

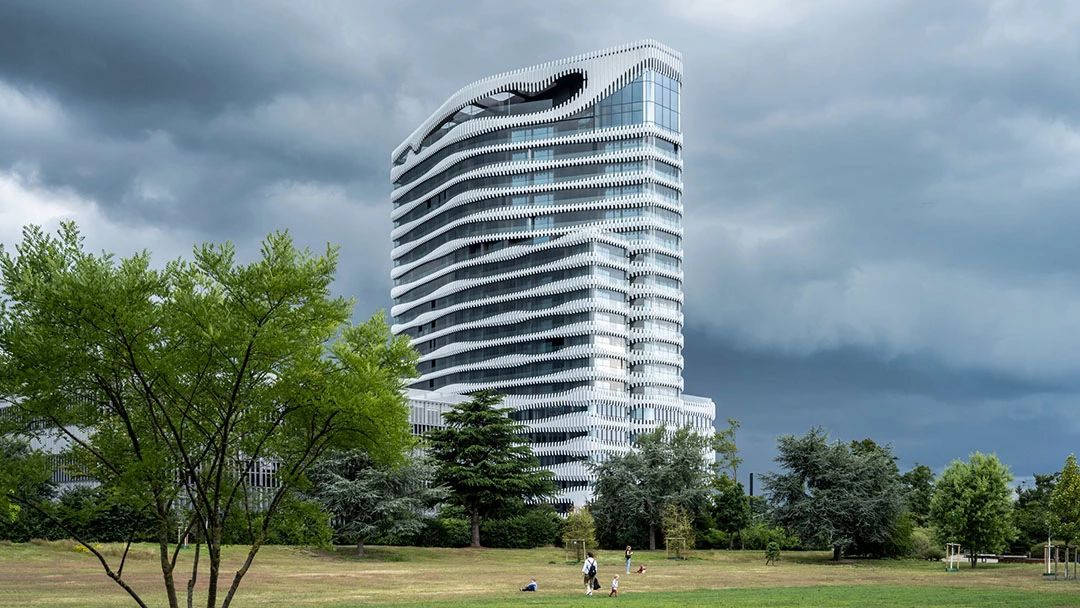
▲J Mayer H Architectural Studio Wraps the rk740 Medical Building with a Wave Metal Layer
J Mayer H Architecture Studio completed a multifunctional tower in Dusseldorf, Germany, with a metal skin that opens like a zipper and provides visibility through a glass curtain wall.
RKM 740 Tower is located 466 miles, or 740 kilometers, of the Rhine River, where it passes through the Dusseldorf Heerdt community.
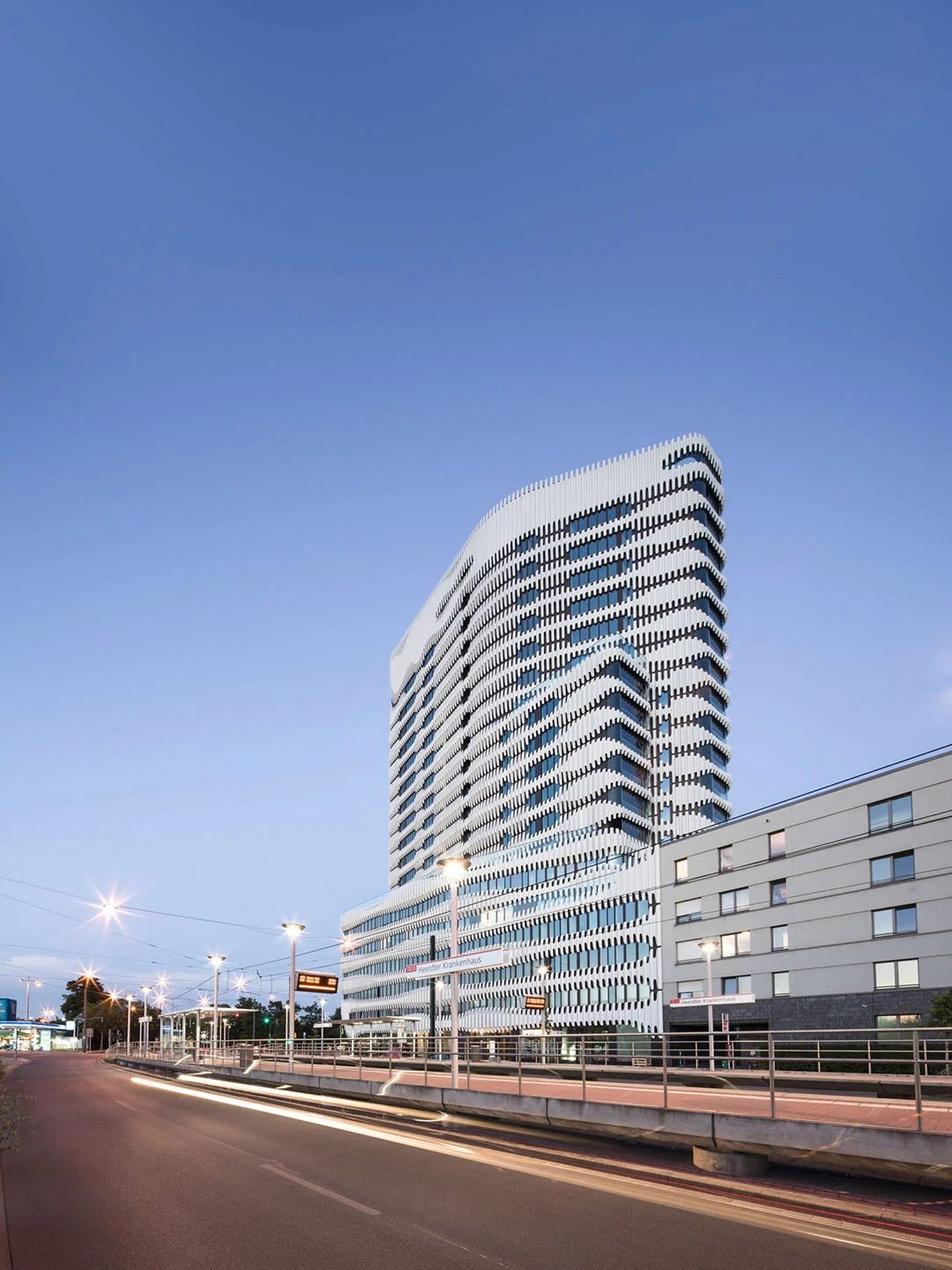
▲RKM740 Tower is a multifunctional building located in Dusseldorf
JMayer H Architecture Studio won an international competition to design the building in 2011, which is located on the site of the Dominikas - Krankenhaus Hospital and contains several medical facilities and apartments.
The exterior facade of the building uses a white metal layer to form a wavy pattern that opens like a zipper to reveal the glass behind it. For this facade treatment, the studio nicknamed the project a "zipper" building.
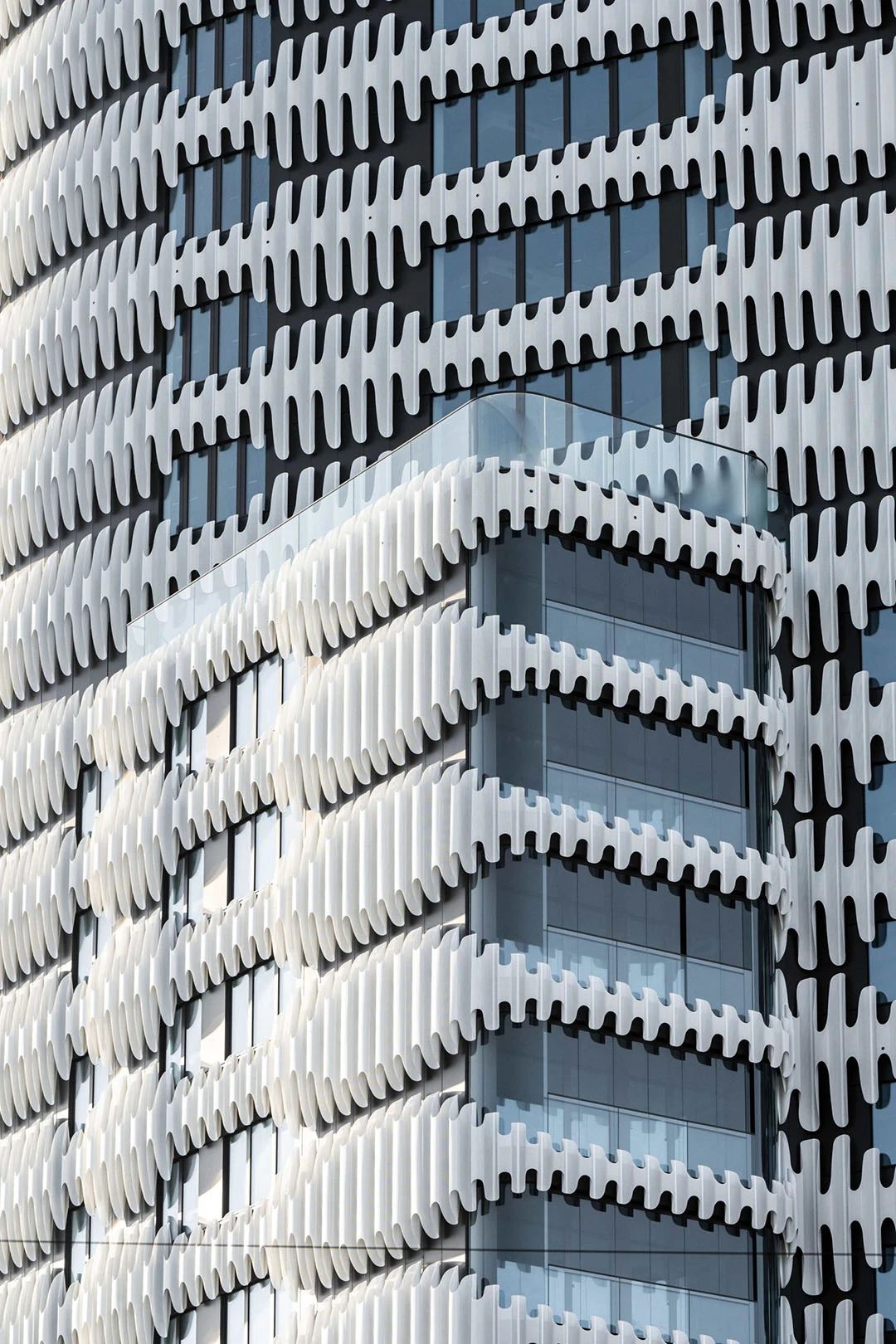
▲The exterior facade of the building is covered with a material of gold in summer
Led by architect Jurgen Hermann Mayer, the studio is responsible for the latest phase of the overall design of the project, which has undergone multiple rounds of reconstruction deliberation over the past decade.
RKM740 represents an important change in the skyline on the west bank of the Rhine River. The overall architecture presents typical architectural features of JMayer H design, in contrast to the existing linear hospital buildings of the 1970s.
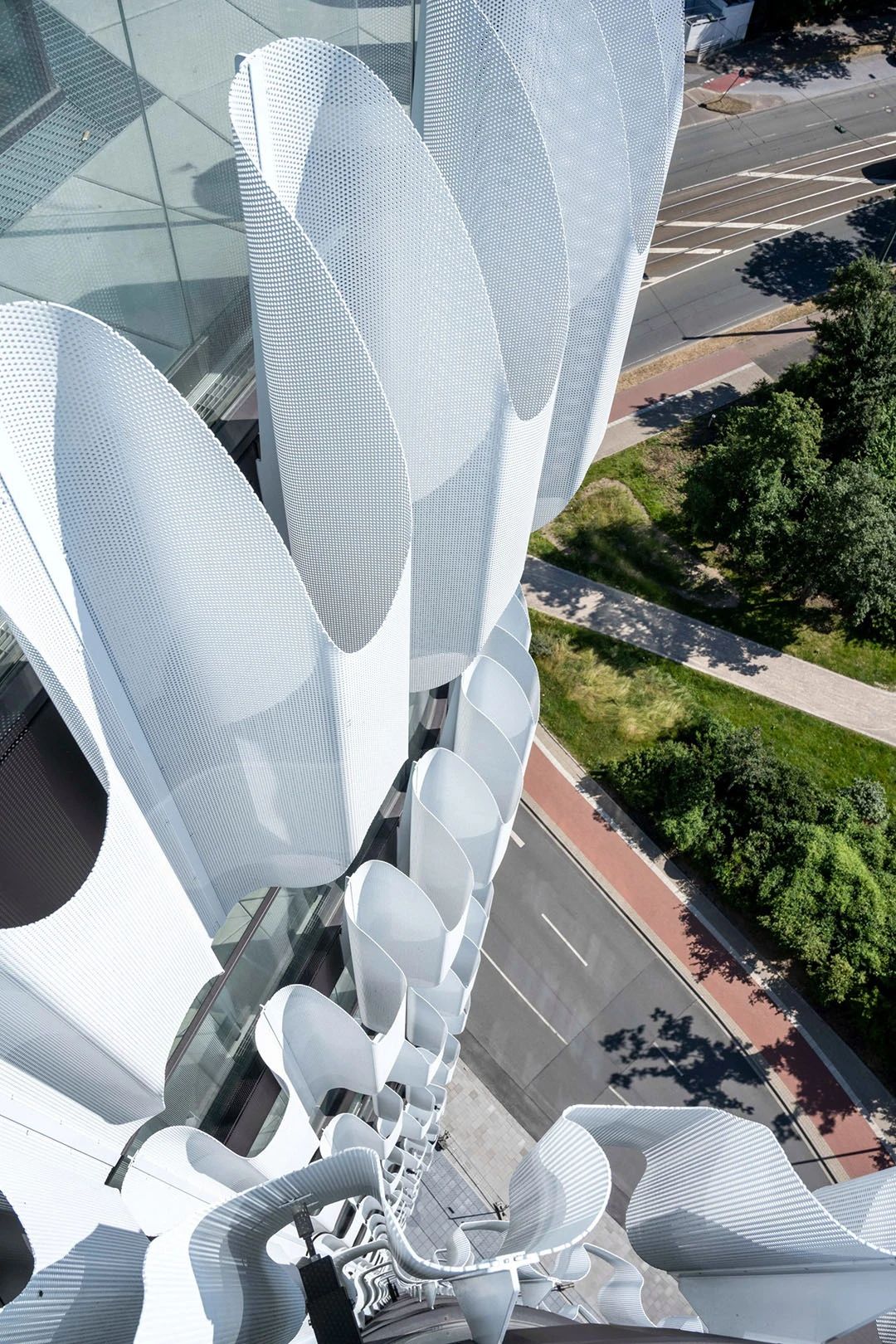
▲ The facade surface should cover the indoor space
The building has a six story podium base, including several medical technology departments, expert and physician offices and consulting rooms. On top of this, there is a 14-storey inpatient department, which can enjoy the scenery of the Rhine River and the entire city.
JMayer H Architecture Studio said, "The dynamic and organic upward trend in architectural form is like a thin layer of clouds gathering on the top of the building."
The studio added, "The facade skin seems to grow in horizontal folds, swinging with the wind, contracting, shrinking, and oscillating before our eyes, becoming less focused."
The most prominent feature of the RKM740 tower is that all facades are clad with perforated aluminum panels. This metal skin protects the glass curtain wall from direct sunlight.
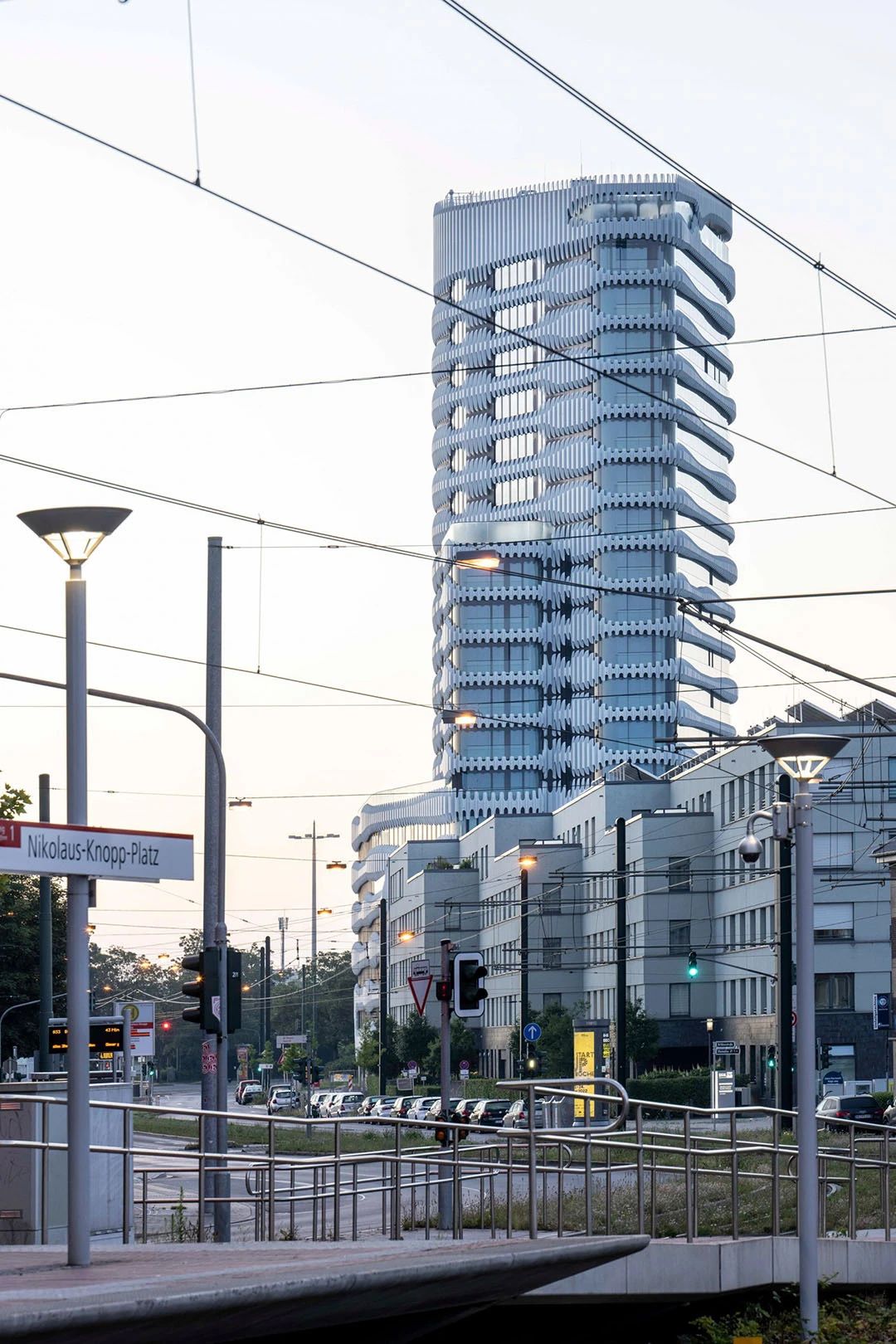
▲It has a zipper like appearance
The density of the skin changes at different levels of the facade, changing from an open pattern in the east, south, and west to a more closed structure on the north, providing a barrier to noise from nearby roads.
The studio added, "The skin is like a zipper, and the transition between opening and closing is gradual, allowing for flexible changes in the facade design over the years of construction."
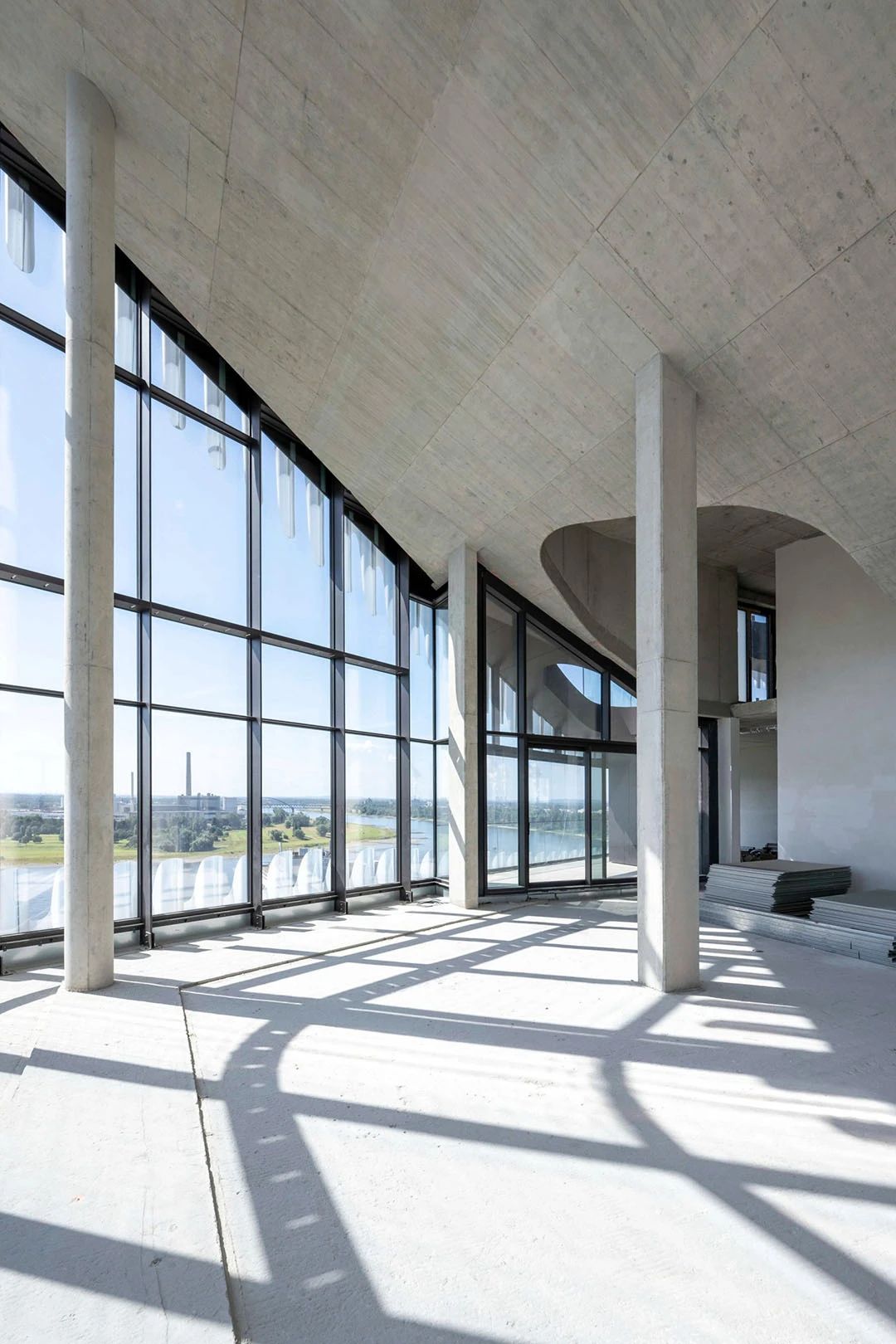
▲The building includes inpatient units and physician offices
The inpatient department floor features a well-lit living space with large windows that provide a view of the surrounding community. Patients can also enter various terraces, balconies, corridors, and rooftop gardens.
The interior space, including the lobby, visually echoes the undulating facade. The reception desk and floor are inlaid with similar guidance symbols, which are also applied to the large opening shaped part of the roof.
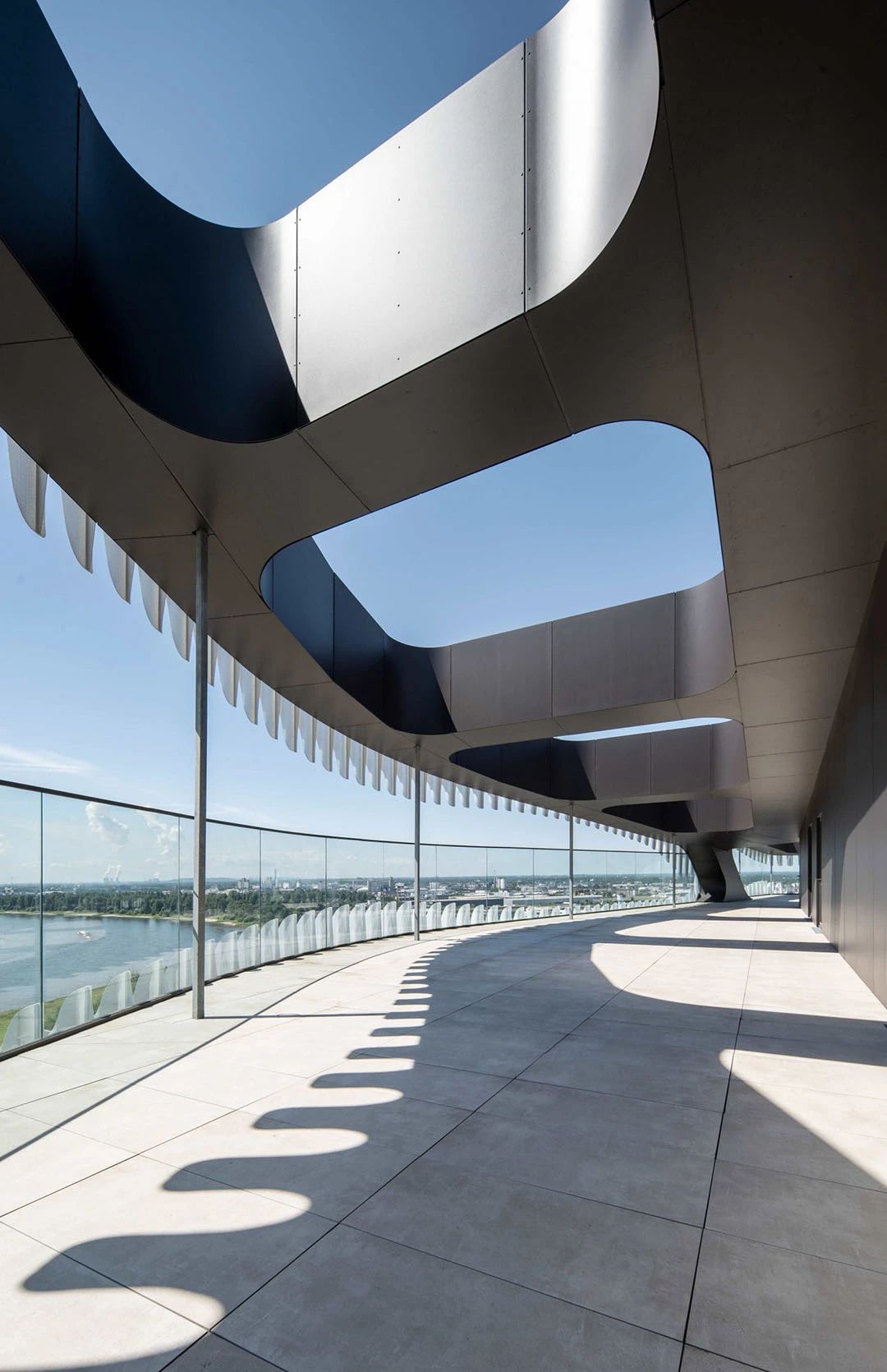
▲The outdoor space of RKM 740 building has a terrace
Jurgen Hermann Mayer established his own studio in Berlin in 1996, and in 2014 Andre Santer and Hans Schneider joined as partners.
The studio's previous projects included a university campus building in Dusseldorf, with a flowing form extending to a raised balcony, and a house in Tbilsi, surrounded by a sculptural concrete frame.
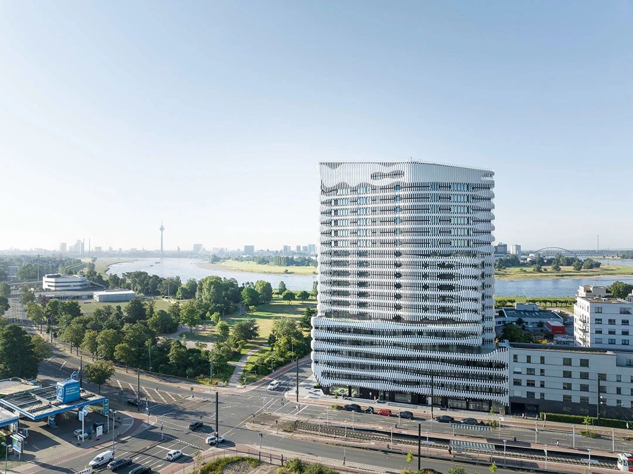
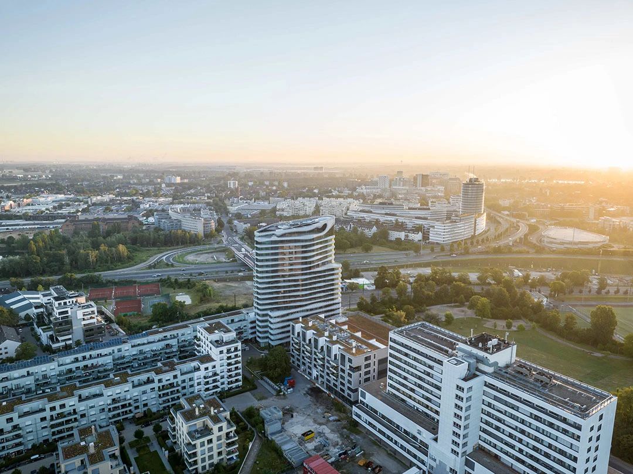

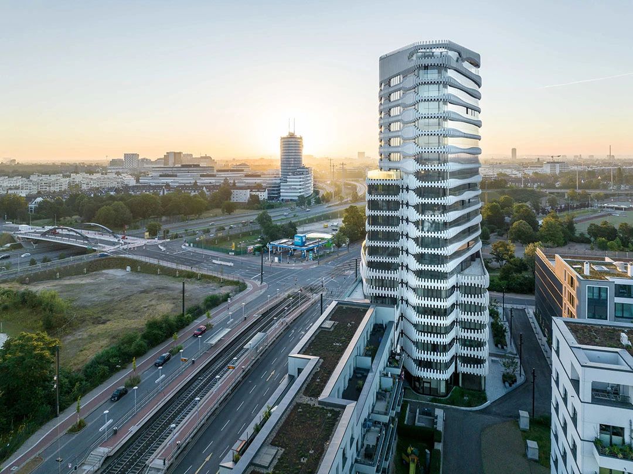
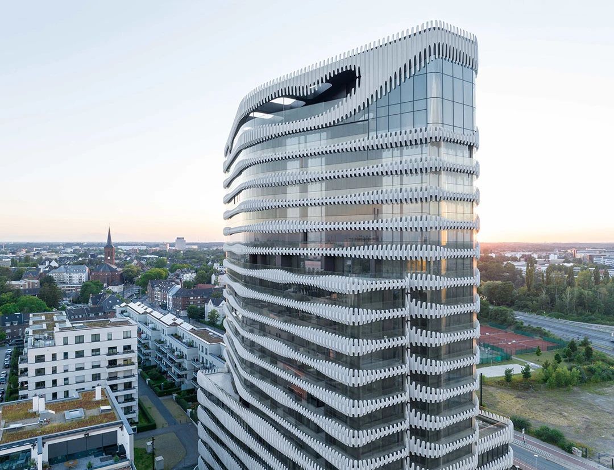
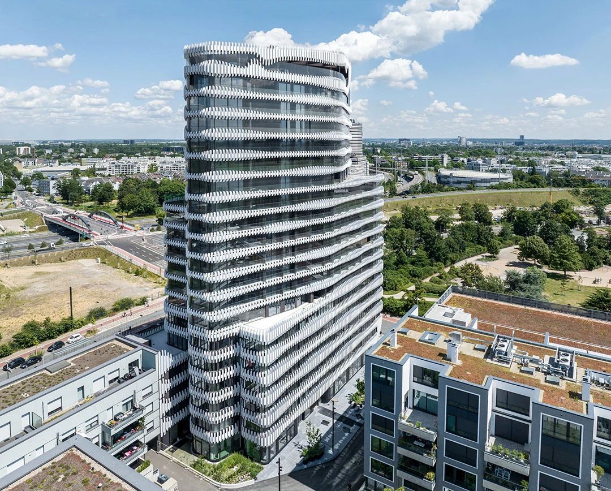
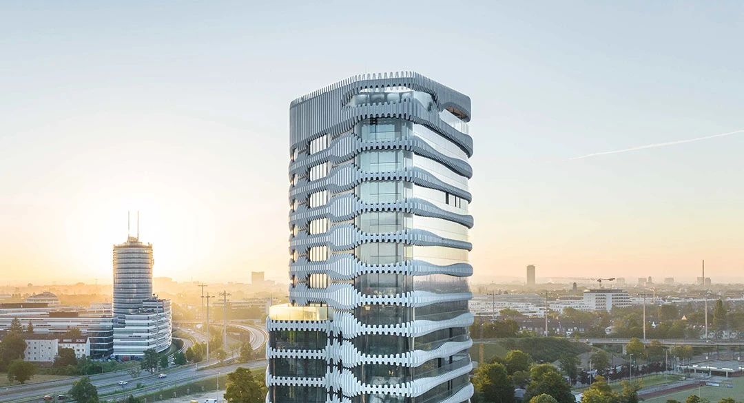
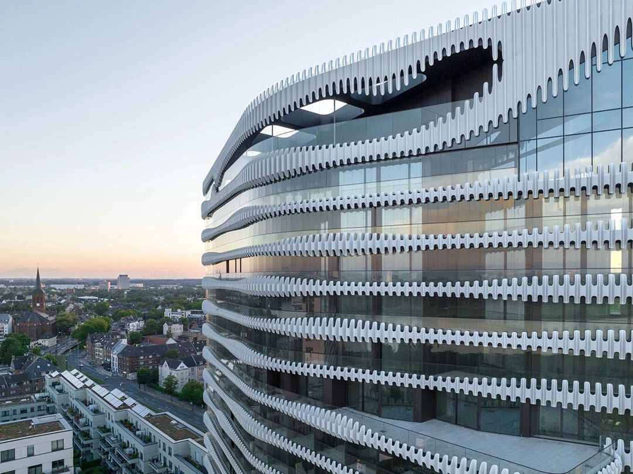
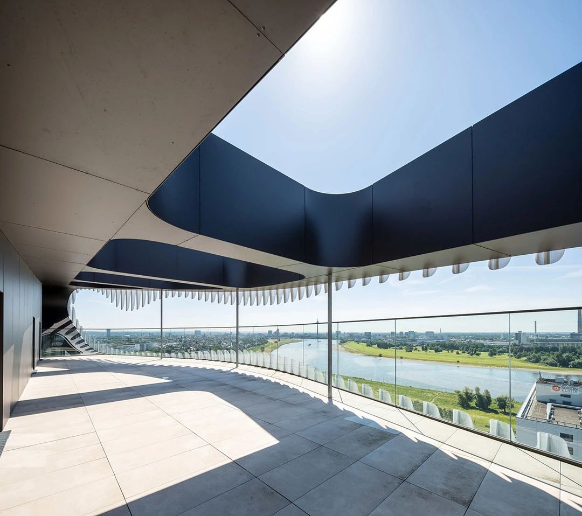
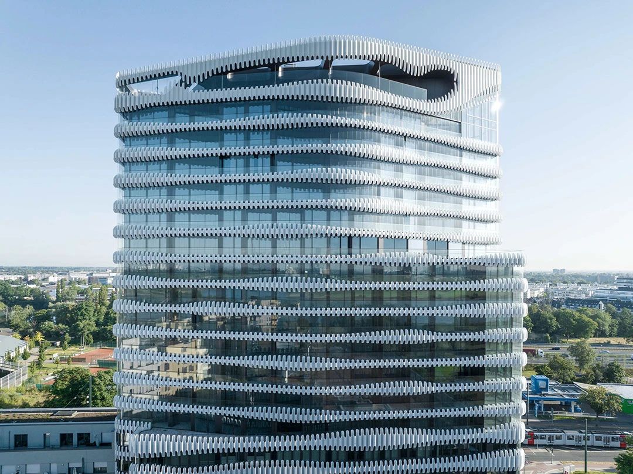
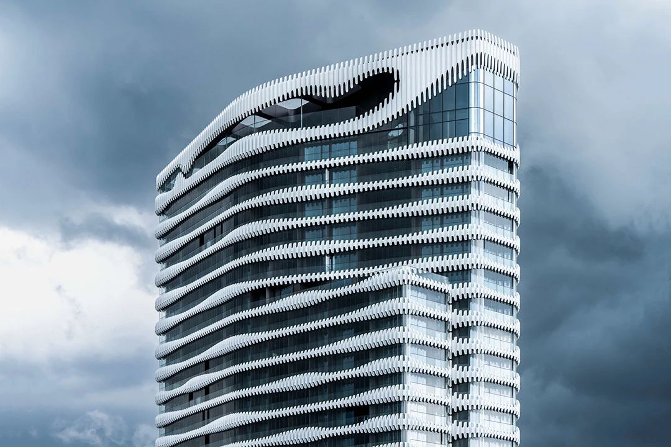
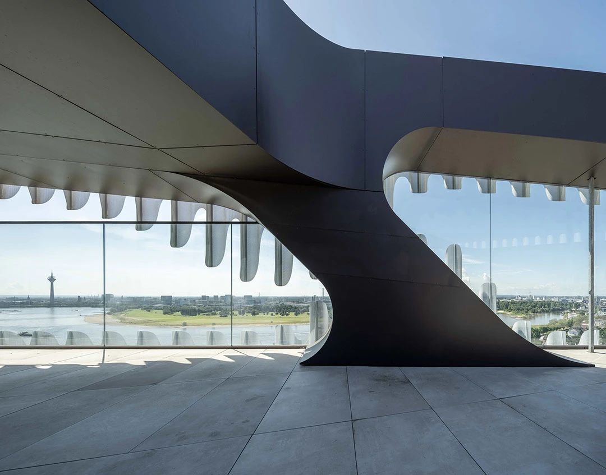
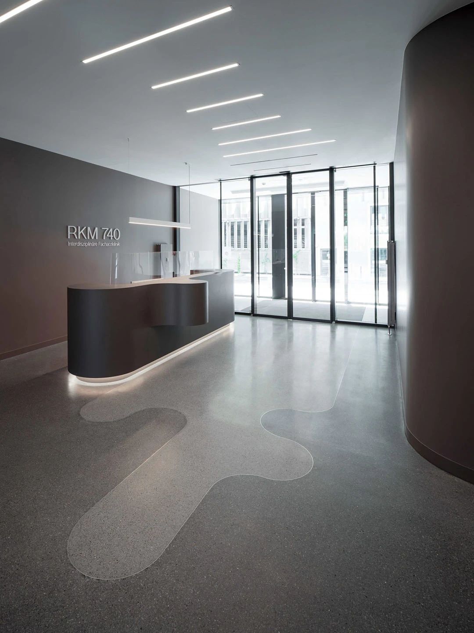
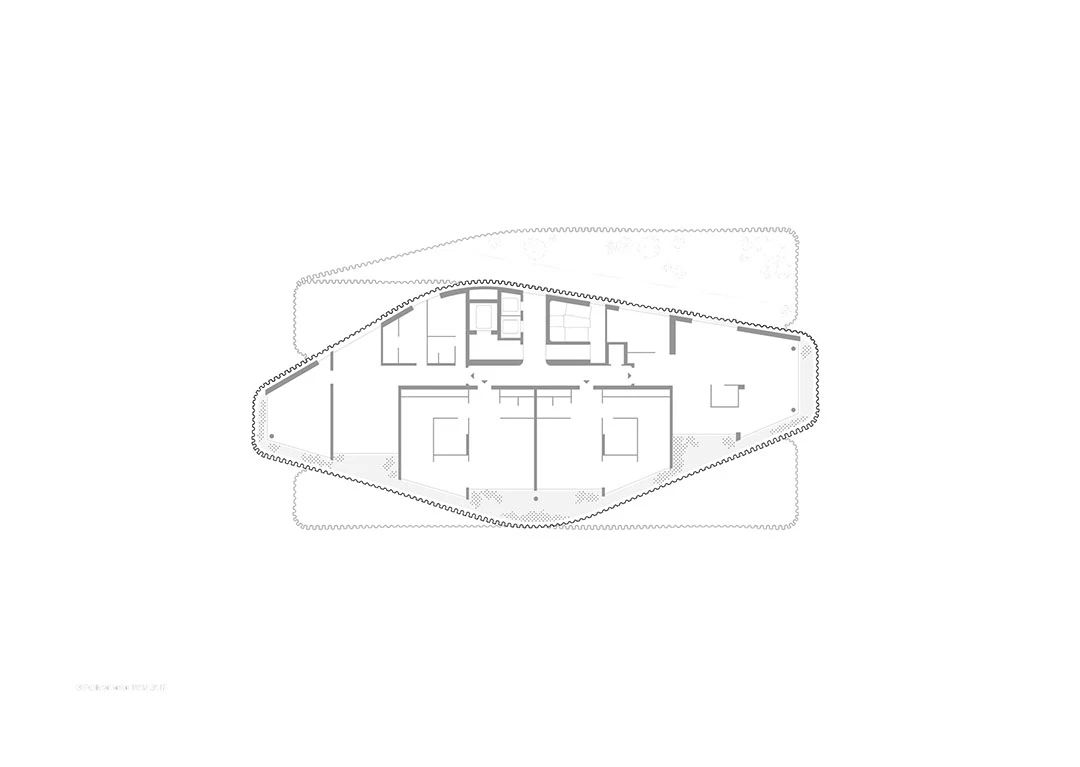

Transfer of data to special building