

As the largest city on the west coast of the United States, Los Angeles is one of the important education, entertainment, and science and technology centers in the United States, with abundant sunshine and rich natural landscape near mountains and seas. It has a world-class film industry center, "Hollywood". Universal Studios, Hollywood, Los Angeles, is a world-class theme park brand based on the development of the film industry, and is also known as the starting point and headquarters of "filmmakers".
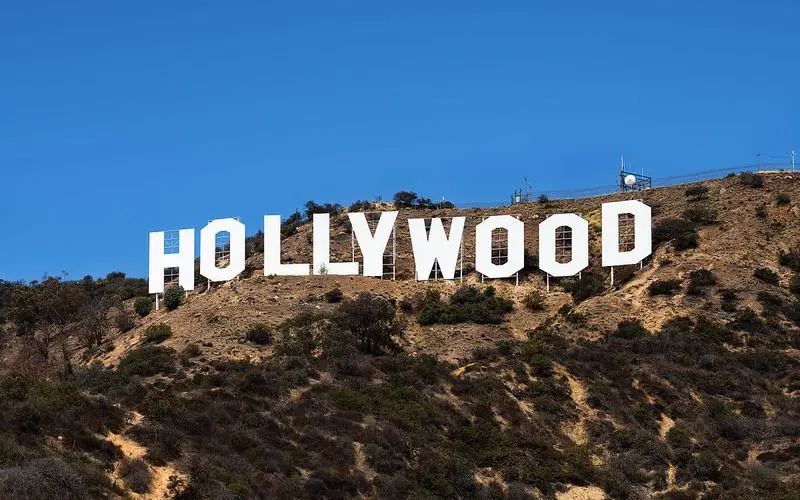
The building introduced today is located in Los Angeles. What kind of black science skills are there on its facade that surprises us so much? Let's take a look at the picture first:
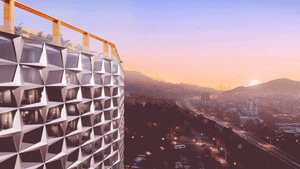
The texture of the facade changes with natural light Look carefully, it's not that you're tired of viewing! Is the facade really moving!!!
The design concept of variable opening and closing of the building's facade - star shaped pattern composed of silver profiled window openings, is not only a memory refinement of classic films and television in Universal Studios, but also a reflection of the shining Hollywood city.
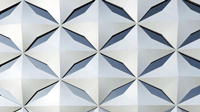
Wrapped in a silver dynamic grid, there are copper cores of various sizes composed of multiple modules - balconies, frames, and giant columns all wrapped in copper plates. Under the scorching sunlight of California, the overall building looks increasingly warm and enthusiastic, vividly demonstrating the cinematic texture and dreamy atmosphere of Hollywood and DreamWorks.
More importantly, the architectural design of this project was completed by a Chinese company. Let's move on.
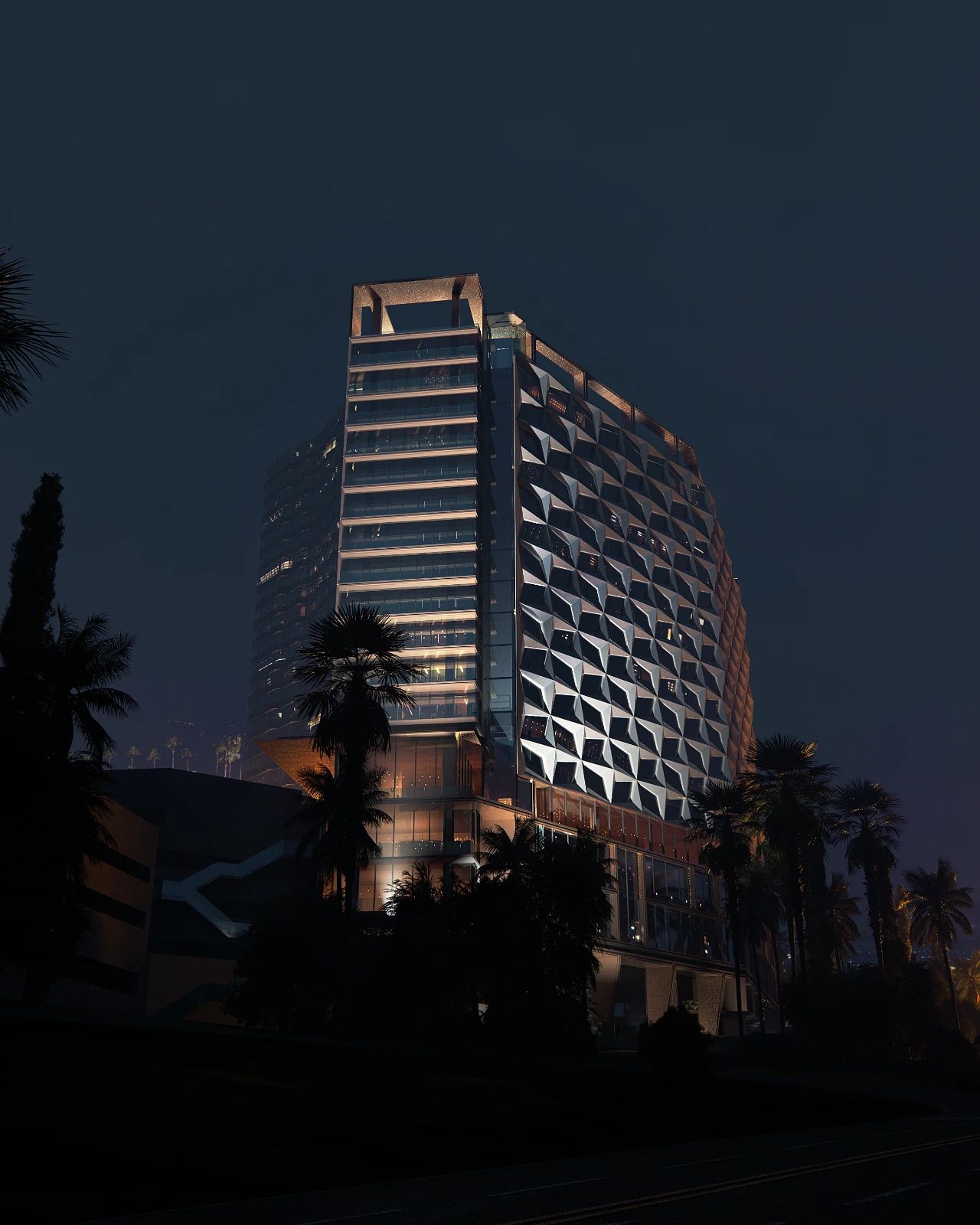
As an important supporting facility of Universal Studios, the Hilton Hotel has always played a special landmark role in Los Angeles in the past 40 years, becoming a visual memory point for people traveling on the "101 Highway", witnessing countless important historical moments, and receiving celebrities and politicians from all over the world.
However, with the expansion of Universal Studios and the weakening of the impact of the epidemic, the number of tourists has increased year by year. The original reception capacity of Hilton Hotel has become increasingly difficult to meet the needs of visitors.
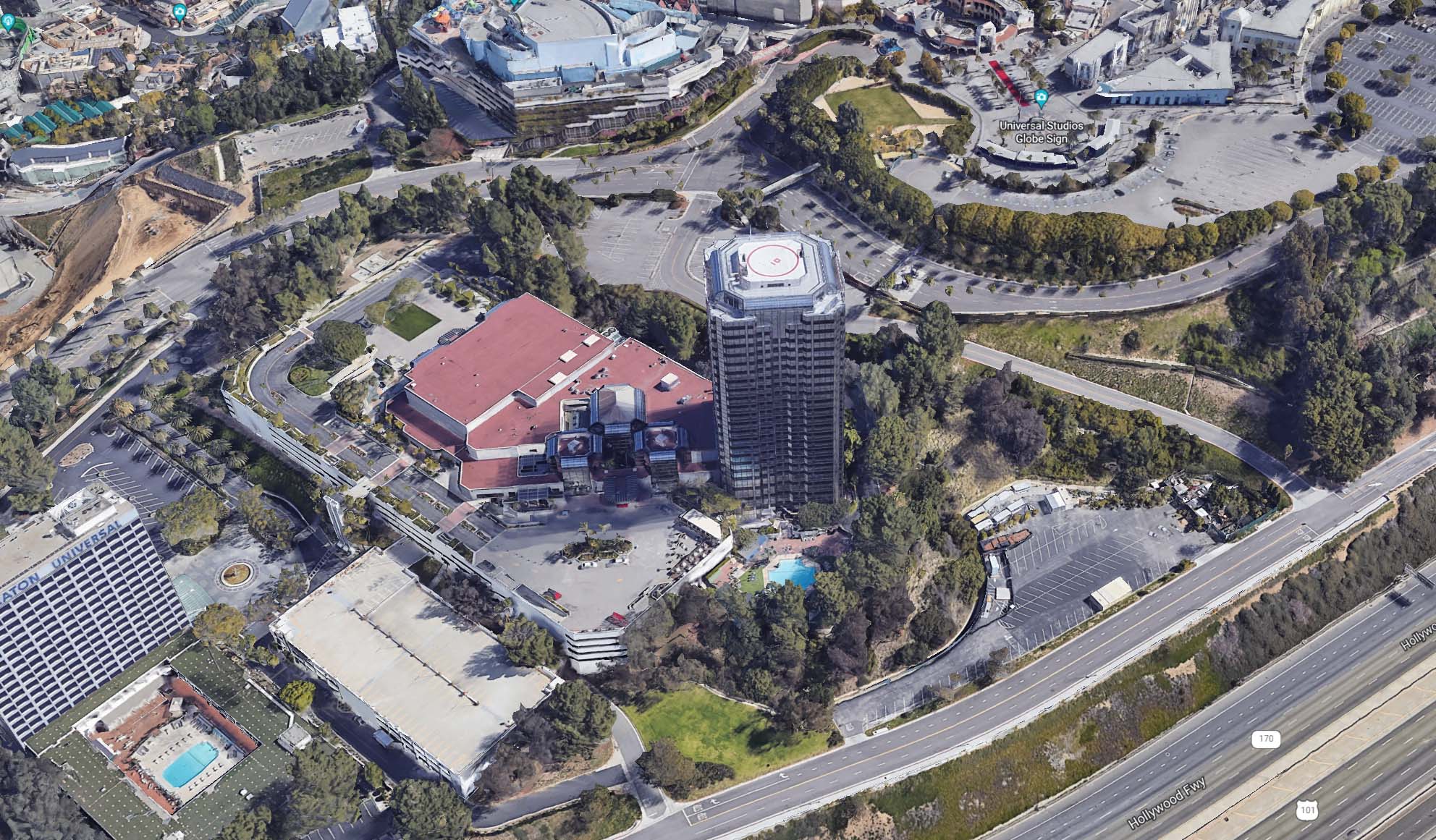
In the face of the new market situation, the Hilton Hotel, which is expected to expand its capacity, is undergoing renovation, expansion, and brand upgrading. The owner plans to expand a new 15-story hotel next to the existing 40-year-old tower.
Introducing a high-end brand within the same group that emphasizes more local culture and customized experiences, namely, CuioCollection by Hilton, to form a differentiated and complementary twin brand hotel with the old Hilton Hotel Tower that will continue to operate.
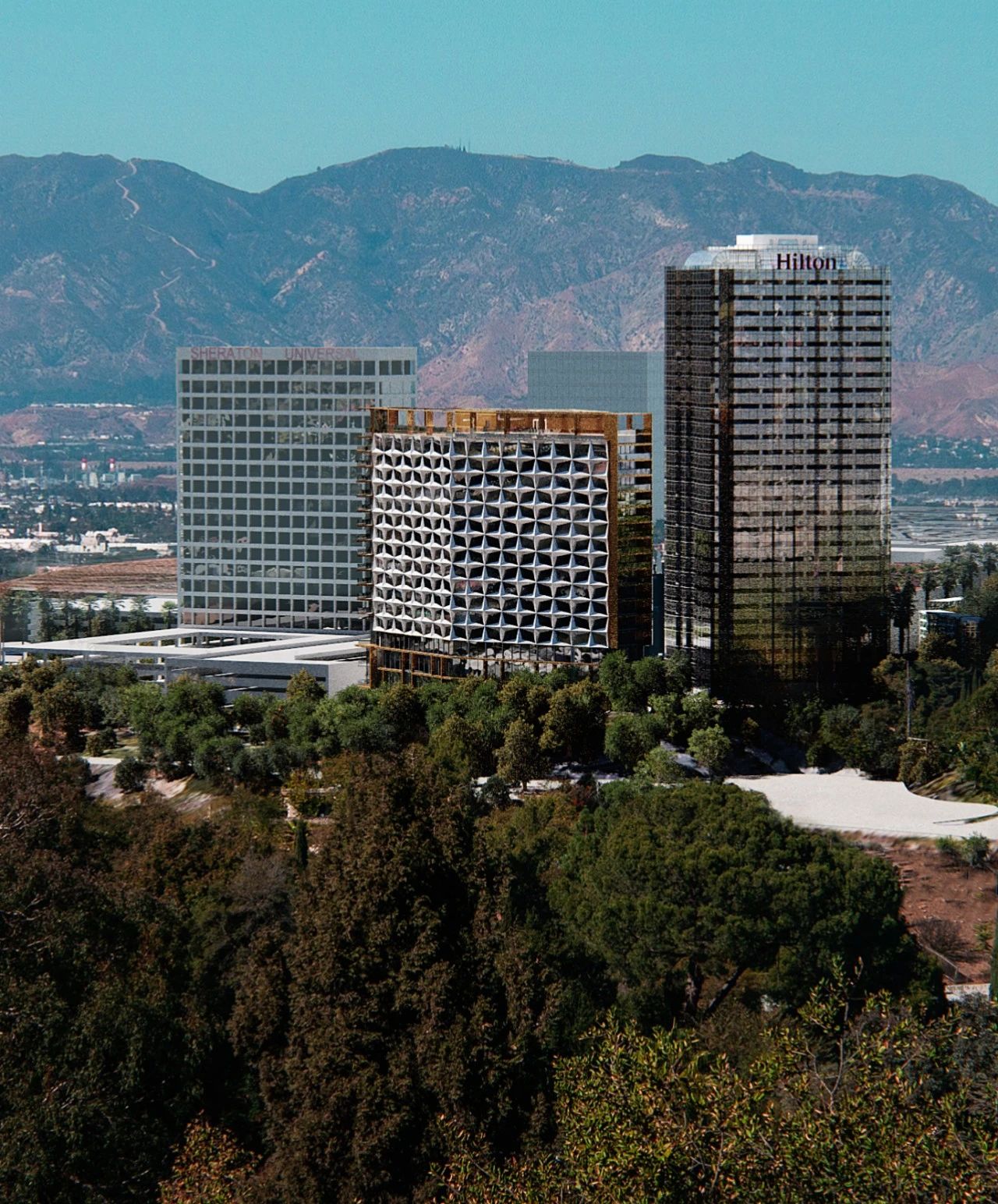
Hilton Hotel Expansion I, Universal Studios, Los Angeles - located between the valley and the city, Zhu Peidong line+architecture firm from China ", led his team to be responsible for the renovation and expansion of the hotel.
Inspired by the dynamic opening and closing of the city flower "Strelitzia" in Los Angeles, the design forms a dynamic grid facade through a four-way change of a standard modular framework, responding to different weather conditions throughout the day, and bringing unexpected surprises to travelers - a dynamically changing hotel appearance and room views.
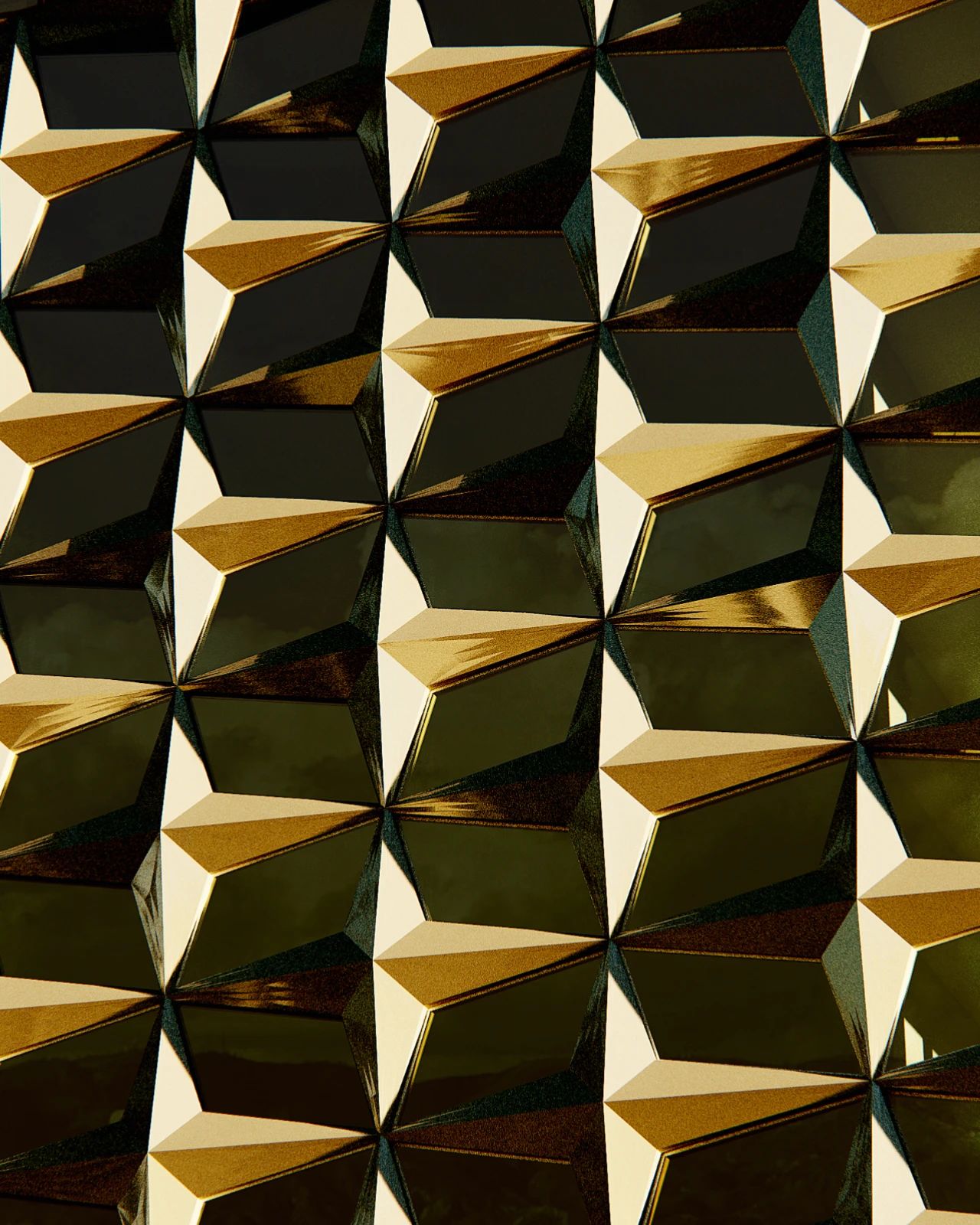
▲Sparkling Starlight
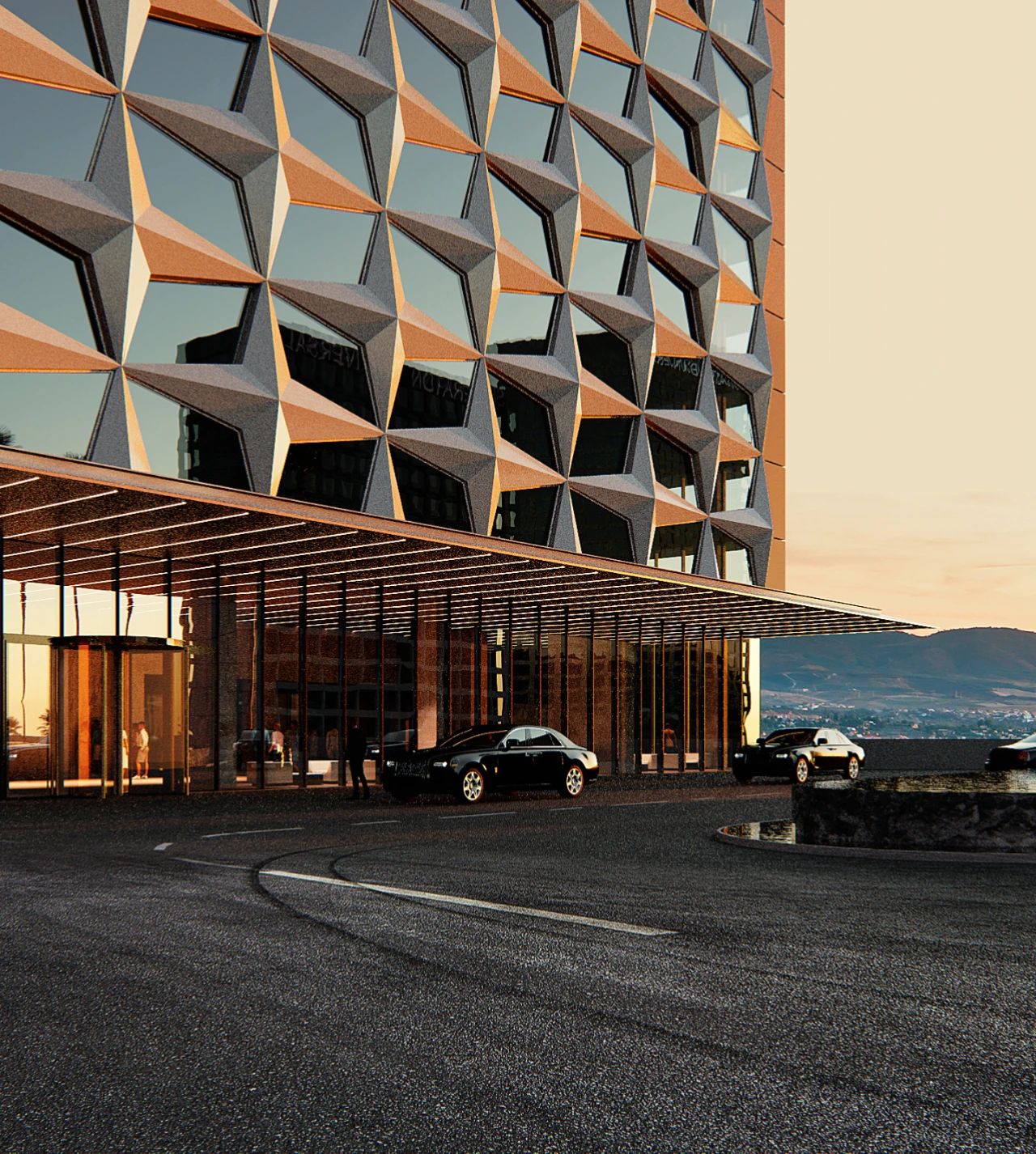
▲Mapping the afterglow of a sunset
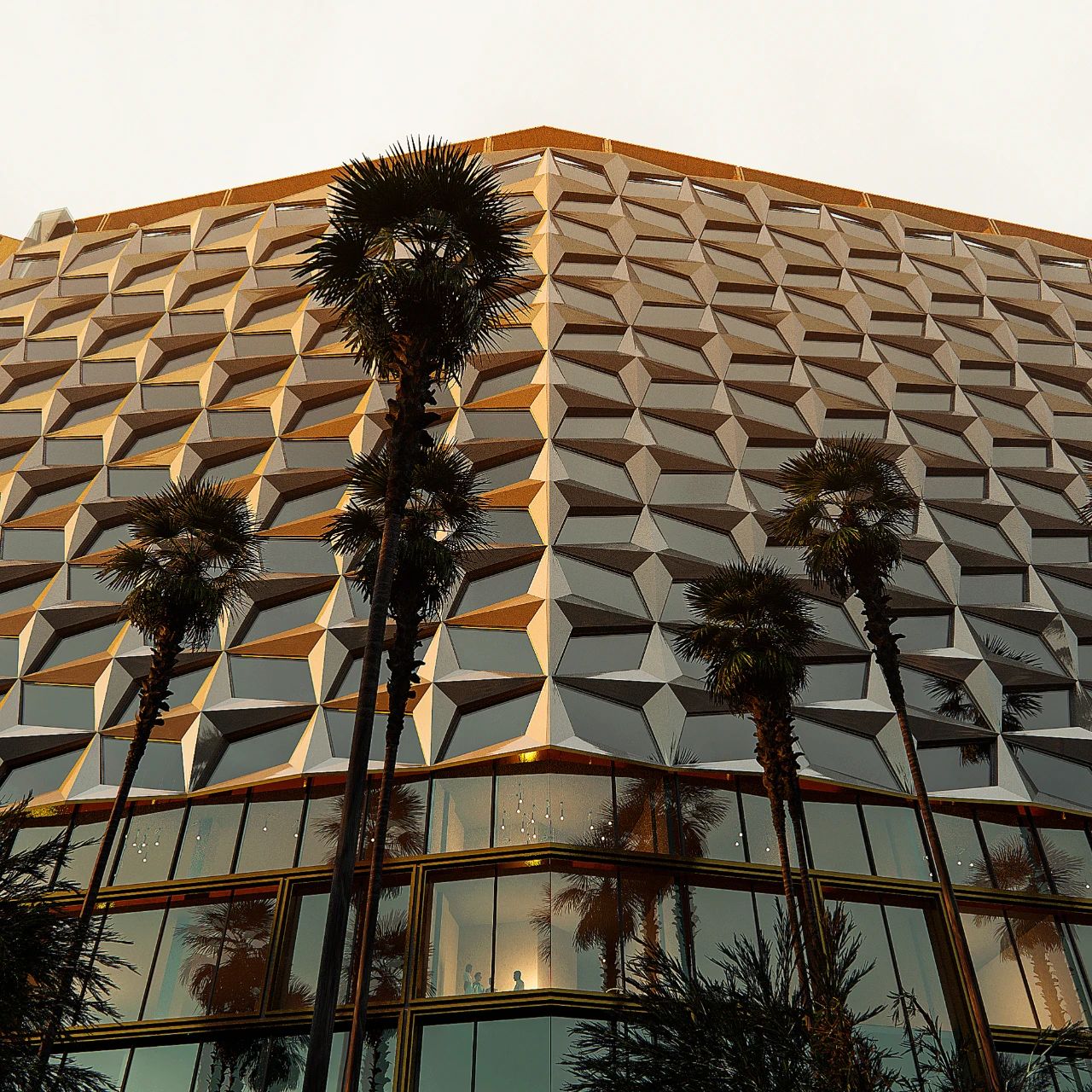
The main structure of the Hilton Hotel Expansion Project in Universal Studios, Los Angeles is reinforced concrete and steel structure, while the building's peripheral protective structure - curtain wall is composed of rich materials such as anodized aluminum plate, glass, fair faced concrete and thin-walled copper plate.
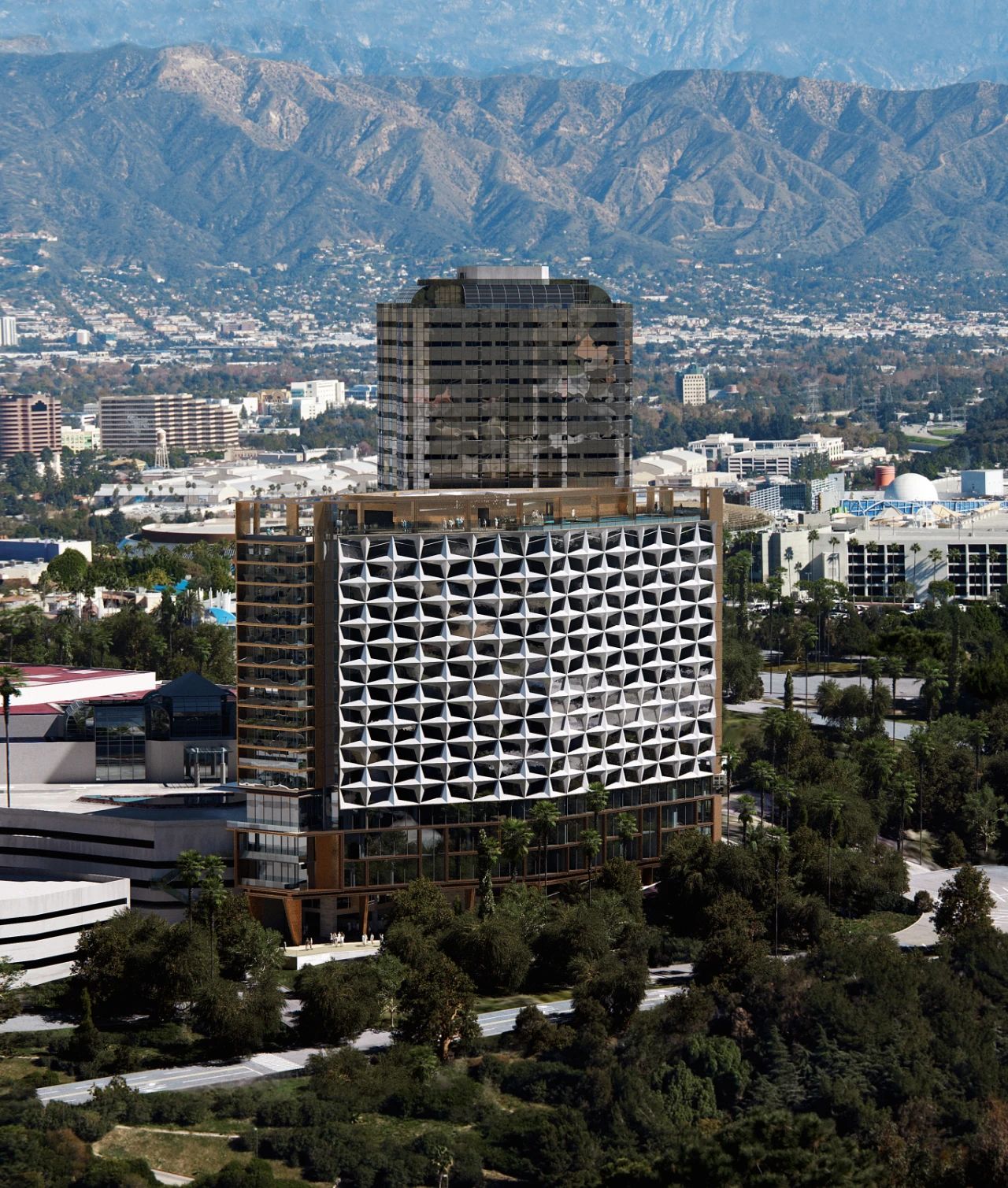
In the scheme design, line+attempts to implant experience in landscape and terrain treatment in the hills and valleys of Los Angeles and the California sunshine, and reconstruct the relationship between passengers and hotels, hotels and cities by mapping urban images, expanding experience boundaries, and updating the public environment.
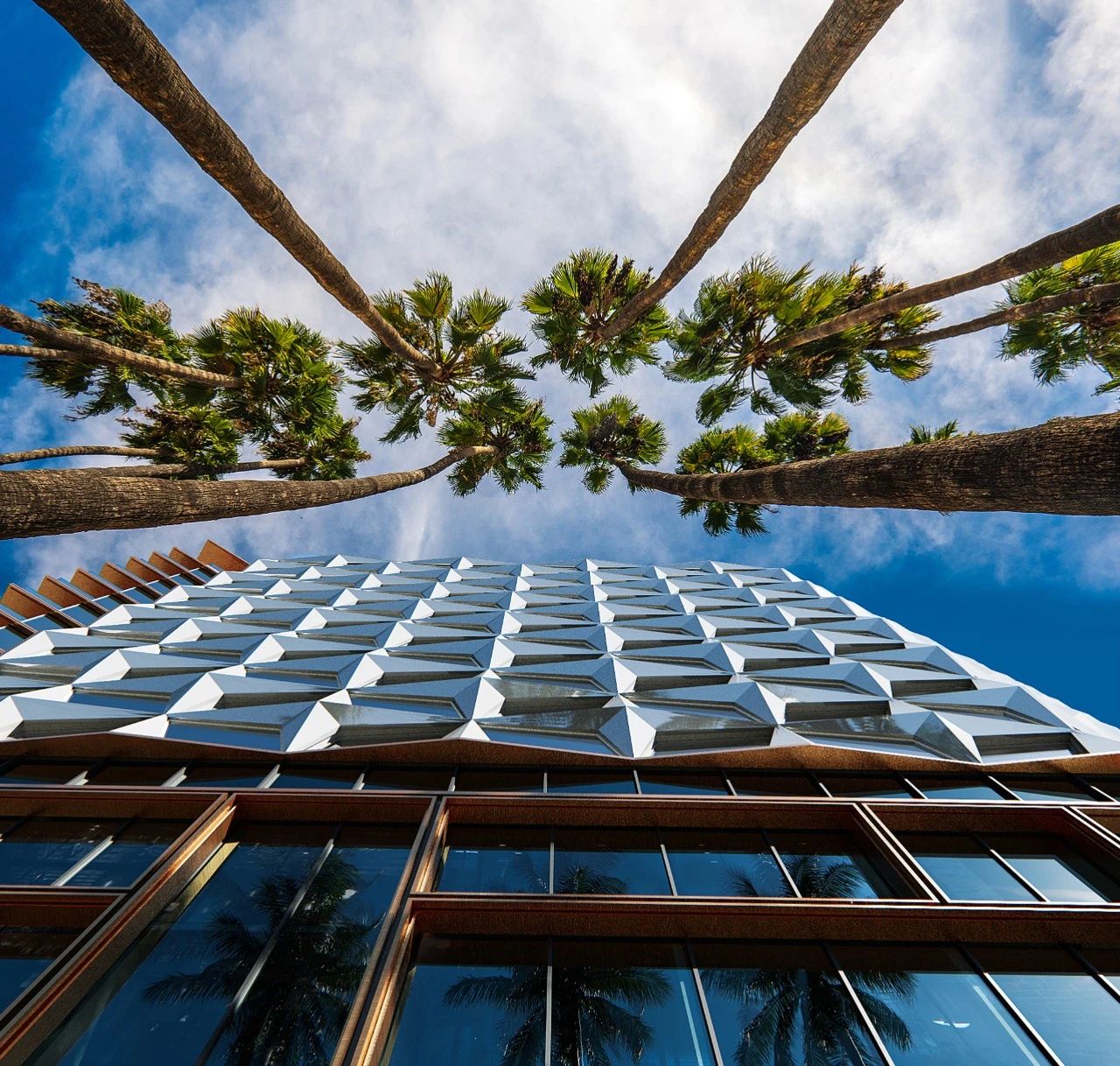
▲The upward vitality of buildings and vegetation can be seen from the elevation angle of real people
In line+'s view, the expansion of this regional landmark hotel is not only intended to reshape the skyline of Hollywood community and Universal Studios, but also will become a new generation of travel destination with unique content experience and image perception.
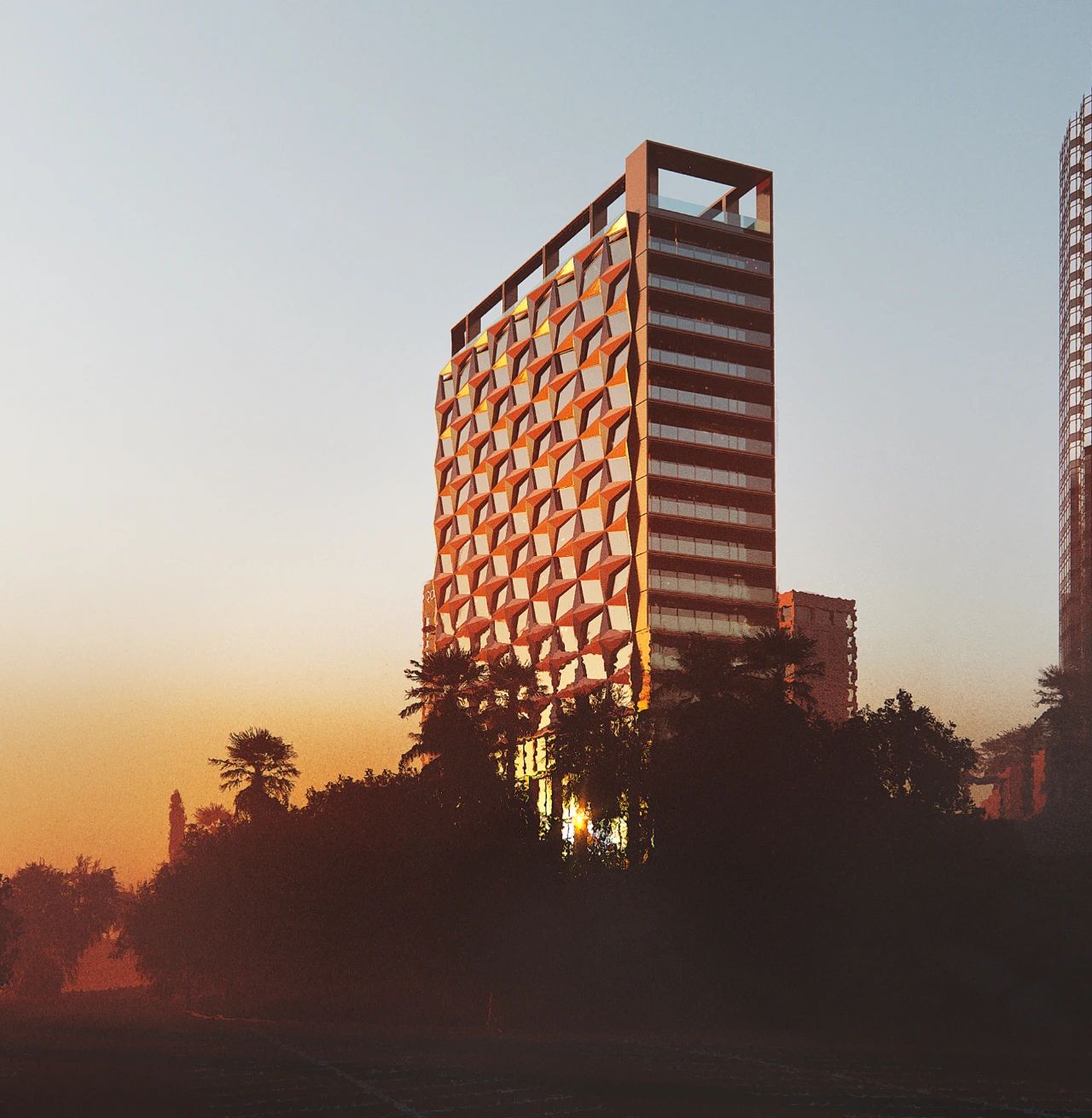
The site is located on the top of the Hollywood Hill between Universal Studios and Highway 101 in Los Angeles. It not only has an excellent view of the whole city, but also can enjoy the beautiful sunset landscape of Los Angeles without barriers. You can drive 10 minutes to downtown Los Angeles, Hollywood, Beverly Hills, Lunyon Park and other well-known travel destinations, and enjoy high-quality landscape resources and accessibility to urban cultural resorts.

Founded by lead architects Meng Fanhao and Zhu Peidong, Line+Architects is a diversified and cutting-edge design firm with an international reputation. Currently, it has offices in Hangzhou and Shanghai, respectively.
Against the backdrop of repeated project reviews, line+immediately placed a single dimensional hotel "expansion" project into the multi-dimensional "update" of the public environment after obtaining a new entrustment and taking over the design. We don't know how much the architectural design cost per square meter, but it can be imagined that such a curtain wall system would be expensive to implement.
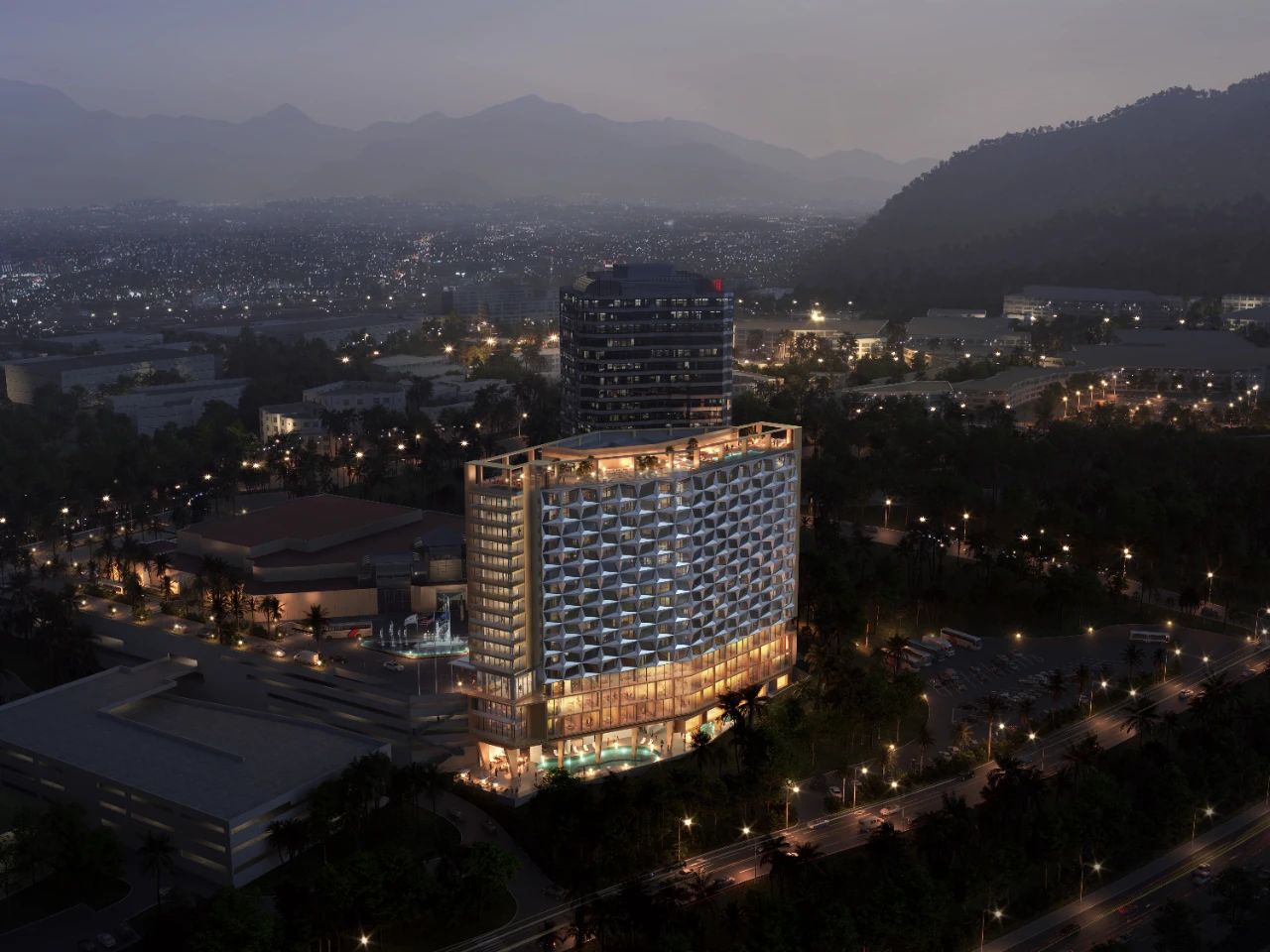
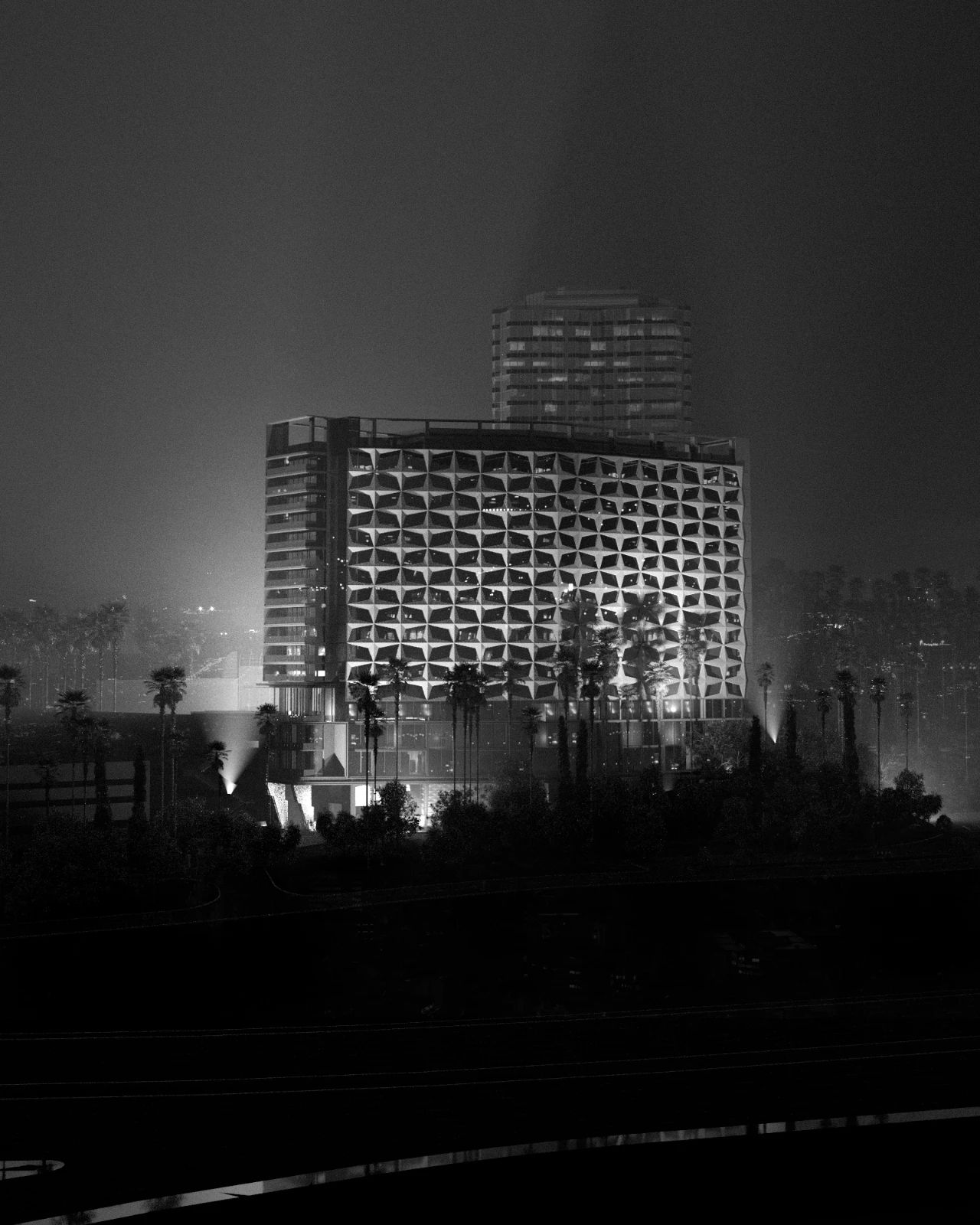
▲Black and white images bring a classic and retro feel
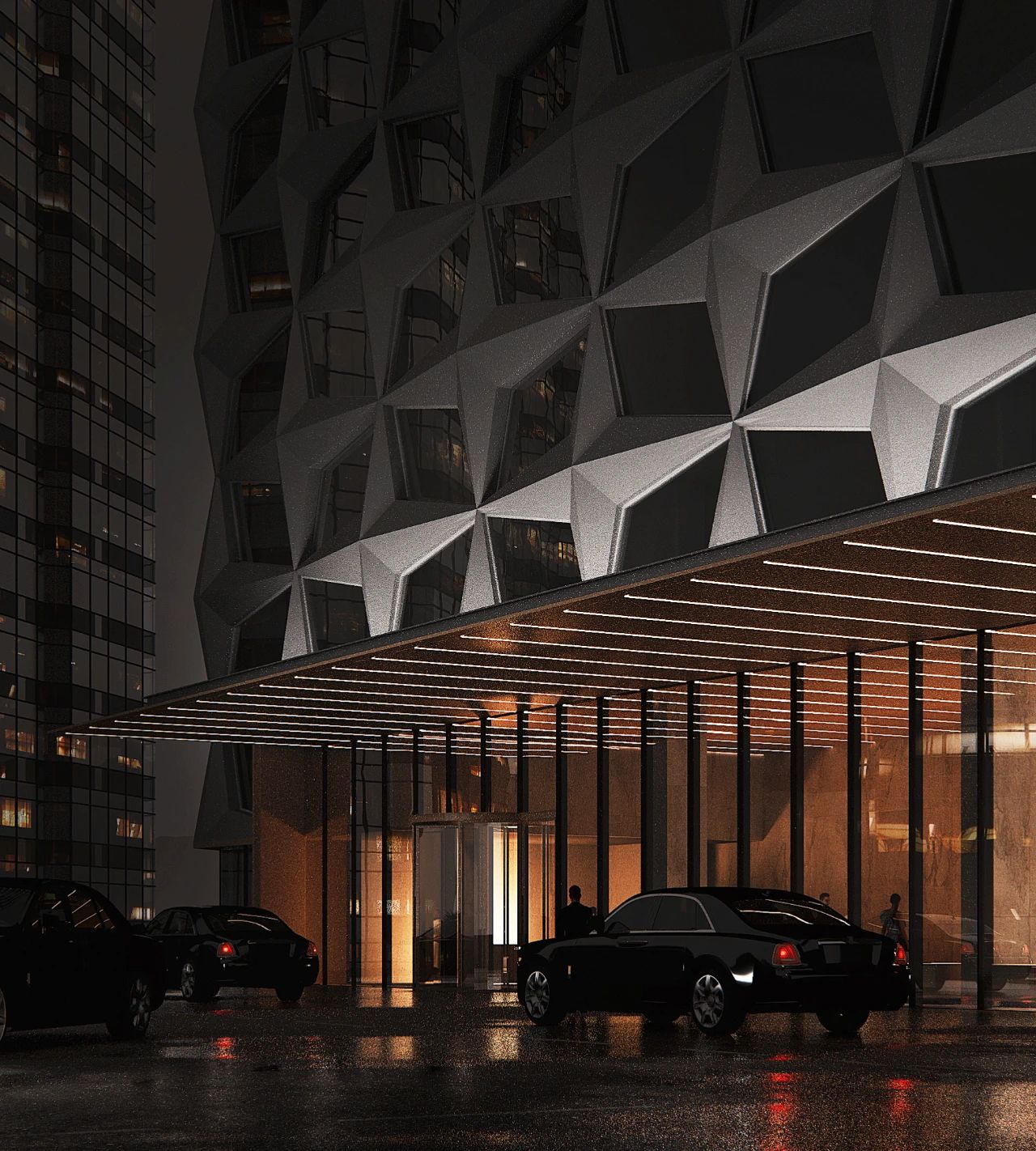
▲If you are at a film festival, the "protagonist" appears in a tuxedo
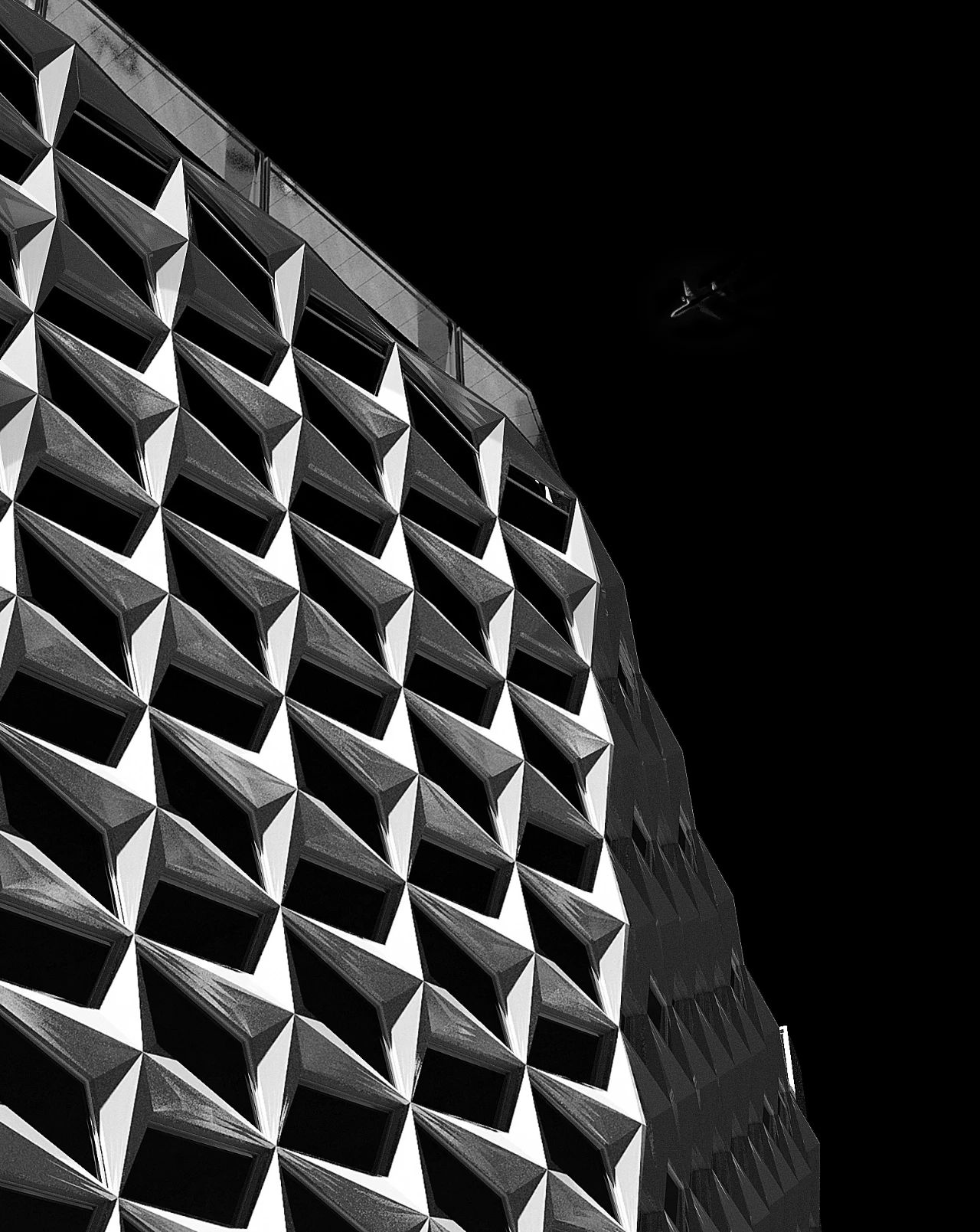
▲Gem-like appearance
Recently, the project design results have passed the detailed review of Universal Studios and Hilton Hotel Group, and entered the construction permit review process of the local competent department in LA. At the same time, it is understood that the hotel is expected to be completed in 2026 and open to global tourists. Such a tall curtain wall system, coupled with a distinctive urban image, will definitely leave all visitors with a unique residential experience and unforgettable scenery.
Data transferred from search building