

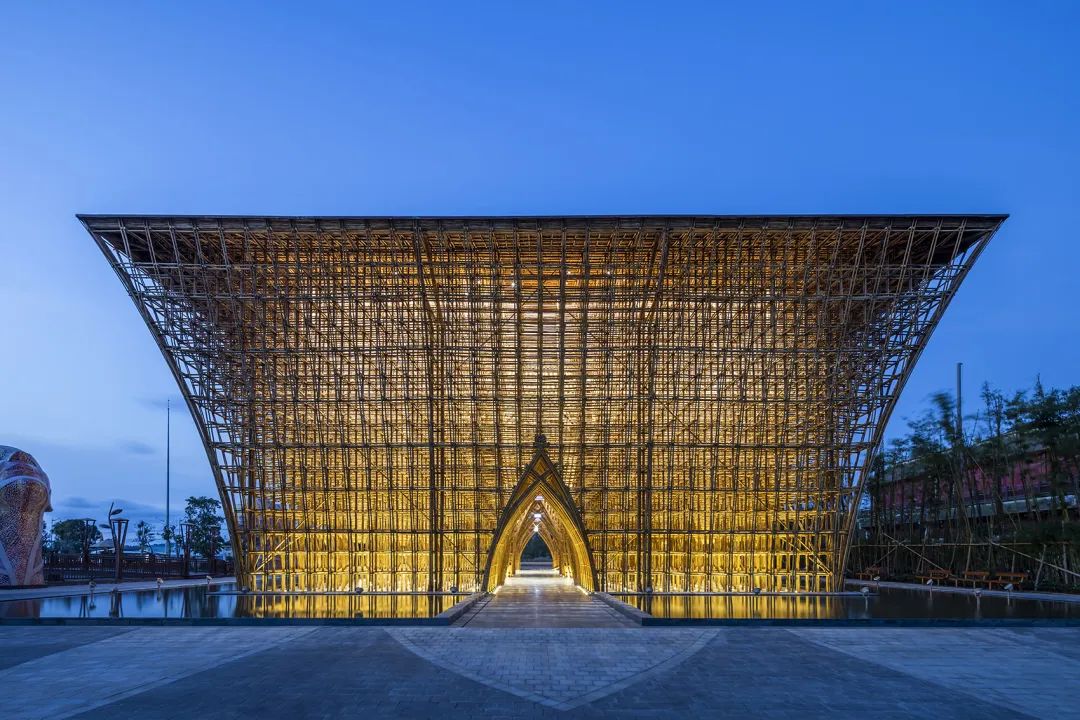
PREFACE
The tourist center was originally a place to provide tourists with scenic spot sightseeing information and tourism services, and subsequently provided comprehensive services such as accommodation, catering, tour guides, and entertainment. With the development of the times, in addition to meeting basic functions, it has also developed from a single functional building in the past to a scenario-based experience place that combines local theme culture and landscape style. Tourist service centers in some scenic spots have become local landmarks and core attractions.
01·Grand World Phu Quoc
Design丨 Wu Chongyi Architecture Firm
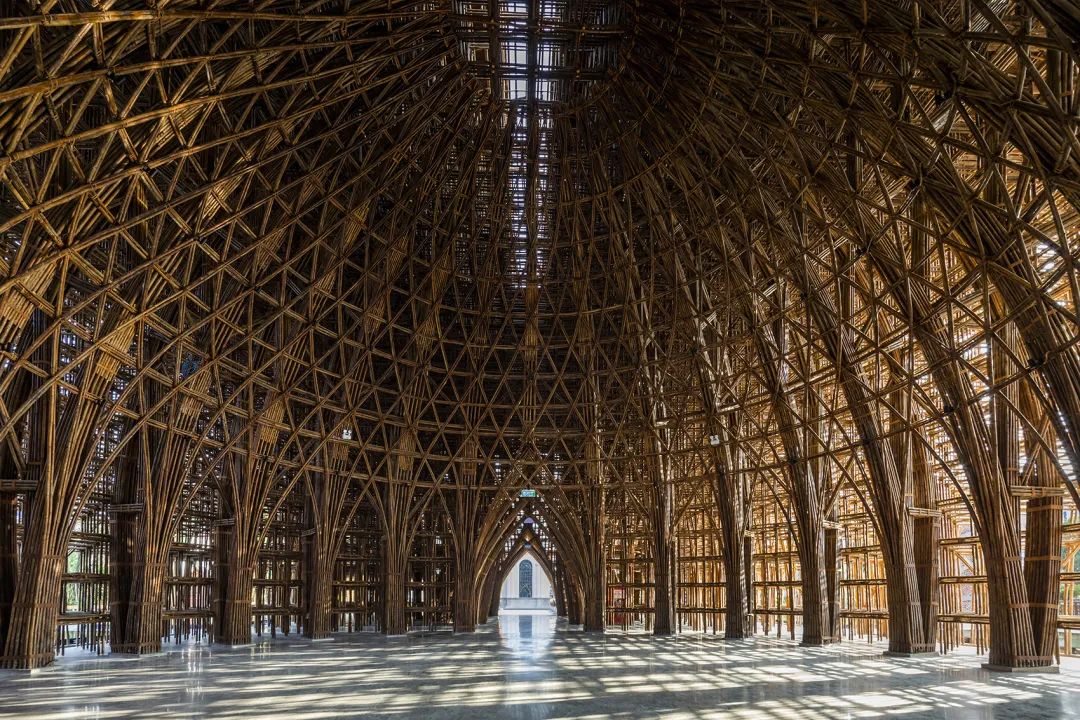
The project belongs to Vietnam Pearl Hotel Group, which is the tourist center of the Grand World Phu Quoc Resort and the core of the entertainment group. The two traditional Vietnamese symbols, the lotus flower and the bronze drum, are carved in dense bamboo nets, demonstrating bamboo culture.
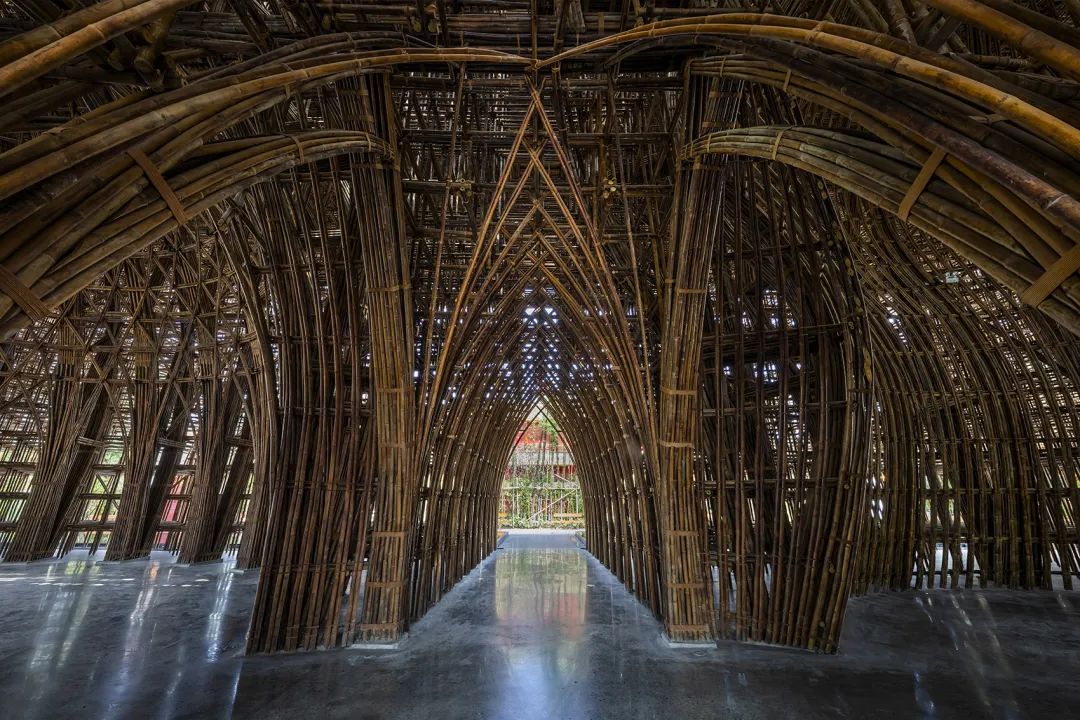
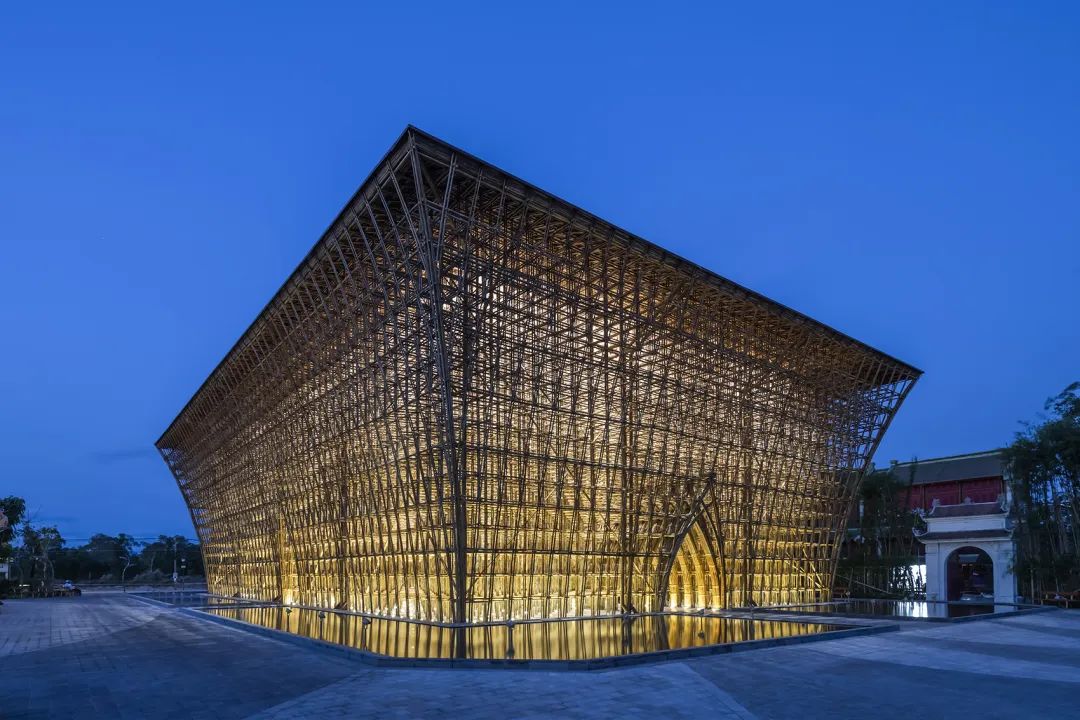
The building structure uses a variety of structural systems to support pure bamboo processes, including arches, curved roofs, and grid structures. The composite structure tests and unifies several different forms to create a unique aesthetic feeling for the project, thereby solving the construction process of bamboo and creating a unique aesthetic feeling.
▼Structural Analysis Diagram
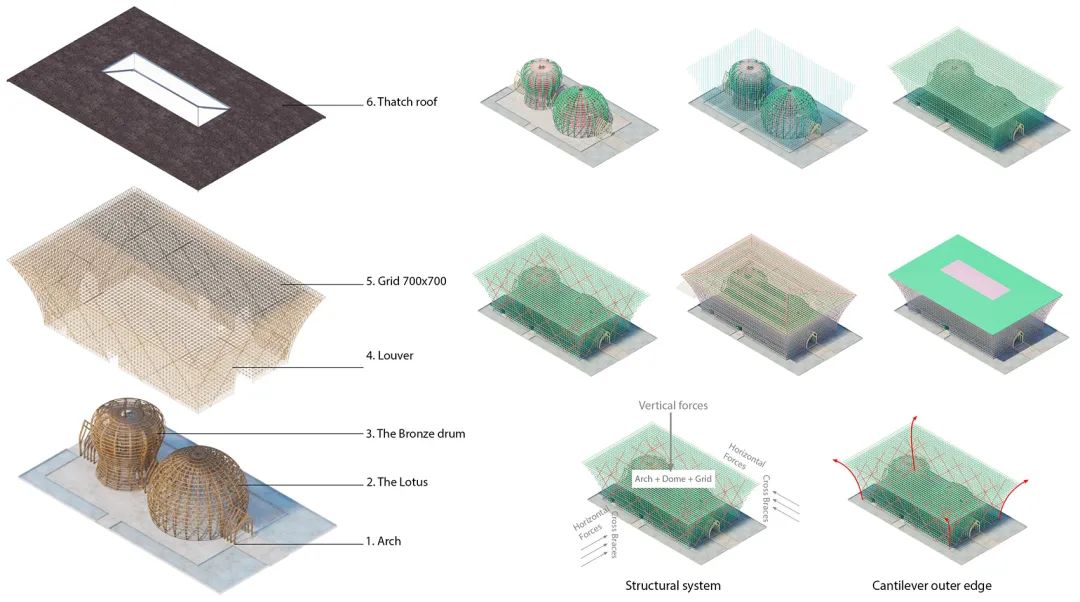
▼Bamboo structure details
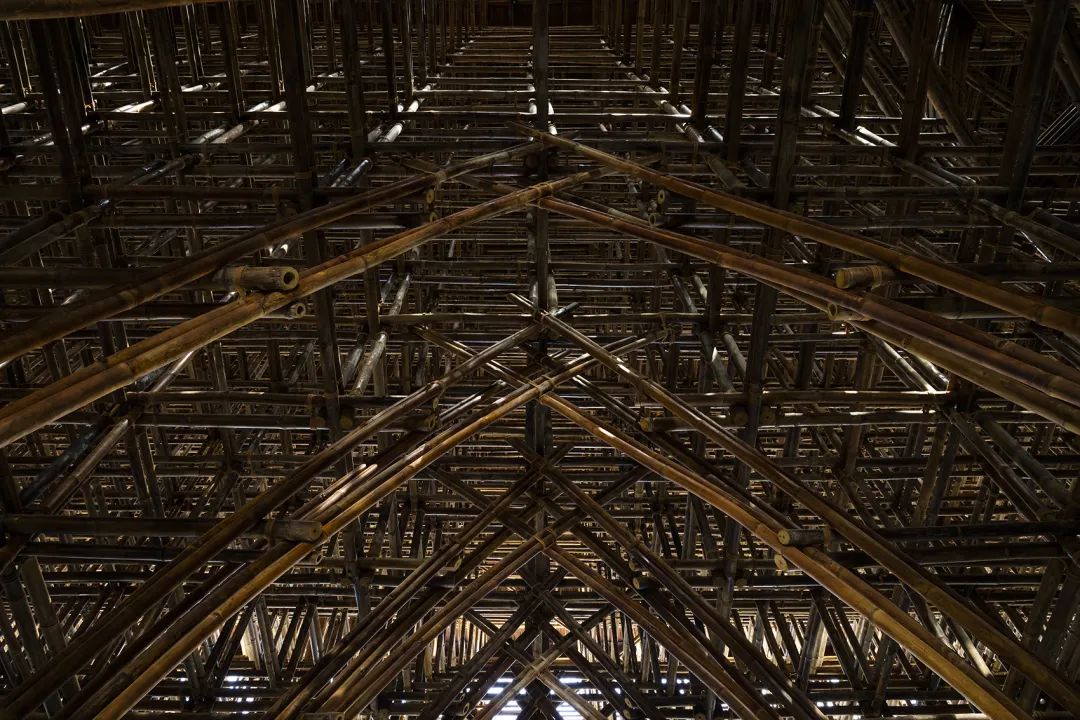
▼Building section
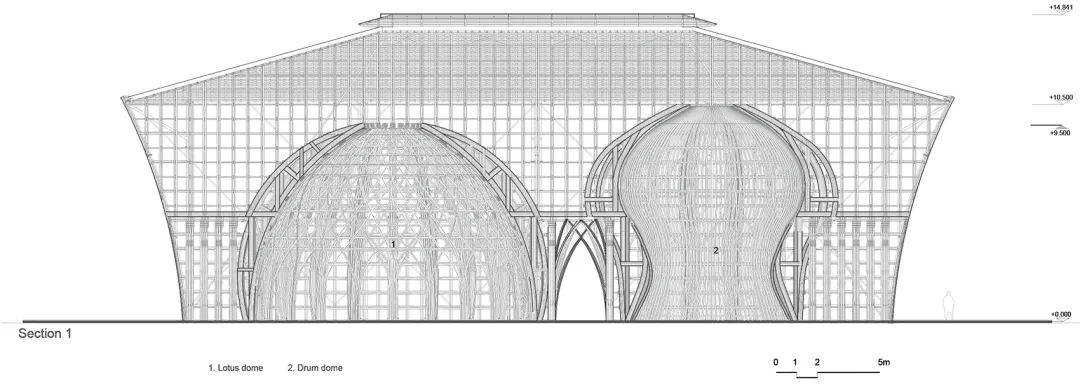
Although the structure is layered, the space is very open and transparent. The grid structure allows the wind to pass through the grid, forming natural ventilation. An open space, a grid system around the space, and an arched passageway that runs through the entire structure connect the interior with the exterior.
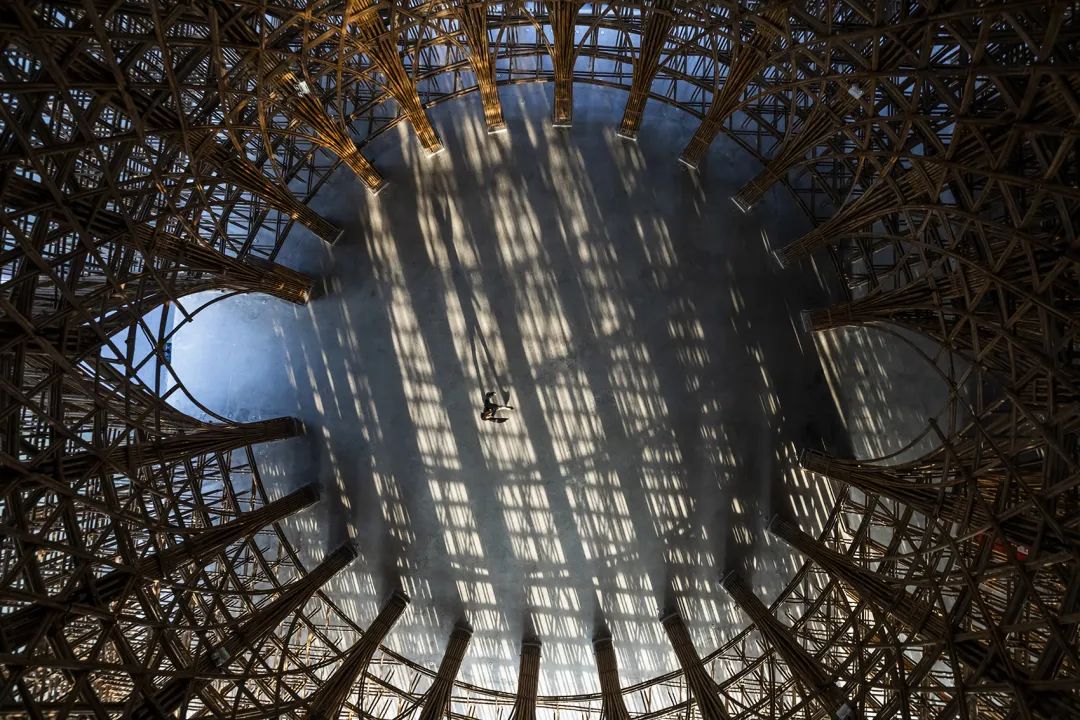
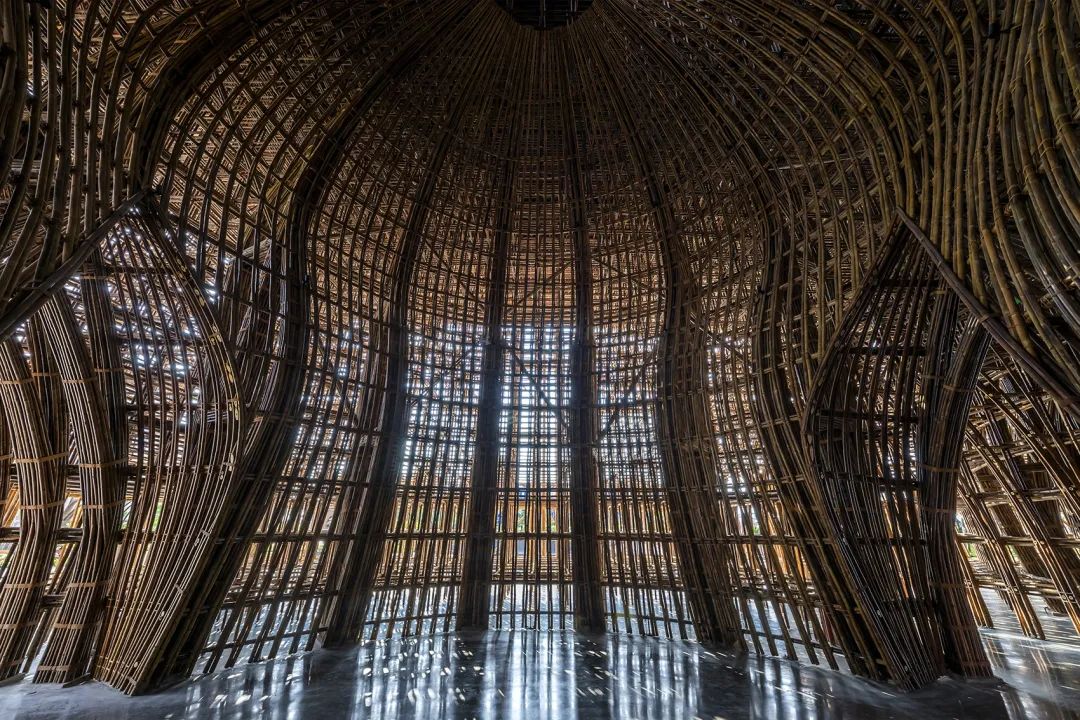
The openness and transparency of the structure allow natural light to shine into the interior from the sides and roof openings. The rich light combined with the natural color of bamboo creates a warm and intimate atmosphere. The space is soft and hard, and is carved with lotus flowers and bronze drums. The grid is structured and precise, combined with soft bamboo arches and curved roofs, giving a sense of brightness before your eyes.
▼Plan
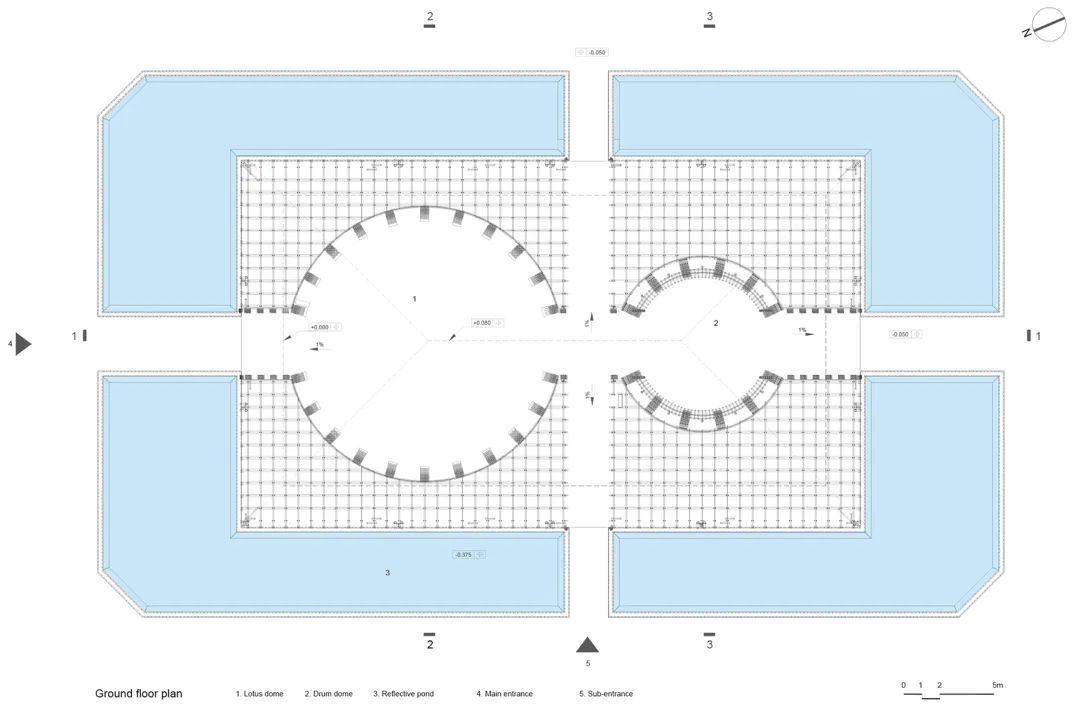
02·Haikou Citizen Tourist Center
Architectural Design | Local Design Research Center of China Architectural Design Institute
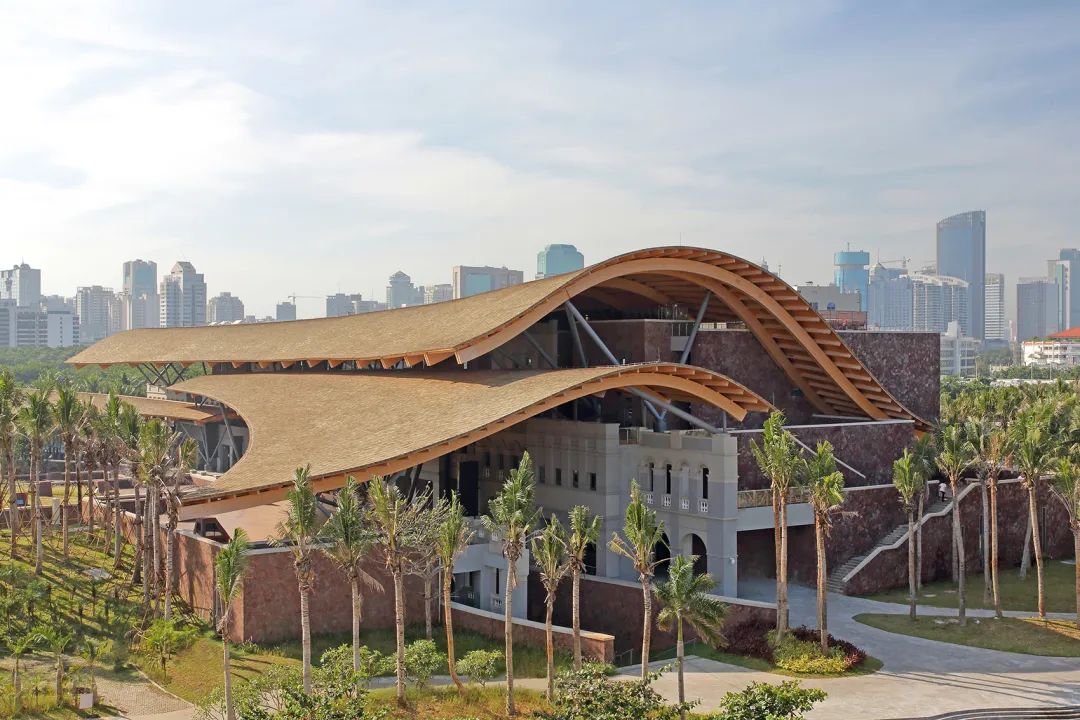
The project is located in Haikou City, Hainan Province. It is the core area of Haikou Binhai Park and the integration of Haikou's three parks. The design weakens the oppressive feeling of the building volume on the park, and sets the building on a hidden narrow land in the northwest corner of the park, surrounded by the existing mountain layout. Achieving minimal damage to the site and promoting integration with the site.
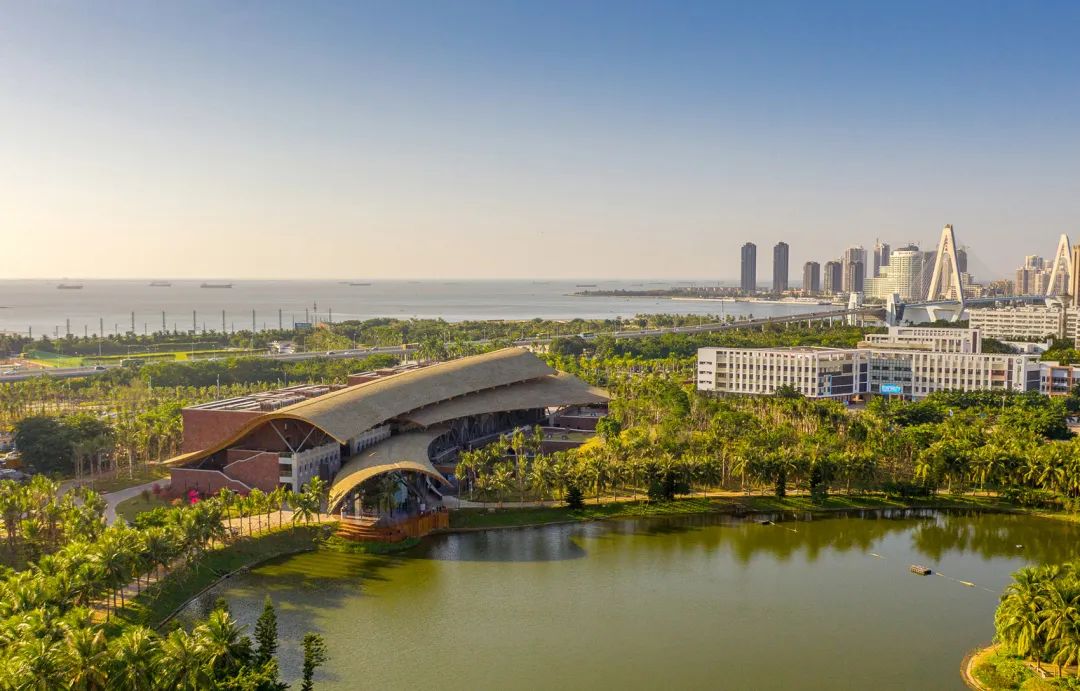
Haikou is located on the northern edge of the low latitude tropical zone, with a humid, hot and rainy climate. In this special natural climate, the slender steel buildings support a huge curved wooden roof, providing shade and rain protection, providing citizens with a comfortable semi outdoor activity place.
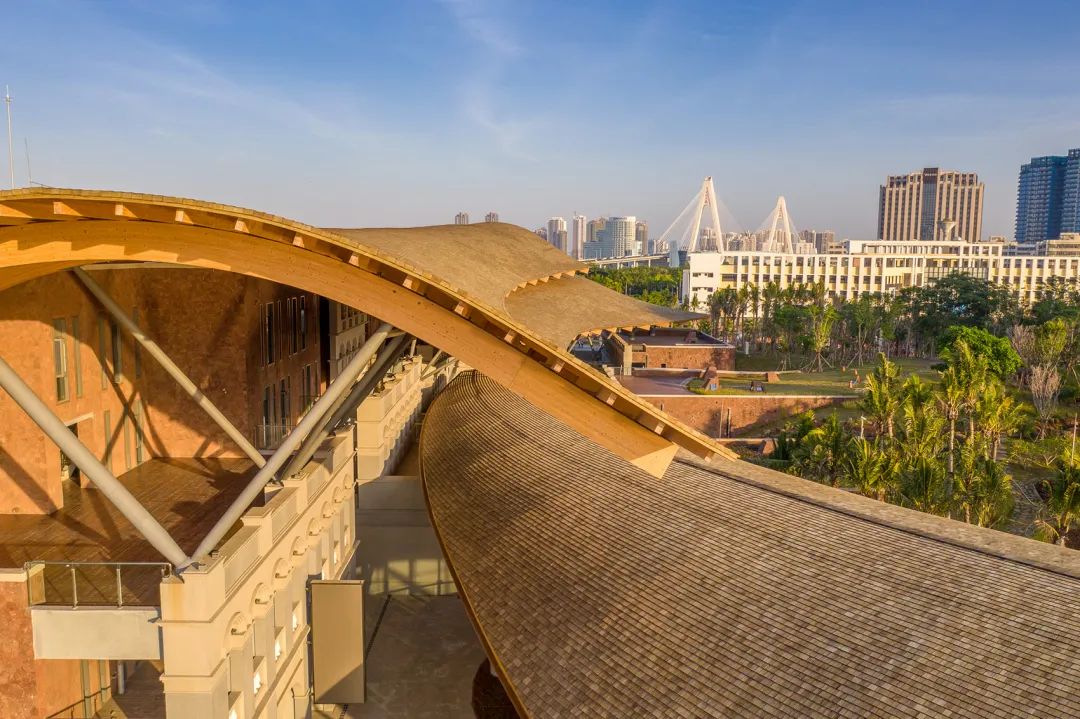
The complete volcanic rock body facing west is embedded in narrow windows to reduce direct sunlight in the west. The east facade faces the park, and most buildings are located under the shed. Large transparent windows are used on the facade to introduce the park landscape into the interior. The combination of architectural forms is also more diverse, forming a high and low staggered activity platform.
▼Schematic diagram of sunshade roof axis side
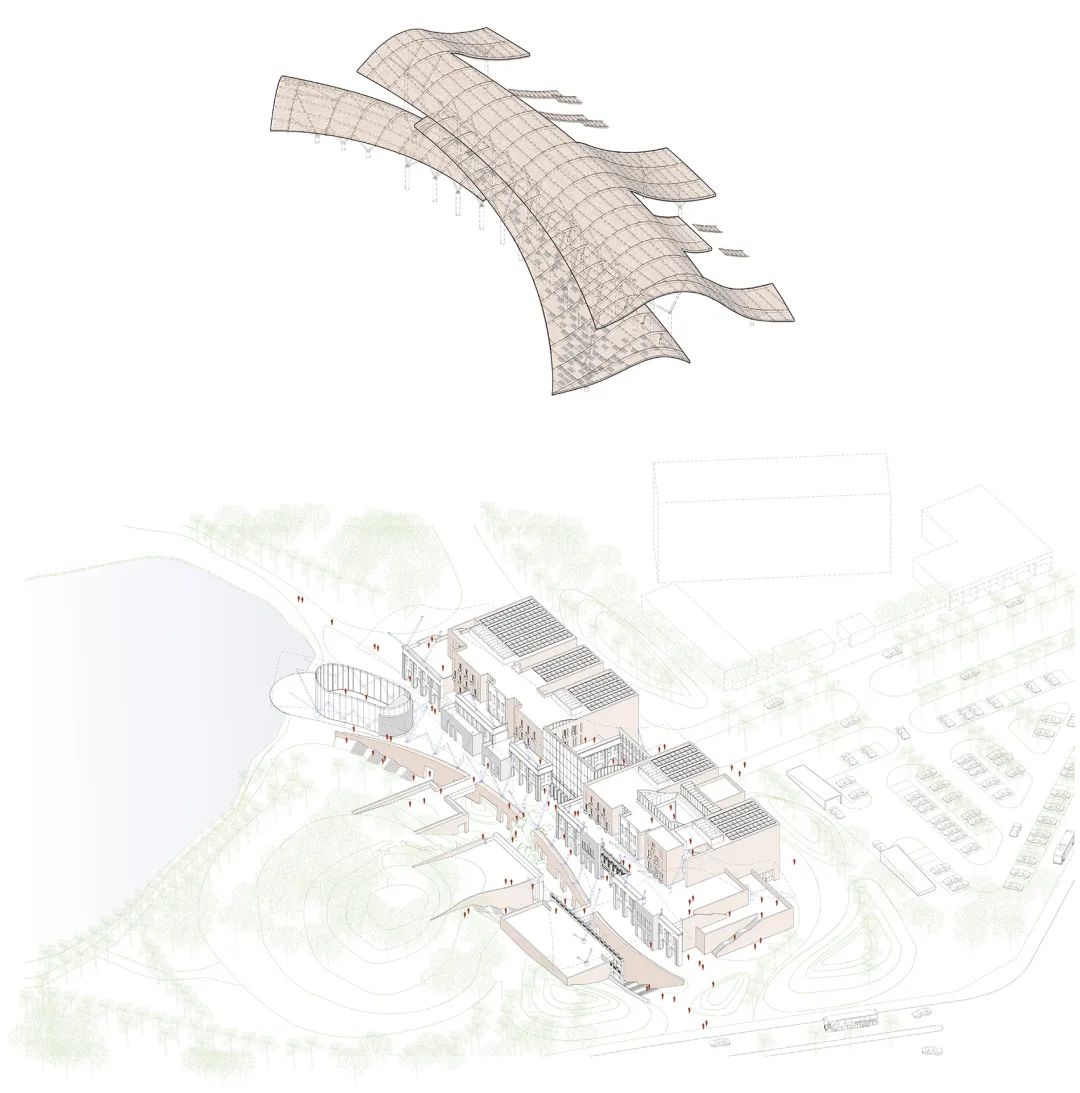
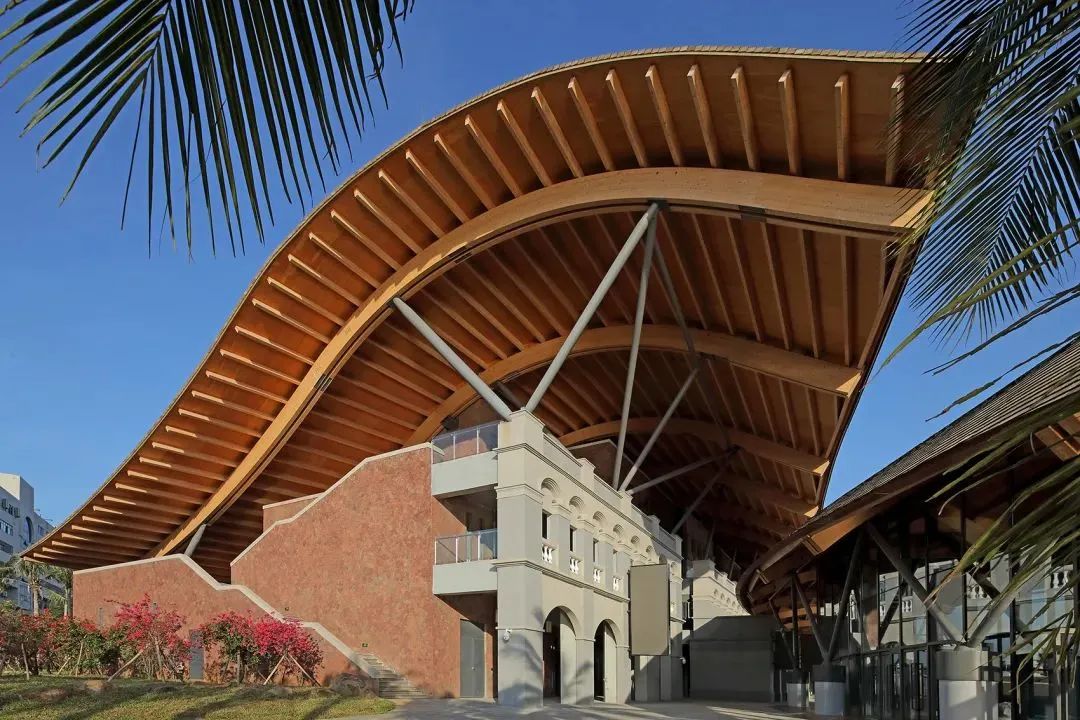
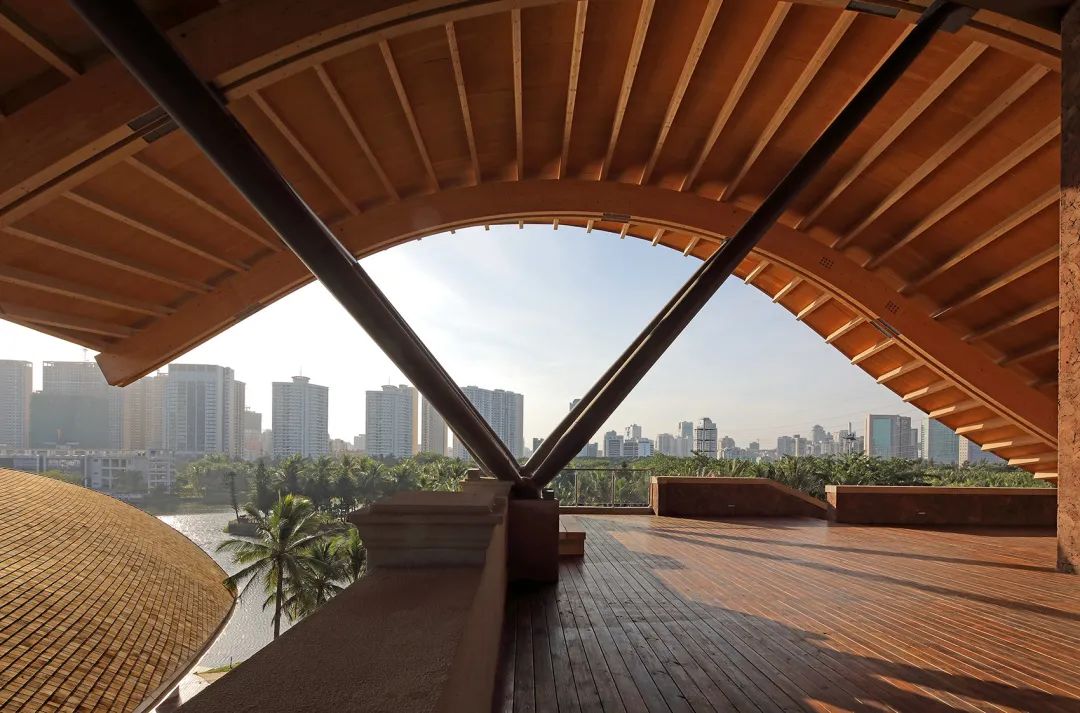
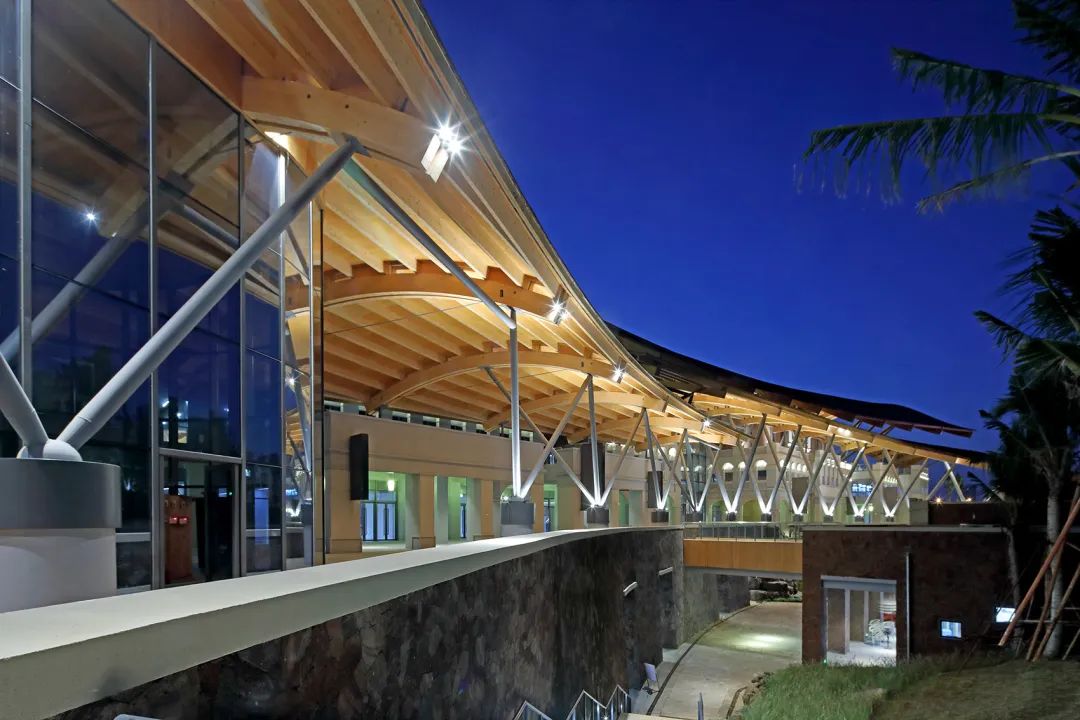
The building facade and ground pavement materials are mostly representative materials from Haikou - volcanic rock; Red pumice, with large porosity and light bulk weight, has a strong mortar grip and is not easy to fall off, so it is used for building exterior walls; Dark gray volcanic rock, also known as basalt, has small and hard pores and is used for indoor and outdoor paving.
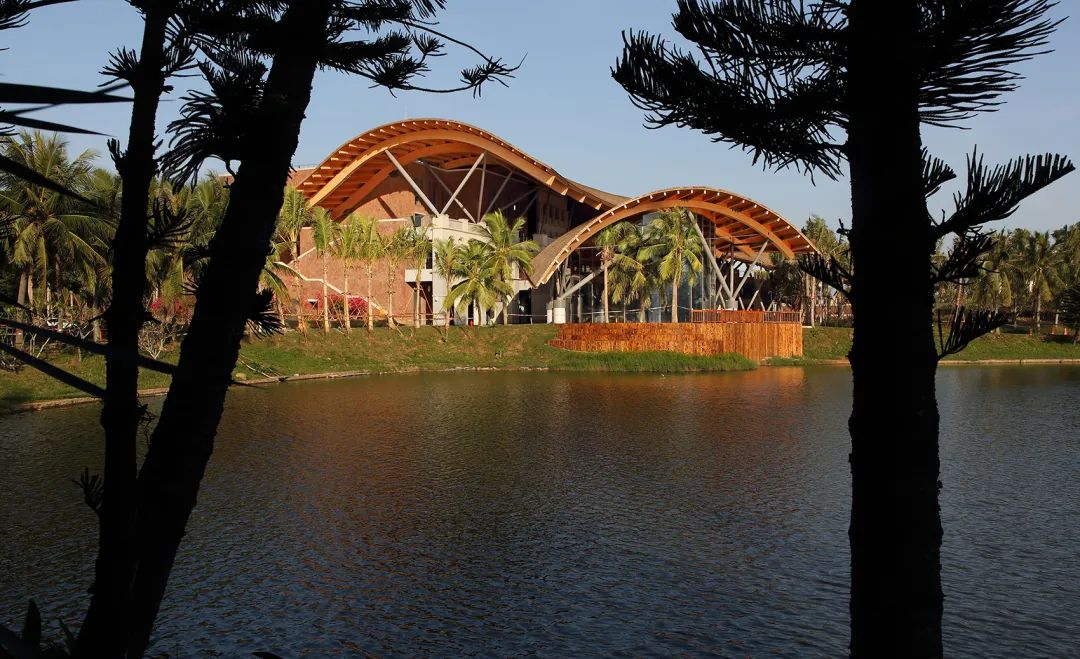
The roof of the building presents a floating feeling as light as a leaf, and the roofing material adopts a warm and lightweight wooden structure. Modern glued wood technology combined with advanced wood preservative treatment technology is not prone to decay even in the humid and salty ocean air for a long time.
▼ Schematic diagram of sunshade roof axis side
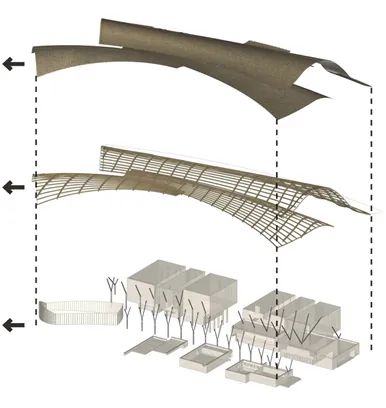
The exposed wooden frame at the bottom of the roof forms a spatial effect rich in structural rhythm. Wood itself has characteristics such as moisture absorption, environmental protection, thermal insulation, and so on. Its renewable nature is the most effective measure to limit energy consumption and resource conversion.
▼Exposed wooden frame
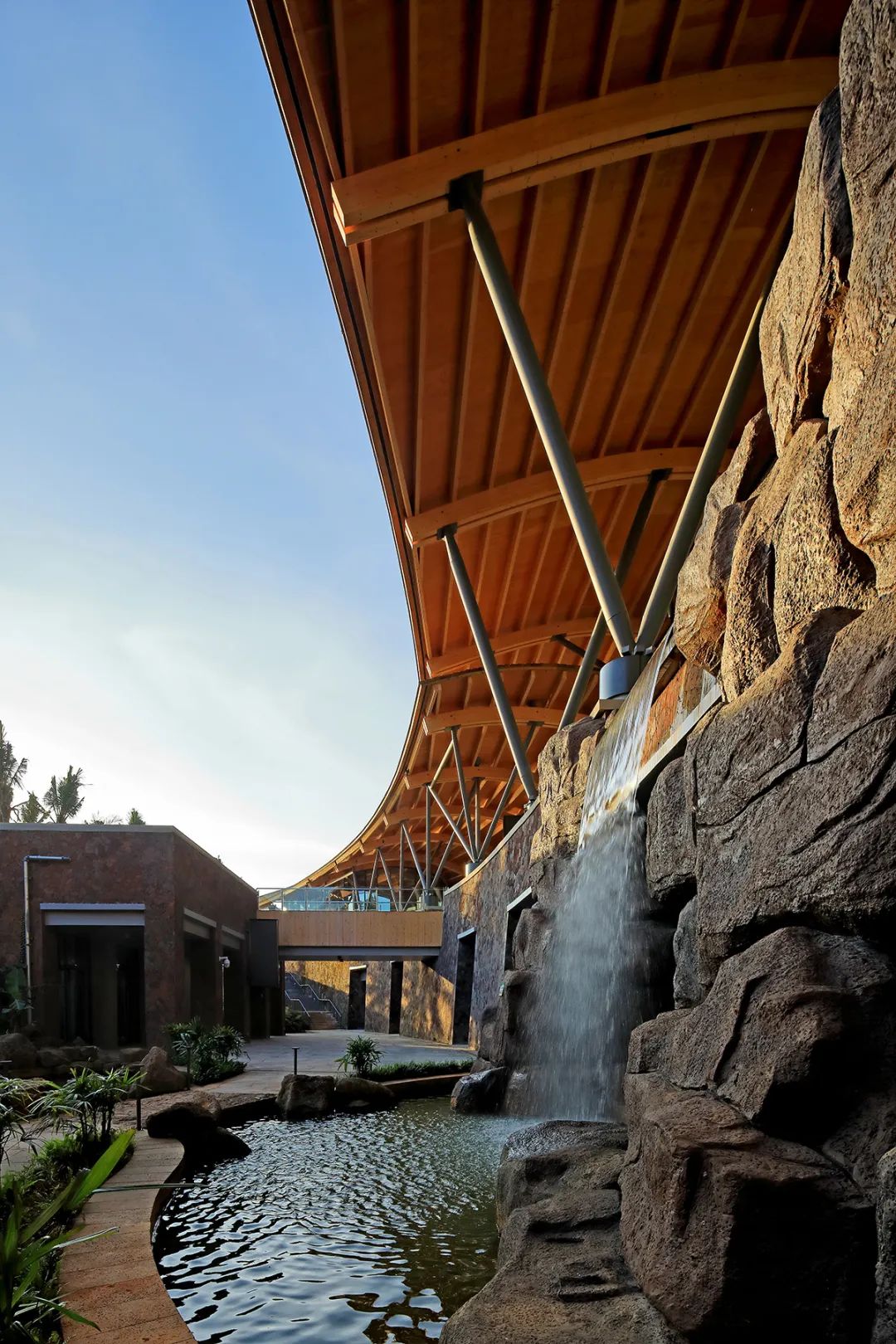
▼Plan
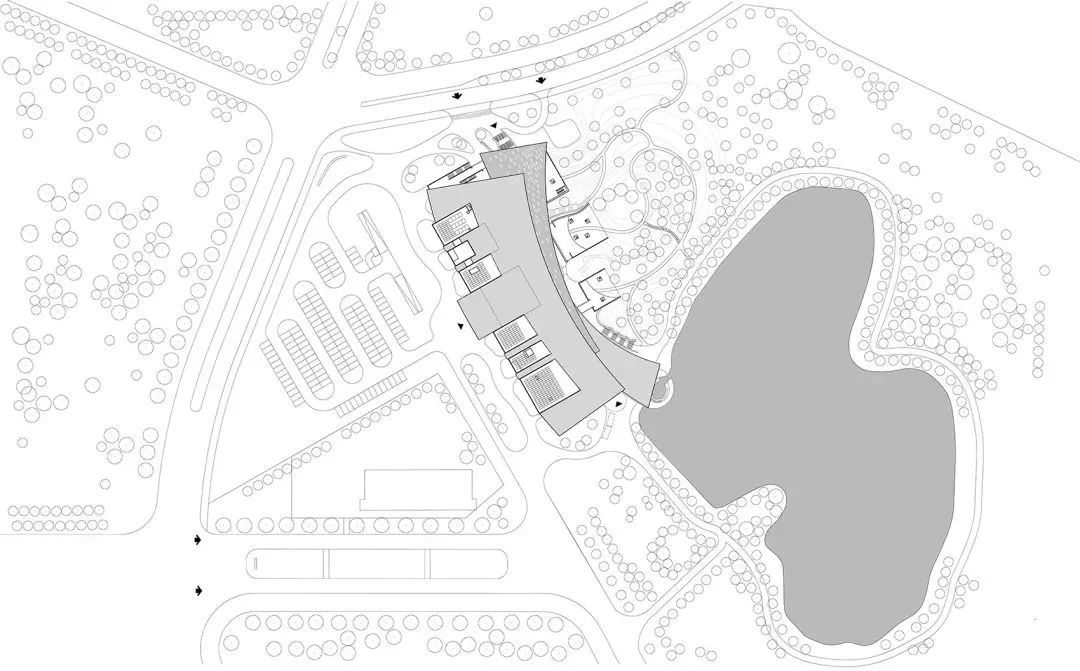
03·Qionglai Bamboo Museum
Design丨 UNO Architects
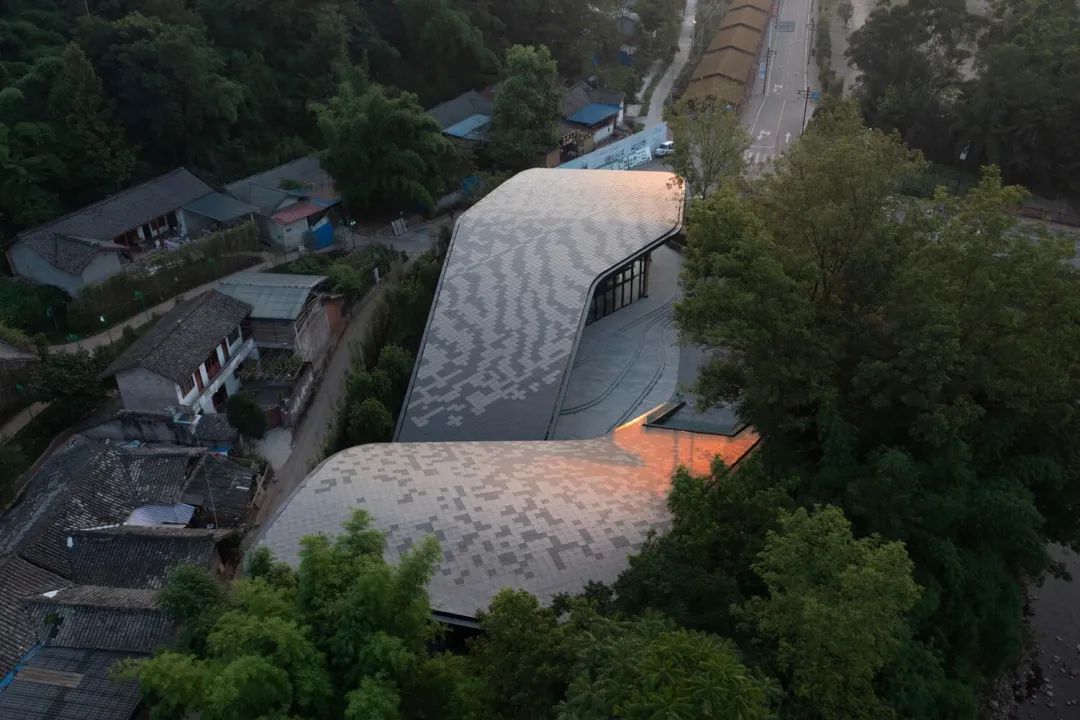
The project is located at the entrance of a traditional village on the banks of the Baimo River in Chengdu, Sichuan Province, next to the hundreds of thousands of acres of bamboo sea in western Sichuan. For thousands of years, the forest cluster is an organic combination of forests, fields, houses, and water, which is the most typical spatial form of traditional farming communities in western Sichuan, reflecting the harmonious relationship between land and people.
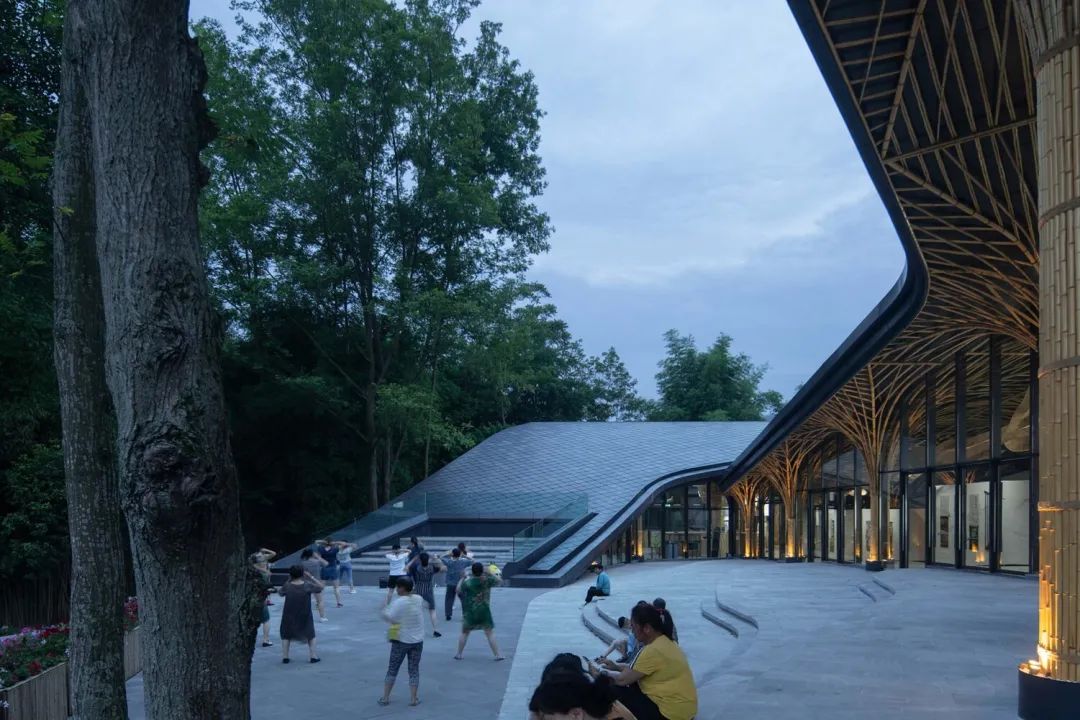
The Bamboo Museum carries three identities: the tourist center of the Bamboo Forest Scenic Area; Workshop on Intangible Cultural Heritage, showcasing the craftsmanship of bamboo materials; Activity centers and meeting spaces for villagers.
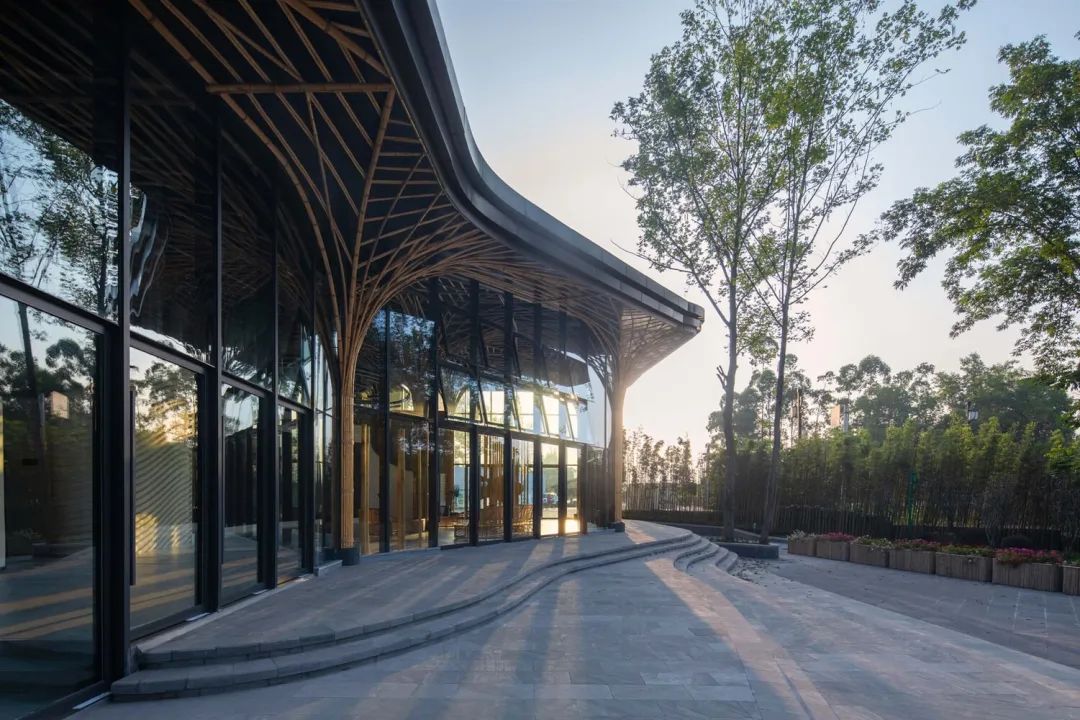
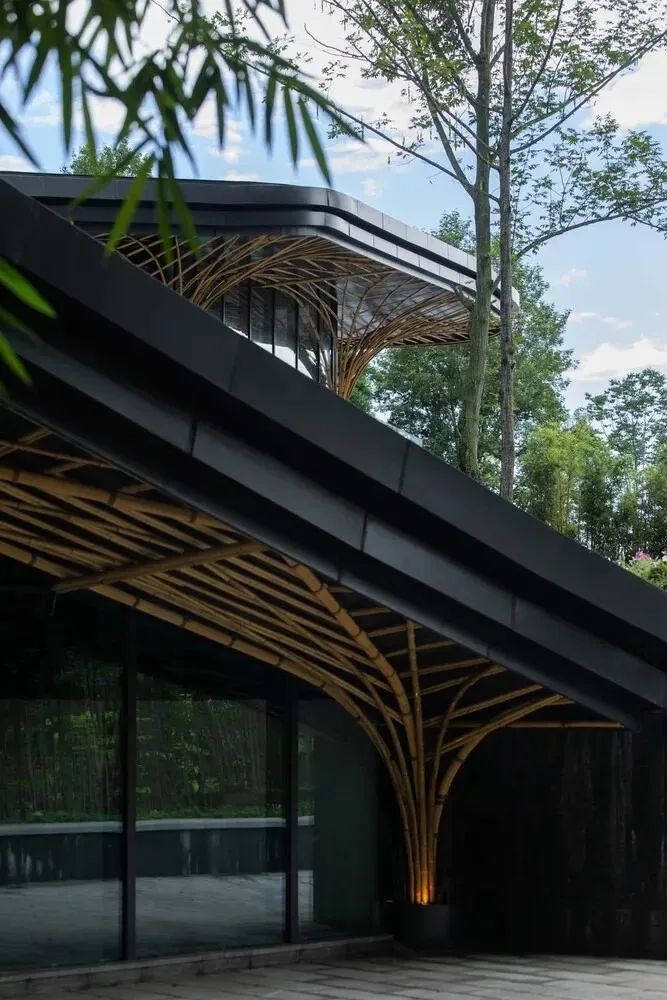
The building follows the undulating bamboo forests and the meandering river banks, lifting the roof from the ground, with towering spaces at both ends welcoming guests and returning guests. The two roofs bite into each other and surround the courtyard in the center, making it easy to turn into an outdoor exhibition area when needed.
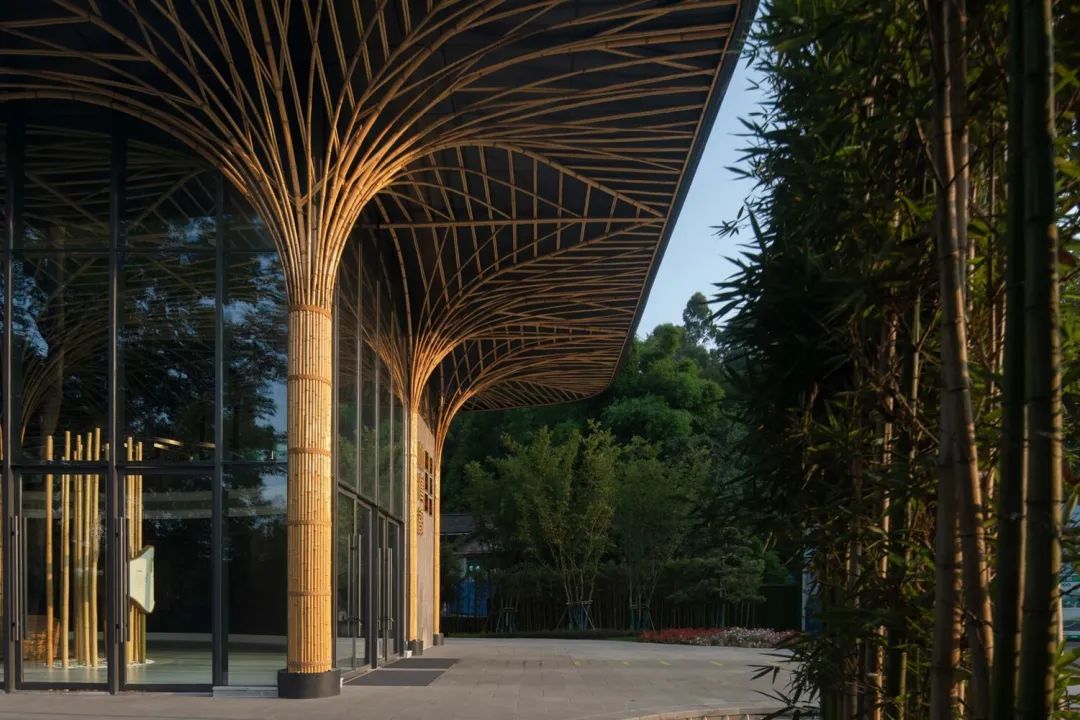
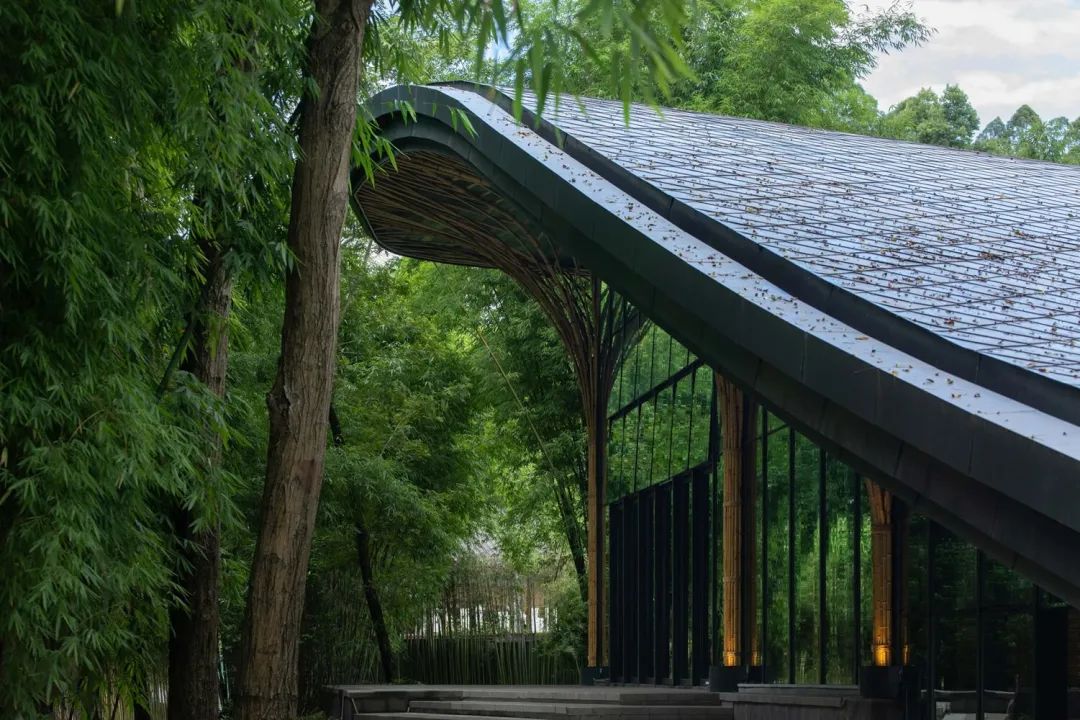
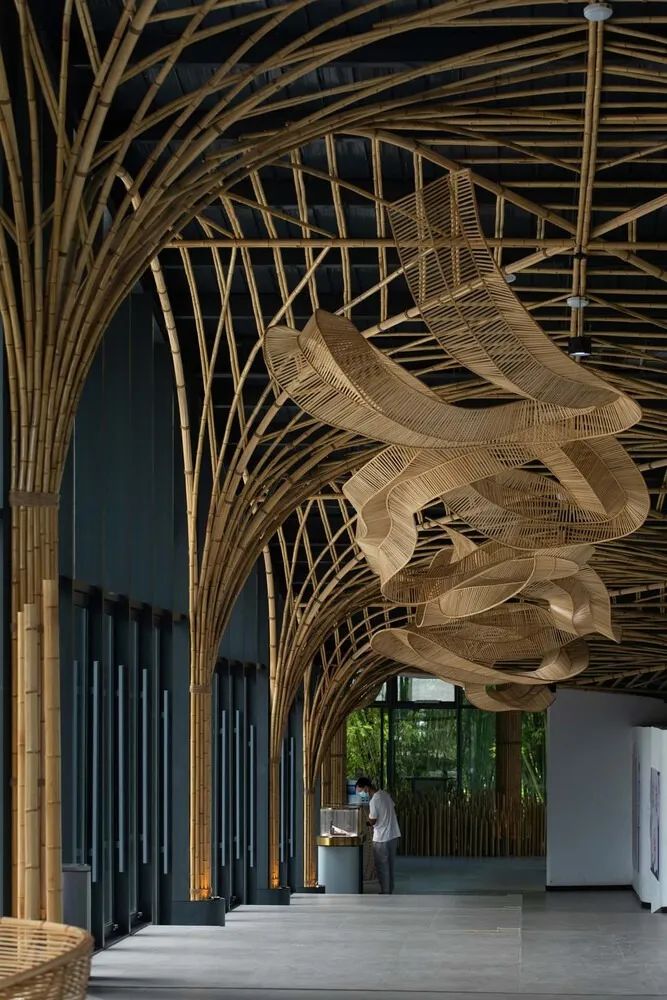
The building materials and products are all from the local area, and the architectural form is also integrated with local traditional dwellings and bamboo forests. Due to the size of local bamboo, it cannot be used as a main structure. Therefore, the shape of the indoor secondary structure is designed according to the natural texture formed by the bamboo forest in the backyard, and combined with the reflection of the glass facade to create a mottled light and shadow of "green bamboo entering the secluded path.".
▼Plan
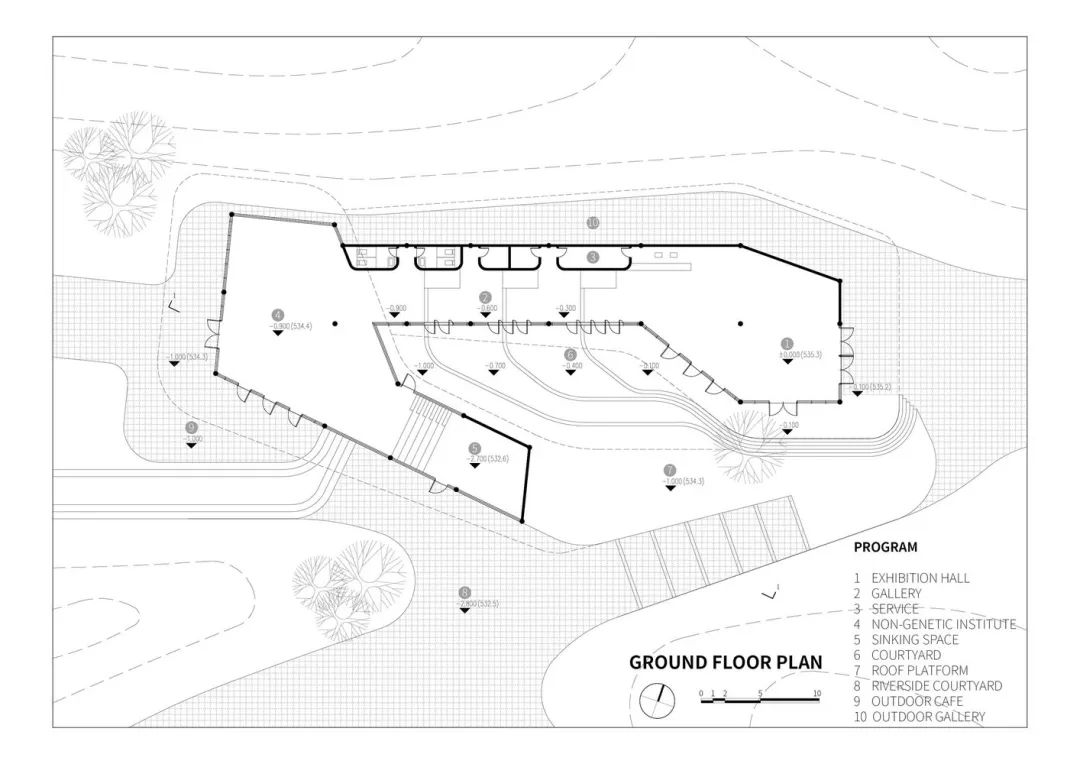
04·Norwegian Kvaspossen Visitor Center
Design | Rever & Drage Architect
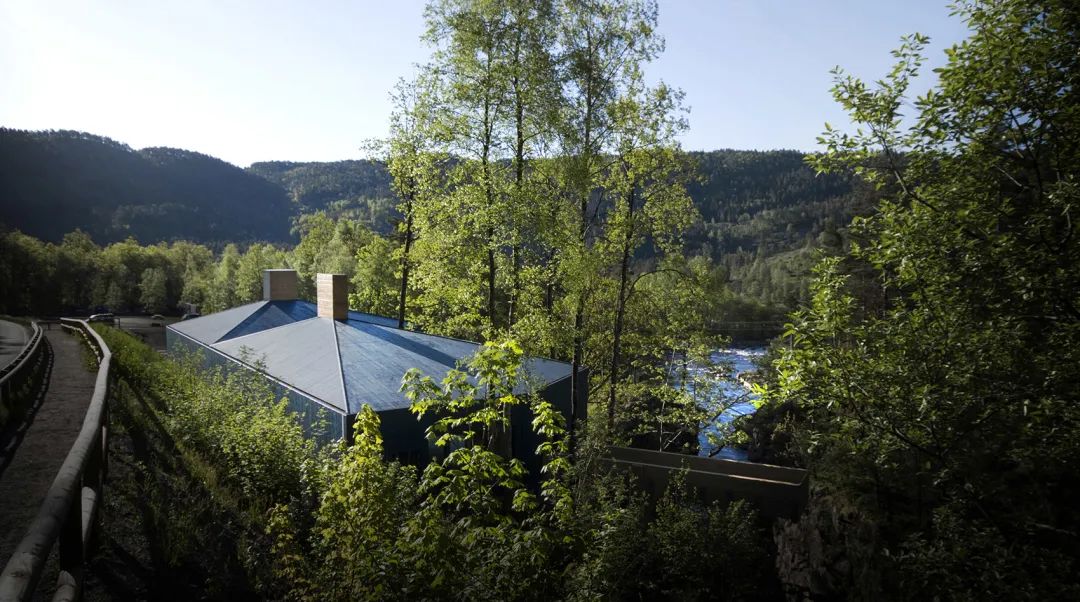
The project is located next to the Kvaspossen Falls in Lyngdal, Norway. Initially, a healthy fish ladder and an underground artificial pool were built on the Kvaspossen Falls, allowing the public to watch healthy fish swim here. For the sake of public demand and operational needs, this place has gradually become a tourist center for people to rest.
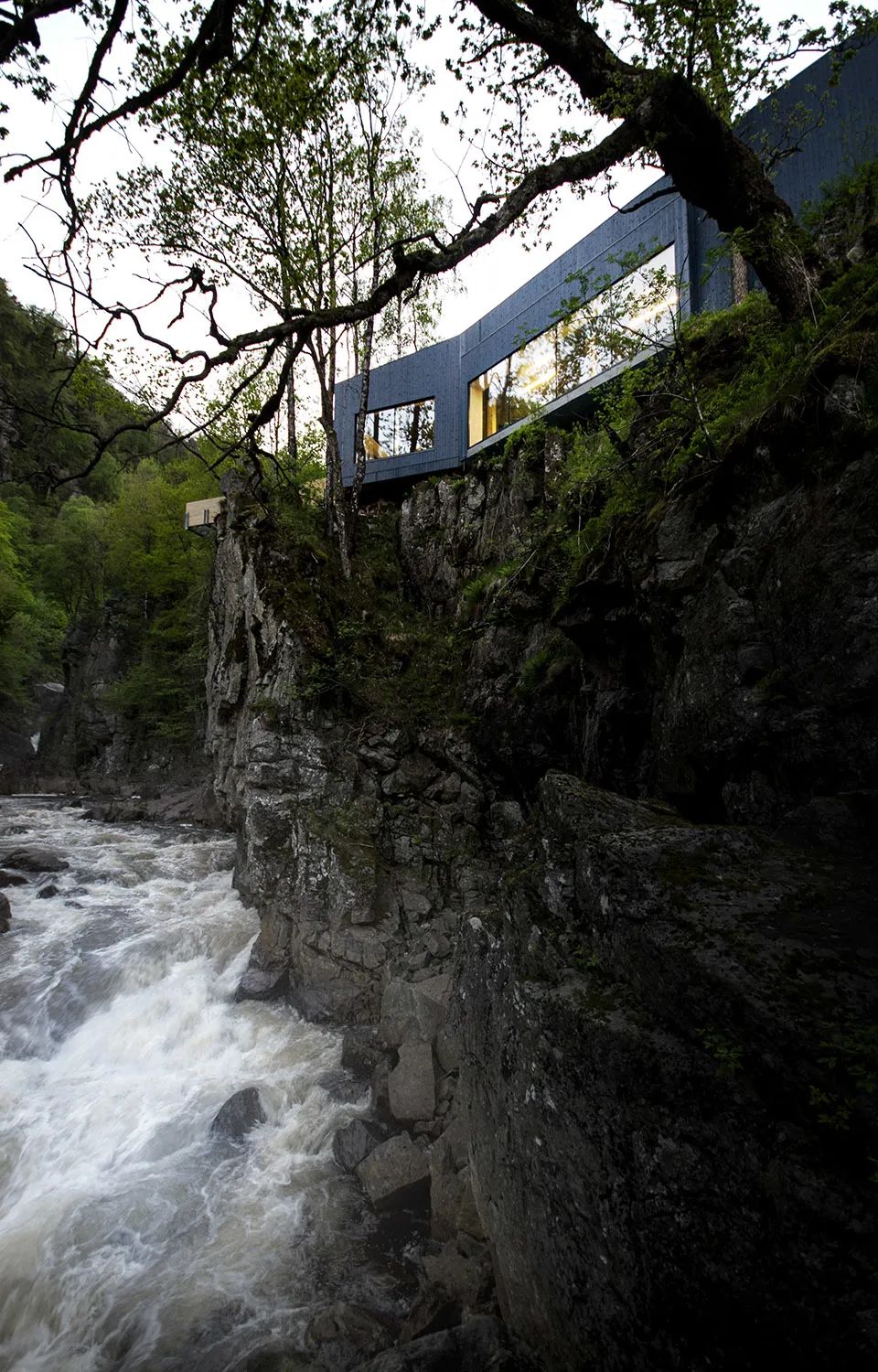
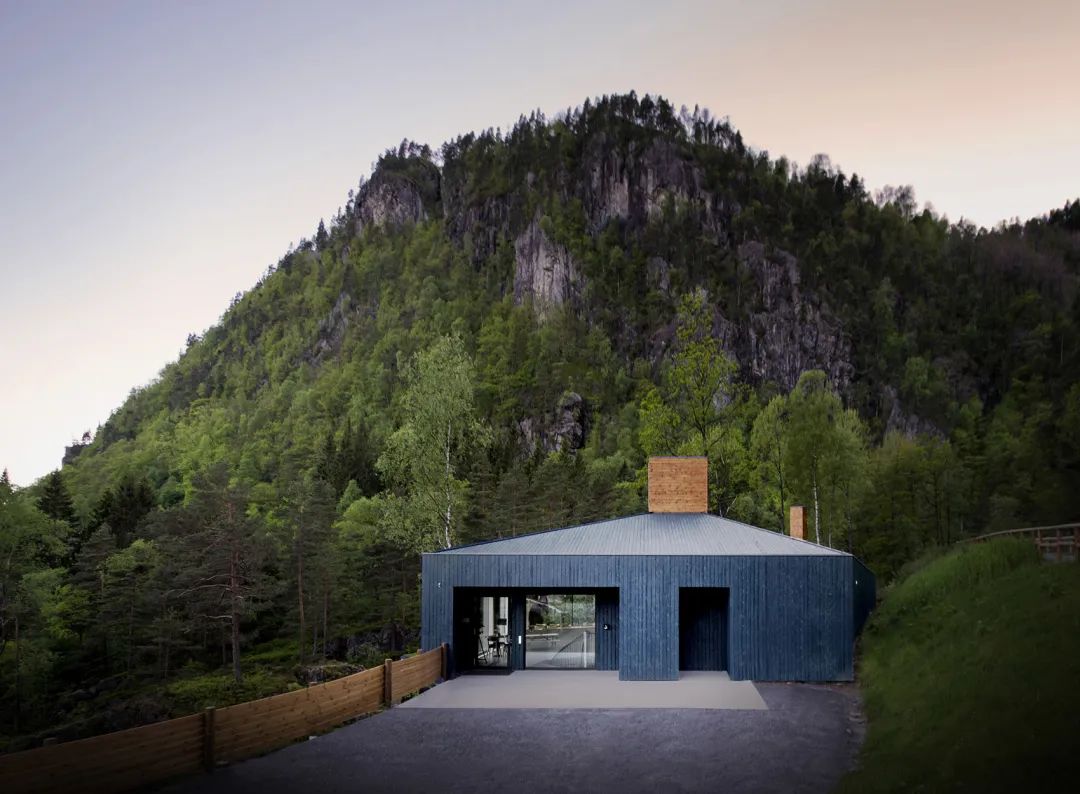
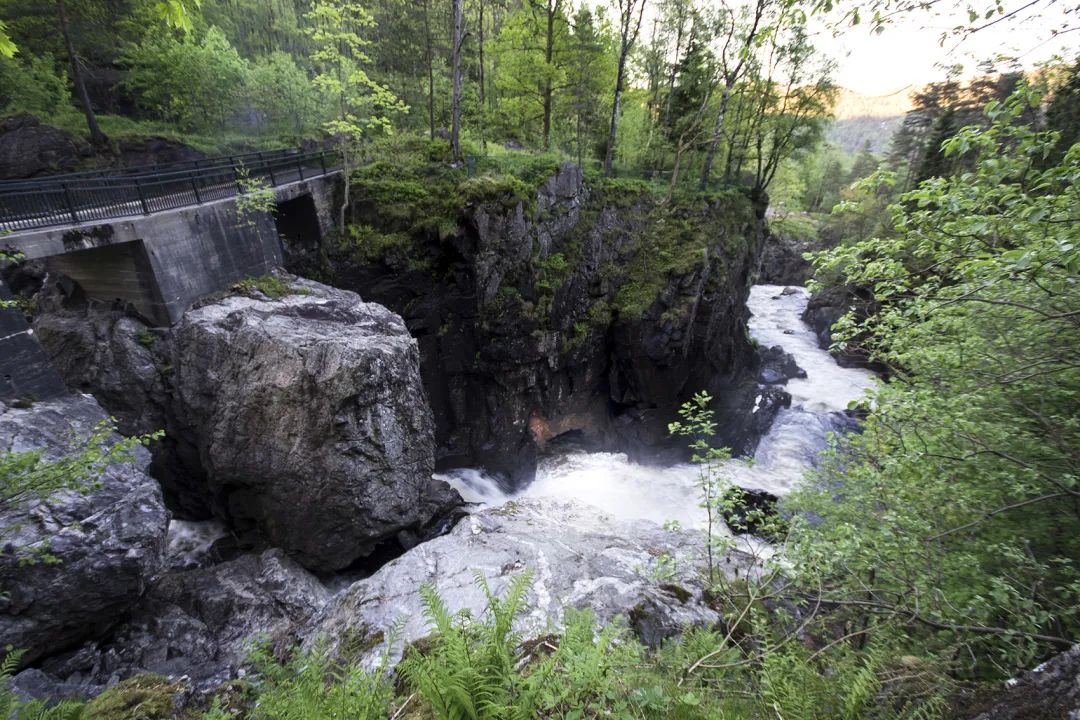
As part of the experience, the project sets up a trail that gradually rises along the river to the waterfall, crosses an old bridge and woods, and returns to the tourist center.
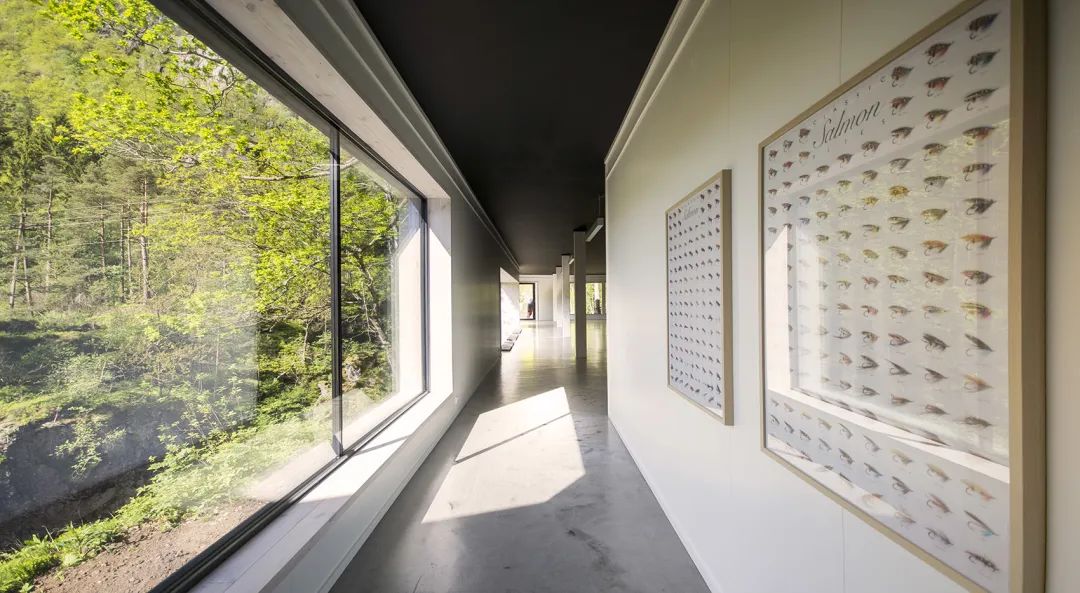
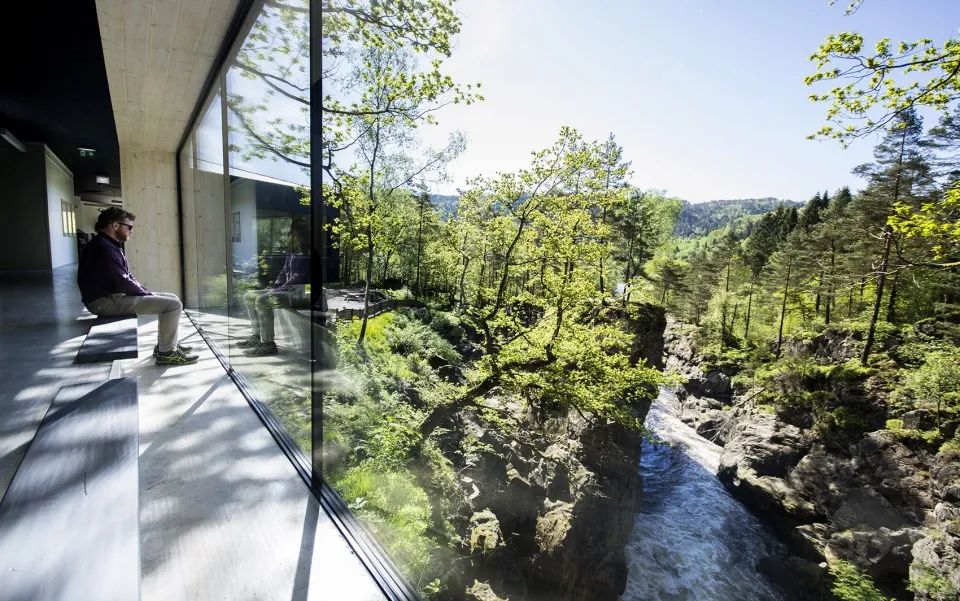
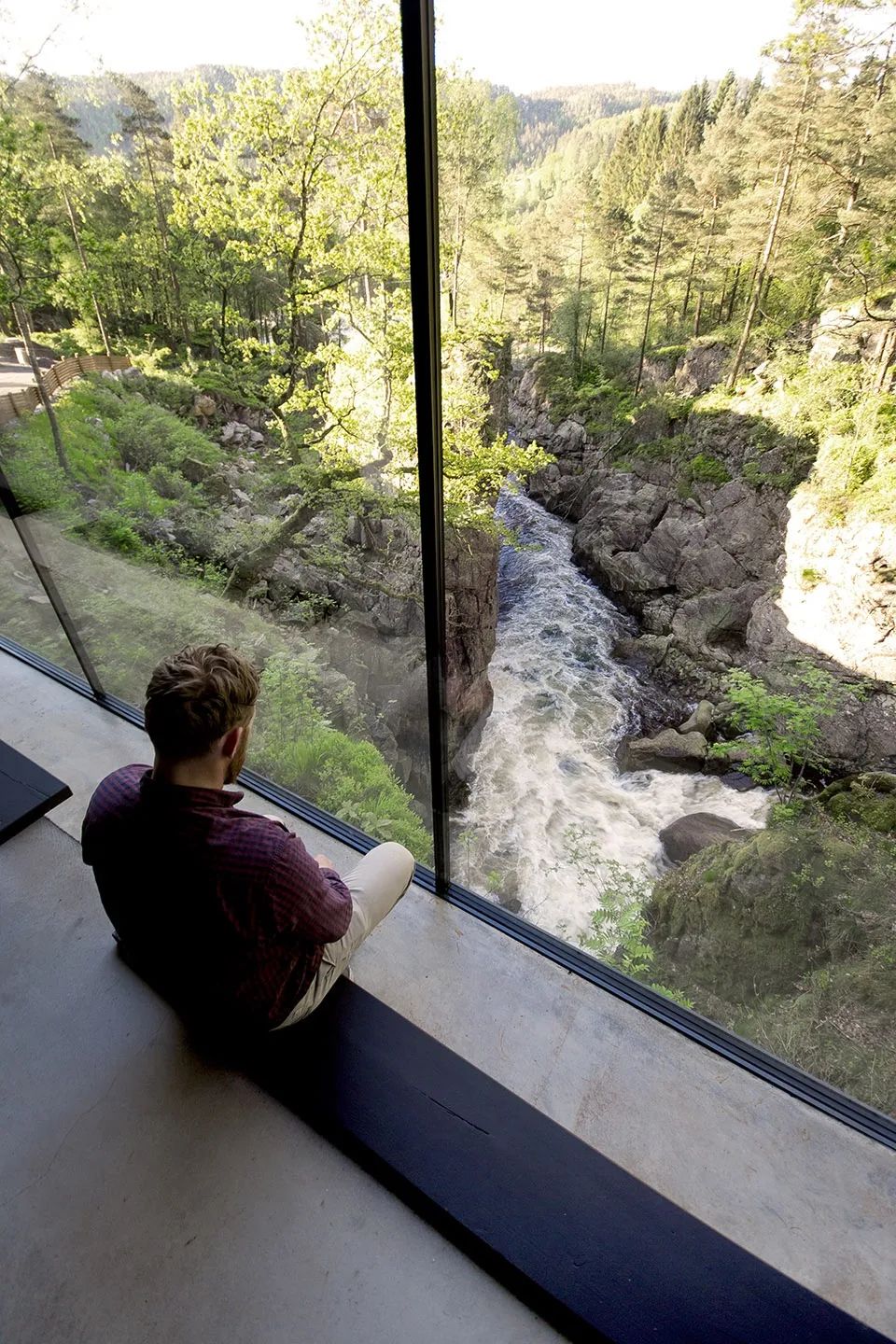
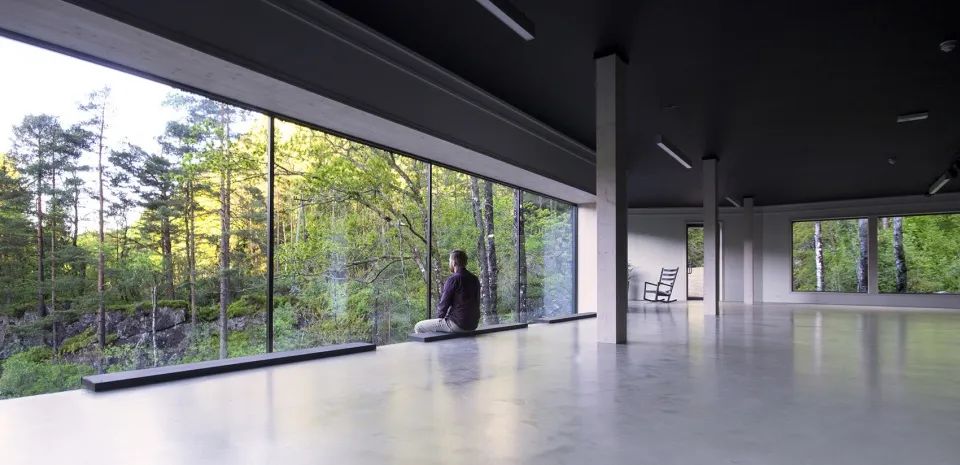
Different windows in the building allow for a rich and diverse view of the river, providing the best experience of enjoying the dense oak forest and its light and shadow.
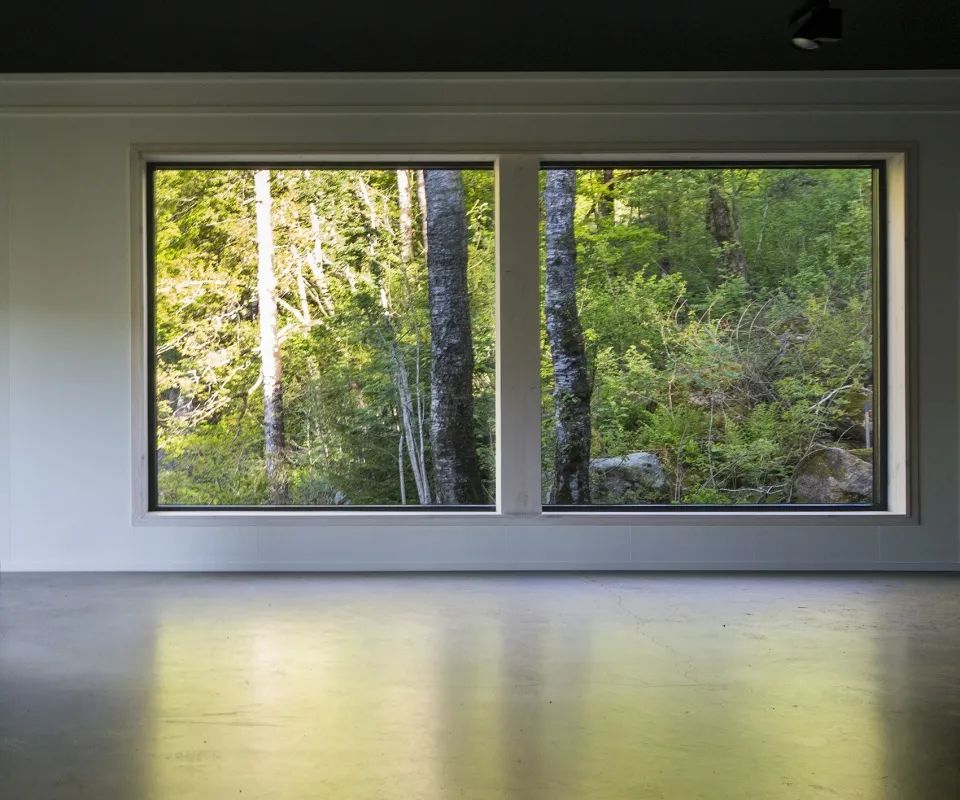
Some daylighting openings are made of whole glass, presenting the effect of "removing part of the wall", while other windows are enclosed by window frames, looking like "openings in the wall.". The latter is similar to traditional windowing, further blurring the boundaries between tradition and modernity, and interacting with the external environment.
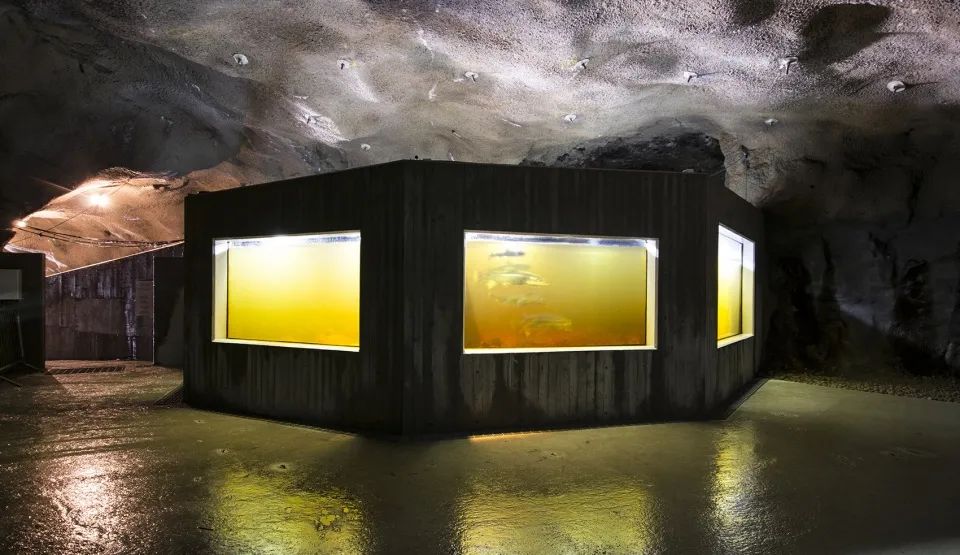
In this tourist center, tourists can not only meditate in the comfortable space beside the county cliff, but also have intimate contact with the wet fish ladder below.
▼Plan
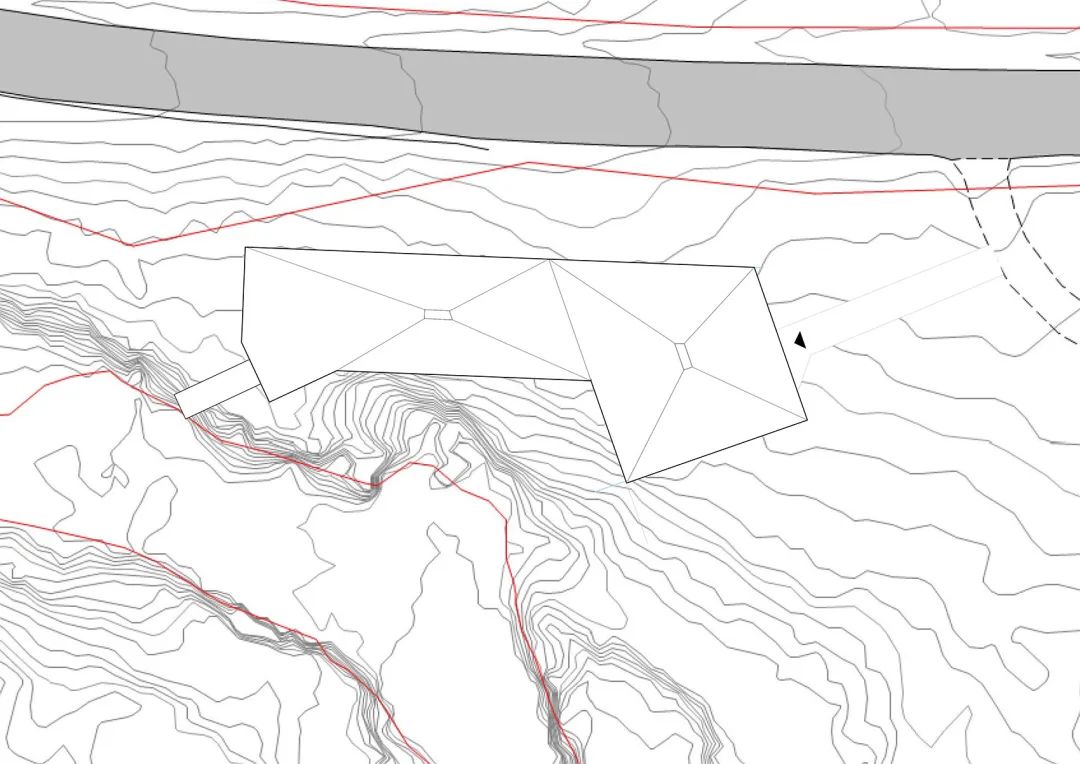
▼Elevation
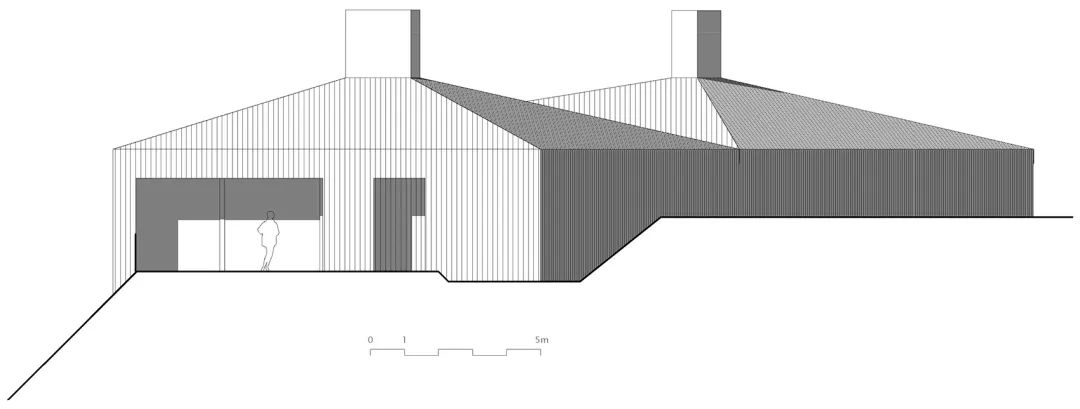
05·Shanghai Zhangma Tourist Center
Design | Zhizheng Architecture Studio
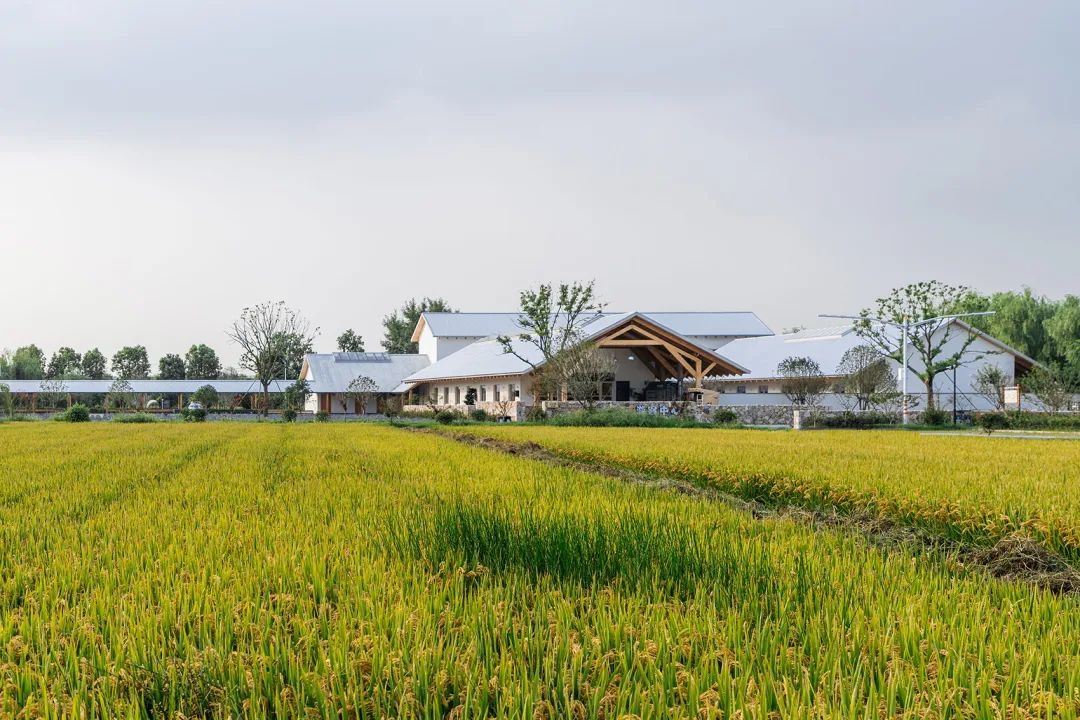
The project is located in Zhangma Village, the southernmost point of Zhujiajiao Town, Qingpu, Shanghai. With fertile fields, lush forests, crisscross water networks, and beautiful scenery, it is an important multi village tourism and sightseeing agricultural destination in Shanghai.
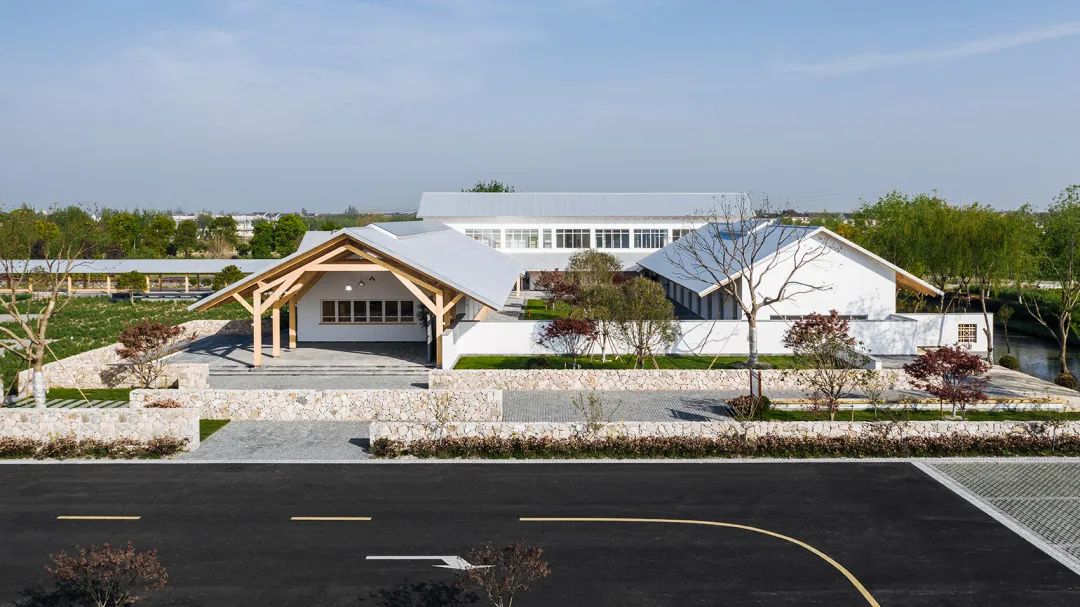
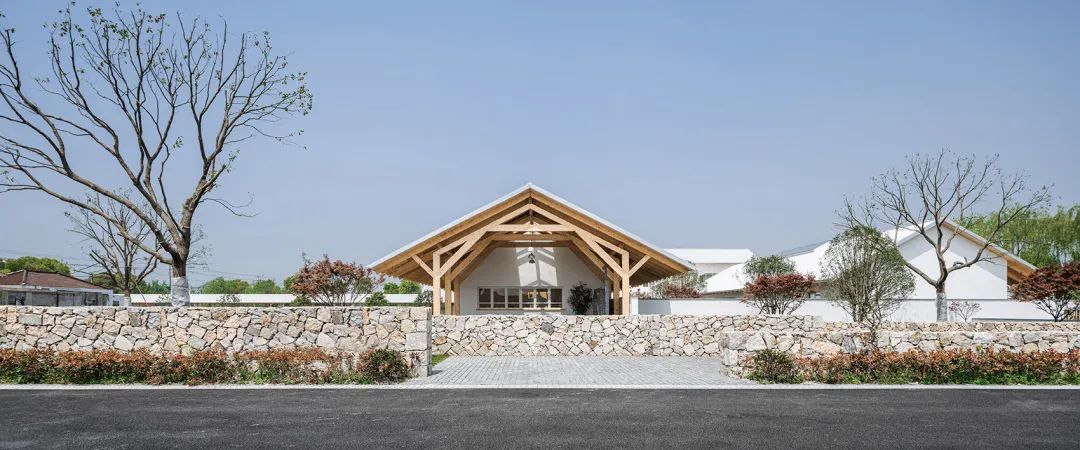
The spatial pattern and scale of the original factory building are relatively coordinated with the large site environment, and have the spatial cultural genes bestowed by the spontaneous construction of the Jiangnan Rural Factory. We only need to implant appropriate new functions and usage methods based on the spatial characteristics of their respective parts, and make appropriate optimization and improvement to the overall spatial pattern and architectural image to activate this anonymous rural industrial heritage, Create a new type of rural public space integrated into the local environment.
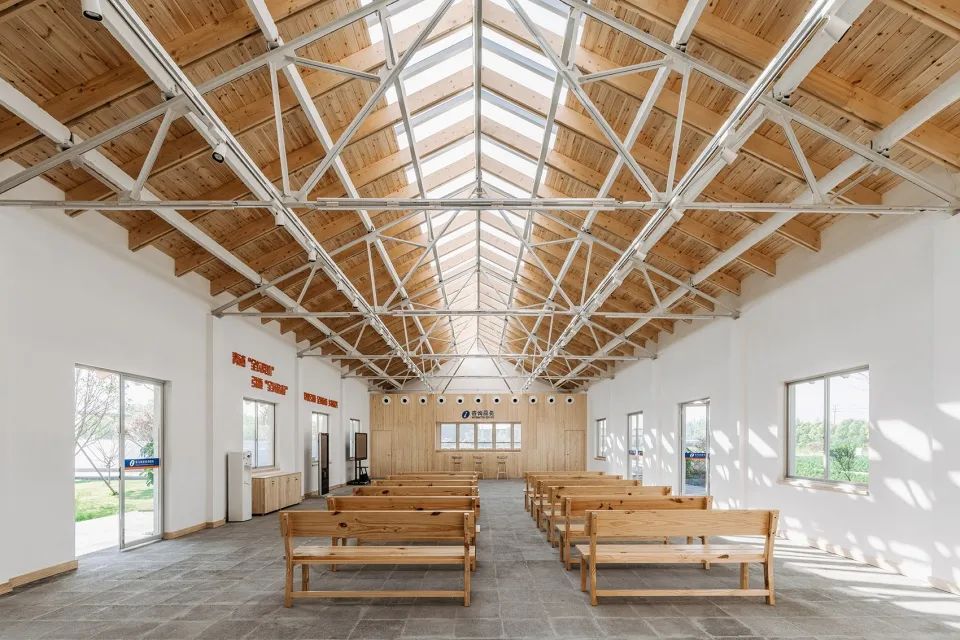
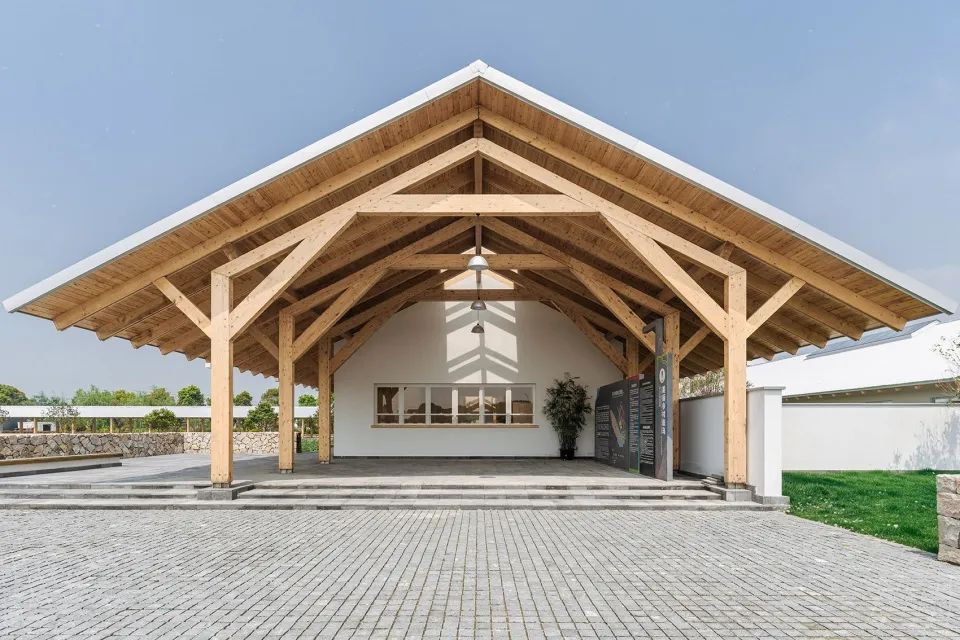
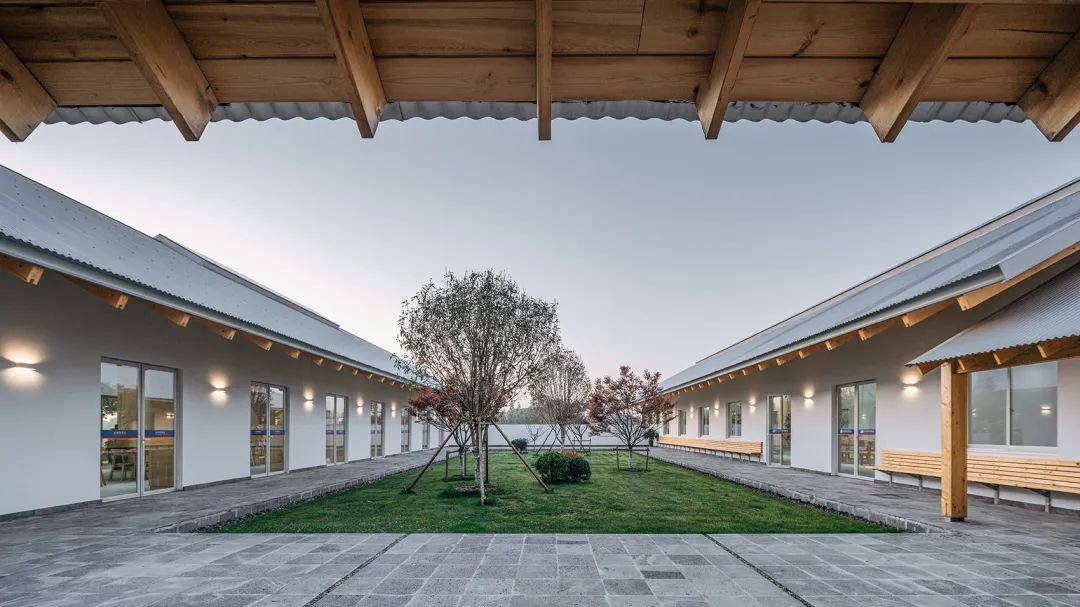
We have arranged the main tourist service functions of the tourist center in the two large space factories in the east and west, forming two halls. The west factory serves as the entrance hall, ticket sales inquiry, and display assembly parts, while the east factory serves as a tea room and specialty sales. A landscape courtyard is formed between them.
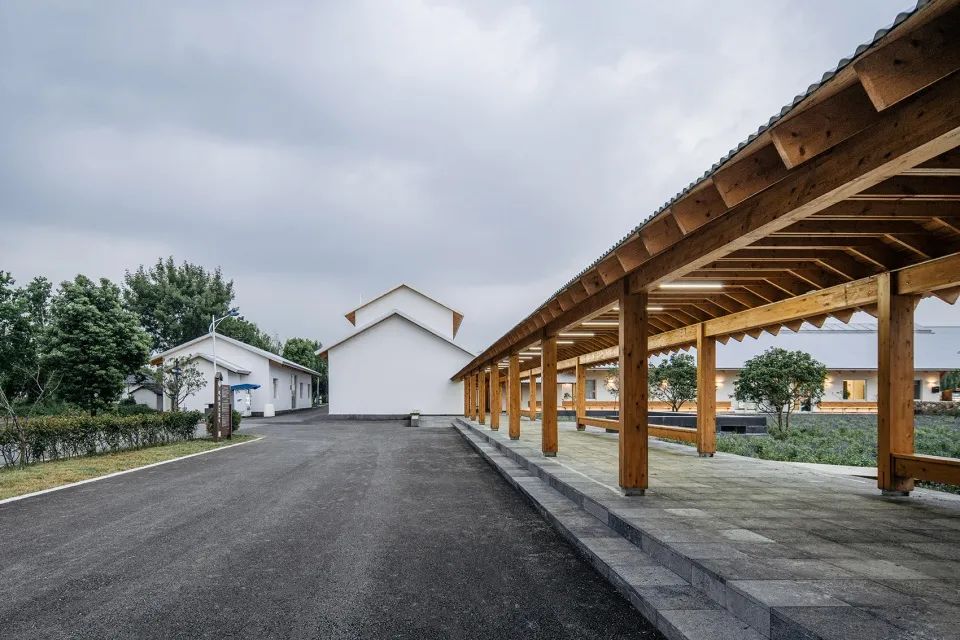
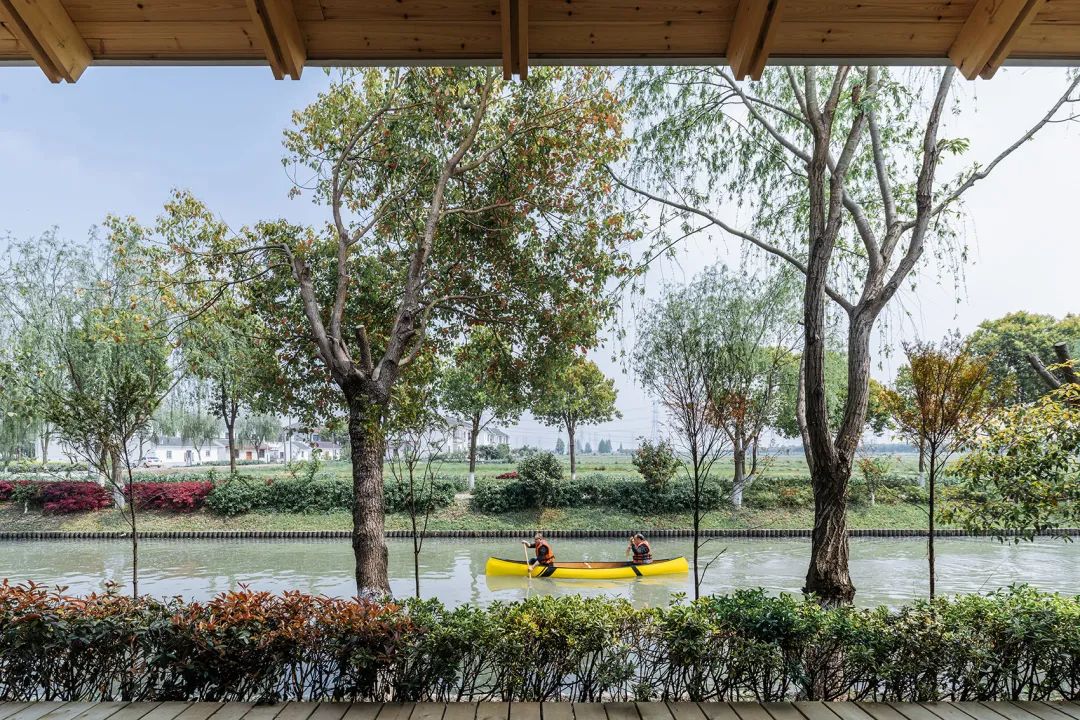
In addition to various functions, the building is also equipped with waiting space for boats at battery tour stations and riverside cruise docks.
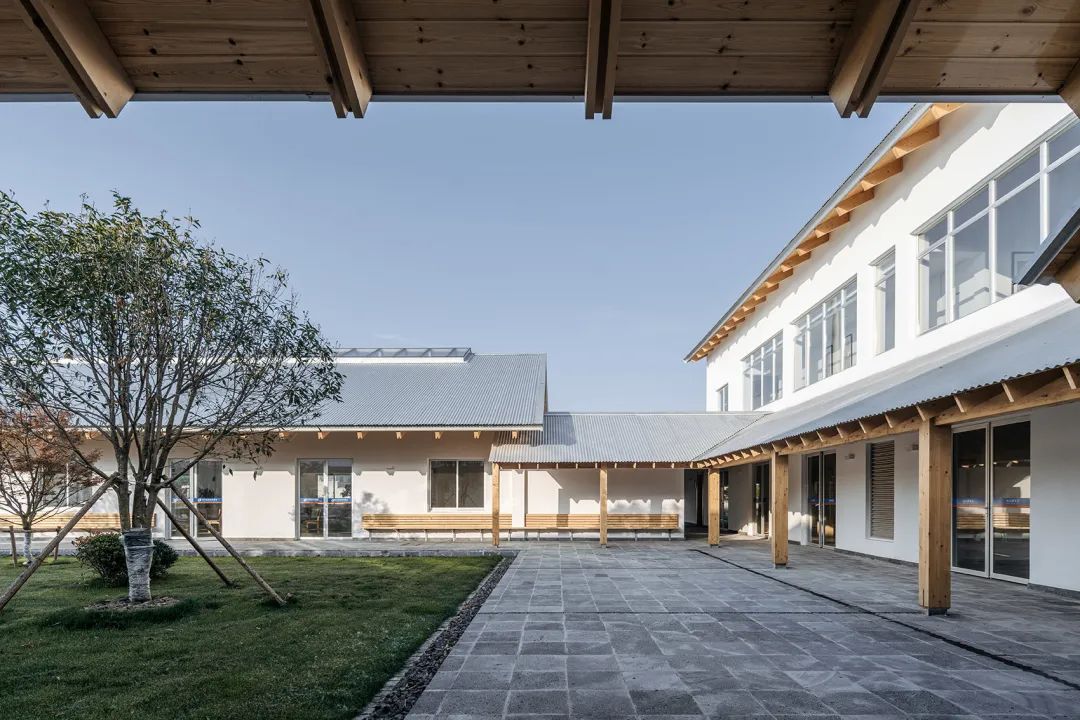
On the basis of maintaining white paint on the building walls, the new wooden structure pitched roof uses corrugated aluminum zinc plated steel plates in silver gray as the roofing material. Surrounded by a large area of farmland, such white walls and silver roofs not only have no obvious conflict with rural houses with white walls and black tiles mixed with red tiles from different distances, but also maintain the unique characteristics of this new public building, At the same time, the use of simple industrial products with certain heterogeneity also maintains the banality of the Jiangnan multi village industry of this site.
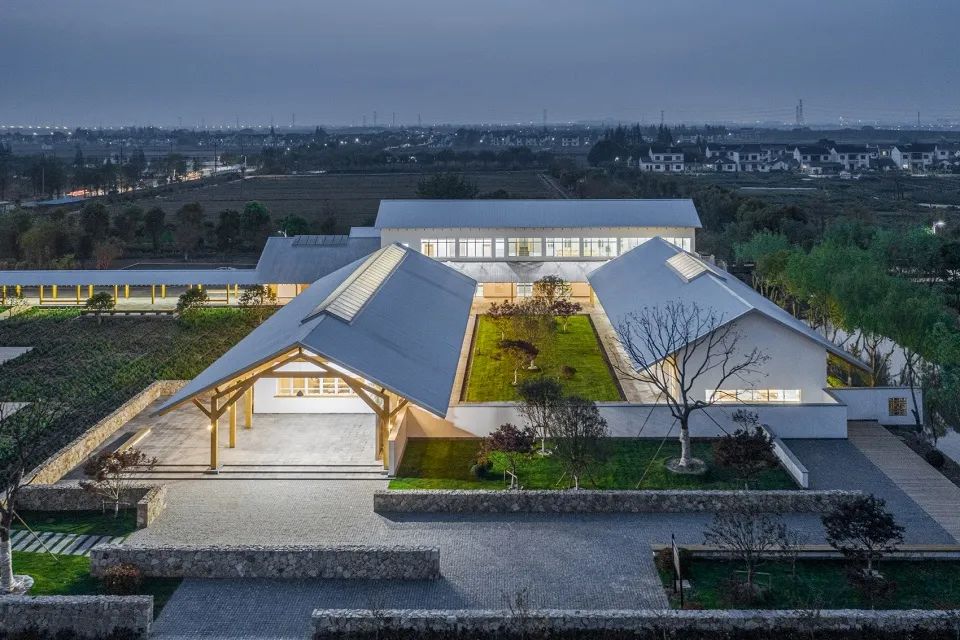
▼Plan
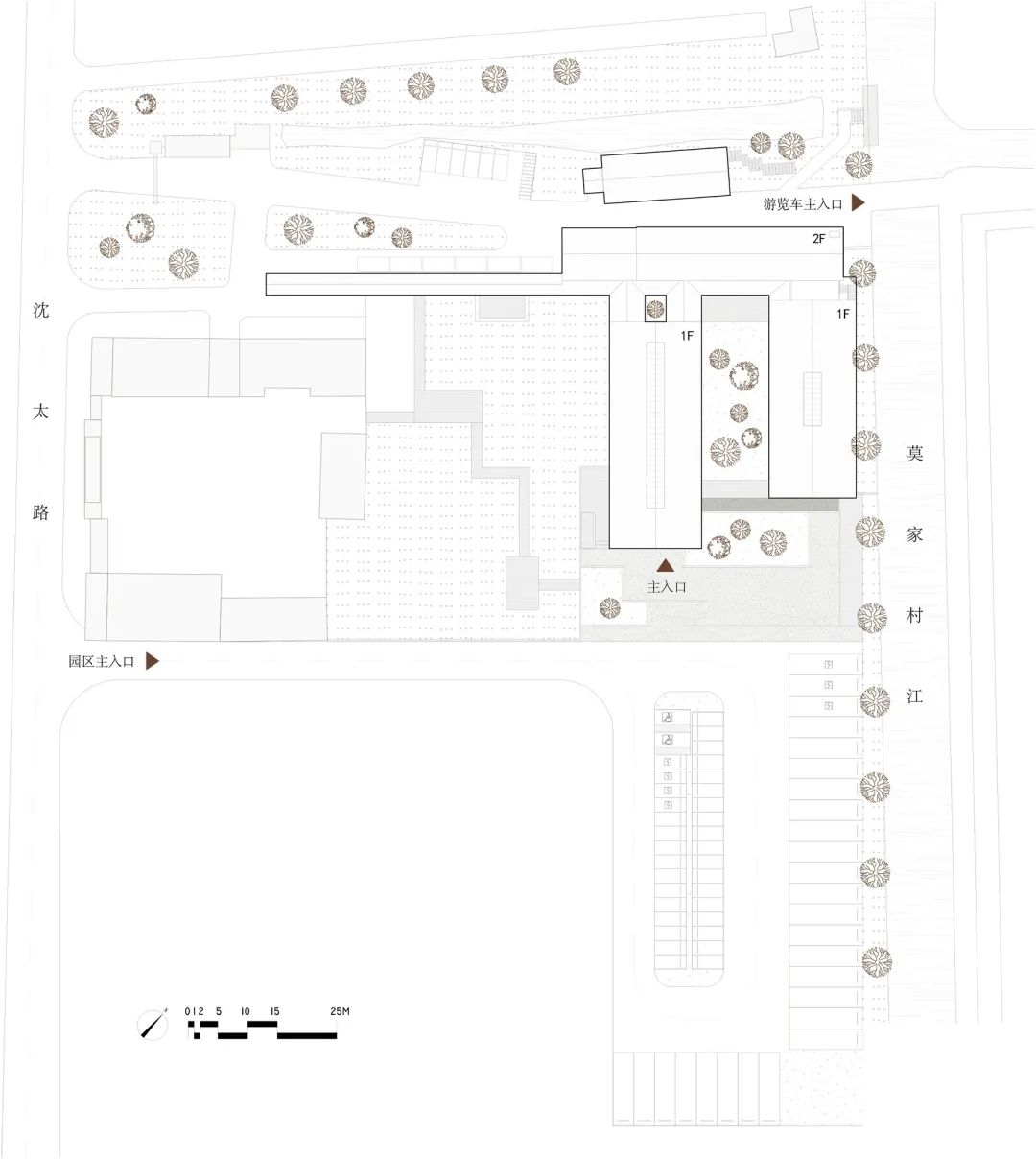
06·Australian Penguin Homecoming Visitor Center
Design丨TERROIR
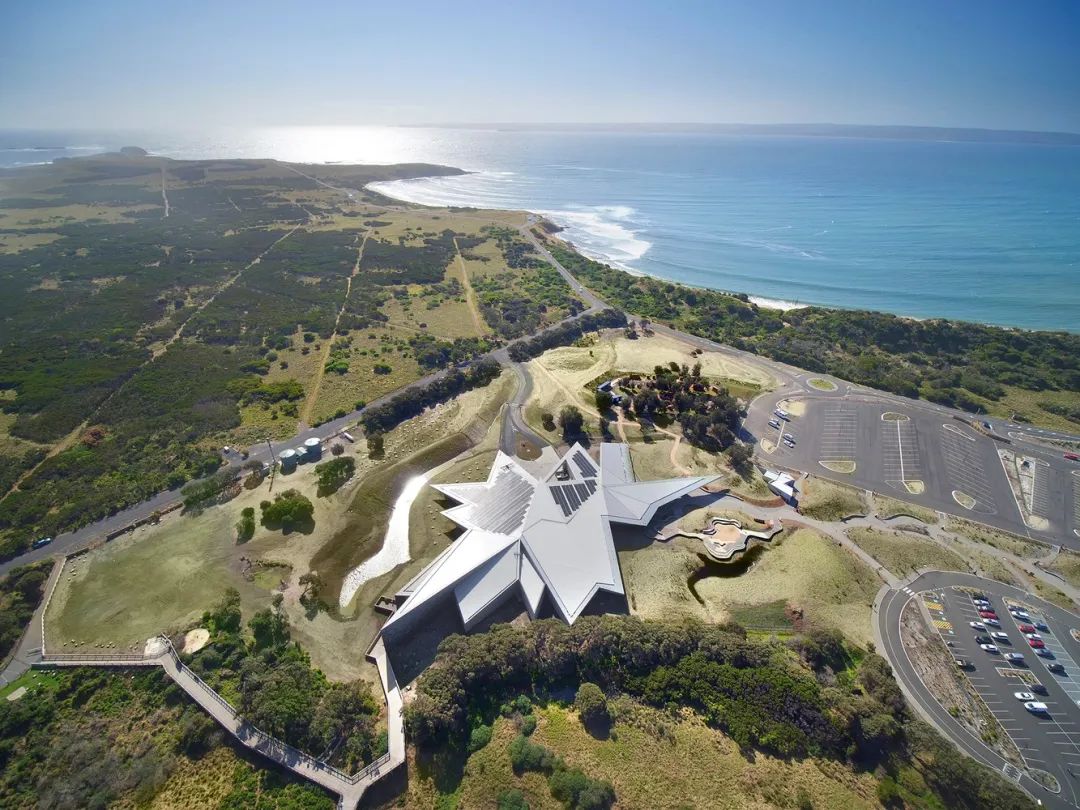
The Penguin Center is located at the intersection of three landscapes, namely, sand dunes, seascapes, and wetlands. It connects these landscapes like a pin, and gathers and responds to each other in their own specific ways in a formal and experimental manner.
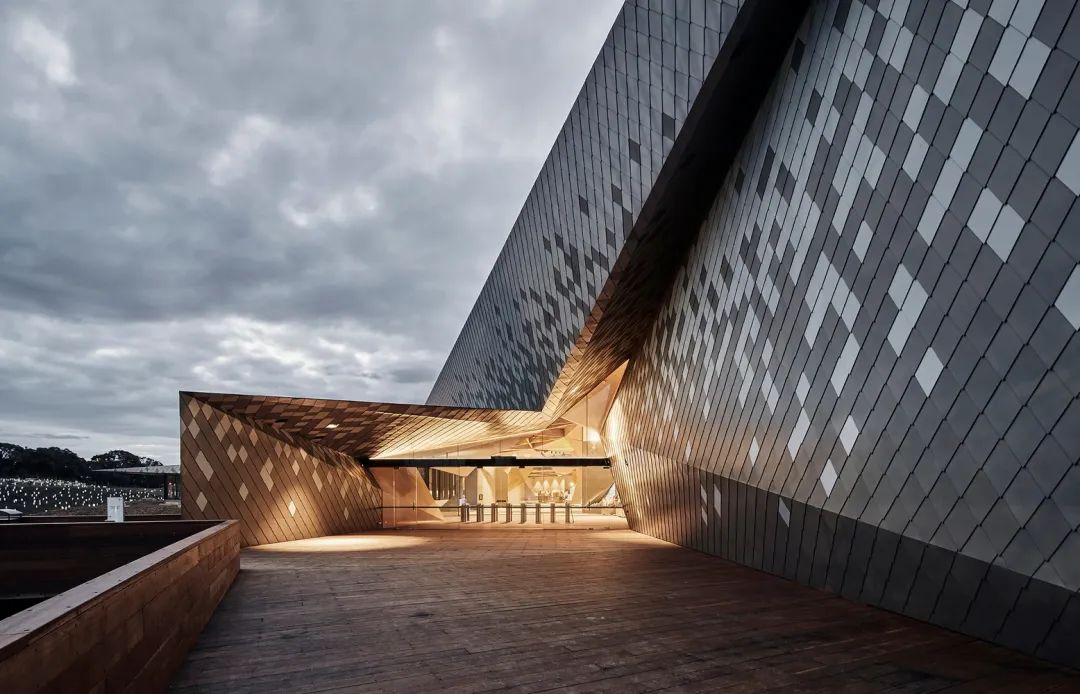
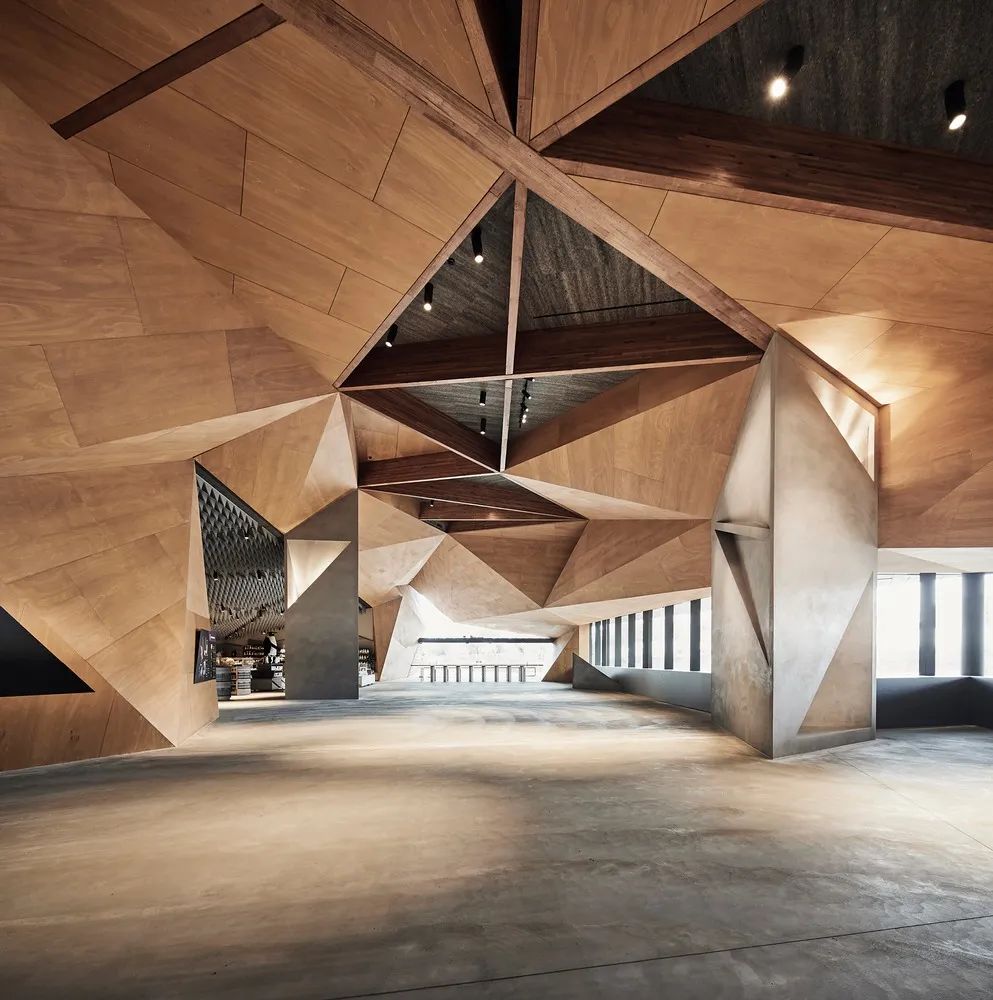
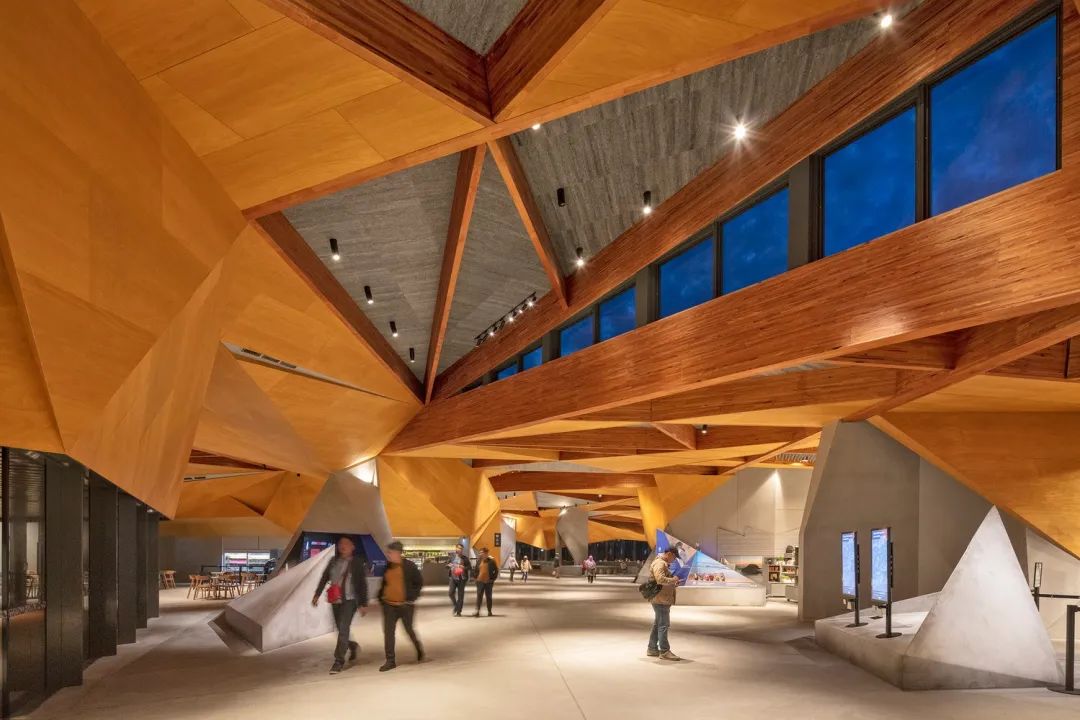

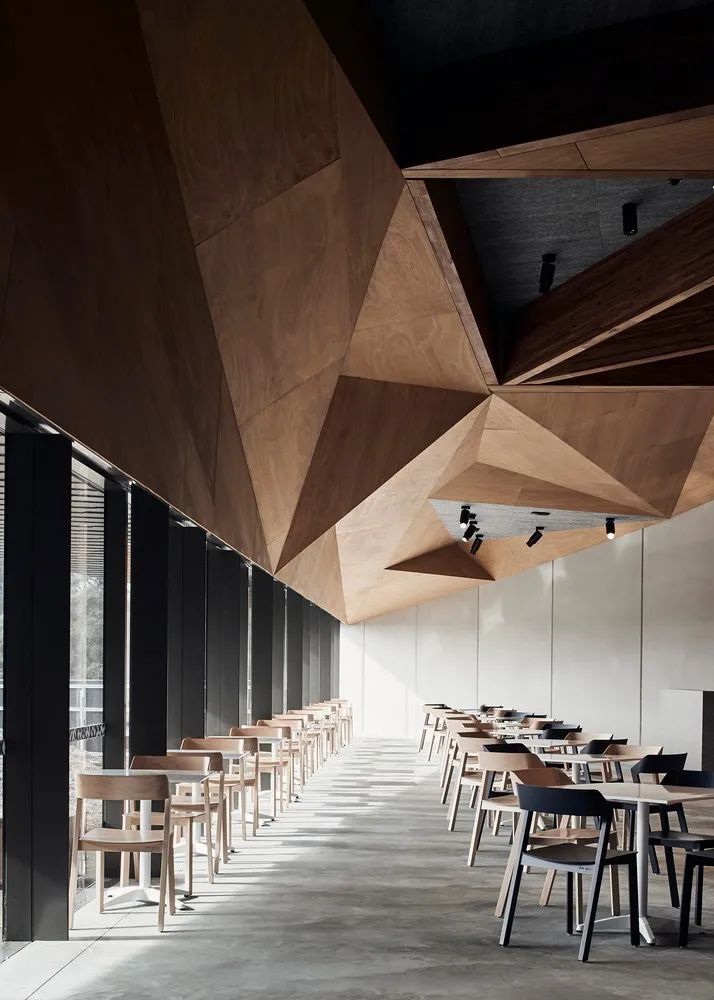
The Penguin Visitor Center not only functions as a tourist experience, but also carries a wider range of wildlife conservation plans. This area, once a real estate, now carries multiple functions, stimulating unlimited potential, and expanding the new experience of ecological and environmental tourism.
▼Plan
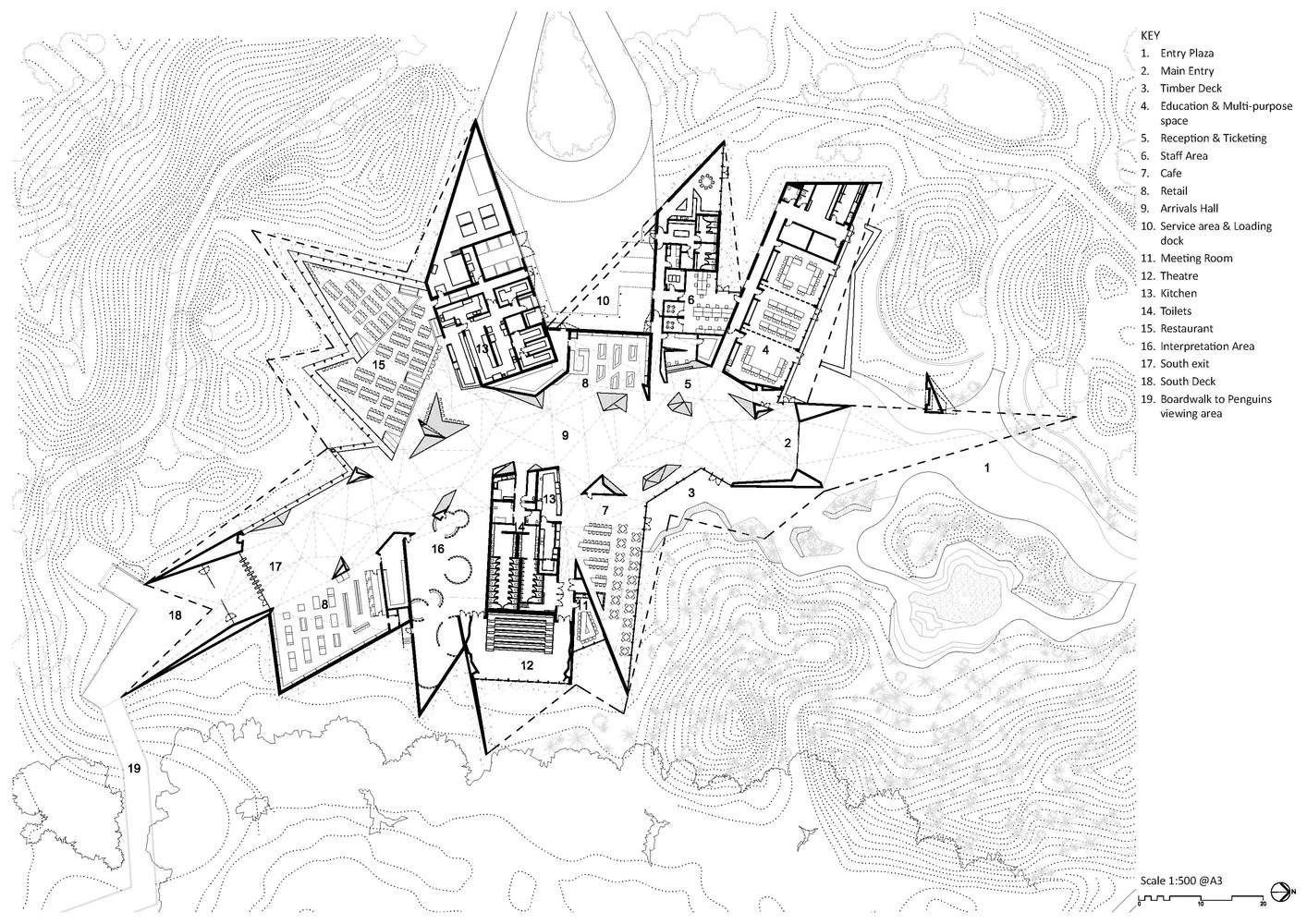
07·The Church in the Sichuan Valley - Mabian Tourist Center
Design | Wuhe Architectural Design Office
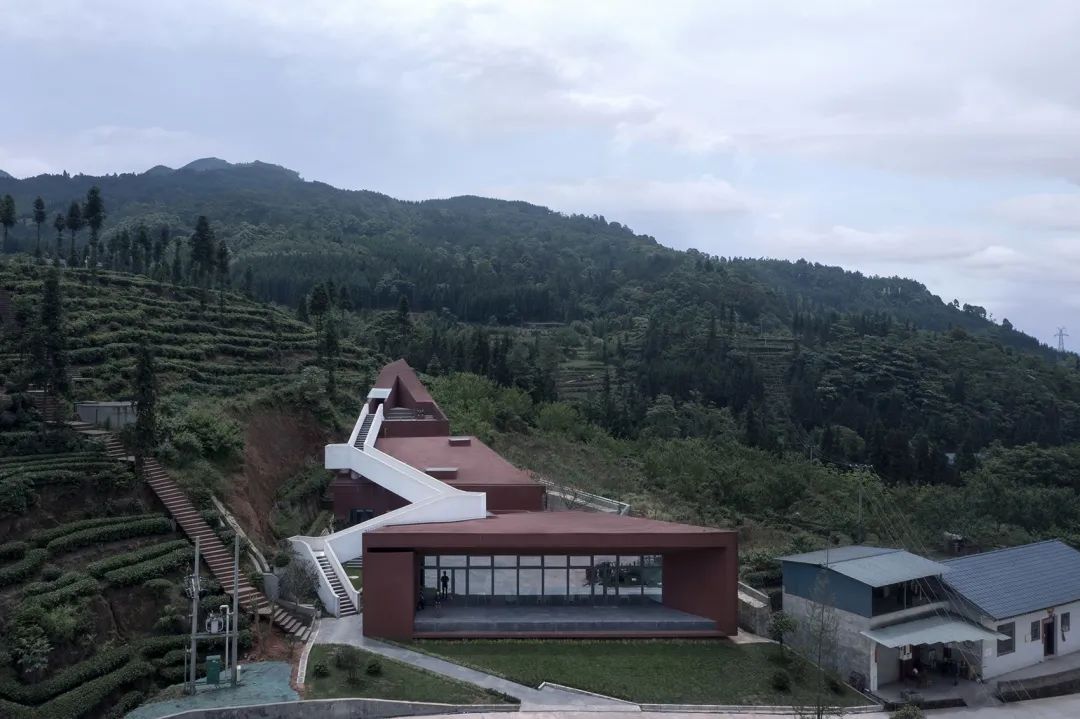
The project is located in Fulai Village, Mabian County, Leshan City, Sichuan Province, China. It is a poverty alleviation support project that injects new vitality into the development of Mabian County and Fulai Village. The site selection is full of strong regional characteristics, and the tea gardens in the mountains, the valleys in the sea of clouds, the red sandstone exposed to the mountains, and the distinctive folk customs have all become the veins of the project design.
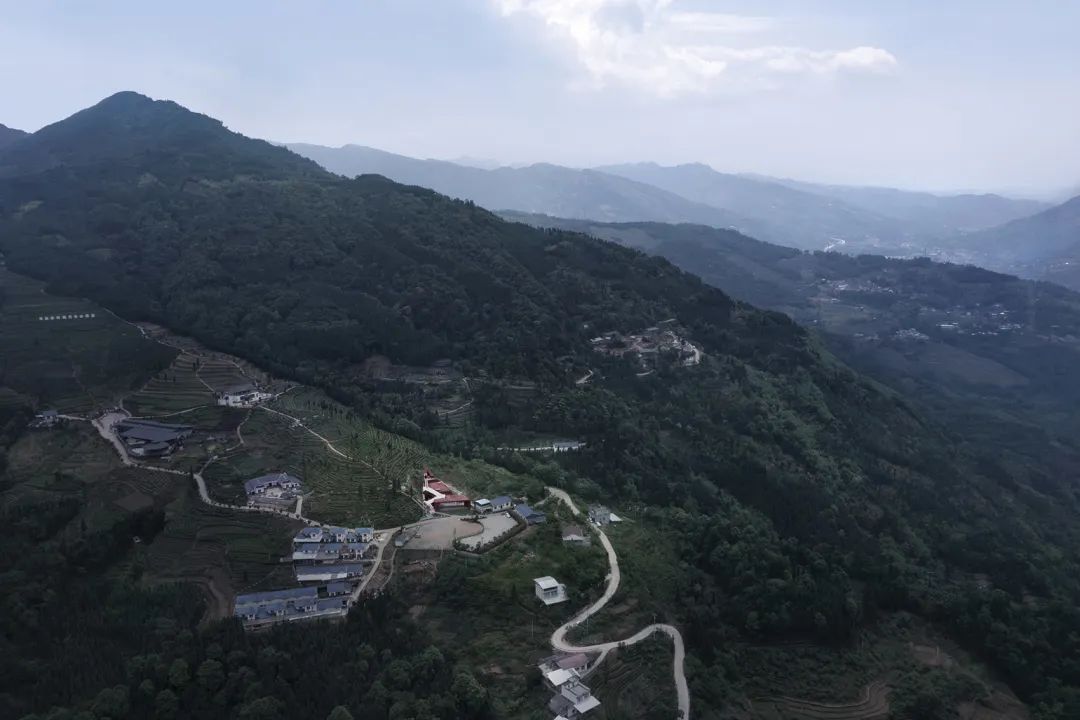
There is a height difference of about 10M between the highest point and the lowest point of the project land, with a slope of about 20% - 35% towards the valley, giving a panoramic view of the landscape.
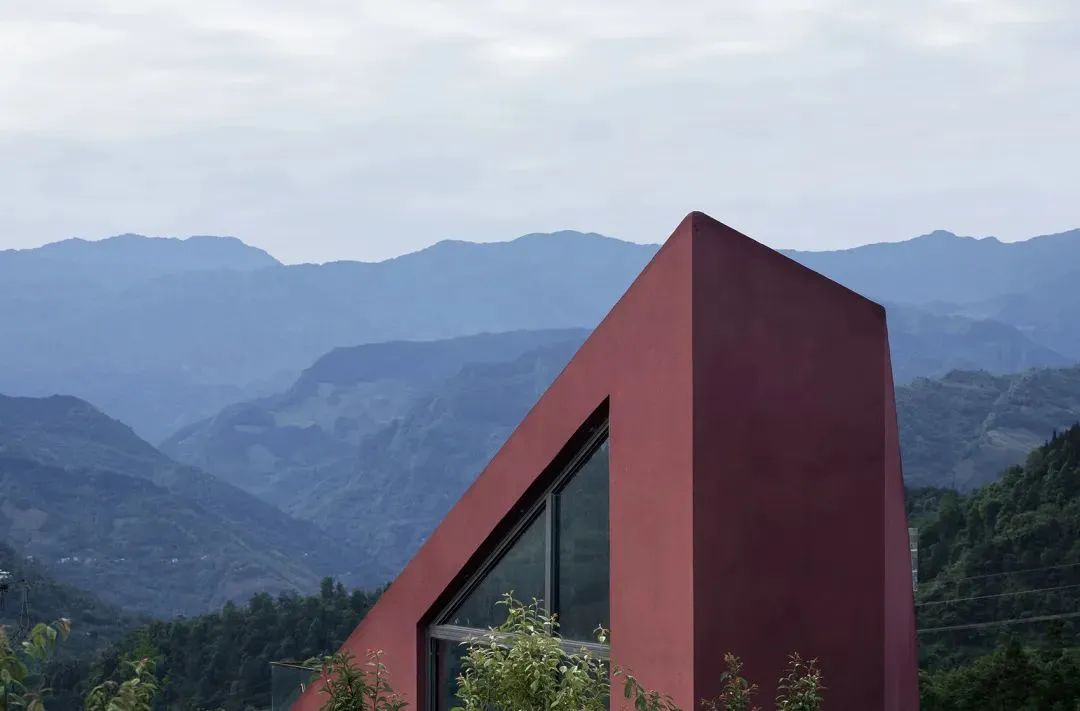
In the horizontal direction, a horizontal angle of 70 ° looks towards the valley, achieving the best landscape range. In the vertical direction, a 30 ° depression angle is formed at the height of the second floor to achieve the best appearance.

▼Spatial form derivation
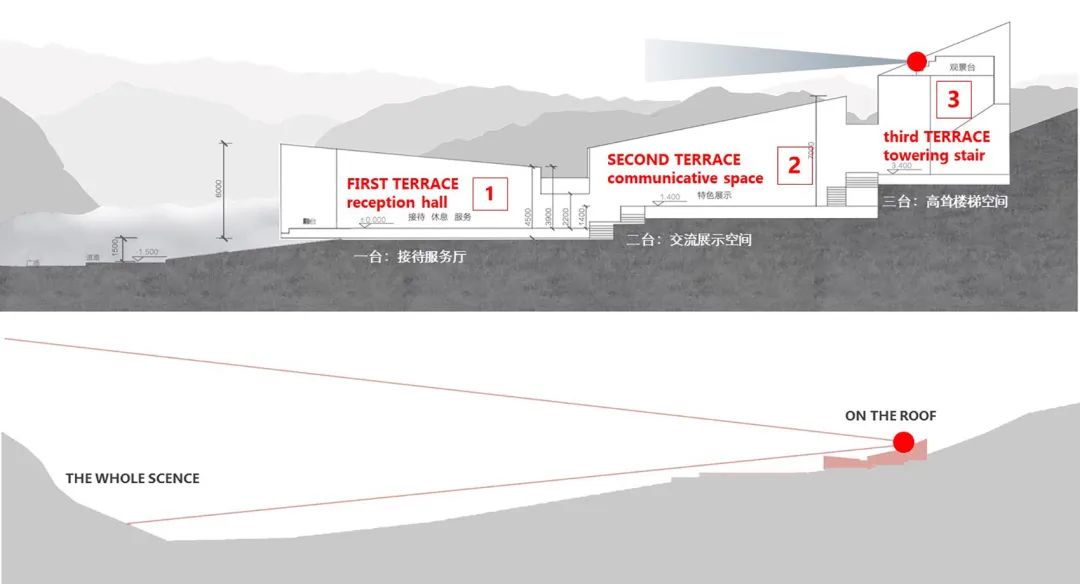
Integrating the landscape and perspective, the architectural form is naturally derived - following the upward climb of the hillside, naturally disintegrating into three geometric volumes, like red sandstone rocks leaking out of the mountain, stacked upward in order to capture the best view of the valley from the top volume.
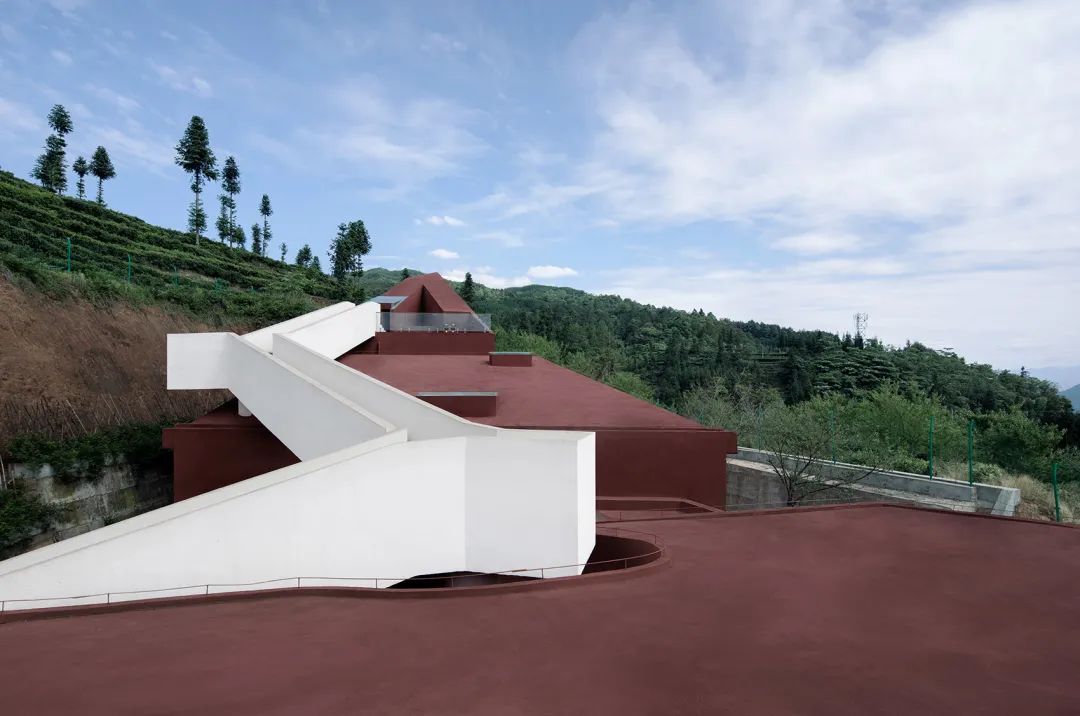
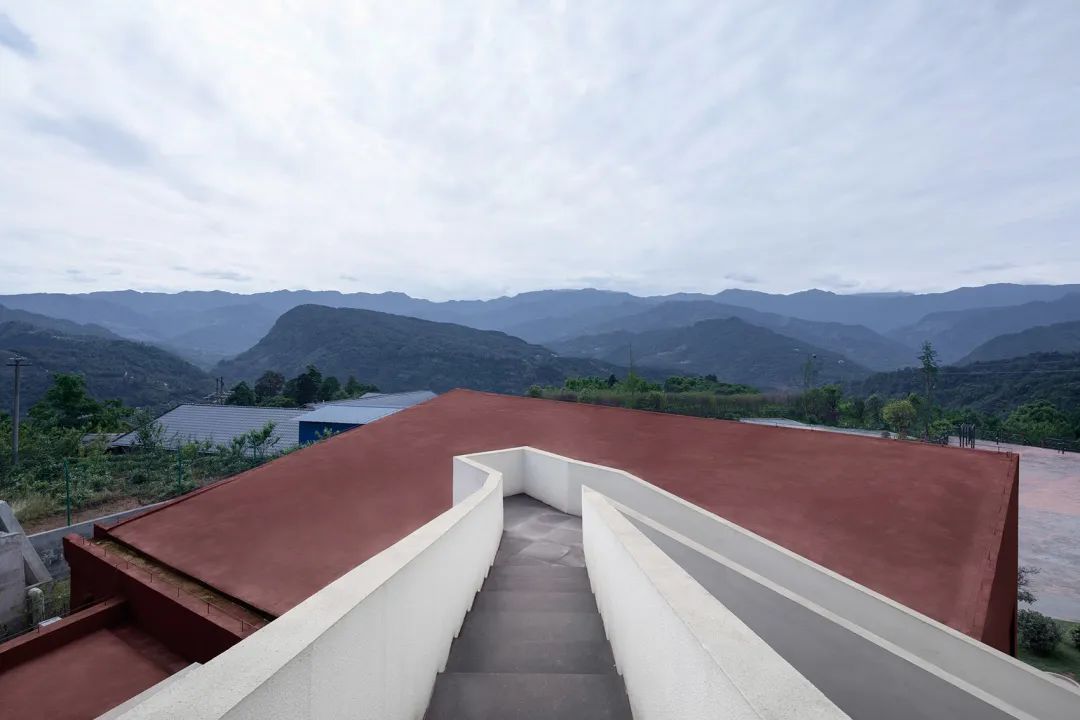
The turning point of the stairs, like a flying bridge, is suspended and overhanging, which allows you to feel the wandering clouds and the mountains embracing you. Distant mountains, dwellings, roofs, and folding ladders collide appropriately to create a unique flavor of the scene. The entire valley unfolds like a landscape on the roof of the first stage.
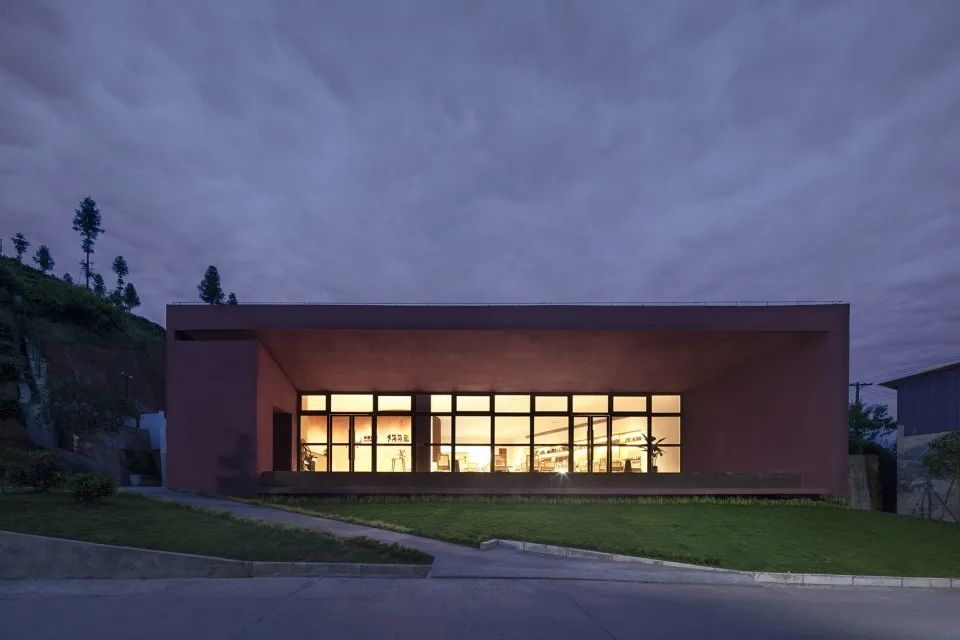
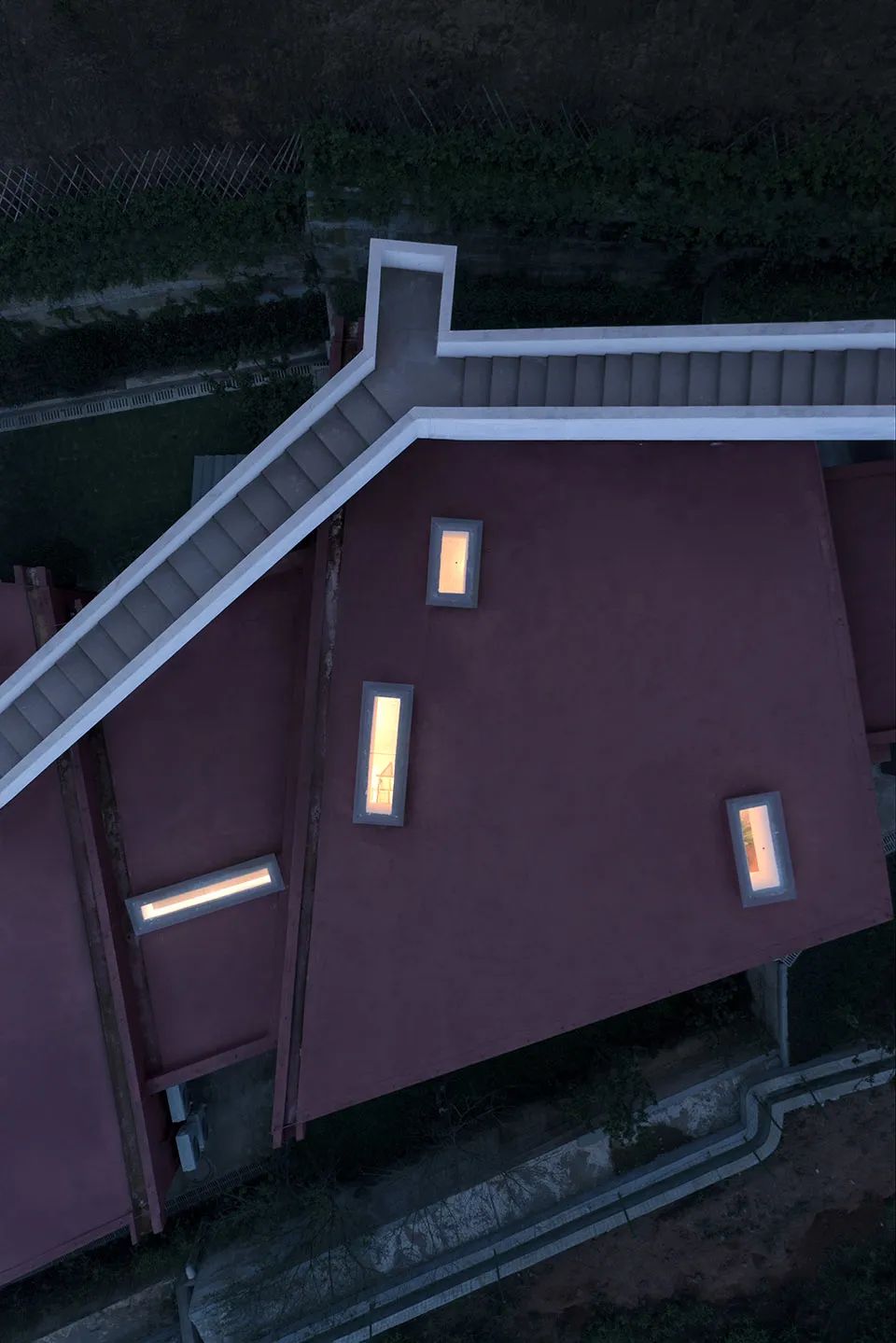
Sand red and white, simple areas and sculpted textured linear folding ladders, the contrast of material and form create a dramatic scene. The use of textured coatings creates a natural and rustic quality of the building while achieving limited cost.
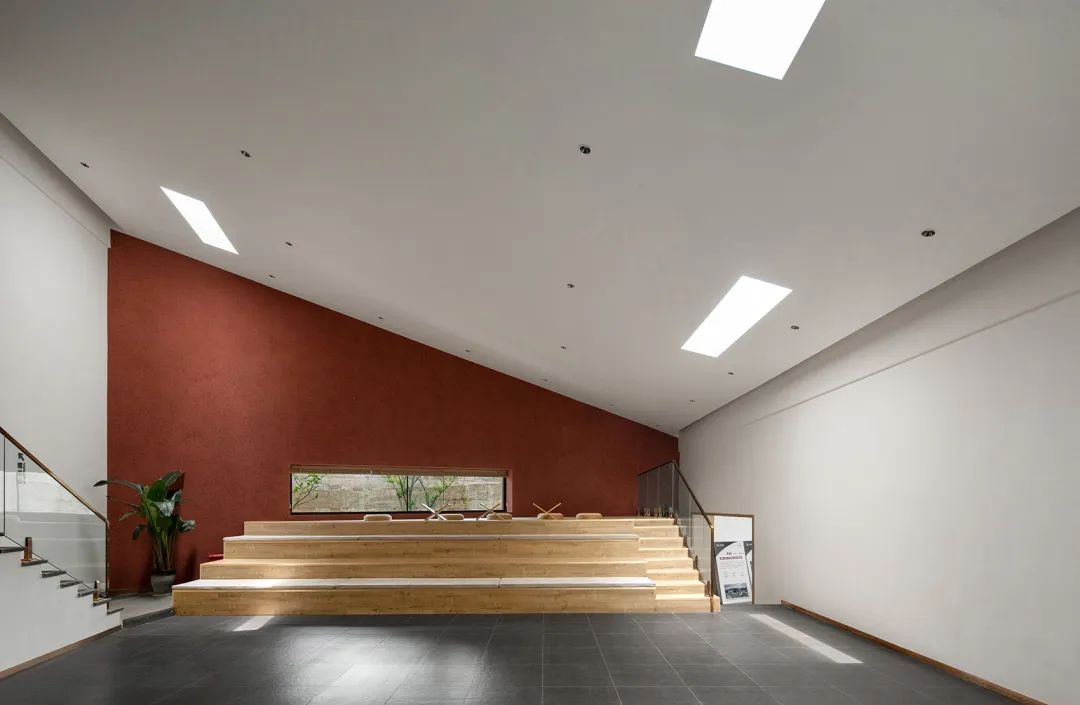
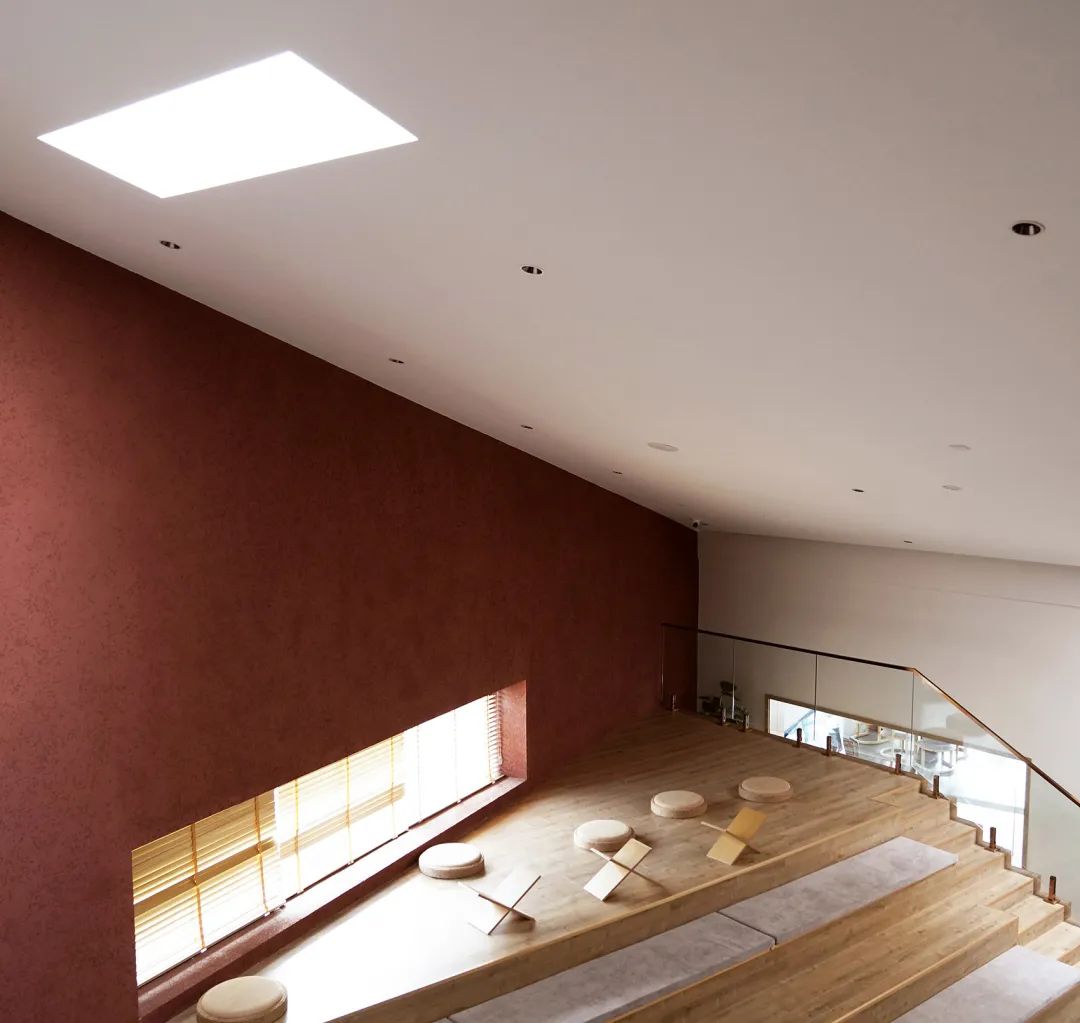
In addition to providing basic services for tourists, the Tourist Center also carries multiple complex functions such as post stations, tea rooms, exhibition halls, and book bars.
▼Plan
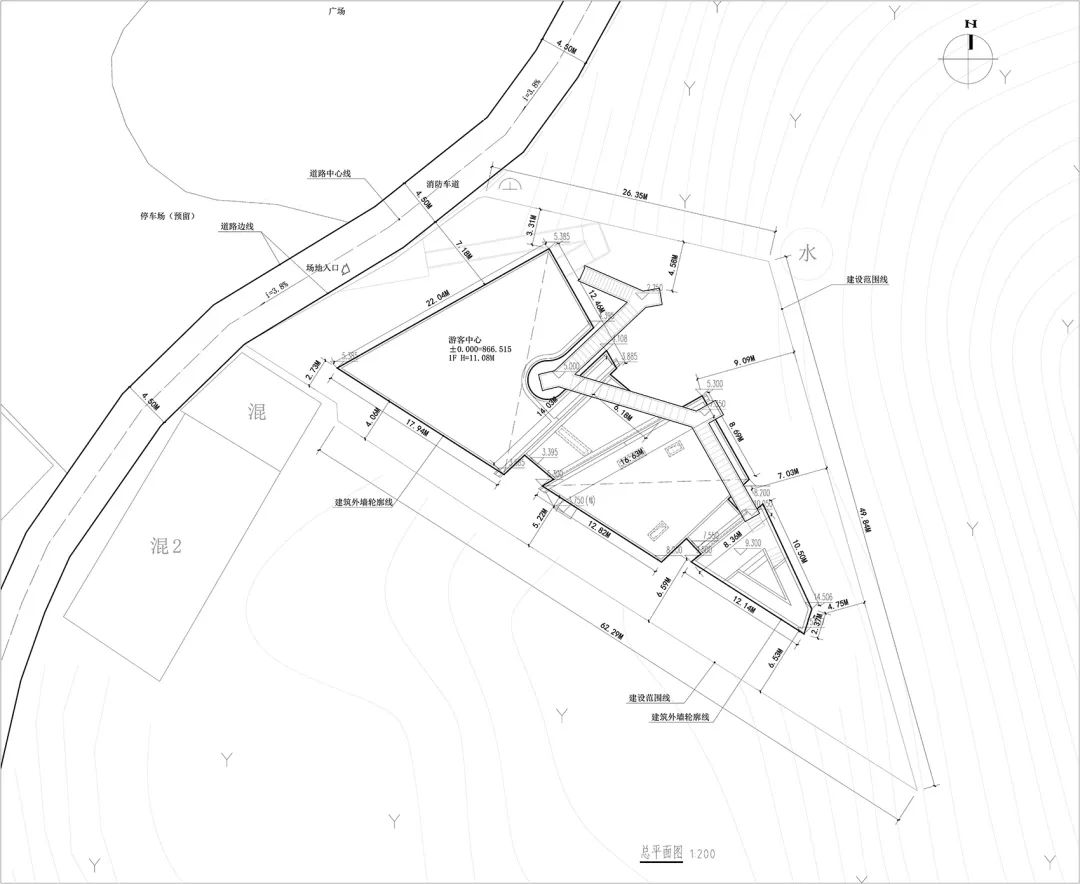
08·Zhengzhou Jianye Football Town Tourist Center
Design | Water Stone Design
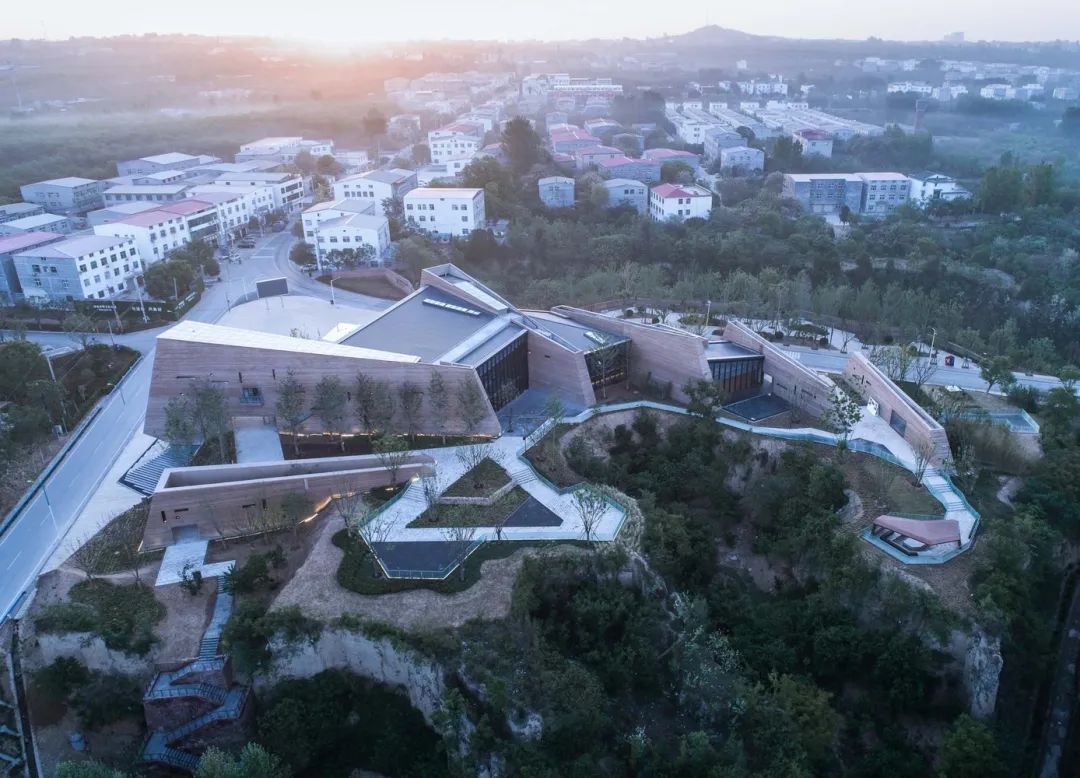
The project is located in Jianye Football Town in Cherry Valley Scenic Area, Erqi District, Zhengzhou City. It is a sports aesthetic town integrating nature, sports, leisure, and humanity. The tourist center of Jianye Football Town with an area of about 3000 square meters serves as a space for the reception and display of the entire football town in the future.
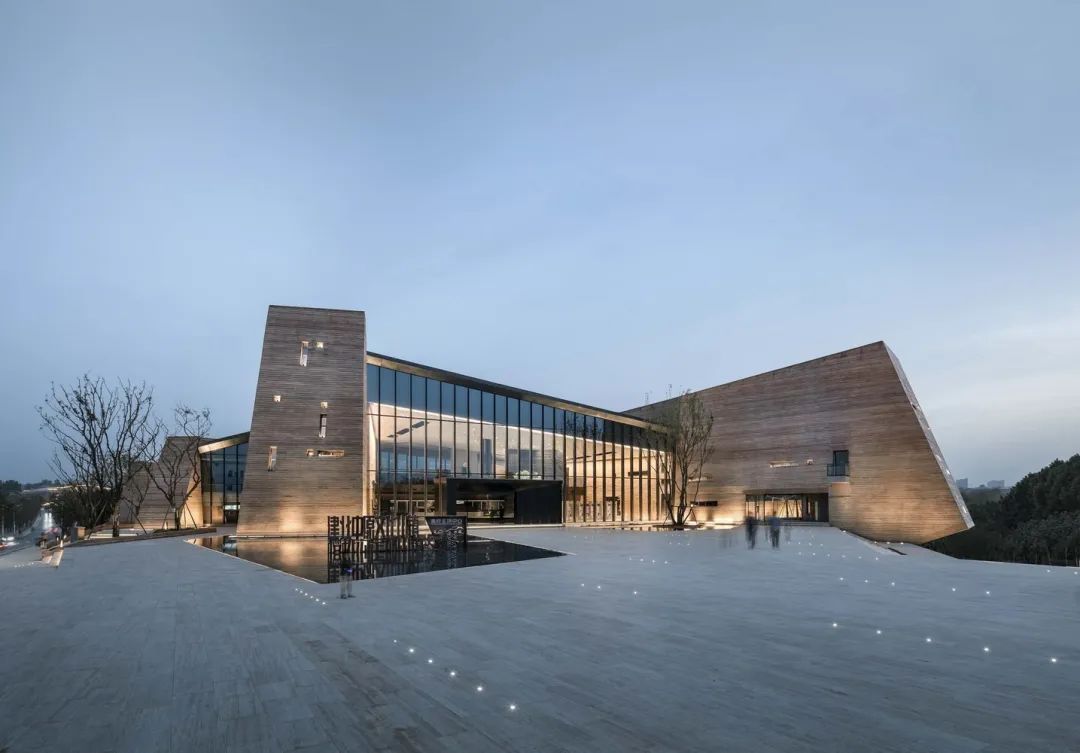
As the entrance image display of the entire football town, the tourist center is a unique image symbol. Therefore, the building not only has unique characteristics but also can adapt to the regional environment.
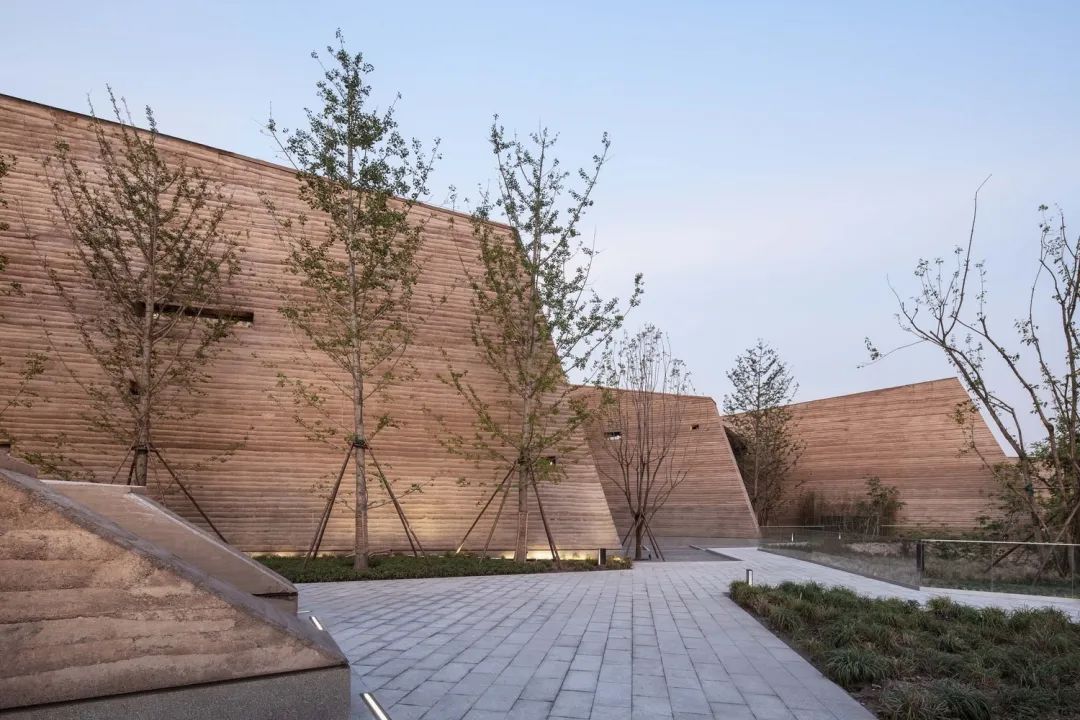
The architectural form consists of thick and thick walls that are staggered in height, radiating towards the flow of people. Integrate with the environment. Presents the momentum and overall sense of the building community, achieving a visual impact and shock effect.
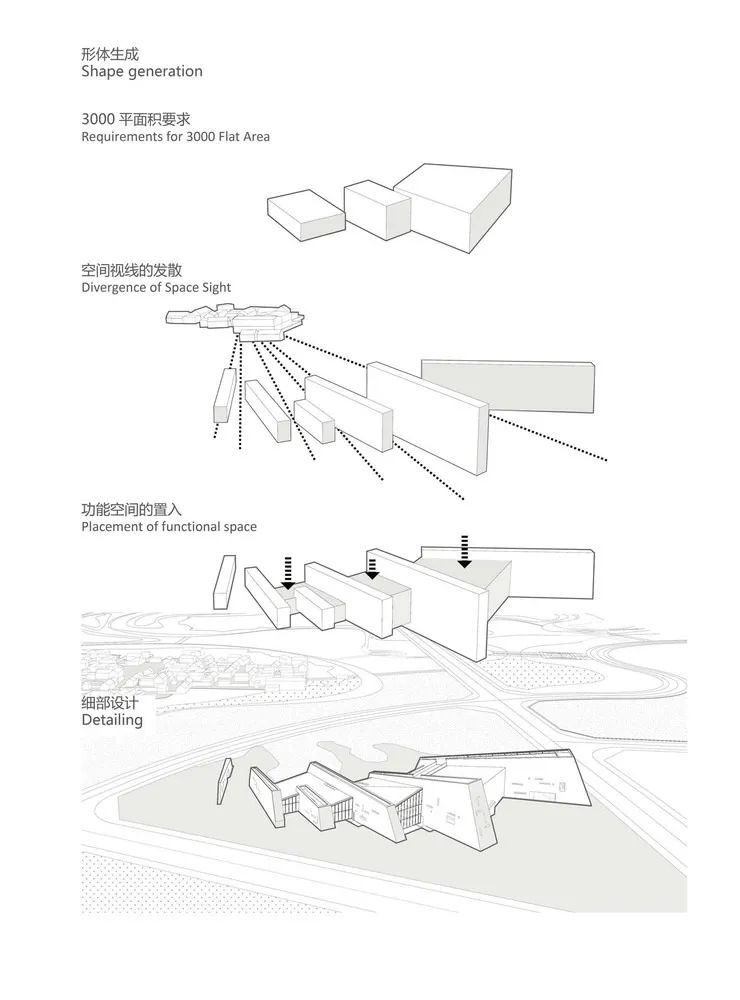

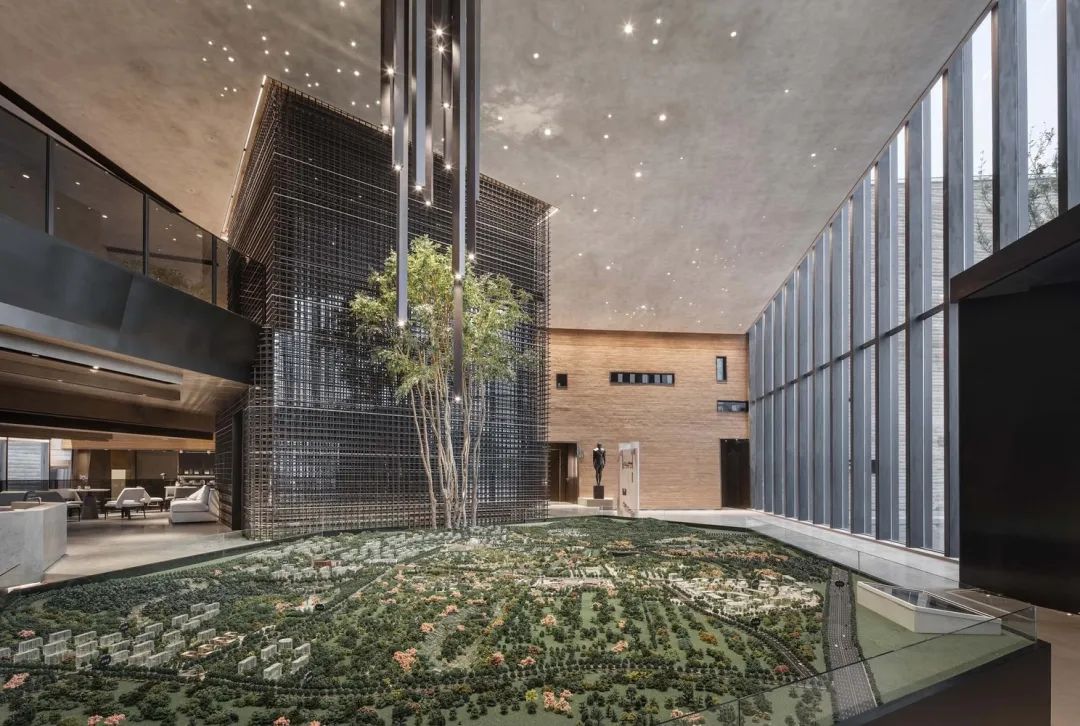
The entire building achieves a large space without columns, using a box type shear wall as the main load-bearing structure to support the virtual and real relationship between the steel structure floor slab and the steel structure roof truss shear wall entity and the glass curtain wall, which also reflects the unity of architectural functions, morphology, and structural logic.
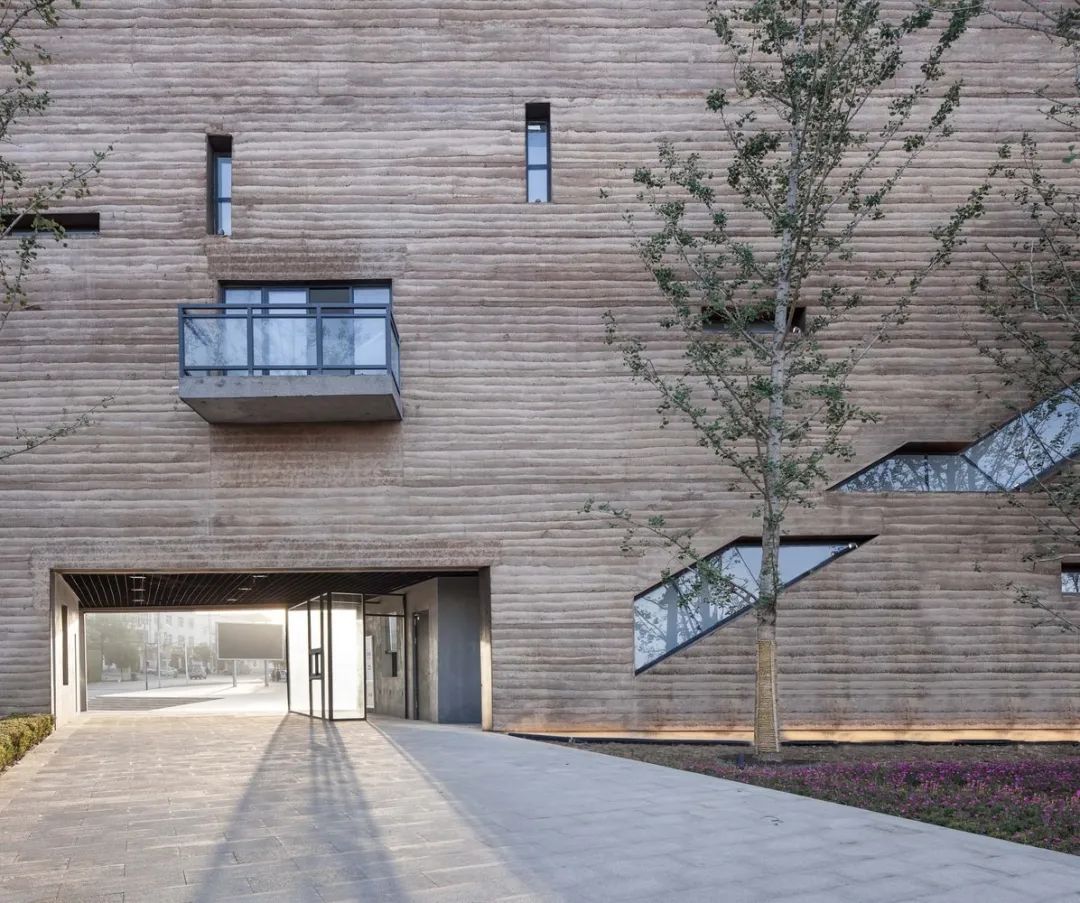
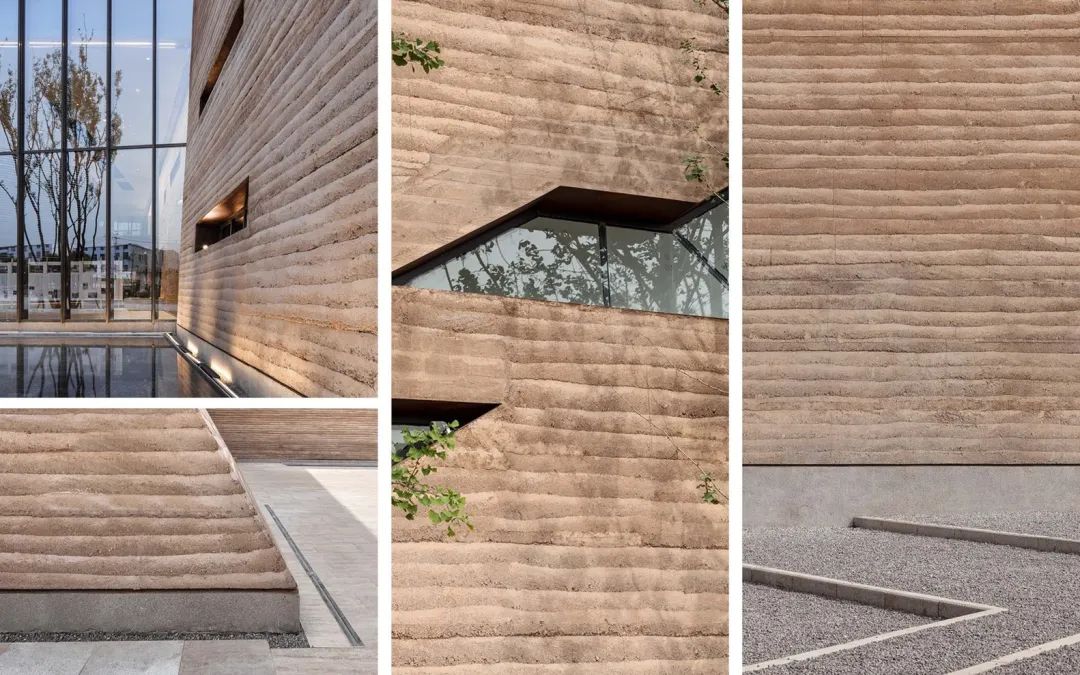
The exterior facade of the building uses rammed earth exterior wall finishes, respecting regional and natural environment. Select local primary red soil and primary loess as raw materials and upper and lower foundation color scales, use 150mm as a compacted soil layer, and construct layer by layer, ultimately forming a general effect of transitioning from fine stone color to soil yellow from top to bottom.
▼Plan
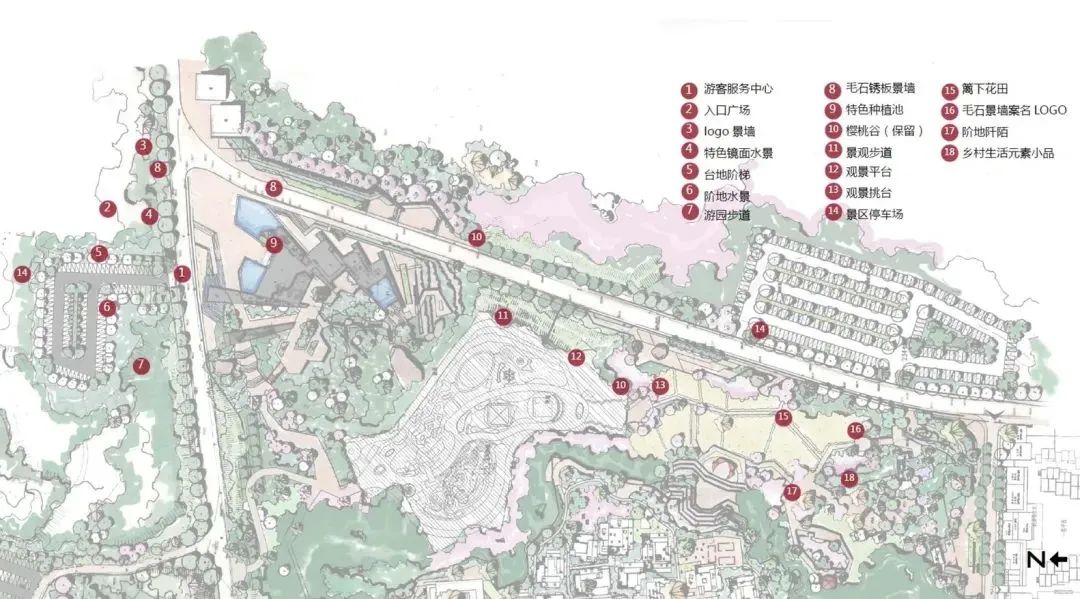
Data transfer from new micro design