

01·Take the idea that "the momentum is breaking", Chengdu Yongli International Building
Chengdu Yongli International Building | Wang Shiwei Architects
The Chengdu Yongli International Building, designed by Hong Kong architect Alexander Wong, is under construction in full swing. The tower is 260 meters high and the ground floor area is 96000 square meters. The design inspiration comes from bamboo, which means "irresistible". The shape is like a strong bamboo, which is high and flexible. It symbolizes the meaning of Chinese traditional architecture.
However, many netizens commented: "Why is bamboo again?"
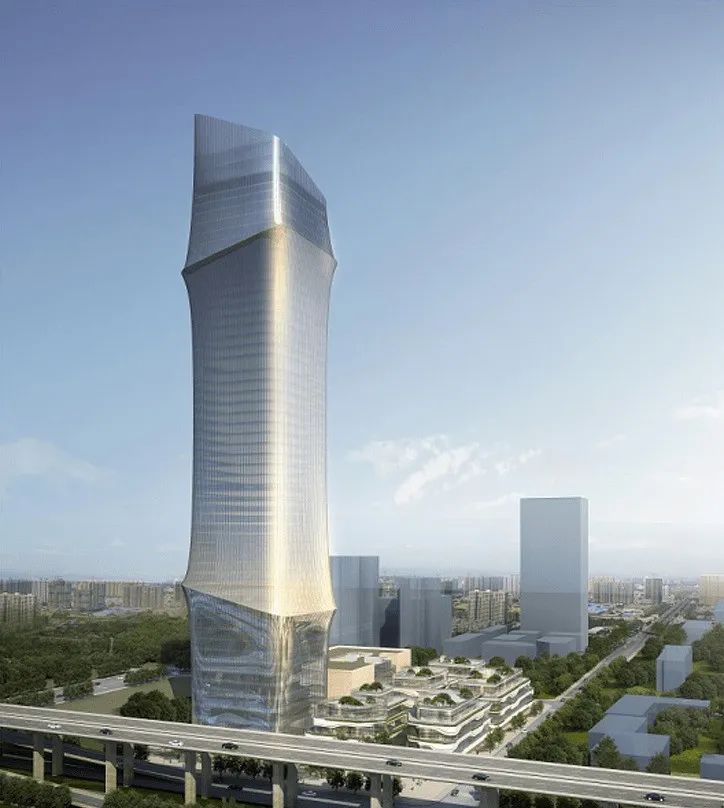
Indeed, there are many super high-rise buildings with the concept of "bamboo" around the world, such as the Taipei 101 Building, the China International Trade Center, and the Lotte World Building in Seoul, South Korea, which can be said to be all over the world. Not only China loves bamboo, but also Westerners.
For super high-rise buildings with special significance in the city, why do architects think of "bamboo" at the first time? As a landmark of a city, the height of super high-rise buildings seems to be a symbol of the economic strength of a city. When more and more high-rise buildings are regarded by us as symbols of "strong" and "rich", "bamboo" with the meaning of "rising" has become the source of inspiration for most super high-rise building designers.
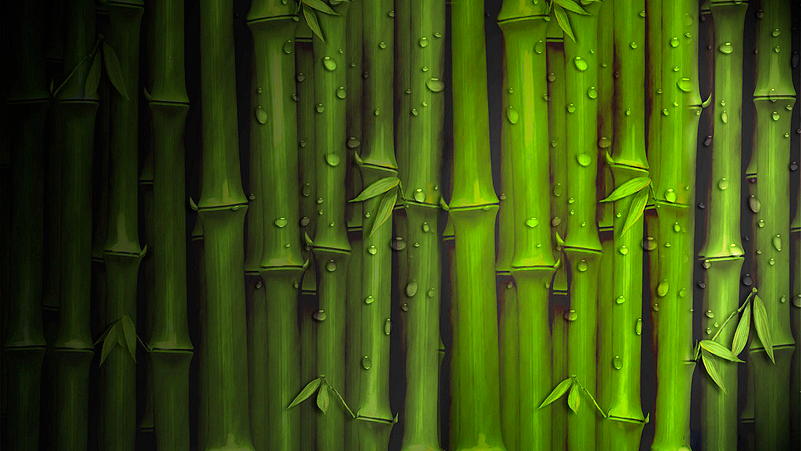
02· "Rising" Taipei 101 Building
Taipei 101 Building | Li Zuyuan
Bamboo has an unusual meaning in Chinese traditional culture. It is modest, dignified, curved but not broken, soft and hard, and has the character of a Chinese scholar. The homonym "Zhu" of bamboo has the meaning of blessing. The trunk of bamboo is continuous, and it is also endowed with the meaning of continuous rise.
The world's most famous super high-rise landmark with the concept of bamboo is in Taipei, China.
Taipei 101 Building, a 508-meter-high super project, was completed and put into use in 2004. It is China's first skyscraper with a height of more than 500 meters. Designed by Mr. Li Zuyuan, a famous architect in Taiwan. The building imitates nature in design and imitates the shape of bamboo in shape. The image of bamboo section by section is used in the design of 101 building, implying that the cause is like the flourishing bamboo section.
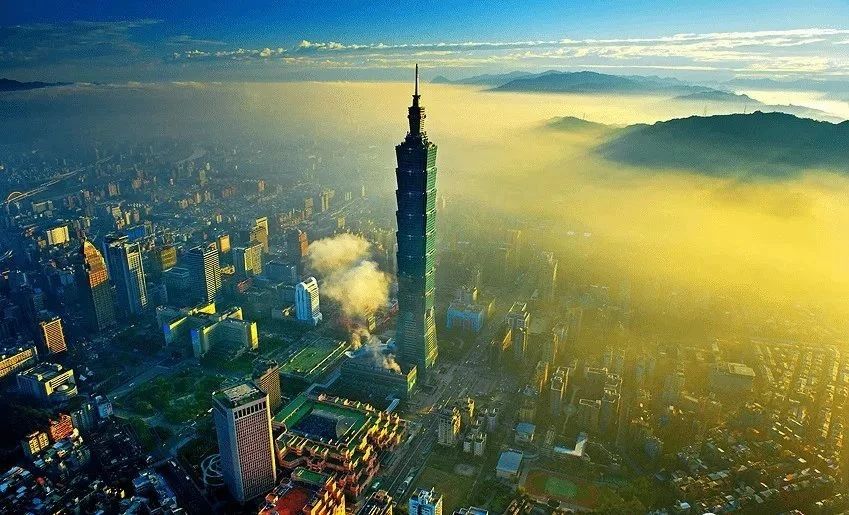
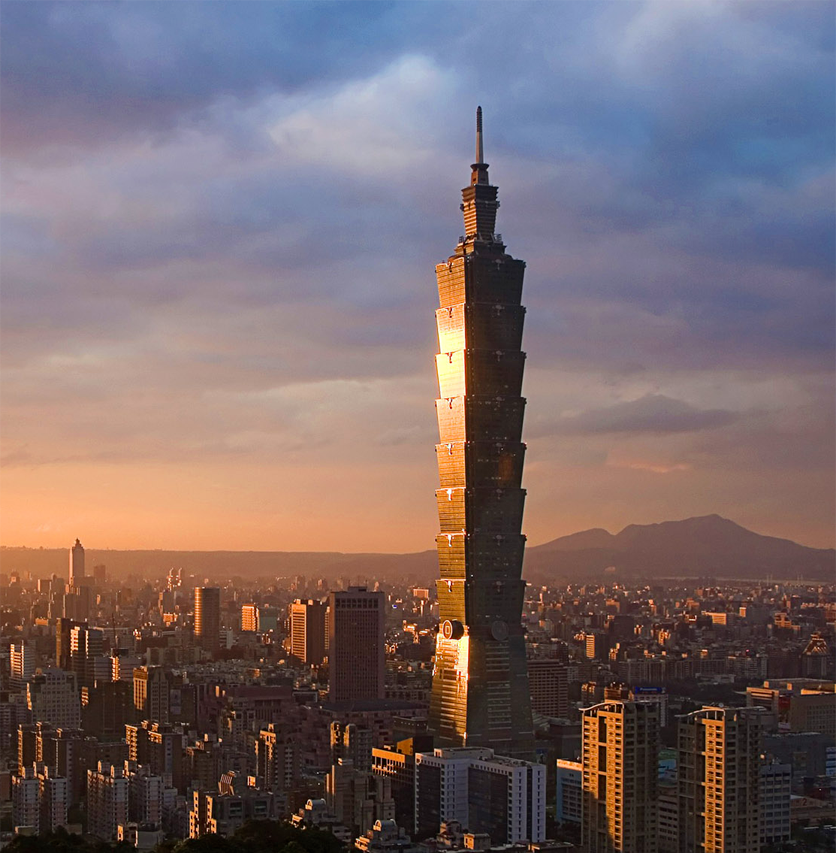
Building 101, formerly known as the Taipei International Financial Center, is a place for Chinese people to generate, gather and make money. In the pronunciation of Chinese characters, "fa" and "eight" are homophonic. Mr. Li Zuyuan, the designer, took the auspicious number "eight" of the Chinese people as the design unit, and divided the building into eight floors like a pagoda. Each floor is composed of eight floors.
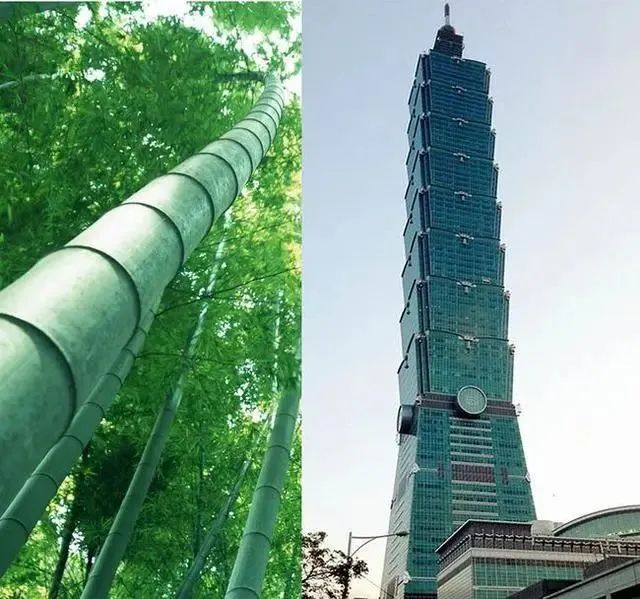
03·The sky tower, the second tallest building in Taipei
The second tallest building under construction in Taipei also means "green bamboo". The Taipei New Sky Tower is 280 meters high, 47 floors high, and covers an area of 27000 square meters. The project is located in Xinyi District, Taipei City. It is designed by Antonio Citterio Patricia Viel, an Italian architect firm. The exterior is an arc-shaped green glass curtain wall. The concept is derived from the green bamboo shoots and the ancient Greek pleated column image.
This new landmark building with a very modern sense harmonizes Asian views with western designs. The exterior integrates the eastern and western cultures, displays the international architectural aesthetics, and the interior combines the new cross-border concept to annotate the unique life style of Asia.
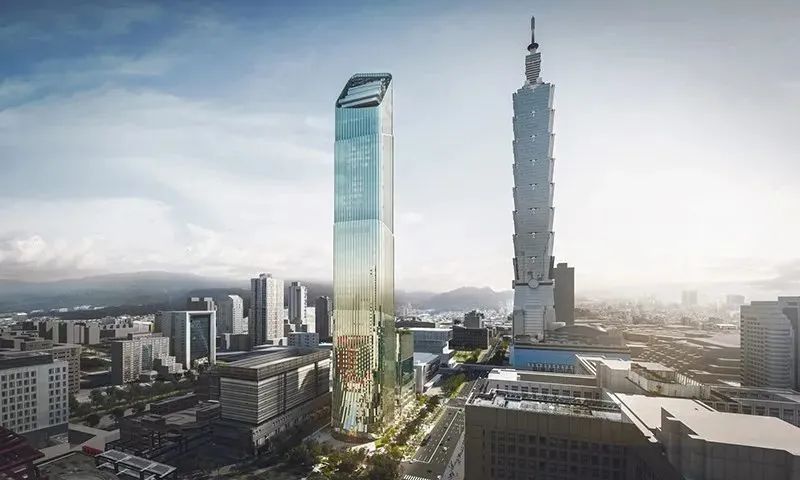
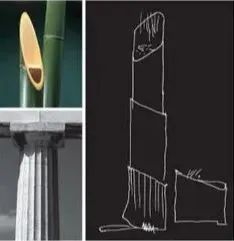
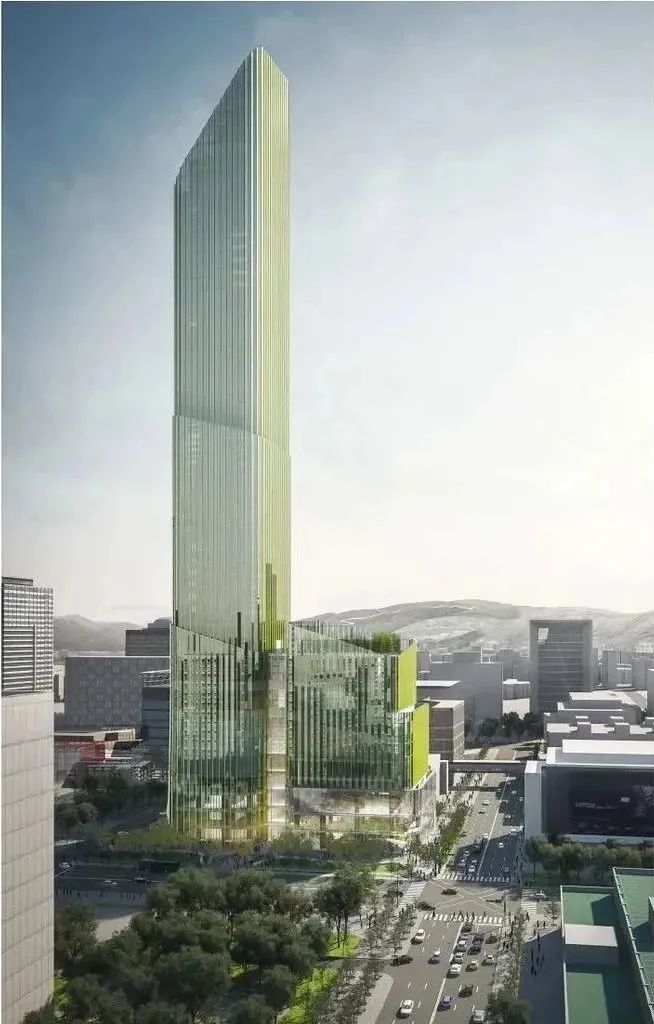
04·Guangzhou's new landmark "Hejing ONE68"
Yan Xunqi
The new landmark of Guangzhou, "Hejing ONE68", shaped like "green bamboo", is 168 meters high. It integrates headquarters office, high-end business, metropolis living room and five-star hotel, and introduces new vitality to the city with the concept of "vertical community". The project was designed by Yan Xunqi, a world-renowned Hong Kong architect. Inspired by the "green bamboo", the volume of the project rises and advances gradually, and the opening direction of the bamboo joint alternates with each other. With modern architectural techniques, the concept of upward growth is deduced. Its vigorous and noble character implies the urban spirit. It also creates multiple public spaces on the vertical interface. The back platform of the tower and the aerial garden formed by the overhead floor bring fresh green to the adjacent area, and also add life elegance to the building users and pedestrians on the street.
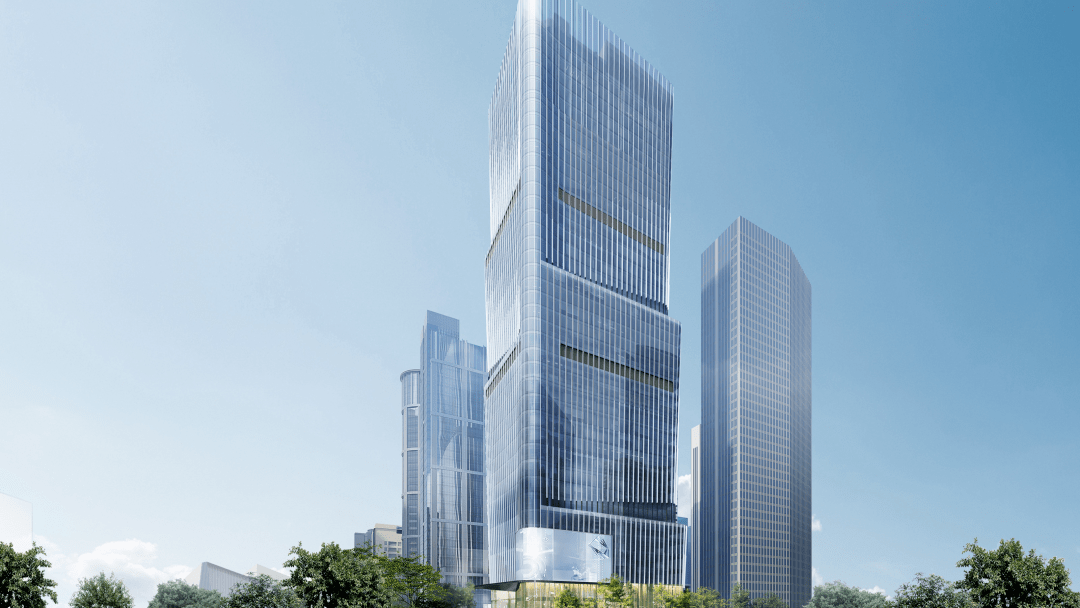
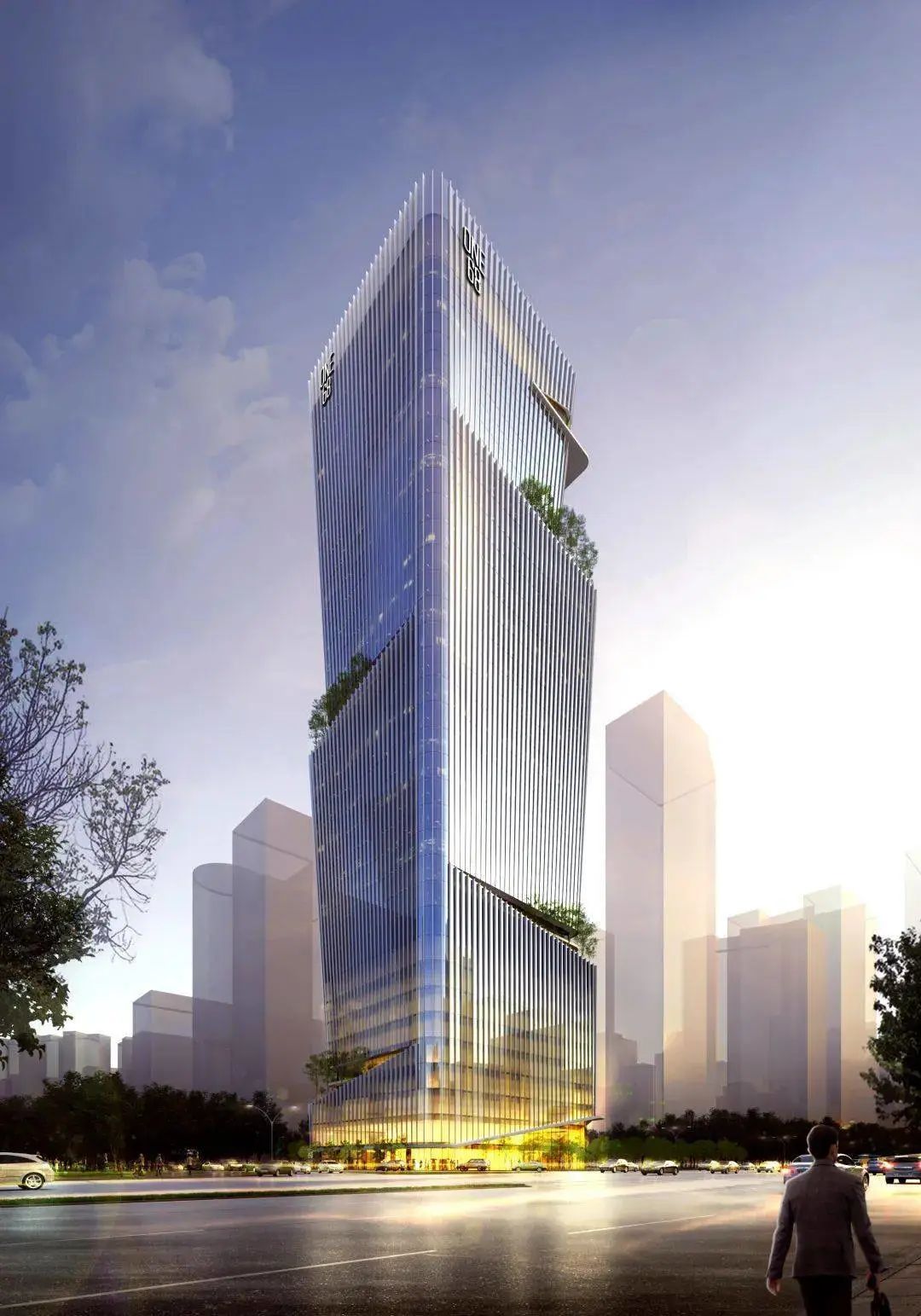
05·SOM's structural analysis of "bamboo body"
We are all familiar with bamboo, which is light, slender and strong, and can stand still in the strong wind. In many places, bamboo (bamboo) is used as a building material. It can be seen that its structure is extremely consistent with the principles of mechanics.
The excellent mechanical properties of bamboo structures mainly come from bamboo knots, which is of great significance for reference to super high-rise buildings with large slenderness ratio. The simplified structure often used in super high-rise buildings is itself derived from the reference to the hollow integral structure of bamboo.
The typical segment of bamboo includes bamboo knots and internodes, among which the internodes are hollow, and all materials are concentrated on the outside, which reduces the dead weight and increases the moment of inertia of the whole section. Its microscopic characteristics also reflect the same law. The closer the edge cells are, the denser the cells are, and the maximum bending strength and stiffness of the whole structure.
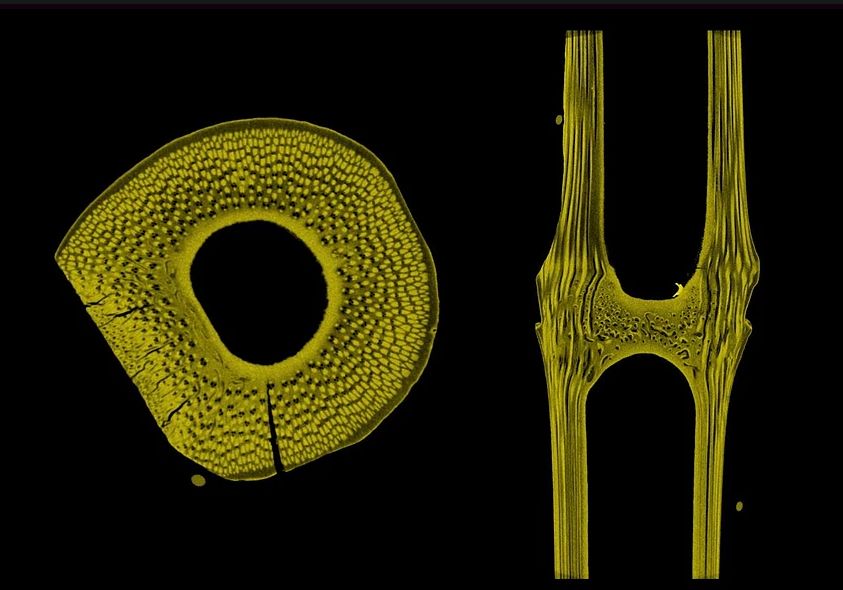
Micro section of bamboo joint
There is a diaphragm inside the joint, which avoids local instability of bamboo due to its long length, similar to the stiffener in our members. Careful friends may find that bamboo knots are not evenly distributed, and are more densely distributed at the bottom and top, while sparsely distributed in the middle.
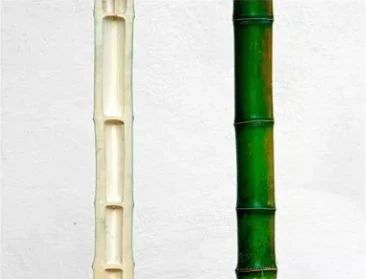
Bamboo knot distribution
Some scholars tested the original bamboo under radial compression, and the bearing capacity of the specimen with bamboo knots is about twice that of the specimen without bamboo knots.

Radial compression test
In the axial compression test, when the component is short, the lignin at the bamboo joint is more easily damaged than the bamboo fiber, but the strength is lower than that of the original bamboo without the bamboo joint. The bending strength, compressive strength and tensile strength of bamboo knots are reduced to some extent compared with those of internodes, but the splitting strength and transverse tensile strength are significantly improved.
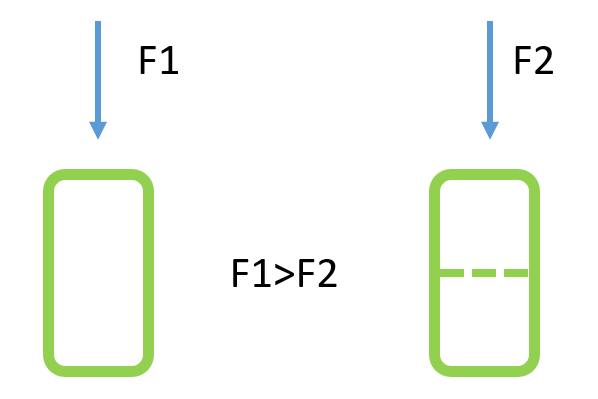
Axial compression test of short column
SOM applies these characteristics of bamboo to the structural scheme design of China World Trade Center. The structure adopts the dual structure system of external giant support+internal frame core tube with outrigger truss. It mainly carries out the bionic design of the structure from three excellent aspects of the bamboo structure, namely, the overall shape, the spacing of bamboo knots and the change of wall thickness.
The structural system of China International Trade Center is a relatively complete bamboo structure. From the overall shape, the section of the structure is decreasing from bottom to top to reduce the adverse effects of wind load; Different from the traditional high-rise building structure, the whole structure of China International Trade Center is vertically divided into eight sections with a large number, and the nodes at the bottom and top are densely distributed, and the middle is sparse, which is consistent with the overall distribution of bamboo knots, making the stress of the whole structure more reasonable. Moreover, these designs are not just "similar in shape". SOM has made a complete mathematical expression and analysis on the excellent mechanical properties of bamboo during the design, and has calculated a complete digital expression form for both the shape and the wall thickness. This kind of high-rise structure avoids "stereotype" and makes the whole building structure reasonable in stress and simple and beautiful in shape.
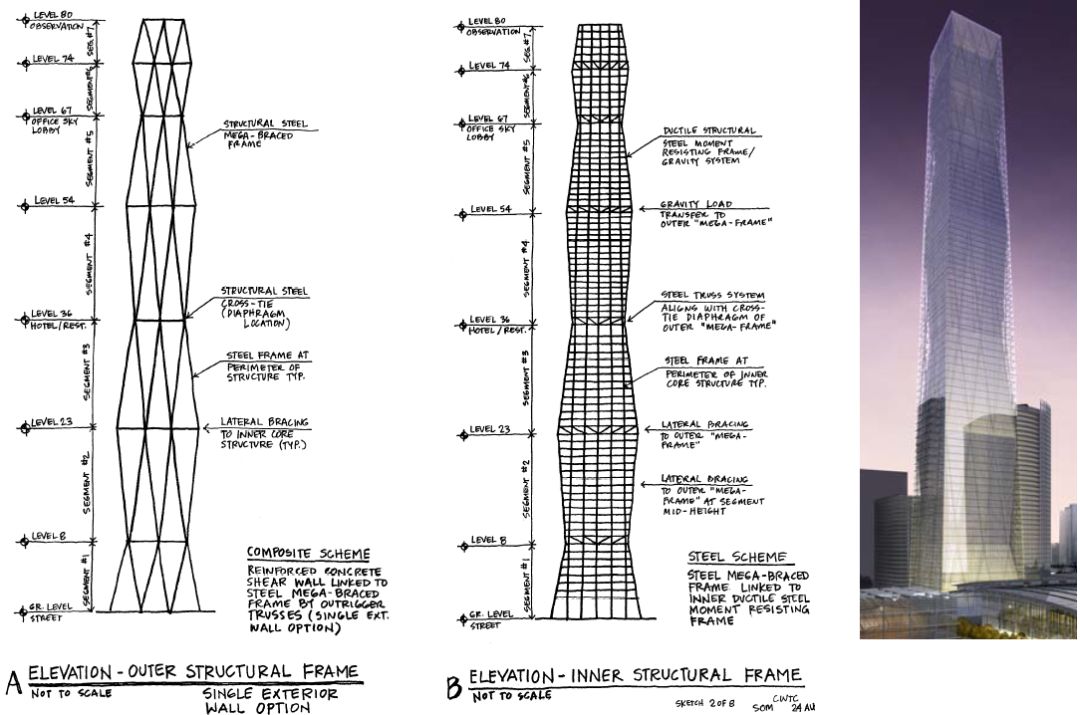
China International Trade Center
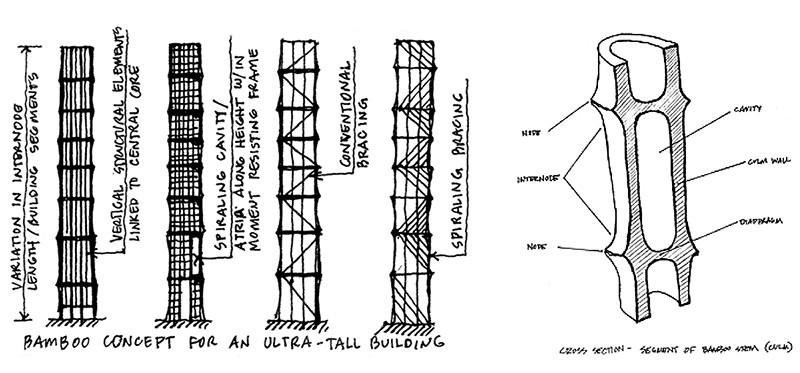
Generate Logic

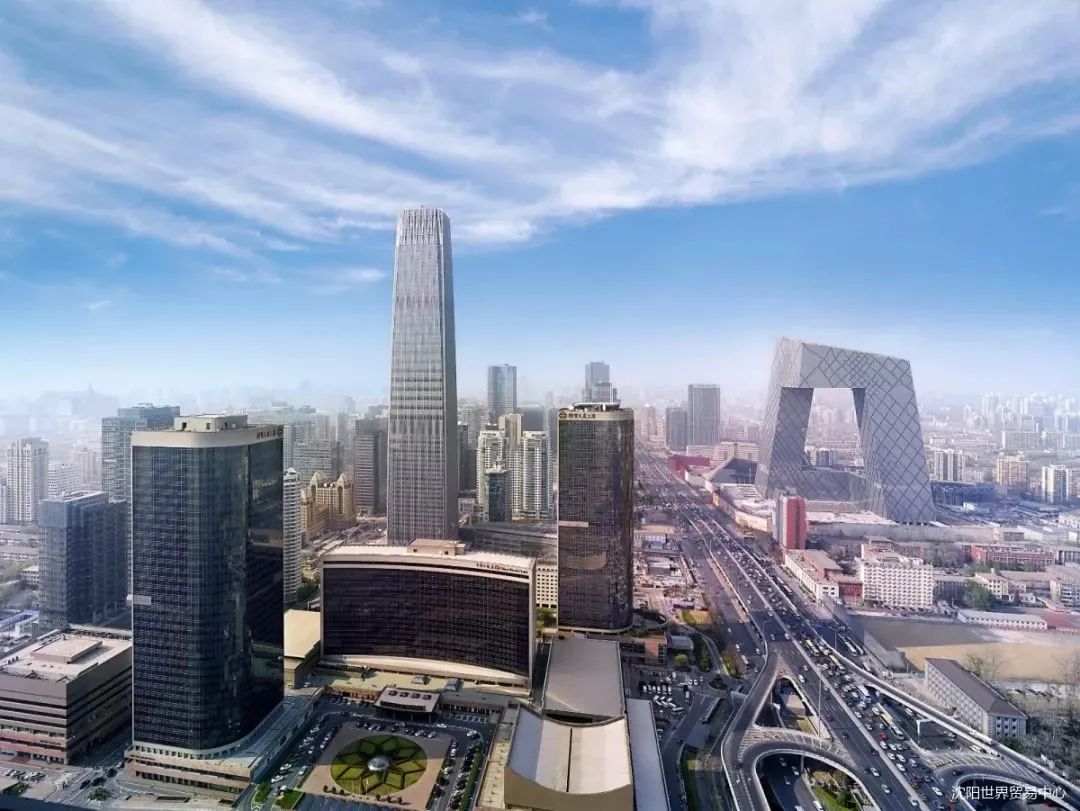
06· In addition to bamboo poles, "bamboo shoots" can also become a source of creativity
Shenzhen China Resources Building KPF
The design of Shenzhen China Resources Building, designed by KPF, refers to the natural form of bamboo shoots. As the seedlings of bamboo, bamboo shoots also symbolize the infinite vitality of continuous growth, implying progress, breakthrough and infinite growth. At the same time, the shape of the outer circle and the inner square, and the radioactive symmetrical layout are also the reflection of the "square and round rules" in the eastern culture. 56 external thin columns, extending from the diagonal rib frame at the bottom, converge at the top in a smooth arc to form a crystal top cover, where the mechanical beauty is perfectly reflected.
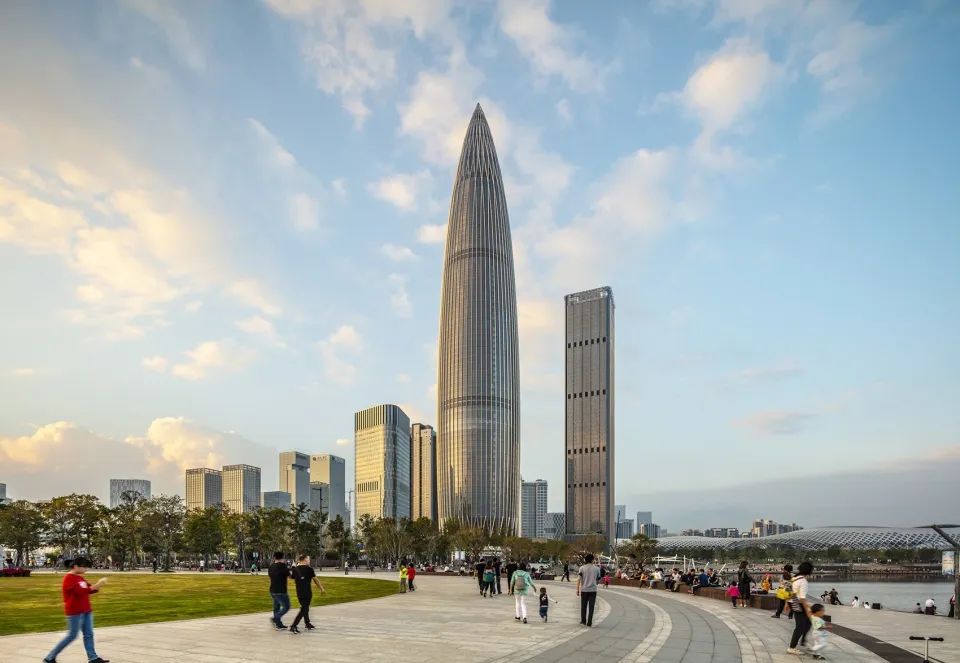
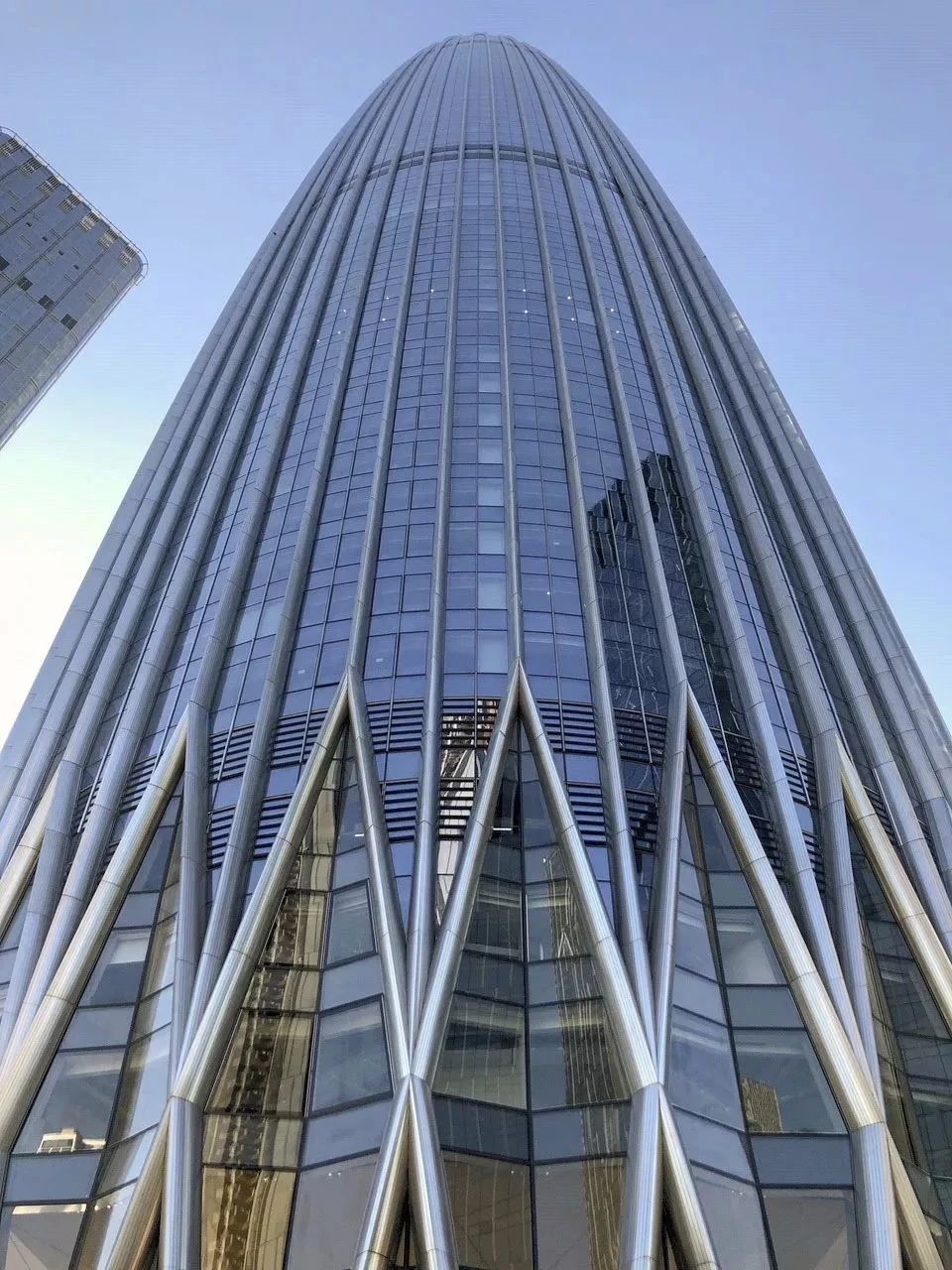
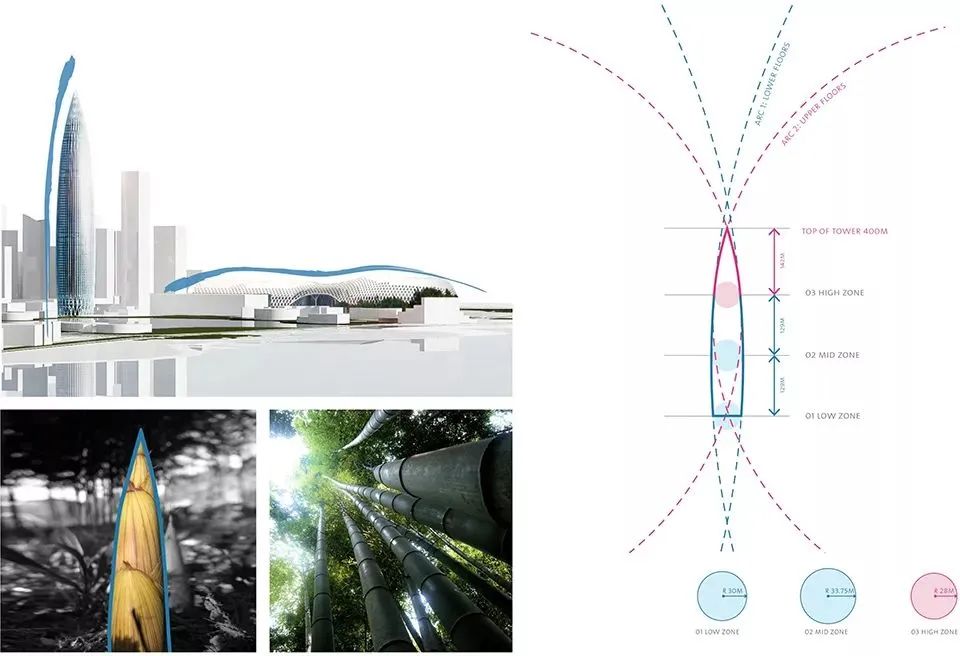
07· Lotte World Building in Seoul, South Korea
KPF
The tallest building on the Korean peninsula, the Lotte World Building in Seoul, South Korea, is also known as the "split bamboo shoots". It is also designed by KPF. It is a skyscraper with a height of 555.7 meters, located near the Lotte World in Seoul, South Korea, and surpasses the Liujing Hotel. From the bottom to the top, there are retail, office, hotel and Xiaowang Tower in the building. The 117-123 floor "Seoul Sky" is the world's third highest (500 meters) observatory. The sky deck on the 118th floor is the world's tallest glass deck.
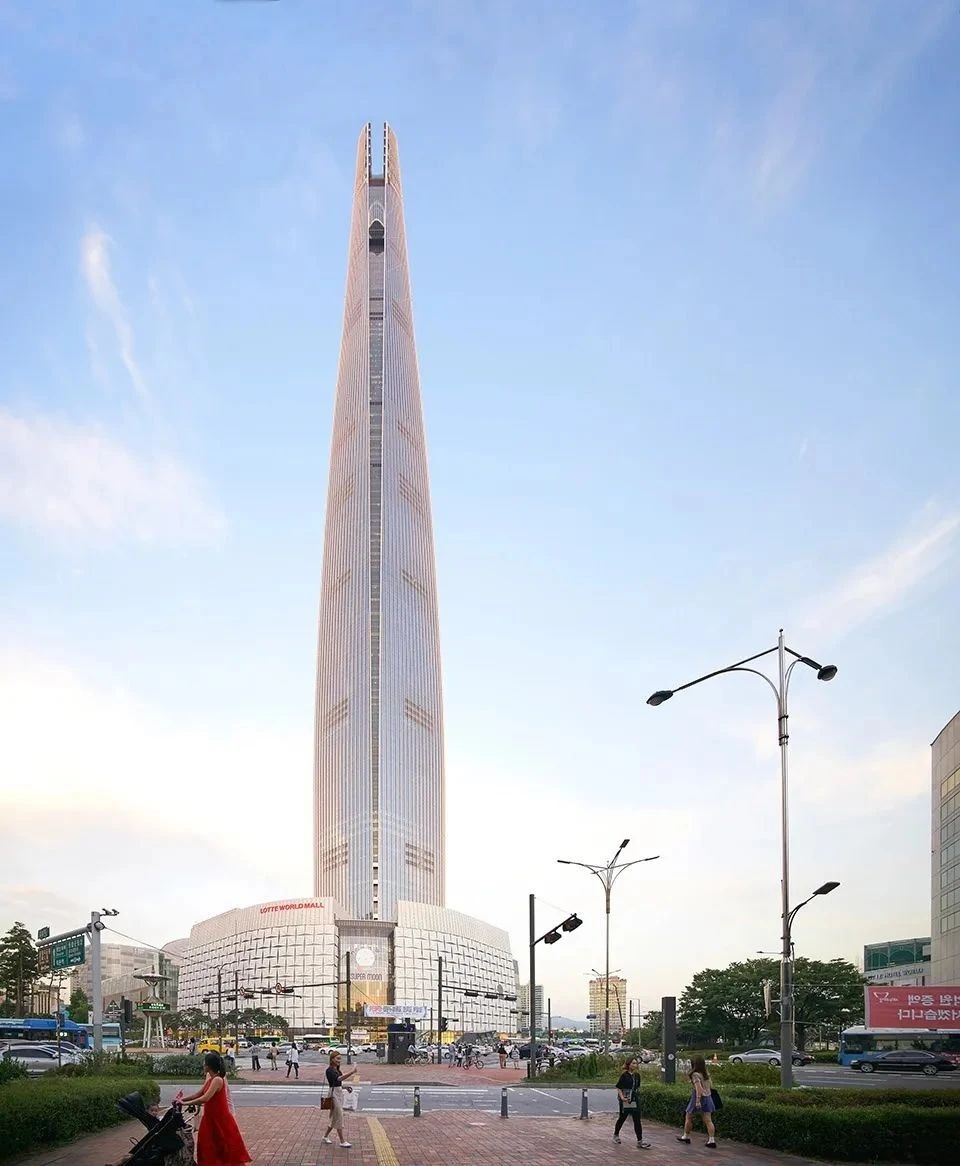
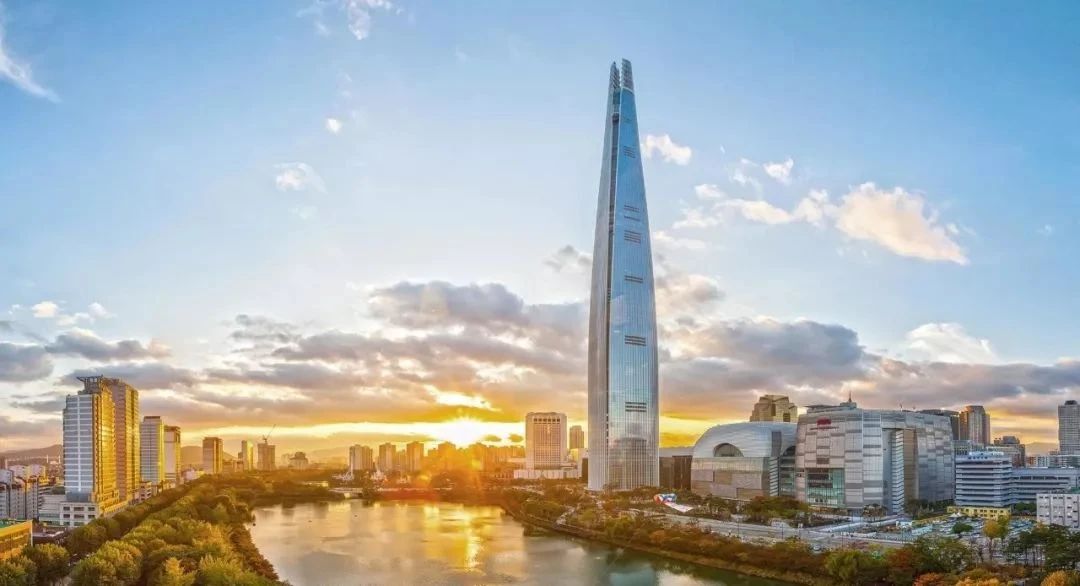
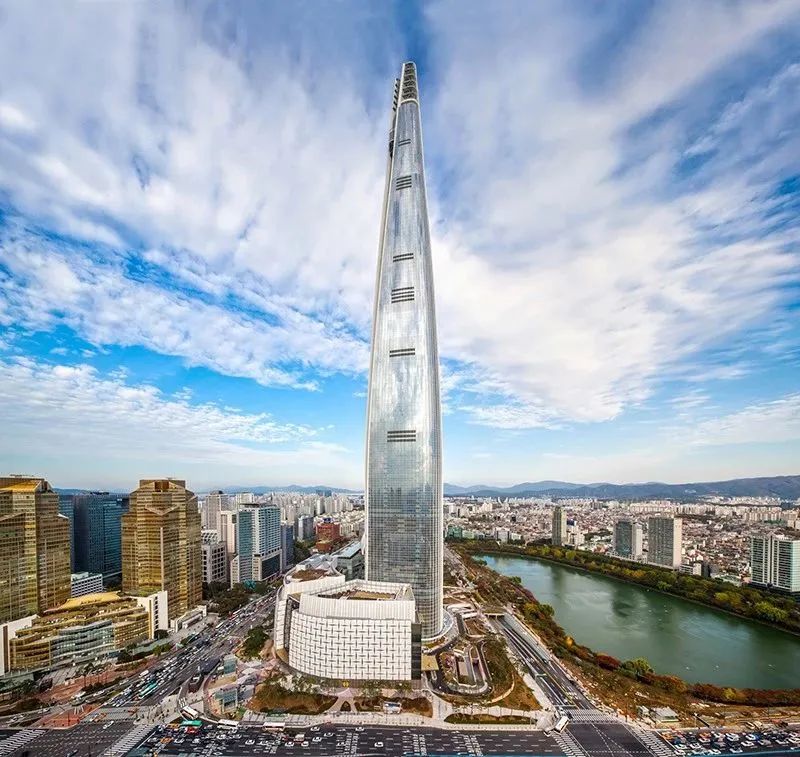
08·Overseas "Bamboo Imitation" Buildings
The new super high-rise office in Manhattan, New York
The new super high-rise building in the Lower East District of Manhattan, completed by the cooperation between ShoP Building Affairs and JDS, one of the developers, is divided into three sections by the designer, with a gradual green curtain wall, which is like the rising "bamboo", presenting the integration of nature, humanity, innovation and technology in the modern metropolis. Looking from a distance, "green bamboo" creates a fresh and elegant environment in the reinforced concrete buildings, making it a "bamboo sea" dream near the water.

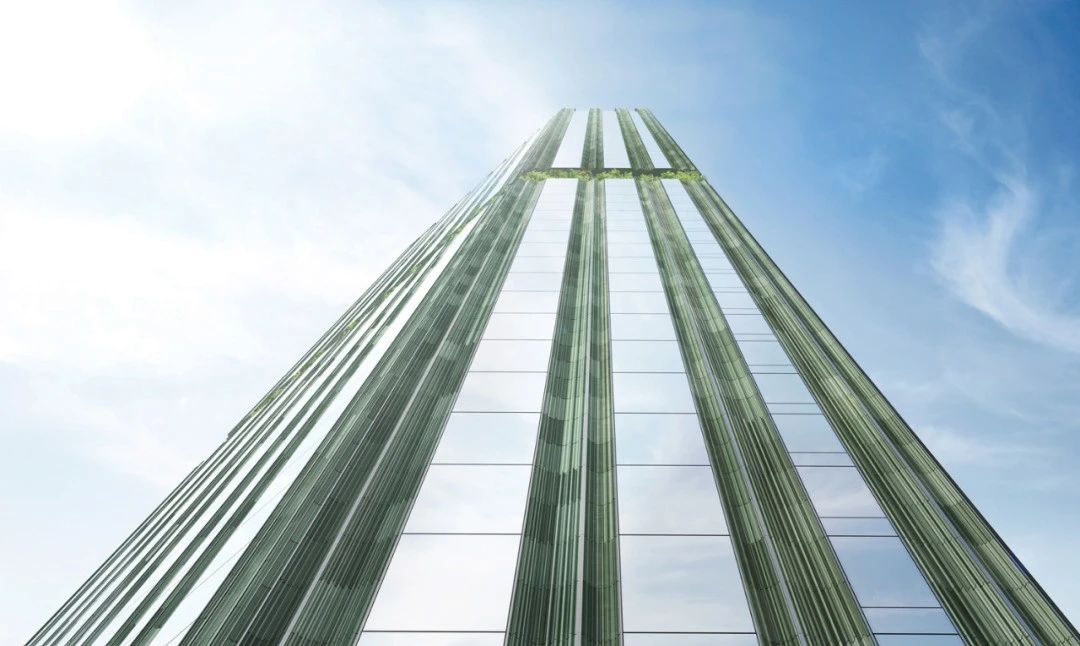

09·Alibaba Singapore's tallest building, "No. 8 Shanton Road"
SOM Firm
SOM announced the design of the skyscraper in Singapore. Inspired by the bamboo forest, which is a combination of rigidity and softness and a community, this super-high-rise tower with comprehensive functions combines the space of different uses in a staggered way, and then rises to the skyline of the CBD in Singapore, and then the high-performance glass wall that runs through each floor with a laterite structure shows a unique posture.
Nature and sustainability are the driving forces behind design. The architectural design inspiration comes from the bamboo forest, which is a kind of biological design that echoes the vertical elements found in nature. From the clay produced by zero waste to the use of engineering bamboo, the materials used in the project will minimize the hidden carbon and carbon emissions. The project is seeking the highest sustainability certification in the region with the goal of BCA's Platinum Green Building Certification.
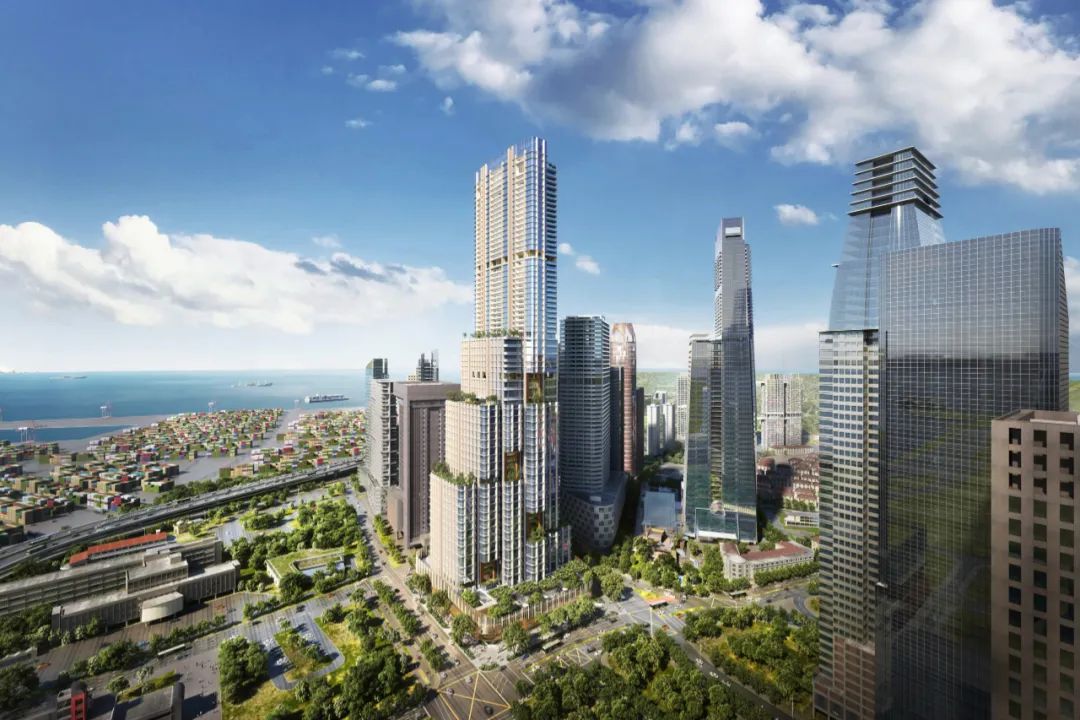
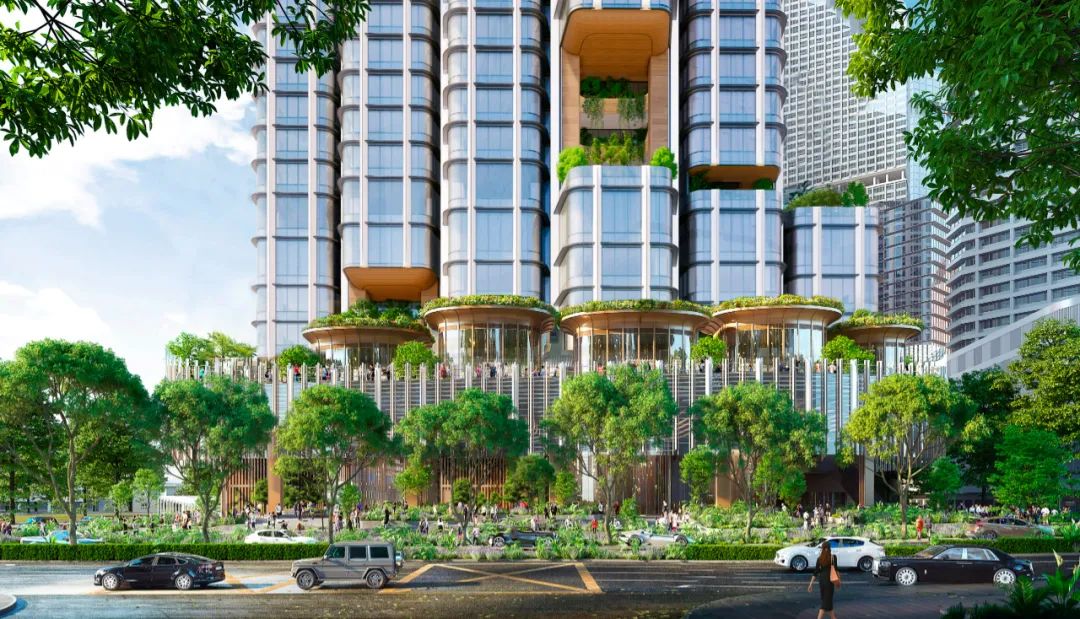
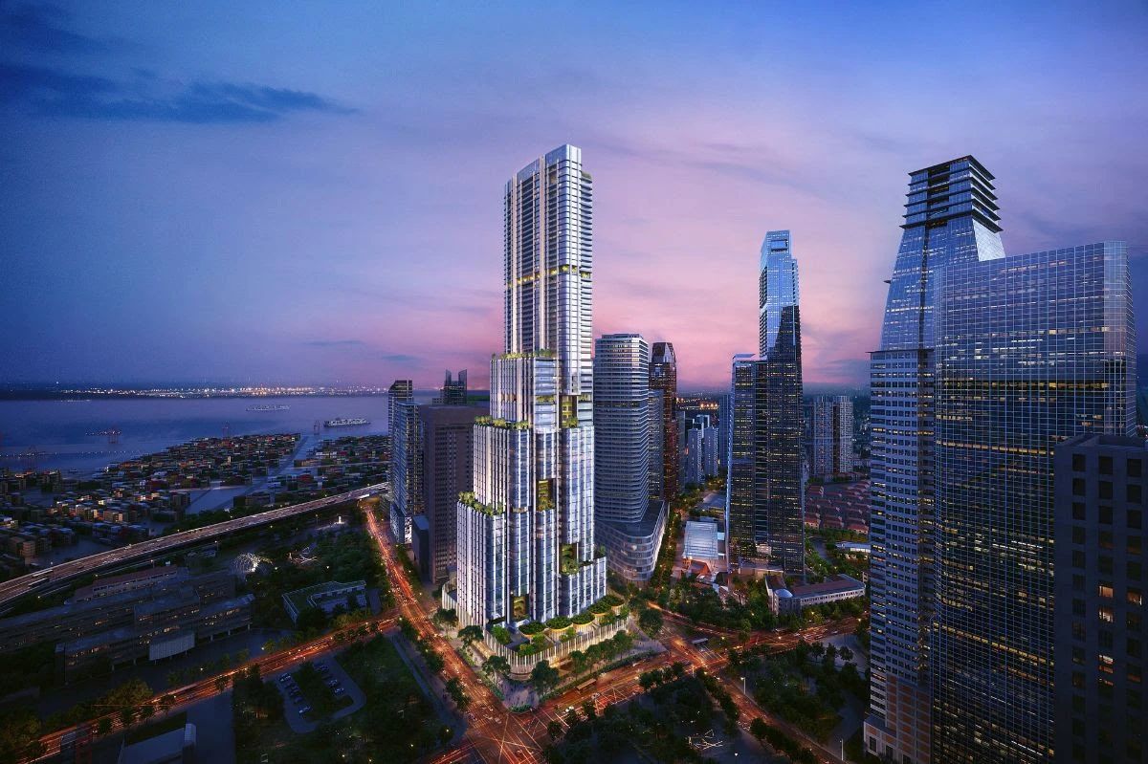
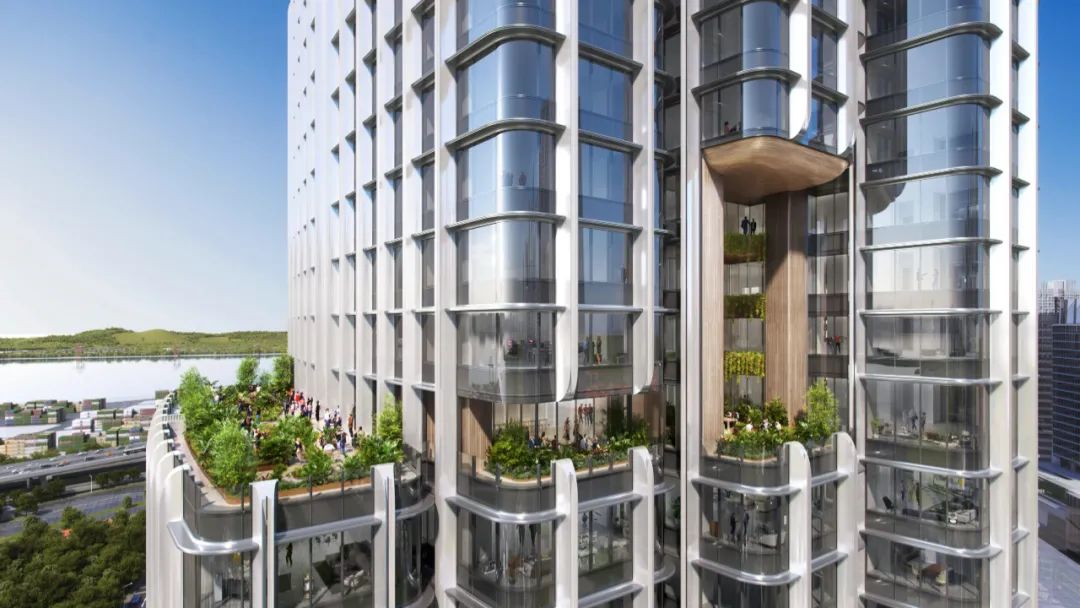
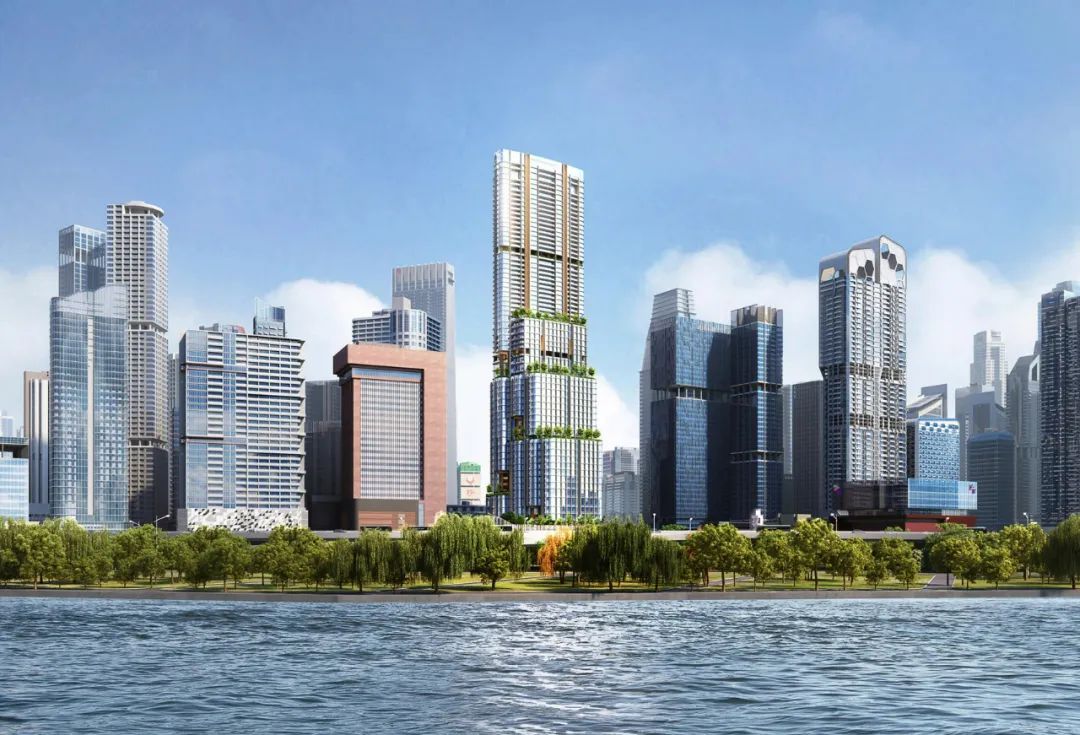
10·In addition to pursuing shape, we should also pay attention to efficiency
Super high-rise buildings have represented the proud achievements of industrial civilization and science and technology. In the 20th century, many countries and regions have joined in the competition for the height of super high-rise buildings. Super high-rise buildings have sprung up and their height has been constantly refreshed. At the same time, it also brings safety problems such as super high-rise fire houses.
Since the "height limit order" was issued, the height of super high-rise buildings has been restricted to a certain extent, and the future super high-rise buildings will tend to physical and biochemical design. From the perspective of regional climate adaptability, design according to local conditions. Shape according to the surrounding buildings and local main wind direction, create a comfortable microclimate environment of streets and open spaces, improve the energy efficiency of buildings and improve the impact of urban wind environment on buildings. Through the construction of internal space, the building can create a comfortable living and working environment for people with the least energy consumption, the least carbon emissions, the least environmental damage and the highest economic benefits.
According to functional needs, we can effectively organize indoor air flow and create a good indoor and outdoor microclimate environment by planting aerial gardens, roof greening and three-dimensional greening in super high-rise buildings.
Data transferred from Youth Building