

Preface
Standing in front of huge buildings always makes people feel small. But the power of thinking is unimaginable. It can create works beyond imagination. When creative designers stack simple geometric figures together, a different architectural pattern will appear.
01·Japan·Landscape House
In Shiga Prefecture, Japan, the architectural firm FORM/Kouichi Kimura Architects designed a cube-based building - Landscape House.

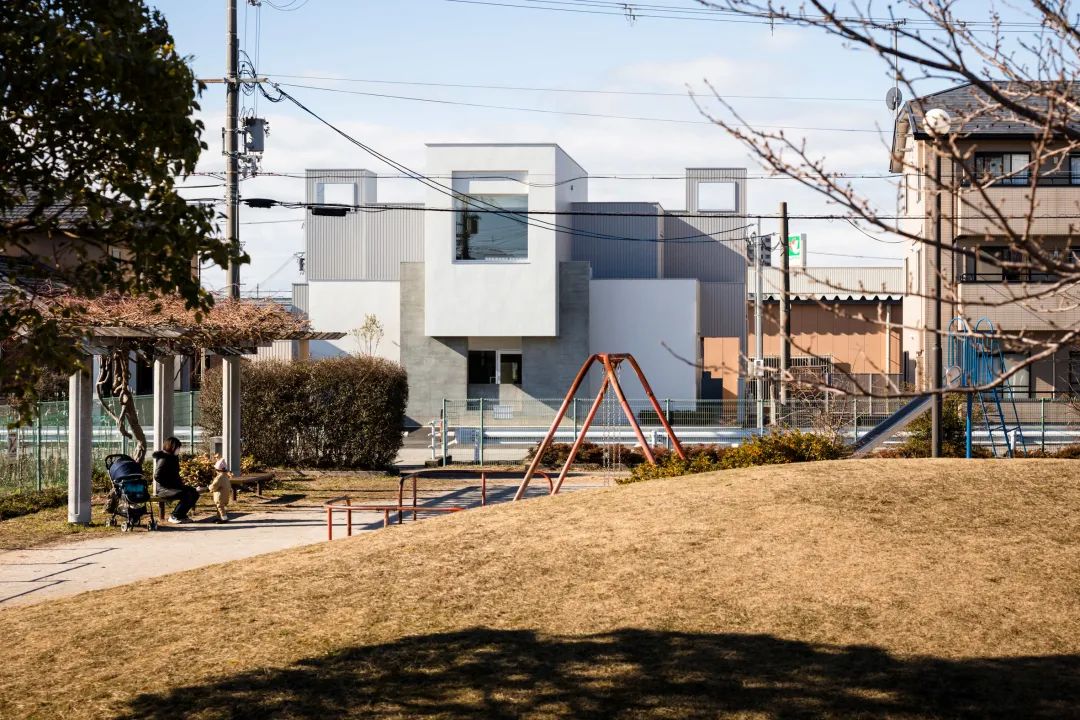
In order to present the overall aesthetic feeling, the designer adopted the symmetrical design method and strictly considered the proportion of different cubes.
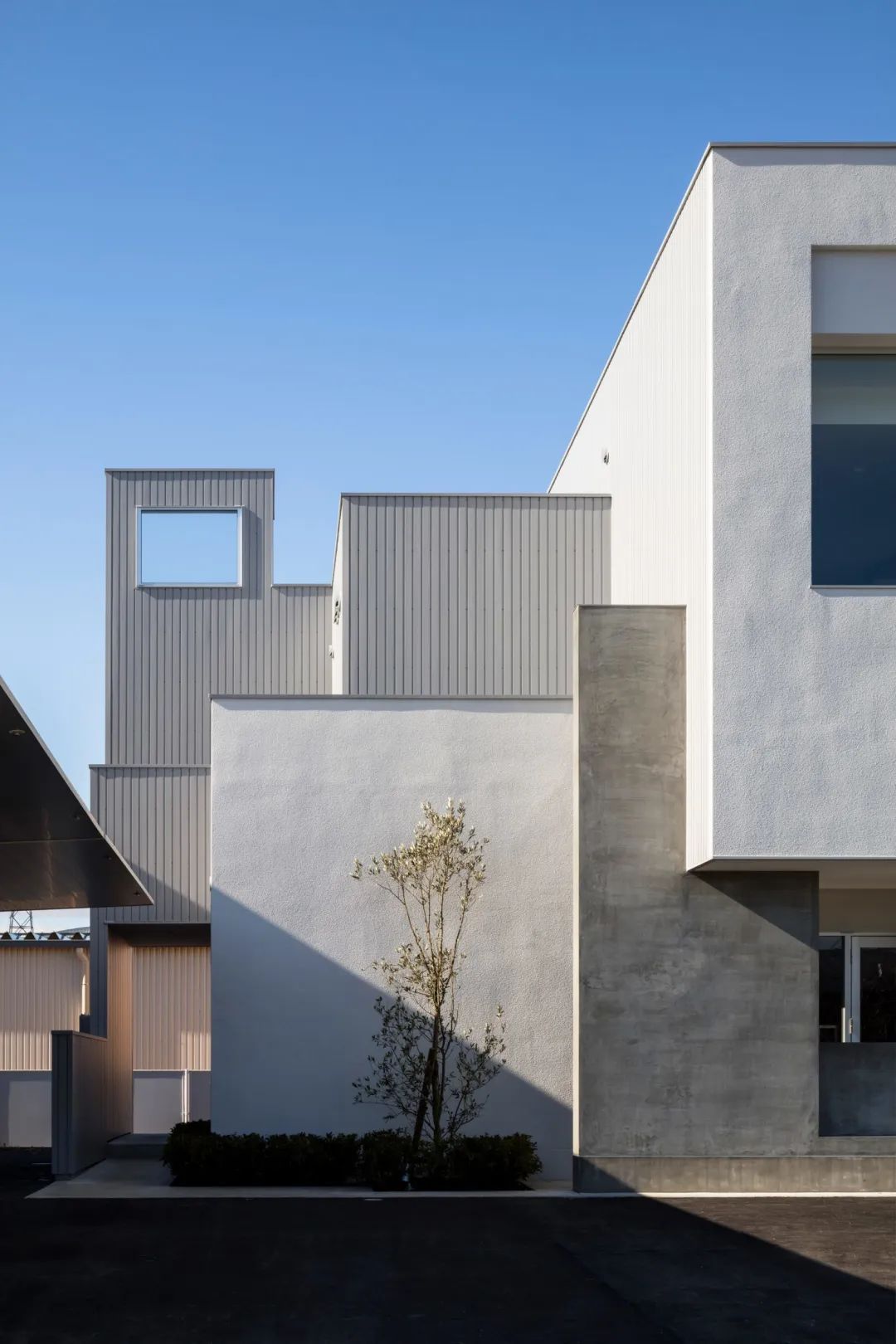
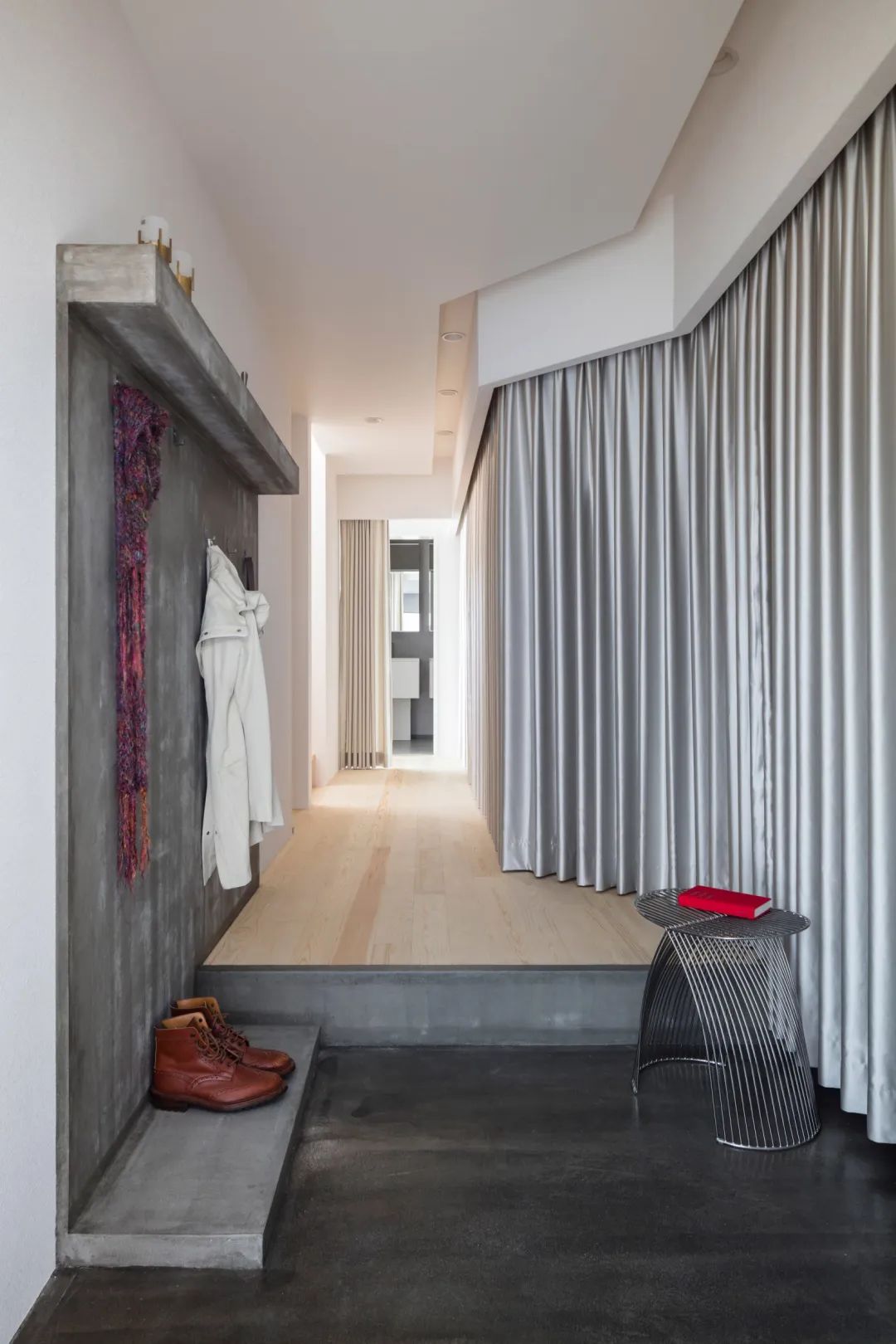
The main building material used by Landscape House is concrete, and its surface is covered with white paint and metal materials. Different materials distinguish each cube. They are a whole, but also have their own uniqueness.
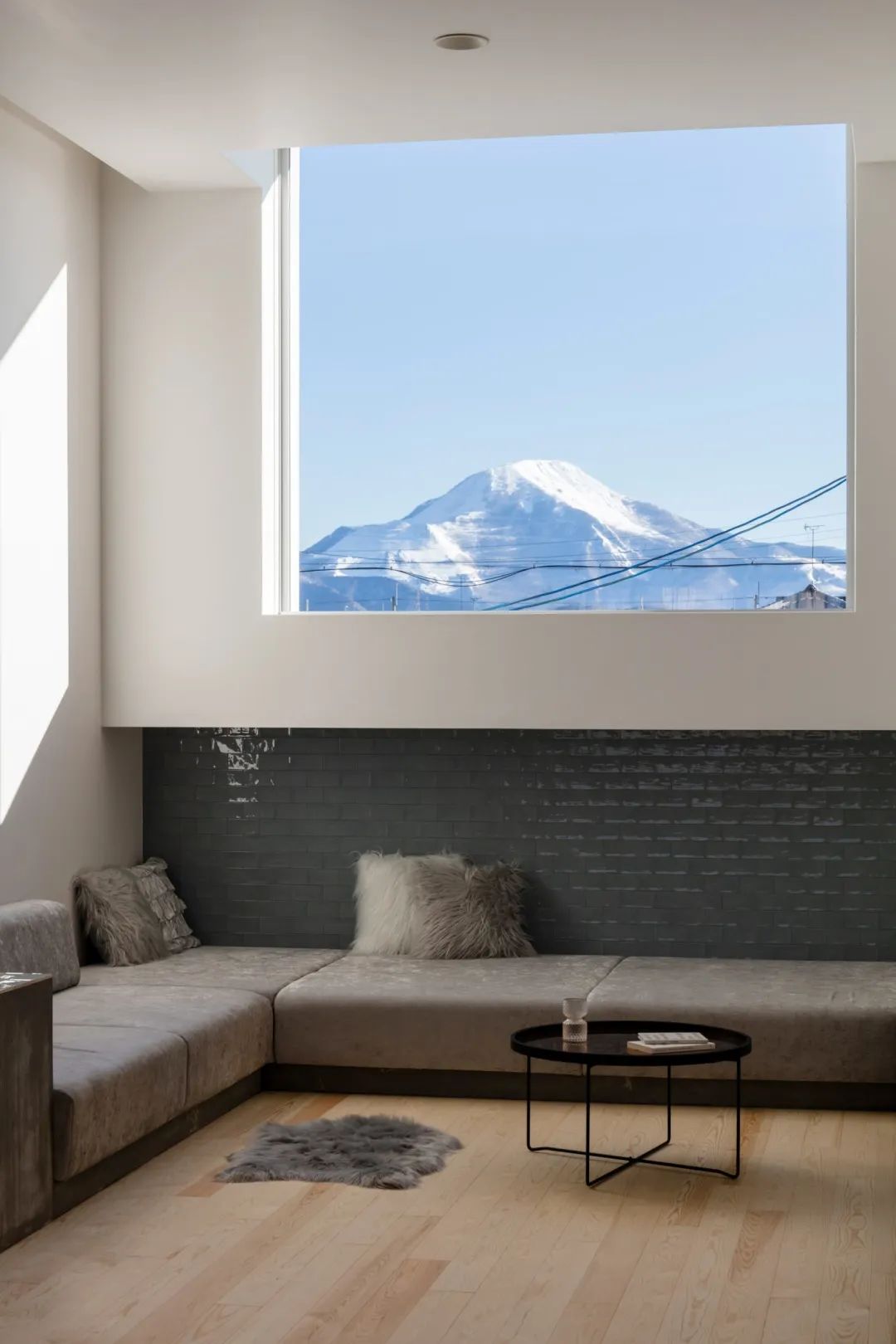

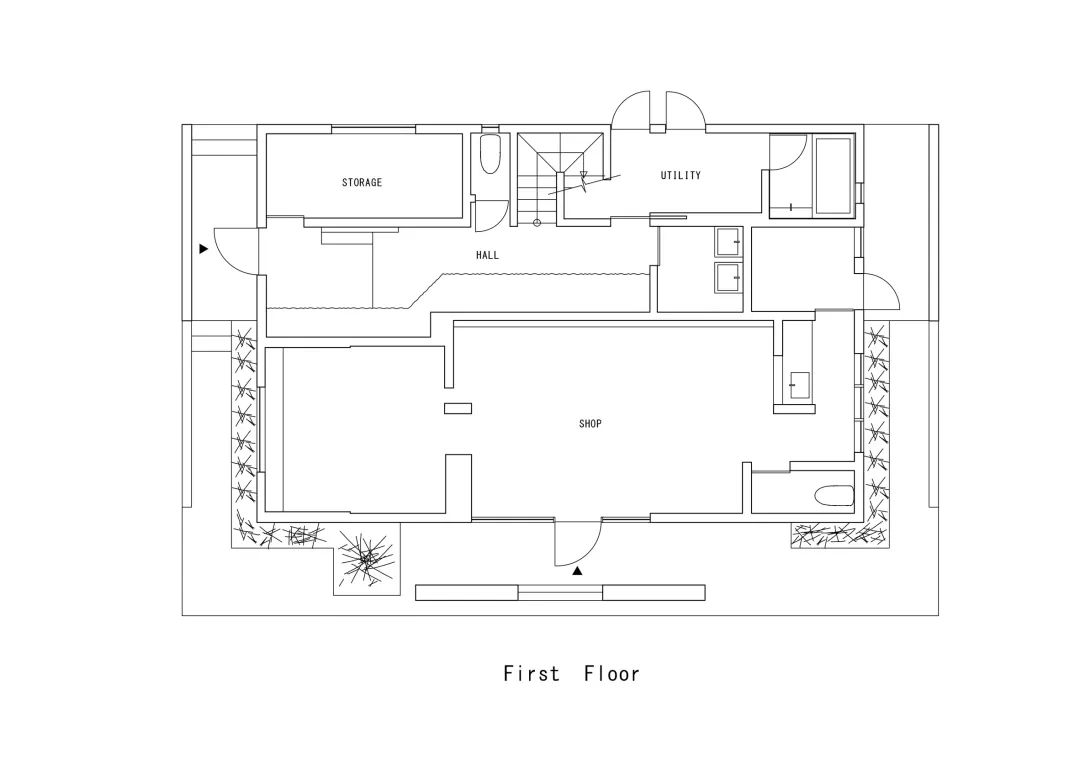

02·South Korea·Sense of the Sea Café
The coffee shop Sense of the Ses Caf é in Busan, South Korea, was designed by the architectural firm JOHO Architecture. The design logic of the new building is based on the arches, and the whole building is stacked by multiple arches, emphasizing the visual effect of semicircles.
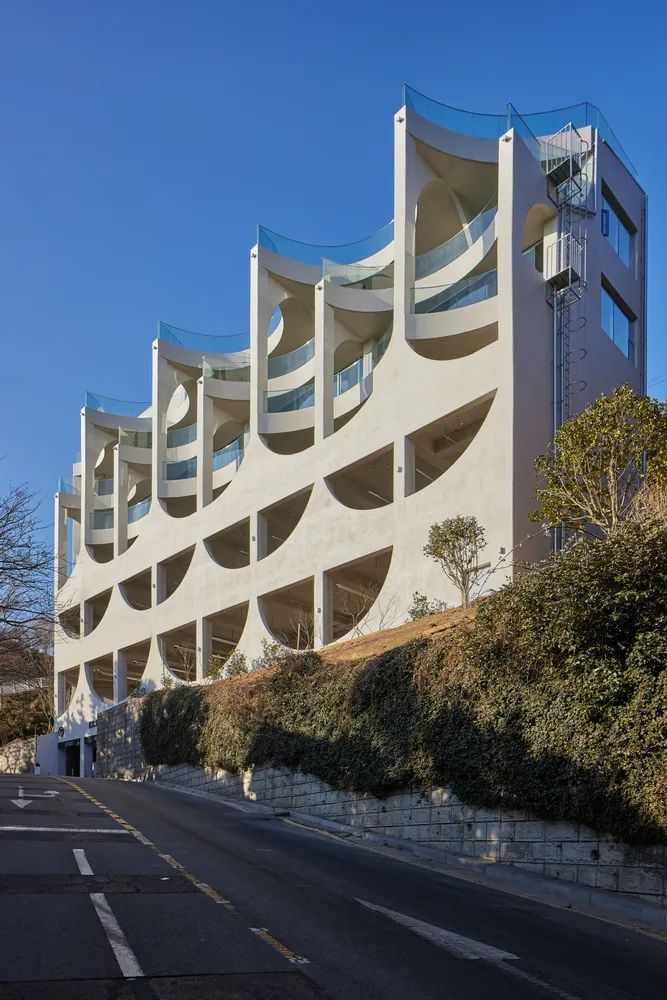

The use of concrete, the main material of concrete building, makes the bright off-white tile, extending the sense of space of the building. The semi-circular design creates a wave shape and lays a static flow effect.
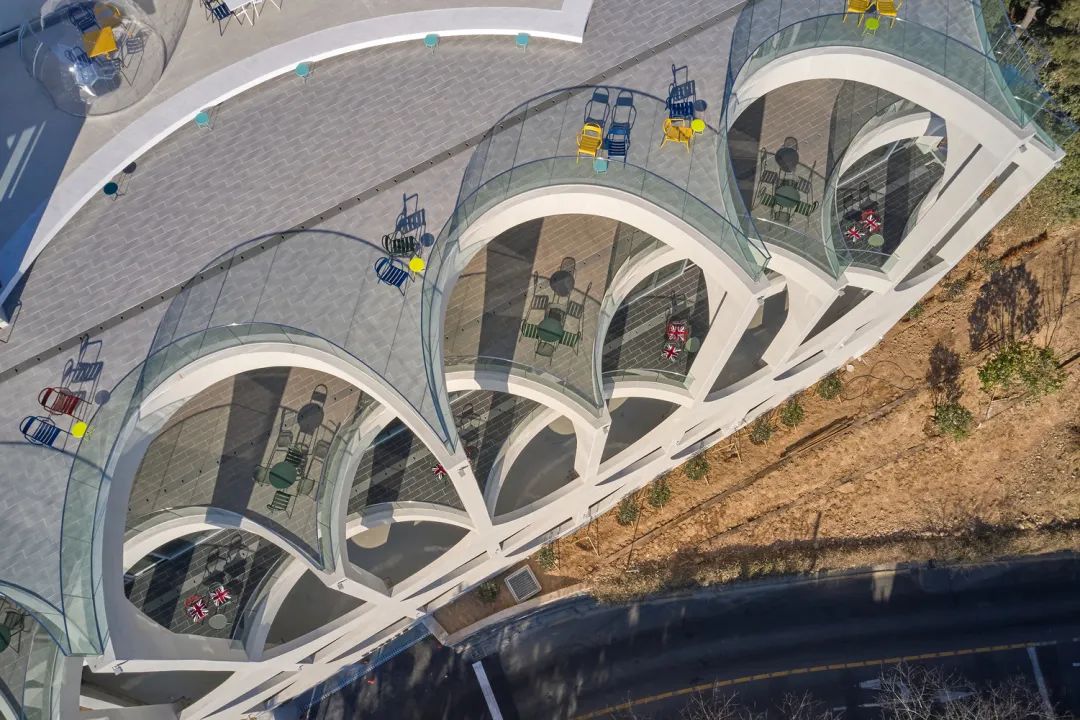
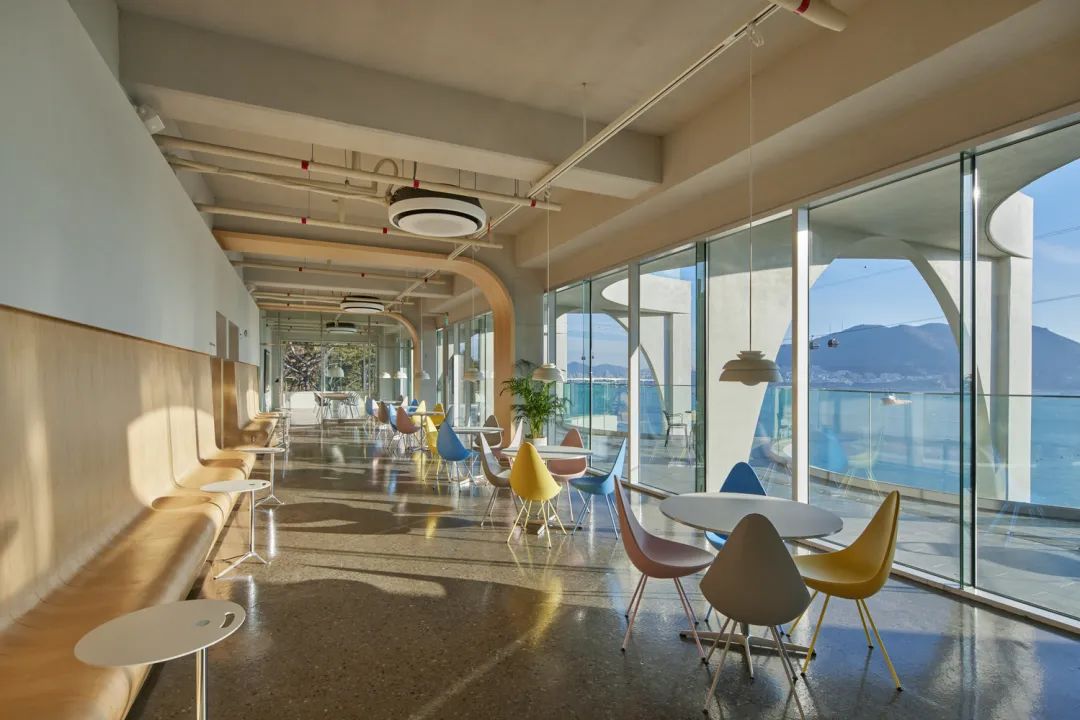
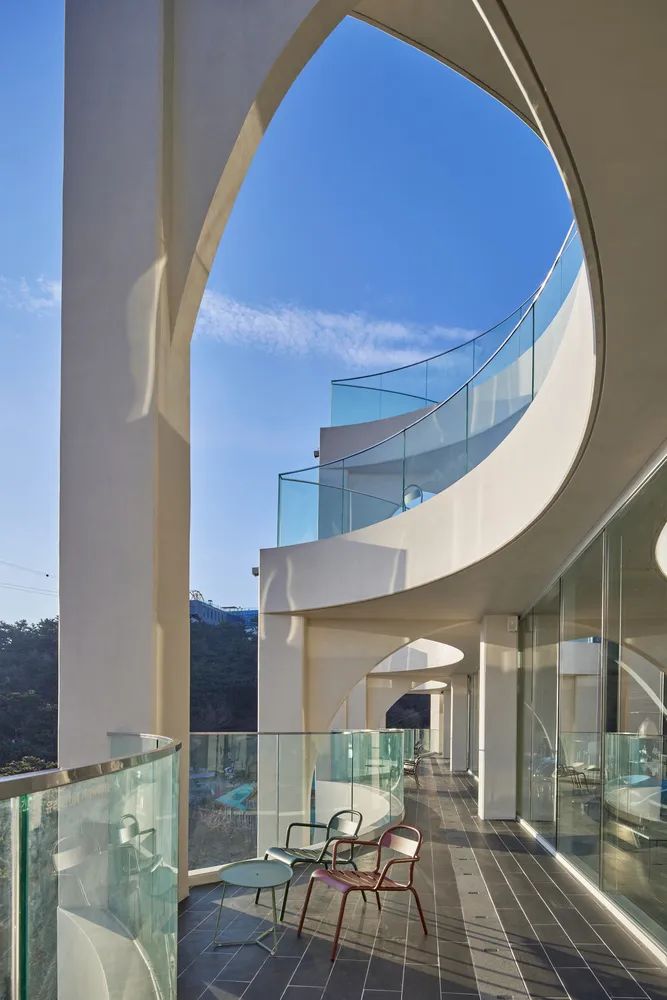
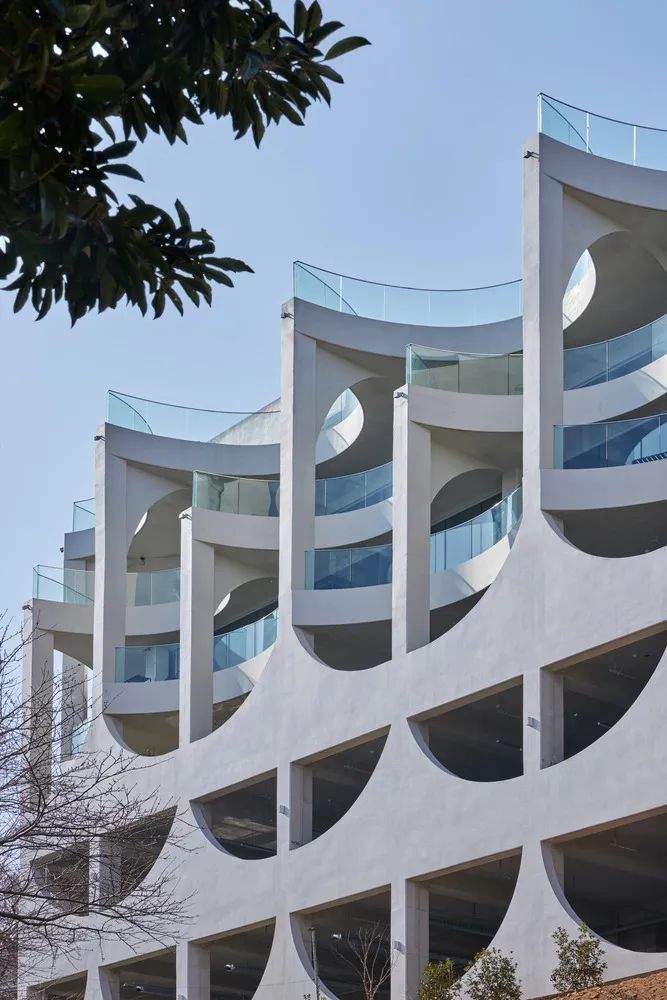
The caf é faces the sea. The wave shape of the arch design and the sea in the front have the same feeling, echo each other and integrate into one.
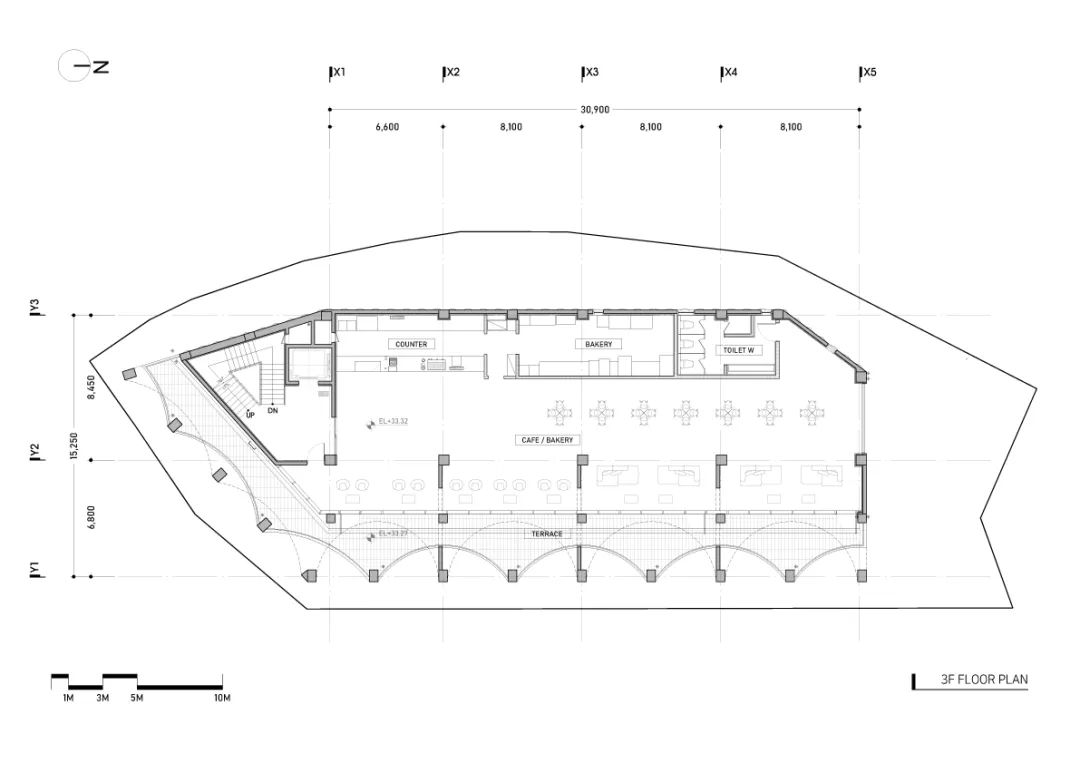
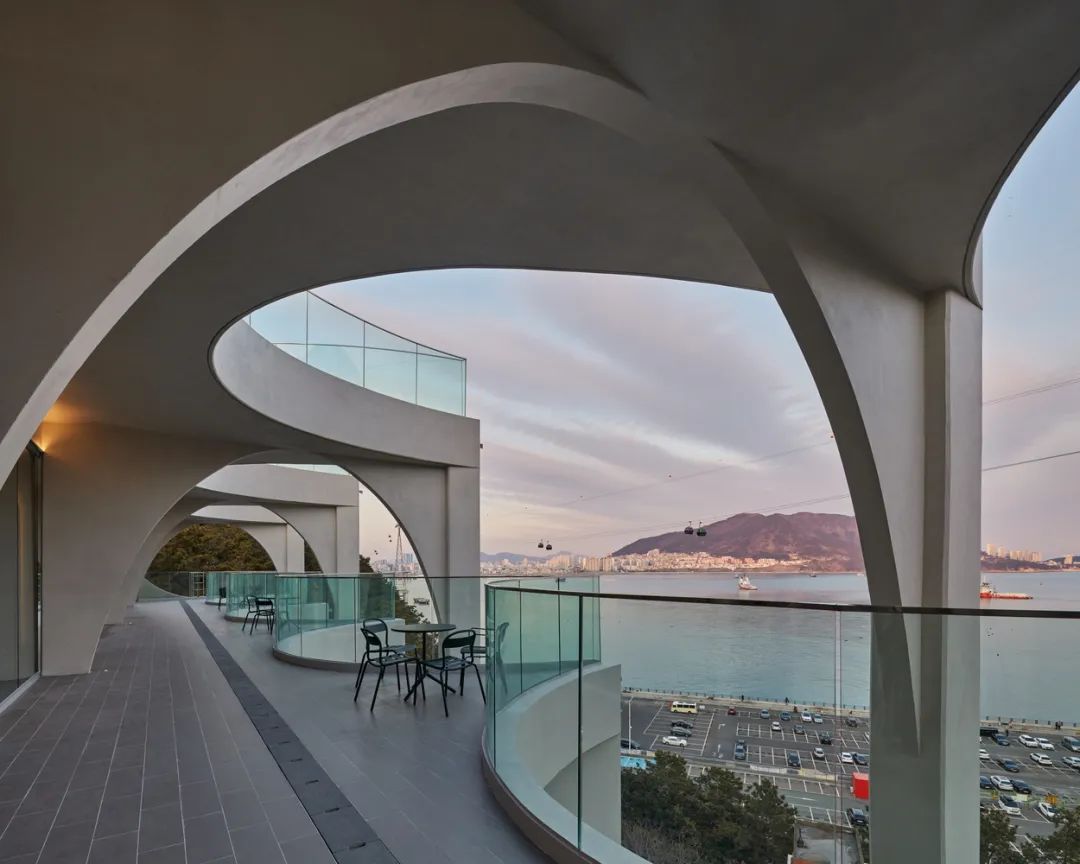
03·United States ·Mixed-use Building
Mixed-ues Building, designed by John Ronan Architects, is located in Chicago and is a unique local landscape. The building is famous for its unique geometric stacking design and bold bright colors.
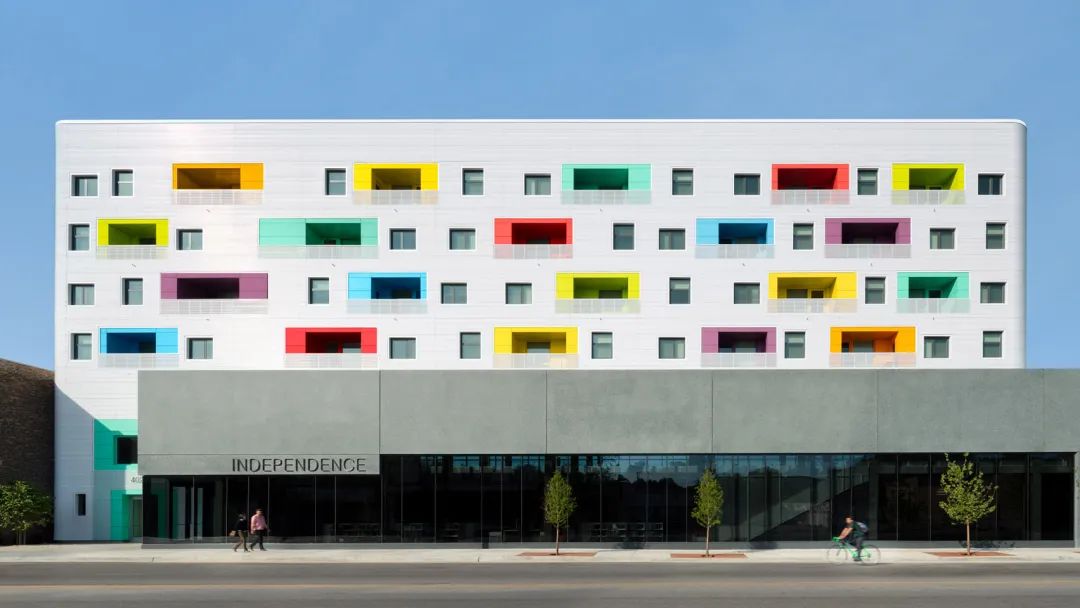
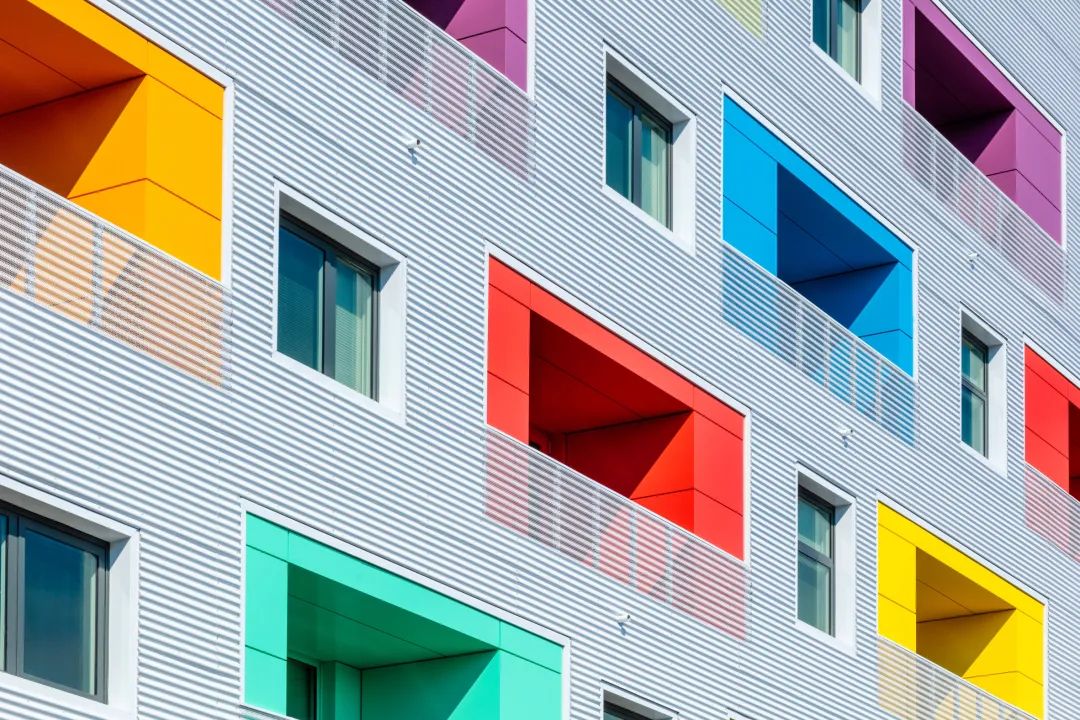

In this multi-functional building, there is a public library and an apartment for the elderly. This is one of the reasons why designers boldly choose to use bright colors. I hope it will become vibrant here.
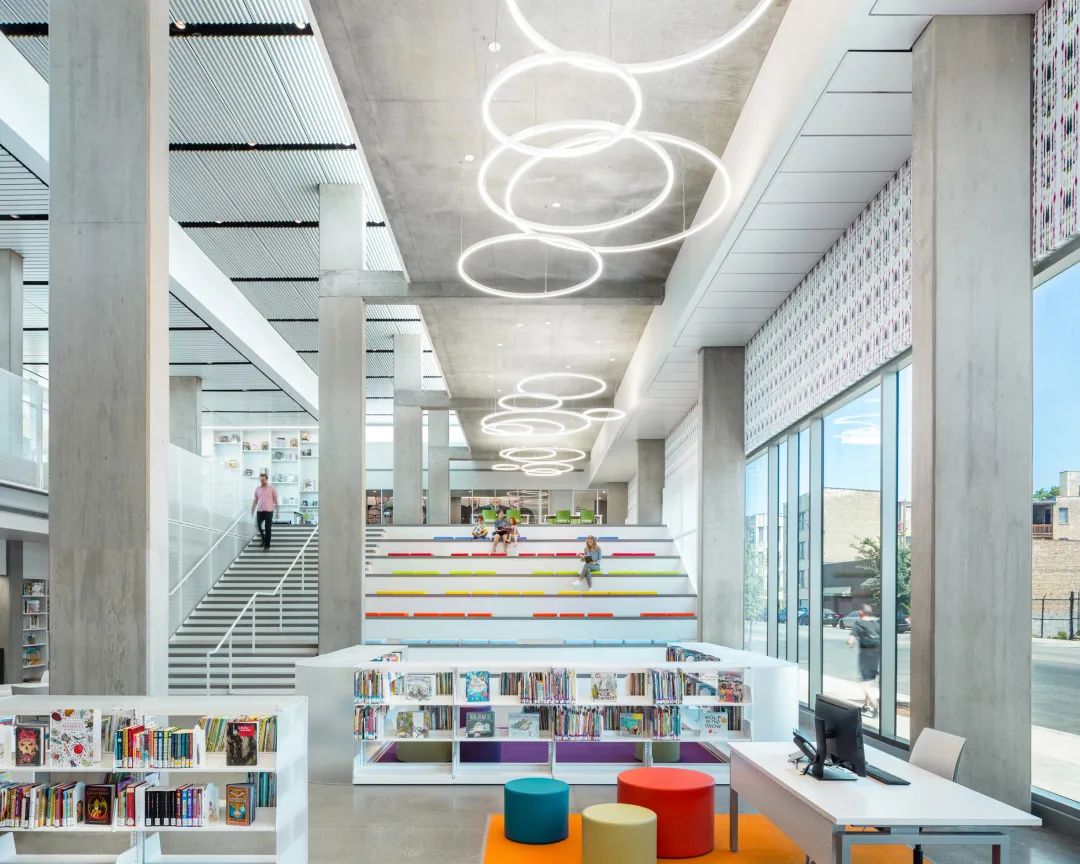

The geometric rectangular stack is designed to distinguish this building from its surrounding buildings and make it more contemporary. Before the completion of Mixed-use Building, most of the buildings around here were old buildings that had been completed in the 19th century.
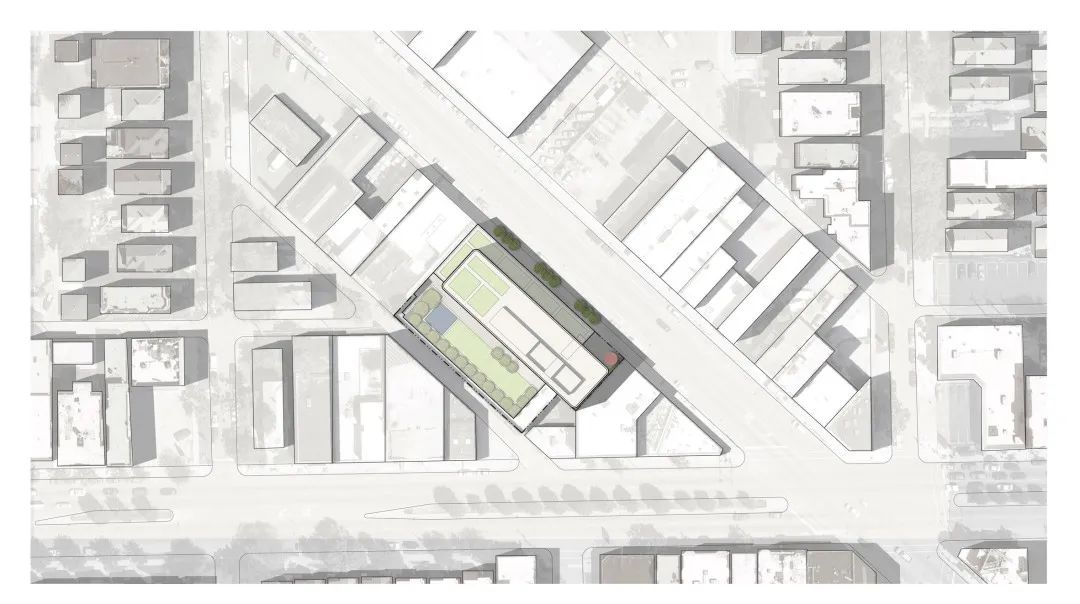
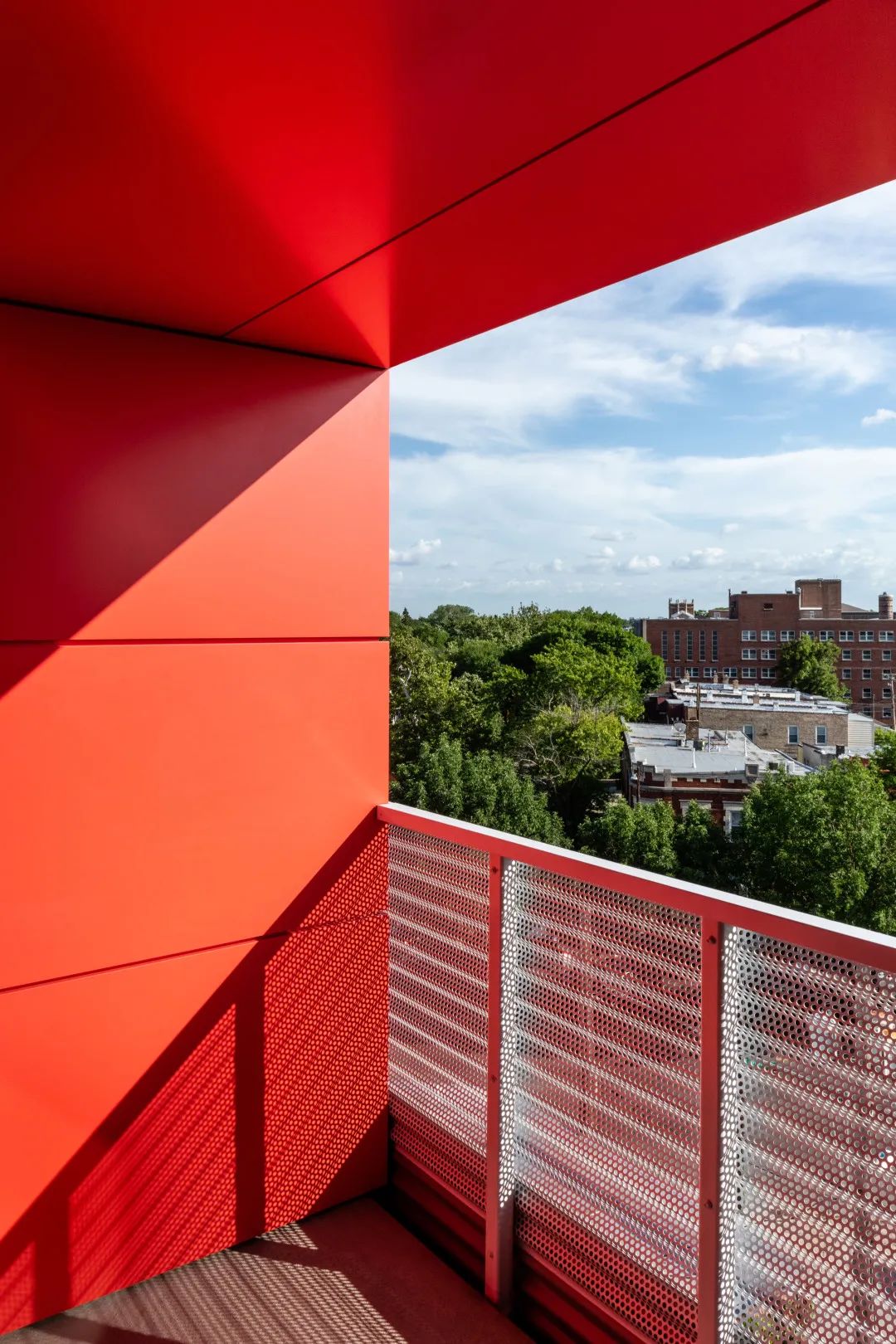
04· Franc·Edison Lite Apartment Building
In order to make more residents pay attention to sustainable life, the architectural firm Manuelle Gautrand Architecture built this ecological building - Edison Lite Apartment Building in Paris, France, in 2020.
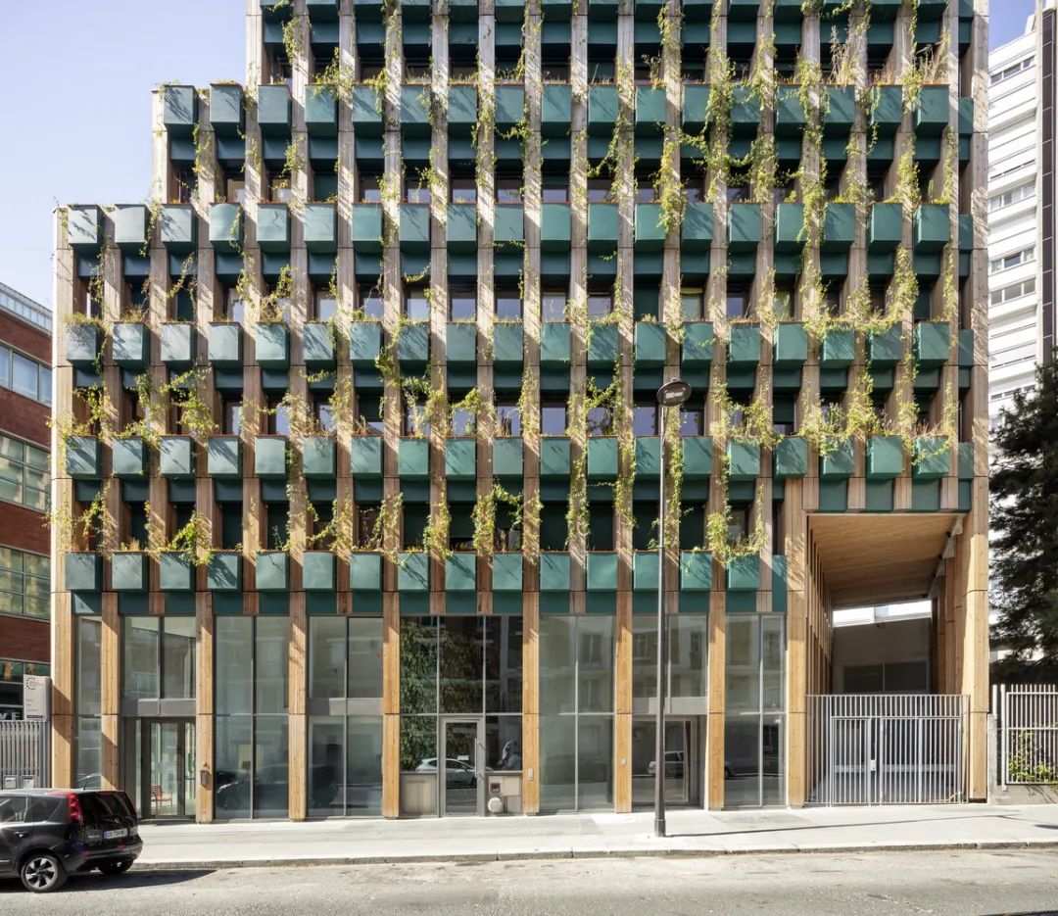
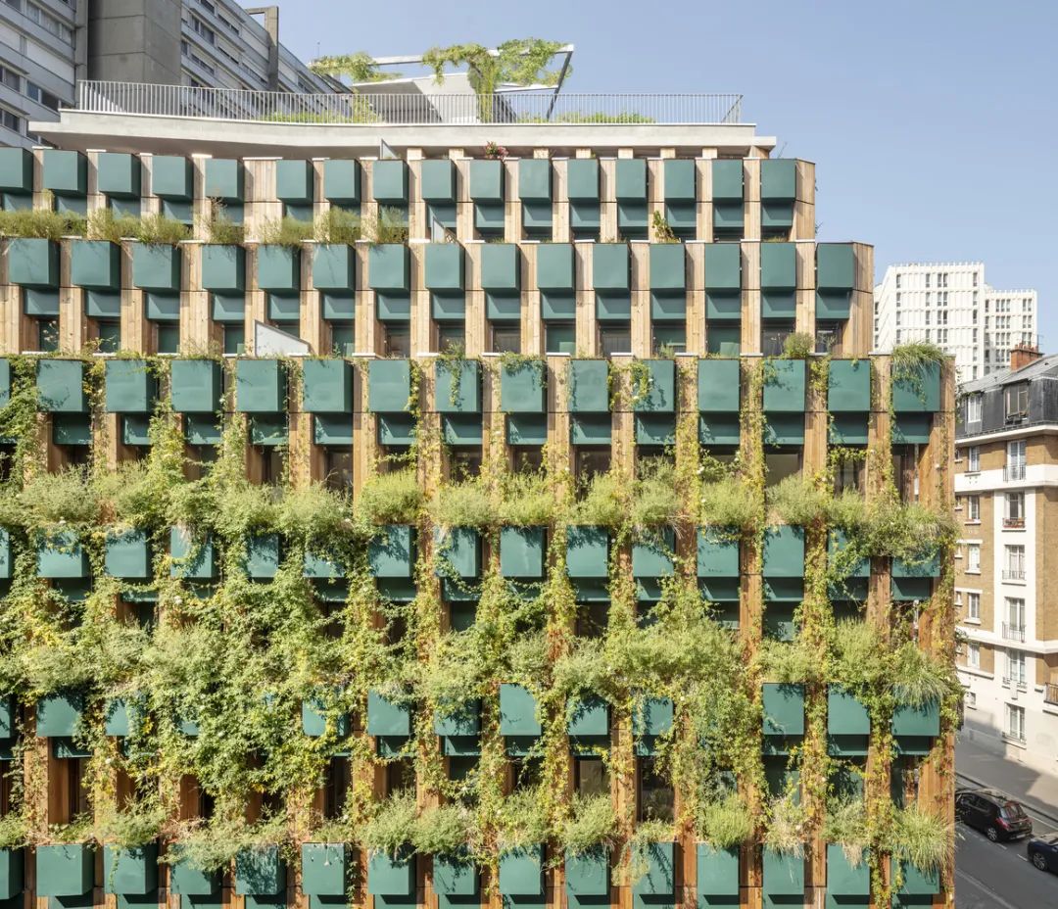
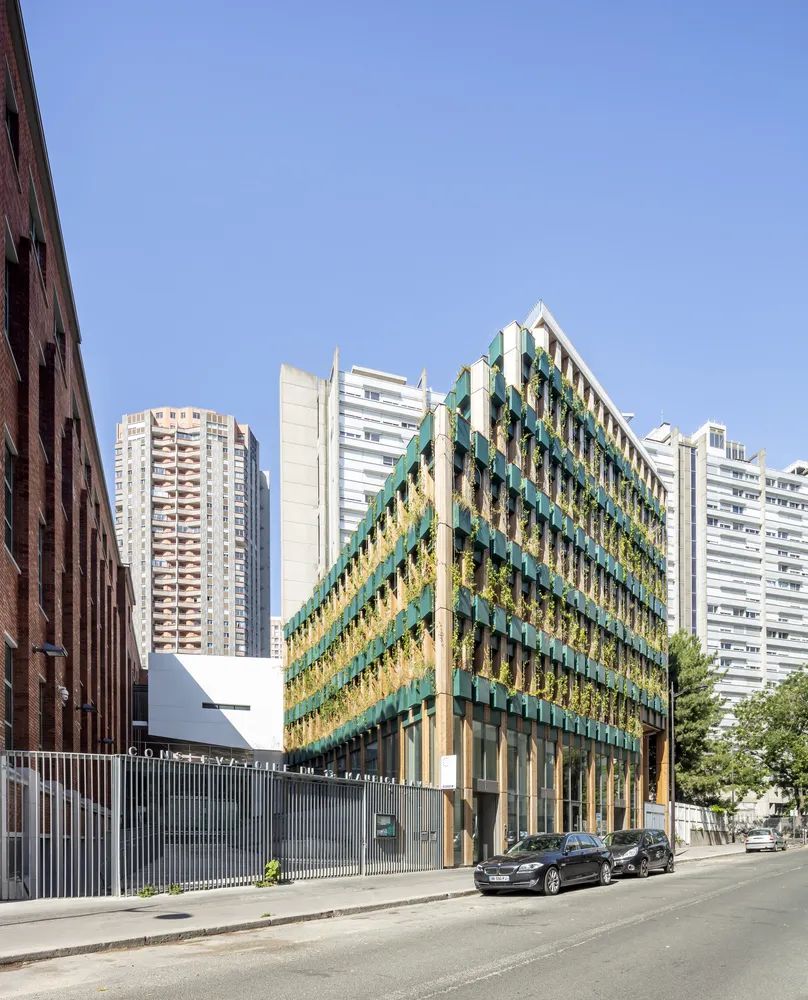
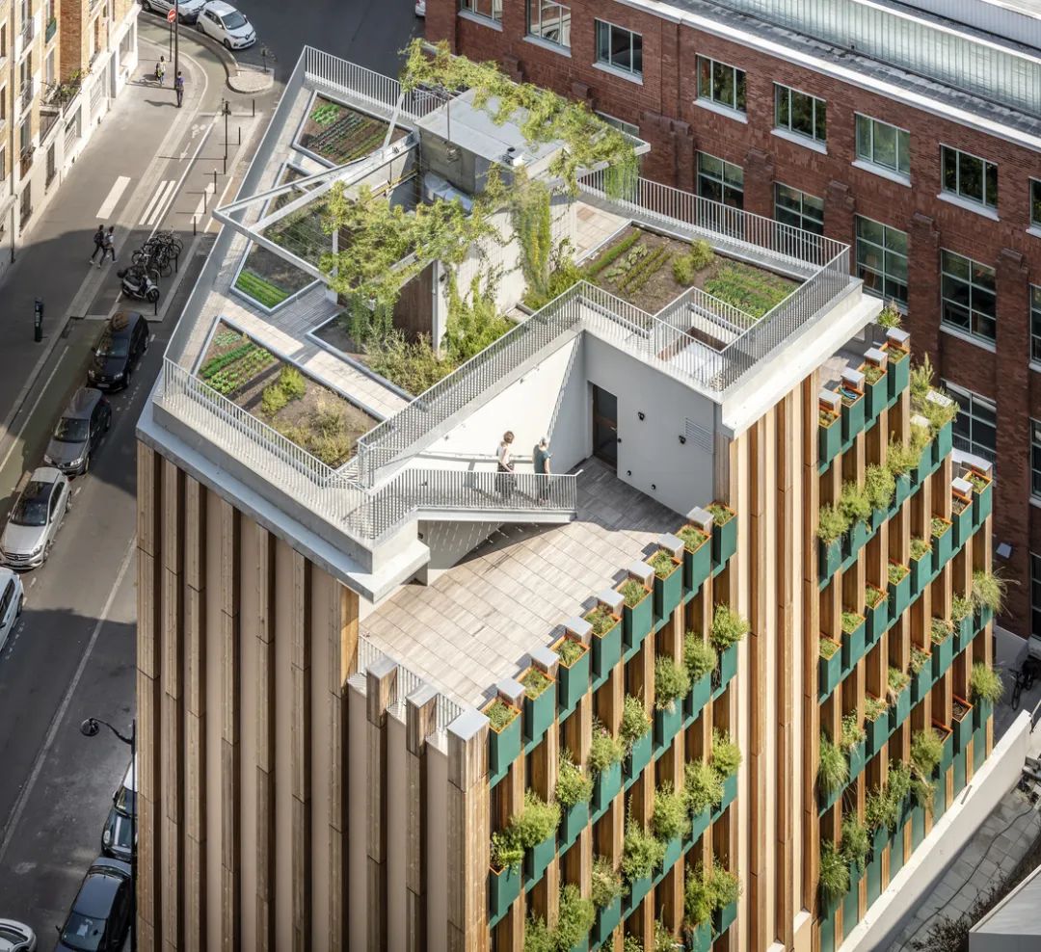
Plants are an important element in the design of the building. Even before residents move in, these plants have settled in the space and grown in the building. Each roof also has a plant garden.
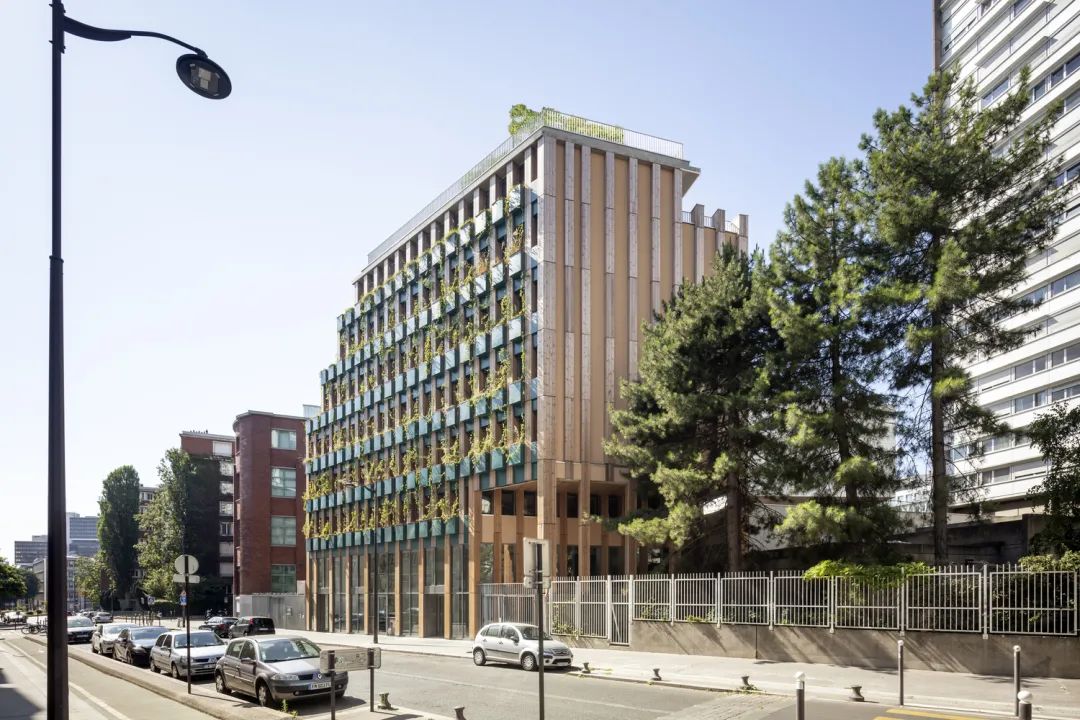
In addition to traditional concrete and metal materials, when building this building, the office also listed wood as an important building material, and is committed to fundamentally creating a perfect and sustainable ecological space.
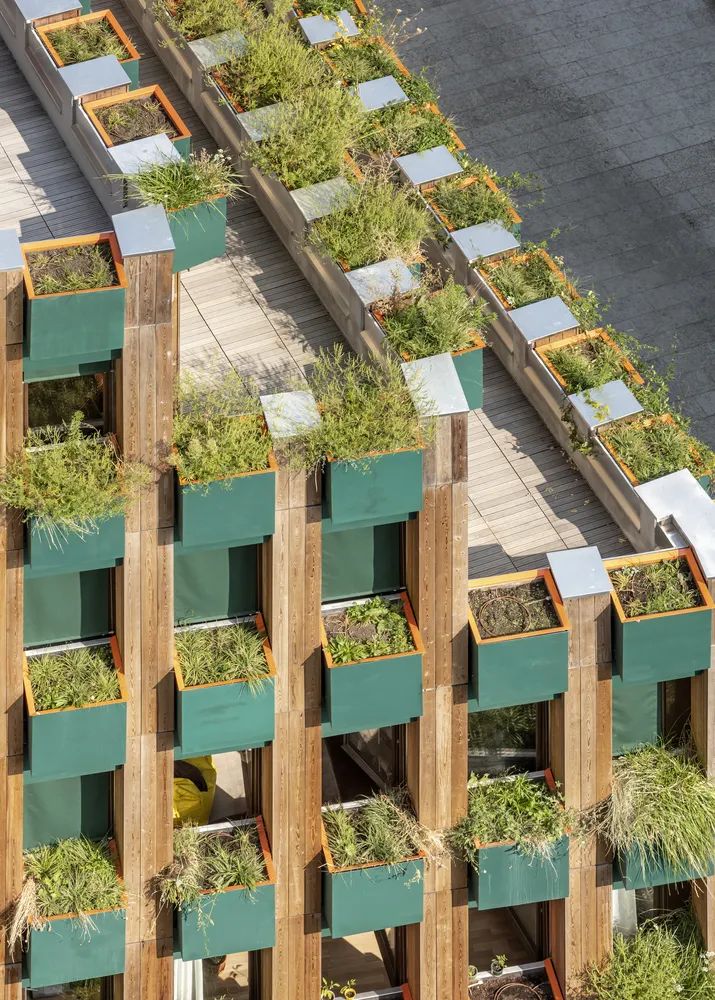
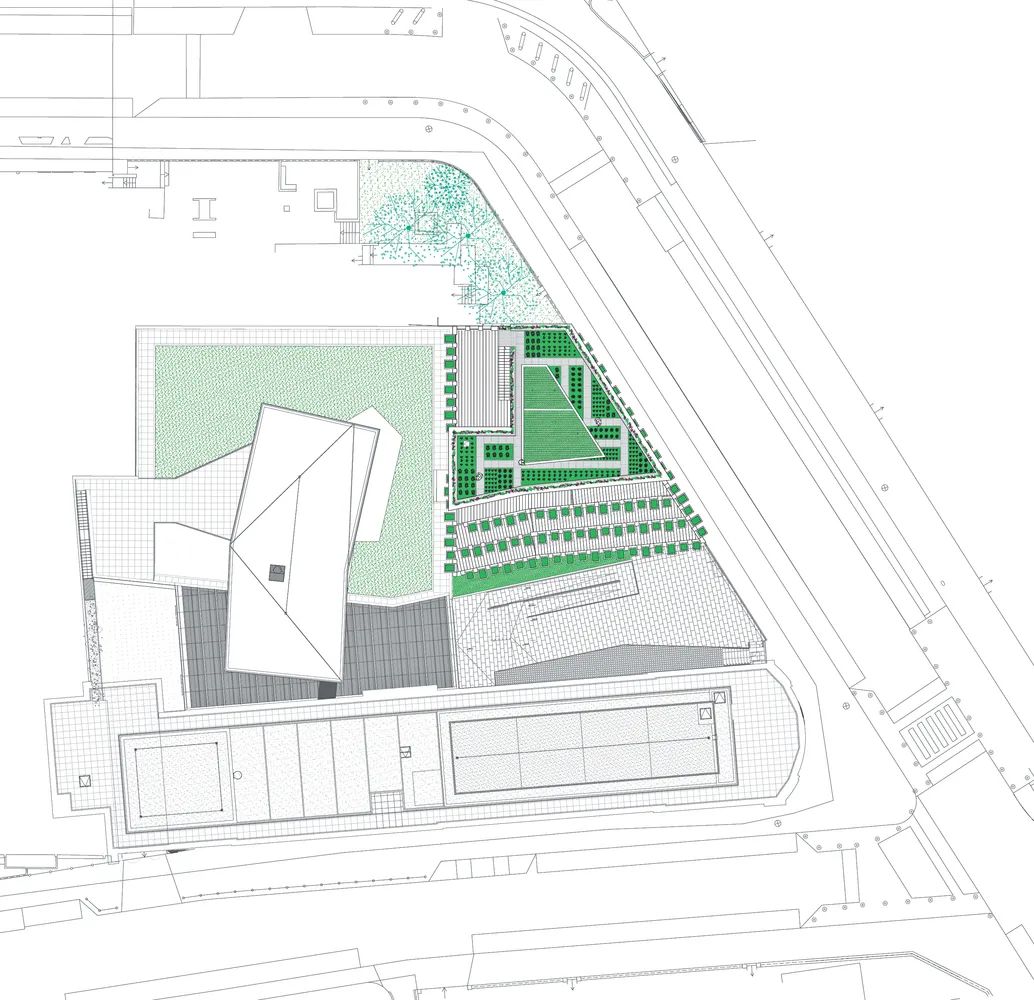
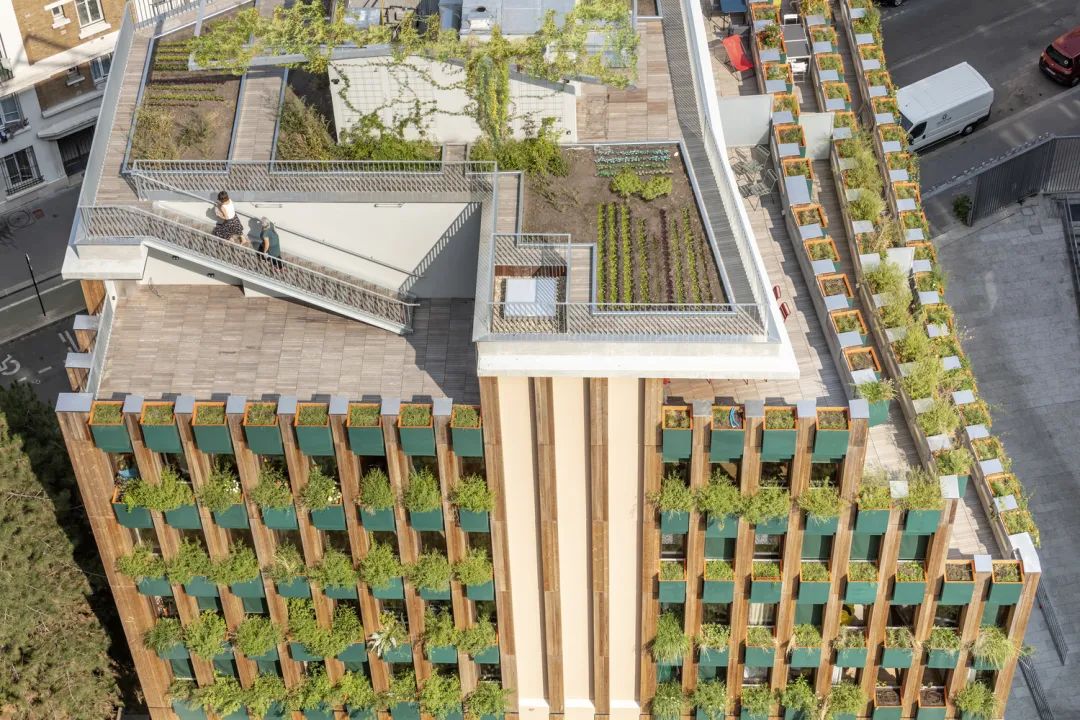
05·United Arab Emirates·Binghatti Gate Residential Building
If you travel to Dubai, you might as well stop in front of the Binghatti Gate Residential Building. This geometrically stacked building designed by the architectural firm Binghatti is a unique local landscape.
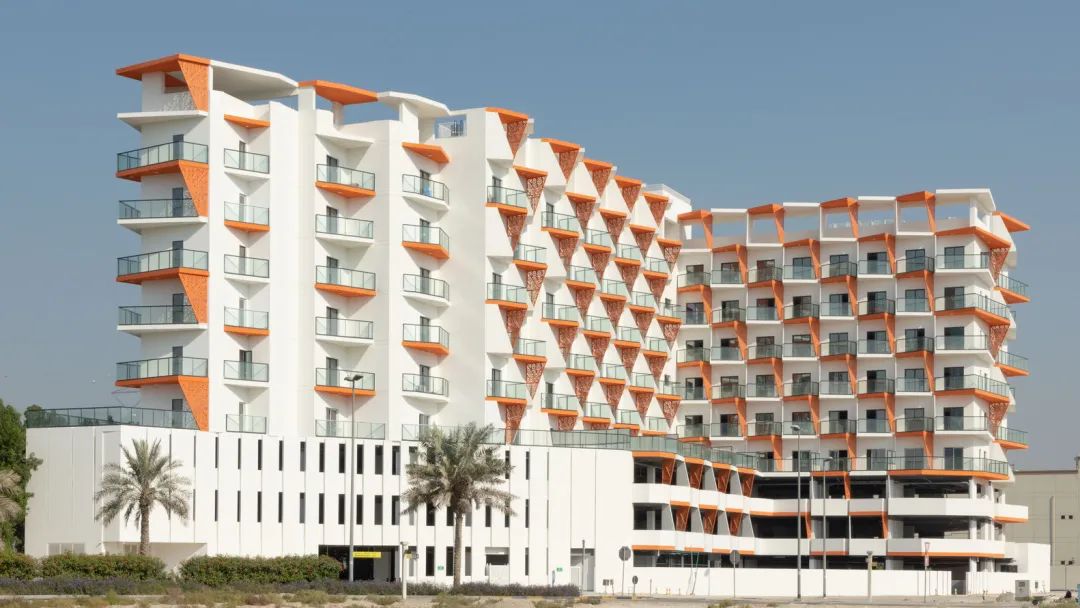
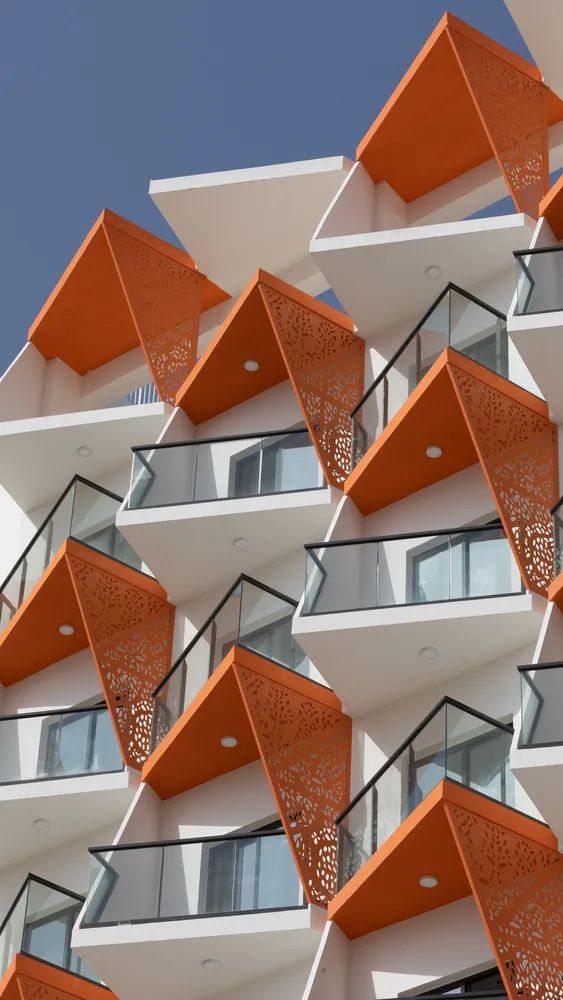
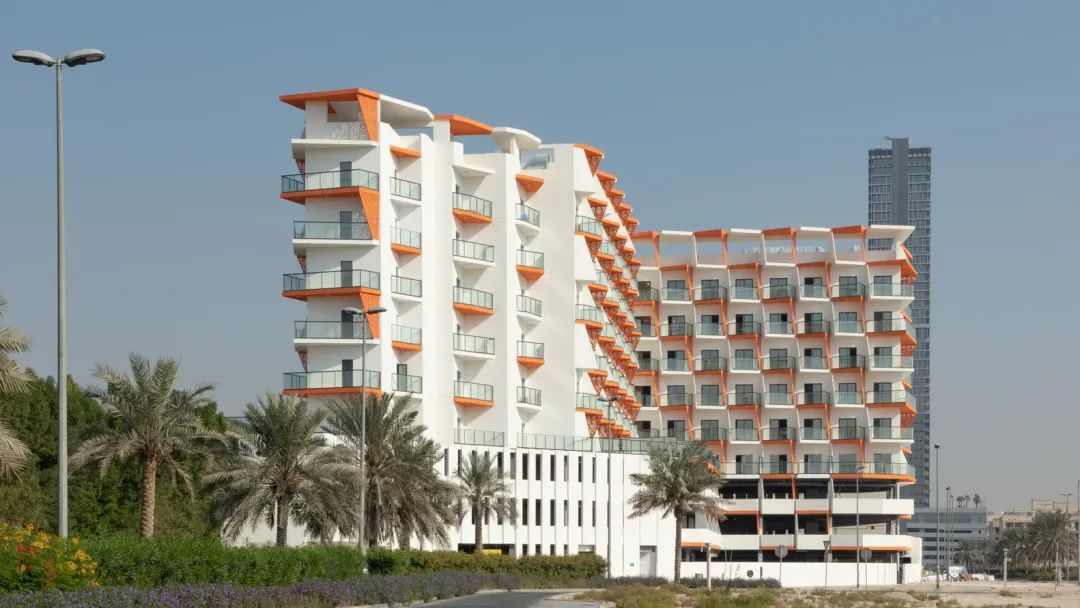
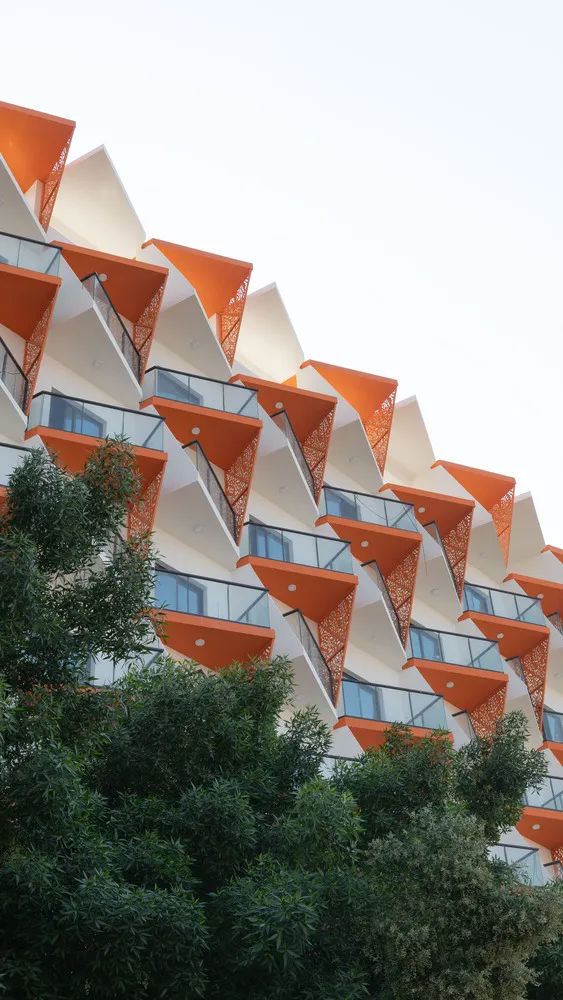
The geometric figures with edges and corners are stacked with orange and white as the main color, reflecting Dubai's unique passion for the Middle East and its highly exotic personality.
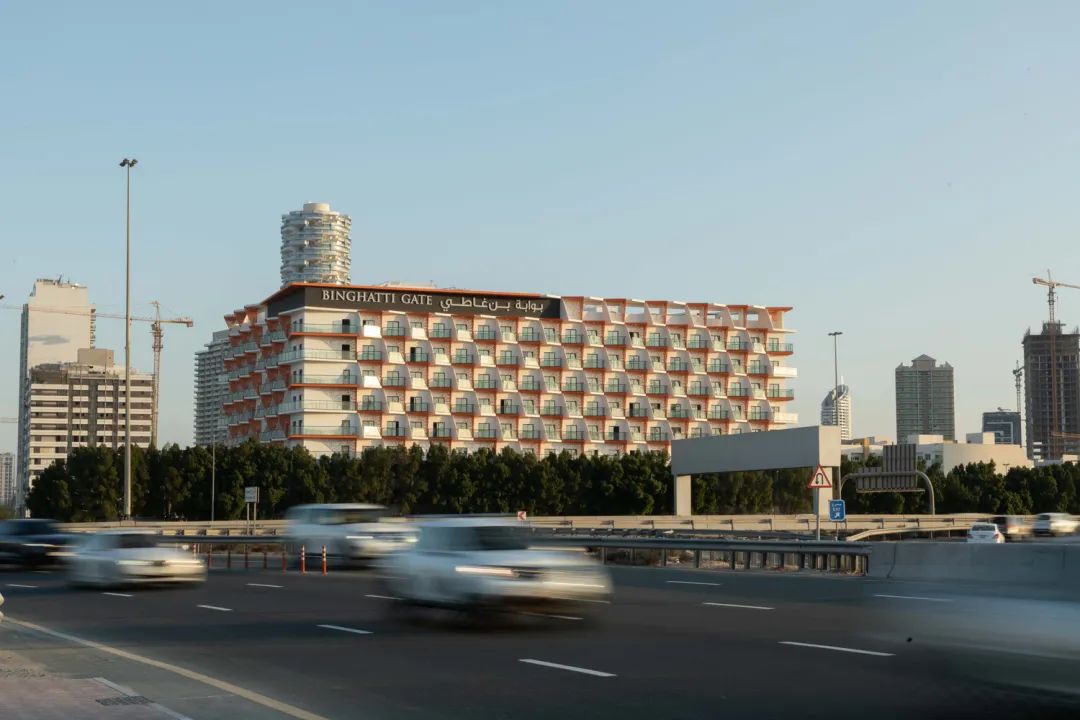
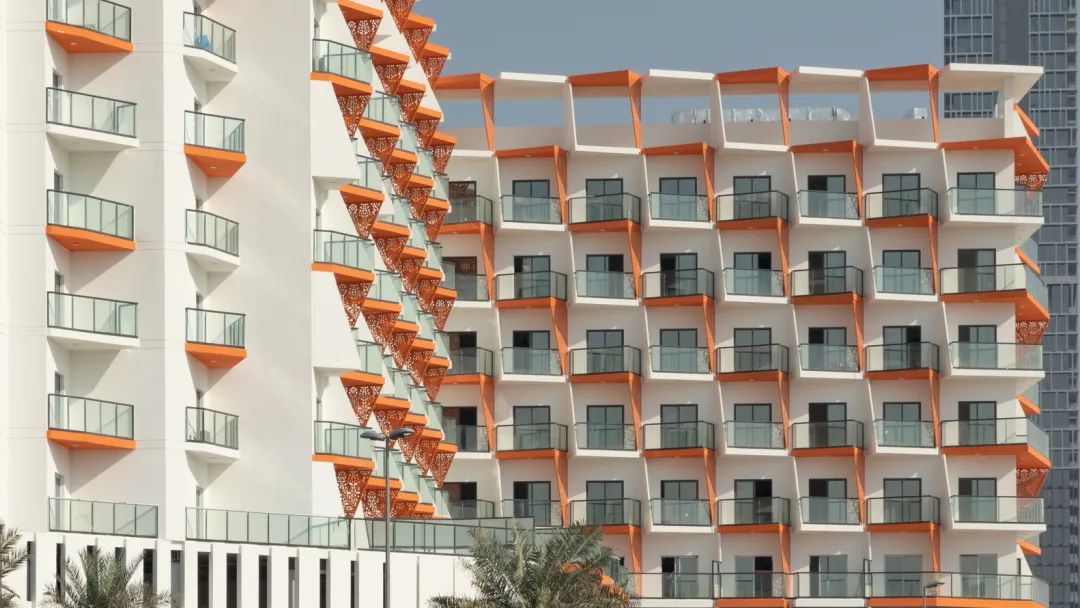
The designers have made a lot of reference to local art forms, and the orange part of the building is based on the unique patterns and textures in the Middle East. Therefore, this modern building is not divorced from its original growth environment.
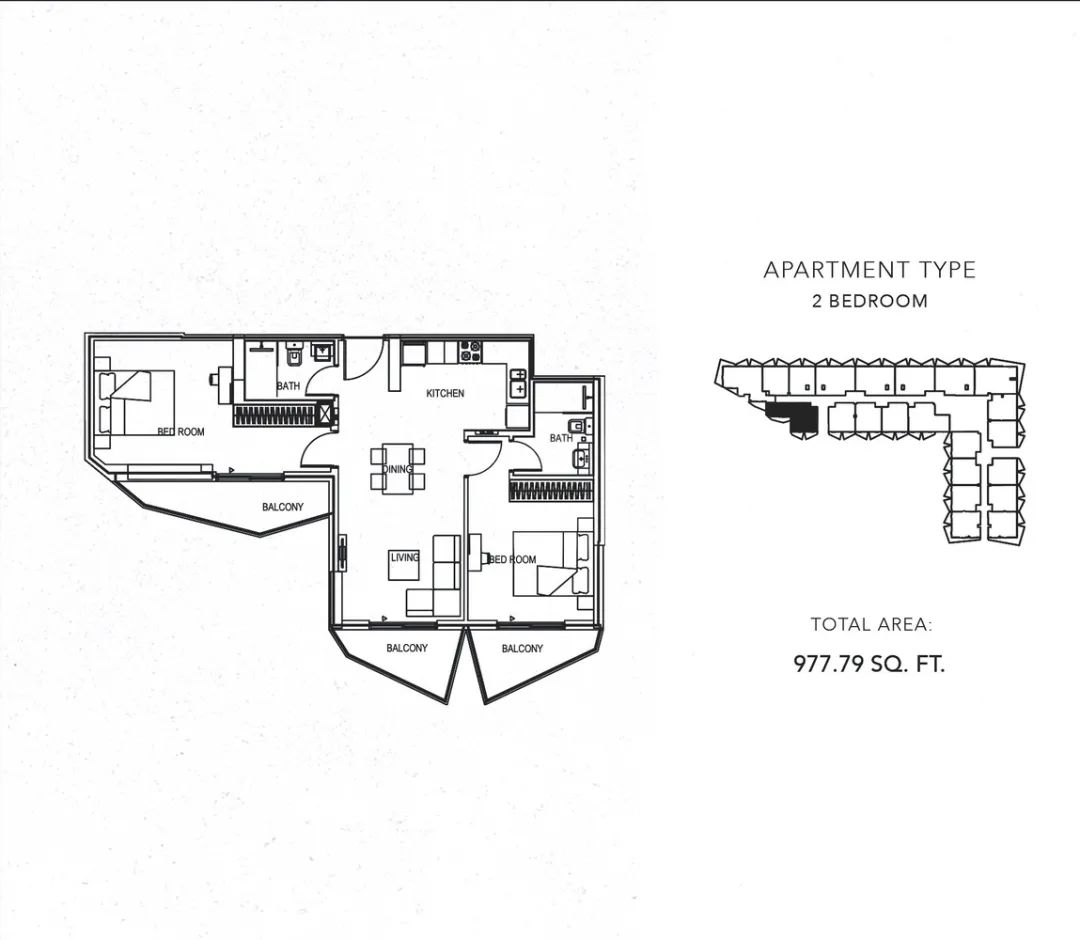
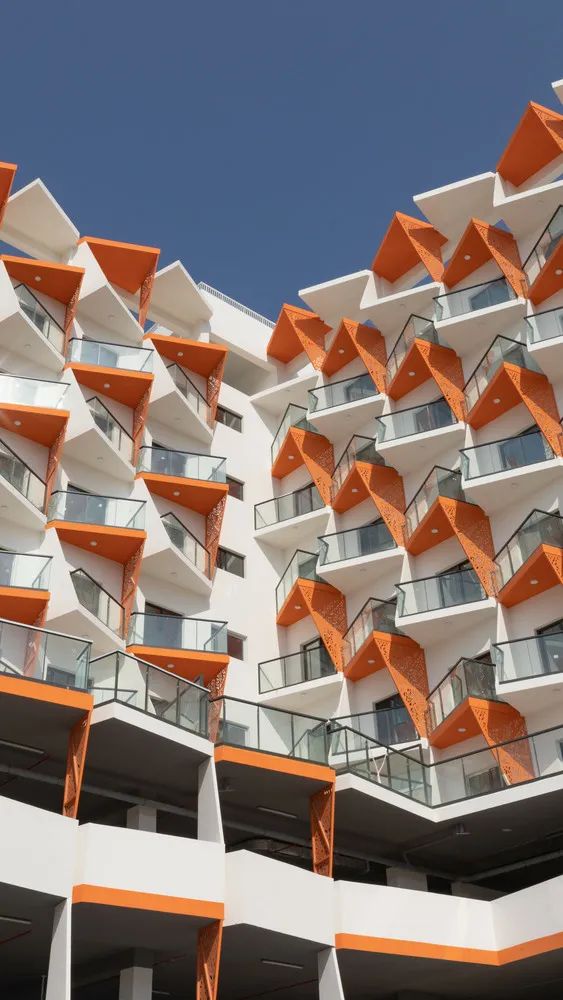
Data transferred from THEPLUSPAPER