

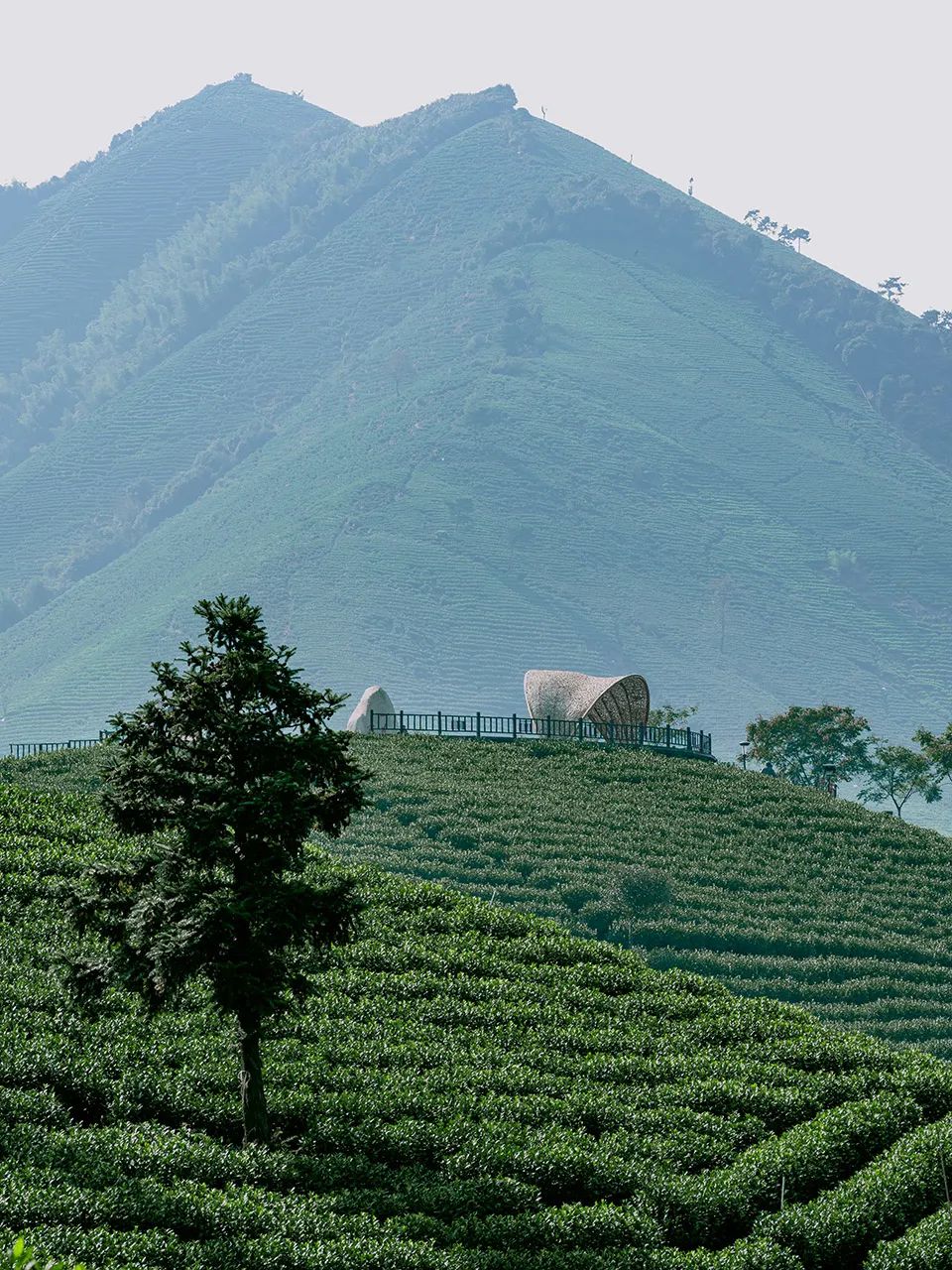
Preface
Tea is the drink of the whole country of the Chinese nation. It originated in Shennong, was heard by Duke of Lu and Zhou, flourished in the Tang Dynasty, flourished in the Song Dynasty, and popularized in the Ming and Qing dynasties.
The architecture and space related to tea is an important carrier of Chinese tea culture. The architectural design of modern tea culture integrates the aesthetic appeal of modern people on the basis of inheriting the tradition, and interprets the tea culture with a long history in China in the modern context. This article has sorted out five good cases of modern rural tea houses and tea workshops, and invited you to appreciate them together.
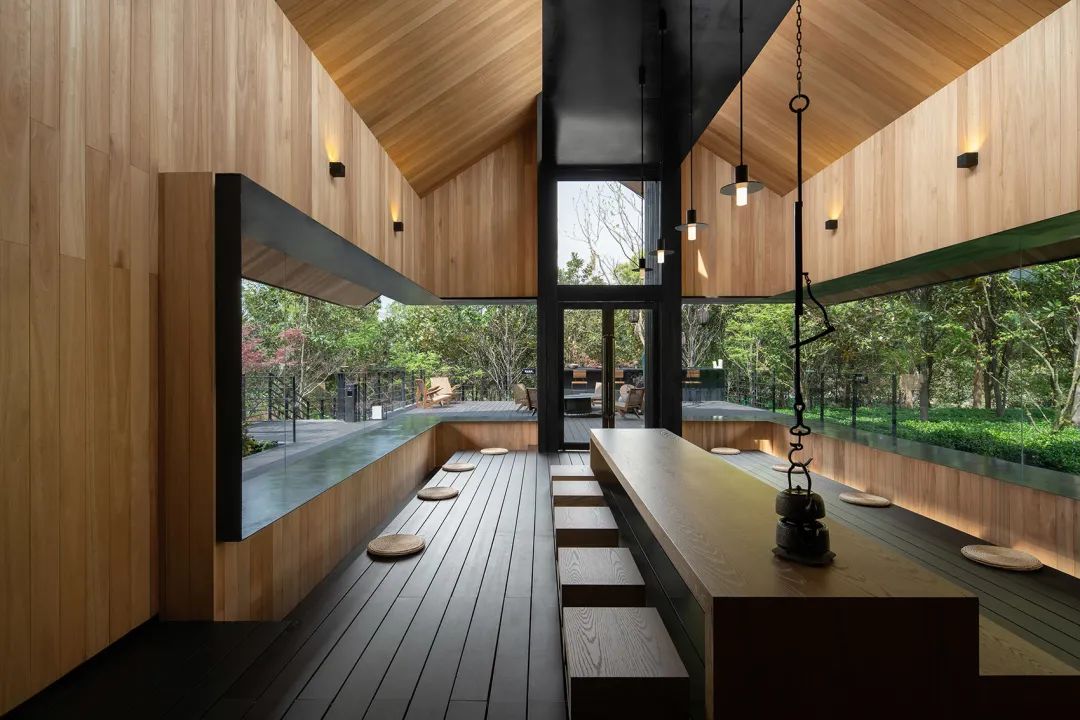
01·Huiming Tea Workshop
Place: Zhejiang Lishui Design: DNA Architecture Firm
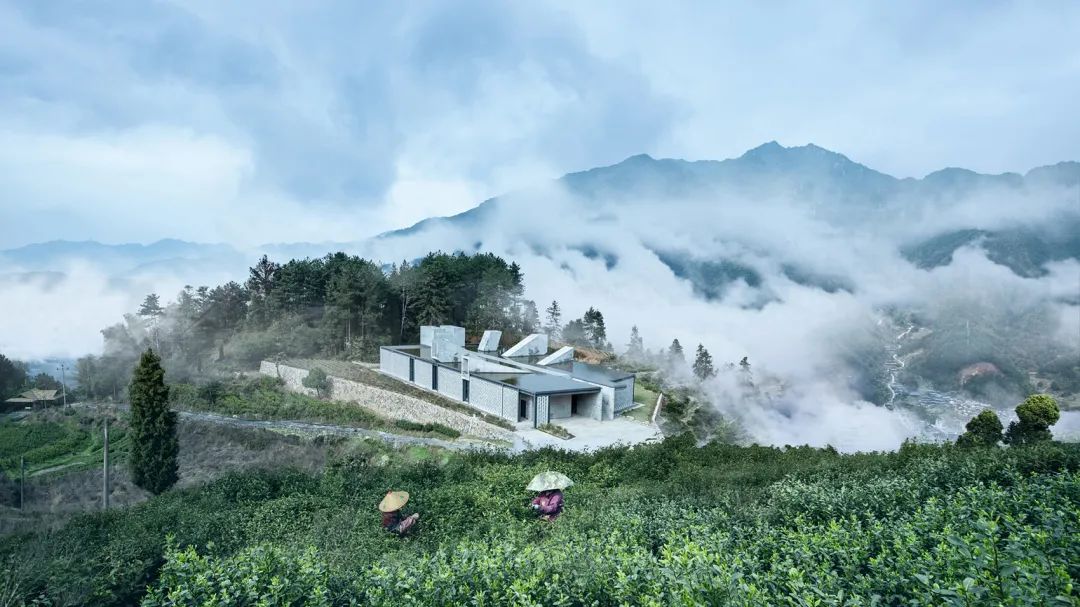
The project is located in Lishui City, Zhejiang Province. Jingning is under the jurisdiction of Lishui City, Zhejiang Province, located in the southwest mountain area of Zhejiang Province, and is the only She Autonomous County in China. The Jingning She nationality moved from Luoyuan, Fujian Province to Jingning, Zhejiang Province in the second year of Yongtai, Tang Dynasty (766), belonging to the nomadic farming nationality in southern China.
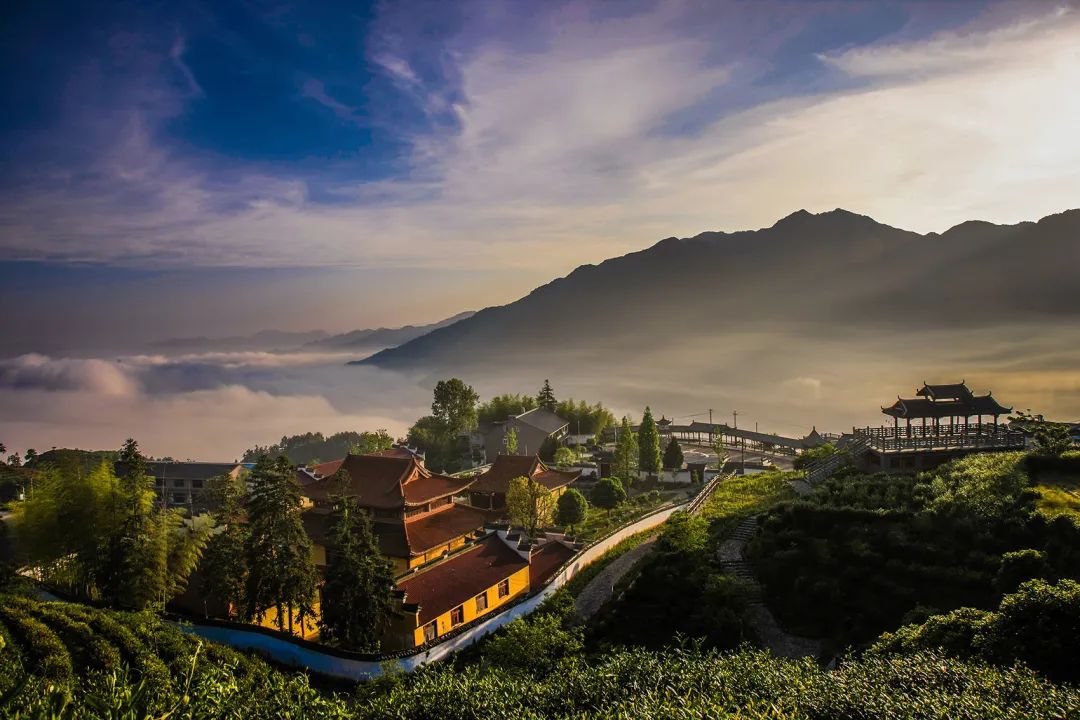
The Huiming Monk of the Tang Dynasty built the temple here and planted tea with the She people around the temple. Chimushan Huiming Tea, named after it, has a history of thousands of years and profound cultural heritage. In the middle and late 1970s, several villages near Huiming Temple were re-integrated, a new half-mountain tea garden was opened, a mass production model of tea garden was started, and the production process of Huiming tea was standardized and sorted out.
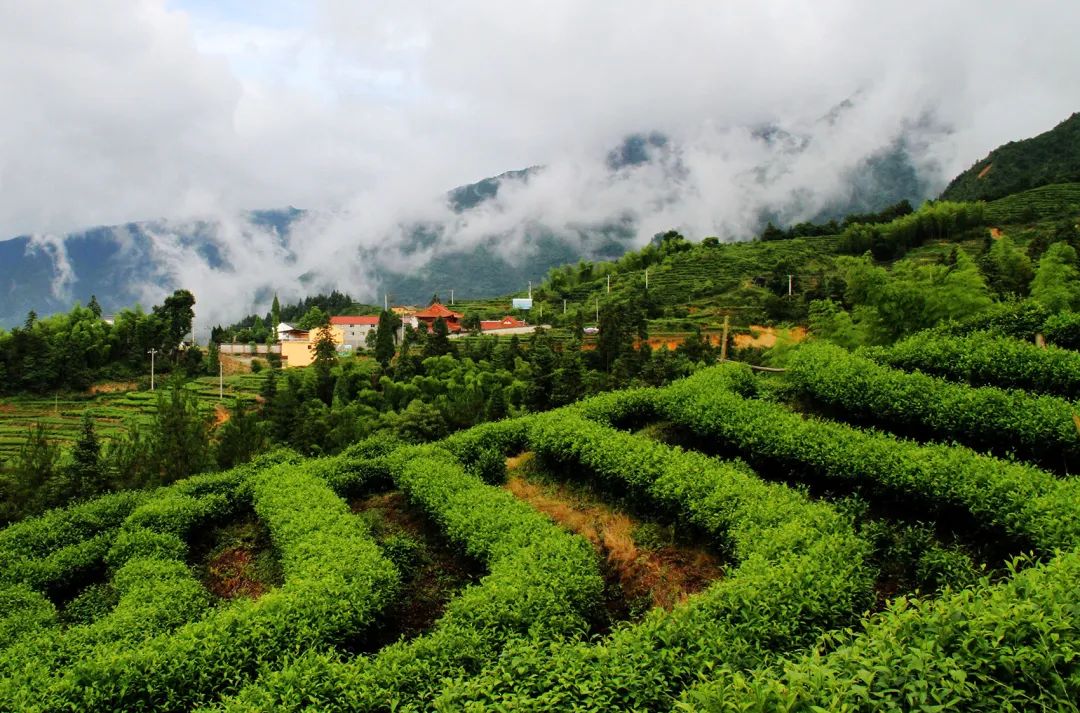
The Huiming Tea Workshop led by the management committee of Chimu Mountain Scenic Area, the most scenic tourist facilities and the surrounding villagers' daily activities, shows the traditional Huiming tea production technology, combines the local She culture and Buddhist culture, and can be used as the Zen tea workshop space of the Huiming Temple under expansion in the future.
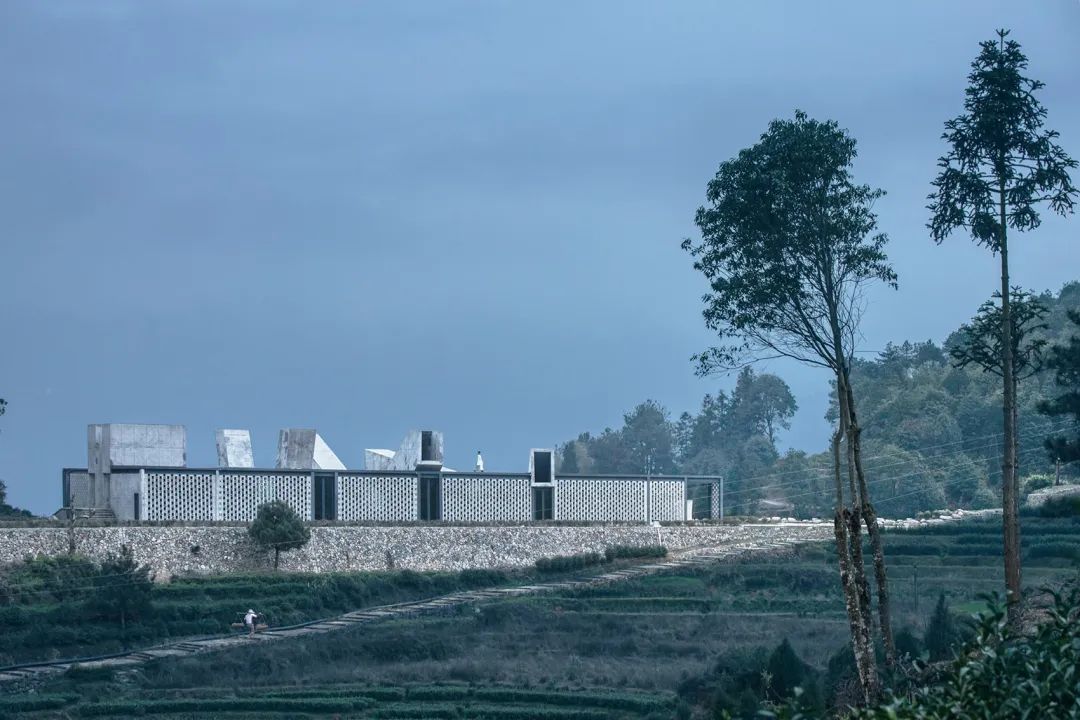
The building is designed as a horizontal volume of one floor, echoing the level of the surrounding tea garden terraces. As the direction ruler of the site, it is composed of three north-south parallel spaces: the traditional Huiming tea production workshop facing the tea garden, the landscape tea tasting space facing the remote mountains in the east, and the leisure and open corridor in the middle where you can watch the tea making process. Tea making and tea tasting constitute a complete closed loop of tea culture. The visiting corridor in the middle is open to the public and is a rest place for villagers and tourists to enter and leave freely. The traditional Huiming tea production process display and live performance during the tea picking and tea making season are the most intuitive "work" display content.
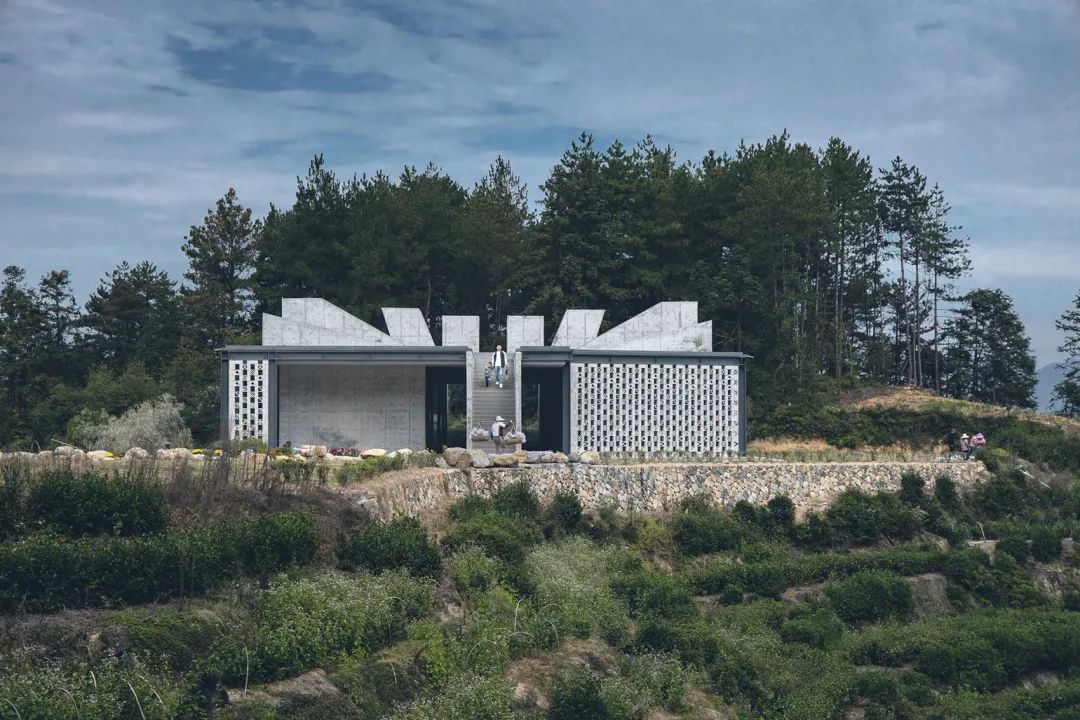
▼Viewing and tea tasting space facing the distant mountains in the east
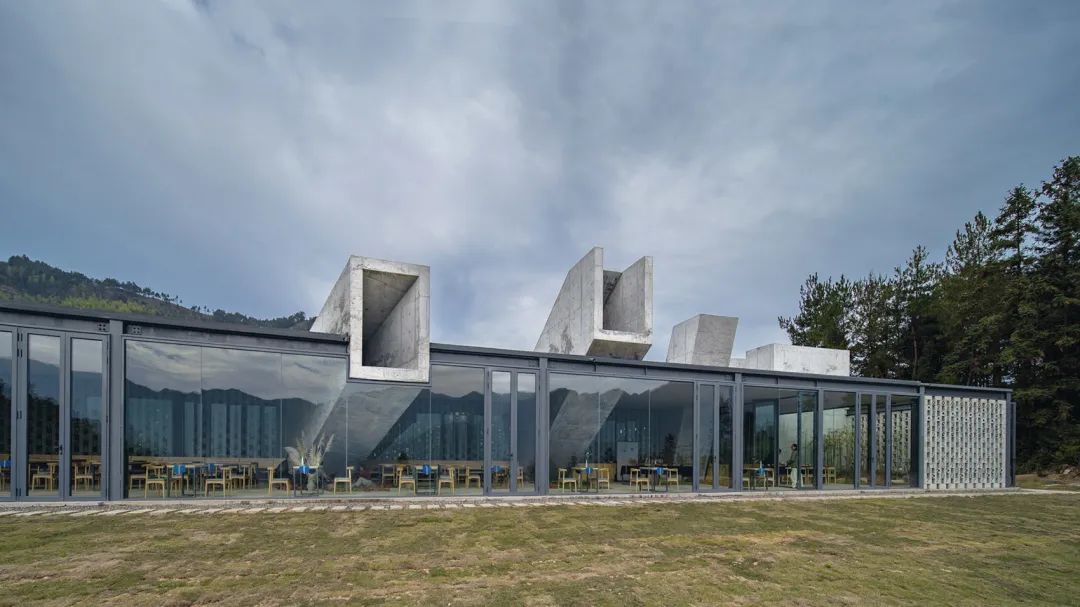
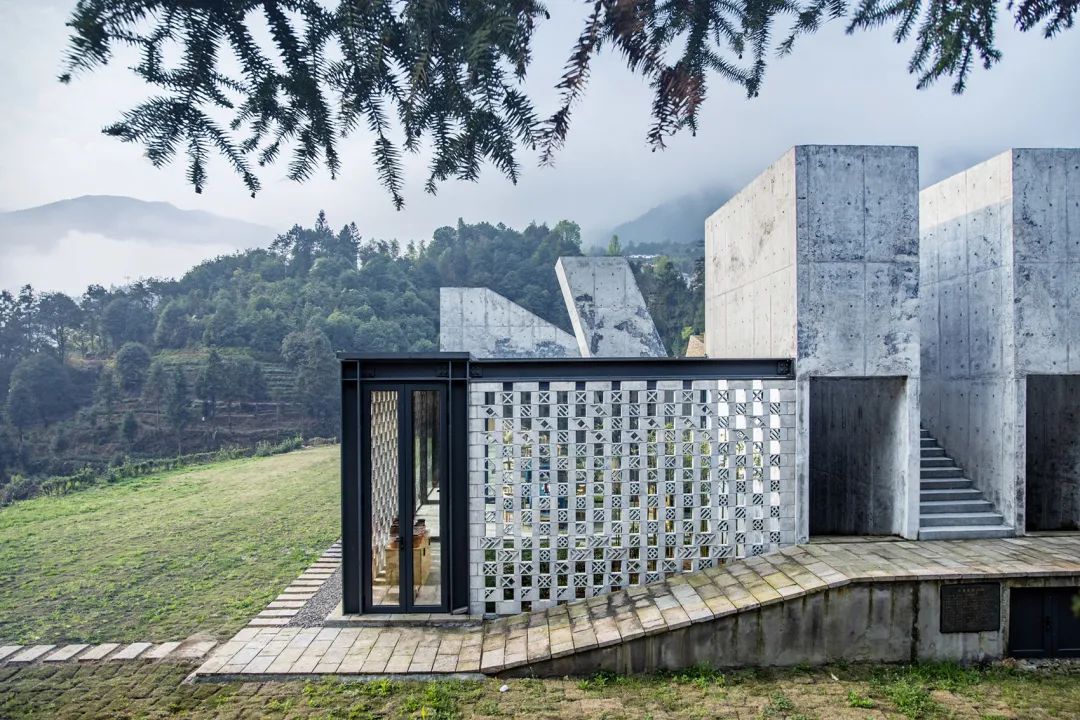
▼Huiming Tea Workshop in Rain and Fog
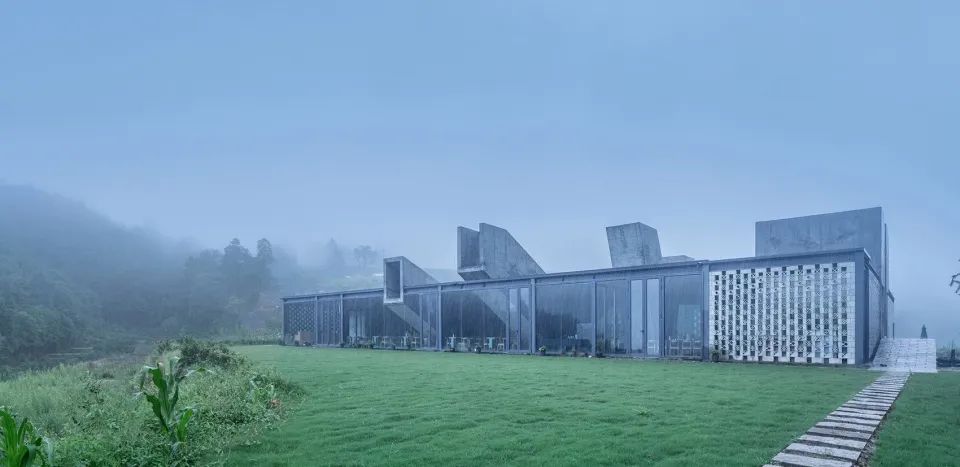
The east walls of the workshop and the teahouse are hollow block walls, which can not only provide sunscreen for the workshop, but also separate the teahouse and the exhibition gallery. The prefabricated pattern of the block is composed of She's hieroglyphics and symbols. She has lived a long hunting life and the "slash and burn" era in history, and has its own language. Although there are no systematic characters, it has also formed some understanding patterns in the long-term production and labor, which can express simple meanings. The She hieroglyphic blocks on the wall are arranged vertically according to the symbol meaning, from the lowest land to the sun above, to reconstruct the She mountain farming and hunting scene, which is the second layer of cultural display content in the space.
▼Analysis of facade brick wall
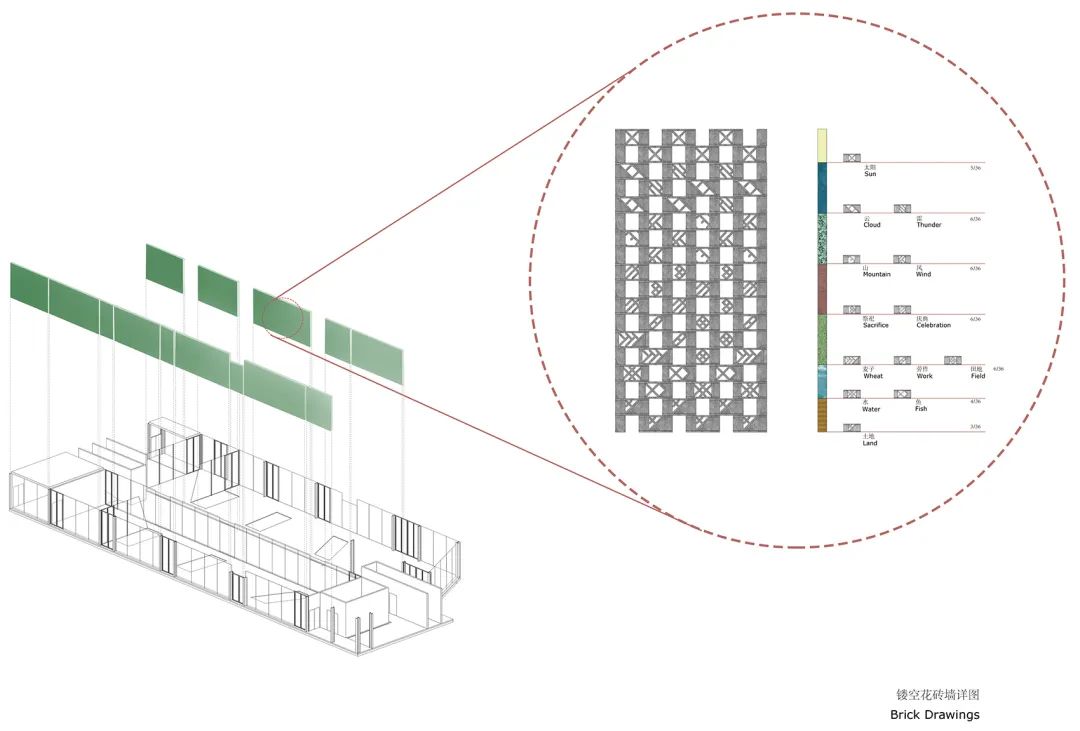
▼Internal space
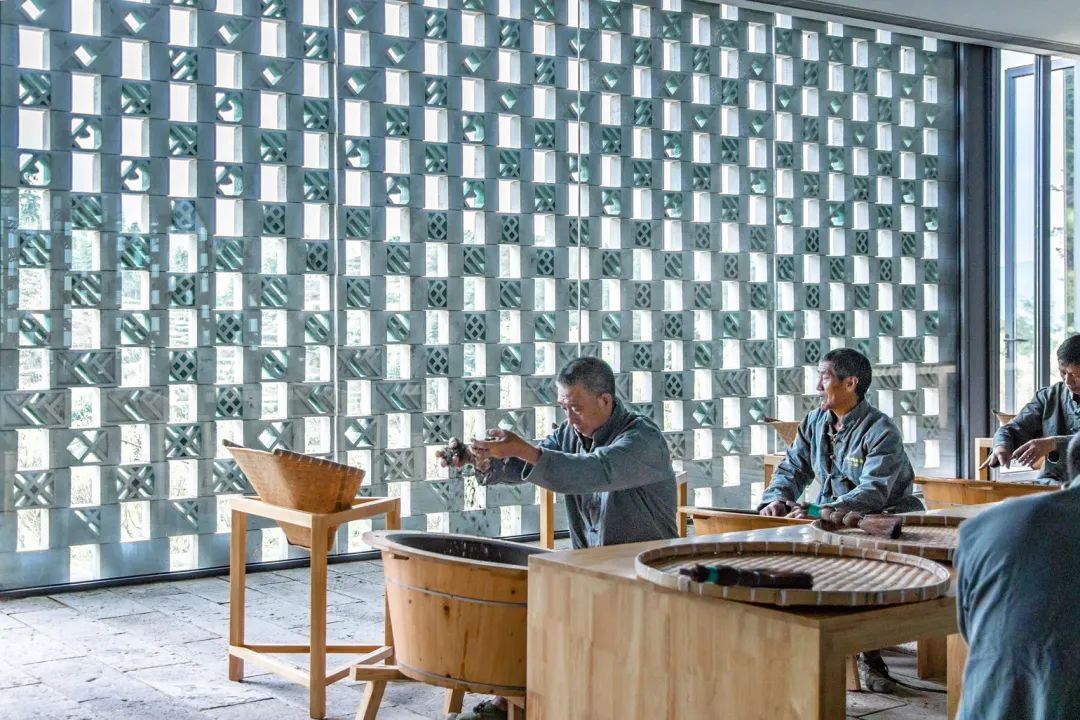
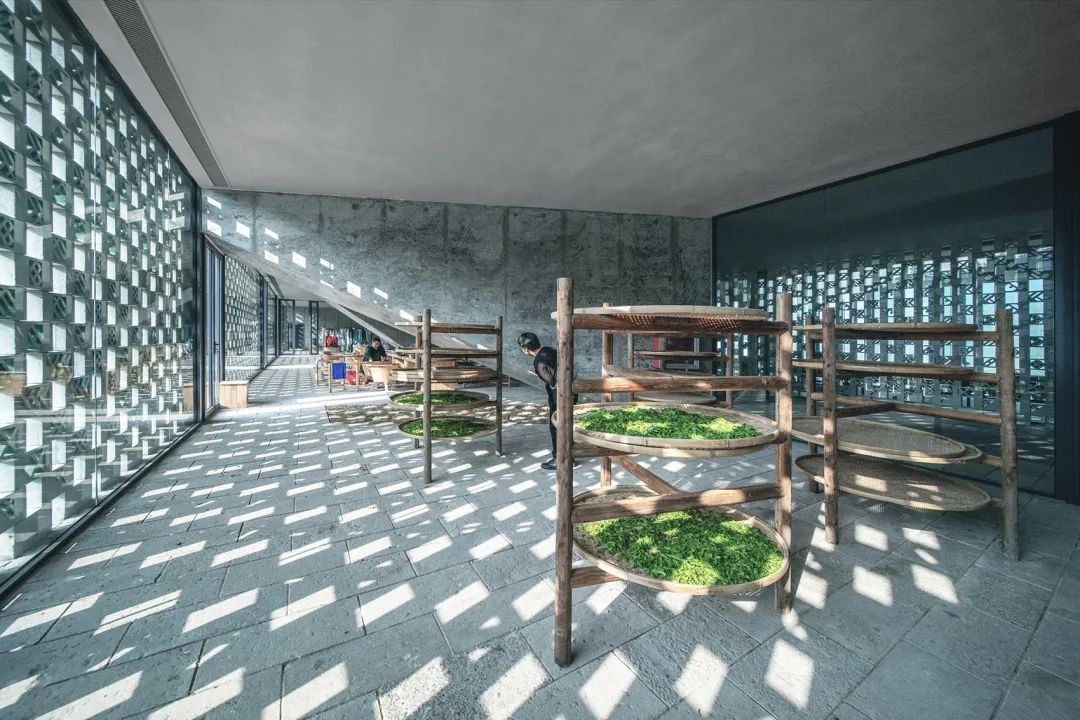
▼Looking from the corridor to the tea workshop
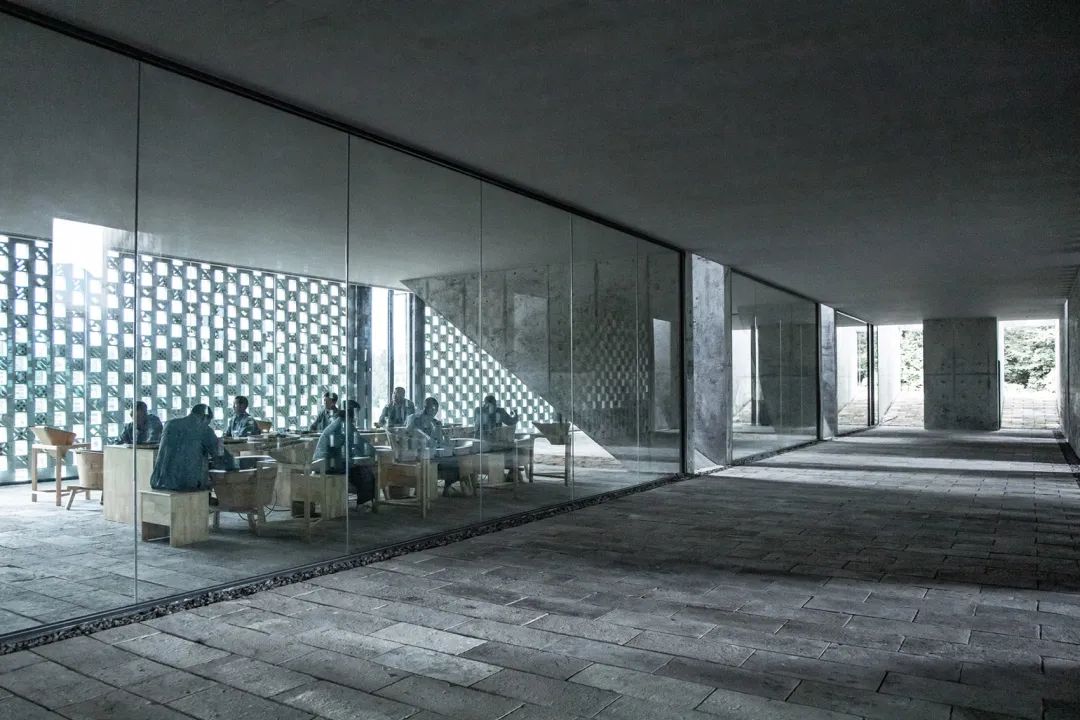
▼Brick wall details
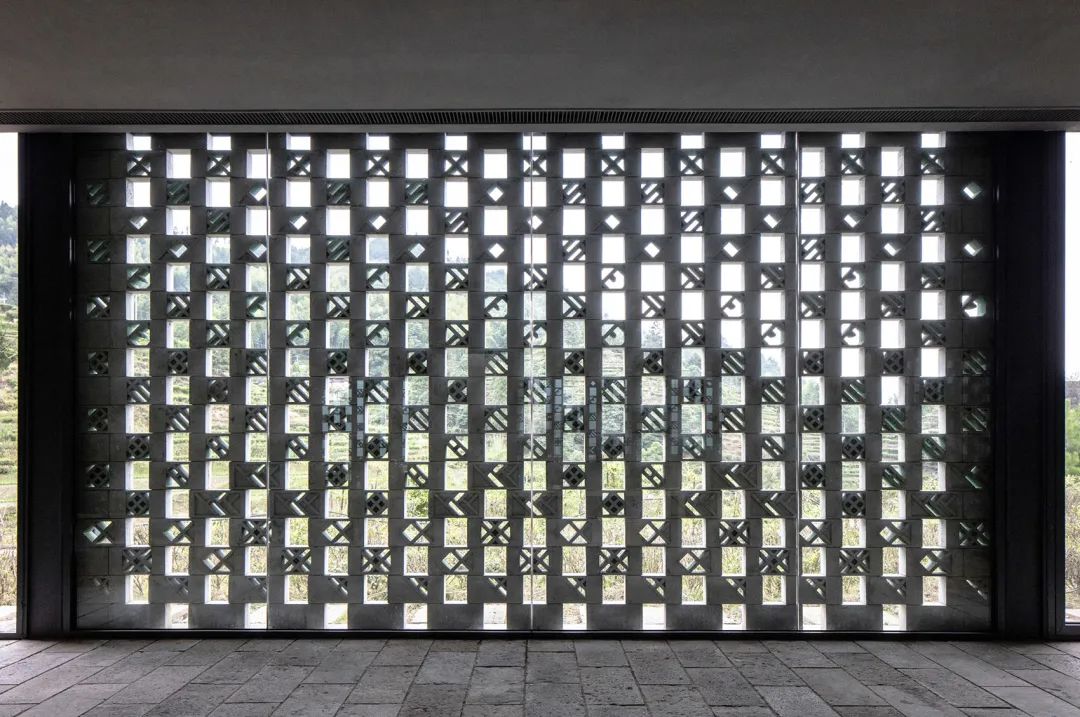
In addition to the entrances and exits at both ends, there are eight lighting tubes in the visiting corridor with a depth of nearly 50 meters. The light from the light tube to the middle corridor is not only the natural lighting of the space, but also the natural essence of farming and the growth of all things through the laws of direct light in the space.
▼Light enters the corridor through the light tube
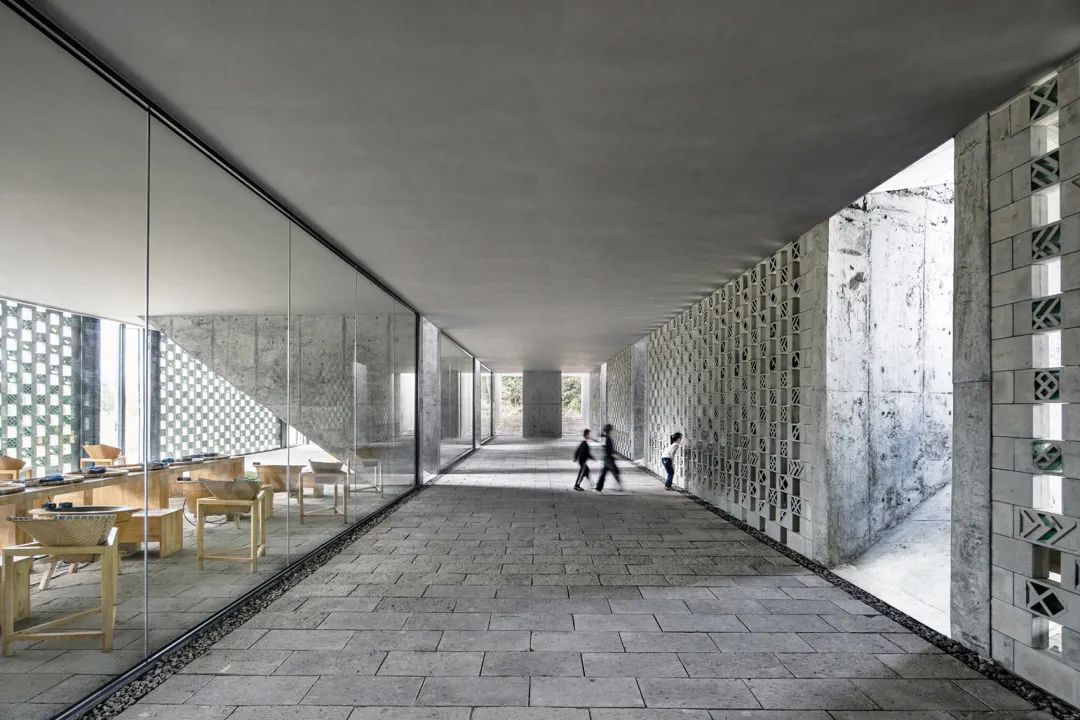
The summer solstice has the longest sunshine time and the highest solar angle, which is also the earliest solar term discovered in the 24 solar terms. The light tube follows the path of the local sunlight at the summer solstice, tracks the light and captures the time. The angle and orientation of the eight light tubes are based on the light angles of the seven hours from sunrise to sunset at the local time of the summer solstice. The morning sunshine hours are: mao, chen, and the three light tubes at the end of the day are inserted into the exhibition gallery from the east tea room, dividing the tea room into four tea tasting areas from the public tea room at the south entrance to the independent small tea room at the north.
▼Looking at eight light tubes from the roof
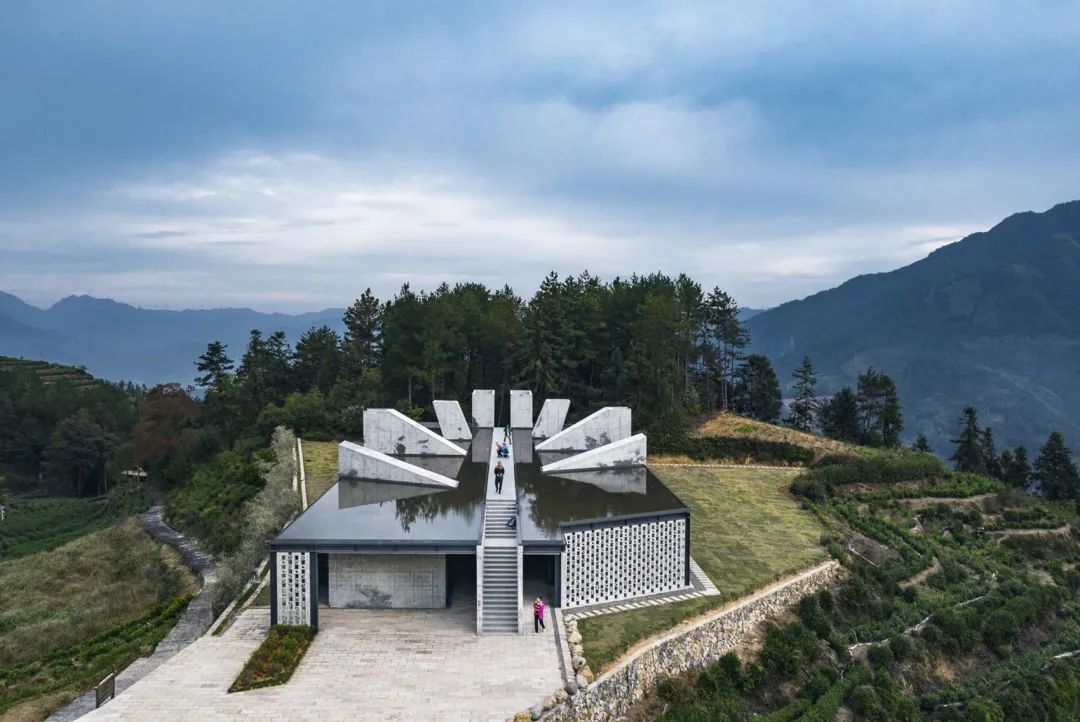
▼Light tube penetrates into the exhibition gallery
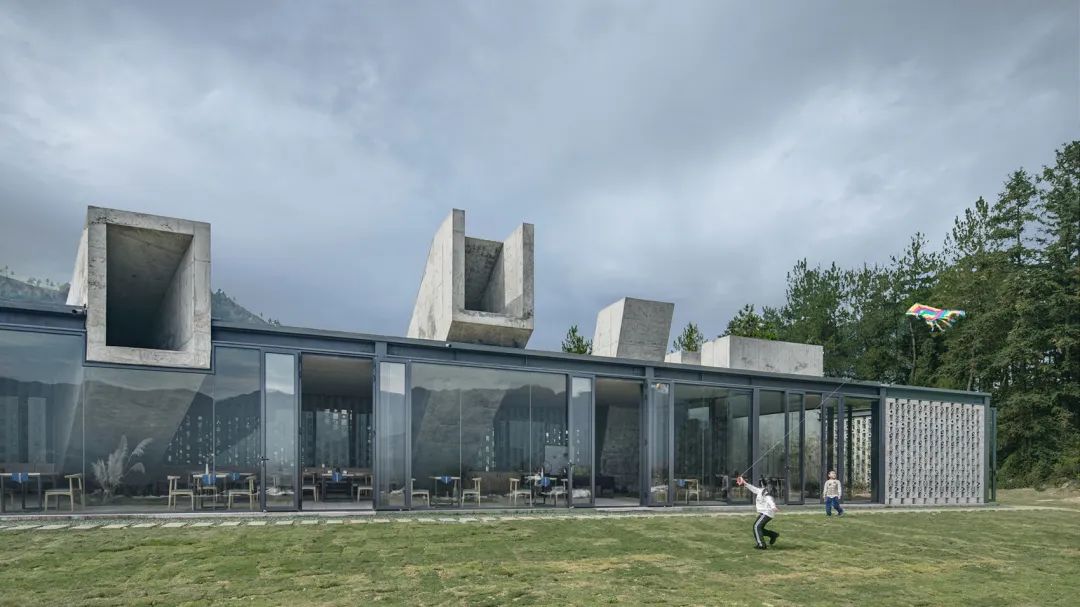
At noon, there are two parallel light tubes, located at the north end of the gallery, to indicate the path change. Sunshine hours in the afternoon: the three light cylinders of the late afternoon, the late afternoon and the late afternoon are inserted from the tea workshop in the west. The workshop is divided into the local tea making process of spreading, killing, rolling and drying.
▼Tea room
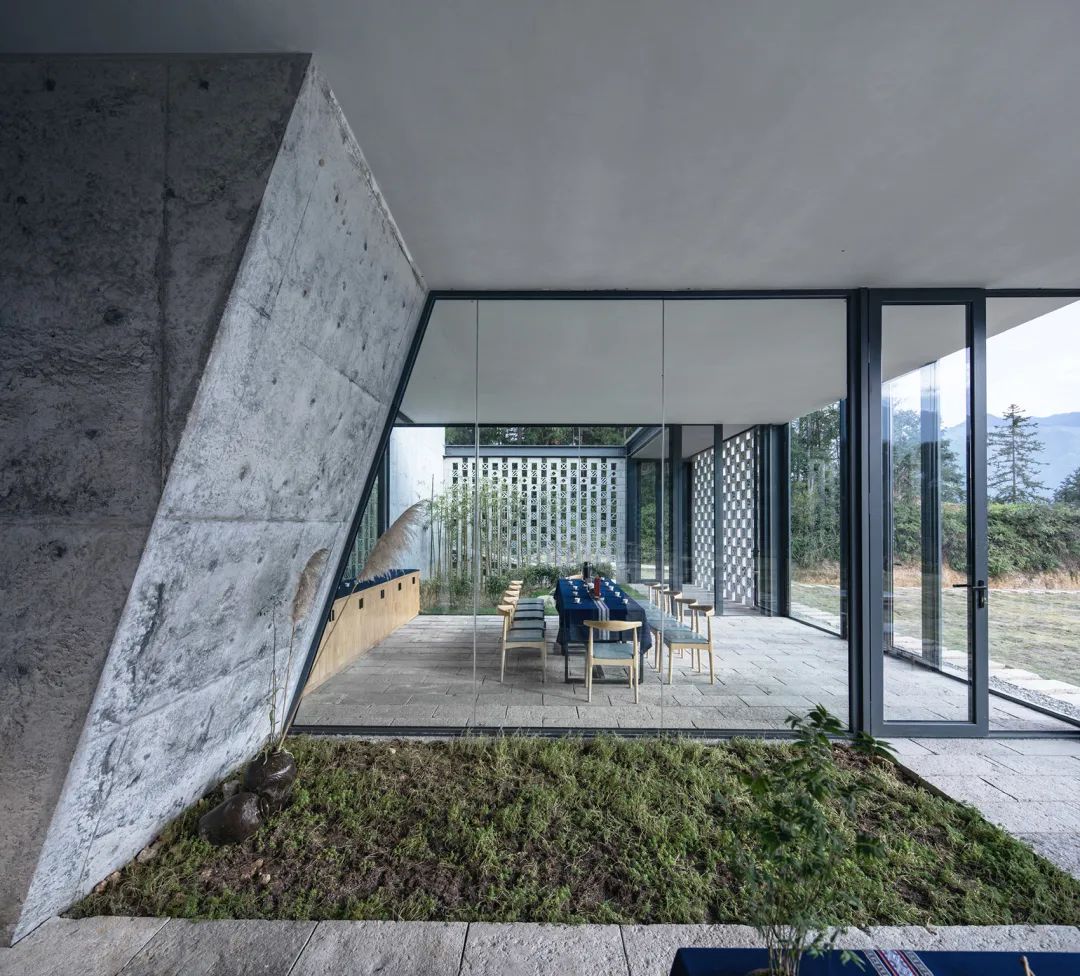
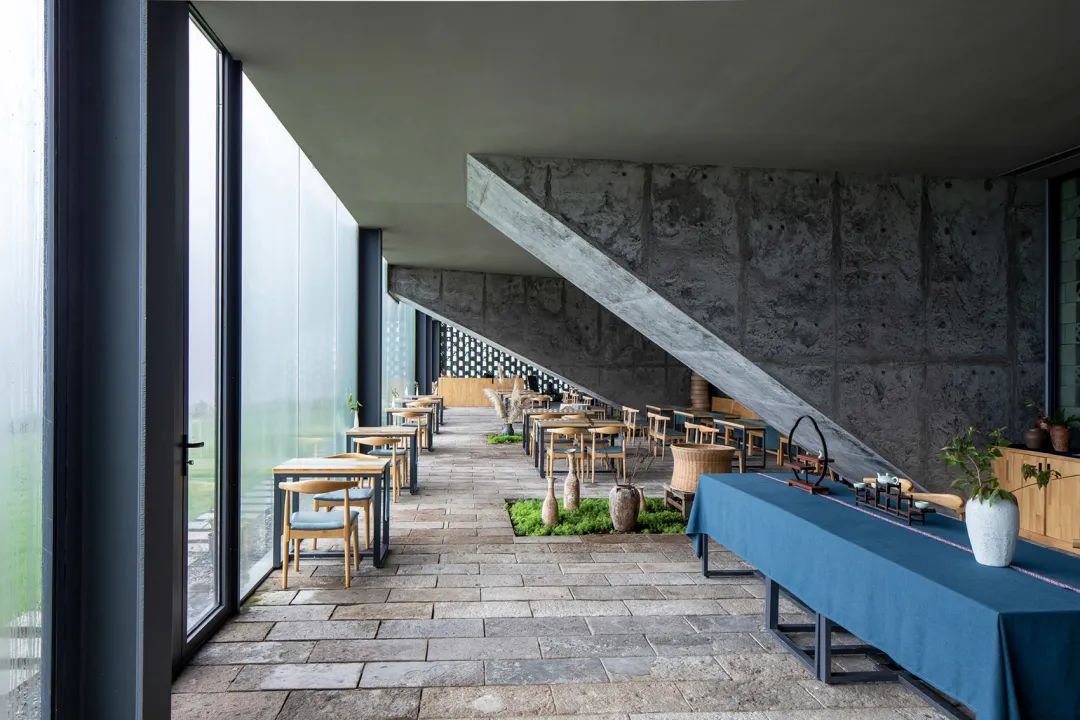
▼Workshop
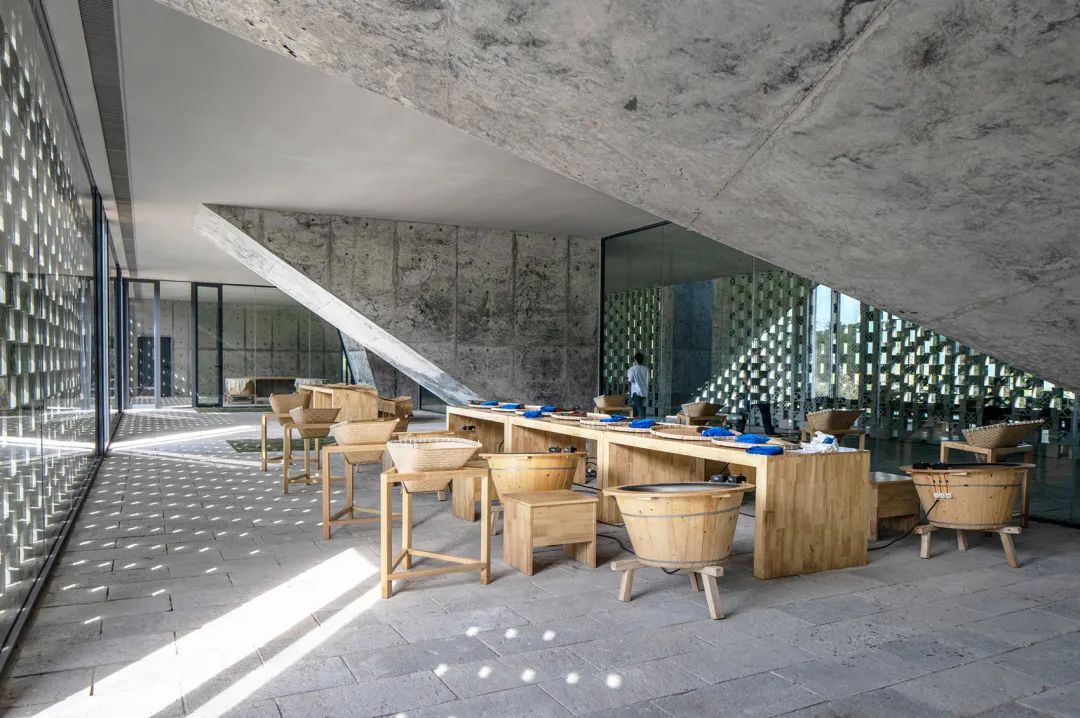
▼Outdoor area
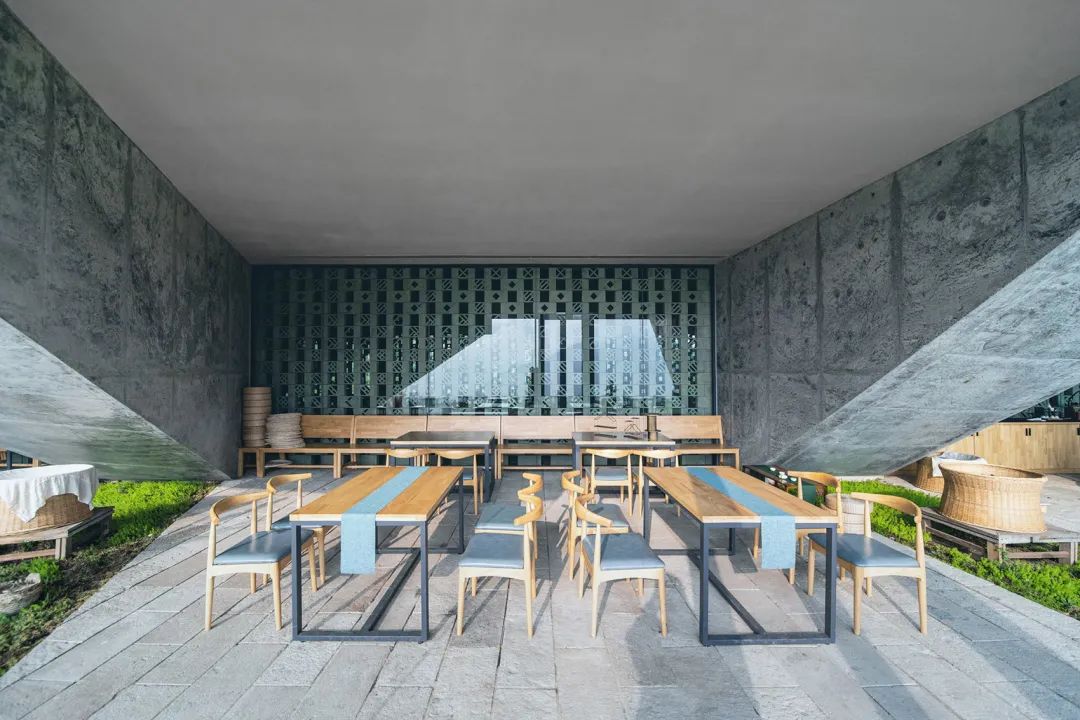
Before and after the summer solstice, the direct light at each hour can only enter the gallery space through the corresponding light tube. From sunrise to sunset, the direct light passing through different forms of light tube flows through the light track in space, which is used as a scale to outline the track of time.
▼Gallery
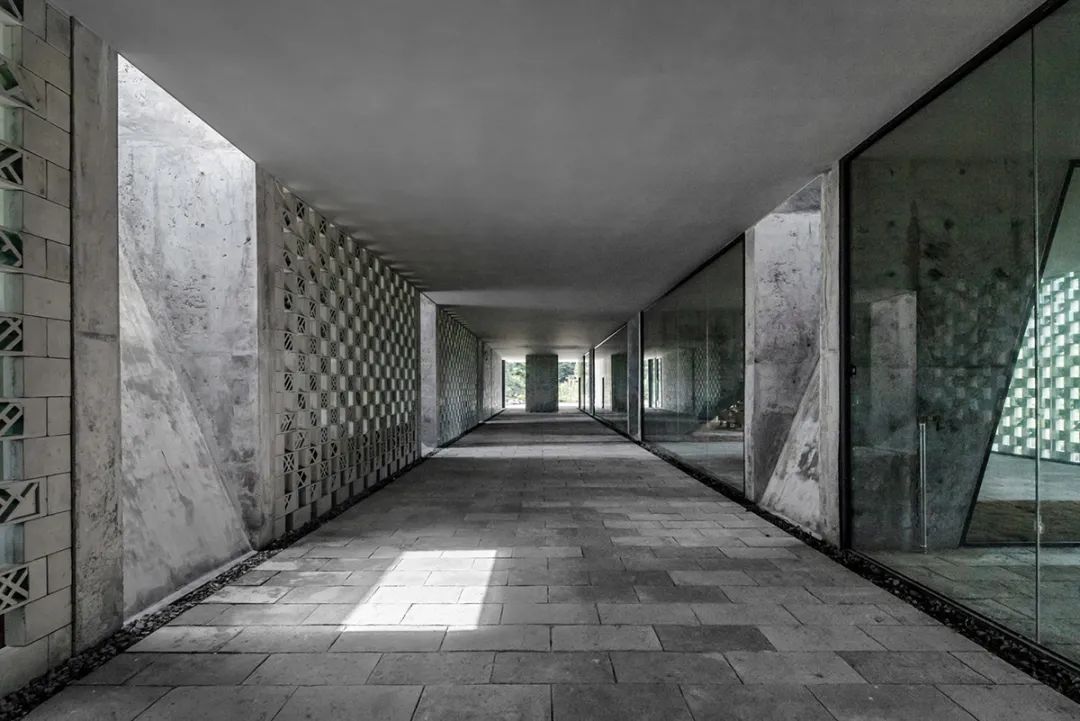
▼Entrance space
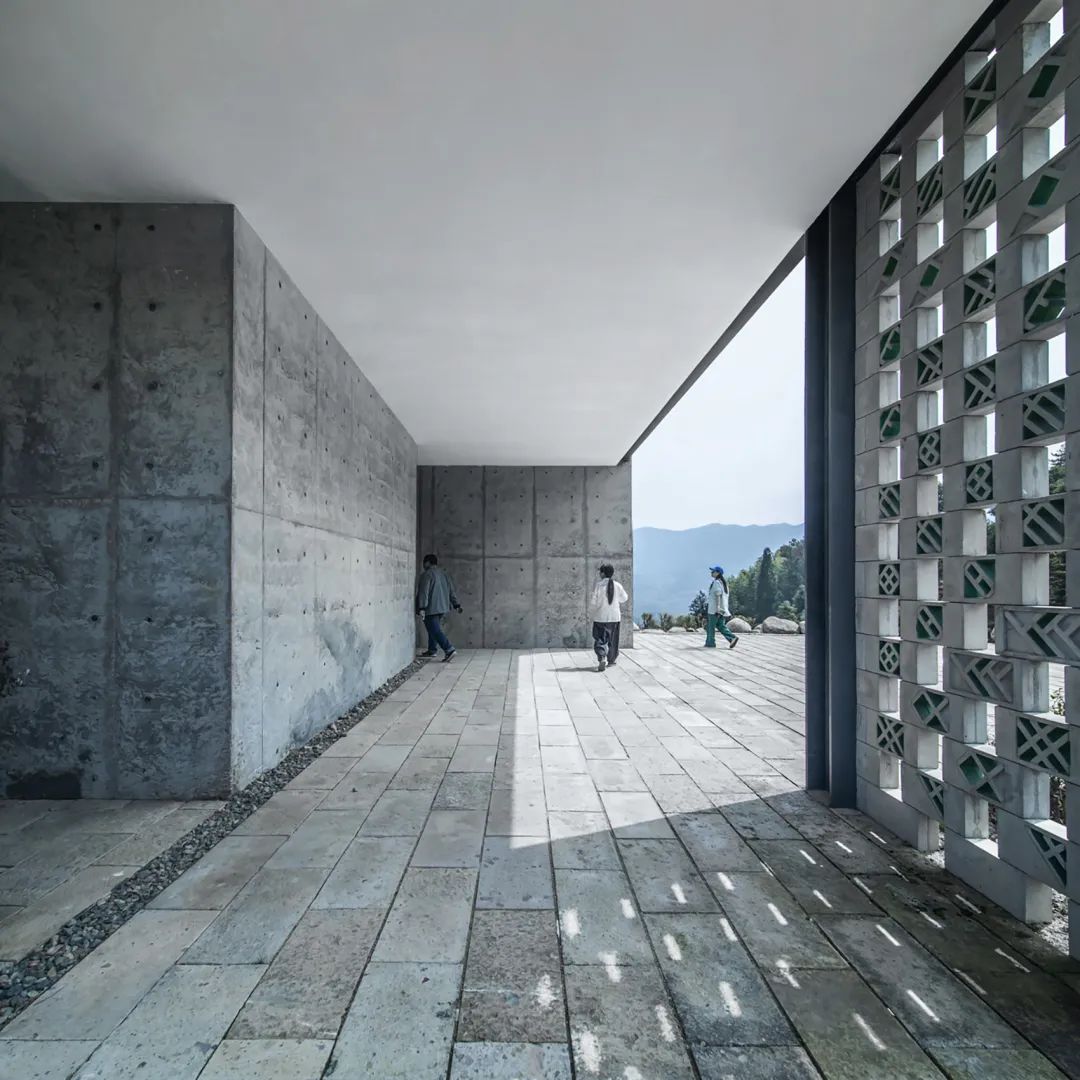
The volume and height of the eight light tubes are determined by the light at different times of the summer solstice. Viewed from the mountain, the water reflects the sky light and clouds of nature, and the building volume disappears. There is only a group of sculptural columns with solar light tracks, which can talk with nature.
▼Light tube detail
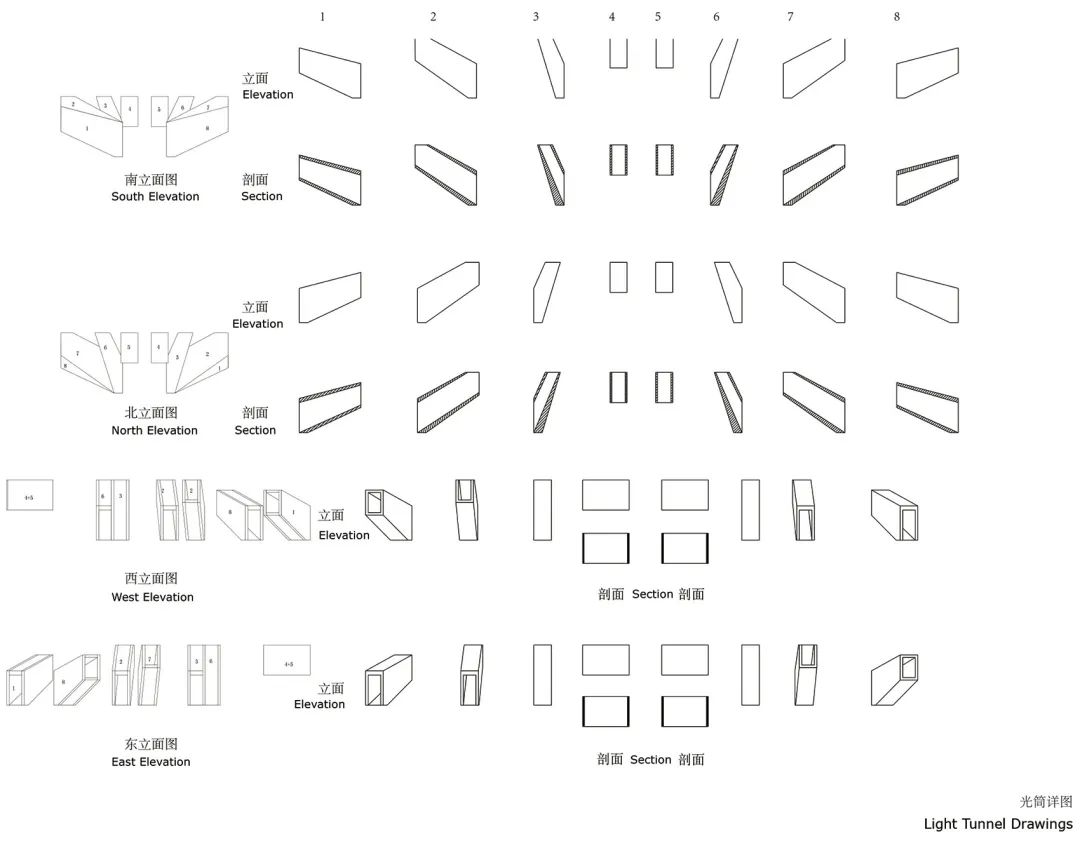
▼Light tube protrudes from the roof
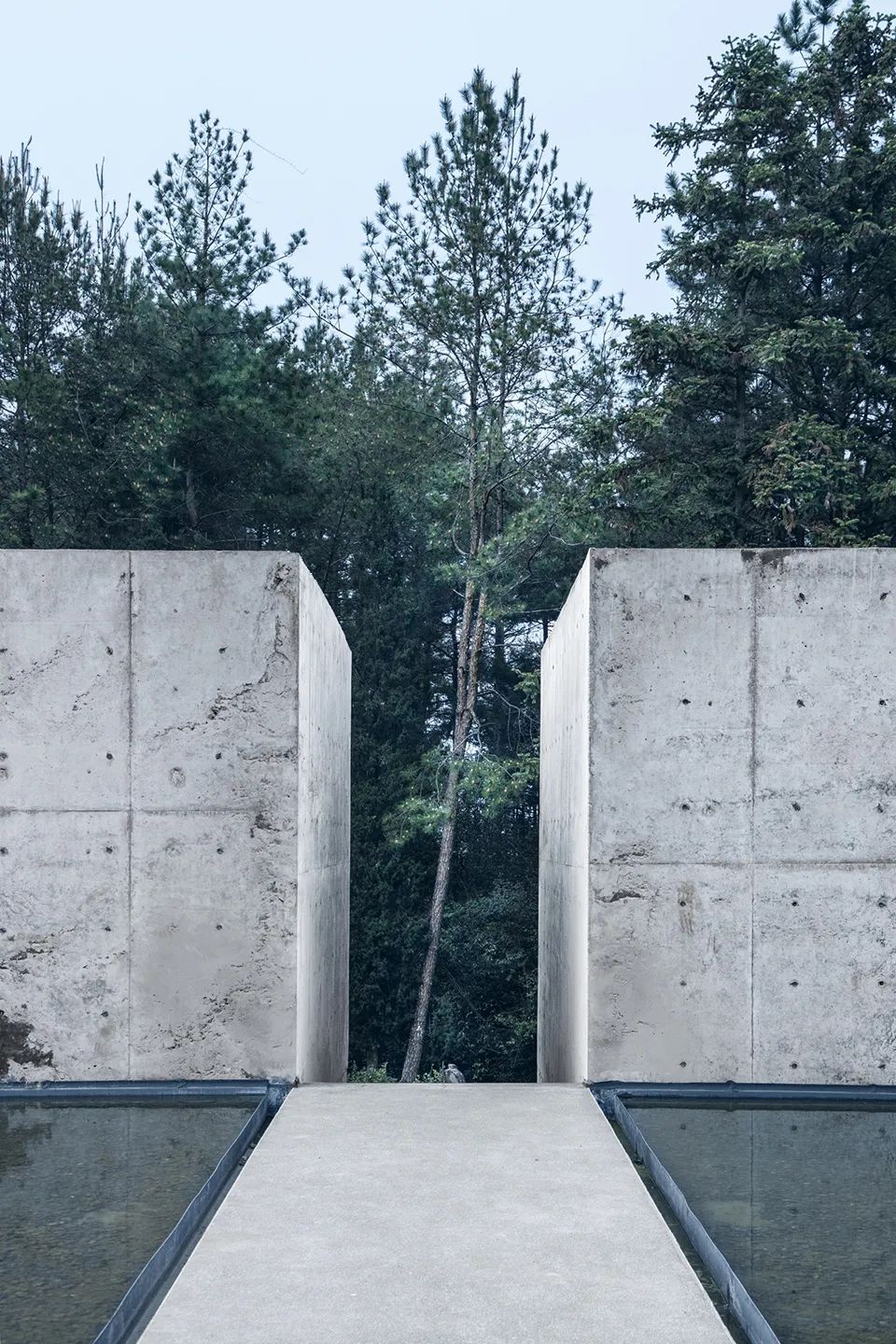
▼Shallow pool, footpath and light tube
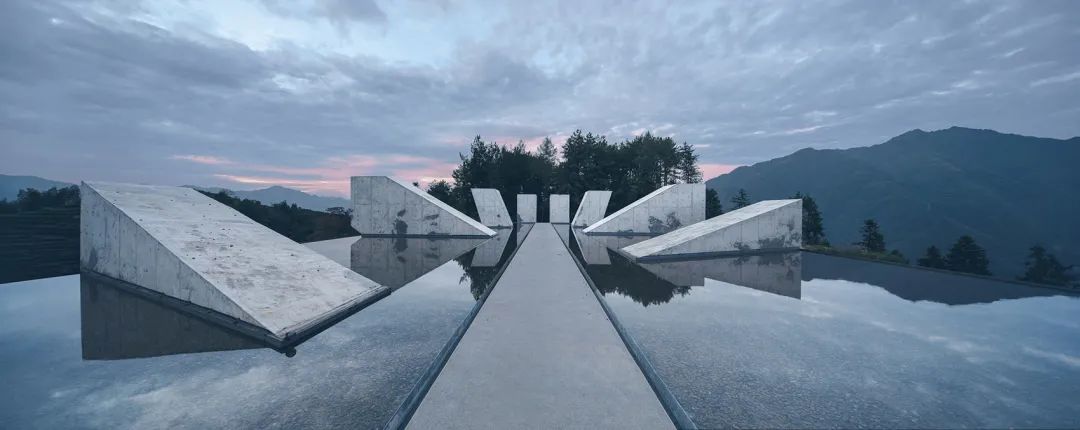
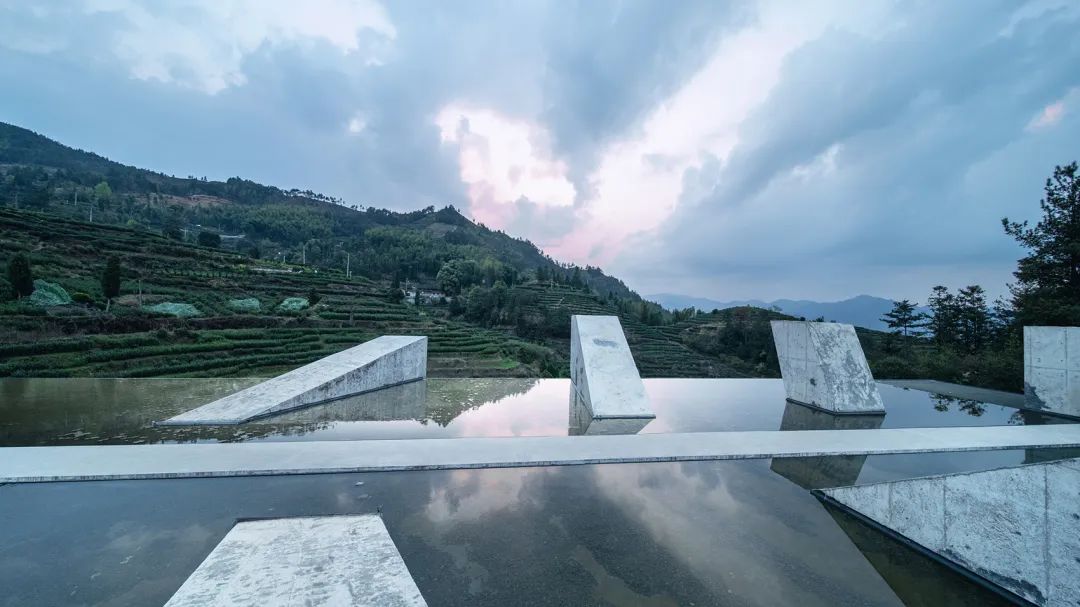
▼The water reflects the sky and clouds of nature
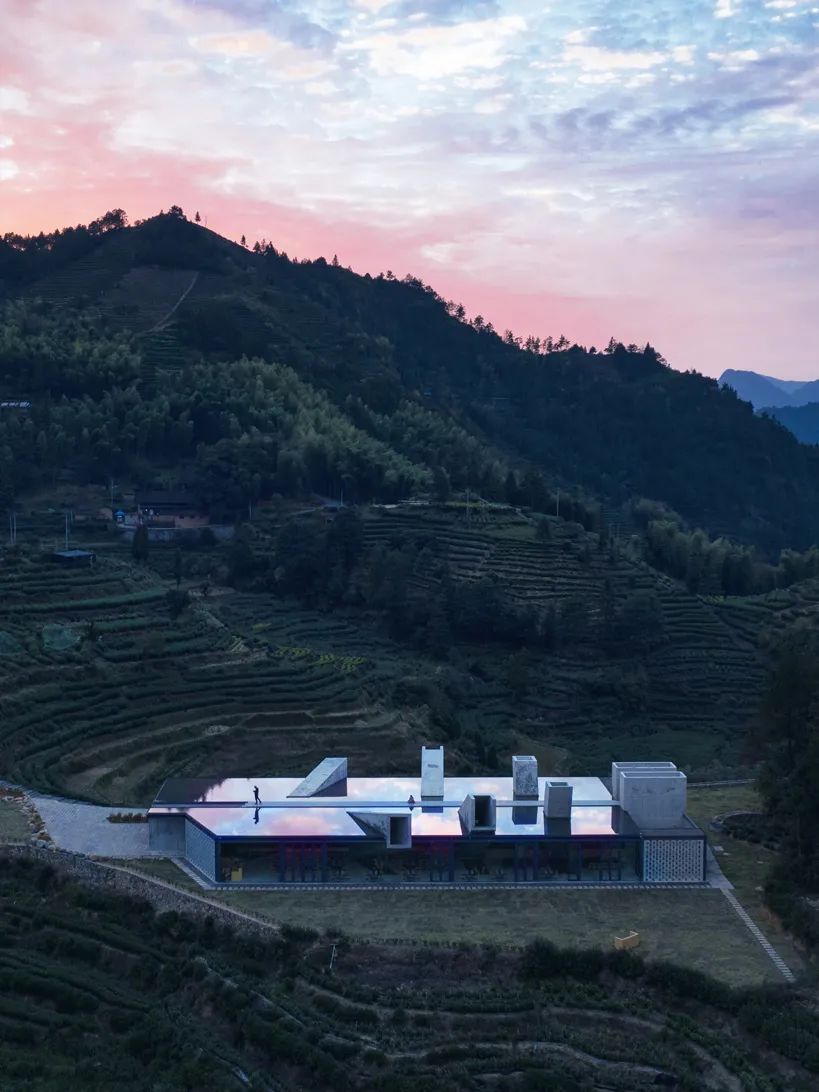
▼Looking from the tea garden to the building
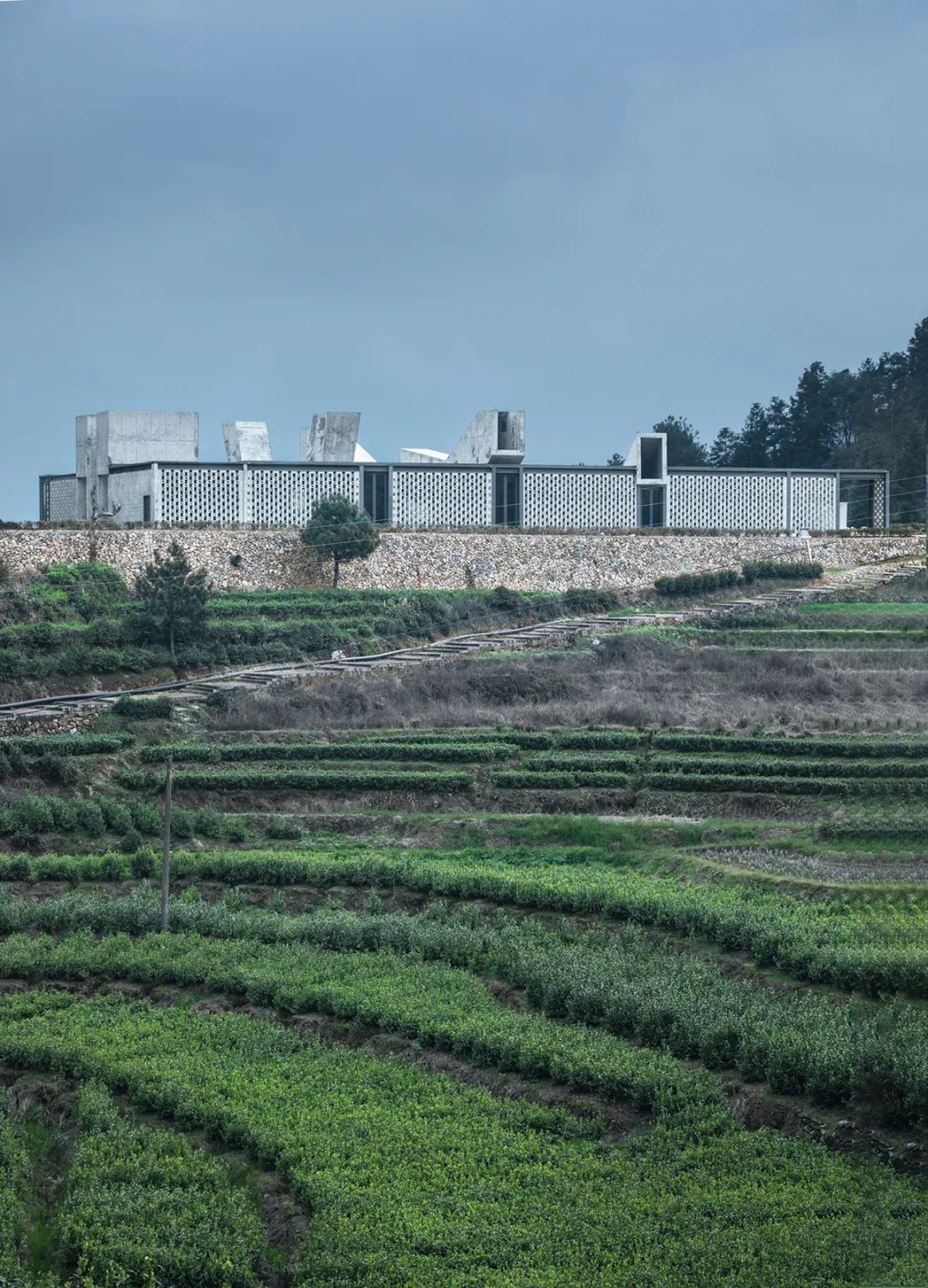

▼Isometric drawing
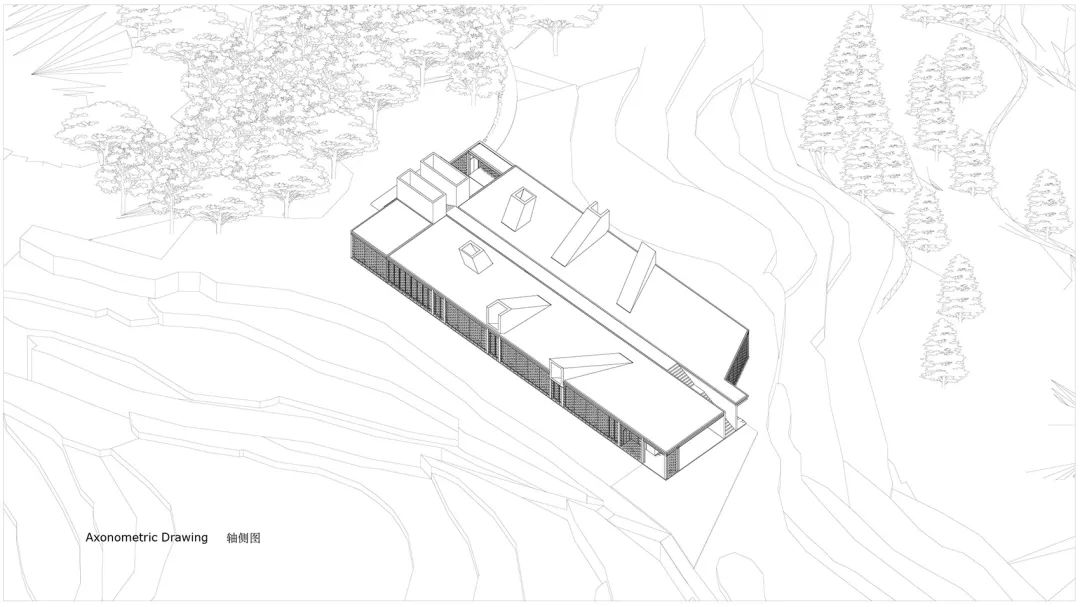
▼General layout
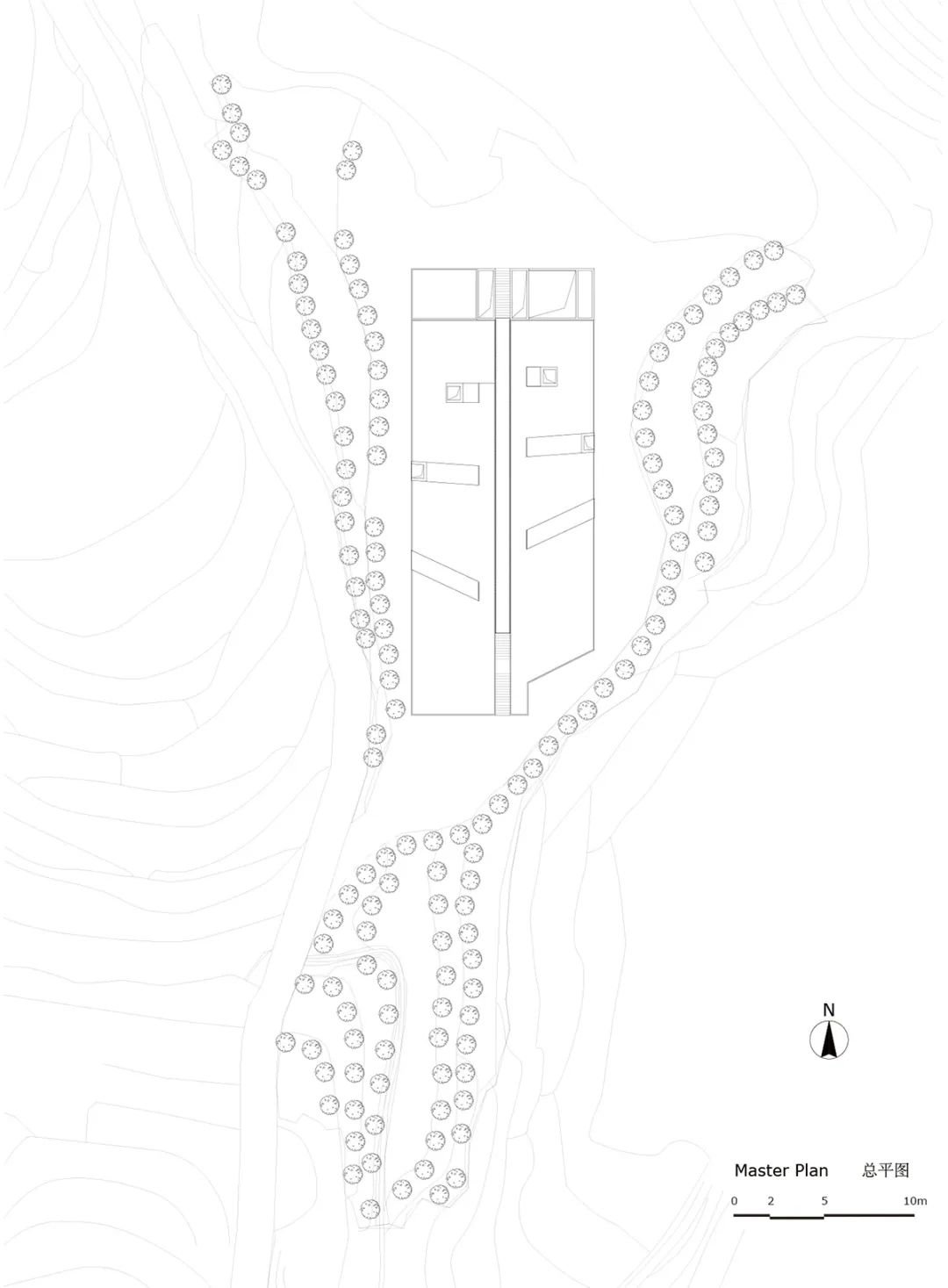
02·Gaoming's Reconstruction of Sichuan Tea Manor
Place: Foshan Design: Yuanlan Architects
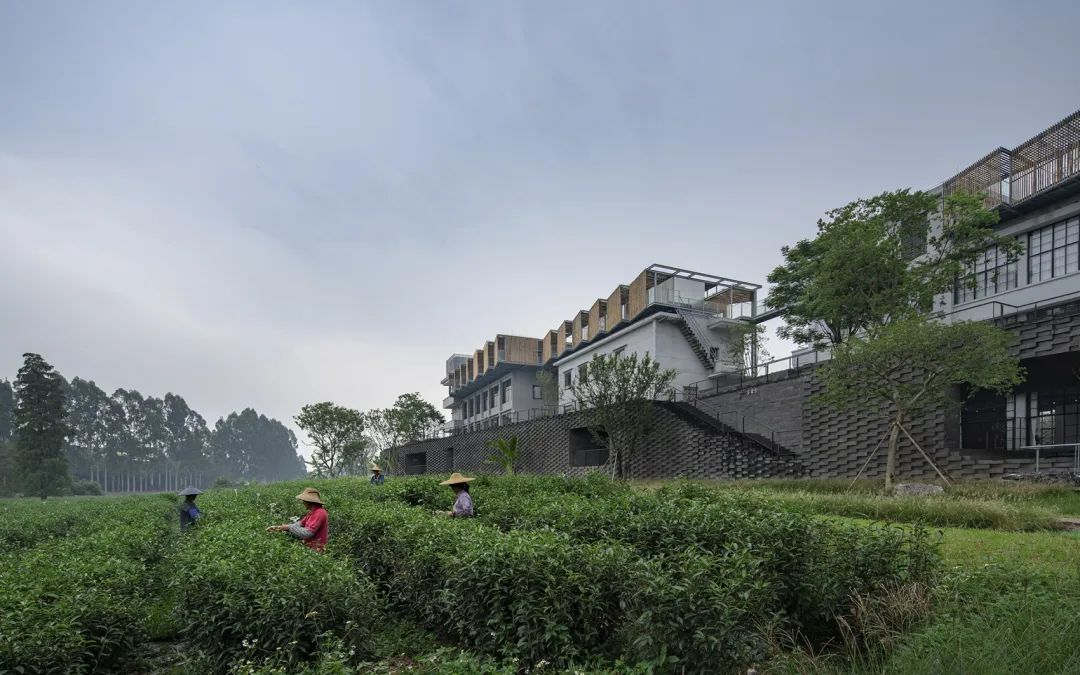
The project is located in Duichuan Village, Foshan City, Guangdong Province. Duichuan Tea Farm, formerly known as the state-owned tea farm "Gaoming County Agricultural Demonstration Farm" built in 1951, was once one of the most productive tea farms in the Pearl River Delta. The "Duichuan Tea" produced by Duichuan Tea Farm was also in its heyday and was exported to Hong Kong, Macao and the South Ocean. The teahouse is built near the mountain, surrounded by lakes and beautiful scenery. The existing tea garden area of Dachuan Tea Farm is more than 300 mu. After 2000, with the introduction of diversification in the market, the production and sales of Sichuan tea began to decline, and the tea garden also began to be partially abandoned or diverted for other purposes.
▼Photos before transformation
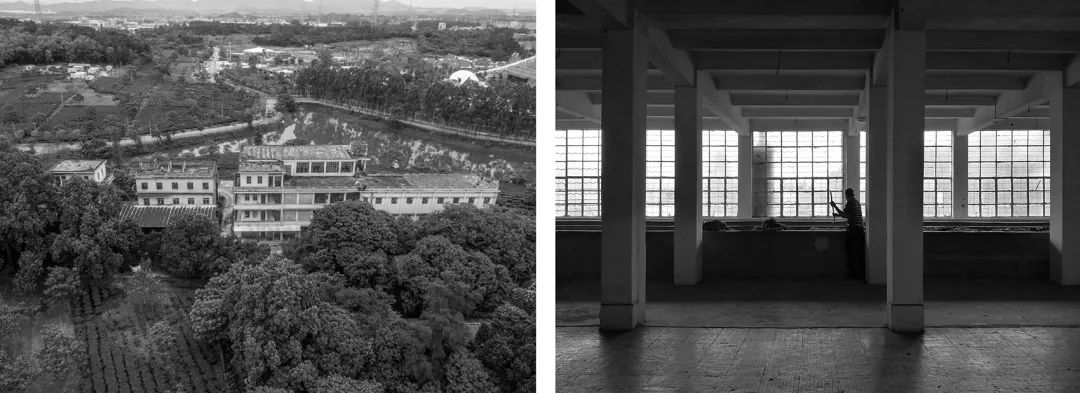
▼Comparison before and after transformation
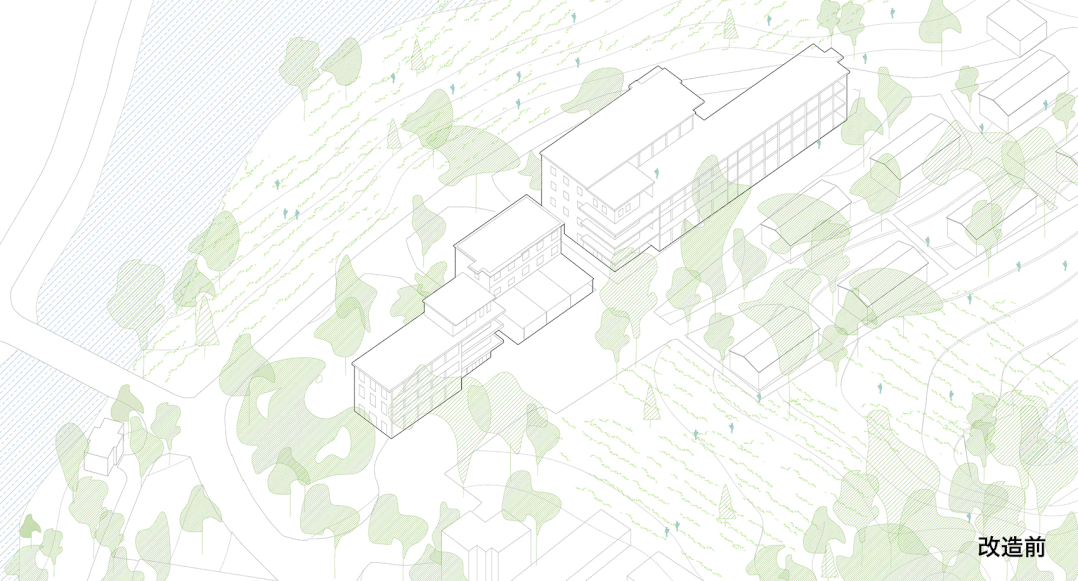
▼The transformed tea manor in Sichuan
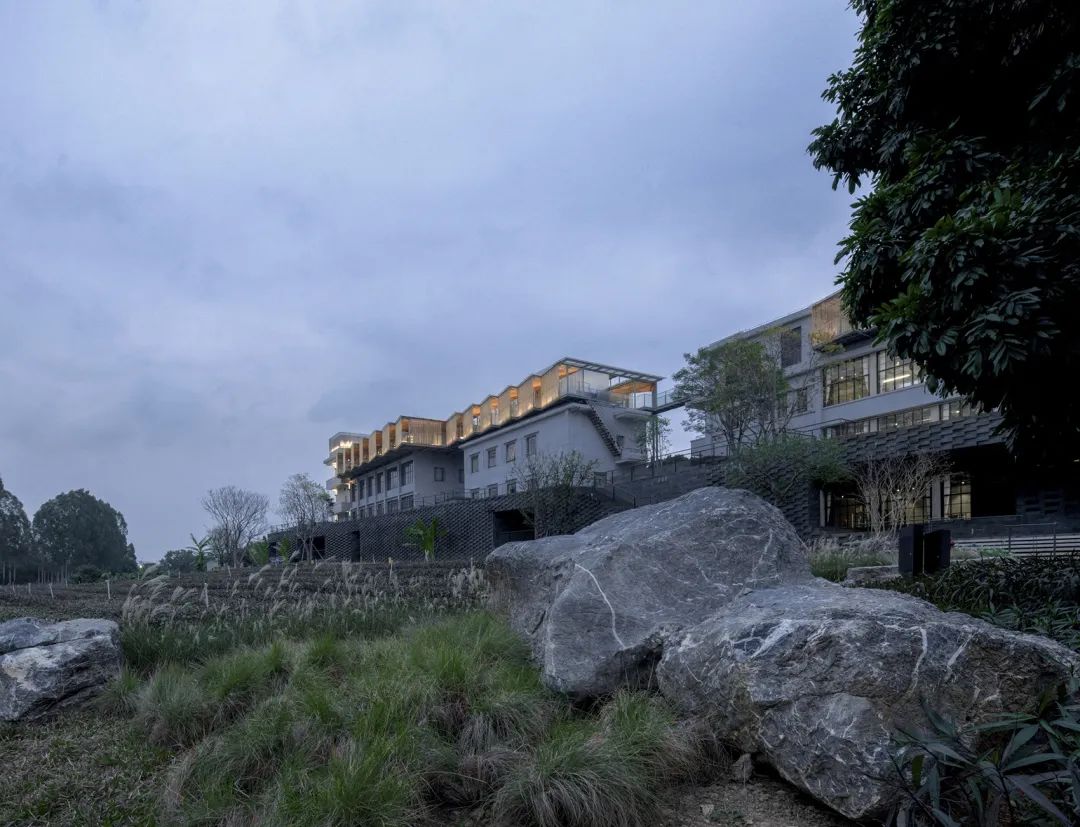
▼Close shot
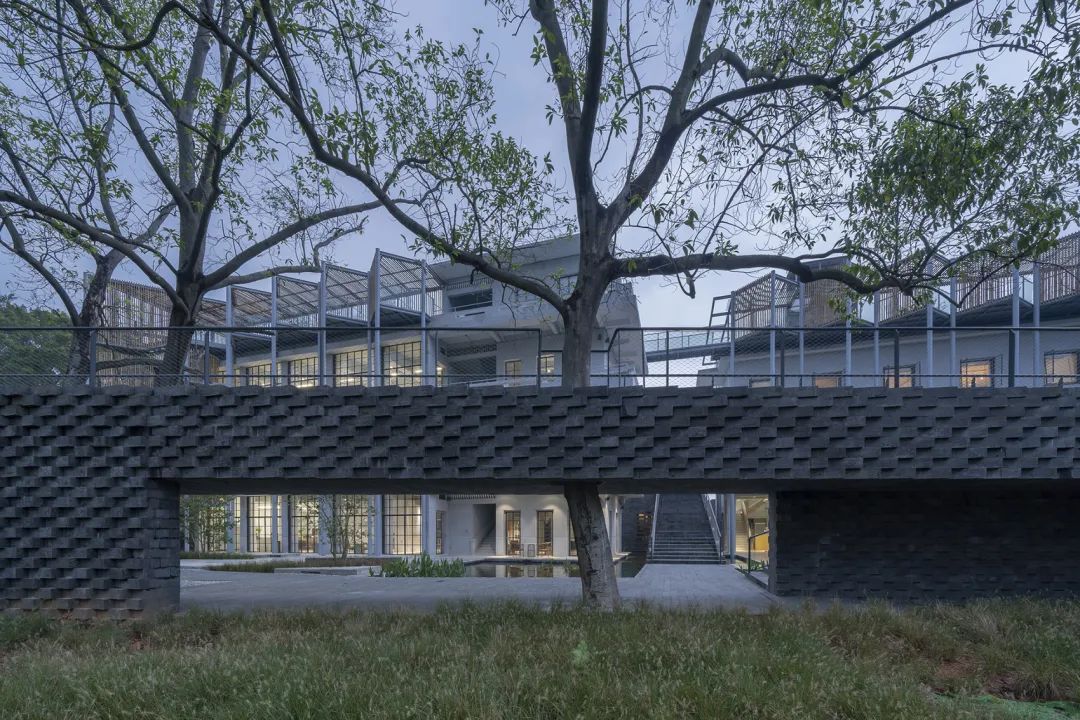
The space of tea factory is not seen as an artifact isolated from the natural environment, but rather as a site of production and life organically associated with the surrounding tea gardens and forest farms in the modern process, as well as some places of production activities still growing here. Space renaissance is primarily based on the commemoration of past production and construction actions based on it, which means that we should protect and strengthen the internal subjectivity of production and the organic relationship between indoor production and natural planting, and let new visitors have a profound experience.
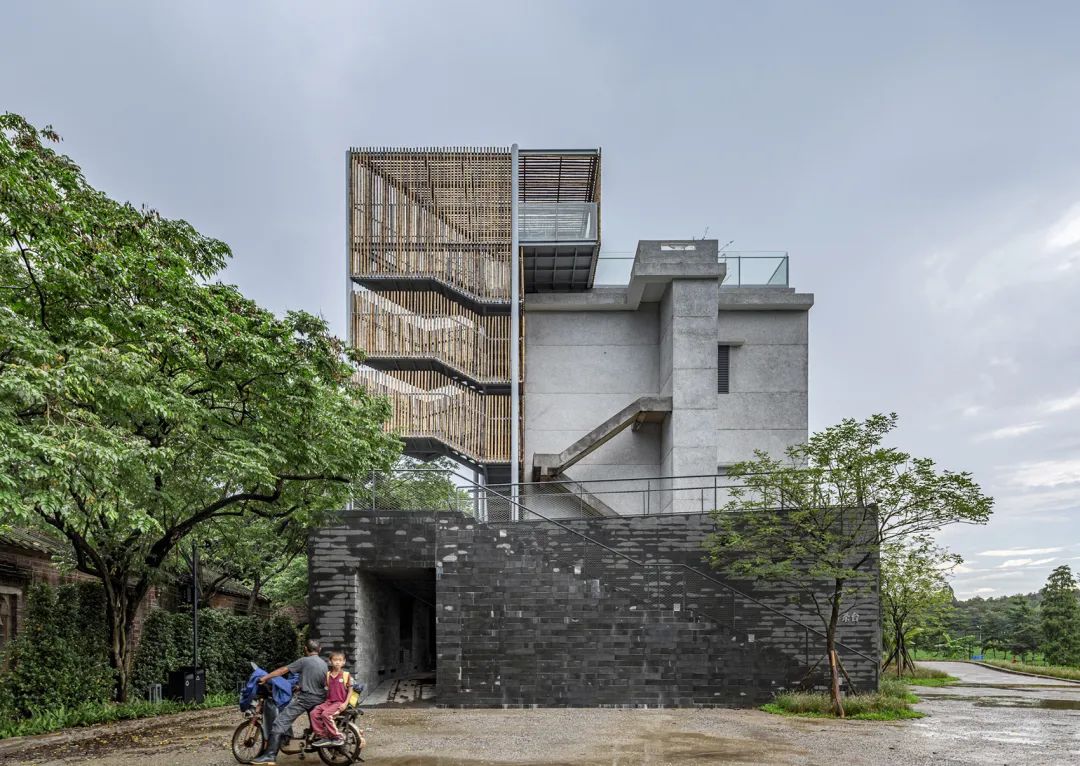
The reconstruction of complex sites and historical elements seeks an extremely simple space prototype to load the envisaged cultural settlement. After several rounds of dialectical exploration of scale and relationship, the design gradually approached the concept of "pavilion" and "platform". We try to evolve the building prototype of "Pavilion" into a settlement covering production and travel.
▼Stone platform masonry&bamboo pavilion structure
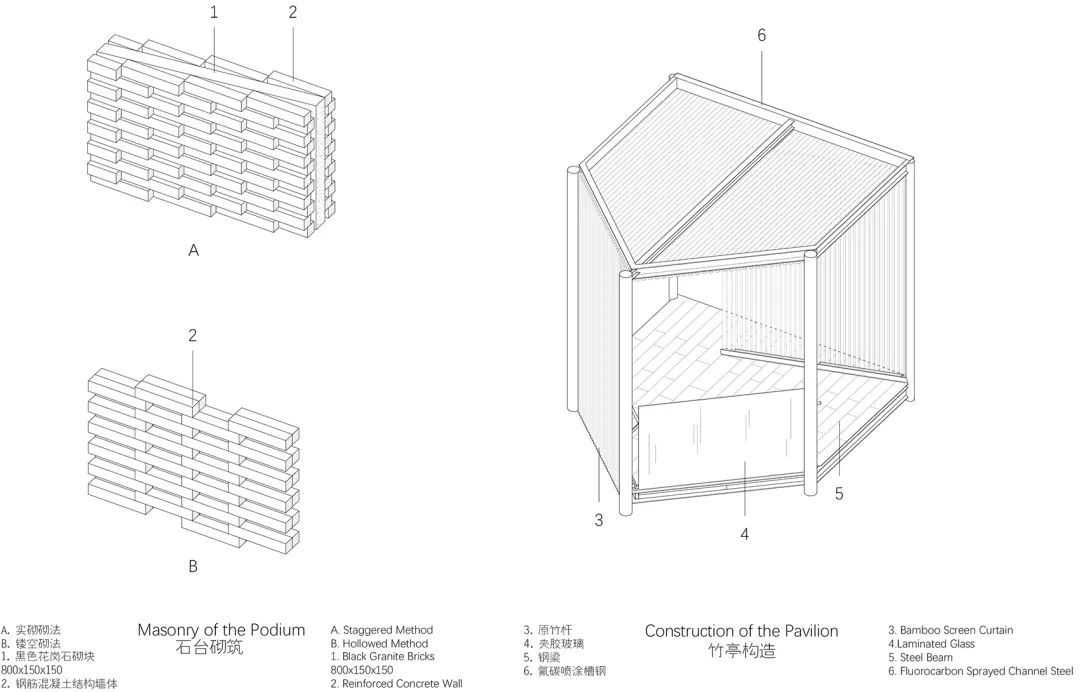
Stone accumulation as a platform: the design uses a black granite (attached to reinforced concrete structure) produced in the south to build a "landscape platform" around the original plant community at the landscape level. The stone landscape platform has a porous structure, and the relationship between internal production and natural planting is redefined.
▼Black granite "scenery platform"
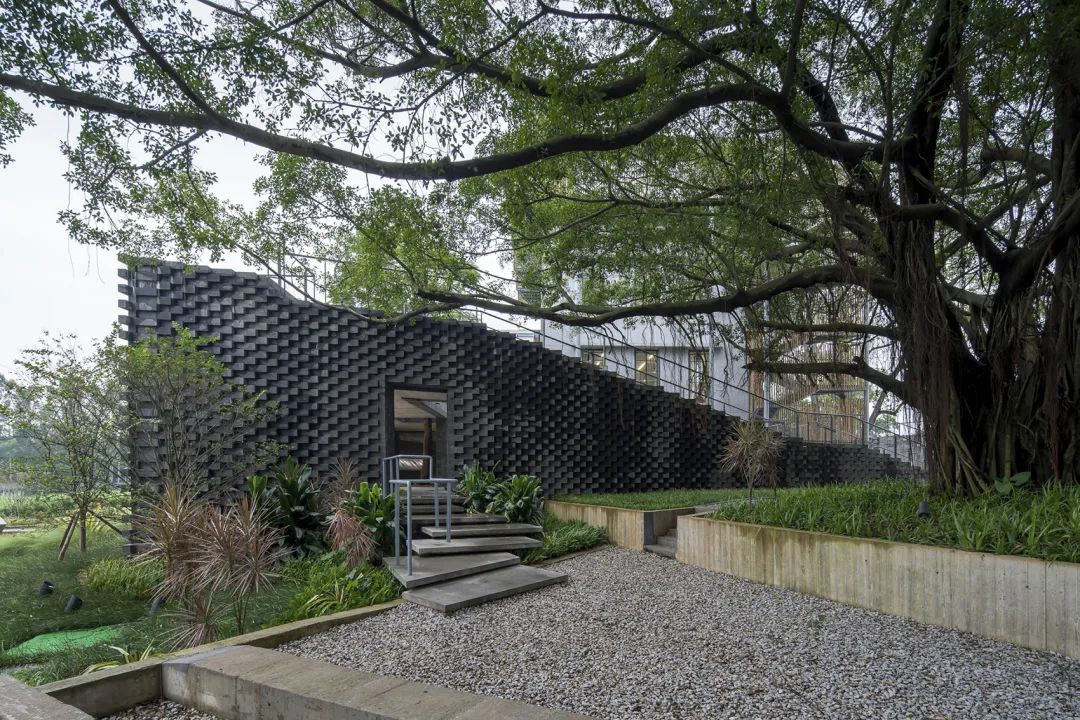
▼External view of the platform
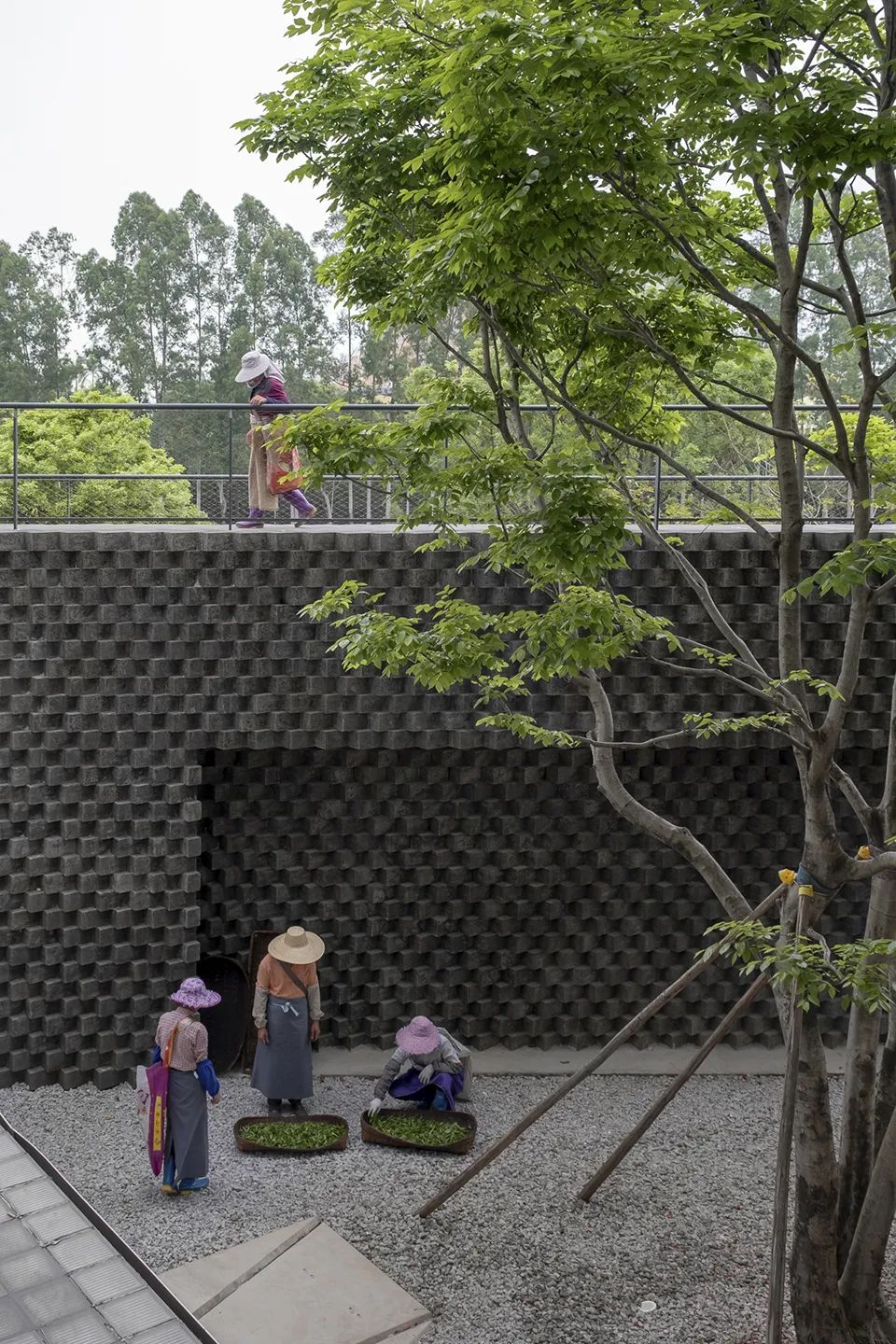
▼Corridor in the scenery platform
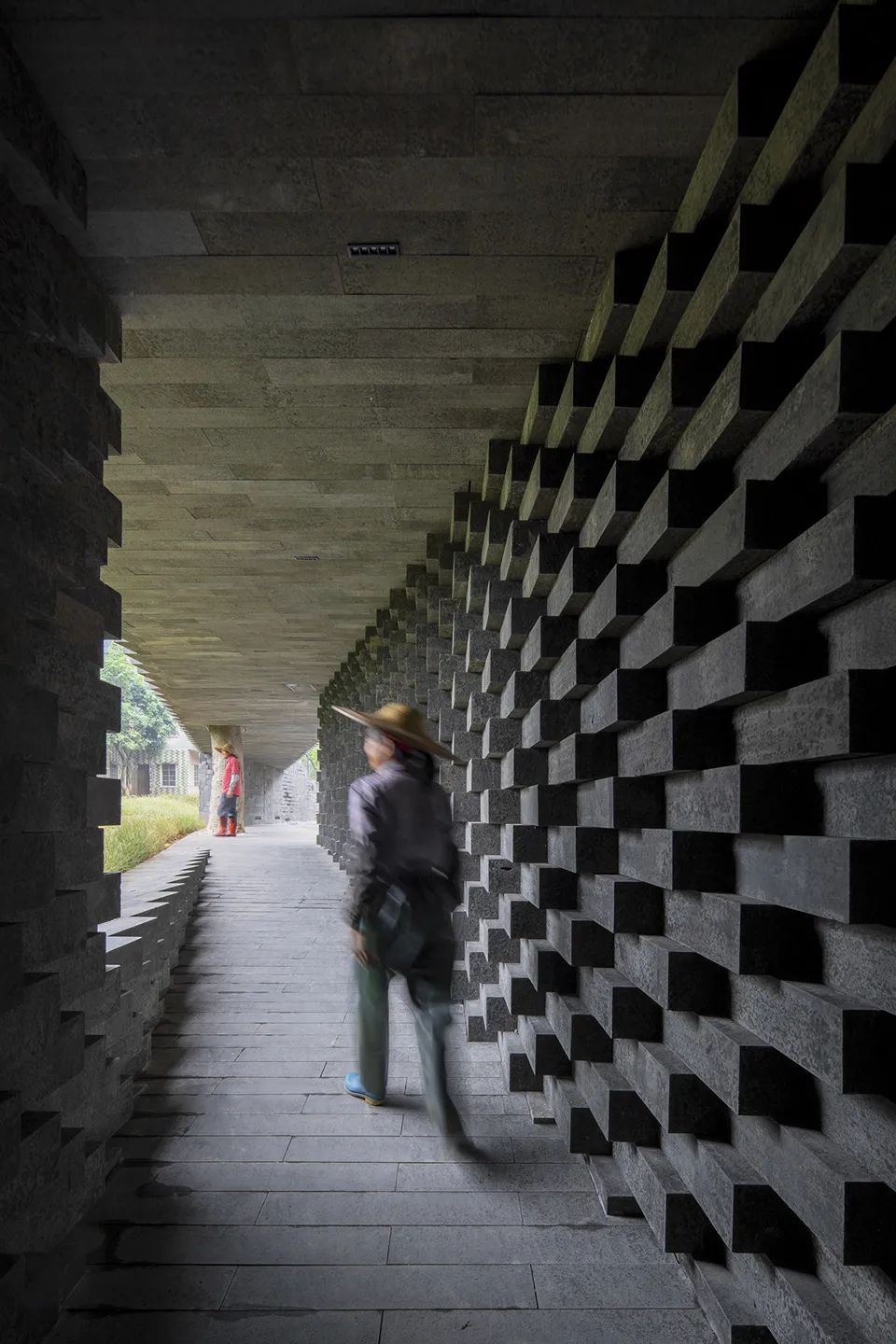
▼Platform on the platform
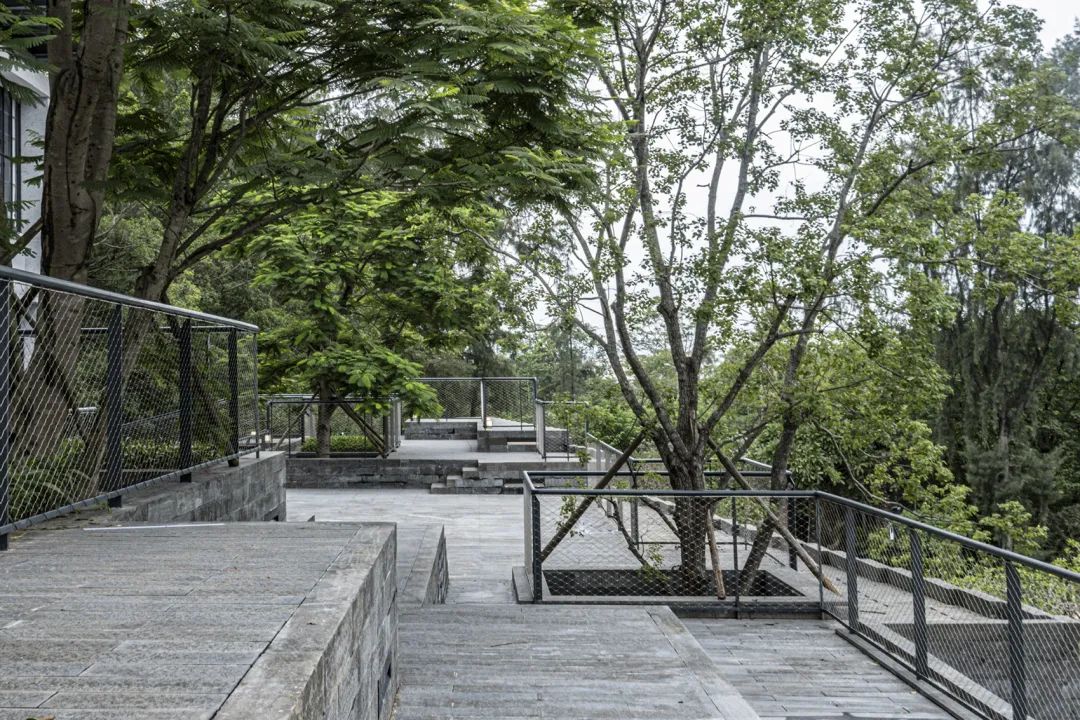
▼Inside the platform
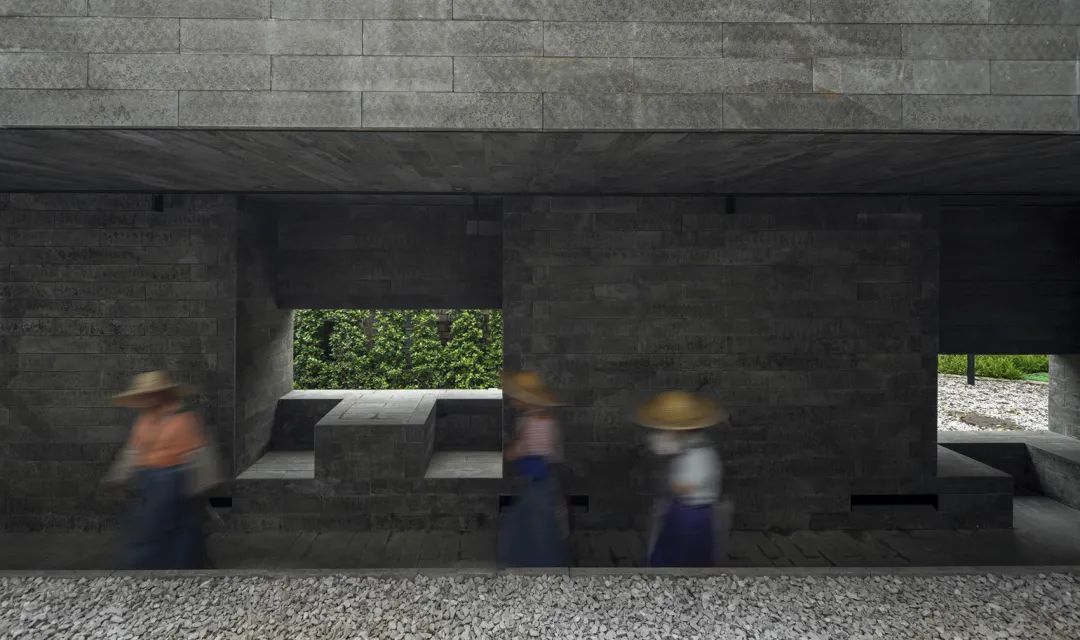
▼Courtyard
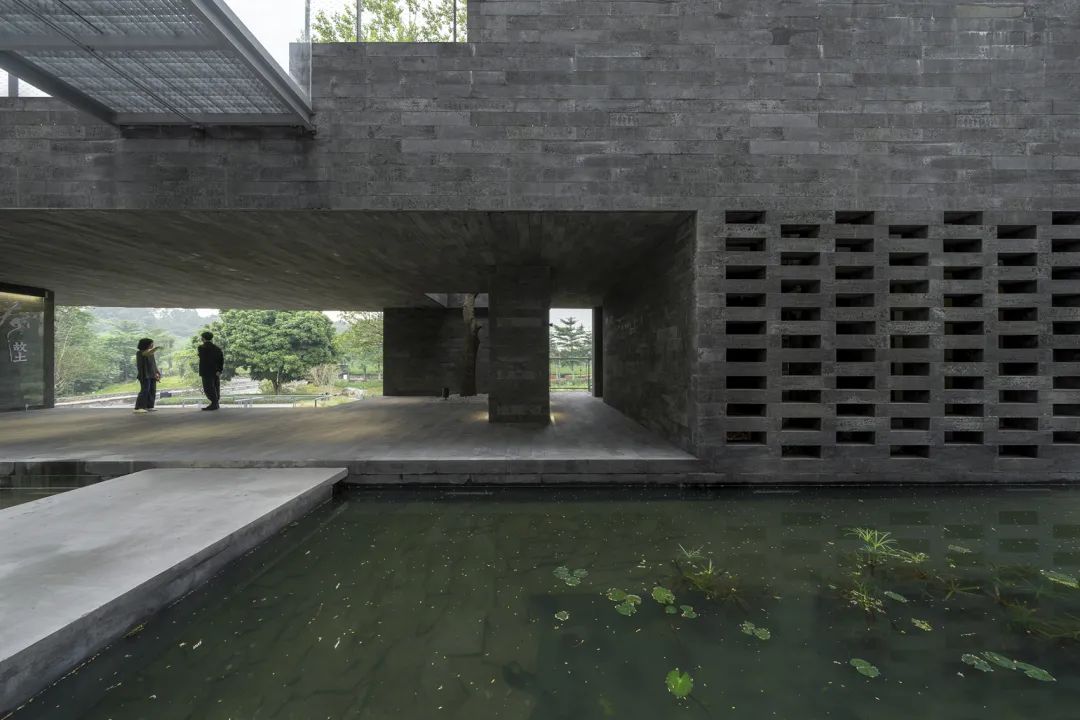
▼Teahouse
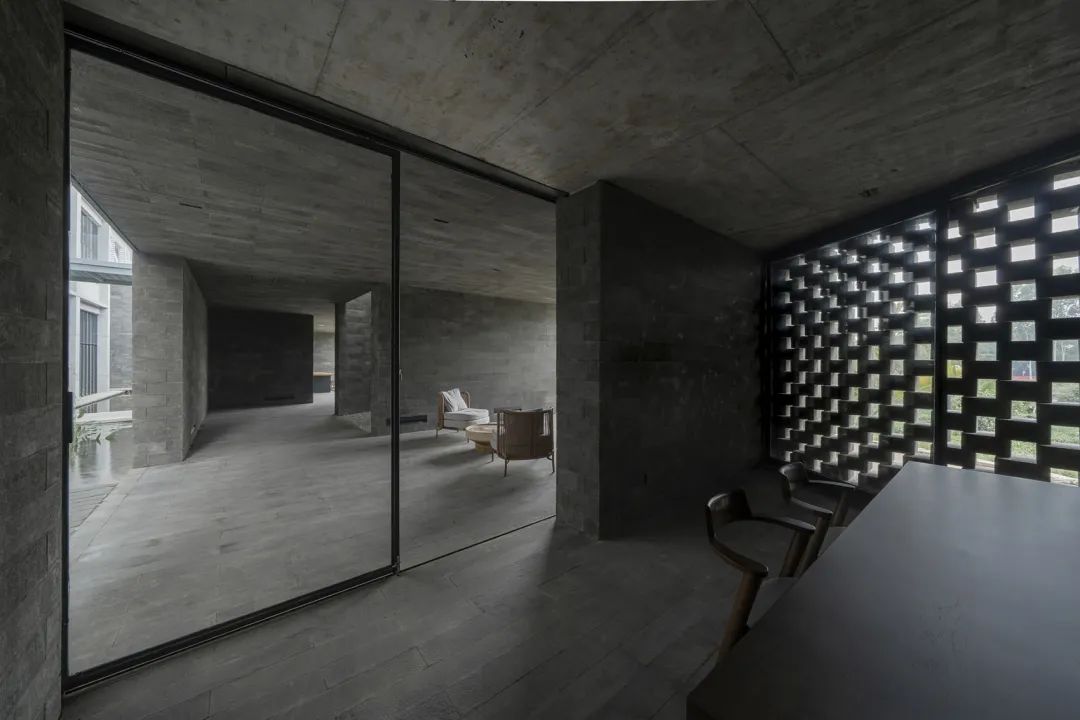
▼Exhibition area
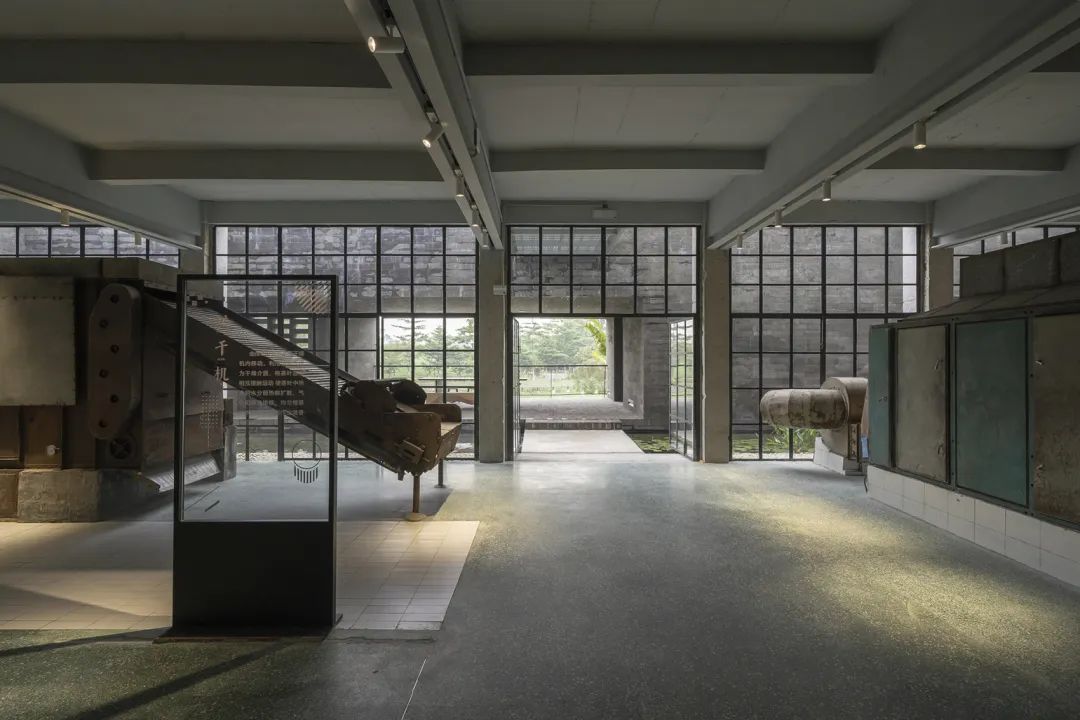
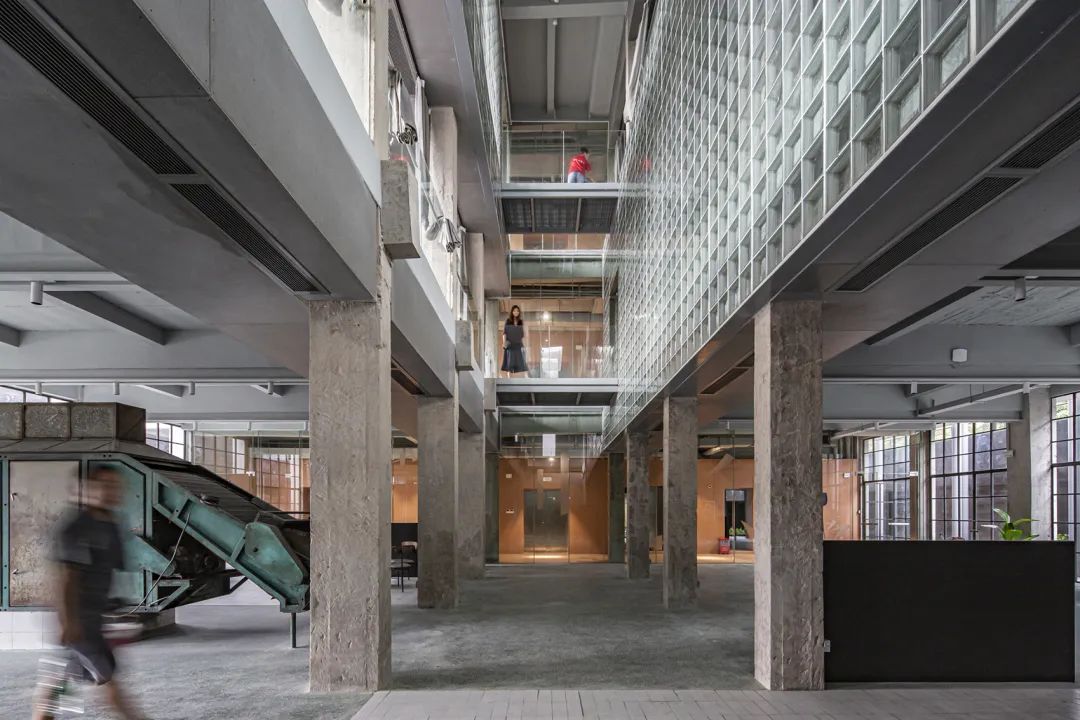
Erecting poles as pavilions: on the roof of three plants, we weave a corridor and courtyard organization in the air with bamboo poles, construct four roof courtyards with different scales, make the originally separated roof become a group of connected air courtyards, and construct the view and travel above the tea garden landscape in the air.
▼Relationship between scenic platform and bamboo pavilion
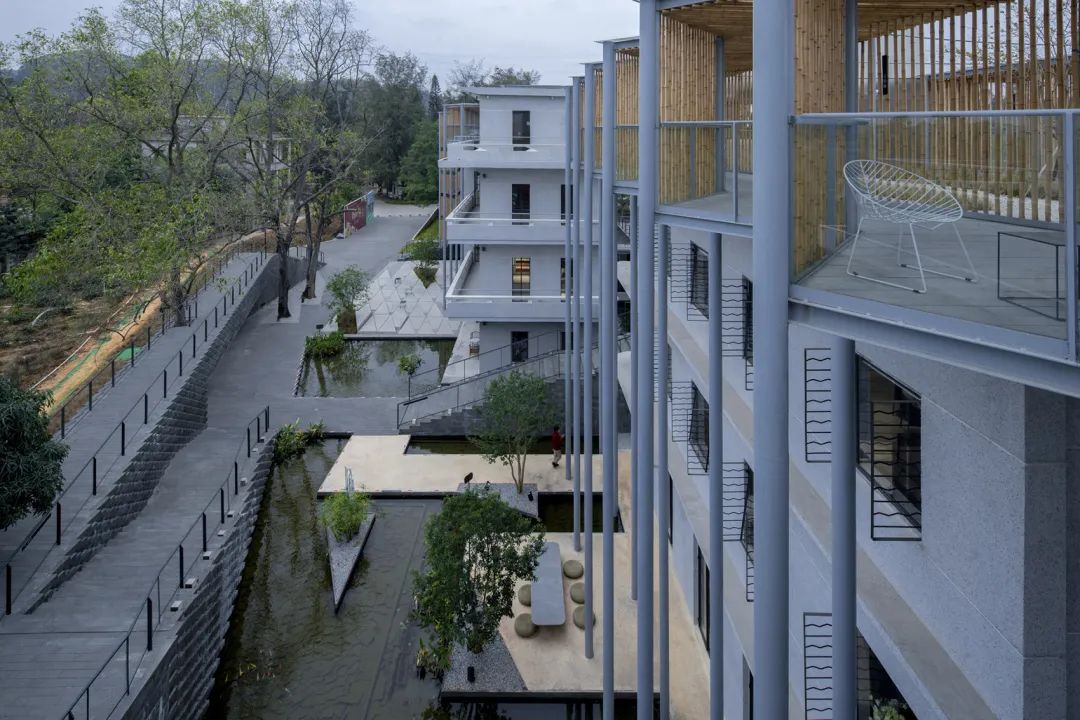
▼Looking from the scenery platform to the bamboo pavilion
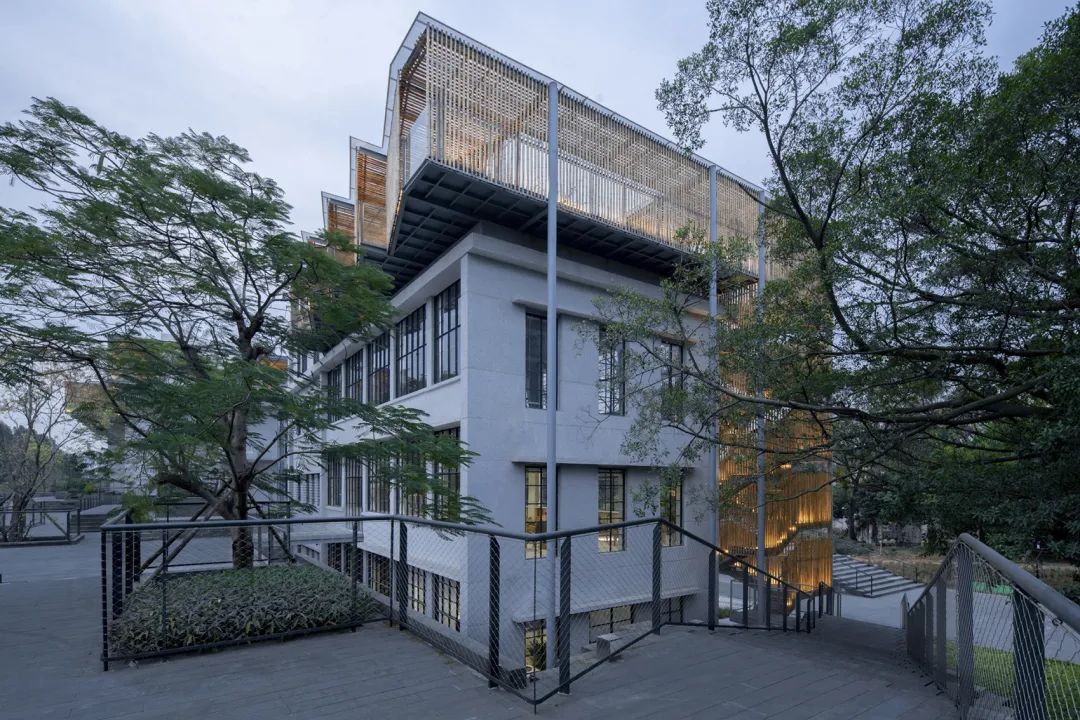
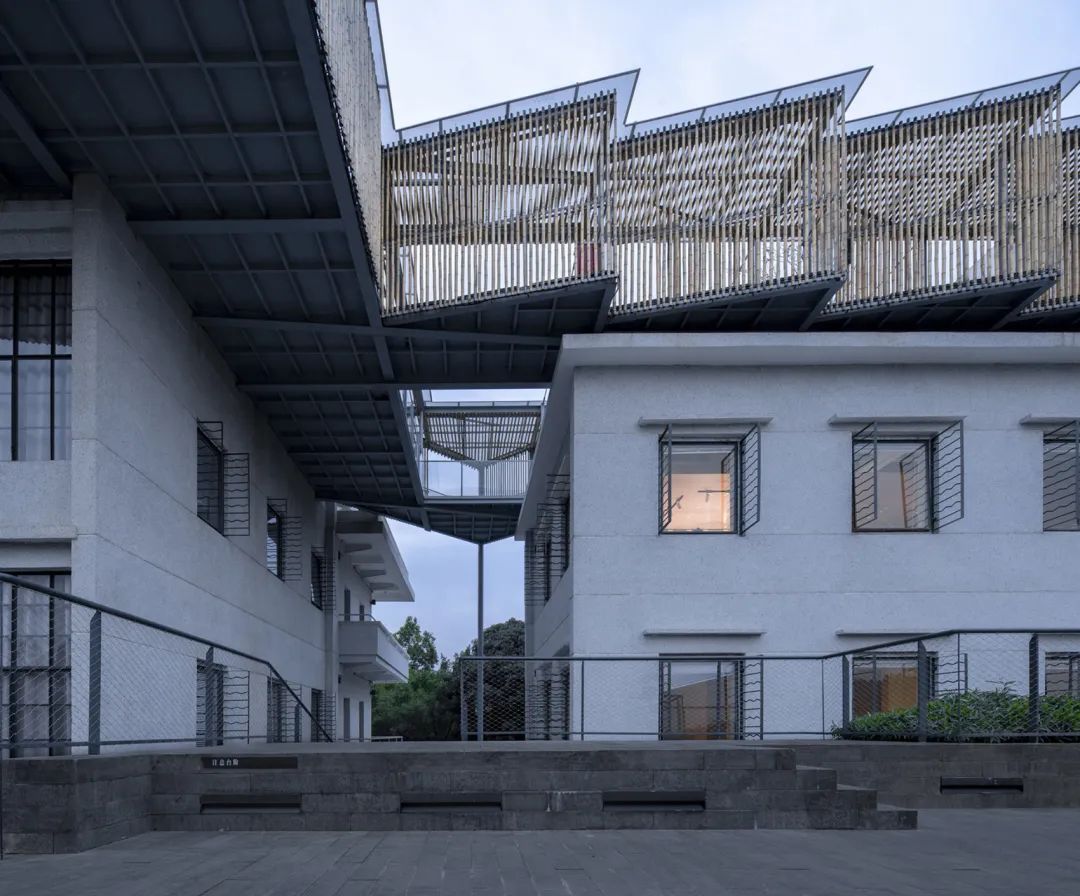
▼Roof courtyard with different scales
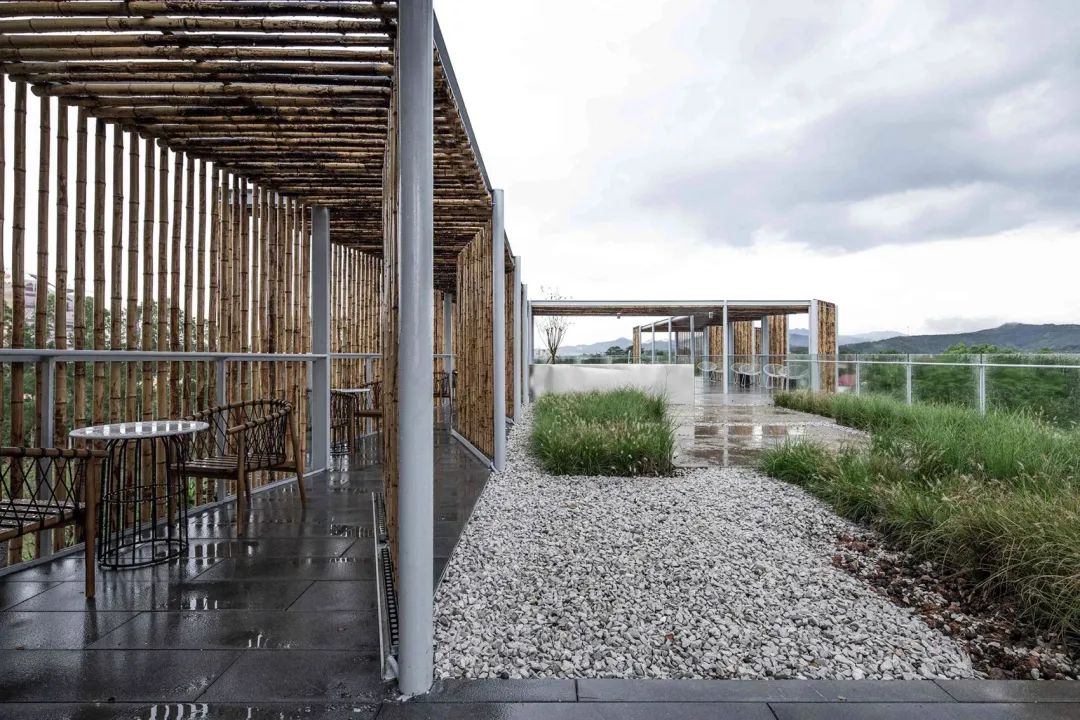
▼Look at the distant mountains through the bamboo pavilion
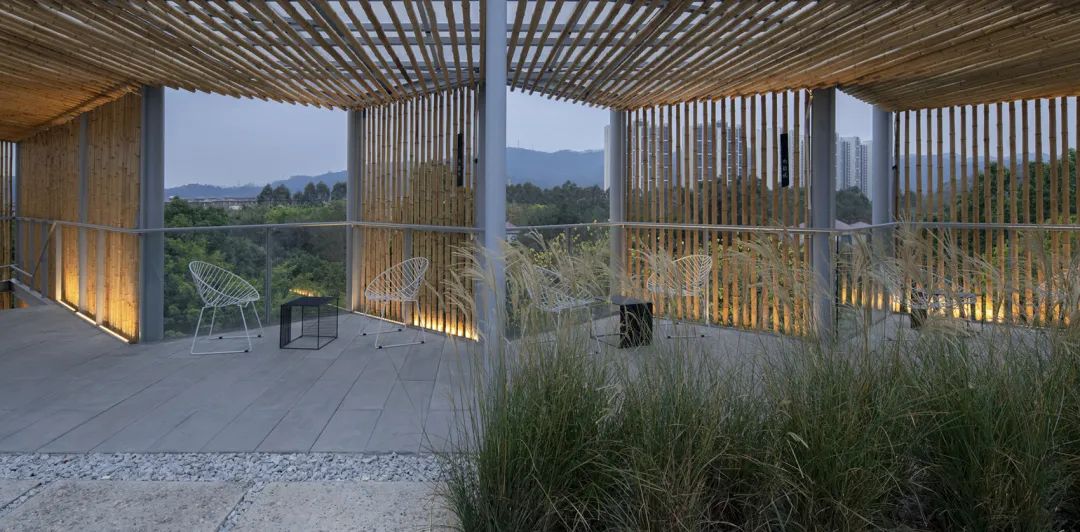
▼Veranda
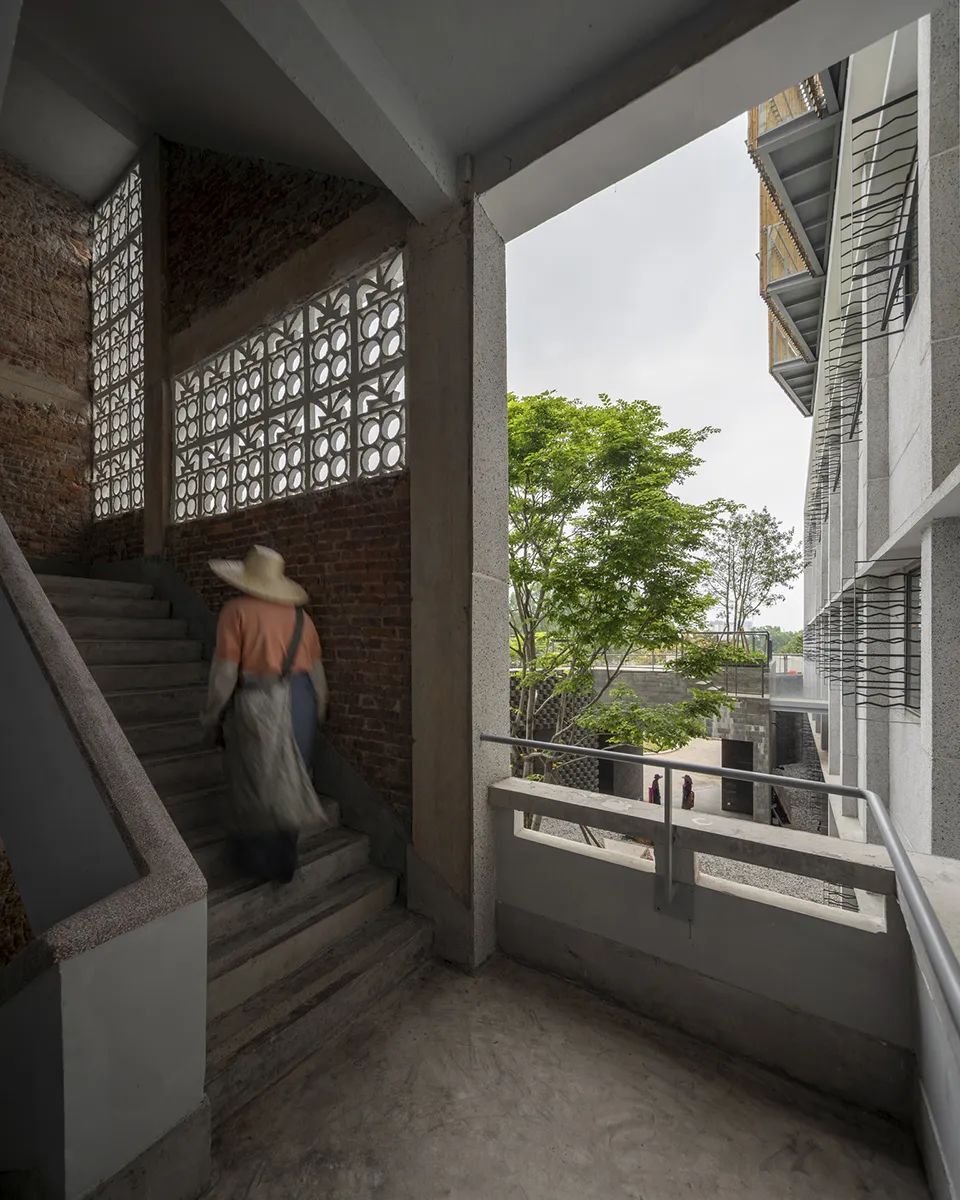
▼Tea making area
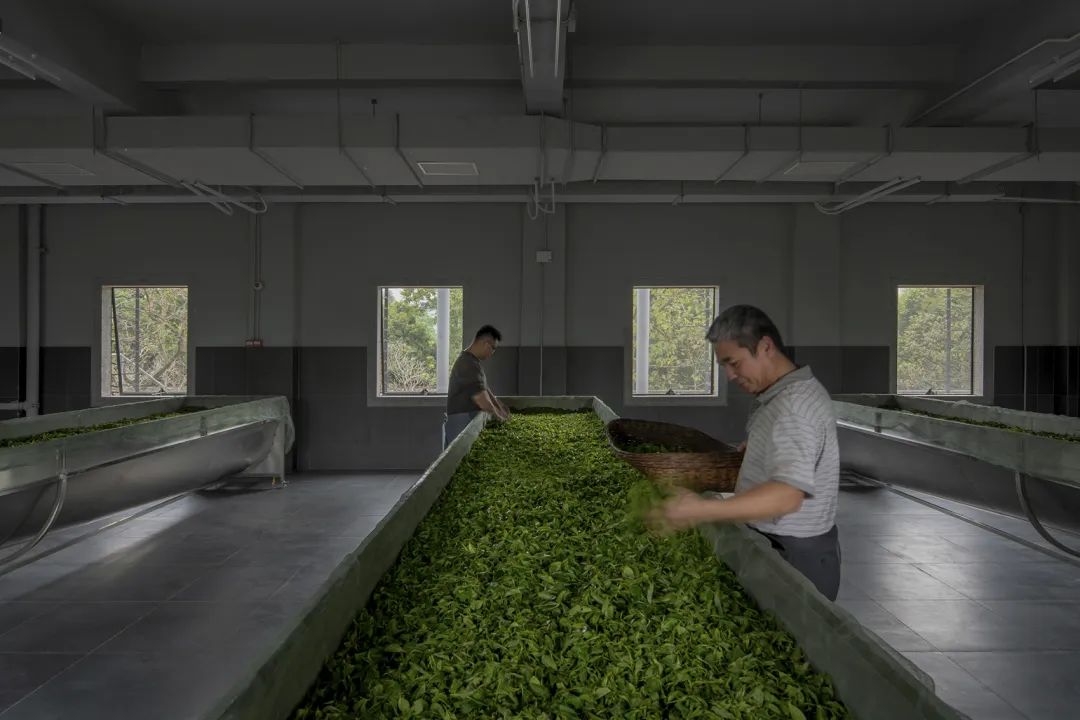
▼Courtyard night view
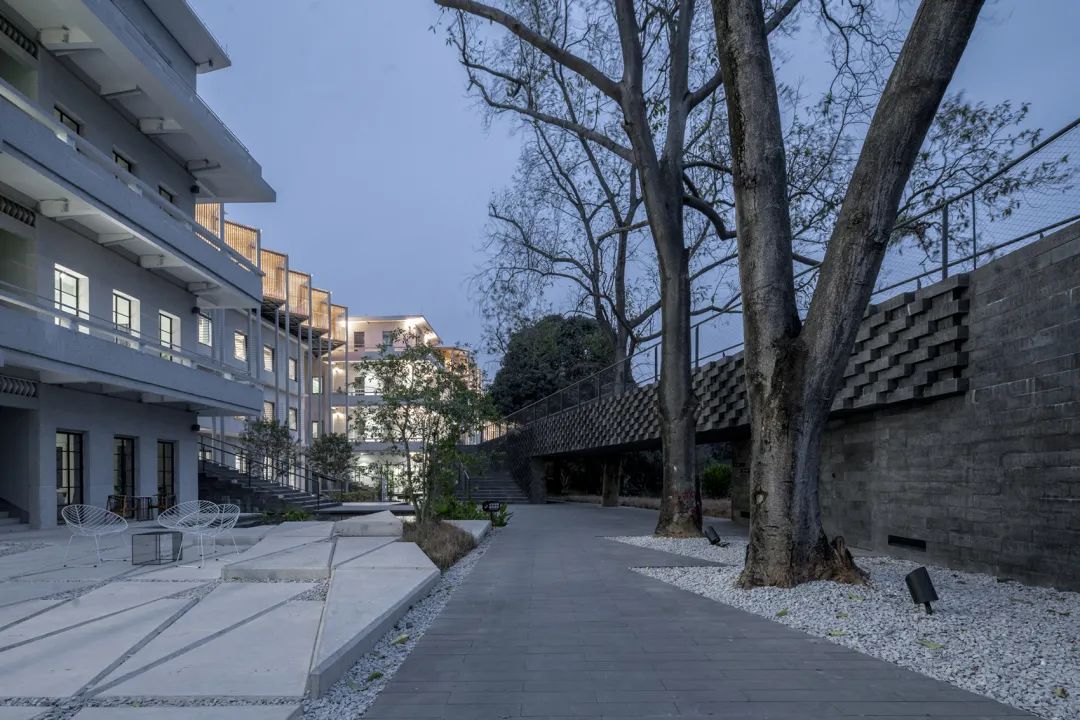
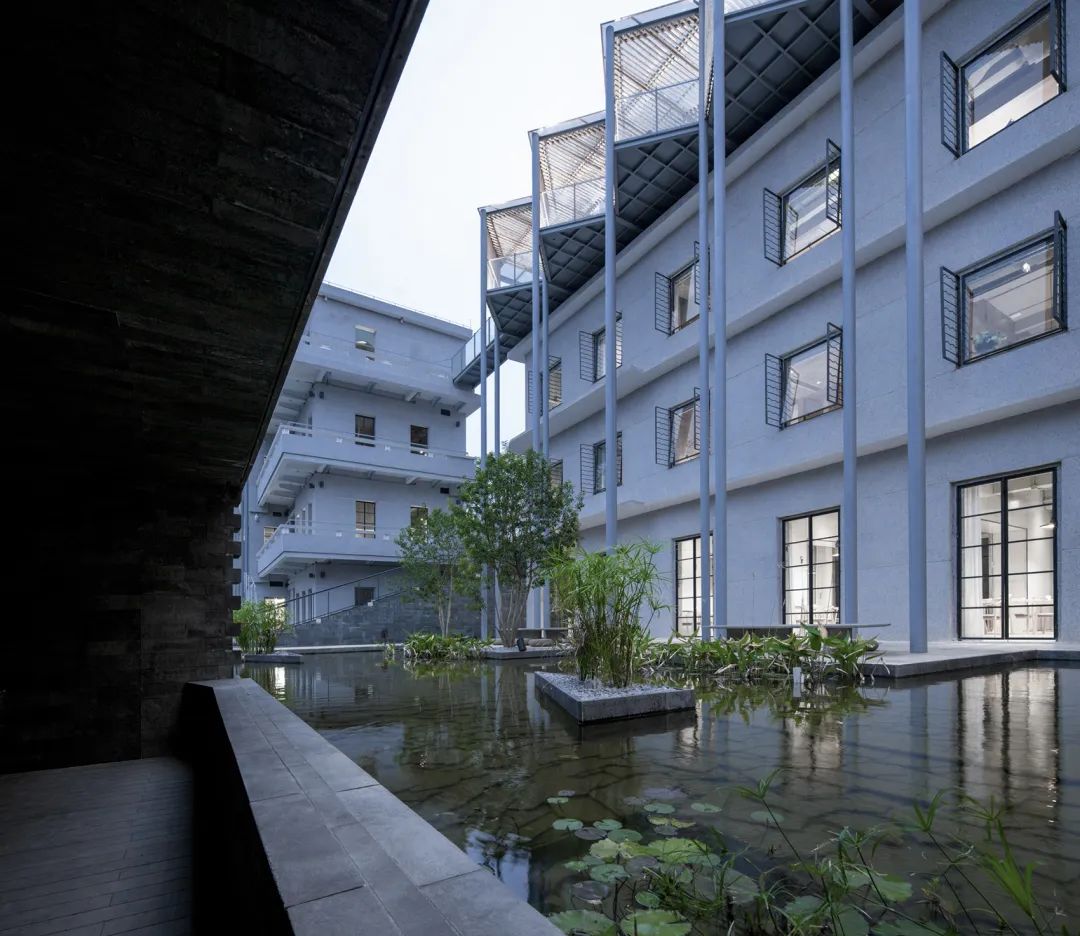
▼Exterior night view
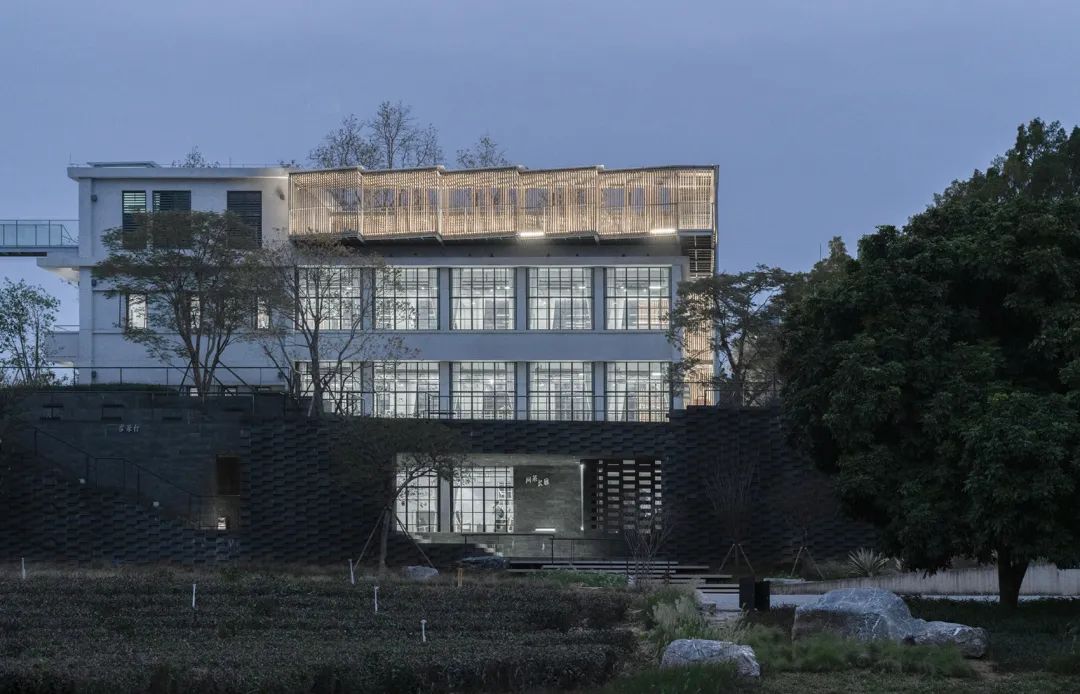
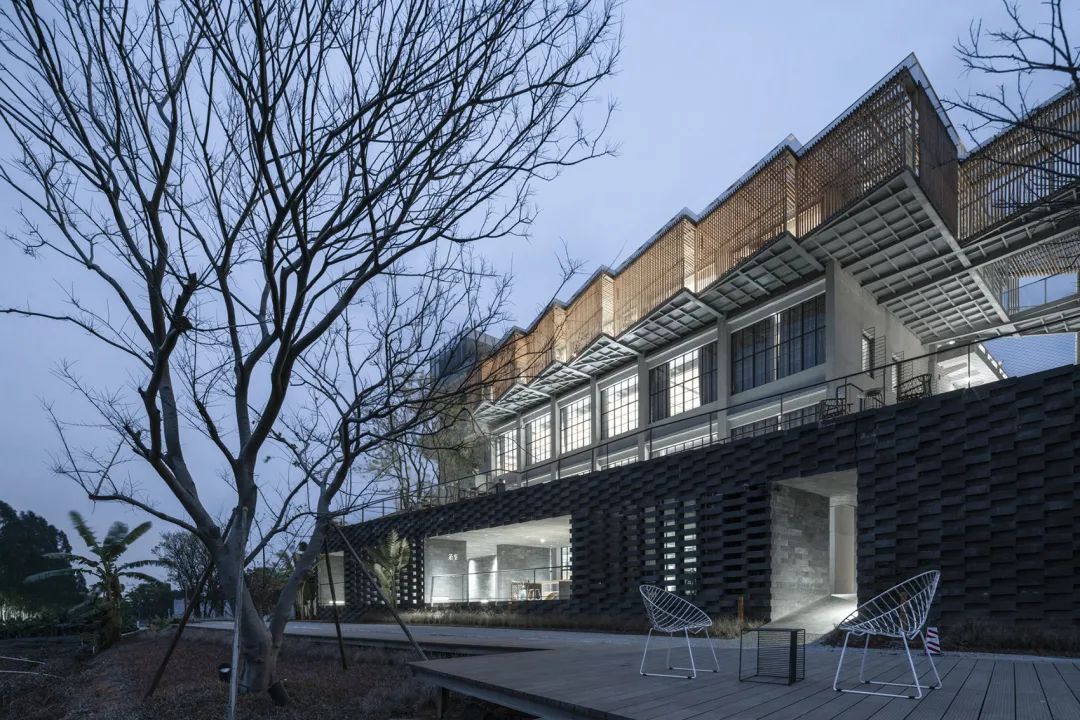
▼General layout
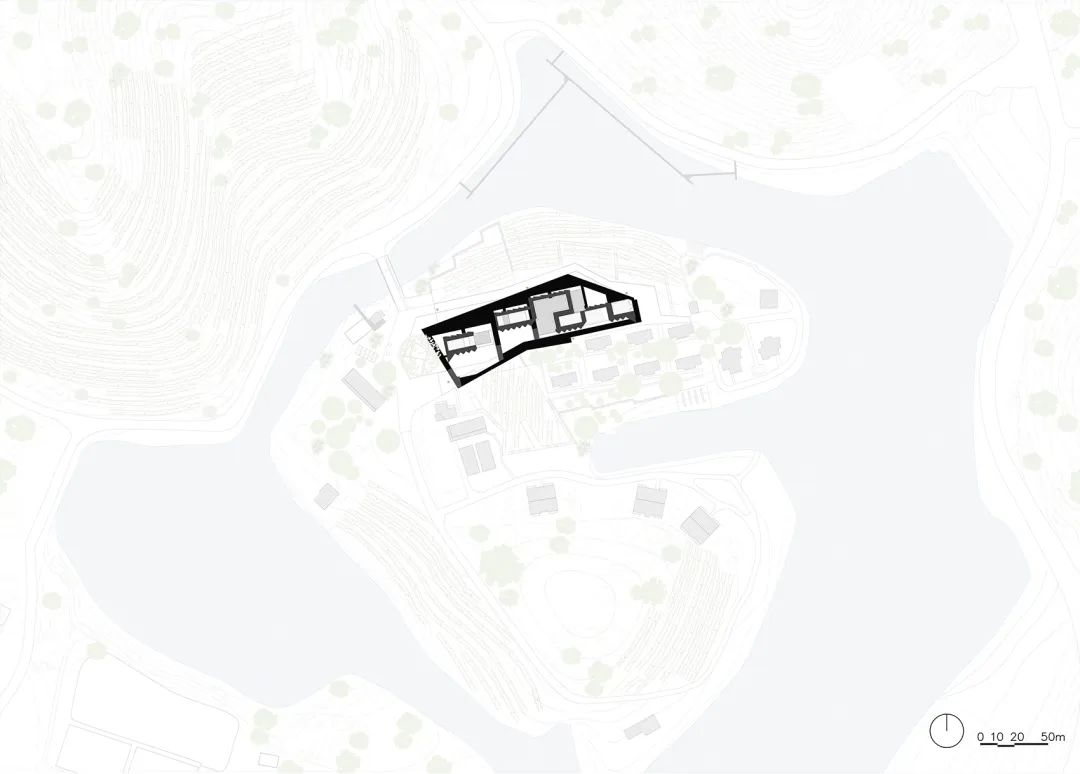
▼Profile

03·Watcher Tea House
Place: Shandong Design: Kong Xiangwei Studio of Beijing Guanzhu Landscape Planning and Design Institute
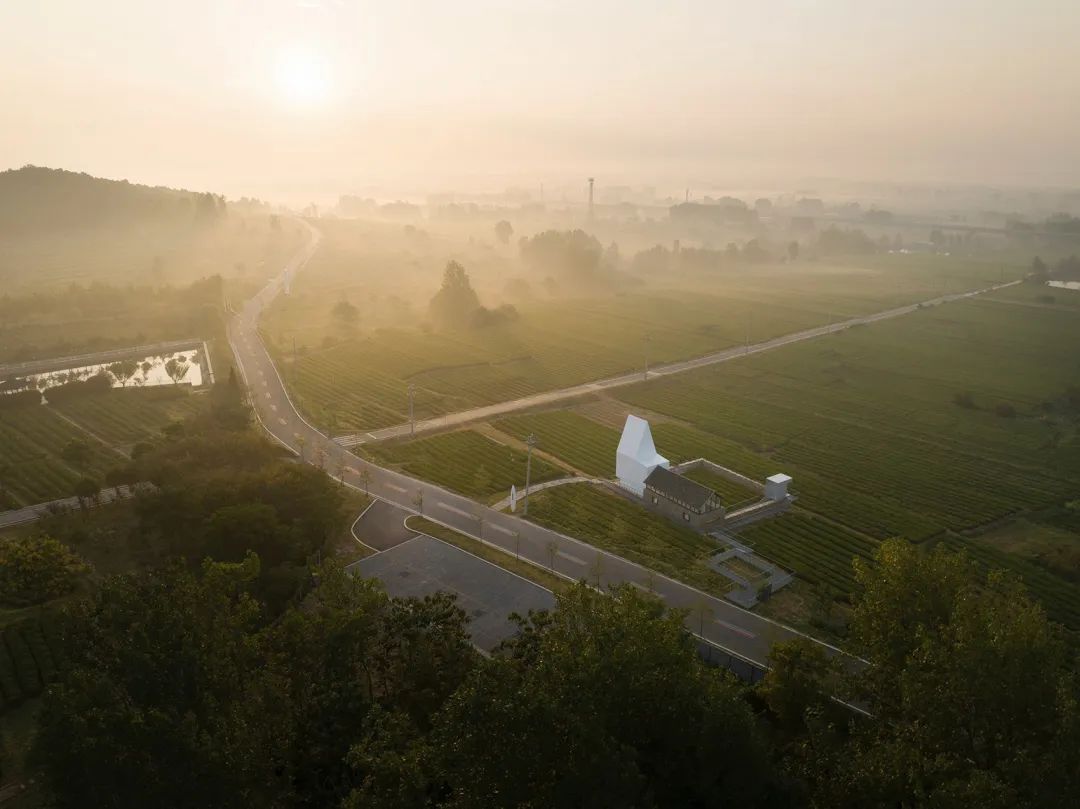
The project is located in Rizhao, Shandong Province. Rizhao City produces tea, which is geographically the border between the north and the south of China, and is a very successful place to introduce tea from the south to the north. Tea trees are originally from the south and are not suitable for the cold climate in the north.
▼Overlooking the teahouse
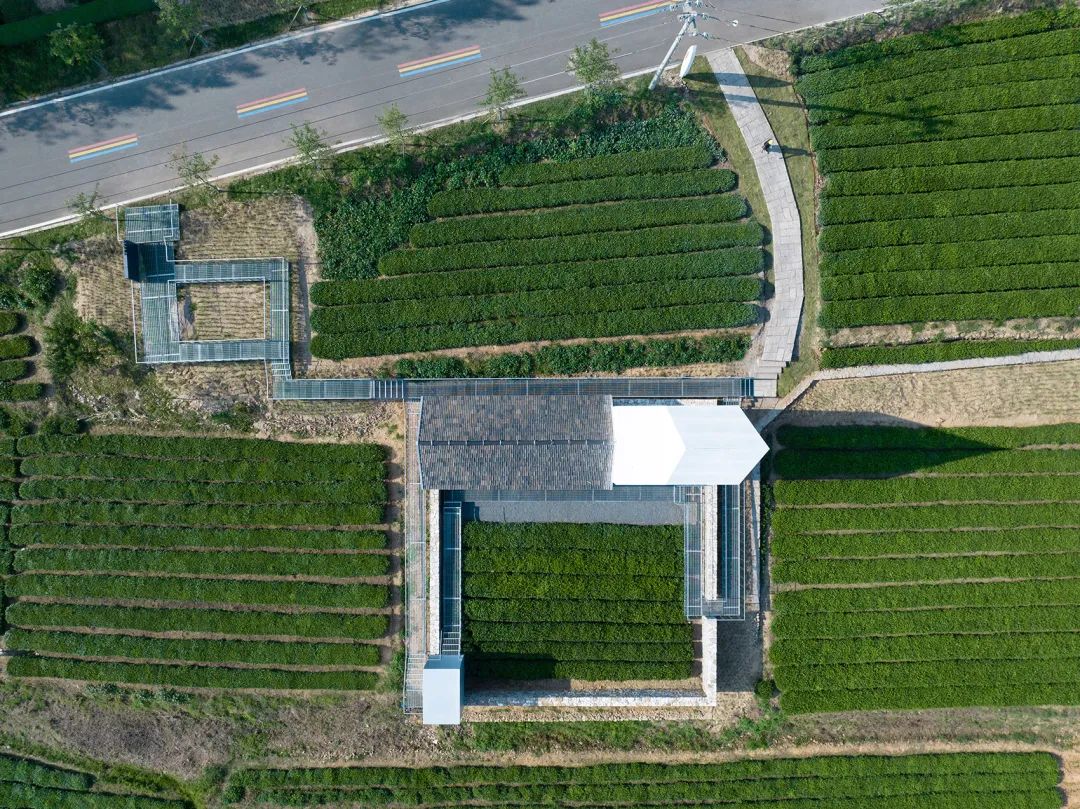
▼From the surrounding countryside to the teahouse
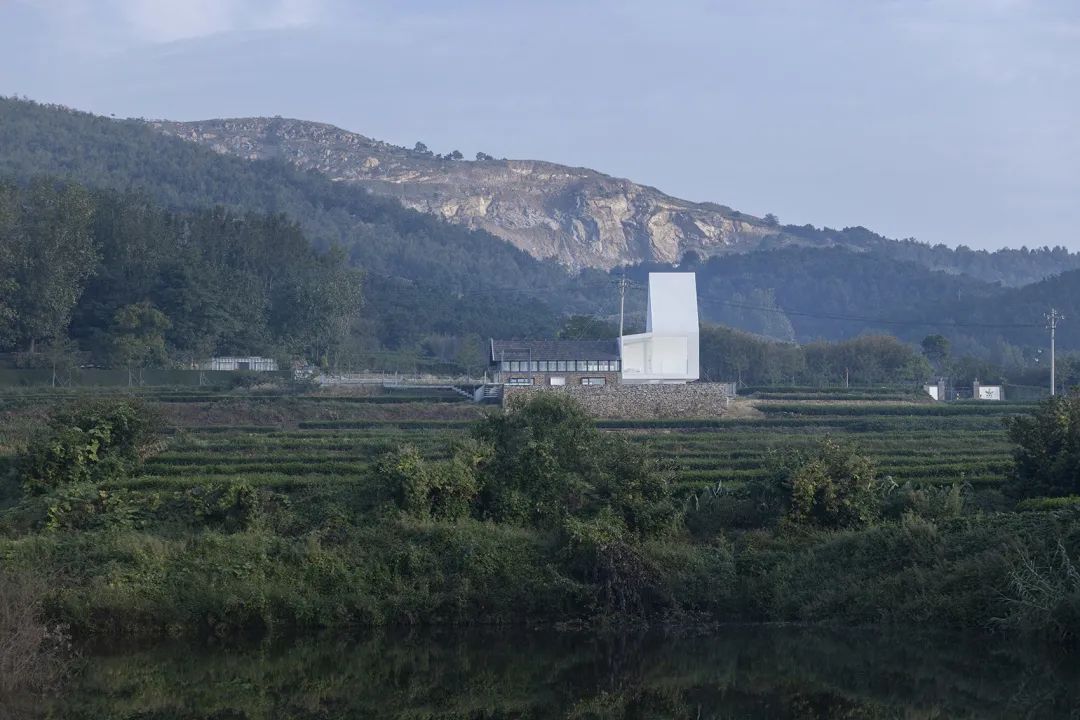
Chaoyuan Mountain in Jufeng Town is one of the main producing areas of Rizhao green tea. In front of Chaoyuan Mountain is a hilly area, and a large area of tea fields are paved along the north and south mountains. In the open tea field in the east, there is a dilapidated folk house. It is a stone courtyard with a history of 50 years. One third of the old house has collapsed. The stone house left is full of history. The courtyard is full of tea trees. Because it is an enclosed courtyard, it can block the cold north wind in winter, so the tea trees grow better than the surrounding tea fields.
▼Surrounding tea gardens
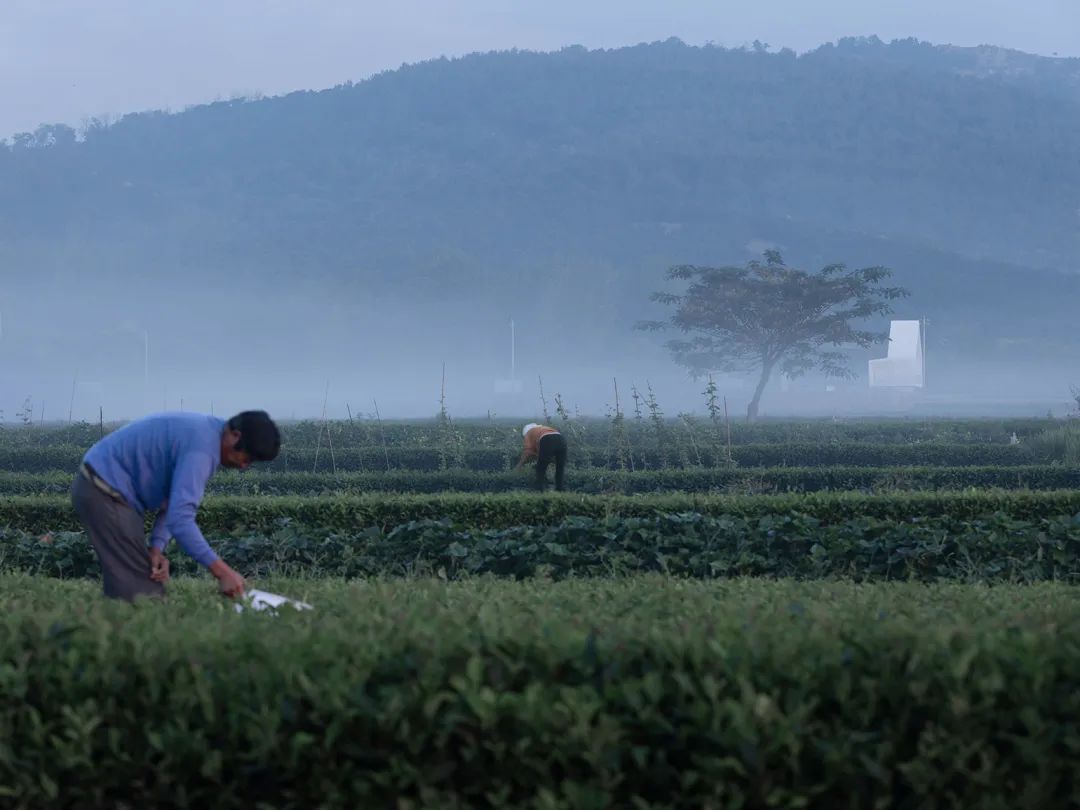
The old house is the old house of a tea farmer. They used to live here, manage the tea fields and fry tea. At that time, it must be the smoke from the kitchen and the fragrance of tea. Although the old house is dilapidated, it has been watching the field of hope. Now, when people go to the house for leisure, it also seems to be looking forward to being given new vitality and become a new rural watcher.
▼ Looking from the east tea garden to the teahouse
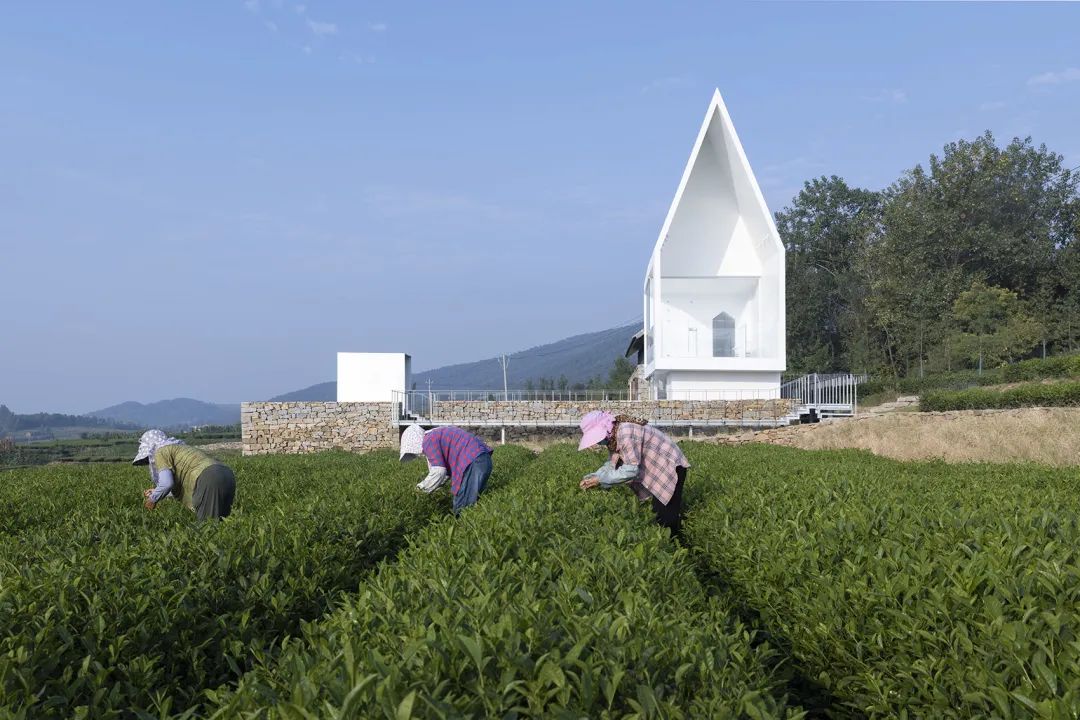
▼Looking from the west tea garden to the teahouse
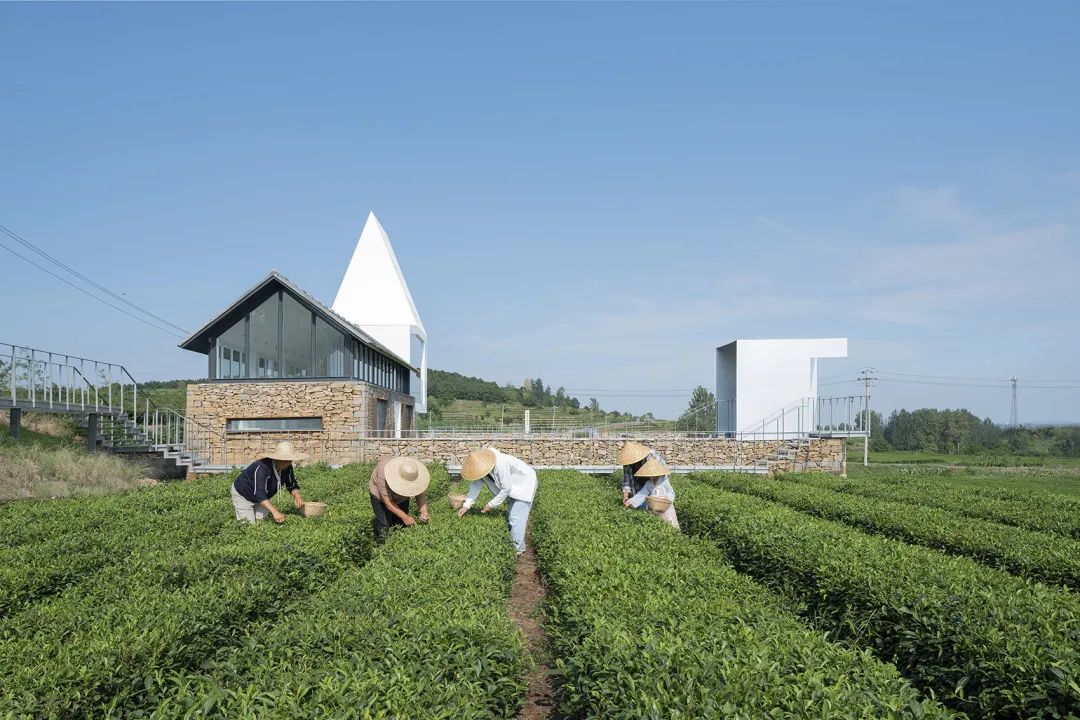
In order to pay homage to the catcher in the wheat field, a new building is added at the broken part of the house in the east. The building has a high, white spire. Under the spire, you can overlook the whole tea garden, and call it a white beacon. Facing the east, you can see the sunrise in the field in the morning. After nightfall, the light will turn on, and it will become a beacon in the dark, lighting for pedestrians at night.
▼White beacon
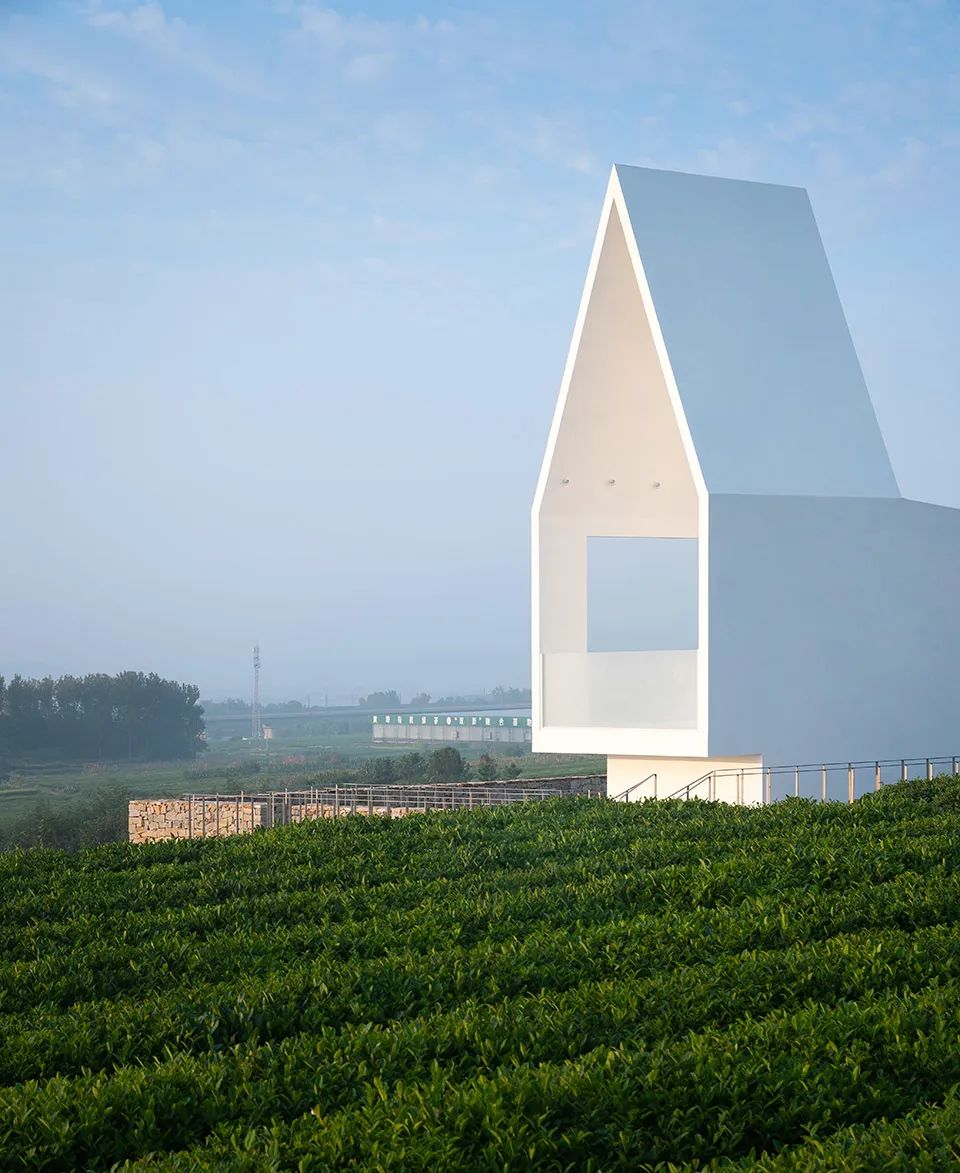
The three old houses are traditional buildings in southeastern Shandong, which follow the concept of preservation and reuse and retain the exterior walls. However, the old house is very low and has poor lighting, so the old house has been raised. The raised part is made of steel structure, and the wall is made of glass. Light can be sprinkled into the room from a high place.

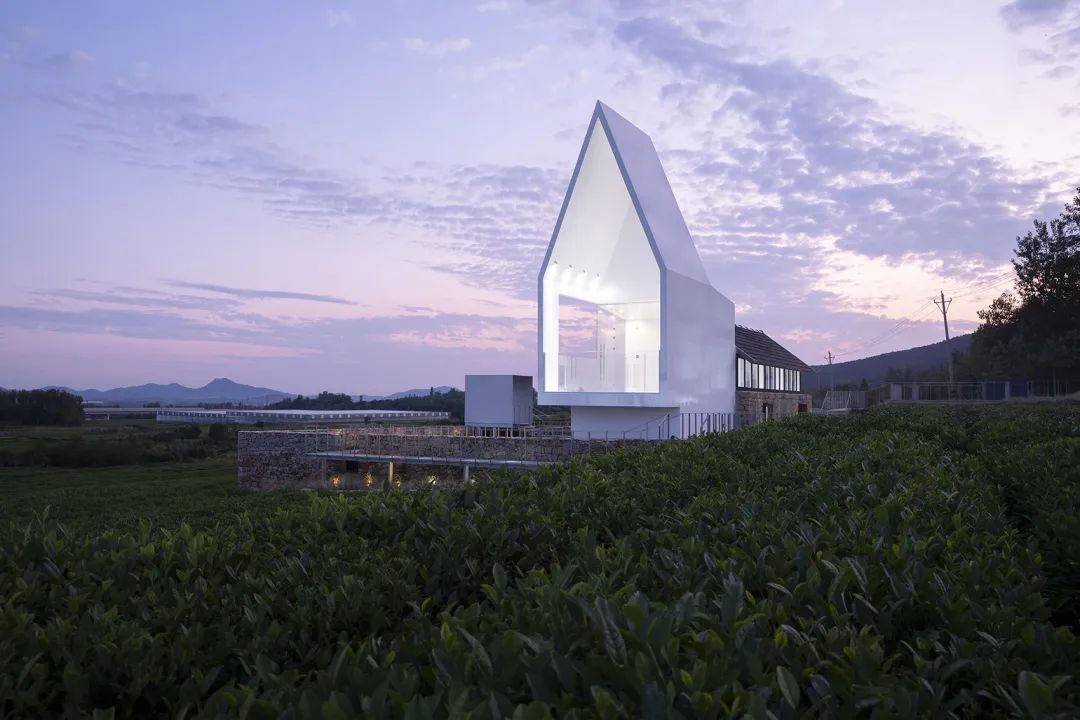
The white lighthouse is divided into two parts. The east part is completely open, facing the tea field, and the west part is a glass box, a small teahouse that can accommodate several people. Sitting on the first floor of the lighthouse building, you can see the tea fields in the courtyard through the whole glass.
▼The renovated old house and the newly built "beacon"
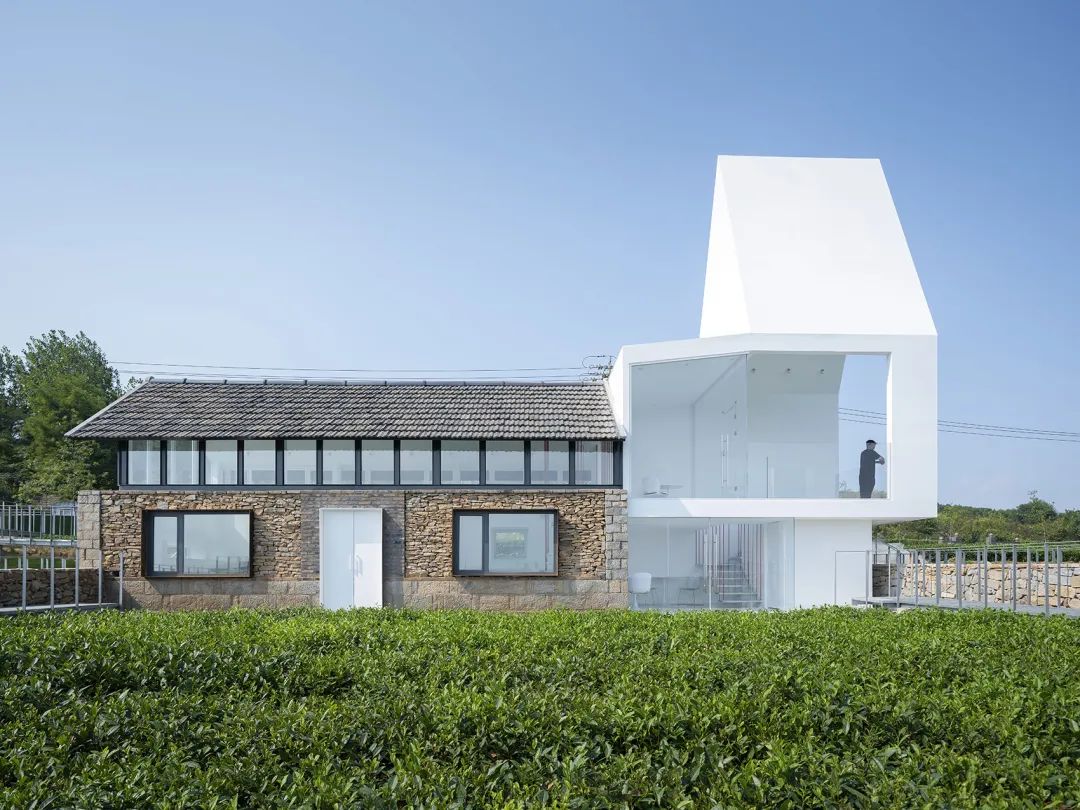
▼The plank road leading to the teahouse
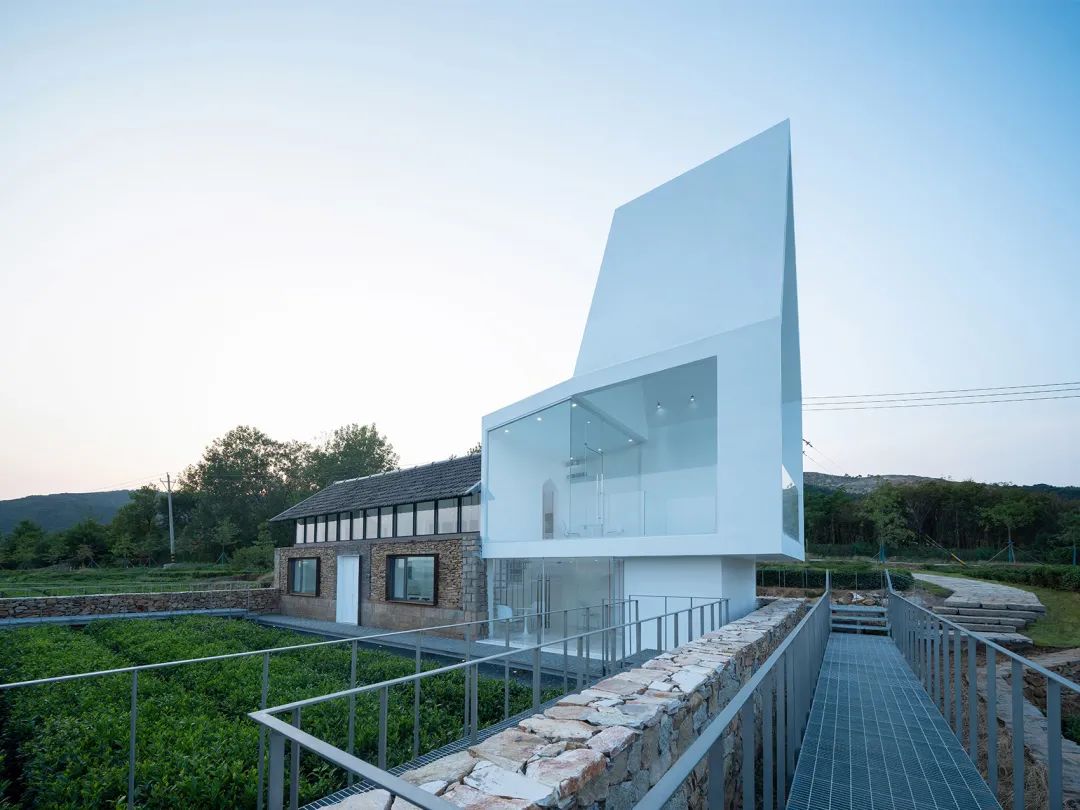
The interior is white all over, and the low and dark house has become full of light. The bar is set close to the west wall, and the whole body is made of simple white steel plate. Among them, a narrow and long window is embedded in the west wall of the bar, and you can see the figure of people entering the park outside the wall.
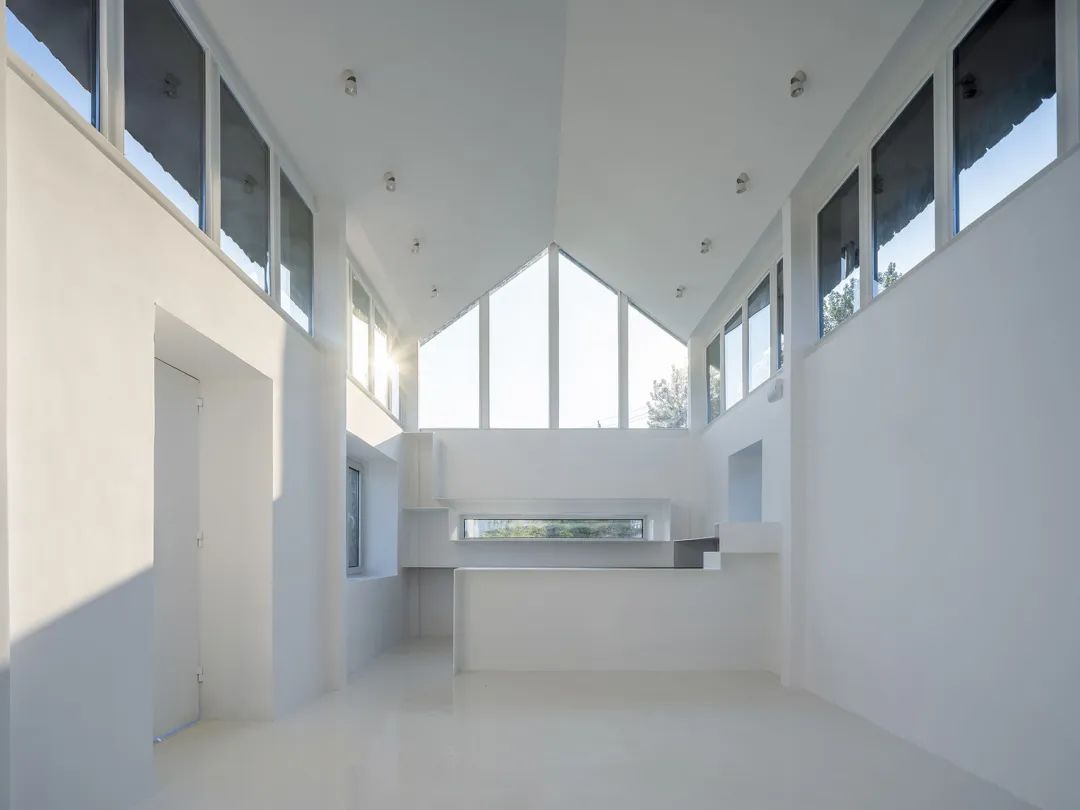
The stairs lifted with steel bars have a slight shaking feeling when walking, just like the experience of walking on a suspension bridge. After completion, they become a favorite game facility for children.
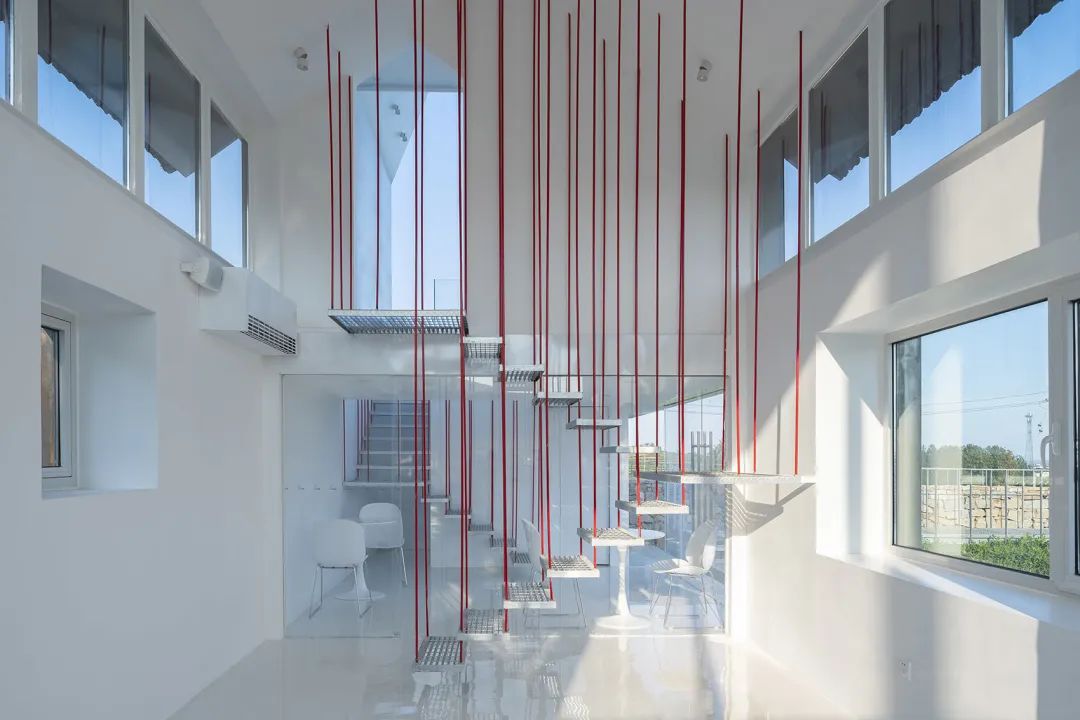
▼The second floor of the "lighthouse" can see the surrounding mountain scenery
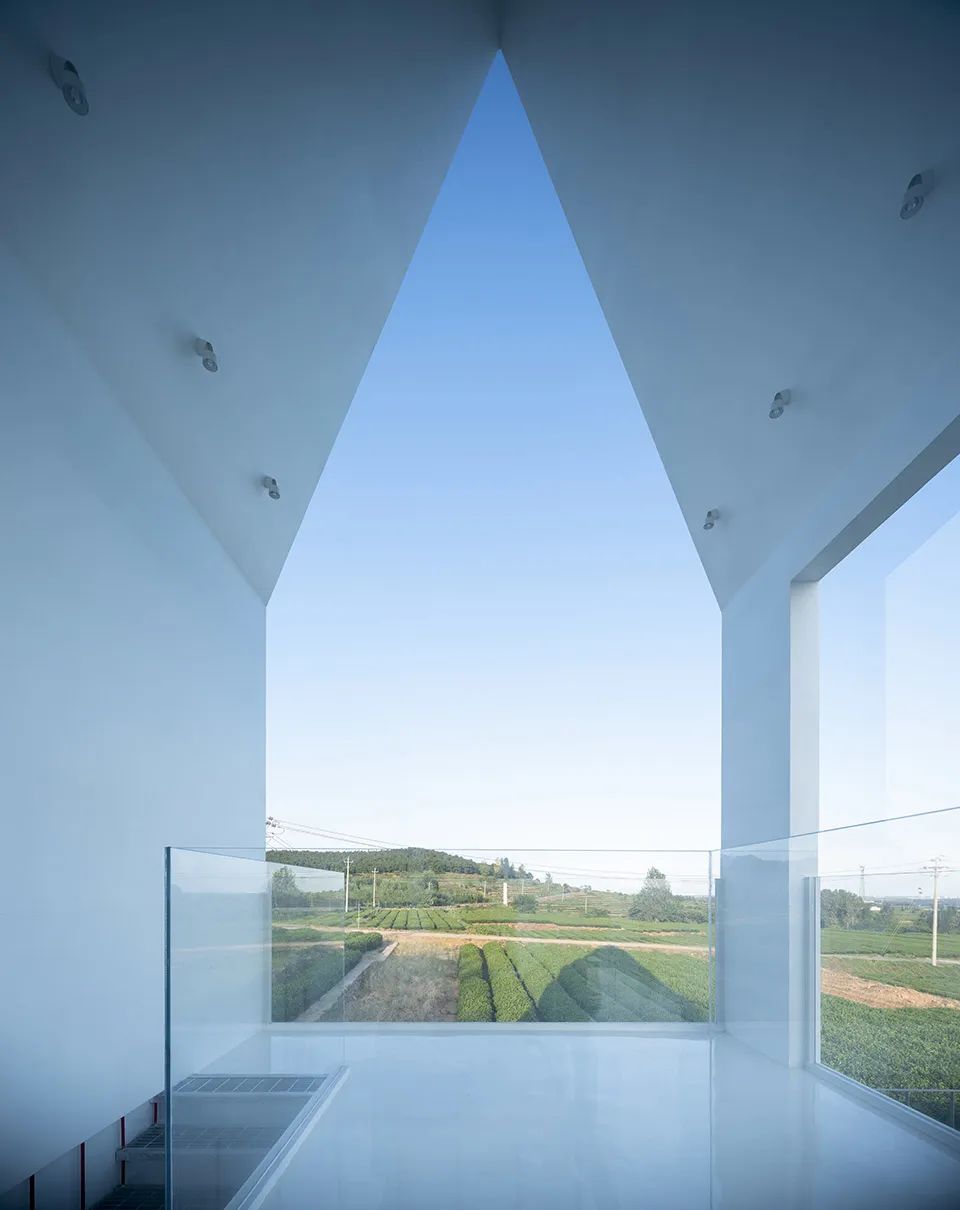
The tea field in the yard has become a poetic green.
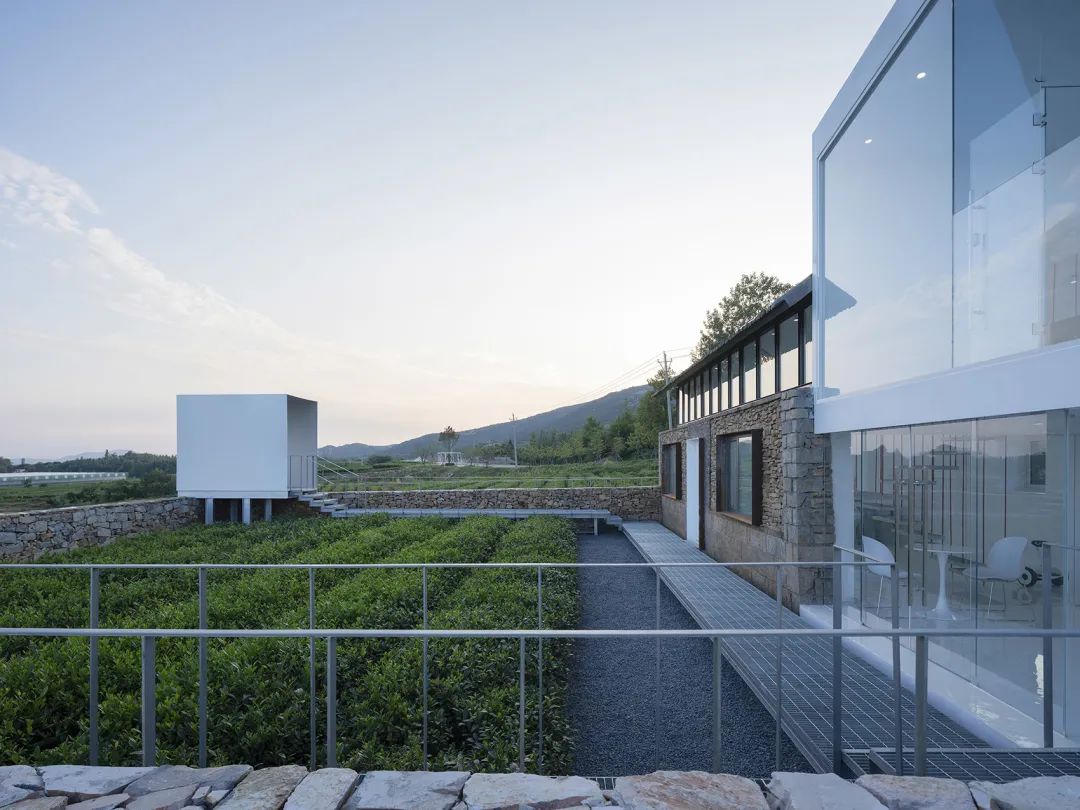
This house and this yard should also be the rest place for the tea farmers who work with suspended ceilings, and also be able to shelter from the wind and rain. In the southwest of the yard, a small pavilion with a height of 3 meters was built - the "side pavilion", which has now become a temporary rest place for the tea farmers in the process of work.
▼Side pavilion and surrounding tea gardens
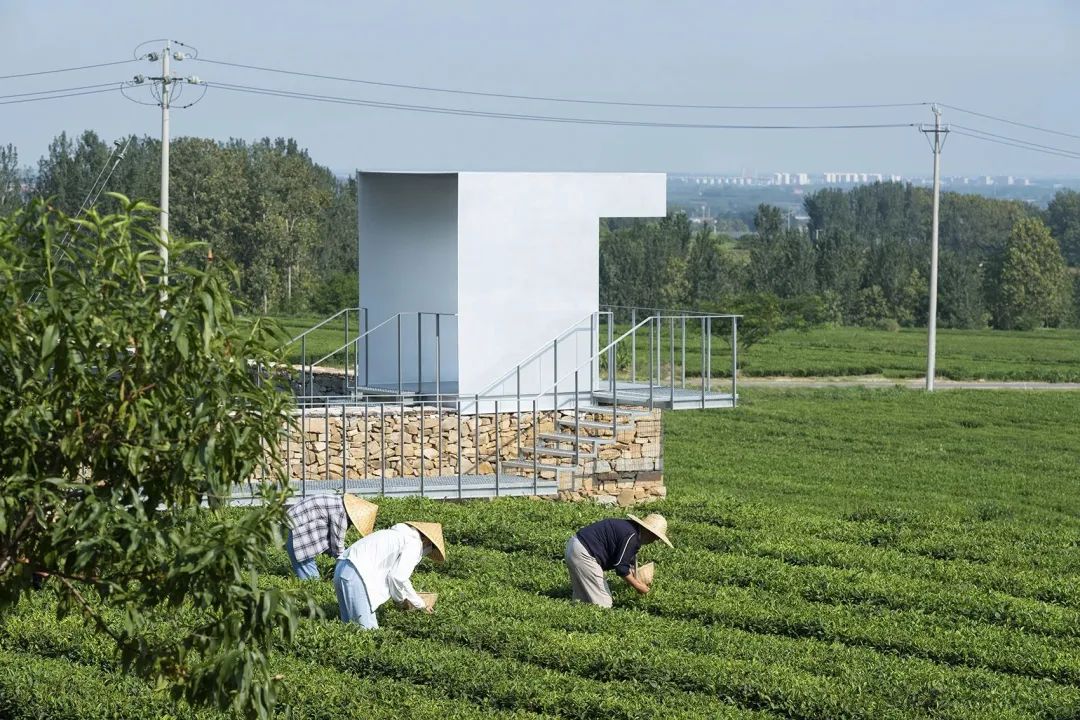
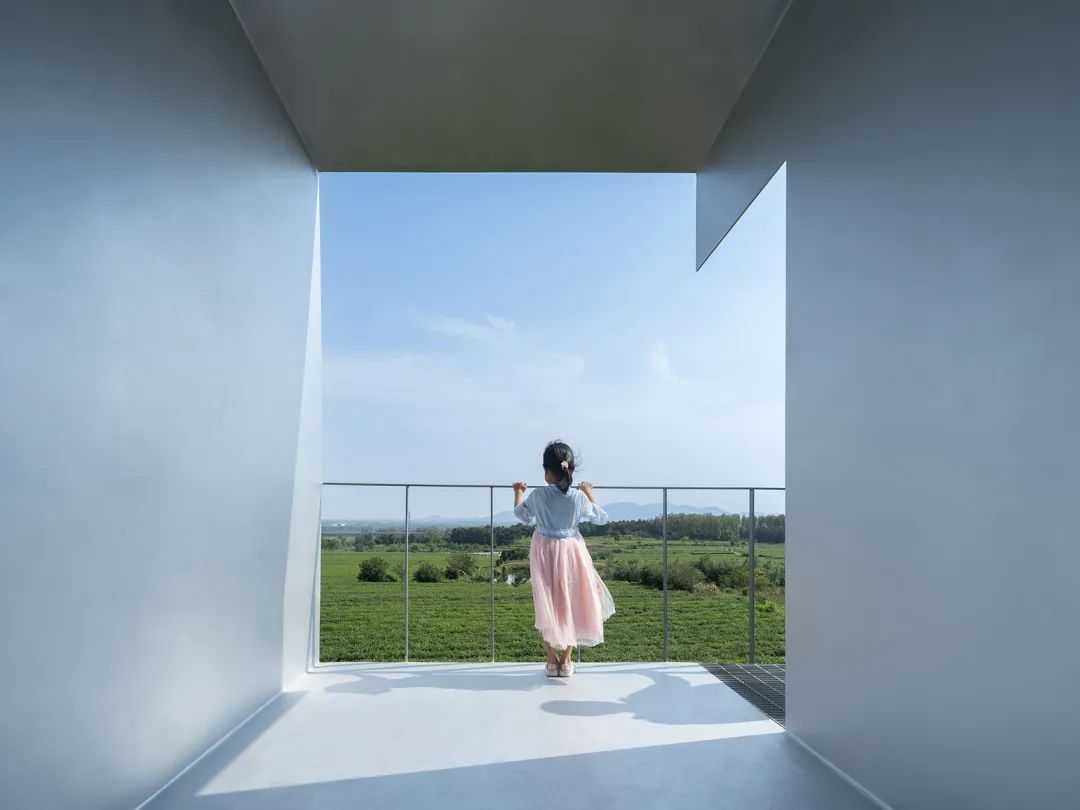
The original intention of the design is to let people get the beauty of the countryside through this small building. At the same time, it also wants to make the building activate the slightly quiet countryside and give the Rizhao green tea a new picture sense. People who want to come here can use this building to watch this promising tea field.
▼At night, the teahouse lights up the surrounding tea gardens like a bright light
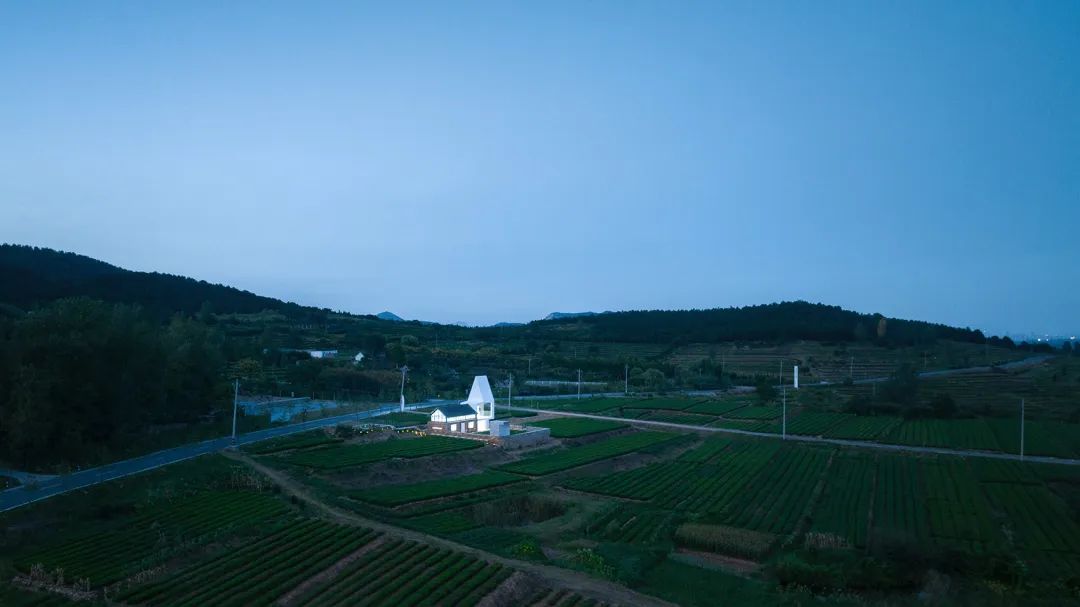
▼Plan
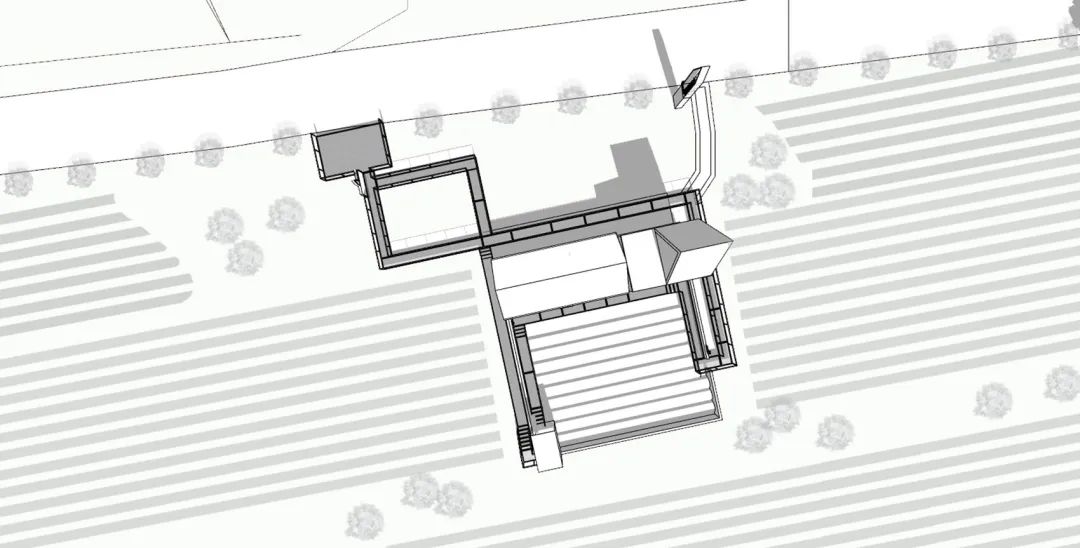
04·Anji viewing platform and tea room
lace: Zhejiang Design: Hanqi Architecture
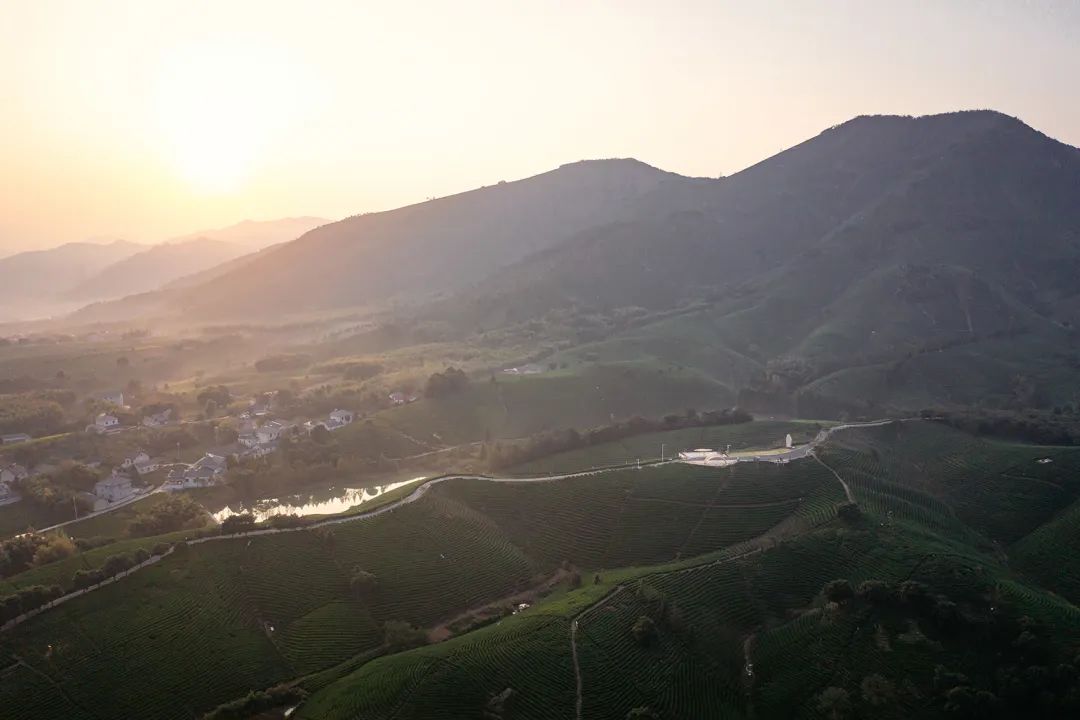
The project is located in the tea field of Anji, Zhejiang Province, and has built a teahouse and two bamboo pavilions, which not only have the cohesive force of enclosing the centripetal, but also integrate harmoniously into the local environment. The project is located in the rural landscape composed of ten thousand mu of tea fields.
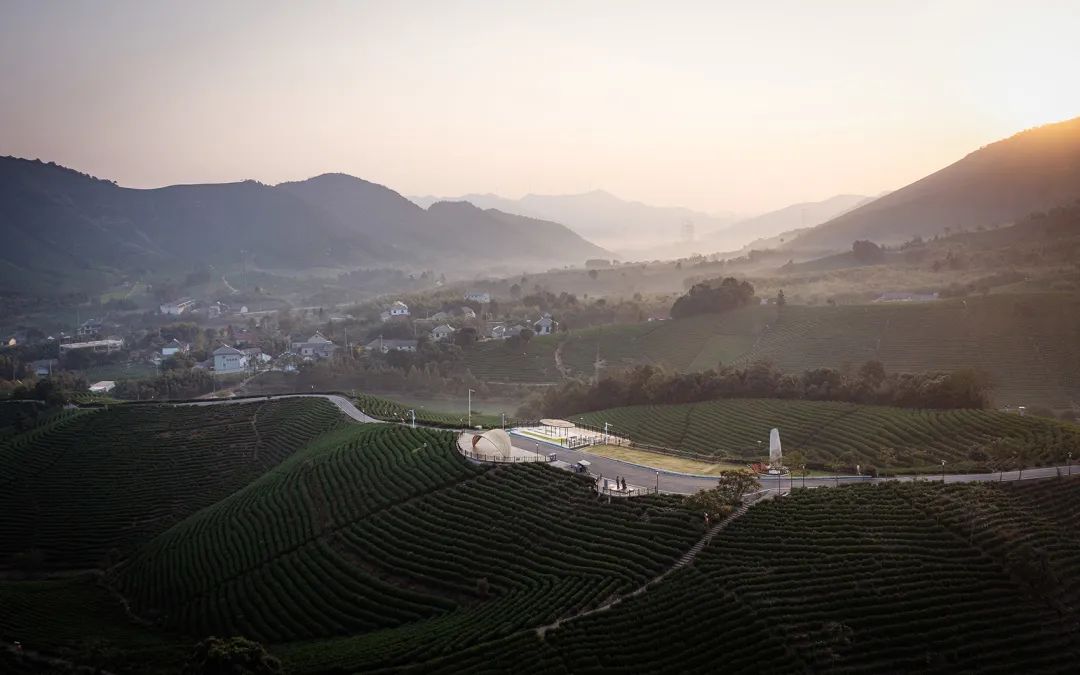
▼Bird's eye view of viewing platform and tea room
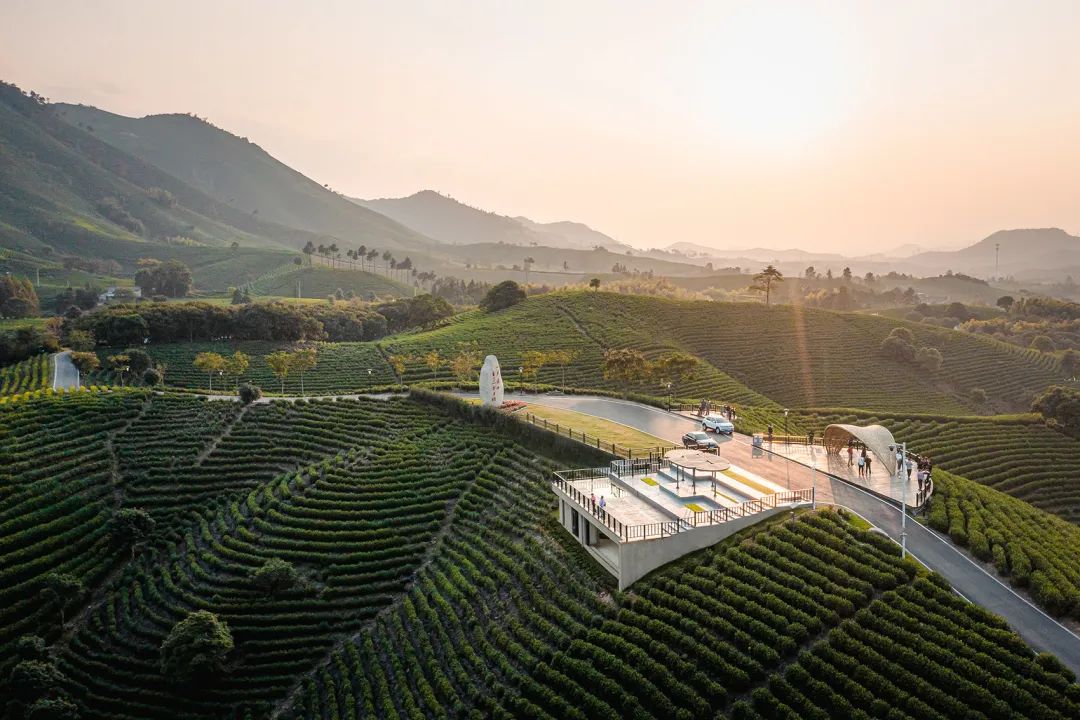
In addition to the teahouse, two open viewing platforms located at the commanding heights of the Tea Mountain are also designed. The design inspiration is derived from the most proud product of the villagers here - white tea. The ceiling of a viewing pavilion stretches like a leaf and falls lightly in the field. "A leaf enriches a common people", bearing the deep emotional sustenance of this land. The ceiling of another pavilion looks like floating clouds, providing tea farmers and tourists with a corner of shade and cool space.
▼Aerial top view
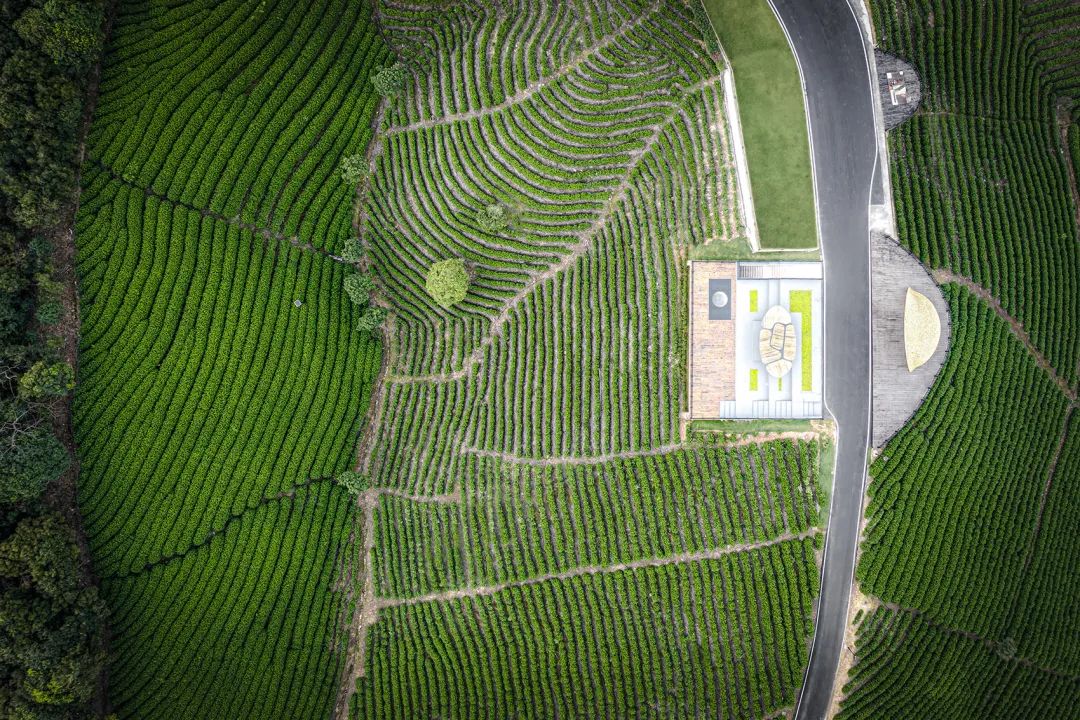
▼Far view platform
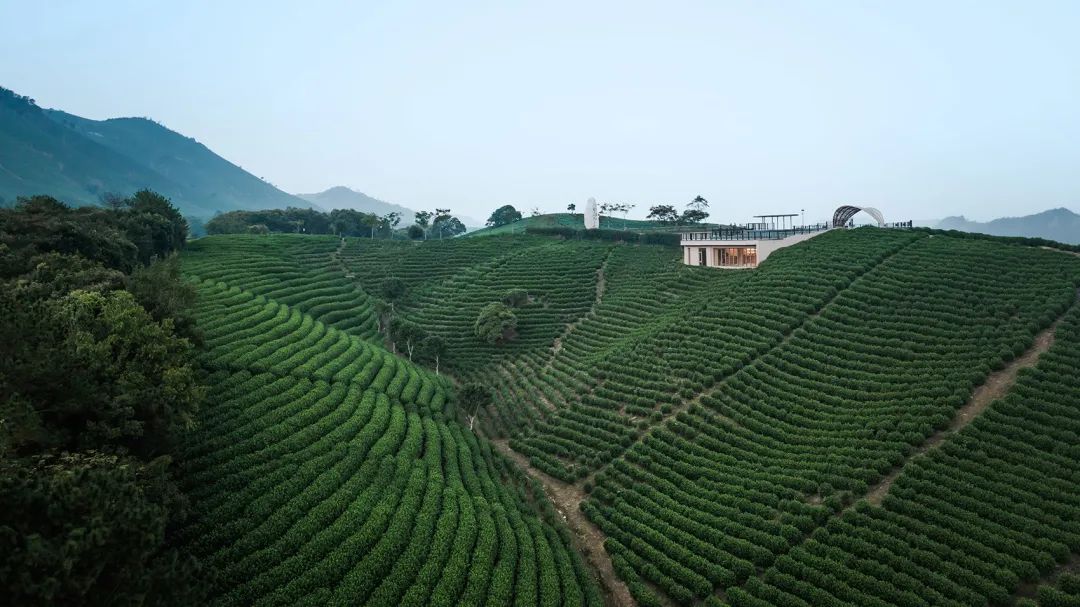
▼Far view pavilion

The tea house was formerly a storeroom of the township government, adhering to the concept of "micro intervention". The storage room was transformed and expanded in a light way. A large number of local traditional bamboo and wood materials are used to integrate with the surrounding environment. It also adds fun to the quiet countryside. The teahouse is partially hollowed out, allowing the skylight to enter the room, and the huge French windows on the wall give a panoramic view of the endless tea garden.
▼Overview of the tea room
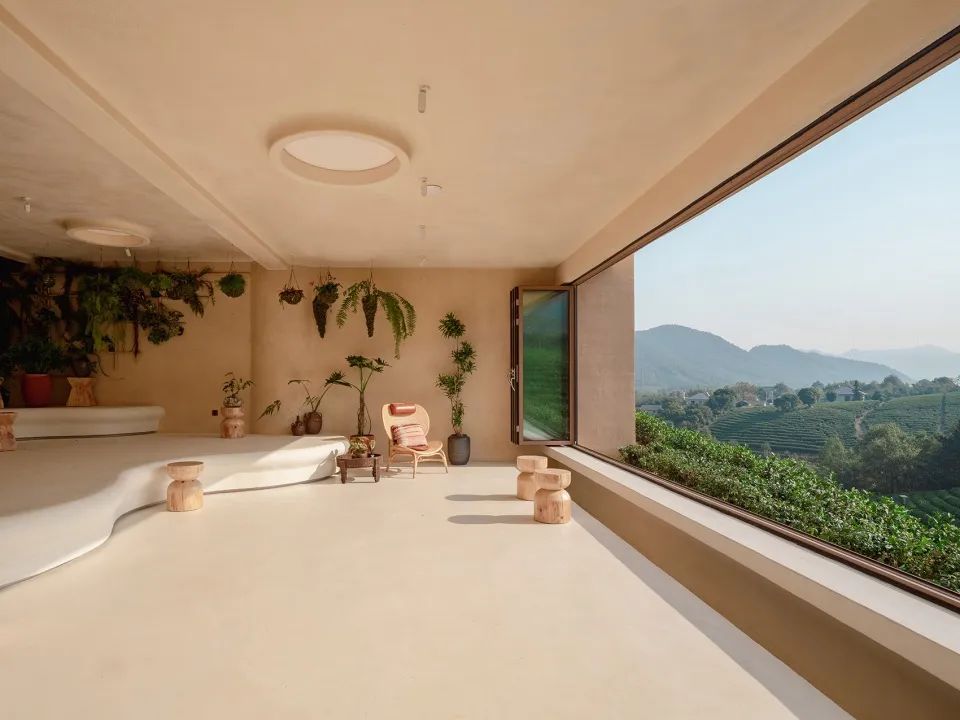
One of the most prominent highlights of the tea room is the long panoramic French window facing the tea garden, which occupies the whole wall, like a unique viewfinder. When the climate is suitable, the folding floor-to-ceiling window kiyomi with a horizontal length of 12 meters is fully opened, so that the tea room can enjoy the beautiful scenery and enjoy the breeze from time to time.
▼Long panoramic French window facing the tea garden
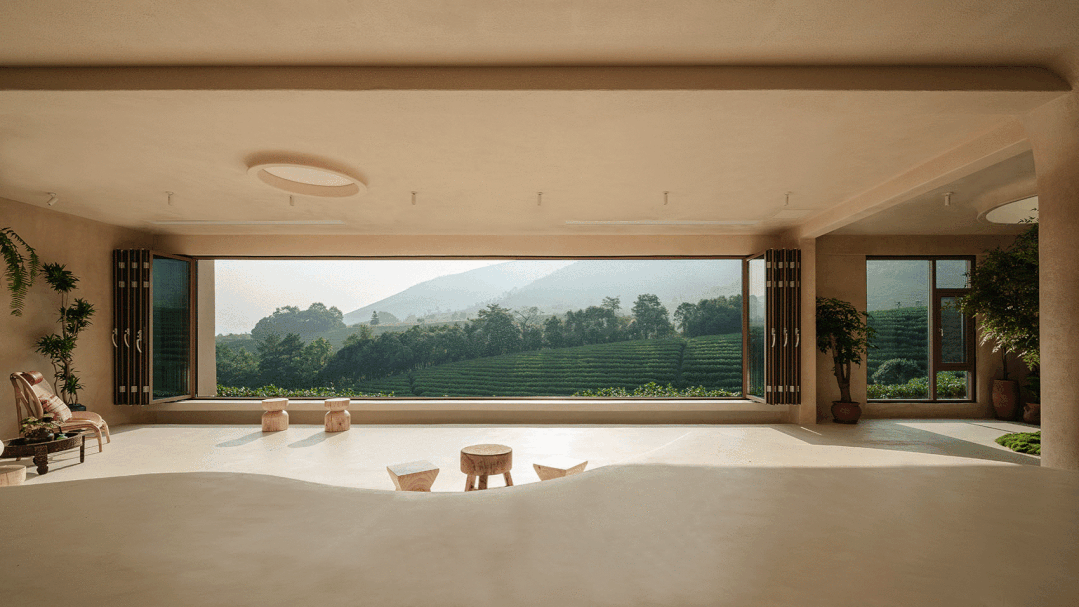
▼The huge French windows on the wall give a panoramic view of the endless tea garden
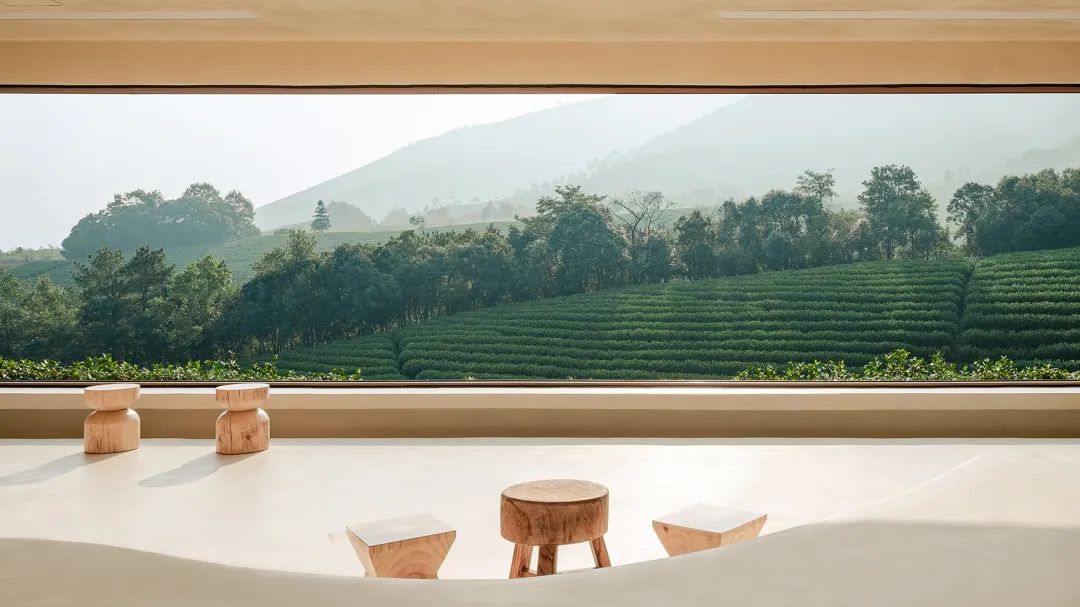
Conforming to the geographical form of tea garden terraces, the method of embedding is adopted to shape the gradually declining tea house. While meeting the functional requirements, the obtrusiveness of the building is weakened through material selection, shape shaping and other methods to integrate with the surrounding environment. The interior of the teahouse is made into a "cave" of earth color. The curve of the bar and steps in the room is like a tea ridge, full of soft and smooth texture.
▼The interior of the tea room has been built into a "cave" of earth color
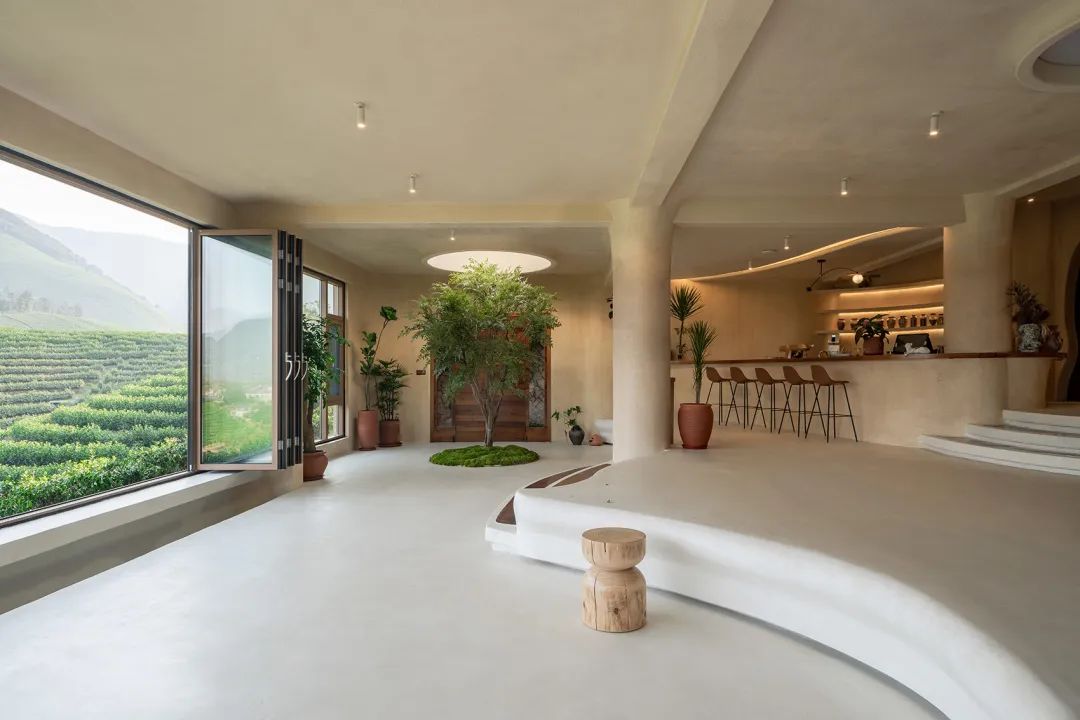
▼The curve of the indoor bar and steps is like a tea ridge, full of soft and smooth texture
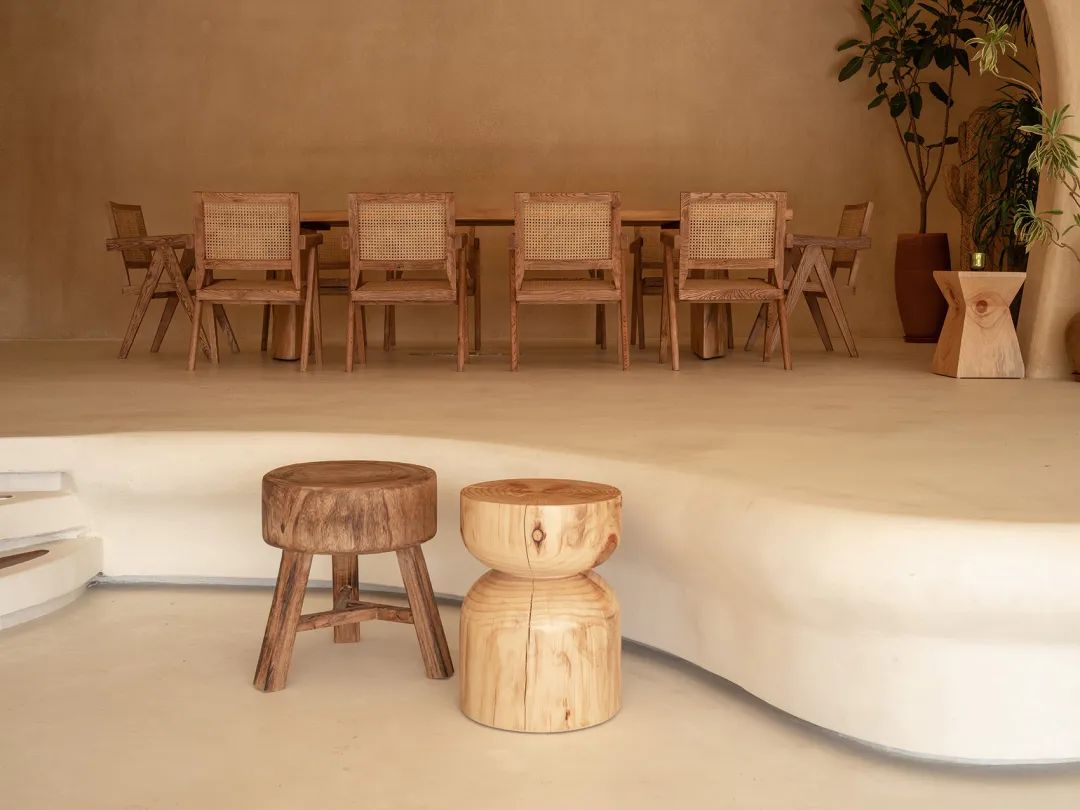
Anji, Zhejiang Province, is rich in bamboo and has been known as the "bamboo township" since ancient times. Based on the natural solution of ecological protection and restoration, the two pavilions are made of local bamboo and wood, which harmoniously integrates with the natural environment and adds fun to the quiet countryside.
▼The roof looks like floating clouds
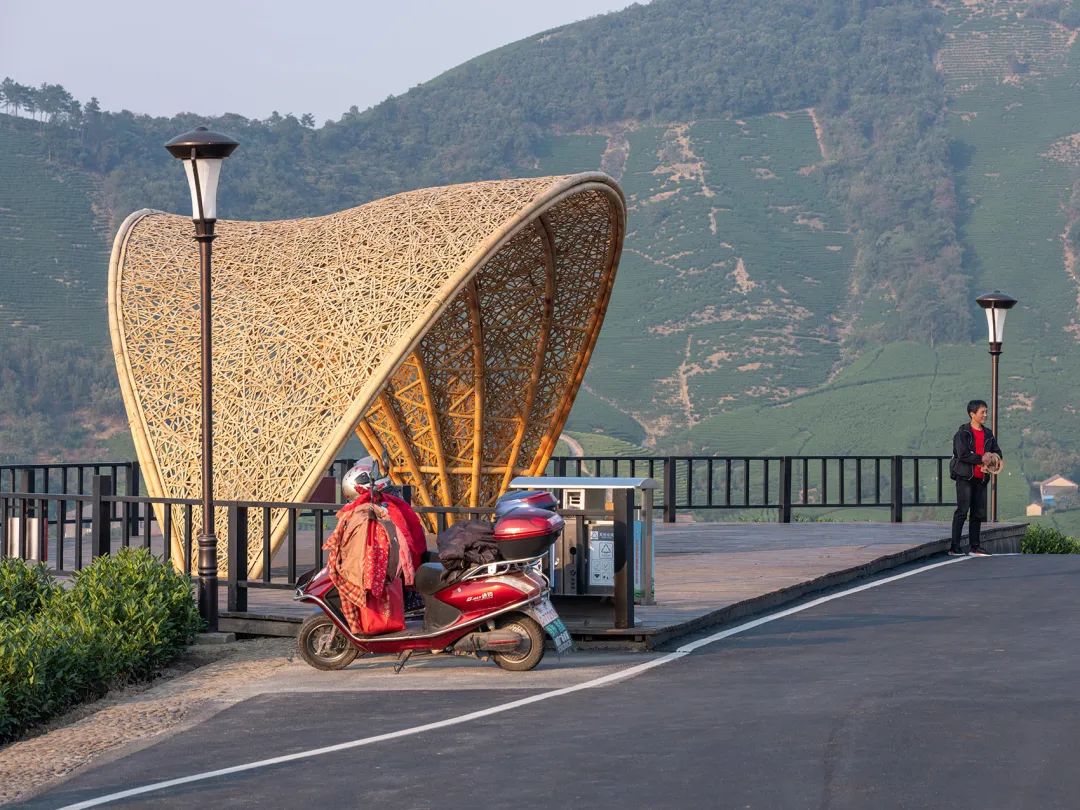
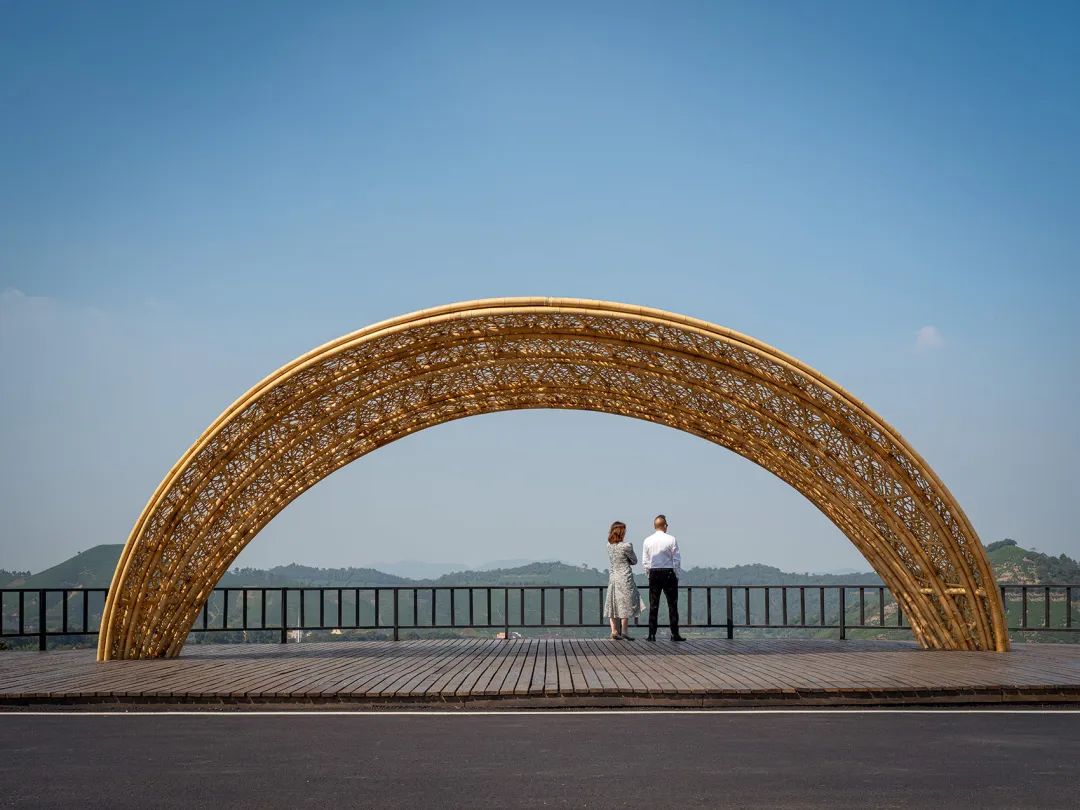
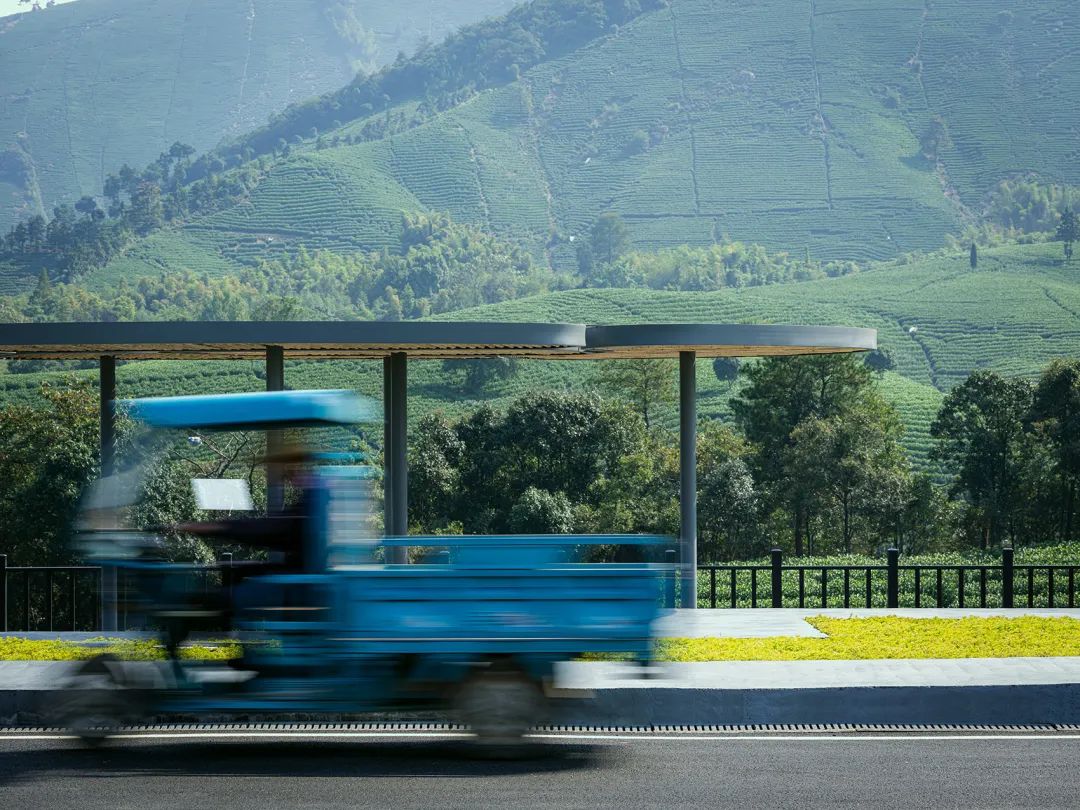
Through in-depth exchanges with local craftsmen, we learned about the characteristics of materials and bamboo construction technology, and explored new ways of bamboo construction and application. I hope to arouse the attention of traditional bamboo art again through a simple attempt.
▼Night view
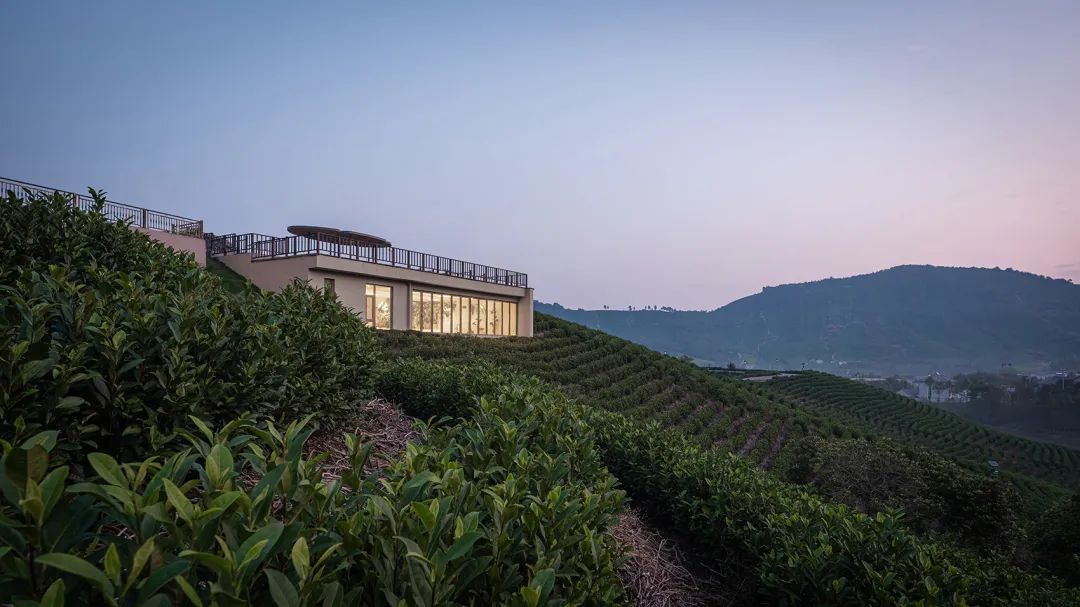
▼Landscape floor plan
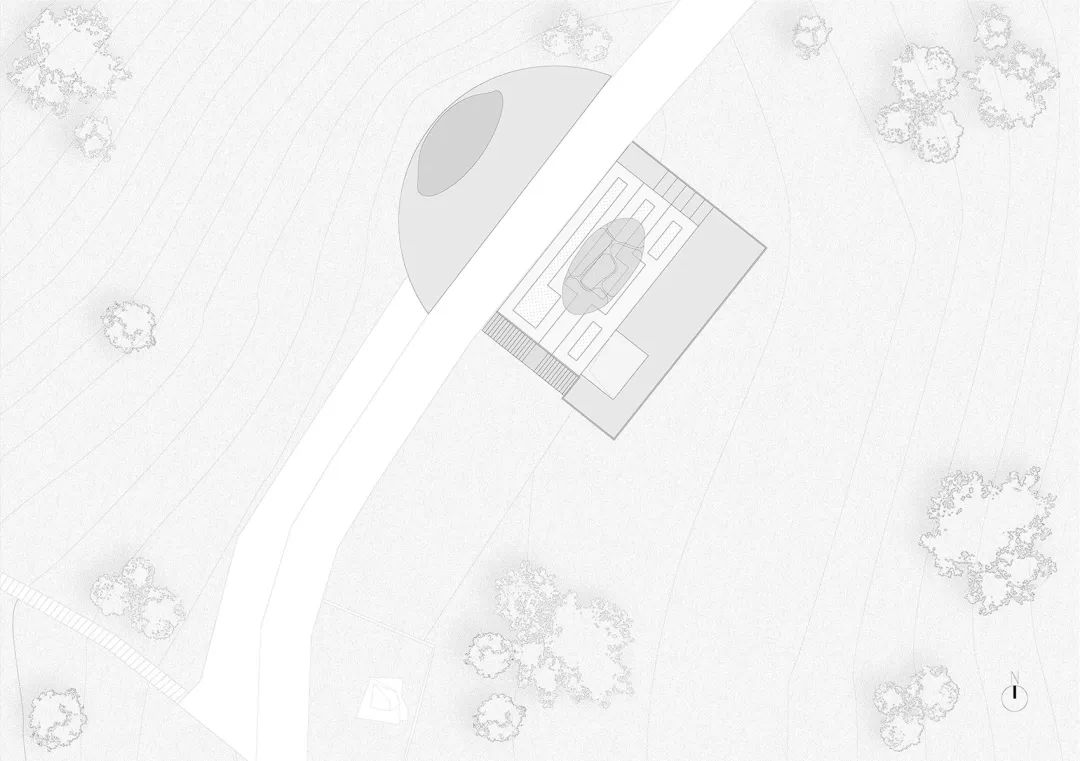
▼Room layout
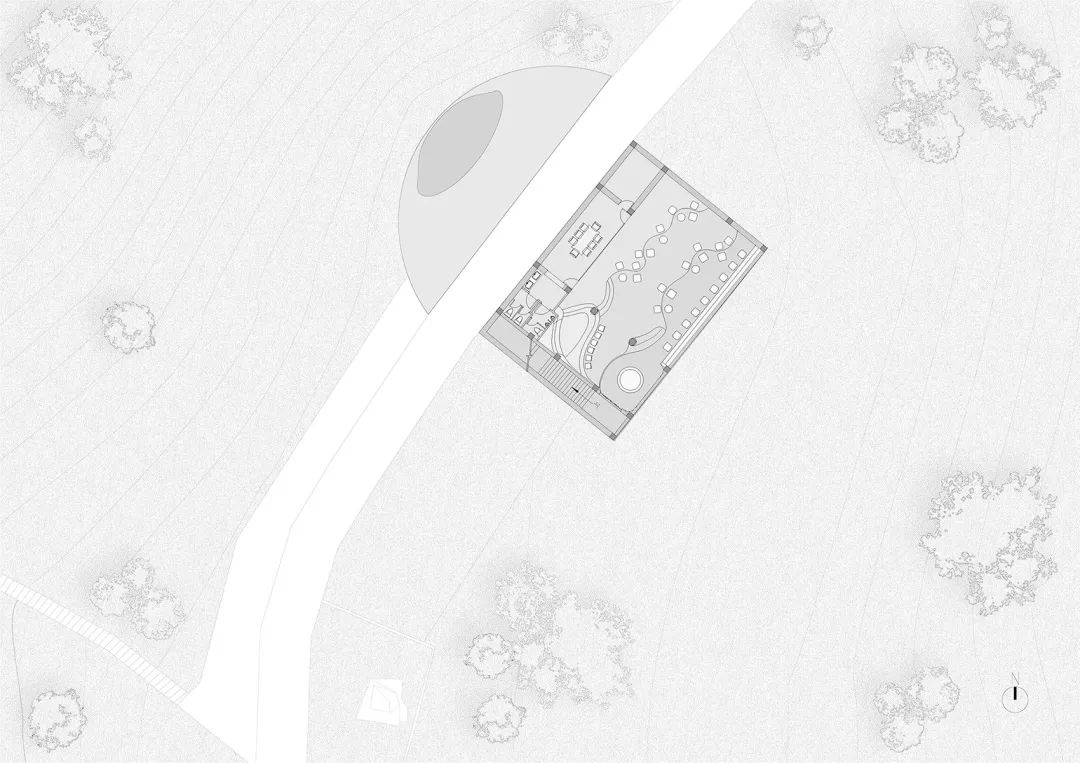
▼Profile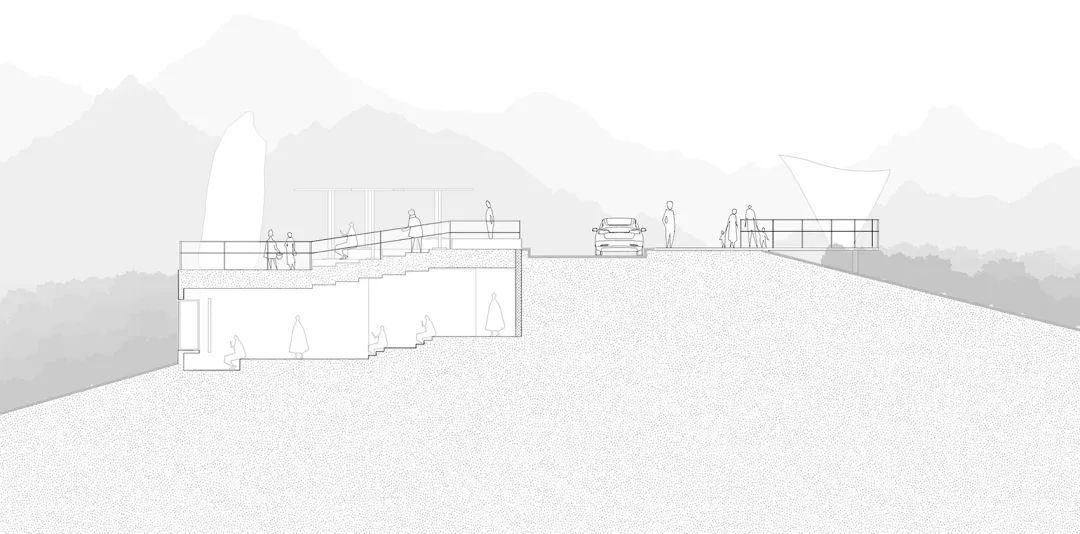
05·Linzhong Tea House
Place: Wuhan Design: Miz Architecture
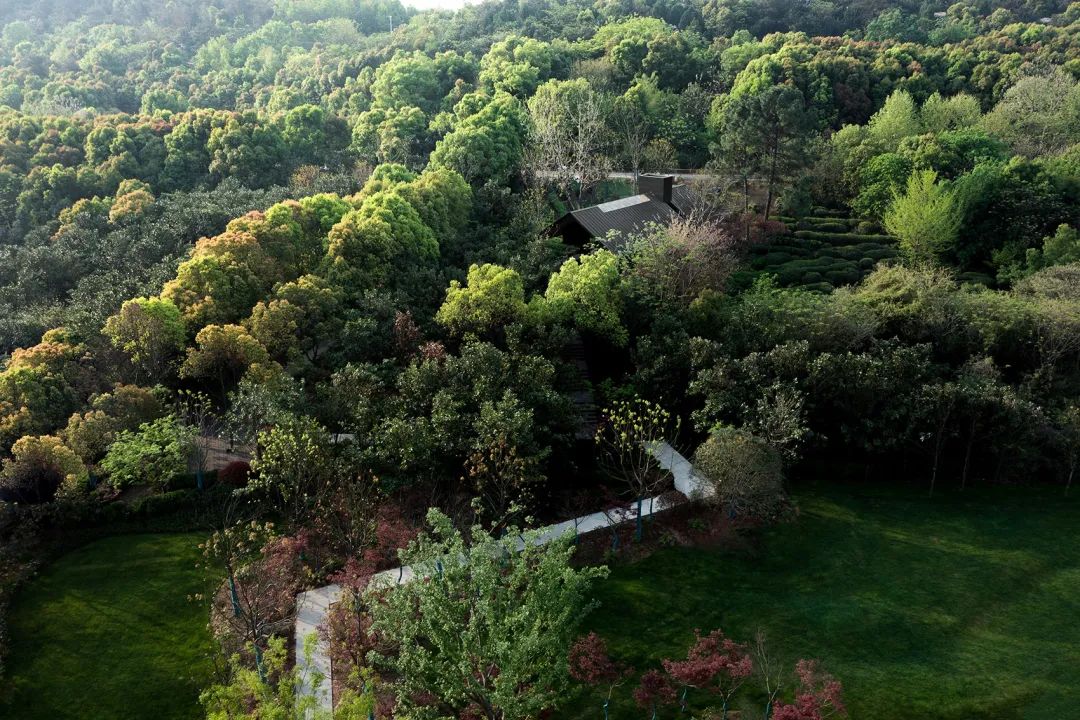
The mountain is not high and elegant, and the water is not deep and clear. Yanxi Lake is like the last Xanadu in Wuhan, with dense water islands and dense forests. The lake has a long sky and a beautiful scenery. The tea house is hidden in a secluded forest by Yanxi Lake. Here, people can walk through the woods and overlook the lake; You can also feel the four seasons and purify your body and mind.
A double-pitched roof house located on the platform, and this prototype is used as the design concept of "house type". It is located on an extended platform, with symmetrical double-slope large overhanging eaves spread to both sides, as if floating in a boat in the forest. The tall cuboid cut the tea house into two parts, forming relatively independent entrance space and main room space. As a service room, the box protrudes from the roof at the top, and the equipment is hidden here, which also symbolizes the image of the chimney.
Generally, glass contains a certain amount of iron, which will lead to different degrees of green visual effect. The content of ferrite in ultra-white glass is 10% or even lower than that of ordinary glass. It has the appearance characteristics similar to colorless crystal and can form a more transparent curtain wall effect.
▼Hidden in the forest
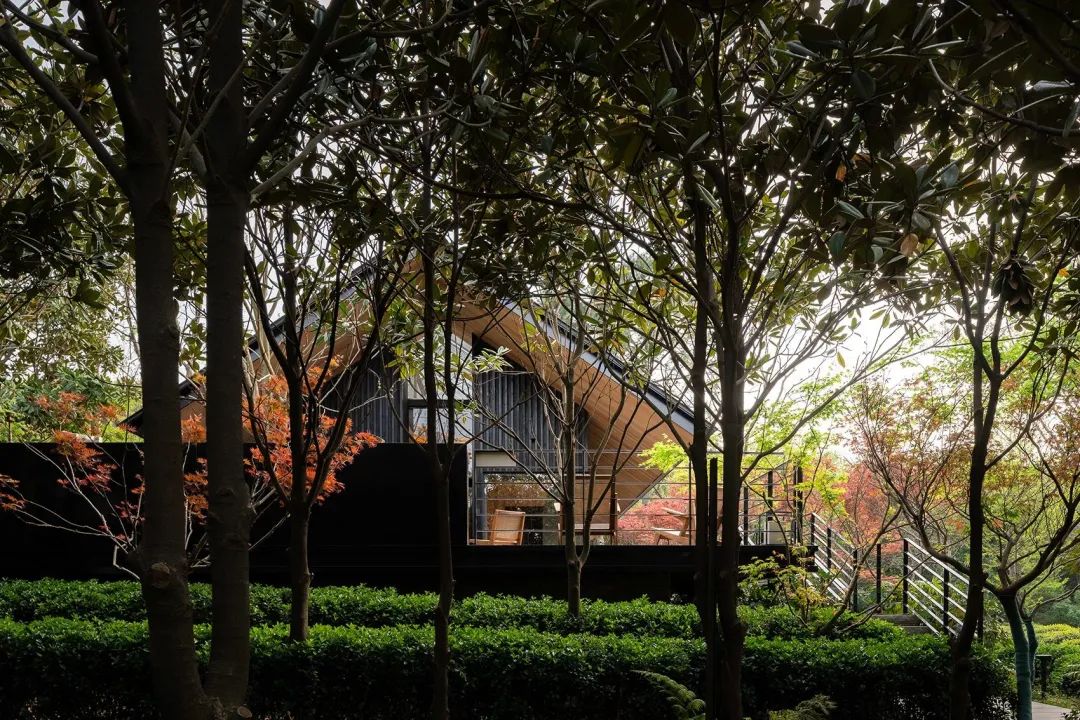
▼Platforms in the forest
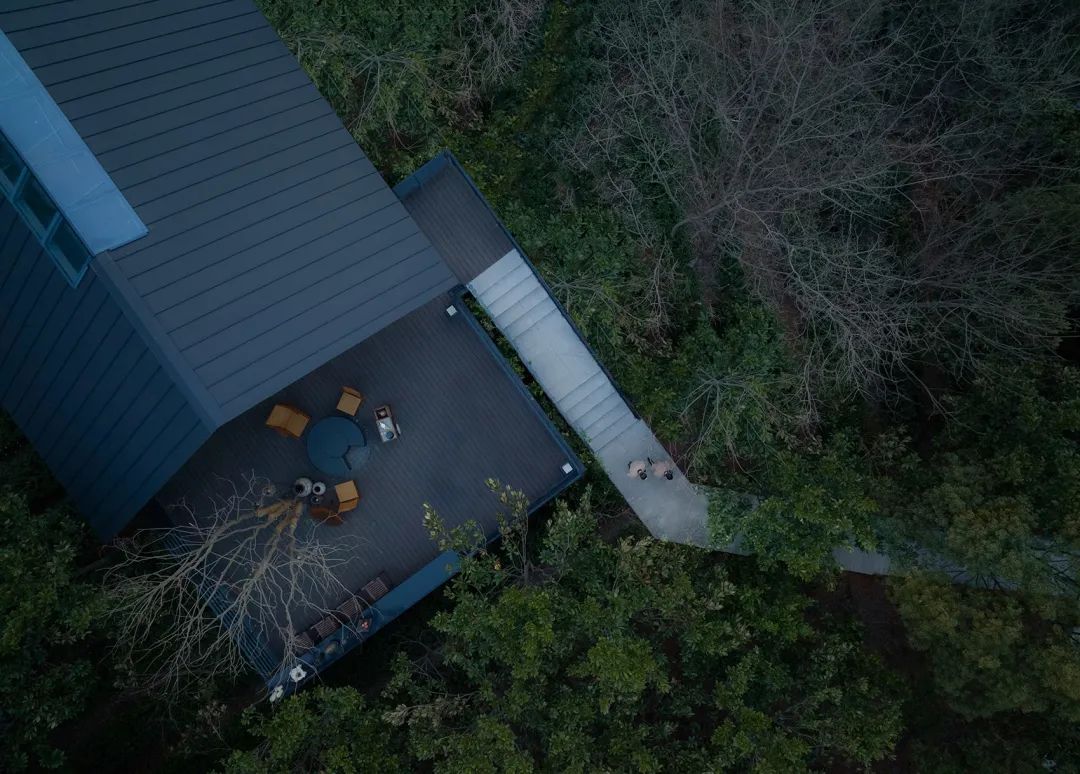
▼Building appearance - tea house space is divided into two parts
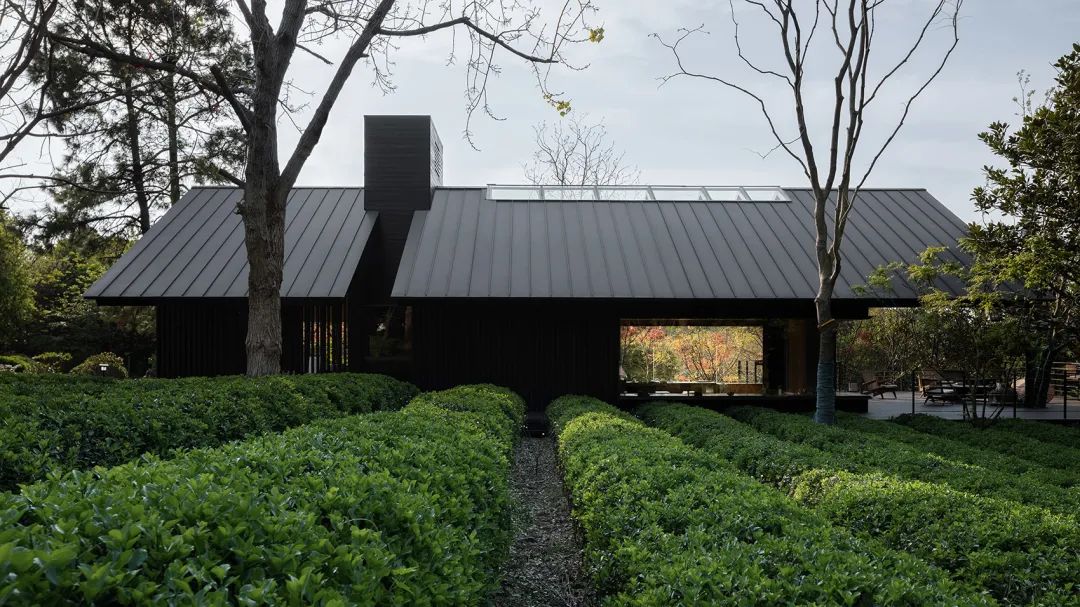
▼Dark appearance
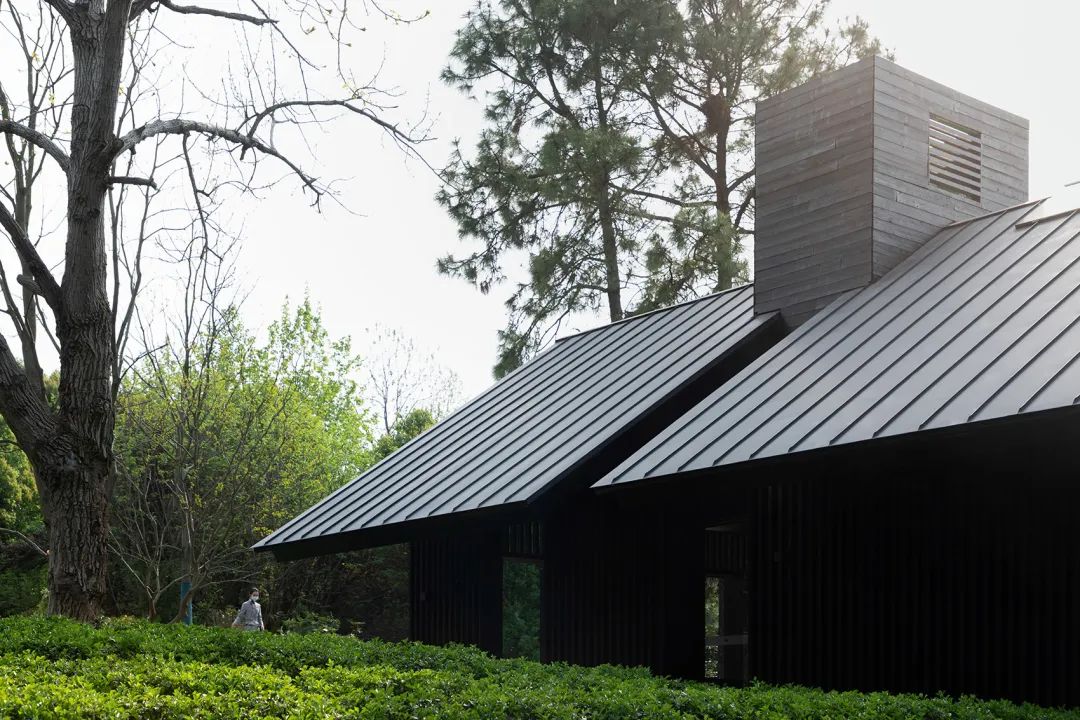
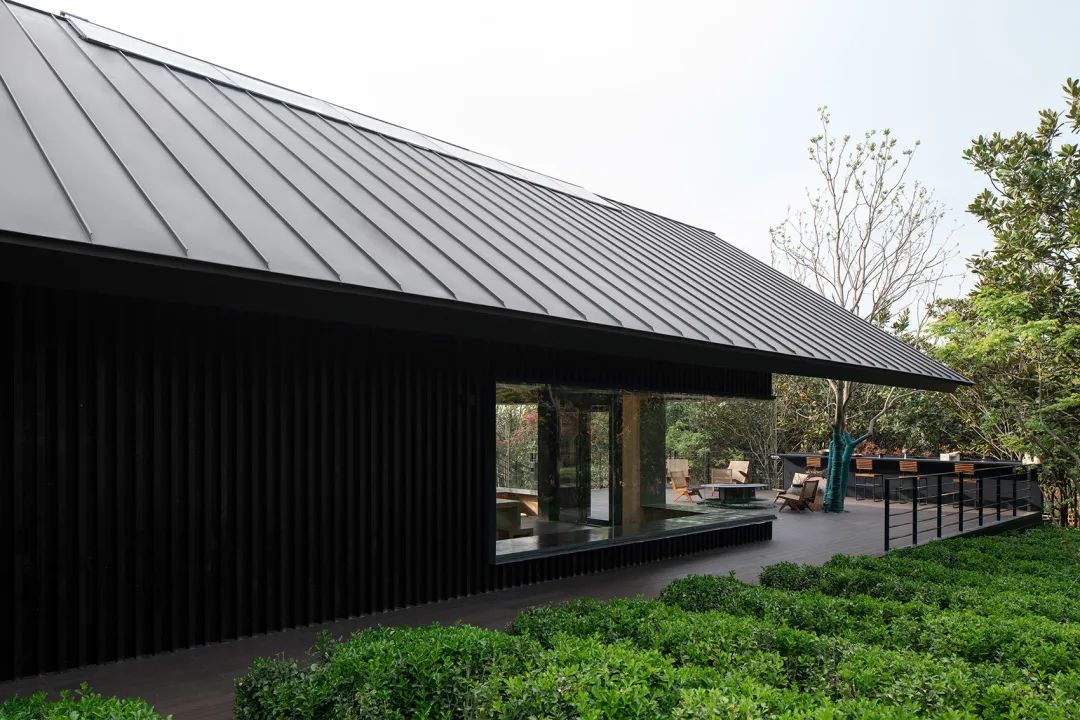
▼Metaphorical chimney
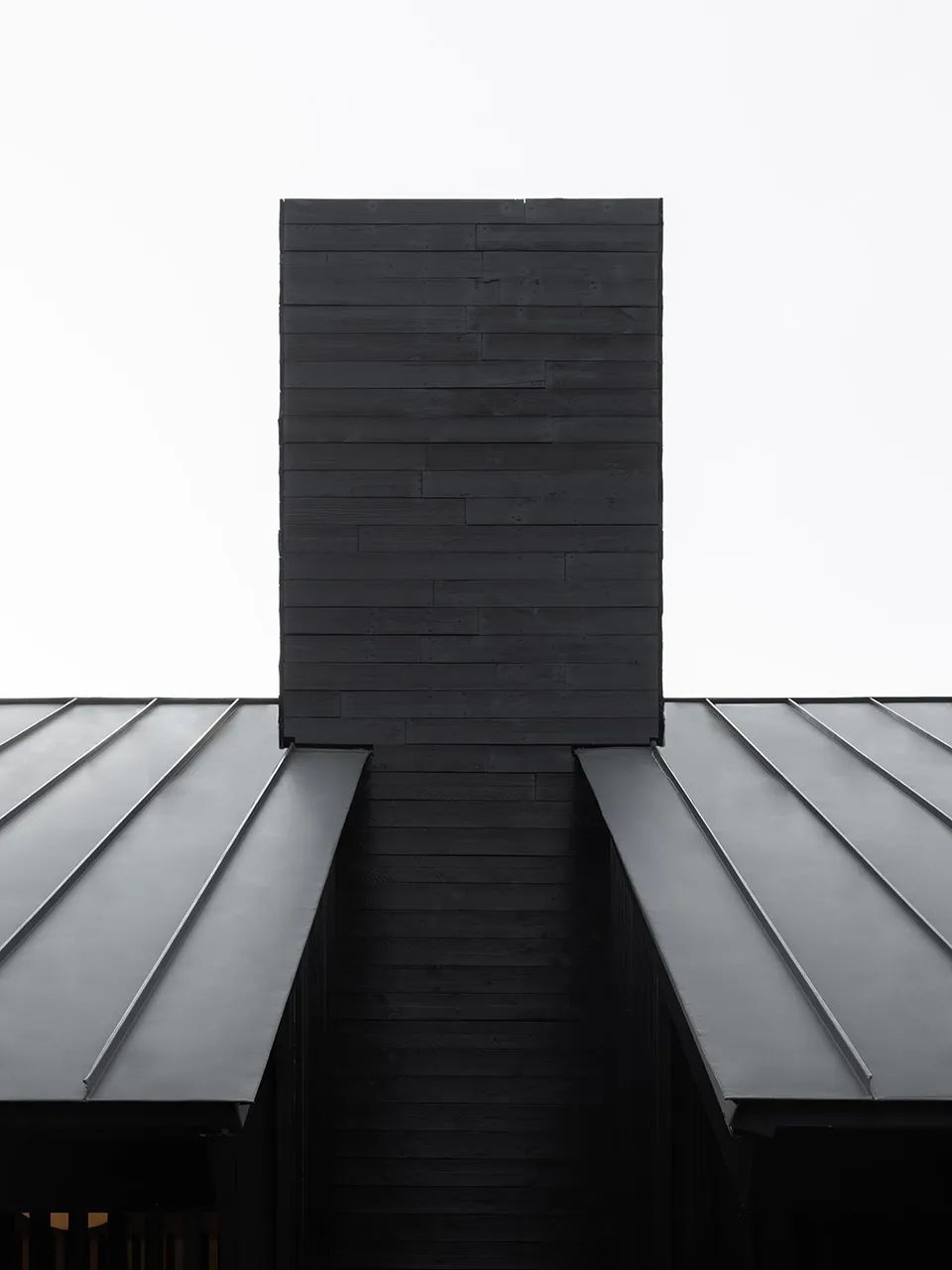
The exterior wall of the tea house is made of dark carbonized wood panels and grilles. The rough texture reveals the traces of time. It is simple and natural and integrates with the surrounding environment. Dark titanium-zinc plate roof, black aluminum plate edge pressing, and black steel plate frame provide the tea house with necessary delicacy, and the color is unified with carbonized wood. The overall dark appearance of the tea house adds an inner depth, and it is quietly hidden in the forest.
▼Extended double-slope overhanging eaves
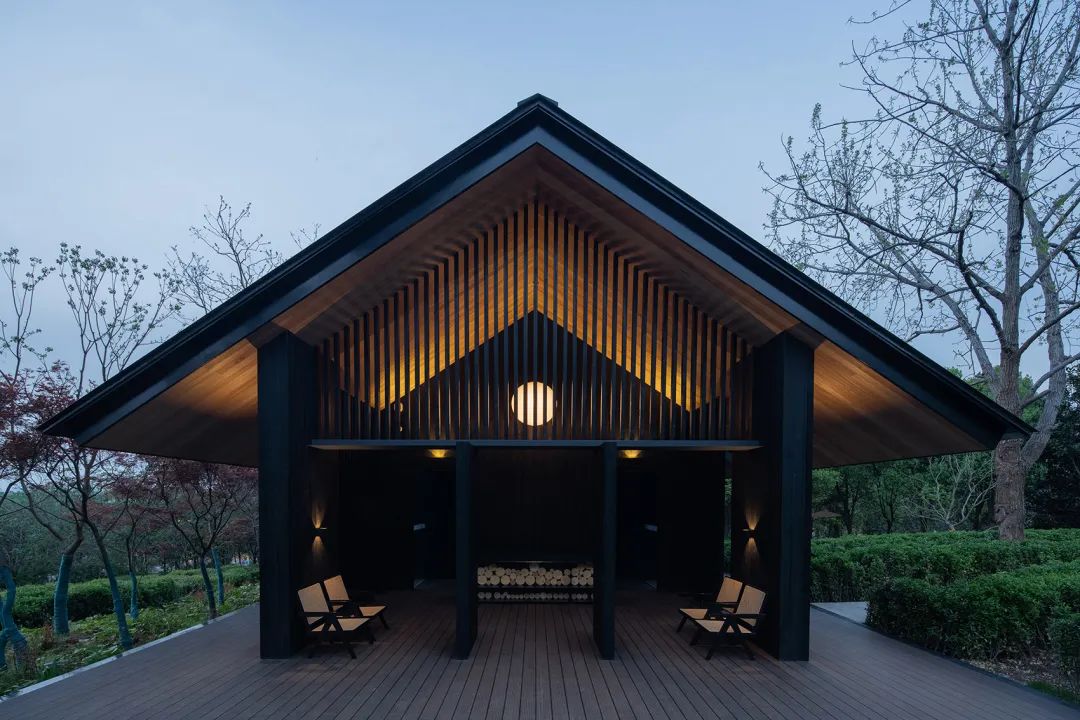
▼Natural container
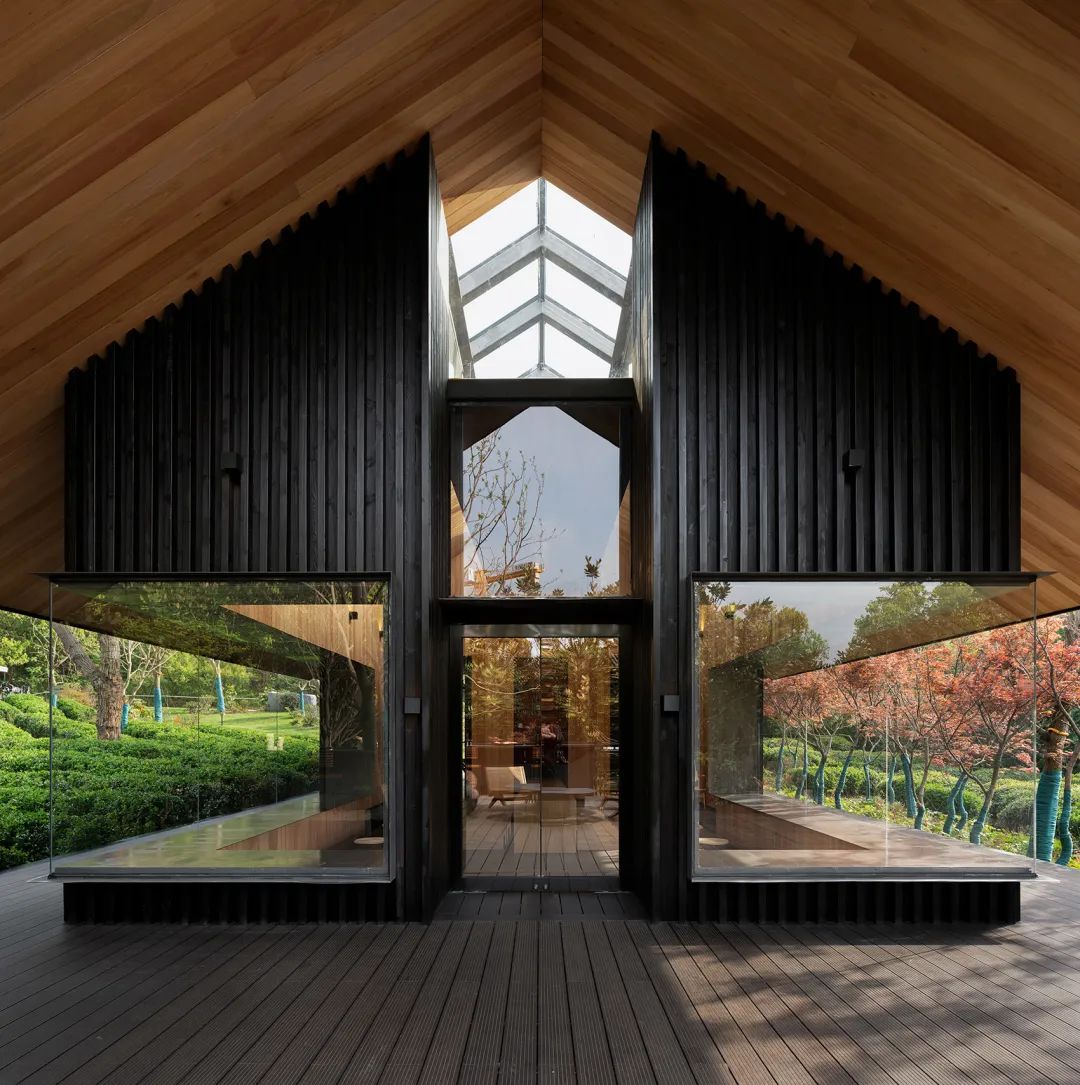
▼Reflect nature through nature
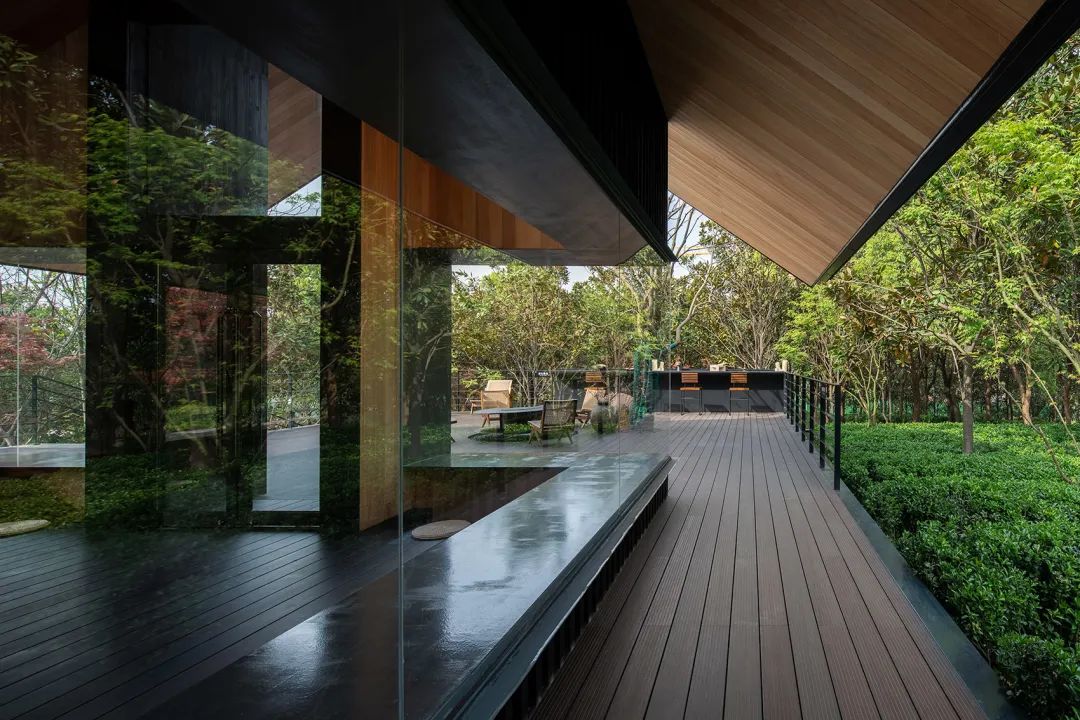
A secret path guides the quiet direction. Tall trees define the space of the path and lead people to the tea house. When you enter the tea house, light takes over the space.
▼Eave gallery
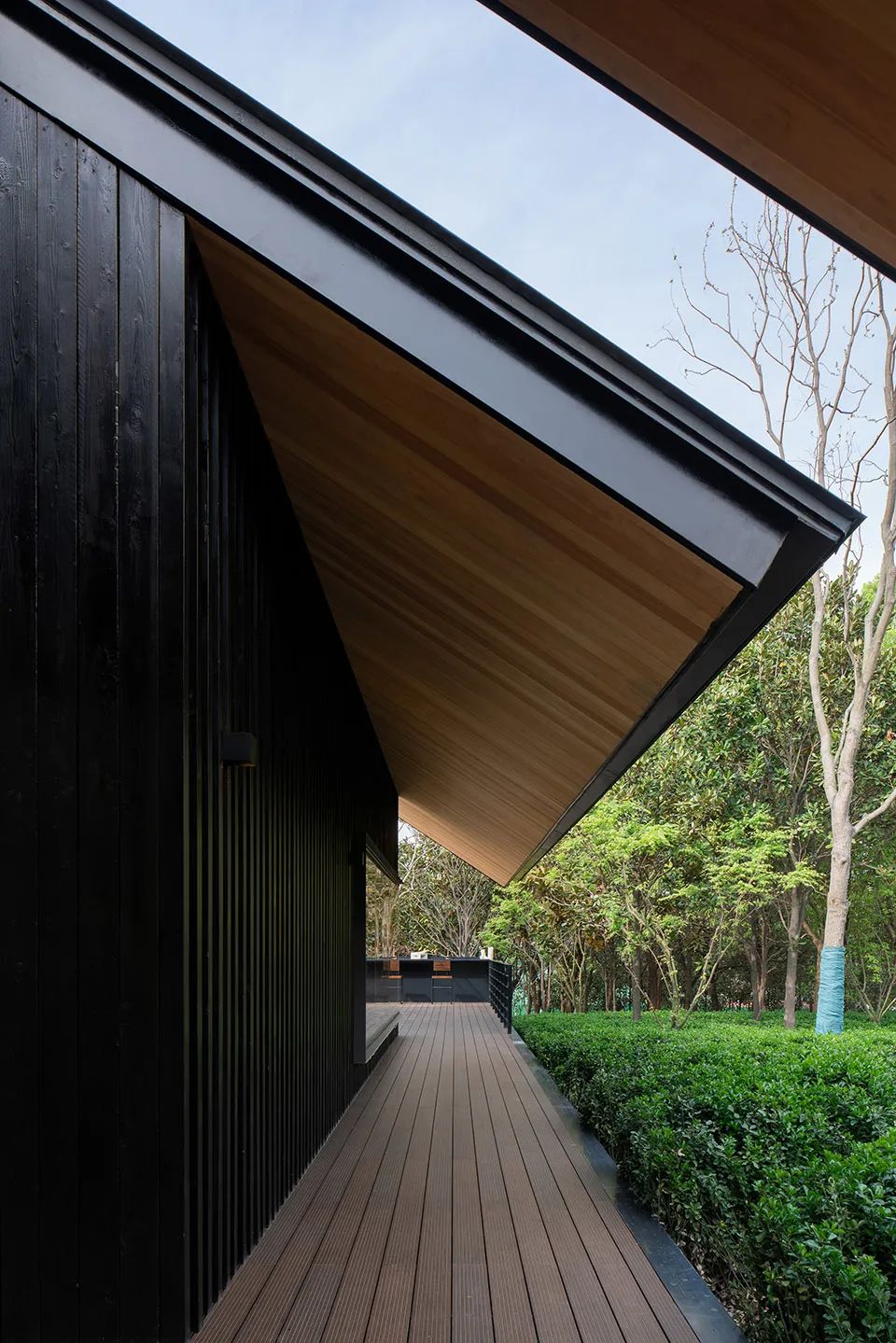
The entrance space is a semi-open gray space. The dark carbonized wood wall attenuates the light, as if isolating the outside world and shielding the distractions in the heart. People began to calm down and see the light in their hearts. After passing through the short corridor, a glance at the French window introduced a moment of nature, and then came to the main room.
▼Main entrance
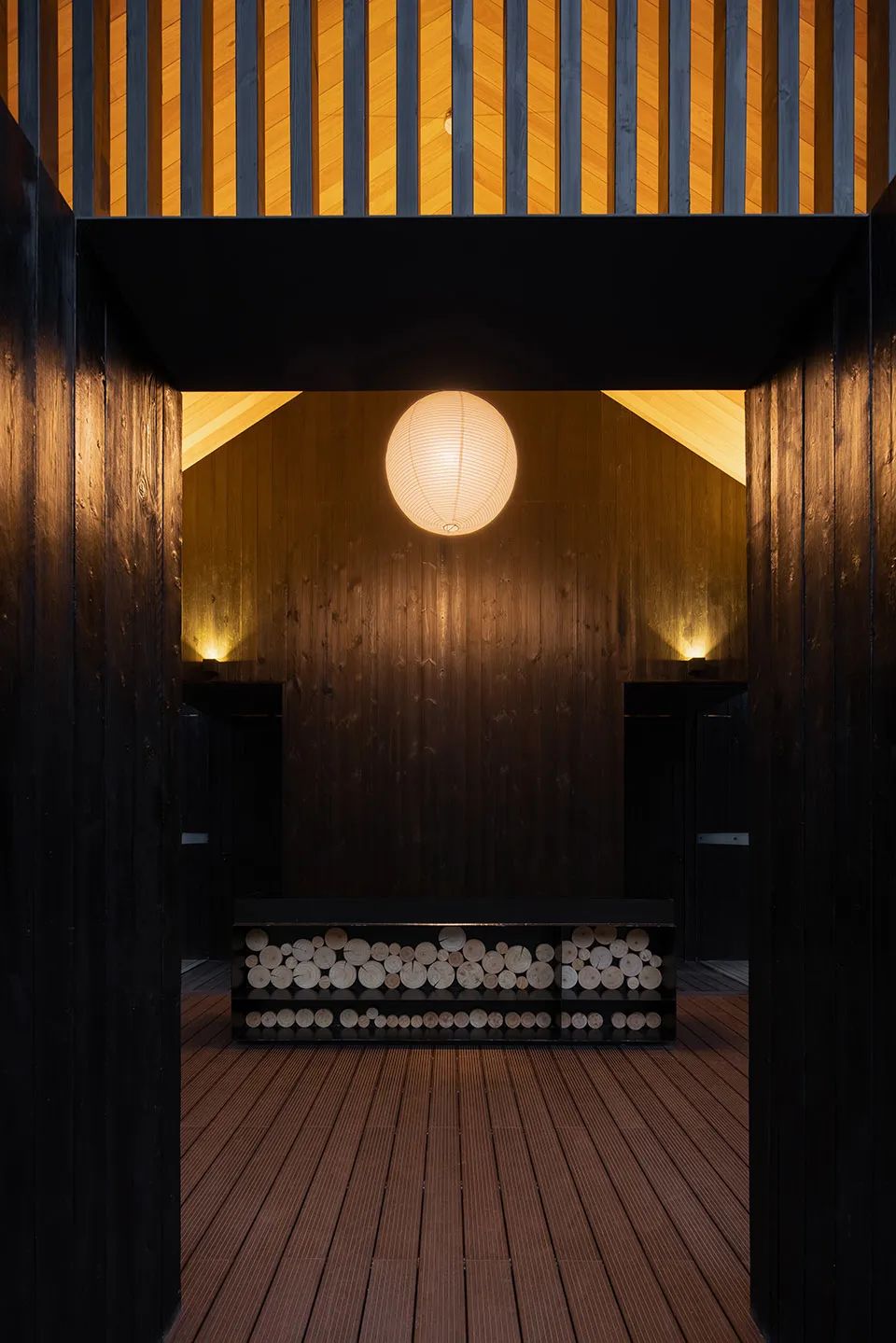
▼Lobby
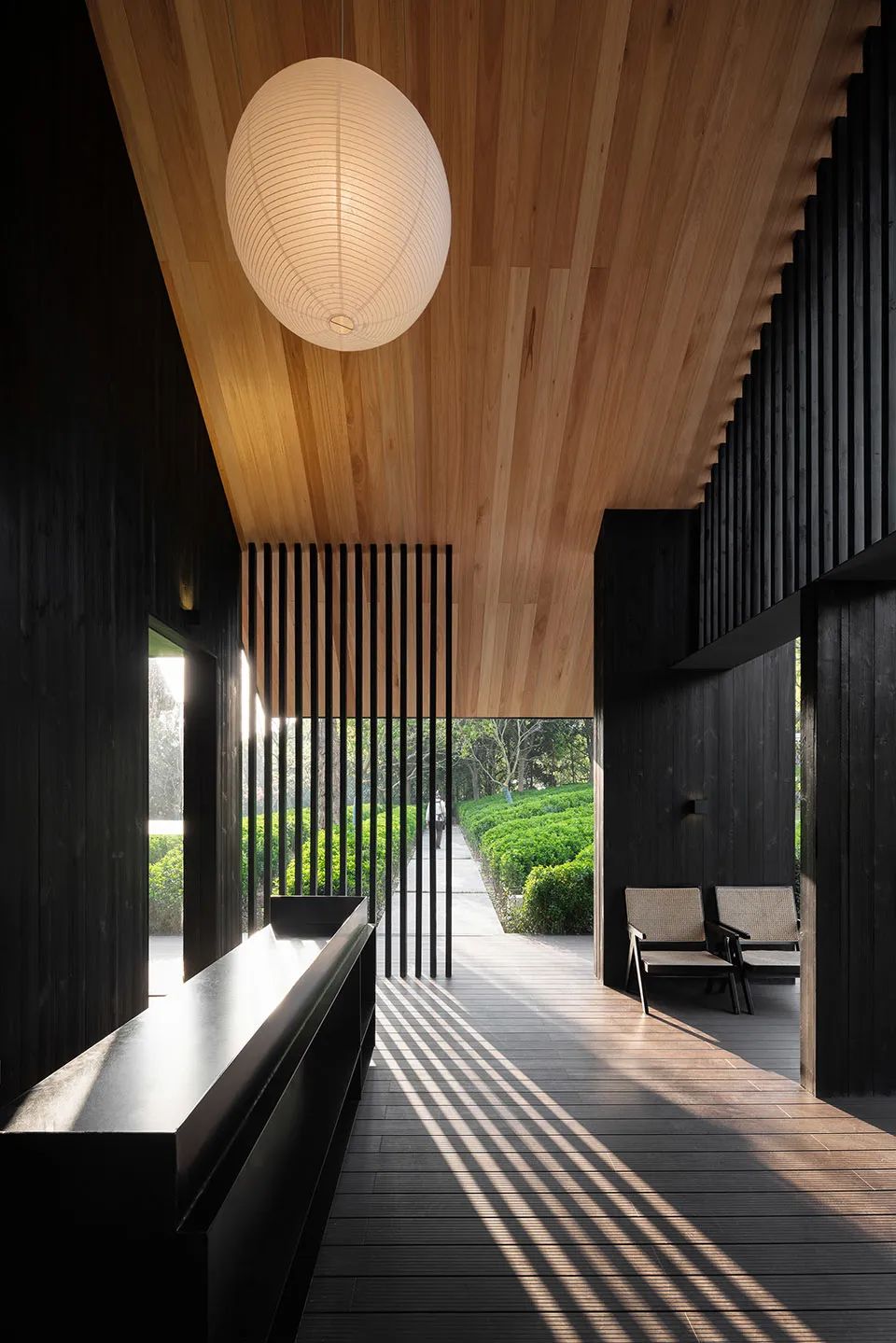
The log color decorative panel brightens the main room space, and the continuous corner convex windows on both sides introduce the light and nature in the forest into the room, extending into a panoramic ink painting. Architecture, nature and people are now integrated.
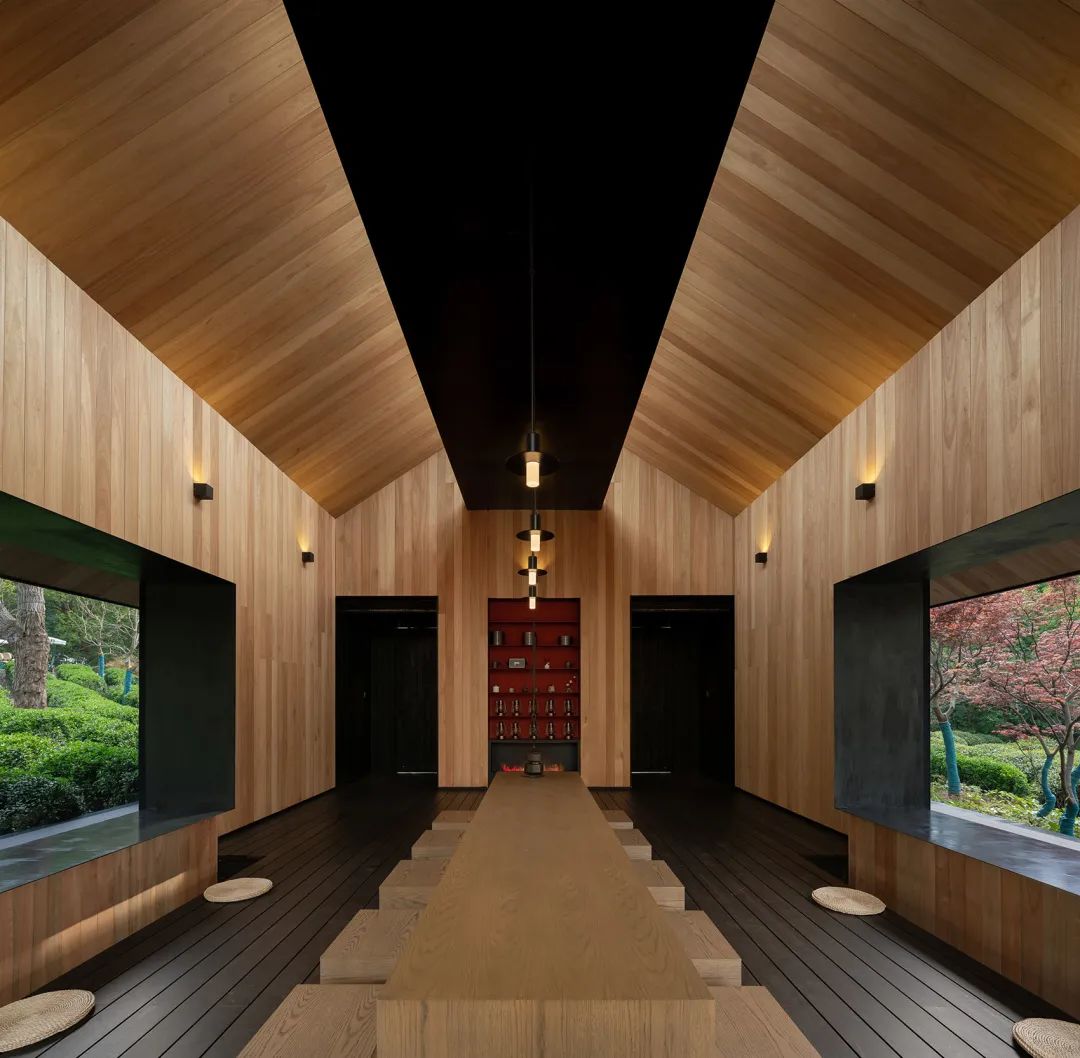

▼Introduction of frame view to nature
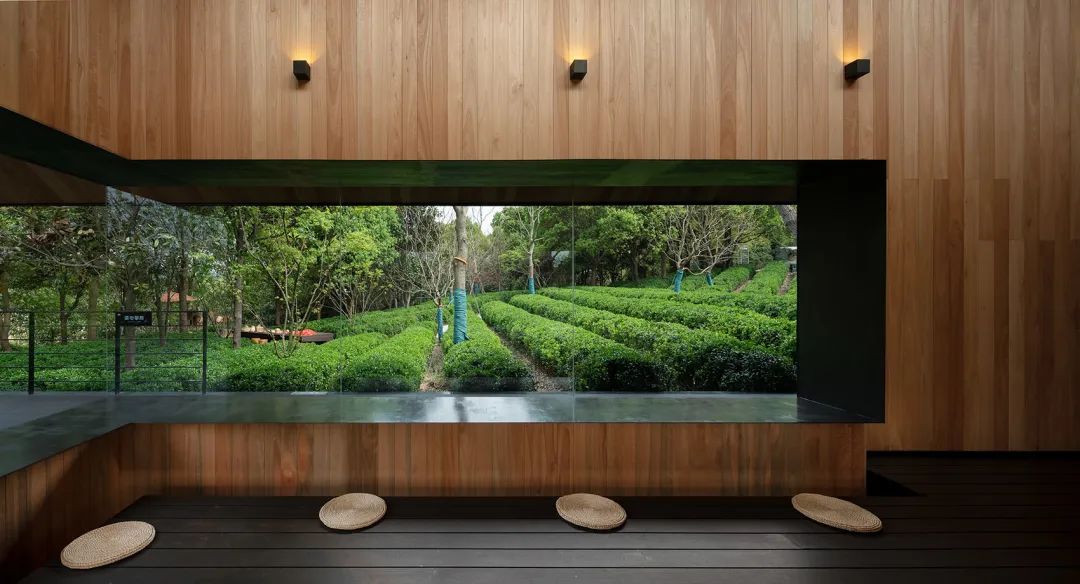
▼The night hidden in the forest
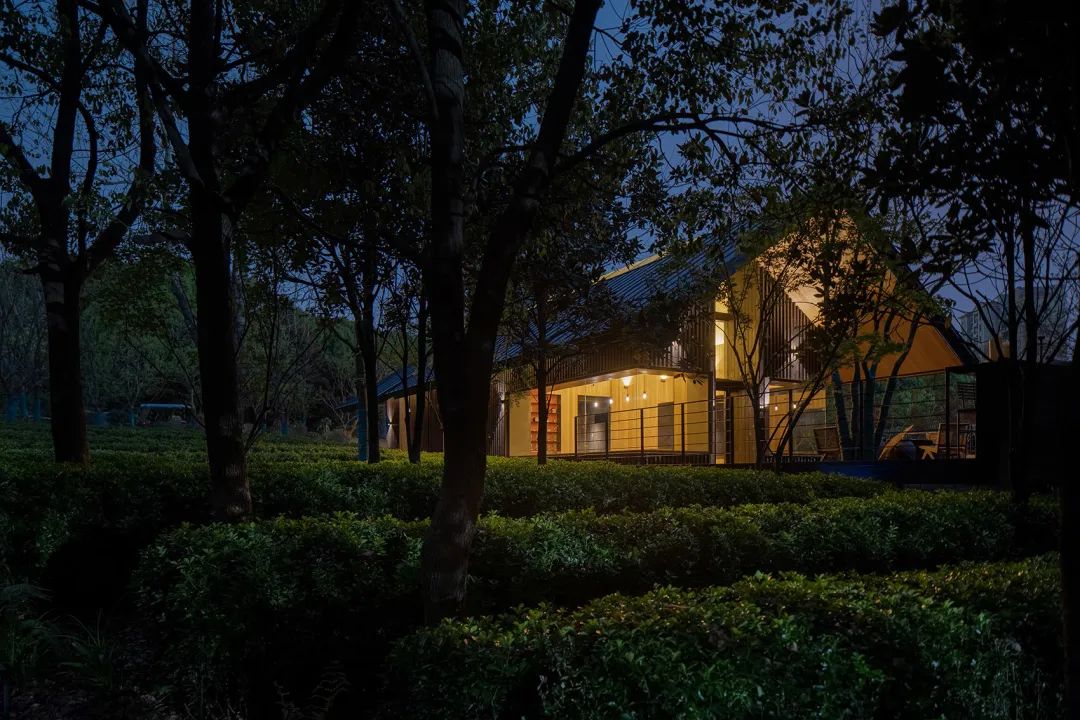
▼Tea House under the Night
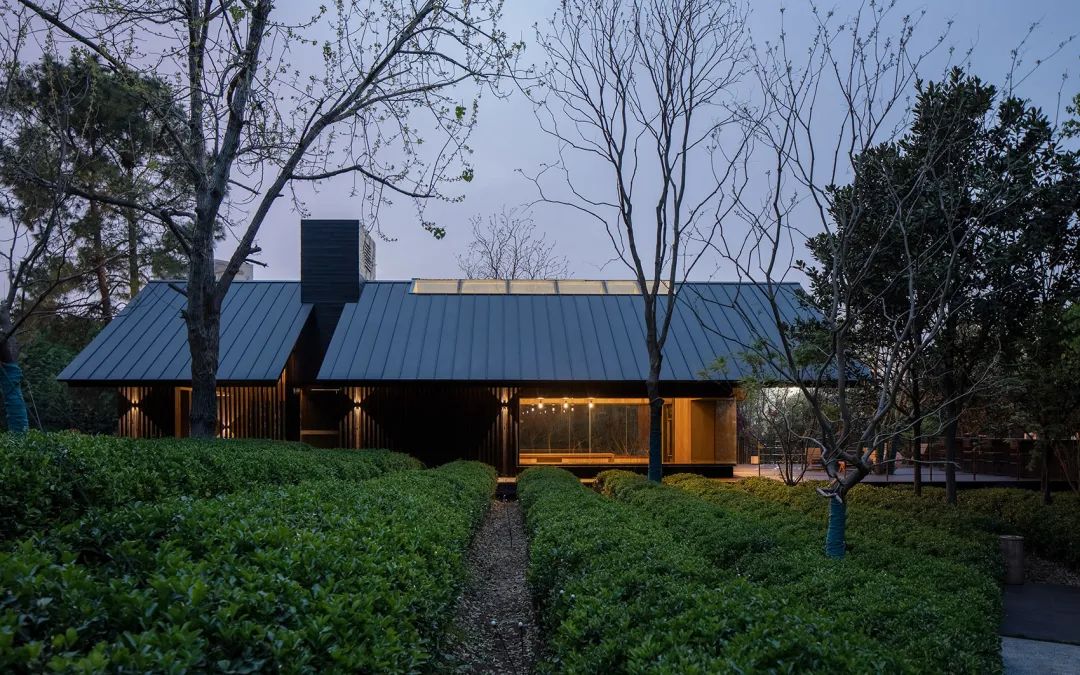
▼Plan
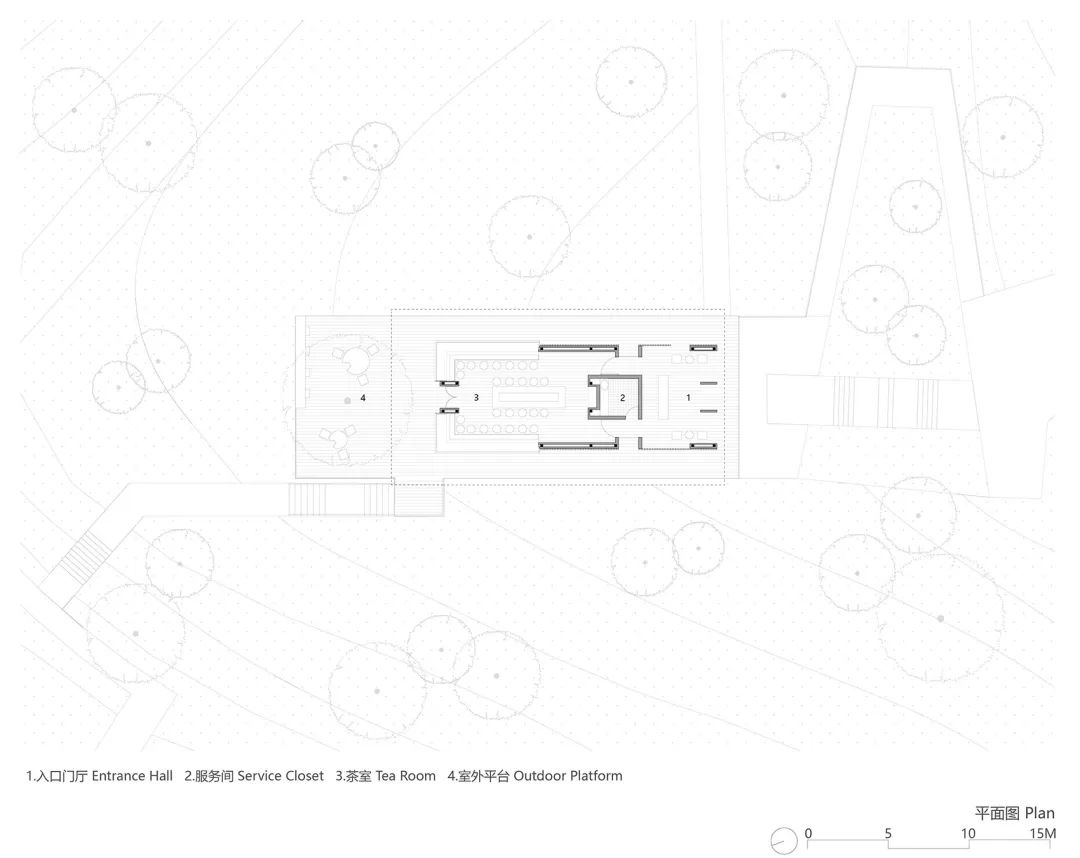
▼Section perspective view
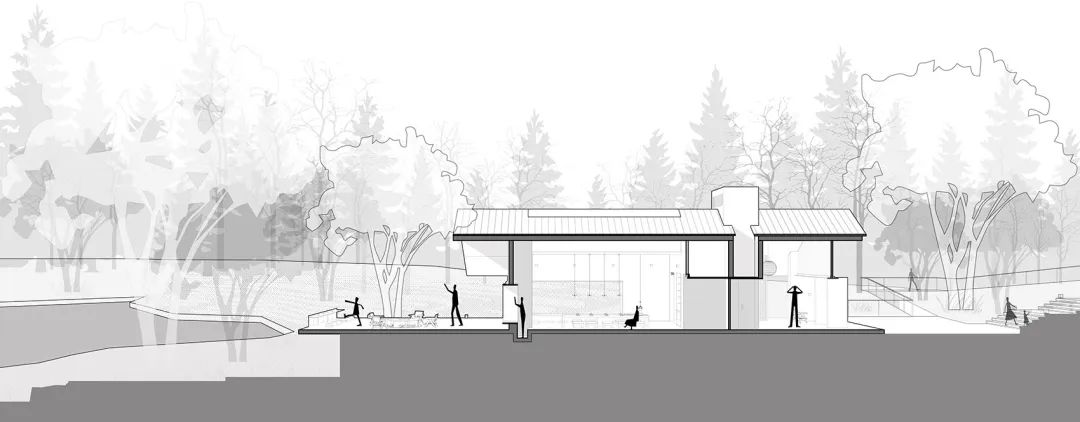
Data extracted from micro-new design