

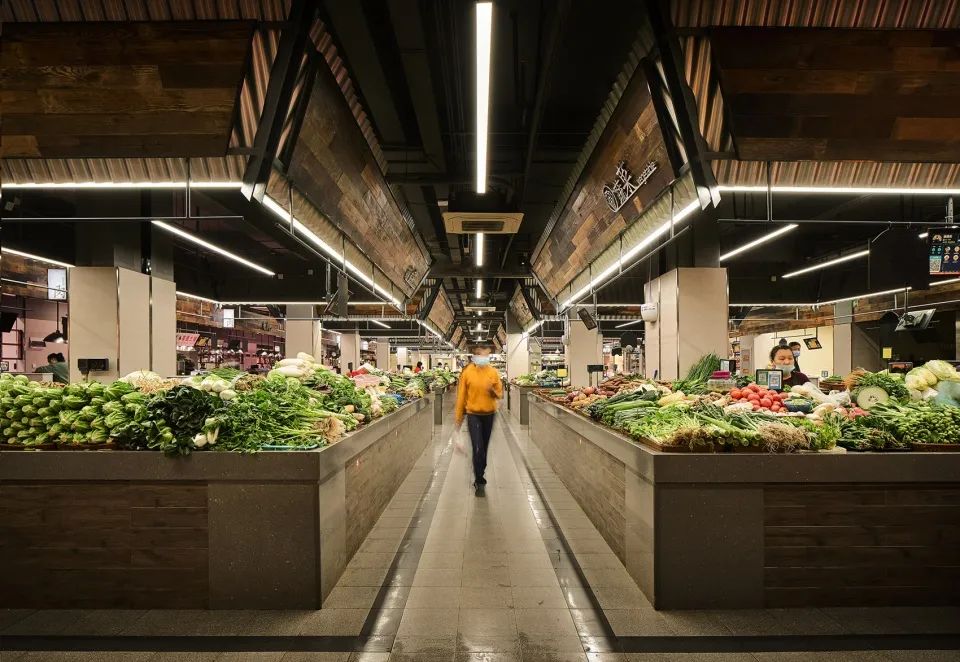
PREFACE
"The best way to understand a city is to see its food market."
The smoky vegetable market is like a local material museum in a city, which contains the real life of the local people. In the final analysis, the vitality of the city is the vitality of humanity. The topic of urban renewal cannot be separated from the vegetable market. With the continuous promotion of urban renewal, in recent years, the first-tier and second-tier cities have launched a wave of transformation of the food market in full swing. Under the leadership of the designer, the originally dark and shabby vegetable market has given off new vitality and vitality.
01· Fuming Restaurant
Location: Ningbo Design: warehouse opening design
Fuming Restaurant is positioned as the food museum in the food market. Its revival is not only Fuming culture, but also takes Fuming Restaurant as the stage to revive Ningbo food culture and become the food landmark card that endorses Ningbo culture.
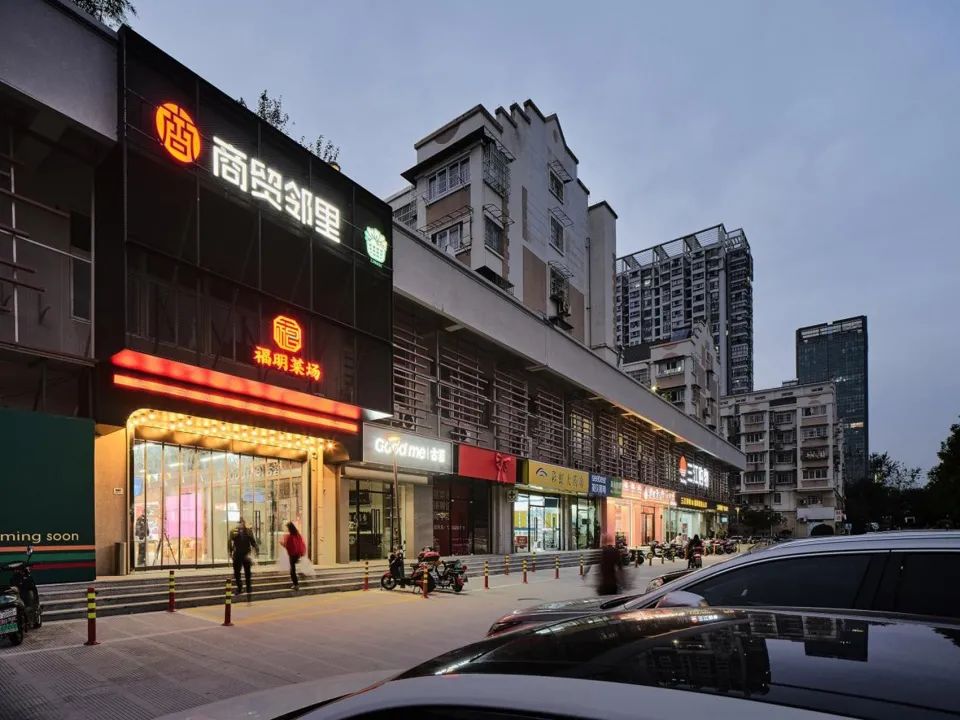
▲Project appearance
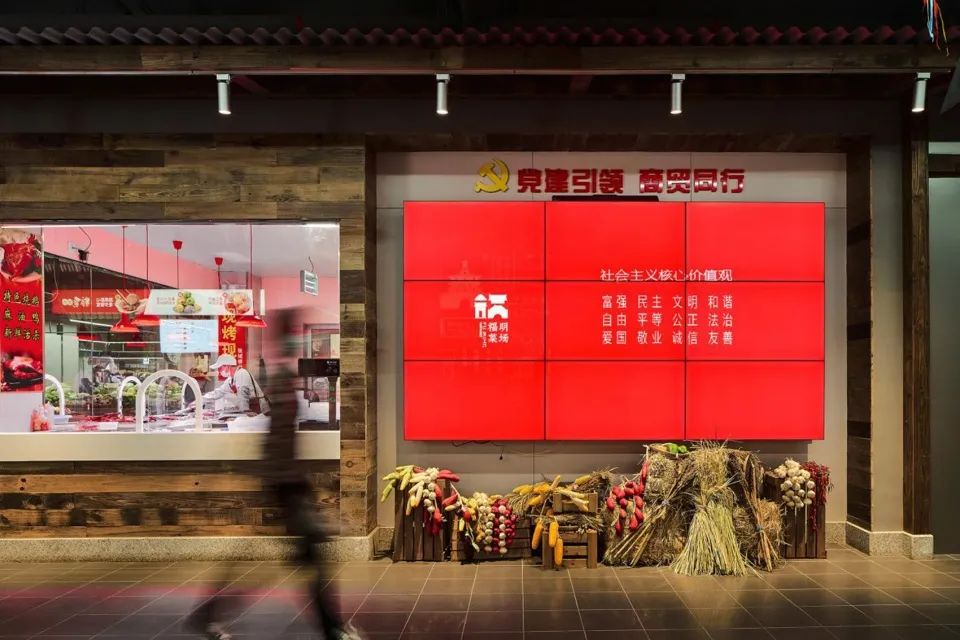
▲Entrance
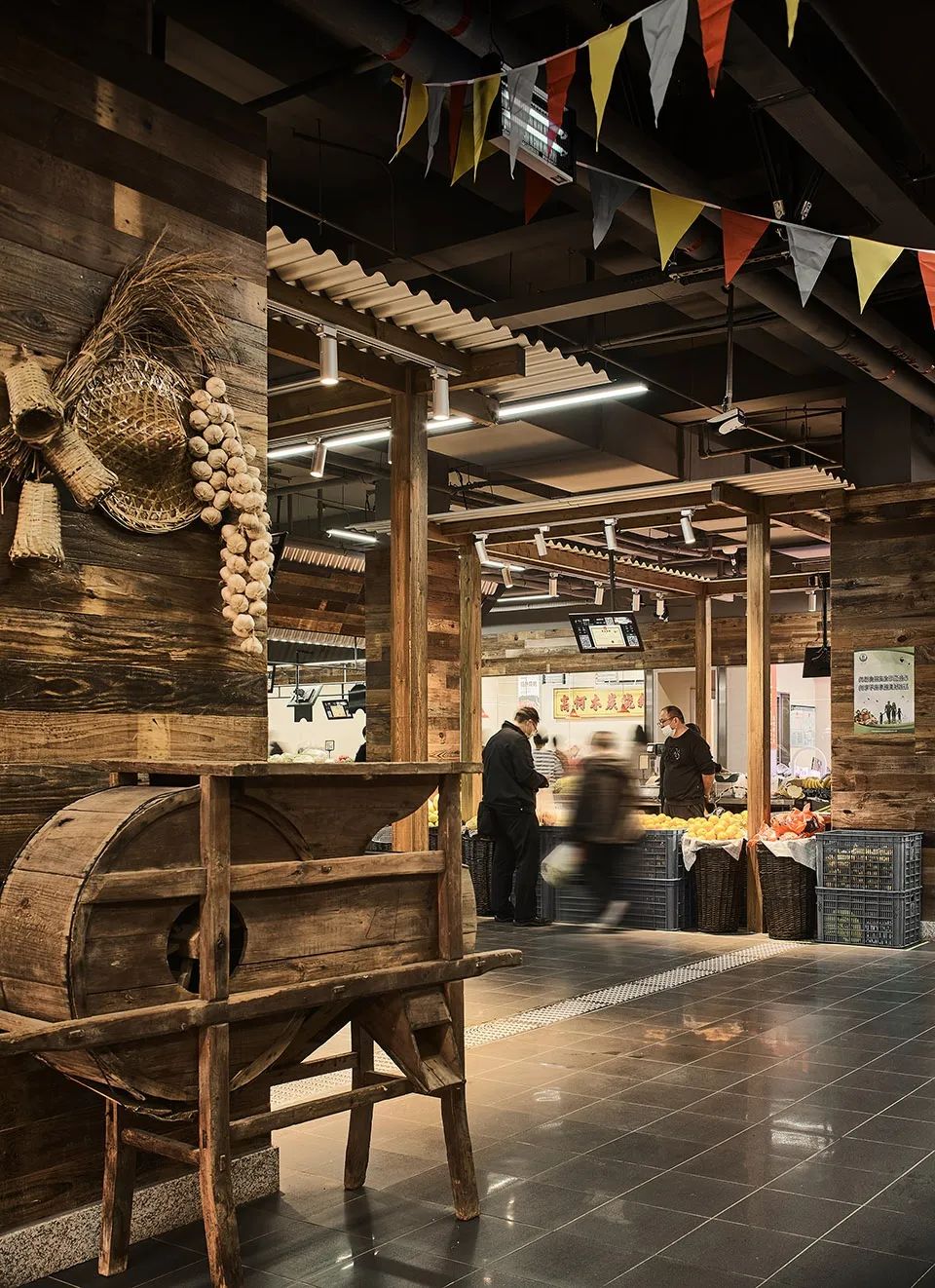
▲Special farm tools and fishing gear decoration in the vegetable farm
Fuming is named after the Fuming Bridge, which was originally named after the local auspicious language, implying happiness and brightness. "Fuming, Fuxian", the design has obtained direct decorative pattern inspiration and atmosphere creation points from the characters of "Fuming" 100+existing forms, so as to integrate the Chinese culture of Fuming into the food market.
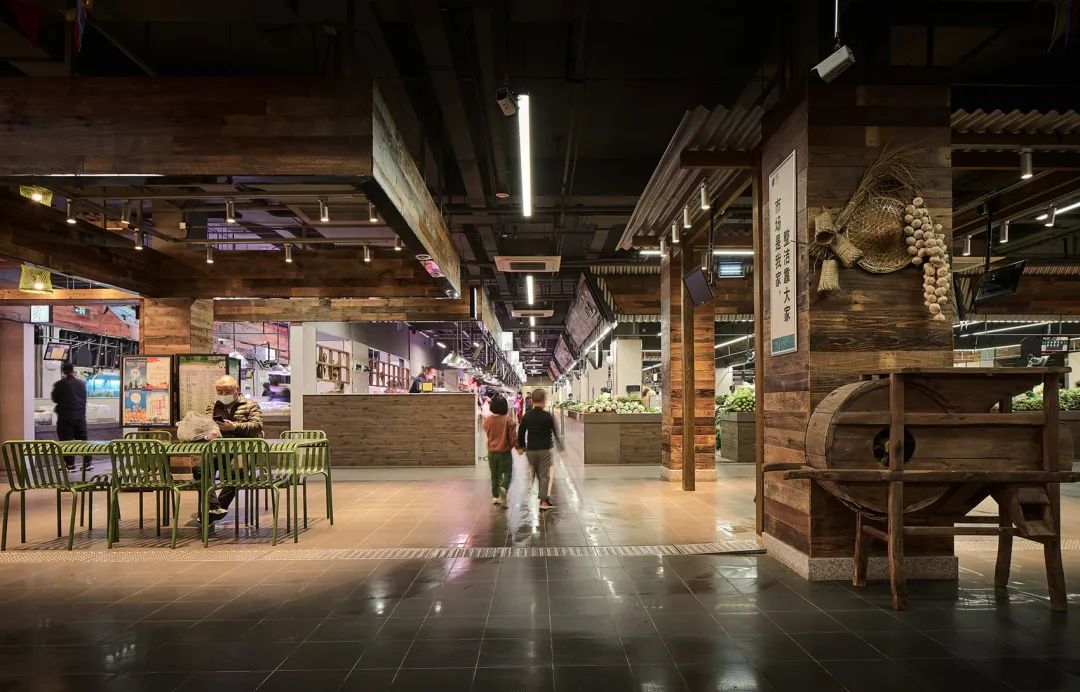
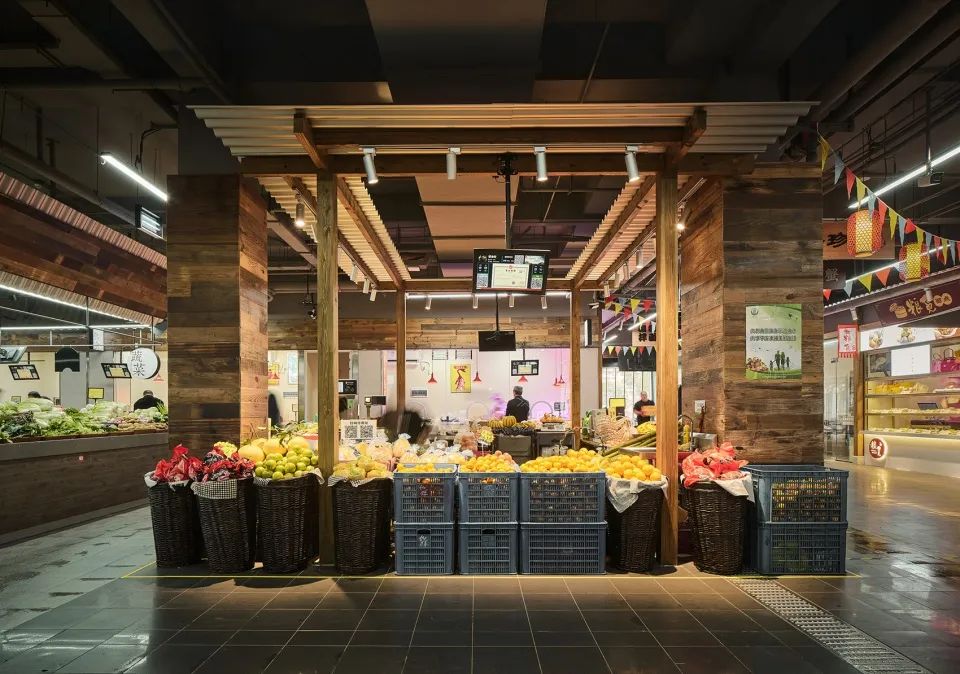
The design of the booth extends to the architectural expression of "four water return to the hall" in traditional culture, quoting the concept of "water for all life" in Ningbo Tianyi Pavilion, and uses the traditional local quadrangle four-water return to the hall style eaves as the lintel decoration of the booth, bearing the philosophy of "unity of heaven and man". In the culture of Jiangnan, it implies the natural wealth and fortune, and giving to merchants is also an important symbol of returning home.

▲Sidewalk in stall
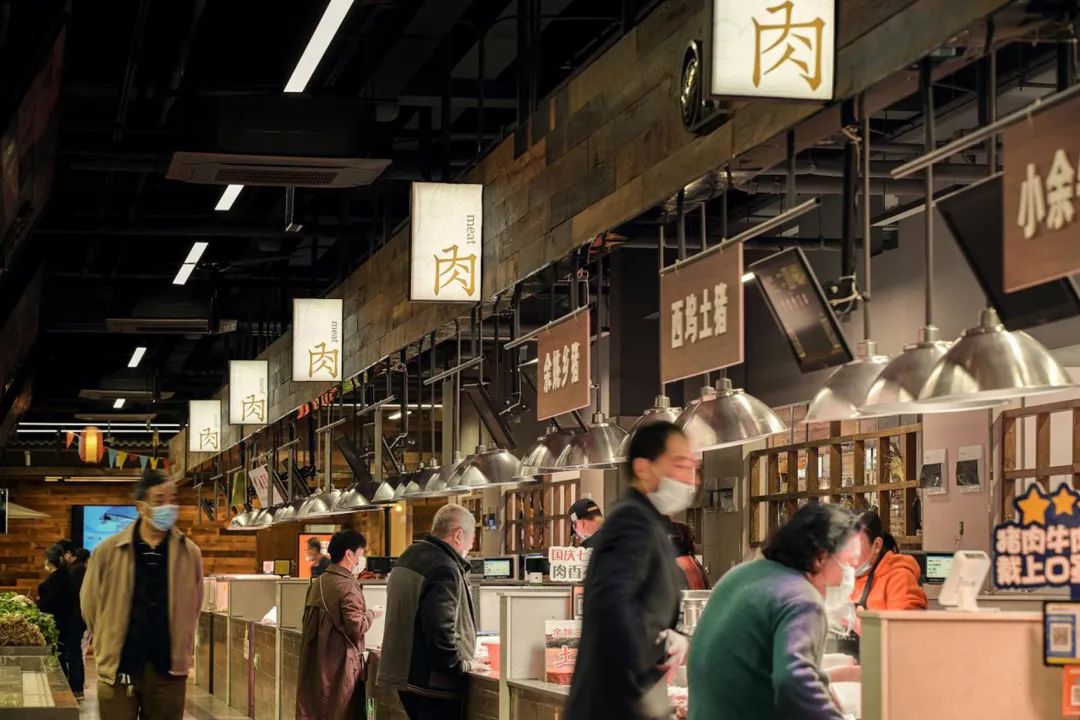
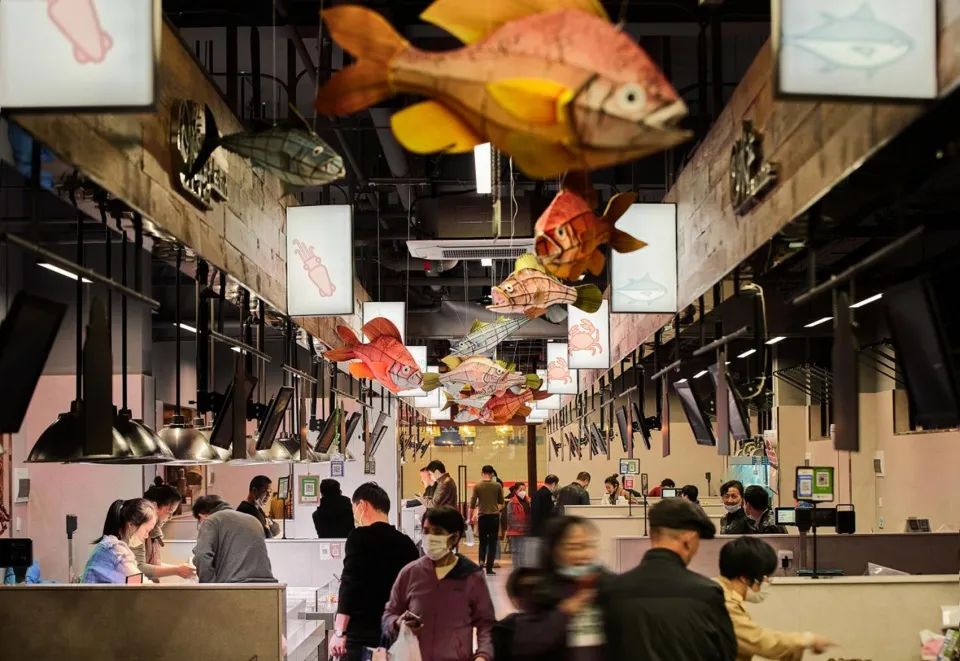
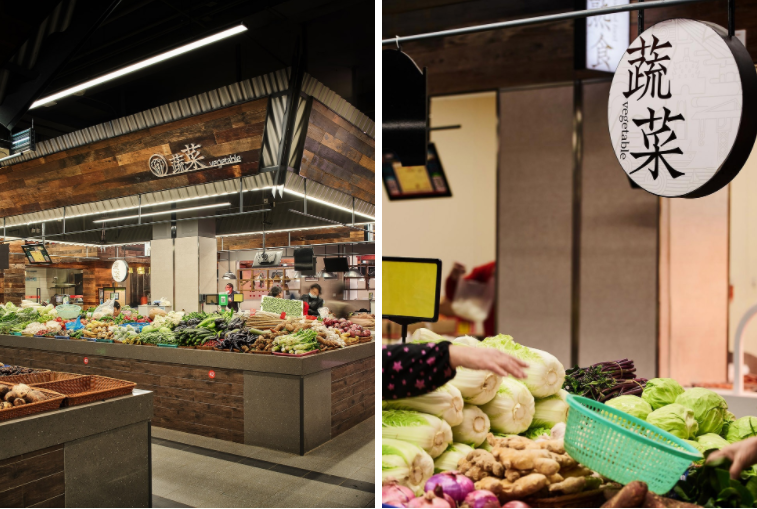
02·Mengxi Restaurant of Julu Group
Location: Shanghai Design: bare building renewal architectural design firm roarc.cn

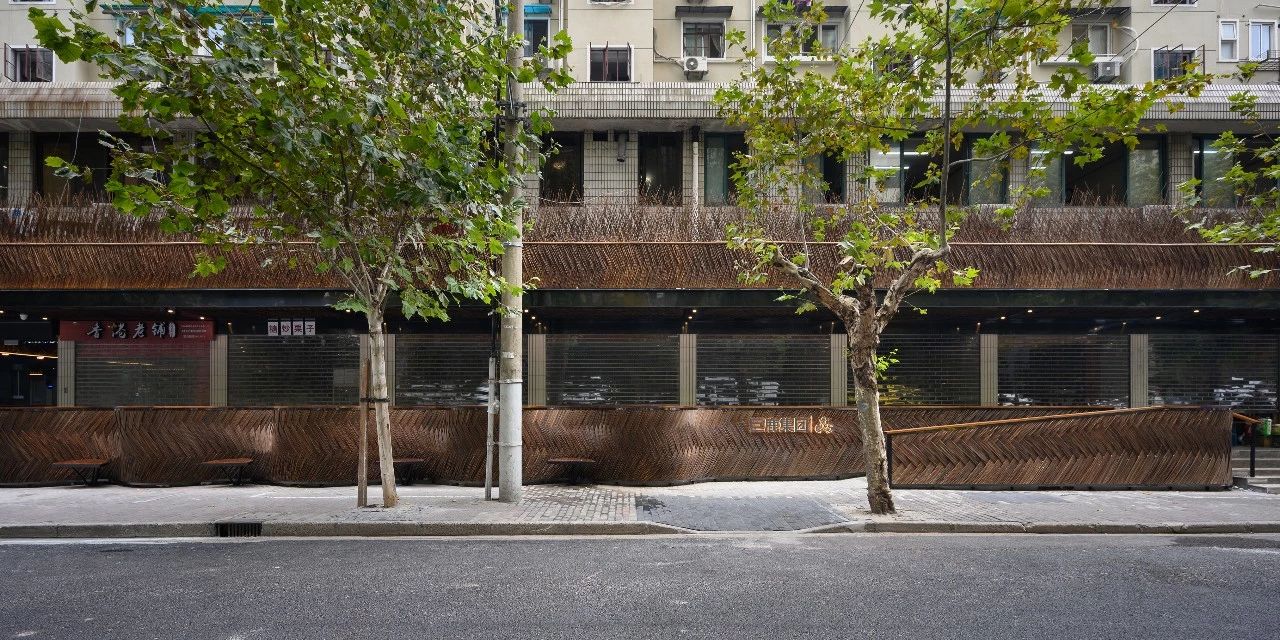
▲Project facade
The design team hopes to improve the quality of the whole street and neighborhood by taking Mengxi Restaurant as the core transformation object under the premise of "tight and limited" budget. Therefore, on the basis of respecting the original building property line, the exterior facade of the vegetable market is taken as the key transformation carrier.
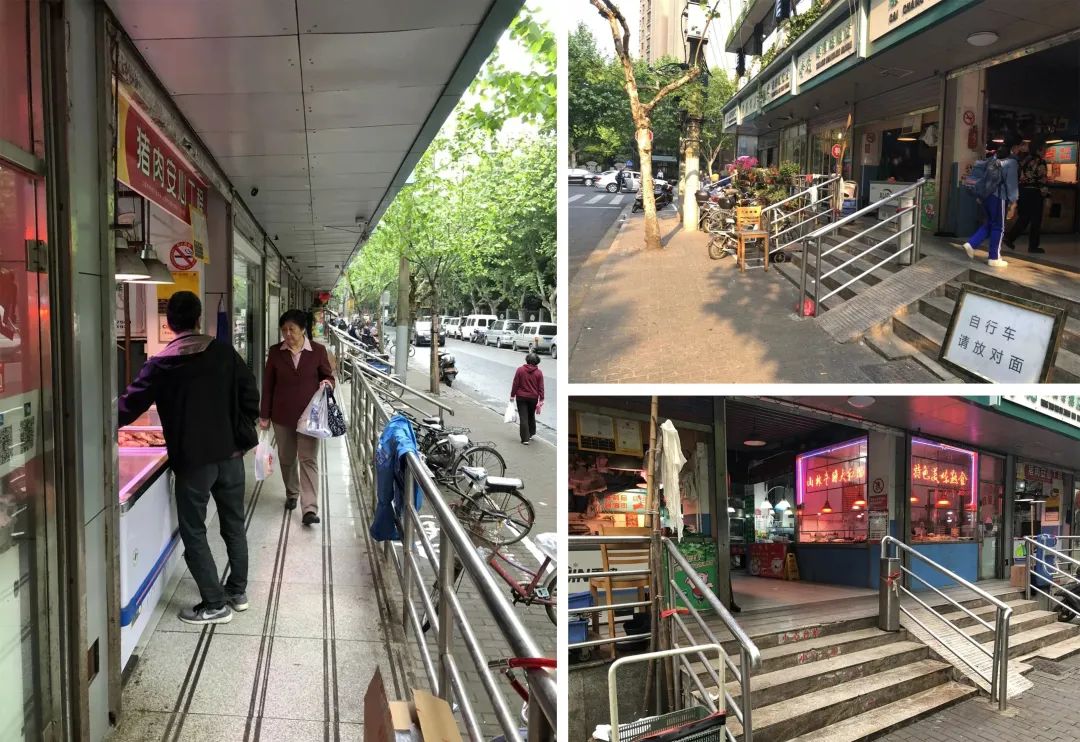
▲Street display of vegetable market before transformation
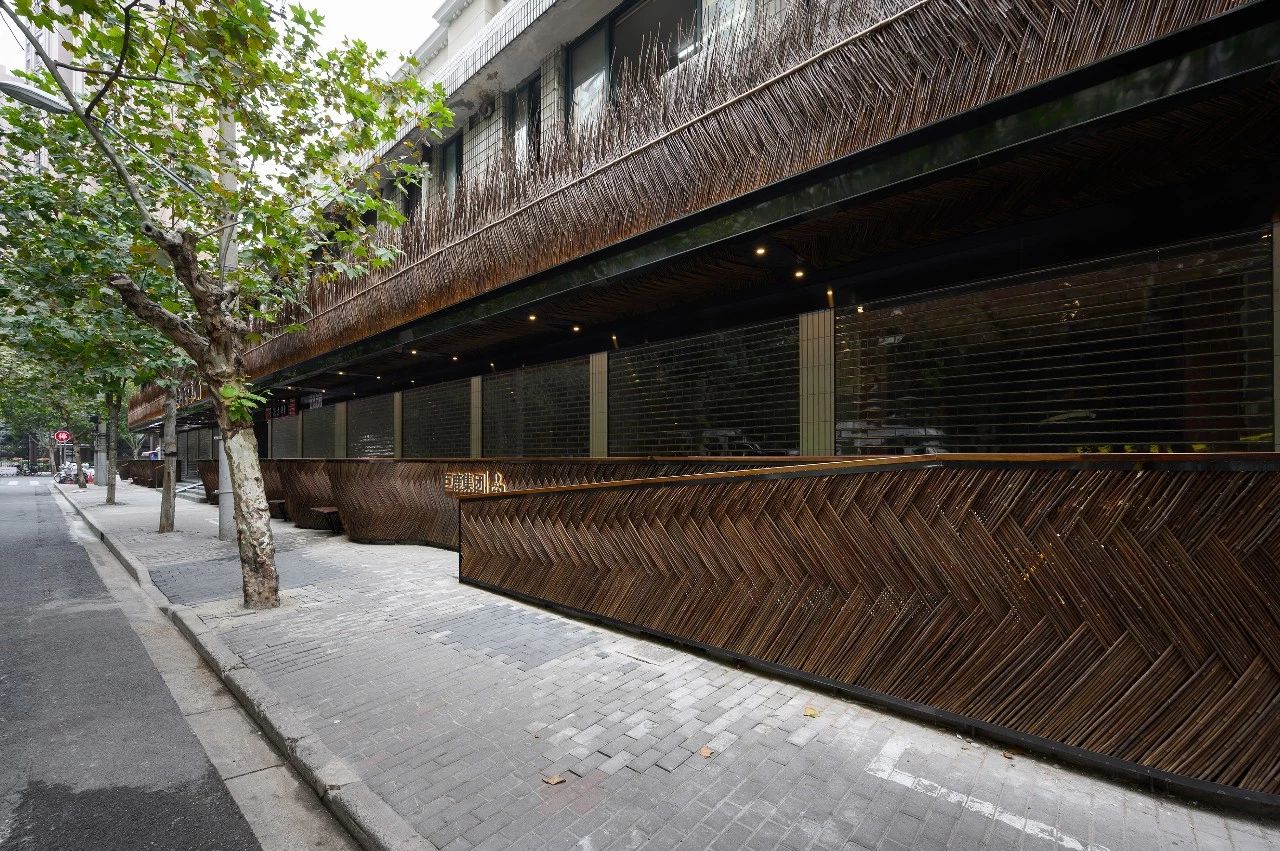
▲Street display of vegetable market before transformation
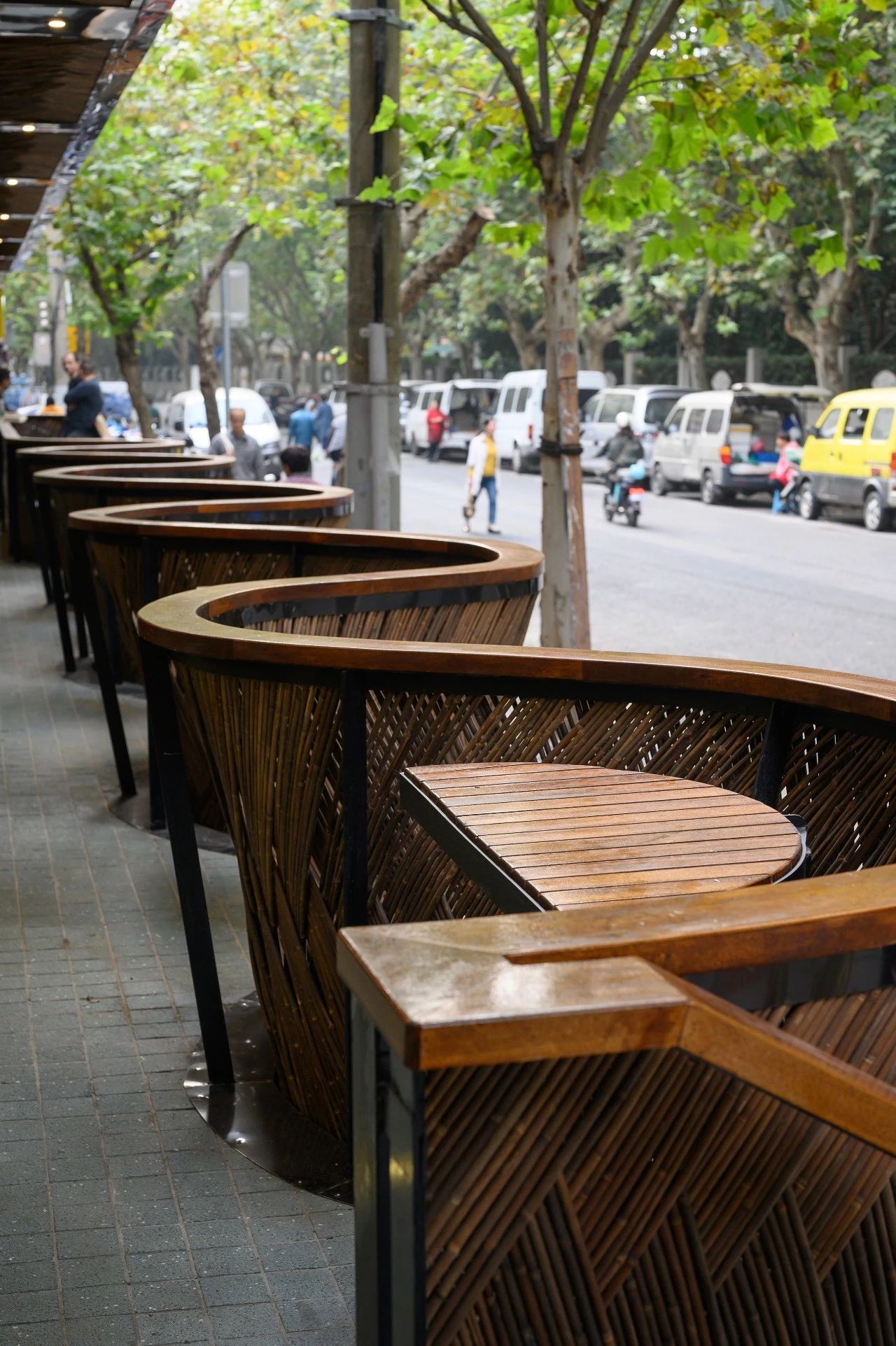
▲The wild bamboo fence bar can place articles and rest
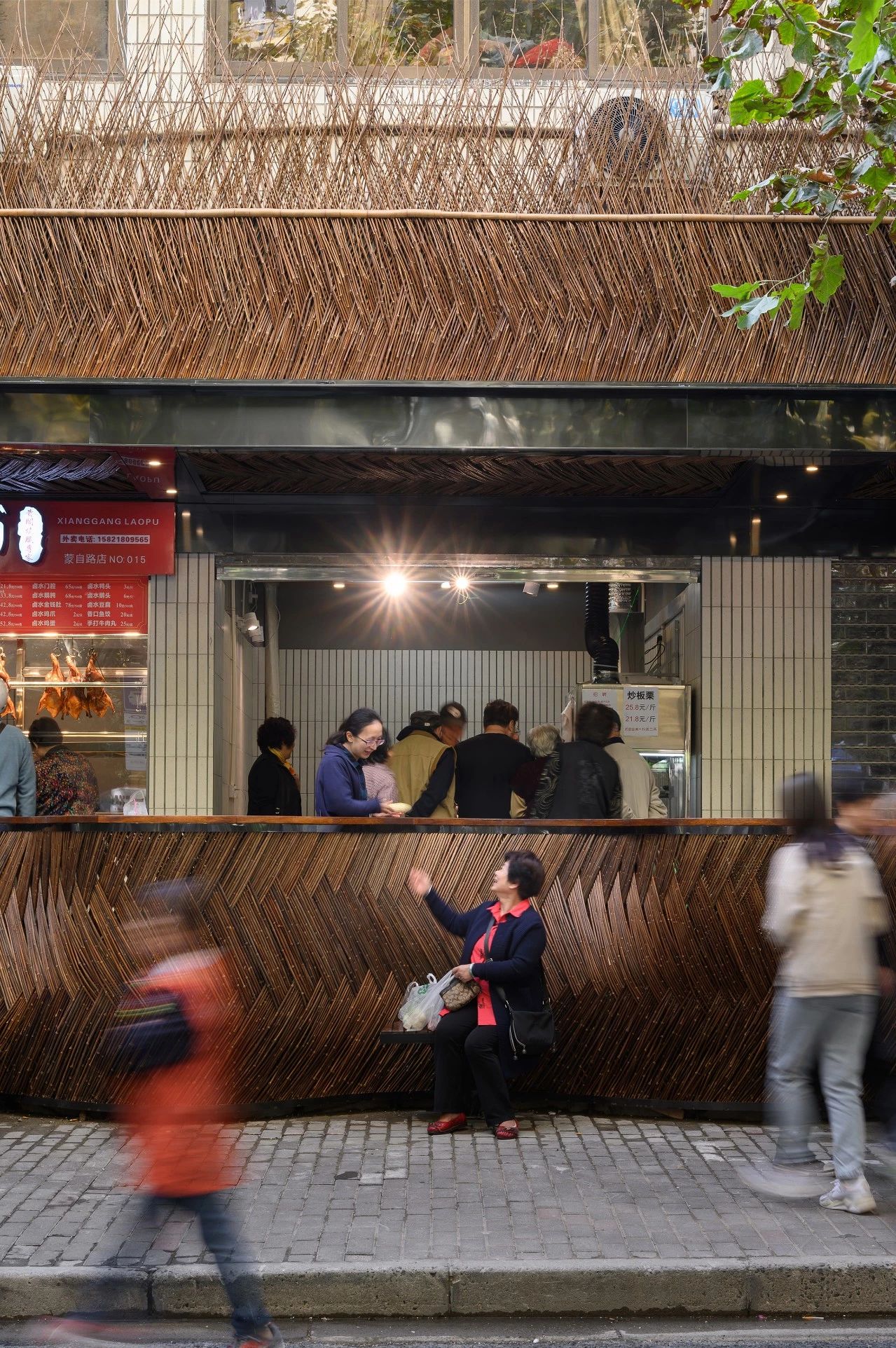
▲The wild bamboo fence is used for people who buy vegetables or passers-by to have a rest and chat
Wild bamboo fence, this special material, has become the main material for the reconstruction of Mengxi vegetable market. The interior design of the vegetable market continues the outdoor "wild bamboo fence" element, thus further expressing the French romance of "old Shanghai".
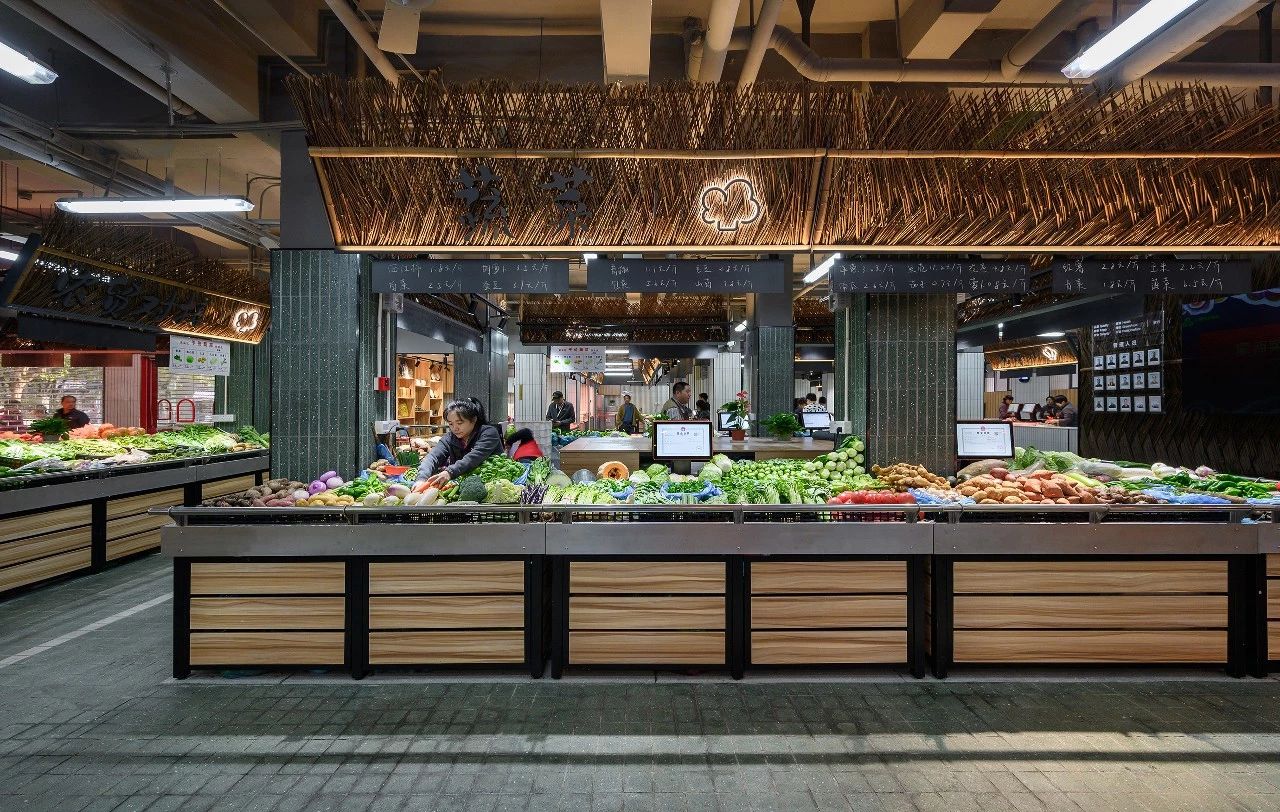
▲Vegetable area
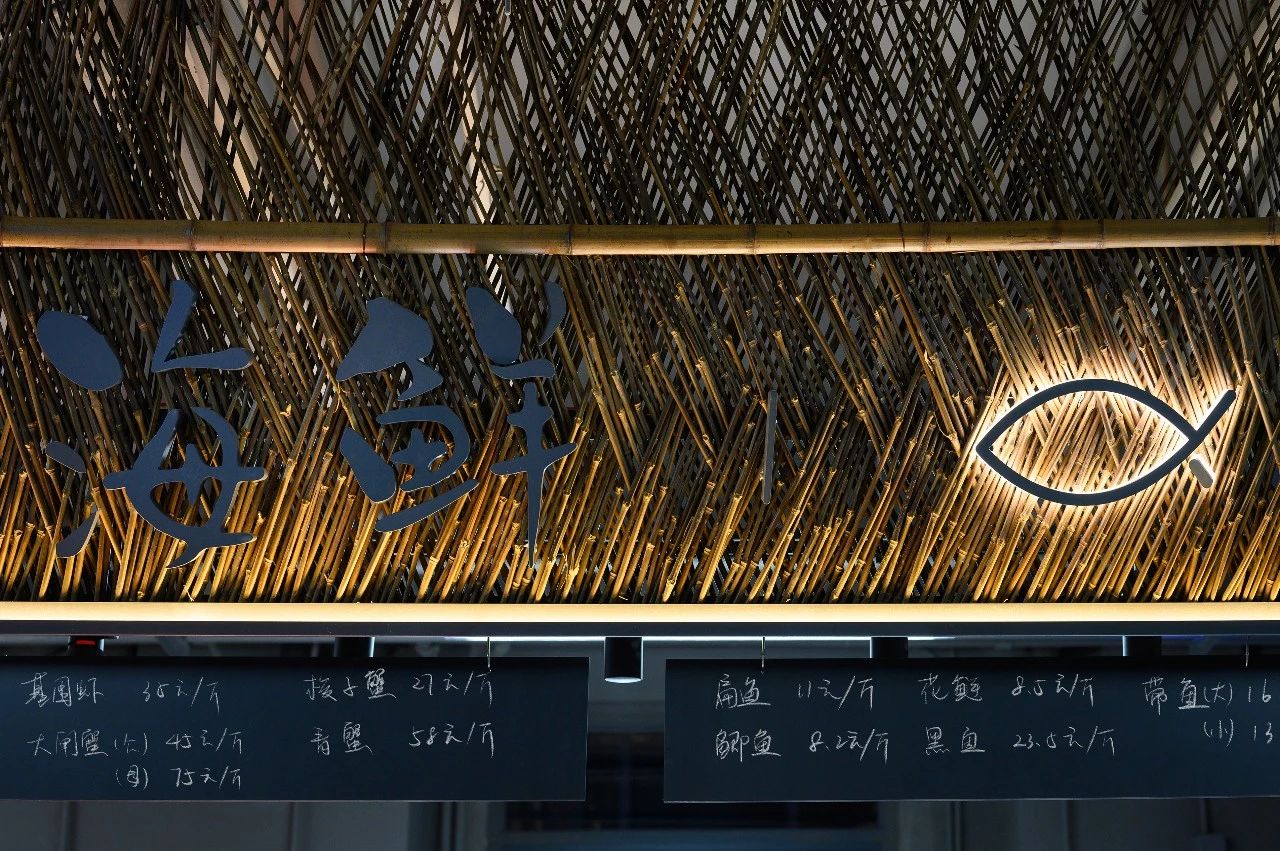
▲Shop recruitment details
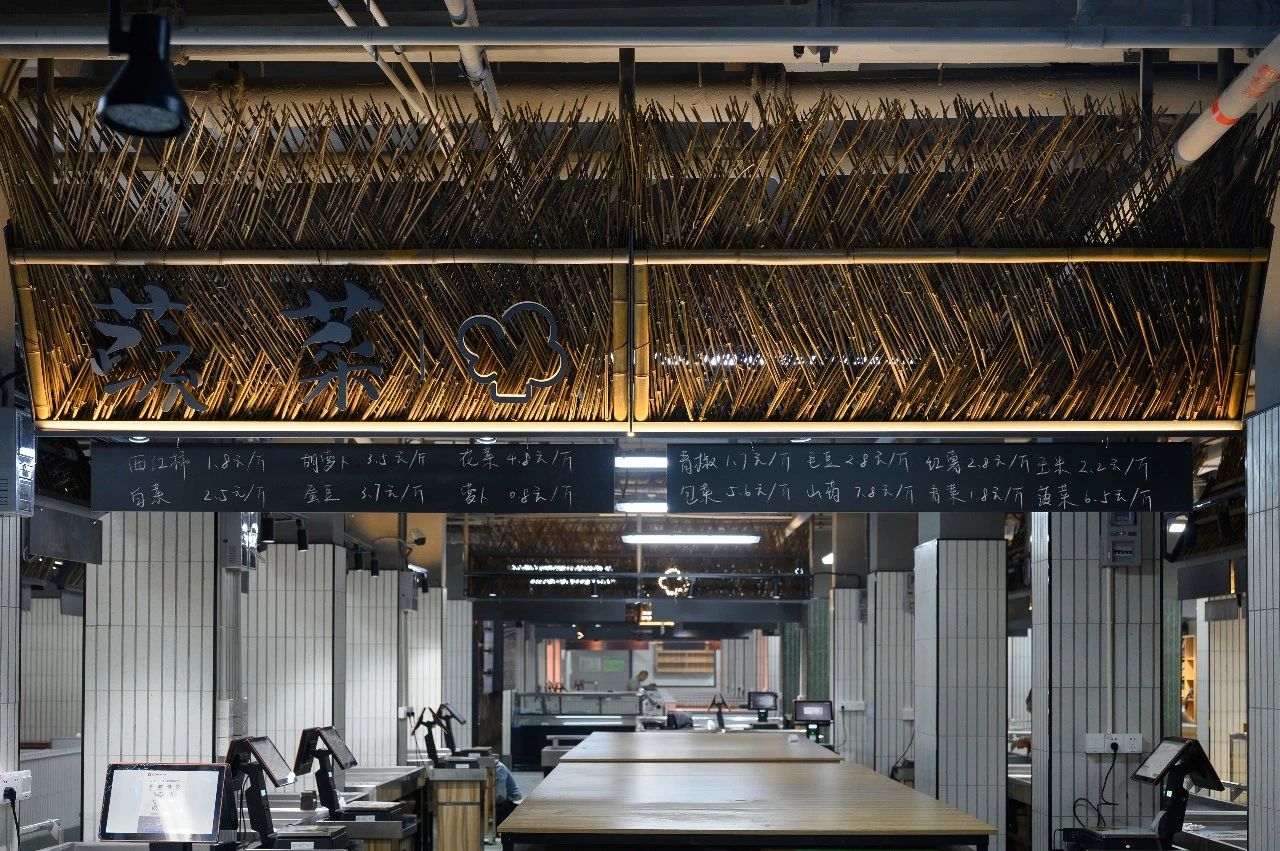
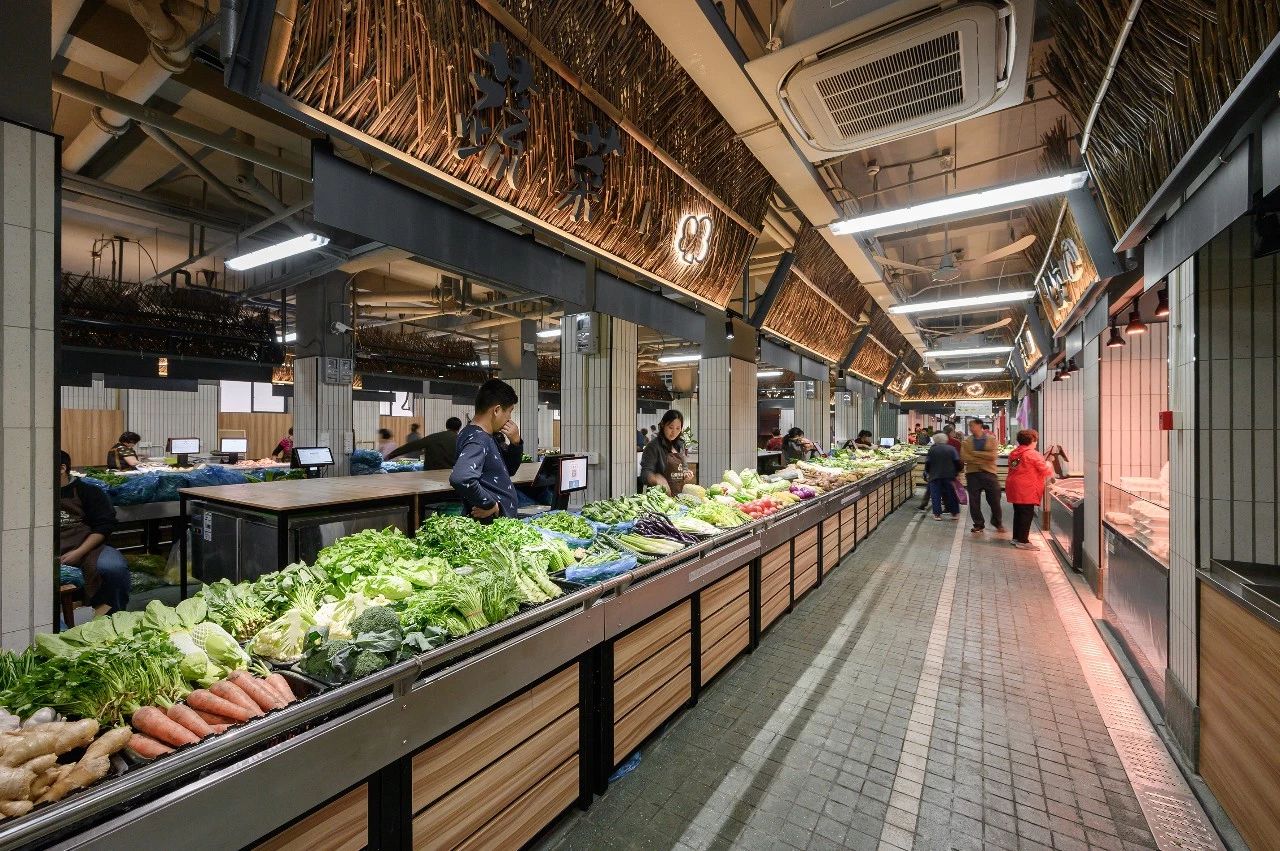
▲Passageway in the vegetable market
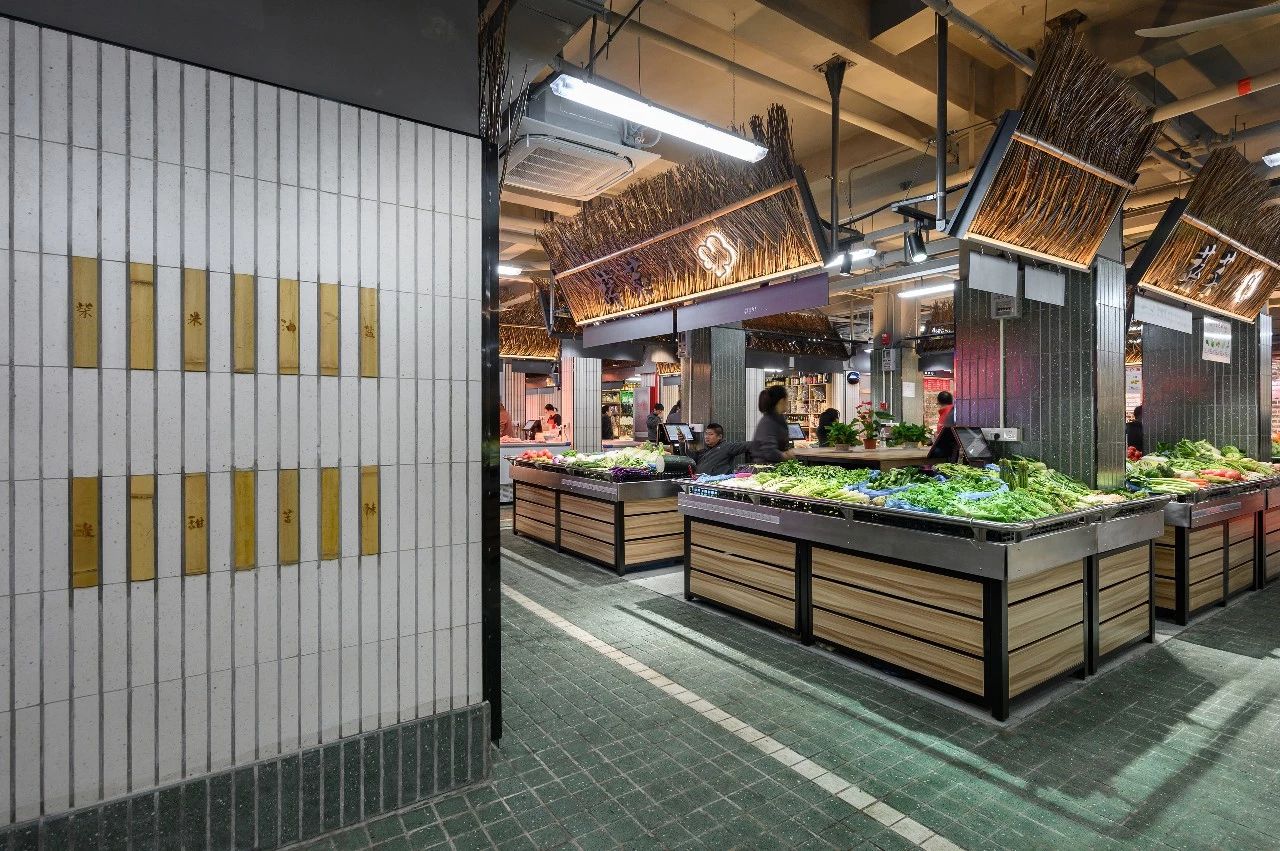
▲Interior shop signs, bamboo decoration and wooden counters echo each other
03· Li Anji
Location: 上海Shanghai
Li'anji is located between Xiuwen Road and Li'an Road, Minhang District, Shanghai. The original Li'an food market on the east bank of Hengli Port was built in 1994. Due to the outdated hardware, the business is in a mess, and the phenomenon of dirty and bad is everywhere. In May 2018, under the planning of Xinzhuang Town and Li'an Industrial Co., Ltd., the third party Mingyan Group was introduced for trusteeship, and the old vegetable market was completely transformed.
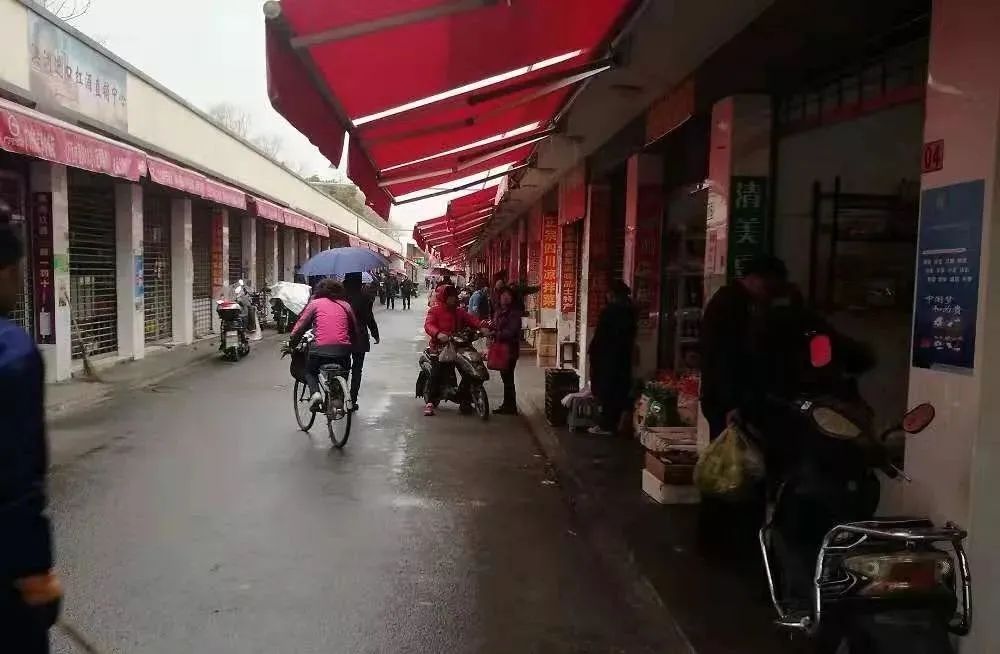
▲Vegetable market before transformation
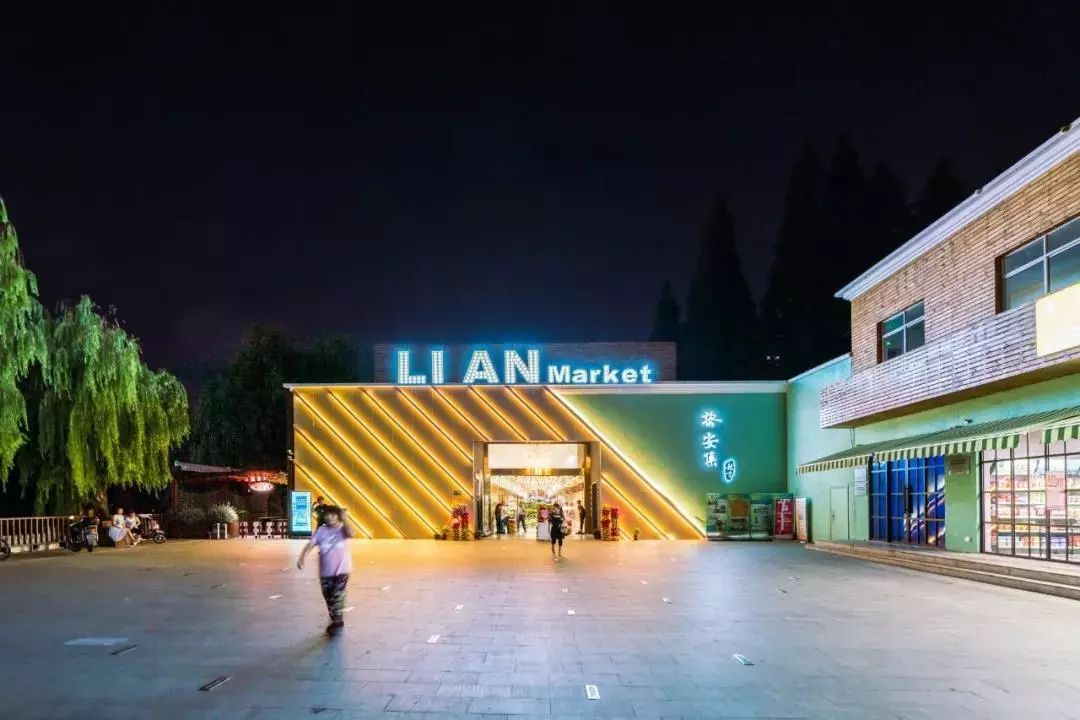
▲Transformed vegetable market
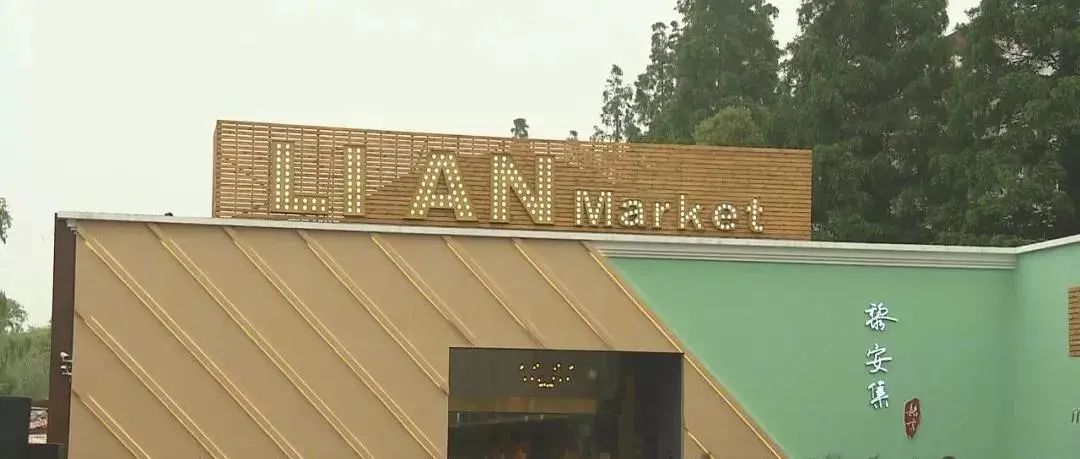
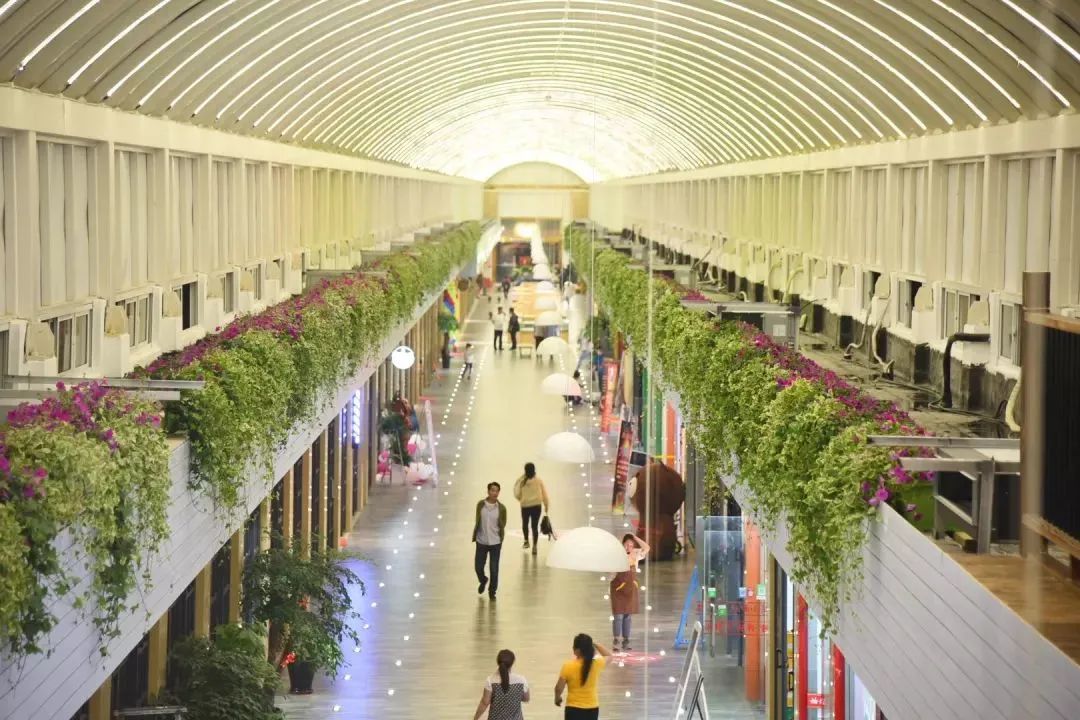
The original "Li'an Cuisine Market", which took six months to transform, was officially opened on May 16, 2019. The two sides of the spacious and bright main road are divided into vegetable and fruit areas, poultry and meat areas, seafood and aquatic products areas, and grain and oil dry goods areas, which are convenient for residents to find quickly.
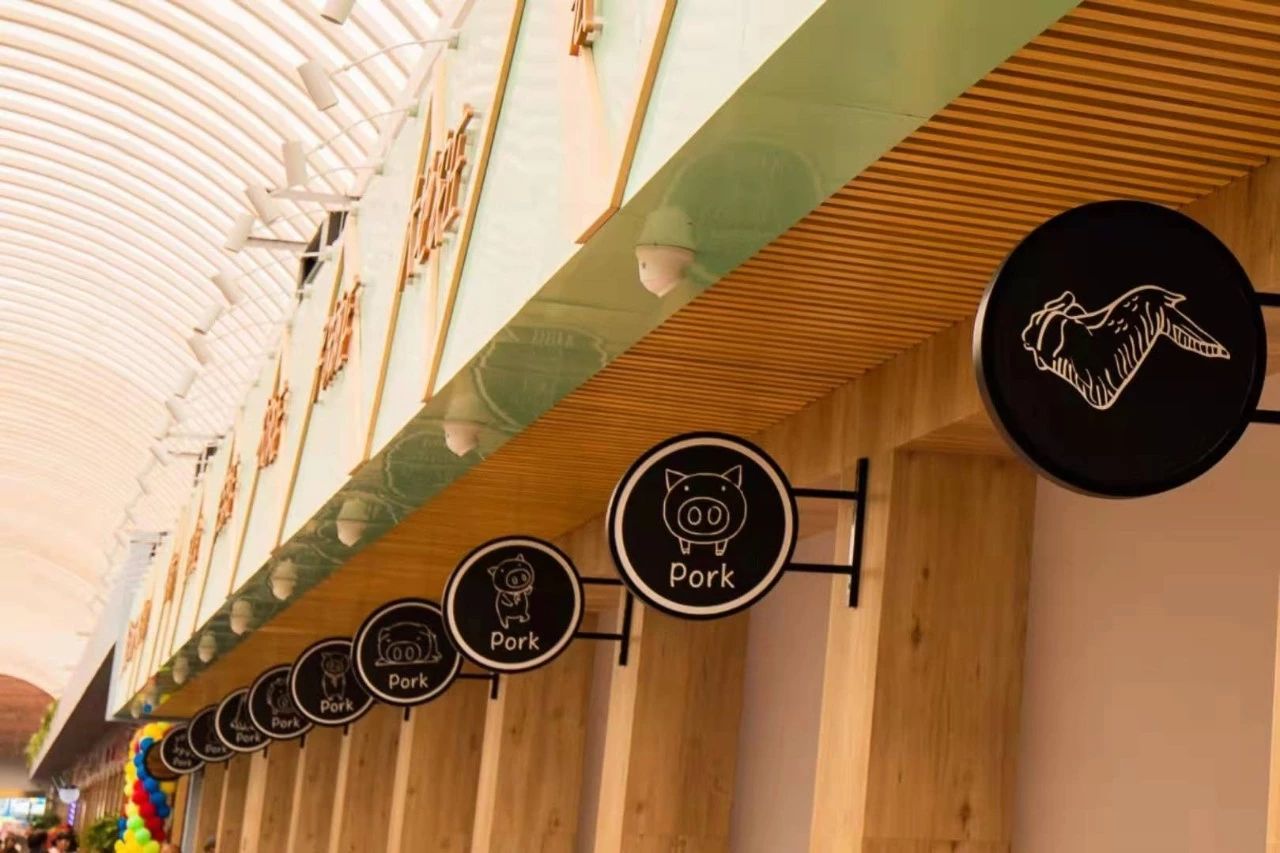
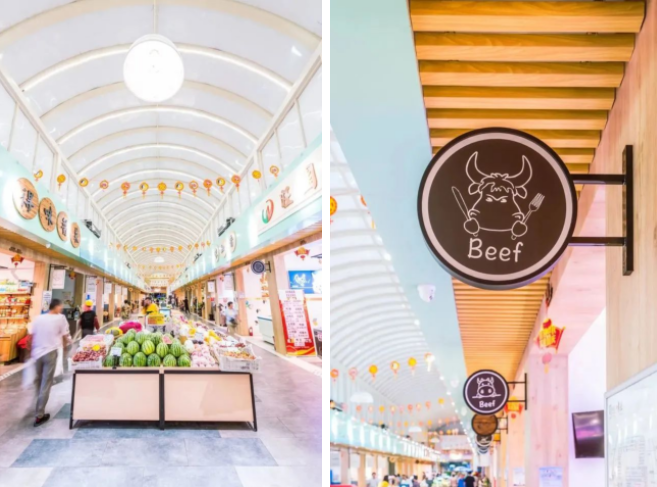
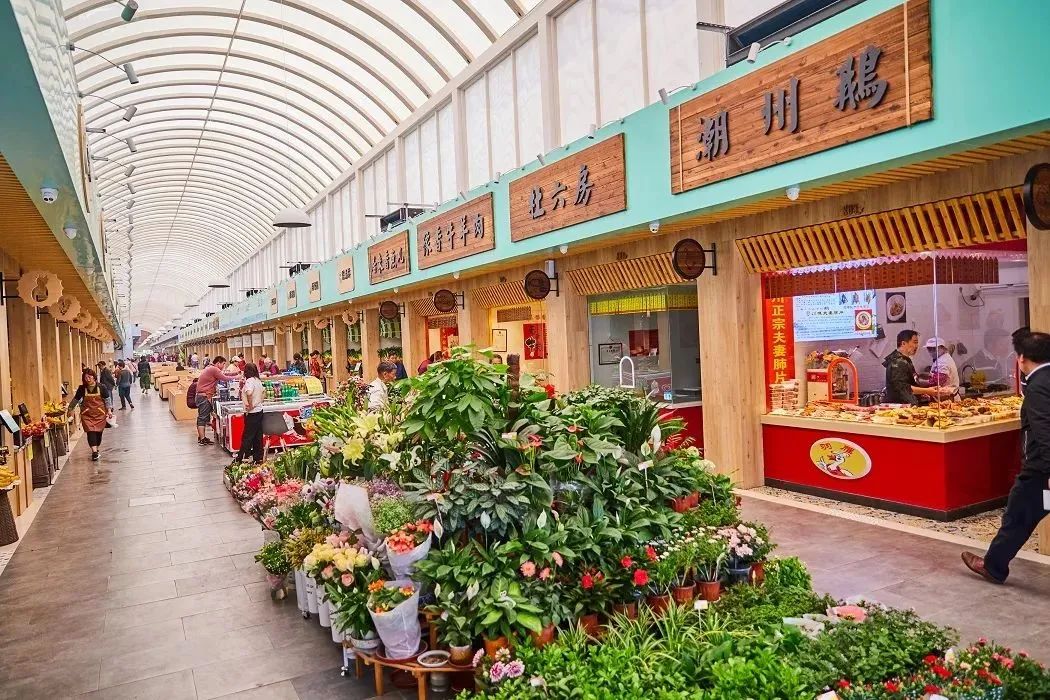
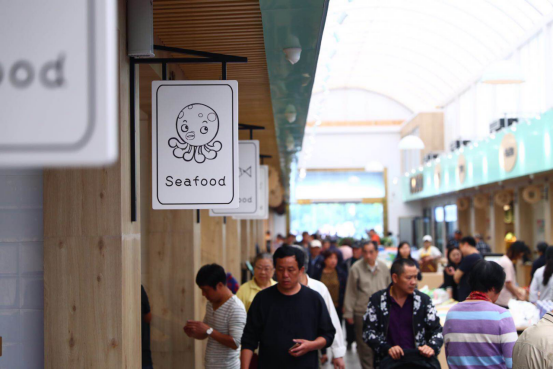
04·Yongnian Restaurant
Location: Shanghai Design: bare building renewal architectural design firm roarc.cn
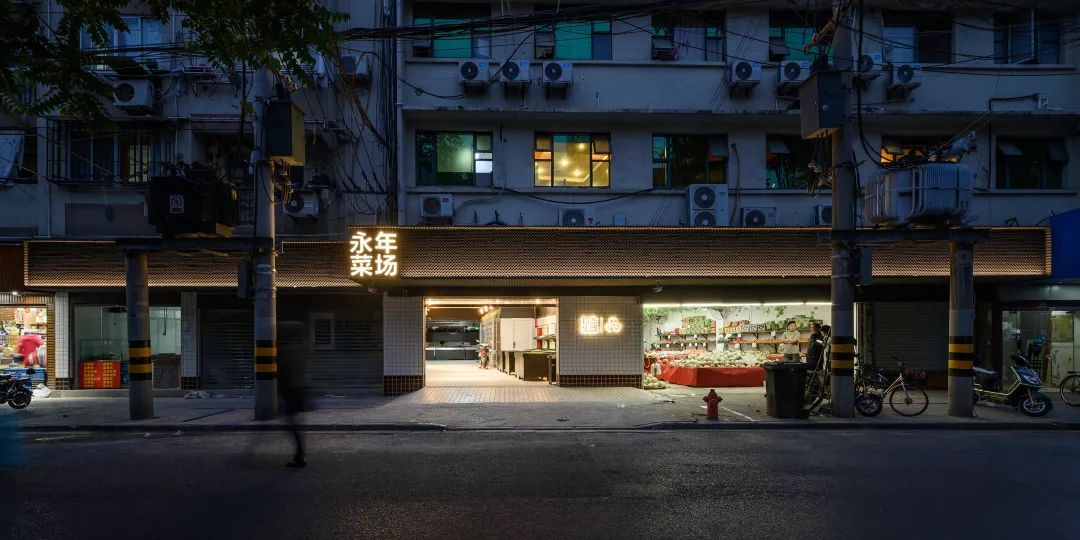
▲Project Overview
The location condition of Yongnian Restaurant is relatively ordinary. From birth to now, she has been responsible for the most basic living needs of "20000 households" around her. This restaurant does not even need to be fashionable to cater to the "aesthetic" of this era. In the process of actual implementation and transformation, the ideal of "interconnection thinking of multi-functional and complex business forms" has been put on the shelf, and the rent, budget and nature are all in conflict with it.
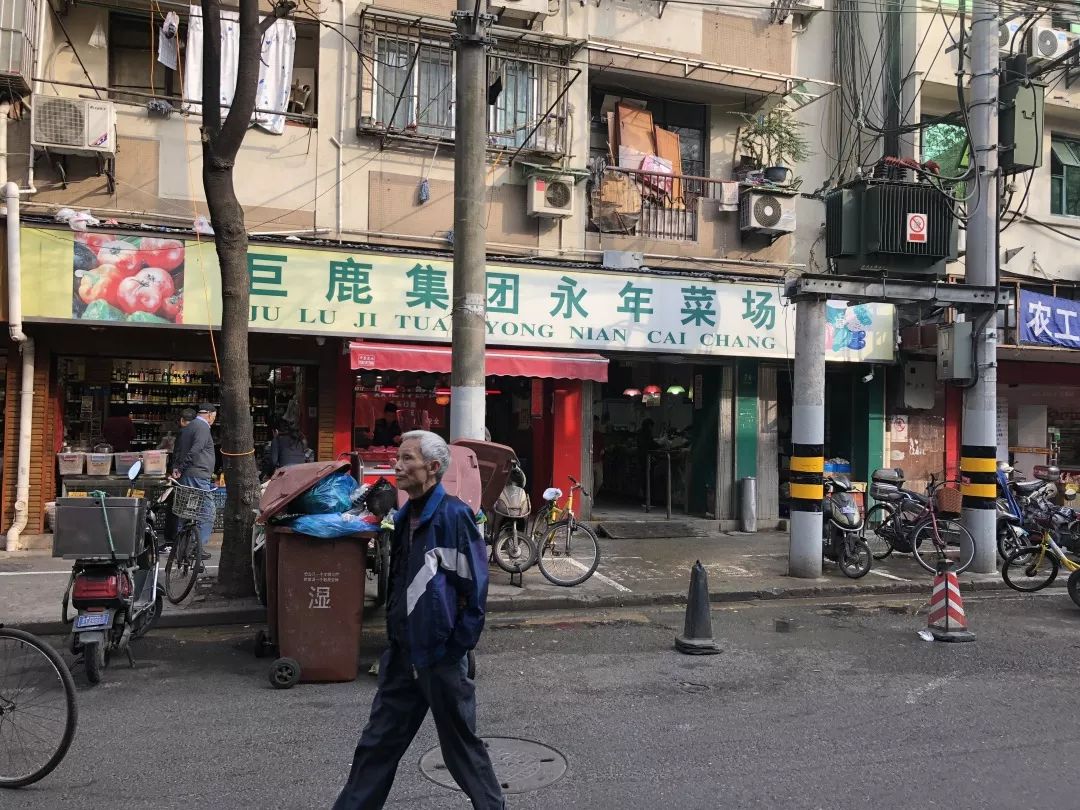
▲Location of Yongnian Restaurant before renovation
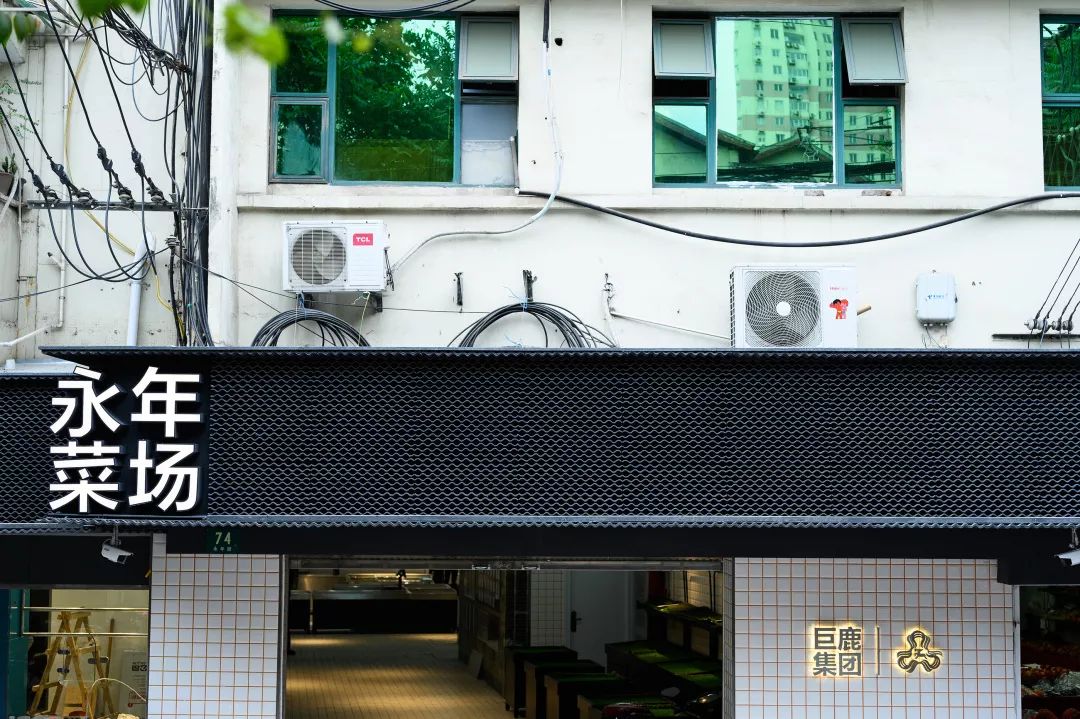
▲Yongnian Restaurant Sign
Naked building is using node thinking to solve the cumbersome problem of actual in-store recruitment. In the plane organization form of each bay, create a "light" tent, "linen" as the main cloth surface material, express a natural texture from its own attributes, and convey the "natural countryside" temperament to the space.
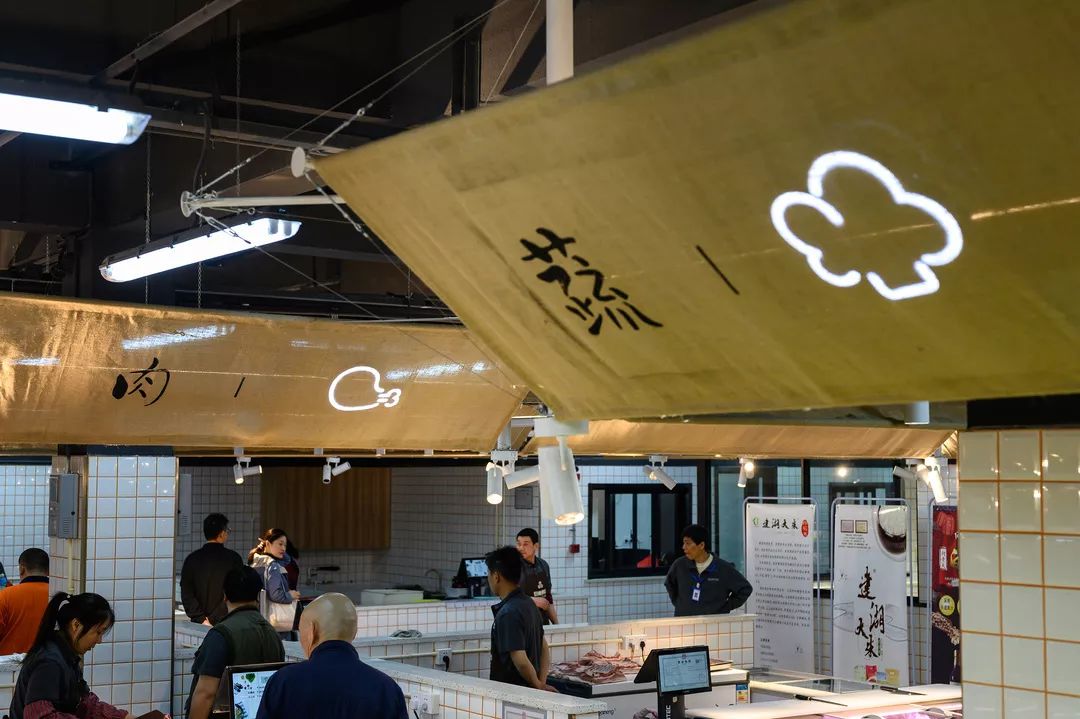
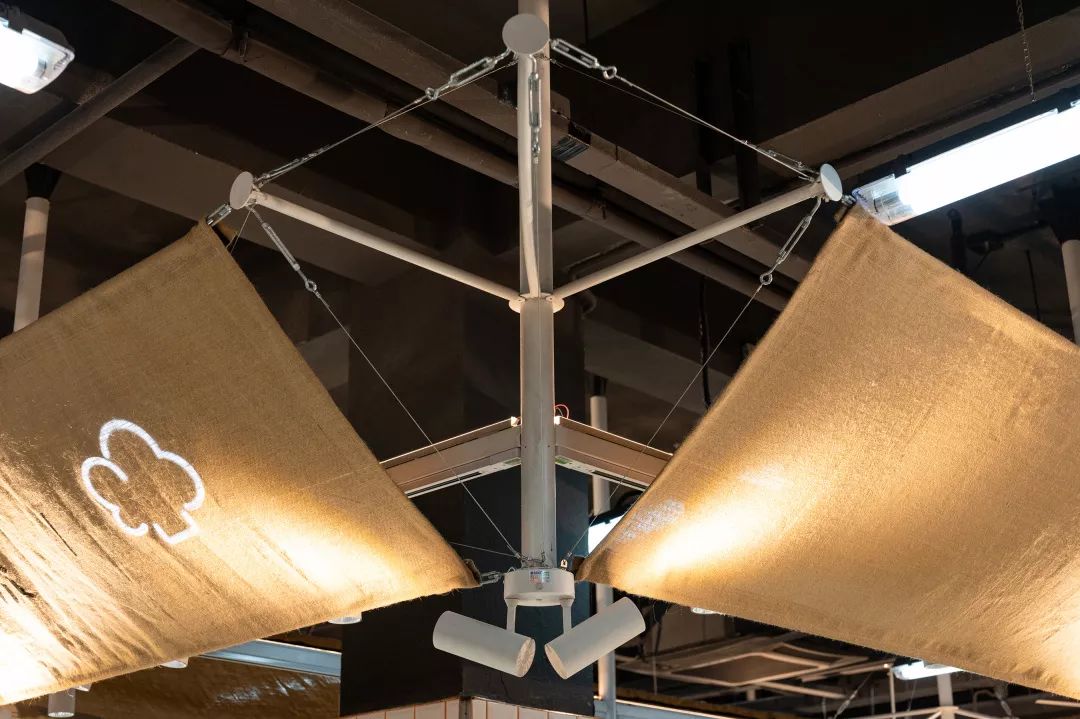
▲Lightweight shop signs
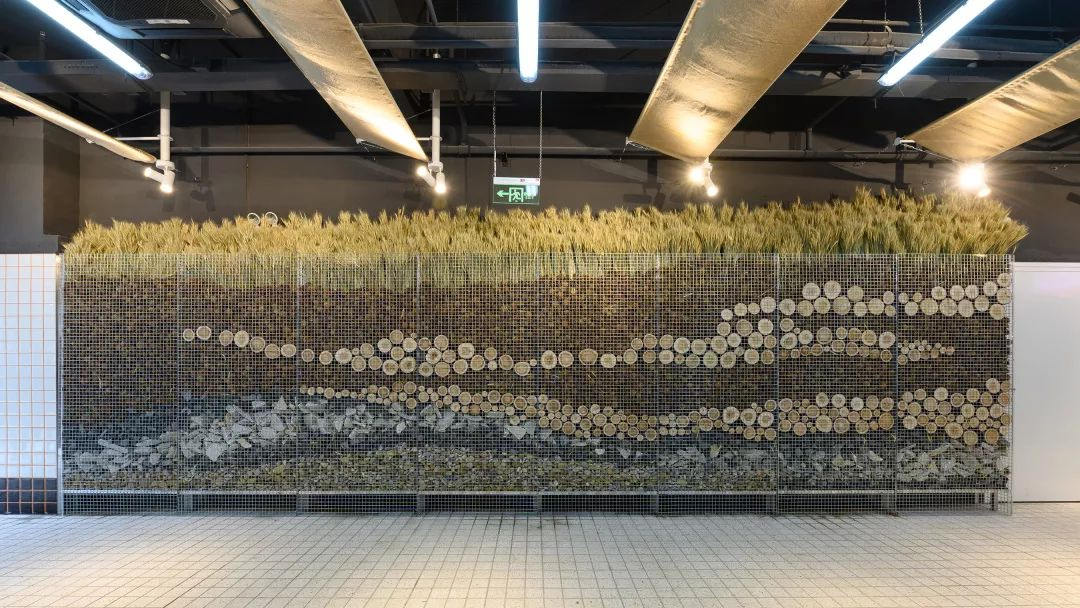
▲Entrance site construction
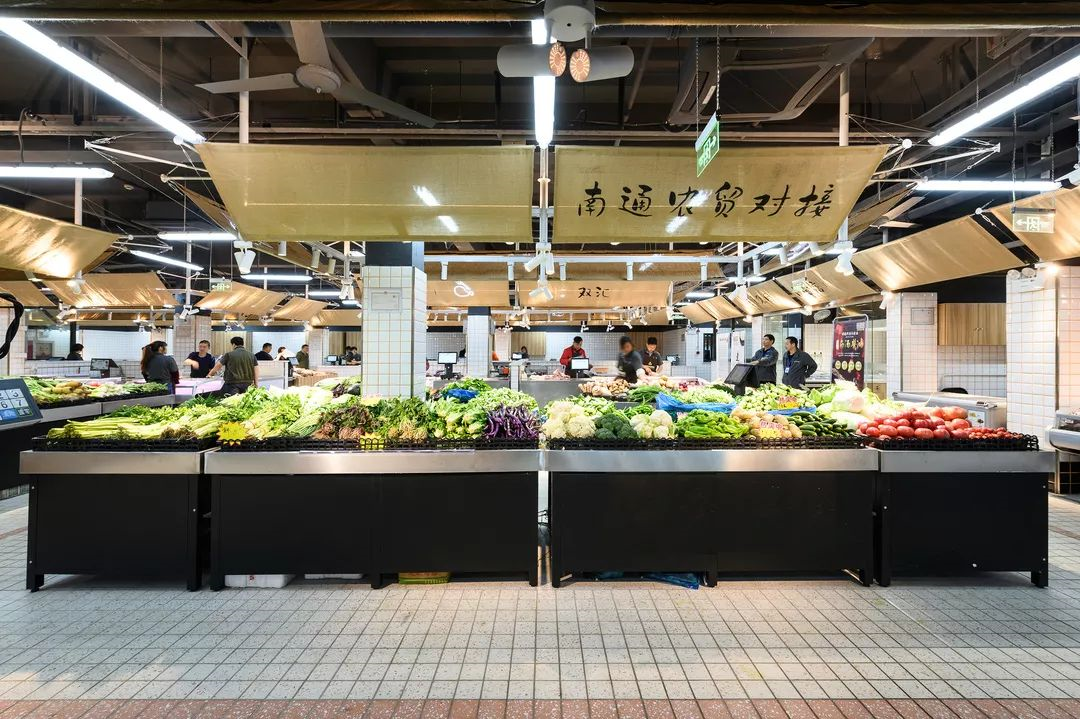
▲Inside the vegetable market
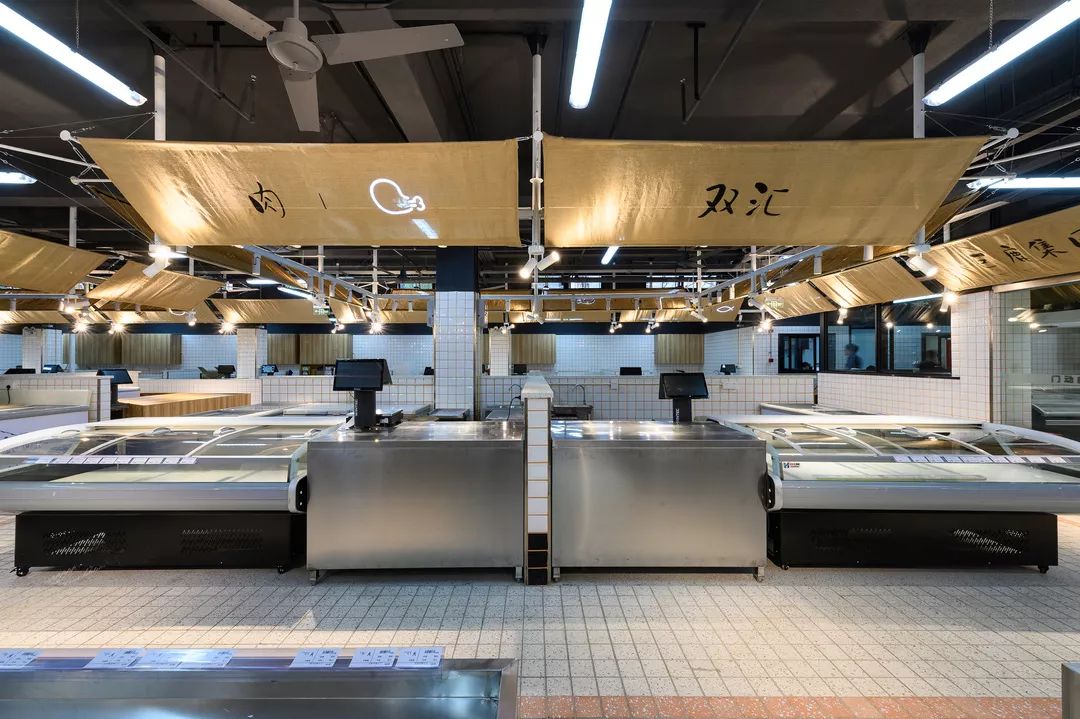
▲Unified shop signs make the space more orderly
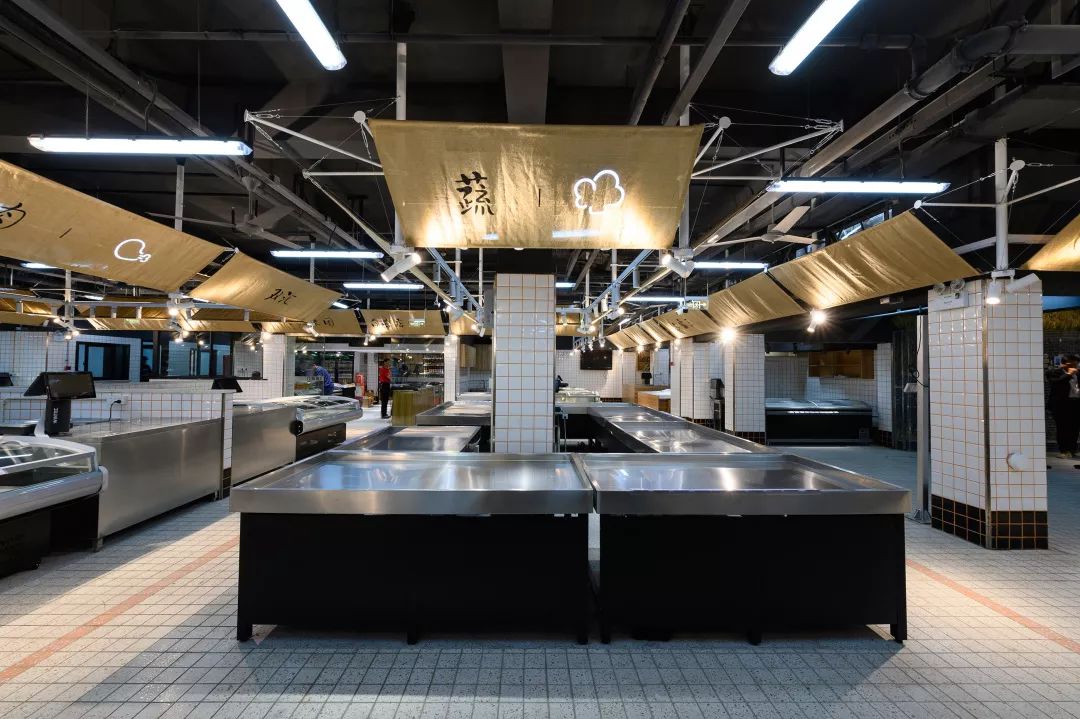
▲The columns are inserted in the paving, and the public area is open and smooth
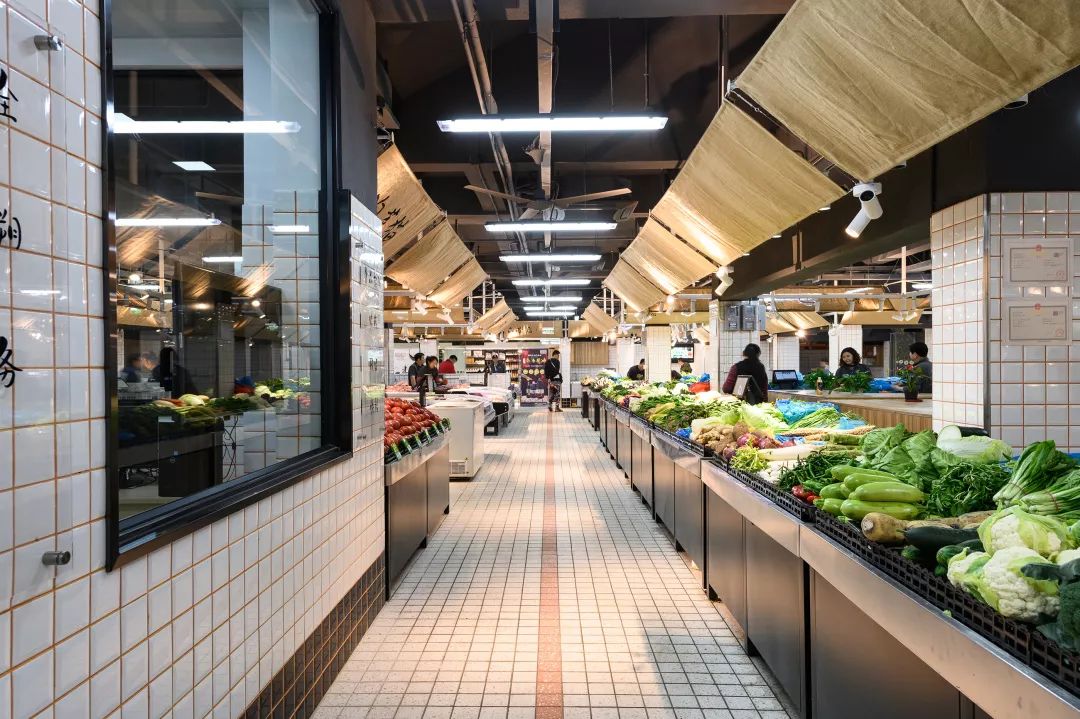
▲Clean and spacious corridor with clear moving line
05·Victory Market
Location: Puyang, Henan Design: Luo Yujie Studio
Select low-cost and easily available materials for construction: ordinary wood, light steel, cement plate, finished angle steel, and sunlight plate. These materials are convenient for installation, the closed shop cornice in the middle, and the structural column umbrella frame in the upper part. They comb the space, summarize and strengthen the identification, and create the order of the exit.
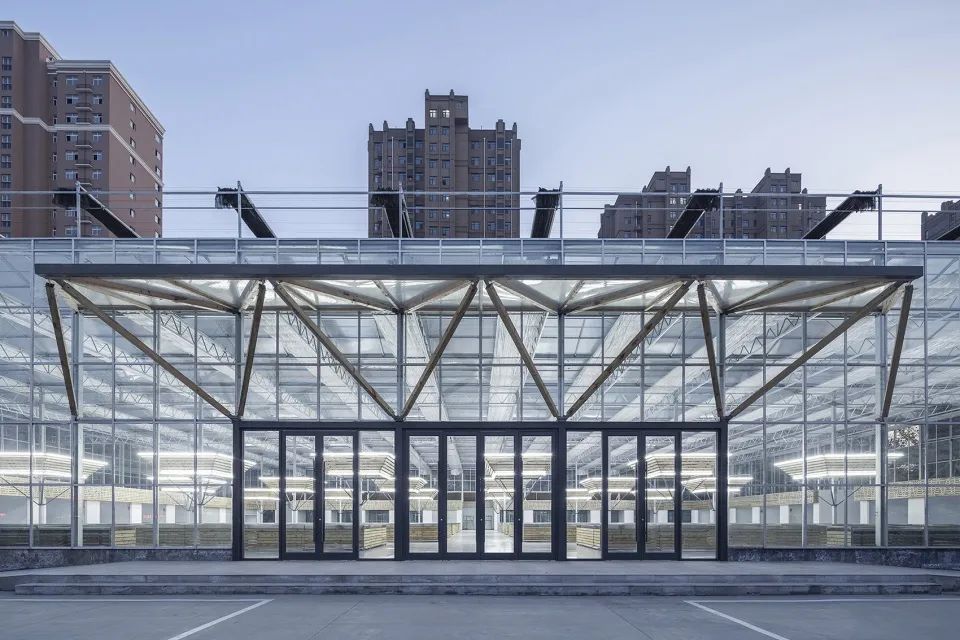
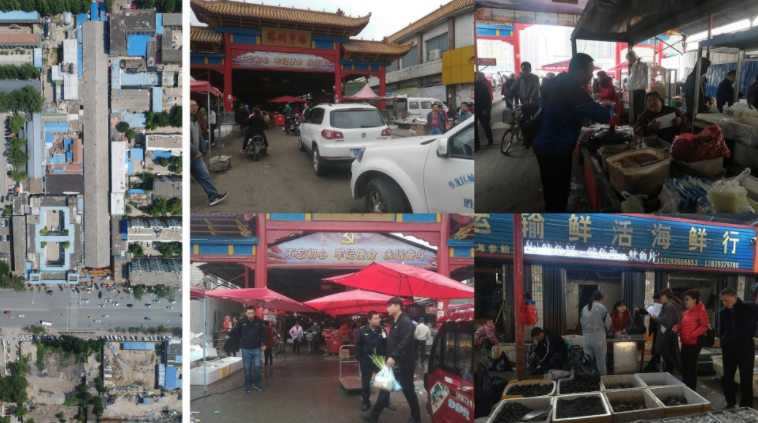
▲Before transformation
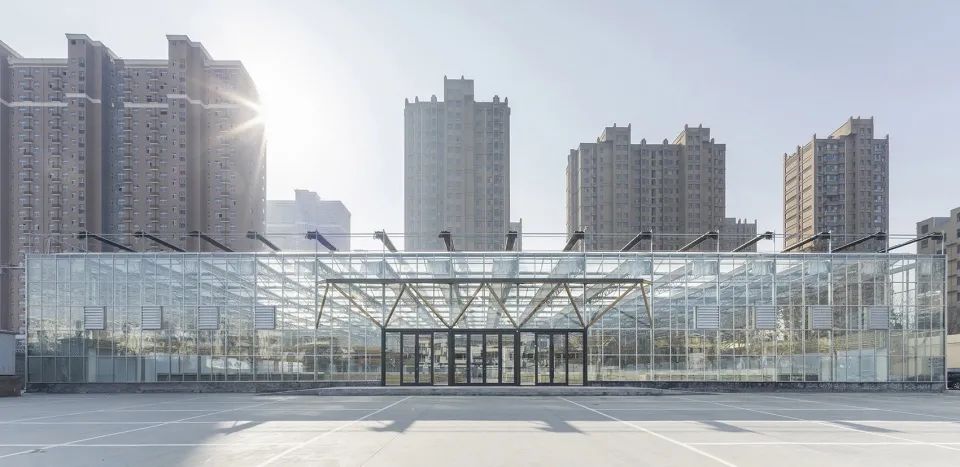
▲Entrance
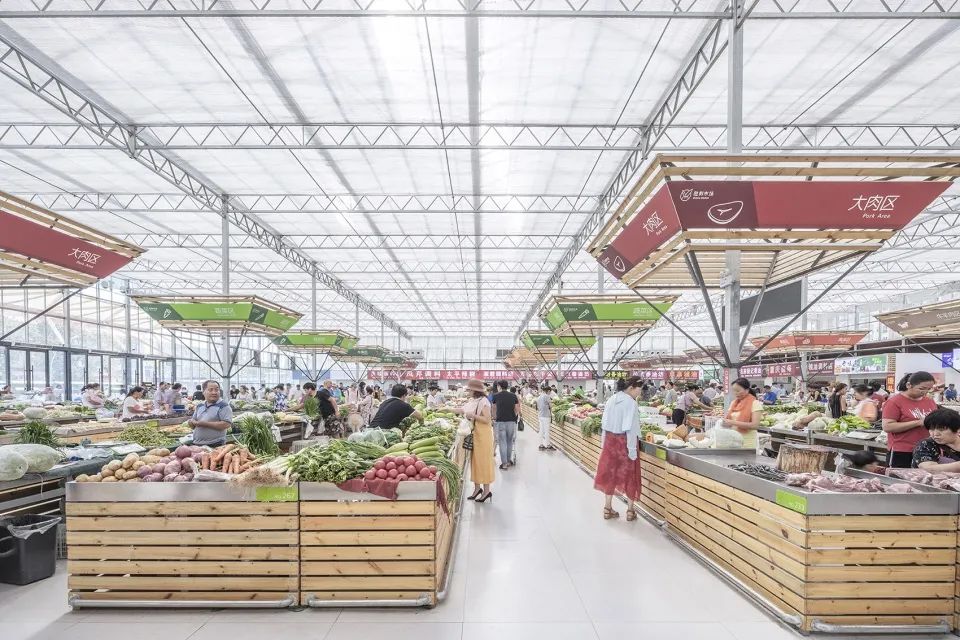
▲Open shelf area
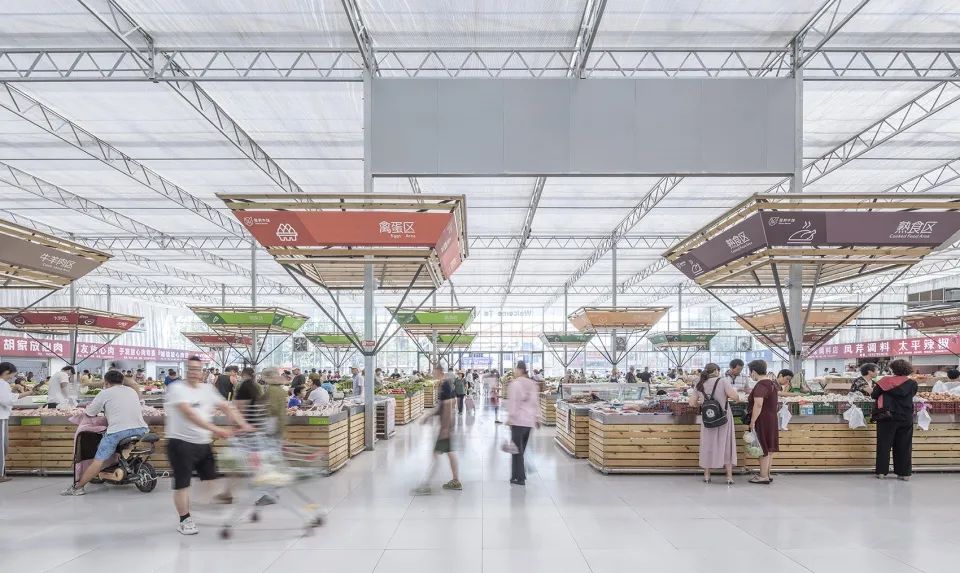
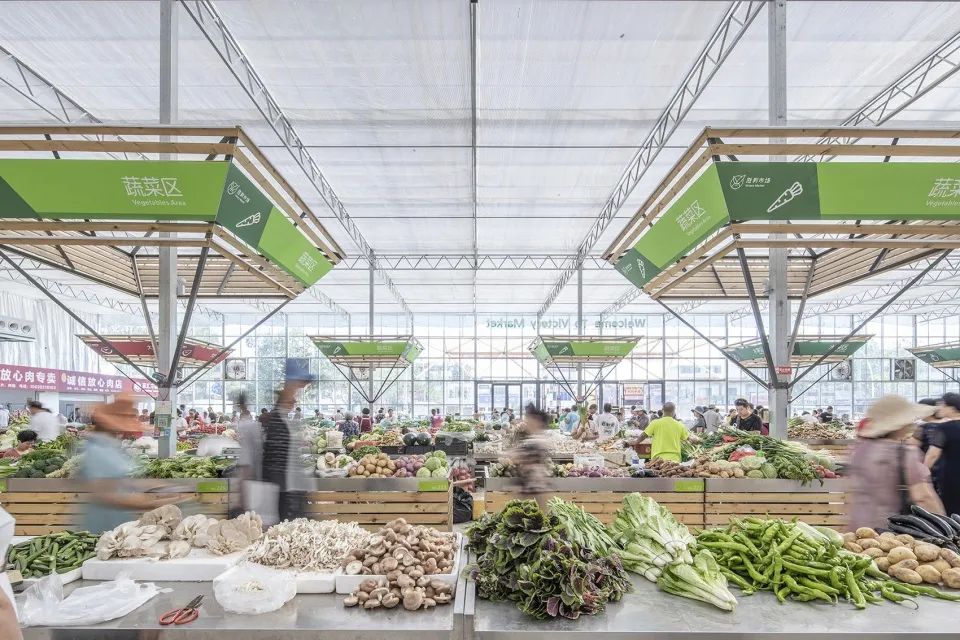
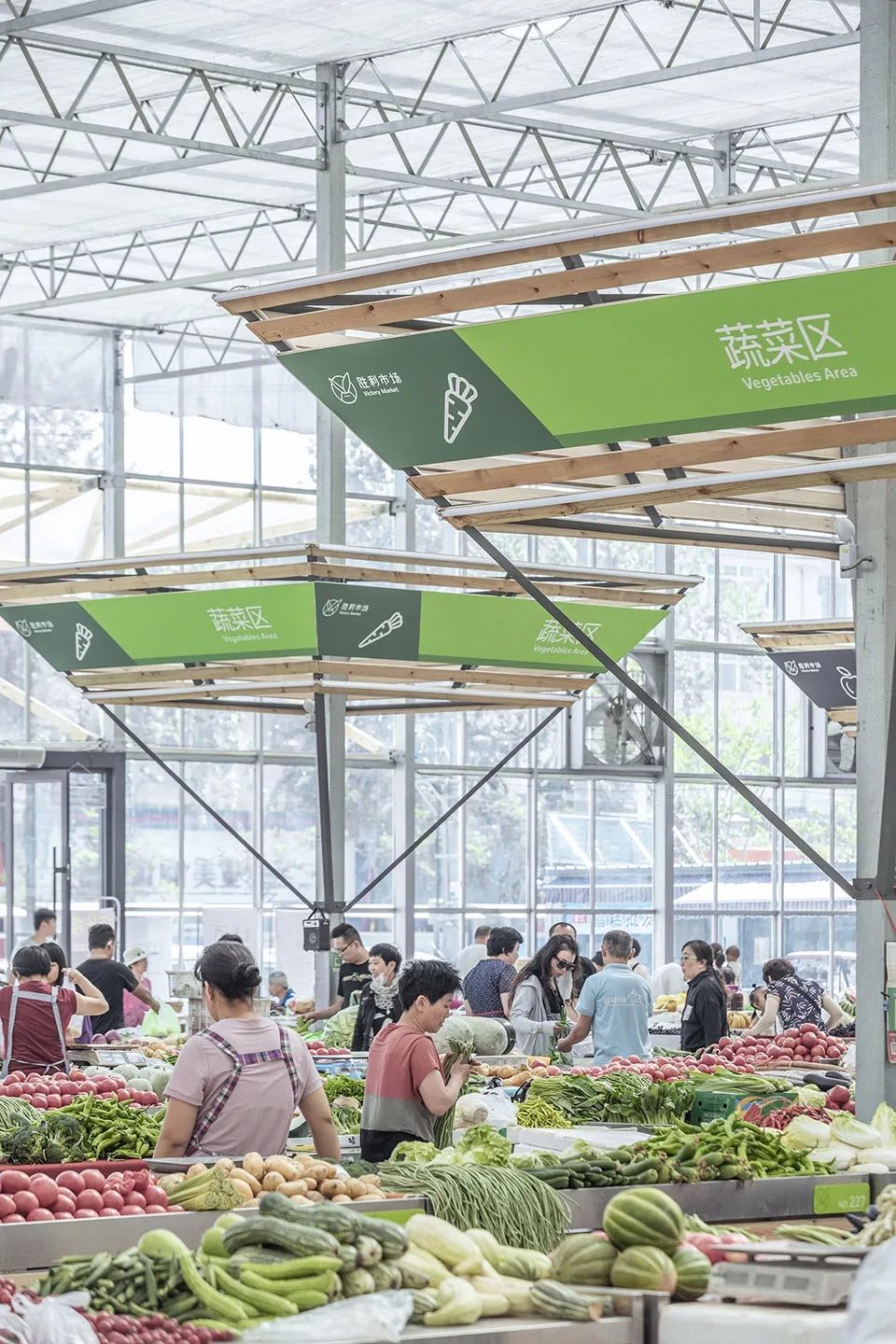
06·Breeze Market
Location: Beijing Design: studio north of the future
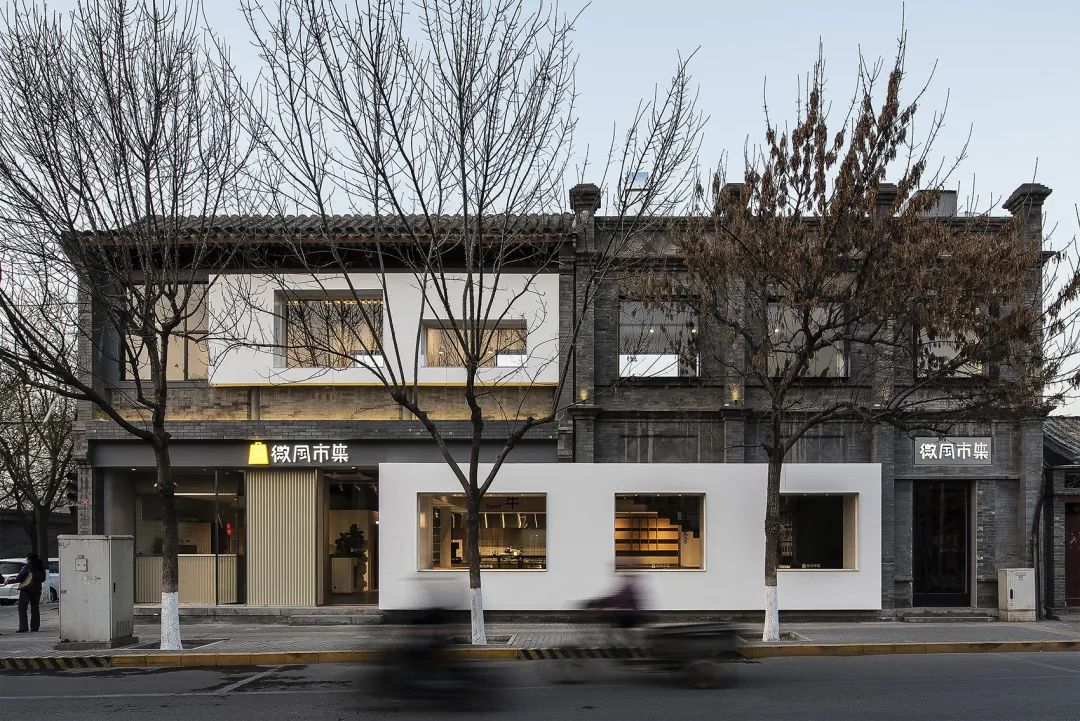
Before the design and renovation of the project, there was a traditional building that was not too old in the West Xinglong block of Qianmen. The friends in charge of the market are all those who love food and love the food market. Their goal is not to replicate the traditional food market space, but to create a fresh and interesting activity place for the neighborhood and friends from all over the world, starting from high-quality ingredients and food activities.
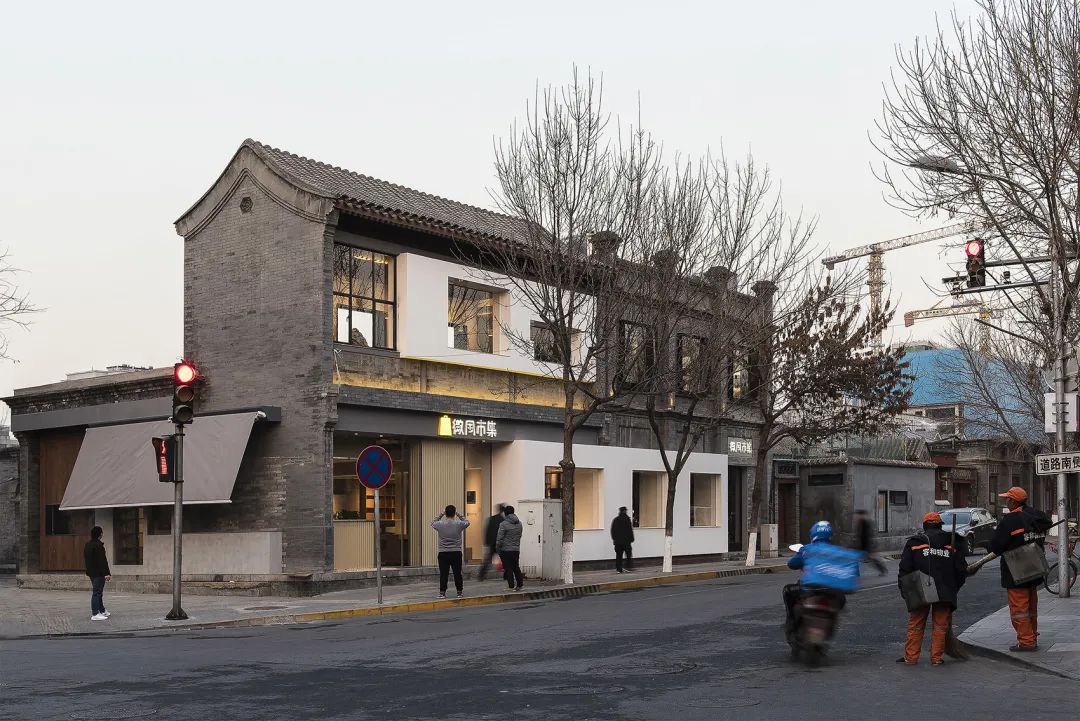
▲The project is located in the traditional buildings in the old city
For a complex market, the combination and layout of various sales formats is the most important. The arrangement of space streamline is directly related to people's shopping experience. Back to the starting point of the design, in order to achieve the integration of the existing long space in appearance, two white blocks with staggered height are used to connect the building. This relationship extends to the interior and becomes a display shelf with vertical and horizontal distribution. Compared with the original simple and dignified appearance of the block, the newly renovated space, as its name suggests, is like the afternoon breeze blowing on the face, bringing a little relaxed warmth to this place.
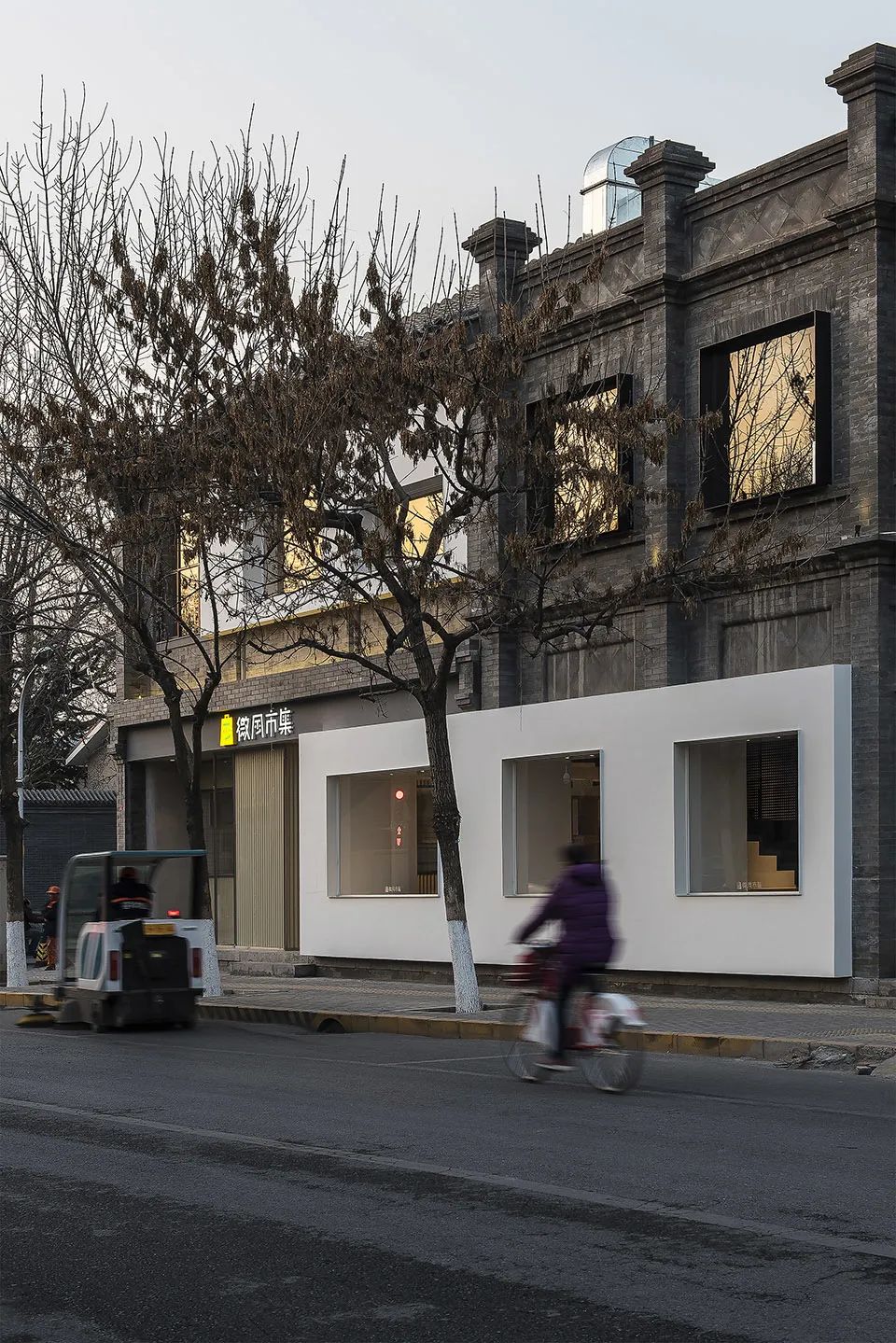
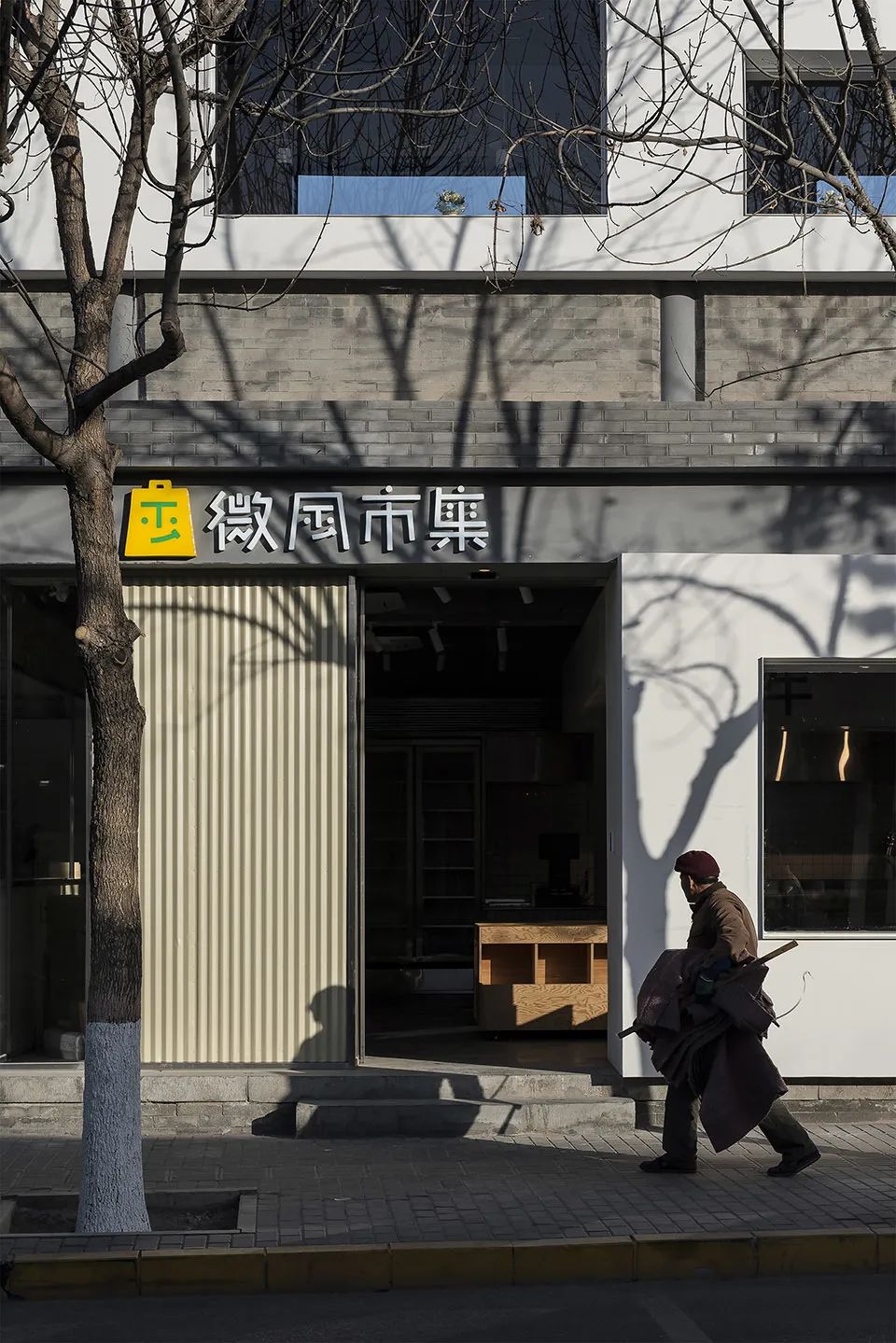
▲Project appearance
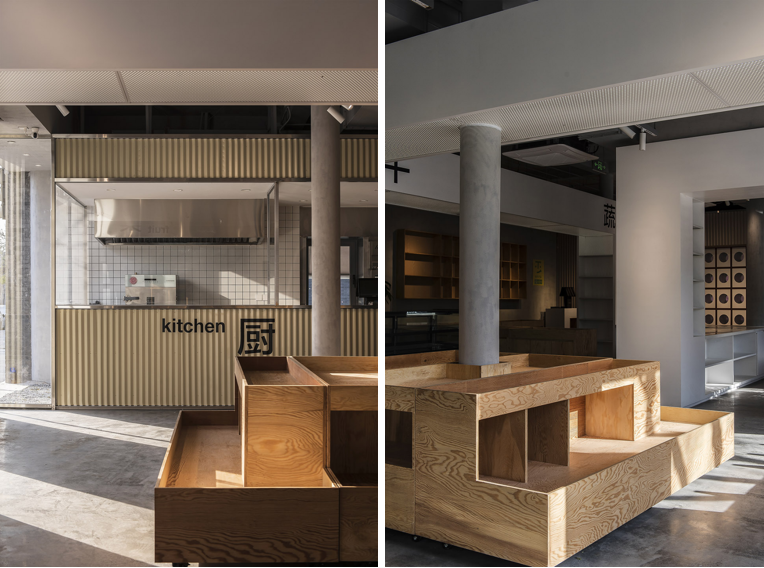
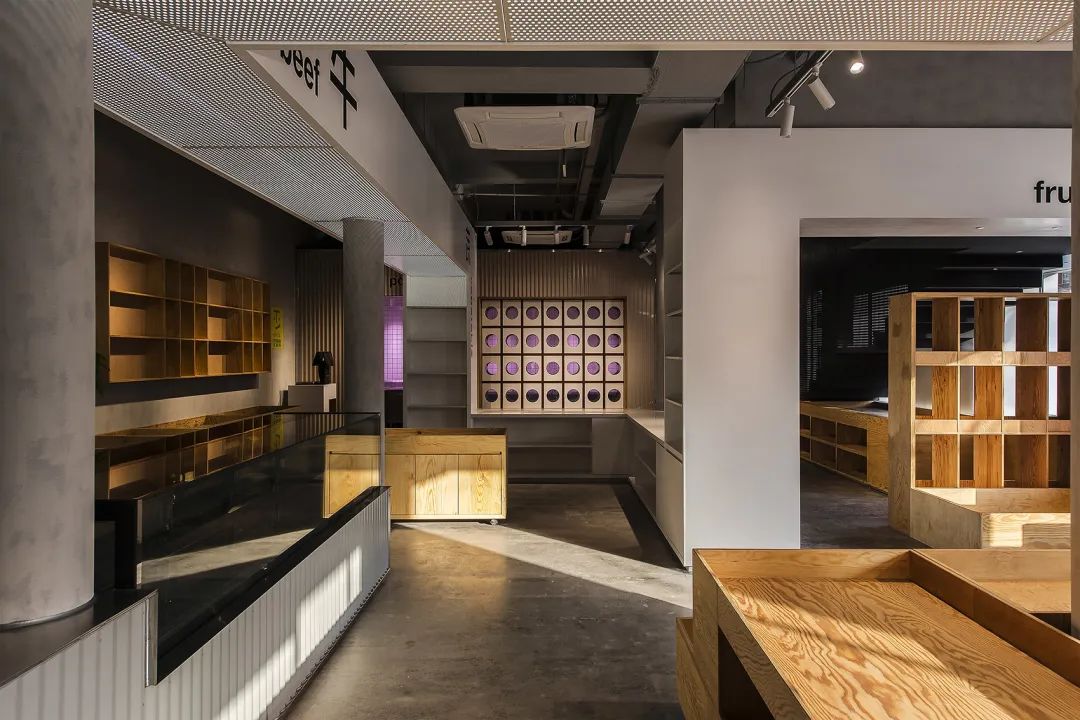
▲First floor space
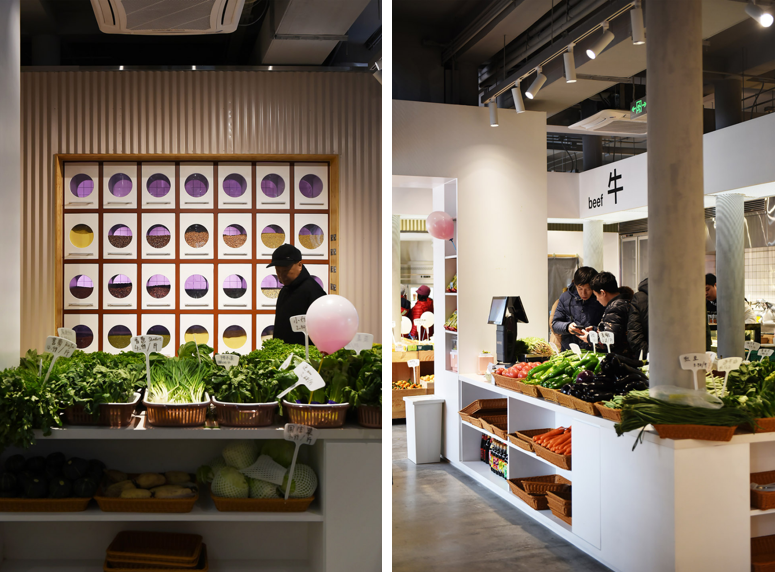
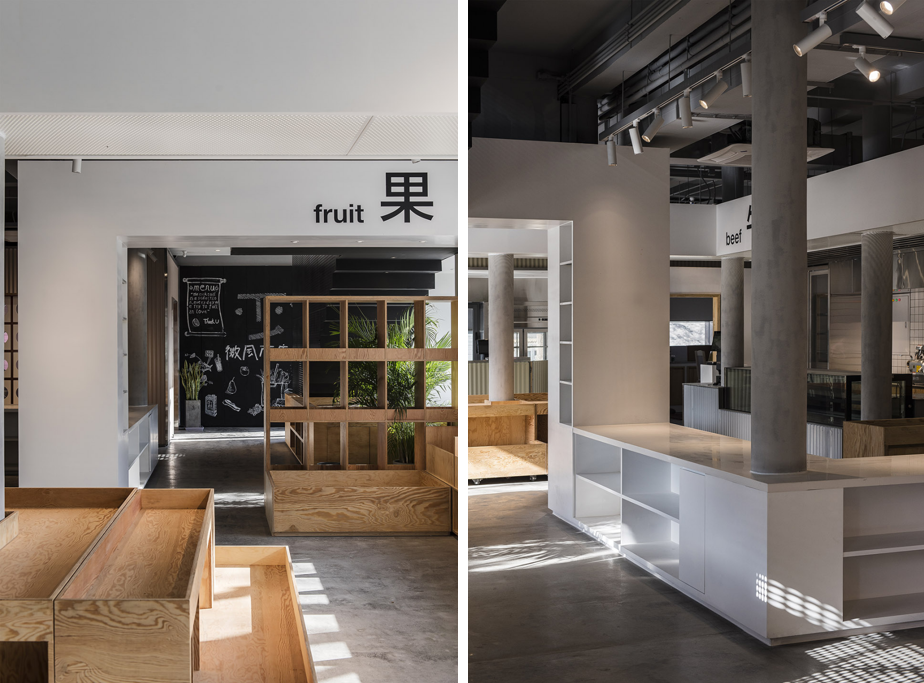
▲Open and semi-open shelves allow customers to gain more shopping experience
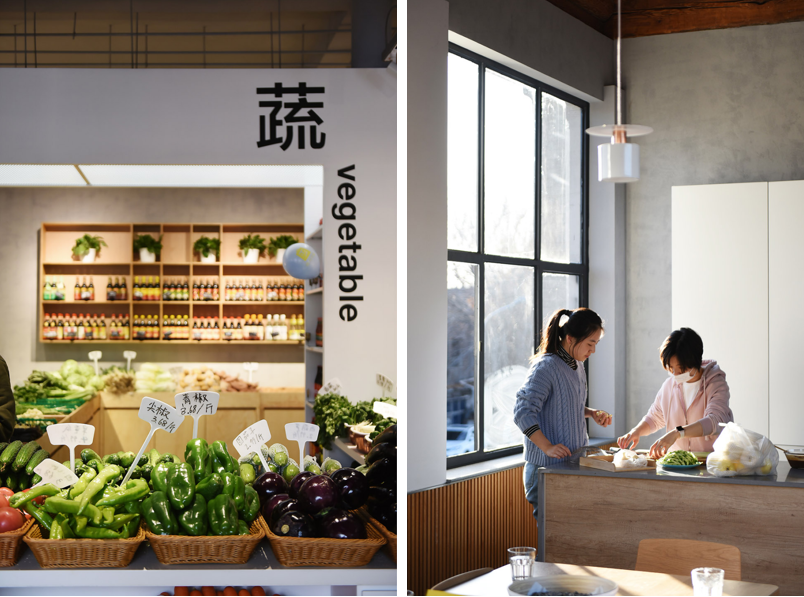
▲Scenarios in actual use of the project
07·Guangzhou Dongshan meat and vegetable market transformation
Location: Guangzhou Design: Aomu Studio
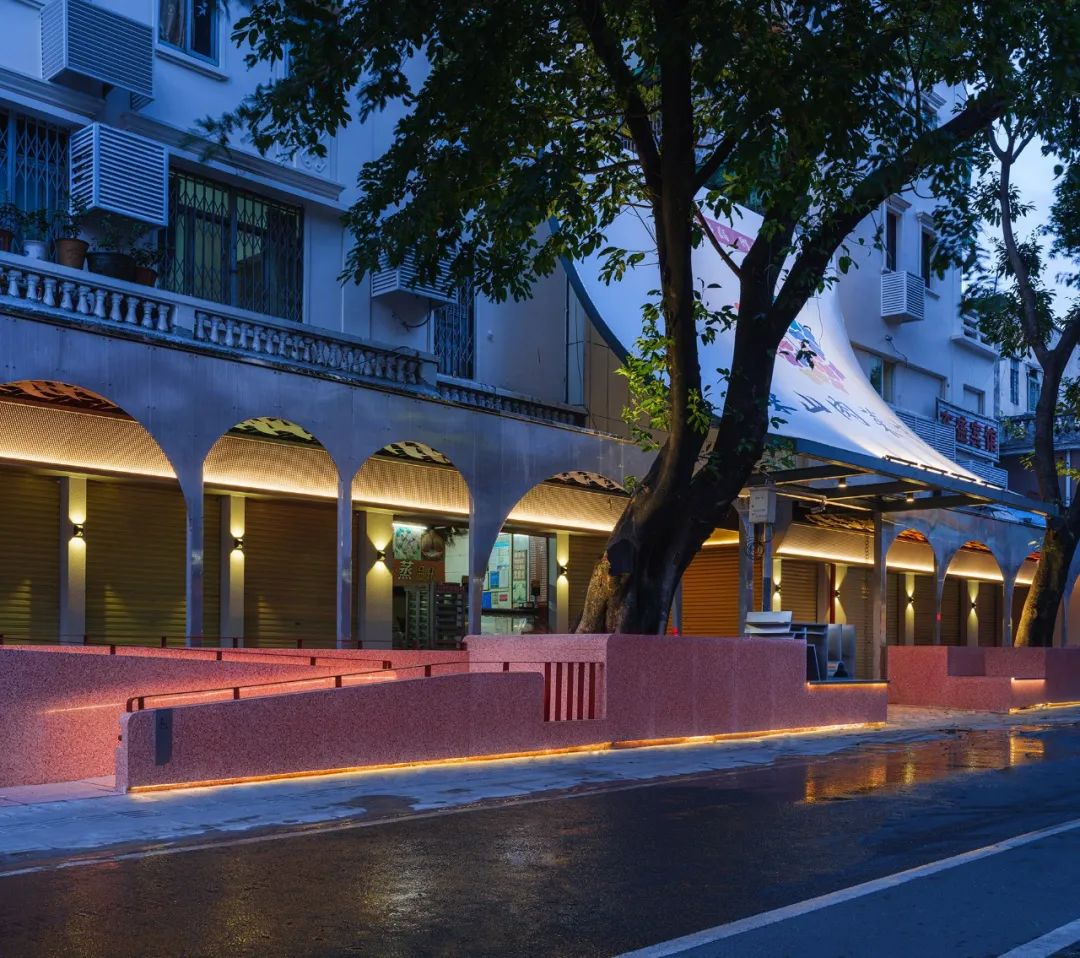
▲Project appearance
The noisy and messy space of Dongshan meat and vegetable market is far from the appeal of the red culture, overseas Chinese culture and modern high-quality living space existing in the original base. Peripheral users are not willing to stay here too much, and the process of shopping in it does not bring a good shopping experience.
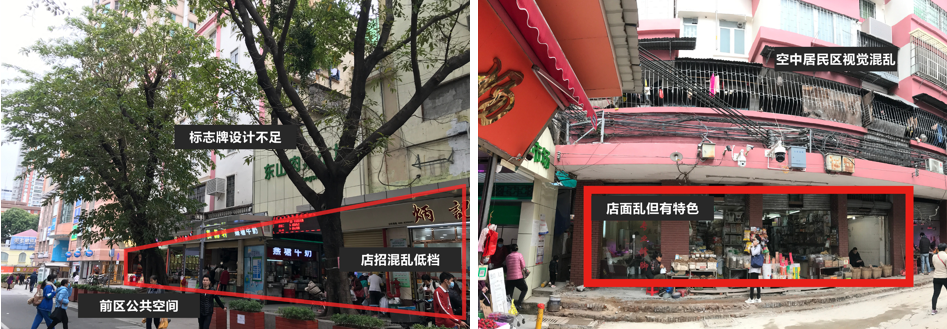
▲Before project transformation
Add eye-catching canopy at the main entrance, refine the shape, adopt the traditional building form of Guangzhou with a flat roof and wide eaves, improve the overall landmark, and select light materials for the mold structure, which echoes the climate characteristics of Guangzhou.
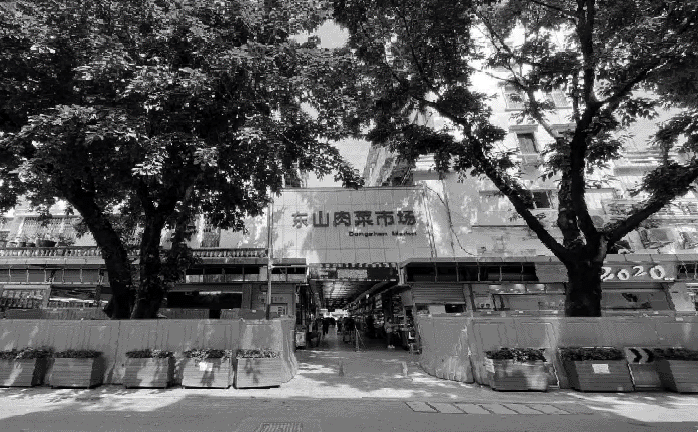
▲Before and after the reconstruction of the base along the street
The design team reorganized the original market channel. The Diaolou Cold Alley is a typical spatial form of Guangzhou gardens. It is studying the traditional cold alley space, adjusting the lighting at the top of the channel, optimizing the original messy internal space, and creating a more comfortable internal space after sorting out the sign design.
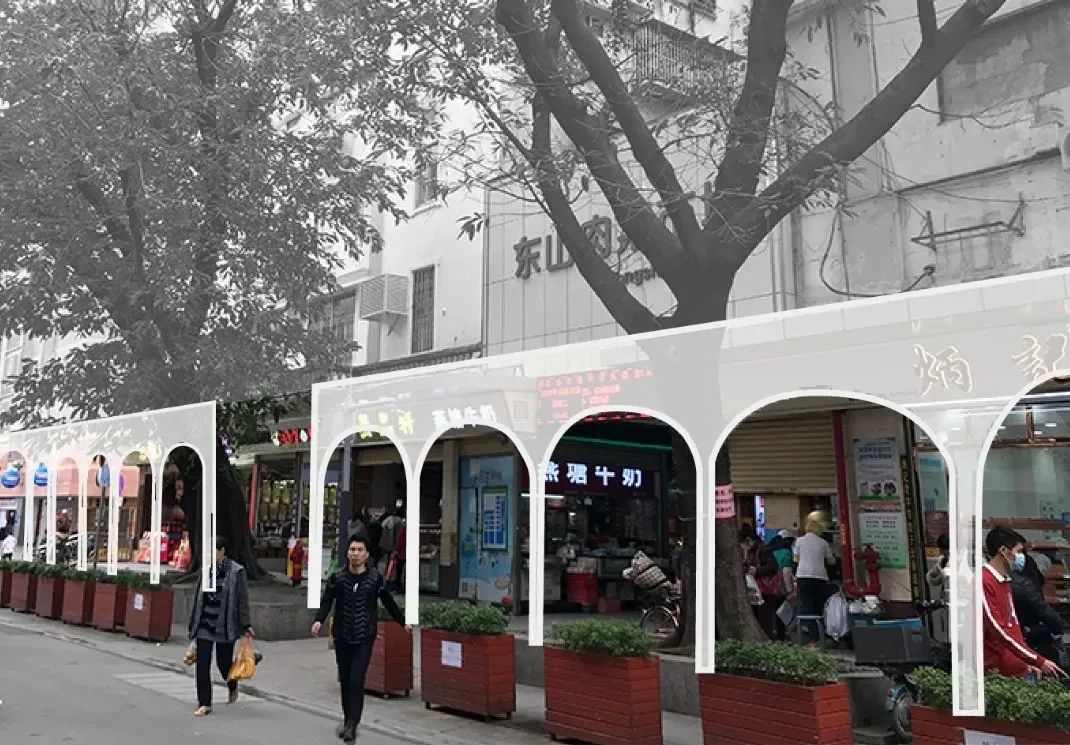
▲Analysis of arcade interface design
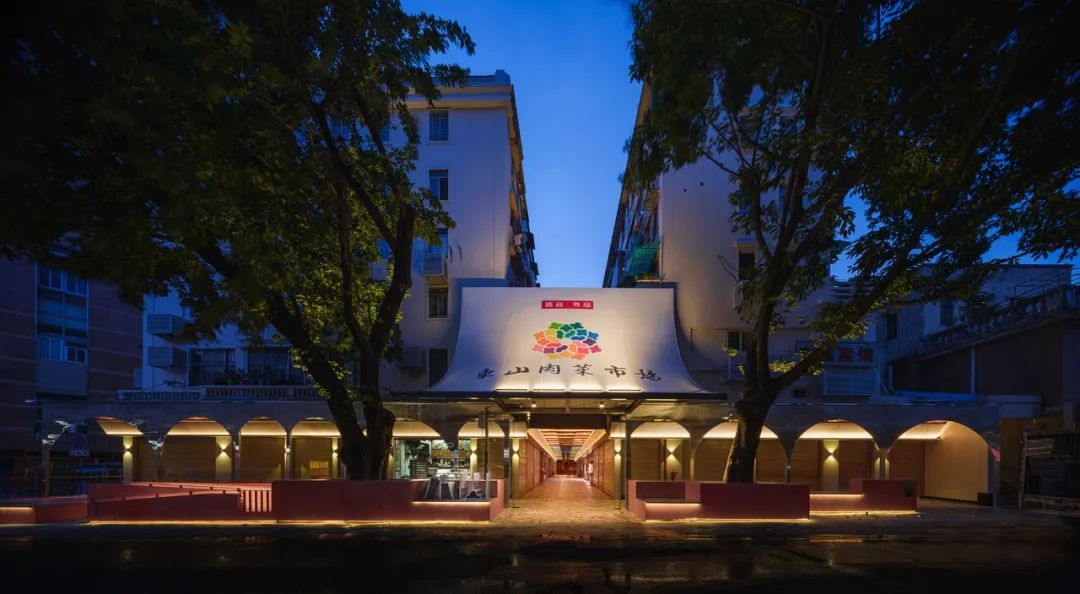
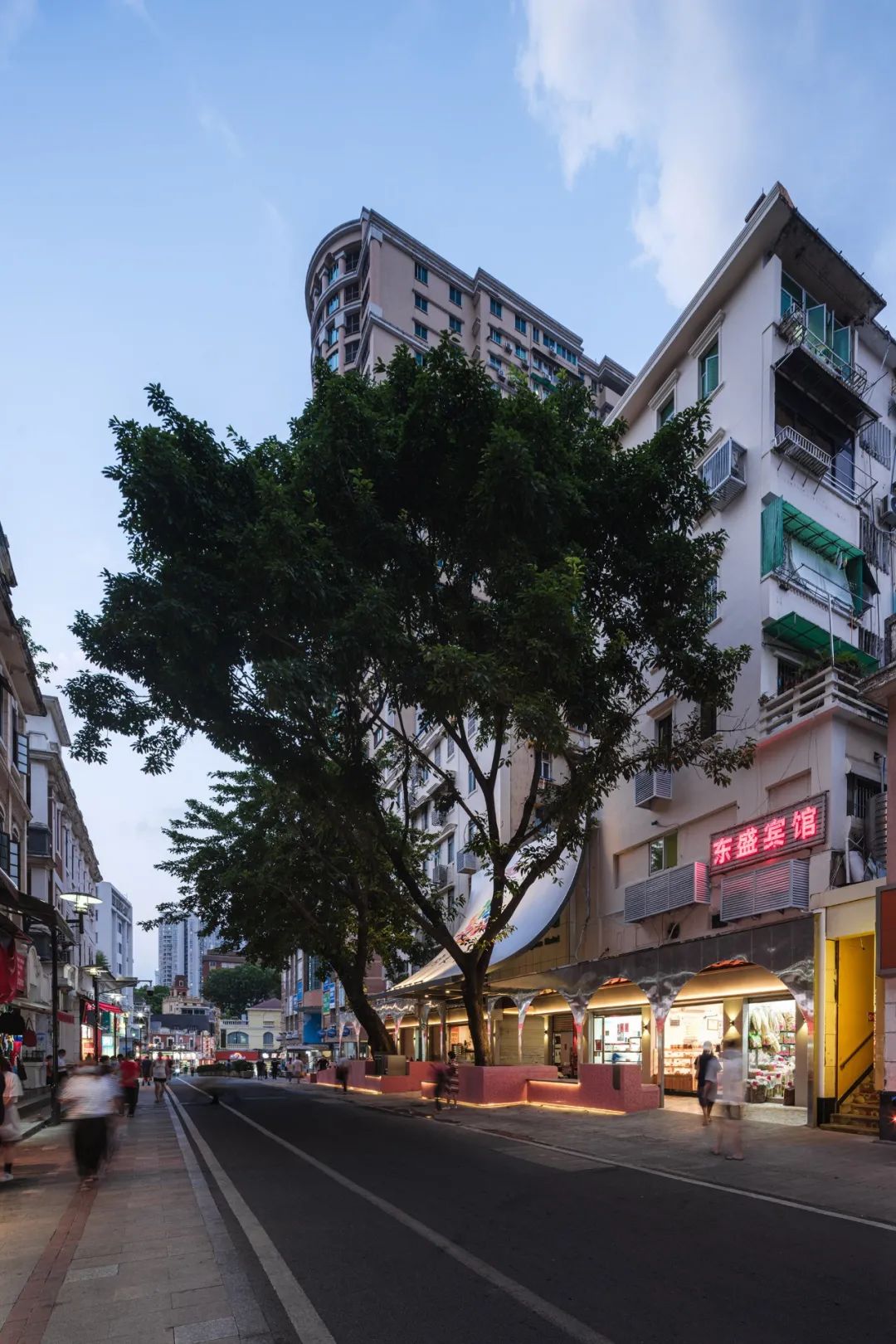
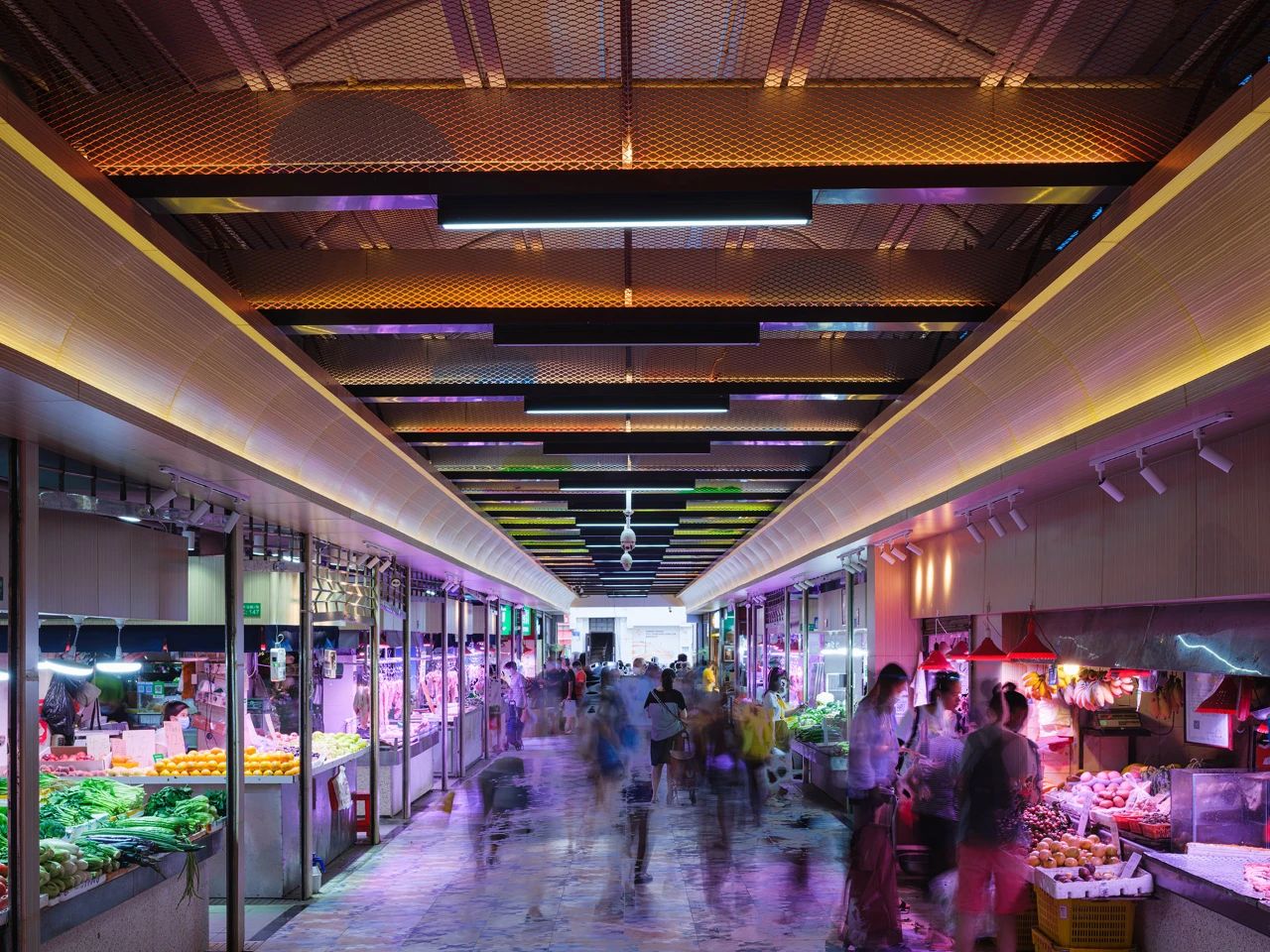
▲Inside Dongshan meat and vegetable market
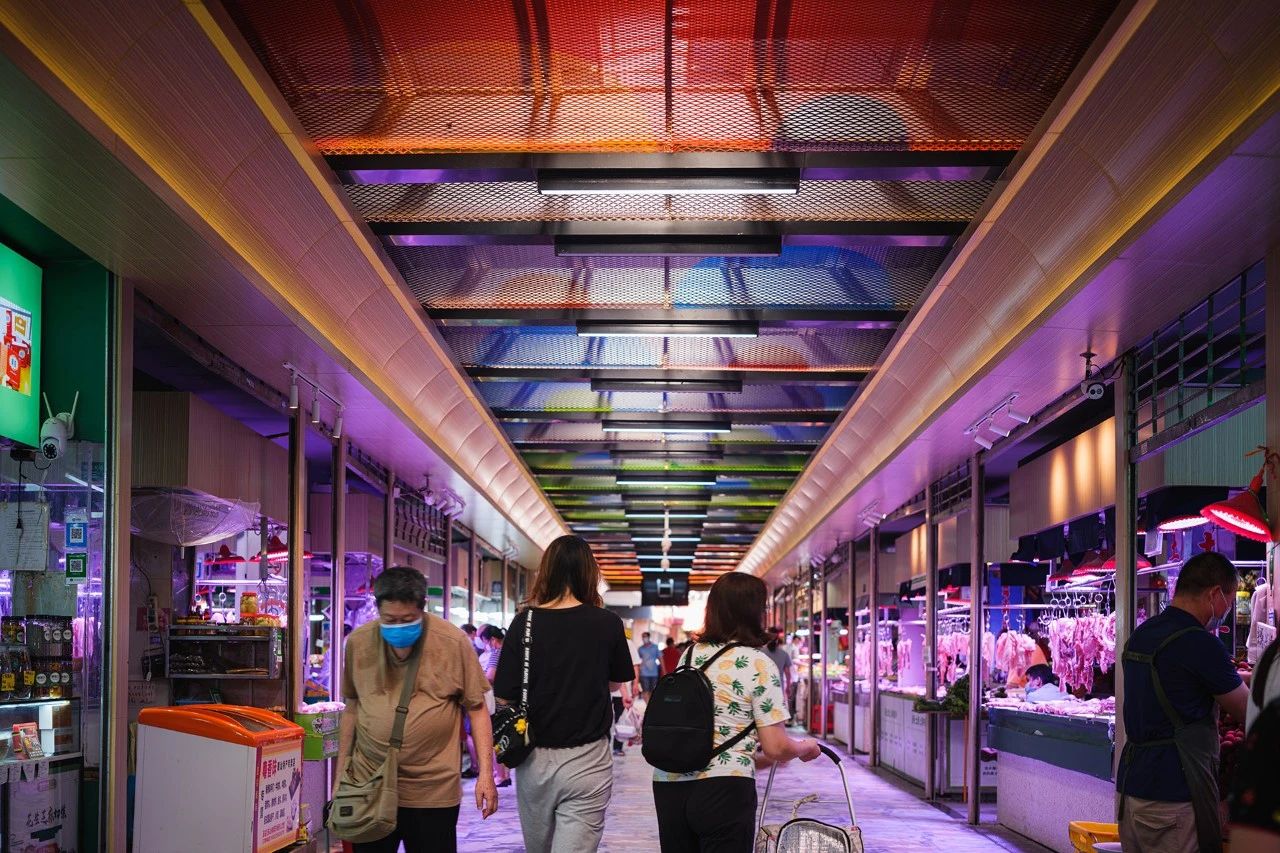
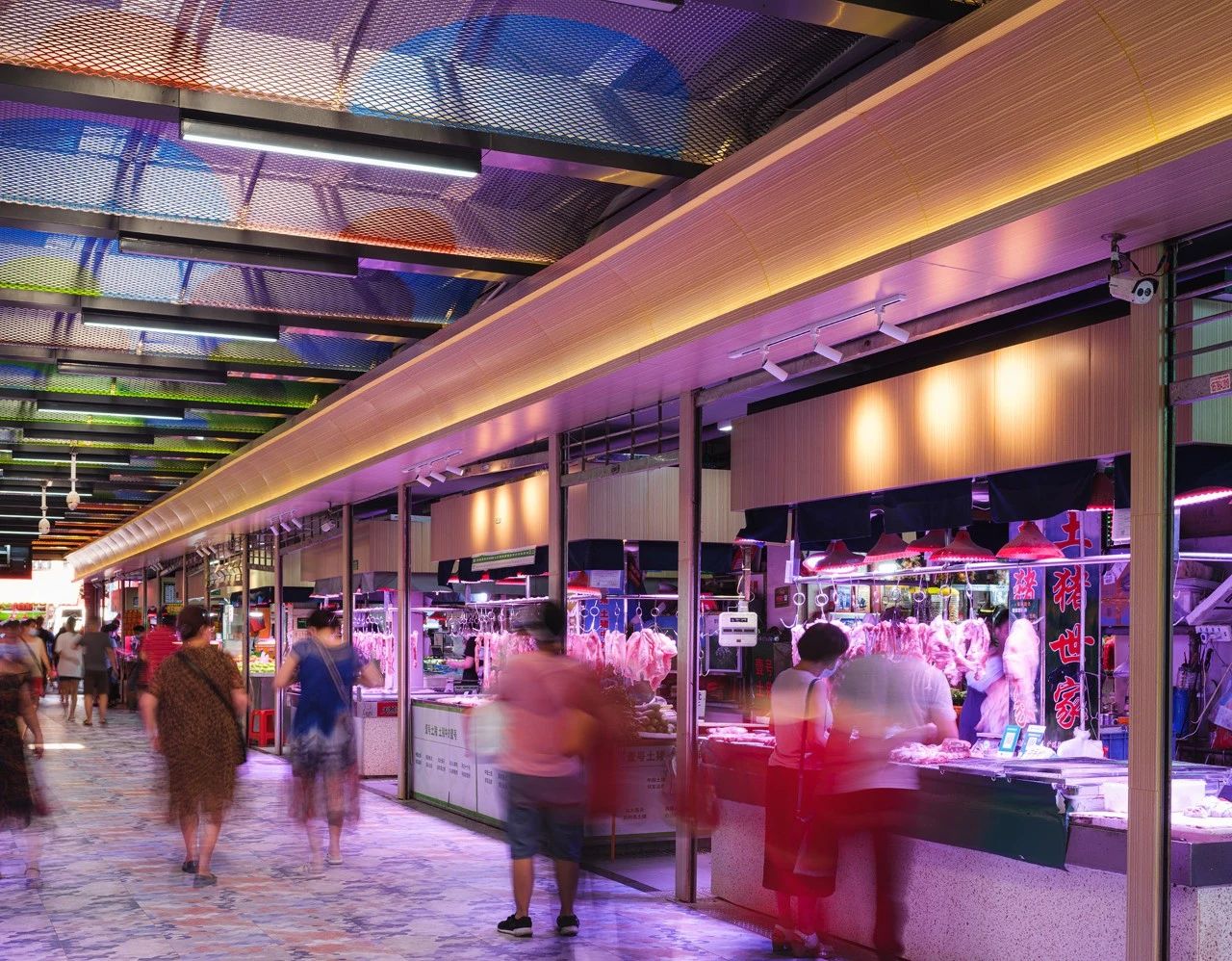
▲Cold lane after reconstruction
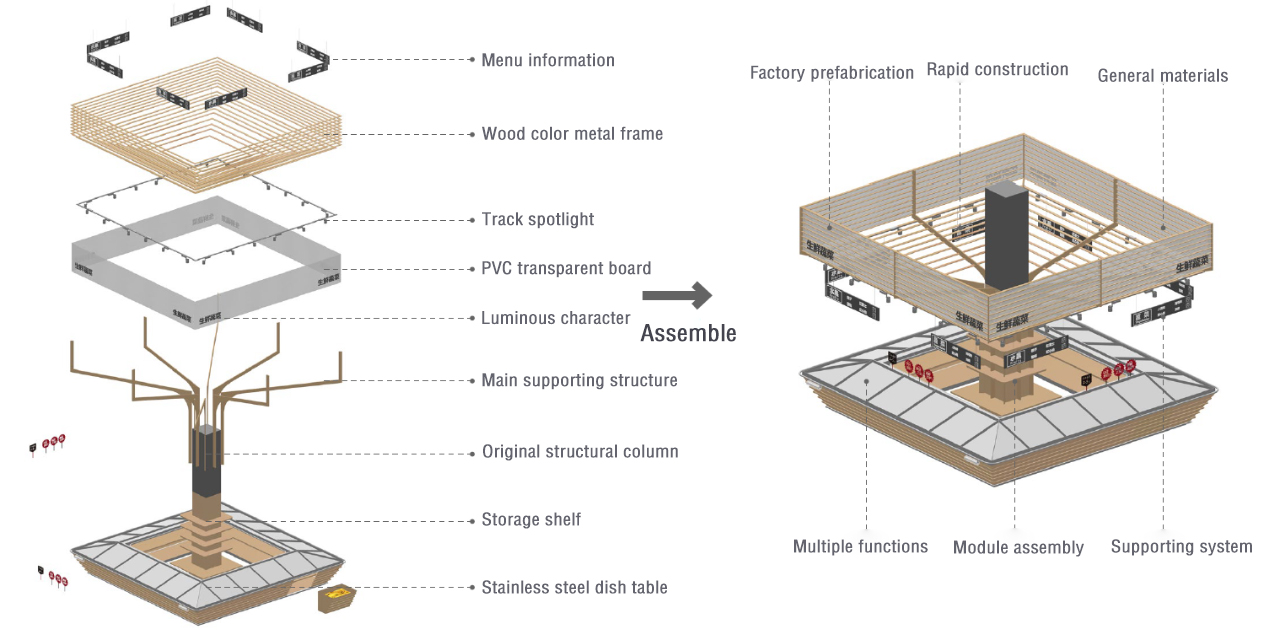
▲Stall unit module
Along the traffic flow line of the whole area, it is endowed with a colorful, flowing and flexible "color corridor". At important spatial nodes, including building entrances, courtyard entrances and corridors, color shading systems covering all routes are used.
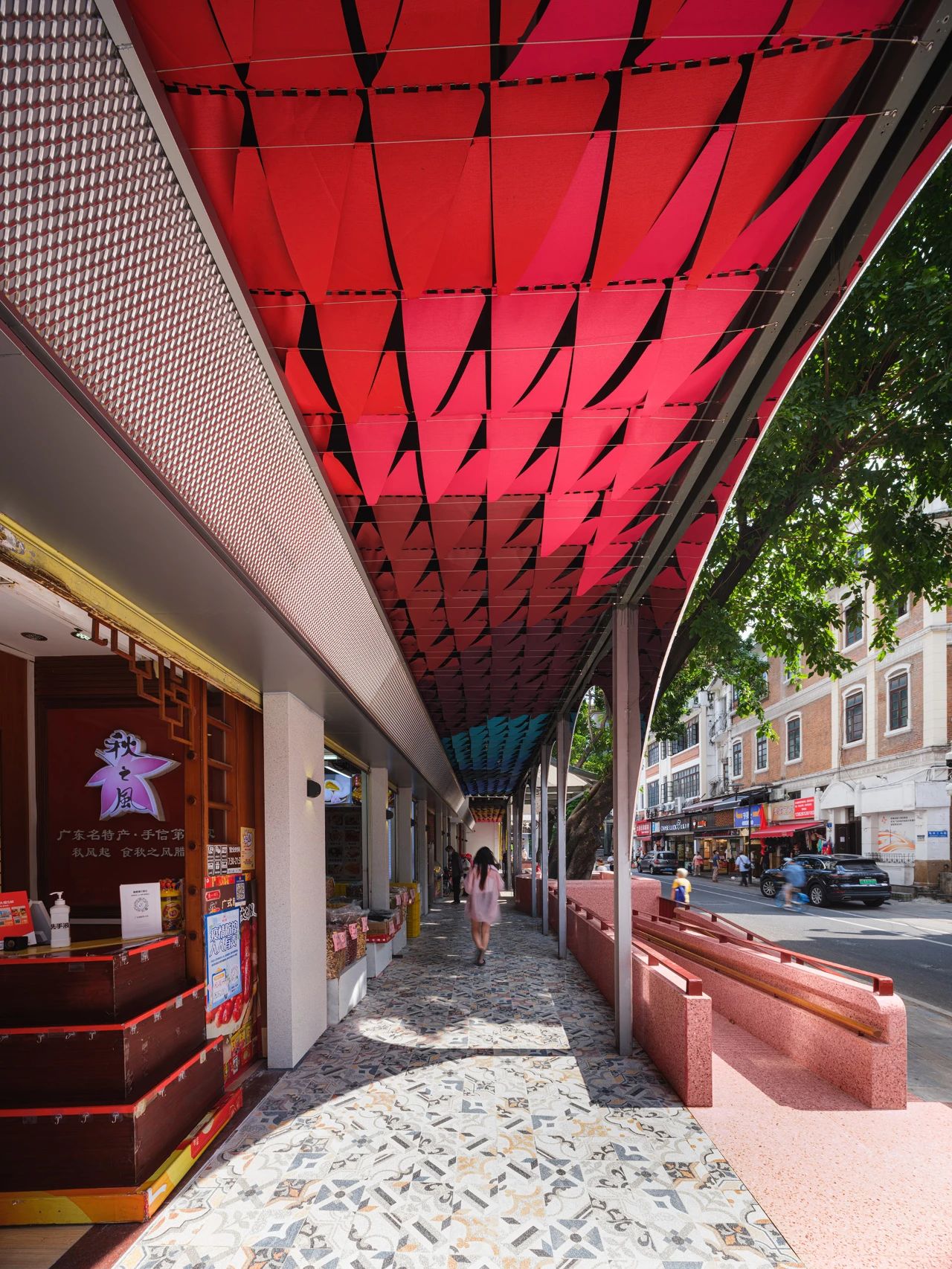
▲Construction effect of membrane structure
At the entrance of the Guigang vegetable market, the introduction of the Lasso art installation integrates the original chaotic architectural interface shop signs and the residential areas with more chaotic visual effects above, forming a unified visual connection.
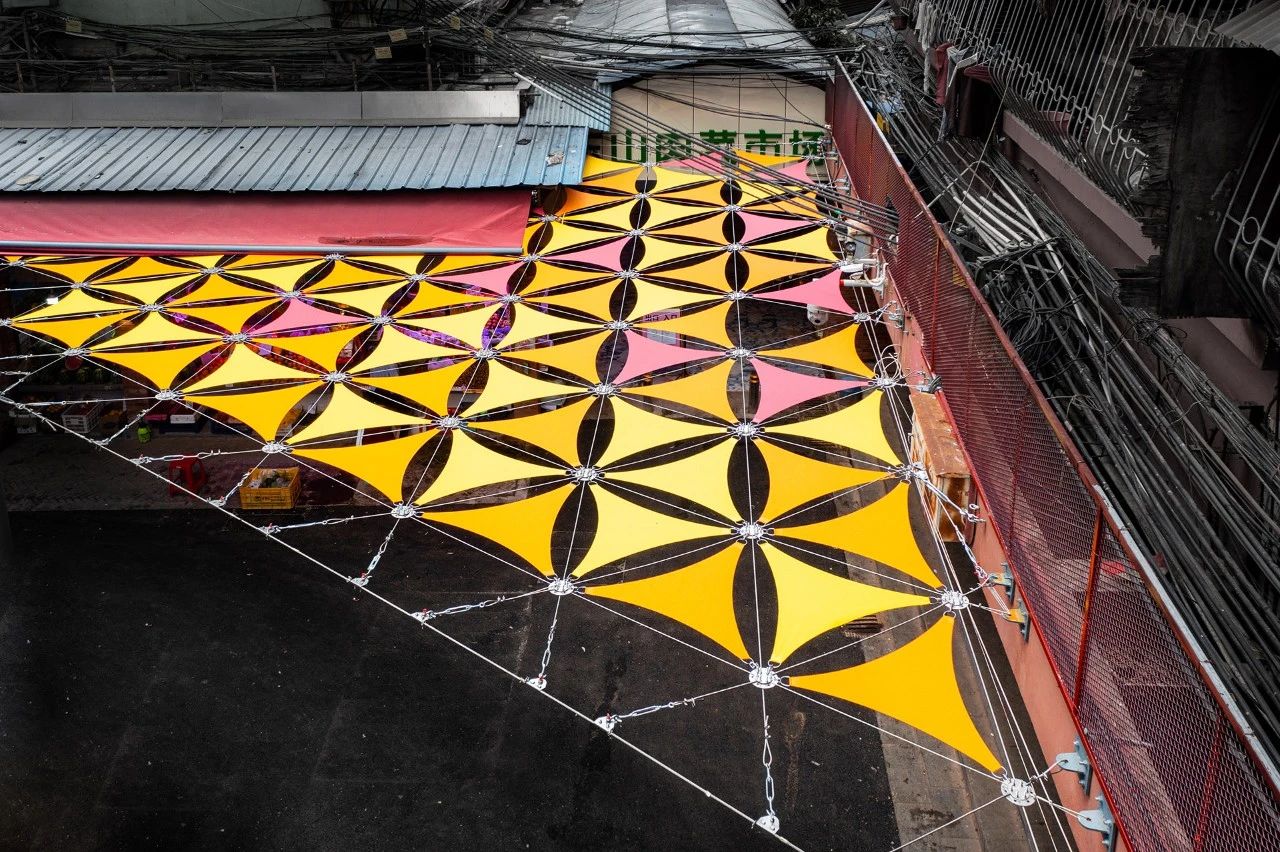
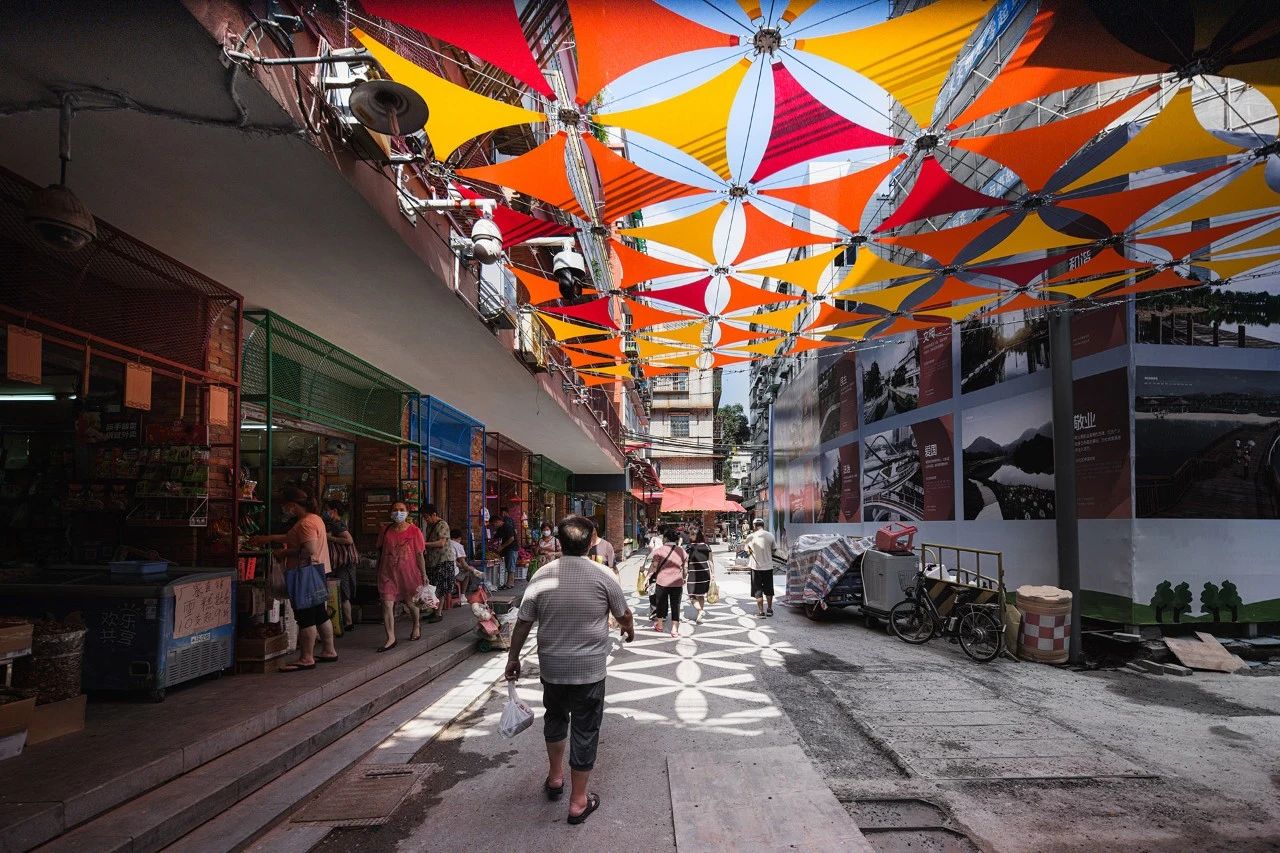
▲Completion effect of cable structure
08· Transformation of farmers' market in Xiafu Village
Location: Shaoxing Design: Constitutive Architecture Firm
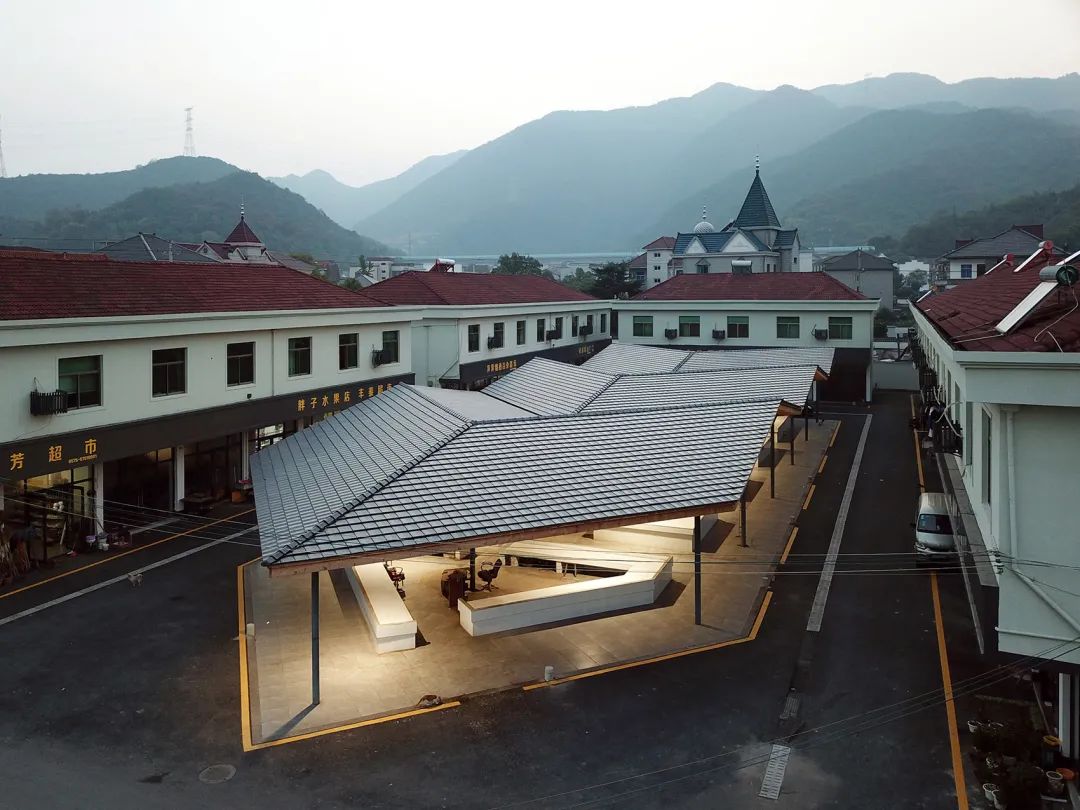
▲Overview of agricultural market
The project is located in Xiafu Village, Diankou Town. The original farmers' market was funded and built by the village government. The total building area is 800 square meters. It was built in 2003. This is the starting point of villagers' daily life, and the place for trading and exchange. From five to eight every morning, villagers gather here to trade crops and livestock and exchange goods. The farmers' market is also the largest and most important public building in the village.
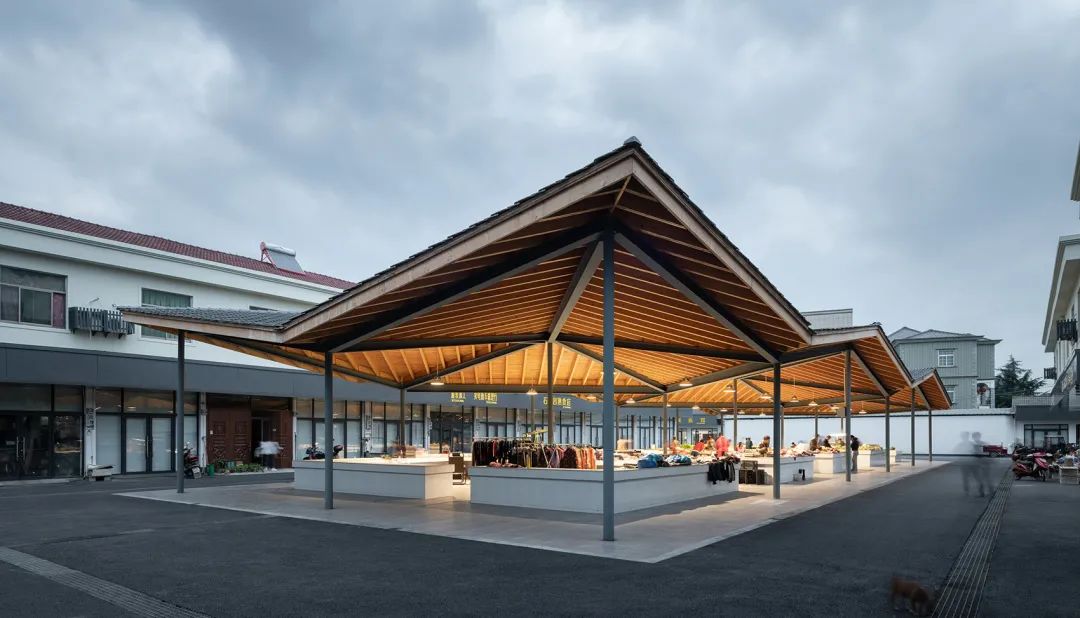
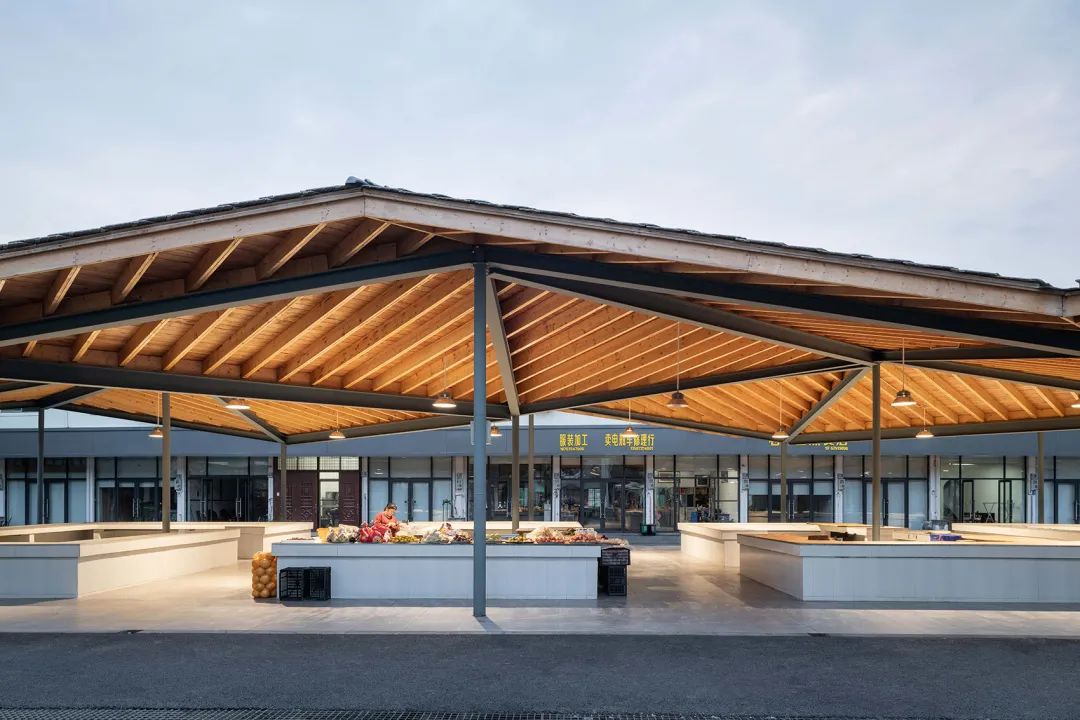
▲Appearance of farmers' market
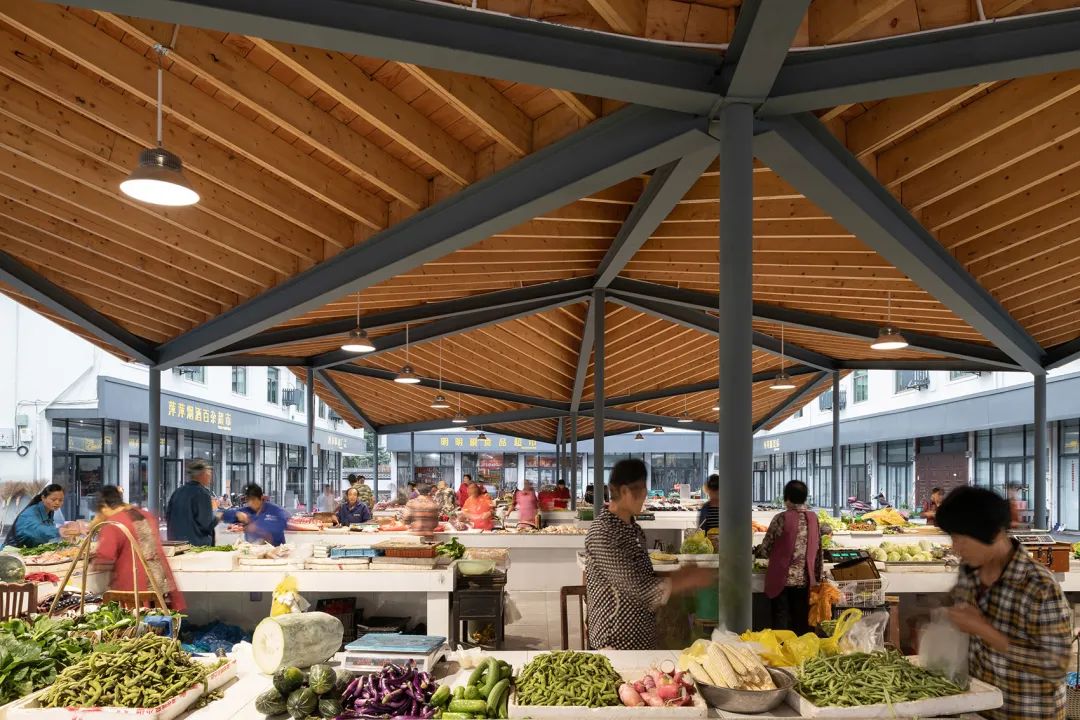
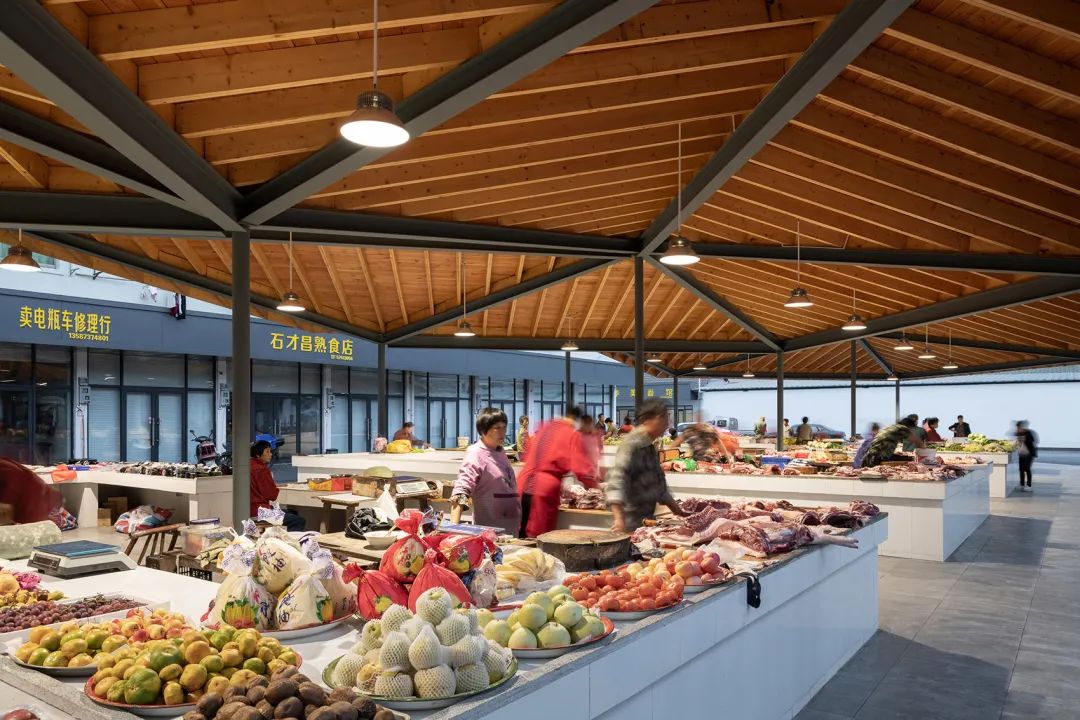
▲The lighting conditions have been improved
It has changed the form of the shop opening, adjusted the selling space to the zigzag enclosed type, and made a clear division between the seller and the buyer, making the two distinct.
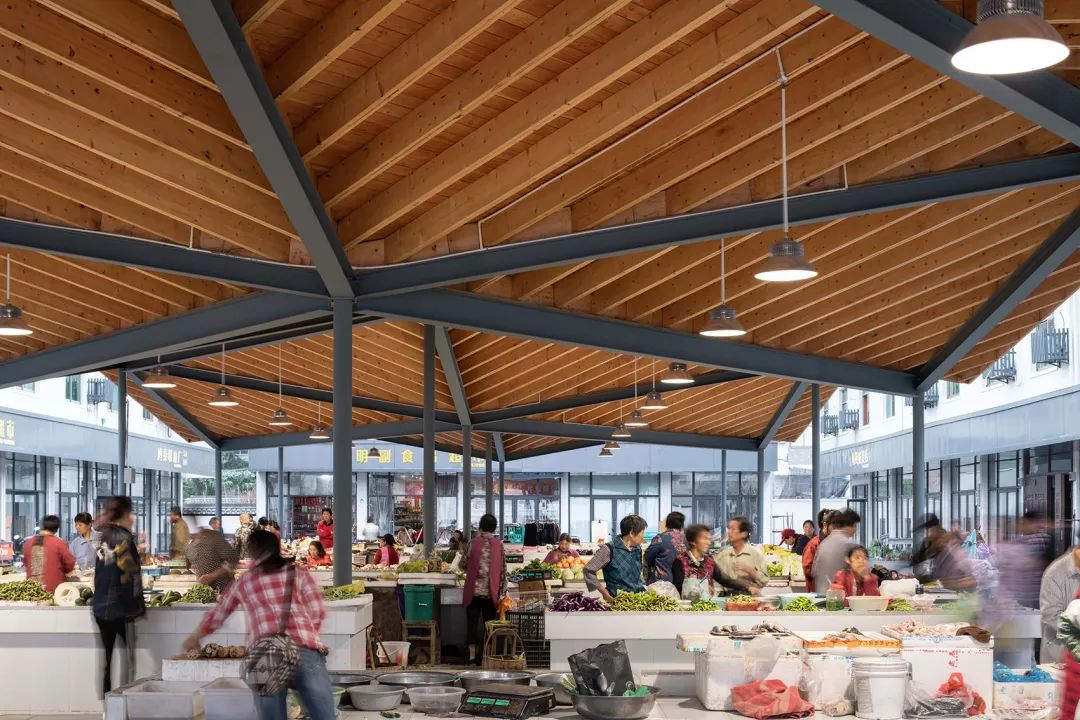
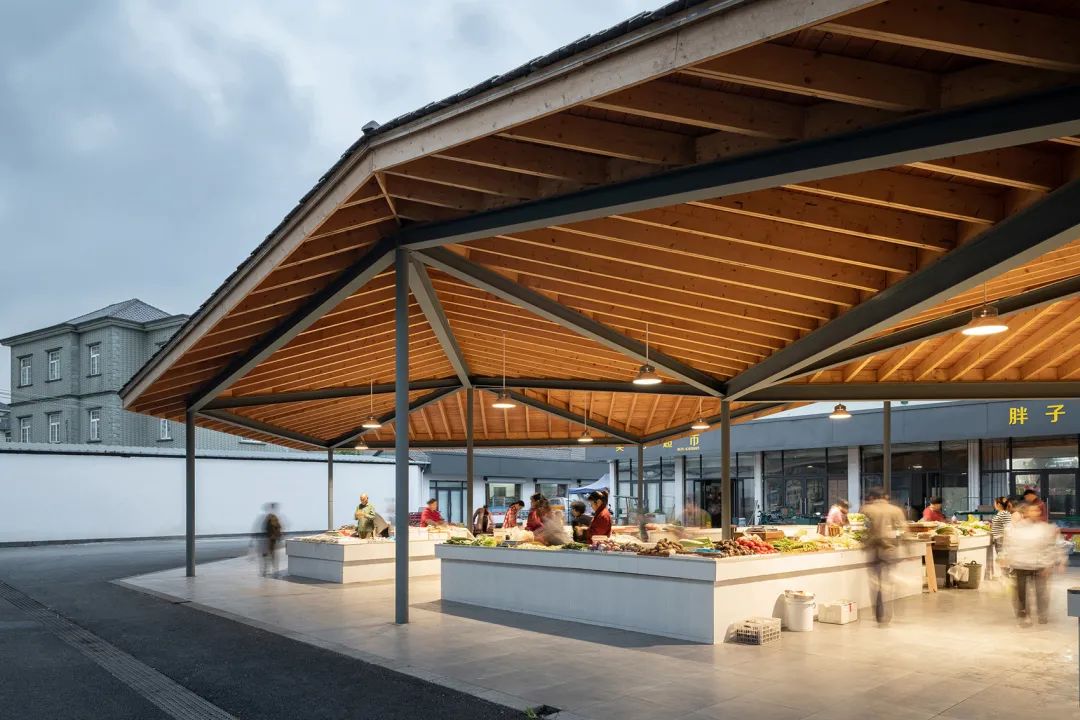
▲An orderly new market
09·Suzhou Twin Towers Restaurant
Location: Suzhou Design: Shen Lei, Chen Bin, Lai Xudong, Sun Huafeng, Xie Ke
The Twin Towers Market (formerly the Twin Towers Market) is one of the old vegetable markets in Gusu District. It is located in the central area of the ancient city of Suzhou, with the Twin Towers Scenic Spot on the west and the residential area on the east. It is close to Pingjiang Road and Guanqian Street.
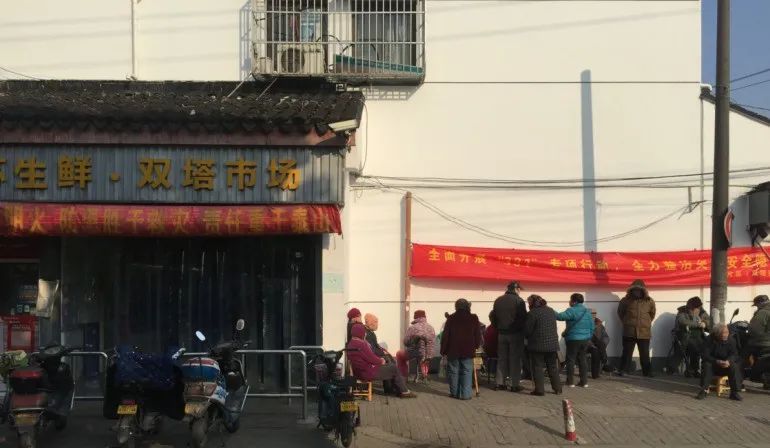
▲Entrance space before the transformation of the twin tower market
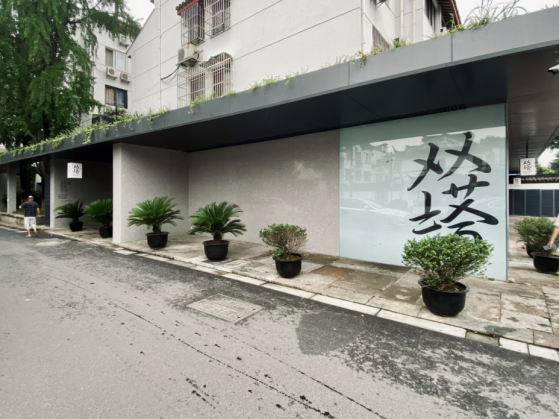
▲The front street of the double-tower market transformation
In such a region with a strong historical and cultural atmosphere, the issues to be considered in the transformation of the double-tower vegetable market are not only limited to the pure material space dimension, but also need to pay attention to the more permanent time dimension and cultural dimension behind the space.
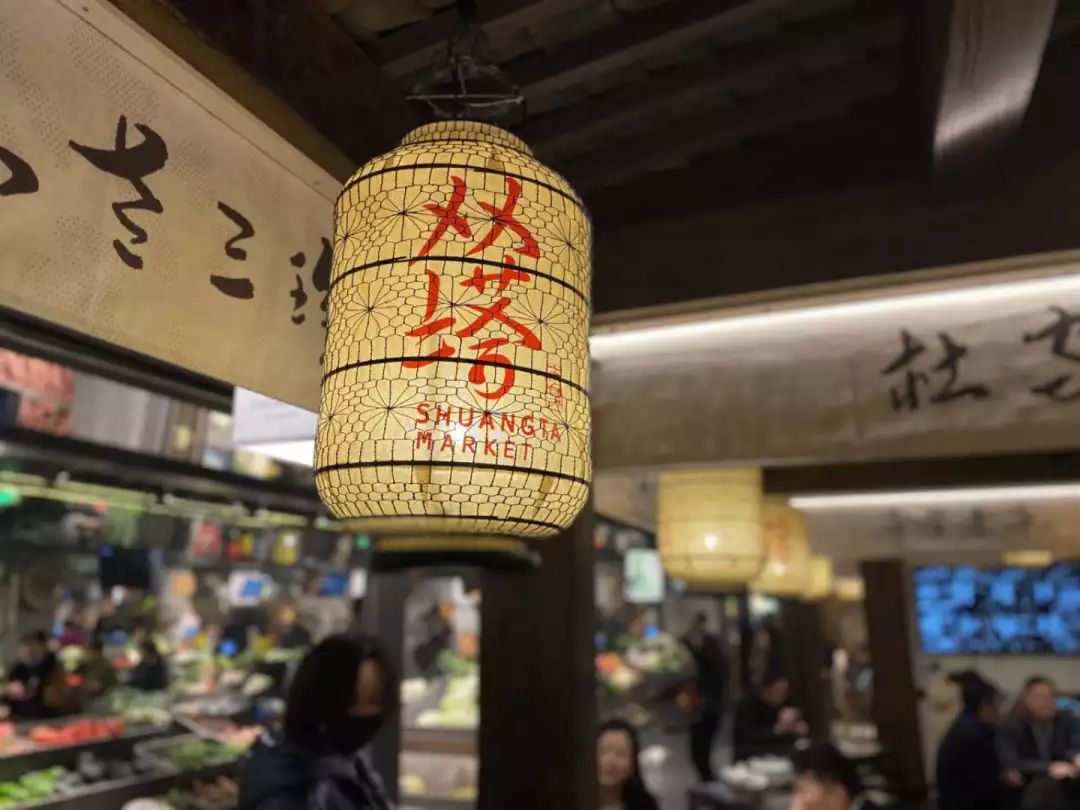
When we came to the Twin Towers Market, the original dazzling signs of various stalls were gone. The shop signs with strange shapes along the street were the integration and symbiosis of old traditions and new technologies, which attracted everyone's attention.
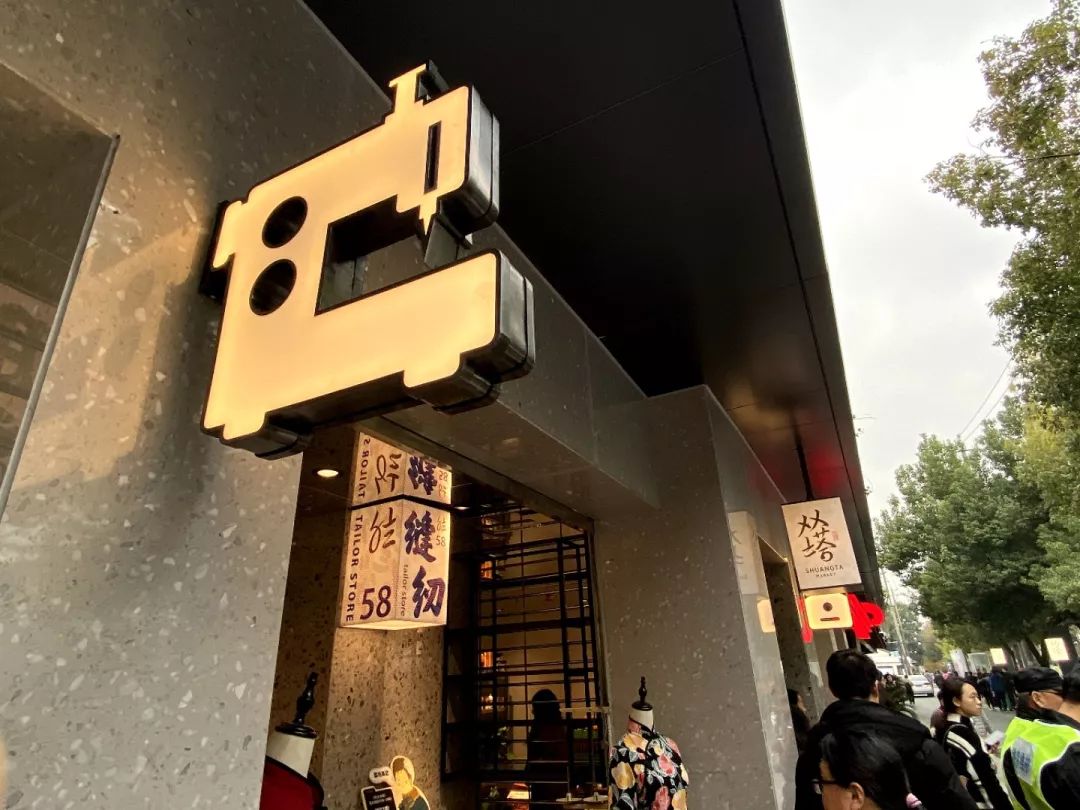

There will be obvious signs to distinguish between them. You can look up and see what you want to buy at a glance.
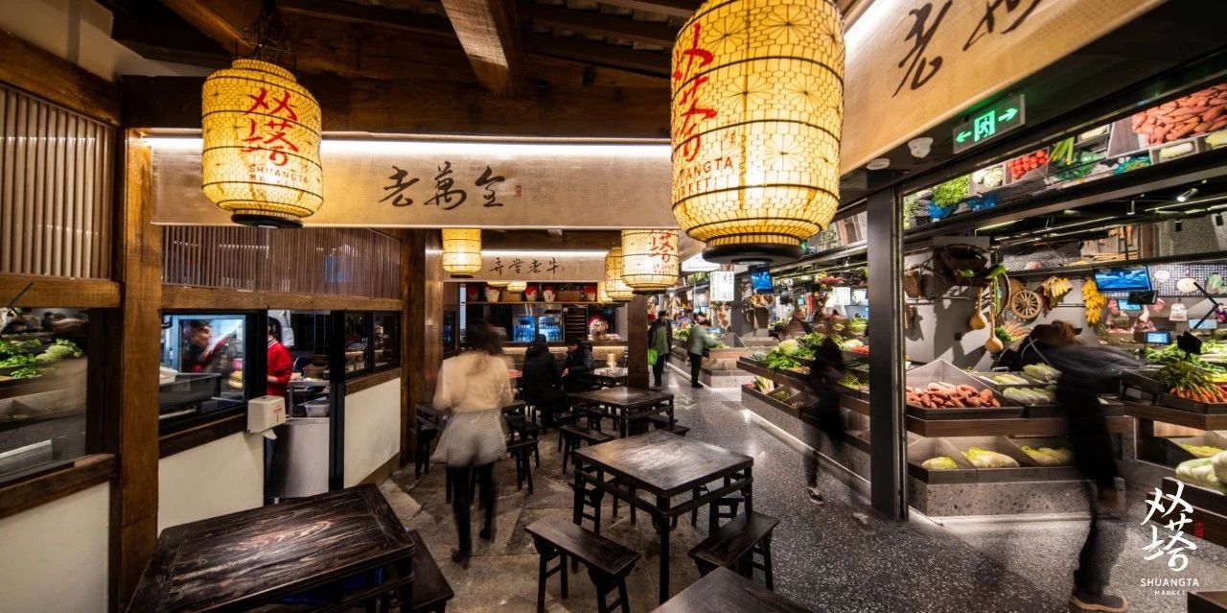
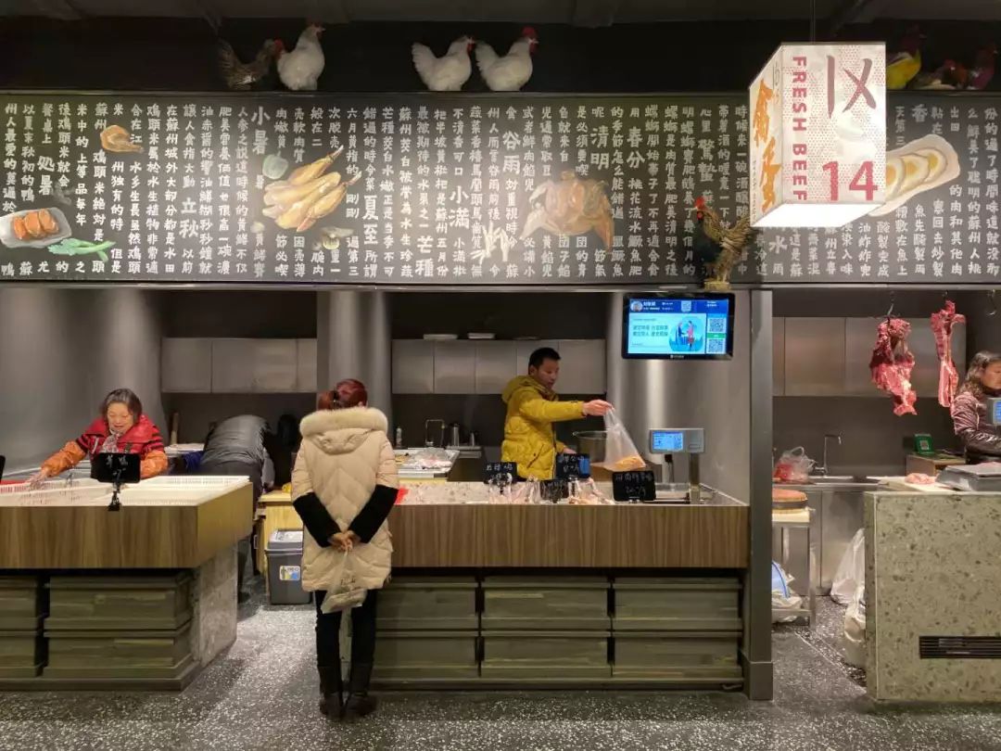
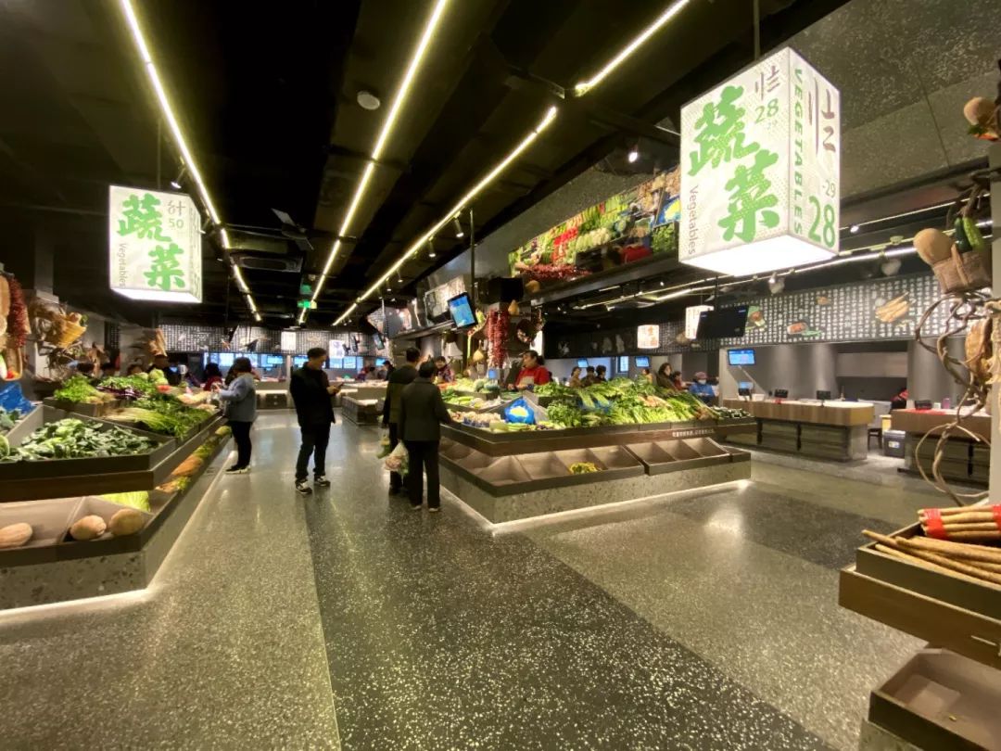
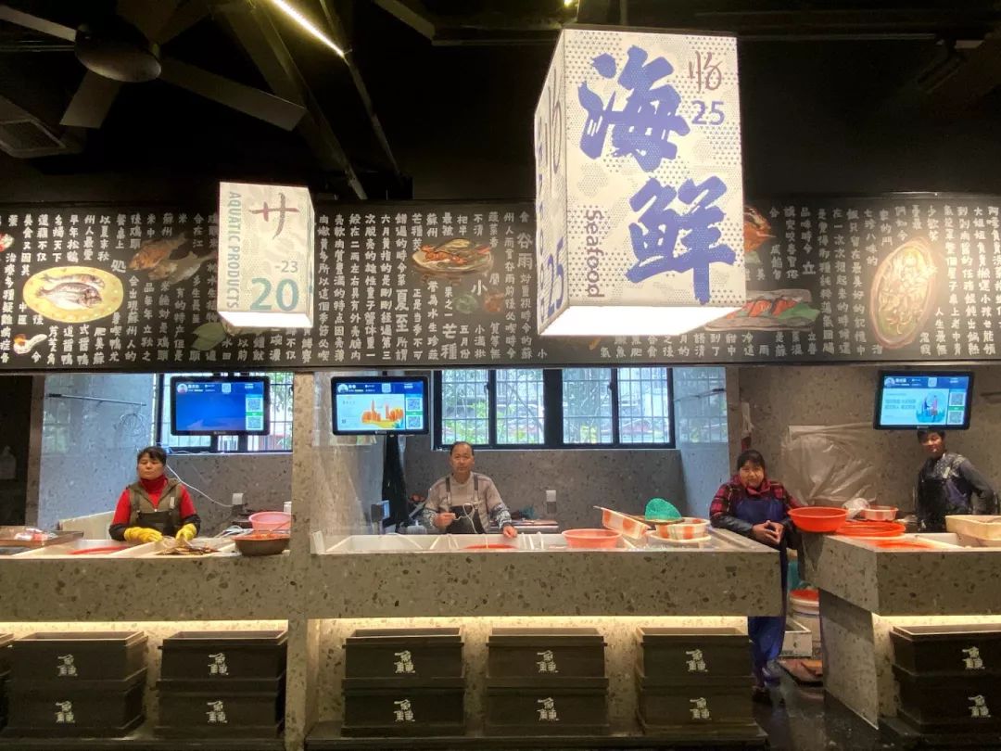
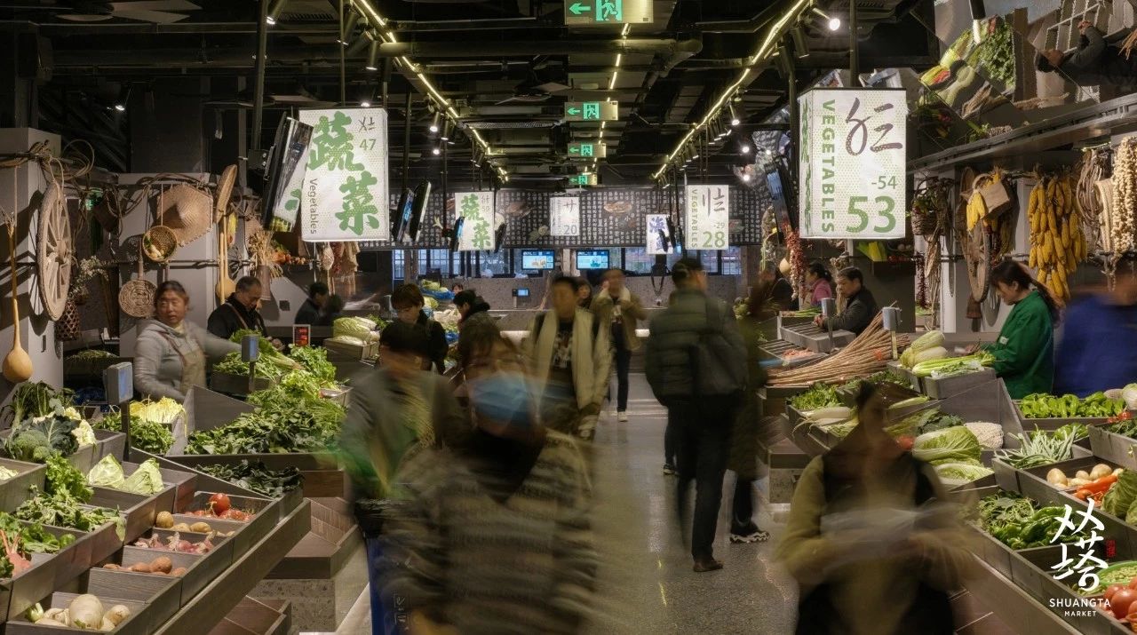
10·Hangzhou Hongshiban Restaurant
Location:Hangzhou
Hongshiban Agricultural Market is located at No. 29, Guhe Lane, Chaowang Road, Hangzhou. Nine internationally renowned designers and residents of the community will work together to comprehensively improve the market.
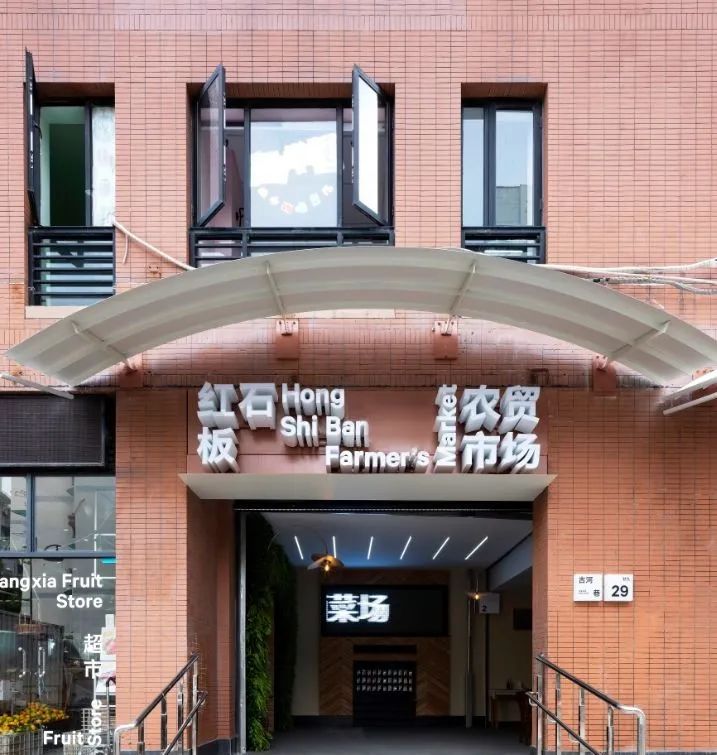
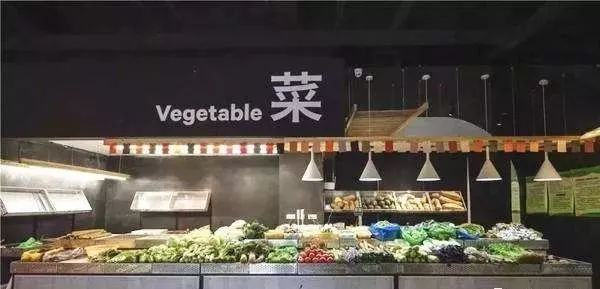
The transformed Hongshiban farmers' market has a small area, which has changed from the original two floors to the current one floor, covering an area of about 500 square meters. There are 12 stalls of various colors, including poultry meat area, river seafood area, vegetable area, etc.
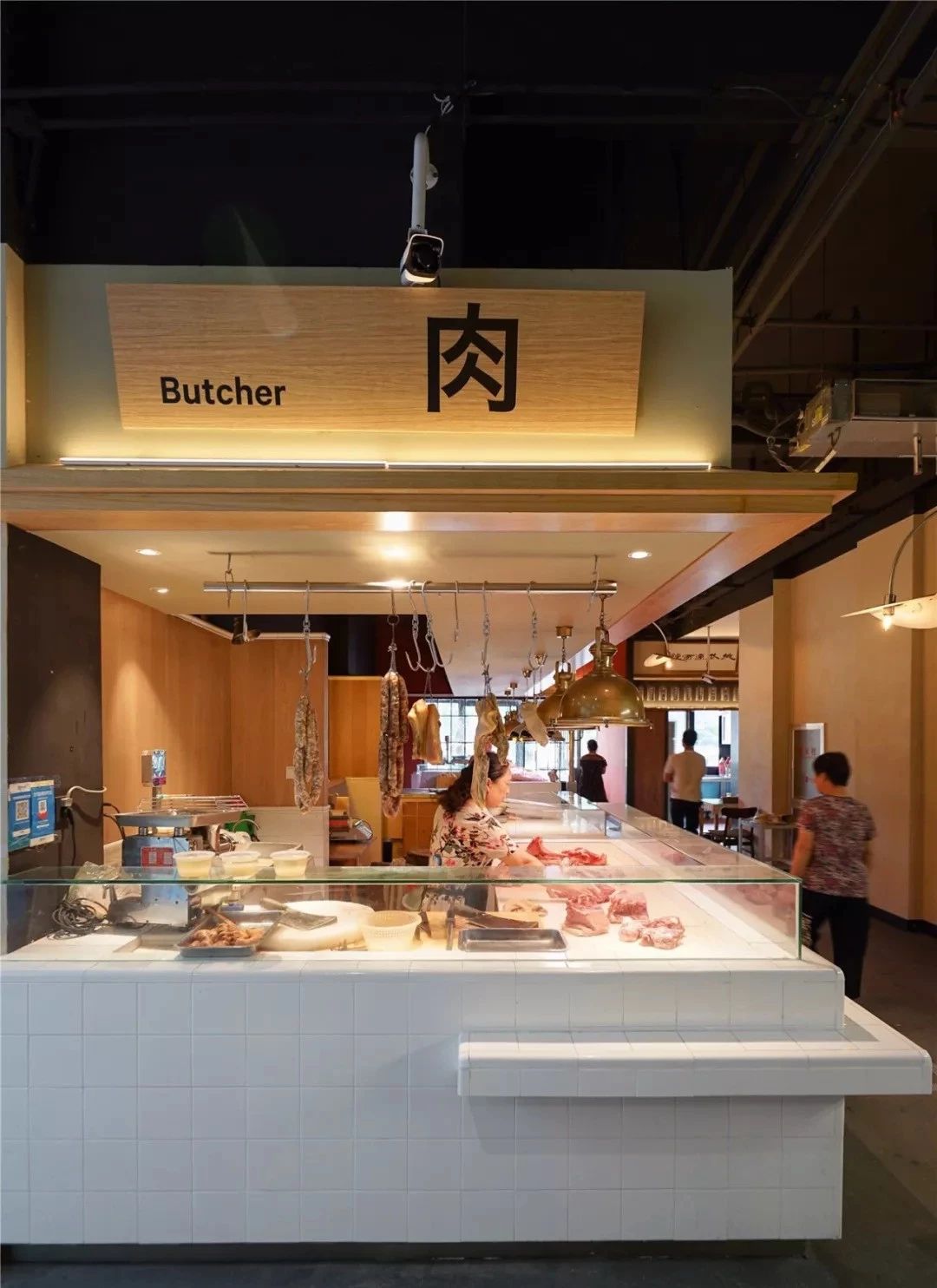
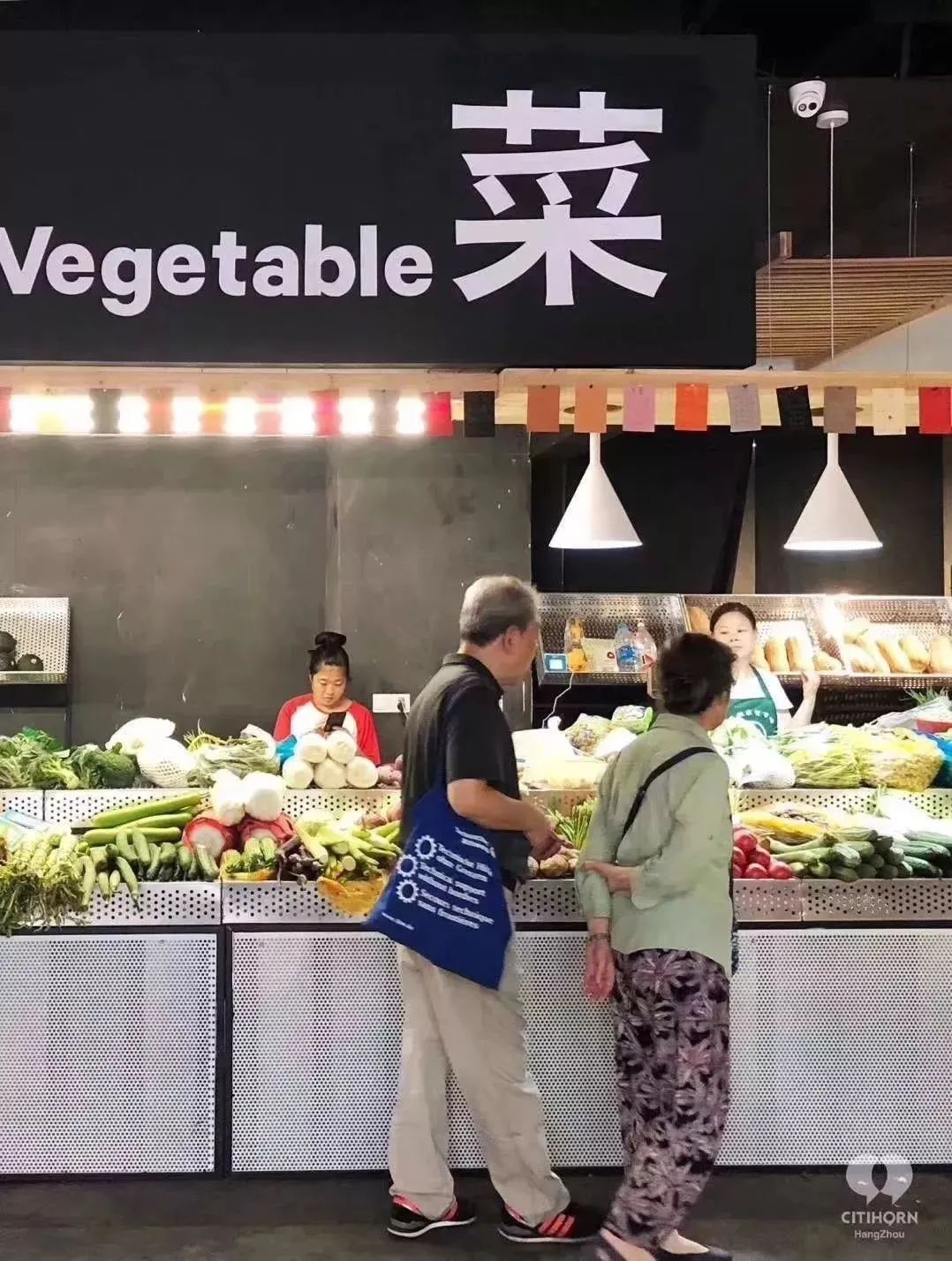
In order to solve the problem of sewage discharge, the pork shop has added a faucet and drainage system that can wash residual blood stains at any time; The overall structure of the fish shop is mainly made of small white square bricks. The logo at the front of the door is a simple fish-shaped light tube, and the fishing net is also hung, which makes the shop more modelling; The vegetable area highlights the humanization and hangs many thoughtful tips on the top of the store.
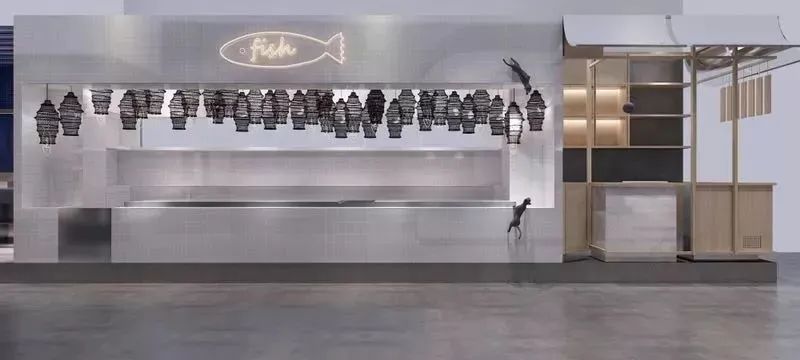
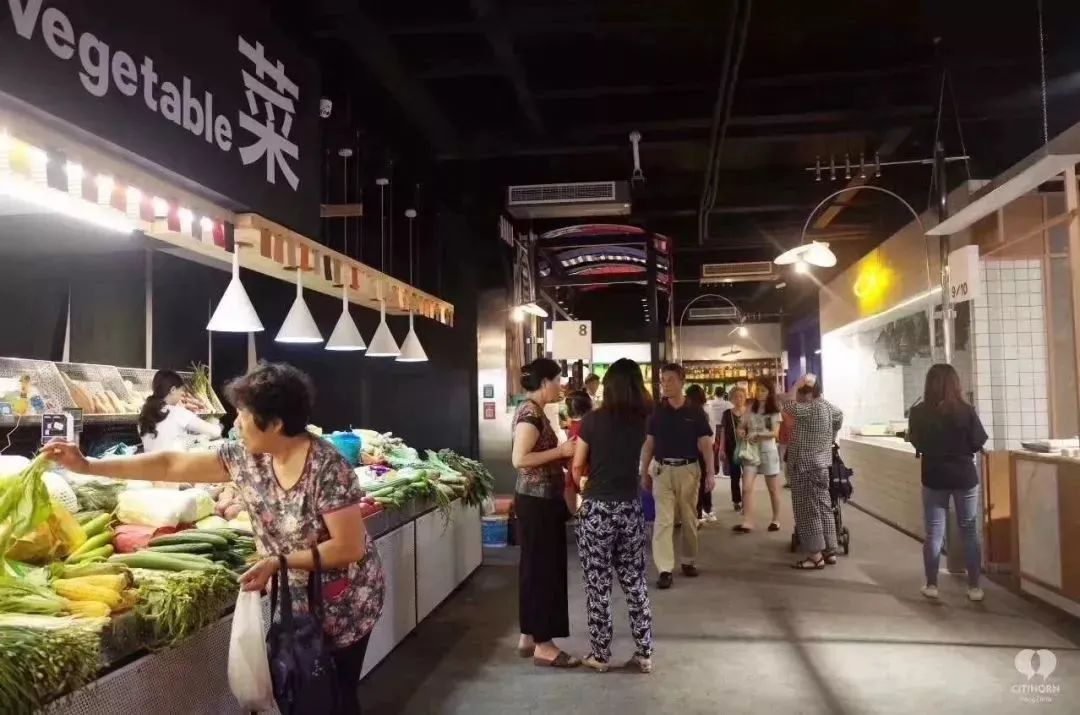
Use the stall - shed - field element to arouse the memory of the vegetable market, and use the shed element for the composition of the front door, and cut off the electric poles and street lights of the street segments.
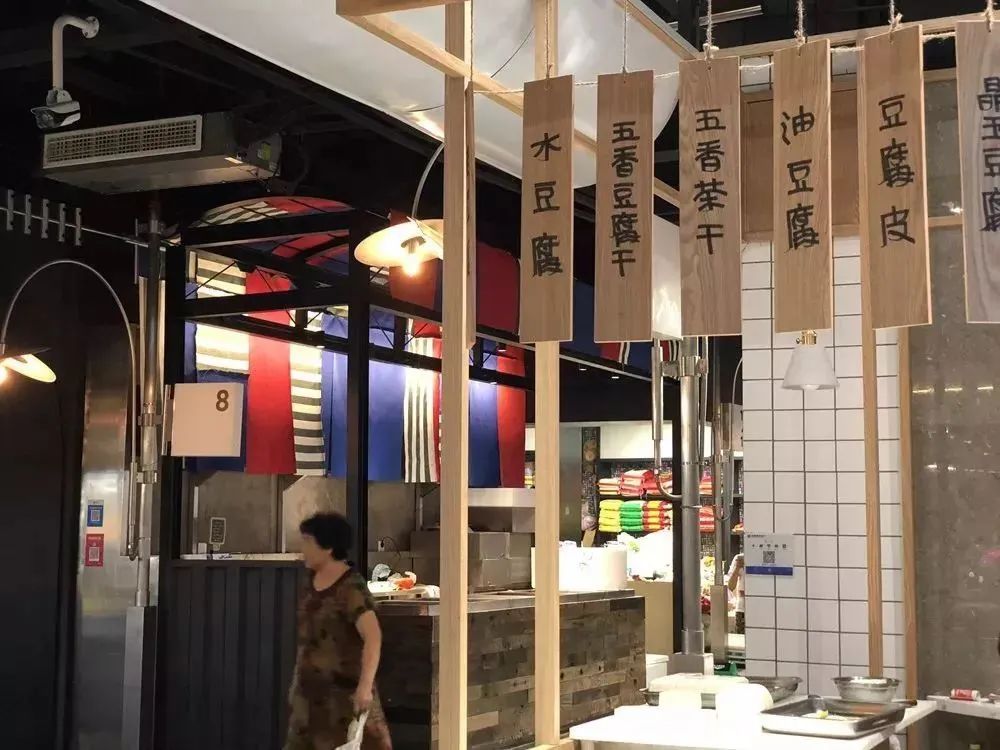
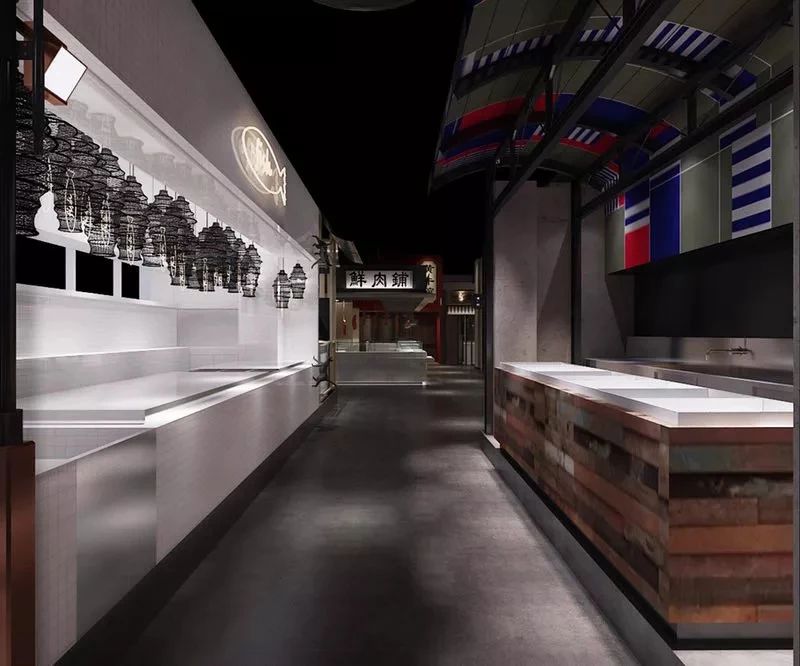
Data from the network