

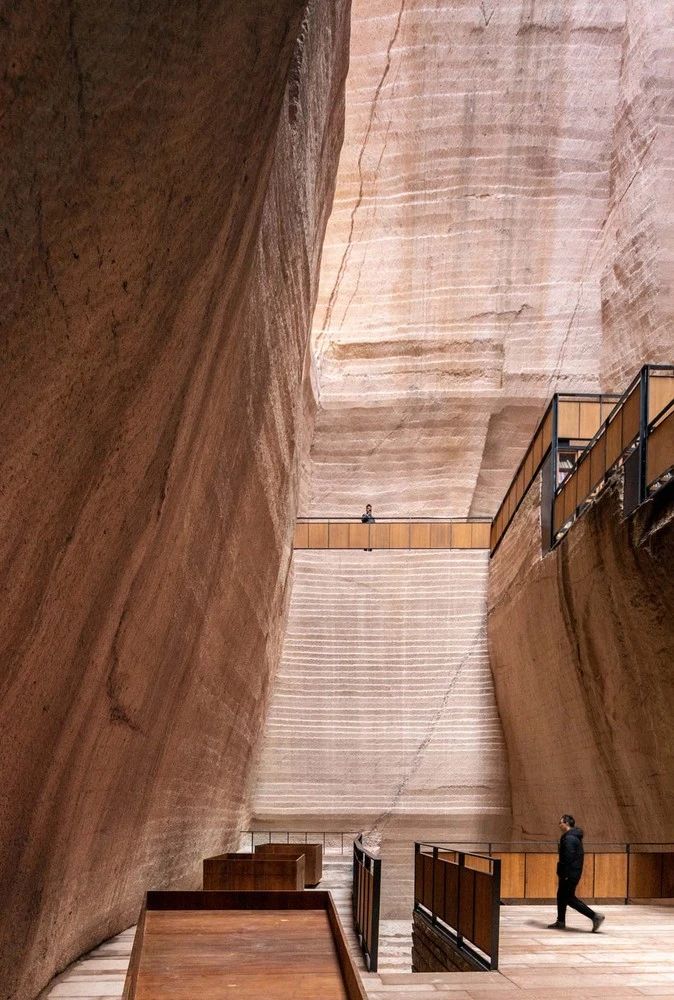
PREFACE
In 2022, ArchDaily released many new architectural projects, presenting architectural design cases in different countries, nationalities and geographical conditions. Although the volume varies, the environment varies. Most readers are more inclined to look for building projects with sustainable development, local awareness, advanced technology and comfortable and healthy environment.
01·Mozhong "Sand Dune", BEEAH Headquarters Building
Location: Allianz Design: Zaha Hadid Office
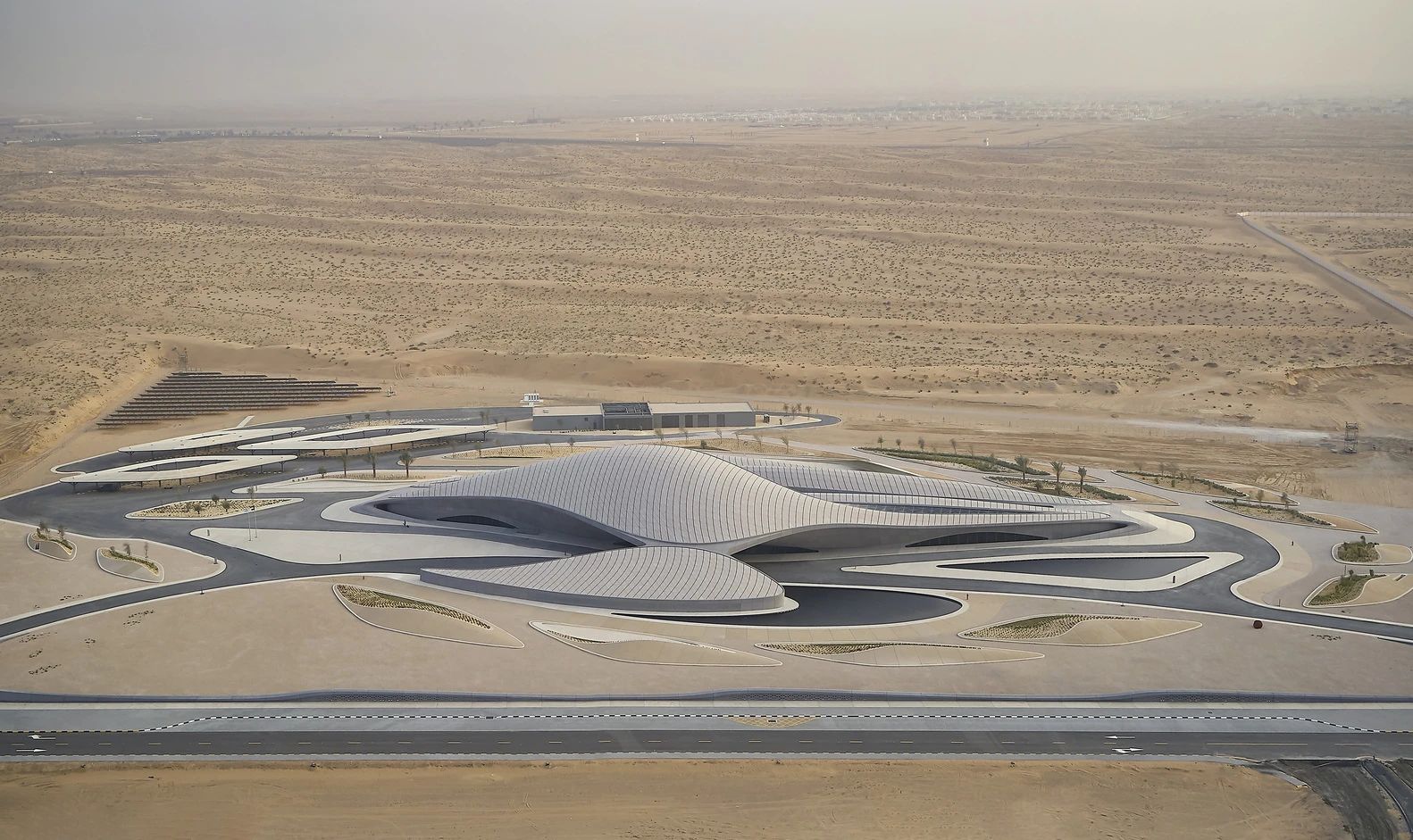
BEEAH Group is located in Unitarian Sharjah. This new headquarters is designed by Zaha Hadid Architects (ZHA), which uses solar panel arrays to provide the main power, and is equipped with the next-generation operation technology that meets the LEED Platinum standard, so as to achieve zero carbon emissions in the future.
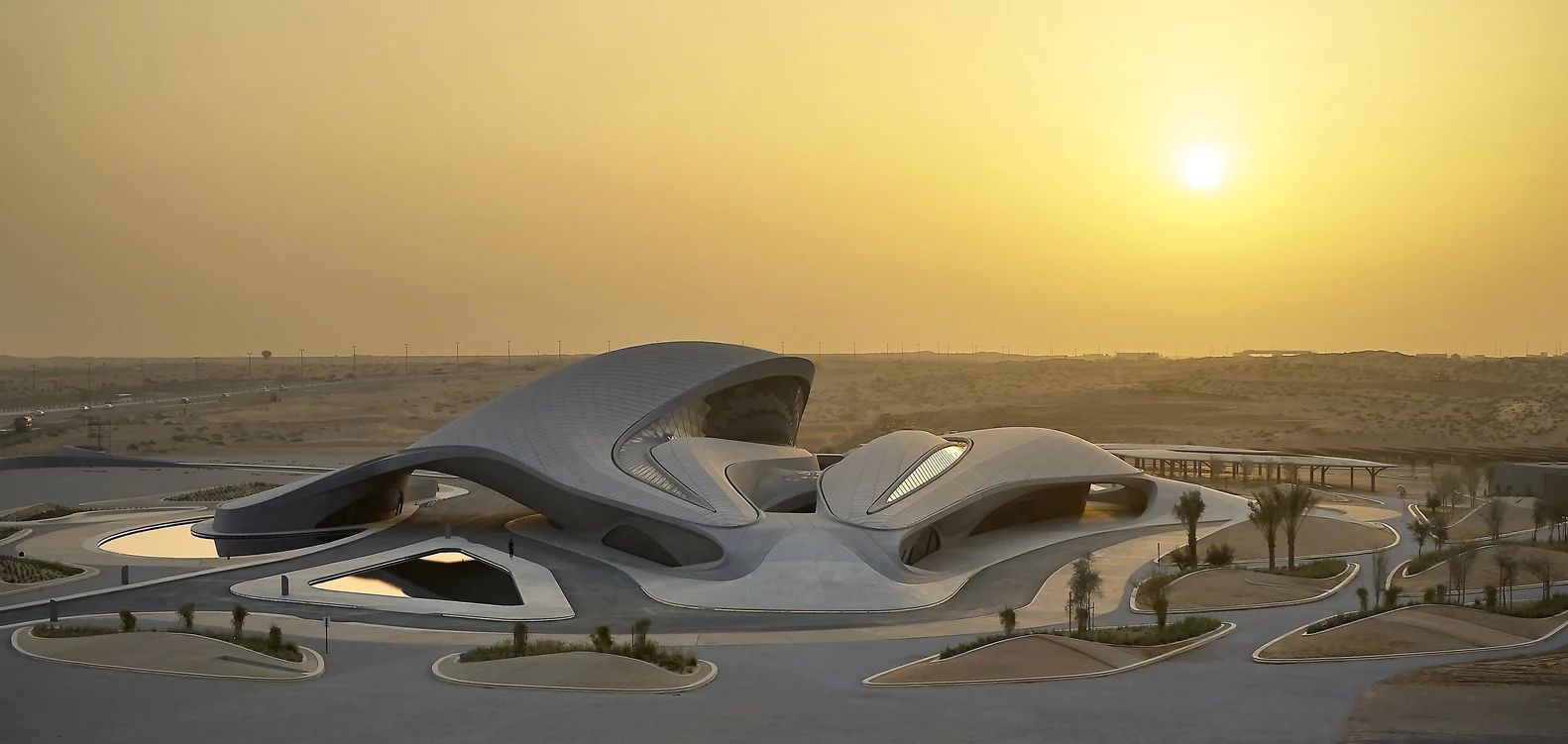
BEEAH headquarters is like a series of interconnected "sand dunes", which echo the environment with their orientation and shape, and aim to optimize the local climate conditions. The buildings are embedded in the Al Sajaa Desert in Sharjah, and echo the surrounding landscape. It is like a piece of raw stone shaped into a crisscross valley of concave dunes and a ridge of convex dunes in the prevailing wind in the desert, gradually revealing its true shape in the desert.
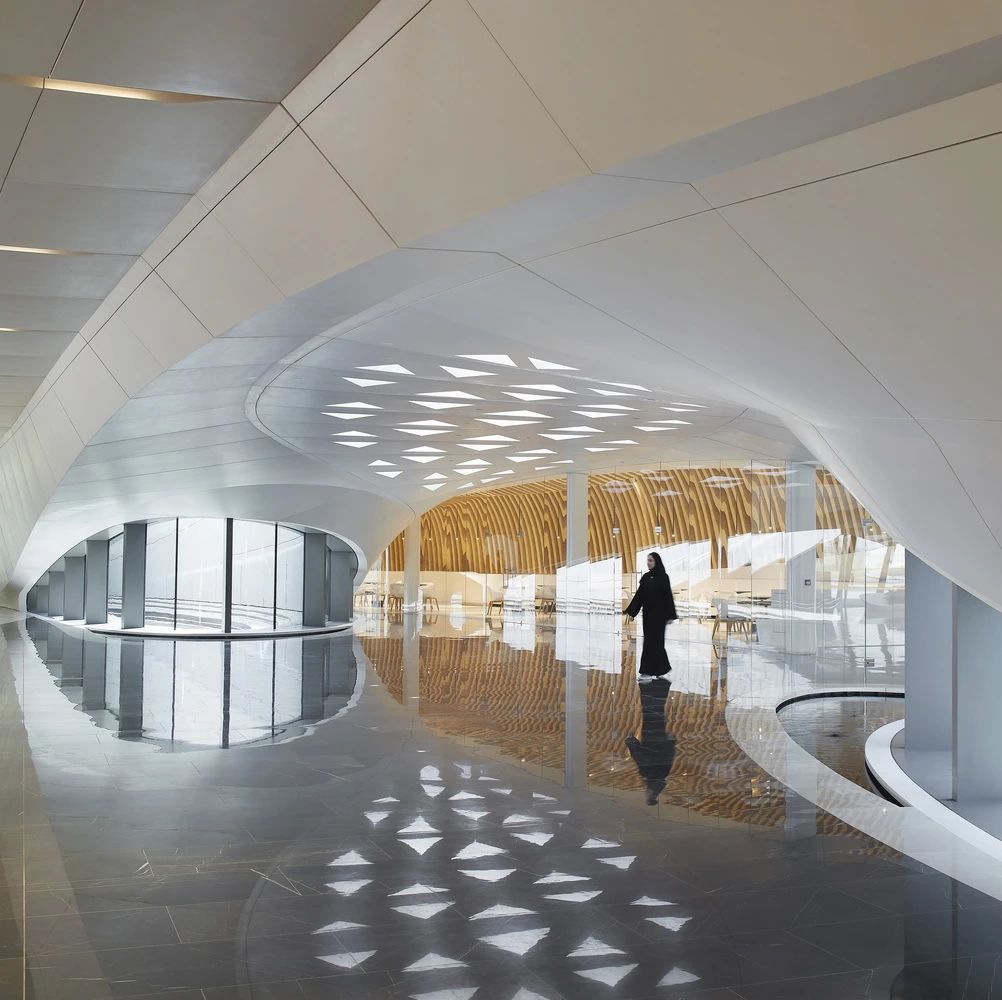
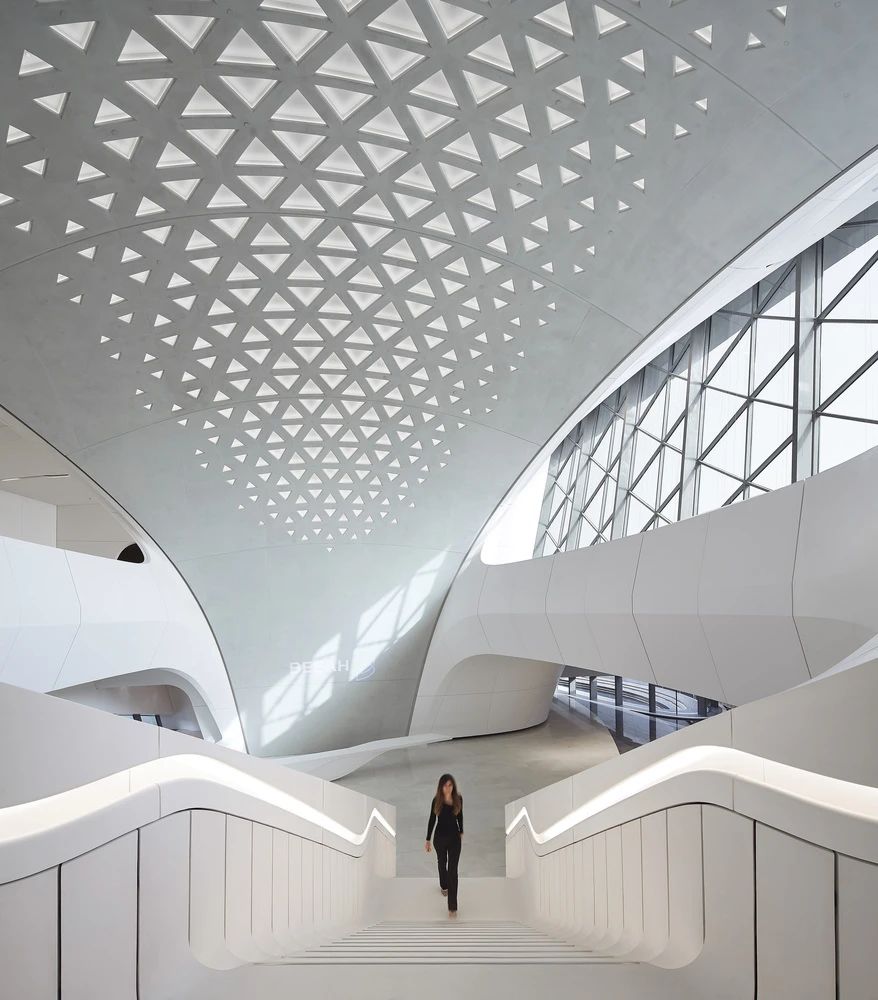
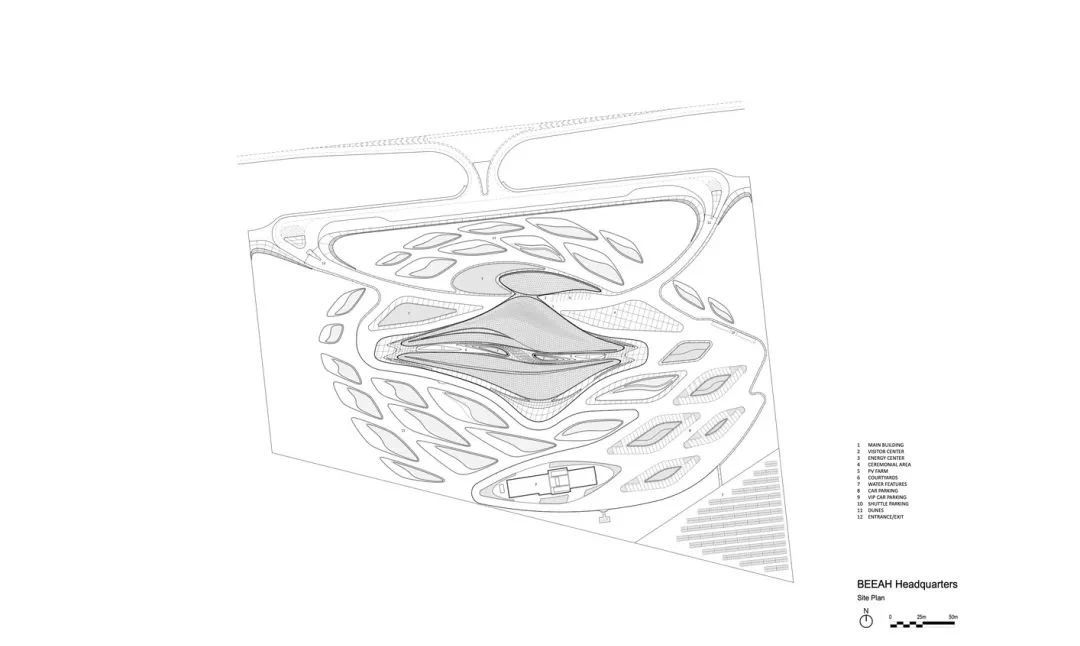
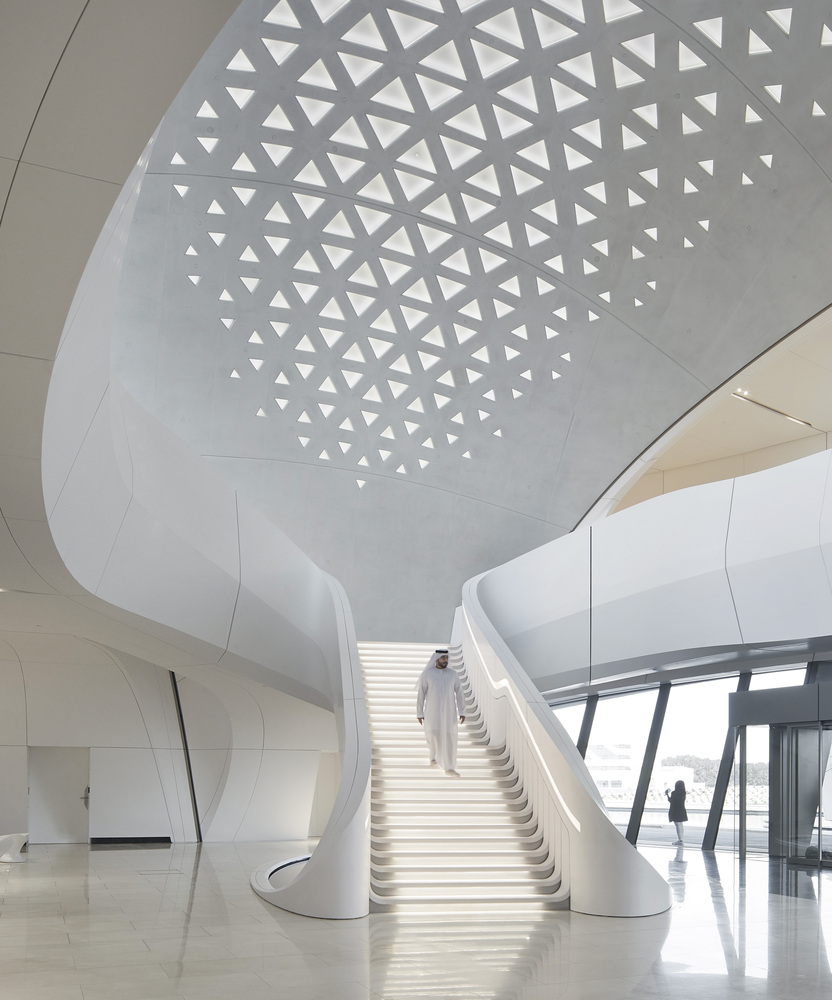
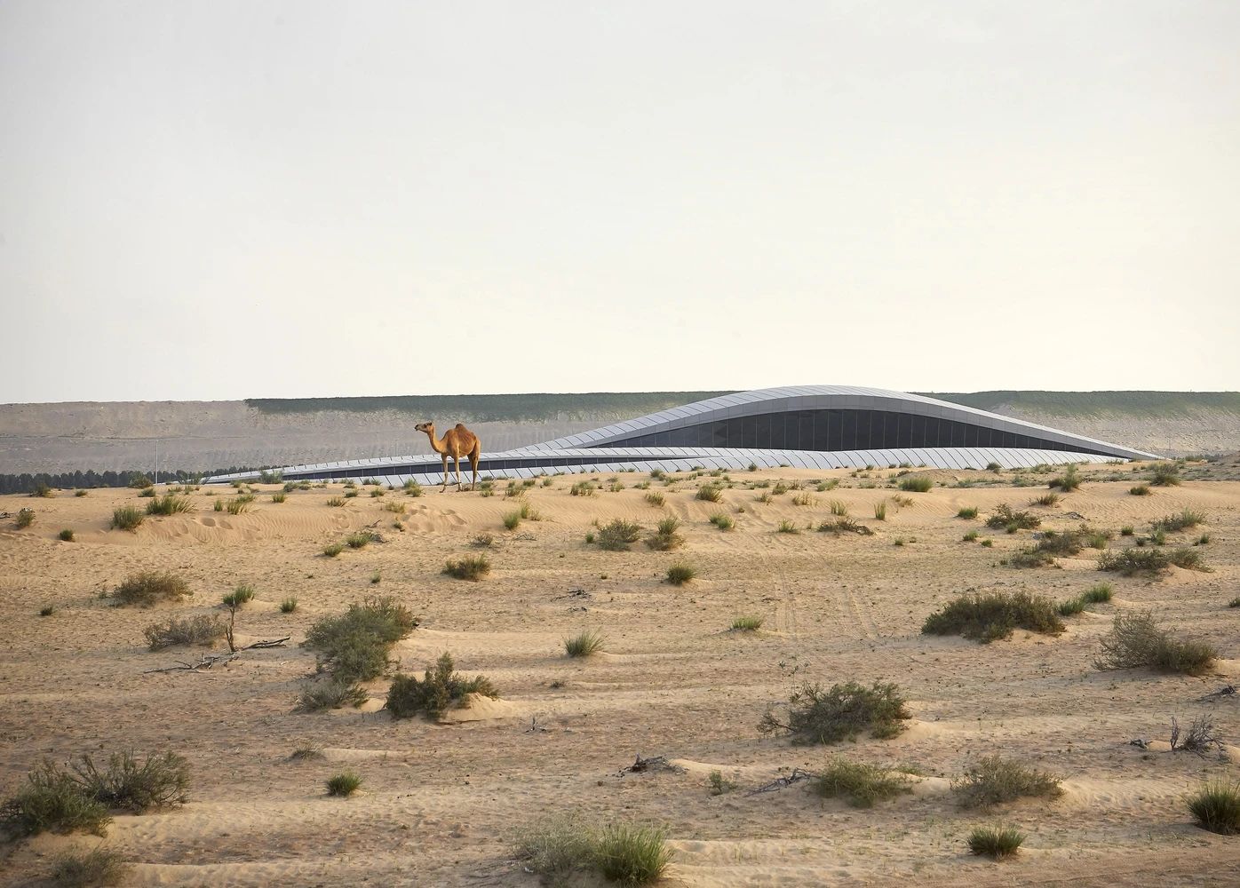
02·Google California Silicon Valley Bay View Park
Location: American Design: BIG+Heatherwick Studio
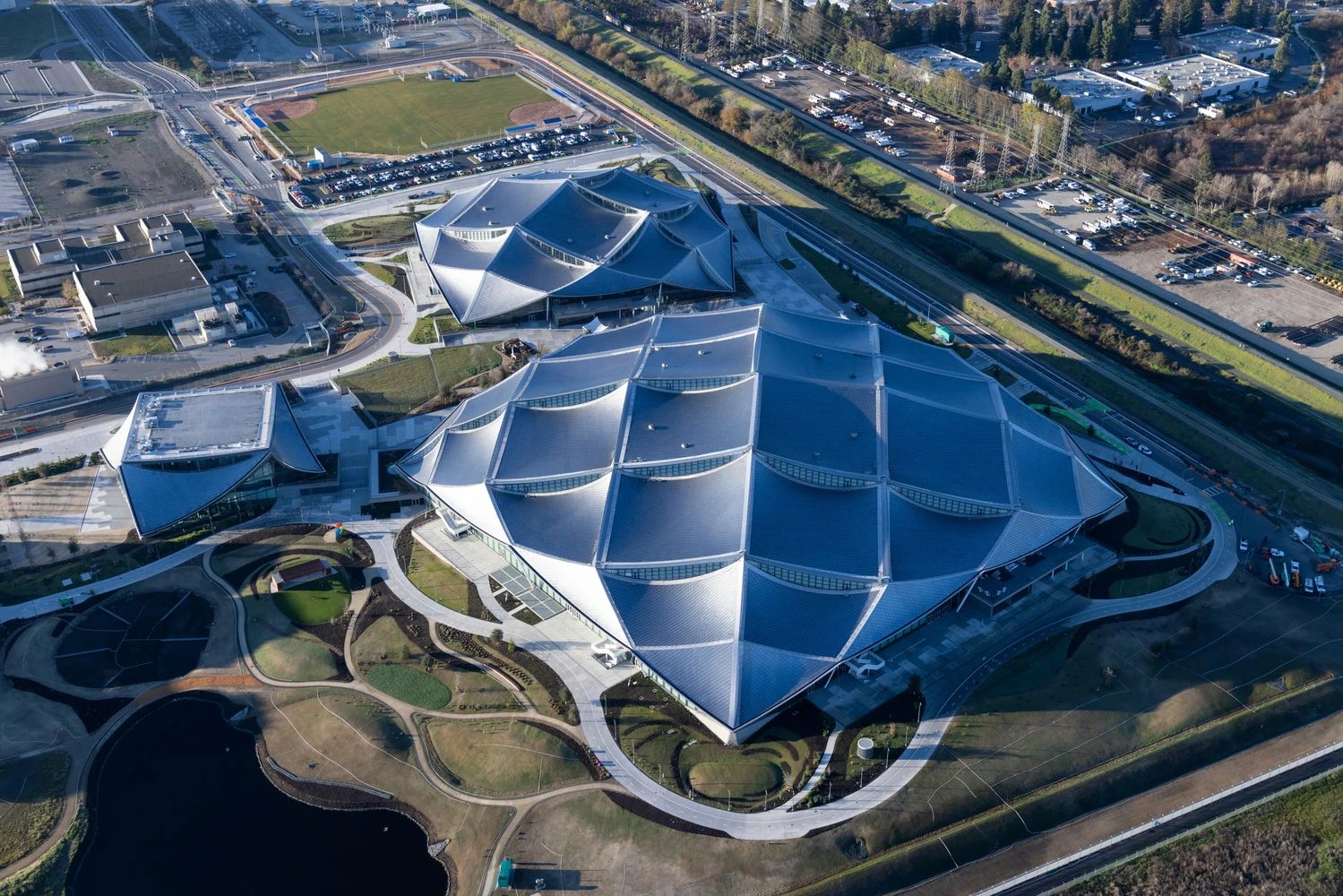
Google Bay View Park is located near NASA Ames Research Center, with a site area of about 169968 square meters. Although the park is composed of three single buildings, each building is covered with a light canopy structure, so the park has a coherent and unified overall image.
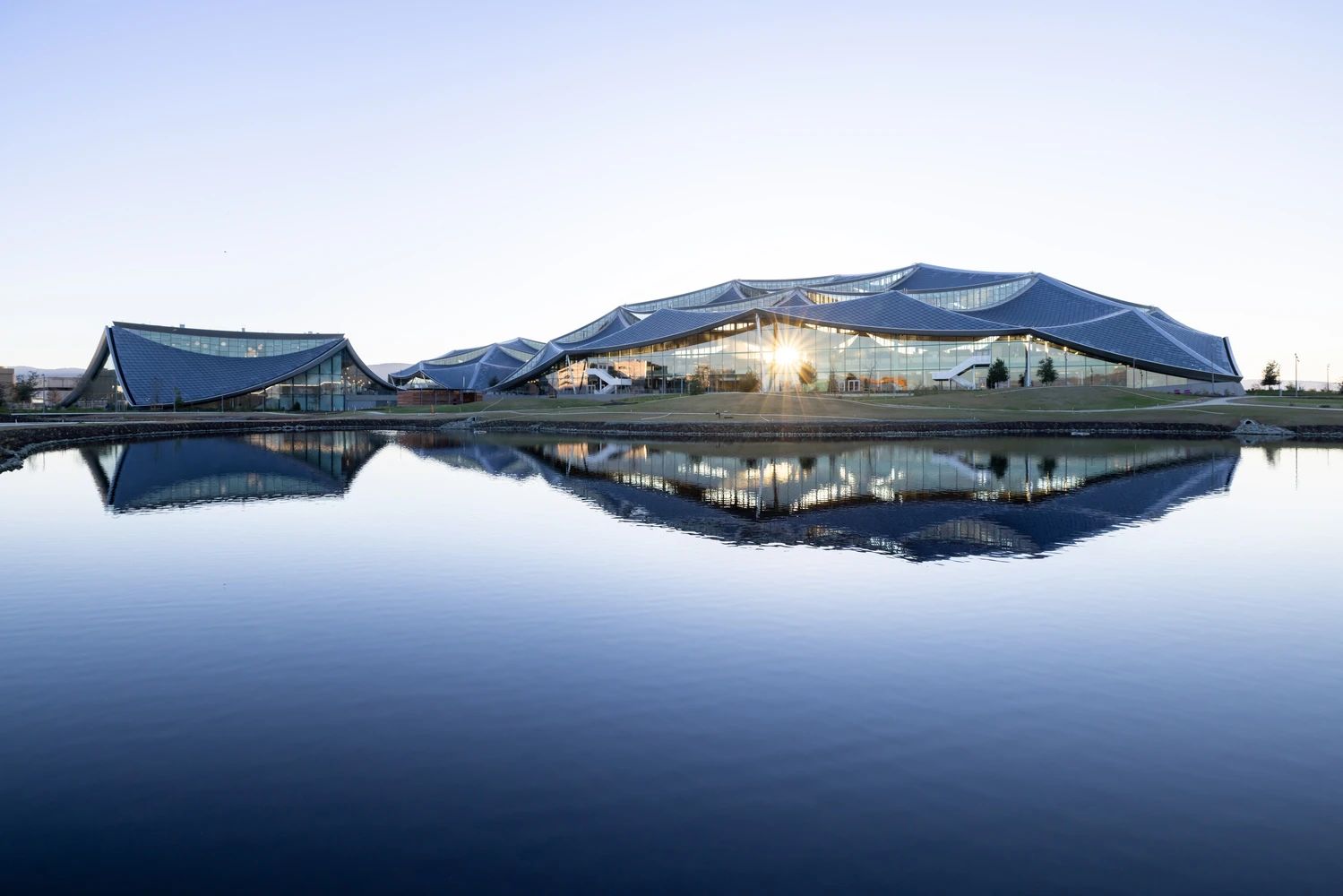
In addition, the geometric shape of each building also allows each space to have sufficient natural diffuse light and rich external landscape, and optimizes the indoor lighting, viewing view, collaborative productivity, space experience and activity experience of the project as a whole.
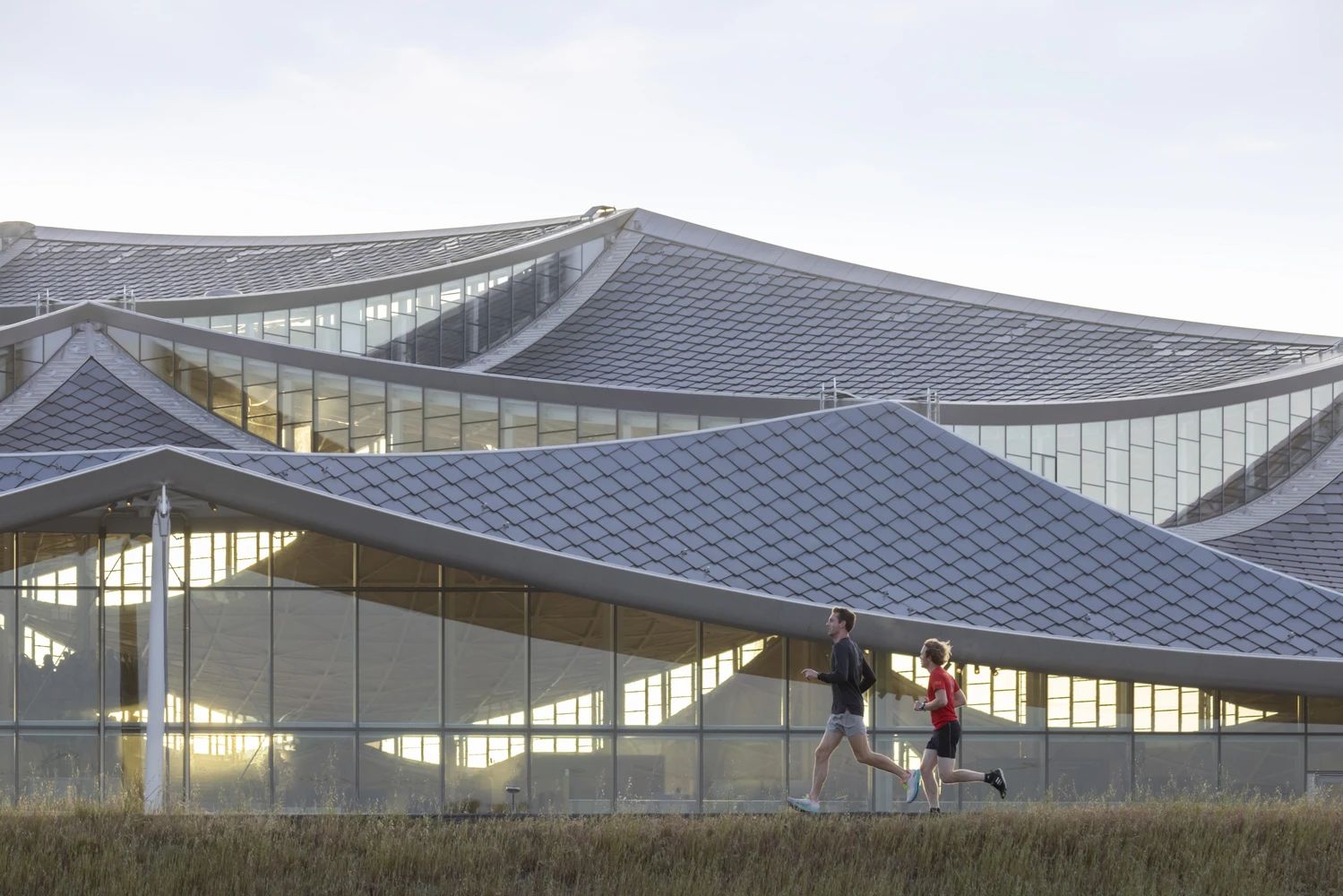
Above the three buildings, the large-span canopies and the evenly distributed orthogonal column grid below them make the working space on the second floor more open, and allow it to connect with other spaces under the continuous eaves. The design of the working space gives priority to the internal natural lighting and landscape, and through the carefully constructed skylight between the "Dragon Scale" solar panels, the interference of glare to the working environment is reduced.
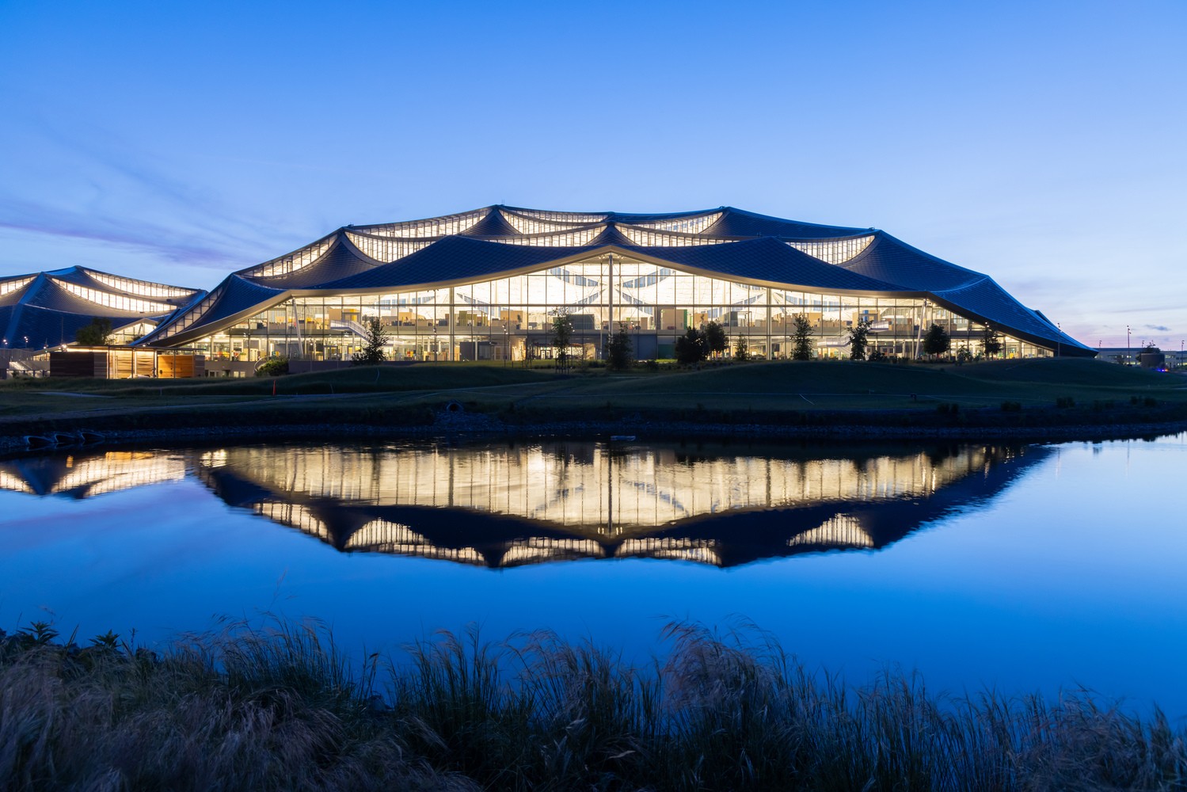
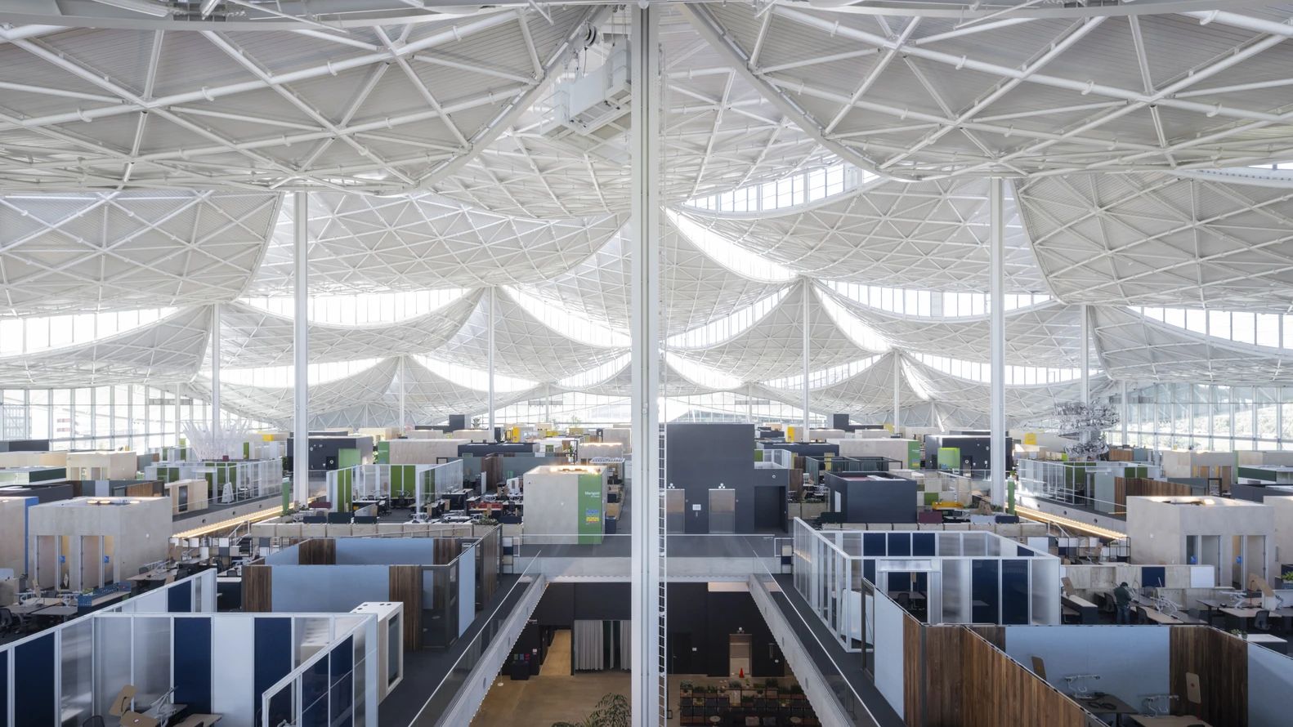
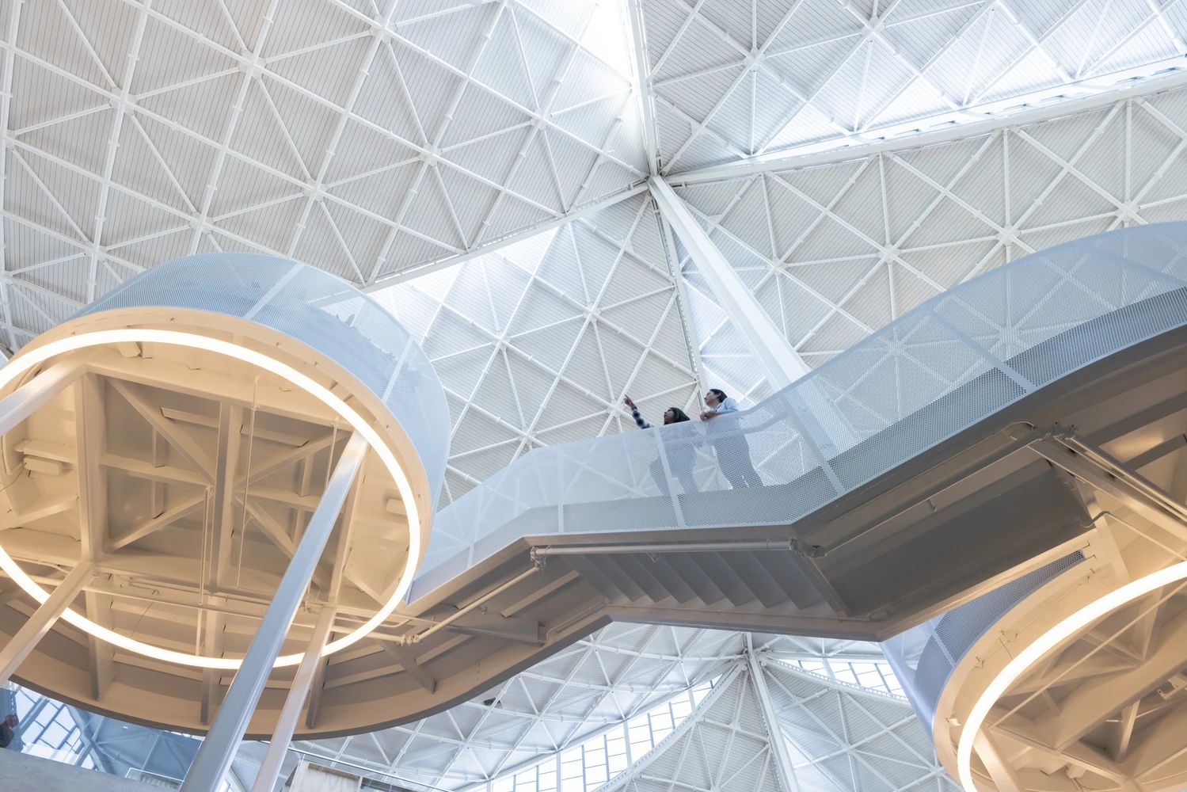
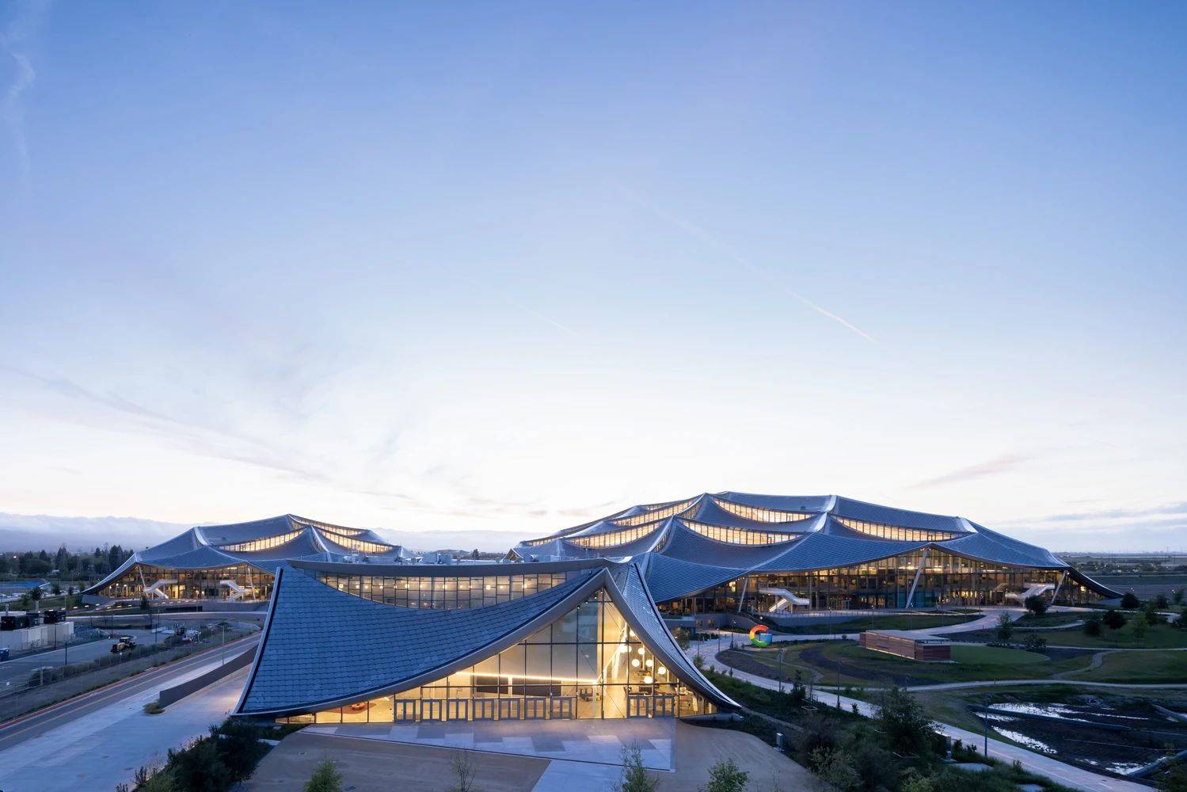
03·IQON Building
Location: Ecuador Design: BIG
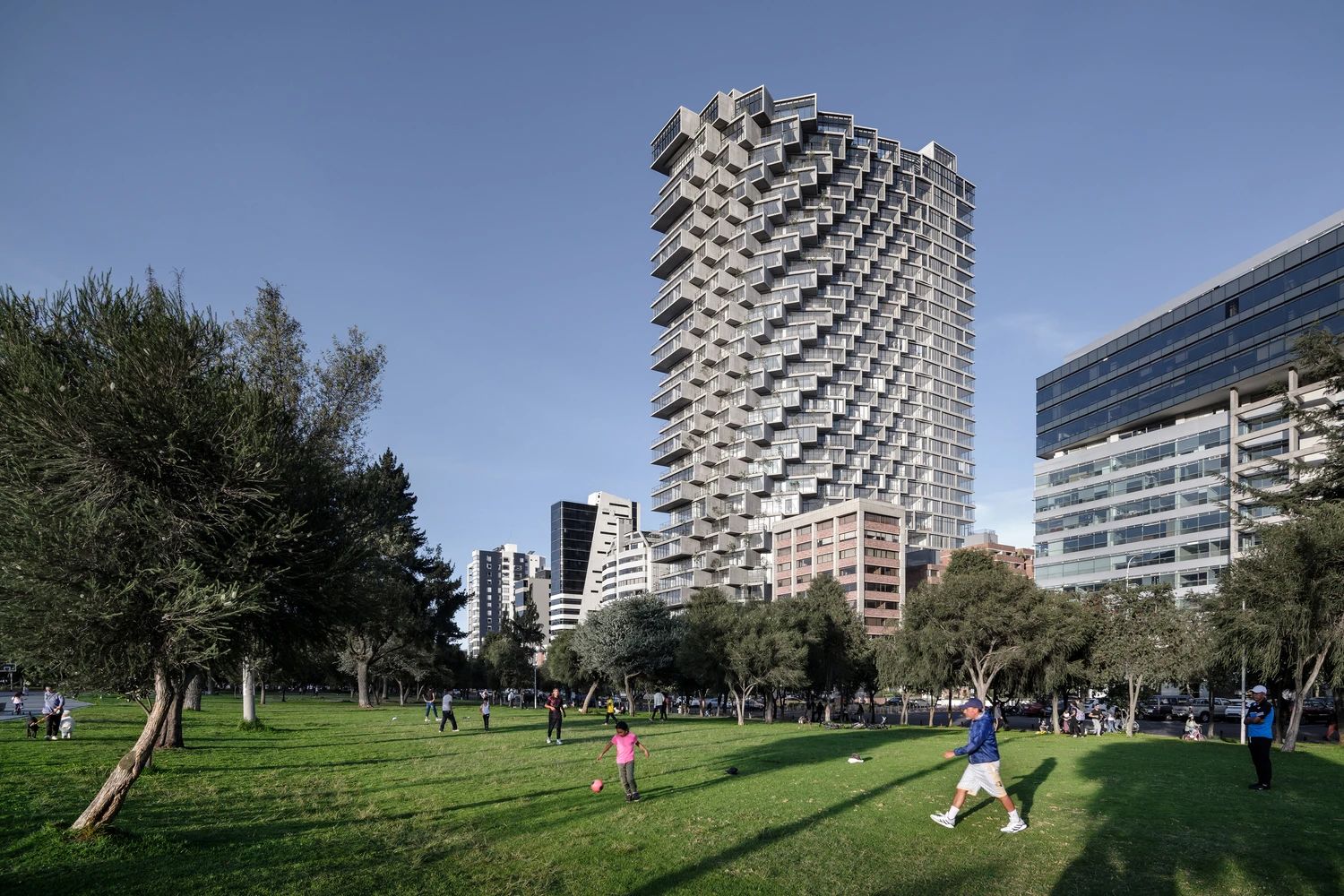
IQON building is designed as a vertical community, which extends to the building facade as an extension of the adjacent Lakarolina Park. The building has an obvious arc corner, surrounded by terraces distributed along the periphery of the building, and you can enjoy the park, city and Pichincha volcano.
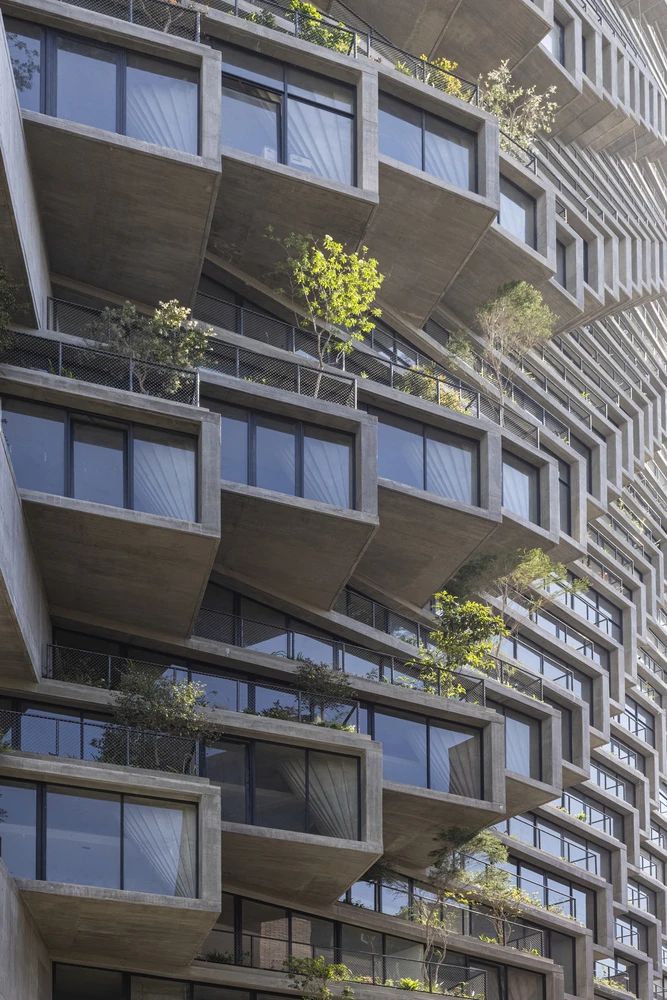
The architectural characteristics of the project building are defined by its "simple" appearance - the unprocessed exposed concrete also serves as the structural support of the building; Independent "pixel" units are rotated and stacked within the 32 storey building height range to provide the best landscape and create terrace space for the apartment at the same time. The building is also characterized by local trees and plants, and combines green plants with Ecuador's temperate climate and ecology as much as possible.
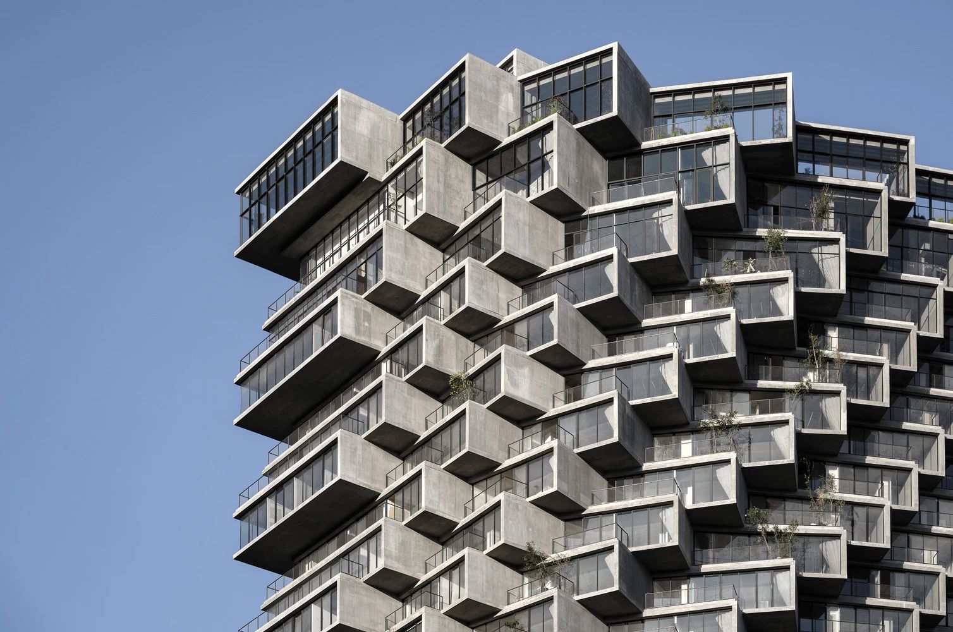
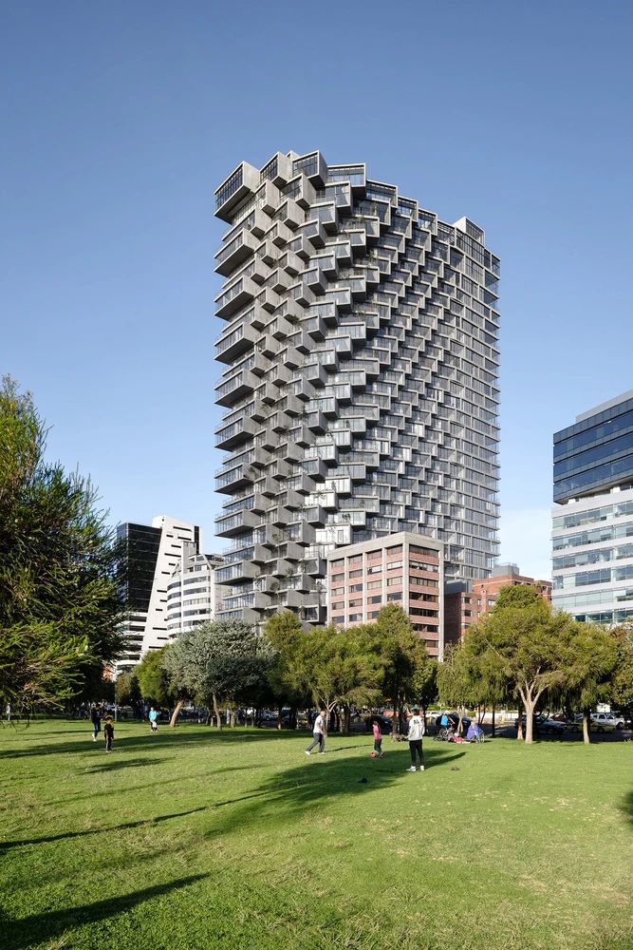
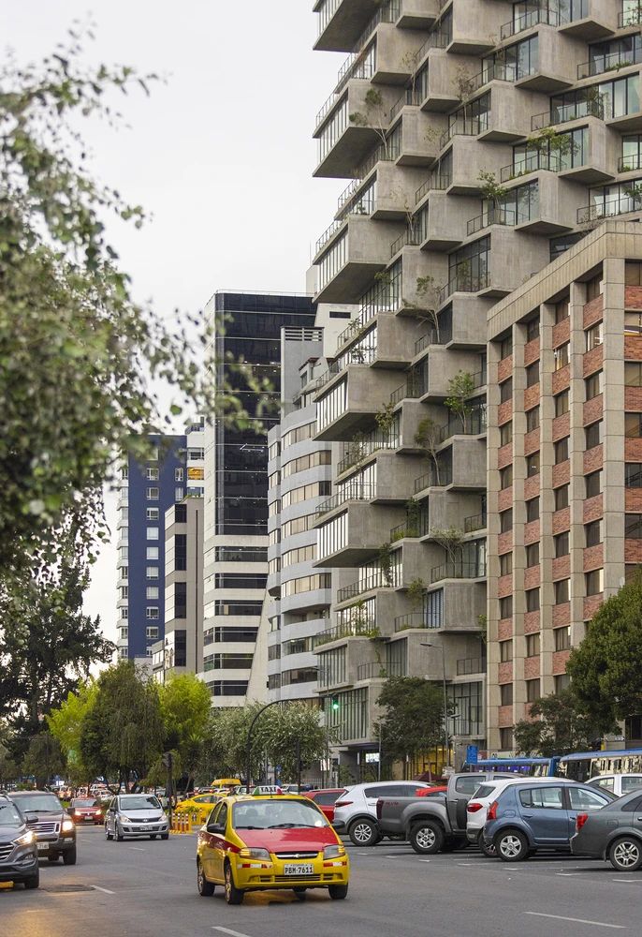
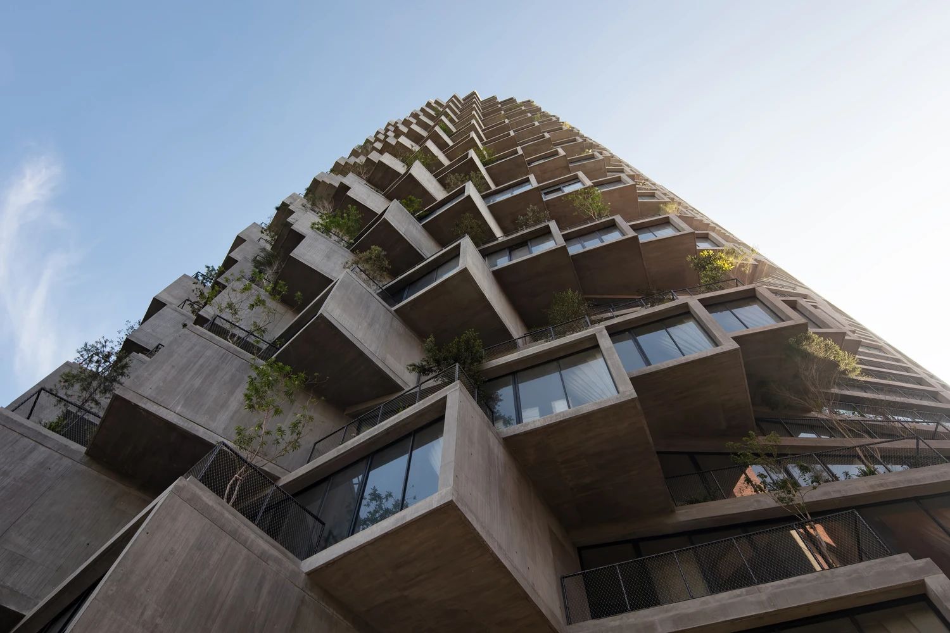
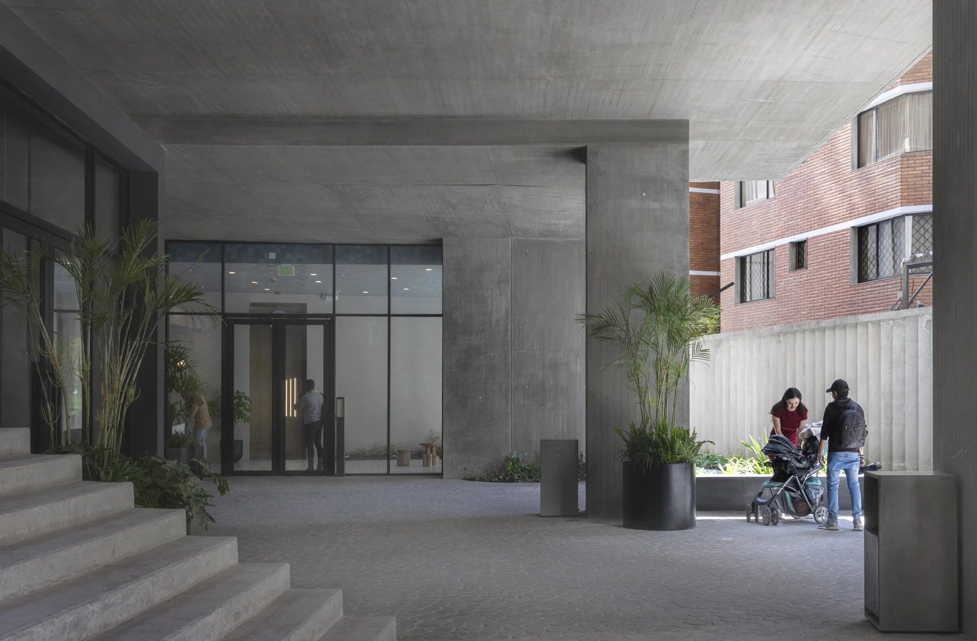
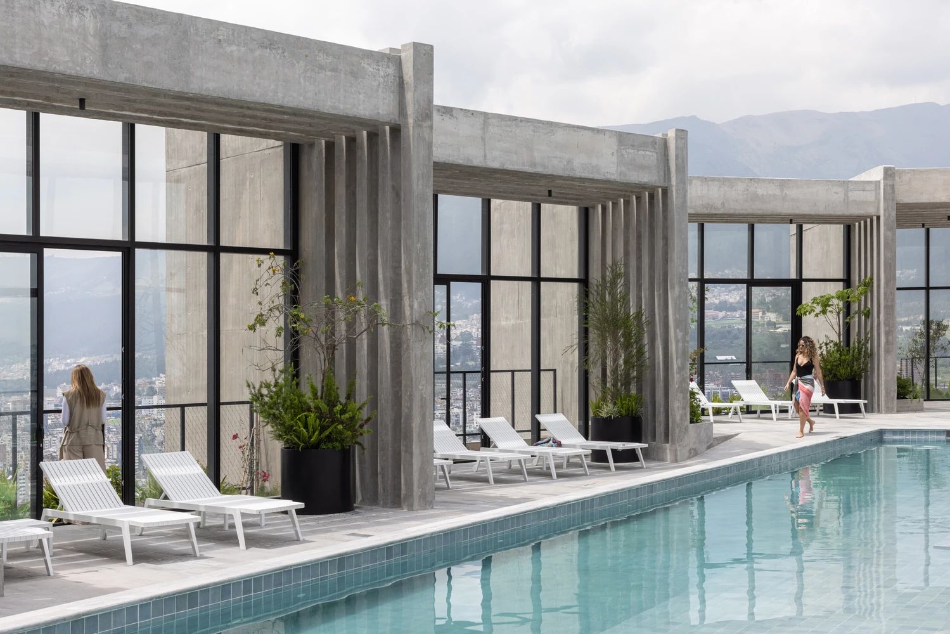
04· Landscape residential complex
Location:France Designed : MVRDV
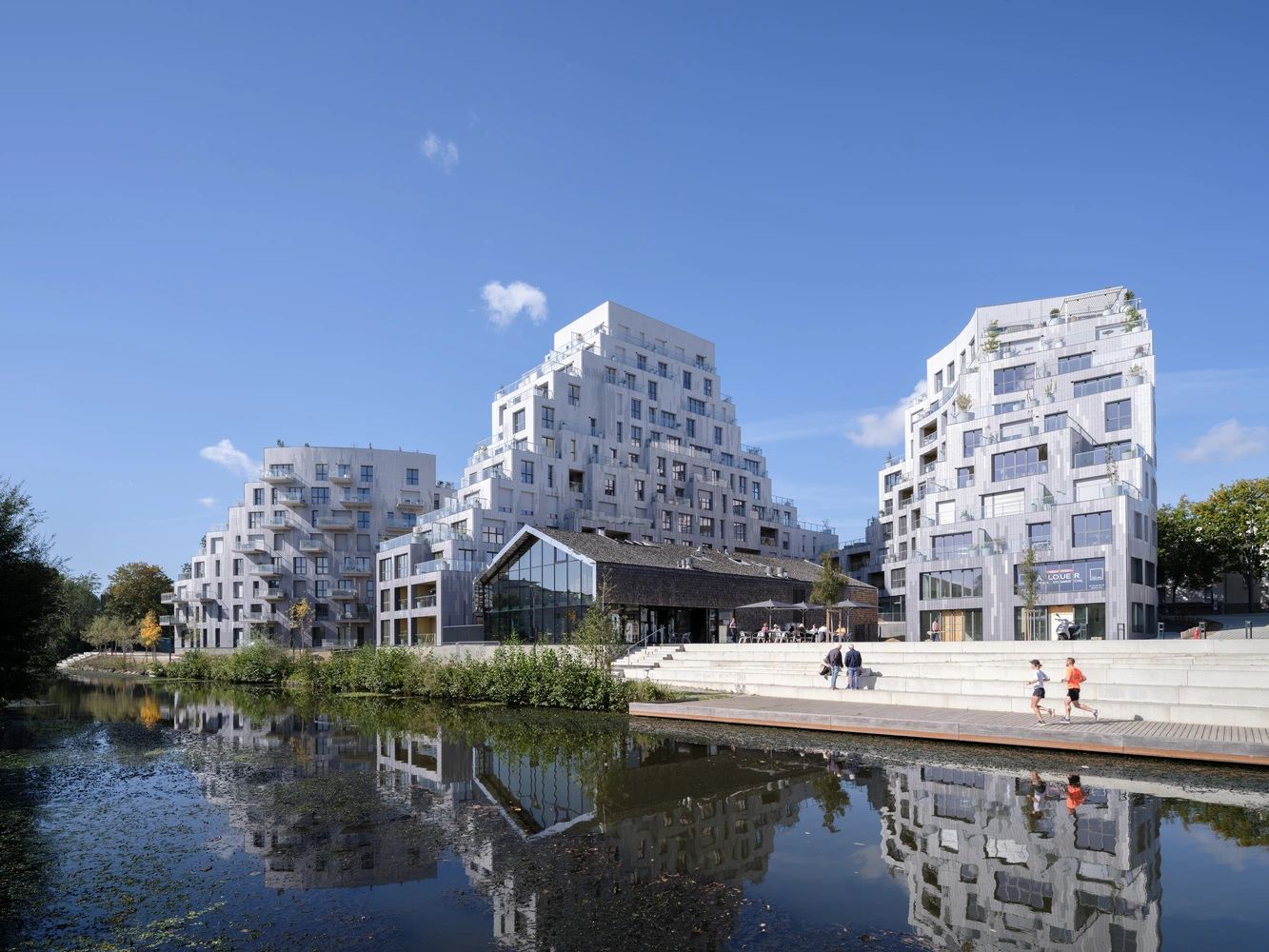
The project is located in the residential area at the intersection of two rivers in the west of Rennes, France. The design draws inspiration from the geological structure, including two curving buildings, one large and one small, with a gradually receding slope. The complex building presents a very low balcony near the river and its neighborhood to emphasize the broad low floor environment; At other locations, it gradually rose to three peaks, and then reached the highest 12 floors in the center of the site.
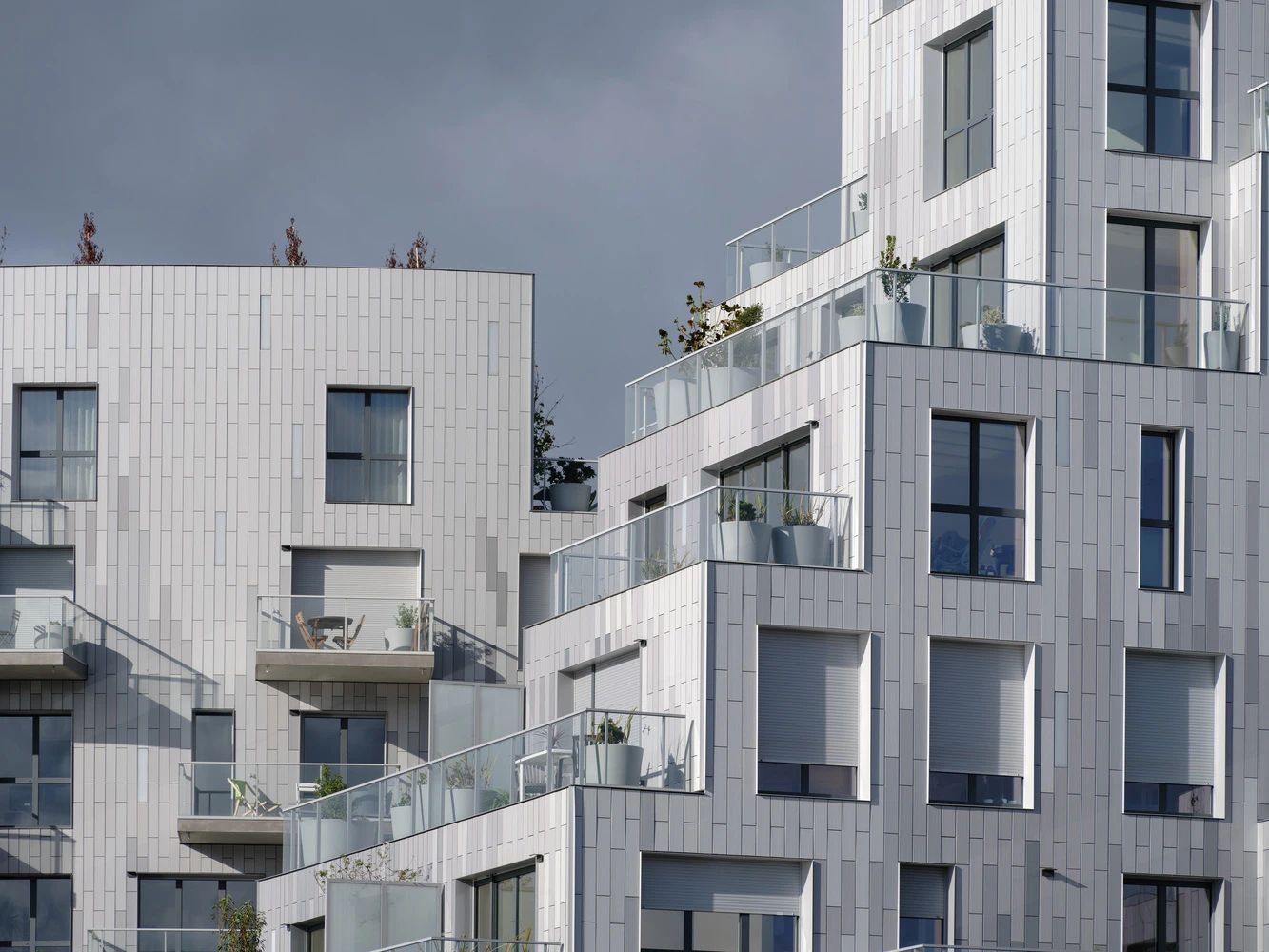
The facade of the complex adopts five kinds of matt and glossy ceramic panels with different gray tones, strengthening the inspiration between the project and the geology (structure); Five kinds of panels are arranged in layers - dark and matte materials are near the ground, while the top layer is more light and shiny. The architect also integrated more lights into the ceramic panels on the top of the building to enhance this effect at night.
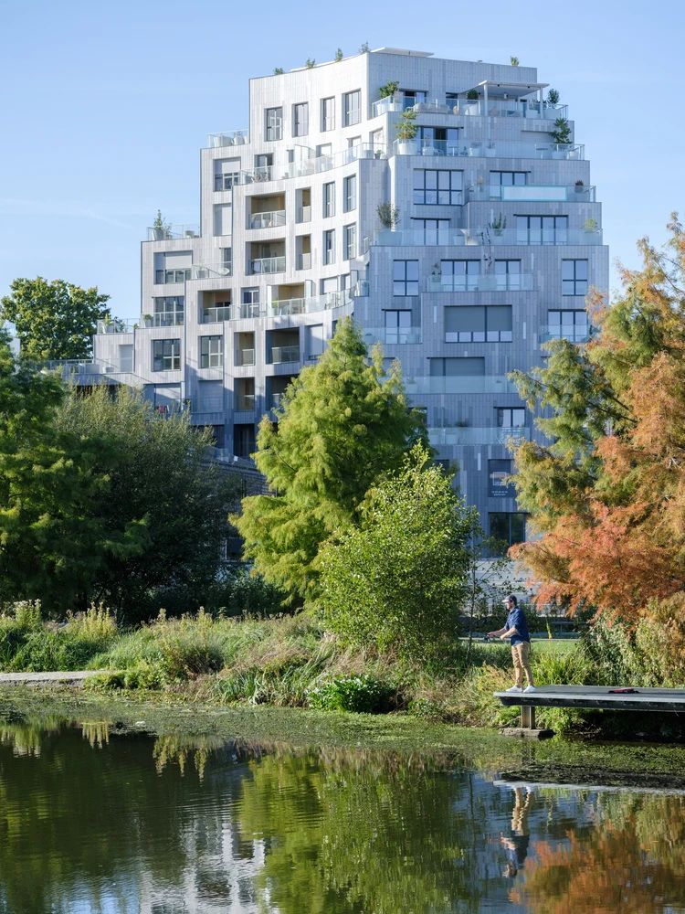
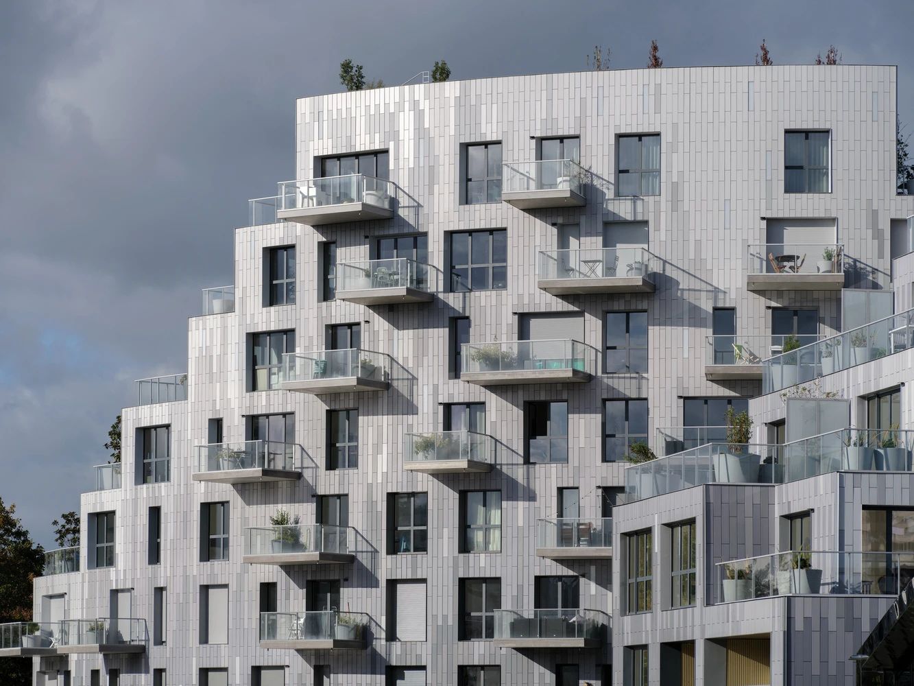
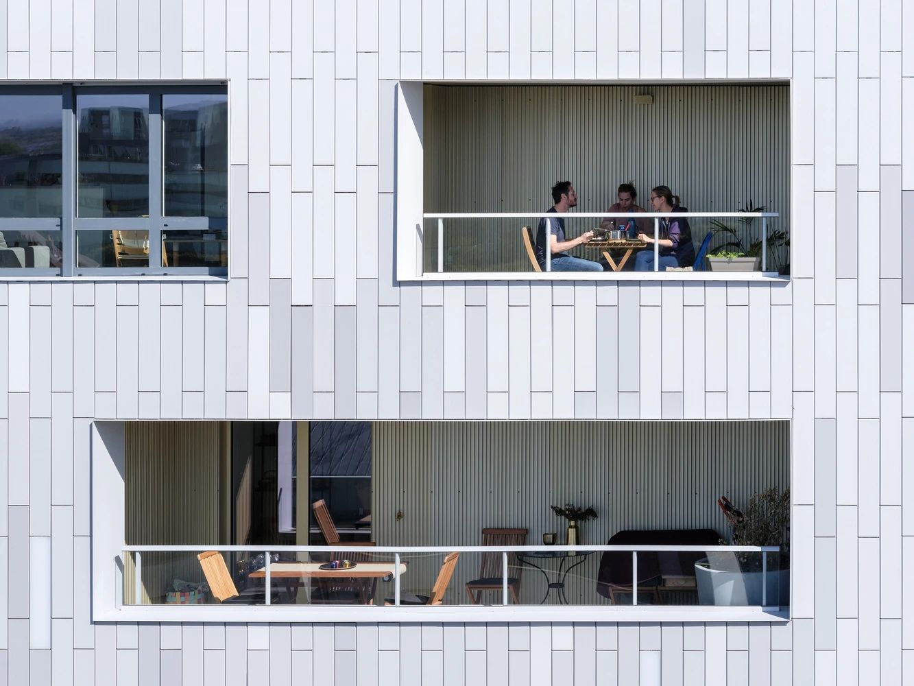
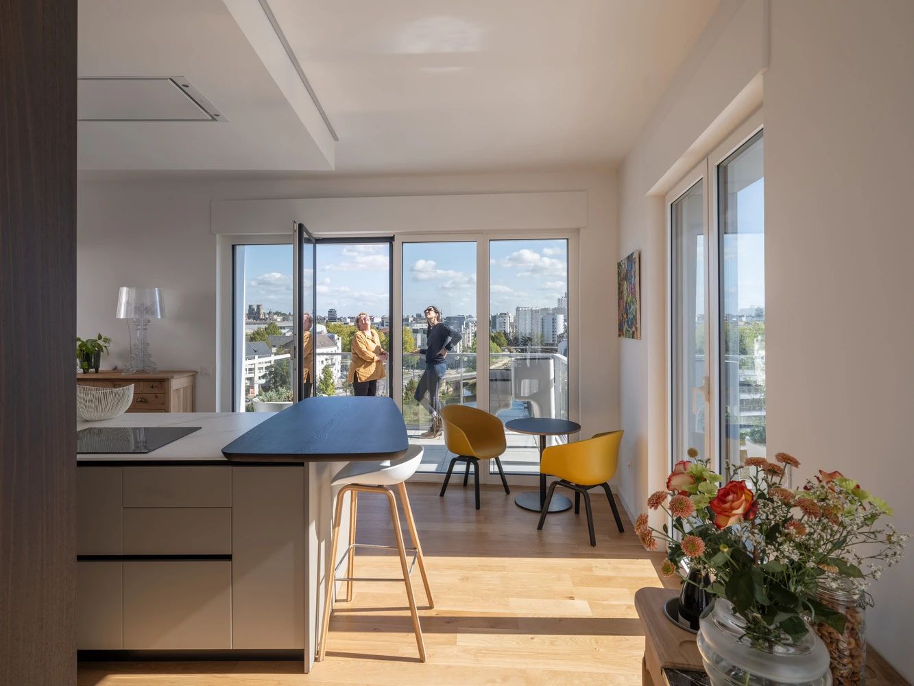
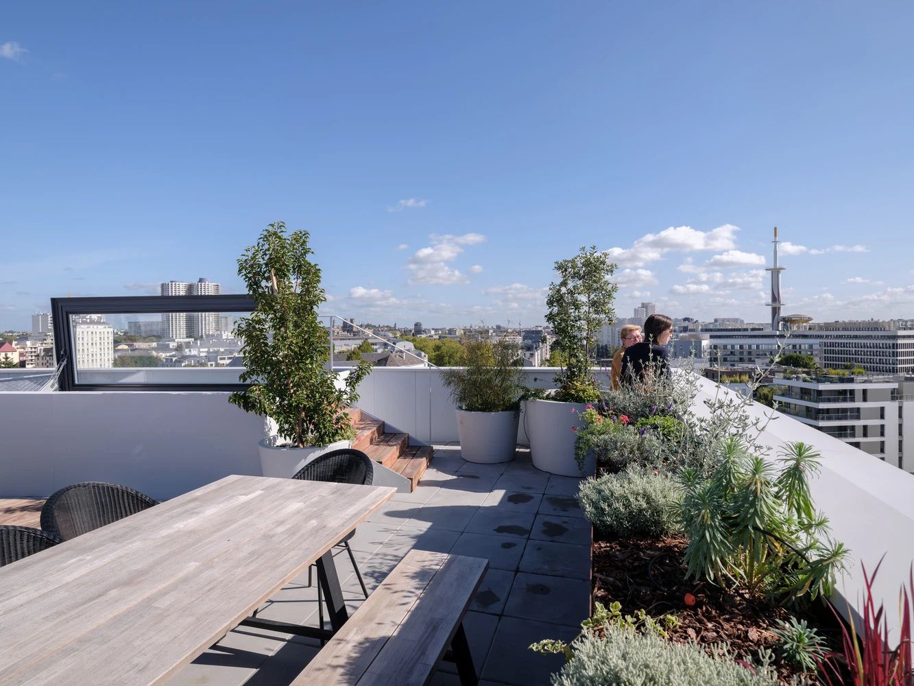
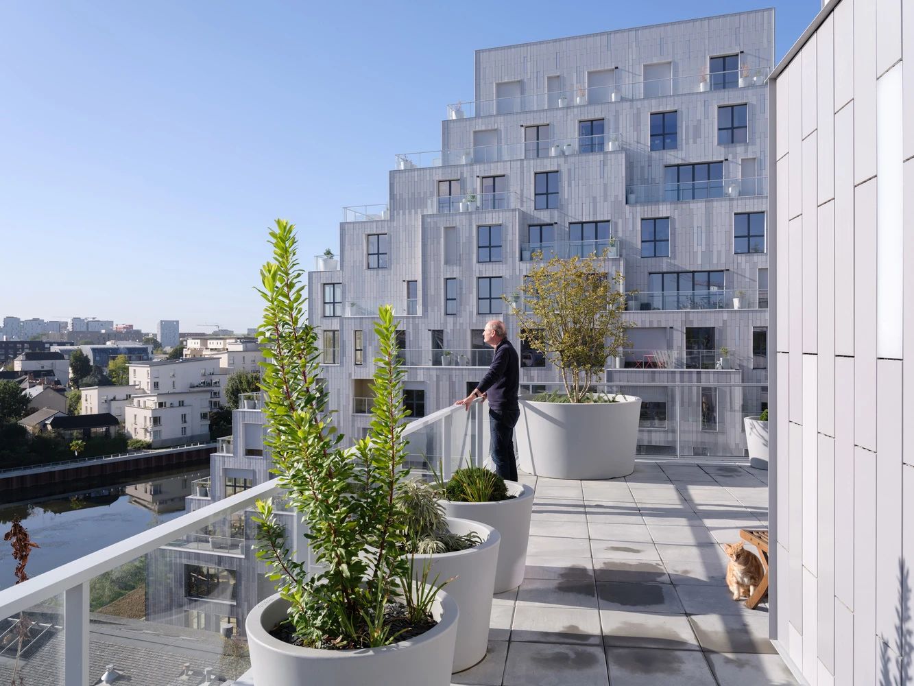
05·Residence and Restaurant [Maison Owl]
Location: Japan Designer: Shi Shangchunya Architecture Firm
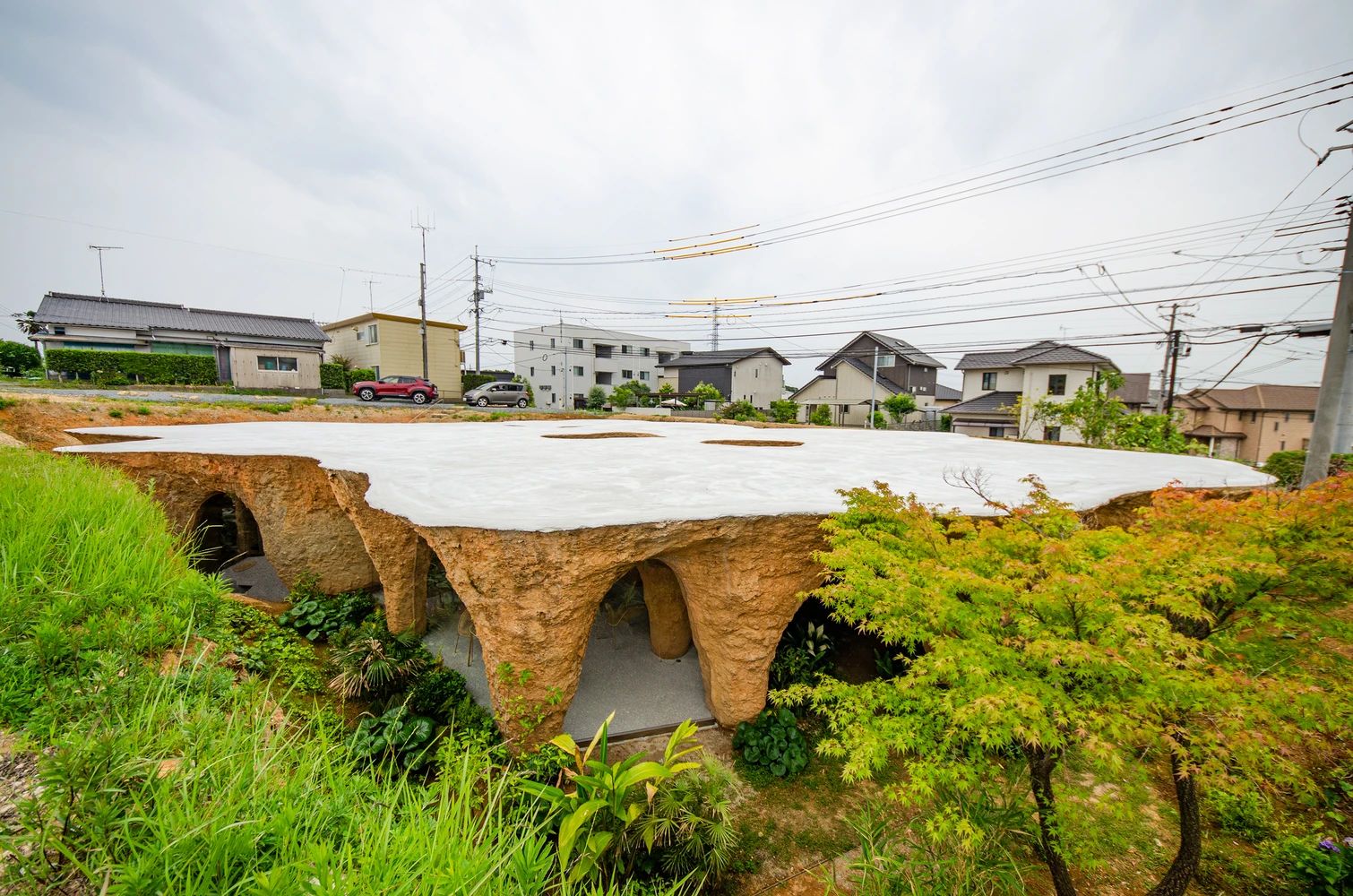
Design and build a building that can internalize natural distortion and uncertainty. More specifically, first excavate trenches and caves on the ground to pour concrete. After hardening, build a volume and fix glass plates to create internal space.
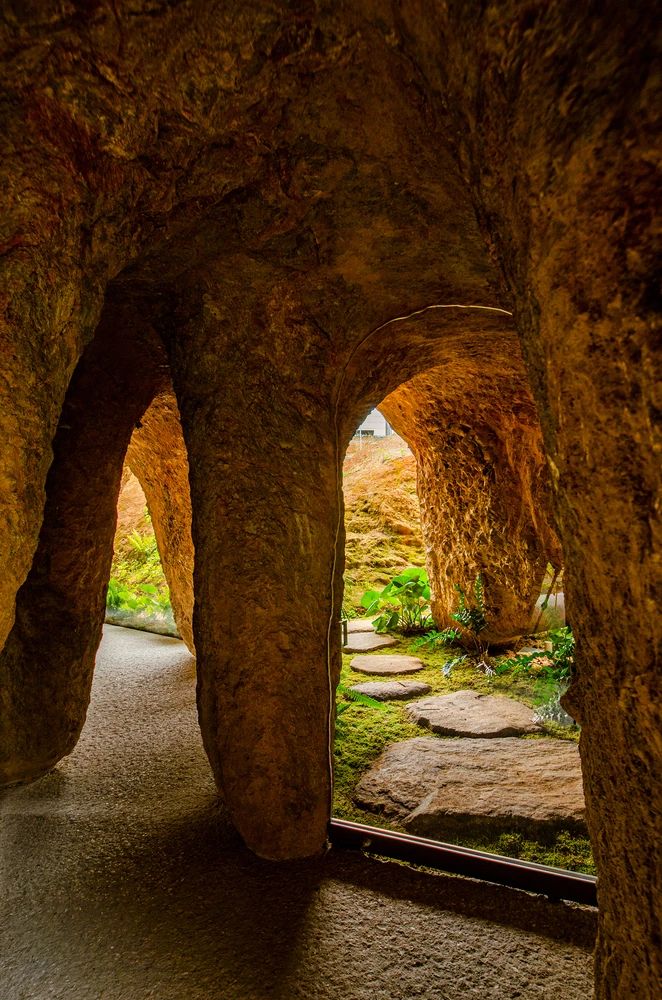
During the construction process, some unexpected factors, such as weed growth, soil collapse and other man-made errors, were retained as much as possible. After excavation, the organic soil volume becomes the mold for concrete pouring. After the concrete is solidified, the original earthwork formwork is excavated, and the whole site is infected with soil. With the change of geology, the nature and appearance of soil vary from place to place.

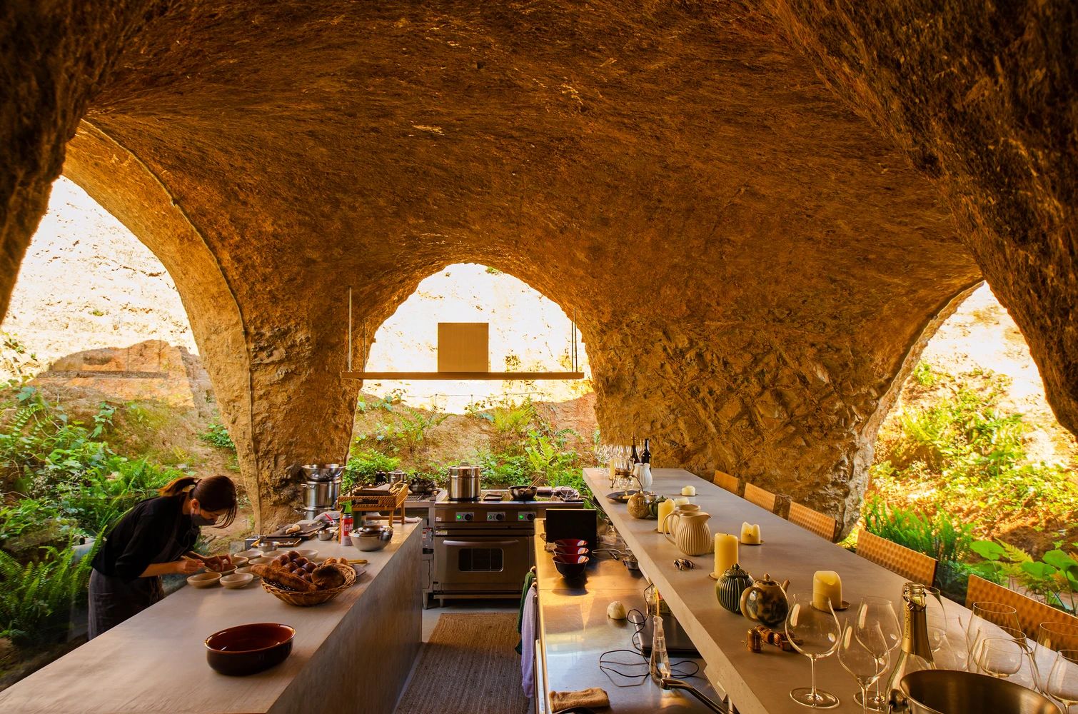
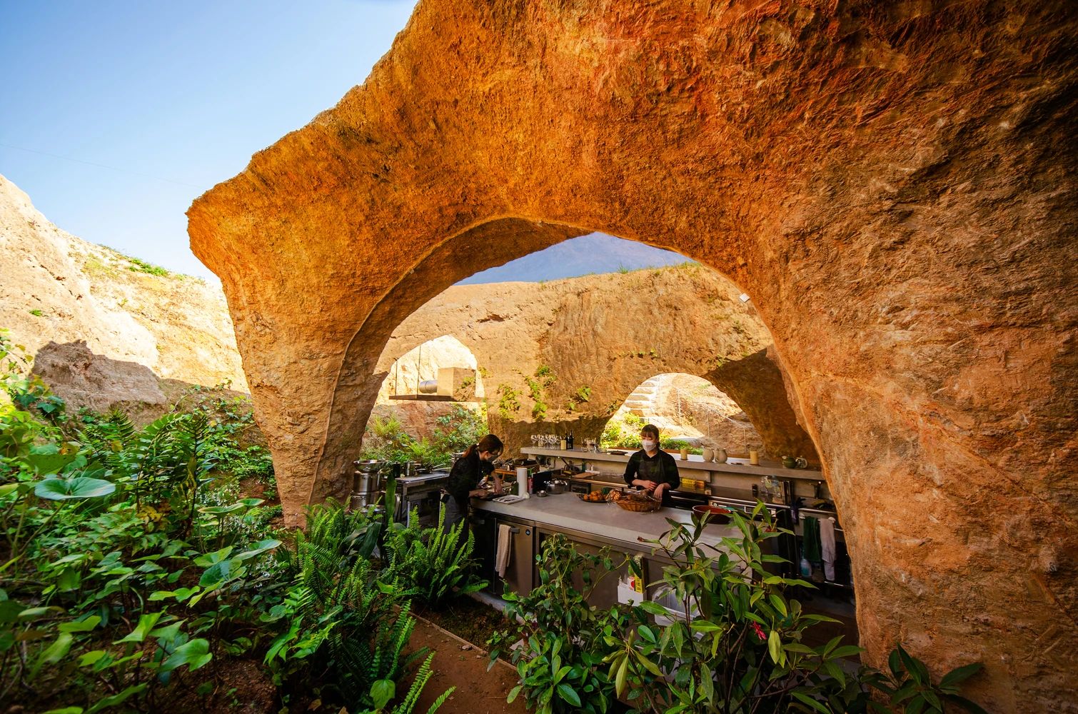
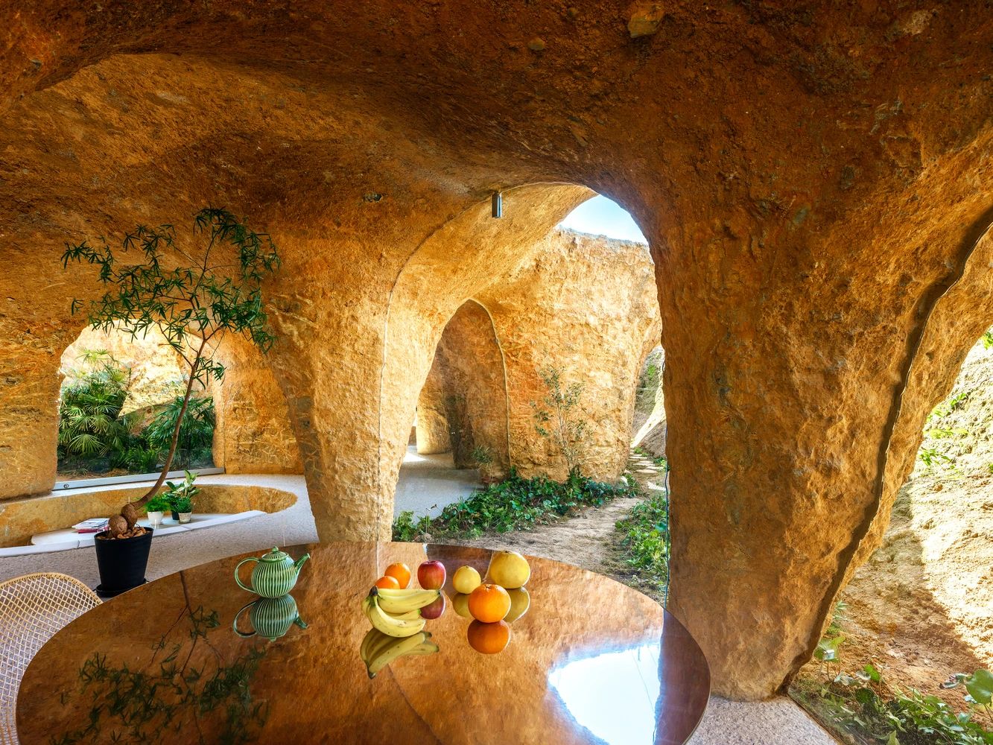
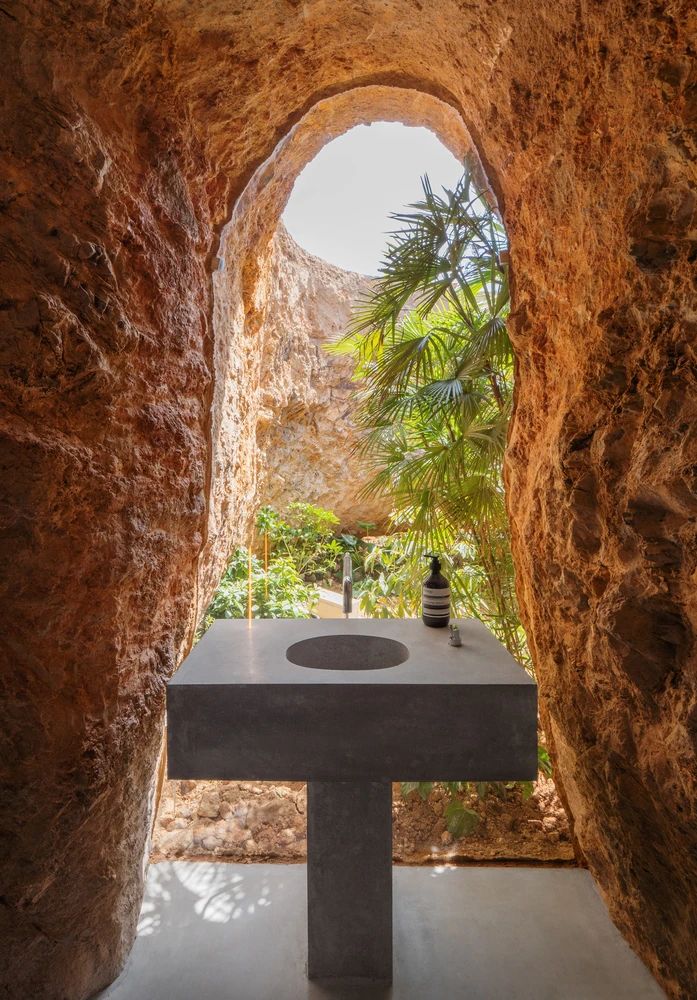
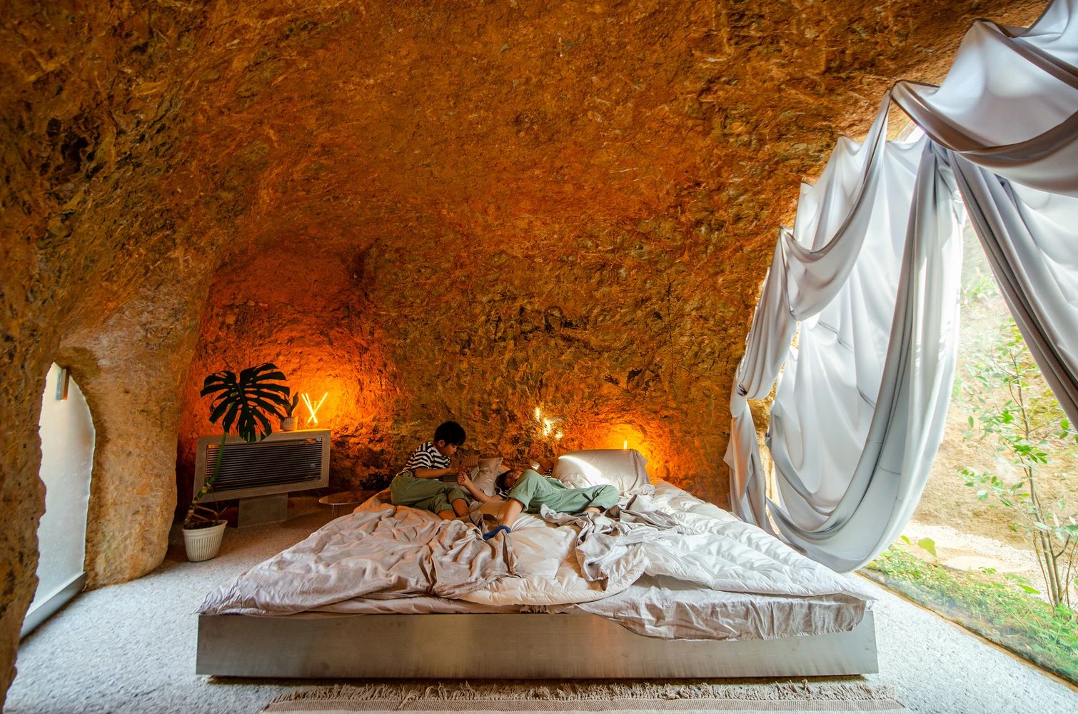
06·8 Grottoes
Location: Lishui Design: DNA
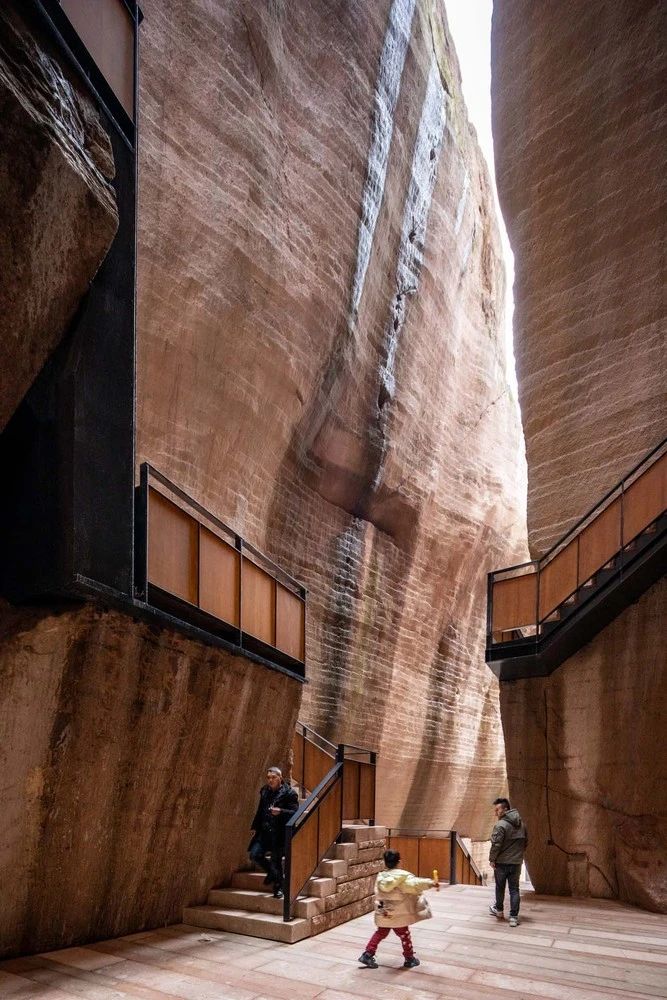
Different platforms inside Shidang are used as places for reading and learning. This space extends to the valley for about 50 meters, with a net height of nearly 40 meters. This cave shape is also the result of manual mining from the top down. The horizontal stone steps in the room are more than 5 floors, up to 12 meters high, and require some effort to climb. These platforms are reached by stairs, with bookshelves and learning places. Visitors can immerse themselves in the world of stone carving and calligraphy.
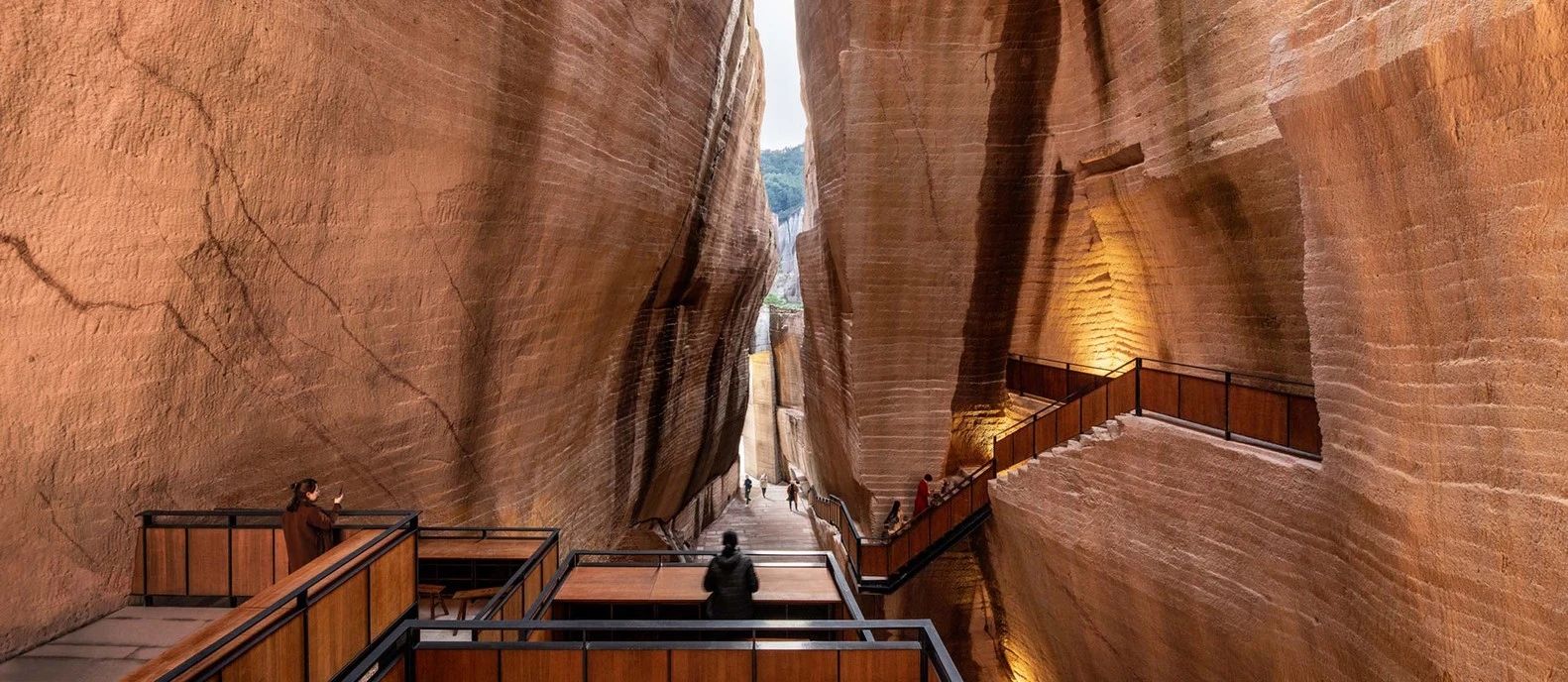
Shidang was once a gathering place for ancient scholars. Han Yu, a poet of the Tang Dynasty, said, "There is a road to the mountains of books." The connotation of the relevant documents also made No. 8 Shidang the main space. The traditional humanistic education ideal that every Chinese student can understand was translated and engraved in the scene of this space.
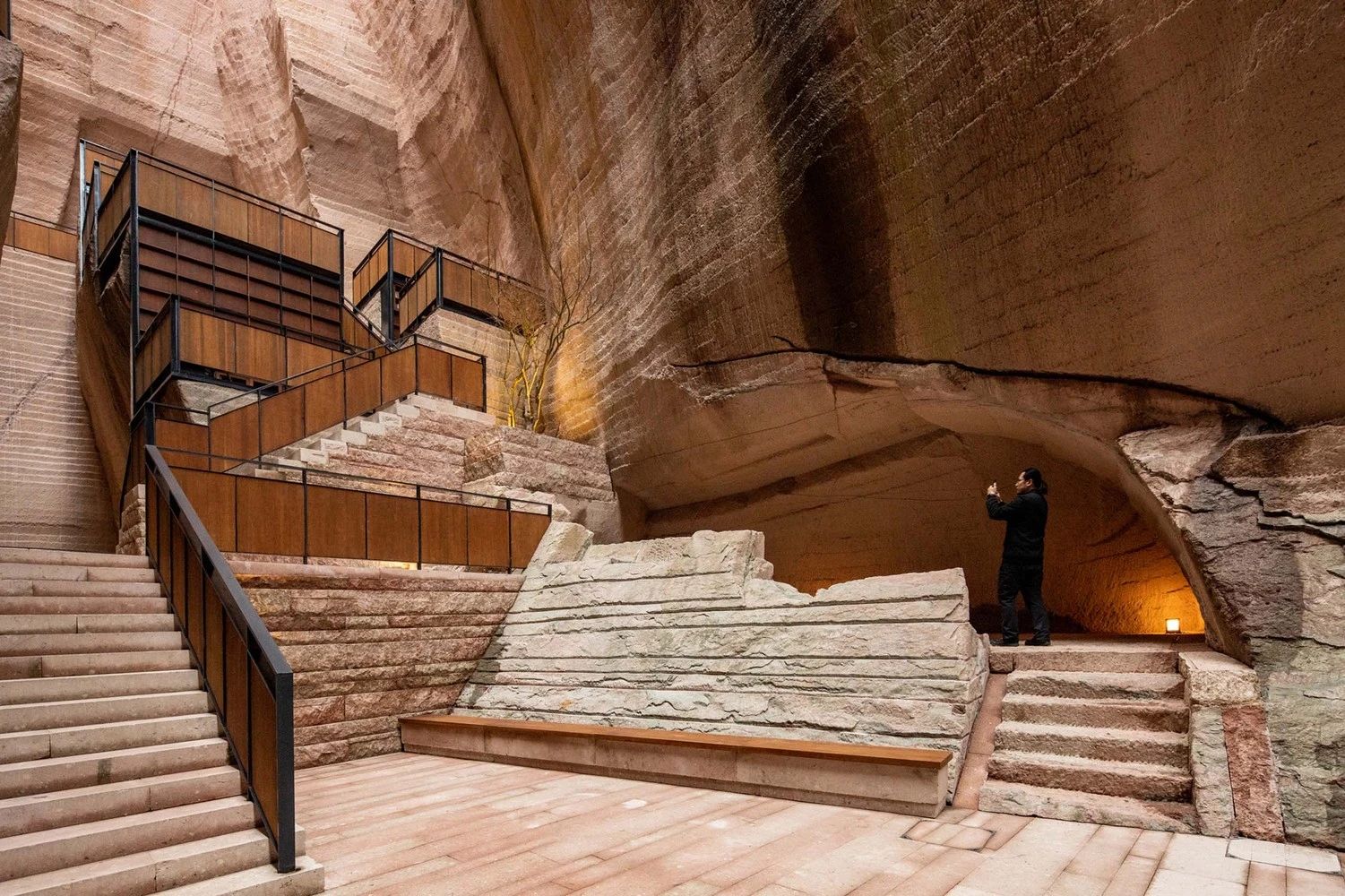

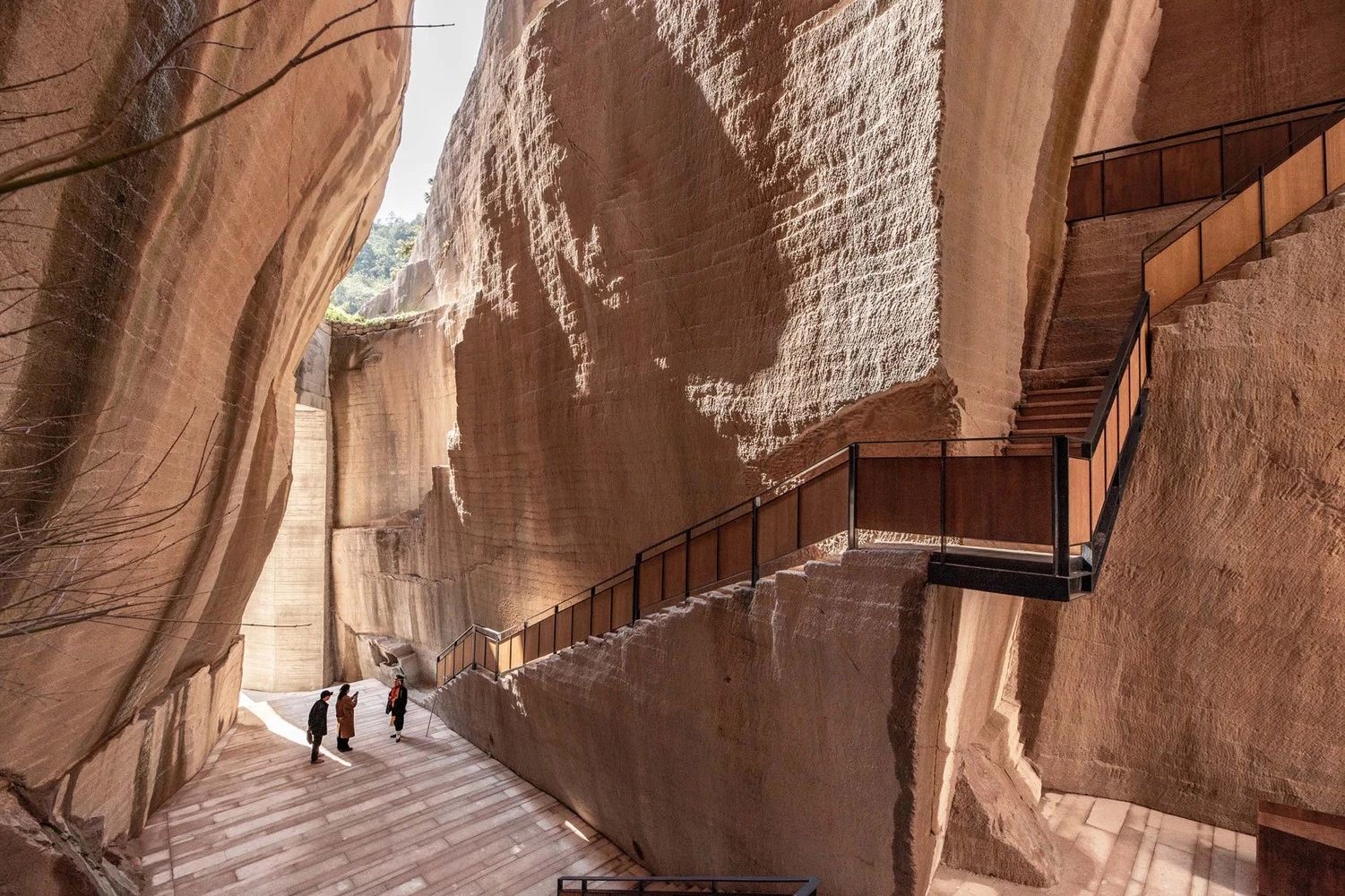

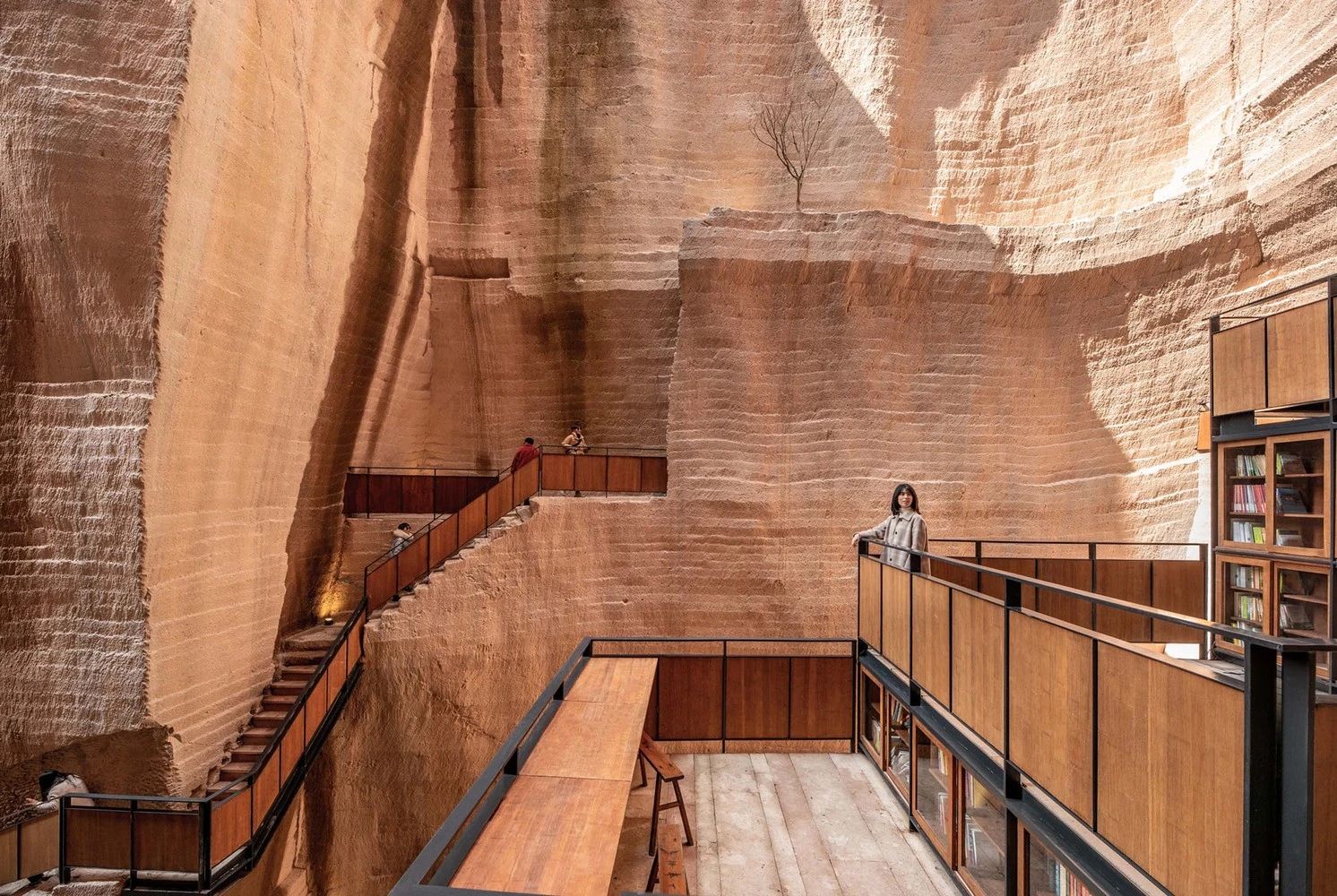
07·Suspended residence
Location: USA Design: Fougeron Architecture
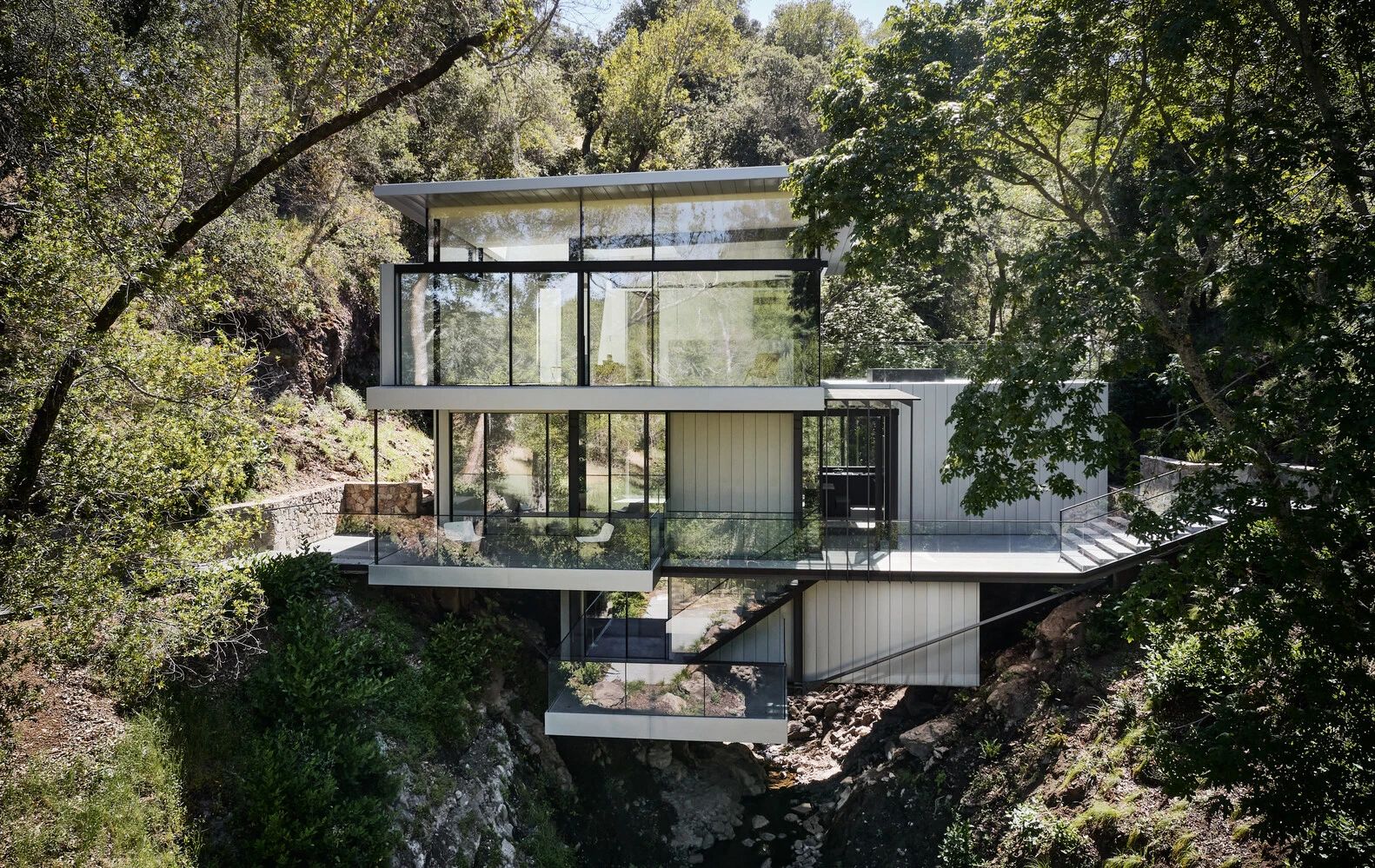
The renovation project is across a stream, suspended between two beautiful hills in California, and has a waterfall in the backyard. The goal of the design team is to reconnect this structure to the environment, while also optimizing the use of this special site for the owner.
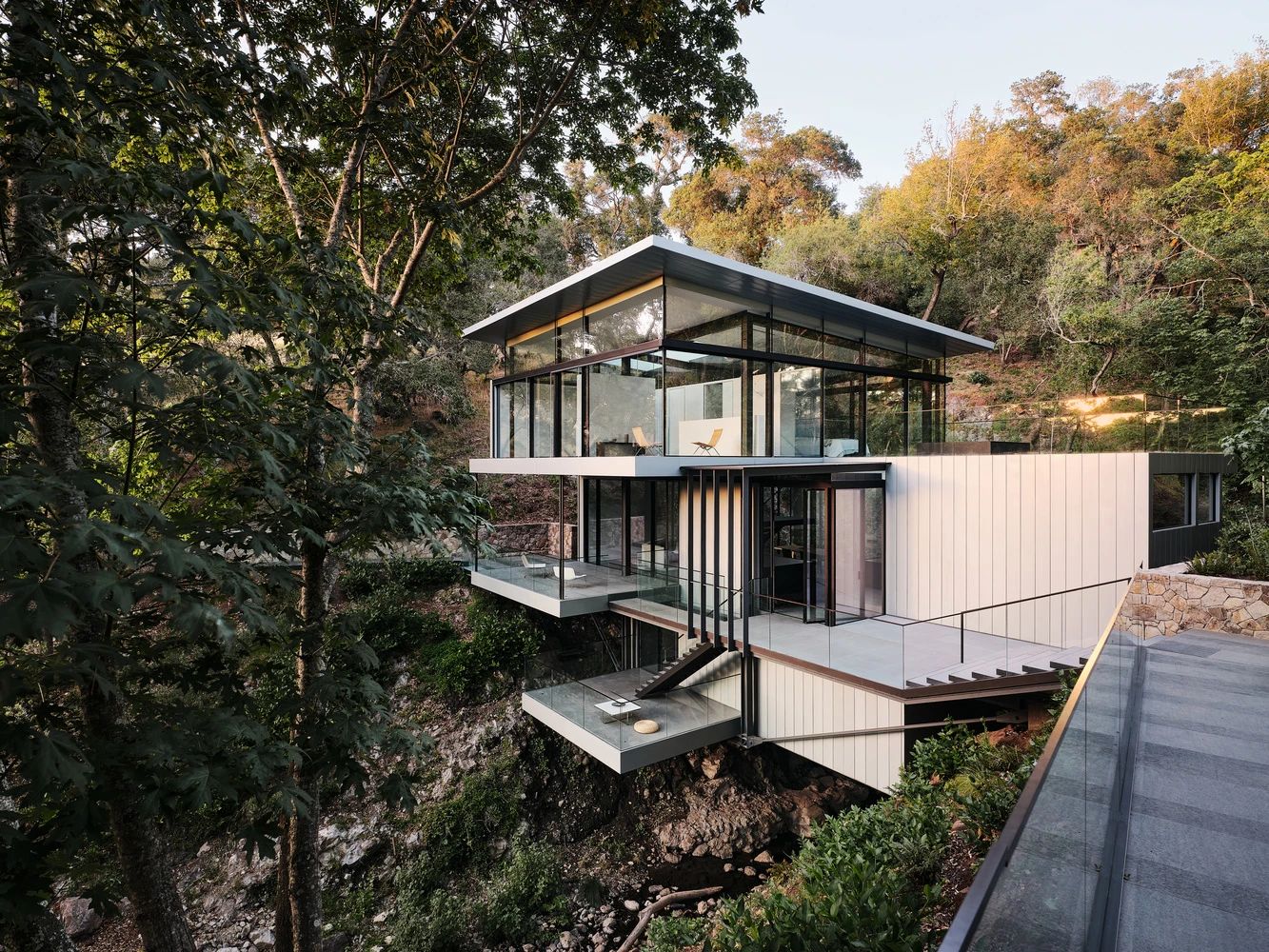
The project aims to strengthen the relationship between the structure and nearby water bodies and rock walls. The new structural system does not press down to block the stream, but is anchored on the suspended bedrock at the side of the hill, so that the house is completely suspended on the water. By opening the boundary of the site, using transparent materials, French windows, transparent floors and outdoor open spaces such as suspended stairs, you can enjoy natural waterscape from the front and back of the house.
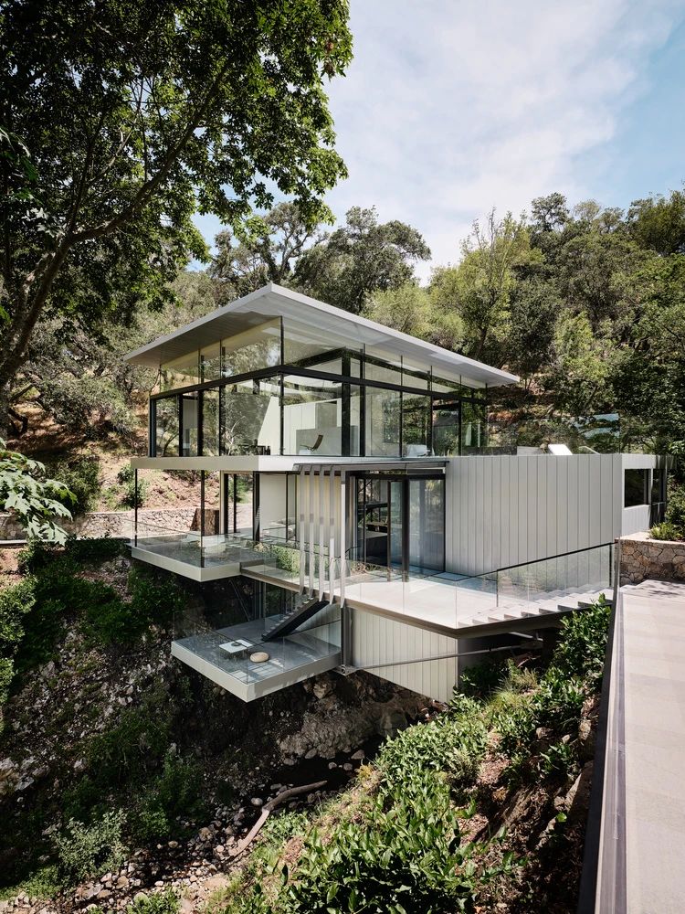
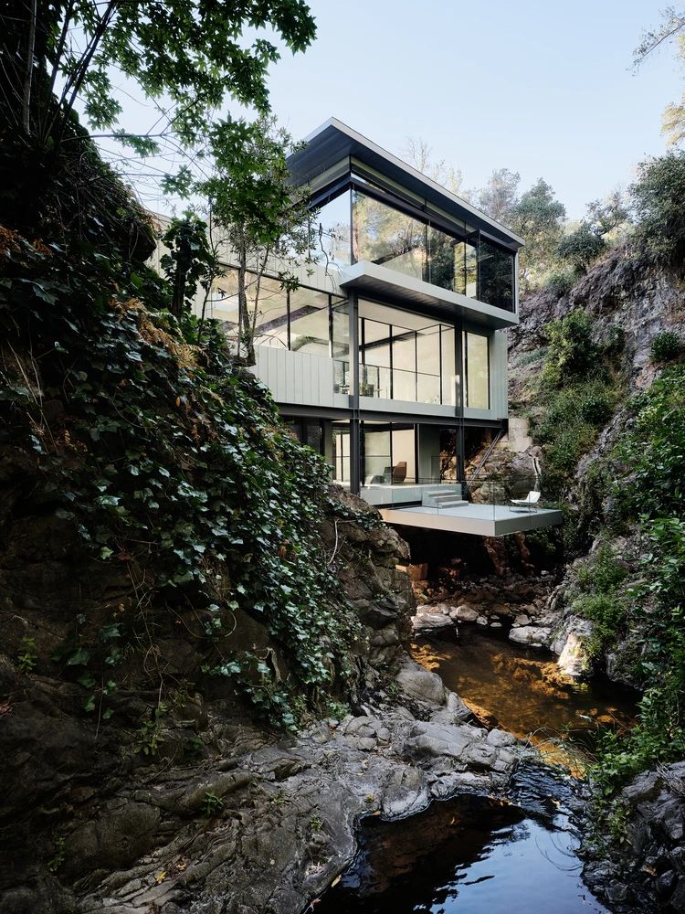
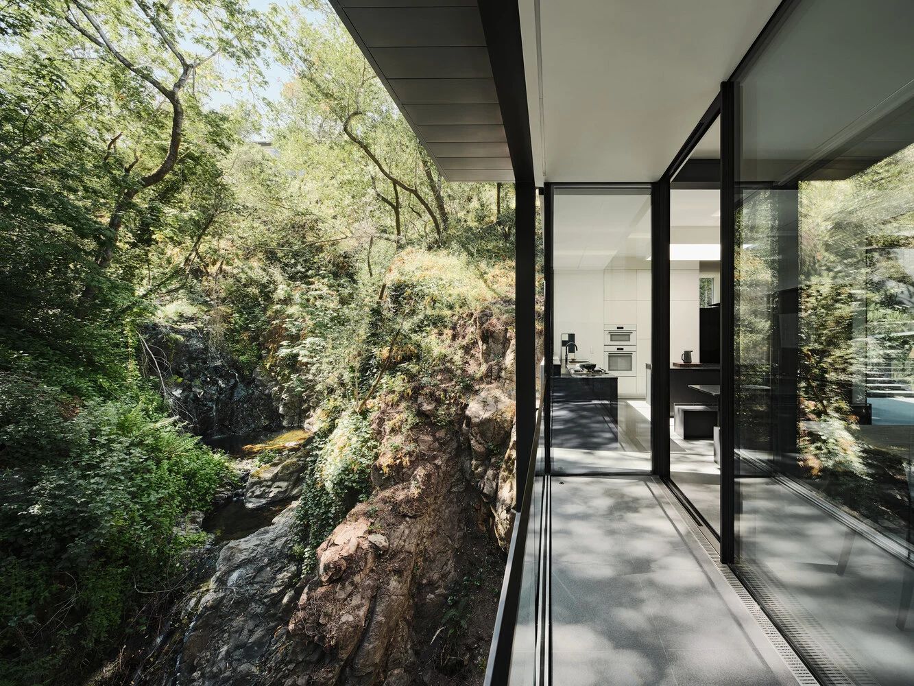
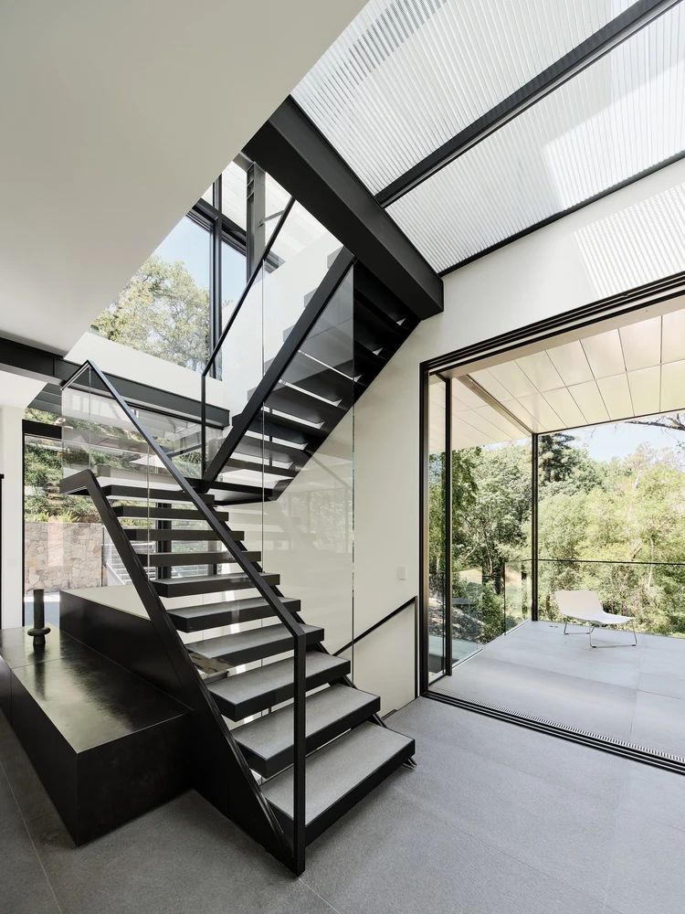
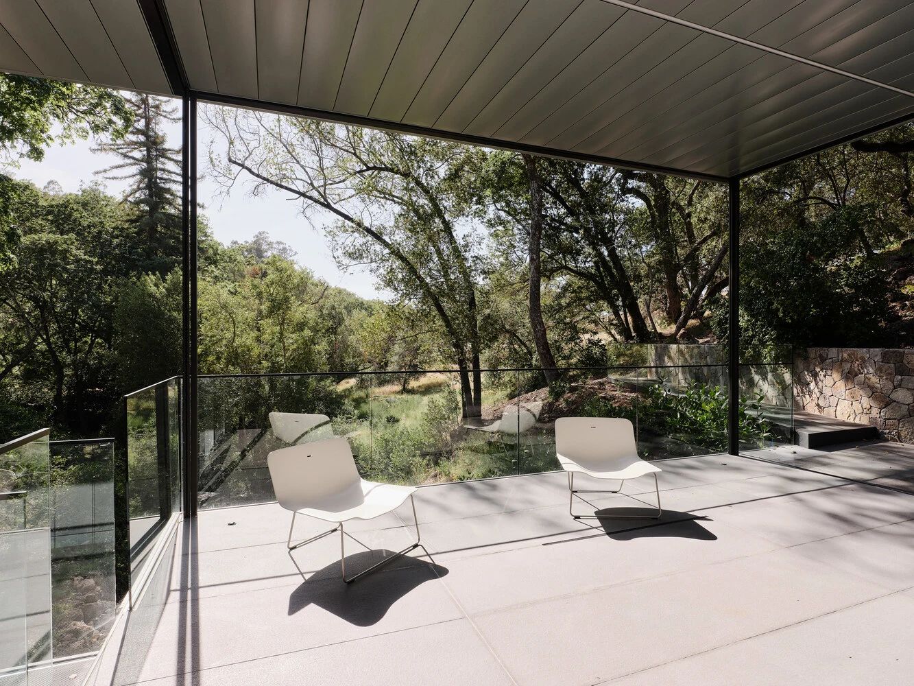
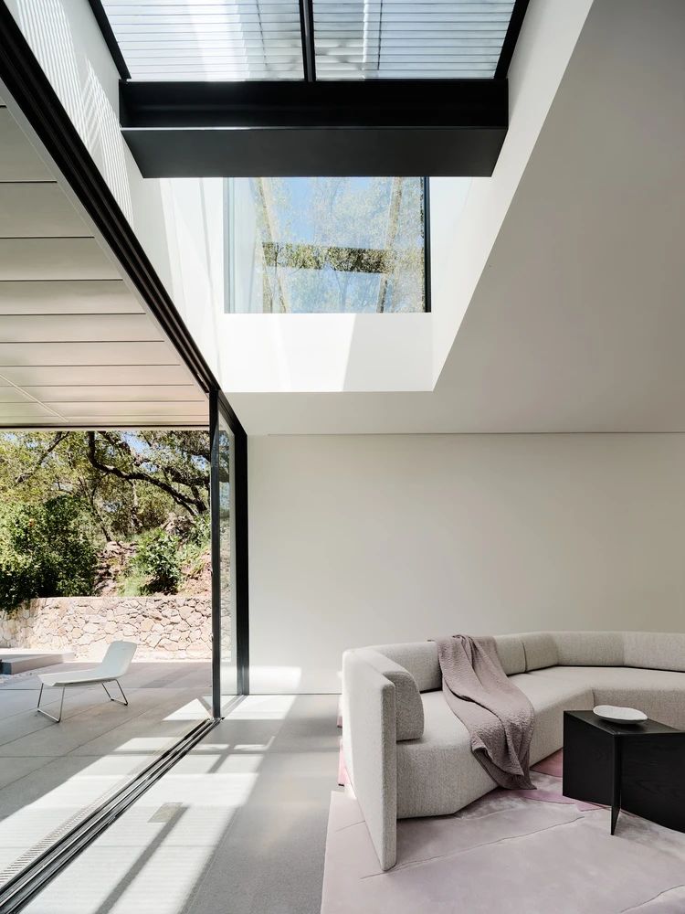
08·Rohingya Cultural Memory Center
Location: Bangladesh Design: Rizvi Hassan
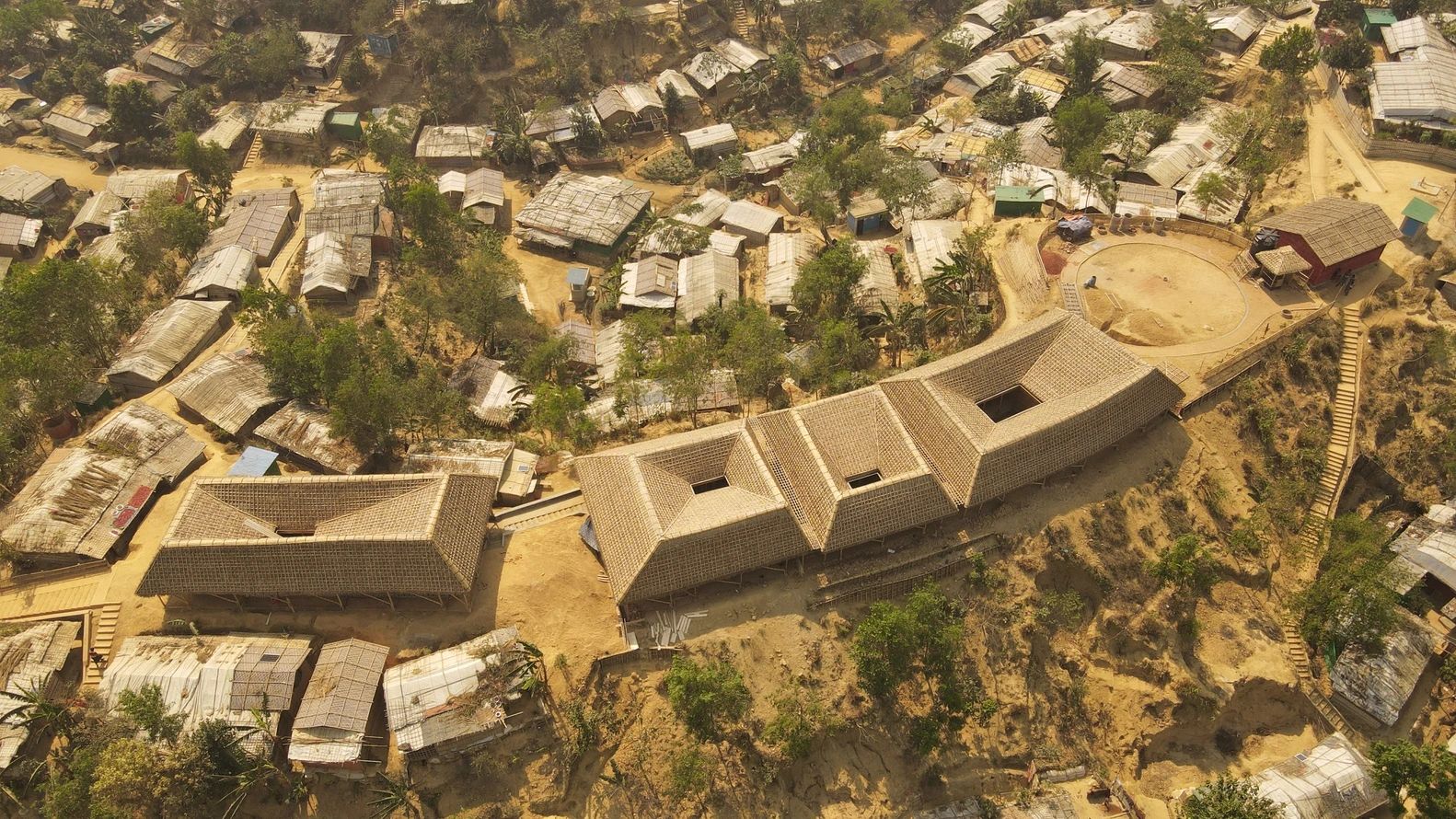
"Rohingya Cultural Memory Center" is located in the largest refugee camp of Rohingya people, and aims to collect, protect and disseminate knowledge and stories belonging to Rohingya people, so that even in the most unstable situation, it can also build a space full of goodwill for displaced people.
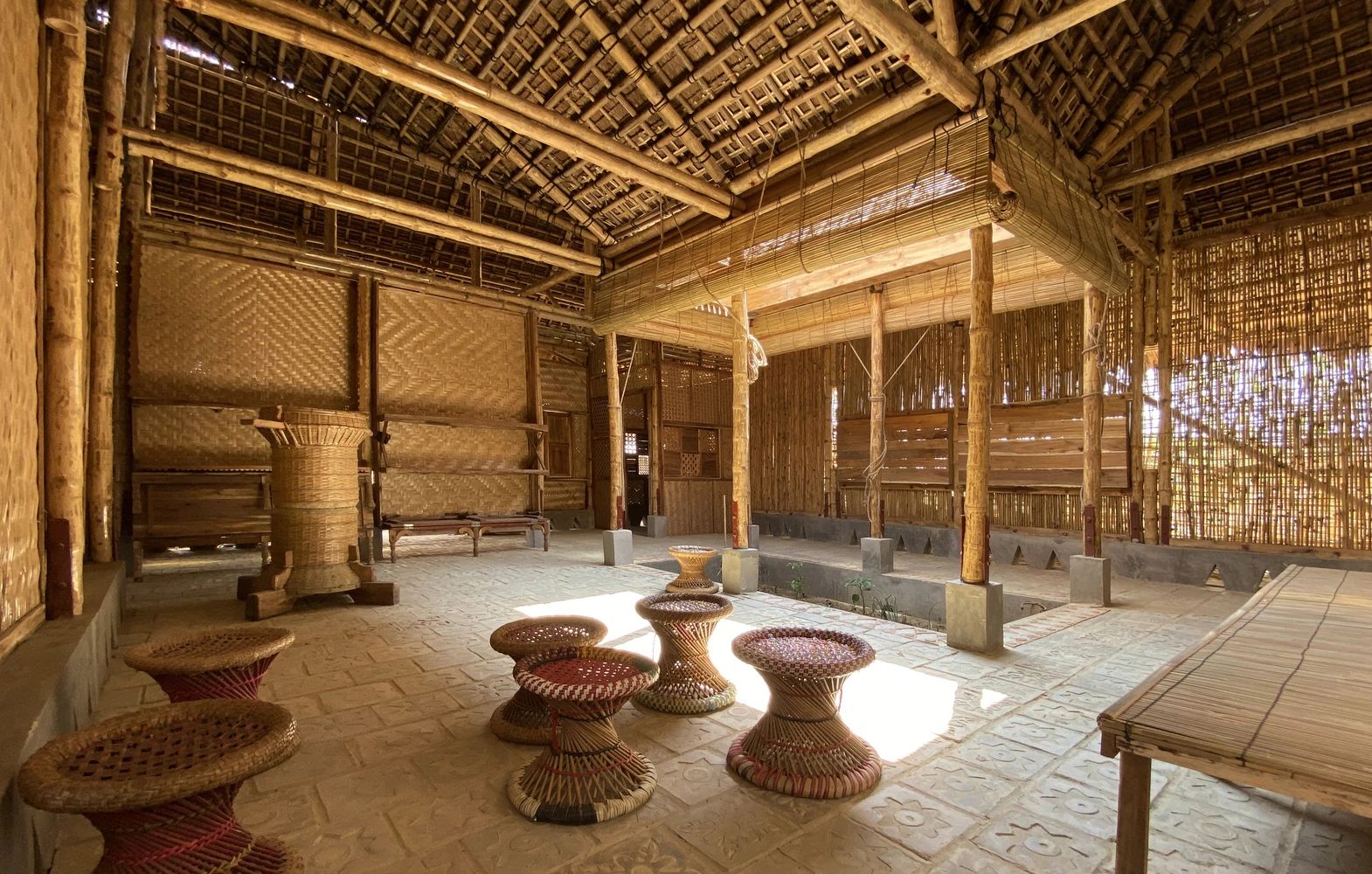
The architect used the local om pata/gol pata to build eaves, various bamboo handicrafts, traditional doors and windows, furniture and other objects engraved with the local cultural mark, so as to create a building belonging to Rohingya people from inside to outside.
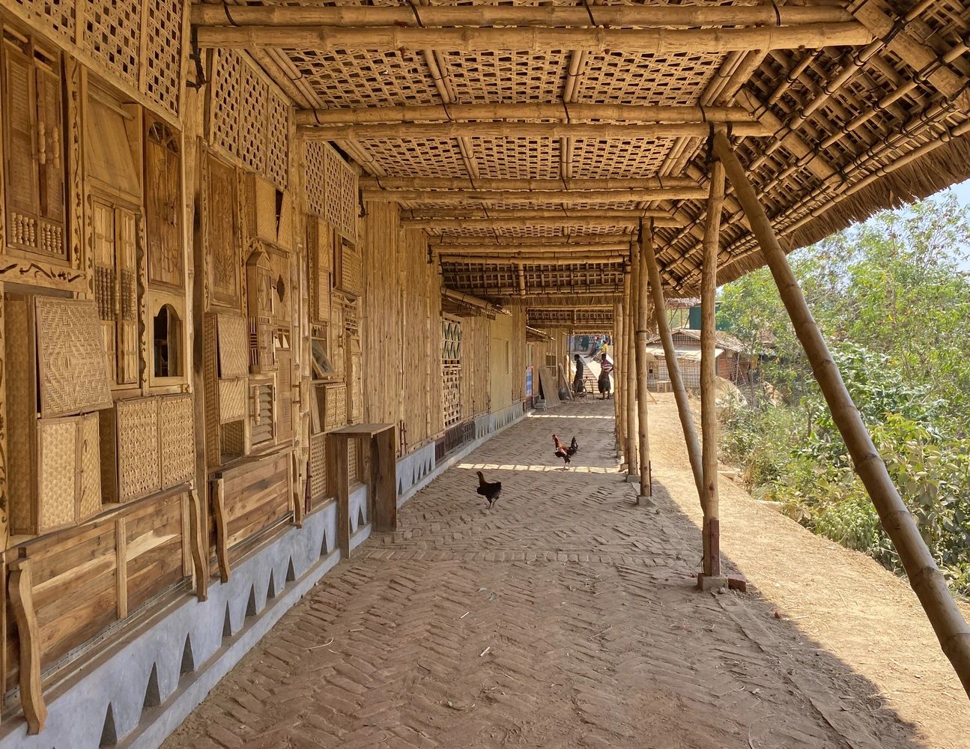
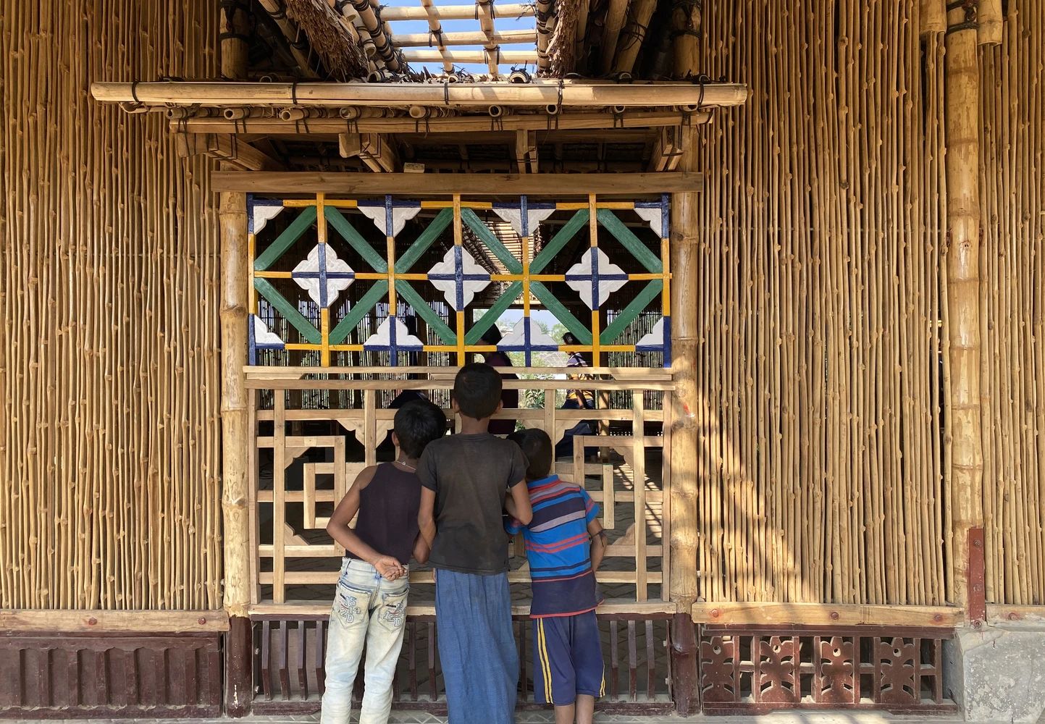

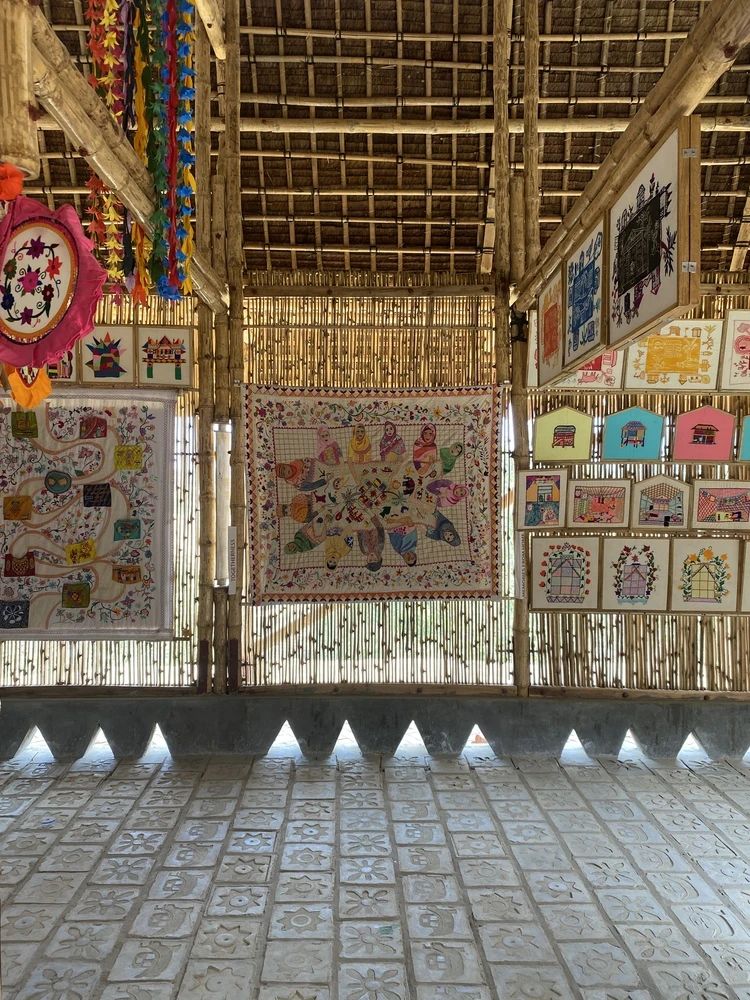
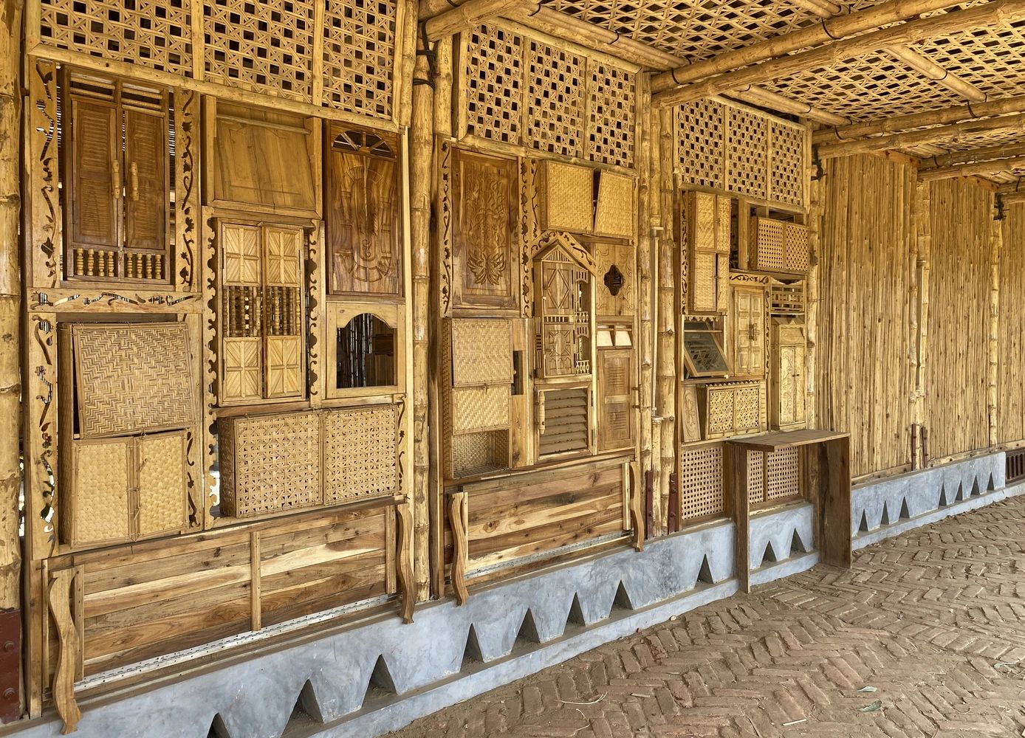
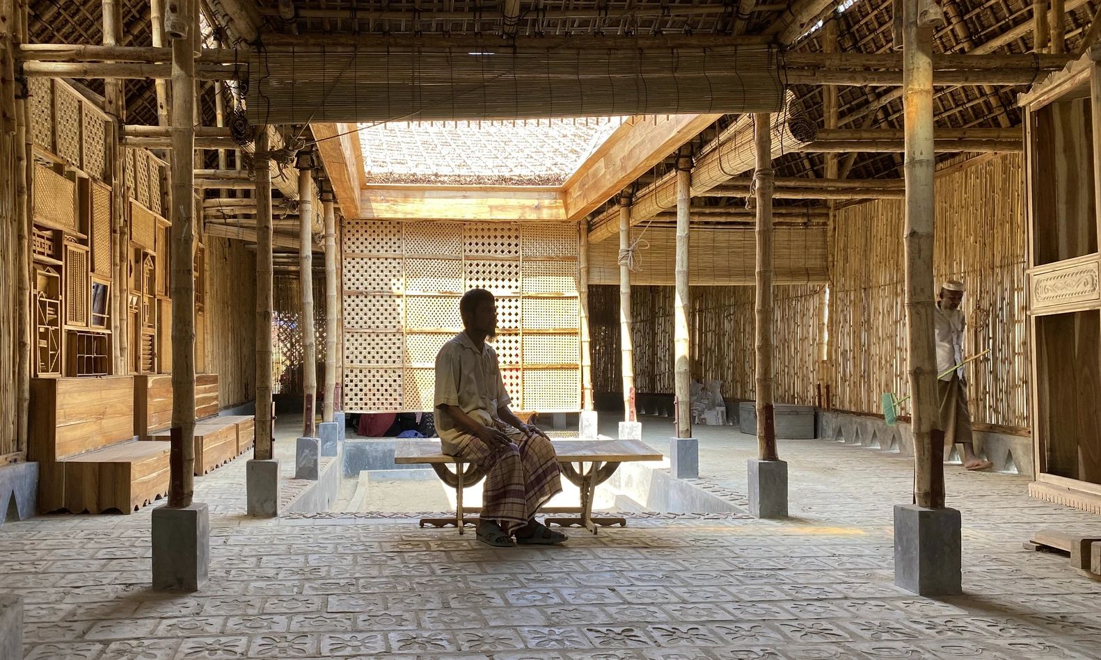
09· "Horsehead Wall" Array, Mexico Land Hotel
Location: Mexico Design: Taller de Arquitectura X/Alberto Kalach
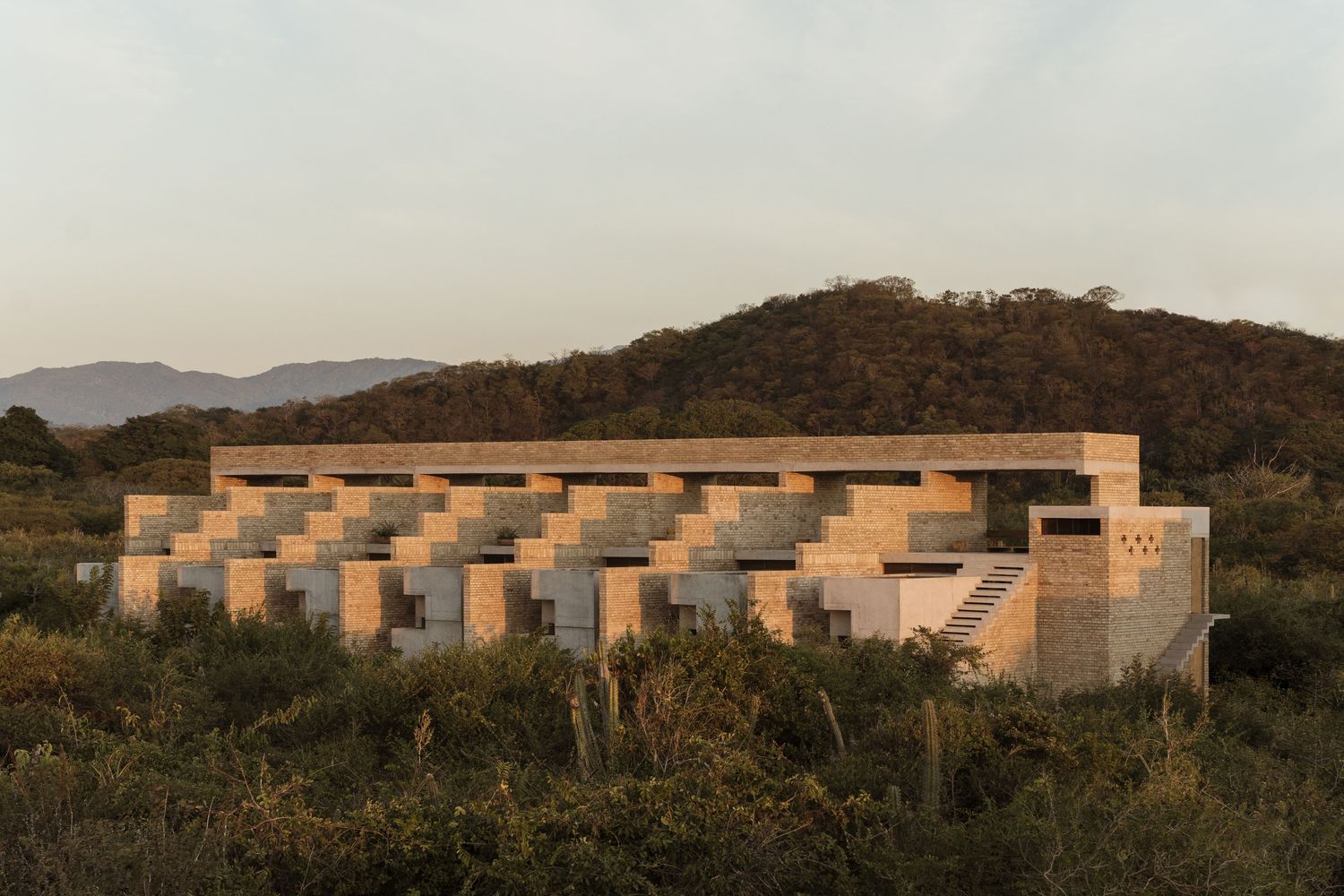
The complex consists of seven buildings, including 14 connected villas, each with its own private swimming pool. The building group is immersed in the lush animal and plant landscape of the Oaxaca jungle. No matter which direction you go, you can enjoy the impressive scenery.
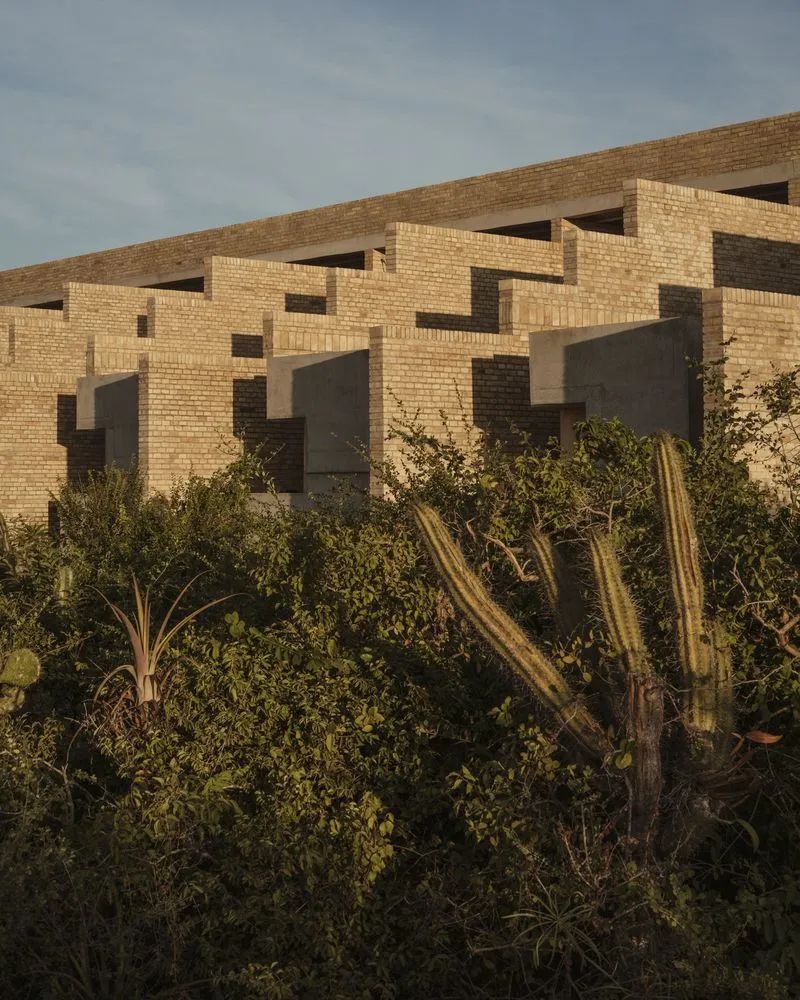
One of the main ideas of the design is sustainability, and the use of local materials to reduce the environmental pollution of the project. In addition, the internal climate of the building is controlled through innovative building technology, thus replacing the dependence on air conditioning. The exterior of the building is composed of clay, brick, wood and concrete, while the interior is mixed with clay and sand, and the wooden frame of doors and windows.
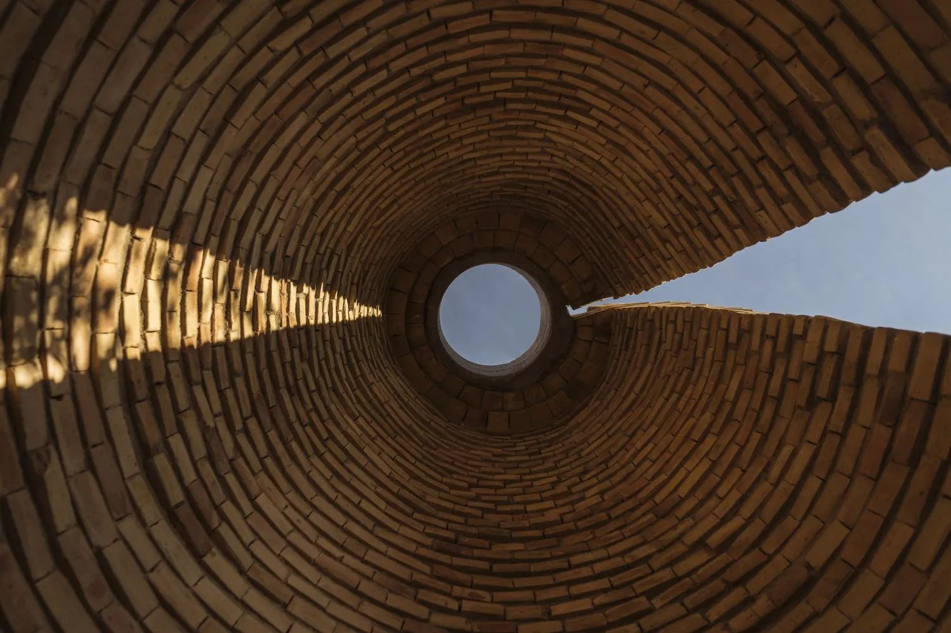
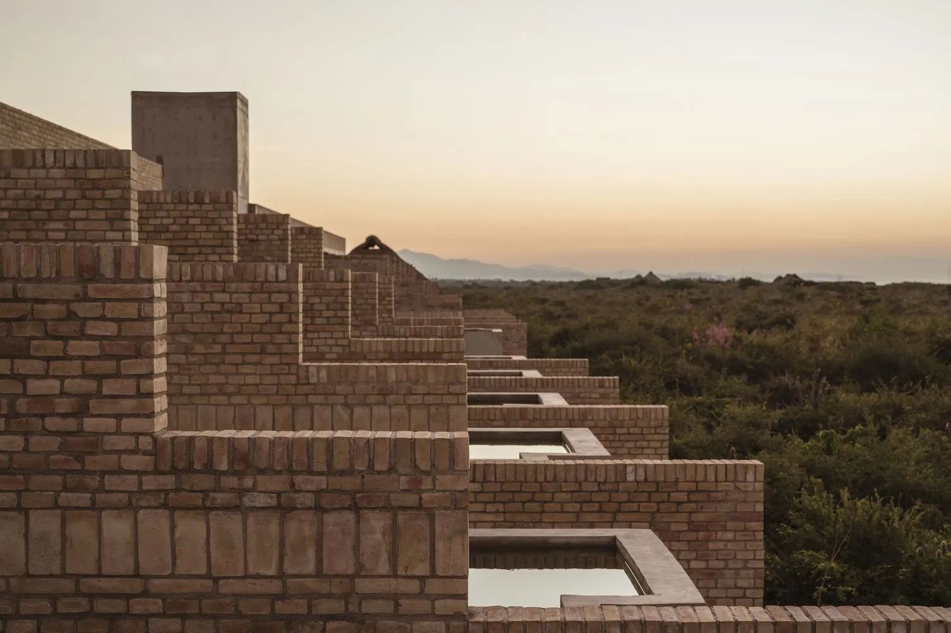
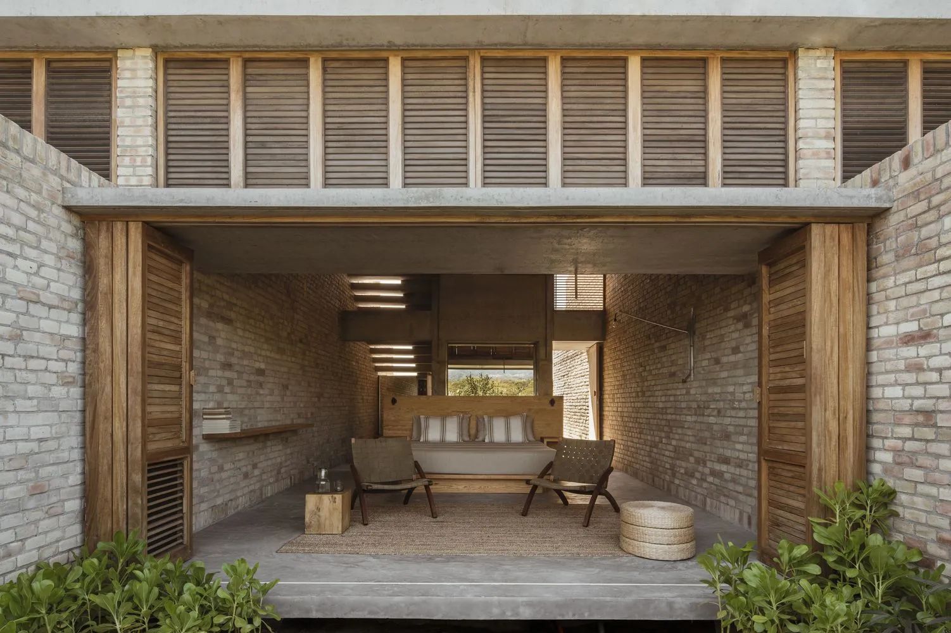
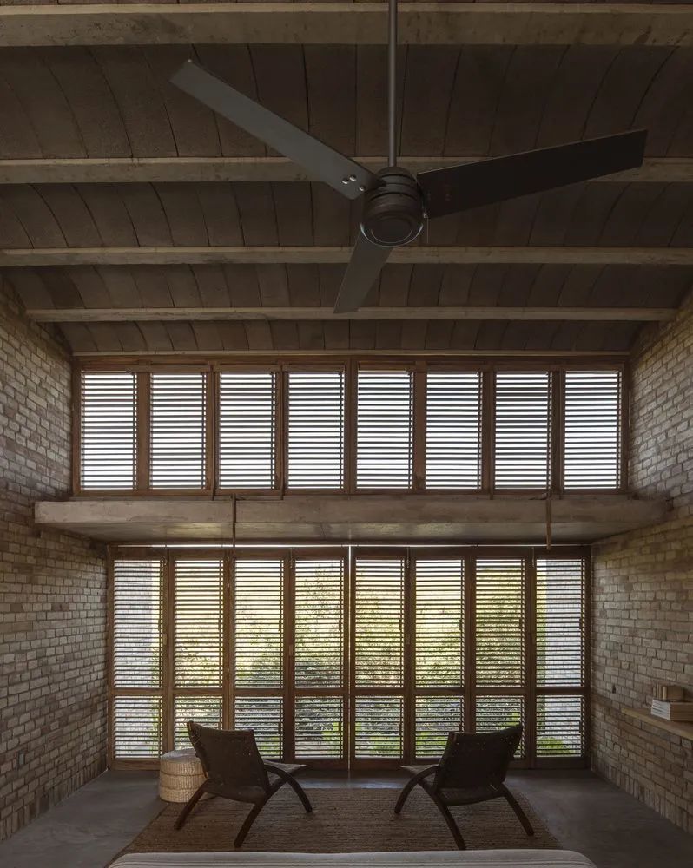
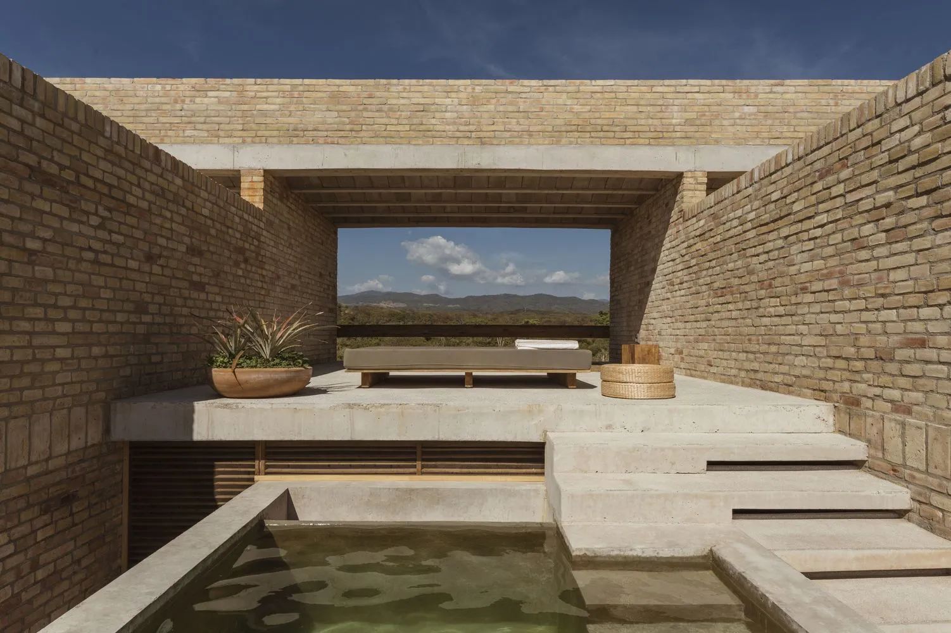
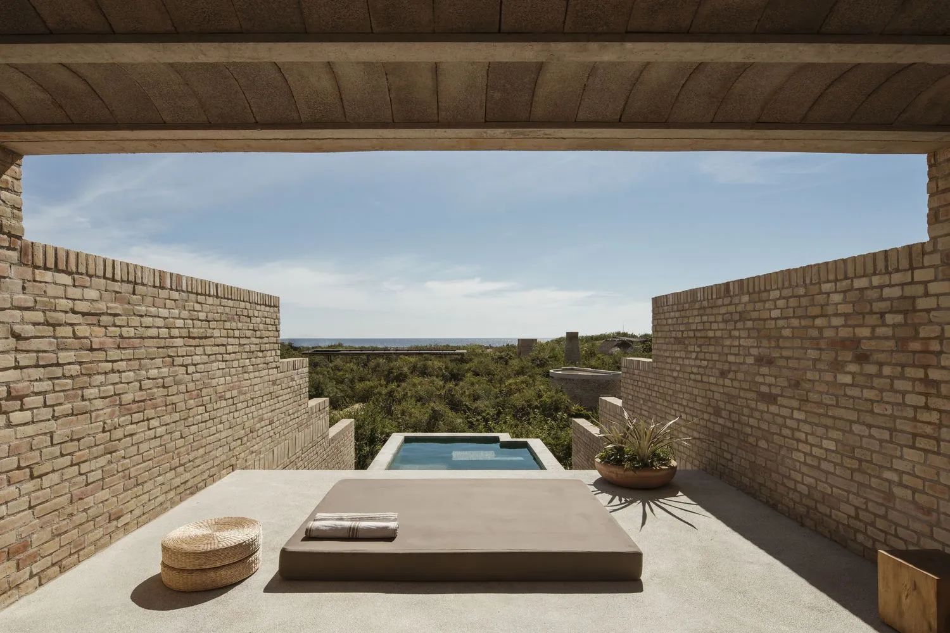
10·MRNW Daegu Cultural Center
Place: South Korea Design: Society of Architecture+Yerin Kang
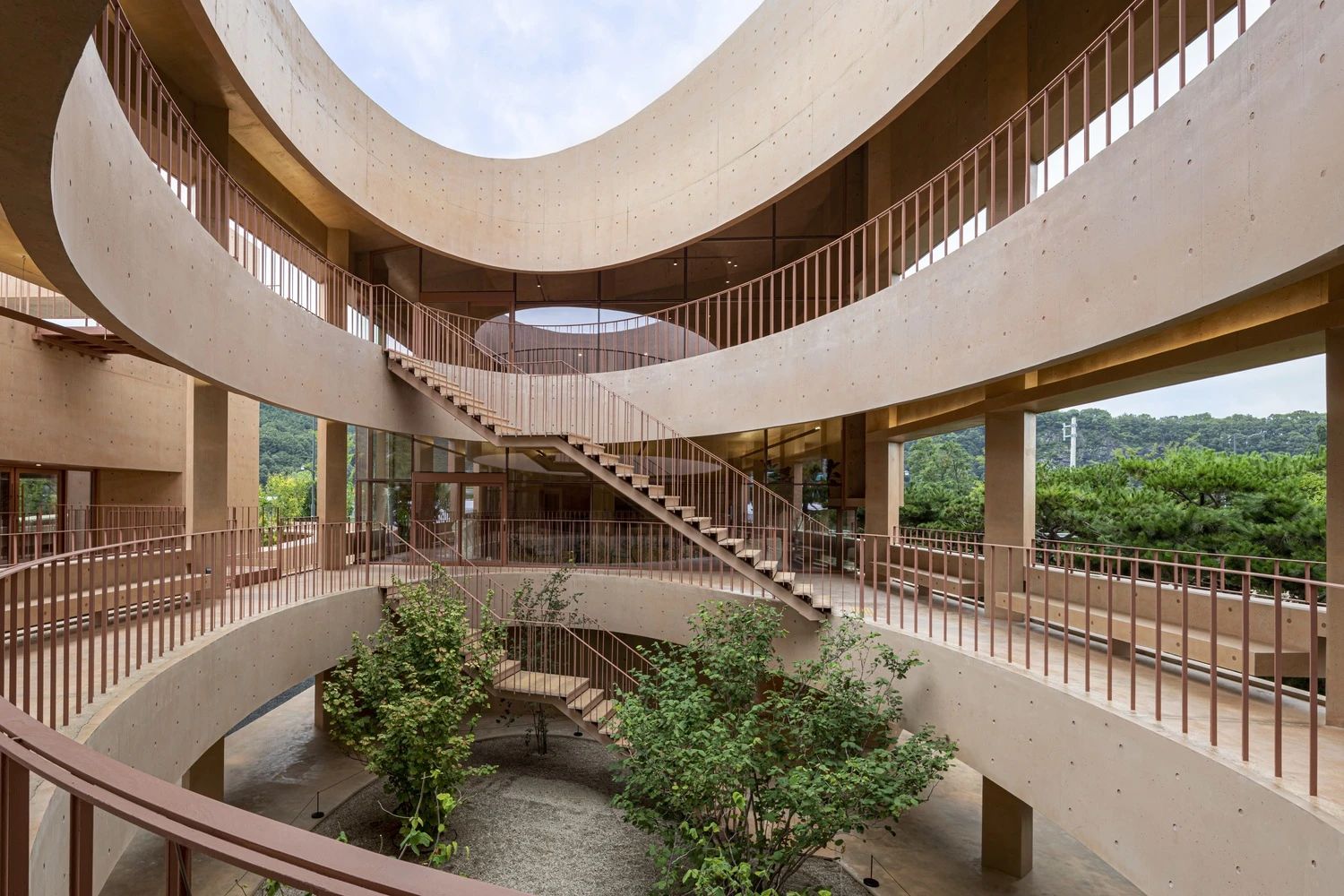
The site is located at the northern boundary of Daegu and has been designated as a restricted development area. It has been used as a landscape farm for 20 years. The project started by finding a location for the new building. Finding a balance between demolition and preservation, and minimizing the number of trees moved, are important considerations in this process.
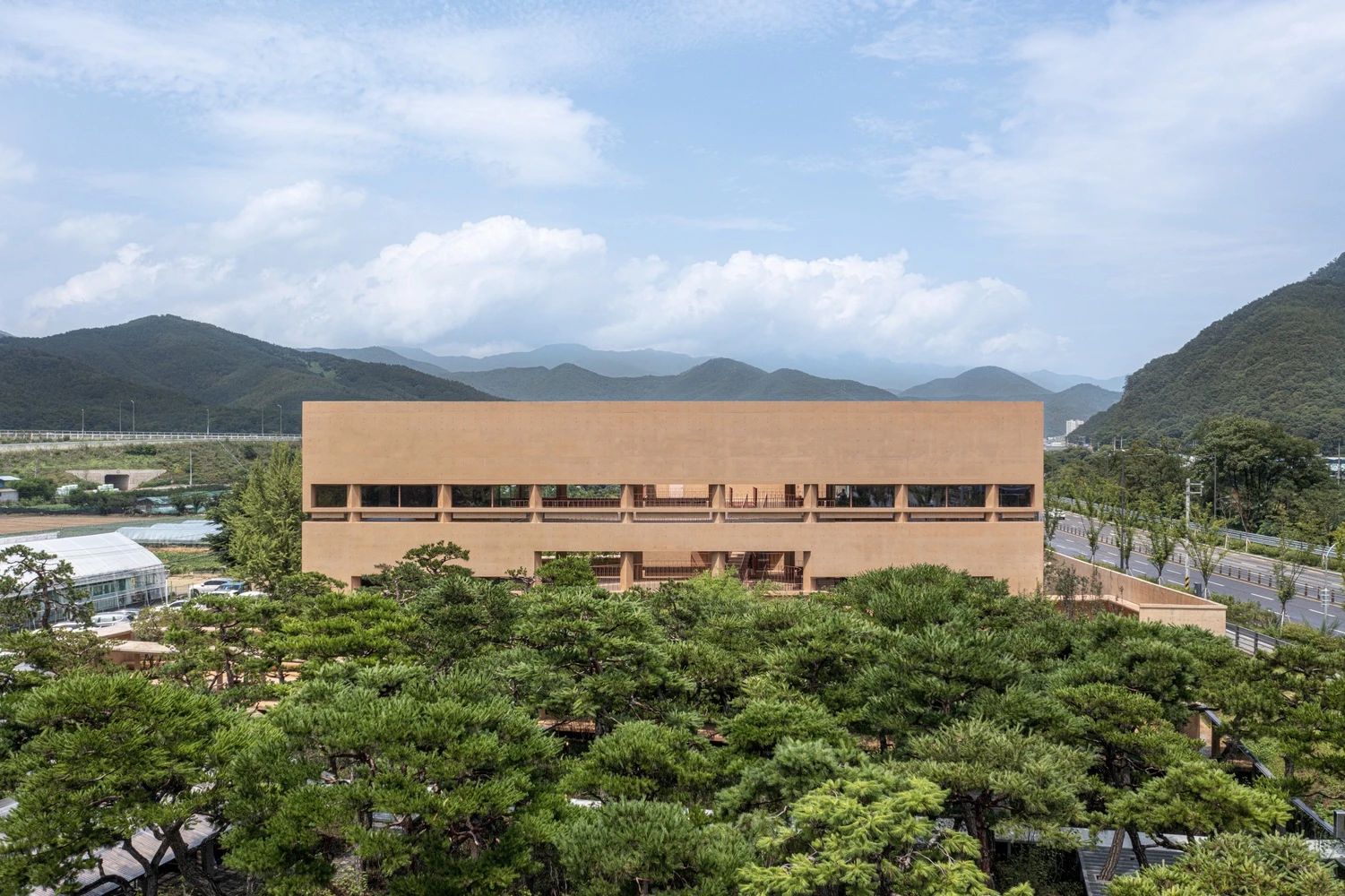
In addition to the wall, the eaves, corridors and benches that protrude from the building and blend into the exterior wall are used as architectural elements corresponding to the garden facing the building. The corridor is surrounded by an antique garden. The benches attached to the walls allow people to see the garden.
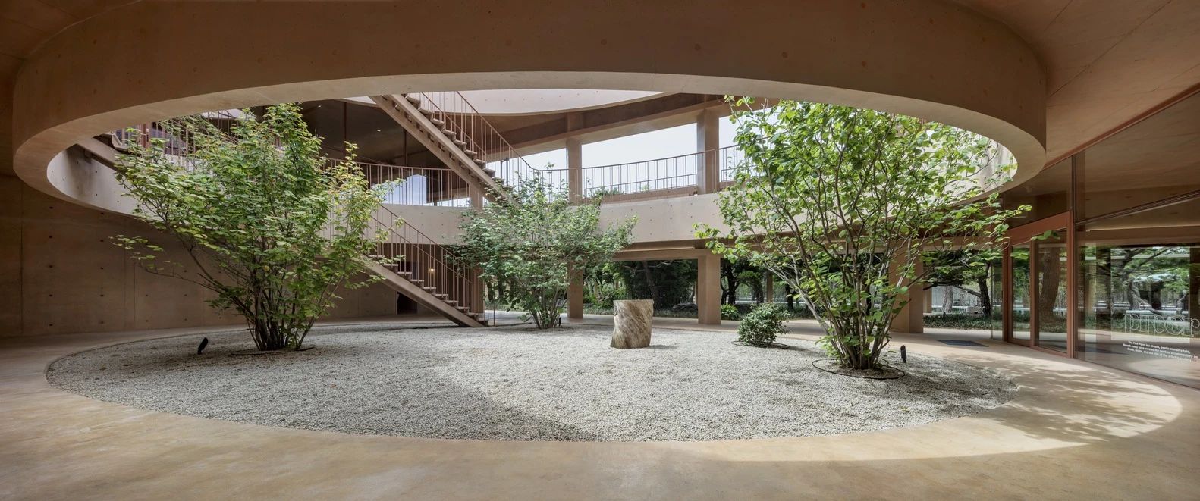
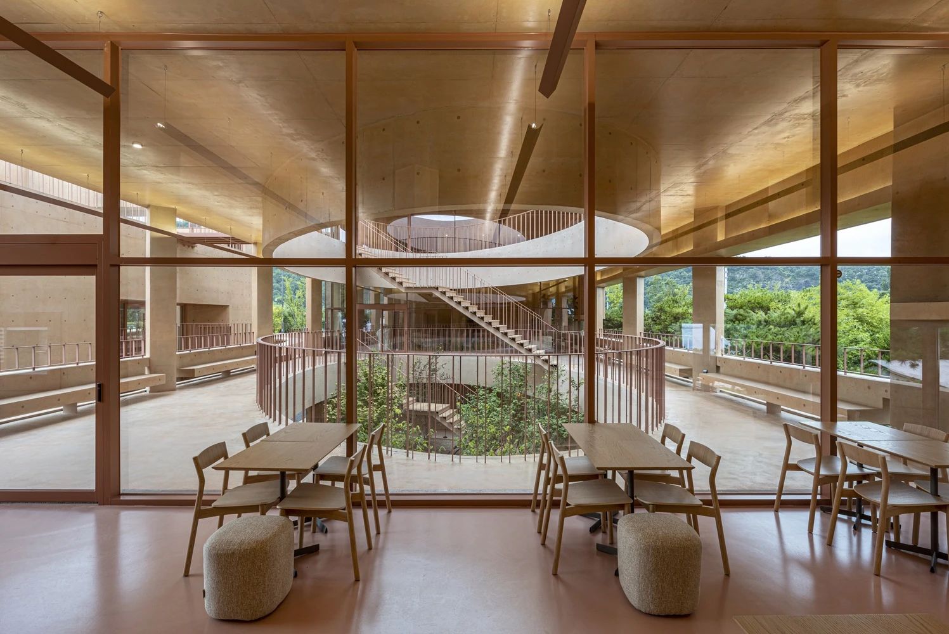
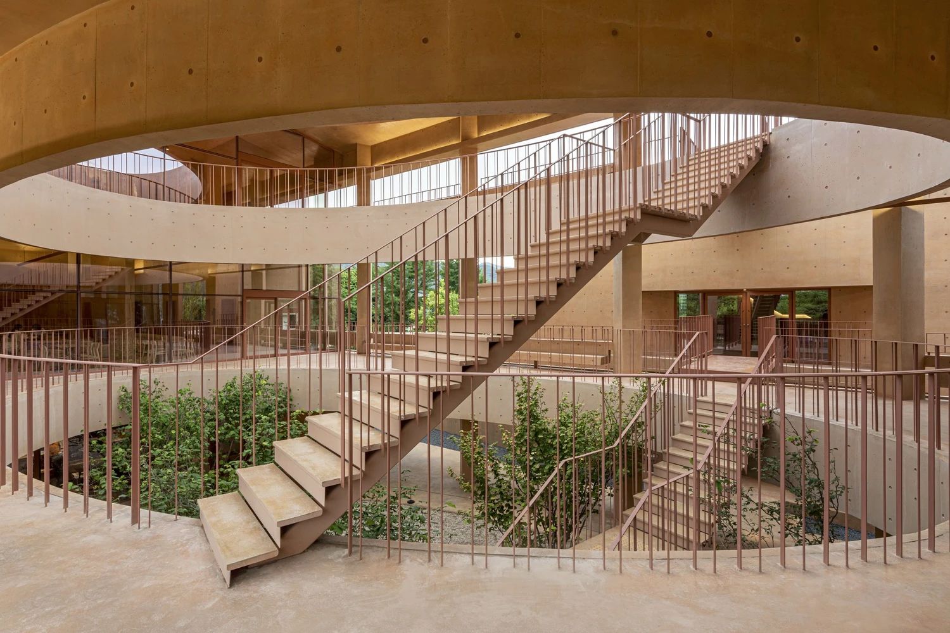
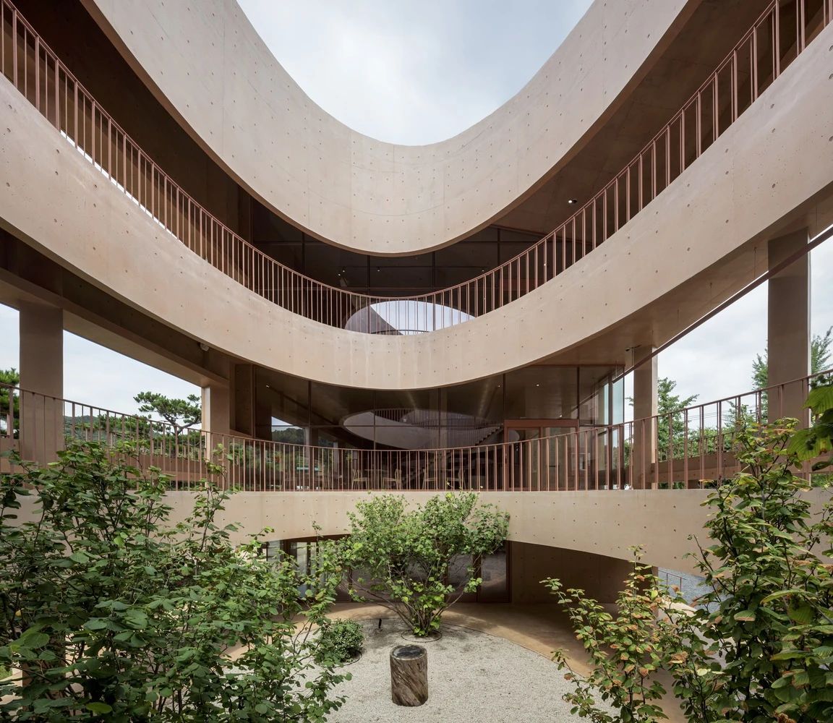
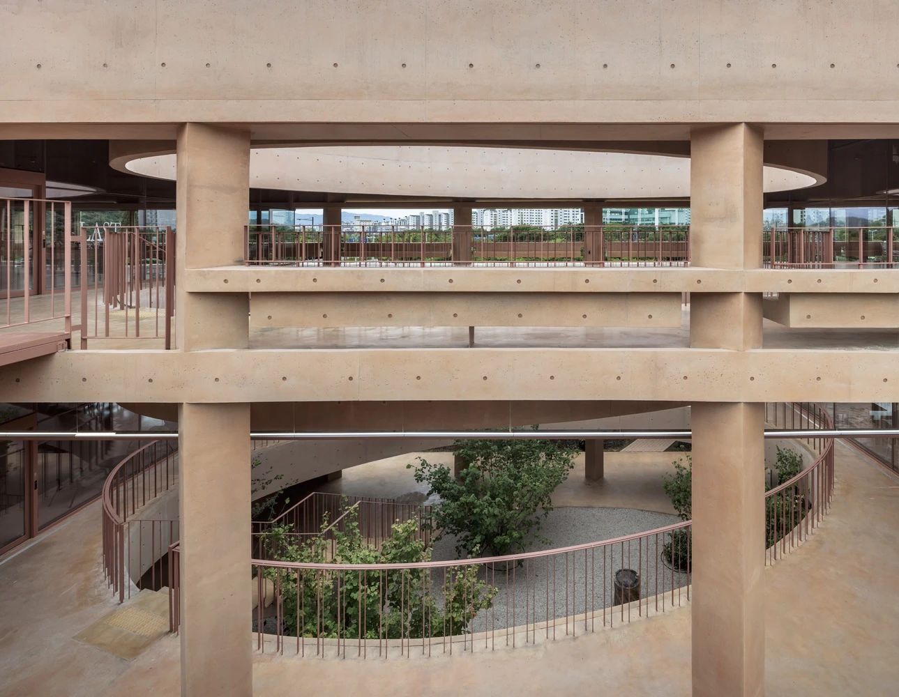
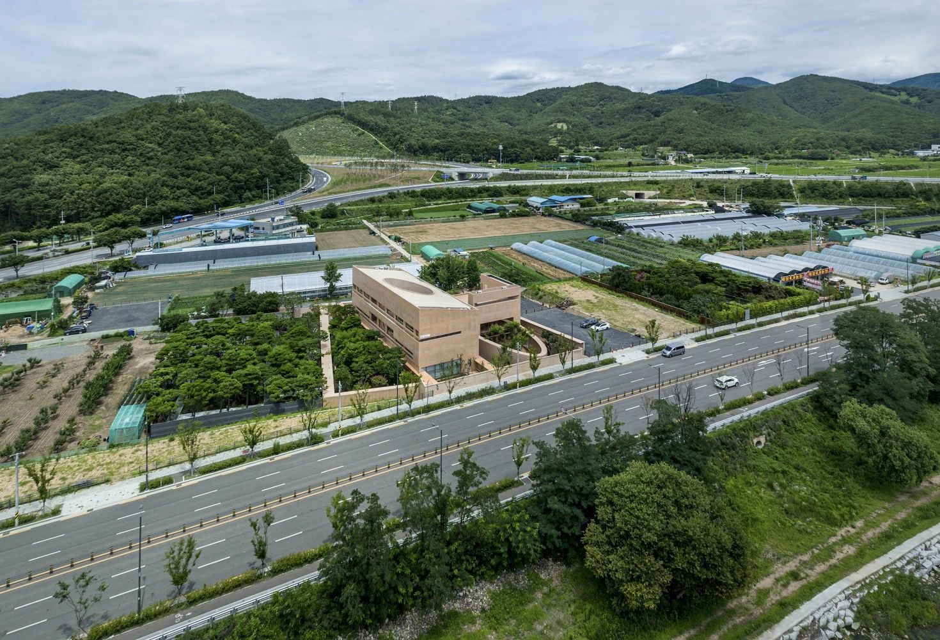
11· Container residence
Location: Sweden Design: Mans Tham Arkitektkontor
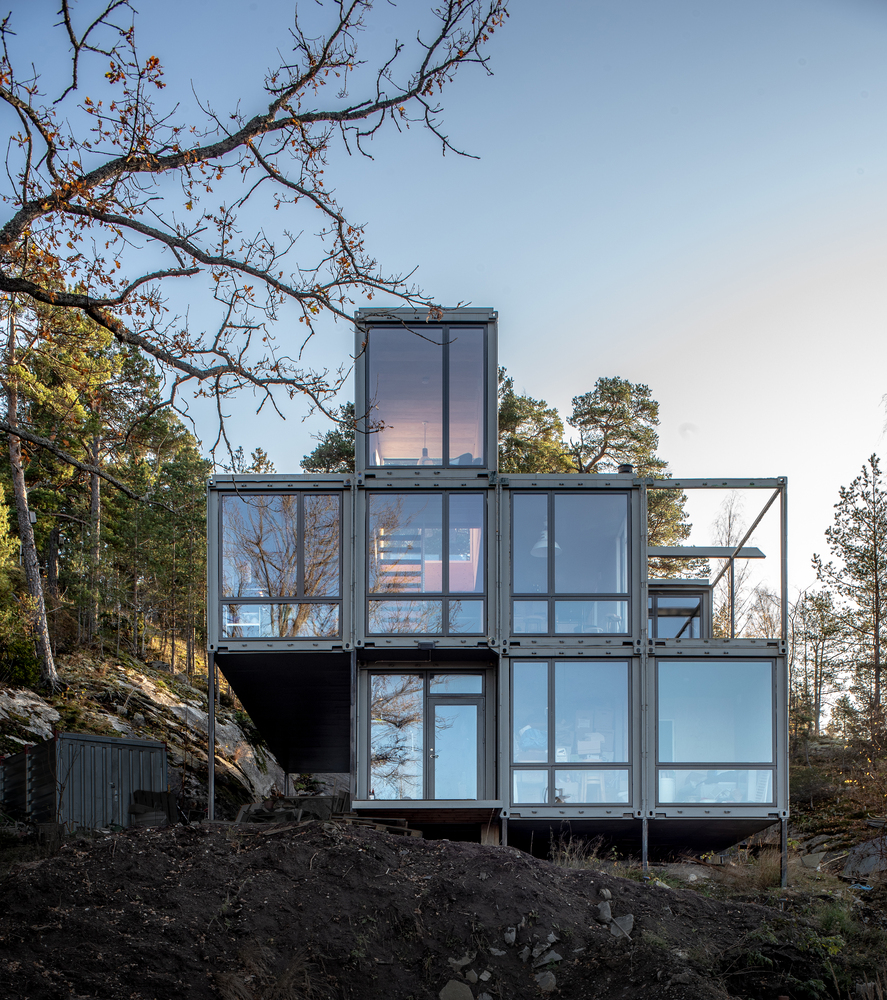
This family home is assembled from eight reusable shipping containers that are 6 meters (20 feet) wide and 12 meters (40 feet) long. The house was built in a steep section of a lake outside Stockholm. Blasting is prohibited on this plot, and there is no space to lay stone slabs. There is only a steep canyon, and a large amount of rainwater flows to the lake.
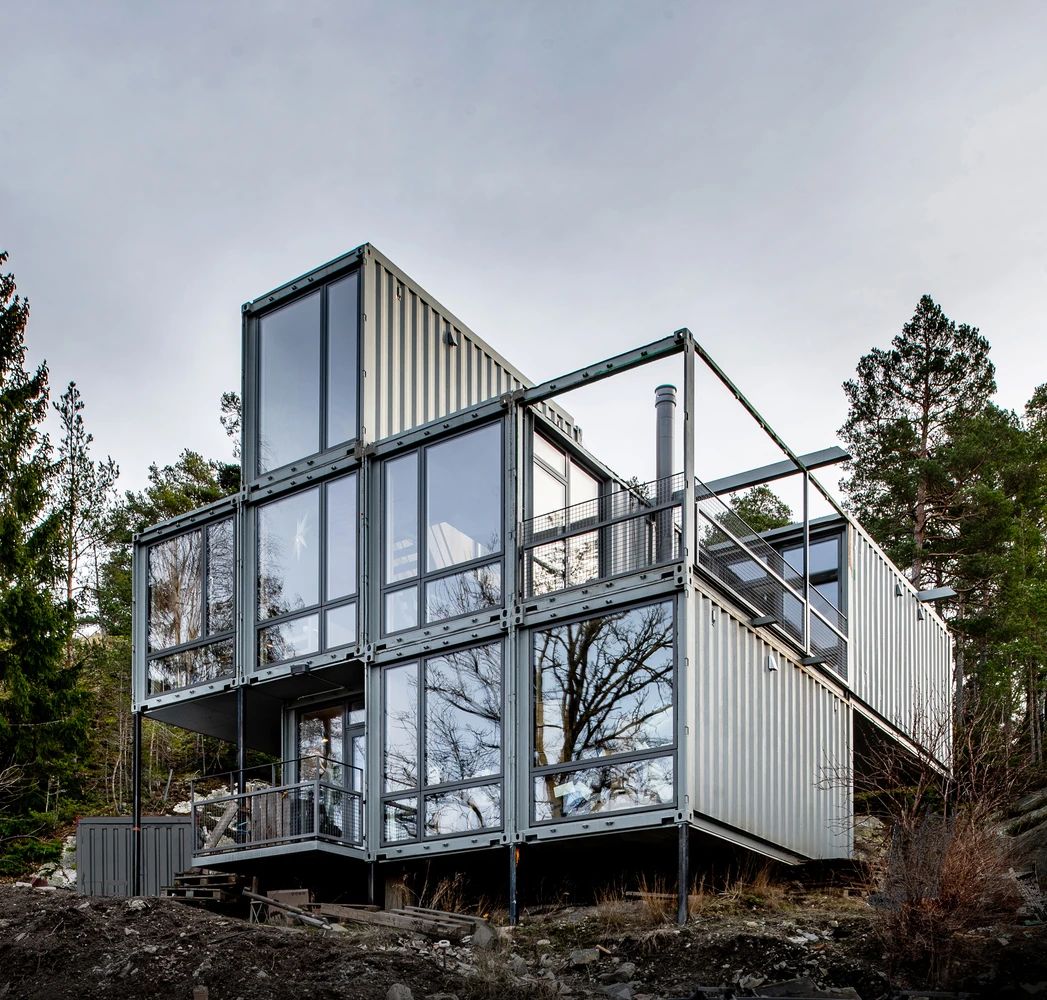
Every architectural detail is extracted directly from the raw materials found. Parts salvaged from the demolition site around Stockholm, such as wooden boards, metal plates, wooden and steel stairs, and parts of the old kitchen, have been reused and installed after minor modifications.
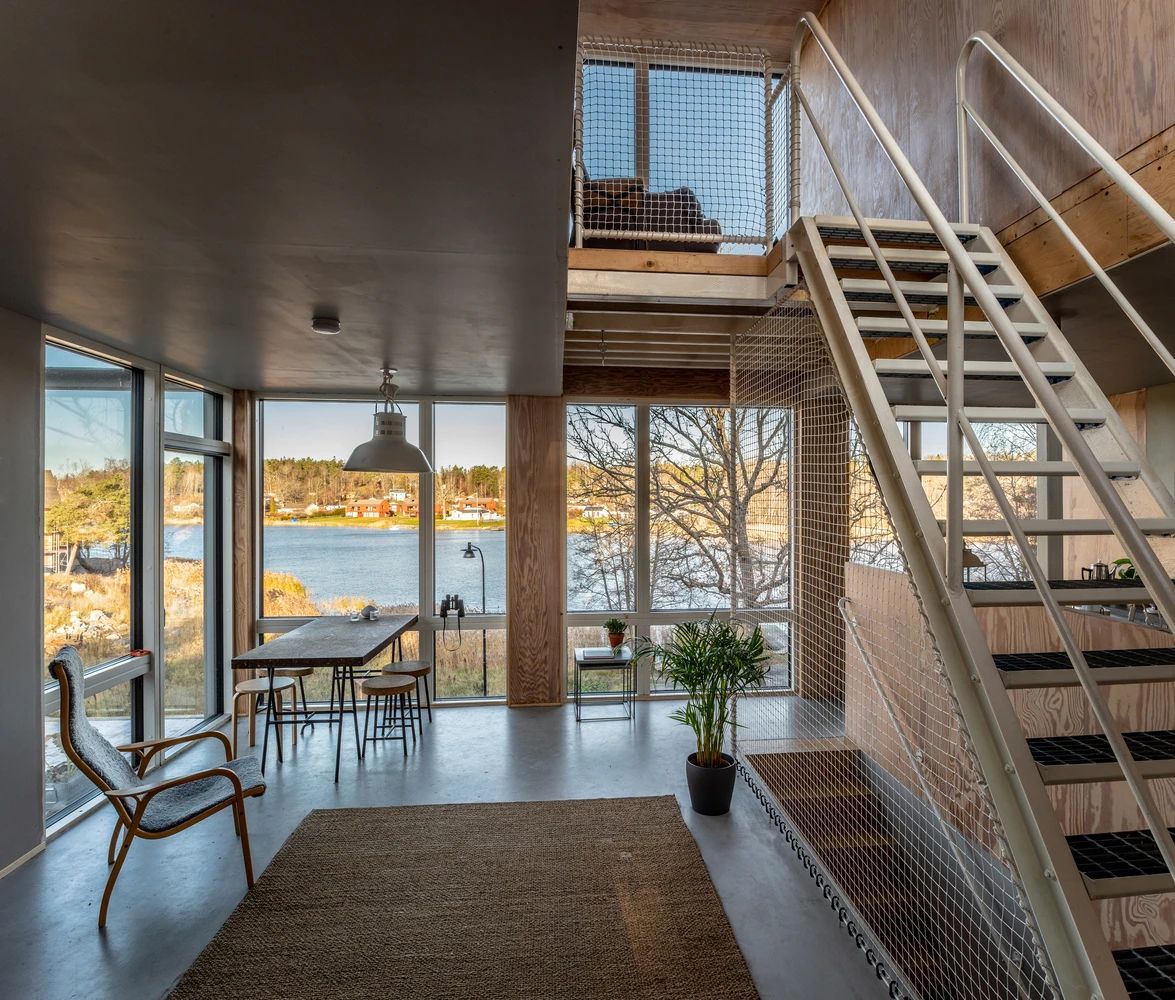
The upper layer is connected to the pine forest behind the house by a steel truss overpass with a free span of 8 meters. The right angle world of stacked containers meets the natural shape of the hillside. The house stands on steel columns on a concrete base. This eliminates the problem of large amounts of rainwater flowing down steep hillsides.
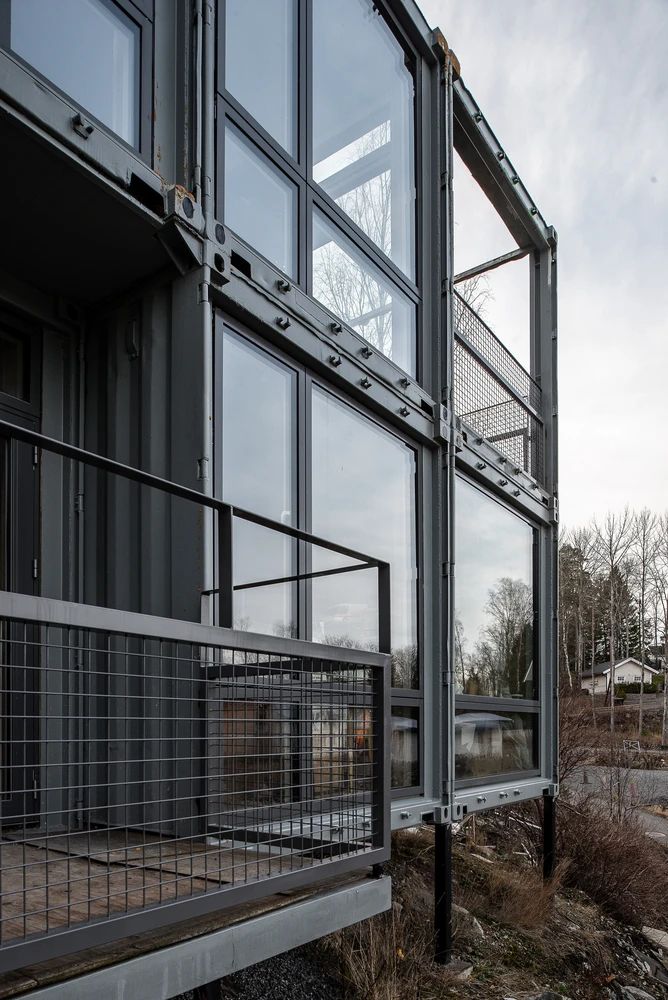
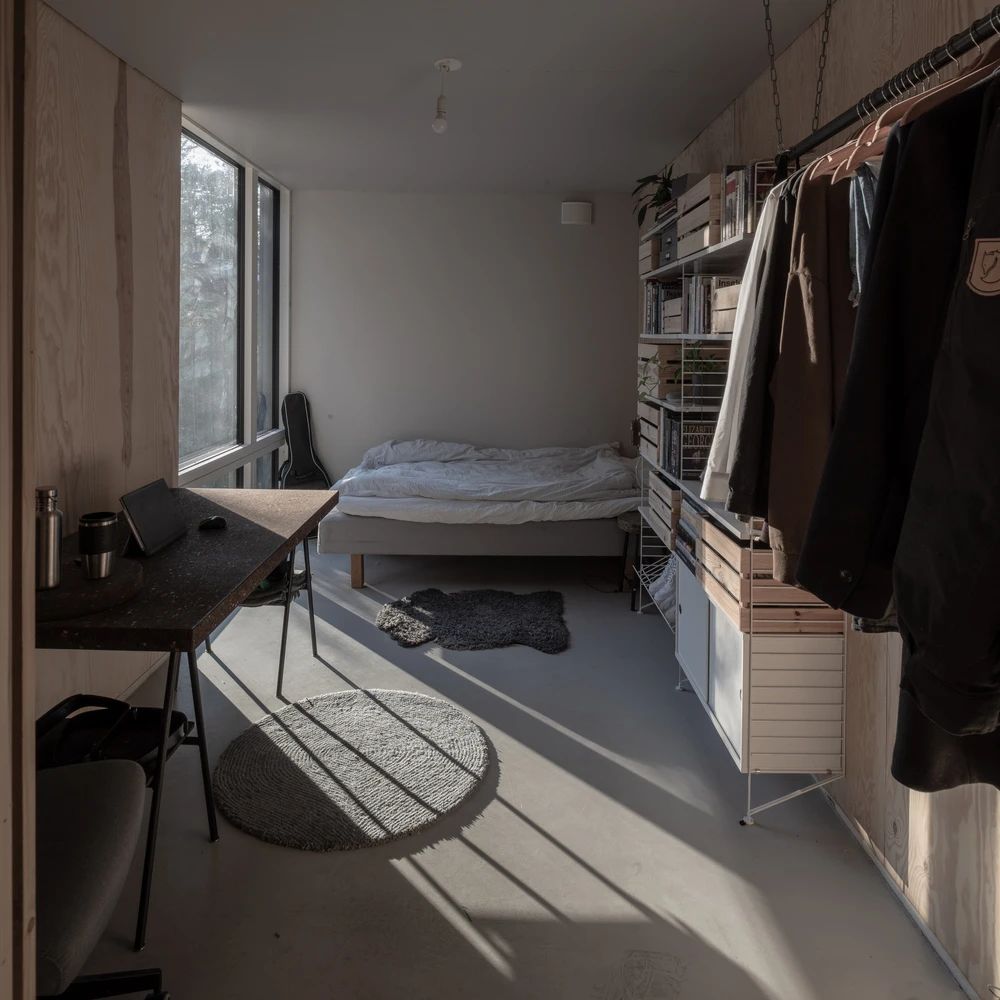
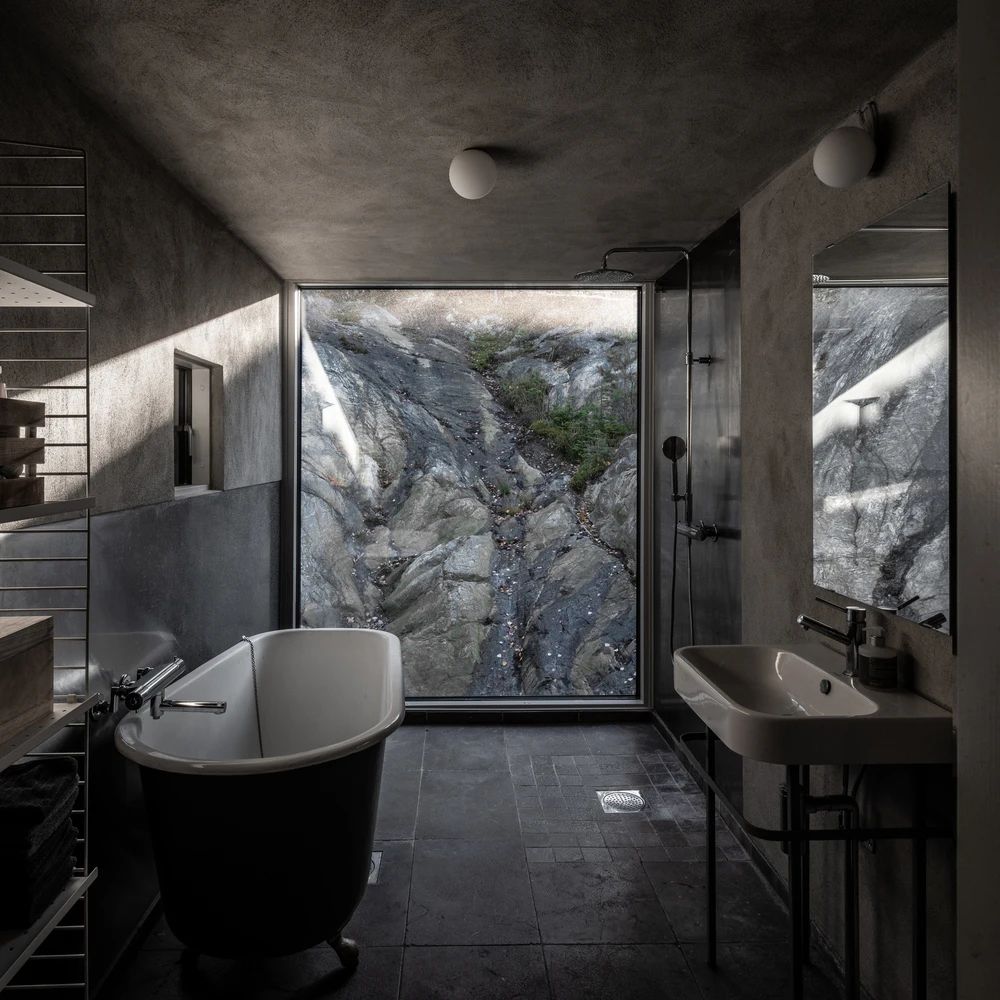
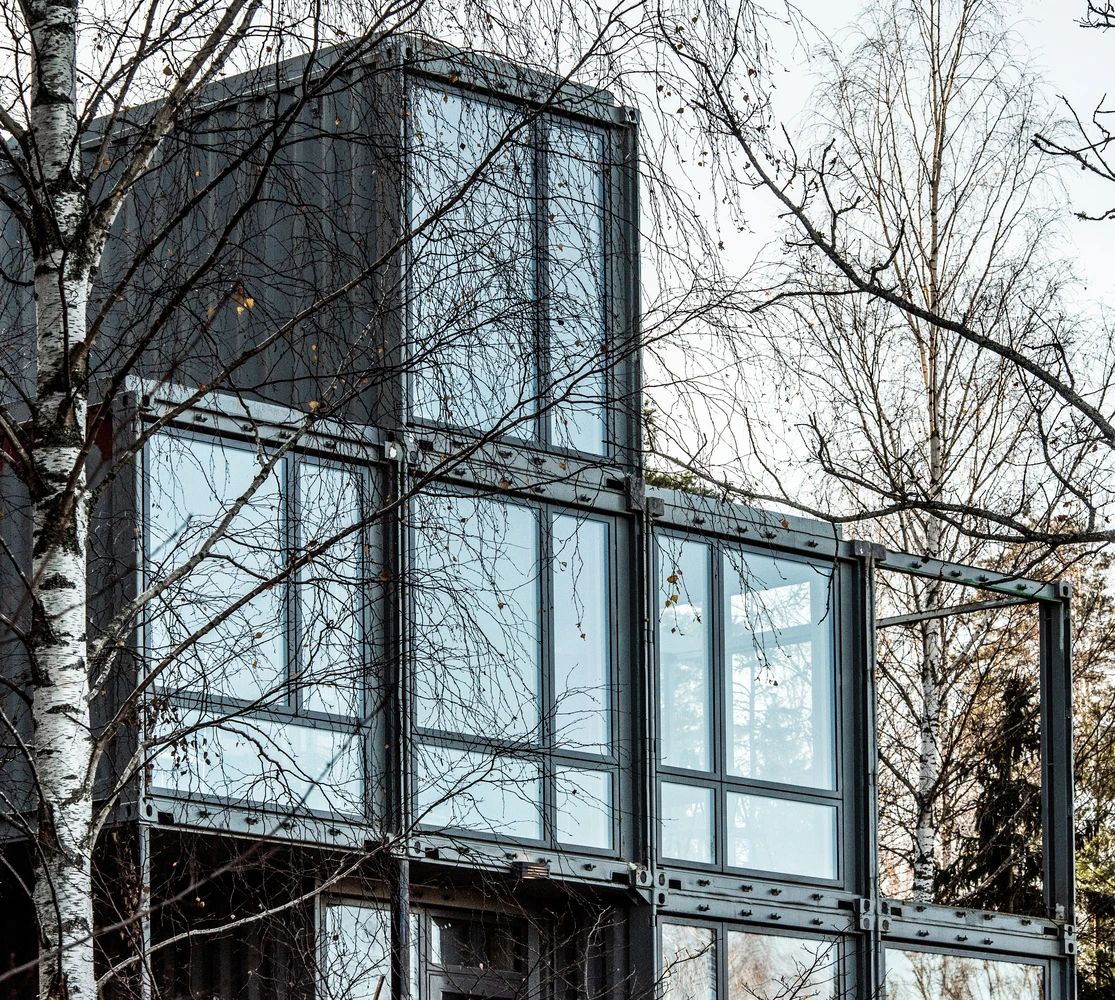
12·Landscape construction takes the lead, home of Barrero
Location: Brazil Design: V ã o
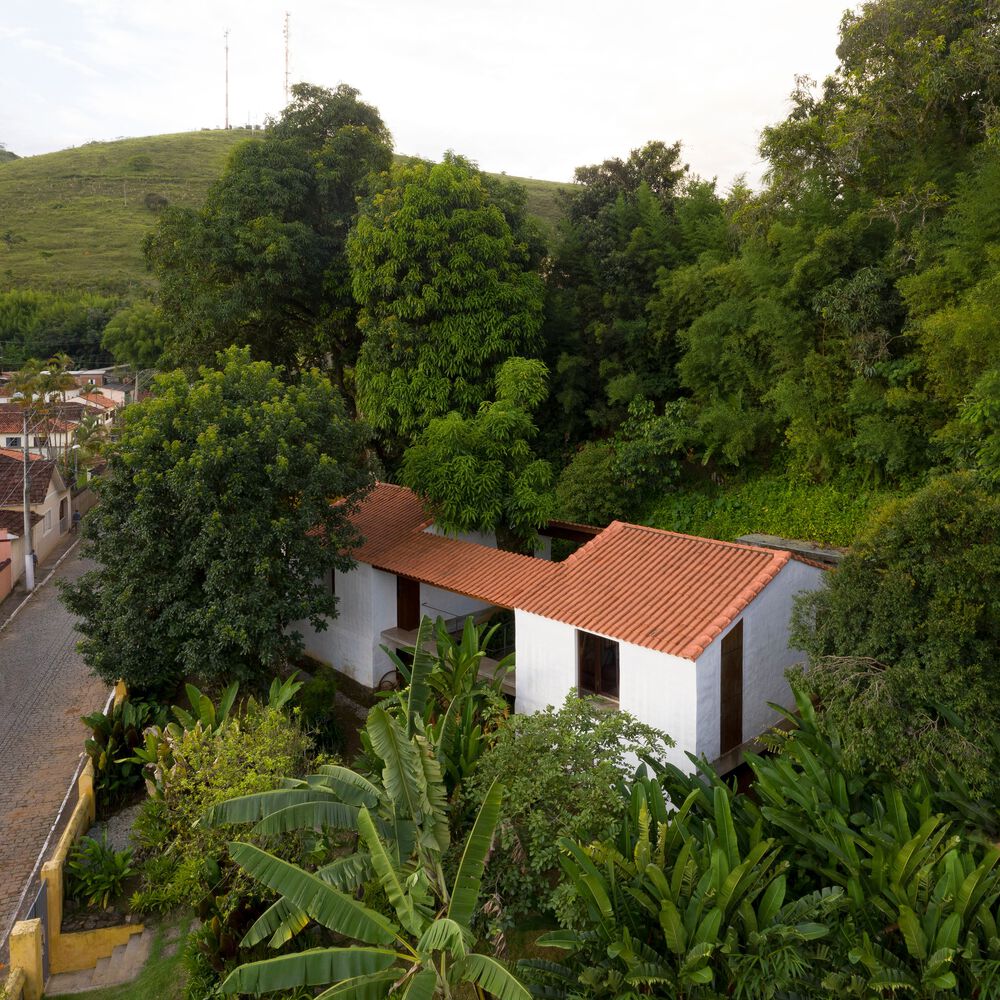
It is located in the center of a small town in the historical valley of Sao Paulo, in the Bokena area of Sierra Leone. This building should use the local traditional construction technology to become a local building.
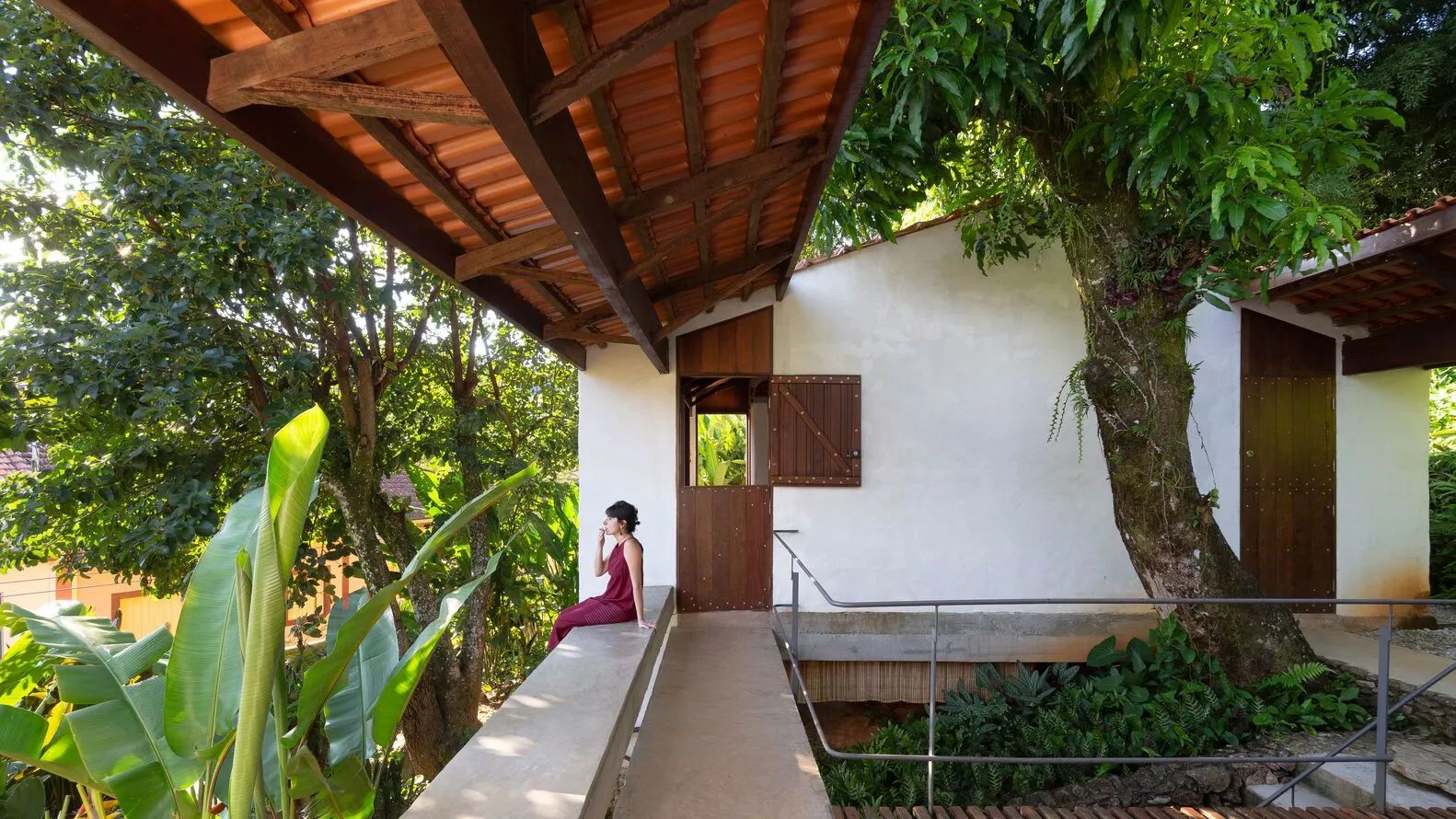
Between these two juxtaposed houses, there is no front or side support. This small garden is an area that is not built in the middle, providing a green view of the corridor. The client's mother can plant decorative plants or fruits in it. On the other hand, this site can be used as a family activity space.
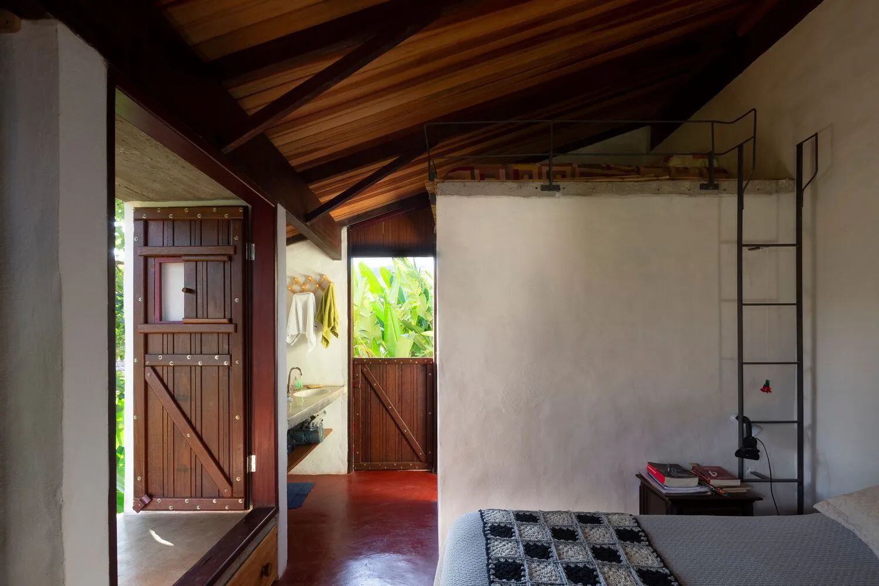
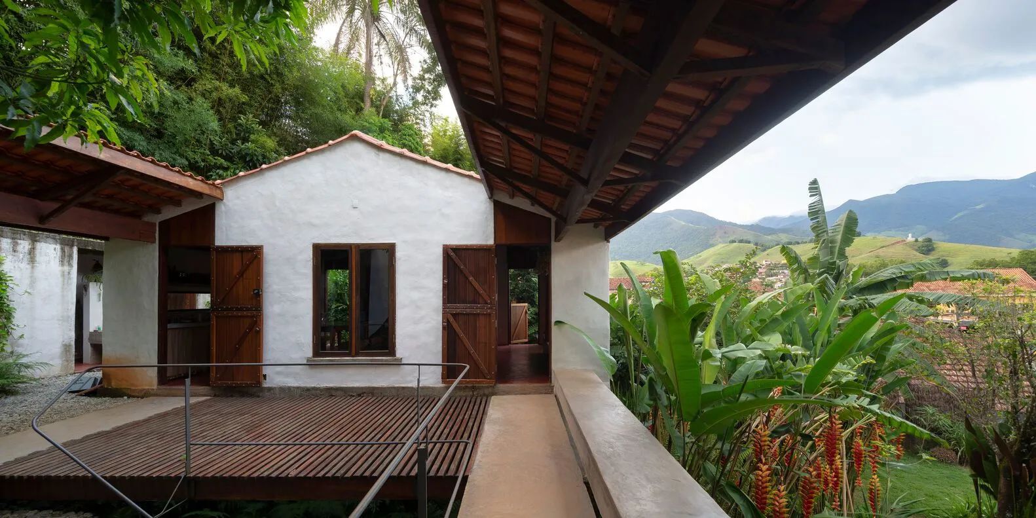
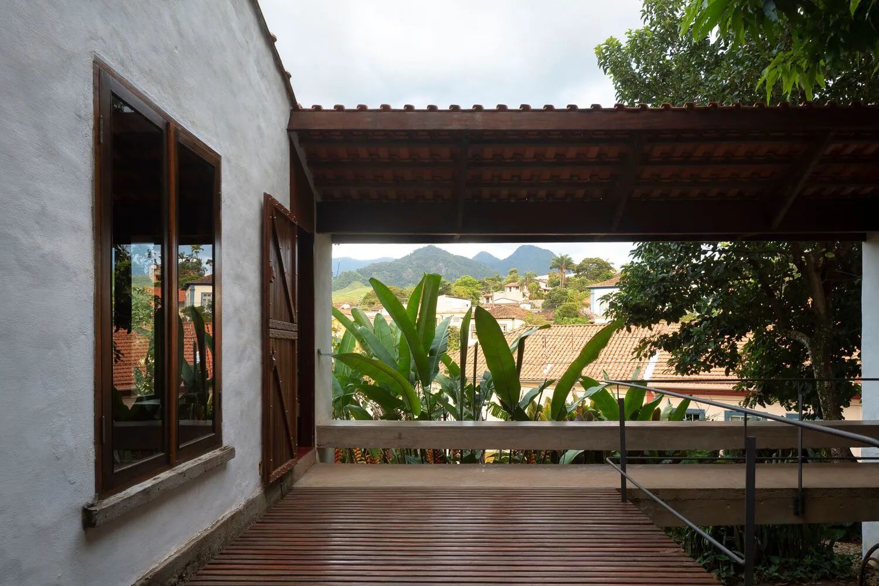
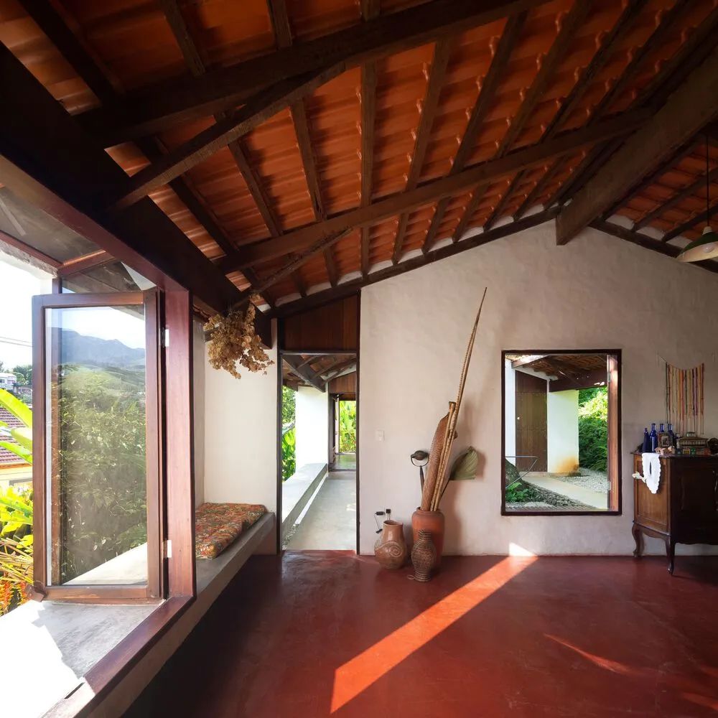
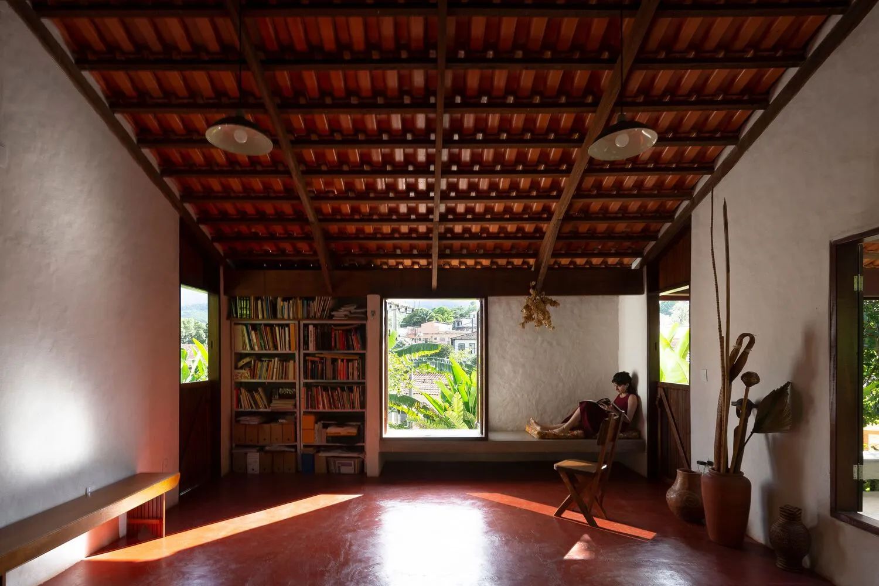
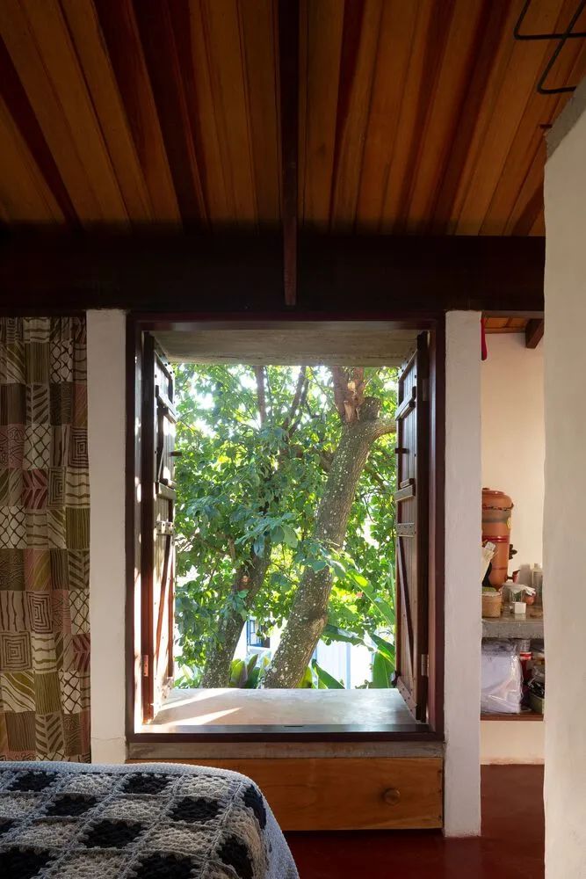
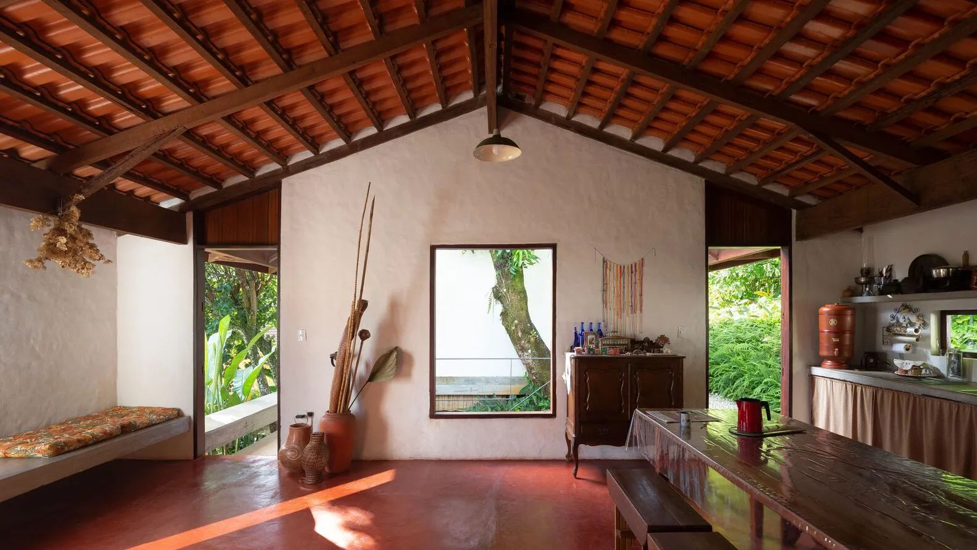
13·Reconstruction of Beijing Mijin Manor
Location: Beijing Design: ten domain building
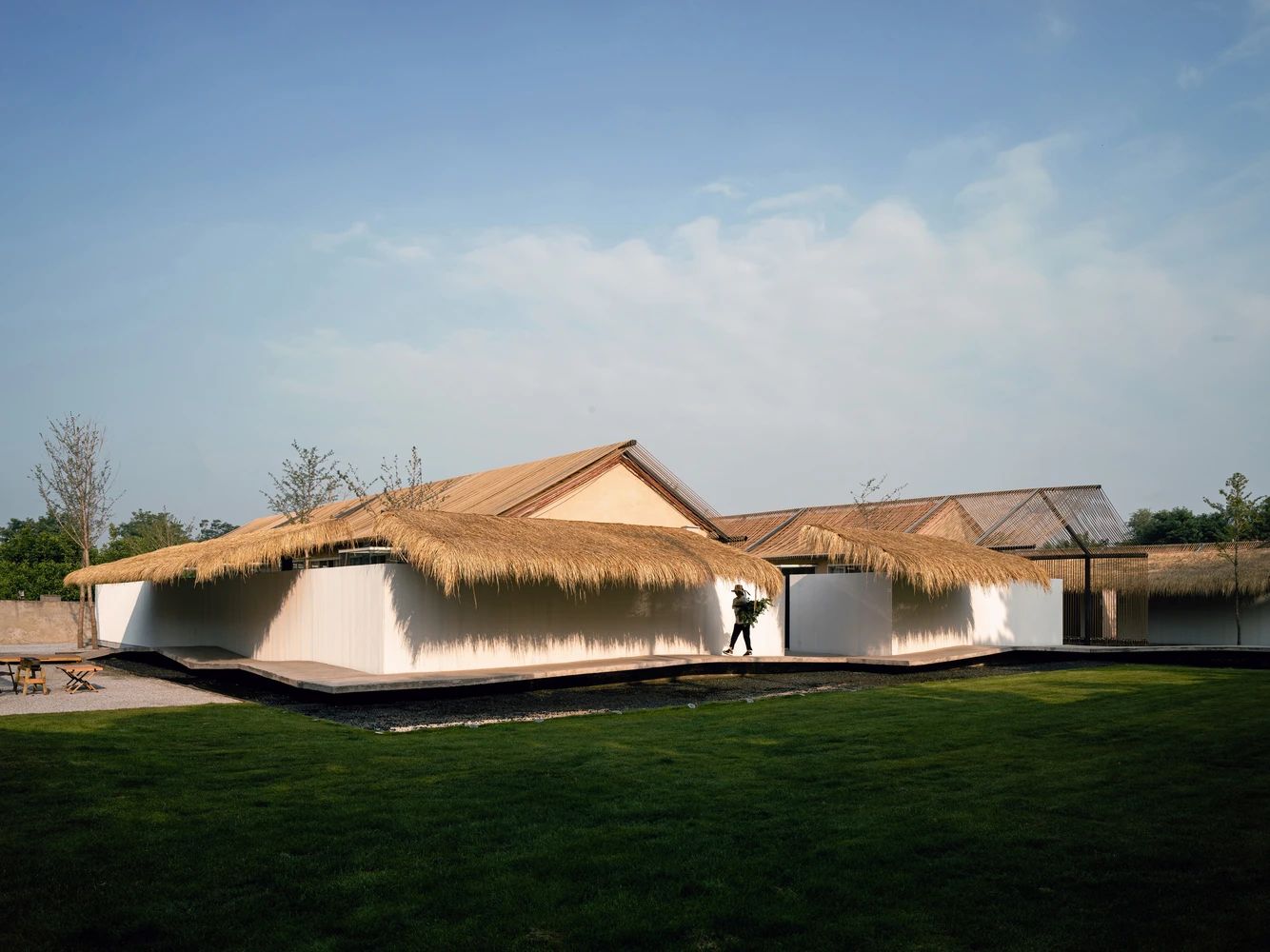
The project was originally a waste gas primary school in Miyunshan Village, Beijing, which was four rows of brick and wood bungalows arranged in regular rows surrounded by high walls. The project must use local building materials as much as possible, and the construction time is only more than three months. Therefore, the low branch and quick light intervention strategy must be adopted to reshape the site experience.
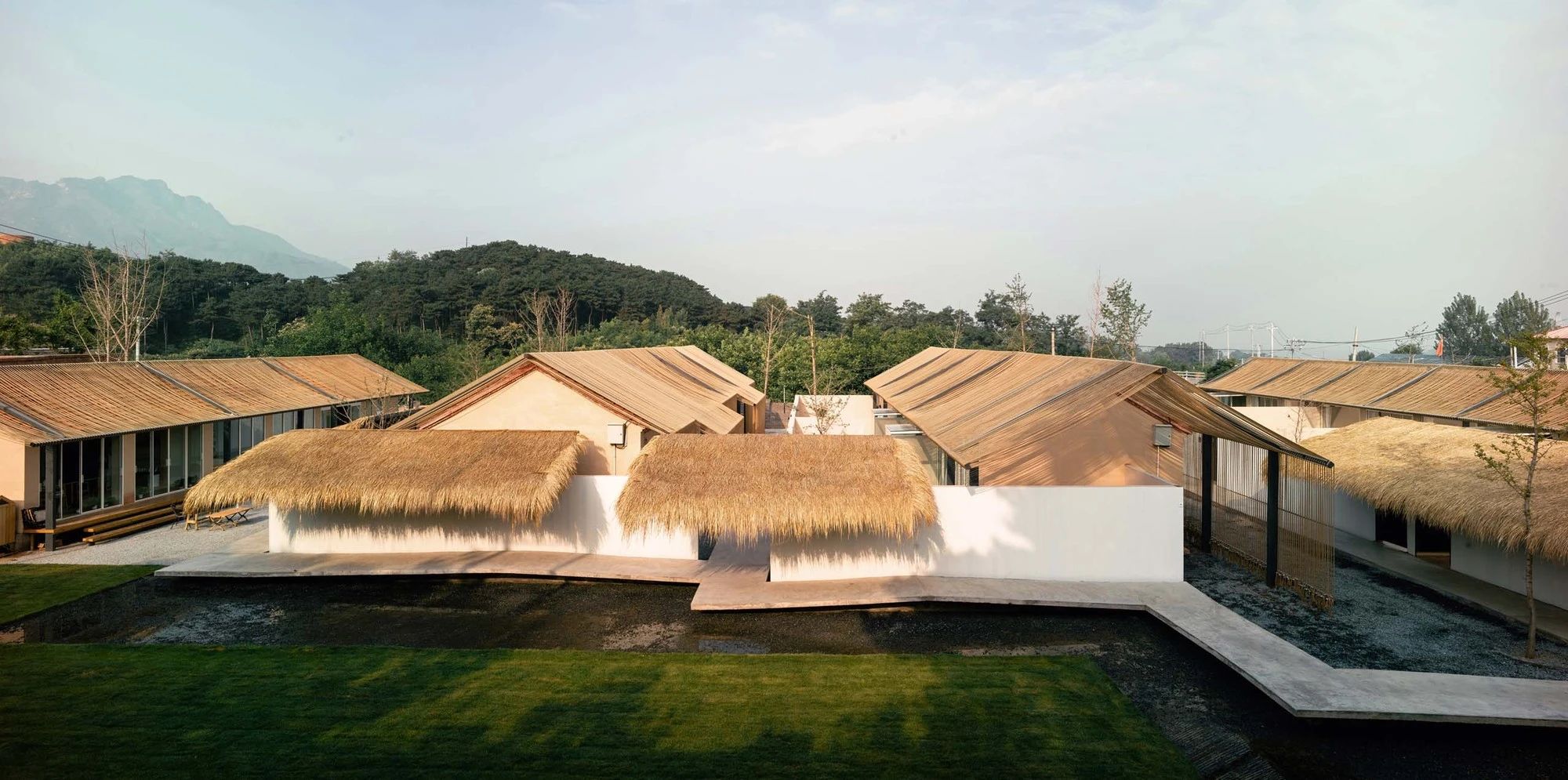
In addition to replacing the straw cushion on the roof with wooden boards and adjusting a small amount of partitions and windows, the original house has almost remained its original state. Due to the large use of natural organic materials such as wood and hemp rope and close suppliers, the carbon footprint of the entire transformation project is estimated to be close to zero.
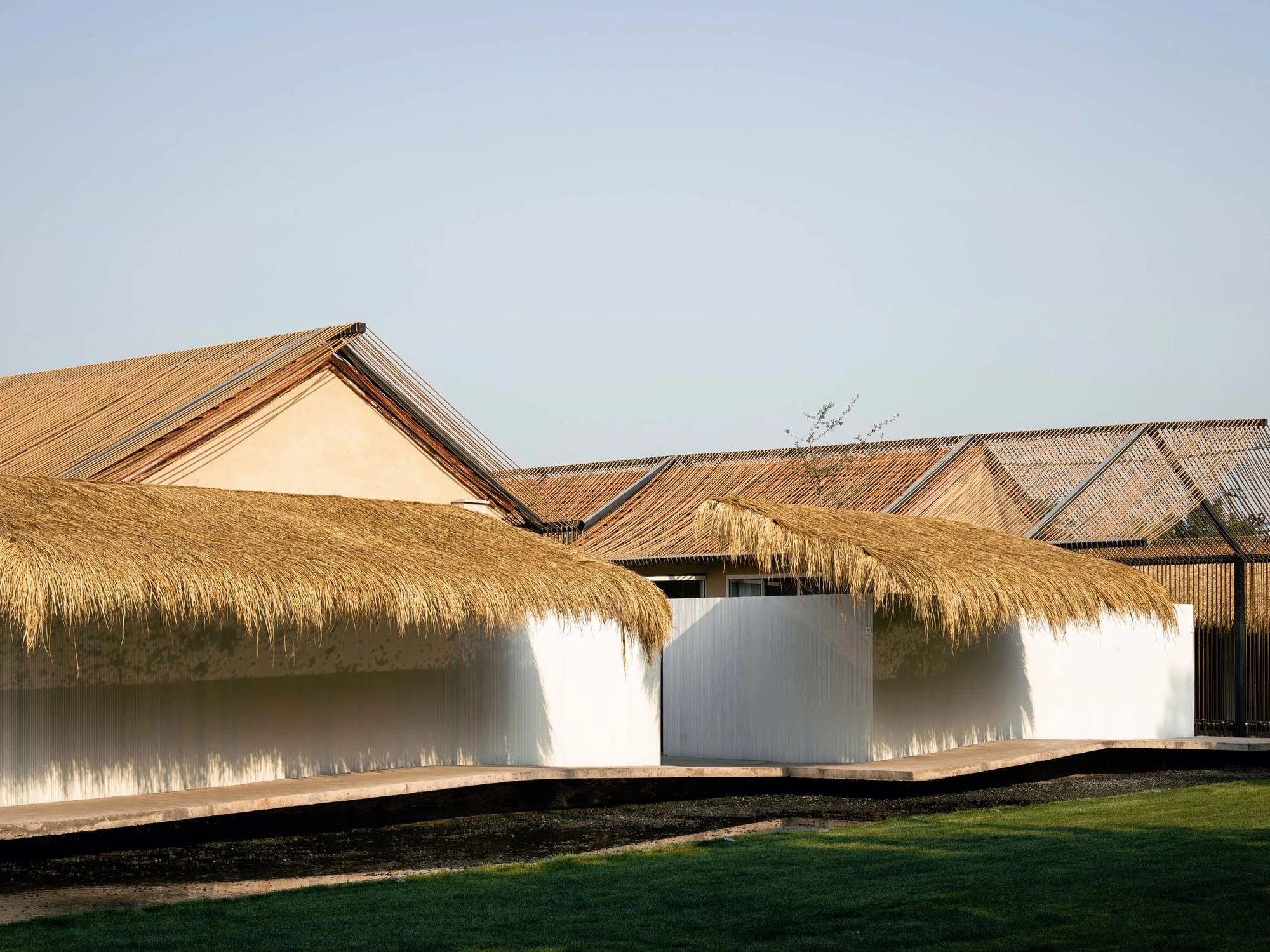
Hemp rope is a kind of material that has been used since ancient times. Although it is extremely ordinary, few people apply it to architecture on a large scale. The original old building and its red tile roof are indistinctly visible in the gaps of hemp rope with the change of guests' distance and perspective, showing different identifiability.
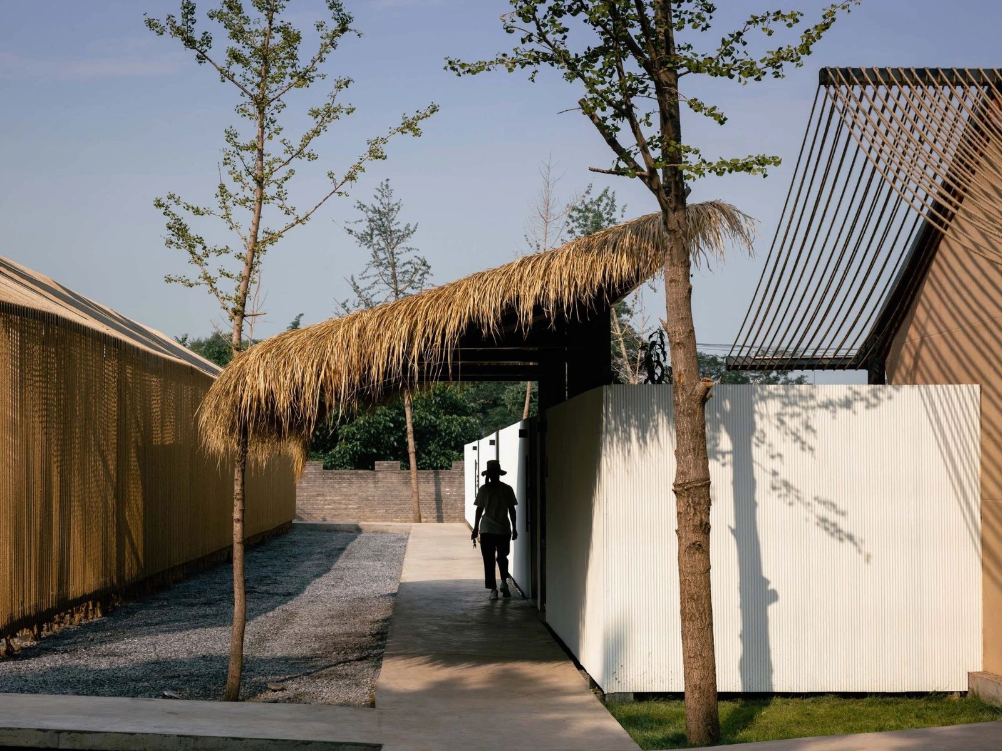
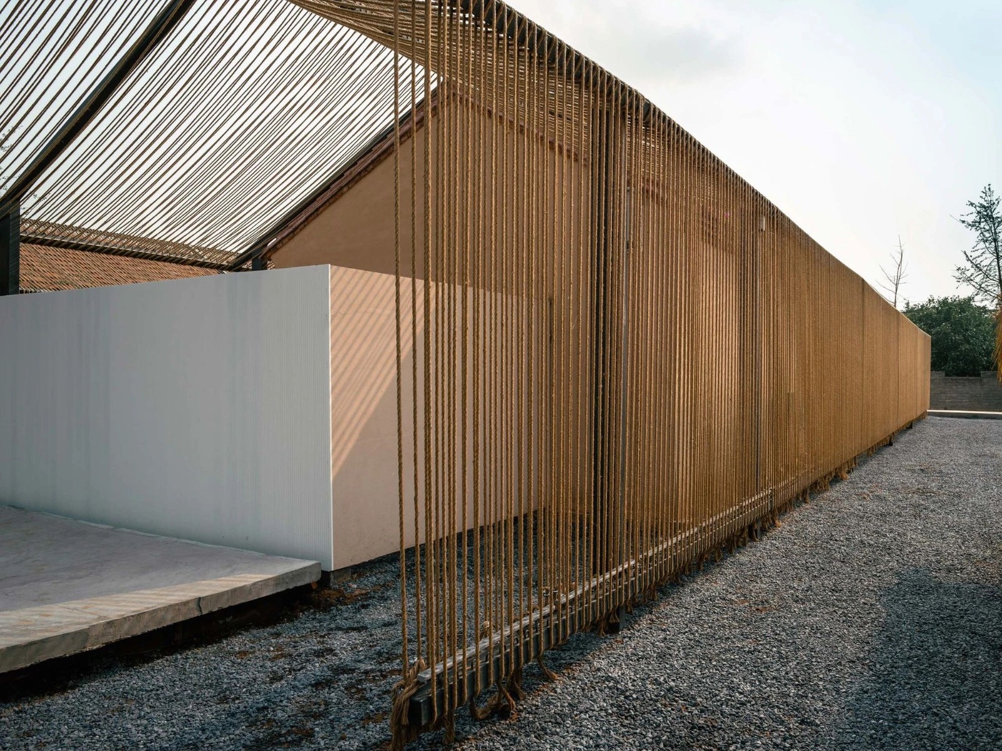
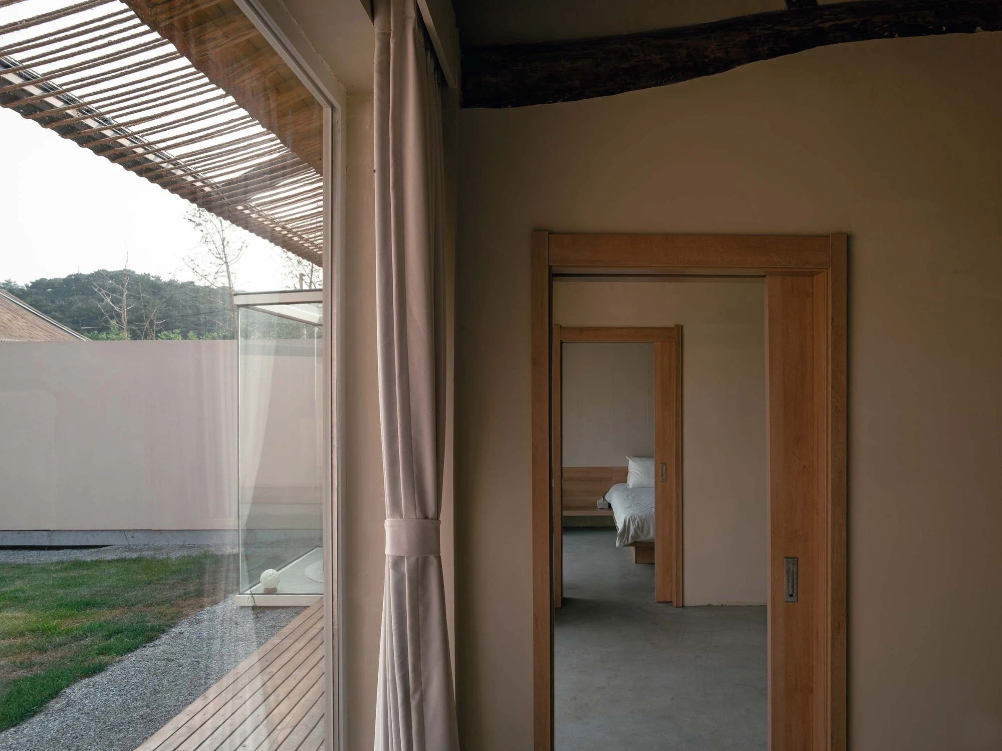
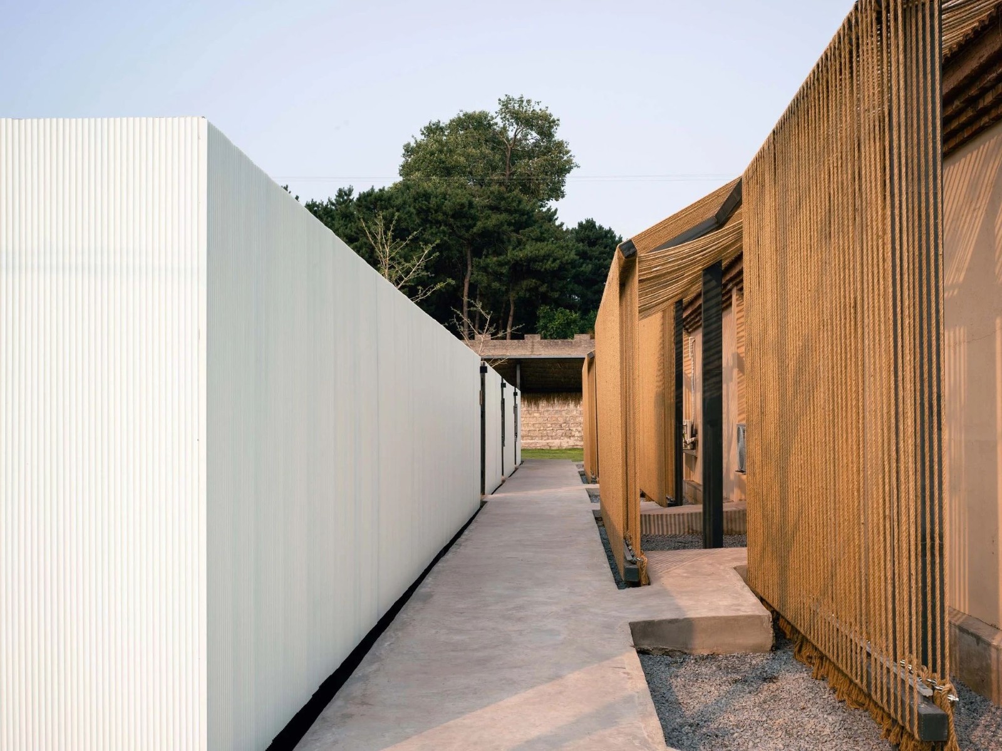
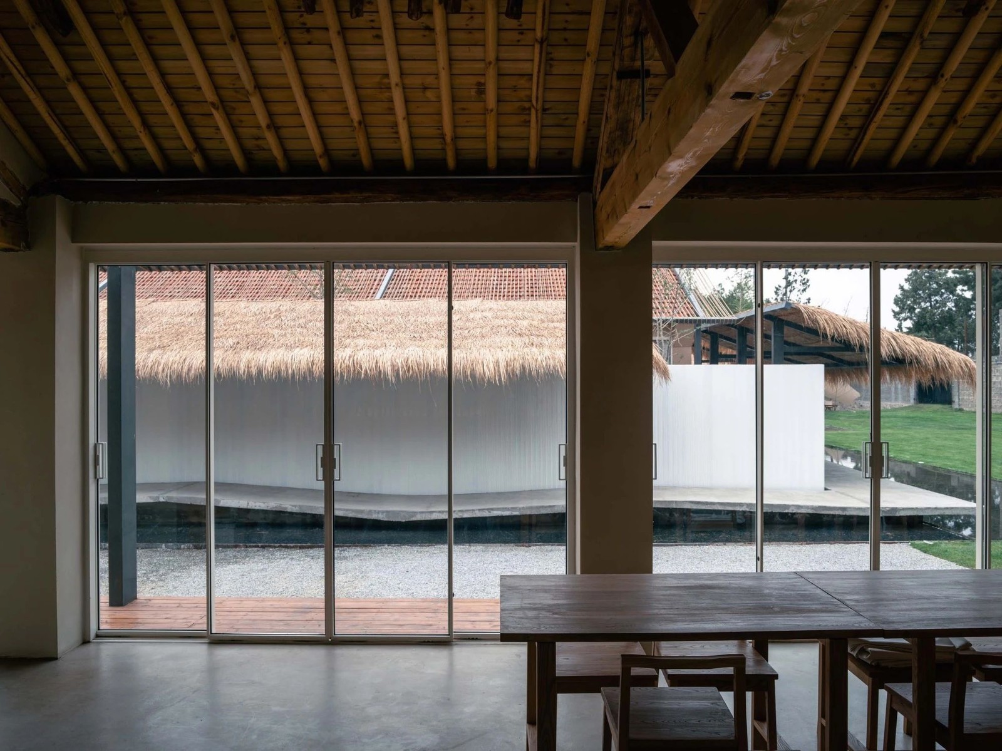
14·The included angle between the roof and the ground is 30 degrees, the house of Noufal
Location: India Design: 3dor concept studio
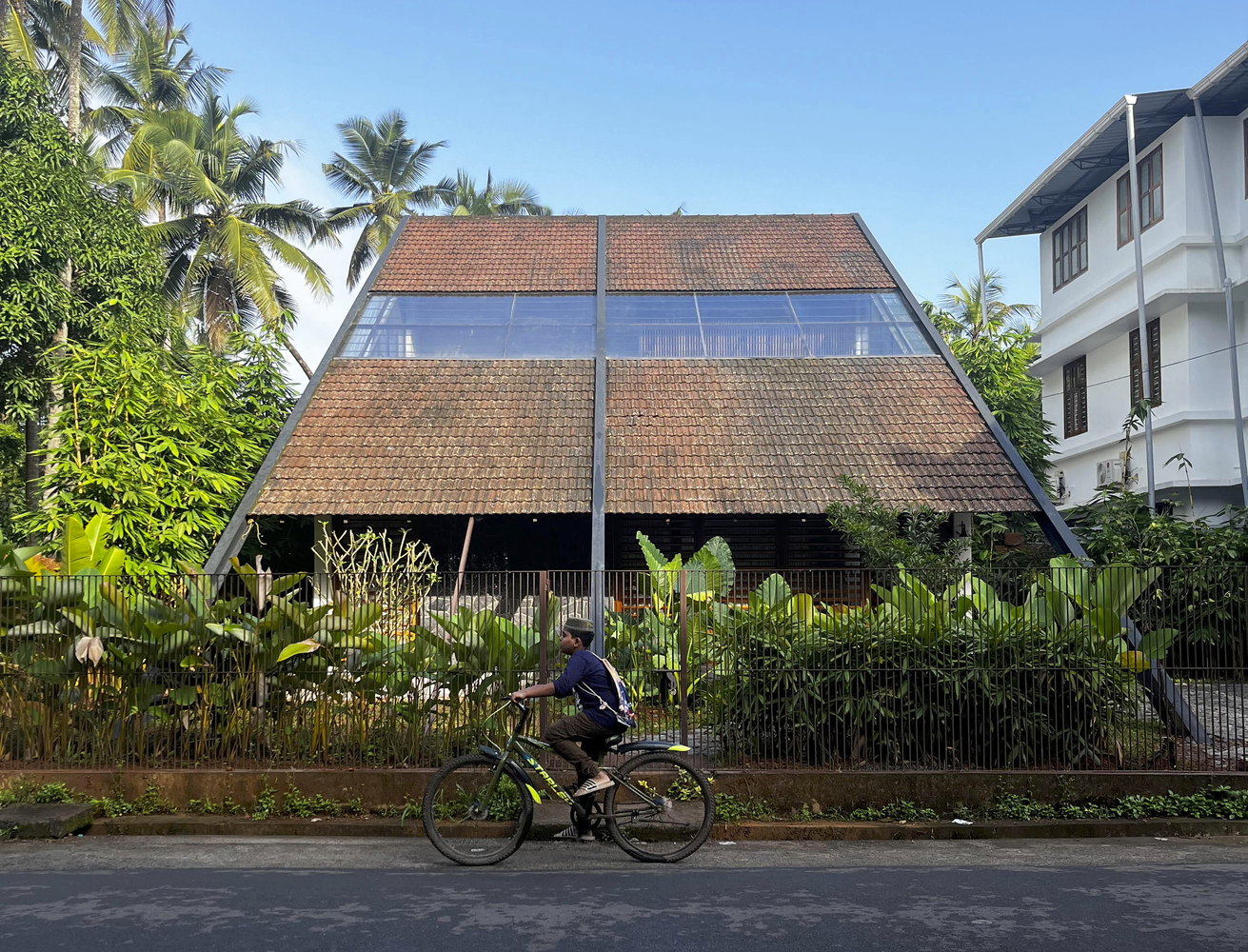
Noufal House is located in Kannur, a small town in Northern India. The sloping roof and touchable ground make the building have its unique shape. At the same time, the big roof shading makes the house free from rain and harsh sunlight.
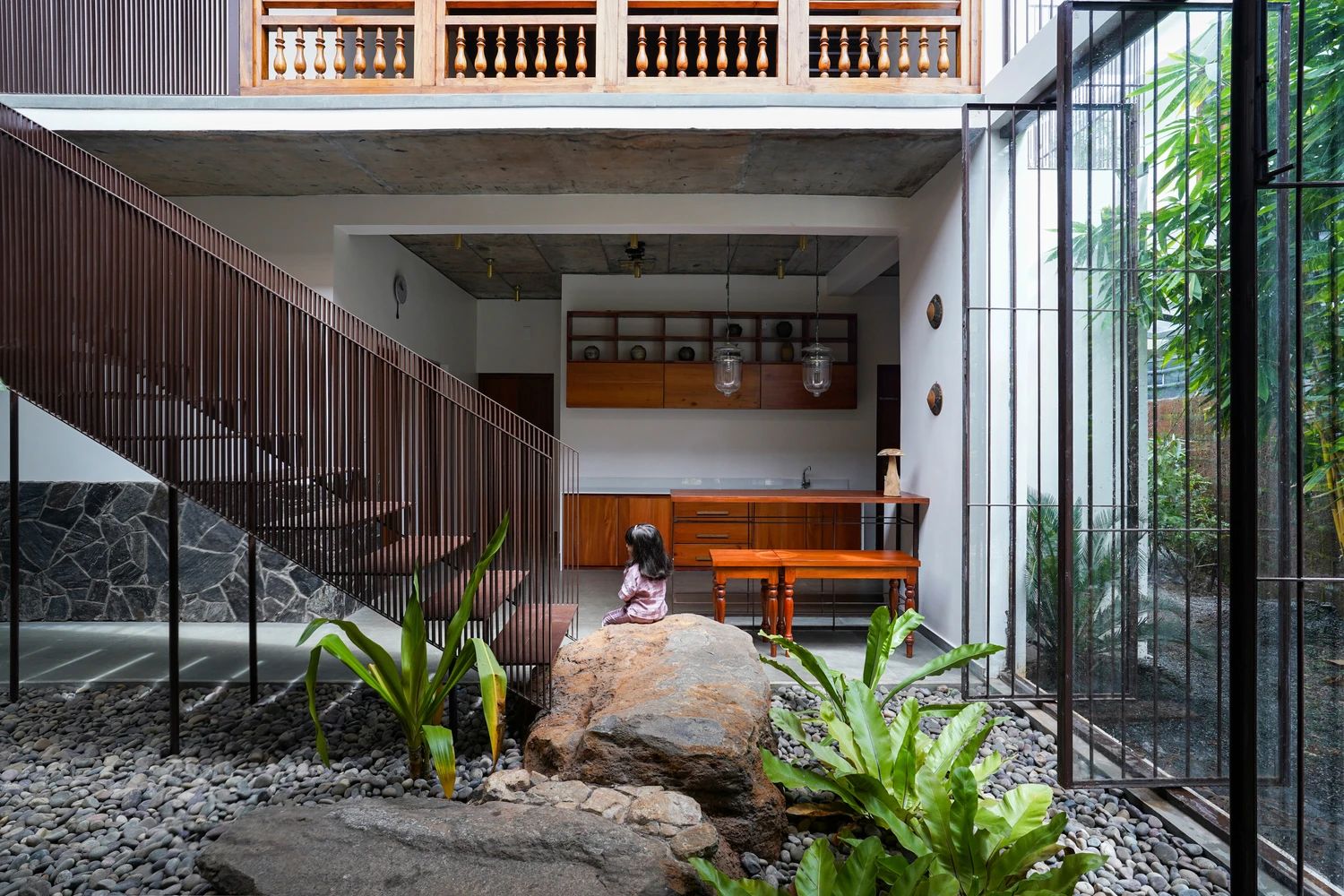
The outer wall provides a huge shelter space, and the sloping roof brings a long strip of public space to the building. The internal space is divided into two parts by the central courtyard, providing appropriate cross ventilation and natural lighting.
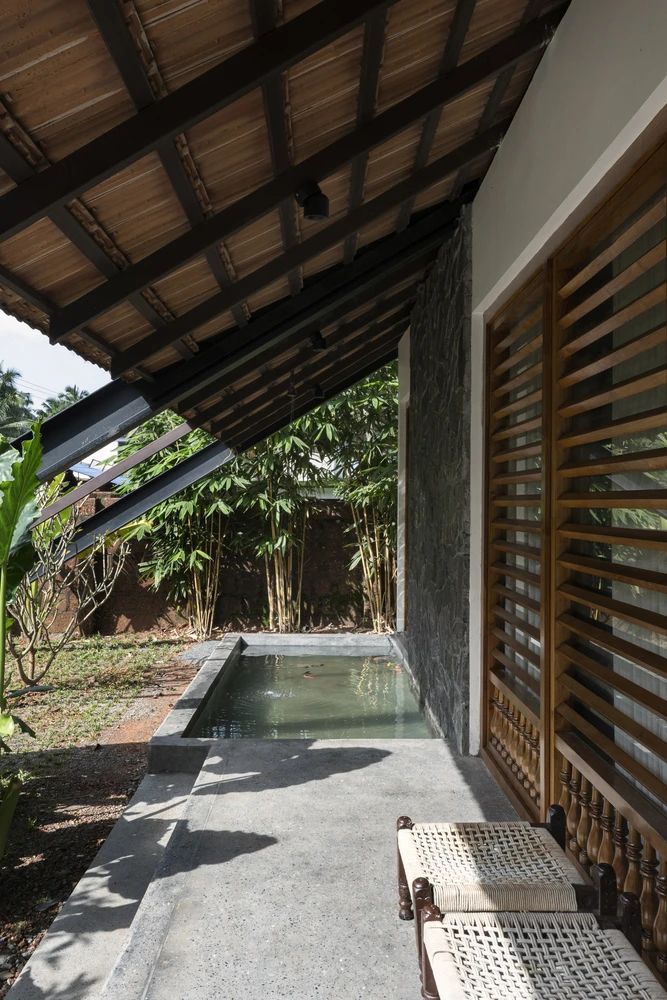
Around the courtyard are the living room and dining room on one side, and the bedroom and kitchen on the other side. Huge natural boulders are placed in the courtyard with floating stairs and green plants around. This courtyard has become the focus of the house.
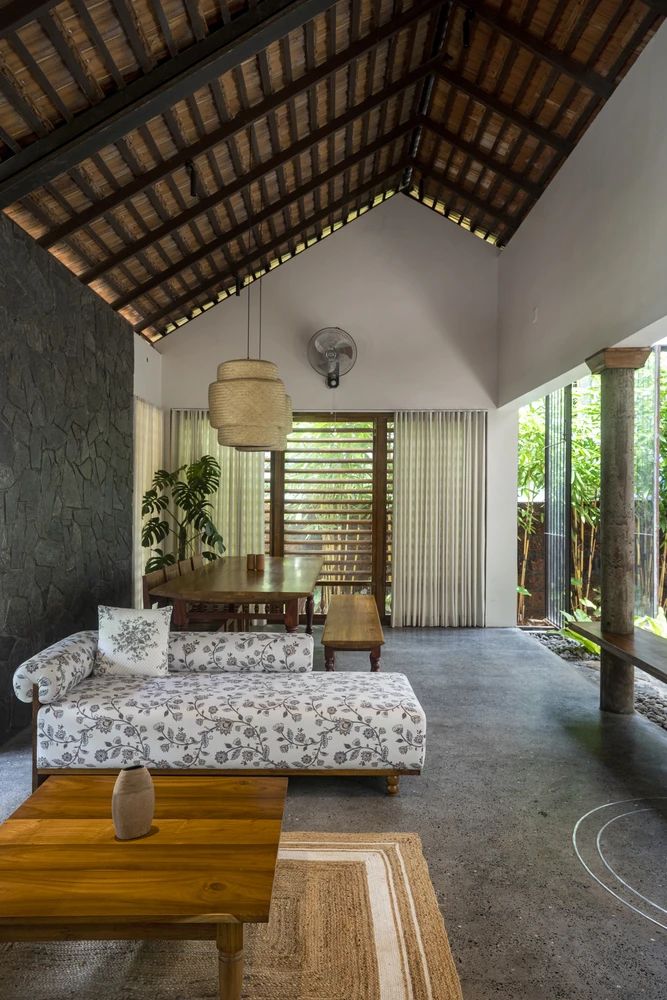
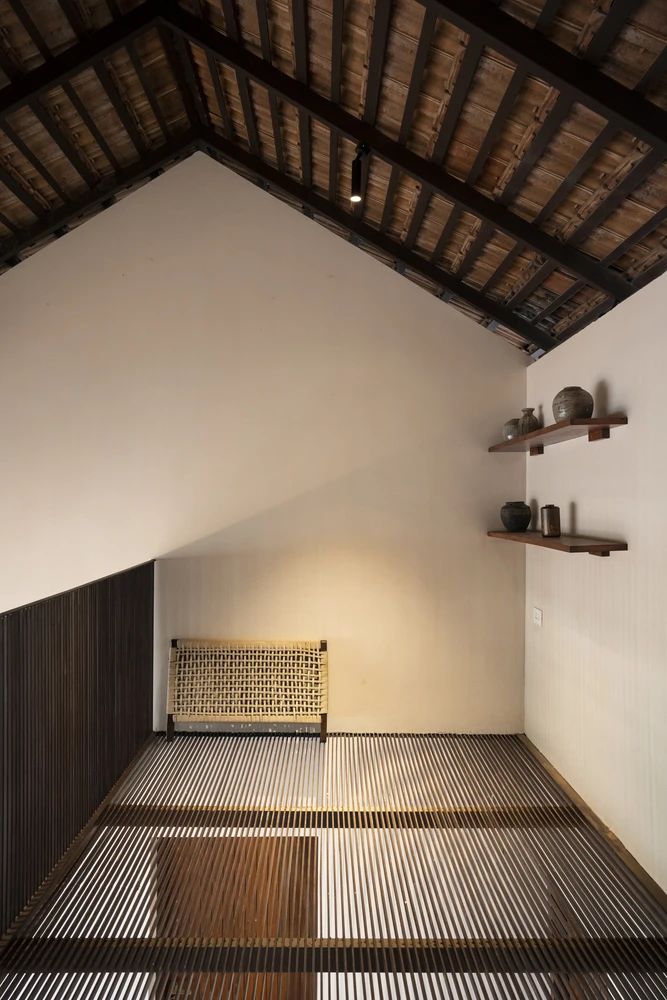
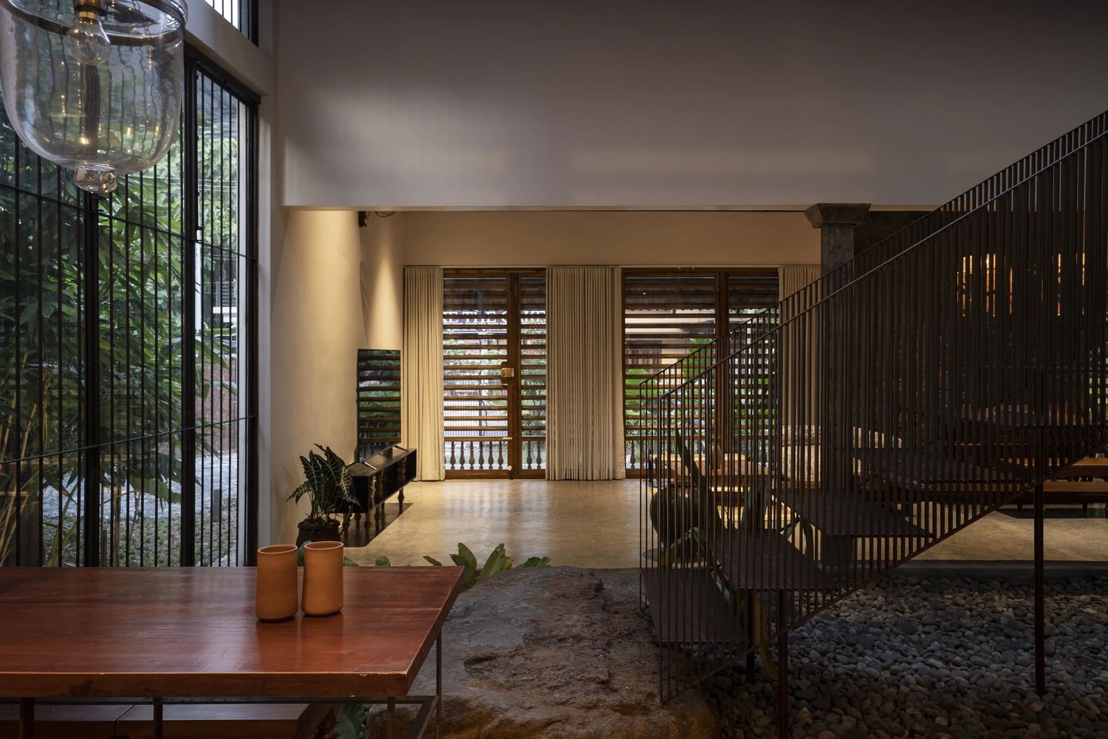
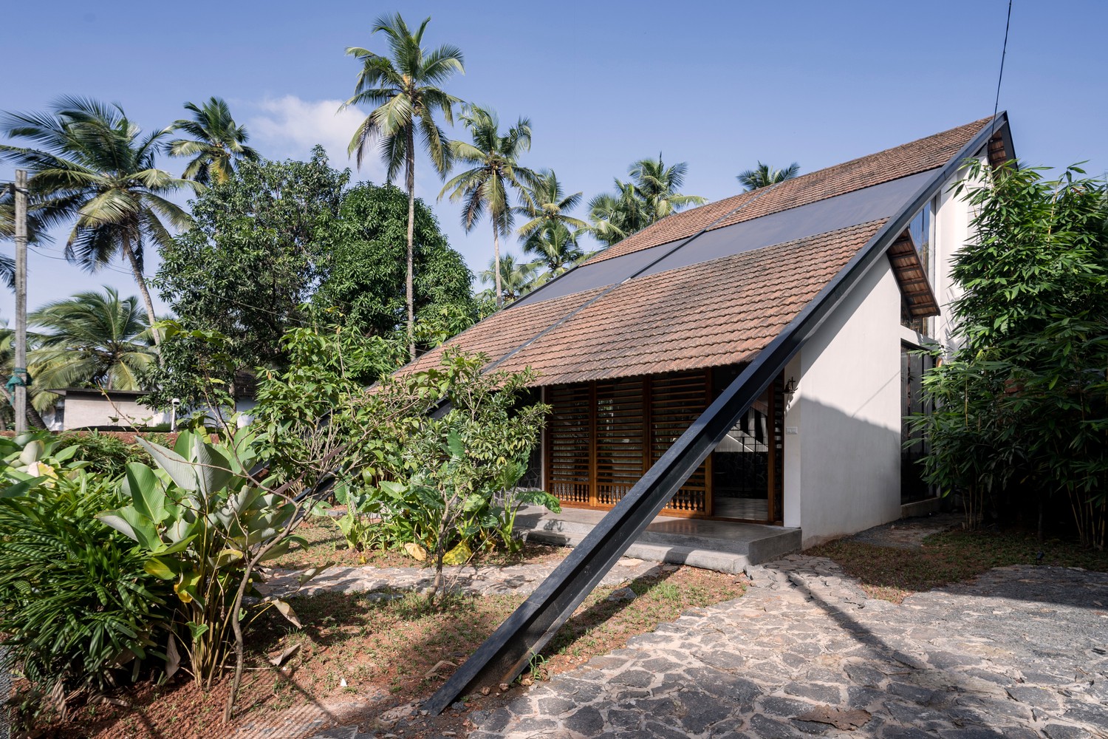
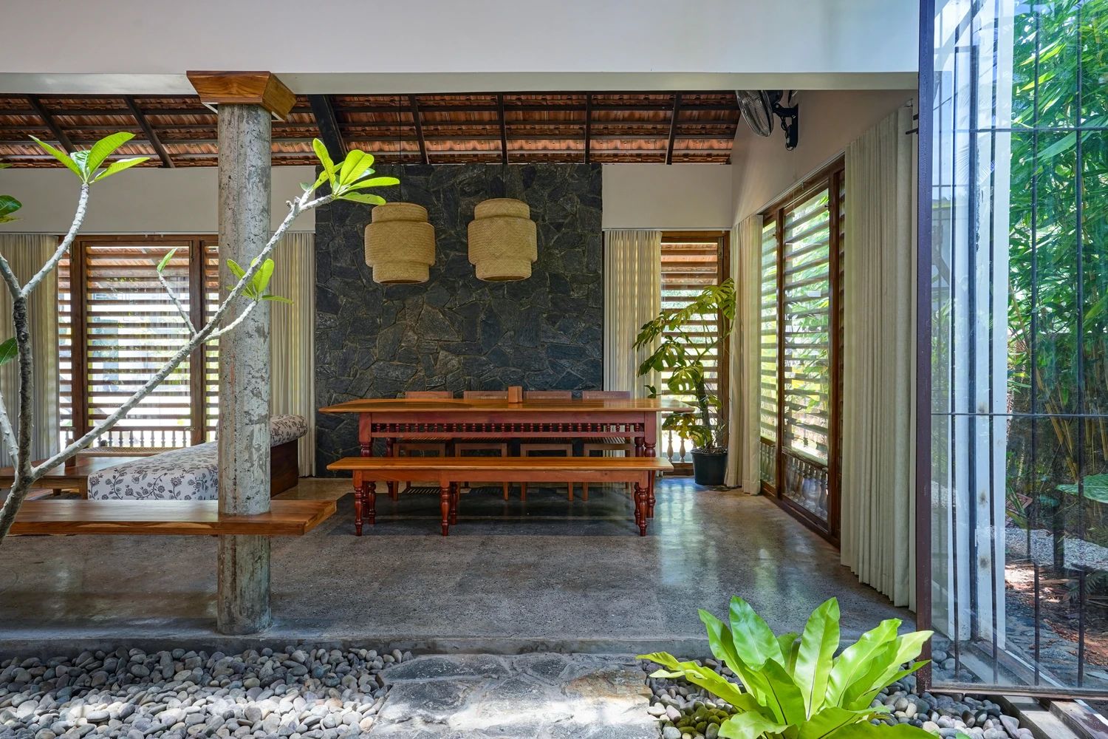
15·Full open courtyard house, Spanish "Red House"
Location:Spain Design: Aram é Studio
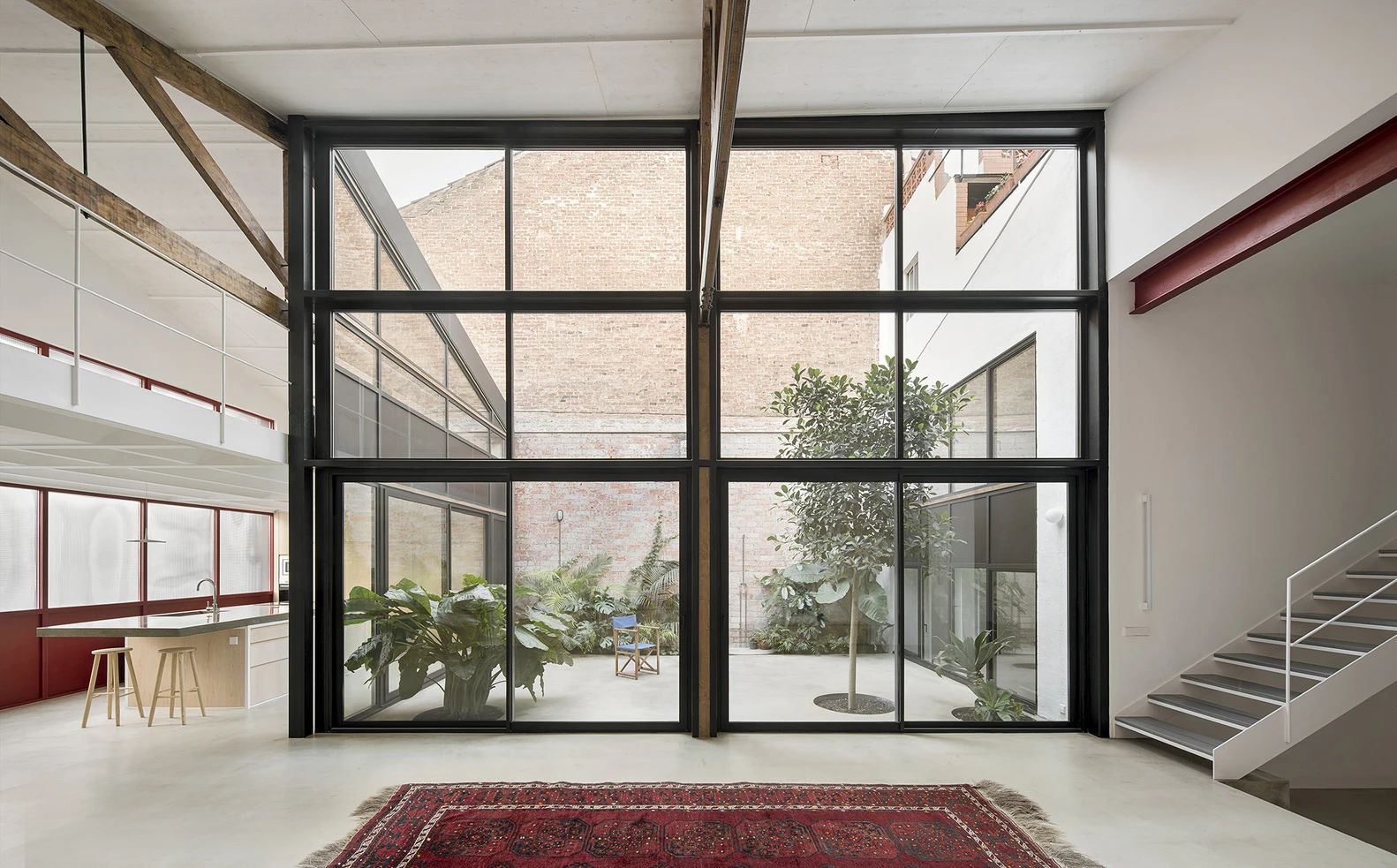
The Red House is a courtyard house that has been transformed from a factory into a residential studio now located in Poblenou District, Barcelona. The project maintains the essence and characteristics of the industrial landscape in the area by confirming the spatial characteristics and materials of the existing buildings.
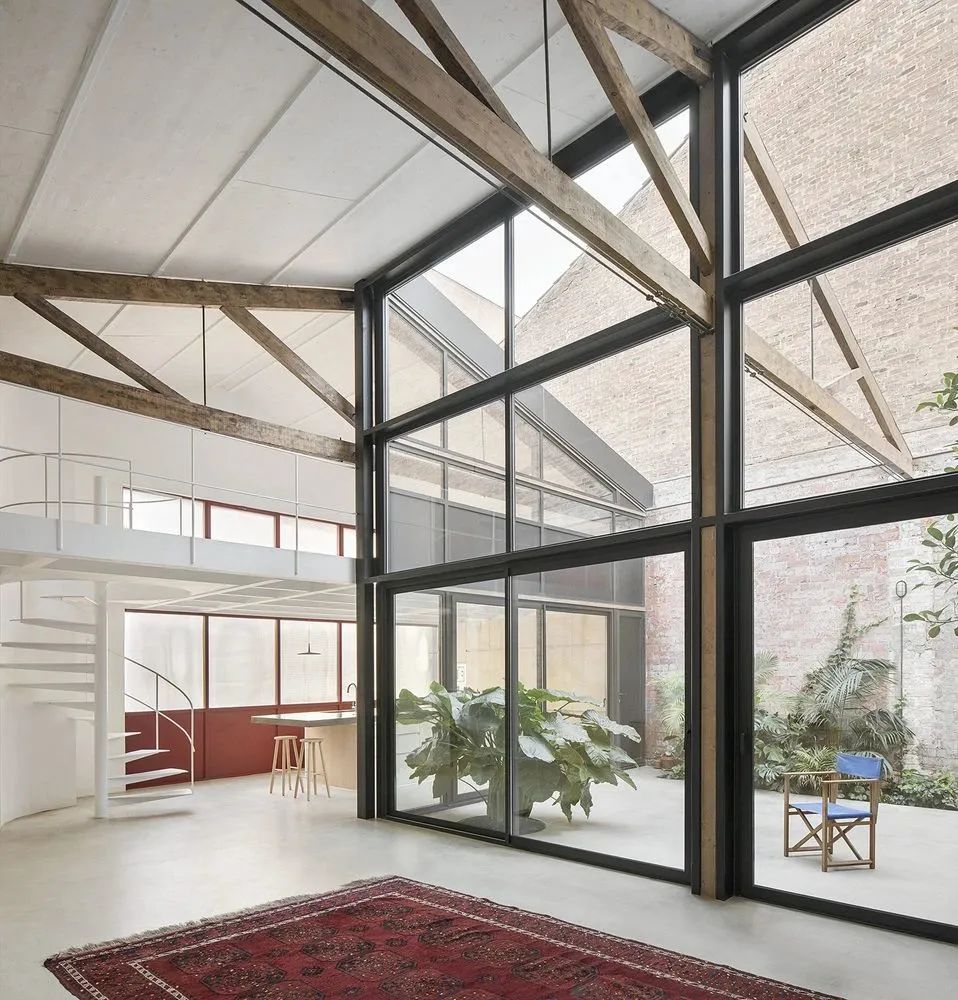
The courtyard house type in the typical Mediterranean culture is introduced. The living space is around the courtyard, and the outdoor space becomes the main center of the house. All the indoor living rooms are surrounded by the courtyard as the core of the family; An "oasis", bringing light, ventilation and nature into the house.

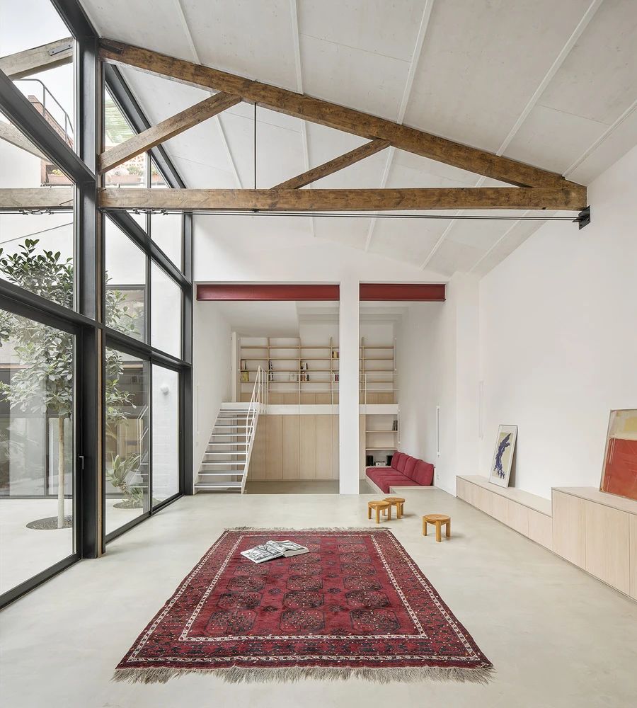
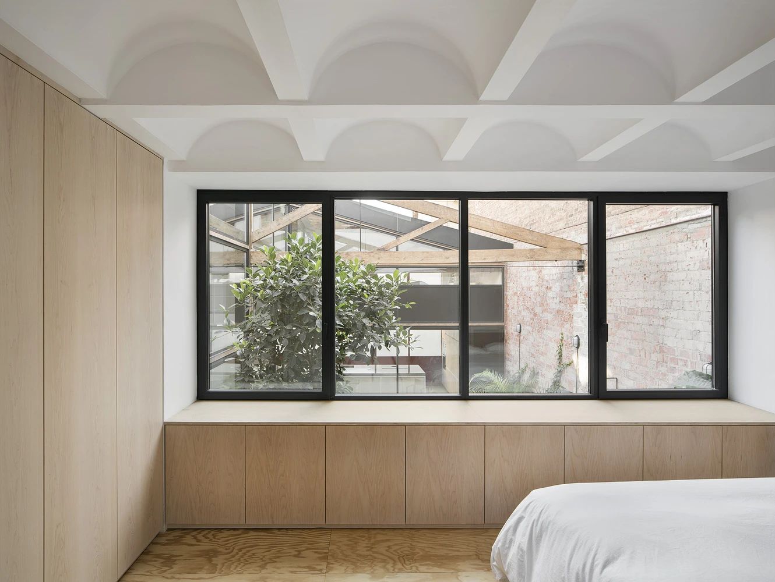
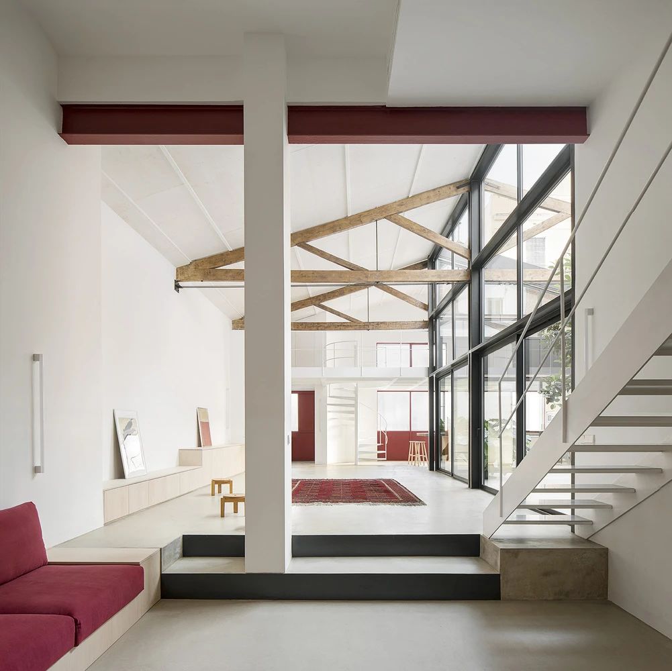
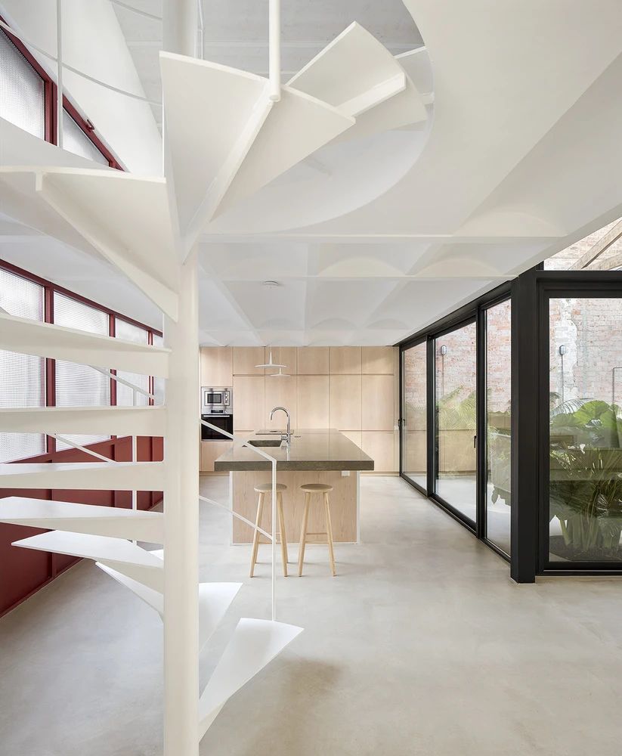
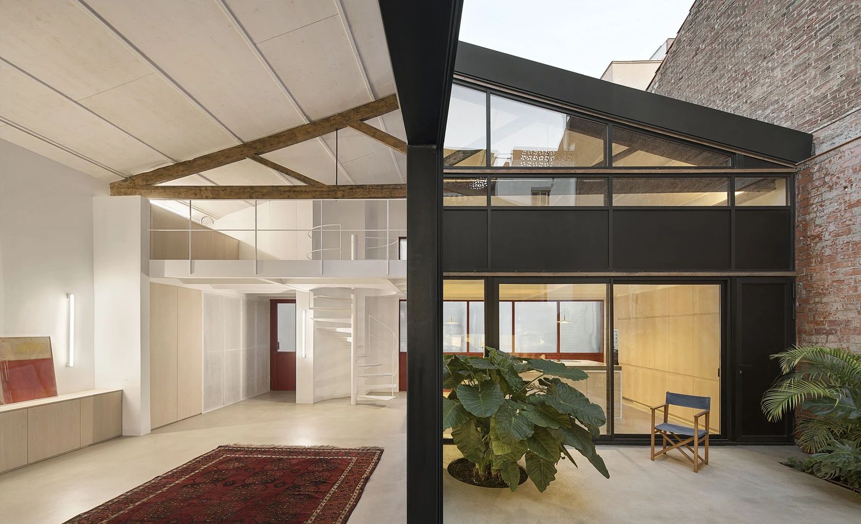
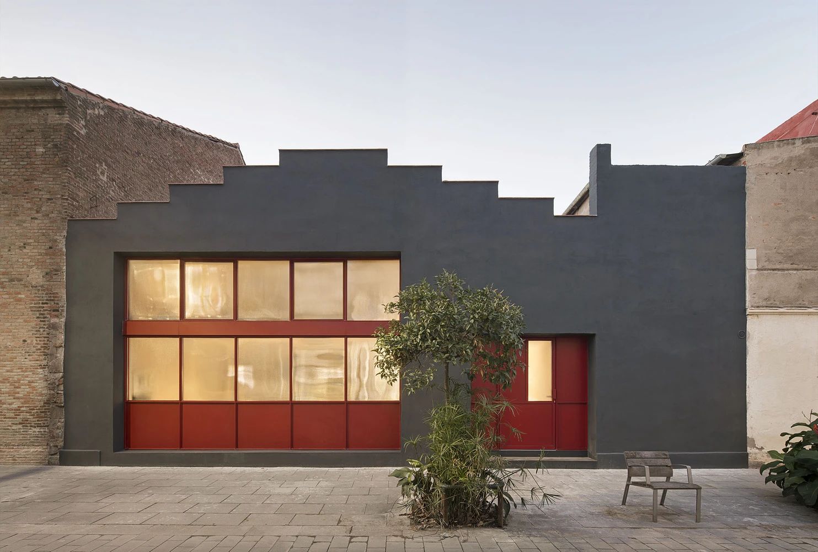
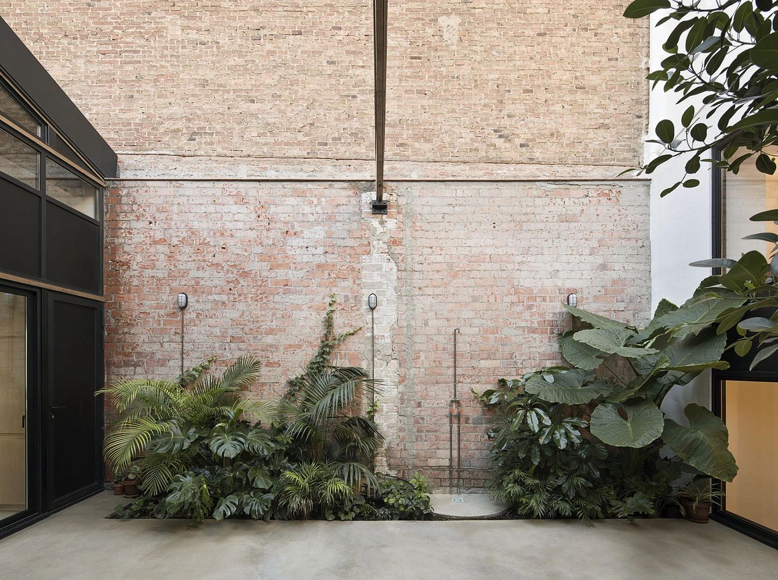
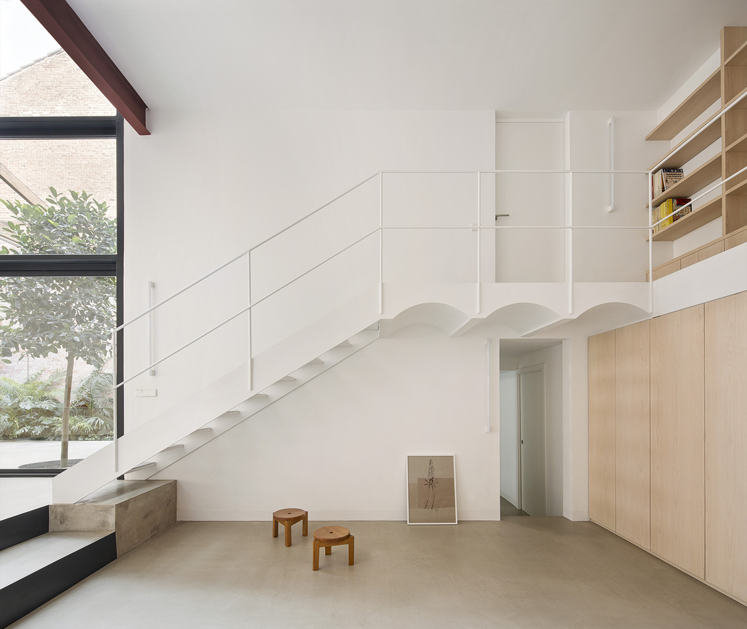
Data from the network