

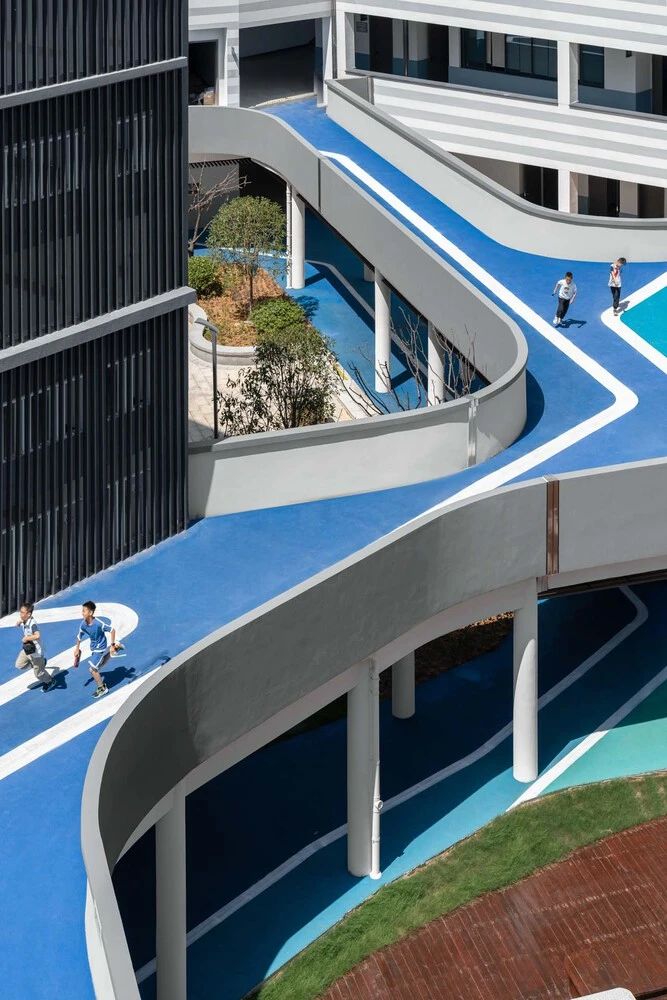
PREFACE
Campus design:
Campus is the first social circle where children come to the world. It is not only a place to cultivate knowledge, but also a place to cultivate and release imagination. It is also a place to socialize with peers.
Good campus design should include: safe and comfortable natural space; Stimulate the communication space of students' learning; Open and shared campus community; Flexible and autonomous diversity space; Green environment for sustainable development; The memory space carrying the history of the place.
With the change of campus design concept, more and more campus designs at home and abroad are also constantly developing and innovating, paying more attention to the healthy growth of children. Here are 10 good kindergarten and campus design cases in 2022. Let's have a look!
01·Engelbach Kindergarten
Place: Austria/Designer: Innauer Matt Architekten
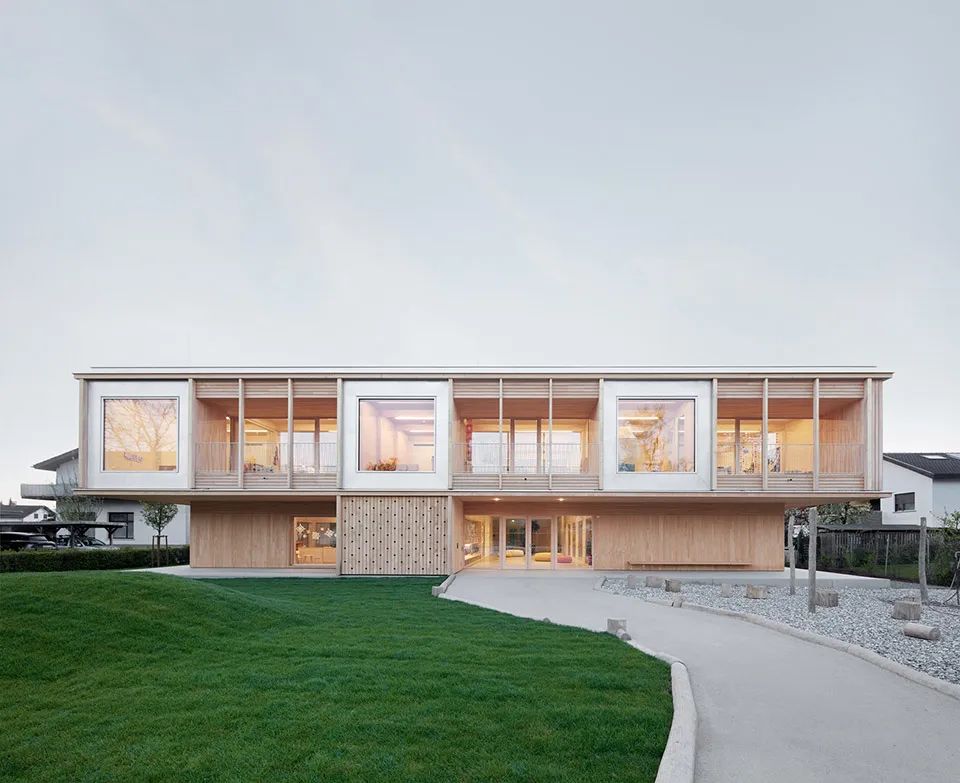
Engelbach Kindergarten is located between the Glindel Canal and Hassenfeld Street, forming a unique children's world. The extremely open outdoor field is laid out towards the canal, with public lawns and playgrounds inside, which provides a high-quality entertainment and leisure space for children and residents of surrounding communities.
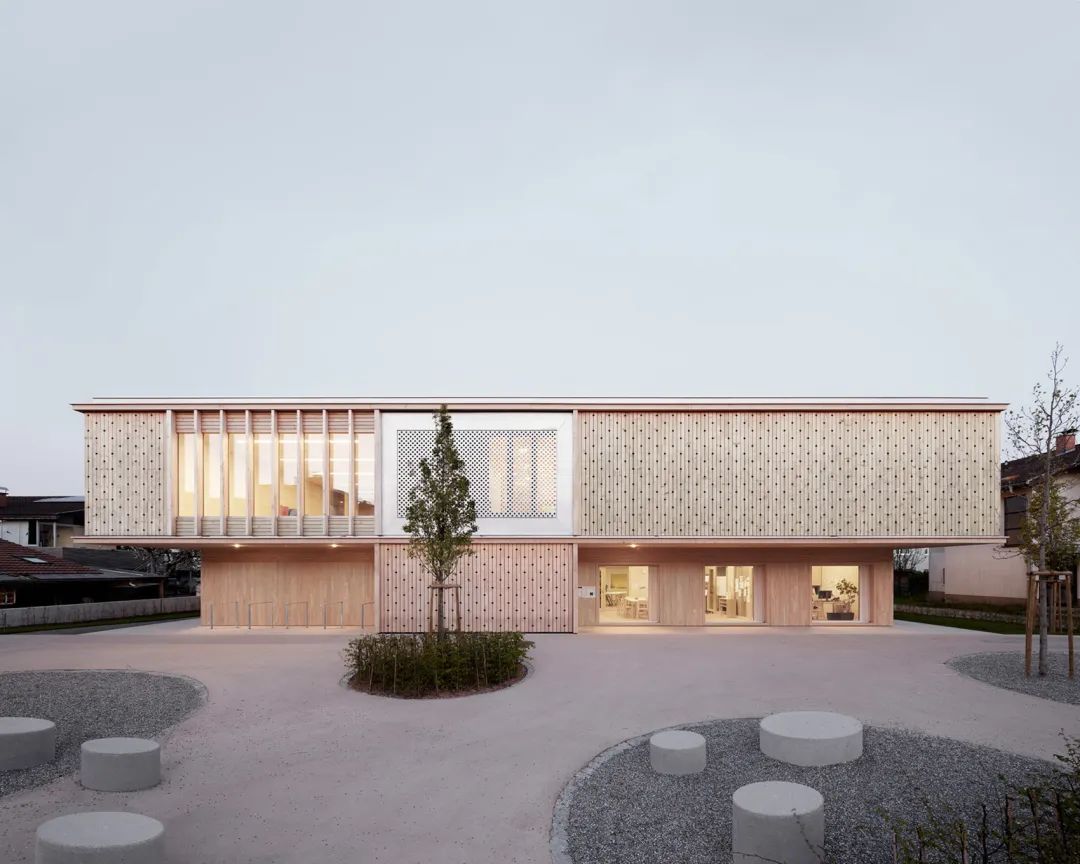
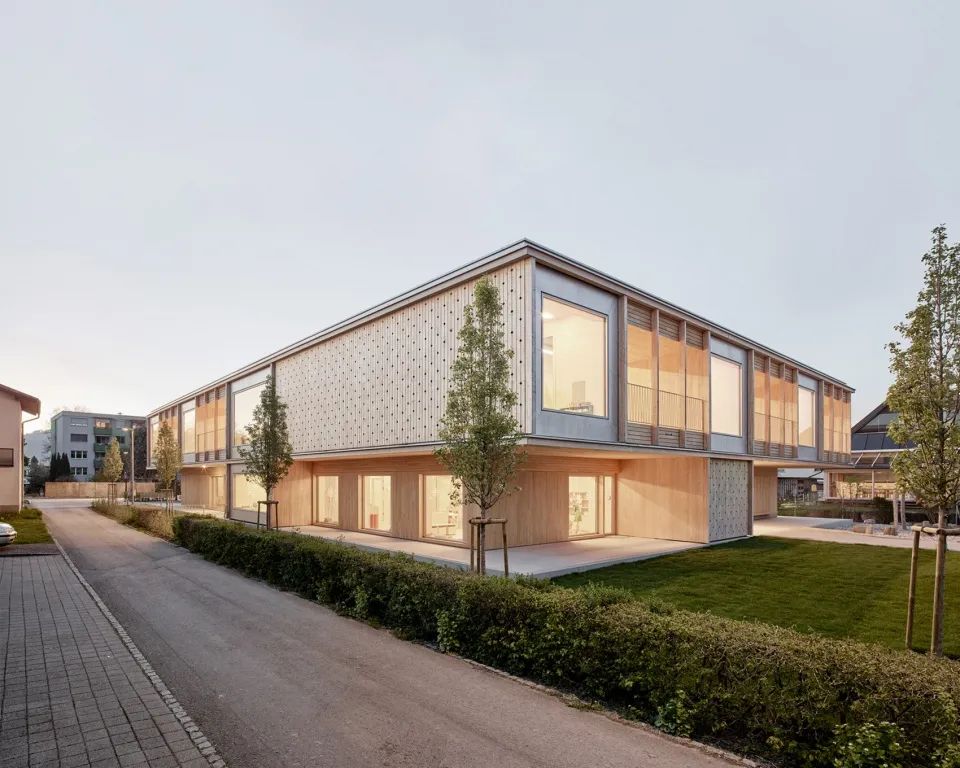
▲Street view
The appearance of the kindergarten is a compact double-layer structure, while the interior has rich layers. The naturally exposed wood and iron windows outline a simple but full atmosphere architectural shape.
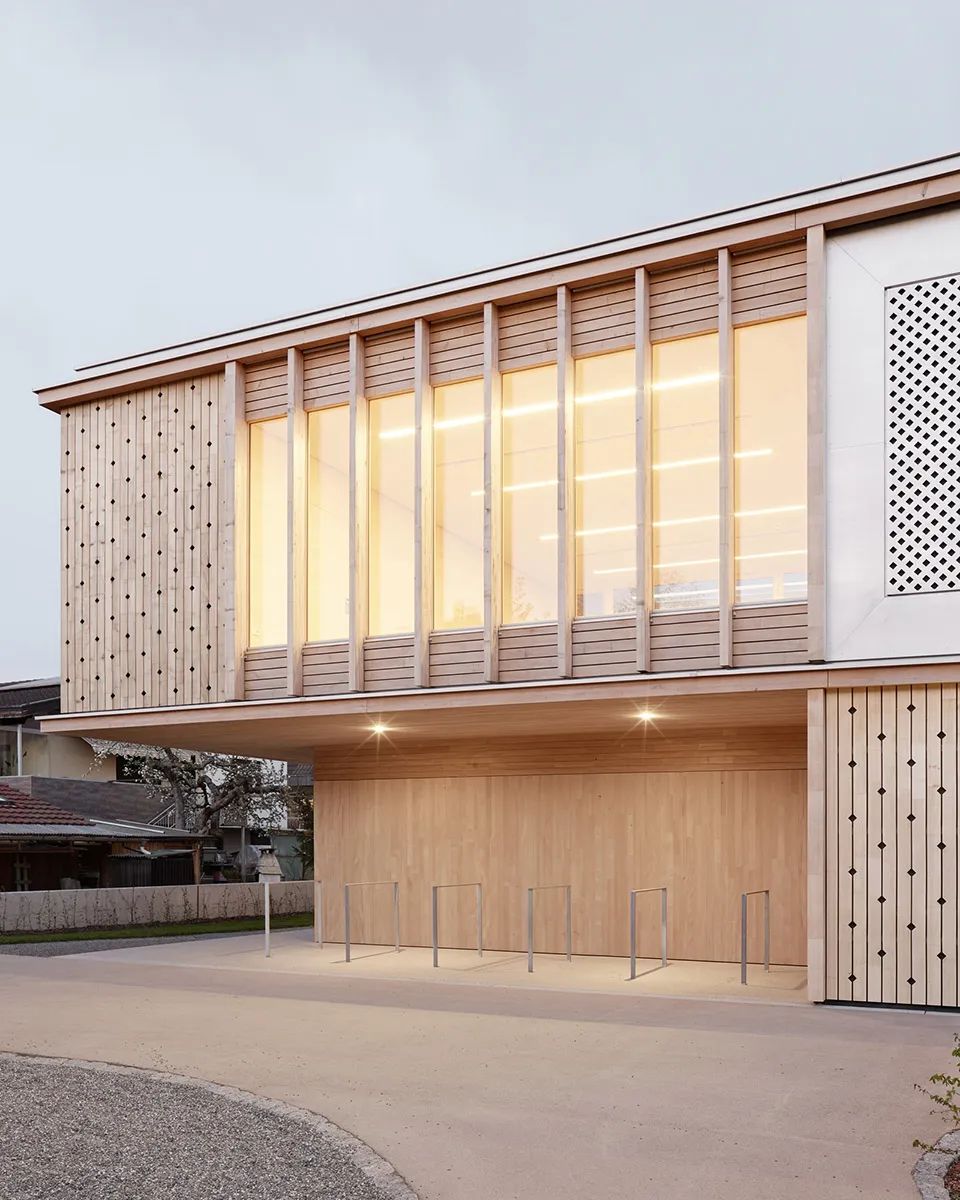
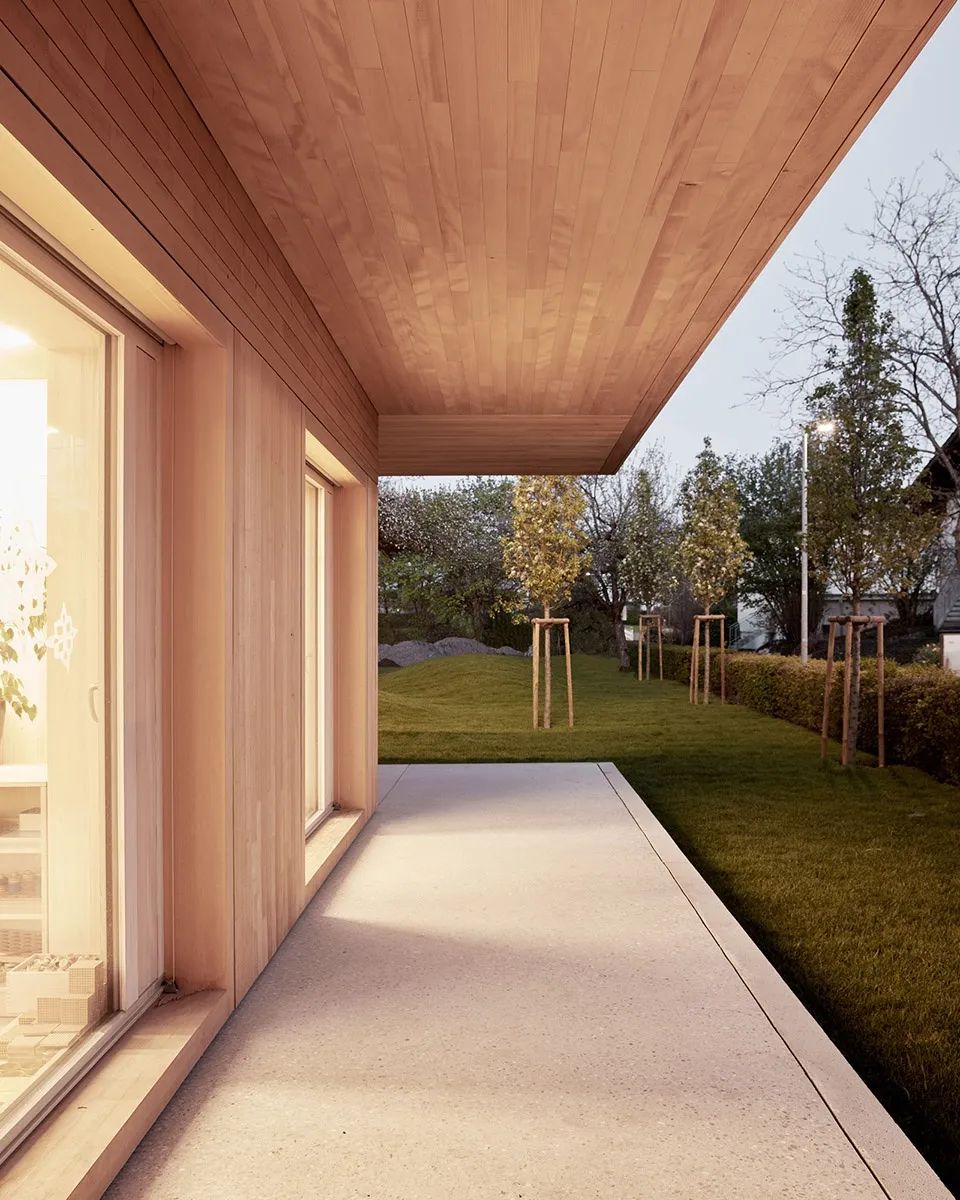
The material of the interior space avoids the competition and creates a cheerful atmosphere. The solid wood skin and stone materials are carefully coordinated in color, forming a rich and textured indoor environment, providing a series of spaces for children and teachers to create and imagine.
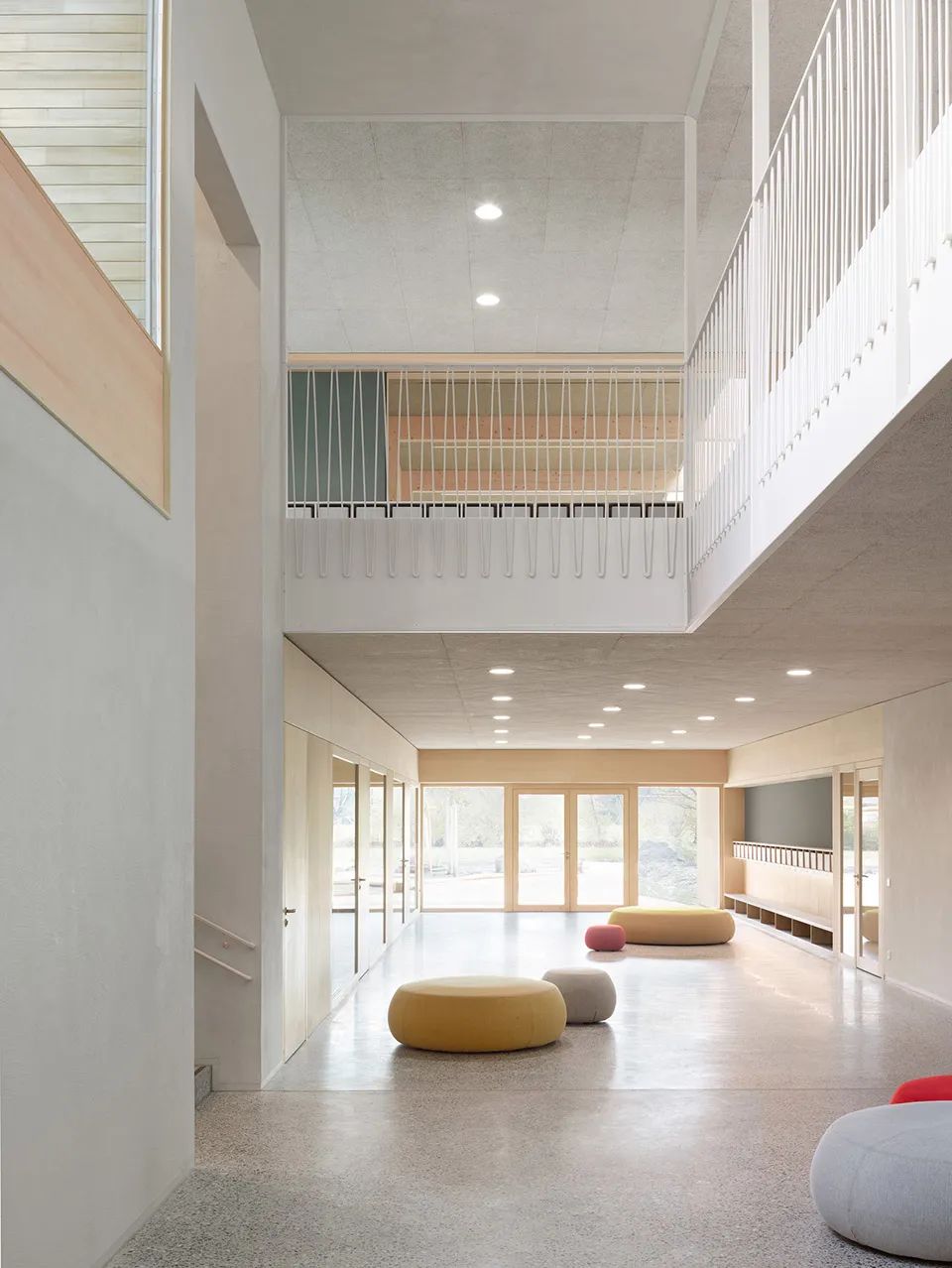
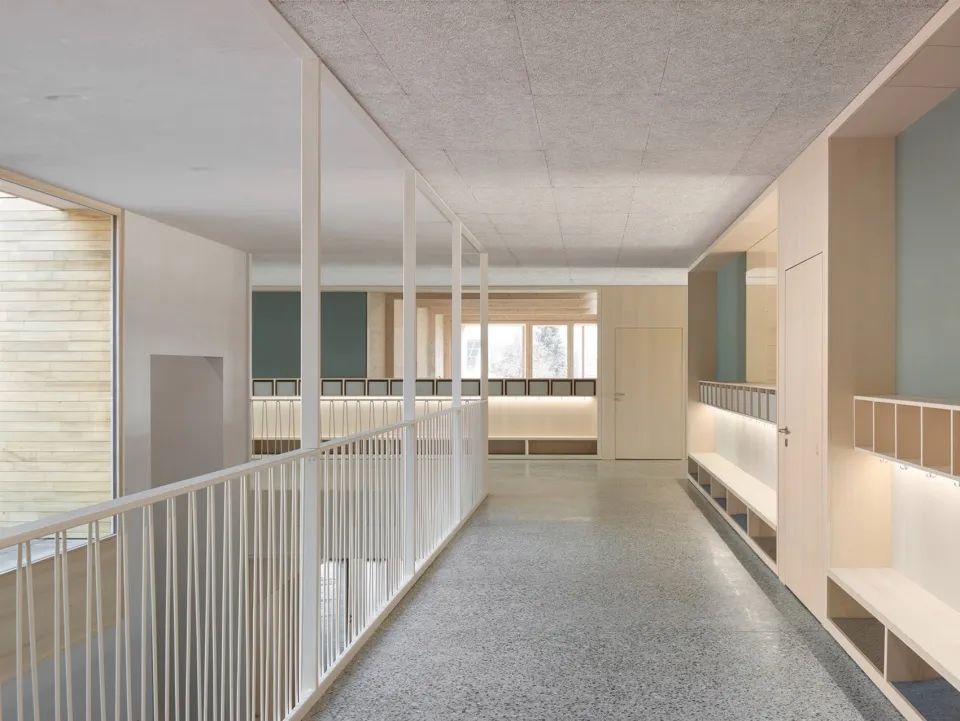
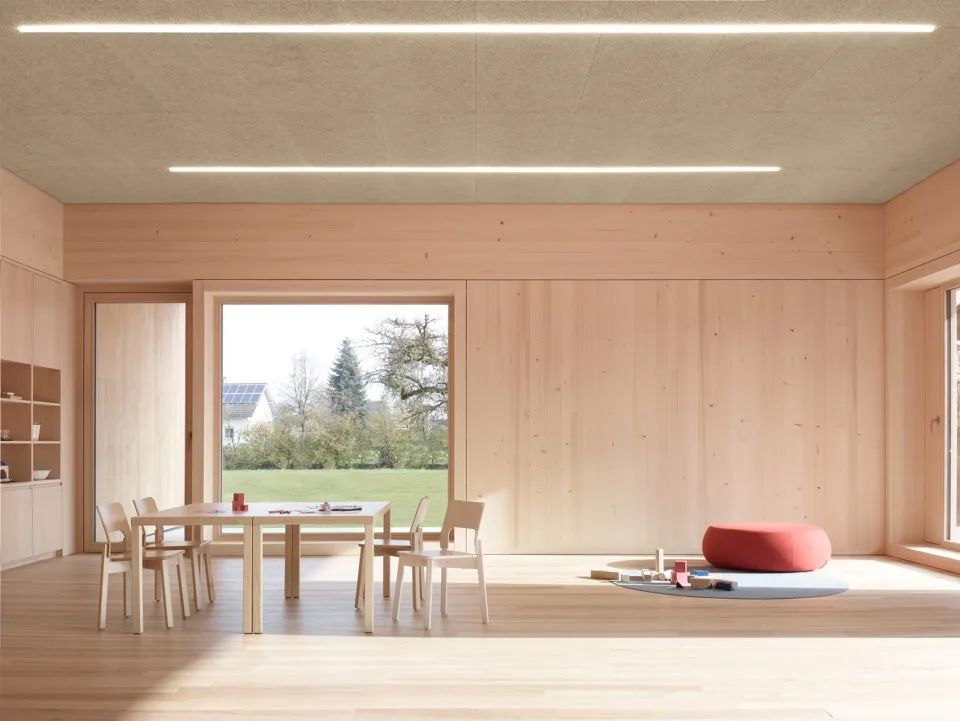
02·Luping Beijun Kindergarten in Liangjiang New Area, Chongqing
Place: Chongqing/Designer: IDO Meta Image Building
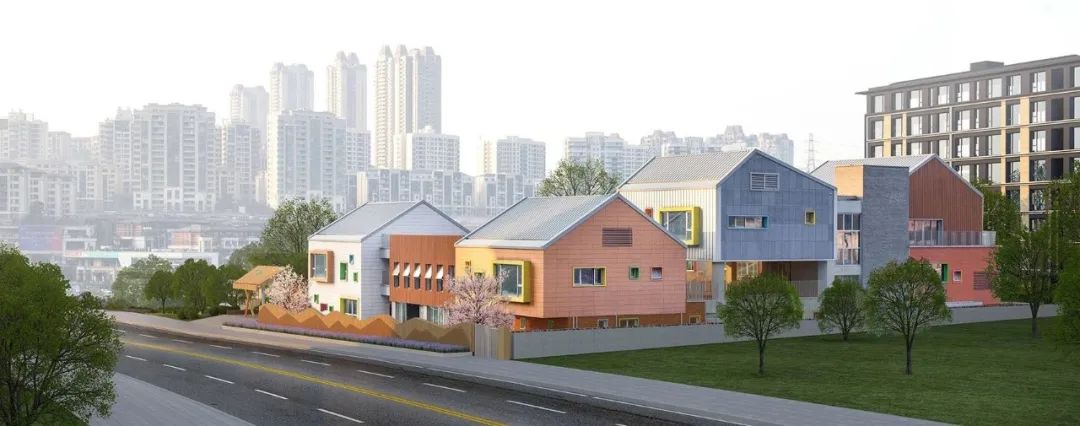
The project is a community supporting kindergarten. After understanding the demands of front-line educators, the design proposes that this is a vertically arranged "village", where children can feel the village scene at different elevations. The overlapping design of building space and activity site also resolves the contradiction of limited land use, promotes the separation of each unit, and forms a "neighborhood relationship".
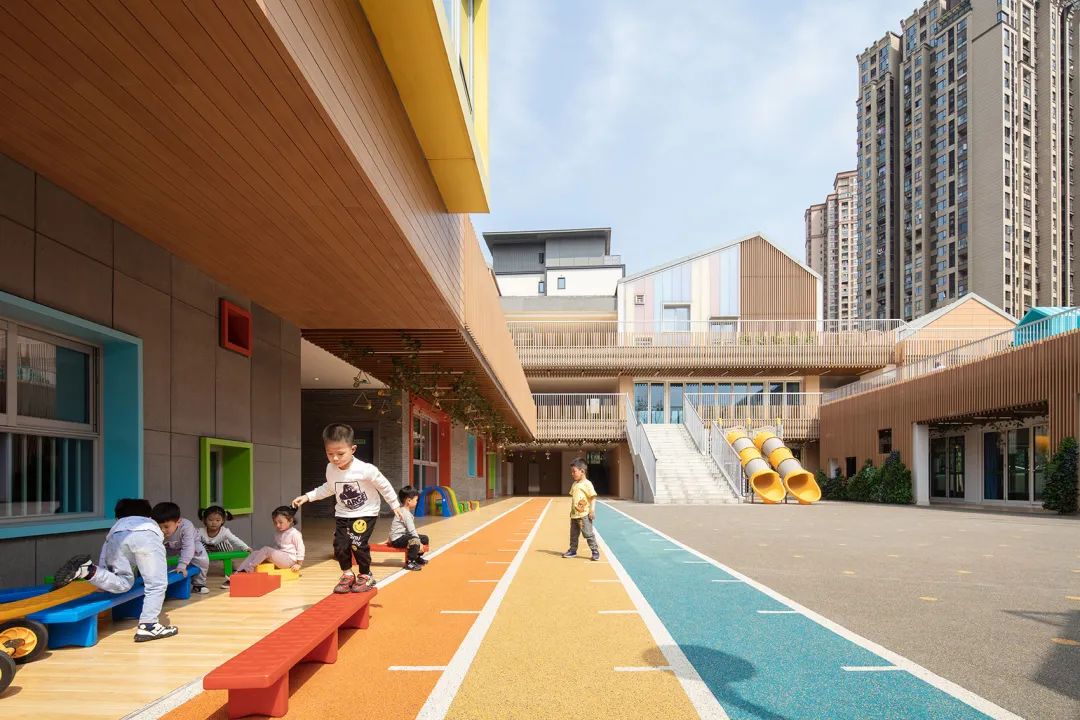
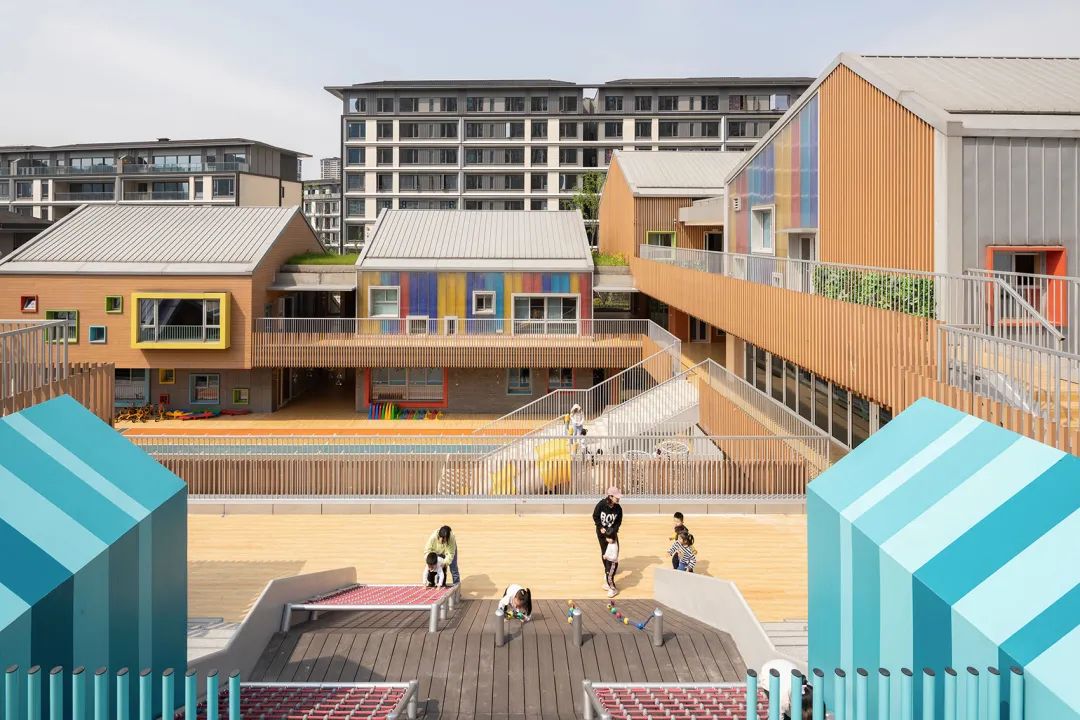
In order to eliminate the influence of the ladder type activity platform above the sound room, the architect followed its trend and created the "cloud" intention in the profile with the soft curved ceiling, and combined with the dotted light distribution, created a unique sense of childlike interest for the space.
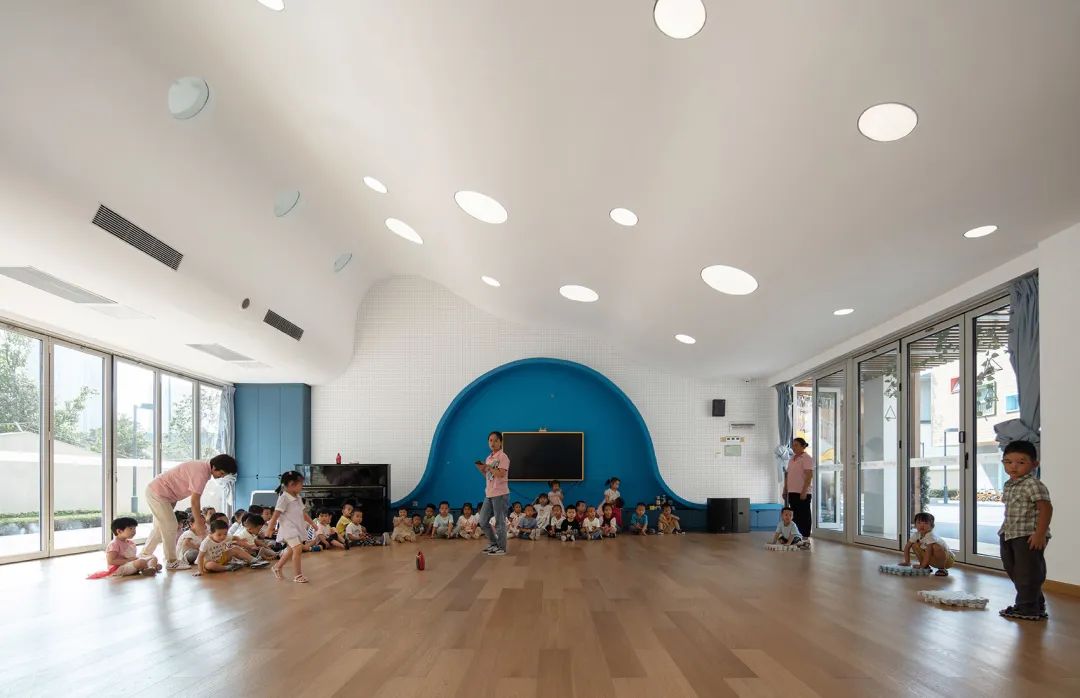
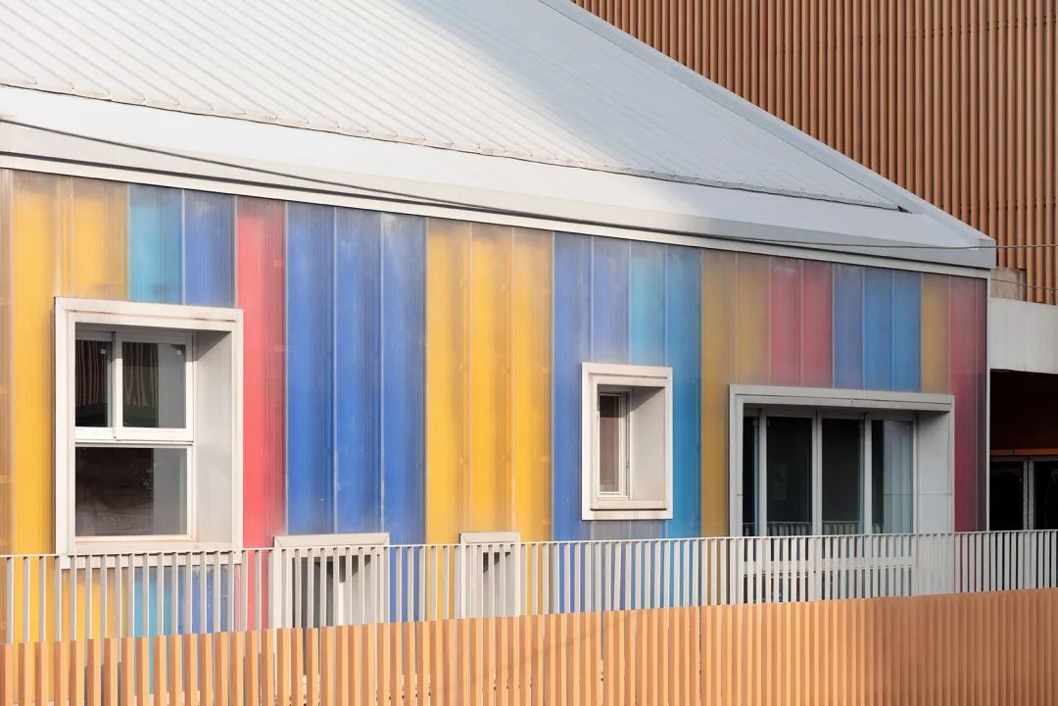
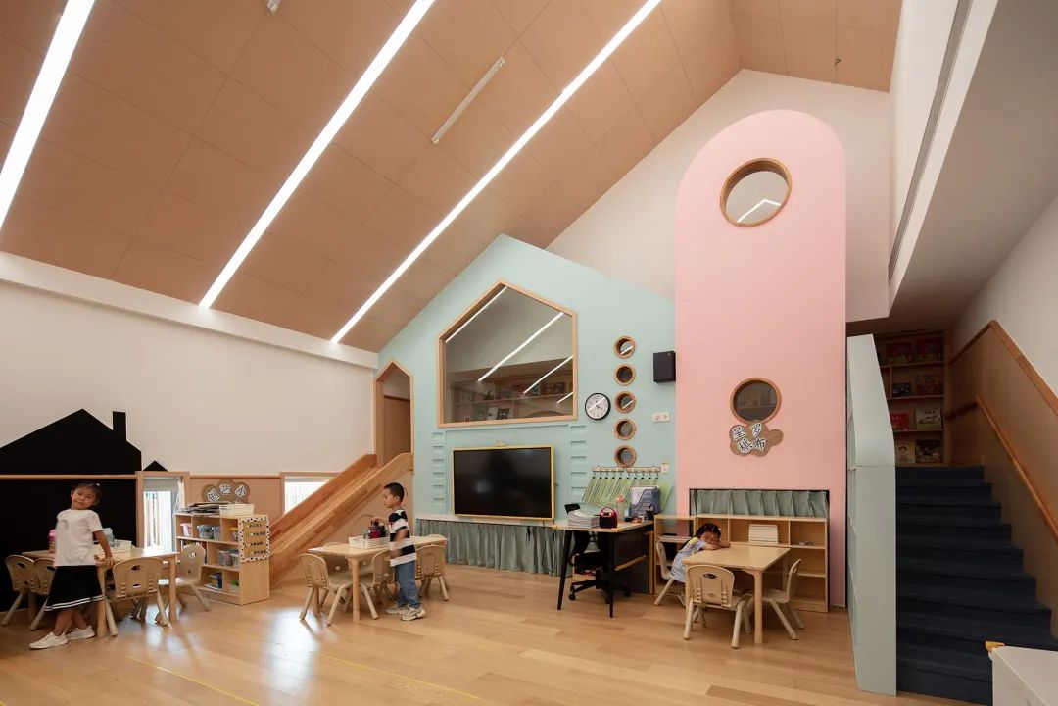
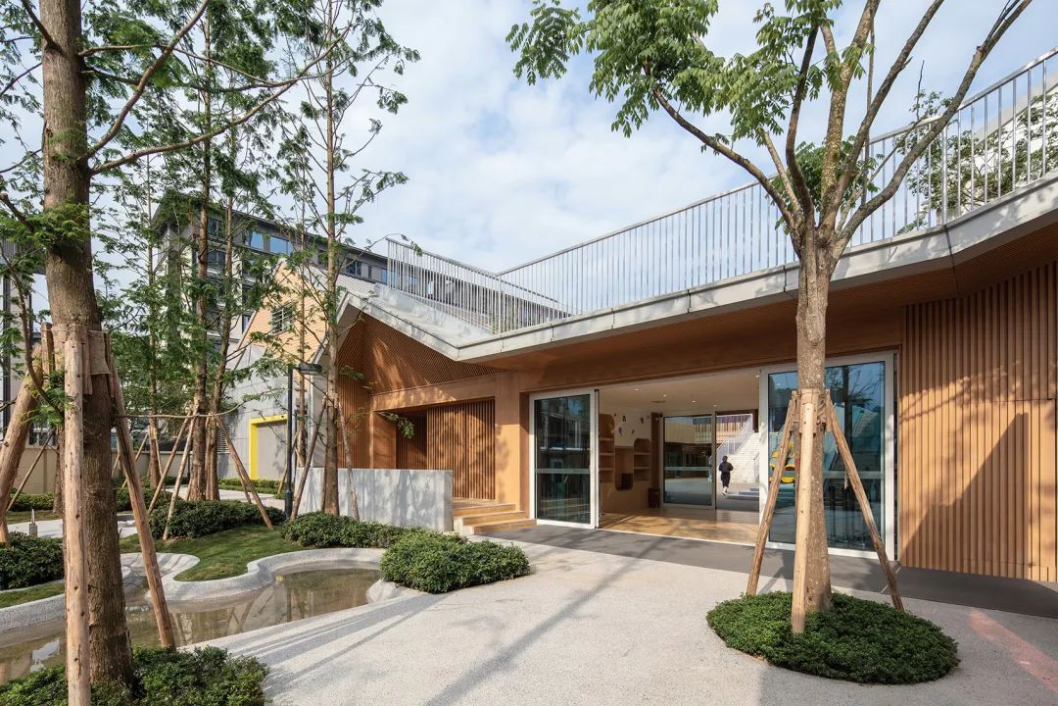
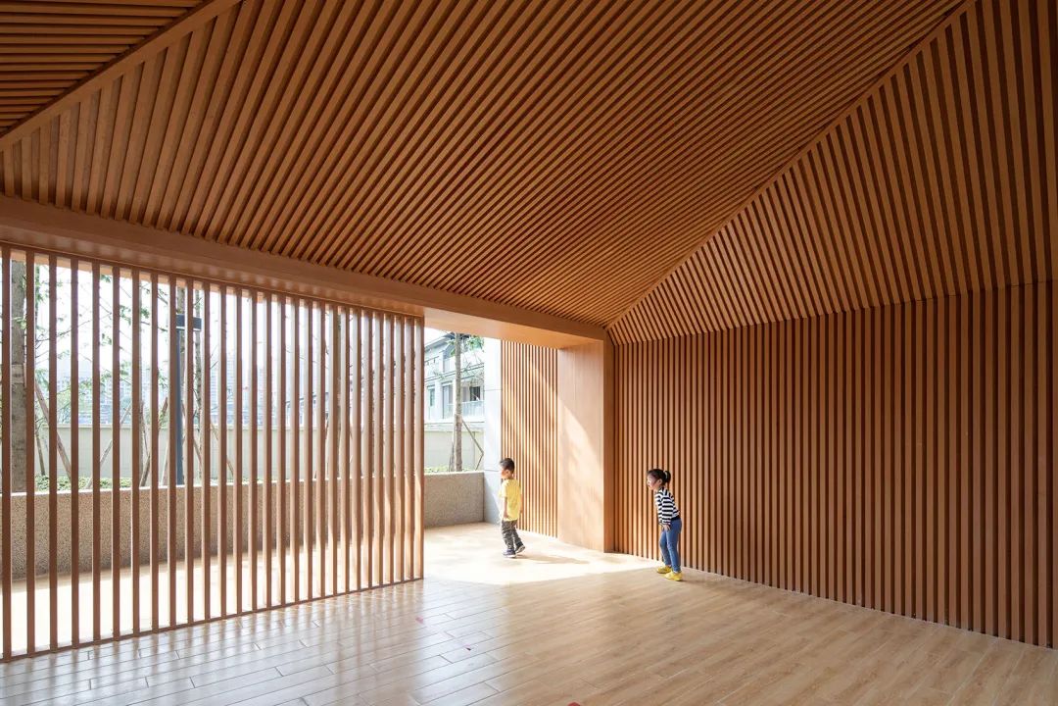
03·Guoke Wenzhou No.1 Kindergarten
Place: Wenzhou/Designer: Chengzhi Design
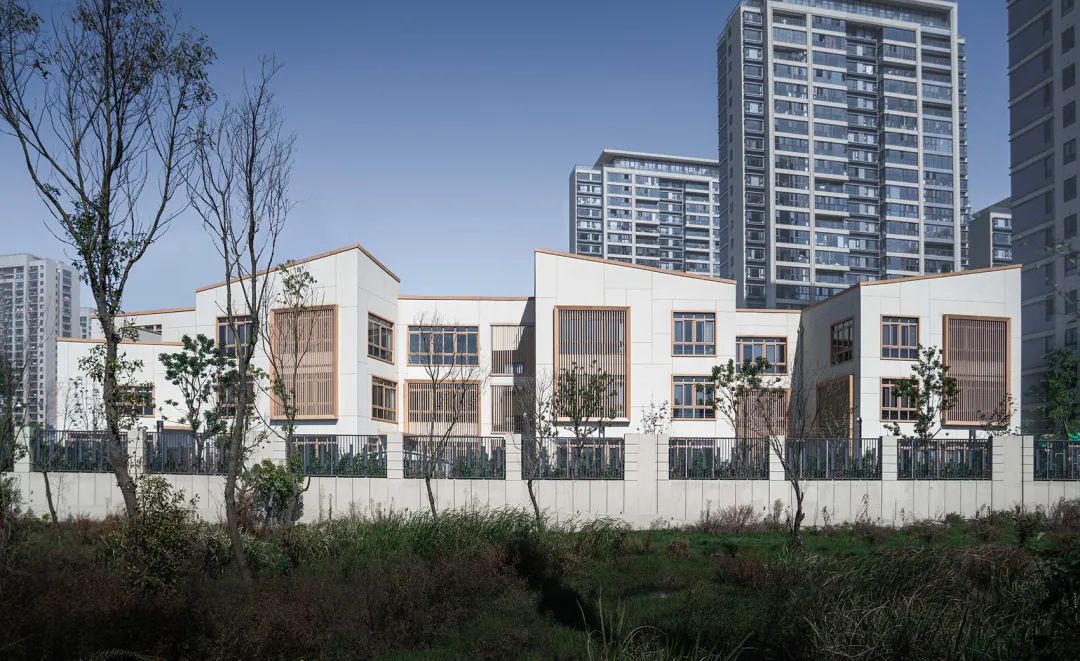
The project is located in Longwan District, Wenzhou City. The design tries to make an innovation in the local area to create an ideal space in the city for children under the restriction of environment and norms. Through careful design of the space, facade and color of the kindergarten, the project will radiate the surrounding environment and improve the urban appearance.
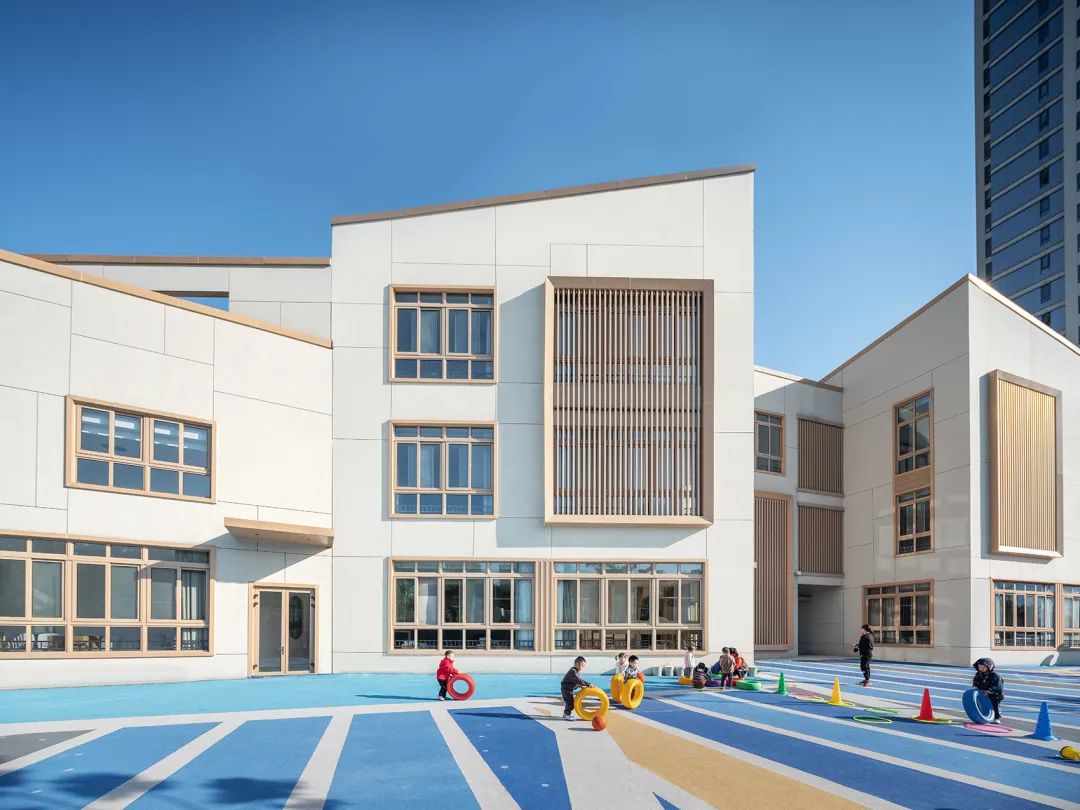
A space vitality core is built in the center of the building with winding corridors. The wide outdoor space is separated into small courtyards, interspersed with green plants, reducing the sense of scale and making it closer to children's space. The use of the small courtyard is flexible, and it is a supplement to the existing activity site. There are vague possibilities, waiting for children to define with their own ideas.
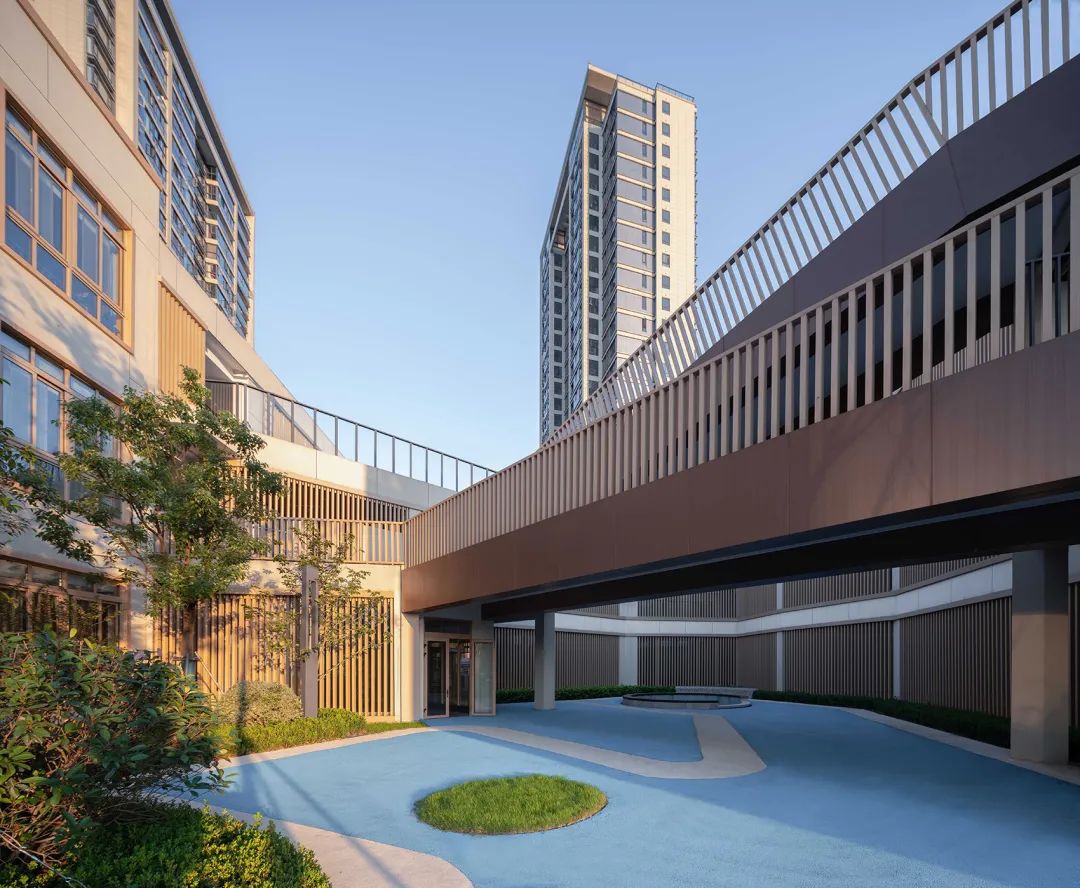
▲Scale suitable for children

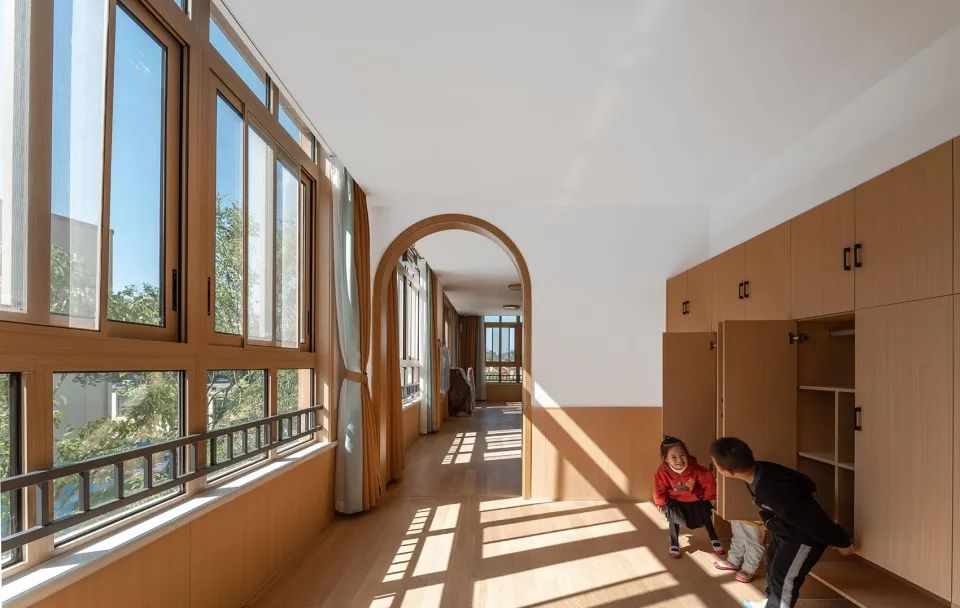
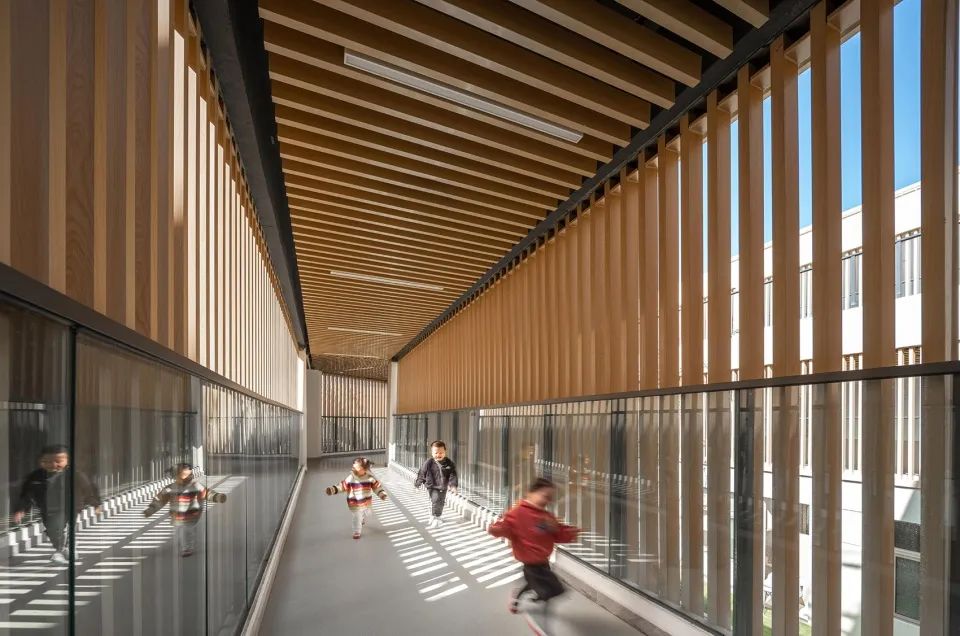
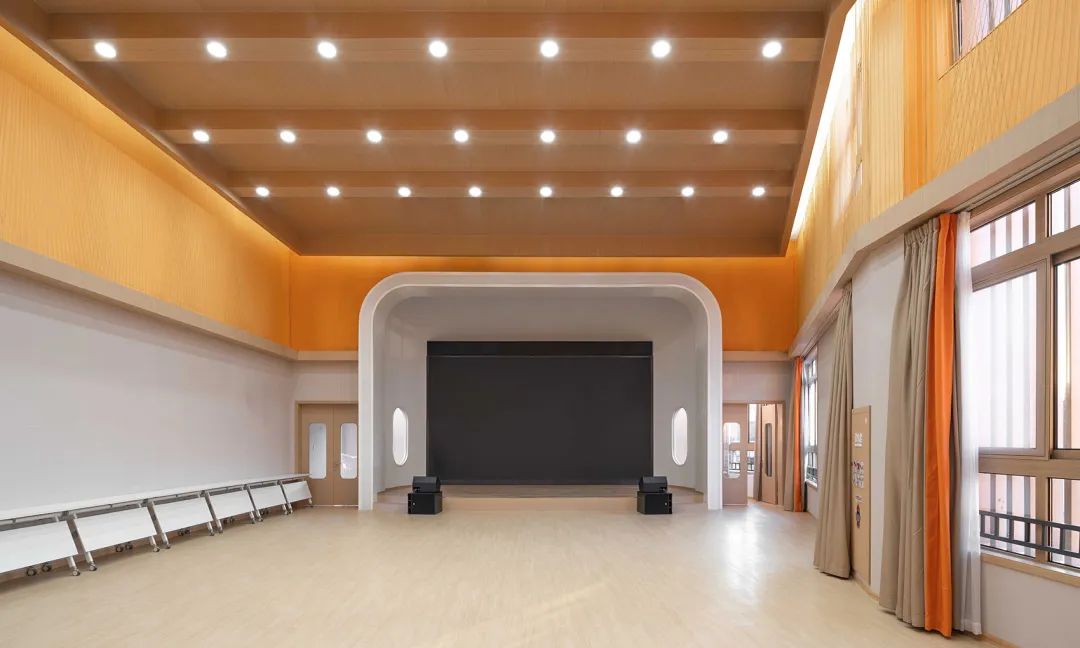
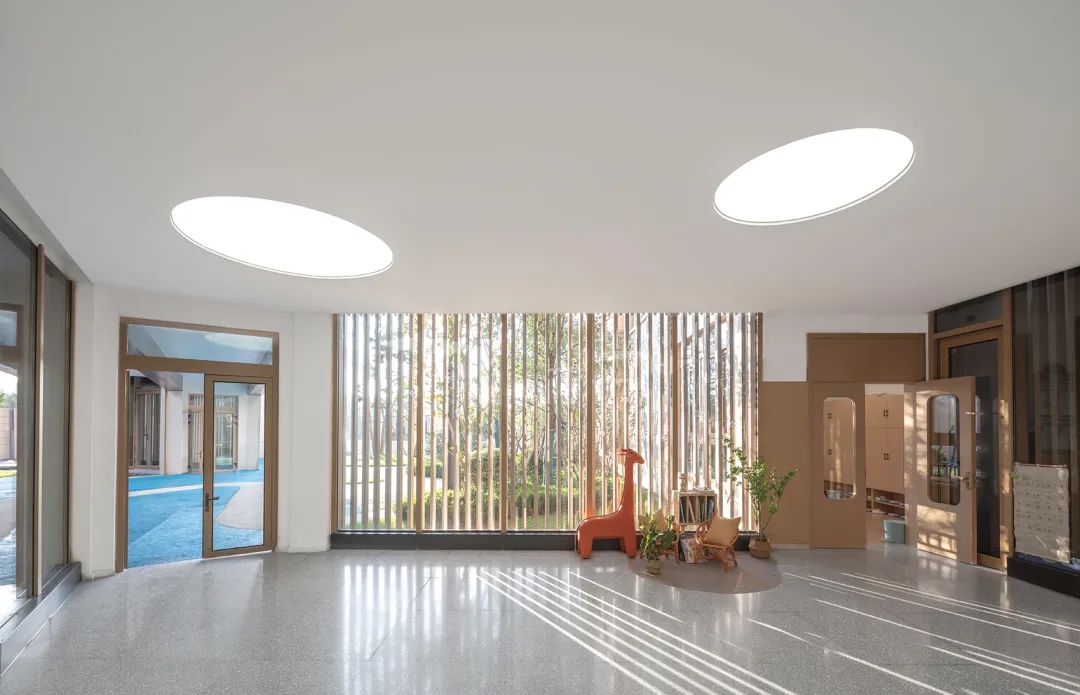
04·Expansion and reconstruction of Vizafogó Kindergarten
Place: Hungary/Design: Archikon
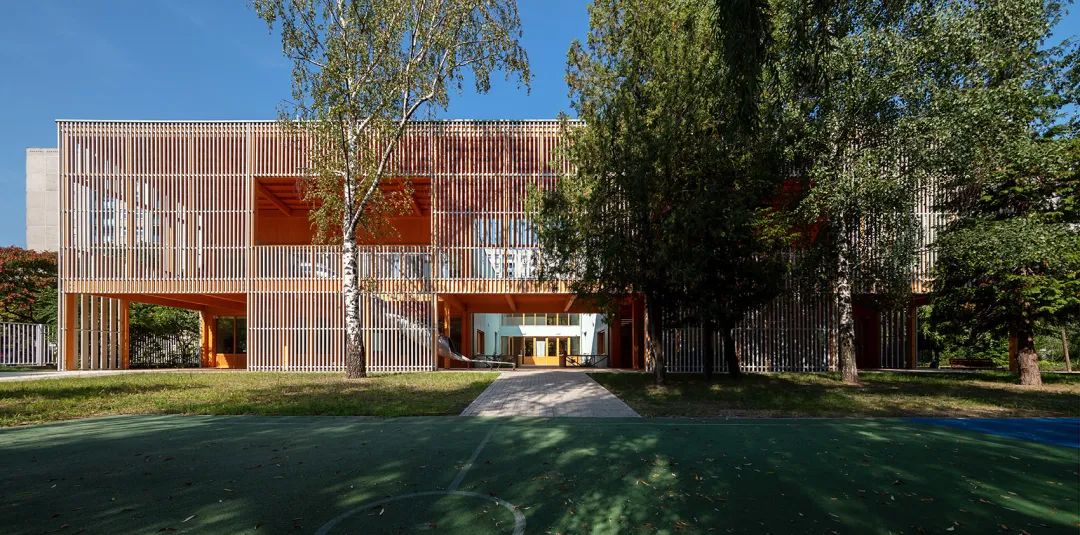
Vizafogó Kindergarten is located on the bank of Danube River and was built in the 1980s. The expanded classroom space extends to the outdoor garden and forms a series of semi outdoor playgrounds with wooden ceilings. The new roof creates an open space under the eaves. While opening the building to the external environment, it softens the stiffness of the closed environment composed of prefabricated slabs.
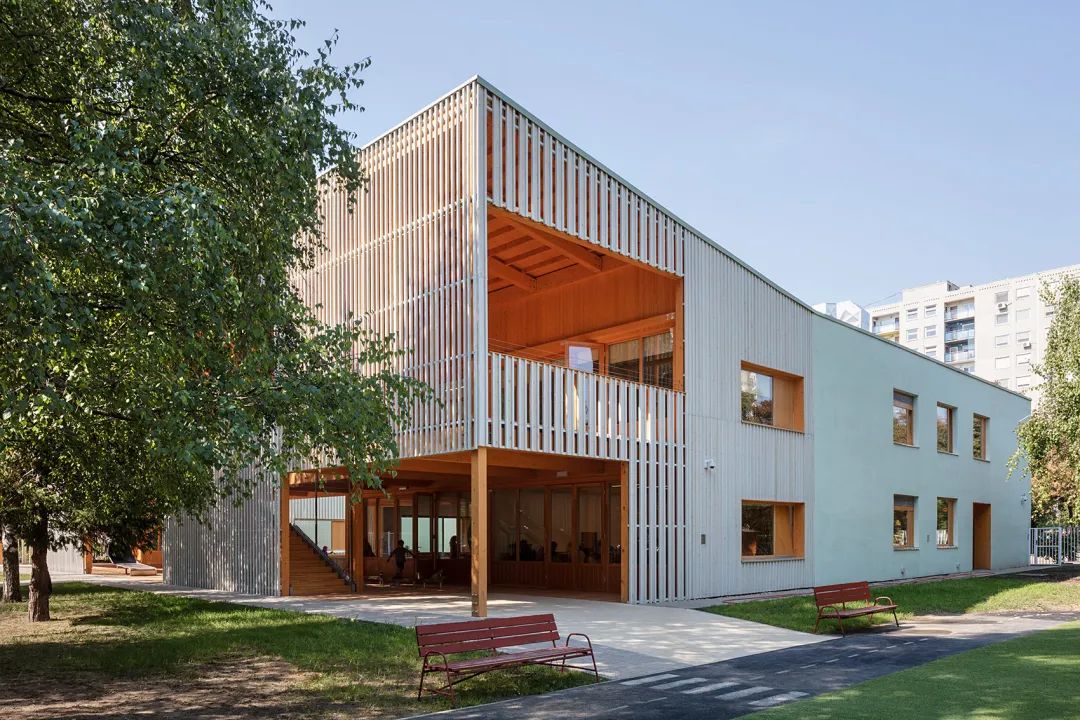
The appearance of the reconstructed and expanded building is in sharp contrast with the surrounding gray ten storey apartment building with large openings, warm wooden window frames and harmonious and lively colors. Under the ingenious design, the sense of squareness of the building has been weakened, adding a new architectural style to the traditional residential area.
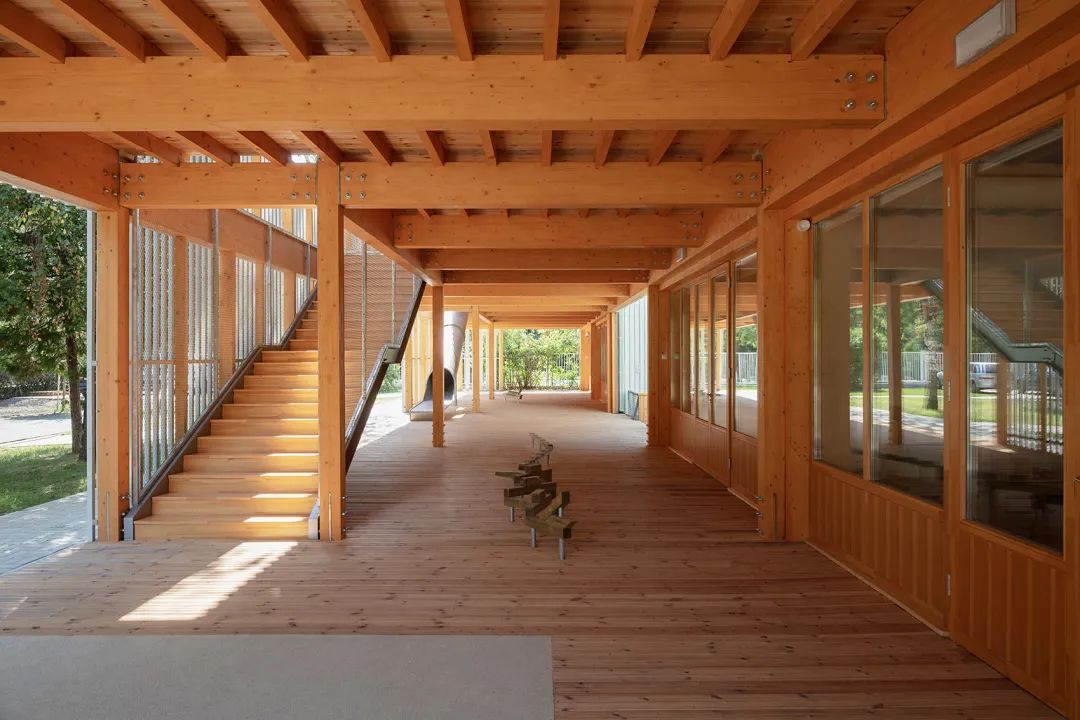
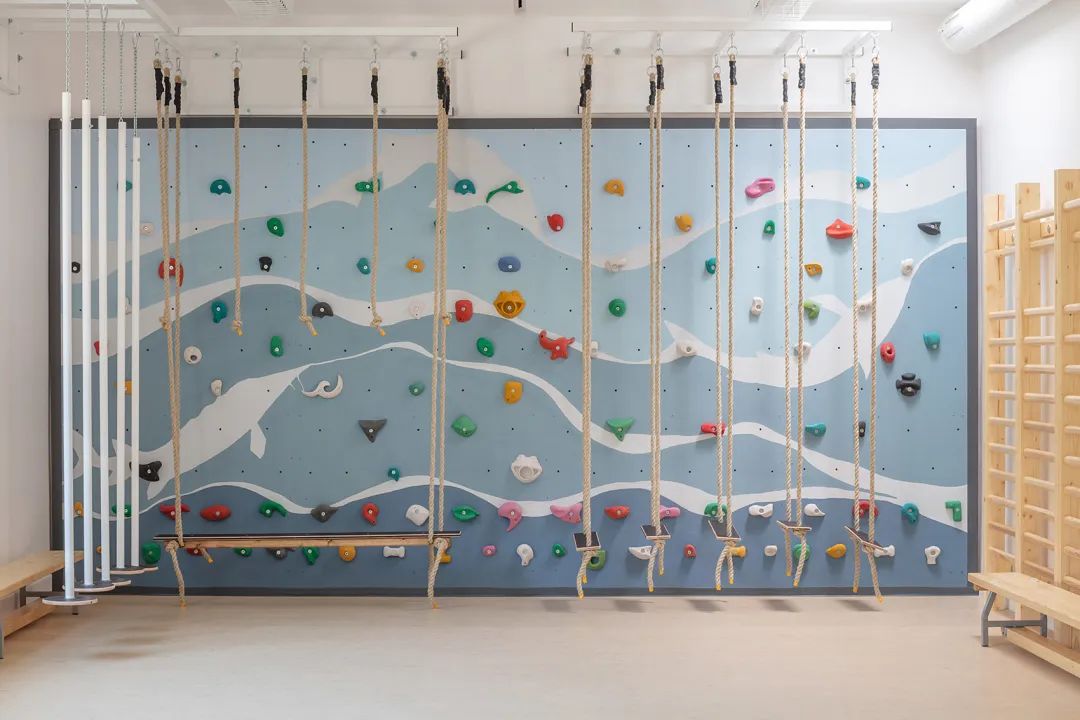
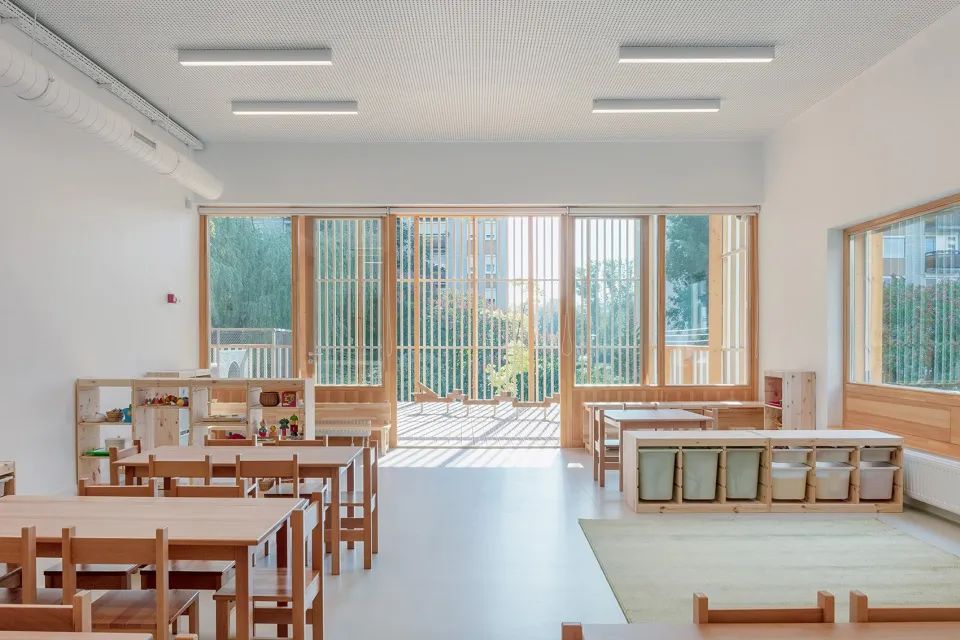
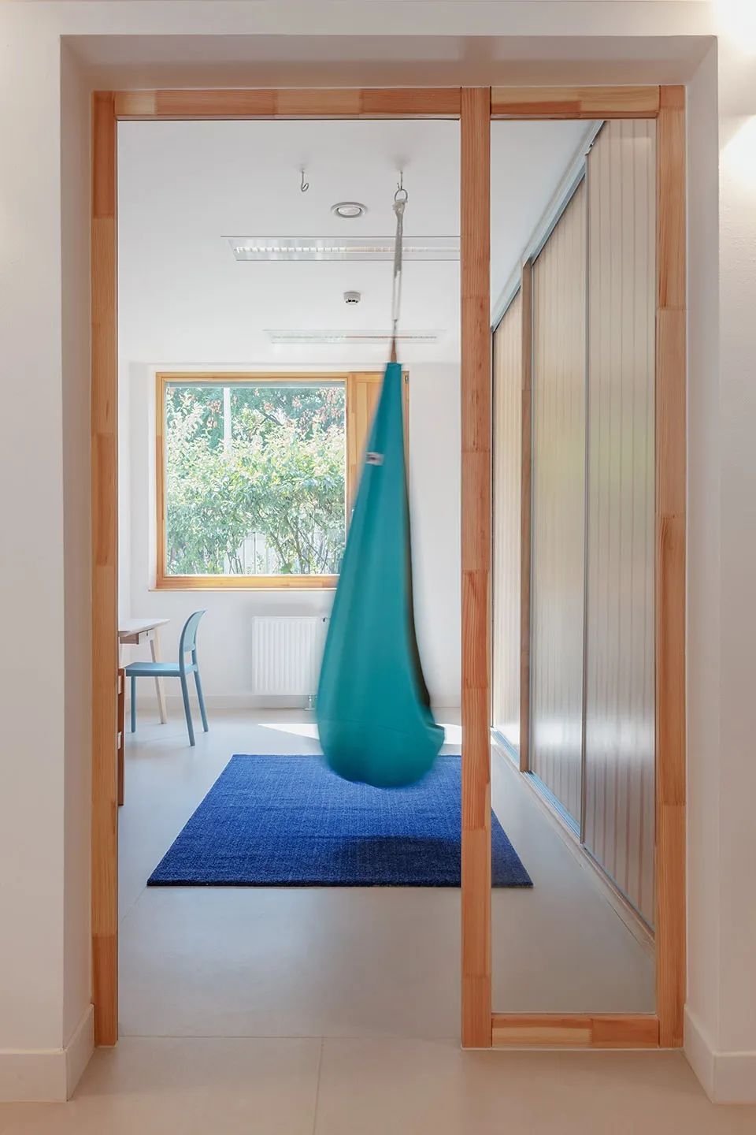
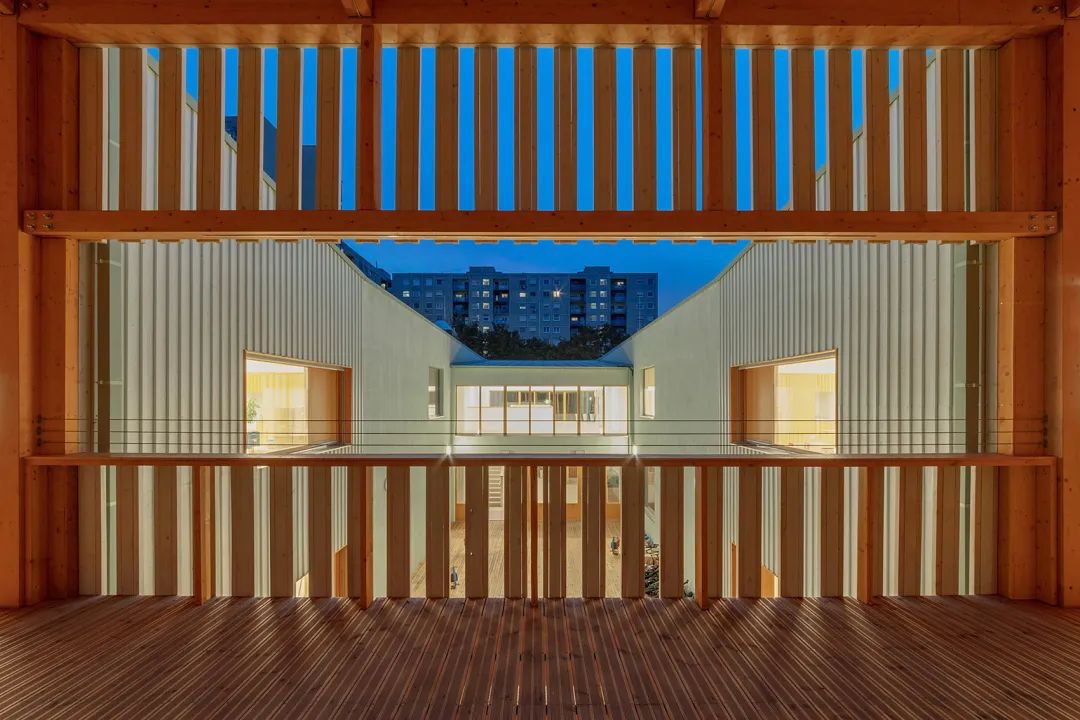
05·Daping Township Kindergarten
Place: Ya'an, Sichuan/Designer: Dongyi Architecture
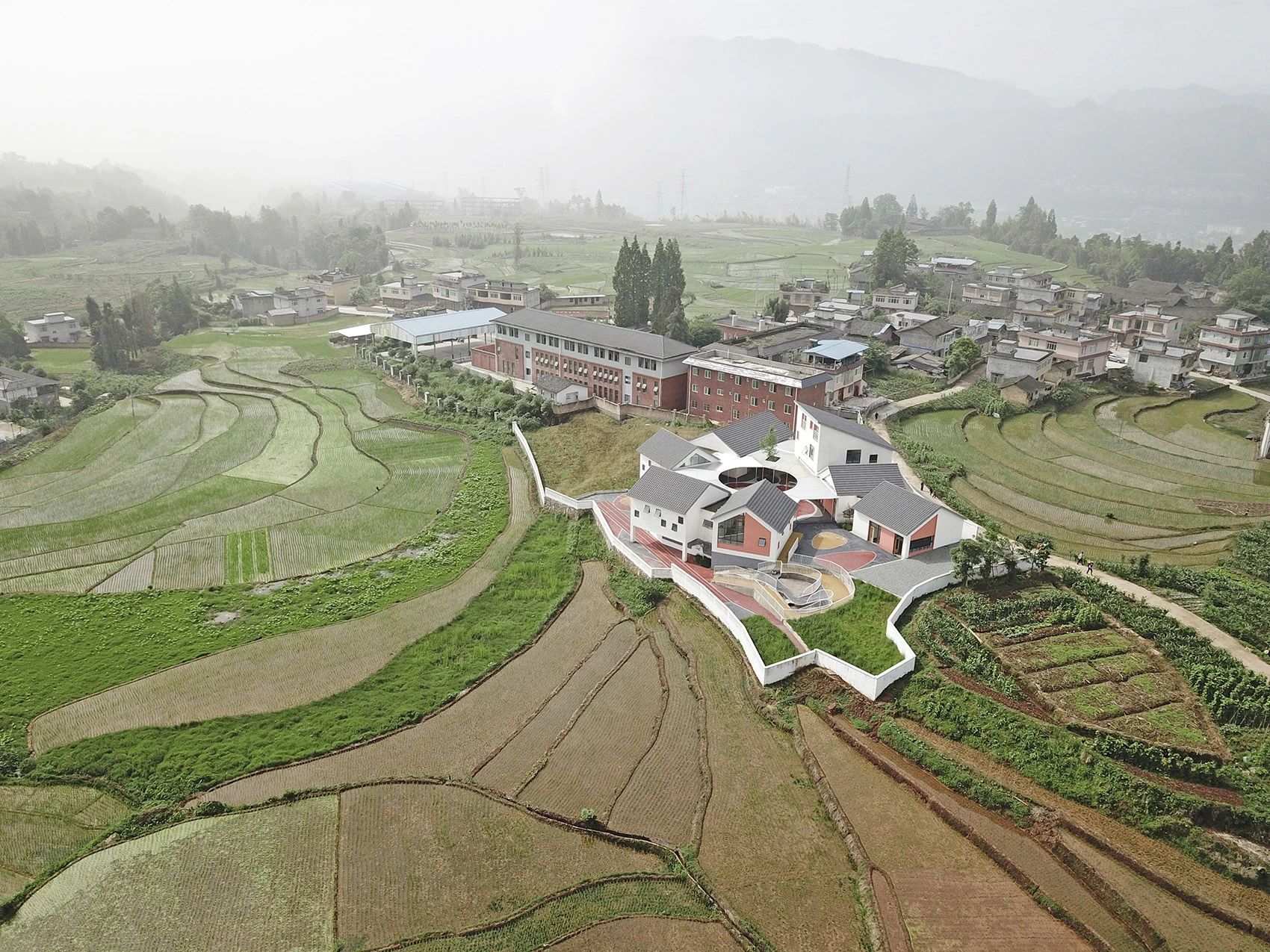
The kindergarten is located next to Daping Township Central Primary School. The flat architectural layout and site division are closer to the urban campus, and the large building volume is completely different from the shape of the village. There is an environmental separation and opposition between campus and countryside. The design hopes that this newly built small kindergarten with three classes can break through the border, continue the rural environmental characteristics, and reshape the emotional connection of hometown.
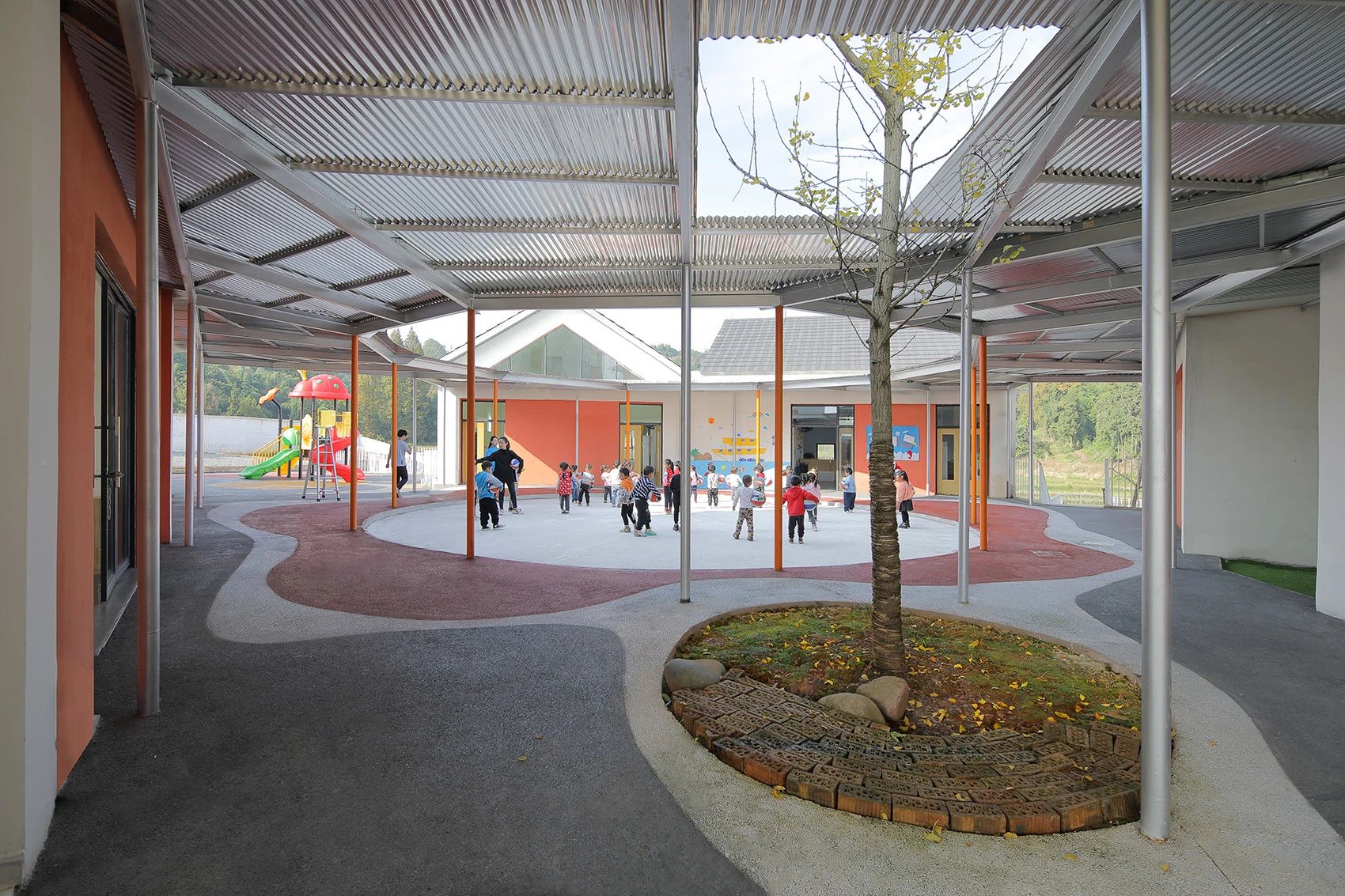
The architectural layout of the kindergarten reproduces the formation mechanism of the traditional countryside, and uses the "rural prototype house" to form a close children's living unit, which is integrated into a settlement to form the "village" of the kindergarten. Each group of units is a complete set of children's living space, which is an individual's "home". The two "prototype houses" with double slope roofs are placed in an included angle, which are the activity room and the rest room. The included angle is the washroom, toilet, cloakroom and small green courtyard.
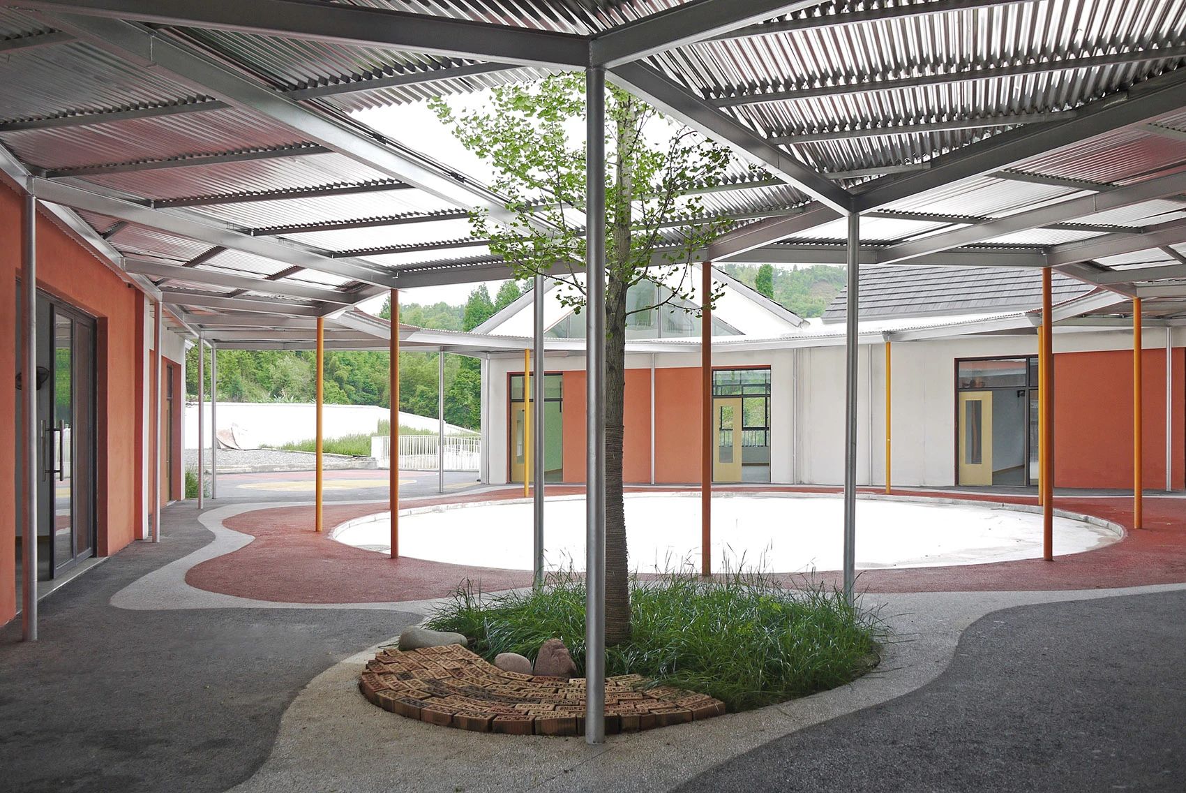
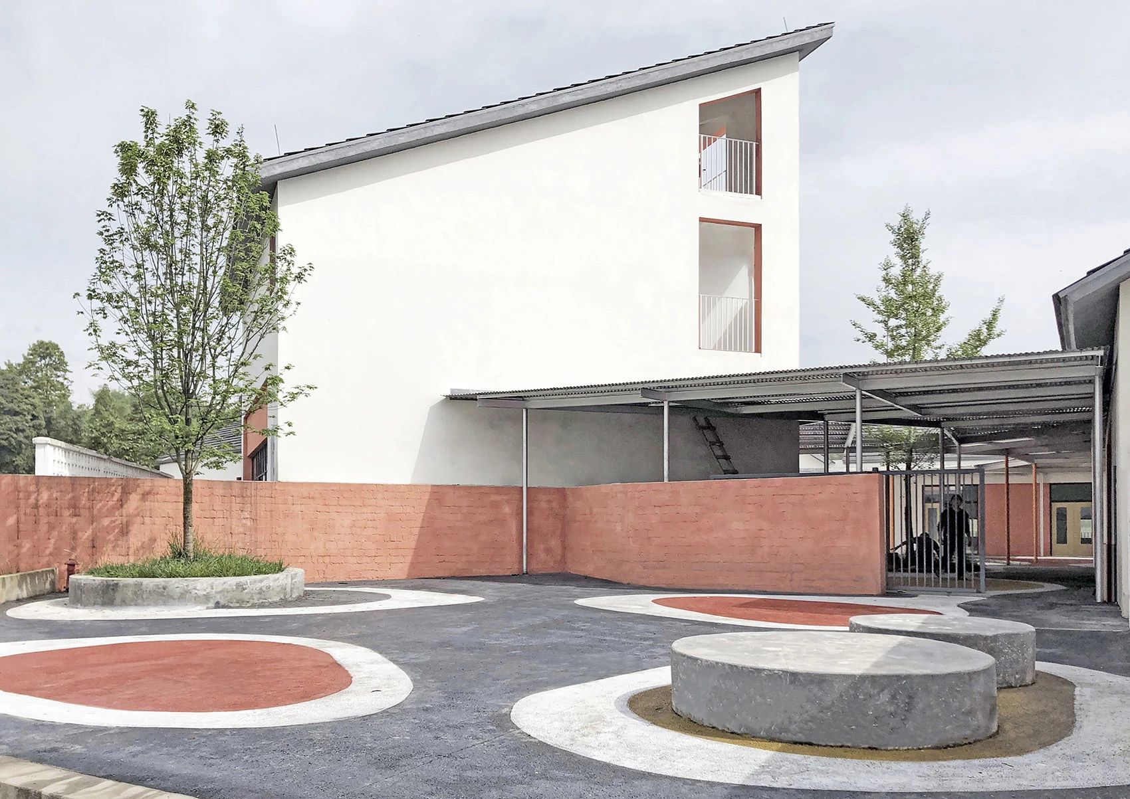
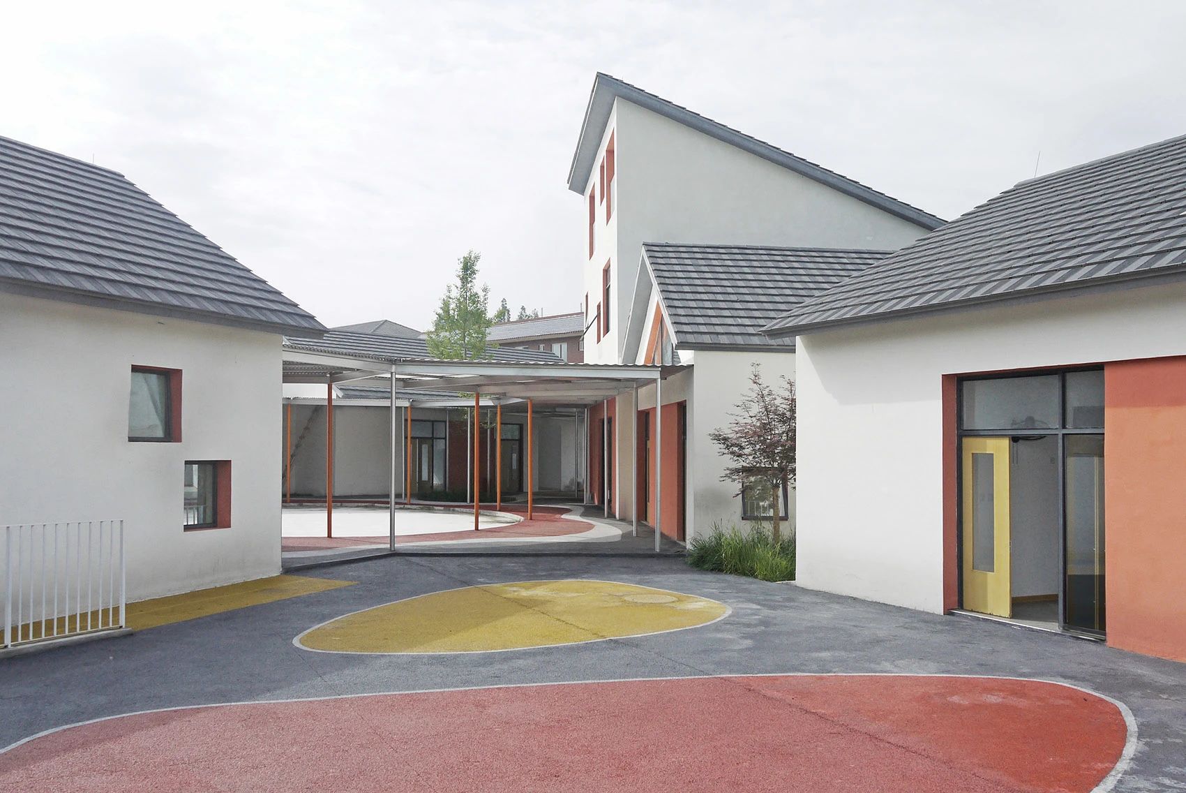
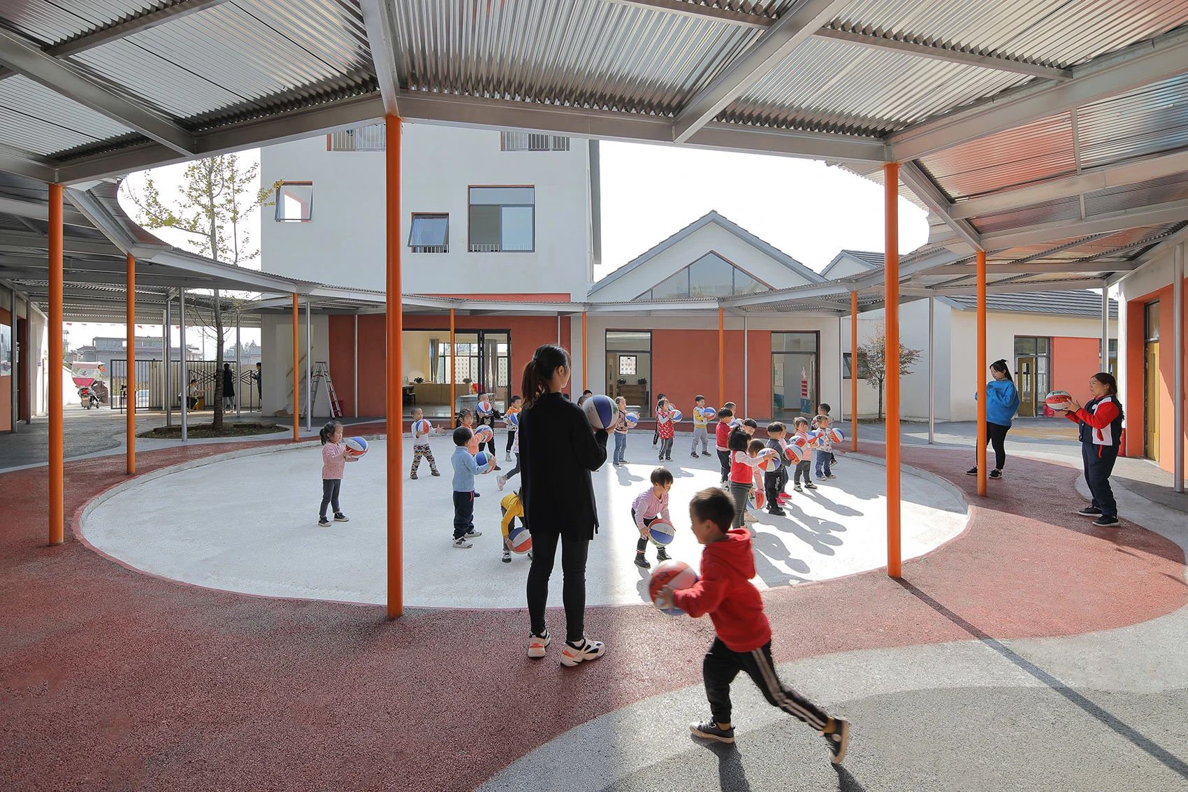
06·Guangdu Kindergarten
Place: degree/design: primitive architecture
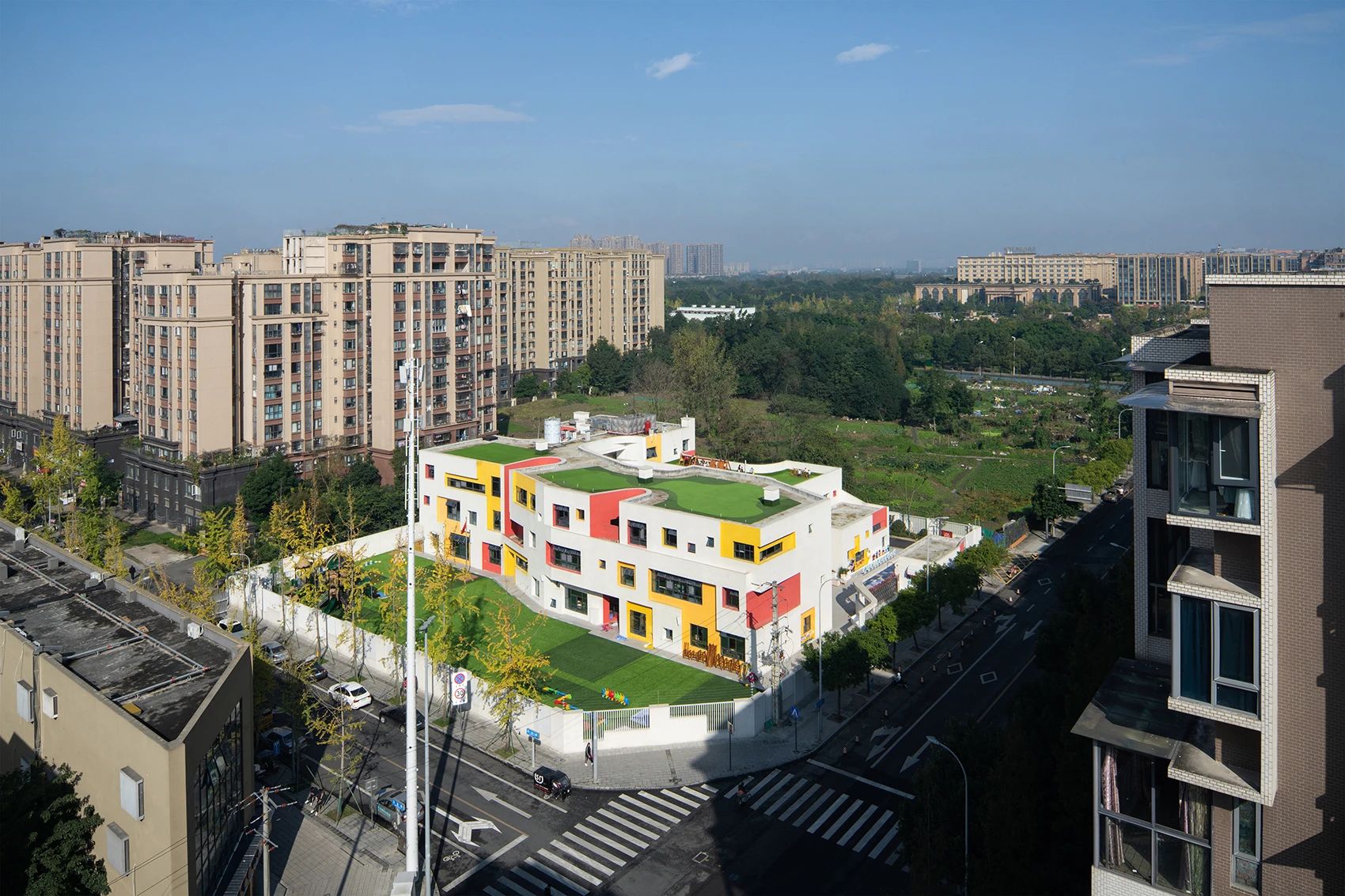
The project is located in Dongsheng Street, Shuangliu District, Chengdu, Sichuan Province, which is also the intersection of the street. The design hopes that the architectural image of the kindergarten is lively and interesting, which can leave a deep impression on children's childhood.
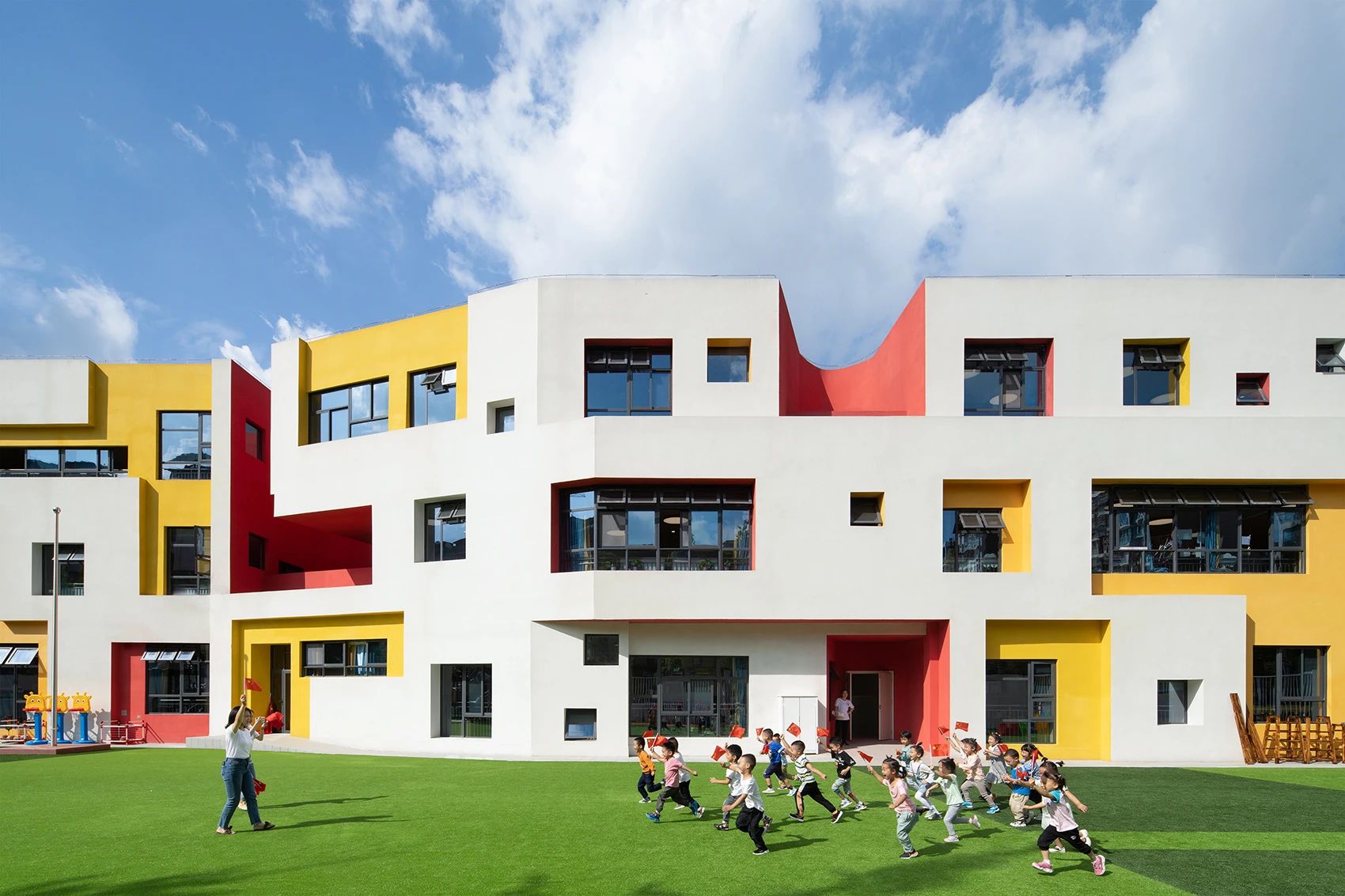
The facade window opening is no longer a homogeneous window opening form for each active unit, but a unified and monotonous large area window opening is resolved into a combination of different window forms with different sizes and heights. The window opening area after the deconstruction can still meet the standard lighting and ventilation requirements.
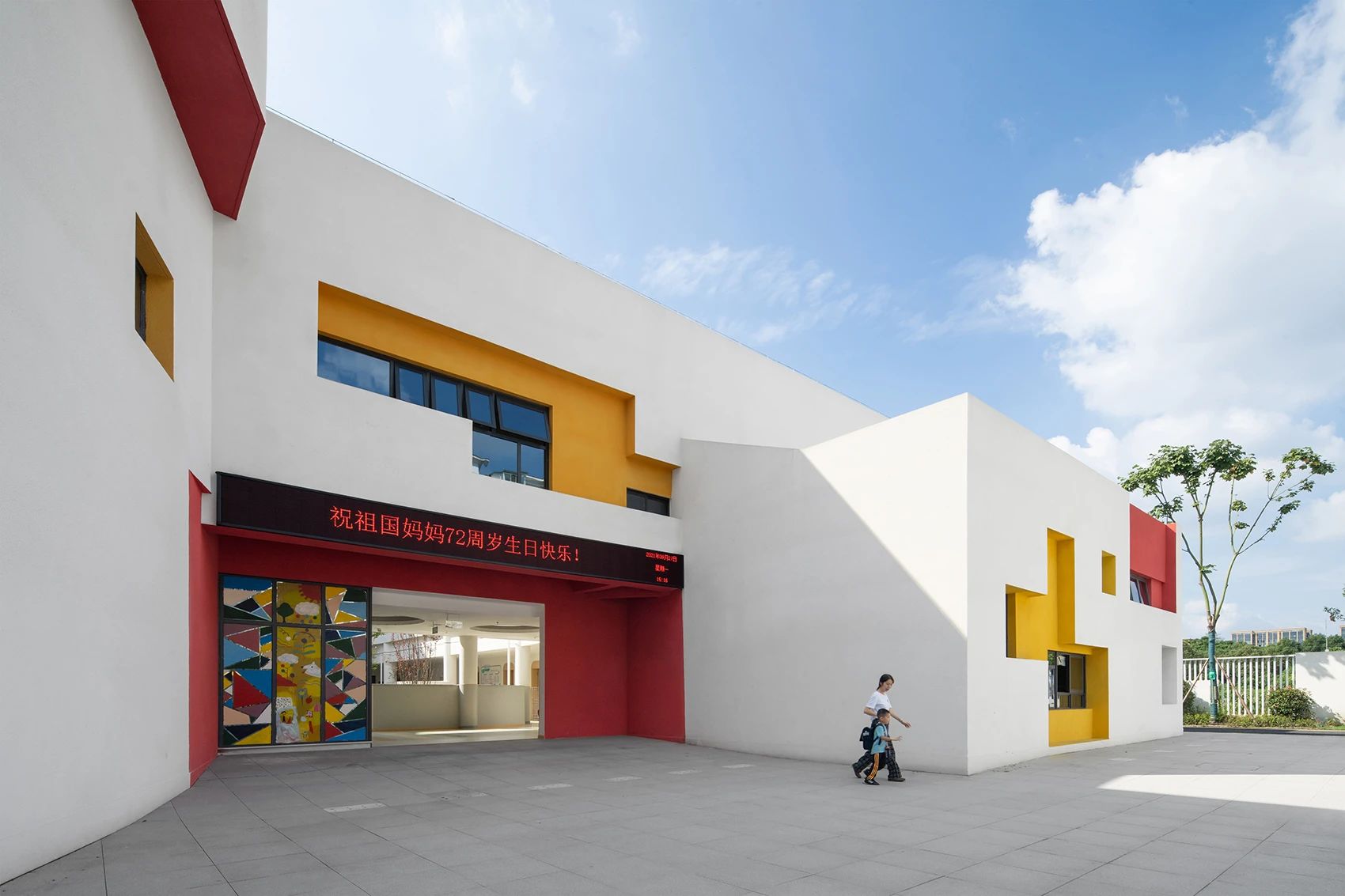
The building volume responds to different conditions and functional requirements around the site, forming multiple concave spaces. These spaces solve the practical functional problems while introducing nature, forming multiple small courtyards, increasing the contact between architecture and nature, and interacting with nature.
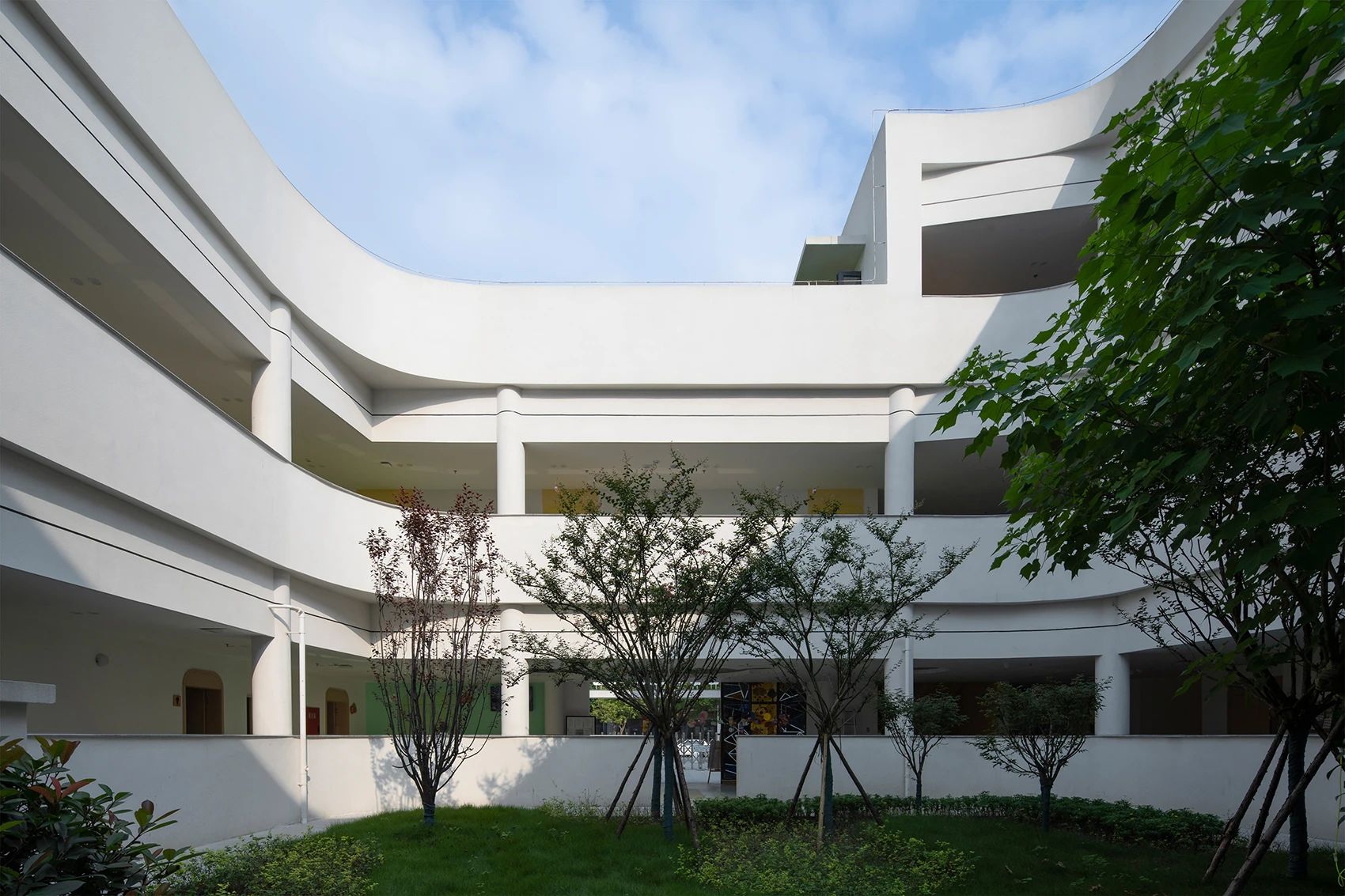
▲Building atrium
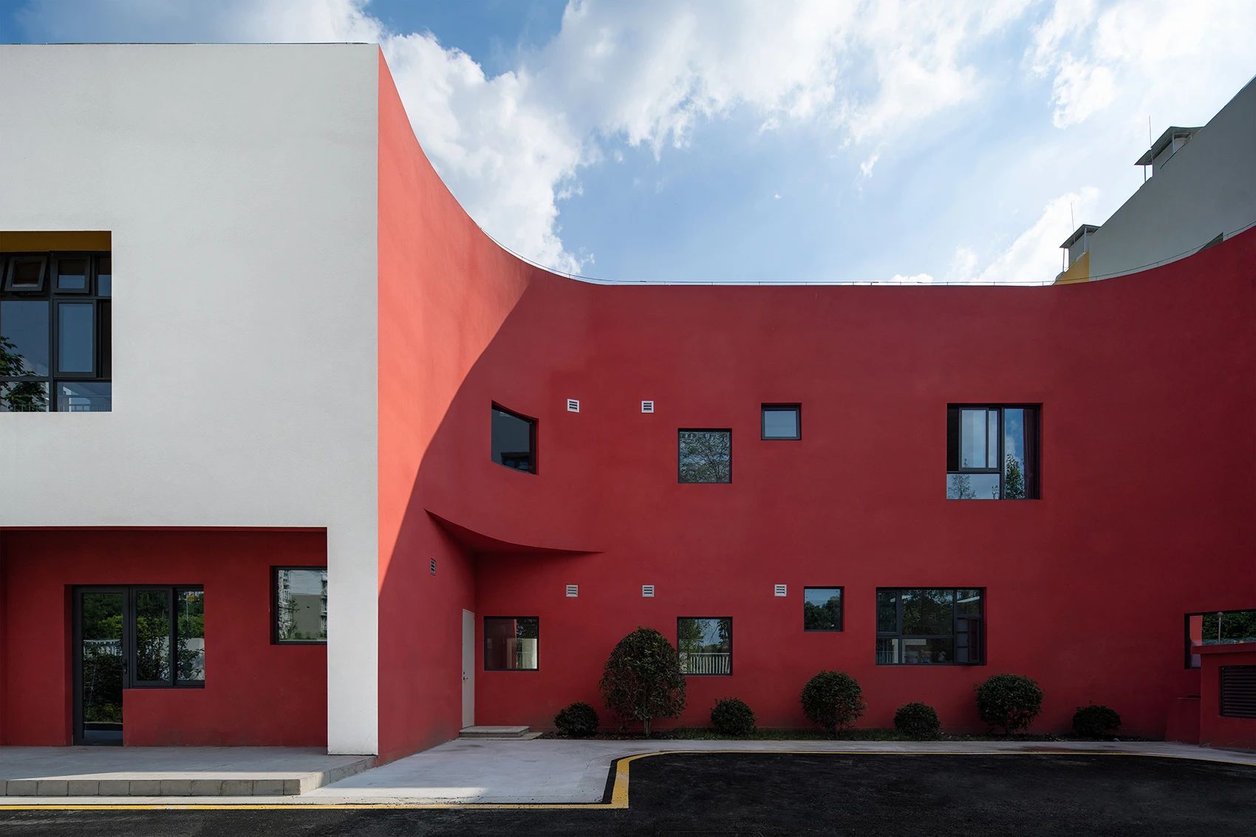
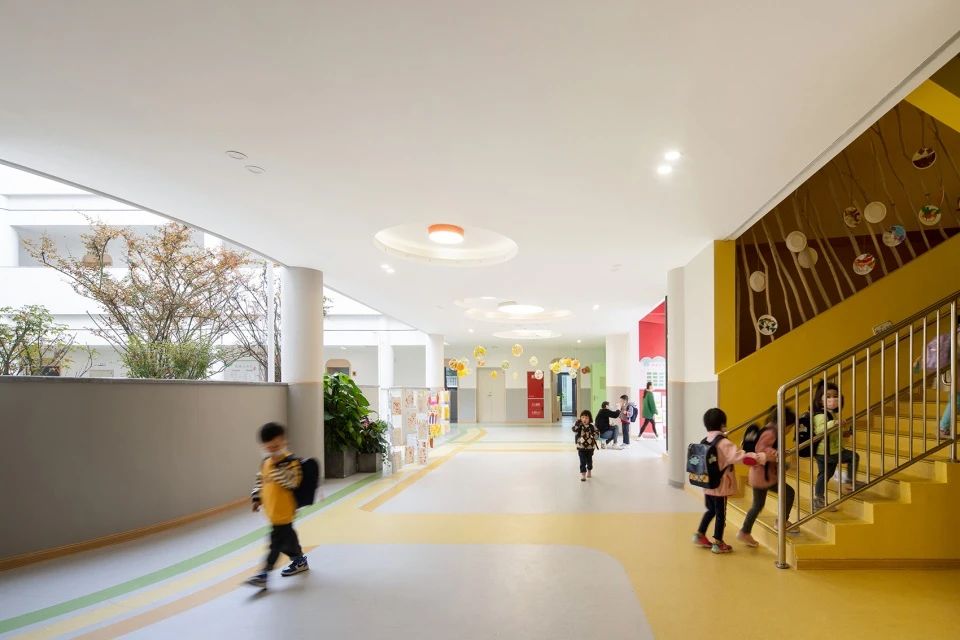
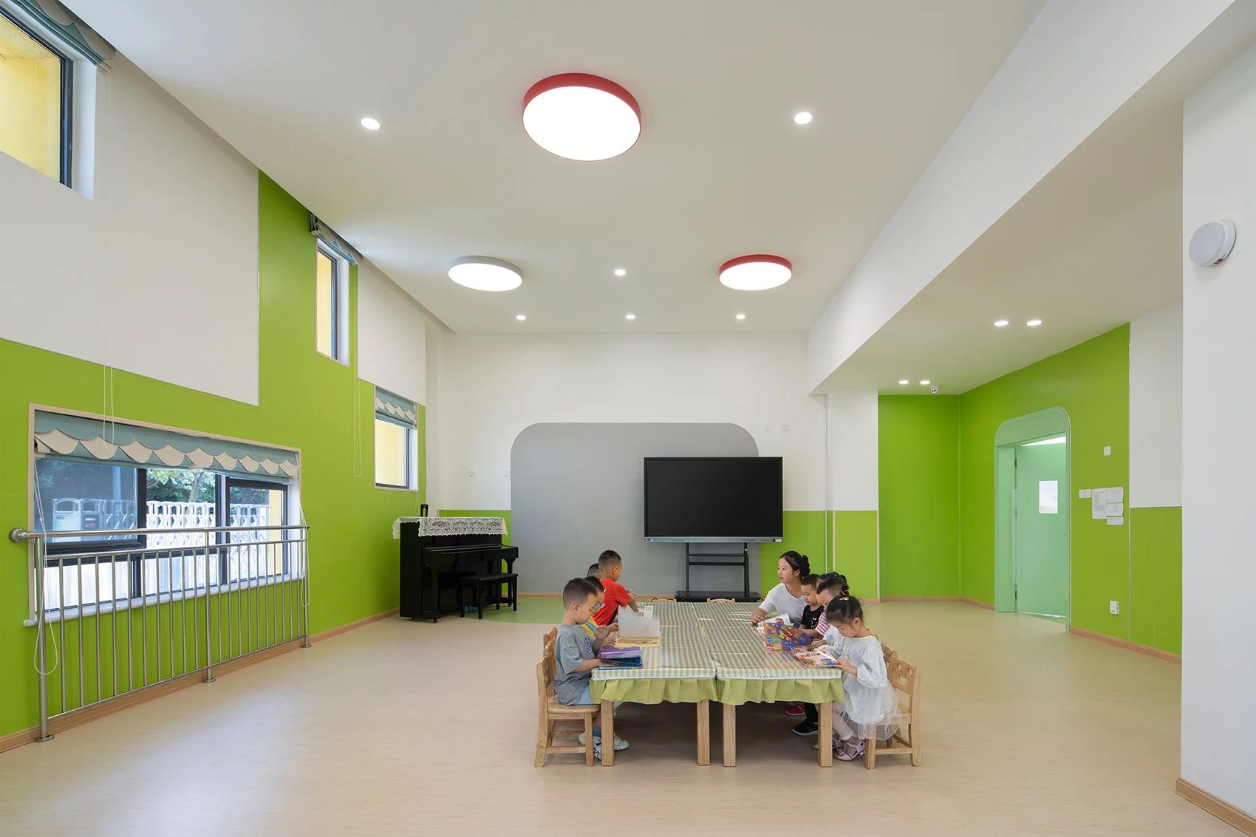
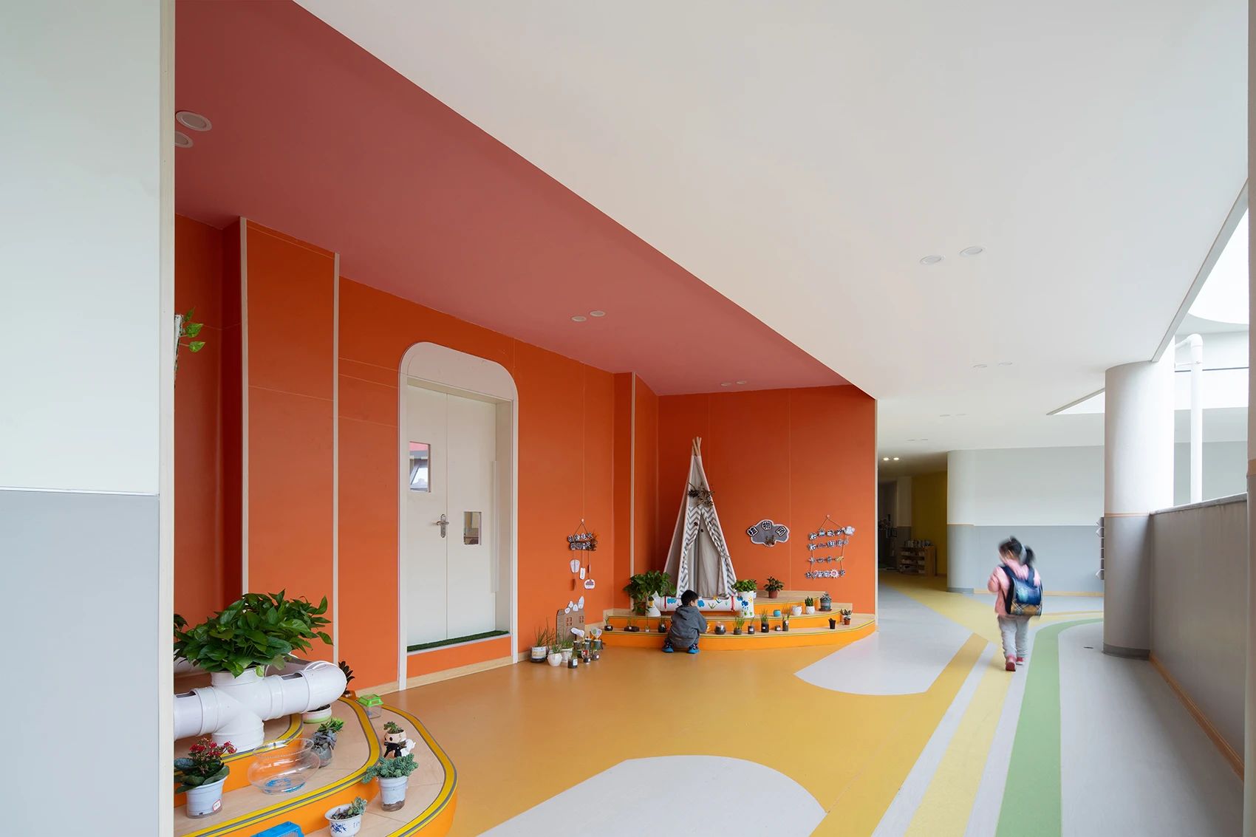
07·Huiyang Shatian No. 2 Primary School
Place: Huizhou/Designer: Motai Architecture
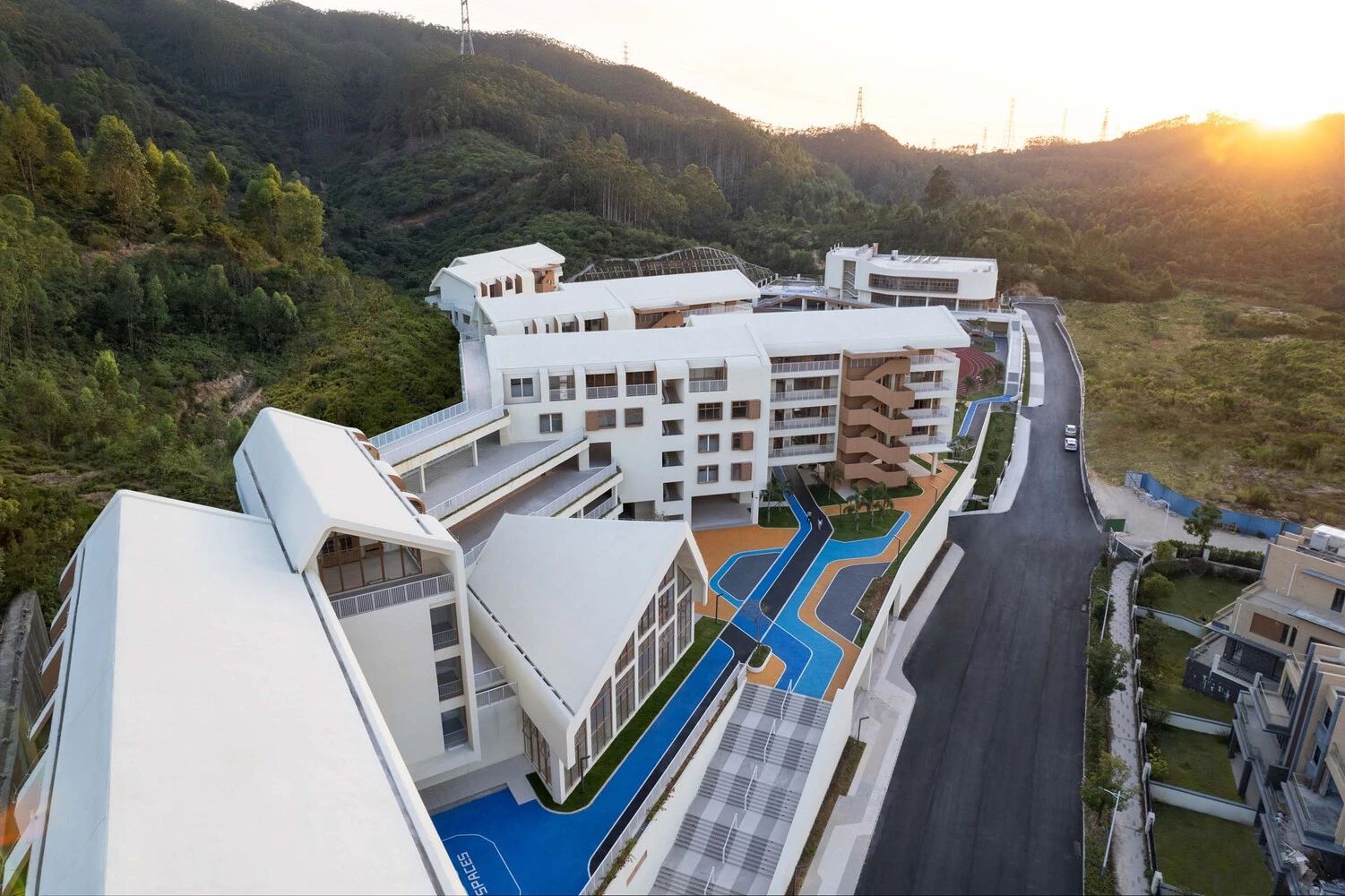
The site is high from east to west and low in the center. The main teaching areas are arranged on the east side of the mountain slope; The gymnasium, natatorium, faculty dormitory, canteen, etc. are integrated into a building, which is arranged on the western hillside; The playground is arranged in the central low-lying land, properly filled with soil, and flood drainage ditch is set under it; A corridor is set on the north side of the land to connect the east and west blocks.
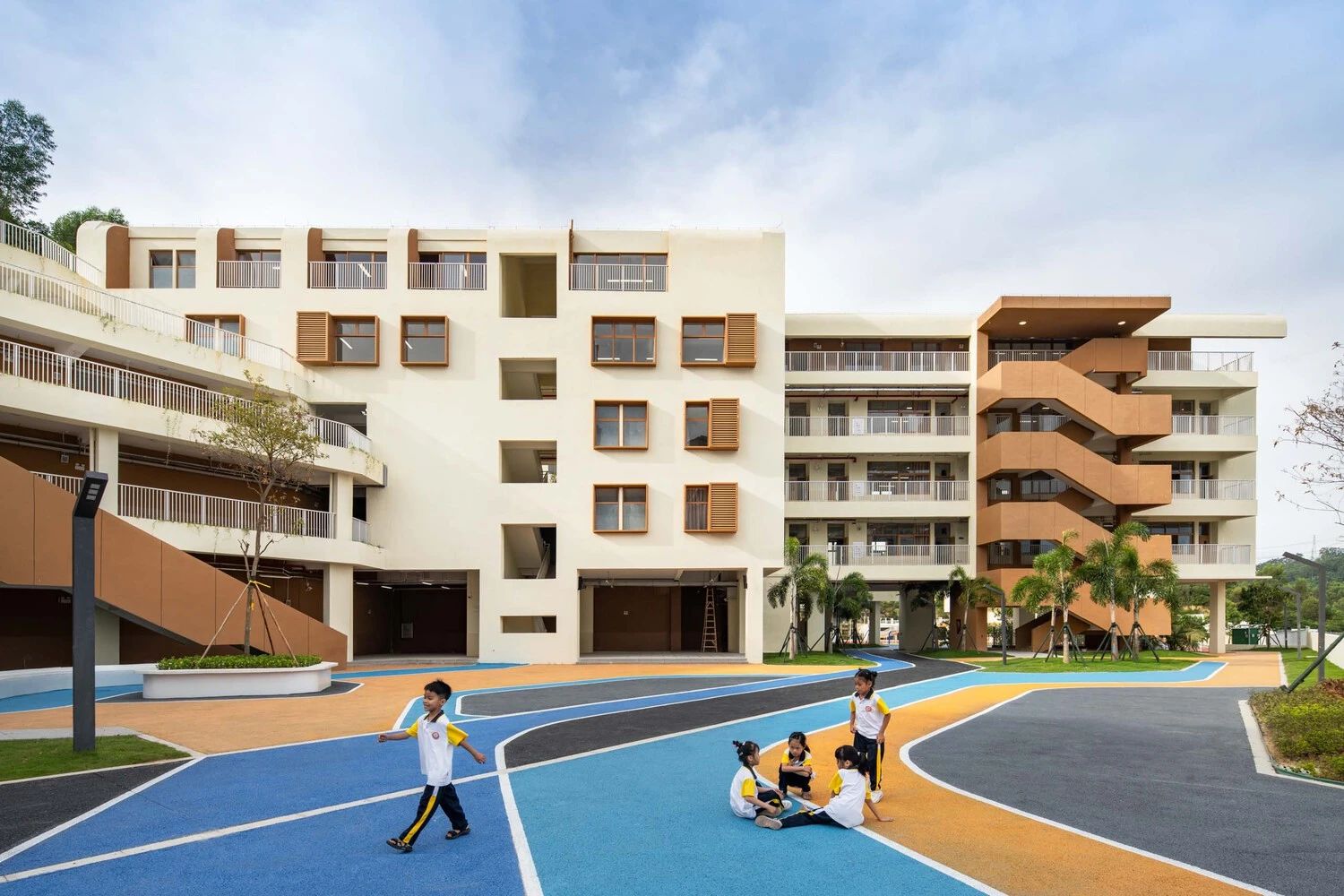
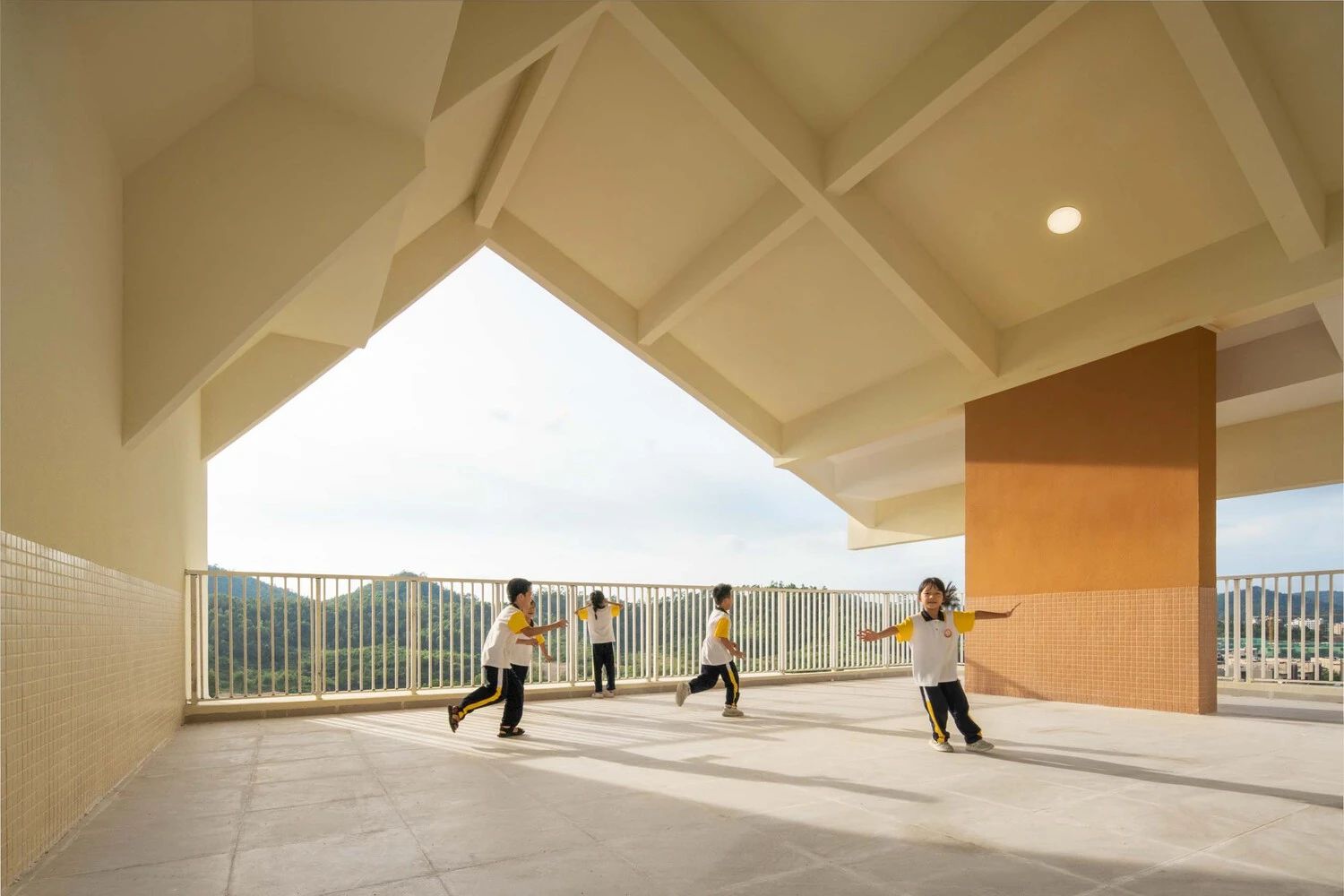
Between the teaching buildings is a stepped garden platform, which is located near the mountain, bordering the mountain and crawling at the foot of the mountain. The corridor, teachers' office, toilet and other auxiliary functions on each floor are arranged under the ladder platform. The front of these rooms opens windows to the corridor, and the back opens windows through our additional sunshine patio, meeting the needs of moisture isolation, ventilation and lighting. The main teaching buildings face the radial layout of urban roads and sports fields, forming a visual corridor for mountain viewing.
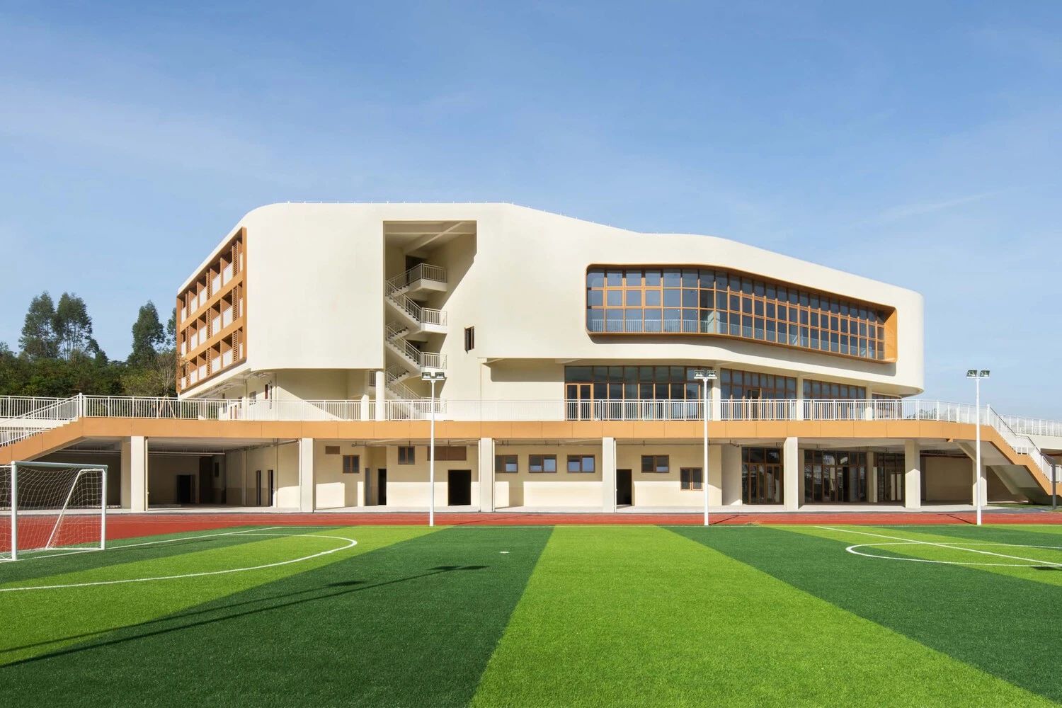
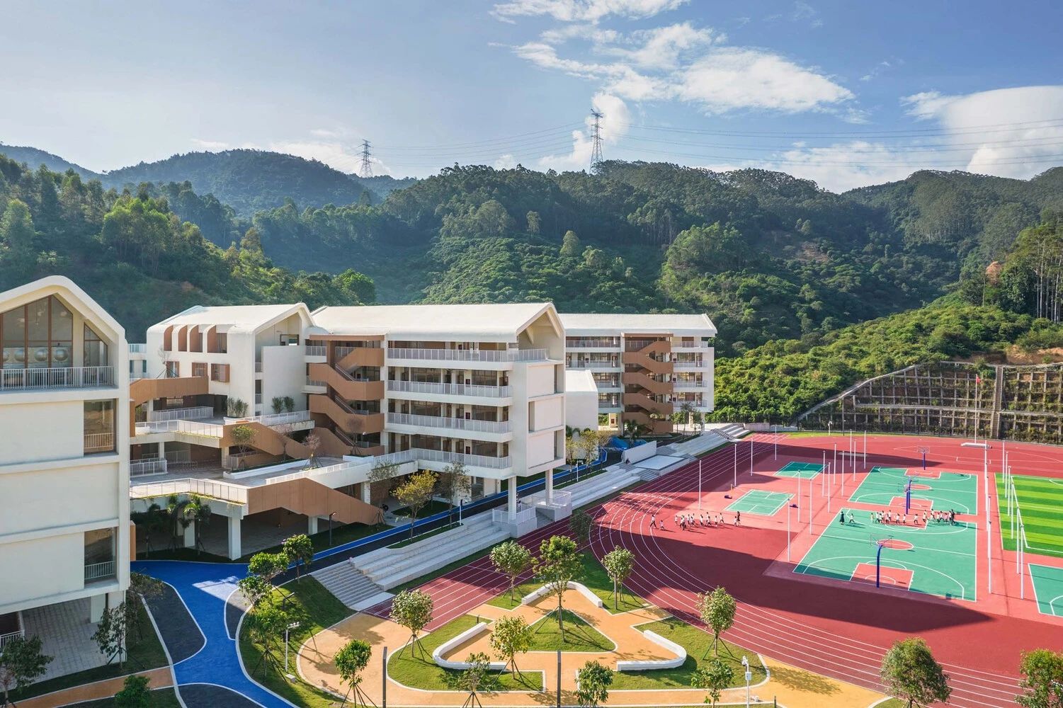
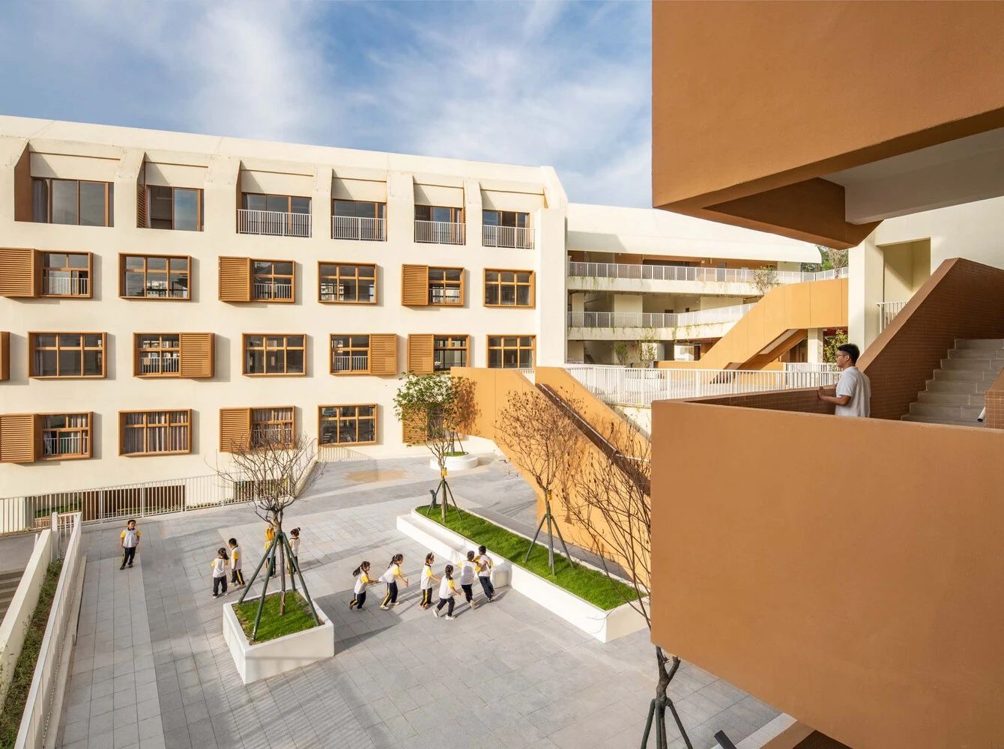

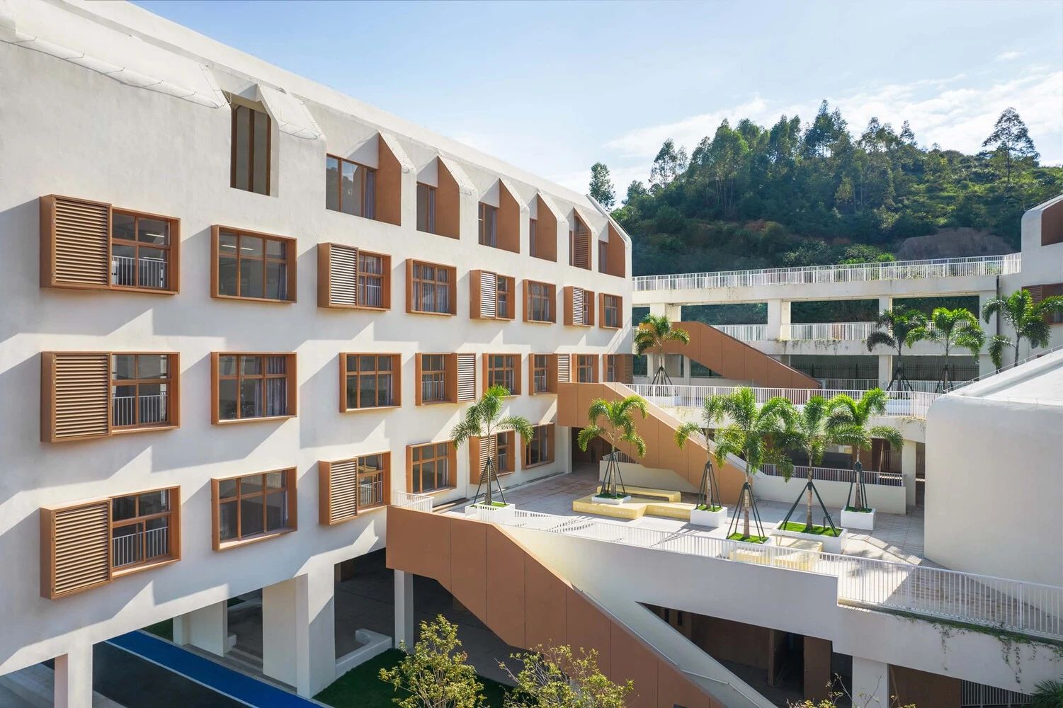
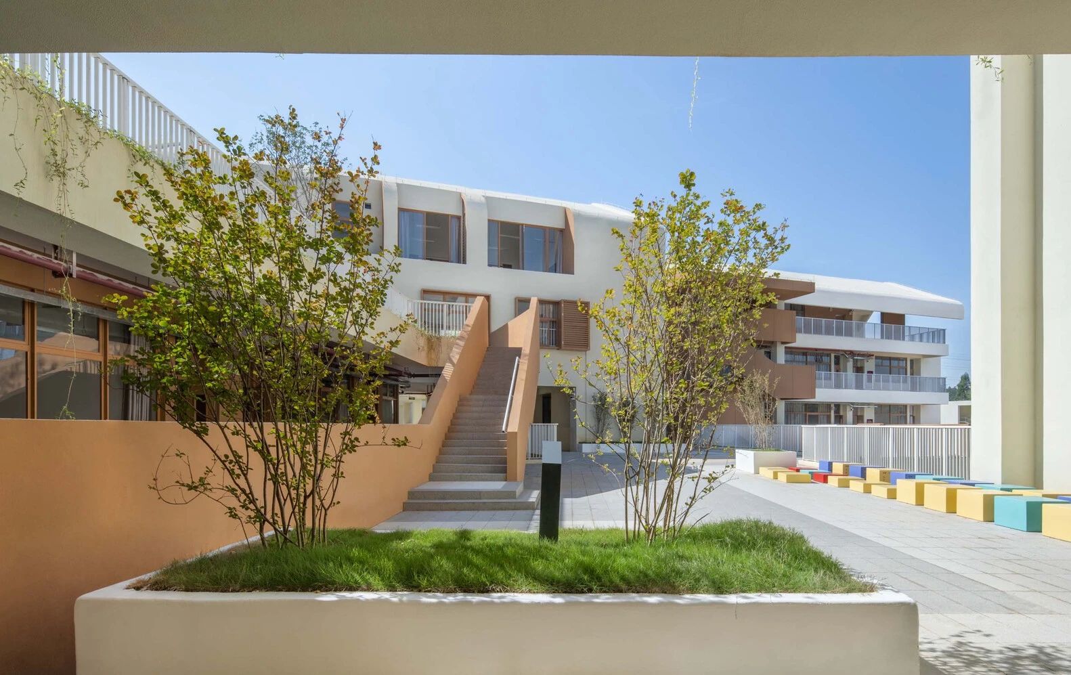
08·Shanghai Fushan Tangcheng Foreign Language Primary School (Peide Campus)
Place: Shanghai/Designer: Shanghai Architectural Design and Research Institute of Huajian Group
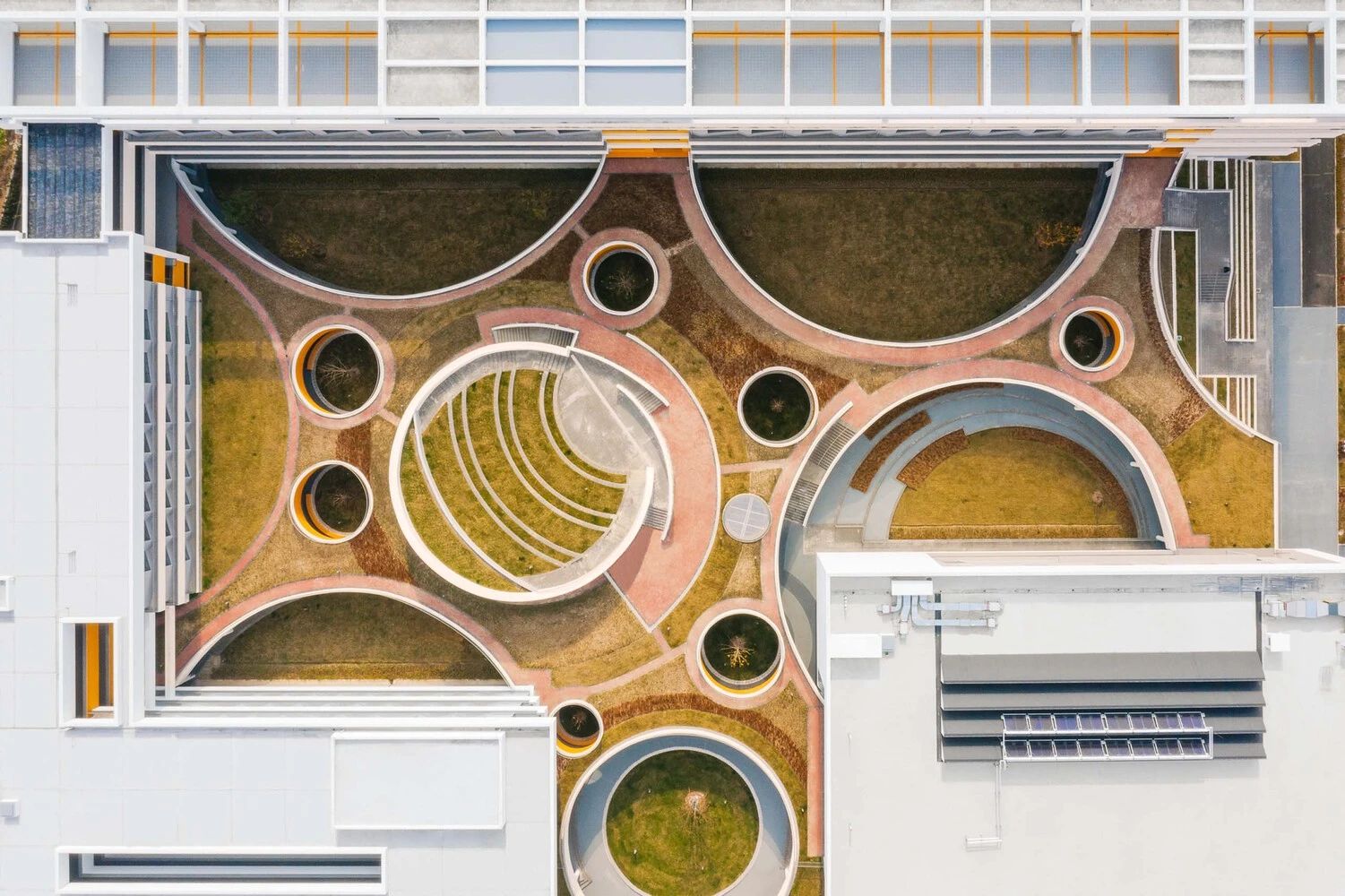
Shanghai Fushan Tangcheng Foreign Language Primary School is located at the intersection of Yupan North Road and Peide Road in Pudong New Area. The design has summarized the teaching and auxiliary space, and surrounded the food transportation building, teaching building and office building into a huge shared space, forming a semi enclosed campus.
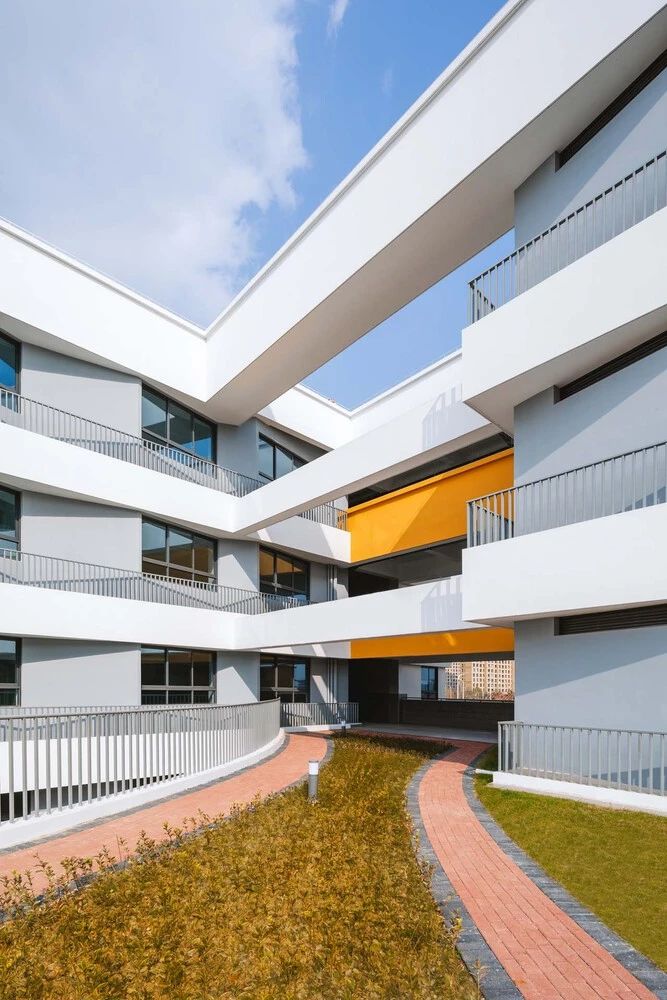
It has created a compound public space in the middle. The upper and lower floors are closely connected and can be transformed. A number of green patios and indoor and outdoor stairs connect the upper and lower public spaces, forming a place with rich scales. We hope that the lower layer of the compound space can bear the childlike innocence.
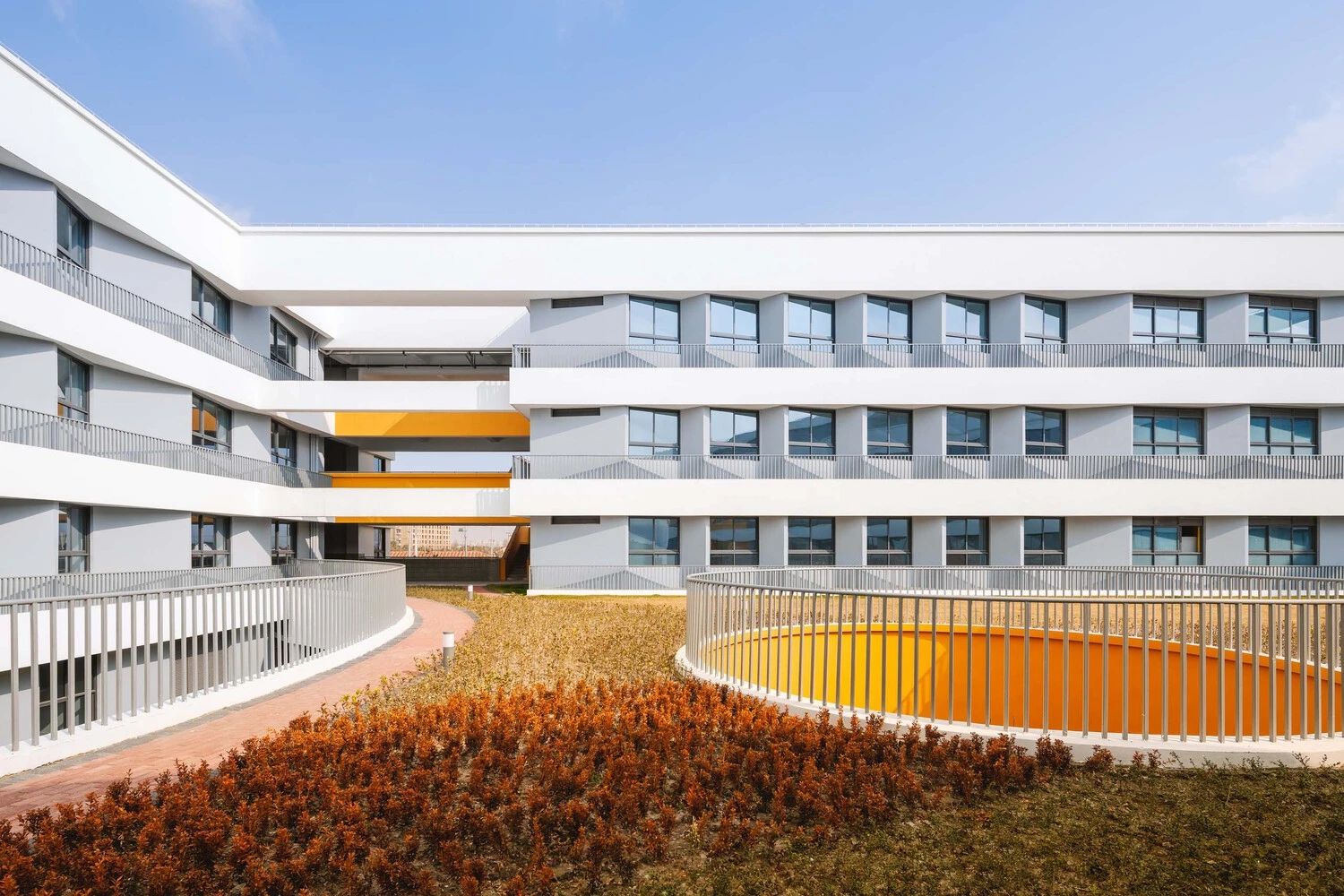
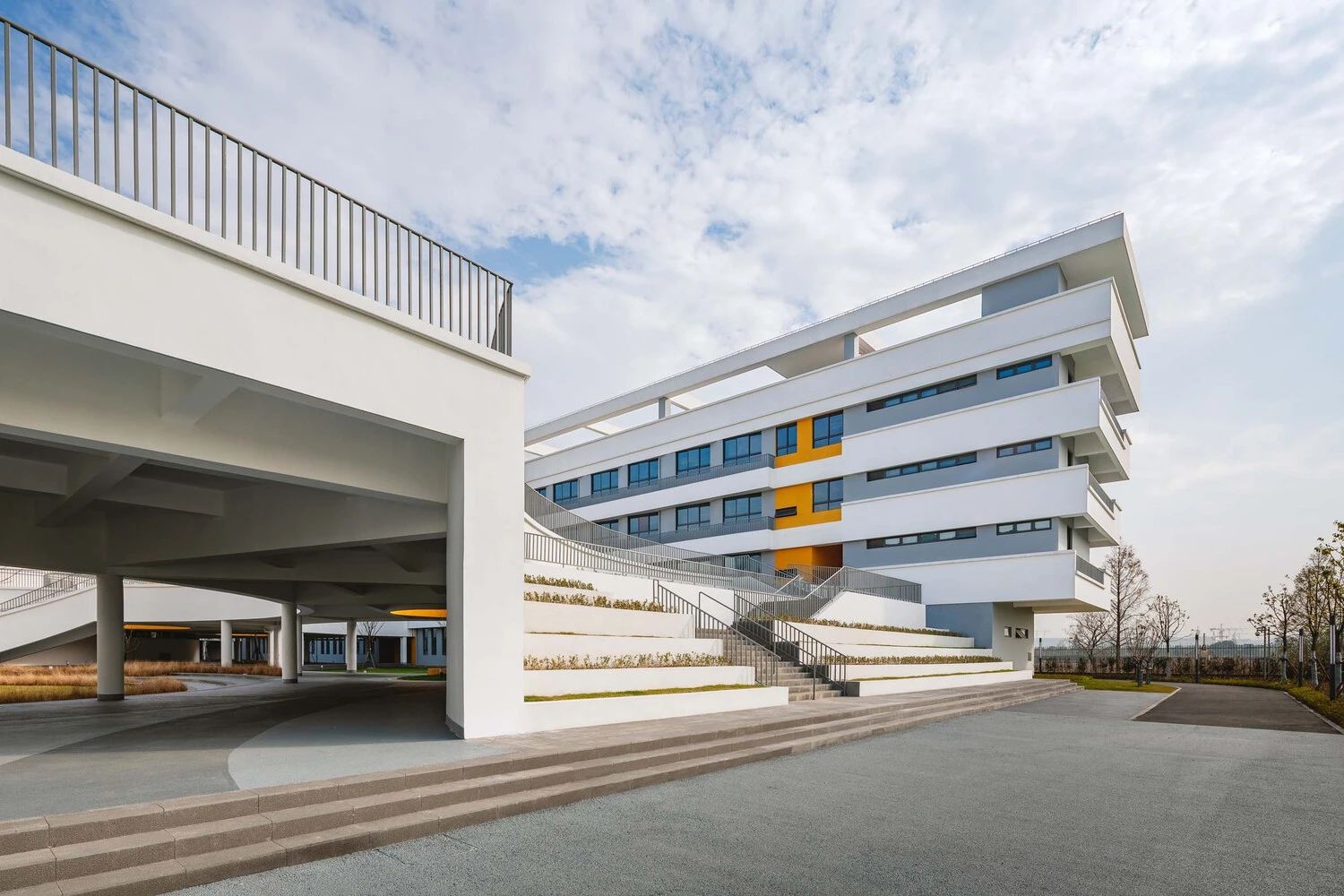
The facade design of the school adopts a very simple style of large faces, just like the pupils' hungry graffiti, simple and abstract. The fully coated facade material gives the hostages a sense of beauty, warmth and security.
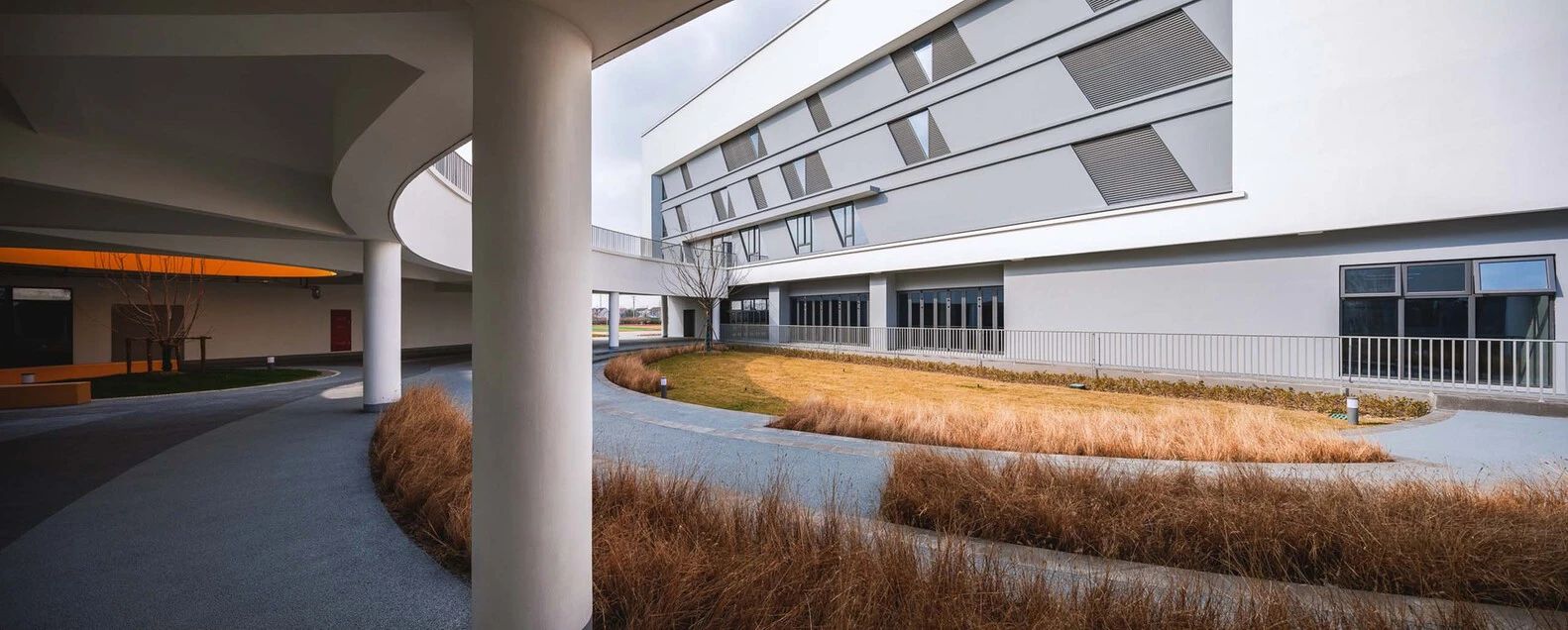
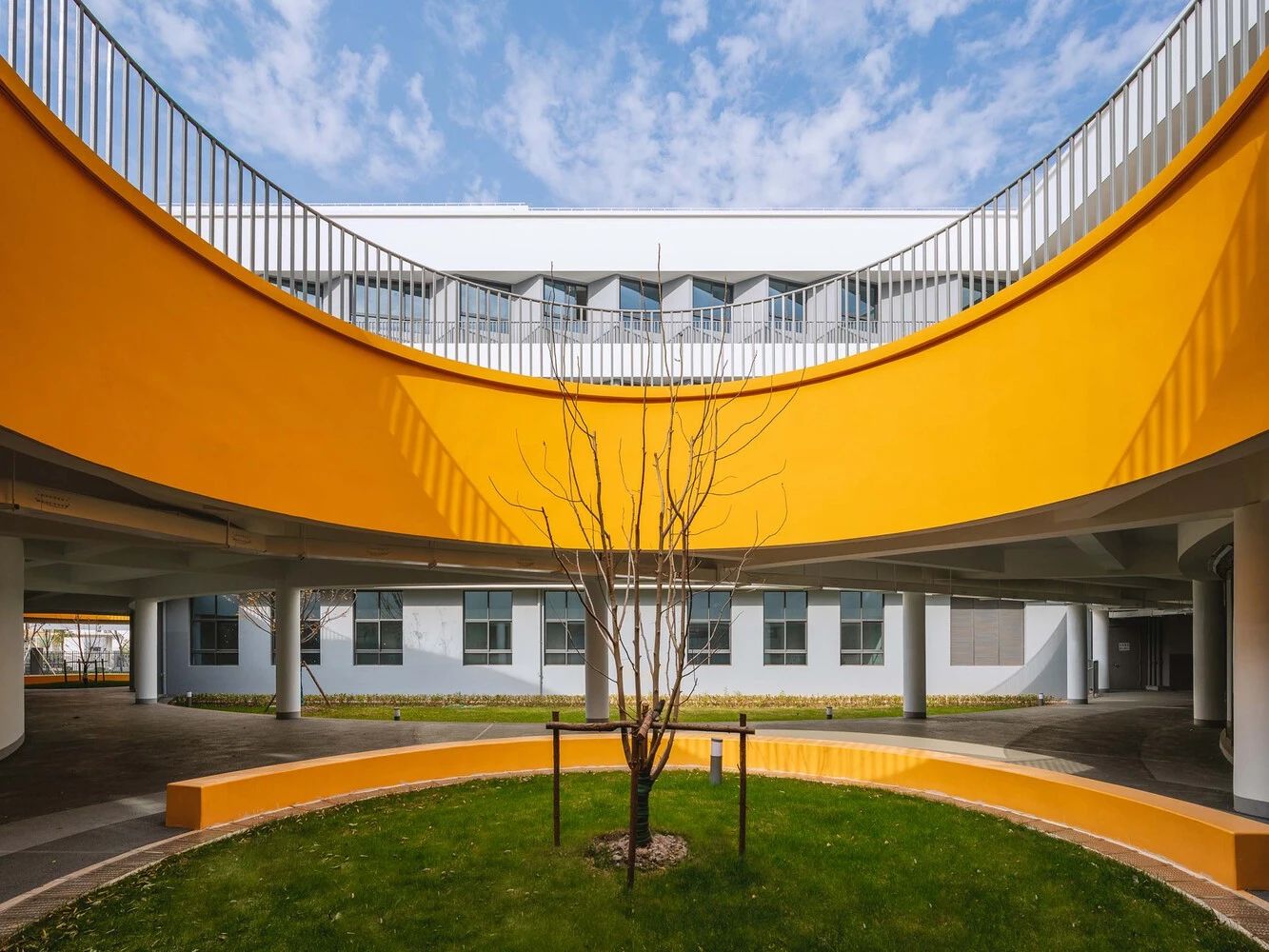
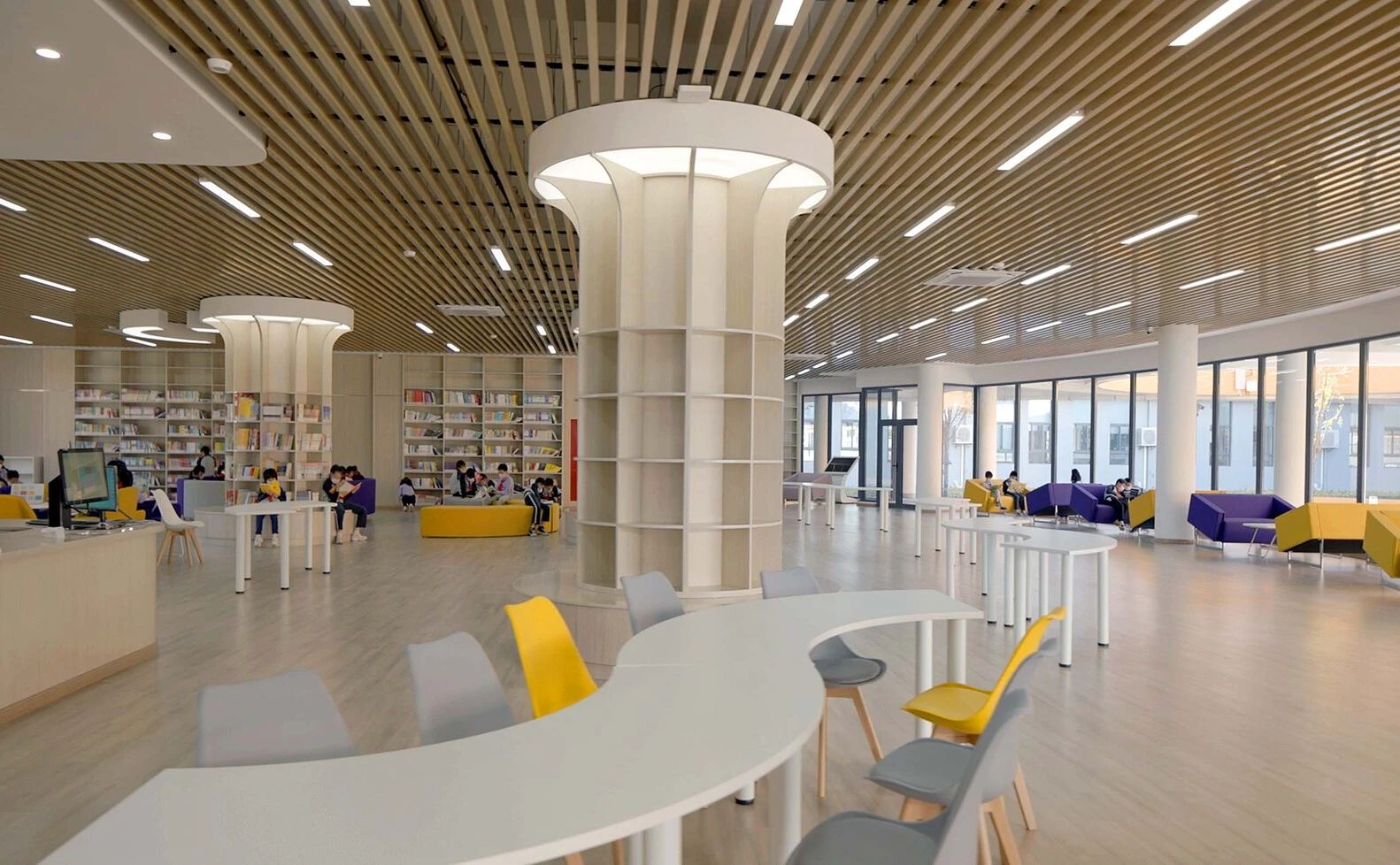

09·Quzhou Xinhua Second School
Place: Quzhou/Designer: One City Architecture Office
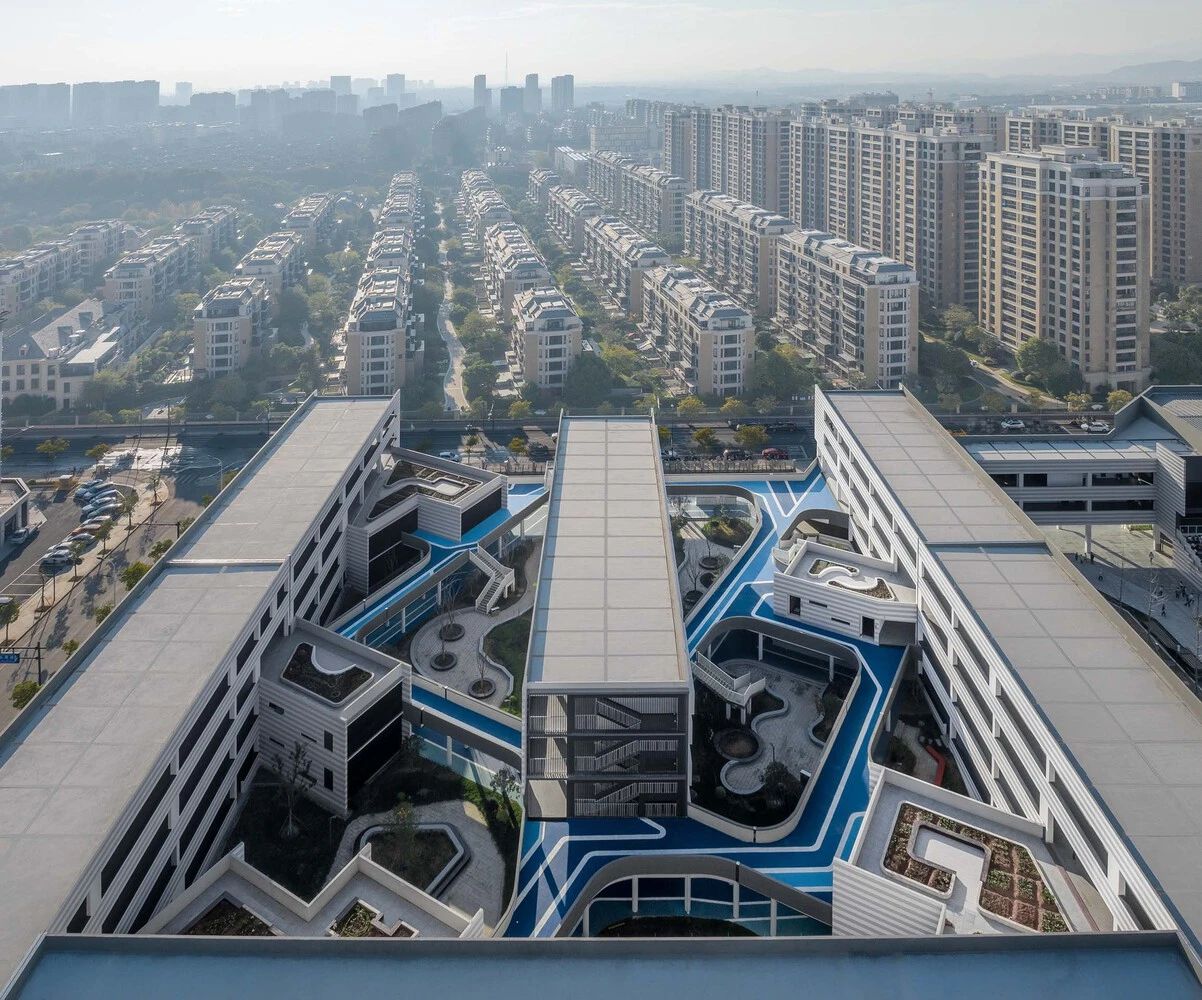
The project is located in Quzhou Smart New City in the process of rapid urbanization. The design puts forward the design strategy of "big city and small courtyard", which is to enclose a "big city" for children in the city with large scale buildings, and to combine small scale houses and corridors, so that children can run and play in the playroom and experience the interesting "small courtyard" in the campus.

The "big city" is about 300 meters long and enclosed in a U-shape. Ordinary classrooms are distributed in the main building facing the south, while music classrooms, labor technology classrooms, etc. are distributed in the main building facing the east. The horizontal corridor connects them, which is conducive to achieving multi-functional coordination and interworking. The U-shaped main building forms a boundary with the city outwards, and forms a large centripetal courtyard inwards, shaping a miniature park "yard" for children alone.

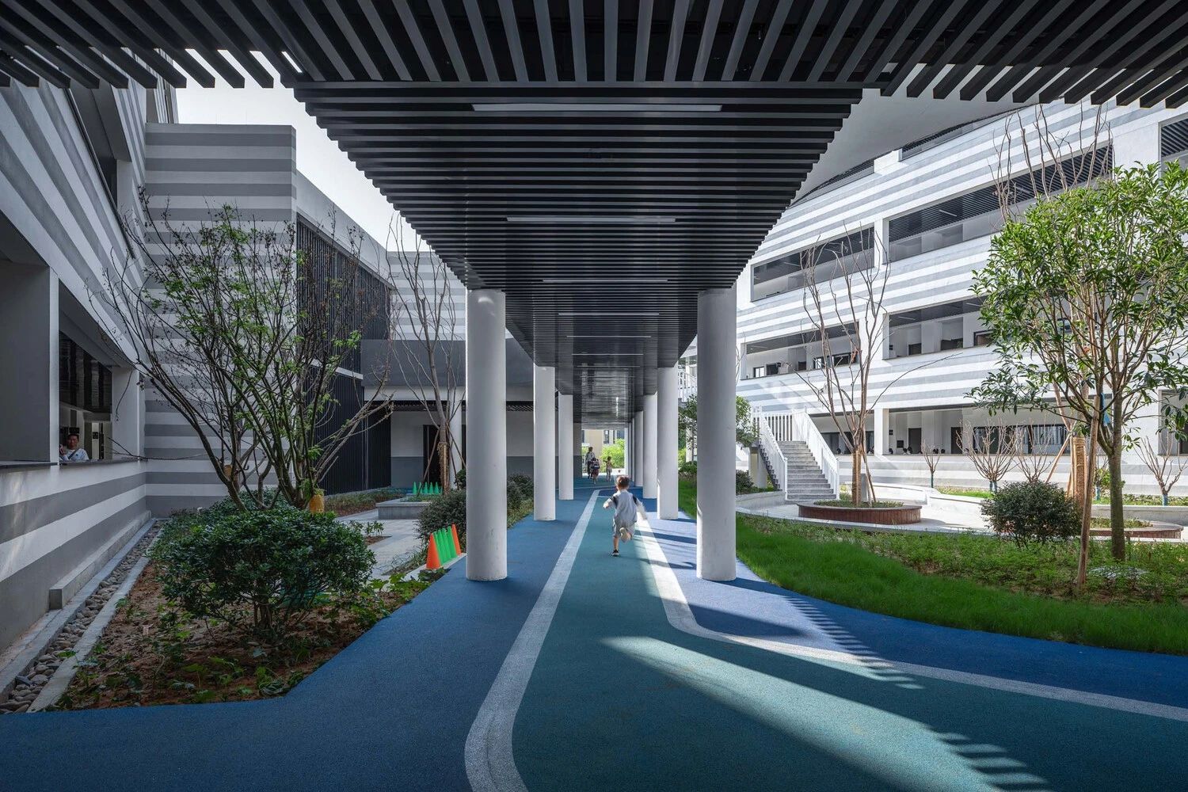
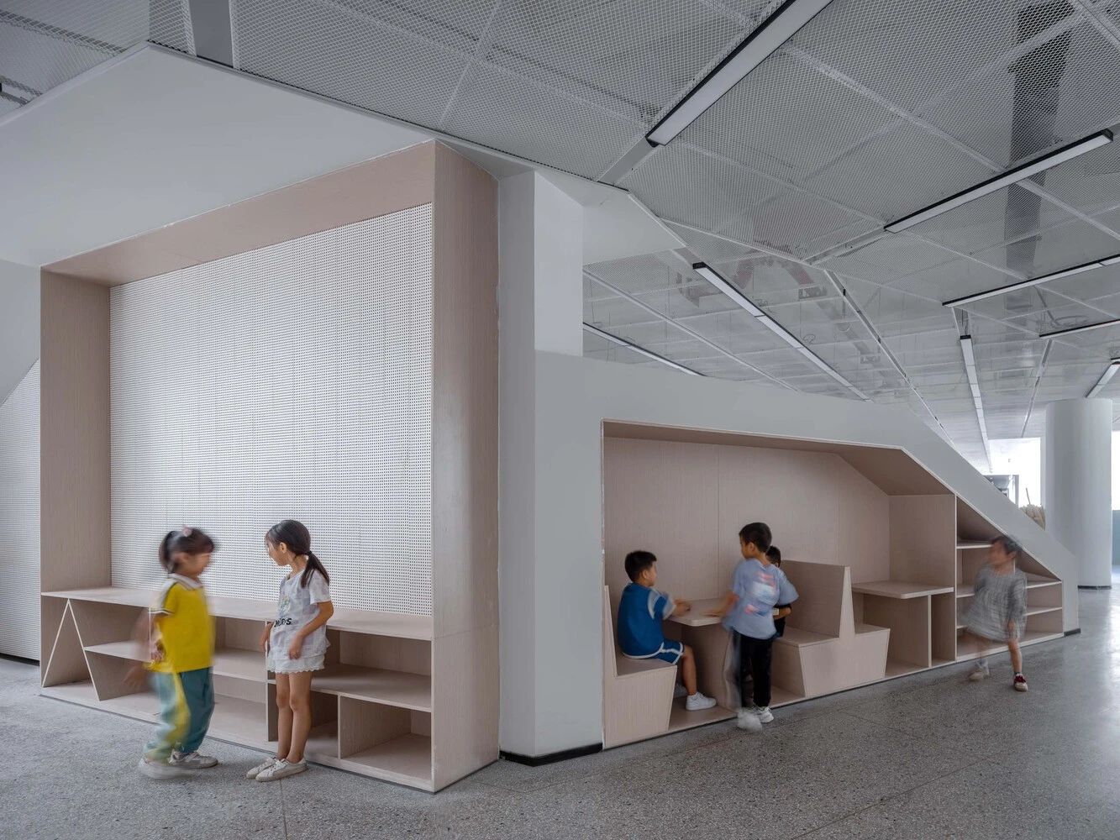
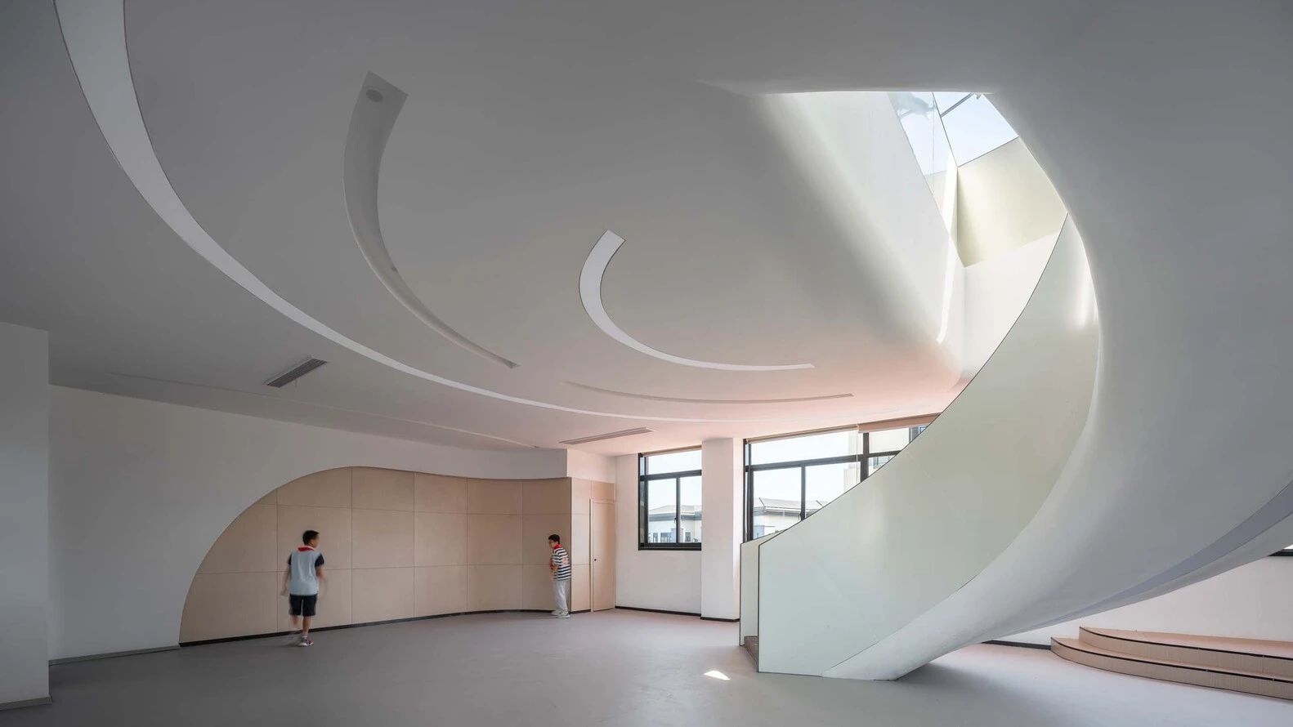
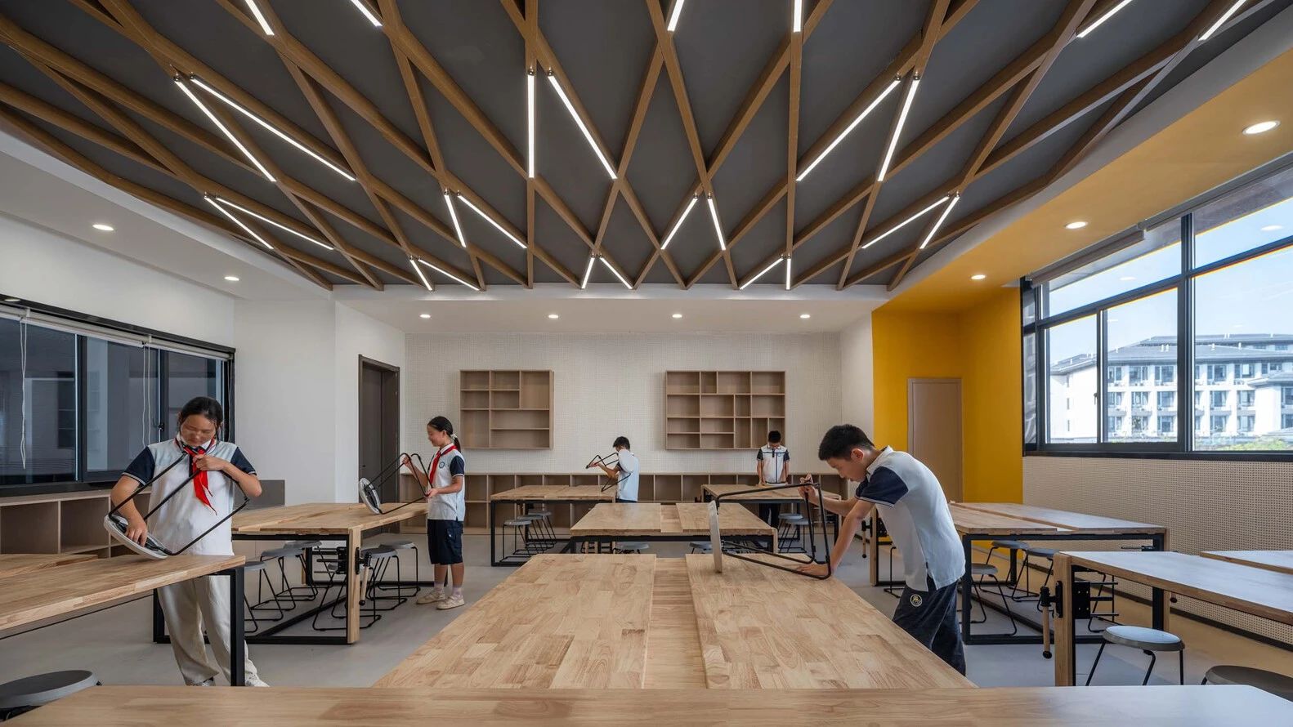
10·Shenzhen Hongshan Middle School
Place: Shenzhen/Designer: Huayang International Design Group
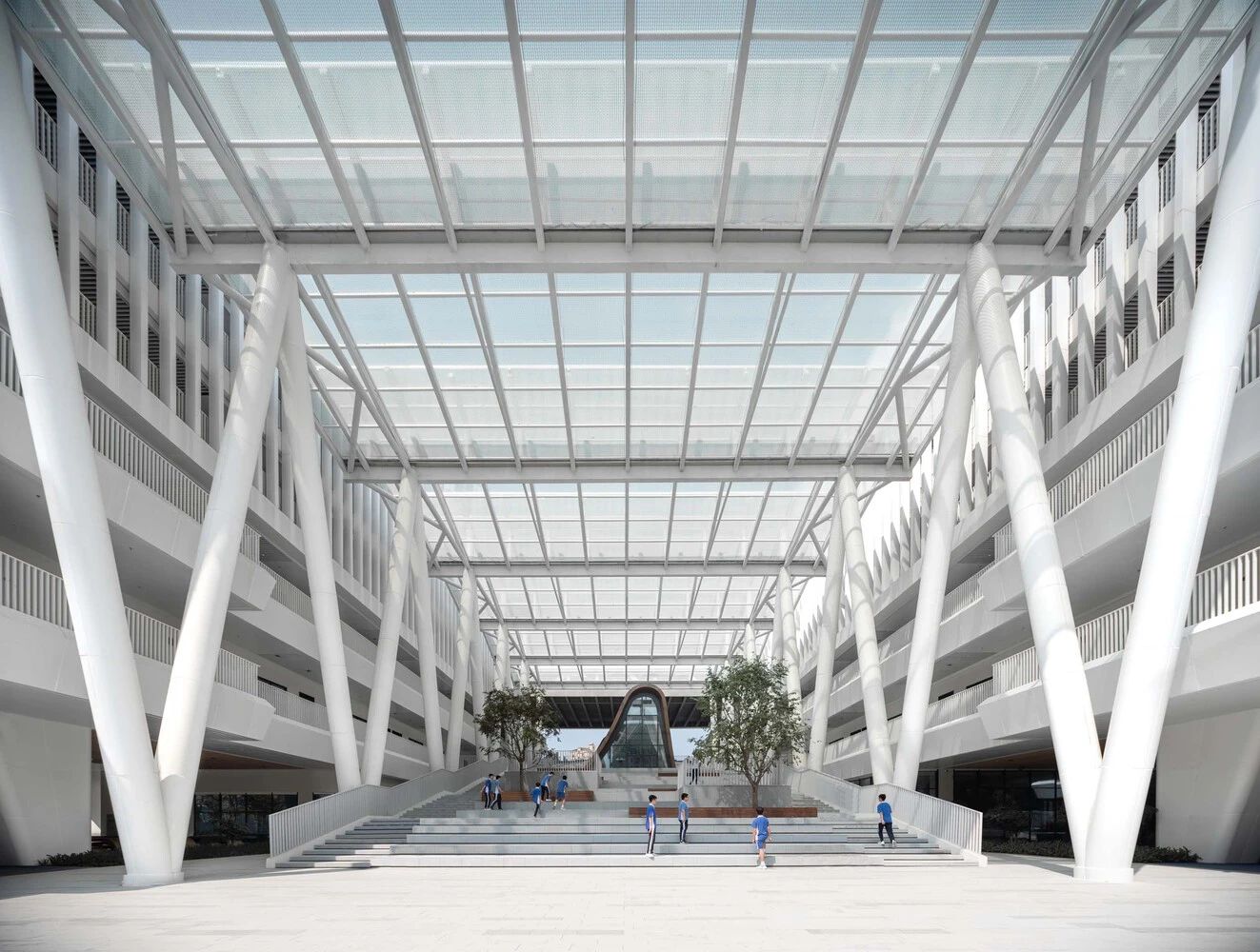
The project is located in Hualong, Shenzhen. Under the condition of highly intensive land use, starting from the character of the base, it pays attention to more enlightening spatial characteristics. The west and south sides of the base are distributed with high-density villages in the city, and the overall color is gray. Hongshan Middle School chooses the main color of white, which is clean and pure, bringing a bright color to the surrounding urban atmosphere.
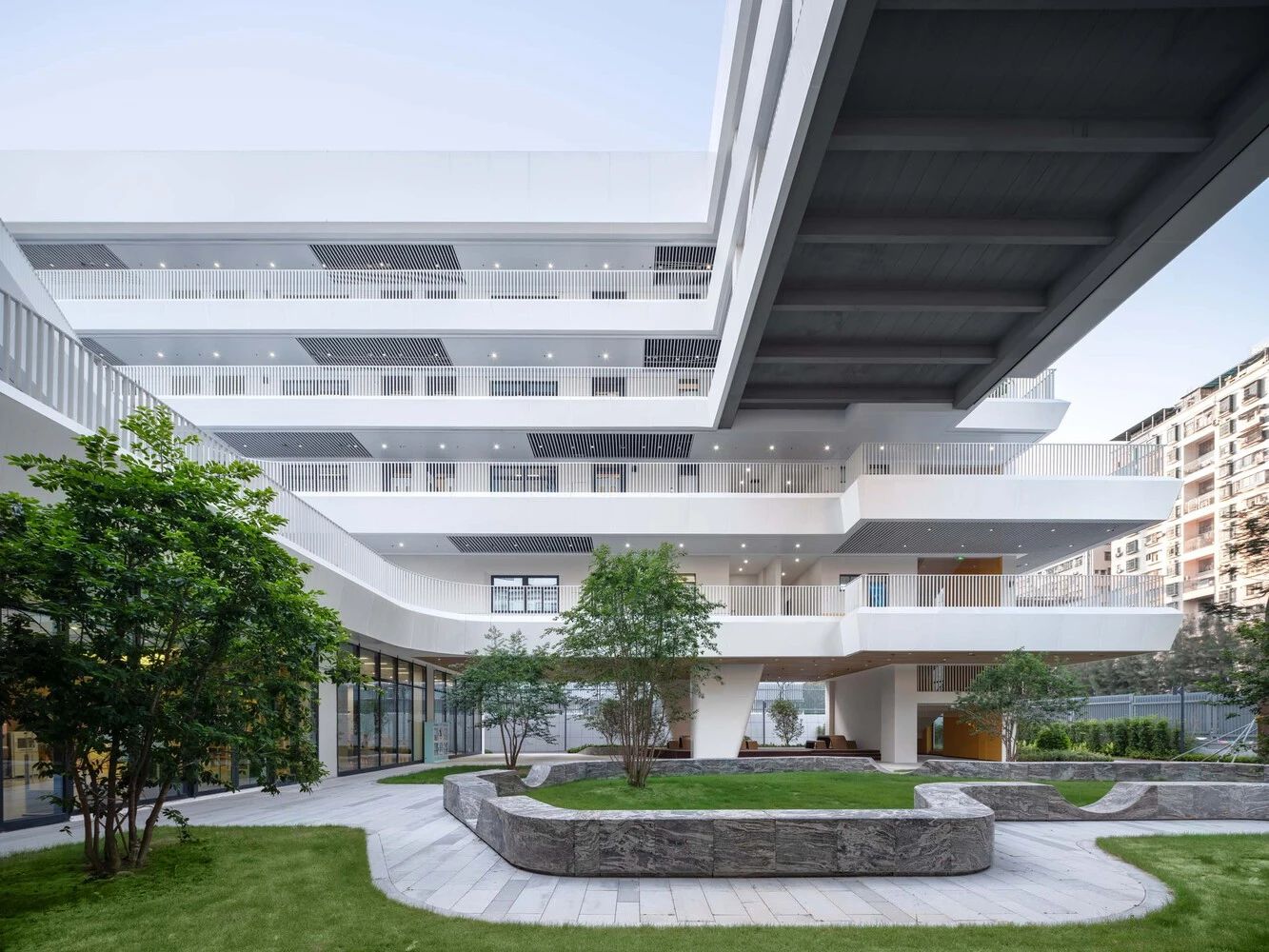
In order to improve land use efficiency, the building is divided into upper and lower spaces, and new ground sites are created vertically. The upper part is a teaching space, and the lower part is a large space auxiliary room. Combined with the central courtyard, it is decentralized and connected to stimulate the atmosphere of exchange and learning. At the same time, the roof platform is used to form an activity space in the sports field, which can be connected with the north sports comprehensive shape successfully.
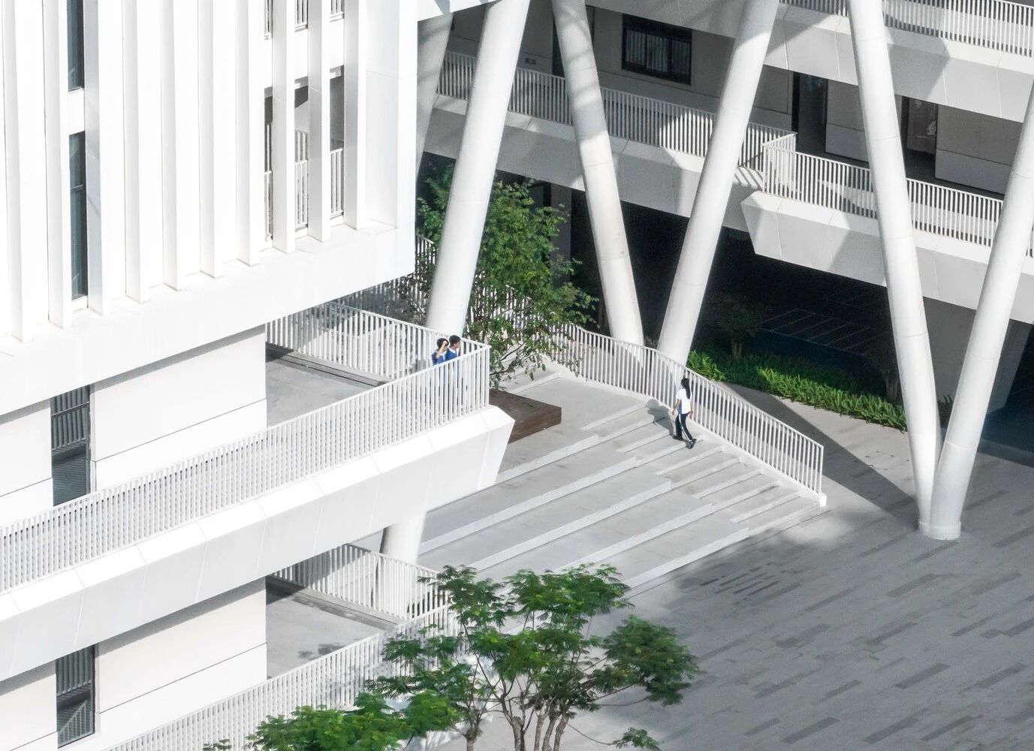
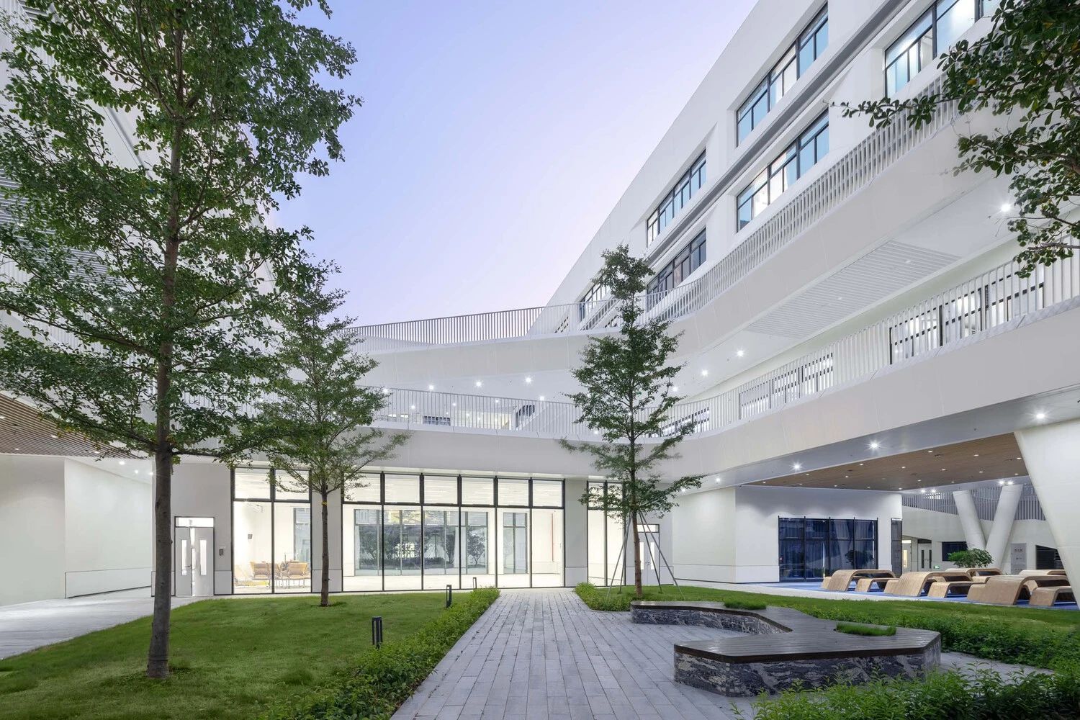
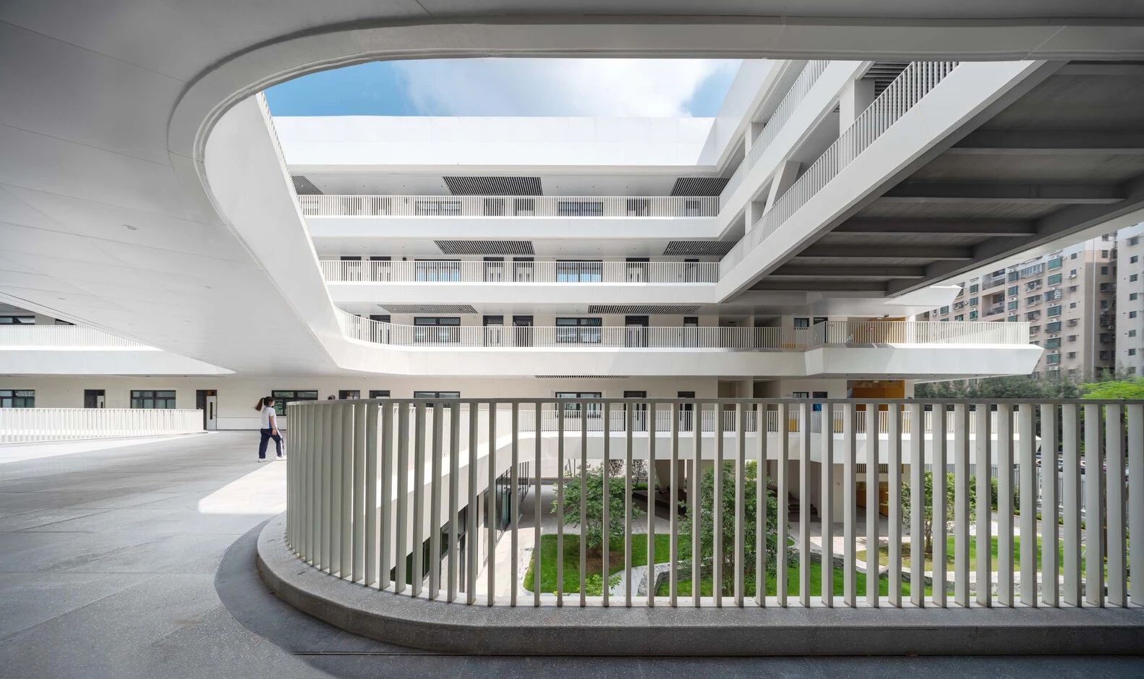

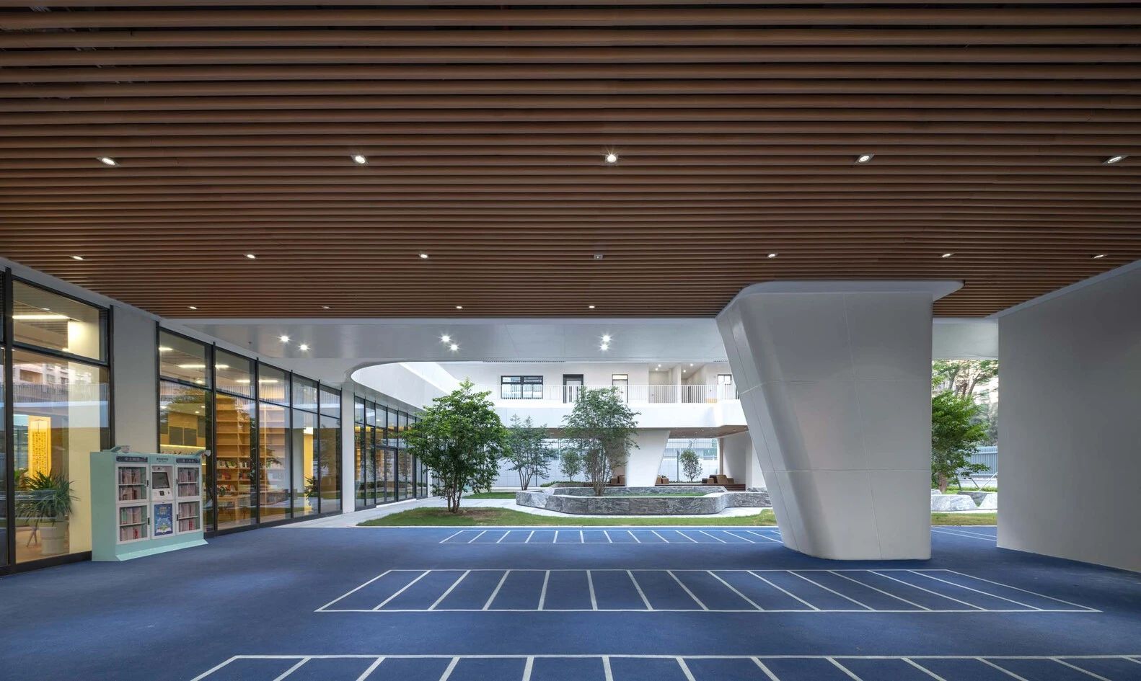

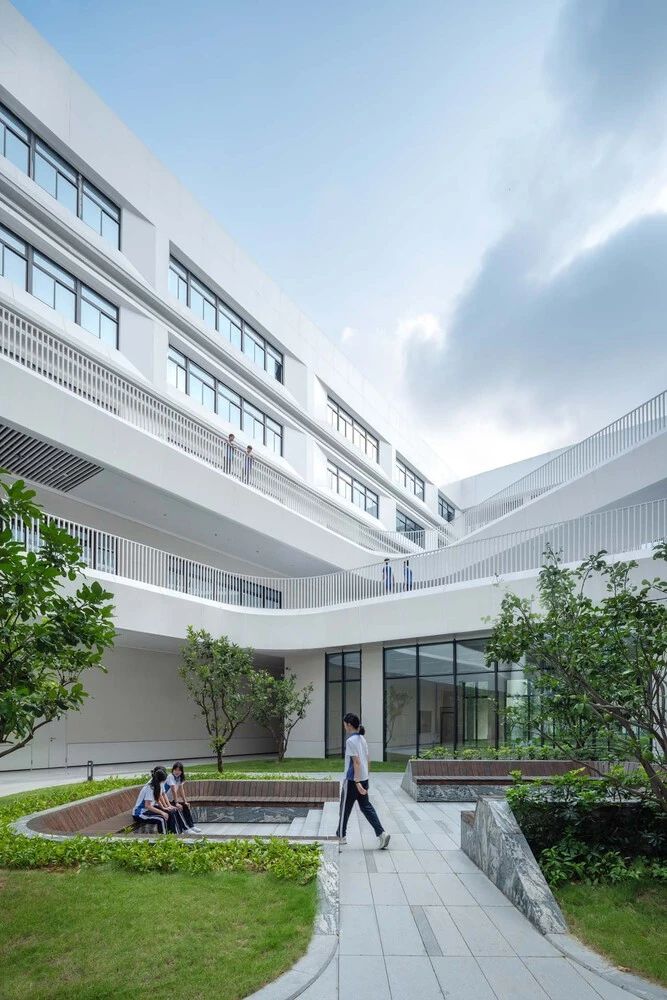
Data from the network