

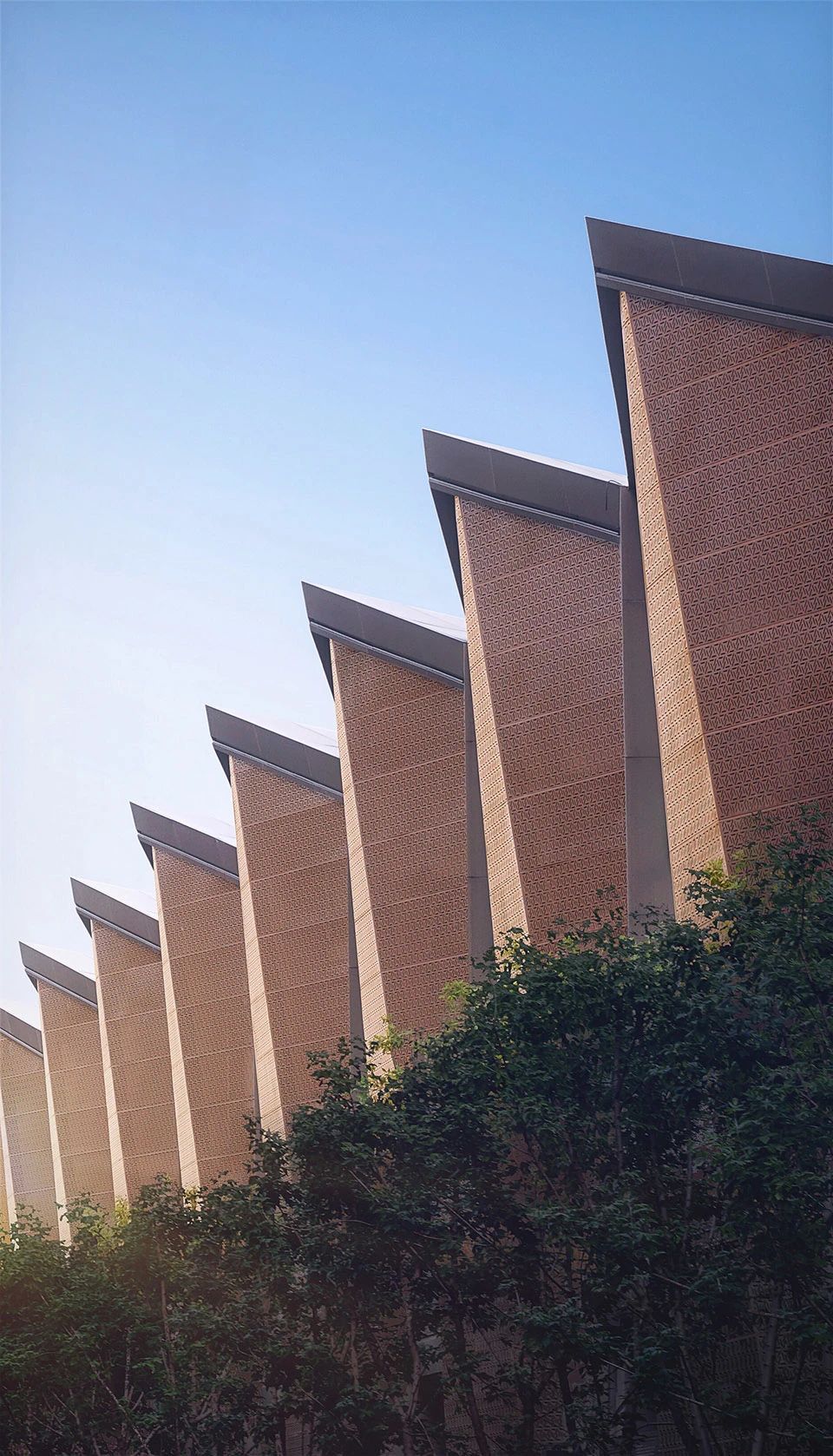
OFFICE PARK
Architecture needs imagination and creativity, and the design of office park is not only an office area, but also carries more and more complex functions. The office park is not only a mixed community of R&D, entrepreneurship incubation, maker production and venture capital.
The planning and design should fully consider the combination and collocation of different business types in the park to create three-dimensional, functional, humanized and ecological urban space.
This article collates the latest design of 8 good office parks, and we look for the charm of architecture and the figure of aluminum plates.
01·Google New Bay View Office Area
Location: America/Design: BIG+Heatherwick Studio
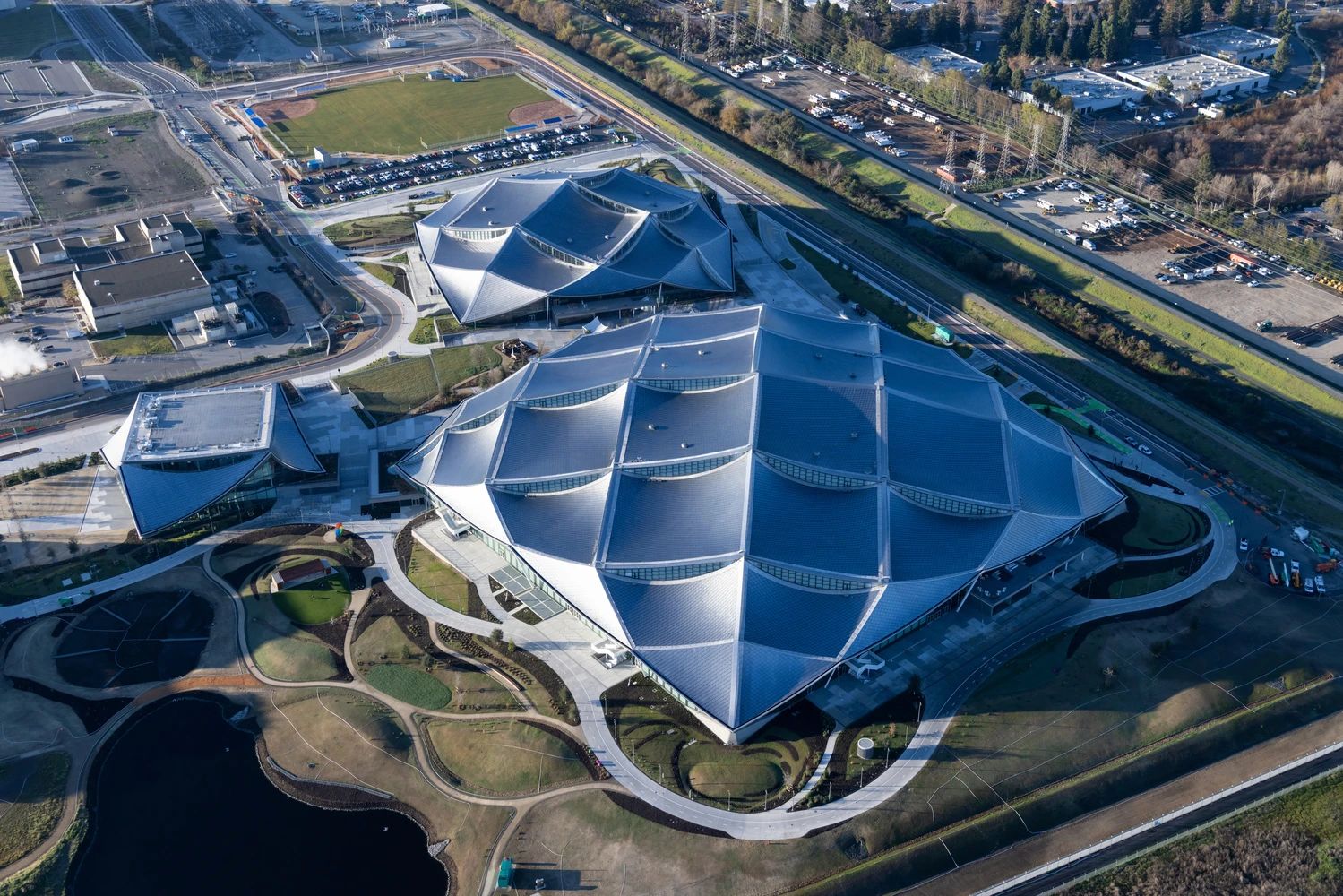
The project was designed by BIG, Heatherwick and Google's design and engineering team. Create a people-centered future Google new office space design, set new sustainable design standards, and it is expected to achieve carbon free operation of the site by 2030.
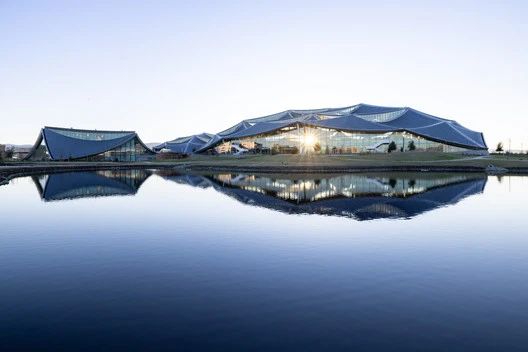
The park includes open space and flexible office space. It also includes the diversified ecological environment of high-value nature. The buildings are covered with light canopy structure, and each space can have sufficient natural diffuse light and rich external landscape.
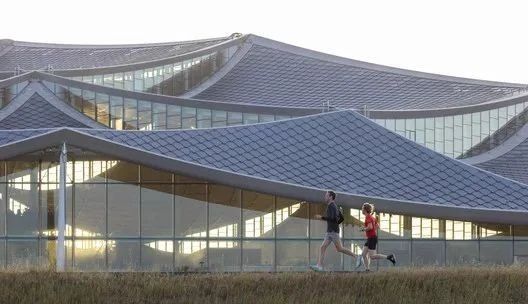
By defining the characteristics of each floor space, the building establishes a connection between the physical activities of employees themselves and the psychological transformation between different work modes.
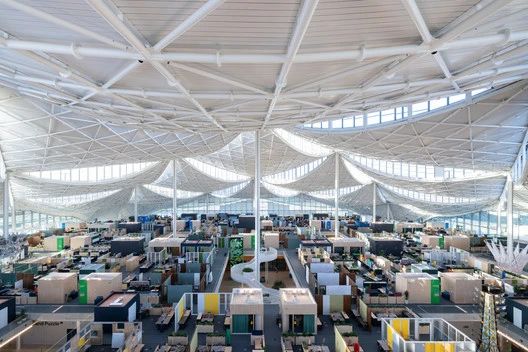
The large-span canopies are covered with "Dragon Scale" solar panels and equipped with solar panels. The opaque roof structure also provides acoustic control. The openings above provide sufficient sunlight for the internal space, and also avoid excessive glare interference.
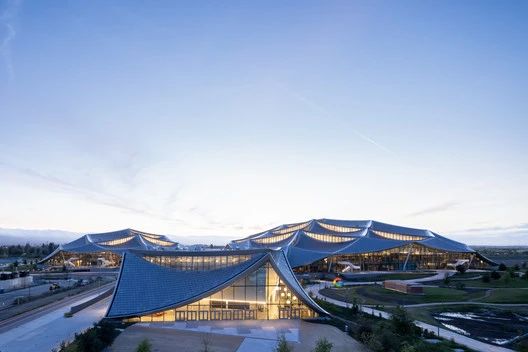
Google Bay View Park will operate entirely on electric power, and has an extremely wide range of geothermal pile system. It will reduce carbon emissions by nearly 50% and cooling water use by 90%.
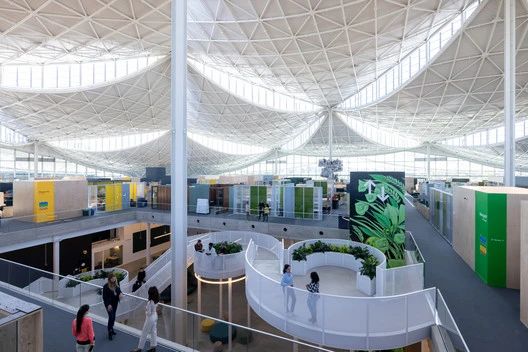
In addition, the building is also equipped with on-site rainwater and sewage collection, treatment and reuse systems to restore the biological habitat on the site and contribute to preventing sea level rise.
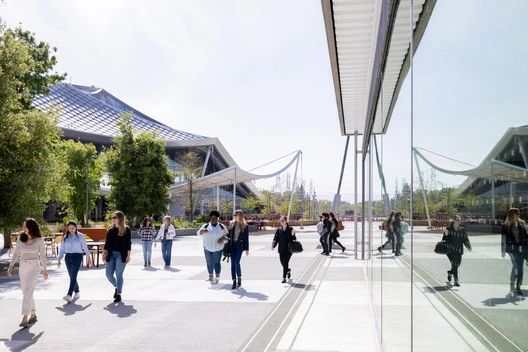
02·Daosheng Trina Solar Shanghai Lingang Headquarters Park
Place: Shanghai/Designer: Duz
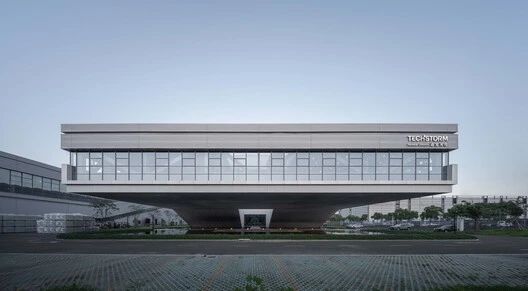
The project is located in the new area near the port of Shanghai Pilot Free Trade Zone. It is designed to be a green home that can achieve environmental protection and sustainable production, and a smart park that perfectly combines intelligent office, digital production and advanced laboratories.
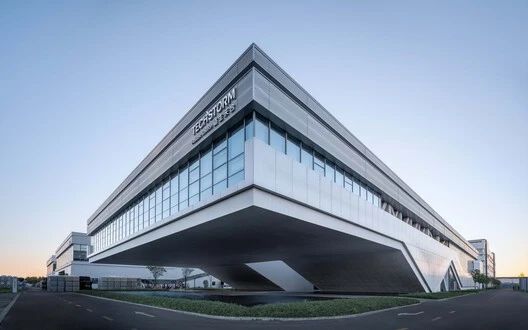
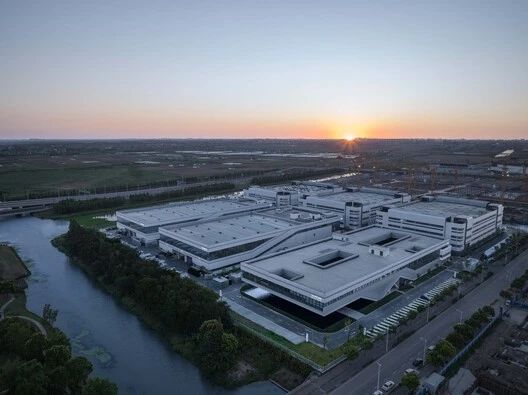
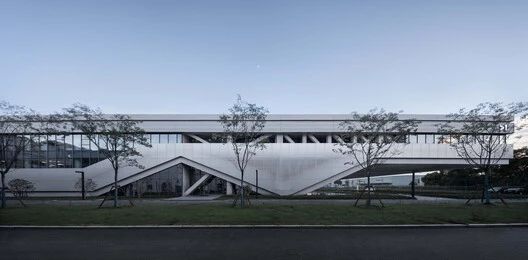
The unified layout and planning of the park, which integrates multiple functions such as headquarters office, R&D center, production center, leisure and exhibition, can fully meet the needs of enterprises and employees, and some areas can also make corresponding adjustments based on the future development of enterprises.
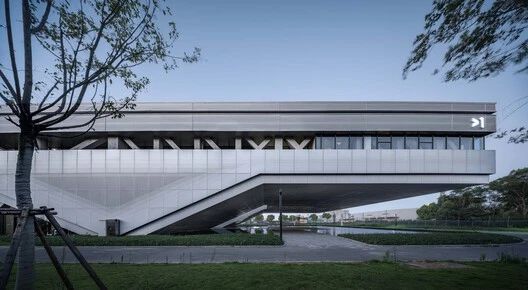
In addition, the industrial park integrates the design method of "grey space" in public cultural buildings, and injects a "museum like experience" into industrial buildings by functionalizing the structure.
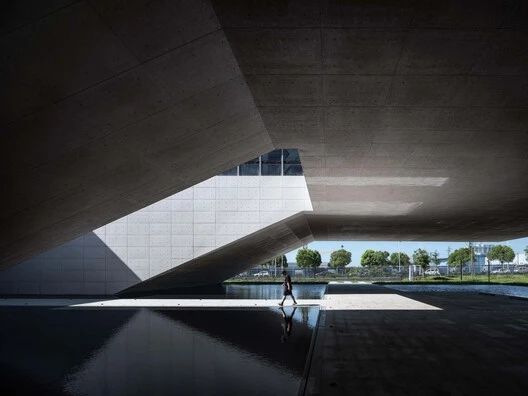
The large-area mirror pool is combined with the super scale cantilevered building, and the design of the entrance is simple, with only a T-shaped footpath floating on the water.
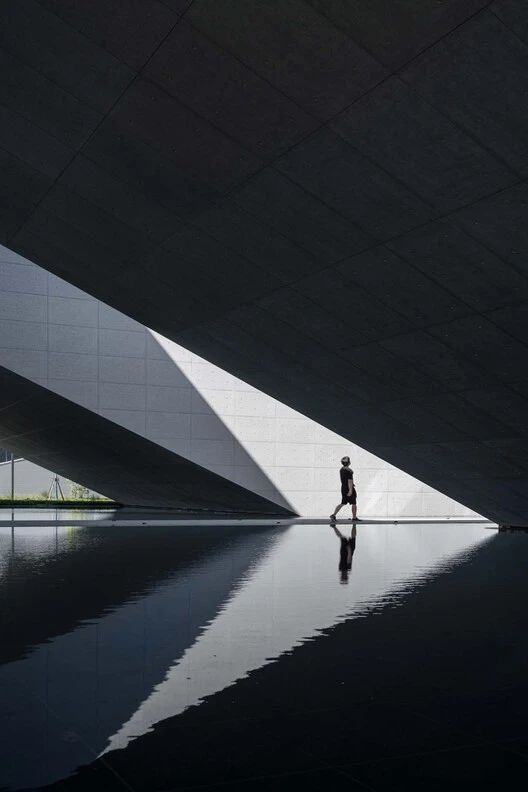
Use the overhanging architectural shape to form a natural fall indoors. Combined with the orderly indoor layout, create a more open, diversified, complex and shared headquarters office experience.
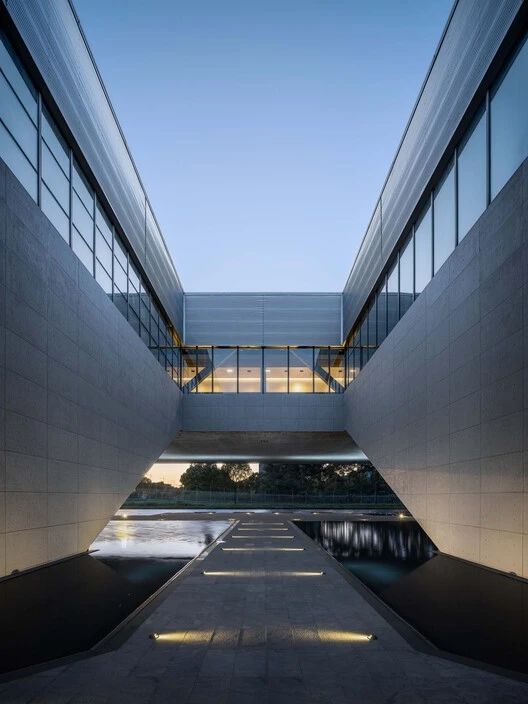
The simple wood color creates a warm and bright space atmosphere, which makes the space show a natural sense of sophistication. The atrium garden creates a comfortable microclimate through cross ventilation and natural lighting.
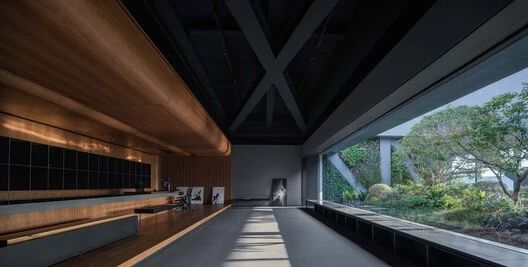
The garden created in the interior of the building through architectural form brings more possibilities for interaction between people and nature.
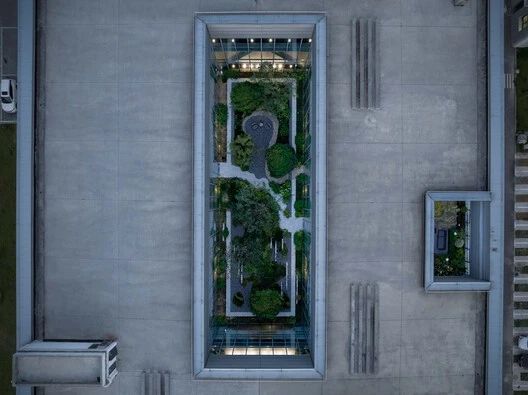
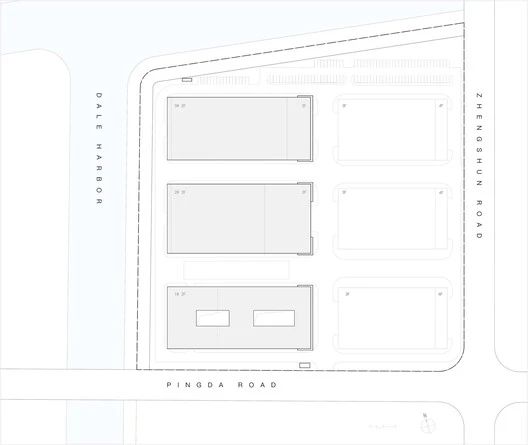
▲plan
03·SeaTowers Office Building
Location: Barcelona/Design: GCA Architects
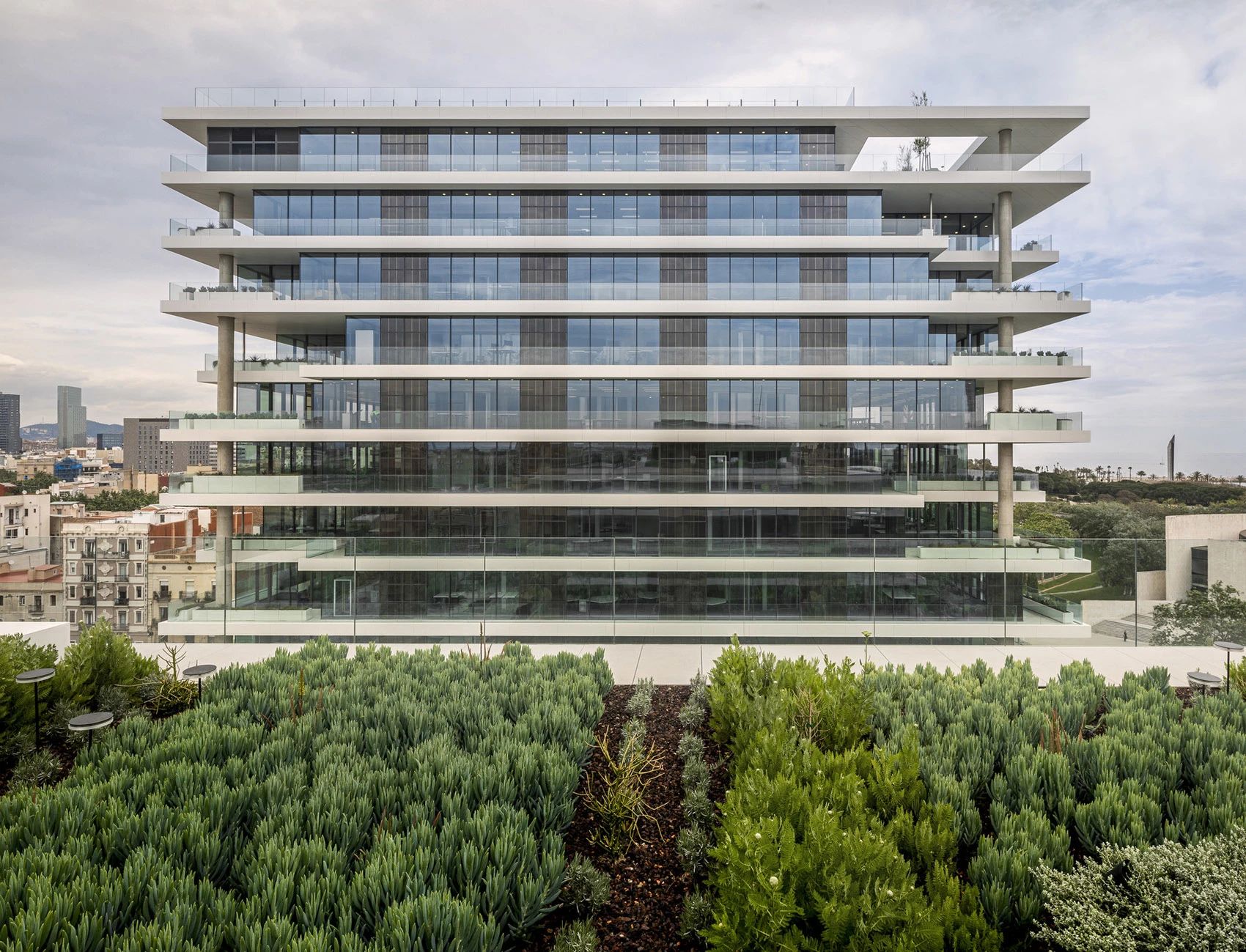
The project is located in a block that can be called the innovation center of Barcelona. The design aims to combine the industrial history of the city with a sense of technological future, while emphasizing the relationship between architecture and the external environment.
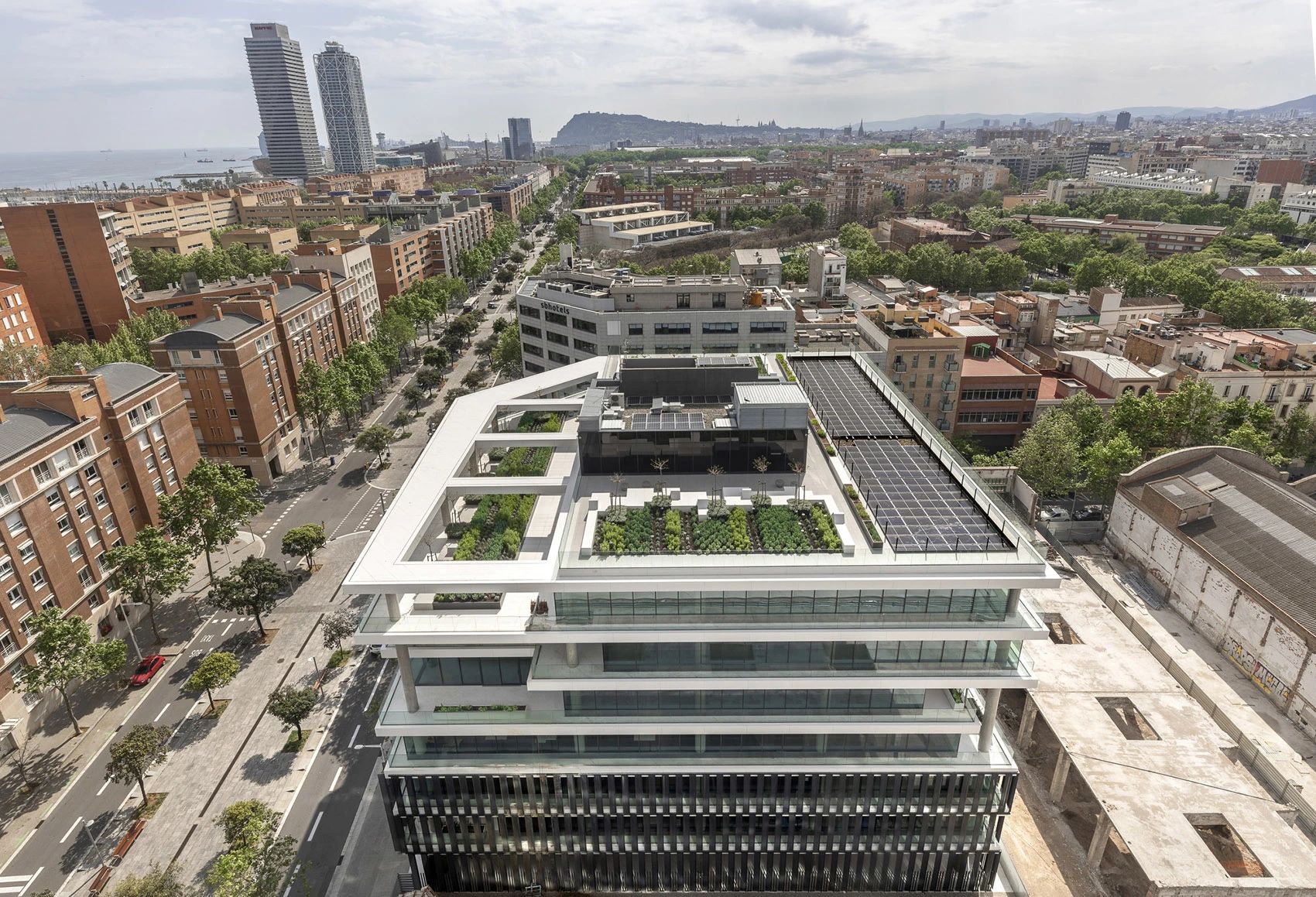
A large number of terraces full of green plants form a 360 degree outdoor activity space. The terrace space of the office can be used as a social leisure space. The upper part of the tower presents a white building structure, while the lower floors are wrapped by the second skin to echo the surrounding industrial building environment.
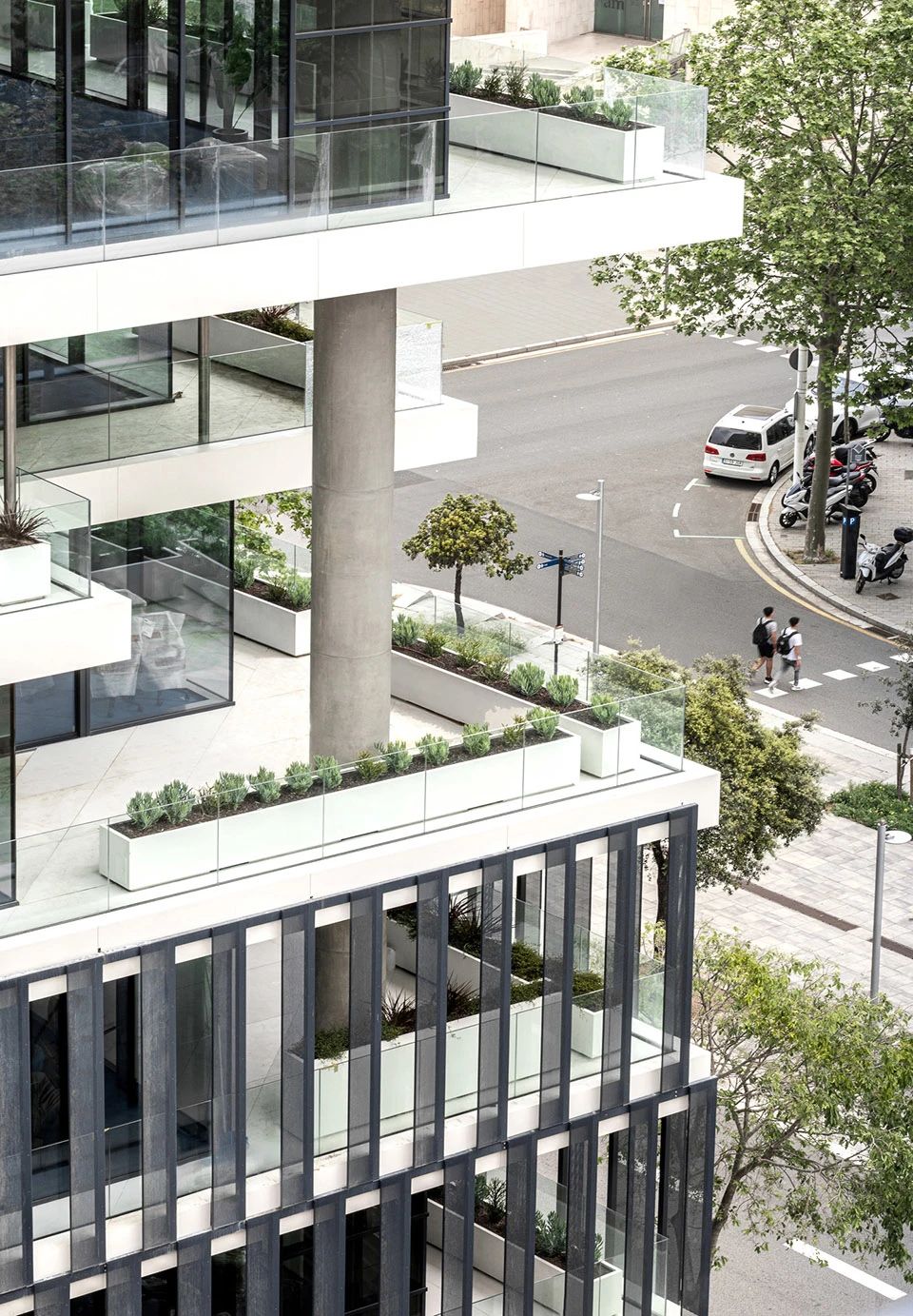
▲The facade of the lower floor is equipped with exterior skin structure
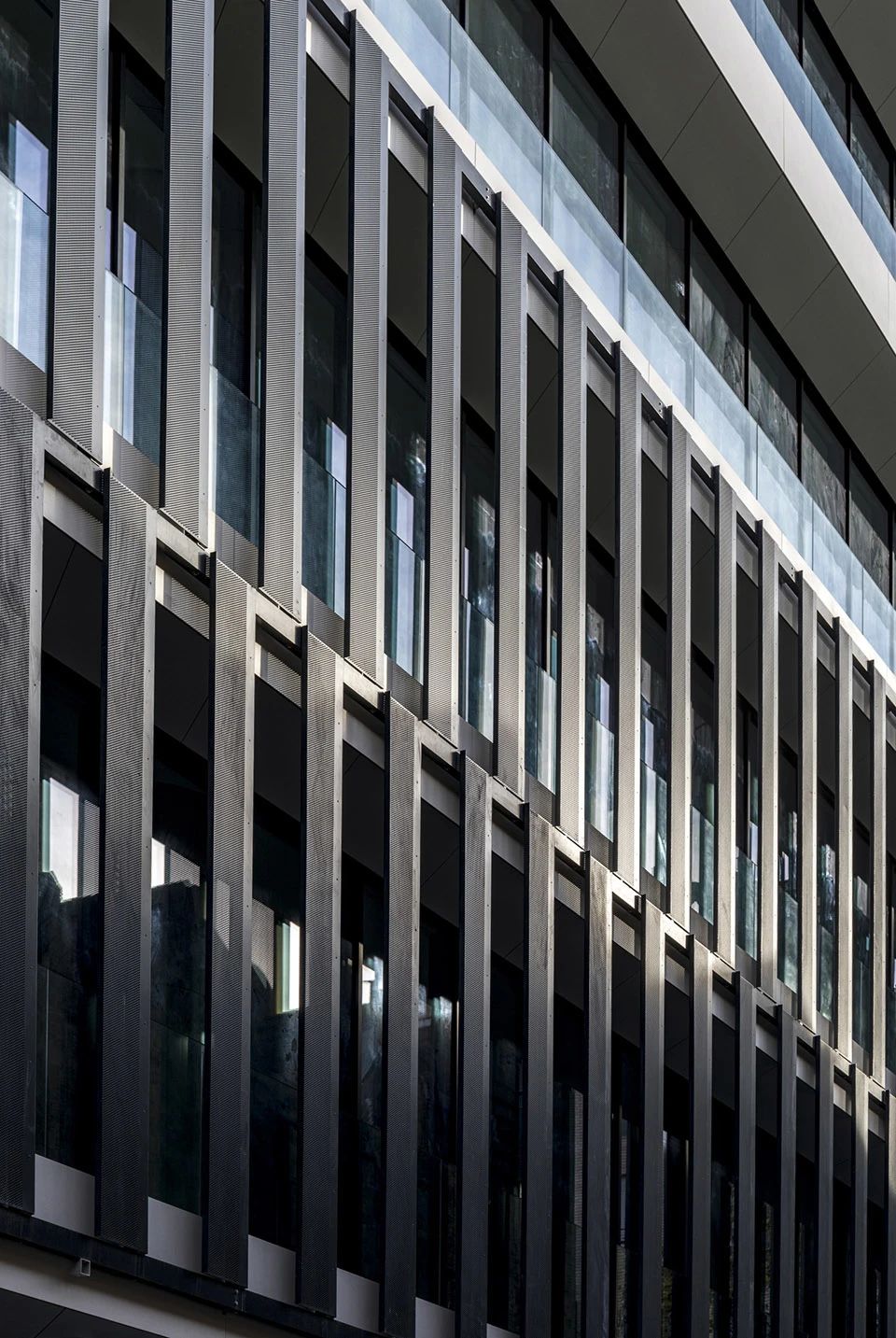
The staggered layout gives dynamic changes to the facade, while ensuring the privacy of the interior space on the bottom floor.
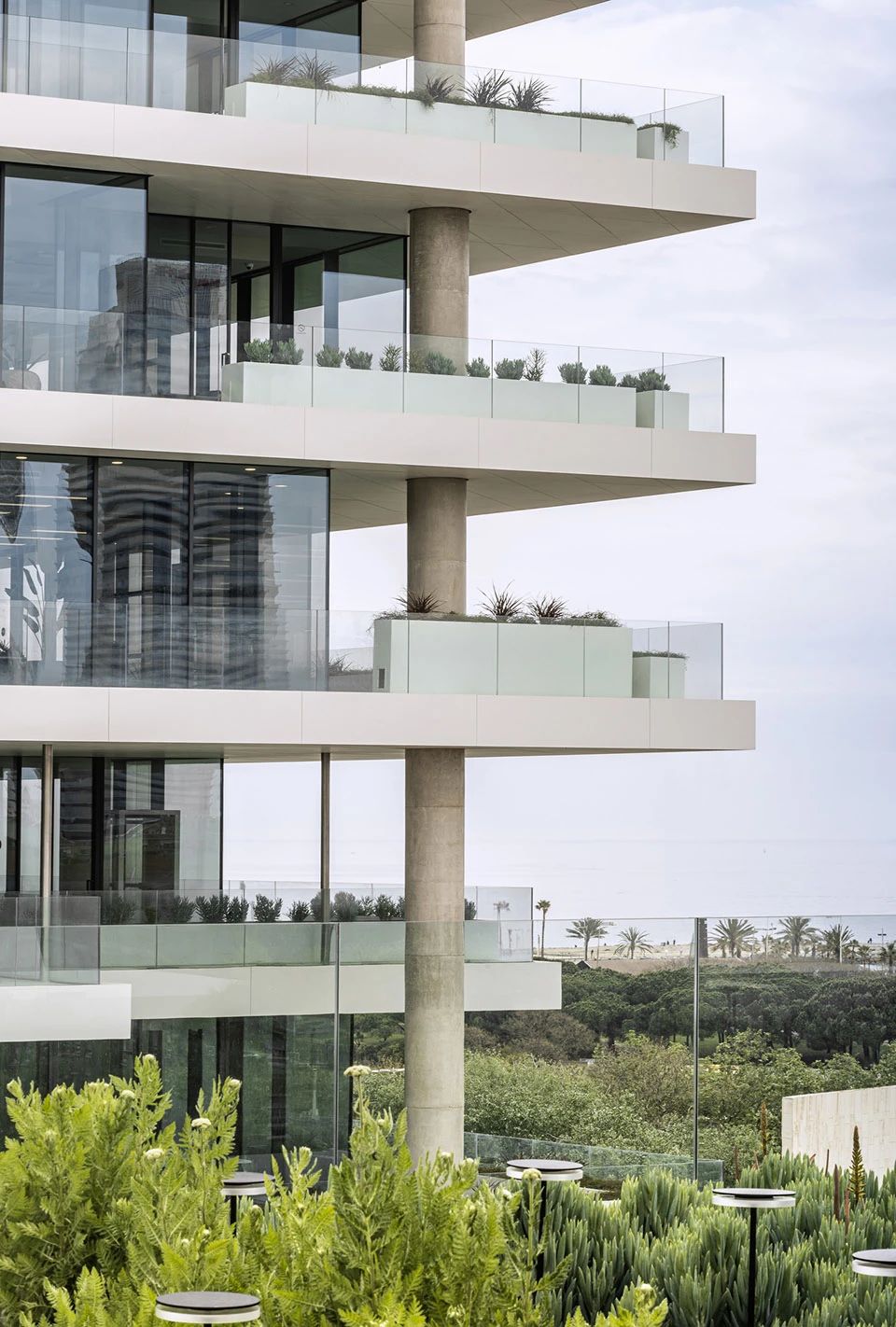
▲A lot of green plants are planted on the terrace
Each tower has an accessible green roof garden, which provides ample space for daily exercise and relaxation, as well as a 360 degree view of the sea and the city.
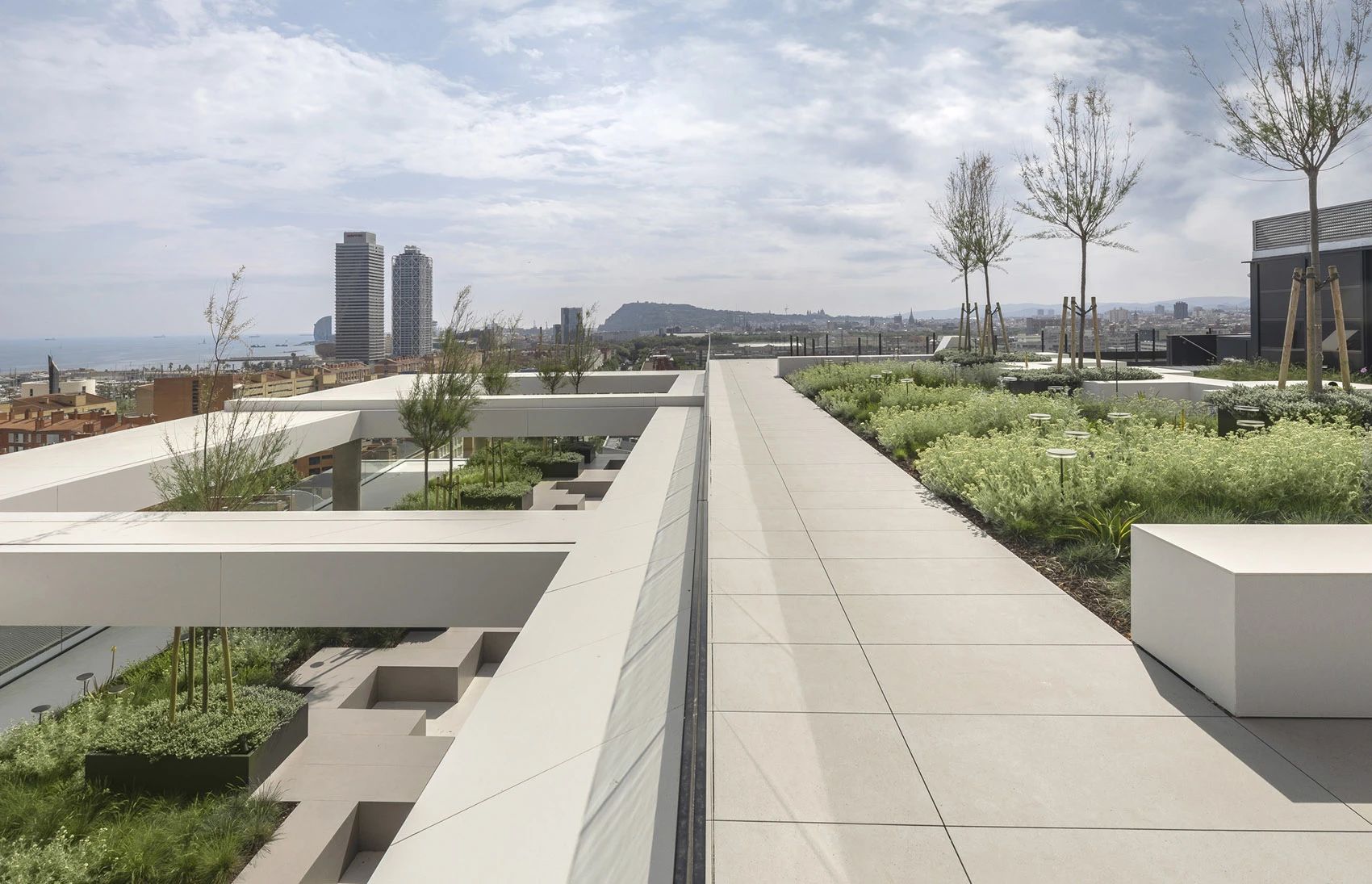
The vegetation adopts native species. Some roof spaces are also equipped with solar photovoltaic panels, but most of the photovoltaic panels are located on the facade of the building, saving the roof area.
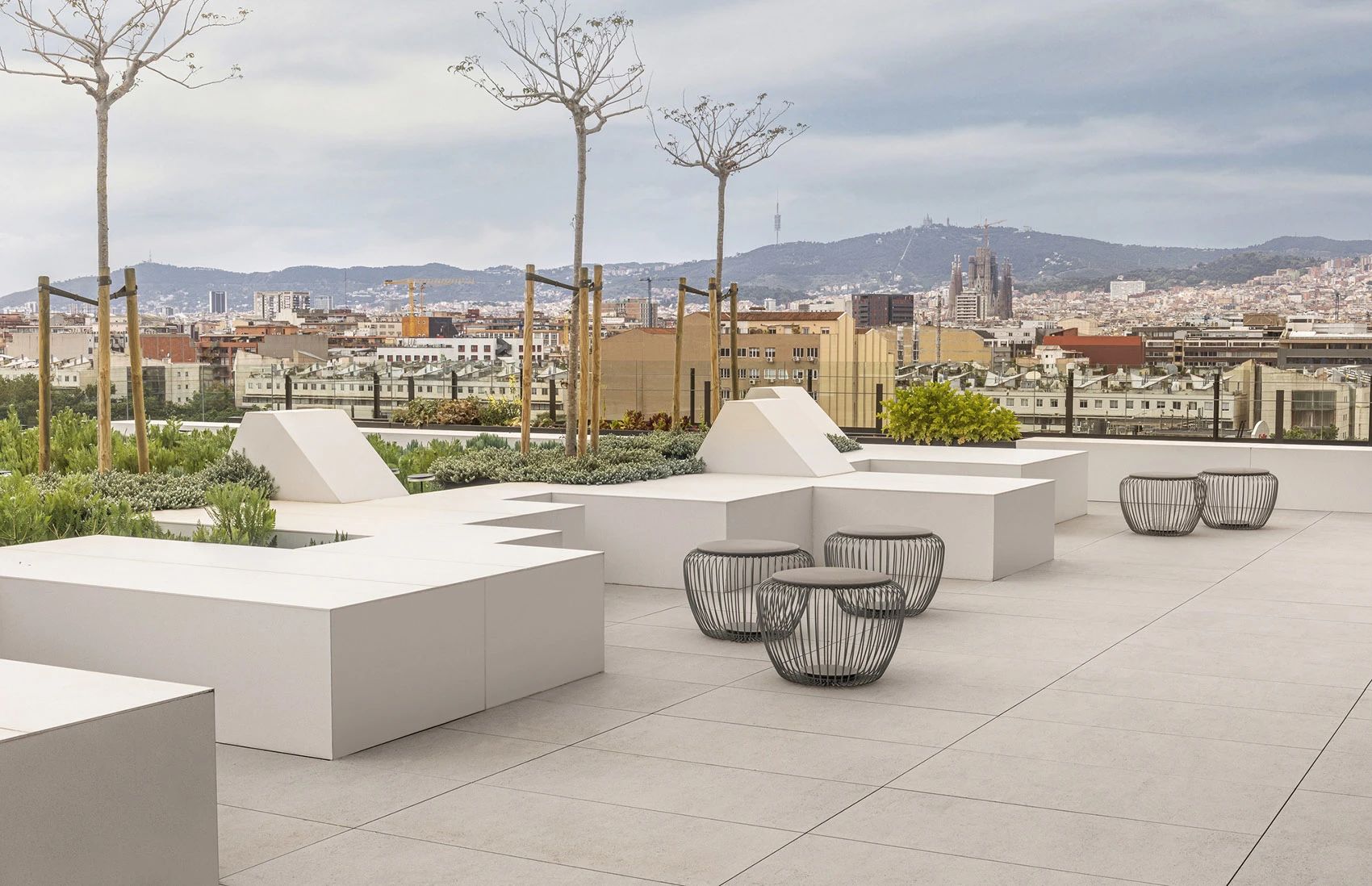
▲Roof leisure space
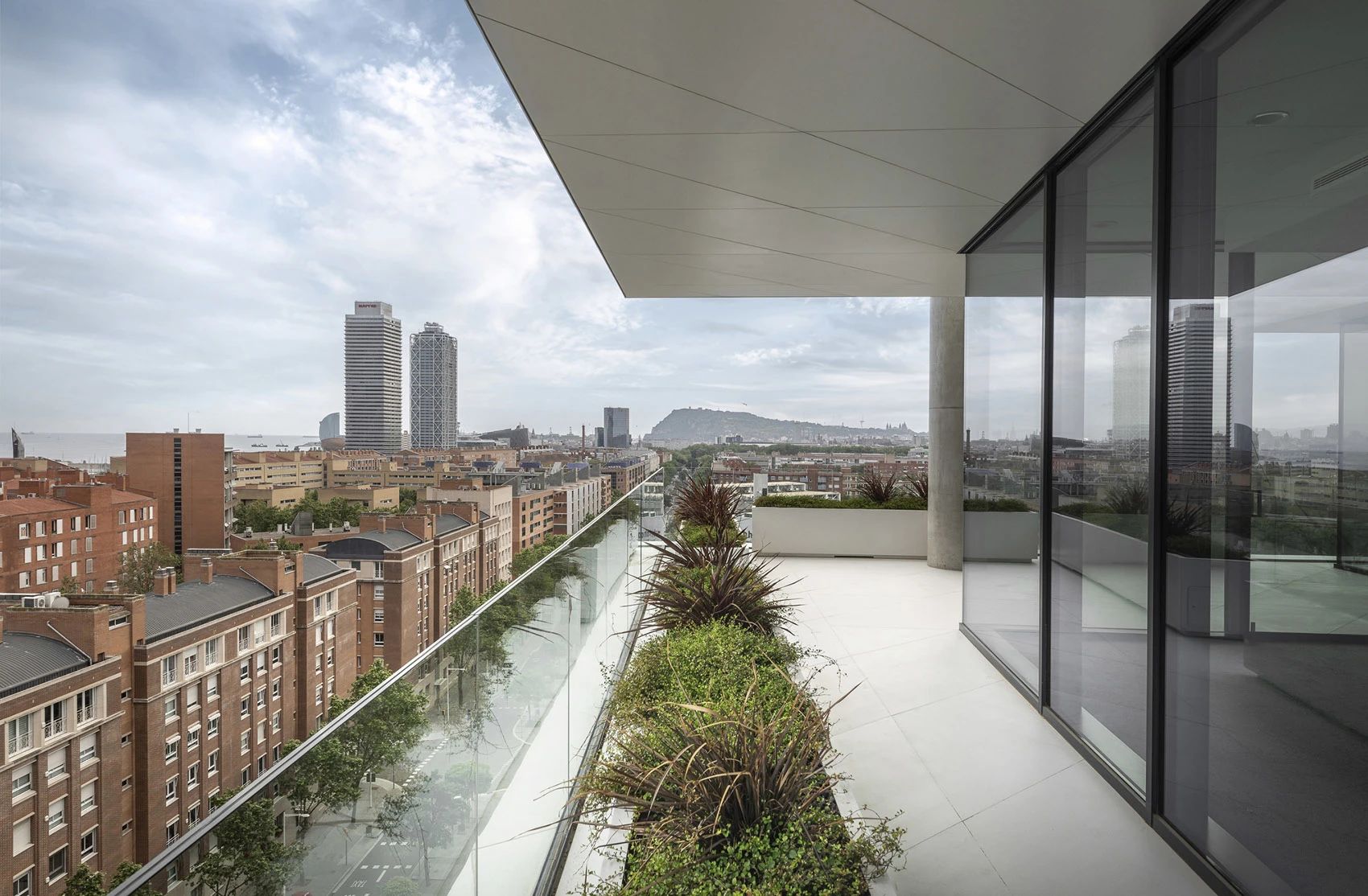
▲Green terrace and 360 degree outdoor space
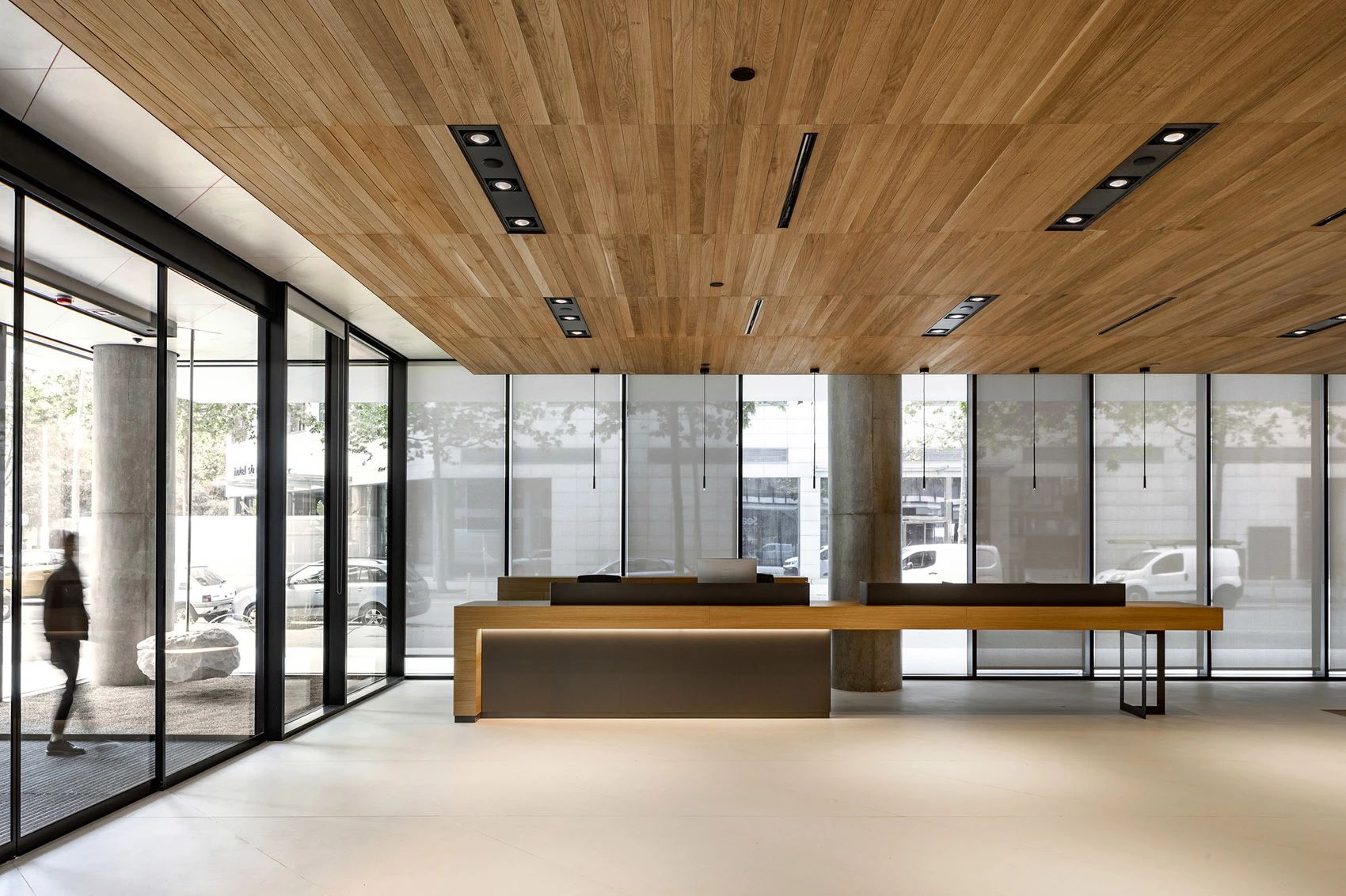
▲Ground floor reception space
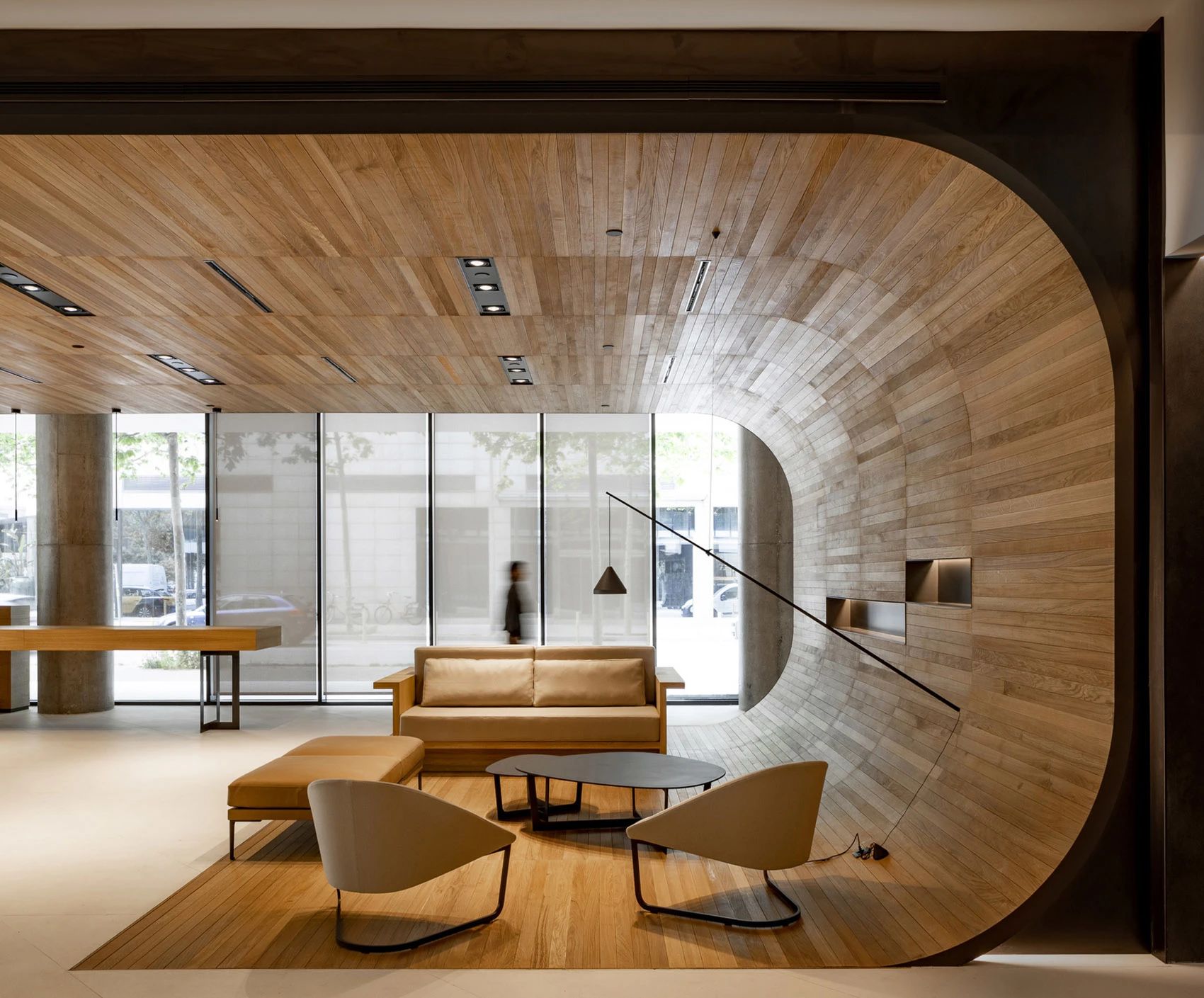
▲Rest area details
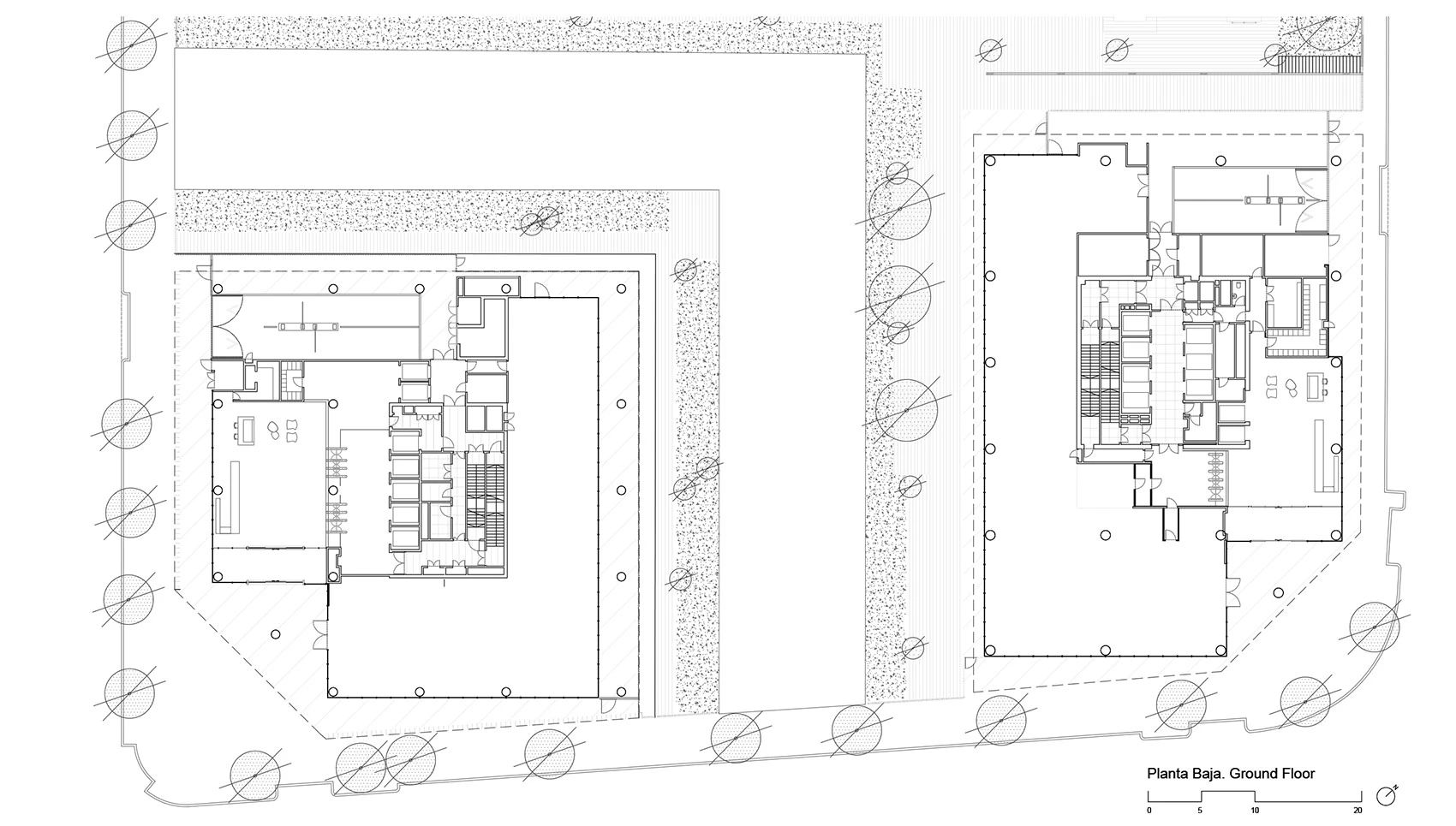
▲Ground floor plan
04·CSCEC Riverside Design Headquarters
Location: Chengdu/Designer: China Southwest Architectural Design and Research Institute Co., Ltd
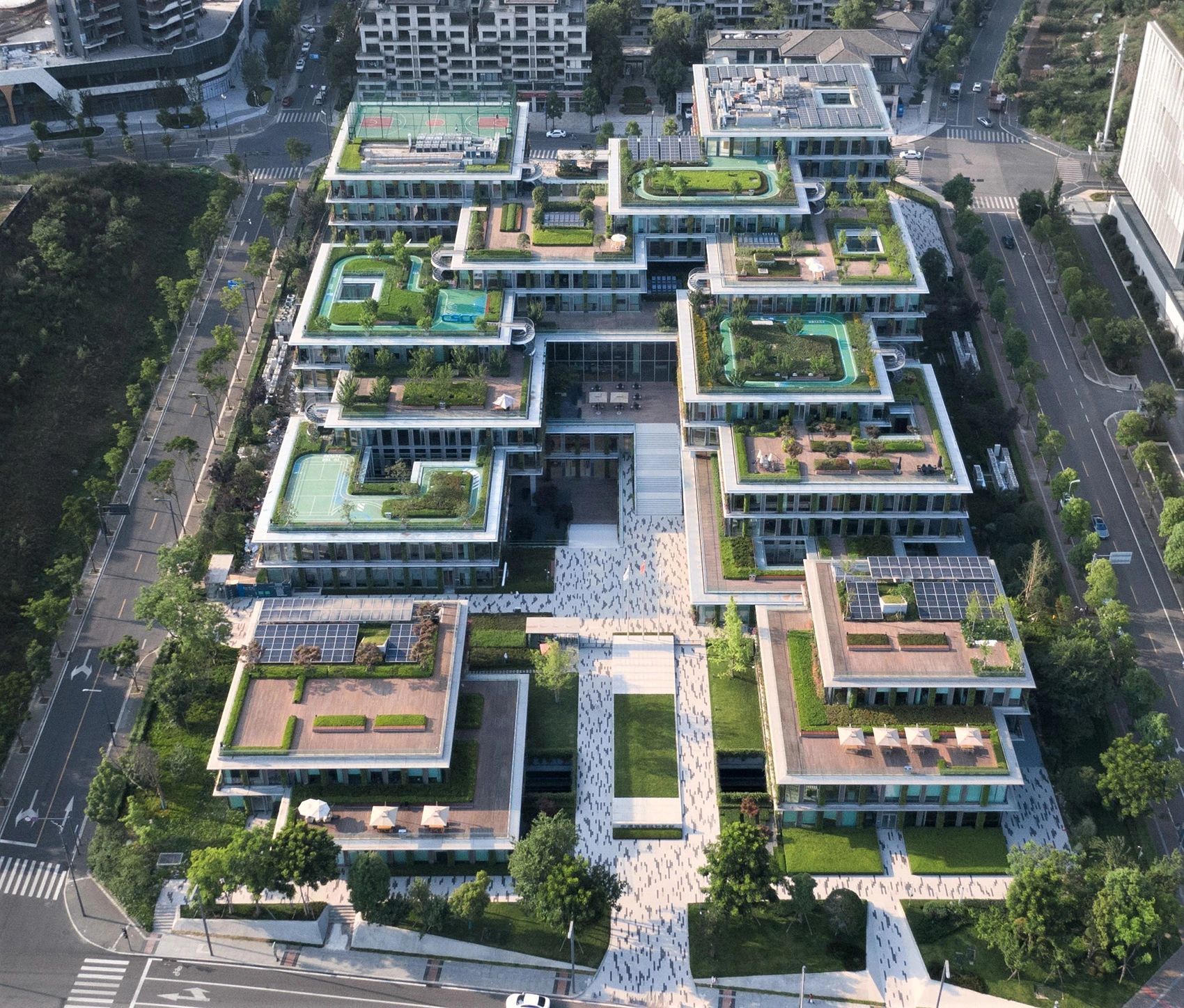
The project is located on the north bank of Xinglong Lake in Tianfu New Area in the south of the city. The design aims to explore the design of near zero energy consumption office buildings in hot summer and cold winter areas and practices a new ecological design strategy. By investigating the staff size and work characteristics of each department, multiple unit modules are combined, and regions are divided according to different needs.
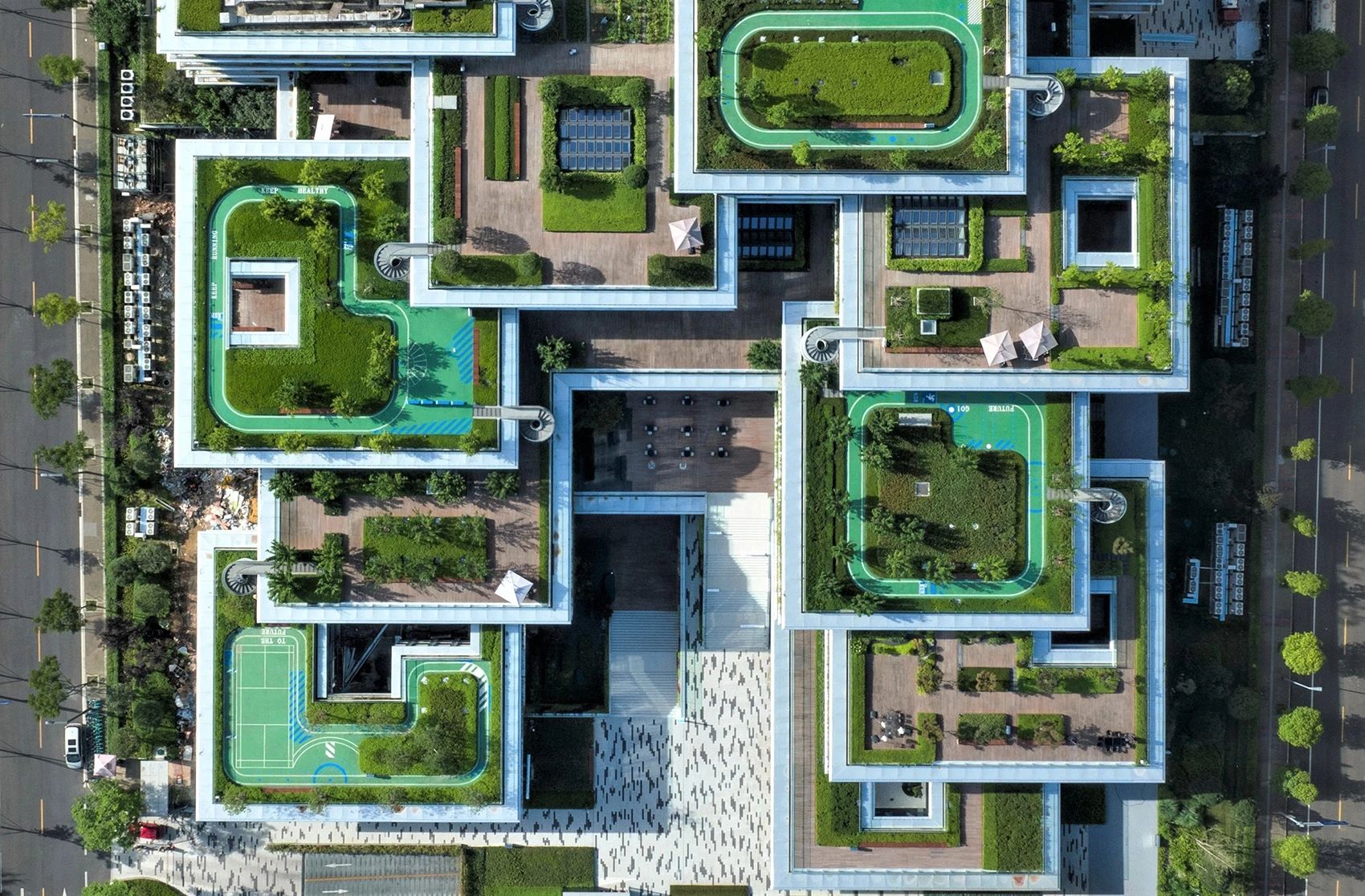
▲Modular garden
The design adopts the way of double first floor entrances and southward retreating platform to build a form of growth close to the ground and extending towards the lake, responding to the sunshine, rain and wind from the lake.
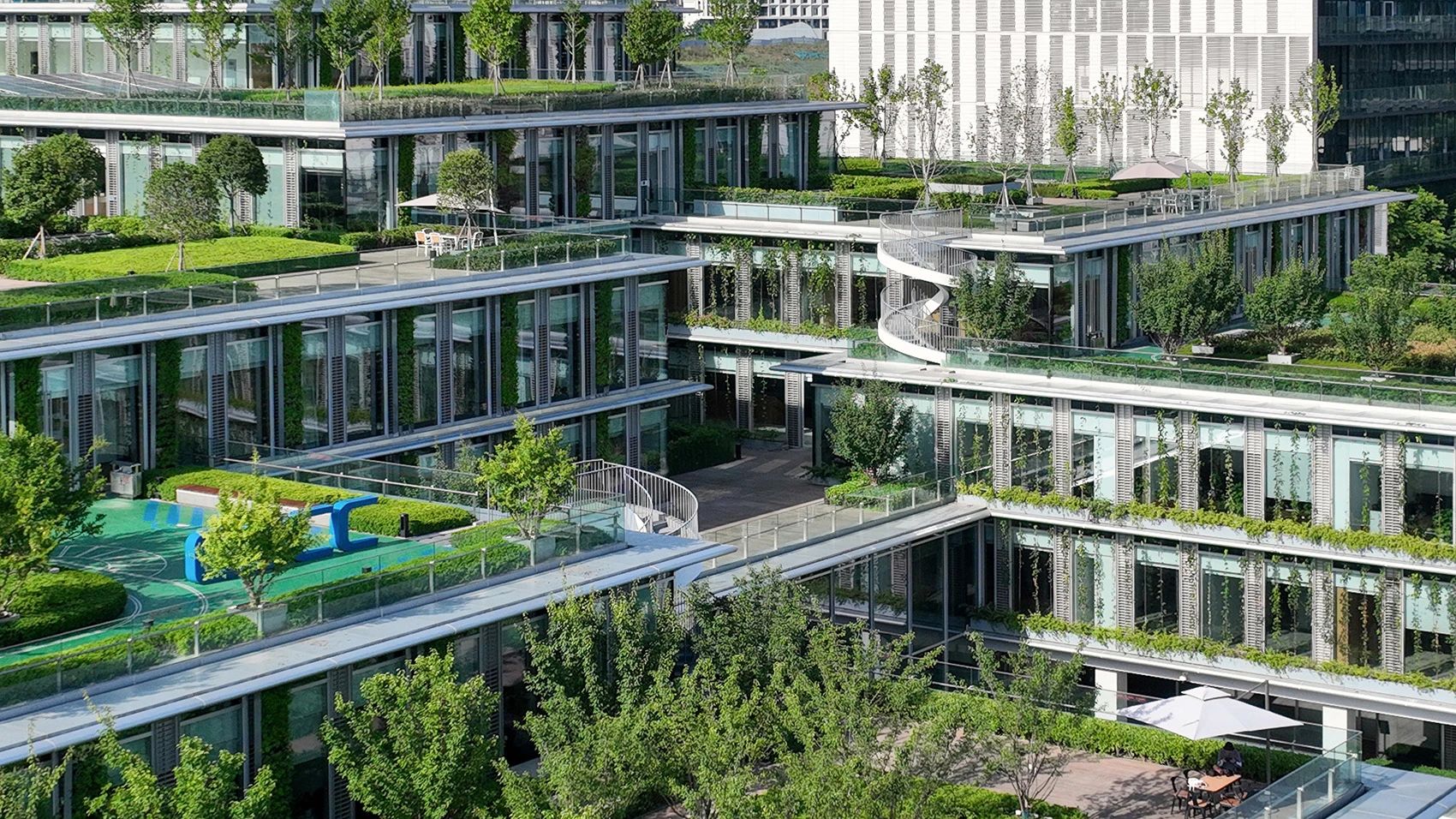
▲Roof terrace garden
On the vertical interface, the double hollow three silver glass curtain wall developed can maximize the access to light and block the solar long wave radiation heat. A vertical greening system is designed outside the curtain wall, forming a second dynamic plant interface that changes with seasonal growth.
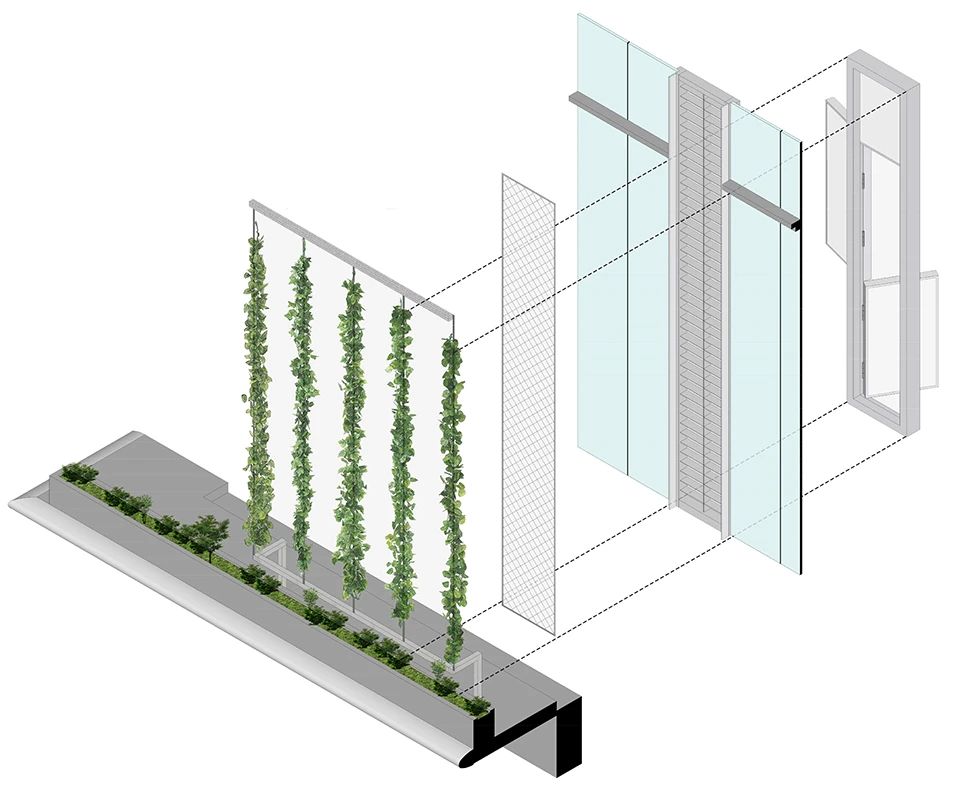
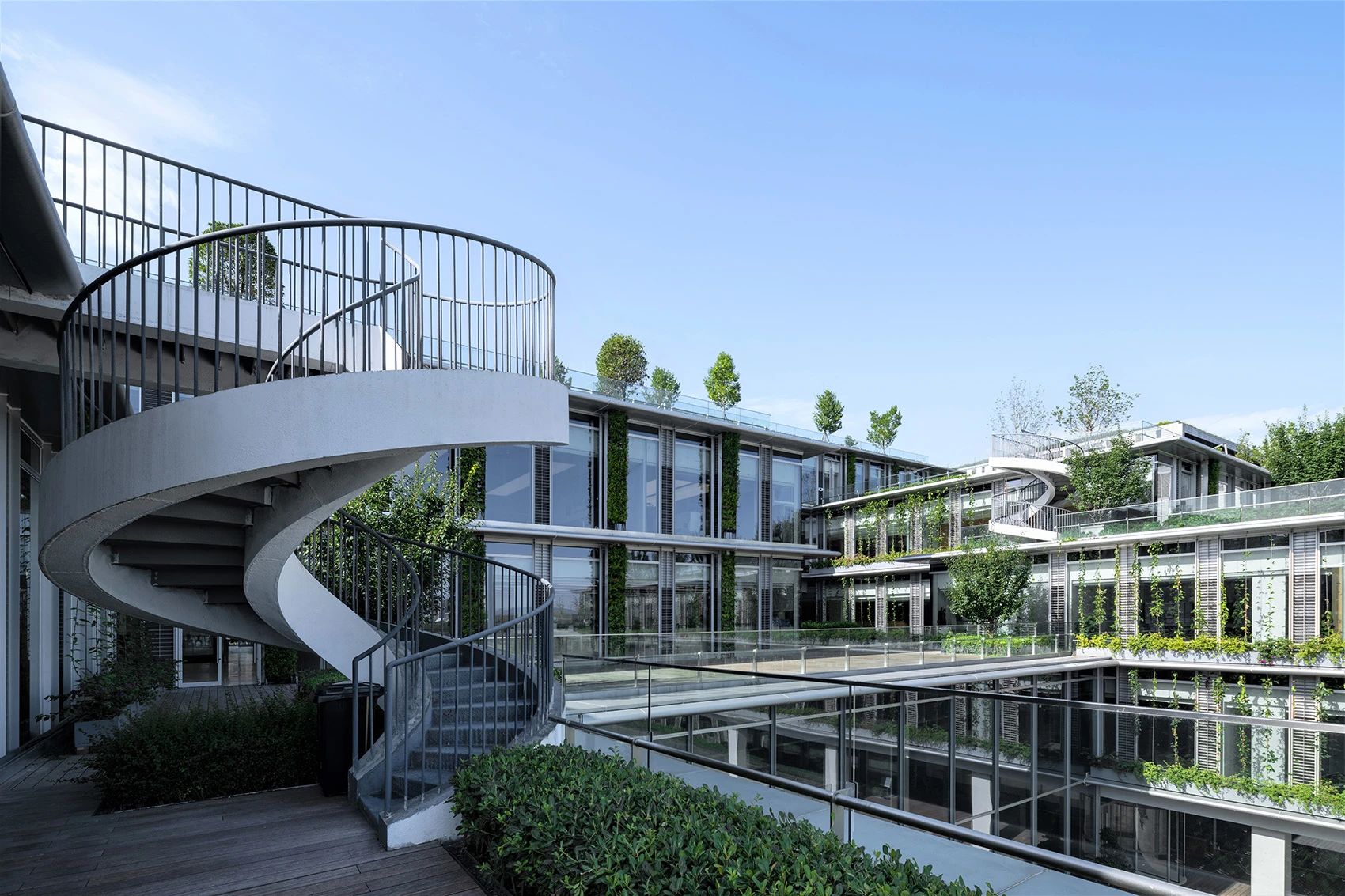
▲Roof platform and footpath
The building modules are stacked at random, forming a variety of indoor and outdoor intermediary spaces such as atrium, side court, lower courtyard, roof garden, and overhead veranda, as well as a microenvironment system that effectively interacts with light, heat, and wind environments.
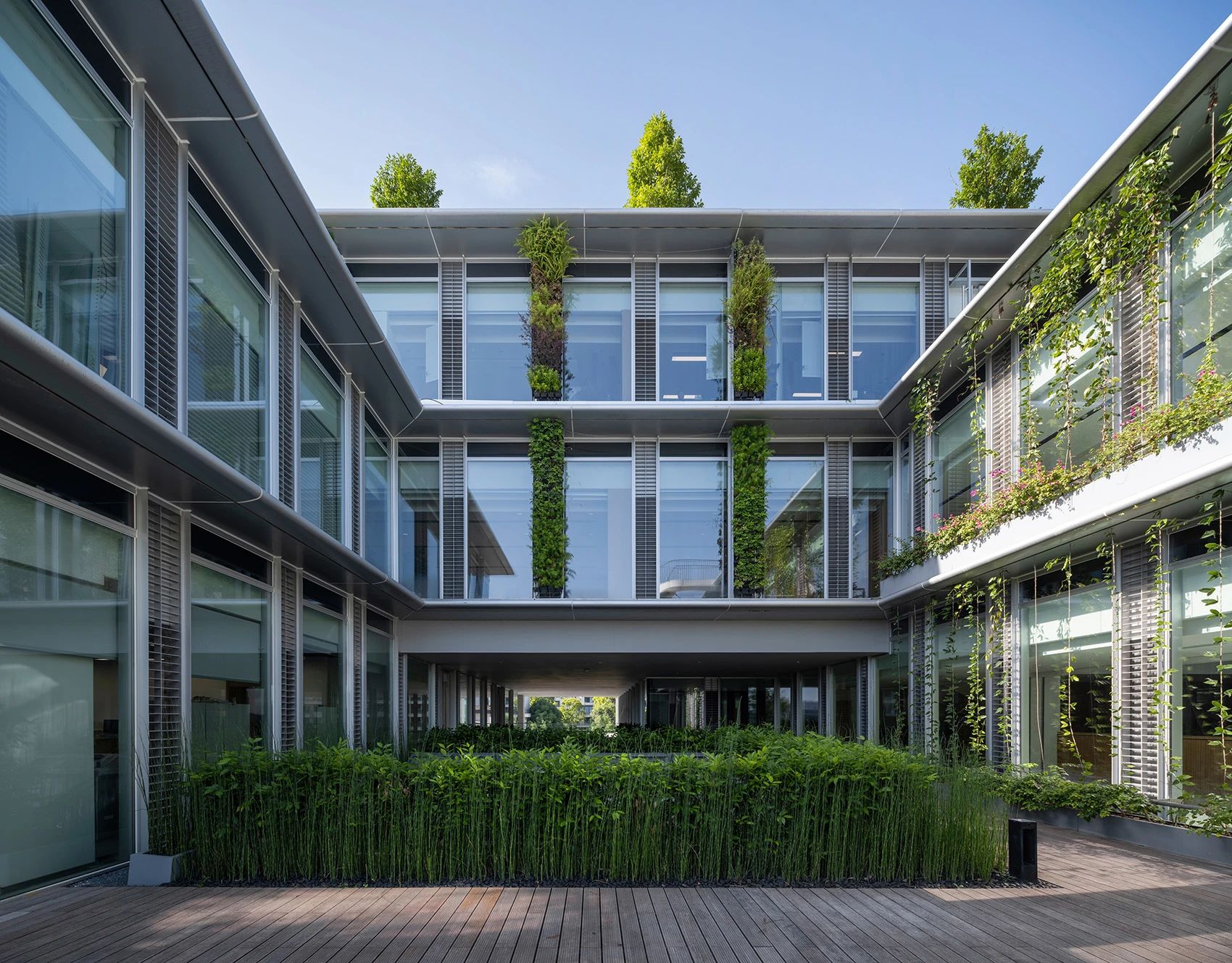
▲Aerial ventilation gallery
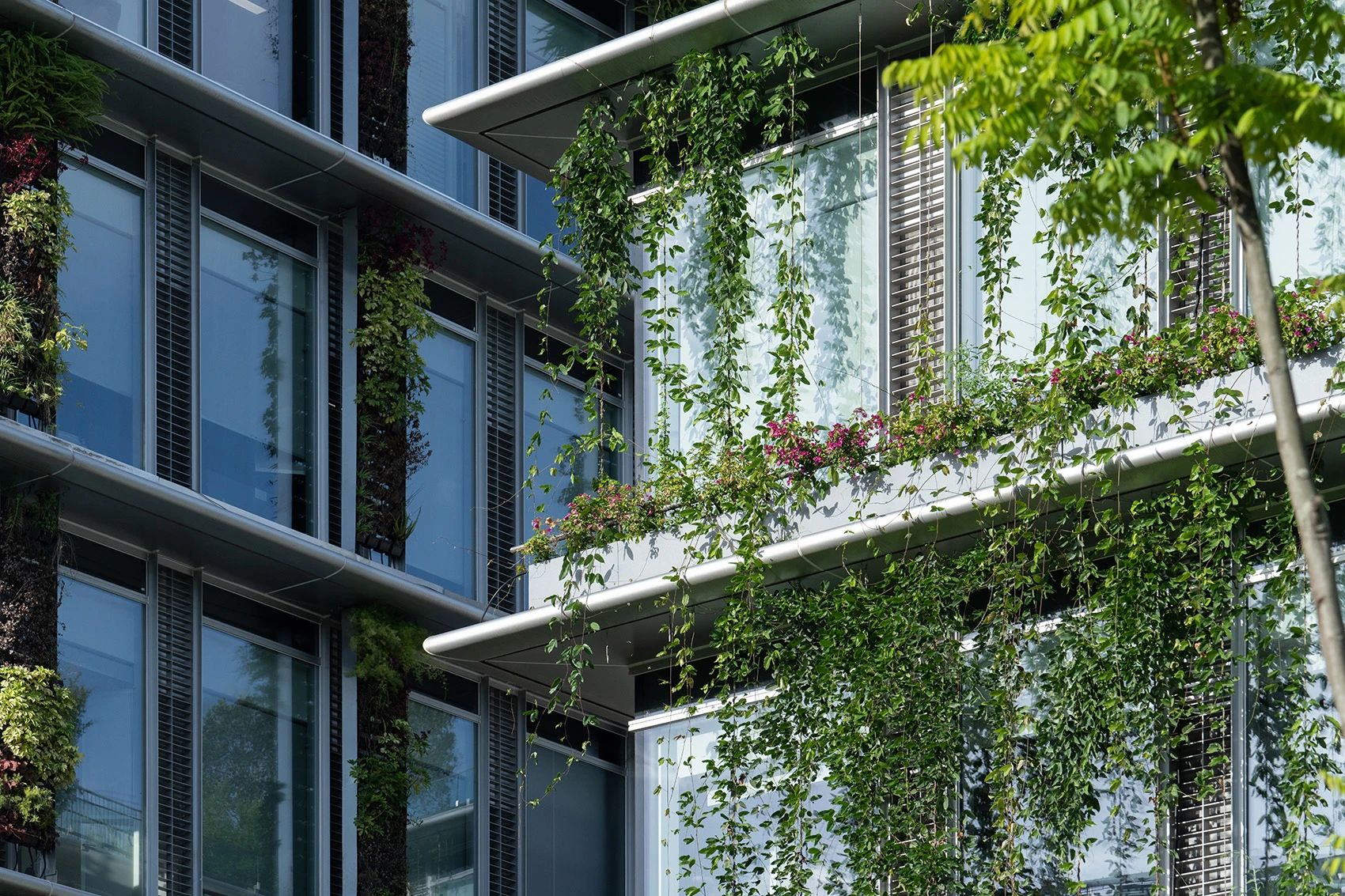
▲Vertical greening of facade
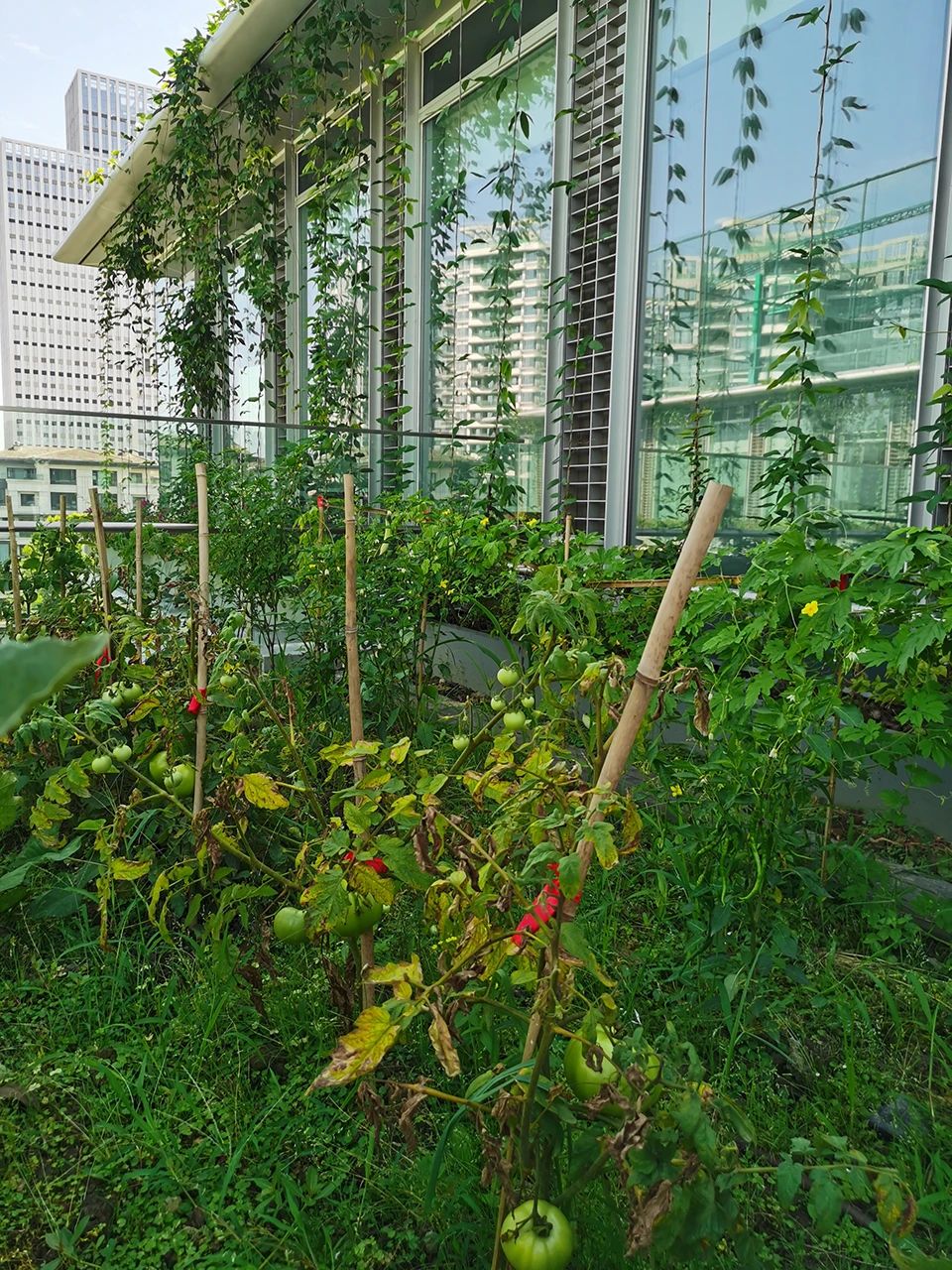
▲Rooftop farm
The entrance hall meets the traffic demand and is also the venue for lectures, roadshows and gatherings; The hall, the landscape stairs and the corridor across the atrium form a continuous upward walking path, shaping a "dramatic" scene where the line of sight and movement interact with each other.
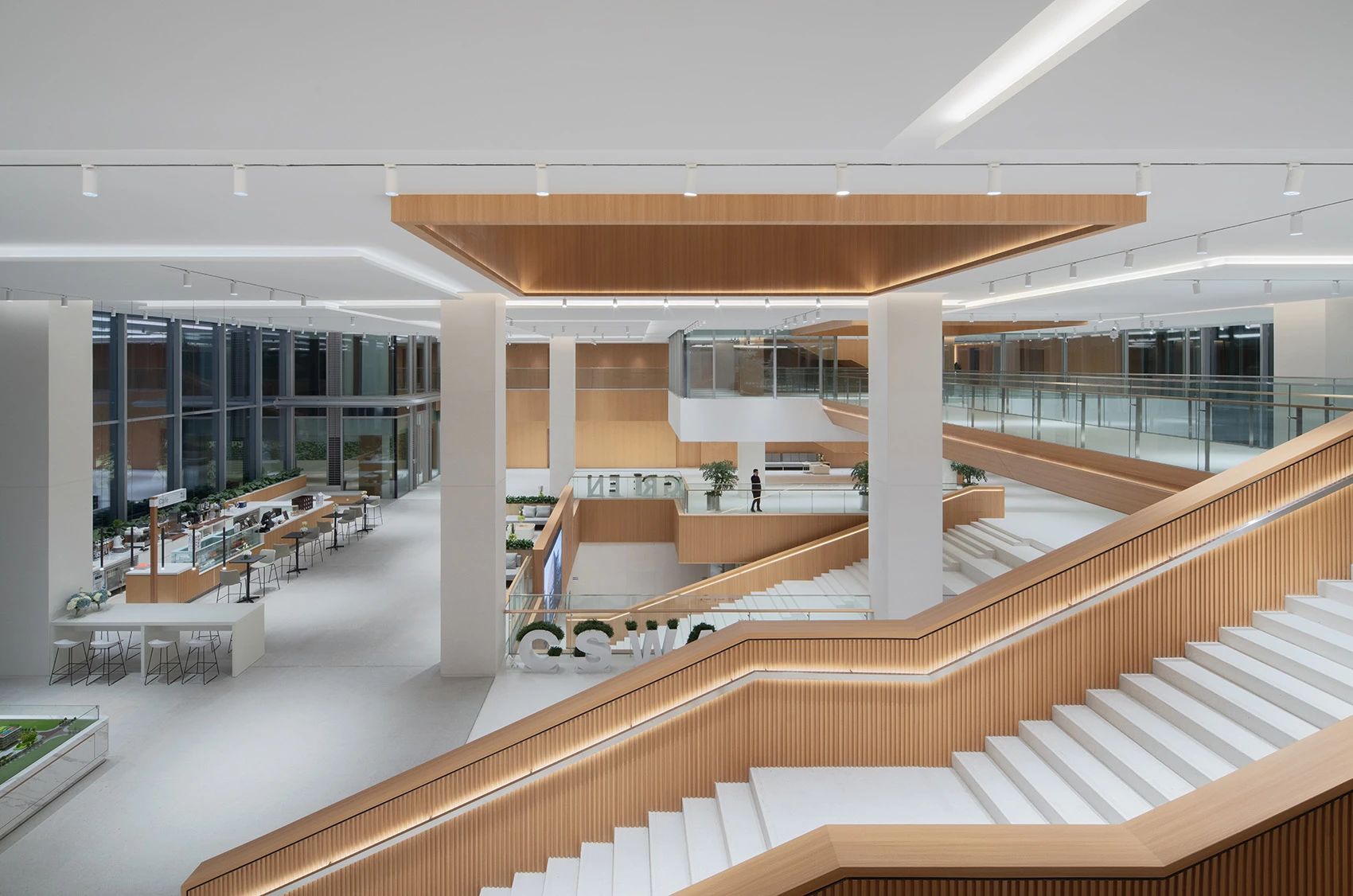
The roof is equipped with planting grounds for fruits and vegetables, air basketball court, badminton court and mini runway. A three-dimensional mini marathon loop line from the ground to the roof is designed as an interesting outdoor sports project.
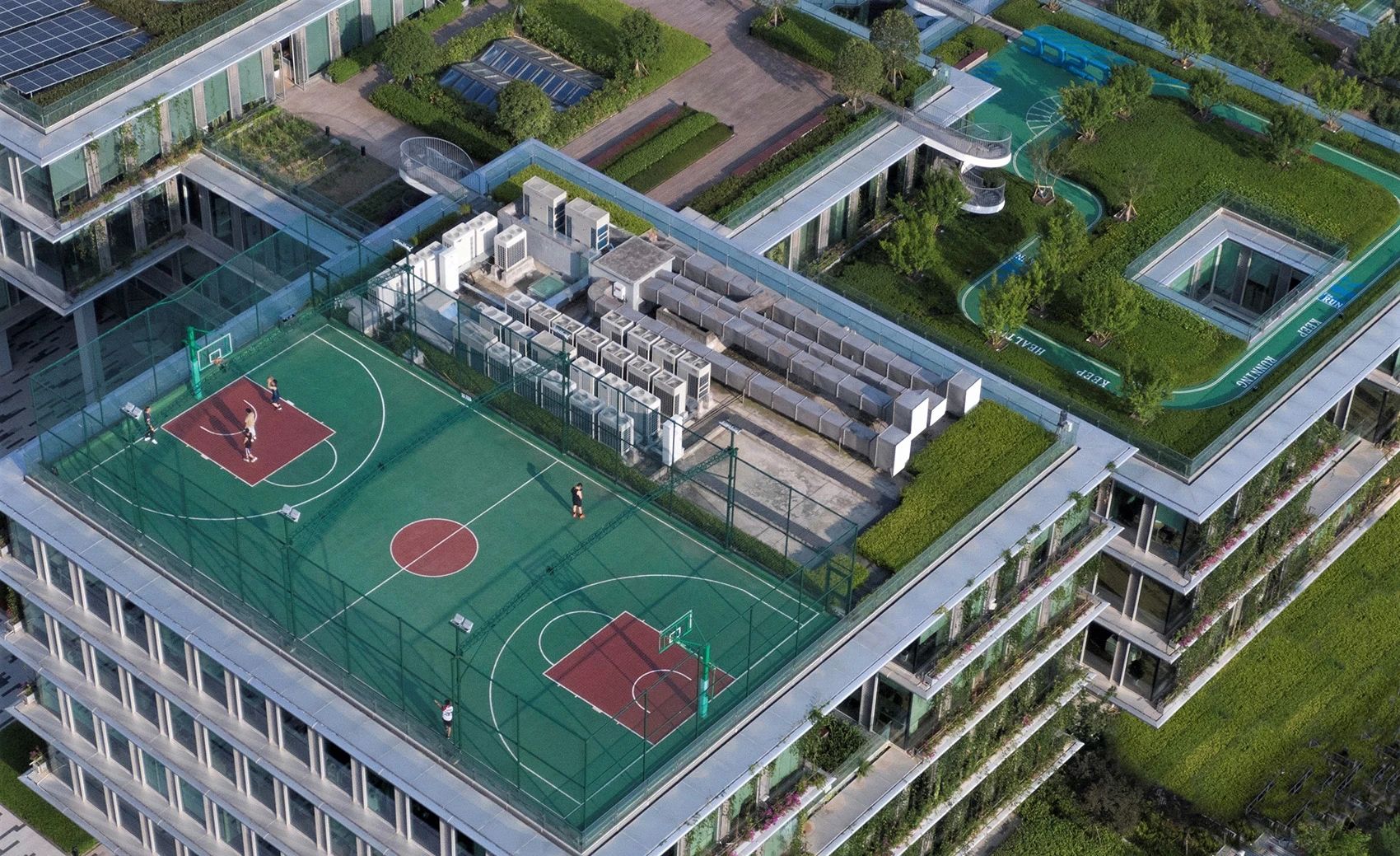
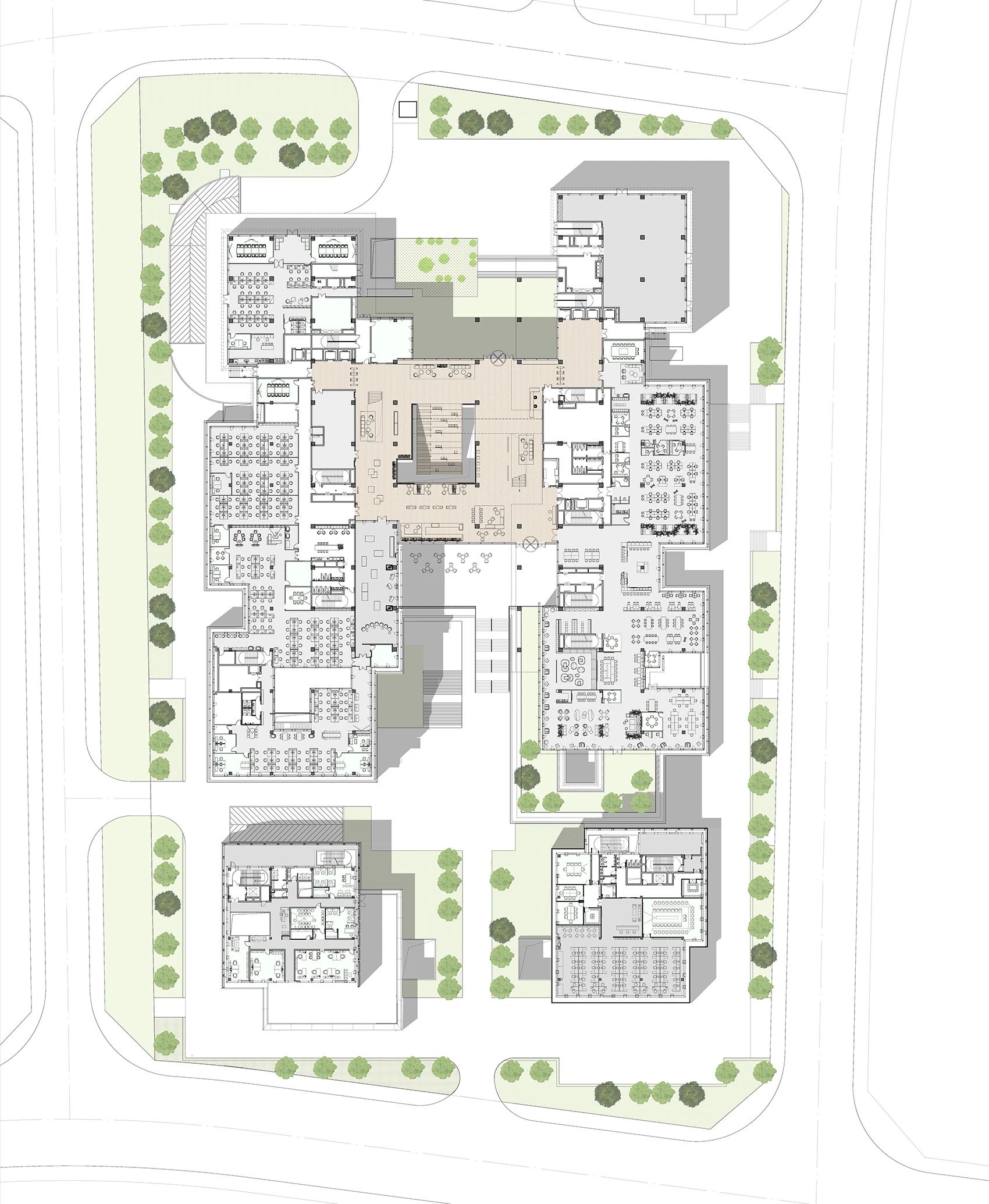 ▲First floor plan
▲First floor plan
05·Xizi Smart Industrial Park: from industrial plant to comprehensive community
Venue: Hangzhou/Design: Goa Elephant Design
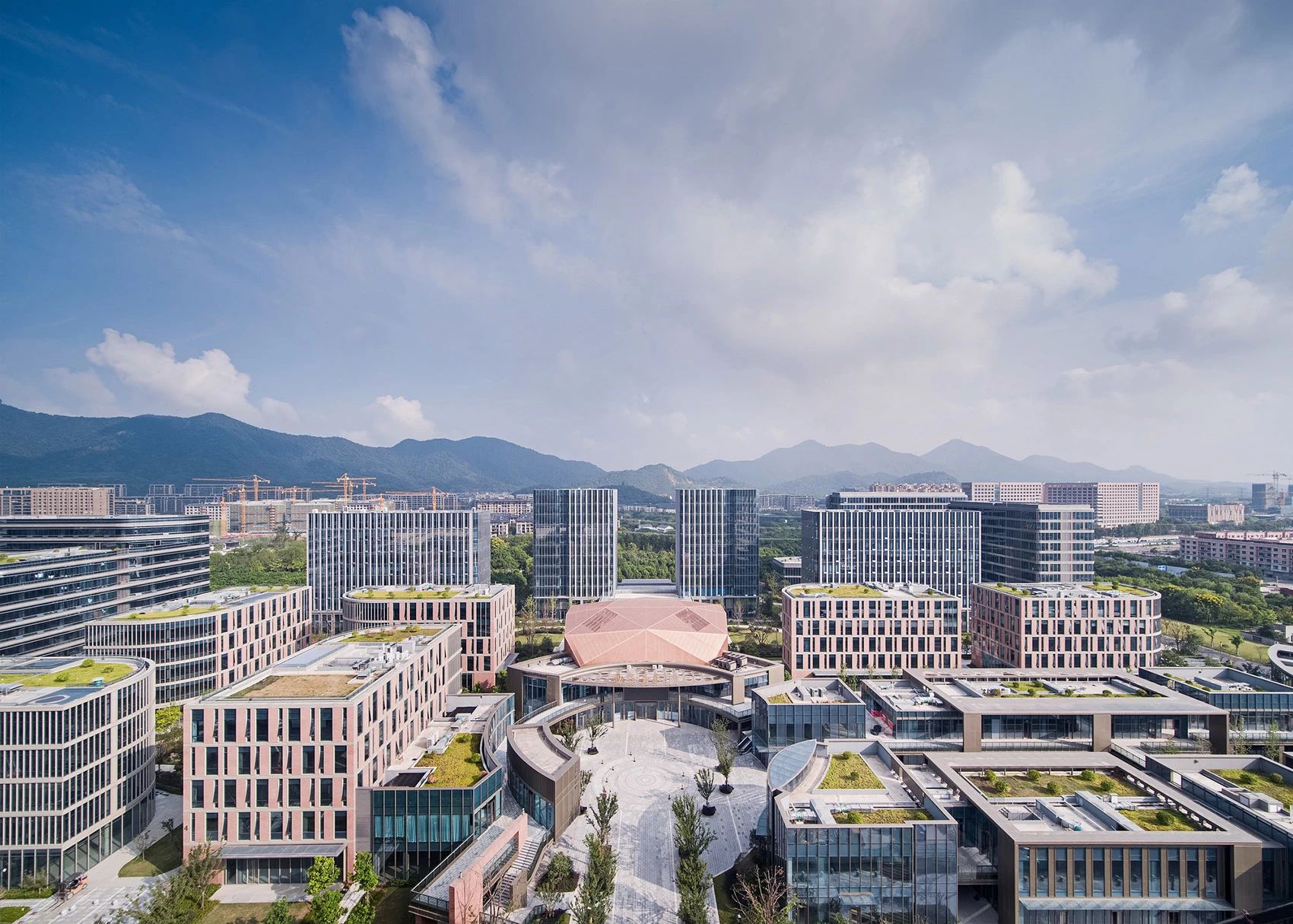
The project is located in Hangzhou, Zhejiang Province. The design takes the front square of the art center as the core, and the L-shaped public axis outlines the skeleton of the entire park. The horizontal axis extends to the east entrance of the park through the public street, and the north-south axis leads to the centralized commerce in the old factory buildings to the south, connecting the southern commercial plaza.
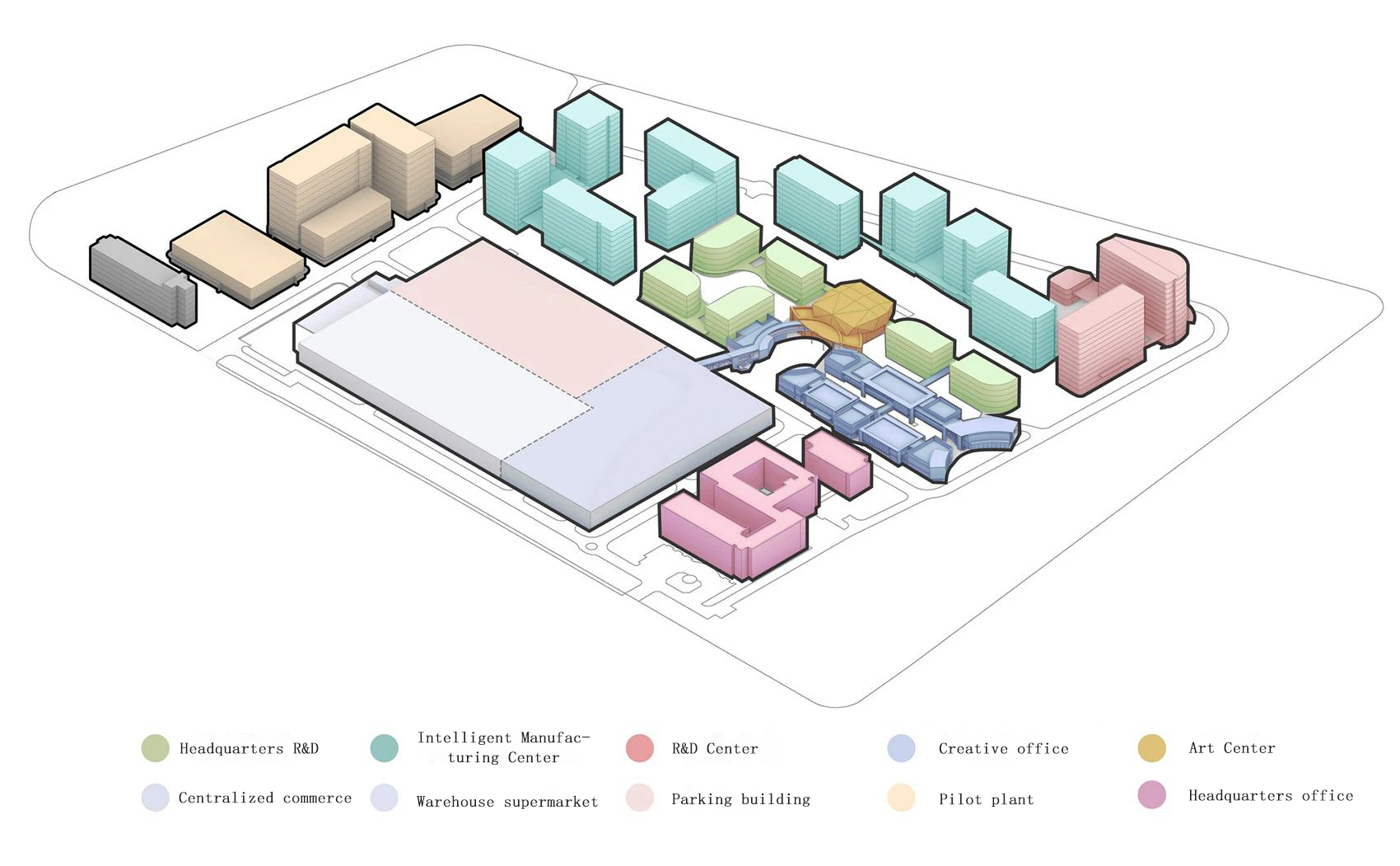
▲Functional isometric drawing
The L-shaped public axis is completely developed for the surrounding residents and is the active line of commercial and other public activities.
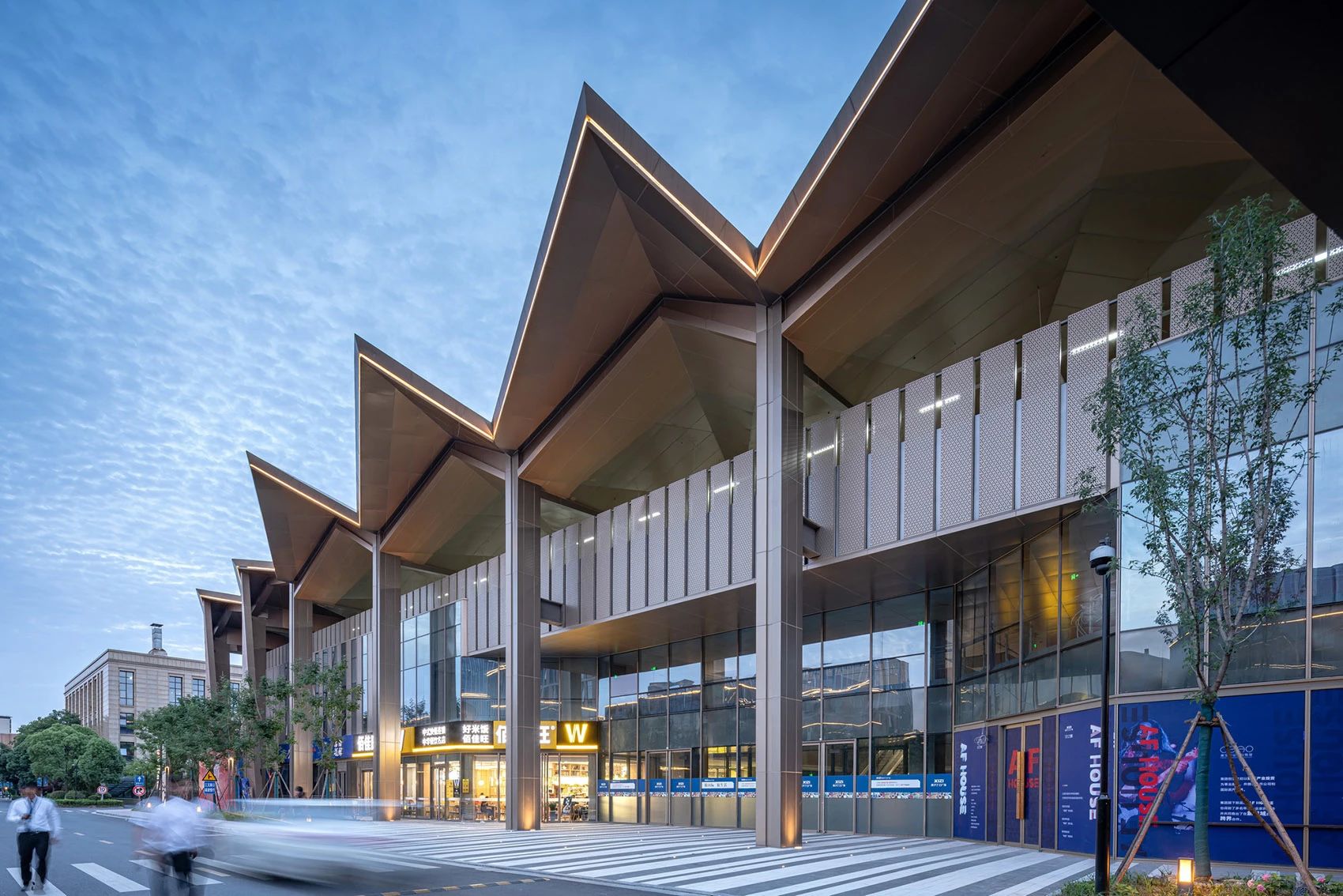
▲Reconstructed commercial front square
The sawtooth skylight system is established by means of "cutting and folding"; The cantilevered metal folded plate becomes an iconic canopy, which is separated from the square box commercial volume and forms a contrast.
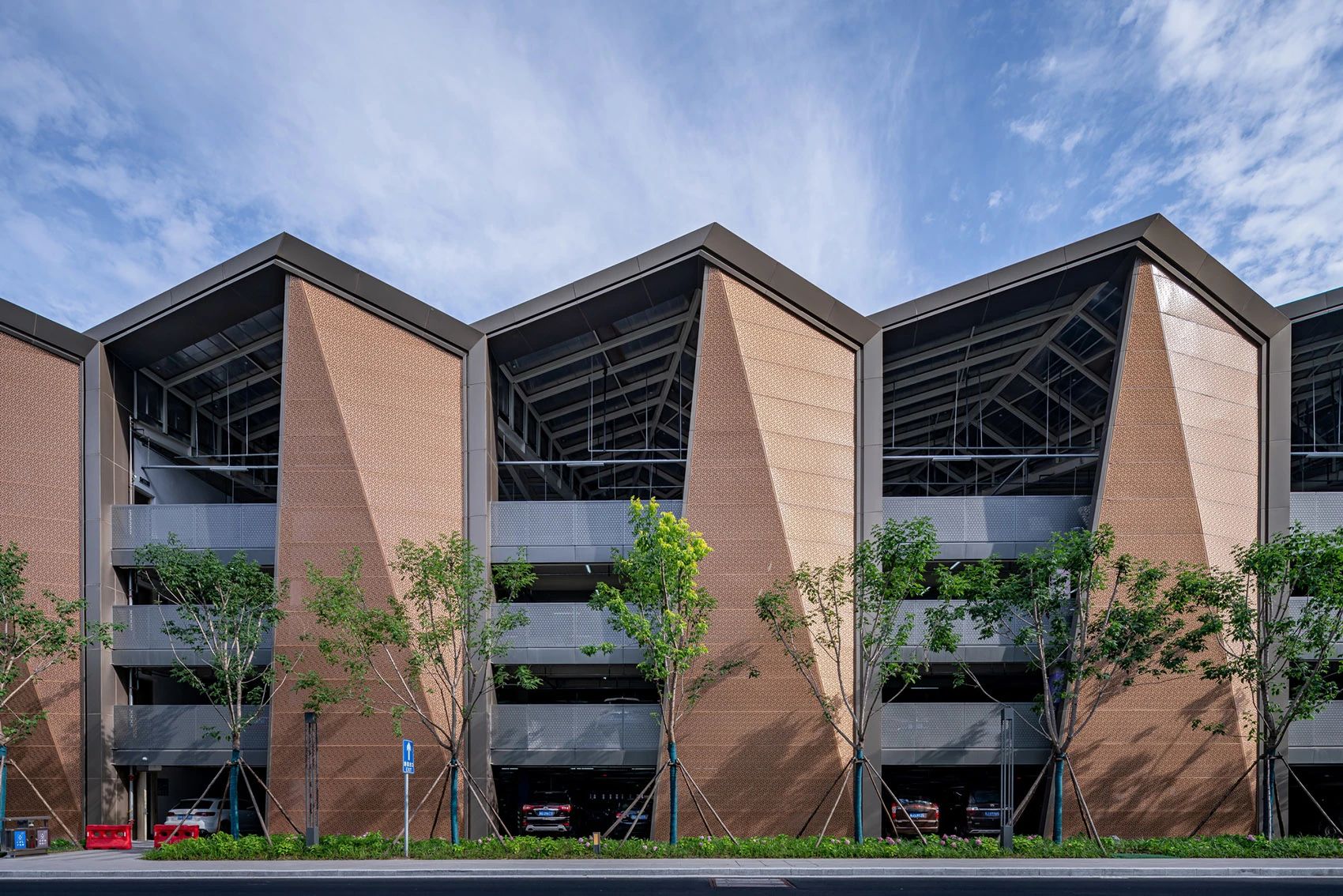
▲Reconstructed commercial front square

▲Facade details
The buildings on both sides of the L-shaped public axis use warm brown materials to set off the public space atmosphere. The art center adopts the same reddish brown perforated aluminum plate as the factory facade, and the diamond shaped shape wrapped becomes a visual focus.
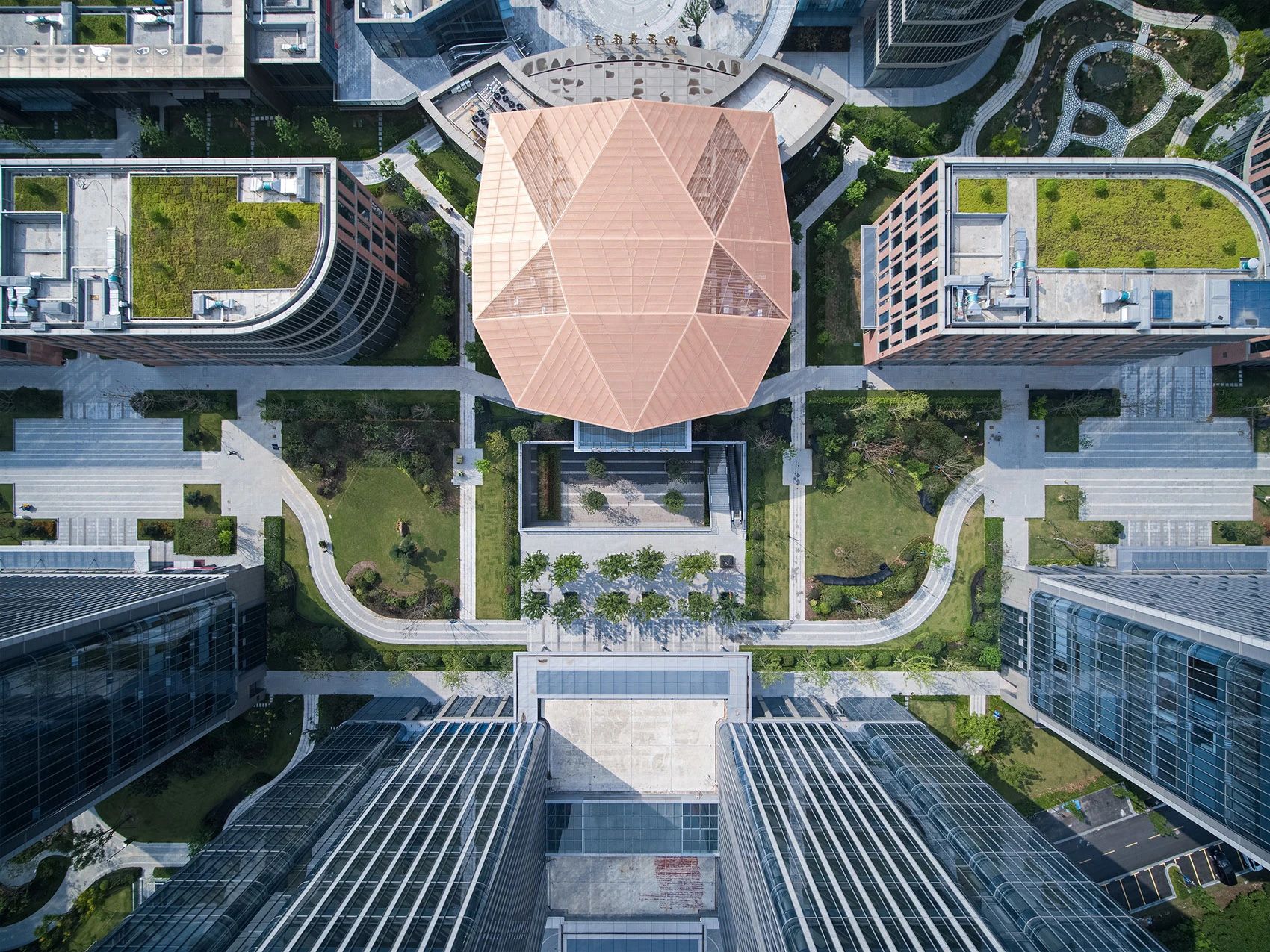
▲Art Center
The single R&D headquarters adopts reddish brown integrated board. This facade material is light, flexible and easy to maintain, and can achieve the texture and warmth similar to bricks.
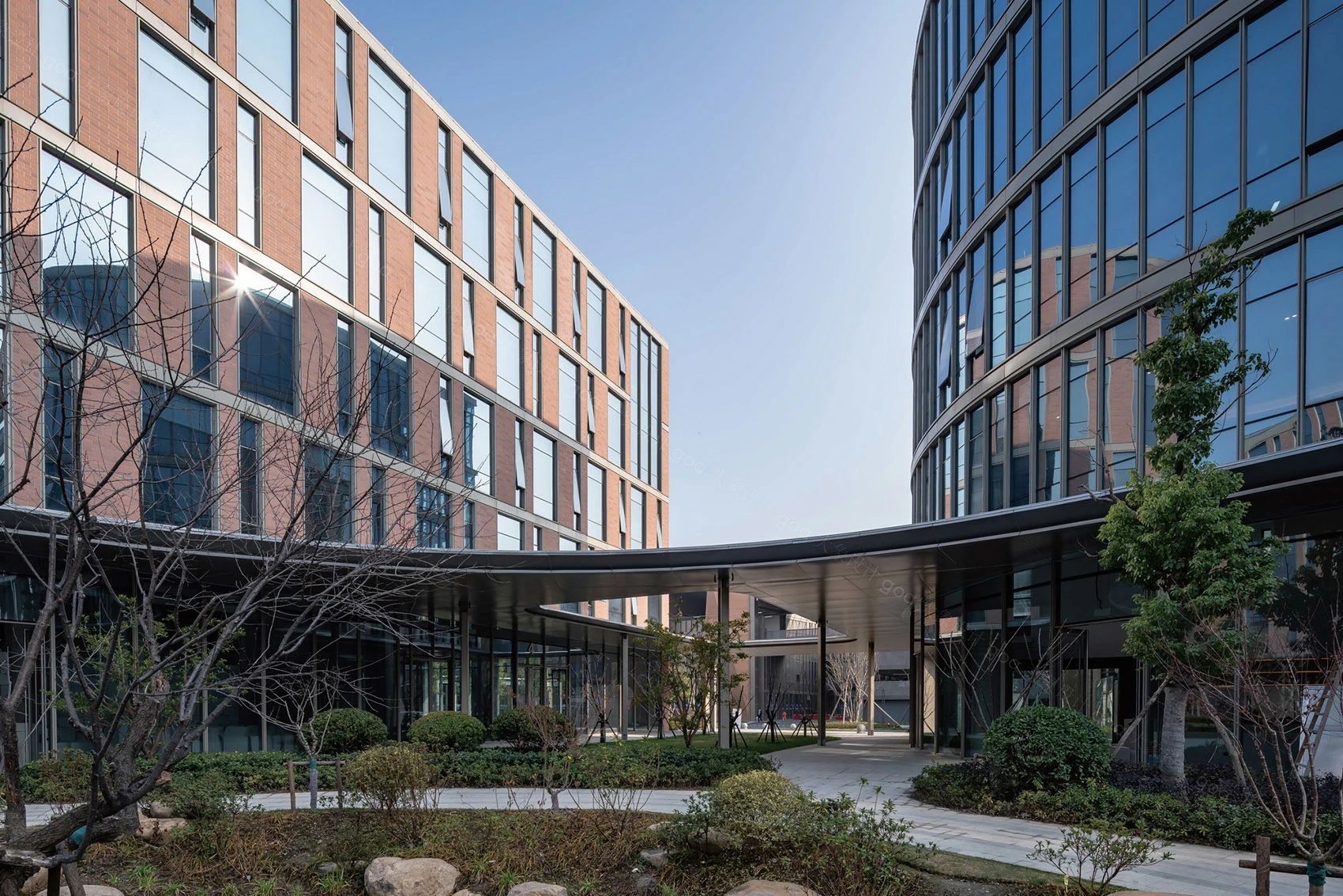
▲Entrance of R&D headquarters
From the upright and capable vertical lines to the horizontal lines full of tension, it provides positioning and identification for the park.
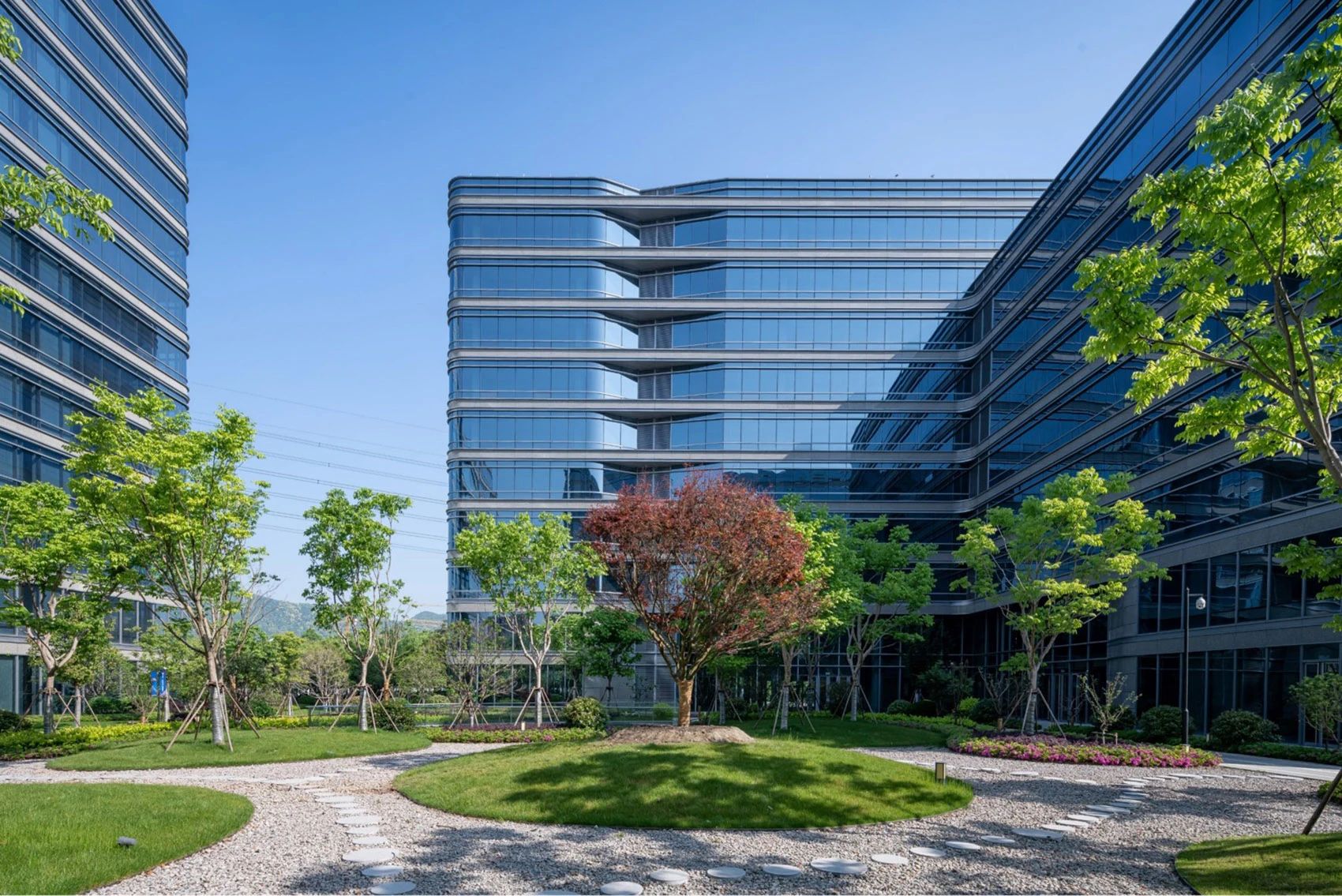
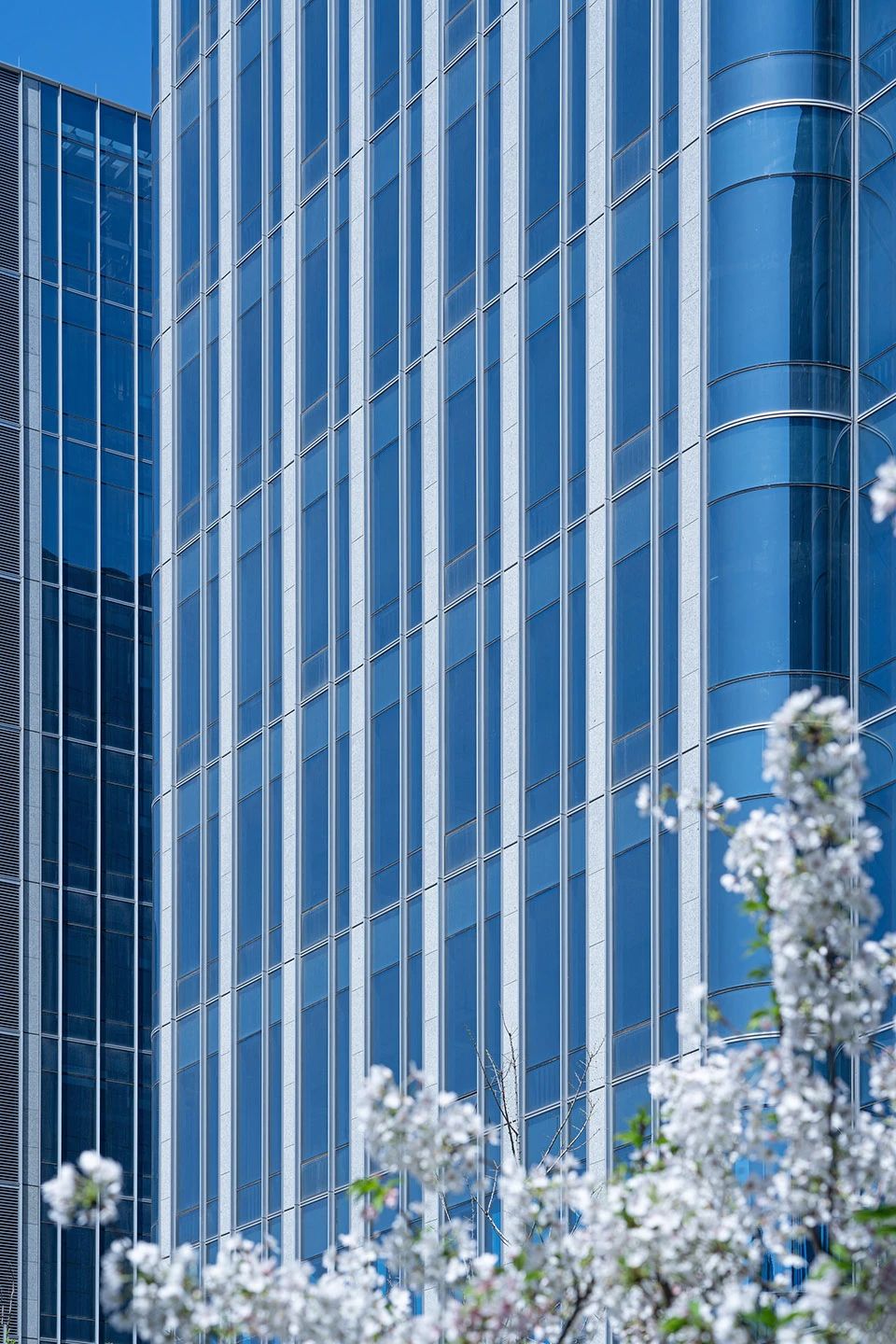
▲High rise R&D facade
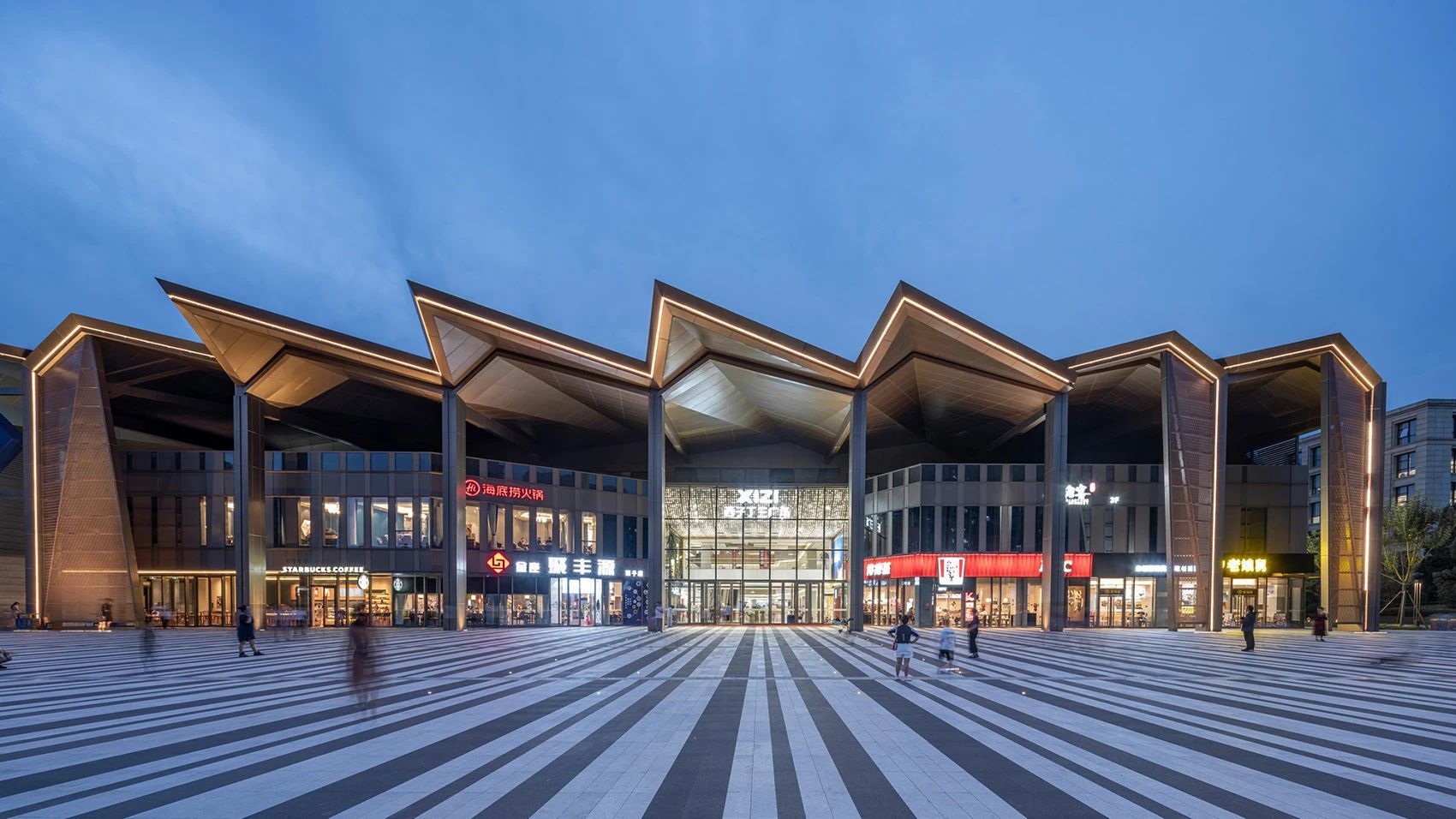
▲Night view of commercial front square
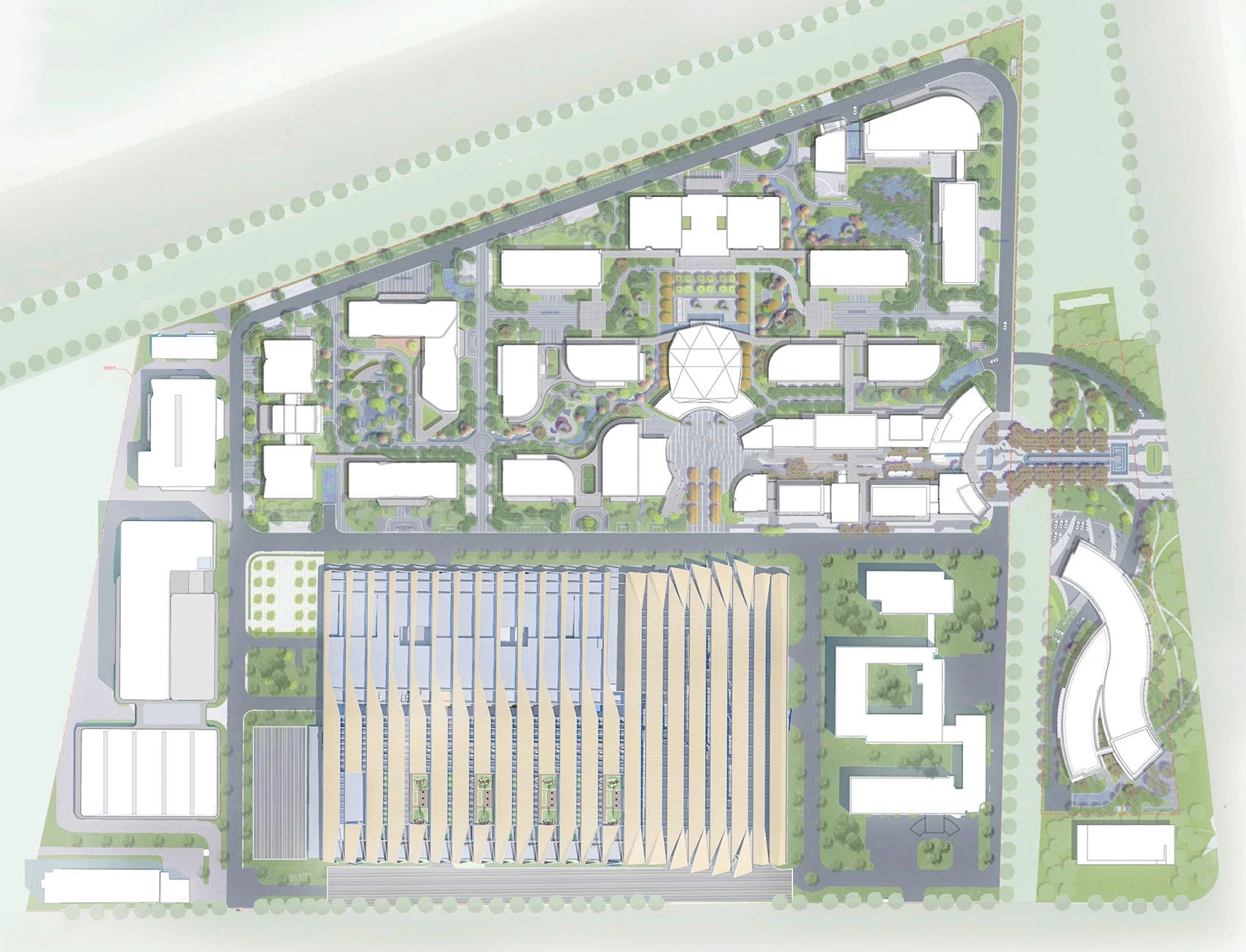
▲General layout
06·Landscape Design of Nanjing Zijin Smart Valley Artificial Intelligence Industrial Park
Place: Nanjing/Designer: Guchuang Ecological Landscape Planning and Design
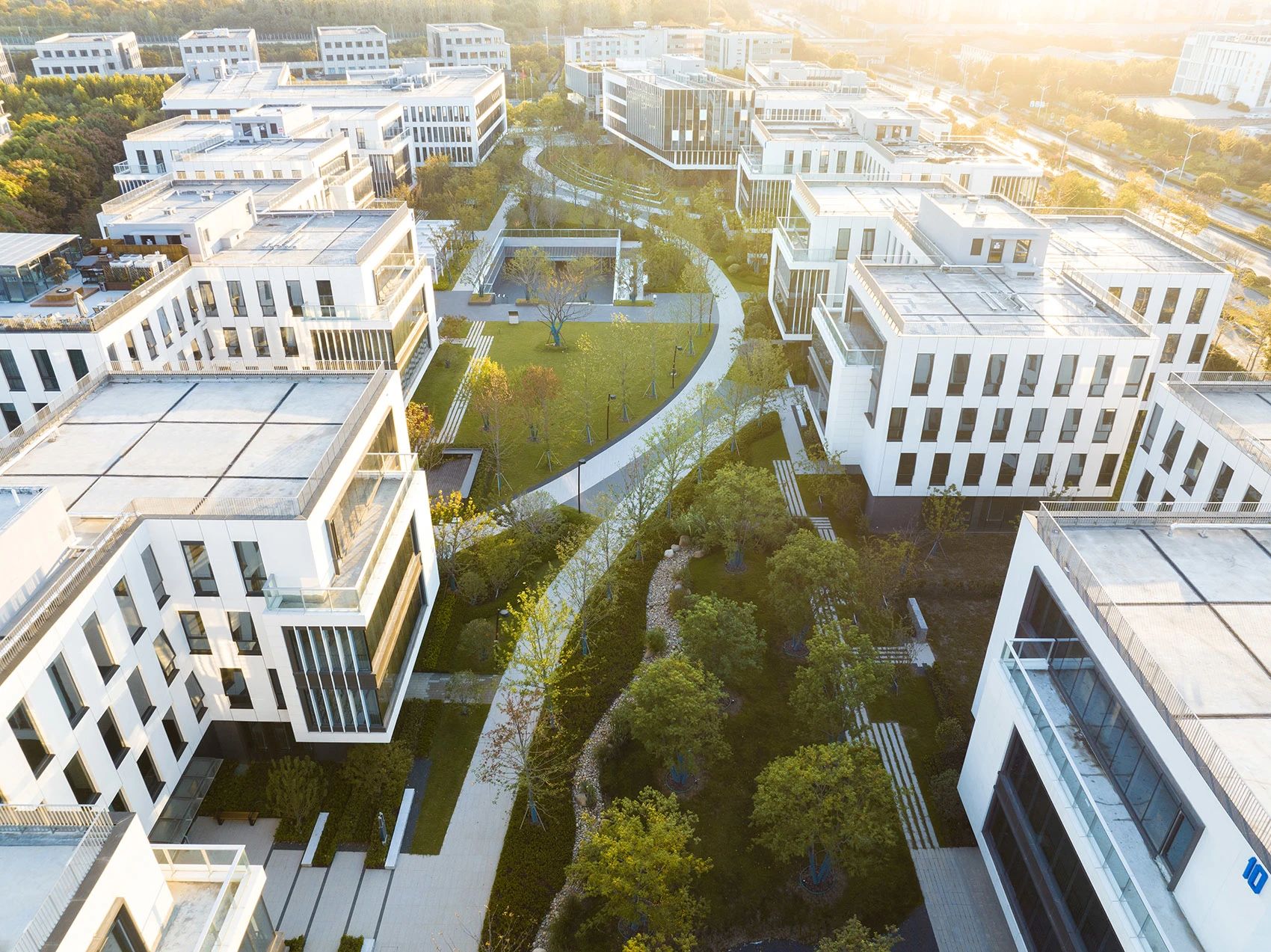
The project is located in Nanjing, Jiangsu Province. The design adheres to the concept of "smart origin, vitality and innovation" to create a high-end green ecological park with "artificial intelligence as the leading factor", "cross-border integration as the feature" and "innovation and entrepreneurship as the cohesion".
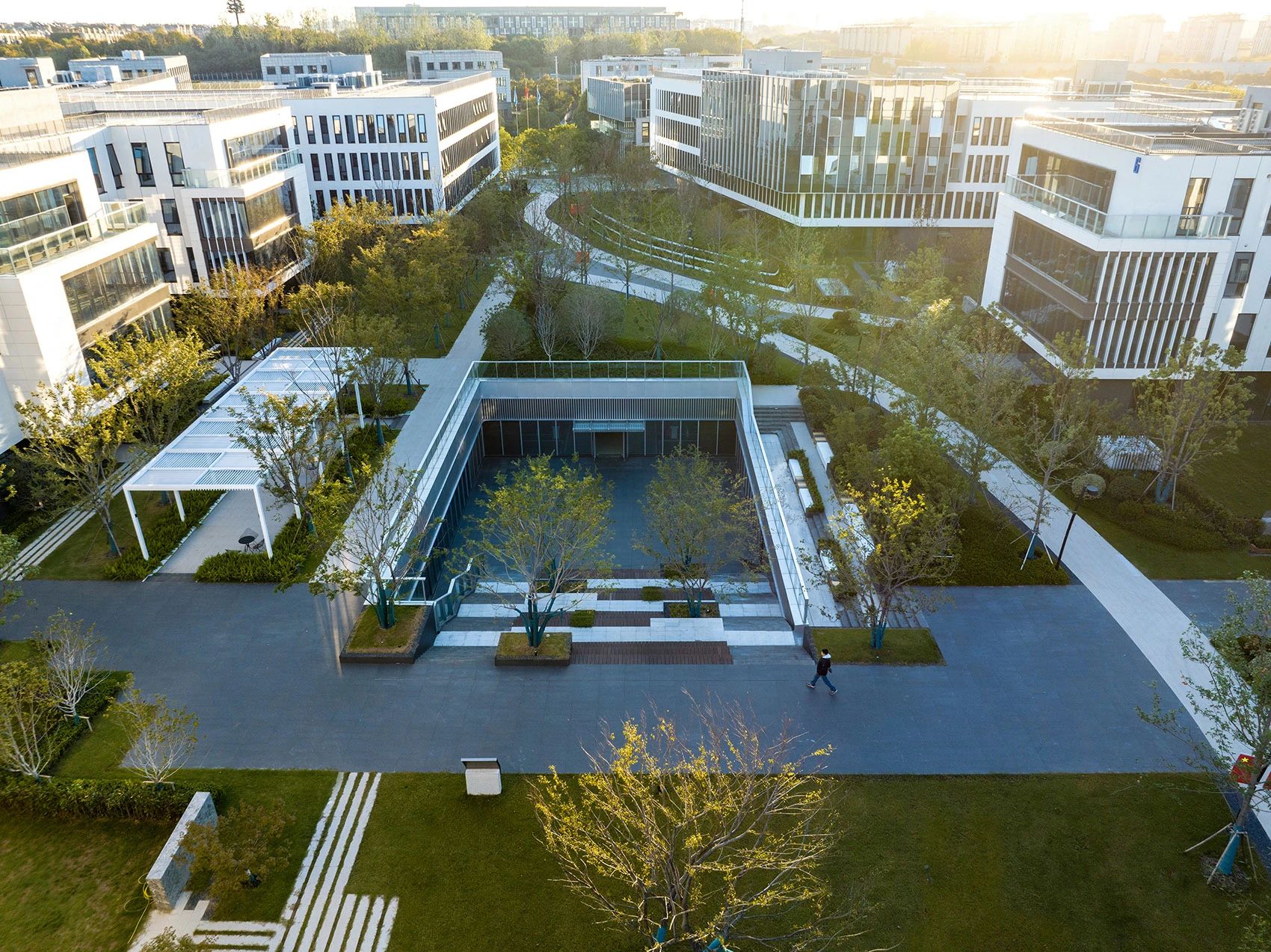
Focus on shaping the central axis landscape green space, and pay attention to the openness of the landscape gallery.
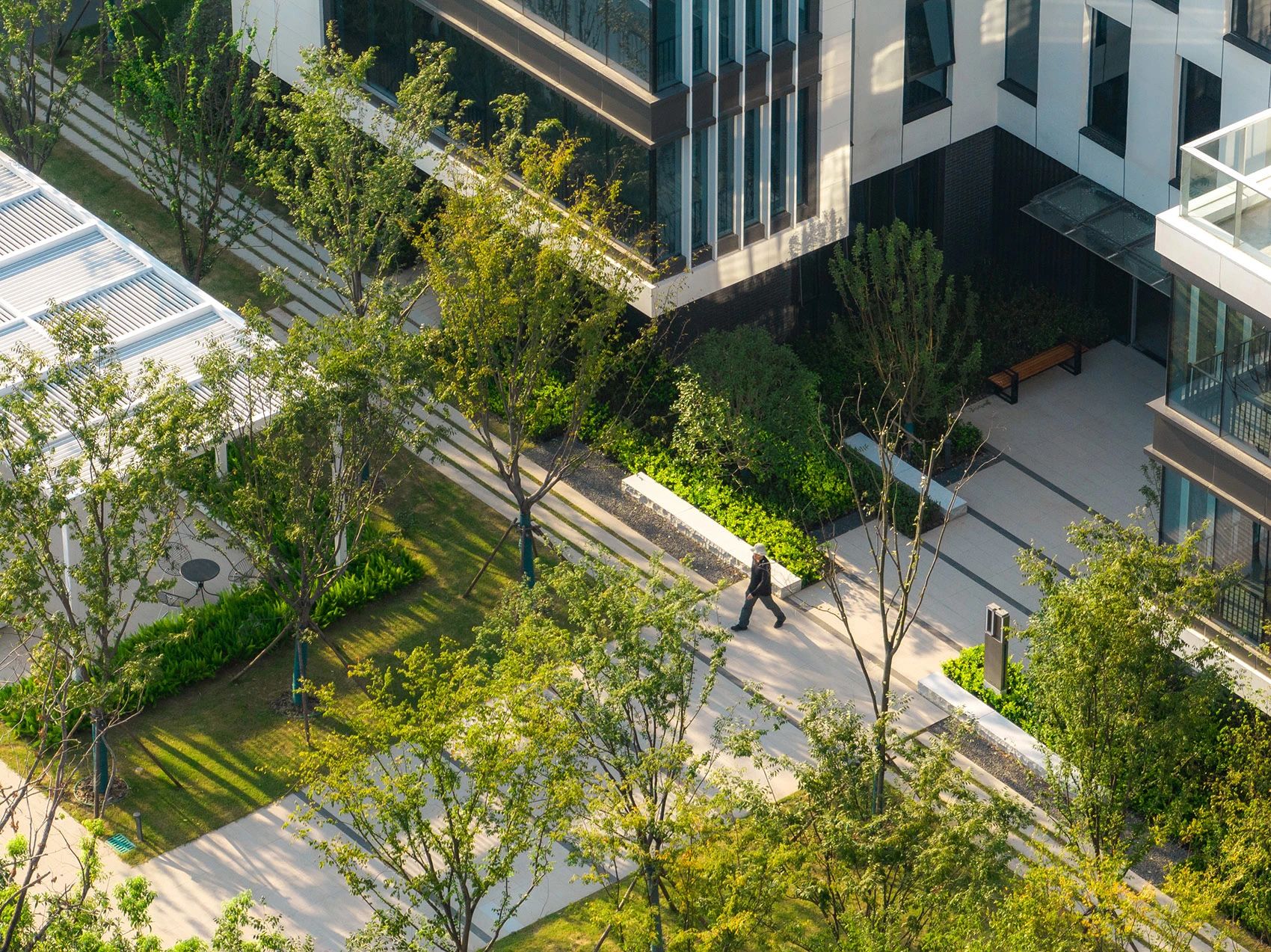
▲Local aerial view
The municipal space and interface space are integrated to open a shared space. The steps and water drop platform are combined to create a modern landscape of mountains, forests and valleys. Meet the function of image display and pedestrian entrance of the main park.
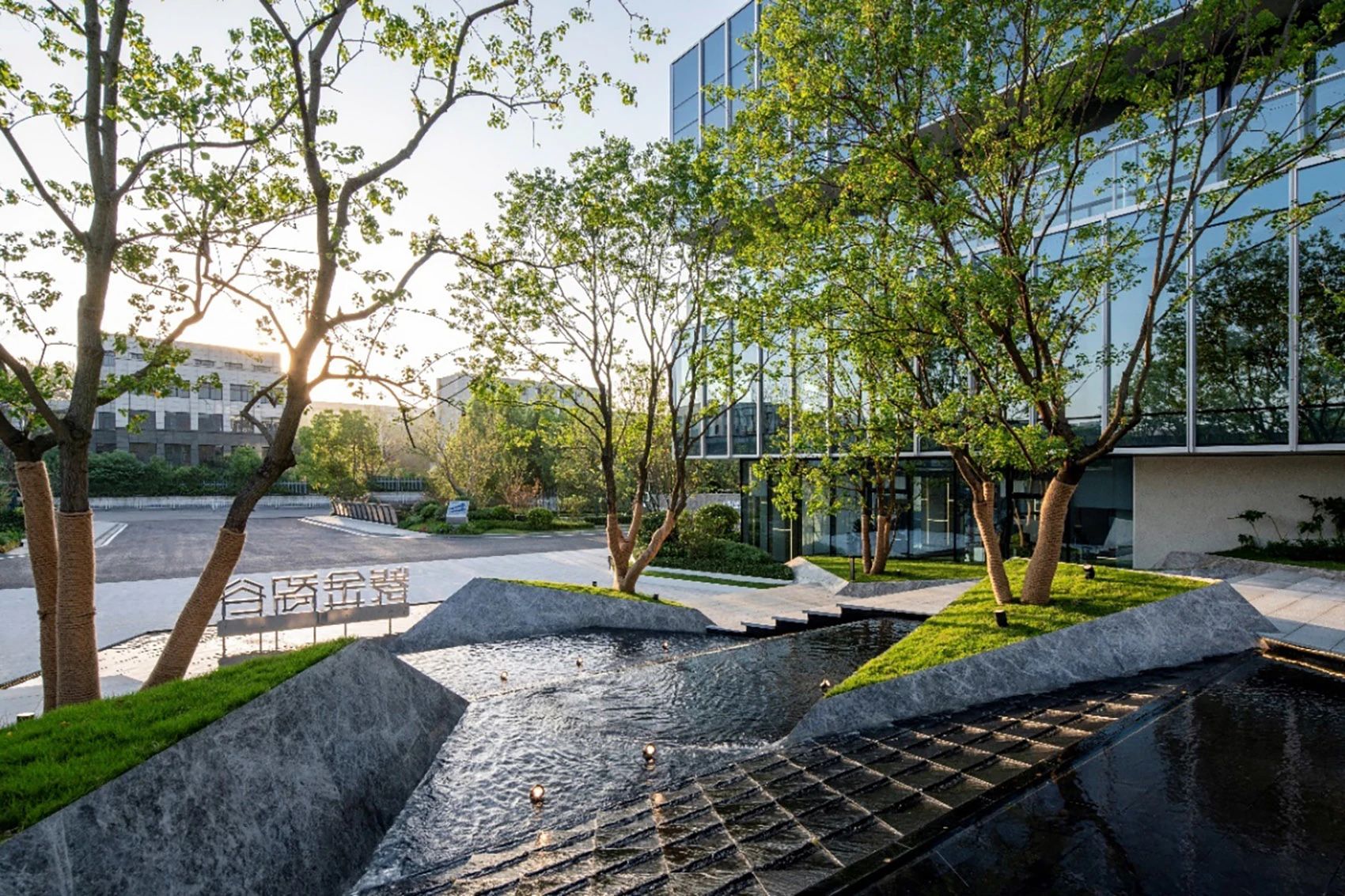
▲Landscape sketch at the entrance
By placing leisure nodes with different functions, we can save pressure and state, making the workplace more flexible, cooperative and open.
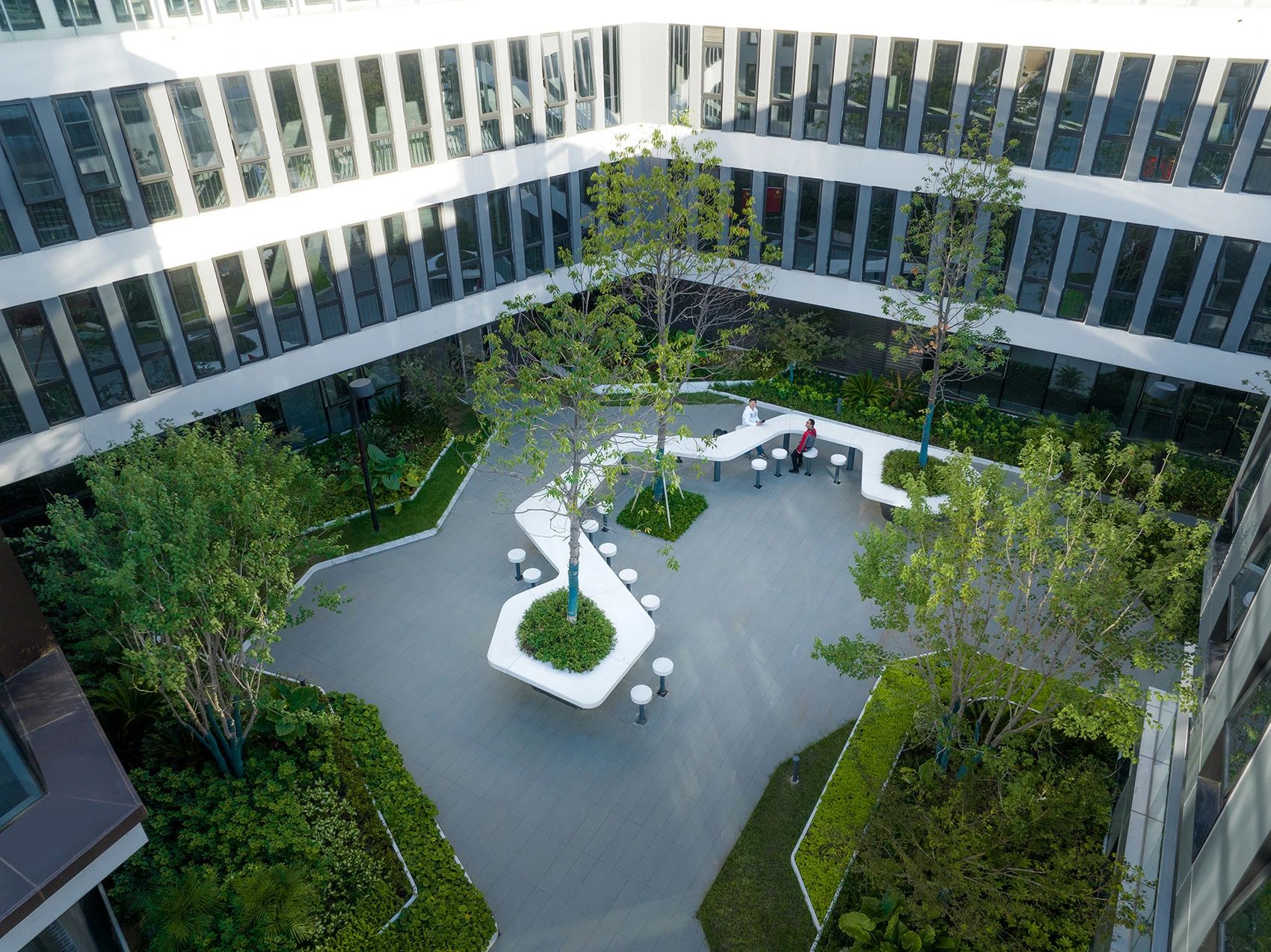
▲Communication space between building groups
The large-scale lawn design can adjust the rhythm and scale of the space. It provides a composite communication space for users.
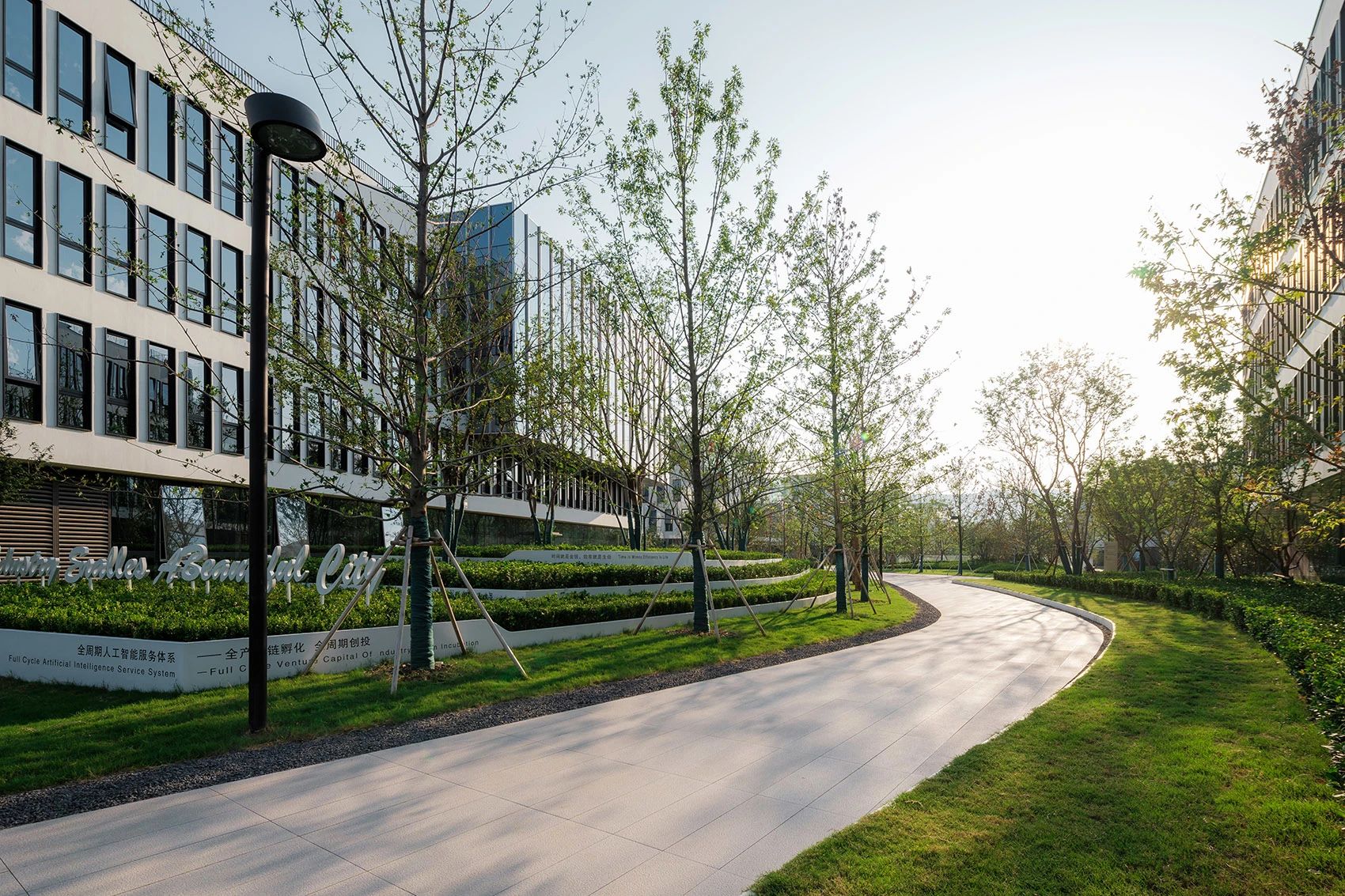
▲In park path
Pay attention to the landscape treatment of rain and flood facilities, provide water environment for birds, insects and other creatures through a small range of water systems and a combination of diverse plants, help the restoration of the park's ecological environment, and achieve ecological office.
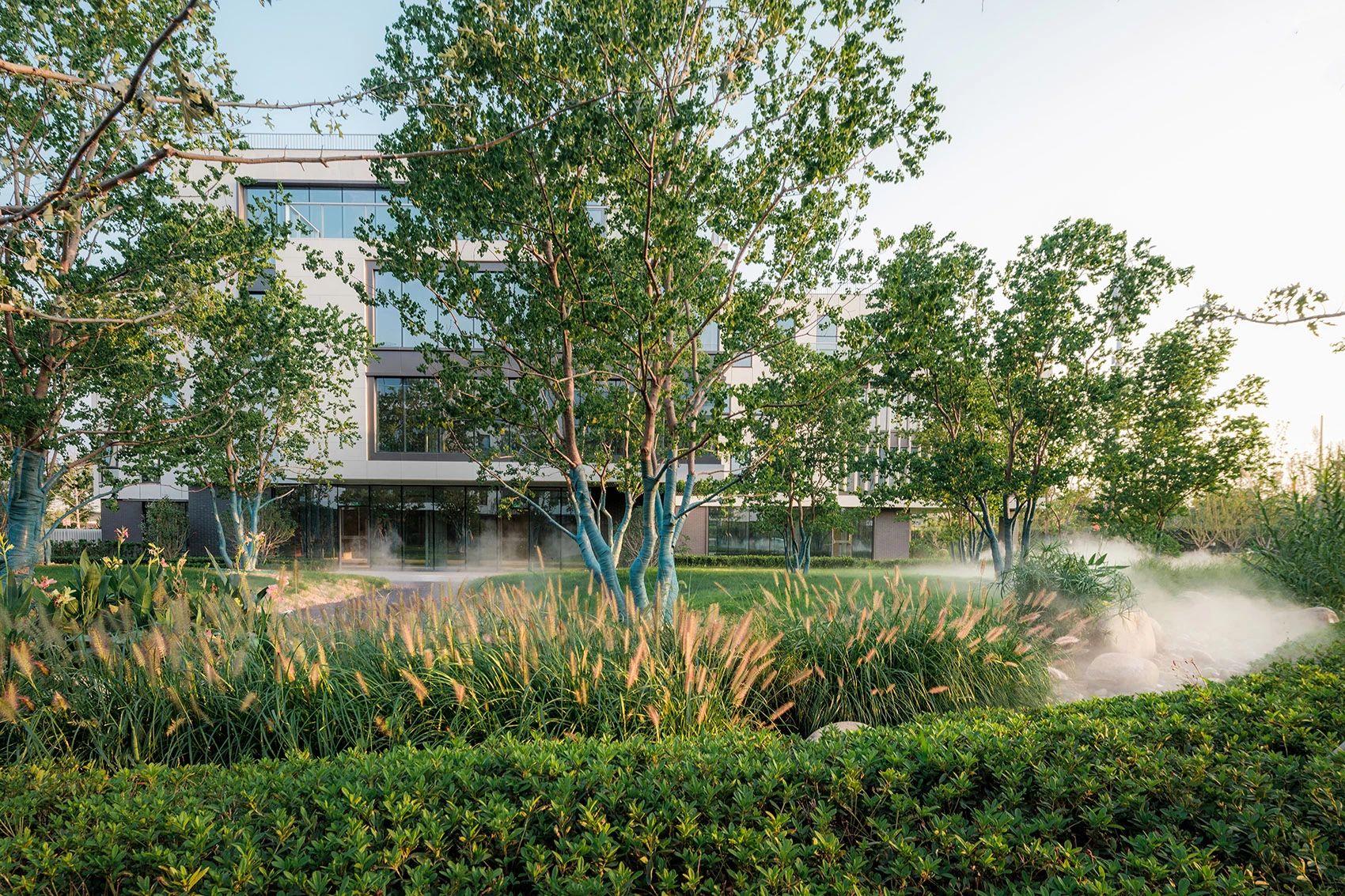
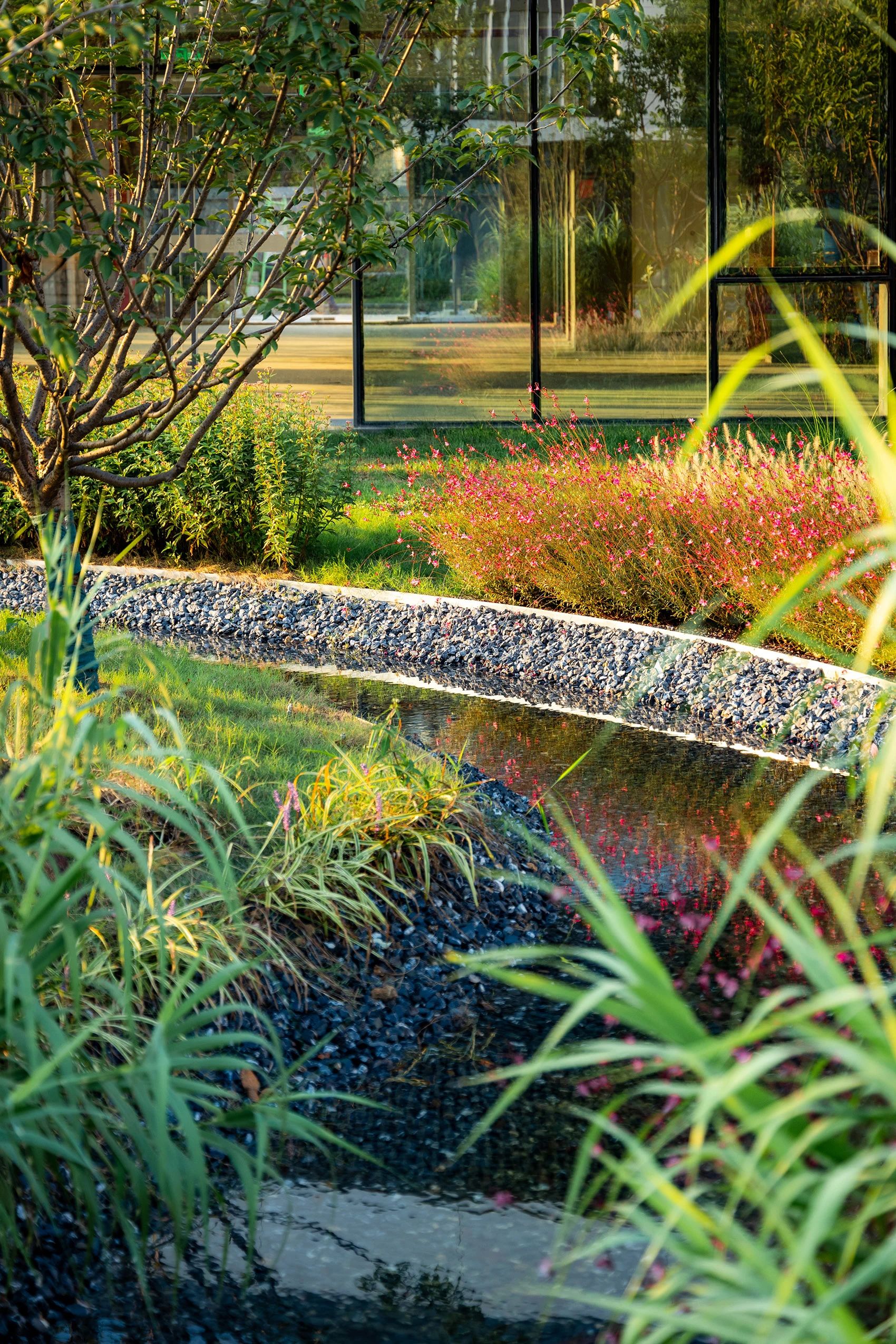
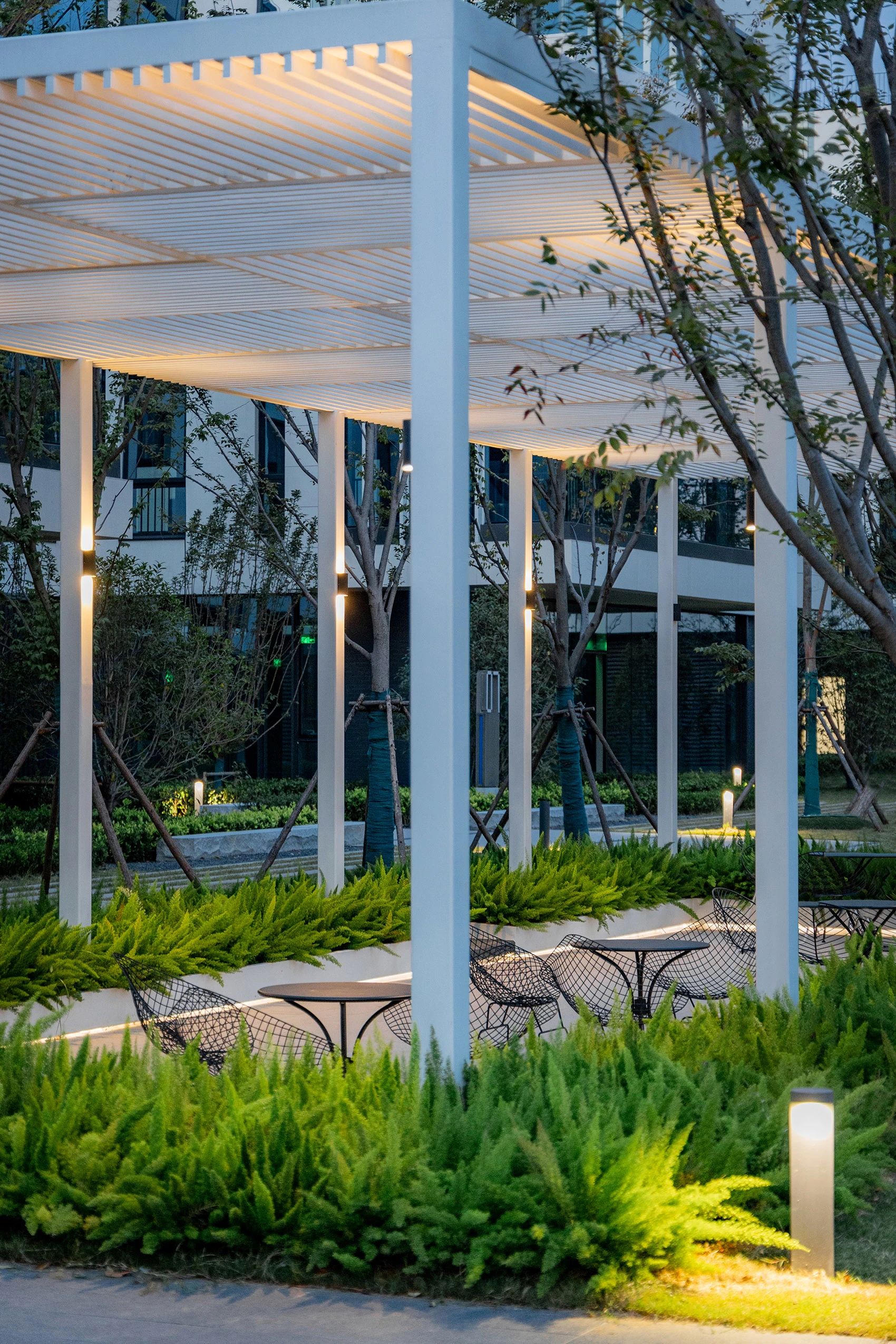
▲Close up view of rack
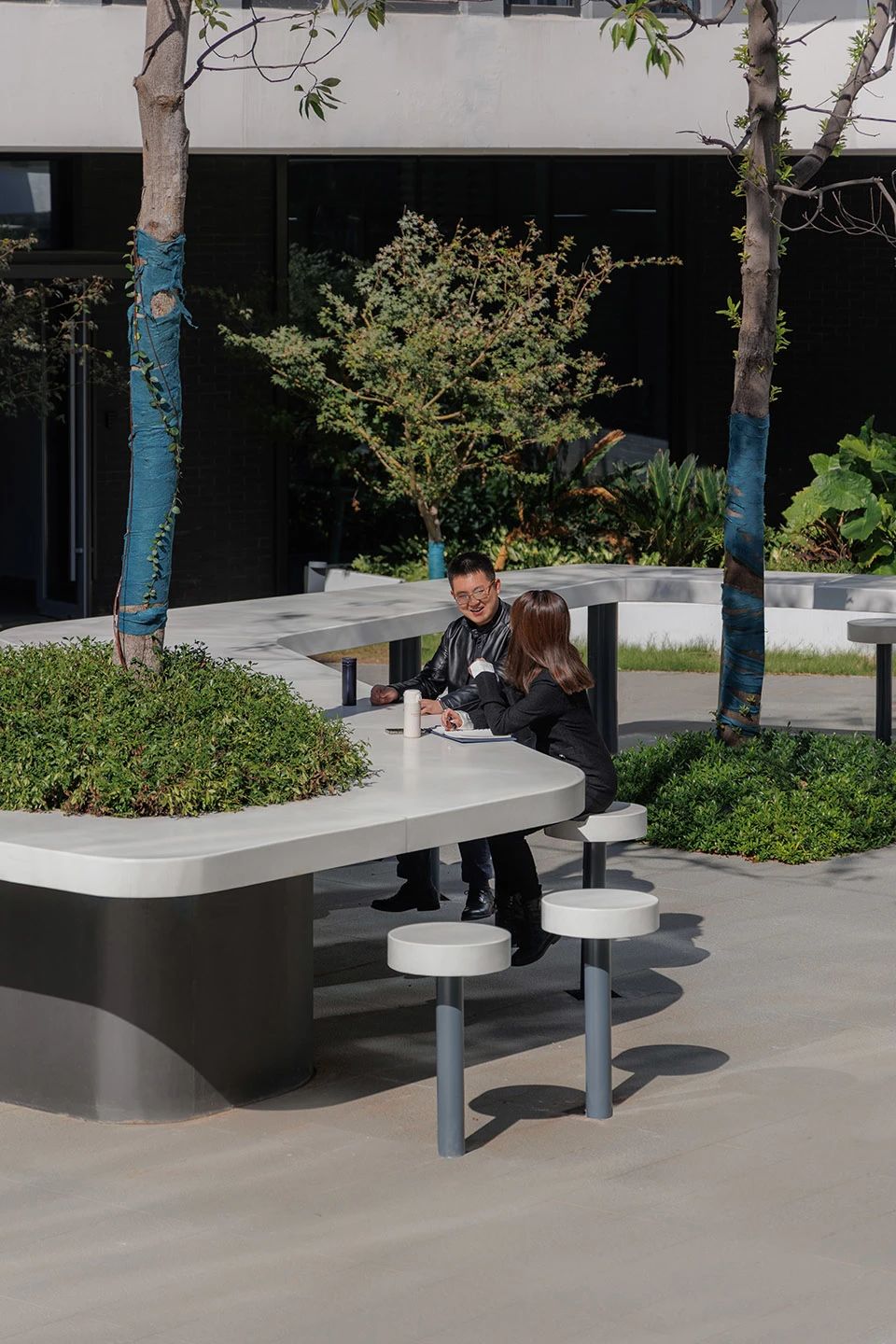
▲Close up view of leisure tables and chairs
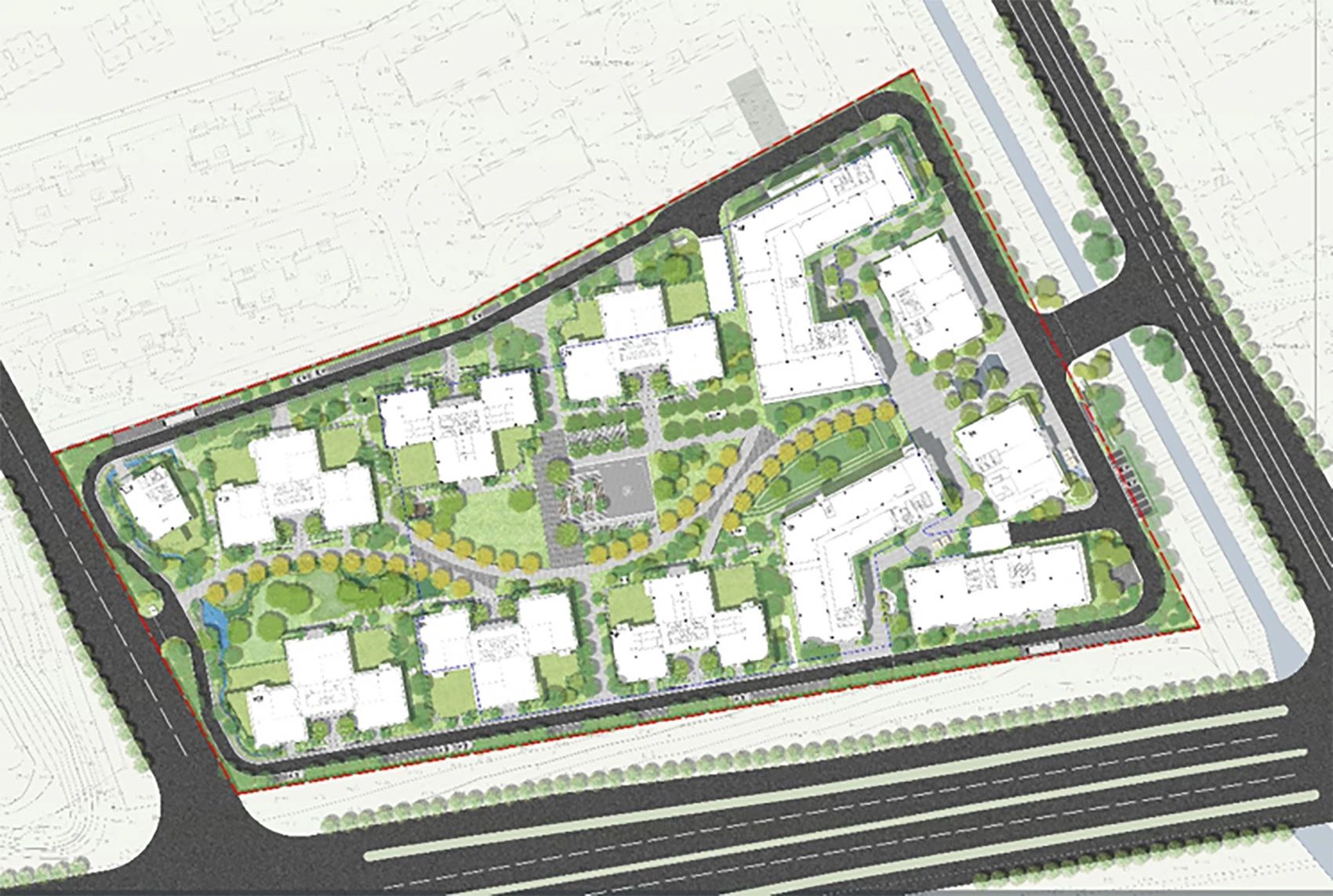
▲plan
07· Hangzhou Enbao Office Park
Location: Hangzhou/Designer: GAD
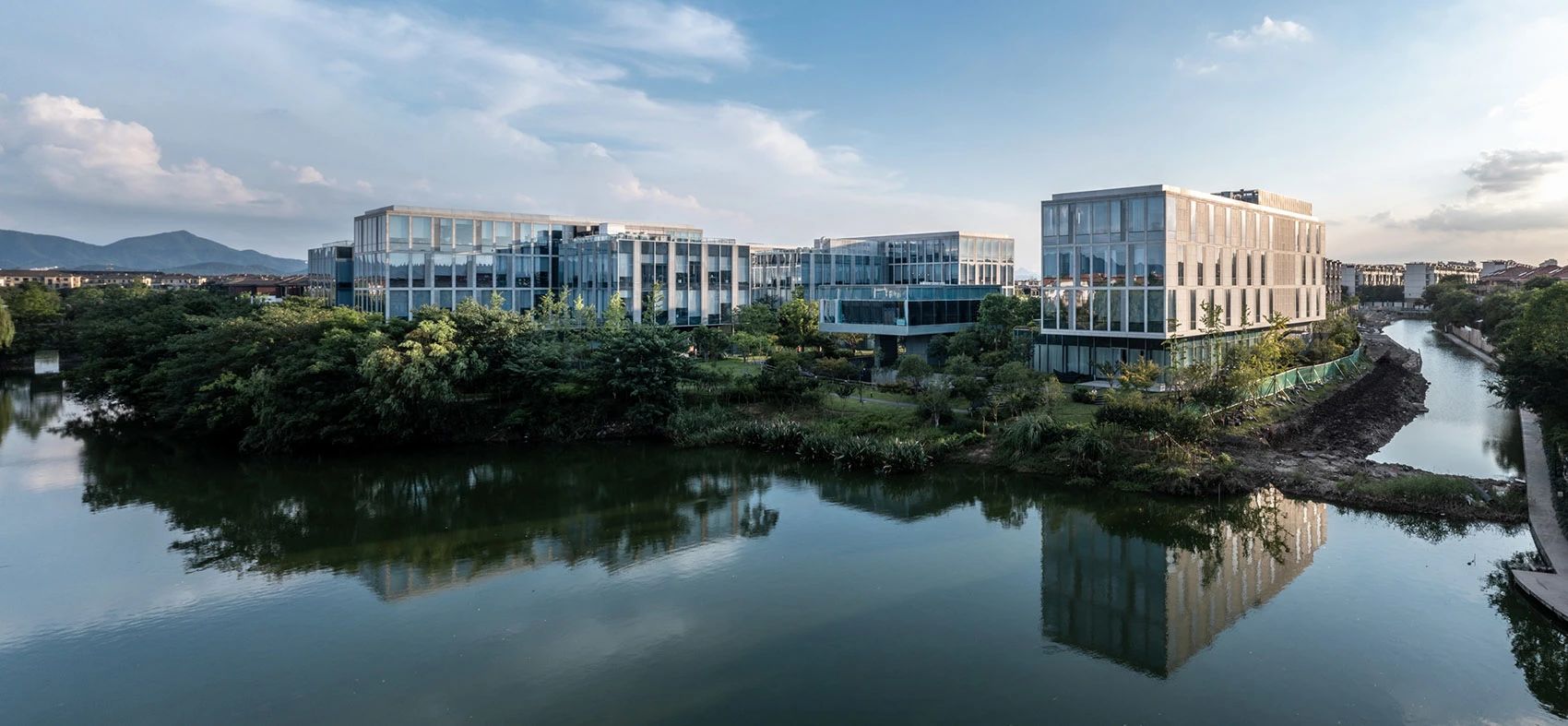
The project is located in the west of Hangzhou City. Drawing on the traditional space type of "half house and half garden", five groups of relatively independent rectangular mass units form a semi open enclosure through horizontal and vertical combination. The flat square volume can be flexibly adjusted for the later function setting, because it contains the staggered changes.
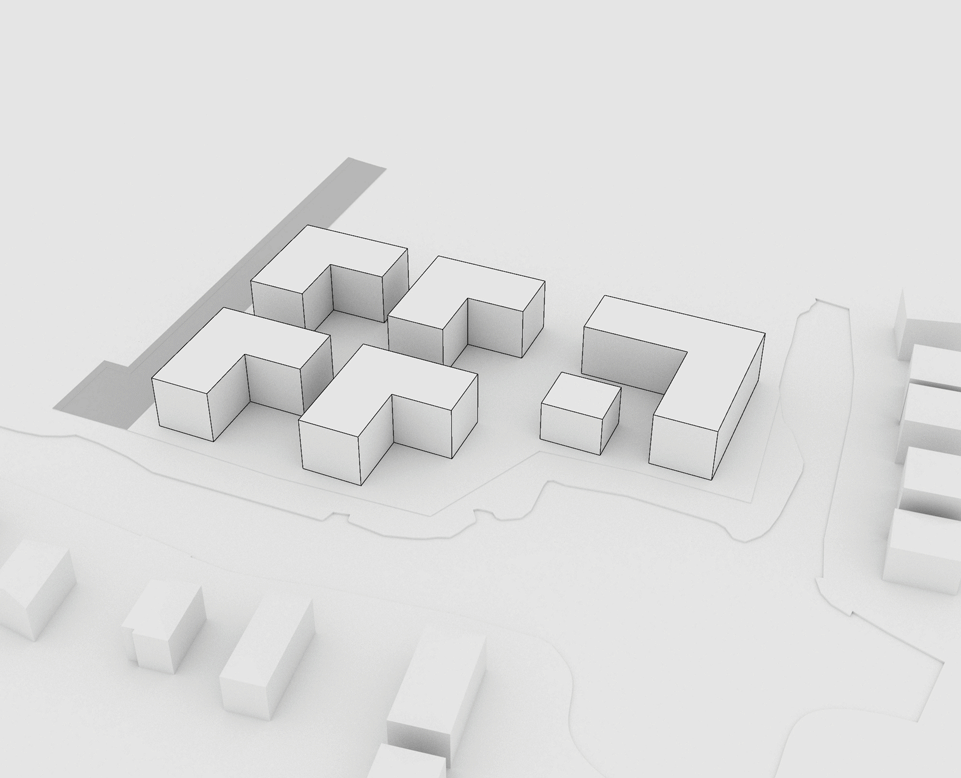
▲Schematic design strategy
The differential storey height treatment of L-shaped enclosure volume forms a number of hanging gardens that can stay and rest, and introduces the perspective into the site.
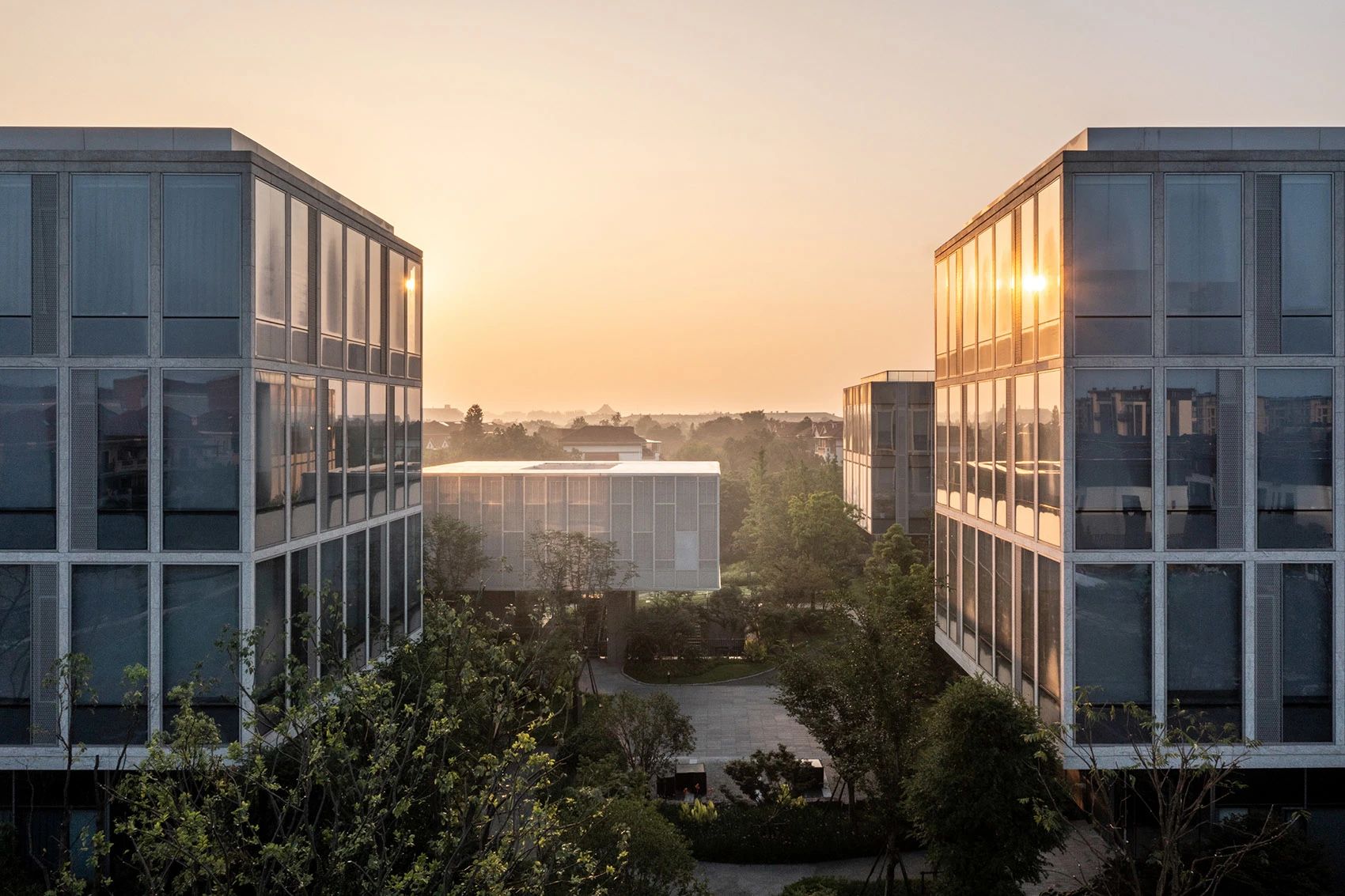
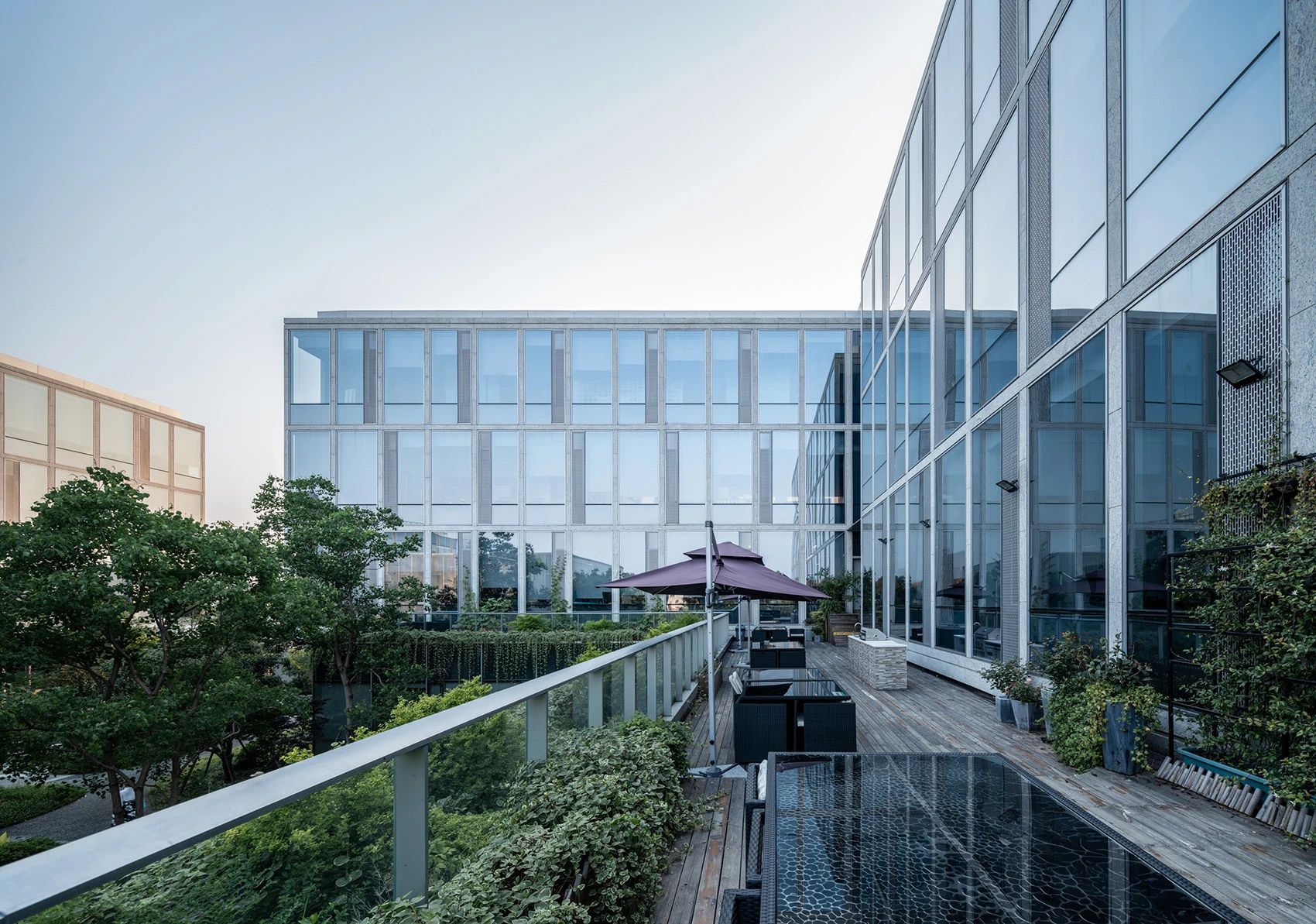
▲Hanging Garden
The grey space below the building volume connects the relatively independent courtyards, and users can shuttle between them. Near the river in the northwest of the site, the elevated restaurant naturally forms a sunken courtyard, which will be the space gathering point in the site.
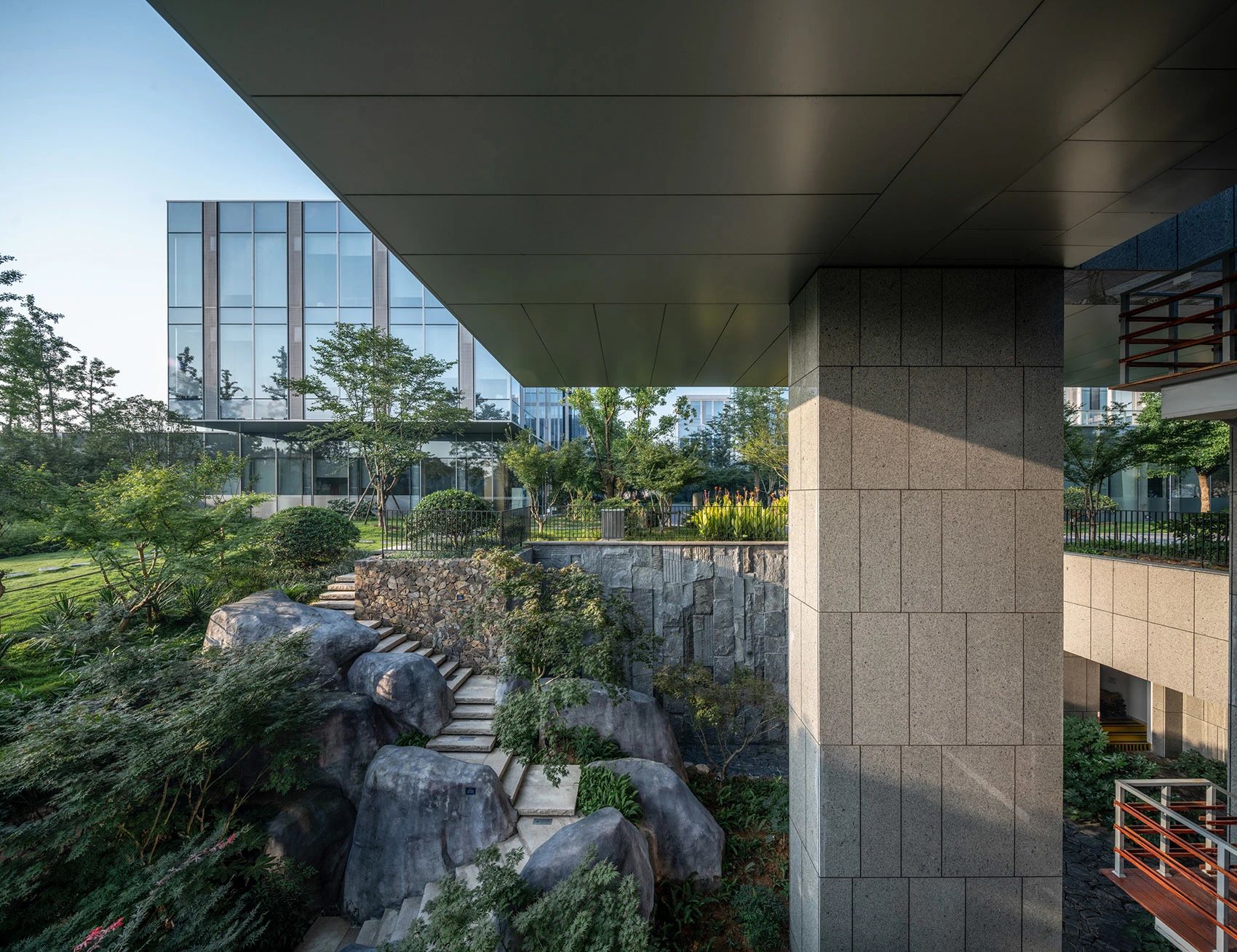
▲Sunken garden
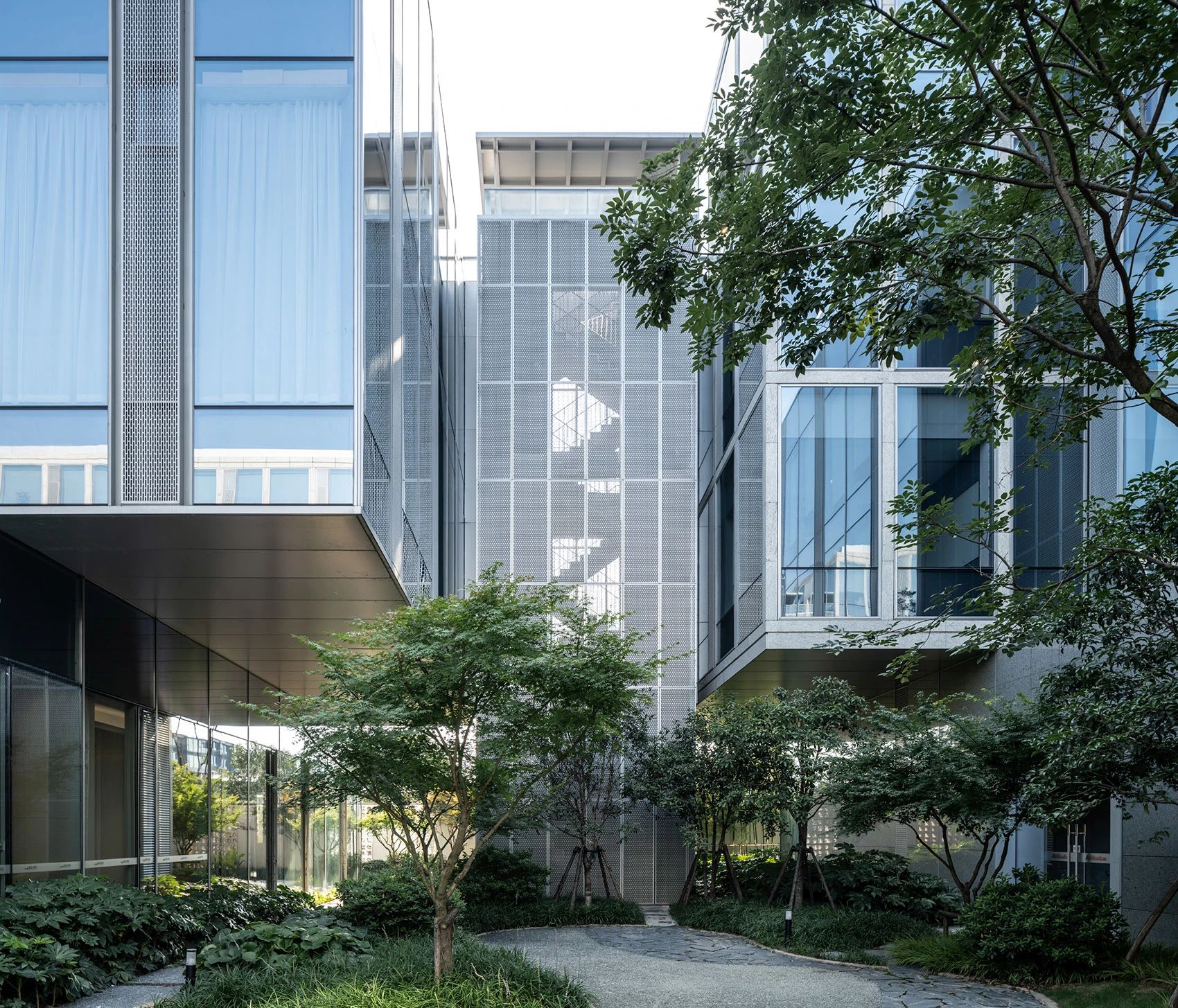
▲External stairs
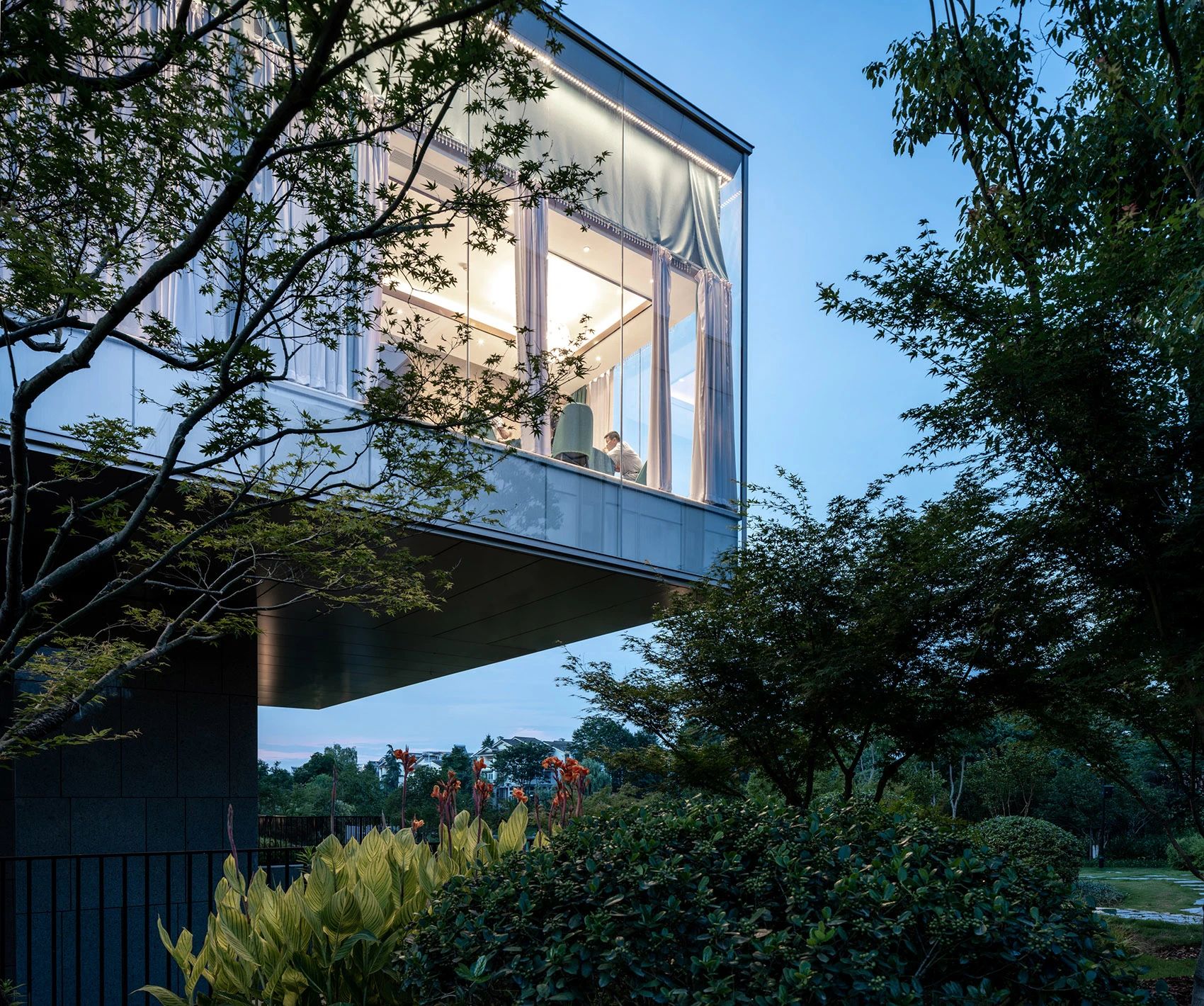
▲Suspended volume
The facades are made of glass, stone and aluminum materials with similar colors. The light, shadow and texture effects of the materials shape the personality of each group of buildings.
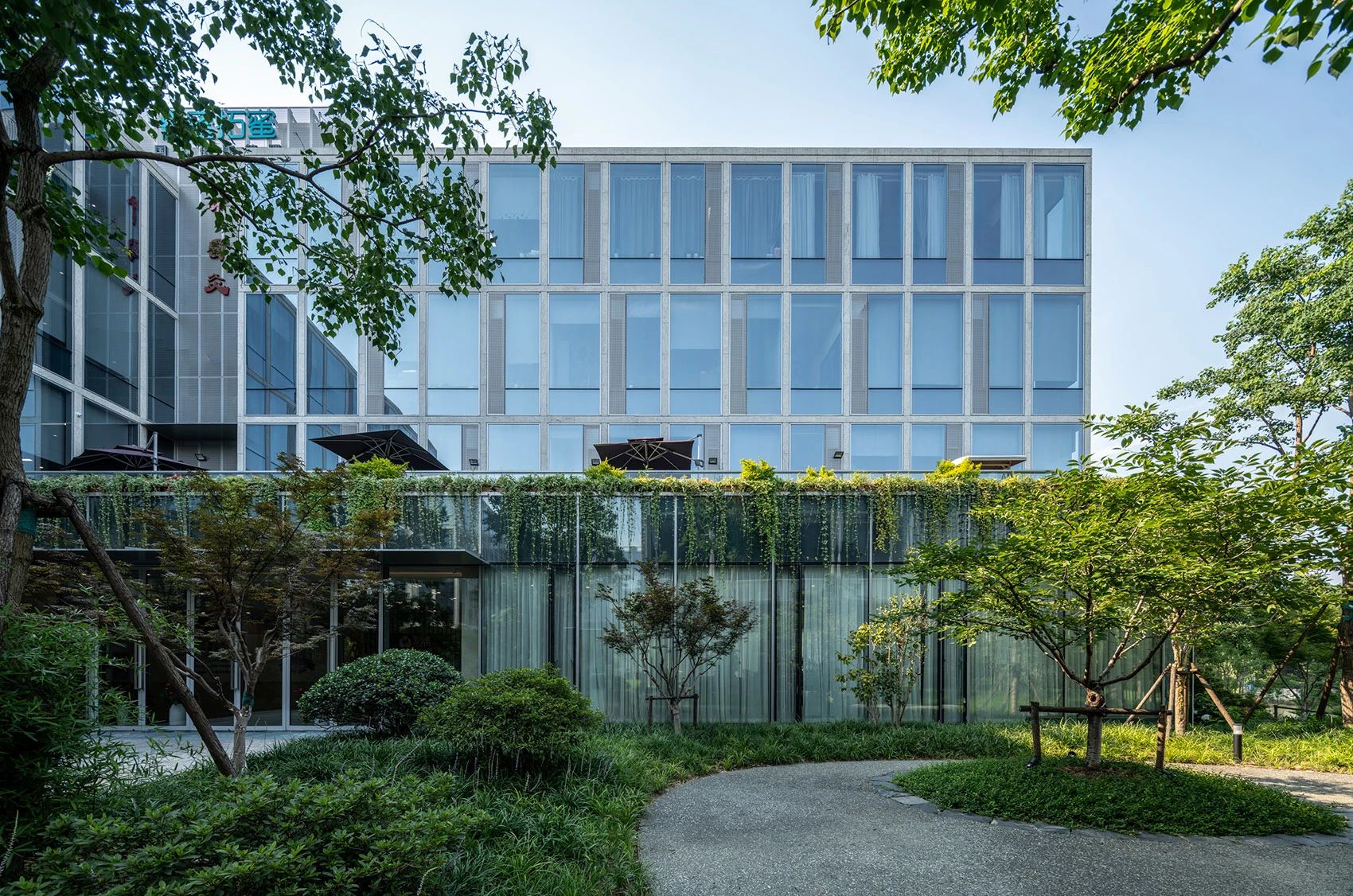
The introduction of natural elements such as skylight, cloud shadow and green trees has transited the indoor and outdoor space and added the atmosphere performance after office work behind the form.
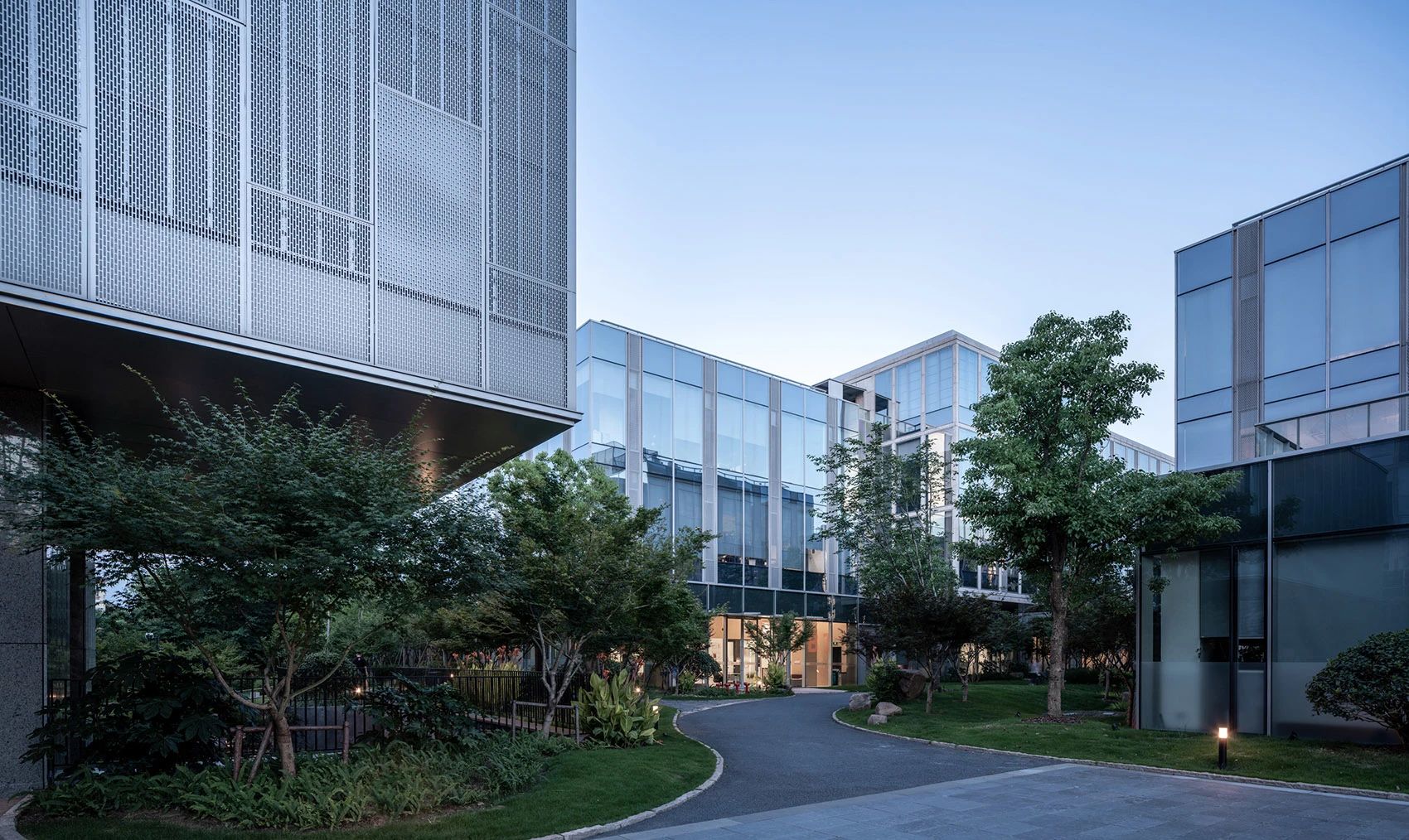
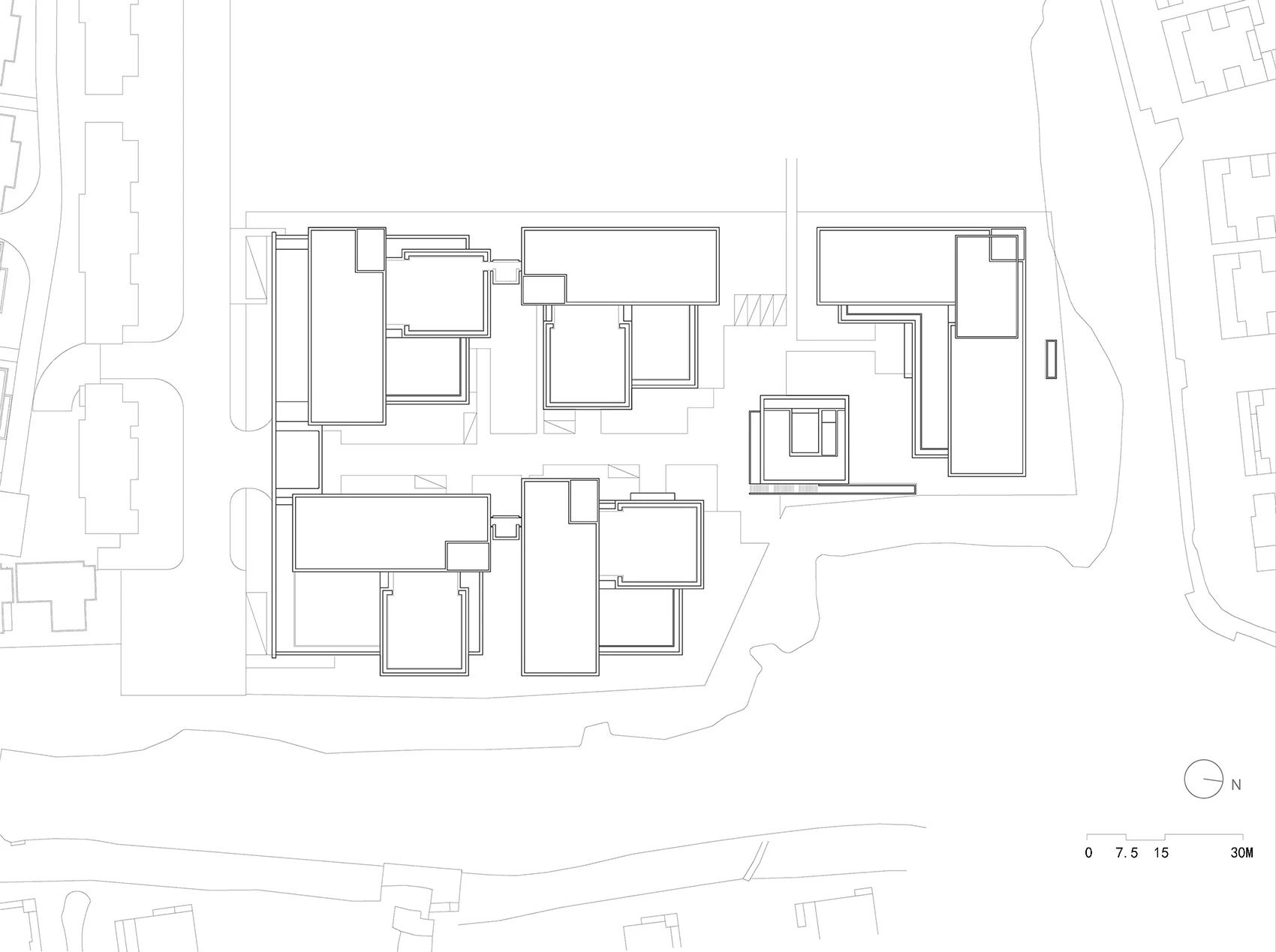
▲General layout
08·Folded Wings Office Park
Location: California/Design: Form4 Architecture
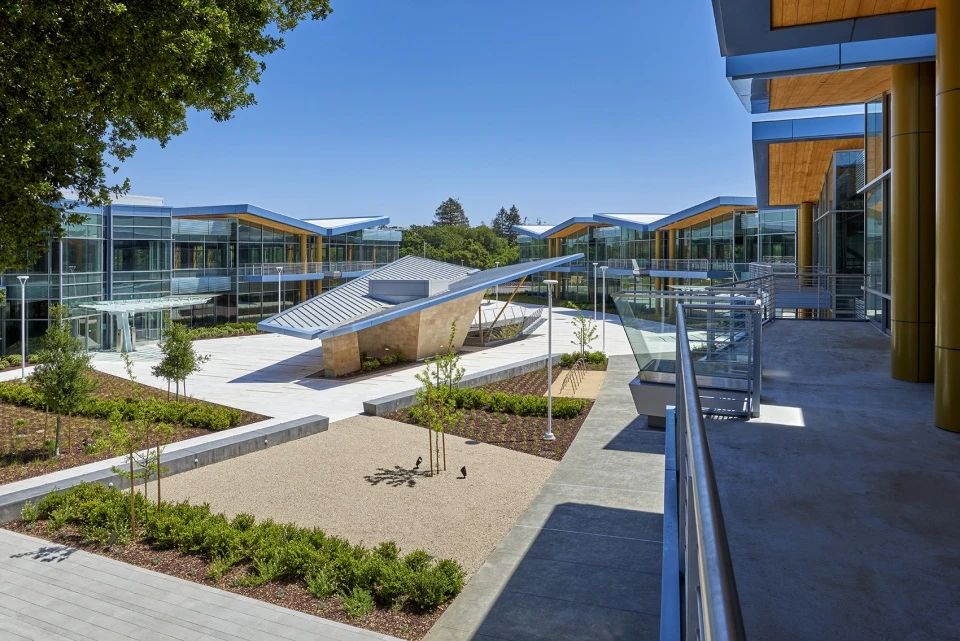
The project is located in the technology center in Palo Alto, California. The overall appearance and pedestrian scale show the humanistic form of modernism. The folding structure adds texture and visual interest to the exterior of the double-layer building. The sloping roof breaks the building volume into coherent units. When the units are woven together, the building group appears rich and diverse.
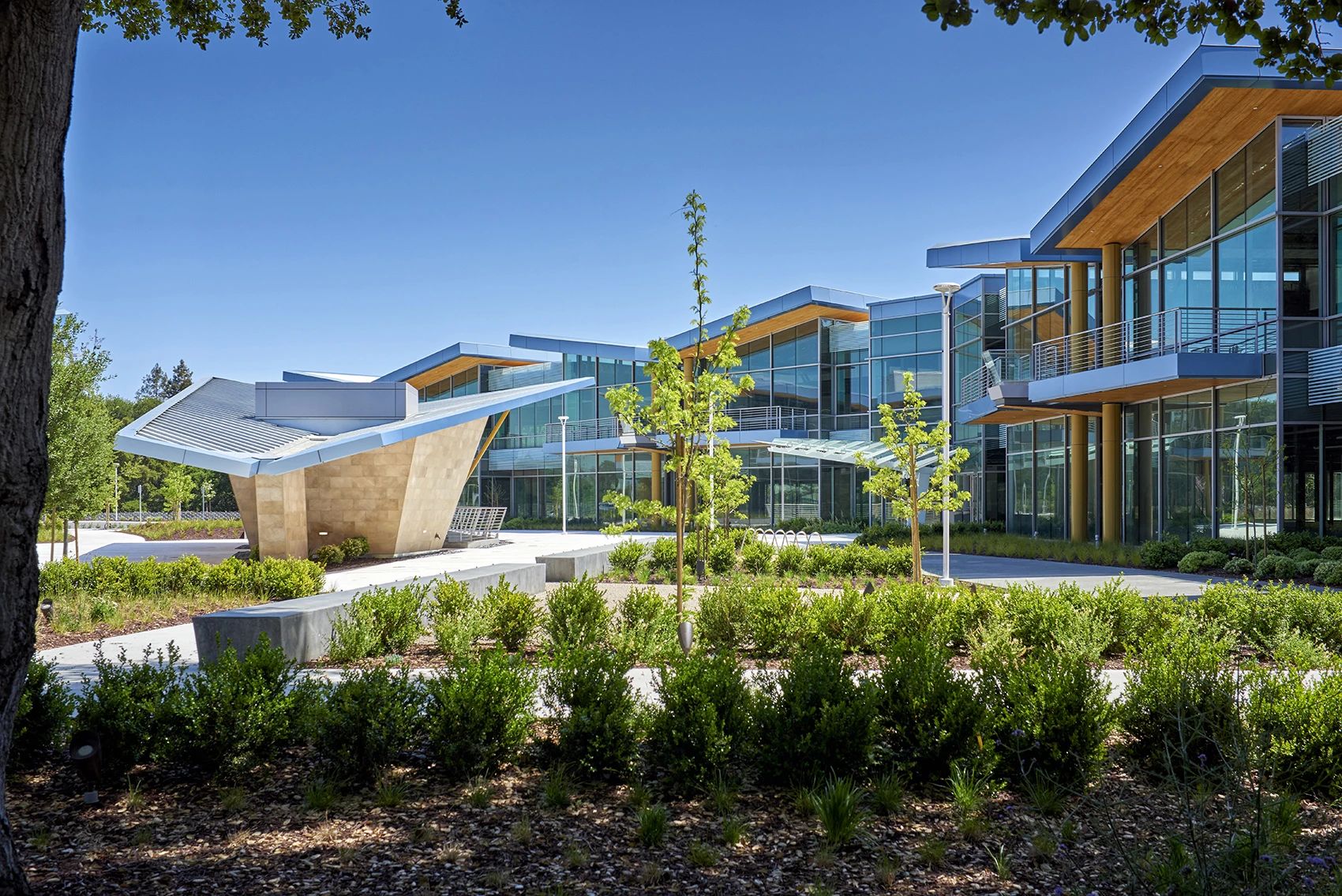
▲Sloping roofs break the building volume into coherent units
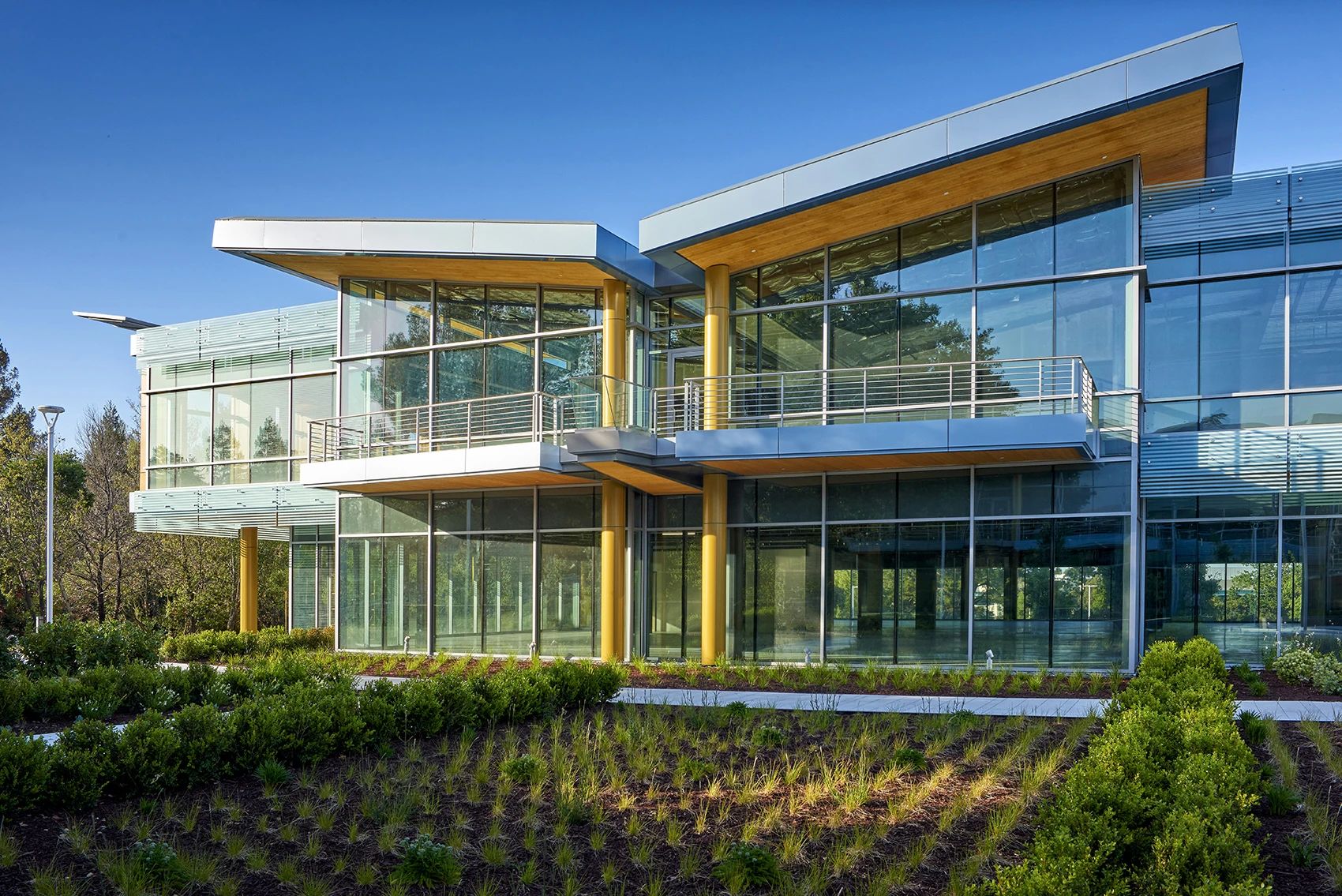
▲Folding structure adds interest to the architecture
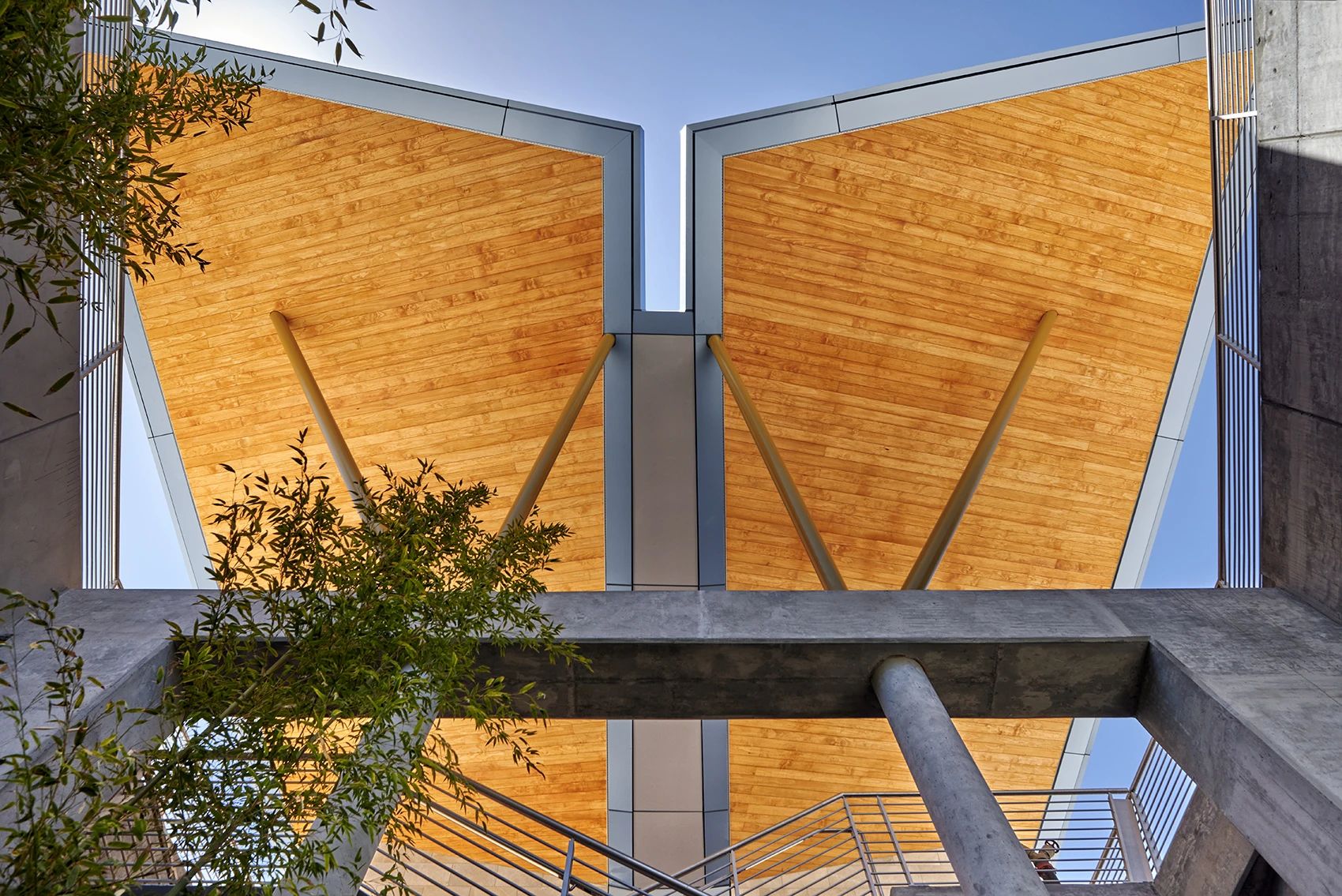
▲Bottom view folding structure
Echoing the butterfly shape and entrance scattered in the landscape, the abstract roof shape inspired by leaves and including sintered glass, special accessories and inclined columns mark the main entrance of the building.
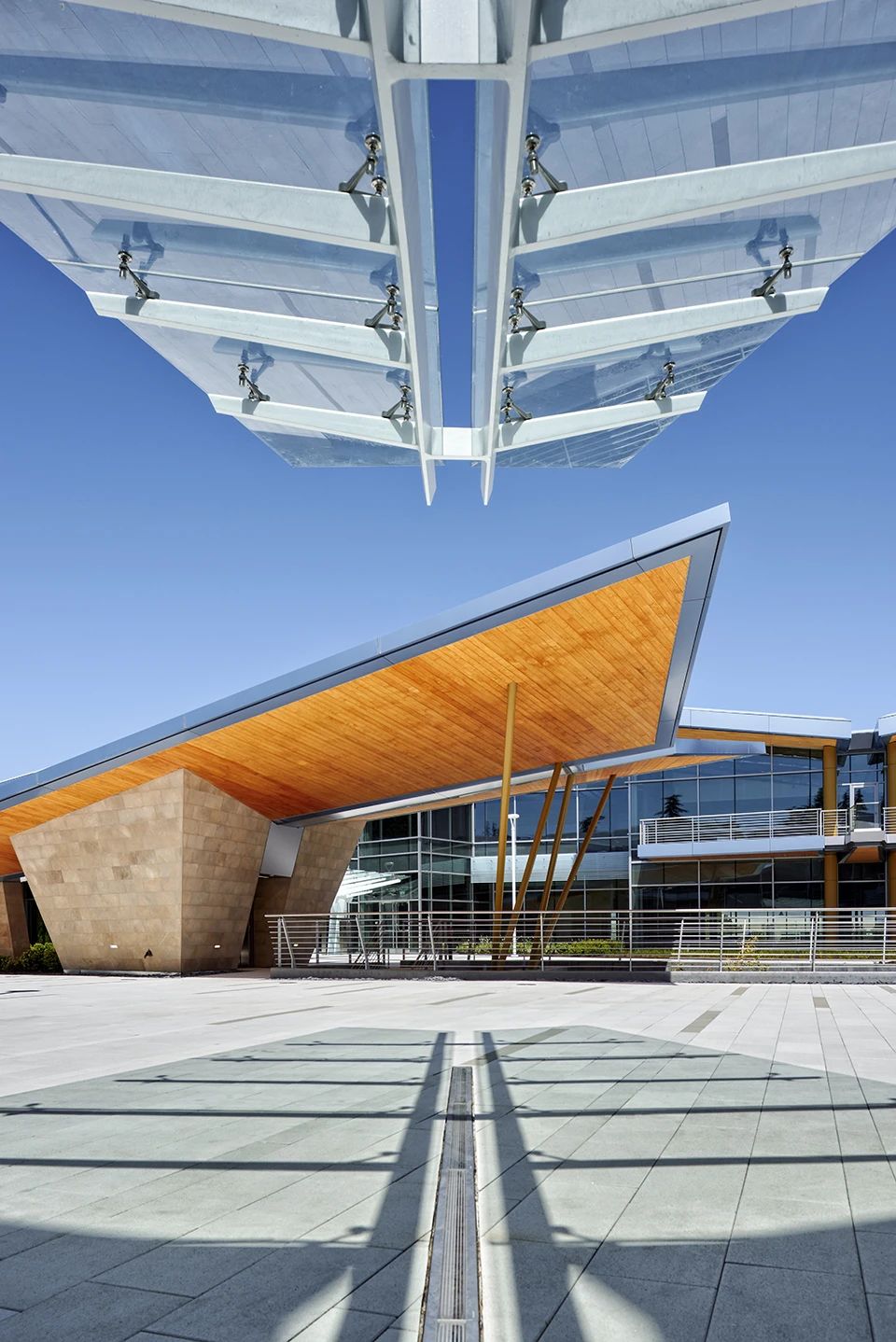
▲Butterfly forms and entrances scattered in the landscape
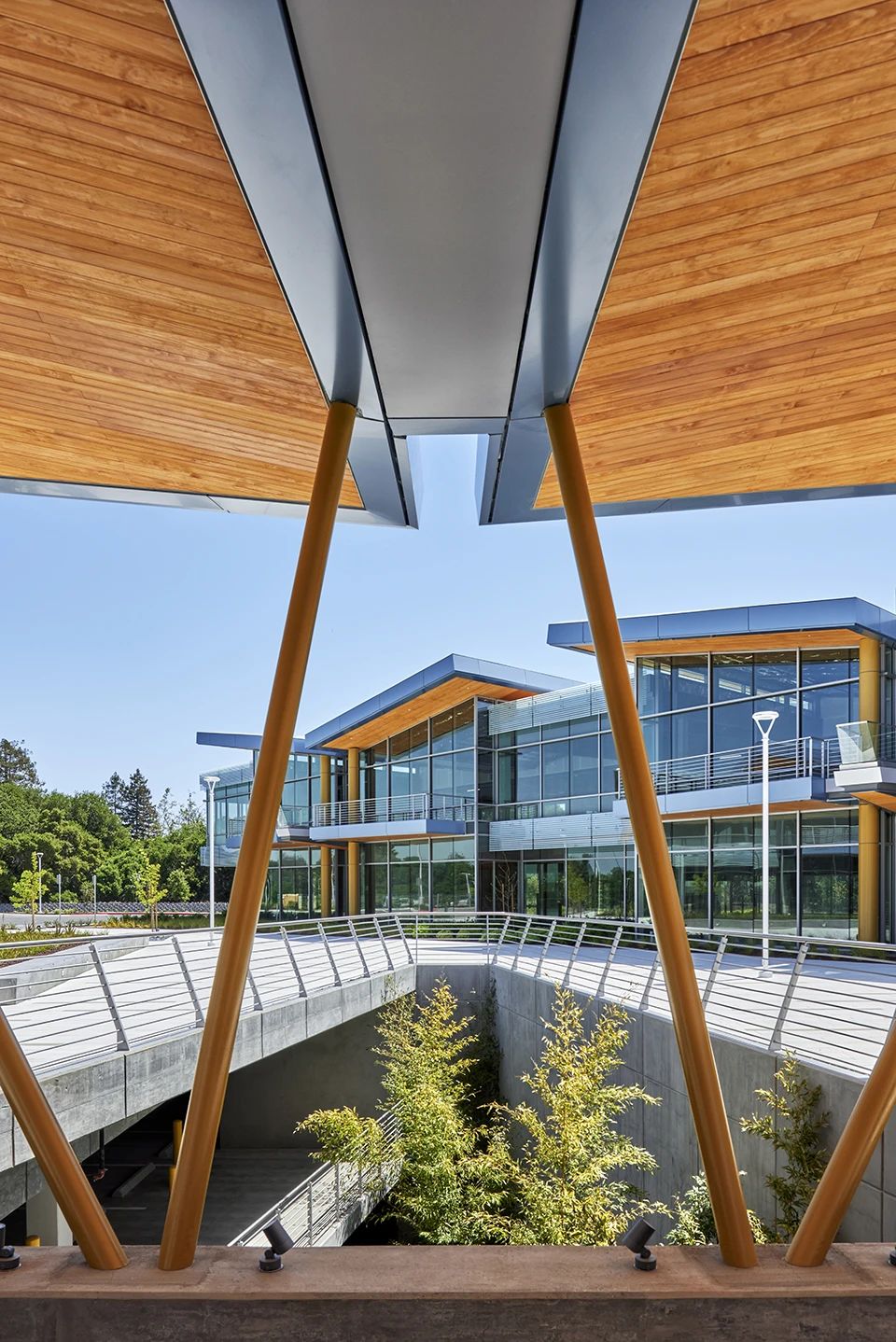
▲Undereaves space
Introduce contrasting materials and textures, including glass, guya wood, aluminum and steel.
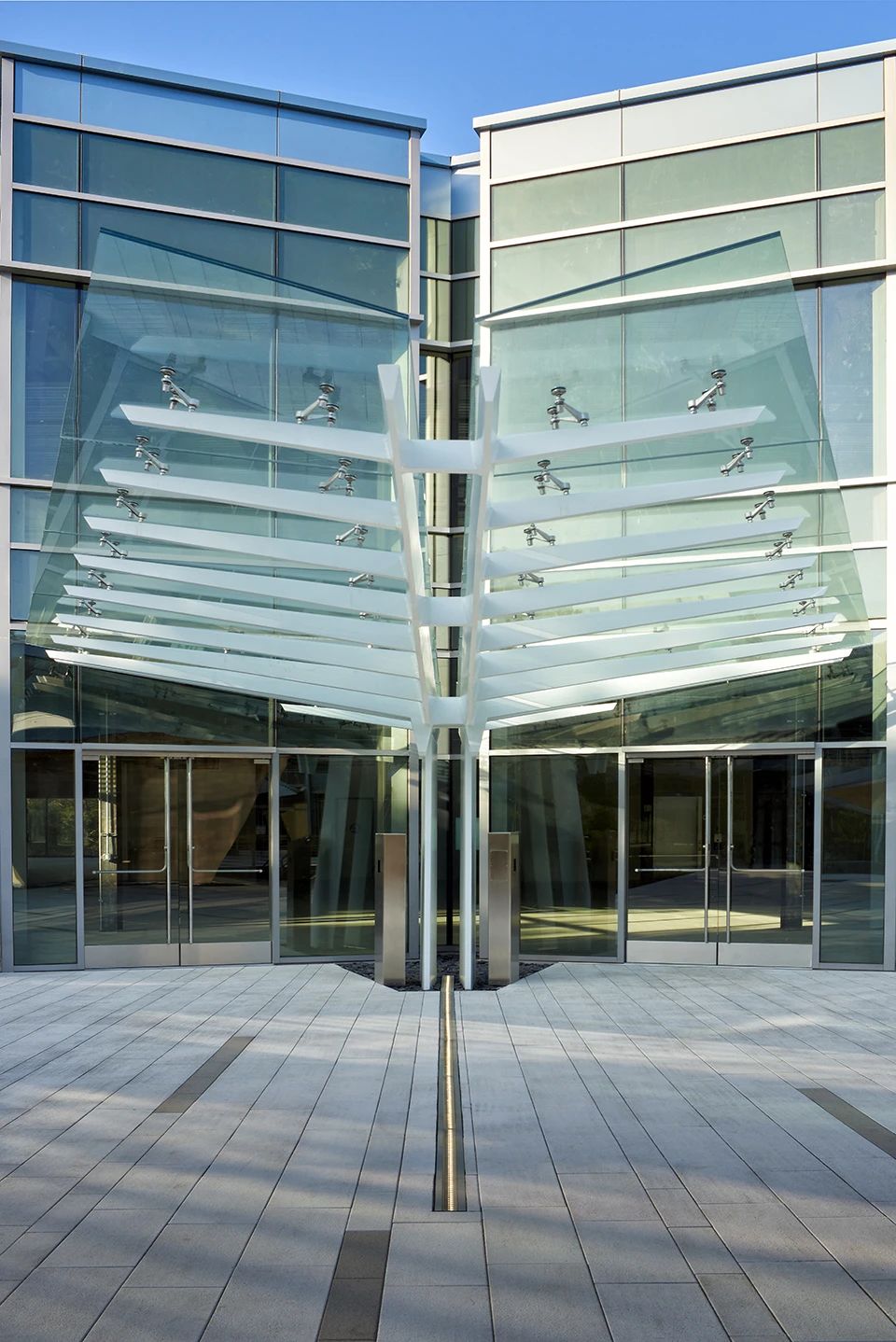
▲Light and shadow effect
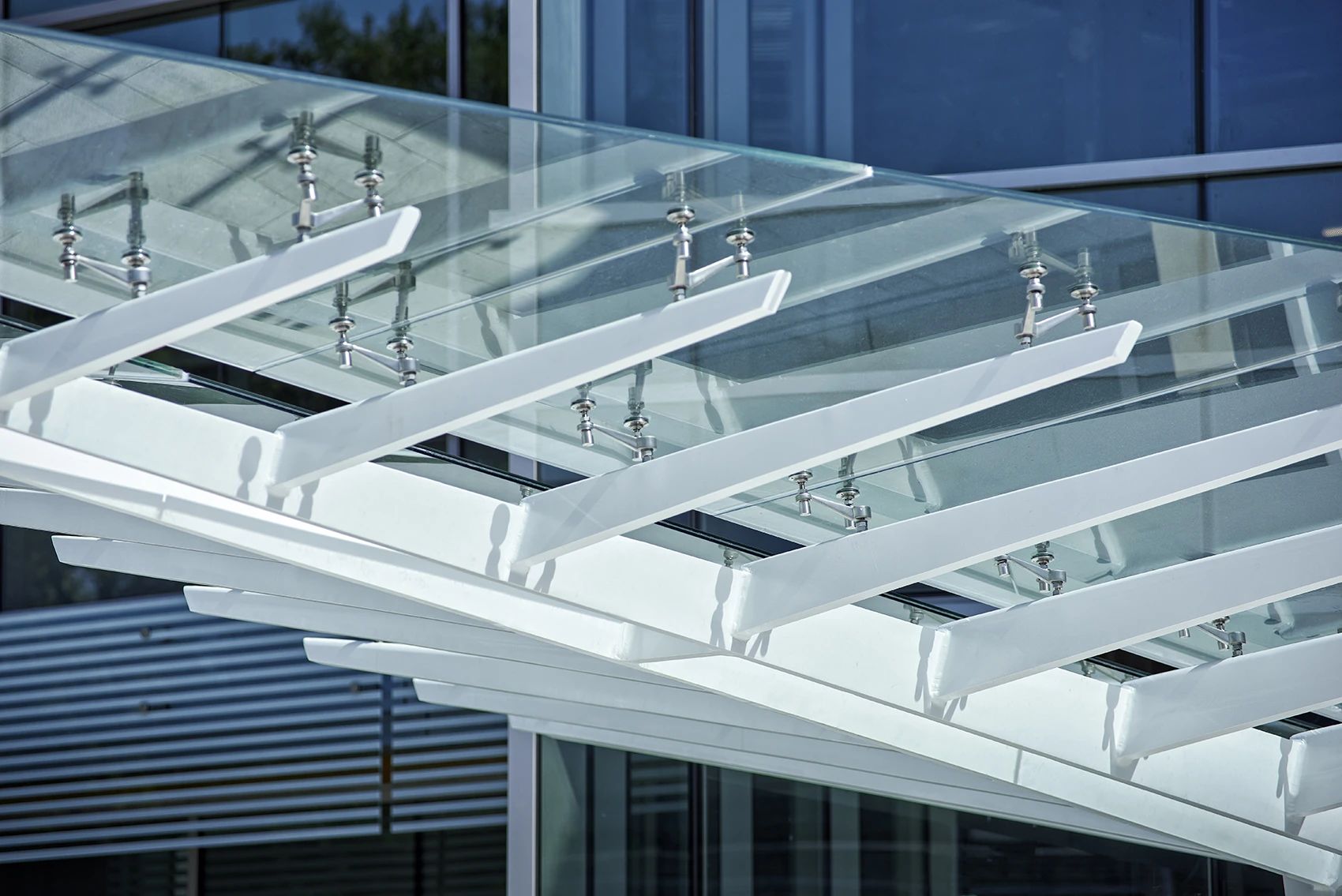
▲Material details
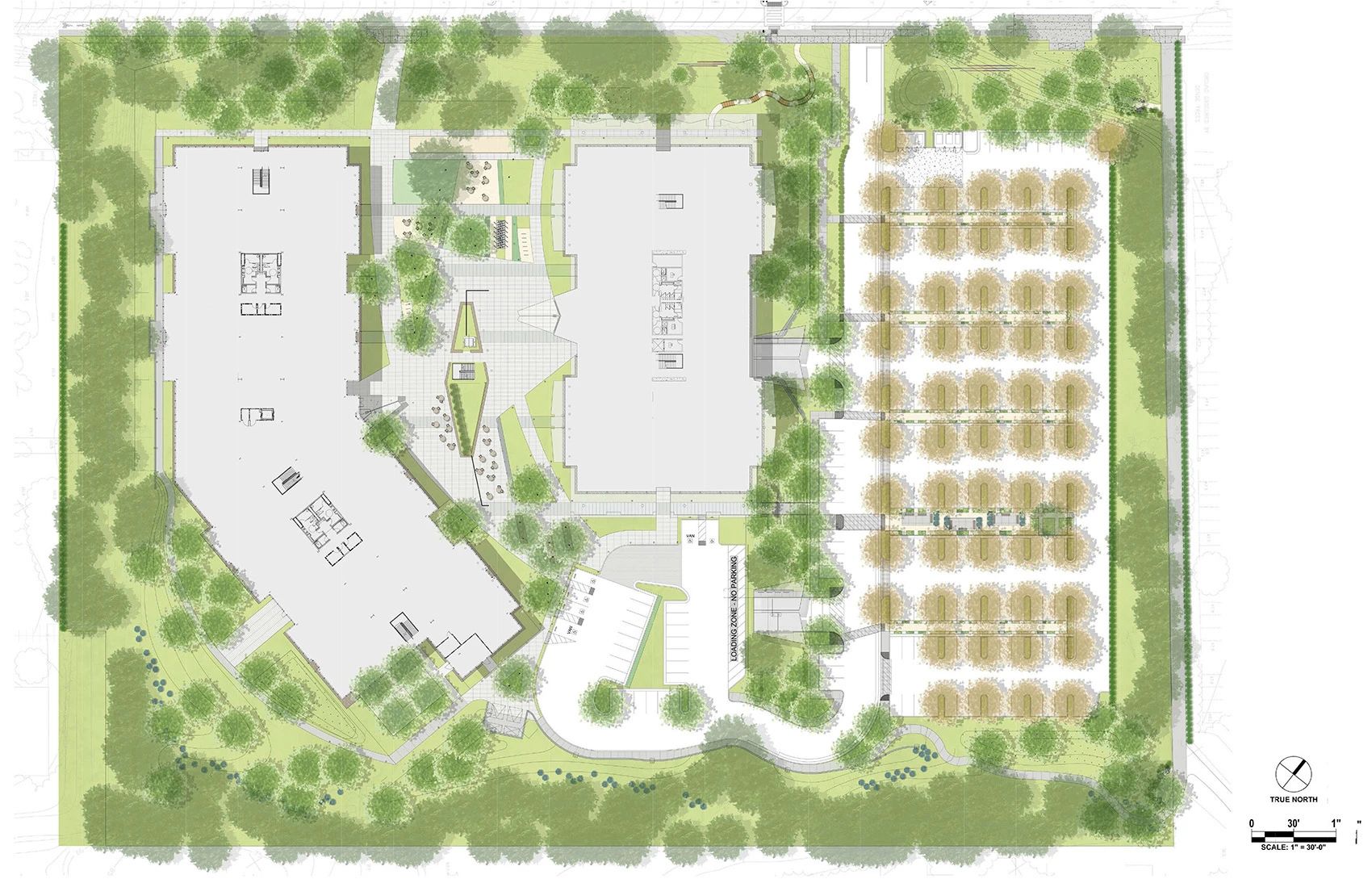
▲Plan of the Park
Data from the new micro design