

Aluminum plate, which is expensive and not strong enough, was not used for construction until the early 20th century, mainly for decoration of architectural details. Aluminum began to be used in roofs, flashings, wallboards, and spandrels. When aluminum was first widely used in architecture, parts of the Empire State Building tower structure and spire were made of aluminum, as well as components such as entrances, elevator doors, decorative panels, and more than 6000 window arches.
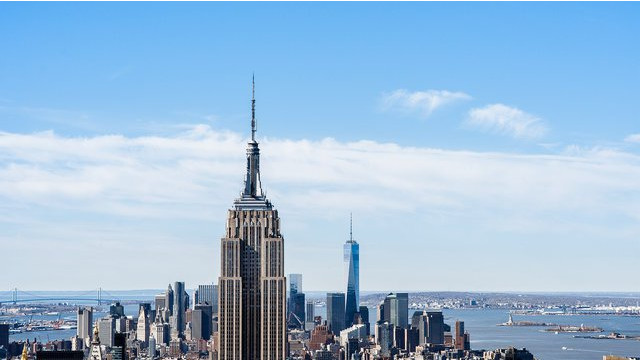
▲Empire State Building
As a building material, aluminum has excellent strength to weight ratio, which means that the aluminum exterior wall system can be smaller than steel plate. Modern aluminum alloys can also support the weight of heavy glass spans, maximizing the ability of buildings to use natural sunlight. Metals and their alloys are light, durable, corrosion resistant and can be recycled indefinitely. According to statistics, nearly 75% of all aluminum products are still in use.
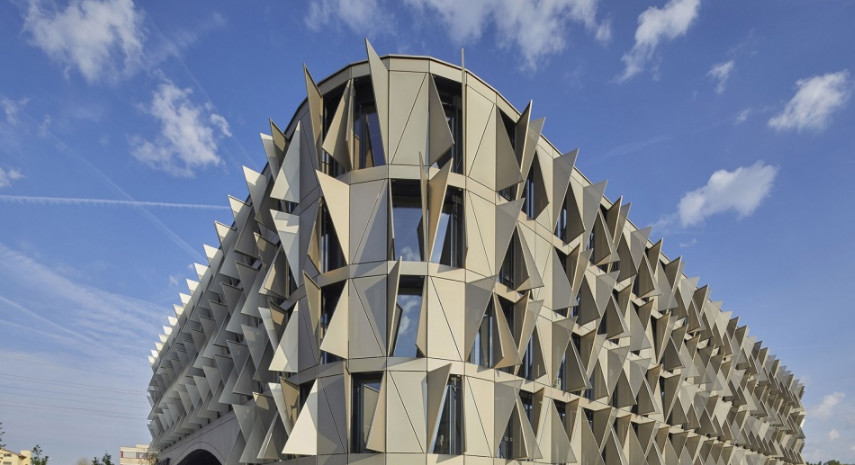
▲Scott Sports New Headquarters
To explore the aluminum structure and its details, we collected a series of projects to show how to use aluminum in modern architectural projects.
01·Balanced Barn
MVRDV
▼
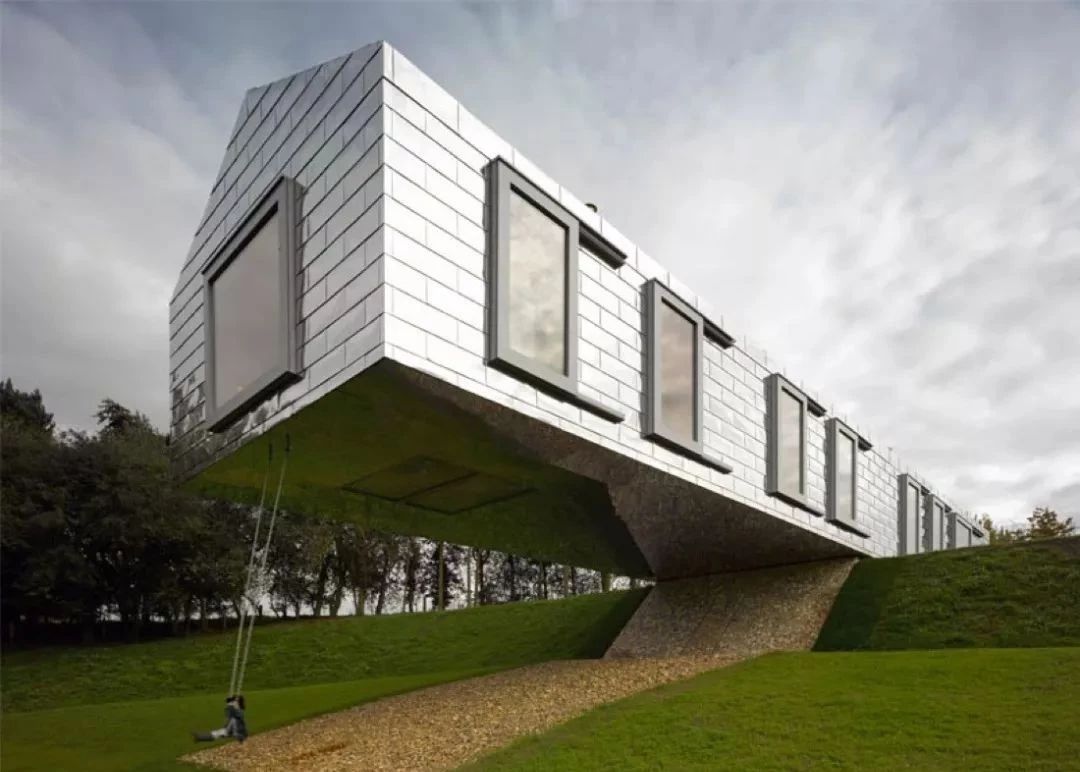
The traditional barn shape and reflective metal plate adopt local architectural style as reference. In a sense, the purpose of the balanced barn is to re-examine the countryside and at the same time achieve the teaching significance of making modern architecture easy to understand.
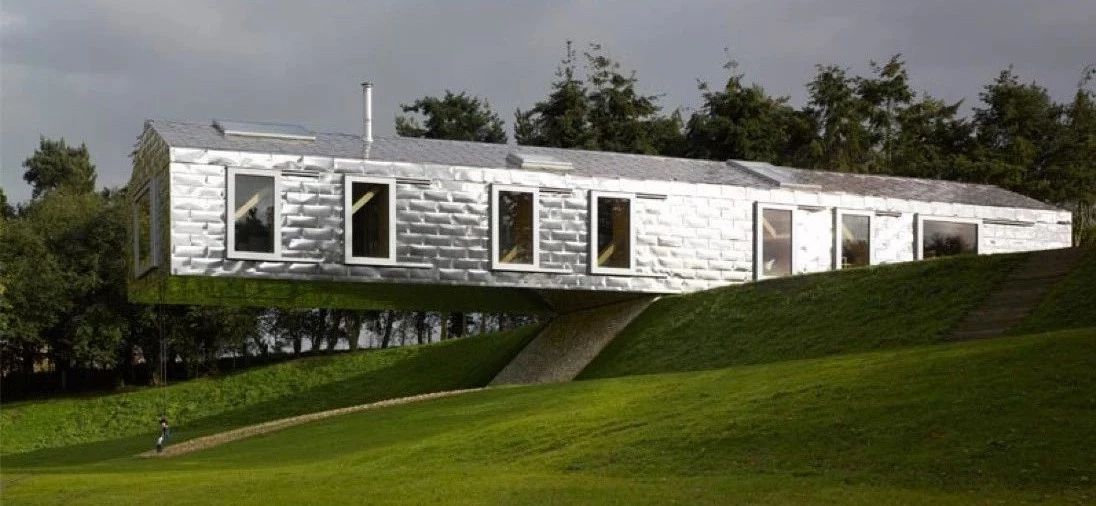
In the middle, the barn begins to hang down the slope, while the structure is balanced on the central concrete core. The part above the ground is made of heavier material than the cantilever part. The long side of the structure is well hidden by trees, providing shelter inside and around the barn.
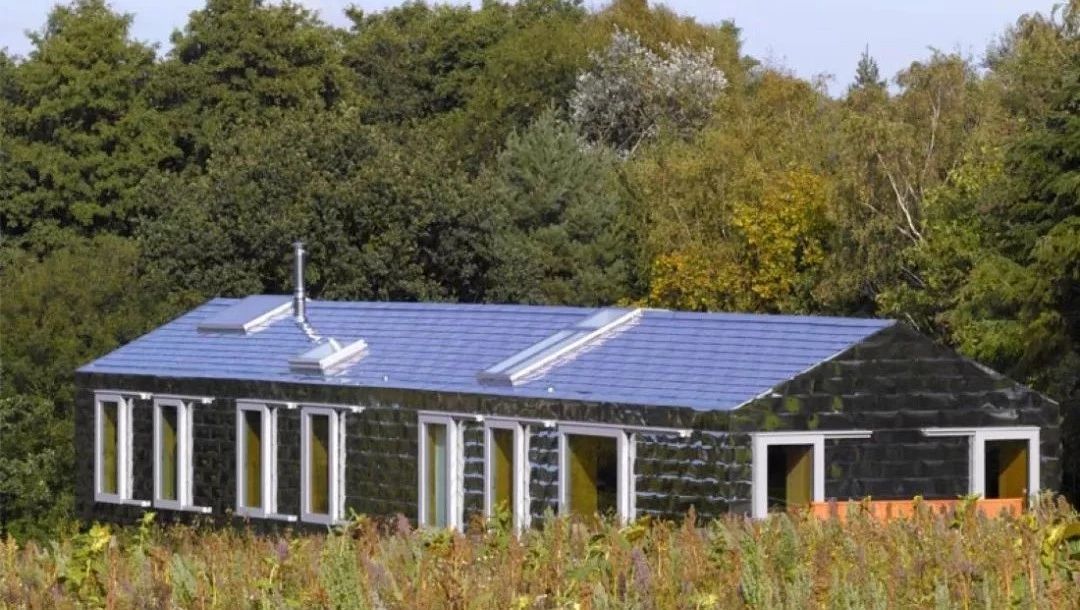
The exterior is covered with reflective metal plates, which, like the sloping roof, uses the local architectural context as a reference to reflect the natural environment and changing seasons.
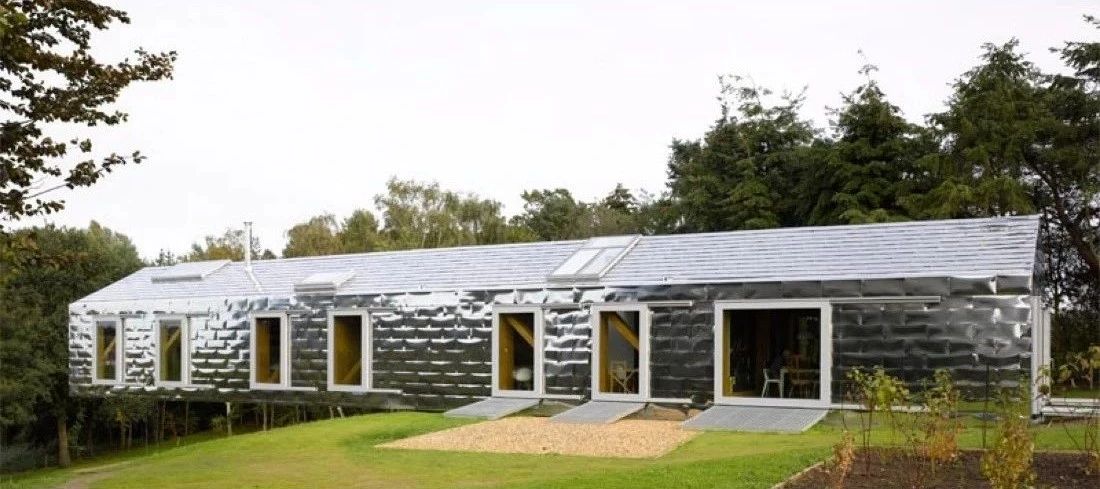
02·Grace Farms
SANAA Handel
▼
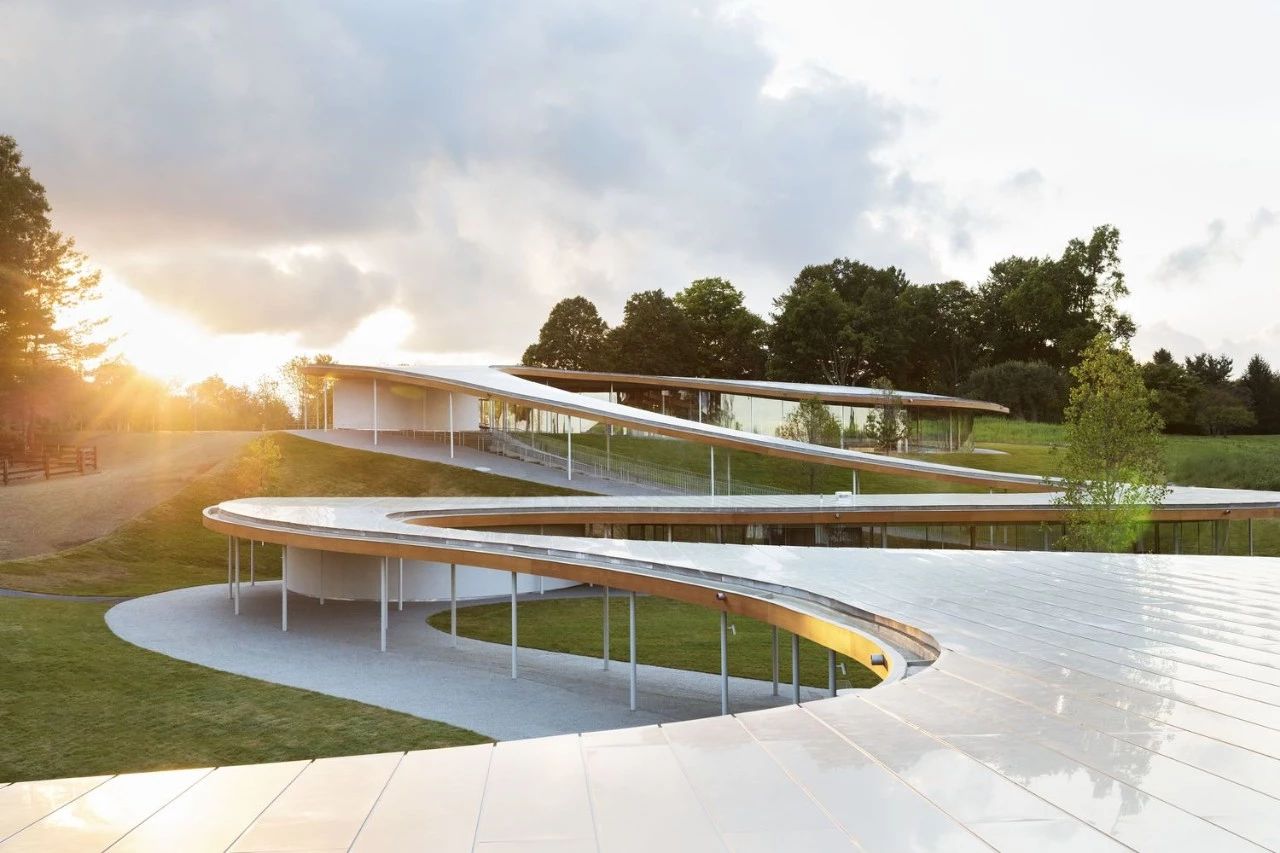
The inspiration of SANAA comes from the idea of making architecture a river in the landscape. Although this element has not attracted people's attention, we can see that the result is an elegant building that rethink the relationship between architecture and landscape.
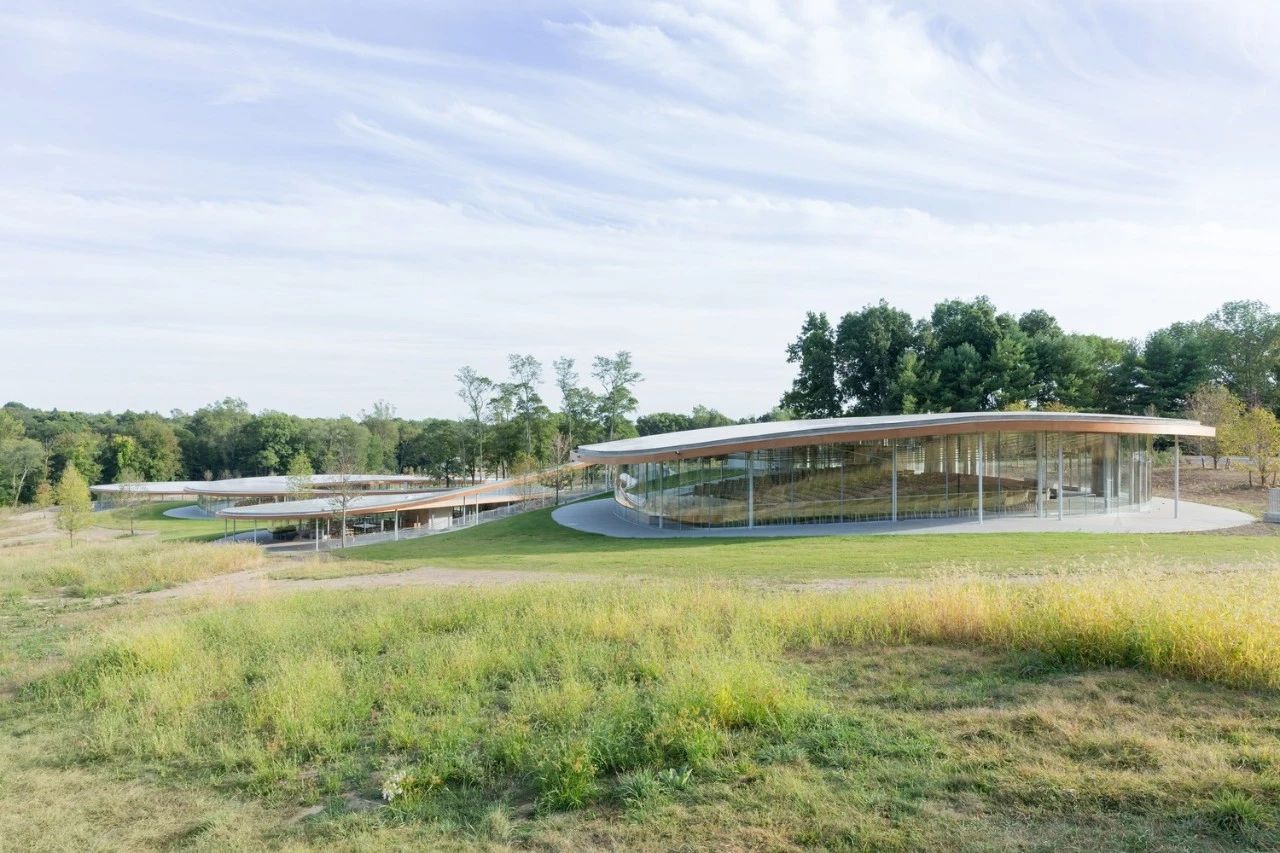
The river project at Grace Farm floats above the hilly landscape in the form of glass and steel bands. Working with Zahner, SANAA hopes to give life to architecture and make it a part of nature. The building combines a shelter, a library, a courtyard, a public place and a pavilion under an aluminum roof.
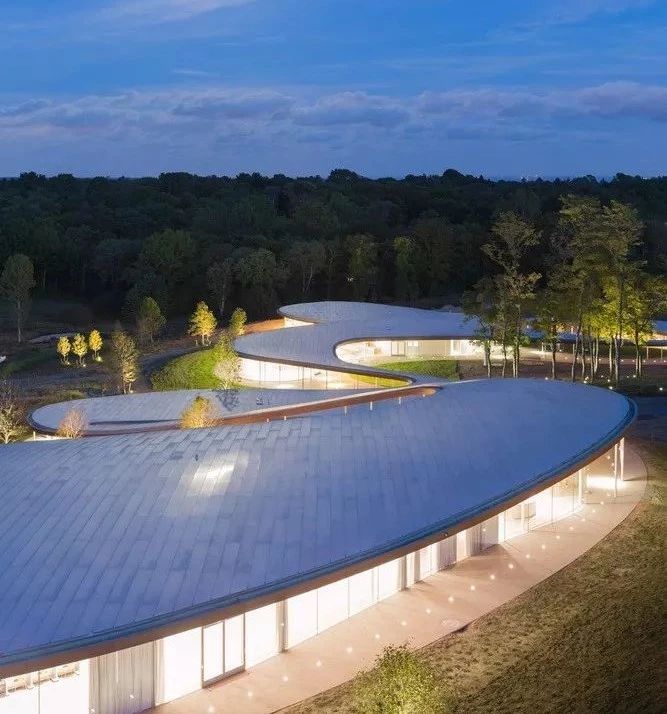
The roof is designed with a double curvature panel system consisting of standard sized external anodized aluminum panels. The project uses a lightweight system to form a channel between aluminum alloy shells through several customized aluminum extrusions. Here, floating aluminum plates provide a visual transition between panels.
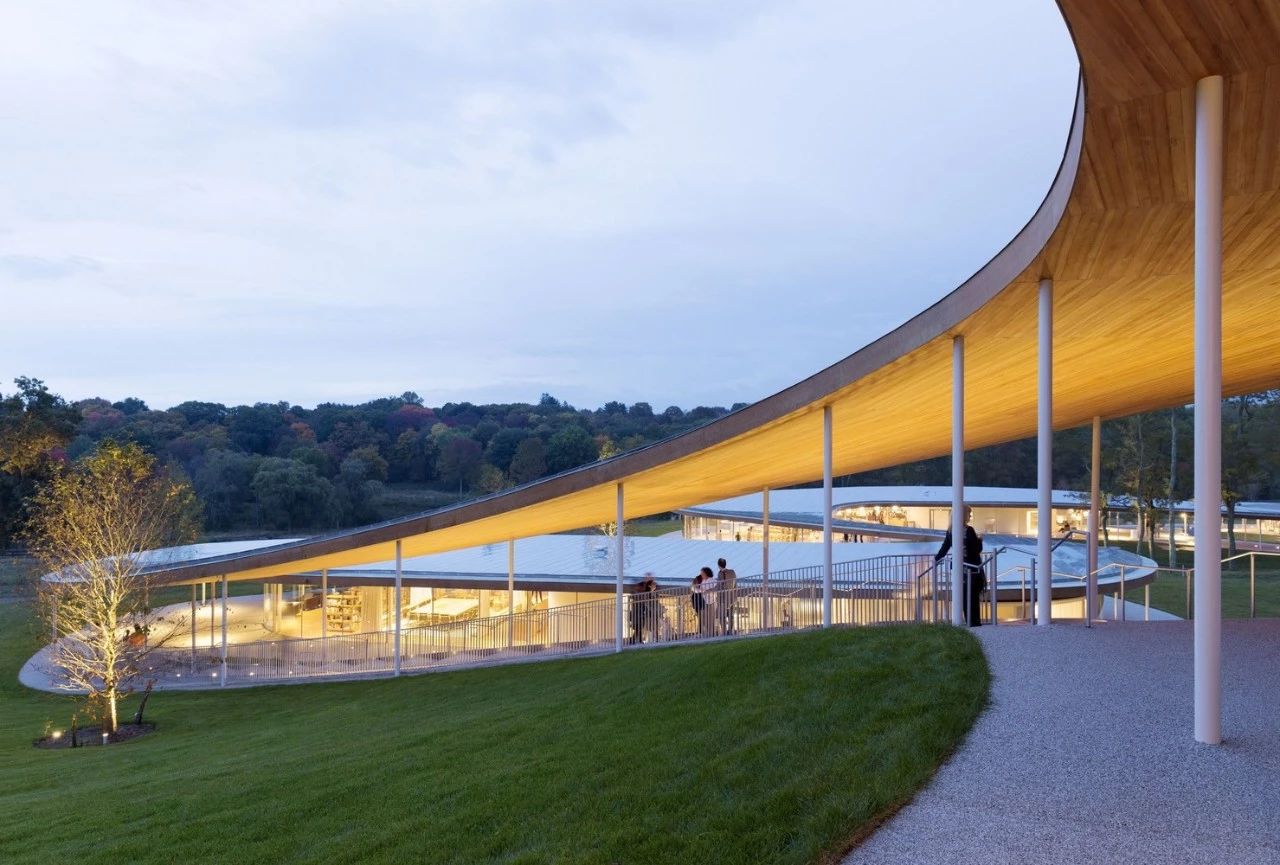
03·Mayfair House
Squire and Partners
▼
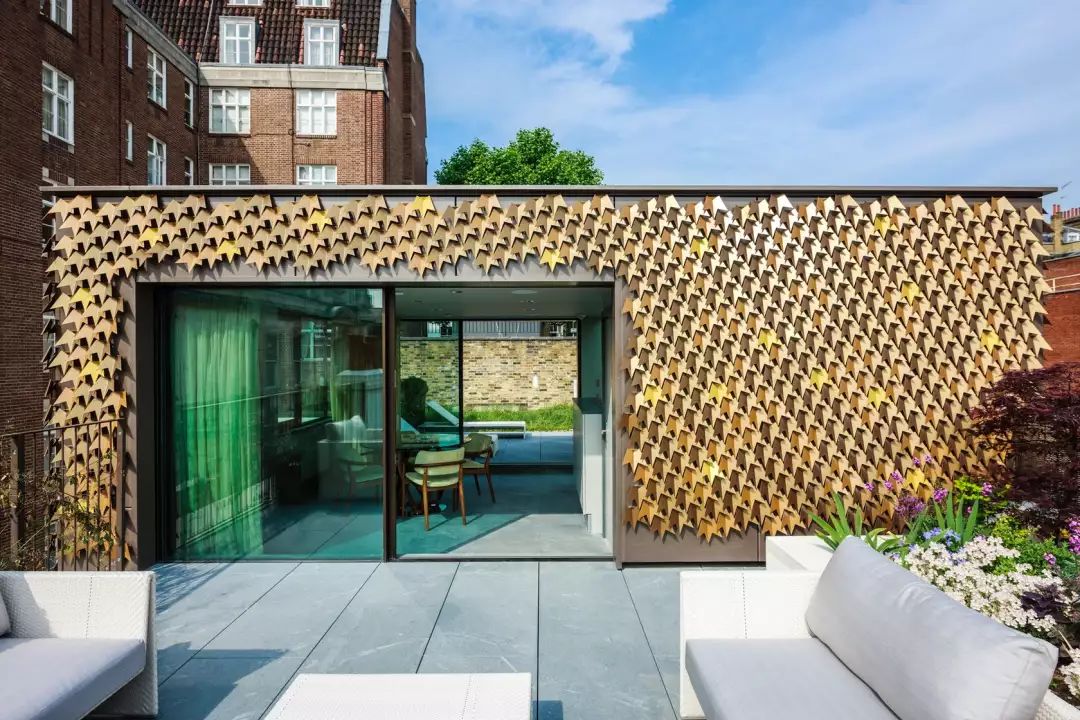
Squire and Partners built a private house in Mayfair, London, which has a striking special leaf facade, reflecting the ivy on the building opposite Curzon Street.
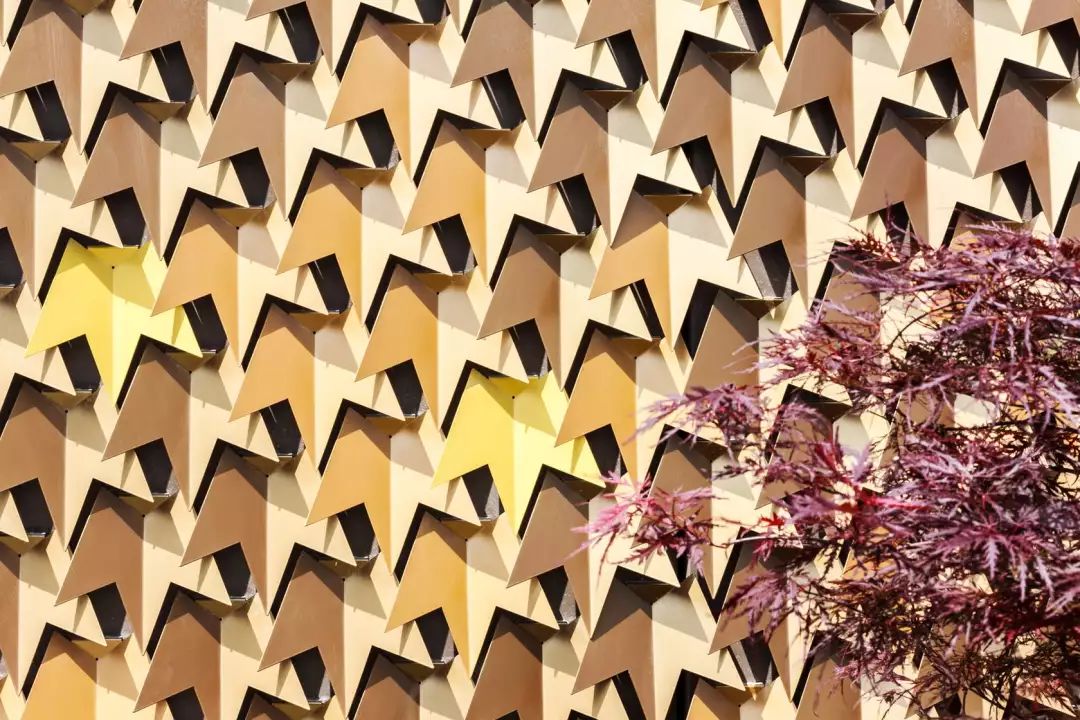
This modern interpretation of leaves is made into metal tiles covering three stories and a roof pavilion. A total of 4080 PPC coated folded aluminum leaves were ingeniously changed from bronze color to organic growth style. This concept is the result of continuous research and deepening in three years of close cooperation with Swiss manufacturer Tuchschmid.
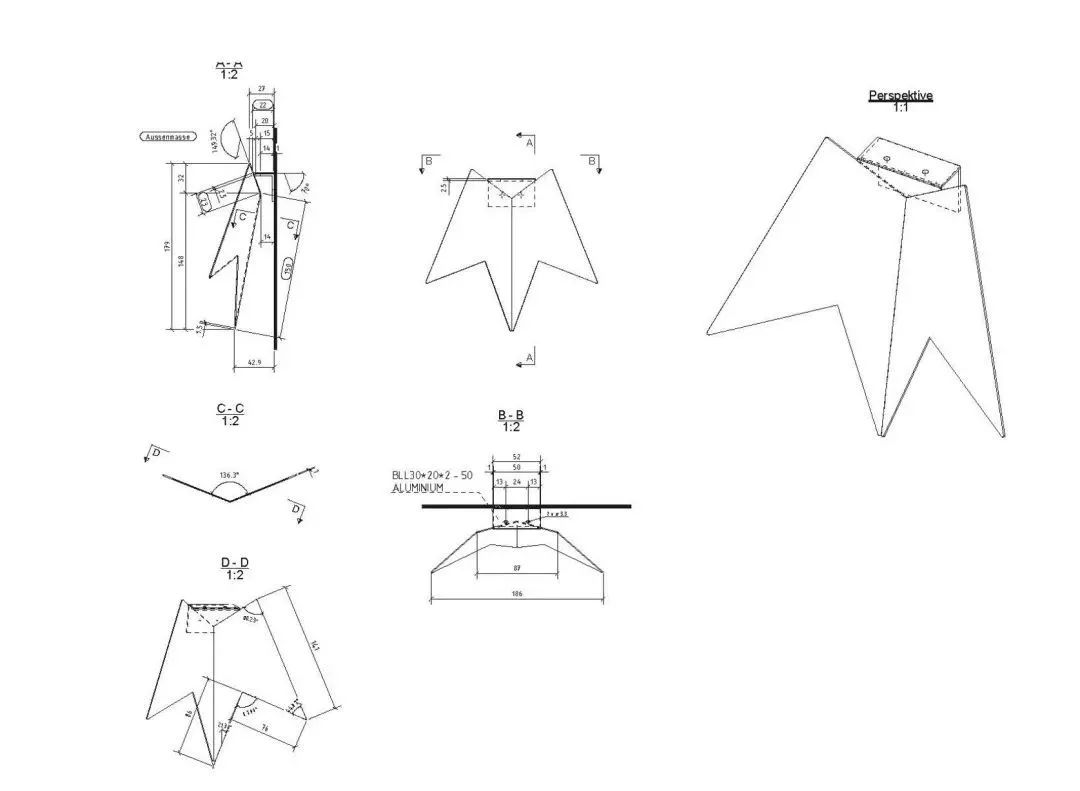
04·Manetti Shrem Museum
SO-IL、Bohlin Cywinski Jckson
▼
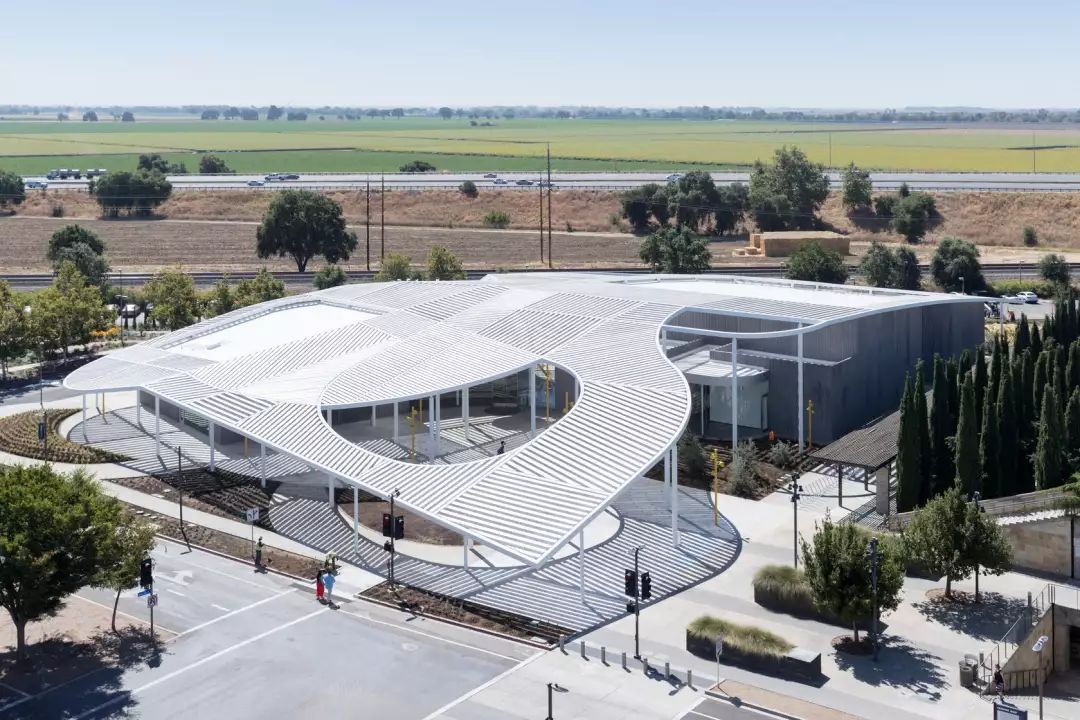
As an iconic element of Manetti Shrem, the 50000 square foot "Large Scaffold" was manufactured by Front Inc. Perforated aluminum louvers supported by 40 steel columns form an elegant wave like inclined aluminum ceiling. This permeable roof helps control lighting and shading to create new spaces for informal learning.
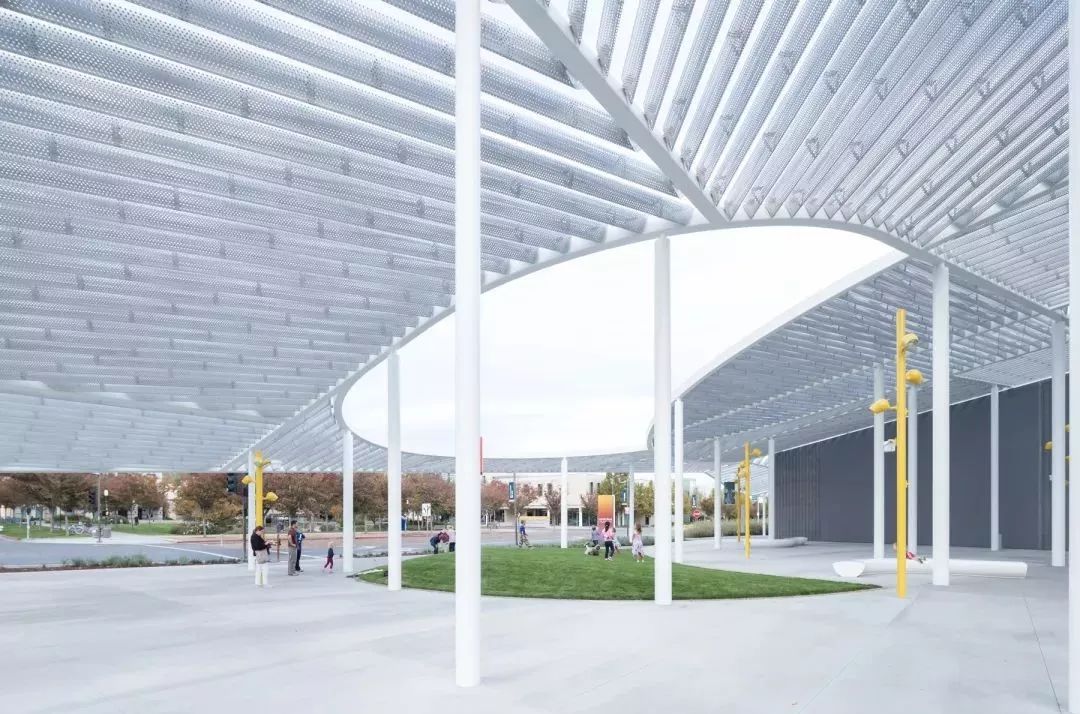
The awning developed by Front has high light transmittance and a free span of up to 35 feet. This optimized roof is made of 1/8-inch thick aluminum, with openings up to 40%. Finally, it presents an integrated elegant building supported by 910 beams with unique cuts and splices.
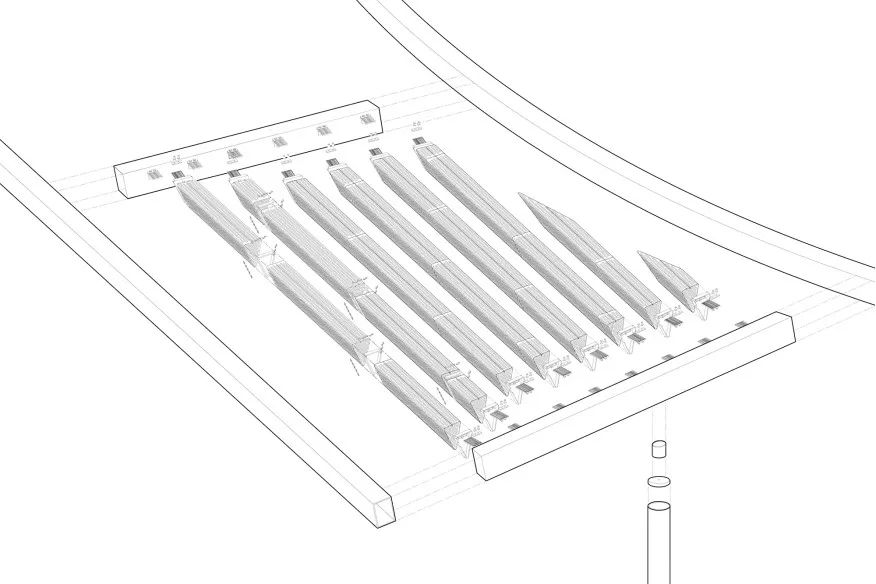
05·Essex Crossing
SHOP Architects
▼
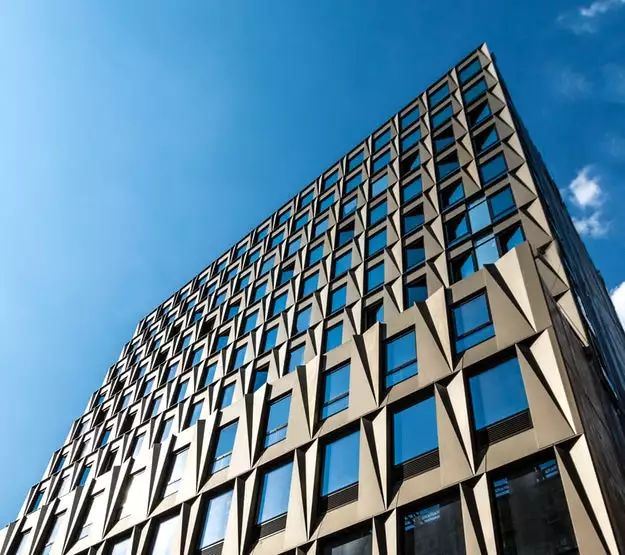
As part of Essex Crossing development, the facade is twisted from 14 layers of anodized aluminum. The building is built in the changing community housing, and the most coveted urban landscape can be seen from all directions.
As the building gets higher and higher, it will gradually retreat layer by layer. The building gradually tapers to the west and inclines to the north.

When the design process was still in early 2013, the distorted nature of the project became the axis of the overall vision. Part of the reason is that the Champagne metal of Walsh Glass&Metal, a New York manufacturer, can skillfully capture light at some angle. When the project is completed, Essex Crossing will form a series of complete architectural styles and adopt different covering materials and complex internal layout. The faceted metal shell forms an upward and outward oriented structure visually.
06·Harbin Opera House
MAD
▼
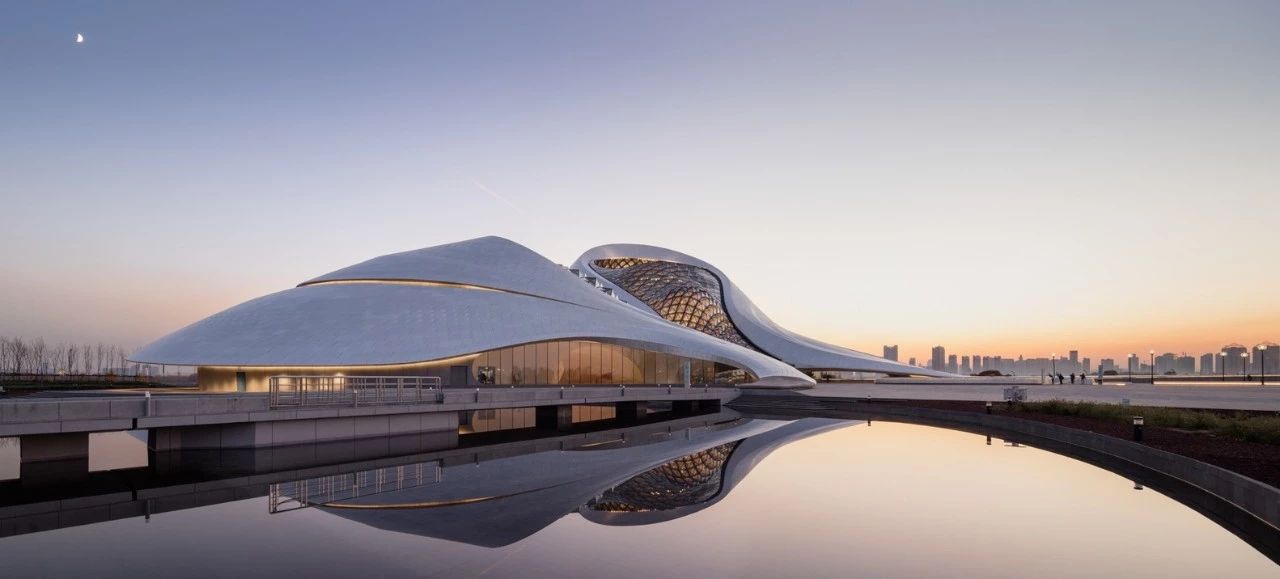
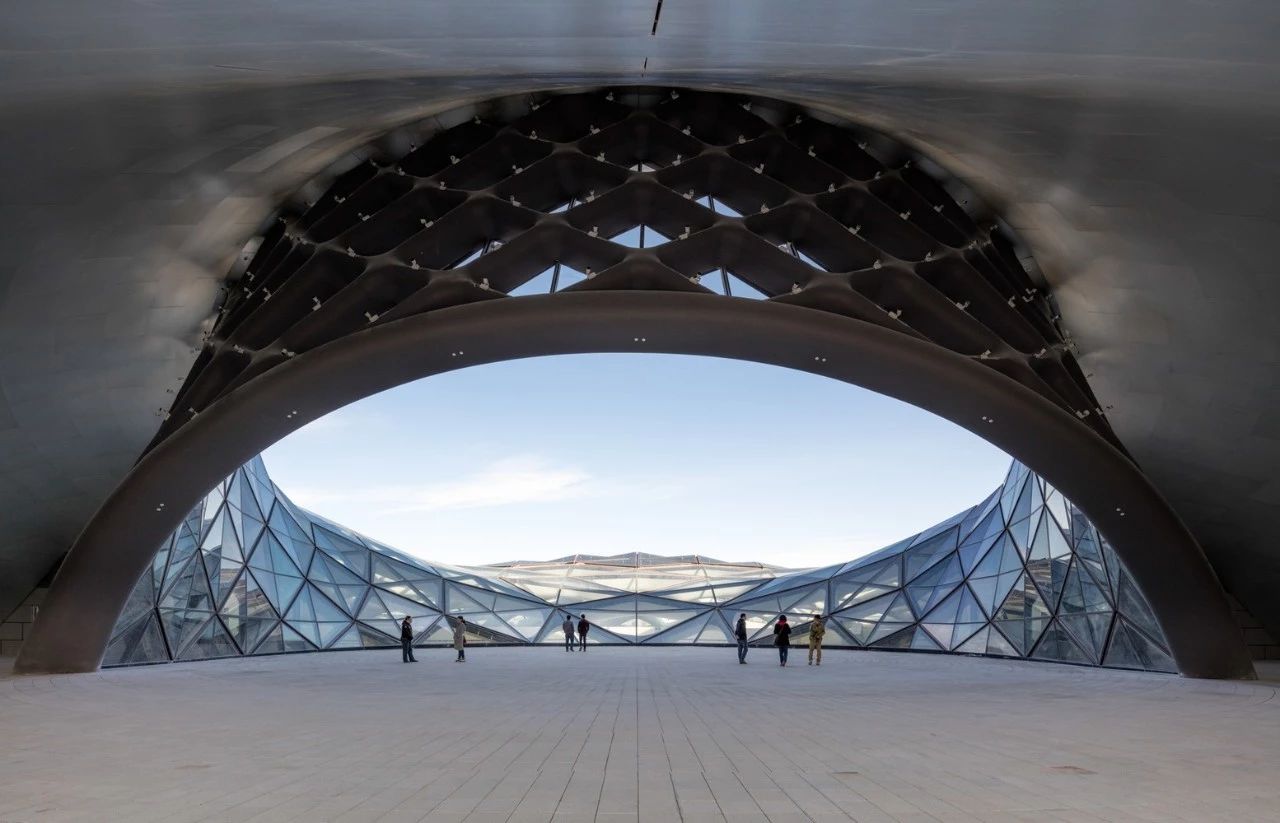
MAD cooperated with the engineers of Beijing Architectural Design and Research Institute to develop the steel skeleton supporting the overall roof landscape of the building. The exterior wall panels consist of a series of smooth white aluminum panels that evoke the edges. Surface. Soft and sharp poetry.
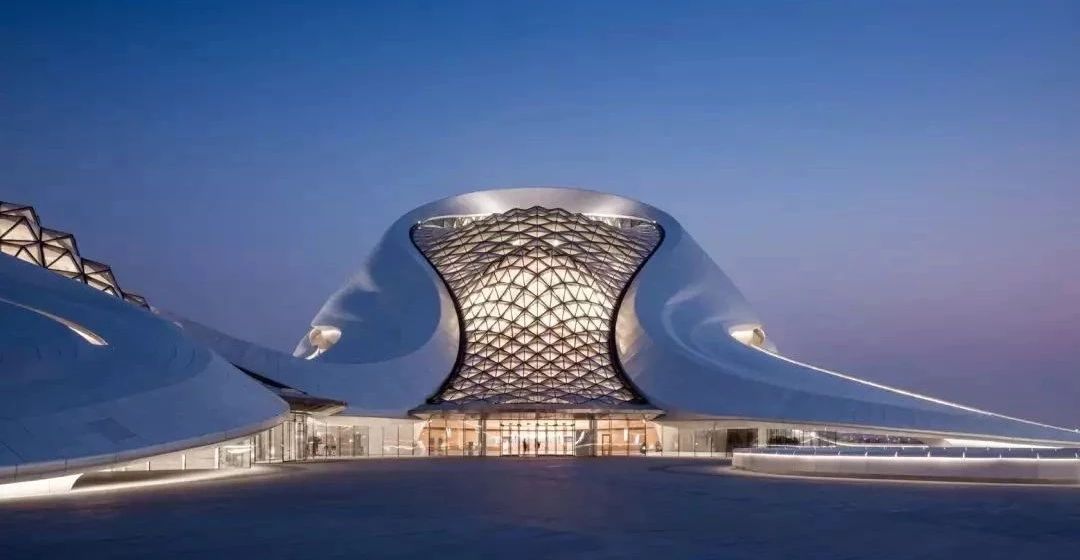
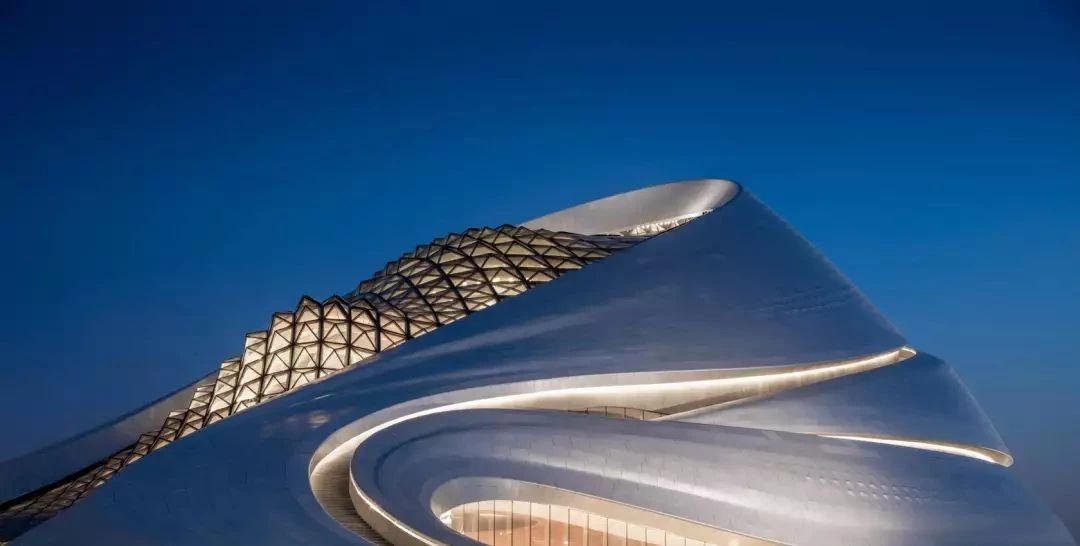
07·Emerson Los Angeles
Morphosis
▼
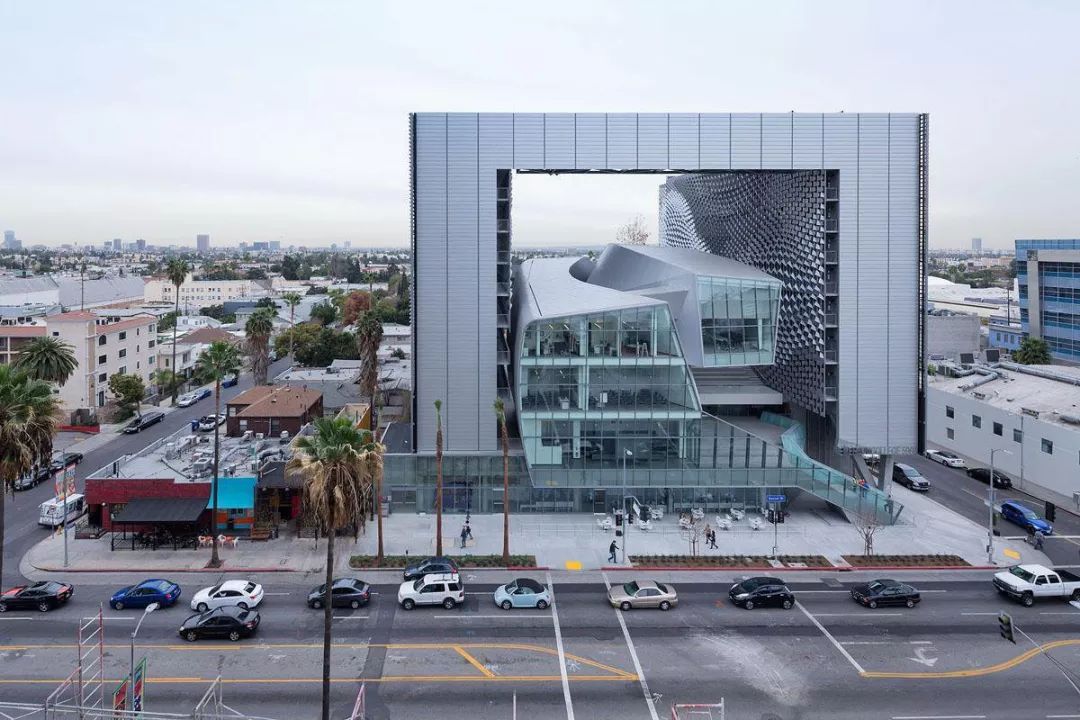
As the most unique element of the project, the building uses a custom metal panel system manufactured by Zahner. These screens and panels are composed of 17 different folding aluminum components, and provide shading effect and required concealment.
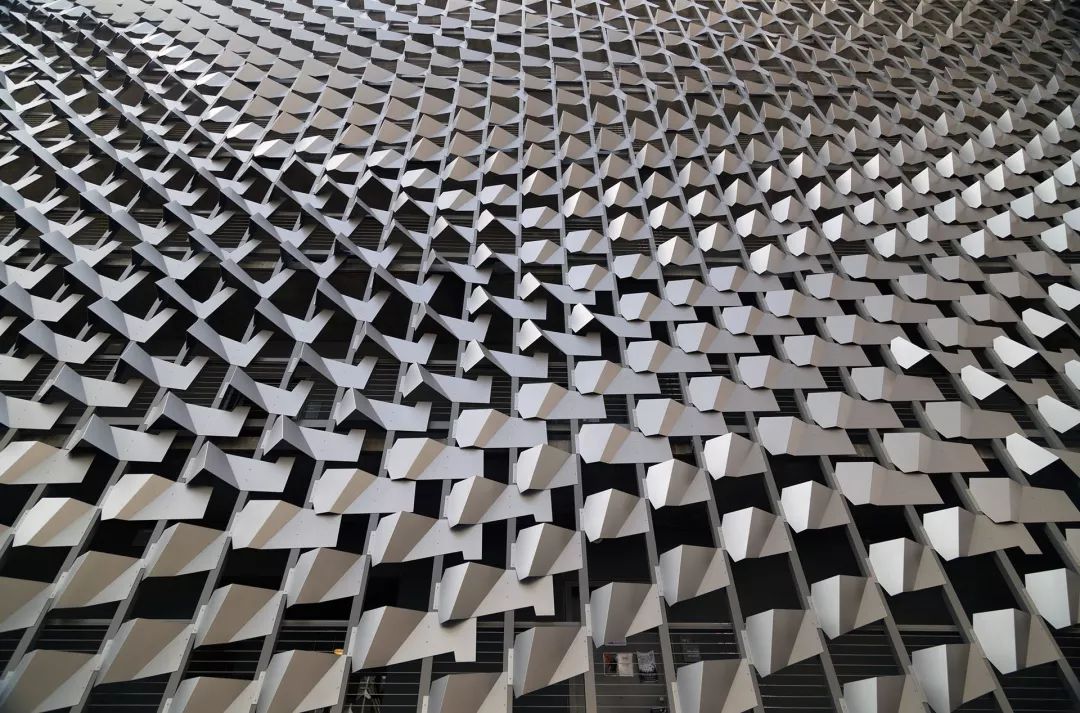
Zahner is made of 3D models and assembled with Morphosis designed curvature. This 8-layer sunscreen layer was made using computational scripts to determine the final geometry to mask the interior facade. The dynamic surface is formed through a script program, which takes into account the location of elm trees in the courtyard on the fifth floor and the curvature of the teaching building.
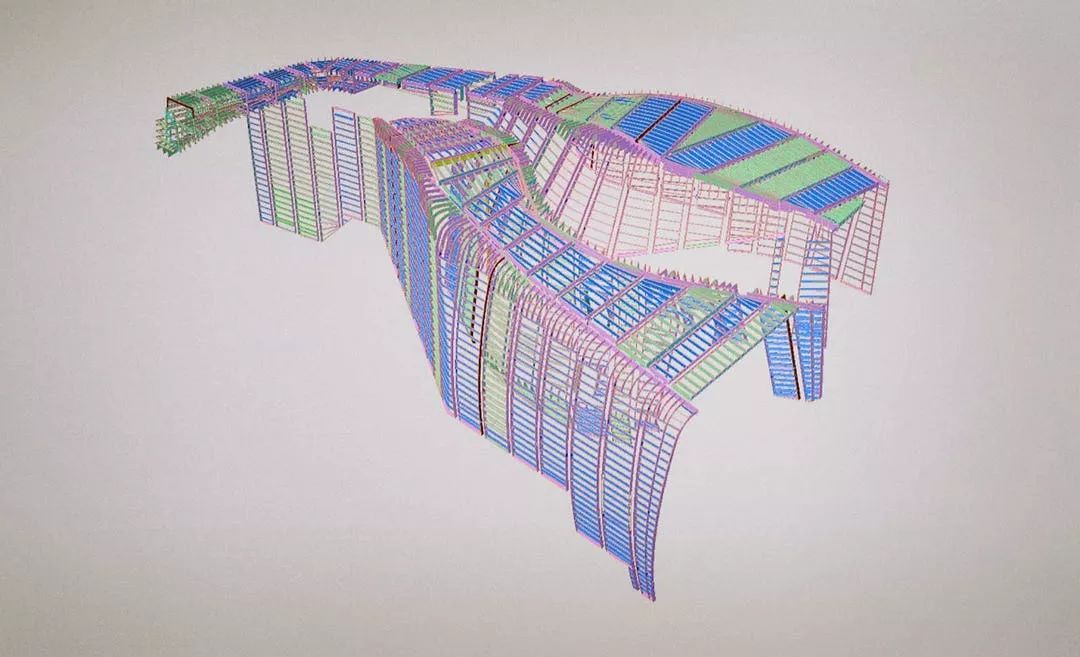
Transferred from Youth Building