

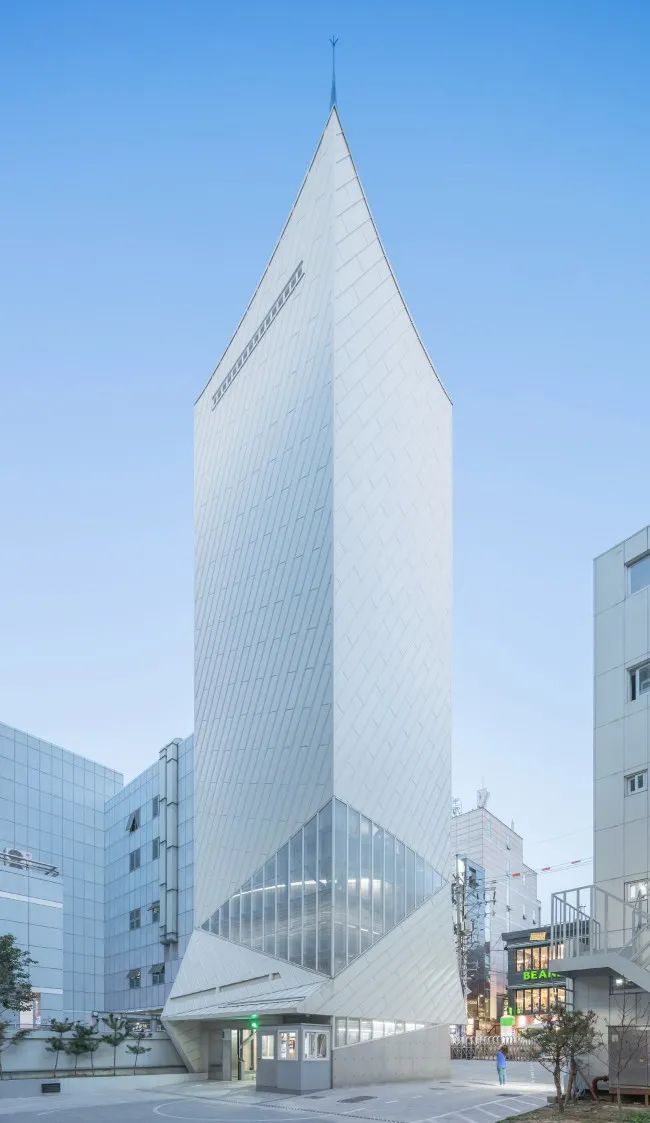
Parking lot is a necessary product of urban development. Parking problems are widely concerned by planners, urban managers and the public. Cars are a necessary part of transportation. "Parking facilities" are not only the main component of urban infrastructure, but also the necessary material conditions for urban residents to carry out various production activities. Parking facilities with a sense of design and practicality are the trend of the times. Add parking space and parking facilities, It can not only effectively improve the quality of life of urban residents, but also improve the utilization of urban land, improve the image of the city, etc. I selected 9 unique parking lot building cases to share with you.
01· Amsterdam RAI spiral parking lot
Design:Benthem Crouwel Architects
This new multi-function parking lot is located at the side of A10 Ring Road in Zuidas Business District, Amsterdam. The building is up to 30 meters high. It has eight floors of parking space, which can accommodate about 1000 cars. In addition to parking, the second floor can also be used to hold conferences and exhibitions.
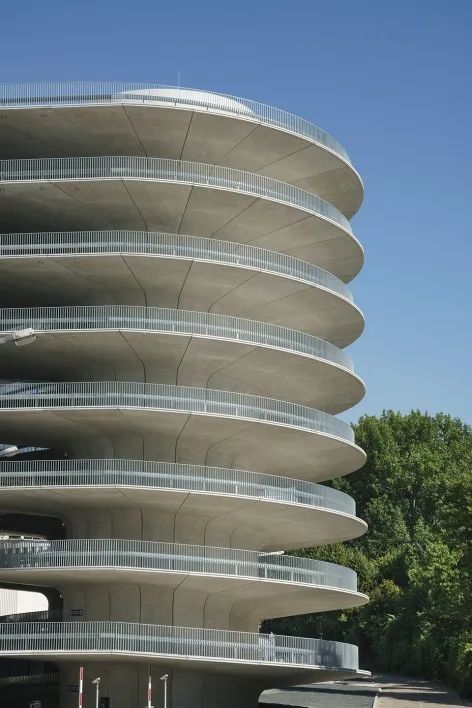
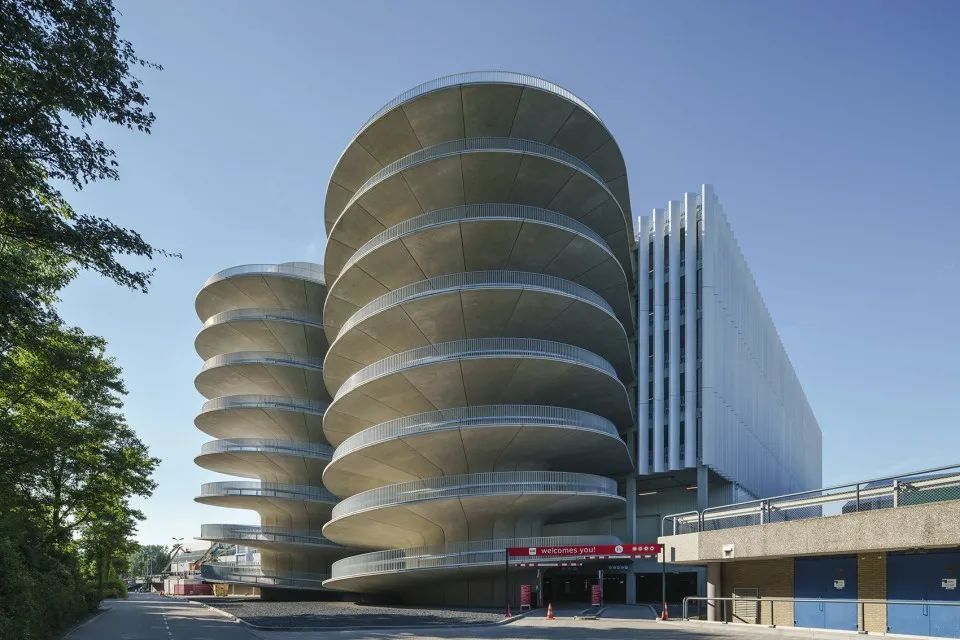
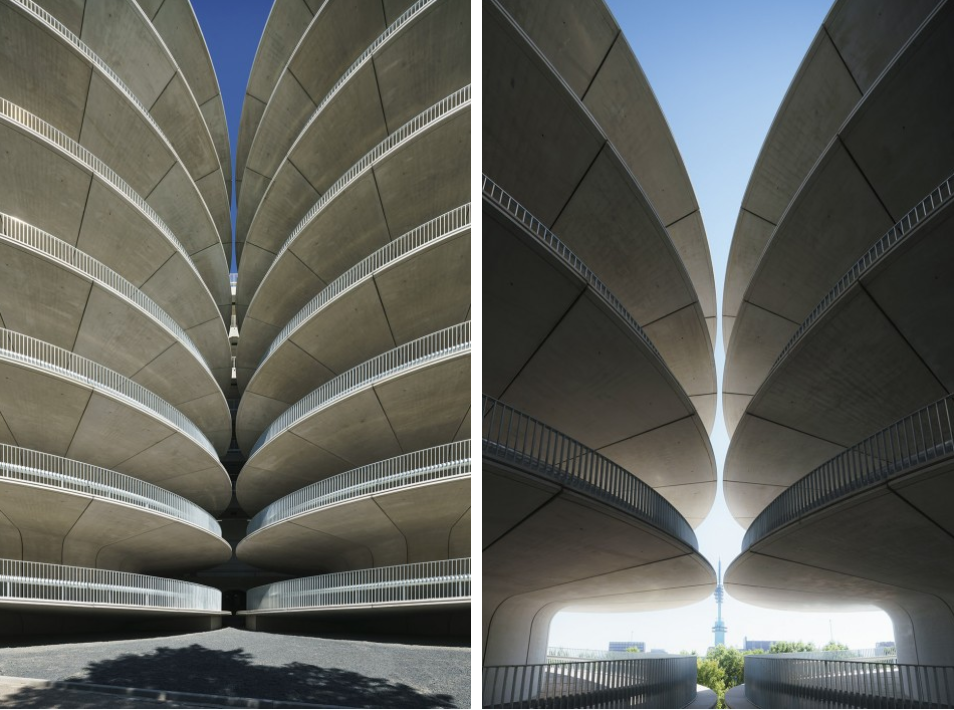
The whole building is a simple rectangle. Two iconic spiral towers are designed at the west end of the building. One is used to lead vehicles to the upper floor of the parking lot, and the other is used as an exit to let vehicles return to the street. The tower is made of prefabricated concrete components, with two huge spirals standing opposite each other, becoming a landmark building along the A10 line.
The facade of the parking lot is composed of vertical sheets. The aluminum sheets of the facade of the parking lot are set at intervals, making the building transparent and keeping a certain degree of privacy; The gap between the sheets allows the wind to flow into the building, avoiding the use of mechanical ventilation; The angle and orientation of the sheet can also achieve the effect of rain protection.
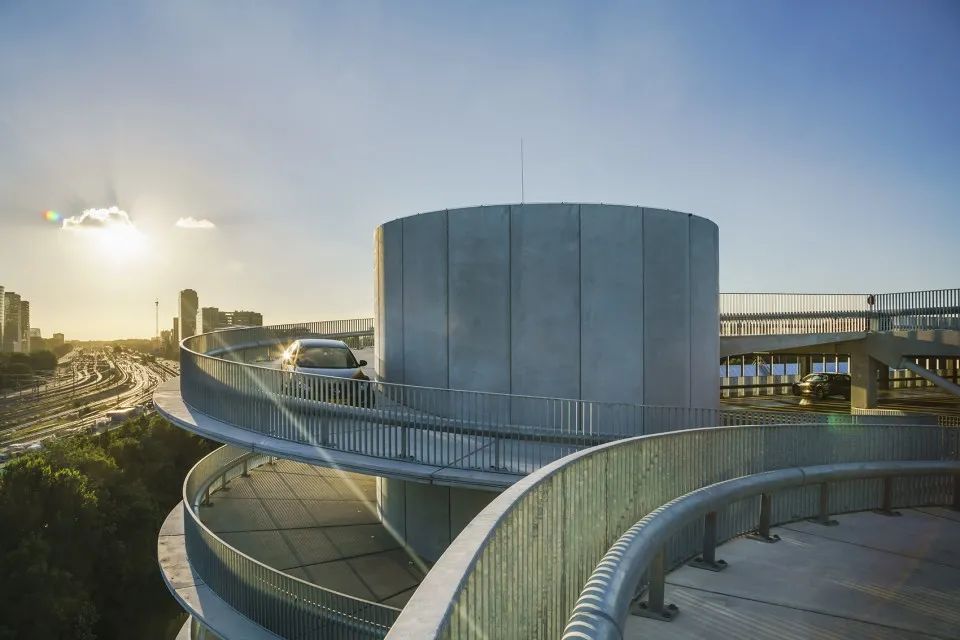
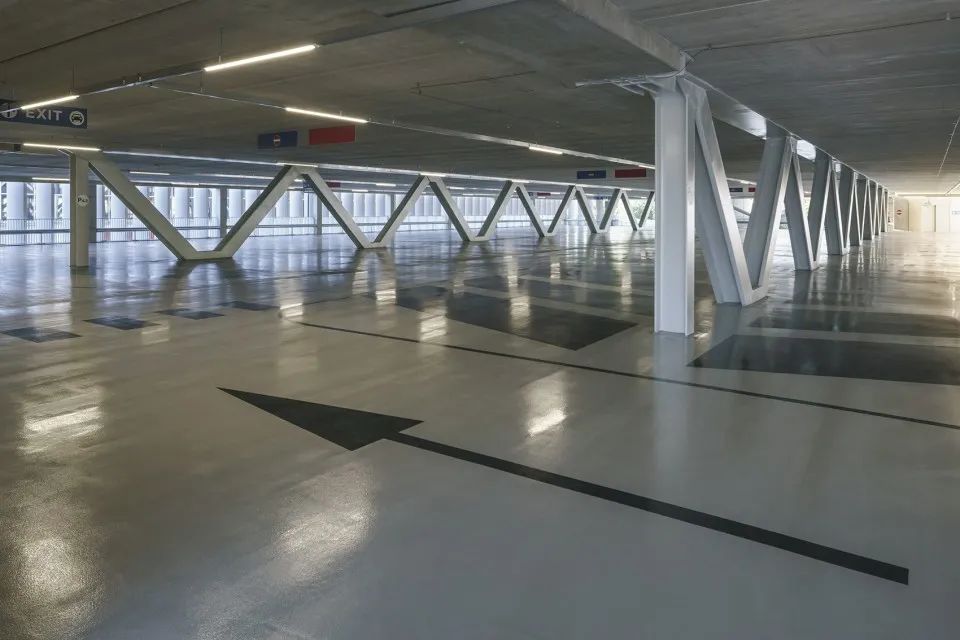
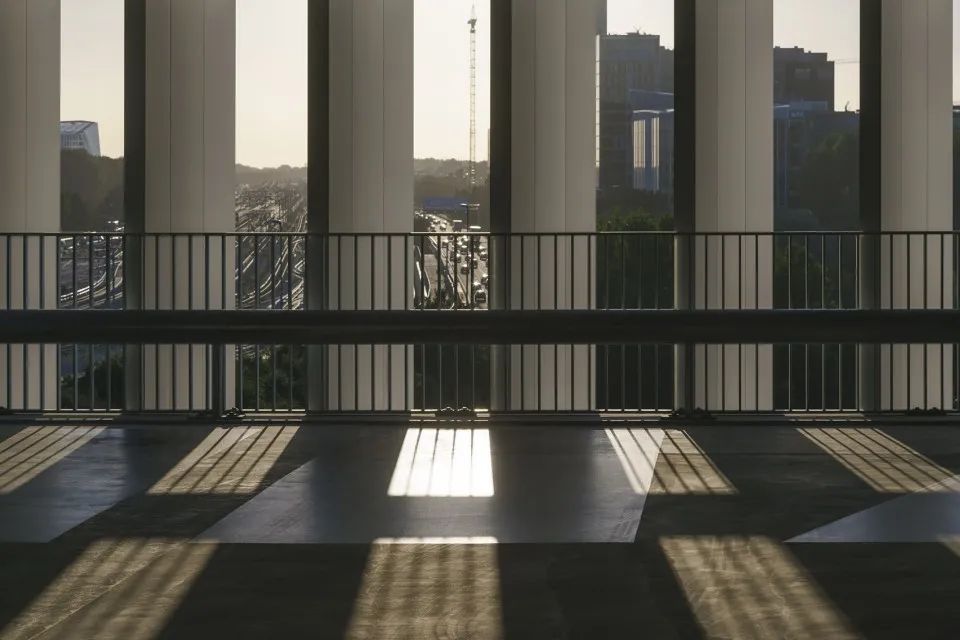
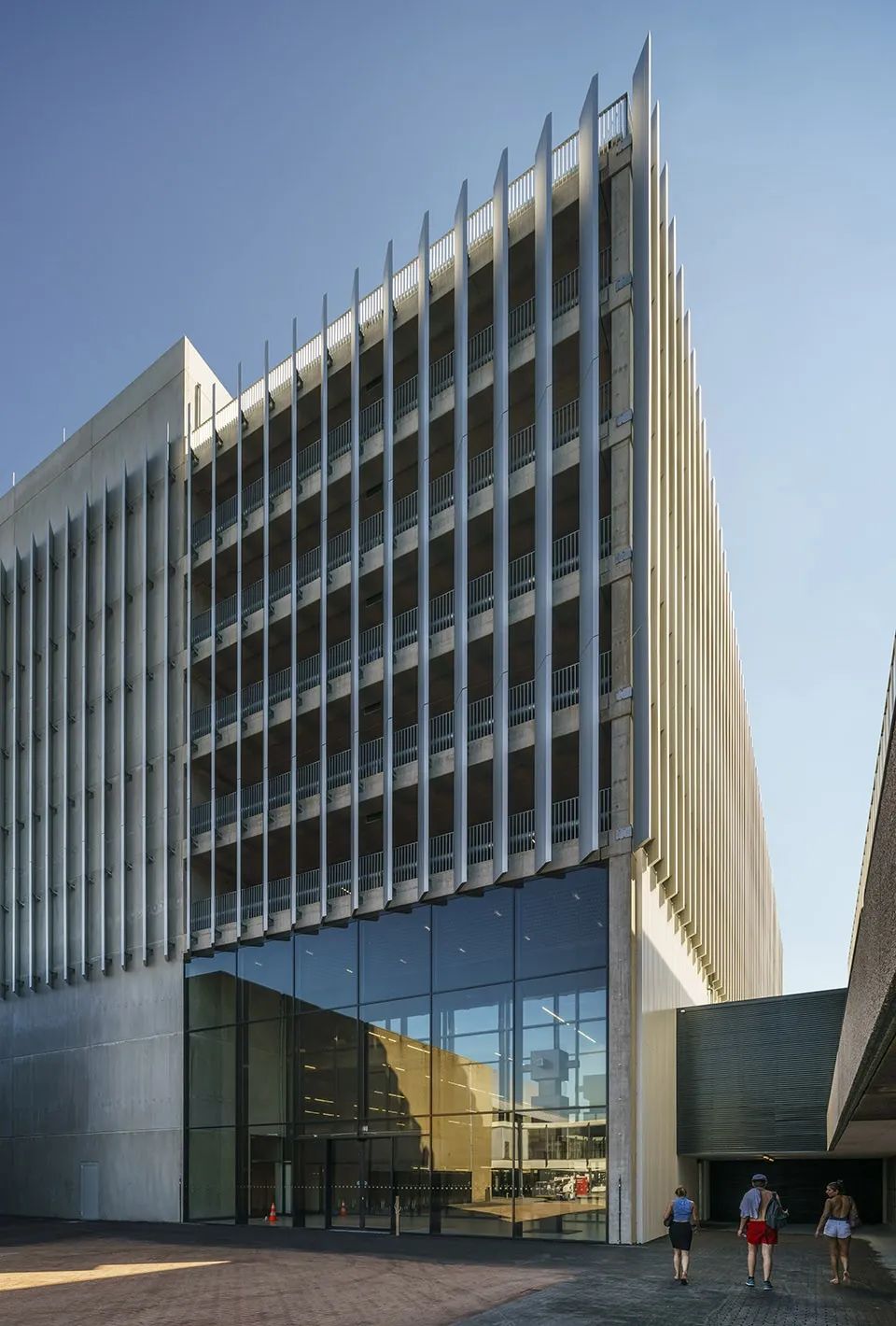
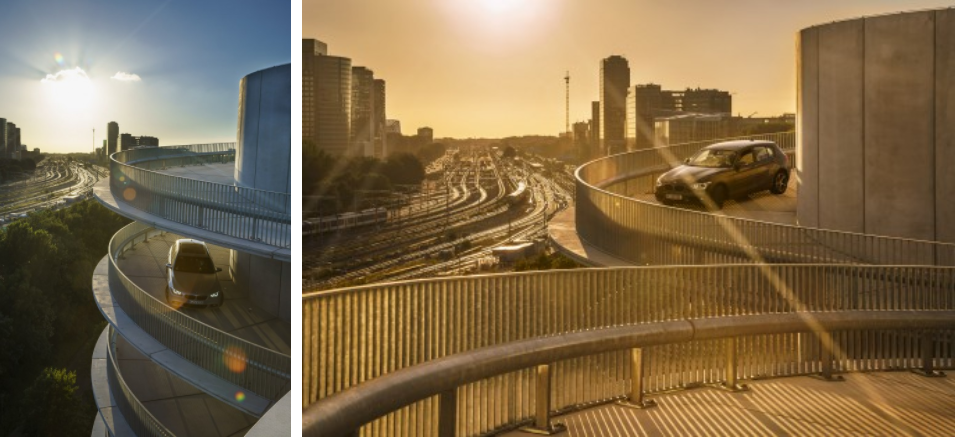
02· 1111 Lincoln Road Parking Lot in Herzog de Mellon
Design:Herzog&de Meuron
As a parking lot, the project shows the potential of urban infrastructure - diversified functions embrace the streets, integrate into the landscape, and promote the development of surrounding areas, which has unlimited possibilities.
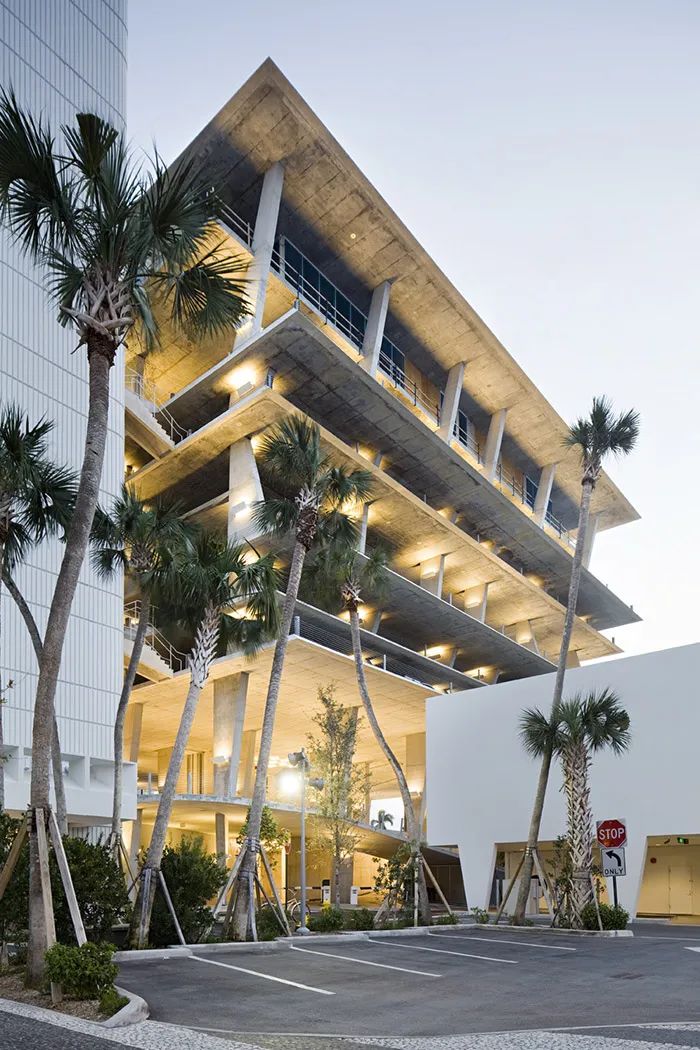
It is transformed from the former bank building into a mixed use parking lot. In addition to the parking function, the first floor is a retail store and restaurant, and the upper floor is a residential building. At the same time, this fully developed building also has jogging stairs and a large platform suitable for viewing, so visitors can run up and down in the building or do yoga on the floor without walls around. It has become a landmark building between Miami Beach and downtown Miami and won the MCHAP Architecture Award.
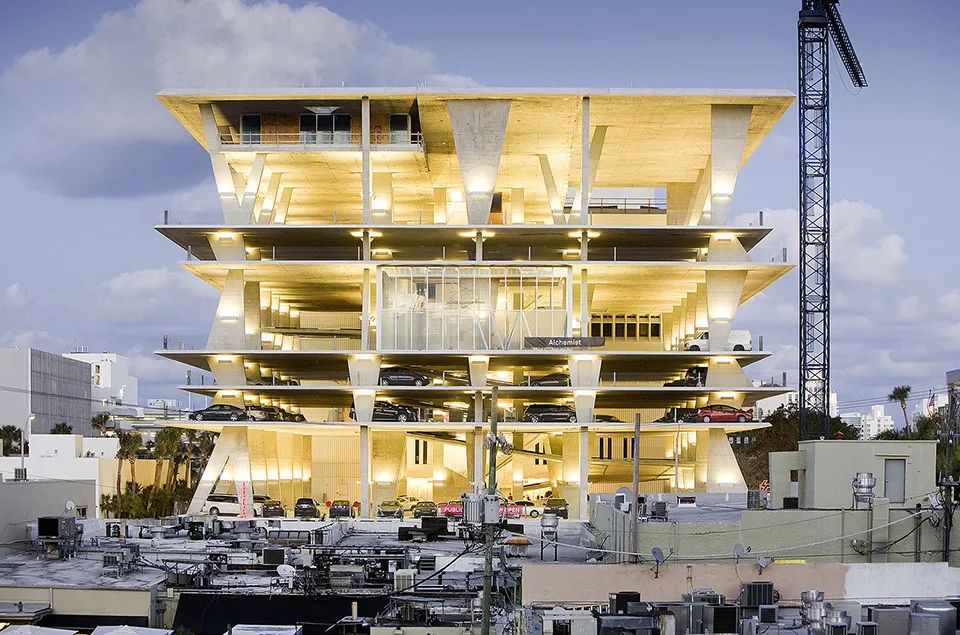
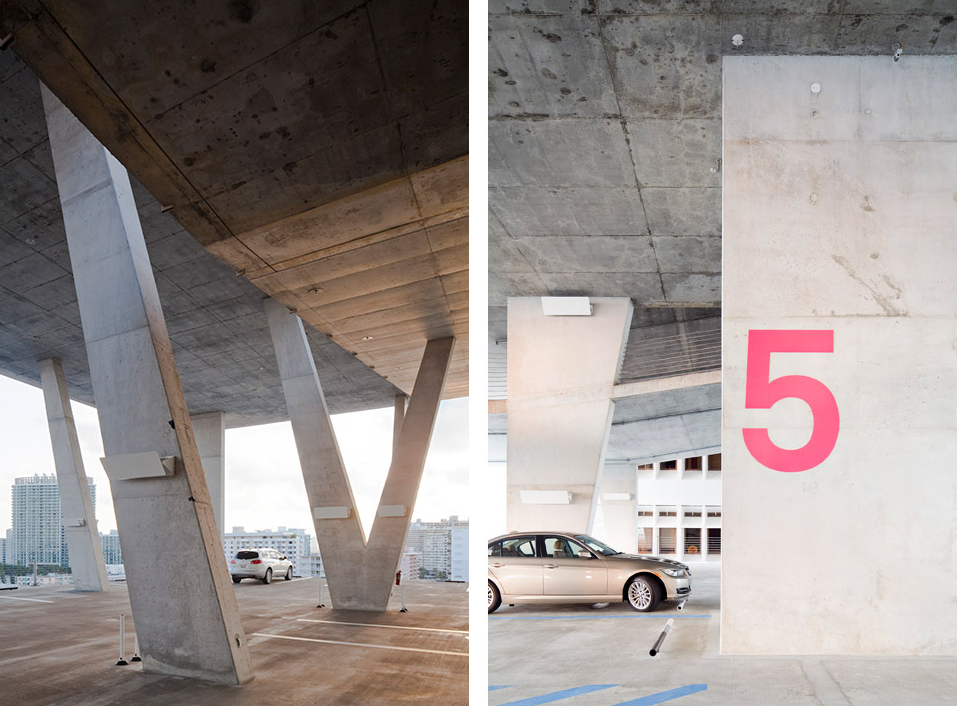
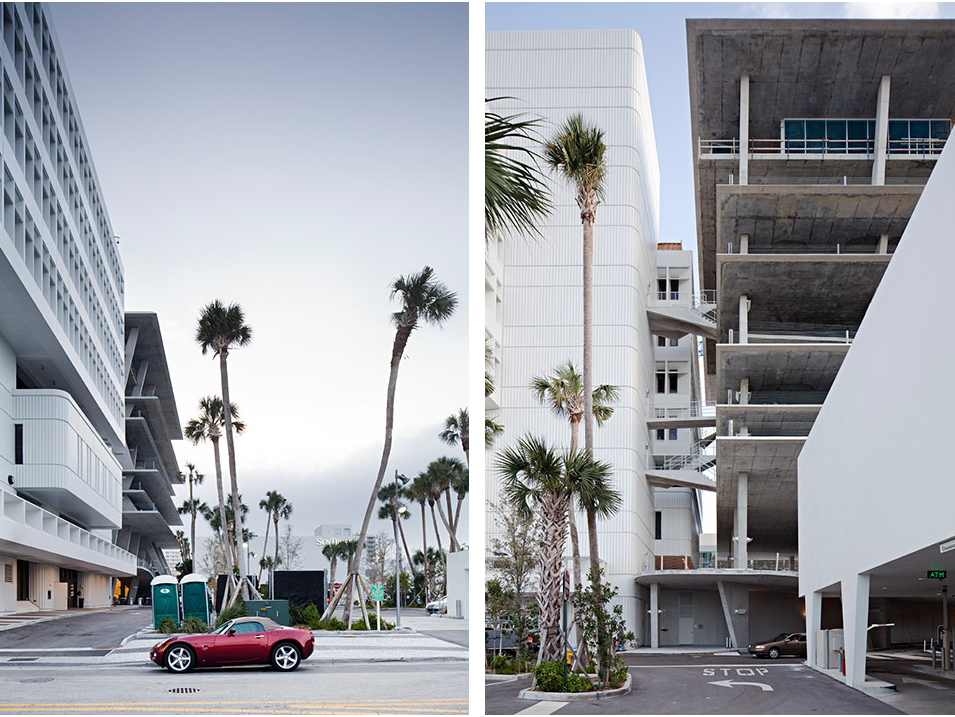
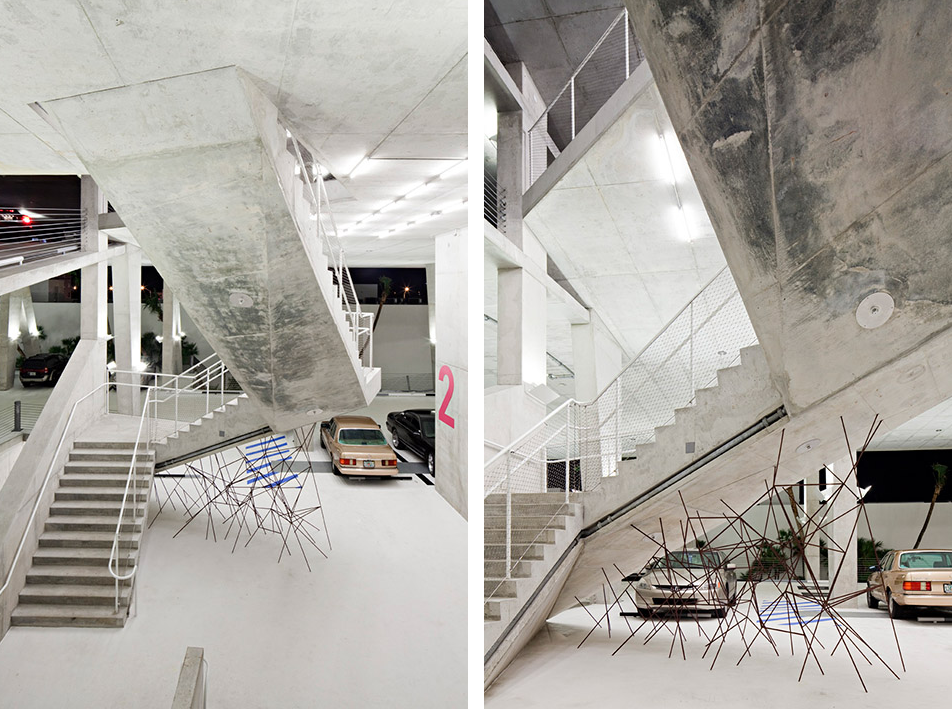
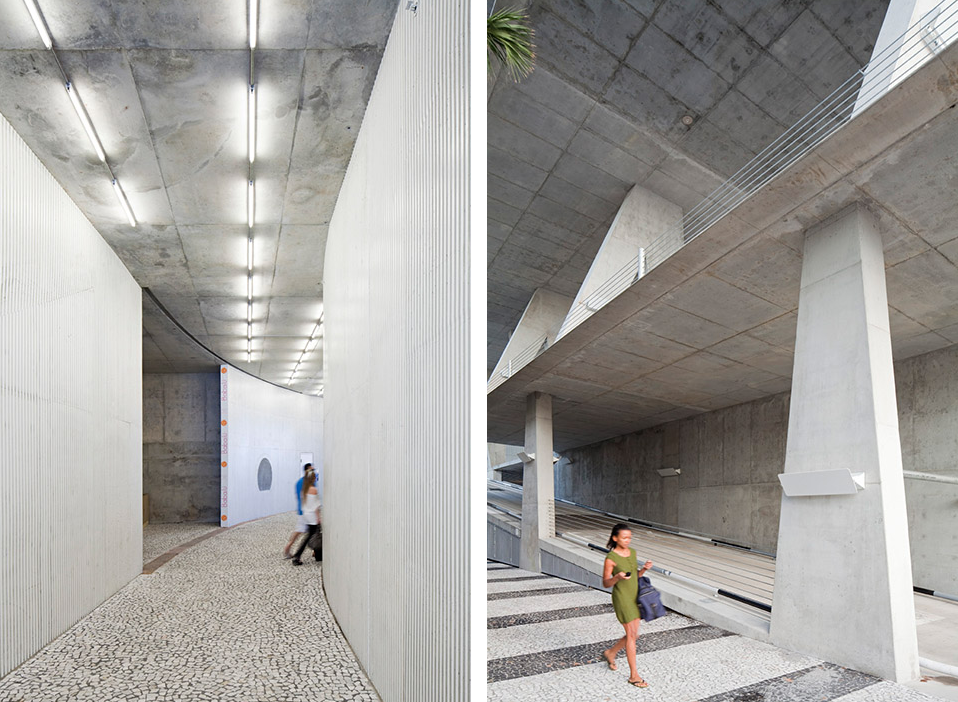
03· Park+Ride Parking Building, Belgium
Design:HUB
The parking building discards all decorative elements and shows clear and carefully considered structure and material use, with a total capacity of about 4000 vehicles. The supporting structure is the building itself: columns, beams, floors and carefully designed bearings directly define the image of the building. The building has no vertical surface, but only rhythm and cohesion.
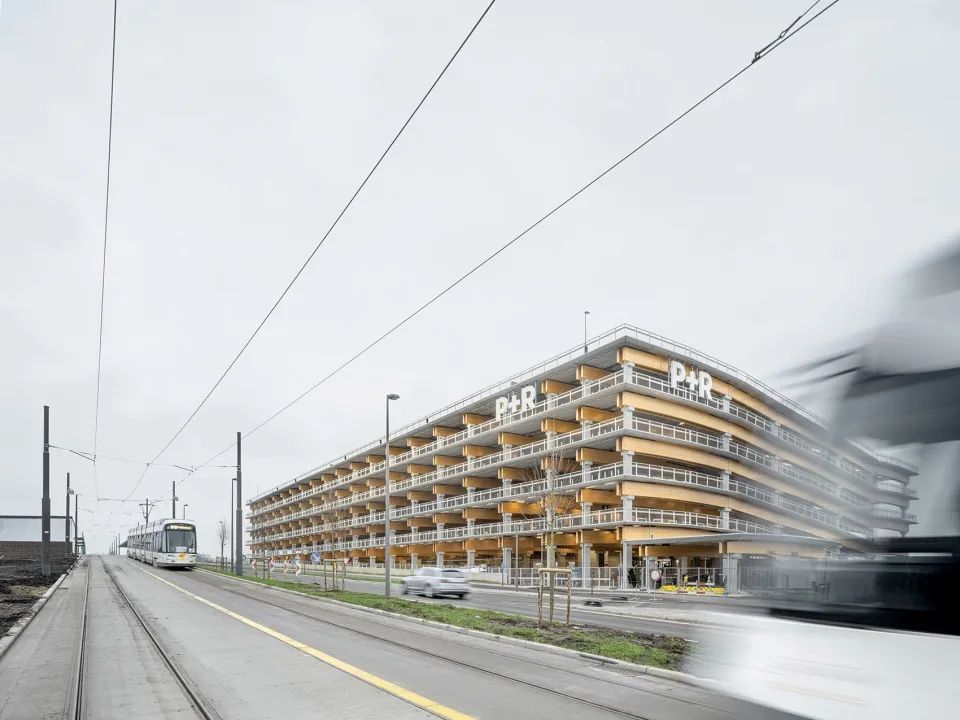
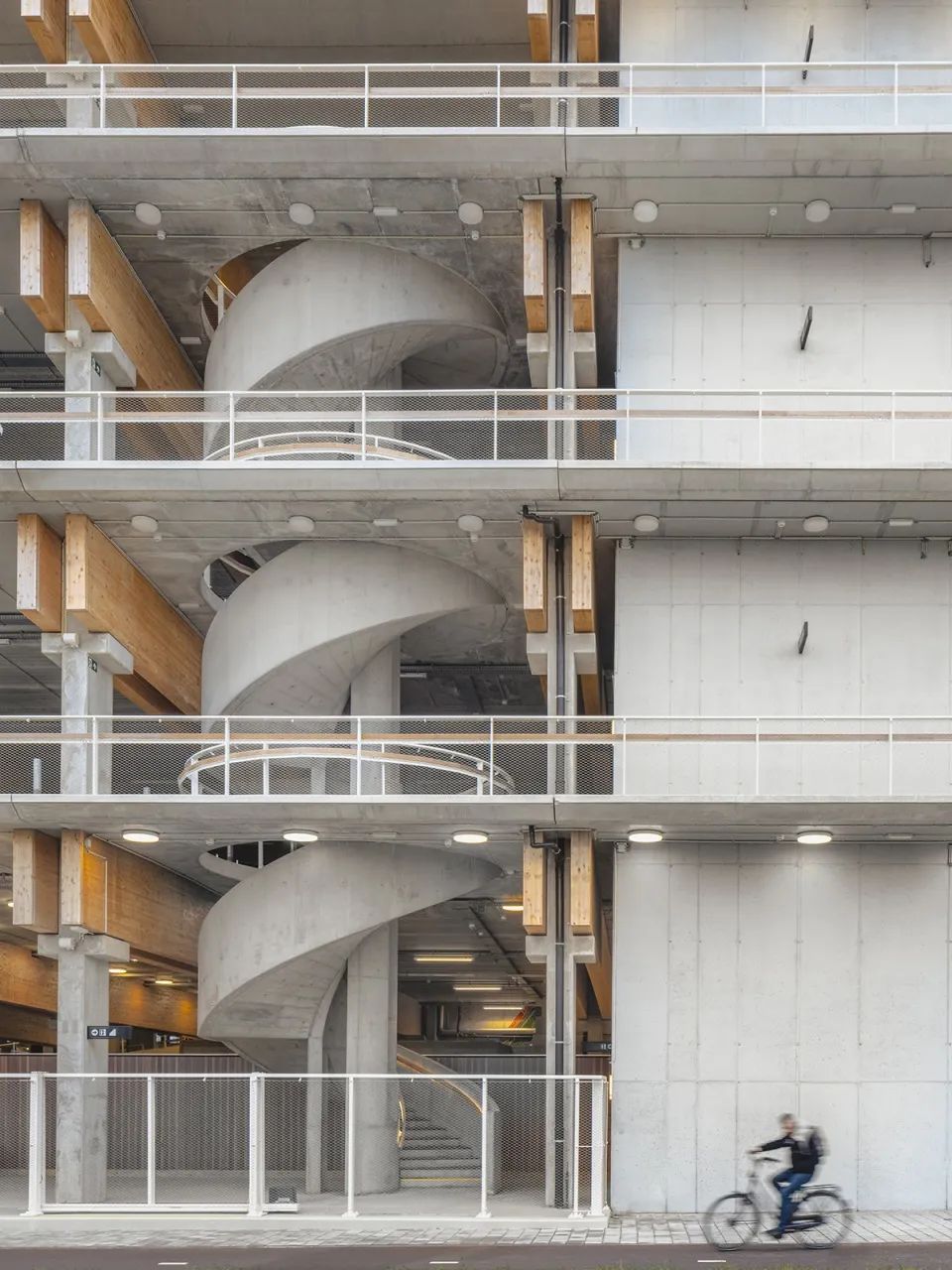
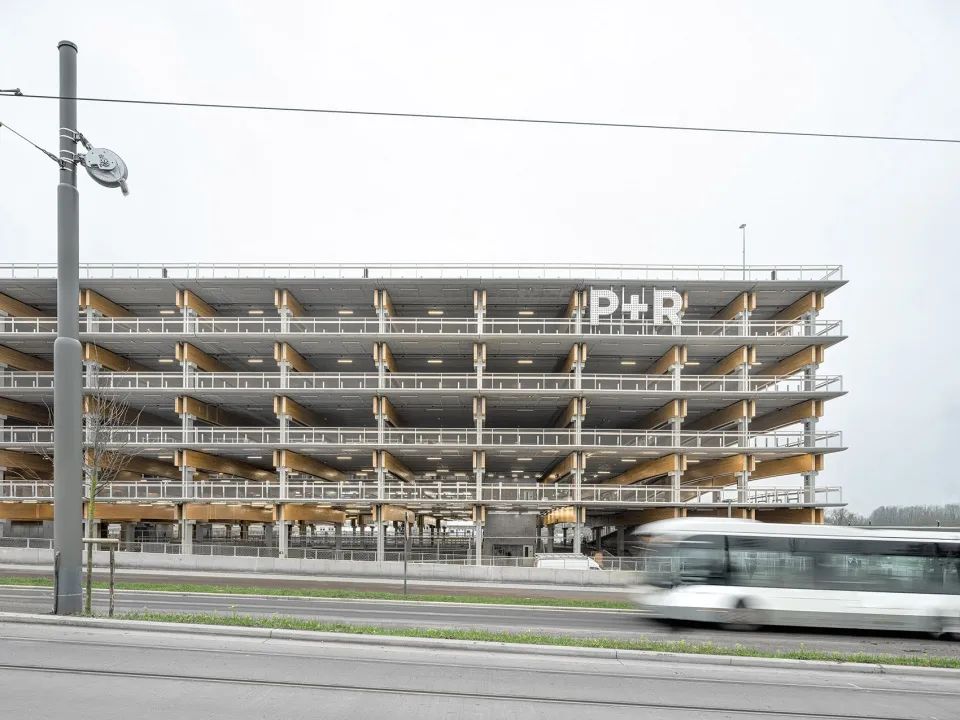
Compact planar structure. The central, natural layout of the patio provides a sense of scale and identifiability.
Super safe circulation route. Pedestrians walk on one side of the exterior wall and patio, rather than on the driveway.
Special architectural elements. Including cast-in-place concrete spiral staircase, which plays a role in guiding direction and enhancing public features.
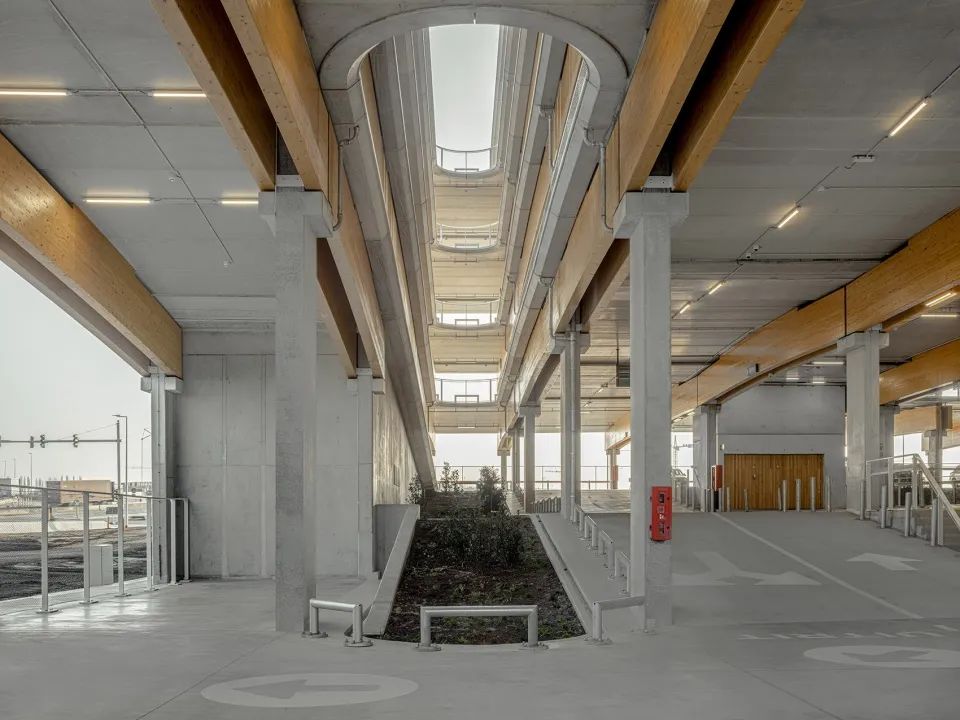
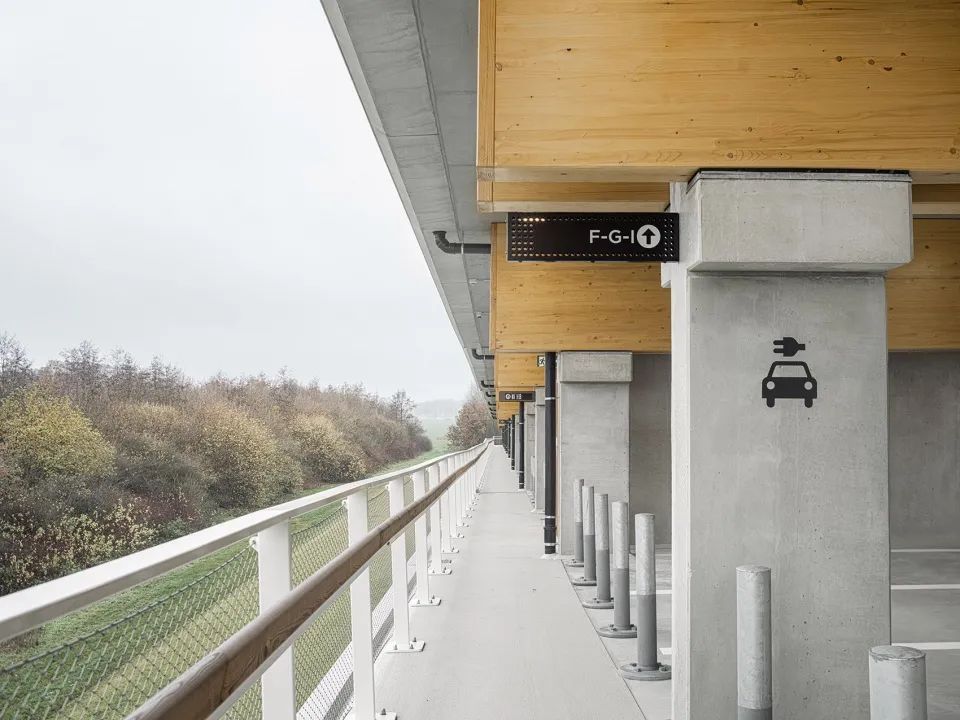
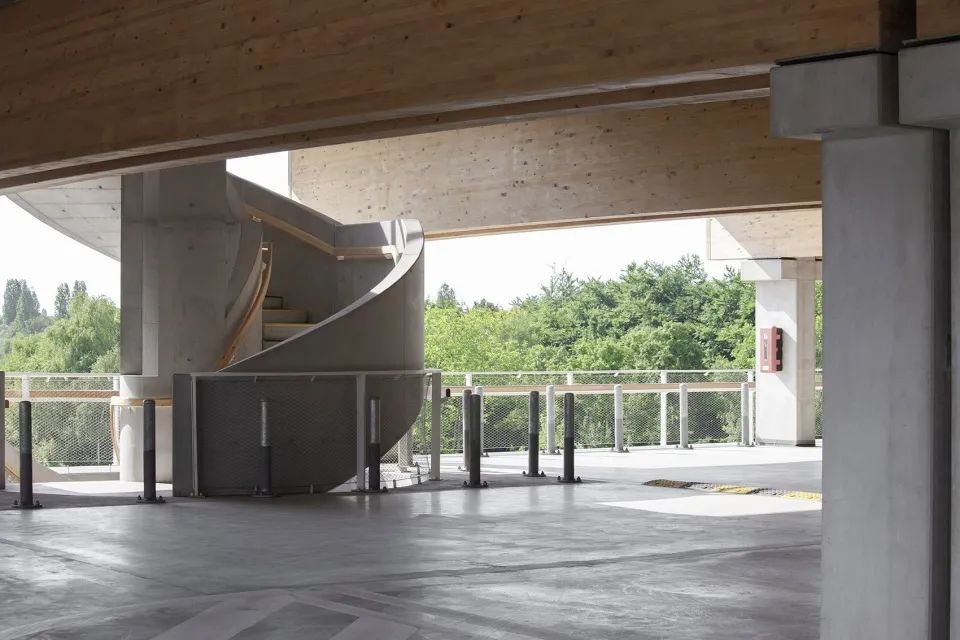
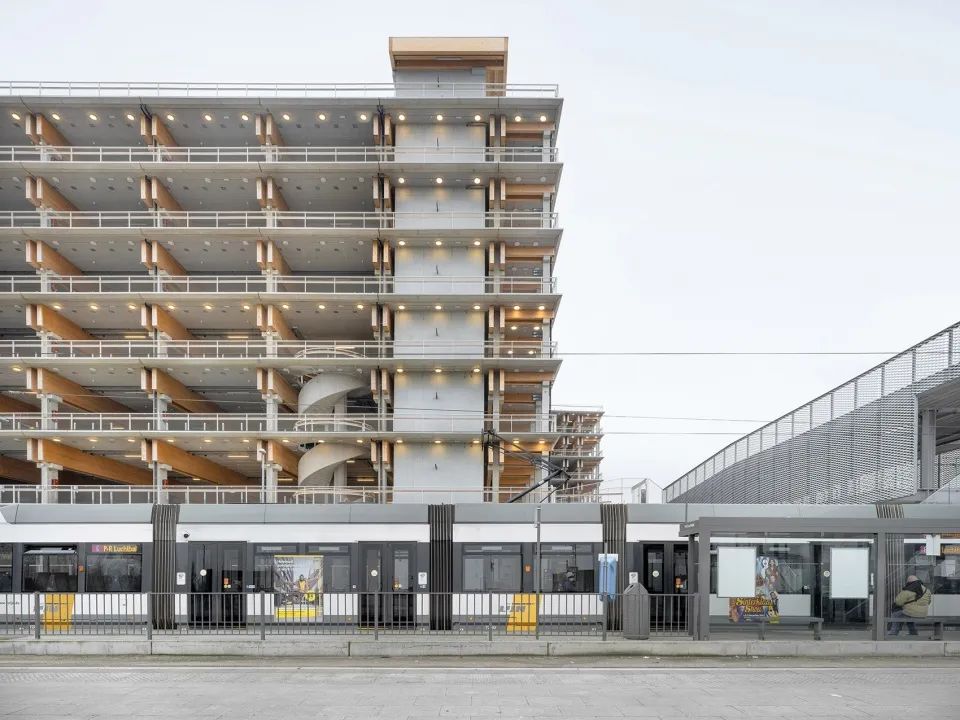
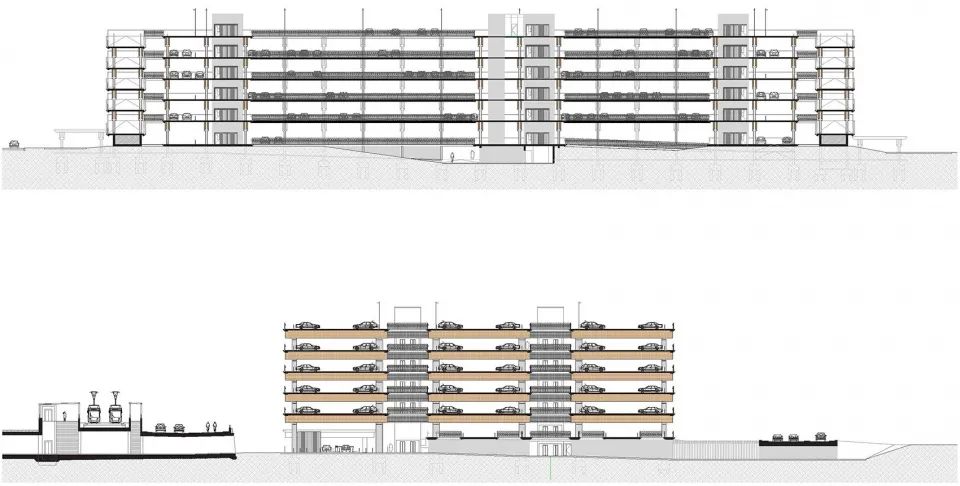
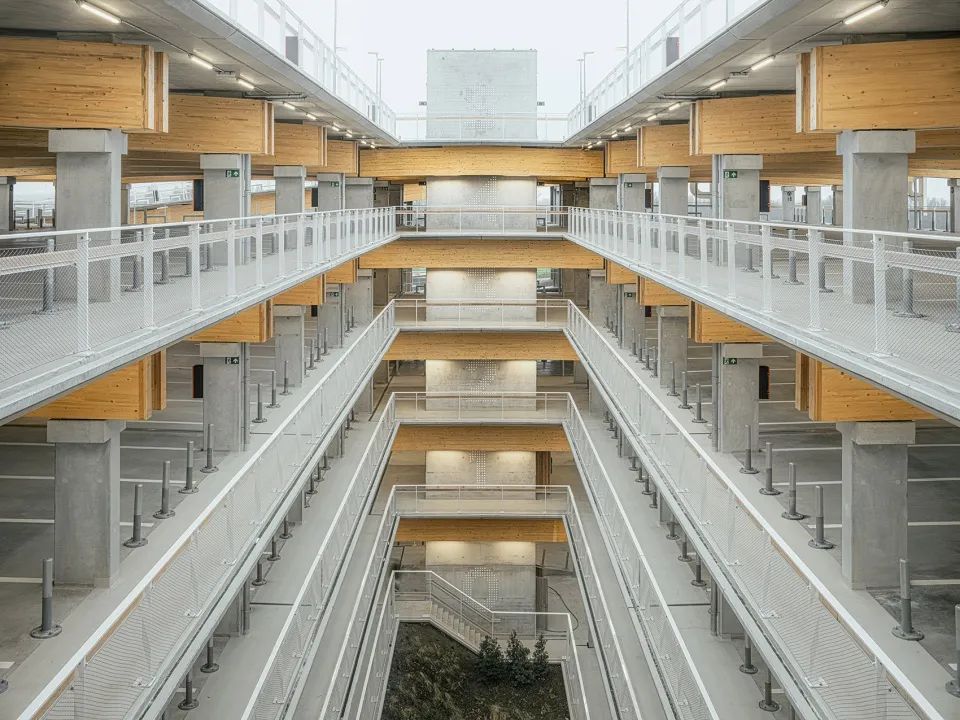
04· Ninth Avenue Parking Building and Innovation Center, Canada
Design:5468796 Architecture+Kasian Arichitecture
The design team created an oval spiral building, with vehicles entering from the ground and directly passing through places that cannot be built. This has restored most of the lost land value. Elliptical volumes create wide internal courtyards, and thin floors allow daylight and ventilation to penetrate from multiple directions into the interior - which is critical for new uses.
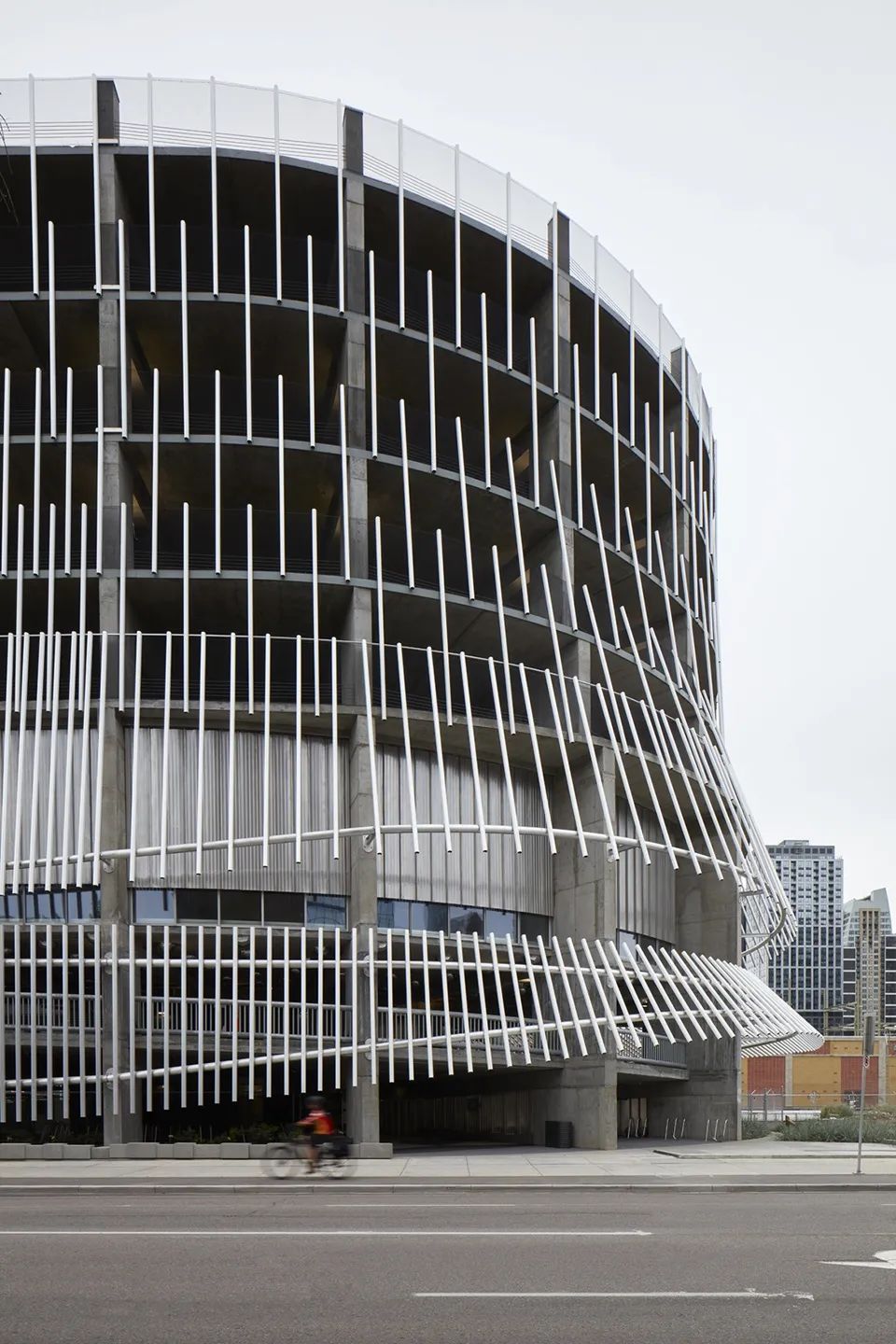
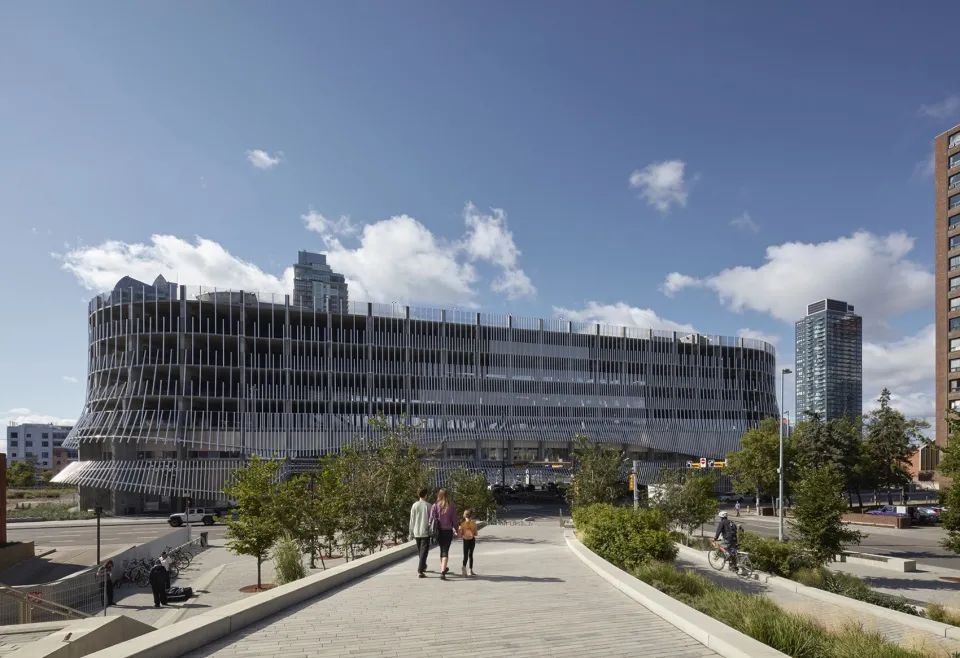
The upper six floors are a parking lot of about 26,000 square meters, which is sunny. Pedestrian oriented routes and elevated landscapes in all directions. Clear, simple and one-way flow lines are guided by unique road signs, which are created by architects and are an extension of architectural design. In the next life cycle, the parking lot can be partially or completely, gradually or rapidly converted into a building with one or more purposes.
The clearance at the vehicle entrance allows the underground tunnel to be maintained. On both sides are pedestrian entrances, bicycle entrances, basketball courts and other venues. They activate the building frontage and form the southern edge of the developing Dongcun community.
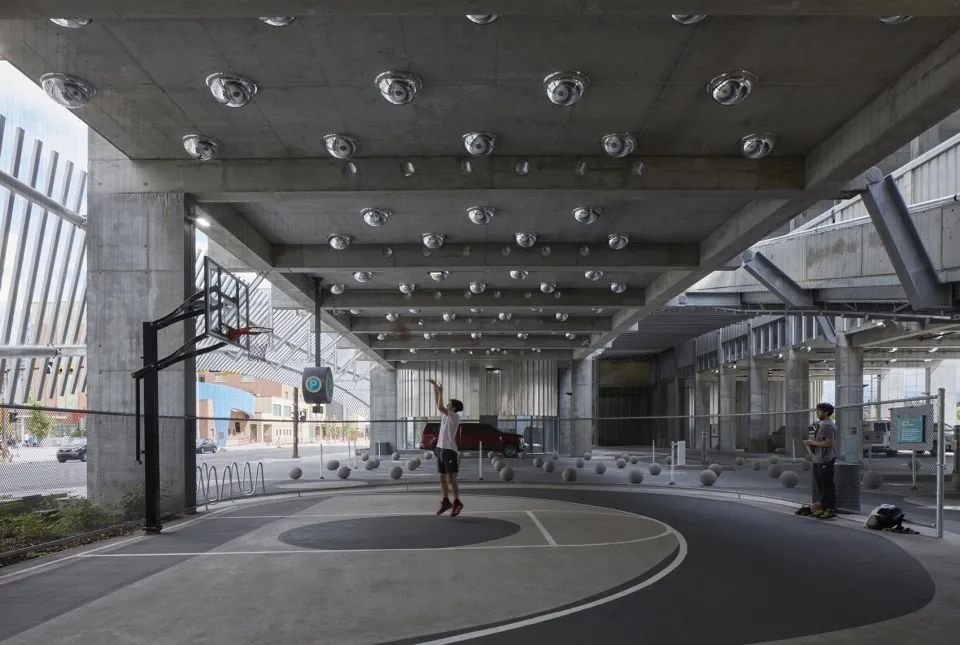
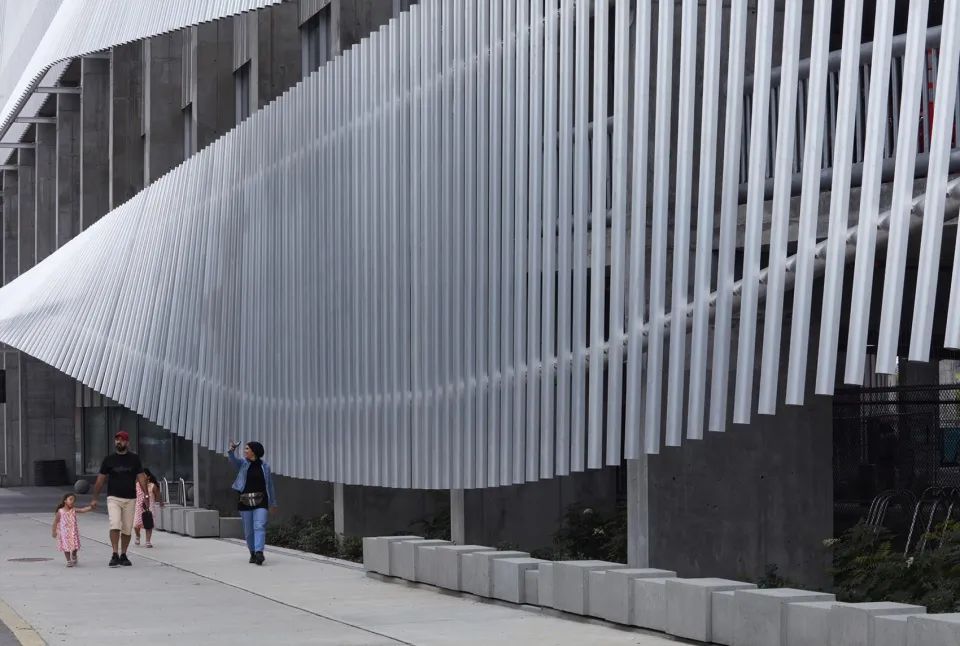
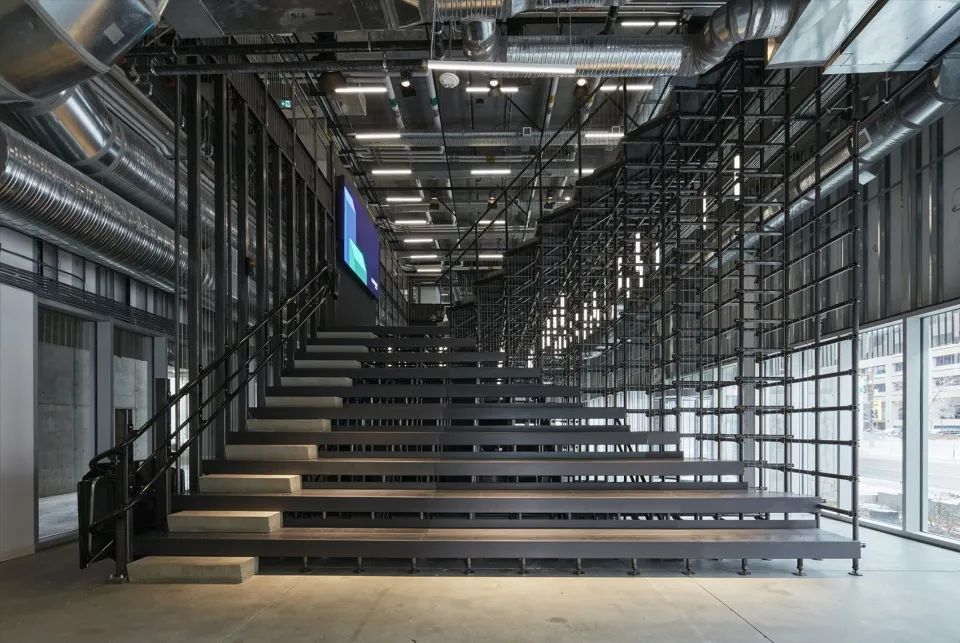
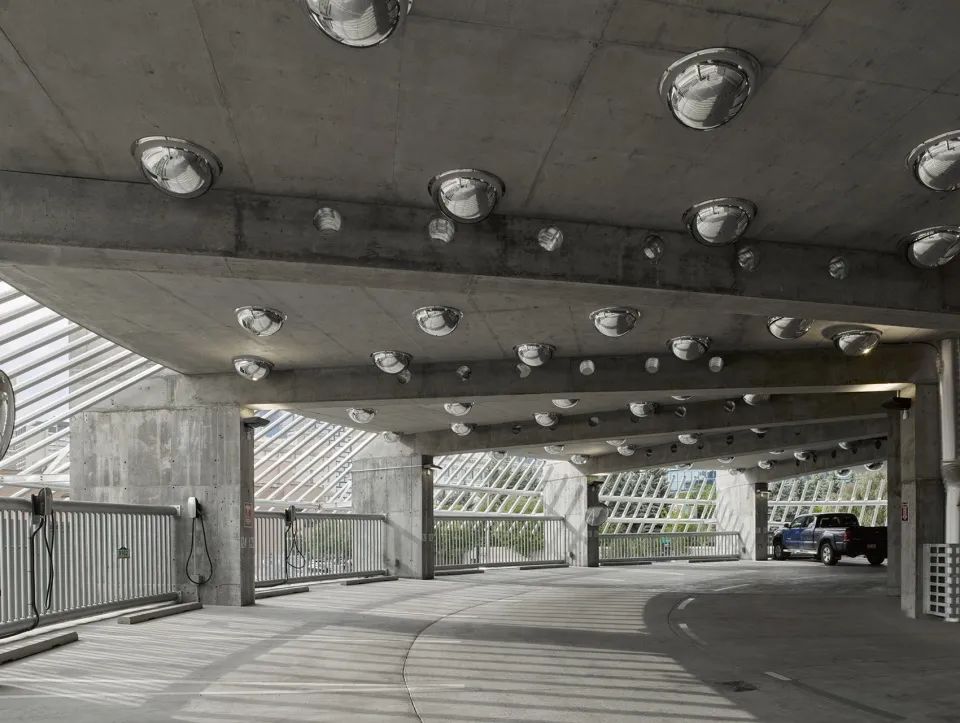
05· Dongguan CBD Demonstration Parking Building
Design: GWP Architectural Firm
The planned area of the project base is 4844 square meters, with a total construction area of 20575 square meters. It provides more than 400 parking spaces and more than 4000 square meters of commercial facilities for visitors. It is a renewal of the city image of Dongguan. The first pilot parking building that can effectively relieve traffic pressure, while connecting it with the city and the environment, adds some peace and freehand brushwork to this fast and modern city.
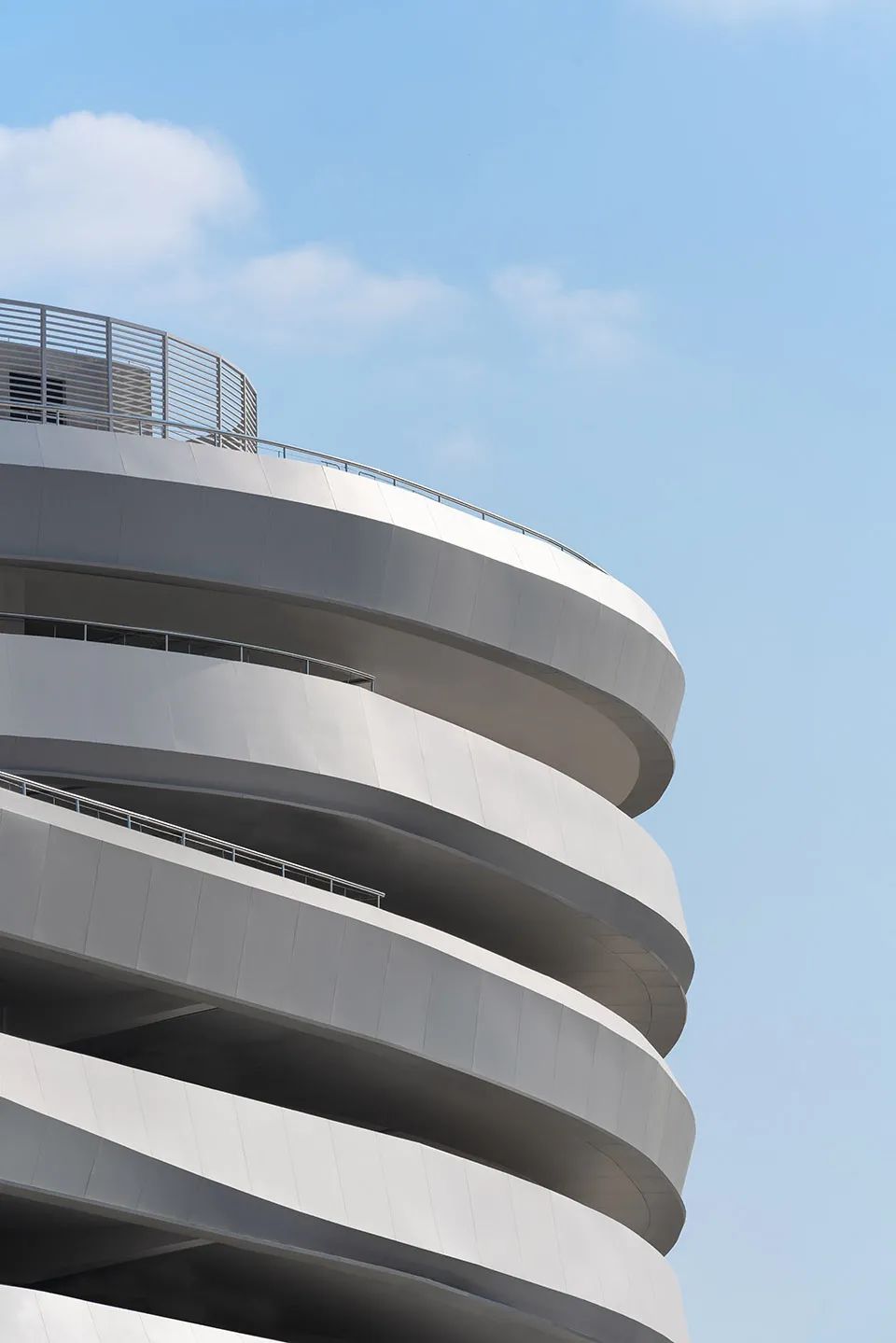
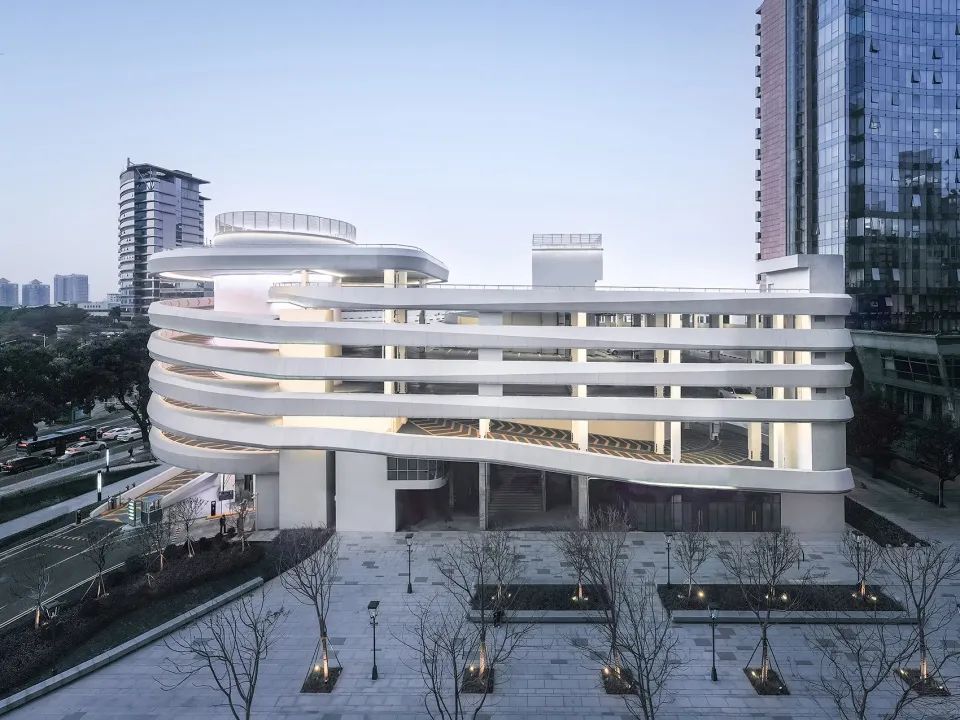
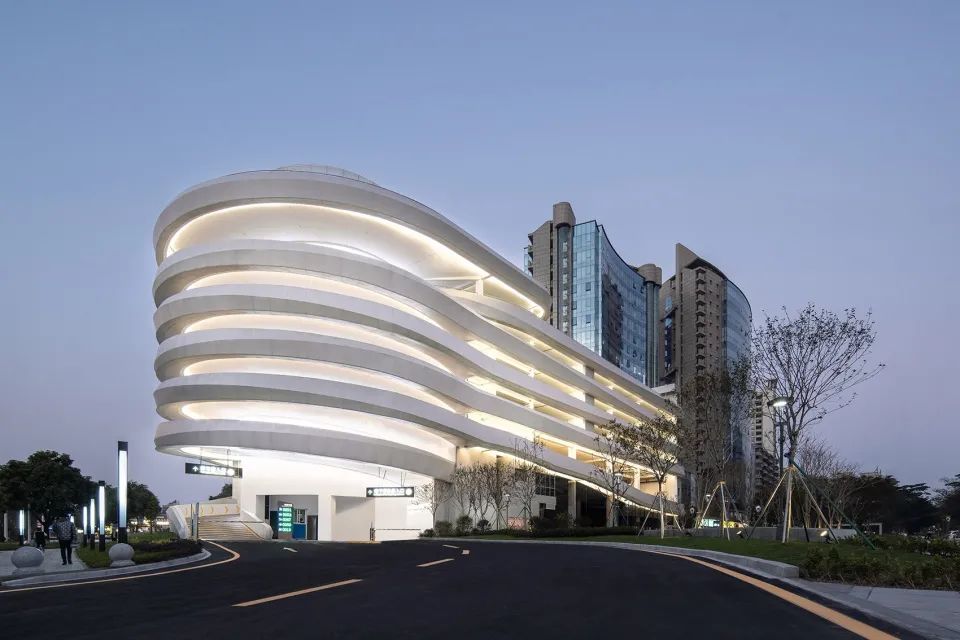
The designer combines the two extended urban trunk roads into a flowing ribbon winding, and uses the moving lines of traffic as the traction force to form a hovering architecture. The architectural skin is made of aluminum to meet the flow curve structure of the architectural skin, maintain the purity of the continuous curved surface, and the natural changes at different times show the effect of architectural tenderness and winding undulation.
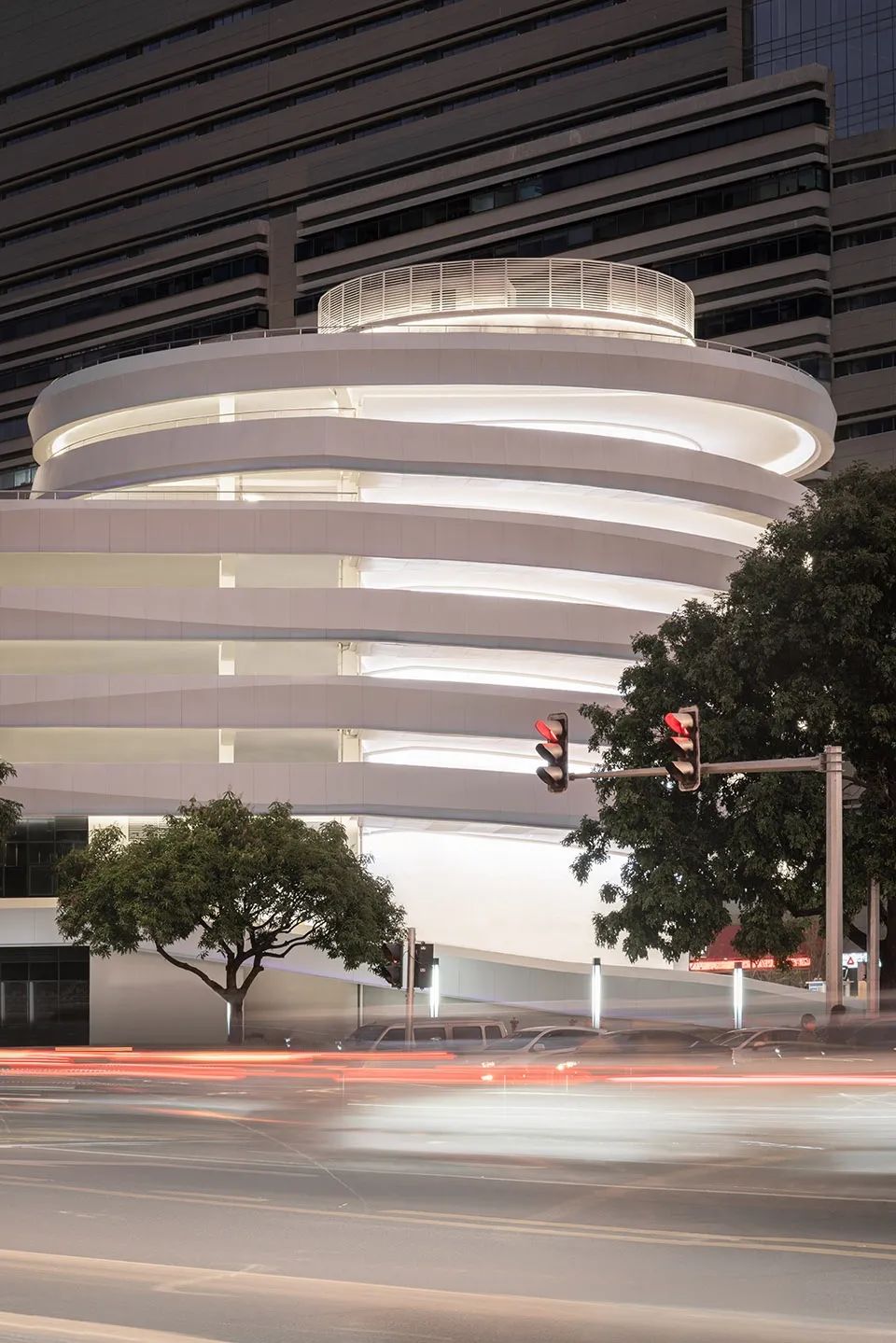

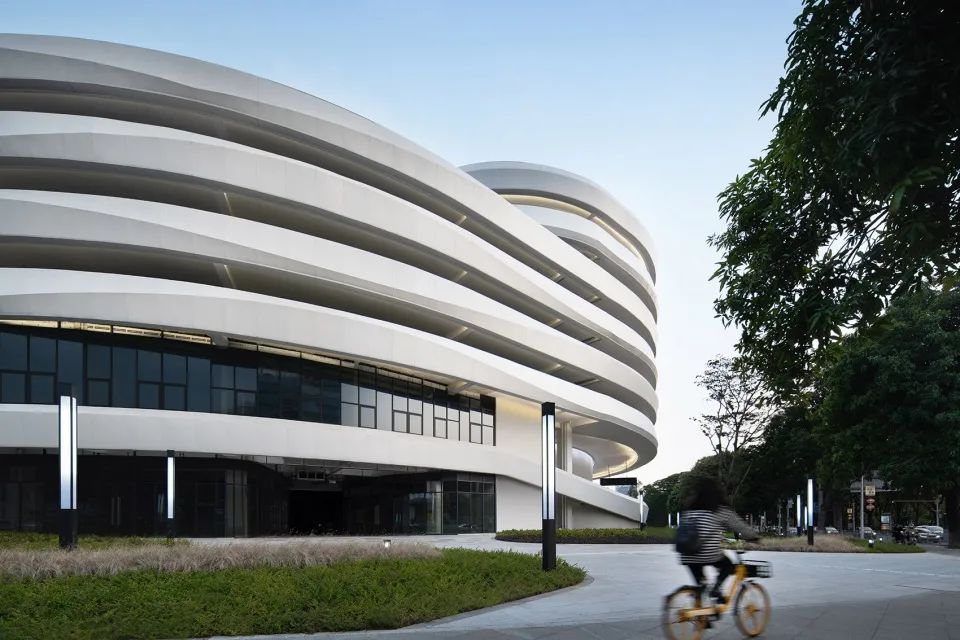
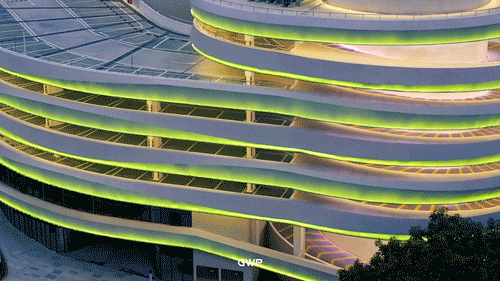
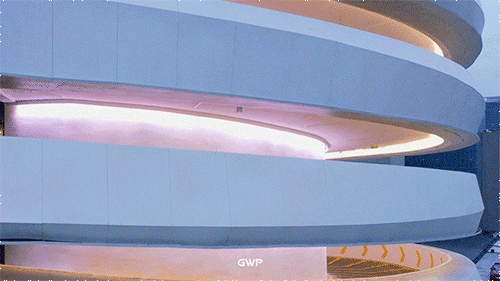
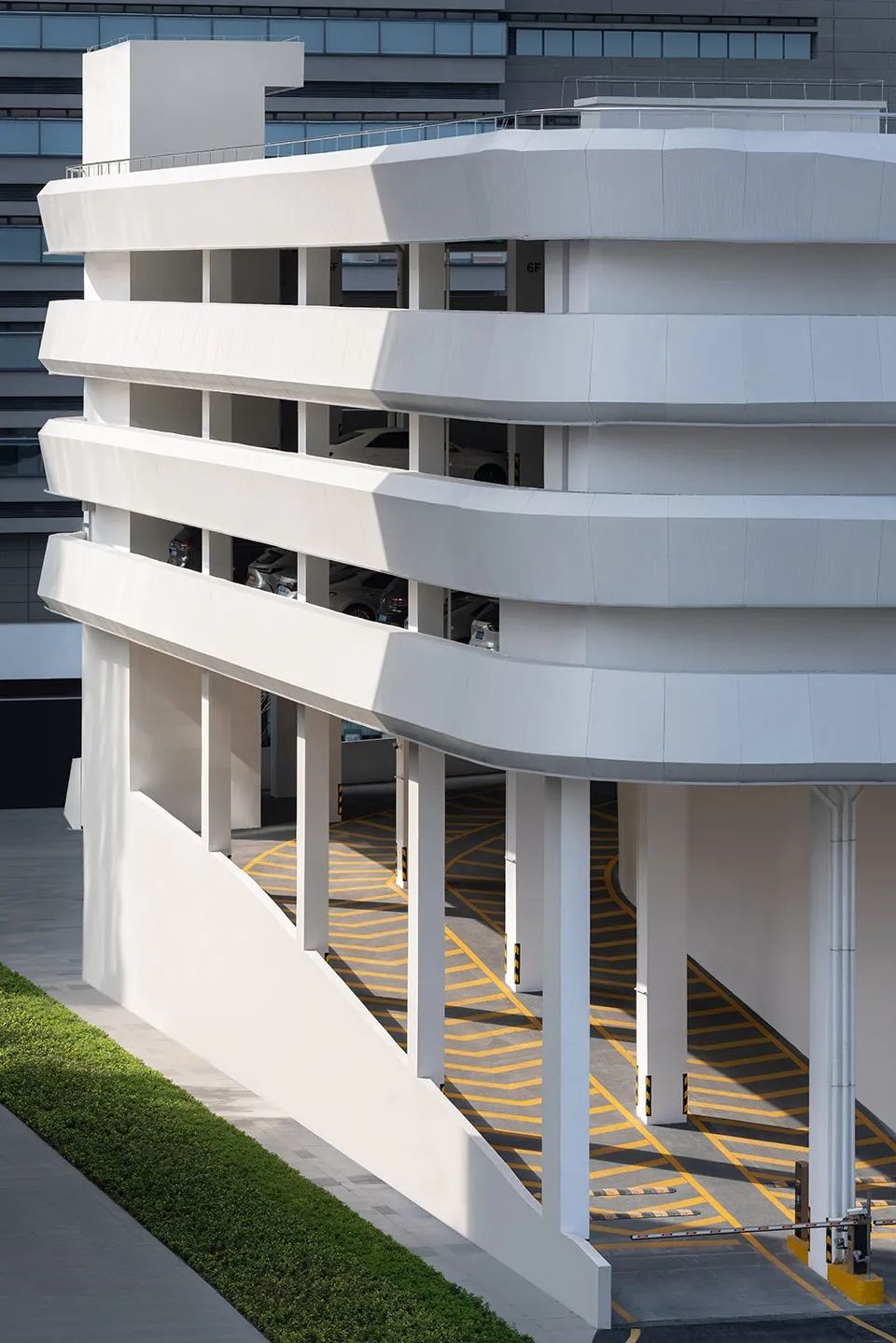
06· Doln Parking Building, Czech Republic
Design:Fránek Architects
This two-story building is completely made of reinforced concrete, with three floors of parking space, which can park up to 200 cars. On the plane, the architect respected the terrain, complied with the site slope, and designed the space as a triangle with an arc on one side.
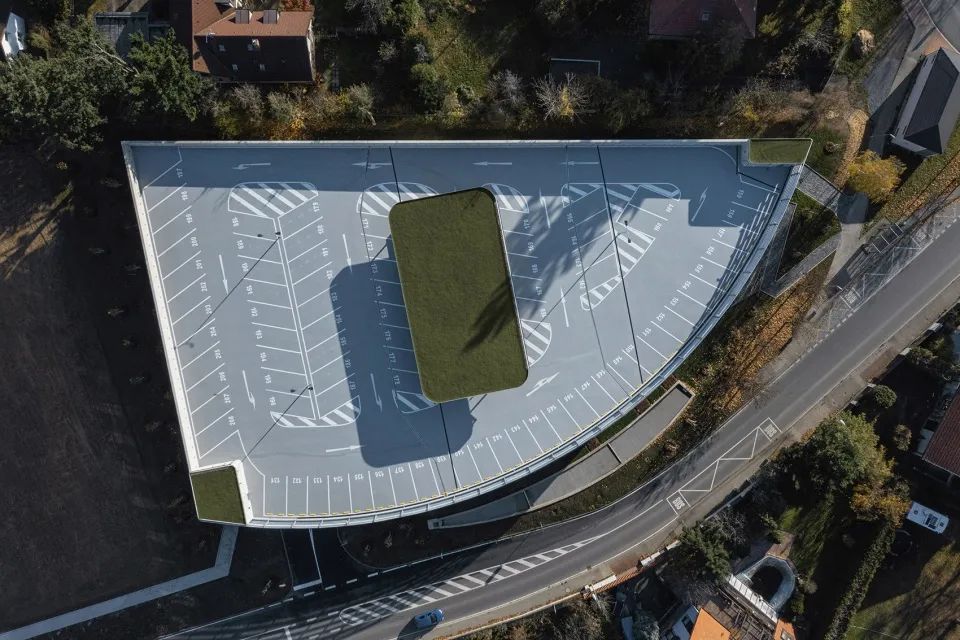
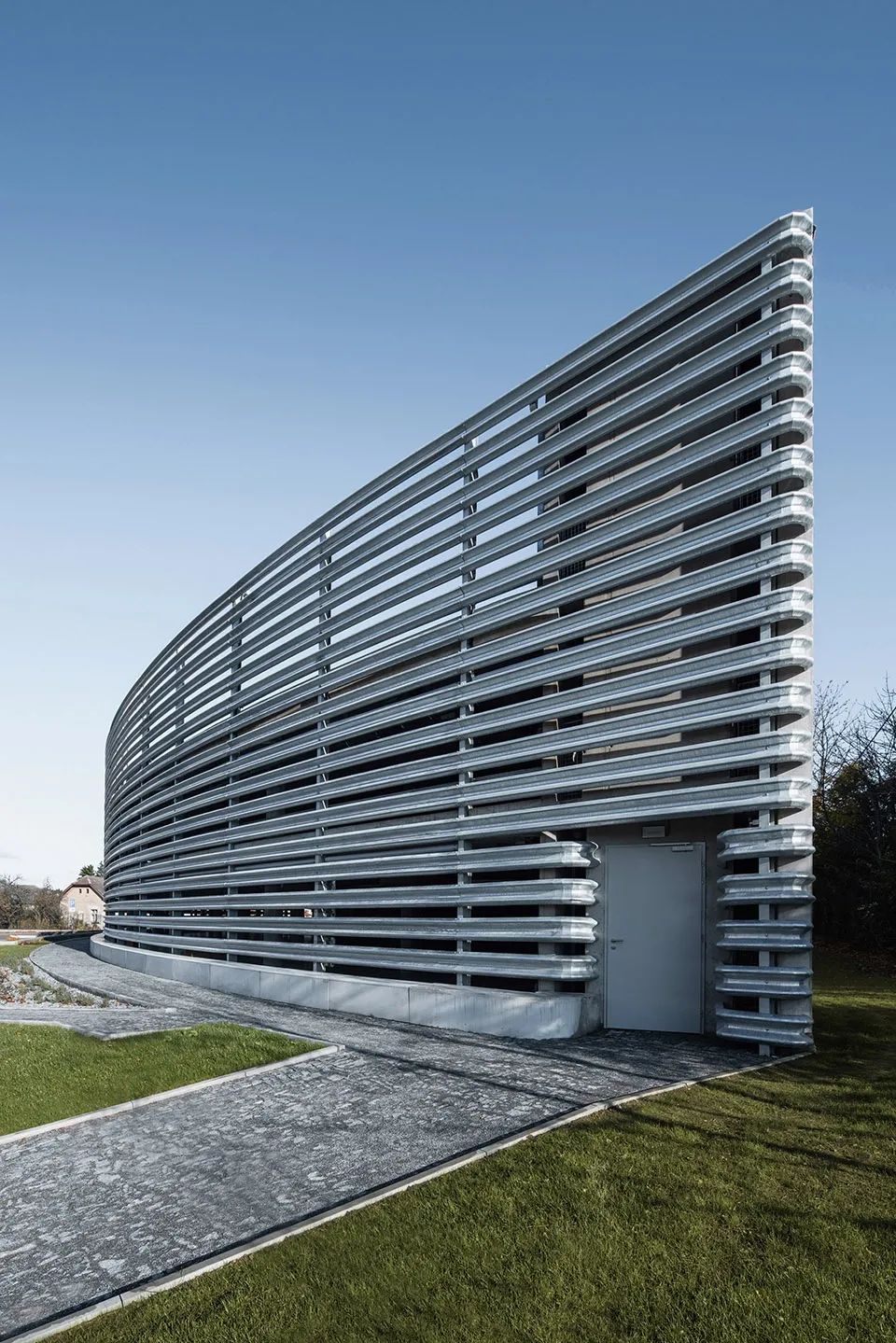
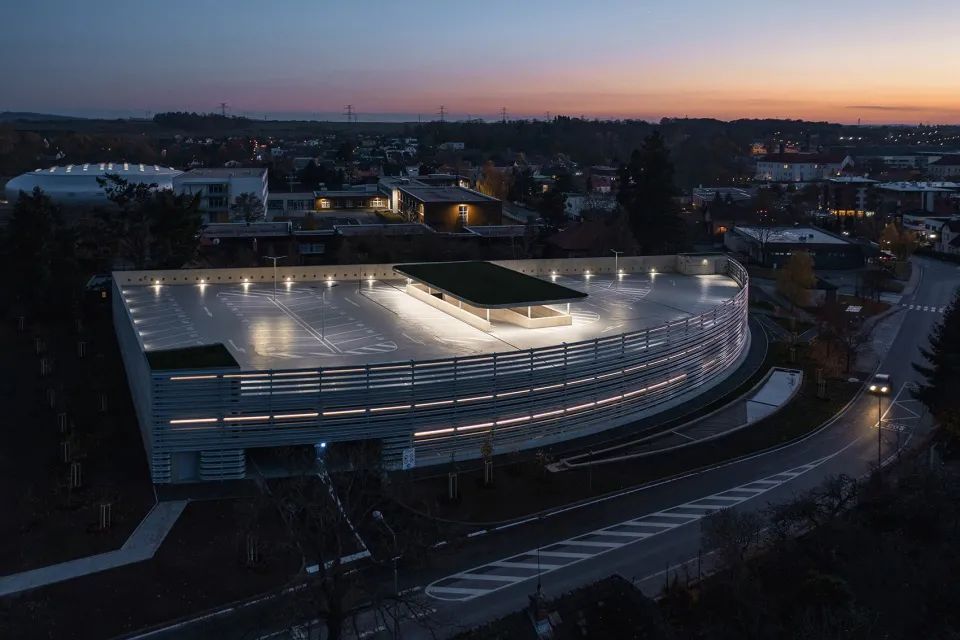
The layout includes a parking space with a ramp and two traffic cores. The north facade is composed of roadblocks with ventilation function. These roadblocks bend with the radian of the facade. The southeast facade is made of reinforced concrete, with ventilation holes with rich patterns on the surface, which also provides a growing space for climbing plants.
The roadblocks are welded together at different angles to protect the residential buildings near the parking lot from dazzling lights at night. Scattered openings filter sunlight into the room, adding poetry.
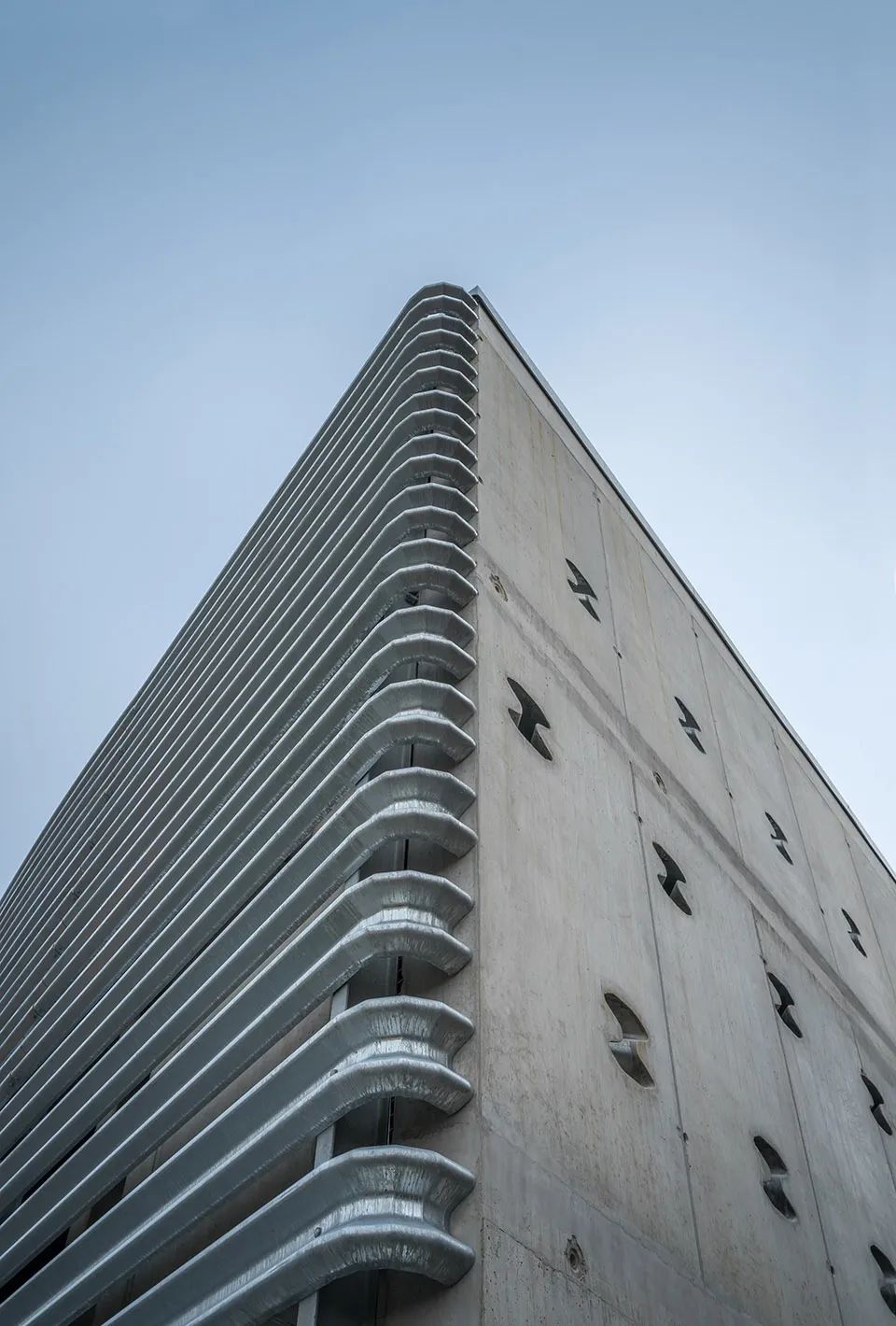
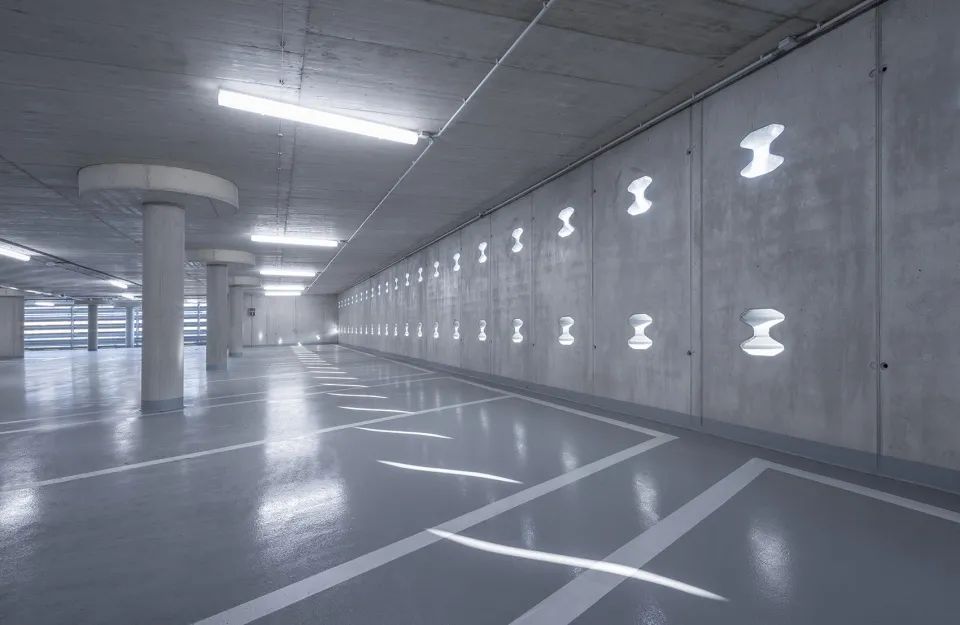
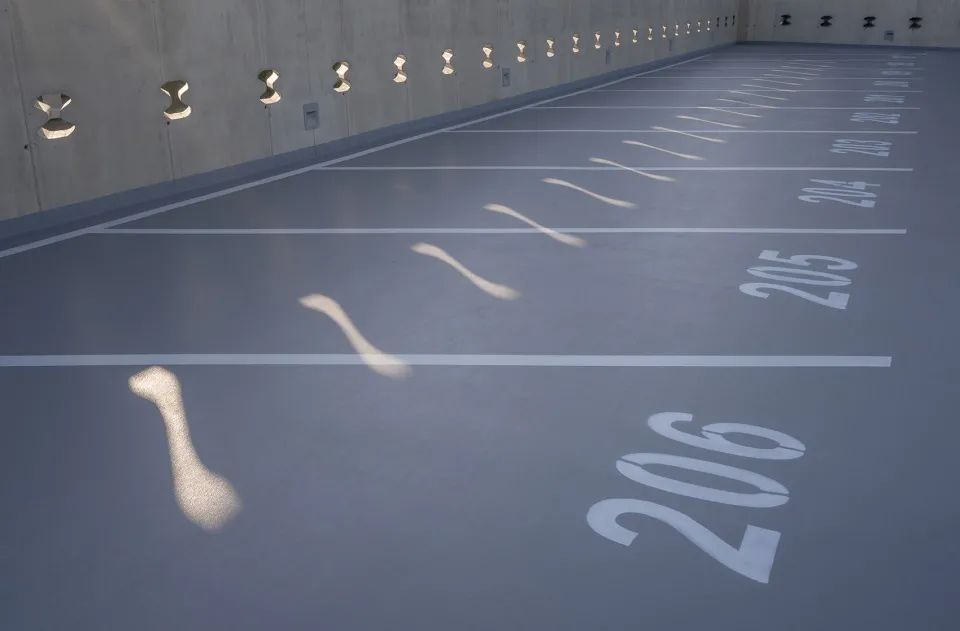
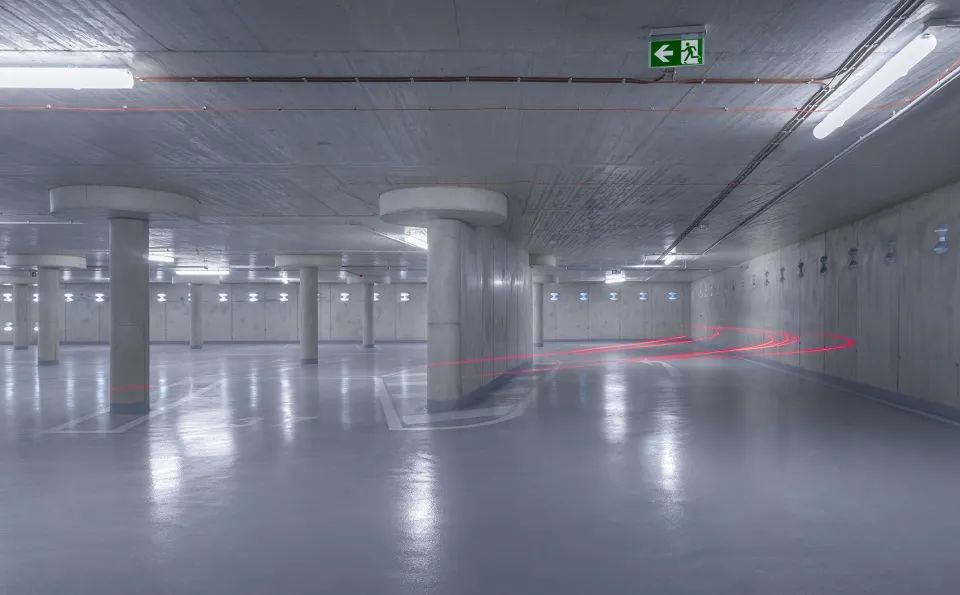
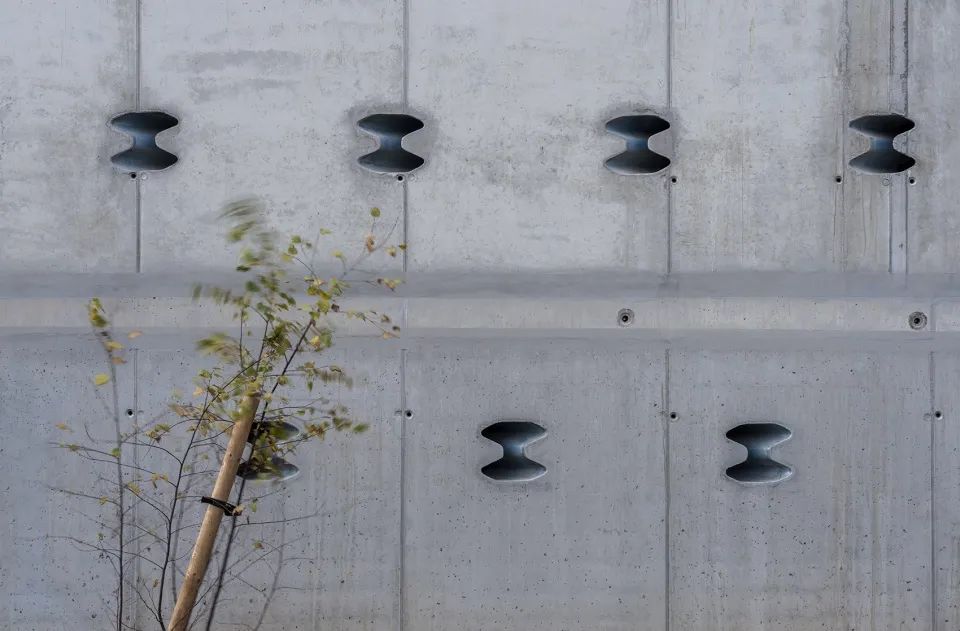
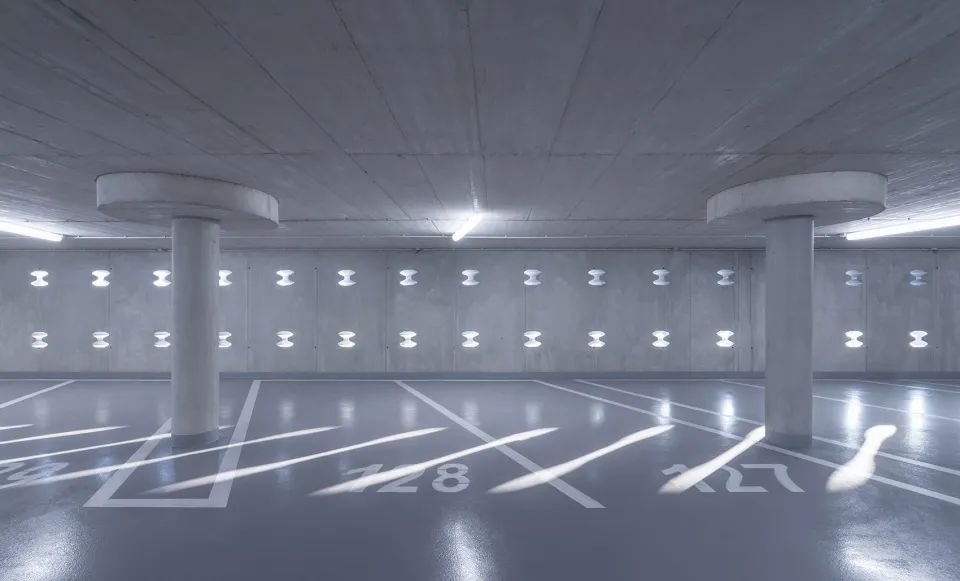
07· Qinqiao Parking Lot, Ningbo
Design: floor building
Common parking buildings often appear in physical or exposed mechanical form, more like passive buildings in cities, and even give people a negative stereotype.
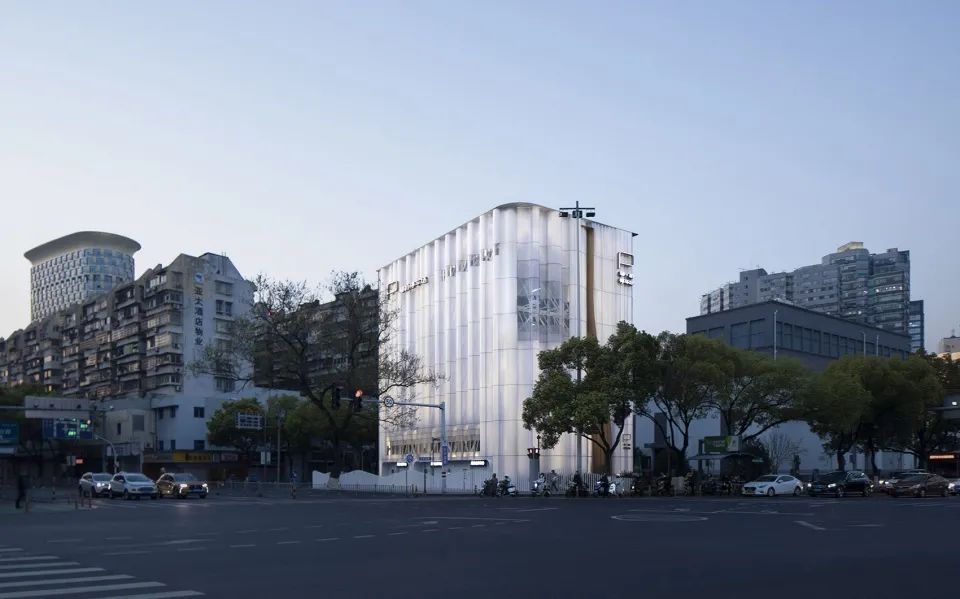
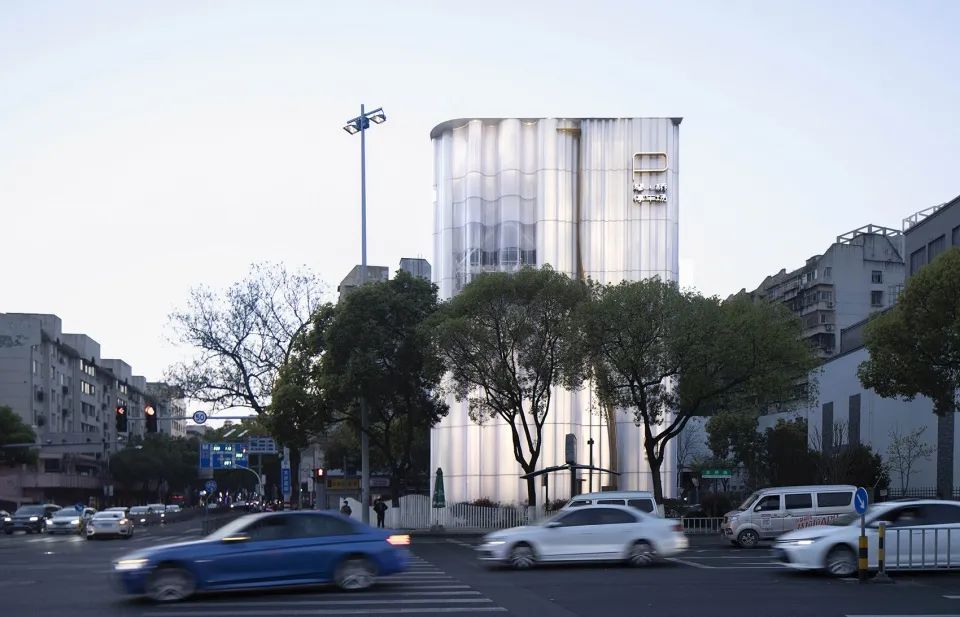
The design team hopes that it can communicate with the city. On the basis of traditional creation, it endows its architecture with the spiritual attribute of purity - a white light in the fast iterative city, without impurities, only the thoughts from the place of origin, attracting people's attention and imagination. Elegant - The continuously changing arc shaped the intention of "wave", and the freehand brushwork solidified the sound of the piano bridge, the waves of the river and the name of the city. Transparency - show the internal structure and mechanical momentum to the city, interact with people, and give them visual life.
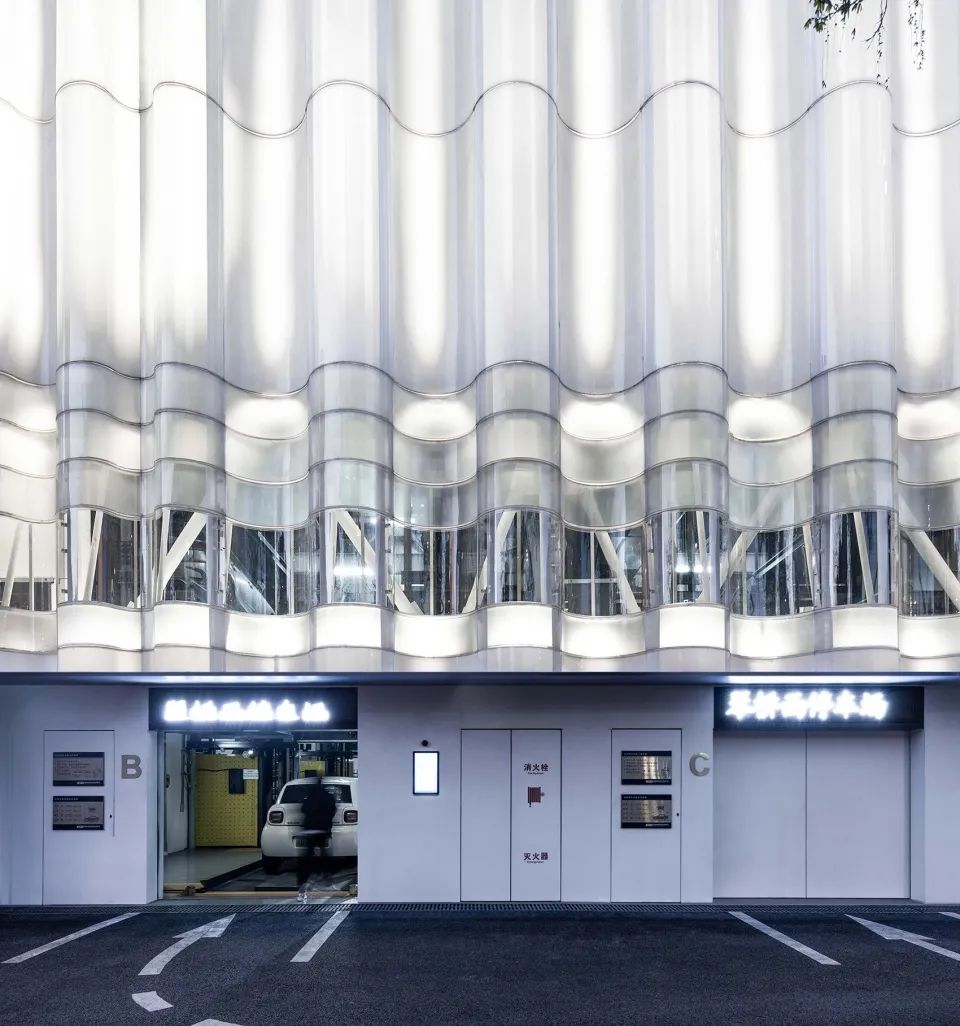
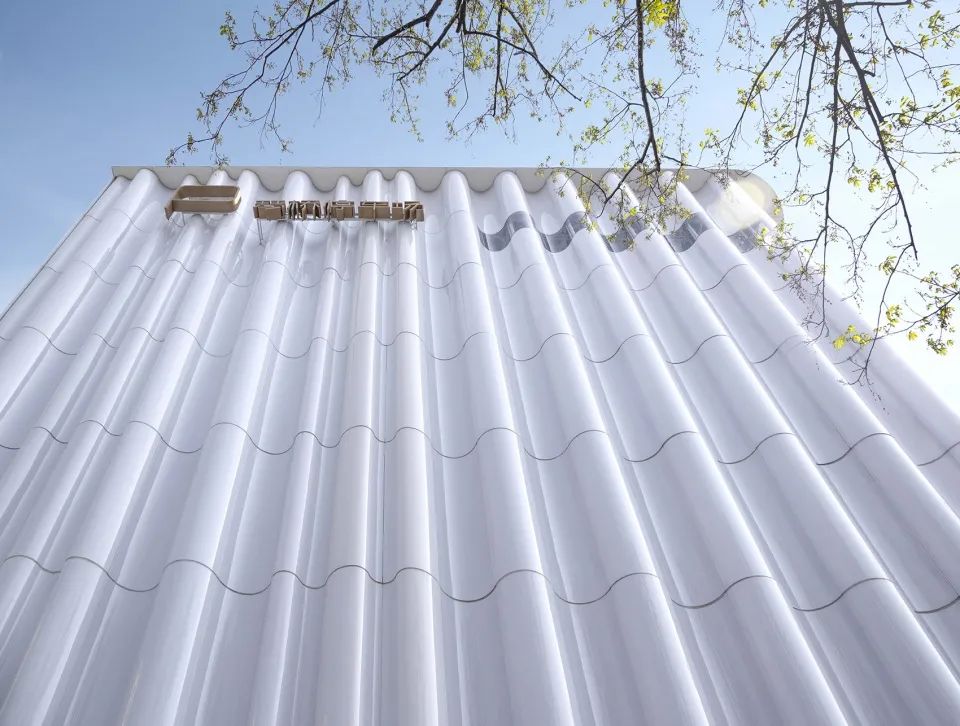

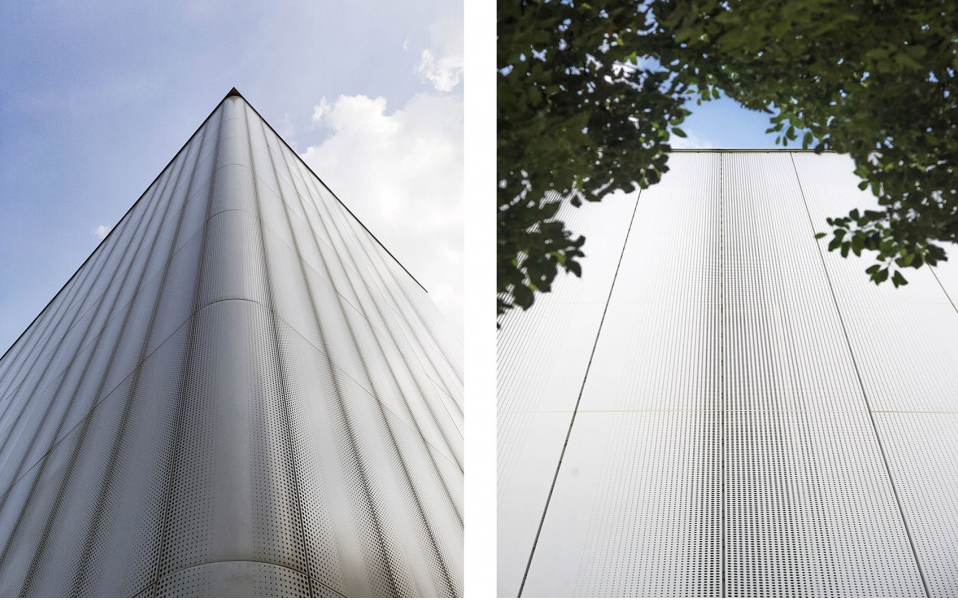
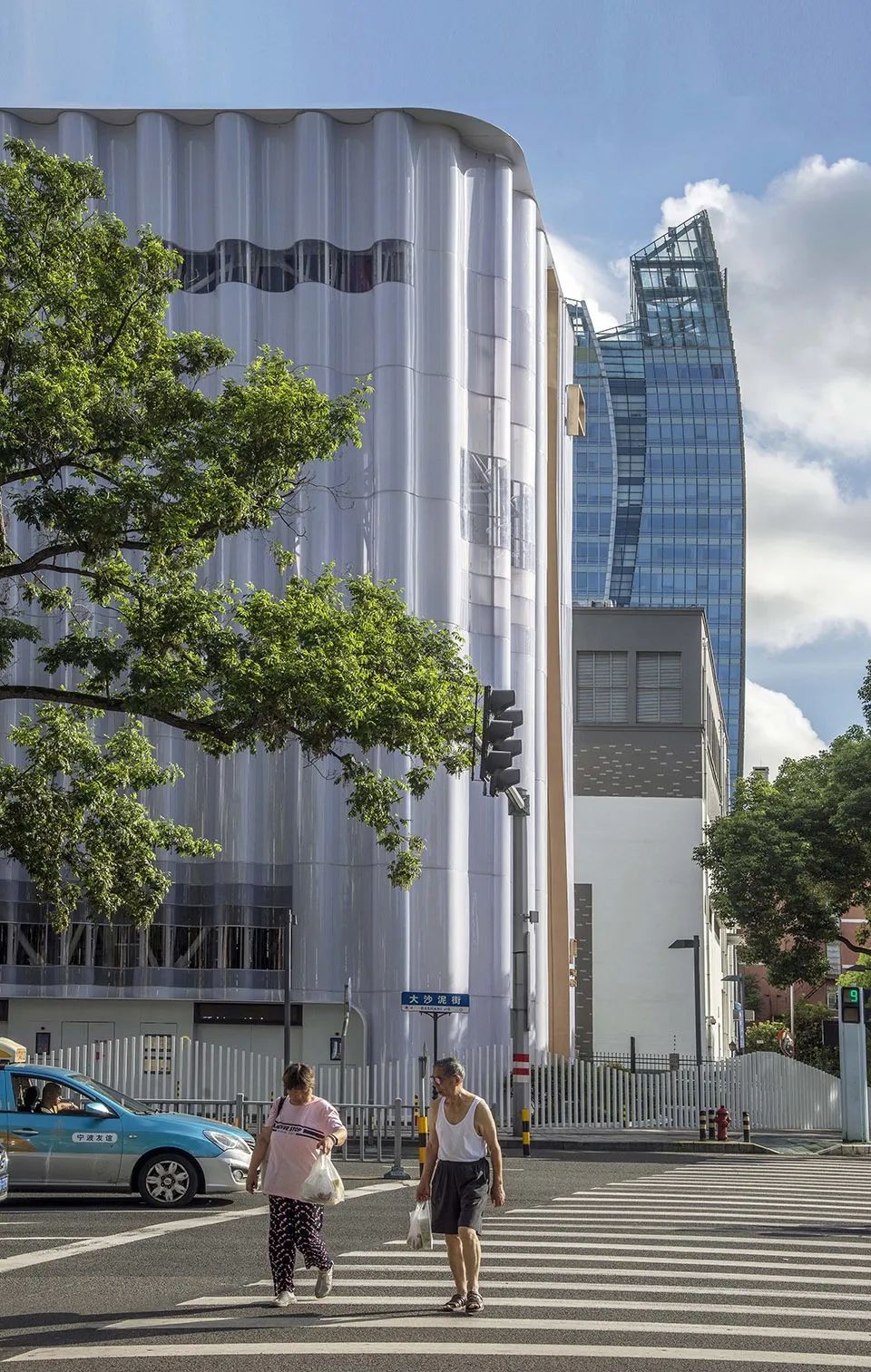
08· Hangzhou Qiantou Haida Parking Building
Design: Zhejiang University Architectural Design and Research Institute Co., Ltd
The project land is located in Hangzhou Economic and Technological Development Zone, which is a long and narrow triangle. The architectural form has abandoned redundant architectural vocabulary, floating architectural forms, and developed rhythmic architectural skin. In combination with streamline lighting layout and the introduction of ecological plants, it not only reflects the beauty of the automobile industry, but also has the necessary recognition; It is also different from the cold and closed image of traditional parking buildings.
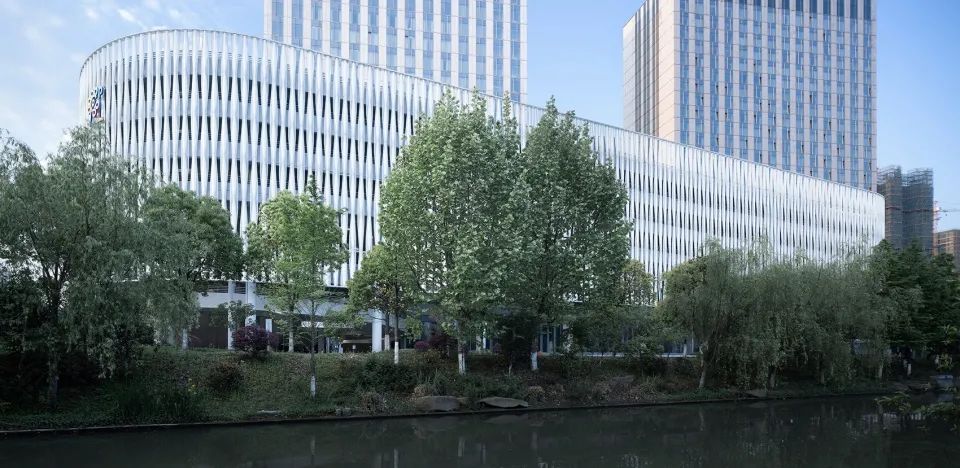
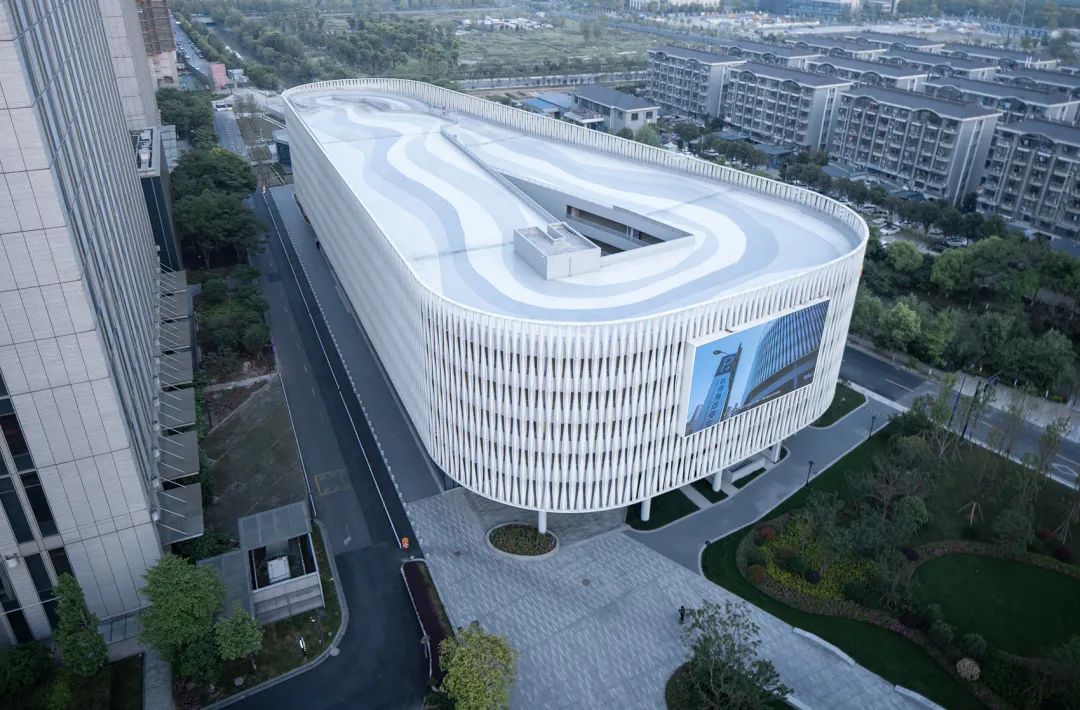
The core of the parking building is undoubtedly the organization of streamline. Different from the traditional free search of parking spaces, this case attempts to "regulate" the search method of parking spaces. One way two lane drive in. The parking area adopts the combination of horizontal floor and inclined plate parking, which dispels the concept of floor. Pre parked vehicles always drive in the parking area, so users no longer need to choose a route. The first empty parking space encountered by the retrieval streamline is the nearest parking space. One way two lane also ensures that parked vehicles will not affect the moving vehicles behind.
The introduction of atrium space can break the closed feeling of people in the box space, especially for the parking building, which is a relatively monotonous space. As the space center for people to provide a sense of architectural orientation, the atrium also plays a role in transforming the space atmosphere, providing memory coordinates and bringing people a sense of stability and relaxation.
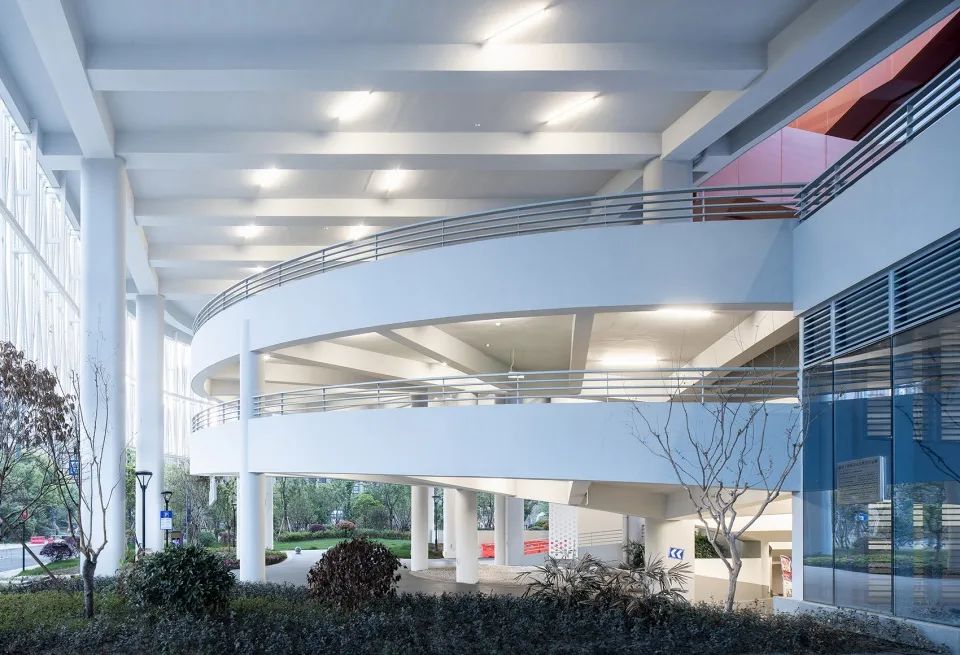
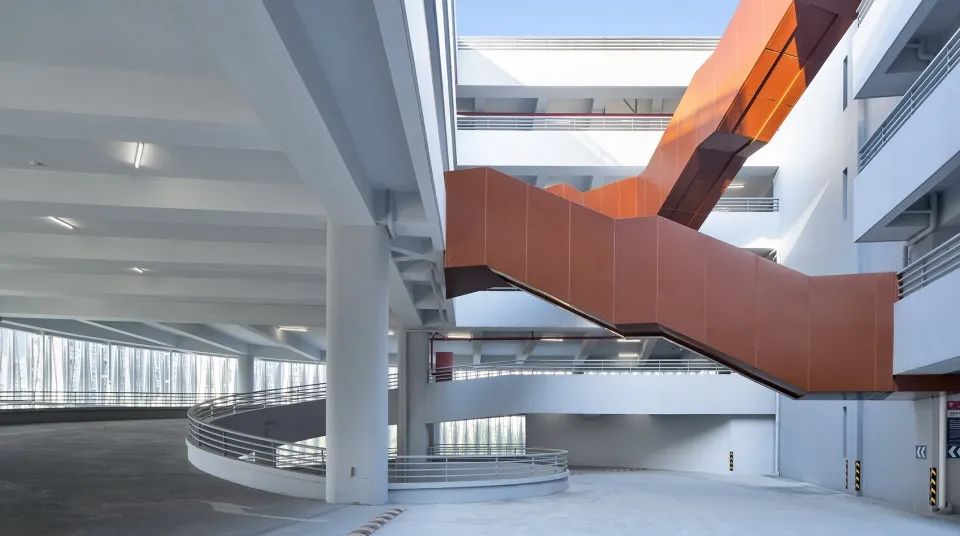
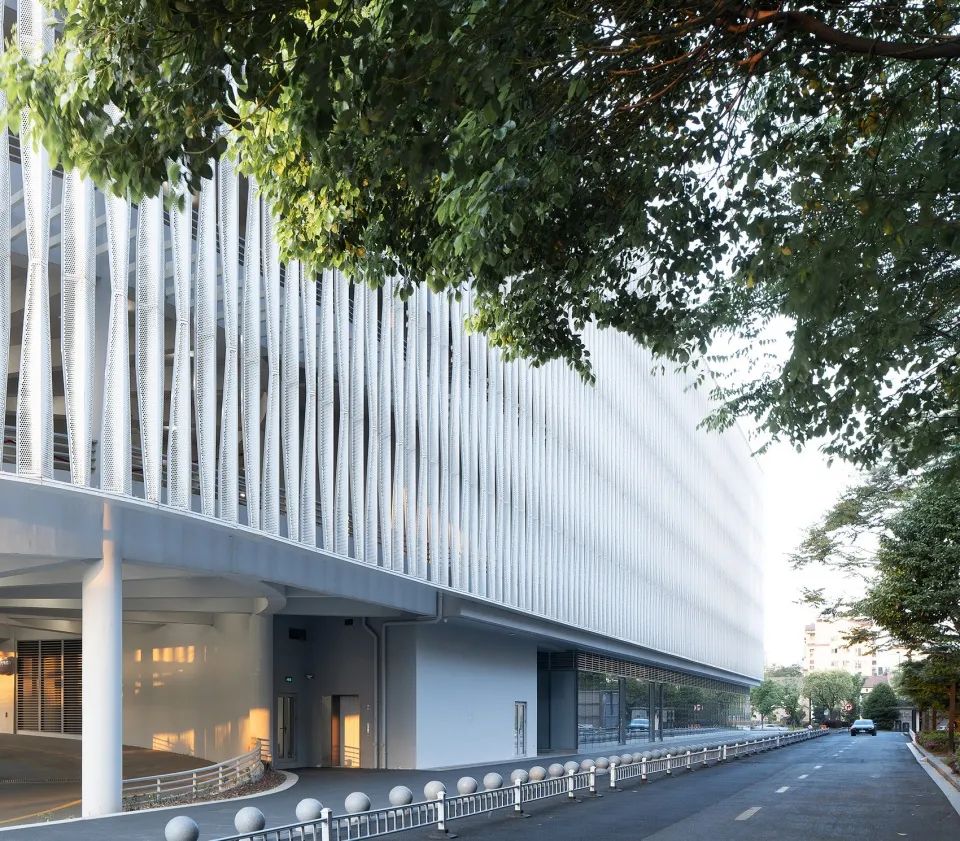
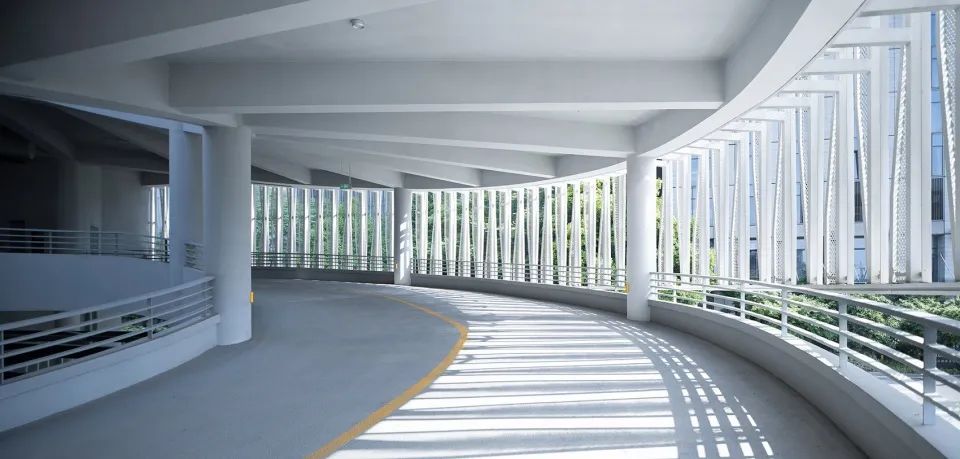
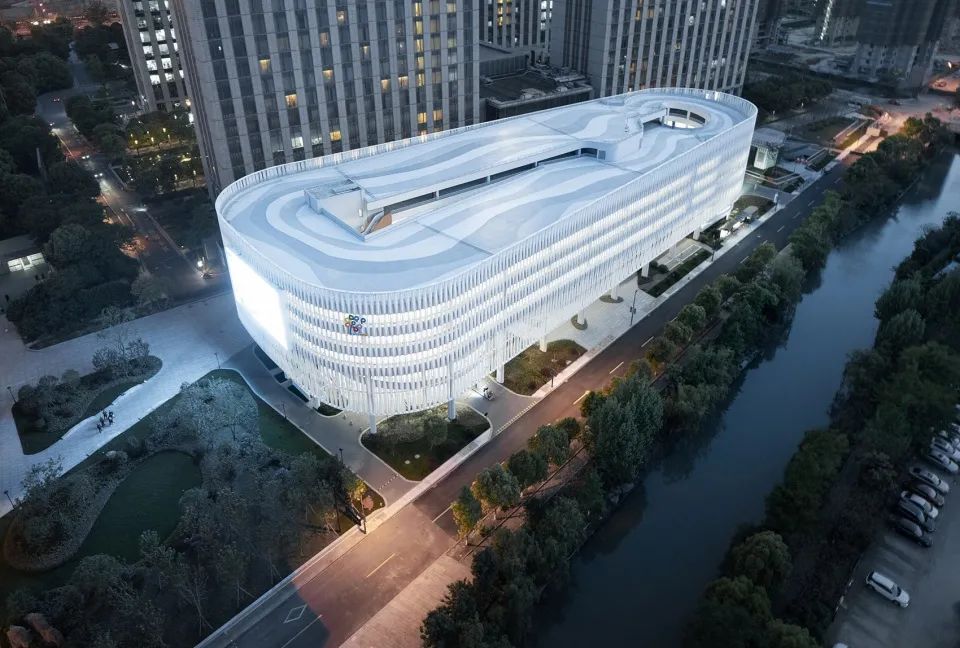
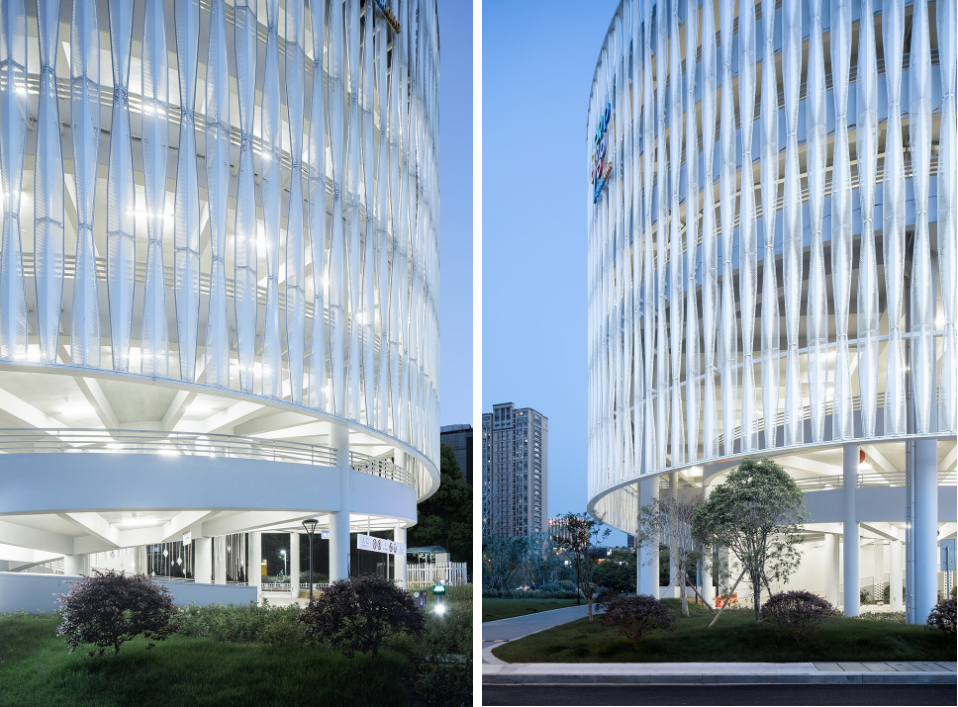
09· Seoul Road Fengshan Parking Building
Design:JK-AR
The Daofengshan parking building was originally planned by the Seoul government and is a part of the new transportation system at the junction of the two major cities of Seoul and the parliament government. At the same time, Seoul Metropolitan Infrastructure Headquarters hopes to set up a series of public facilities including coffee shops and rest spaces in this project. Therefore, this project is no longer just a structure that connects commuters and traffic, but also a place and urban environment that connects people.
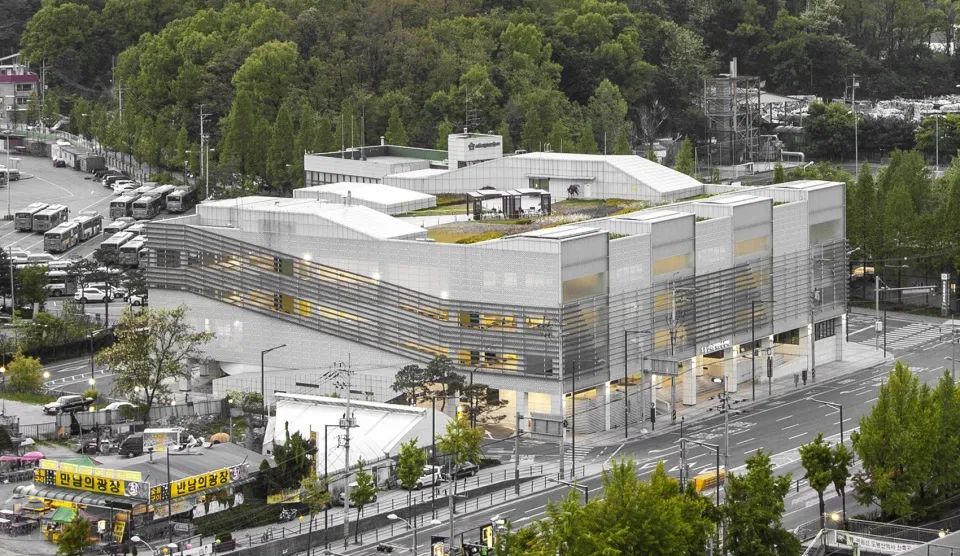
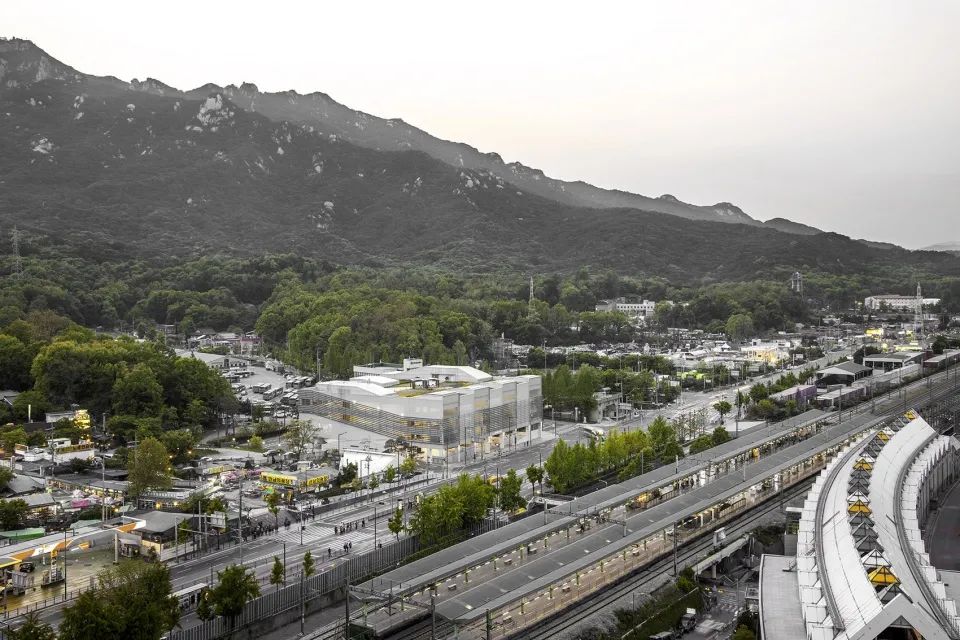
In the roof space, the metal belt with outer skin becomes an artificial landscape, creating a public garden and square. The artificial terrain created by the sloping roof constructs a visual connection and experiential dialogue between the architecture and the Daofeng Mountain landscape.
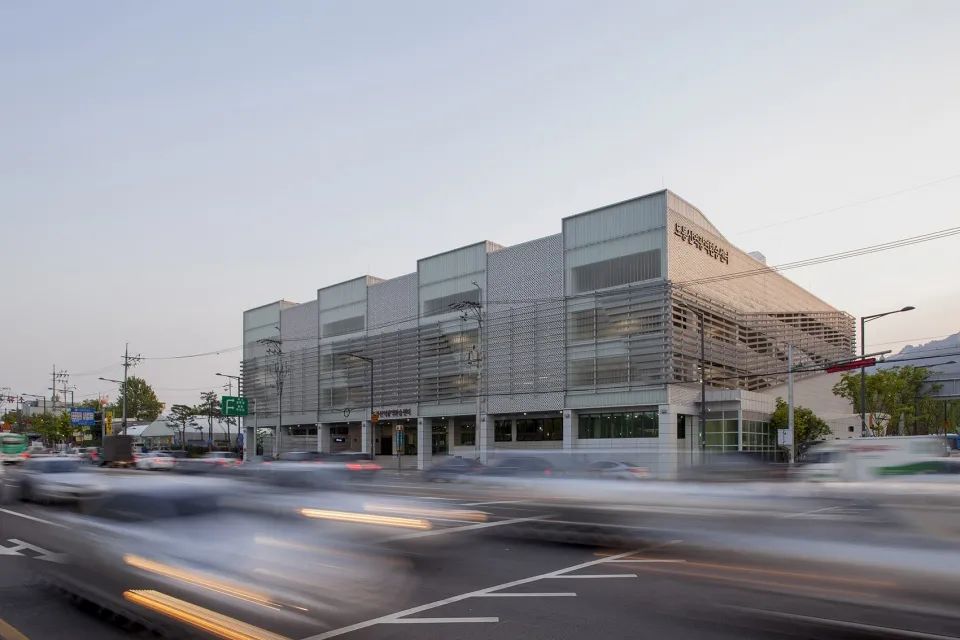


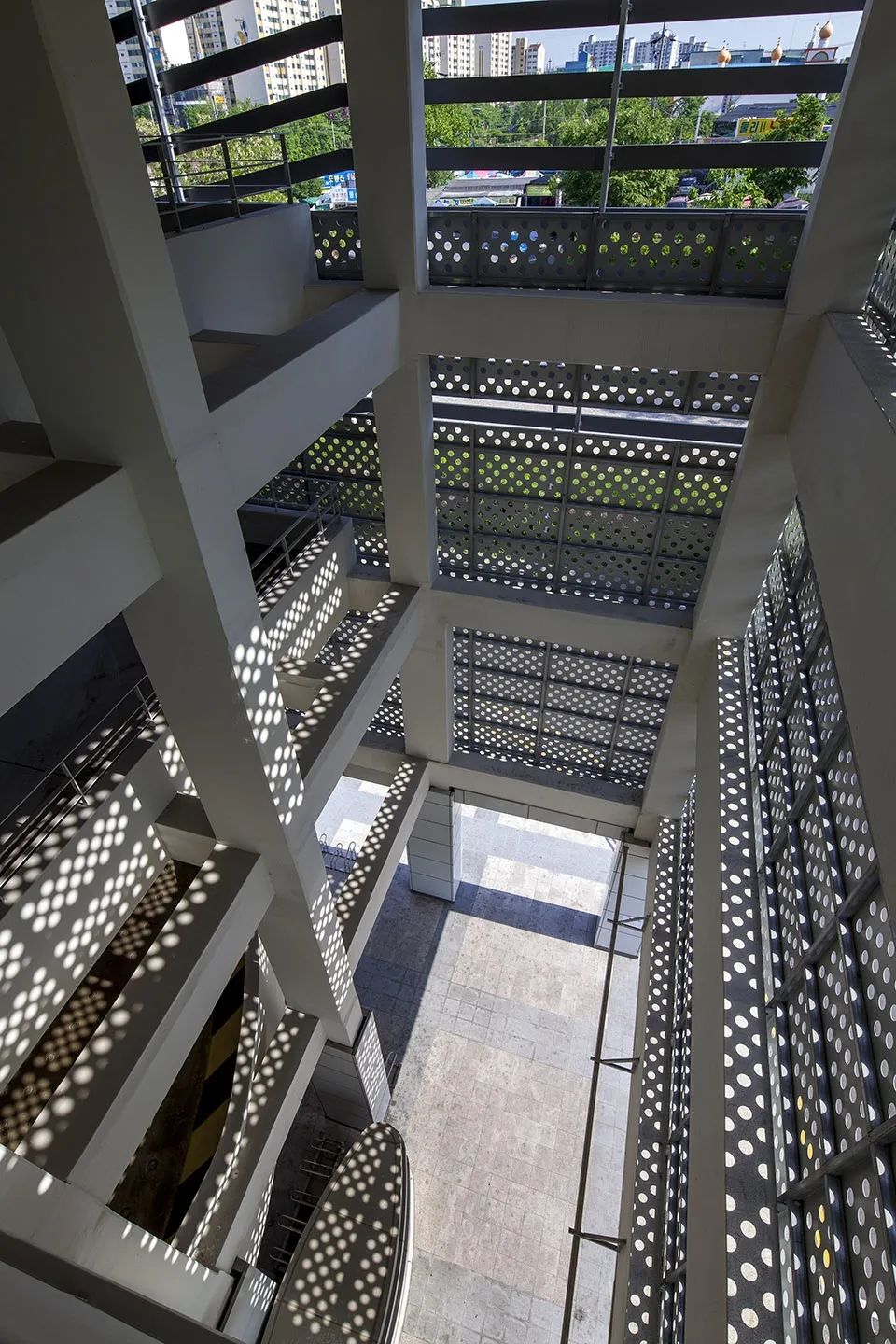
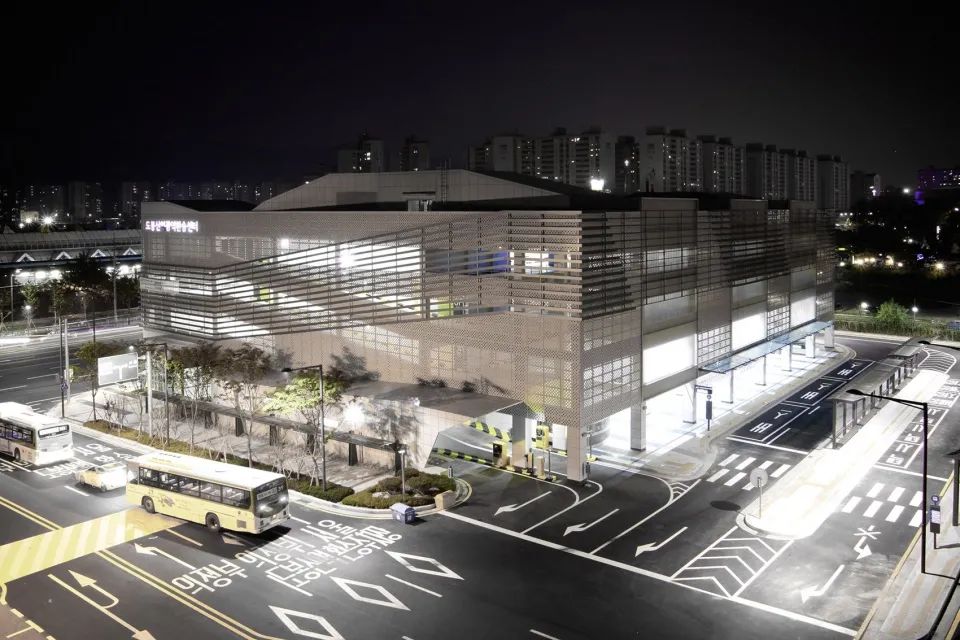
Data: New micro design