

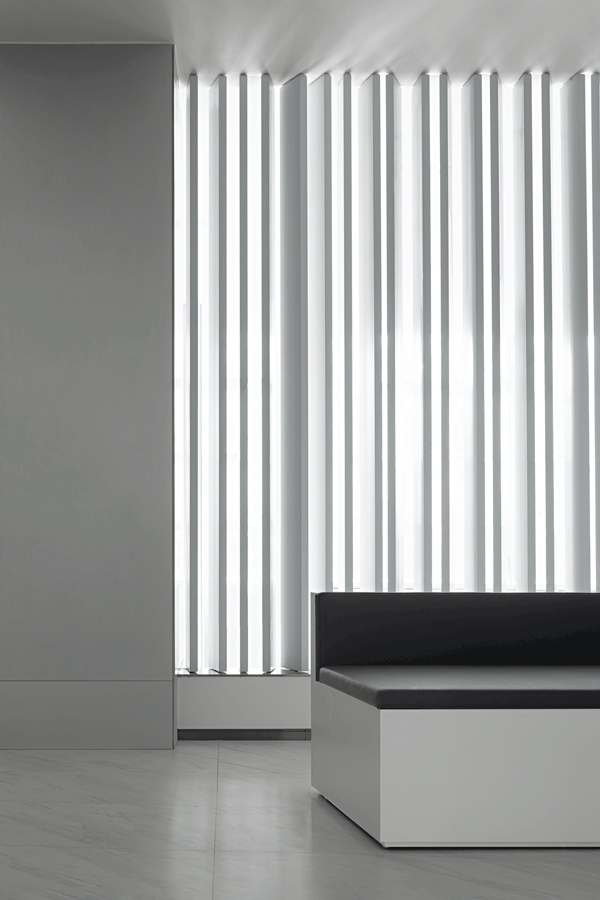
At the beginning of the last century, the concept of logistics has appeared in people's vision. After nearly a hundred years of development, logistics has now reached an unprecedented height.
Most of the traditional office spaces in the logistics industry are rough and crude. However, as a place with strong functionality, the design of office spaces has been evolving with the progress of science and technology and the change of personnel cooperation.
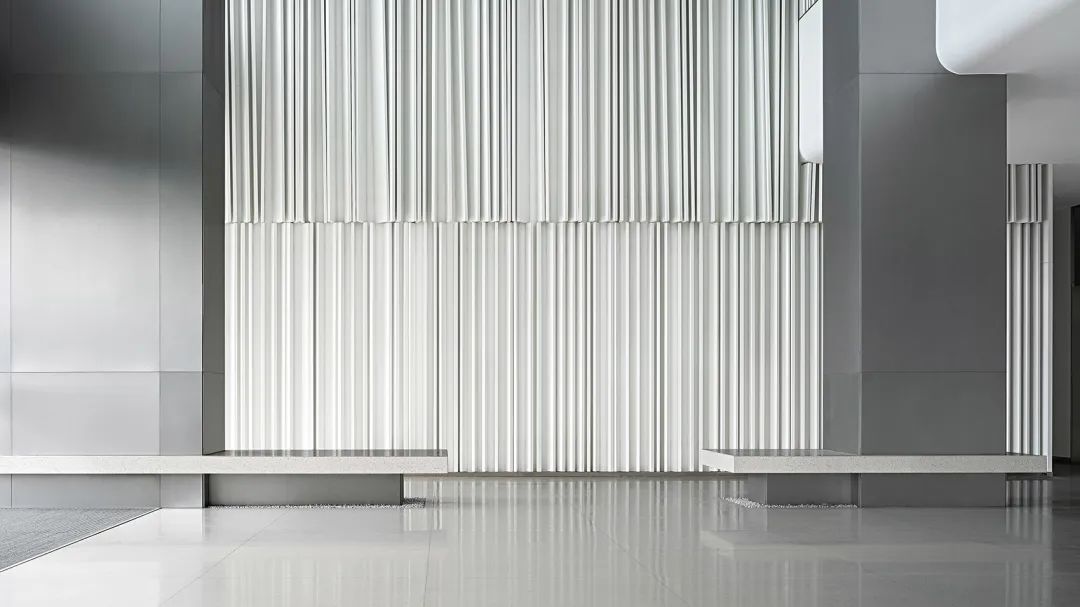
Today, the millennials have become the main force in the workplace. They pursue freedom, are younger and more energetic. Free, open and cool office space will be more favored by them. The designer of this case made an innovative space planning and design in the office lobby of Yiwu Logistics Park, trying to break the stereotype of the traditional logistics industry.
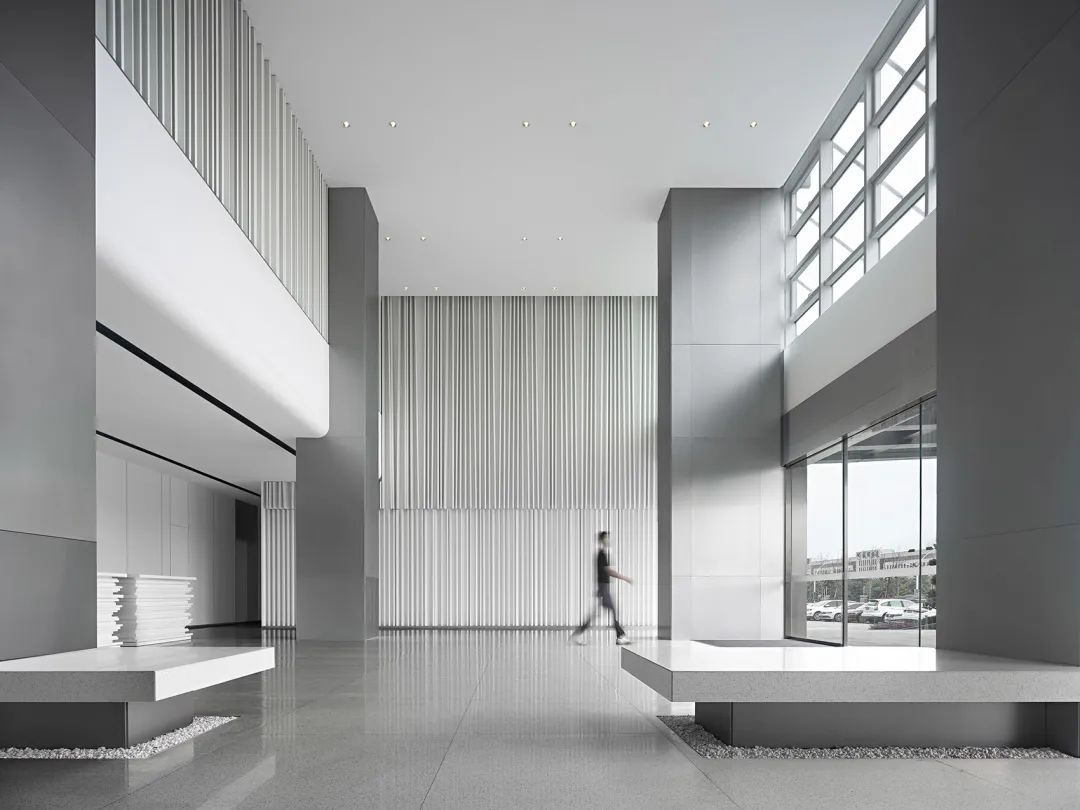
In terms of design language, the designer added his insight into the elements of the logistics industry into the design. He extracted the characteristics of logistics, the relationship between linking and transportation, and deepened the integration of materials and light and shadow with the design inspiration derived from barcode and container. Using the aluminum alloy dynamic screen wall, he presented a surprising effect.
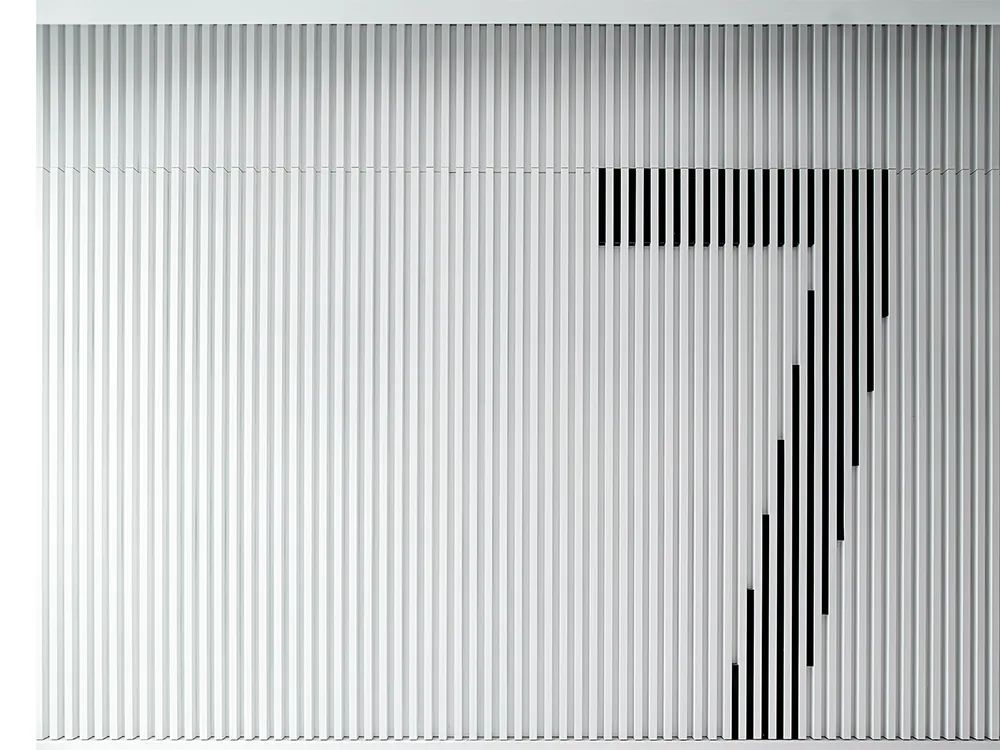
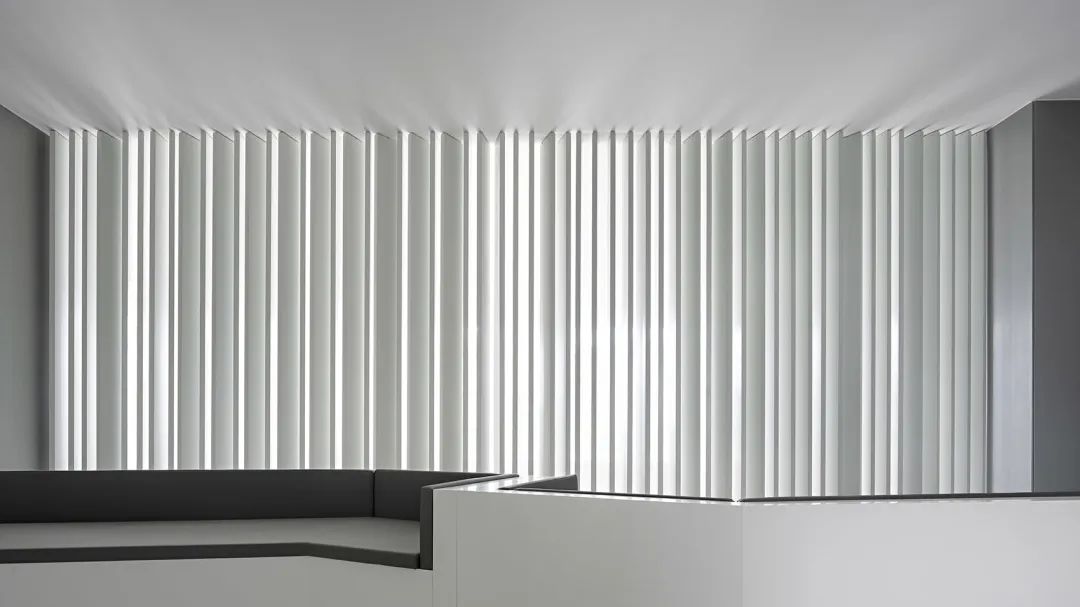
Users have two distinct states in this space: one is the busy scene of rushing in a clean background, and the other is the scene of relaxed conversation in the development area, bathed in the sun from the gap of the facade partition. This is the power of architecture, which allows people of different identities to have different experiences in the same scene.
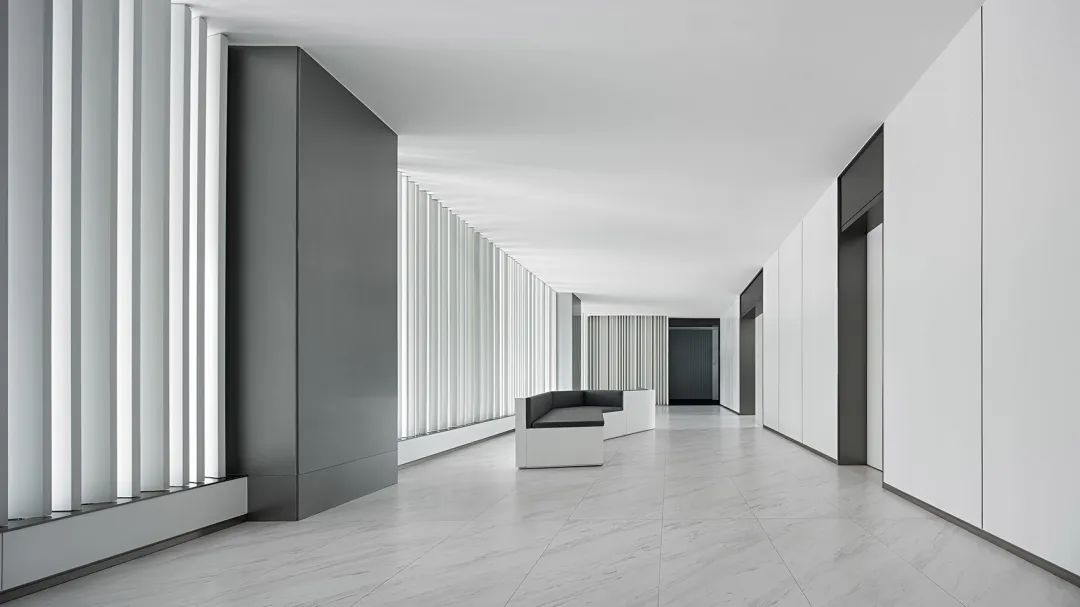
In terms of space layout, the designer redesigned the original upper and lower lobby. In the original architectural space, there are four lonely columns in the lobby. The connecting beams block the vision and destroy the overall sense of the space, and have no connection with the facade. The designer readjusted the relationship between them, connecting the four columns together, forming a whole, and creating different moving lines for people to walk and wait.
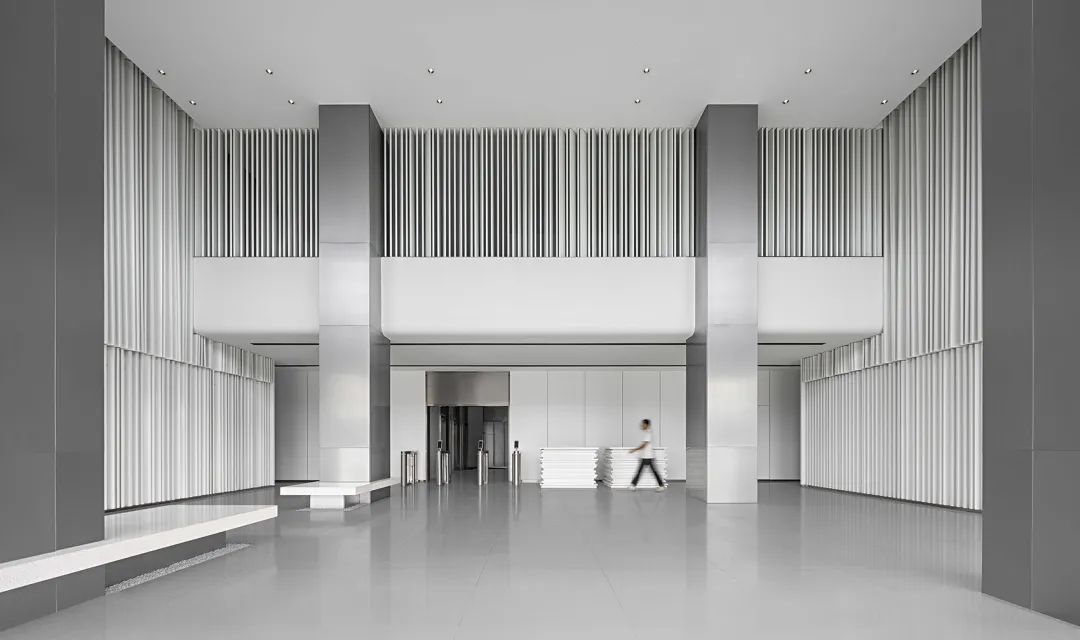
Designers have always been keen to explore the performance of various new materials in the interior space. In this case, anodized aluminum plates, which are usually used in high-tech products, are used to lighten the overall vision of the column and bring a stronger sense of texture and technology. The different textures of marble and aluminum alloy are spliced, overlapped and collided, which makes the space produce subtle detail changes and blend with each other, making the space more conflict and hierarchy.
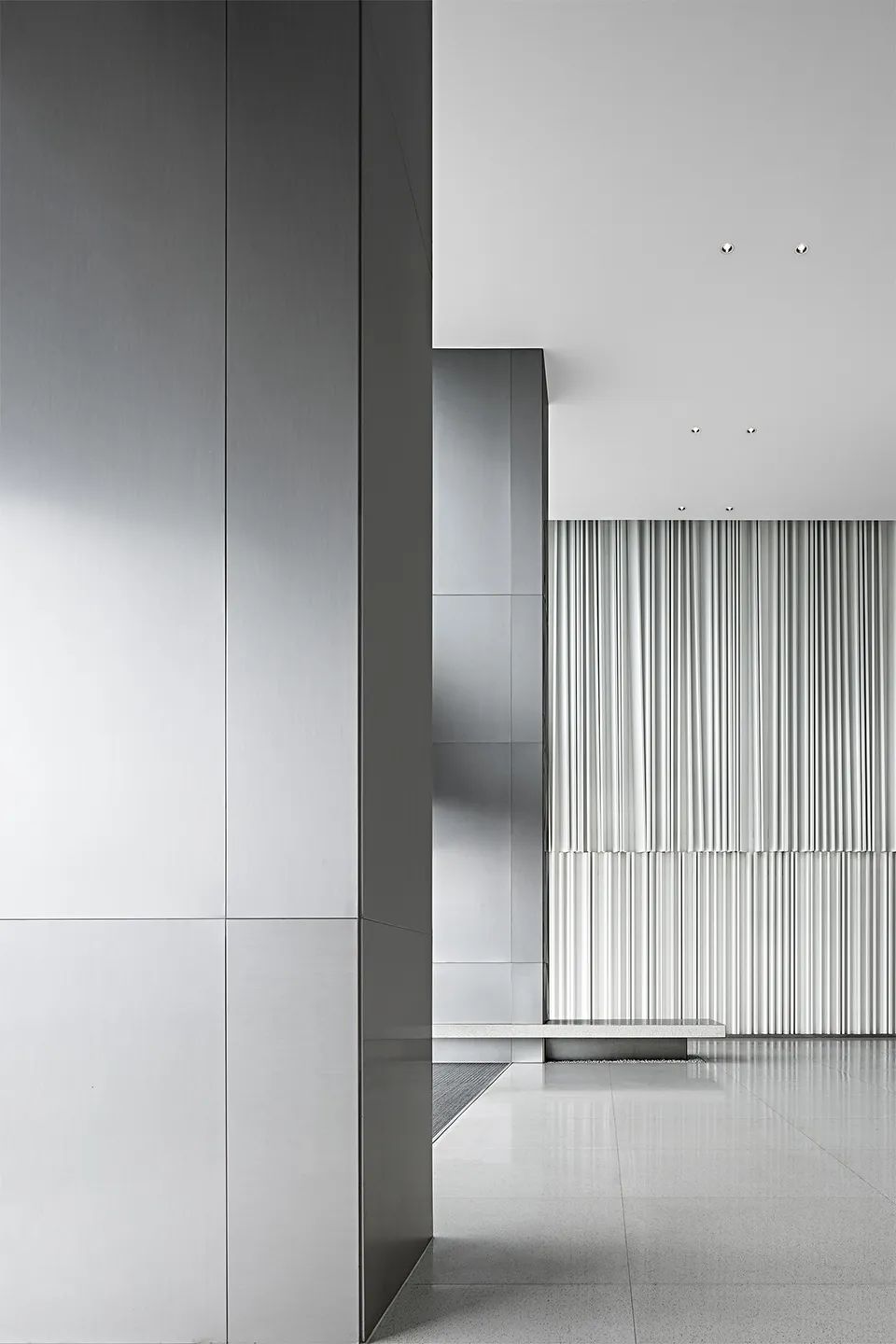
The application of color is undoubtedly one of the characteristics of the space. The bathroom designer uses the blue and red tones with strong contrast to distinguish the areas used by men and women through the collocation and combination of the base color ladies of the brand, which brings more abundant visual impact changes, and also brings a touch of artistic sense to the gray and white space that pays attention to efficiency.
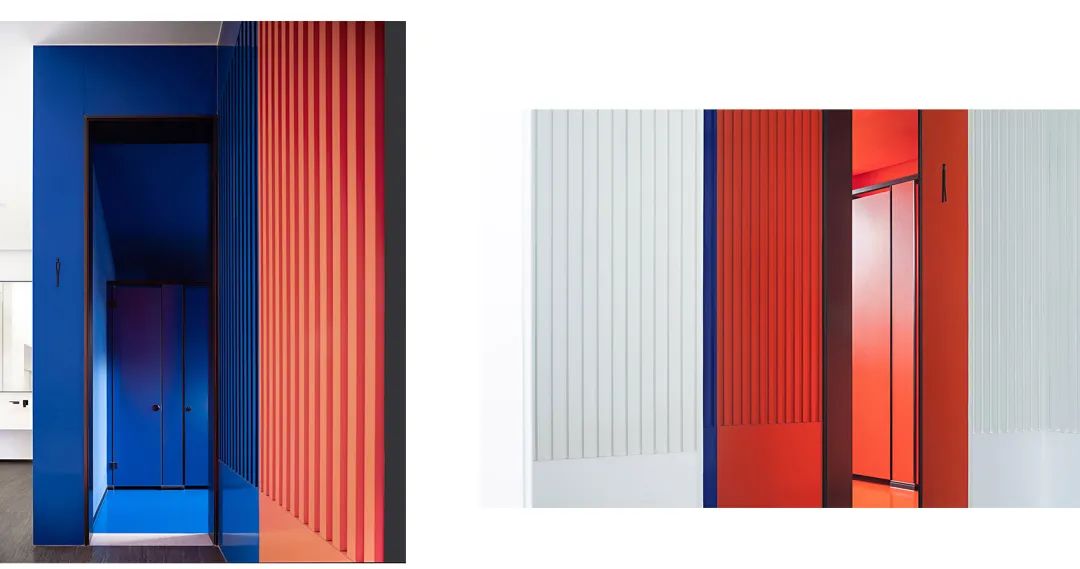
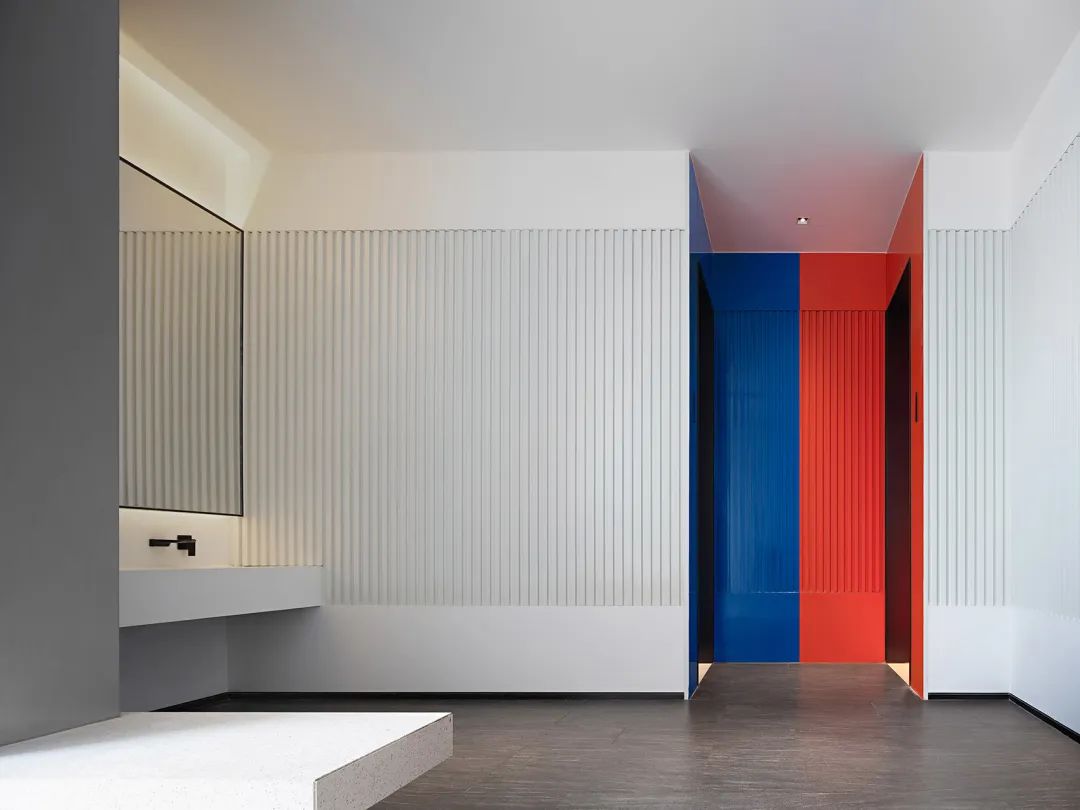
This is an era in which design is everywhere. The boundaries of design are constantly being crossed and extended. When cross-border exploration and innovation are more and more popular, the expression of design will also glow with the charm of personality due to exploration and thinking.
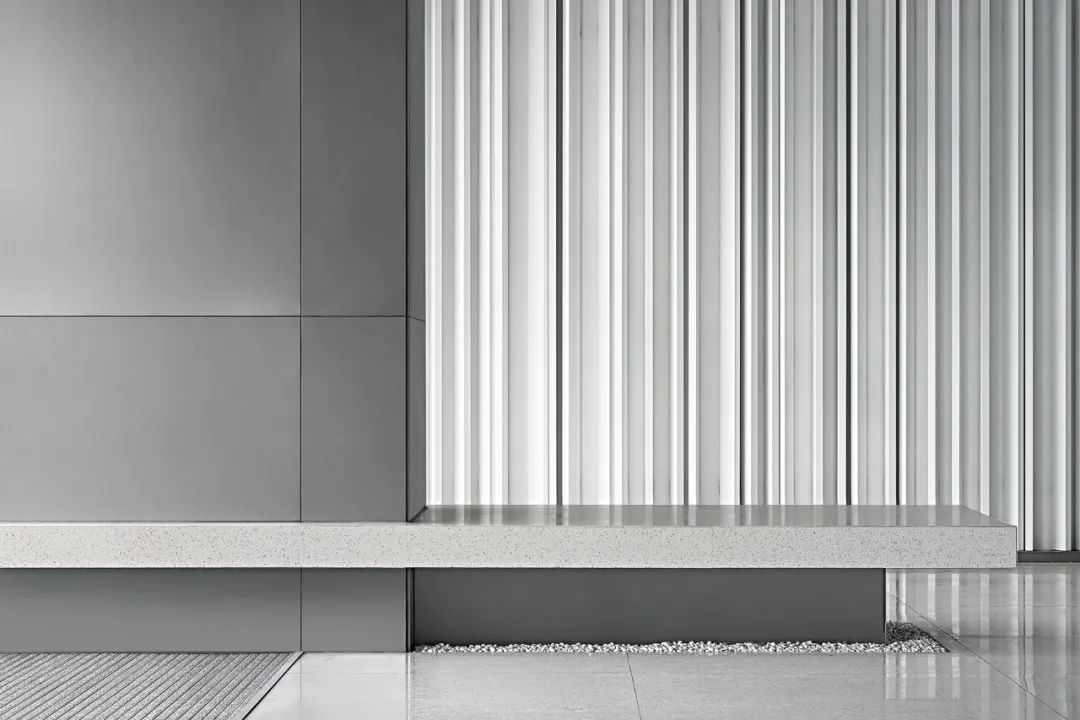
Data from the network