

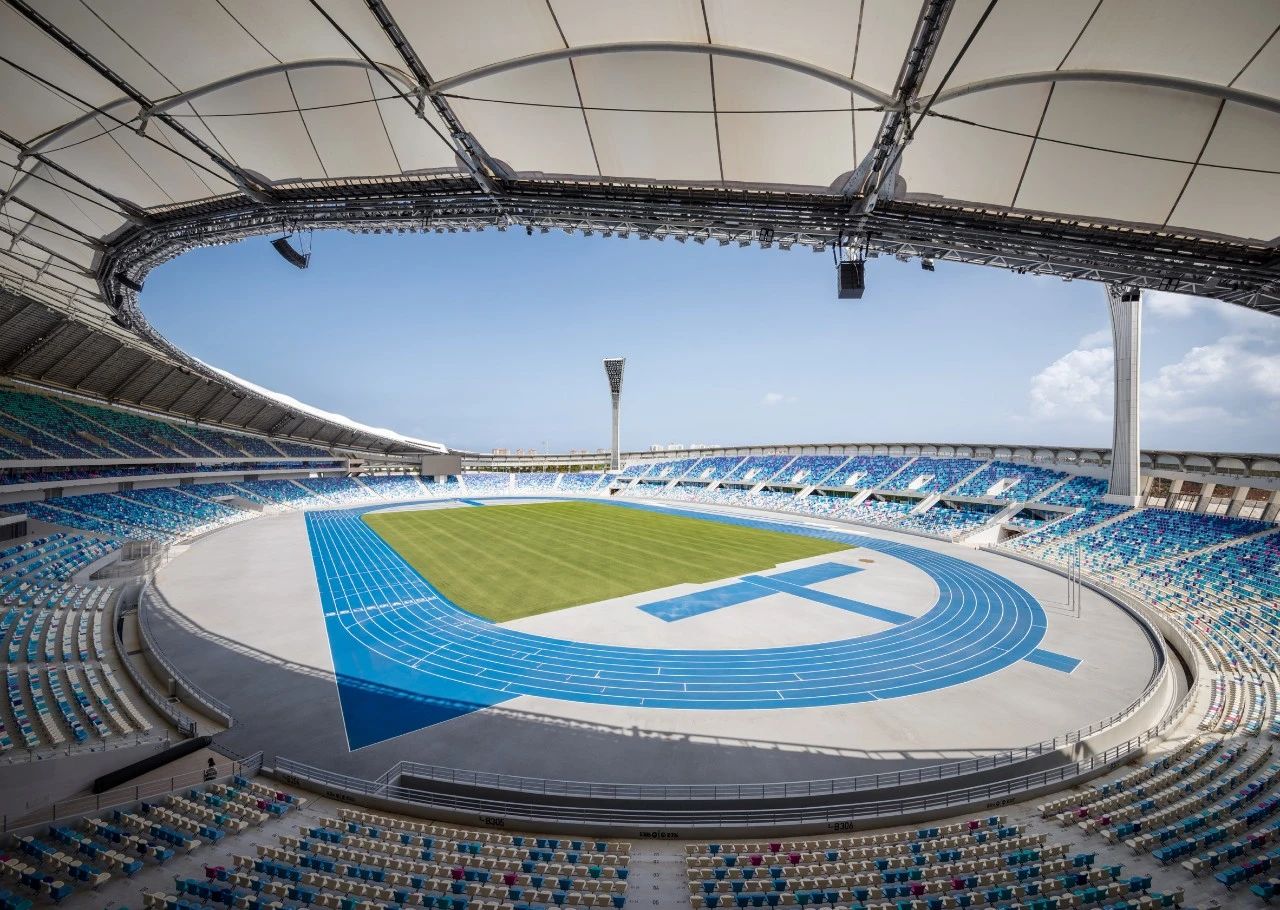
What should the future sports buildings look like? We have summarized the stadiums built in the past three years. Some of them pay attention to the combination with nature, some promote the energy-saving concept of large-scale buildings with materials and design, and some pay attention to creating a unique ball watching experience for the audience. Here are 10 "fresh" sports buildings.
Hangzhou Olympic Sports Center
NBBJ+CCDI
Project year: 2020
Address: Hangzhou, China
NBBJ cooperated with CCDI to design the Olympic Games Park on the site with a total area of 400000 square meters along the Qiantang River. In the site, NBBJ gives priority to environmental sustainability and public accessibility. The ground plane is composed of three layers of networks: first, the above ground platform is named "sports Avenue", which connects the planned projects such as gymnasiums and tennis open facilities to form an urban road network. On the first floor, the platform, the path, the garden and the square constitute a public leisure activity area, which is an alternative and extreme sports, forming a public urban space network. On the ground floor, the sunken space and courtyard lead to a large underground shopping mall, including boutique shops, restaurants and a multi-functional cinema, forming a commercial space network.
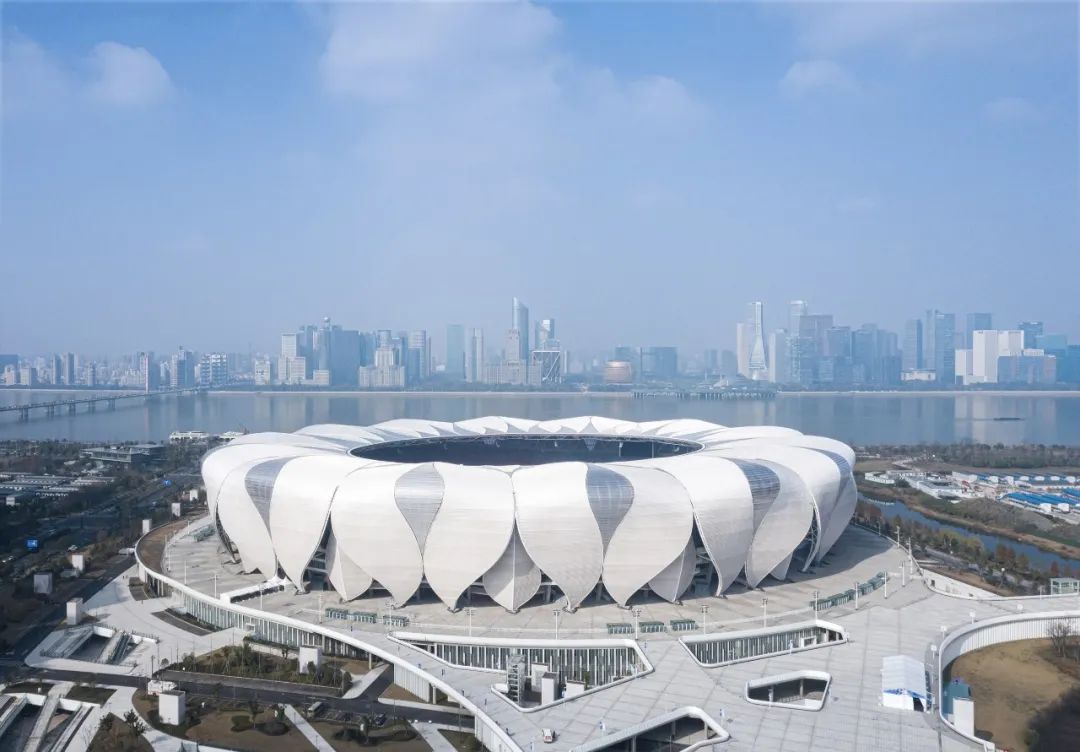

Japan national arena
Kengo Kuma architecture and urban design office + Zi design
Project year: 2019
Address: Tokyo, Japan
As the main stadium of Japan's 2020 Summer Olympics, the Japanese national arena designed by Kengo Kuma has an open-air column and a semi covered roof, which is easy and cheap to build. The design team purchased 70000 cubic feet of Chinese fir and Ryukyu pine from 47 counties in Japan to build external walls and eaves. Although this is a wise sustainable development measure, it has also attracted criticism of the accusations of using endangered tropical timber. After completion, the main stadium will accommodate 68000 spectators, with a total cost of about 10.1 billion yuan.
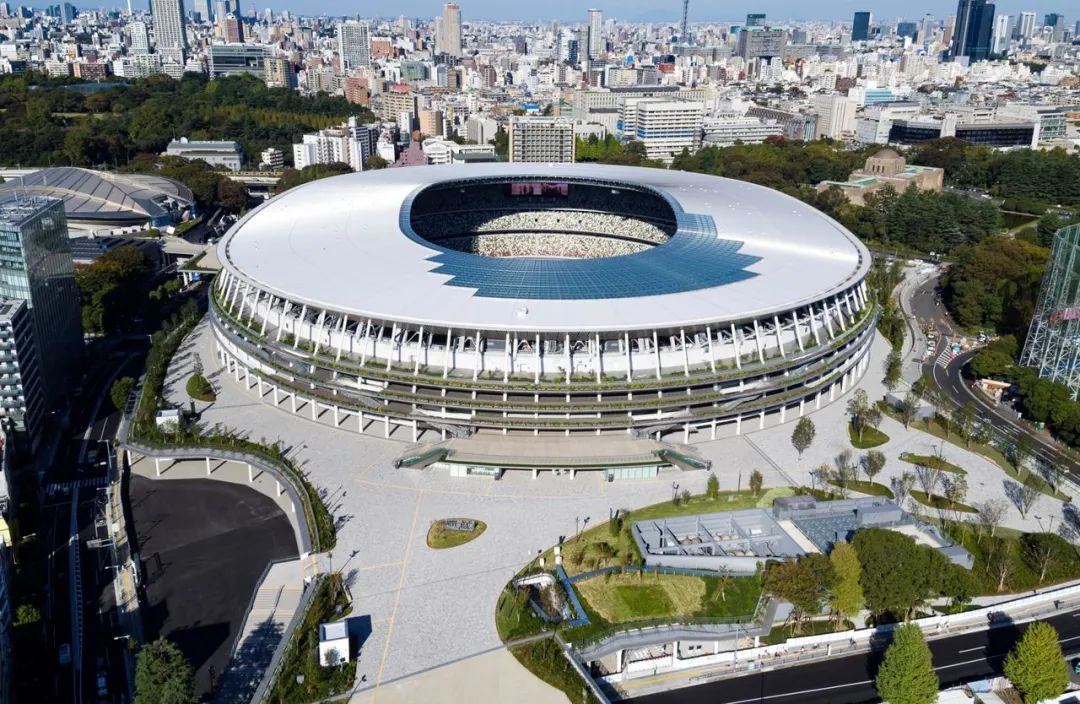
Japan Sports Promotion Center
There are no pillars blocking the line of sight on the thunder bowl shaped three-layer distributed stand. Since there is no obstacle in 360 degrees a week, it is easy to create a sense of unity between the audience and the athletes. The colors of the auditorium are five random colors, which are very harmonious with the red and green of the track and field, the wood color of the roof, and the blue sky. The auditorium reminds people of the situation where the sun shines through the leaves. Even if there is an empty seat, it is inconspicuous.
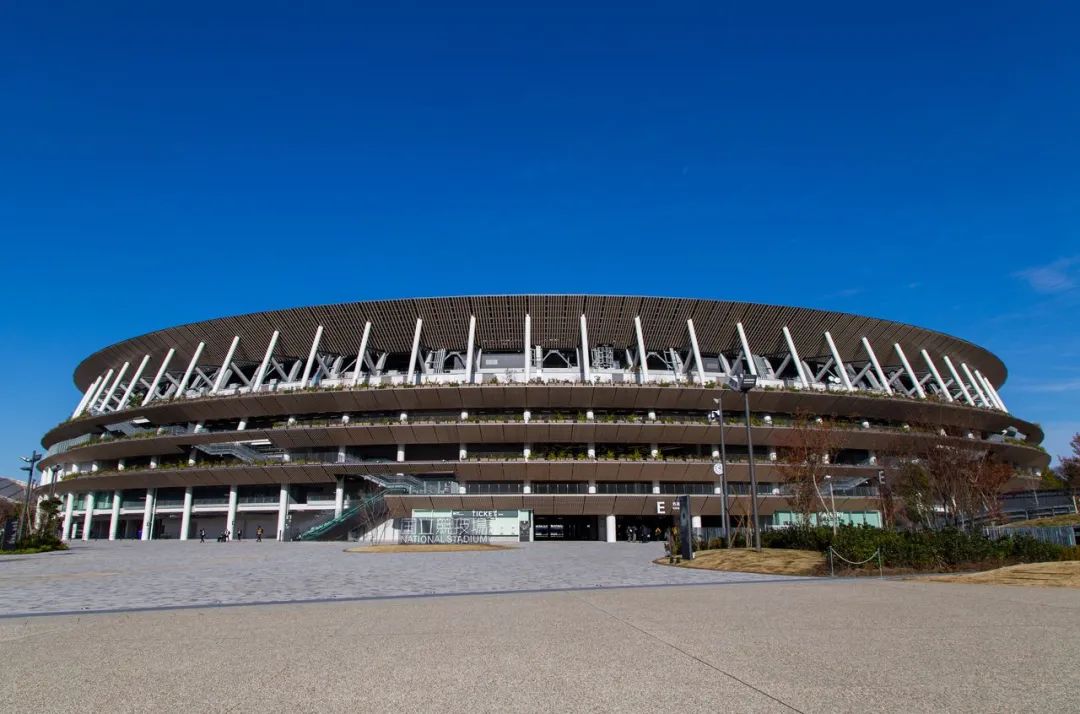
Japan Sports Promotion Center
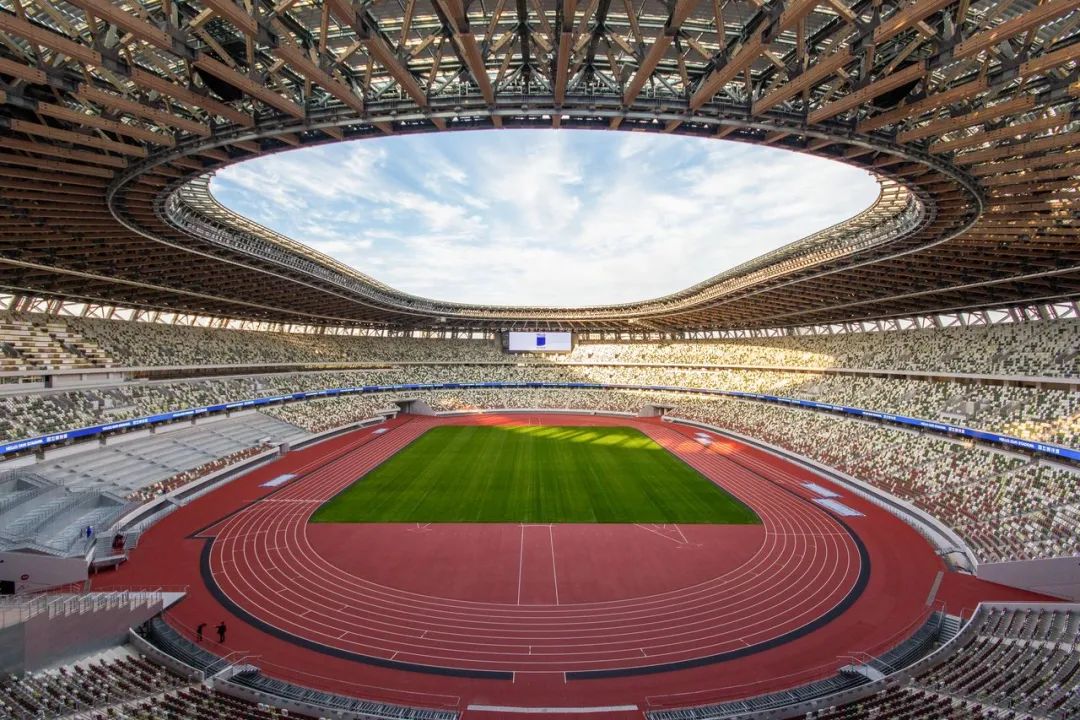
Japan Sports Promotion Center
Main stadium of 2022 World Cup
Zaha Hadid architecture firm
Project year: 2019
Address: wokla, Qatar
The project is to build a football field with a capacity of 40000 people for the 2022 World Cup. After the world cup, the football field will be reduced to 20000 seats according to the traditional mode. The roof of the stadium is designed as an abstract, inverted sloop hull, which can provide sunshade and shelter for the stadium. This is also reflected in the geometric envelope, details and selected materials of the stadium, including the top beam structure corresponding to the internal structure of the sloop hull. The facade of the stadium is tapered outward, reminiscent of the folds of a sloop.
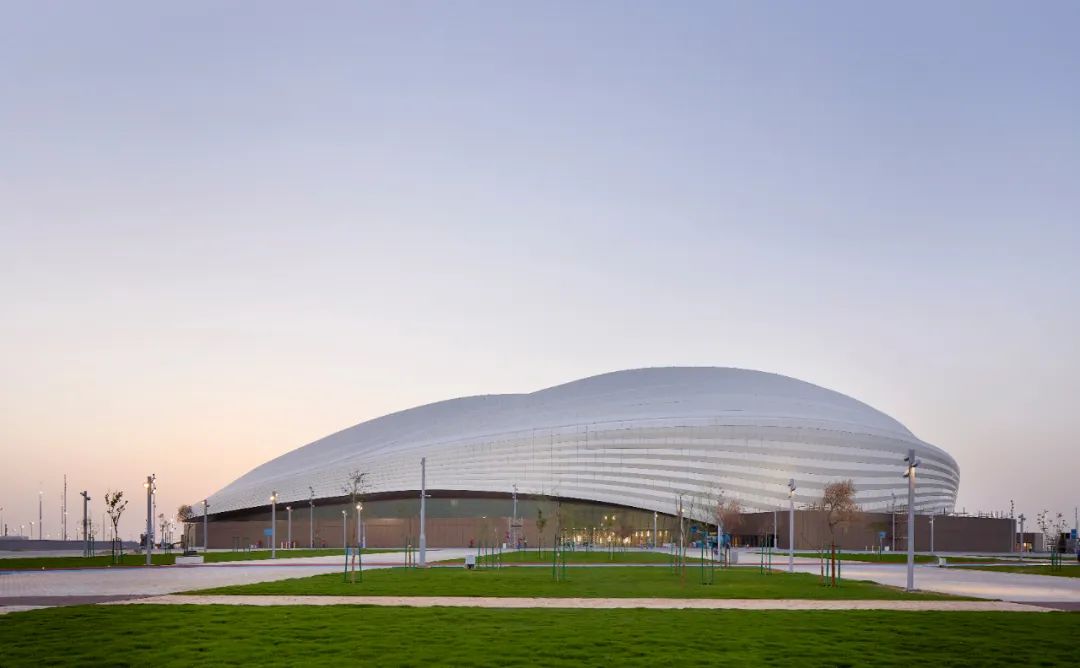
The image of the sloop becomes more obvious through the large overhanging eaves of the stadium. The large eaves contain metal film, which reminds people of the wooden structure of the sloop. The facade of the stadium is inspired by Arabic patterns and calligraphy, which can not only increase the texture of the shell, but also highlight the unique geometry of the stadium. The cladding material of the exterior wall is deliberately selected from the materials with limited color tone; That is to say, the roof and wall coverings are white, and the area under the eaves is dark, including the curtain wall used in the lower layer. Its decorative lattice pattern provides sunshade function.
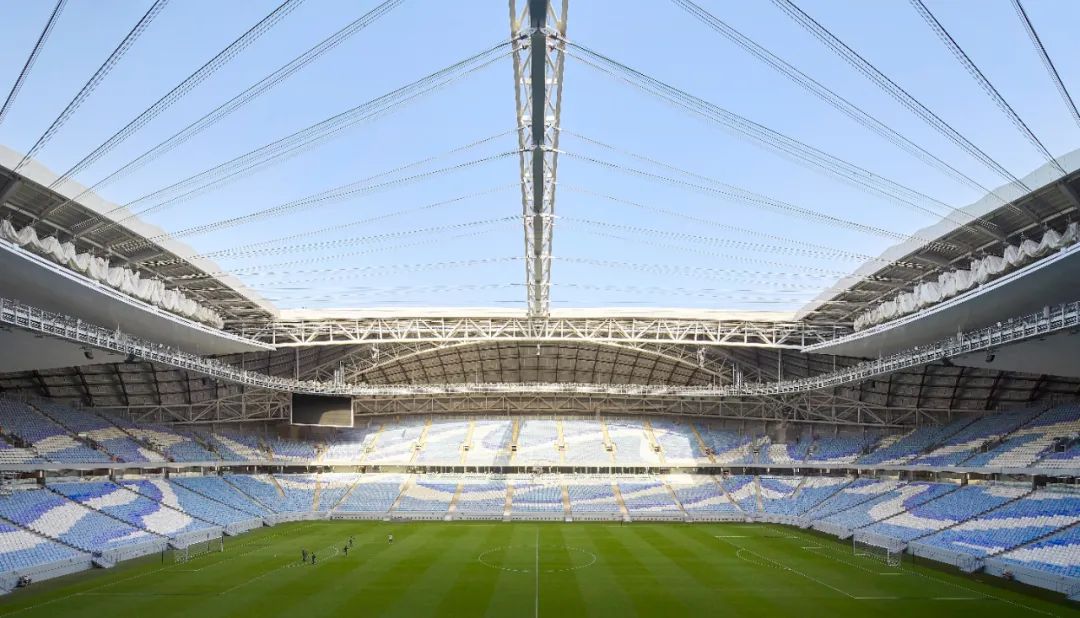
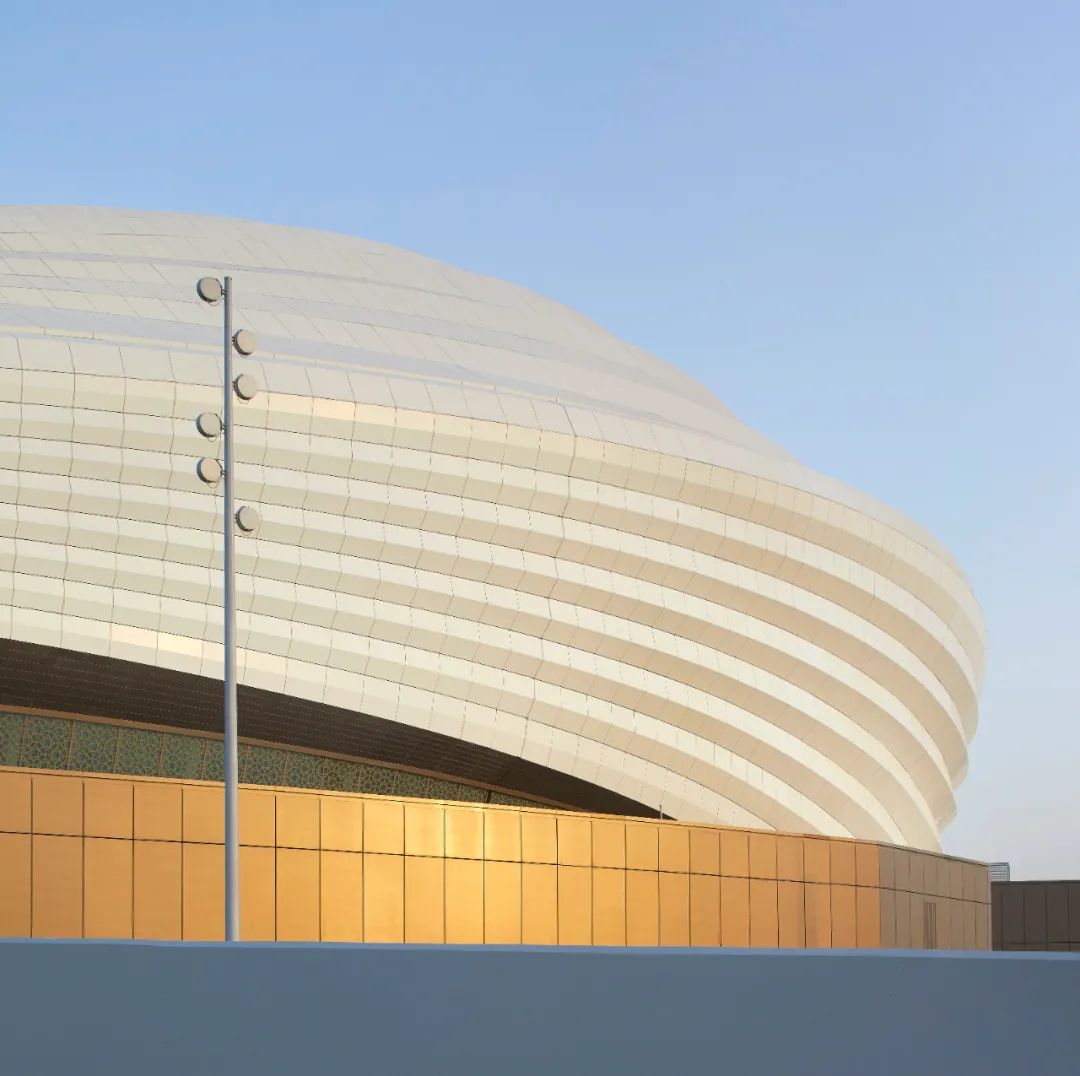
Alfredo Harp HelÚ Gymnasium
FGP Atelier,Taller ADG
Project year: 2019
Address: Istacaso, Mexico
As the largest baseball facility in Mexico, the stadium has 20000 seats. The construction of its roof is a technical feat. It refers to the name of the home team with a sense of evil, and is presented in the form of a suitable Trident. The huge and lightweight structure is composed of steel frames wrapped in Teflon textile materials and uses light. In order to install it, the world's largest crane was used to lift the huge truss structure into place, and digital scanning technology ensured the accurate alignment of its installation position. Six truncated pyramid shaped volumes wrapped by local volcanic rock materials form the bottom of the building, while creating an outdoor terrace on the top. The shape and material performance of these volumes evoke the memory of ancient American temples, remind the people of the rich history of this country, and perfectly combine the sense of ceremony and innovation by providing an amazing entrance.
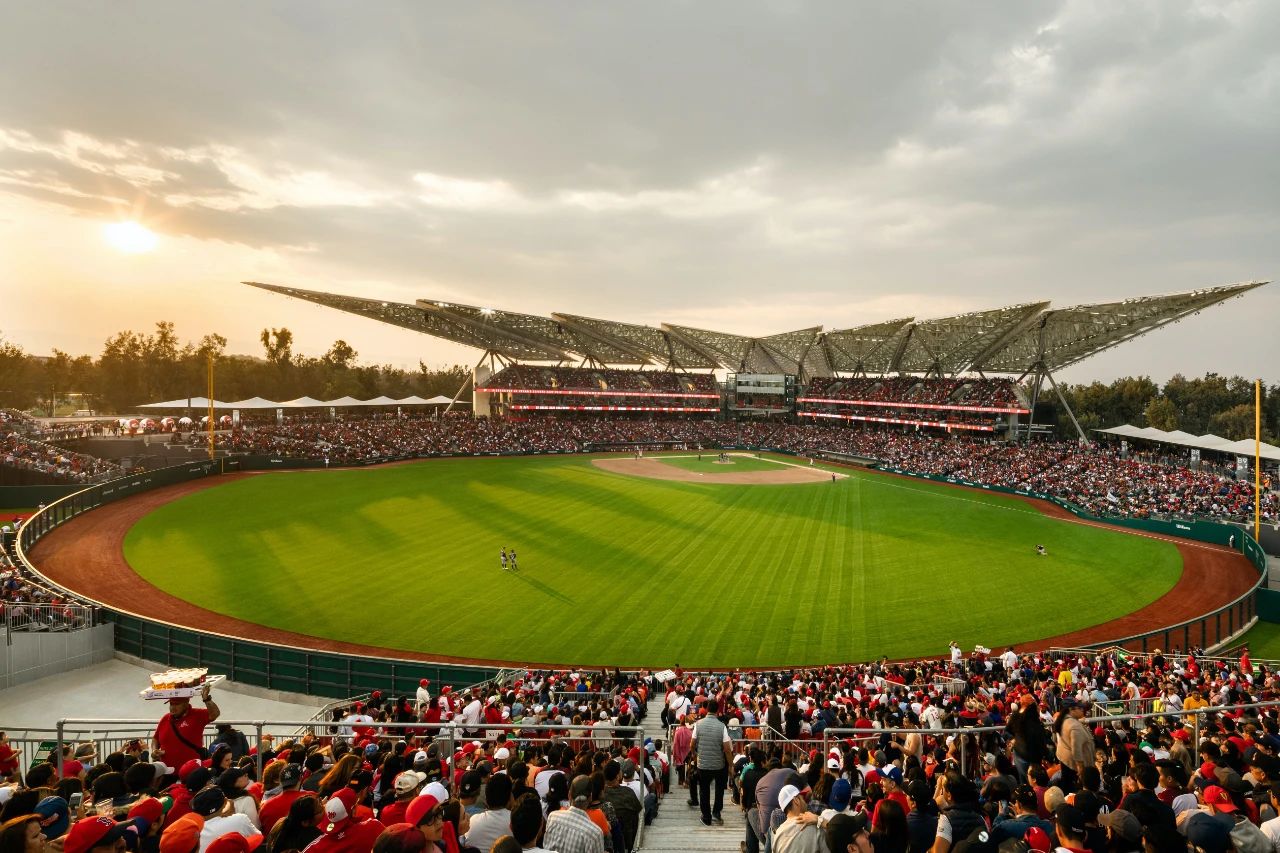
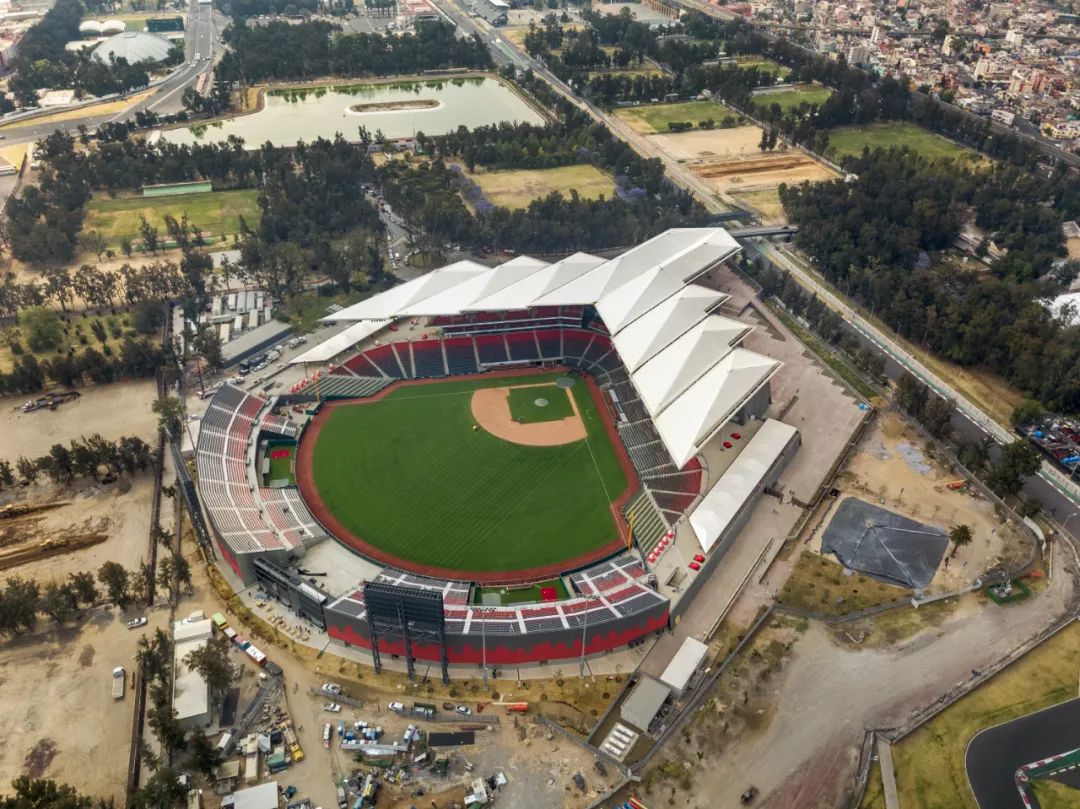
Simonne Mathieu greenhouse tennis court
Marc Mimram
Project year: 2018
Address: Paris, France
The design inspiration of the building comes from these greenhouses made of glass and cast iron with the characteristics of the 19th century. The new tennis court is partially located below the ground, surrounded by a trapezoidal concrete platform, with a steel structure on the top and wrapped with a plant greenhouse to meet the highest technical specifications. These new greenhouses form a glass architectural background in which plants from four continents can flourish.
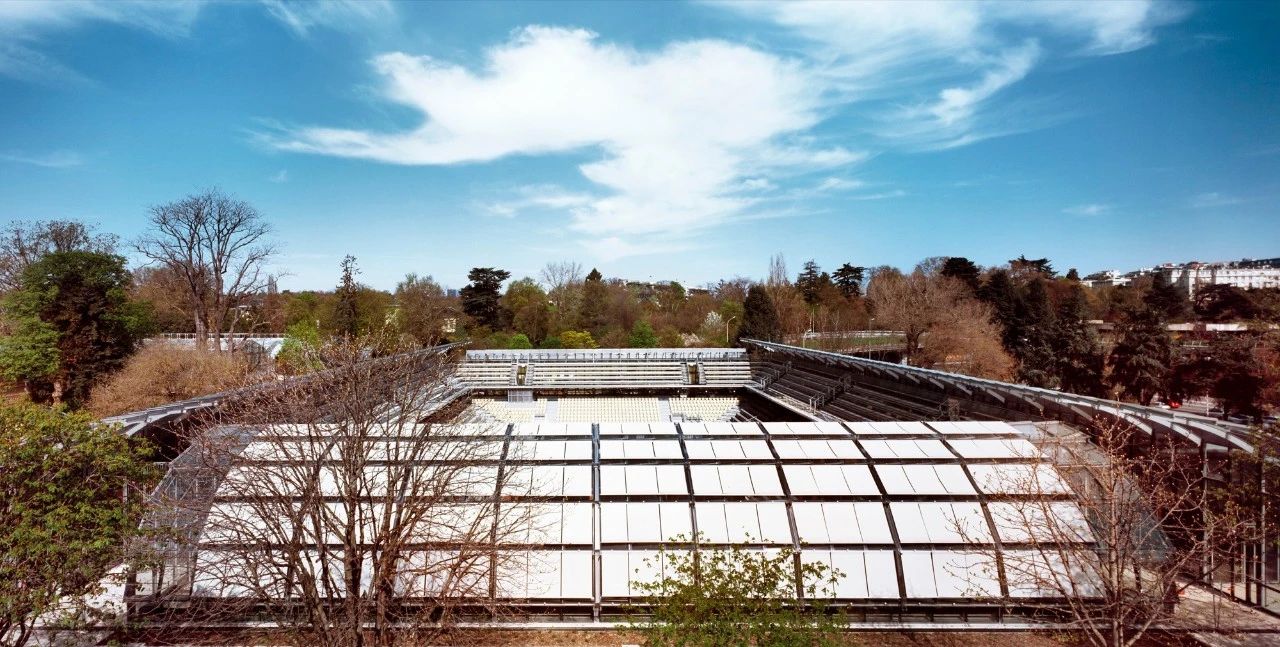

The building adopts double-layer glass, which has better thermal insulation effect than the historical greenhouse. Instead of creating a simple smooth glass surface, the design uses broken glass fragments, and the edges of the new building are arranged in two different directions. In this way, the appearance of the building will change with the change of diffracted light, and the reflection generated by the surface of irregular glass fragments will generate vibration. The steel structure of the glass house brings rhythm to the whole building and balances with the platform. The platform can be raised to surround the corridor on the top of the building.
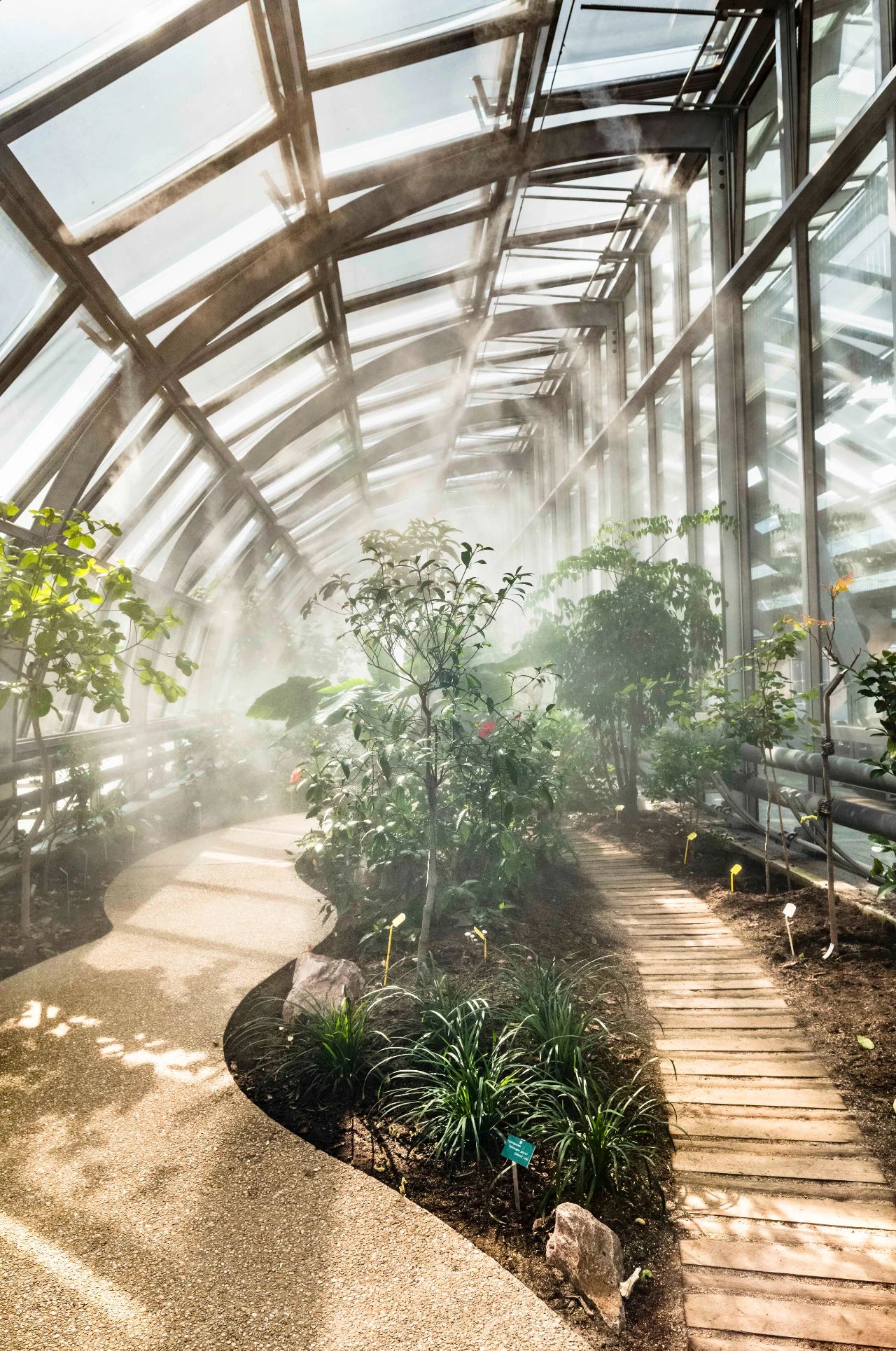
Luzhniki Stadium
SPEECH
Project year: 2018
Address: Moscow, Russia
Luzhniki Stadium was designed and built in 1955-1956 under the supervision of the architect Aleksandr Vlasov. Since 2013, it has been closed for renovation. In 2018, after reconstruction, it became the host of the world cup. The newly-built large stadium can accommodate up to 81000 people, 3000 more than before. In addition, before the reconstruction, about 10% of the seats in the stadium were restricted in view. Therefore. The original stand was replaced by two stands with a larger inclination angle; In addition, there is a third floor composed of 100 luxury private rooms.
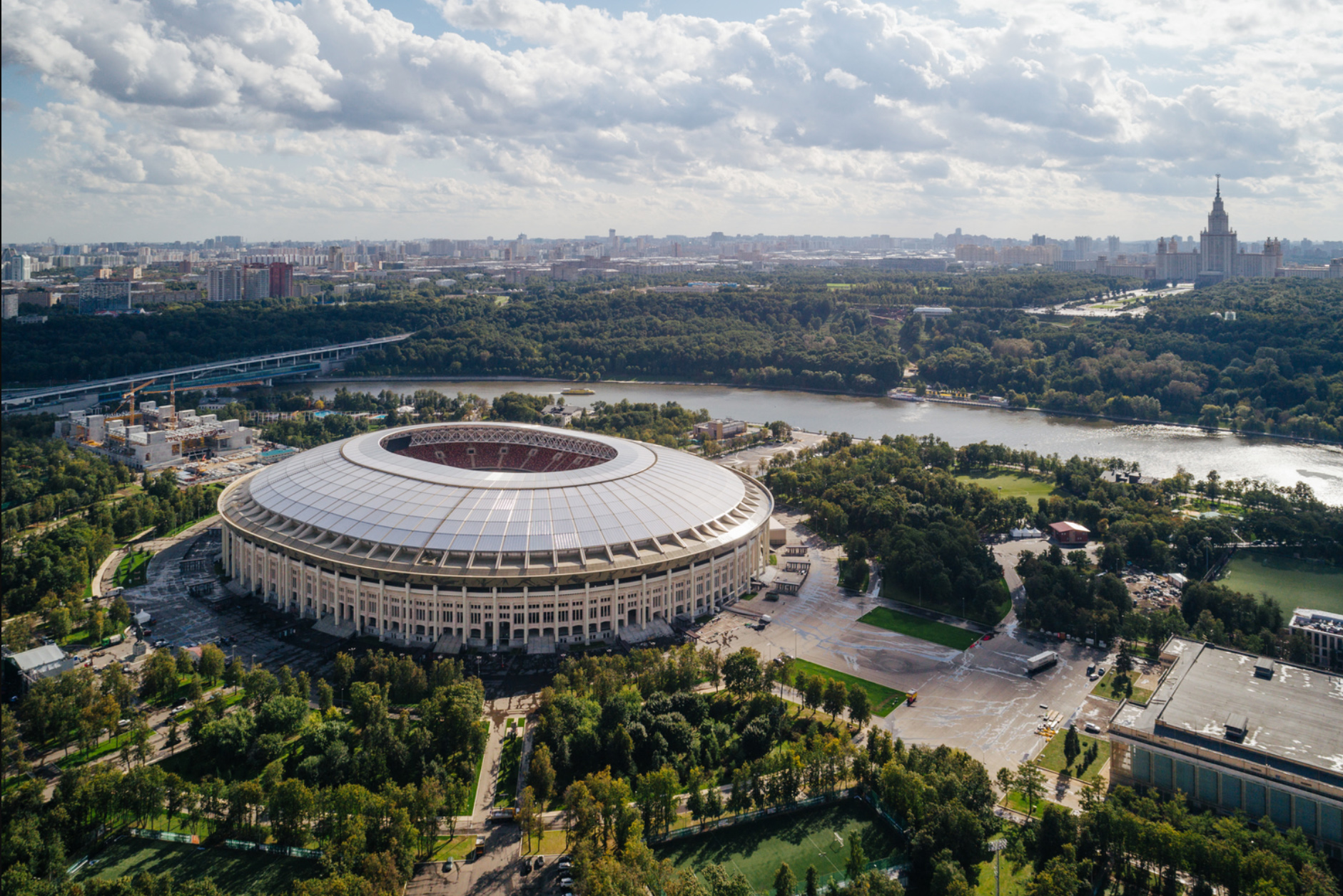
These architectural changes now allow fans to see a panoramic view of the stadium from anywhere on the stands, including the ground floor and the top floor. The only new element on the facade is the frill of a wide metal strip on which the symbols of various sports are presented in the form of perforations. The graphic design of this element was completed in cooperation with art Lebedev studio. A 23 meter high observation platform is located at the top of the stand and is open to all people, so that people can look at the sparrow mountain, the University and the city center.
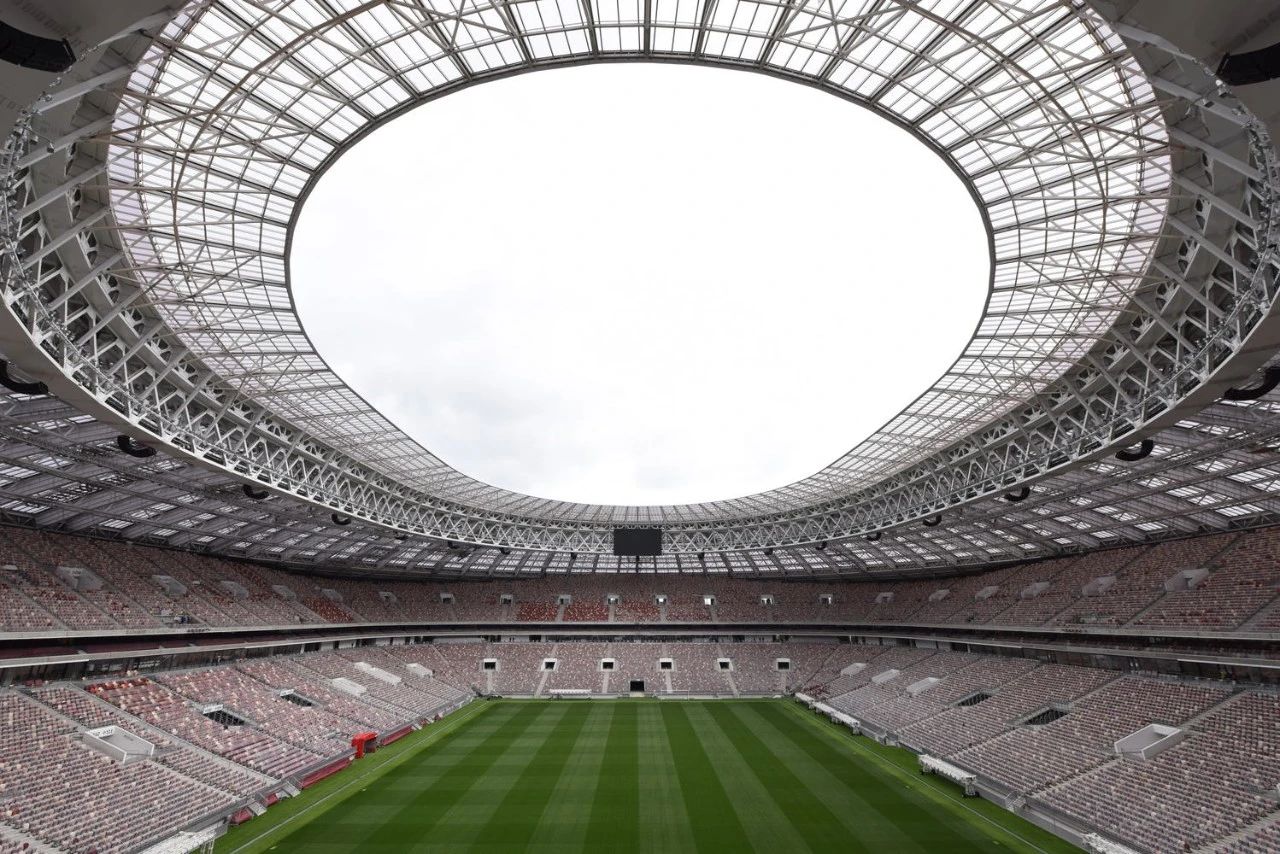
Wuyuanhe Stadium
GMP Architects
Project year: 2018
Address: Haikou, China
In order to protect the original ecological landscape and connect with the earth, the design adopts the strategy of eliminating the architectural scale, and the building is balanced into the landscape of the sea extending to the northeast. In order to ease the volume as much as possible, the stadium cleverly uses the diagonal to set four streamlined steps to introduce the surrounding people into the core area. The main design of the stadium breaks the symmetrical layout, adopts the stand selection of "high in the West and low in the East", maximizes the number of seats and chairs of the most valuable west stand, appropriately reduces the East stand with low utilization rate, and opens the main stand area to the sea and Sports Park in the northeast, so that the audience can enjoy a unique landscape view and a good ventilation and sunshade environment.
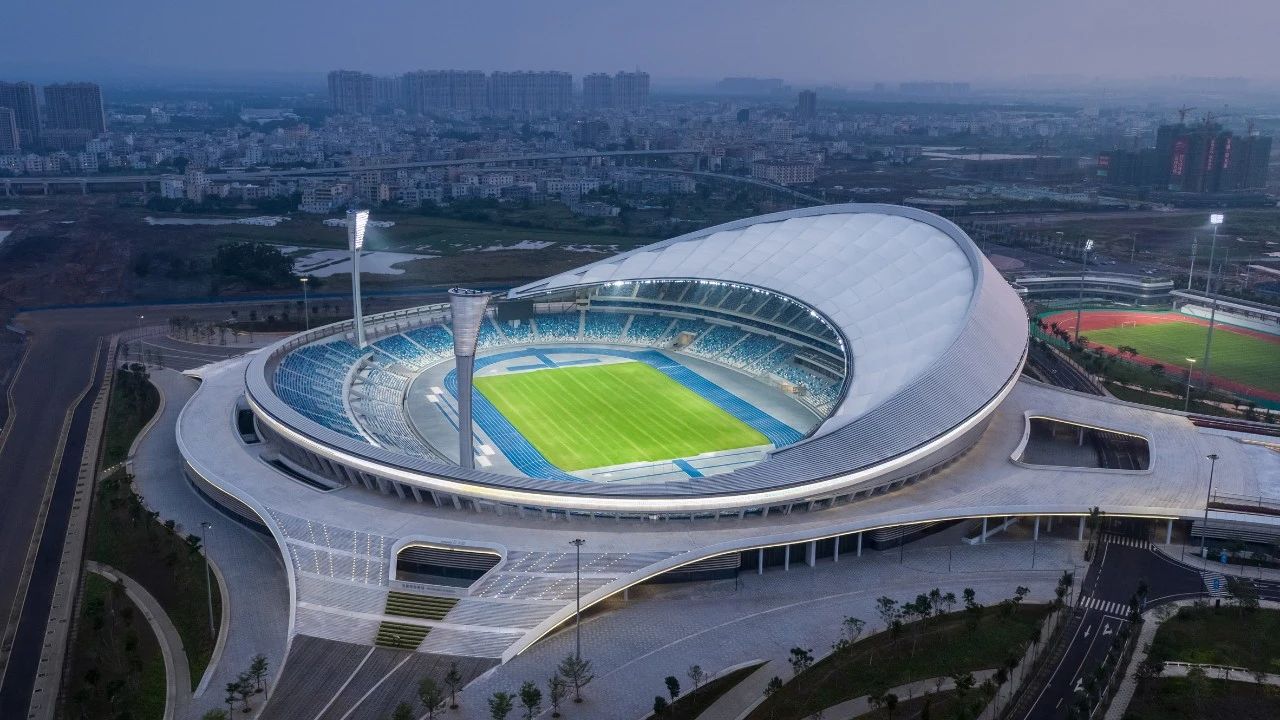
There are about 41000 seats in the stadium. The lower stand is connected for one week, and the upper stand is high in the West and low in the East. The west side is equipped with athletes, news media and event management rooms, while the east side is implanted with commercial and VIP areas. A 400m standard circular runway is set in the center of the stadium. At the end of the stand, there is a two meter wide landscape corridor. During the non competition period, people can climb up here to enjoy the sea view and feel the changes of the city.
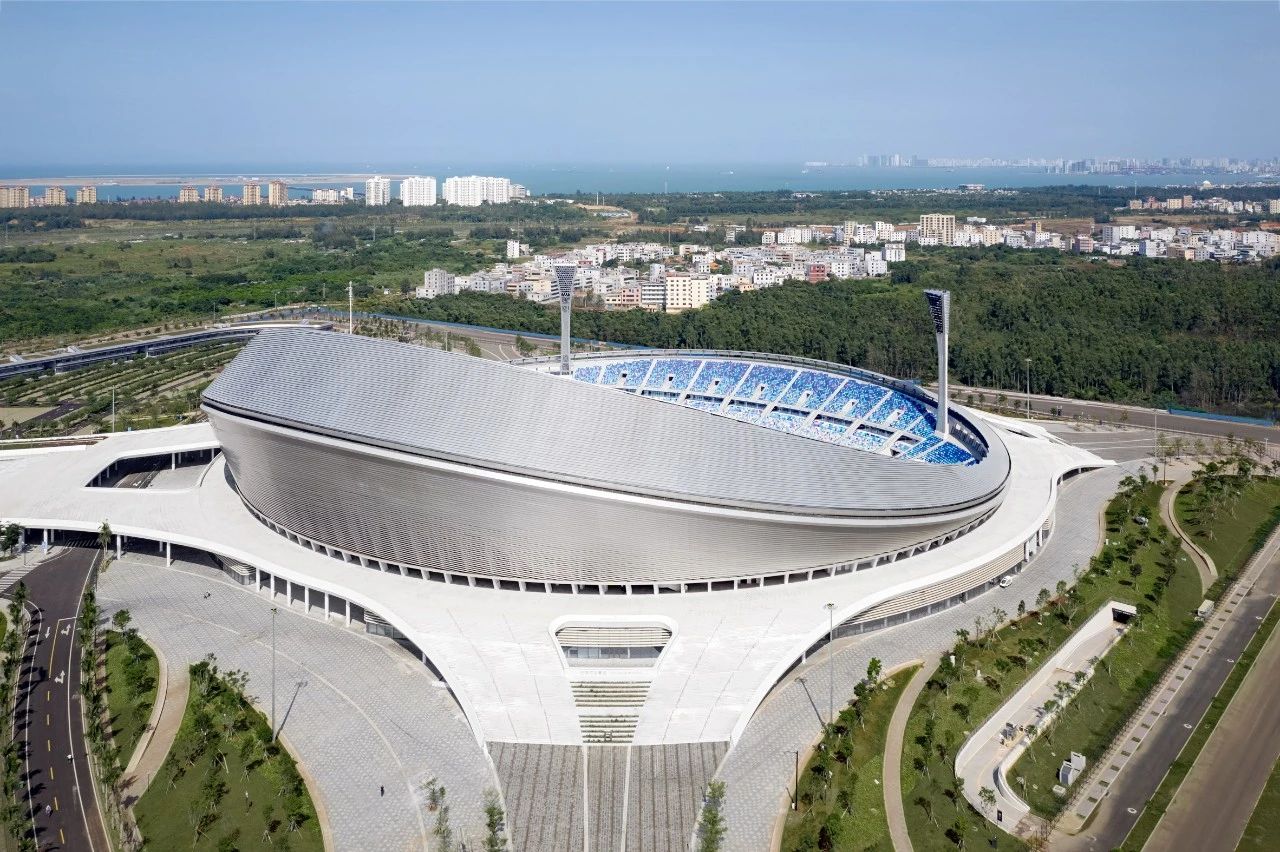

Bamboo campus gymnasium
Chiangmai Life Architects
Project year: 2018
Address: Chiang Mai, Thailand
This zero carbon gymnasium is based on the petals of the lotus flower and is only constructed of bamboo, which conforms to the "green" spirit of the school. The Architect combines modern organic design with 21st century engineering technology. The intricate bamboo structure is exposed throughout the room and used to create arched openings at the edge of the hall. The natural ventilation and heat insulation of the gymnasium combined with materials and design can create a cool and pleasant climate all year round. At the same time, the exposed bamboo structure is pleasing to the eye and displays exquisite handicrafts. The gymnasium covers an area of less than 782 square meters and is expected to accommodate about 300 students. It will also hold basketball, volleyball, badminton and five-a-side football matches. In addition, there are stages, storage rooms and balconies, which can provide visitors with space to watch events or performances.
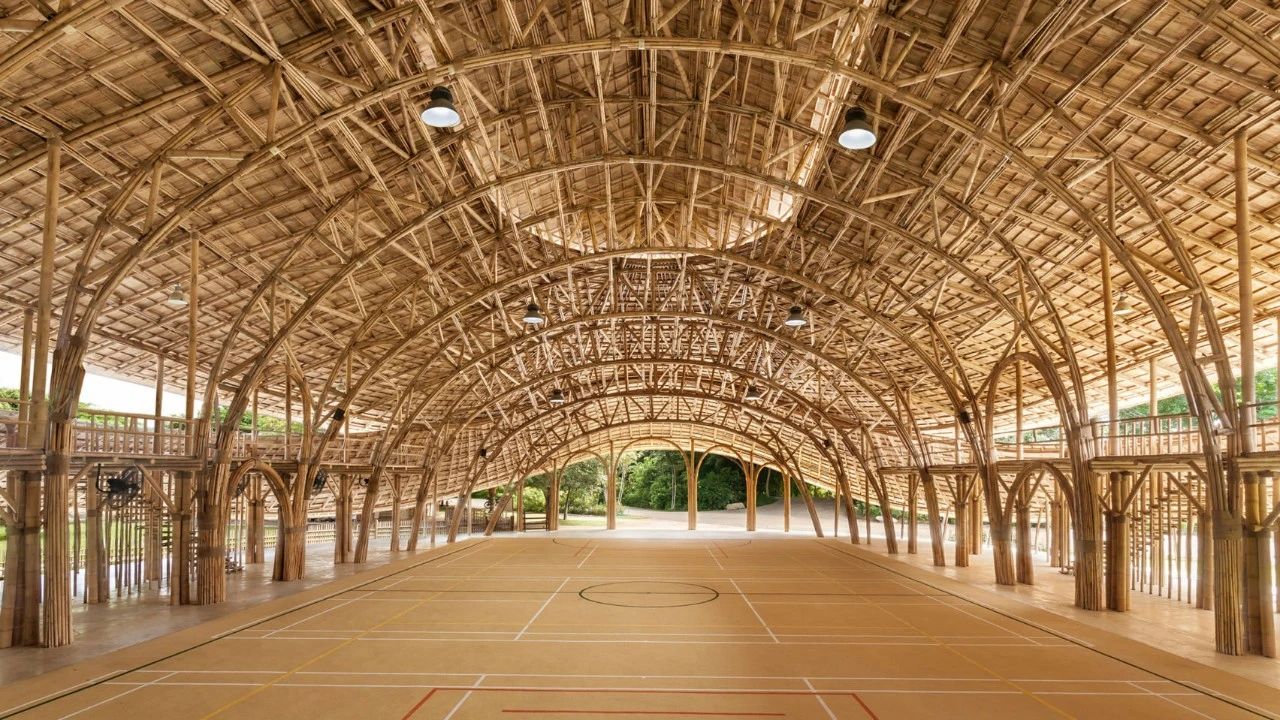
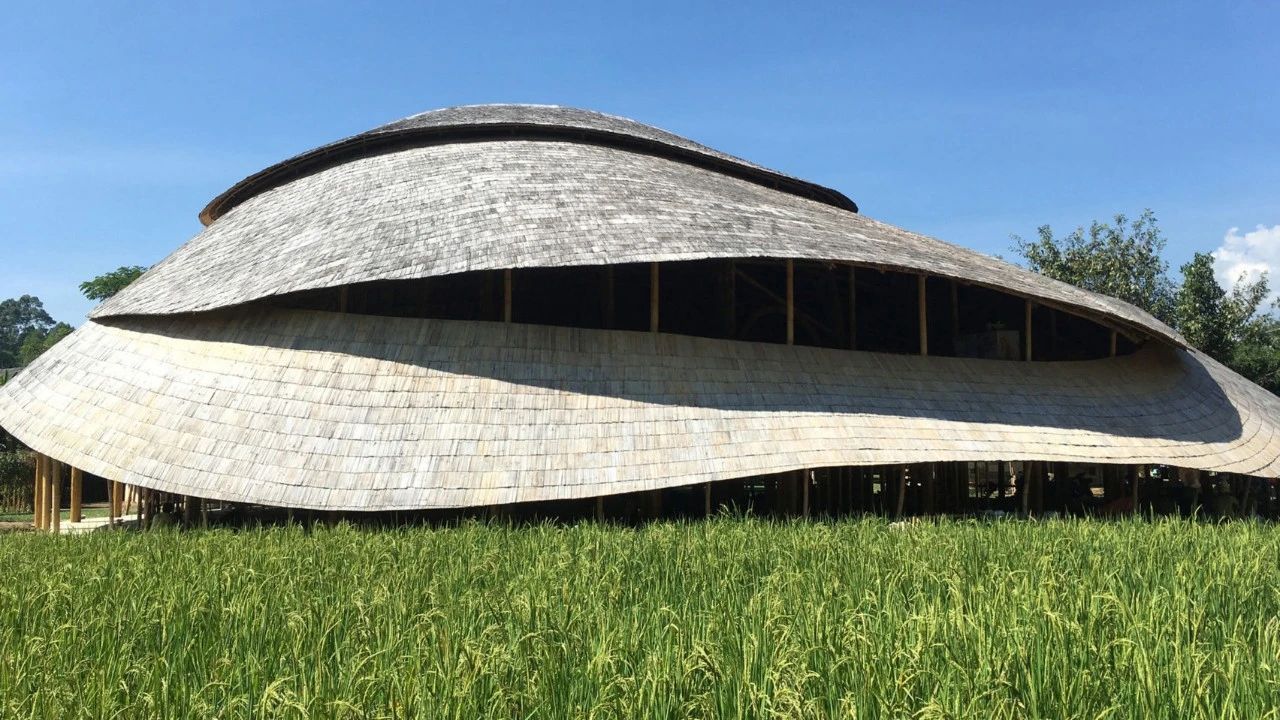
American Mercedes football stadium
Hok architecture firm
Project year: 2017
Address: Atlanta, USA
As the venue of the "super bowl" of the American sports event, a key feature of the stadium is its mechanized ceiling, which can be opened when cooling is required, or can form a waterproof seal in bad weather. Inspired by the eyes of the ancient Roman Pantheon, with the retractable roof of the stadium as the center, eight triangular "petals" made of tetrafluoroethylene (ETFE) plastic can move back and forth to adjust the opening size. Each component moves linearly on the power roller along a set of tracks, opening and closing like the diaphragm of the camera. The ETFE also covers various parts of the multifaceted external steel structure, which are folded over each other to form an enclosure around the seats of 71000 spectators.
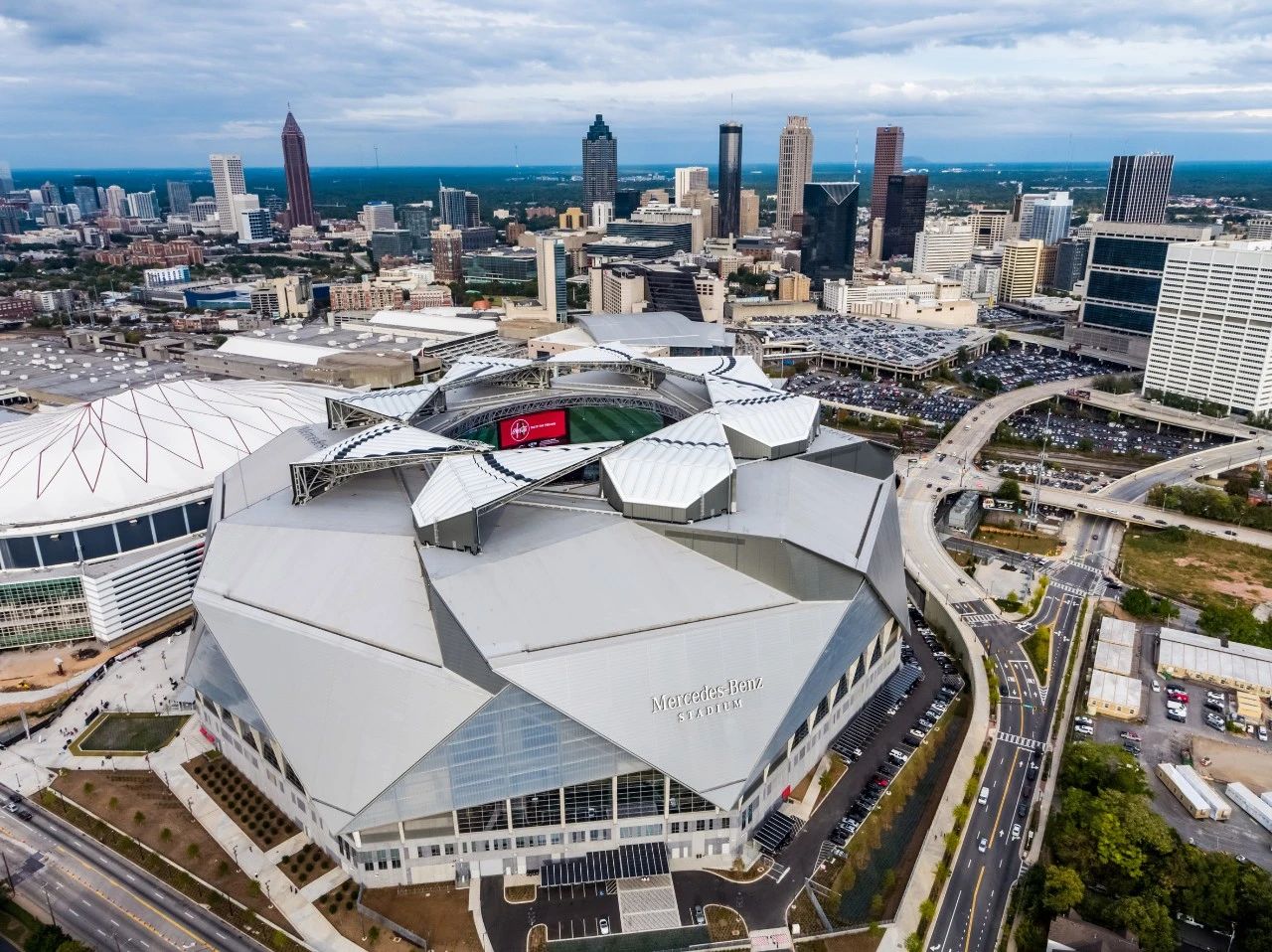
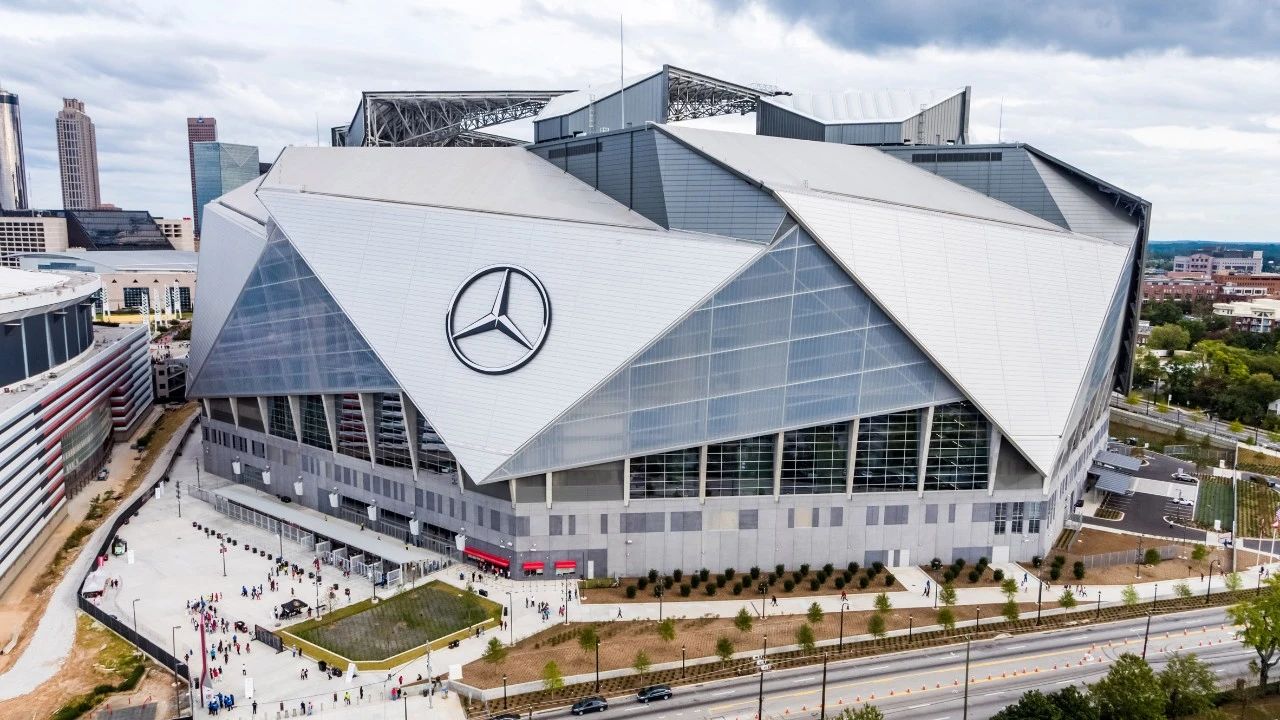
Rwanda cricket stadium
Light Earth Designs
Project year: 2017
Address: Kigali, Rwanda
This is a building built by Rwandans using Rwandan materials. The main fences and vaults of the cricket court adopt the ancient Mediterranean style dome shape, and through the use of grid structure in the ground and the vault structure on the ground, the whole building can withstand moderate earthquakes. These vaults are arranged according to the natural force direction toward the ground, like a geometric parabola formed by a ball bouncing on the ground, which also reflects the unique hilly terrain of Rwanda. The whole arch structure is a complete pressure structure state, which uses multi-layer thin-layer low-strength ceramic tile composite material. These tiles are produced locally by local skilled and unskilled workers, who add a small amount of cement to the soil and press it, without firing. The modified architecture shows its development and vitality through its unique architectural language, and the materials used also show natural, handmade and human characteristics.
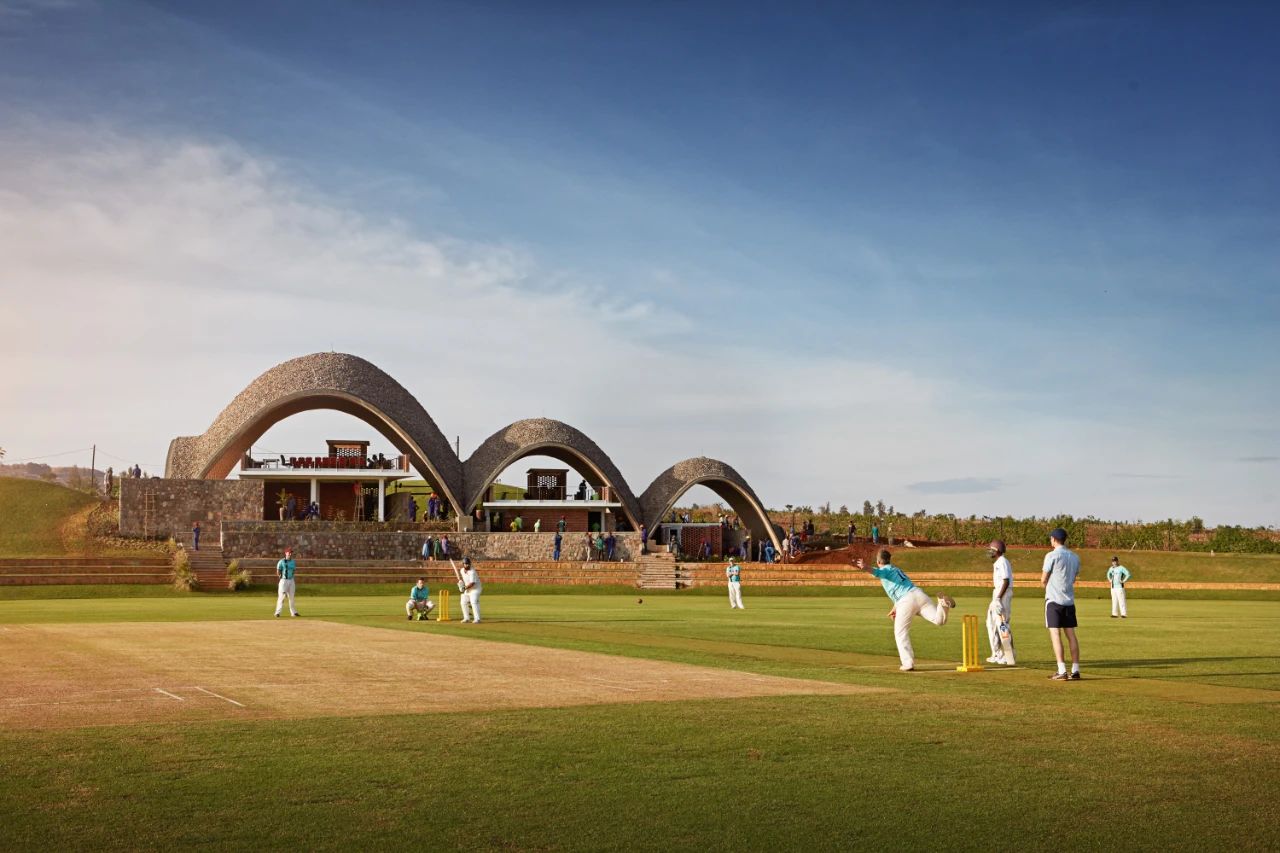
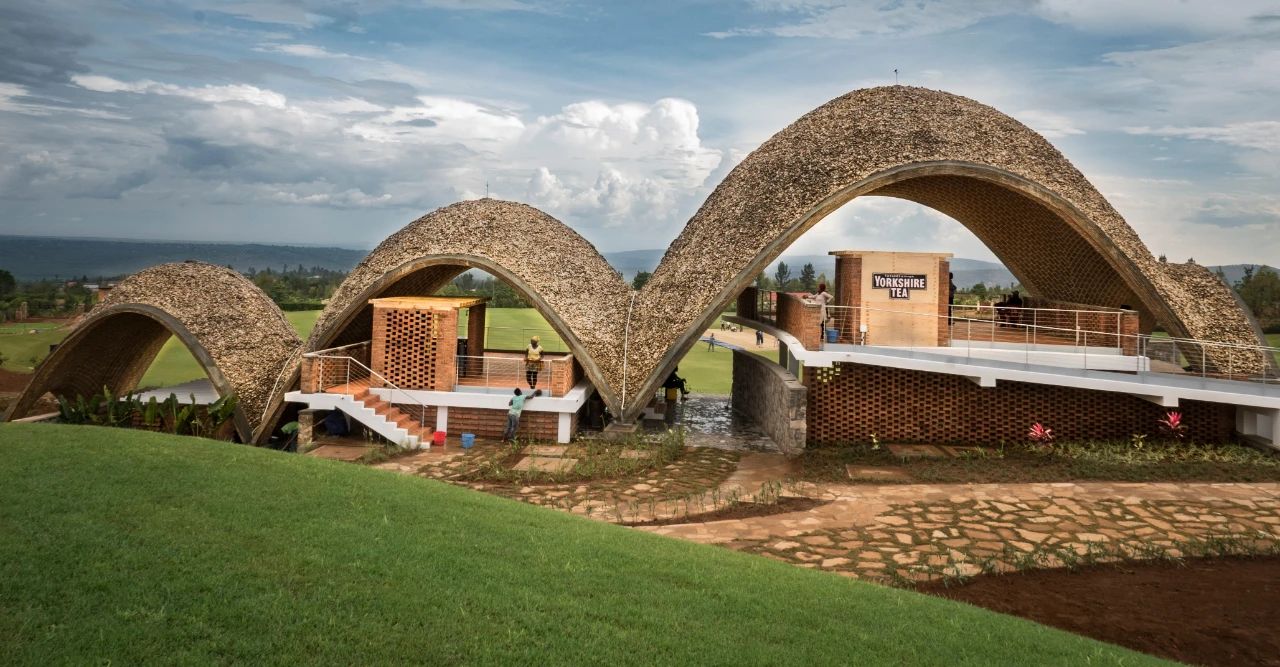
Turn from:ADCNjobs