

I don't know whether you feel that the summers of these two years seem to be getting hotter year by year.
With the dog days approaching, many places across the country broke through the extreme high temperature. This heat wave not only swallowed up the country, but also the United States, Canada, Spain, France and other places could not get rid of the high temperature "baking" test, constantly breaking through the highest temperature in history. India even ushered in the hottest moment in 122 years.
At the same time, the heat island effect magnifies the harm of extreme high temperatures to the city, and "buildings are heating up" has frequently been on the hot search, roads, rail transit and so on have been affected to varying degrees, and our city seems to be "feverish".

Forest wildfire caused by high temperature
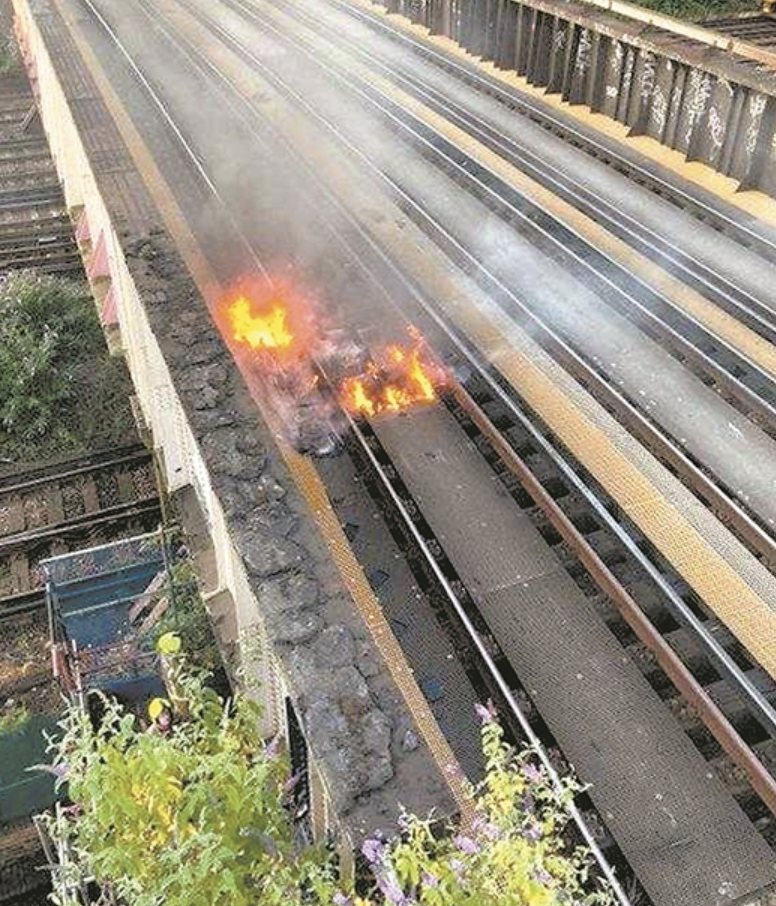 British Rail fires due to high temperature
British Rail fires due to high temperature
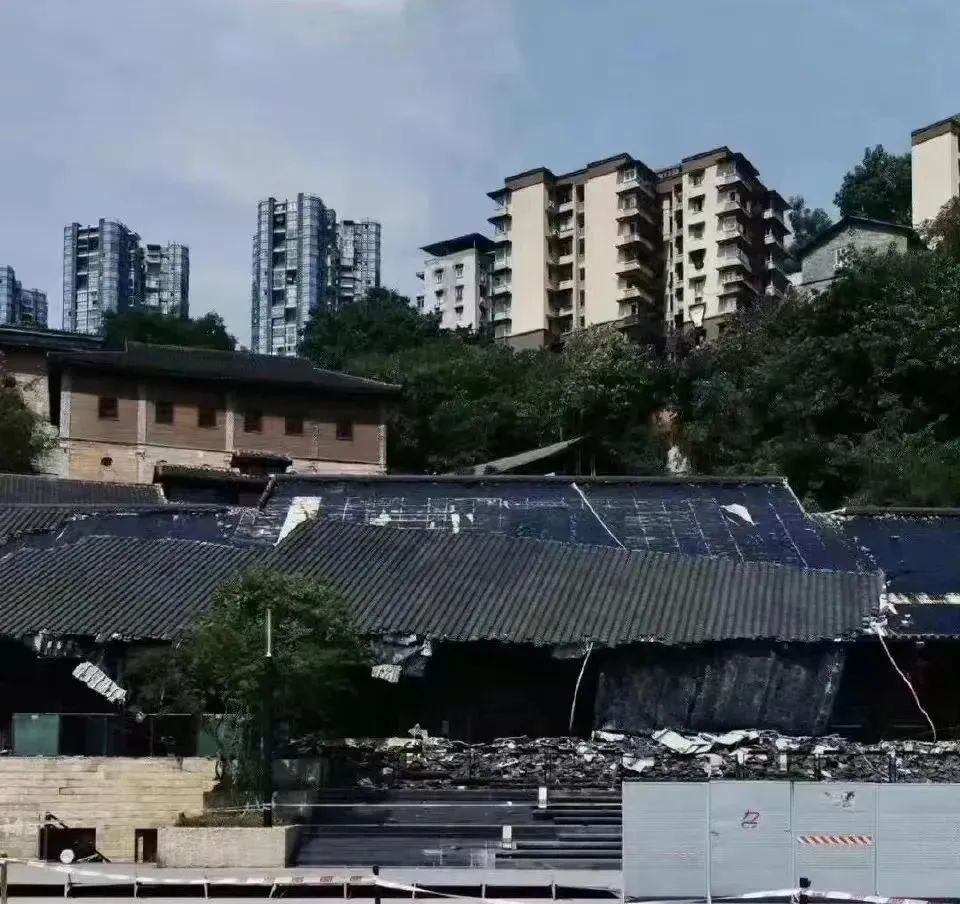
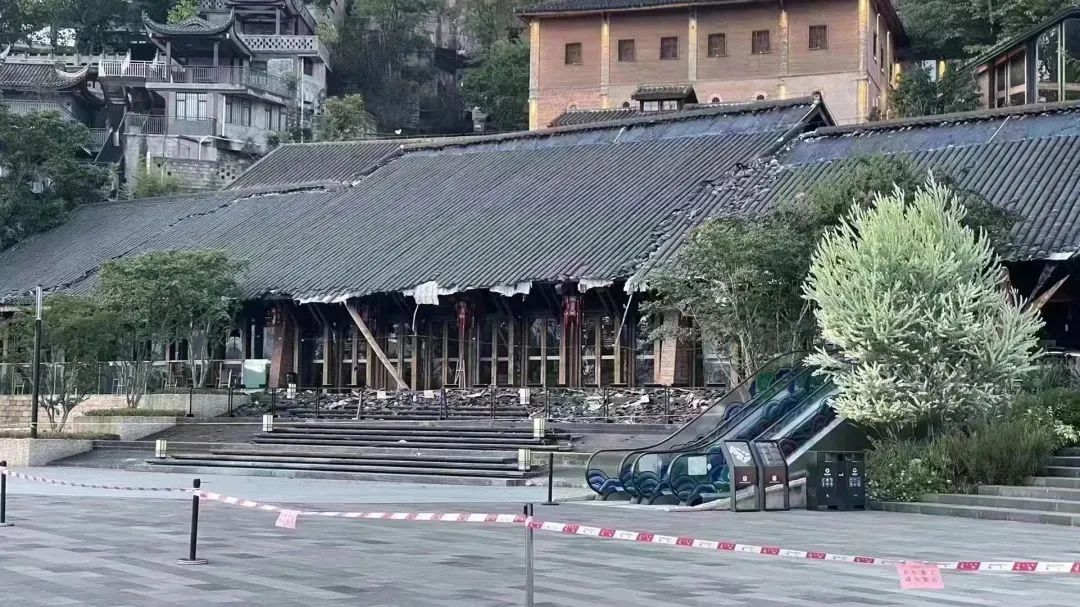
The thermal insulation layer of the roof of the memorial hall for the southward migration of cultural relics of the Forbidden City in Chongqing was damaged and the tiles slipped
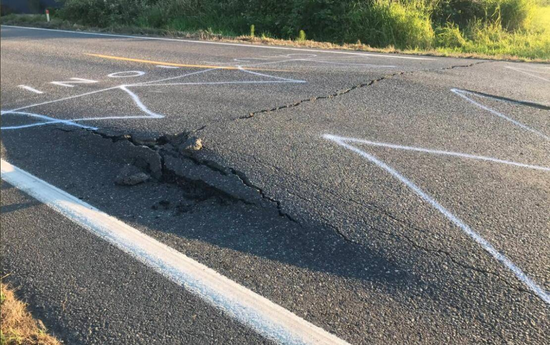
The road cracks due to high temperature
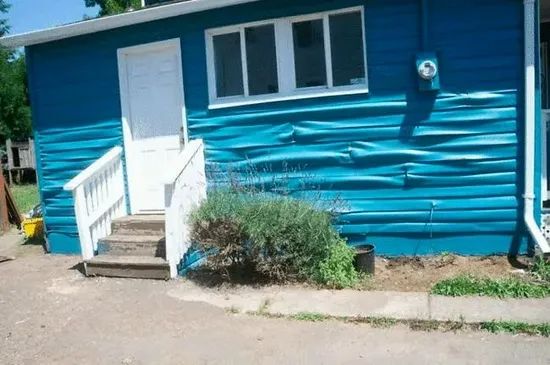
The building facade is deformed due to high temperature
As global warming and greenhouse gas emissions continue to rise, the ongoing heat wave we are experiencing may only be a "harbinger of the future". The sixth assessment report of the United Nations Intergovernmental Panel on climate change pointed out that in the future, there will be more, stronger and more lasting extreme high temperatures in most inhabited places in the world.
In the face of frequent and likely lasting extreme climate, the construction and construction industry is in a crucial position (after all, construction is one of the biggest culprits of urban carbon emissions).
How can architecture "cool down" itself in high-density cities? How to reduce the urban heat island effect from the perspective of design? How should architects design buildings that will not have a negative impact on the city? Under the heat wave, it is urgent and has once again become an important topic of "building a planning landscape".
Today, Hanbert has brought you eight building "cooling" cases of different scales, hoping to bring a hint of coolness to the hot summer.
01· Passive building
[passive energy saving] against [hot summer]
National Bank of Kuwait (NBK)
Location: Kuwait
Designer:Foster+Partners
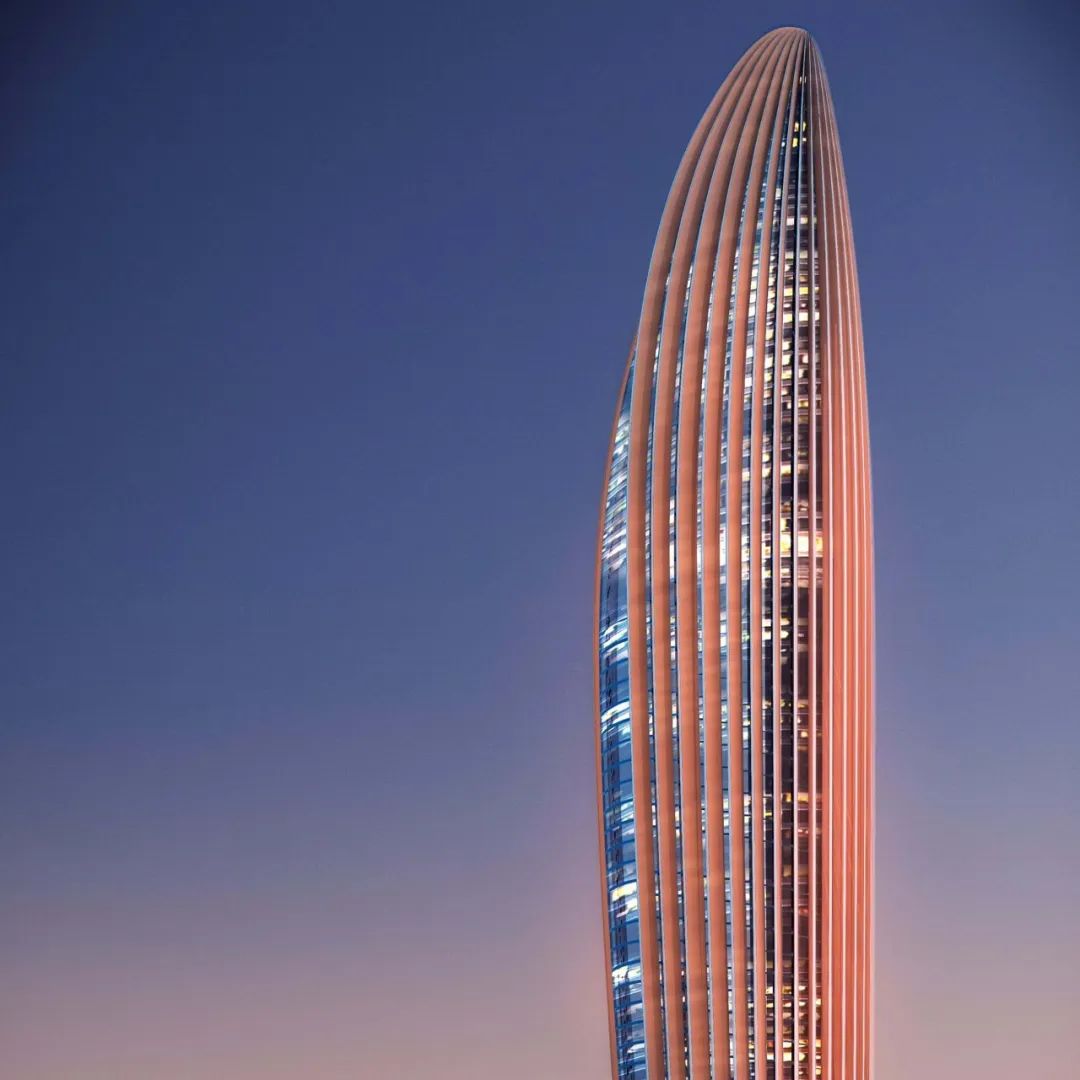
Kuwait is one of the hottest countries in the world. As the second tallest building here, the National Bank of Kuwait combines structural innovation and passive to fight the local 45 ° hot summer.
Inspired by the pearl clam, the plane opens northward in a dish shape. The central core tube and the radial concrete "sunshade fin" in the South together form the structural system of the tower. In the north, there is a full glass curtain wall to avoid direct sunlight and show the scenery of the Arabian Gulf.
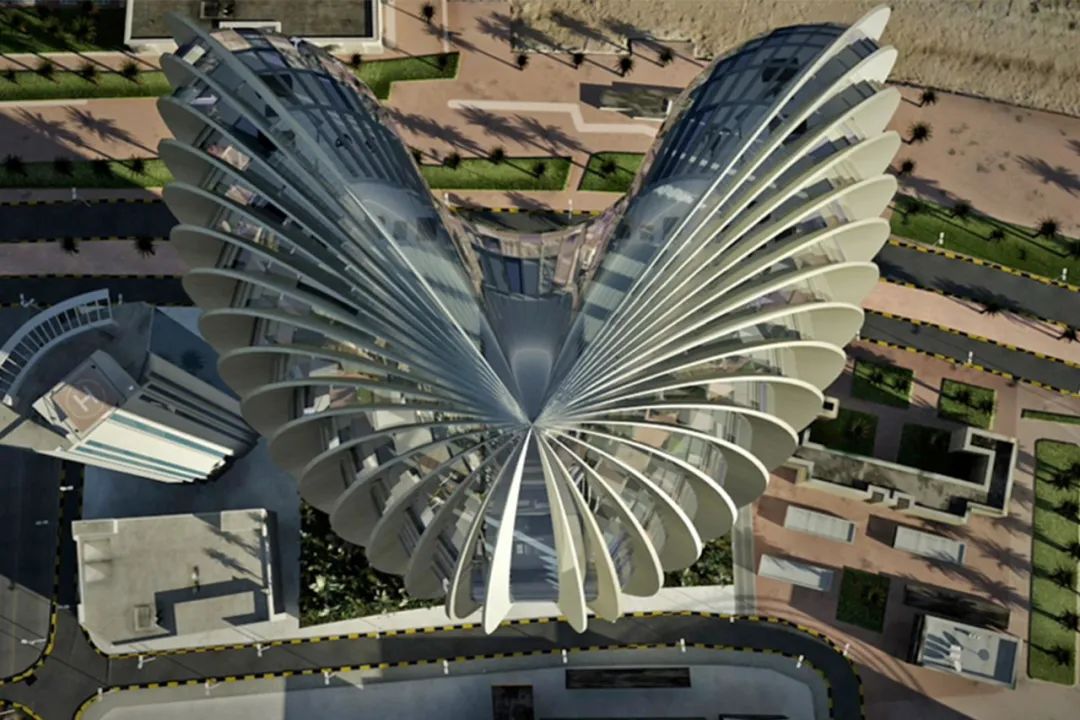
Concrete sunshade fin
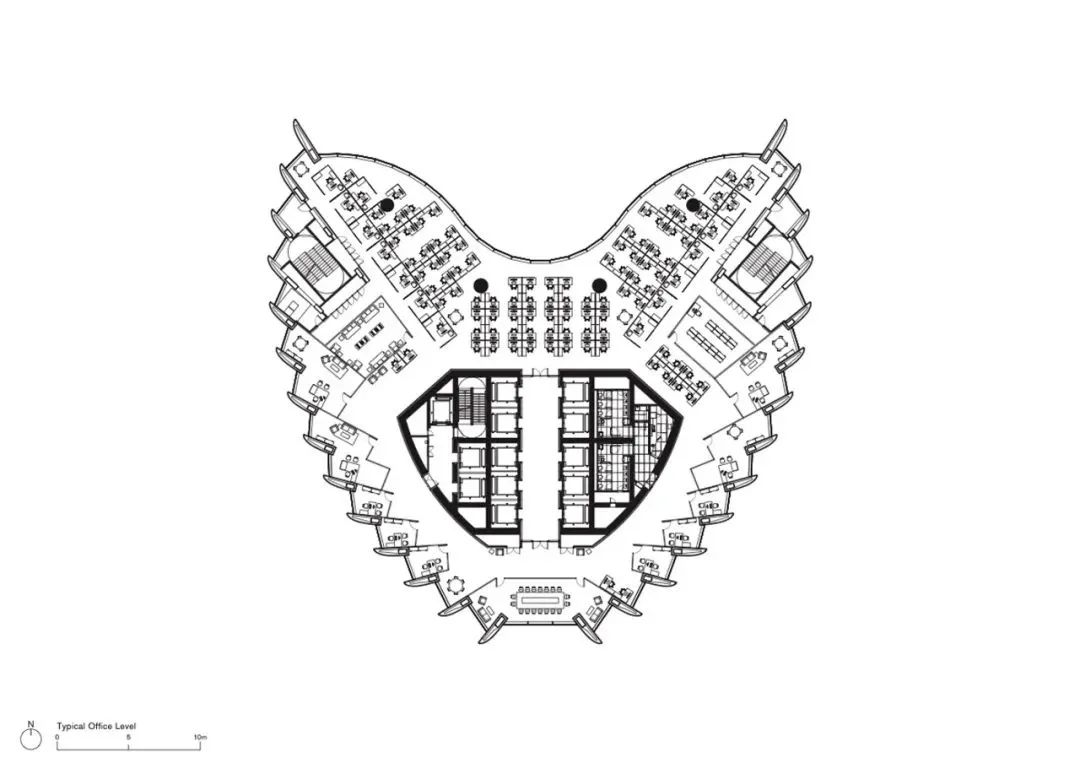
Clam shaped plane
The concrete sunshade fins, like the ribs of the building, form a curve from bottom to top, which lengthens the visual height of the whole tower. At the same time, it maximizes the use of the upper floor space and provides self sunshade for the tower. Moreover, the rib, which resembles a monorail sailboat, awakens the local nature of the building to a certain extent.
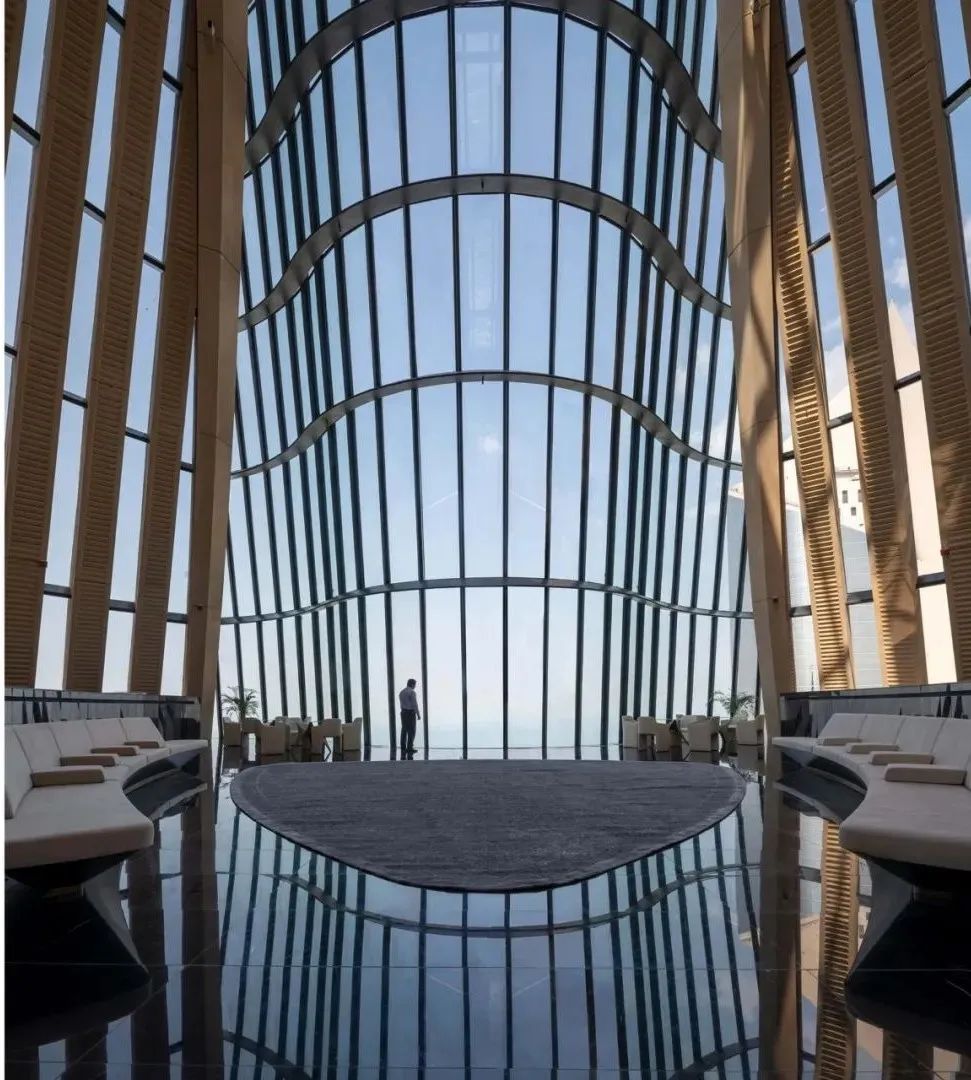
The northern glass curtain wall faces the bay
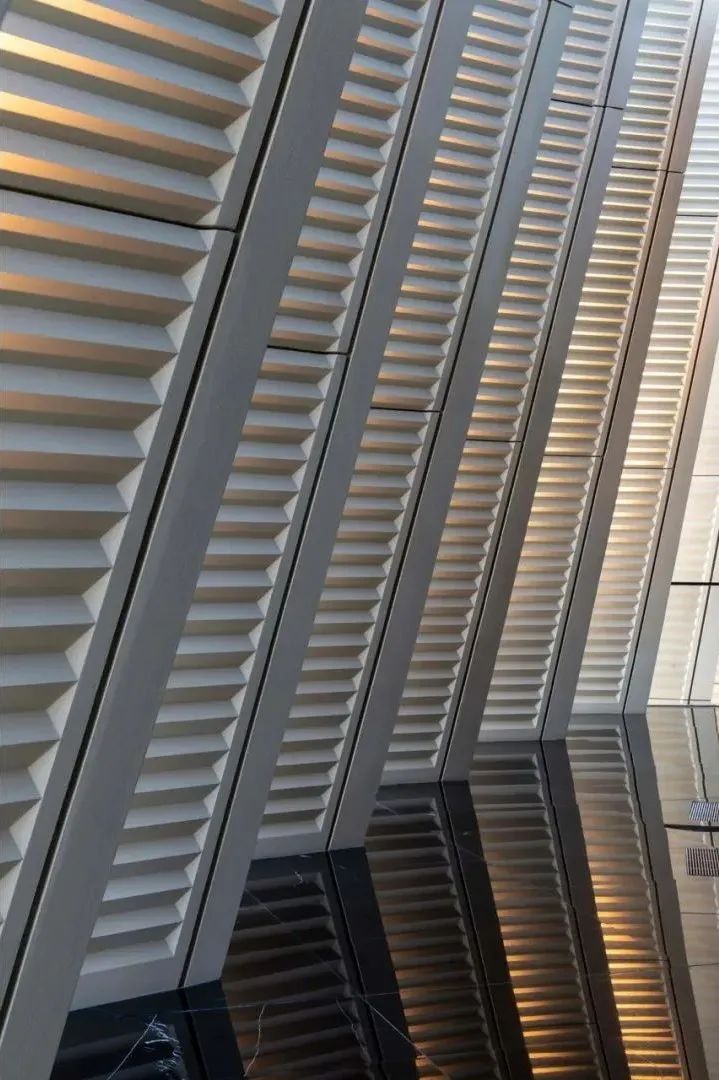
Concrete sunshade fins form self sunshade
The innovative structural system of the building, as well as the use of passive and active measures to reduce water and energy consumption and maximize the improvement of air quality, made the project obtain LEED gold rating.
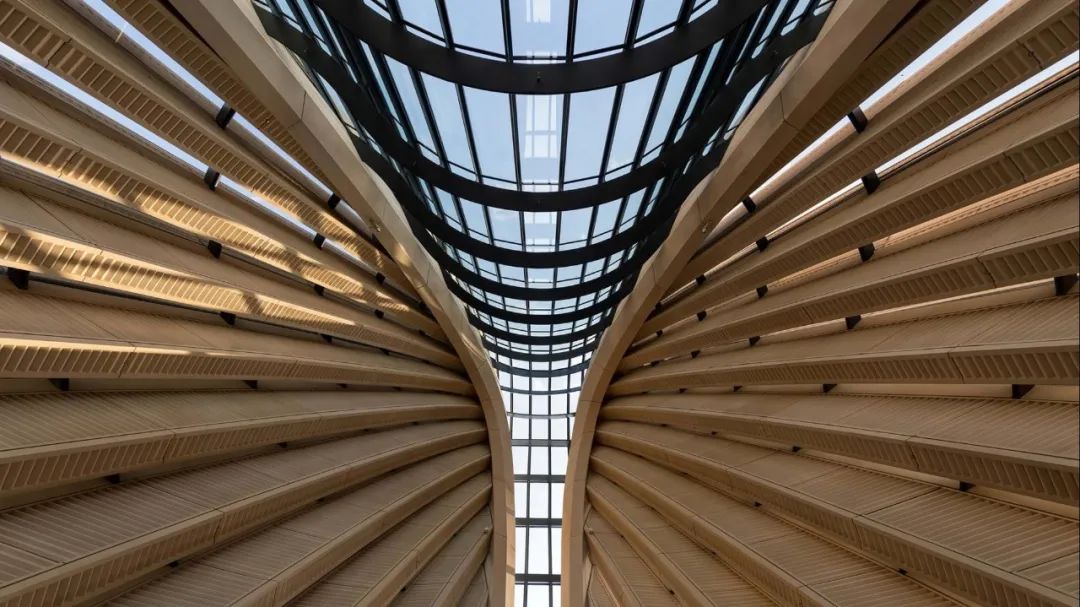
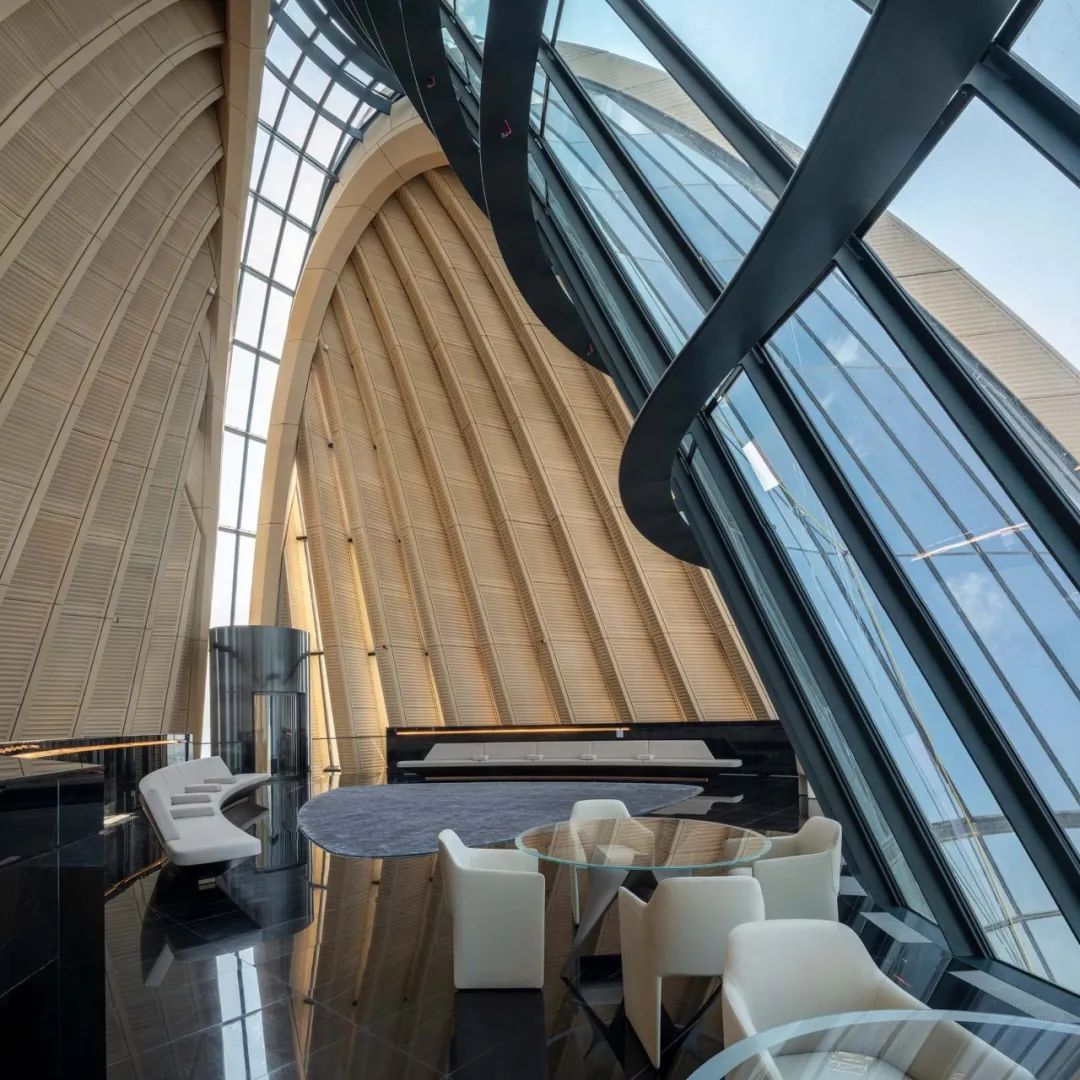
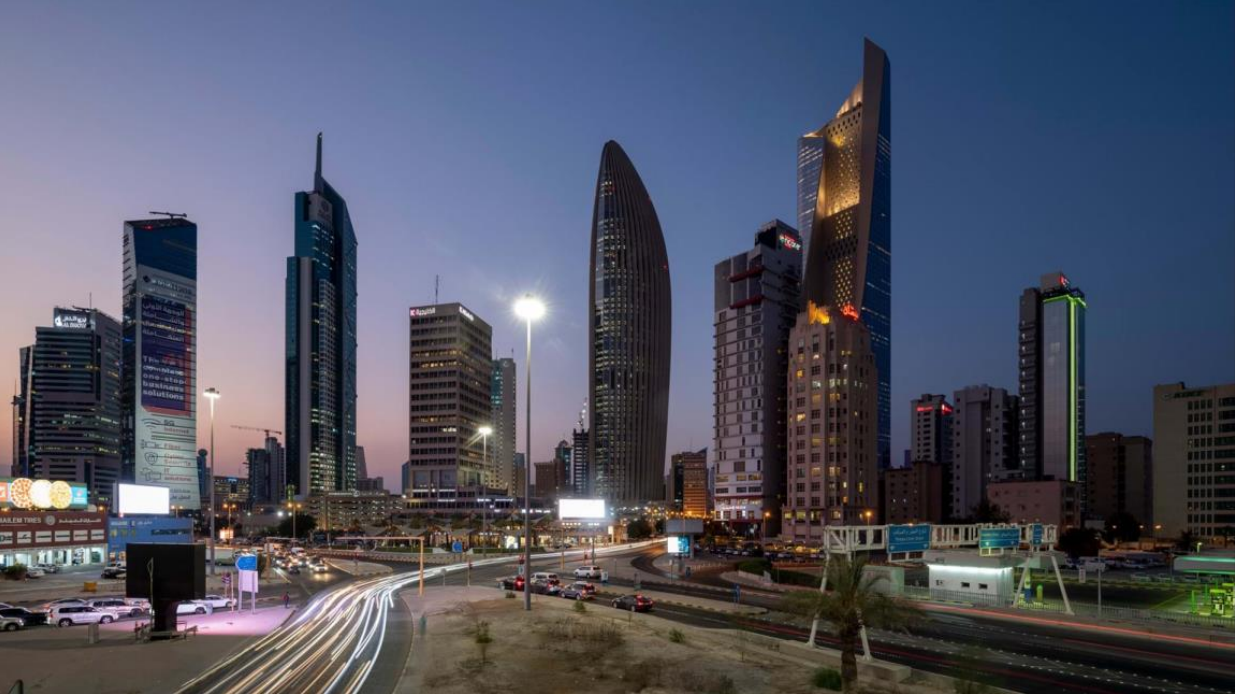
02·[breathing building]
Columbia edu headquarters
Location: Medellin
Designer: Empresa de Desarrolllo Urbano (EDU)
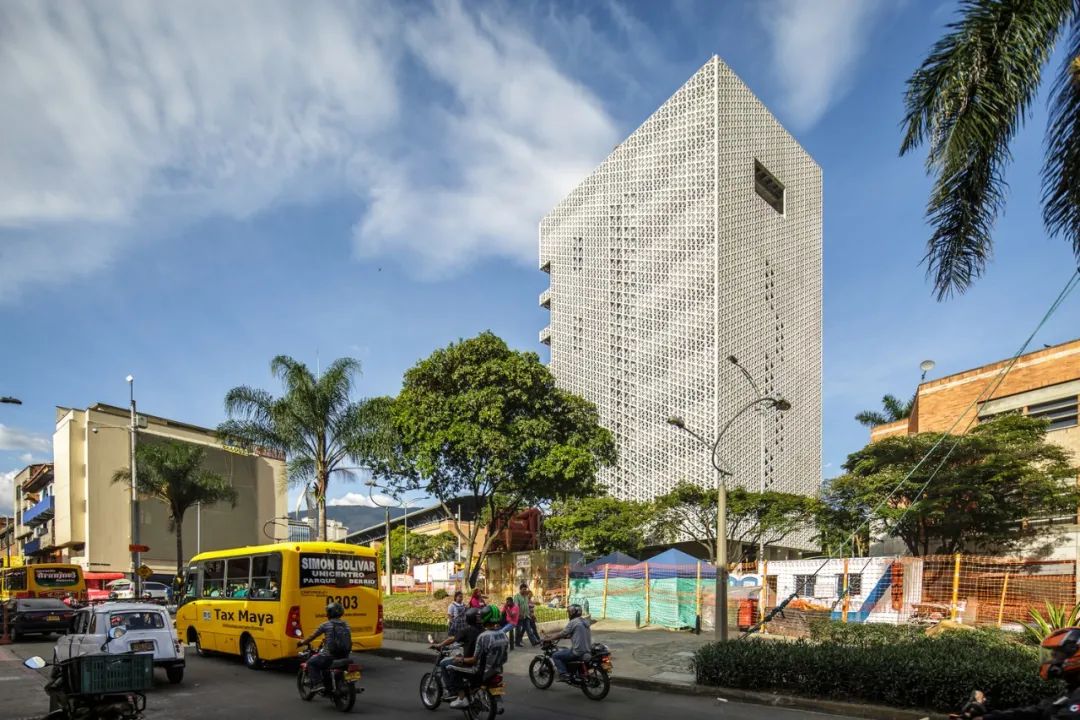
At the beginning of the project design, the purpose is to create a "breathing building". Through prefabricated facade systems, solar panels, solar chimneys and so on, the project makes the building do not use air conditioning, which represents a serious commitment to Medellin's sustainable building innovation.
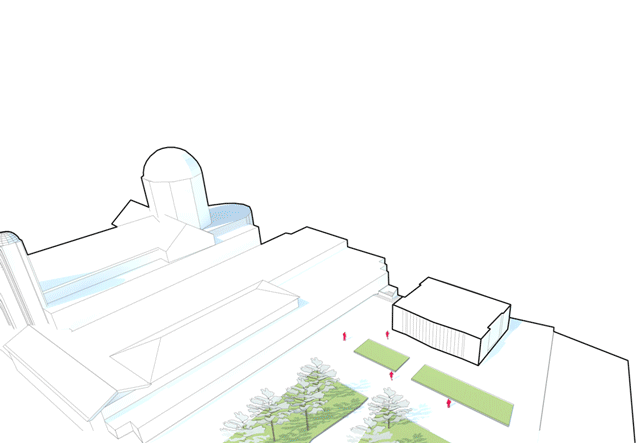
By inserting a "chimney" connecting all office floors into the volume of the building, the facade system full of triangular holes is linked, so as to ensure sufficient air flow and heat exchange, so that users can achieve thermal comfort.
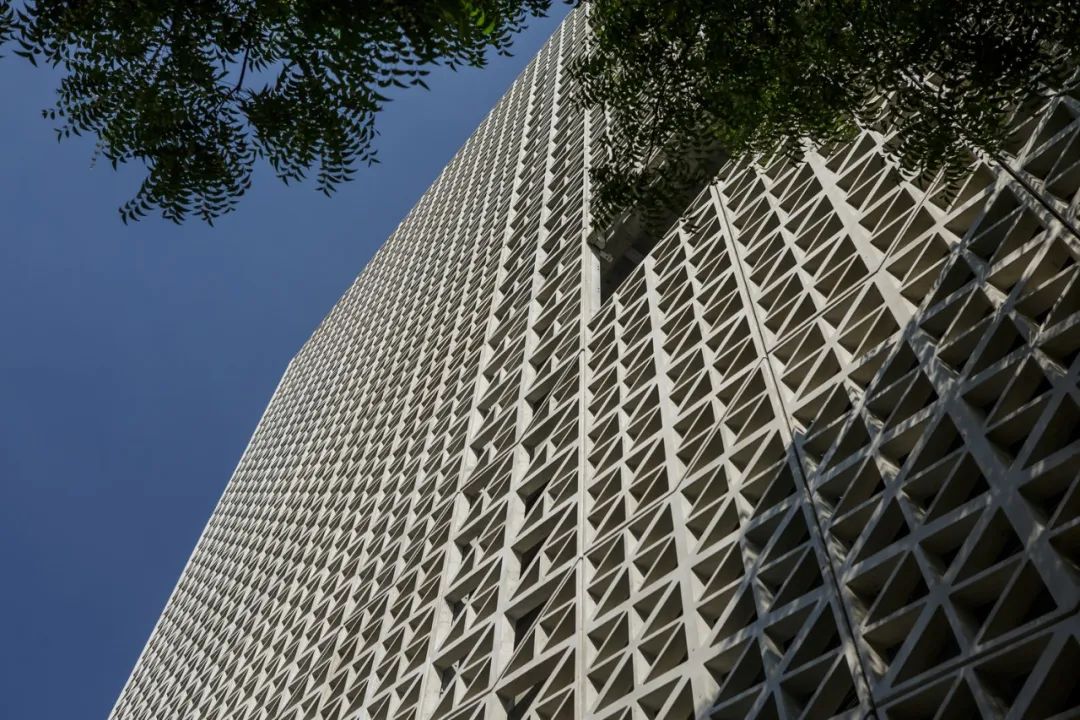
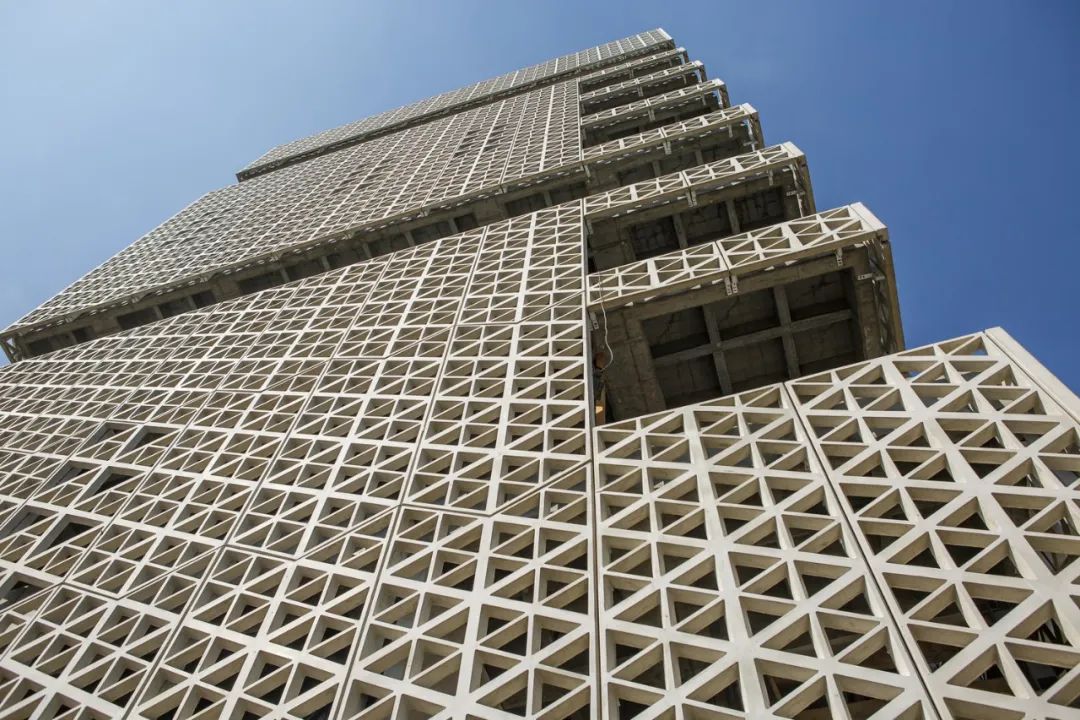
Precast concrete facade
Air flow is driven by buoyancy, or heat difference. The indoor temperature rises due to the use of people and equipment, so the air naturally rises through the chimney, and new air naturally flows into the building from the facade system. Thus, the microclimate of the building as a whole makes the building full of "breeze" at all times.
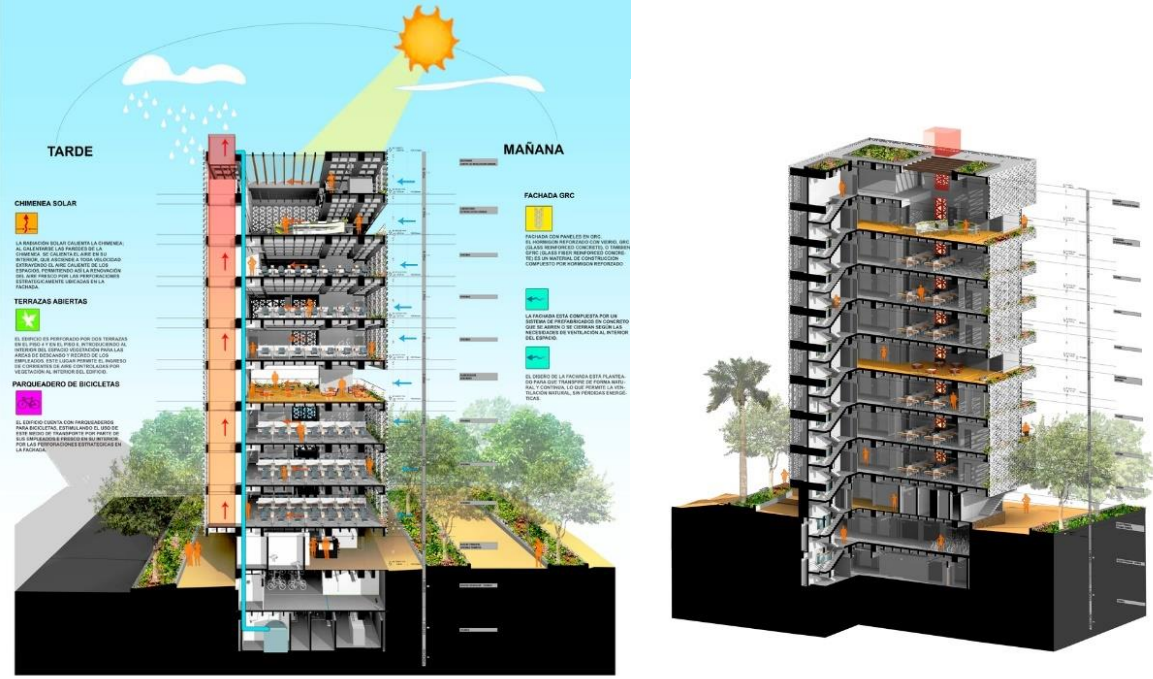
Multi layer buoyancy ventilation, schematic diagram
Through computer simulation and calculation, the designer developed a dedicated app (multi-layer buoyant ventilation) to determine the appropriate opening size and openable window size for each floor, so as to ensure that each floor has the same fresh air.
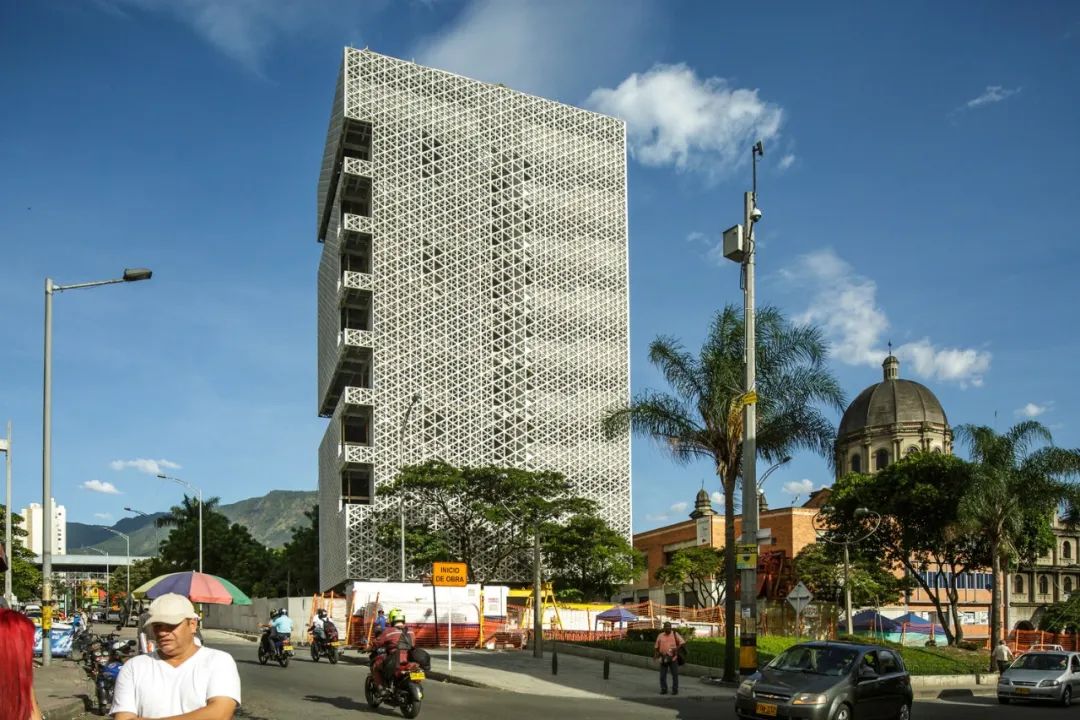
Of course, the project itself has its unique characteristics (the temperature of Medellin base changes little throughout the year, and the temperature under the resin fluctuates between 18 ℃ and 28 ℃), But as the designer himself said, "we regard this building as a laboratory - to experiment with buoyancy design and comfort, and we will personally experience the theory and practical application of buoyancy ventilation. We will be aware of the successes and failures, and further discover how to improve the design and how to apply this concept to different types of buildings in the whole city."
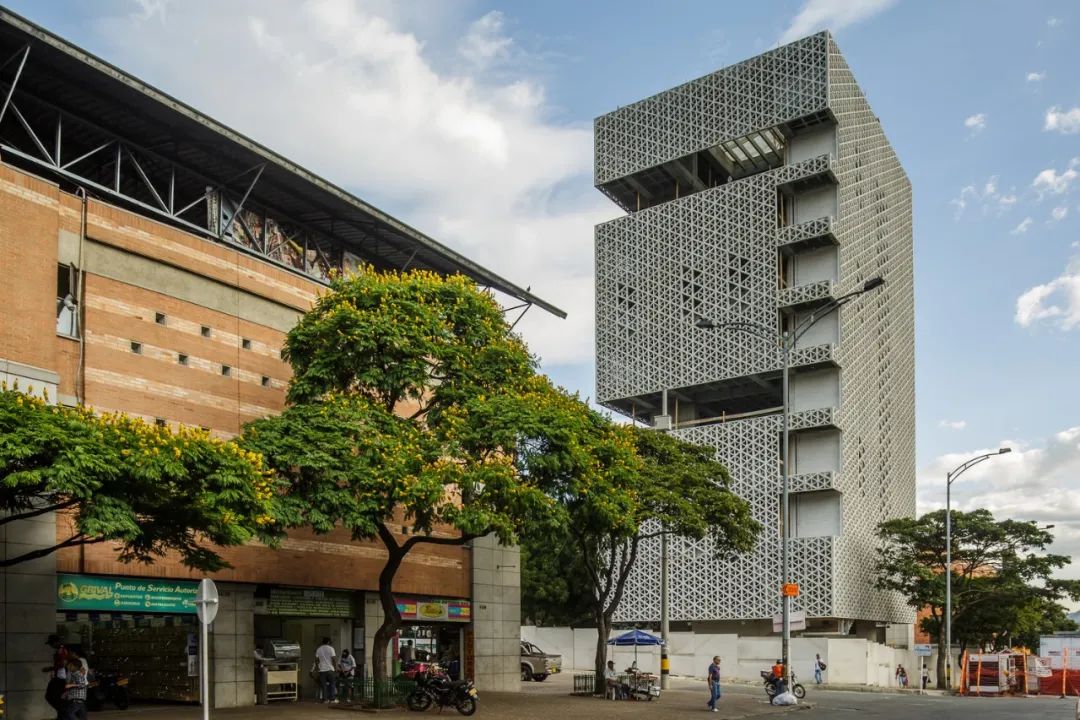
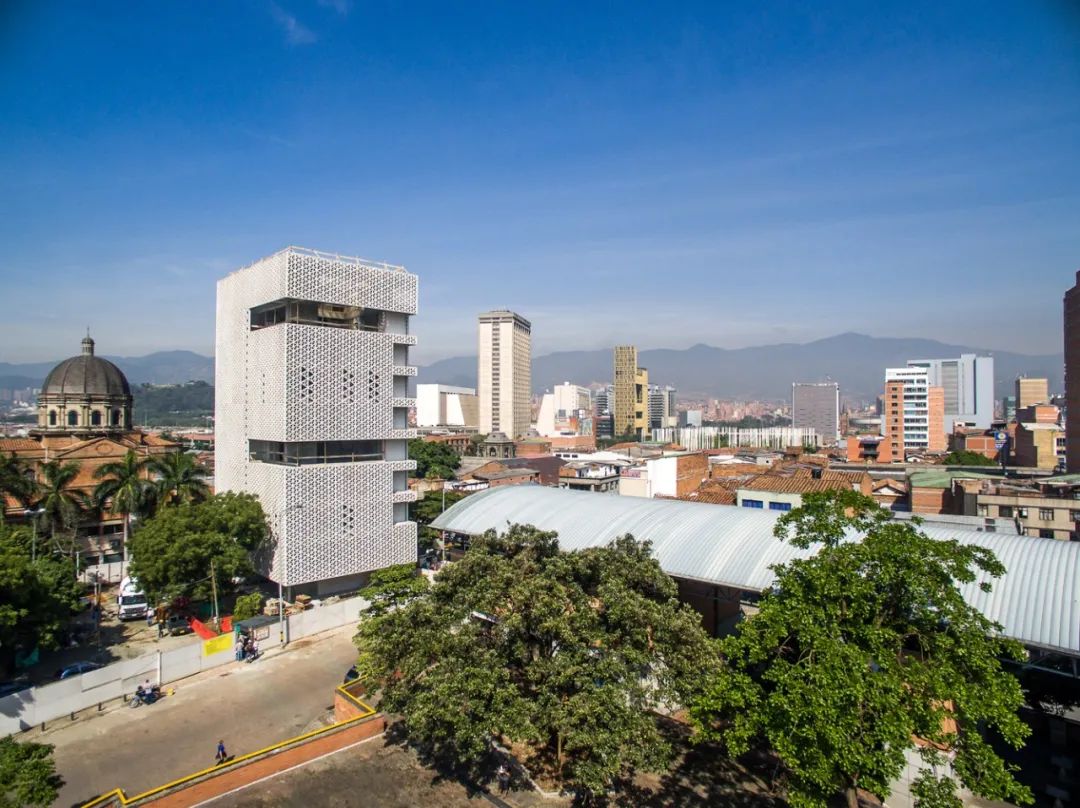
03·Installation Building
[ritual sense of the sun]
250 umbrellas belonging to Medina pilgrims
Location: Medina; Saudi Arabia
Designer: SL-Rasch&Sefar Architecture
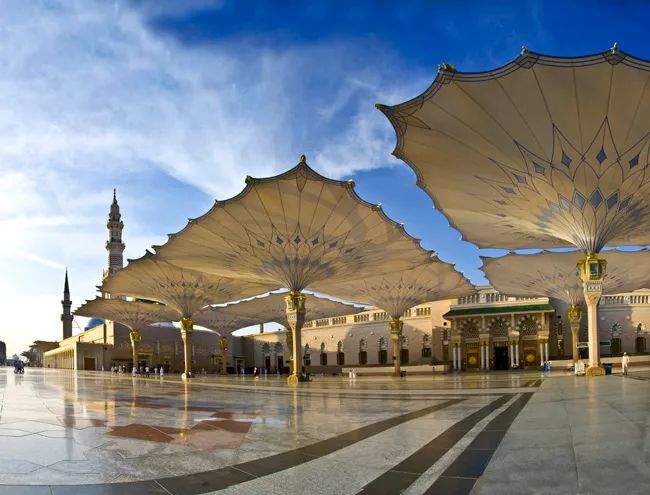
The nabavi mosque in Medina, Saudi Arabia, is one of the largest mosques in the world. Millions of believers come here for pilgrimage every year. In order to provide pilgrims with a more comfortable pilgrimage environment and protect the marble floor exposed to the scorching sun all year round, in September 2010, German designer SL Rasch worked with Sefar architecture to design 250 "sunshades" to improve the microclimate of the square.

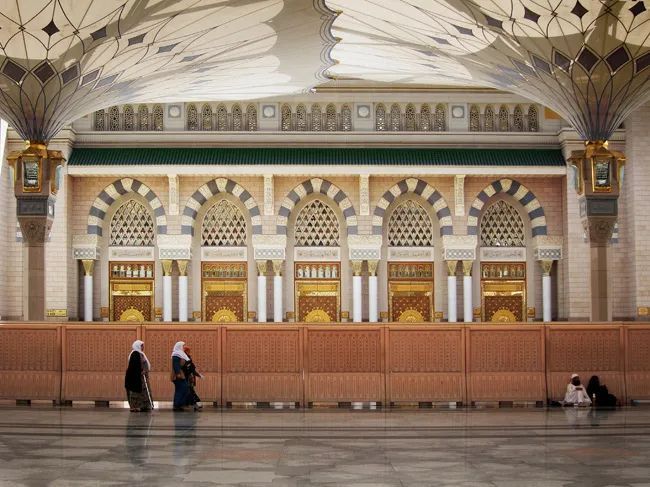
Each sunshade has a surface area of 25.5m*25.5m (when unfolded) and a height of 15m. When unfolding, 250 umbrellas together form a shadow area of 143000 square meters, transforming the developed square into a fully covered semi outdoor space; When closed, the umbrella is wrapped in slender and elegant columns. At the same time, the lamp on the top of the column can provide night lighting for the square. 250 columns form a unique landscape forest.
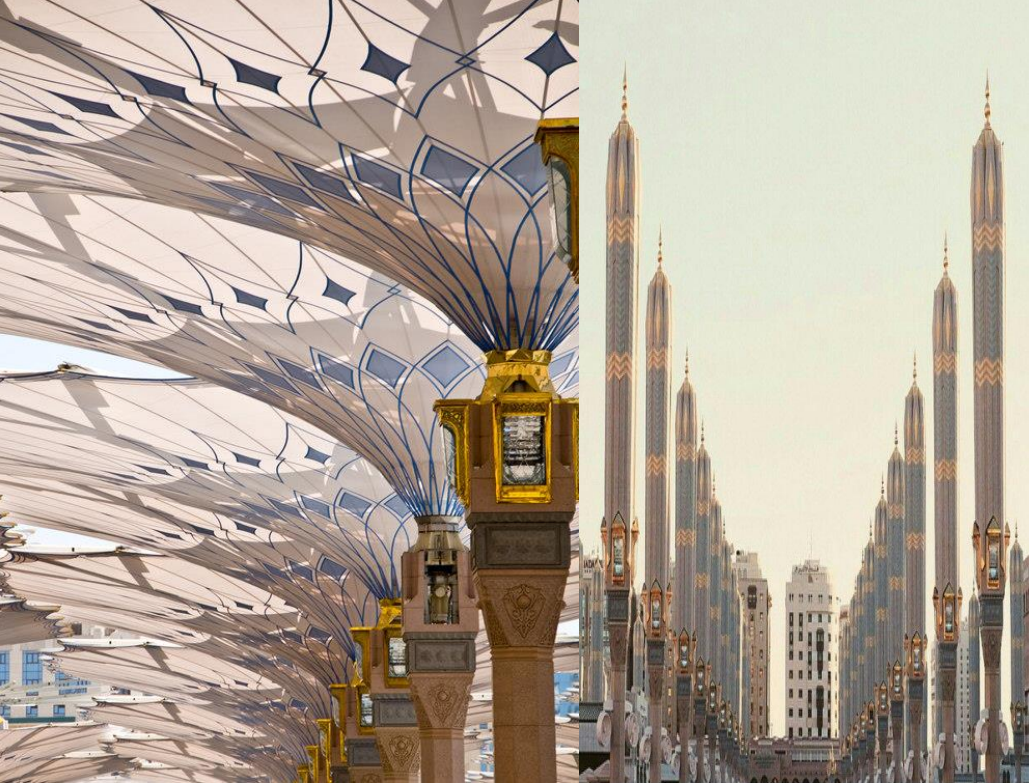
Umbrella open / close
The sunshade "blooms" every morning and closes at night. The opening and closing process of less than three minutes adds another sense of ceremony to the pilgrimage. With comprehensive sunshade, wind resistance and durability, the umbrella surface is made of high-strength PTFE fabric, which can block ultraviolet rays and reduce the temperature under the umbrella by at least 8 °, so that pilgrims can focus more on the spiritual world.
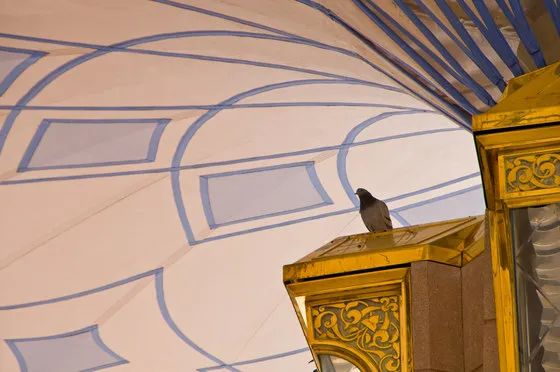
High strength PTFE fabric
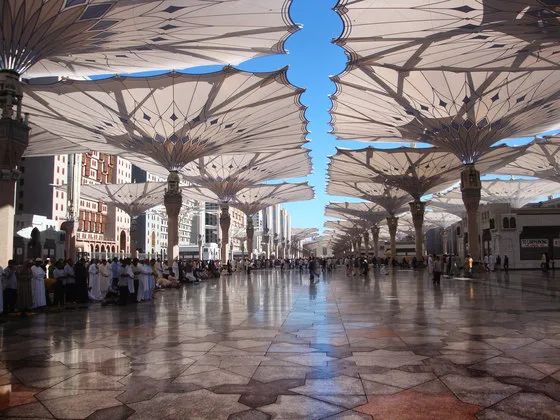
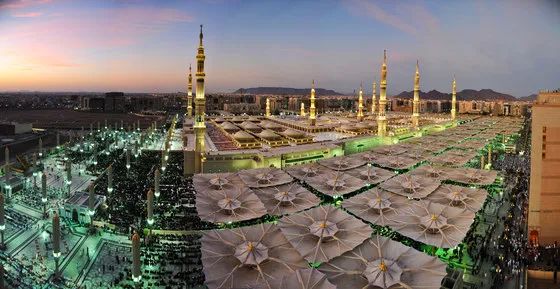
Umbrella post night lighting
04·Building skin
[shading] or [light and shadow game]?
Modern translation of mashrabiya
Location: Paris
Designer:Jean Nouvel
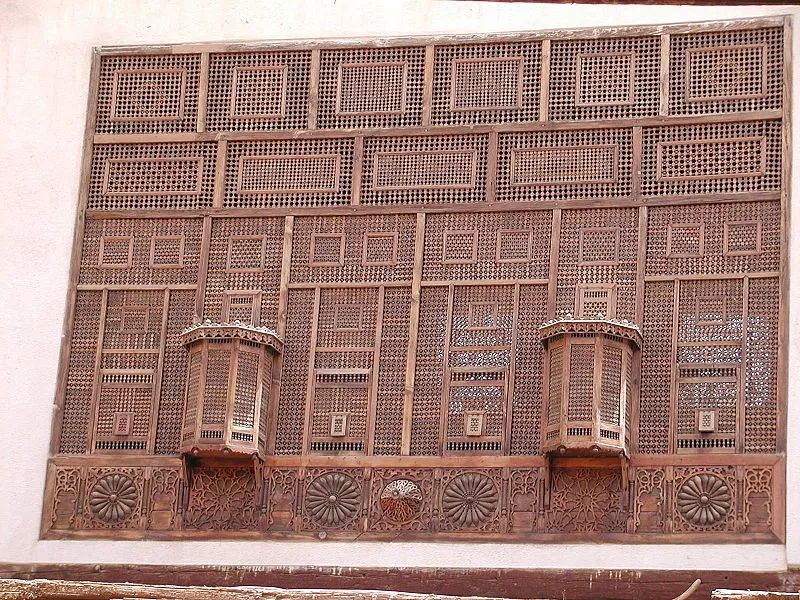
Mashrabiya
Mashrabiya is an Arab architectural element that has continued since the middle ages. It is a bay window wrapped in carved wooden lattices. This kind of bay window regulates the temperature, light intensity, air circulation and even air humidity of the internal space through large and small, dense holes, which has been inherited from generation to generation, forming a very regional symbol element.
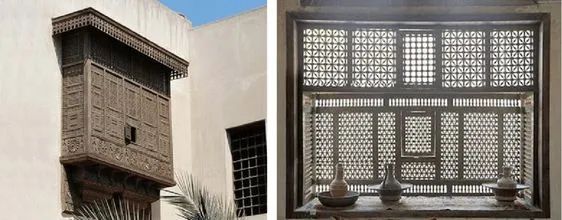
With the popularity of air conditioners, mashrebiya's functionality gradually decreased and gradually evolved into a decorative vocabulary representing the Middle East. How to carry out modern translation of this symbol has become a unique topic of Arab architecture. Jean Nouvel has greatly promoted this process through his architectural practice in Arabia, and formed his own unique symbolic language in this process.
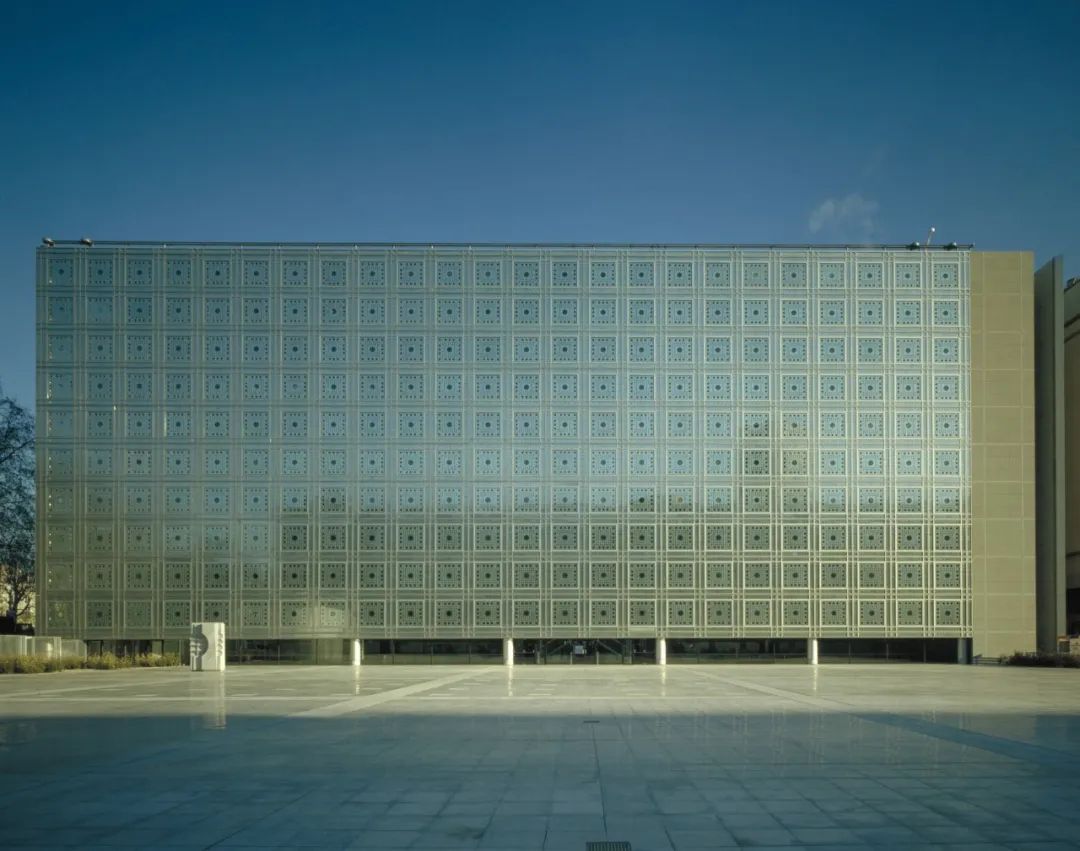
Arab World Institute, 1981-1987
As early as 1981, Jean Nouvel carried out the first translation practice in Paris - the Institute for the Arab world in Paris, France. The mechanical south facade, through hundreds of photosensitive diaphragms, made up of movable metal, was the most advanced brise Soleil (building shading system) system at that time.
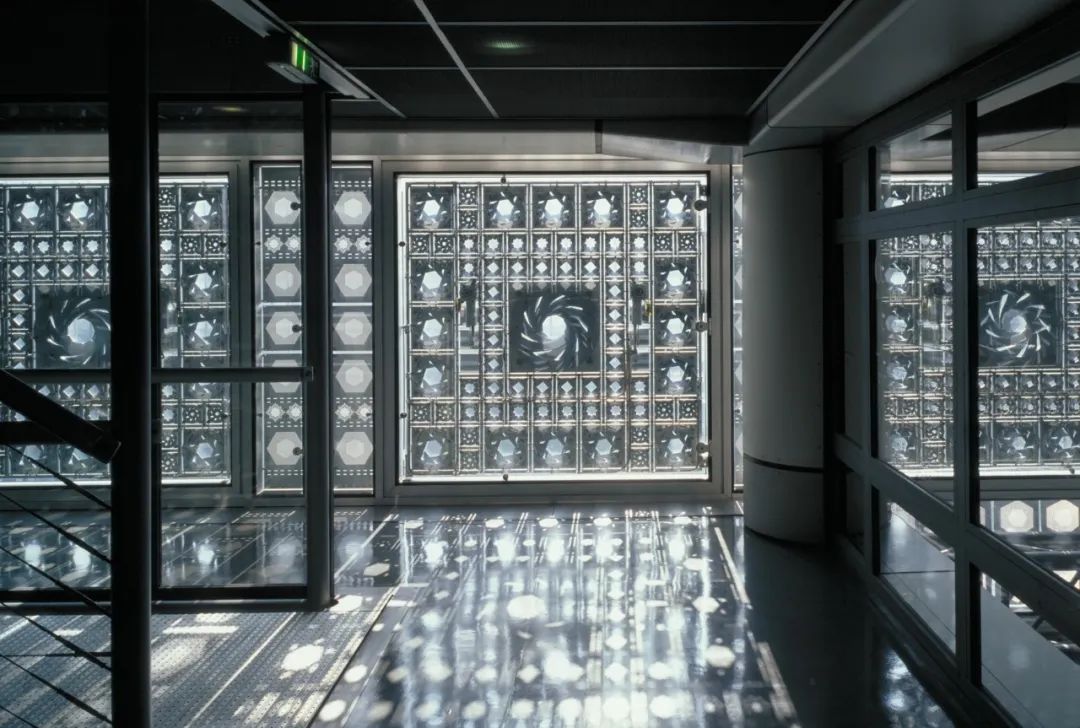
Sunlight controls the opening and closing of the metal "lens" through the photosensitive diaphragm, making the facade show dynamic geometric patterns. Under the light, the patterns are constantly changing among hexagons, quadrangles and circles. While adjusting the light, a special light and shadow effect is formed inside the building.
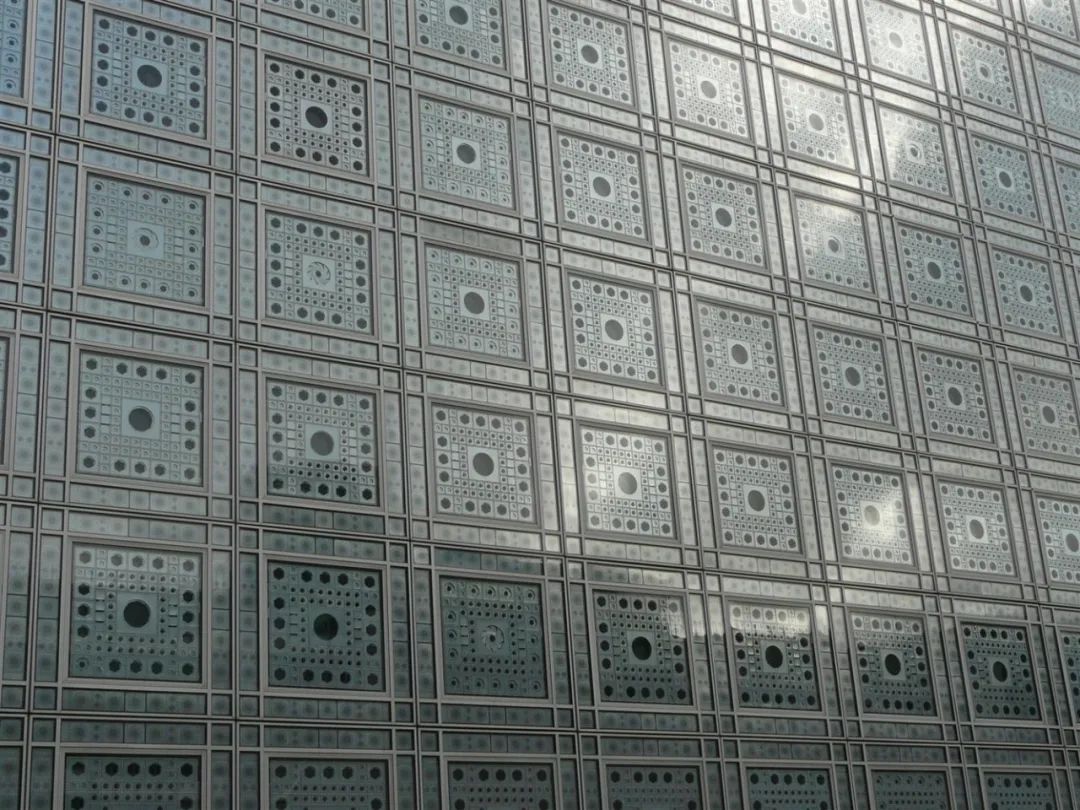
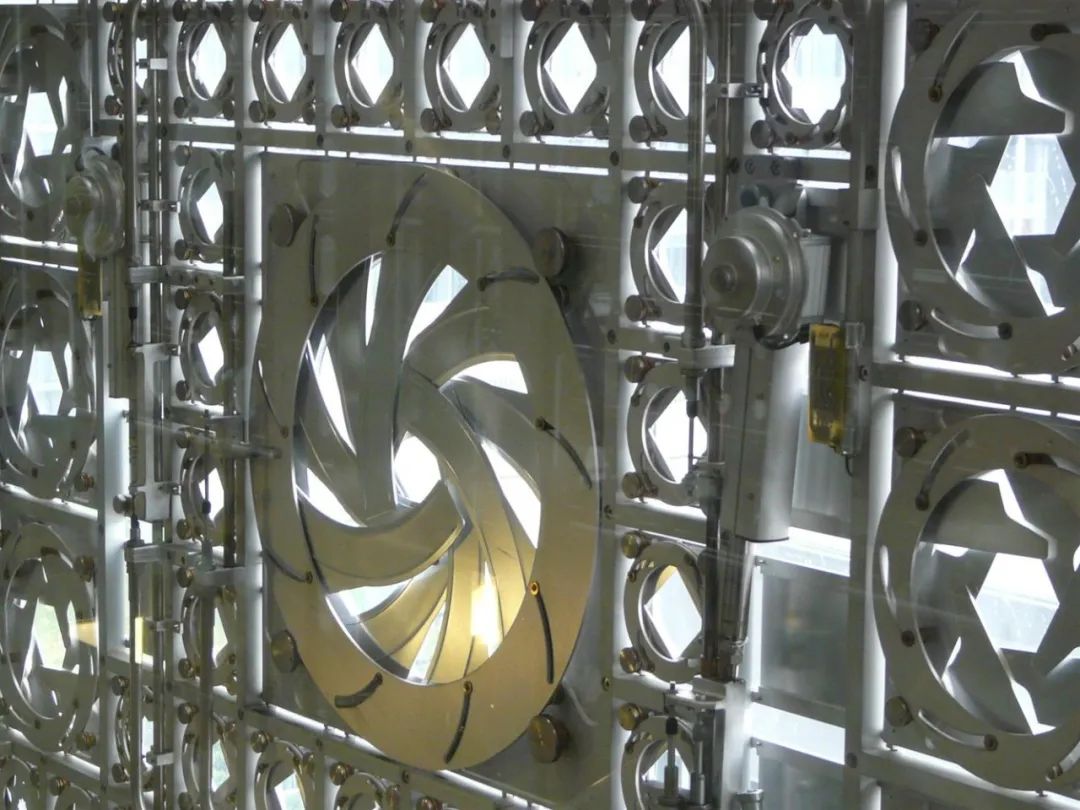
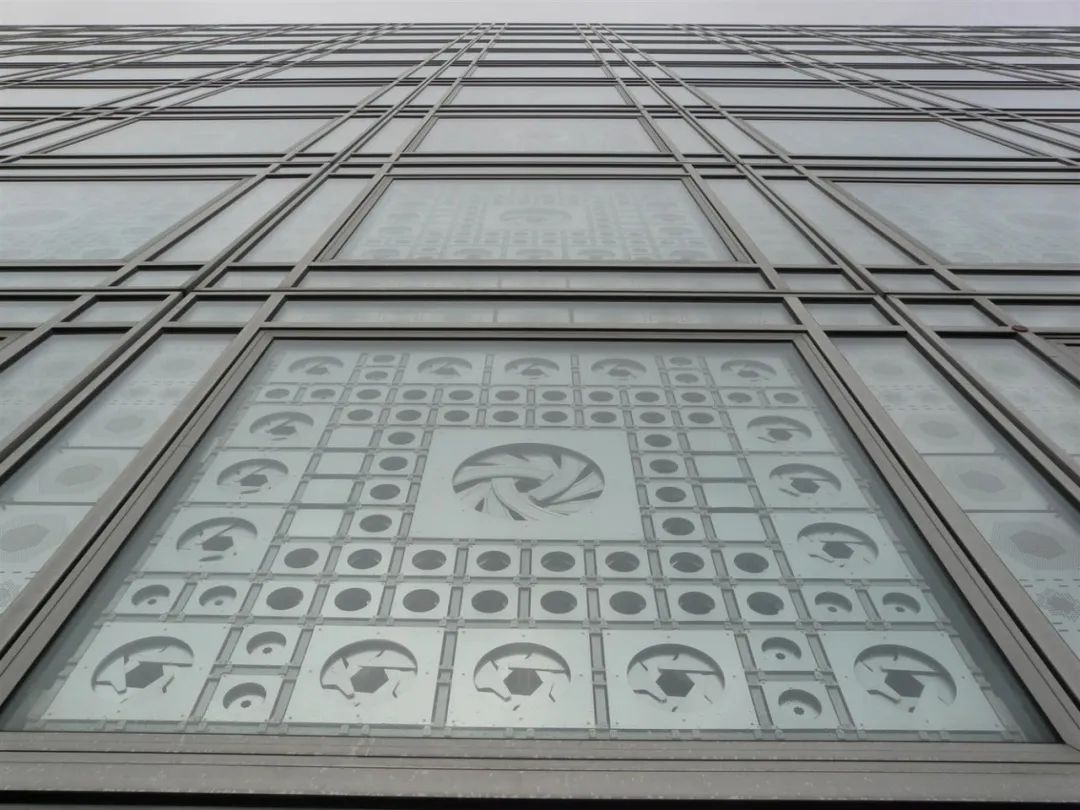
The design of the Arab World Institute, to a large extent, reflects Jean Nouvel's understanding of Middle East culture and lays the foundation for his subsequent architectural practice. In 2010, the Doha office tower, a multi-storey metal brise Soleil facade system of different sizes, is another attempt to mashrabiya.
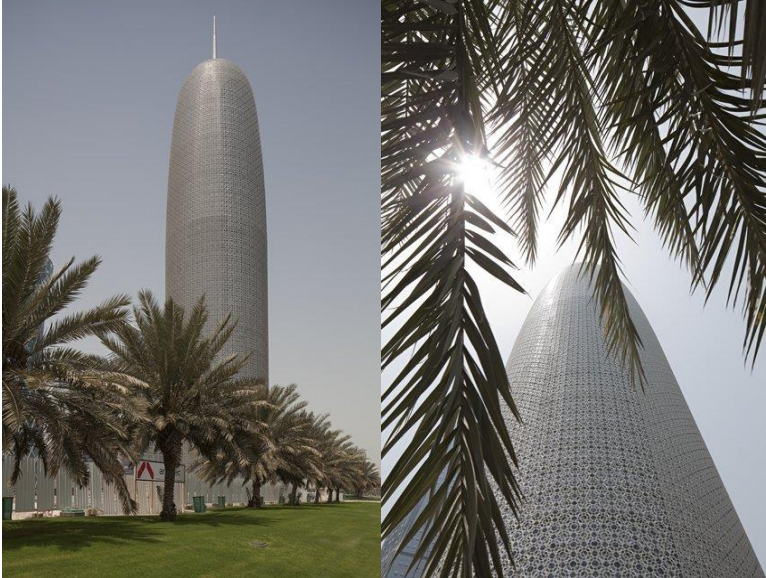
Doha Office Tower
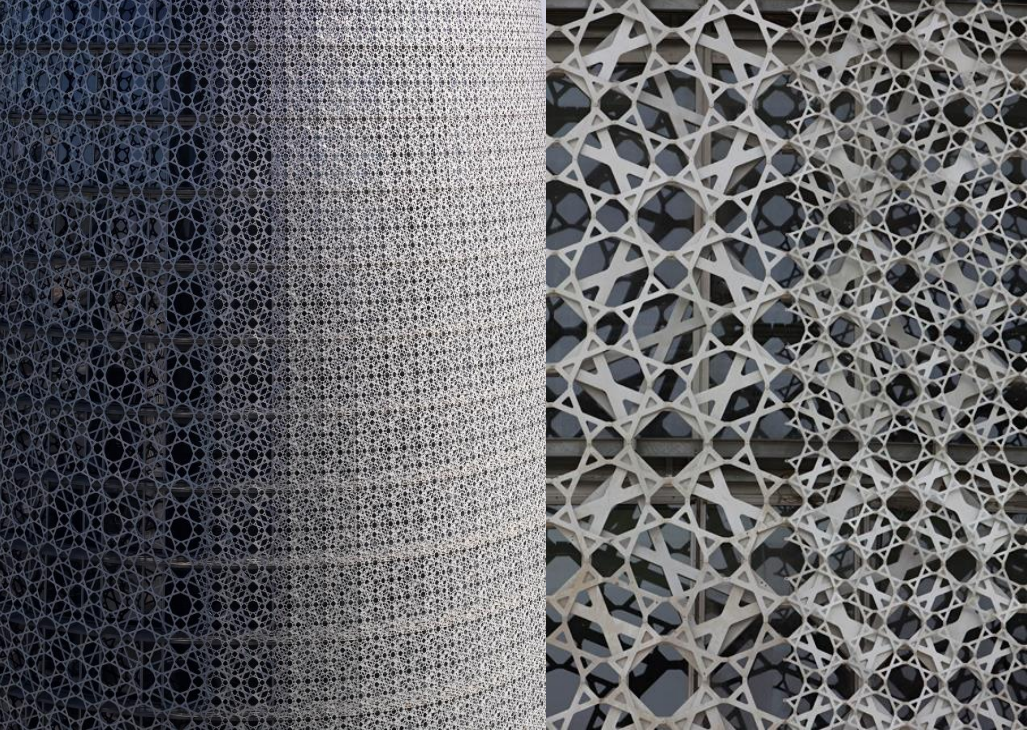
Doha Office Tower,Multi storey facade system
The Louvre Palace in Abu Dhabi, which was completed by Jean Nouvel in 2017, is considered as "mashrabiya on the roof". Eight metal roofs of different sizes form the most extreme dialogue with light and shadow.
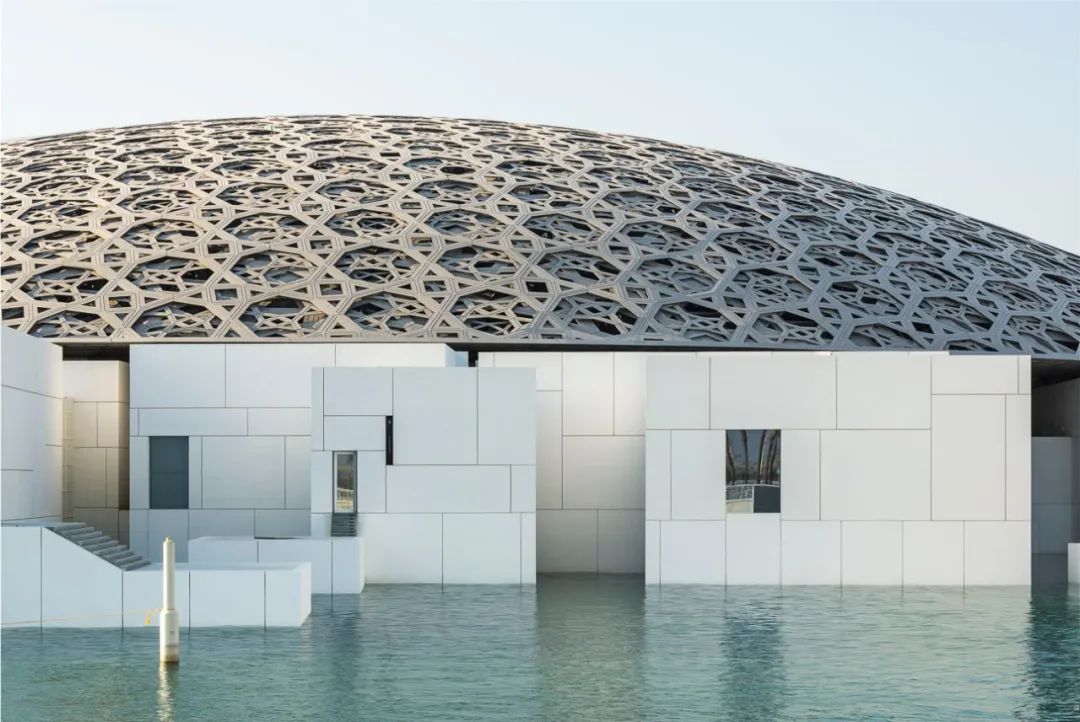
Louvre Abu Dhabi
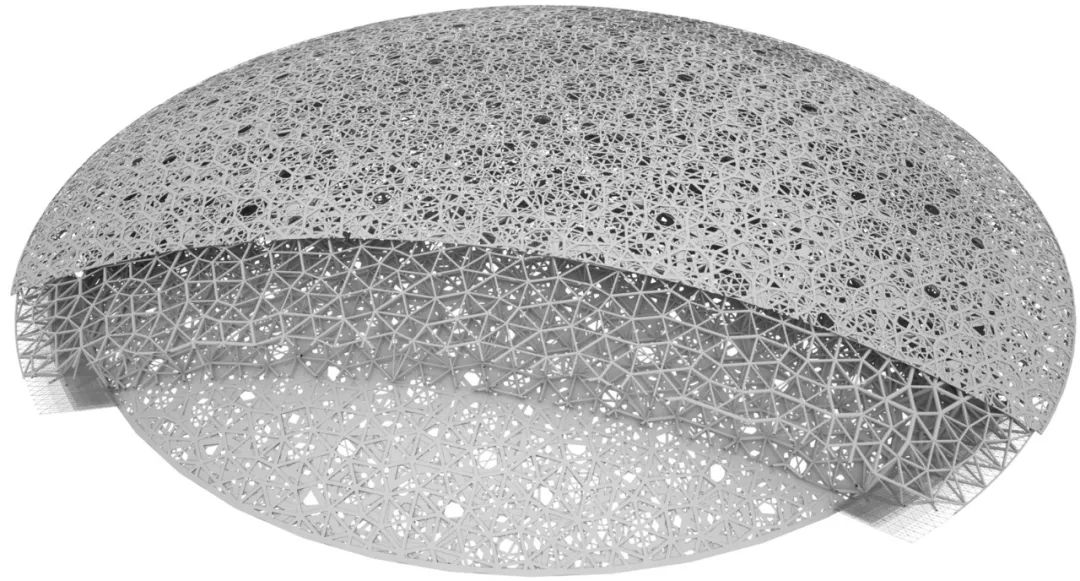

Louvre Abu Dhabi,Roof system
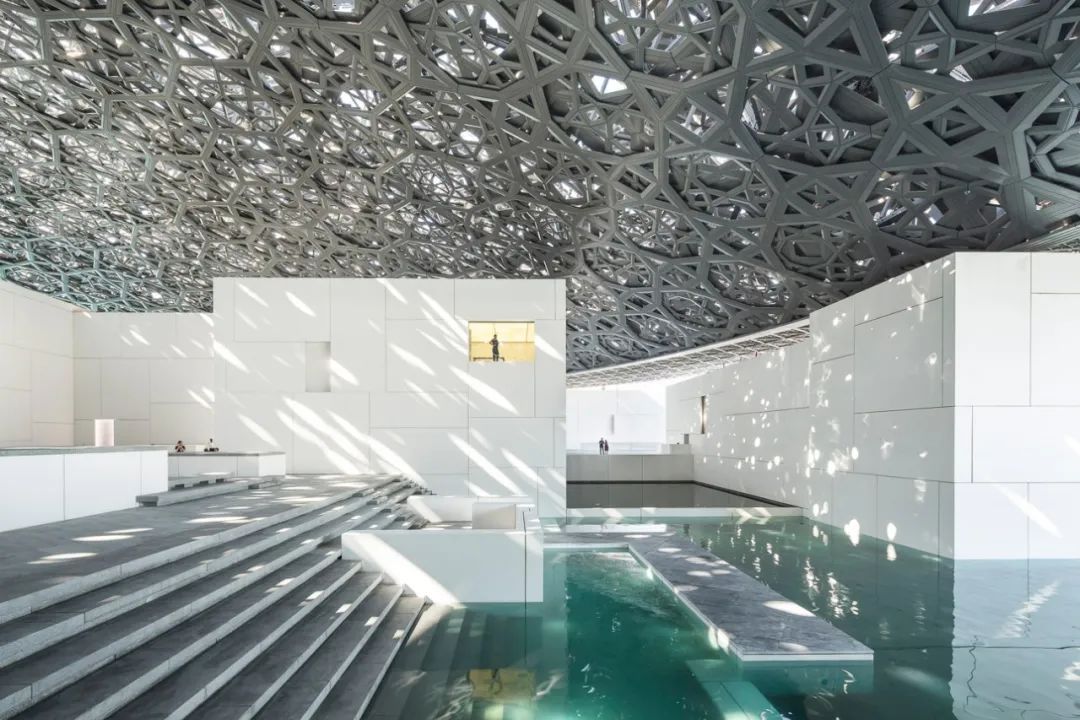
The three architectural practices are not only the translation of mashrabiya, but also the continuation of Arab culture. It is not so much for [shading], but rather a light and shadow practice caused by shading.
05· [the largest dynamic facade in the world]
A丨Bahar
Location: Abu Dhabi
Designer: Aedas
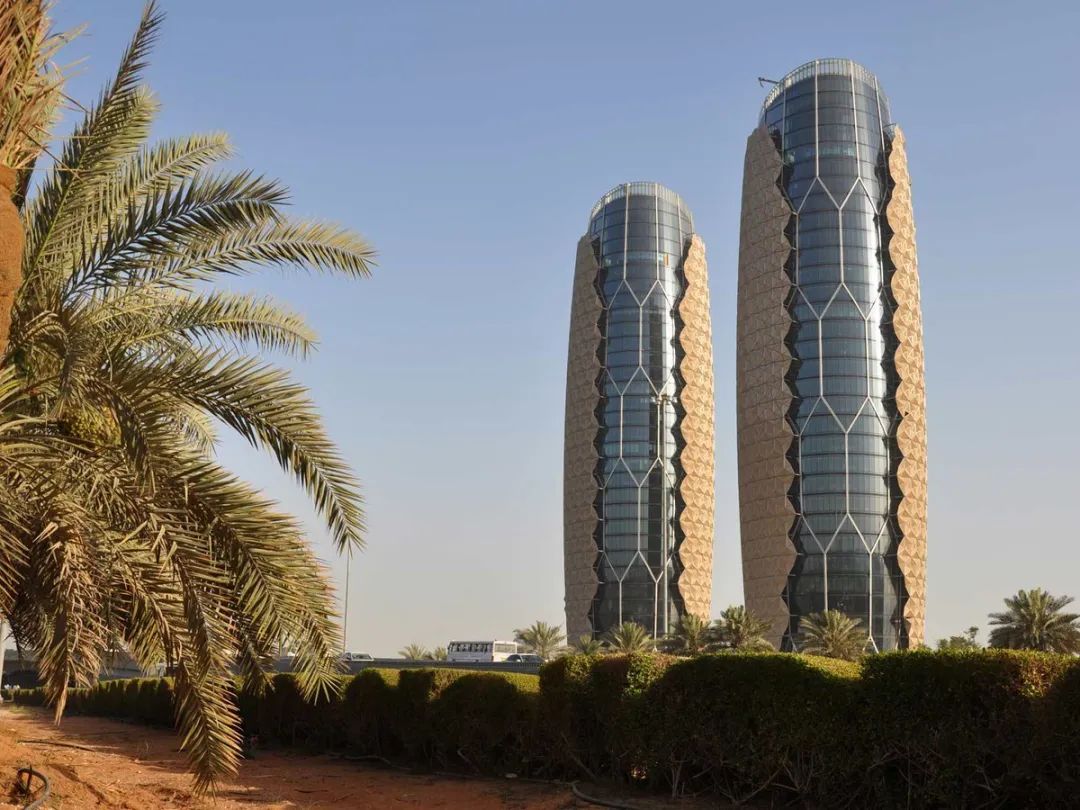
The hot climate in Abu Dhabi makes it particularly important to reduce the heat and glare brought by glass curtain walls. To this end, aedas, inspired by mashrabiya and origami, combined with bionics, designed the world's largest dynamic facade to reduce the carbon emissions of buildings and increase their sustainability.
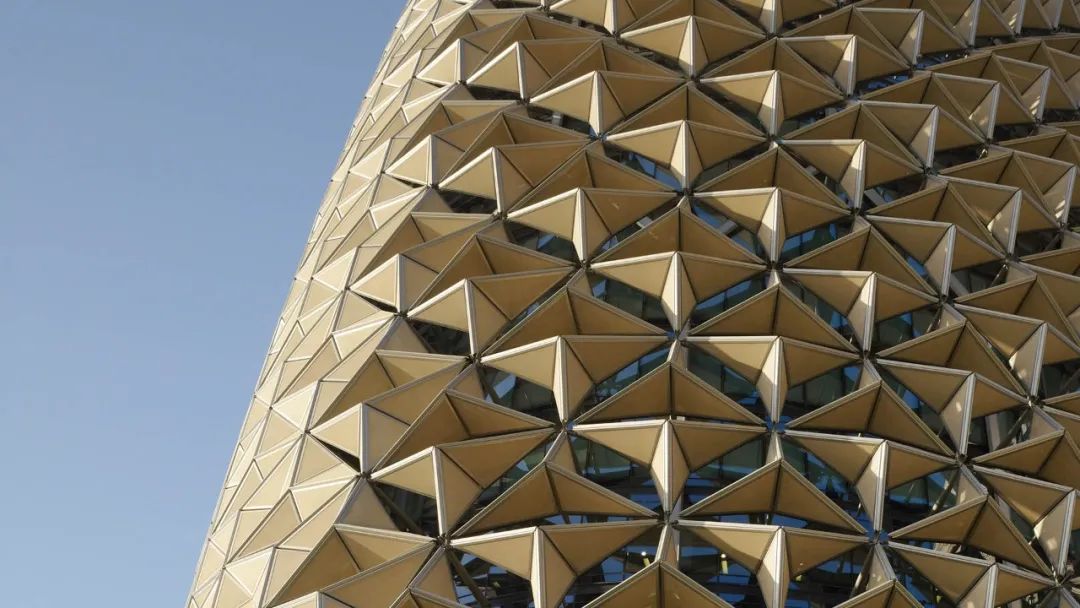
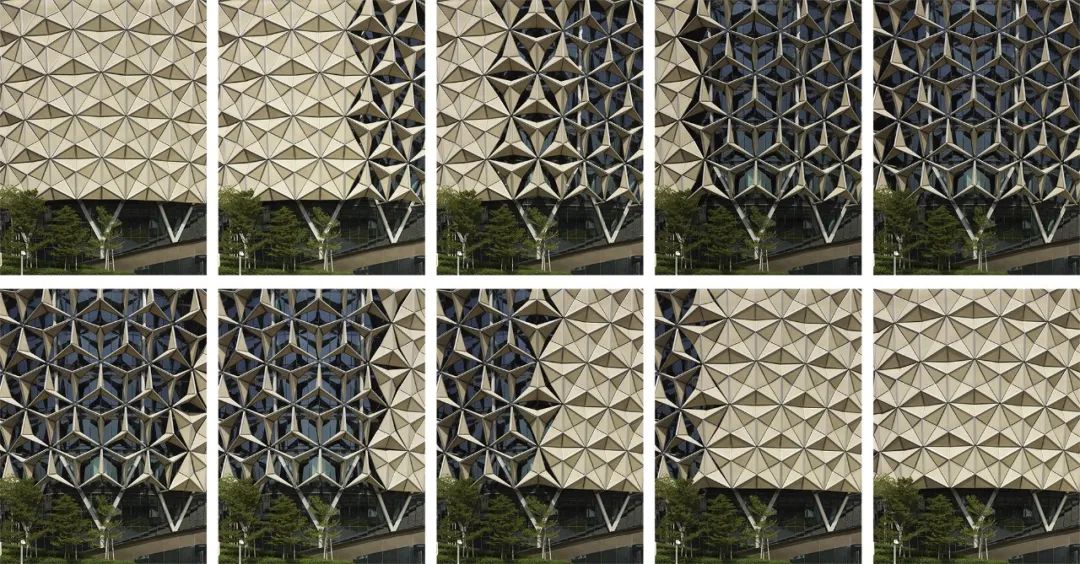
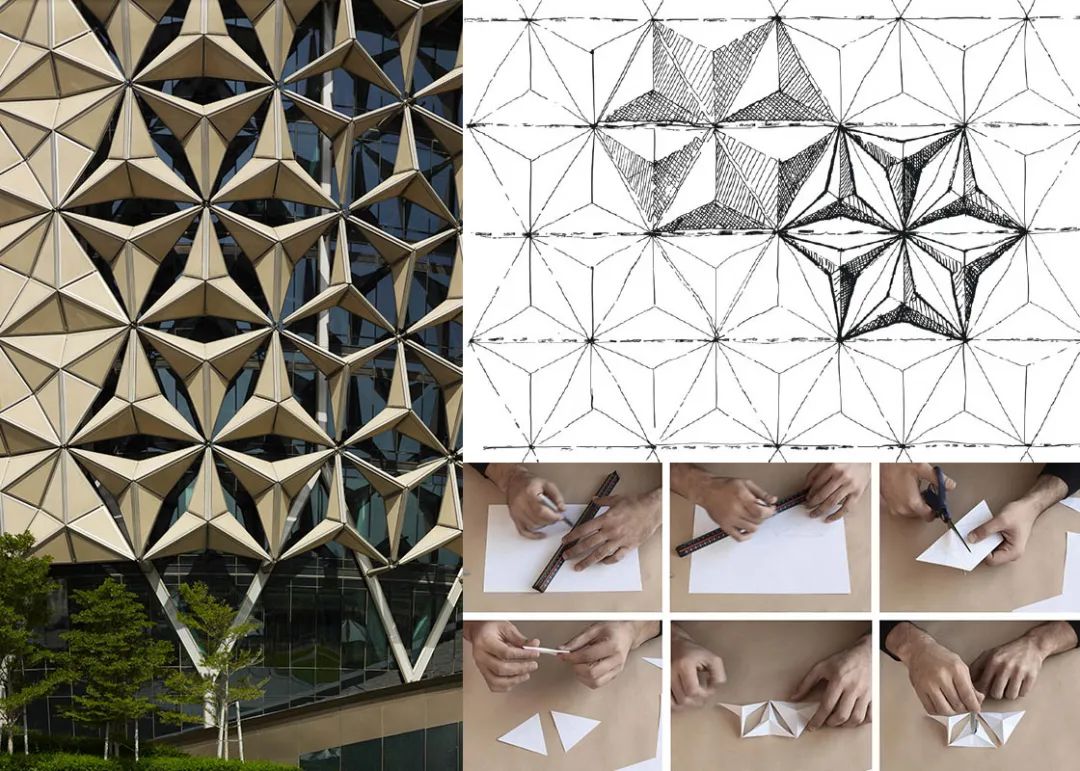
Facade unit
The elevation is based on triangles, with 2098 dynamic units. Through tracking the path of the sun, it rotates, opens and closes, and moves with the sun. This dynamic facade with precise control of light reduces the heat absorption of the building by more than 50%, improves the comfort of users, reduces the use of a large number of artificial lighting and mechanical air conditioning, and reduces the carbon emission of the building by 1750 tons per year.

Elevation change
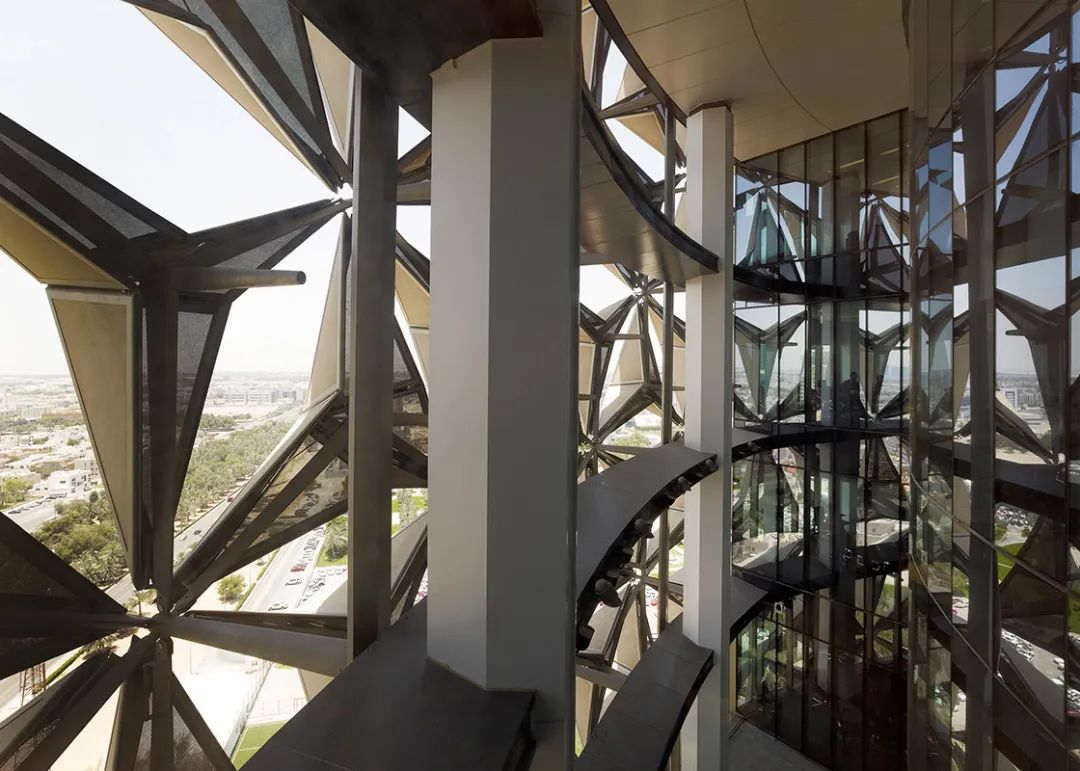
Interior space
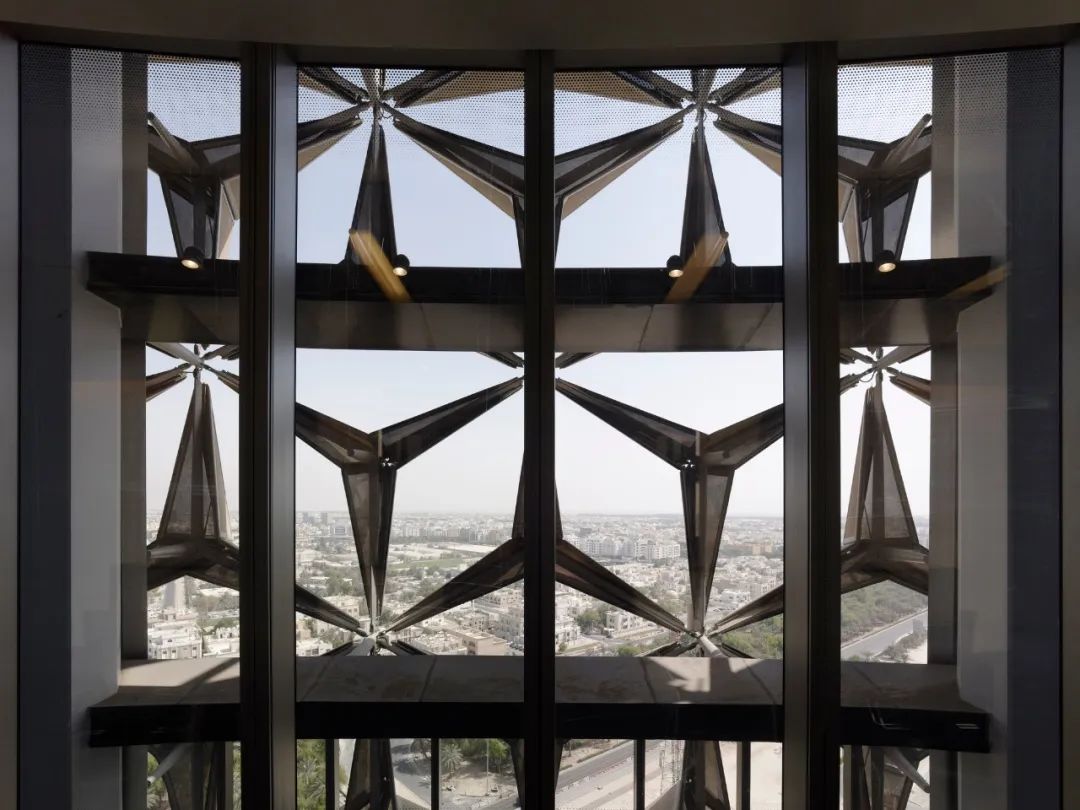
Interior space
06·Building system
Paint the building [white]?
The Coolest White
Designer: UNStudio & Monopol Colours
The increase in the use of air conditioners leads to an increase in the ambient temperature. At the same time, the heat absorbed by the building during the day is released back to the environment at night, which further increases the temperature, which means more air conditioners. This vicious cycle not only increases energy consumption, but also greatly increases carbon emissions.
There is a seemingly simple and crude mitigation plan. Research shows that darker materials will absorb up to 95% of the sun's light and release it directly back into the atmosphere, while the normal white surface is 25%. In other words, if we paint buildings white, we can greatly reduce the urban heat island effect.
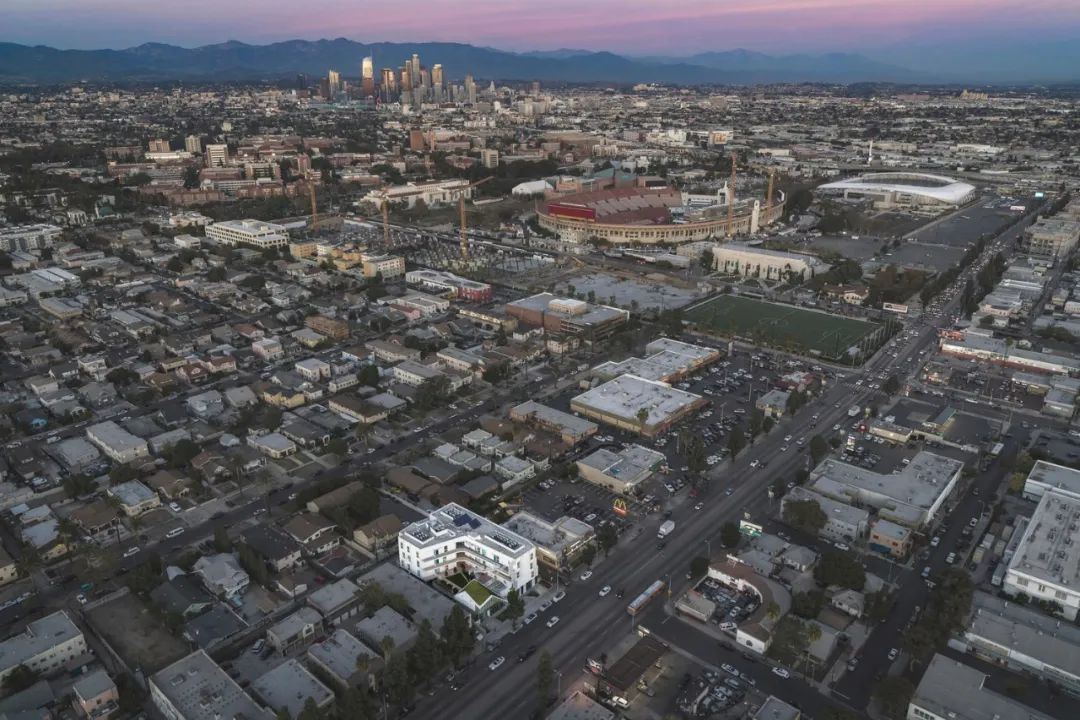
Therefore, UNStudio cooperates with Swiss paint expert Monopol colors to develop "the coolest white" (the coolest white). For the first time, the coolest white will reduce the absorption and release of sunlight to 12%.
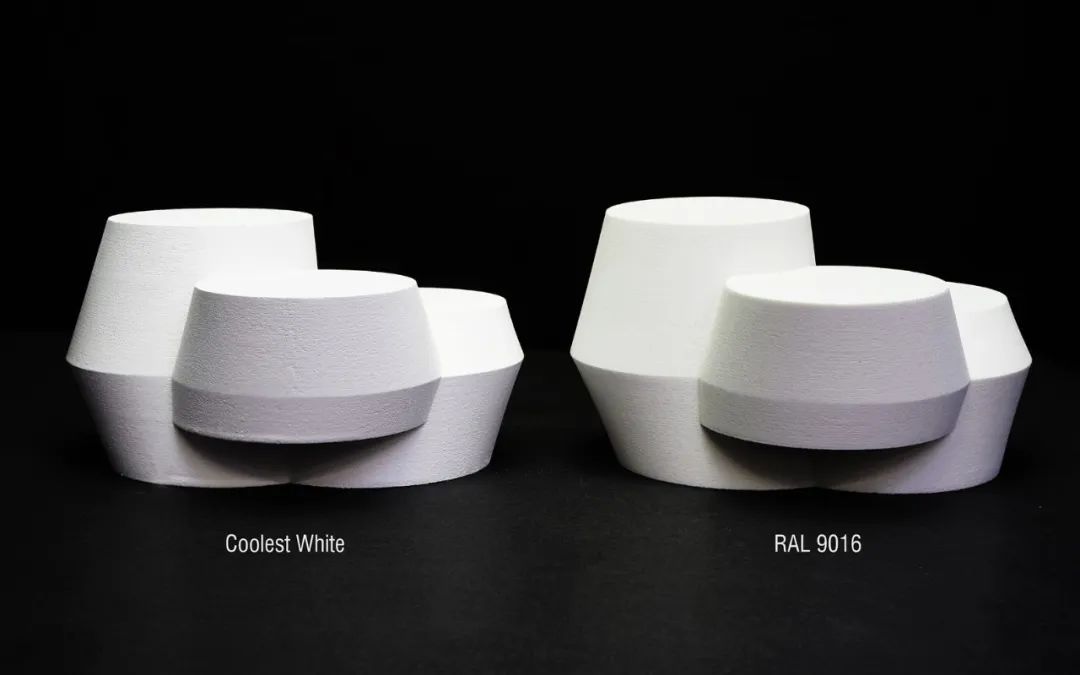
Coolest White,right
At the same time, based on fluoropolymer technology, the coat white is an ultra durable coating with up to 75% wear resistance, excellent weather resistance and excellent gloss retention, which can extend the service life of the coating to 30 years, and can be widely used in industry, commercial buildings, bridges, industrial products and so on.
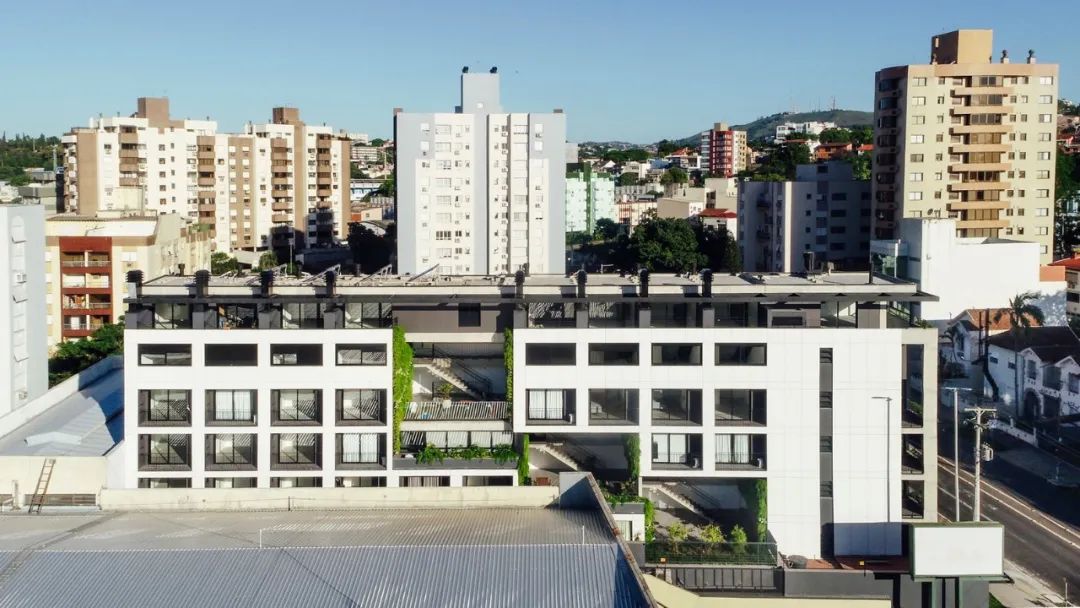
Buildings using cool white
While greatly reducing the heat load of the city, white can make the building lighter and softer. (of course, for the biggest problem of white paint, Xiaobian thinks it may still be not resistant to dirt)
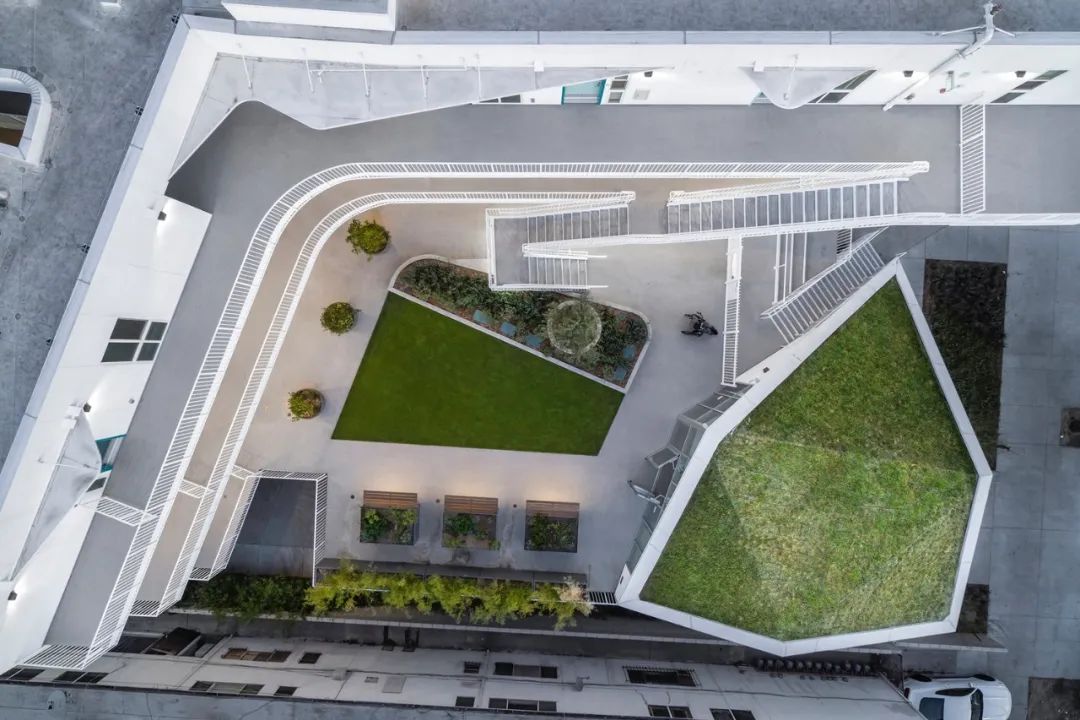
07·More environmentally friendly air conditioning solutions
Radiant cooling system
As mentioned above, helping us fight against air conditioning in summer will further raise the ambient temperature and produce a large amount of carbon emissions, which will enter the thermal cycle of high temperature. Is there a more environmentally friendly air conditioning solution? Radiant cooling system may be an option.
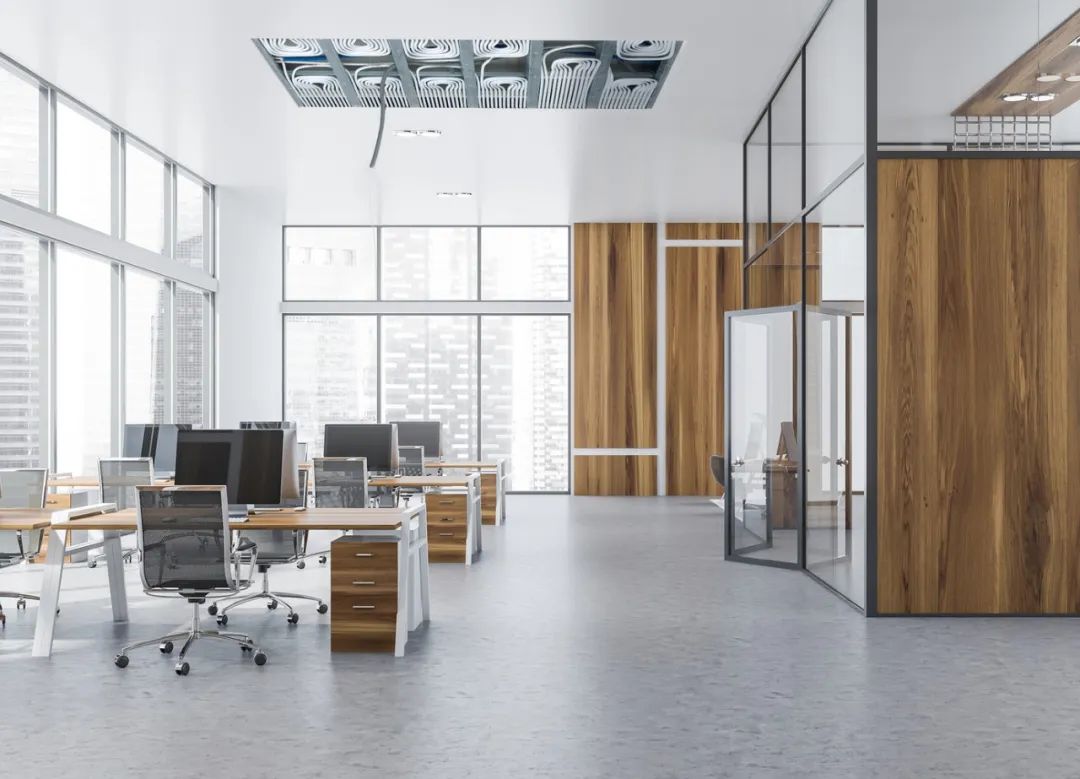
The radiant cooling system first cools the surface of the room, and then emits the low temperature into the room, so that the cold air can be evenly distributed to create a comfortable ambient temperature. In addition, unlike air conditioning or fan based air conditioning systems, radiant cooling systems do not produce airflow, so there will be no dust vortices, saving energy and making them healthier and more comfortable.
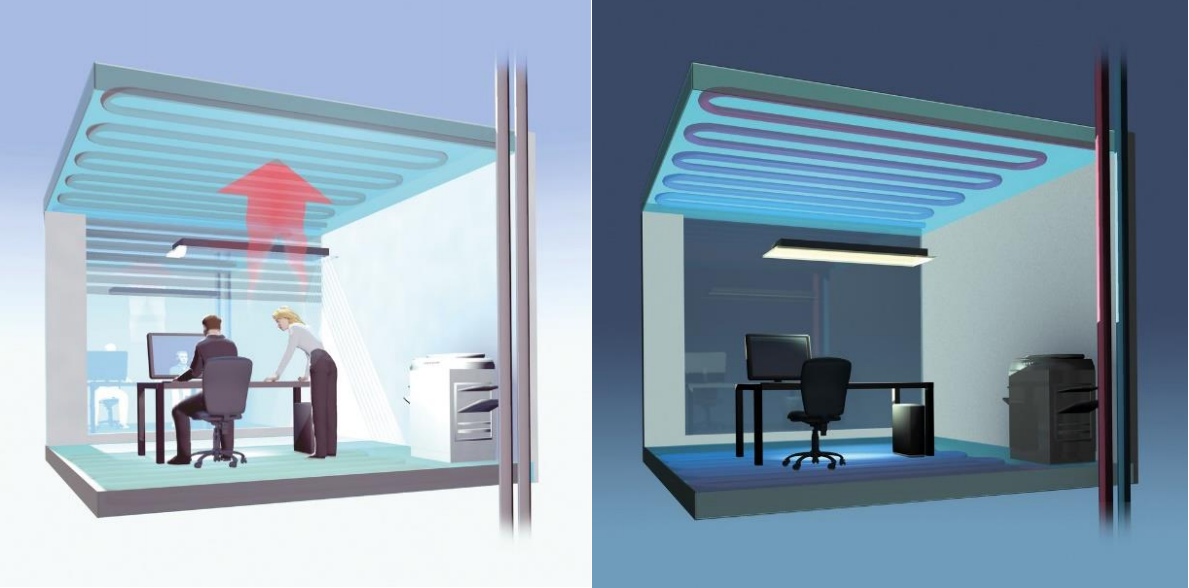
Obono (radiant cooling products company) has calculated that if the radiant cooling solution is used to replace the fan coil unit, the global cost savings can be as high as 59% and the carbon dioxide emissions will be reduced by 42% in 15 years.
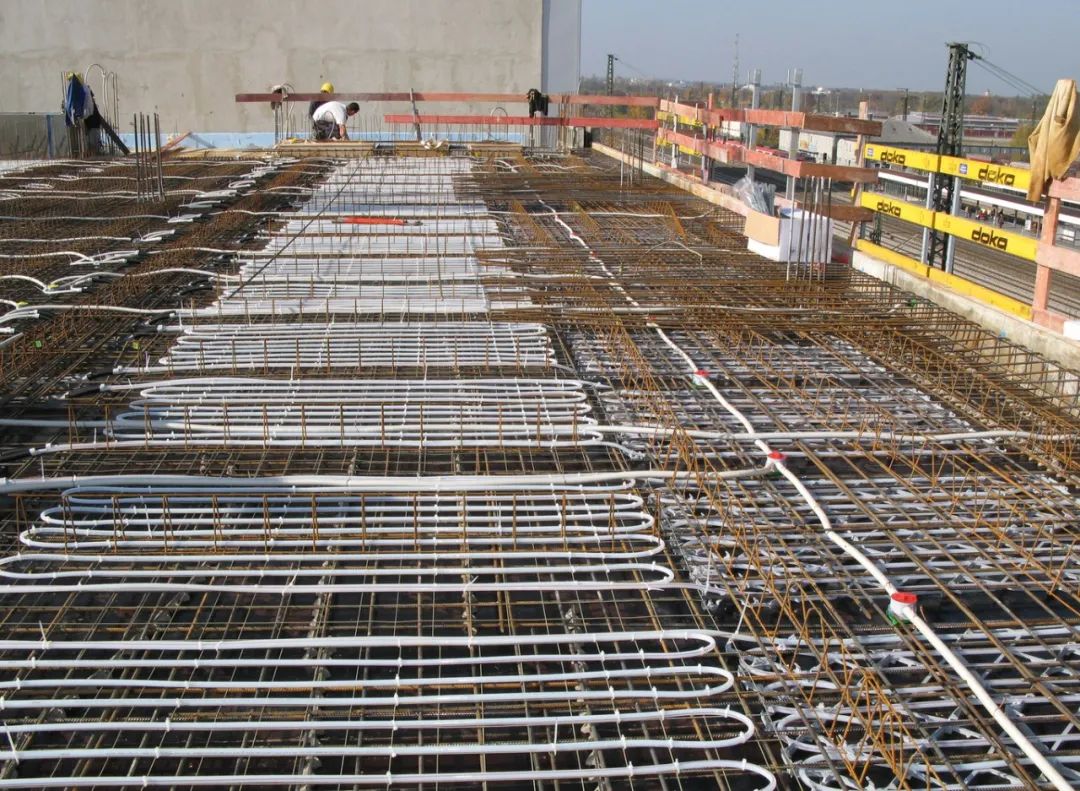
08·零碳乌托邦Zero carbon Utopia
Invest 22billion in zero carbon [mirage]?
Masdar City
Designer: Foster +partners
Have you ever imagined that if the city is composed of countless low-carbon buildings, will it be able to alleviate the heat island effect brought by the city and achieve a zero carbon city? Fundamentally solve the negative impact of human activities? Achieve real sustainability?
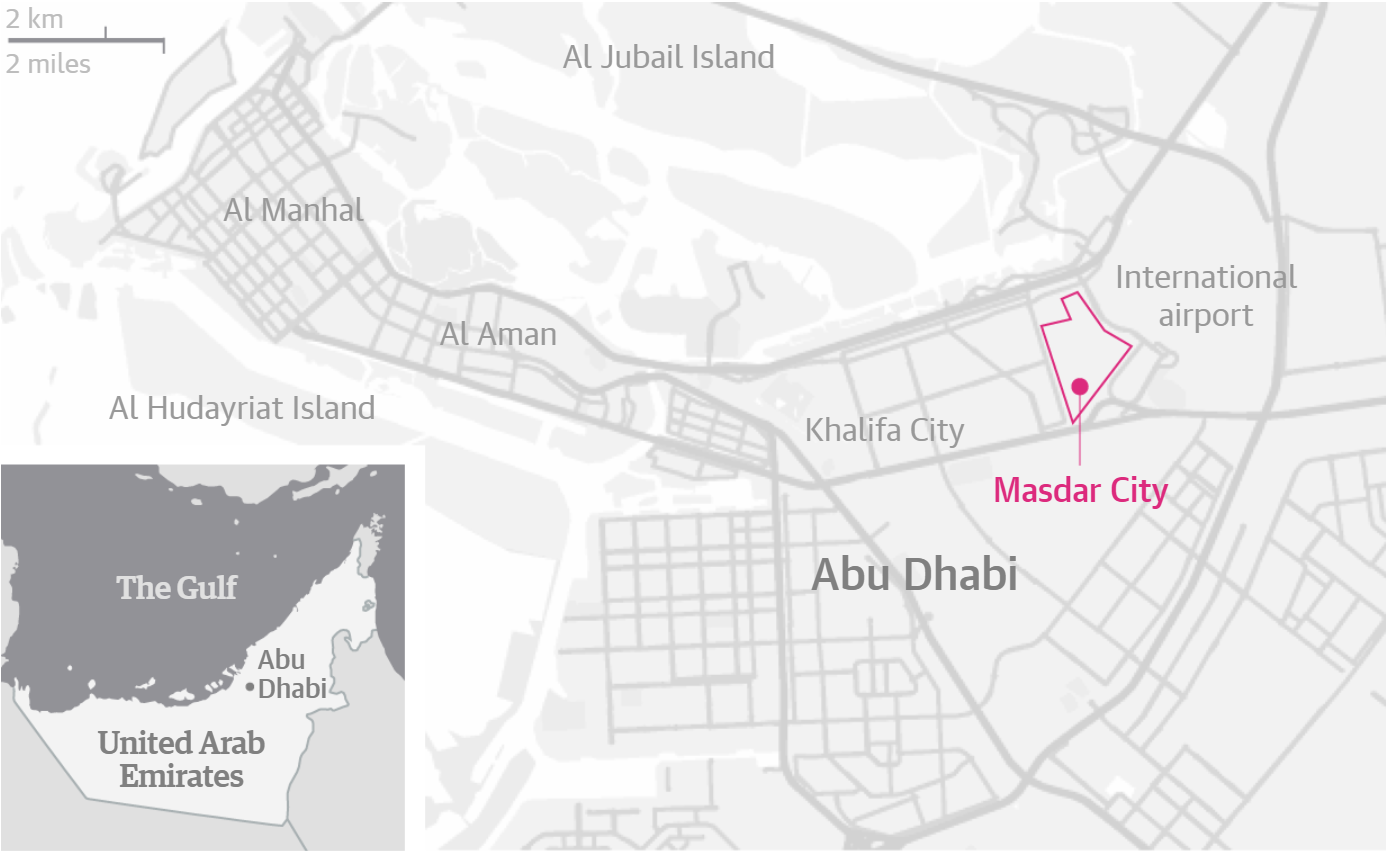
Geographical location of Masdar City
Masdar City, 17 kilometers southeast of Abu Dhabi, as a new city, its construction goal is to become the most sustainable city on earth.
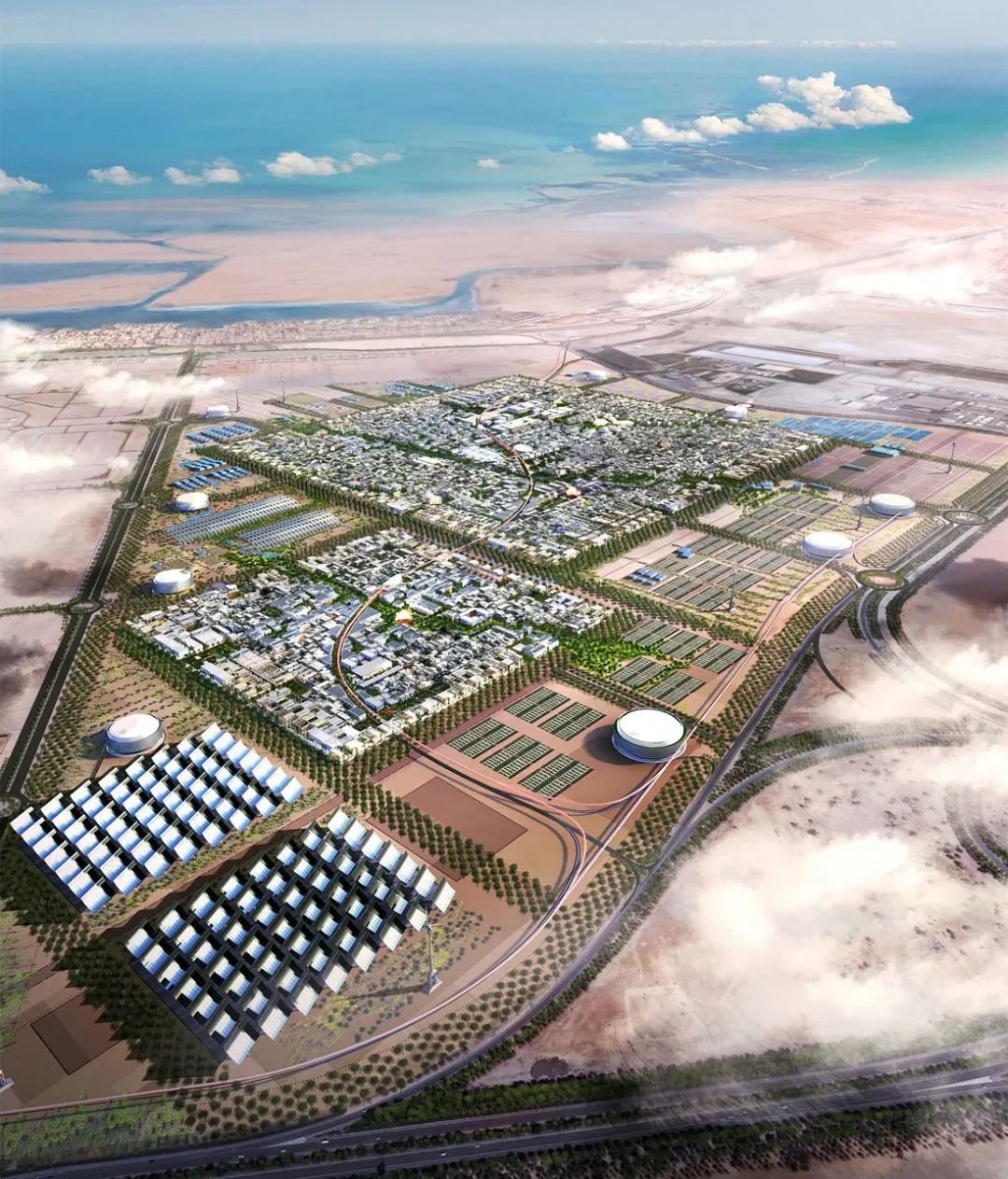
Aerial view of Masdar city planning
Since the start of urban planning in 2006, Masdar city has given many keywords, such as "no driving, only autonomous vehicle", "100% powered by renewable energy", "75% power saving", "green police", "the world's first zero carbon emission city", hoping to build a model City for sustainable development in the extreme climate of the Middle East.
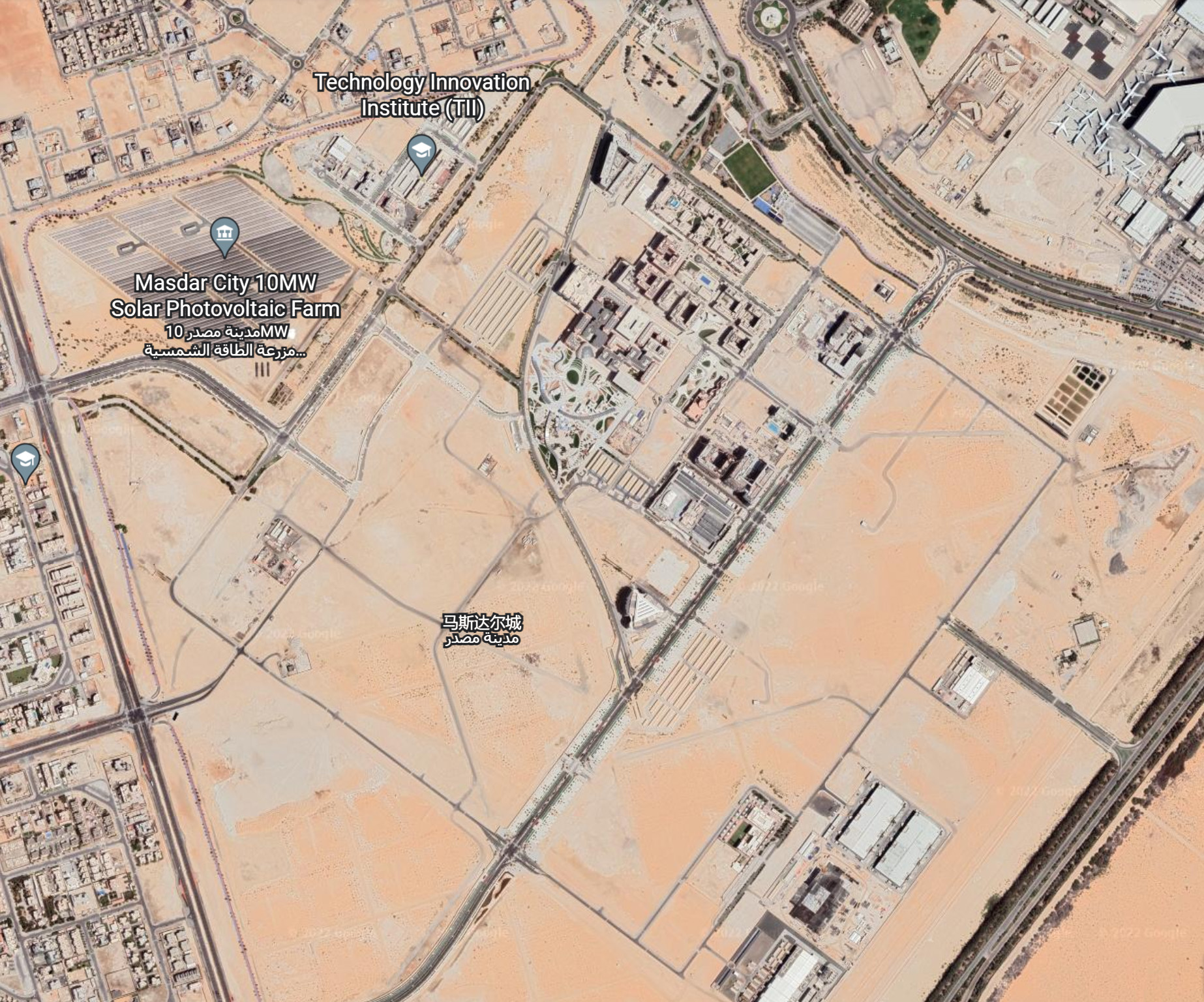
The construction of Masdar city is advancing slowly
However, after 10 years of arduous development and construction, only 0.3 square kilometers of the 6 square kilometers of planning and design have been completed. Only about 2000 people live in the city (about 300 of them are students in local research institutes). The completion date has been postponed from 2015 to 2030. So far, only a few buildings such as Masdar college and Siemens headquarters in the Middle East have been built, most shareholders have withdrawn, and the city has only reached 50% zero carbon, Due to the lack of vitality, it is considered a "ghost town", and the new town plan is basically stranded.
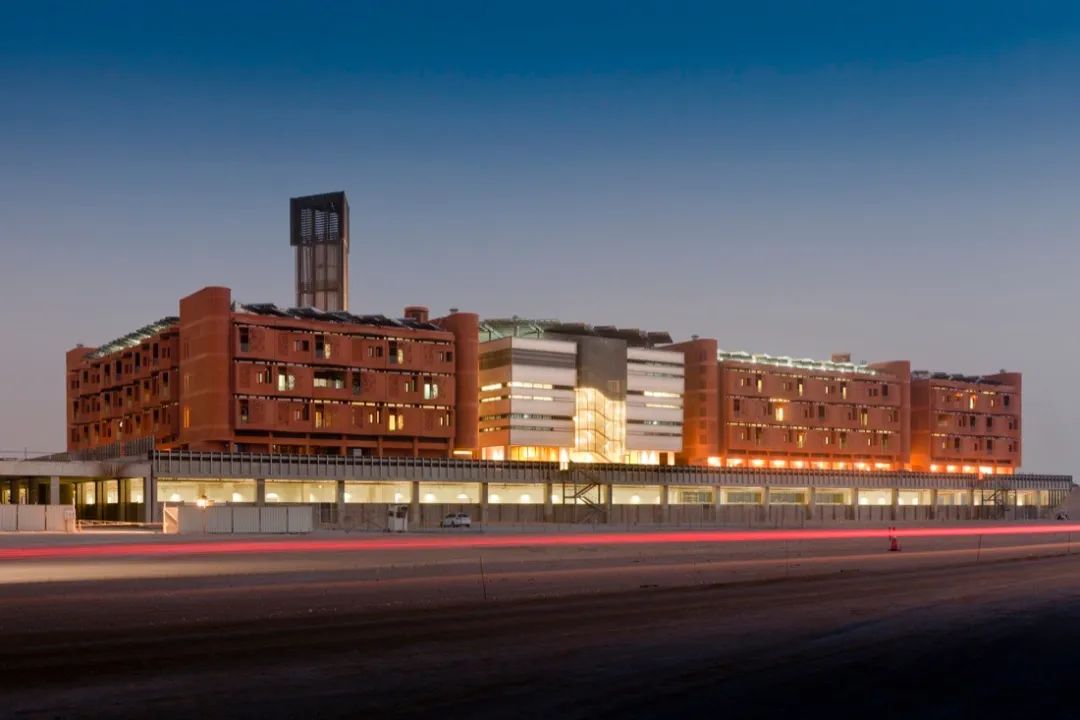
Masdar City Institute all solar drive
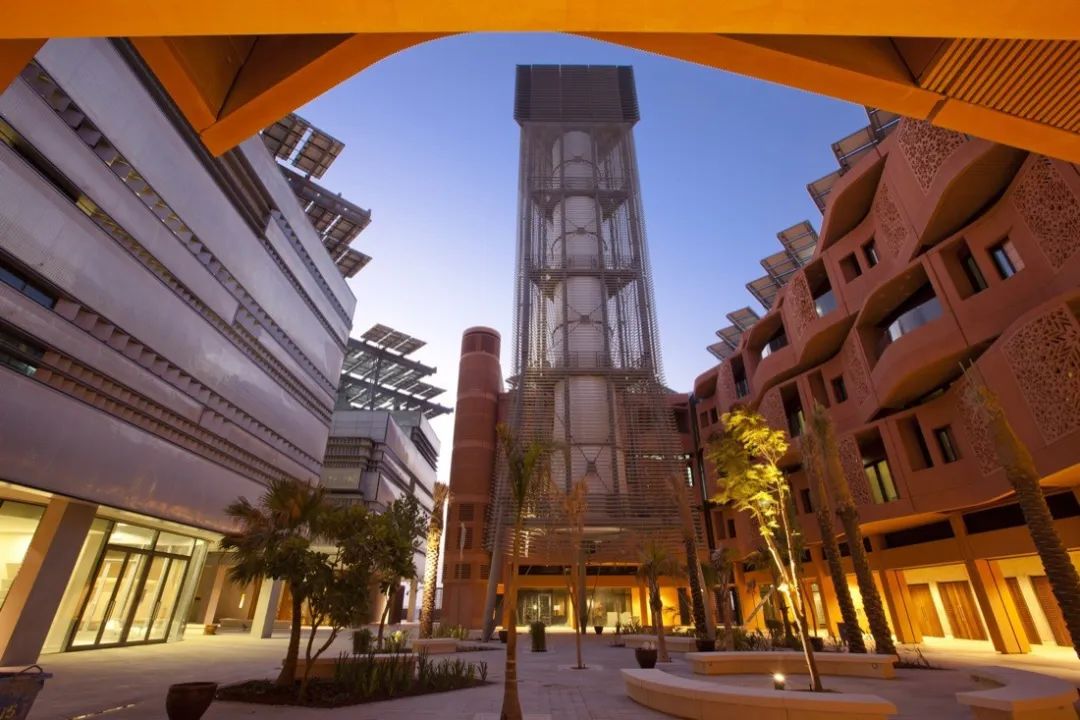
Wind tower of Masdar City Research Institute regulates microclimate
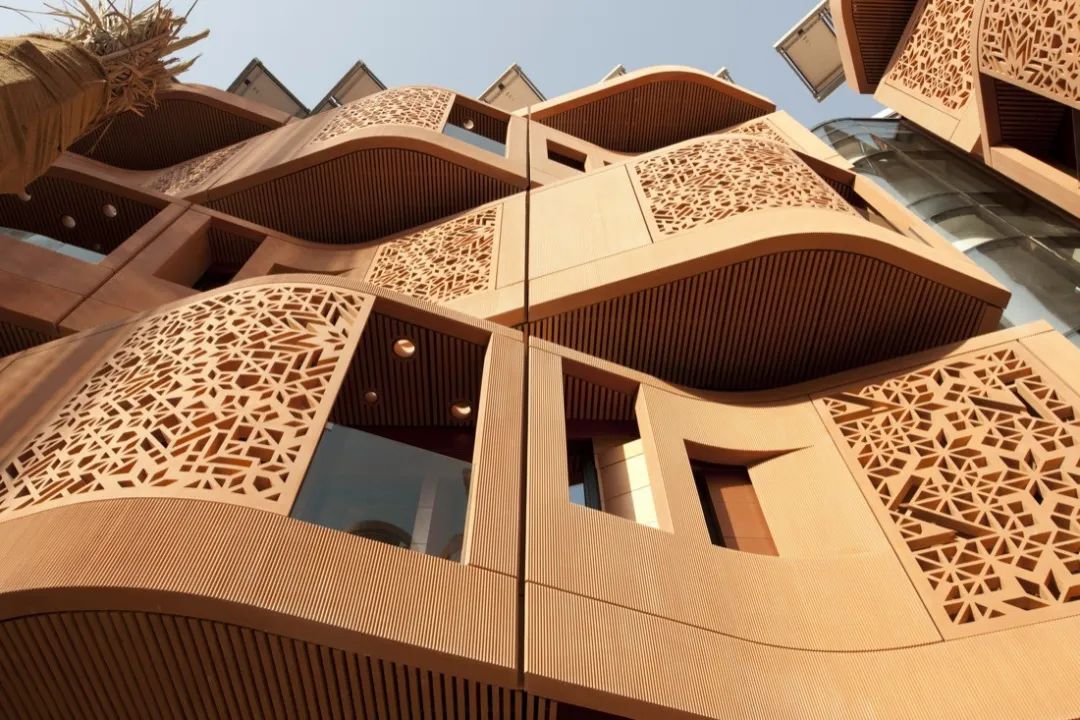
Masdar City Institute all solar drive
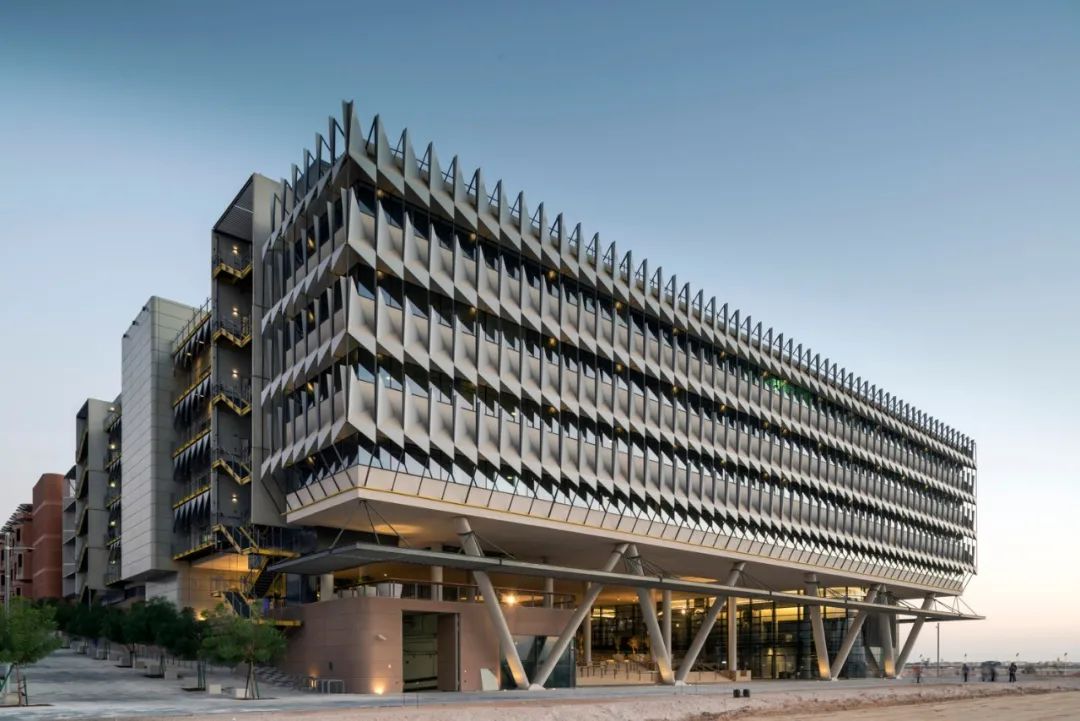
LEED platinum certification of Ximen sub headquarters in Masdar City
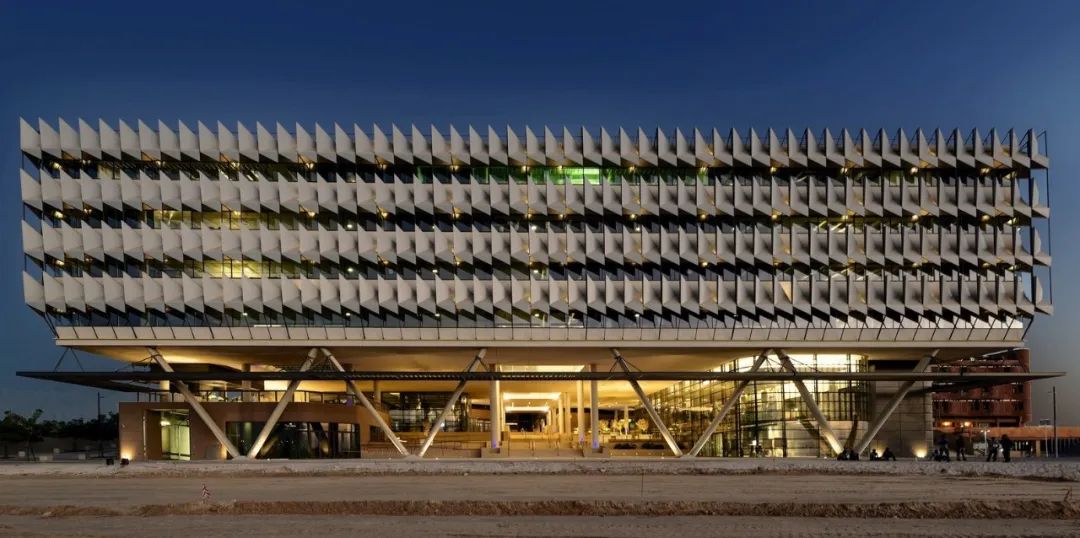
LEED platinum certification of Ximen sub headquarters in Masdar City
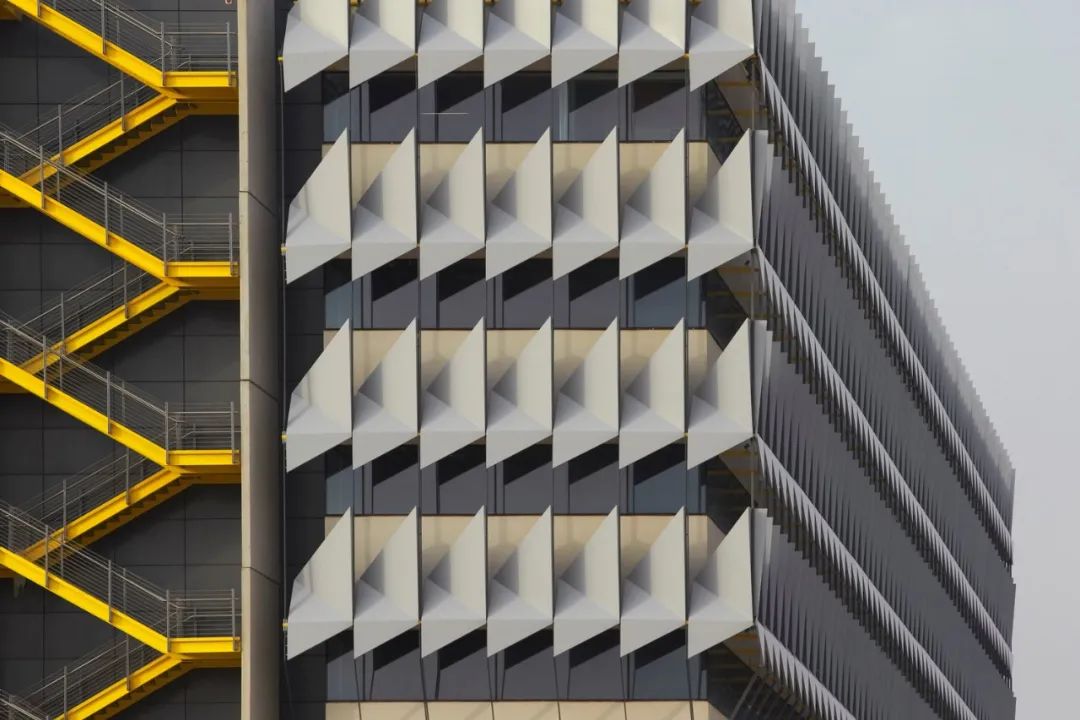
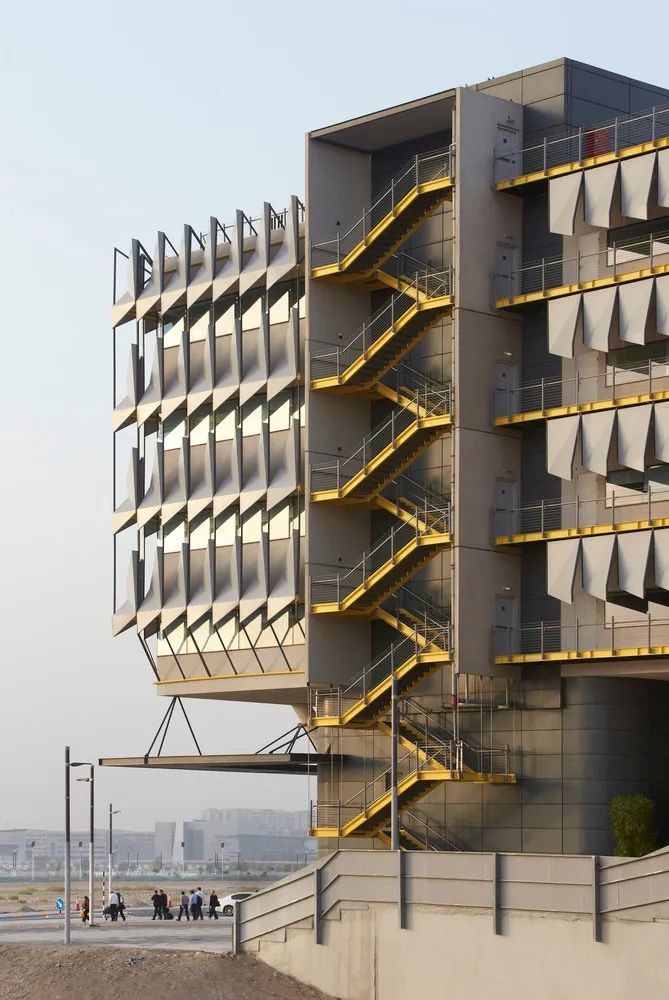
LEED platinum certification of Ximen sub headquarters in Masdar City
Masdar City, as a demonstration of the "zero carbon ambition" of the Middle East, failed. The reason for its failure may be the shareholders and enterprises that have been running away due to the financial crisis; Maybe the economic effect of sustainability is not enough to support its investment; It may be that the energy problem behind the operation of the city has not been fundamentally solved, but the all solar powered buildings left in this new city. Wastewater utilization system, microclimate construction, etc. will be used for reference for sustainable buildings around the world.
In addition to high-temperature heat waves, climate warming may also bring more frequent and serious extreme weather and climate events, including extreme heavy rainfall, drought, typhoons, etc. Facing the increasingly changing climate, as designers, are our buildings ready? Is our city ready?
Data and pictures are from Jiandao Zhuge