

READING GUIDE
Aluminum plate is a plate material made of aluminum or aluminum alloy, or a plate aluminum product made of flat aluminum embryo by heating, rolling, straightening or solution aging heat.
Aluminum plate is mainly used in buildings: curtain wall, daylighting roof, canopy, partition, decorative materials and structural components, including single-layer aluminum plate, composite aluminum plate and other materials. It has the advantages of multi-color spraying surface, good strength, easy processing, low cost, long service life and more environmental protection. It can also be perfectly combined with glass curtain wall materials and stone curtain wall materials.
Affected by the national building energy conservation policy and energy crisis, the use proportion of energy-saving and environment-friendly aluminum curtain wall will have more room to improve.
Next, let's take a look at the application cases of different aluminum plates in different buildings.
01.
Chongqing Longhu·Shanqian
Shanghai Pujian Architectural Design Co., Ltd
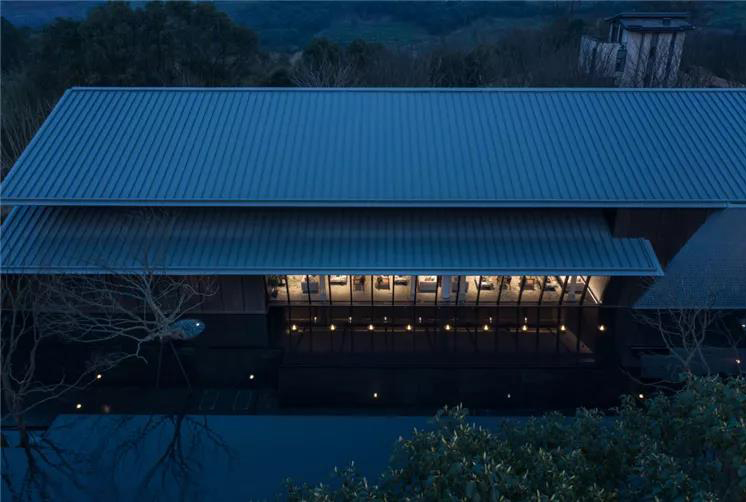
During the design of the project, Longhu hopes to return to the origin of life and create a happy mountain life. Therefore, in architecture, landscape and interior design, we try to integrate the peace and tranquility of oriental architecture with modern methods to create the concept of "mountain front hall" and realize the cultural inheritance with the symbol of the times.
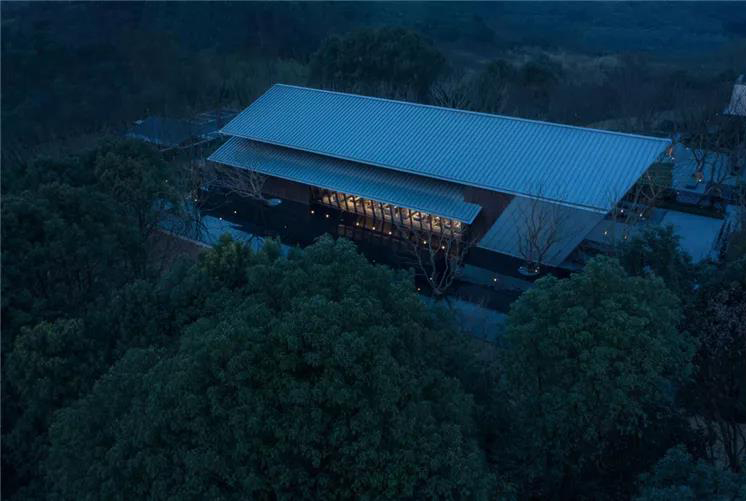
Considering the relationship with environmental balance and the presentation of spatial sequence, the form and layout of architecture have a positive interaction with the site.
Because the building is located below the highest point of the mountain, the roof adopts the form of slope roof and is spliced with gray aluminum magnesium manganese plates to ensure that it will not affect the mountain skyline and respond modestly to the relationship with nature.
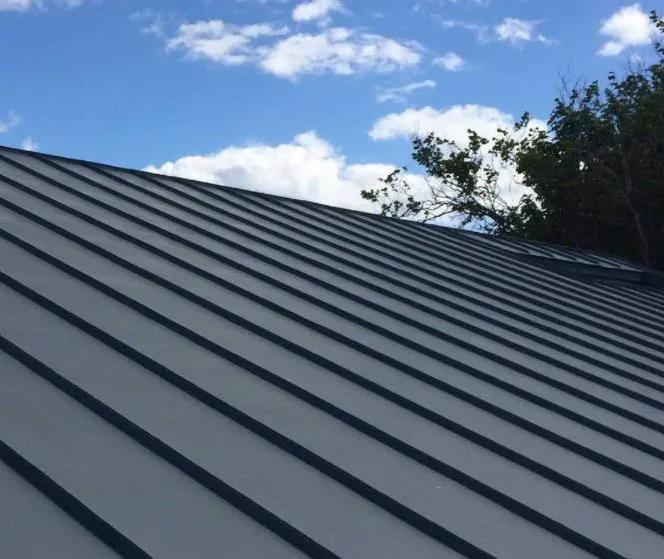
▲Aluminum magnesium manganese plate roof
The cantilevered cornice with oblique geometric cutting adds a forward momentum to the building. The space under the eaves of wood grain grille is combined with gray perforated aluminum curtain wall, showing secret luxury.
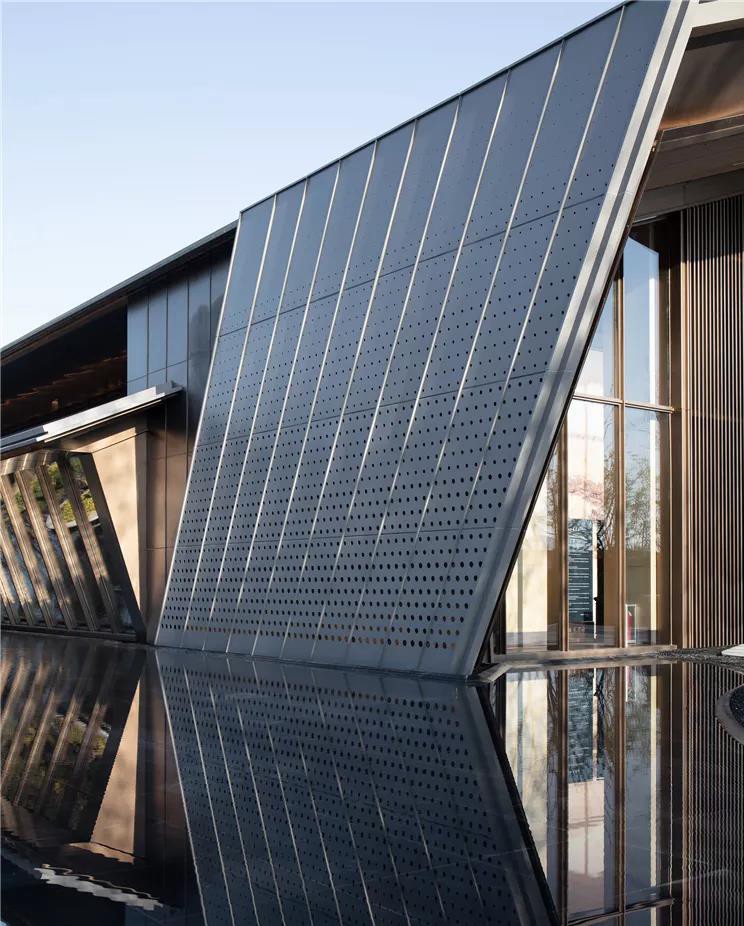
▲Perforated aluminum curtain wall
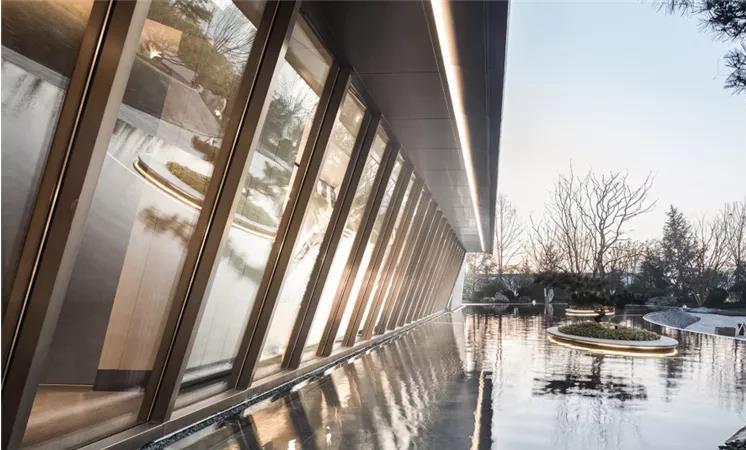
▲Aluminum alloy column
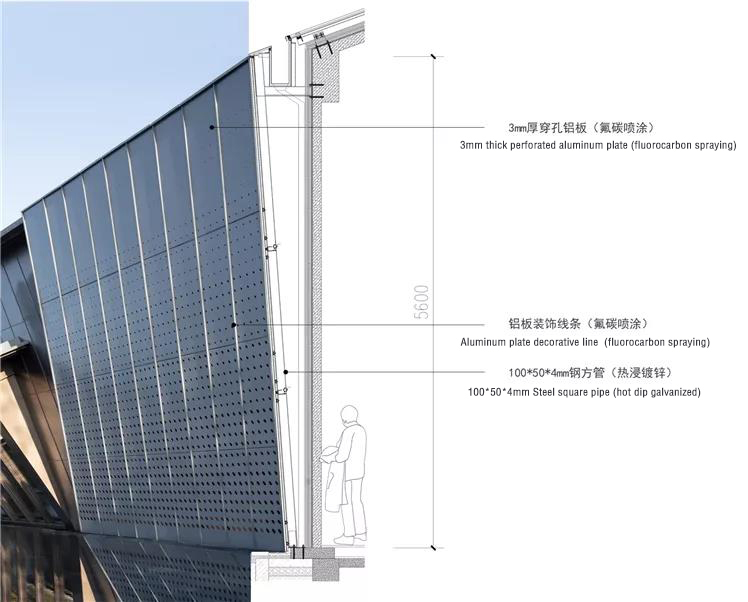
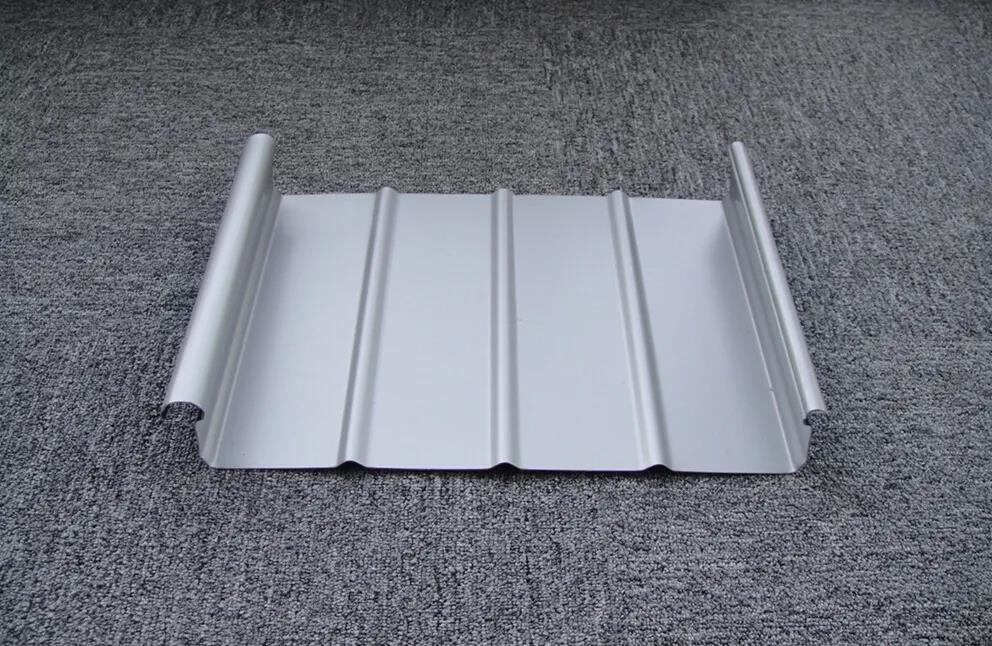
▲Aluminum magnesium manganese plate
02.
Guangzhou Olympic Garden · Hehui Yuecheng
Aoyuan group
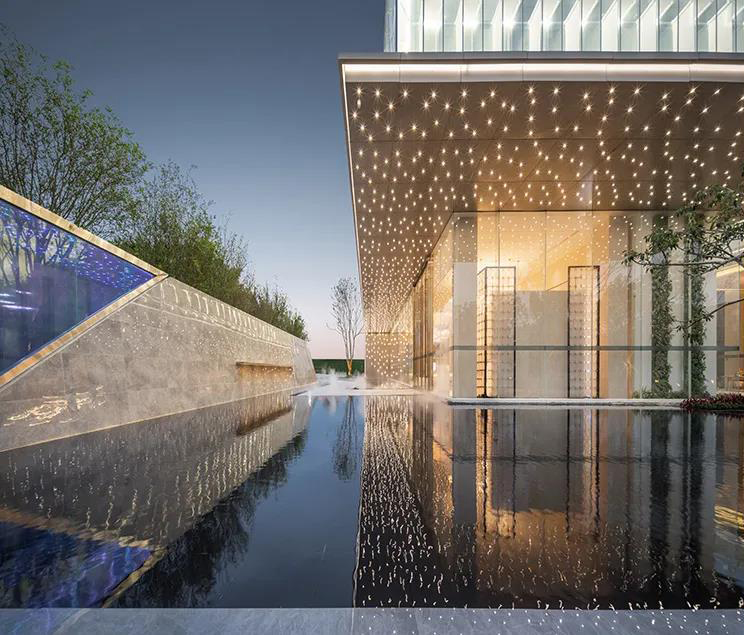
Holes generally exist in the form of all natural things, such as the cell tissue of human capillary blood holes, honeycomb dense nests, and a leaf full of pores under the microscope.
There is a porous structure in the material world, which is understood by philosophers as the correlation between materials. Philosophers believe that there is ubiquitous penetration between things, and the data constituting "things" do not exist independently. "Porosity" is the relationship of mutual penetration and the essence of material porosity.
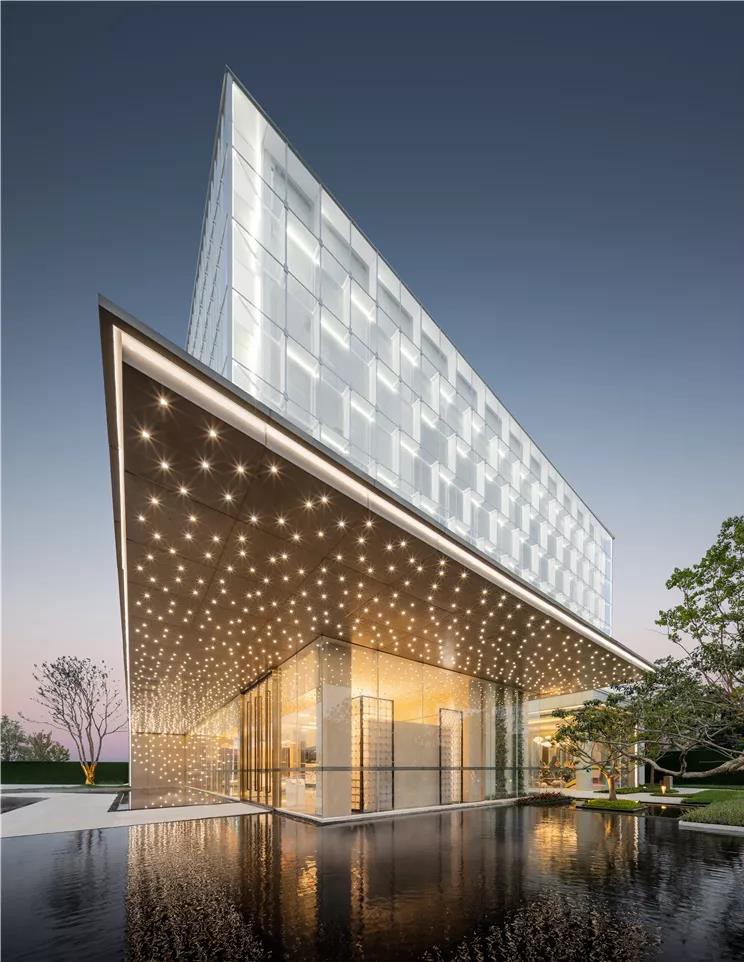
The exterior of the main structure is wrapped with ultra white glass, and the honeycomb aluminum plate is used for "material connection". Behind the connection, porous colored glaze glass is used to arrange into granular ripples to convey the light and transparent image of the book environment.
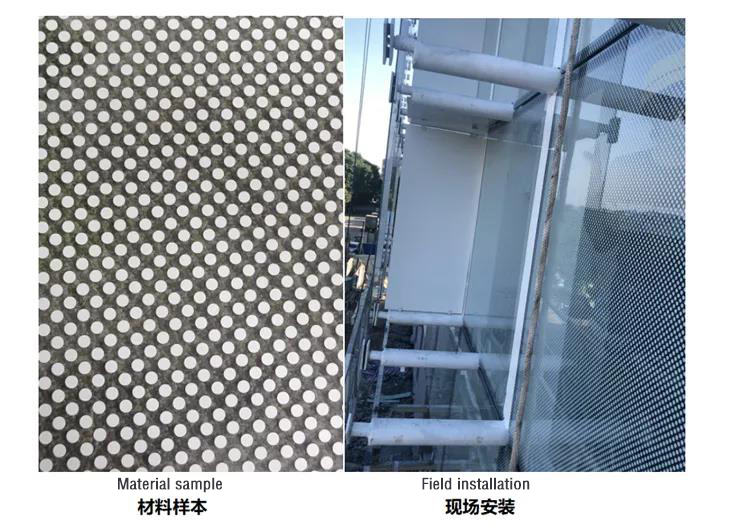
On the other hand, the honeycomb aluminum plate is used for overlapping treatment in the middle. The space between the double-layer glasses forms a folded air flow space. The external heat first enters the isolation space in the middle through the outermost glass. The air inside the cavity will form a "chimney effect" due to the temperature difference, convection circulation, and exchange heat with the outside through the pores to adjust the building temperature.
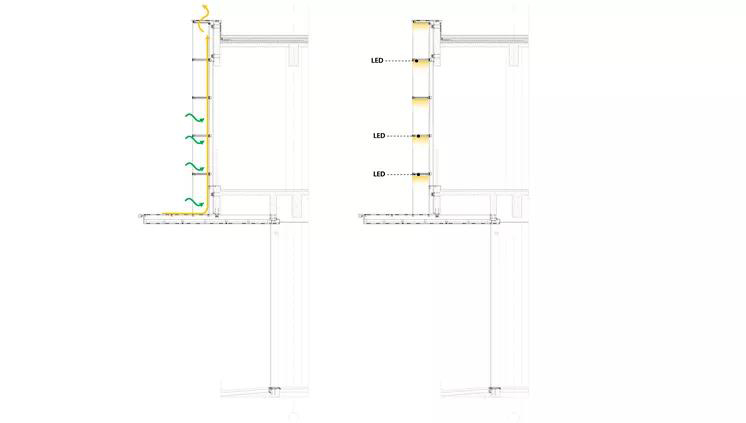
▲Schematic diagram of honeycomb aluminum plate lapping
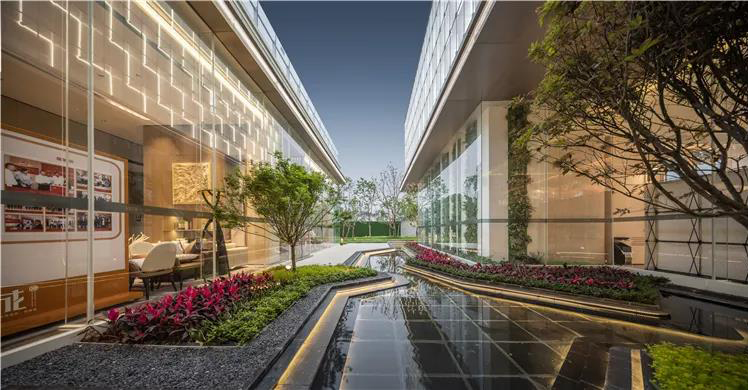
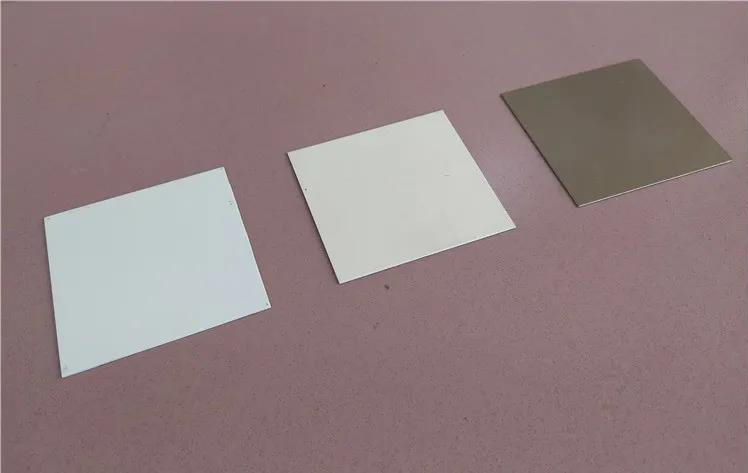
▲Aluminum plate
03.
Changsha new town Mingyu Oriental
Metrostudio Machu design
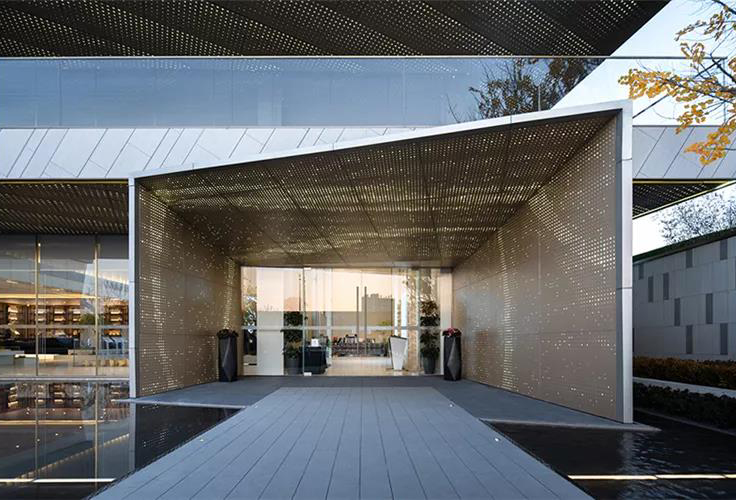
The main body of the project is made of glass, antique brick and champagne gold perforated aluminum plate. The restraint in material selection makes the concept expression more pure.
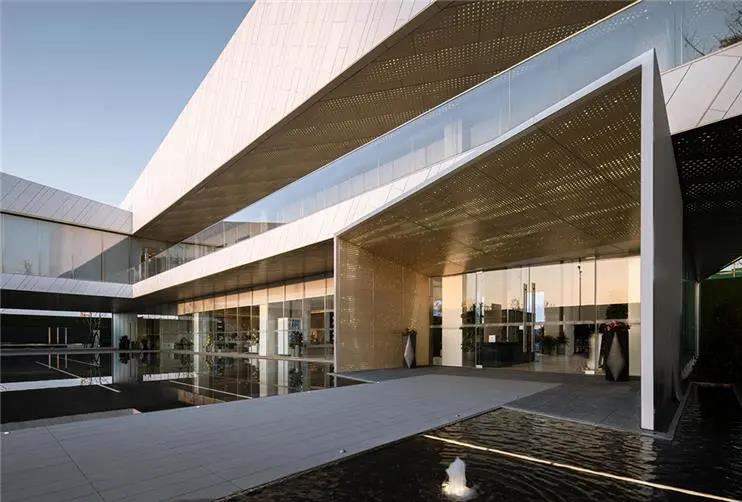
The perforated aluminum plate shows a translucent effect in the embellishment of light, as hazy as yarn, which infects all things.
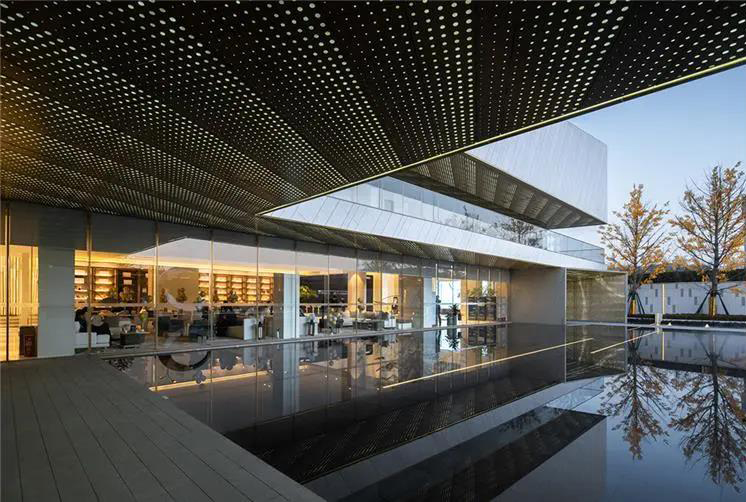
▲Gold perforated aluminum roof
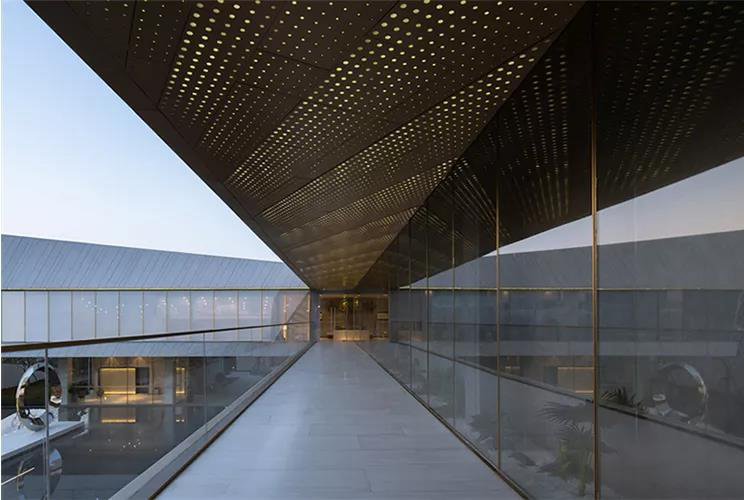
▲Gold perforated aluminum roof
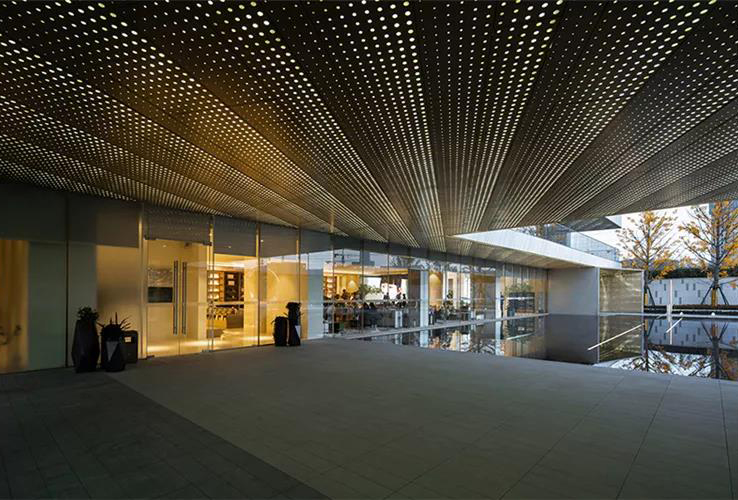
▲Gold perforated aluminum roof
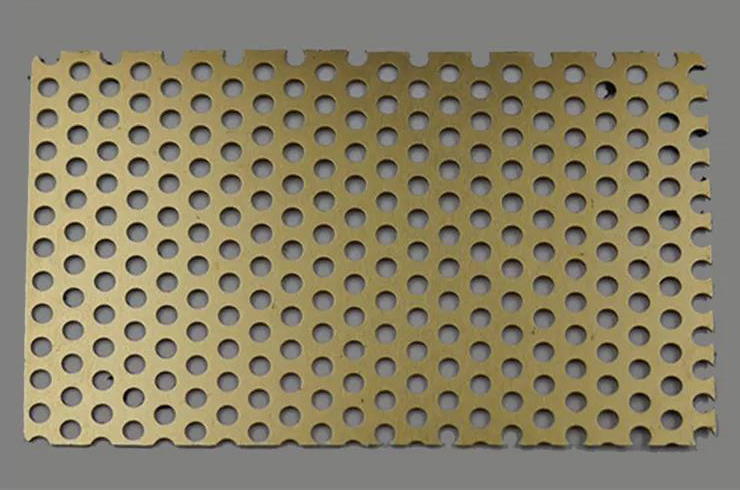
▲Gold perforated aluminum plate
04.
Xiamen poly yueyun Teahouse
ZHUBO Design Co., Ltd
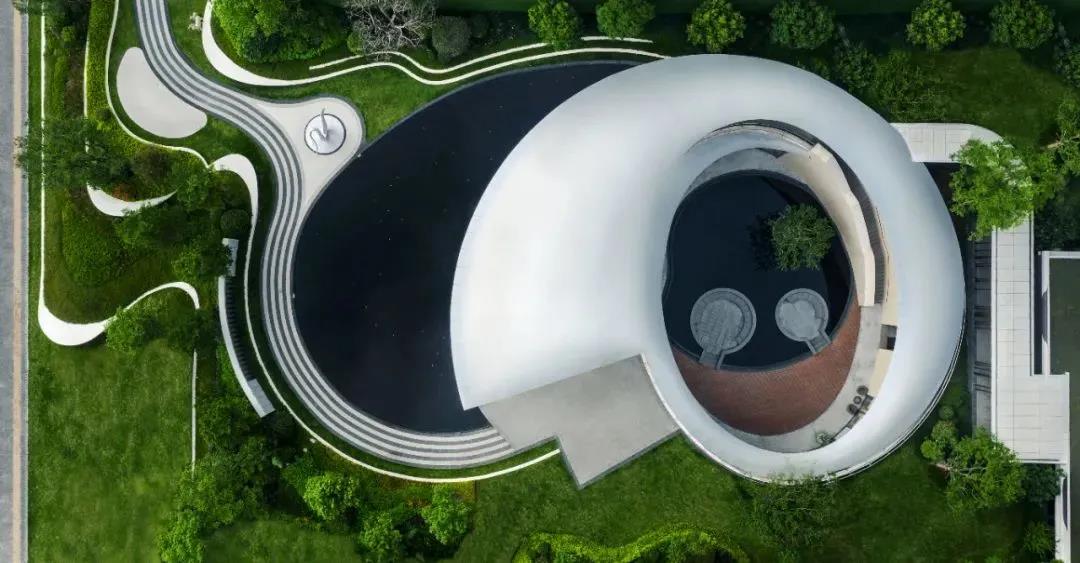
As a garden city on the sea, Xiamen has always attracted global attention with its unique natural landscape and cultural atmosphere. Poly yueyun teahouse is located in Binhai West Avenue, Tong'an District, Xiamen. In such a unique position and environment, we try to create a community center facing life, nature and the future.
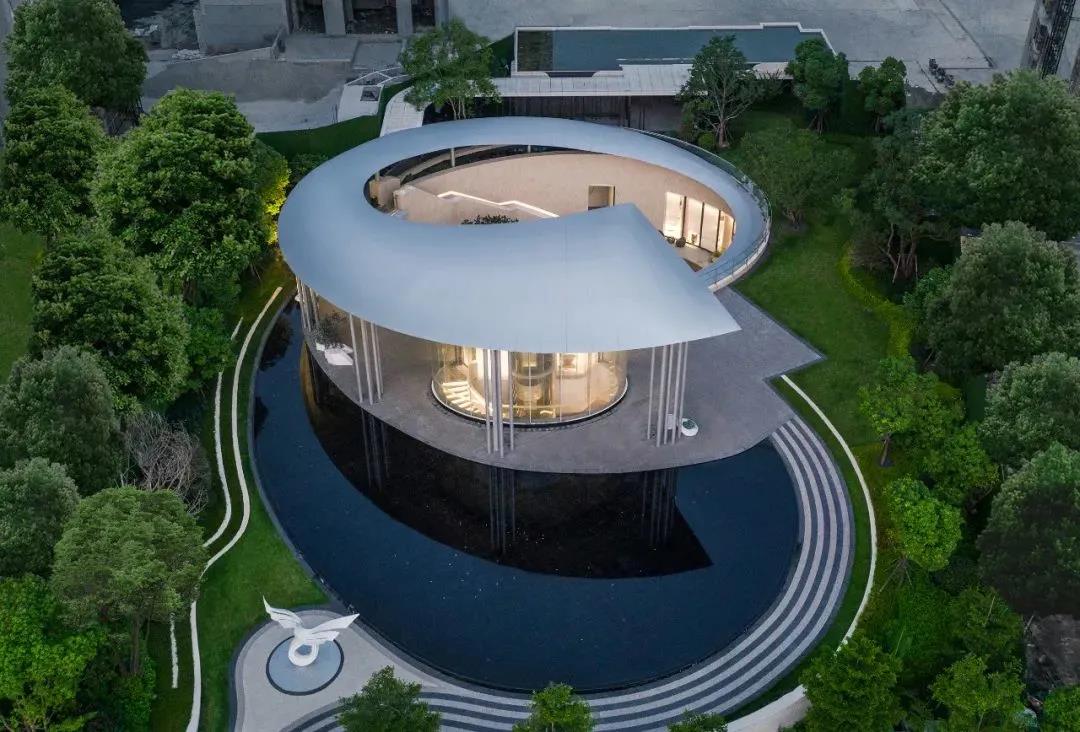
▲Overall modeling of the project
Through the form extraction of the golden spiral, the spatial skeleton of the project is formed, and the spiral top cover is made of aluminum plate to complete the introduction, circulation and integration of external space. The whole form is strictly controlled according to the golden ratio, realizes perceptual beauty under rational constraints, and returns to the natural section and rhythm in a large-scale industrialized community.
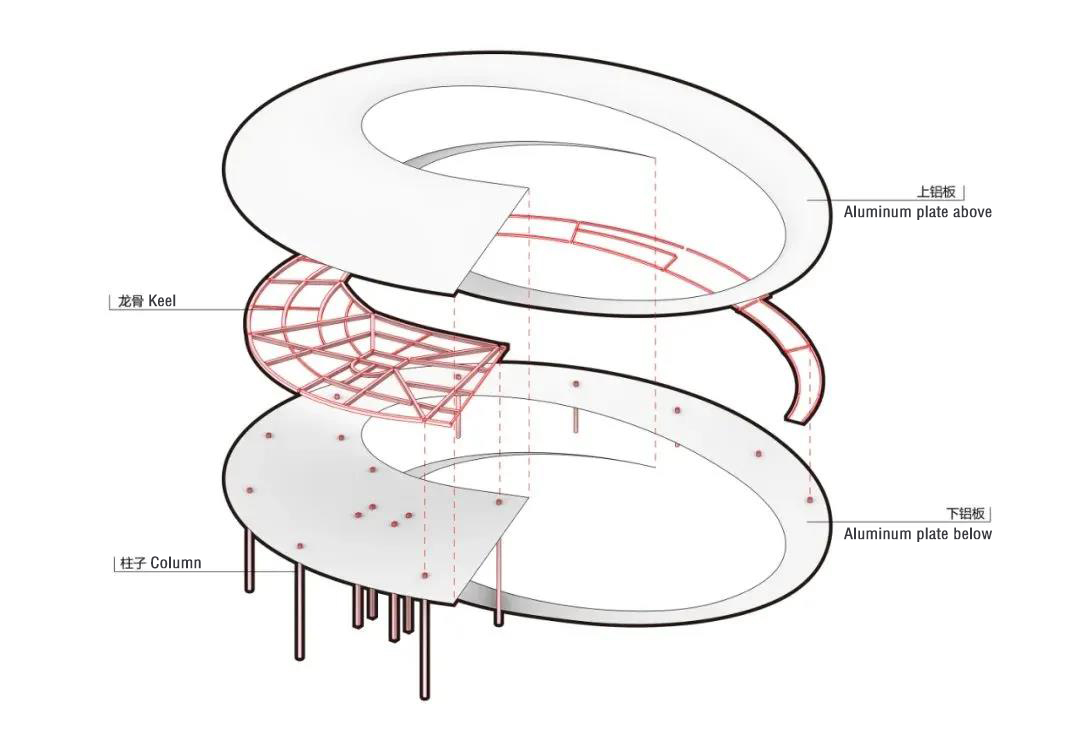
▲Overall modeling of the project
Relying on the golden ratio spiral line, the spiral roof is made of gray aluminum plate, and an orderly architectural form is created with modern methods, just like the classical language repeatedly pondered by Renaissance craftsmen, which uses rationality and proportion to construct space and order.
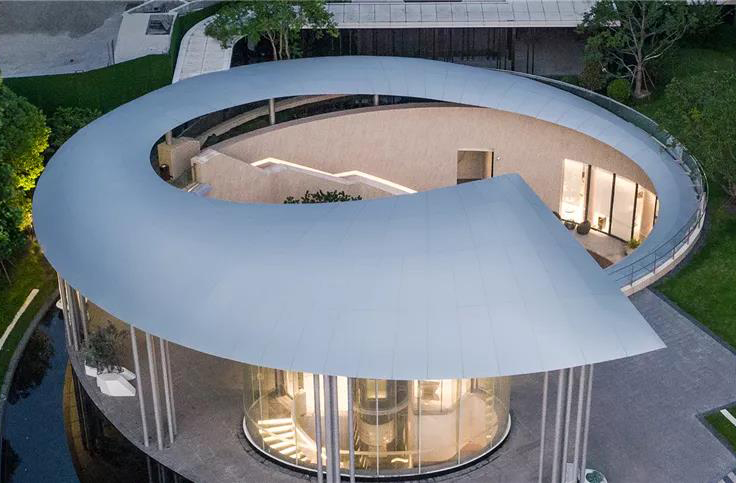
▲Spiral aluminum roof
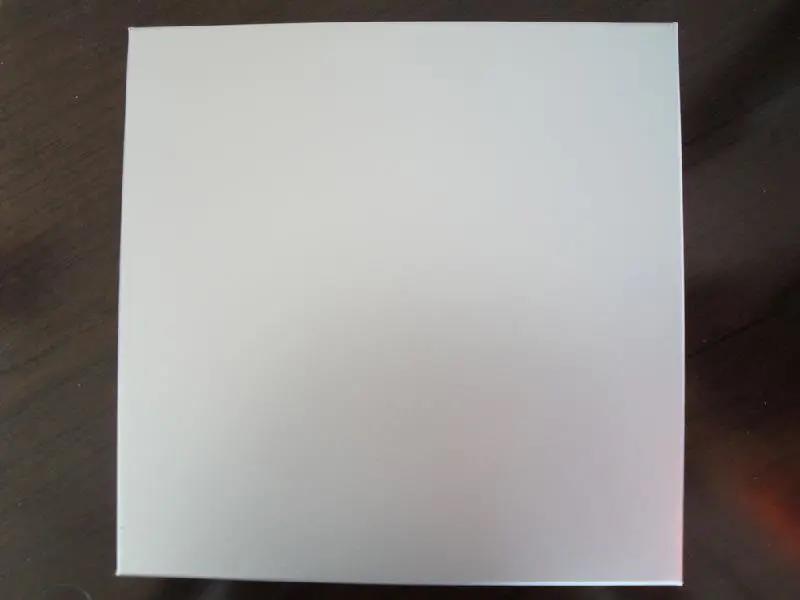
▲Aluminum plate
05.
Chongqing China Resources Office
Botao architectural design (Beijing) Co., Ltd
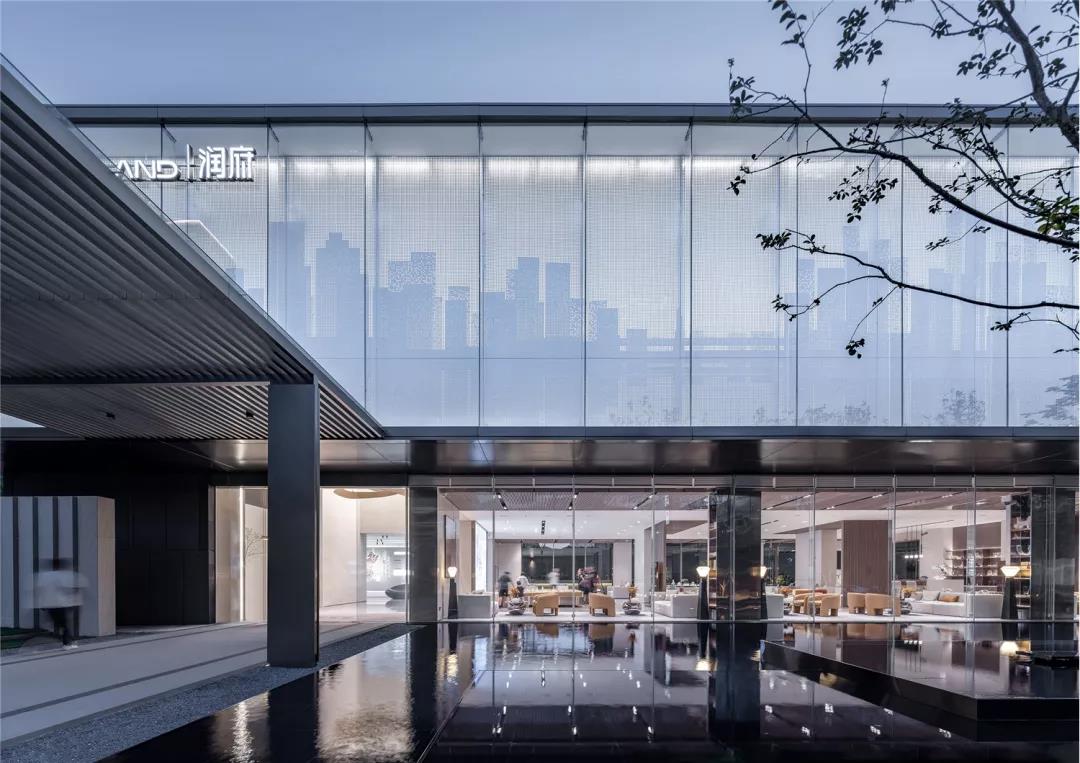
The main body of the building overhangs the body blocks of the second floor, emphasizes the volume of the second floor, achieves the effect of double-layer facade through the practice of perforated aluminum plate and laminated glass, and endows the second floor with special and distinctive characteristics.
The first floor is dark gray stone retreating, deepening the depth and protruding glass box. The facade connects the virtual and real, and the contrast of light and shade increases the sense of hierarchy.
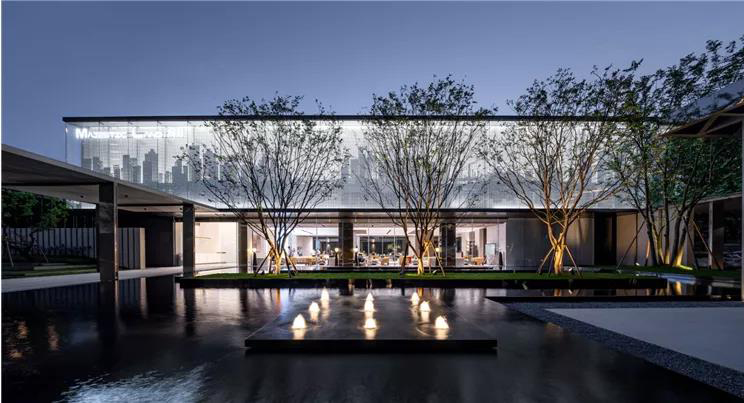
As the sun rises, time flows on the surface of the crystal clear glass box, low-key and elegant. As night fell, through the holes in the aluminum plate, the picture of the light of the two rivers slowly unfolded and floated in the night sky.
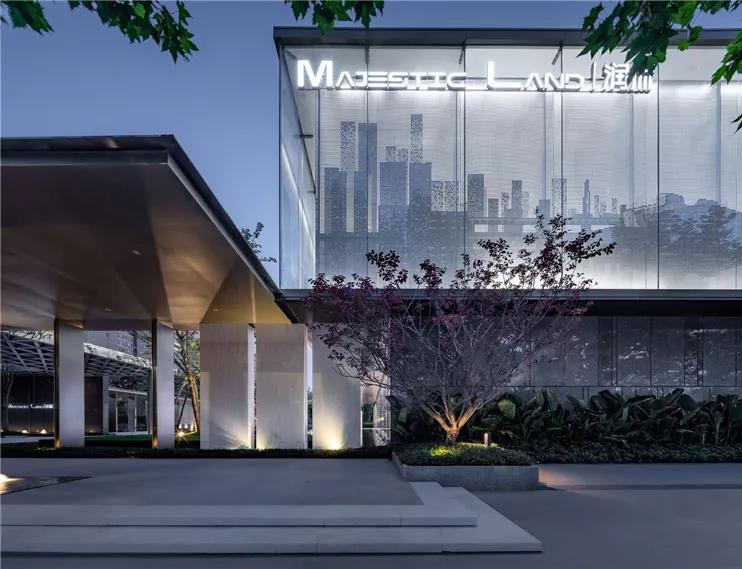
The main body of the building creates the effect of light and shadow city through ultra white glass + glass rib + perforated aluminum plate + light box.
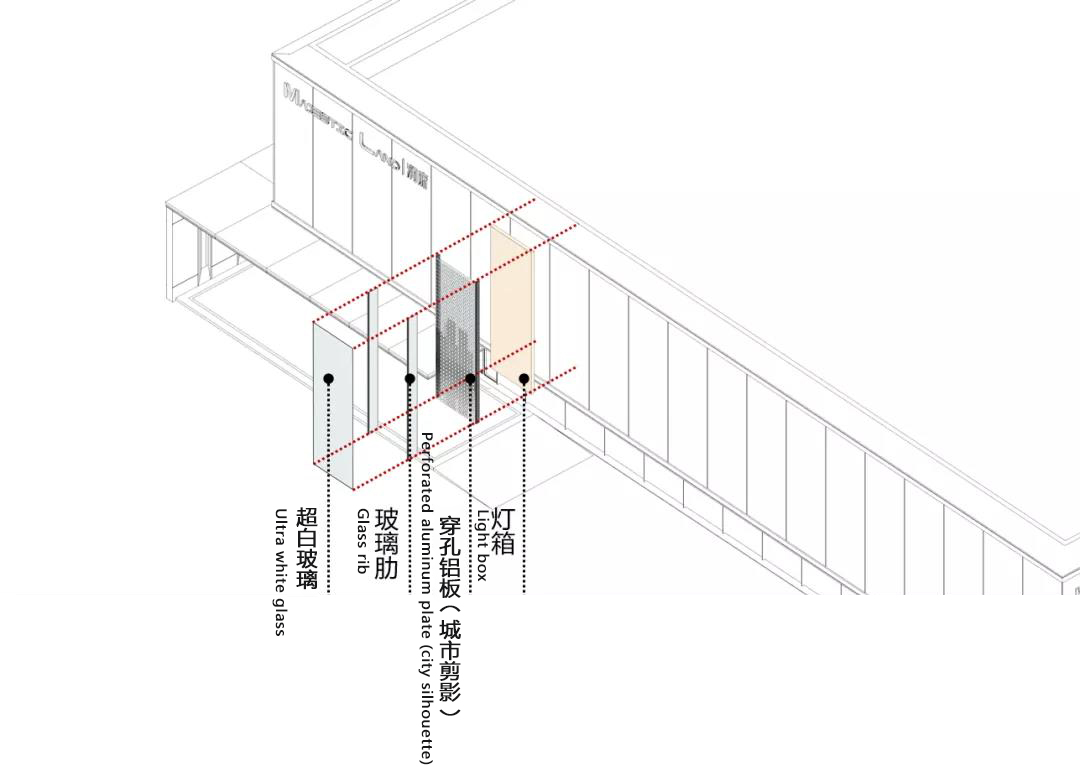
The exterior facade of the exhibition center building mainly uses laminated glass with stainless steel plate, and the first floor is mainly sapphire with ultra white glass and aluminum veneer. The proportion adjustment and modulus division of the whole building have been carefully deliberated. On the premise of meeting the functions, we strive to have a perfect proportion of architectural details to achieve visual comfort.
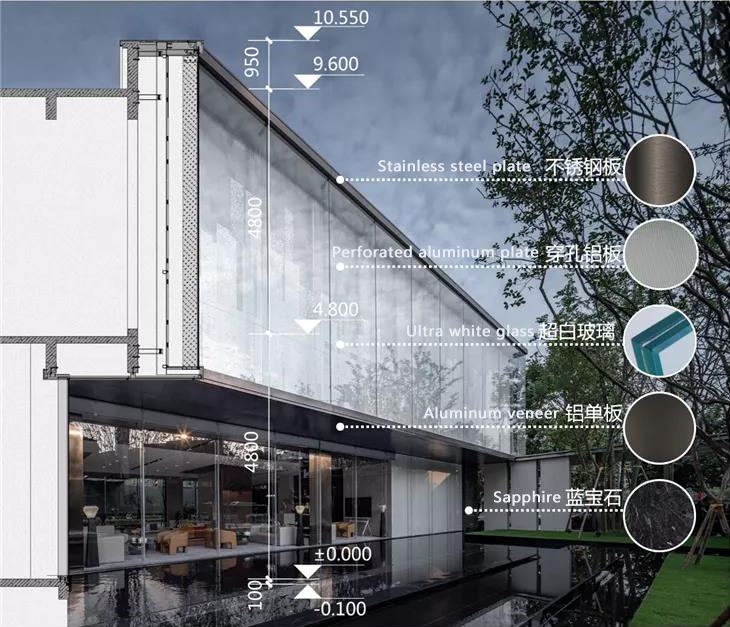
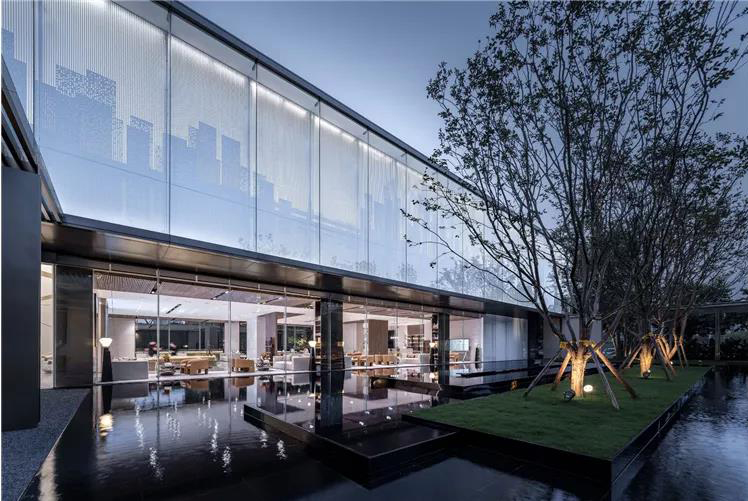
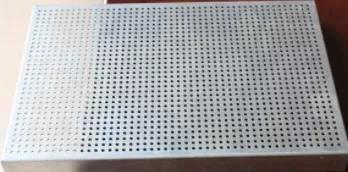
▲穿孔铝板
06.
Chengdu jingruiyu jingfenghua
Shanghai Ruifeng Architectural Design Consulting Co., Ltd
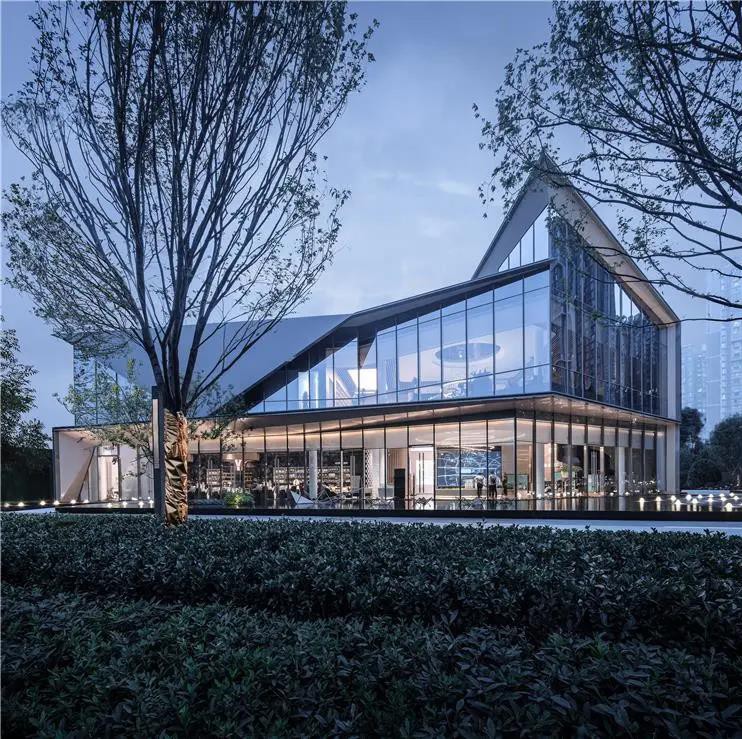
Picturesque mountains ▏Shaped in veins
At the foot of Qingcheng Mountain, the winding path leads to seclusion, and the heart begins to surge with the mountain. The continuous plank road twists and turns. Green mountains and green waters, interwoven and echoed, graceful and picturesque, refreshing people's hearts, showing the natural scenery of heaven, mountains and water, and infiltrating the hazy beauty between emptiness and reality. Continue the cultural texture of the city, integrate the virtual and real artistic conception of landscape into the design, build the body, and interpret the concept of "picturesque mountains, virtual and real".
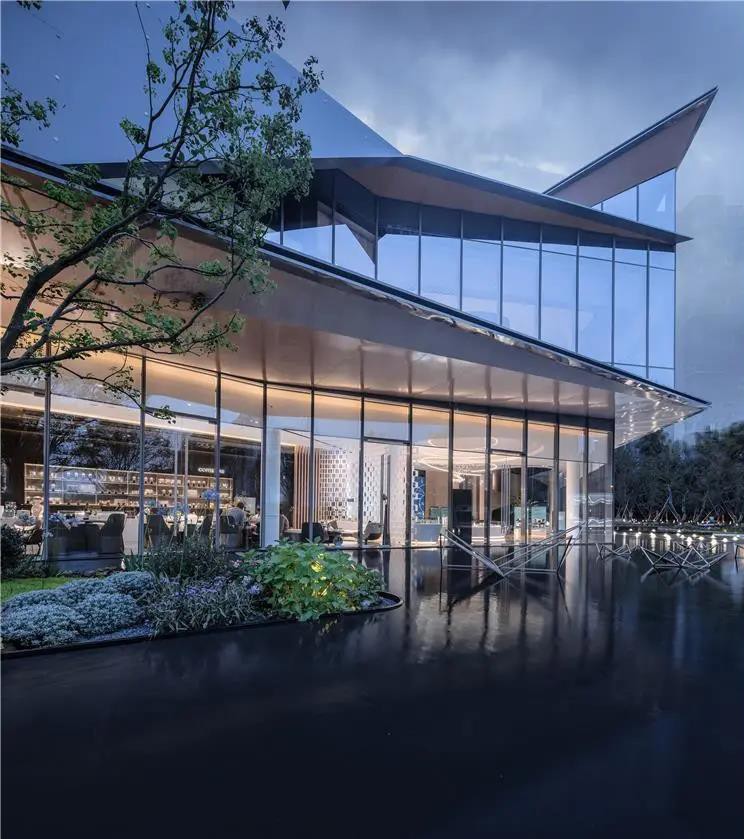
Deficiency and reality coexist ▏ Response type
Glass curtain walls are used on the first floor and local second floor of the building to strengthen the penetration of the space. The first floor uses transparent glass curtain wall to weaken the sense of existence of members and strengthen the visual connection and blending of indoor and outdoor space; The third floor is a high reflective glass curtain wall with hidden frame, which reflects the sky color and integrates the sky color, and the facade is clean and tidy.
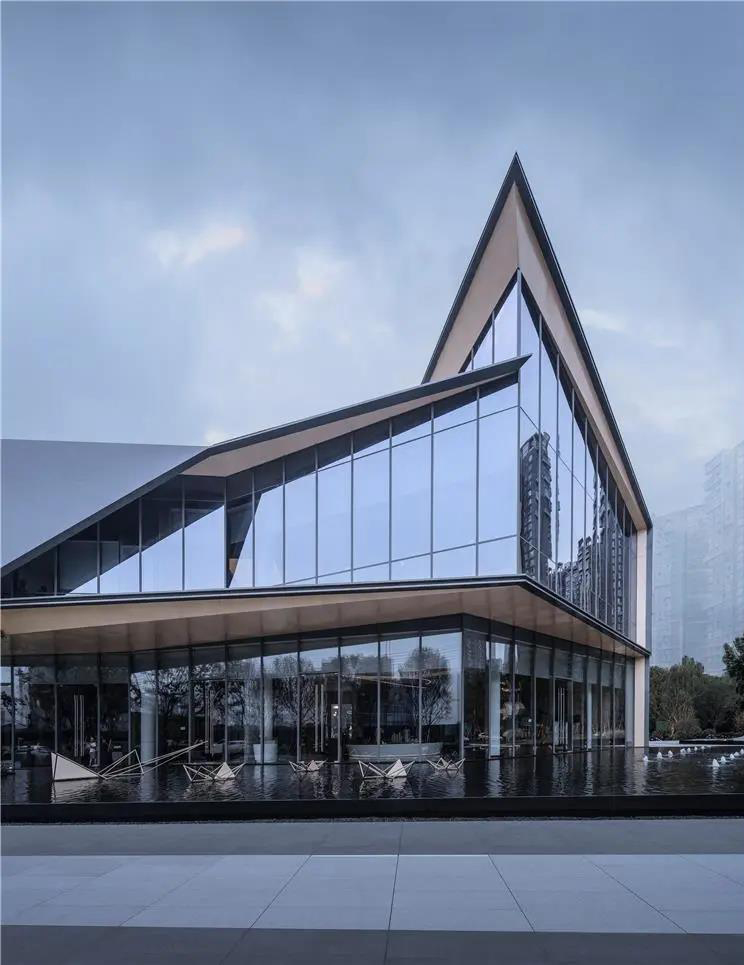
In terms of building materials, the glass curtain wall adopts 12low-e + 12a + tp12 full ultra white tempered hollow high reflection glass, the lower opening of the eaves adopts 5mm thick imitation wood grain aluminum plate, and the roof adopts 2.5mm light gray aluminum plate.
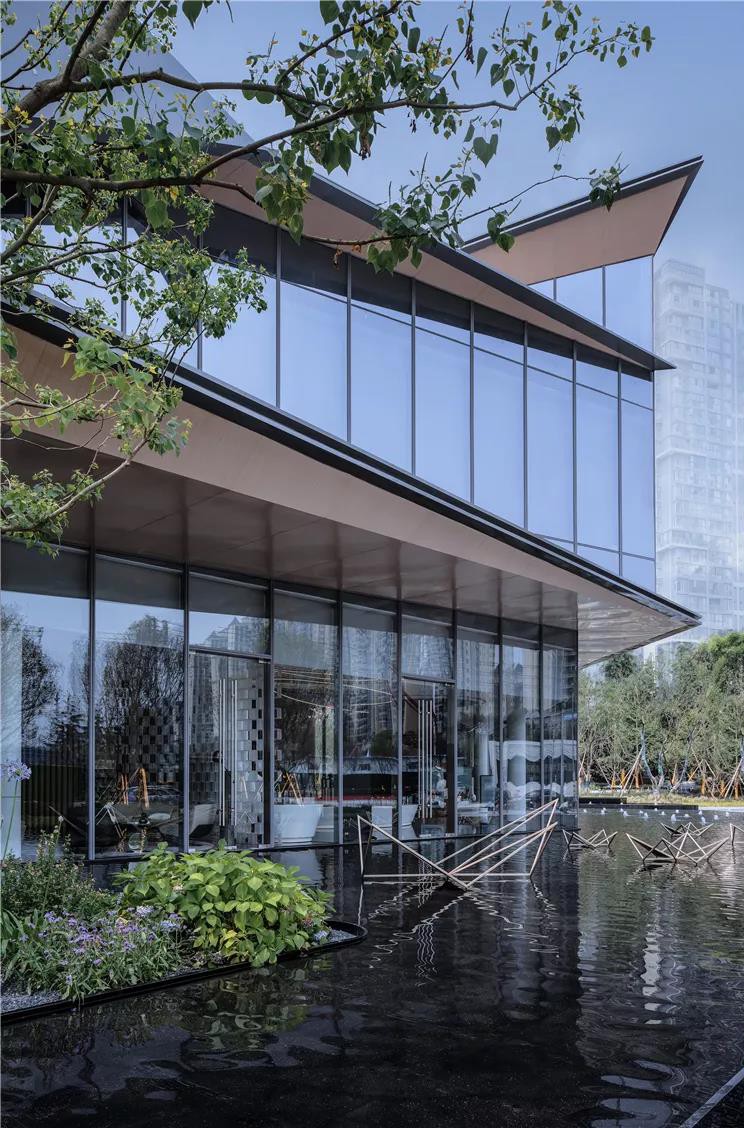
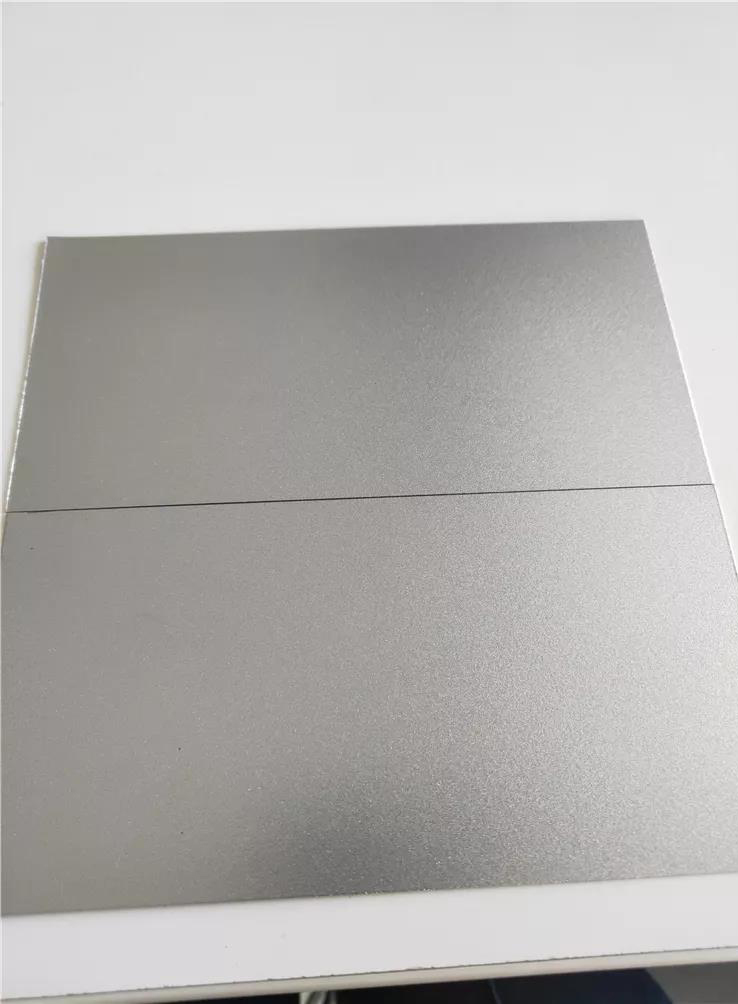
▲Aluminum magnesium manganese plate
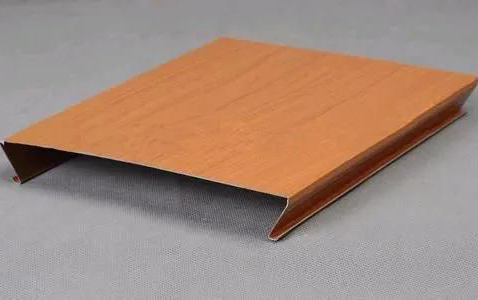
▲Imitation wood grain aluminum plate
07.
Shenyang Vanke Dongdi
Sidi international / CDG international design agency
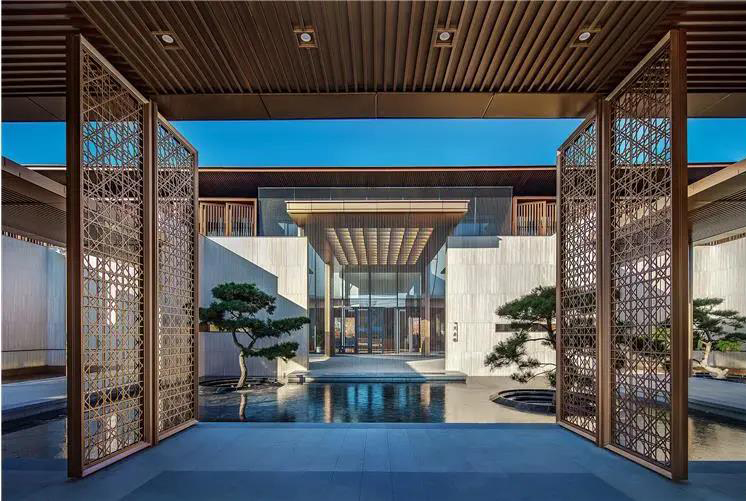
Based on the consideration of the site, the project takes the oriental ancient charm as the starting point, reflects the cultural temperament with the traditional courtyard space, and deduces the Chinese charm in the form of modern elegance, so as to create a new Chinese architecture and Oriental freehand garden space.
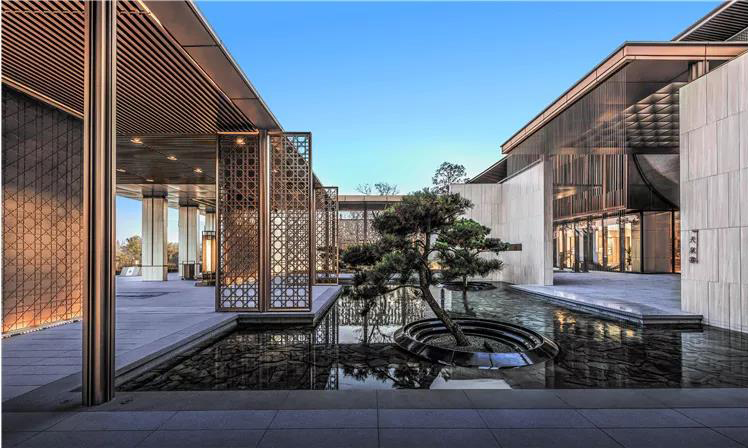
The sales office uses fashionable aluminum plate to lay the facade surface, and uses imitation copper metal grille for retro interpretation to show the traditional architectural form. The overall details are rich and delicate. At the same time, the design of aluminum plate slope top further enhances the modern and artistic sense of the building.
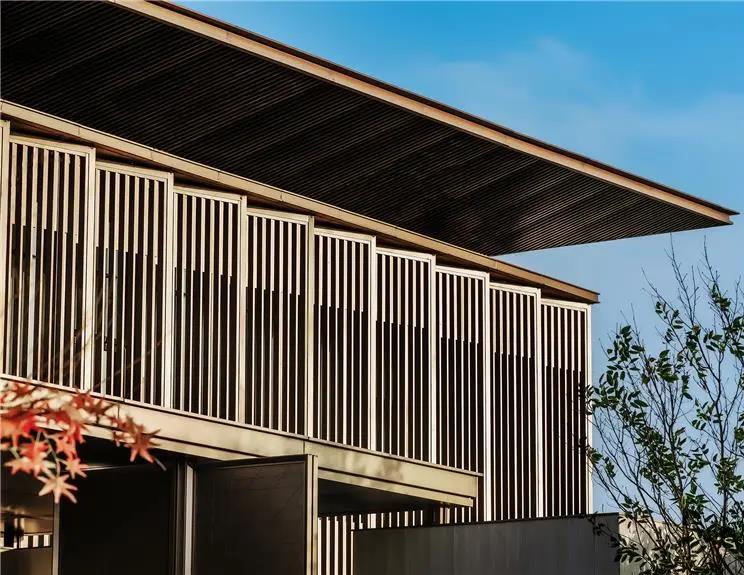
▲Facade surface layer of imitation copper aluminum plate
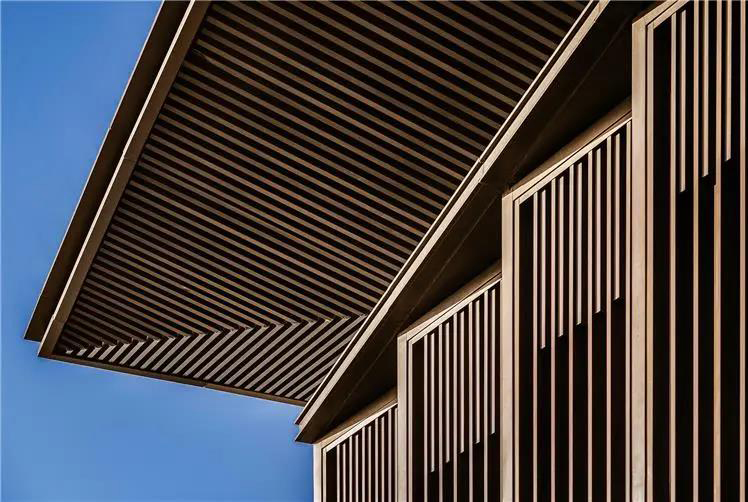
▲Facade surface layer of imitation copper aluminum plate
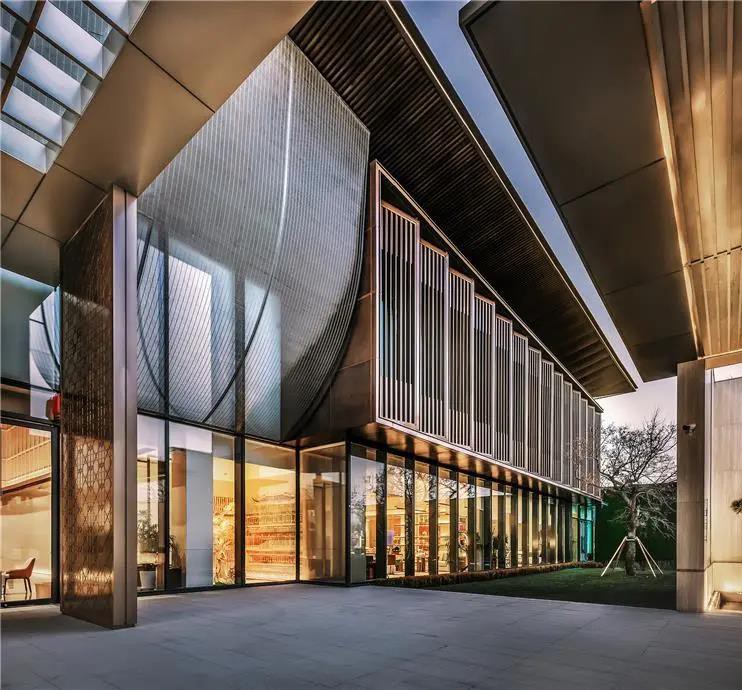
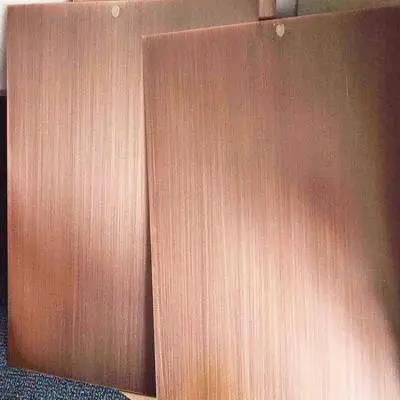
▲Copper like aluminum plate
08.
Tianjin Longhu TIANYAO
Thousands of designs
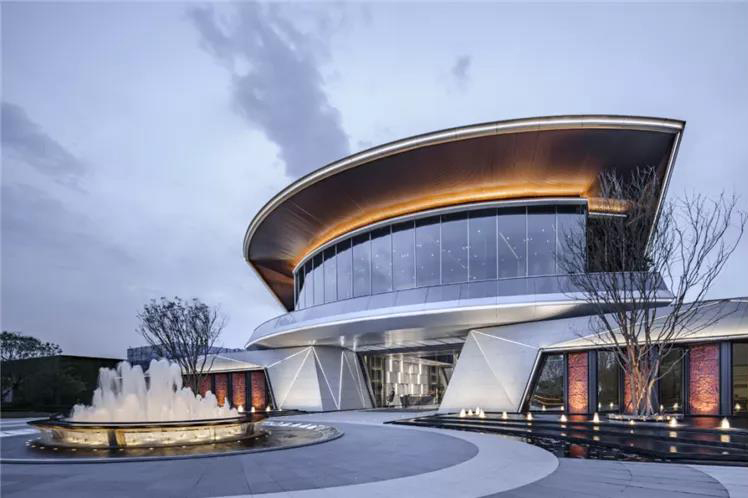
By strengthening the conflict between lines and color materials, it presents a new aesthetic experience. Physically, the upper arc of the building and the oblique angle of the lower base form a soft and hard space competition; In terms of material, brown aluminum plate and white aluminum plate are selected, combined with a large area of smooth glass surface and rough stone surface on the base.
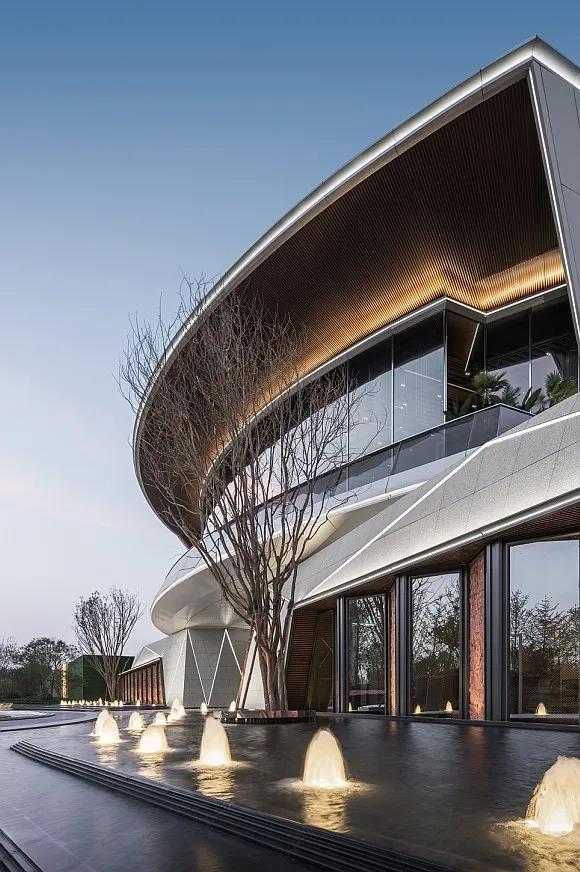
▲Application of brown aluminum plate
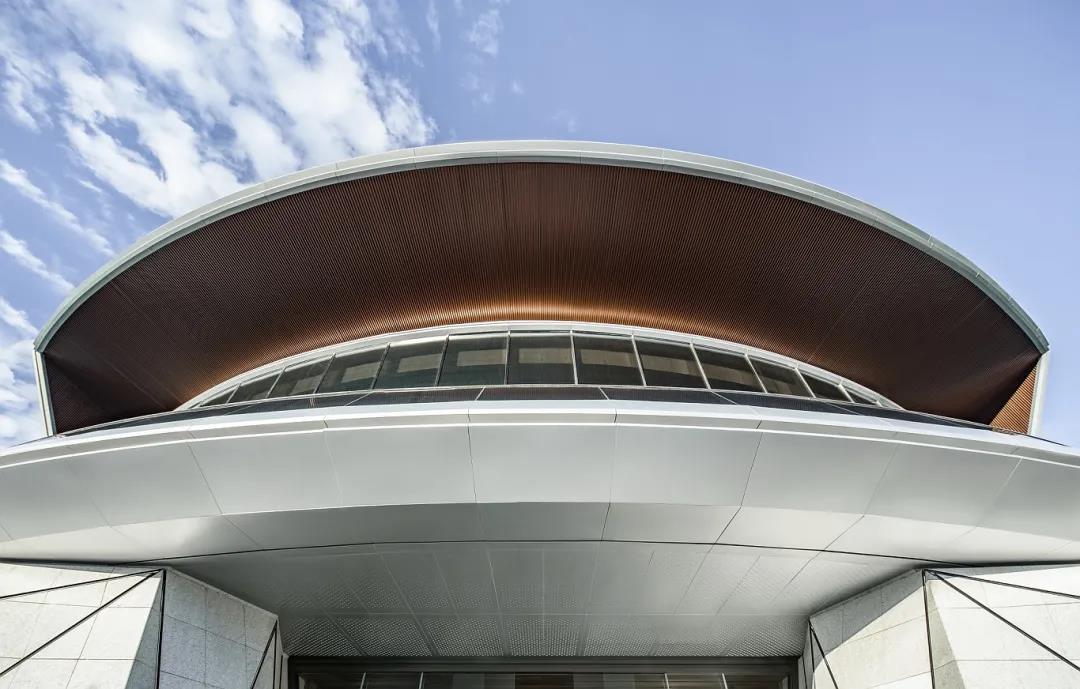
▲Application of white aluminum plate
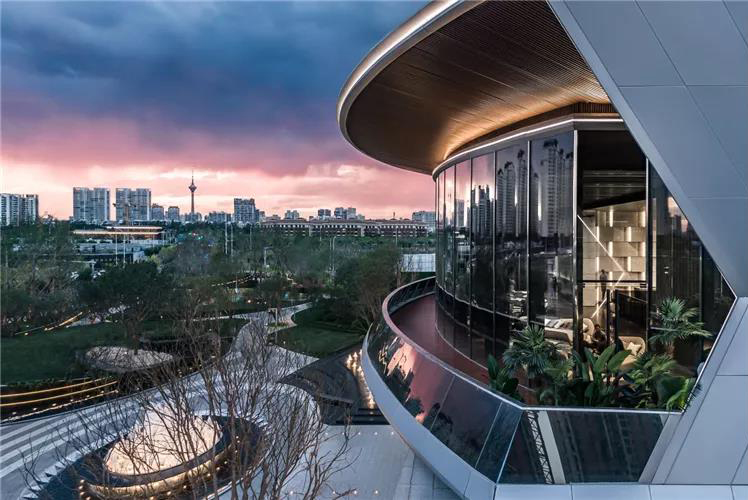
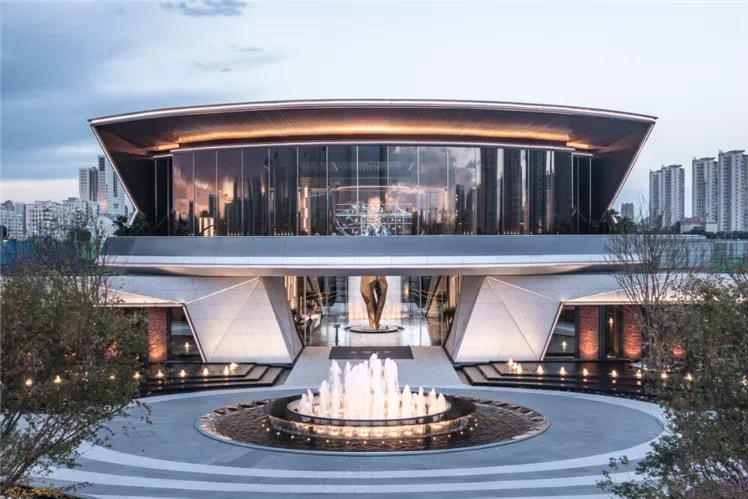
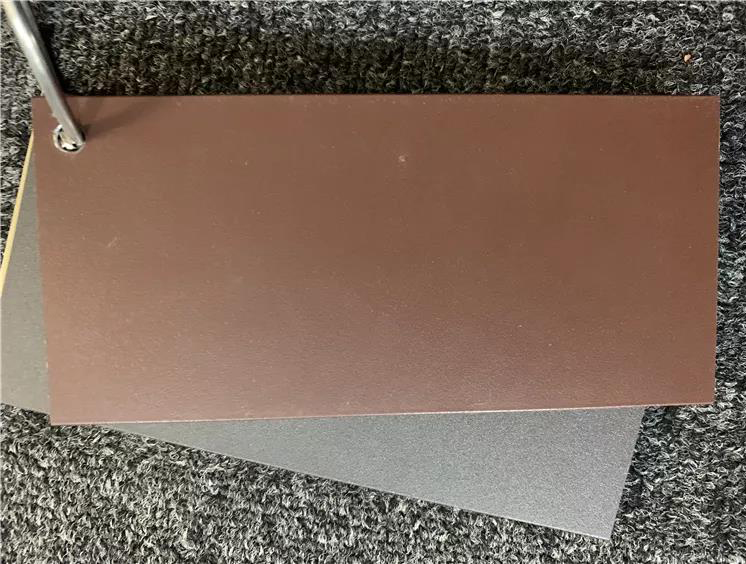
▲Brown aluminum plate
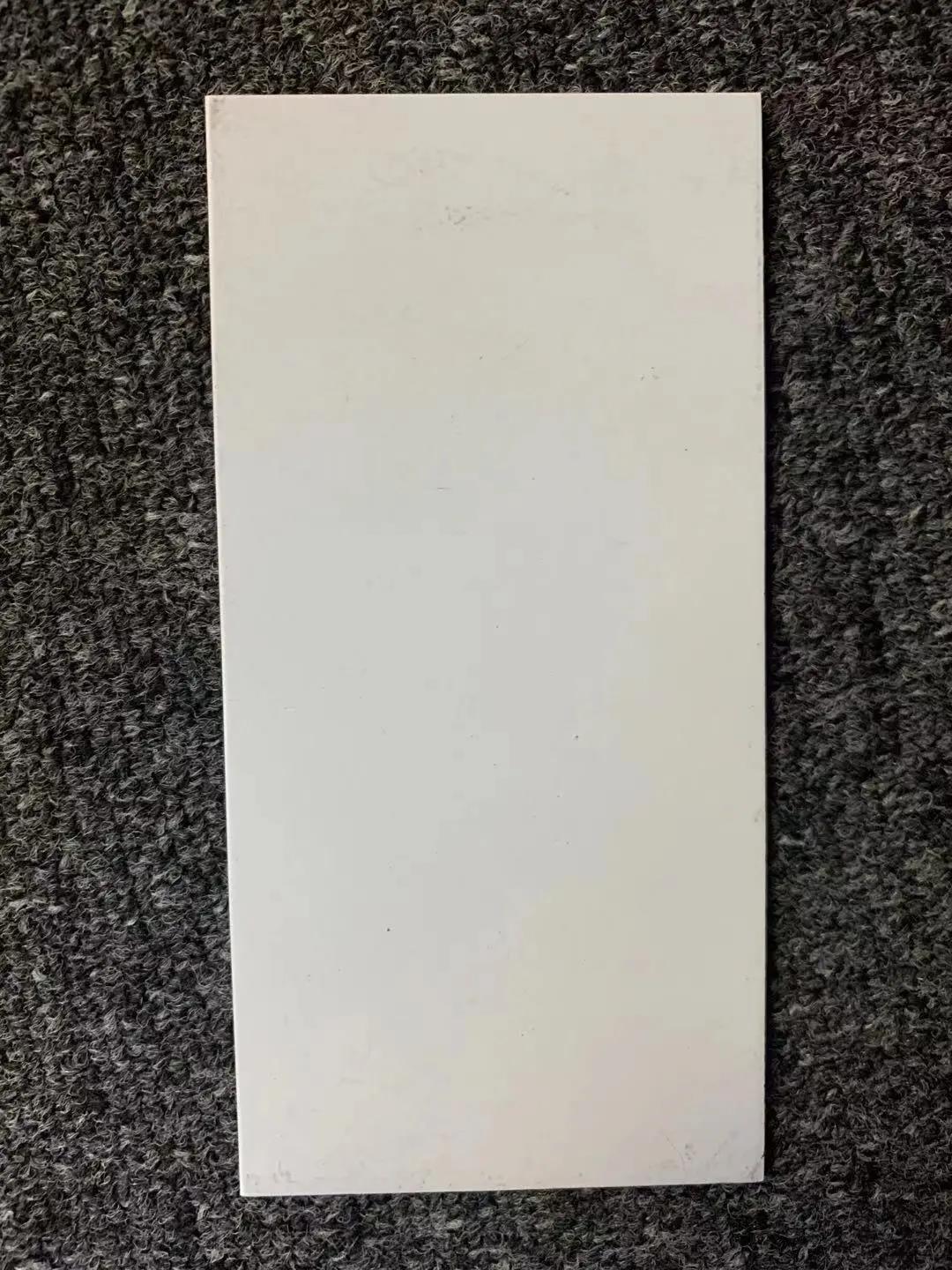
▲White aluminum plate
09.
Days Inn Haimen South
Shanghai Ruifeng Architectural Design Consulting Co., Ltd
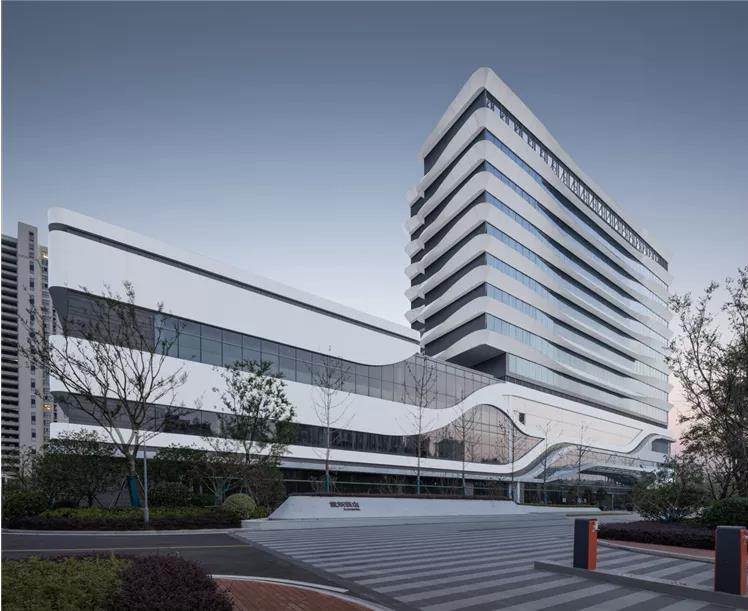
Building block generation: the building is spread along the road, the tower is towering to form a visual center, and the block moves staggered along the east-west direction to form a corner, which echoes with the urban intersection and increases the body richness at the same time. With the meaning of "sail", it increases the dislocation, rotation and change of horizontal lines, enriches the facade effect, and becomes a regional landmark.
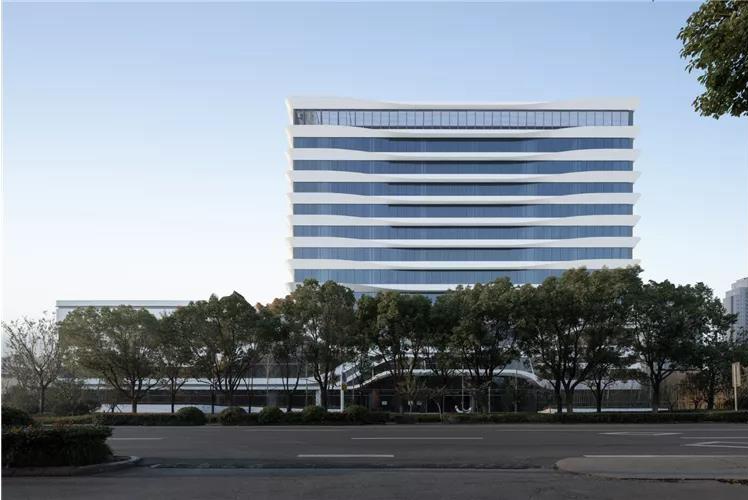
Facade image: modern style design aims to create a dynamic landmark that can represent the development and image of Haimen city. With "sail" as the design concept, the shape is elegant and smooth, like a ship sailing with Yang Fan, slowly sailing into the river and sea, and the beautiful radian at the lower part of the hull is like the waves of the river.
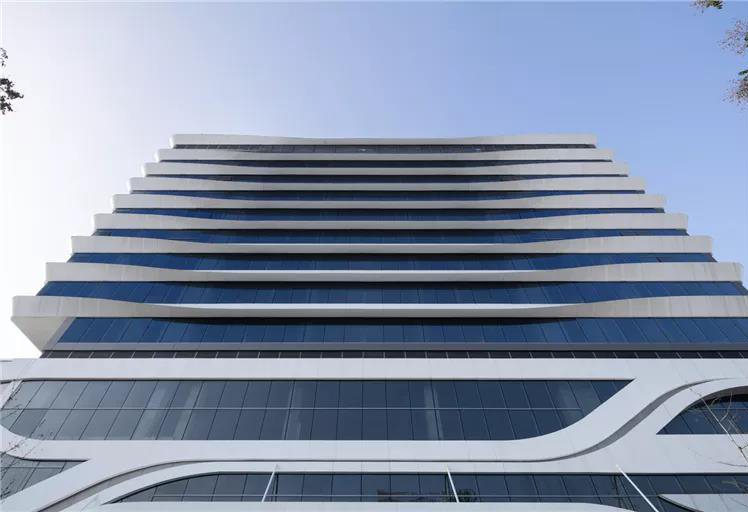
Facade material: silver white aluminum plate is hung outside the interlayer wall of the tower and podium; The tower adopts interlayer supporting glass curtain wall, light gray double-layer Low-E hollow glass, and the glass style is 1500mm. The lobby is made of high permeability low iron glass and double-layer low-e. 4 layers of glass with dark gray horizontal aluminum louvers. The gable of the tower adopts dark gray external stone. The louver of facade vent shall be made of aluminum plate rain proof louver with the same color as the surrounding wall.
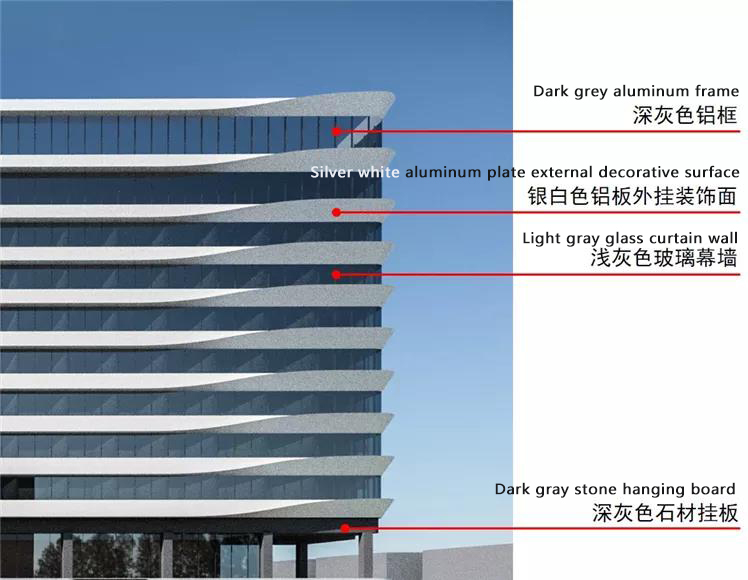
Architectural tone: the overall building facade is the mainstream normal cold color system, which is set off by the cold color tone of silver white aluminum plate and glass, which makes the building more modern. At the same time, the application of modern materials gives the building diversity and sense of the times.
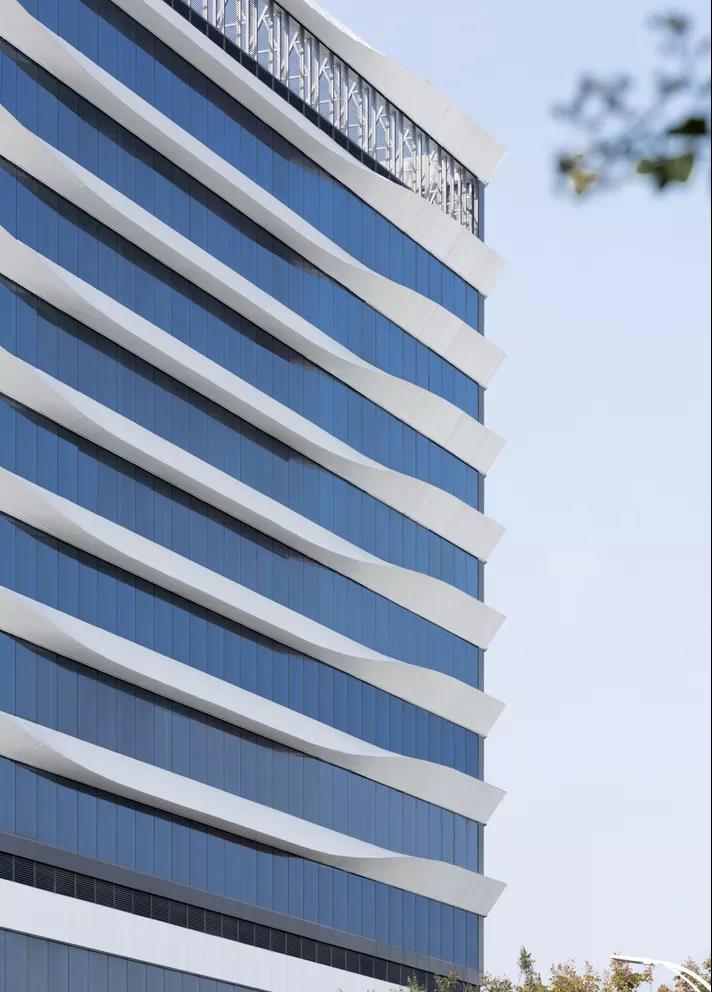
10.
Haikou OCT·Xi coast
C & Y Kaipu Yizhou Design Institute
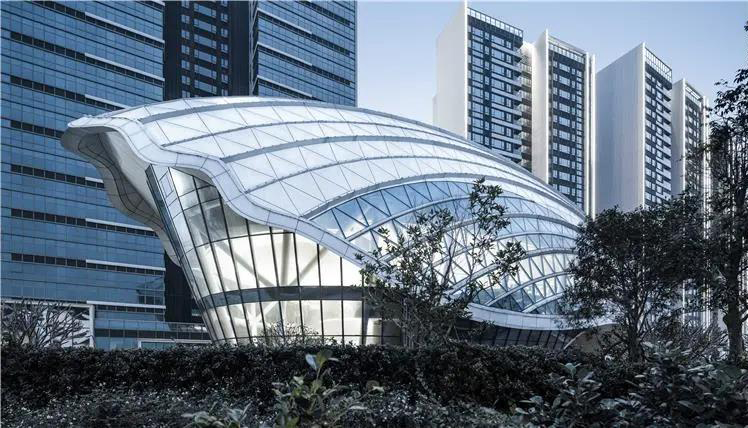
The design team adopted bionic design techniques to build it into a symbolic symbol of Xiuying District, which not only inherits the urban temperament of Haikou, but also conveys the beautiful vision of OCT to create a high-quality life.
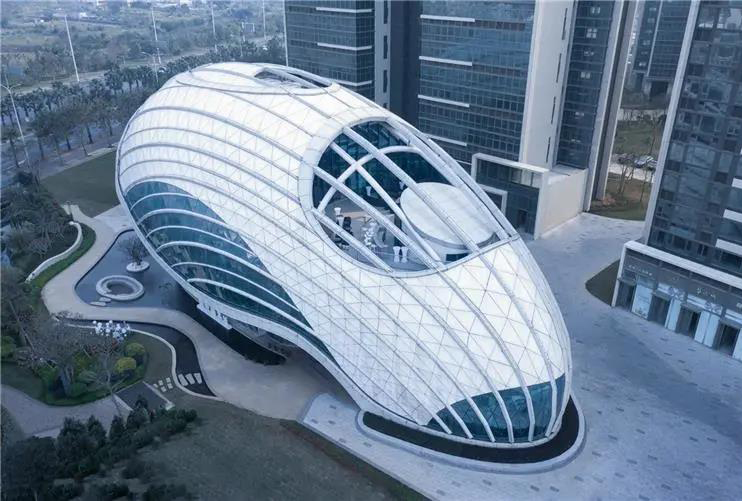
In order to realize the three-dimensional arc of the "shell of the sea", the structure and curtain wall design have been repeatedly deliberated. The curtain wall is composed of full hyperboloid glass and aluminum plate, shaping the appearance and shape of the "shell of the sea", realizing the novel and peculiar indoor space experience. The combination of visual tension brought by white paint and three-dimensional decoration highlights the spiritual architectural facade.
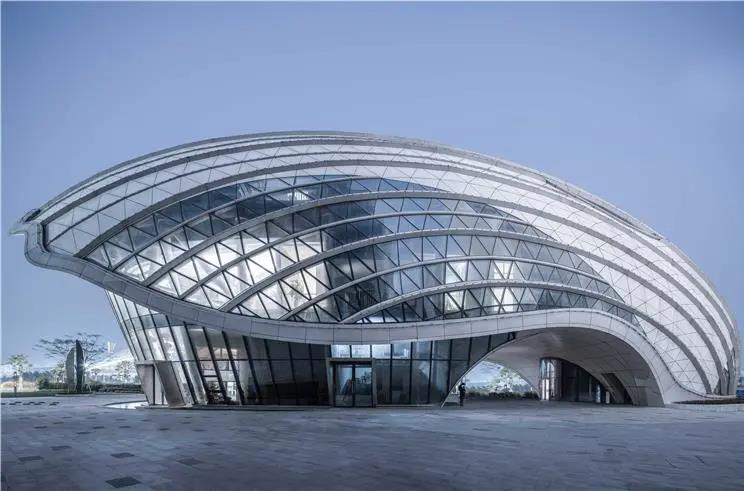
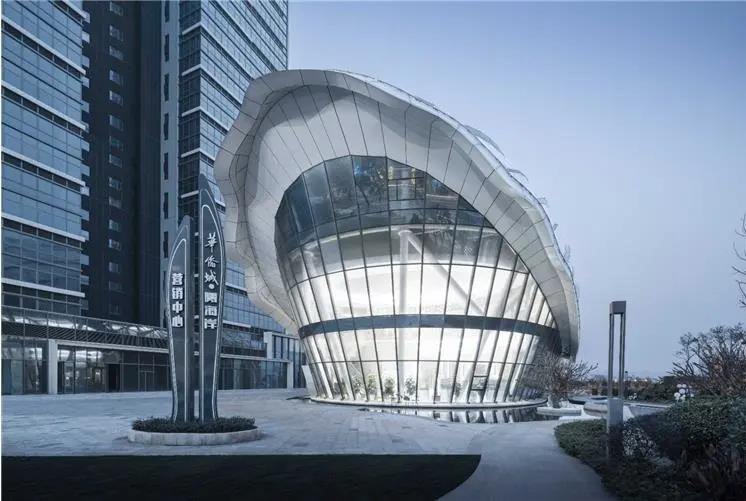
▲Combination of aluminum plate and hyperboloid glass
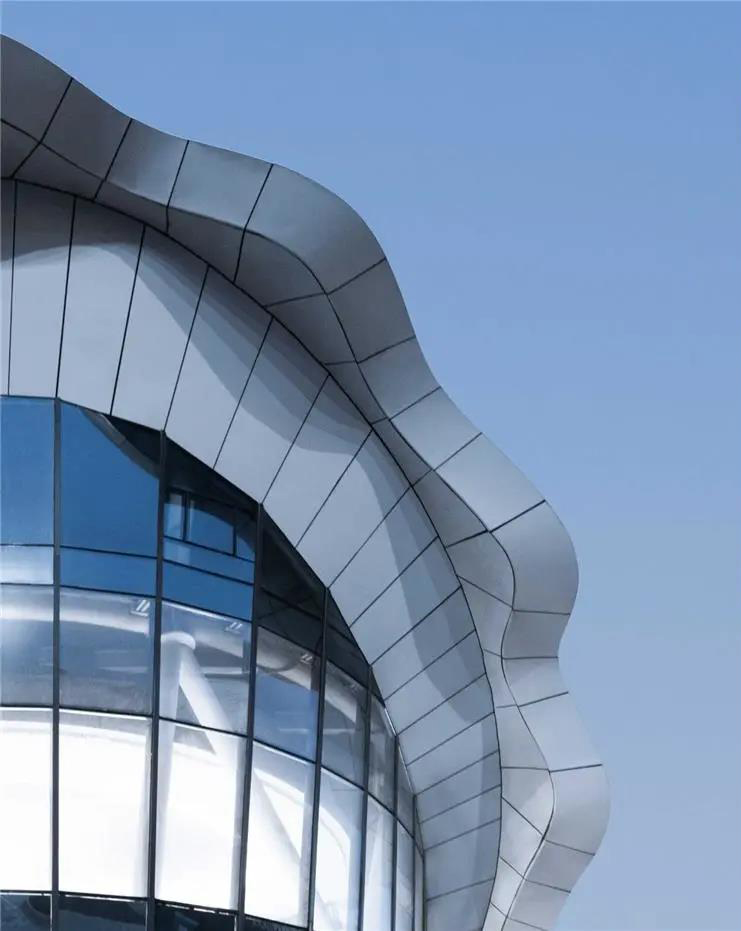
The text and pictures of this article are uploaded by the cooperation unit of Jinpan. The specific information of Jinpan shall prevail, and the final interpretation right belongs to Jinpan.