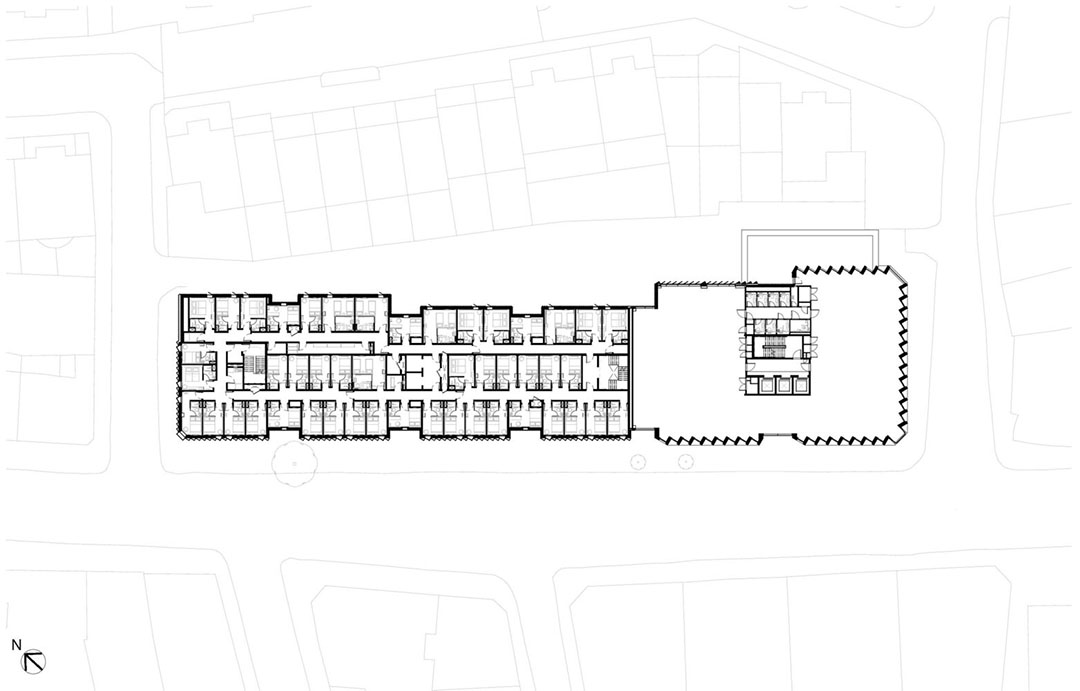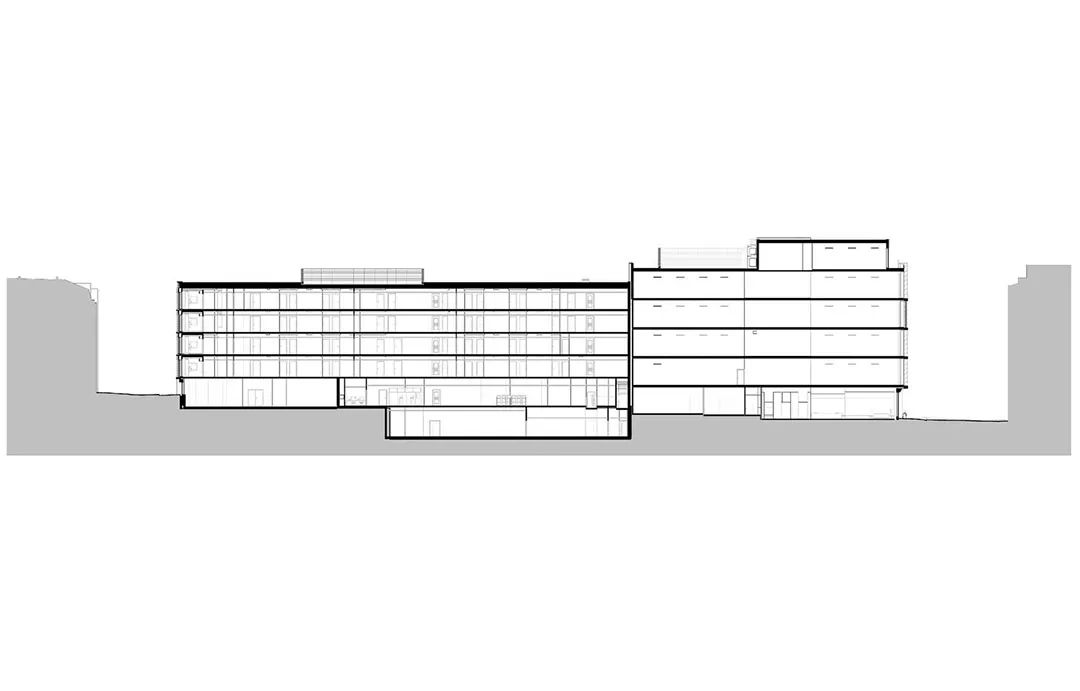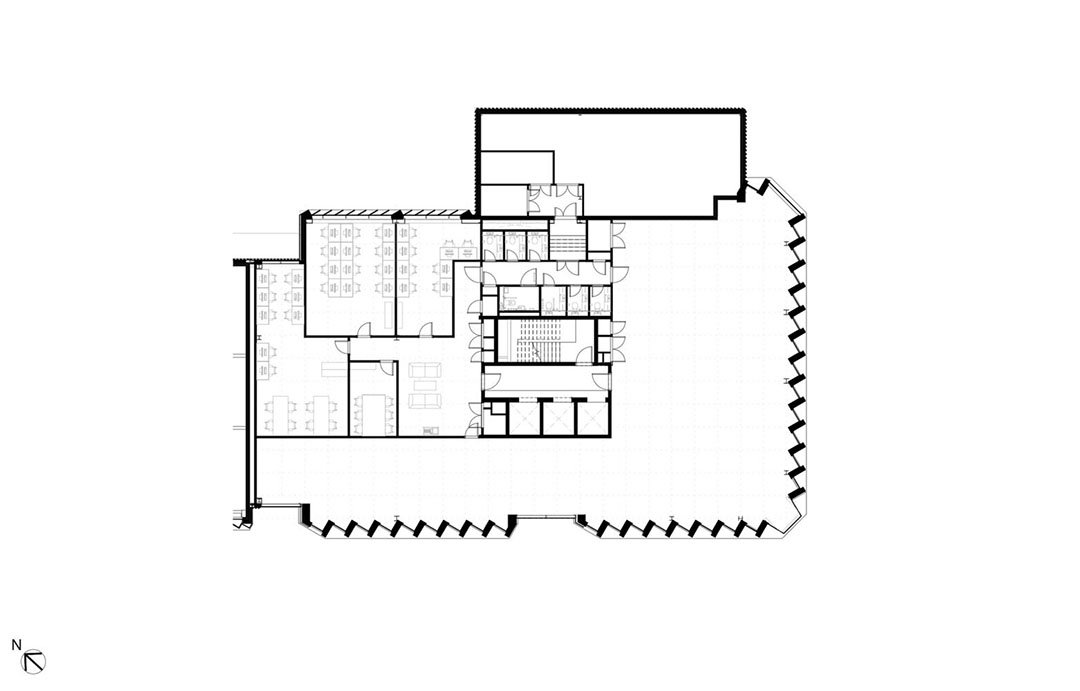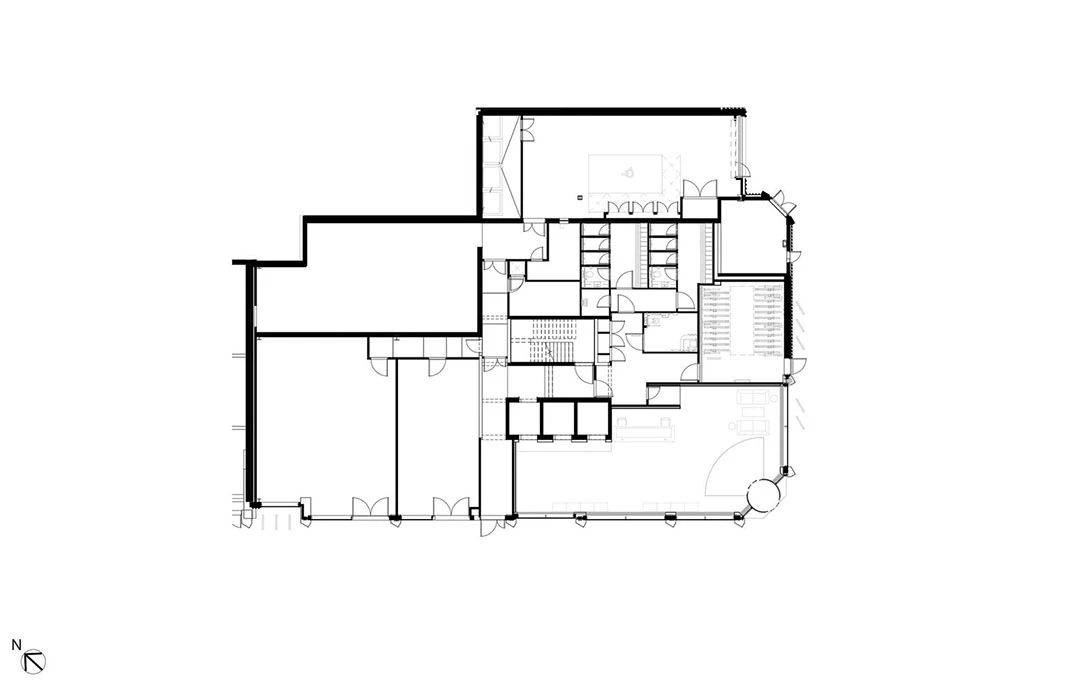

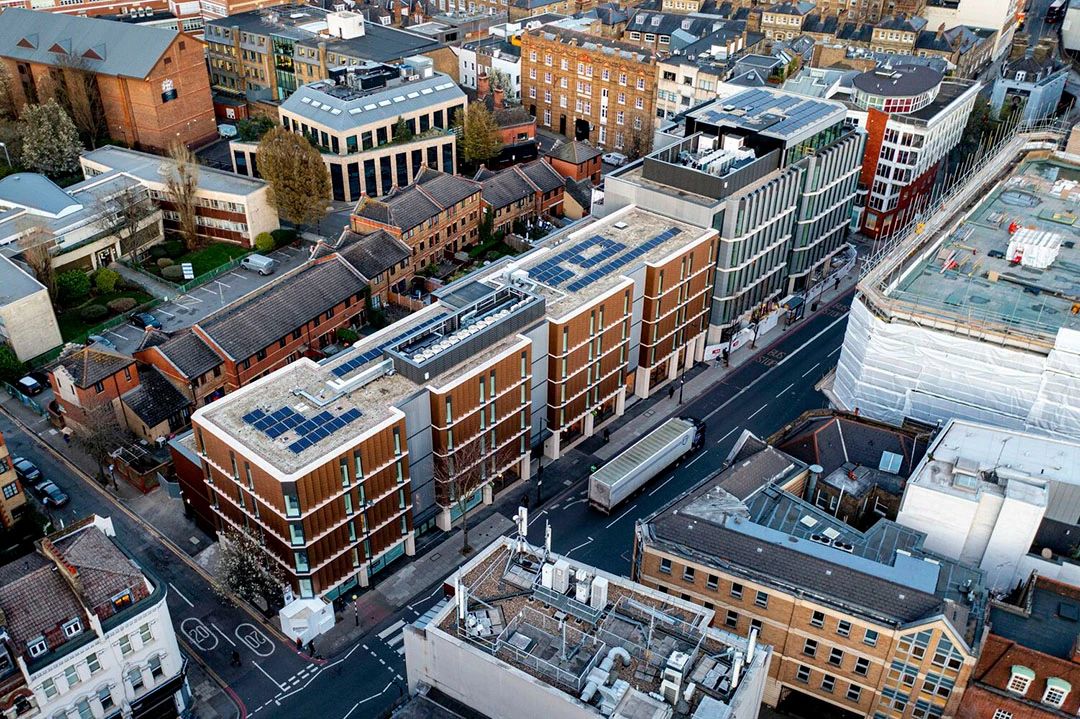
The current situation of the 68-86 Farrington Road plot is complex and cramped. It used to be a multi story parking lot, but this project provides a bold design plan for the new hotel and office building, highlighting the eclectic style of this area.
The project is located between the Bowling Greenway on Farrington Road and the Vineyard Pedestrian Street. This development project is a new hotel created by Premier Inn brand for the Whitbread Center, with 180 rooms; The other office building is adjacent to CLl DarRiver. The retail space, hotel equipped cafes, and reception area of the office building located on the ground floor add vitality to the street view of this bustling avenue in London.
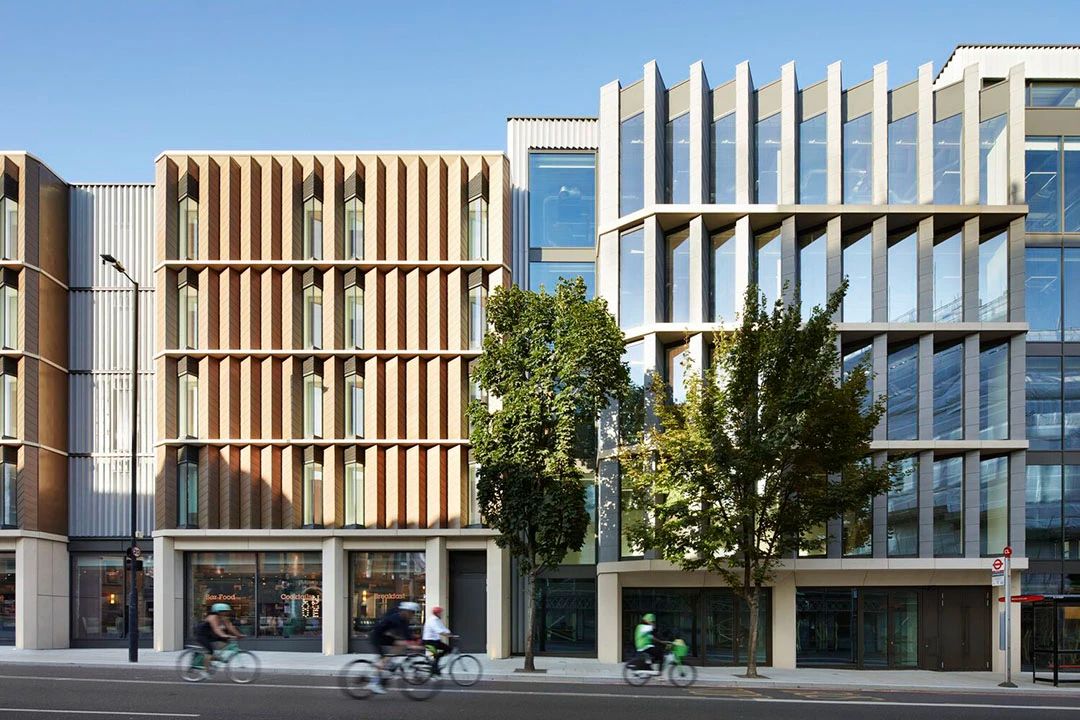
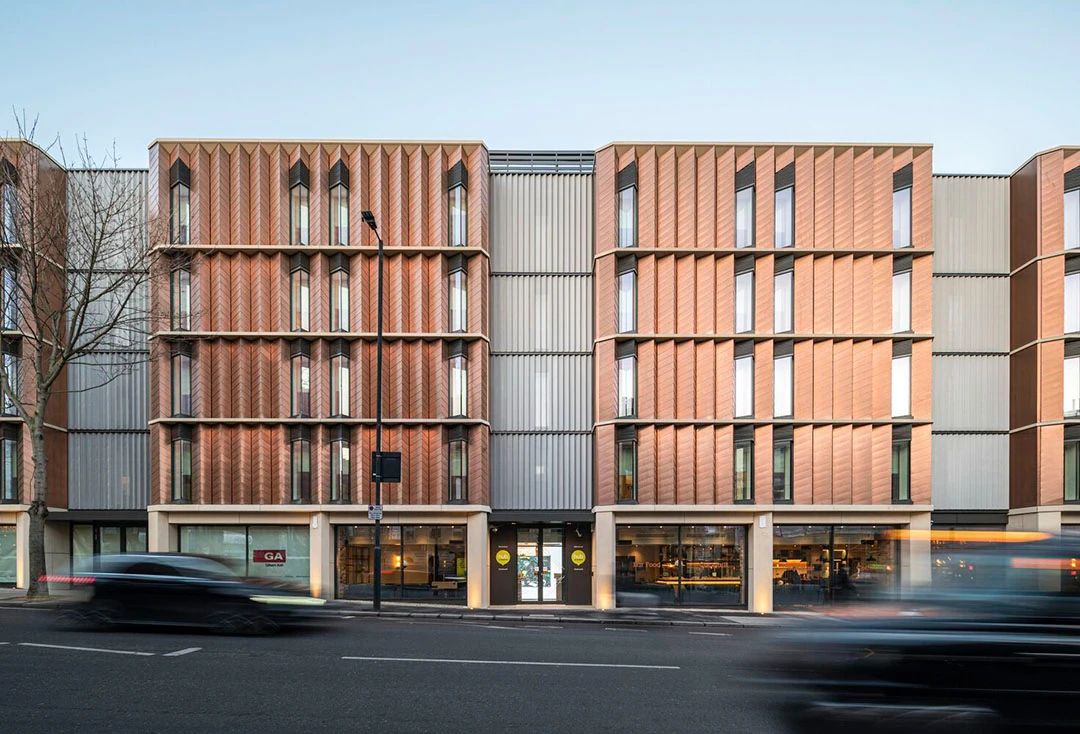
These two buildings with different styles are seamlessly integrated with the surrounding environment through a series of carefully designed connections and interweaving, while possessing unique recognizability.
By adjusting the architectural composition, it is coordinated with the sloping terrain and corresponds to the different urban features on both sides of the project: the size of the hotel is coordinated with the residential buildings to the north, while the designed height is coordinated with the larger office buildings to the south. A series of interconnected volumes refer to the proportion and scale of this residential area during the Victorian era.
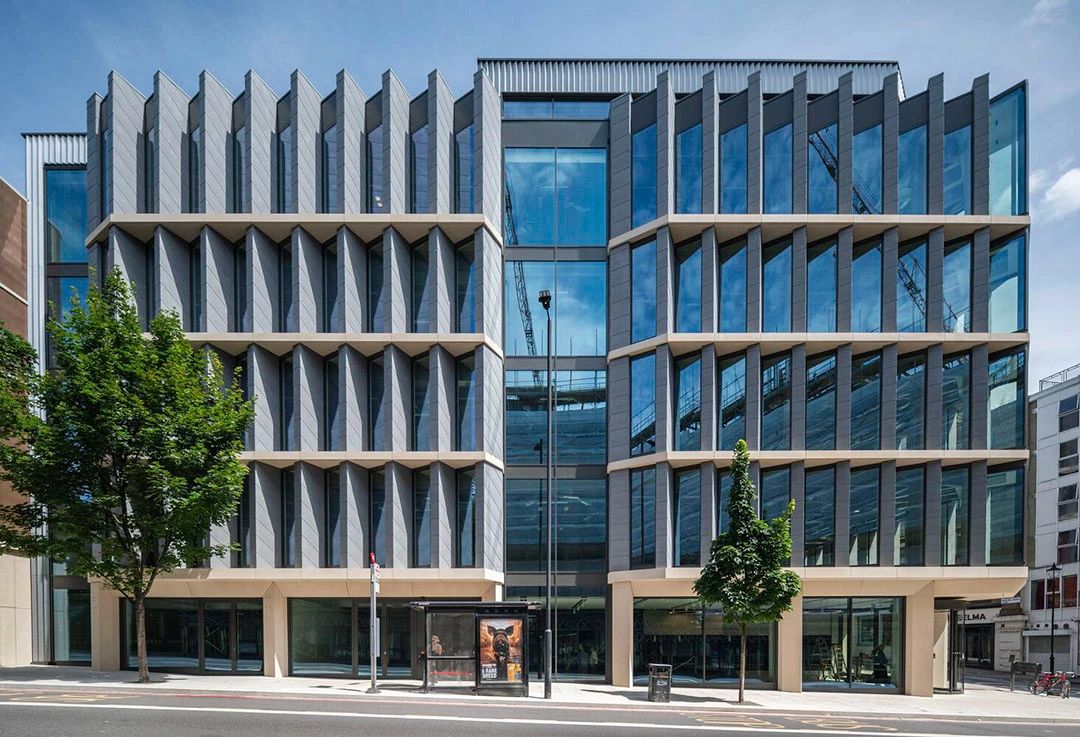
A part of the urban story that shaped this case was due to the poison being the railway line located below the base. This means that the most practical and sustainable method is to preserve the foundation, build lightweight structures on it, reduce noise and vibration in the hotel rooms above, and select concrete and steel structures with sound insulation effects for the office building.
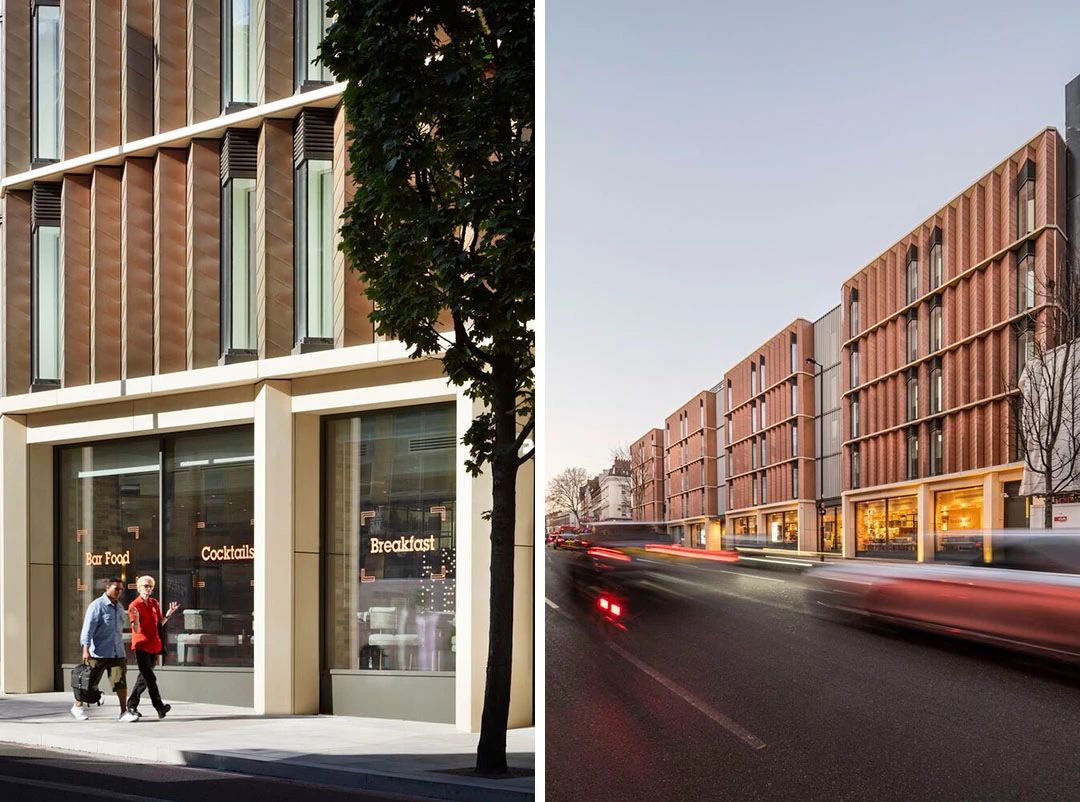
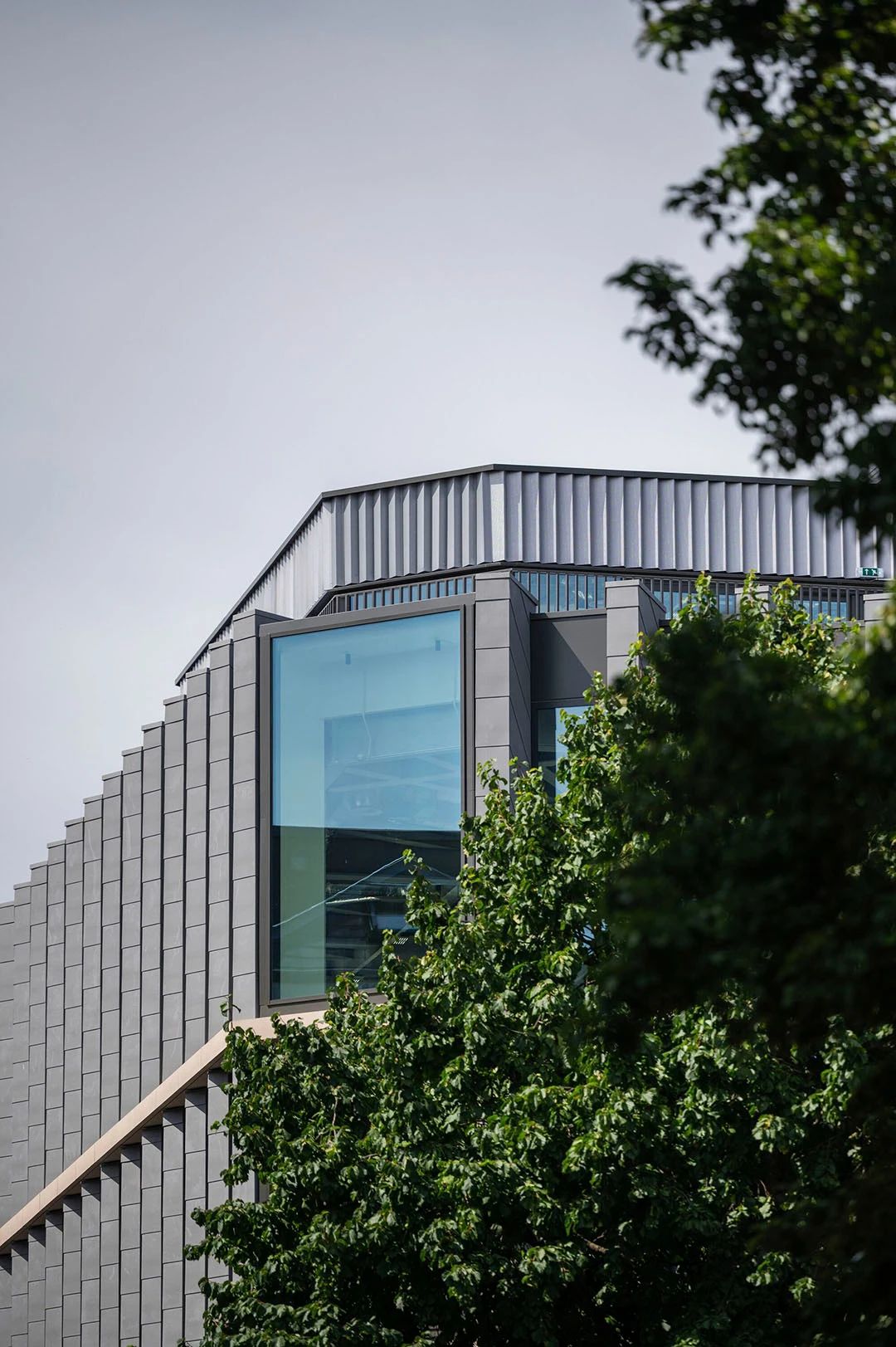
Build a lightweight steel structure superstructure on the preserved foundation structure, and decorate the exterior with metal tiles to minimize load. For hotels, choose a copper material that will naturally darken over time and coordinate with the surrounding red brick buildings. The office building adopts cool color tones to showcase individuality, complementing warm tone materials.
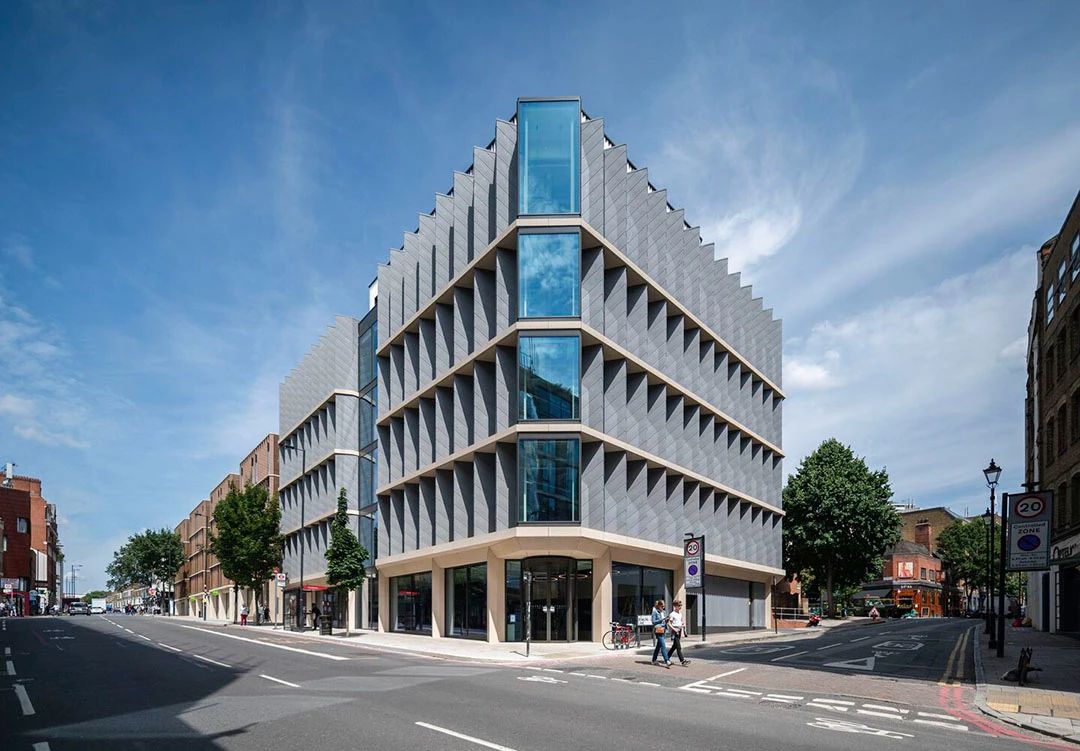
The folded facade creates depth and fun, creating a surface that changes with light by changing the characteristics of the material. The carefully adjusted facade rhythm endows each building with a unique personality and makes the oblique landscape of the project more vivid. The hotel's "scales" are delicate and exquisite, appearing lively and lively in the tight folding rhythm; The "cheeks" of the office building are more sturdy, with a larger area, optimizing the view, and passively cooling the building through shading along the west and south facades.
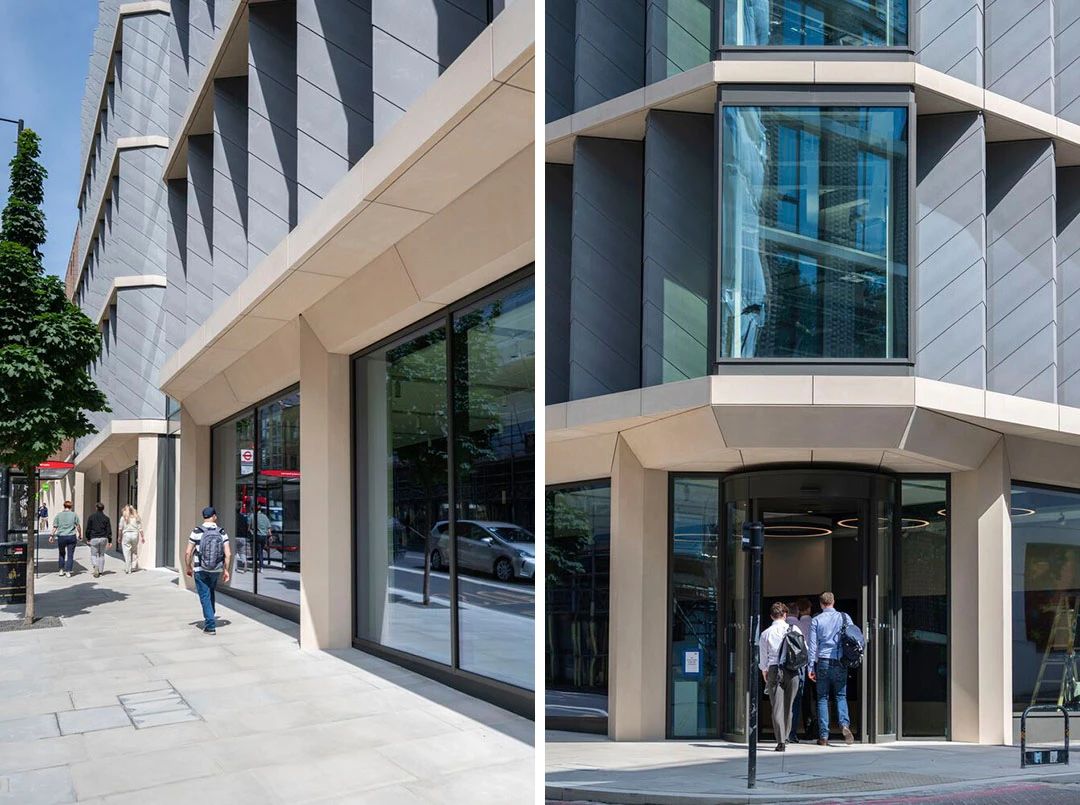
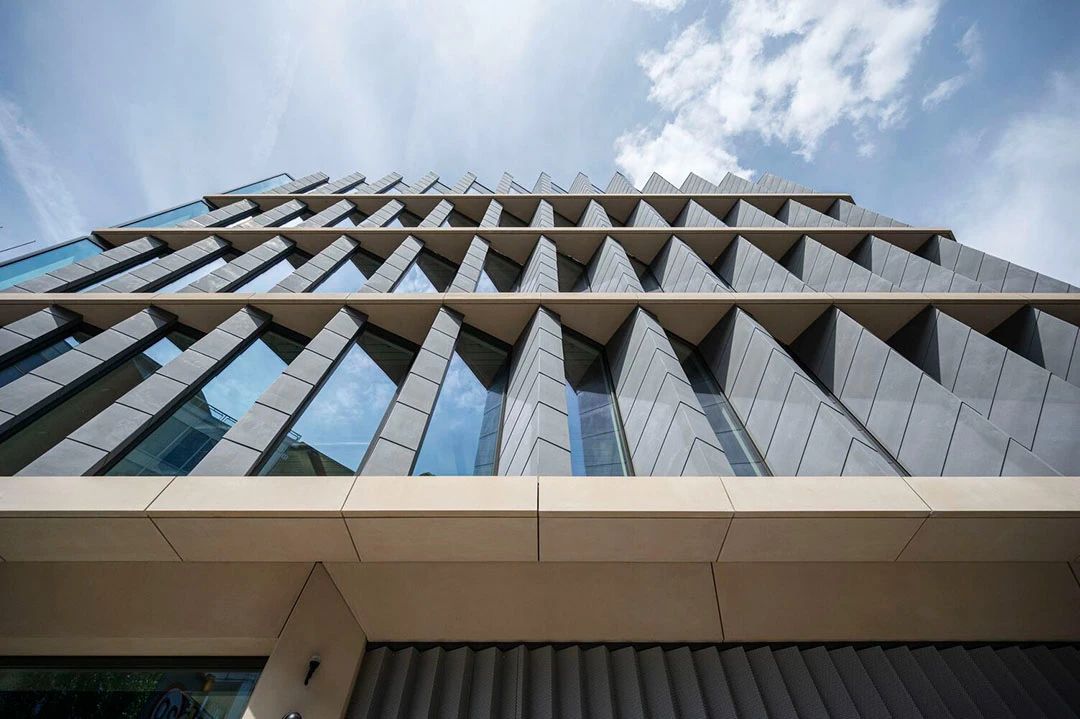
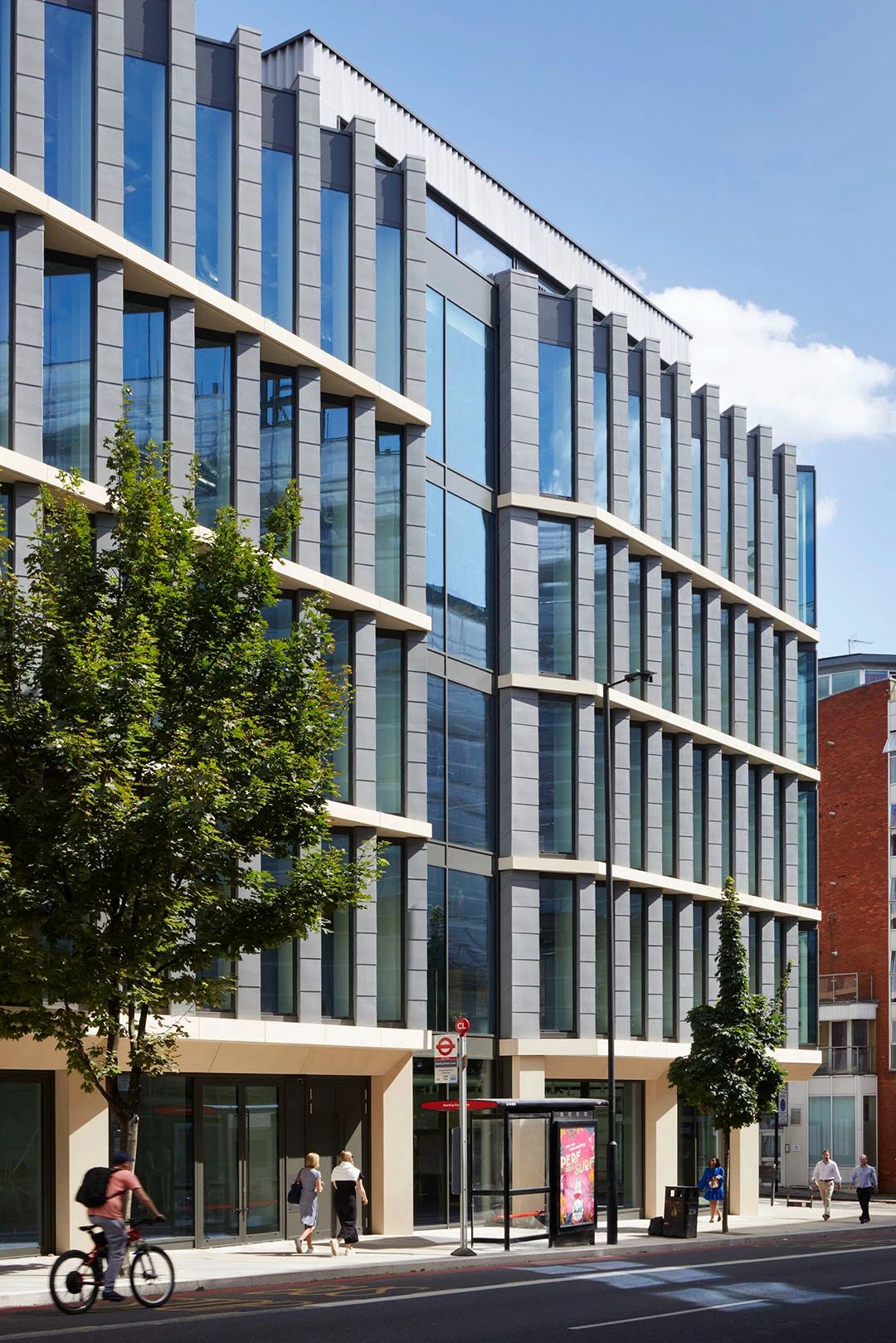
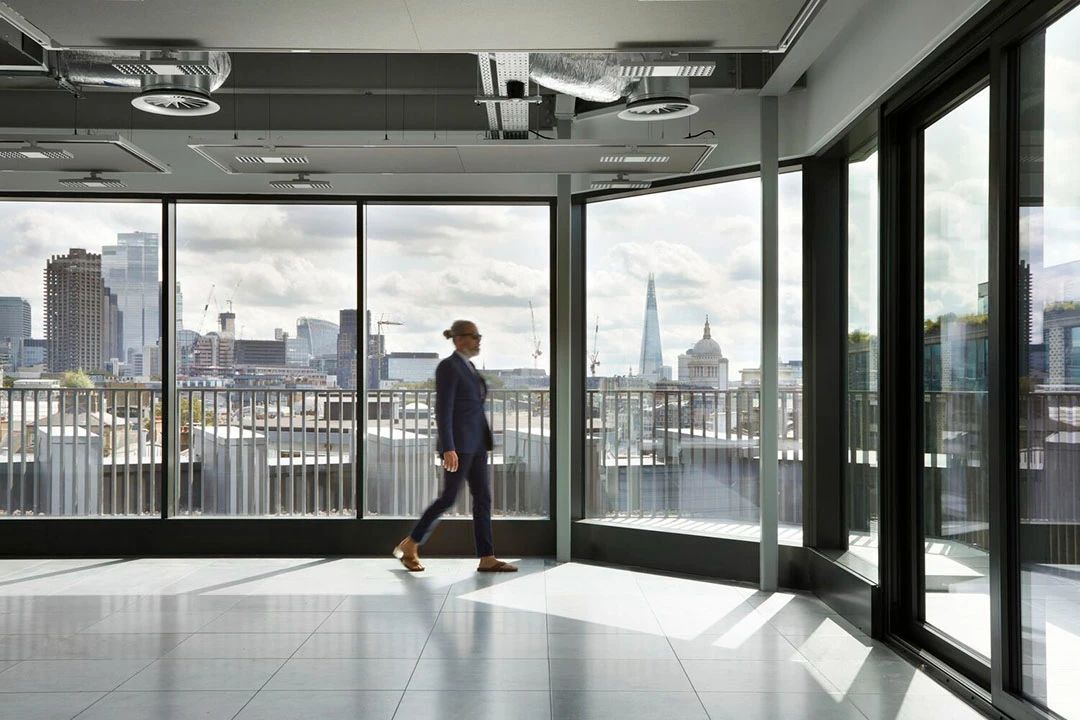


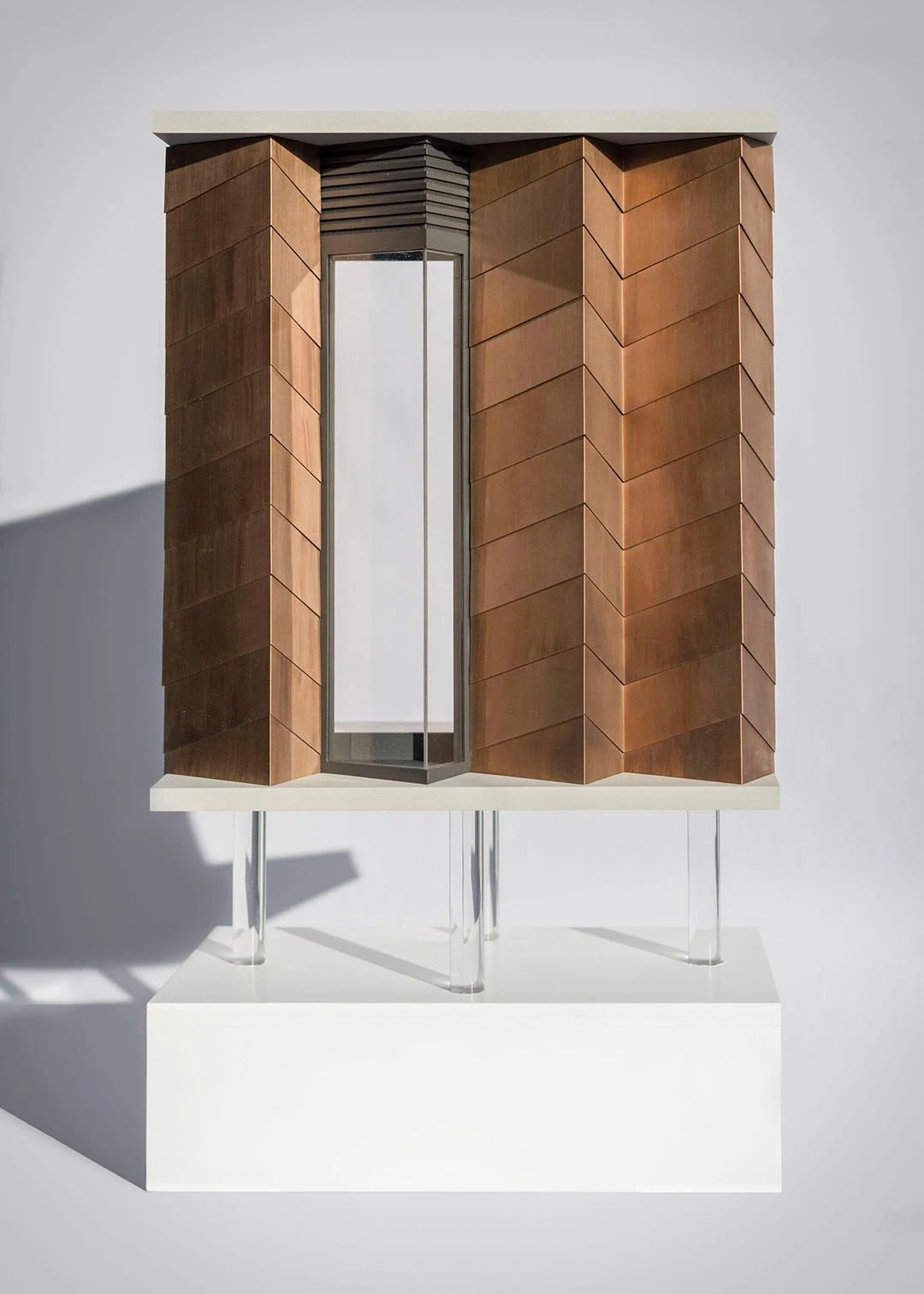
Design drawings:
