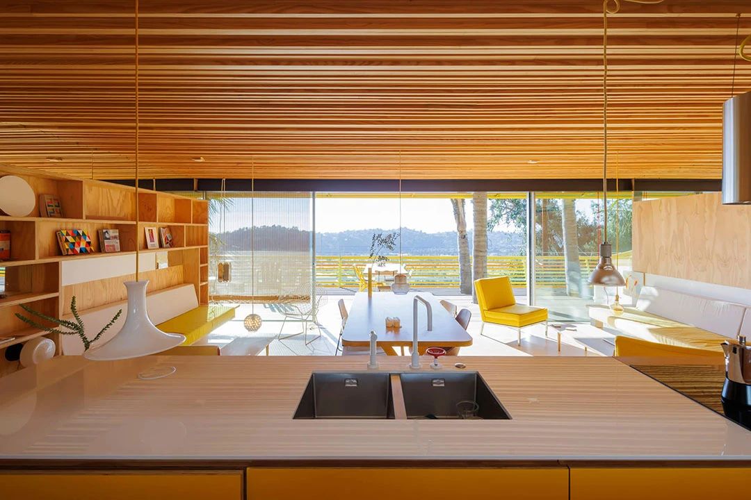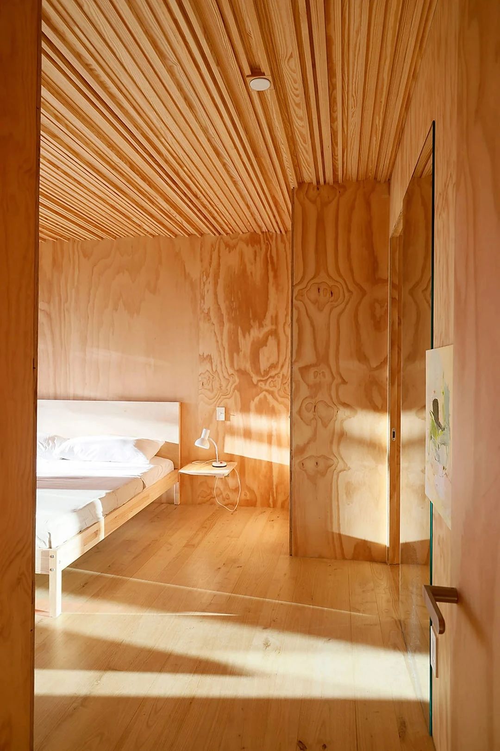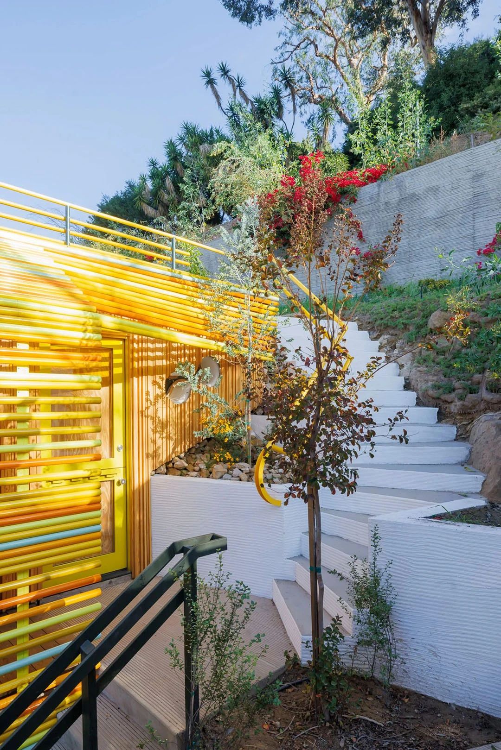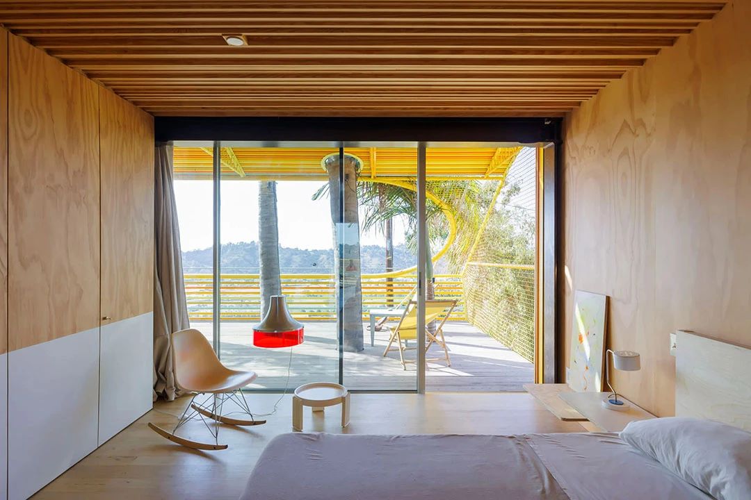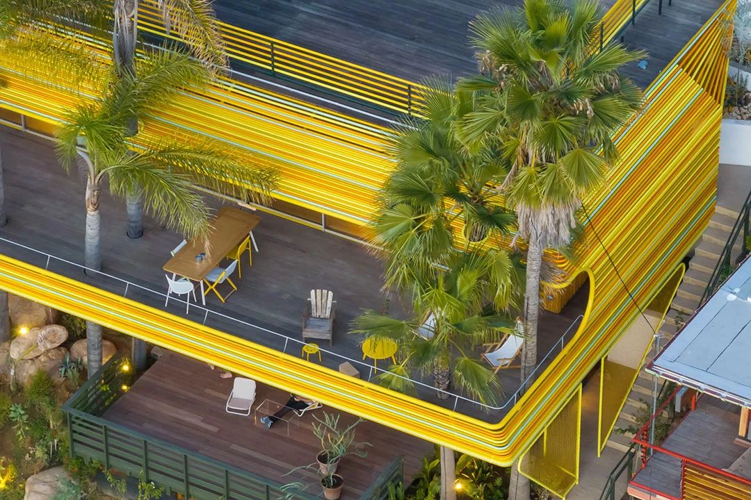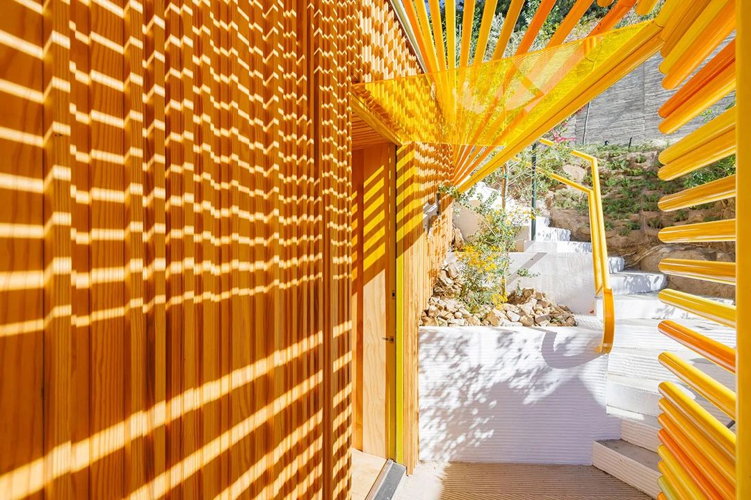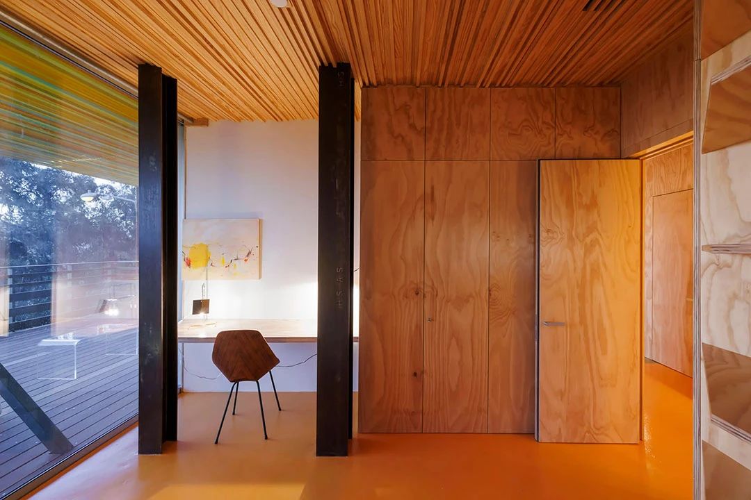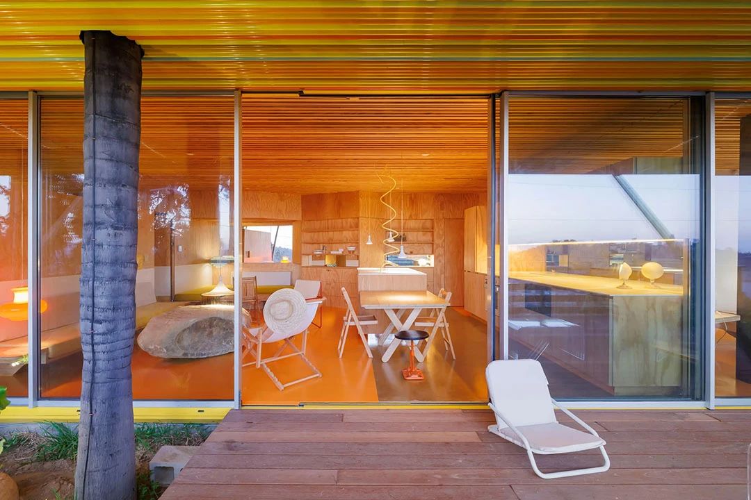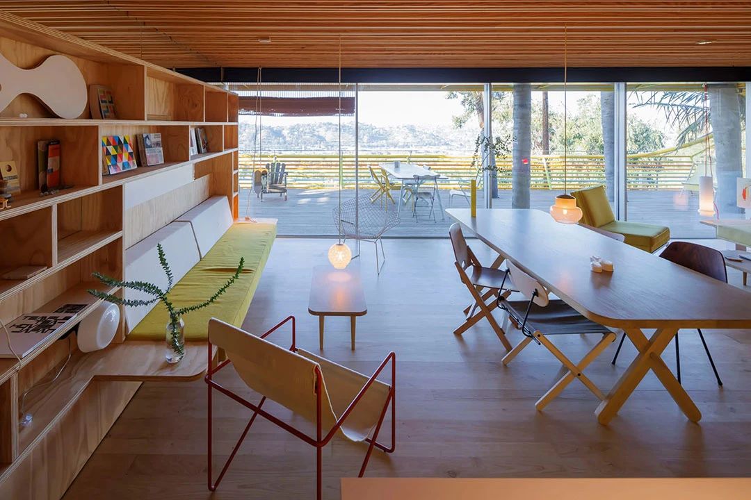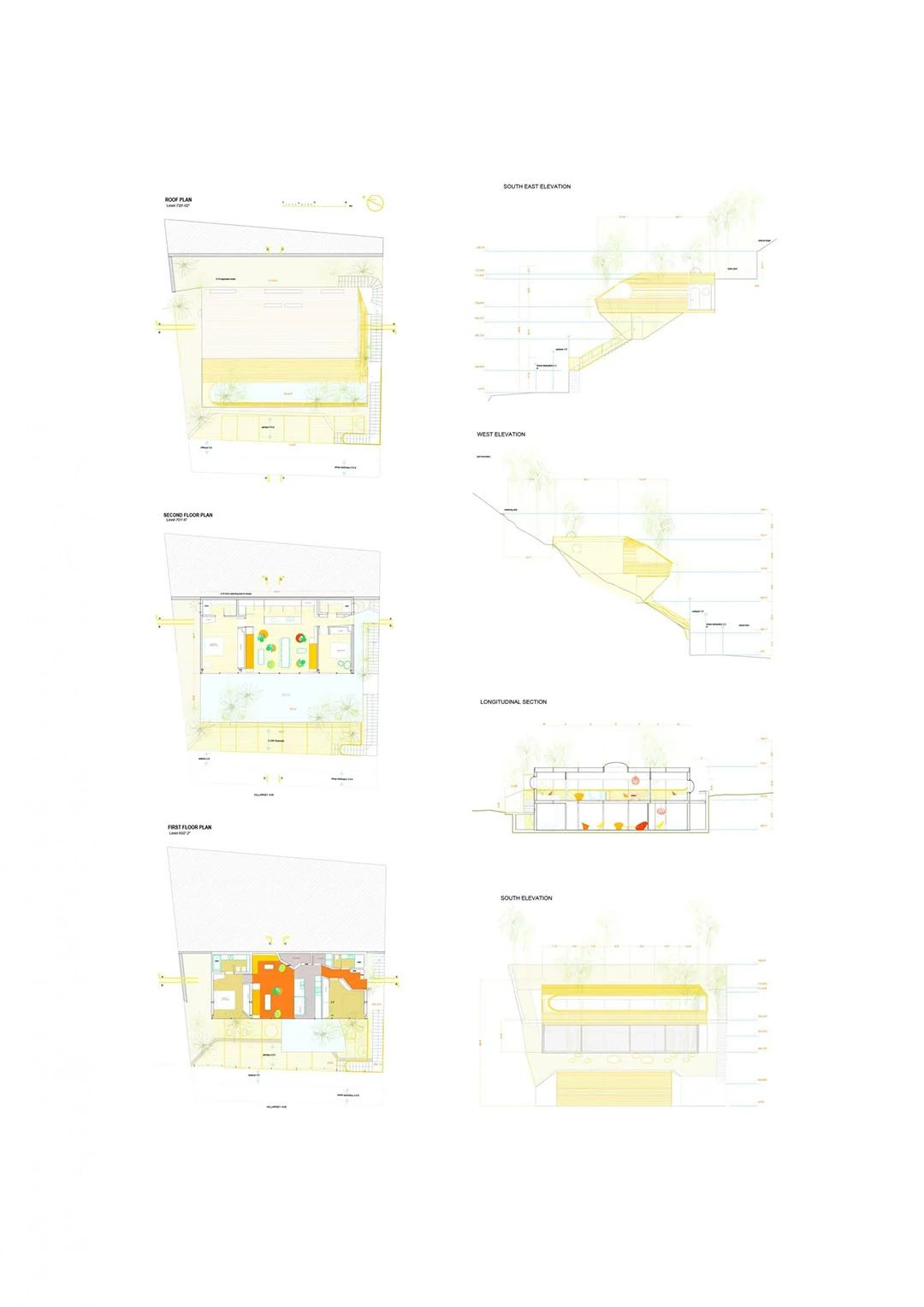

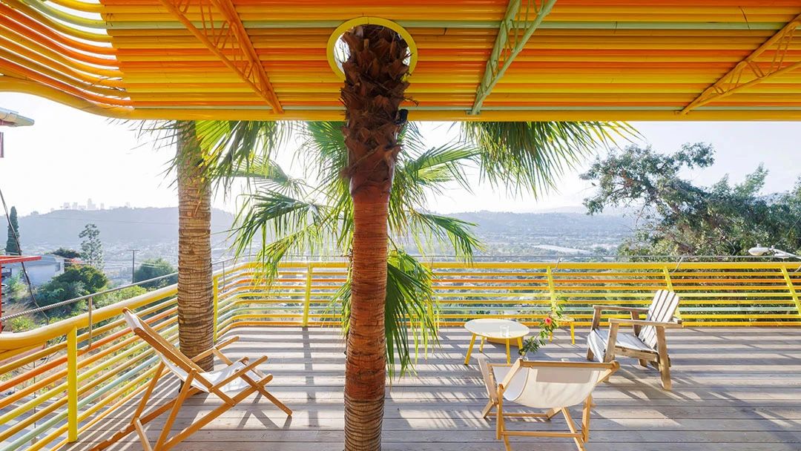
SelgasCano and Diego Cano wrap houses on the slopes of Los Angeles with colored aluminum tubes.
Spanish architectural design studios SelgasCano and Diego Cano have built a house on a steep site in Los Angeles using multi-color pipes made of recycled aluminum.
This house was designed in collaboration with Diego Cano, the nephew and architect of Lucia Cano, and is located on Washington Hill in the northeast suburbs of Los Angeles. It belongs to the founders of SelgasCano, Lucia Cano and Jos é Selgas.
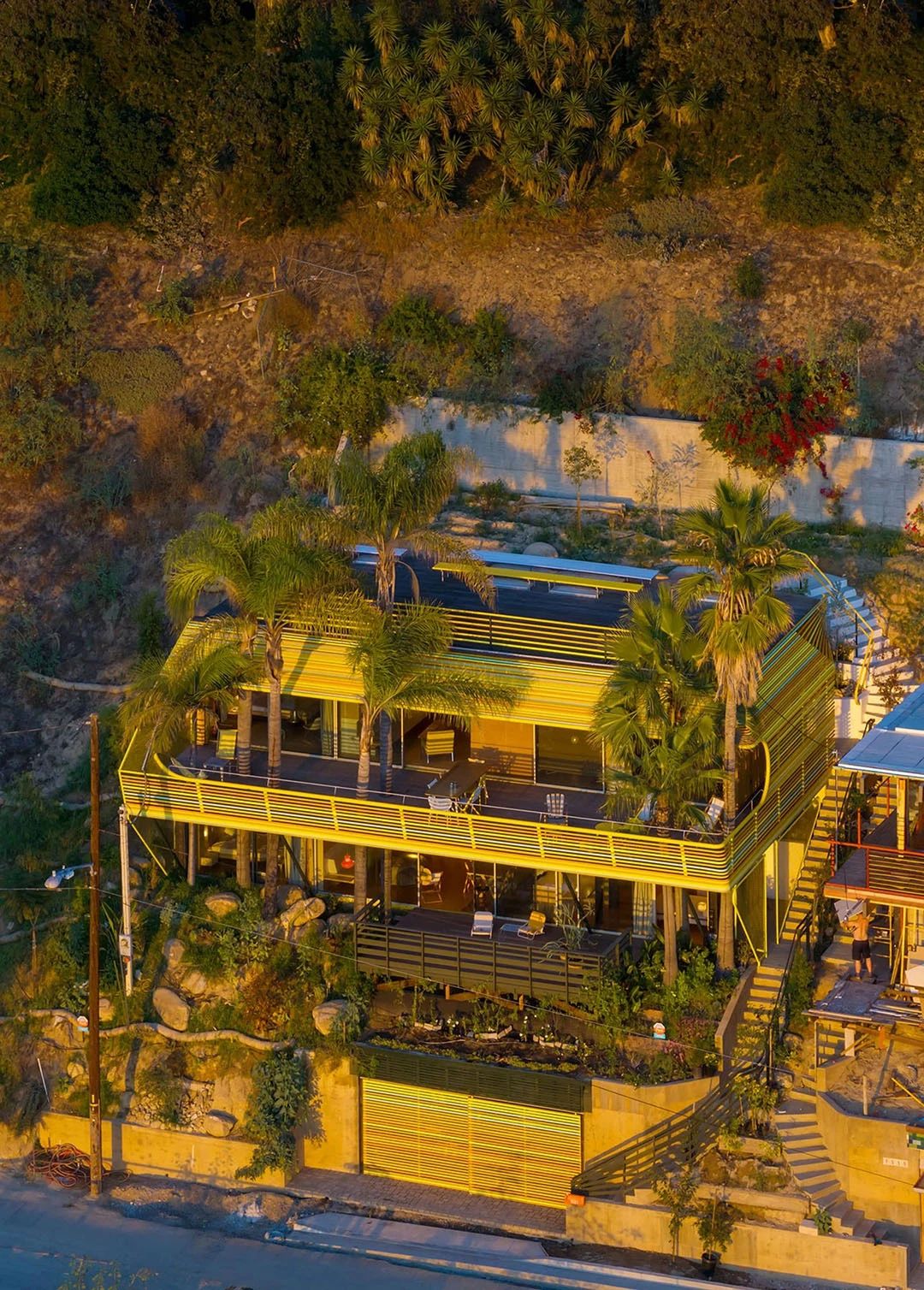
▲SelgasCano designed a colorful hillside residence in Los Angeles
The house protrudes from the slope and is separated from the street by a large retaining wall at the top of the house.
Its exterior walls are made of recycled aluminum and feature a unique painted grille, giving the house a colorful and unique appearance. This grille is also the inspiration for the house's name 'La Canaria' or 'Canary'.
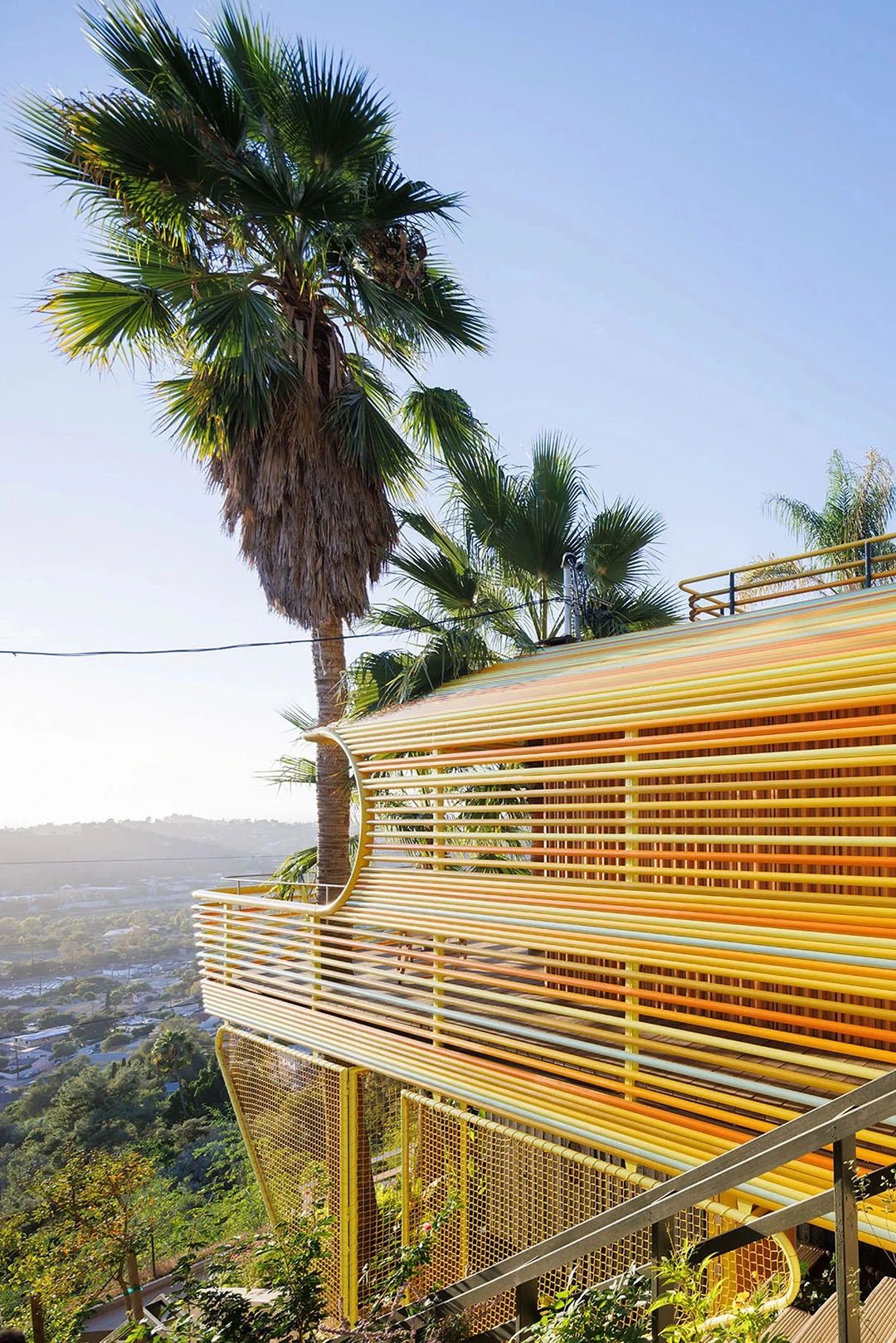
▲The exterior wall adopts recycled aluminum grille
SelgasCano said, "We have designed an outdoor enclosure structure with the aim of enclosing all indoor and outdoor spaces, blocking sunlight, and beautifying the landscape. This is an independent part".
The covering completely enveloped the house, creating a strong impact and bringing the view of the large terrace into view.
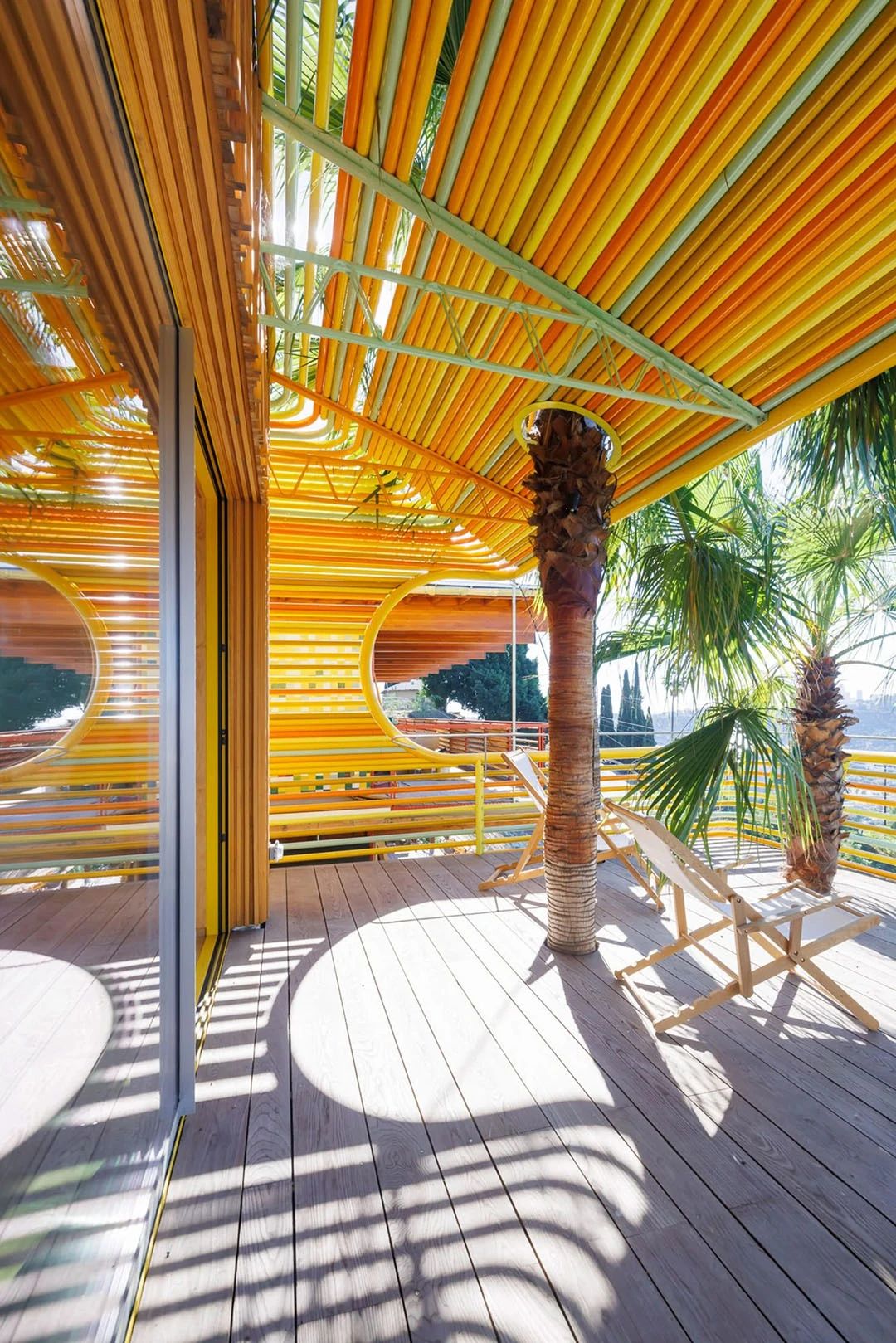
▲The terrace brings the beauty of the city to its fullest
The external cladding surrounds the entire residence, extending from the surface of the structure, serving as both the roof of a semi enclosed terrace and its protective wall panels.
The layout of the house is simple, with two rectangular floors facing each other, and a two car garage embedded on the embankment at the intersection of the plot and the street. The garage door is decorated with colorful plaques.
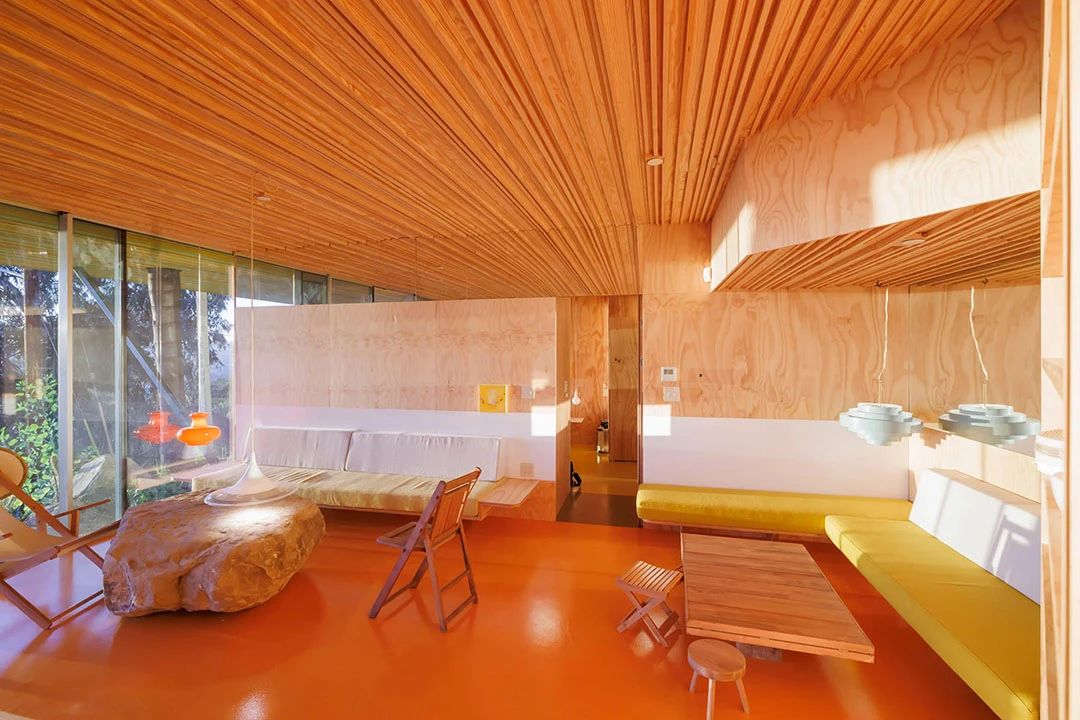
▲Most indoor floors are made of pine wood
The outdoor stairs surround the garage from the street, leading to the upper floors of the house and the rooftop terrace.
The layout of the two floors is similar, with bedrooms and bathrooms located on both sides and a common area in the middle.
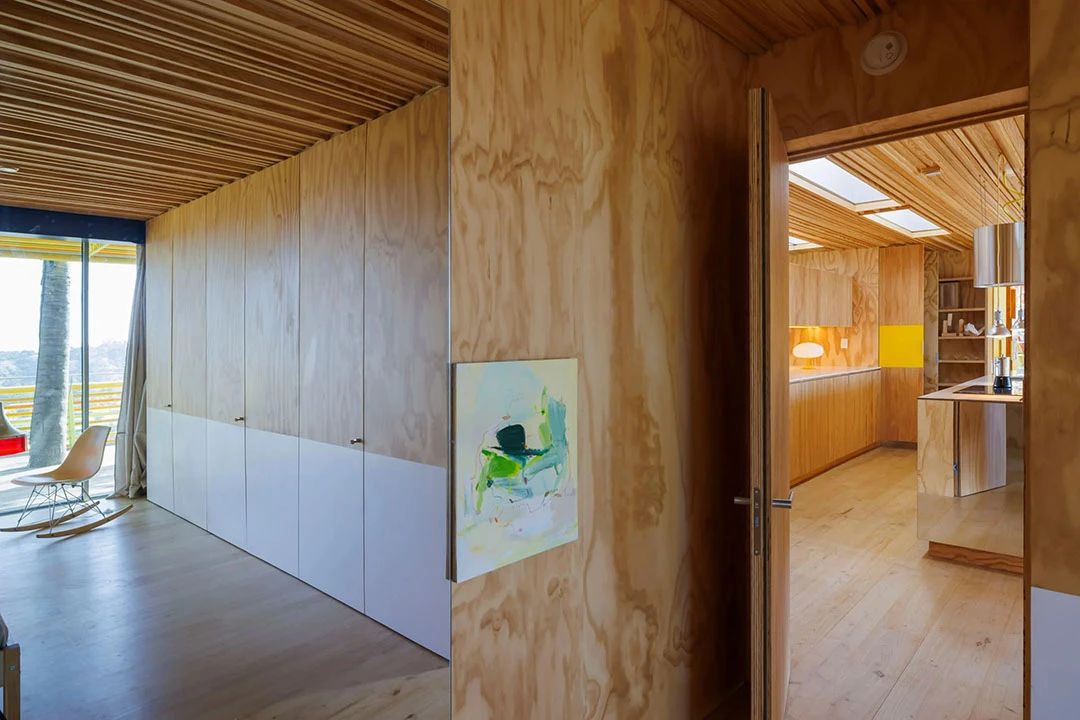
▲The two-story layout of the building is similar, with bedrooms located on both sides
There is a small terrace on the first floor, which is blocked by the large terrace upstairs.
The indoor walls are mainly made of Oregon pine, while the floors are made of chestnut pine.
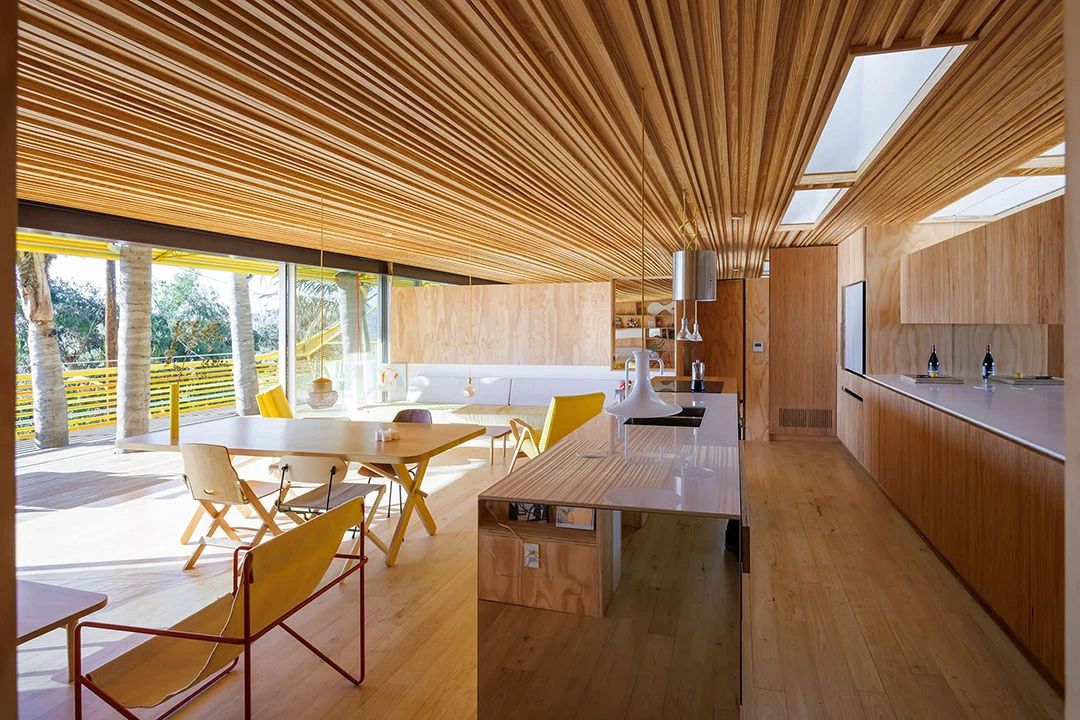
▲The texture of the ceiling layer corresponds to the external grid
The ceiling of the whole building is composed of adjacent wooden slats, and its texture matches the external aluminum bar grid.
The public area on the first floor features playful and minimalist furniture, including a large stone used as a coffee table. The space incorporates natural elements, such as palm trees extending from the holes carved in the second floor balcony floor, and the balcony is built around the palm trees.
The studio said, "The balcony itself is built with recycled aluminum pipes painted in various colors, hoping to blend in with nature."
Over time, the appearance of the house will also change. Various ivy, shrubs, and trees, especially the 10 different varieties of palm trees planted inside the house, will continue to grow and change, appearing to be the true residents of the house.
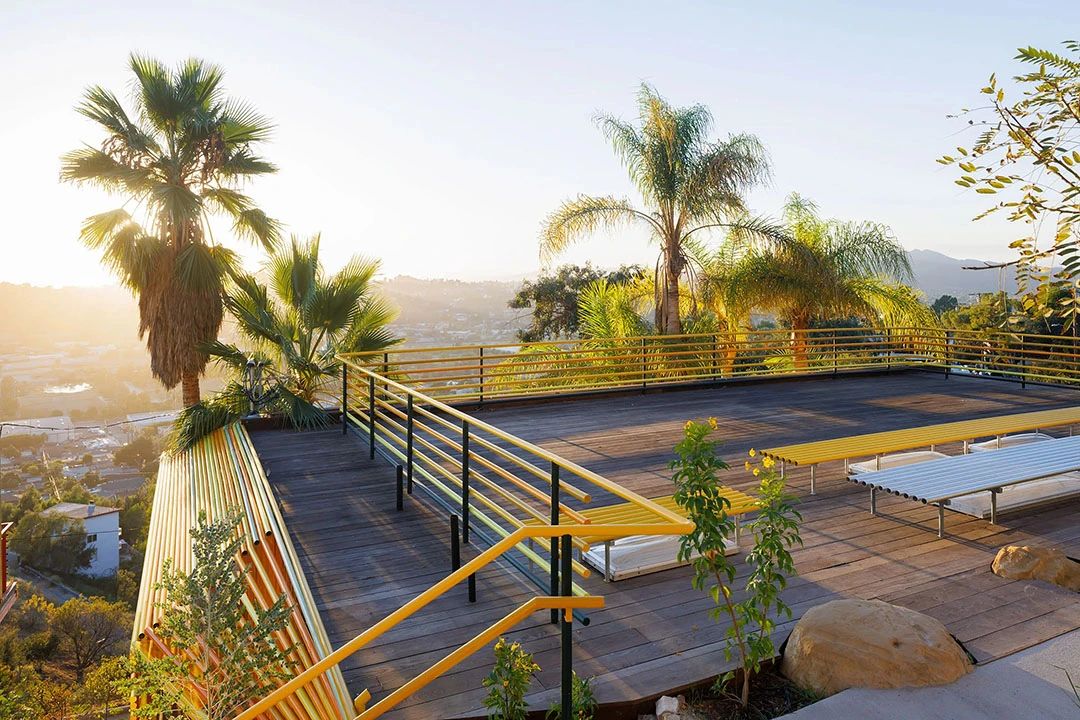
▲Roof courtyard
The studio also pointed out that most of the materials used in the design are inexpensive, lightweight, and manufactured off site.
