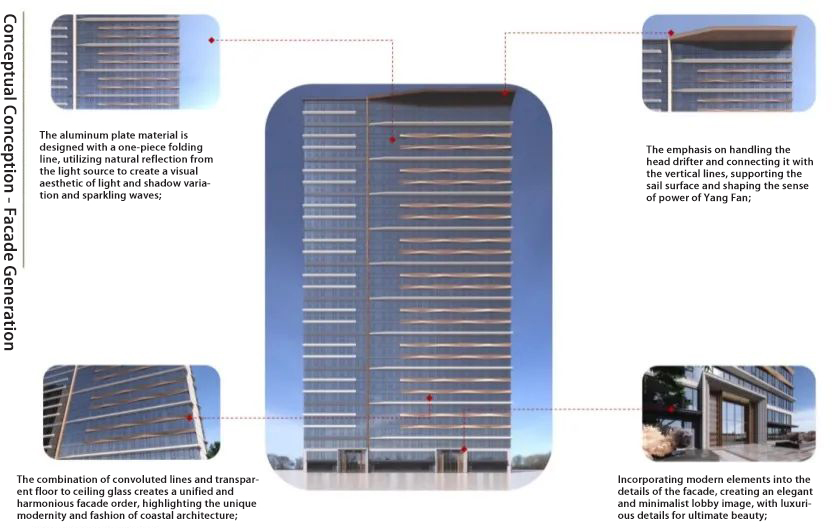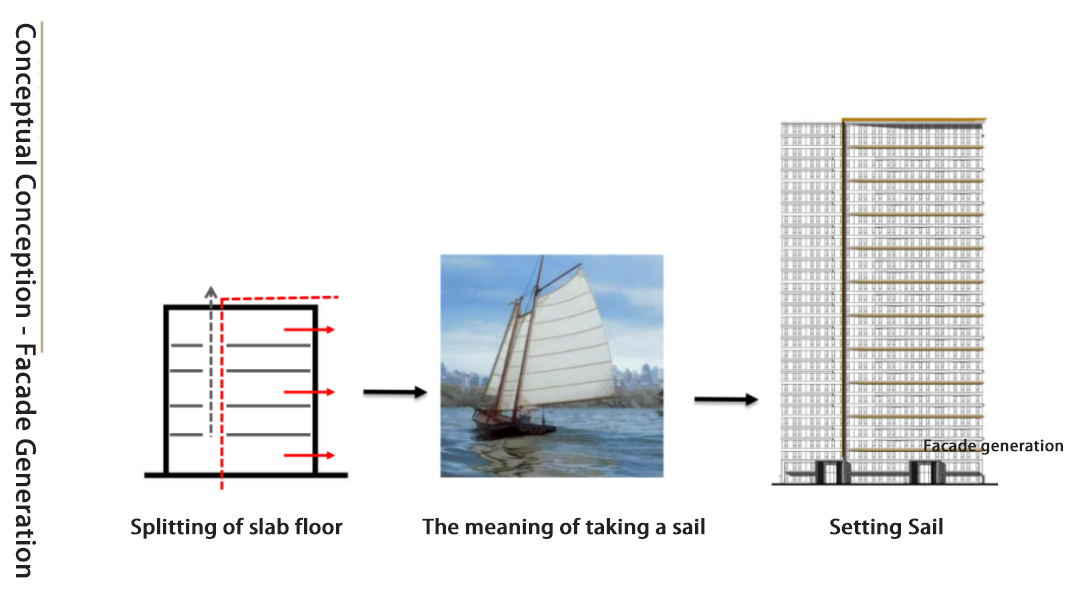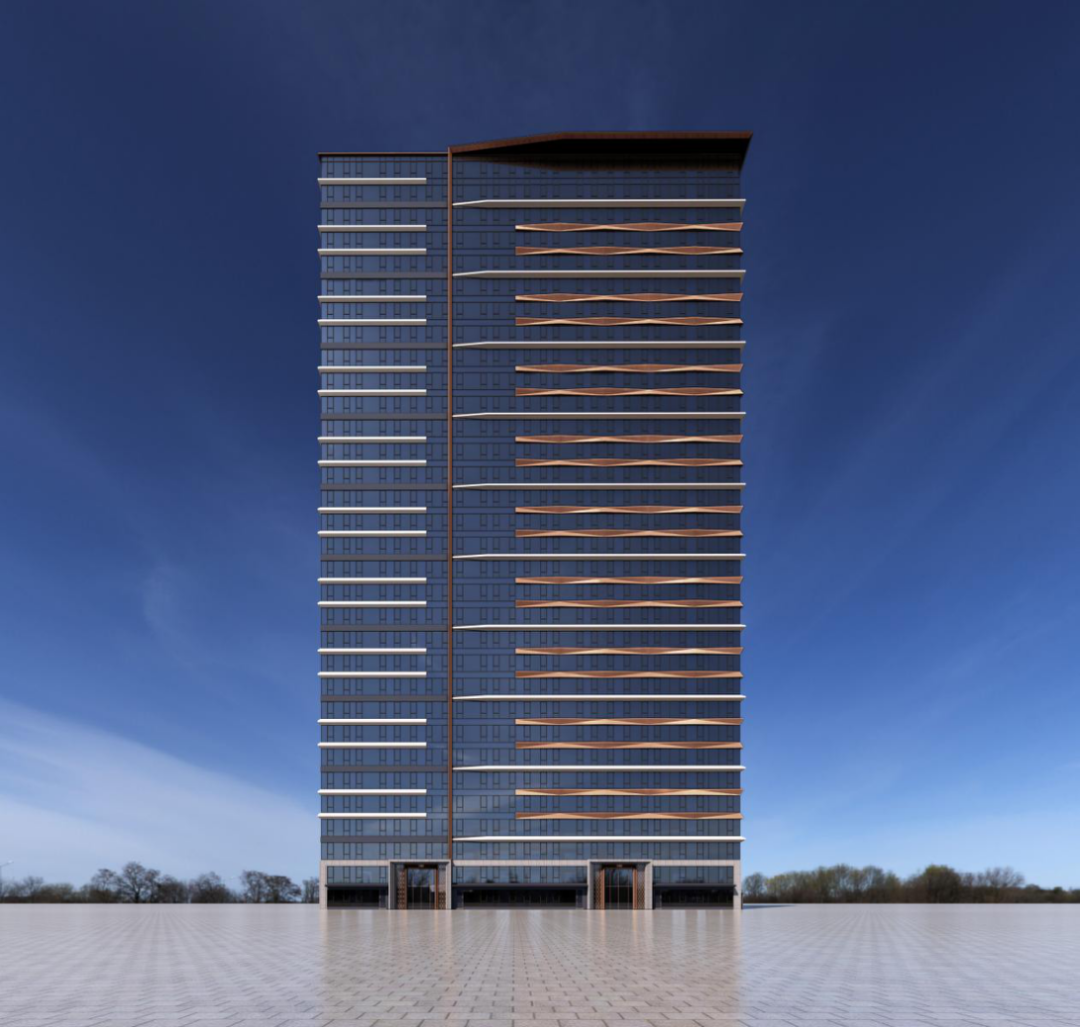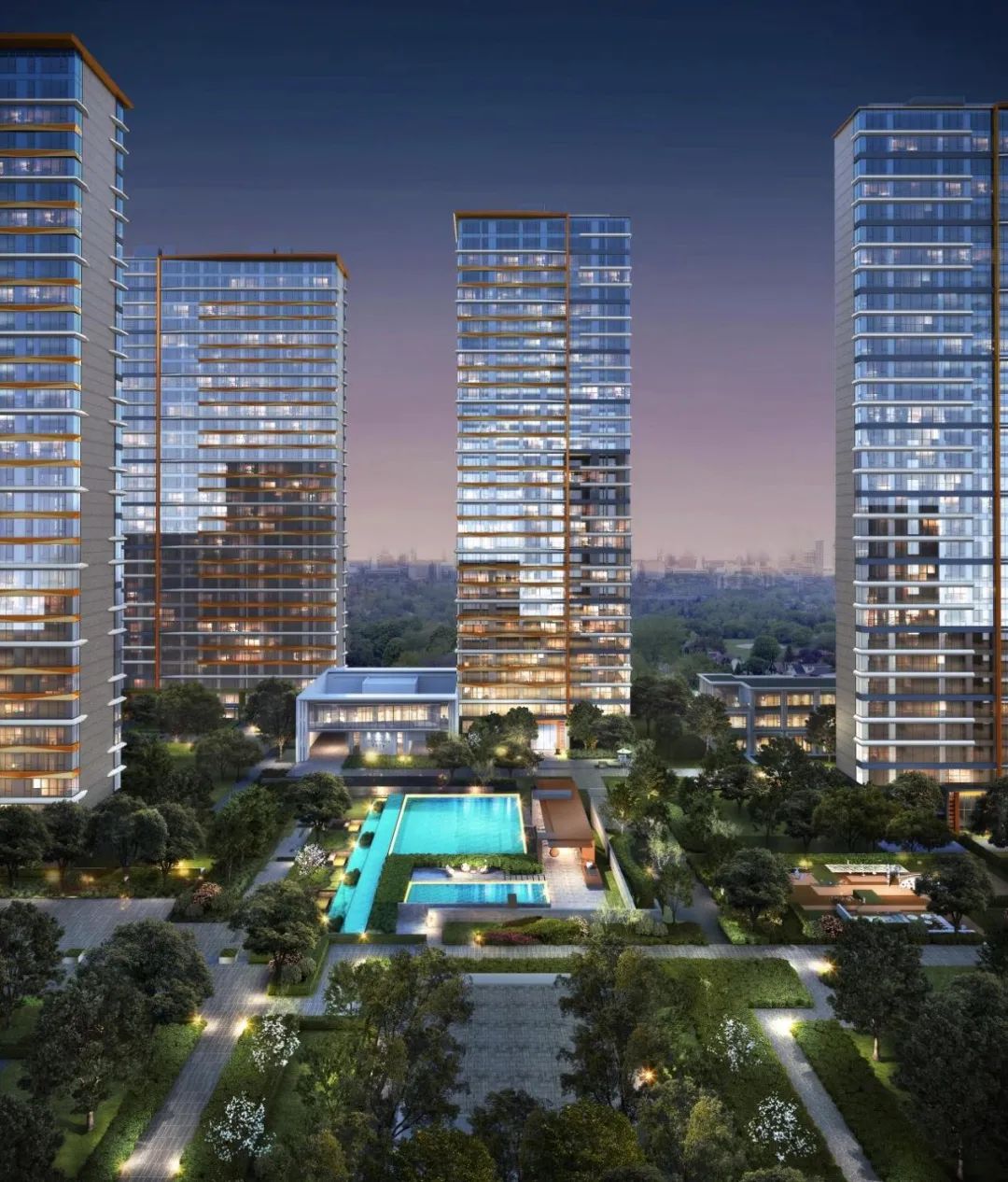

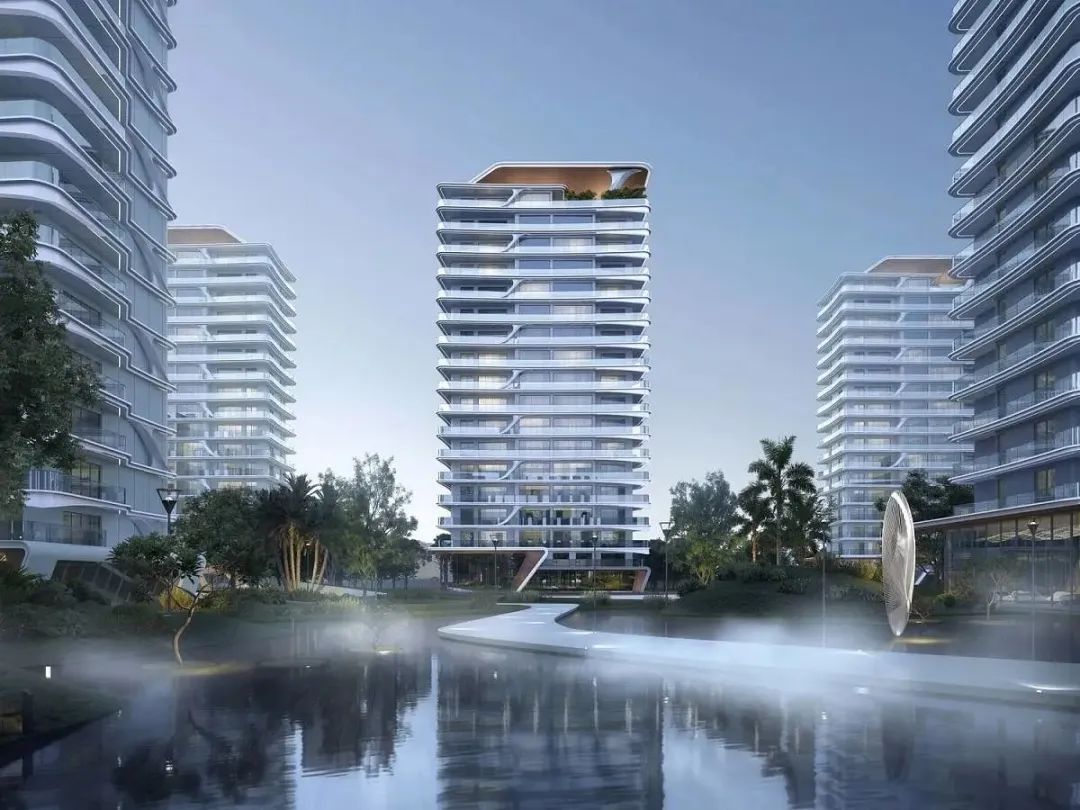
The rapid development of domestic real estate has led to a homogenization of architectural styles in residential buildings, with modern, neoclassical, new Asian, and new Chinese styles occupying the mainstream products in the market. Developers are more likely to standardize their architectural styles.
But with the continuous improvement of public aesthetics, people are increasingly pursuing clean and tidy designs, so in terms of overall styling, they are pursuing a more modern and concise style. For the design of building facades, there are ways to draw inspiration from natural objects or from traditional Chinese architecture, as well as pursuing asymmetrical aesthetics.
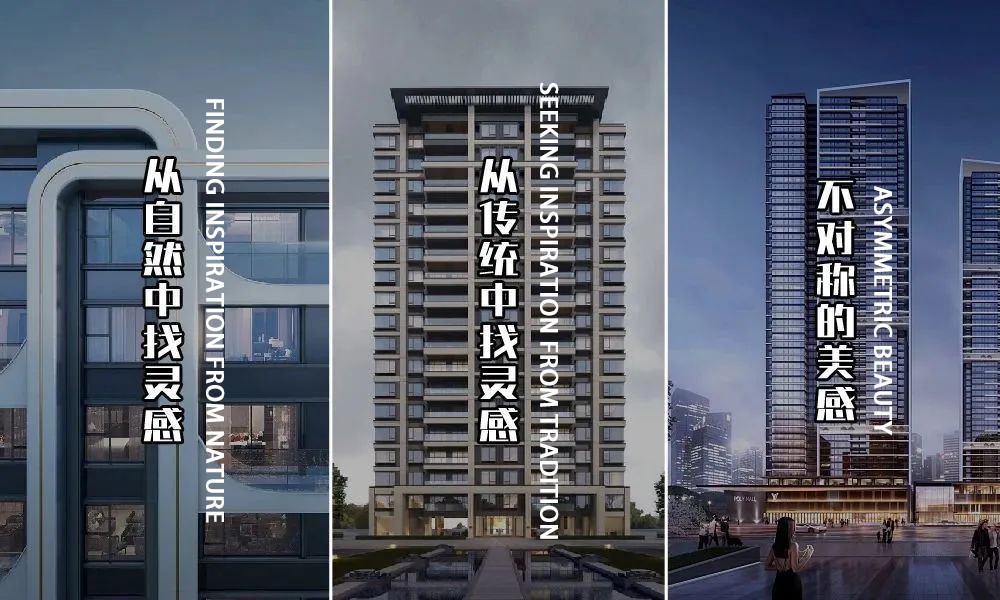
It is undeniable that in the current trend of residential facade design, "asymmetric facades" are indeed becoming increasingly popular. Shift the visual focus away from the center position and attract people's attention through asymmetric visual effects.
01. Advantages of Asymmetric Facades
①Enhance architectural visibility
Asymmetric public building facade design attracts visual attention and emphasizes interaction with the city. Create a dynamic and textured facade symbol;
②Distinctive visual sense, strong attraction
Asymmetric design creates more visual changes and richness, with a distinct visual sense and strong impact, making it unforgettable;
③Unique artistic and styling sense
Breaking through traditional architectural design frameworks, presenting people with the artistic beauty of asymmetric architecture and space, and reflecting personalization;
④Enhance the vitality and tension of design
Asymmetry is formally unbalanced, meaning there is no clear axis of symmetry, but it can attract attention and be dynamic. The asymmetric sides may not appear the same, but they have the same tension, which is reflected through comparison to achieve balance. Asymmetric design gives people a sense of modernity, power, and vitality.
China Resources Huafa · Jinjiang Upper Courtyard
The architecture progresses from south to north, cleverly creating a undulating urban skyline. The glass coverage rate of nearly 95% on the front of the asymmetric skyline floor and the customized color scheme give the building a minimalist and ultra flat aesthetic taste.
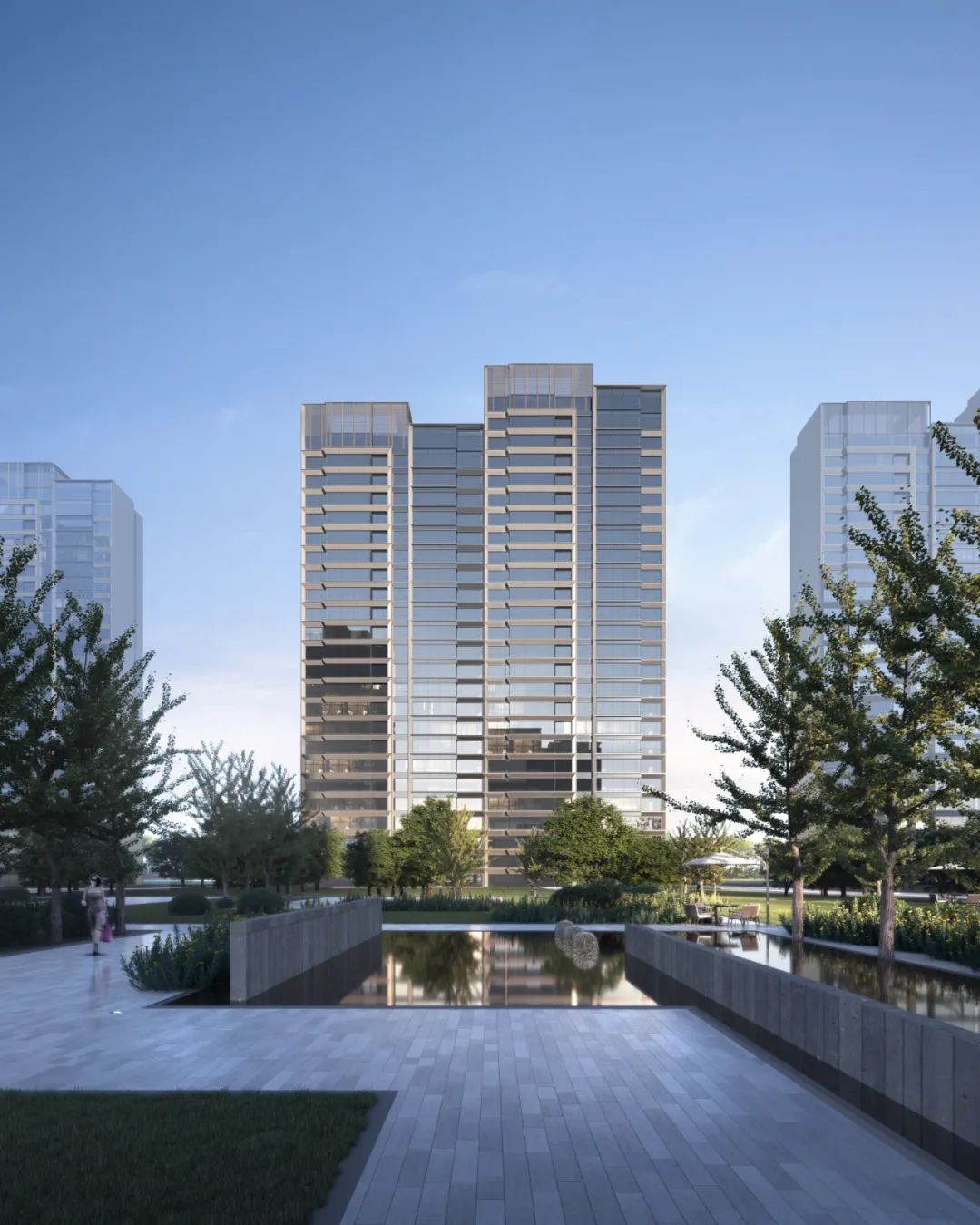
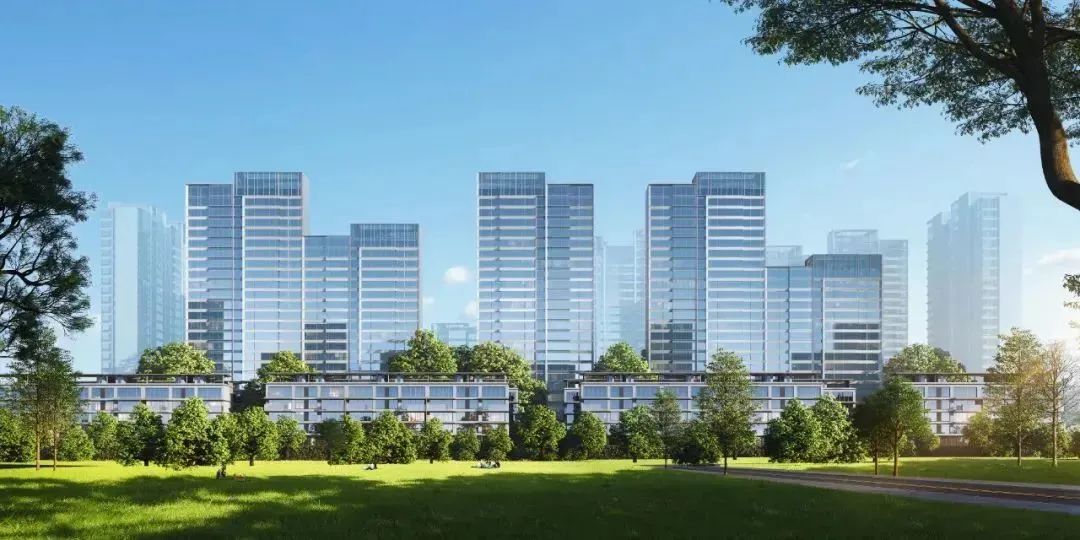
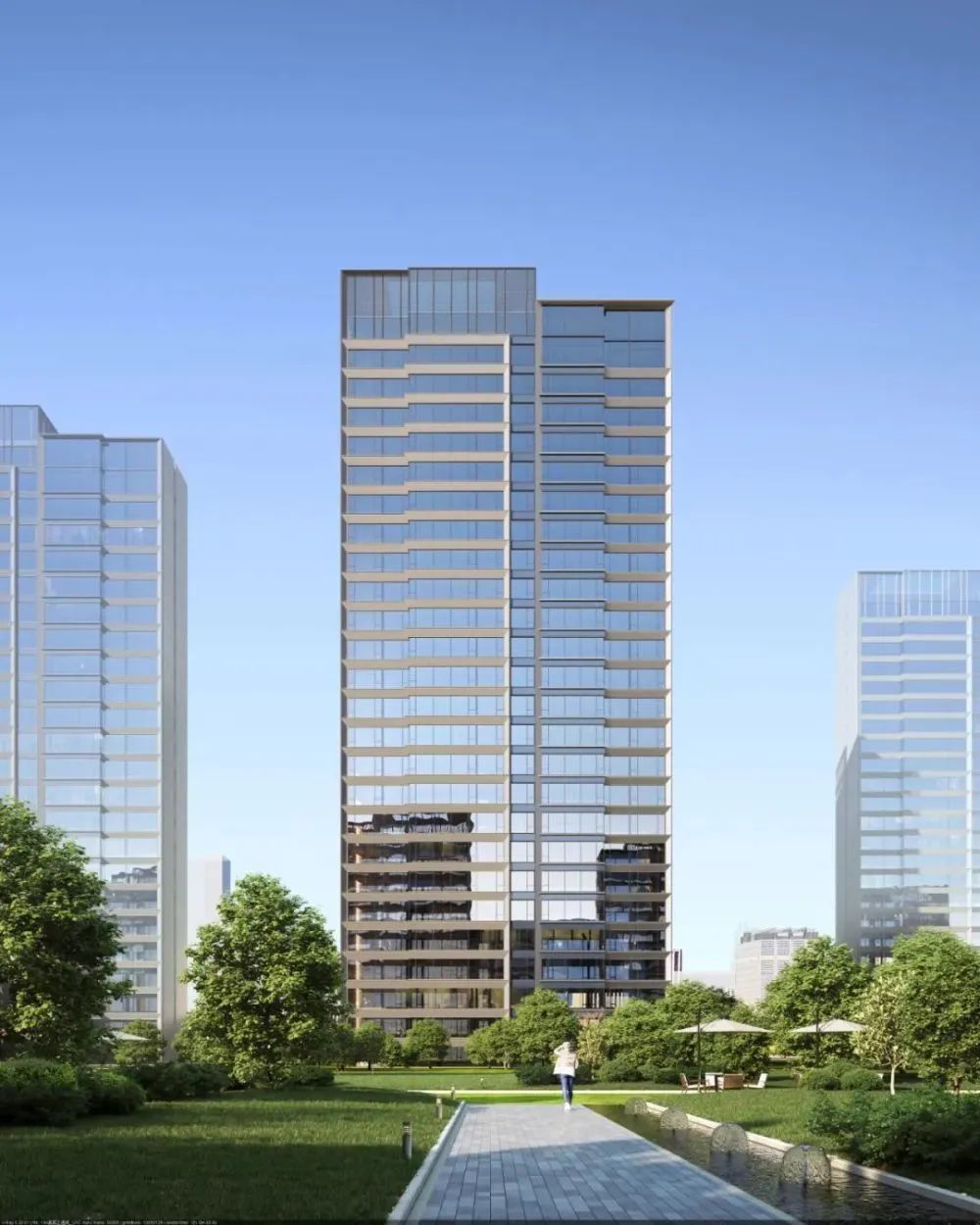
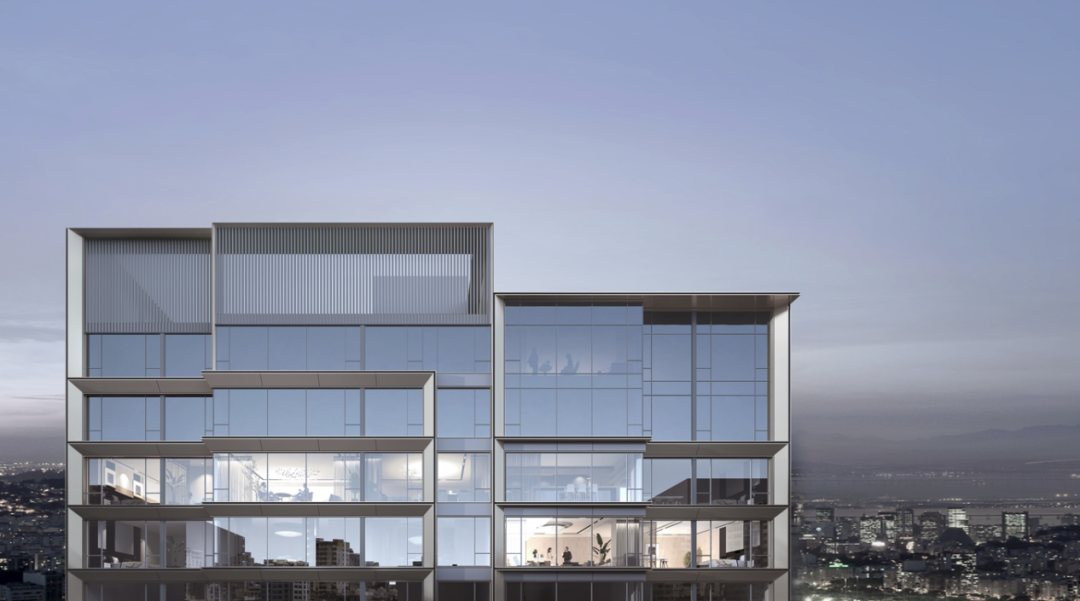
Changshu Investment Promotion Qincui Yayuan
The fa ç ade adopts an innovative and simple asymmetric design, with horizontal lines paired with golden ratio vertical frames for separation, forming a brand new architectural fa ç ade texture, showcasing the beauty of the building's handsome and upright appearance. The top adopts the technique of local elevation, combined with the use of glass curtain walls, to display a staggered aesthetic, highly indicative, and form a visually tense urban skyline.
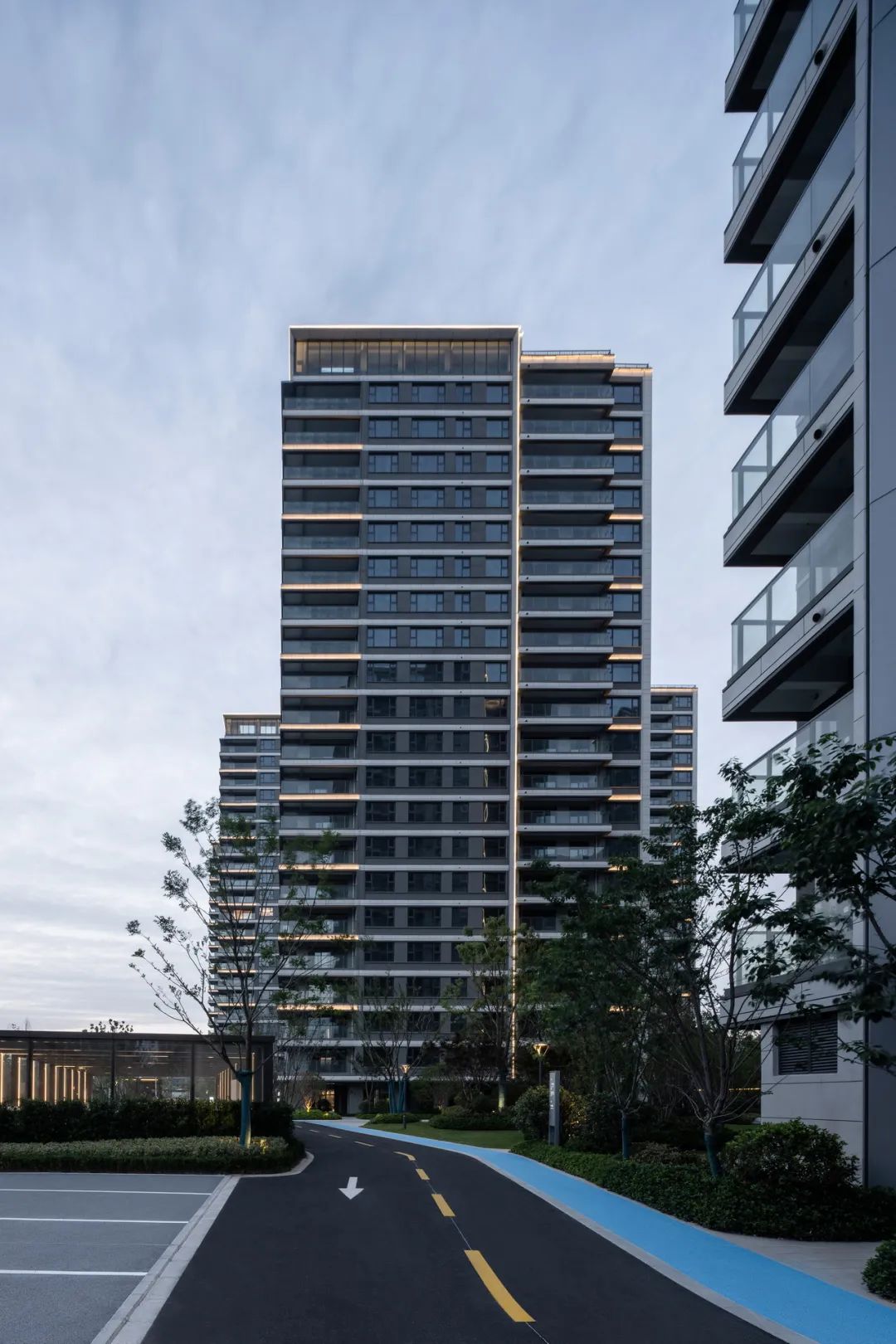
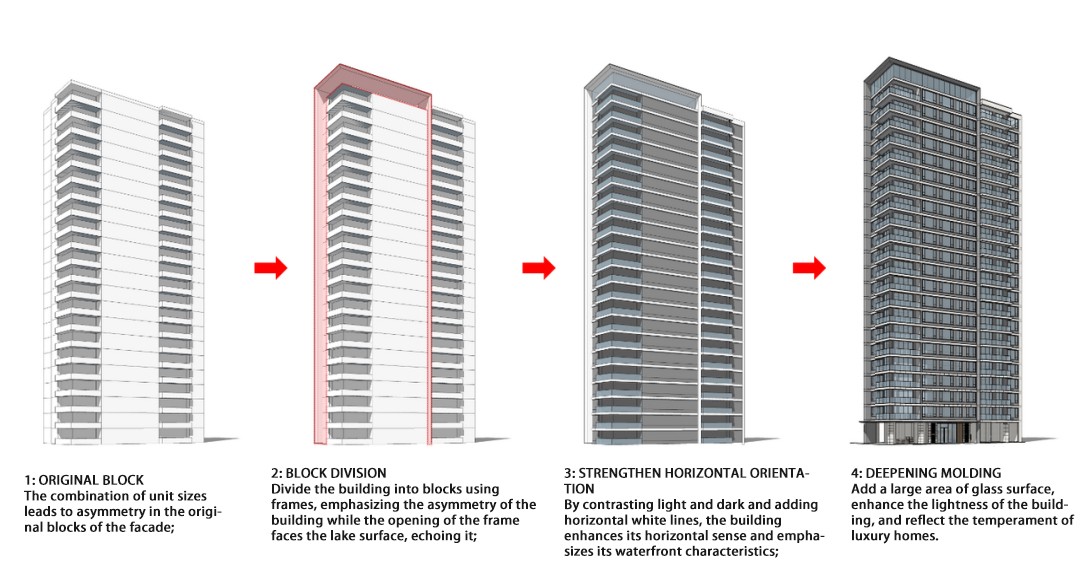
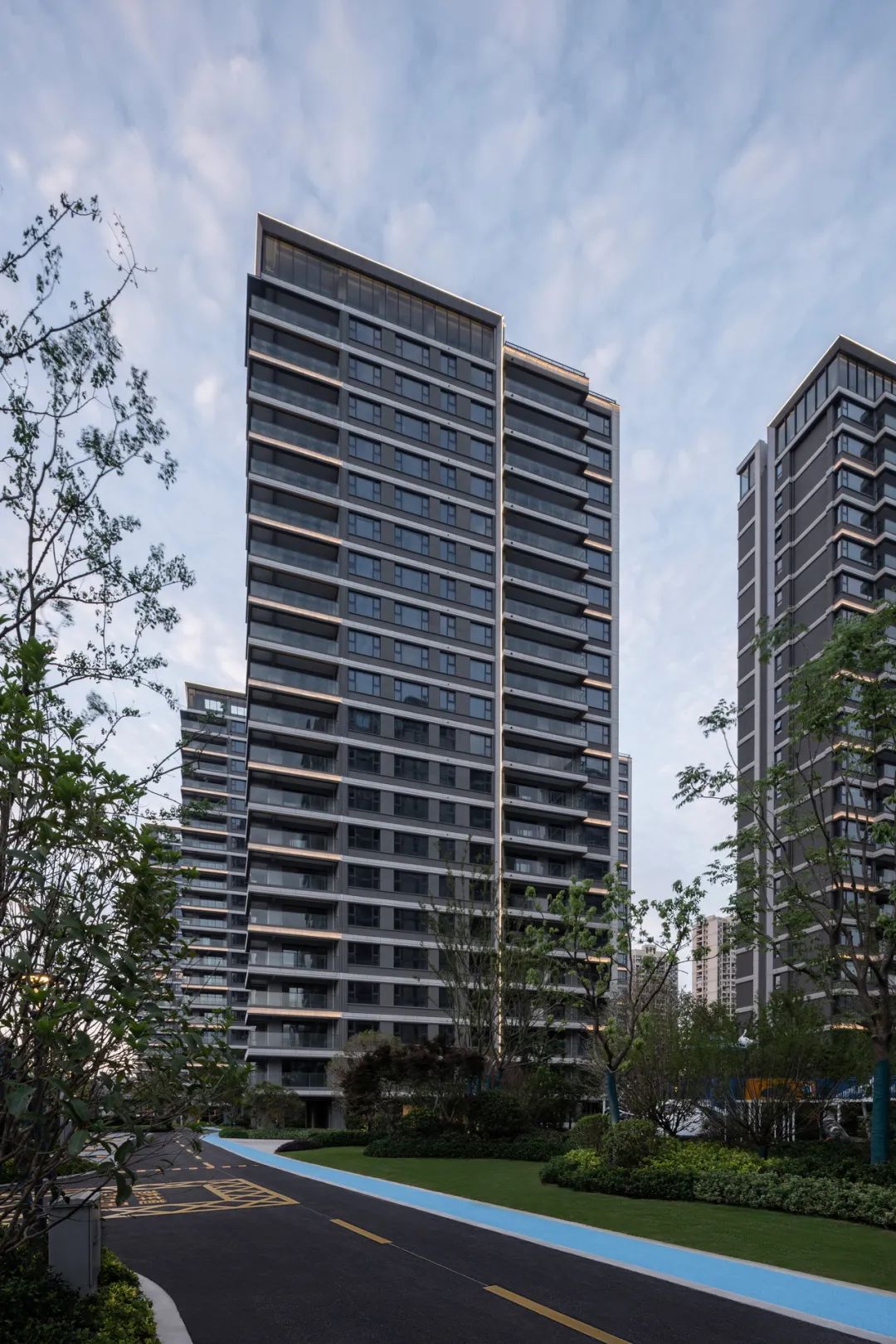
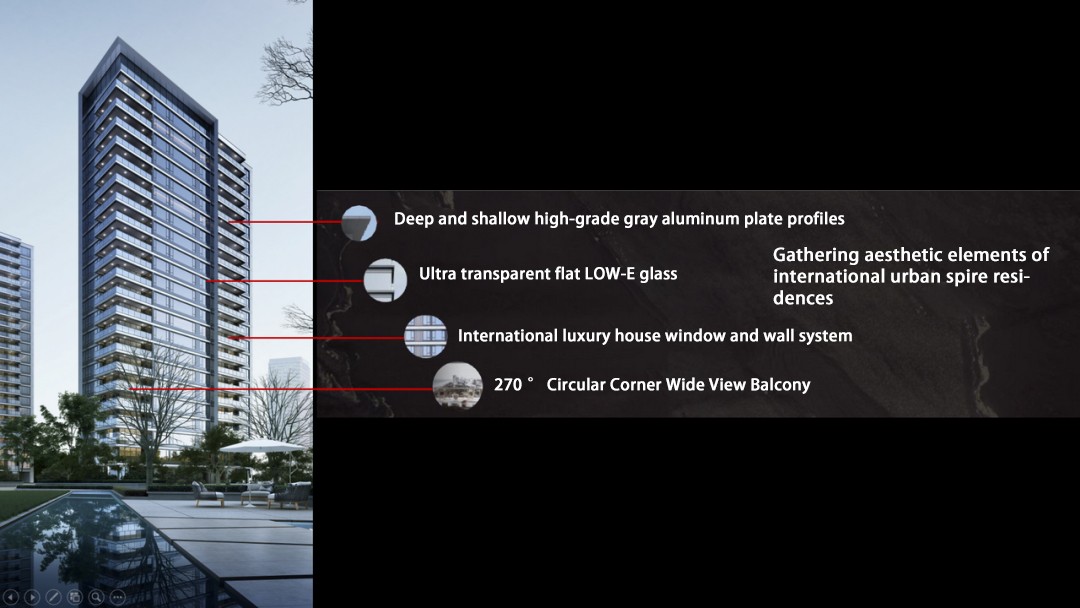
Hangzhou Greentown · Zhilan Yue Hua Xuan
In the architectural design of Zhilan Yuehua, Greentown has introduced a new "curved screen" design, using asymmetric design techniques, curve softening of the building frame, and incorporating gray green ceramic panel lines on the building surface, adding a warm beauty to the Qiantang River skyline architectural community. Through the design of a corner without columns, with a 270 ° viewing angle, it opens up the boundless scenery of life.
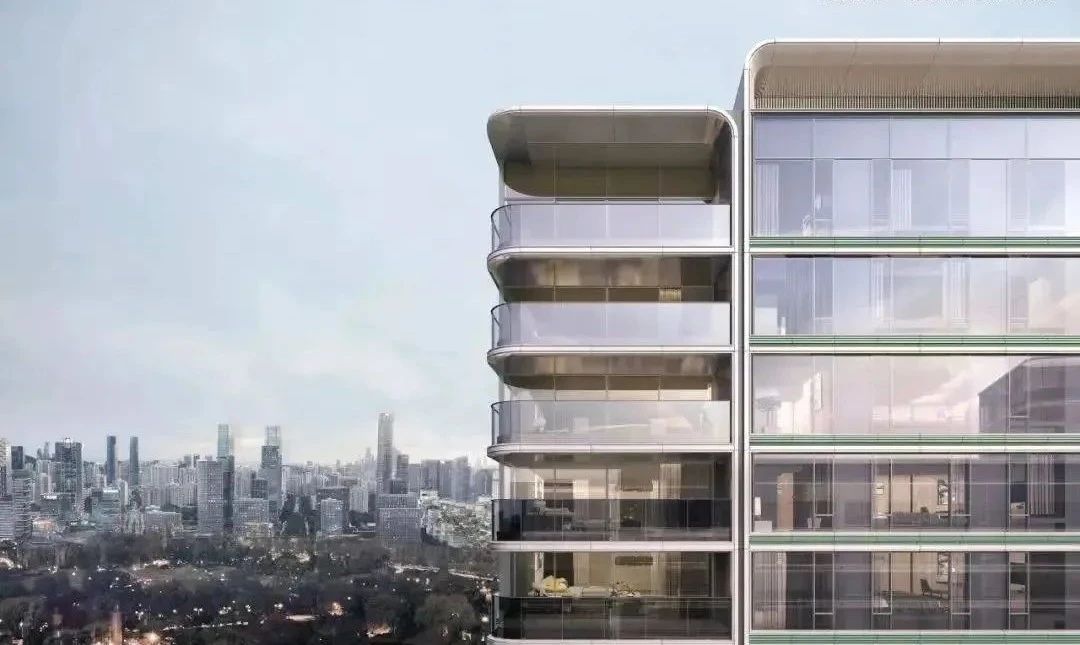
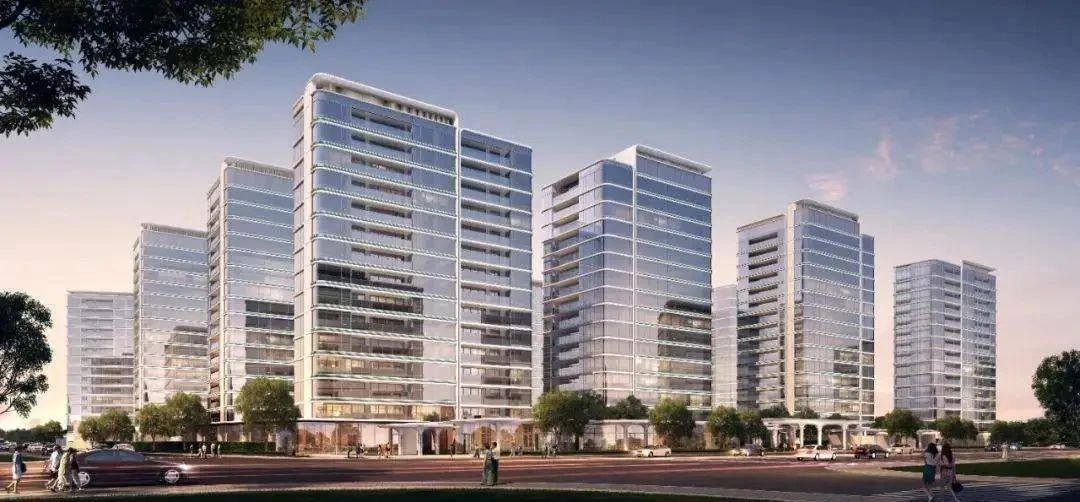
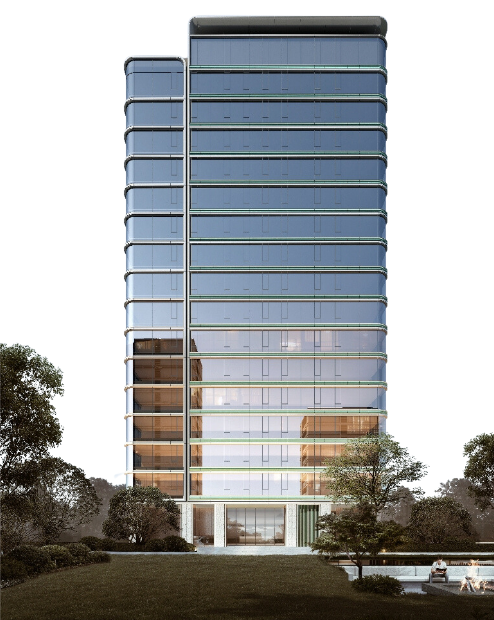
Wuhan Longhu Qingneng Tianyi
The residential facade takes the shape of the "Yangtze River flowing water" and conveys the spirit of the "sail wings" with the bold collision of glass, imitation copper brushed stainless steel, aluminum plate, stone, and metal components. From point to line, from line to surface, from surface to body, it shapes smooth curves and lines, outlines simple spatial forms, while also carving exquisite details, showcasing modern, elegant and dynamic beauty.

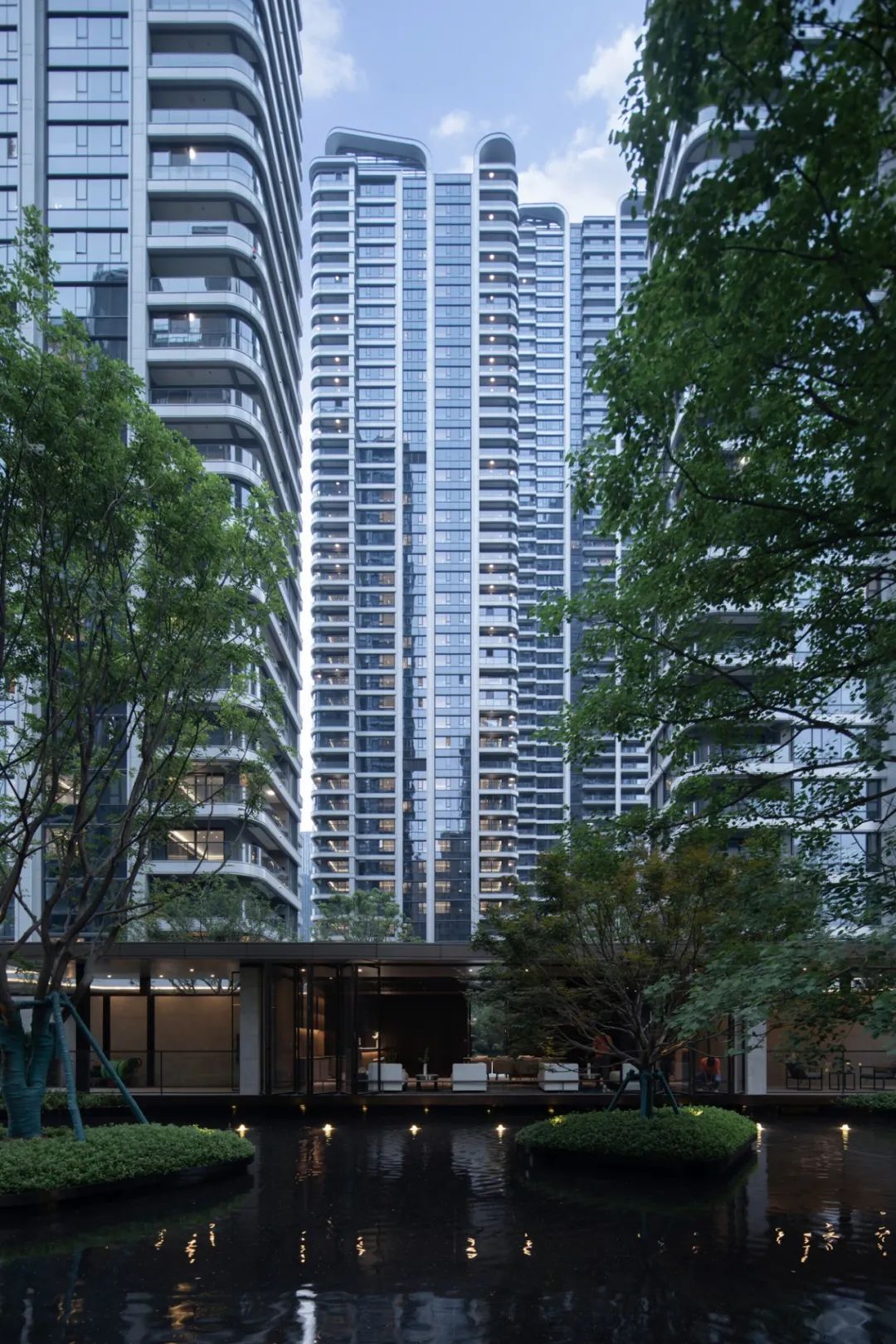
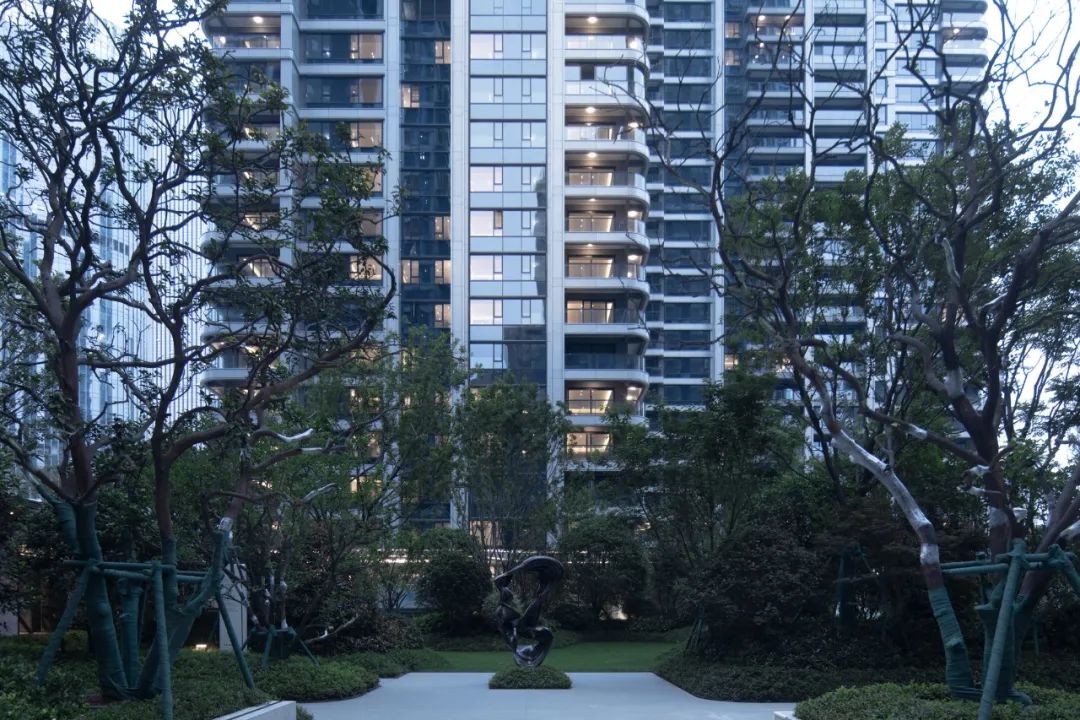
Xi'an Shangshi Nature's Rivers and Mountains
The asymmetric facade design draws inspiration from the ripples of the Bahe River and unfolds slowly with horizontal flow lines. The materials used are aluminum panel walls and large-area continuous glazed glass, presenting a modern, concise, agile and lightweight effect as a whole.
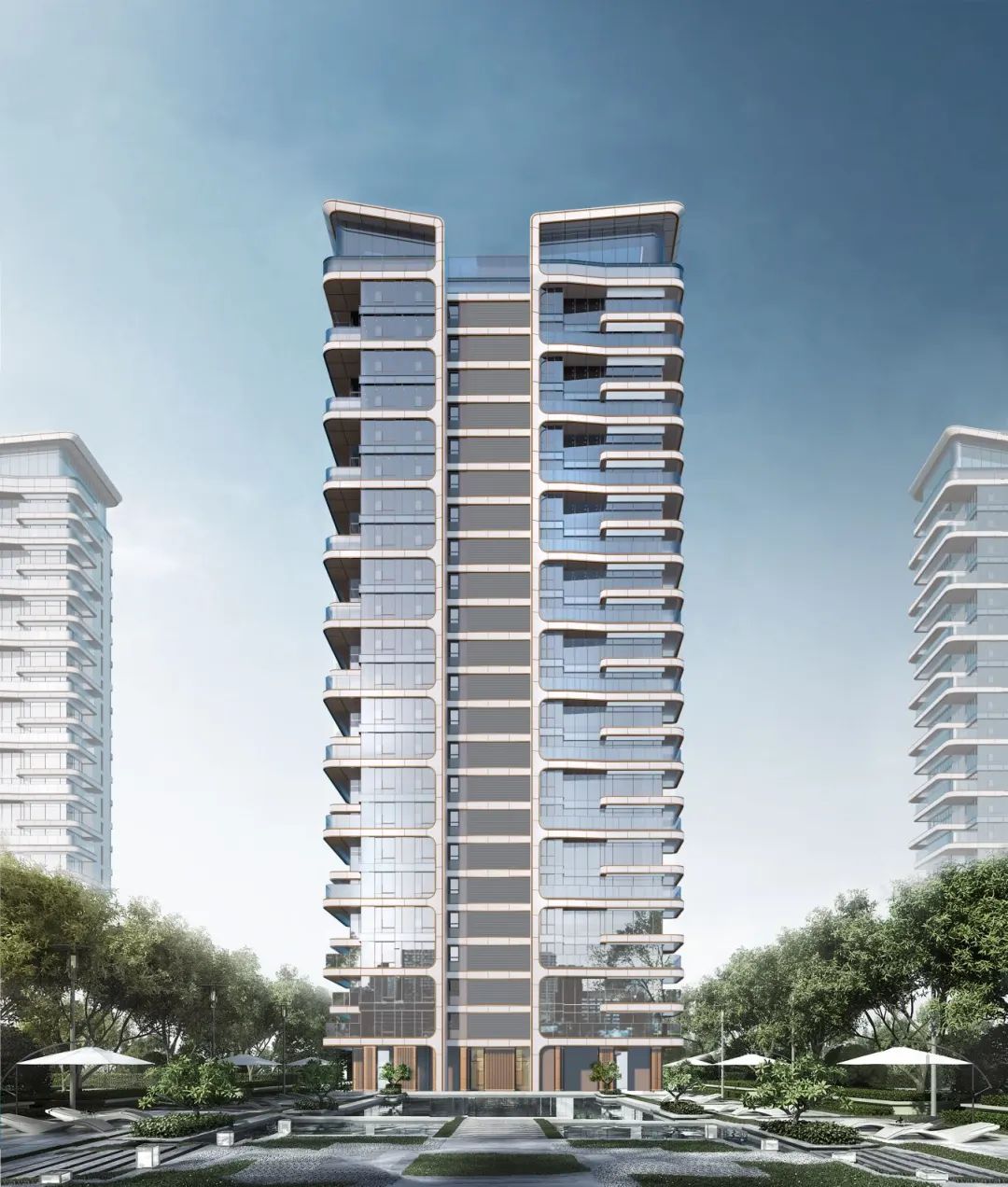
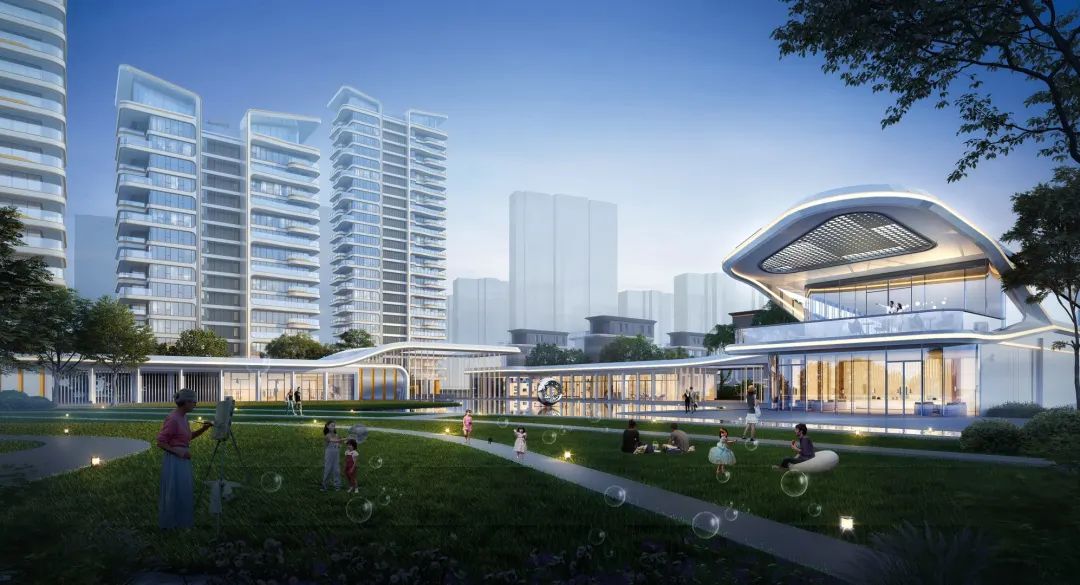
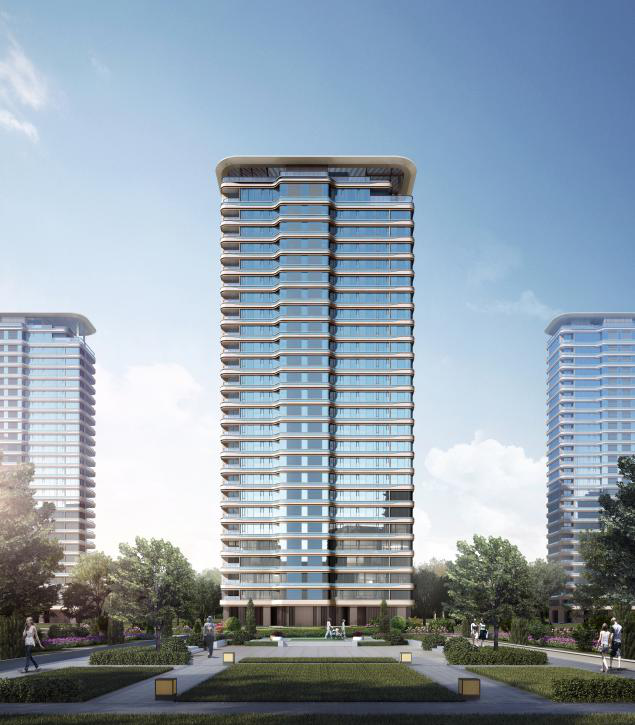
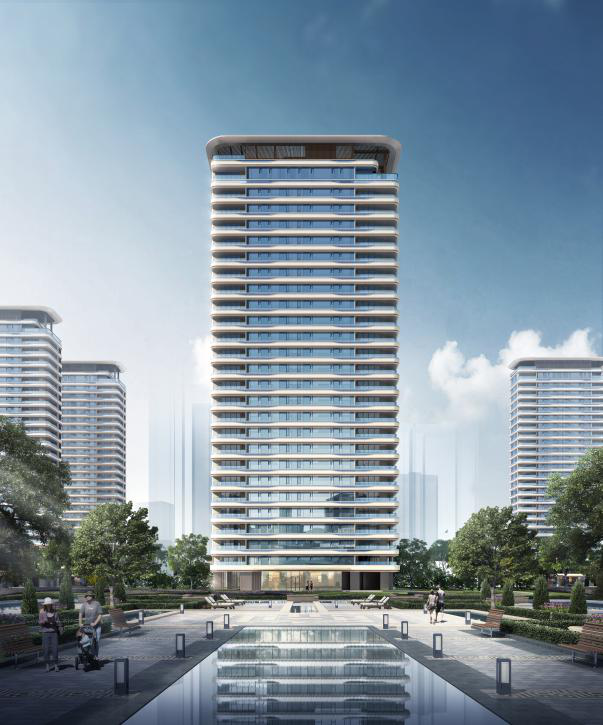
China Resources Land · High tech Tianxu
The architectural design inspiration is derived from the representative work of architect Zaha Hadid - the Lytton House in Singapore. With smooth and flowing lines, asymmetrical techniques, and a fast and dynamic form, it forms a pioneering aesthetic like waves.
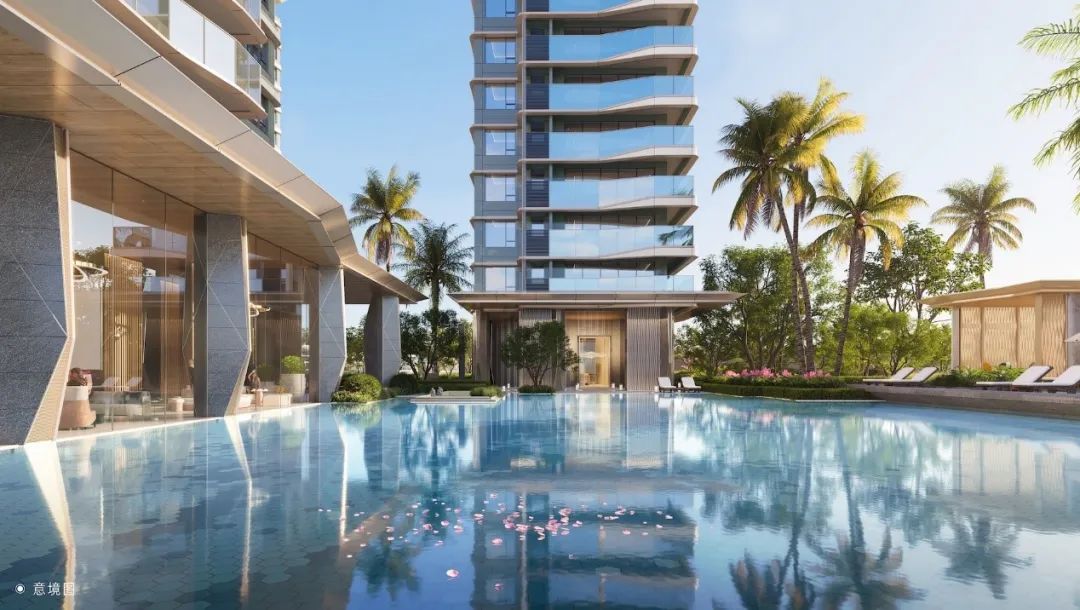
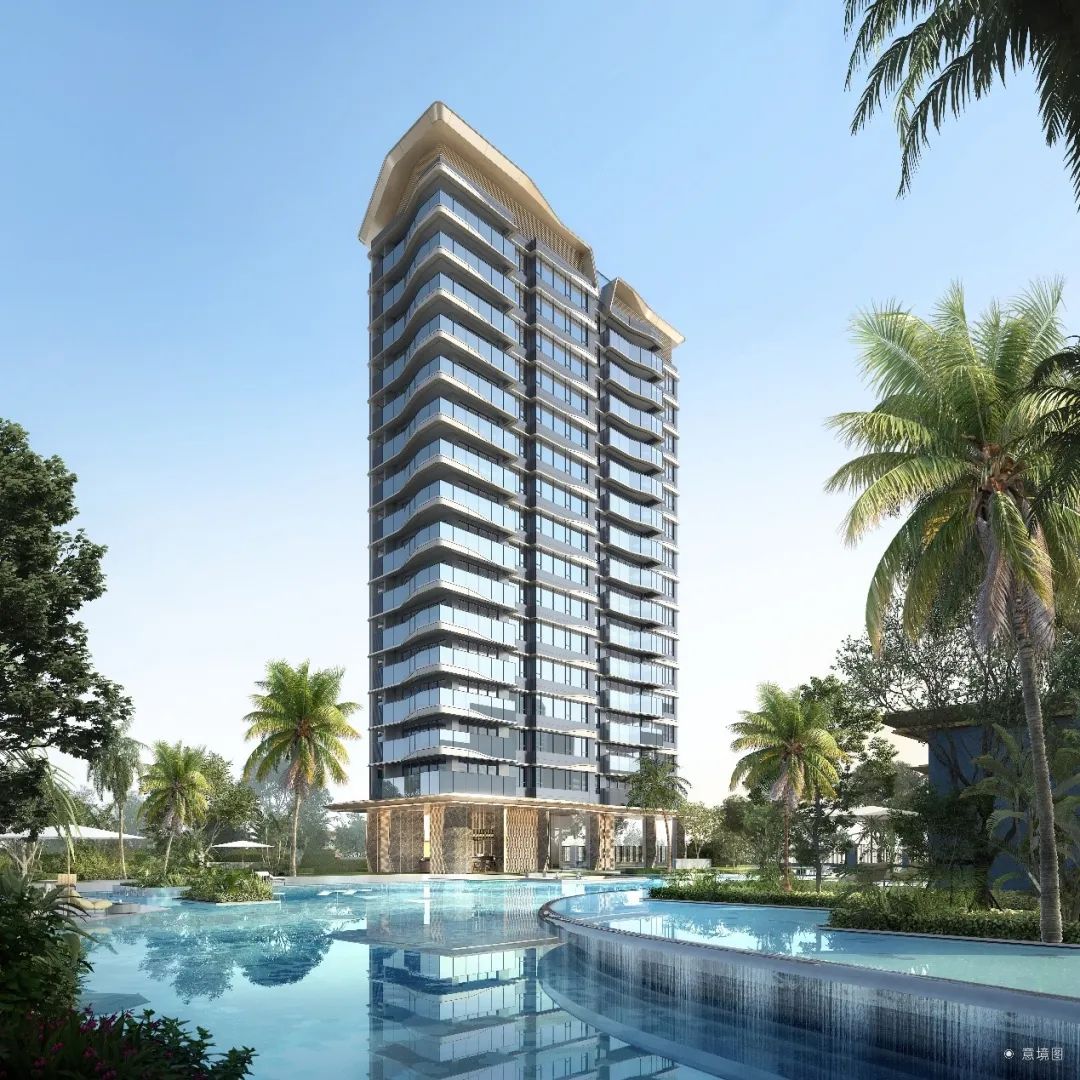
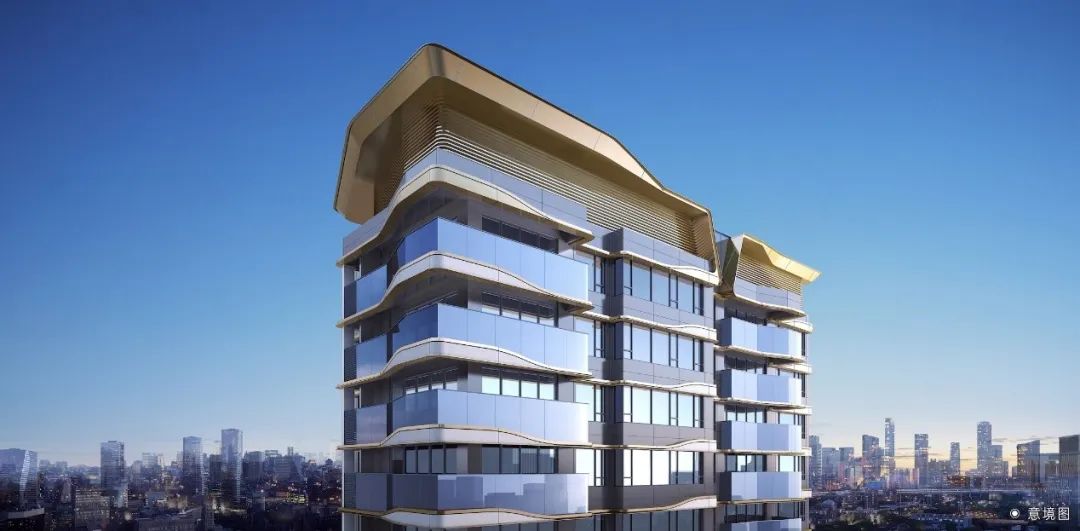
Haimen Vanke Peninsula International
Transforming the Haimen River and Weijiao River into impressive scenery, the lightweight giant glass facade, simple and clear lines echo the dual water banks, creating a new skyline for the city of Haimen, making the building itself a breathtaking sight.
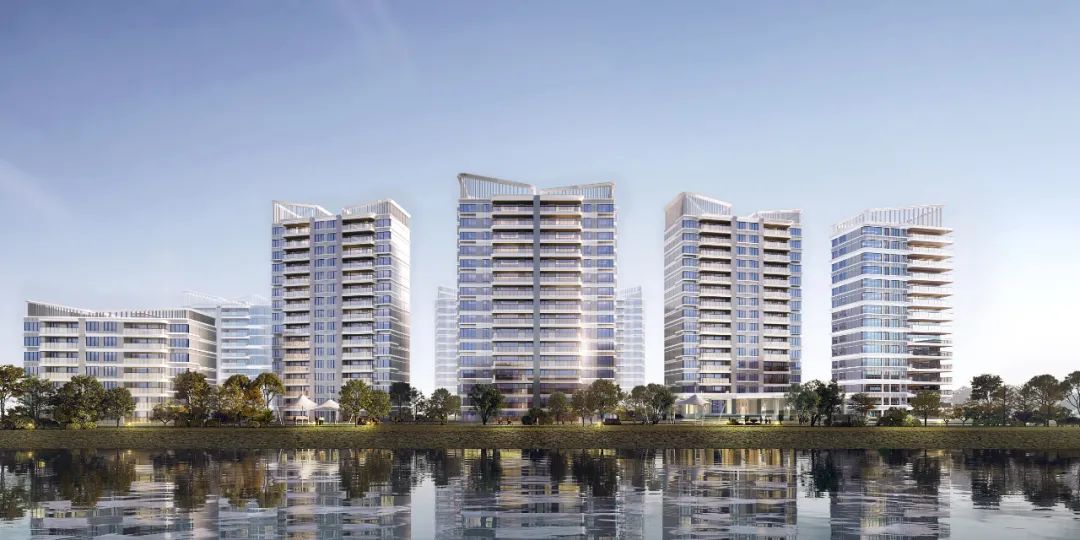
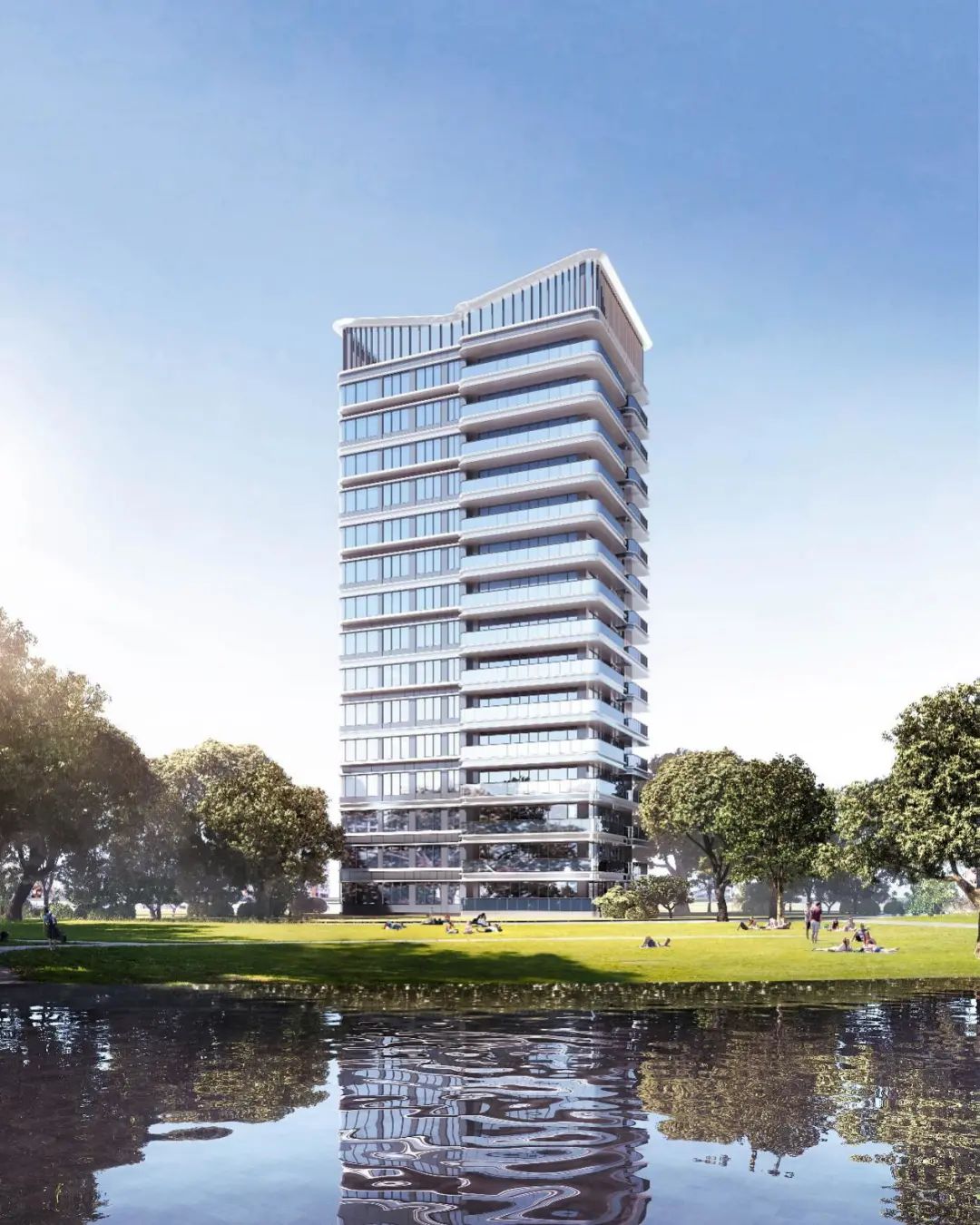
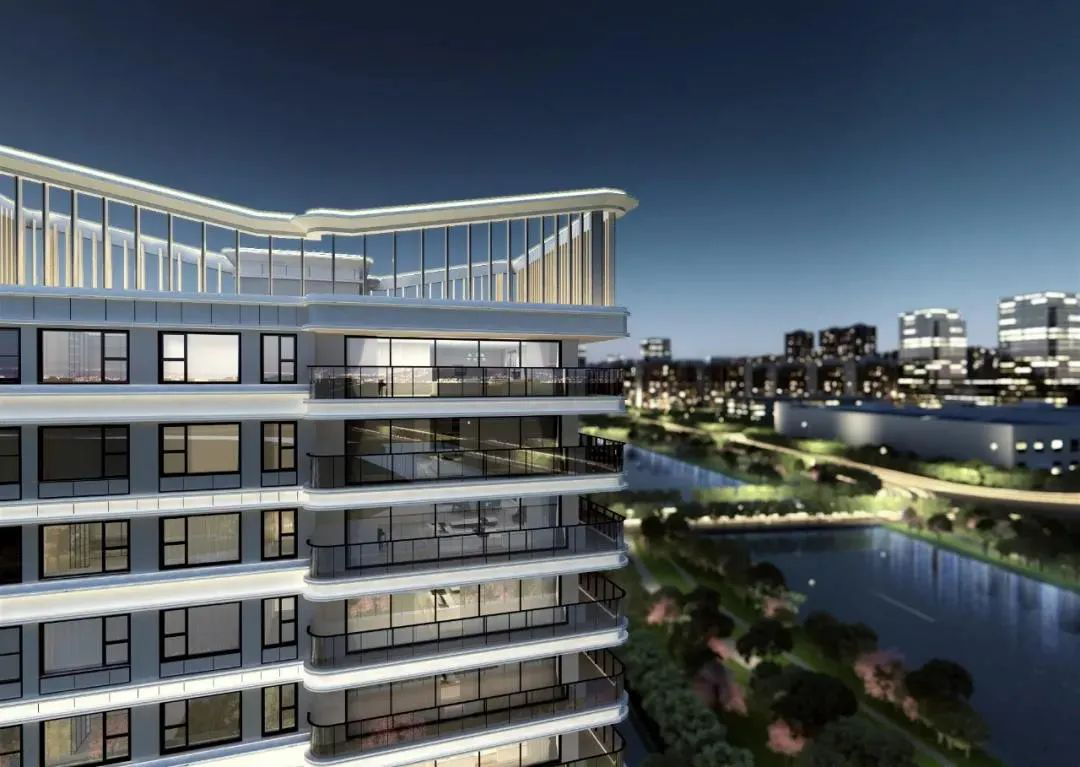
Fuzhou Changle Yuelongmen
Through the color changes of lines, the application of box language, and the combination of asymmetric design, architecture presents a combination of power and beauty, making the facade simple and pure while also rich in rhythm. In the design of Yuelongmen, the outward facing "back" facade is used as the main facade to repeatedly refine the design. Through the overall coordination of plane and function, functional elements such as stairwells, equipment platforms, and living balconies are finely processed, making the "back" facade simple, pure, and full of rhythm.
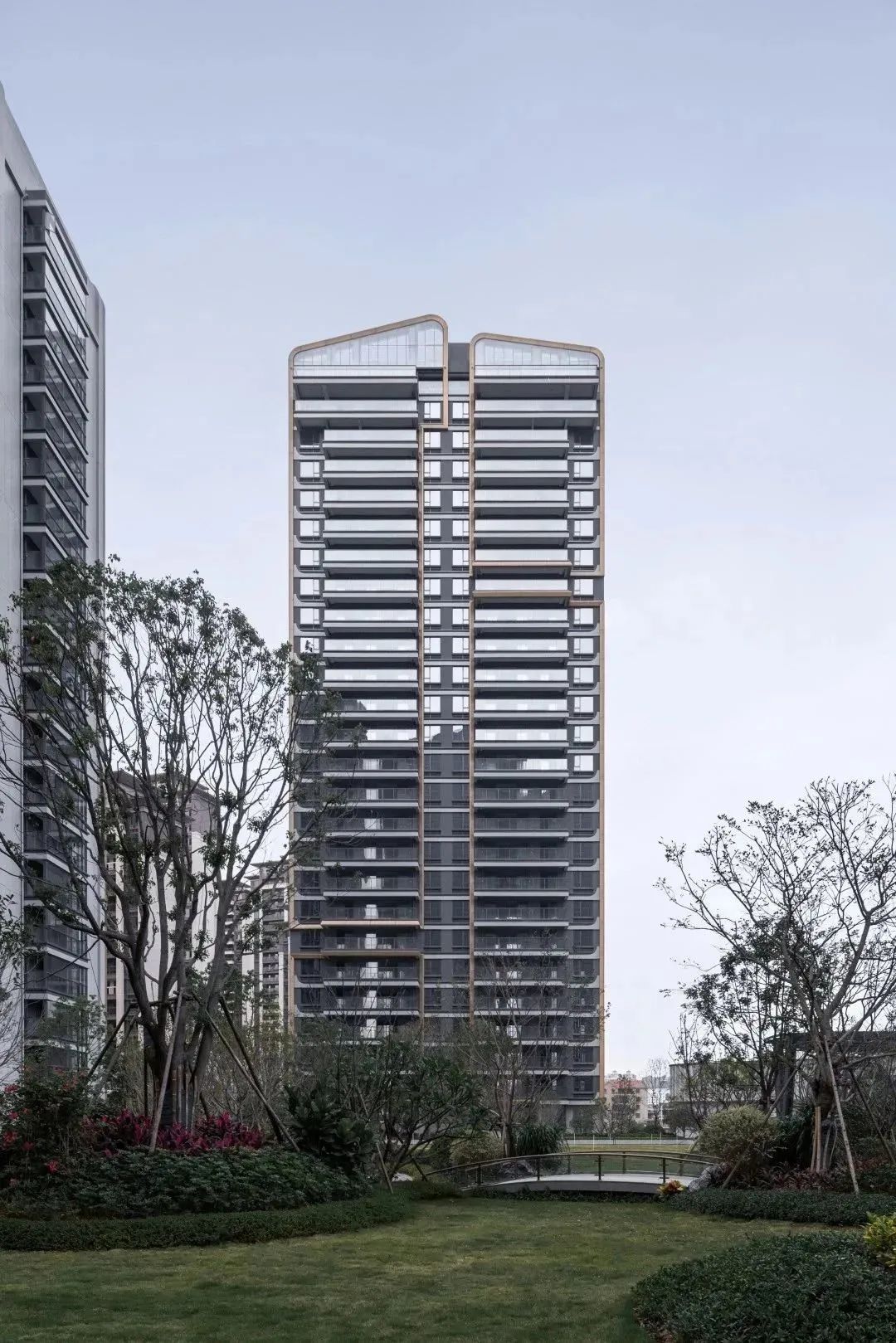

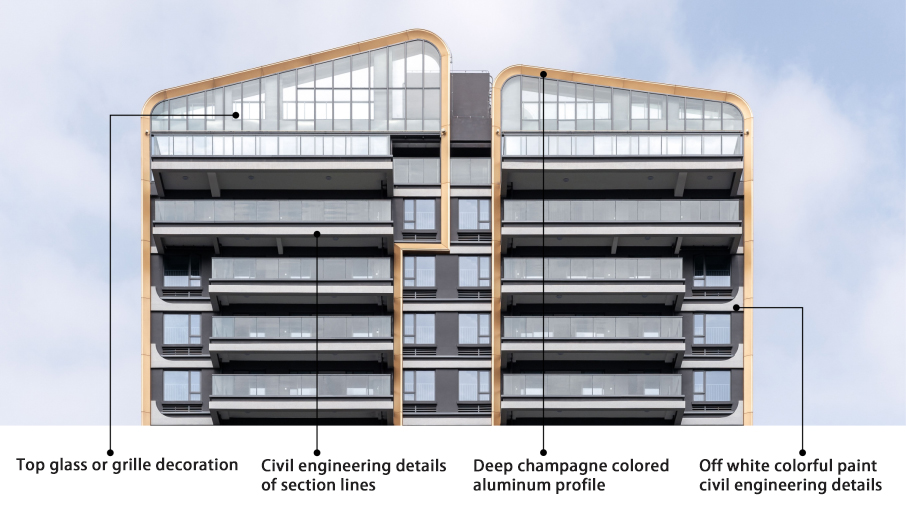
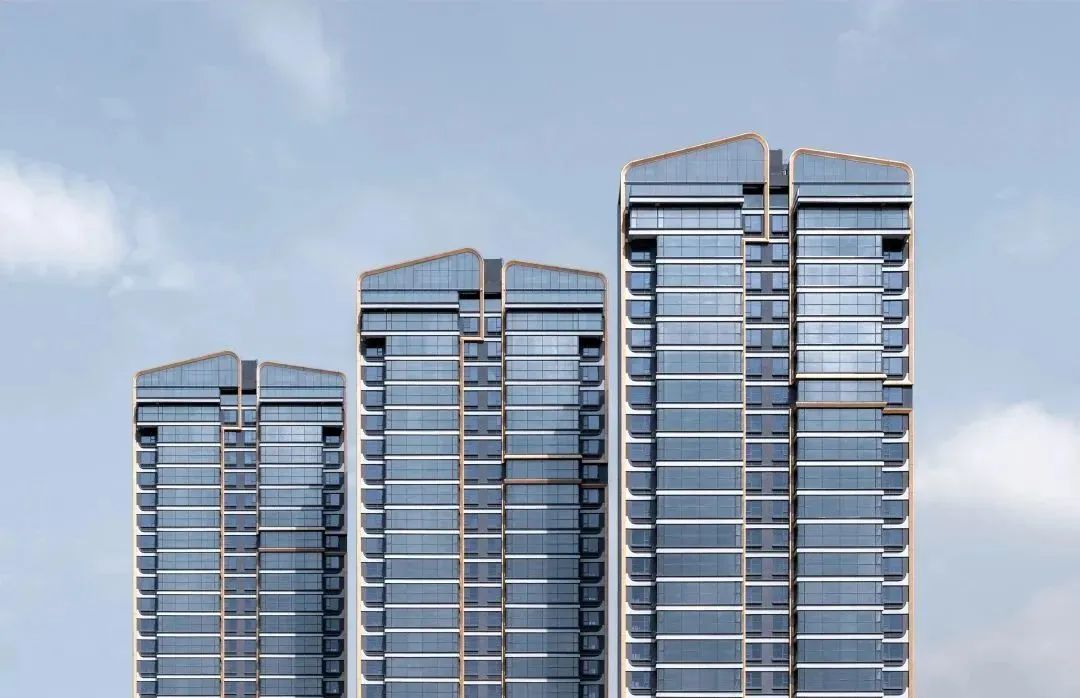
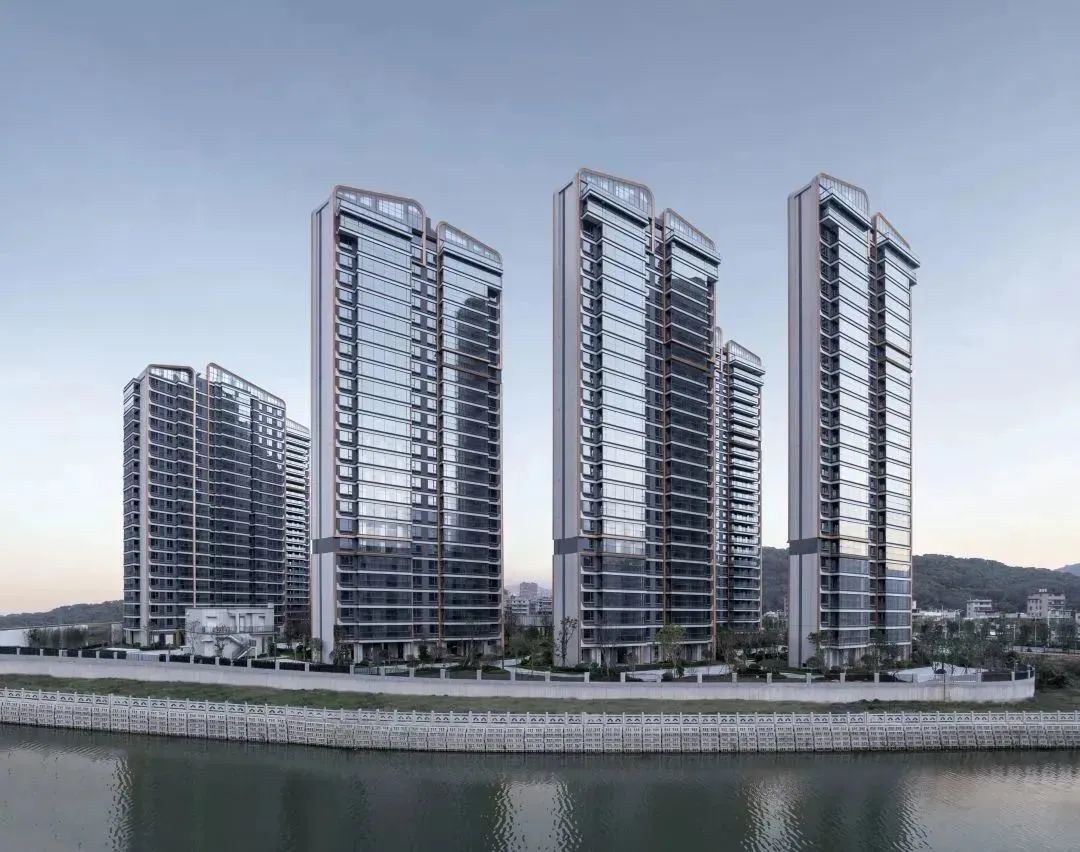
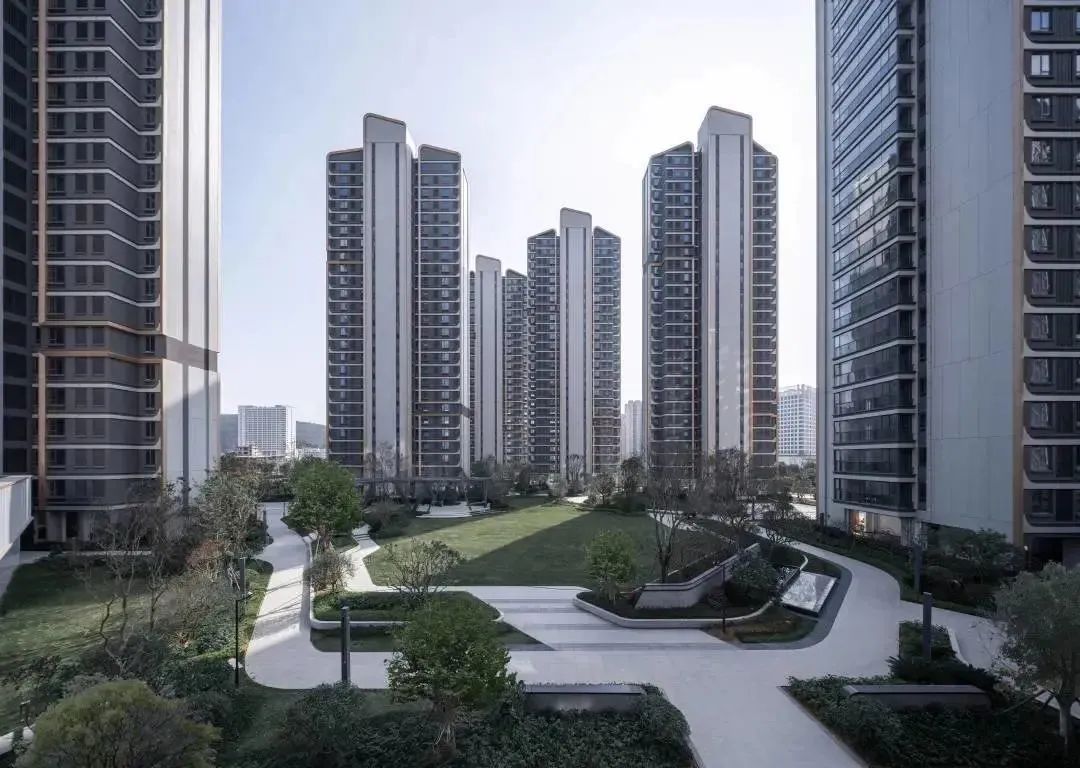
Changsha Longhu · Yunhe Song
Asymmetric architectural design techniques, diamond aesthetic facades, almost ultimate window to wall ratios, family style grille tower crowns, and aluminum plate lines. Drawing inspiration from the Bentley superfluid curve of the British royal family's only designated vehicle, the diamond like facade of the "Cloud River Arc" is extracted. The gilded family style tower crown is sparkling, and the large surface is made of double-layer hollow LOW-E glass, seamlessly blending with the provincial riverbank. At first glance, it is eye-catching with its highly recognizable and beautiful appearance.
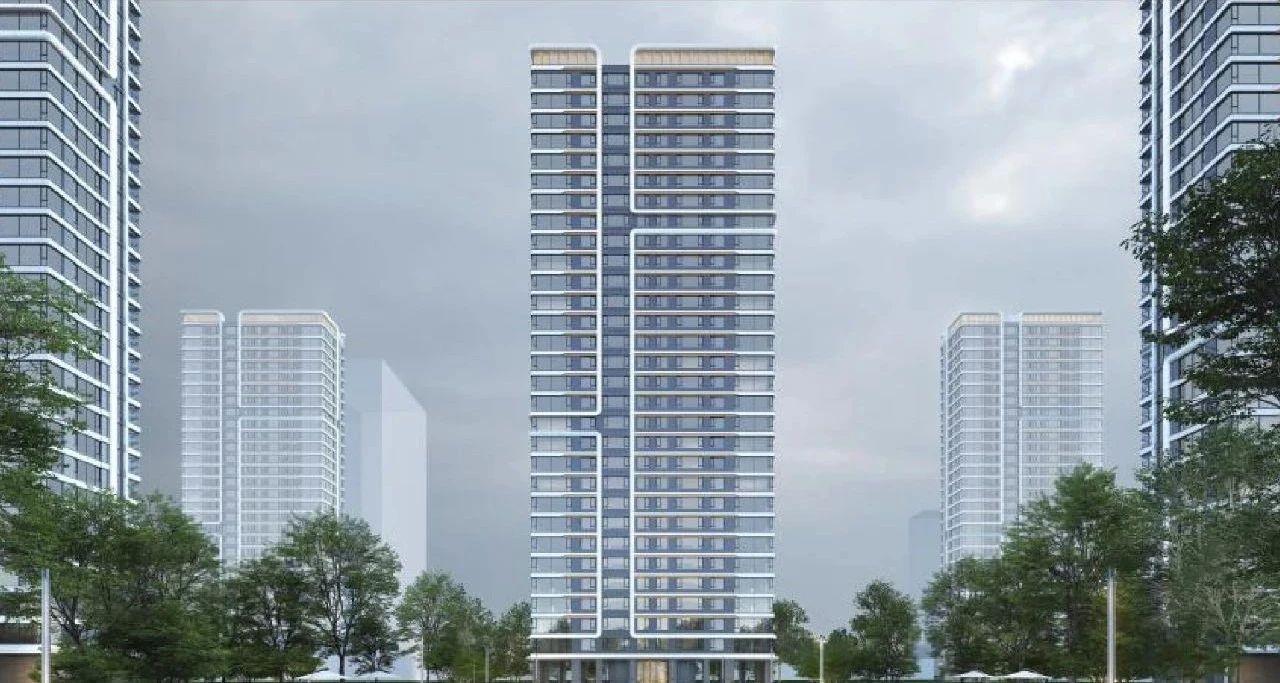
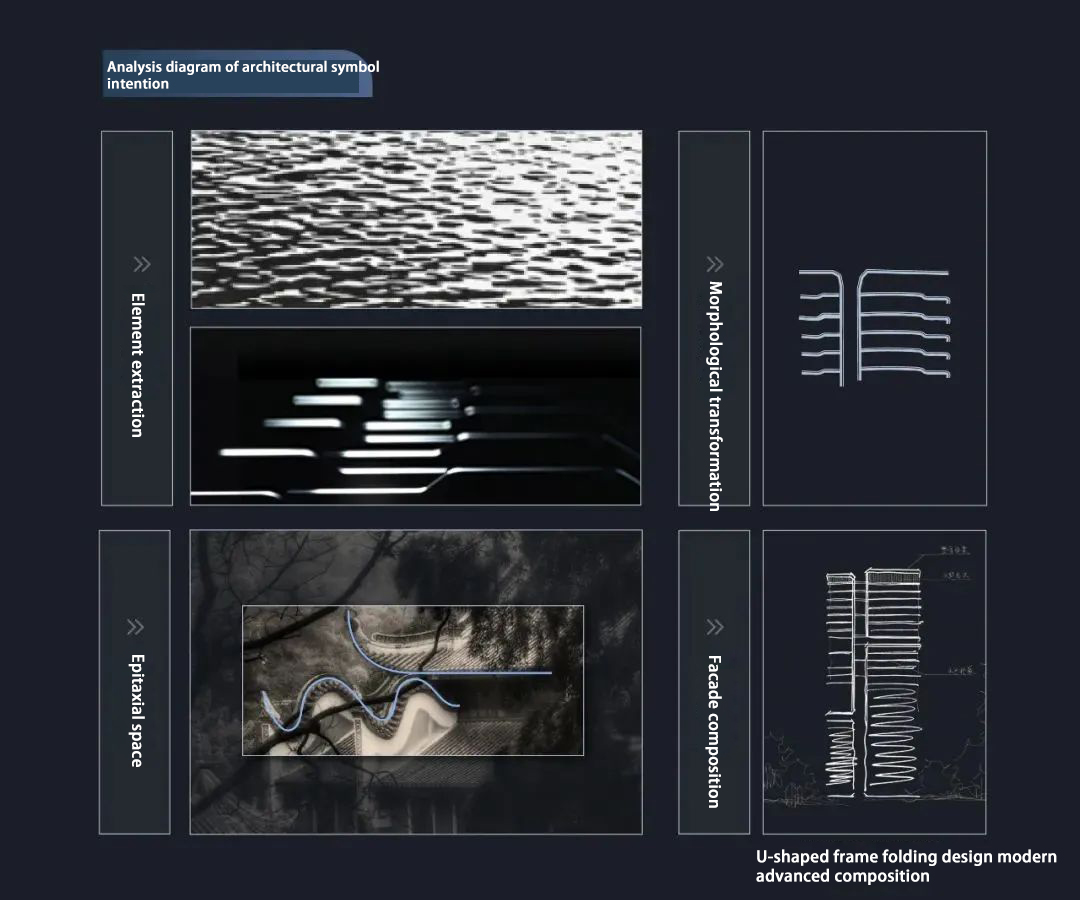
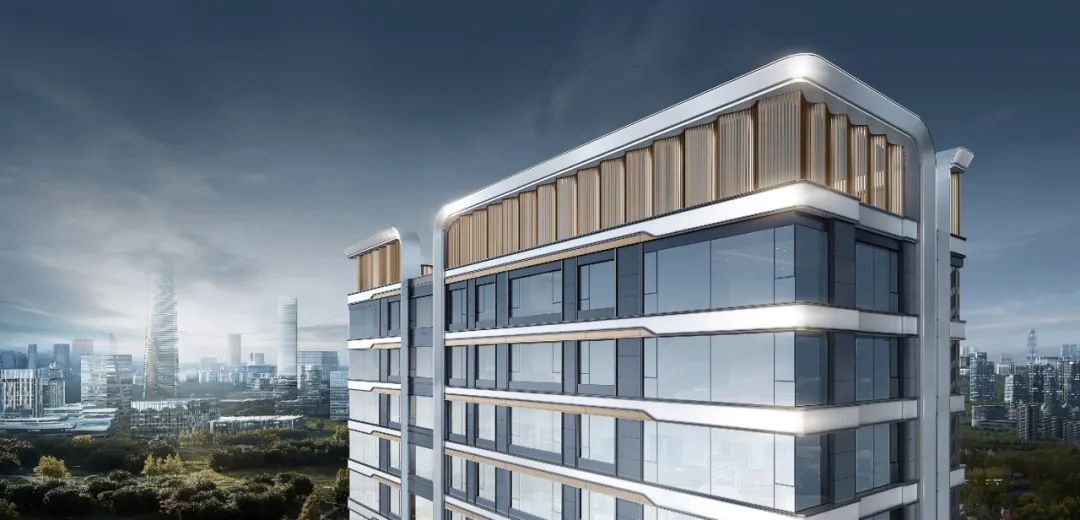
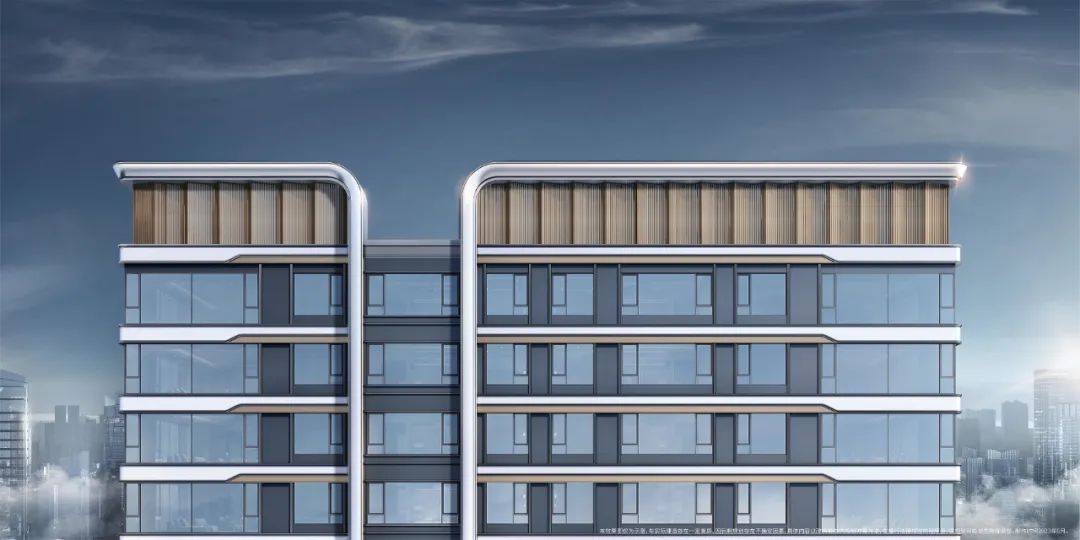
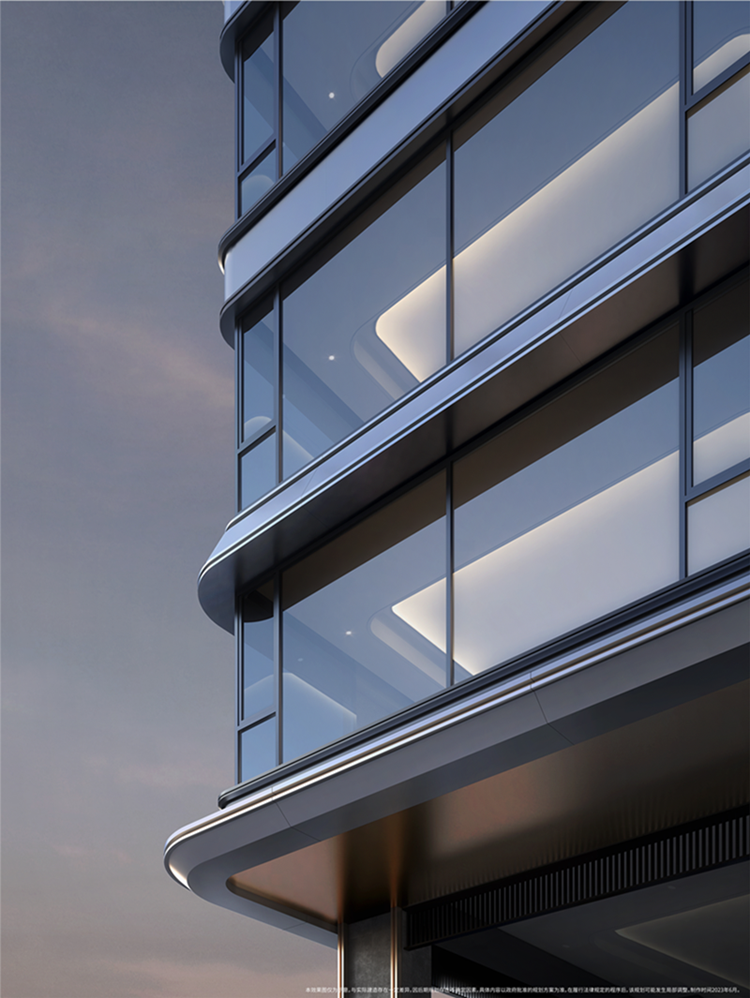
Huarun Huafa · Feiyun Runfu
The project consists of 8 buildings, 14-17F "Glass Island". The exterior facade of the building follows a classic three section structure, using asymmetric techniques to blend elegance and modern beauty: a sky blue glass curtain wall and three moonlit silver aluminum panels, reflecting the rhythm of light and shadow. The top of the building features a beautiful golden crown and an elegant skyline, depicting an aesthetic symbol unique to Feiyun Runfu.
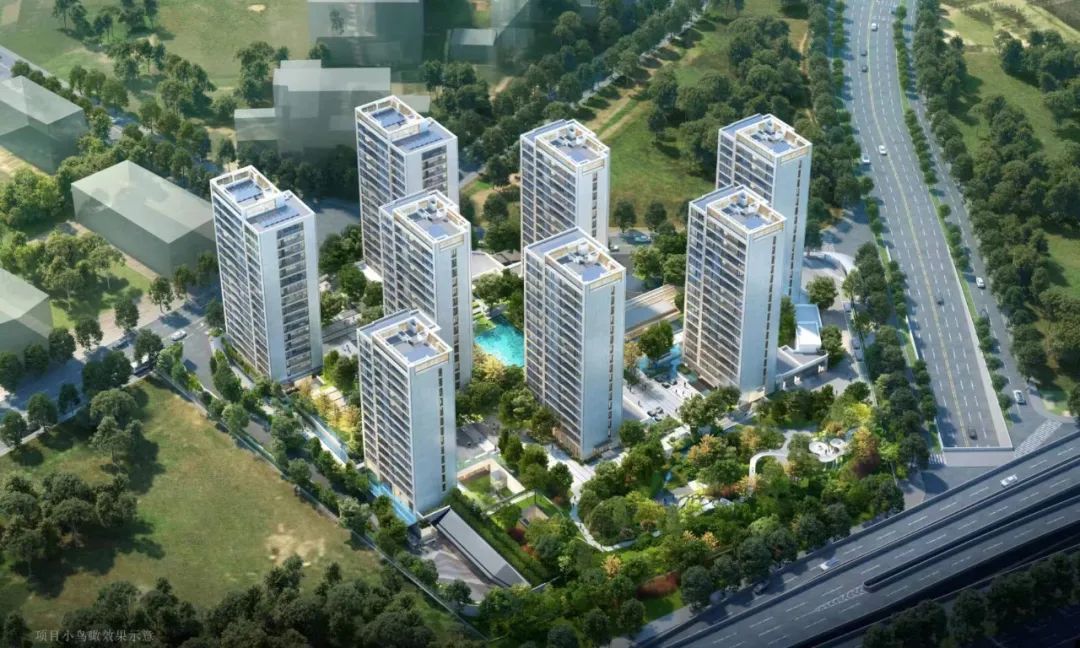
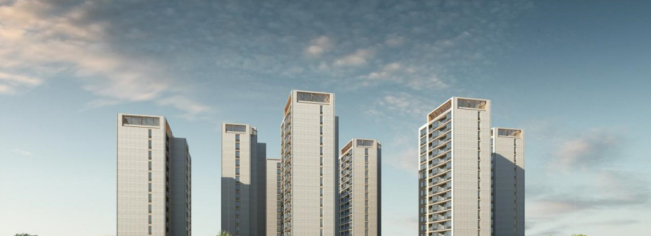
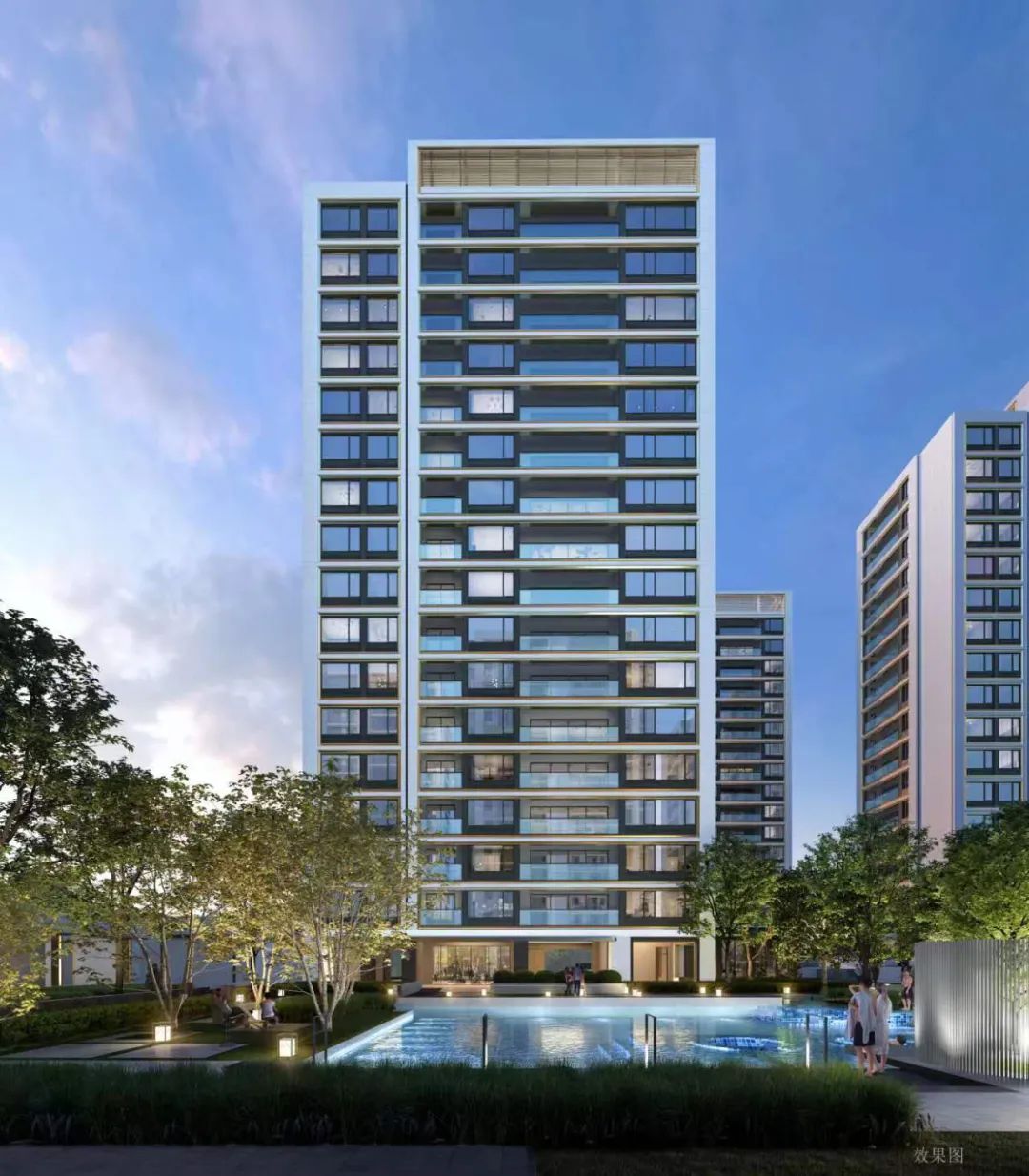
Longhu Riverside - Ode to the Cloud River
Showcasing the "asymmetrical beauty" of the building facade to the fullest, this is what luxury homes should look like with recognition and quality. Deconstruct the crystal crown shape of the project, transmitting the unbalanced component relationship of one horizontal and one vertical, one virtual and one solid, and one forward and one backward to the building, and then stretching along the staggered movement of the blue and gray art curtain wall. Finally, use the oblique cutting shape of the metal aluminum plate to compact the effect of the front facade.
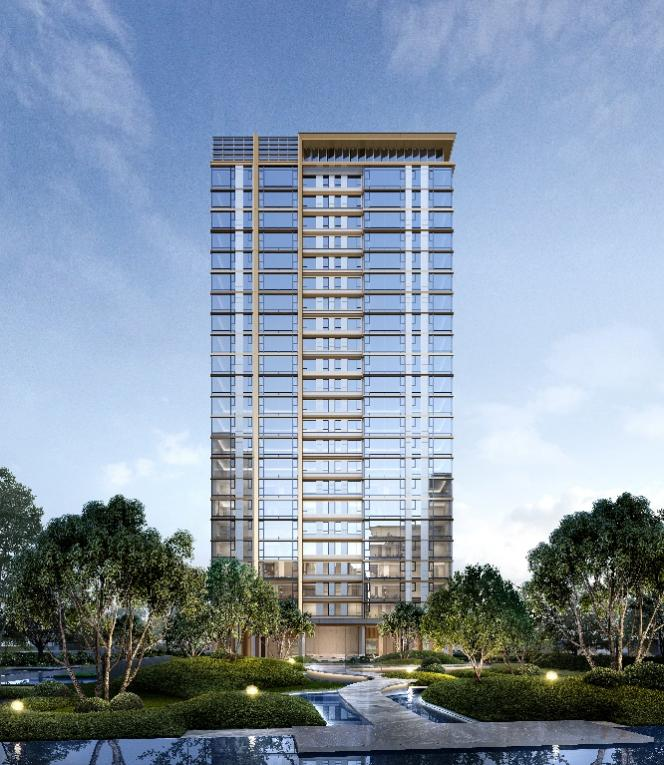
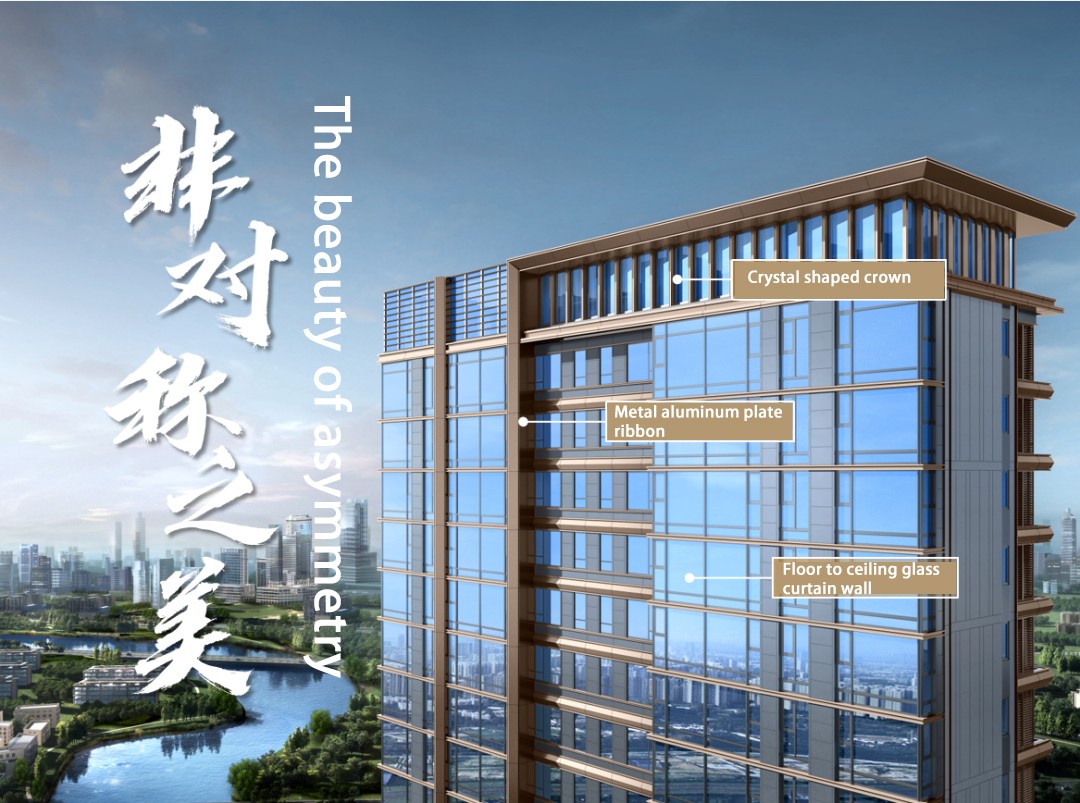
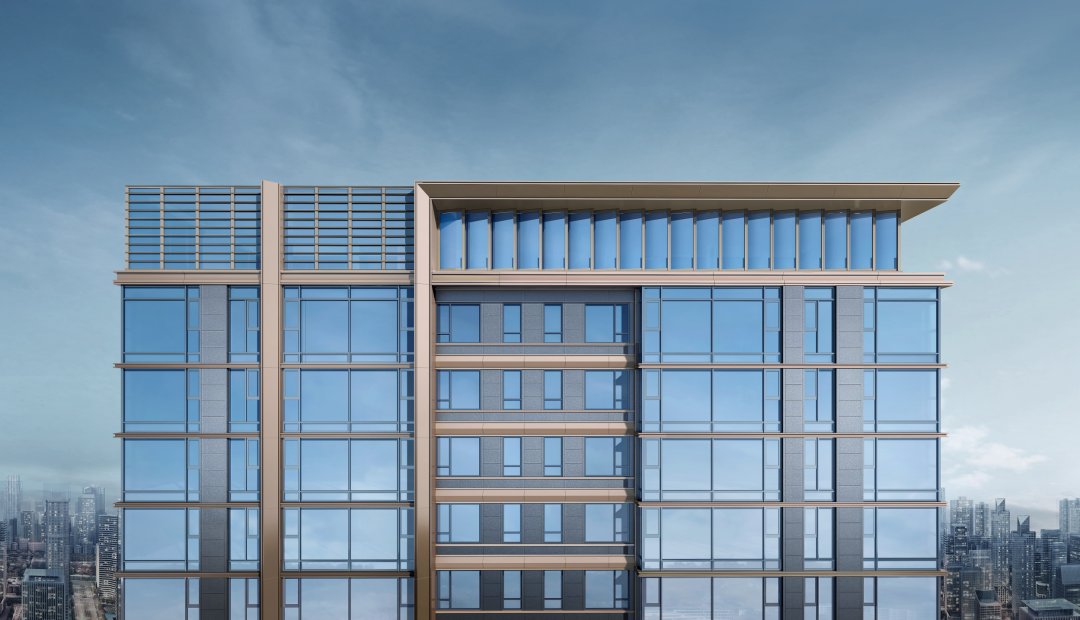
Green City Ammonia Spring Town
Guided by the traditional art of "Paper Cuttings", the building creatively creates a "Fold Shadow Folded Line Facade". Facing the soft nature, the sturdy building facade is folded and changed, and finally presents a perfect artistic conception of "far" and "near" interaction.

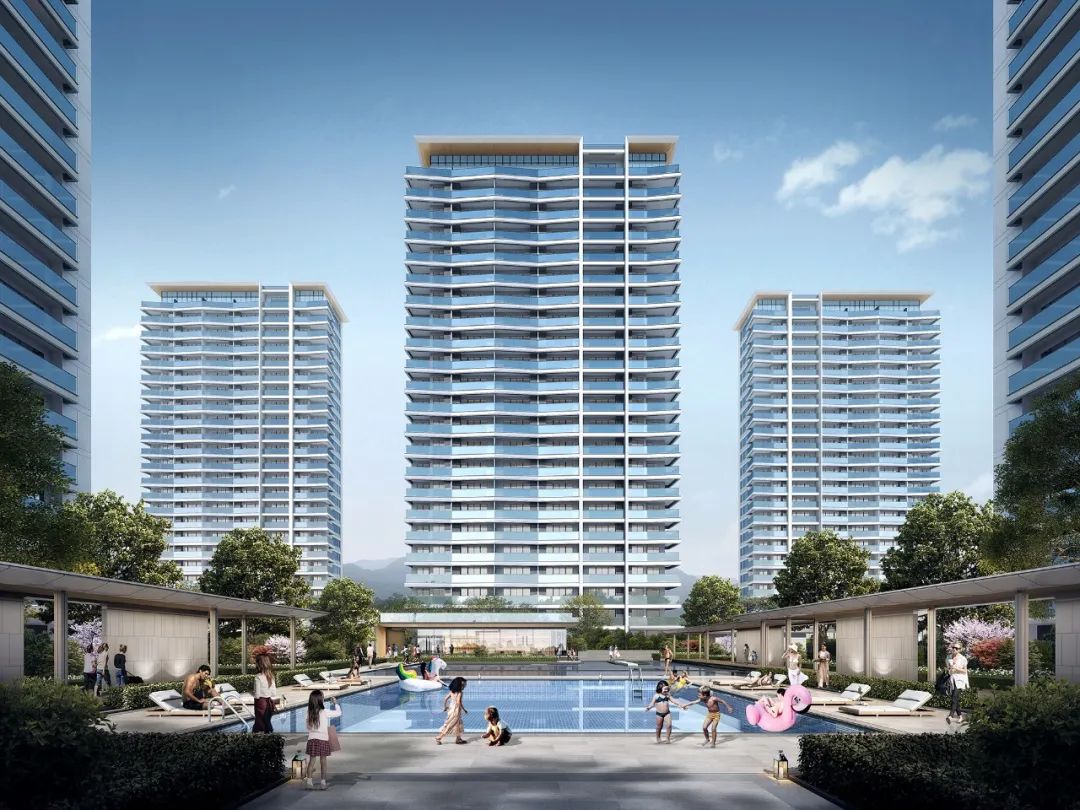
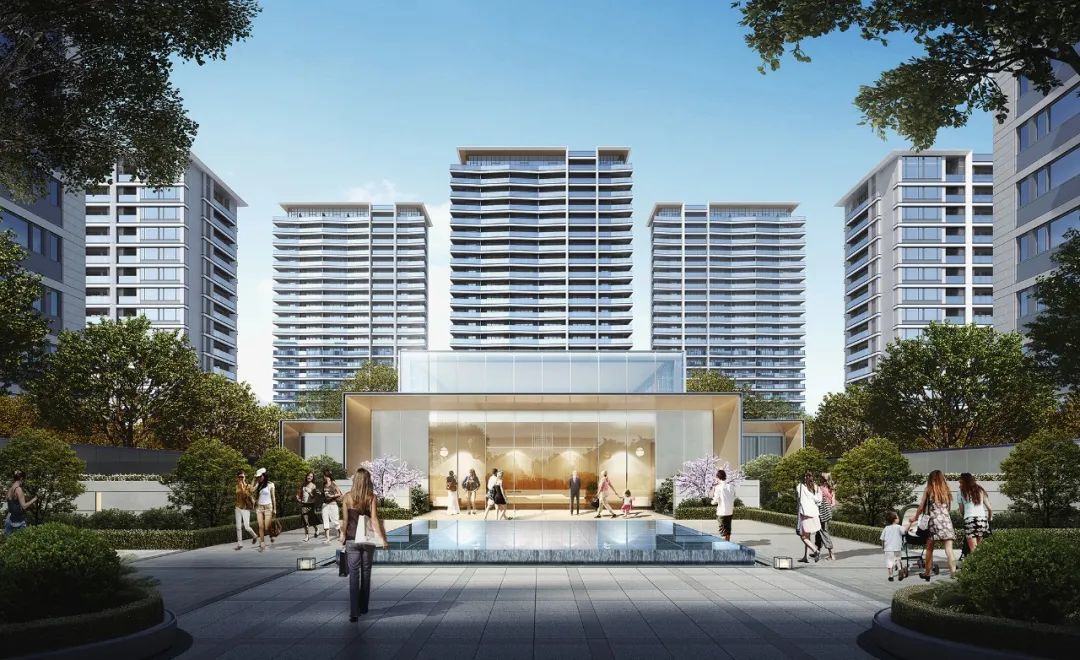
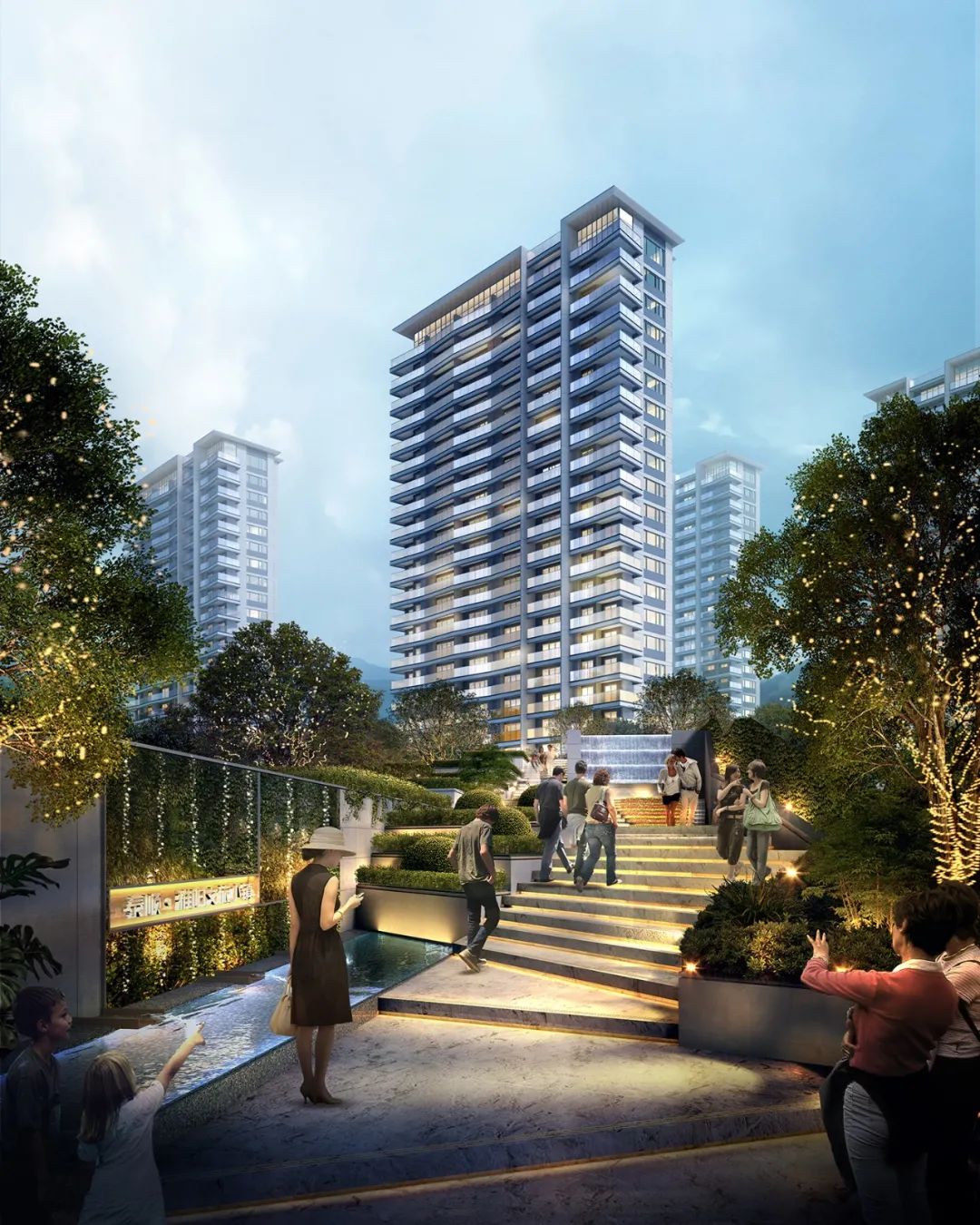
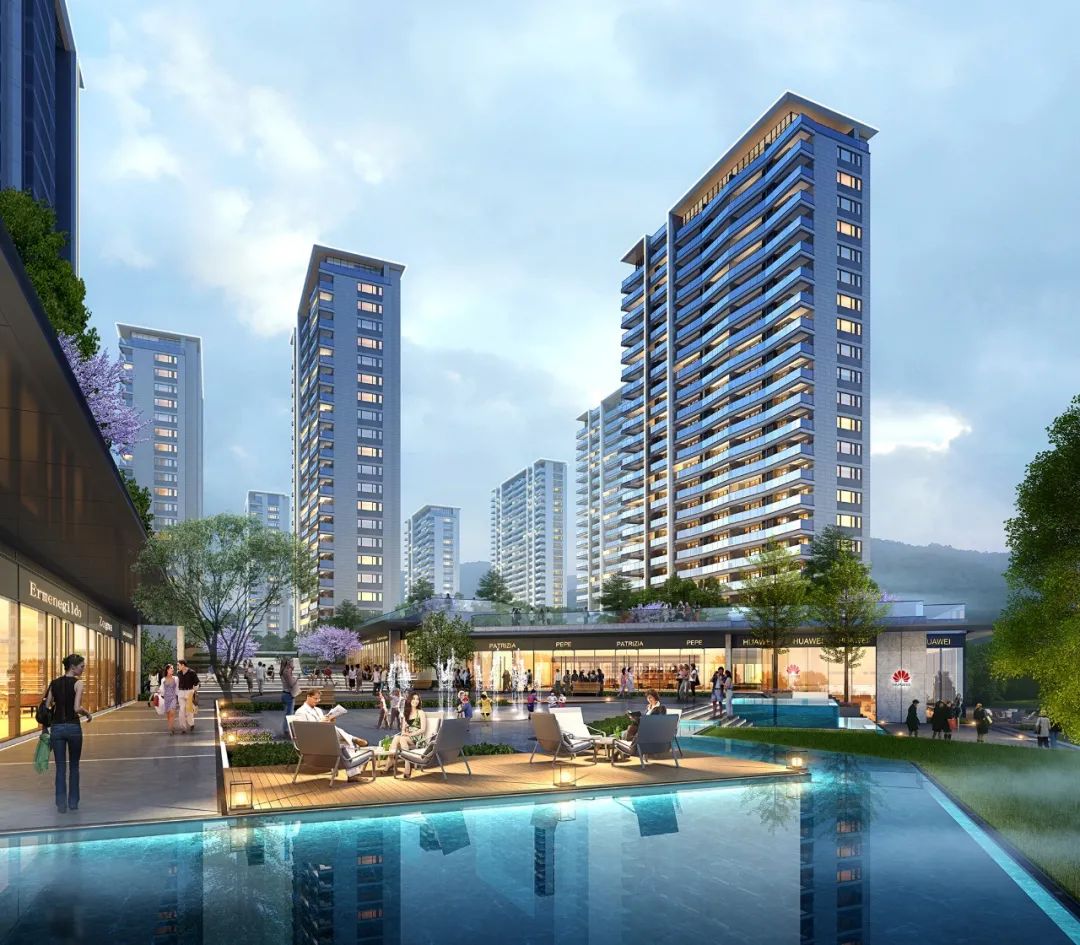
Vanke · Future Sky City - Cloud Pavilion
The building adopts irregular and asymmetric design techniques, and the exterior facade continues the overall high-end light gray color scheme of the site. The large glass curtain wall and top flying board make the skyline look more beautiful and atmospheric.
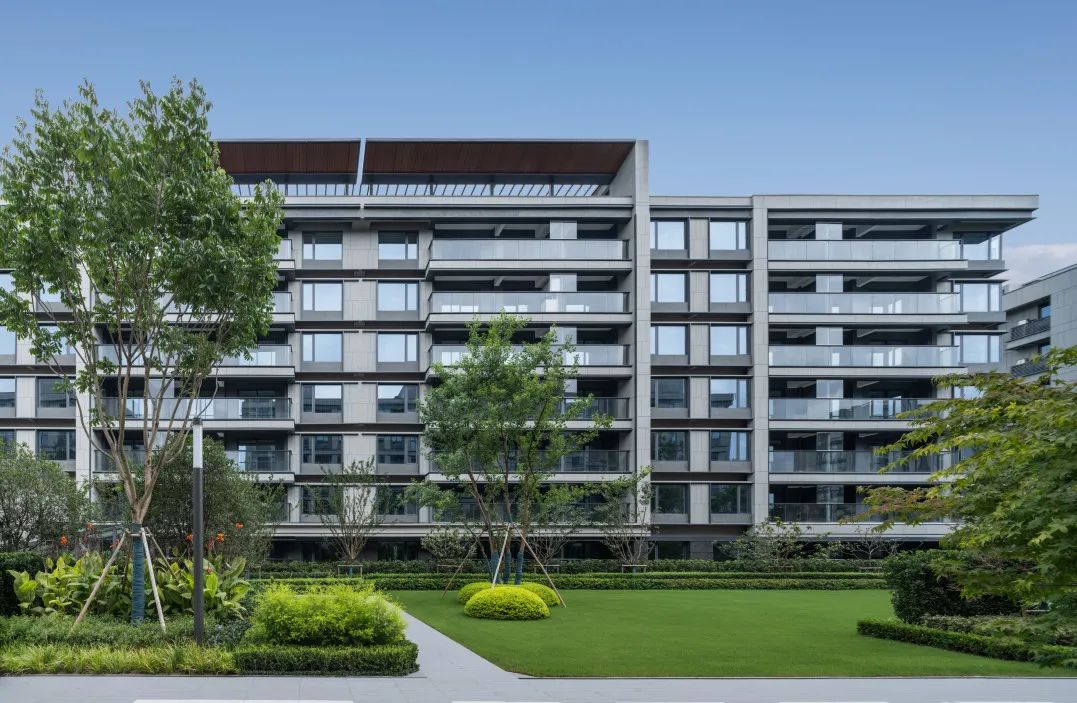
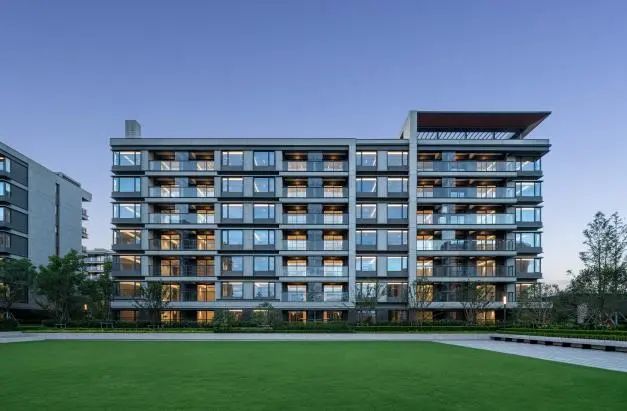

Hangzhou Vanke · Heyu Guangnian Mansion
Extracting the elements of lines and frames from the concept of light years, with lines as the main focus and boxes as auxiliary, dividing and reorganizing. Asymmetric techniques make the facade simple yet elegant, lightweight yet stable, highly recognizable as light years, just like the sharp and sharp edges of the new generation, highlighting a unique aesthetic atmosphere.
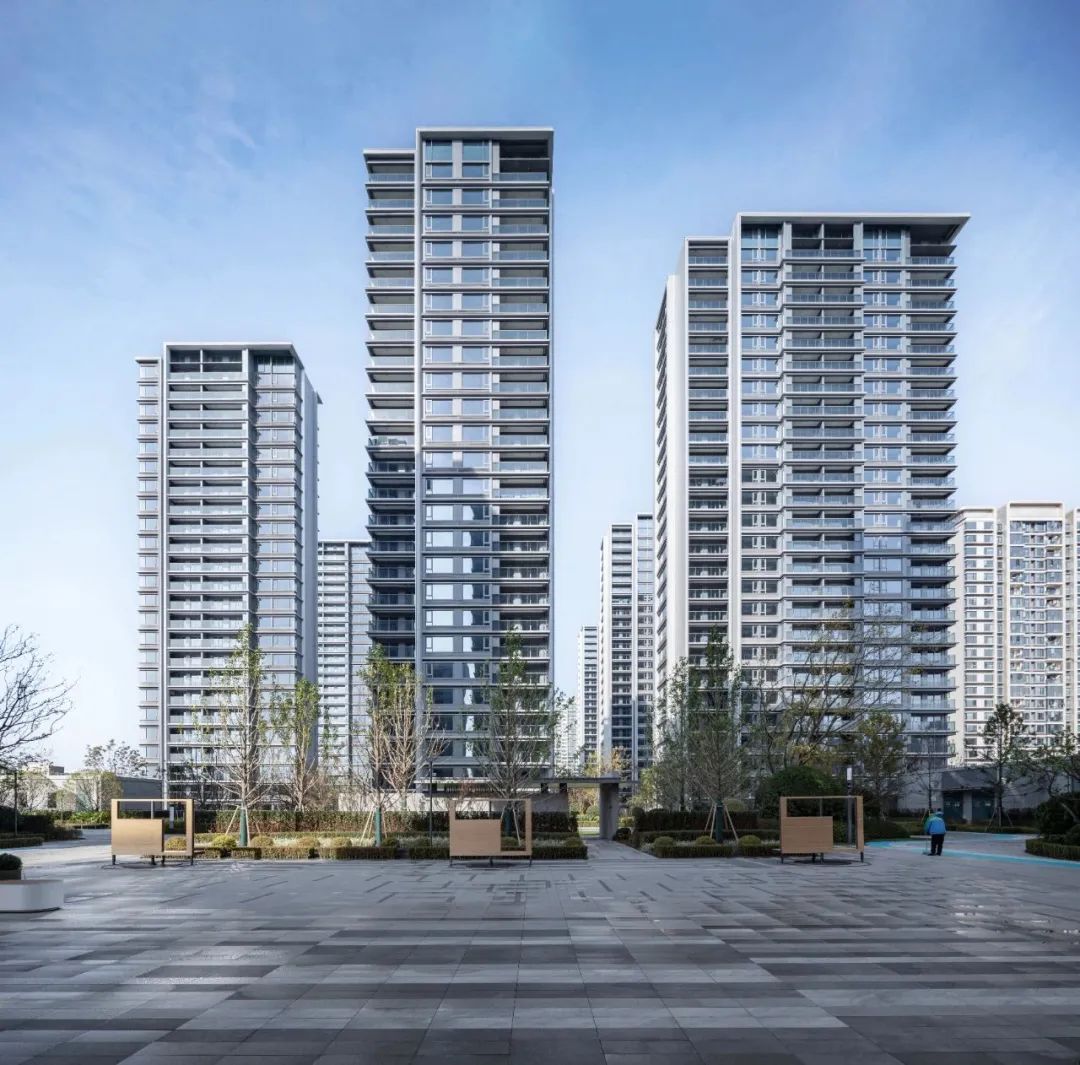
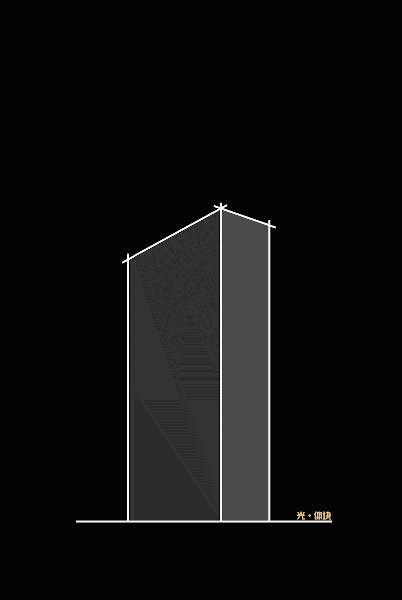
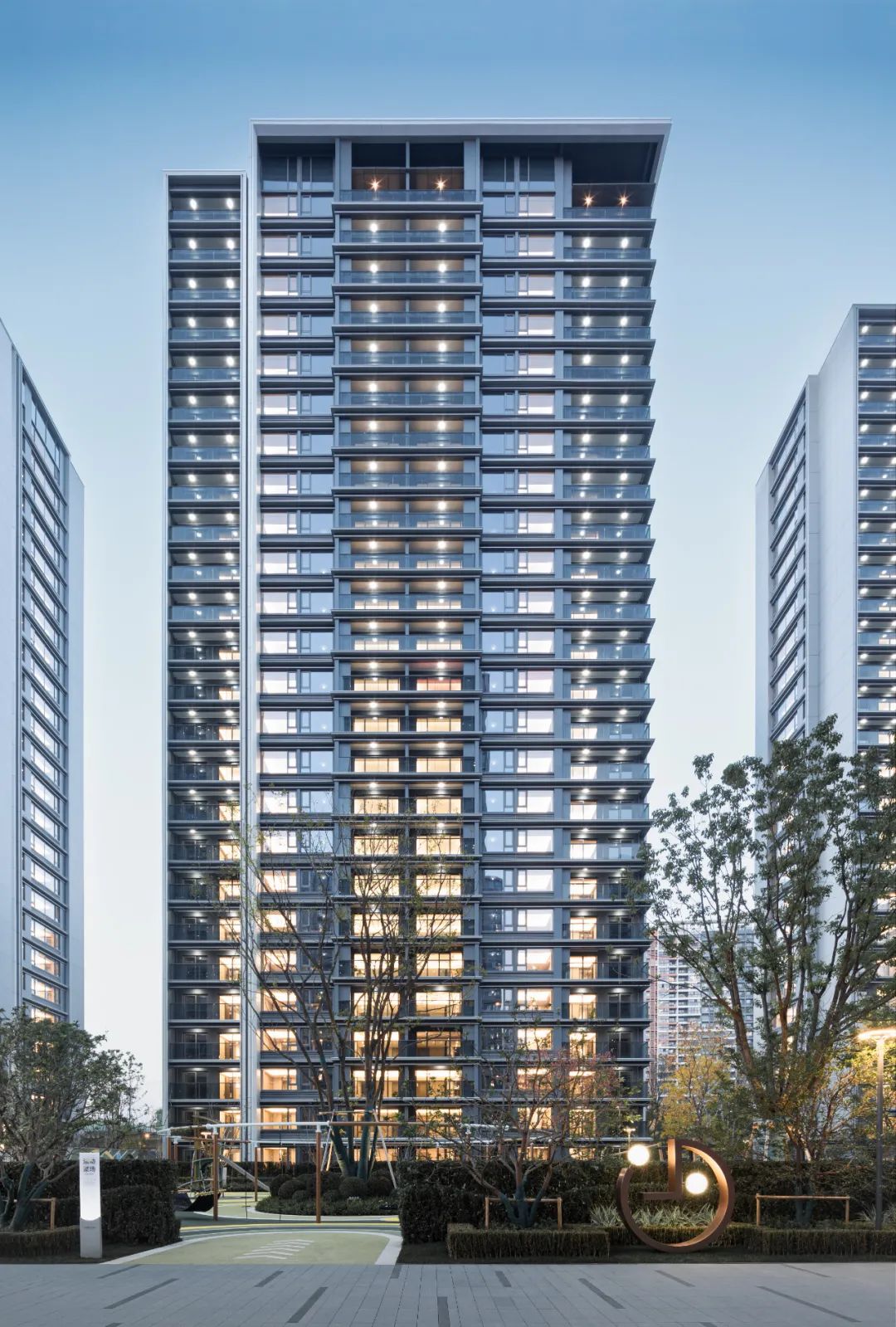

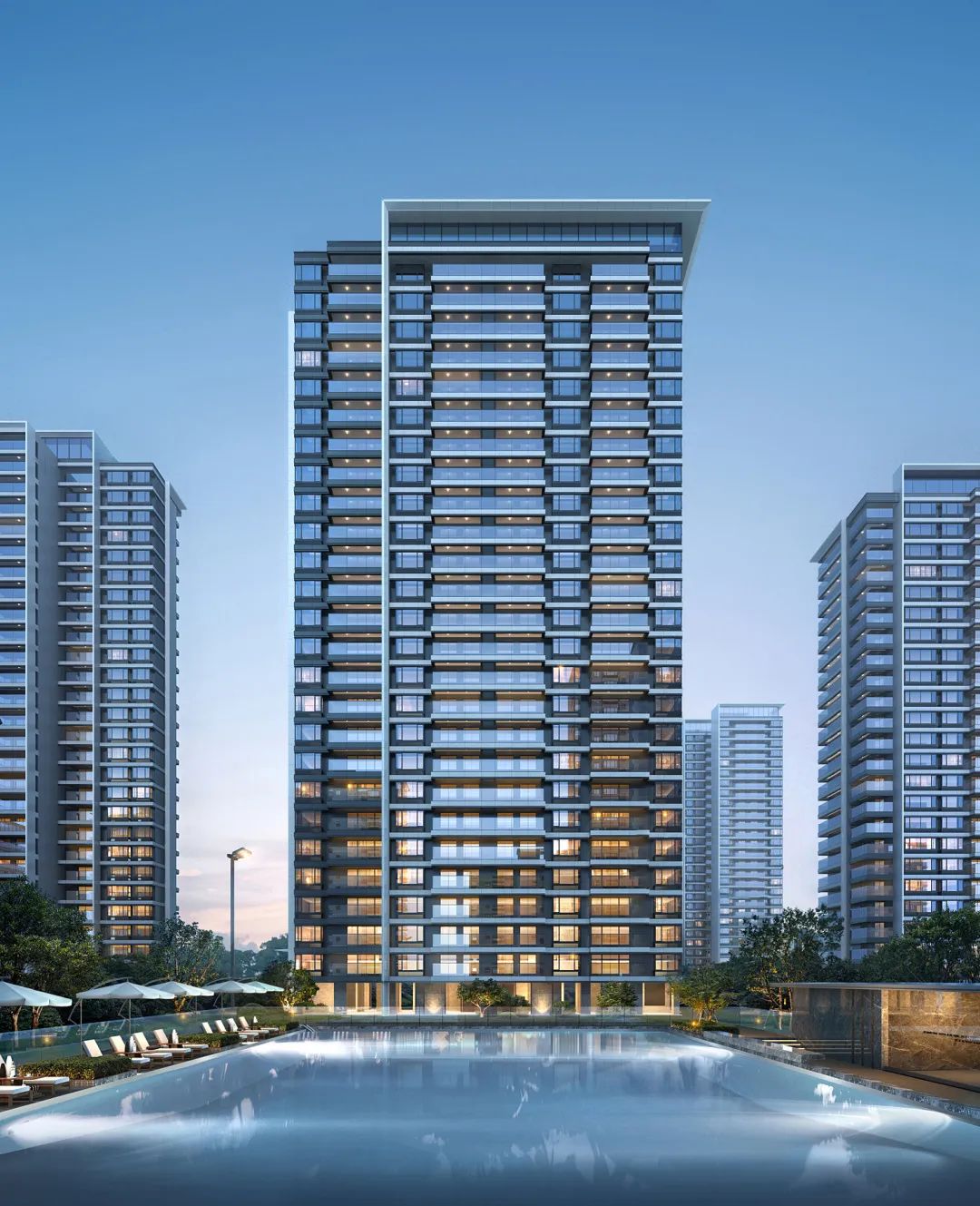
Nanning Zhongjiao Xiangjiang Lai
The concise and powerful L-shaped aluminum panel lines divide the entire building in a reasonable proportion, forming the basic framework of the building. Taking the "L" - shaped framework as the main theme, seeking appropriate division proportions among various building types; asymmetric forms fall into multi story building clusters, forming a sense of sequence filled superfluid shapes, giving the entire facade a unique sense of unity, which is the new "order" that architects explore.


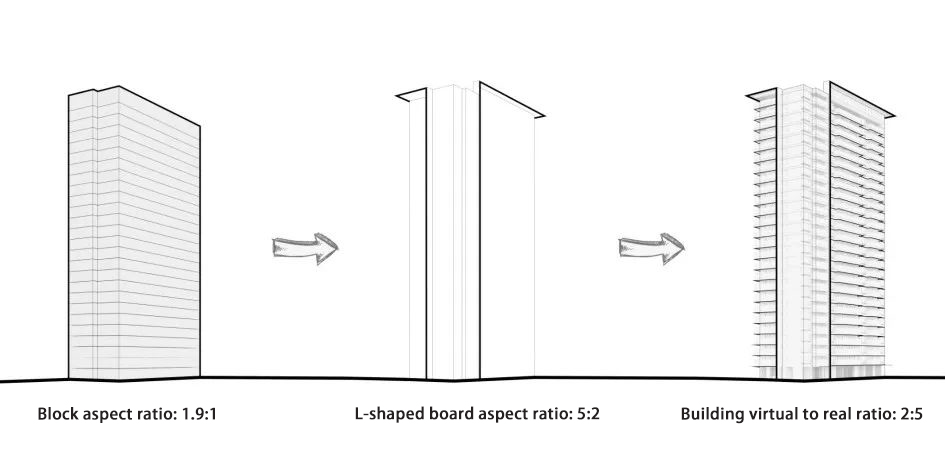
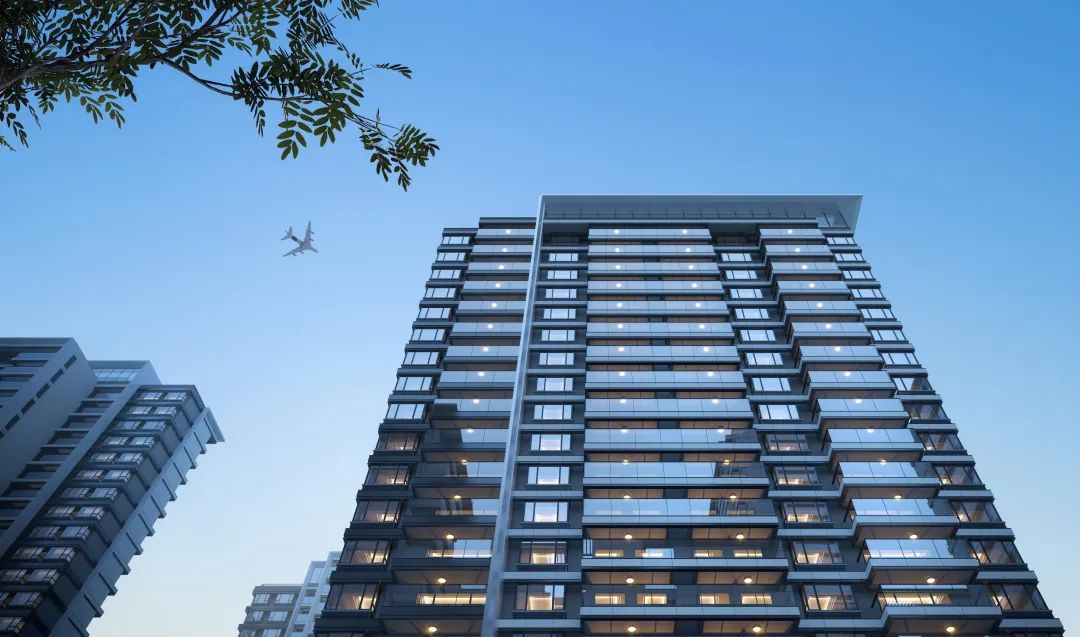
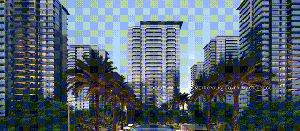
Hangzhou Yiwu No.1 Courtyard
The design takes the Yishang totem "Feather" as its source, linking with the classic image of top-level supercars, and defining the facade language of "Silver Gull Wings". The integrated fa ç ade features rounded folded panels and top floating panels, with delicately carved streamlined edges, presenting a combination of strength and beauty. With a slender and upright architectural form, it is completed as a "silver gull wing crossing the sky".
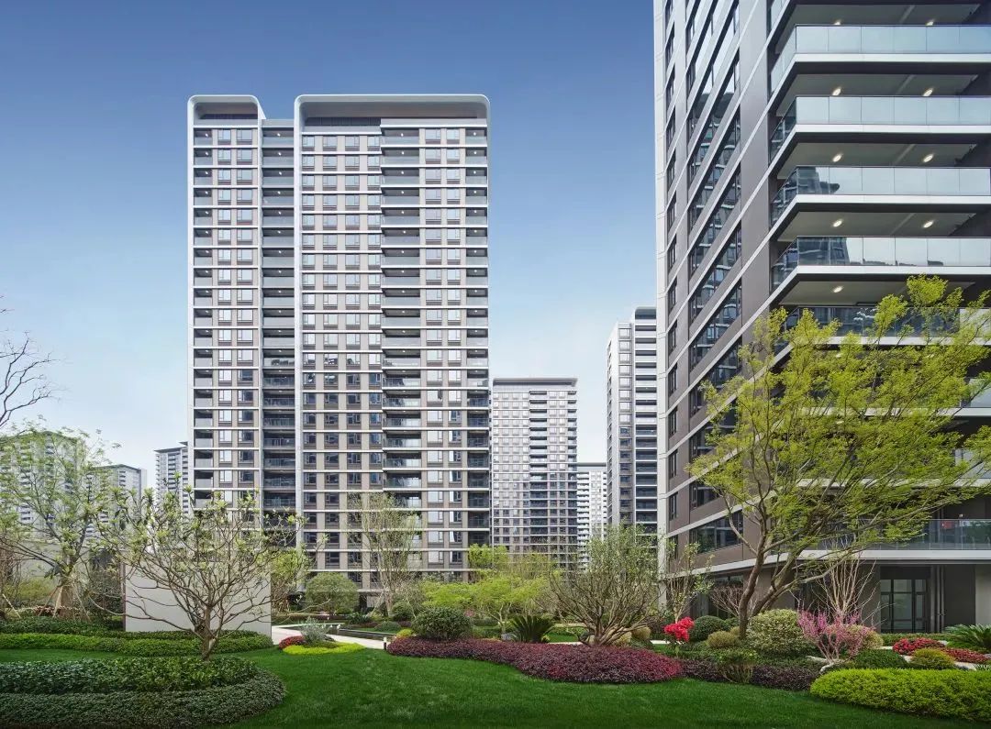
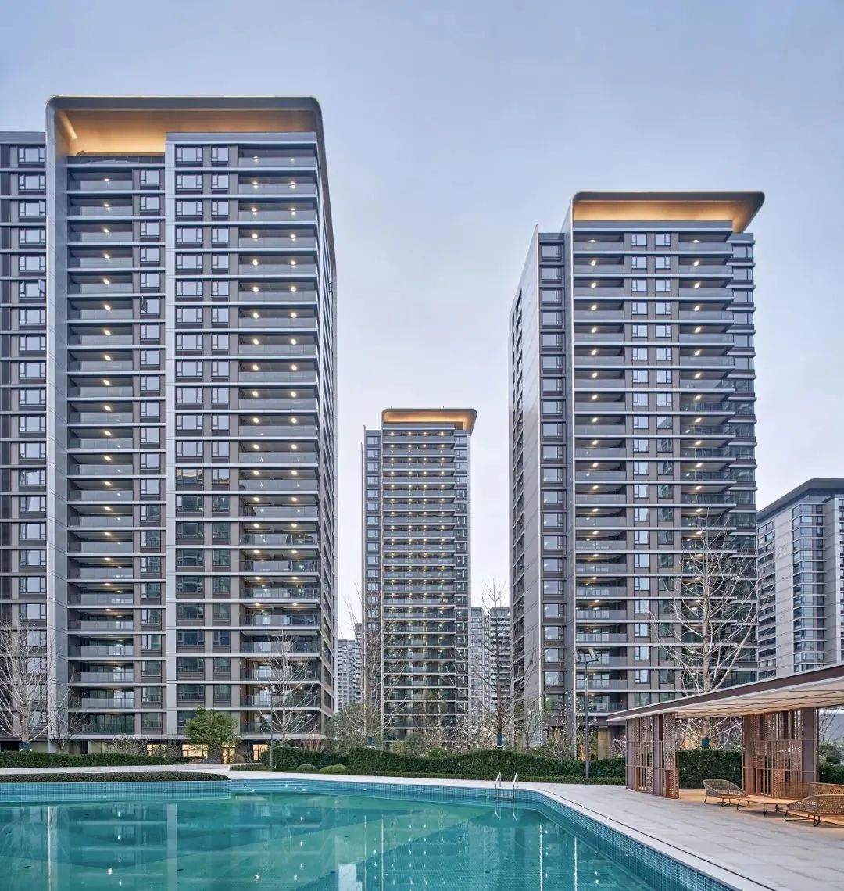
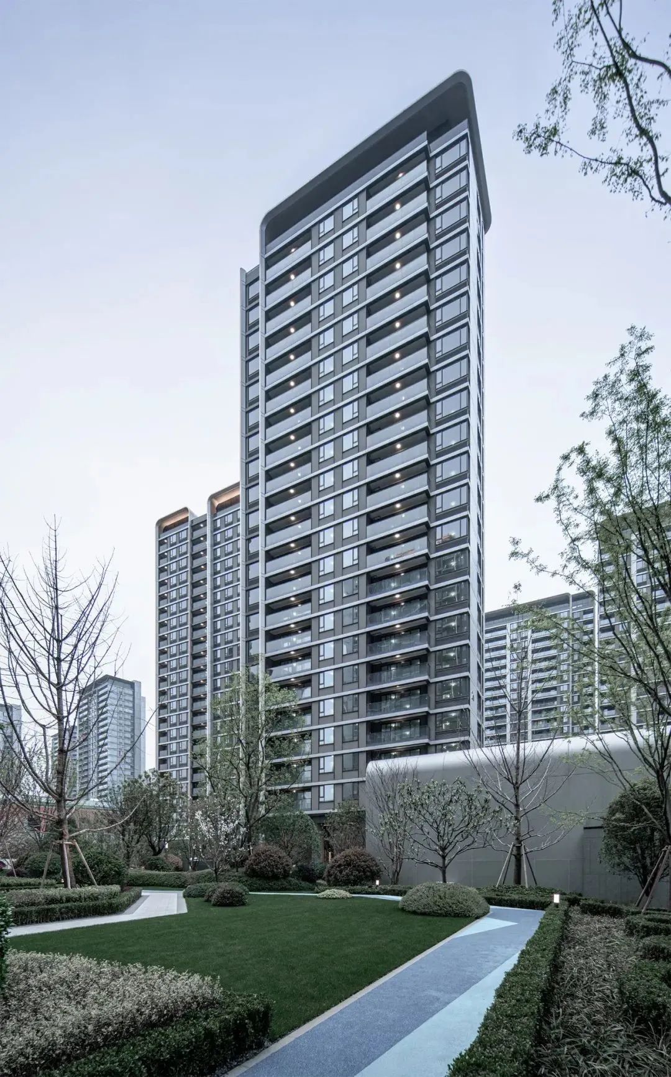
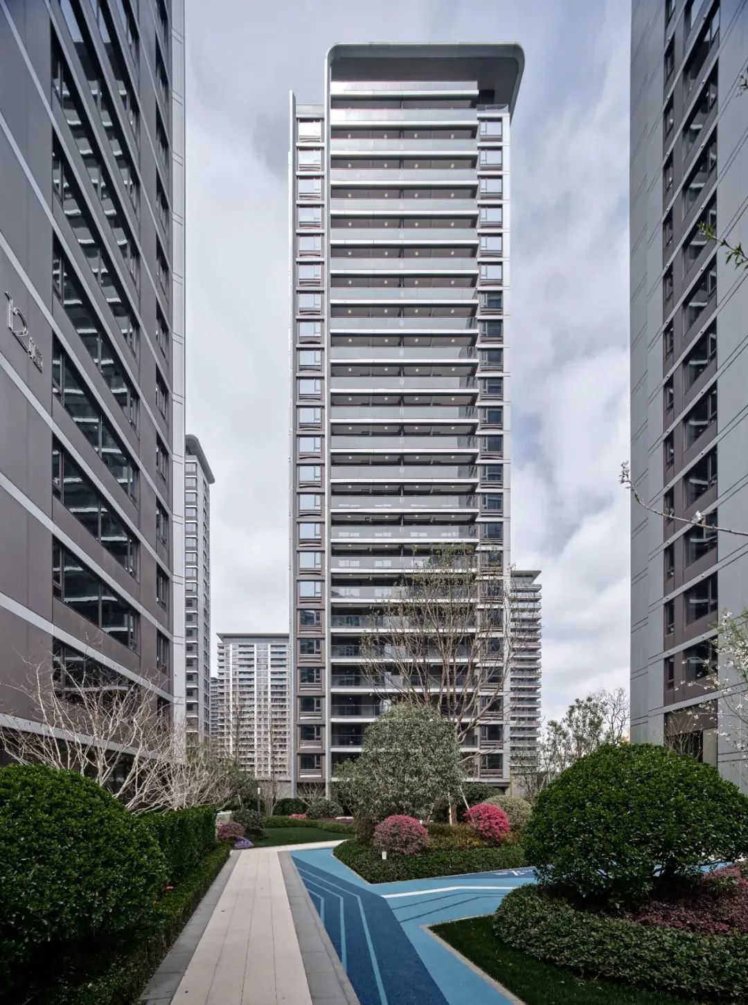
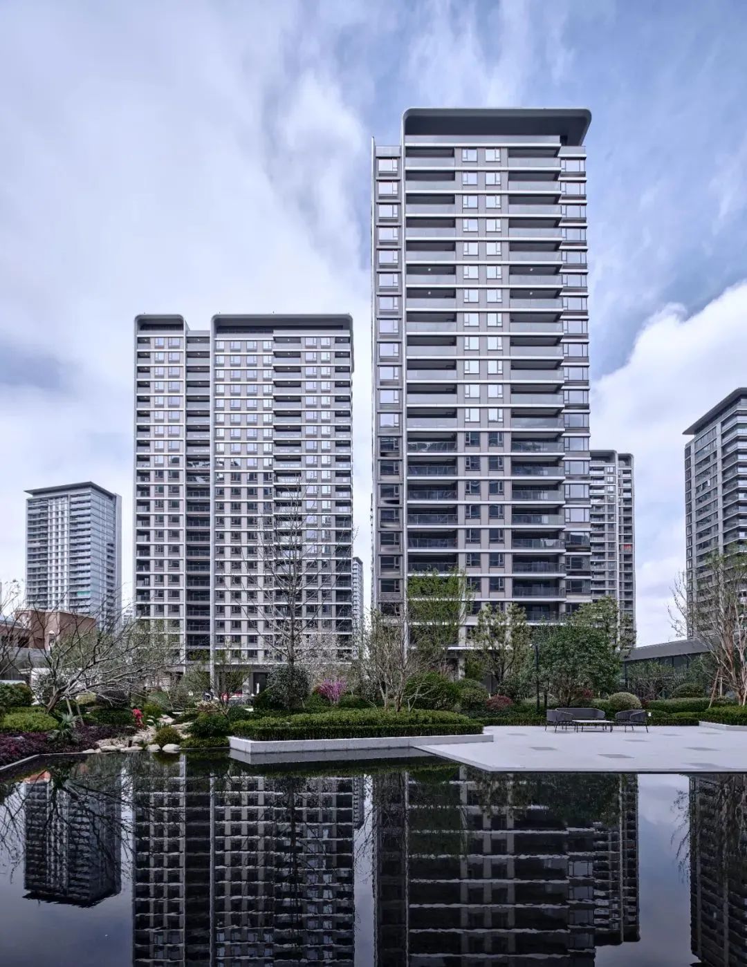
Rongchuang “HOME+“
The facade incorporates exquisite and elegant curved elements, expressing the freedom and tension of nature, fully showcasing the youthful and free temperament. The winding path of curved lines and straight lines blends the architectural surface and spatial composition into one. In a semi transparent building, the use of curved shapes brings a free and unconstrained feeling.
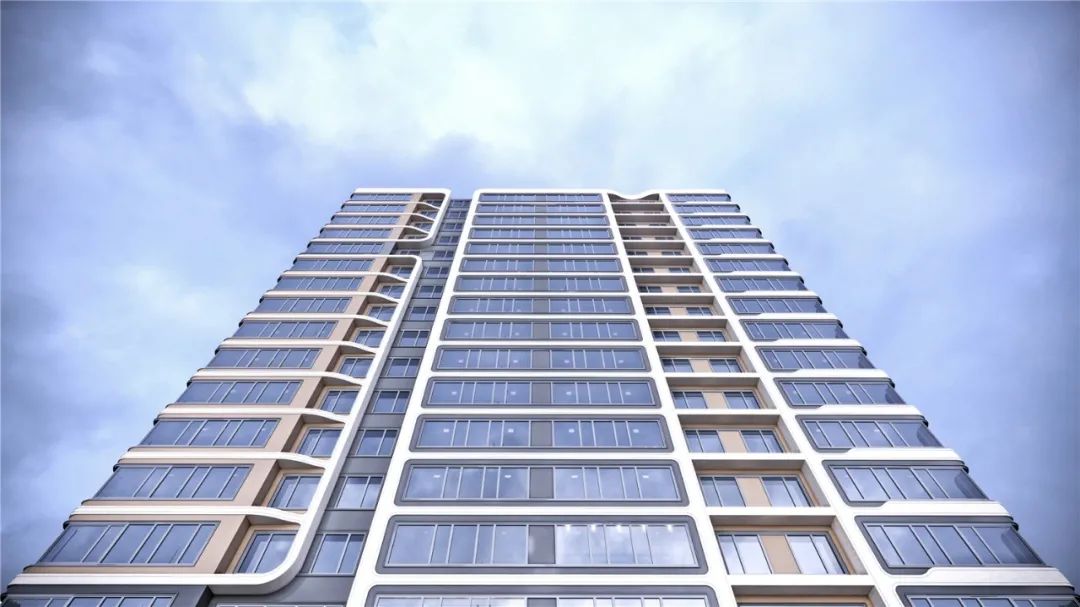
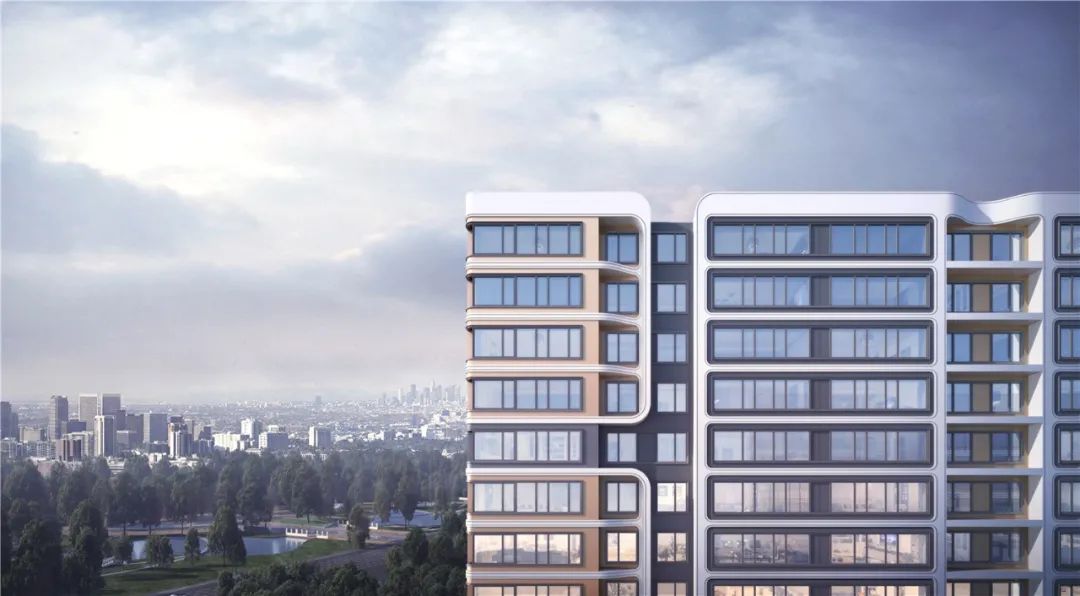
Chongqing Rongchuang No.1 Courtyard
The architecture adopts asymmetric innovative facades of "full screen" and "curved screen", extracts cultural elements of "landscape Chongqing" for architectural translation, and uses the building facade as a showcase to collect urban scenery.
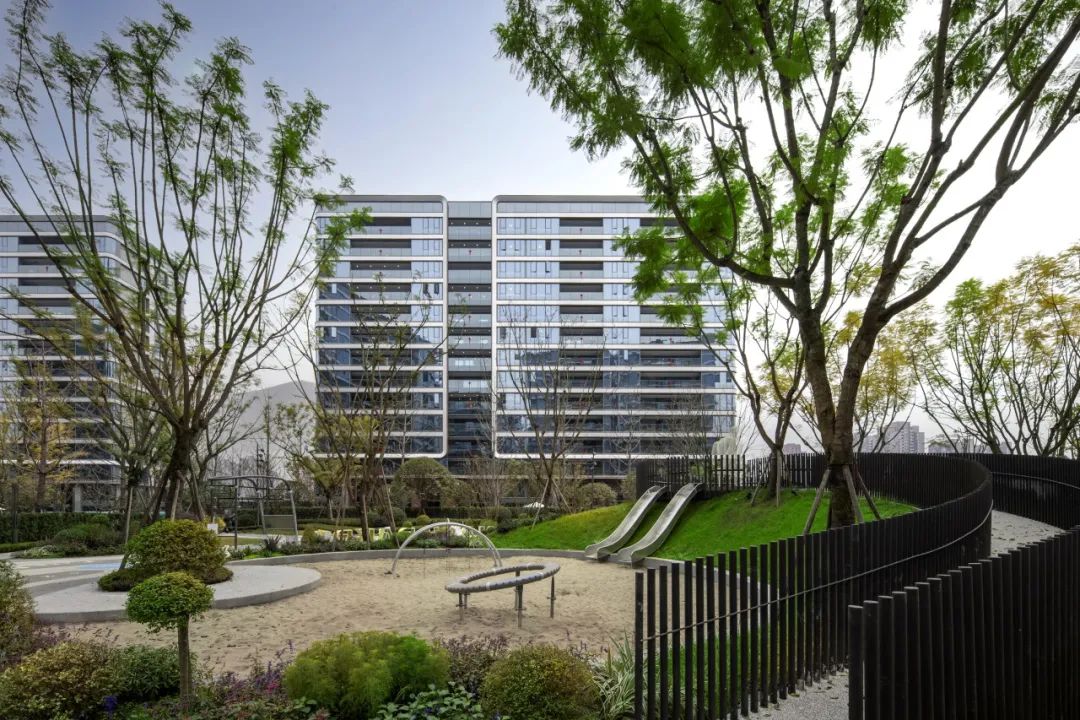
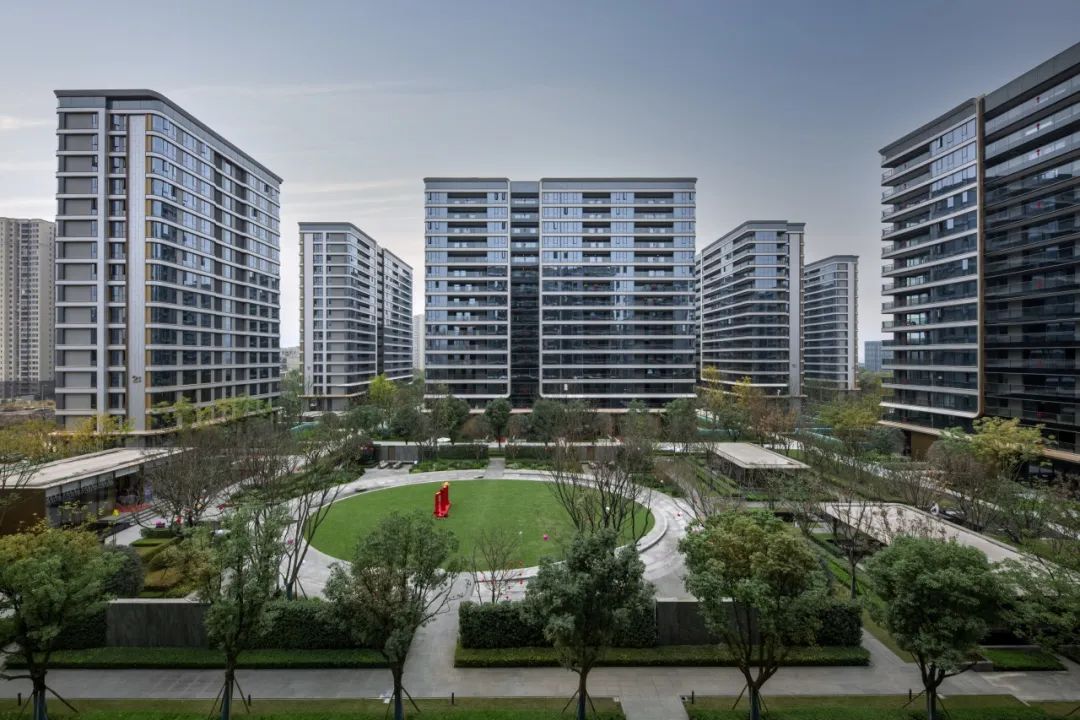
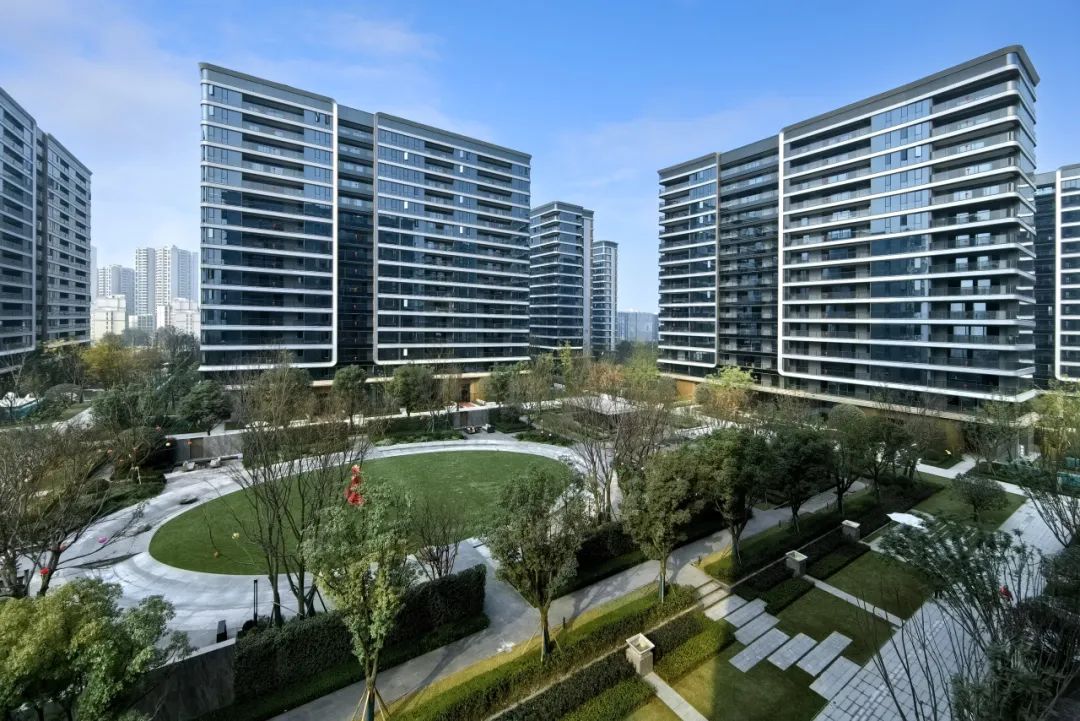
Hangzhou Rongchuang Yonglin Mansion
Architecture uses the form of wall and face language to resolve uneven volume relationships. The free and asymmetric facade style responds to the asymmetric and irregular plane, ensuring the consistency of language logic between the plane and facade.
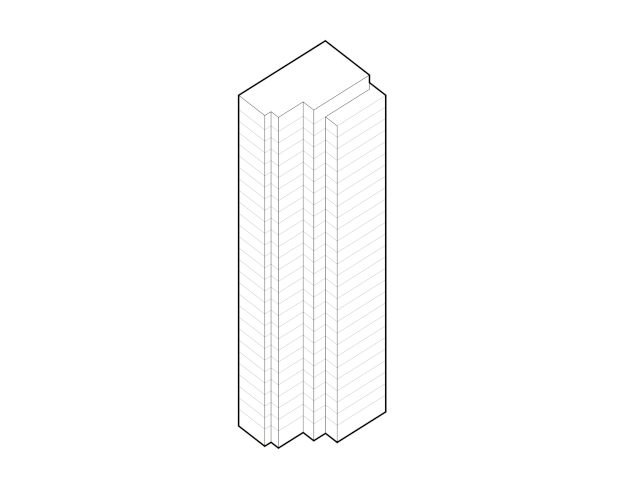
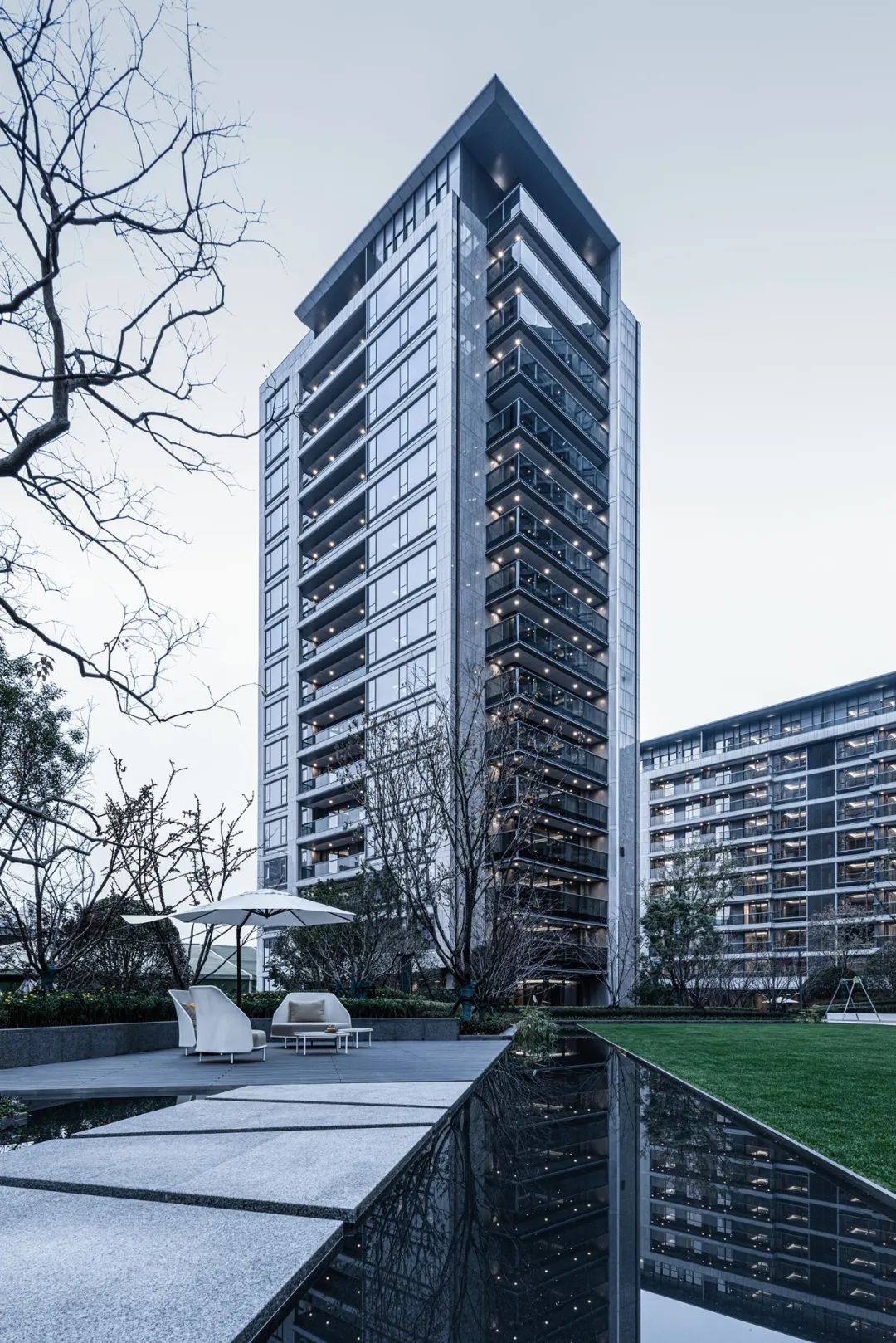
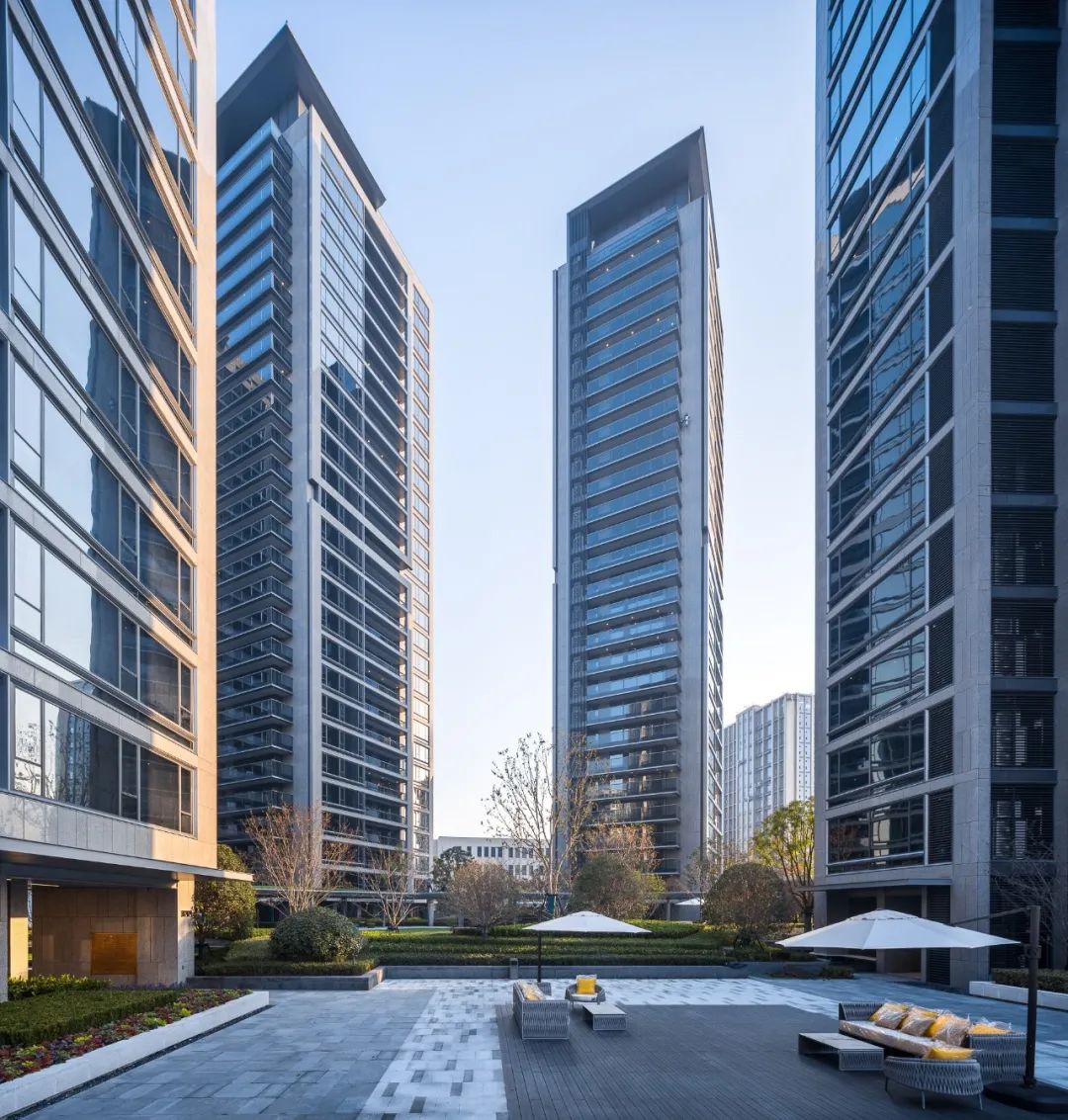
Zhengzhou Kangqiao Meilu Bay Project
Asymmetric building fa ç ade, the basic residential modules generate sculptural fa ç ade images through superposition, and closely correspond to the spatial logic of the interior. On the basis of concise and clear facade diagram relationships, relevant elements such as structure and fire protection are further integrated into the facade expression. While fully ensuring that the decorative components, window separation, and overall color tone are all customized to enhance the design concept, the details still maintain a simple and exquisite appearance.
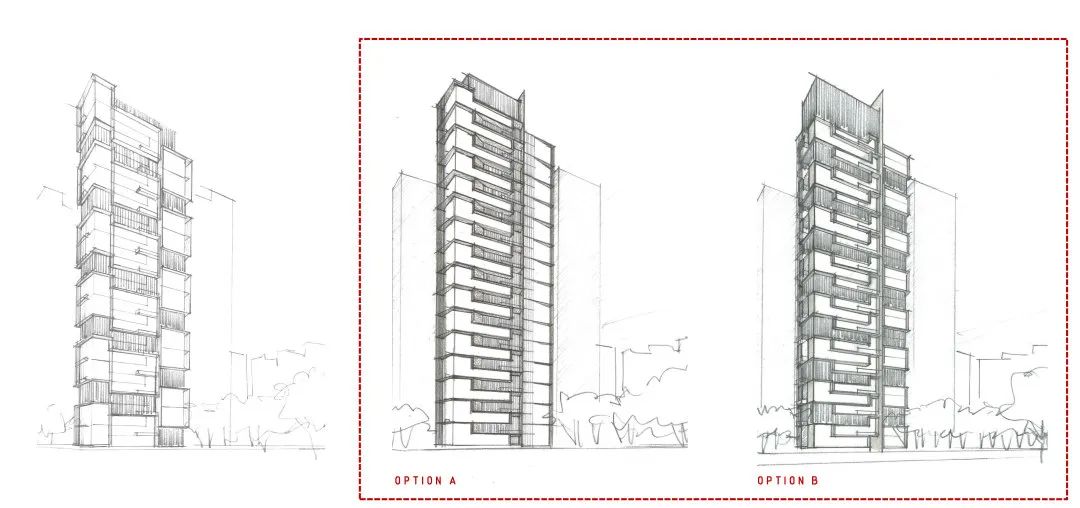
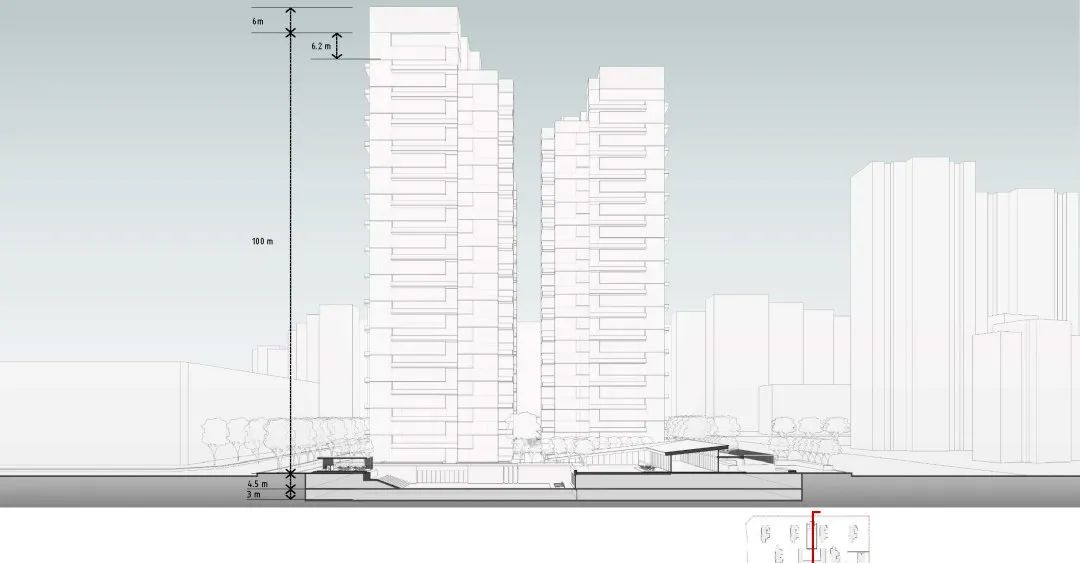
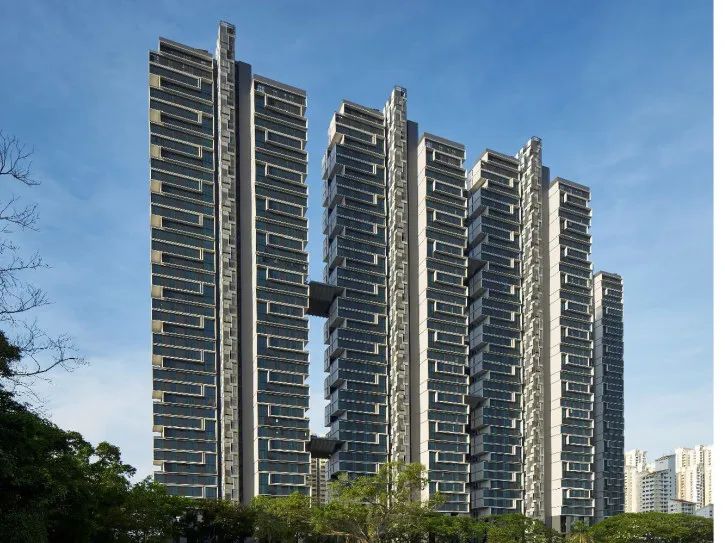
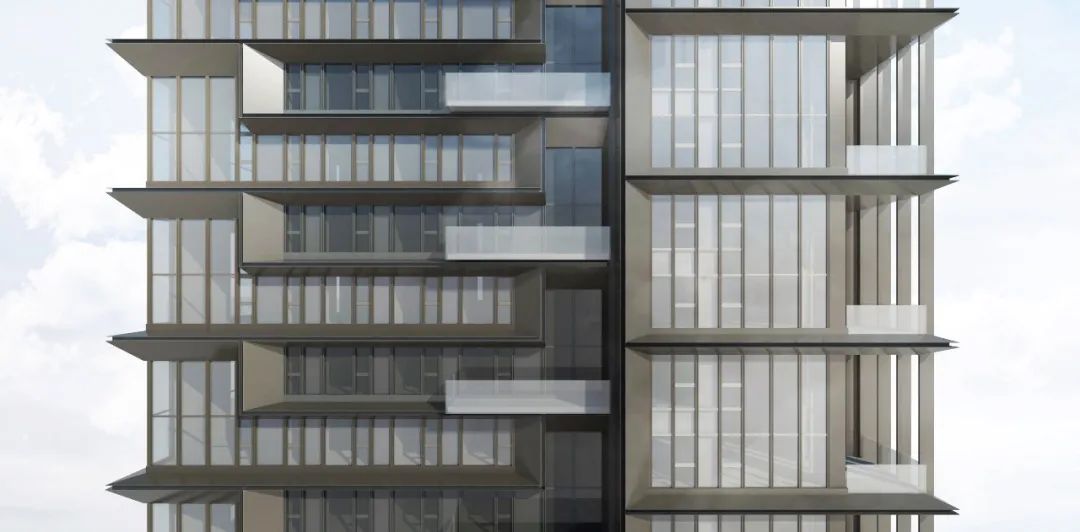
Clouds rise from the Yiwu River and mountains
The architecture adopts a segmented and asymmetrical design approach, creating a staggered skyline and a rhythmic urban interface with a natural perspective. The overall design resembles a vertical box, with staggered height, alignment, and proportional relationships that give each block a rhythmic feel.
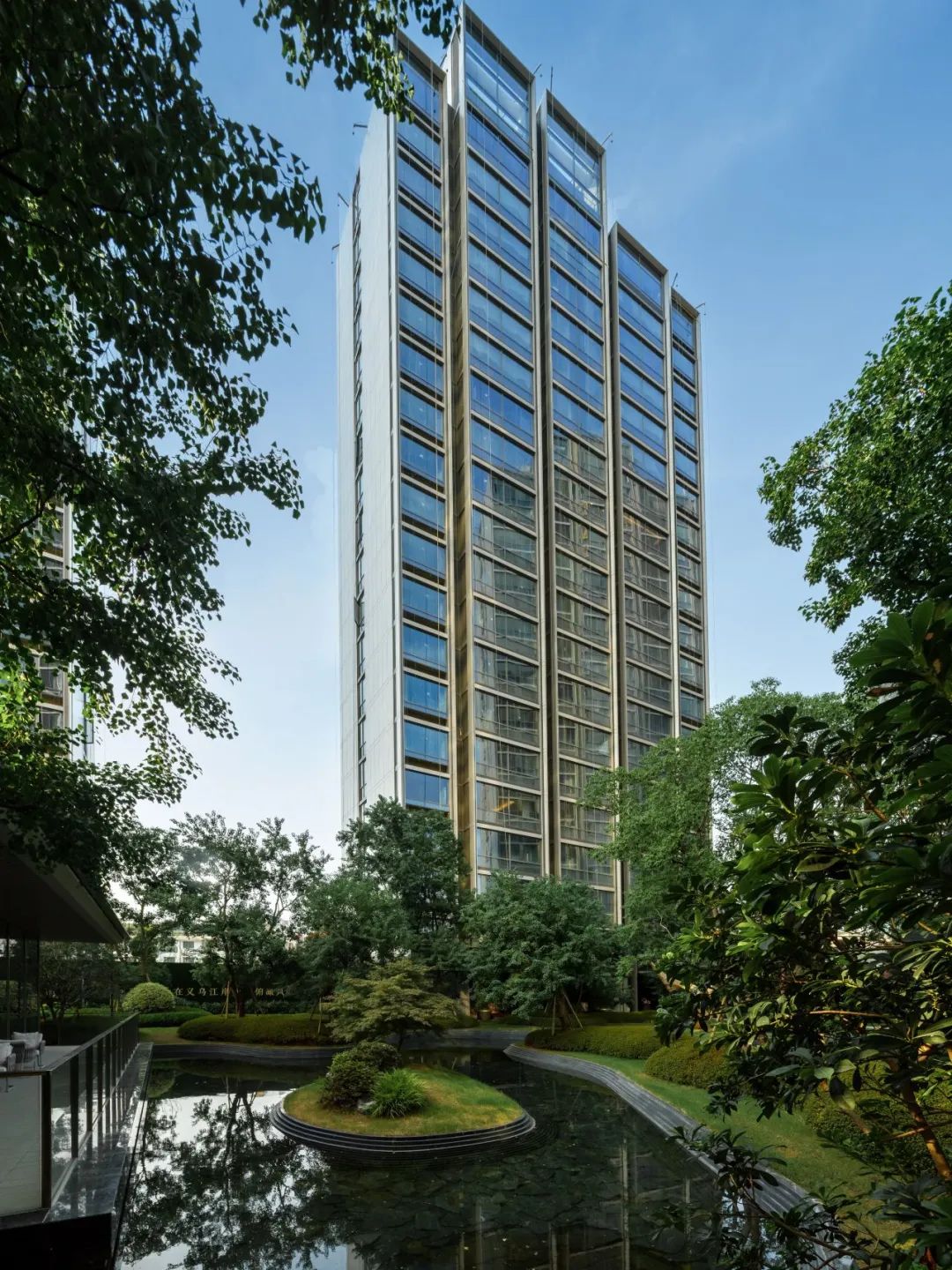
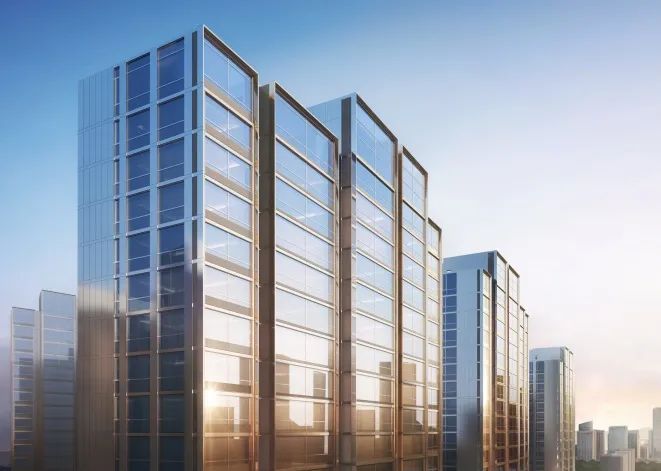
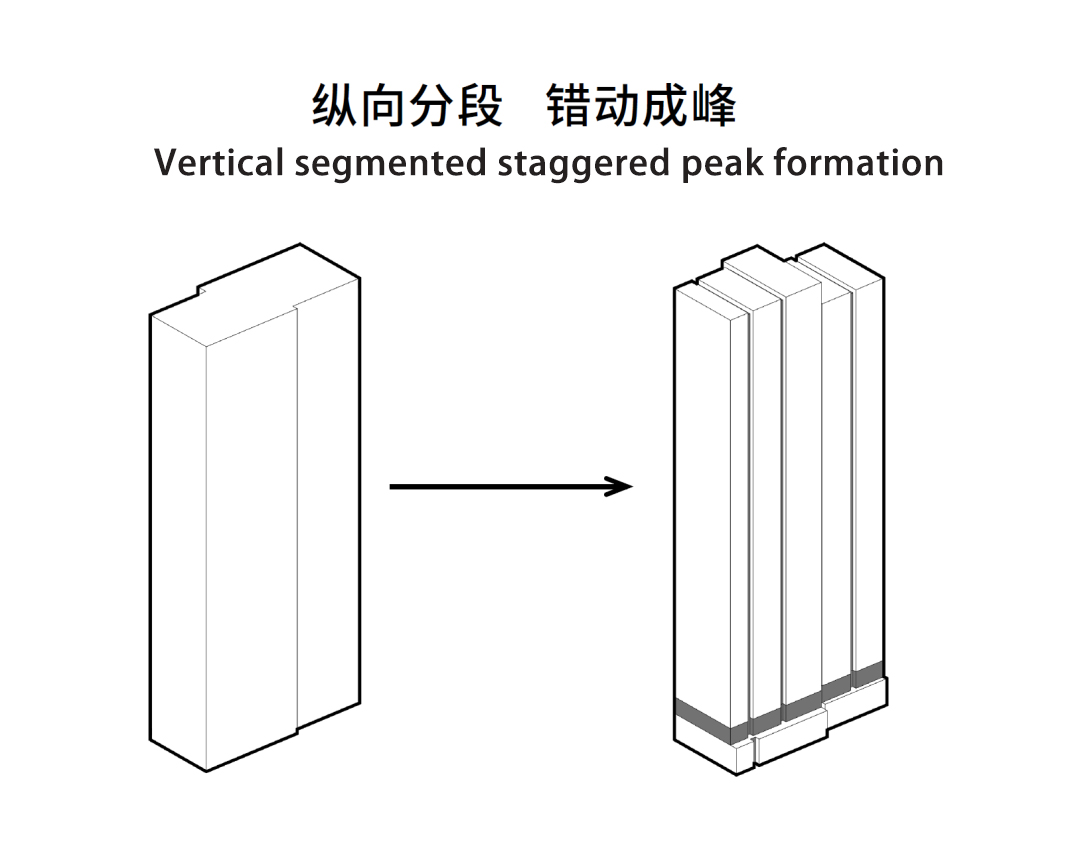
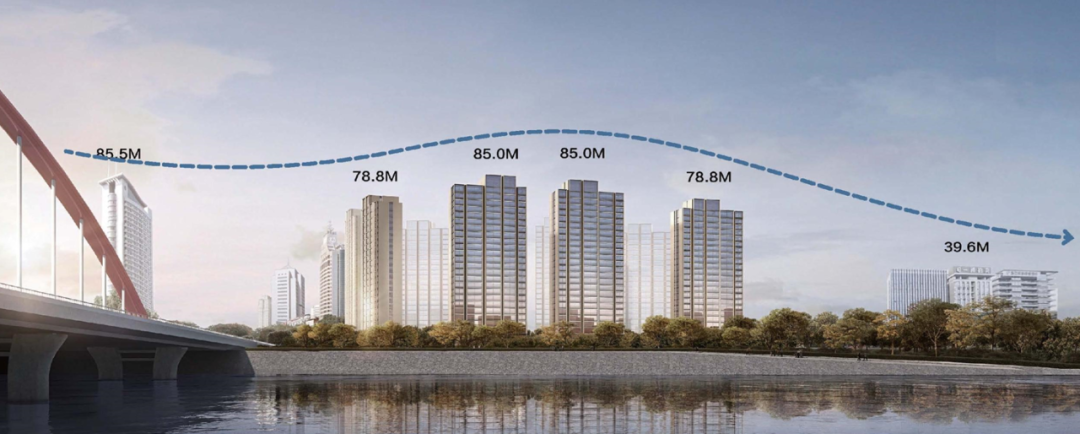
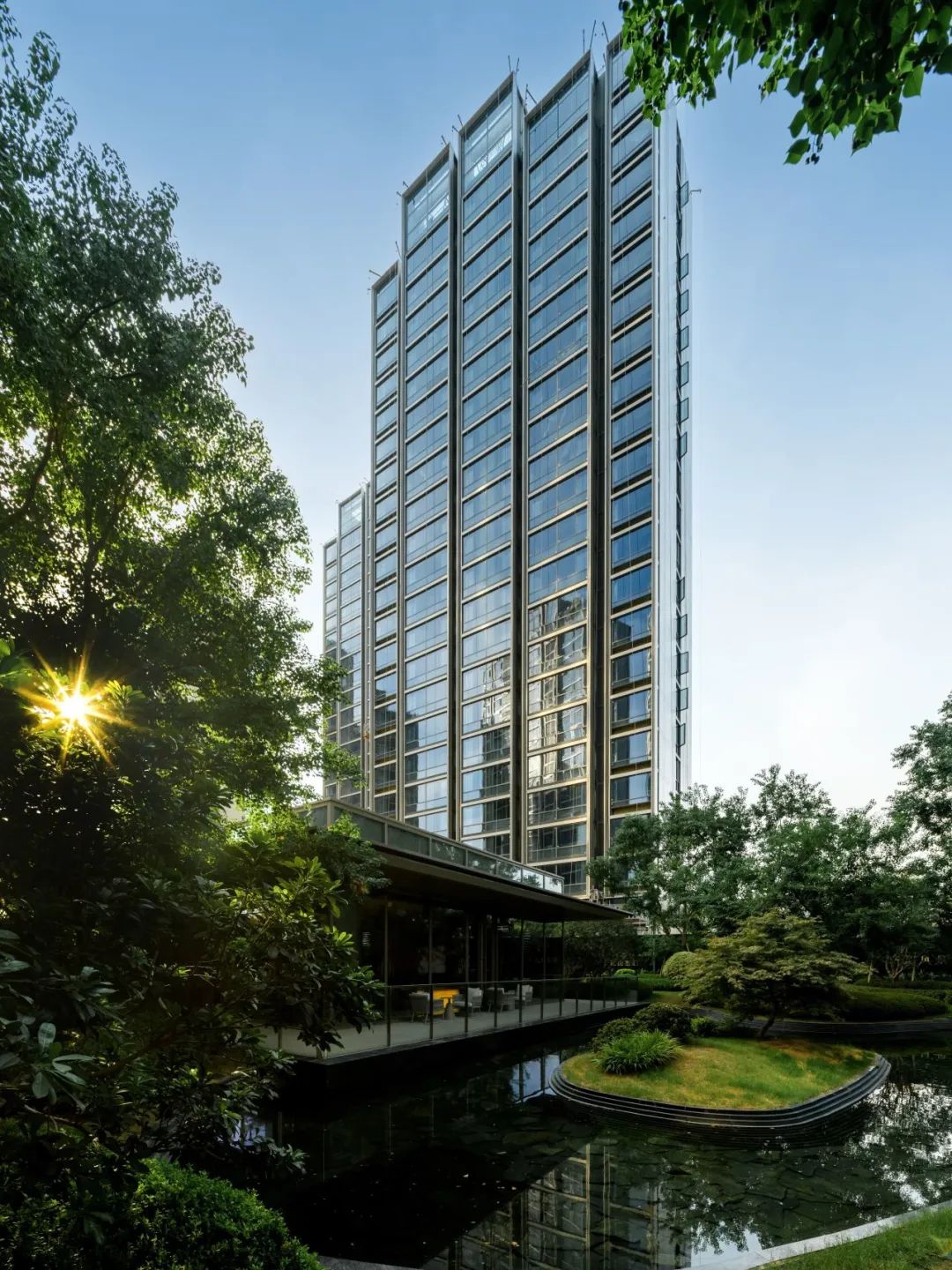
Shangshi Chengkai · Qiyuan
To break free from the constraints of the horizontal and vertical sense of public architecture and color framework, the facade adopts the current design concept of simplicity, beauty, and purity, introducing arc elements. The floating and staggered movement of arc blocks breaks through the dullness of symmetry, seeking the golden ratio and balance, and presenting a fashionable, luxurious, and high-tech texture, giving people a refreshing feeling.
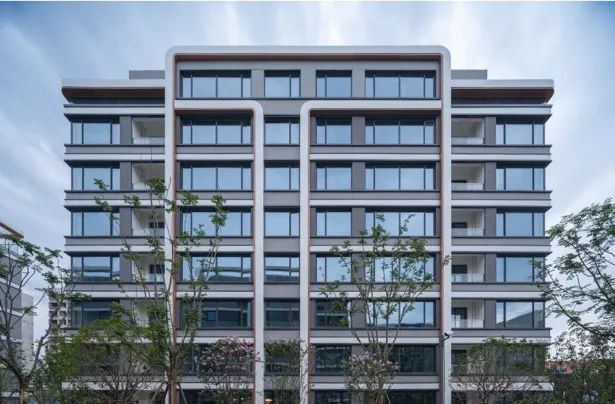
Nengjian Chengfa · Nanjing Zhongning Prefecture
Adopting a minimalist aesthetic design style, the facade is based on curves and curves, emphasizing horizontal lines and creating a dynamic fluid facade, seeking a soft visual experience of the building.
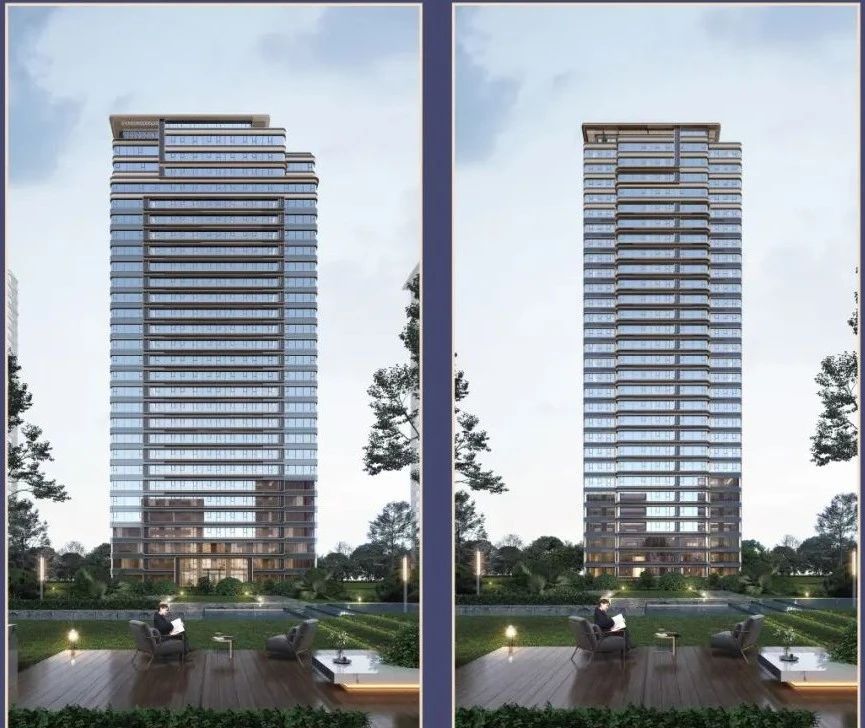
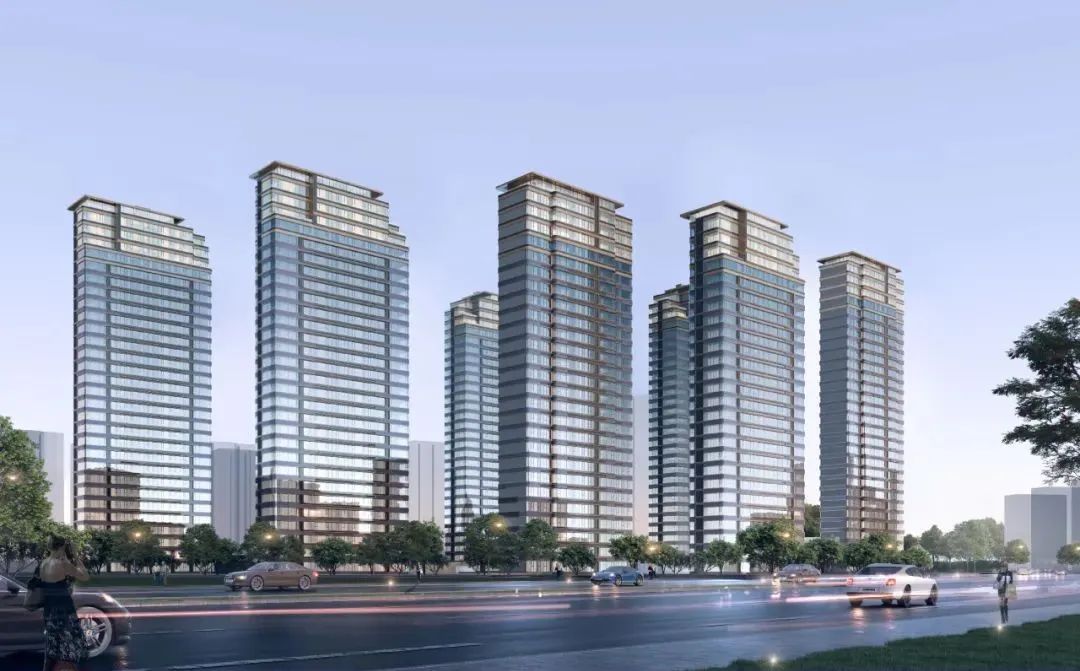
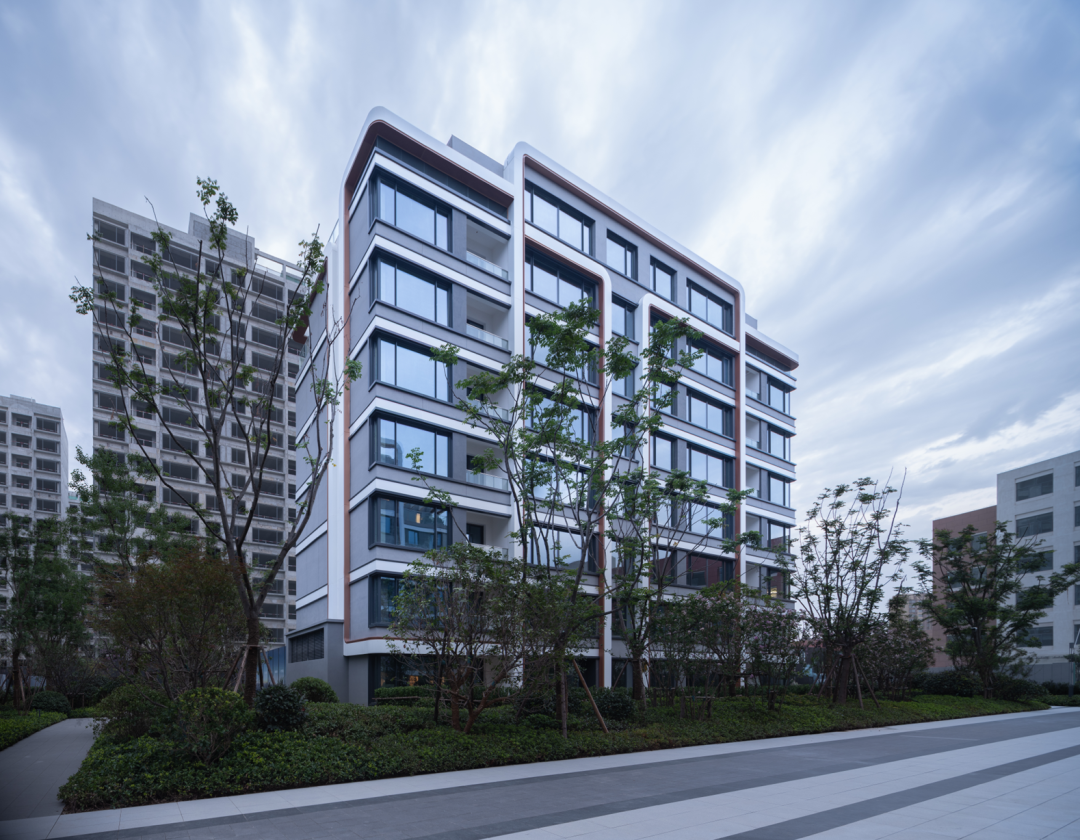
Xiamen Zhongjun · Tianxi
In terms of design and appearance, by delving into the world's luxurious architectural language and Xiamen Island civilization, we can comprehend the local cultural spirit of "setting sail", draw on the architectural vocabulary of a super seven star Dubai sailboat hotel, and create the artistic atmosphere of "gold and silver scattered and drilling through the waves". The lines are concise and straight, and the appearance is simple and clear, reflecting the Fujian business spirit of hanging cloud sails.
