

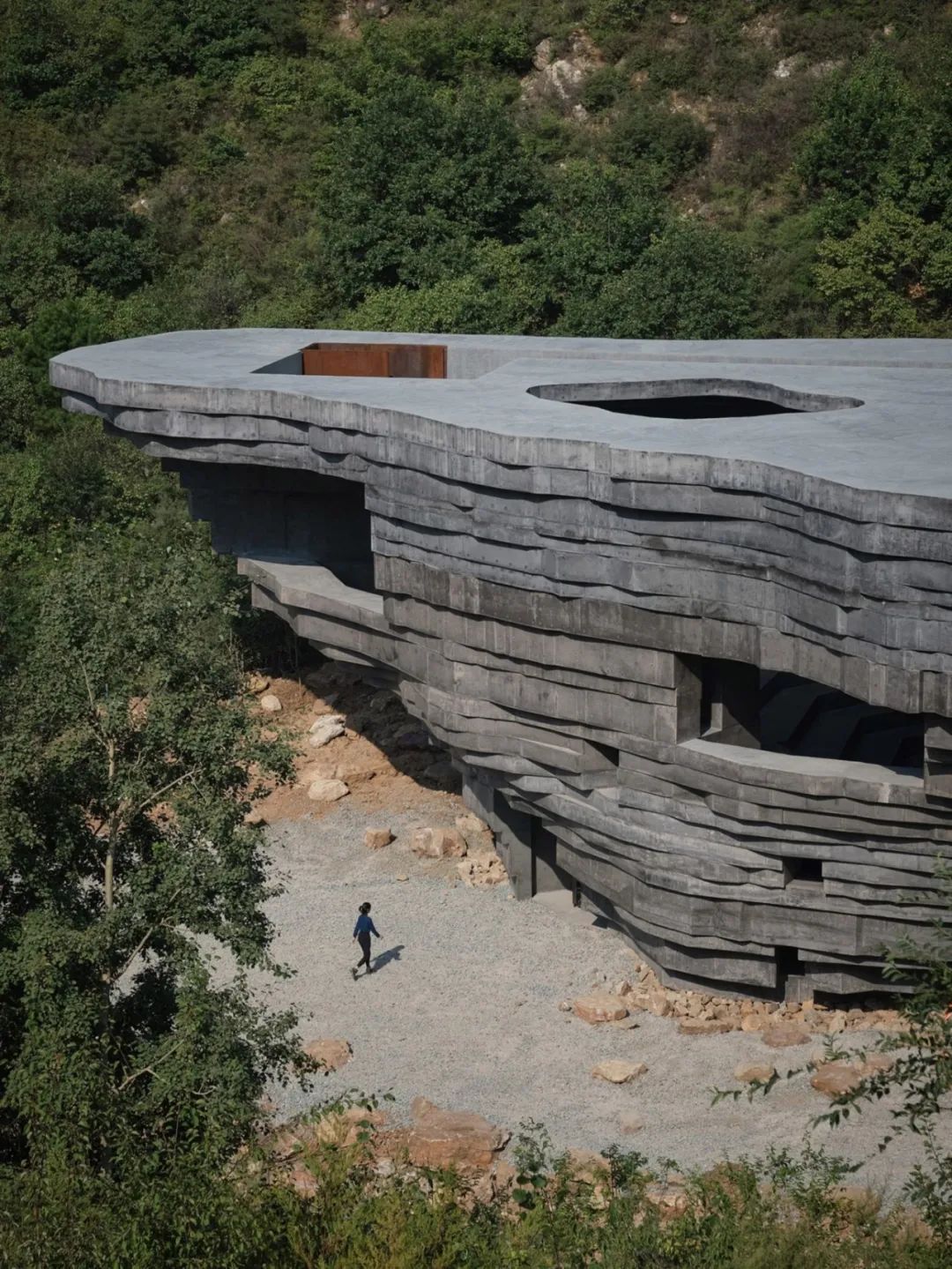
Recently, the construction media Dezeen has selected the top 10 most impressive buildings in China, many of which are long-awaited masterpieces by celebrity agencies and some are also rising stars. Let's see how many times you've been?
01.Rizhao at the Water Art Museum
Design: Shishang Chunya Architectural Design Firm
How can we make the relationship between the environment and architecture equal? Can we bring the environment and buildings as close as possible, blur their boundaries, and transform nature into something friendly to us humans? This is the main idea of this project.
The Water Art Museum is located in the development zone of Rizhao City, Shandong Province, China. It is a composite facility that includes exhibition, tourist center, shops, and other functions. The exhibition space is currently displaying chocolate and related themed artworks, and the exhibition content can be freely changed in the future. The site of the building is located on the surface of an artificial lake near the entrance of the development zone.
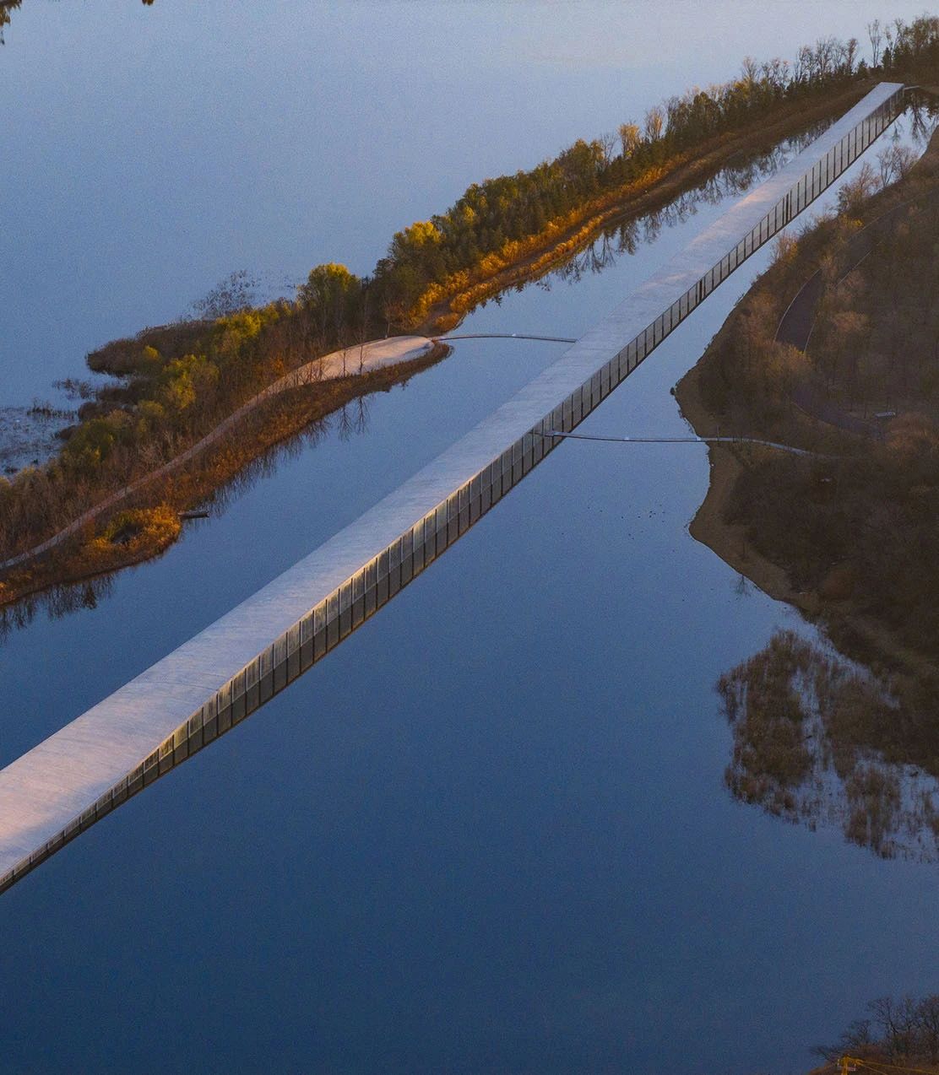
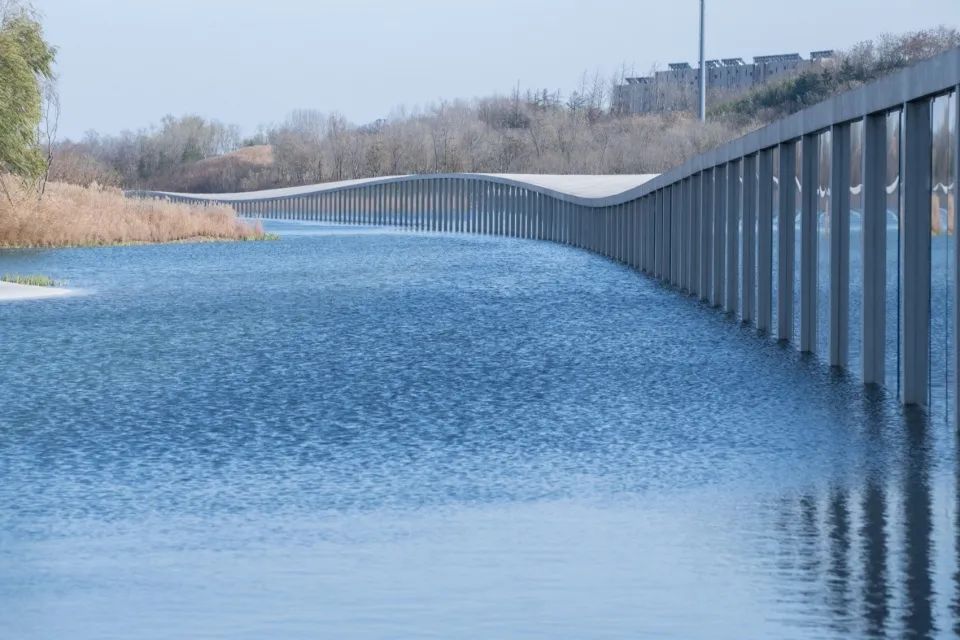
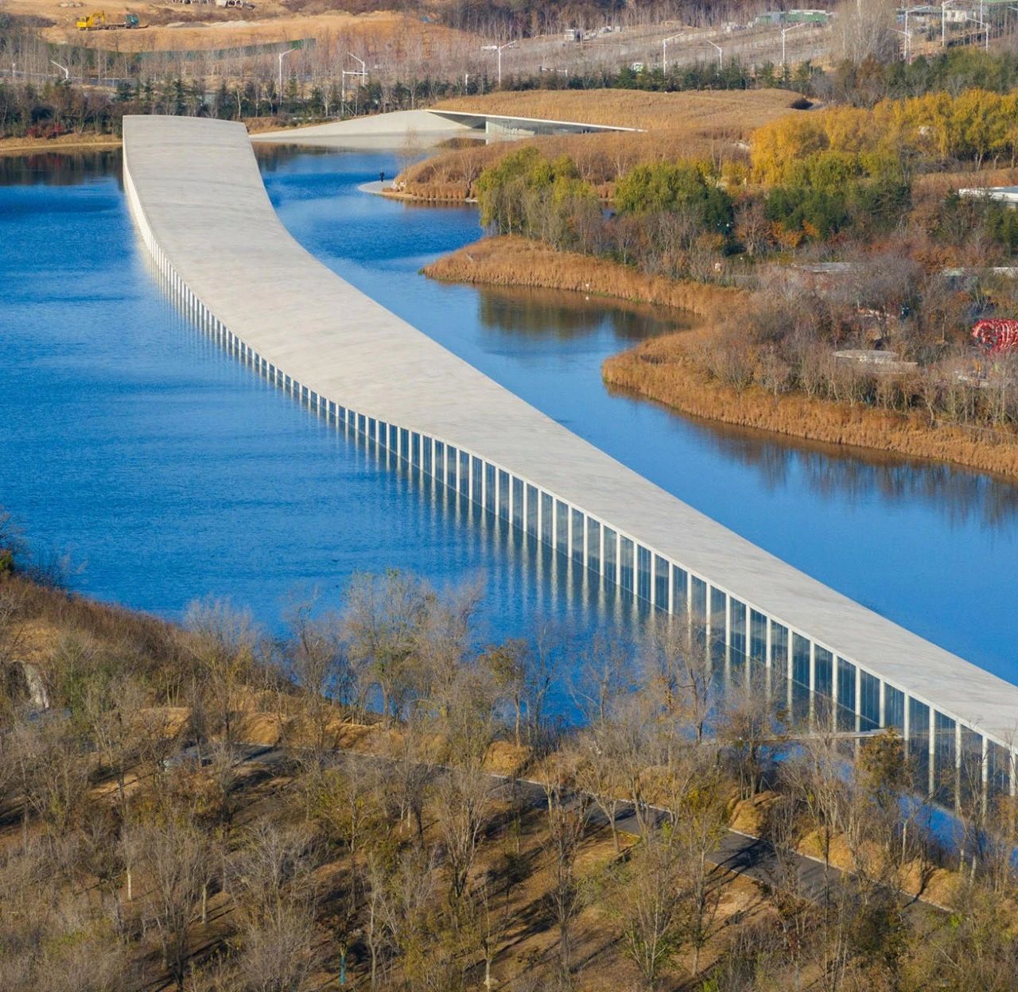
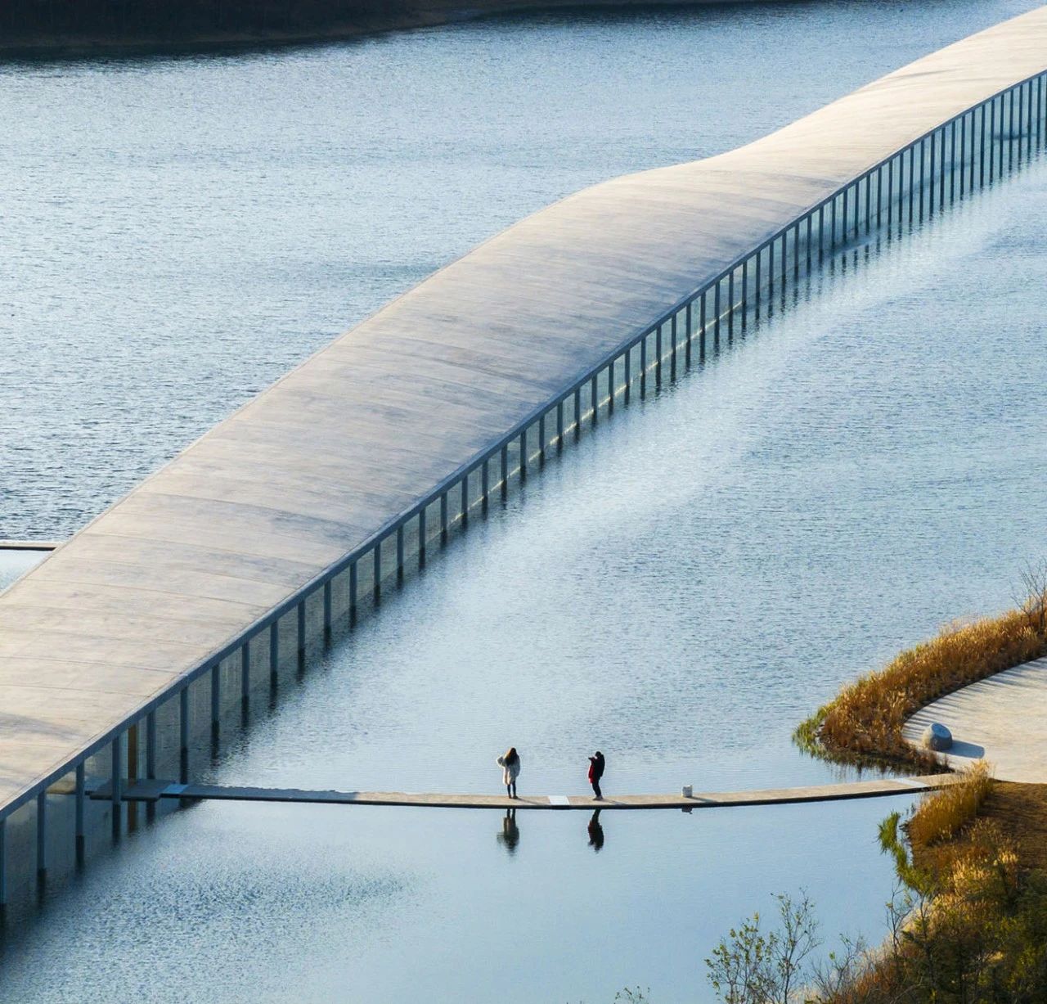
The Water Art Museum continues the "lightness" of Junya Ishikawa's architecture, by introducing the museum's architecture onto the surface of the lake, allowing people to shuttle within the museum as if walking on the surface of the lake. Glass is embedded between the pillars, and in some positions, the glass can be opened. In suitable seasons, open spaces can introduce wind into the interior of buildings, allowing people to feel the touch of light wind brushing against their skin. The part of the glass that sinks into the water has gaps, and the lake water can automatically flow into the room.
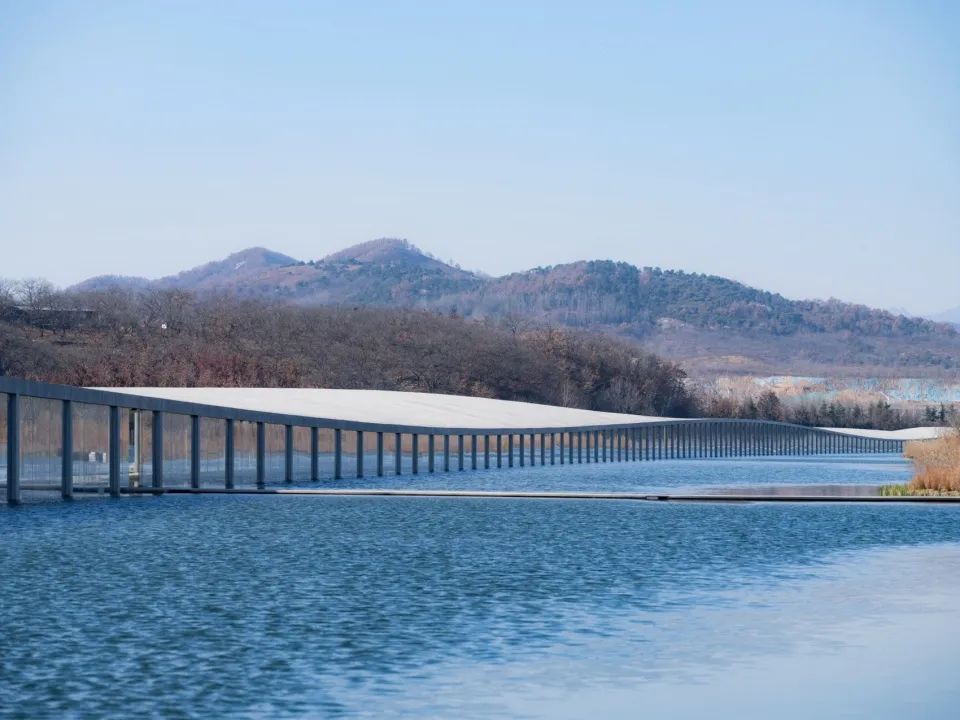
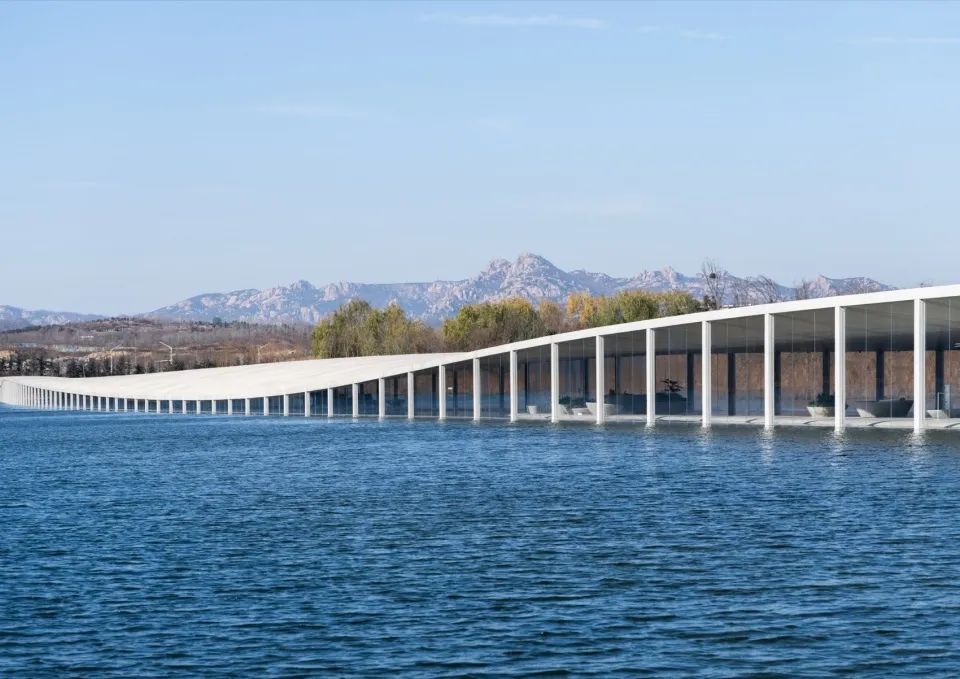
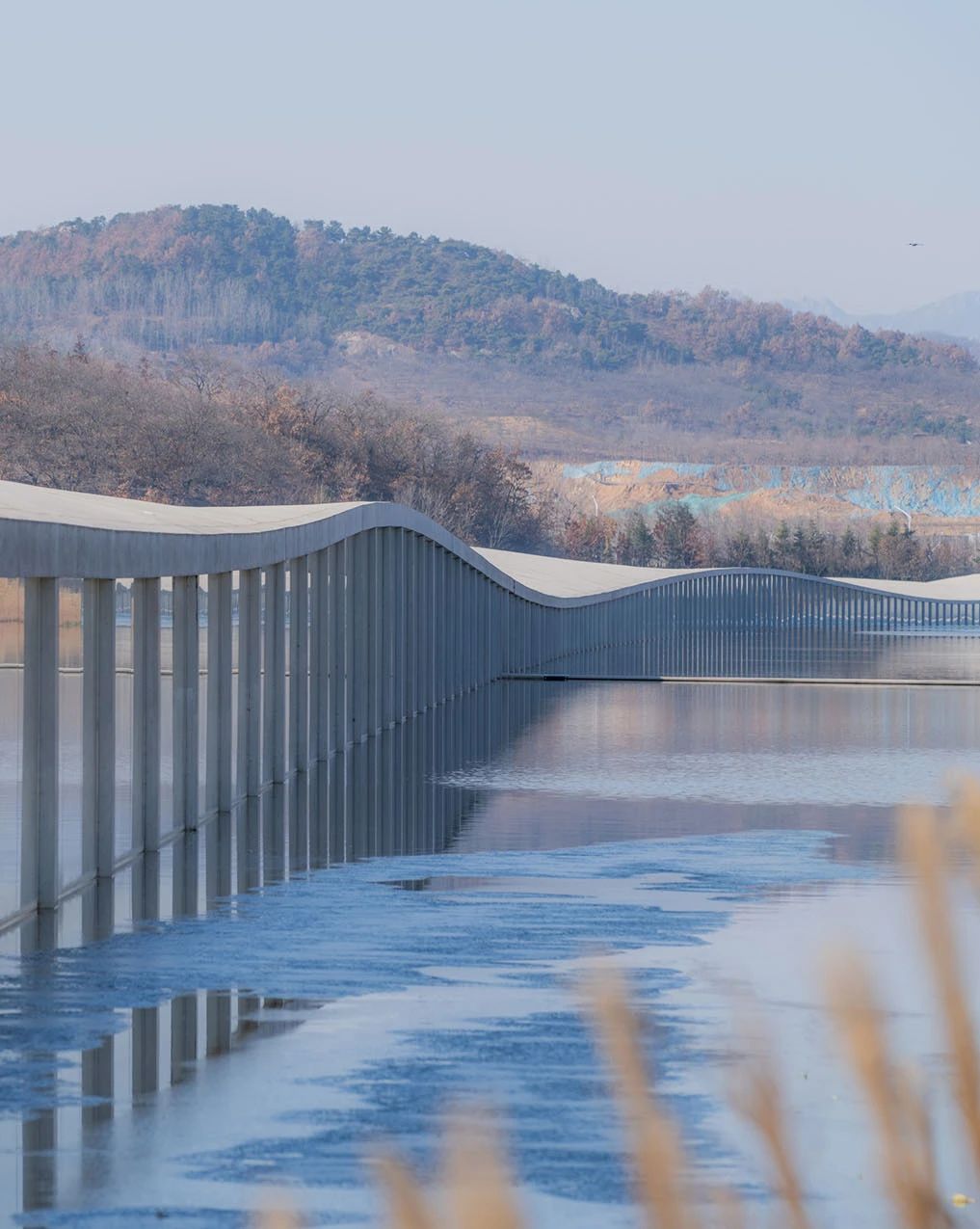
This slender building is like a gust of wind blowing over the lake, with the same scale as the vast natural environment. The roof rises and falls gently, with some areas hanging low, creating a sense of continuity with the lake and the slopes behind, while others open up to the sky, blending the interior of the building with the external environment.
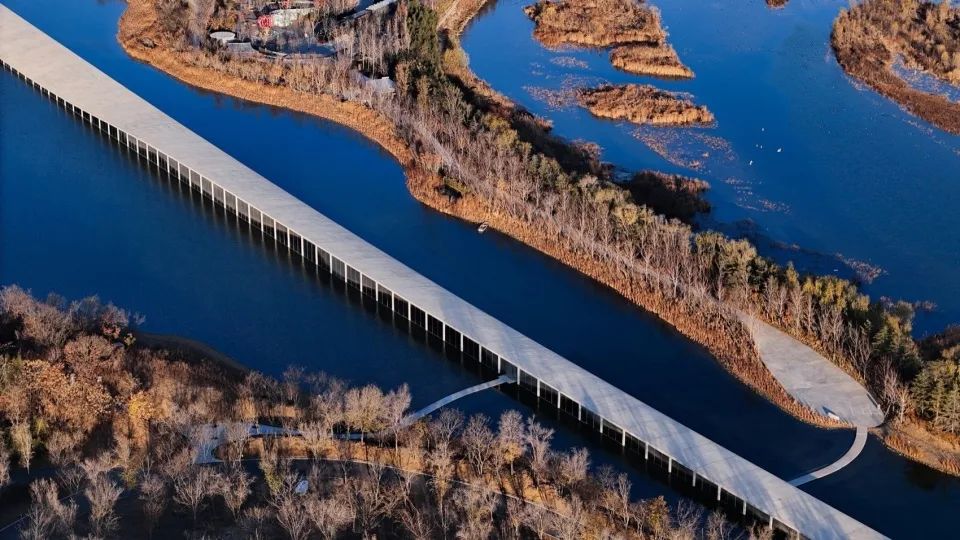
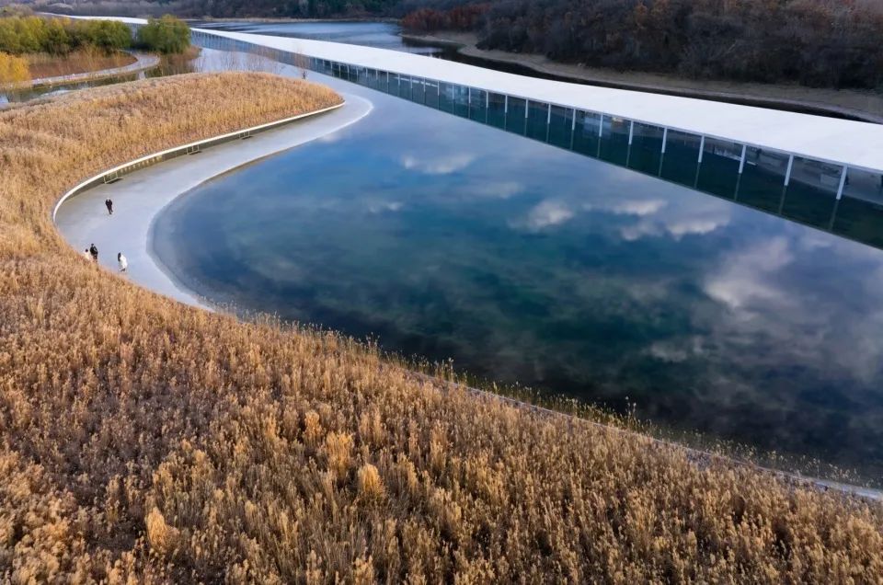
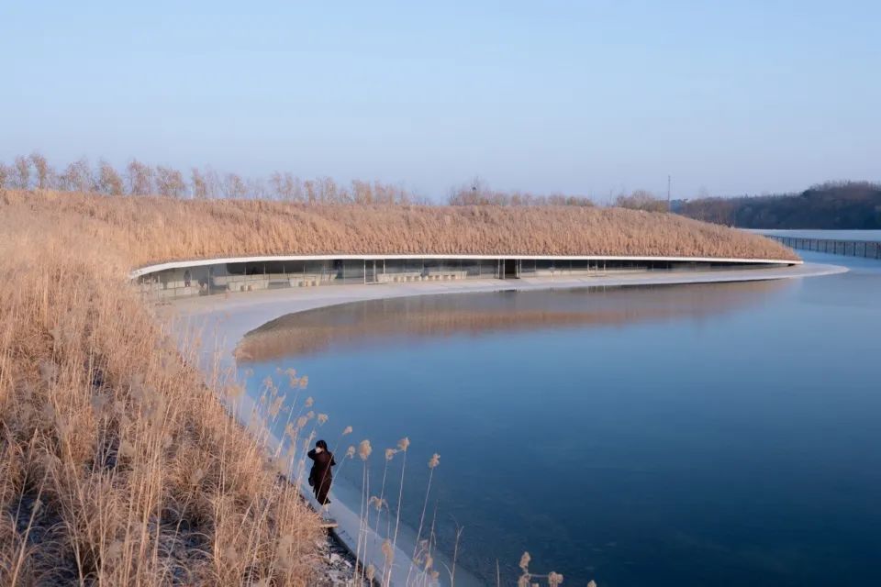

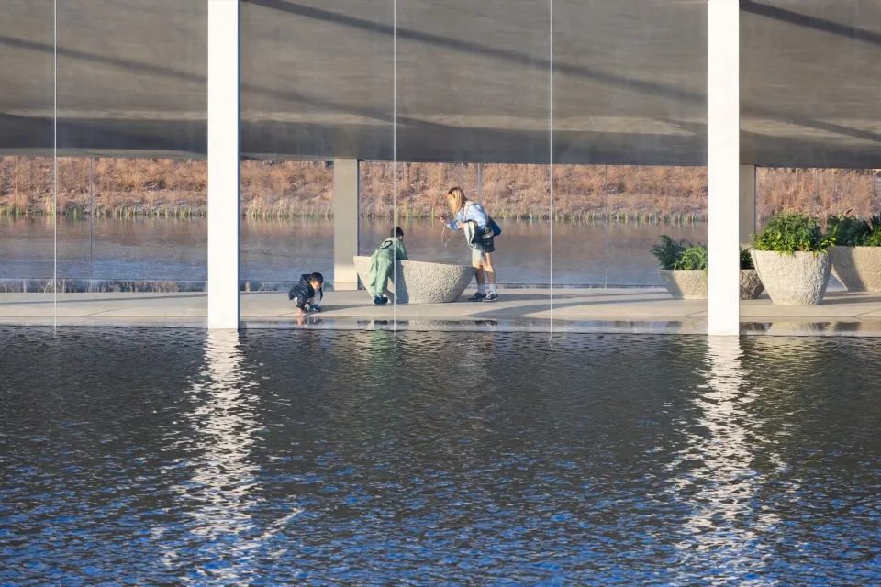
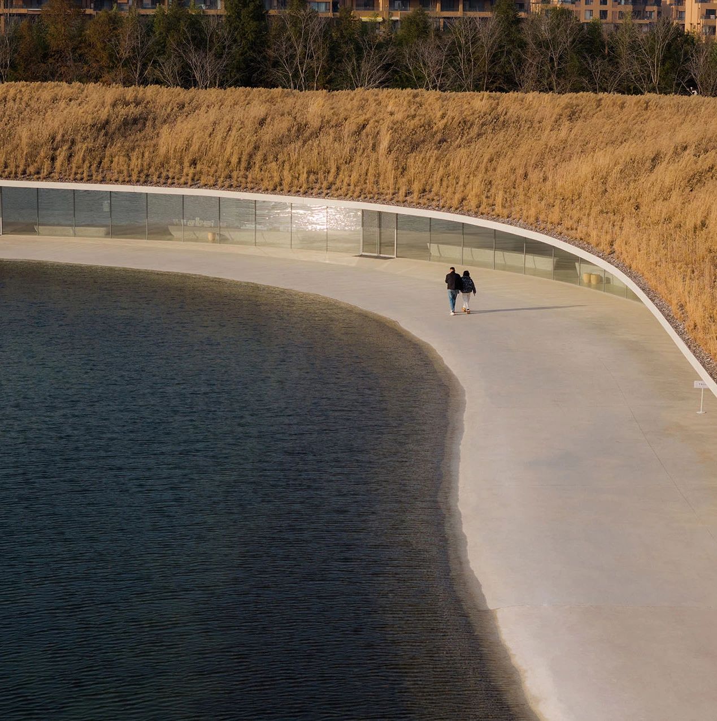
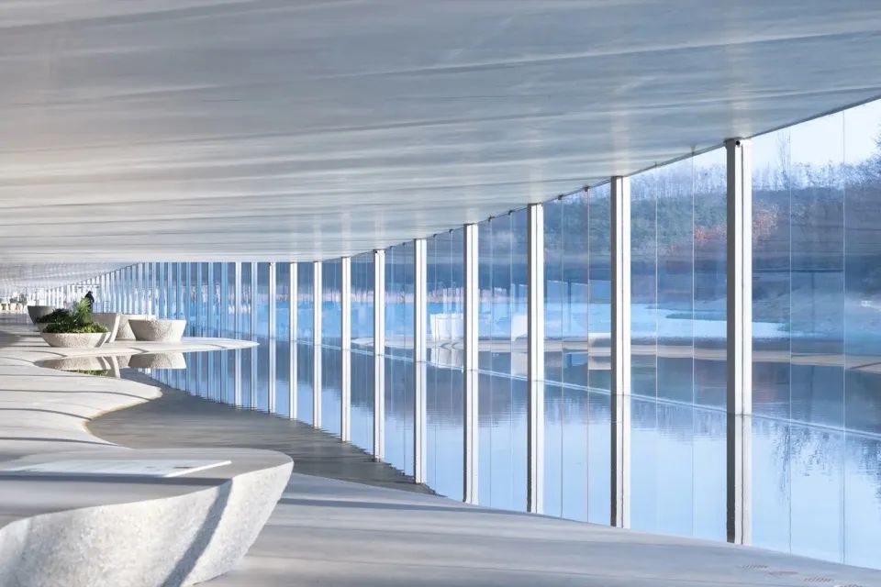
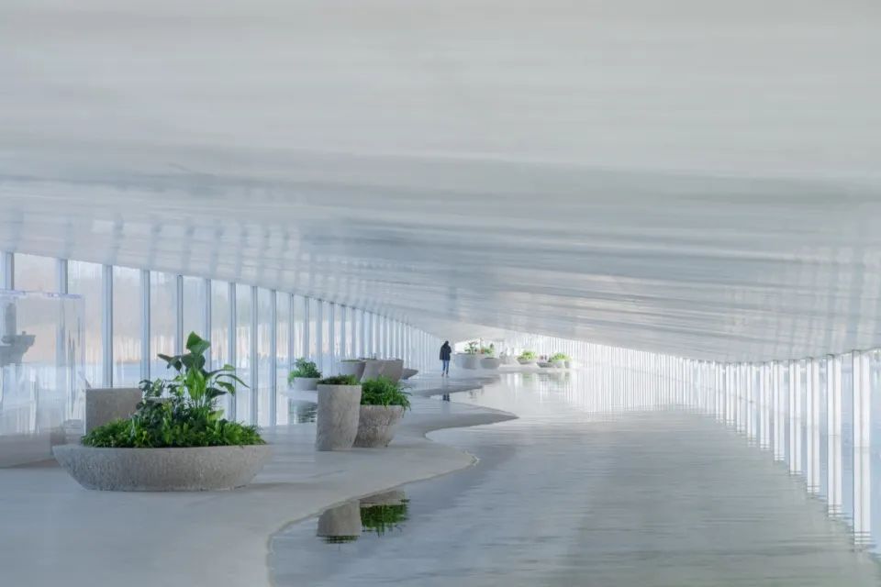
02.Wangshan Tea Pavilion
Design: PLAT ASIA
The Beijing studio Plat Asia has created a contemporary tea house for a resort in Huzhou, China, utilizing rapidly changing clouds surrounded by undulating steel pole installations. The Cloud Tea Room is located on a secluded hillside in the tea field of Xisaishan Resort, situated within a 910 square meter pillar network. These pillars release water mist during movement, creating a foggy effect around them.
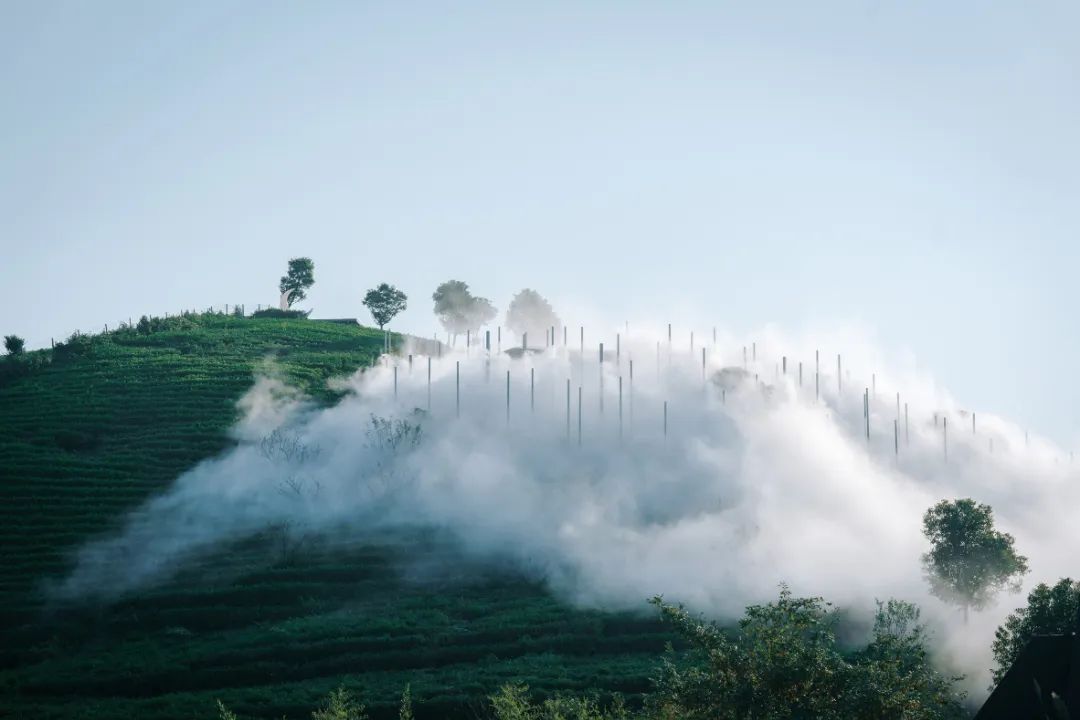

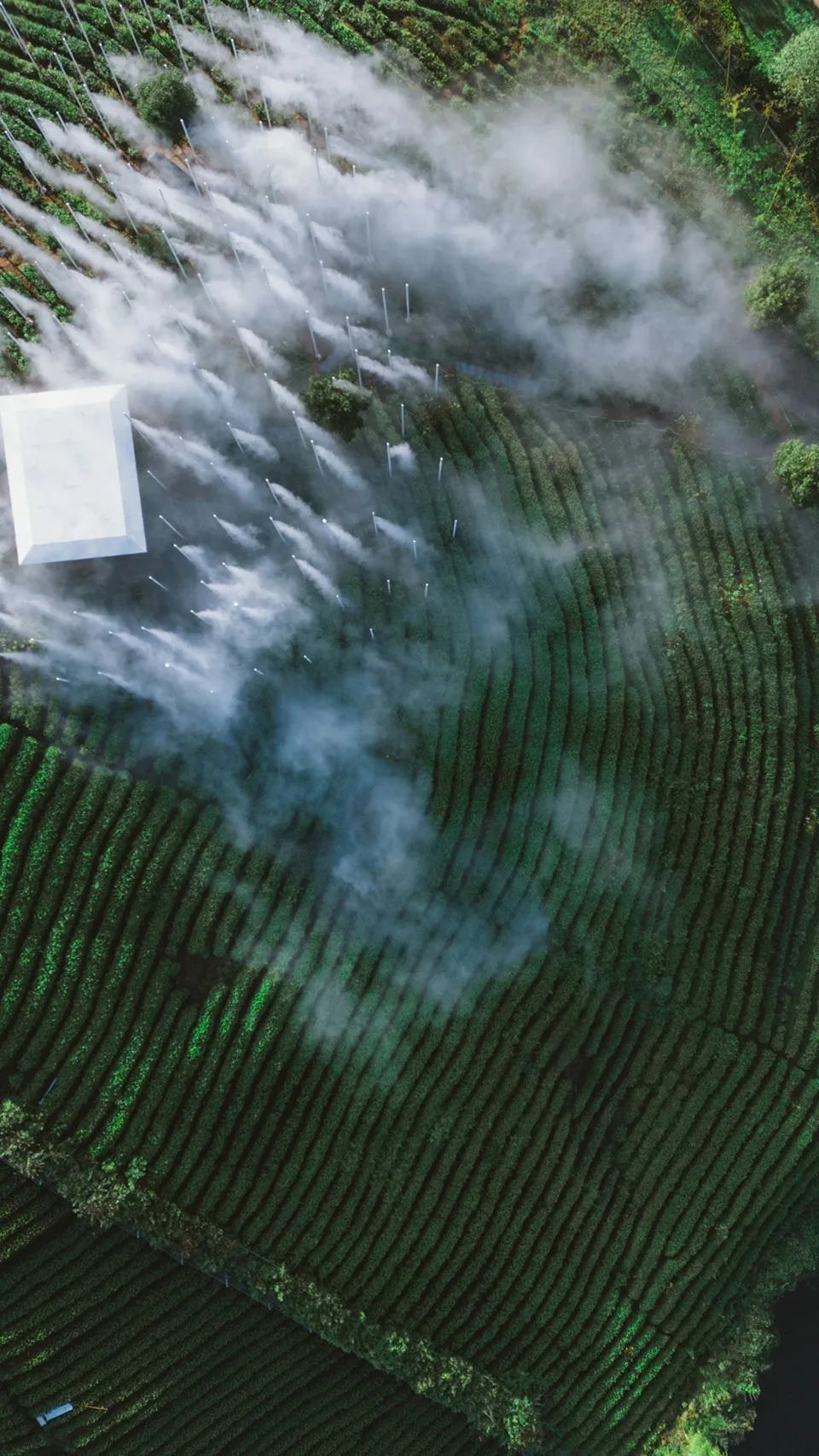
The main body of the tea pavilion is composed of two horizontal plates that are horizontally inserted into the steel column system, with both sides staggered to avoid a certain degree of sun exposure to the west; The tea pavilion hangs in the air above the tea mountain, floating between steel columns, and the roof blends into the skyline with sharp edges; The glass surface maintains a transparent world with only mist columns, tea trees, distant mountains on the water surface, and the sky.
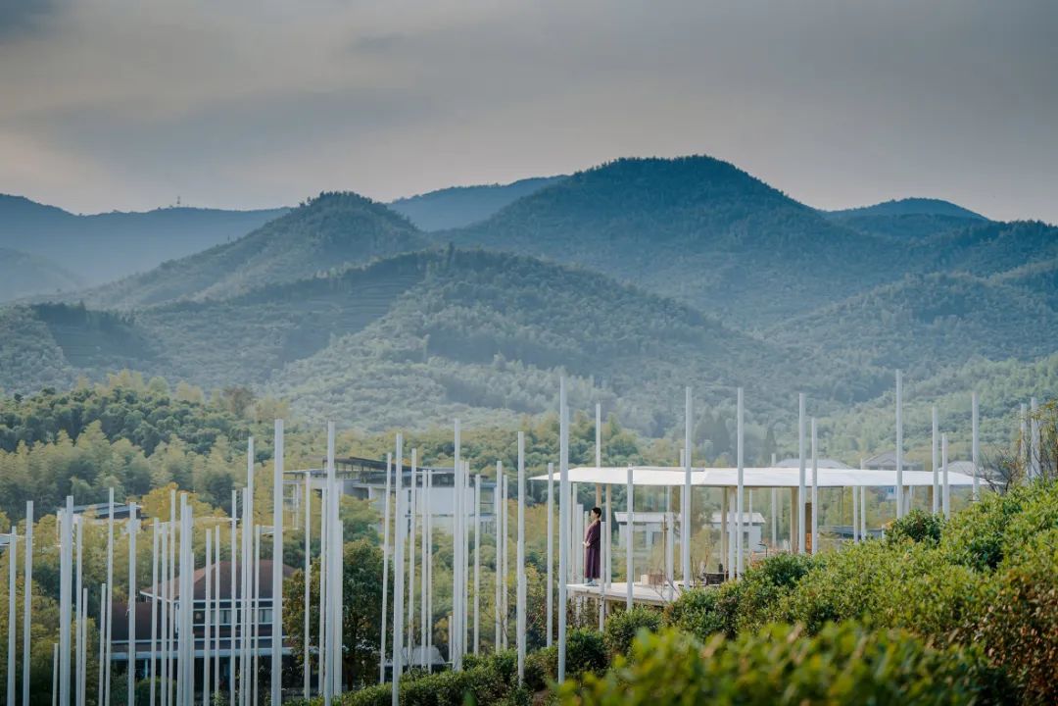
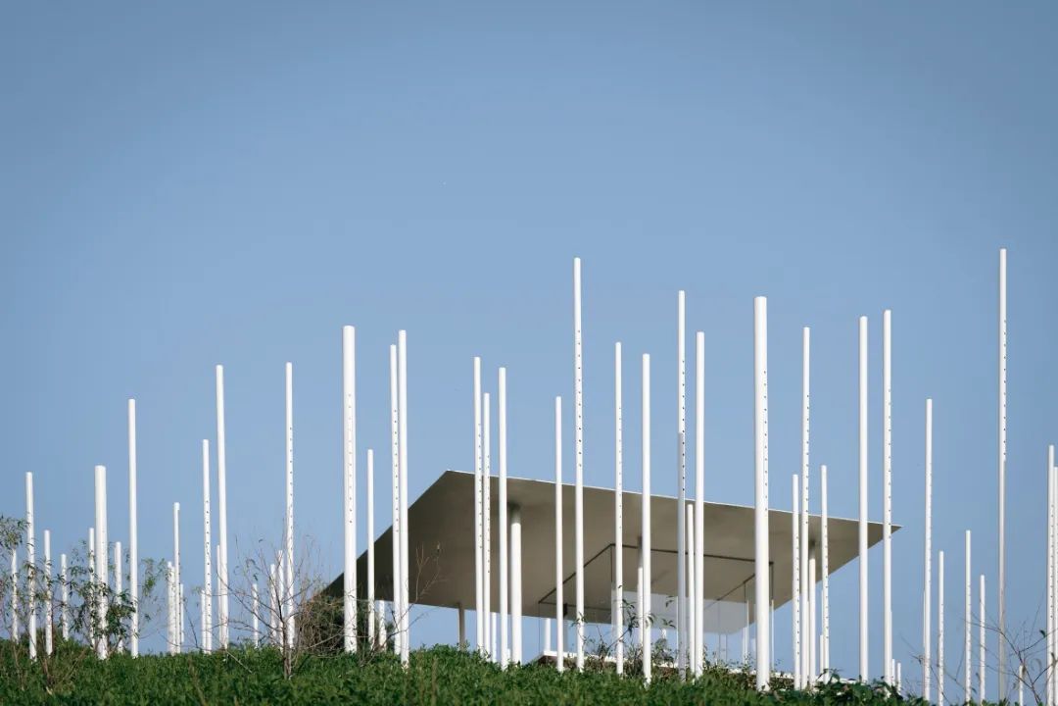
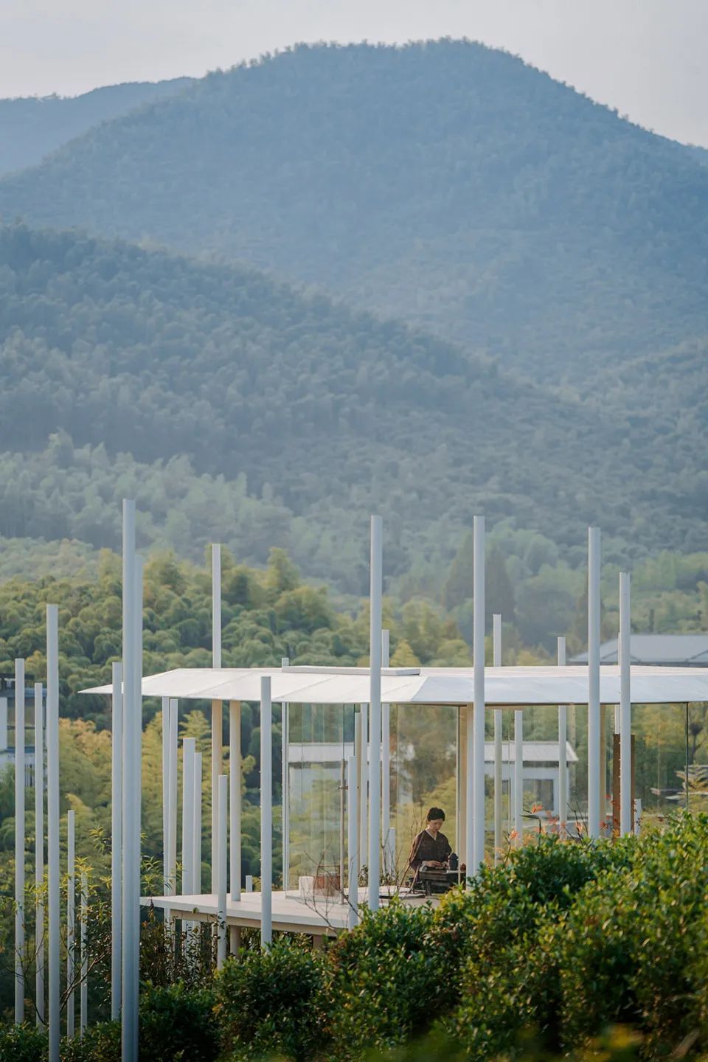
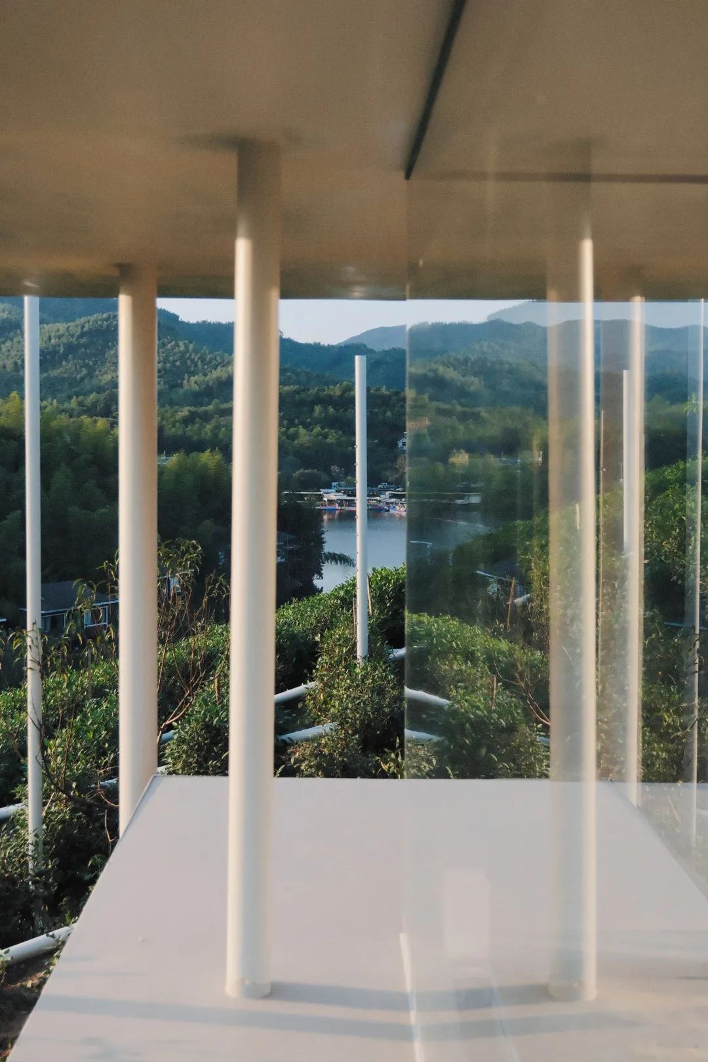
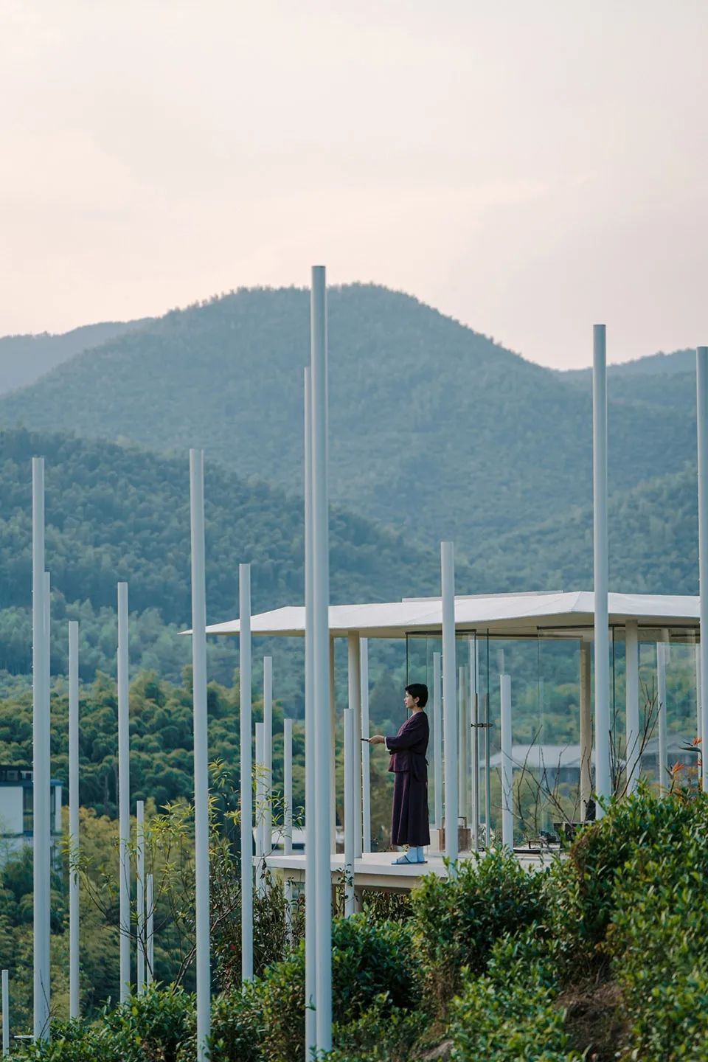
03.Guangzhou Shuidi Library
Design: 3andwich Design
The library is located on a hillside above Shuangyue Bay near Huizhou City, Guangdong Province, China, and consists of two geometric forms: a circular library and long white walls. The design aims to integrate the cultural attributes of the library, the environmental attributes of the venue, and the public attributes of contemporary society. The location of the building is planned to be at the end of the mountaintop, and arranged at the cliff entrance according to the terrain height difference. The building blends with the mountain and becomes a part of the site. This treatment can not only provide the library with the largest viewing area, but also control the height of the building to the maximum extent while reducing the number of people, without obstructing the sea view of the residential buildings behind.
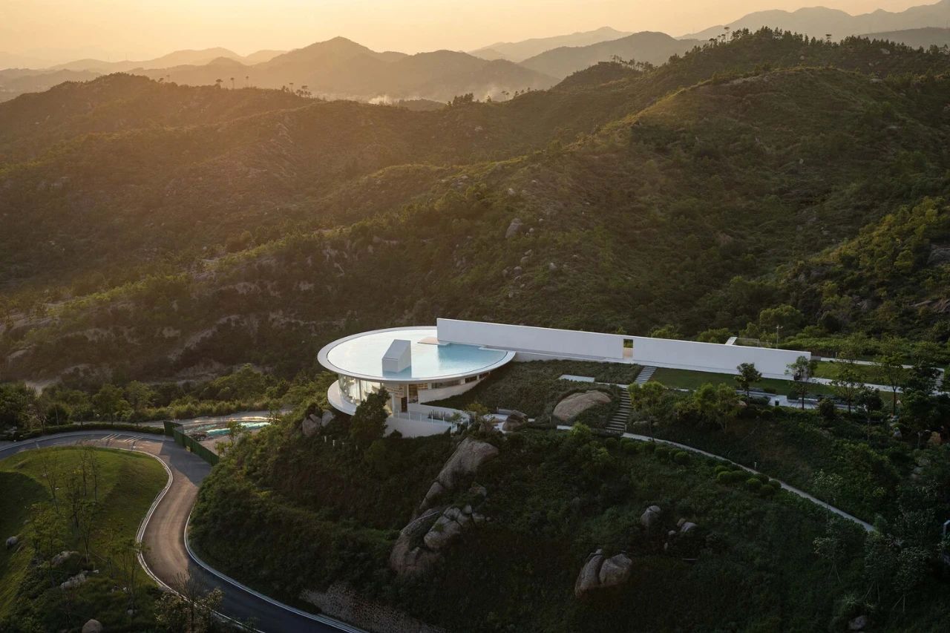
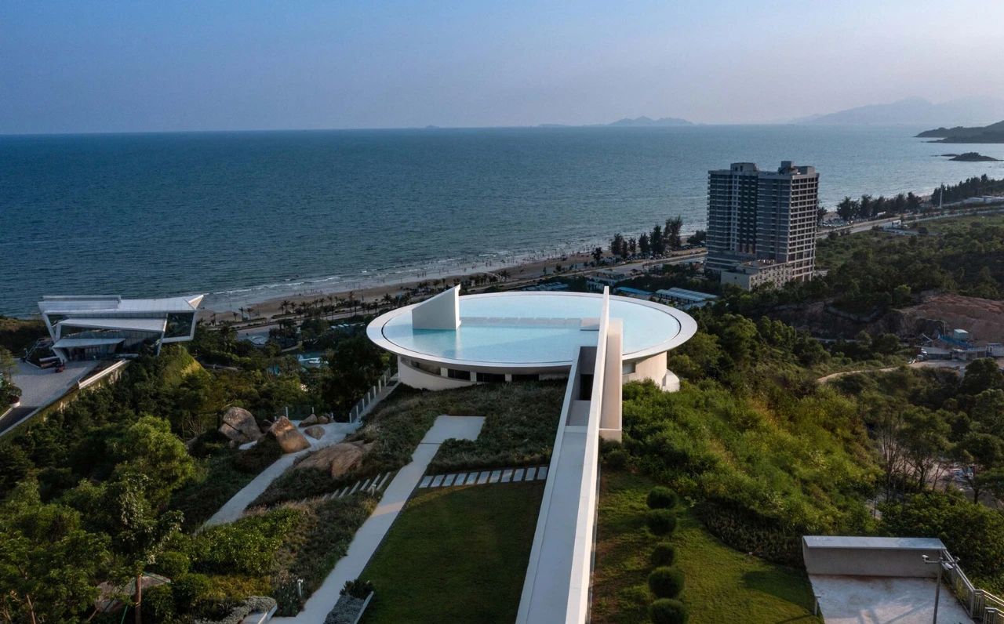
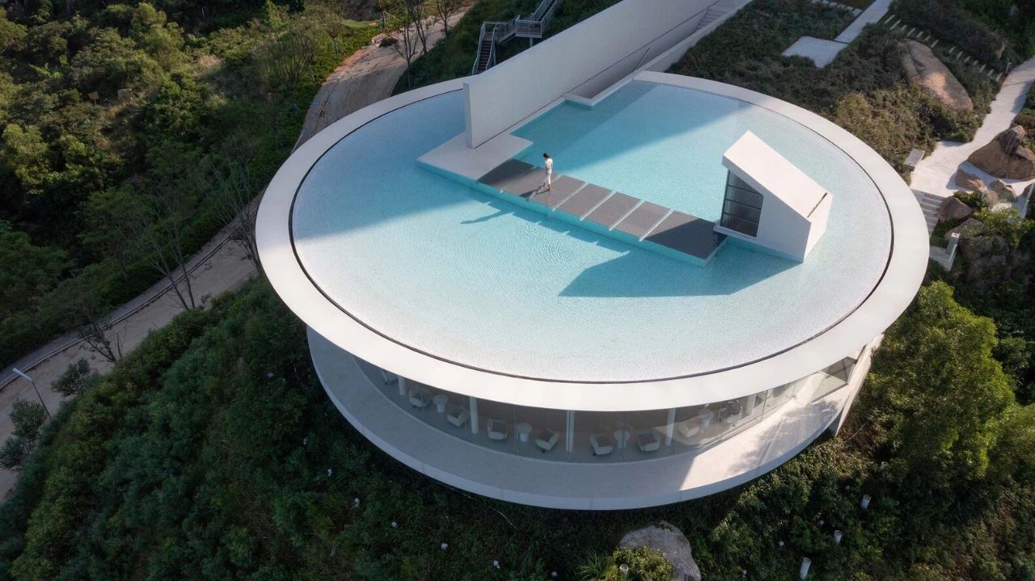
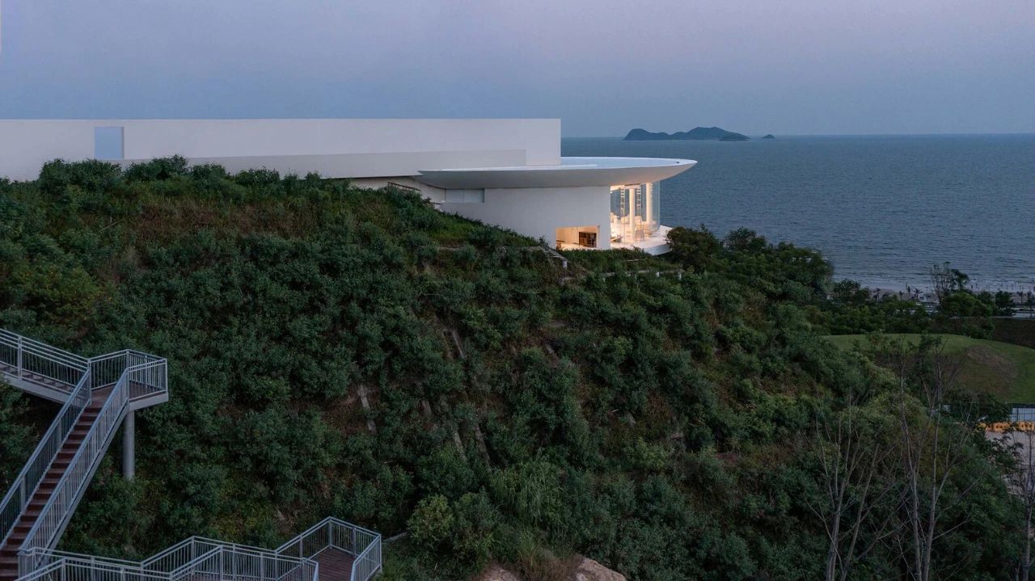
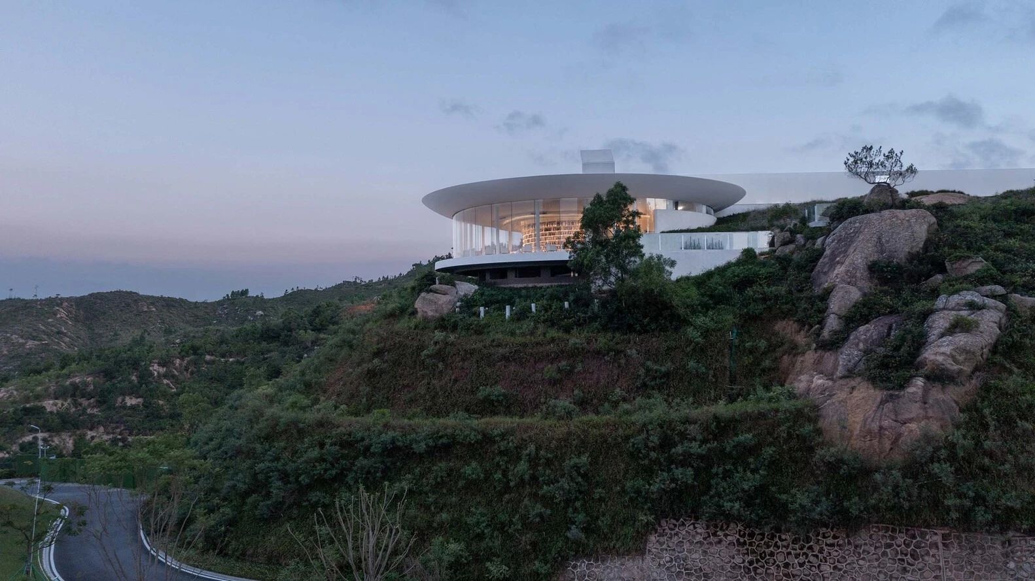
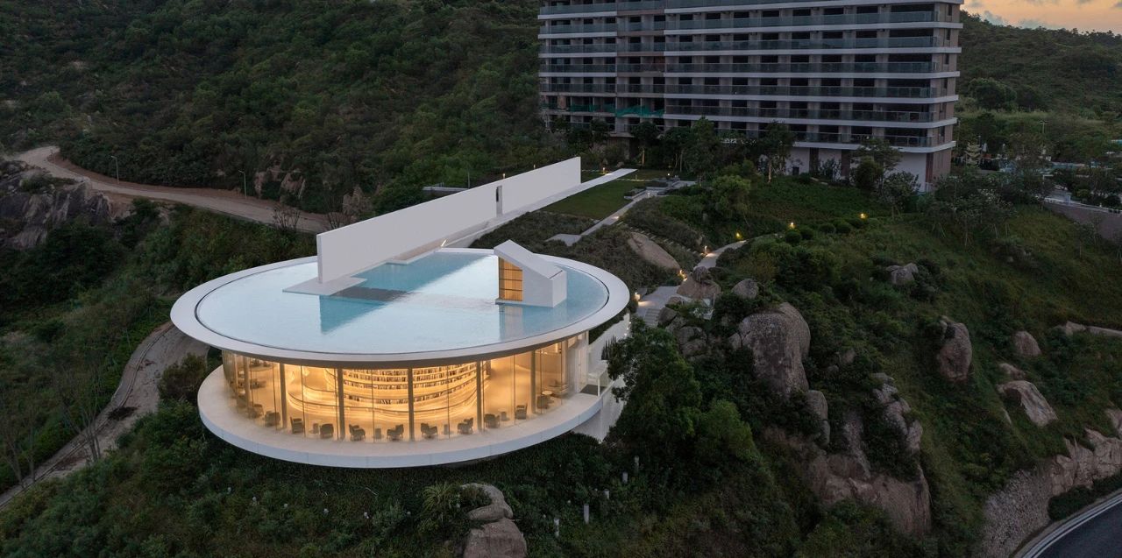
The entire library is white, and the edges of the corridors, long walls, and roof enhance the sense of geometric composition. The roof of the building is bowl shaped, and the transparent glass in the reading area gives the roof a sense of floating. The interior of the bowl shaped roof is a pool, which brings a dramatic hint to the building - an underwater library. The indoor color tone of the reading area is mainly bright colors such as white and light gray, and the use of curved shapes creates a relaxed and fashionable atmosphere.
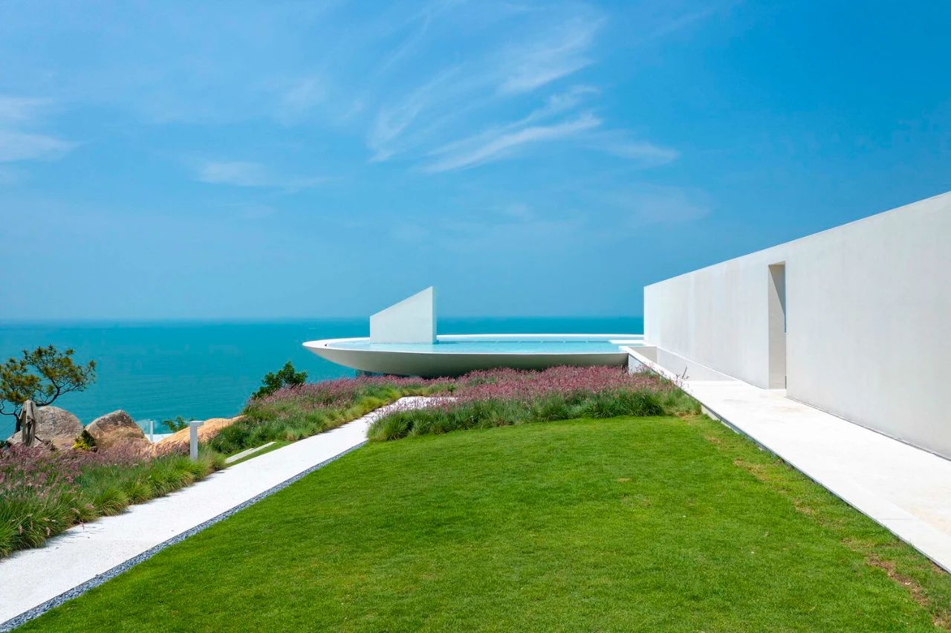
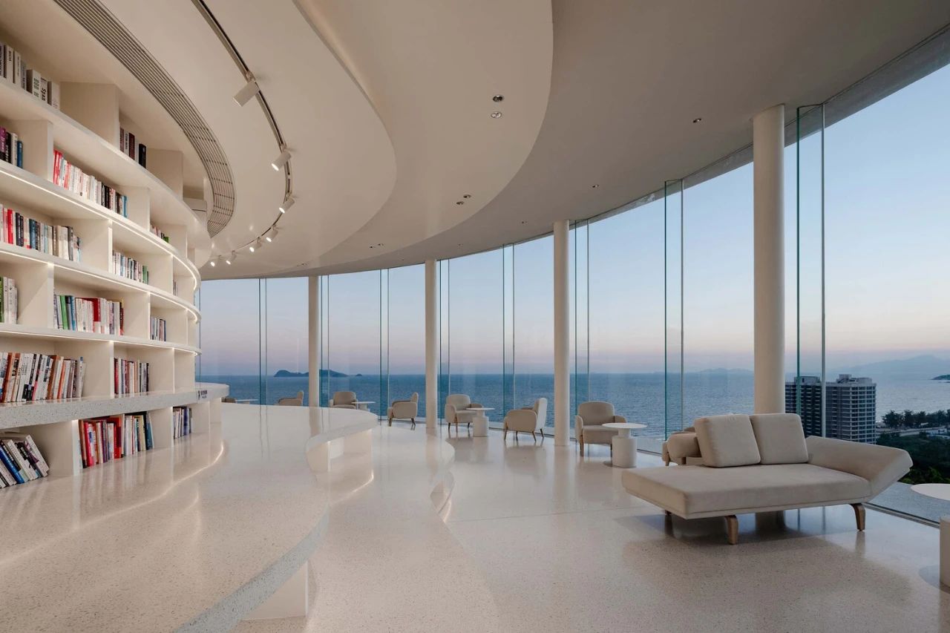
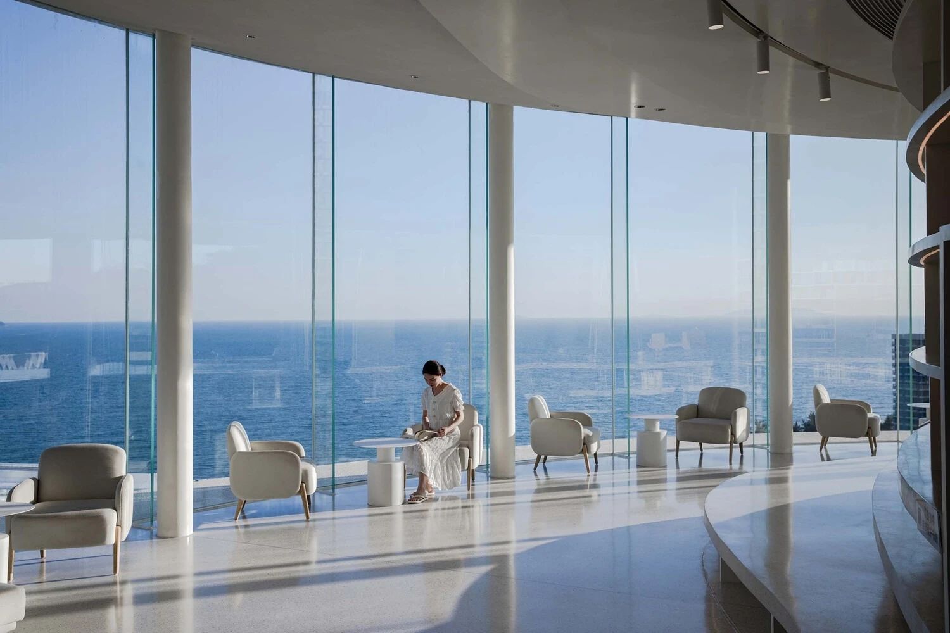
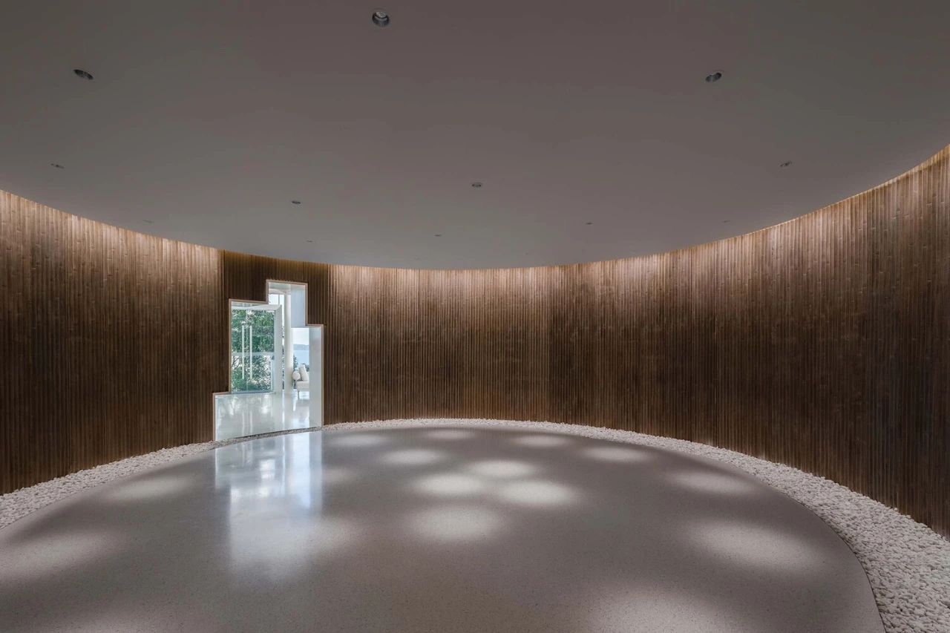
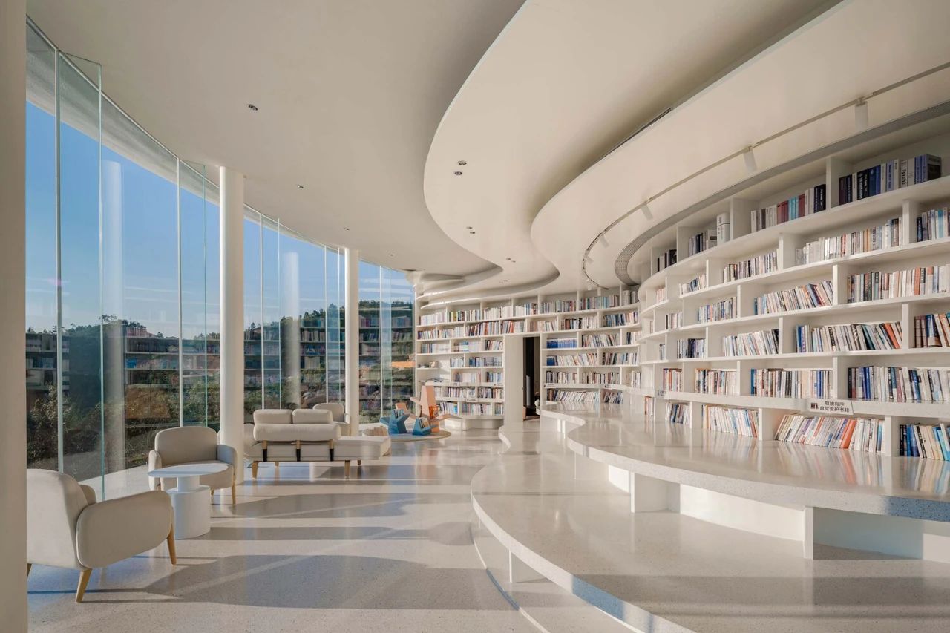
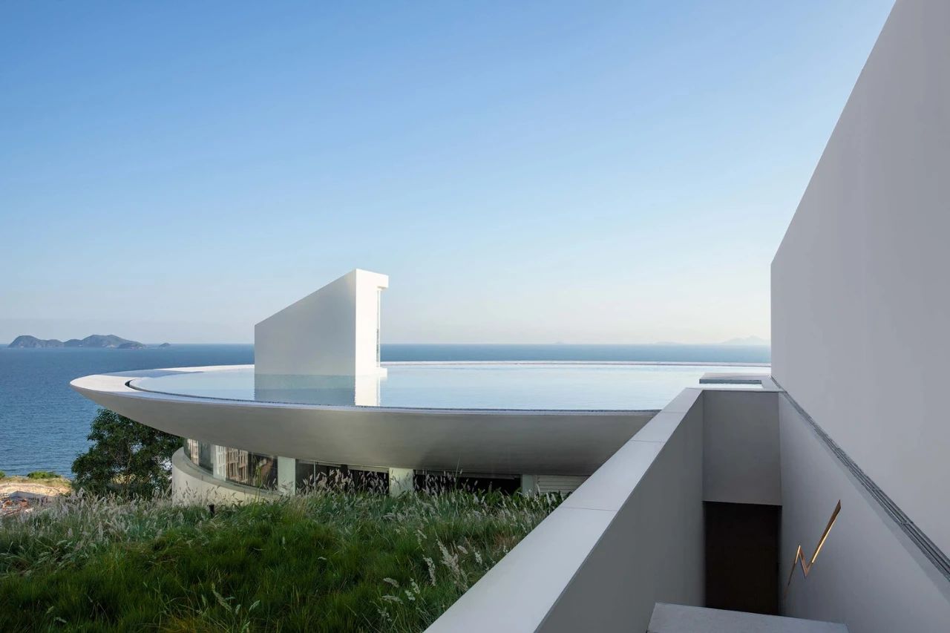
04.Mount Taishan Jiunvfeng Study
Design: Line+Architecture Firm
The Jiunvfeng study is located in Daiyue District, Tai'an City, adjacent to the Shenlong Grand Canyon, east to Mount Taishan Mountain, the top of the five mountains, surrounded by mountains on all sides. The mountains are full of rocks like flocks of sheep. It has a broad vision of overlooking the canyon, ditches, and mountains. On the thick mountains with exposed rocks in the north, the contrast left a ethereal self, which became the initial design concept.
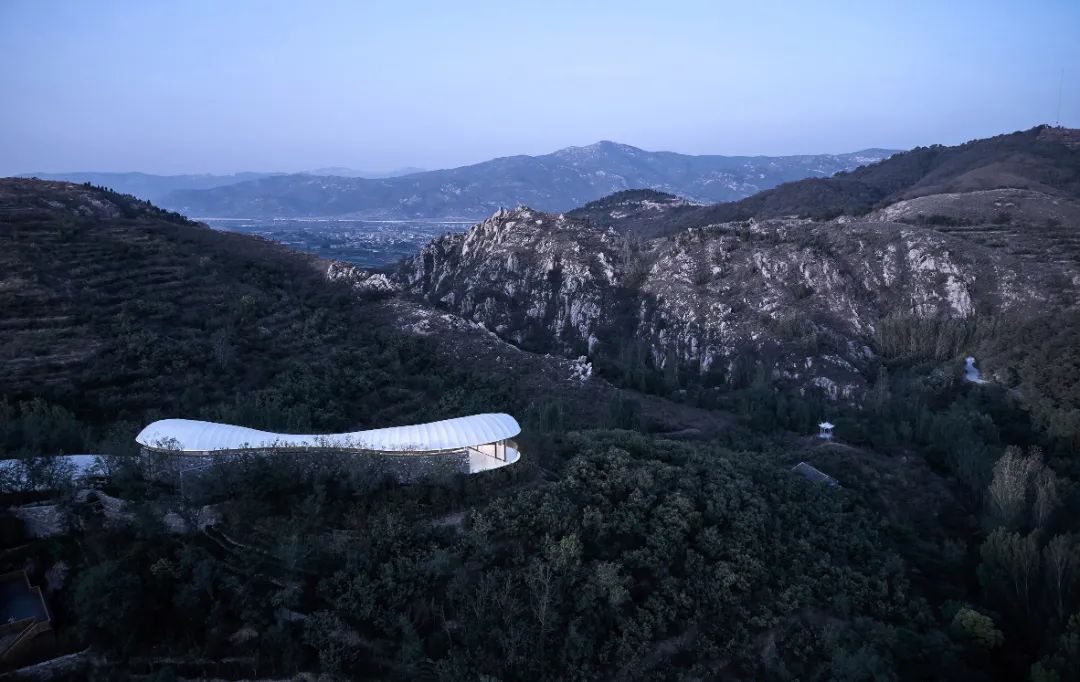
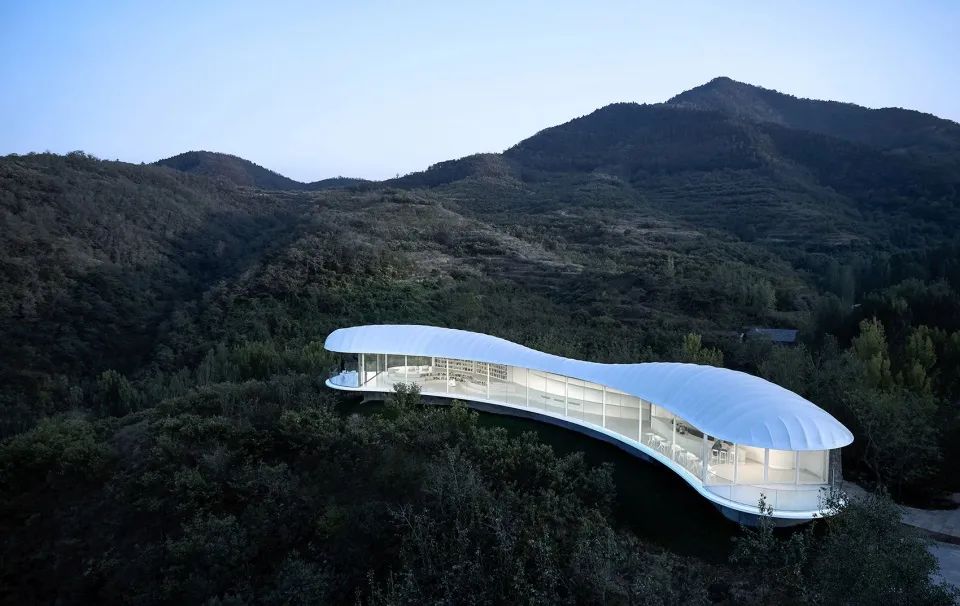
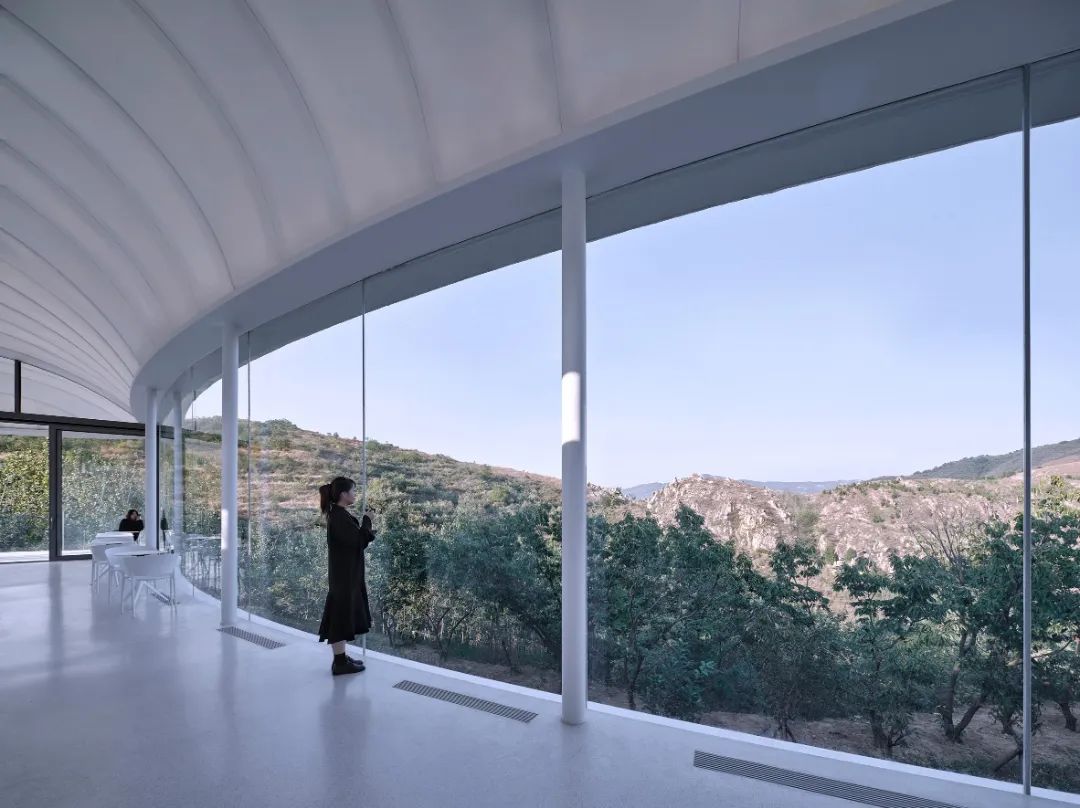
The architectural form is divided into three parts from top to bottom: a white "cloud body", transparent glass, and a thick rough stone wall base. The transparent interface facing the canyon peak on the north side, with a narrow entrance connecting the coffee area and reading and resting area at both ends, blurs the boundary between the architecture and the natural landscape in the storage room, giving visitors and readers the illusion of being at the top of the mountain forest.
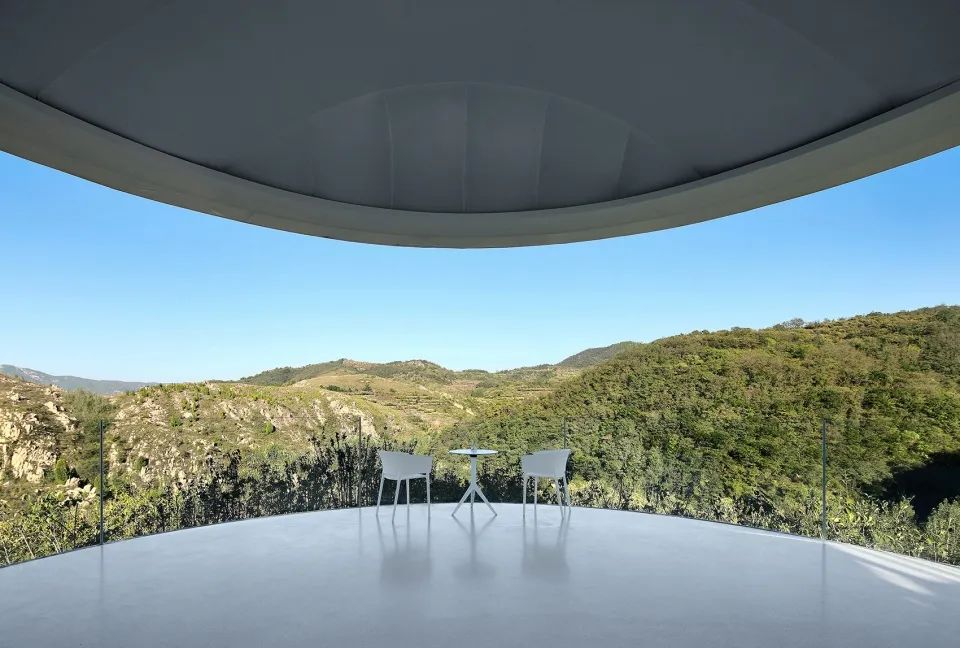
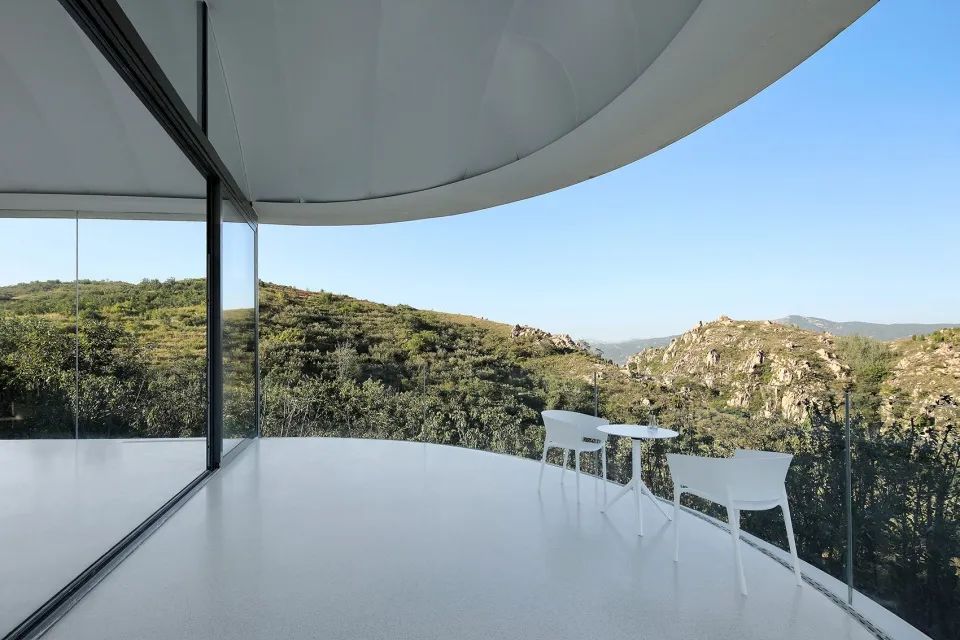
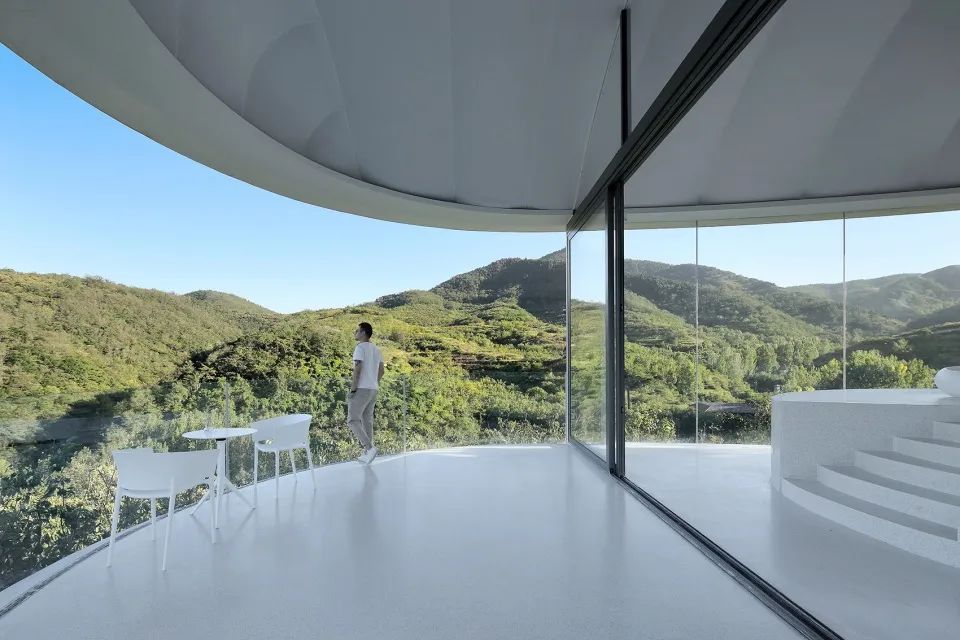
On the other side of Jiunvfeng's study, there are bookshelves full of books. The stepped podium with stairs is equipped with chairs for sitting down to read or appreciate the scenery. The balcony is located at both ends and is covered by the circular edges of the roof. The transparent glass railing allows tourists to have a clear view of the scenery.

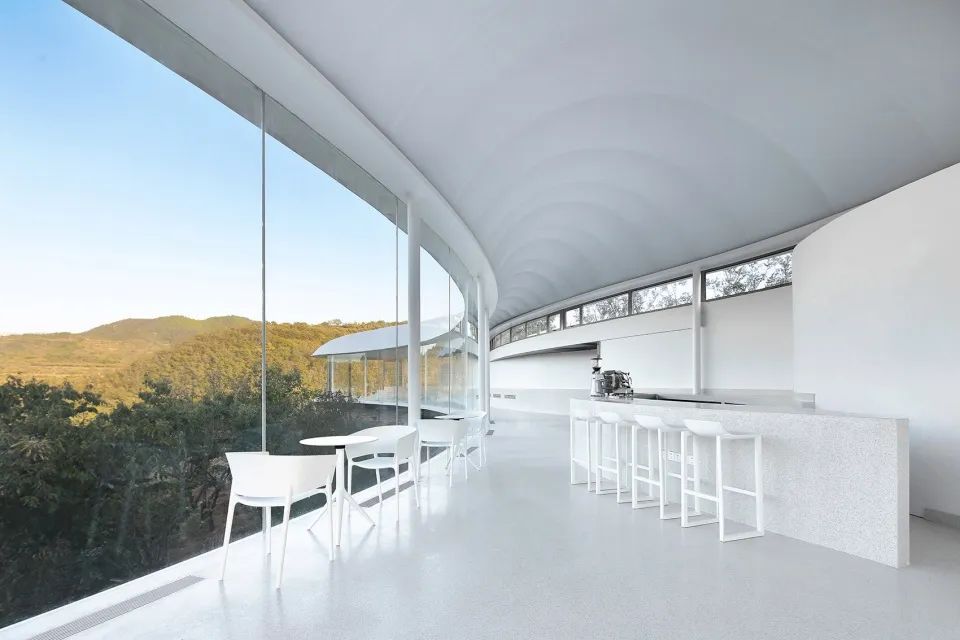
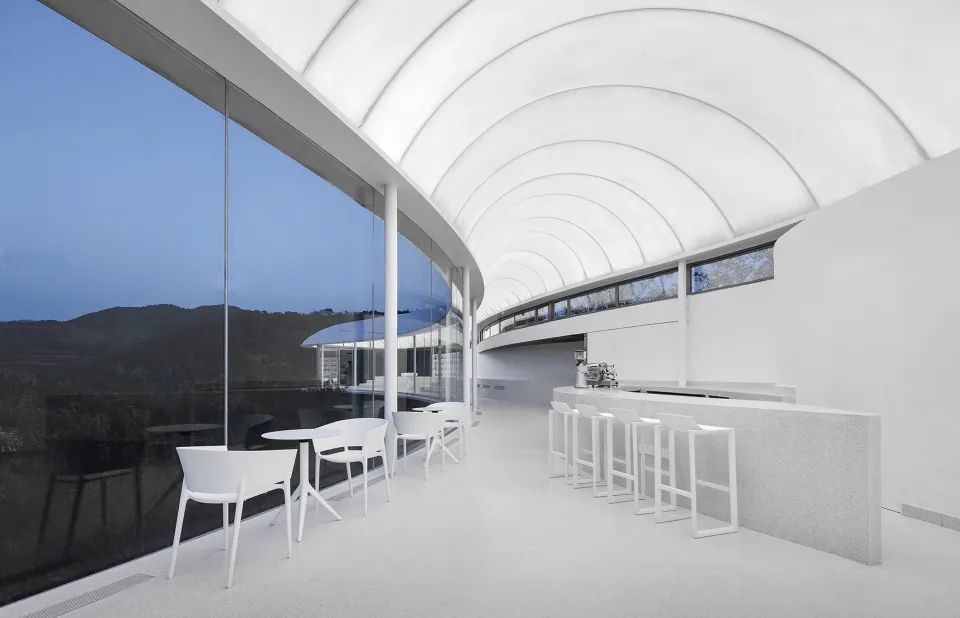
The north facade facing the canyon and mountains adopts a large area of frameless glass windows without reservation. The transparent large glass collects the flowing scenery from the outside, while concealing the physical structure below the roof. From a distance, the "cloud" has already floated on the rocks.
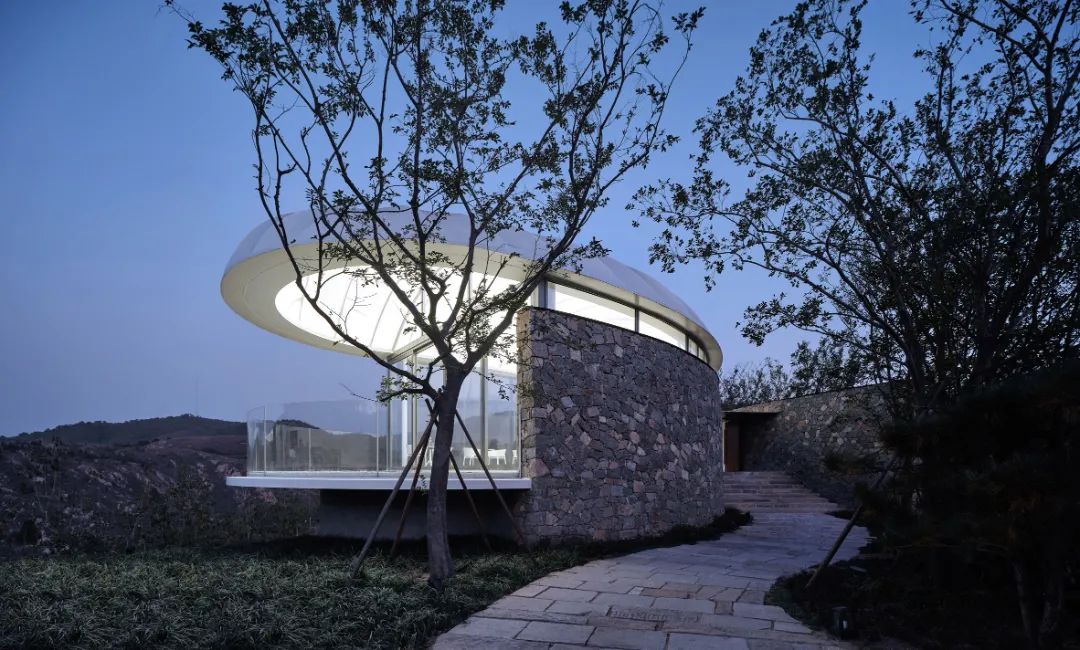
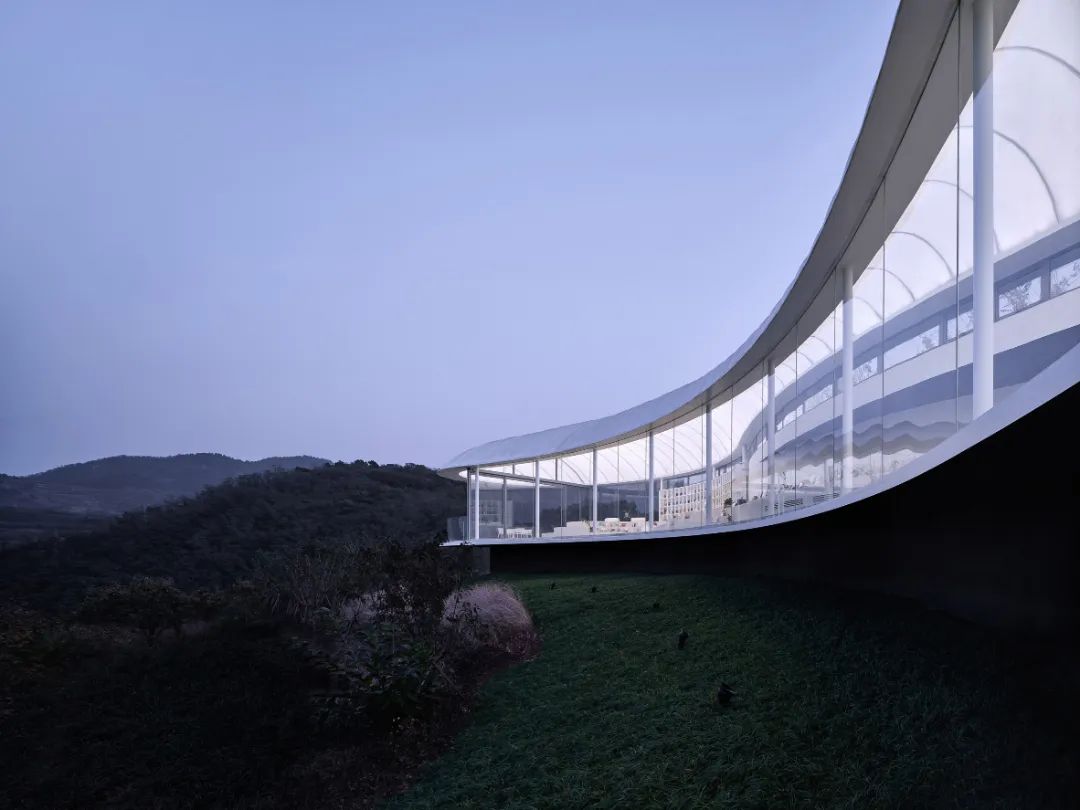
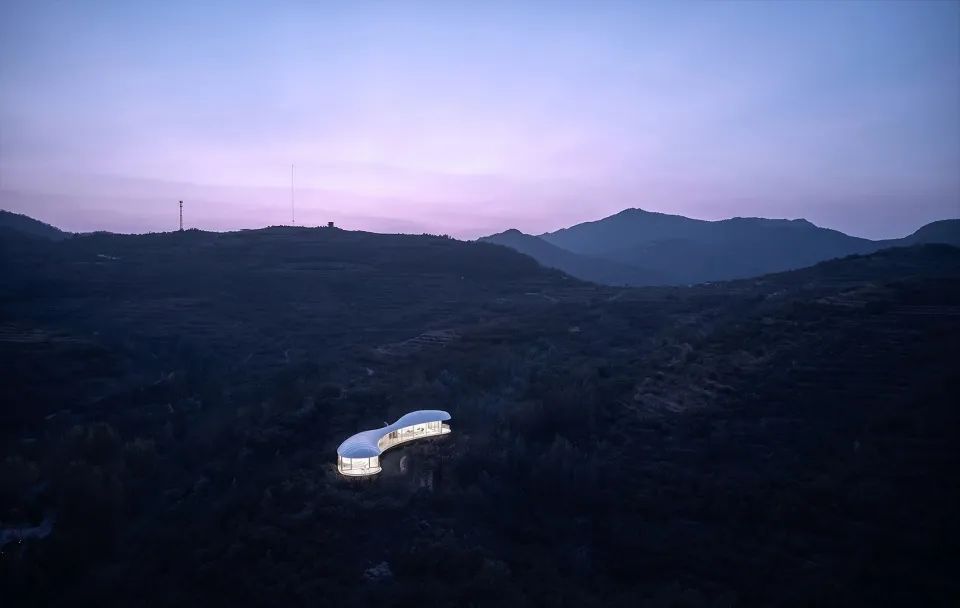
05.Moon in Hometown" Ritual Hall
Design: Kami Blue Architecture
In the magnificent landscape around Mount Taishan Mountain in China, the luminous semi-circular window above the pool simulates the "never falling moon".
The "Moon" effect is generated by the hemispherical shape, which passes through the roof plane of the hall and appears as a glowing window above, reflecting light into a striking light spot in the ritual hall below. The staircase leading to the roof leads to a crescent shaped concrete observation deck, offering views of the water surface and the village below.
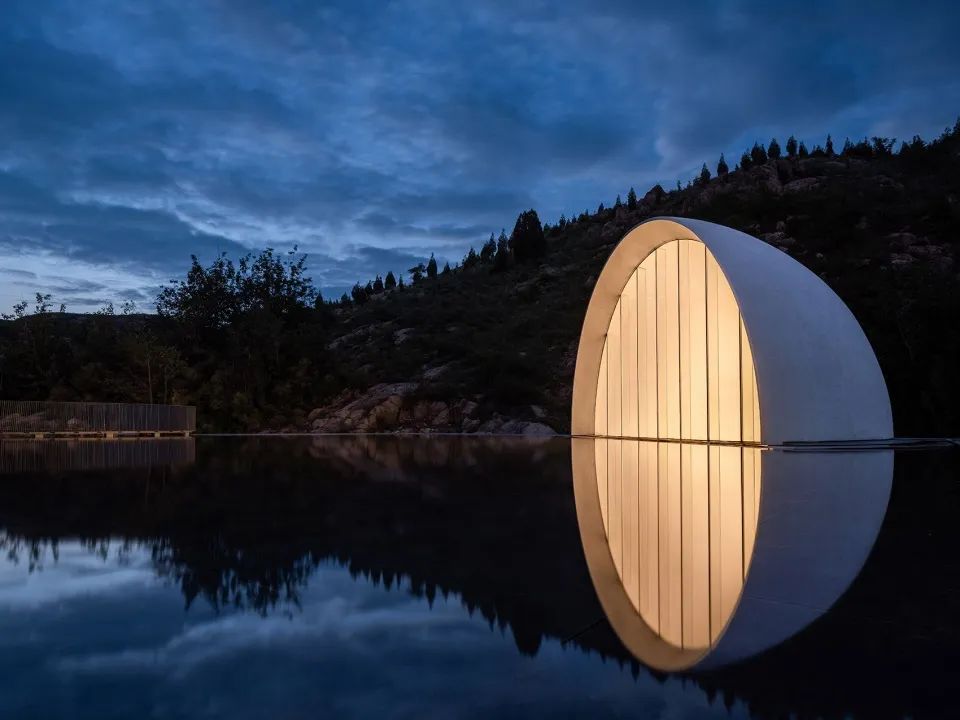
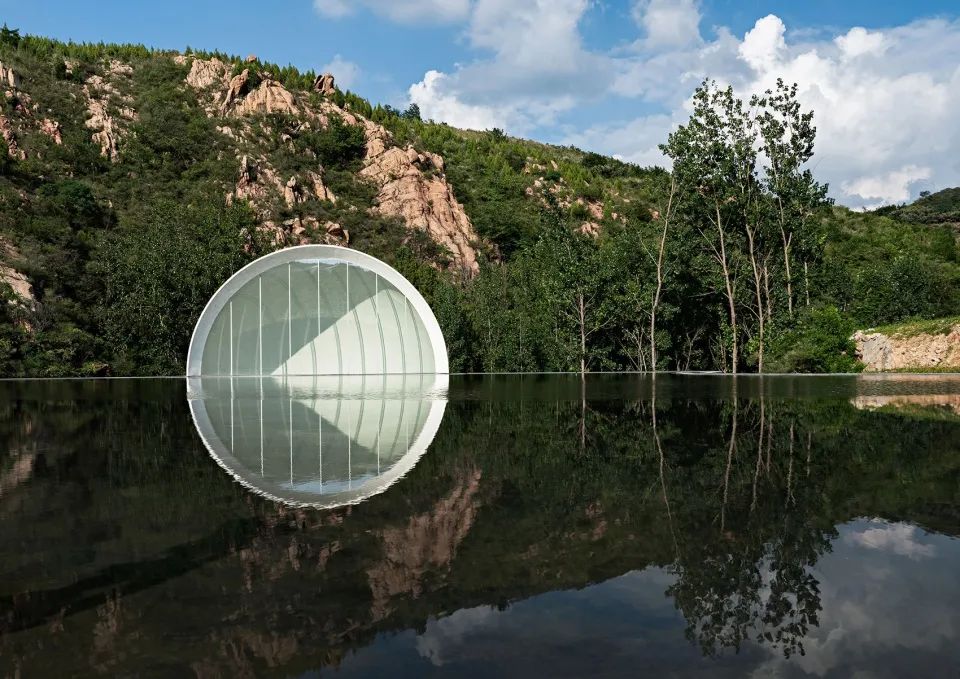
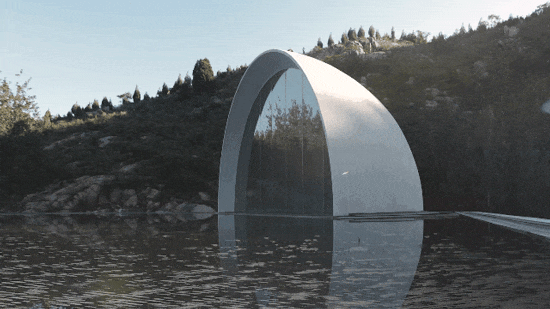
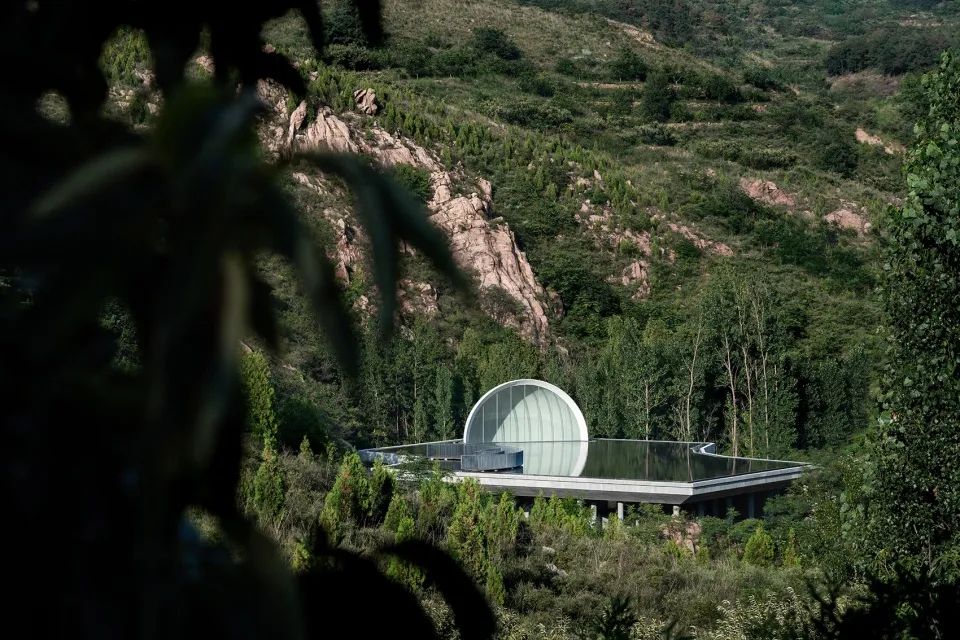
The mountains, rocks, and the wind and moon are the starting point and catalyst for the "moon of the homeland". Architects receive feedback from nature and hope to maximize their integration into nature while ensuring the rationality of solutions, achieving goals, and meeting spatial functional requirements.
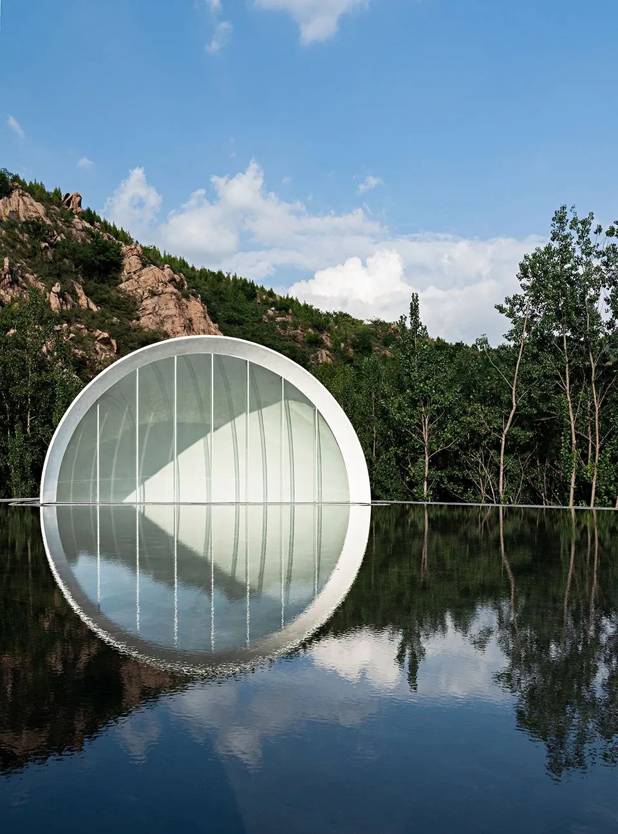
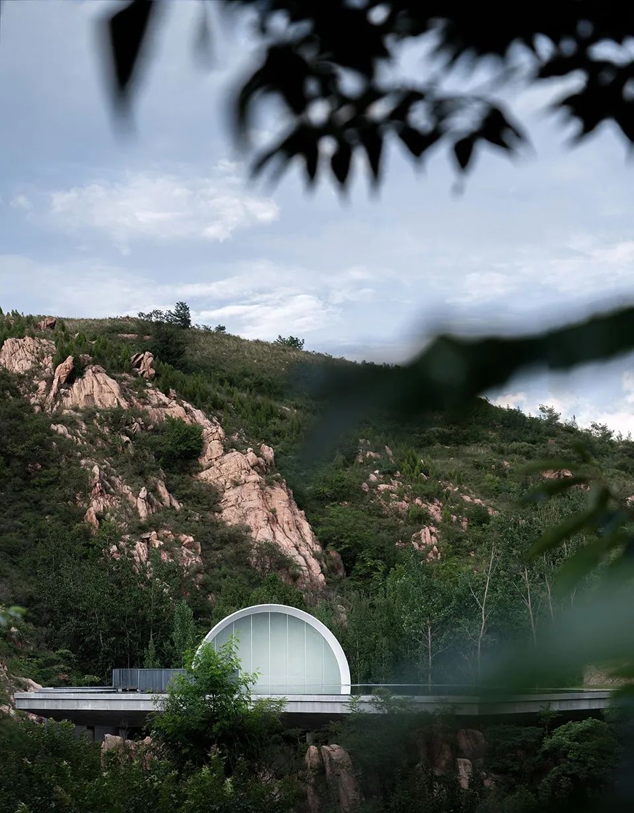
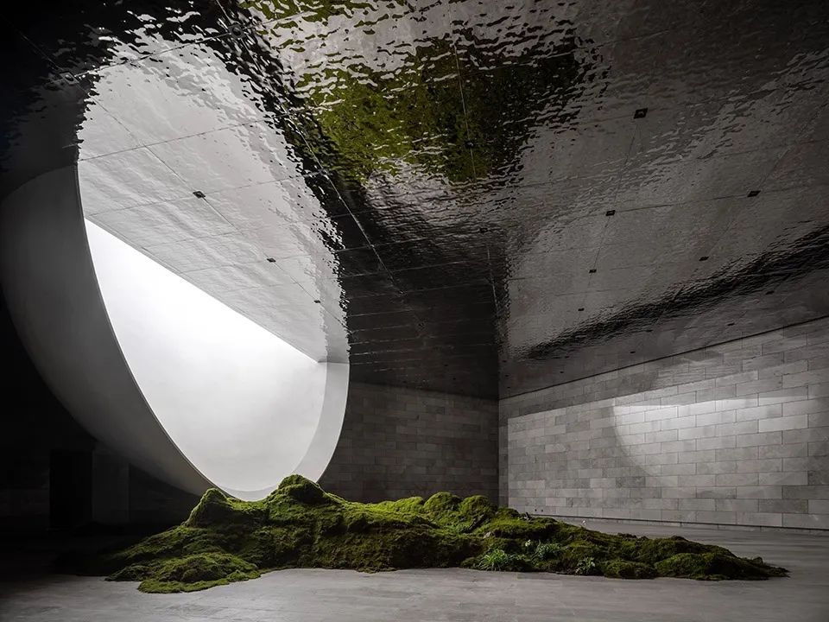
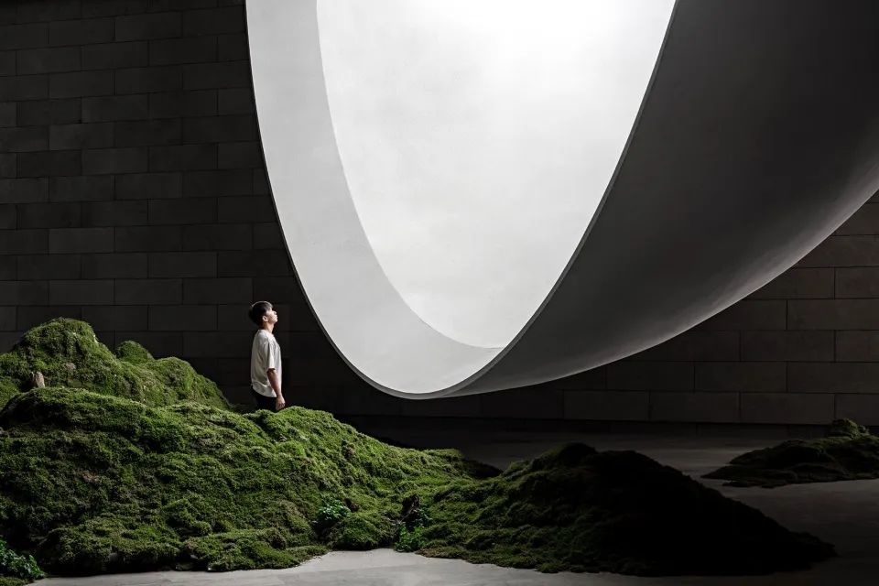
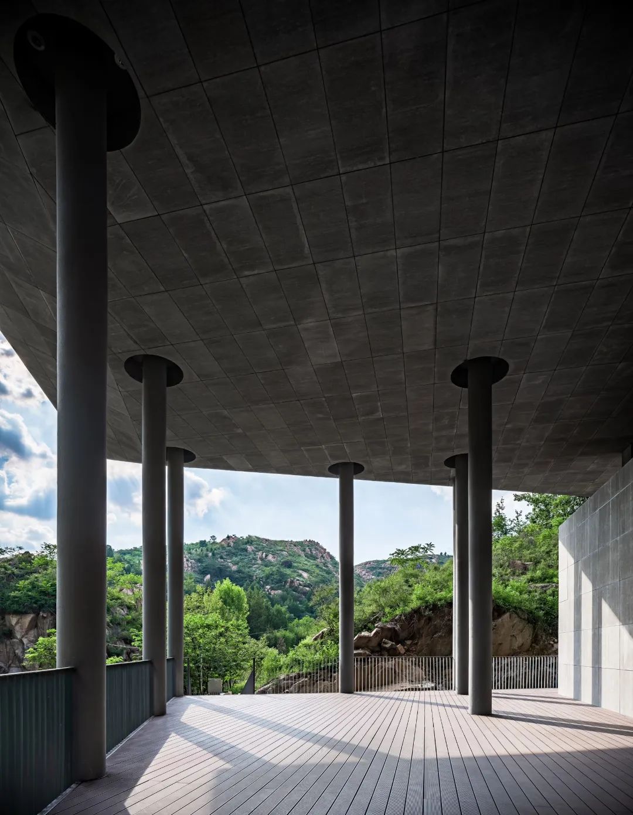
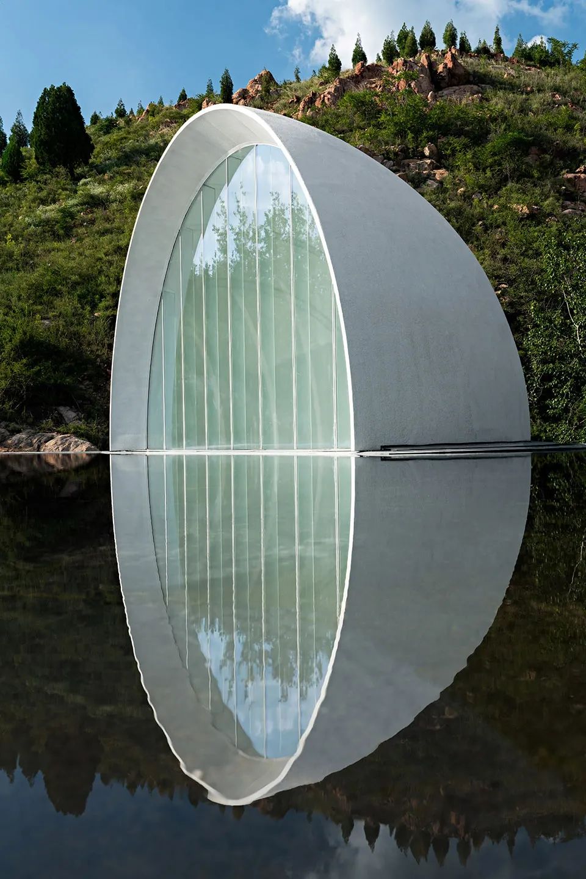
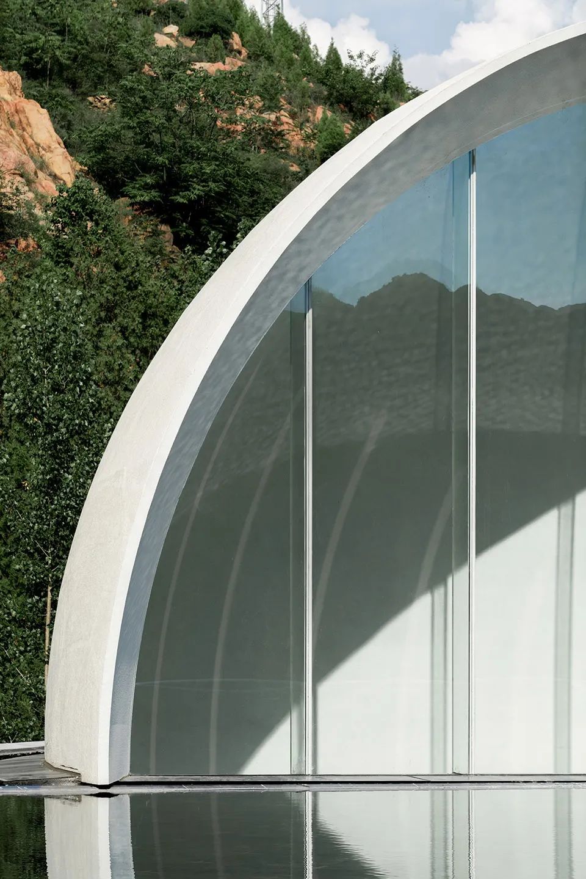
06.Shanghai Hongqiao Bridge
This winding bridge, which integrates amusement, rest, and planting spaces, connects the two wetlands of Shanghai 筼筜 Lake. This 586 meter long beam bridge serves as a "hybrid structure", integrating architecture, infrastructure, and landscape with the existing roads and nature on site.
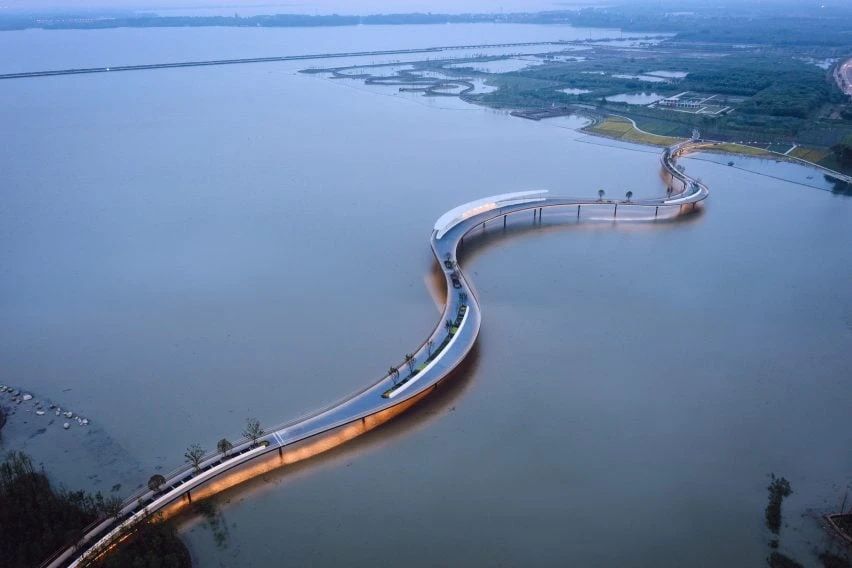
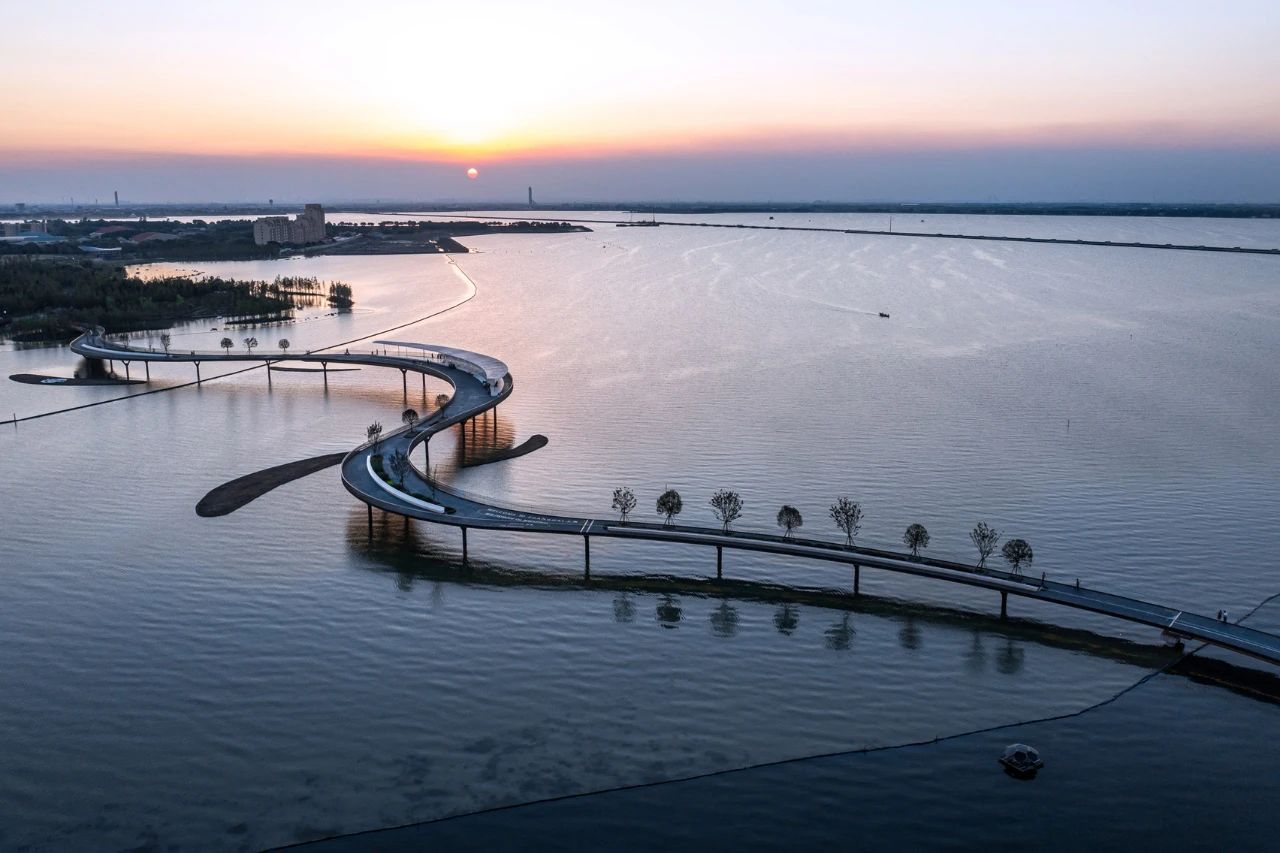
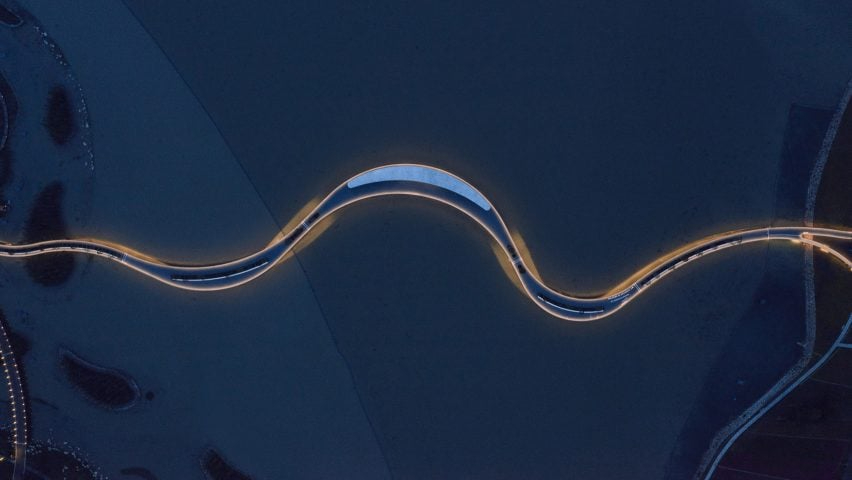
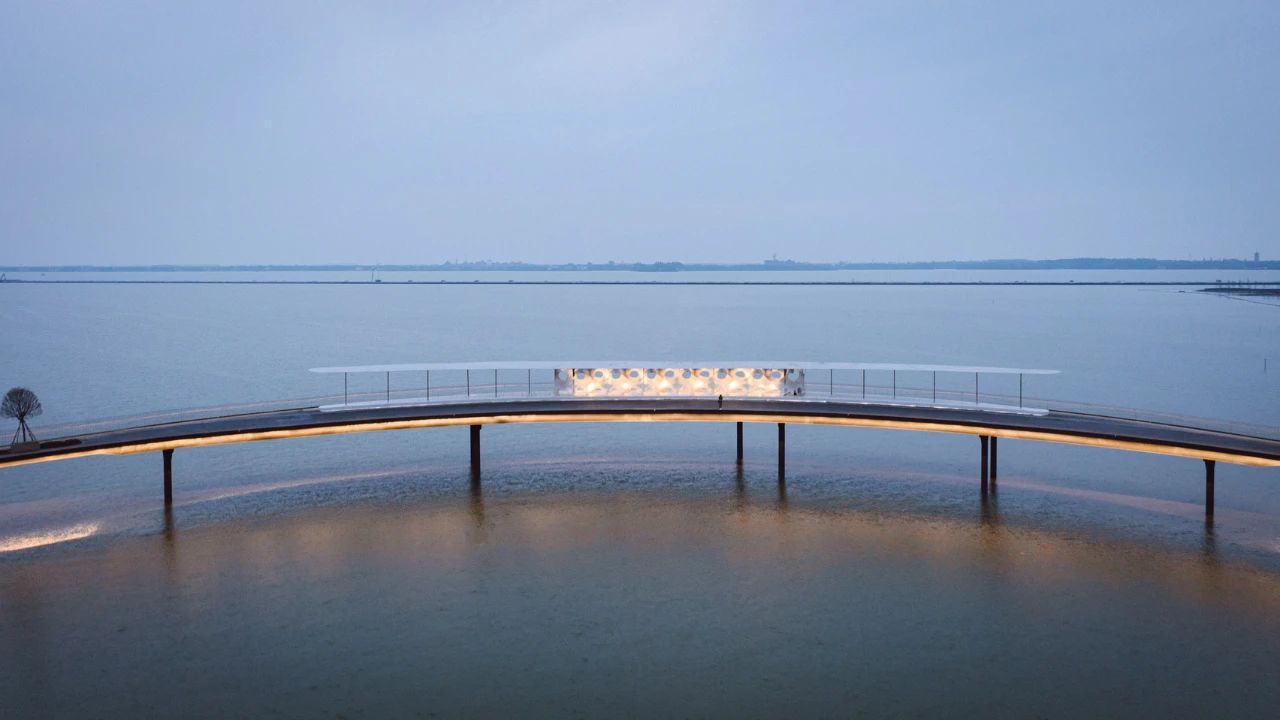
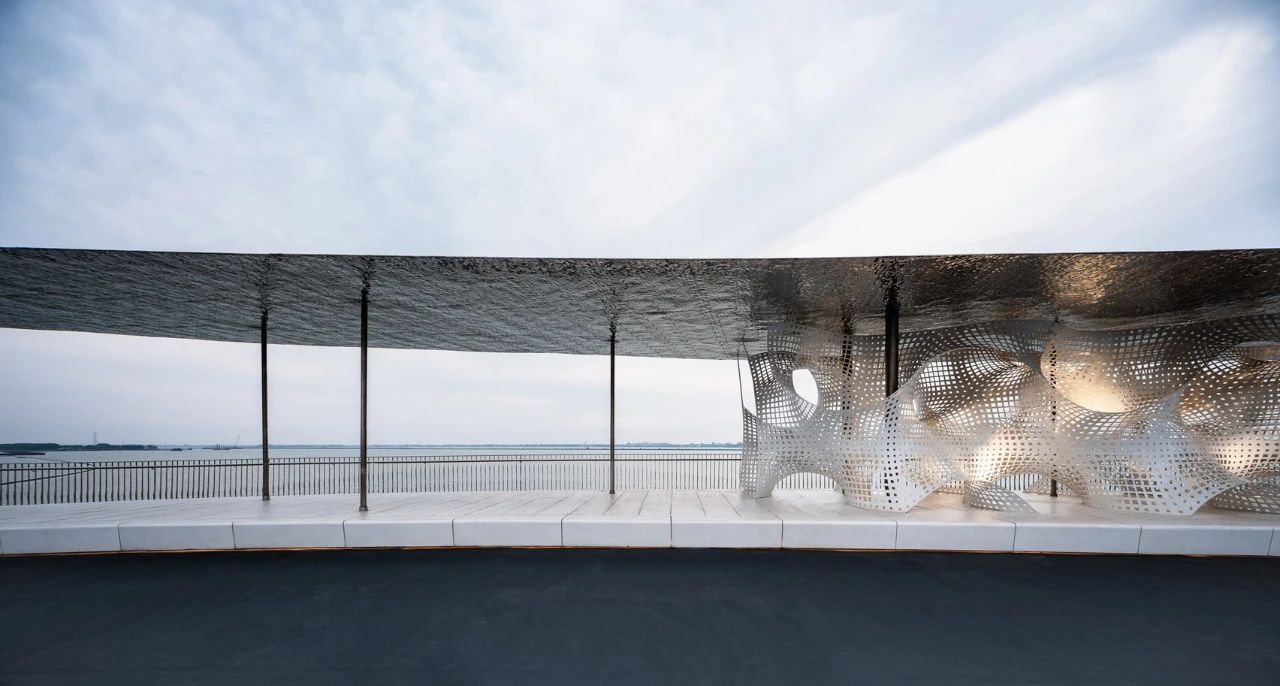
This bridge combines several common elements found in bridges, including vegetation, pavilions, sculpted amusement spaces, and seating squares. The bridge is divided into three bands divided by graphics. The sidewalks and bike lanes are distributed on both sides of the central area, which has trees, plants, and a slender seating area that curves along the bridge.
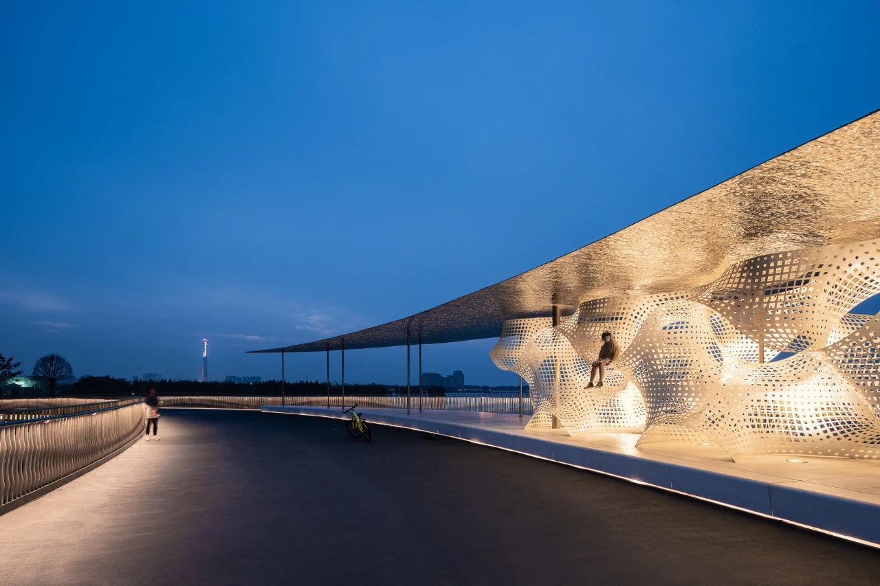
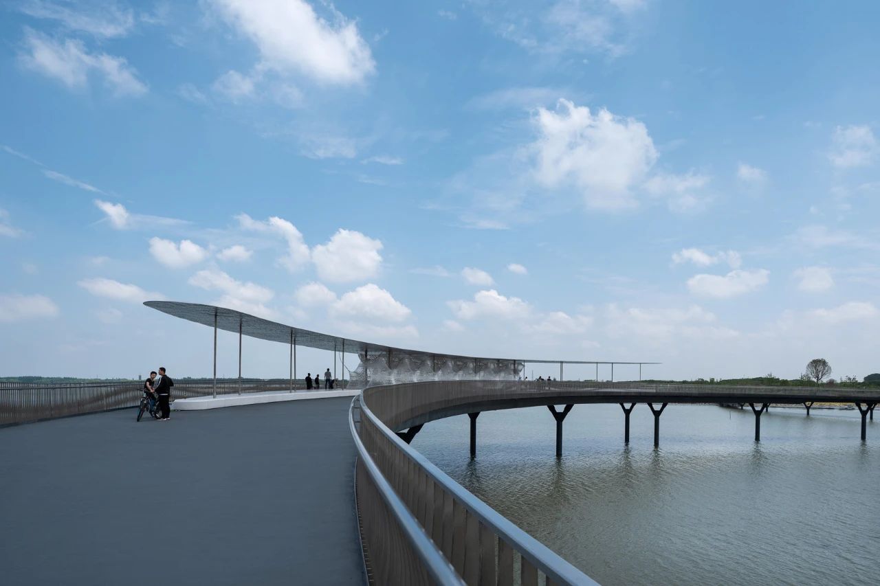
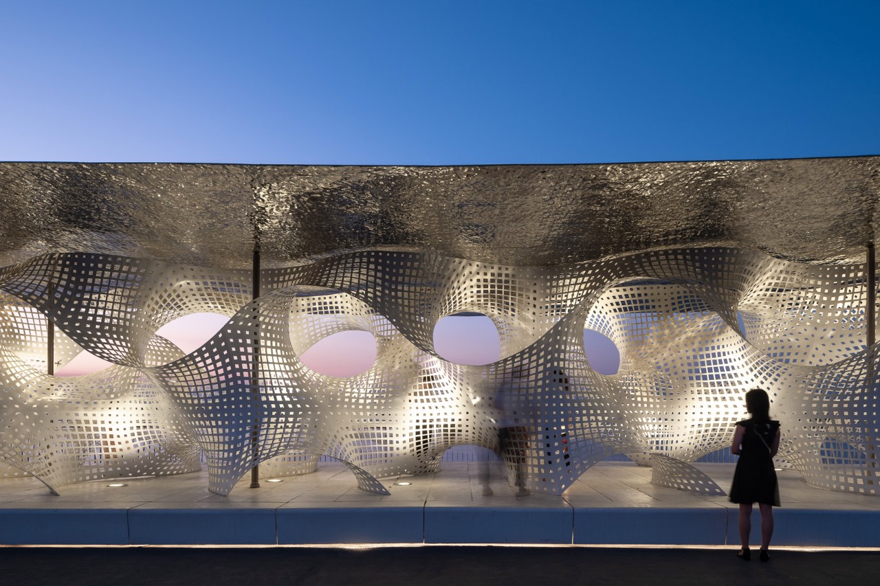
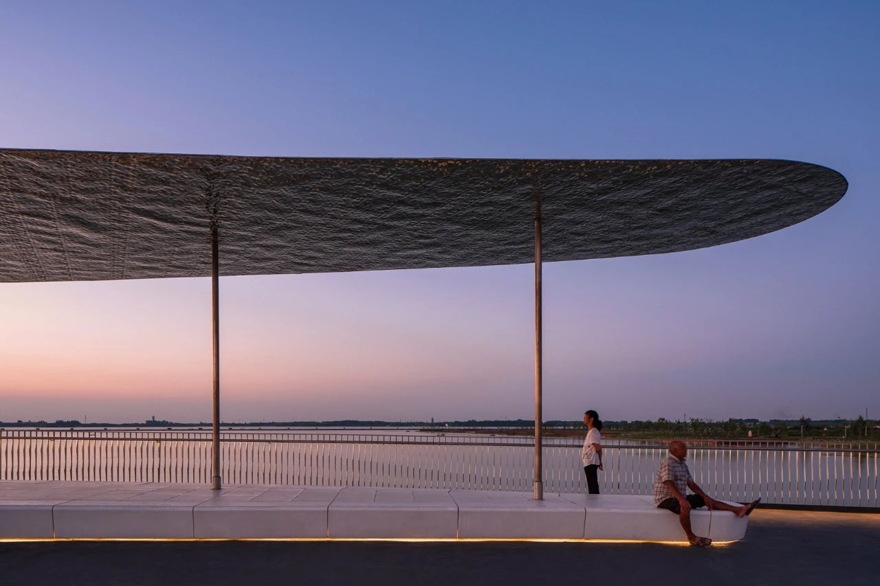
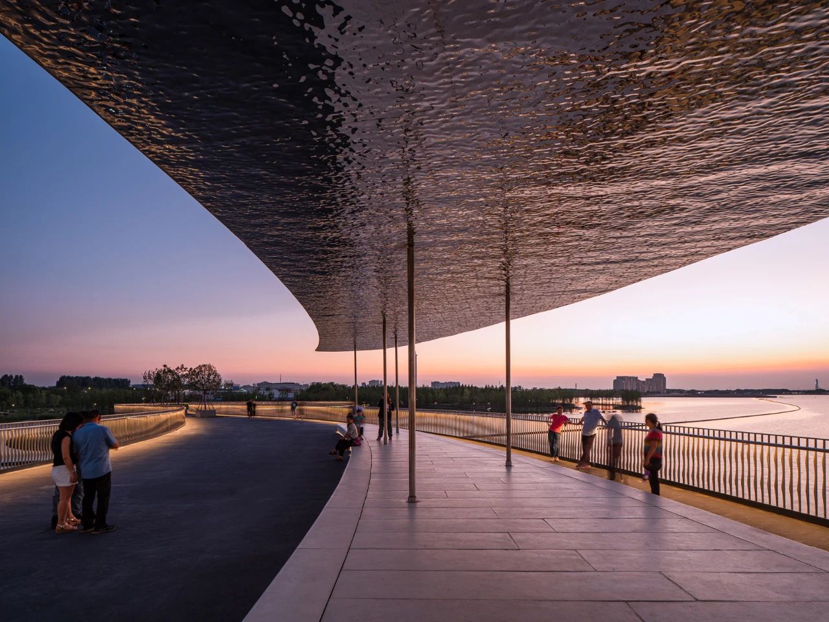
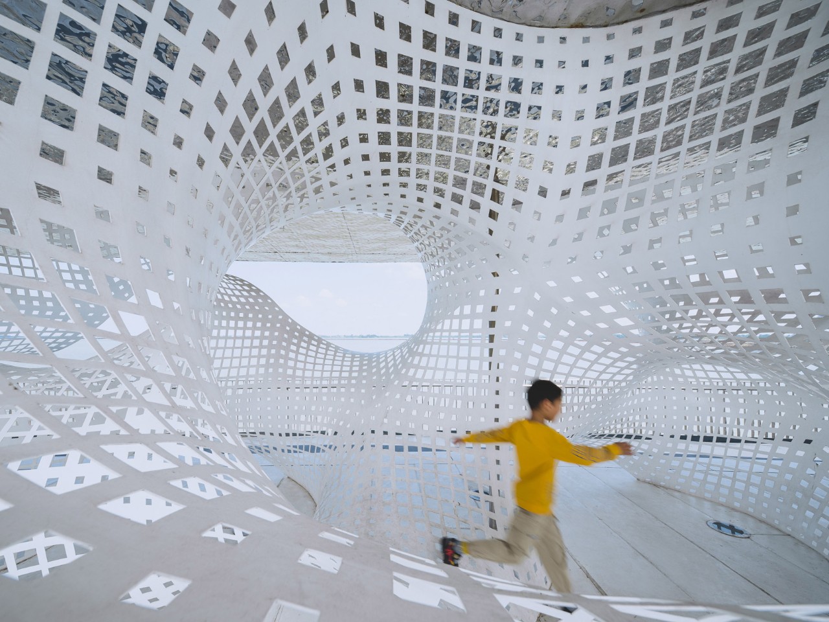
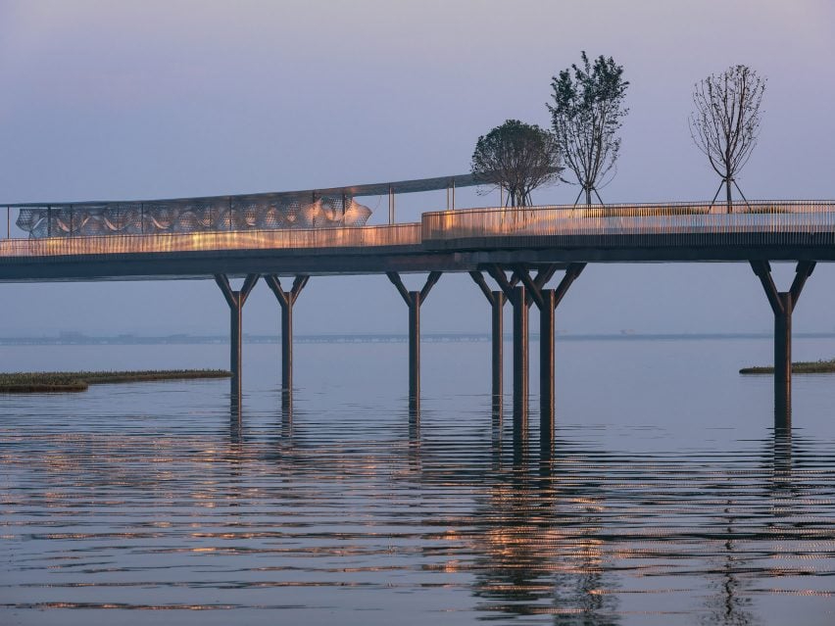
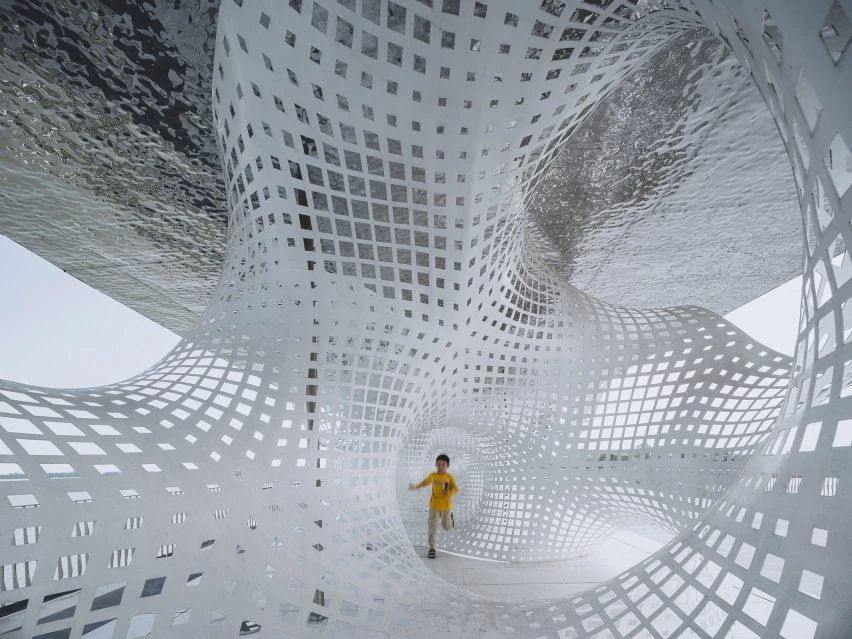
07.Shandong Cliff Cafe
Design: Trace · Architecture
The site is located at the top of a county cliff, facing the vast sea to the north, like the end of land. The brown mountains are tough, and the northern sea is cold. In such a natural place, concrete buildings are like a giant stone, with one end embedded in the rocky mountain. The roof of the building becomes an extension of the mountaintop land, pointing towards the horizon. The County Cliff Cafe is embedded in the landscape, with the county arm extending to the sea. At the top, there is a concrete terrace and observation deck, while the other end protrudes from the edge of the county cliff, as if to break free from the boundless mountain and stretch towards the sea, creating a tension between the relationship between man-made objects and nature.

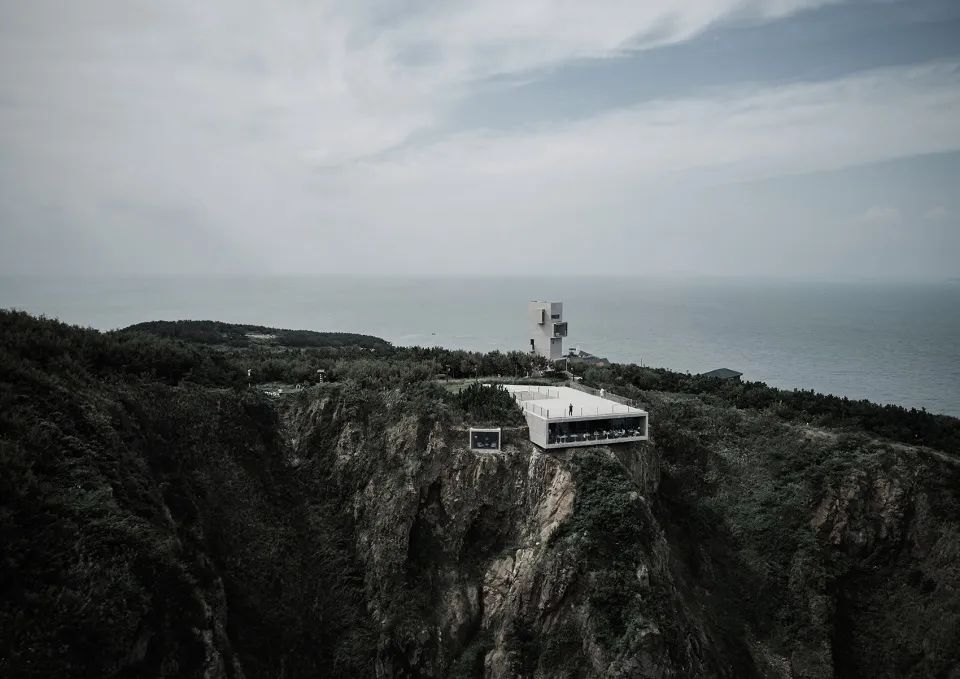

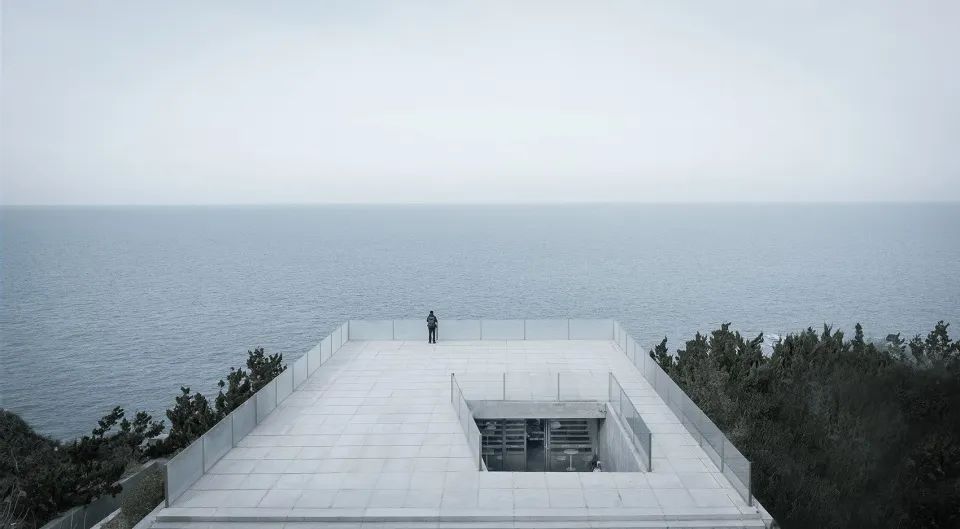
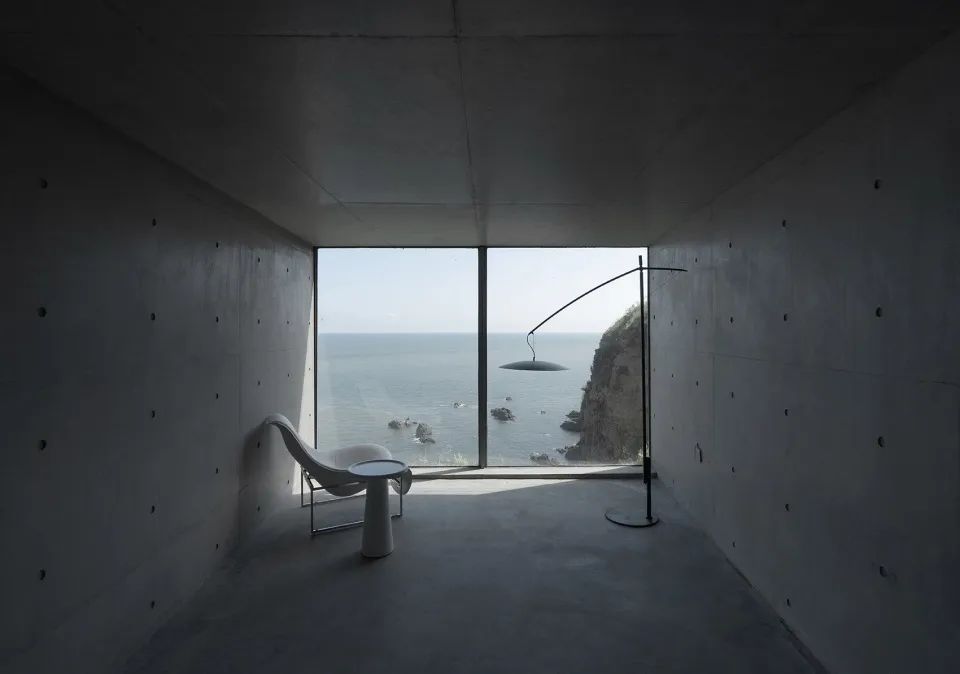
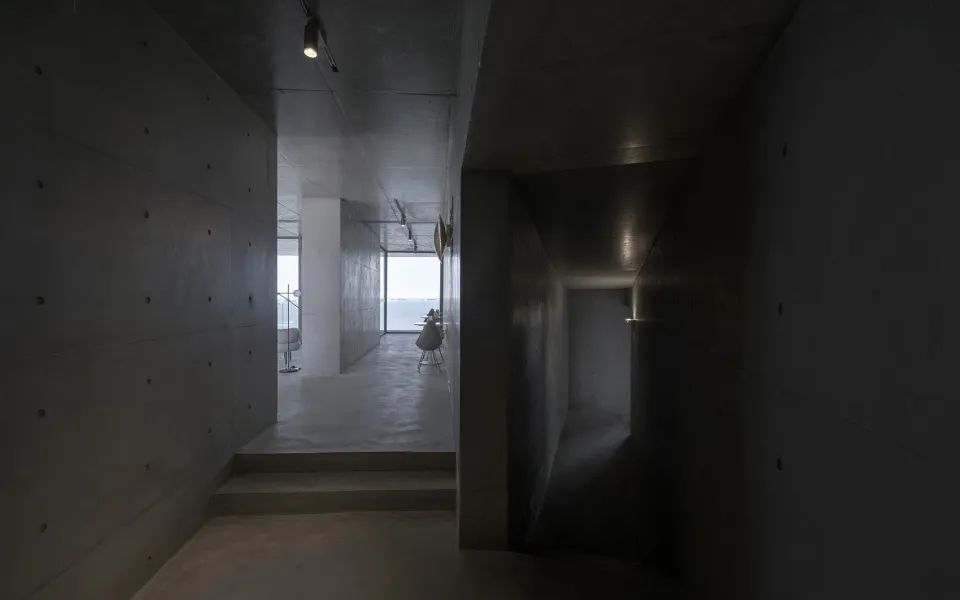
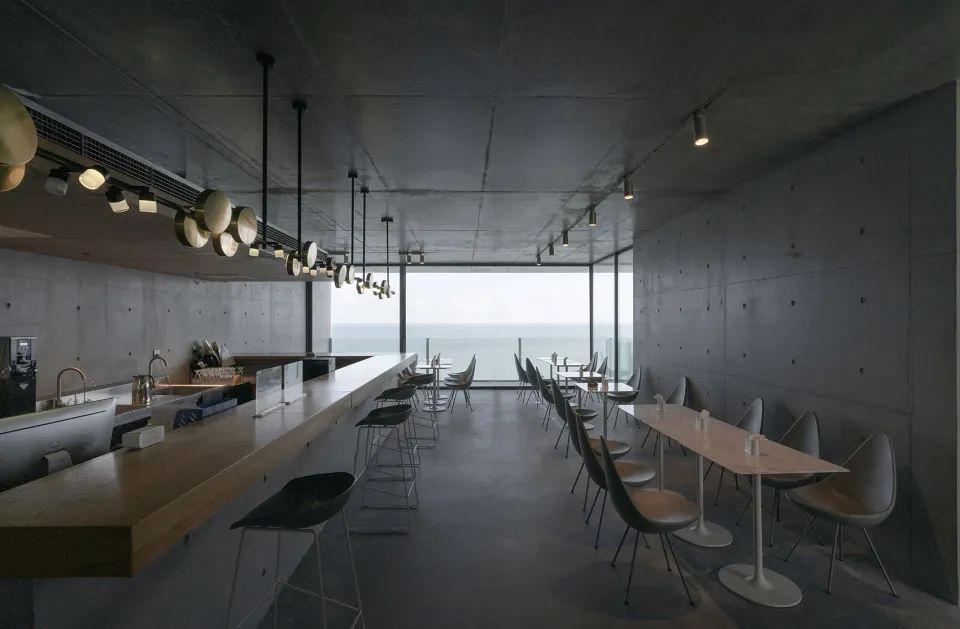
08.Beijing Valley Concert Hall
Design: OPEN Architecture
The project is located in a valley two hours drive from the center of Beijing, and is an integrated outdoor music hall that offers a view of the Ming Dynasty Great Wall ruins. This building looks like a mysterious boulder gently falling down, with a rock like structure consisting of a series of concrete layers, each extending an arm from the previous layer, forming an inverted cone. The opening of a sound church not only connects the interior with the external environment, but also helps to ensure good acoustic effects in the space without the need for additional sound-absorbing materials.
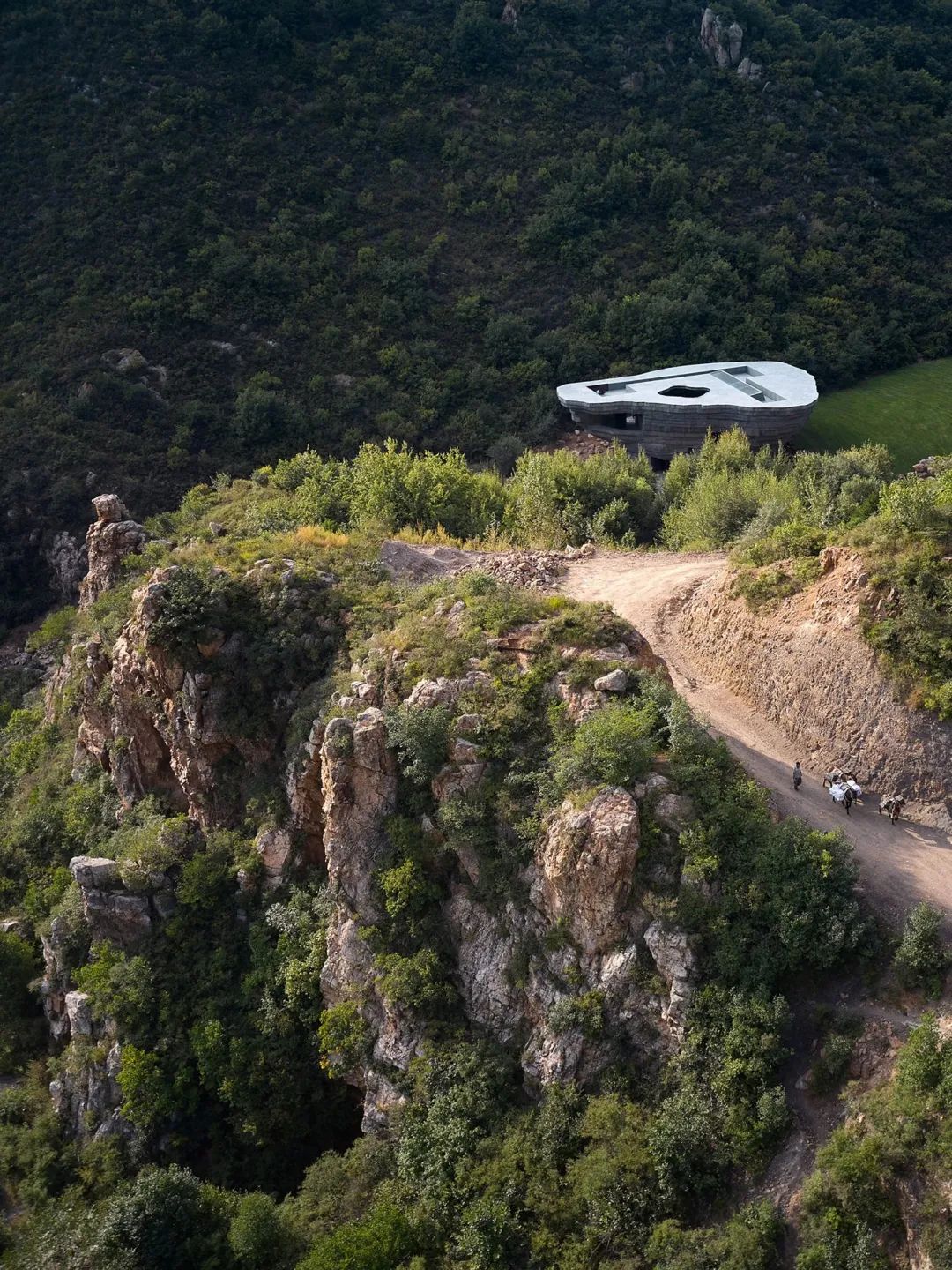
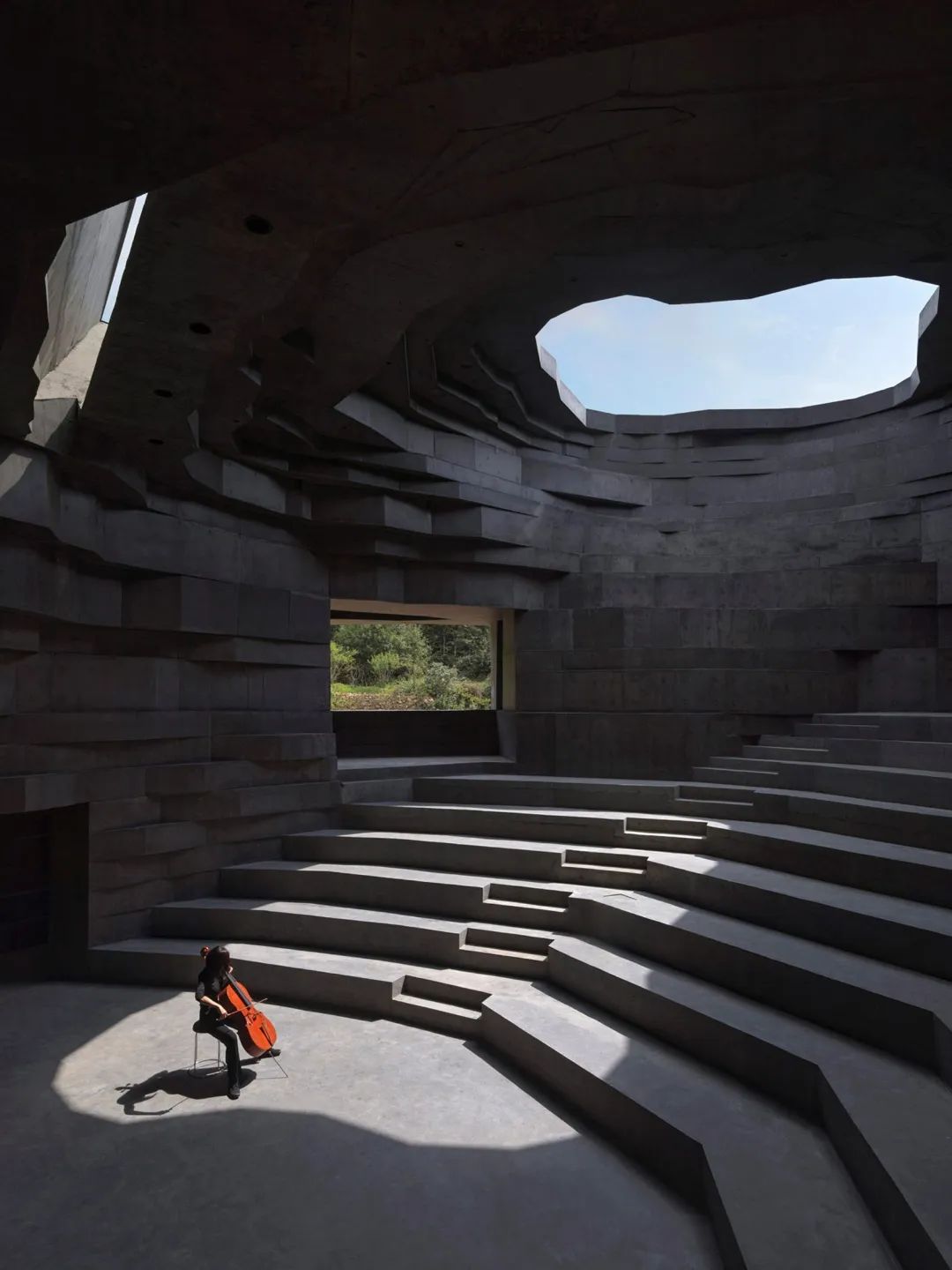

The inverted conical structure of the concert hall includes a semi outdoor theater, observation platform, outdoor stage, and some service spaces. From an acoustic perspective, the cavity inside the boulder is a perfect space for music performance, and its atmosphere, like that of a primitive cave, is also suitable for solitary contemplation or community gatherings.
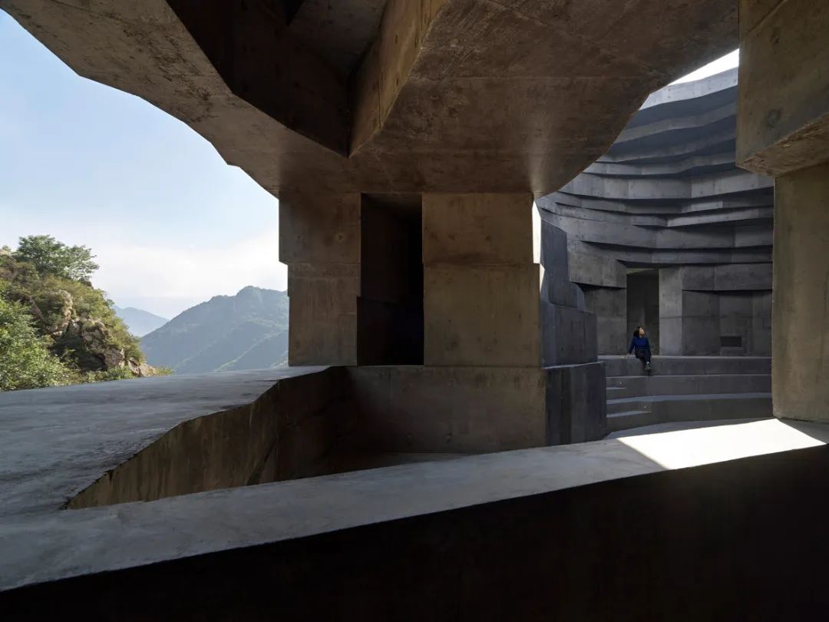
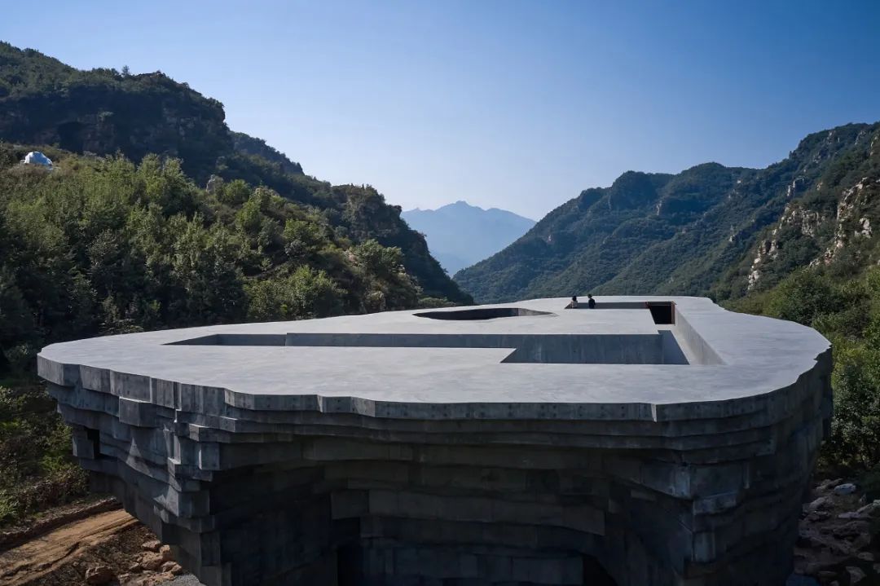
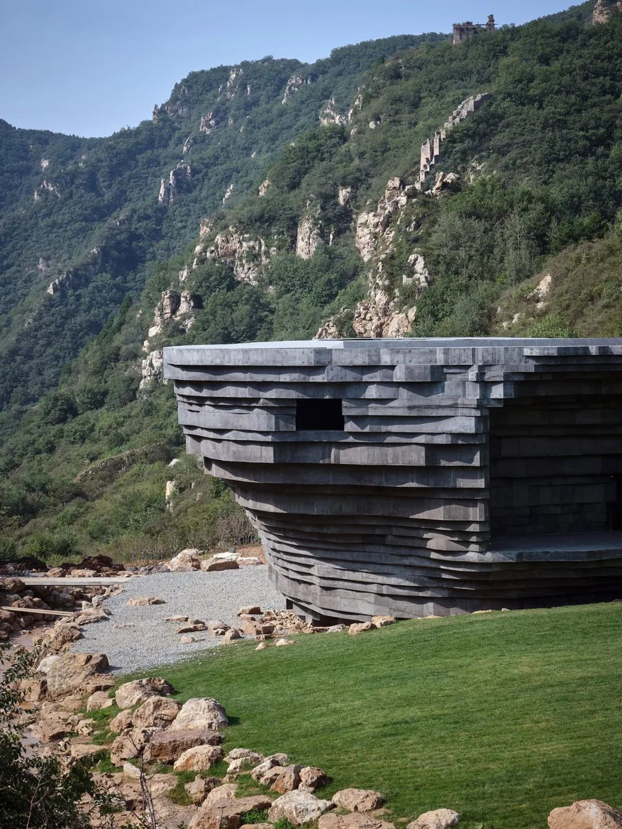
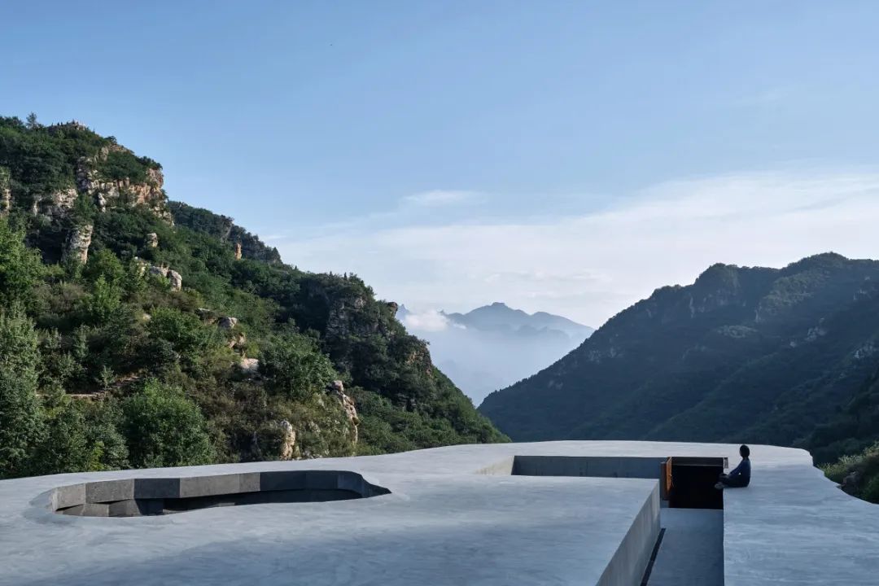
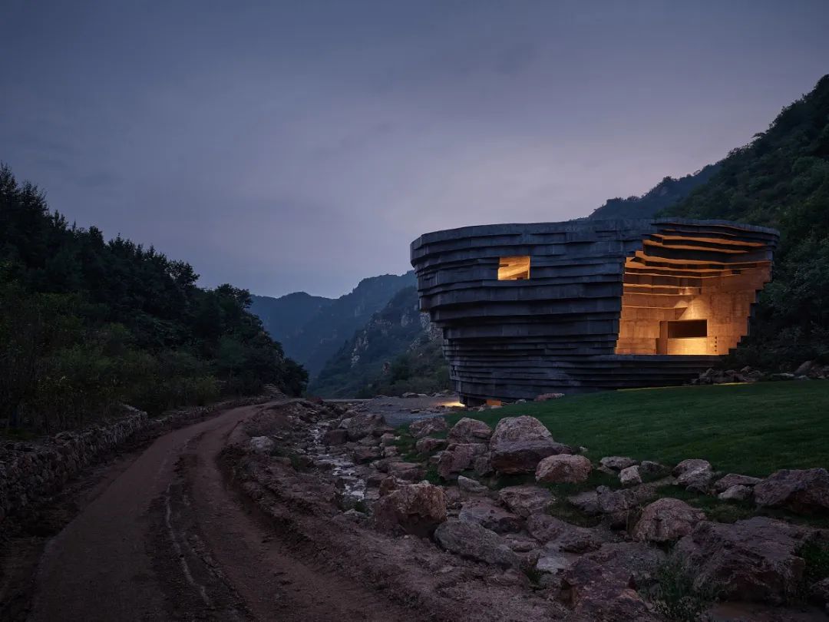
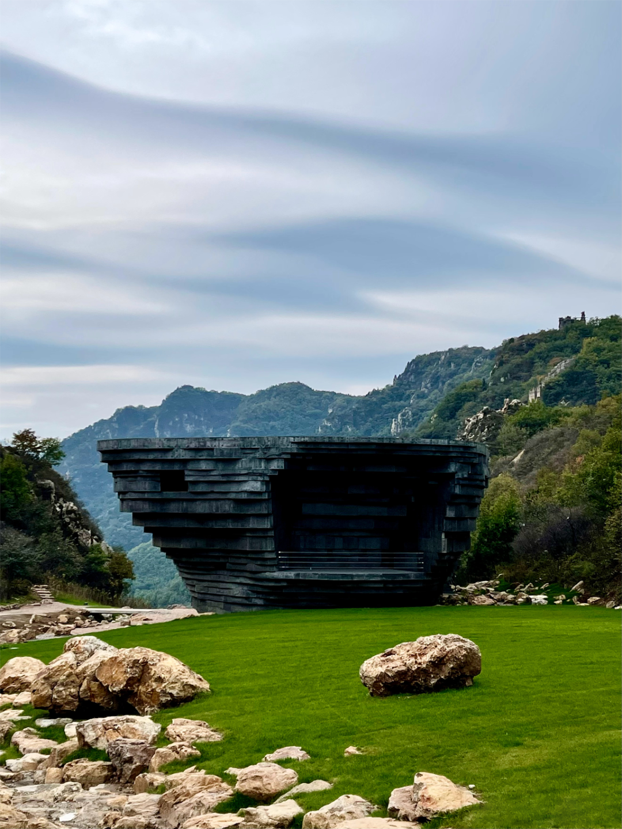
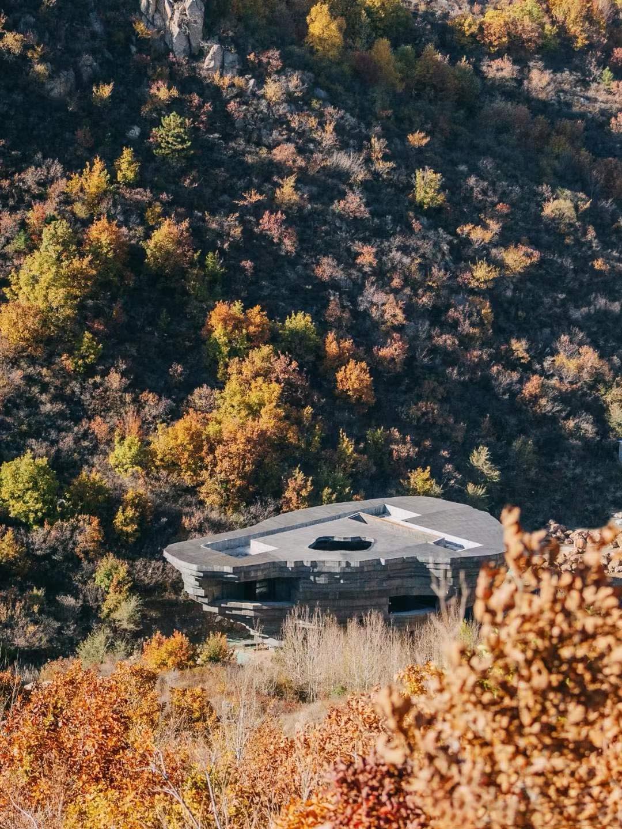
09.Reception Center of Zhongwei Desert Star River Camp
Design: Sanwen Architecture
The project is located within the Shapotou Scenic Area in Zhongwei City, Ningxia, and is situated in a sandy sea about 2 kilometers away from the desert protection area. The architect chose straight lines and geometric shapes as the basic elements of the building, simulated a huge cube half buried in yellow sand, and gave it a narrative metaphor - the abandoned treasure box.
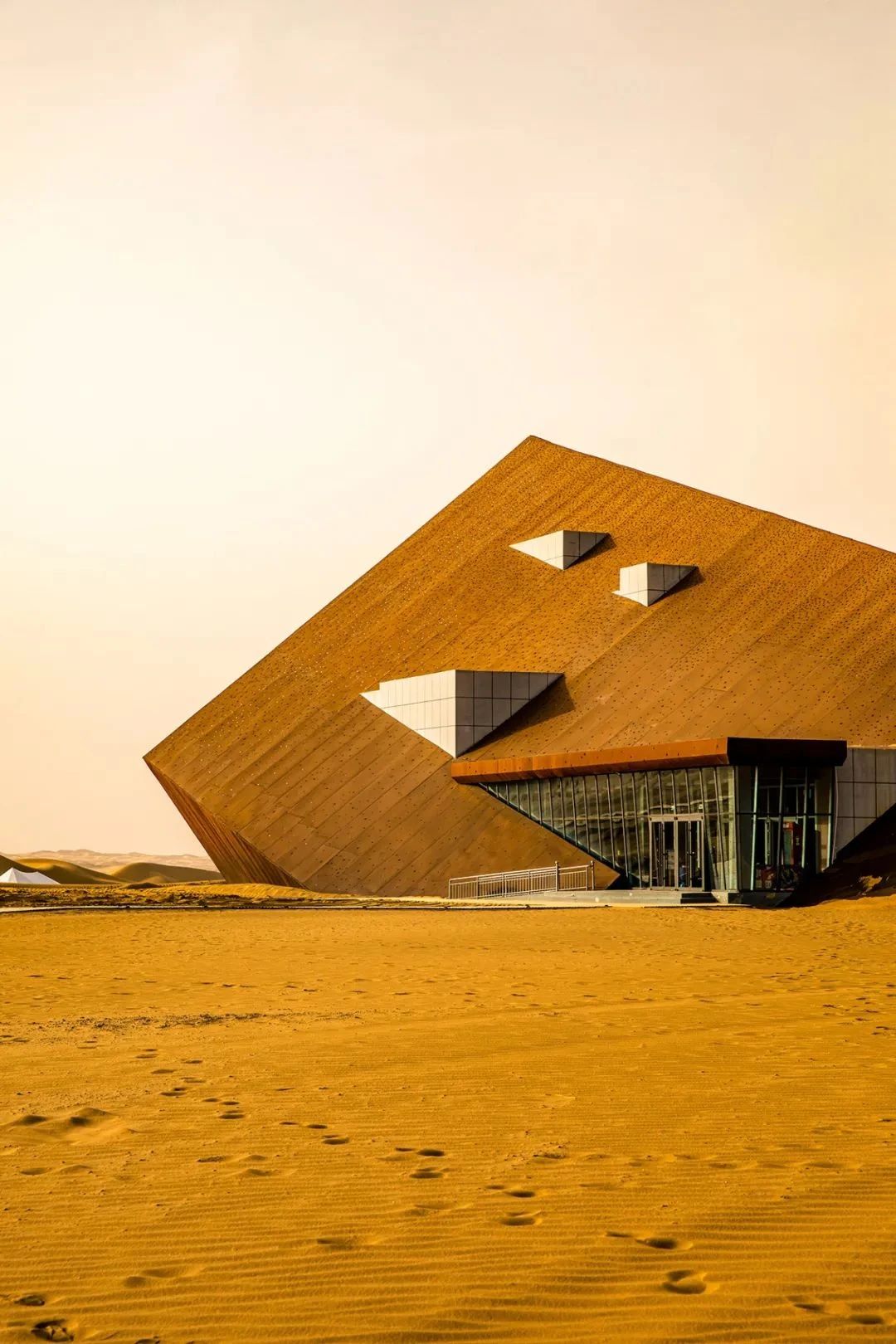
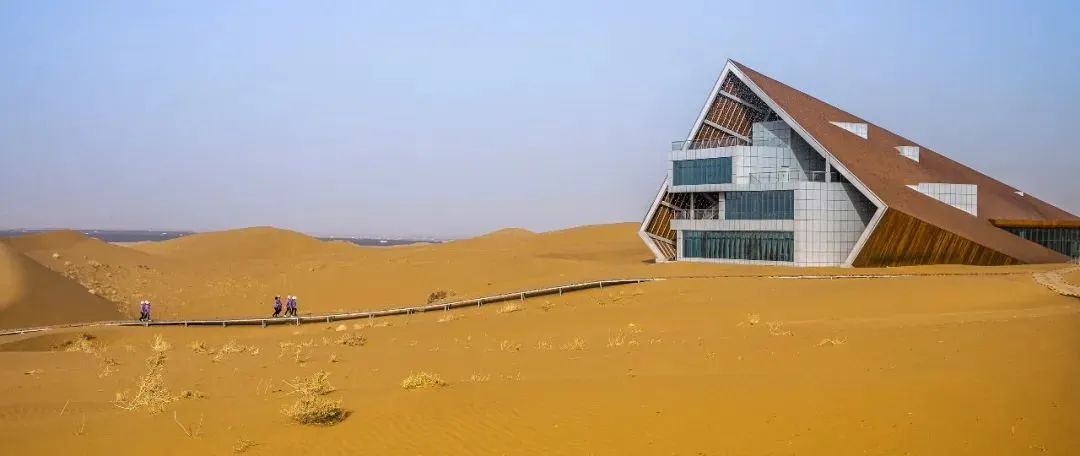
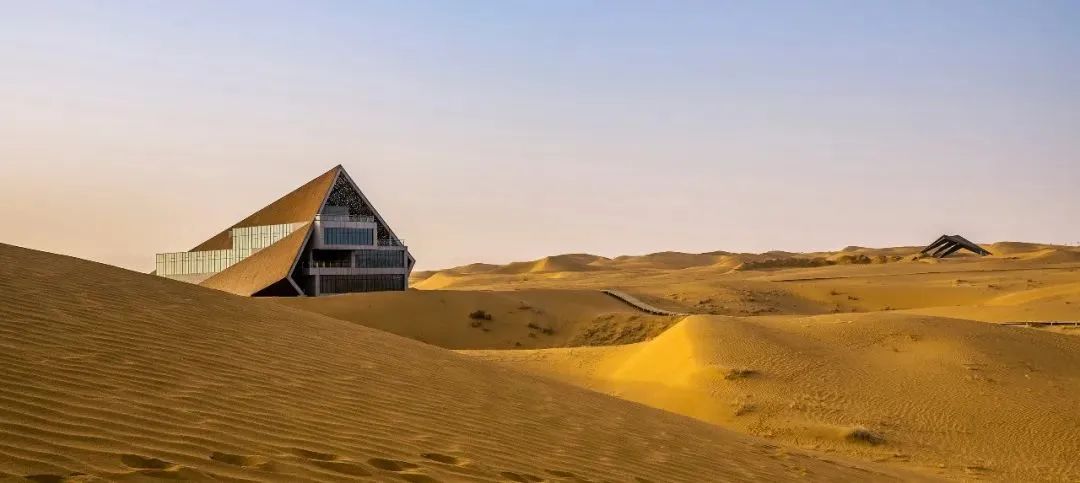
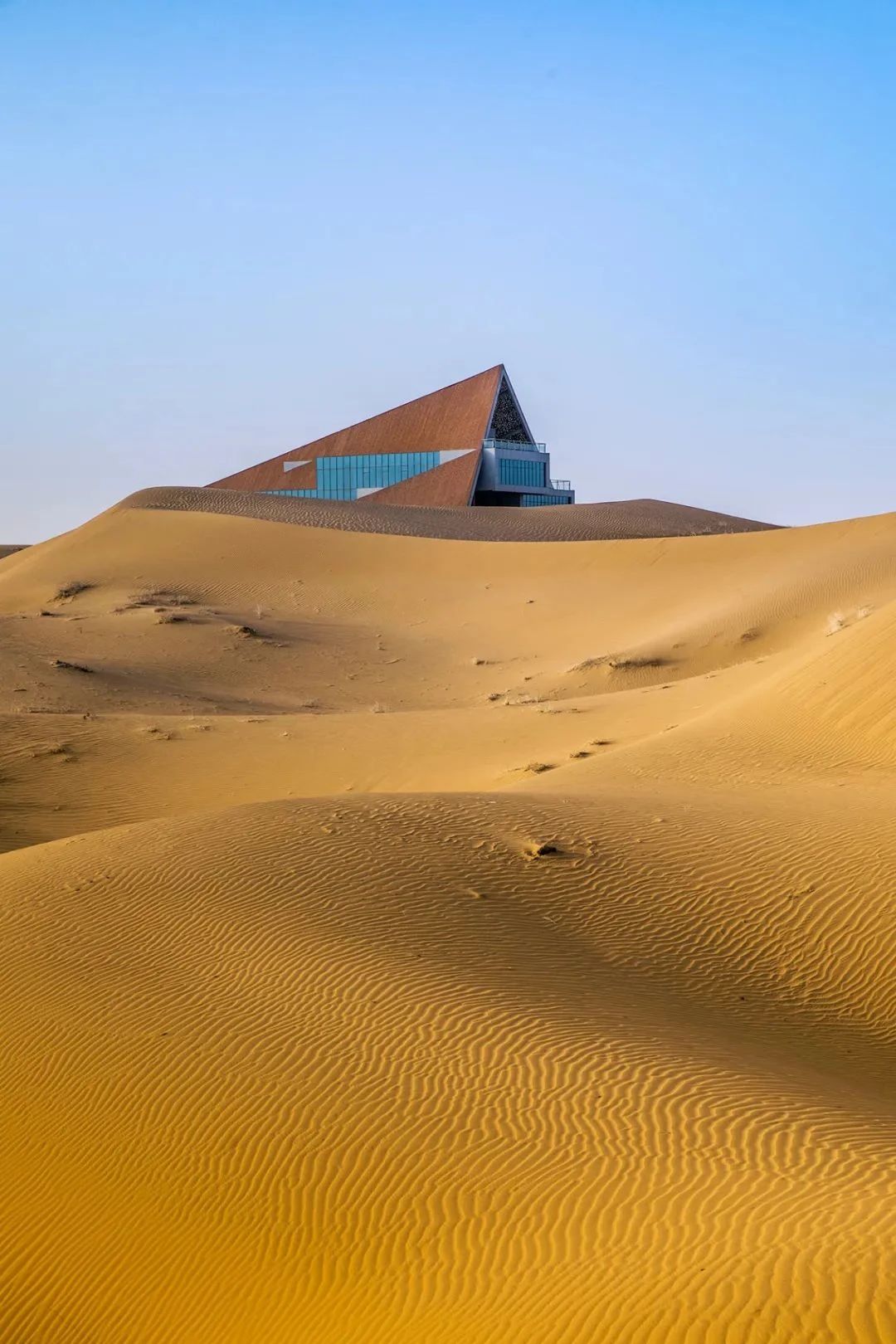
The functional space in architecture is the essence of the treasure box, and architects solve functional problems through the stacking and misalignment of four horizontal blocks. The exterior of the building is a rectangular tube inserted diagonally into the ground, with four faces exposed to the ground, forming a "wrapping" of the building's functional space.
The disconnection between the exterior and interior space of the building was intentional by the architect. This treatment gives the building a double roof, responding to the climate characteristics of desert areas. Because the desert is not lacking in sunlight, what is needed most is wind and shadow.
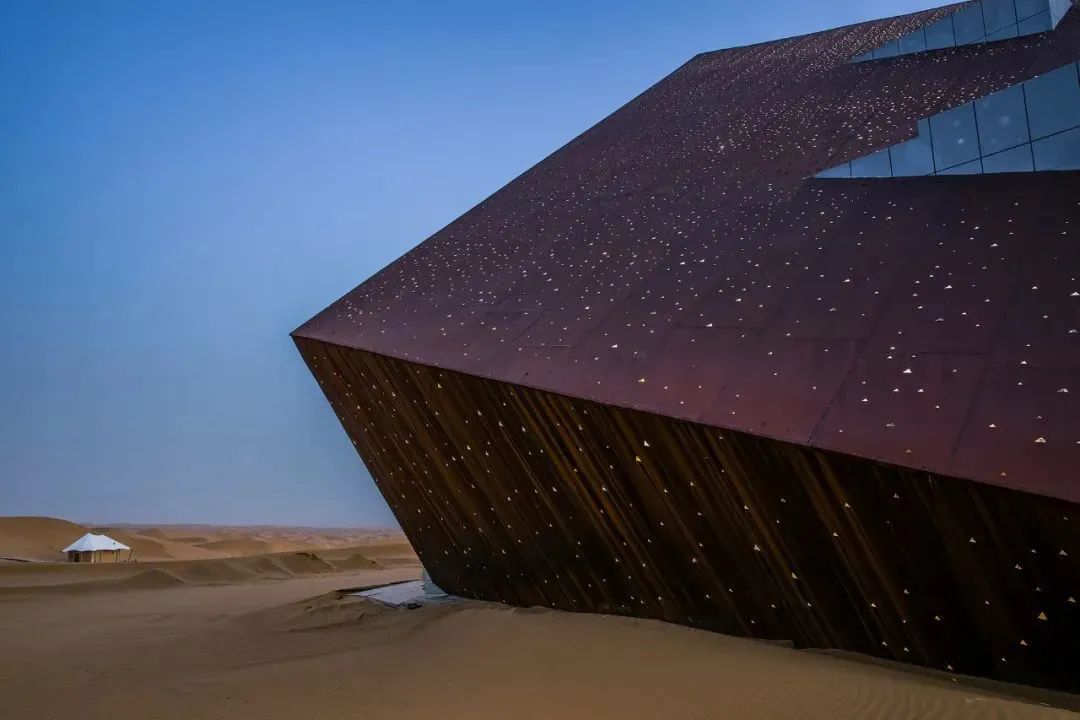
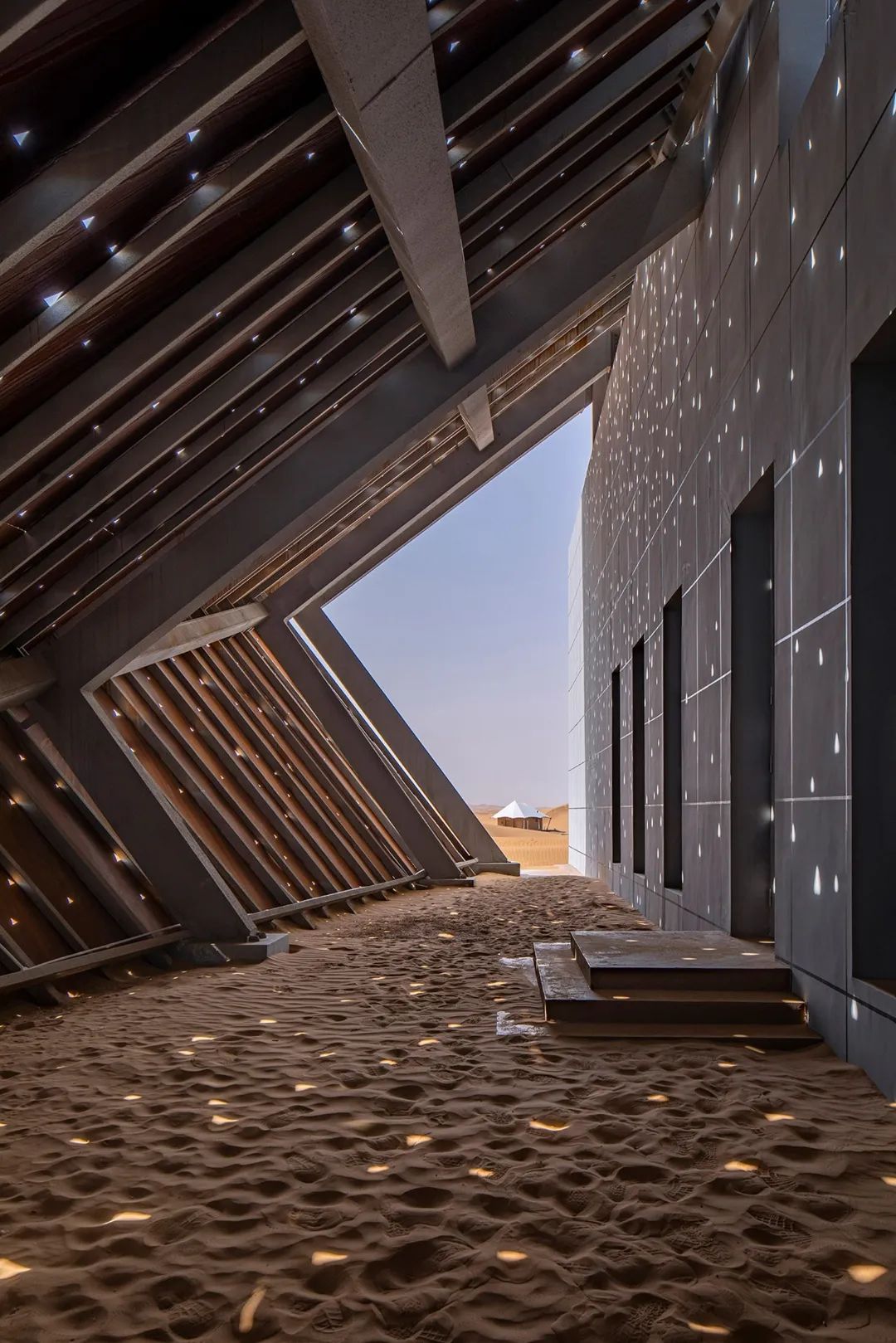
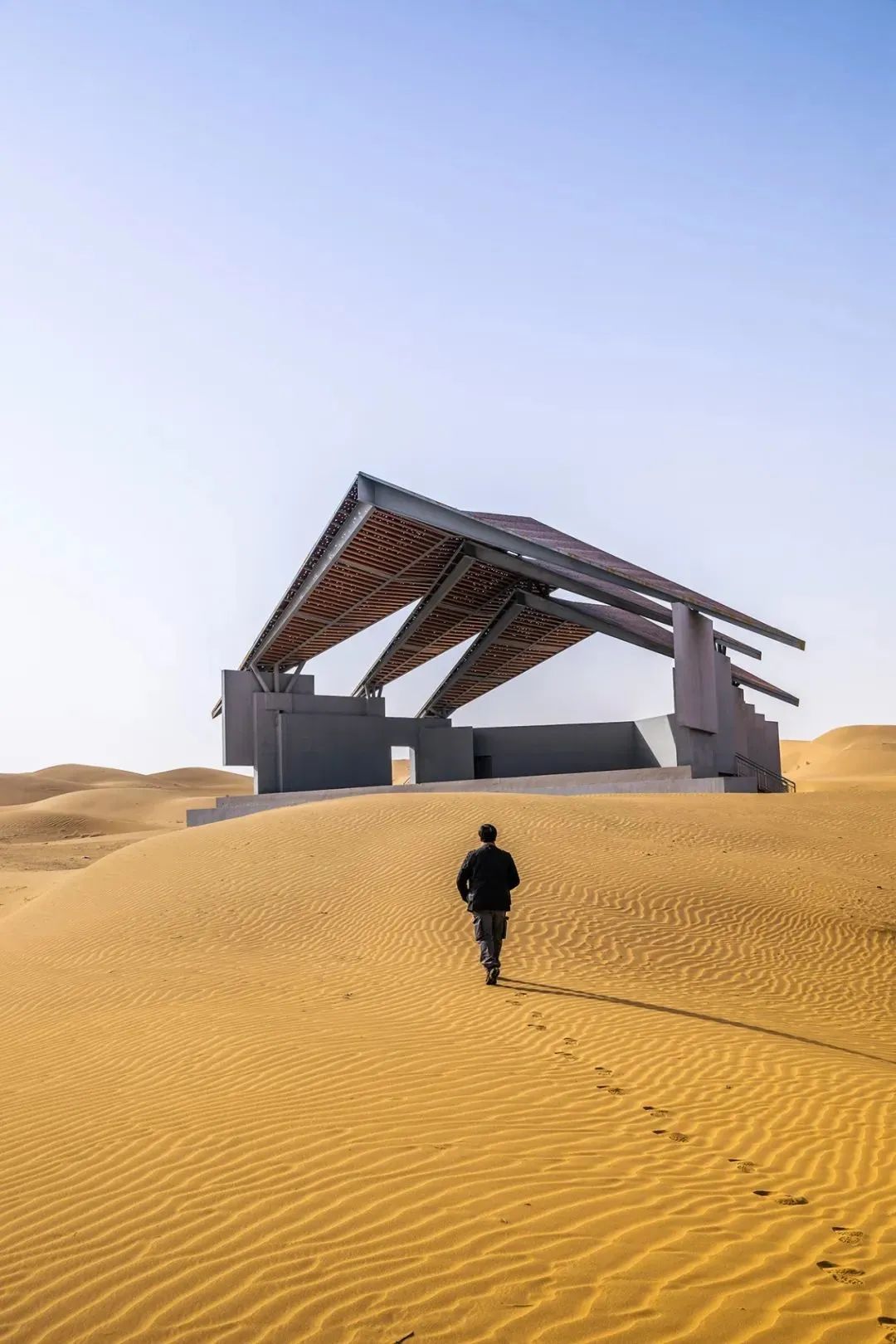

10.Zhejiang Jinyun Quarry
Design: DNA Architecture Firm
Zhejiang Province has transformed a series of former quarries into cultural spaces and planned and designed their magnificent handcrafted interior. These abandoned quarries are located in Jinyun County, China and are one of thousands. They have been transformed into facilities for local people and tourists as part of a broader reconstruction project in the area.
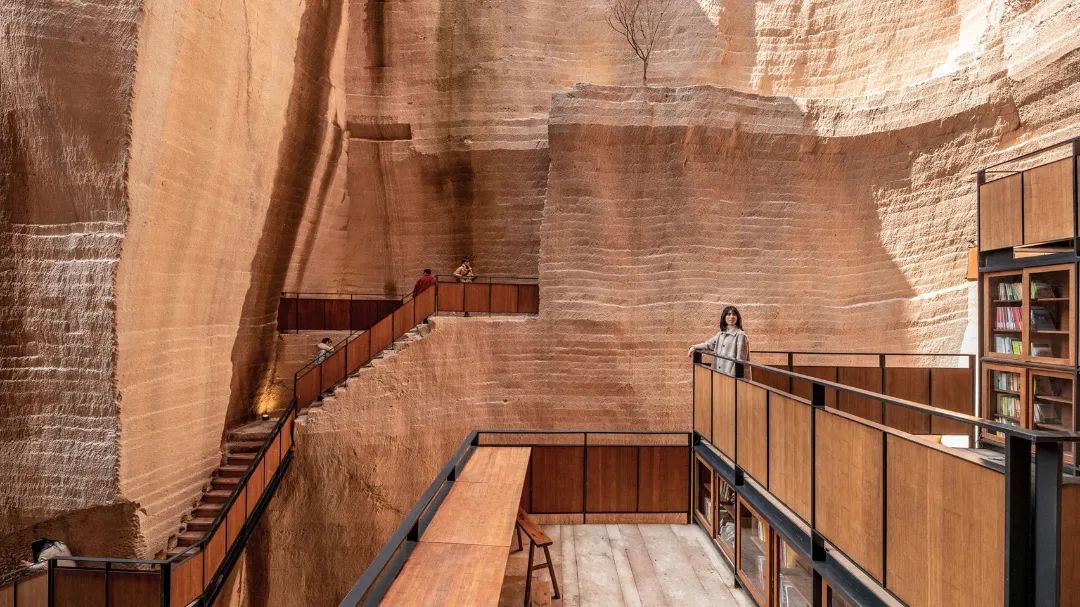
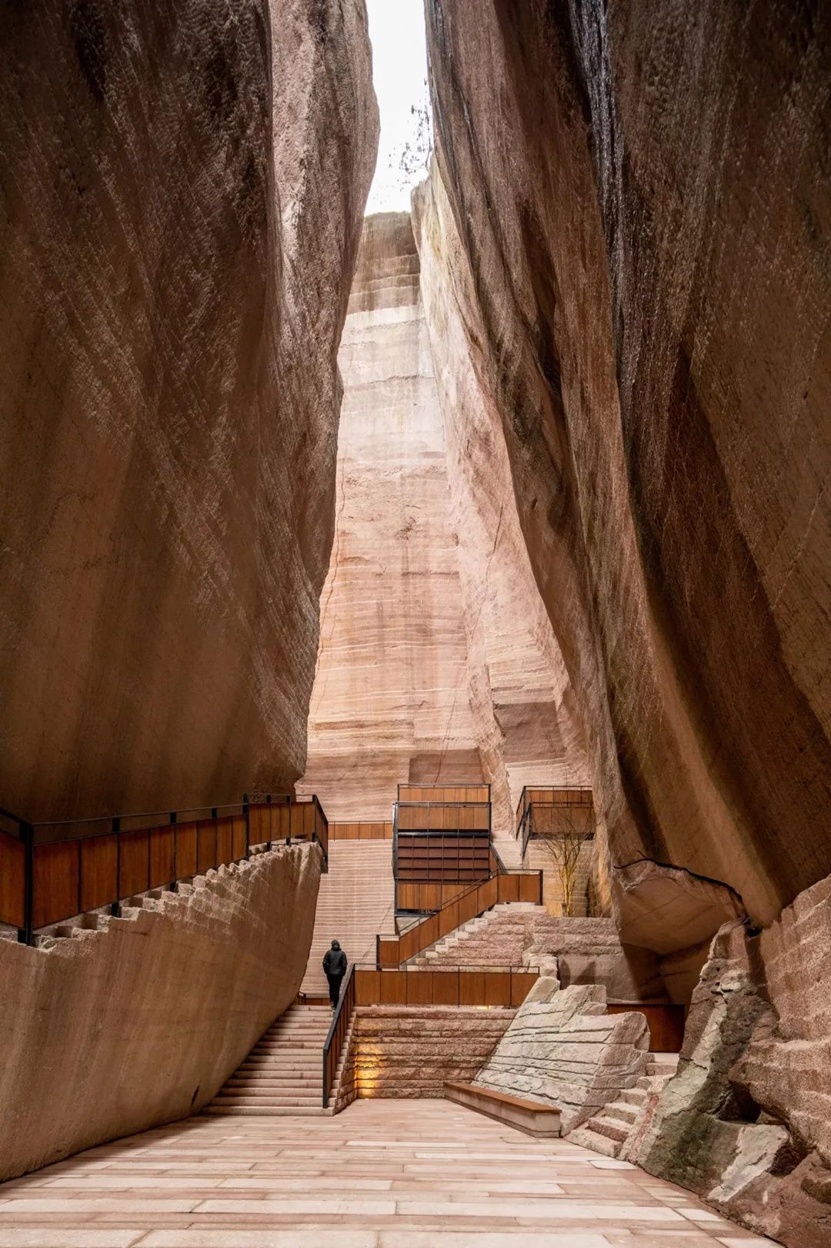
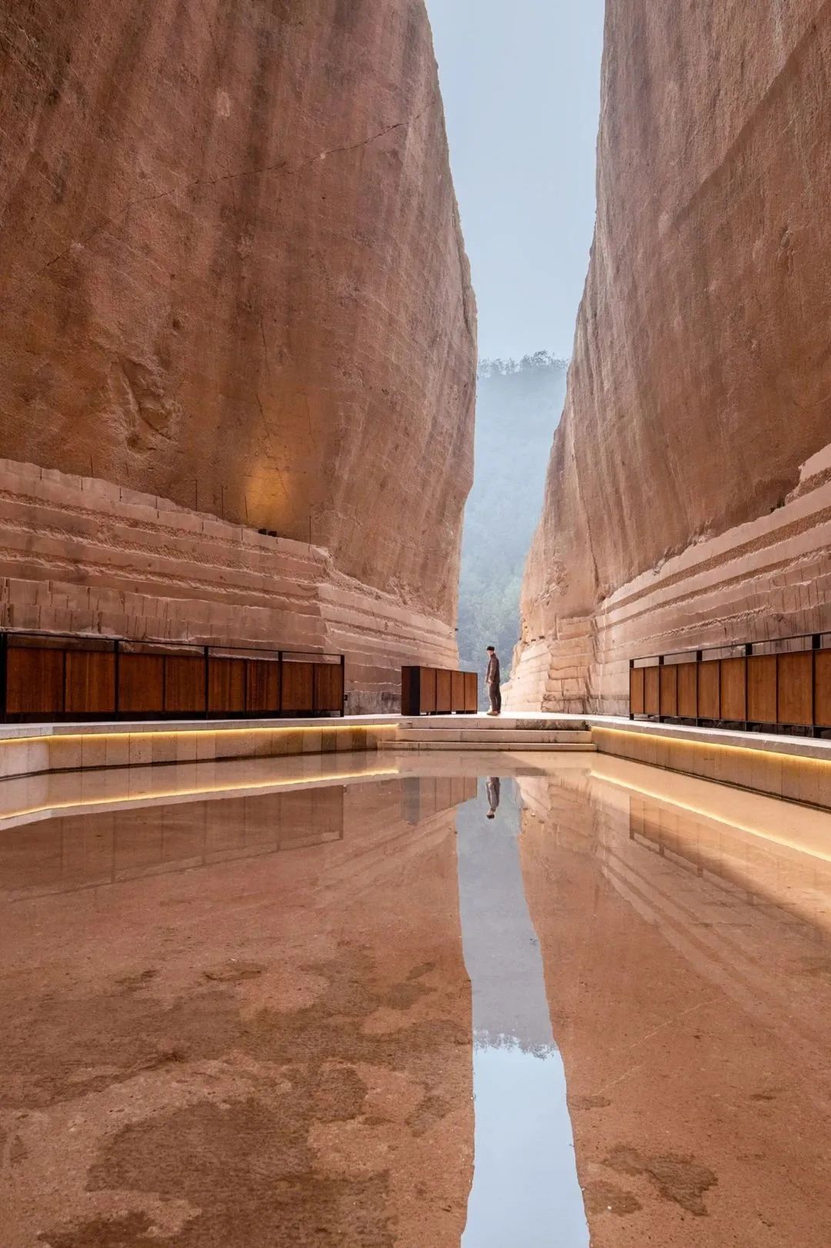
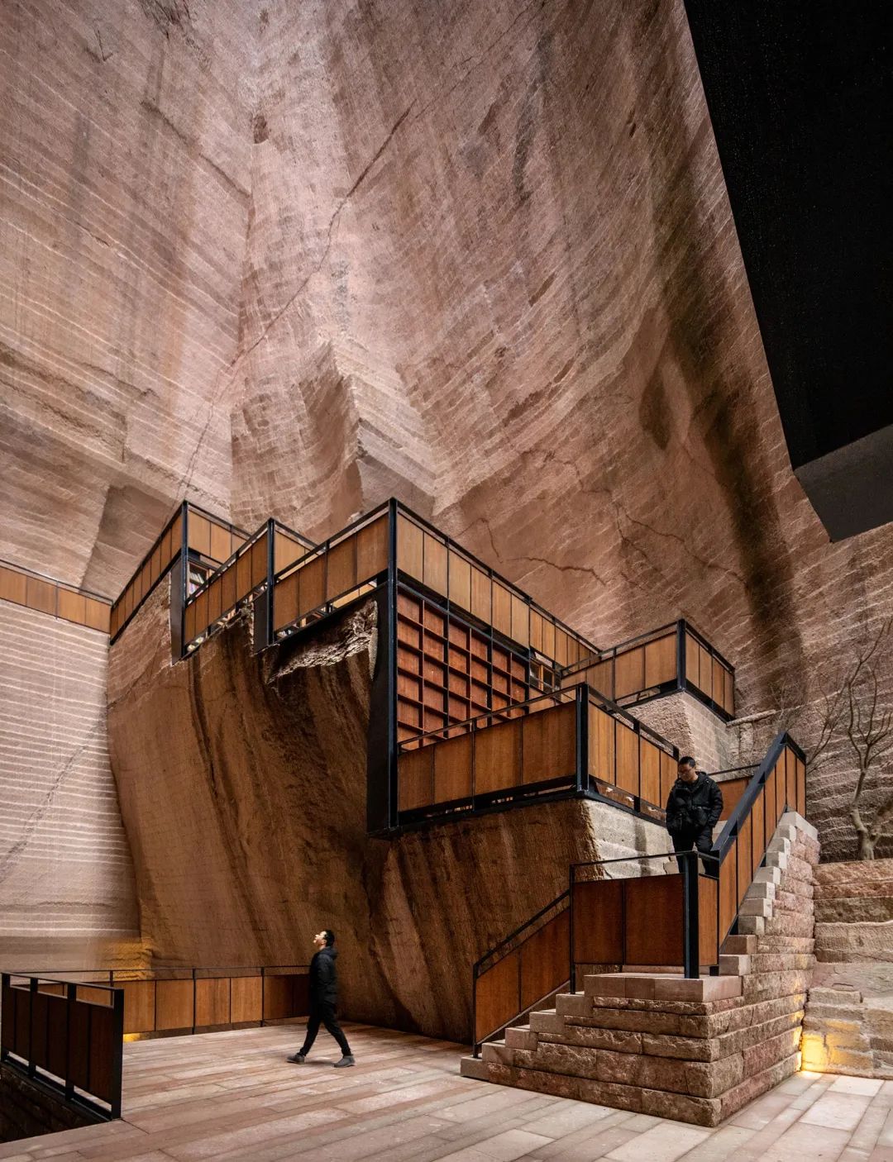
Utilizing the rich history of monuments and rock inscriptions in the region, we strive to highlight the existing features of the quarry as much as possible. Renovation of nine excavated pits, three of which have now been completed. These three spaces provide a library, a performance venue, and a gathering area. In all three spaces, artificial lighting is used to highlight the irregular shapes and markings on the stone surface.
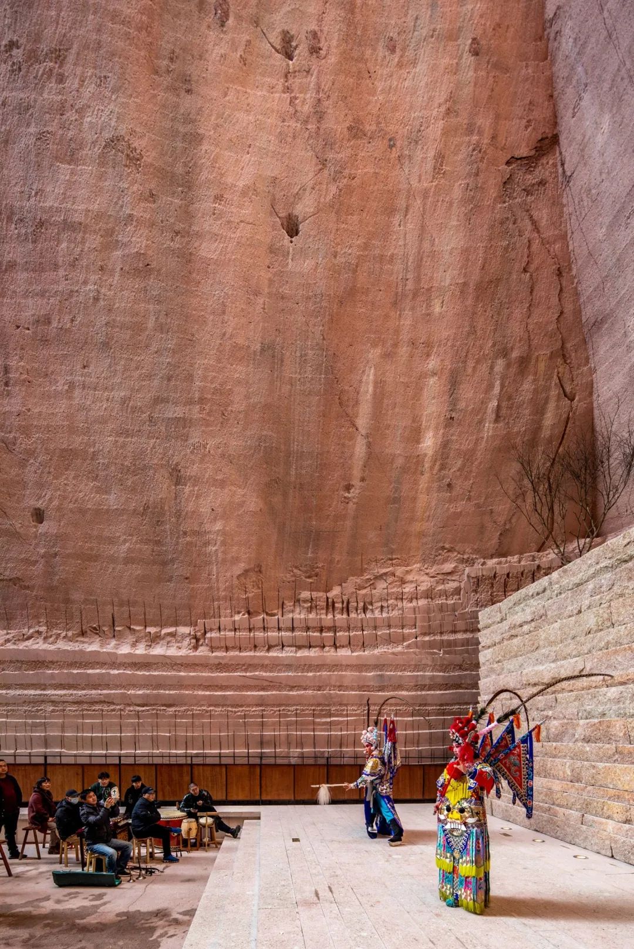
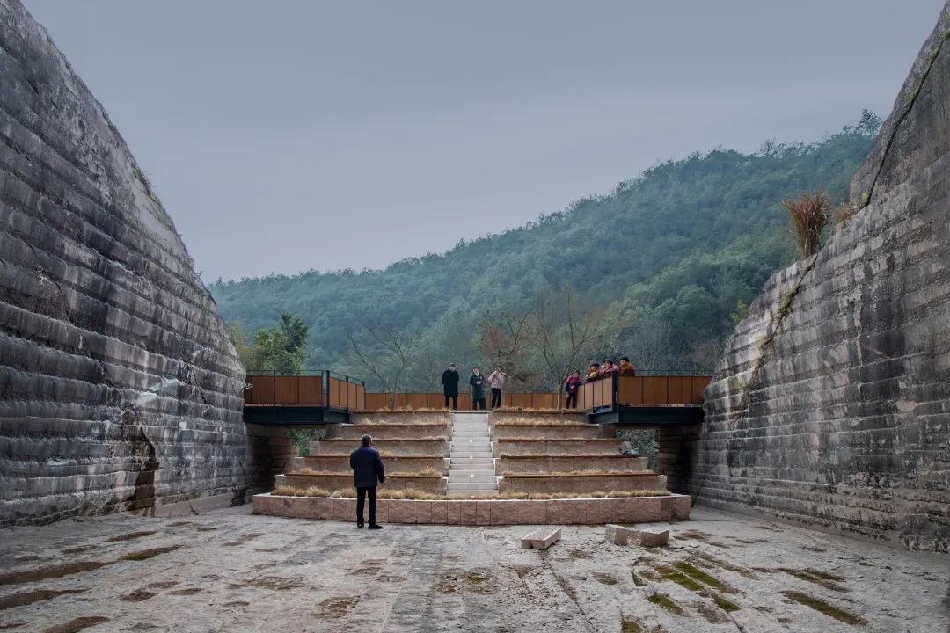
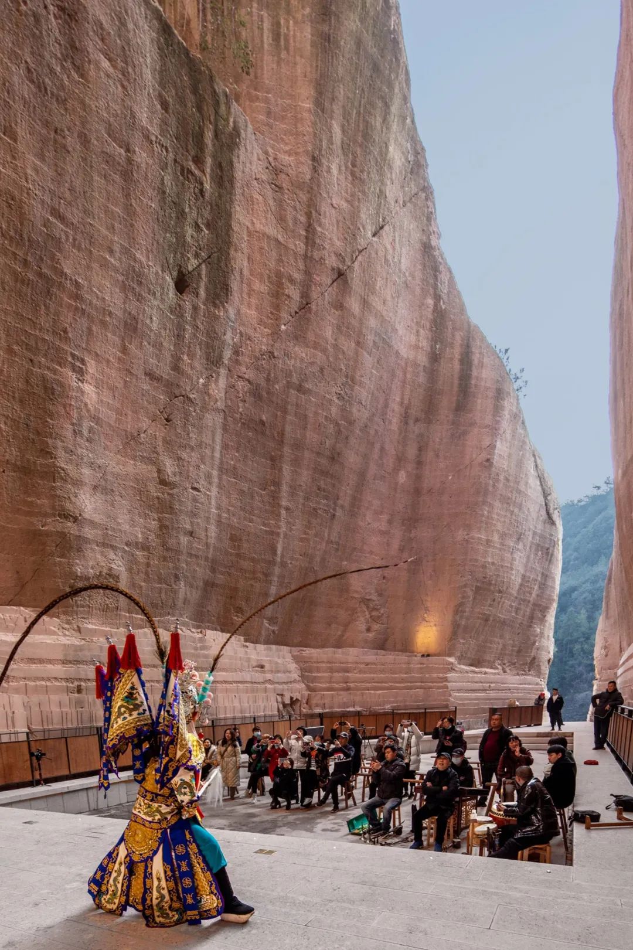
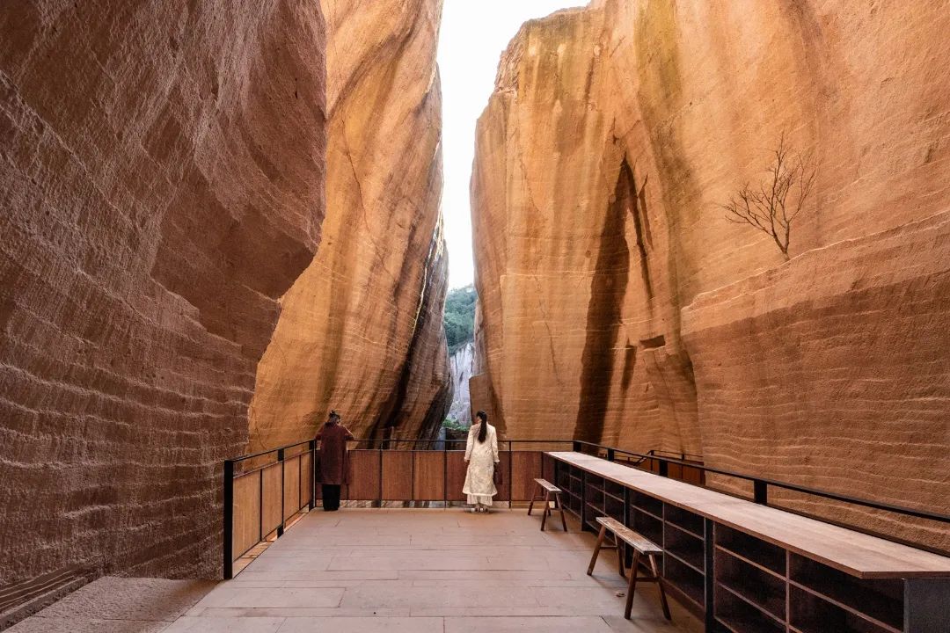
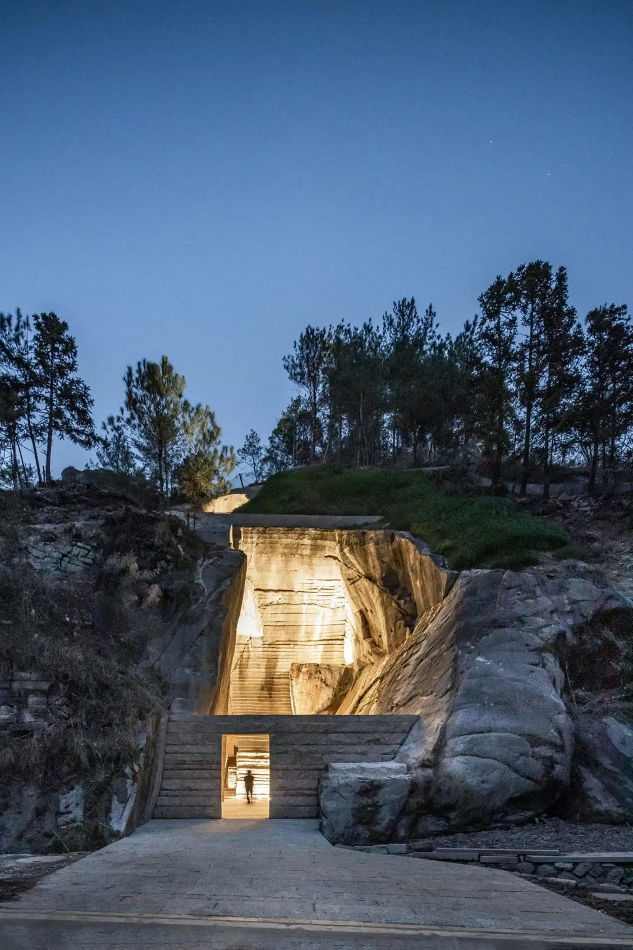

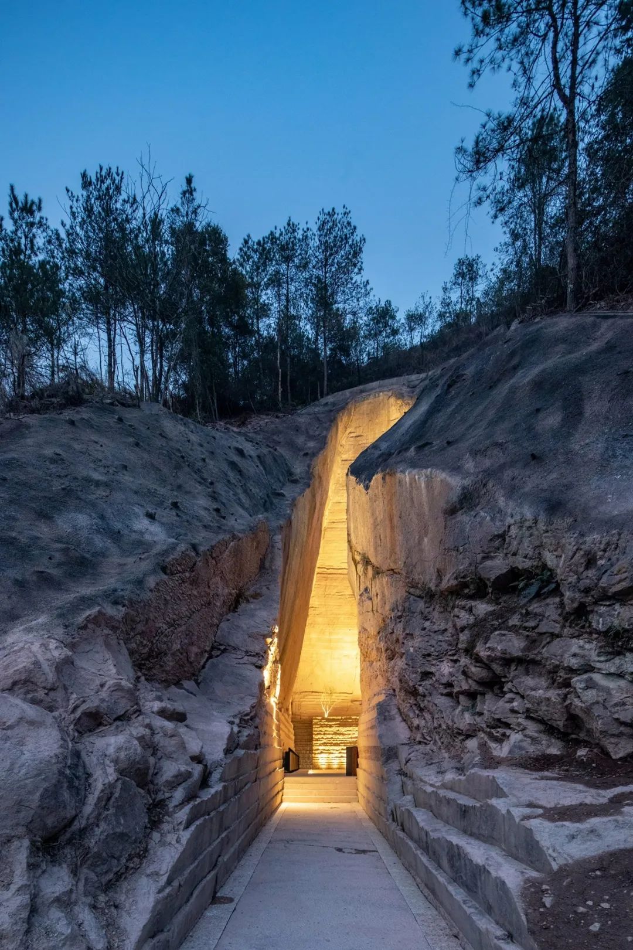
The article is from Weixin Design