

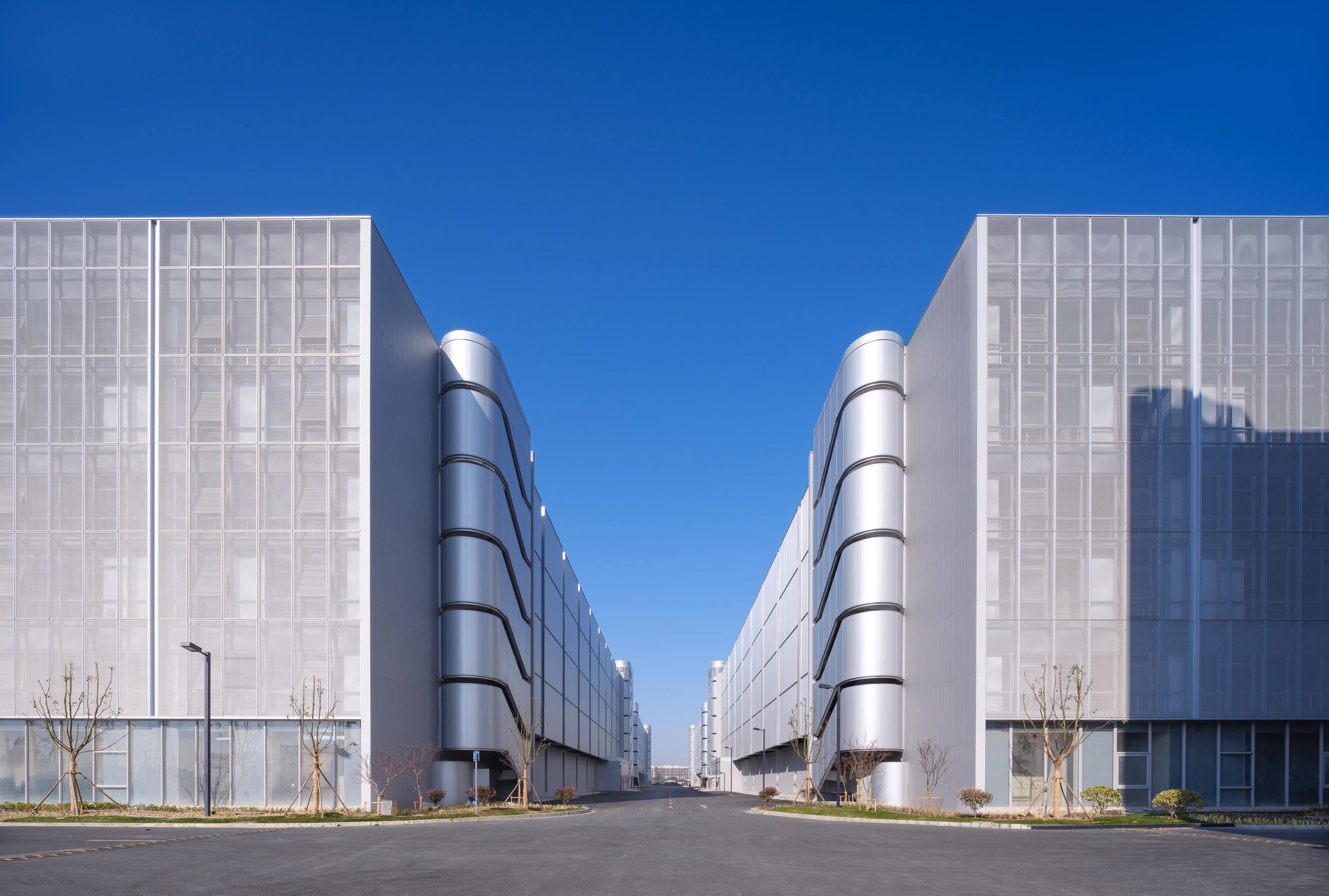
Lingang Nano Park is an exploration of the future workplace concept, aiming to create a modern working environment that is in line with the development of high-end manufacturing industry. This project integrates the rigor of mechanical precision and the meticulousness of logic into architectural design, aiming to establish a harmonious and interactive relationship between buildings, equipment, and people. The project is located in the Heavy Equipment Industry Zone of Lingang New City, Pudong New Area, Shanghai, with Canghai Road to the south, Jiangshan Road to the north, and Yunshui Road to the west. The adjacent land around the base mainly consists of established industrial parks for semiconductors, logistics, and equipment.

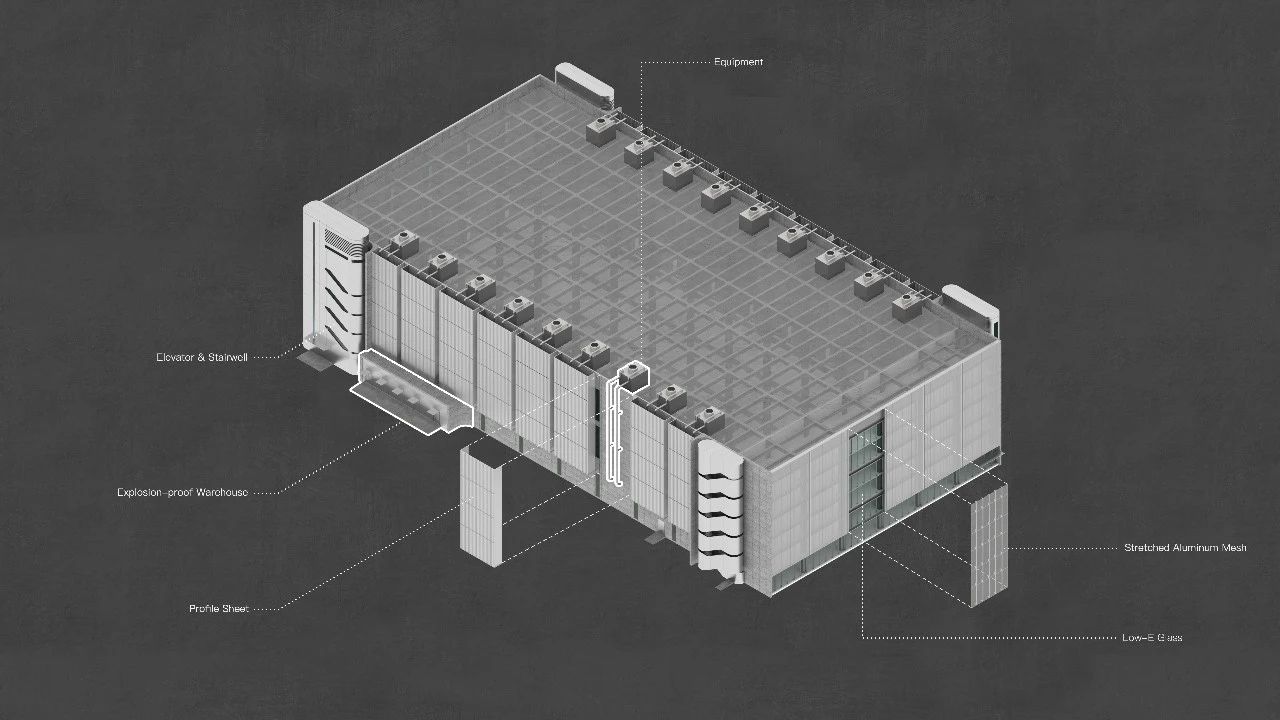
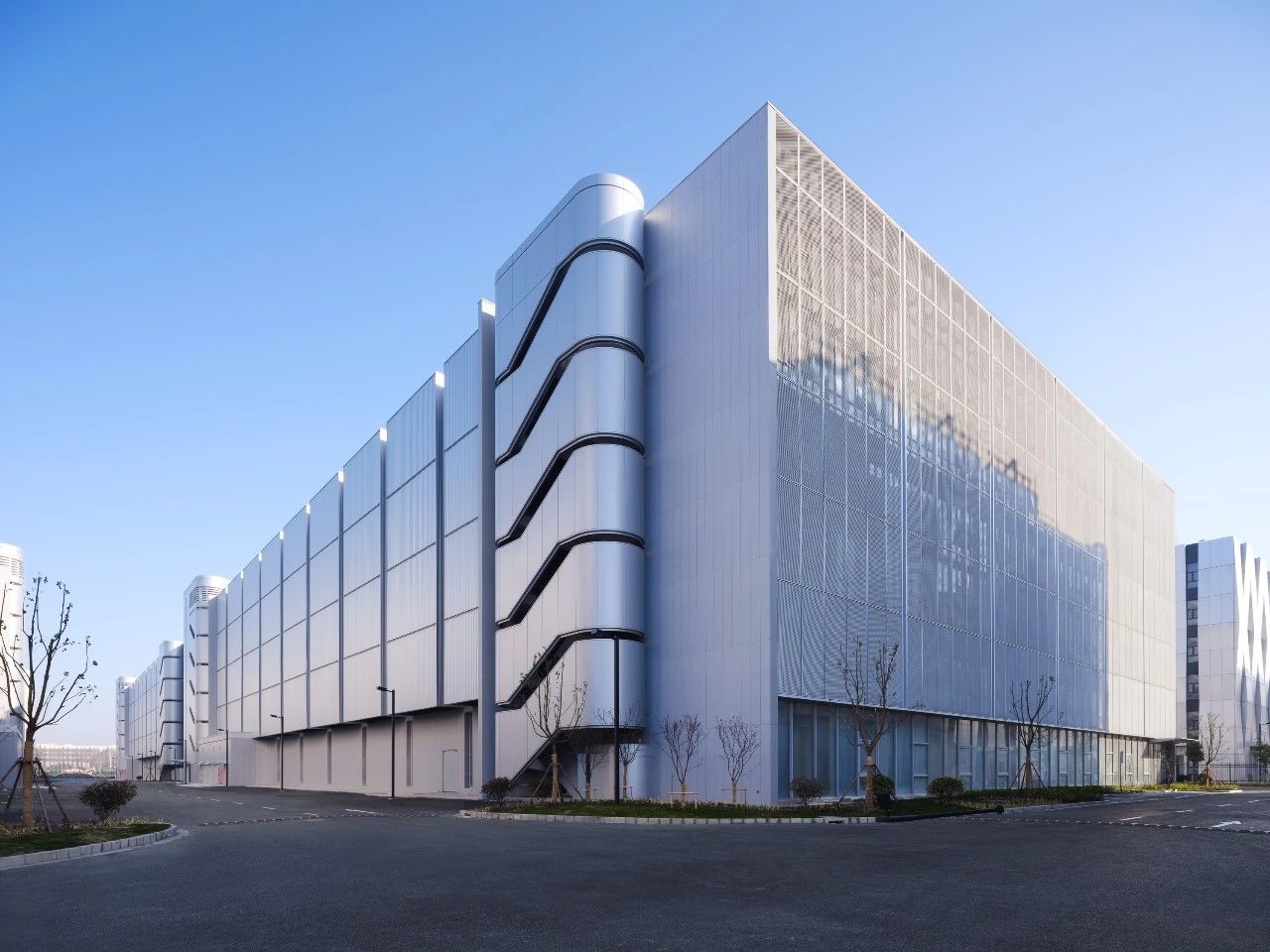
The building facade should be a true reflection of space, structure, and function. The design presents functional elements such as process pipelines, transportation spaces, fire rescue windows, and office spaces in different strategies, showcasing the authenticity and industrial beauty of the building.
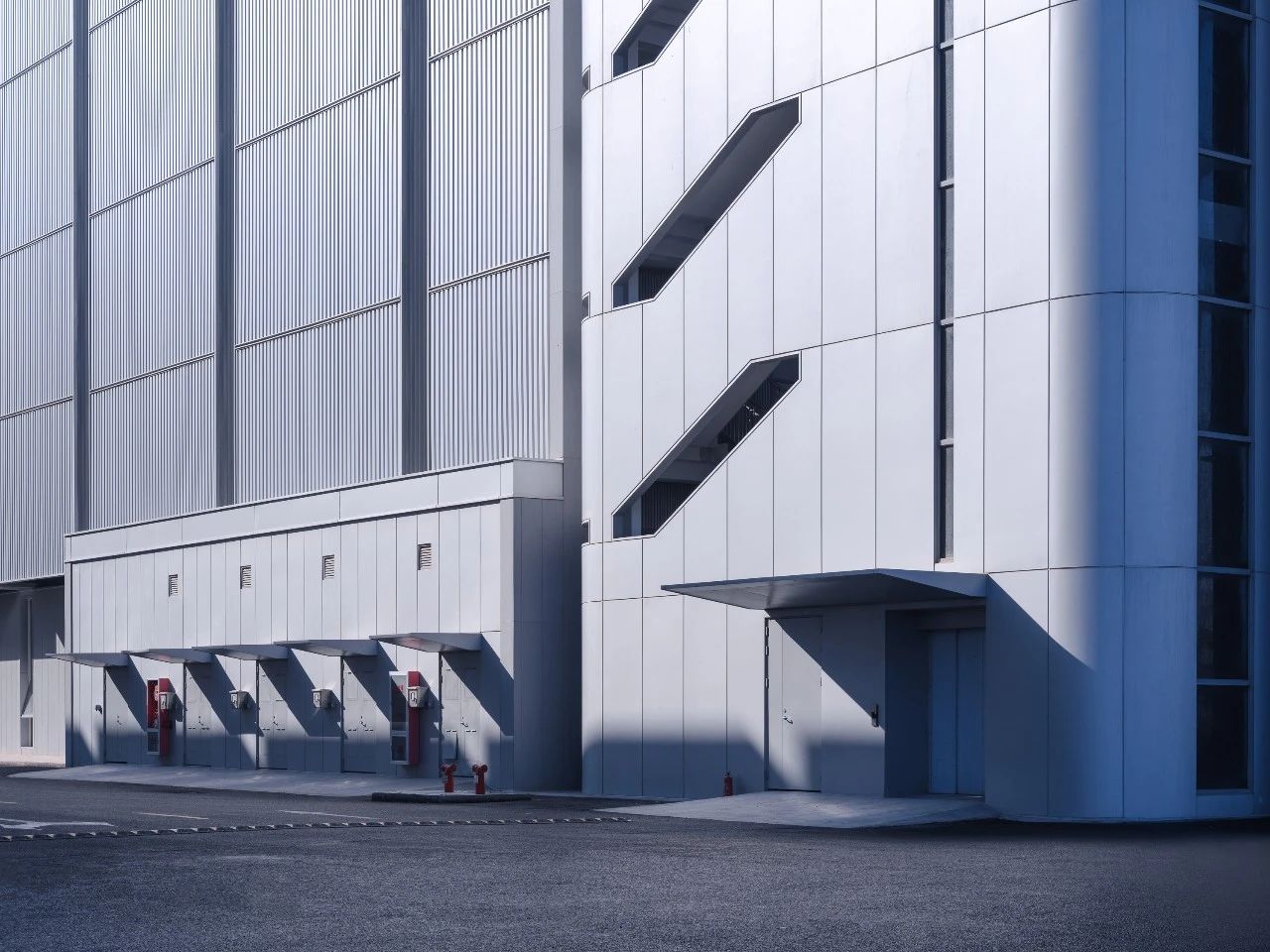
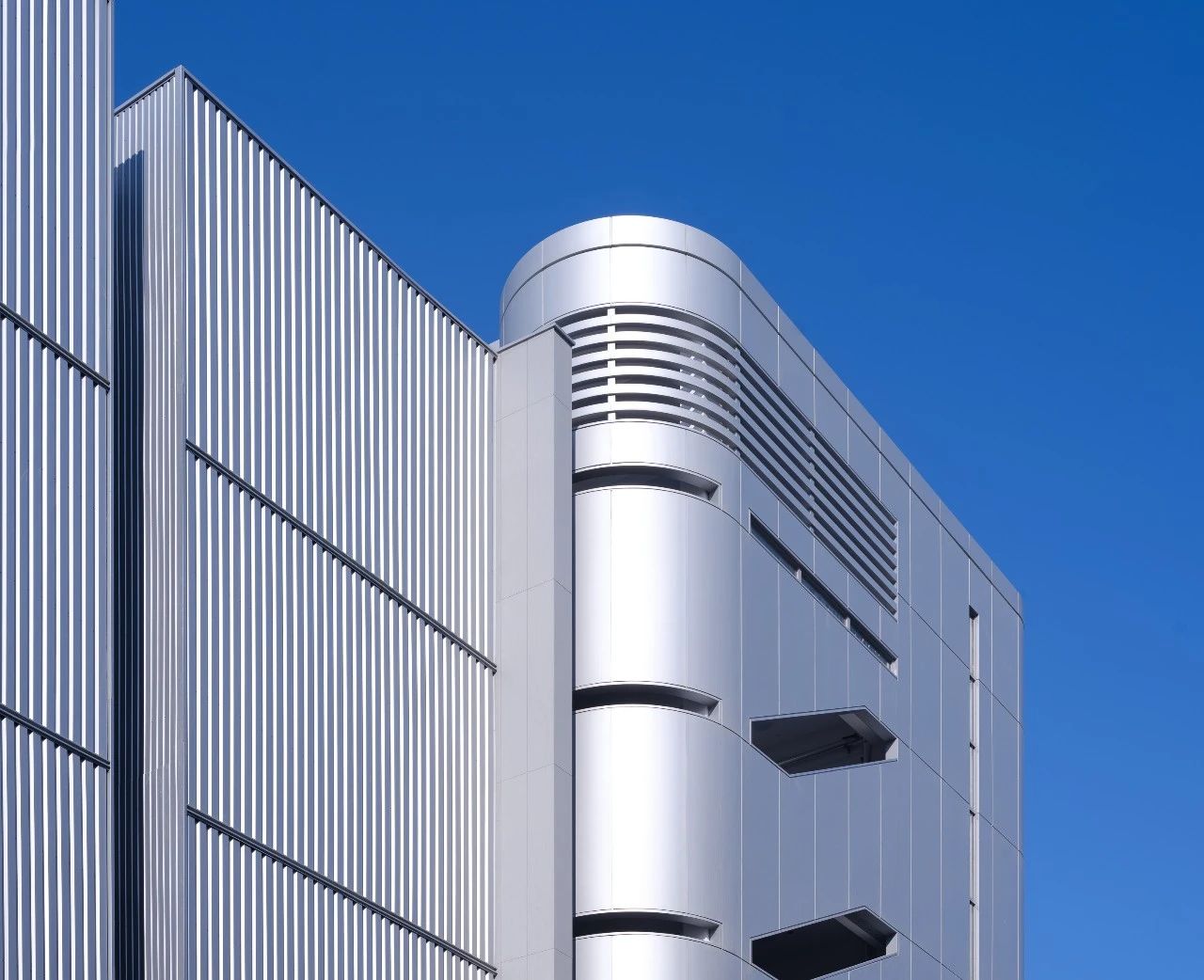
The selection of color steel plate, stretched aluminum mesh, cement fiber board, and aluminum plate as the main materials not only emphasizes industrial themes, but also effectively controls construction costs and efficiency through prefabricated and assembled components.
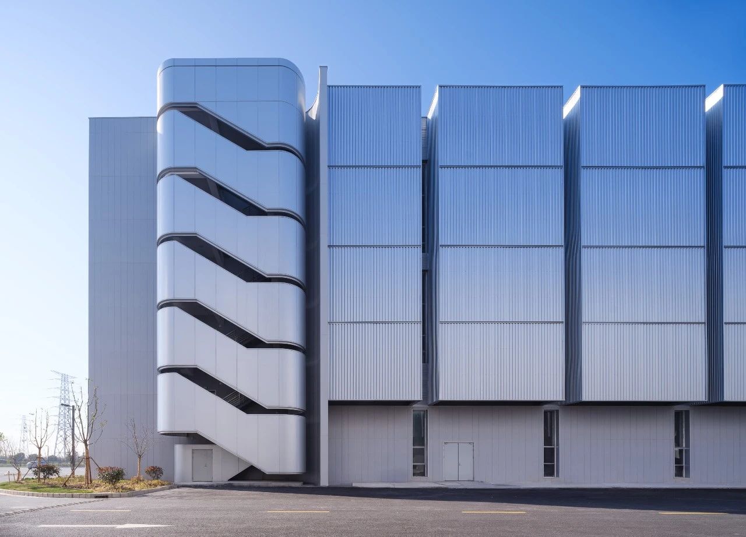
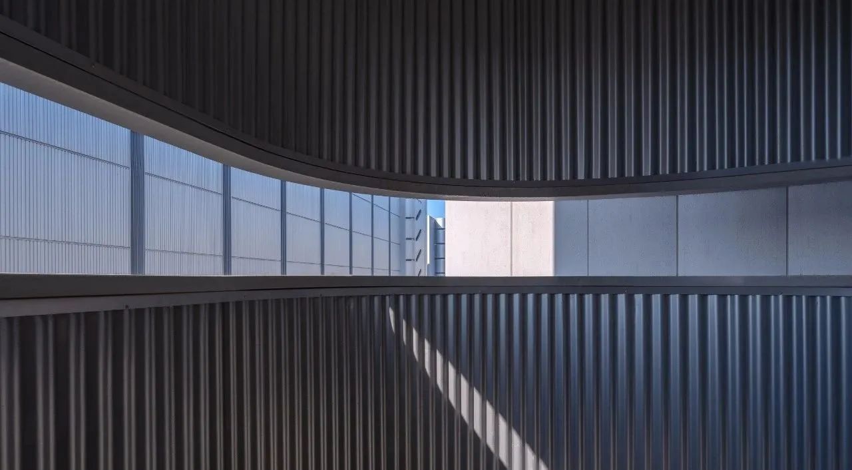
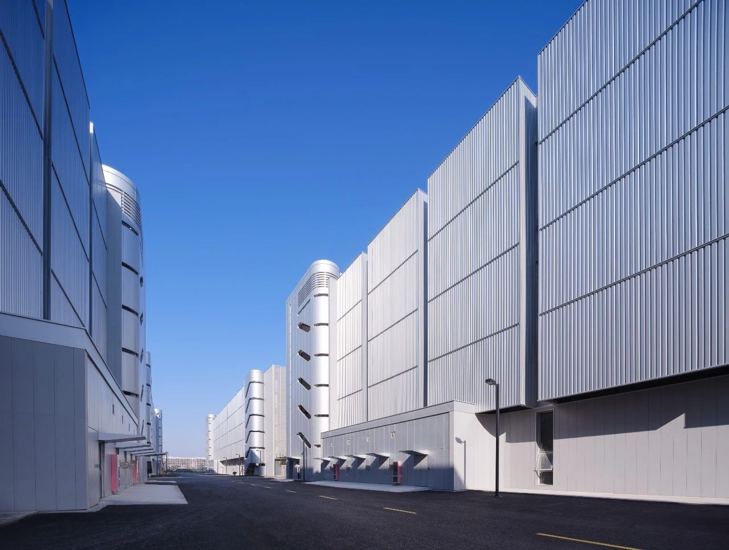
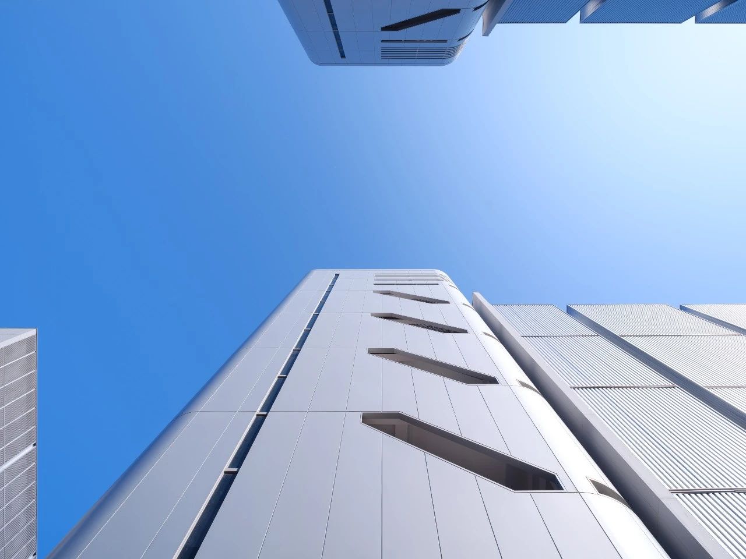
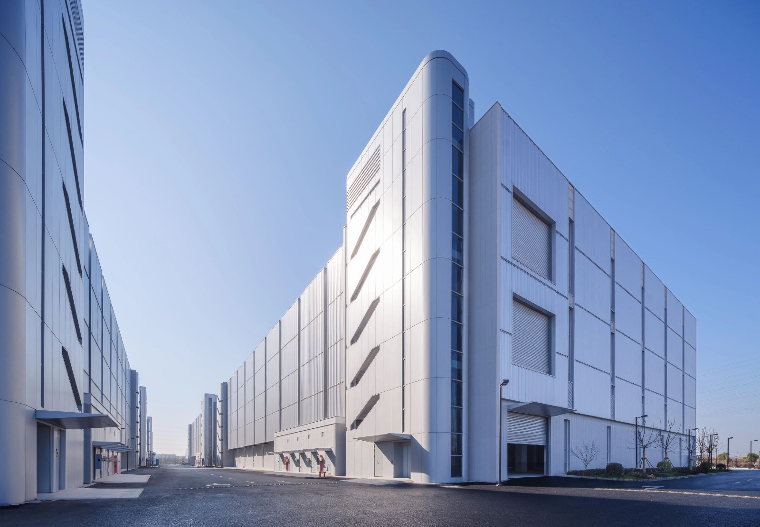
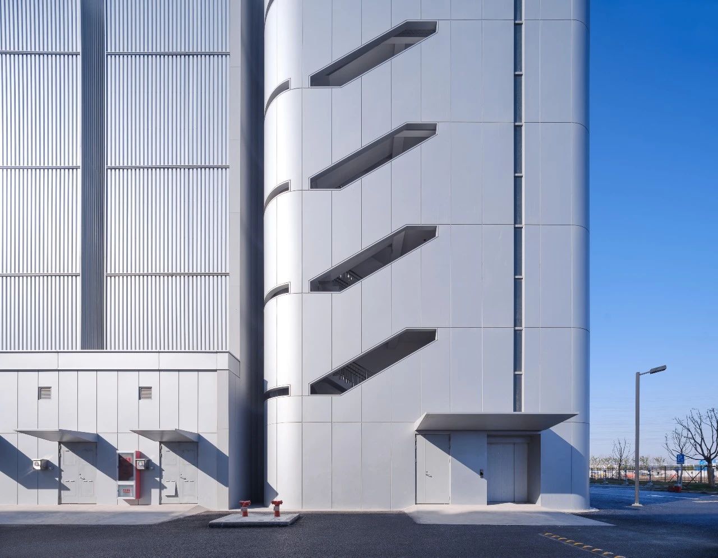
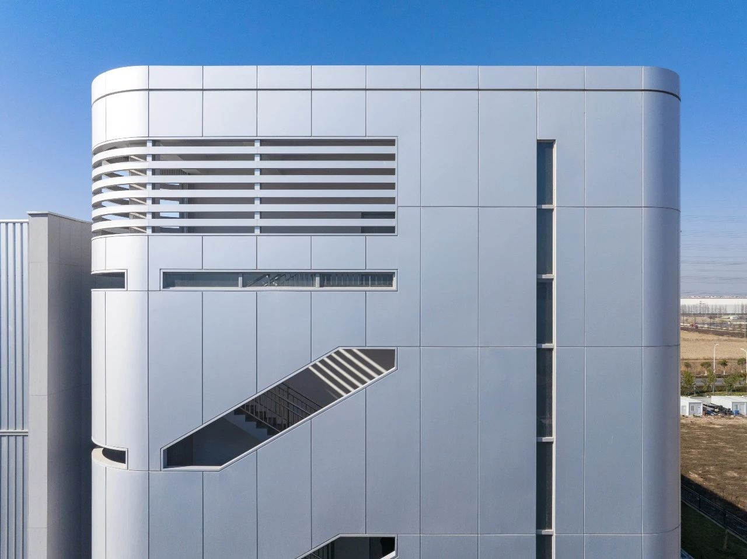
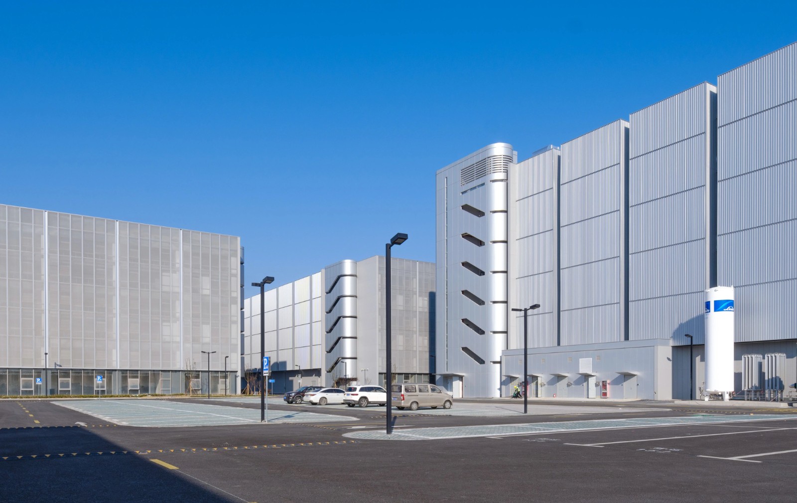
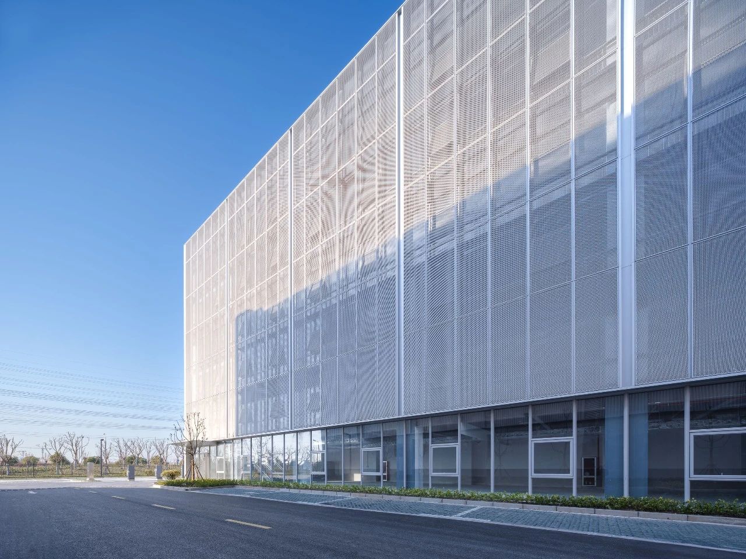
The office and meeting space on the south side adopts large area french window and stretched aluminum mesh, ensuring visual permeability and taking into account the shading effect. The east and west facades are designed with alternating color steel plates and long strip windows to meet the equipment, ventilation, and fire protection requirements of the factory building.
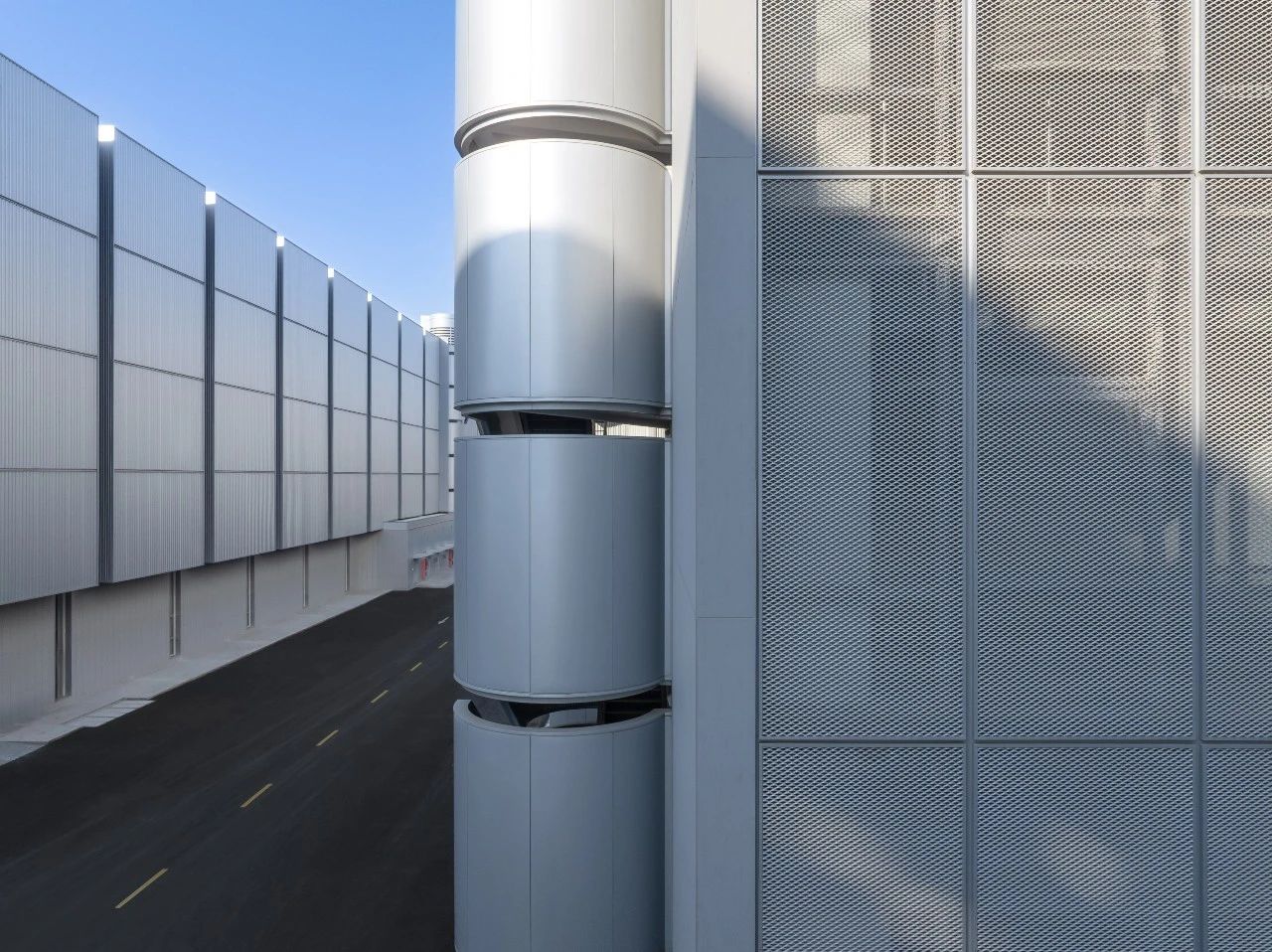
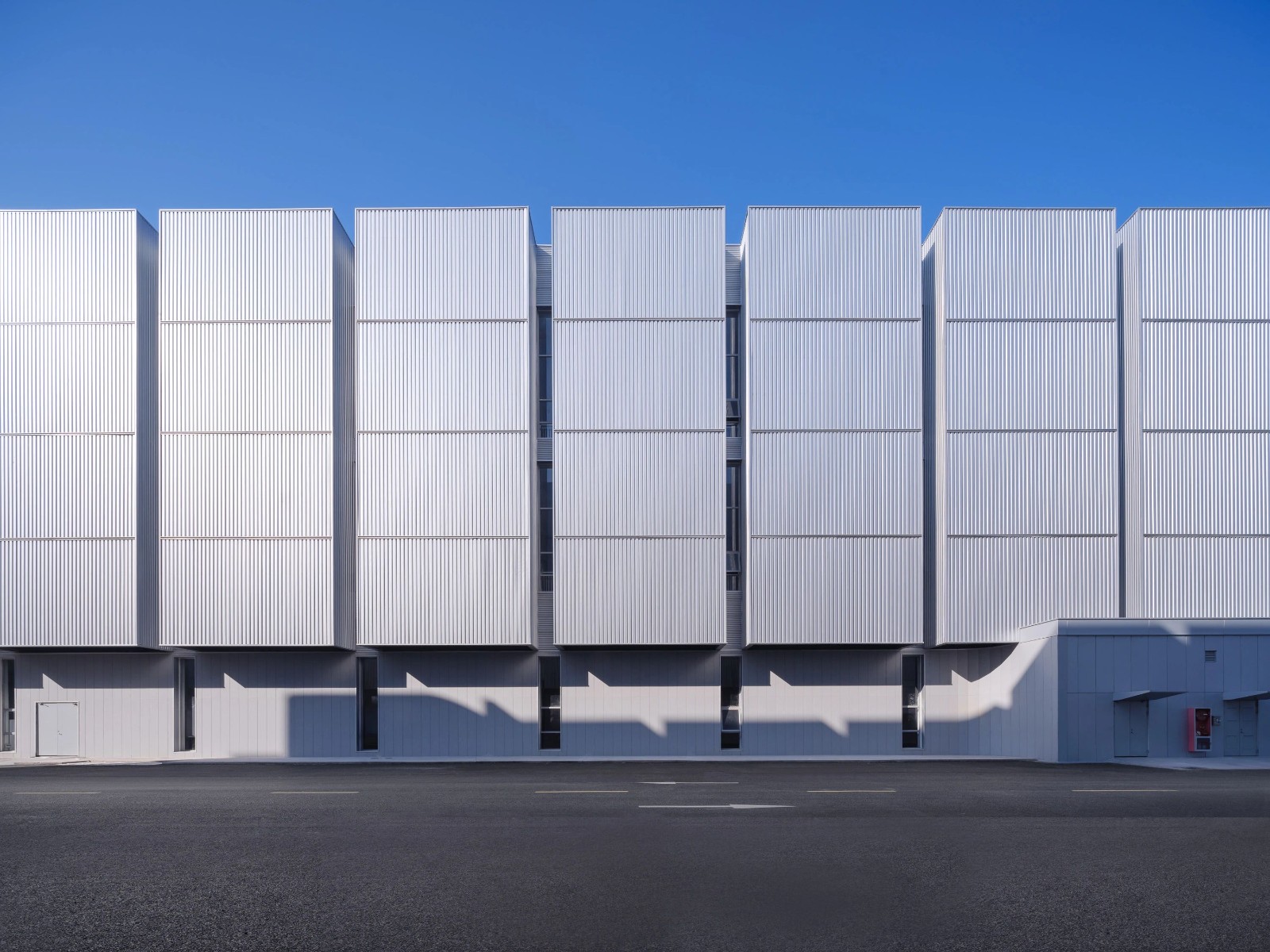
In the factory area, production equipment is taken as the dominant factor, organizing space and flow lines. The concave and convex cavities provide necessary space for the pipelines required for future chip processing machinery and equipment, while maintaining the overall aesthetics of the building. The office research and development area is transformed into a human scale and needs oriented approach, balancing comfort and functionality, creating an environment conducive to innovation and research and development.
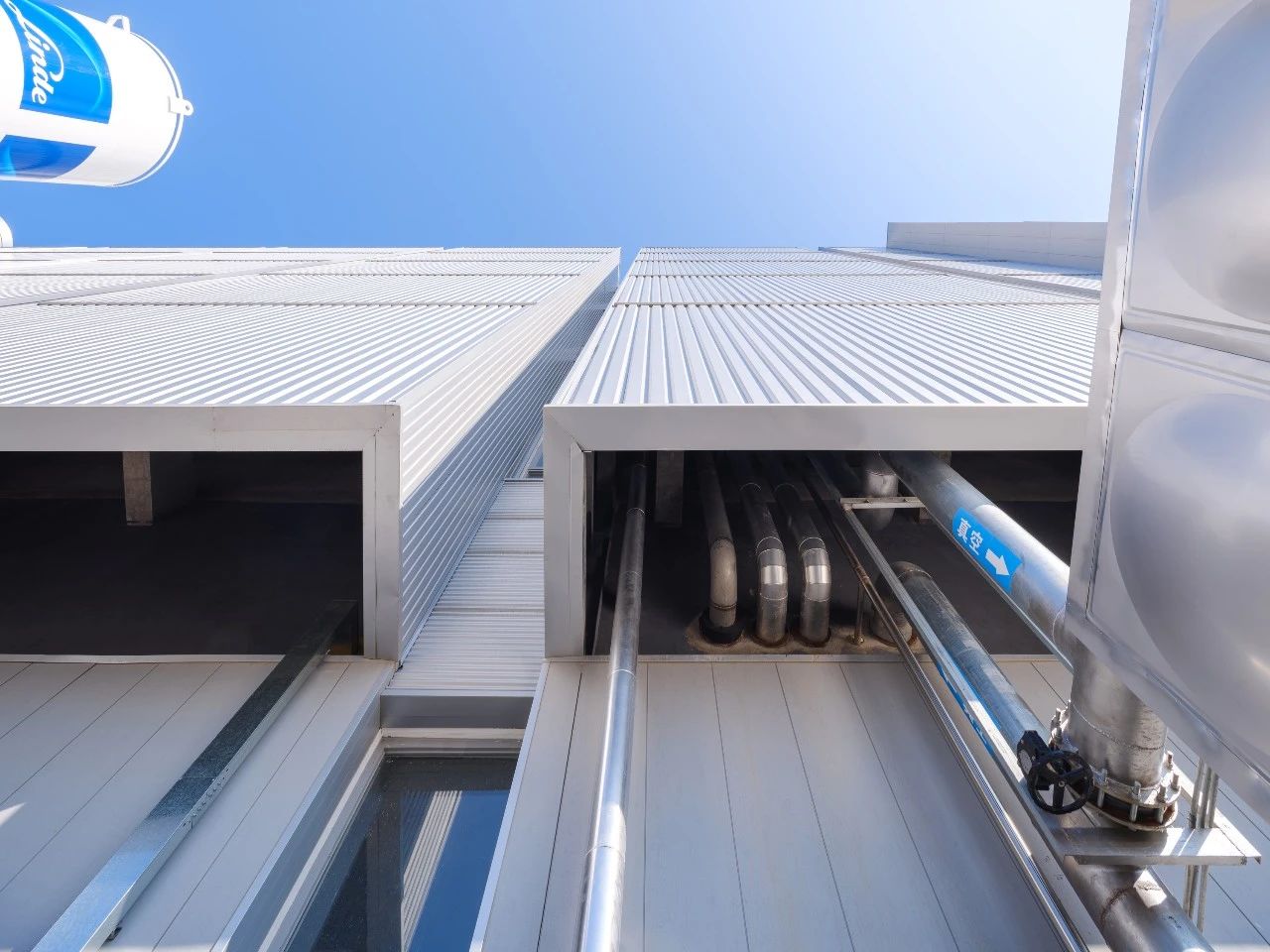
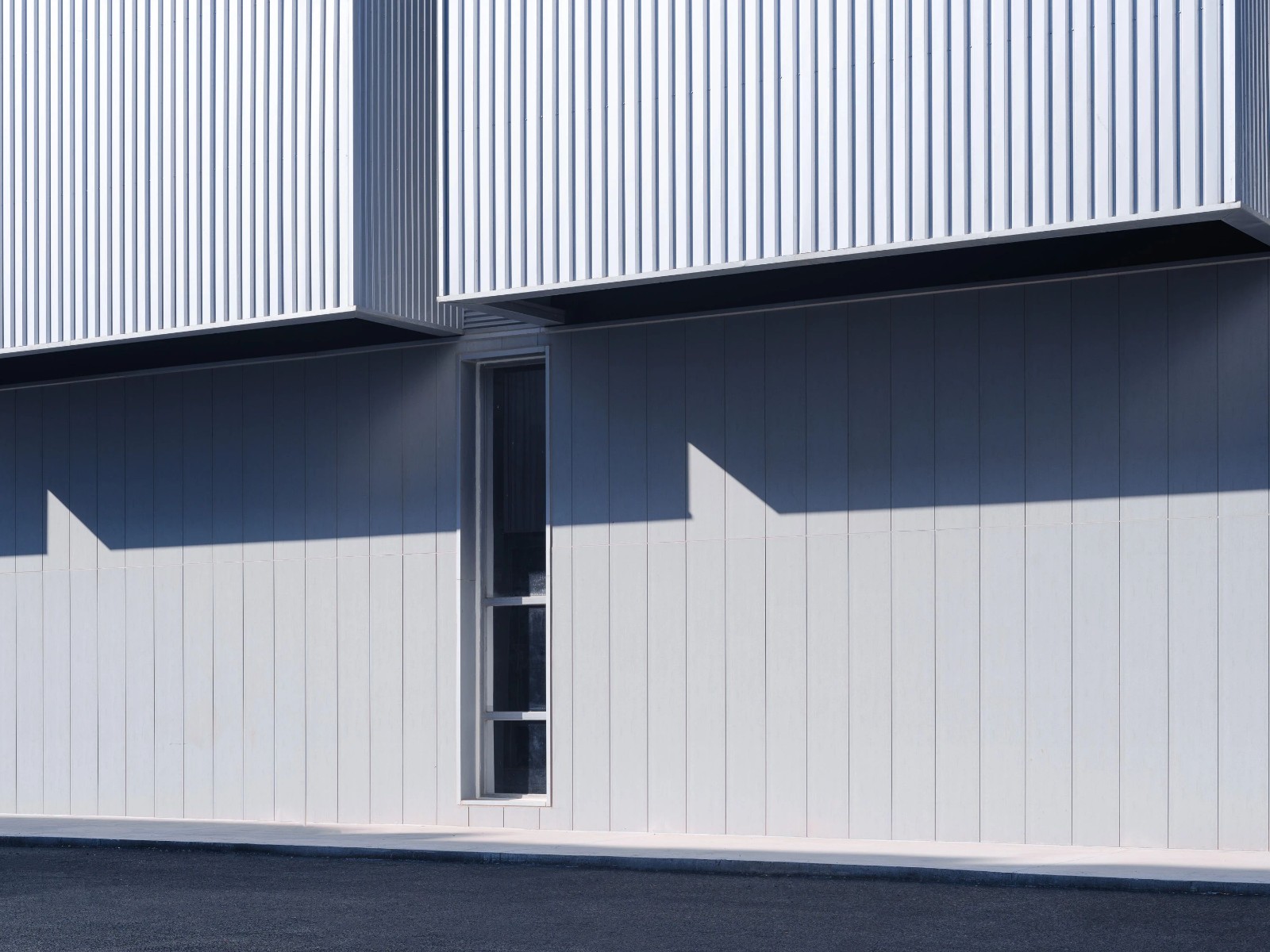
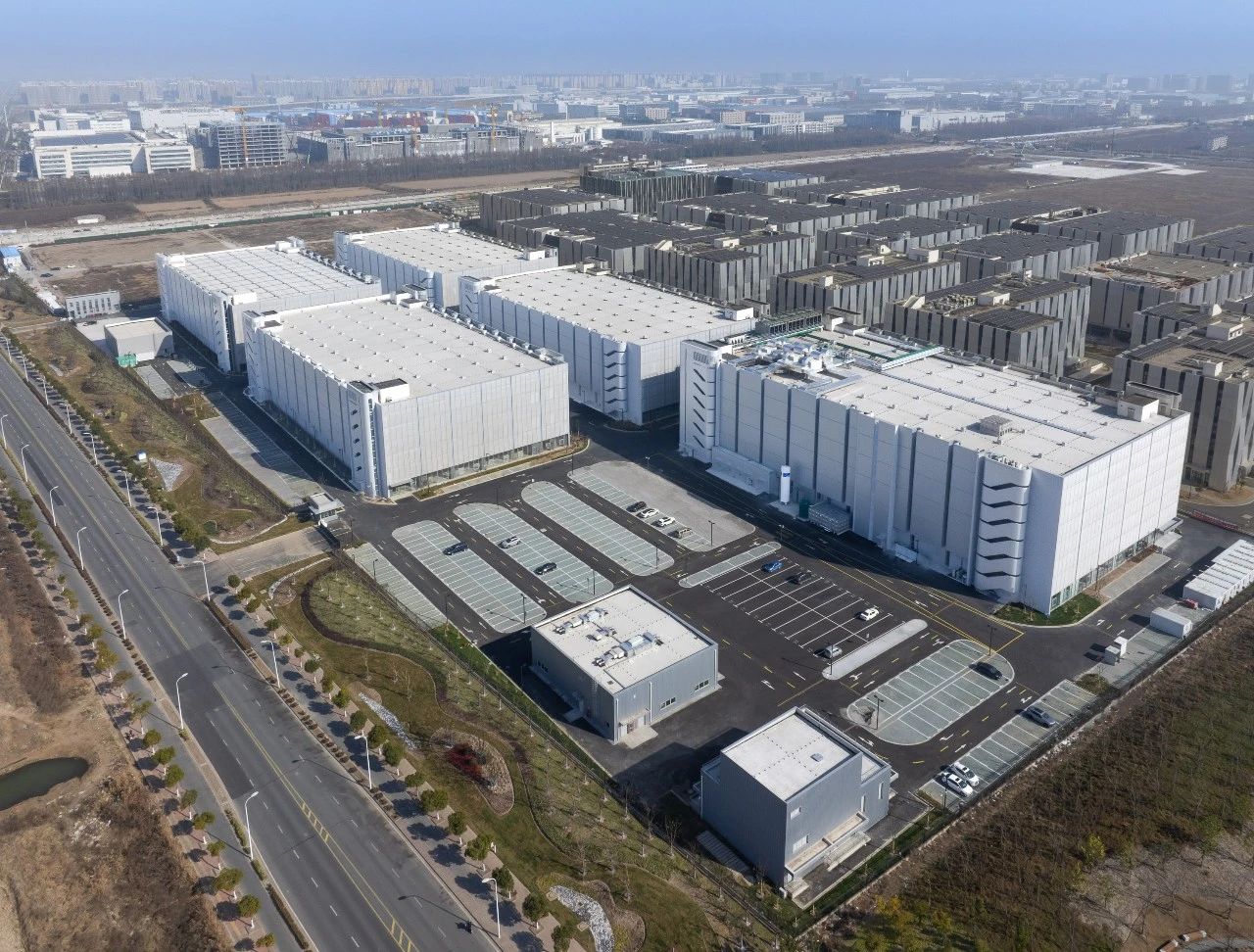
Design drawings:
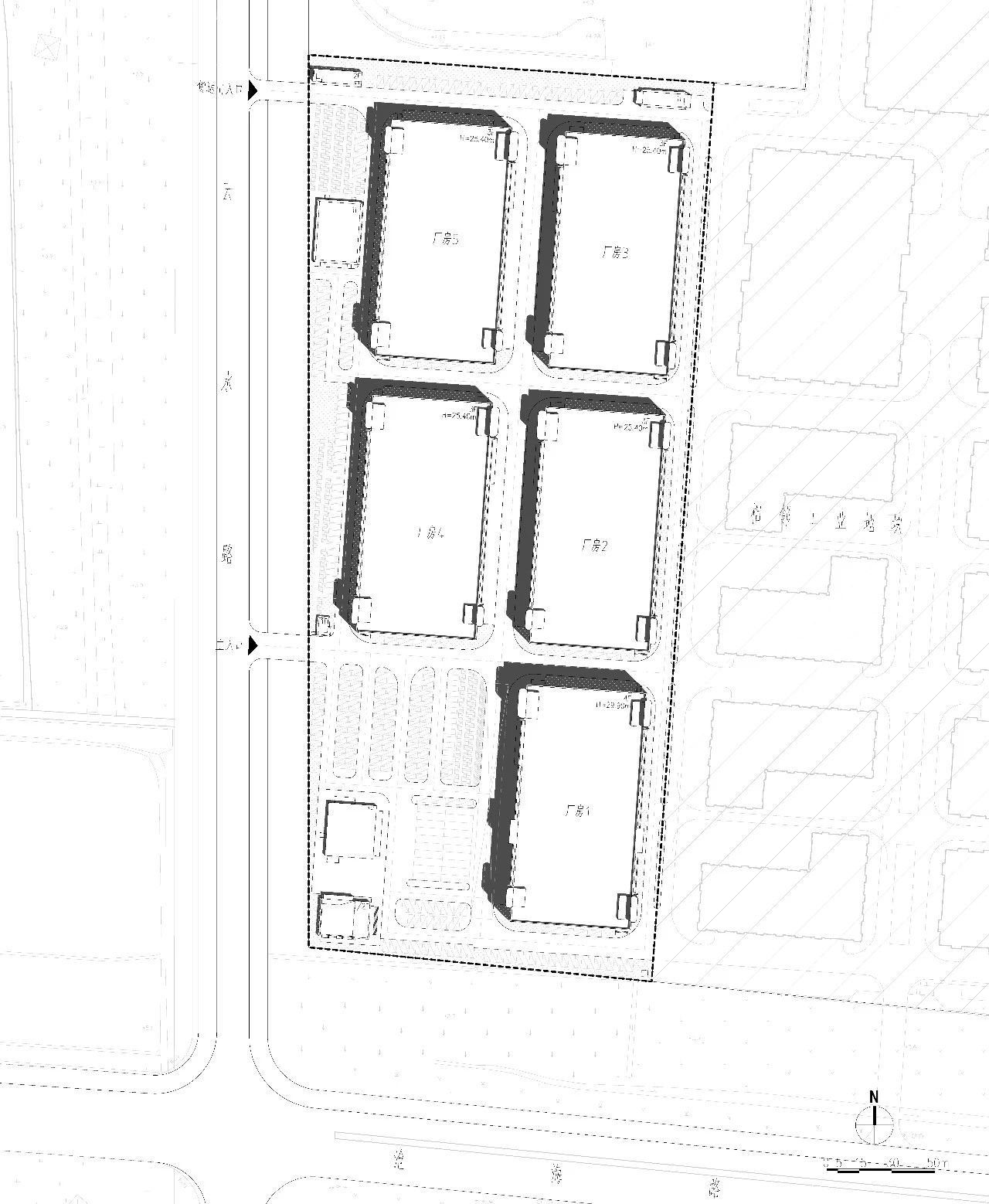
General layout
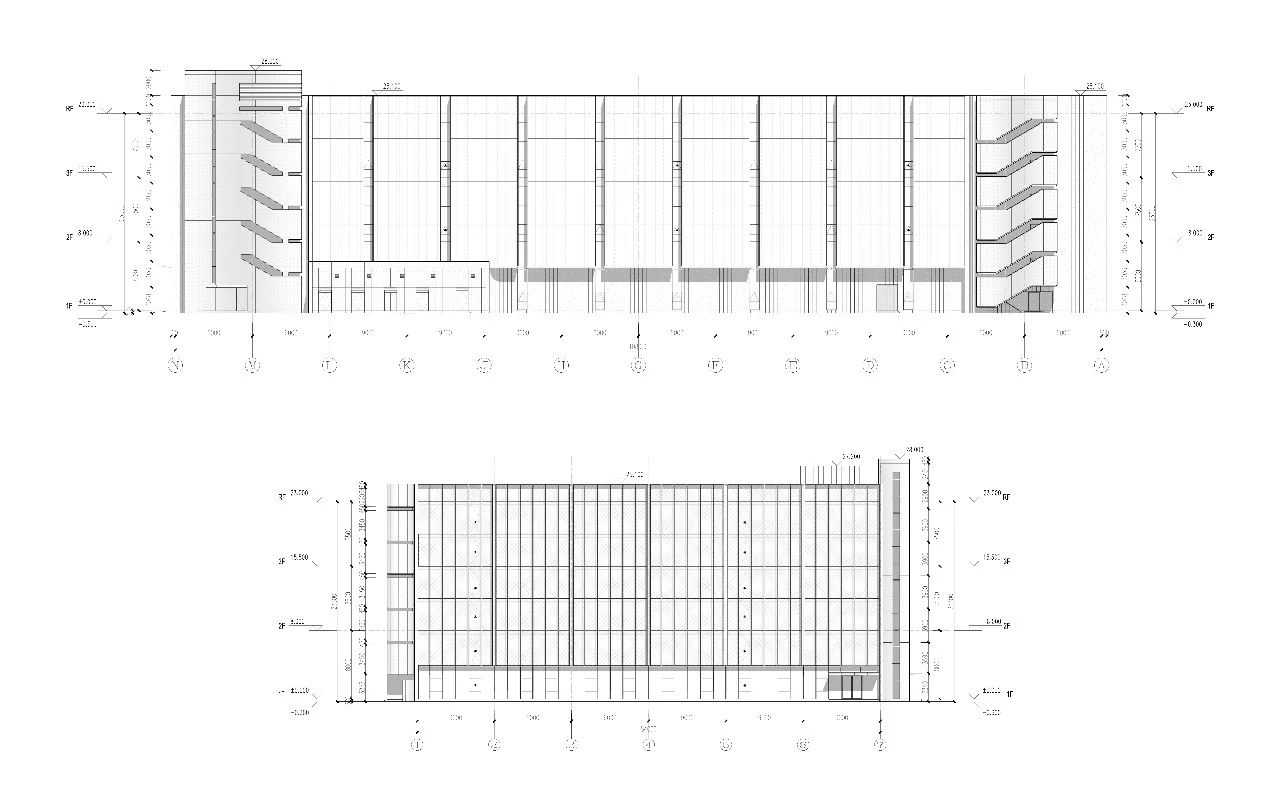
Elevation
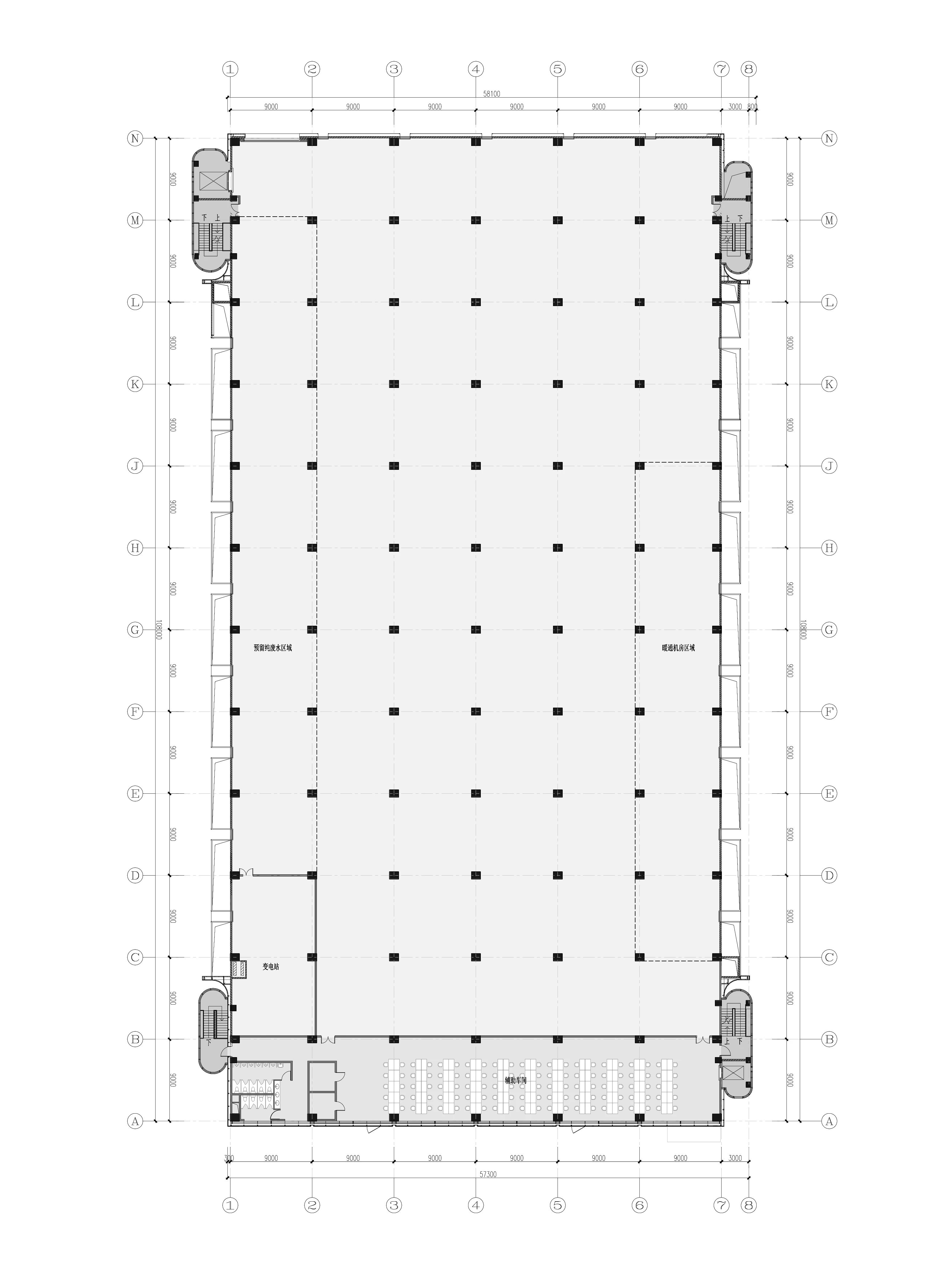
Standard floor plan
The article is from Weixin Design