

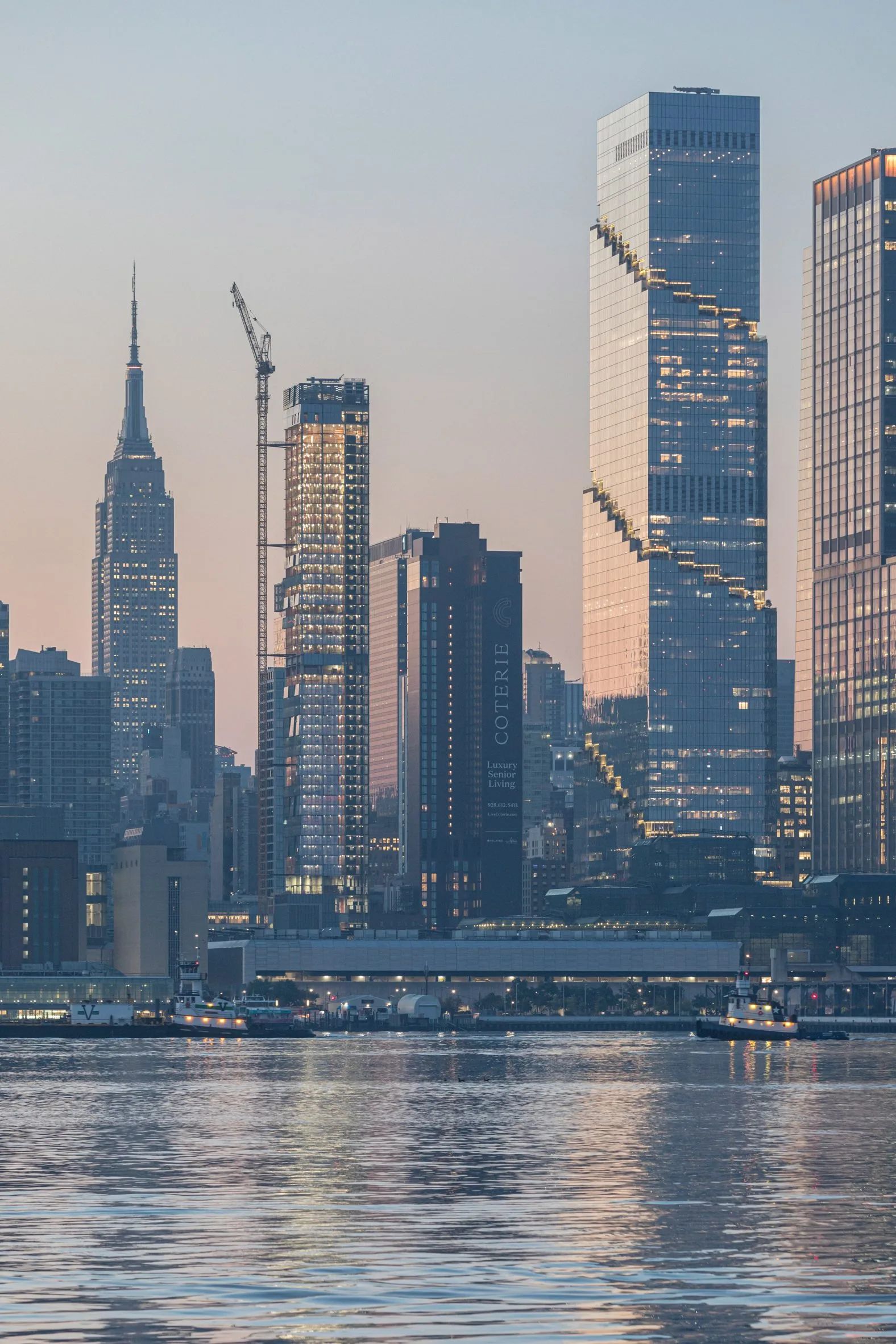
Preface
Skyscrapers are a miracle in the history of modern architecture in the world, a symbol that witnesses the development history of a country or city, a business card of a city, and a focal point of attention. This article lists the top ten skyscrapers of 2023 based on the source of the Dezeen website, and we will learn from them together.
01.New York Spiral Tower
Design: BIG
Location: New York
Height: 315 meters
This office skyscraper was designed by BIG and Adamson Associates, with WSP Cantor Seinuk responsible for structural engineering. It covers an area of approximately 260000 square meters, with a height of 315 meters and a total of 66 floors. The Spiral is applying for LEED silver certification. This is also the fourth largest super tall building in New York City. From a street perspective, the tower draws people's attention to the green belt that grows upwards, extending from West 34th Street to the skyline of Manhattan.
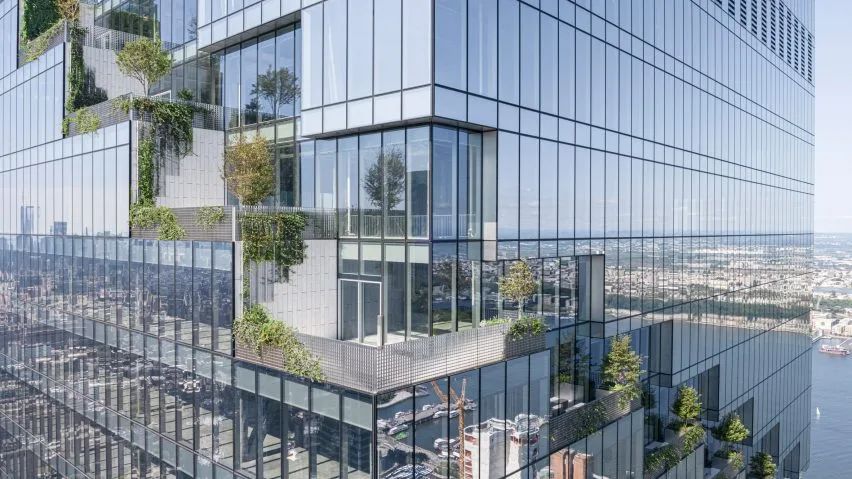
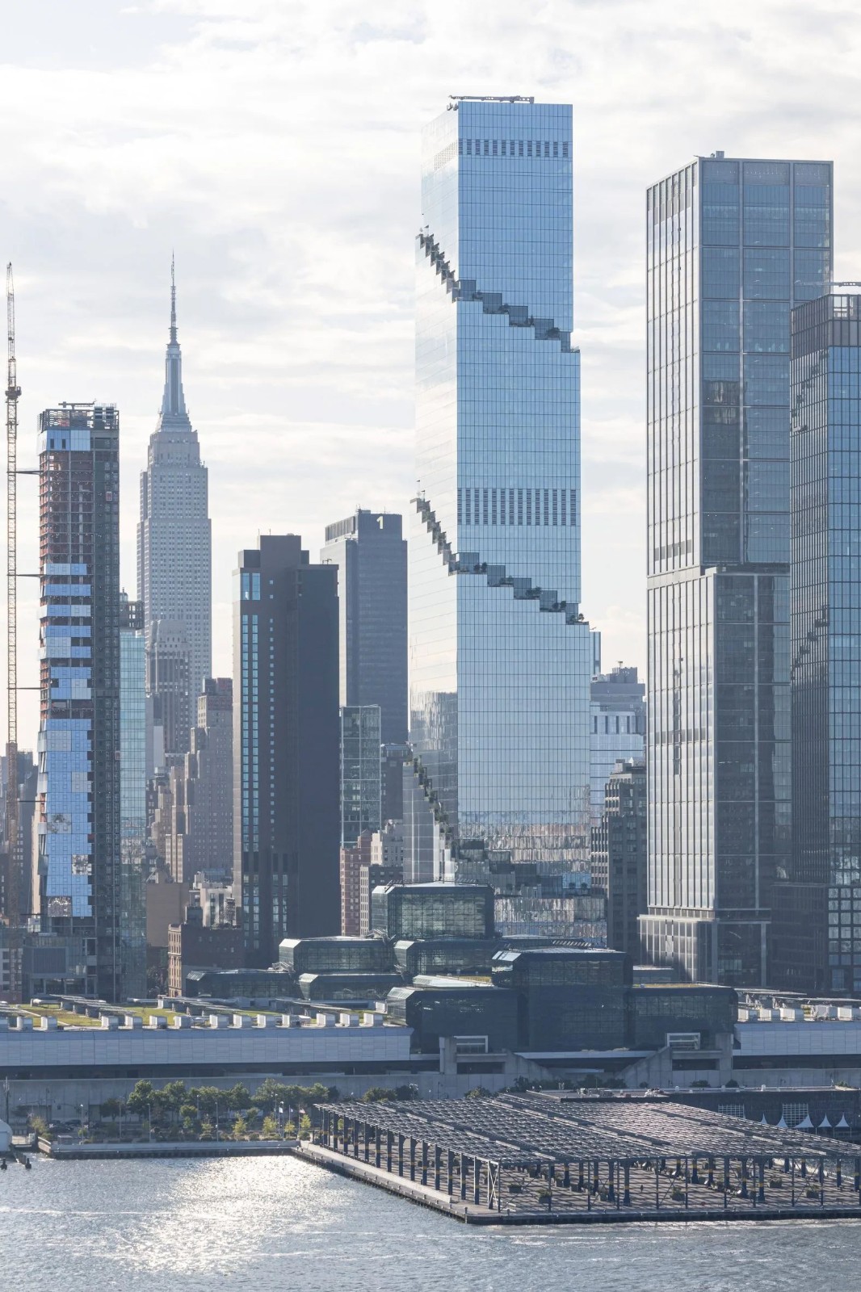
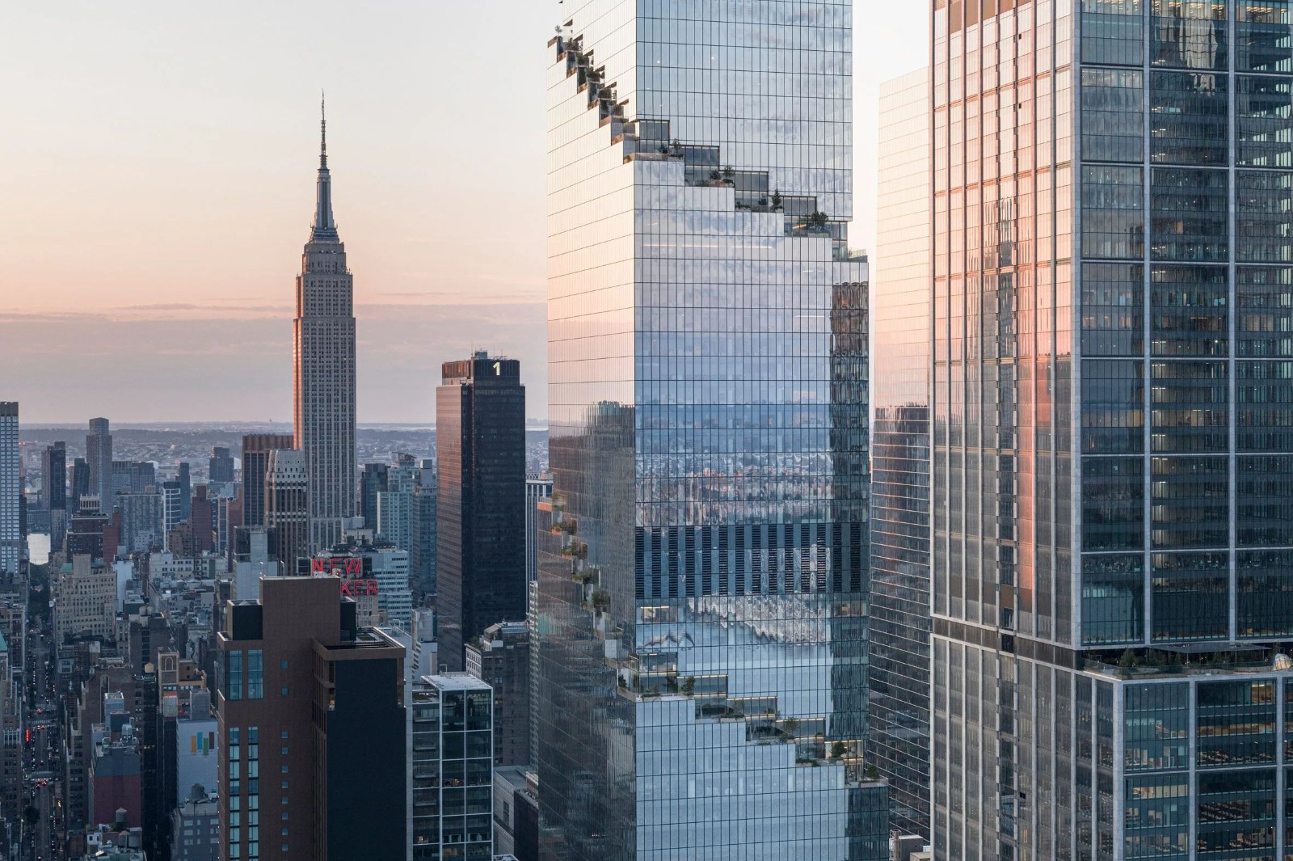
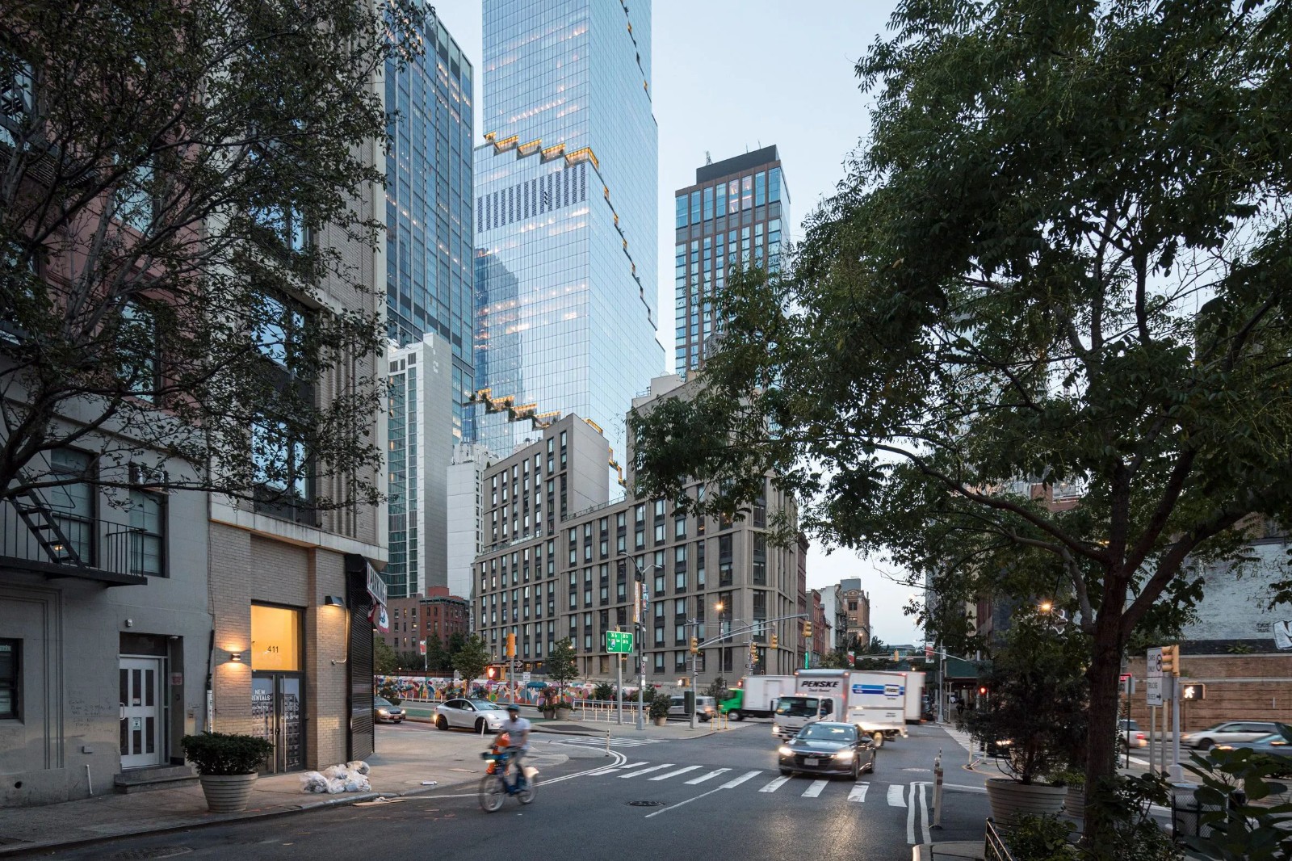
The fa ç ade of the tower reminds people of a glass greenhouse, and passersby can see the bright and spacious lobby inside the tower through the glass panels. The interior displays artworks created by the Dutch DRIFT studio and lush green landscapes. The building can be accessed from the entrance of Hudson Avenue and 10th Avenue.
The volume of The Spiral gradually shrinks towards the top according to the requirements of the site's setback regulations. Its stepped architectural language resonates with the classic design aesthetics of Manhattan's skyscrapers, such as the Empire State Building and Rockefeller Center; And its slender proportion, as well as the use and detail handling of modern materials, interpret the design characteristics of contemporary high-rise buildings. B. Integrated design of home lobby/clubhouse/supporting facilities.
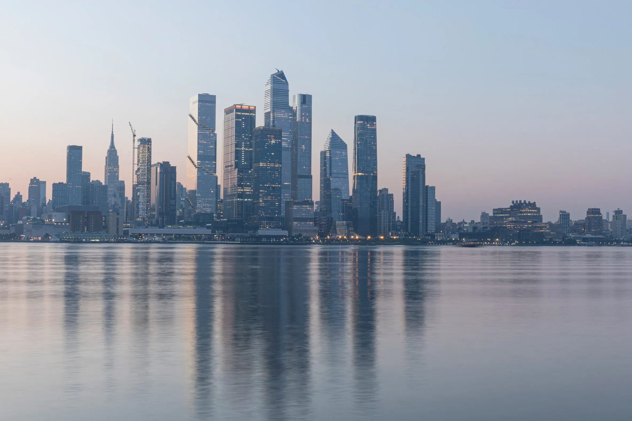
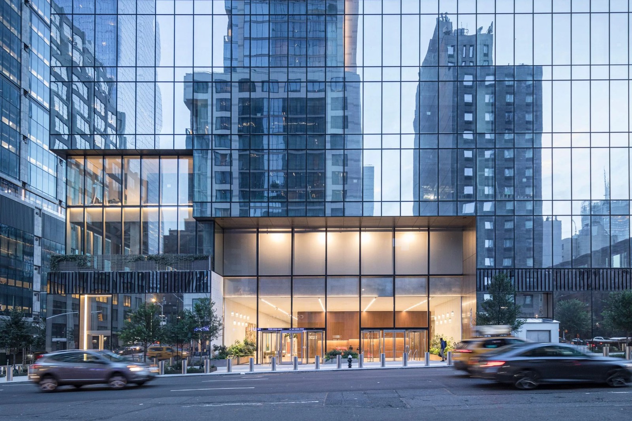

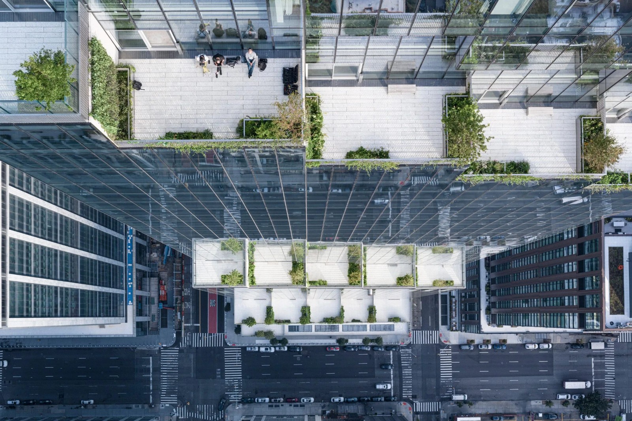
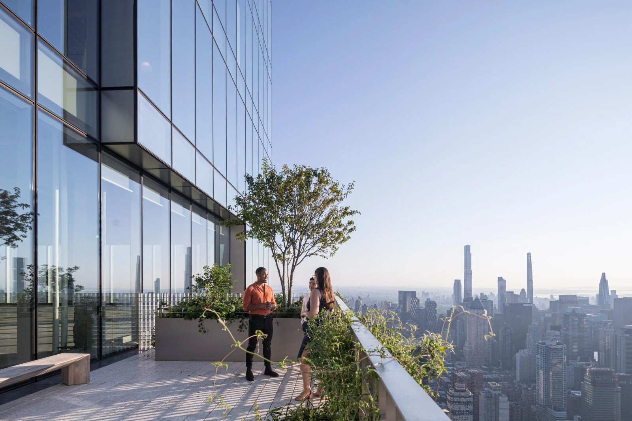
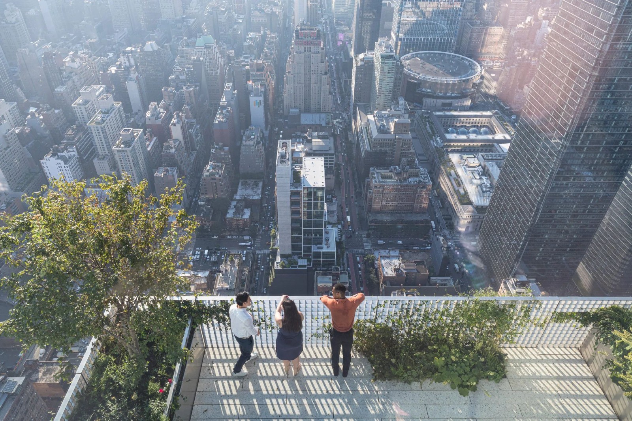
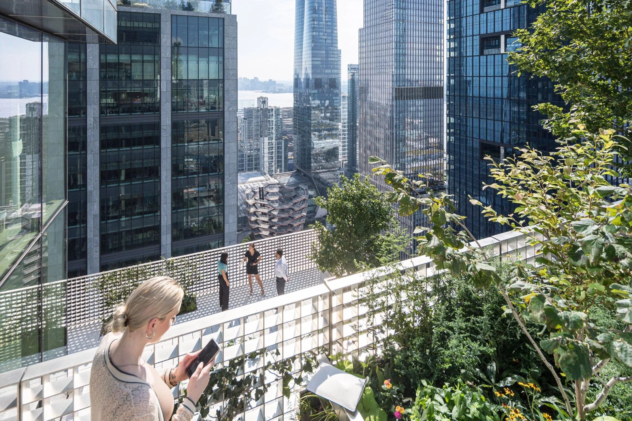
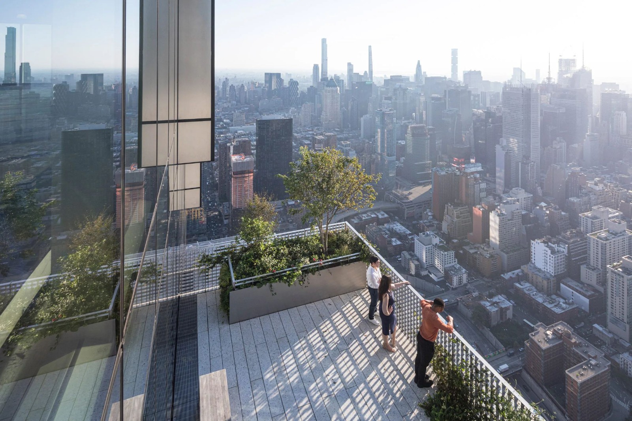
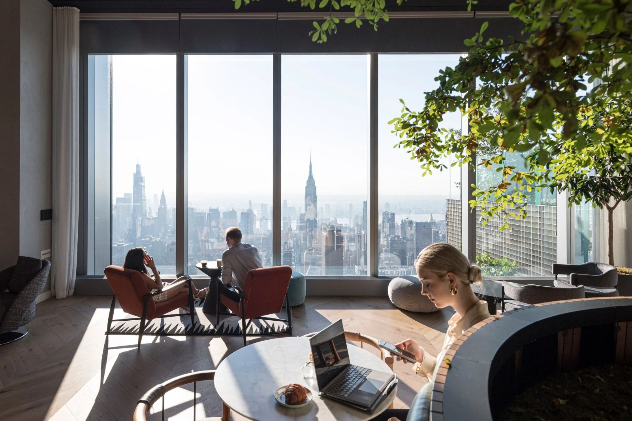
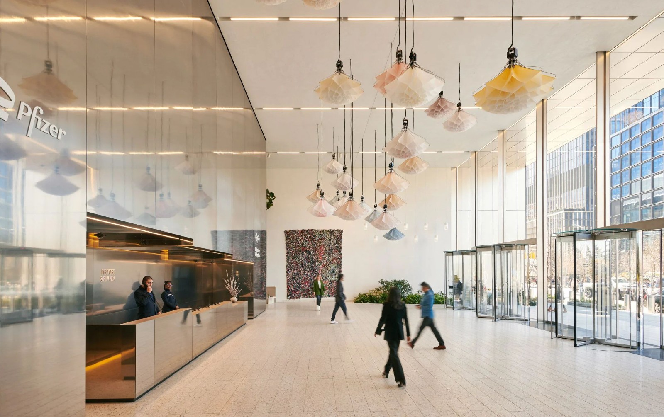
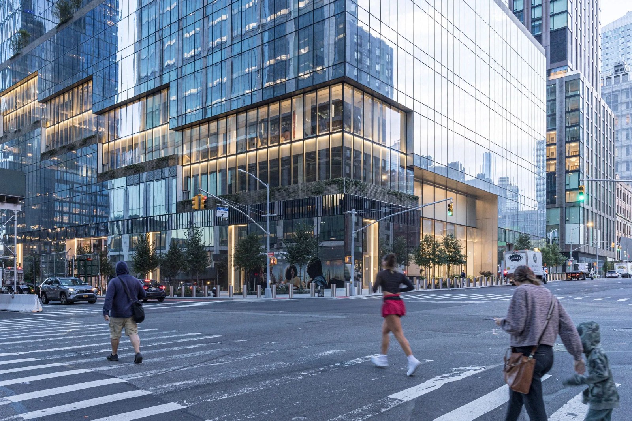
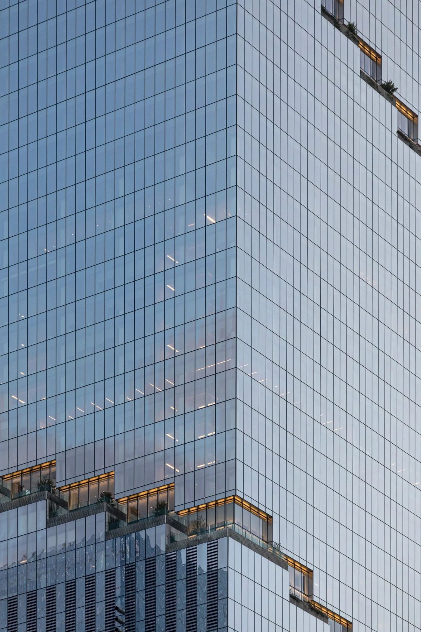
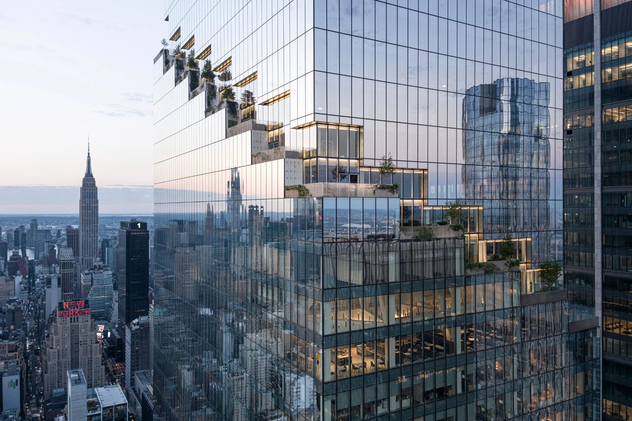
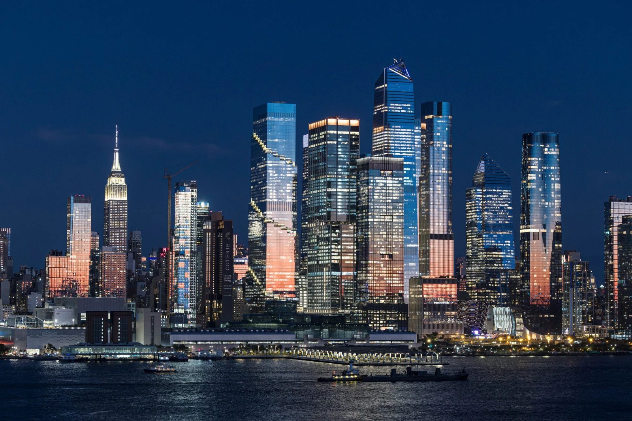
02.Brooklyn Tower
Design:SHoP Architects
Location: New York
Height: 325 meters
The newly rising Brooklyn Tower is referred to by its architect Gregg Asquarelli as the "Empire State Building of Brooklyn.". It has a total of 93 floors and a height of over 1000 feet (approximately 325 meters), making it the tallest building in Brooklyn and the tallest building in New York City outside of Manhattan. In comparison, the 98 story Central Park Tower in Midtown Manhattan, which is the highest residential building in the Western Hemisphere and has a height of 1550 feet, is no less impressive, indicating Brooklyn Towe's ambition to compete with Manhattan.
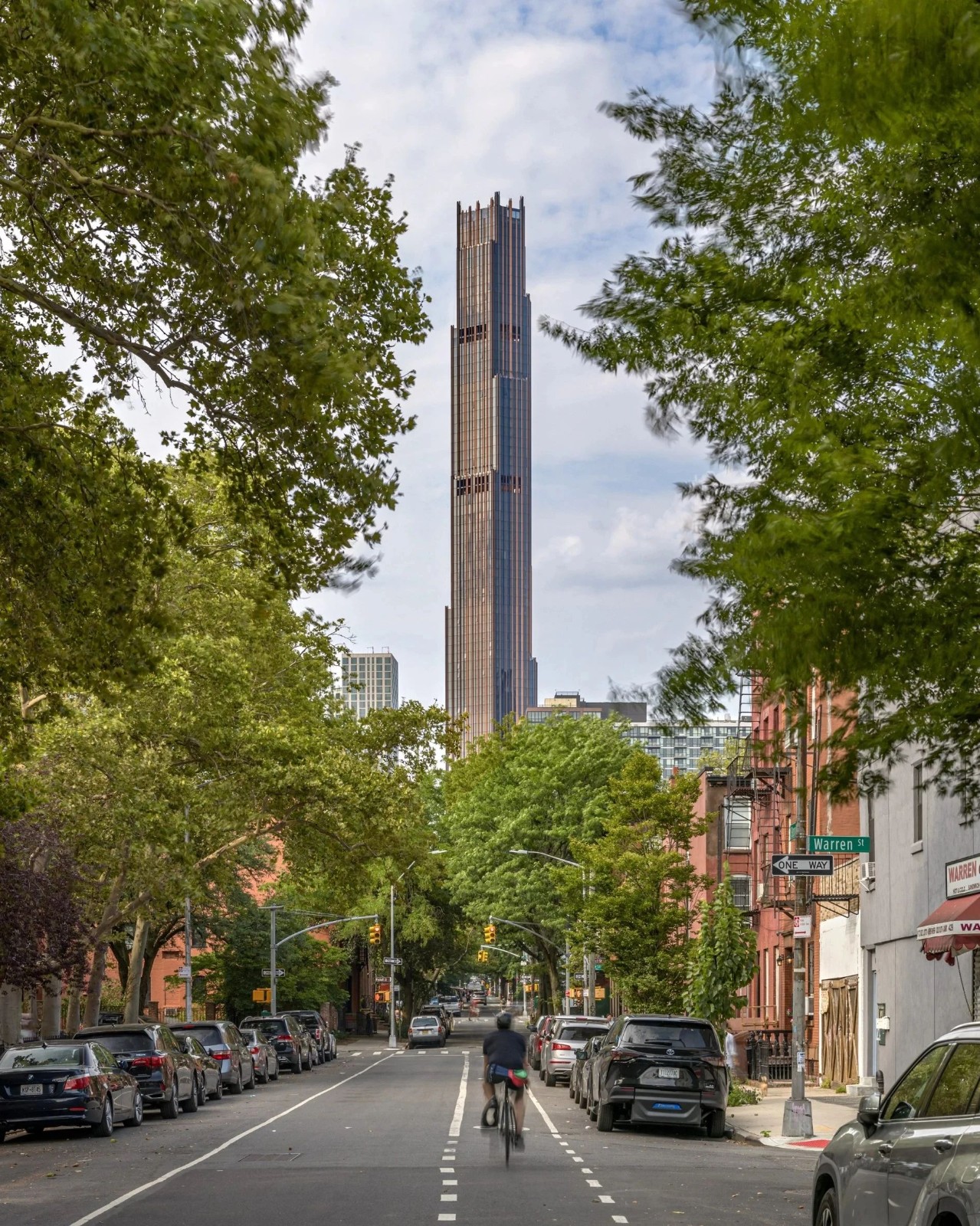
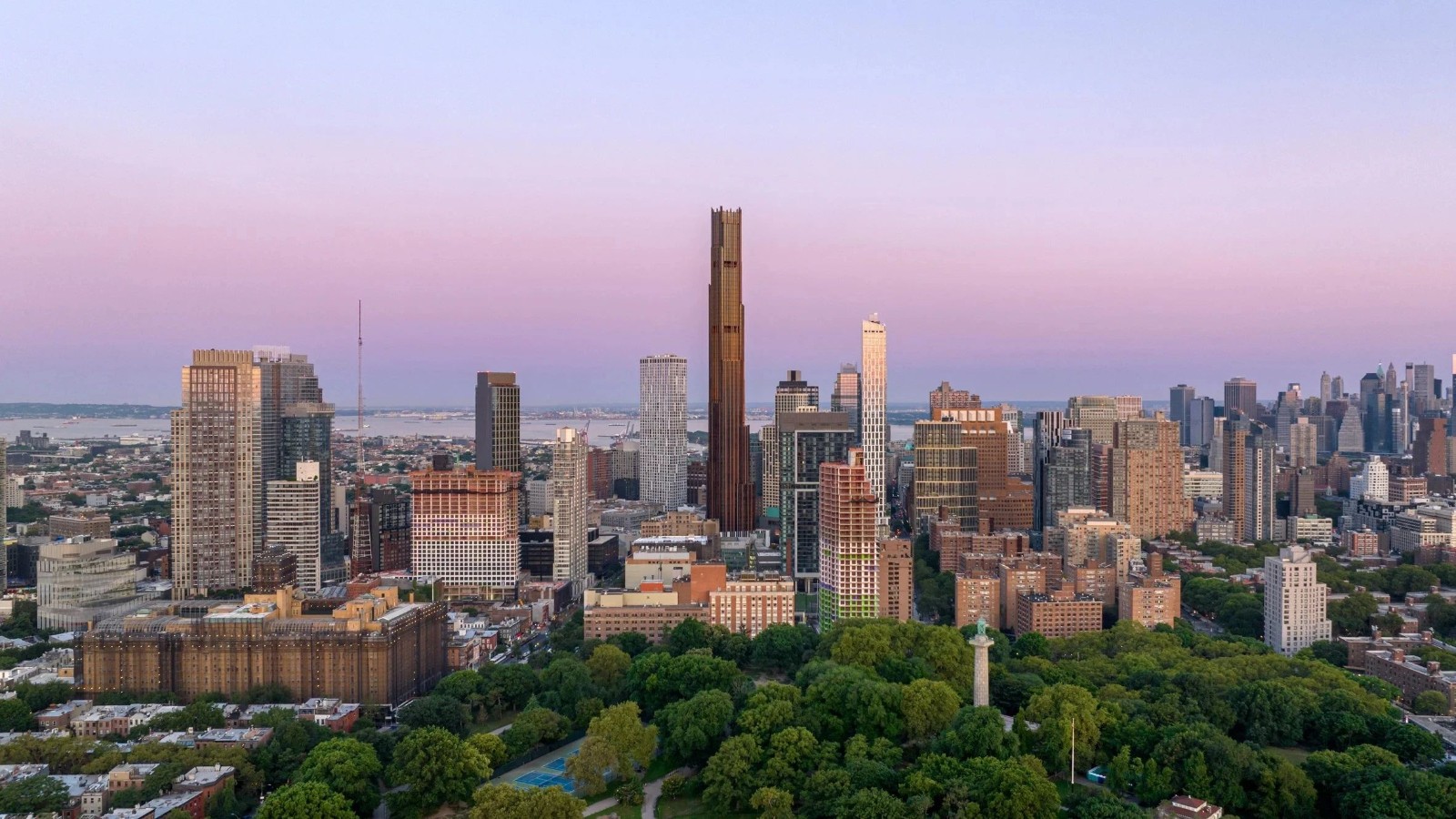
The Brooklyn Tower showcases a modern and symbolic decorative art style, inspired by the historically significant Dime Savings Bank of New York, which was marked as a landmark of New York City in 1994. The bank's interior design is highly iconic with its unique hexagonal architecture and patterns.
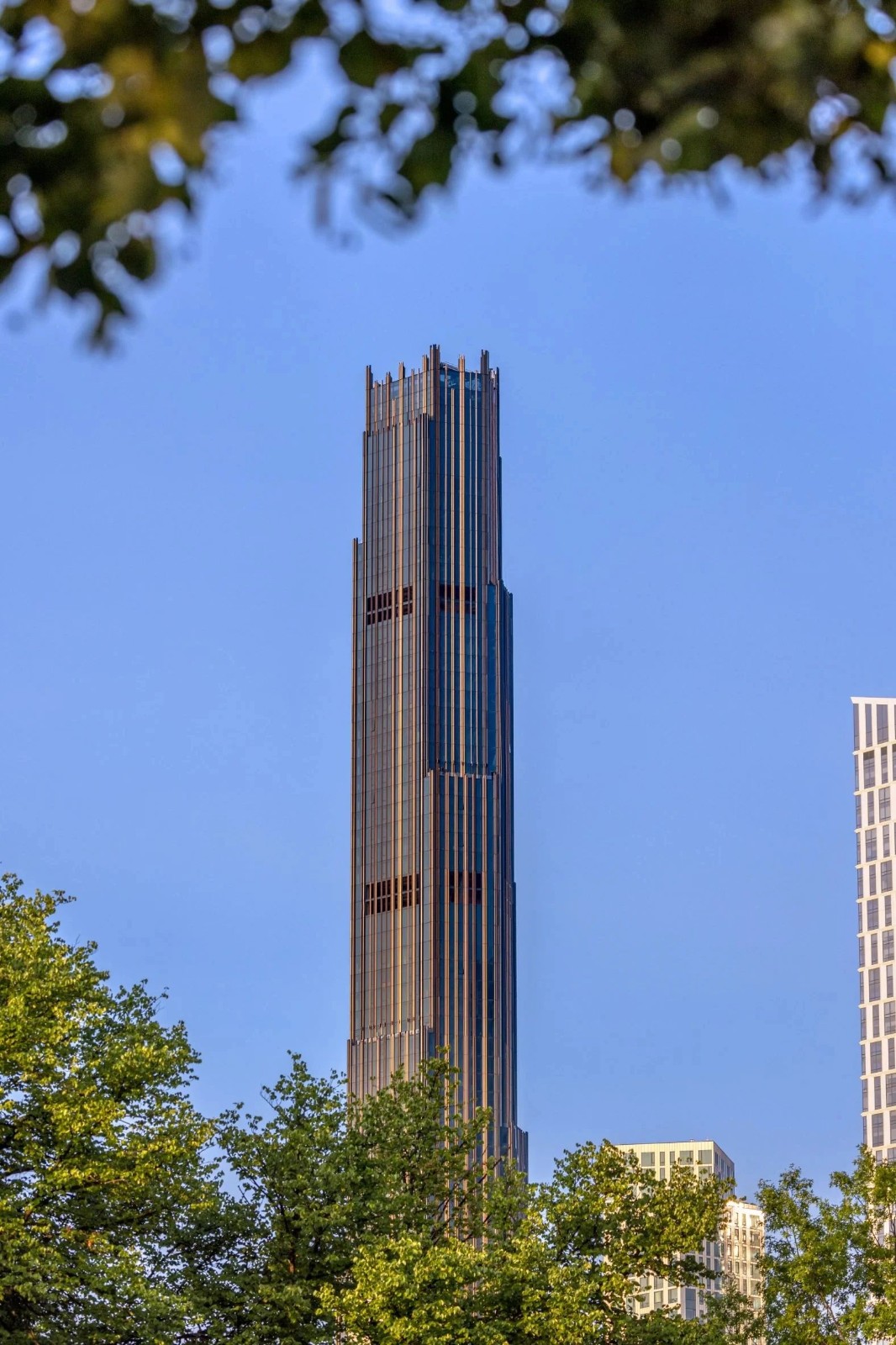
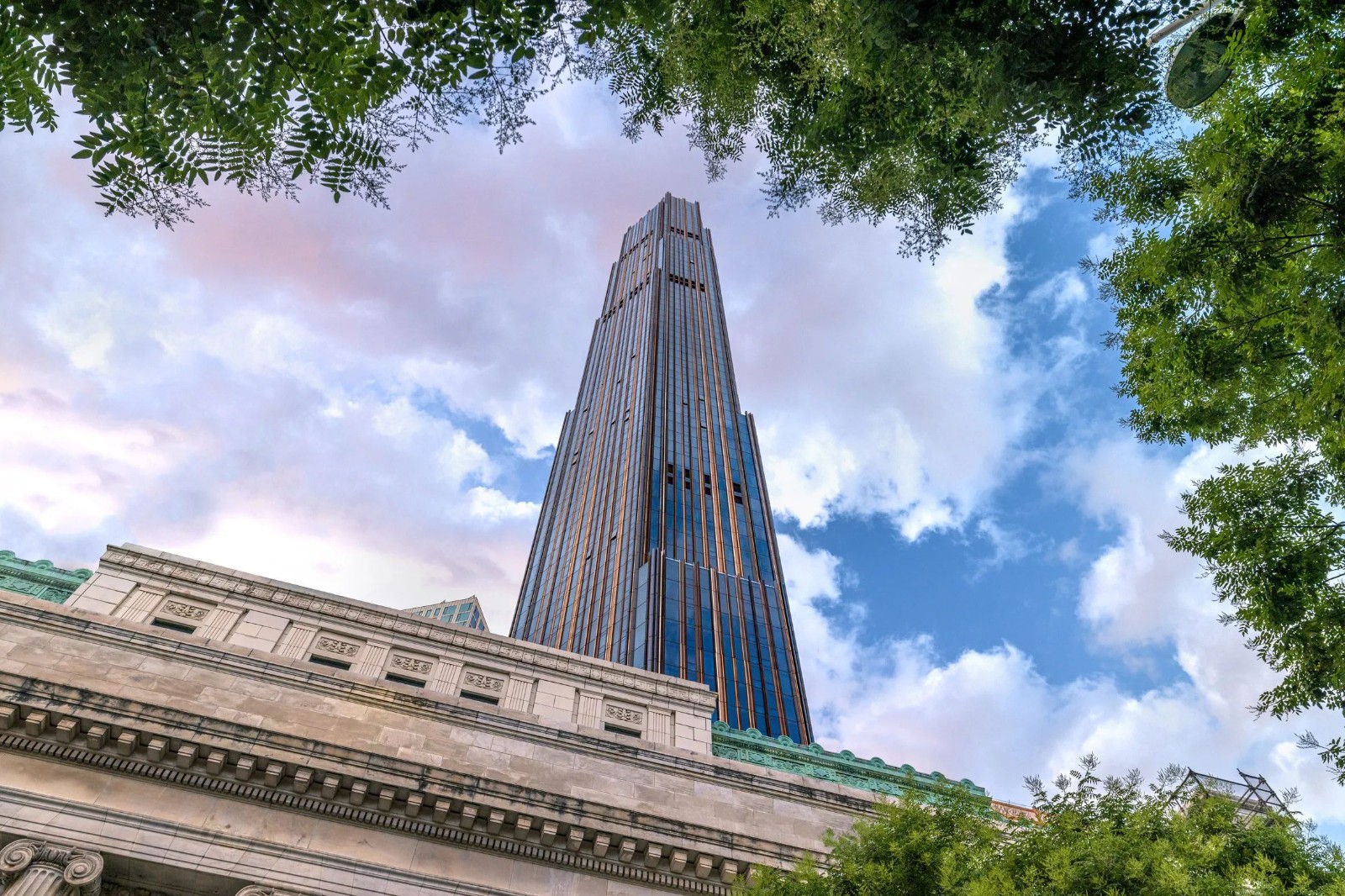
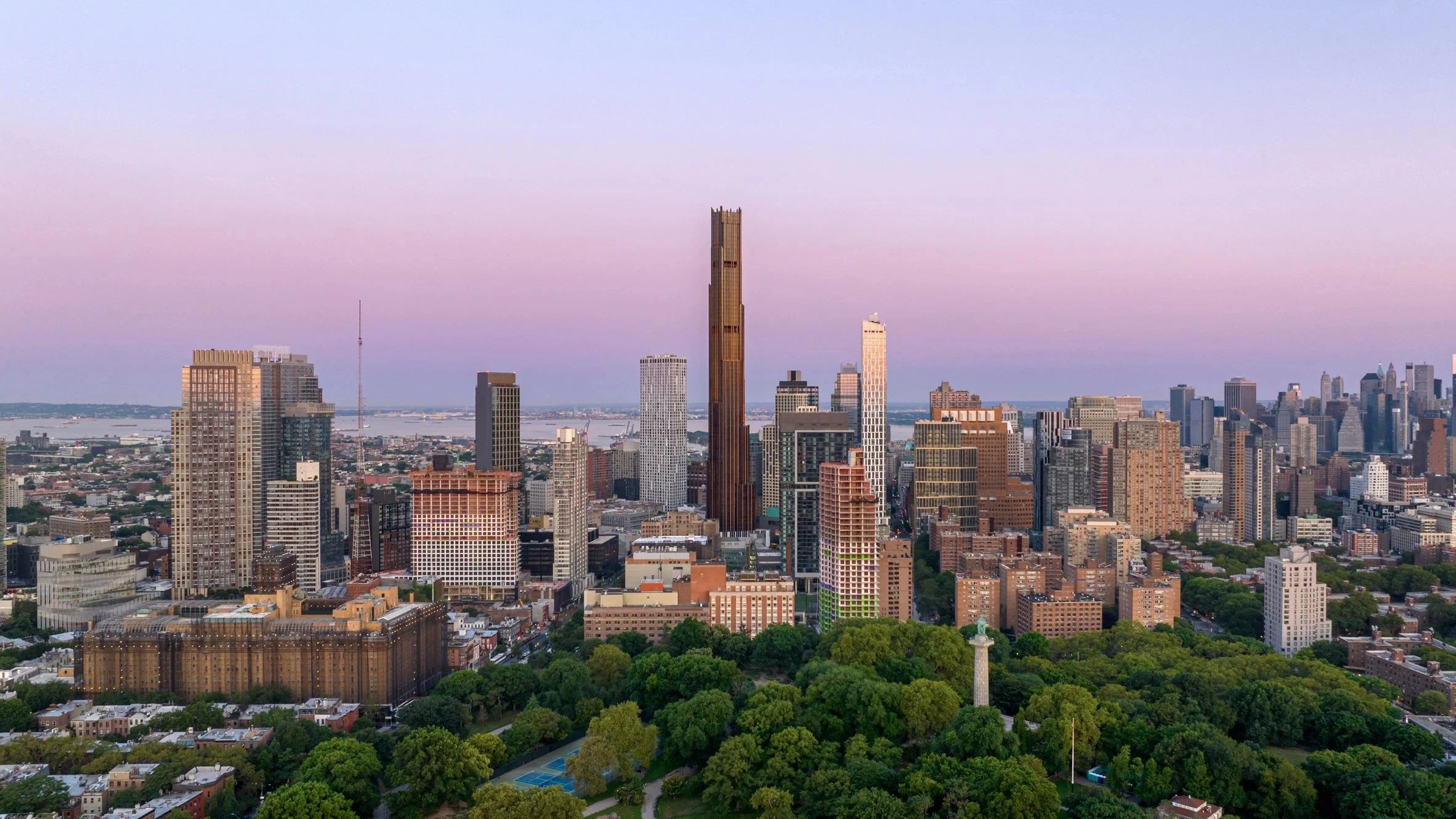
03.Art Sculpture Alberti by Kengo Kuma
Design: Limited Research Wu
Location: Vancouver
Height: 325 meters
The latest new landmark mansion, Alberti by Kengo Kuma, located on Alberti Street, was unveiled in June 2023. This is one of the few high-rise residential buildings in Vancouver's history that has a Japanese style, and its form, materials, and spirit are highly compatible with Vancouver. The exterior facade has a gentle concave curve, and the unique "excavation" contour is derived from the formation of the building volume: while retaining the exploitable area, it also helps to re plan the proportion of the building.
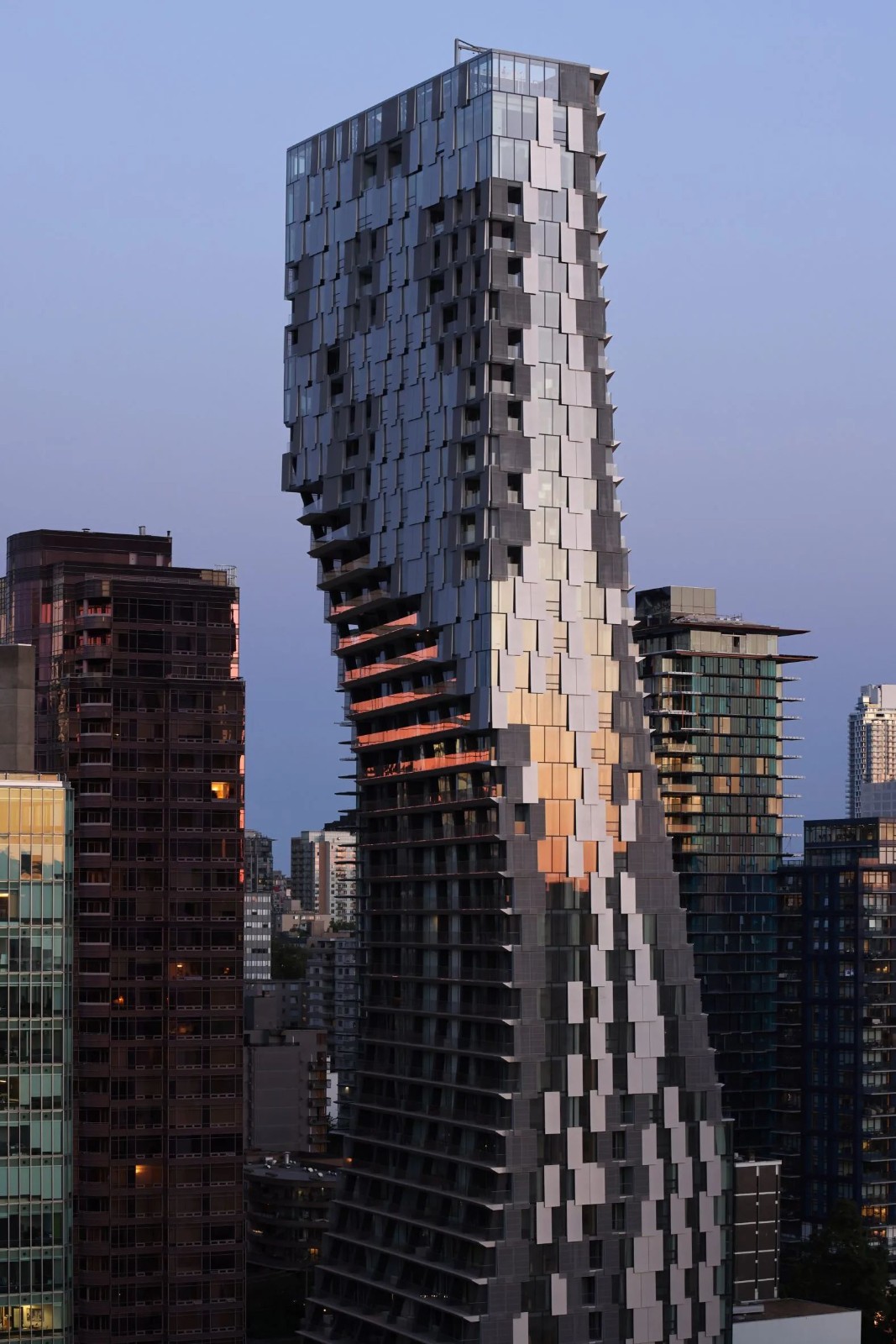
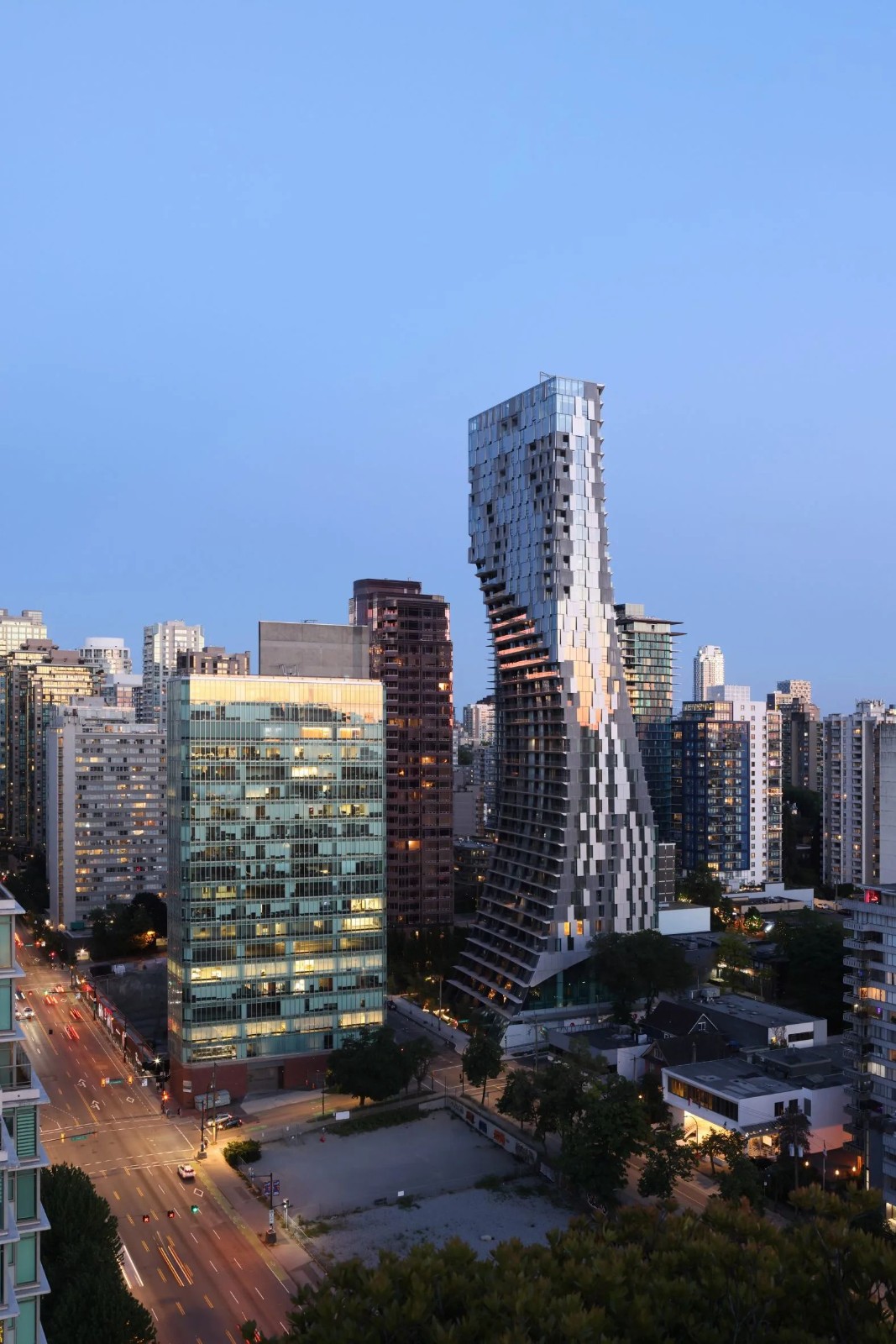
The simple glass curtain wall and rich landscape layers blur the boundaries between indoor and outdoor spaces, and the open garden style ground floor space also smoothly connects with the entire city. Entering the interior of the building, the iconic "wooden curtain" of the limited research institute enters the view with an overwhelming force, using the simple element of carpentry to shape rich layers. The interweaving of overlapping textures defines the extraordinary experience of Alberti by Kengo Kuma Building.
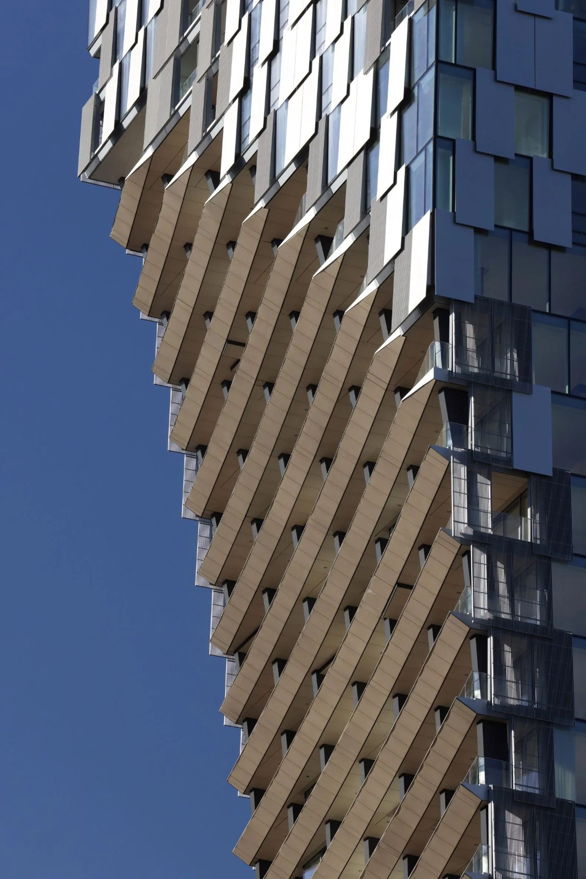
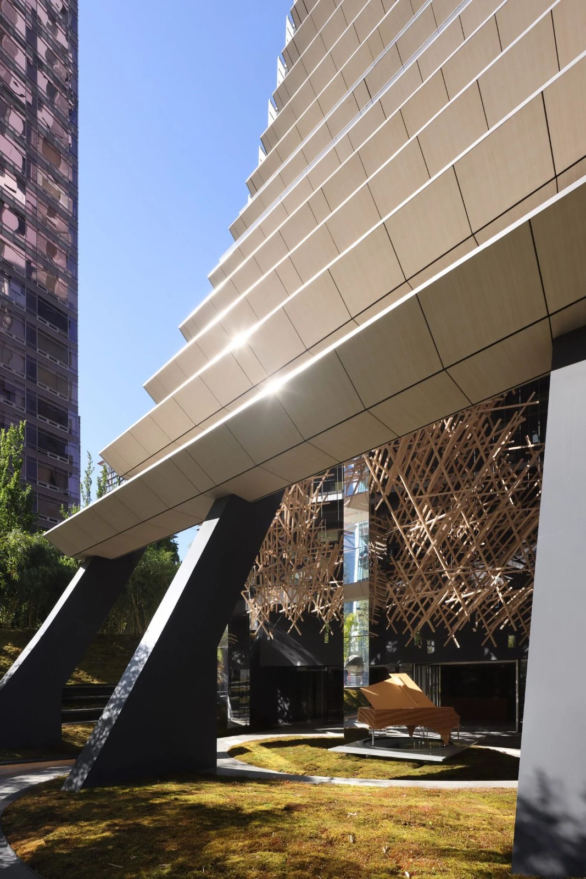
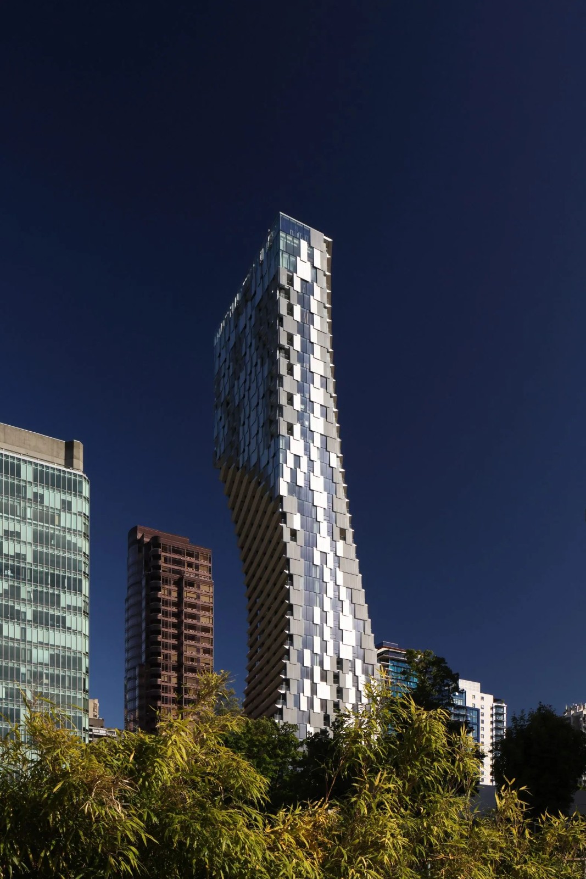
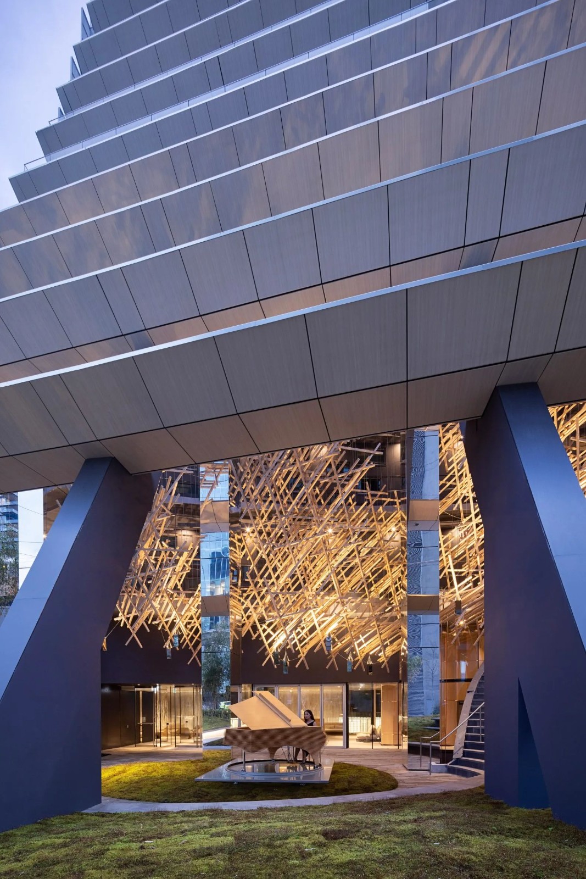
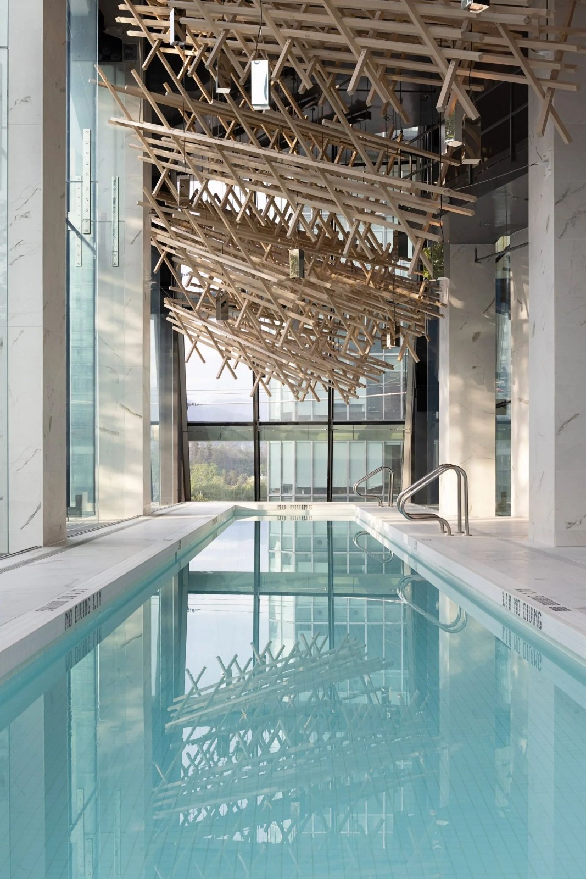
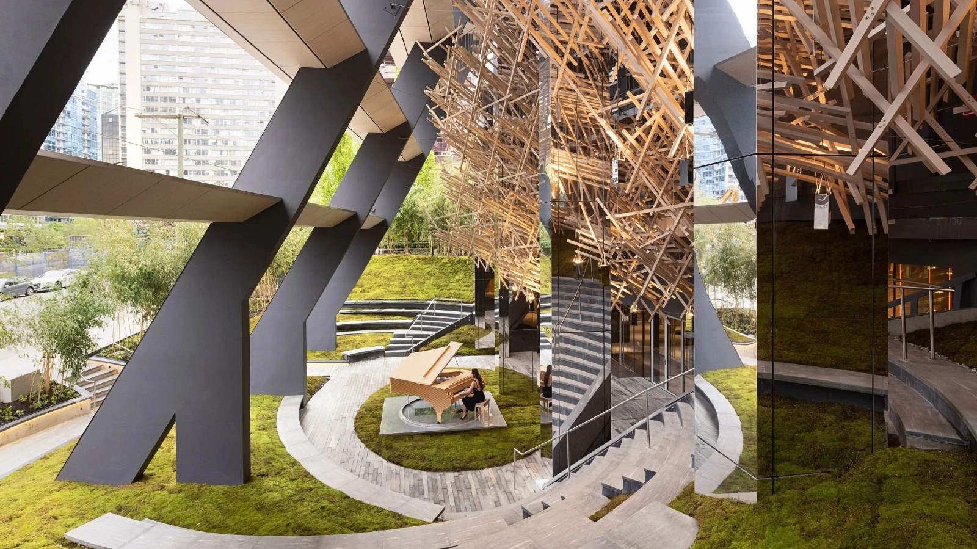
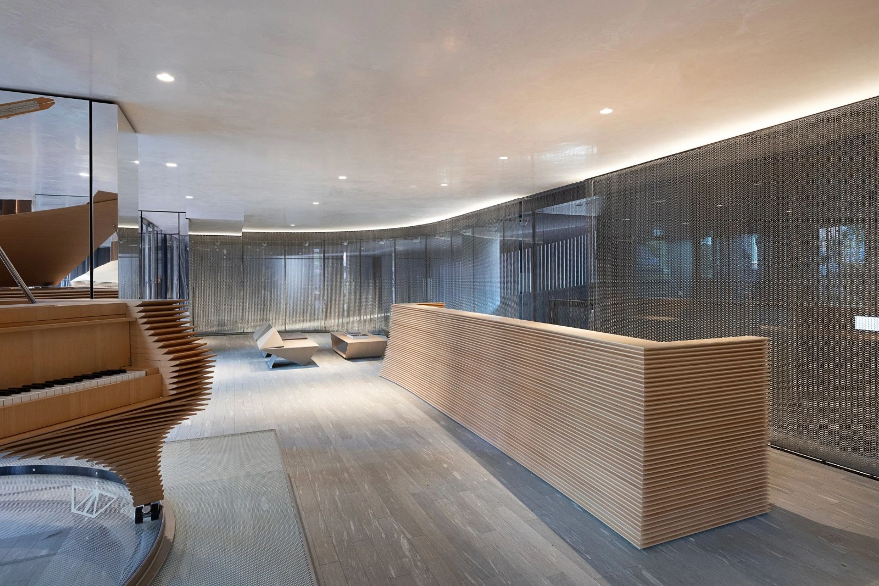
04. Sydney Dock Area Building
Design: 3XN+BVN
Location: Sydney
Height: 206 meters
The Sydney Summerhead Building was designed by 3XN and developed in collaboration with BVN, making it a model for global adaptive reuse projects. This 206 meter tall skyscraper highlights the potential for reusing existing buildings to extend their lifespan and reduce their environmental impact.
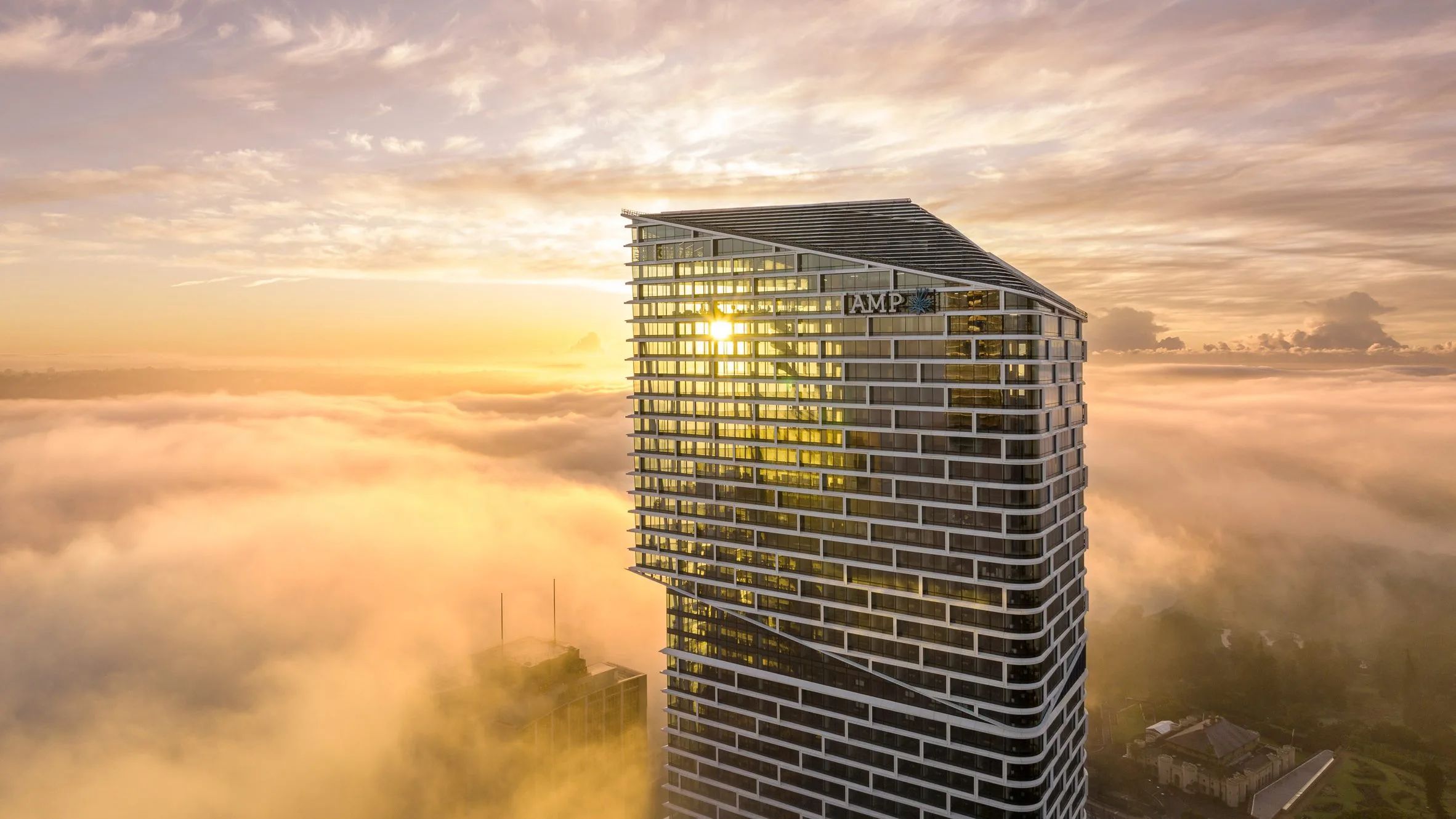
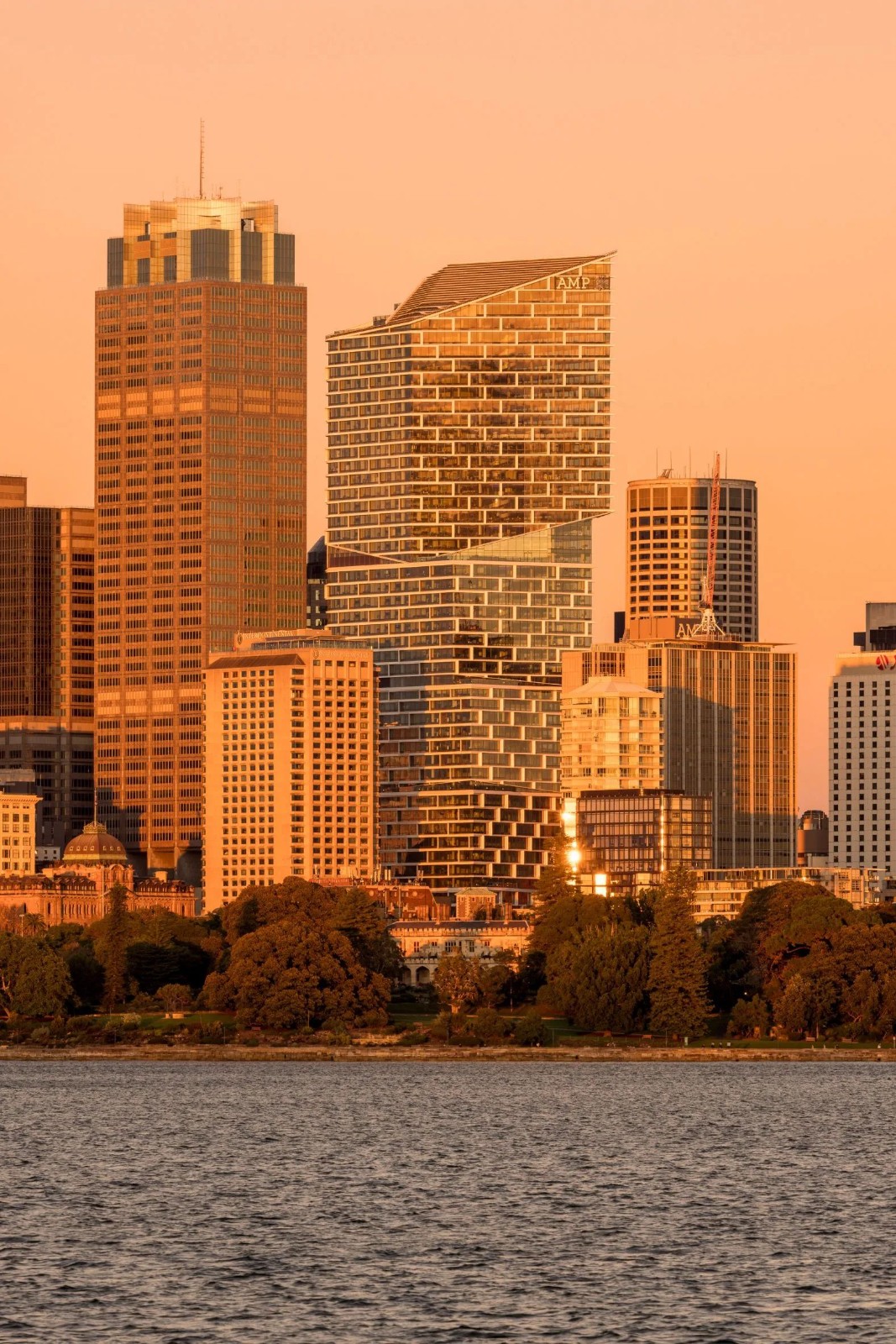
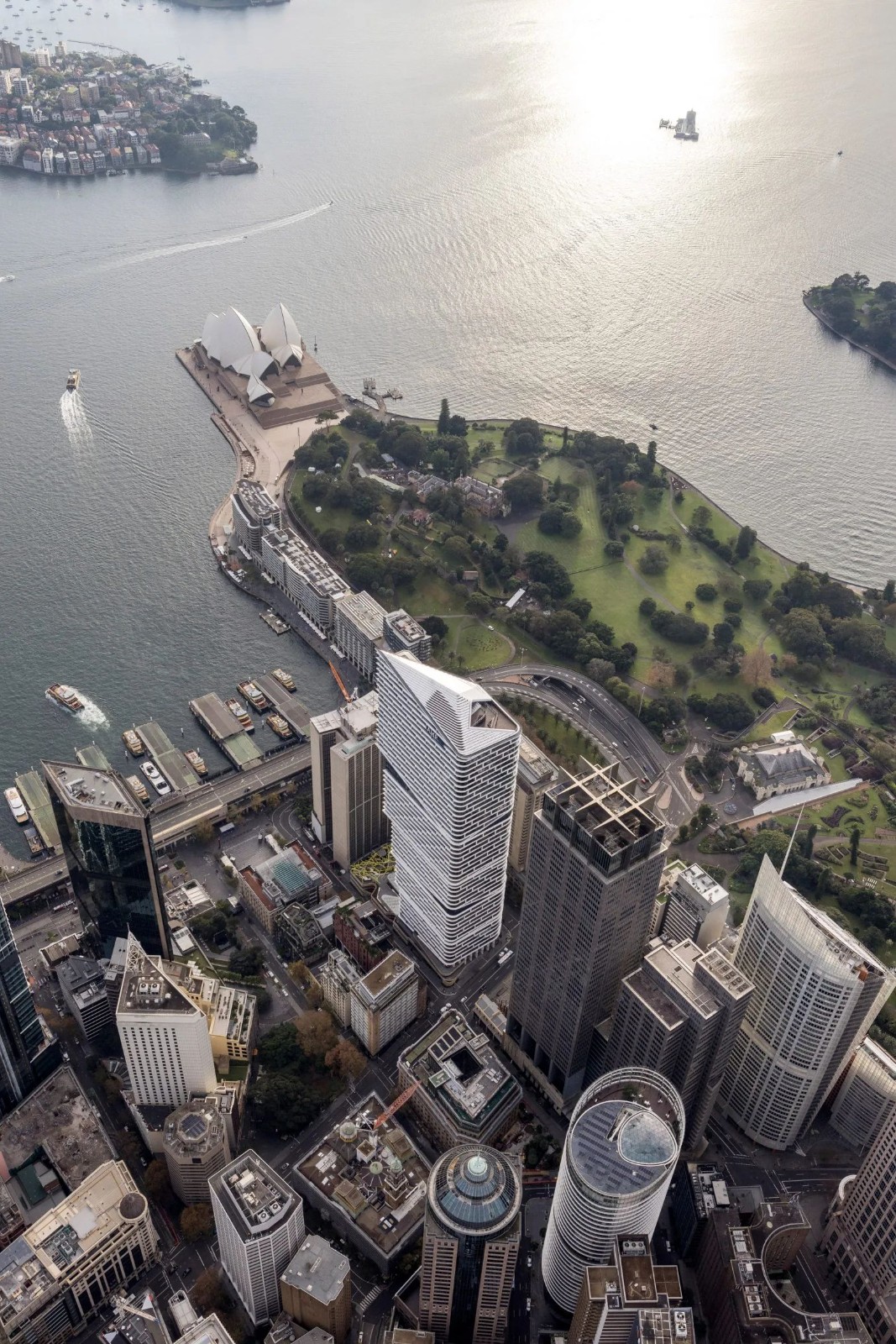
In addition to retaining the original structure, the design studio also added a series of staggered expansion sections, forming five staggered volumes and doubling the floor area of the building.
The lower floors face Yangjie and Haigang Bridge, which are connected by Xixi, and tilt eastward, offering panoramic views of the Royal Botanical Garden and the Sydney Opera House. The distorted composition not only brings vitality to the skyline, but also allows the tower to adapt to the shading and enclosure requirements of the site, despite grafting over 45.000 square meters of new building space. The exterior facade of the building adopts a design with external shading facilities, which can block 30% of solar radiation.
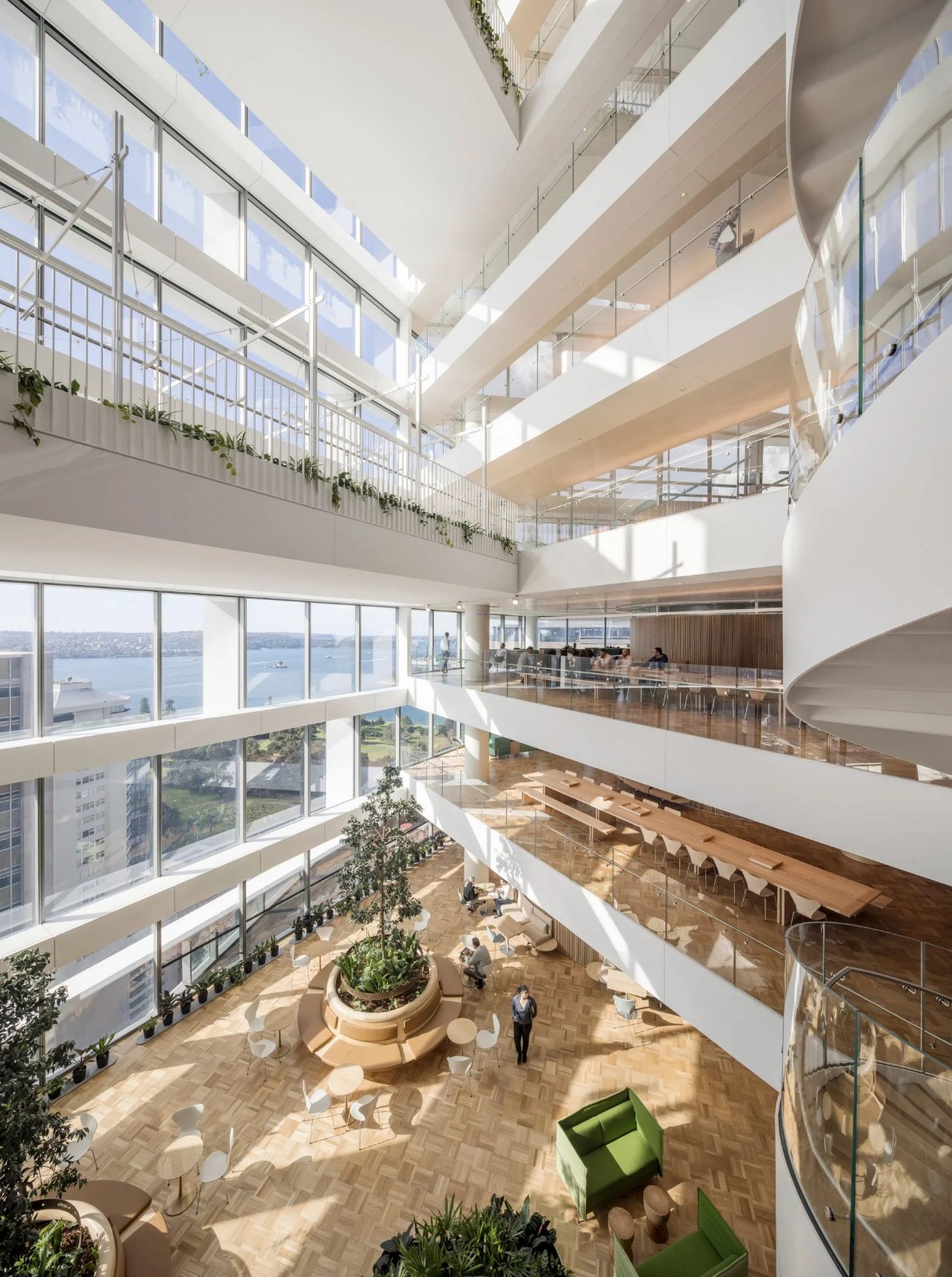
05.Shenzhen Women and Children's Center
Design: MVRDV
Location: Shenzhen
Height: 100 meters
Dutch architectural studio MVRDV has added a colorful grid facade to a skyscraper in Shenzhen, creating a hotel and center dedicated to the welfare of women and children. The Shenzhen Women and Children's Center aims to become a model of urban adaptive reuse, with a library, auditorium, children's theater, treatment room, and staff office.
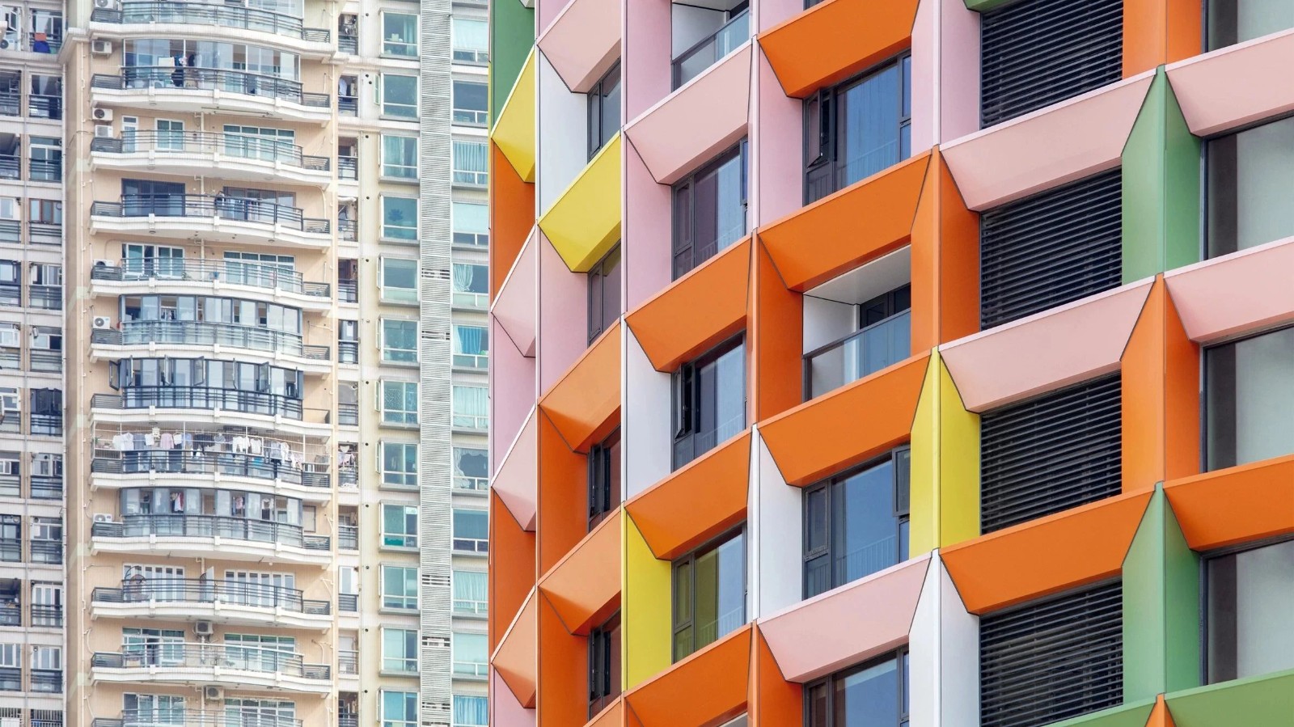
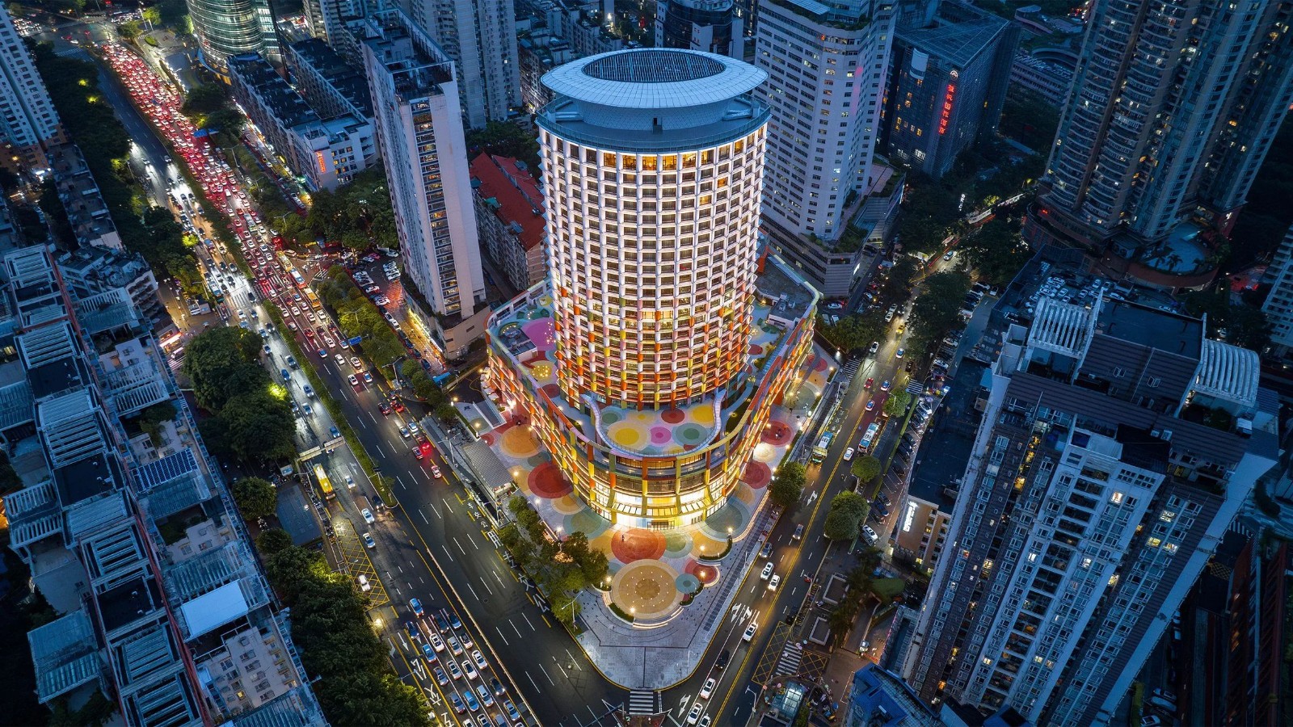
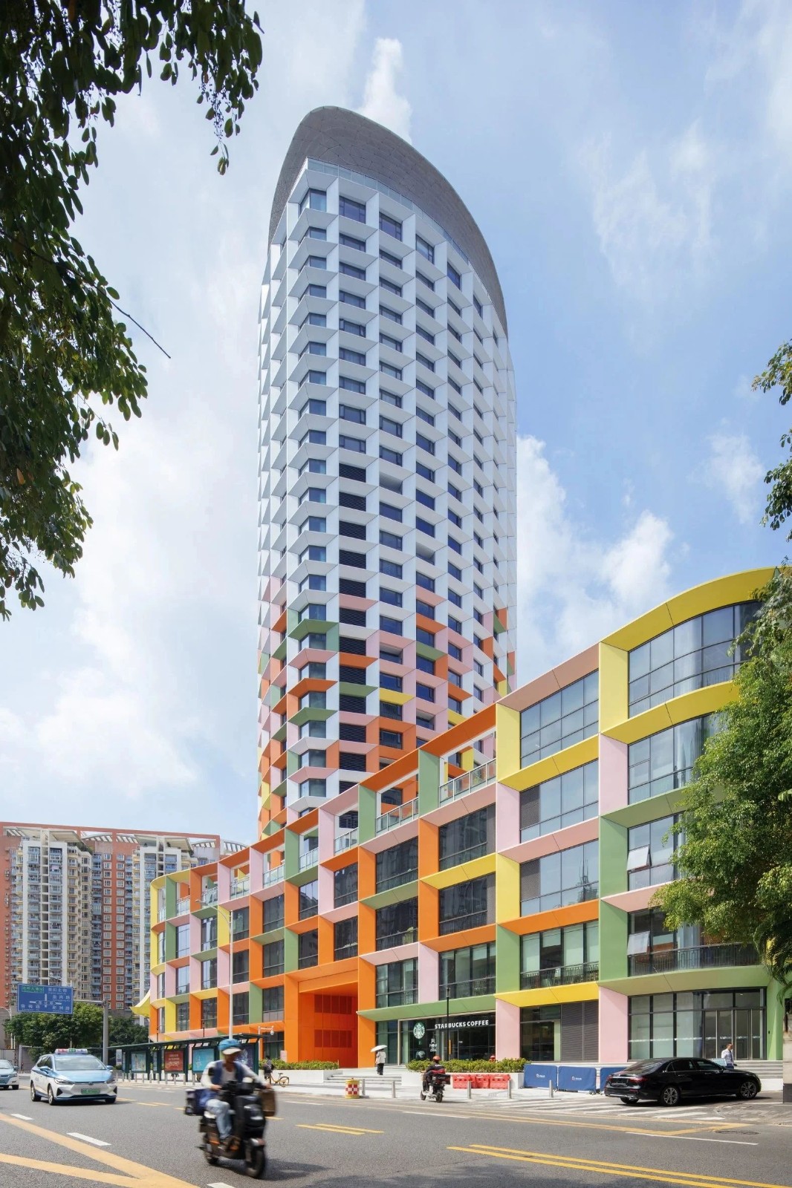
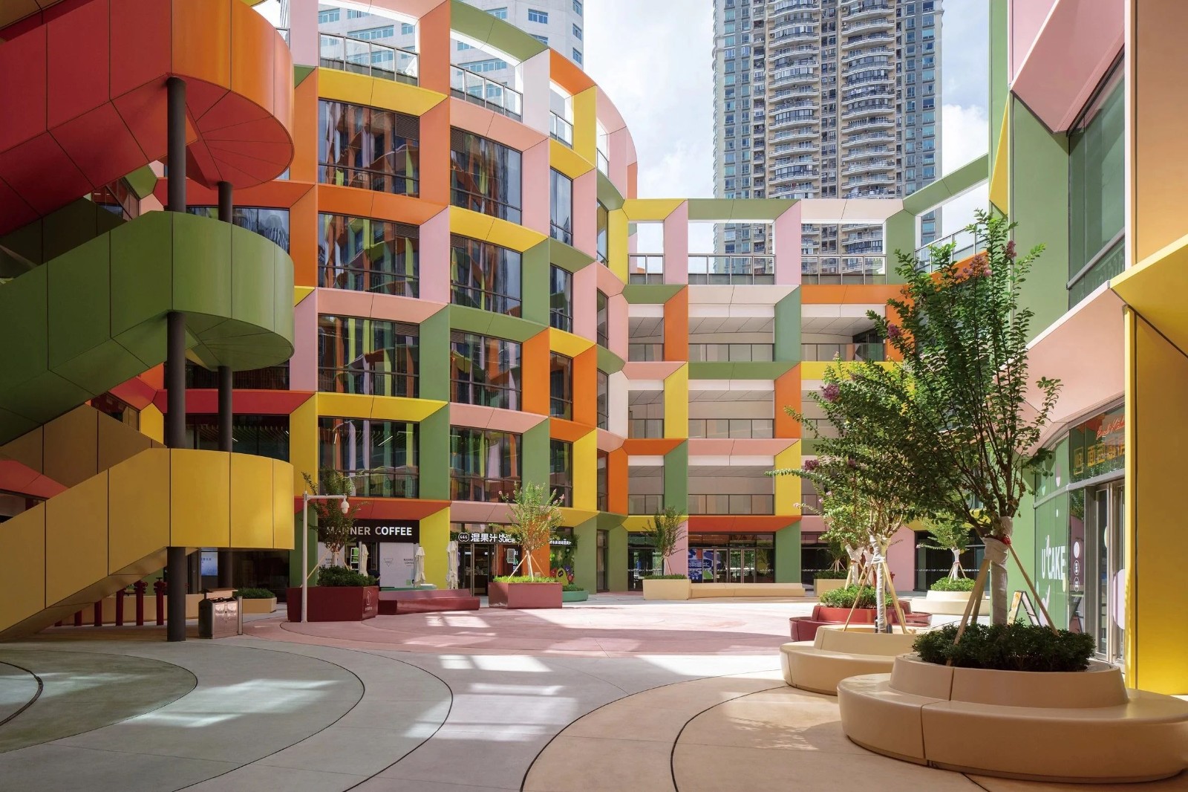
The building was originally completed in 1994, and MVRDV retained most of its original structure, consisting of a 100 meter high tower surrounded by a 5500 square meter six story building located at the corner of an intersection.
The studio has added a colored grid aluminum frame to the exterior, increasing the depth of the facade by one meter to help obscure the internal space and reduce heat gain. The exterior wall appears bright green, pink, yellow, and orange, gradually fading to white as it moves towards the upper level of the building. The upper part is a hotel with 201 rooms.
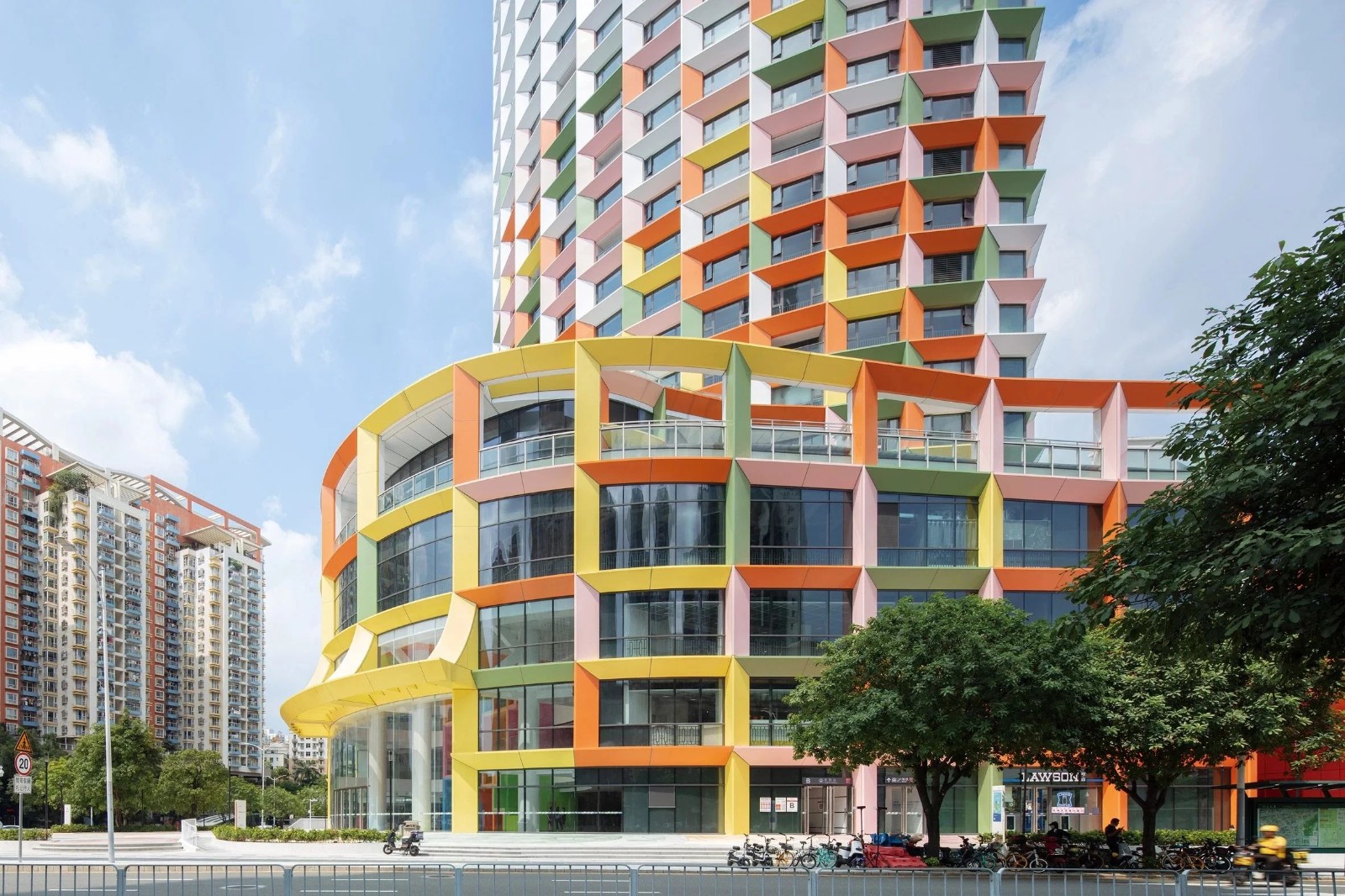
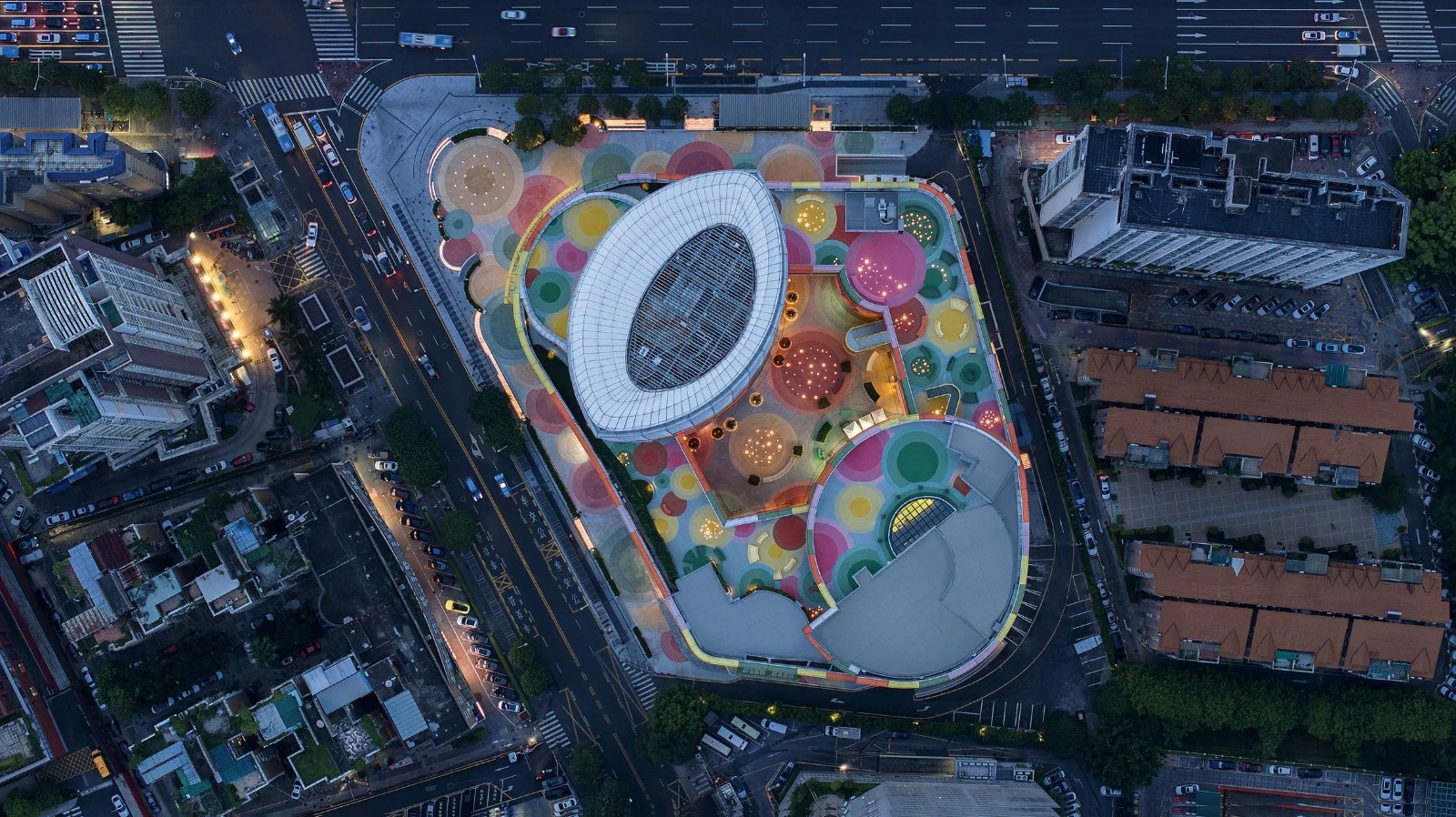
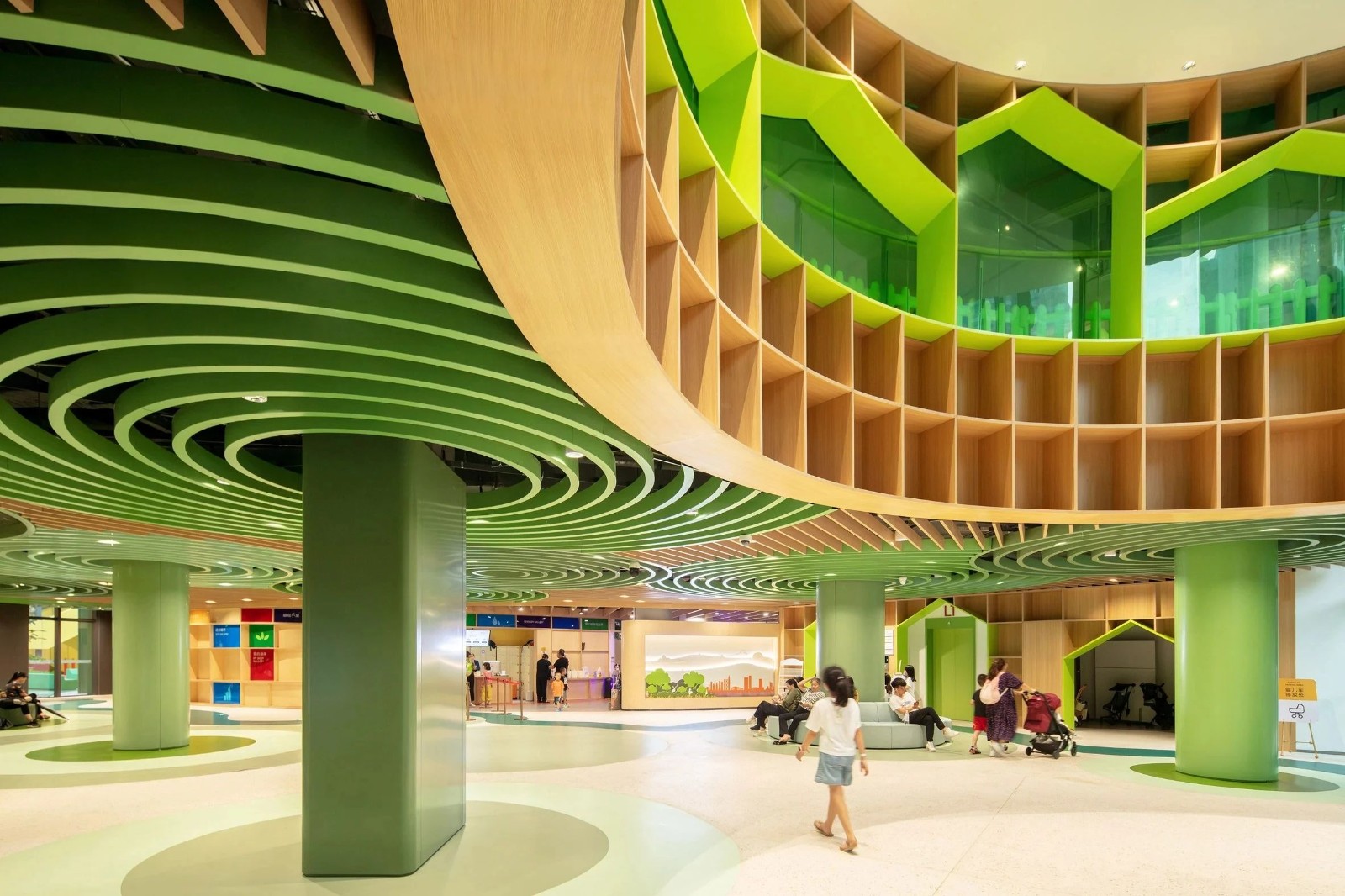
06.Mitica Building
Design: Clark Architecture Studio
Location: Mexico
Height: 267 meters
The Mitica Building is a 267-meter-high skyscraper located near the Benito Jaurez district of the Mexican capital, in a complex site that includes a multi-purpose tower and a shopping center.
Near the historic Coyoacan district, this symmetrical glass curtain wall tower rises from a city structure consisting of single family residences and low rise buildings, making the Mitica Building the tallest building nearby. In order to better connect this 62 story tower with the surrounding area, a series of plum canopies are included to create a graded entrance.
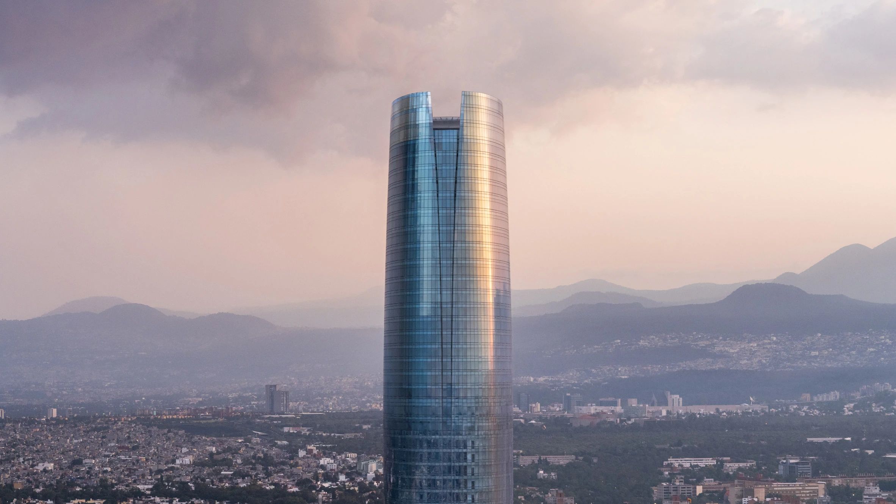
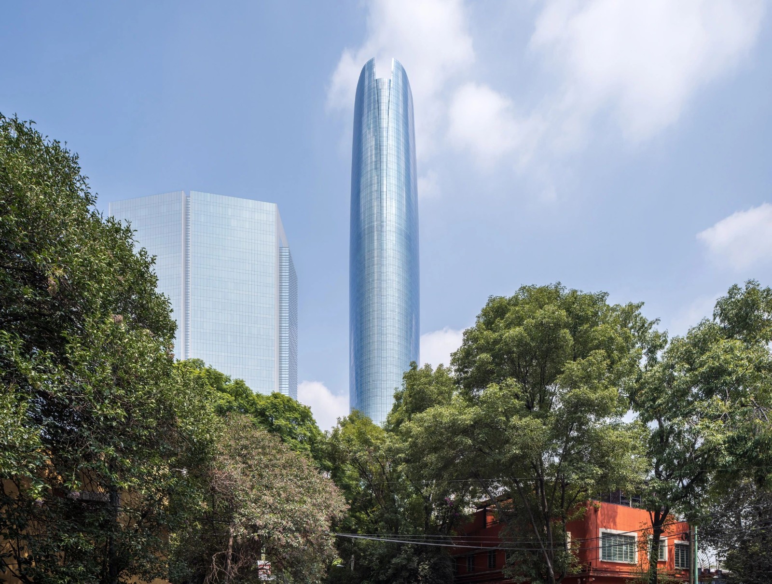
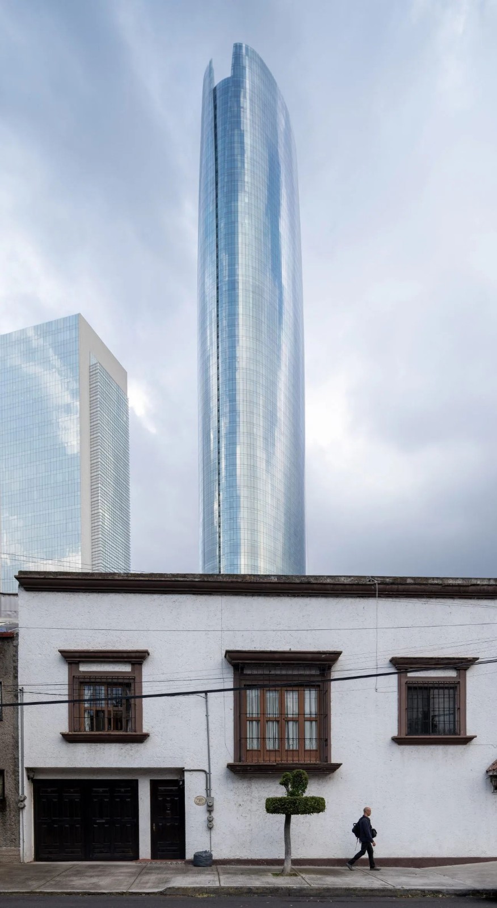
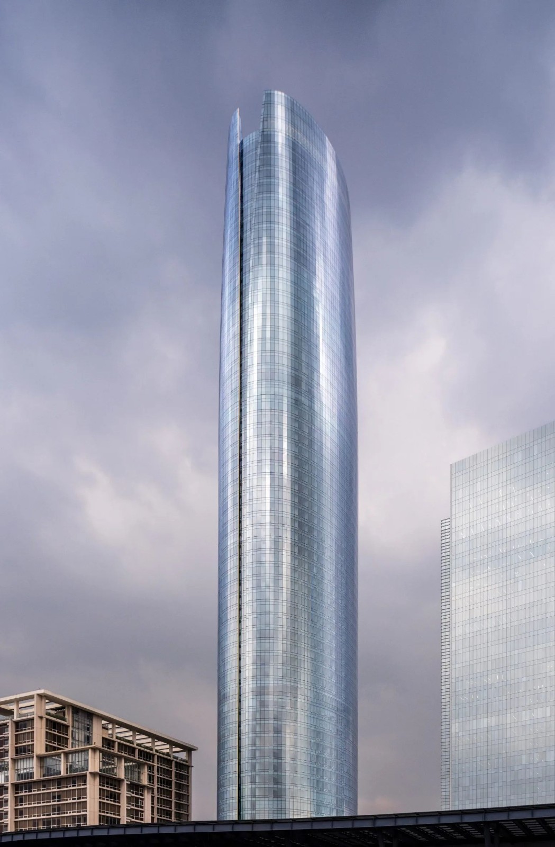
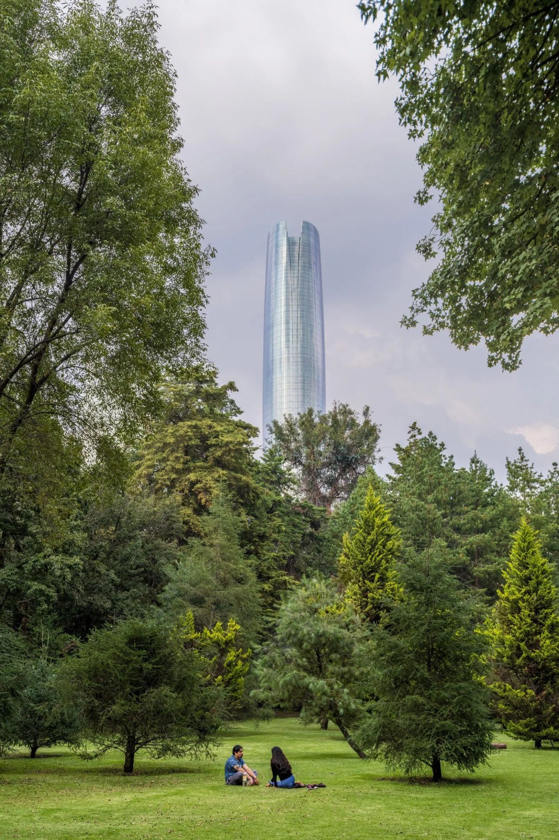
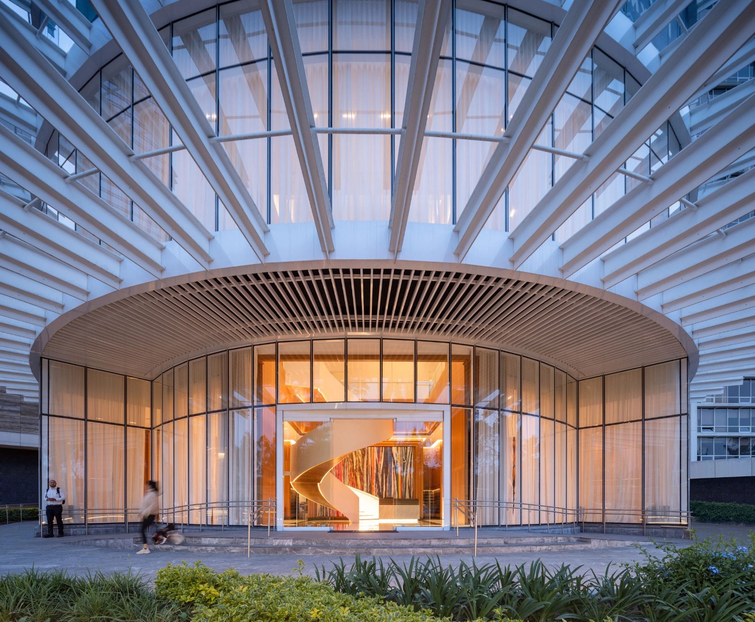
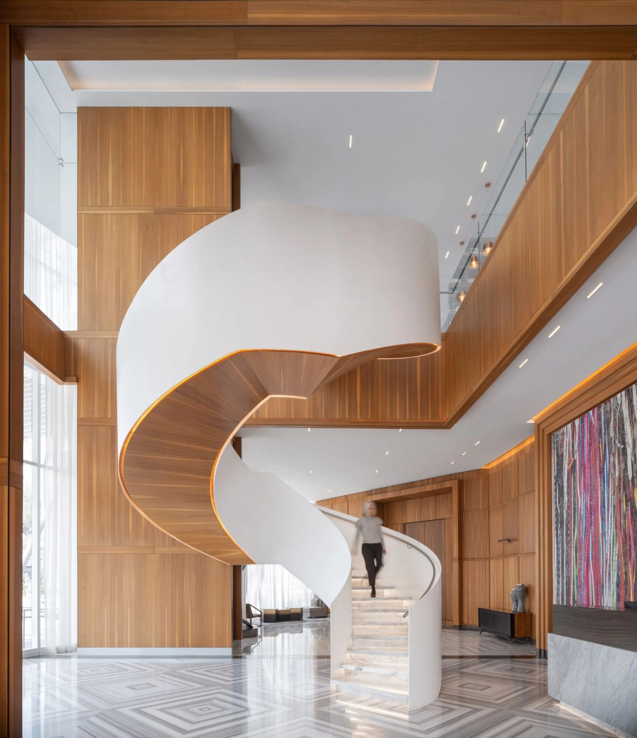
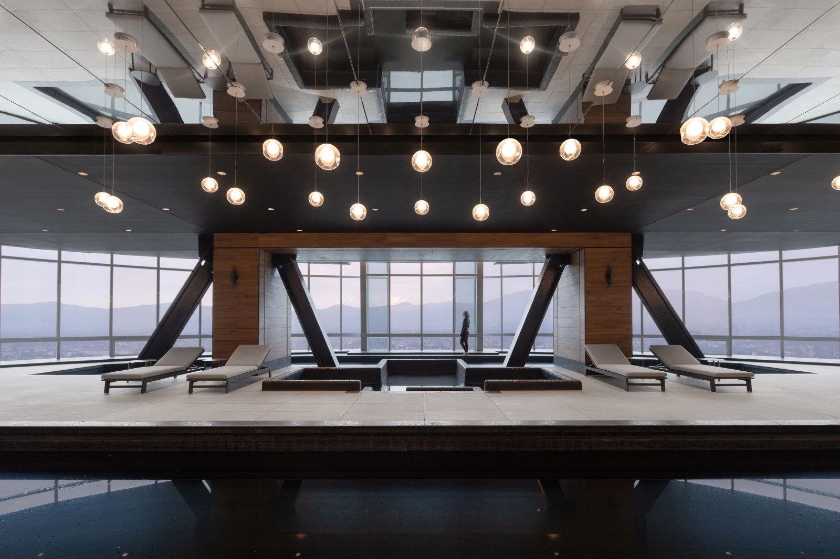
07.Lever House
Design: SOM
Location: New York
Height: 94 meters
This 22 story Lihua Building was completed in 1952 by SOM architects Natalie de Blois and Gordon Bunshaft, and is considered one of the earliest modernist landmarks in New York, Assisted in the popularization of glass curtain walls and the international style building movement in the United States. Above the head, gypsum ceilings damaged by water will be replaced with more durable materials, while the surrounding stainless steel columns, black limestone, and white marble walls will be repaired with the help of material scientists.
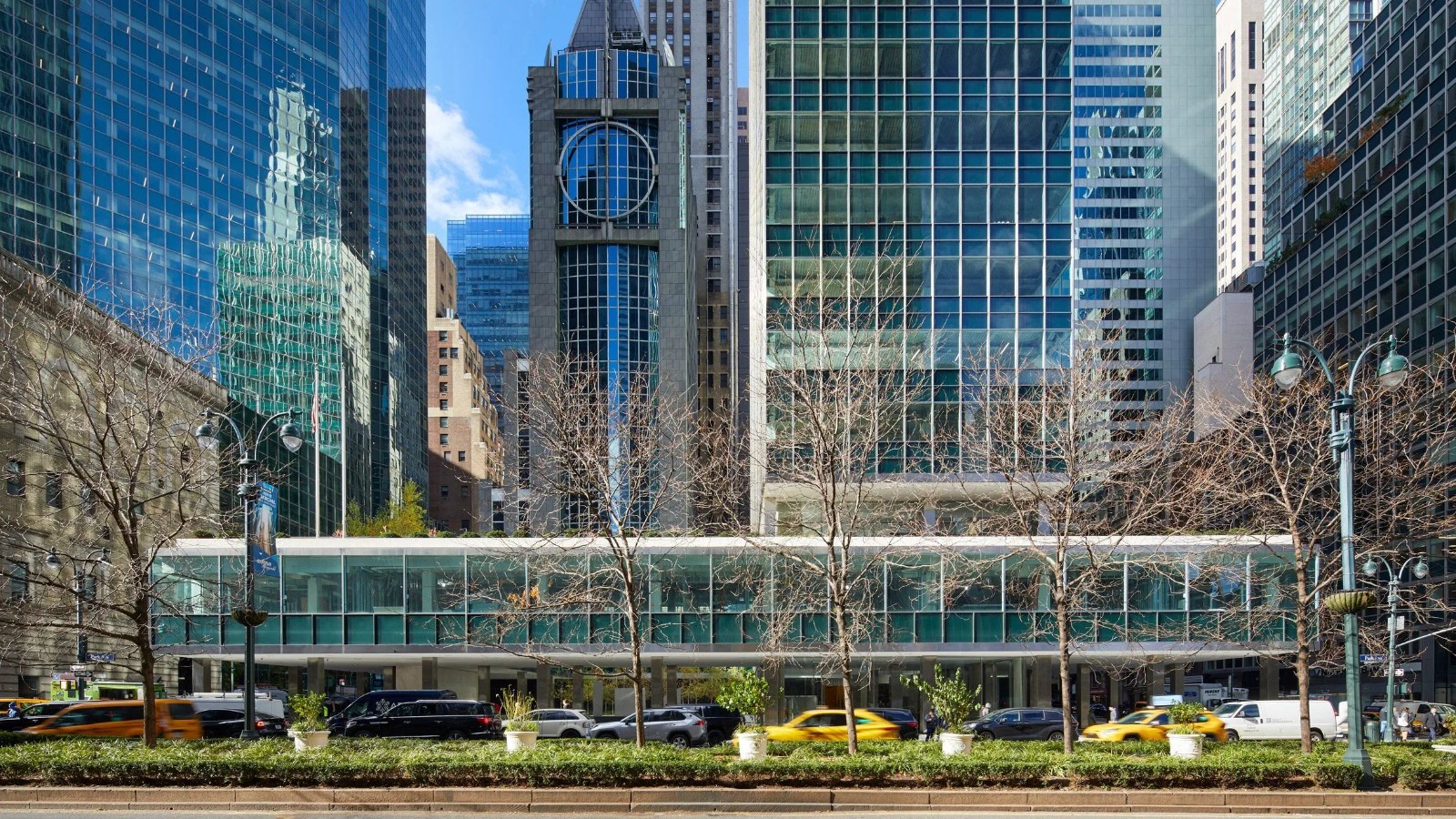
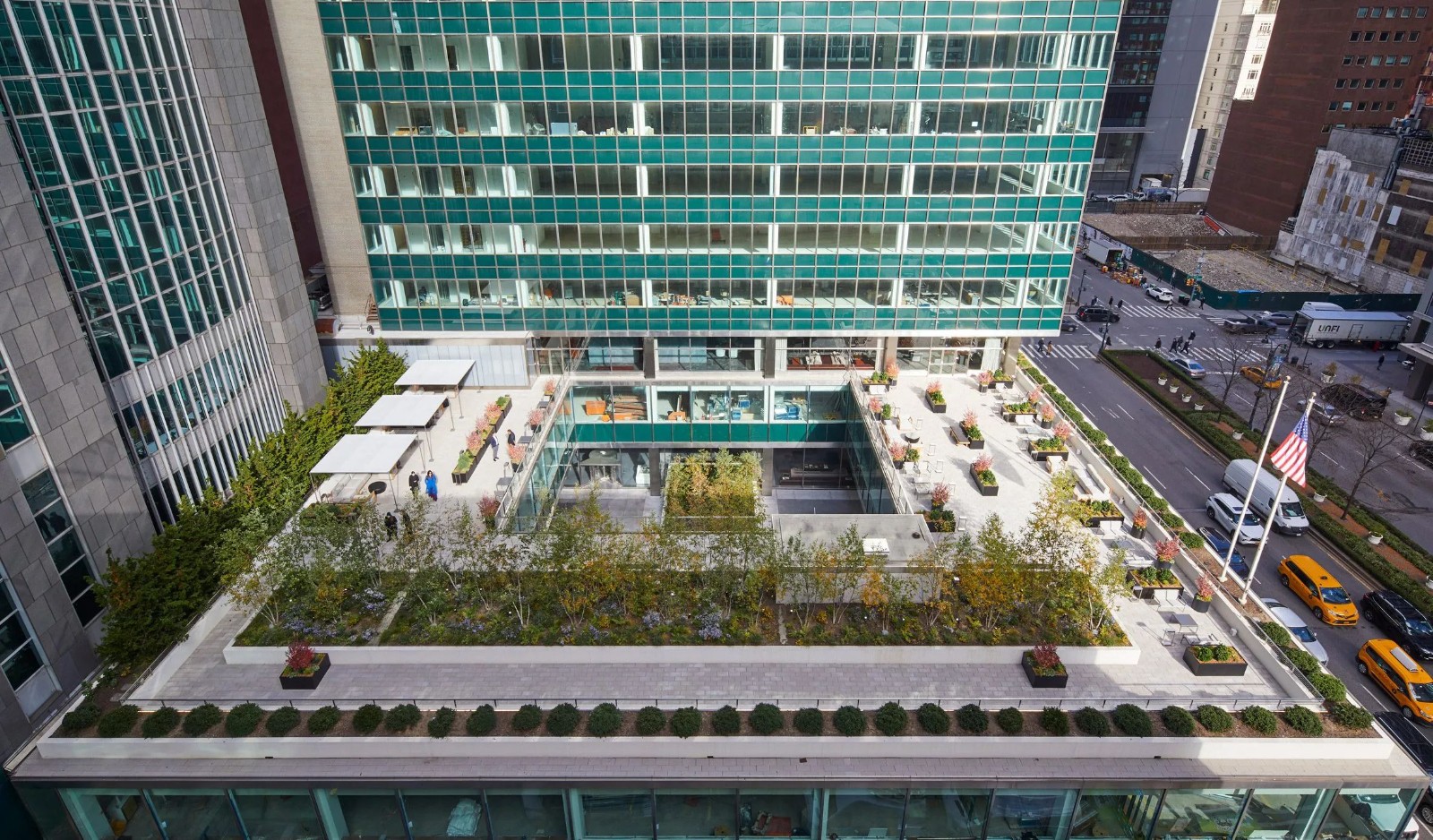
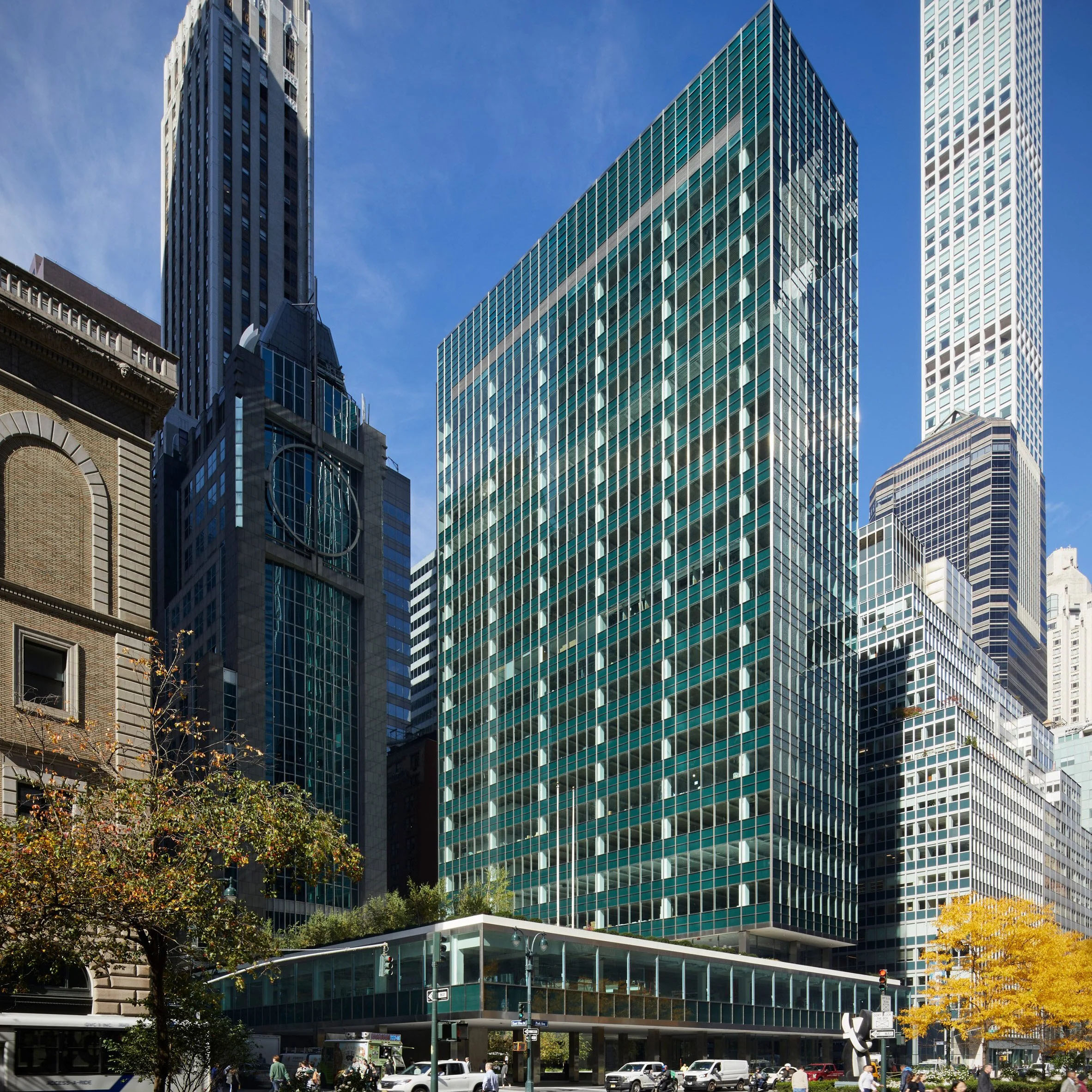
The landscape of the terrace will be updated with new shrubs, flowers, and birch trees, instead of the original red paving being replaced with gray precast concrete to better adapt to the aesthetic of the tower. The office will also have more floor space and higher ceilings, as well as improved ventilation systems that will maximize the use of fresh air.
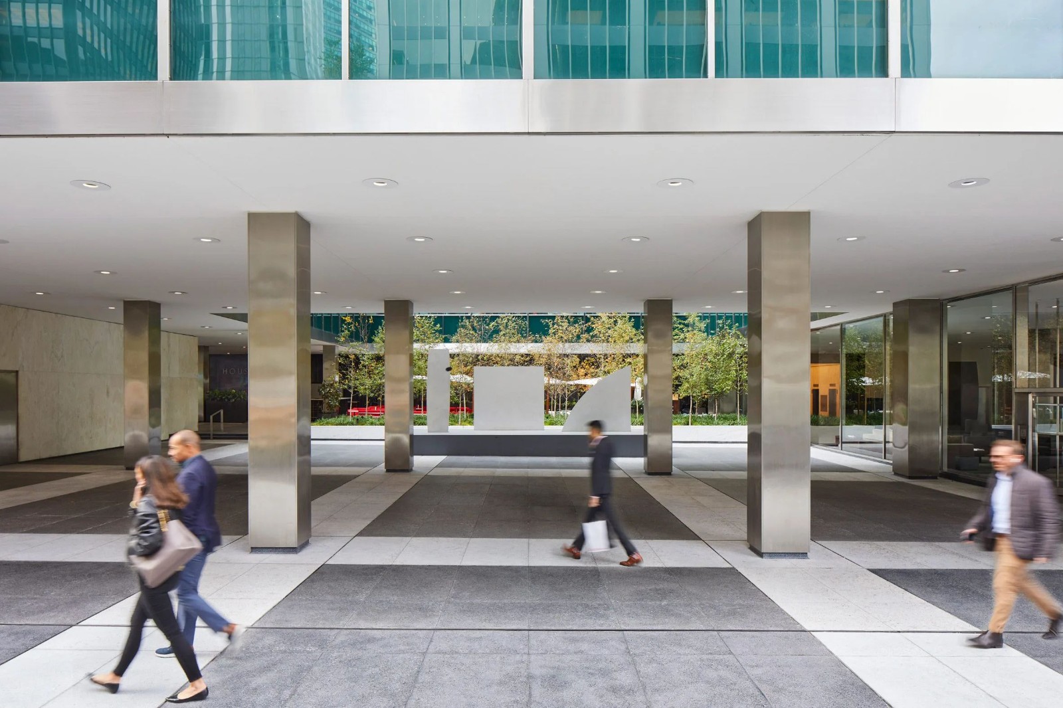
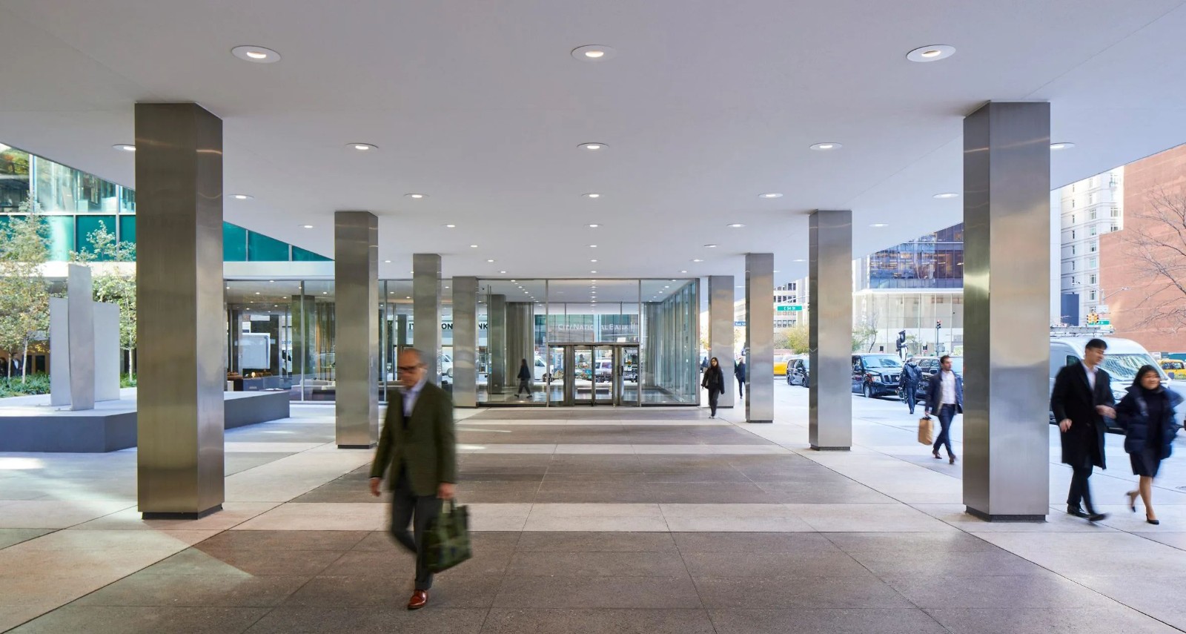
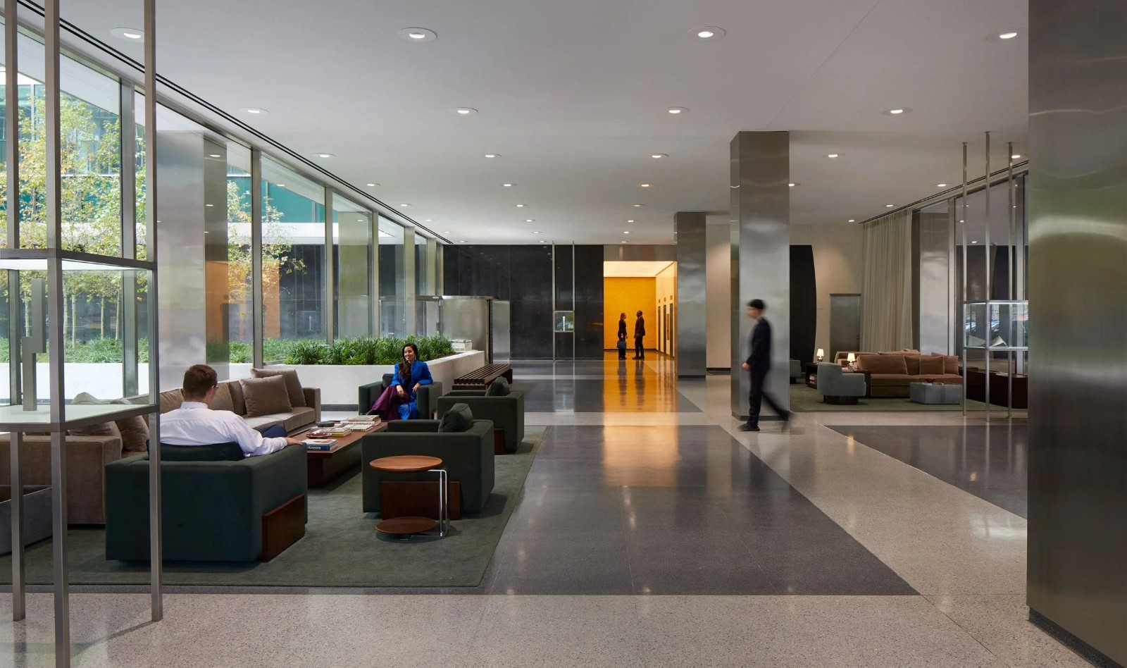
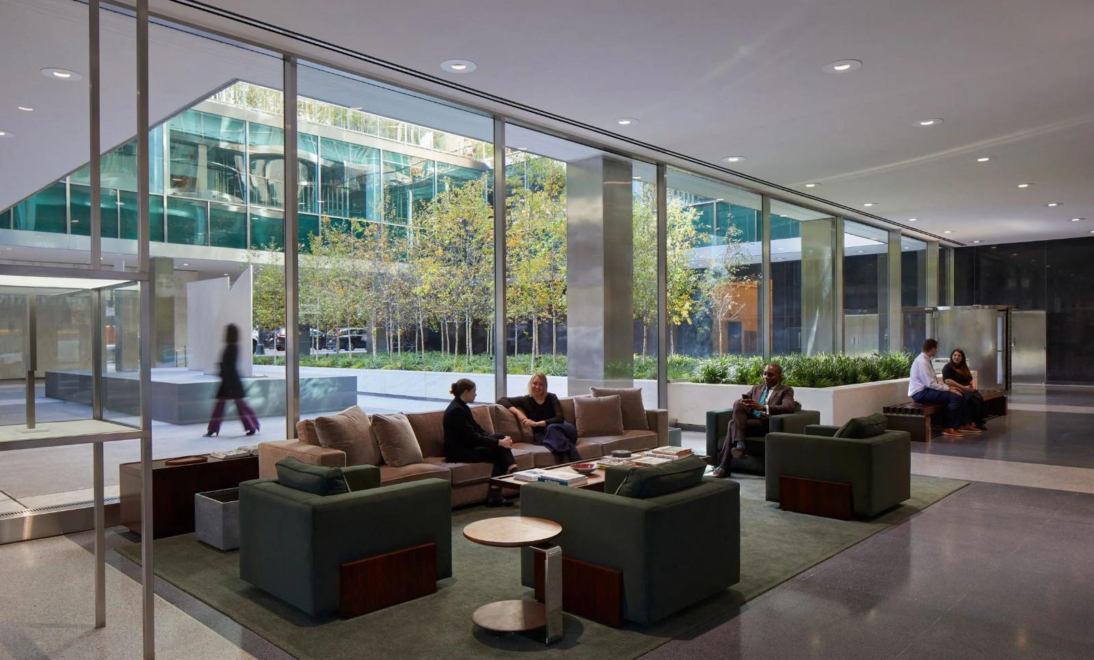
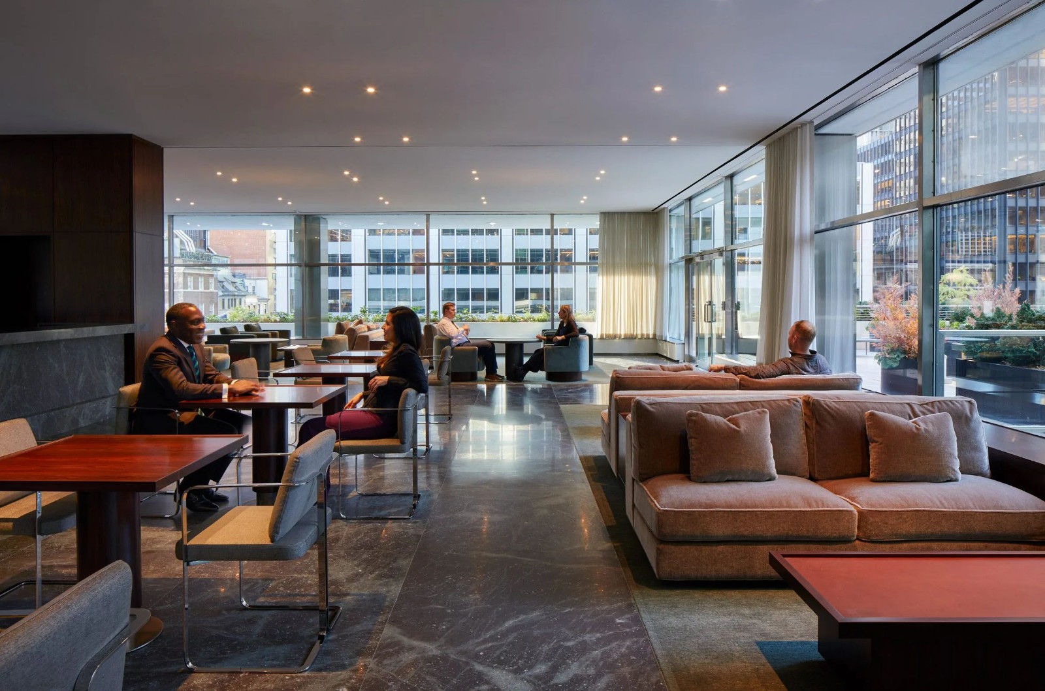
08.St. Paul's Skyscraper Platina 220
Design:Konigsberger Vannucchi Arquitetos Associados
Location: S ã o Paulo
Height: 172 meters
This skyscraper belongs to the 2014 urban master plan and has been completed after 8 years of construction. It is located in the Tatuape area in the east of the city. The Platina 220 has a height of 172 meters and a total of 46 floors, even surpassing the Mirante do Vale in Aron Kogan. This building was once known as the tallest building in the city with a height of 170 meters.
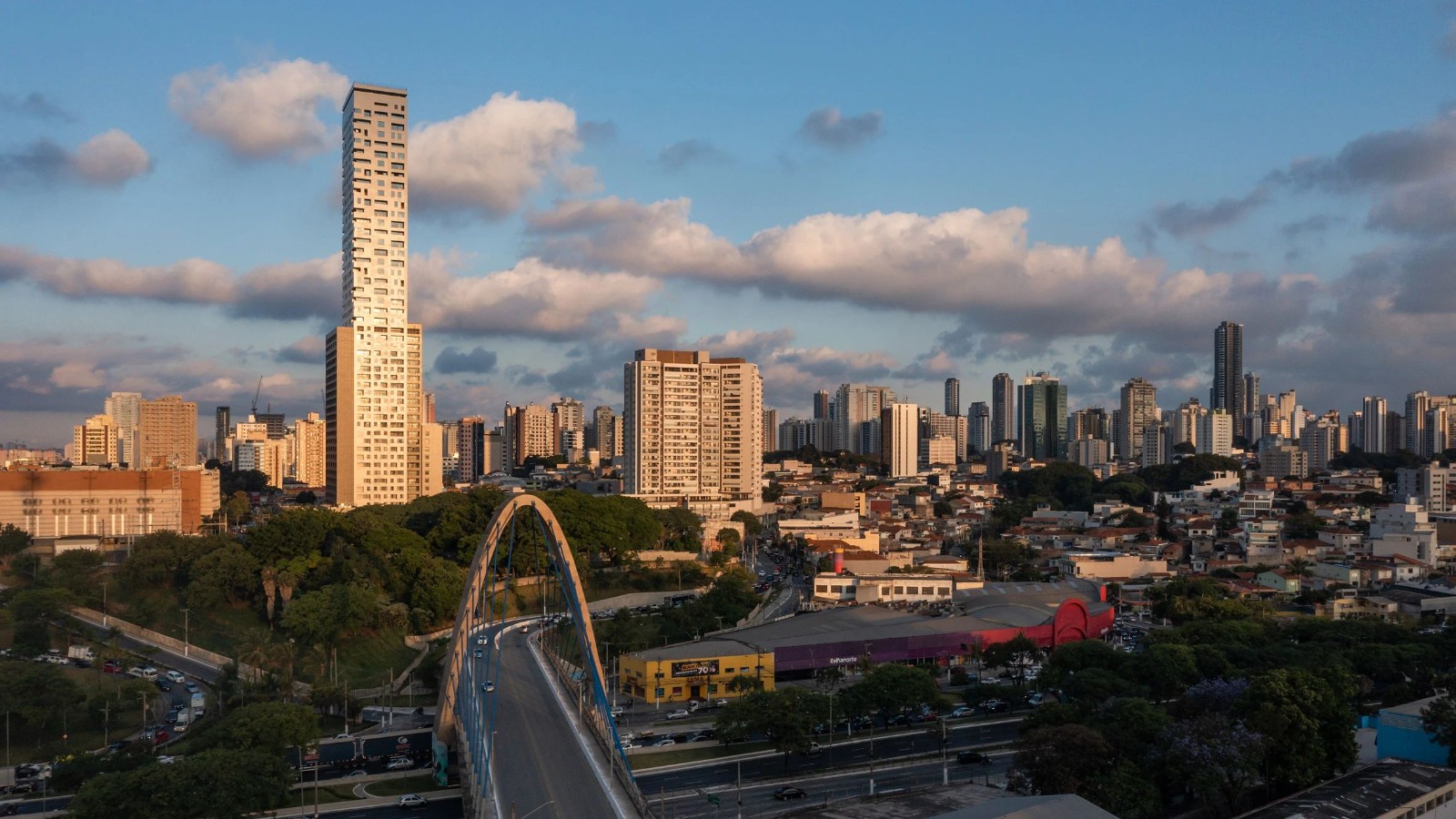
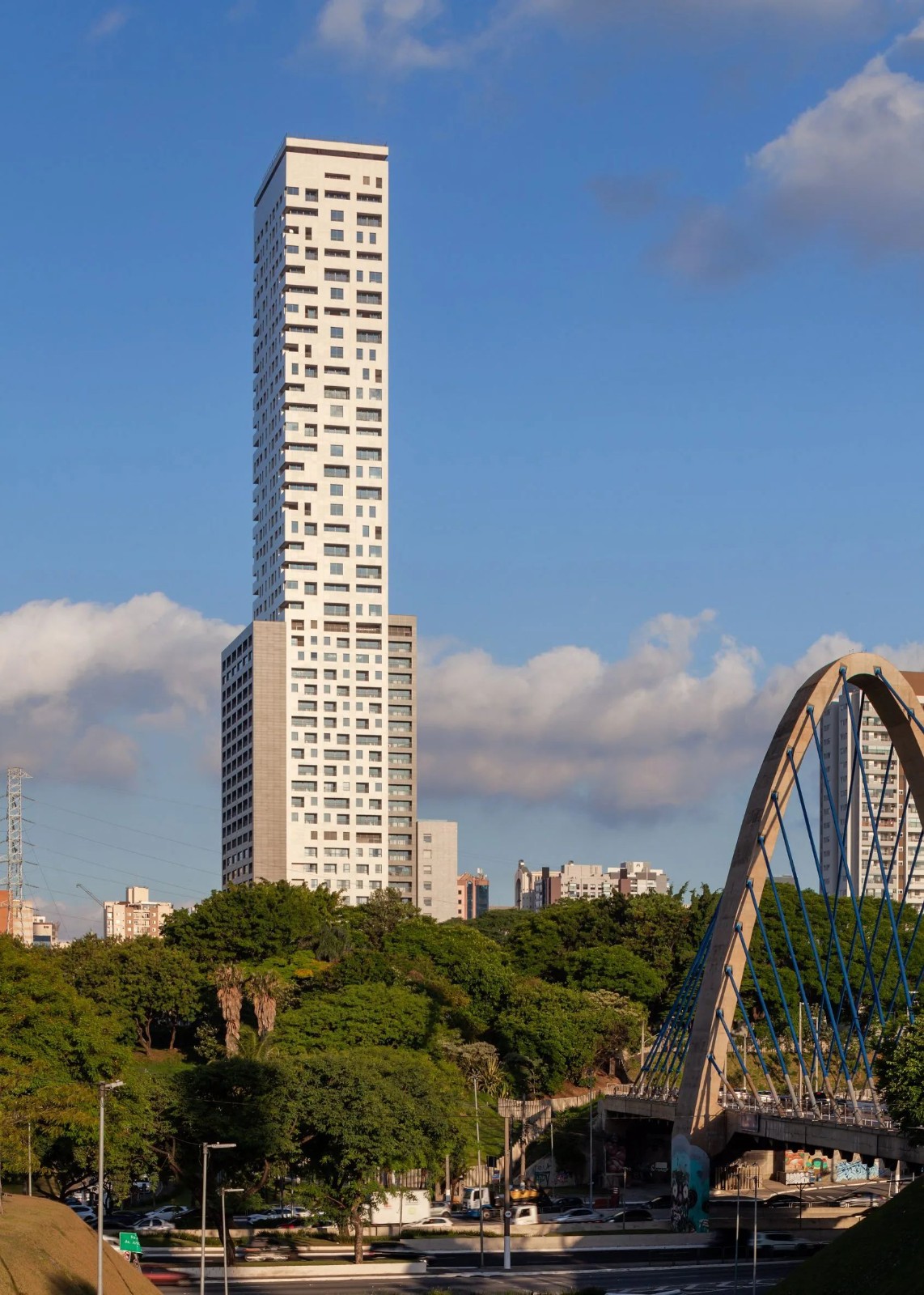
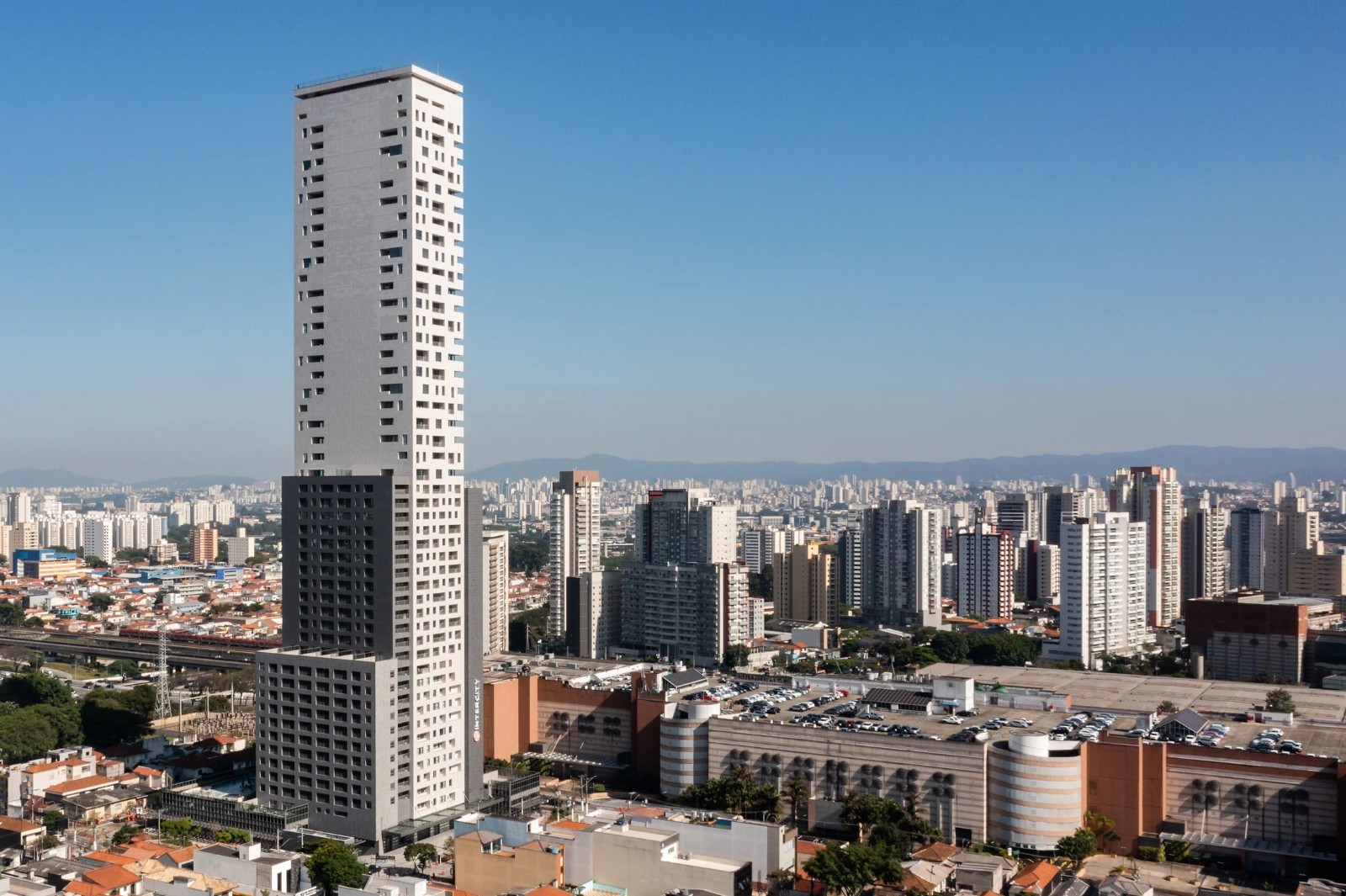
The design team designed a skyscraper using four volumes, which is a major tower surrounded by three small volumes. As for the main body, the concave balcony on the ceramic facade provides shading effect to the internal functional areas, which include residential, hotel, office, and retail. On the ground level, the tower has a podium made of glass and dark steel, surrounded by a sunshade that extends around the entrance, forming a corridor around the bottom of the structure.
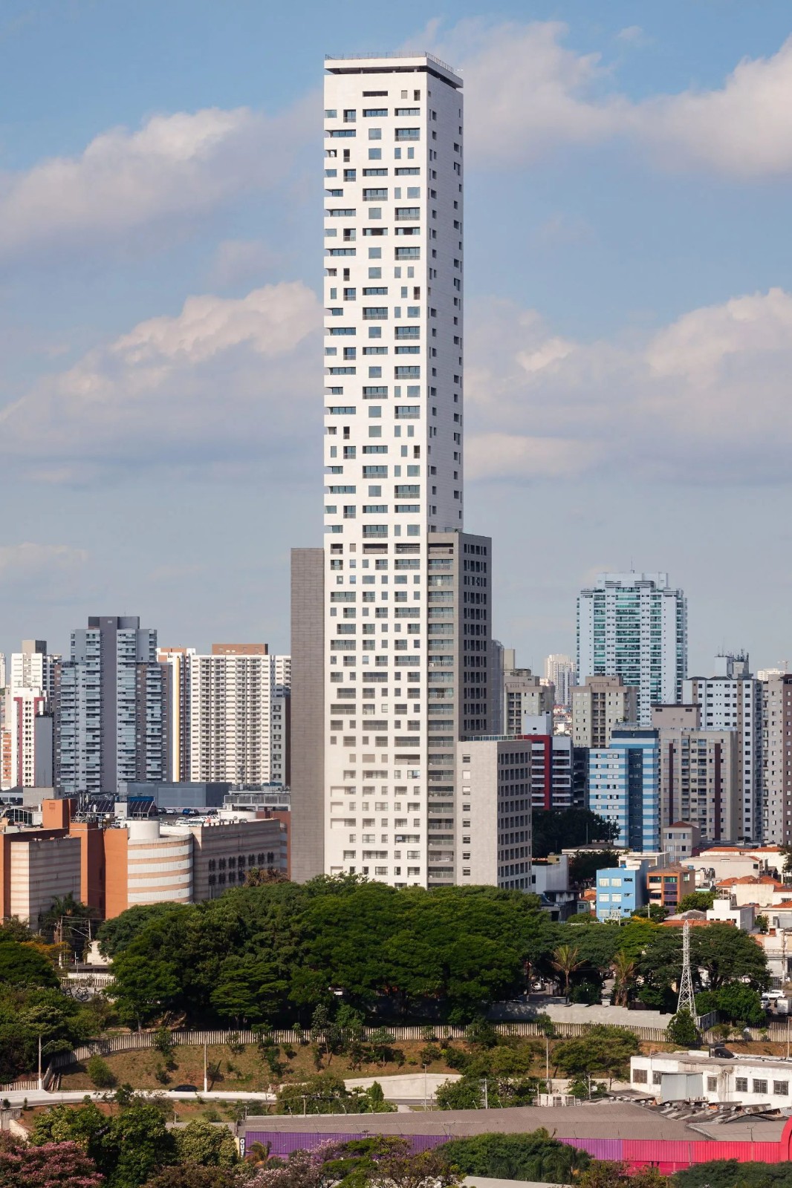
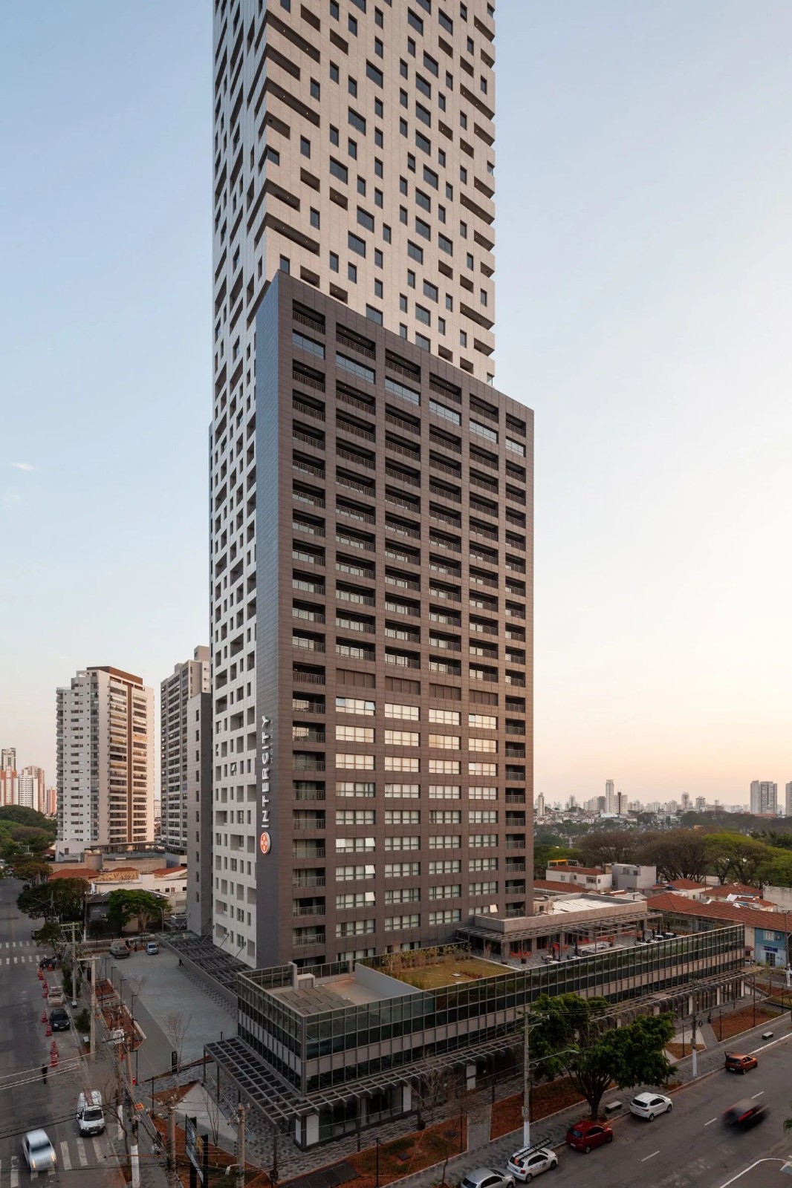
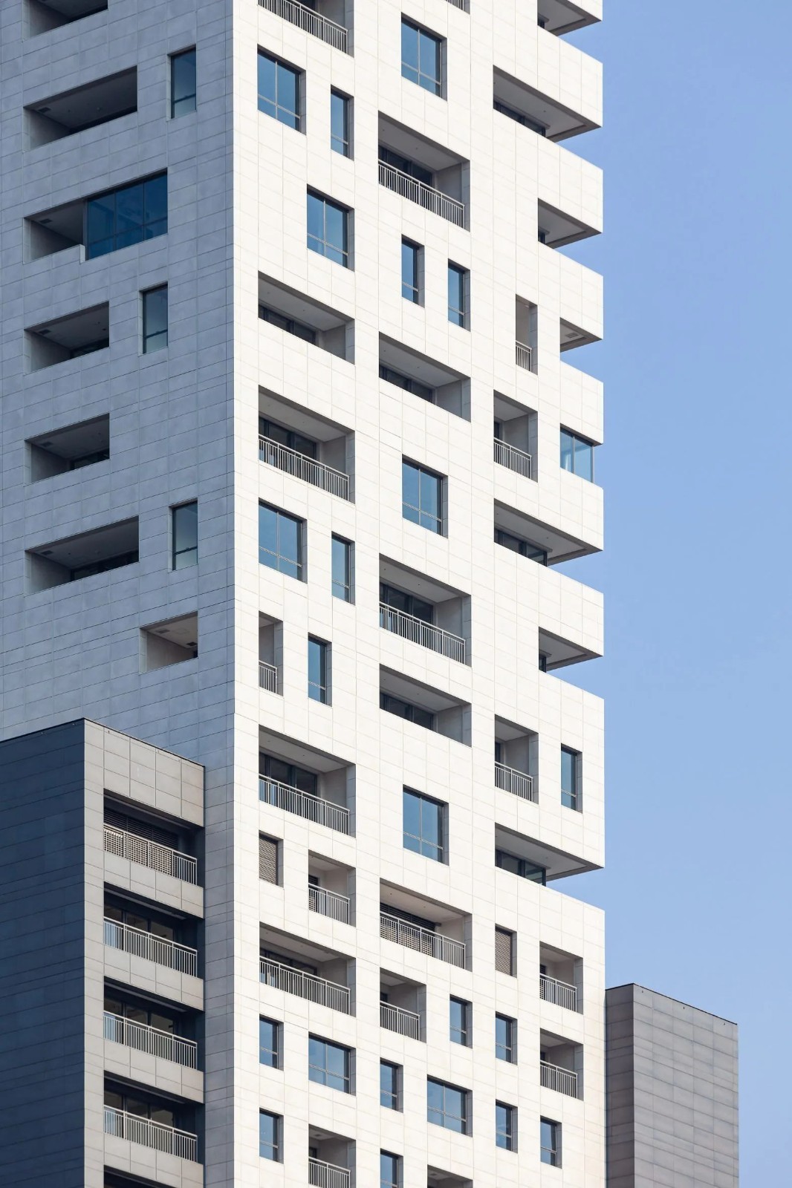
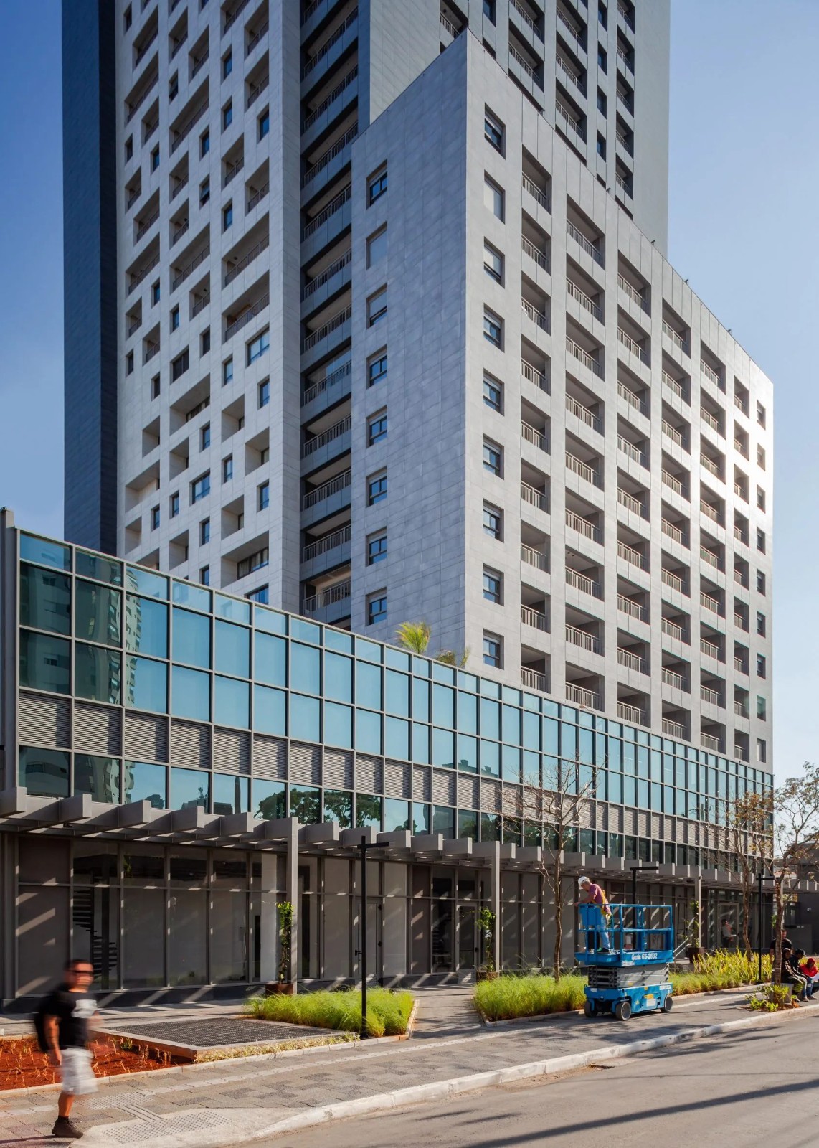
09.320 Granville, Vancouver, Canada
Design: Kohn Pedersen Fox
Location: Vancouver
Fox, an American architectural studio, built a glass skyscraper on a sloping building in the city center. The building is made up of an aluminum frame covered with glass and powder, and is situated in the surrounding modern and classical buildings. The relationship between the skyscraper and water is formally expressed in a series of undulations on the front face of the building, which makes its three corners circular edges, where it matches the corners of the building.
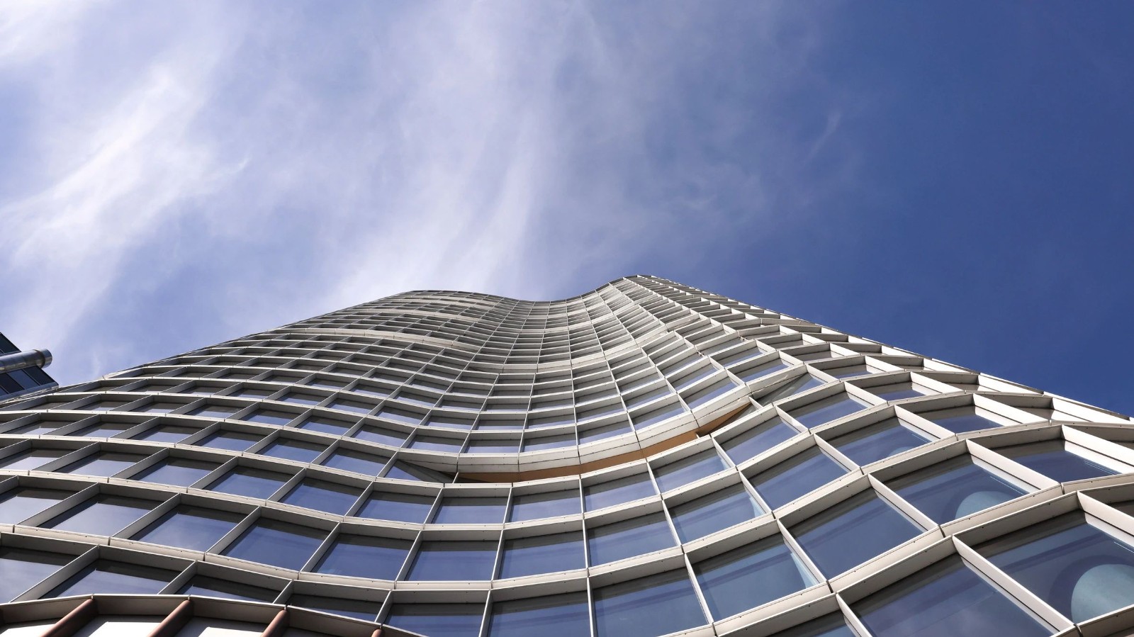
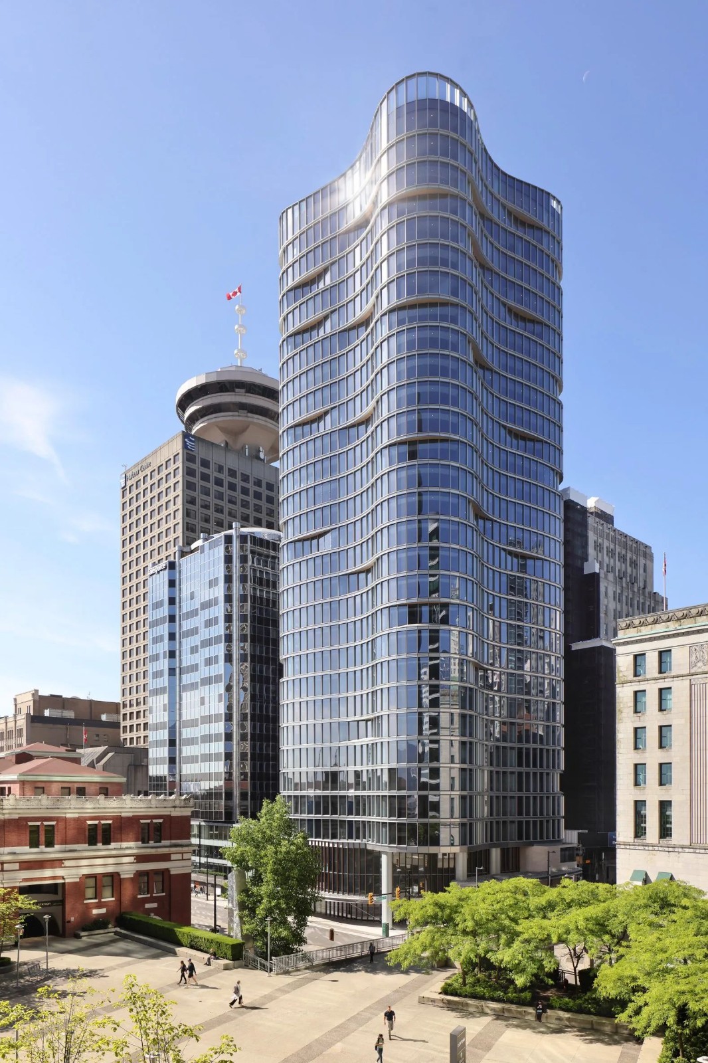
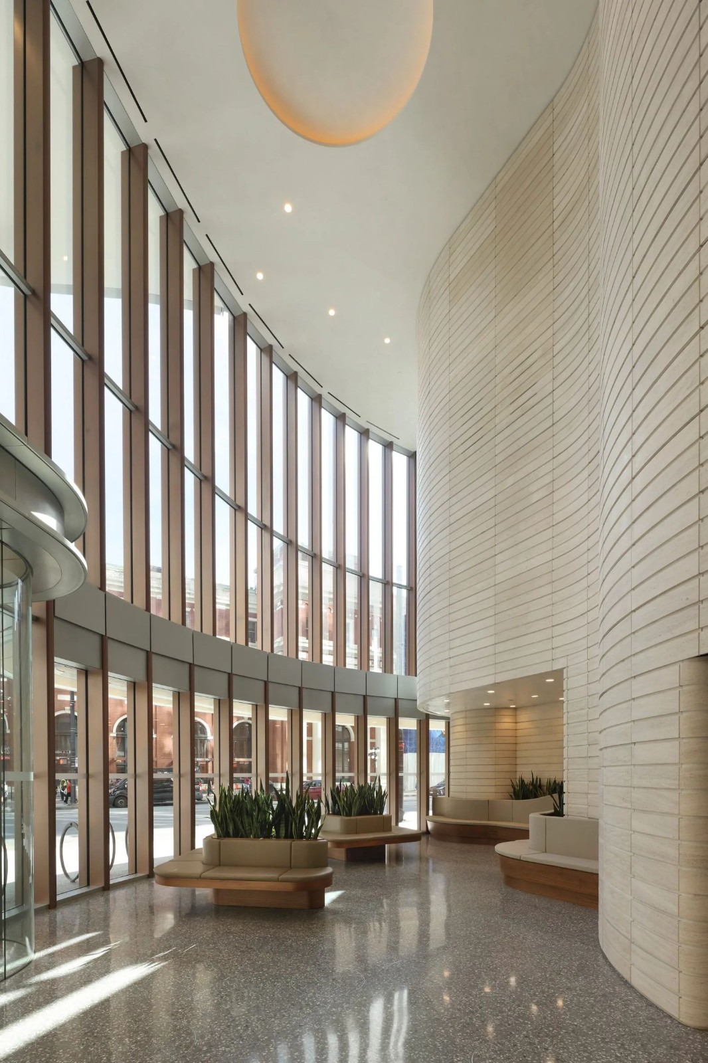
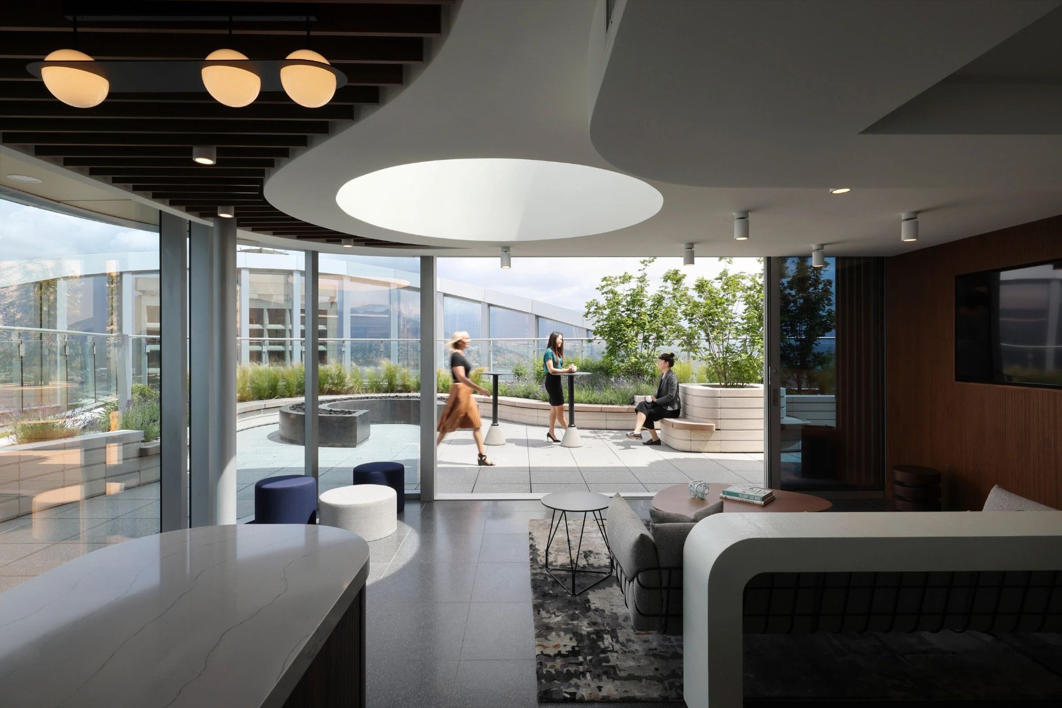
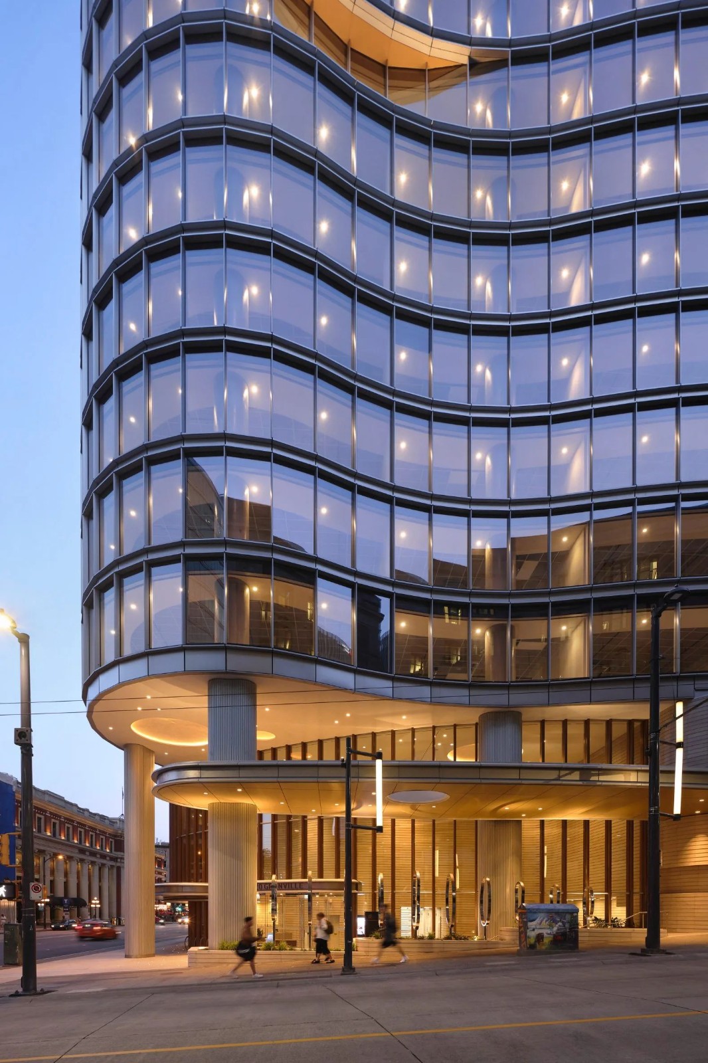
10.S ã o Paulo Building, Brazil
Design: FGMF Arquitetos
Location: S ã o Paulo
This 24 story tower was built in the Pasiros district of the city and is also a vertical public space containing shops. It consists of an eight story retail, balcony, and walkway, surrounded by an outdoor courtyard that enters from the street. There is a residential building above the atrium. From the appearance, the front of this building adopts multiple colors and shapes, highlighting different programs and uses, and extending square windows to the street. In the atrium, red paint contrasts with concrete to emphasize the height and depth of the space.

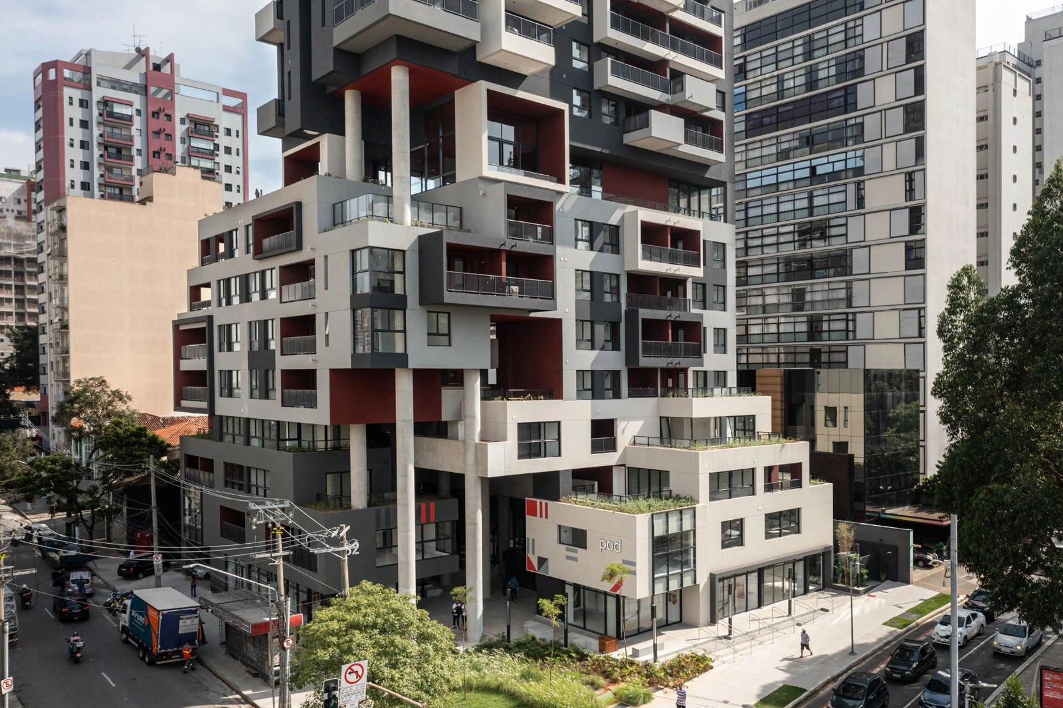
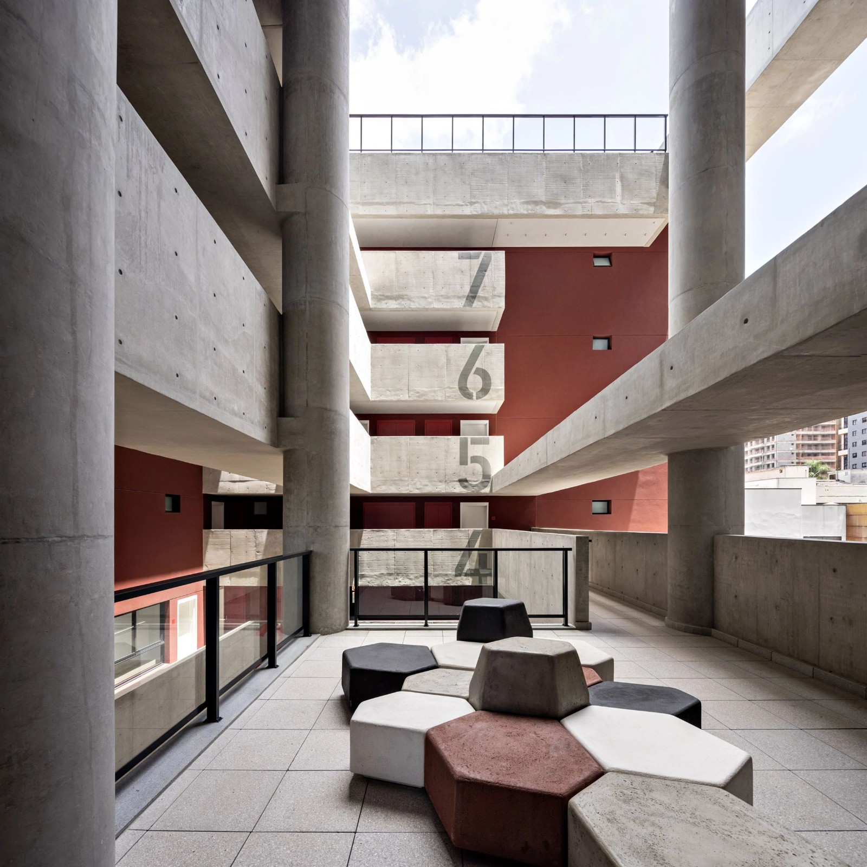
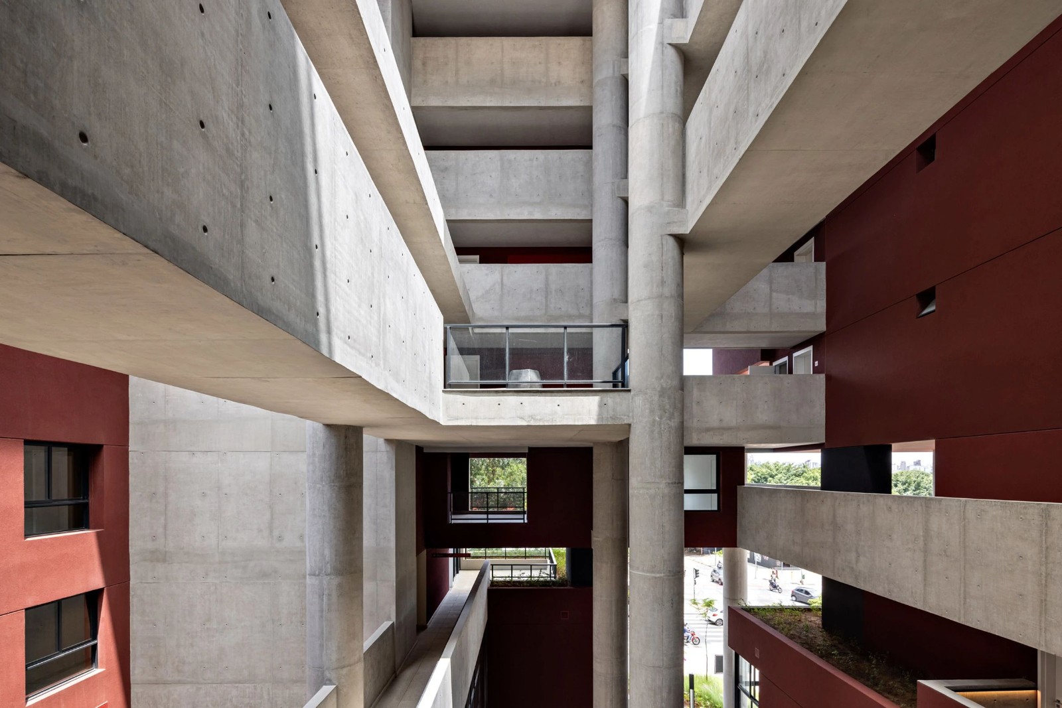
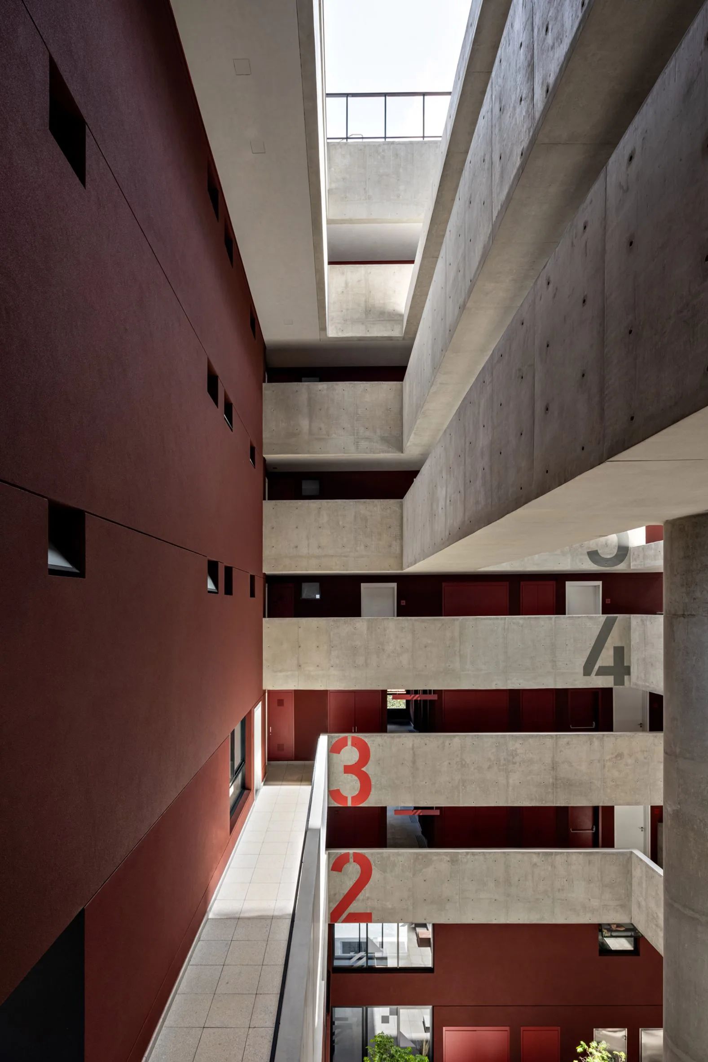
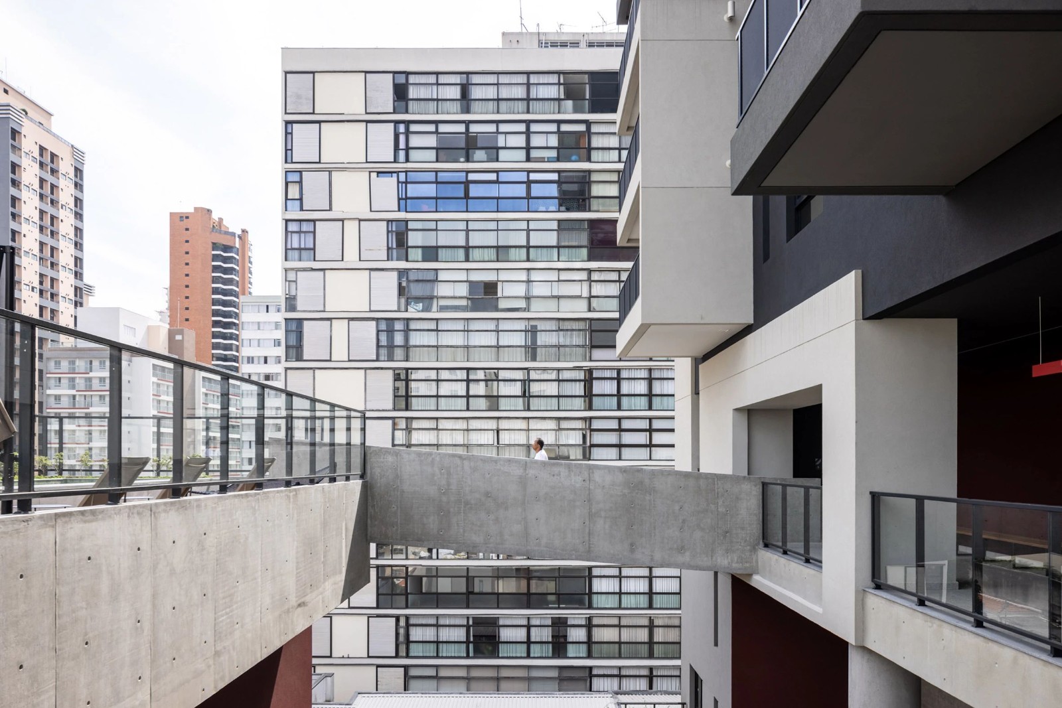
The article is from Weixin Design