

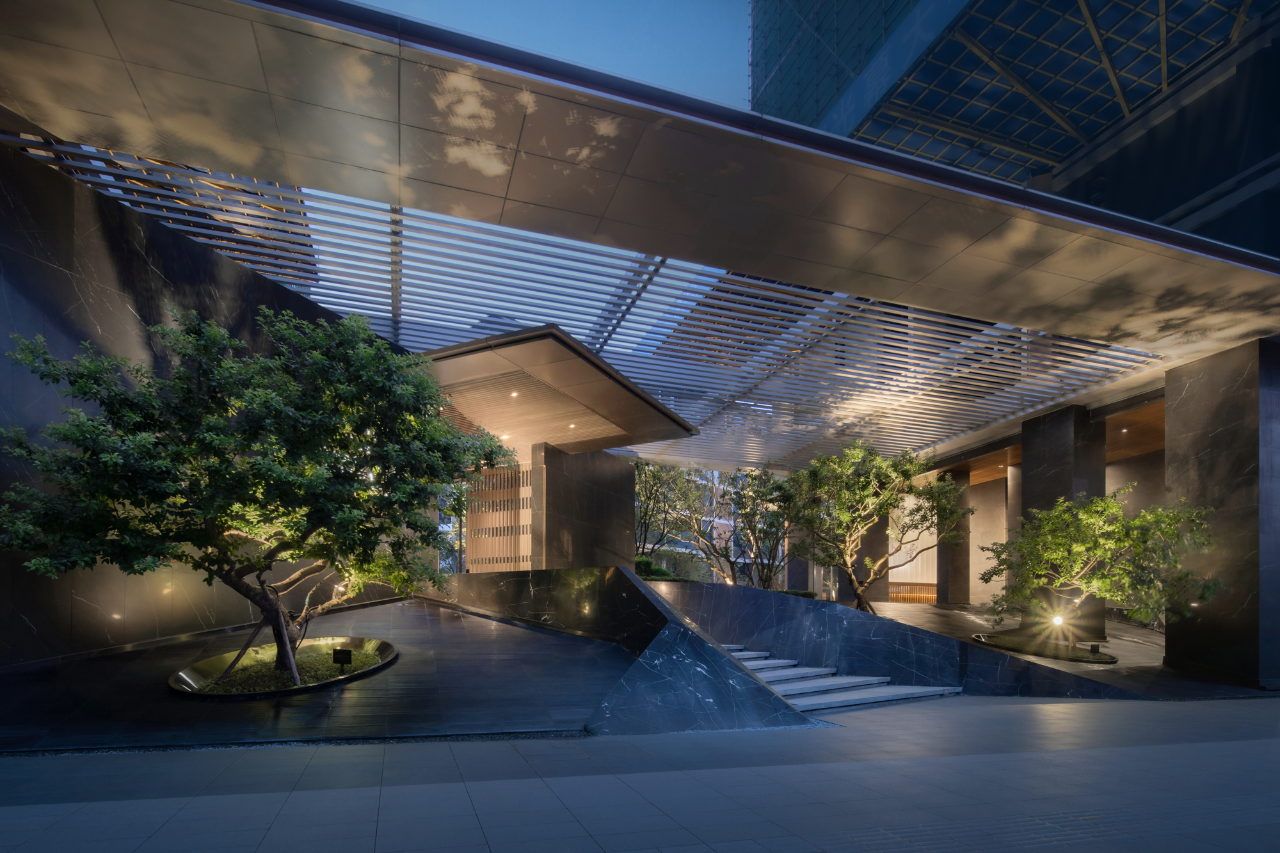
High end residential entrance design
In recent years, major real estate companies have attached increasing importance to the design of community entrances and are willing to spend huge amounts of money to create the image entrance of the community. Many real estate companies present real-life scenes of community entrances when selling properties, creating IPs that belong to the real estate development. What is seen during sales and what is obtained during delivery.
The following article summarizes the forms, design elements, style expressions, and material applications of common community gates in high-end communities. Let's take a look together!
01.Common forms of community entrances
A.Returning home through an independent gate
Wanhua, Luyue Jiangcheng, and Yueji's home gate is like a world stirred by the wind. The entrance to the home is foreshadowed by the trajectory of the wind, with strength and grace in the mulberry soft, lifting the ground and attracting people to enter.
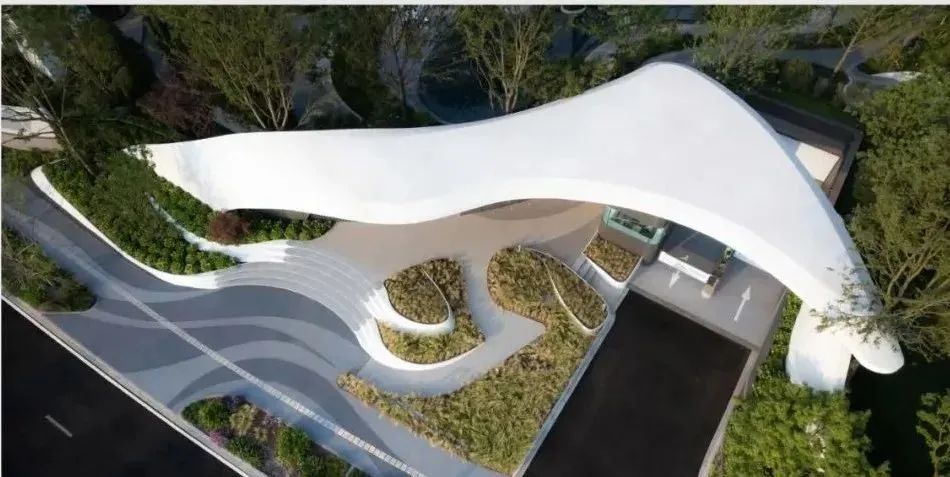
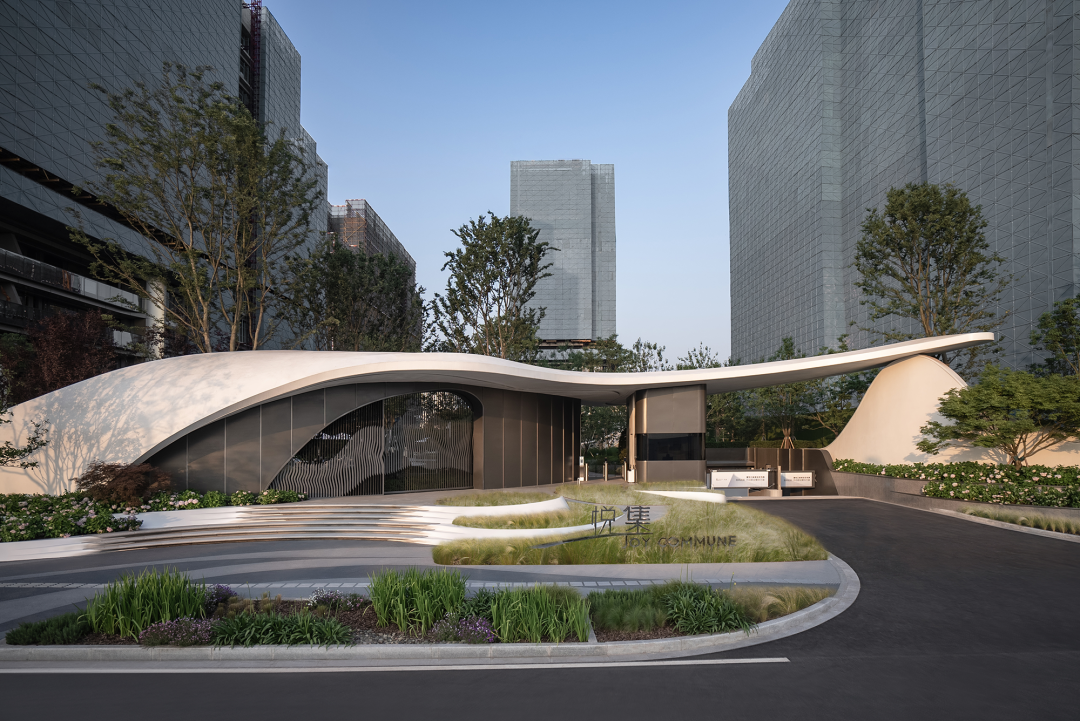
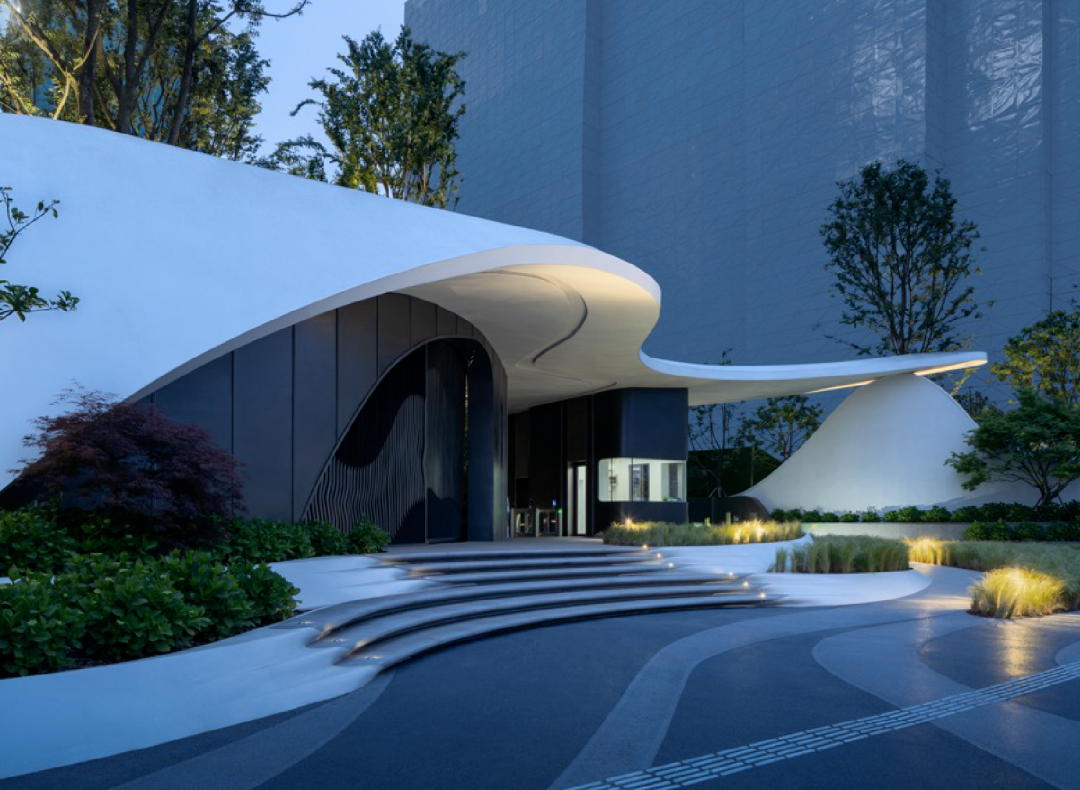
China Railway Construction · Qingyangyue Mansion has created a steel and wood structure main gate using the intangible cultural heritage technique of Shu embroidery weaving as the external design language. It is about 9 meters high and 50 meters wide, with a central axis and a flowering column growing upwards in the steel and wood structure. The shape is similar to a traditional scripture rack that rotates in a circular manner, reflecting the exquisite craftsmanship of traditional Chinese wood construction.
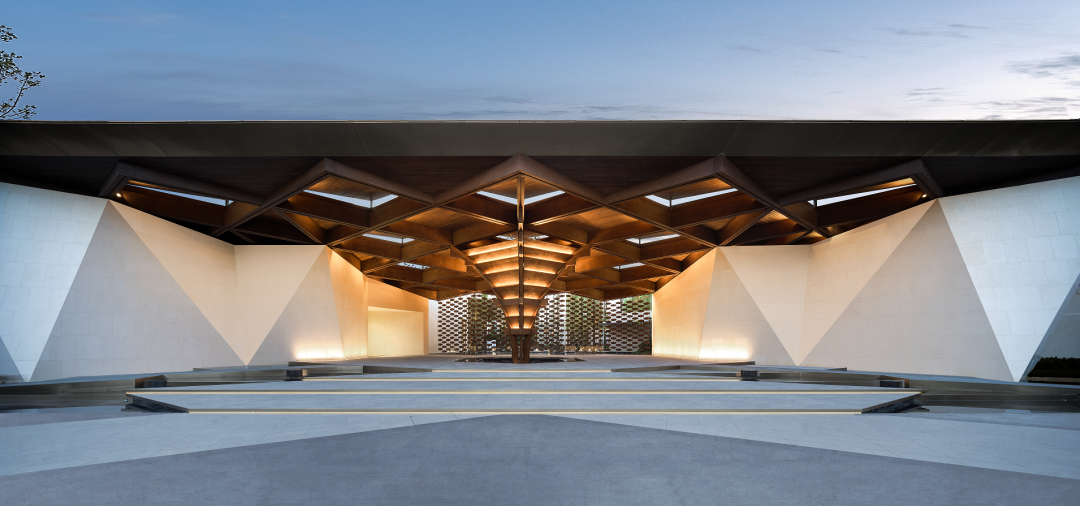
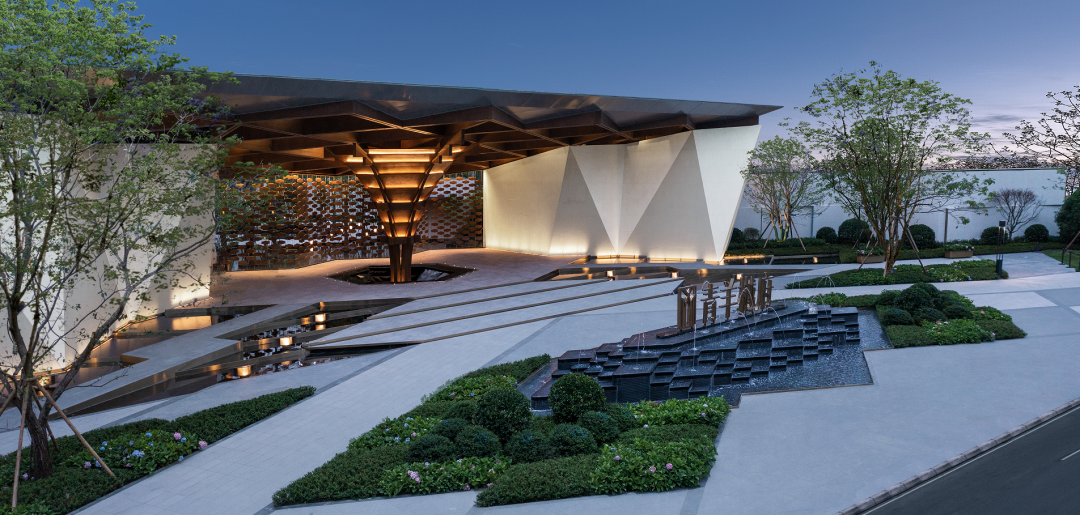
B.Integrated Design of Homecoming Lobby/Clubhouse/Supporting Facilities
The entrance of Zhonghai Longhu Zhenru Mansion has a super scale interface of 60m and a net height of 9m, forming a nine bay layout with commerce. The nine bay layout originates from Chinese royal architecture, and the "five in houses, nine bay" architectural style is the highest layout of ancient Chinese architecture, enjoying the noble ceremony of the mansion entrance. The urban living room is positioned with the spirit of future living space, creating a multifunctional club. Integrating coffee culture, picture book reading, aromatherapy experience, science popularization display, cultural and creative display, floral experience, mailing experience and other rich and diverse life experiences, meeting the various imaginations of users of different age groups for the new community lifestyle.
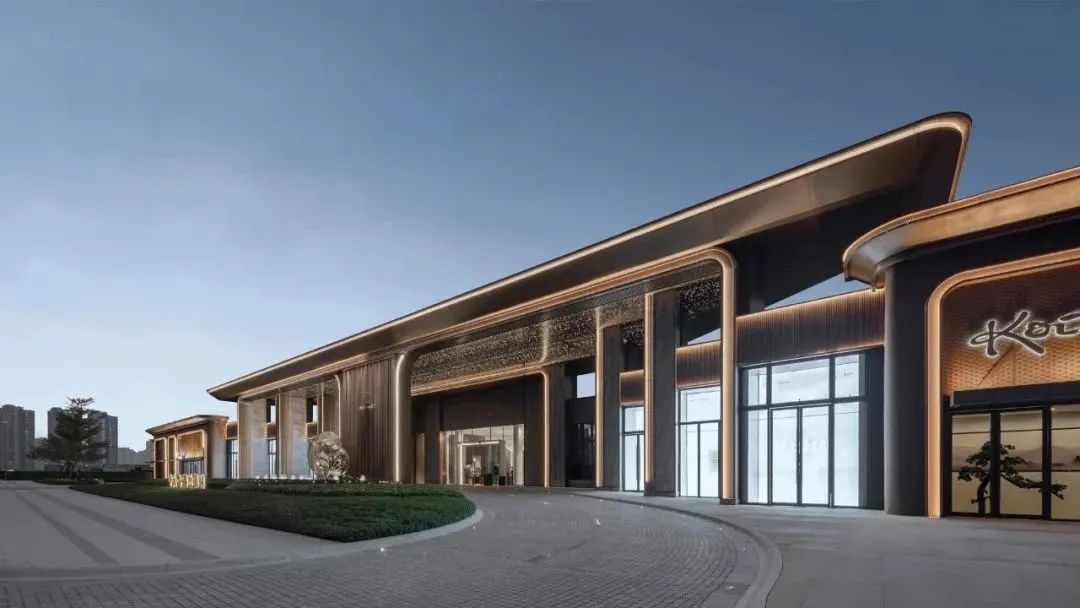
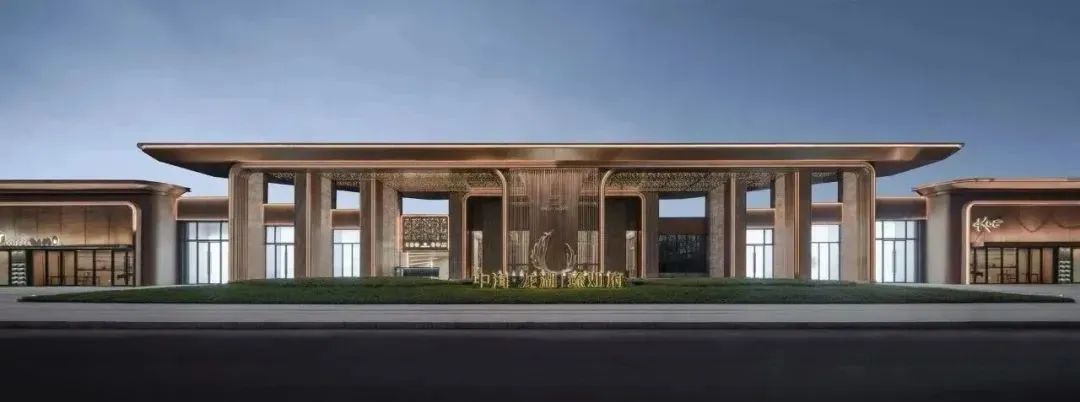
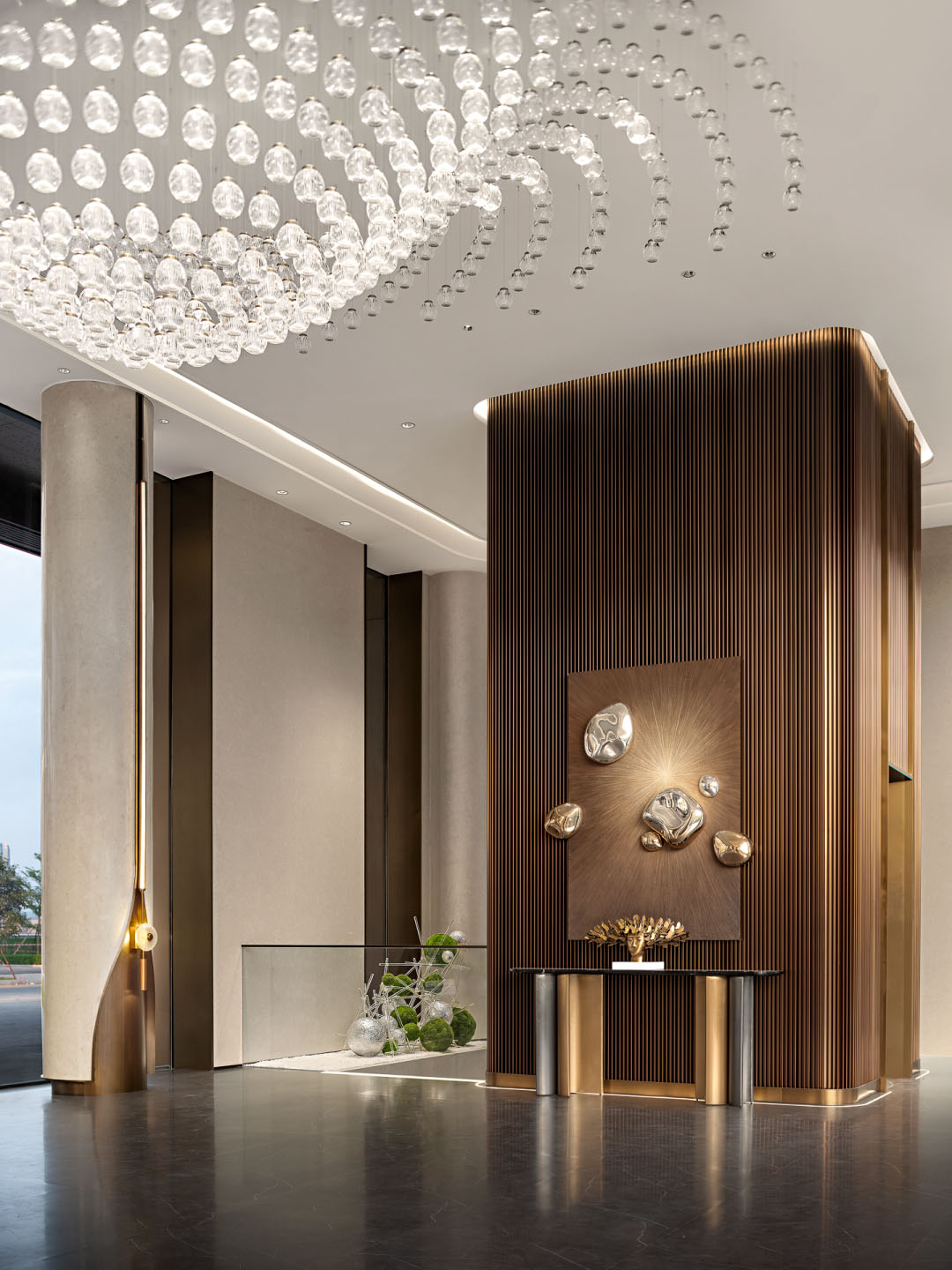
The entrance of the Jindi Qingfeng Demonstration Zone is enhanced by the atmosphere of open gardens and bridges in the front area, a hotel style drop off area, and a curved building that blends the shape of the flowing river, presenting a sense of ritual and service in life, and creating an elegant life in a humanistic community.
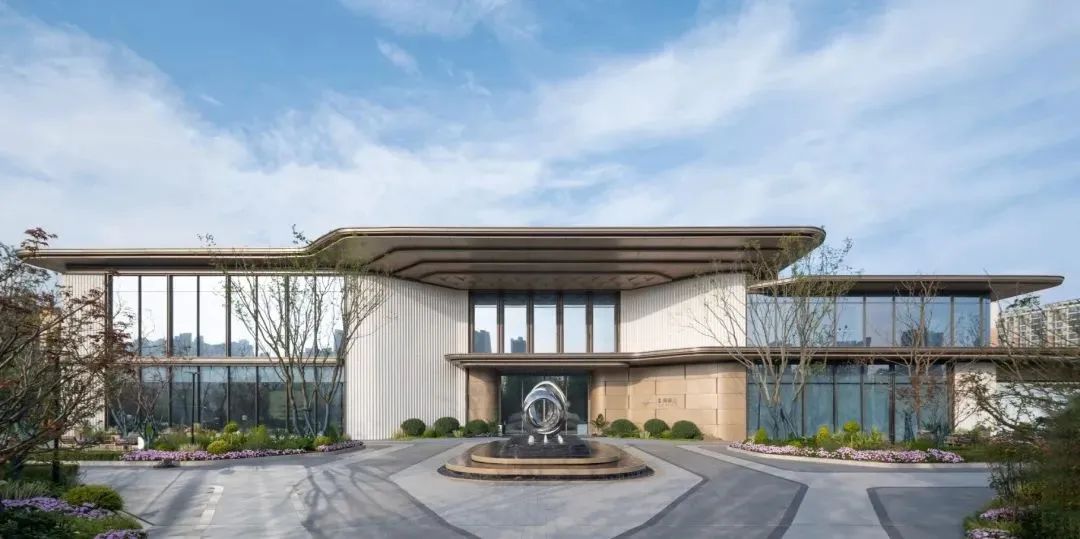
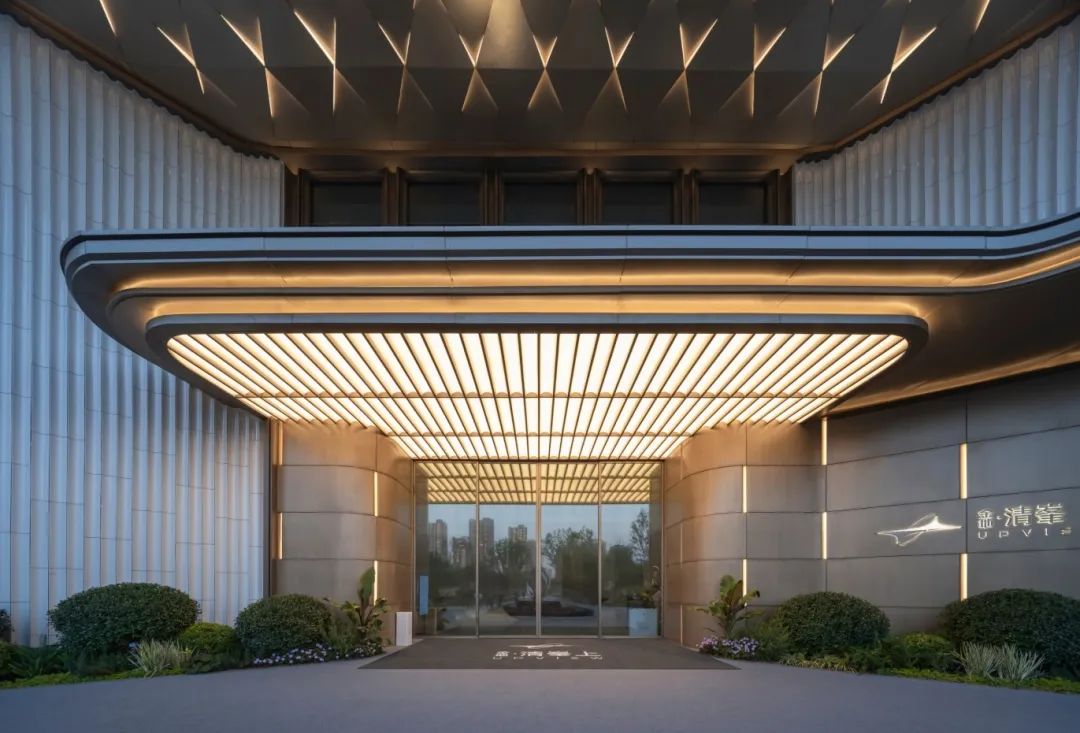
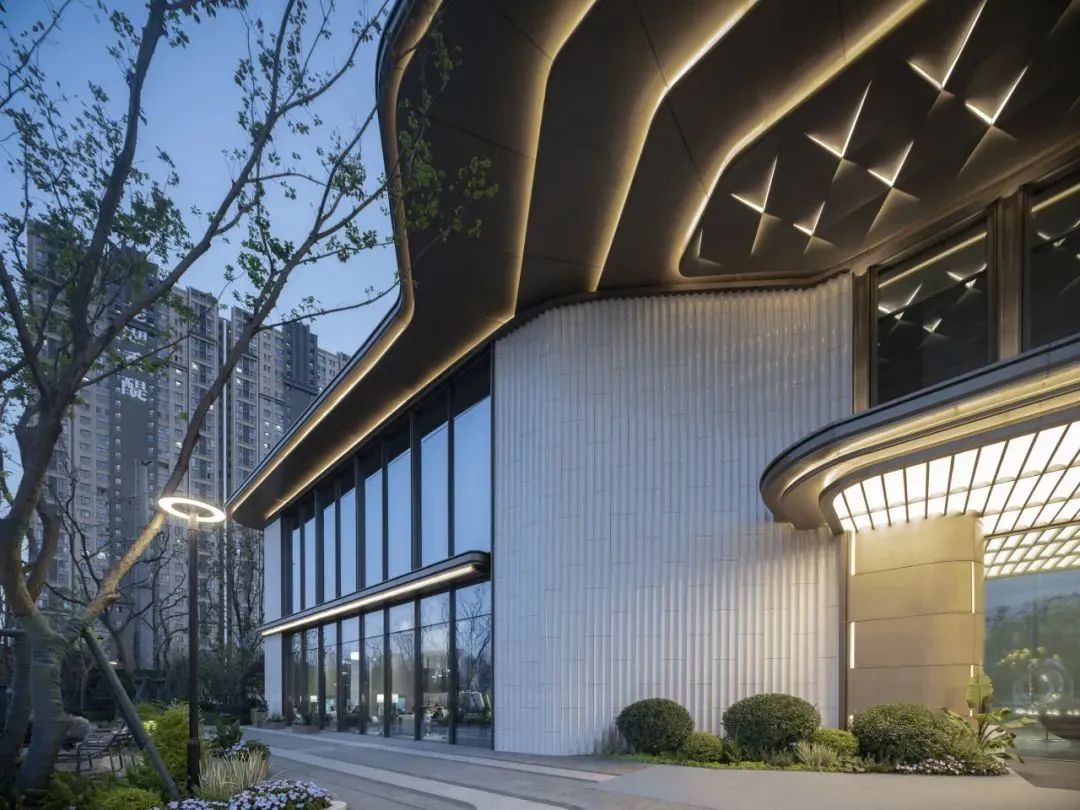
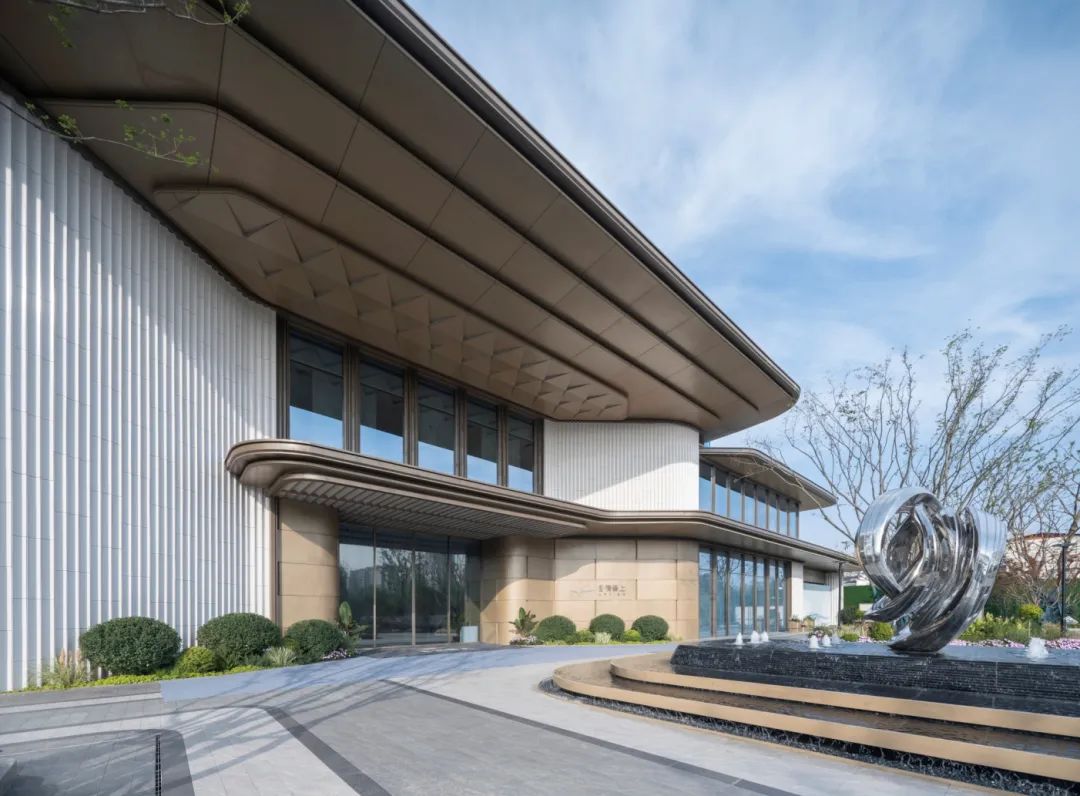
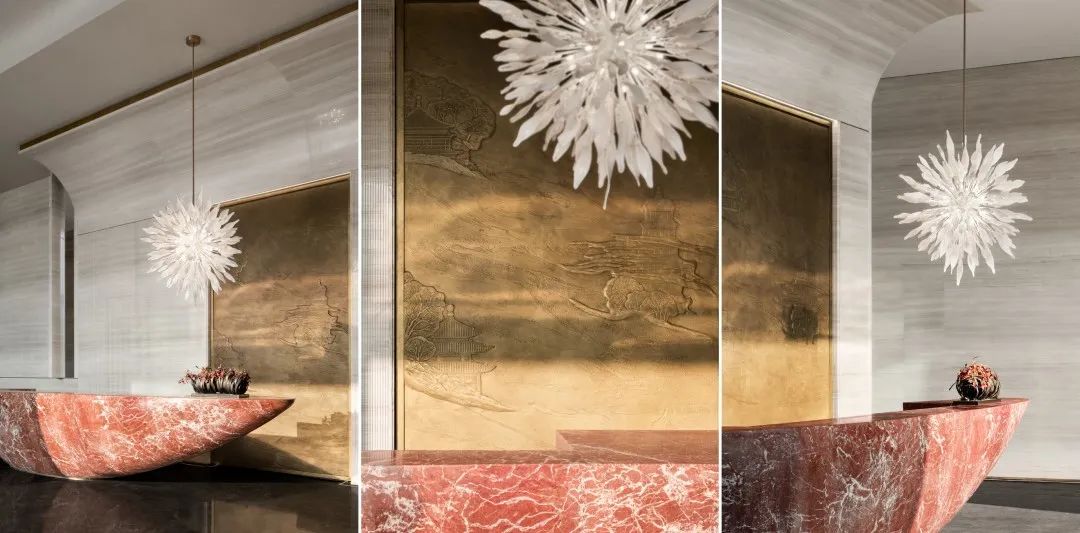
02. Common design elements for community entrances
A.Water features/fountains
The main entrance of Zhonghai Yiwu Jiuyue Mansion is presented with an integrated architectural landscape interface, with vehicles dropping off guests in a hotel style roundabout. The sculptural water features at the center of the roundabout are presented in a layered manner, combined with jumping springs to create a sense of ceremony at the entrance and a luxurious homecoming experience. In the design of the central water landscape, the design aims to shape different sensory emotions through the different forms of water use - the serene water surface, the slowly flowing falling water, and the vibrant jumping spring - to highlight the regional characteristics of Yiwu, which originates from water.
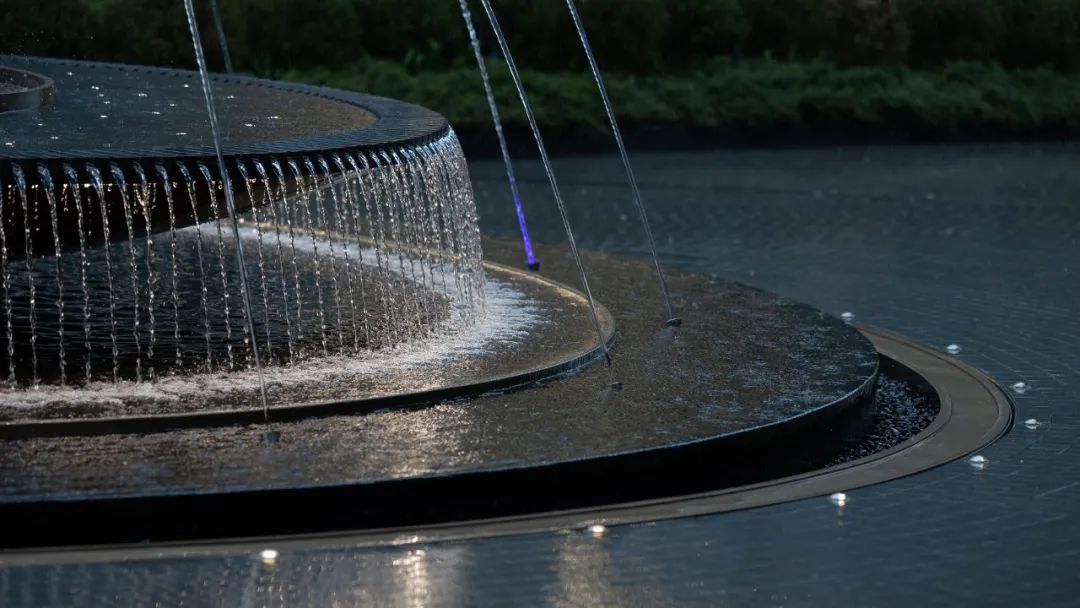
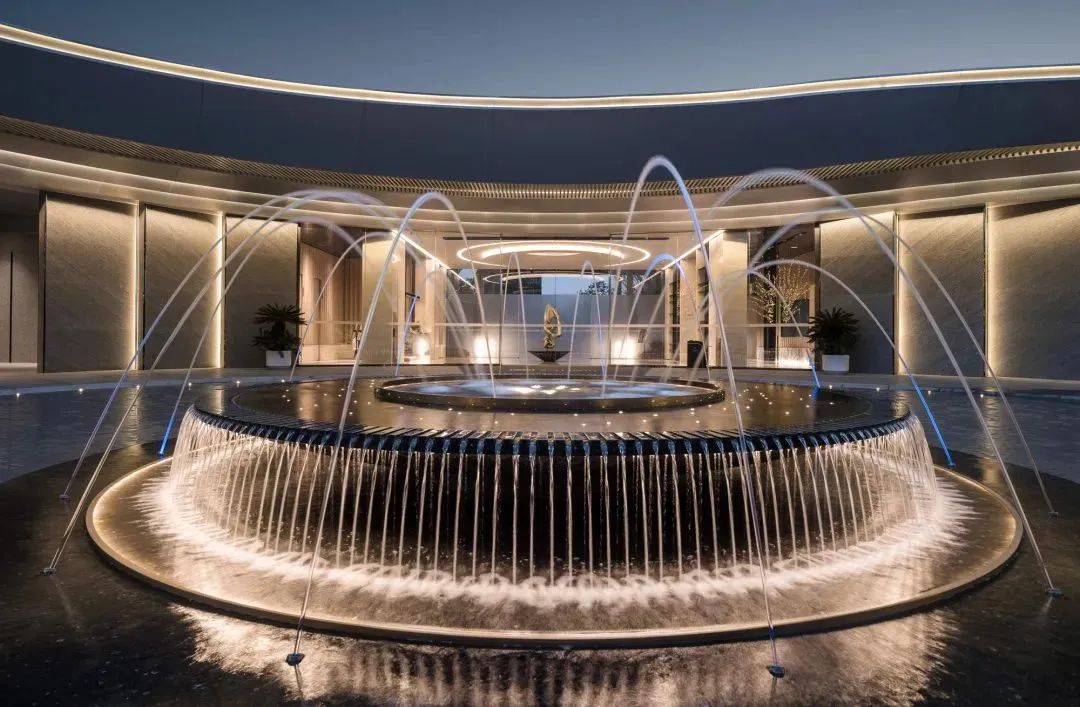
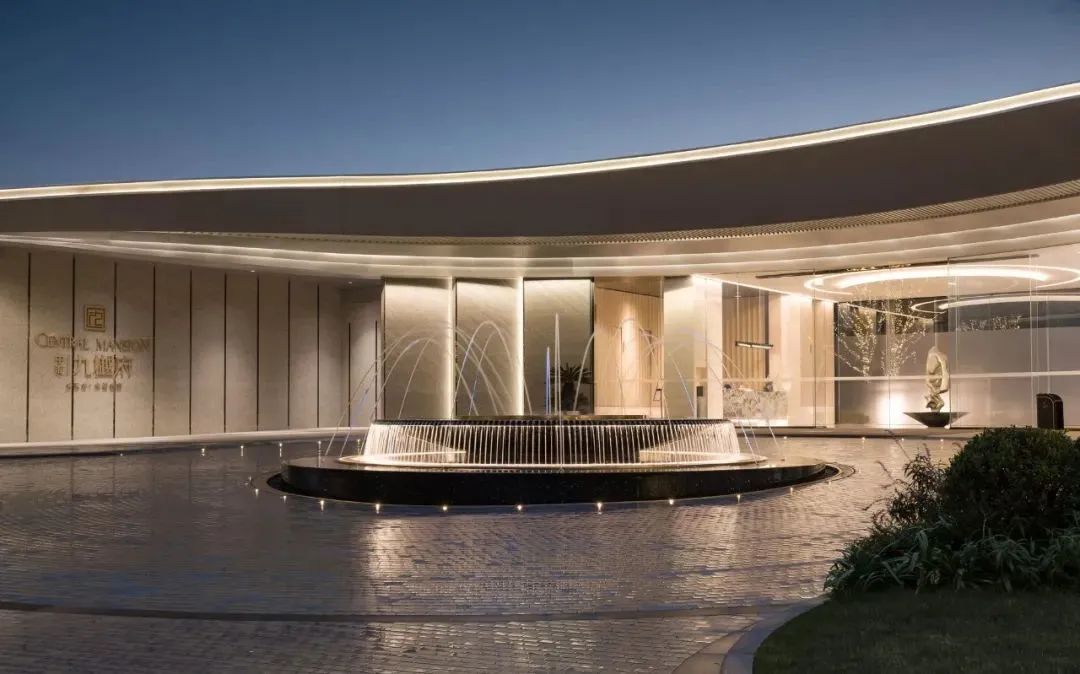
Shijiazhuang Longhu Qingyun Reading Hotel style Ritual Entrance, with layers of returning home rituals, showcases the entrance with a 100m long interface, enjoying a sense of returning home ceremony; The entrance has 5 levels of falling water, emphasizing the ritual of returning home. And the customized sculpture - the Wings of Clouds and Cranes, with exquisite details, showcases the essence and sense of nobility of the Eastern ritual sequence.
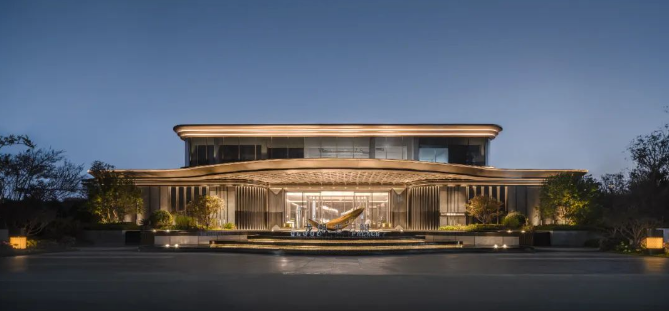
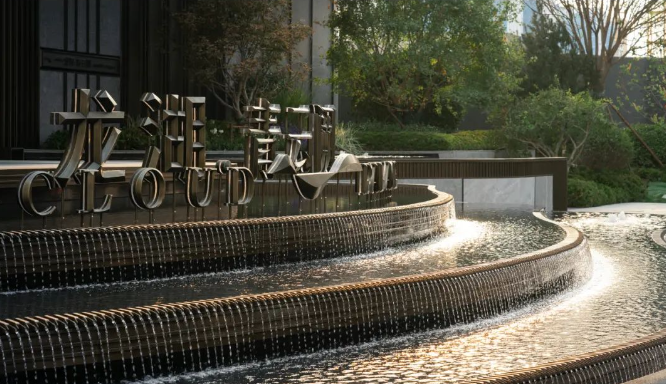
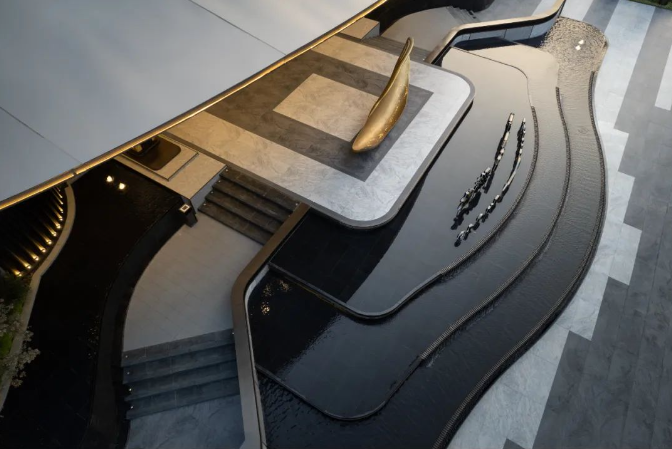
The front yard of the Shaoxing Jinchang Yanbo Flying Police Demonstration Zone is the future main entrance and homecoming lobby, enhancing the sense of homecoming ceremony through curved landscape walls, sculpted water features, and stacked water platforms, integrating the landscape and architecture.
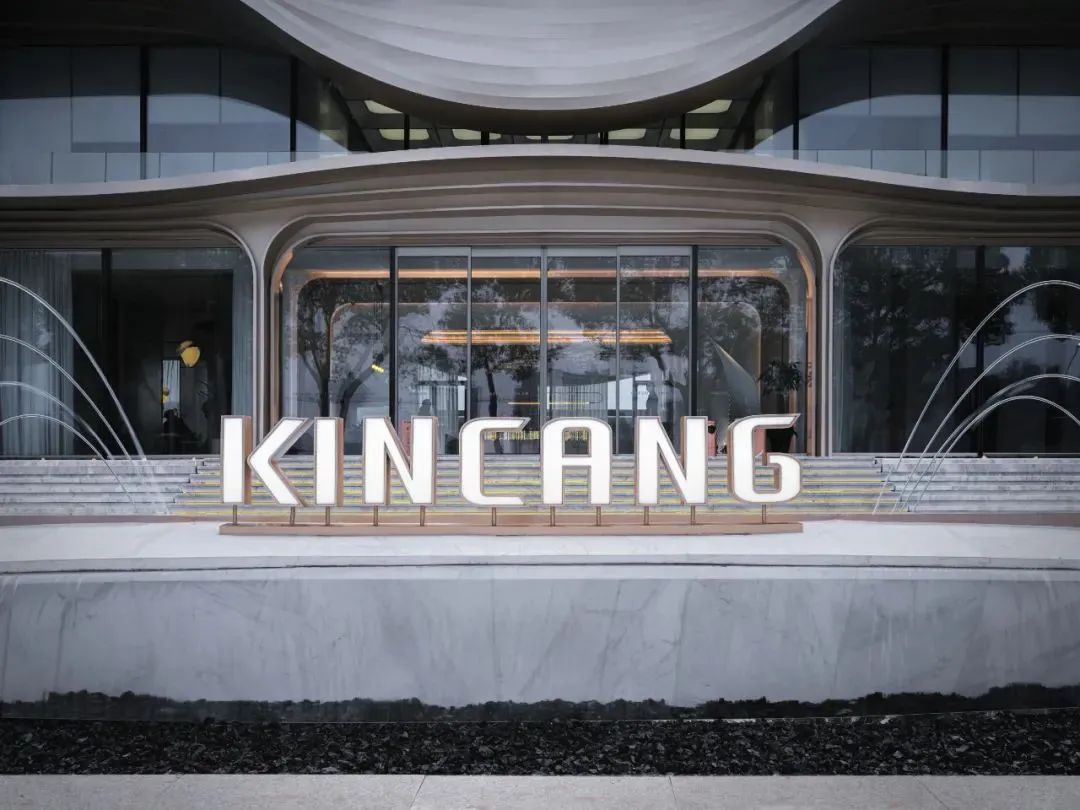
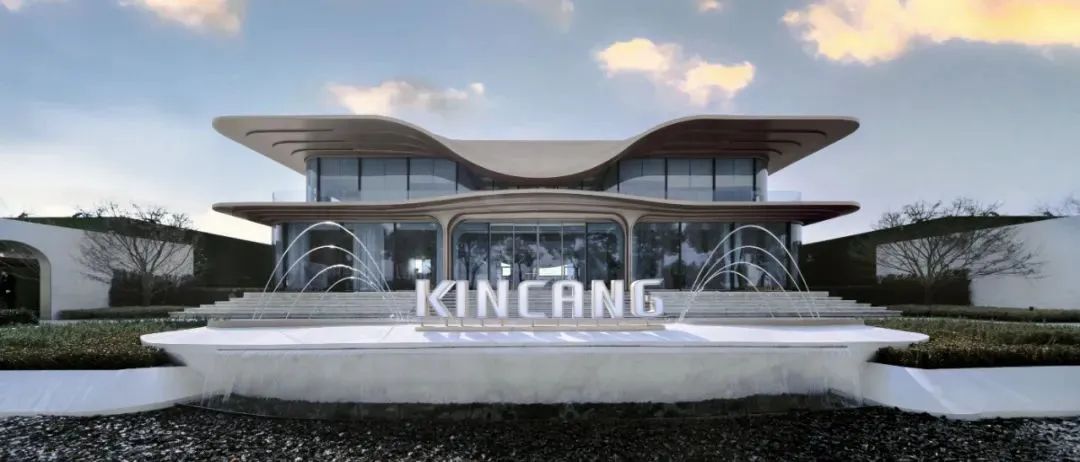
B.Art Sculpture
Hong Kong Land. Qiyuan (Phase I Delivery Region) is not only reflected in its exquisite appearance, but also in its exquisite craftsmanship and internal flow experience scene. As the initiator of the 5th generation luxury homes, Qiyuan hopes to bring people a genuine space for quality enjoyment. It incorporates ideas such as rain free guest drop off, lobby socializing, cross-border platform integration, diverse penetration, and scene marketing into the design, using urban core connotations as the foundation to depict unexpected new luxury living scenes.
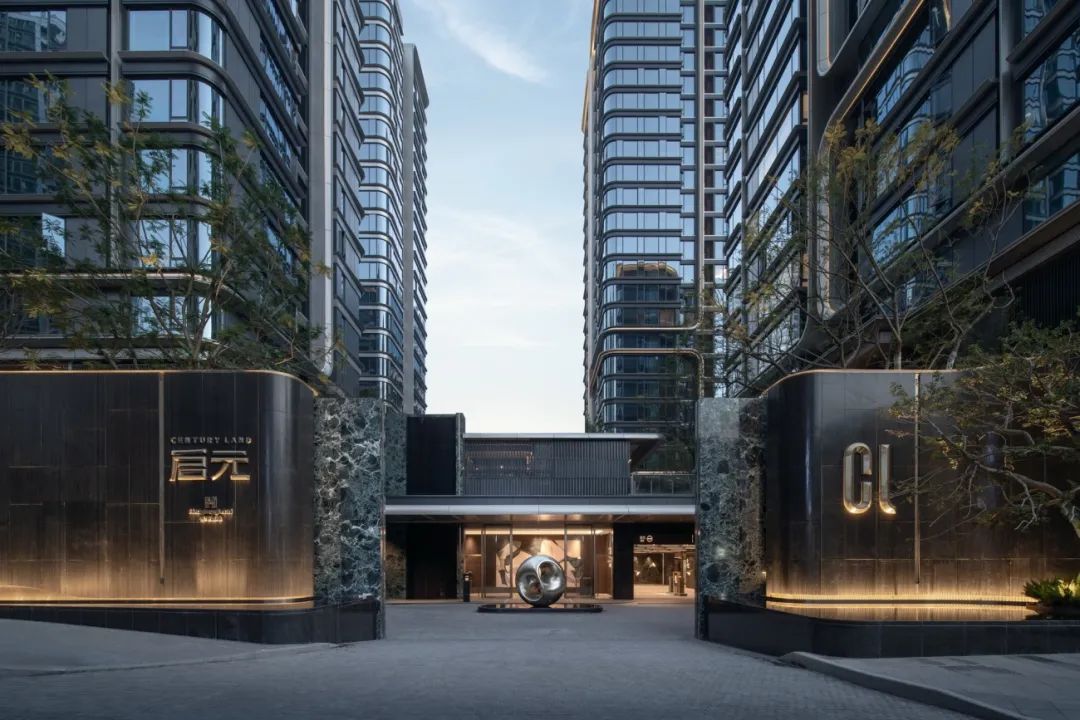
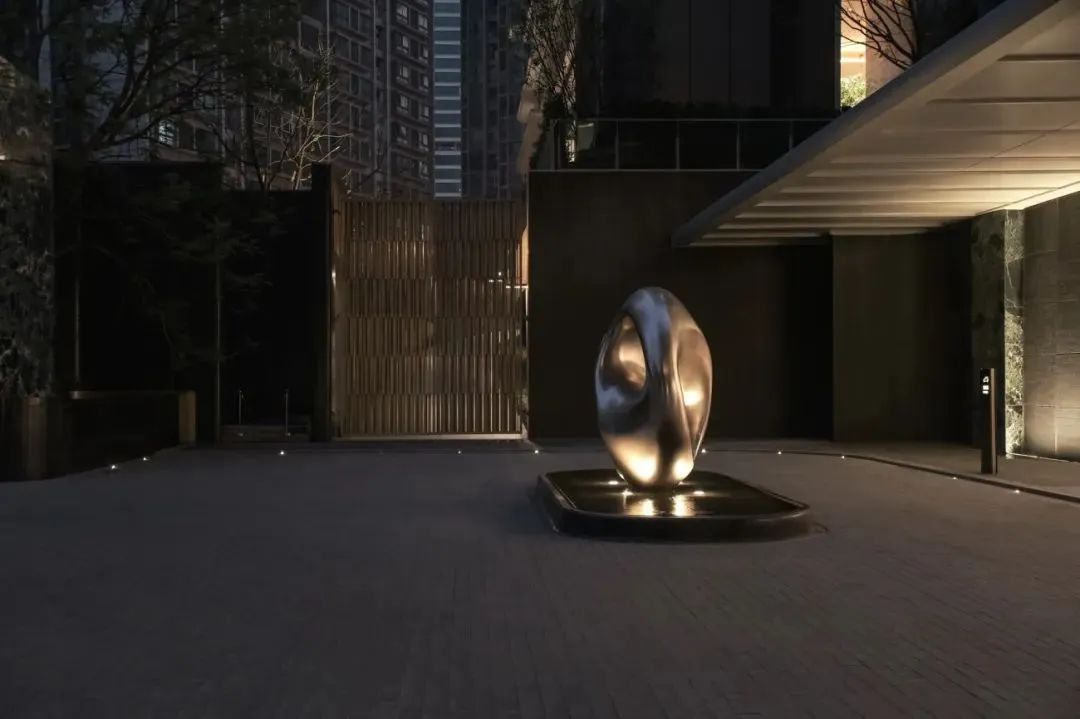
Ningbo Binjiang Tianjie River and the main entrance of the city are equipped with Rolls Royce luxury starry sky roofs, artistic sculptures, marble, all glass walls, customized metal screens, and dazzling artistic starry sky lights This kind of entrance presents quality, which is already a configuration of a super five-star hotel.
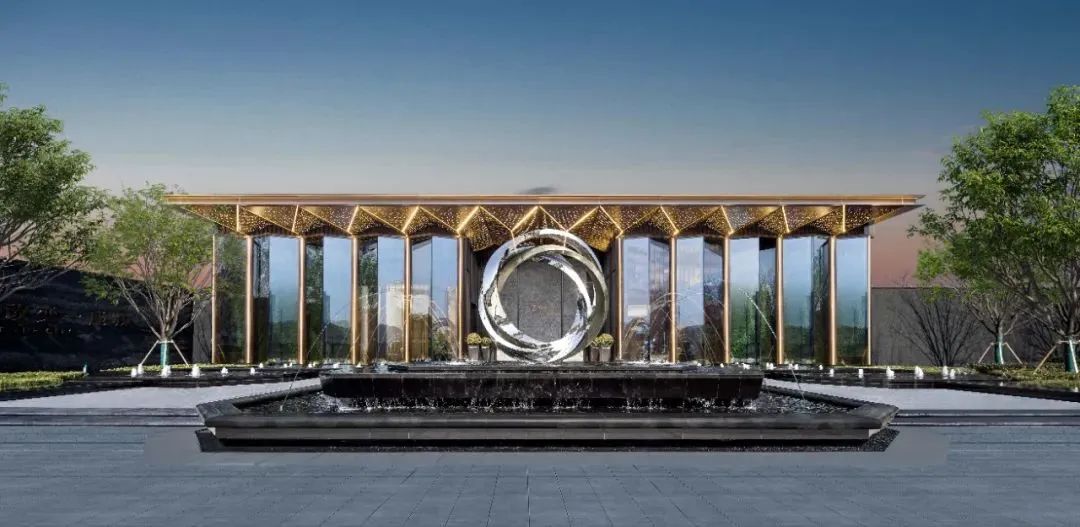
The central exclusive customization of the Zhonghai Longhu Zhenrufu water feature features this artistic peacock sculpture called "Nanxiang". The peacock is a noble among birds, and the southeast direction represents the project's financial position. On the dragon scale like water feature, the peacock sculpture of Nanxiang is placed, symbolizing the auspiciousness of dragons and phoenixes, gathering water and wealth, creating an aesthetic space with visual and quality sense.
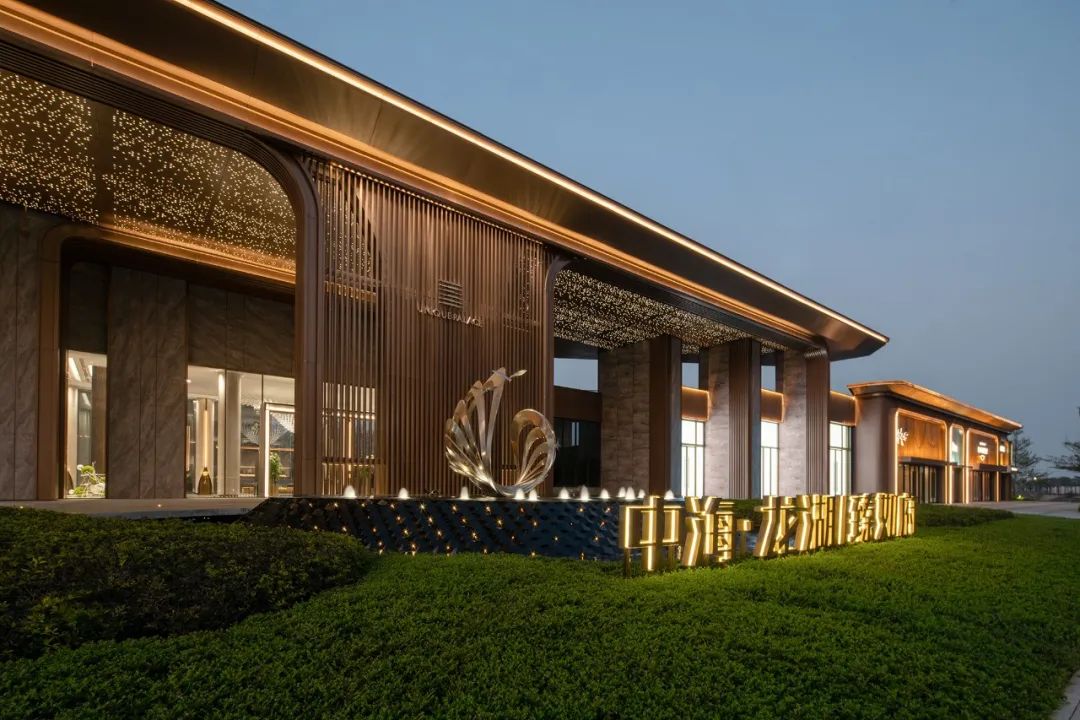
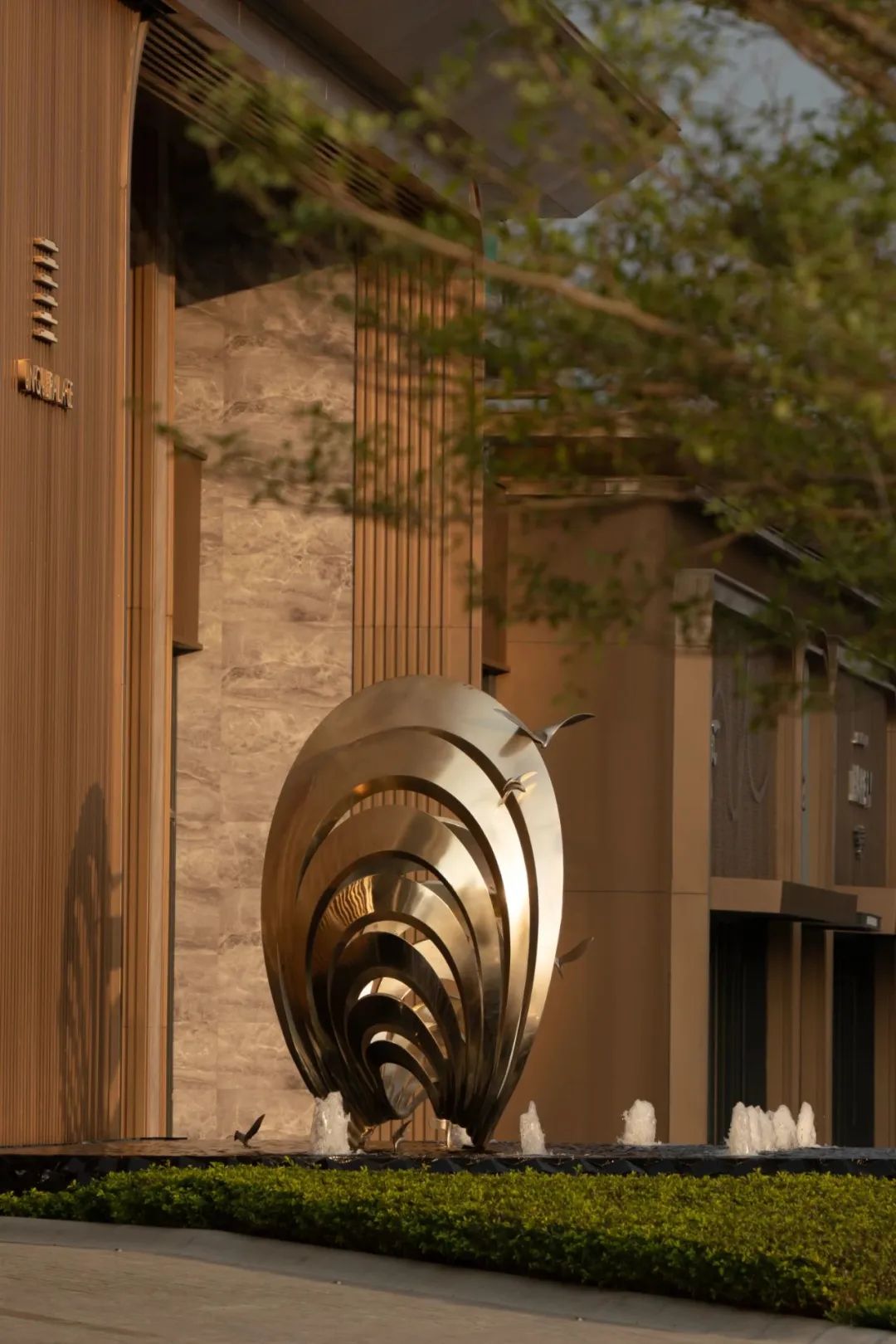
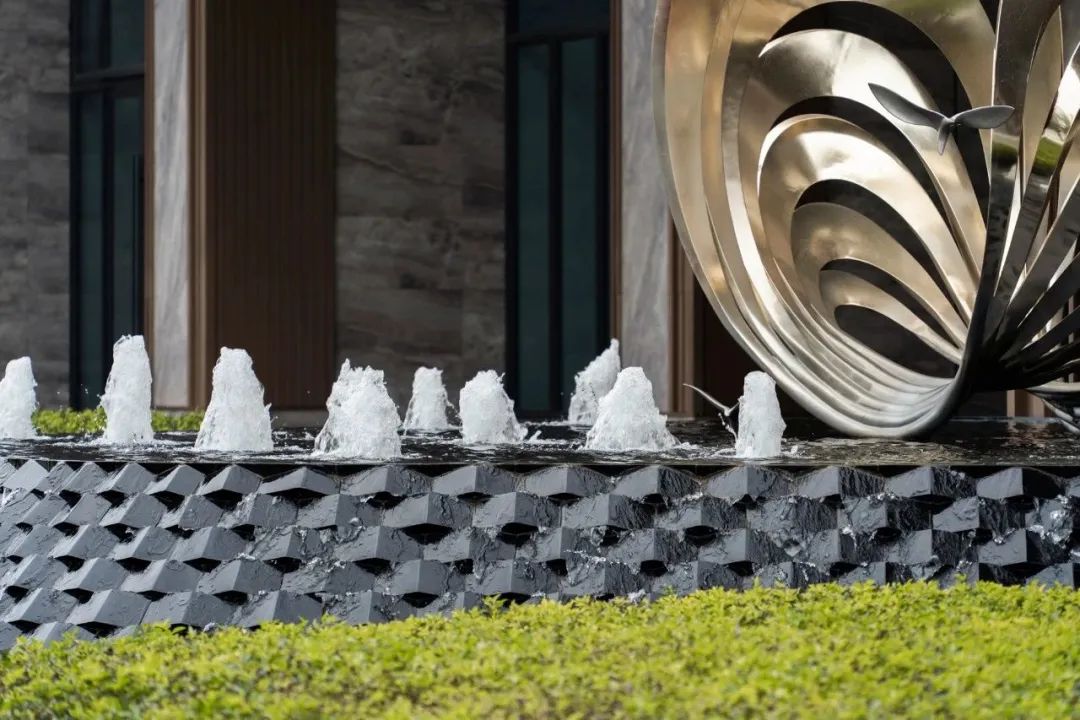
C.Island roundabout drop off
The main entrance gate of the New Hope D10 Skyline (Region) exhibition, with a width of nearly 110 meters, is designed with stone water features, artistic curtain walls, and a roundabout drop off area, presenting a luxurious quality home experience.
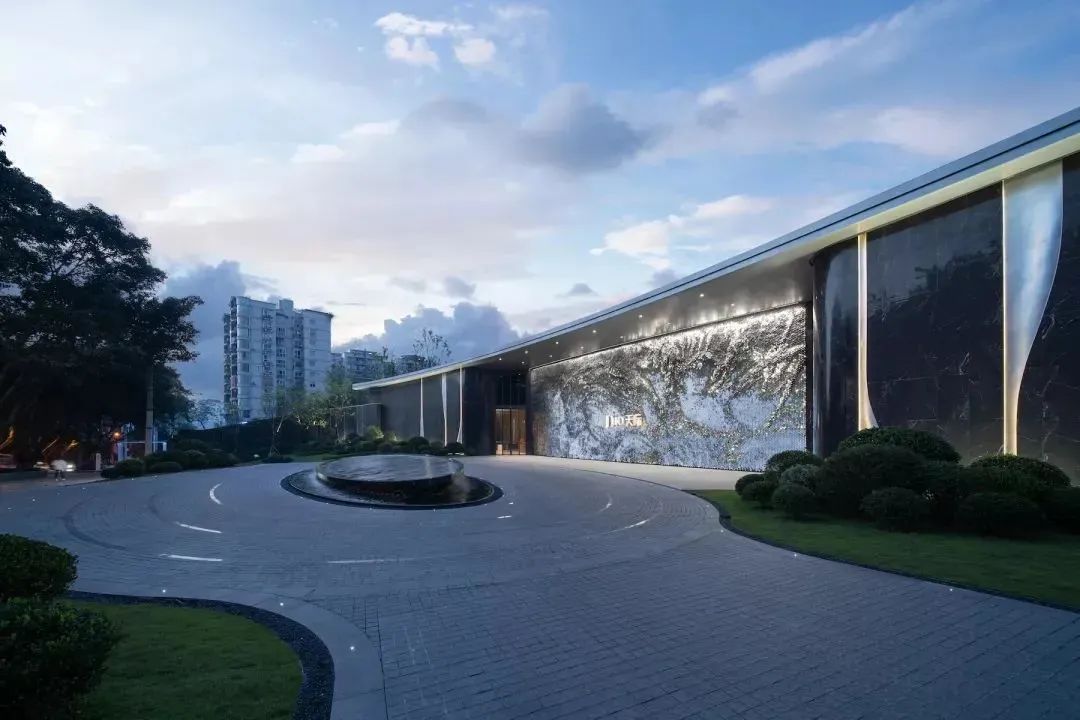
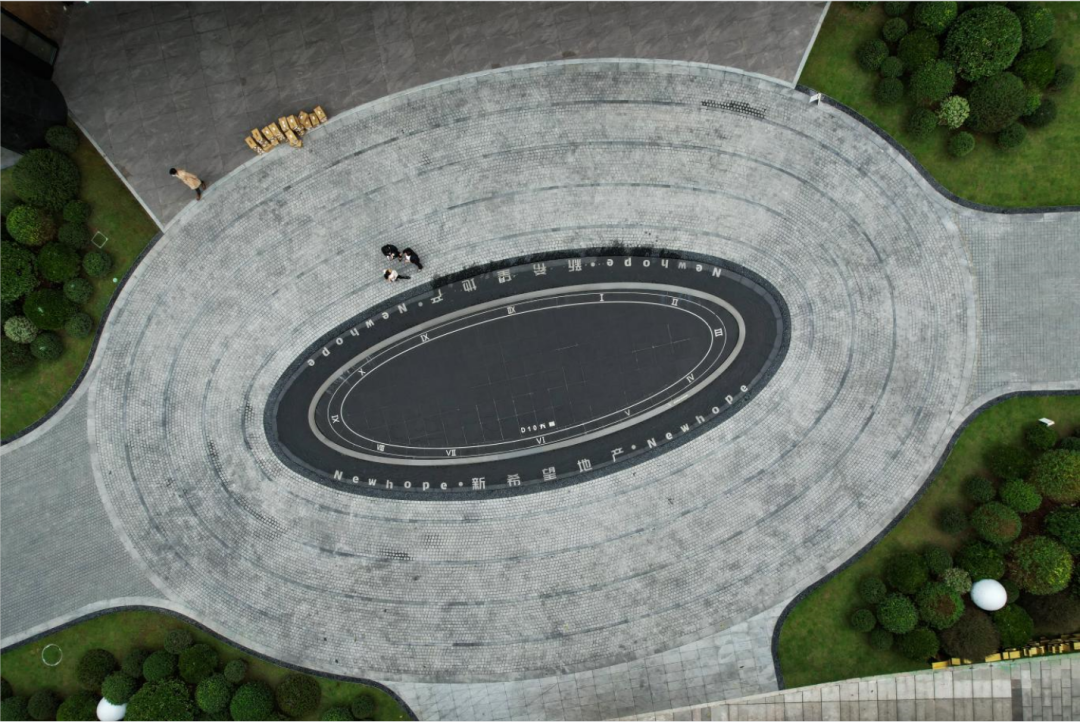
The exquisite sculpture water features of Vanke Xinghui Oriental Jewelry are located in the center of the space, and a roundabout drop off area is set around the welcome water features.
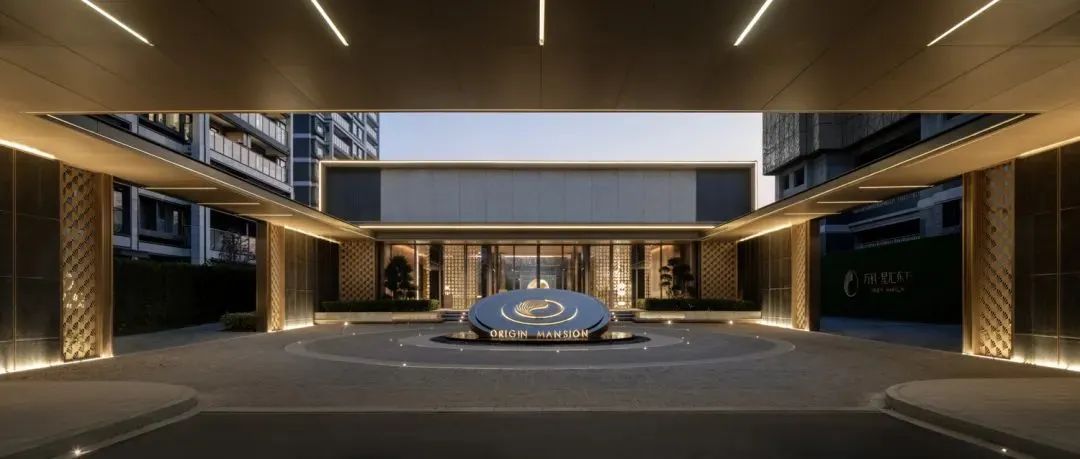
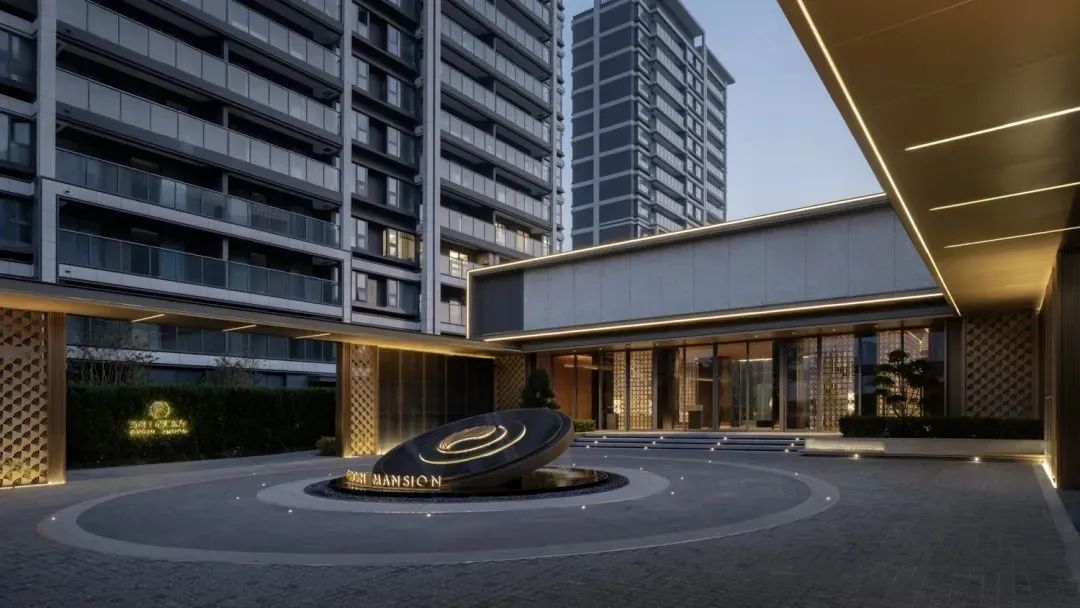
03. Common entrance styles in residential areas
A.Hotel style
Jinan Longhu · Jingling Original Works Phase II, with an area of approximately 3000 square meters, features a stacked water reception hall that aligns with the aesthetic of the Hongxi Nuoya Light Well Zeding Hotel's valley. The hotel features layered stacked water, 9 luxurious spaces, a four star sky swimming pool, a gym, a study, a Zen tea room, and a yoga studio. The top is made of 120 metal lines and tightly spliced aluminum panels, and the entrance main wall is made of Prada Green Stone and metal lines.

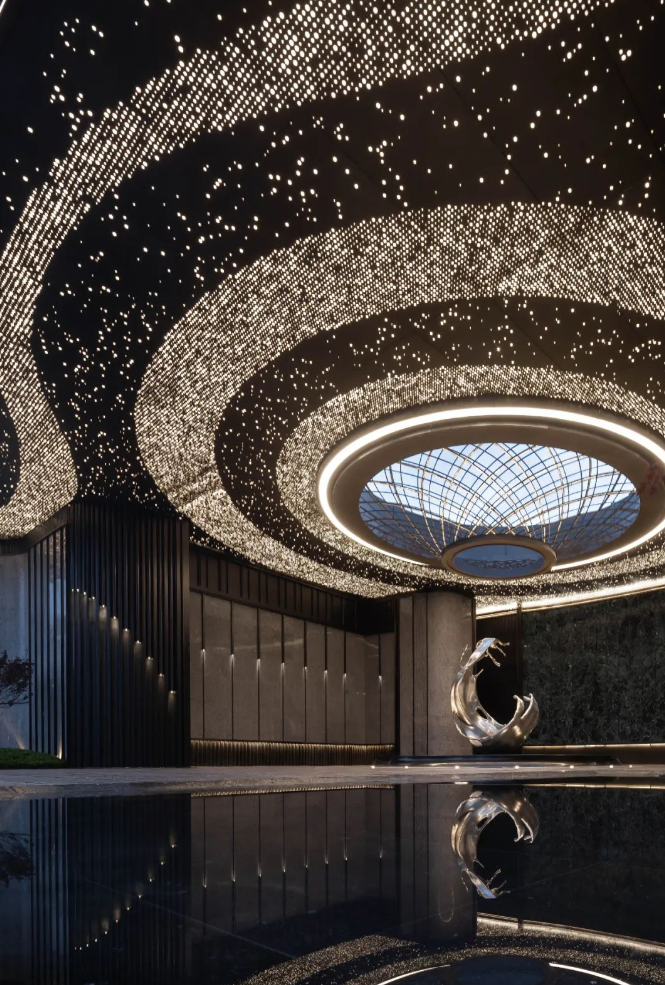
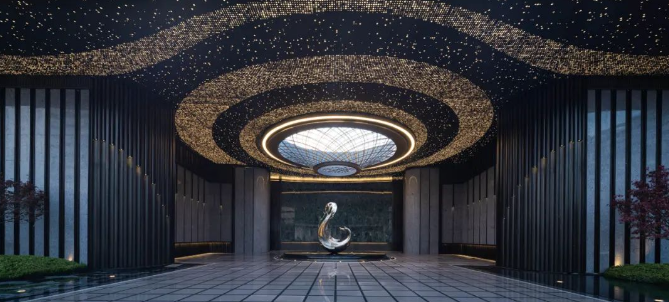
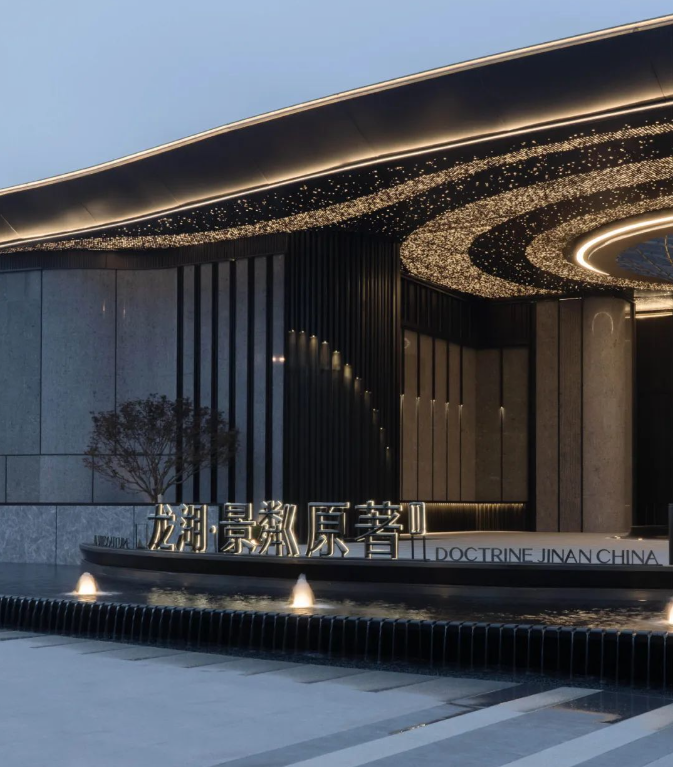
B.Art Museum Style
The entrance of CR Huafa Jinjiang Upper Courtyard serves as the image and etiquette space for the entire project, while also taking into account the indoor clubhouse supporting facilities. Its main functions are to showcase the aesthetic space of life and artistic experience.
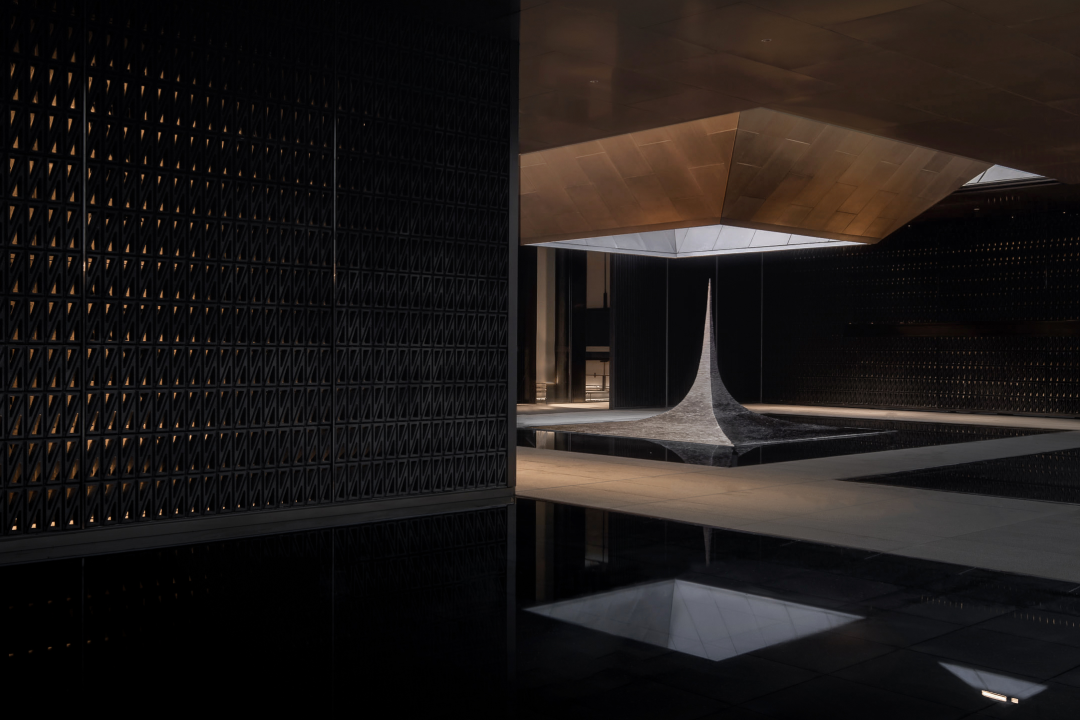
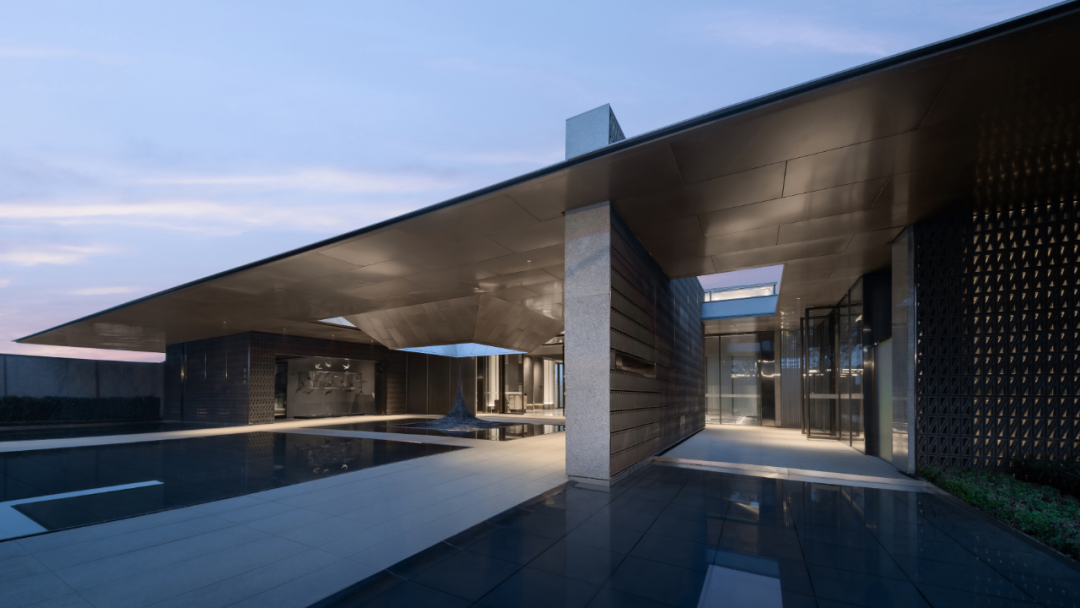
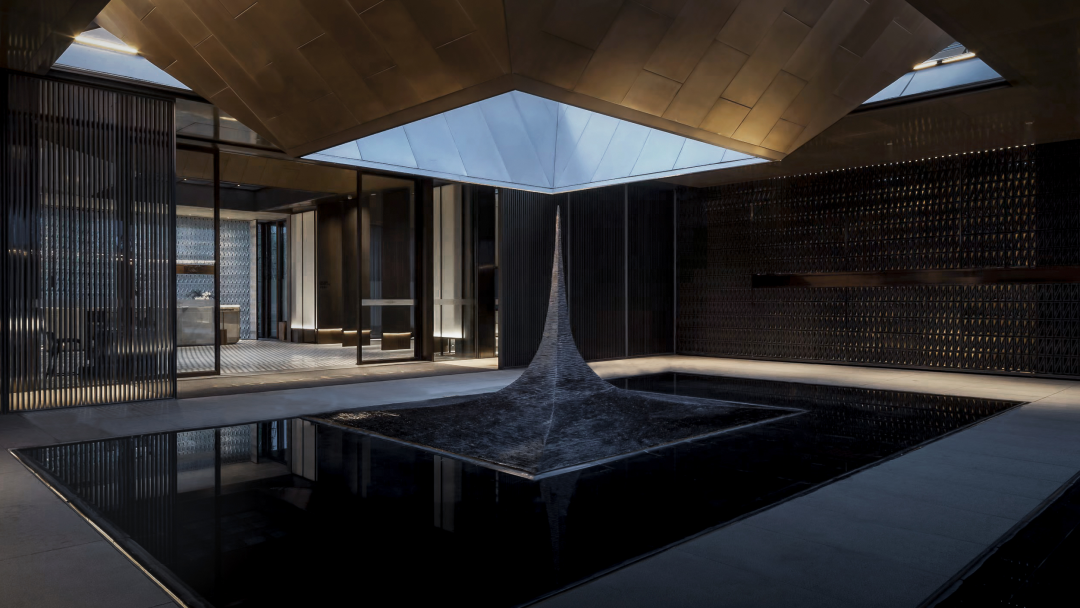

The entrance design of Shougang Yunshangjiang (Greater Area) integrates modern architectural language with natural imagery, creating a new dialogue between "city architecture people", presenting an overall luxurious artistic sense.
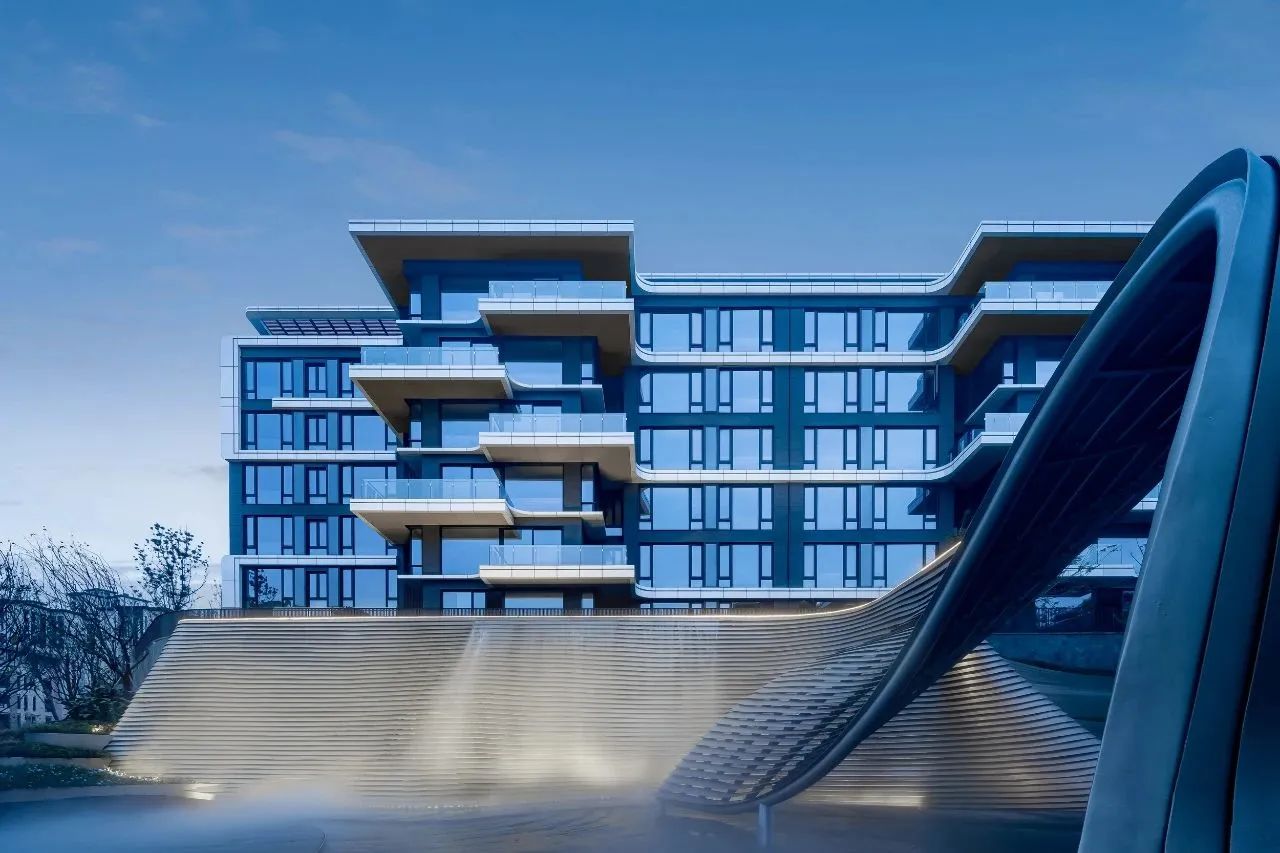
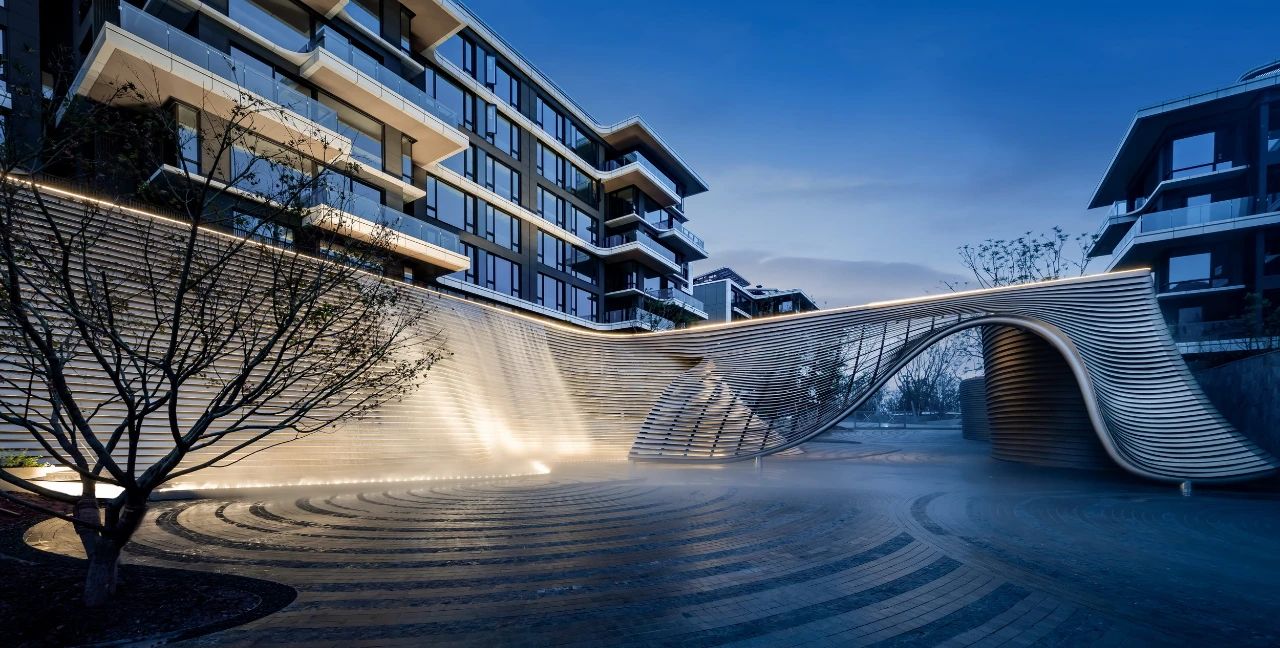
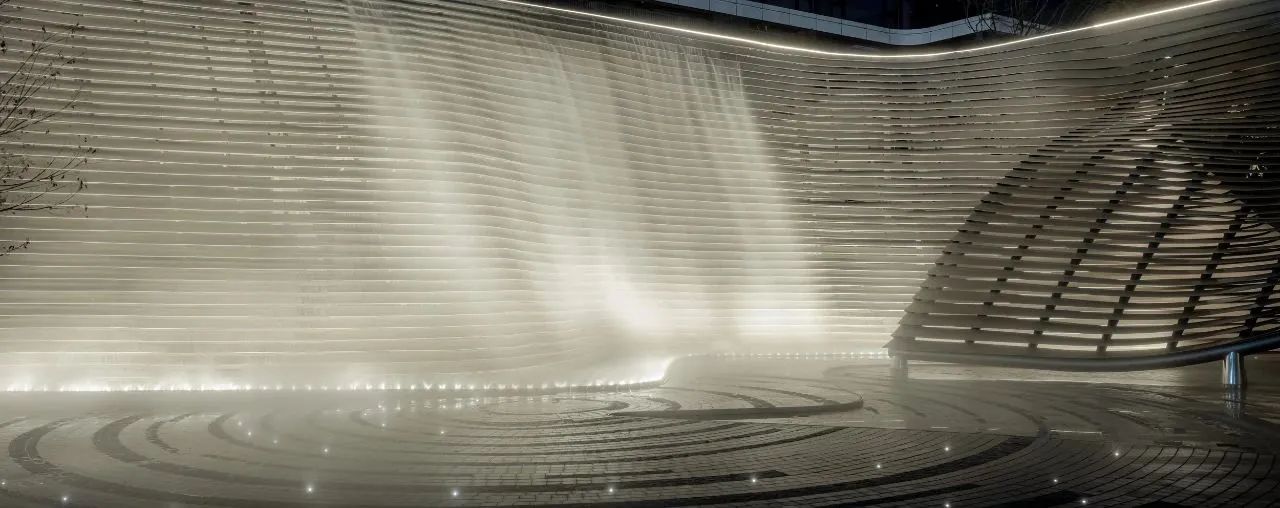
Wanhua Luyue Jiangcheng Yueji's home gate has a persistent pursuit of curves. Landscape is inherently wind, and in buildings, on floors and walls, between steps and flower beds, and even in light and shadow, it restores the form of the wind portrayal process and gives people a sense of peace and freedom.

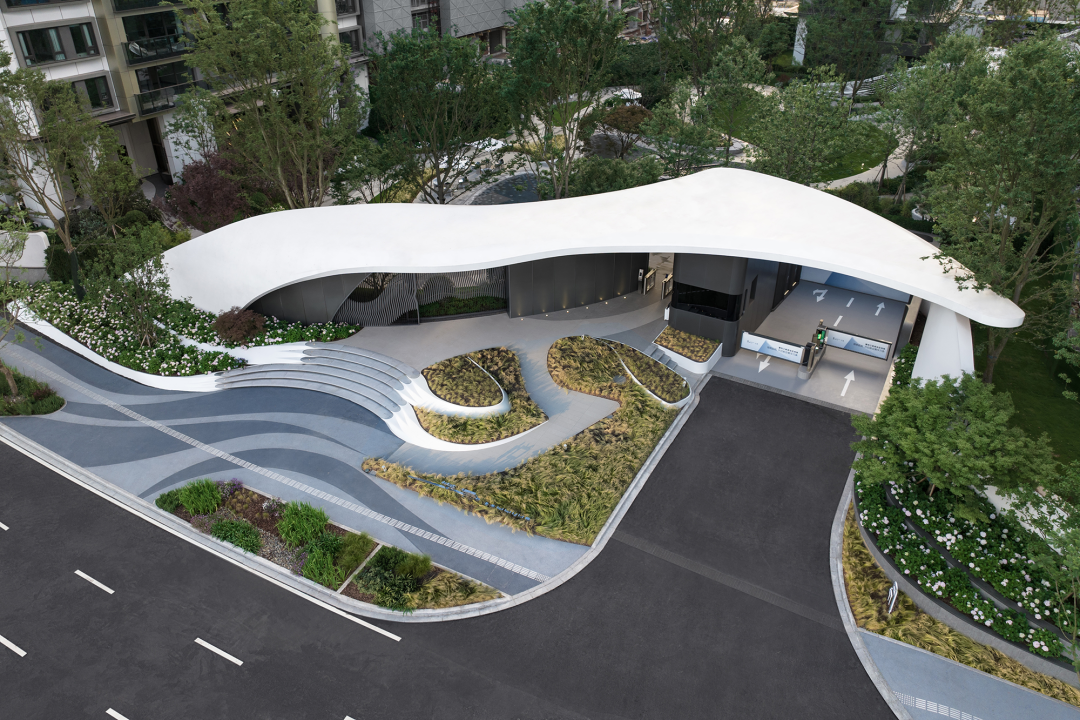
China Resources Central Park · Yuefu welcomes the central lake scenery and enters the Yuehu Art Center. Under the baptism of artistic elegance, the heart of returning home becomes more immersed, experiencing a unique sense of returning home ceremony.
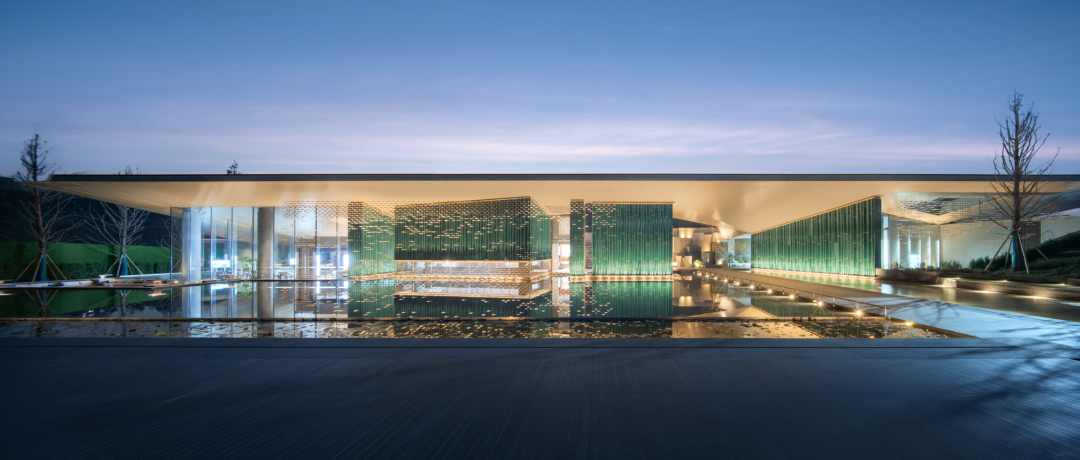
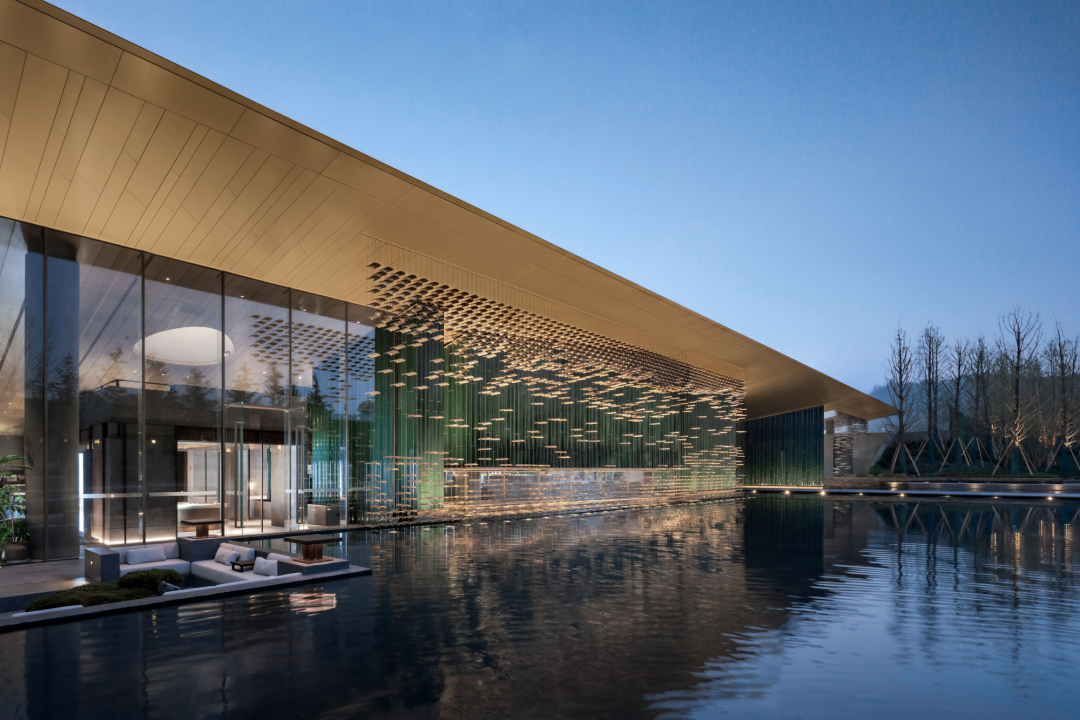
The architecture of Kunming Zhonghai Huideli Garden features a unique image of diverse curves, complex and futuristic elements. The entrance is designed with a futuristic language, creating a special sky city floating on the platform with the theme of starry moon universe and time travel. It may be art, a hobby, a dream, or a desire for home and a sense of belonging. Everyone should have their own starry sky.
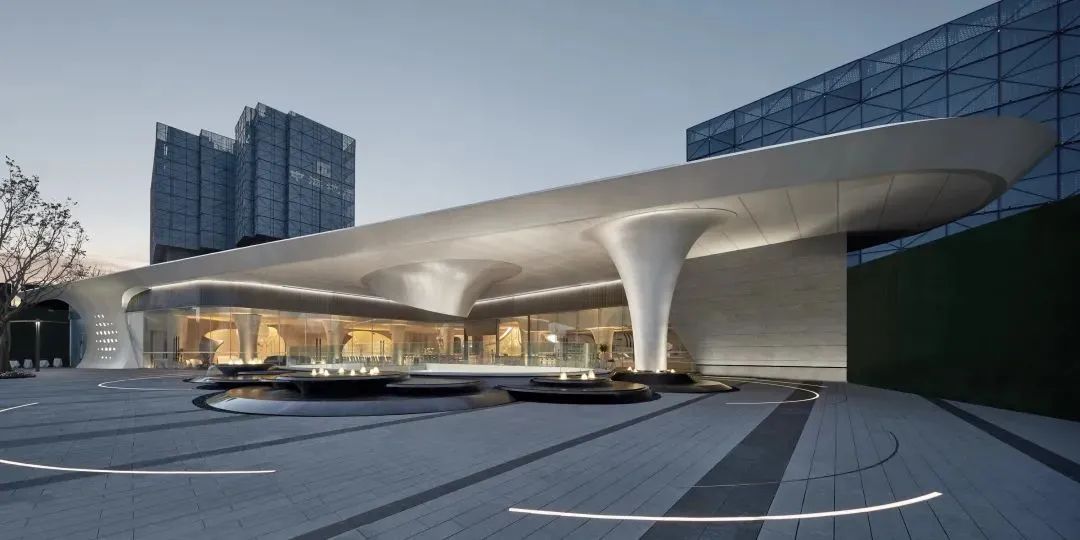
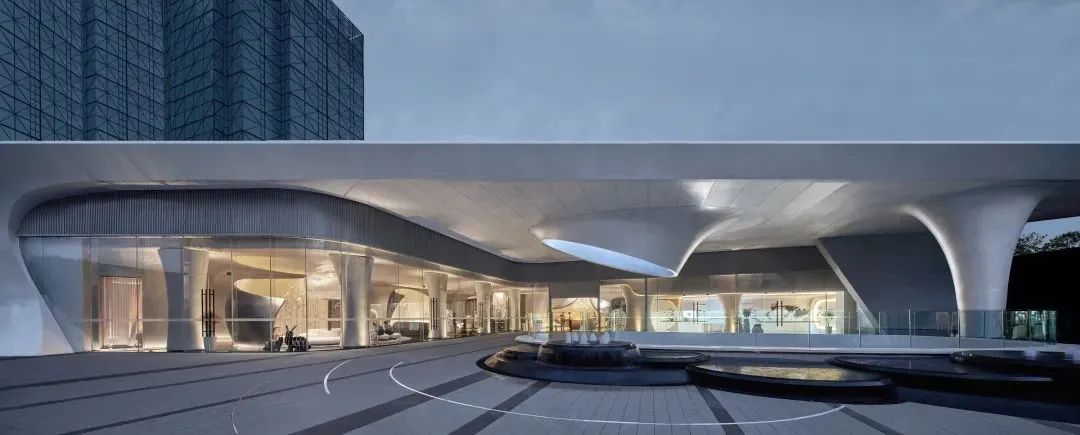
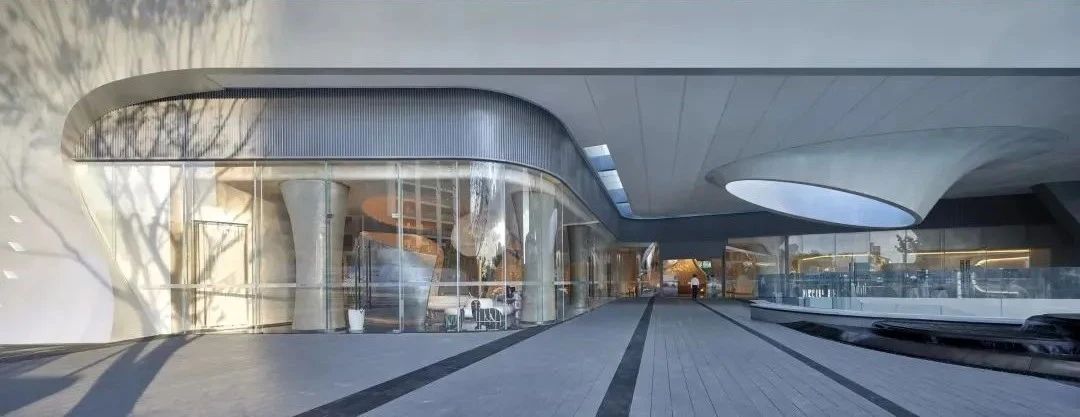
The entrance gate of New Hope Tianfu D10 (Greater Region) starts with modern artistic life, taking the shape of a high mountain and a flowing water environment. The futuristic design collides with the natural atmosphere, telling the story of modern art and natural landscapes, forming a city level street display. Integrating lines, geometry, materials, colors, and light and shadow into a scene, transforming space into a concrete expression of art. Throughout the entire process, different artistic expressions are being interpreted.
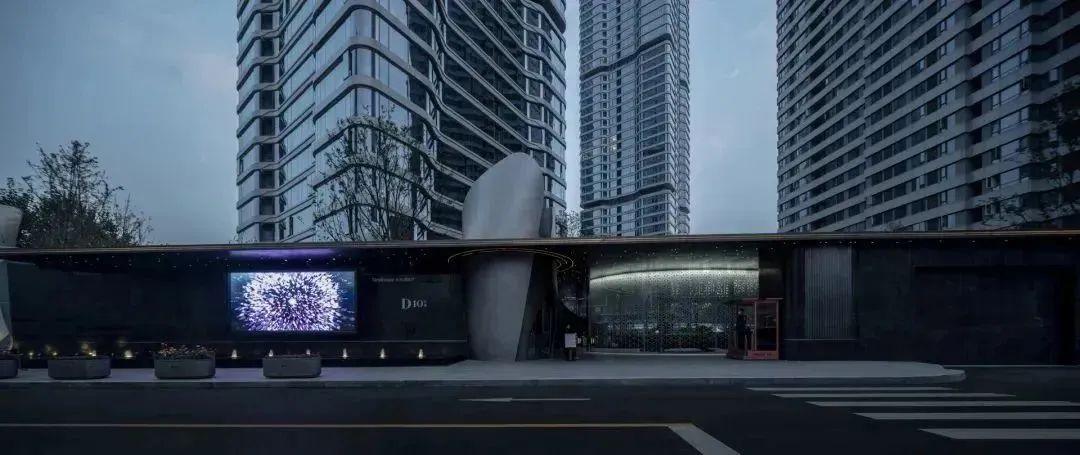
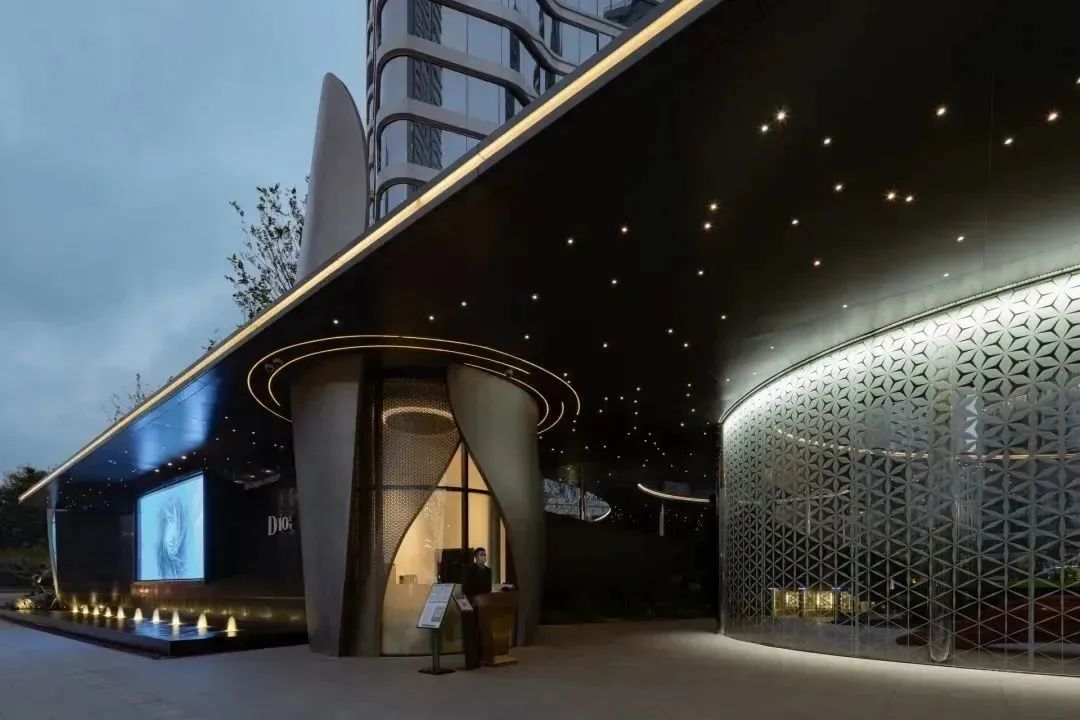
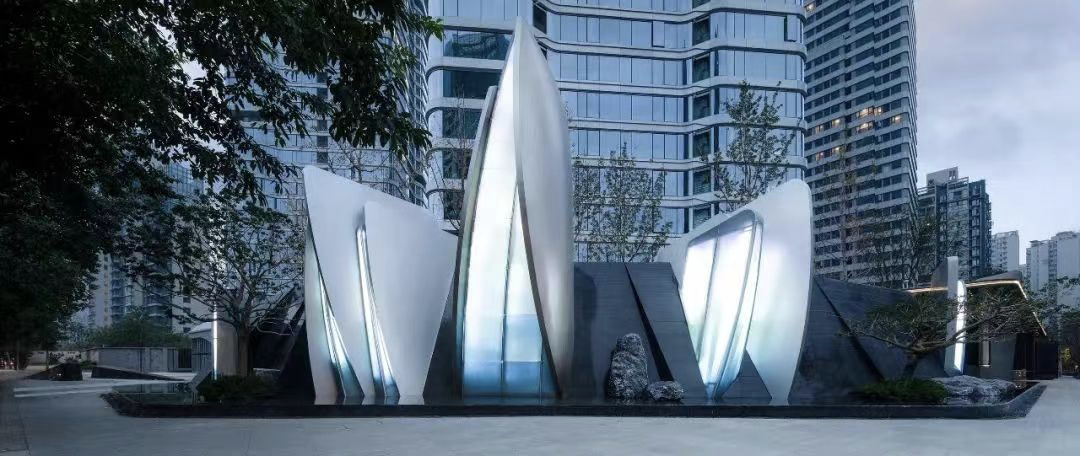
On the basis of the curved shaped entrance of Chongqing Rongchuang Forest and Lukou, where egrets fly, we start with a pure white hollow circular courtyard with a water feature at the center, incorporating natural colors.
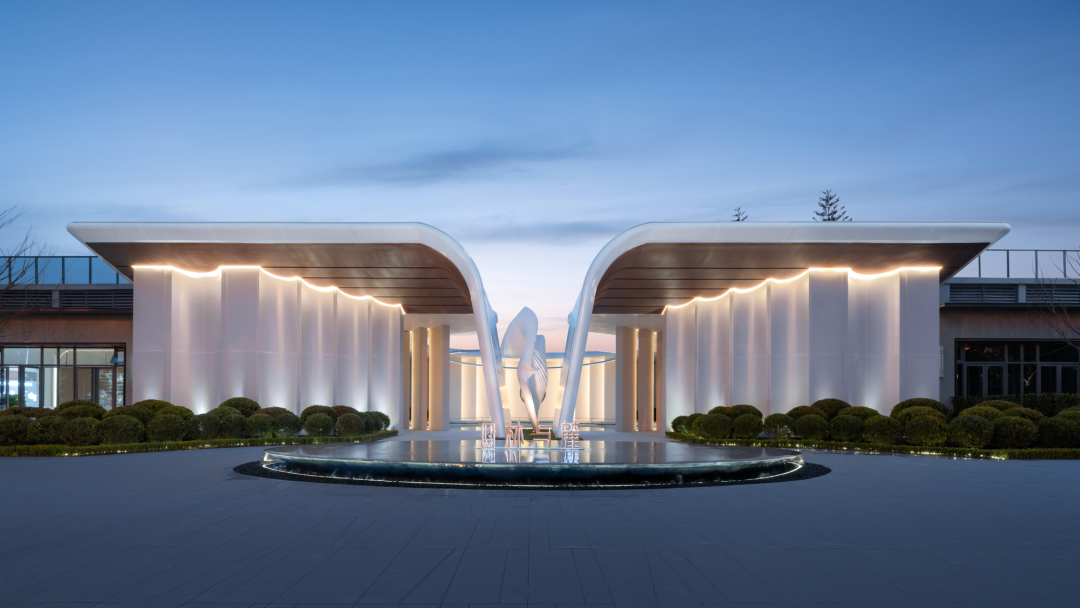
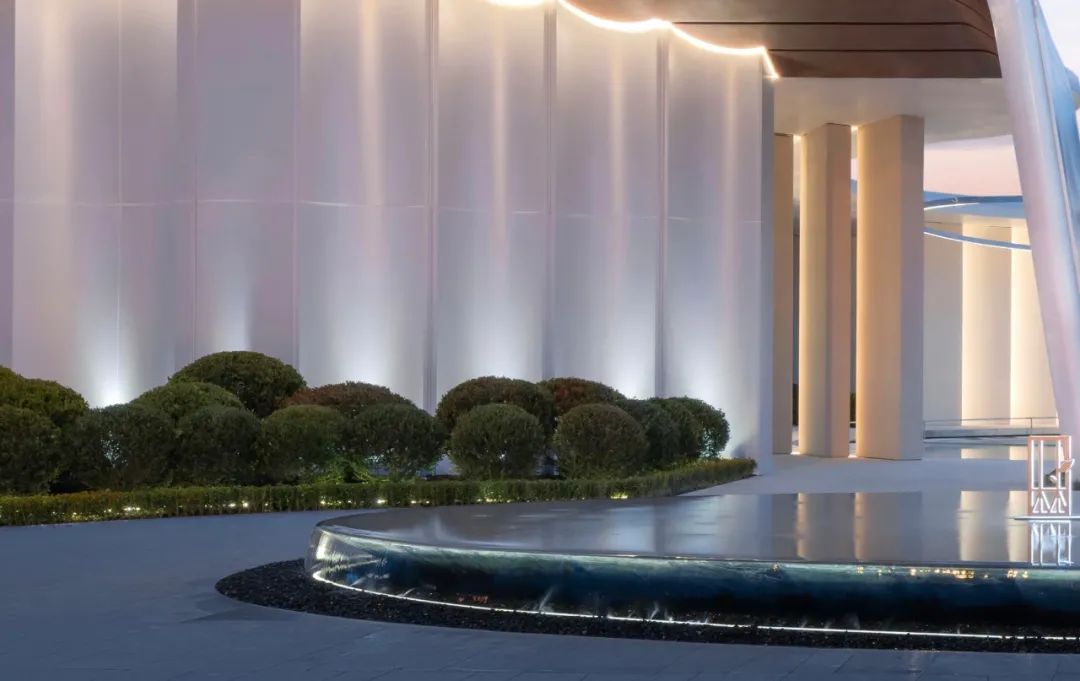
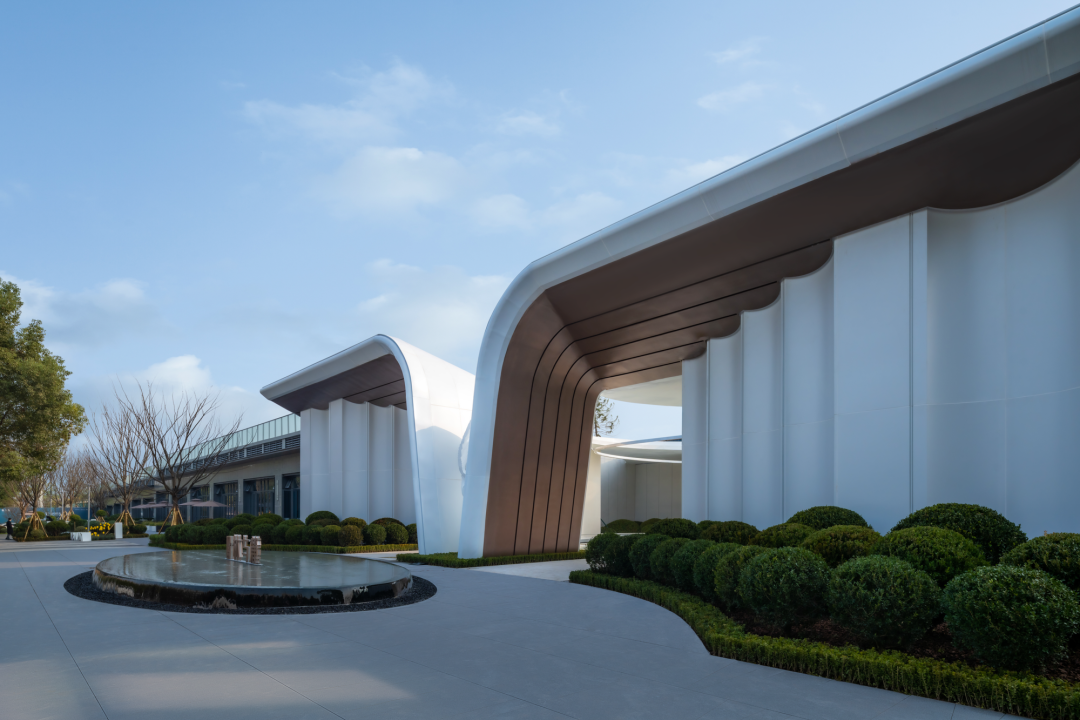
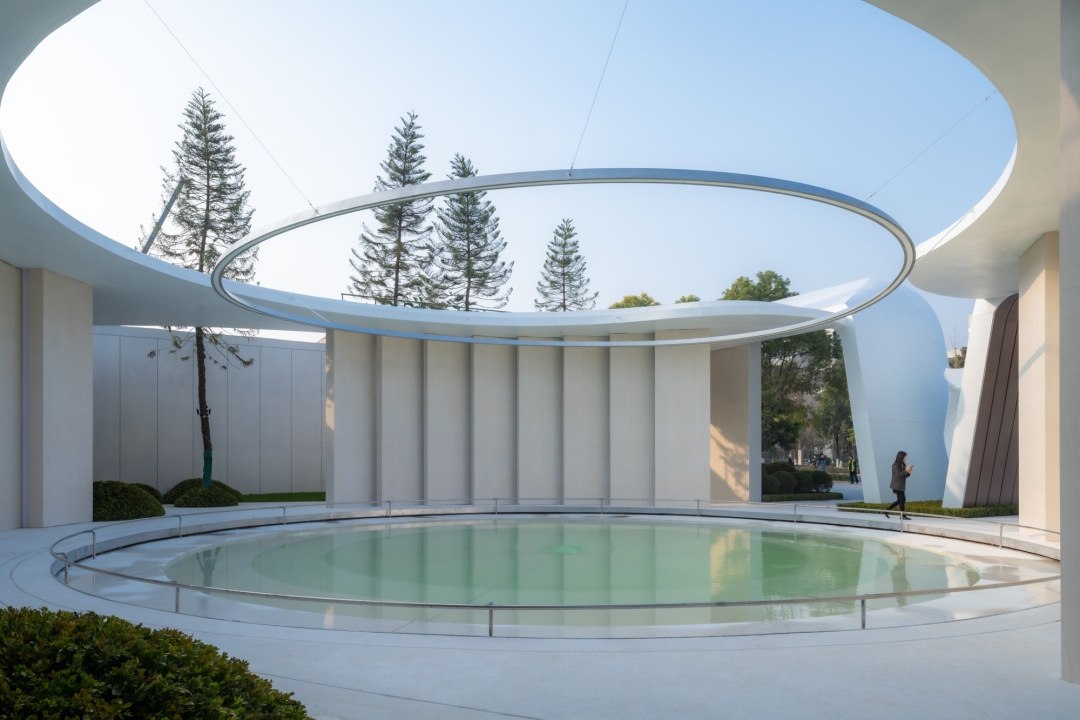
C.Light luxury style
Longhu. Tianfu Qingchuan creates an entrance space with simple and smooth lines, creating a simple and atmospheric urban interface. At the entrance interface, a hotel style circular drop off water feature becomes the visual focus, with the lights on and a sense of high-end luxury shining through the sparkling water surface. Combining the water features on both sides and the welcoming tree formation, the welcoming ceremony begins.
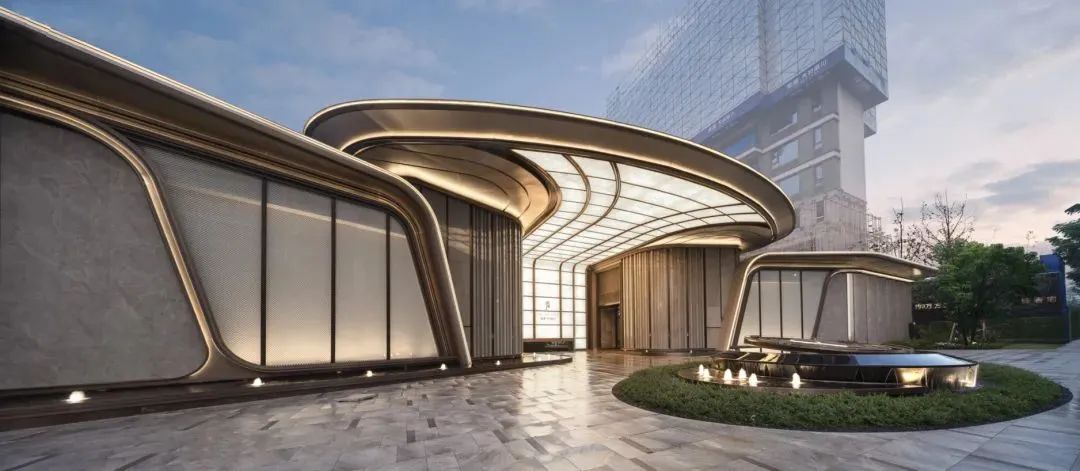
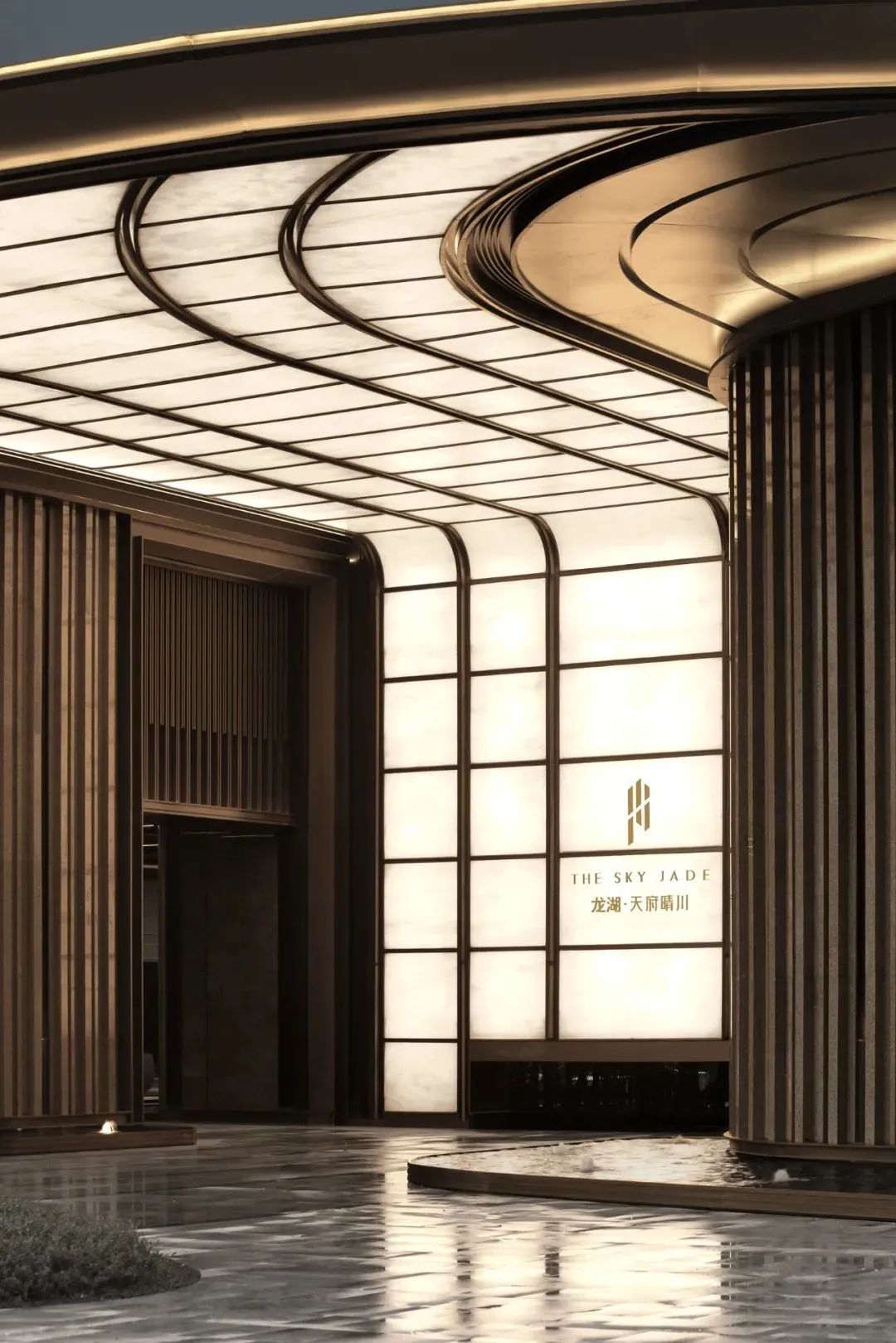
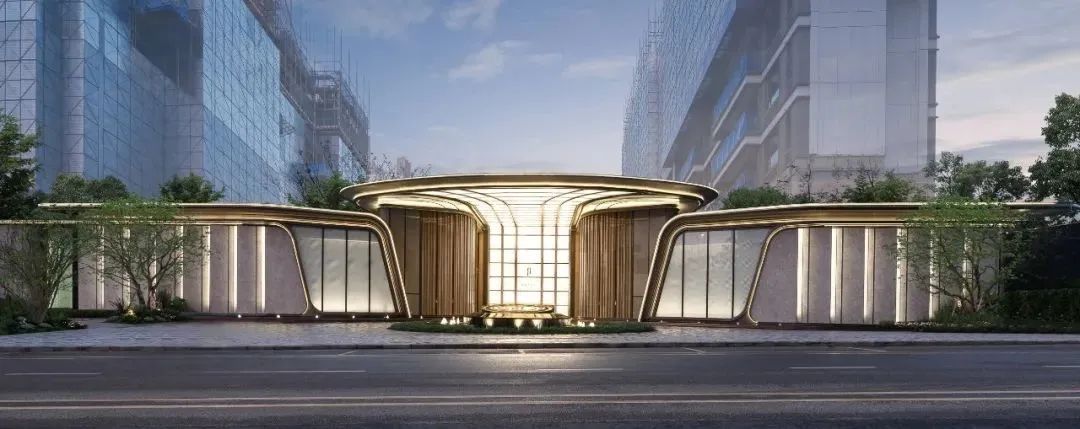
Anhui Bangtai Boyi Xingchen Future Gate "Sun" symbol evolution, high definition luxury, advocates the first priority of returning home ceremony. Presents a luxurious returning experience, ultimate enjoyment, and VIP like hospitality.
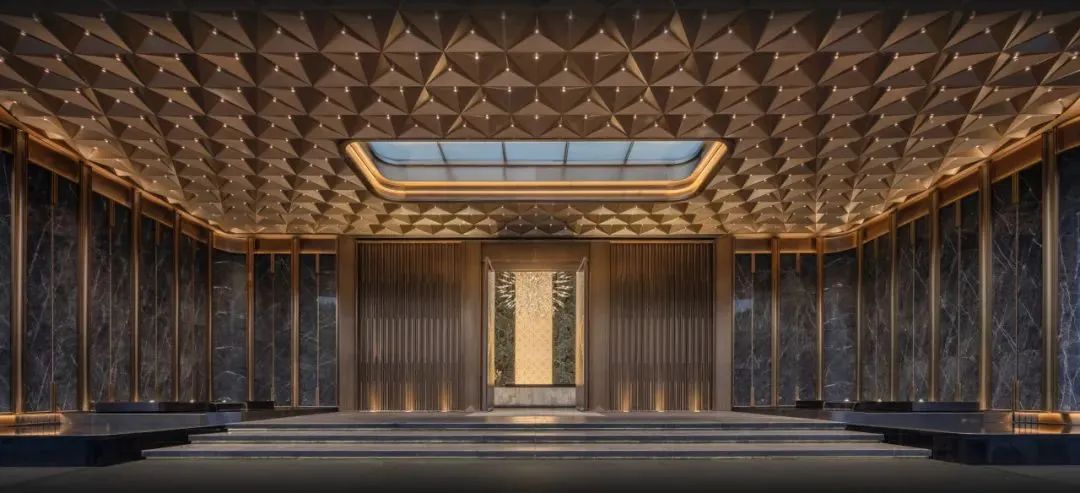
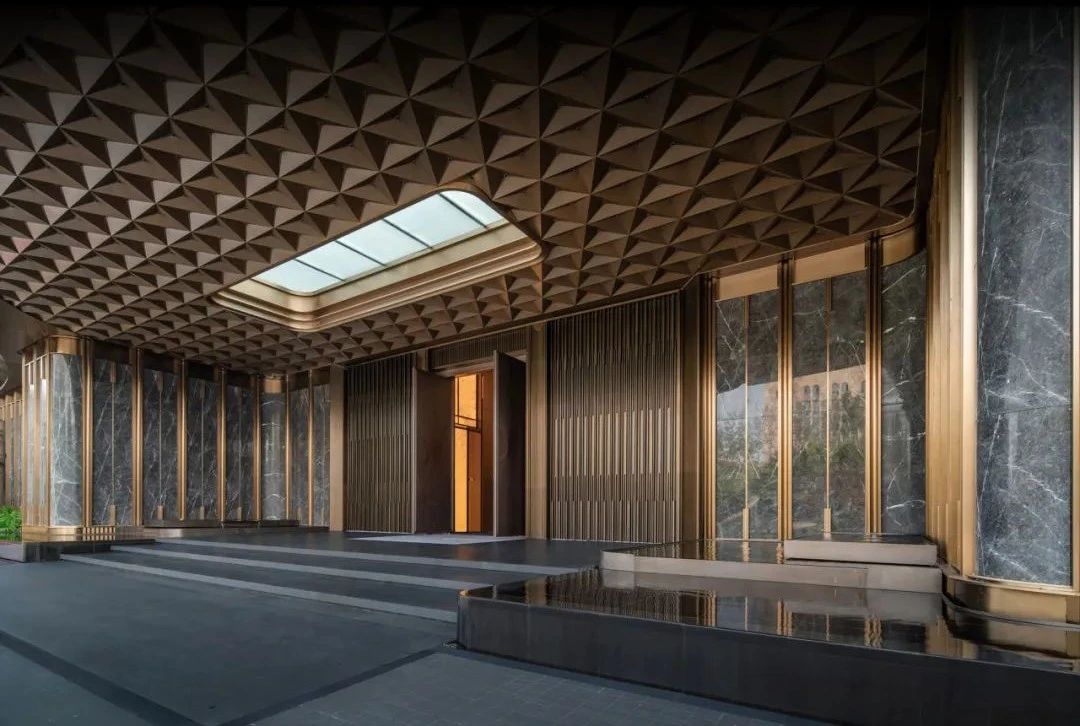
Jinsha, the entrance of No. 1 Courtyard, creates a highly beautiful art museum with minimalist techniques and curved art. The body design inspiration comes from yacht fluid aesthetics and the use of curved construction language, giving the building more diverse external expressions. The rhythmic sense of geometric flow lines seems to dance with the ripples of the surrounding lake surface. It also fully reflects the high-quality lifestyle of luxury homes.
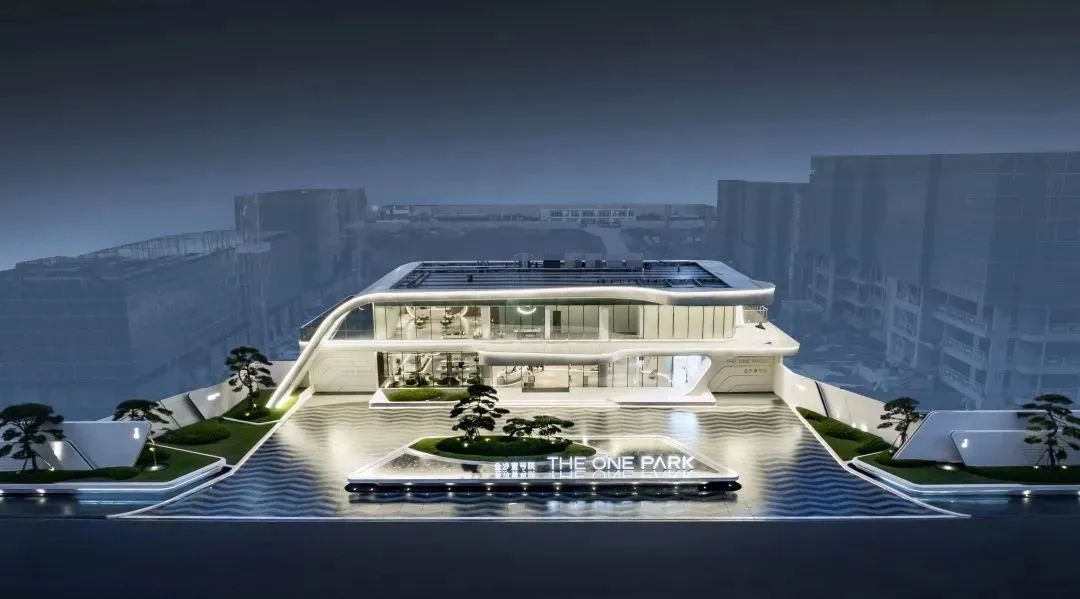
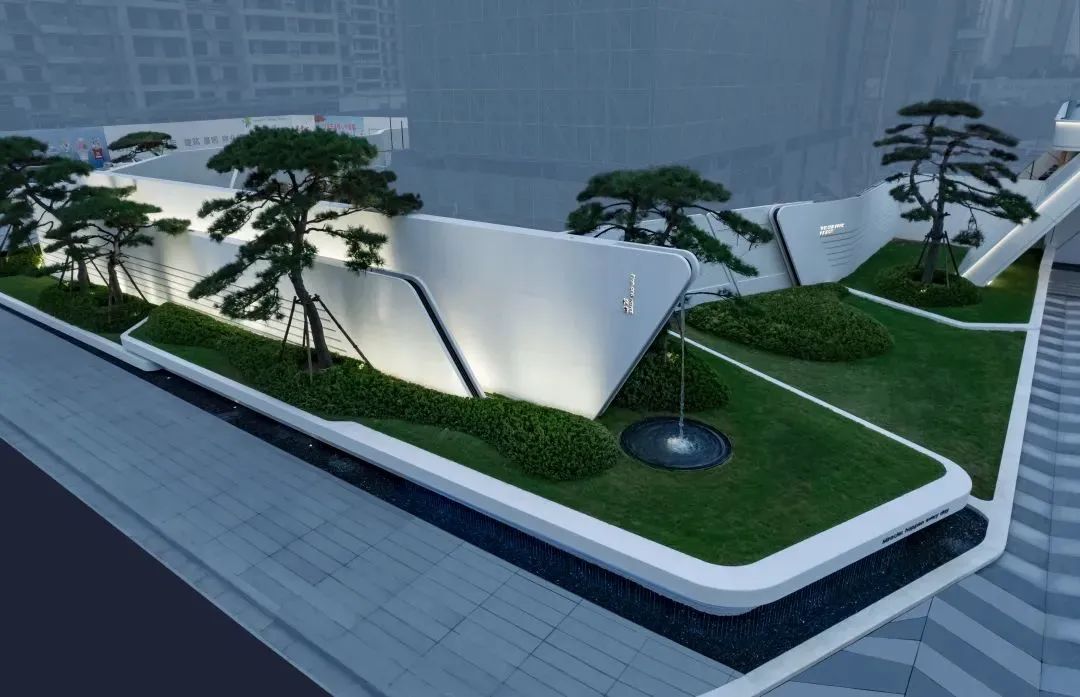
The main entrance space of the Zhonghai Haiyi Peninsula Garden project has limited vertical depth and narrow horizontal length. The 60 meter ultra scale entrance interface expands the main entrance scale, providing a hotel style parking experience and an integrated unfolding staircase, forming a unified organic interface with a strong sense of power and resort hotel feel. Two welcoming pine trees stand tall, becoming the visual focus of the interface, echoing the architecture and showcasing the quality and ritual of modern living. The stunning visual enjoyment brings a luxurious and thoughtful homecoming experience.
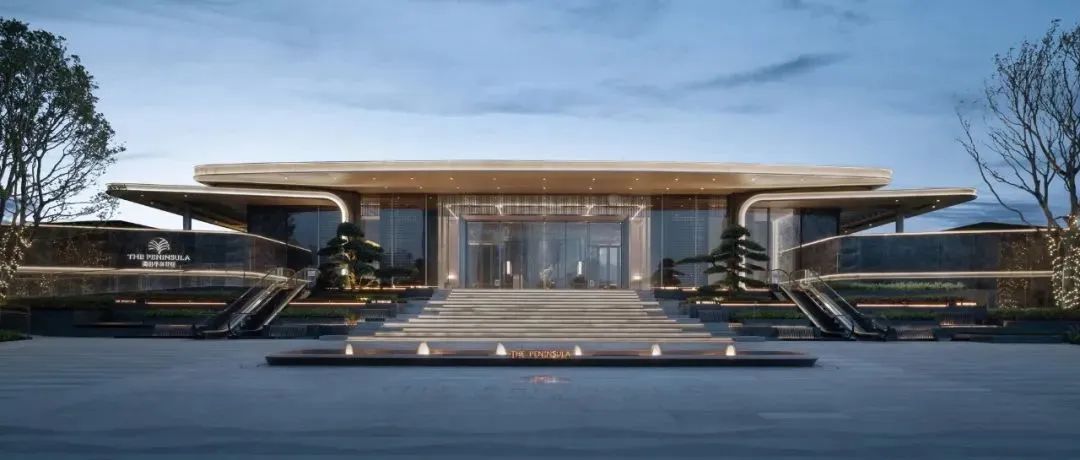
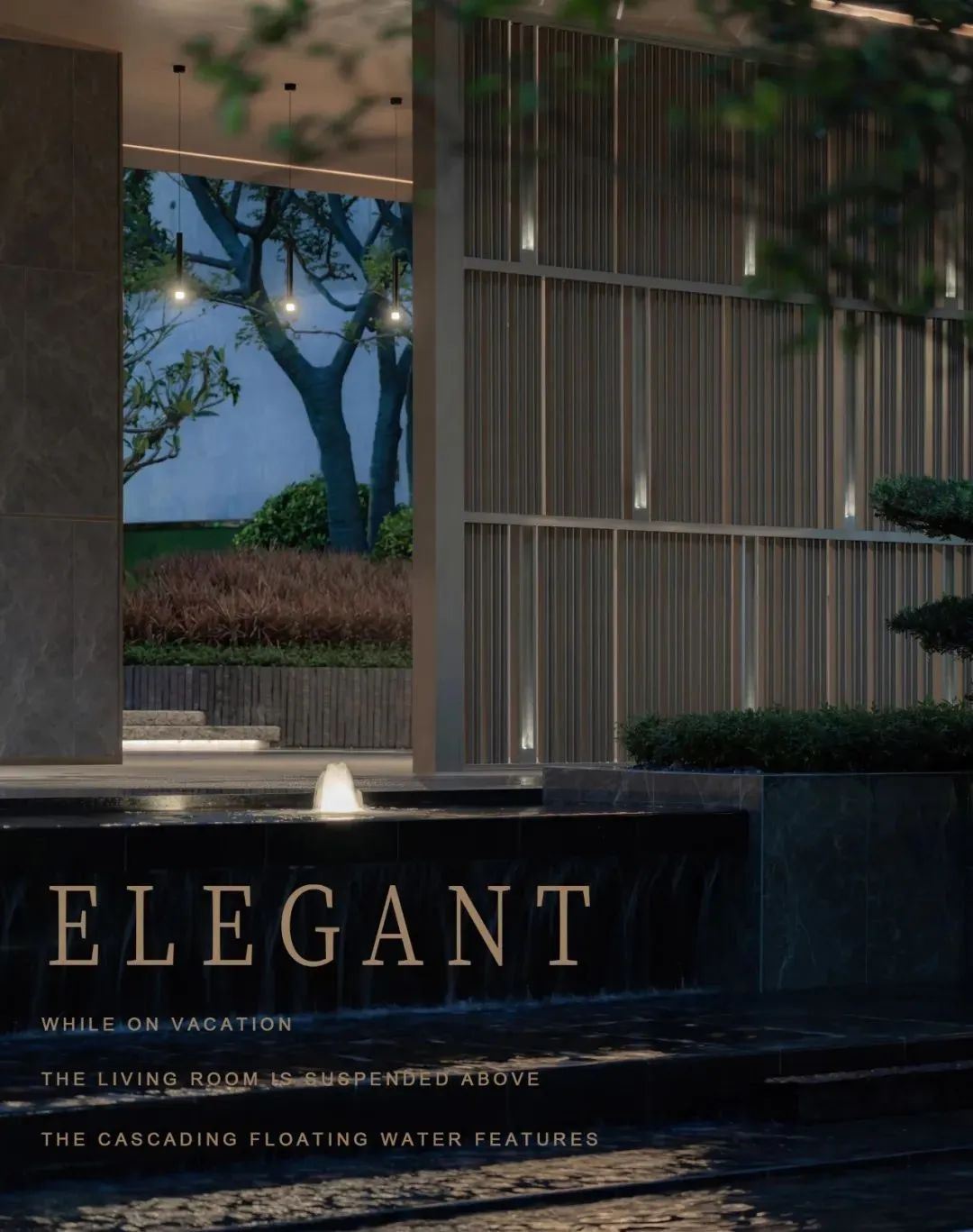
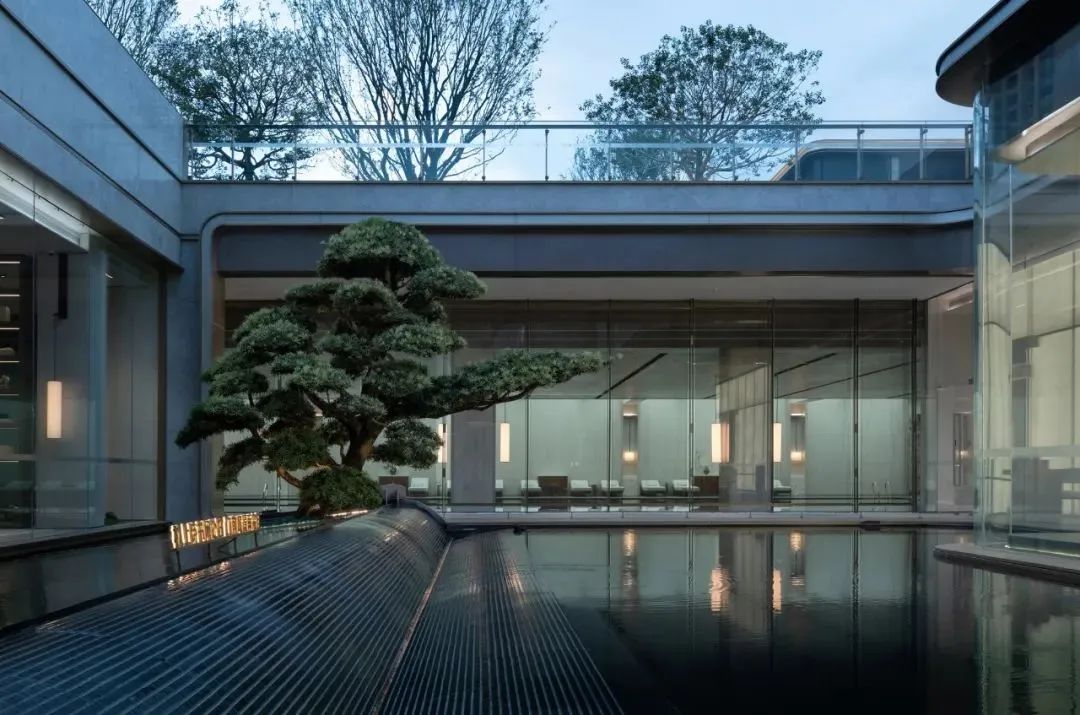
The entrance of Hangzhou Jiangyingyun Mansion stands on a stable and stretching horizontal volume, with a set of huge and exquisite canopies towering high. The open design that overlaps them between the building and the site blurs the boundary between the city and the site, while emphasizing the sense of arrival of the site. The front space presents an inviting and attractive welcoming posture, opening up to the city and highlighting the etiquette attributes of community arrival space.
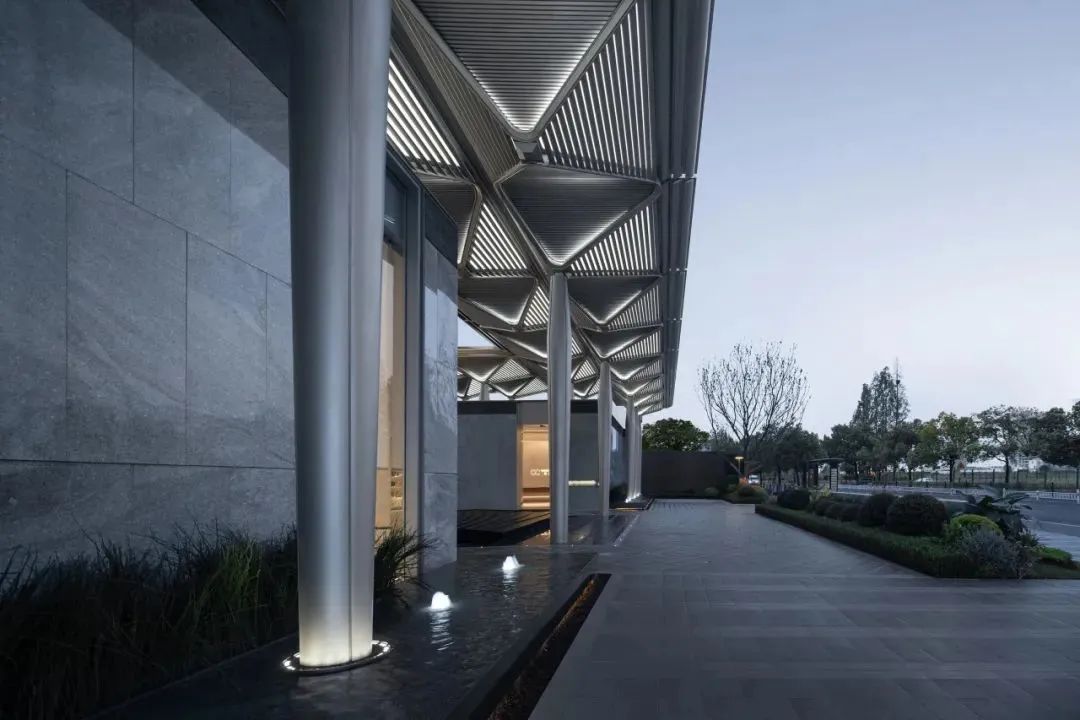
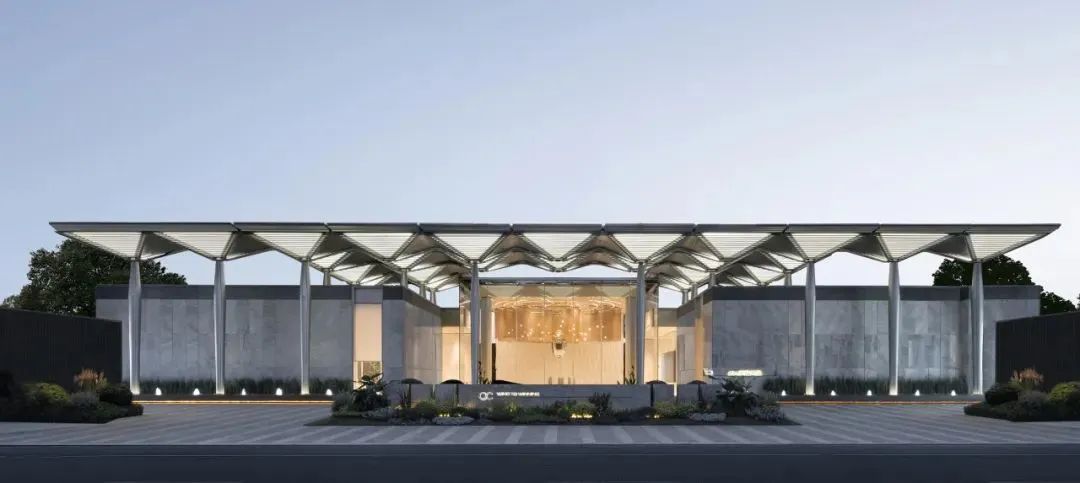
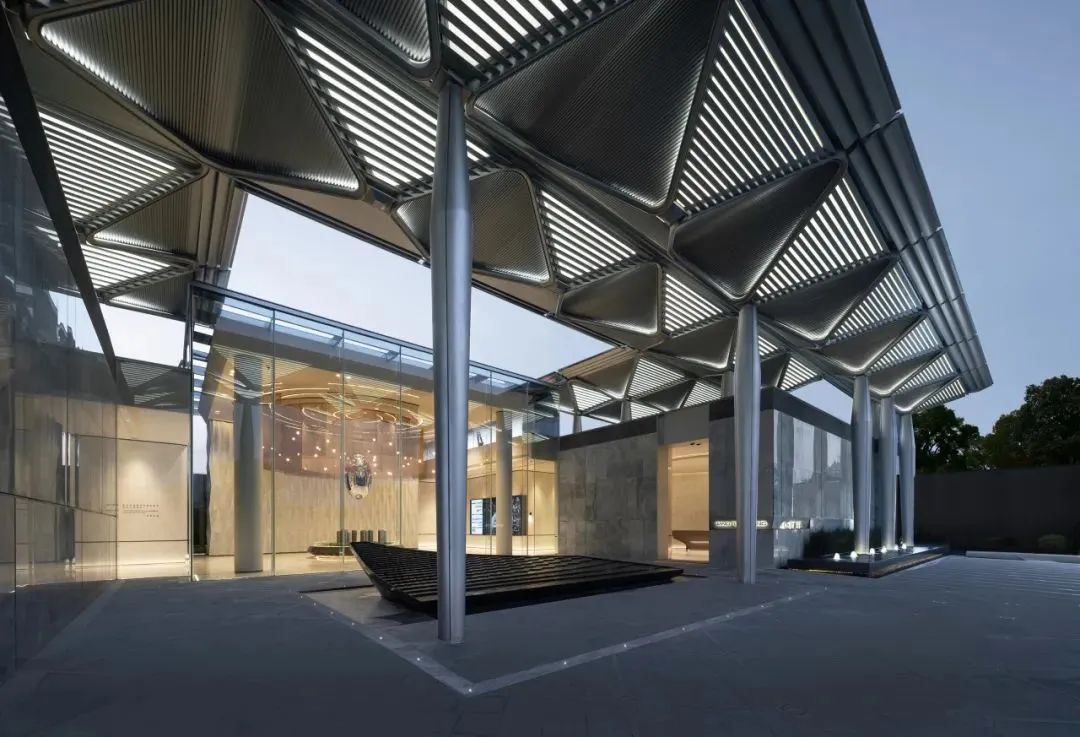
04. Common application materials for community entrances
A.Art curtain wall
The 8.8-meter main wall of the New Hope D10 skyline gate is made of thick and mature golden jade marble to reflect the sense of value. The minimalist style and deep and concise texture are grand and concise. As the finishing touch of the 120 meter display interface, Yanci Yinghua has undergone multiple rounds of adjustment and conceptualization for the design and creation of the curtain wall. Finally, 35900 stainless steel sheets were welded onto the background steel plate, and the angle was adjusted one by one to construct a visual pattern through light and shadow.
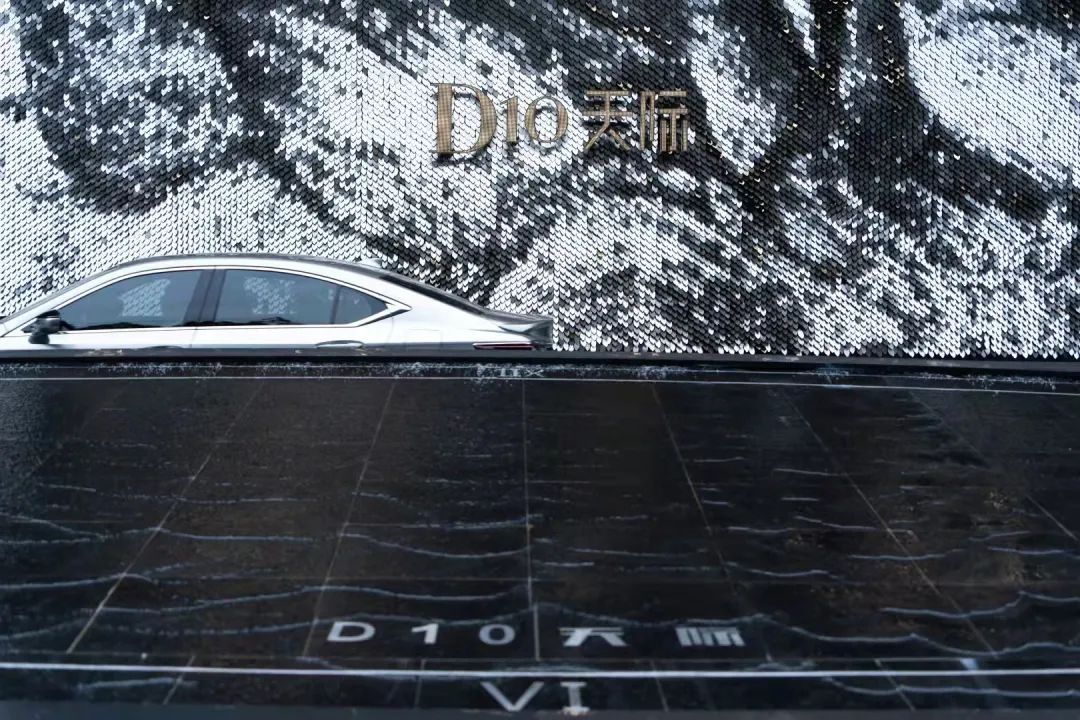
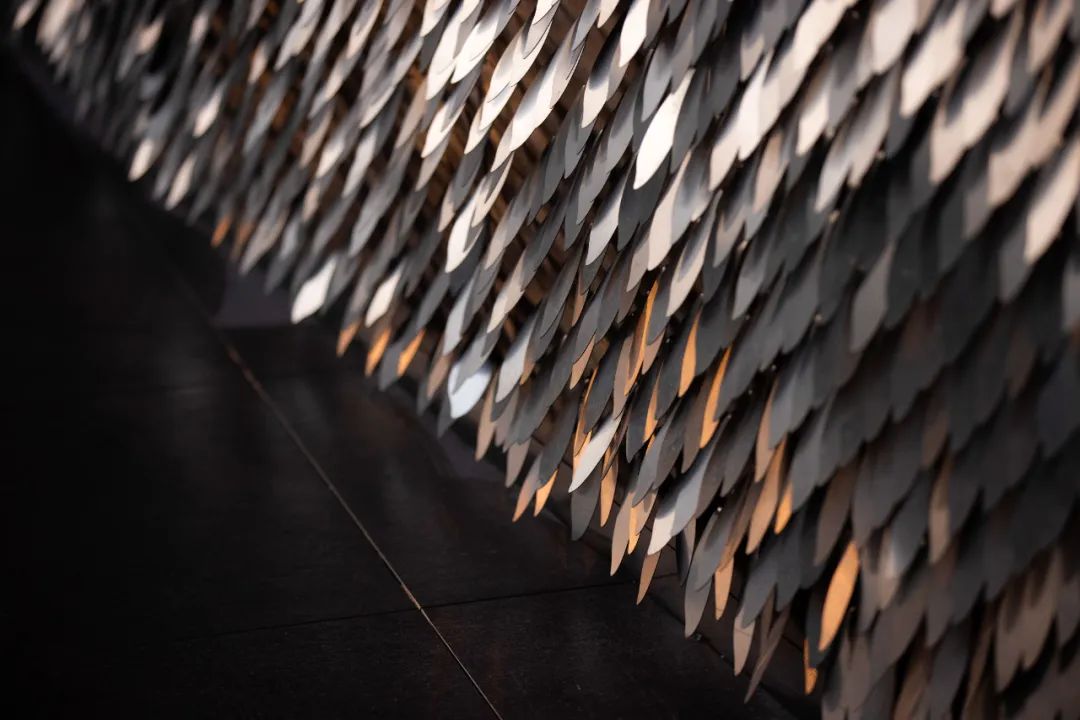
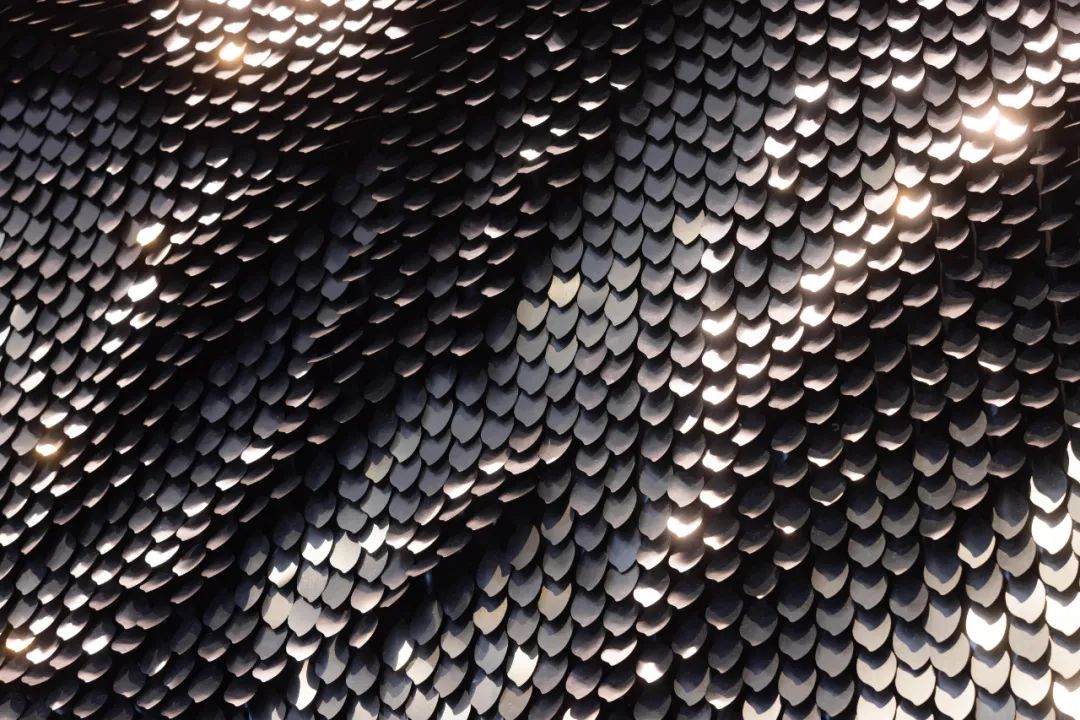
B.Starry Sky Summit
Hefei Longhu · Yuhujing is the first BVLGARI brilliant extreme experience area in Hefei. It selects precious natural luxury stones and features a Bulgari hotel style entrance lobby paved with Herm è s gray high-grade stone Prada green luxury stones. The entrance reveals a spiral array of stars with a height of about 400m.
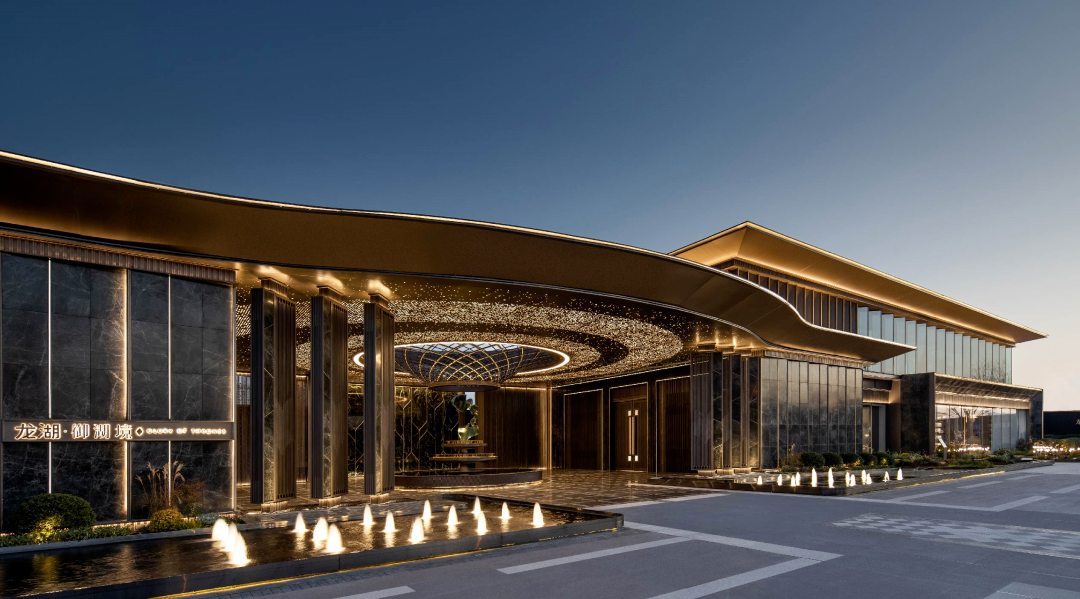
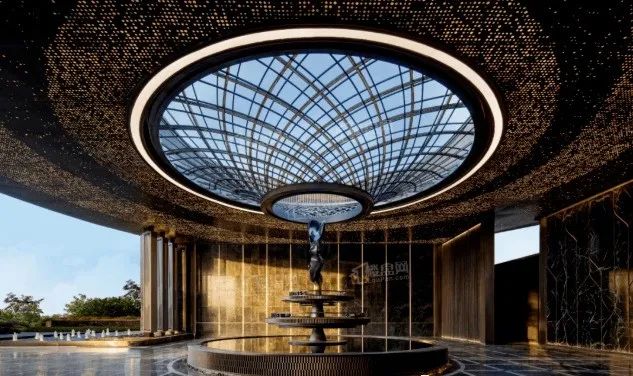
Ningbo Binjiang Tianjie River and the main entrance of the city are equipped with Rolls Royce luxury starry sky roofs, artistic sculptures, marble, all glass walls, customized metal screens, and dazzling artistic starry sky lights This kind of entrance presents quality, which is already a configuration of a super five-star hotel.
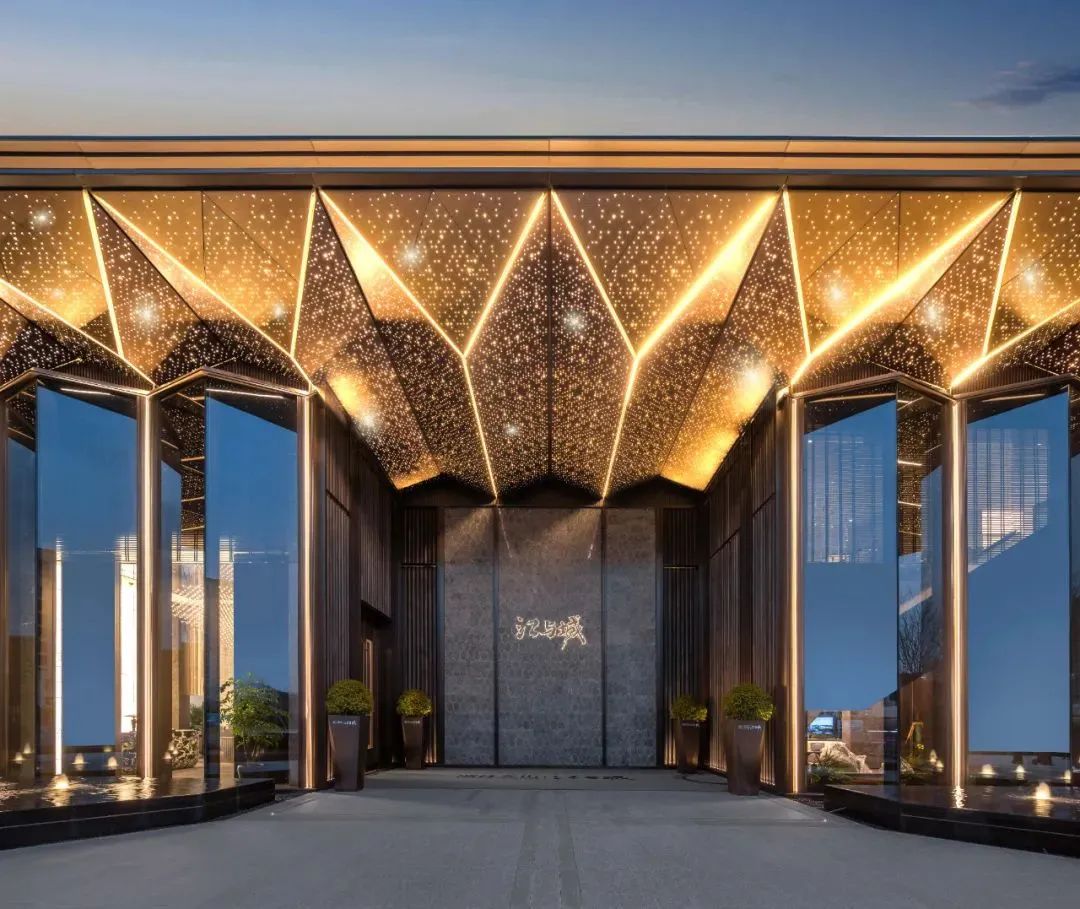
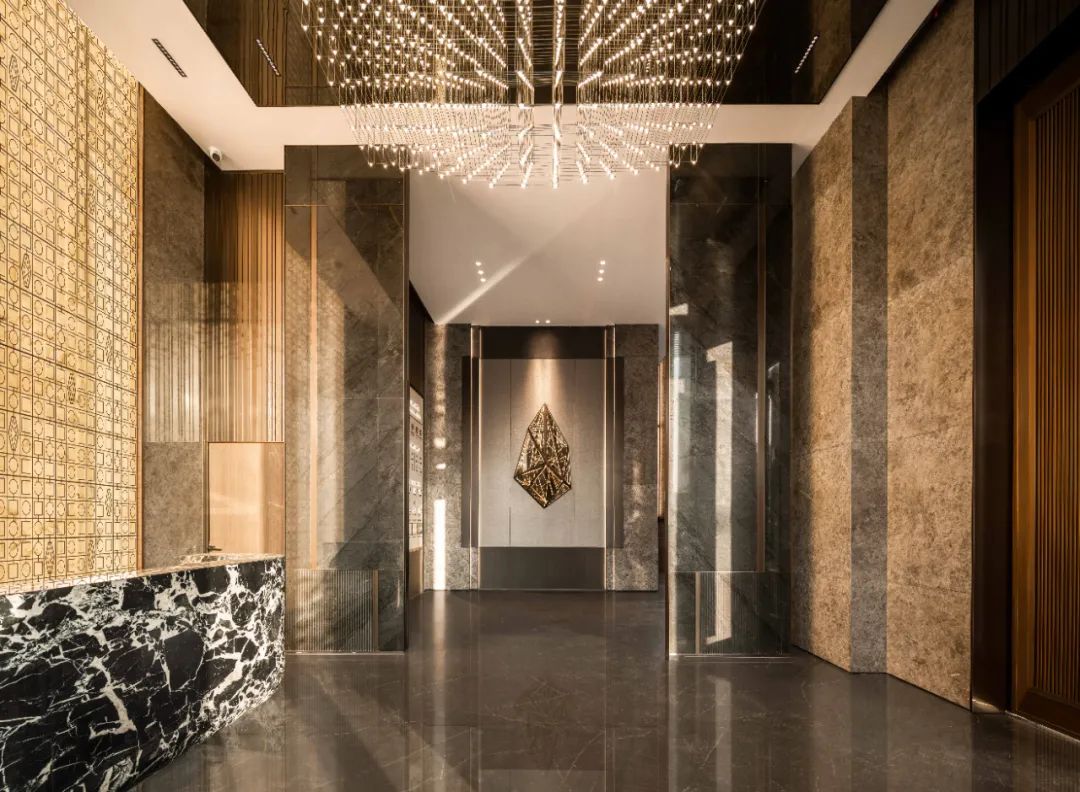
C.Aluminum plate and stone
The use of gray stone, antique copper aluminum plate, and metal lines at the entrance gate of Chengdu Longhu Tianfu Cloud River creates a luxurious and luxurious feeling like a hotel on a scale close to human scale; The two-layer curved glass and light colored aluminum plate create a lightweight and fashionable temperament.
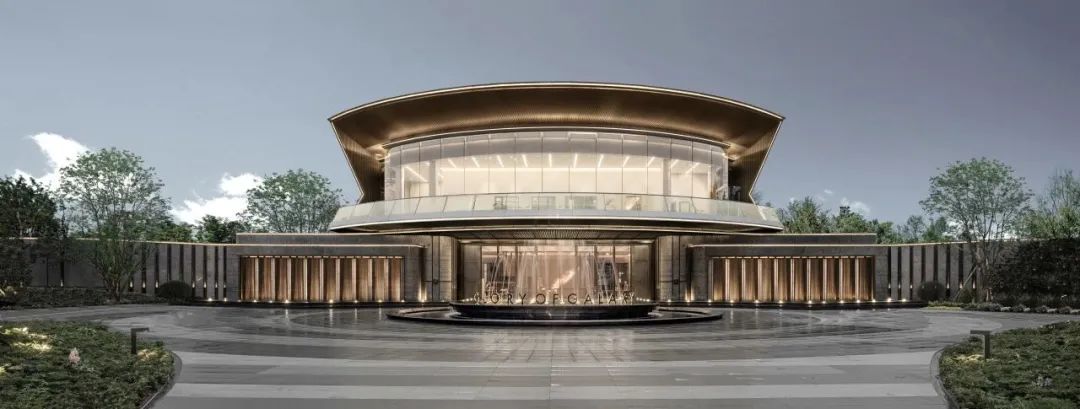
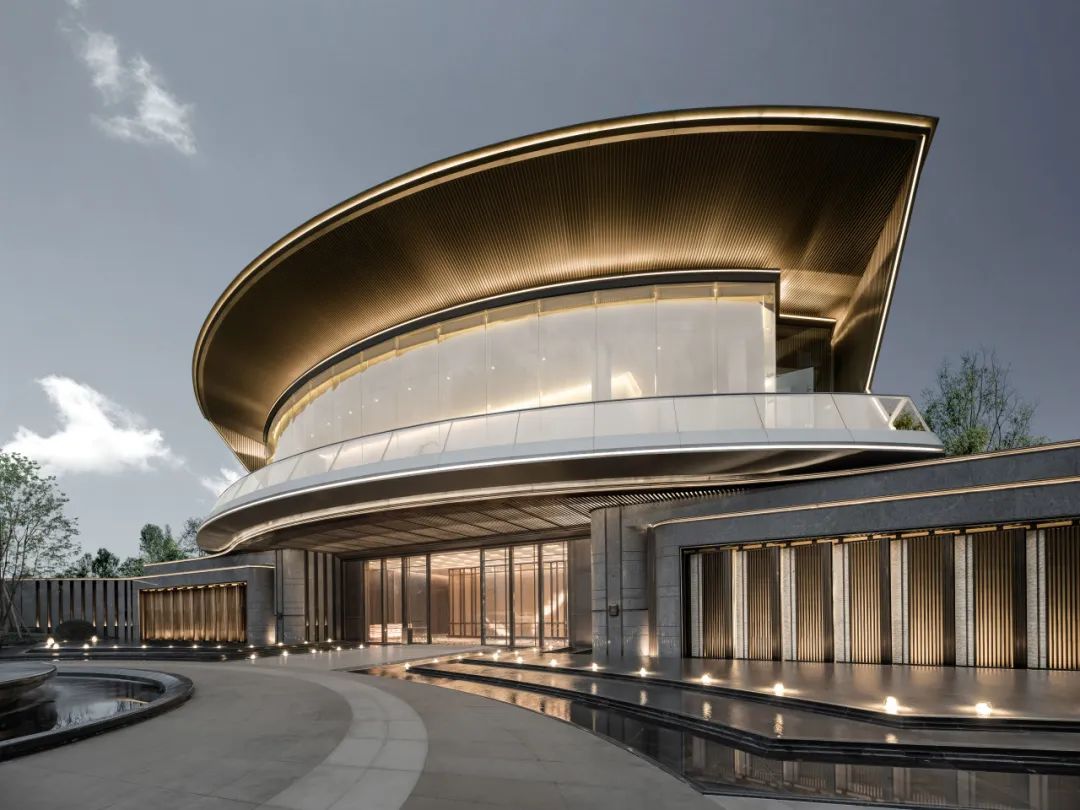
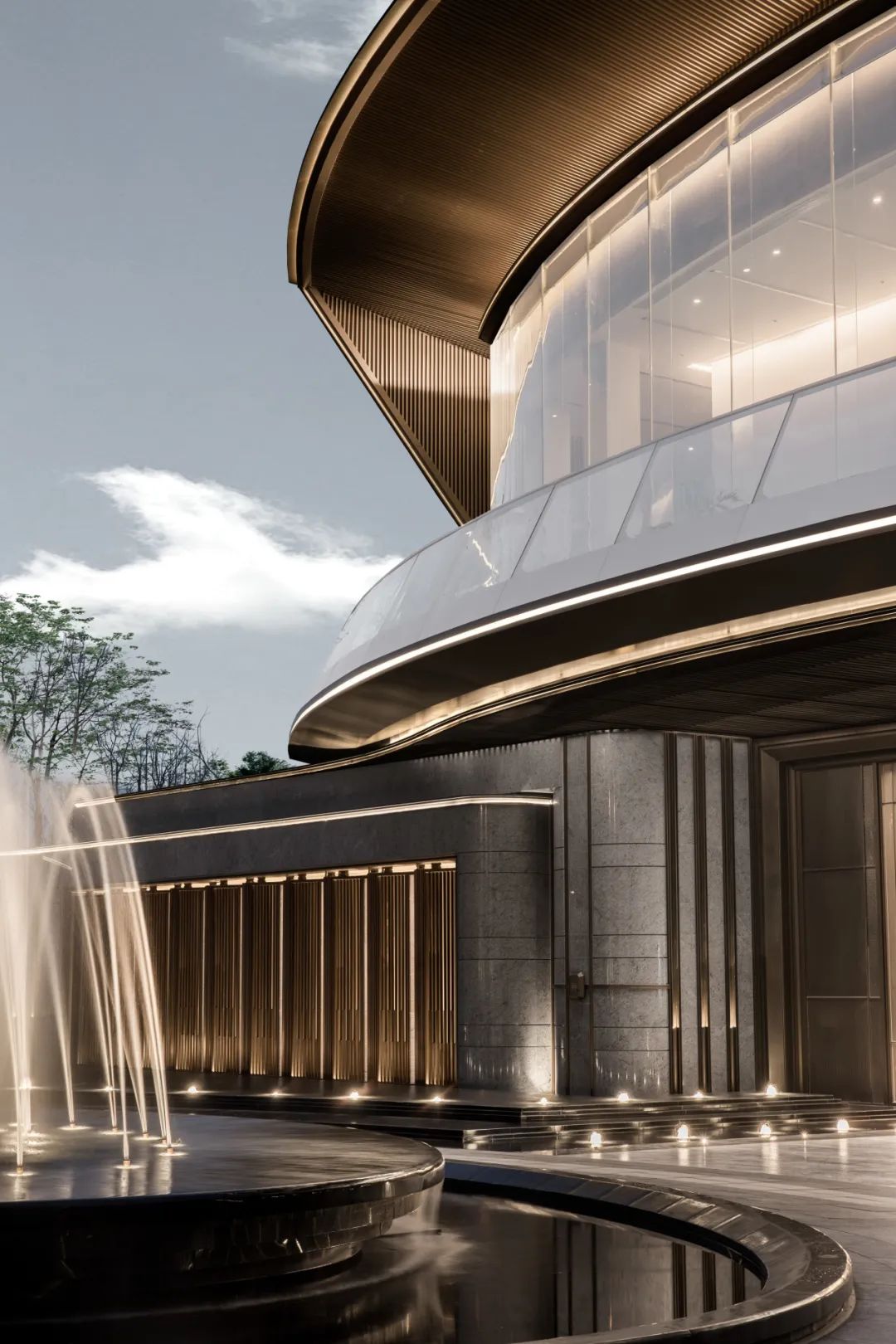
The gate of China Resources Huafa · Xinchuan Printing, which is about 20 meters long, adopts the traditional Chinese design of five rooms and three open doors. In terms of details, it is made of beige stone columns and golden aluminum plate ceilings, and the Xinchuan Printing has obvious self identification.
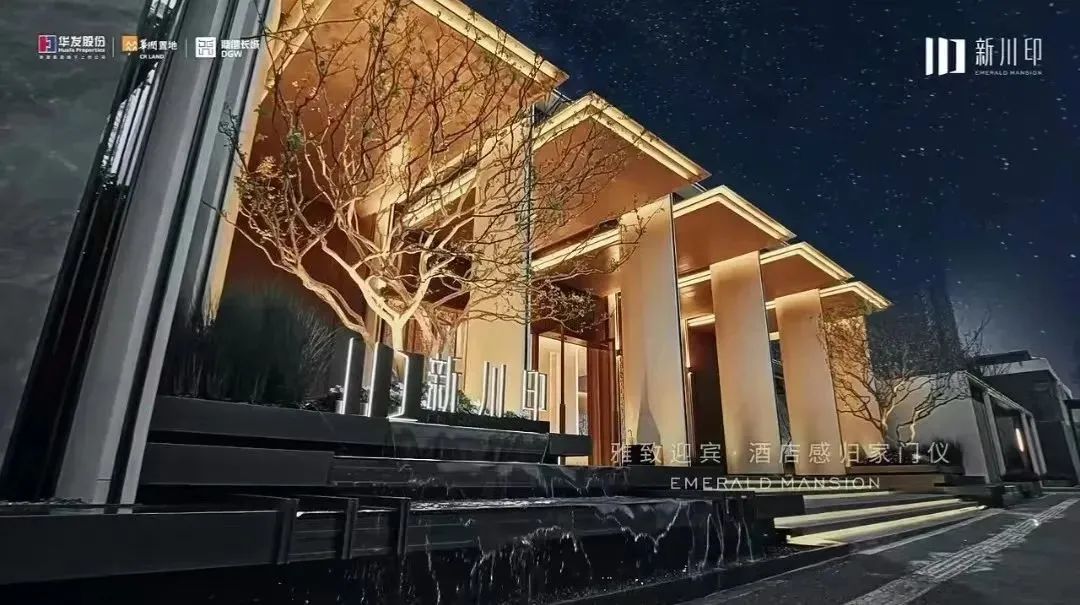
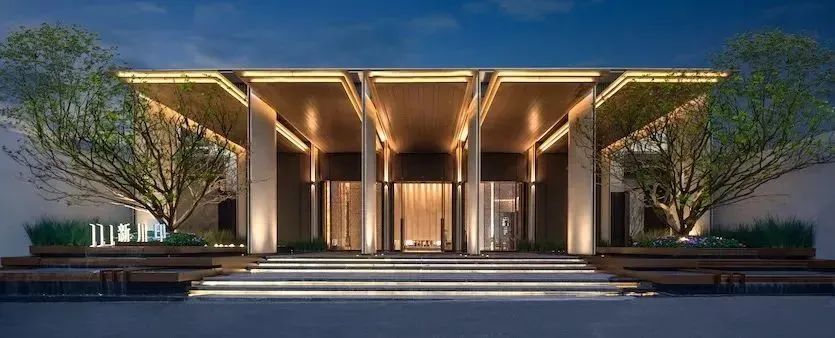
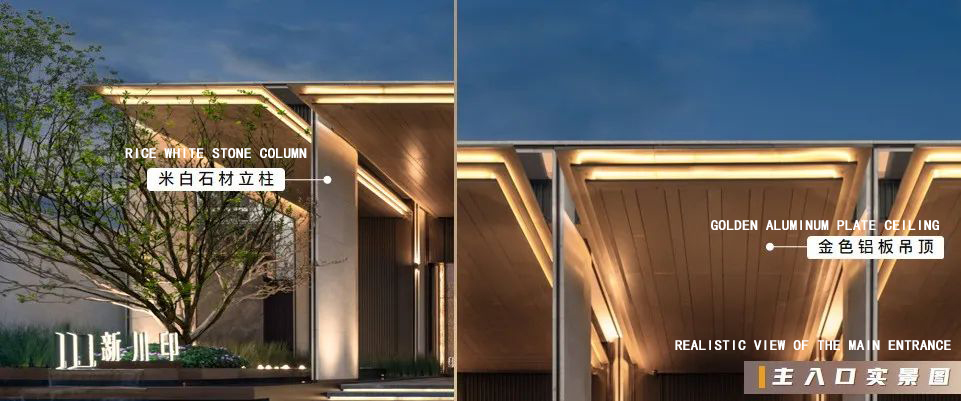
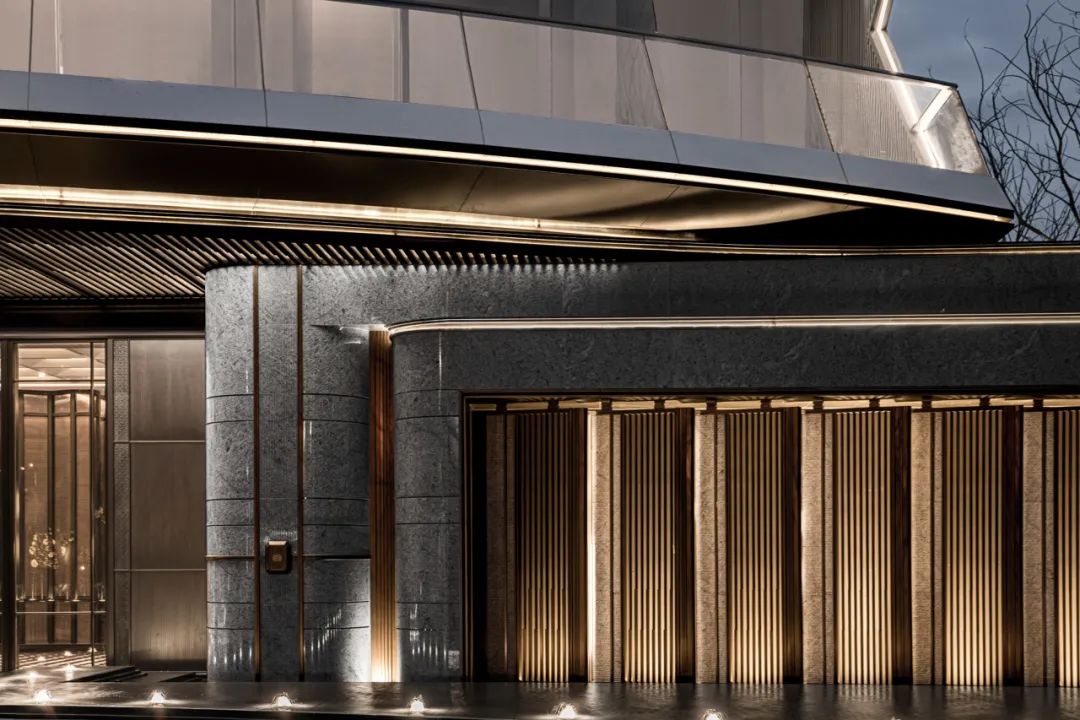
The article is from Weixin Design