

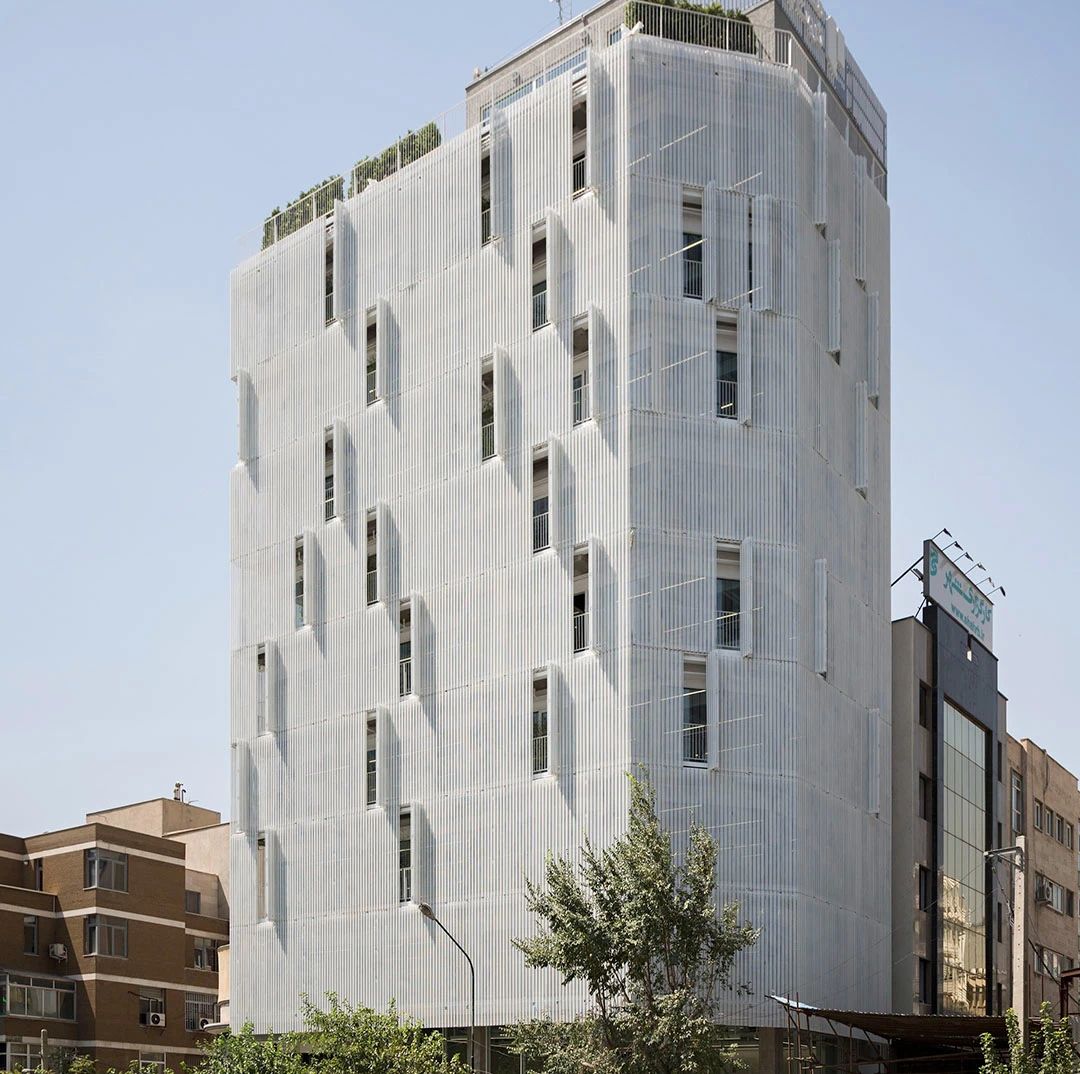
Dialogue style urban renewal: pure white office building renovation project
A 35 year old building located on a busy street in the heart of Tehran's business district, shrouded in a layer of white veil, begins its brand new life. This building serves as the administrative headquarters of a well-known local enterprise, and its users are situated between an ancient concrete structure and a modern white skin. From the ecological outdoor terrace, people can see this layer of white veil up close. Due to the company's failure to purchase an existing bank office building in the local area, lightweight construction was put on the agenda as the only feasible solution to enhance the existing building. Ultimately, this agenda was transformed into a practical architectural design plan, thereby reducing the generation of a large amount of construction waste.
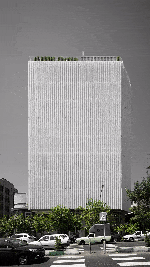
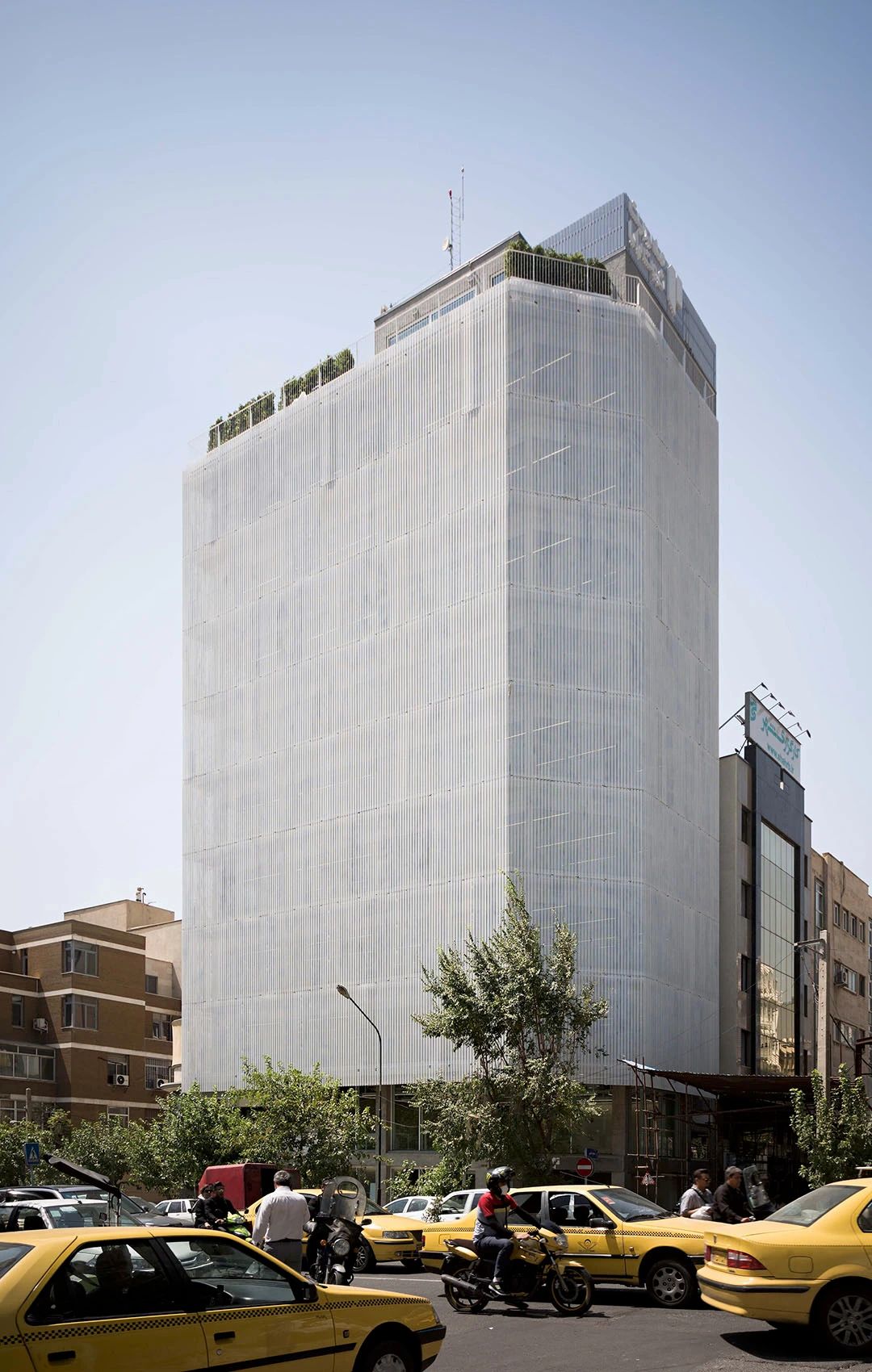
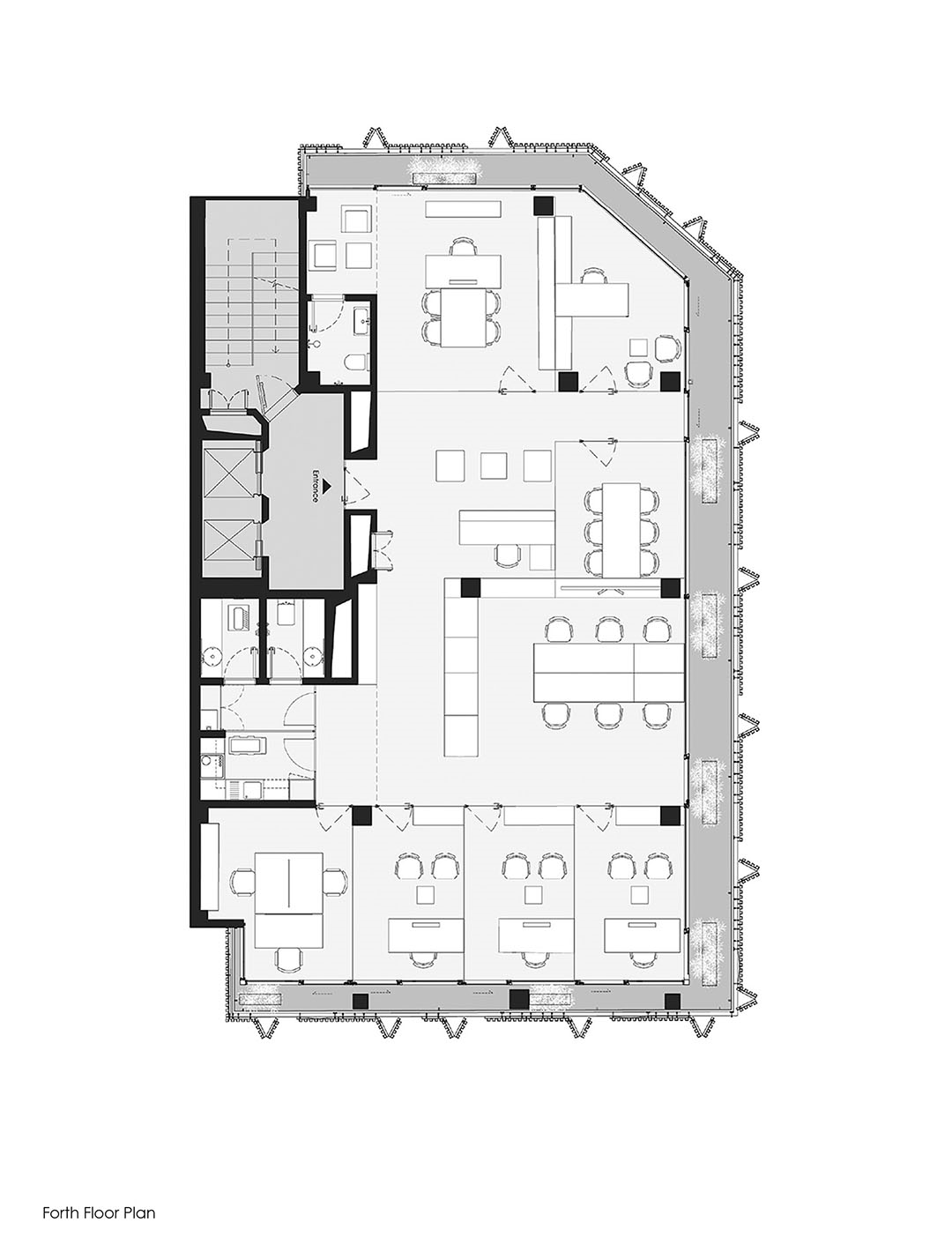
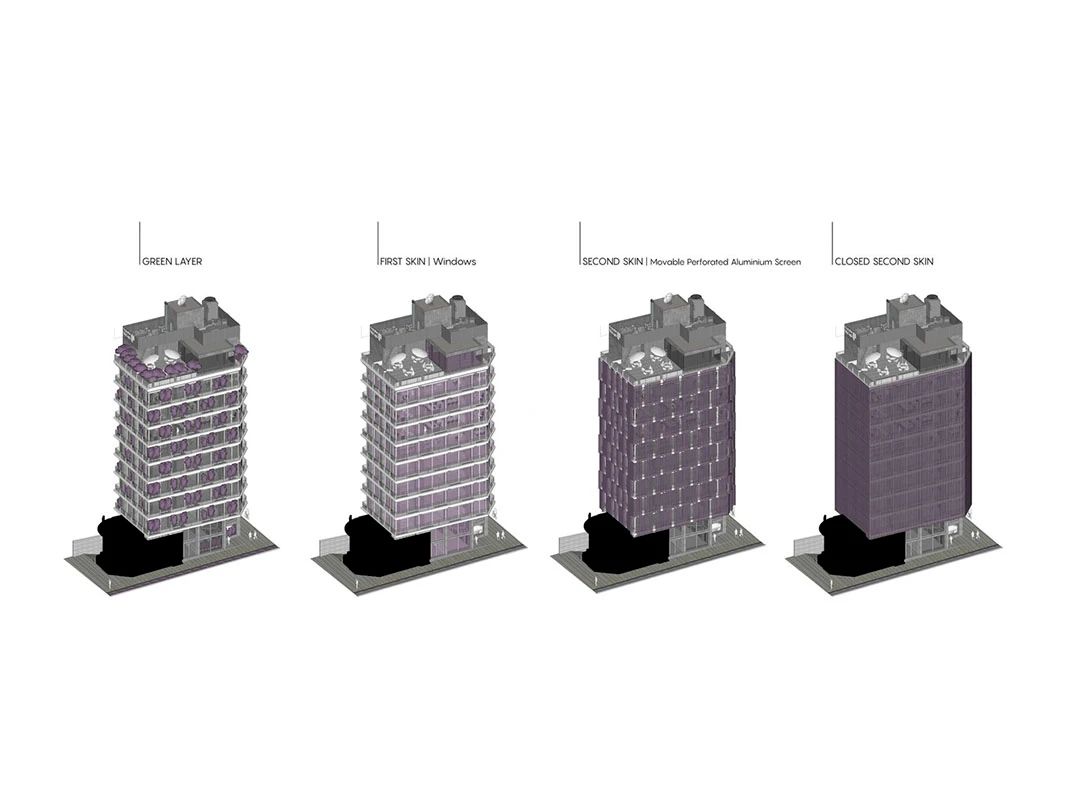
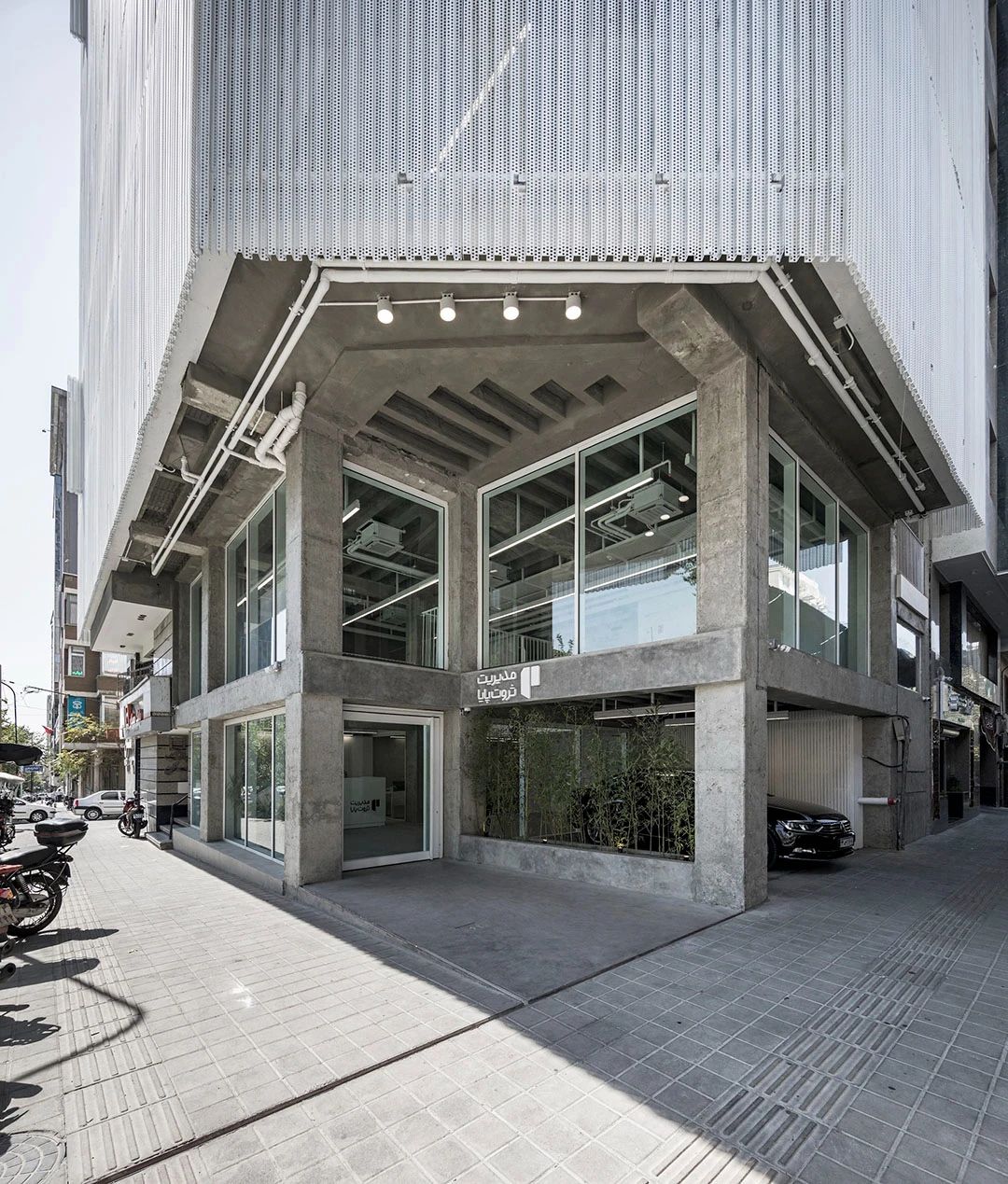
Considering the feeling of users looking from the inside out, providing users with an open external view in the design is considered meaningless because the surrounding environment of this building is very poor. Over time, the density of surrounding urban buildings gradually increases, leading to increasingly crowded outdoor environments. Therefore, architects used movable prefabricated aluminum panels as part of the indoor space in their design, eliminating the need for curtains for shading and reducing the building's thermal burden. Users can clean windows through the walkway behind the aluminum panel exterior walls. The inner skin and the walkway behind the outer skin have become the dividing line between architecture and the city, constantly changing over time. During the day, this outer wall is a hard and impermeable outer layer, and at night it becomes a semi transparent luminous light source, showcasing its indoor space to the city; At the same time, by combining plants such as bamboo, the walkway behind the outer skin has become a brand new miniature courtyard space in the office.

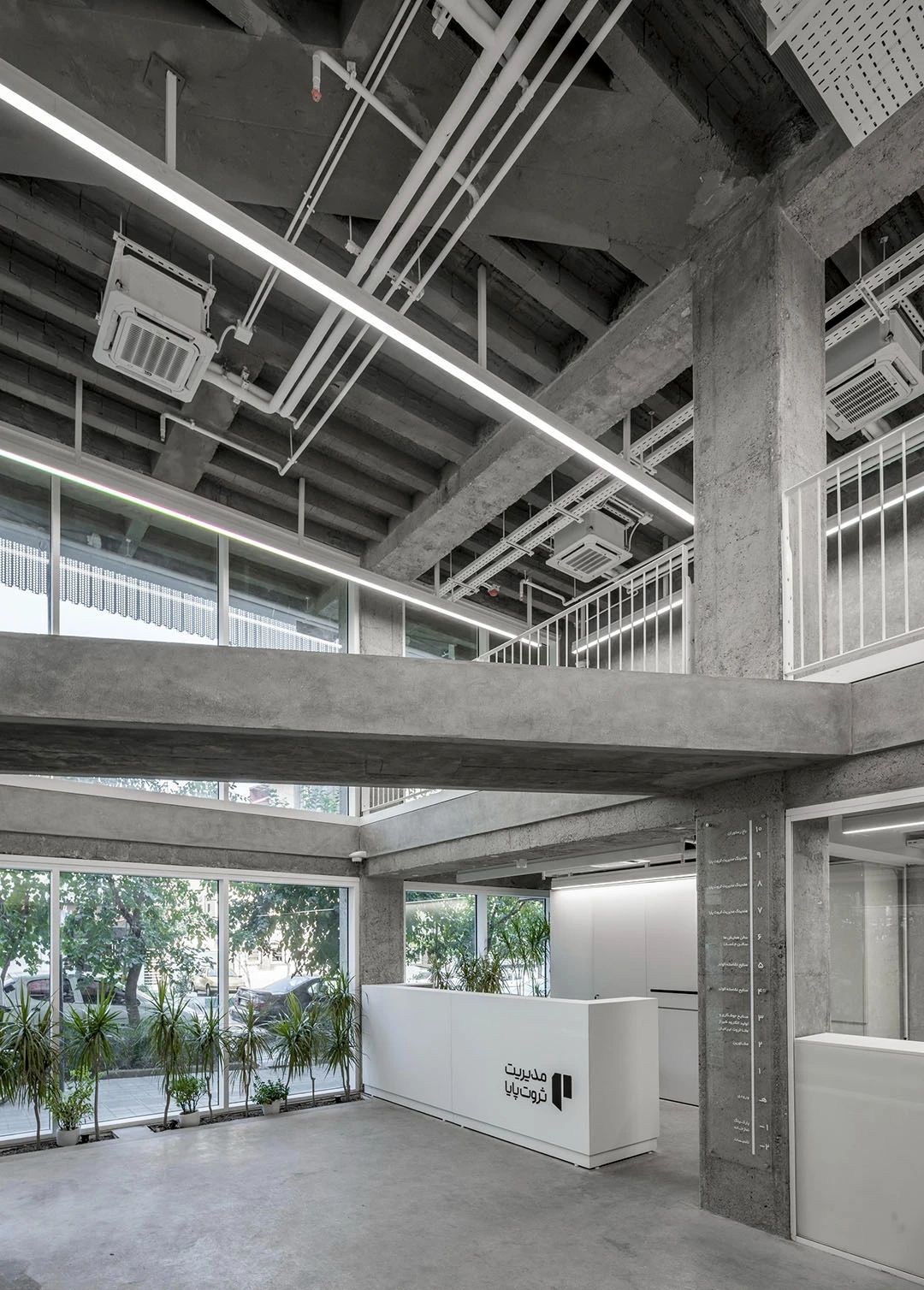
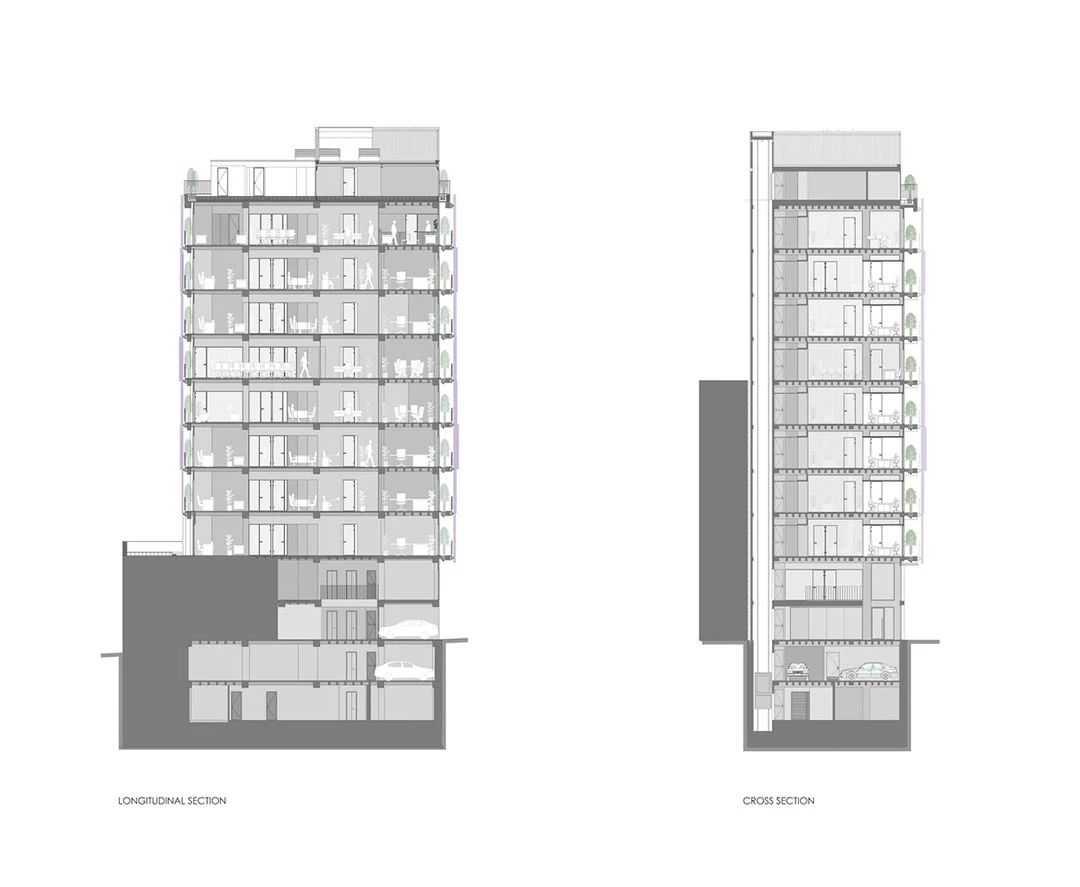
The enclosed feature of the exterior skin of the building actually serves as a partition, creating a strong contrast between the building and the disorderly urban interface around it, leaving a peaceful space in the noisy urban symphony. According to a 2018 environmental agency report, the amount of construction waste is more than twice that of urban household waste and commercial waste.
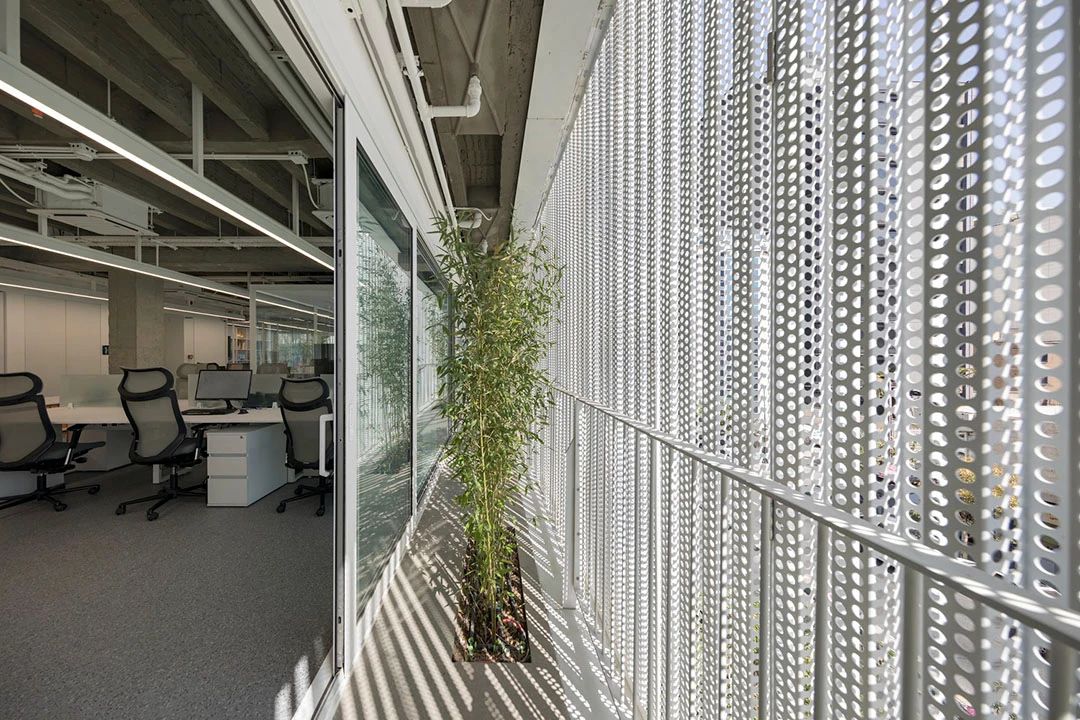
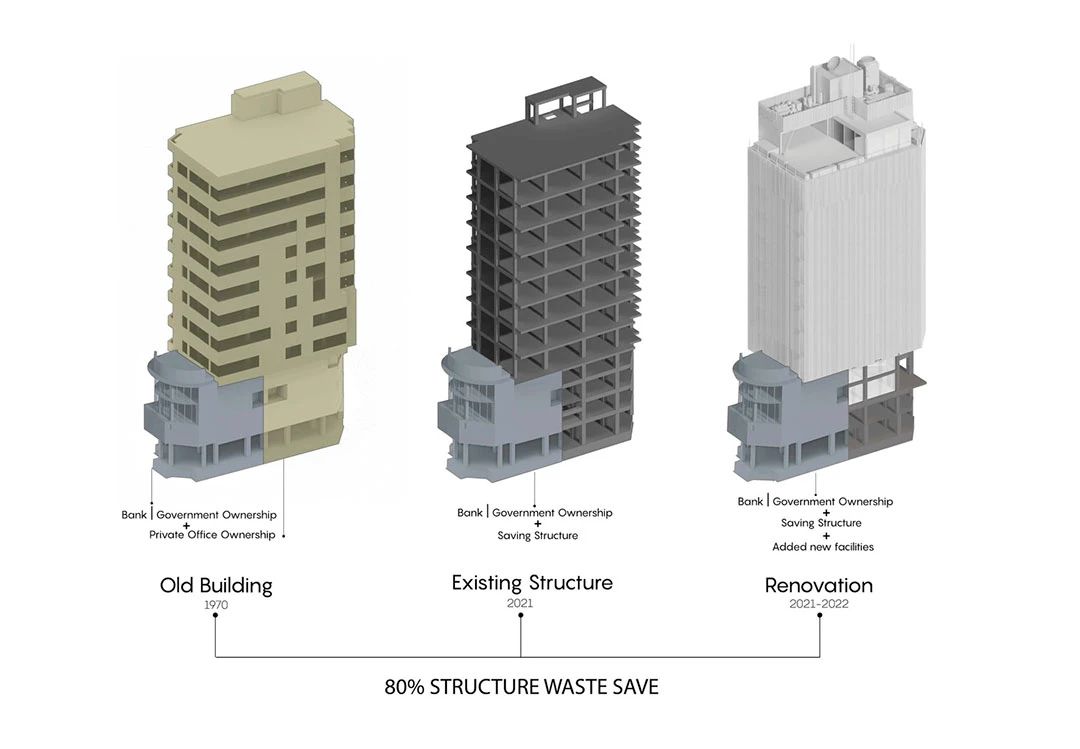
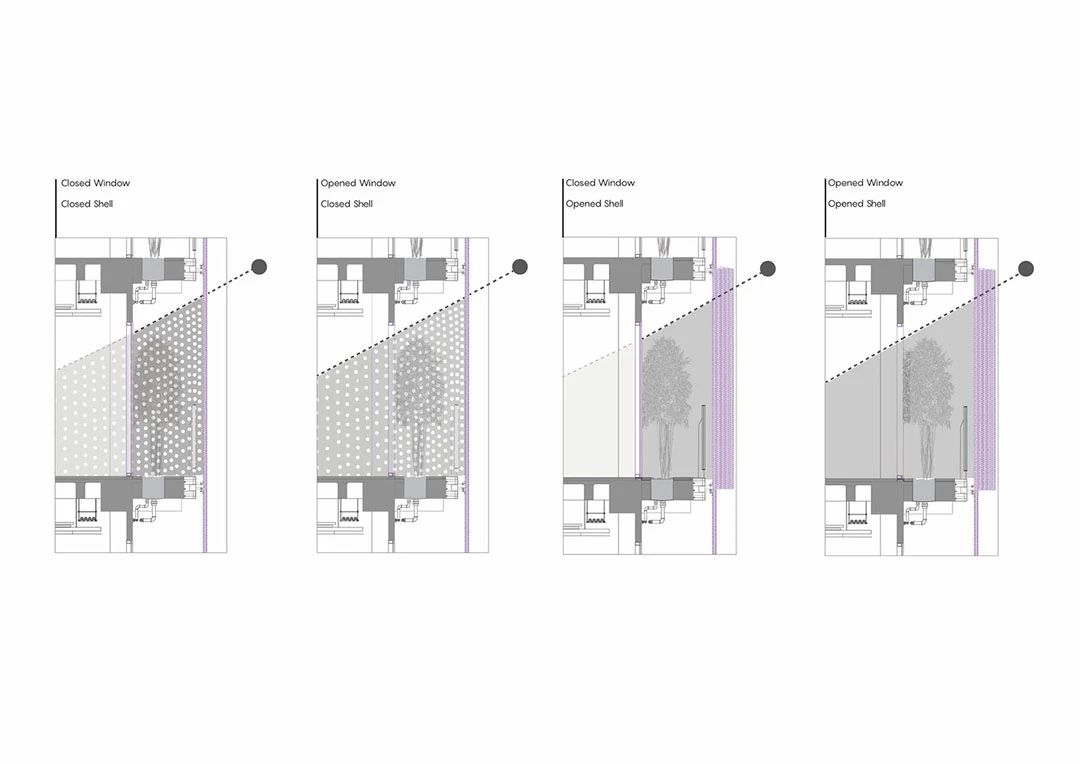
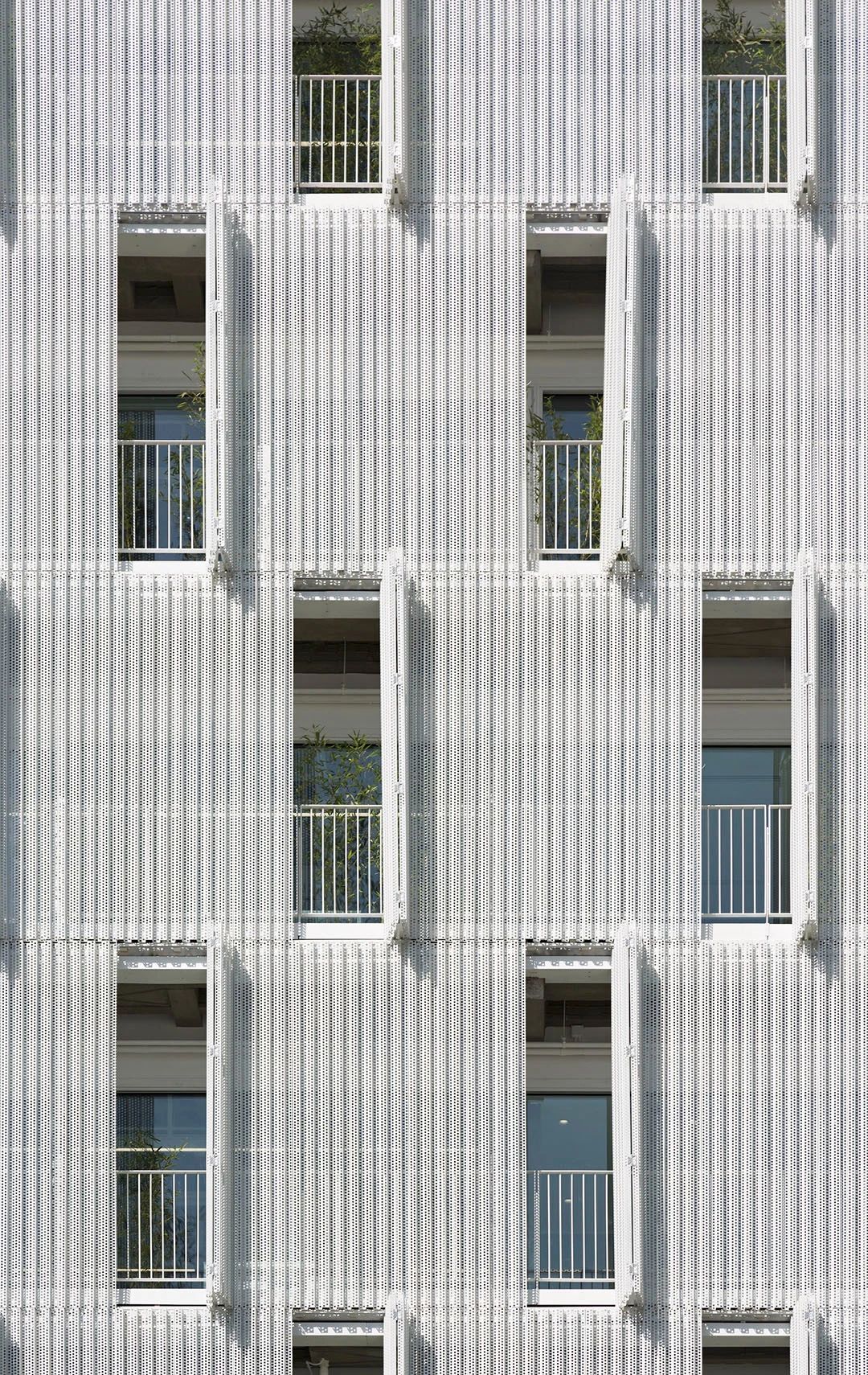
The entire design process not only saved an old building from being demolished, but also provided convenience for the city and new users. We hope to re-examine the increasingly serious phenomenon of large-scale demolition and construction through this project, while reducing the generation of construction waste and reusing it to produce more building materials. In addition to repairing the original concrete structure and building facades, most of the update interventions in the design use white elements, and two different expressions represent the passage of time in the past and present of the building. People can feel this from the main and secondary indoor and outdoor spaces. Equipment has played a positive role in the entire building, adding new three-dimensional lines to the original indoor space lines, creating a novel form of ceiling and becoming a part of the entire indoor furniture system.
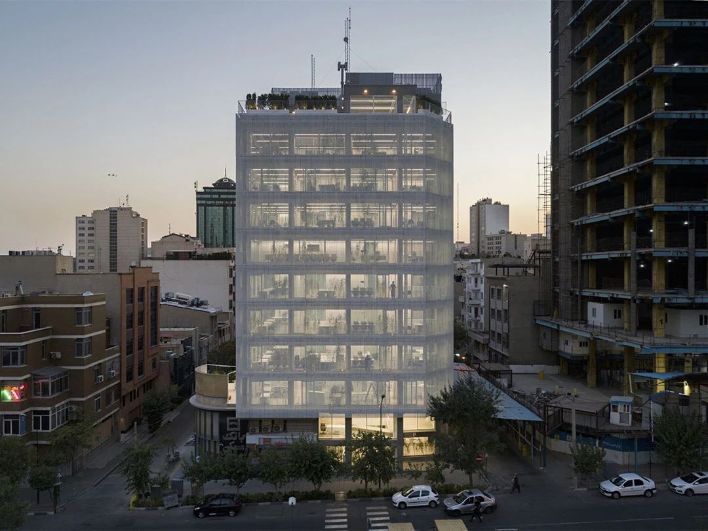
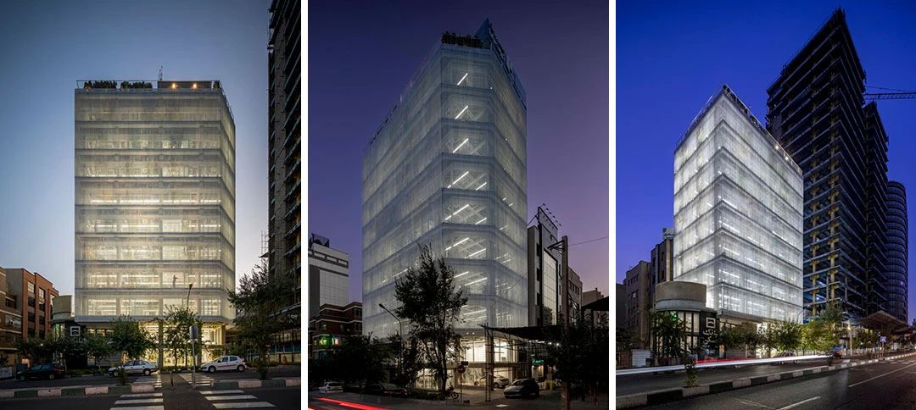
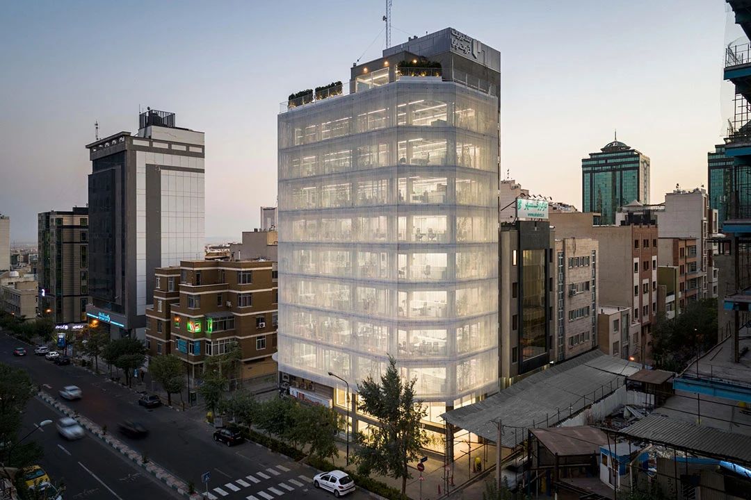
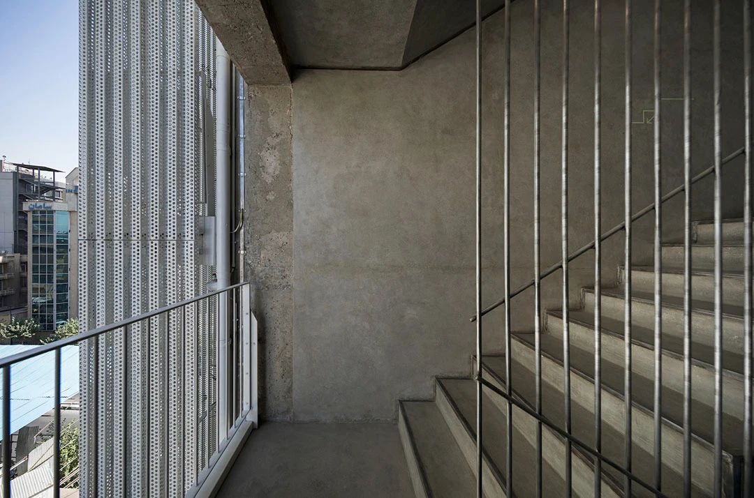
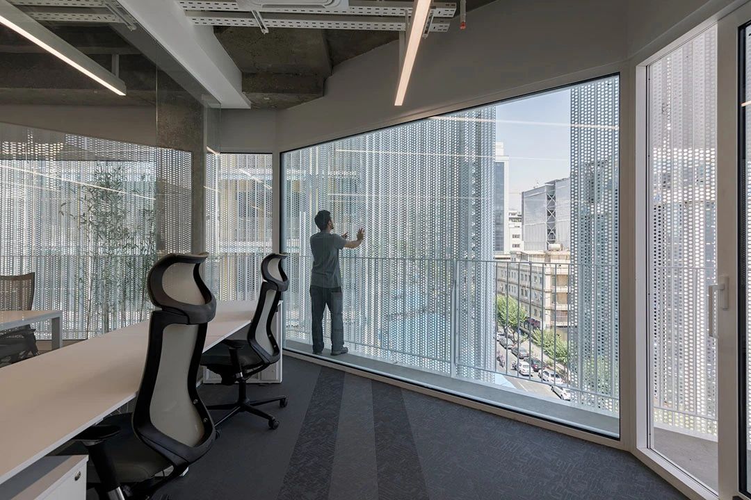
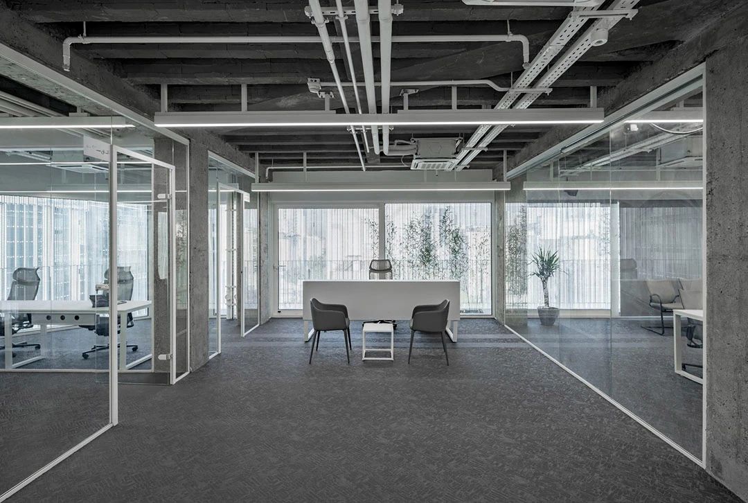
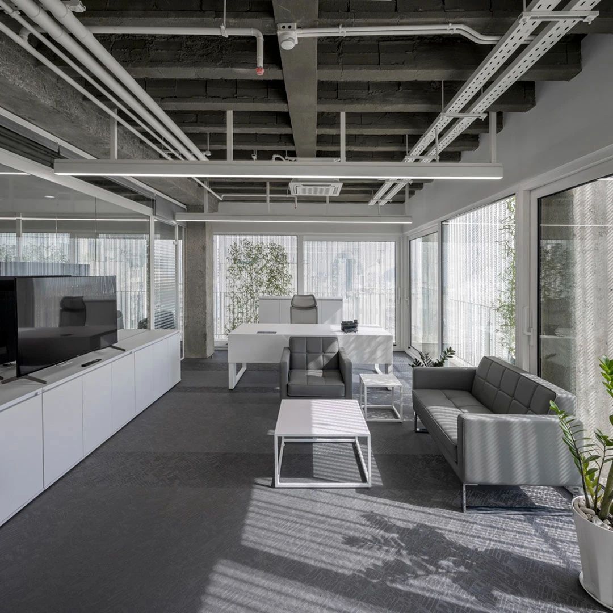
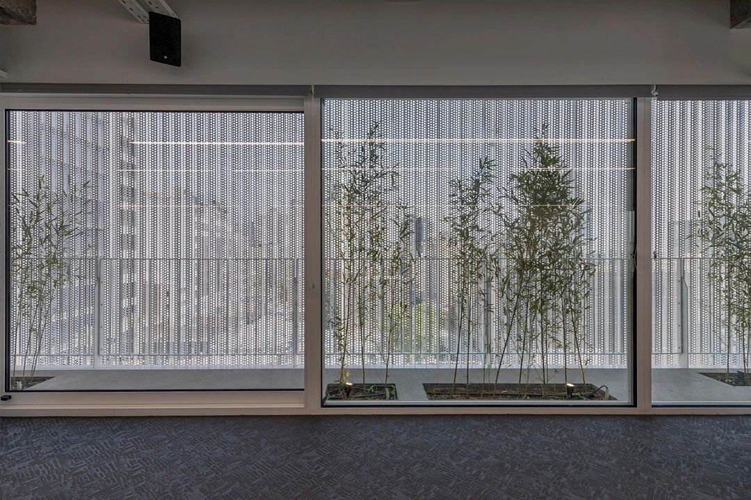
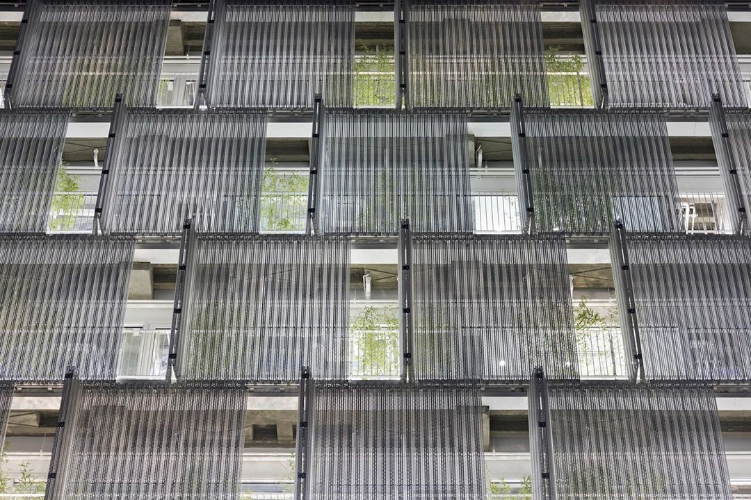
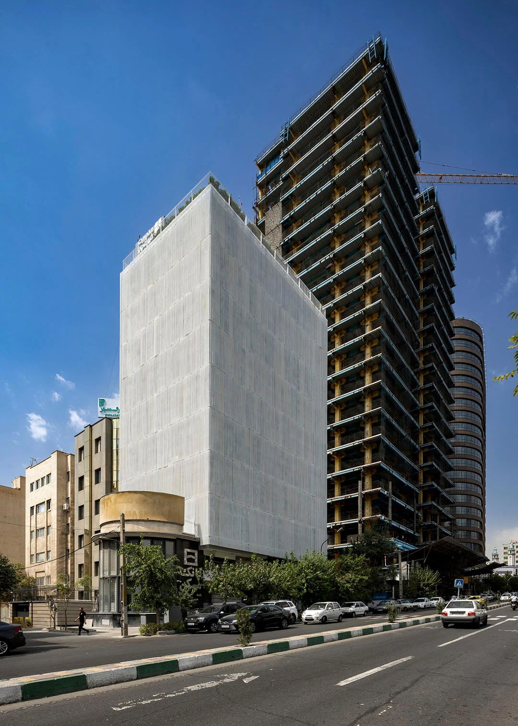
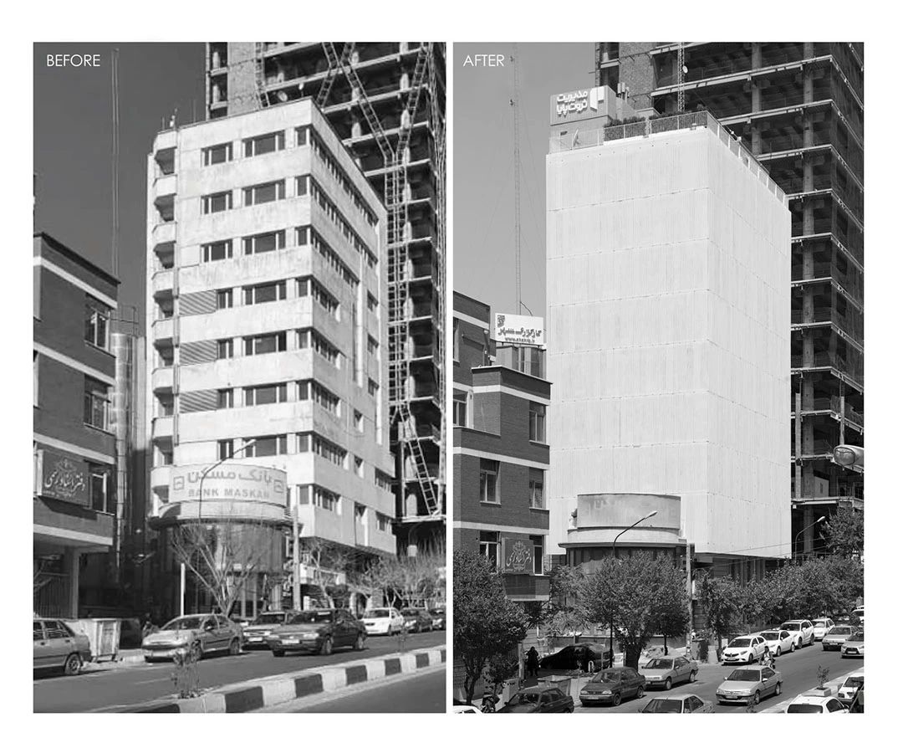
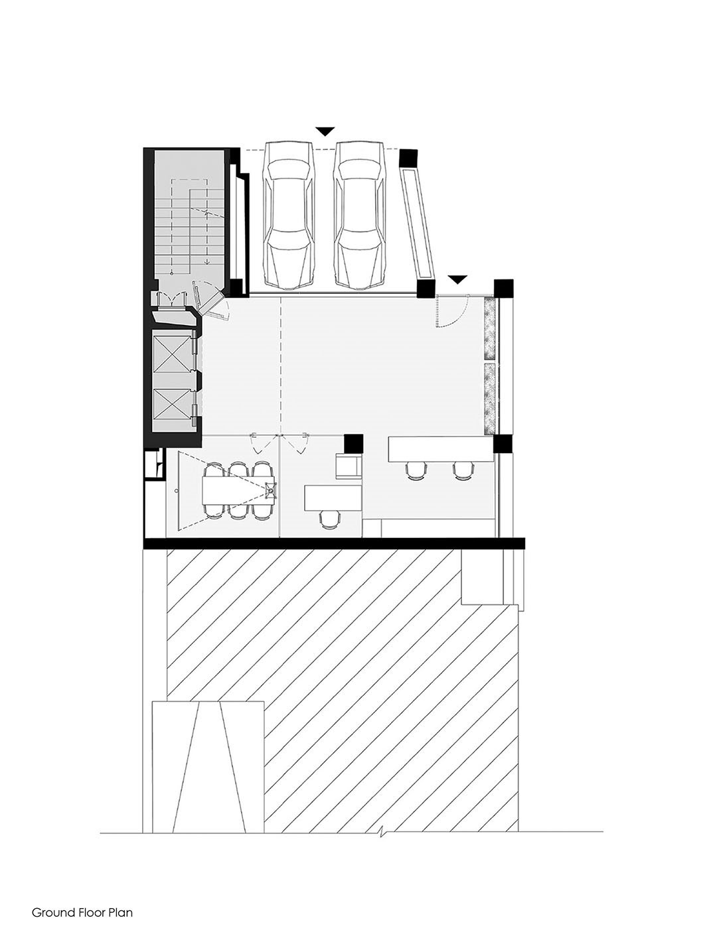
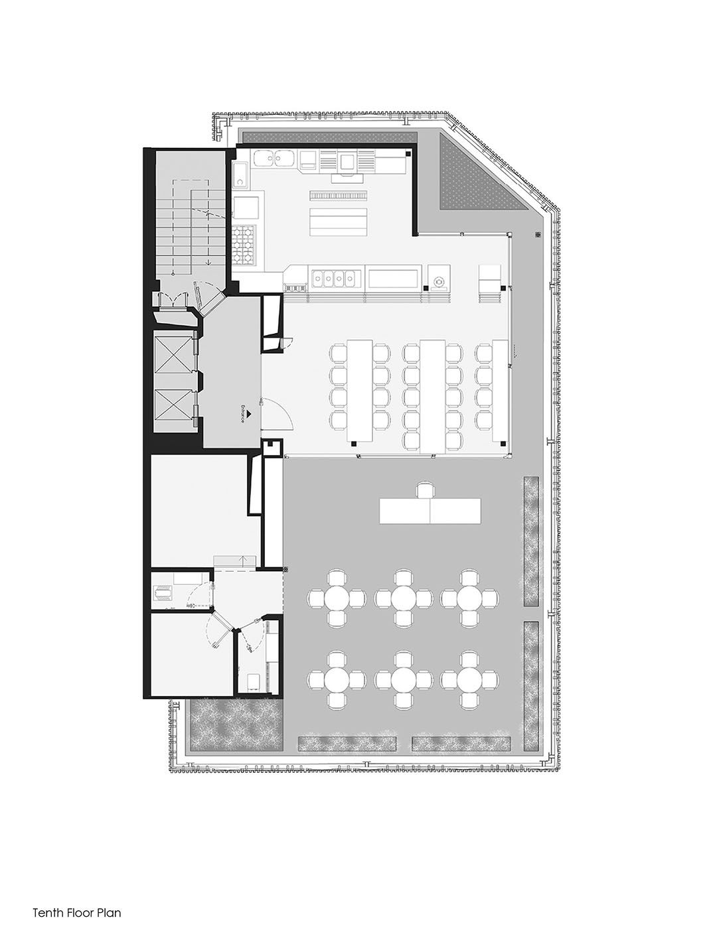
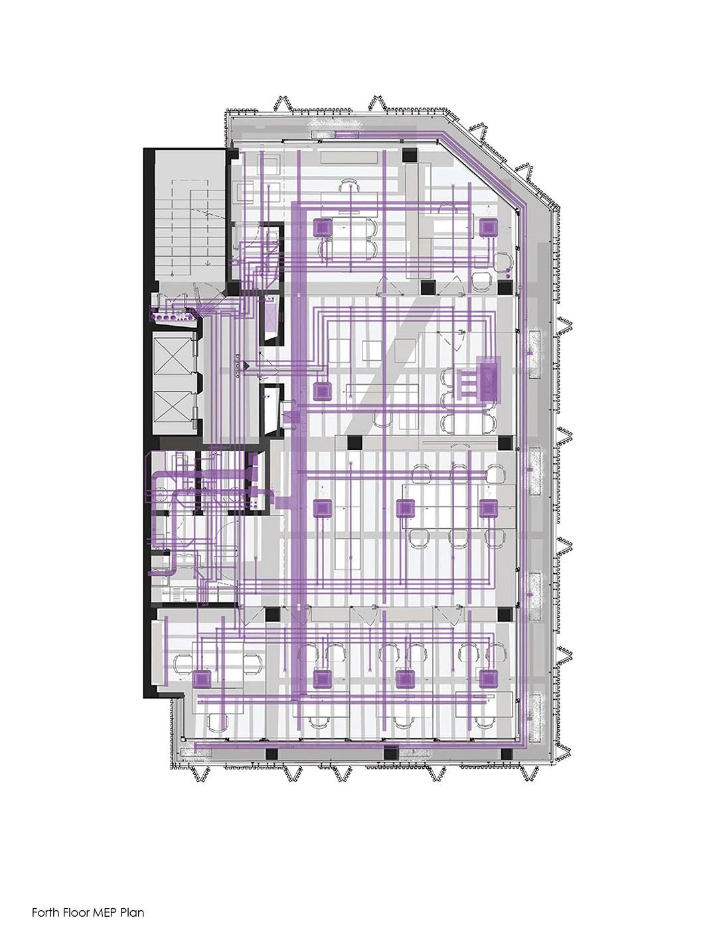
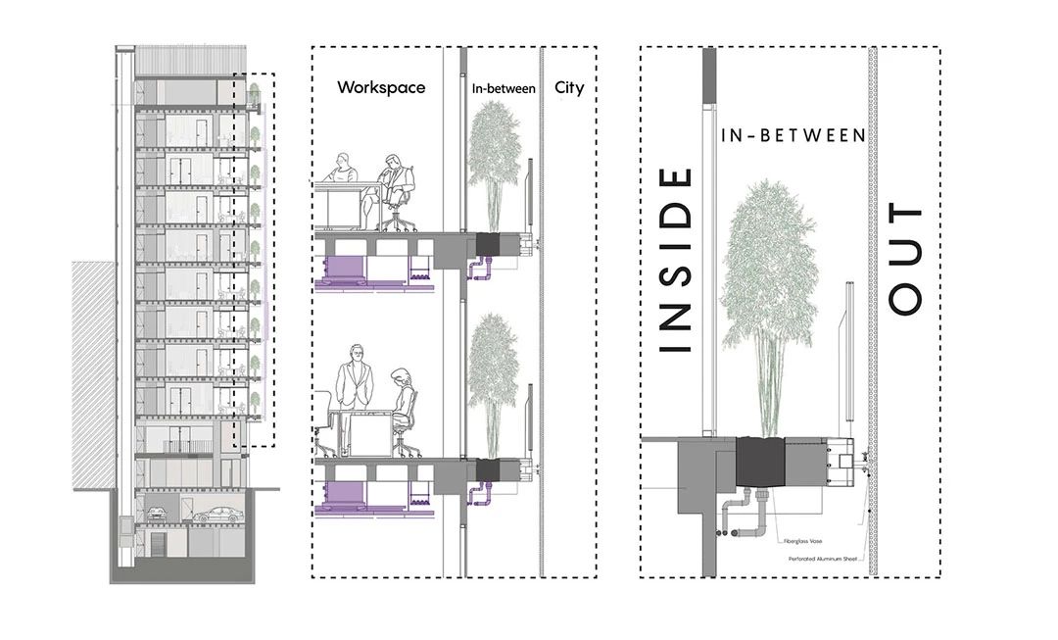
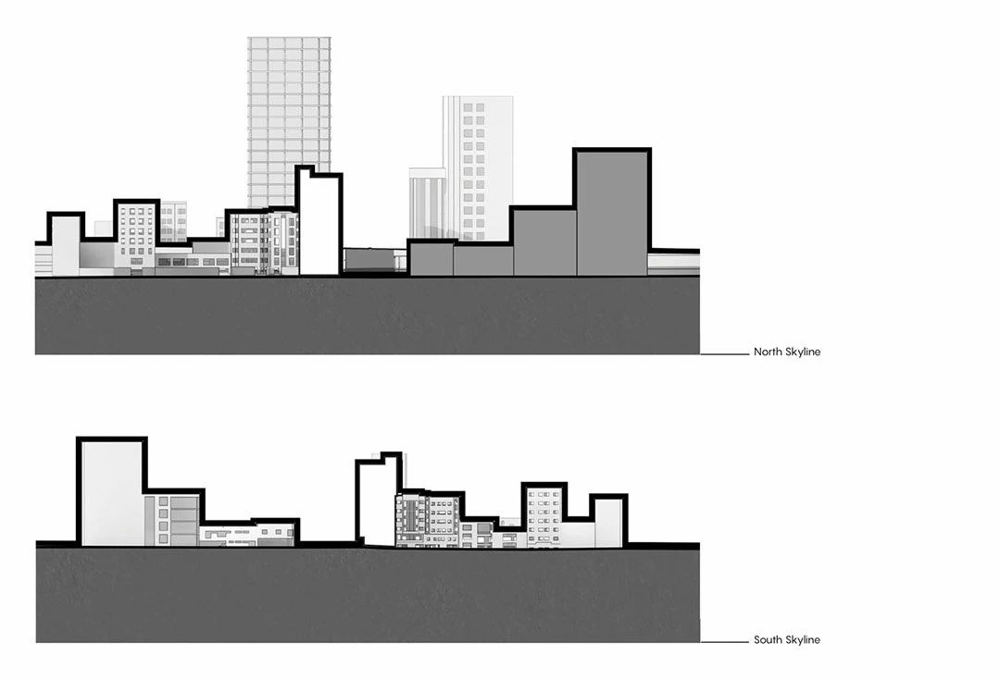
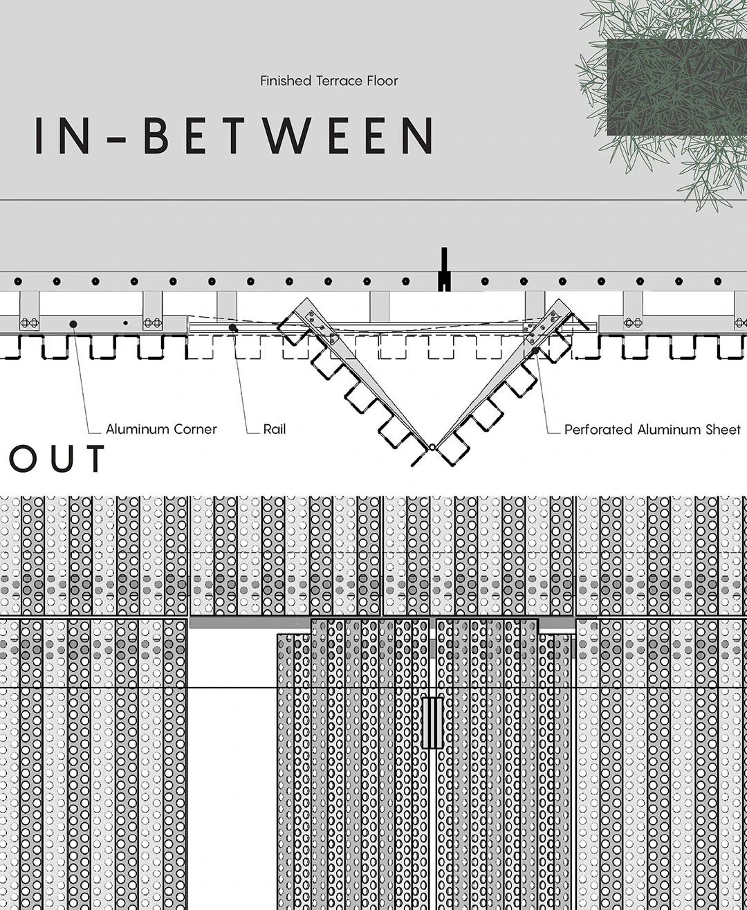
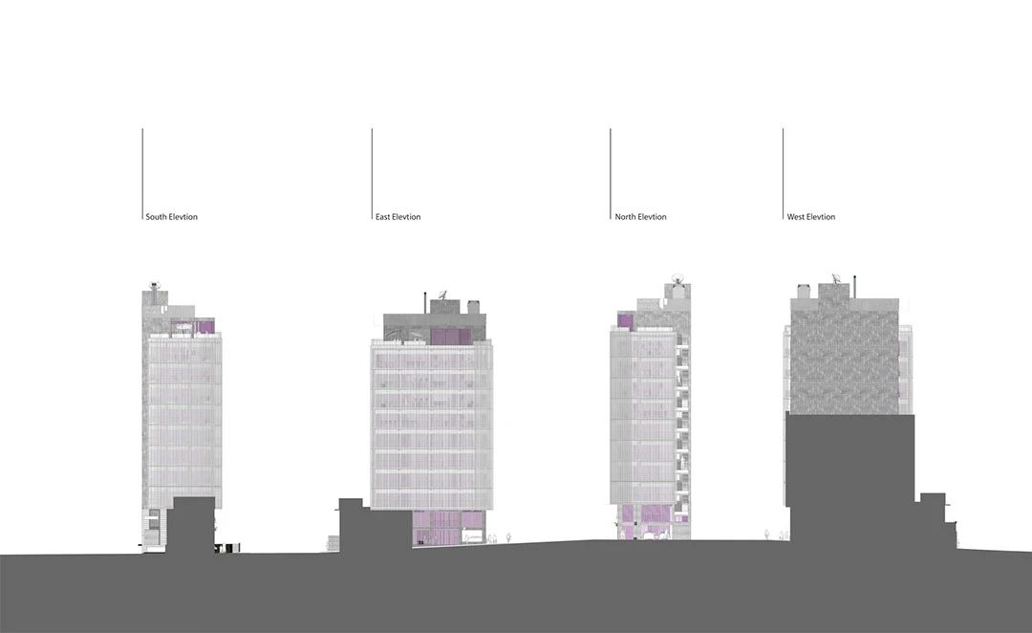
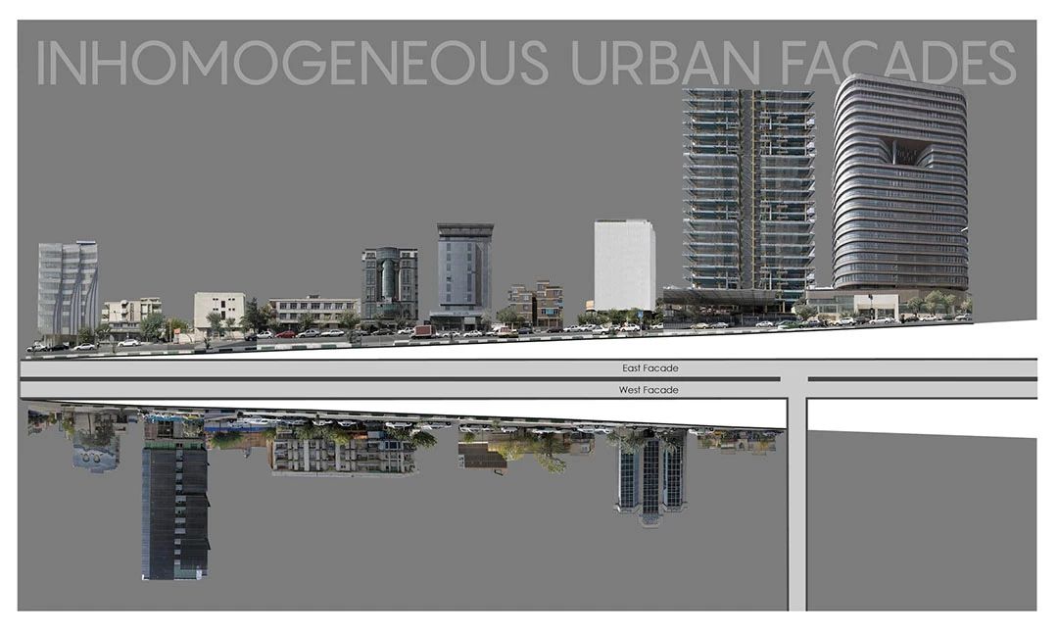
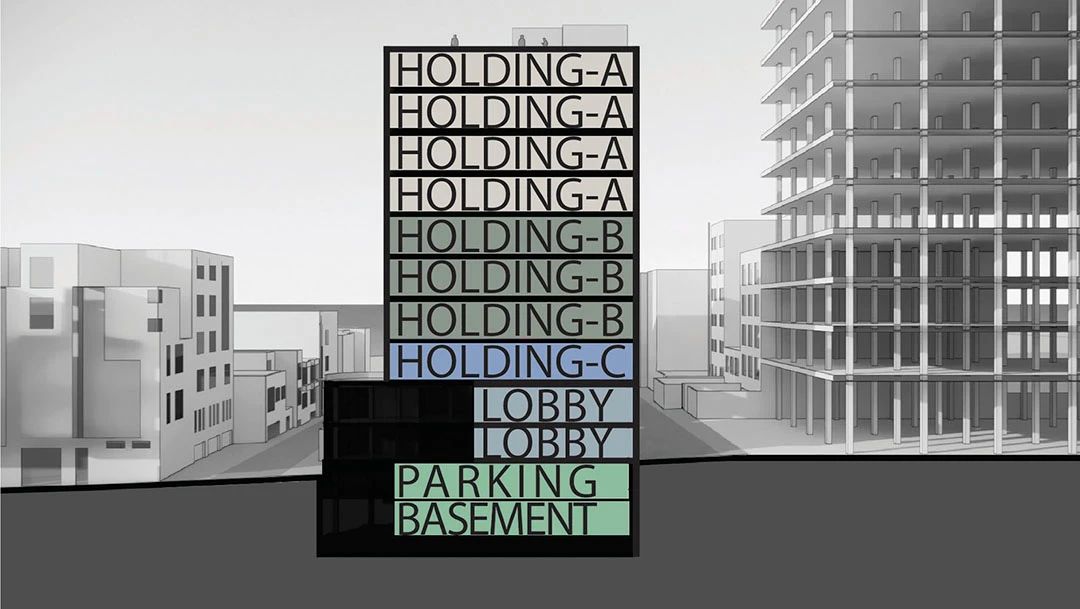
The article is from Zhuanzhu