

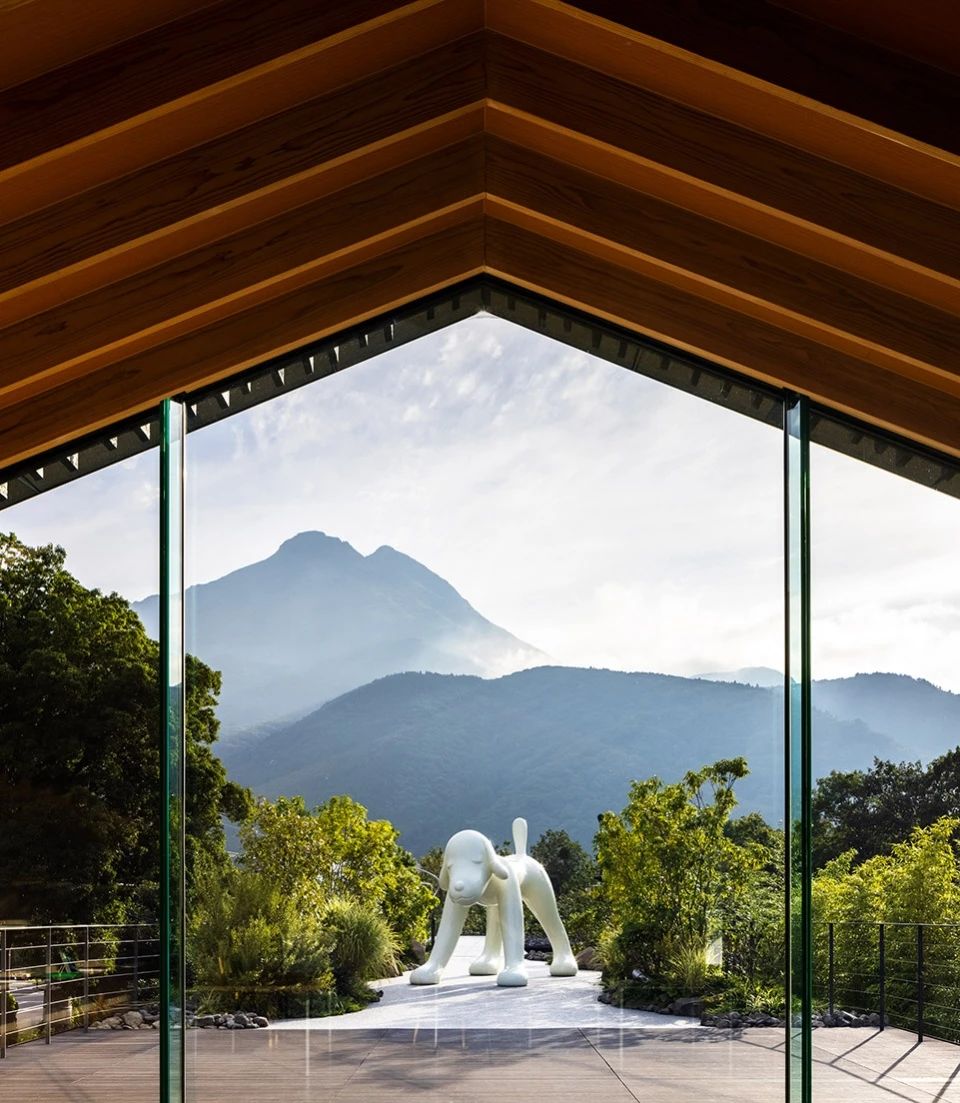
As a gathering place of human civilization spirit, art museums are endowed with too many symbols and symbols. The exhibition space, as the core function of contemporary art museums, also plays a role in disseminating art to the public.
7 good art museum designs recently:
01. Comico Art Museum is a new museum in Bunyan, Japan
Design: Jianyanwu Architecture and Urban Design Firm
——The Contemporary Art Museum located in a hot spring resort
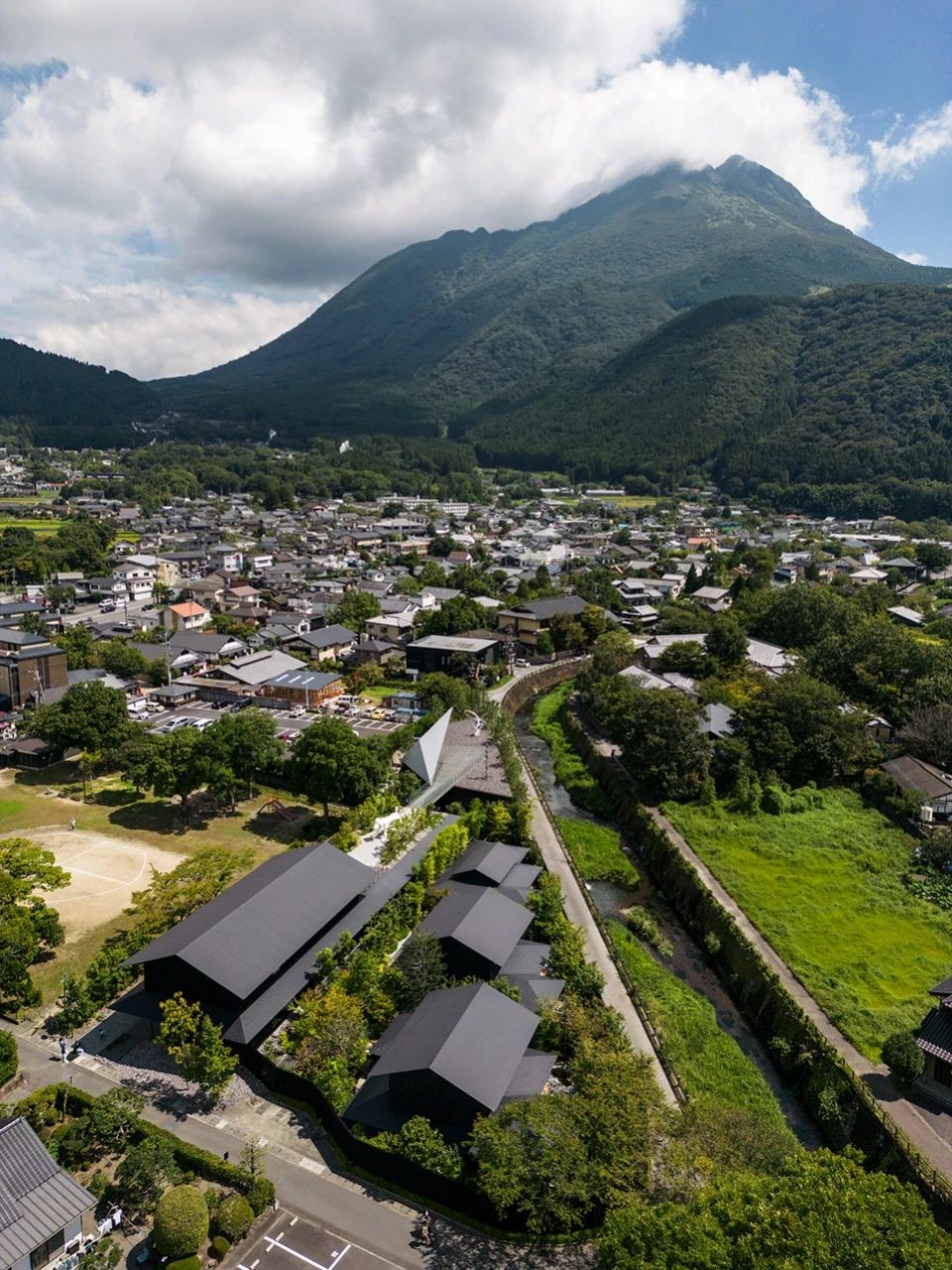
The Comico Art Museum, located on the banks of the Oita River in one of Japan's most famous hot spring resorts, is dedicated to showcasing contemporary art.
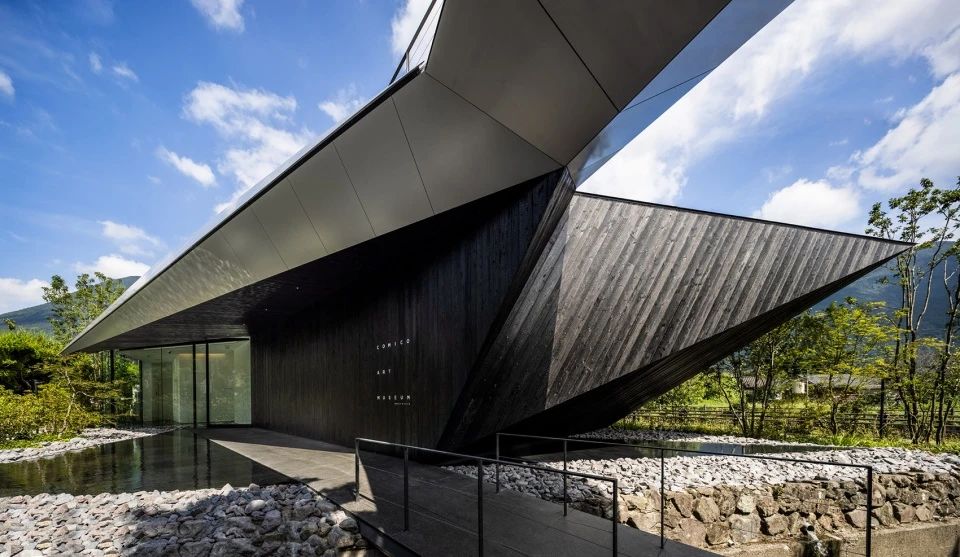
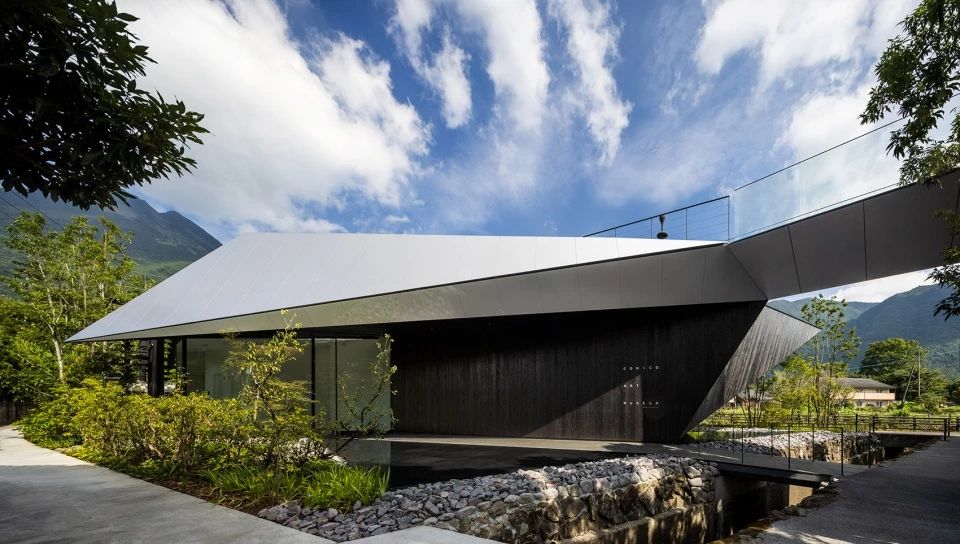
The design of the main building draws inspiration from the village of Lishan, with its exterior walls made of burnt cedar wood and a sloping roof. The horizontal wheels of the main building are divided by sharp aluminum surfaces, disrupting the overall order of the project. This prominent diagonal volume connects the garden located on the ground and roof, from which one can appreciate the works of renowned artists such as Mizuchi Kinara, Mariko Mori, and Akira Miwa.

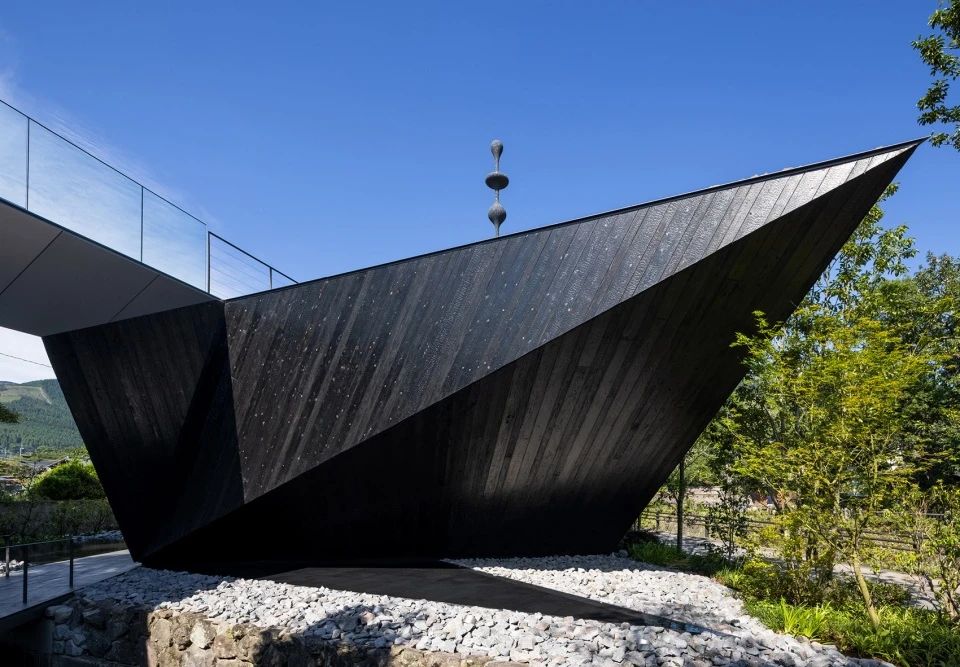
In addition, the sharp silhouette of Youbu Mountain standing in front of the building continues the continuity of the project in three dimensions. The design aims to depict an auxiliary line connecting contemporary art between the village, mountains, and sky by expanding, strengthening, repeating, and reflecting various oblique elements of the Buyuan Village.
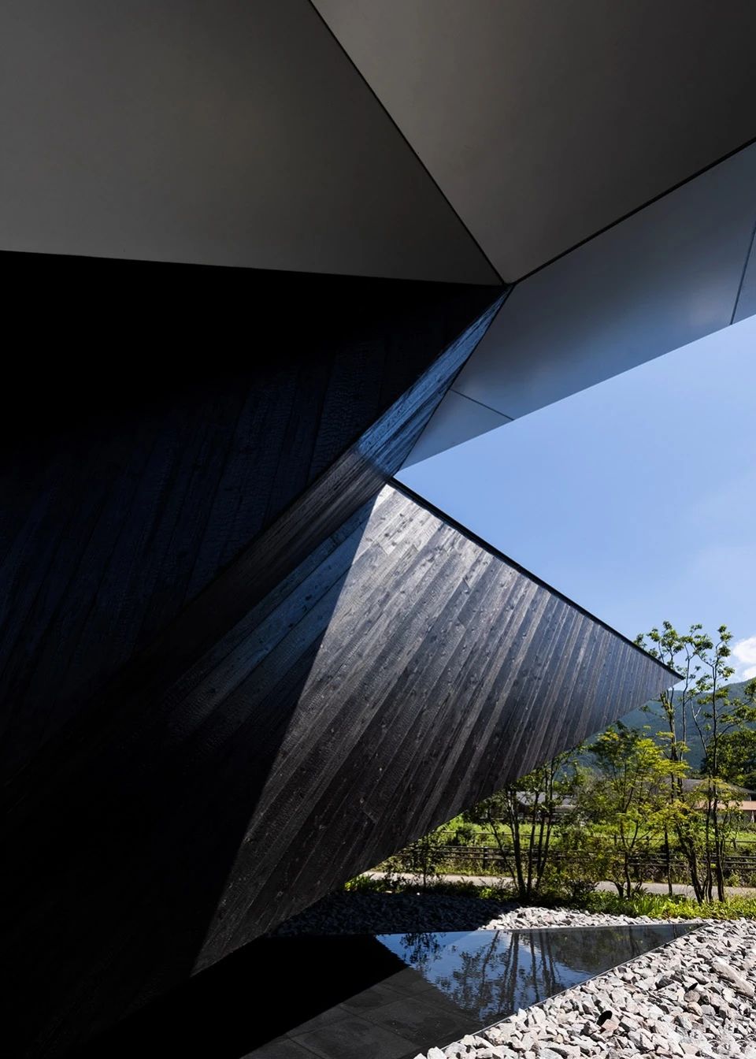
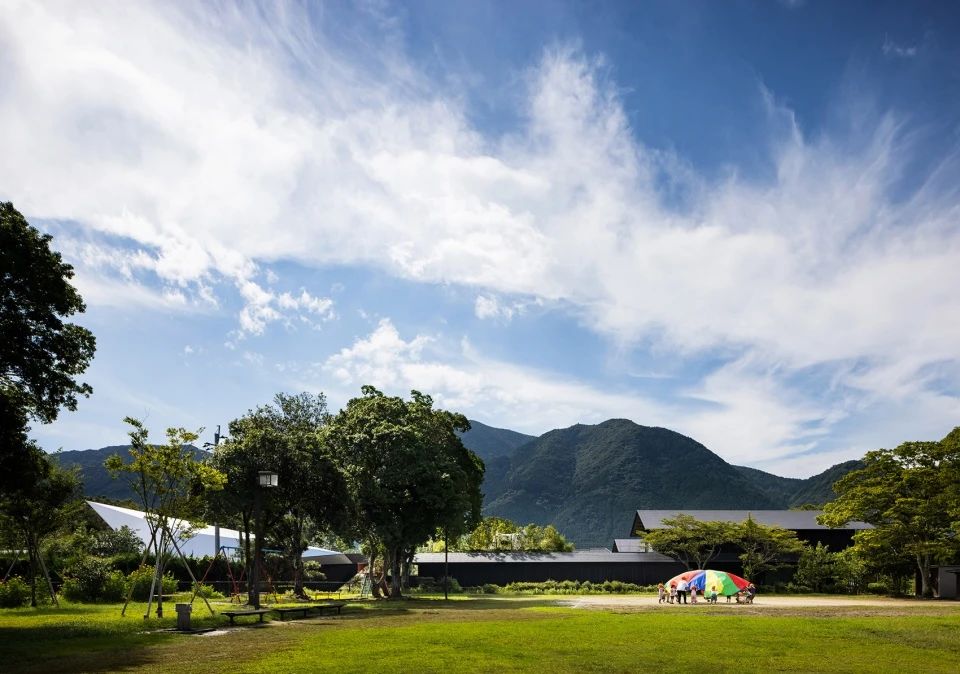
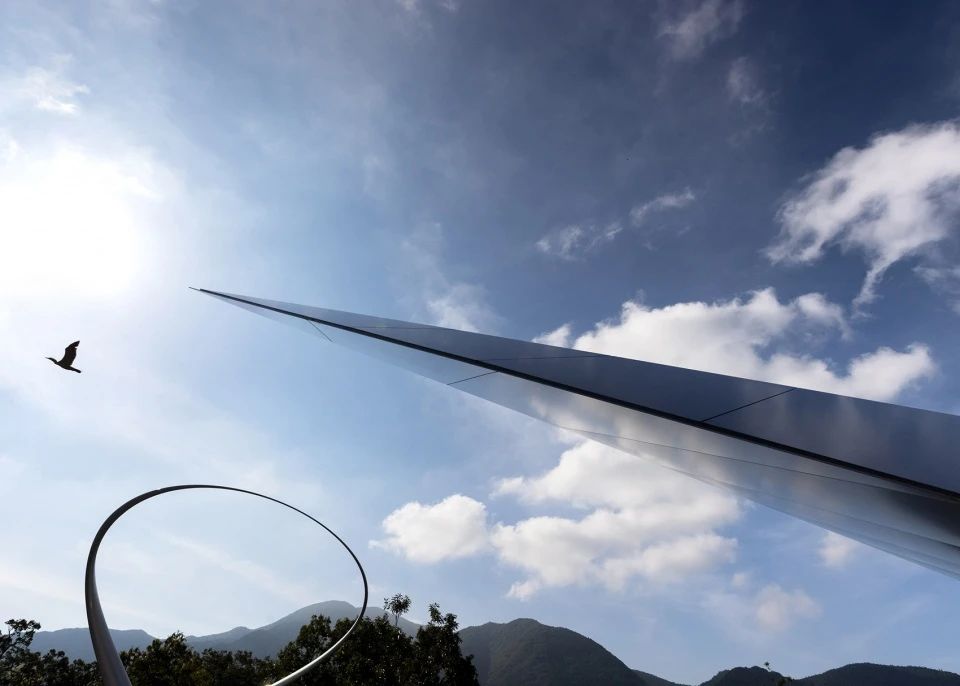
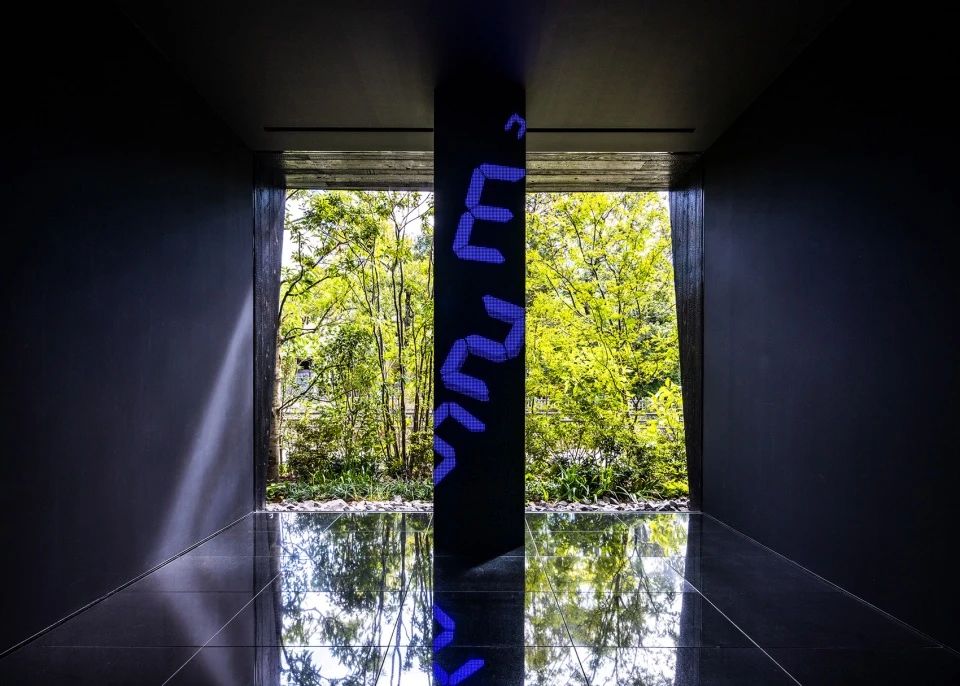
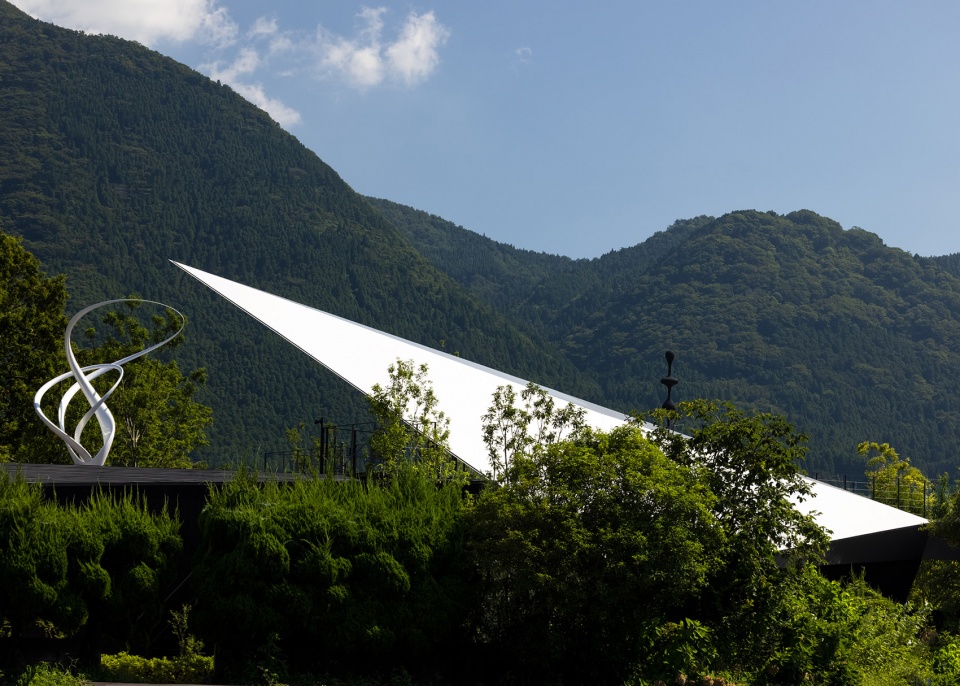
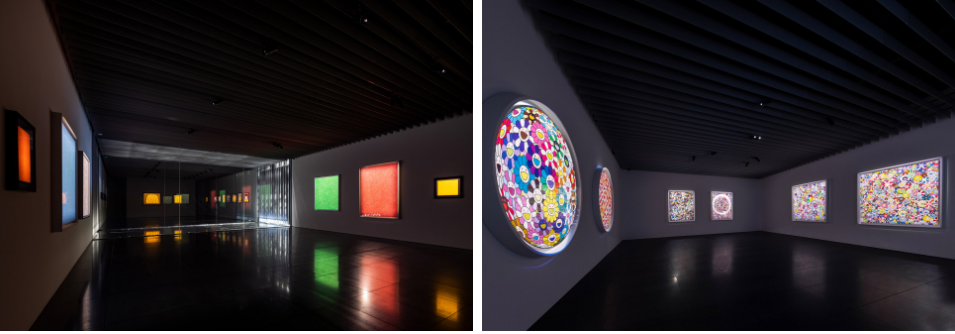
02.Taicang Art Museum, Taicang
Design: Tongji Design
——Reconstruction of Landscape Scale
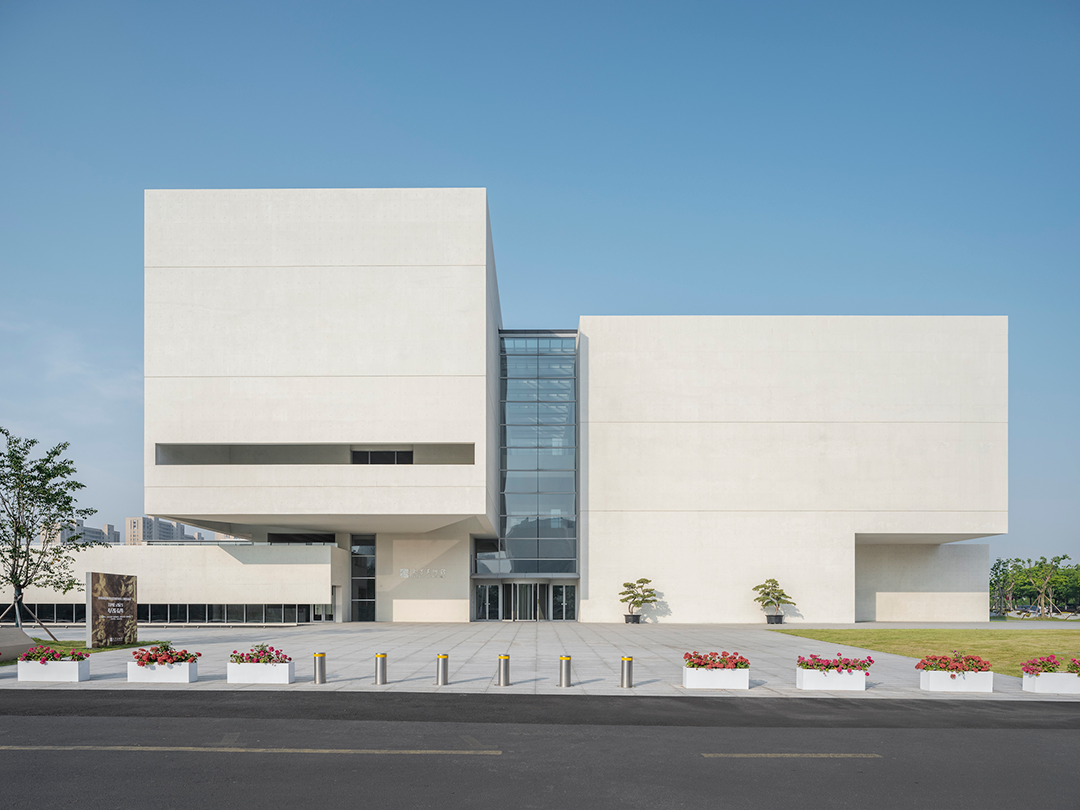
The Taicang Art Museum base is adjacent to the center of Taicang City's new city, with a flat and orderly site surrounded by various residential, educational, commercial, and public green spaces that have already been constructed. The core issue faced by architects in this remaining empty space in the central area is how to shape a contemporary art museum space that is in line with the traditional culture of Taicang.
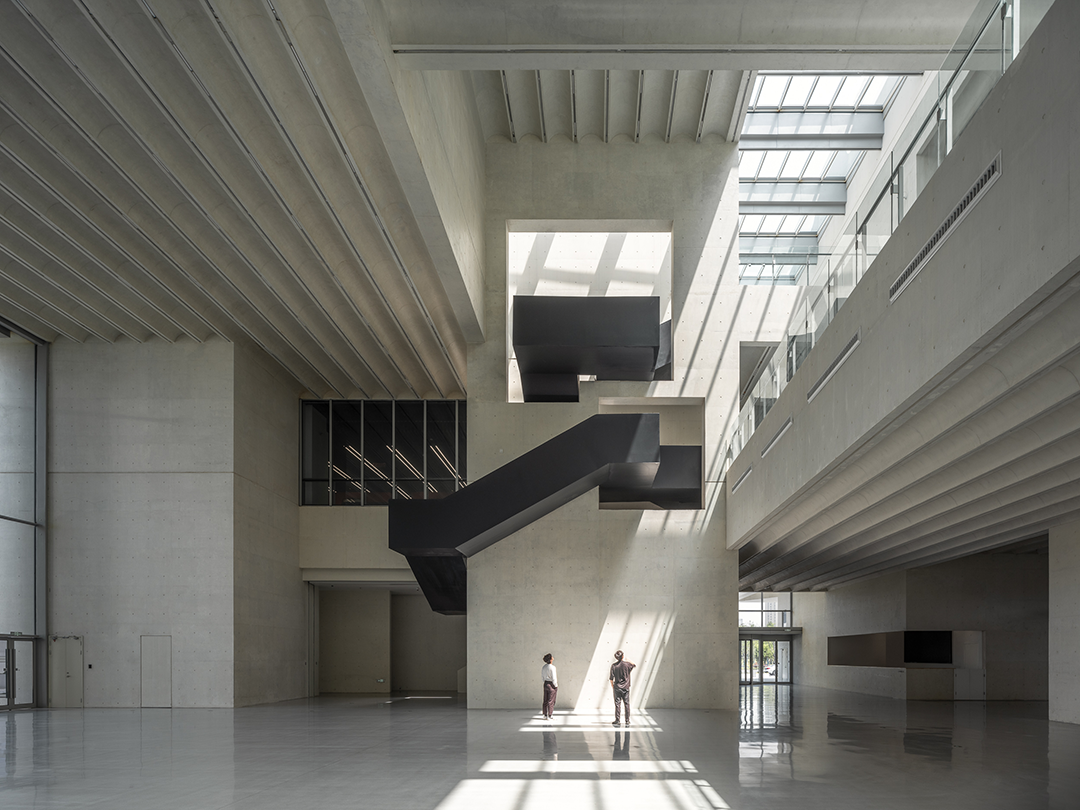
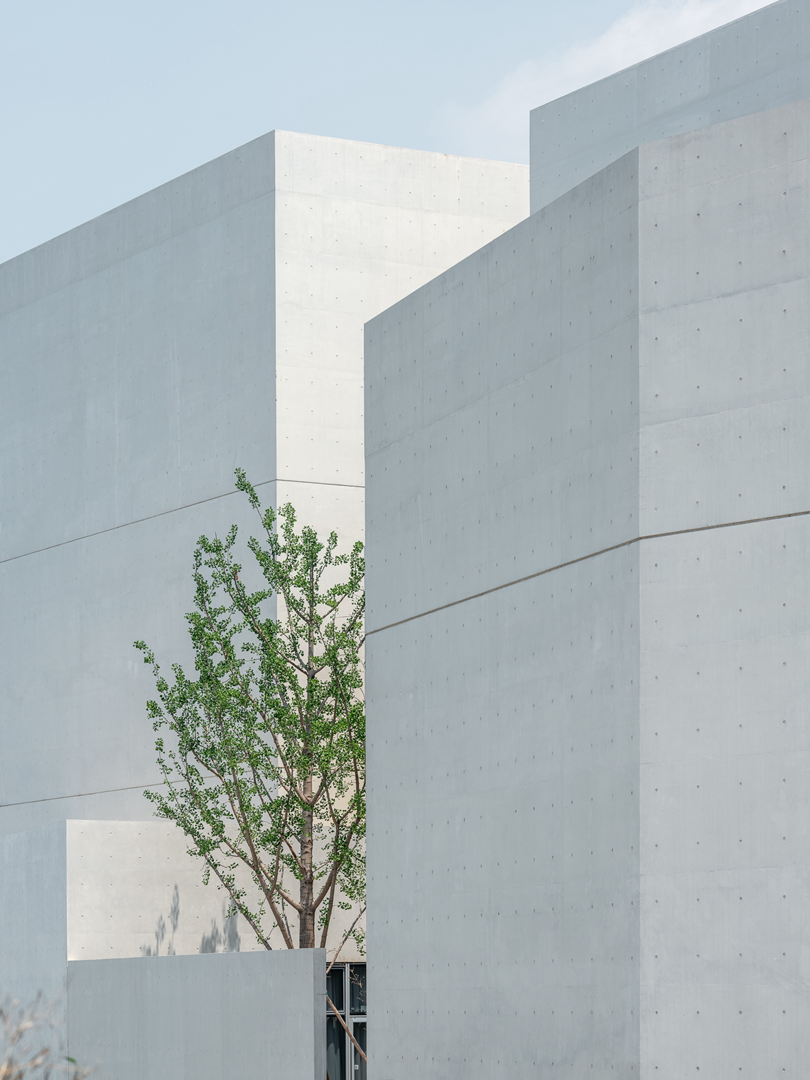
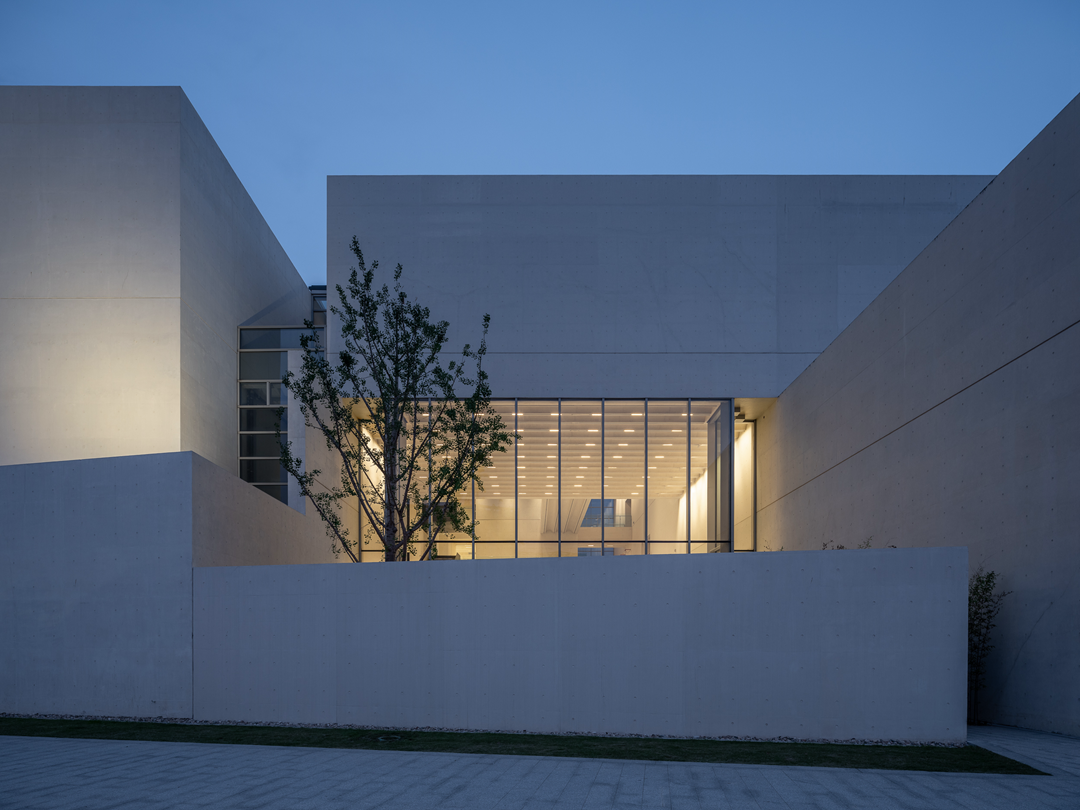
The scale of contemporary art space is becoming increasingly grand, and it is a pair of obvious contradictions with the creative time and space of traditional literati painting. In a two-way thinking, the design attempts to establish a contemporary garden spatial order and create a harmonious but different spatial atmosphere from traditional garden spaces by extracting and reconstructing the embodied scale of garden space.
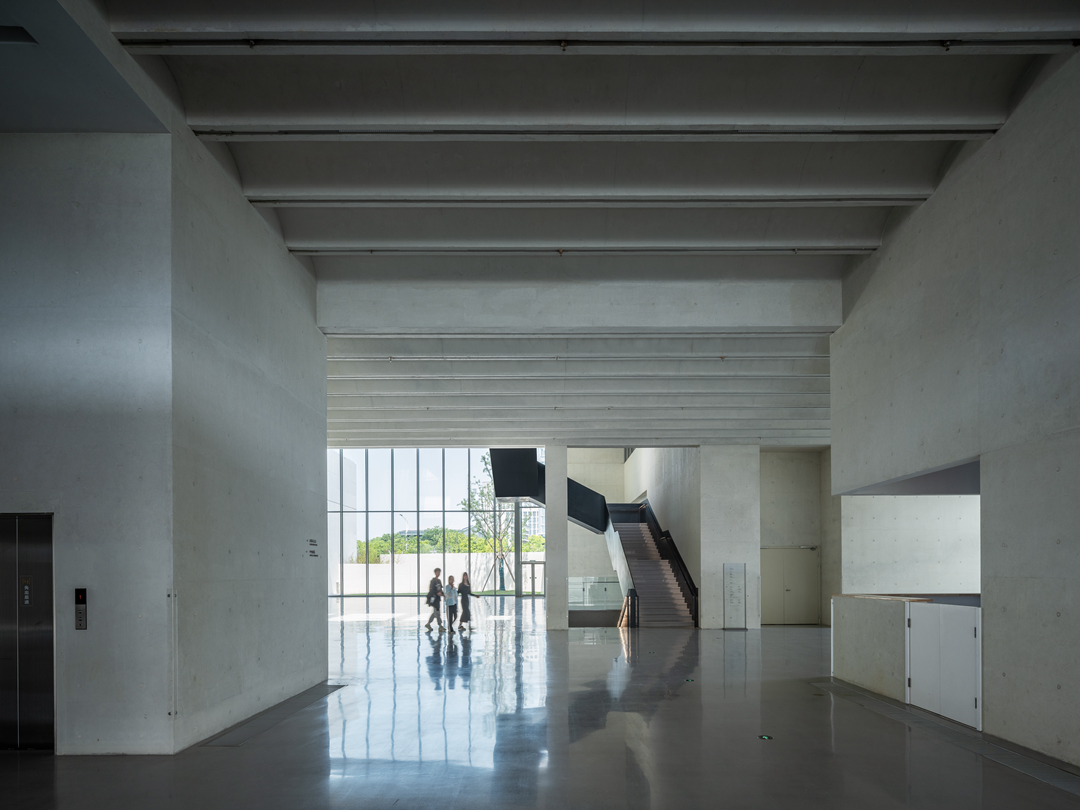
By setting up spatial divisions and limitations, combining large and small spaces, and interweaving walls and courtyards, the acquisition of a sense of scale is transformed into a relative scale relationship between the body and space, as well as between space and space. At the same time, with the clear intervention of equipment and functional rooms, the size of the rooms is adjusted accordingly, forming a deterministic group of rooms and a space between adjustable groups of rooms. From the smallest lounge to the largest opening ceremony hall, this fine-tuning gradually divides the scale of the space into rational and friendly categories.
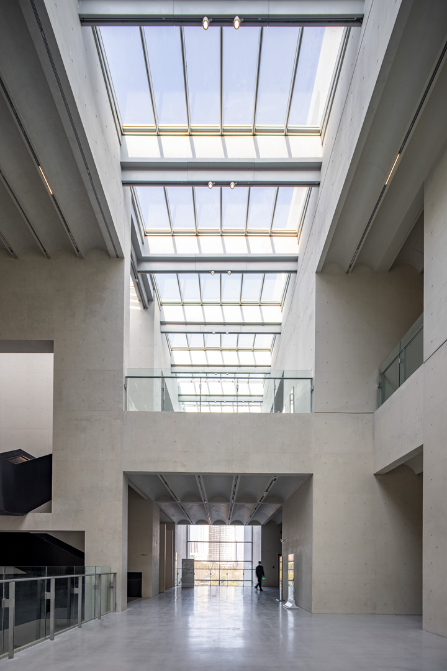
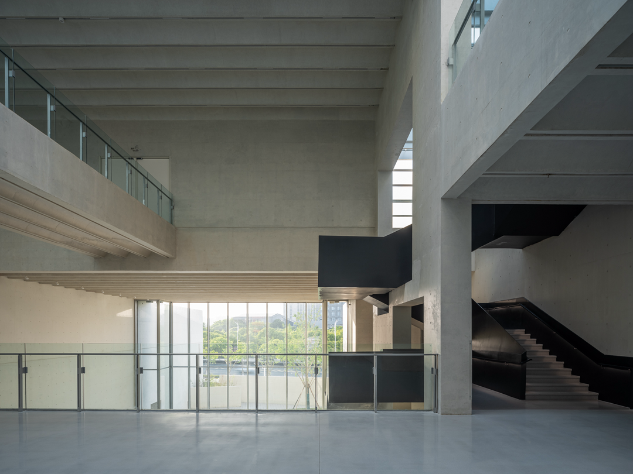
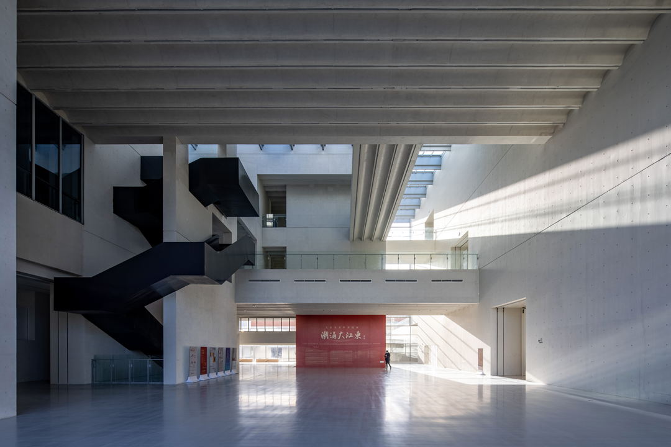
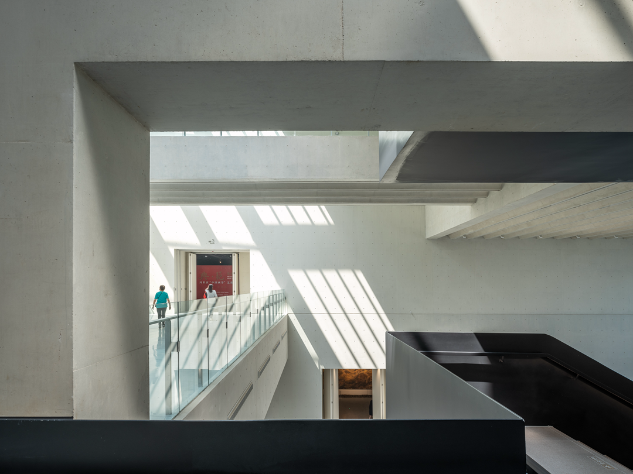
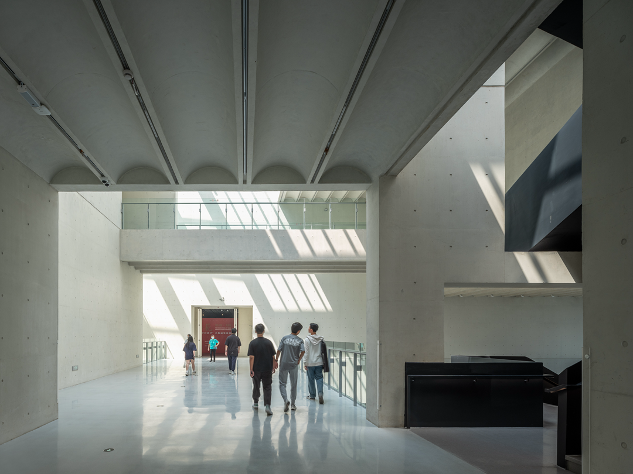
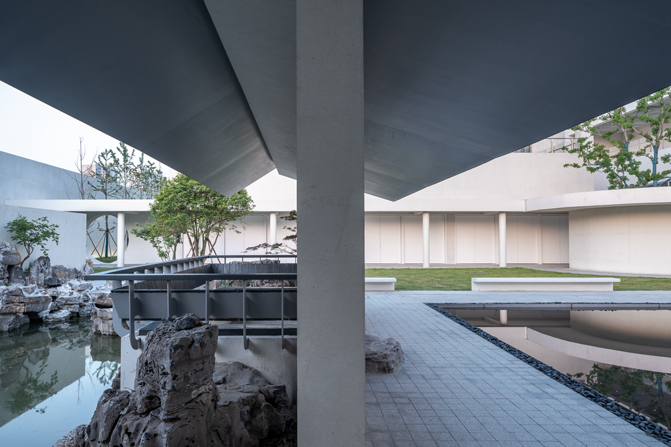
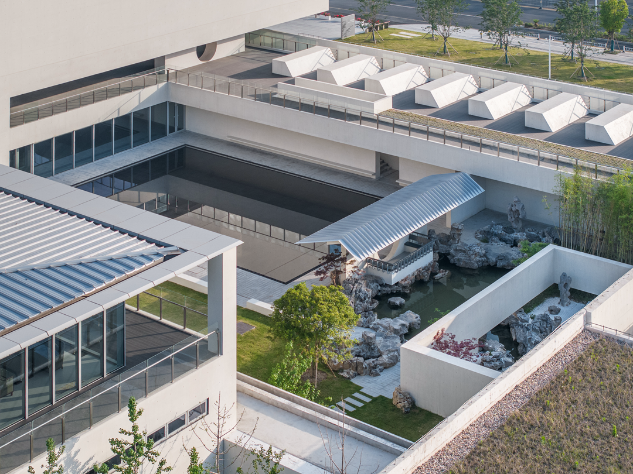
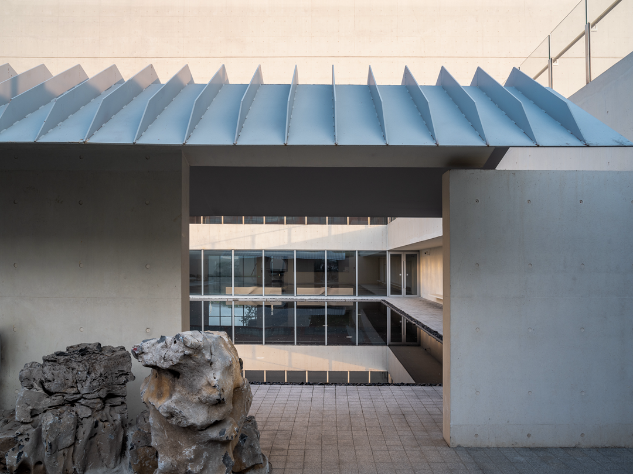
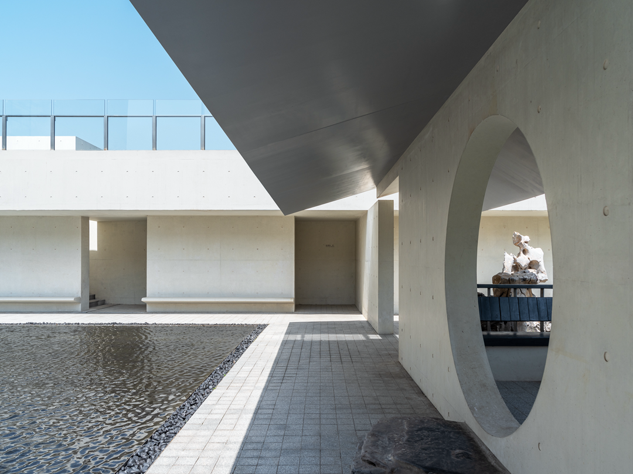
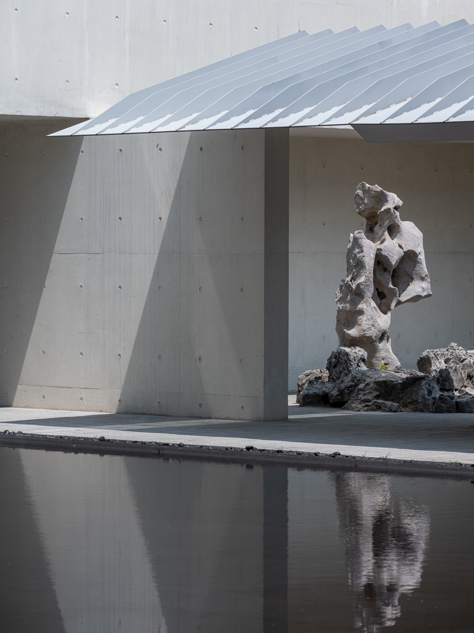
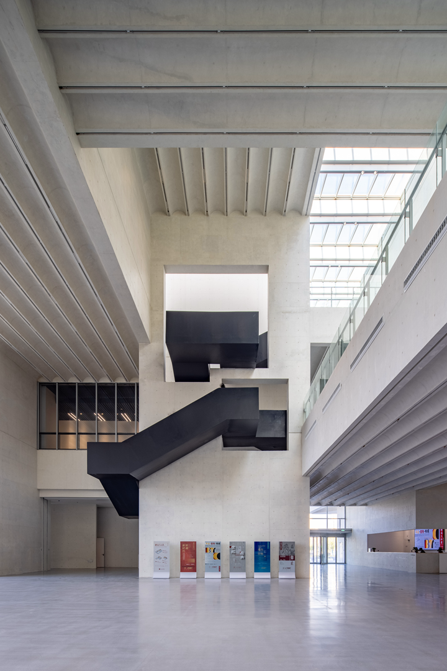
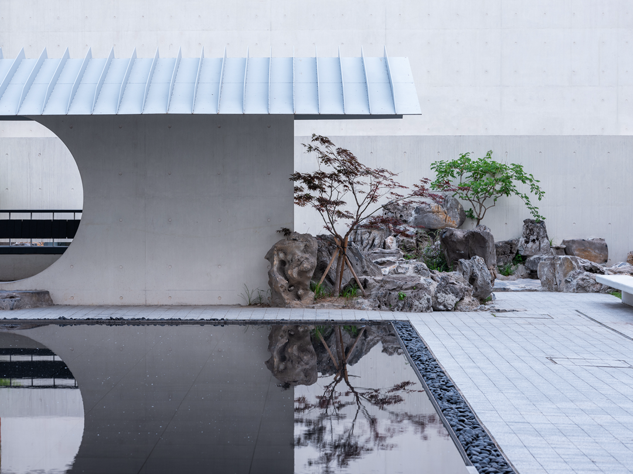
03. Yu Deyao Art Museum New Gallery, Shanghai
Design: Shanshui Xiu Architecture Firm
——Roaming through the weaving of courtyards and corridors in space
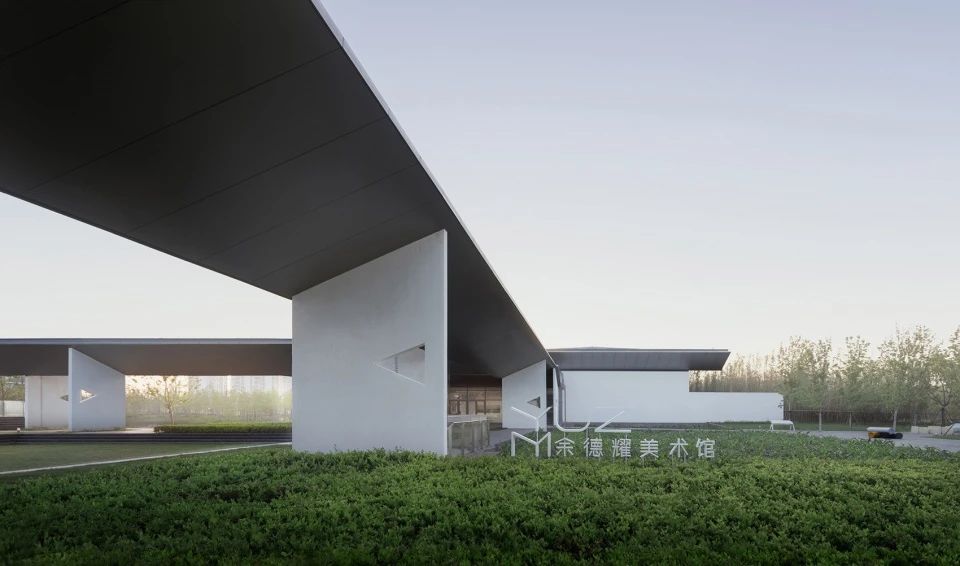
The natural connection between production and life. In today's Jiangnan, although the ancient town, which is valued as a heritage, is carefully protected, the surrounding fields and forests are inevitably urbanized in the tourism economy. The ancient town is increasingly surrounded by expressways and commercial housing communities, becoming an exhibition style island. The fields and nature are rapidly retreating and being isolated in the outer circle. A touching scene similar to the one outside Zhizhen in the past has quietly passed away.
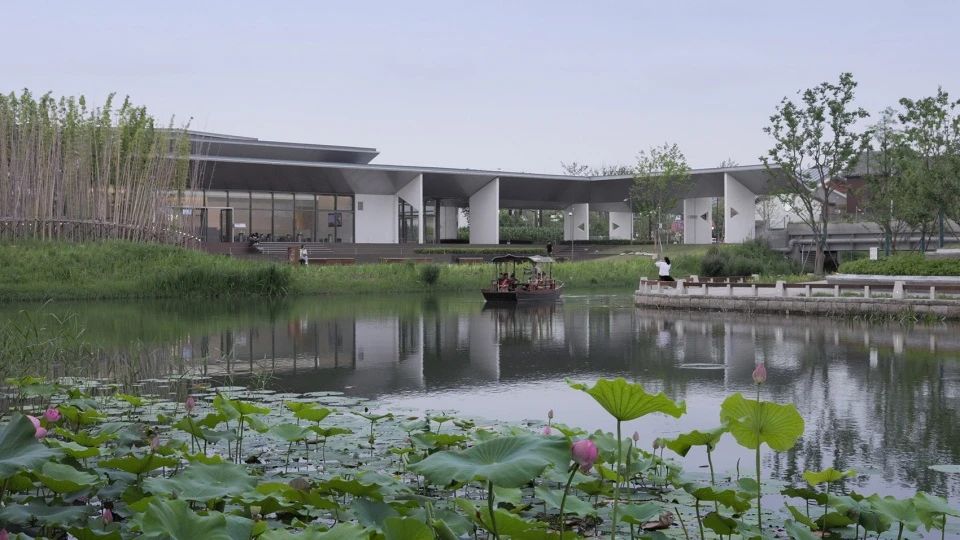
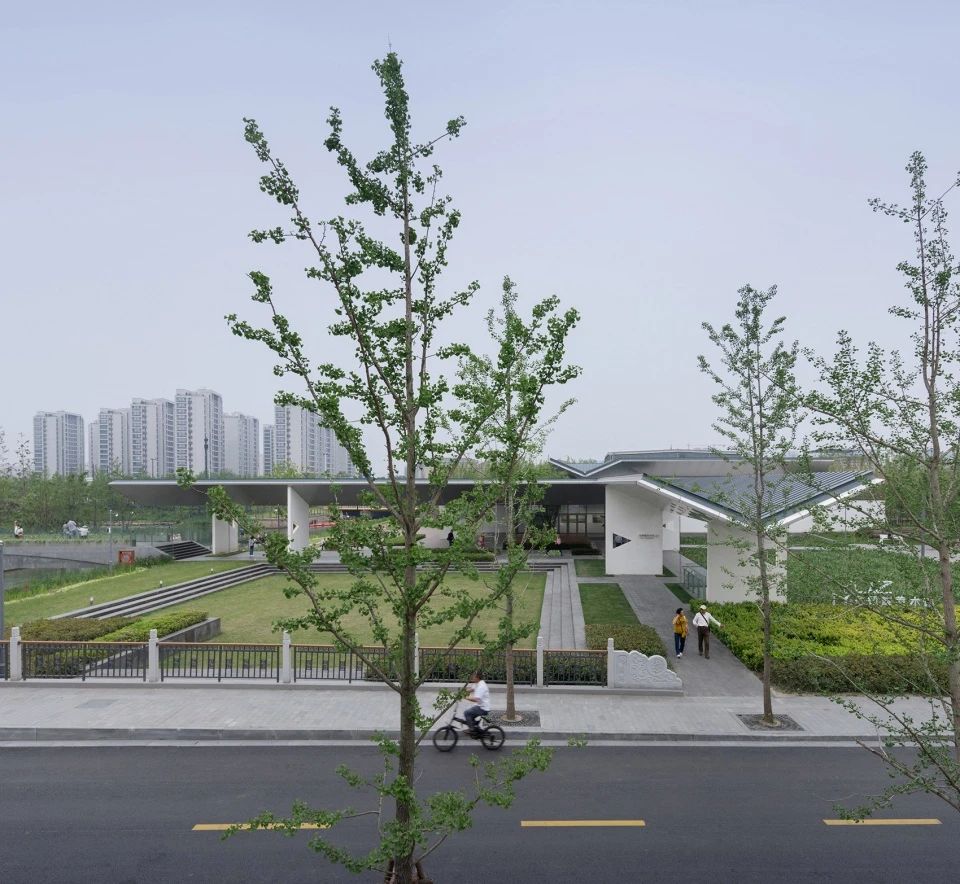
Due to its location outside the town, the art museum naturally forms the first level of internal and external relationship: the art museum in the Green Ring is independent of the entire town. The influence of art museums can radiate to the surrounding areas through spatial language, and this idea also applies to green spaces in the north-south direction. The park on the south side and the pedestrian bridge crossing the river on the north side will interact with the art museum in terms of pedestrian flow. With the addition of freight and logistics entrances to the east, the art museum has the possibility of expansion or connectivity needs in all four directions: southeast, northwest.
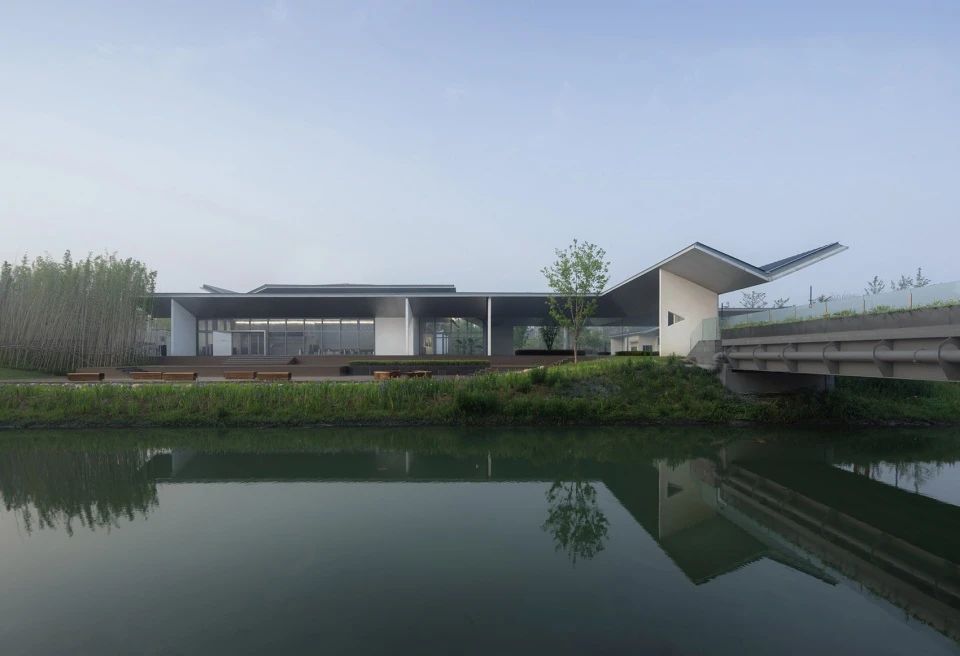
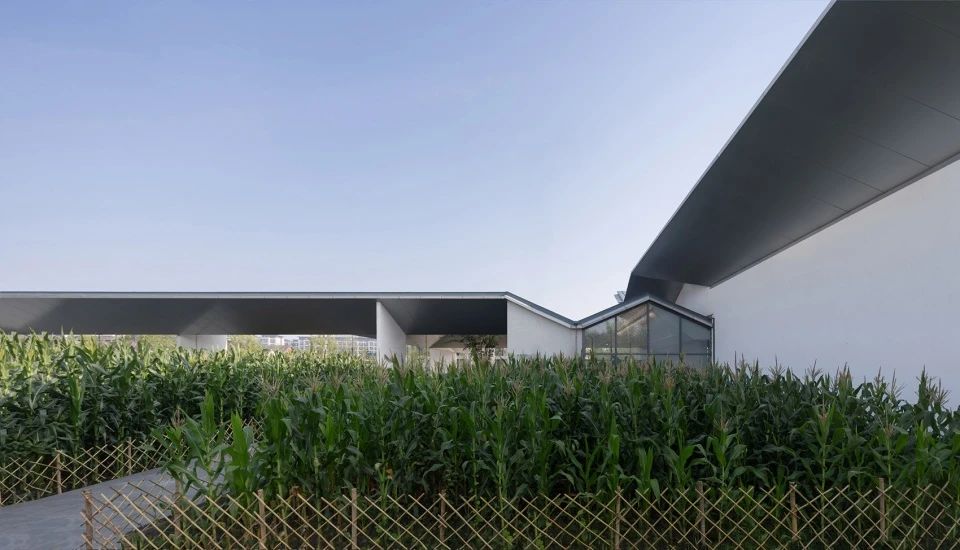
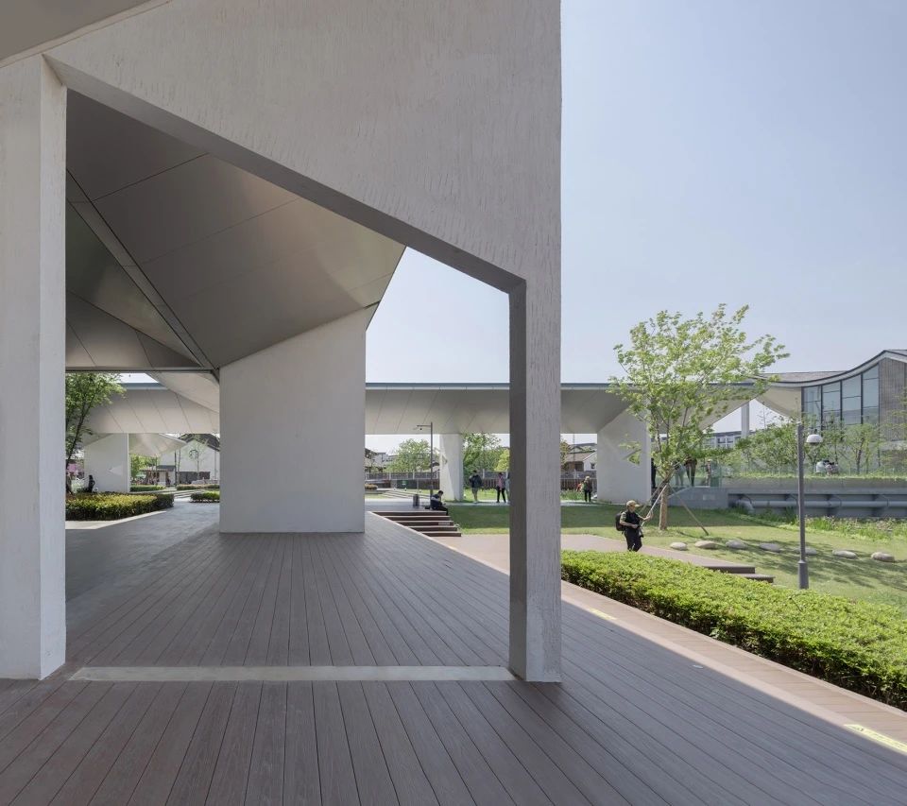
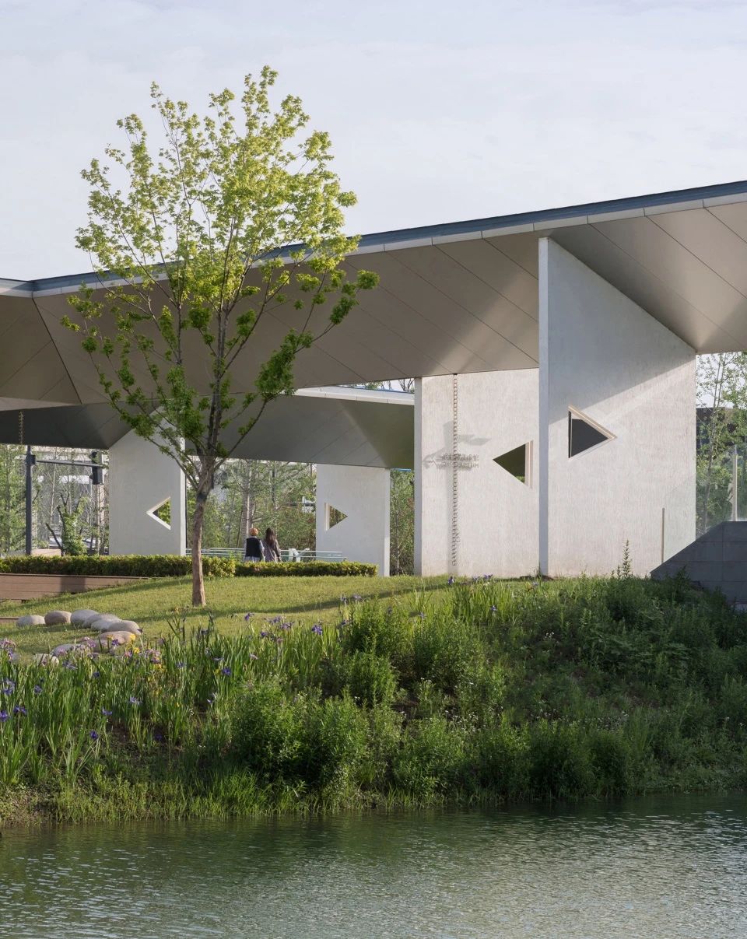
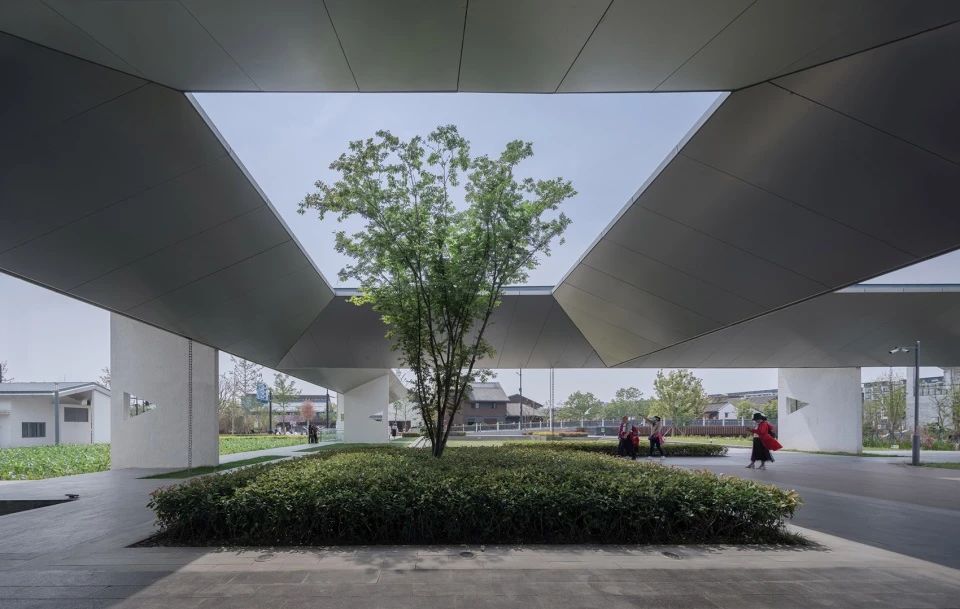
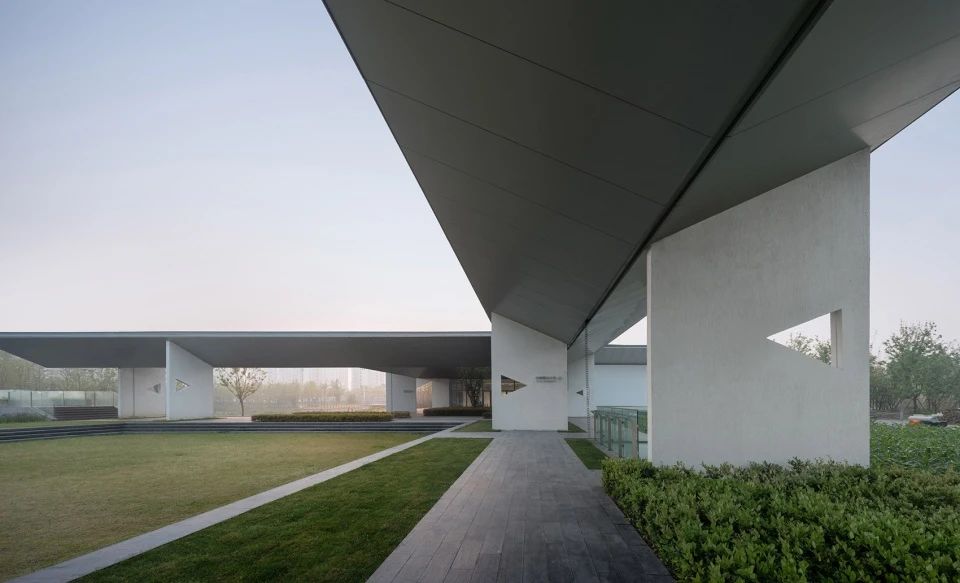
The lighting in the main exhibition hall is a combination of artificial and natural light. The sunlight is drawn in from the central high side window, filtered and evenly diffused through the conical perforated plate and the sloping top light film, redefining the four sets of windmill shaped sloping roofs, bringing soft and varied light to the entire exhibition hall. During the exhibition and filming period, I prefer to stand in a corner when the spotlight is turned off from the sky, watching the filtered sky light flow in the shadows of the space, adding a faint light charm to the artwork cage.
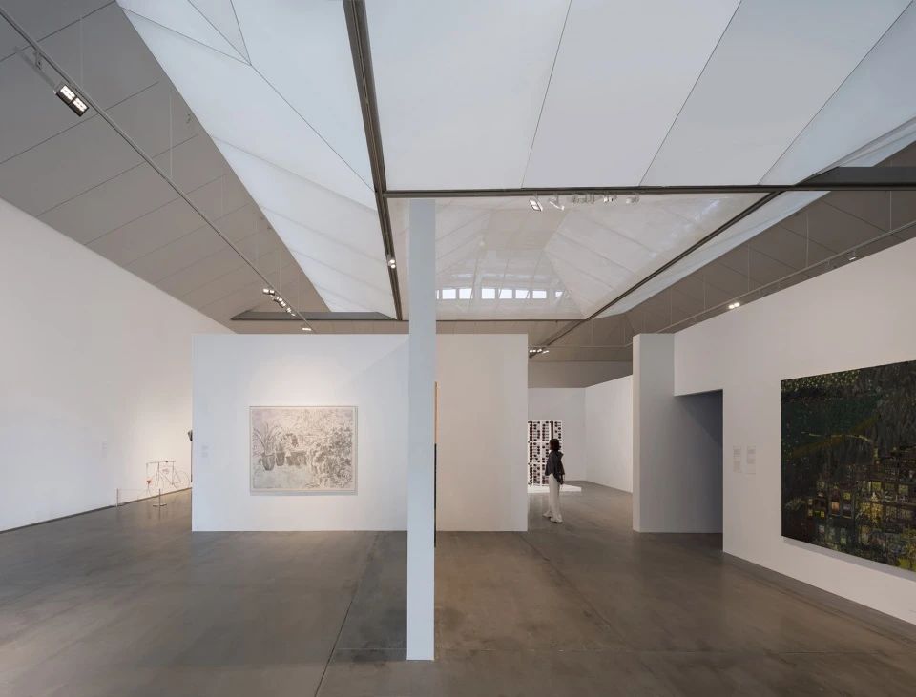
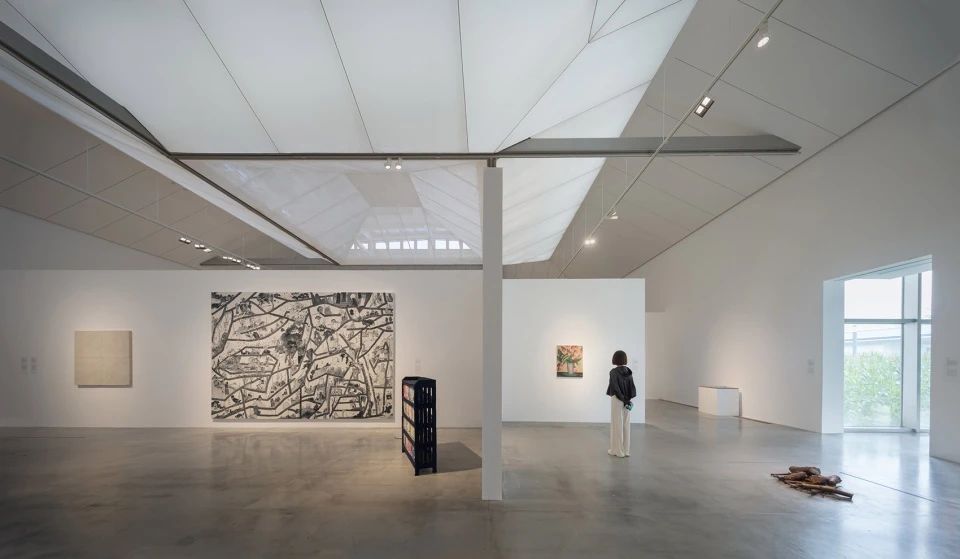
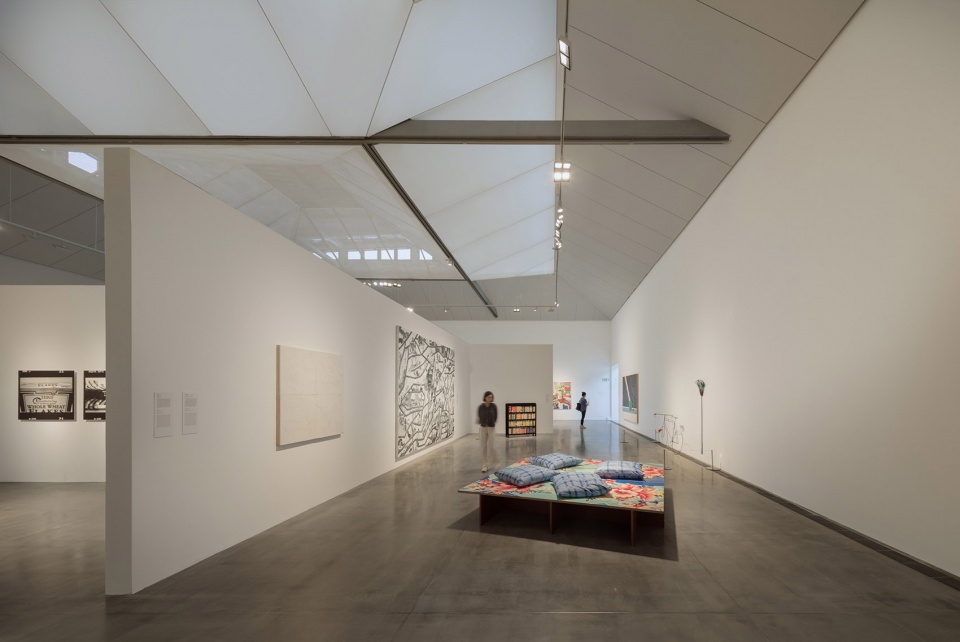
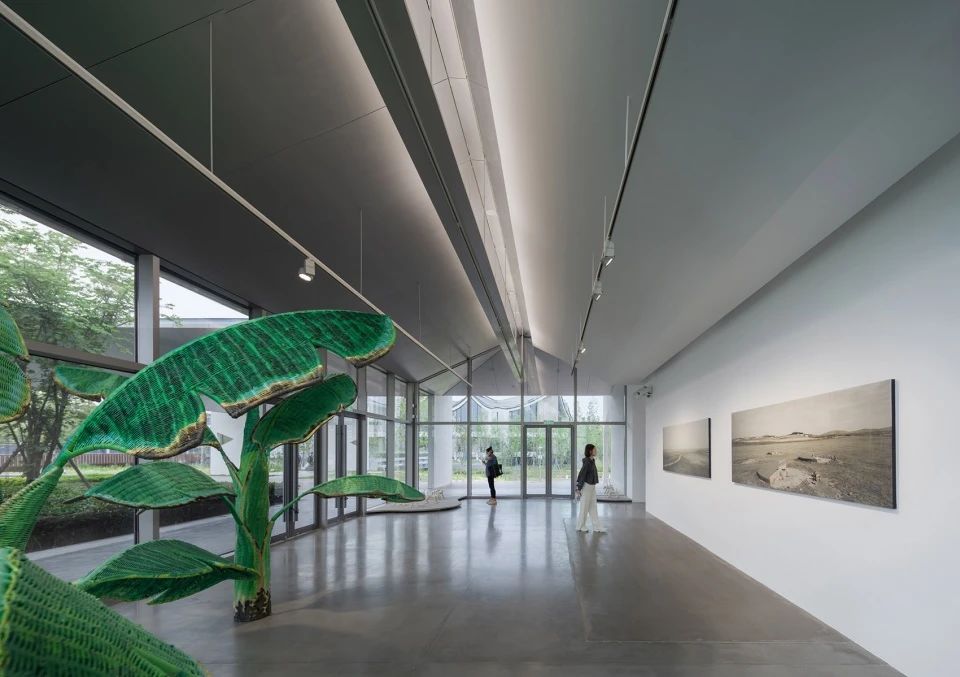
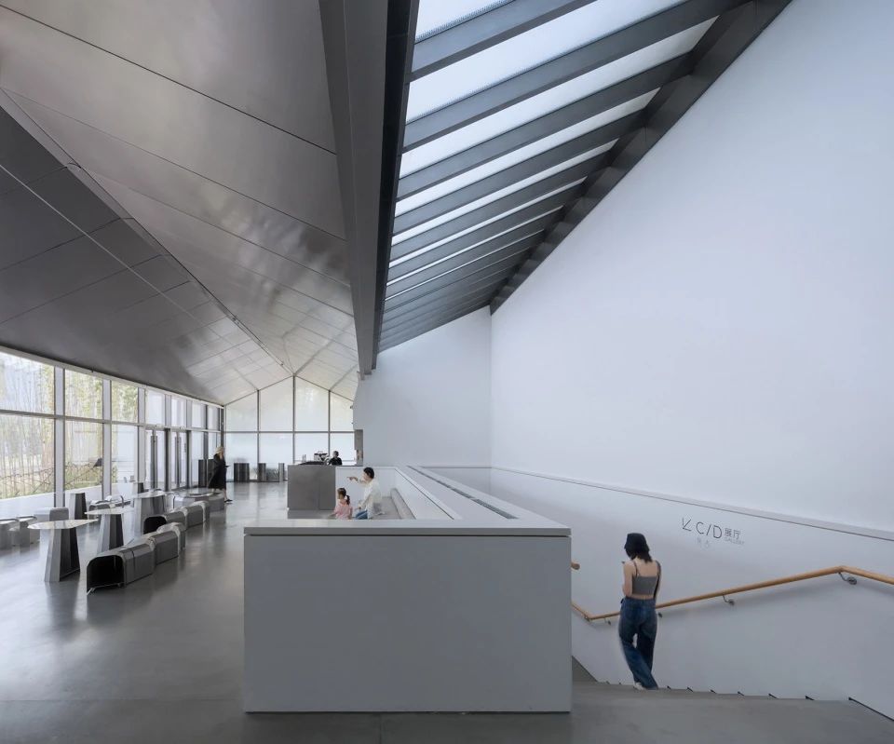
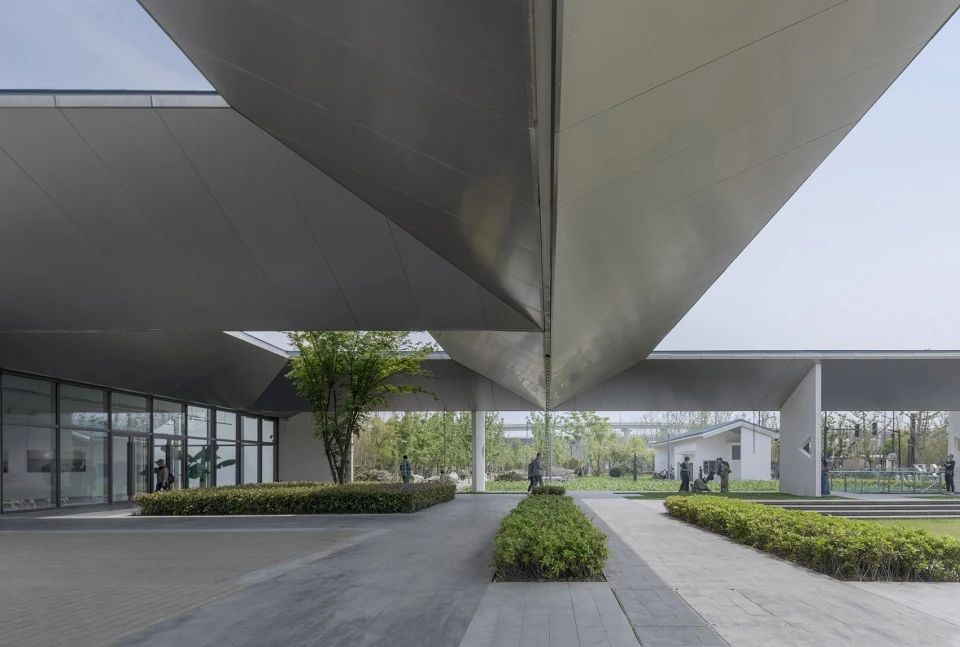
04. Taikang Art Museum, Beijing
Design: Tongji Original Works Design Studio
——Variations in Black, White, and Gray Space
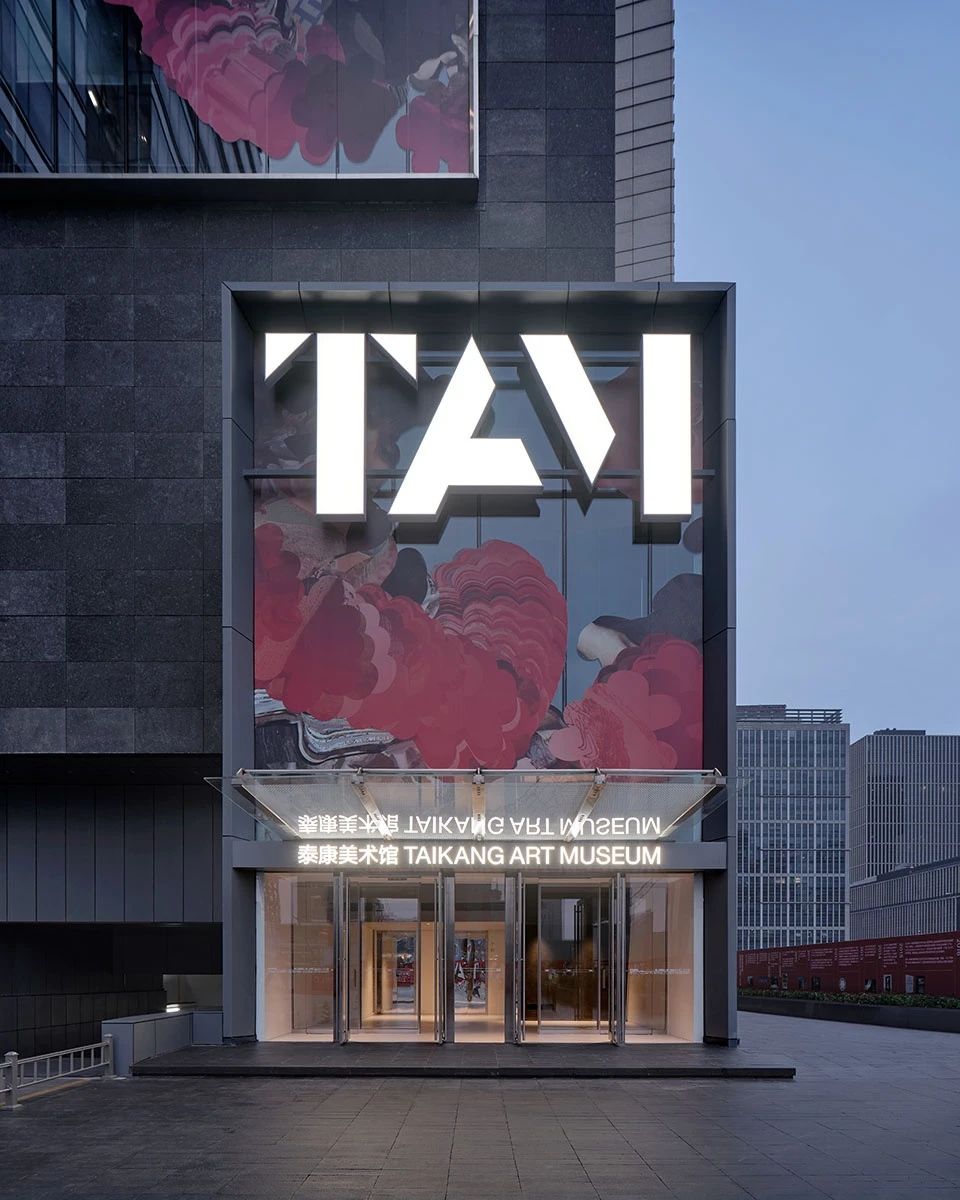
The art museum is managed by Taikang Space, a non-profit art institution dedicated to the research and collection of contemporary Chinese art. The museum has a rich collection, mainly collecting top contemporary Chinese art works. The art museum mainly showcases its collections and also holds rotating and exchange exhibitions, thus requiring a high degree of flexibility in the museum space.
The design aims to reshape the relationship between art space, visitors, and the original building, and to correspond with the avant-garde nature of contemporary Chinese art, achieving a breakthrough in the design of art museum space.
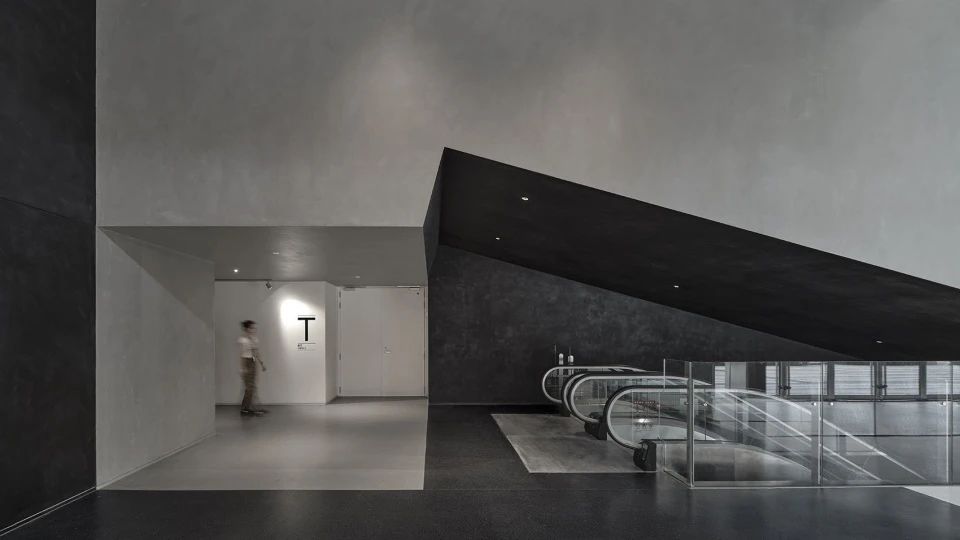
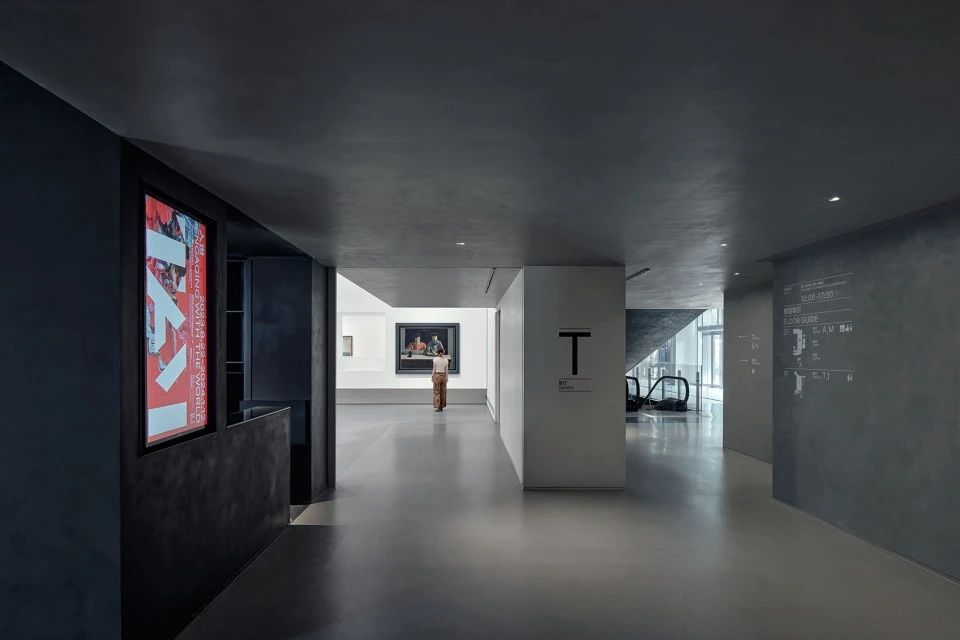
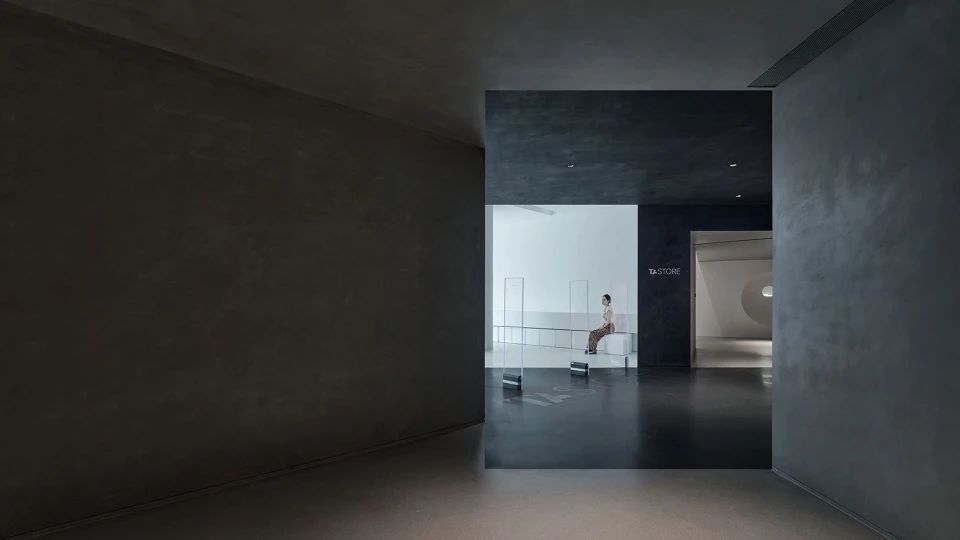
The design of Taikang Art Museum attempts to create an art museum space that can overflow art, breaking the isolation between art museums and life, and making the integration of life and art possible. The design places black and gray boxes between the white boxes, creating a transition space. The white boxes seem to have been bitten open, and the artistic atmosphere overflows, creating subtle interaction and communication with daily living spaces.
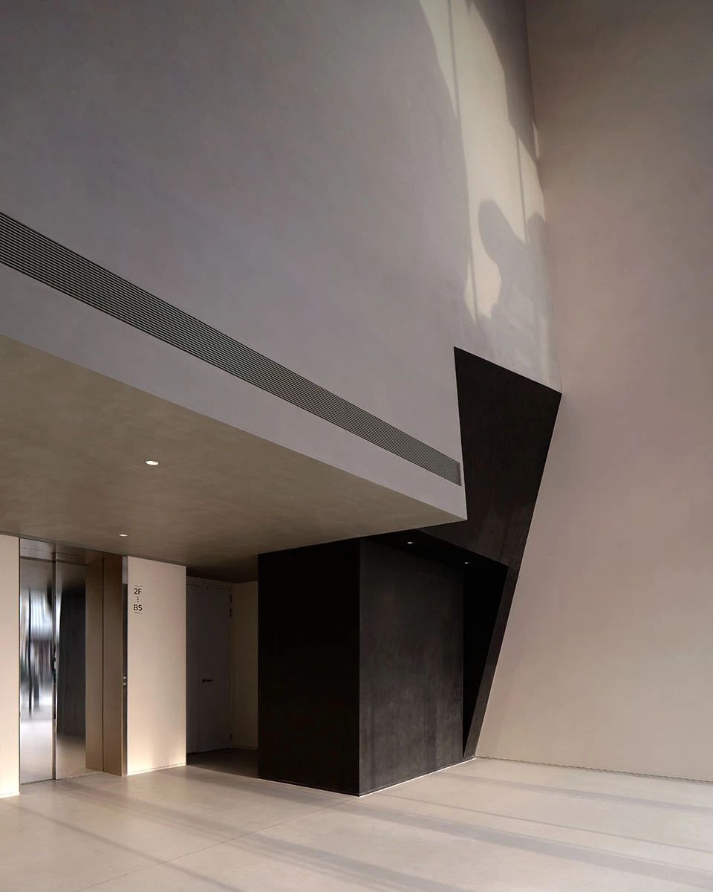
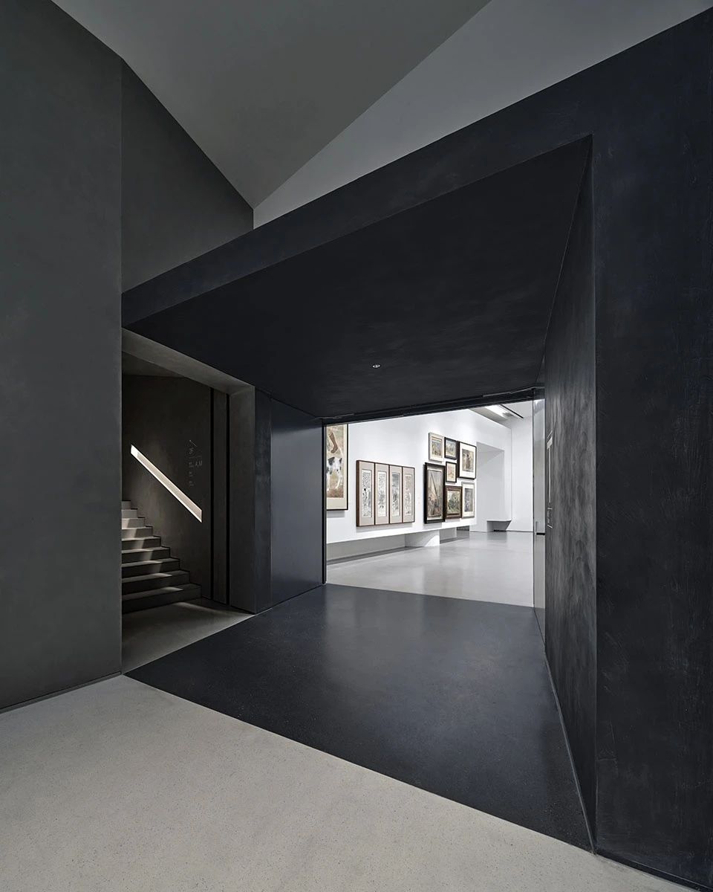
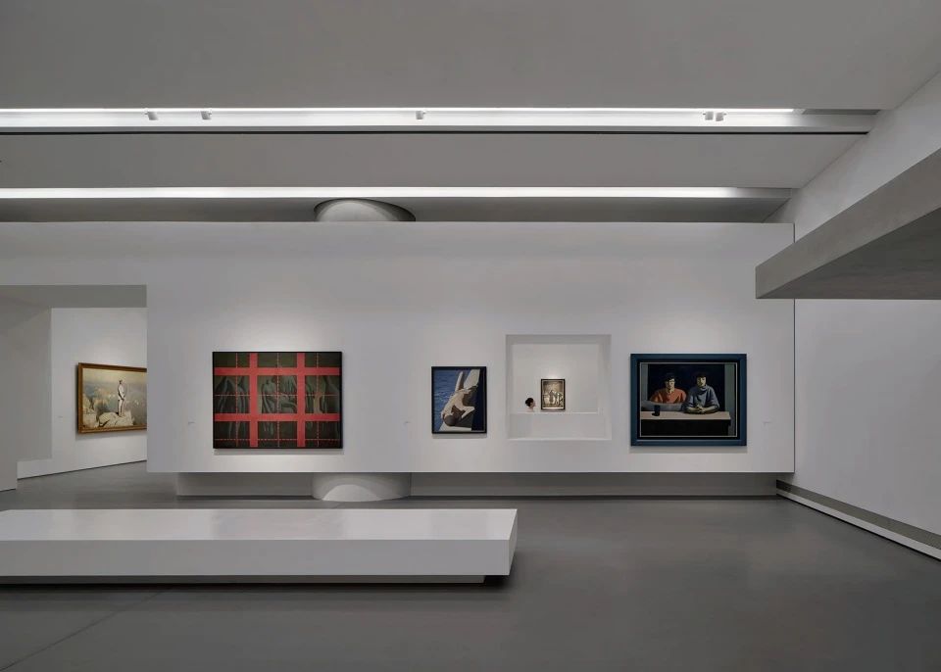
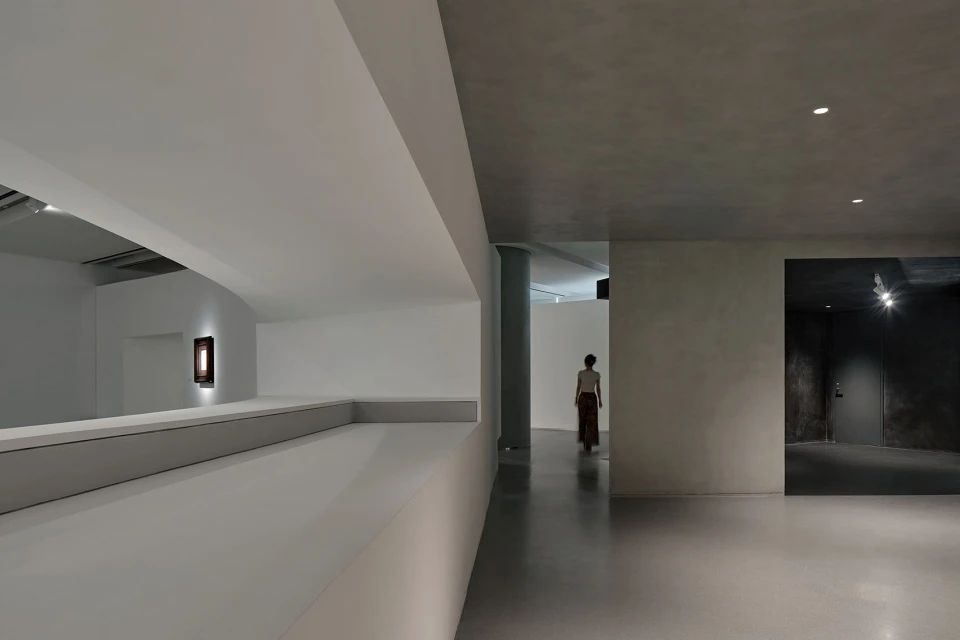
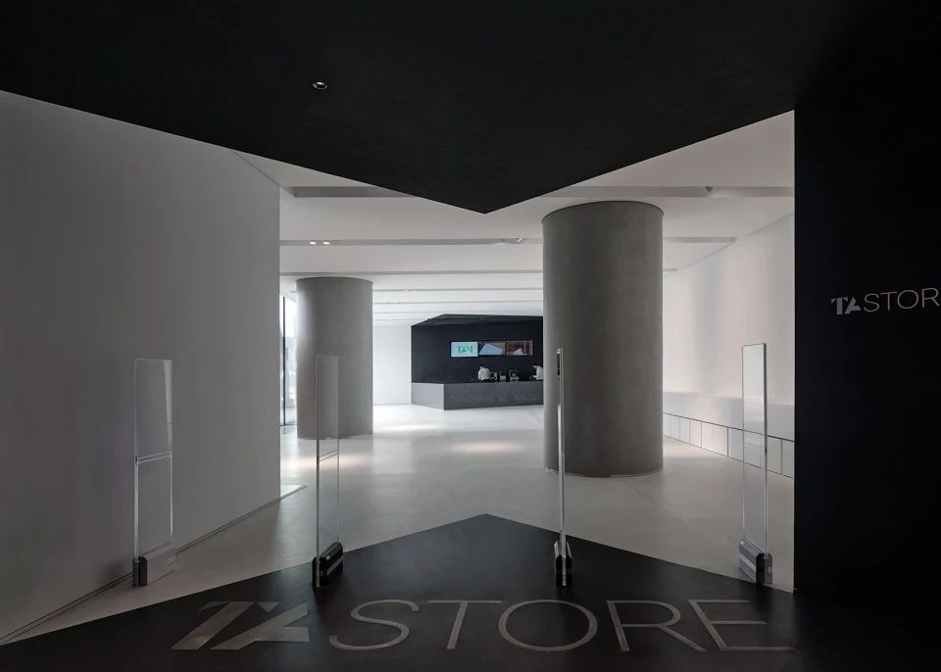
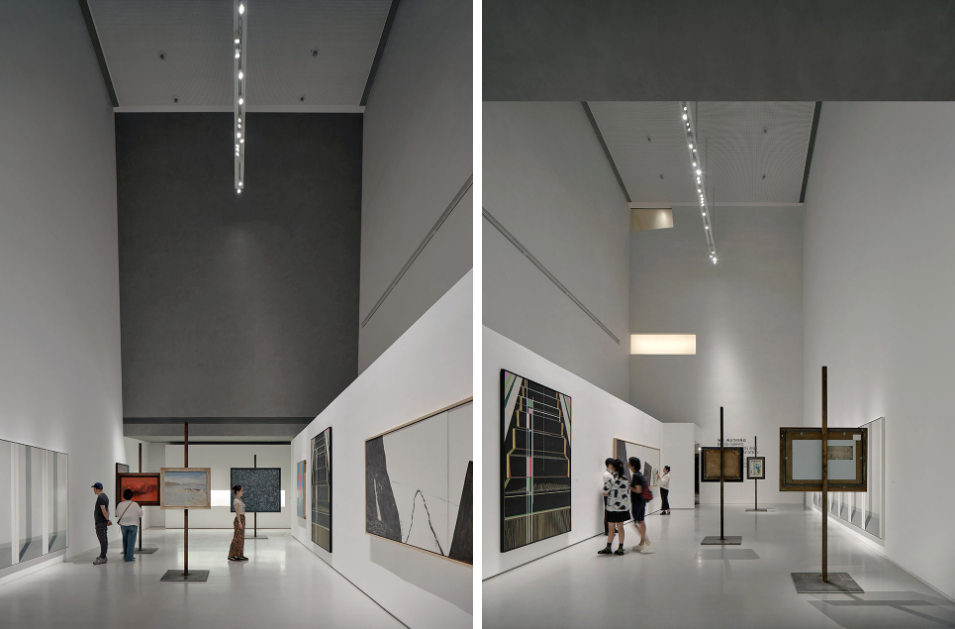
05. Dongyi Art Museum, Chengdu
Design: China Southwest Architectural Design and Research Institute Co., Ltd
——Modern gardens that embody the spirit of the East
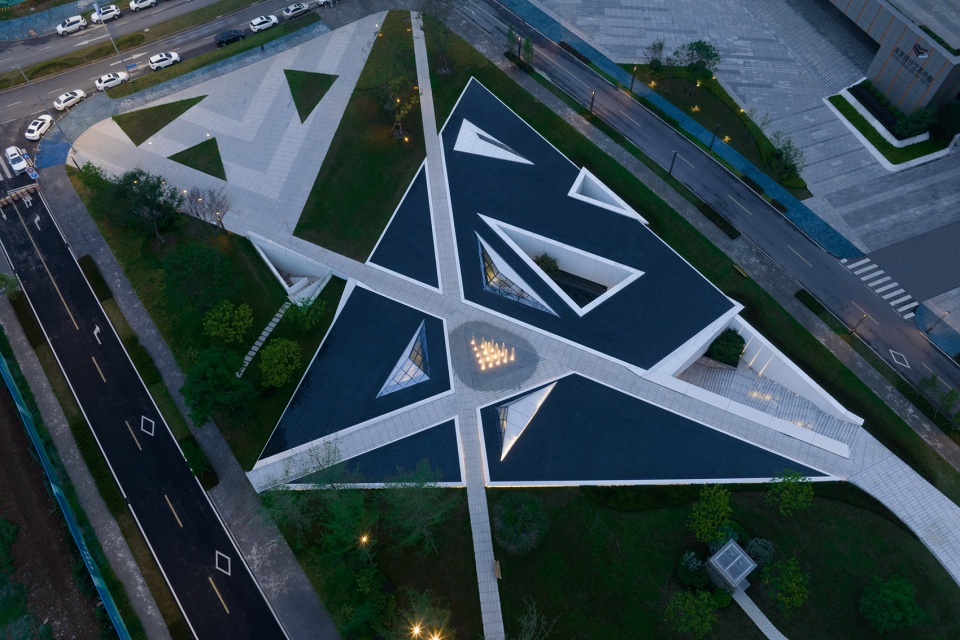
The project is located in the eastern new area of Chengdu, adjacent to Huiliu South Road and south of Zhiye Library. Dongyi Art Museum is a diverse and complex cultural building that integrates exhibition, art, nature, culture, and social interaction. It is hidden in the park and integrated into the park.

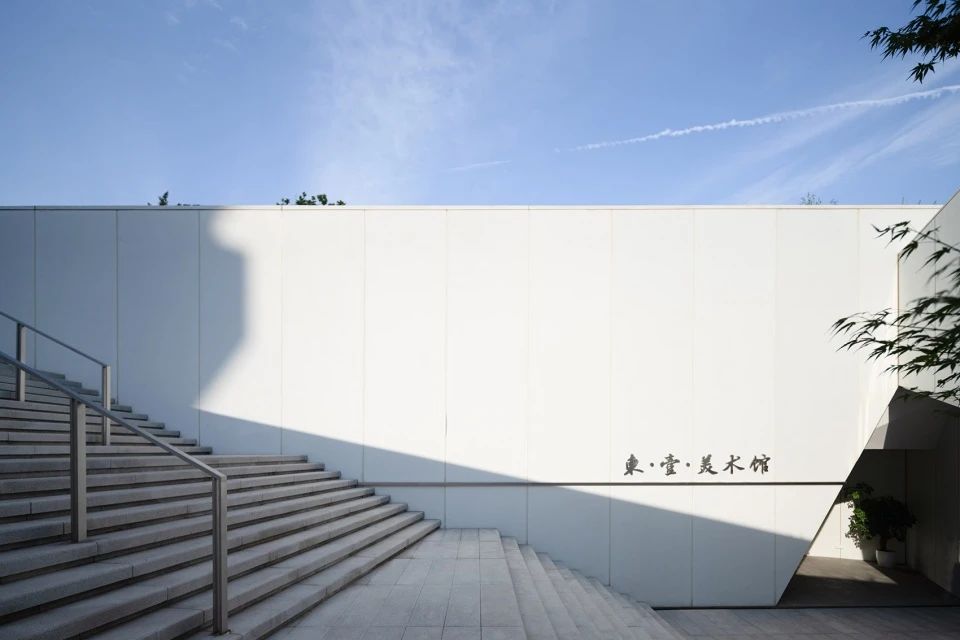
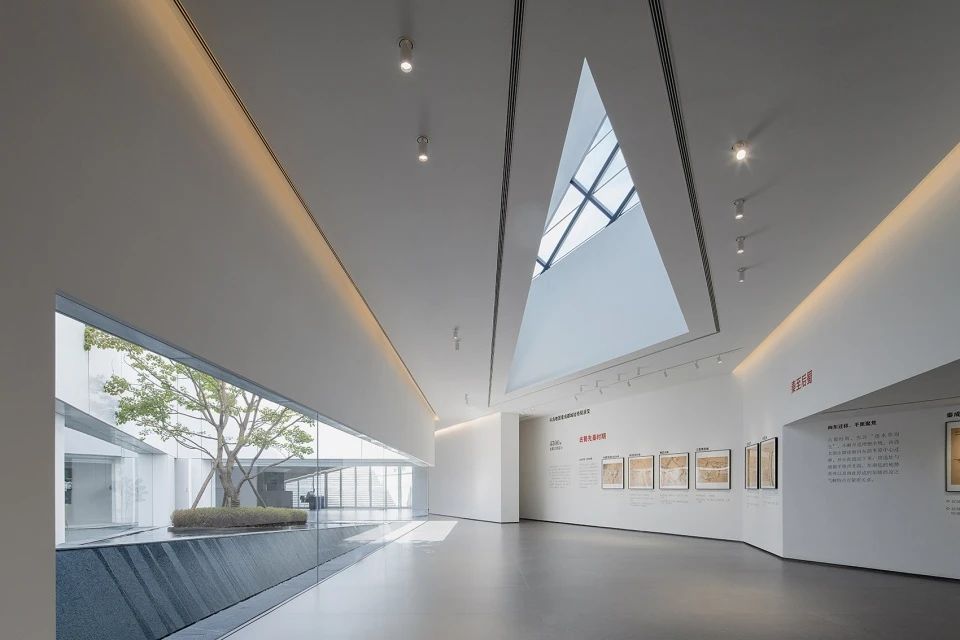
The most unique feature of an art museum is that it makes people suddenly feel its existence. Next to the magnificent modern art center, several triangular skylights rise to the ground, reflecting on the calm water surface like miniature lakes and mountains, forming an abstract geometric art of the earth in the park. Who would have thought that beneath the calm water, there was a small and exquisite modern garden - the Shuyi Art Museum. Compared to the outgoing and enthusiastic personality of Zhiya Library, Shuyi Art Museum is like a humble gentleman, introverted, humble, and quietly welcoming every visiting friend.
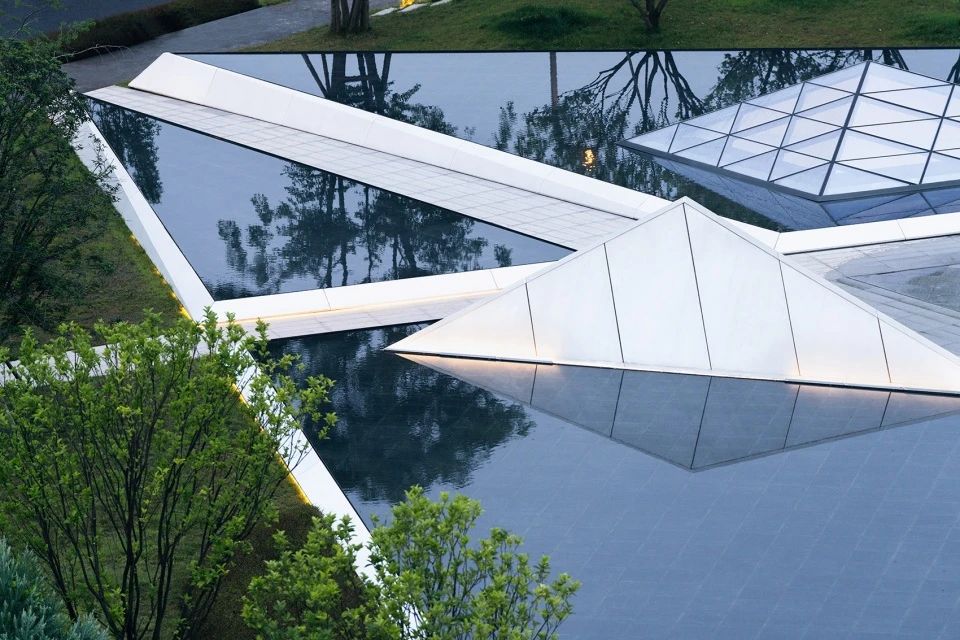
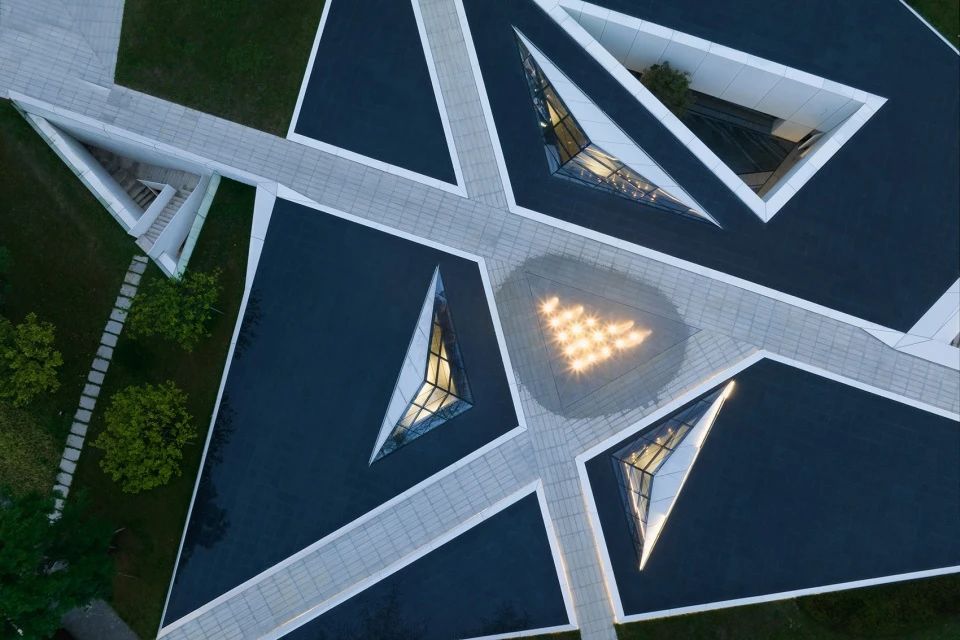
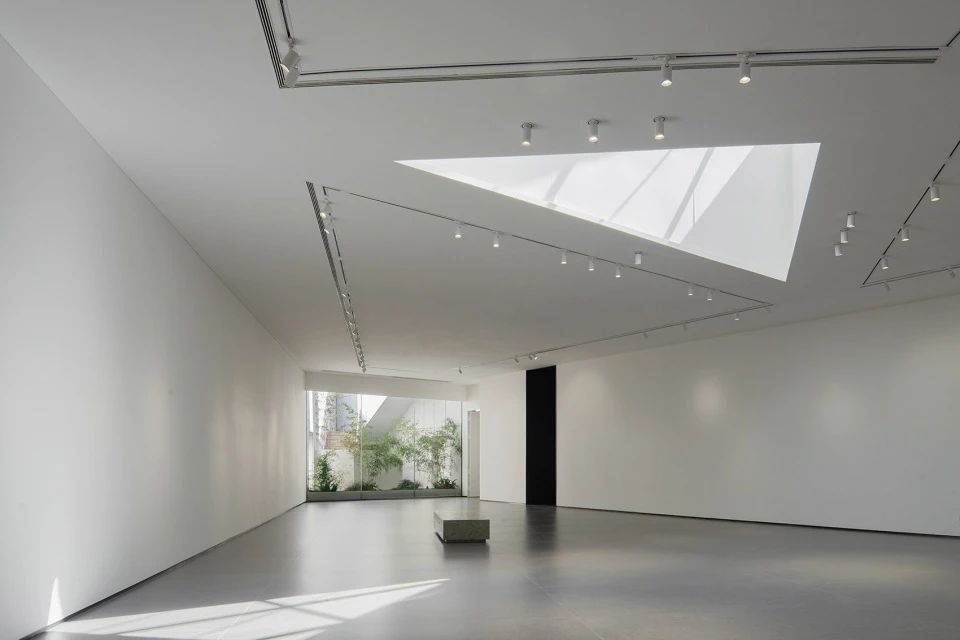
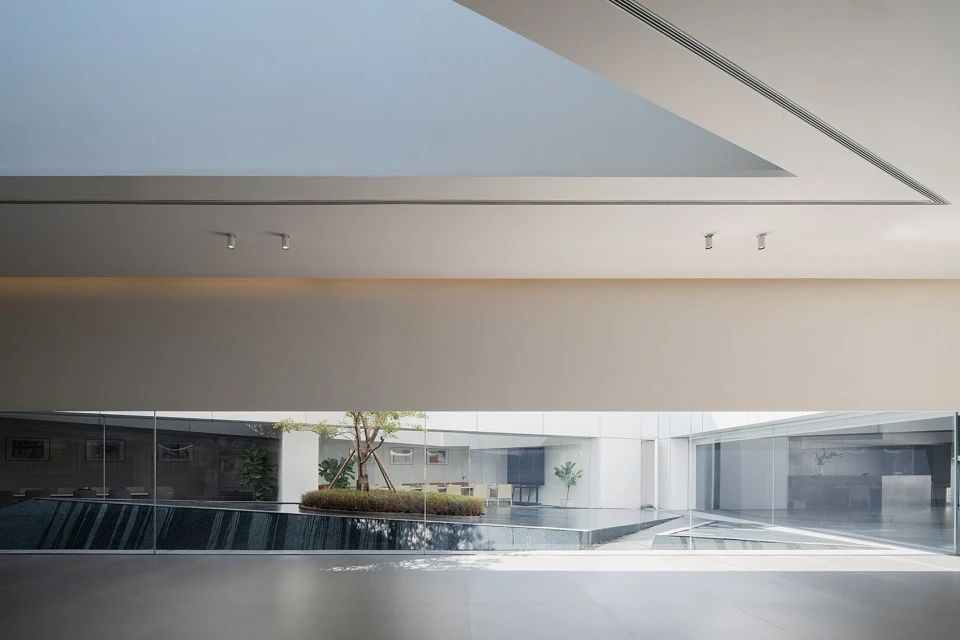
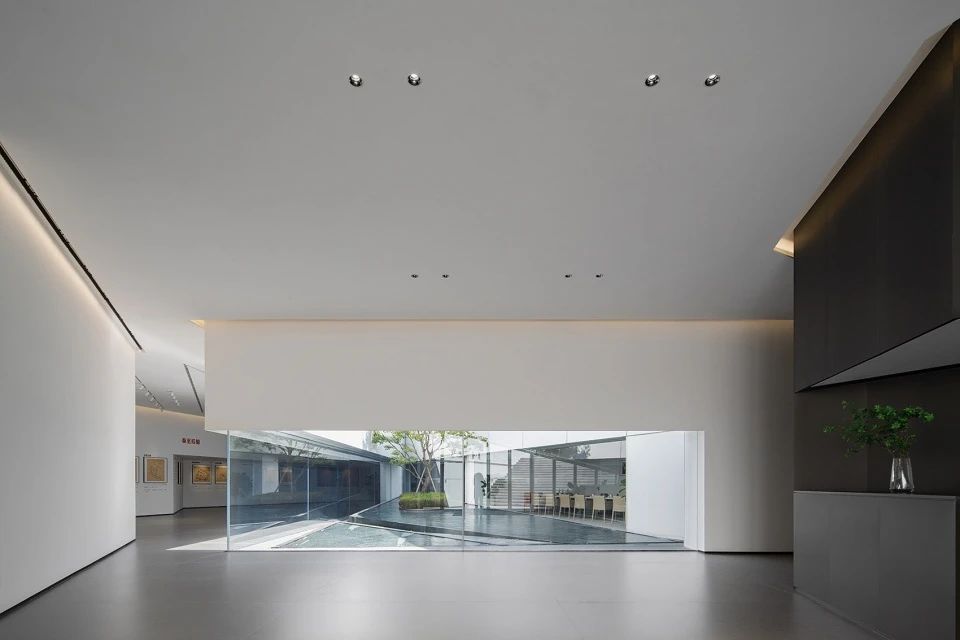
06. Yuda Art Museum Gas Station, Pingdingshan
Design: Huizong Design Research Office
——Another possibility of peace and beauty
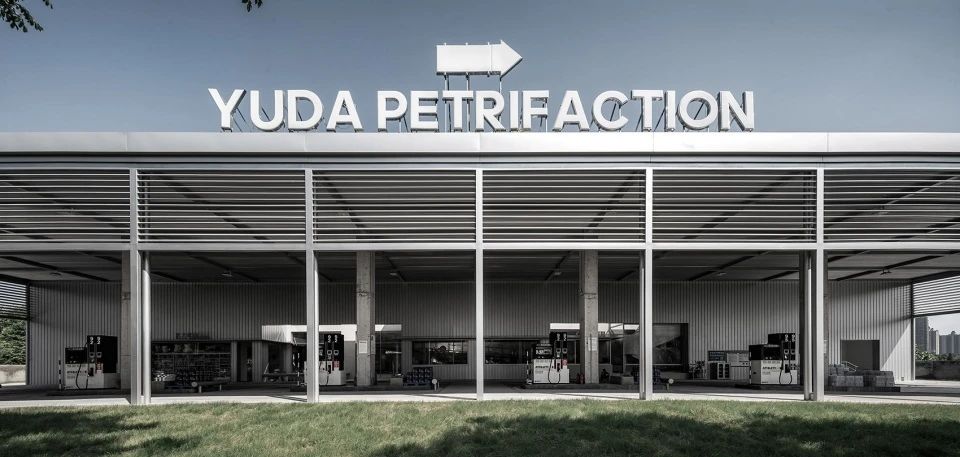
The construction project is located in Wugang, a county-level city in Henan province known for its iron smelting industry. The developer of the building, who is engaged in oil trade and has long-term experience living in Australia, hopes to design a gas station for an art museum in the center of the new area that combines car refueling with art exhibitions, coffee, and leisure properties. The land area is about 5 acres (3320 square meters), and the building faces east and west. To the southeast is a river with abundant vegetation on both sides. To the west is the front square of the building, which is about 800 square meters, forming an open grassland between the green belt of the municipal sidewalk.
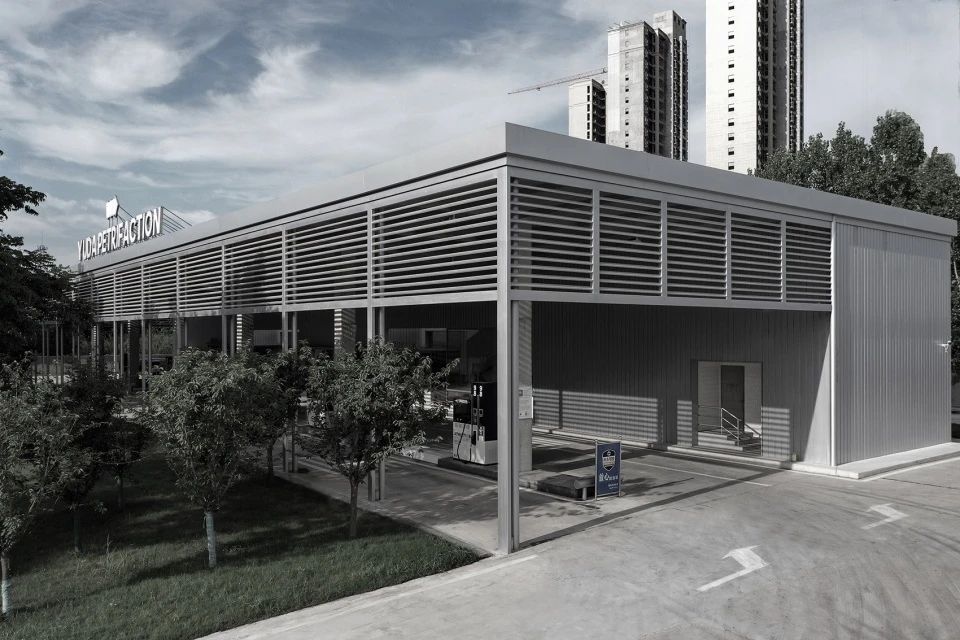
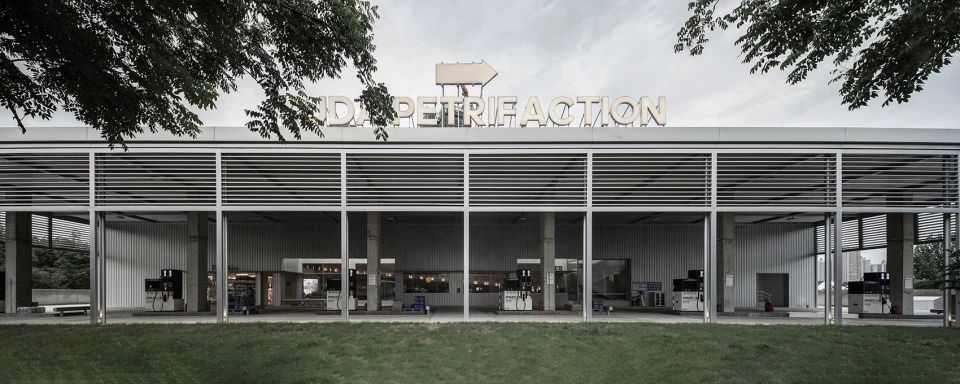
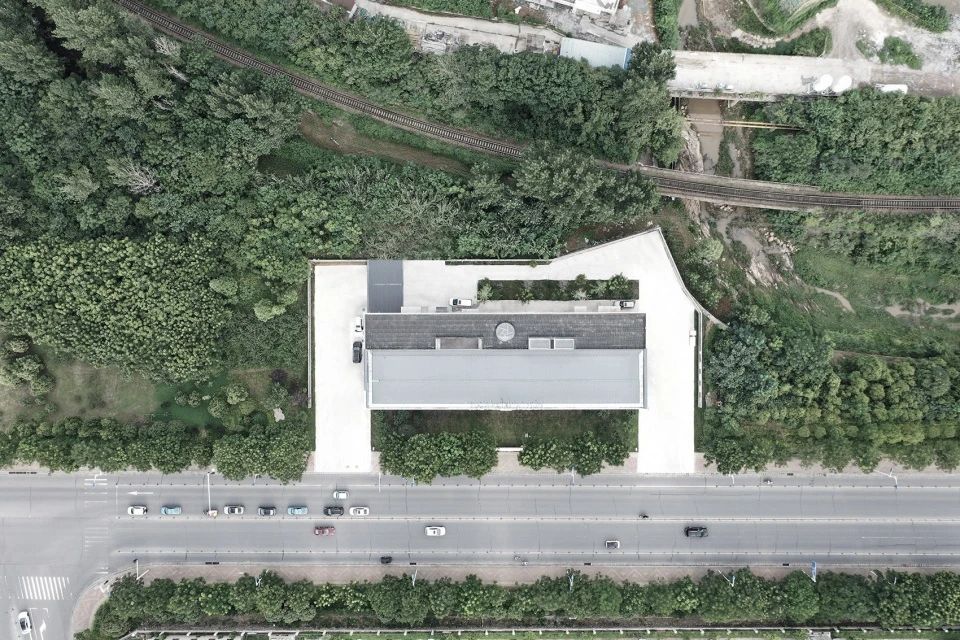
The design creates a concrete rectangular box with a length of about 61 meters and a width of 8.1 meters. The entire exterior is wrapped in silver soft metal aluminum panels, enhancing the sense of block in the building box. Due to the diffuse reflection effect of the metal aluminum panels, the surrounding environmental colors are also faintly blurred, making the building naturally integrated with the surrounding environment and changing with the cycle of the four seasons. The building box creates a sufficient structural connection with the steel structure ceiling, while the design intentionally creates two courtyards at the connection point, allowing natural wind and light to penetrate through the ceiling and intervene more inside the main body of the building.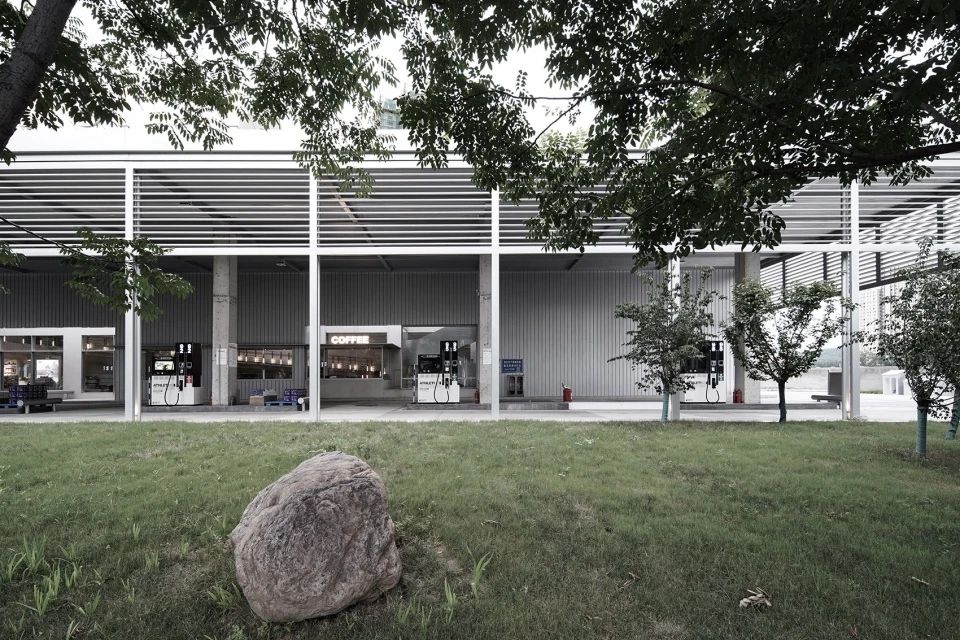
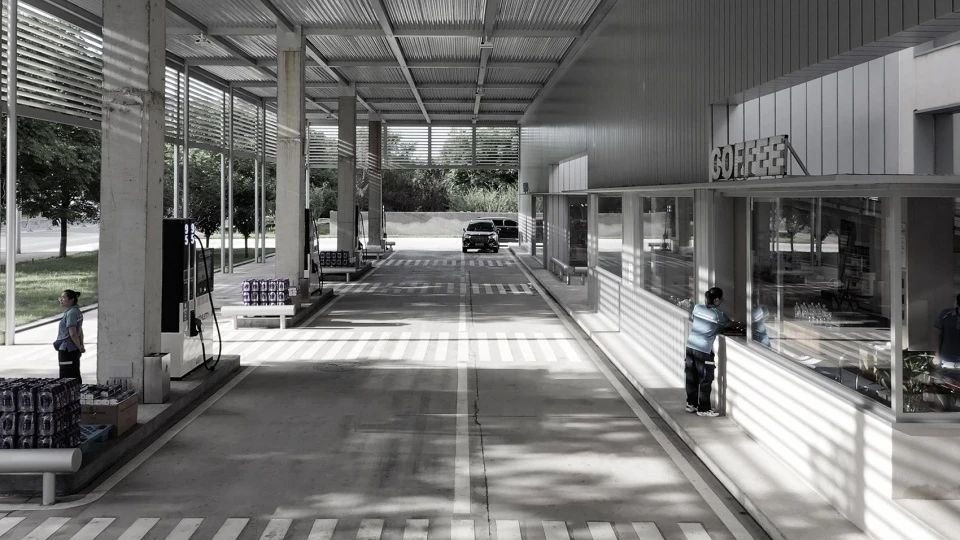
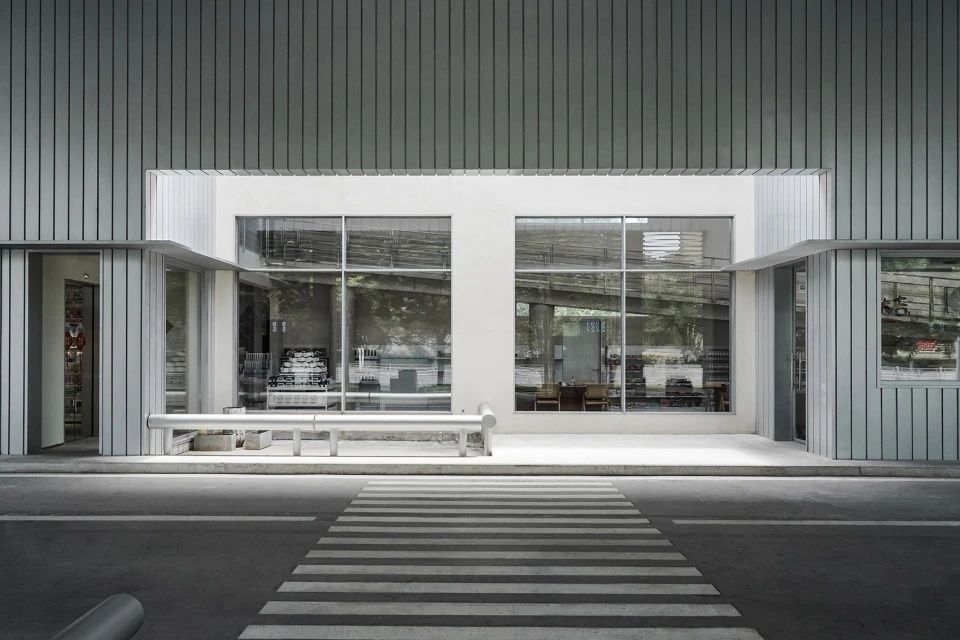

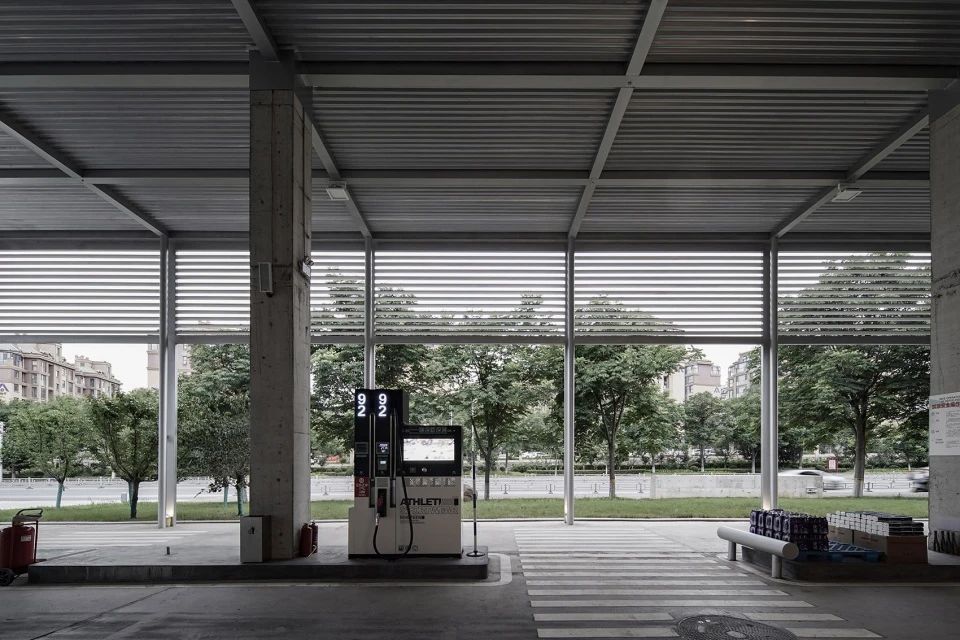
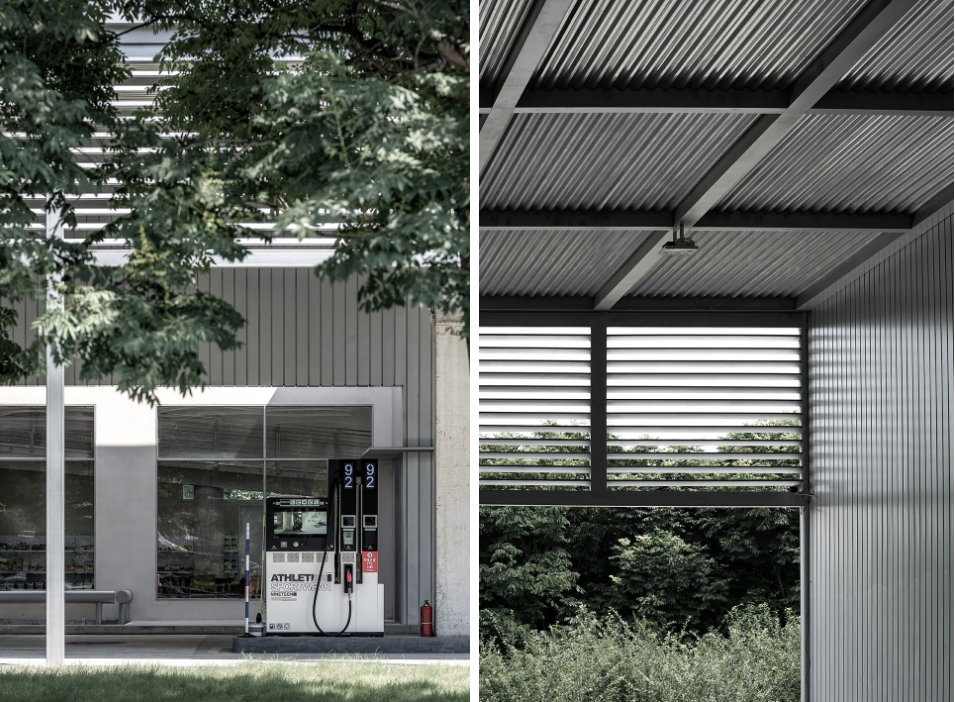
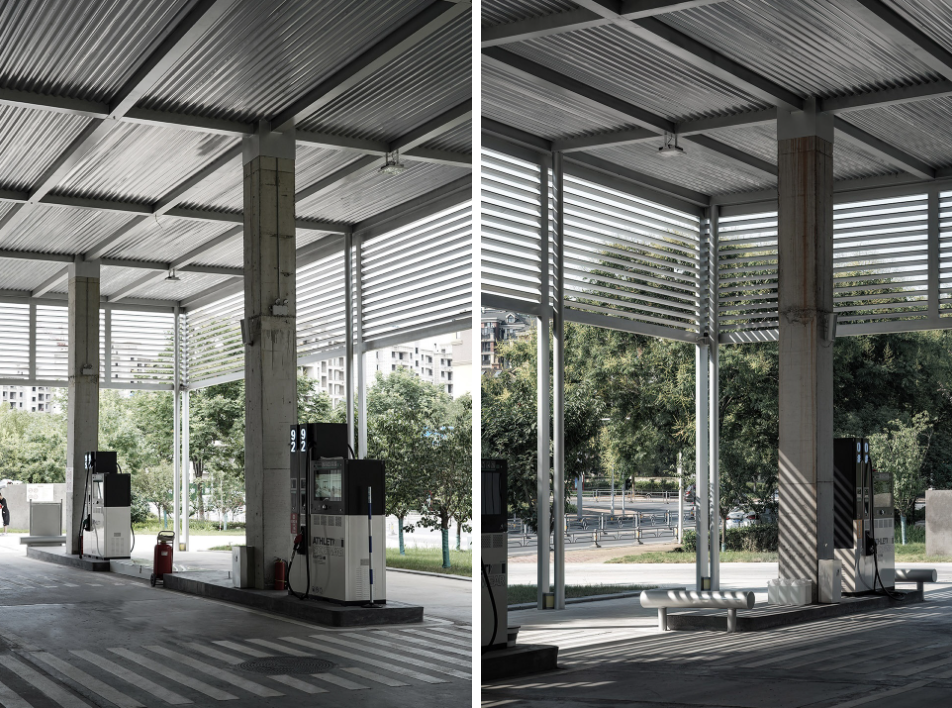
Inside the building, the design divides the space into three sections, consisting of two floors, with the middle section being elevated, A clear concrete zigzag shaped long slope bridge runs through and connects the building. The two ends of the building carry functions such as business, seating, and leisure, with a central overhang of more than 7 meters. A skylight resembling an "oil barrel opening" is created on the central roof, and natural light pours down, moving the shape of the "oil barrel opening" from the ground to the wall over time. The gas station instantly has a soul and an art museum atmosphere.
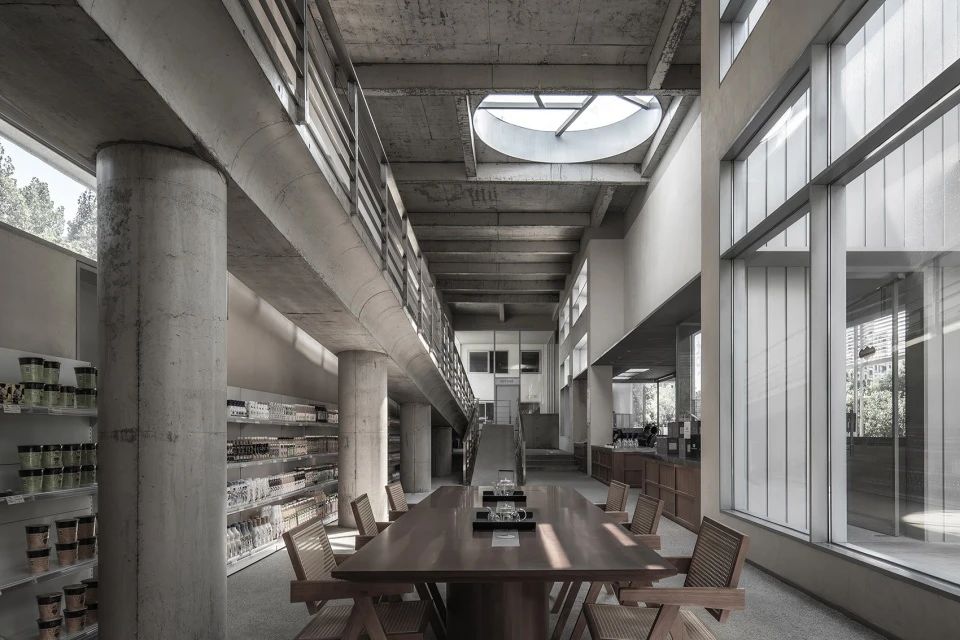
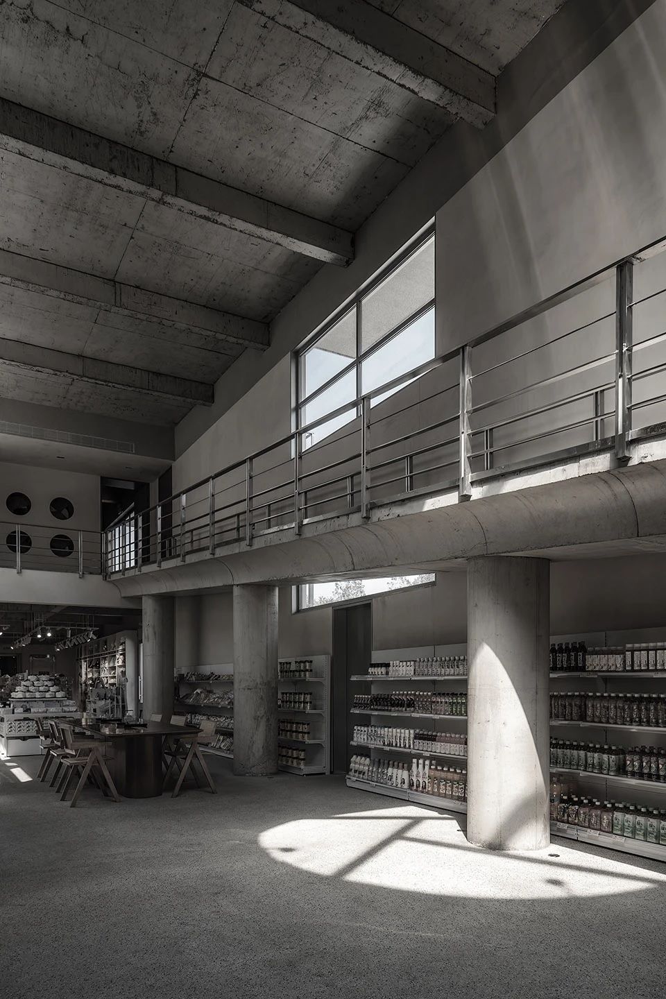
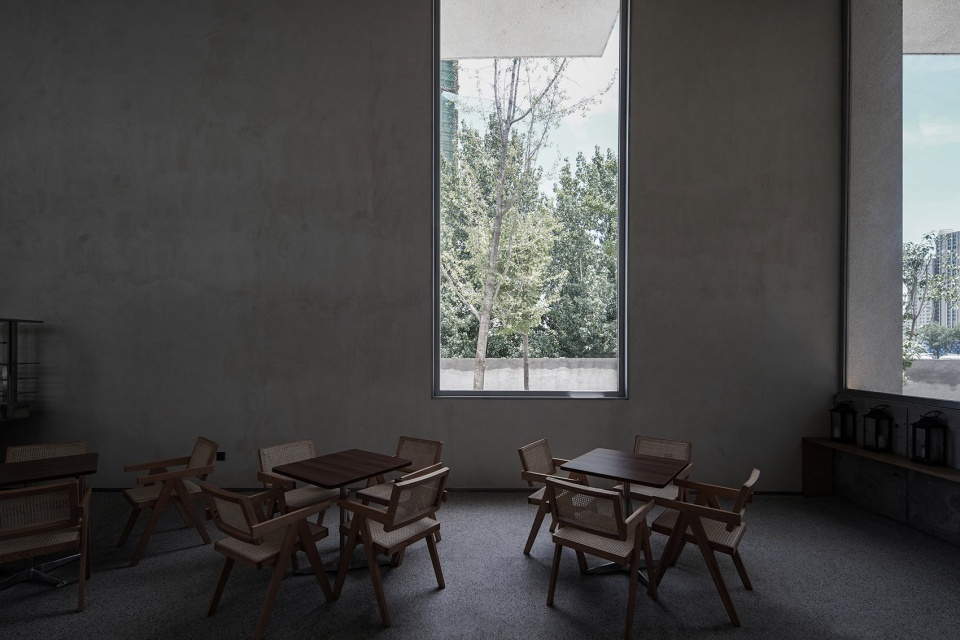
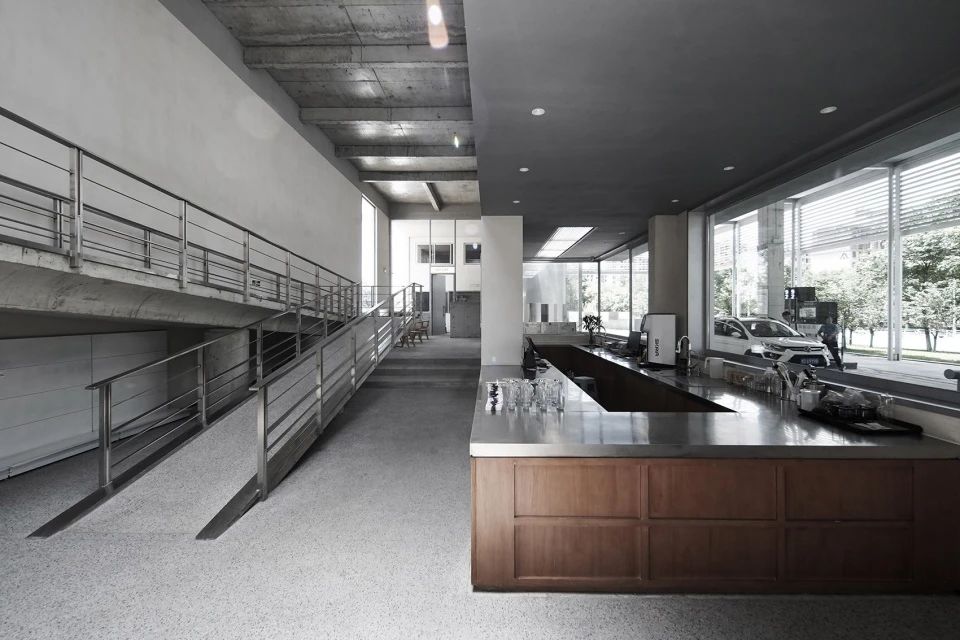
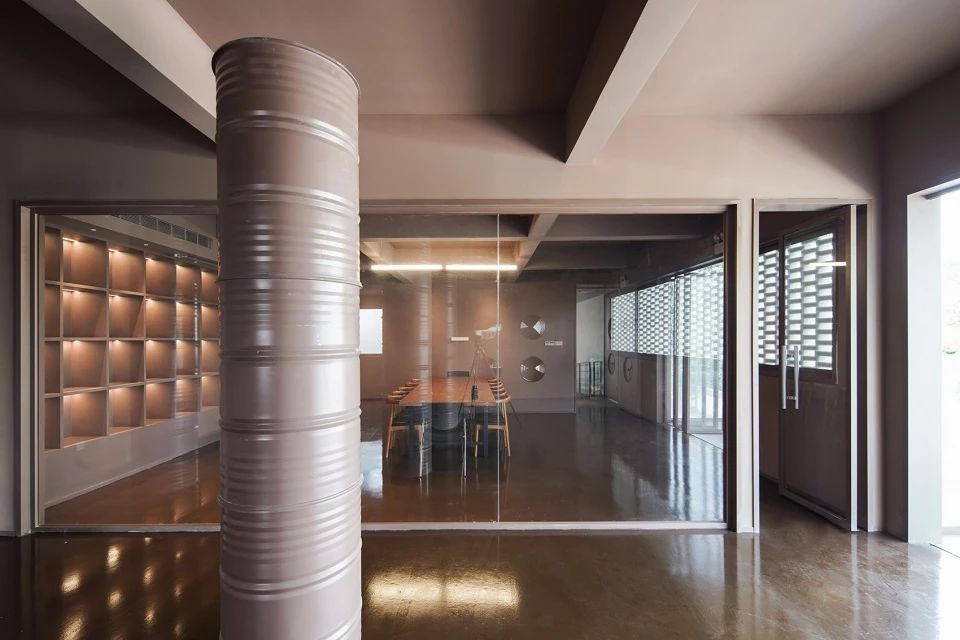
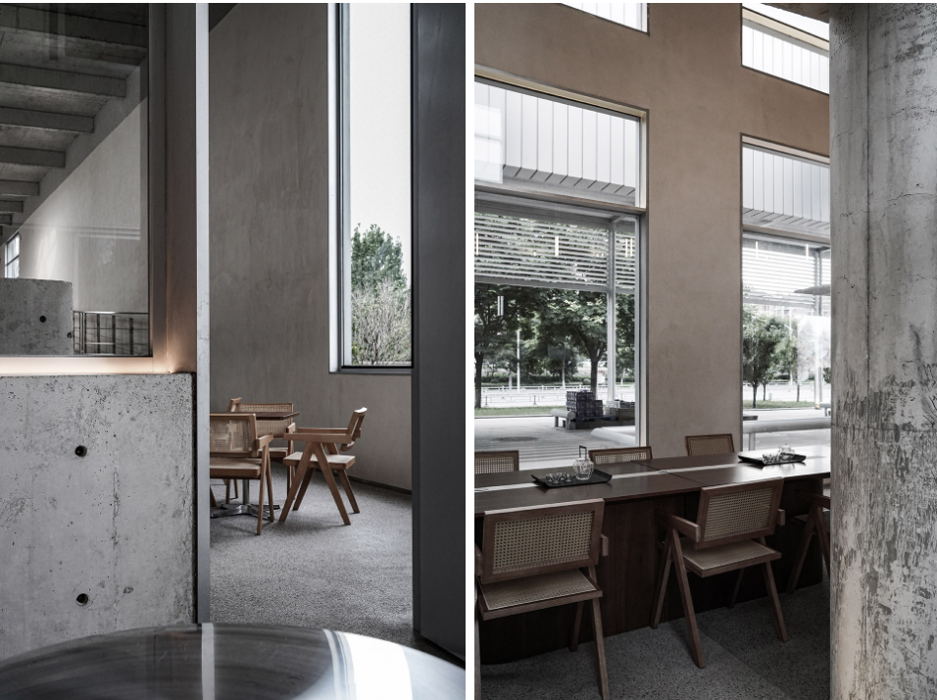
07.Tian Contemporary Art Museum, Changsha
Design: Pin Jie Design
——The power of abstraction forms a sequence
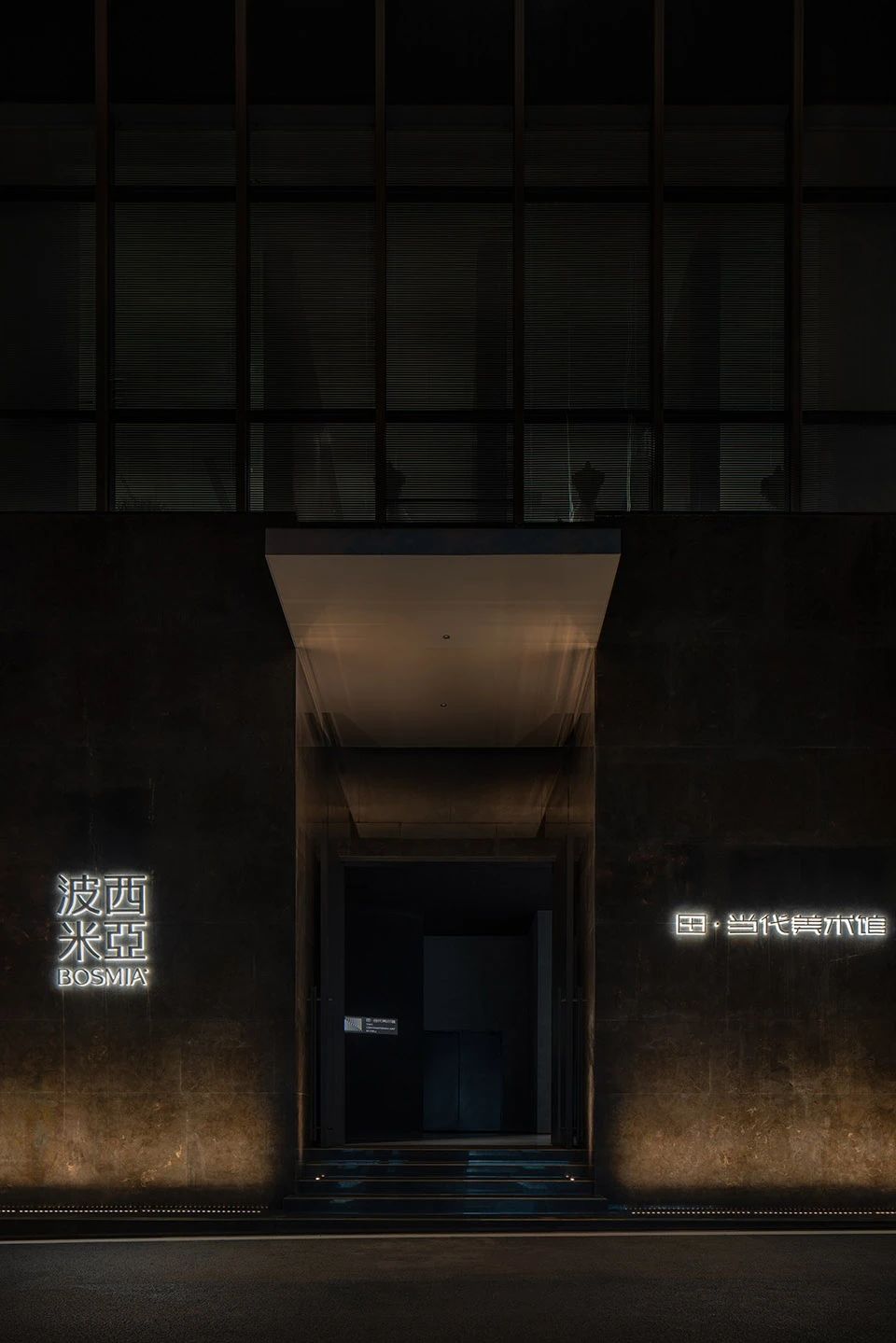
For BOSMIA Bohemia, the Binjiang store located on the west bank of the Xiang River in Changsha is a brand new identity display, constructing the brand's first cultural and artistic complex with a volume of 18000 square meters. Mies van der Rohe once believed that "structure is something like logic," which is meticulous, clear, and traceable. This discourse also applies to specific architectural forms. From a distant perspective, the linear fa ç ades arranged vertically and horizontally present a unique skin texture in the towering city.
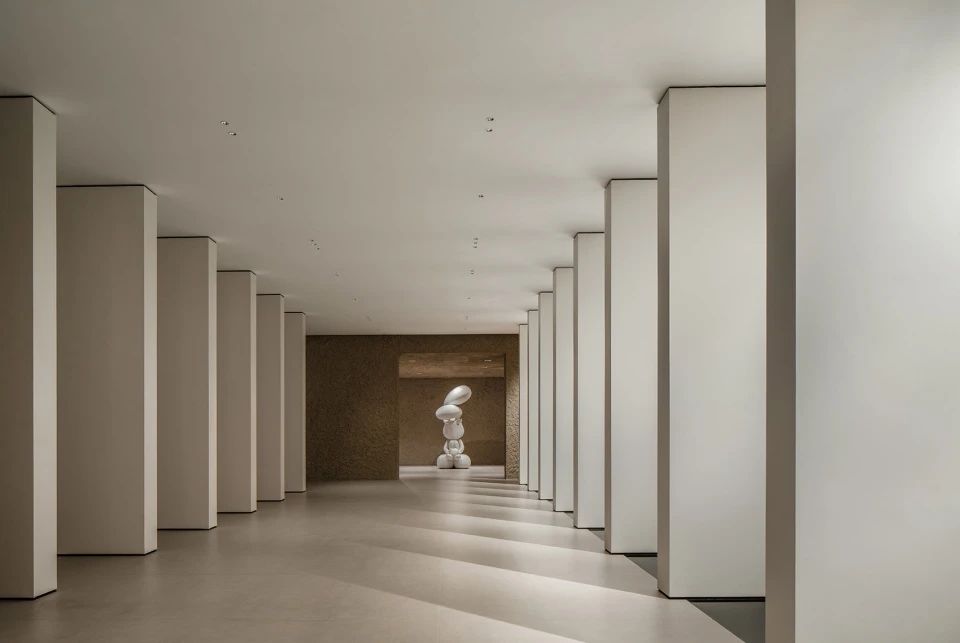
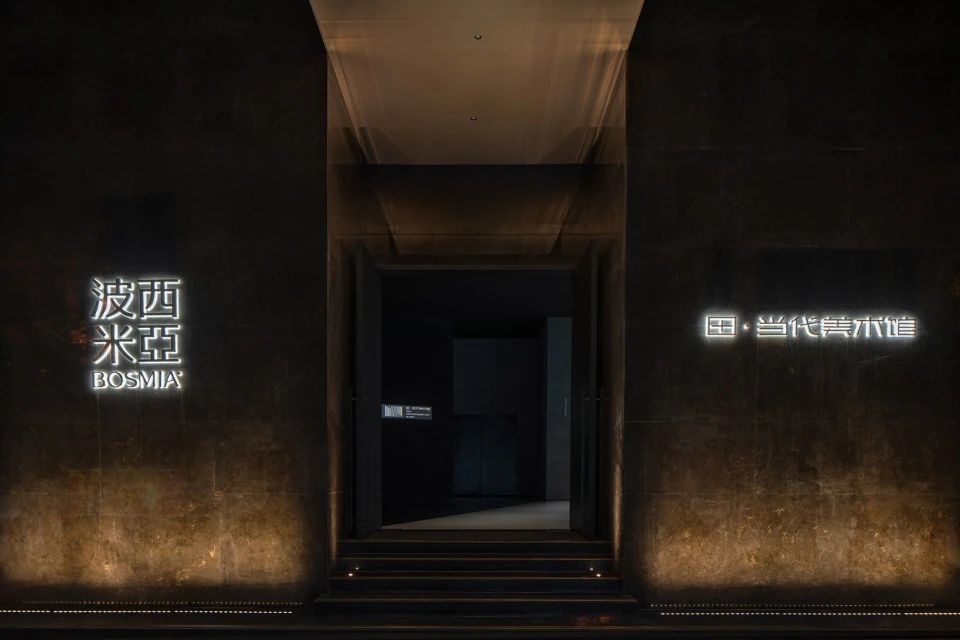
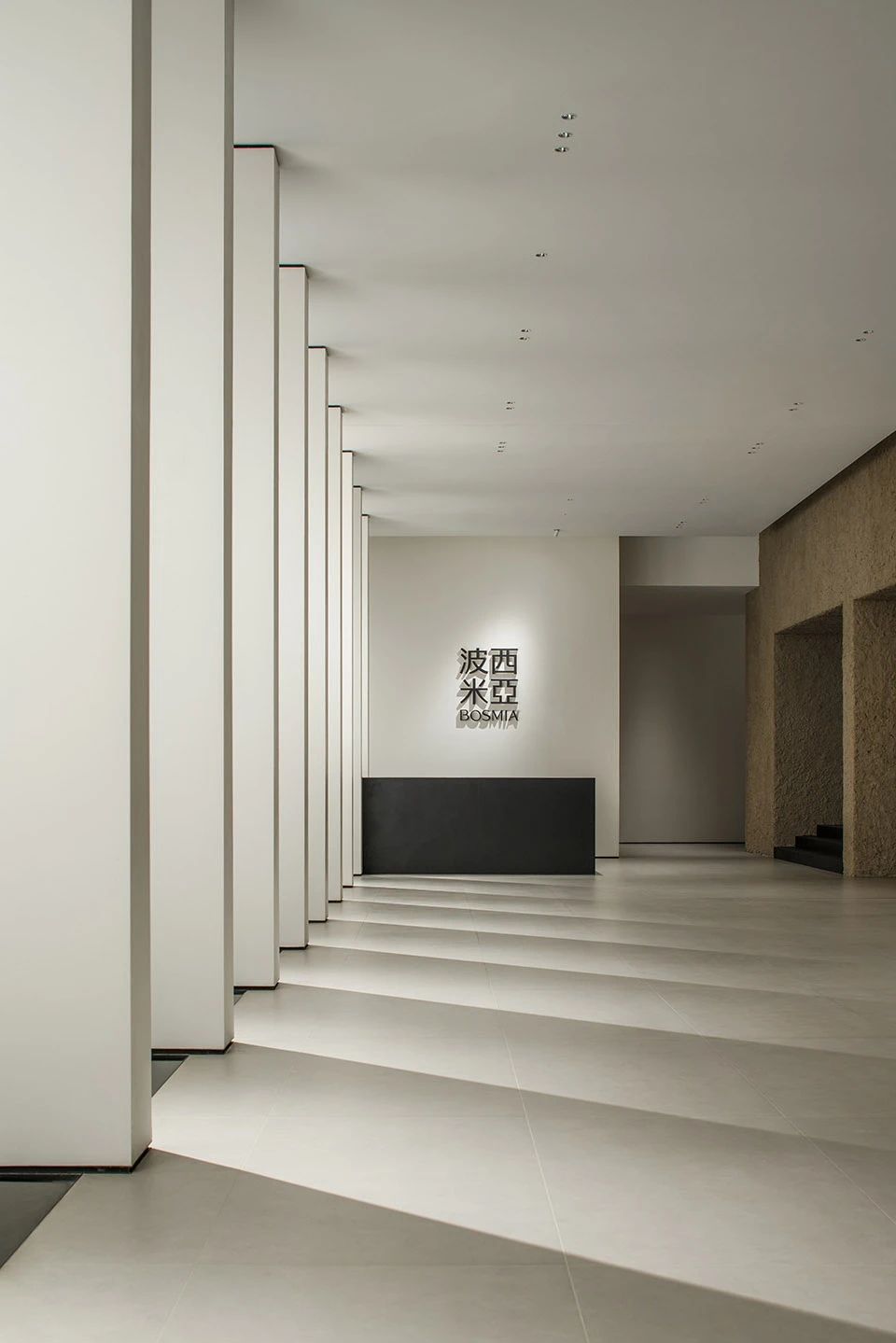
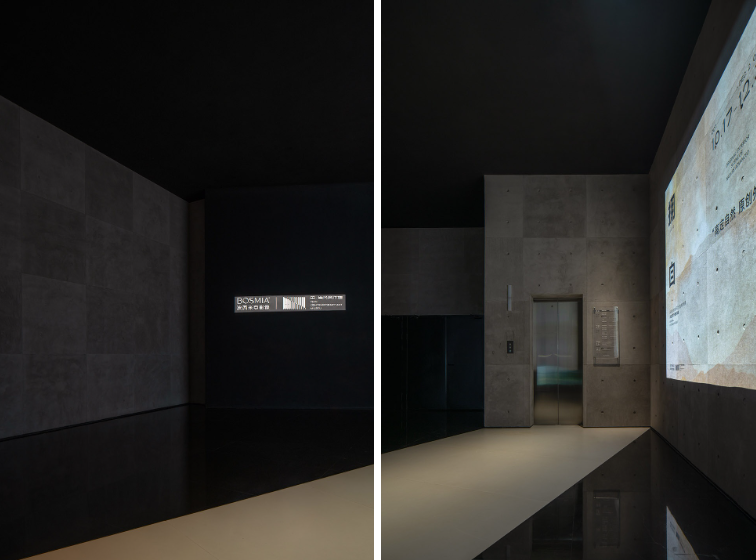
Inside, the rhythm of space moves from disorder to order, while the symmetrical axis gradually becomes clearer. Based on the column grid within the framework structure, the columns are hidden in the wall to form a stable solid facade, while the openings between the walls are oriented. The three solid wood exhibition stands, which are simple, elegant, and concise, have become the visual focus of the space. In addition to serving as a tabletop for daily mounting work, they can also display picture albums to showcase moving visual moments to customers.
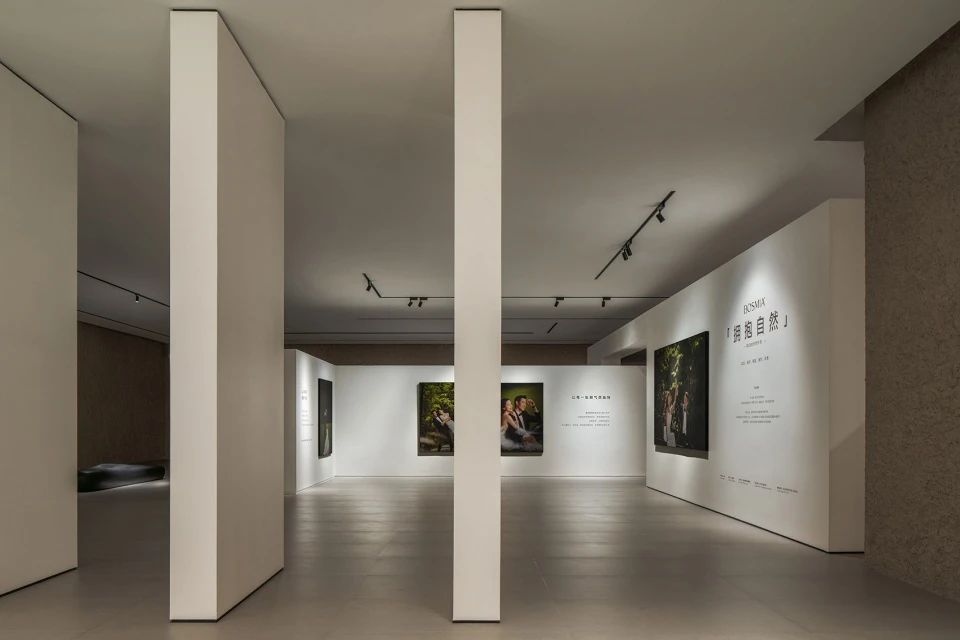
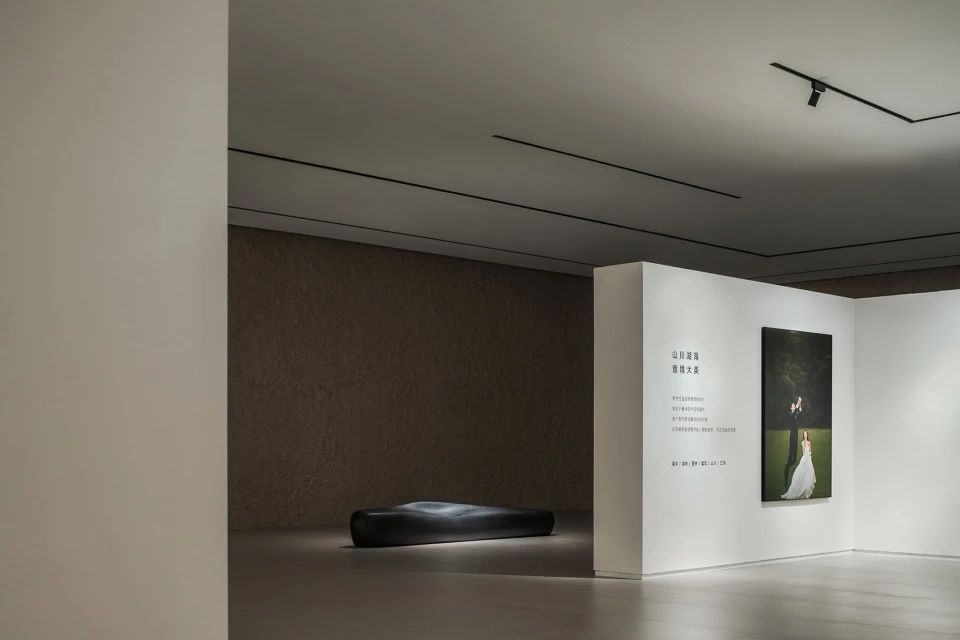
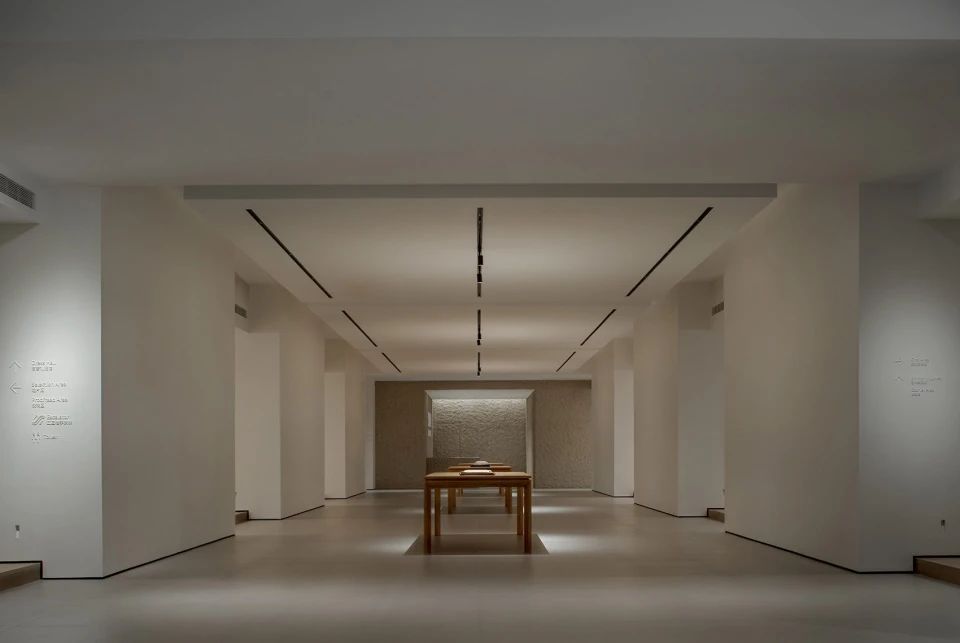
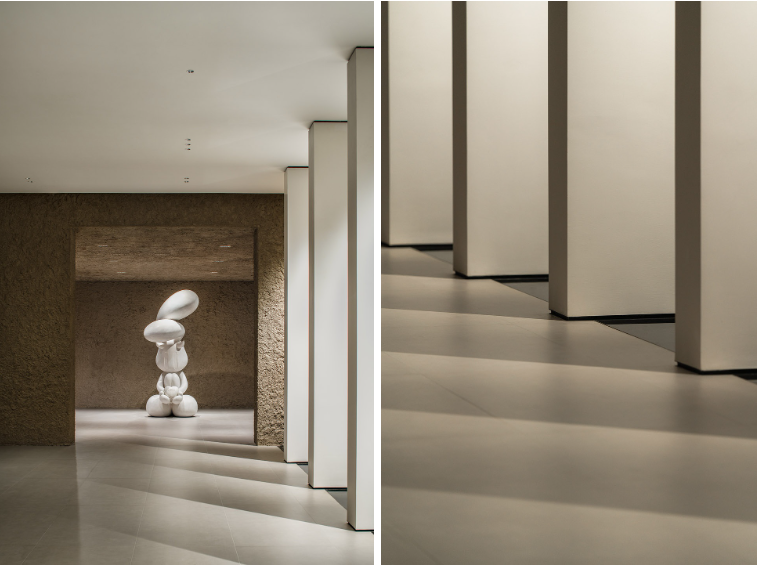
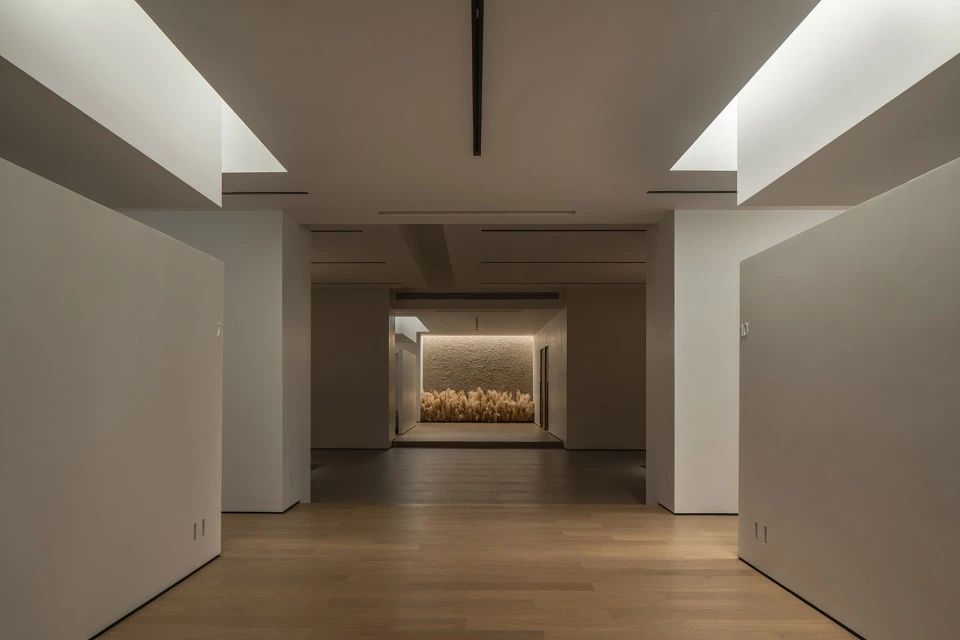
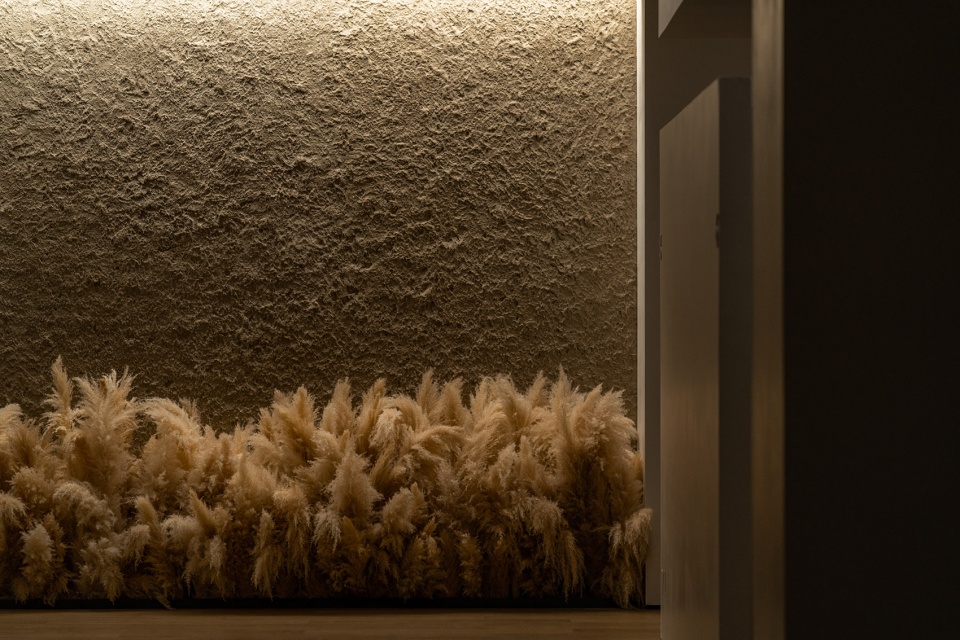
The article is from Weixin Design