

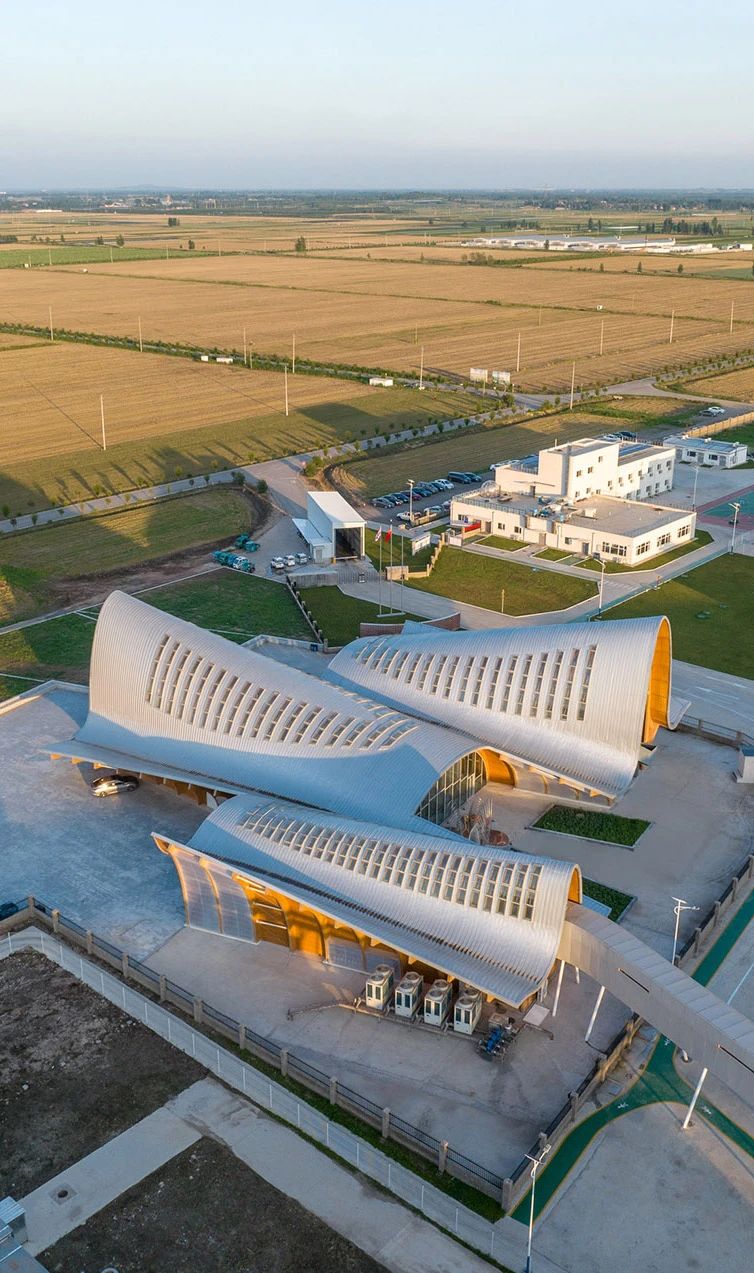
Testing of arches:

▲Left: Glass brick arch test (2011): Right: Glass brick arch (2016)
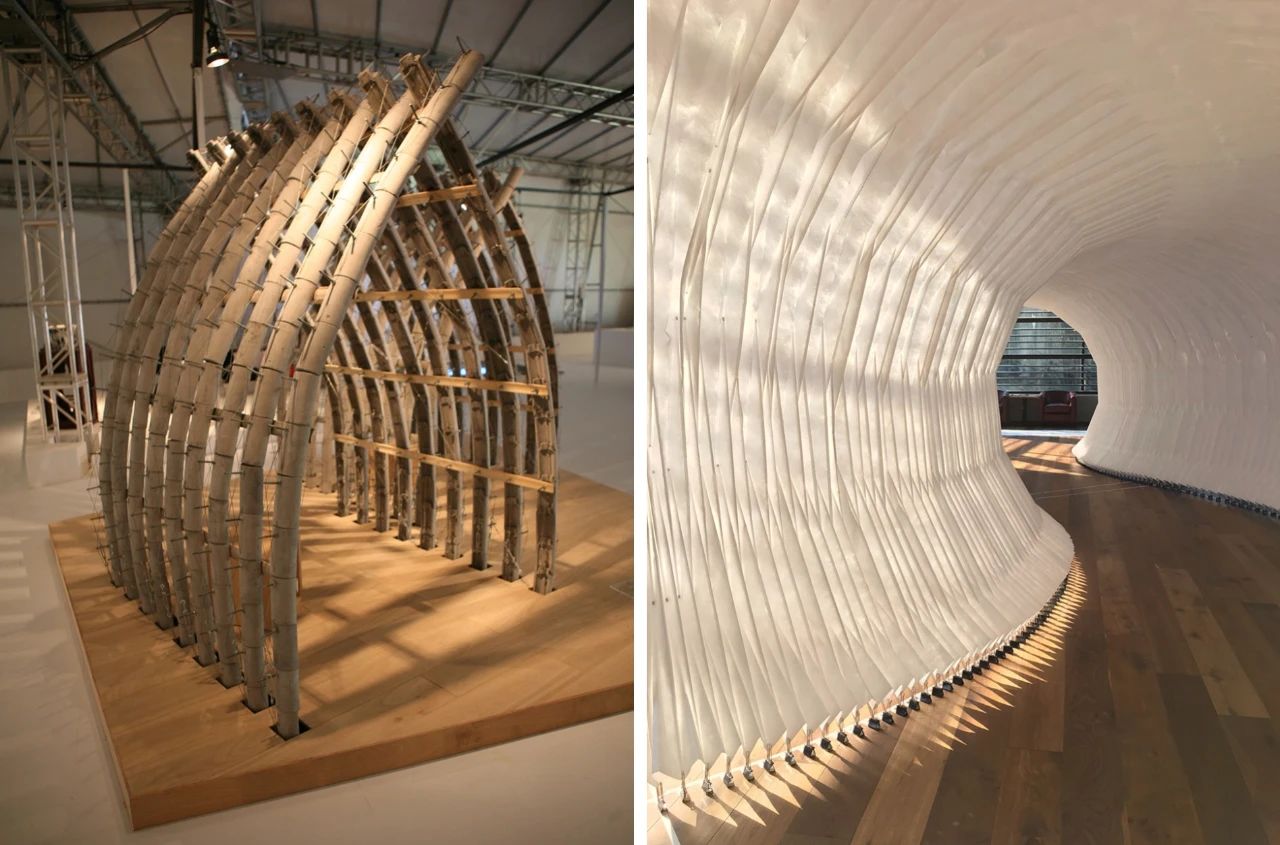
▲Left: Wa Hong (2010); Right: Paper Arch (2016)
Base and Function
The Zhengda Egg Exploration Museum is located in the Zhengda Egg Production Base in Weifang, Shandong. Unlike the neatly arranged factories around it, the function of the exploration hall is to showcase and popularize scientific knowledge about eggs. It is an iconic cultural facility and a prelude to visiting the production line.
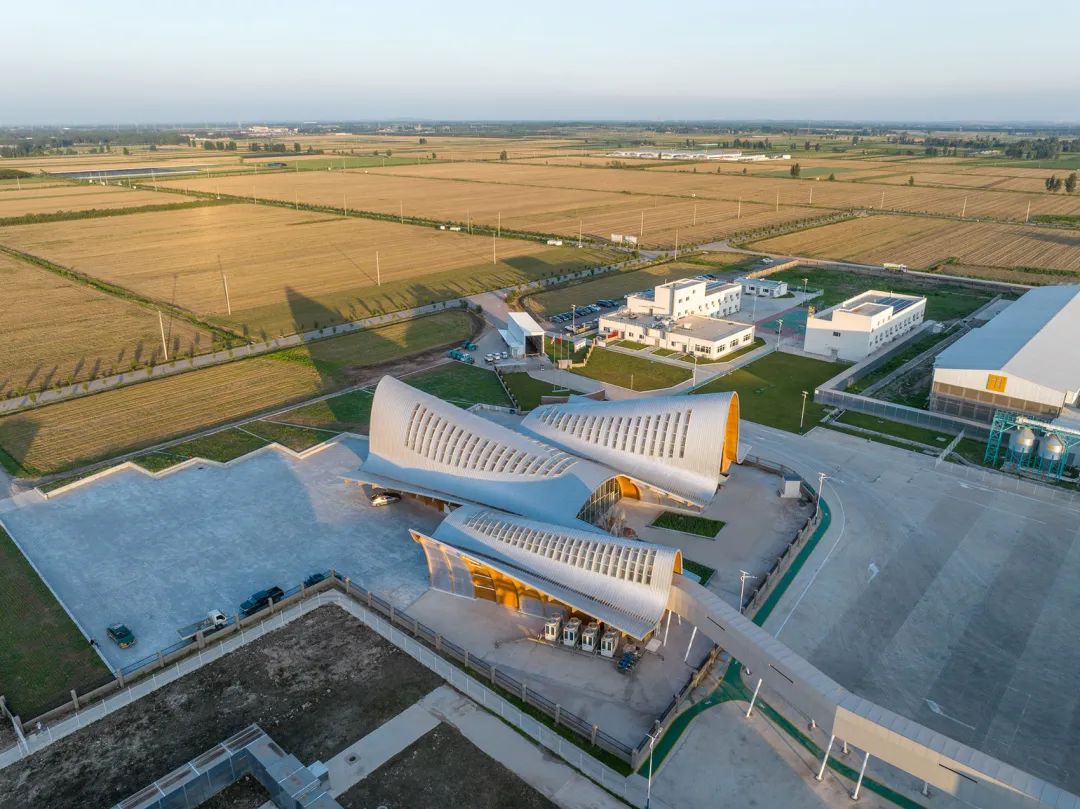
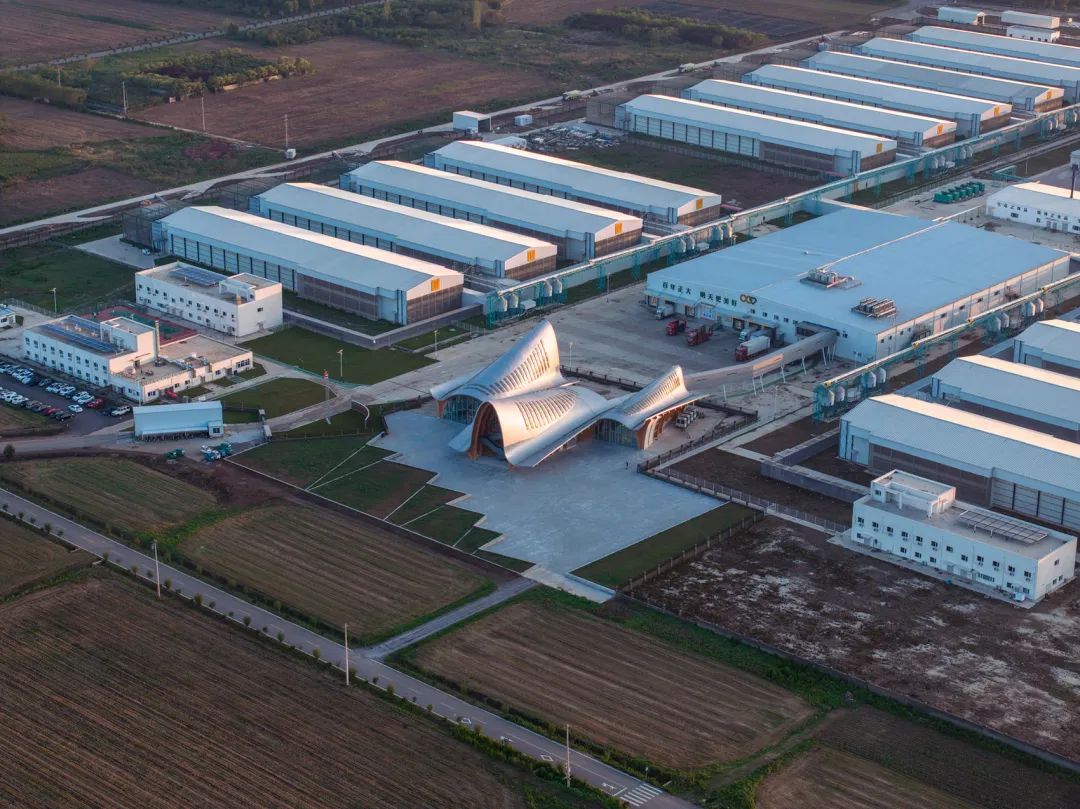
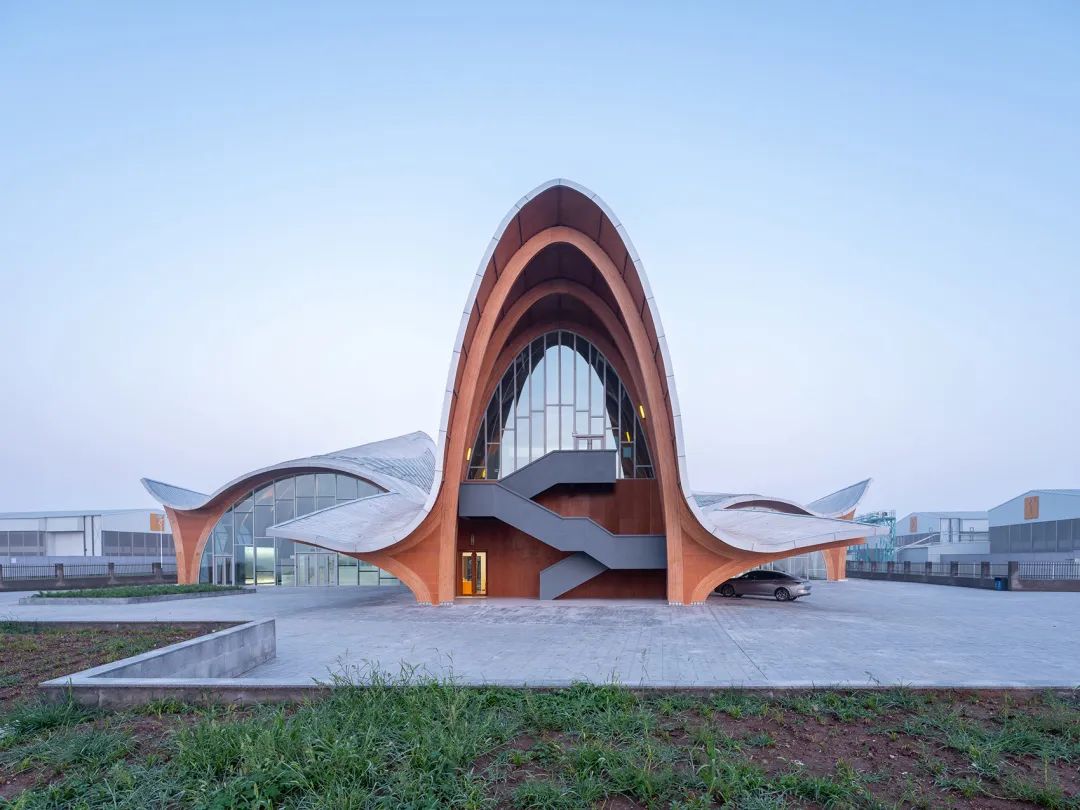
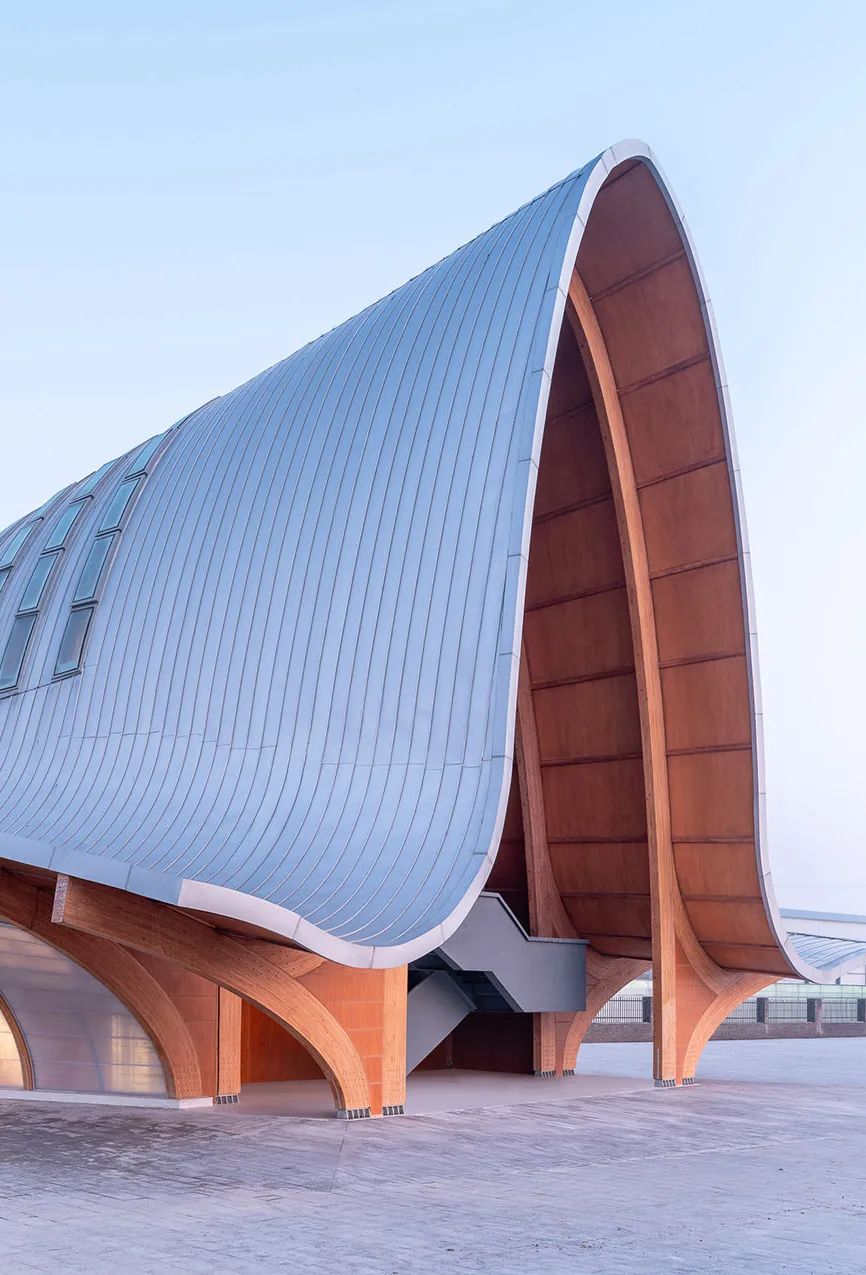
Spatial form strategy
After considering various possibilities, we chose arches as the basic spatial form of the Egg Exploration Museum. Arches have the same structure and form as eggs.
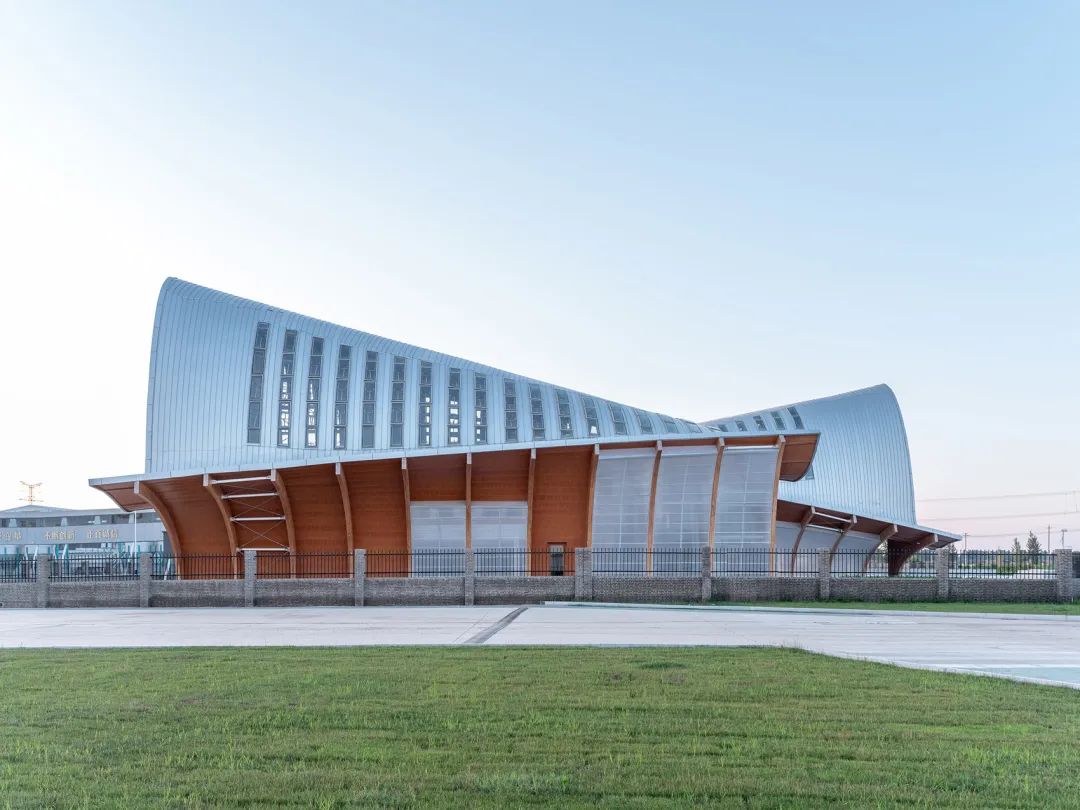
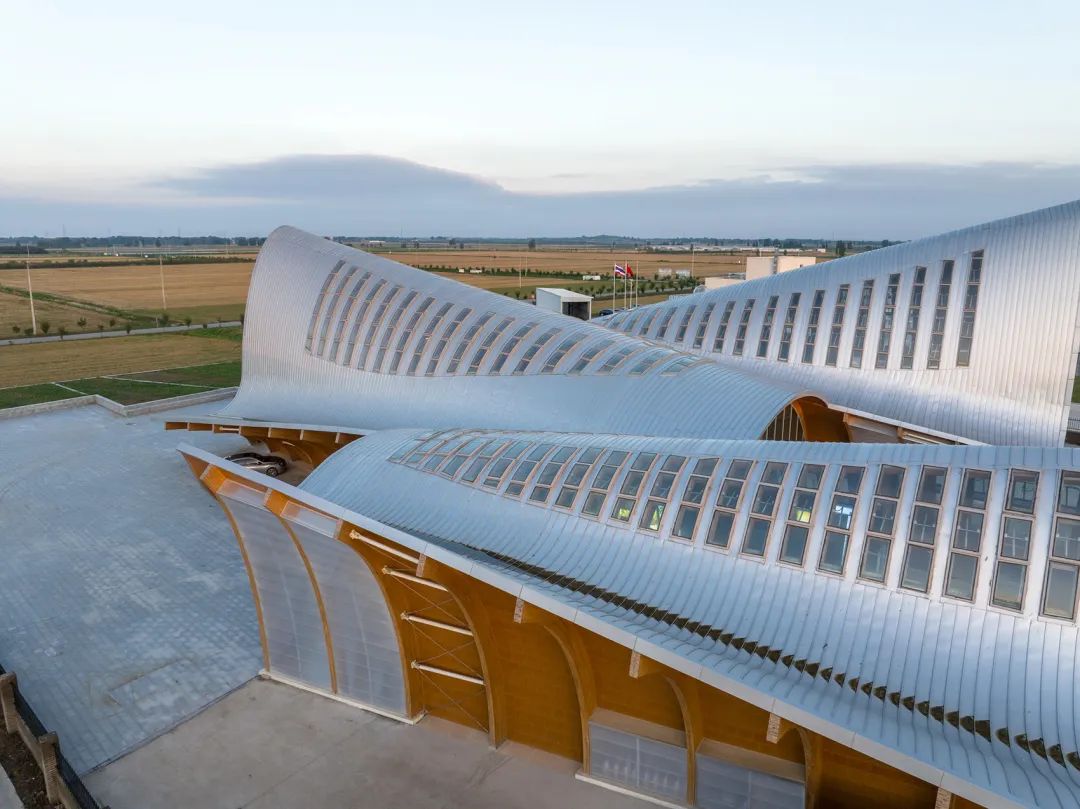
We first design a prototype of an arch: the plane of the arch is wedge-shaped, and the cross-section changes from one end of the high and narrow to the other end of the low and wide, creating a high and far, positive spatial perspective effect. The alternating arrangement of the three arches at the high and low ends forms the overall layout of the exploration hall's triple hall. The exhibition hall is connected to the factory building through a corridor.
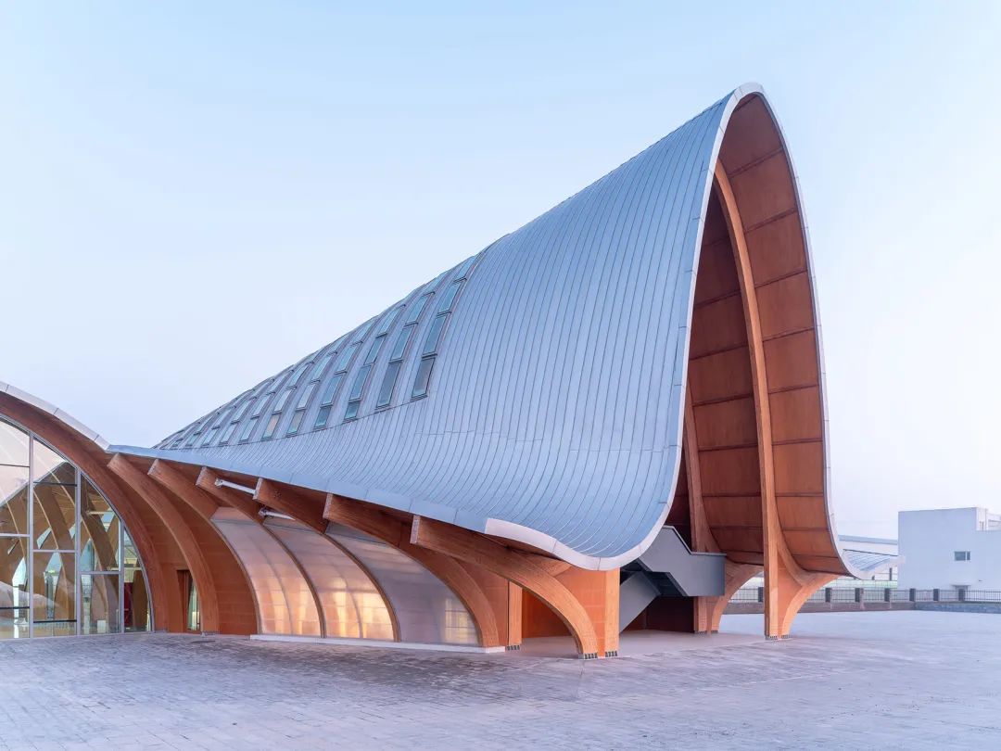
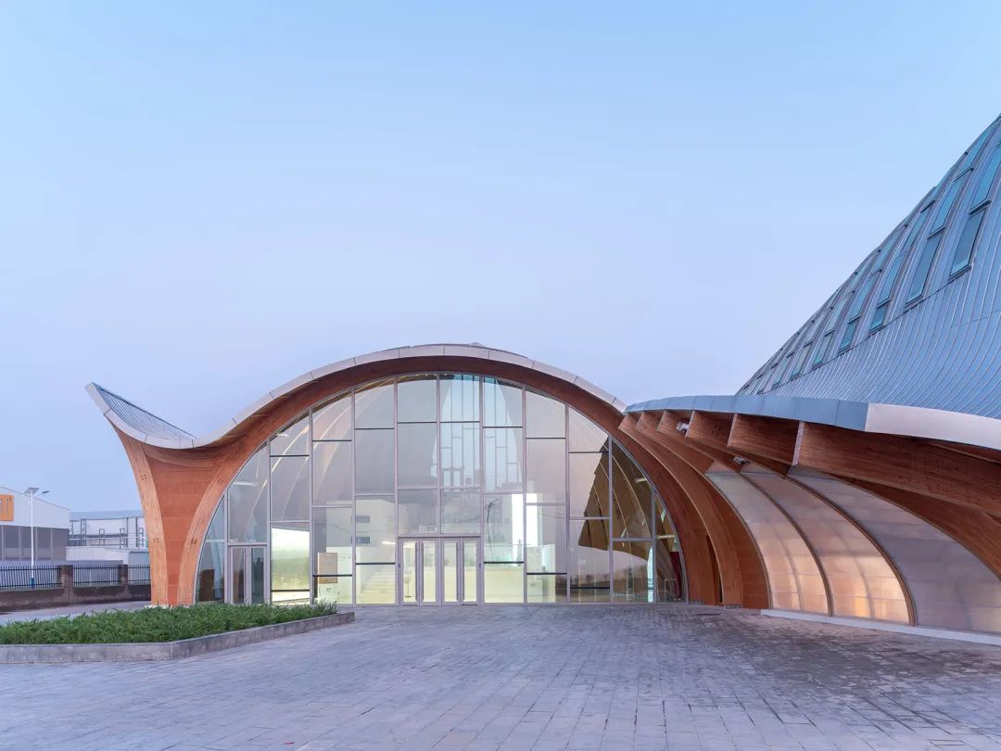
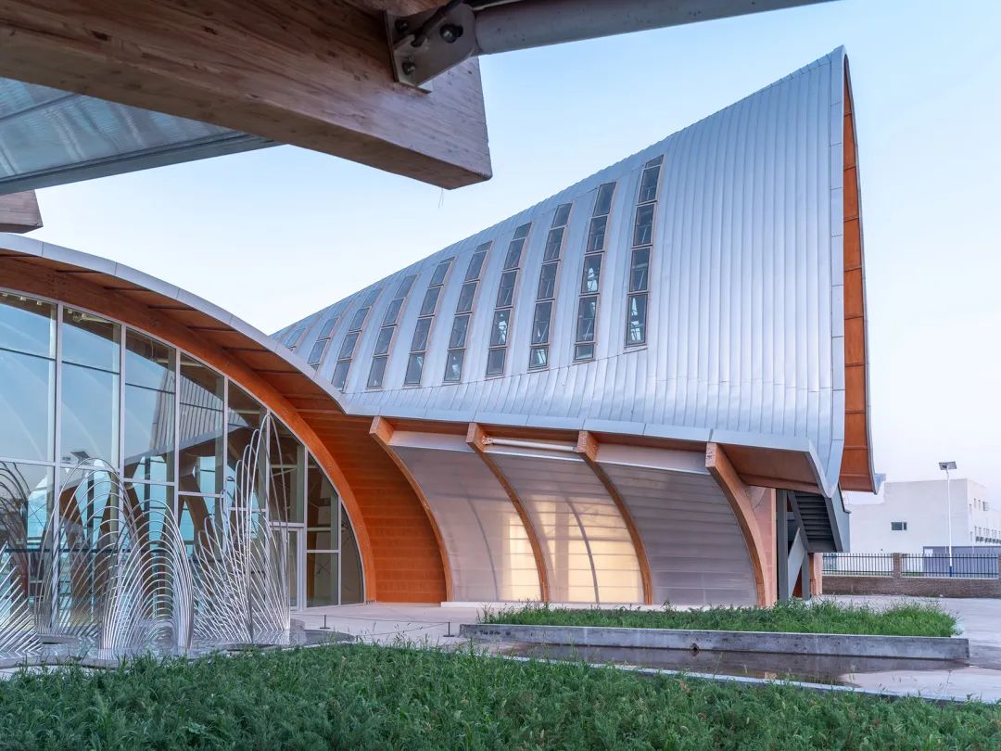
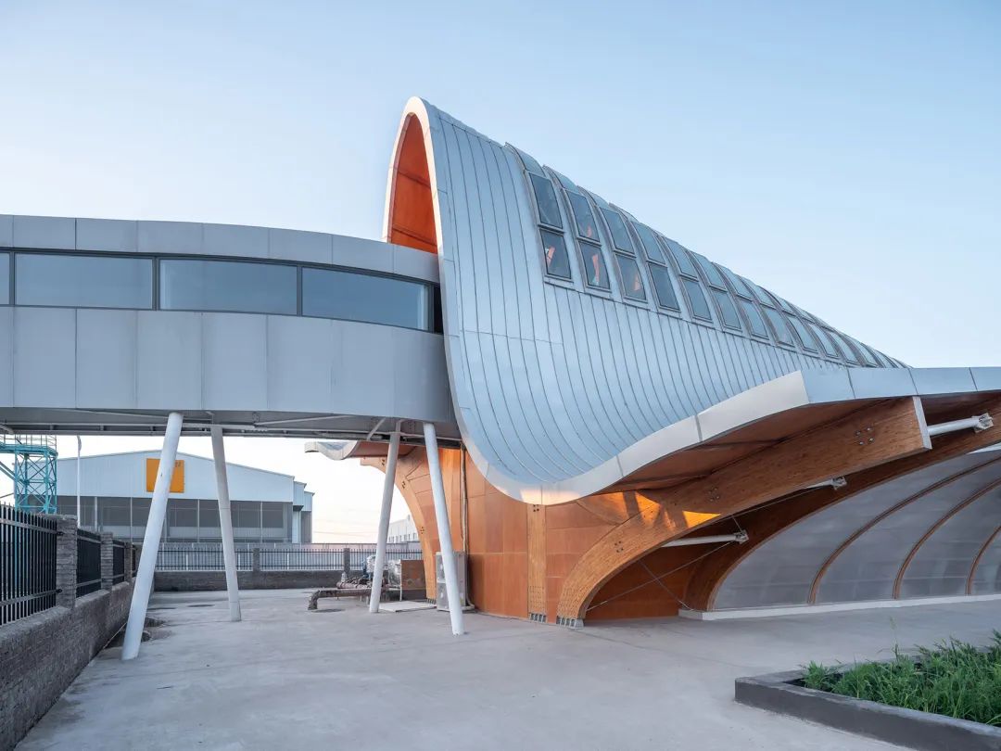
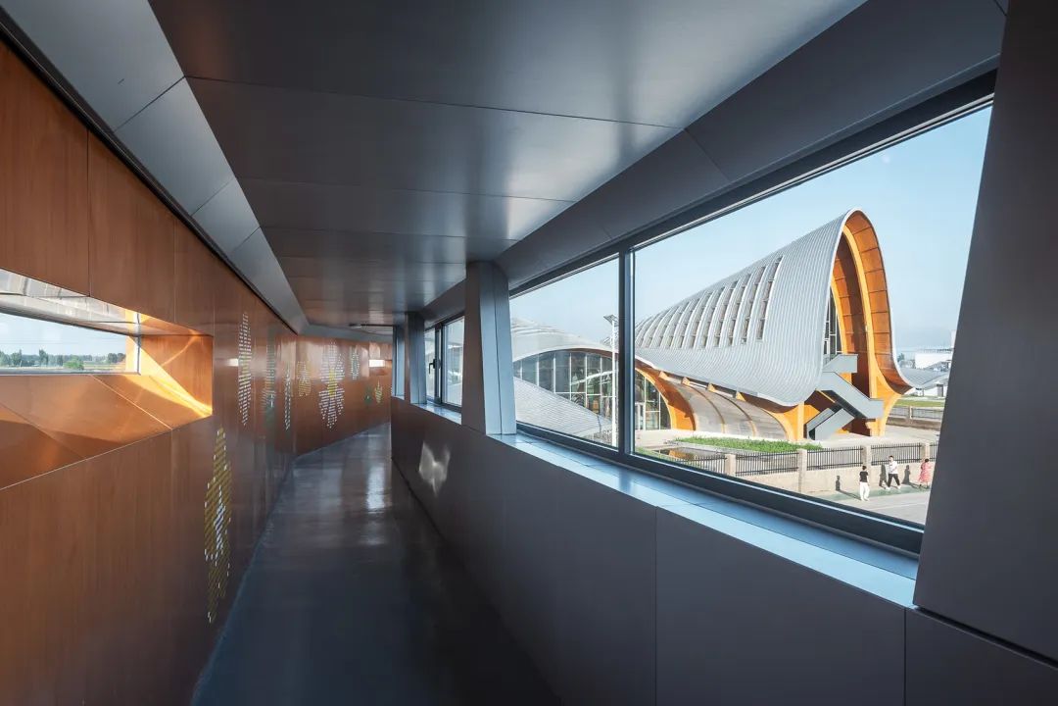
Materials and Structures
The Egg Exploration Hall uses glued wood as the structural material. Glued wood was once known as the "concrete of the future" and has the same structural strength as reinforced concrete. Unlike concrete, glued wood has high flexibility and can withstand a certain degree of deformation. Moreover, "a cubic meter of concrete weighs about 2.7 tons, while a cubic meter of glued wood weighs only 400 kilograms and has the same load-bearing capacity. Therefore, it is also a choice of building materials for energy-saving and emission reduction of glued wood.
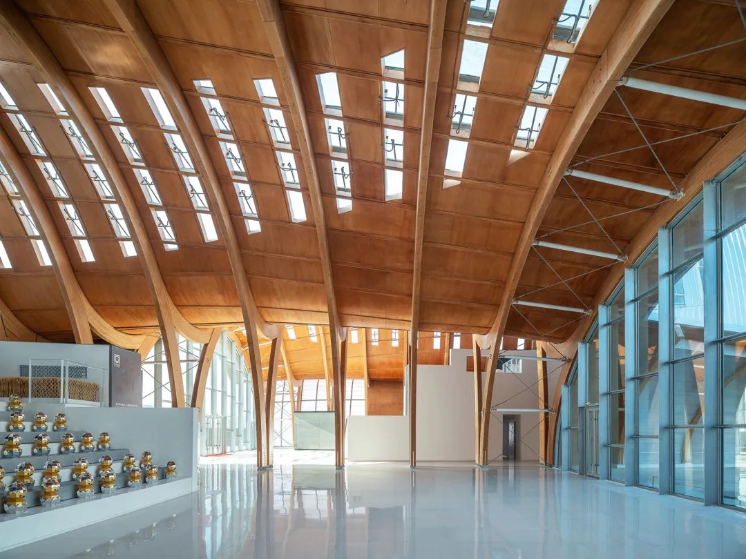
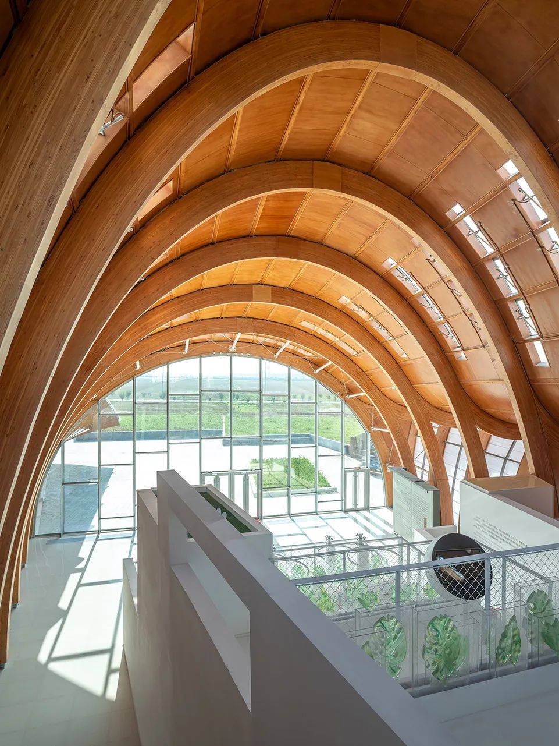
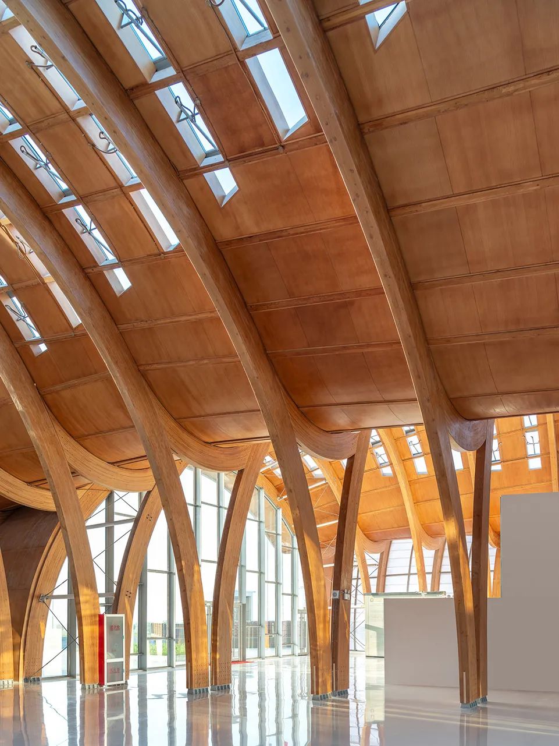
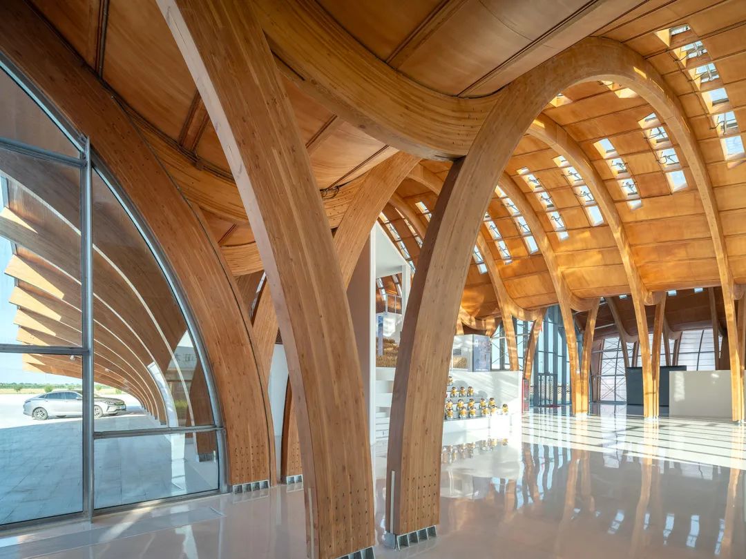
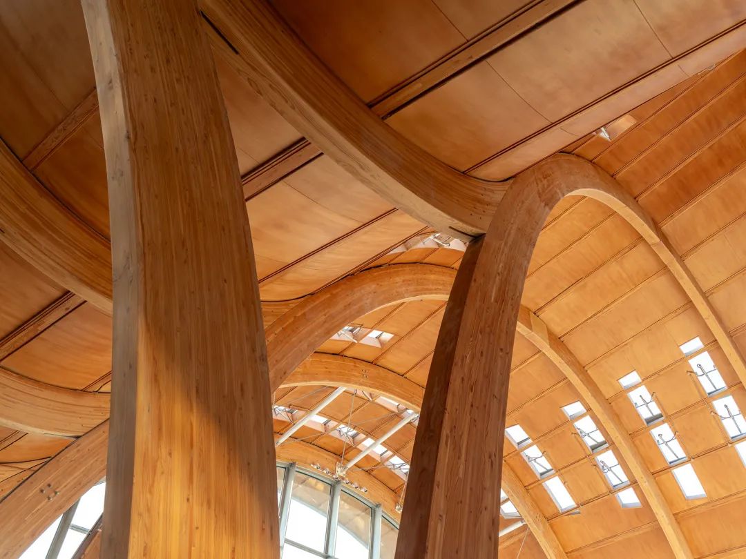
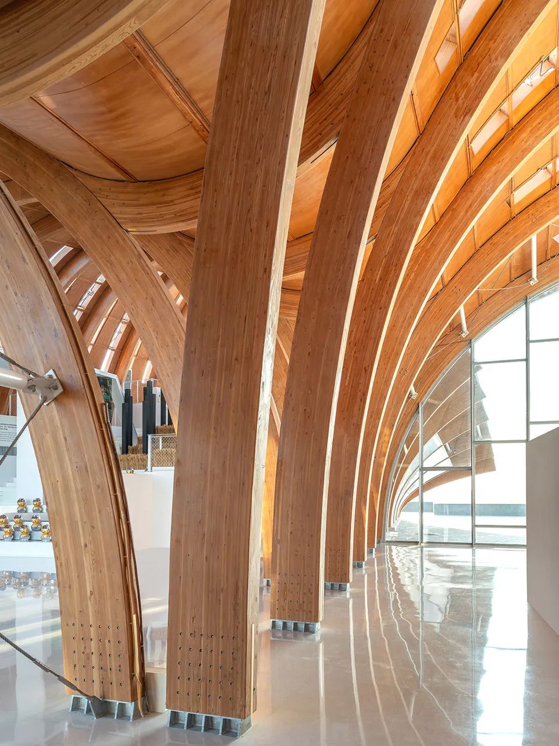
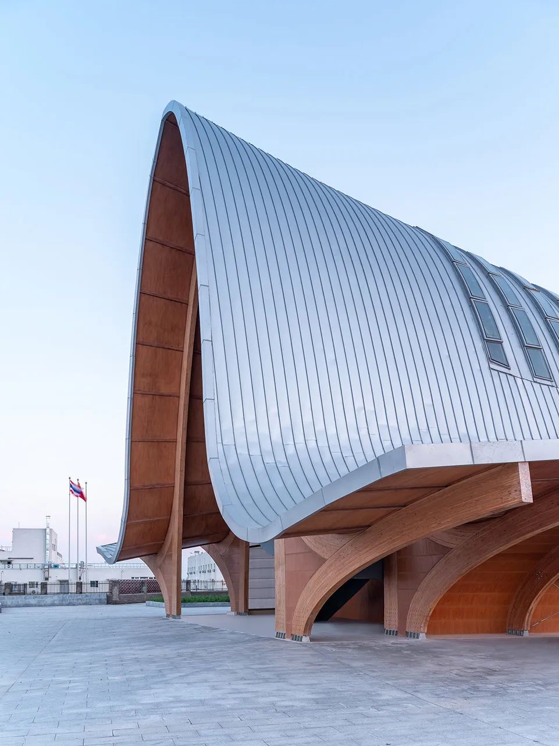
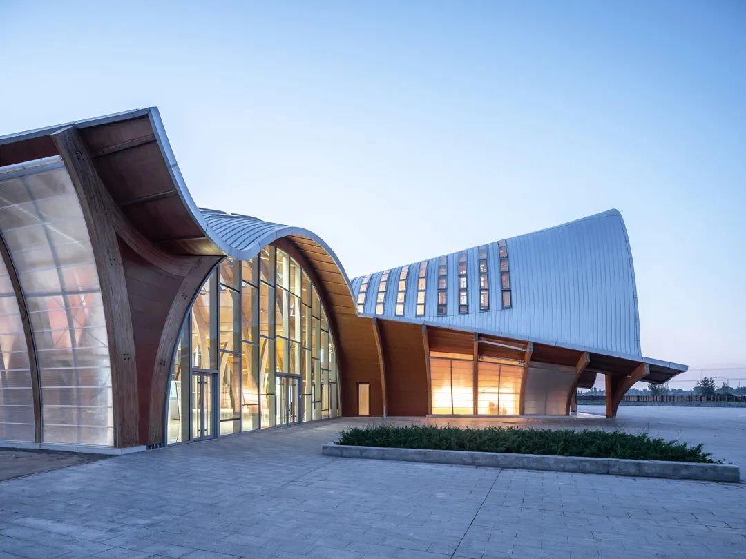
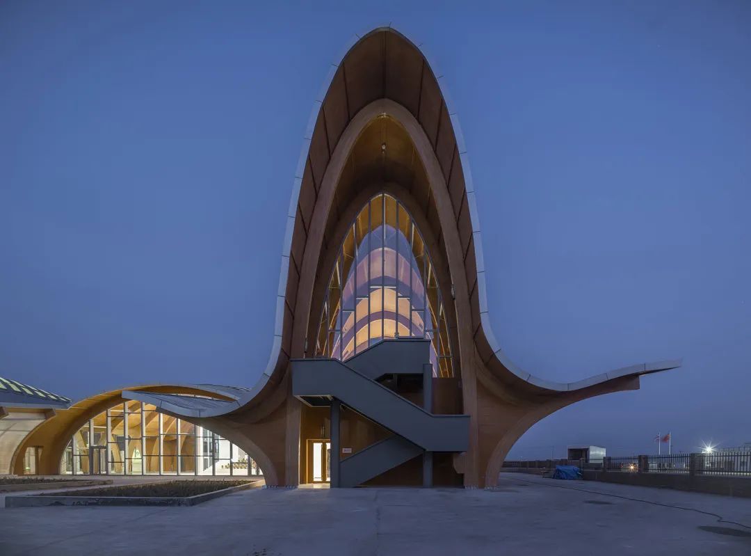
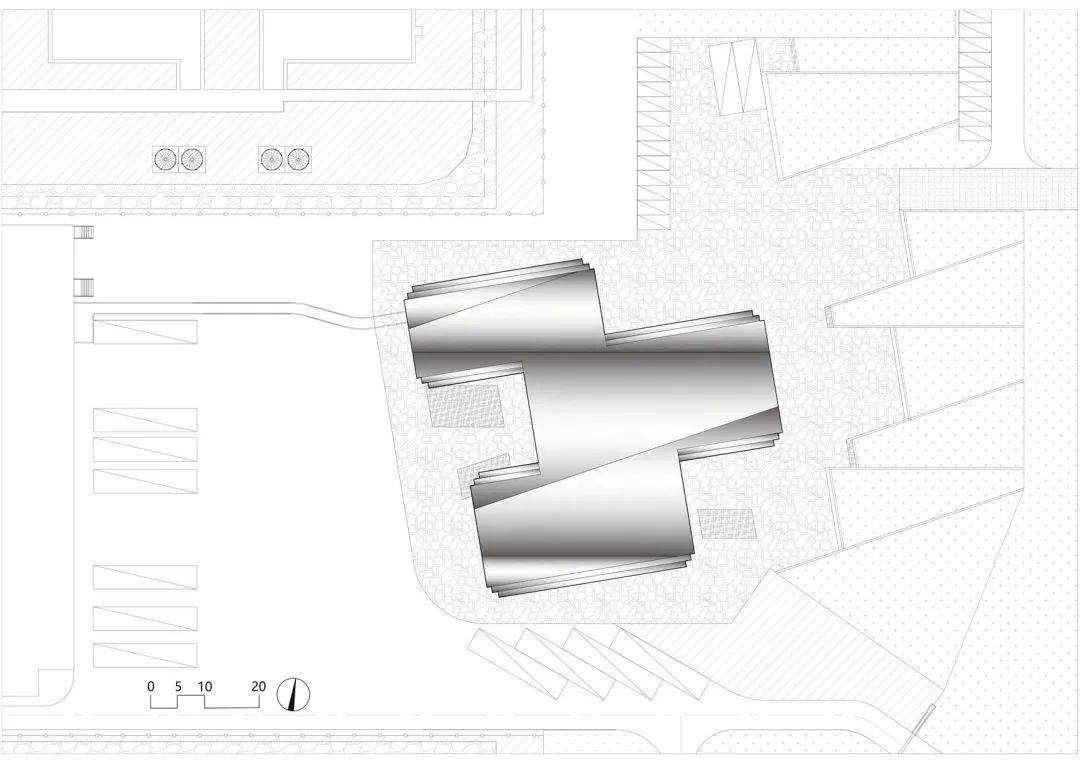
▲General drawing
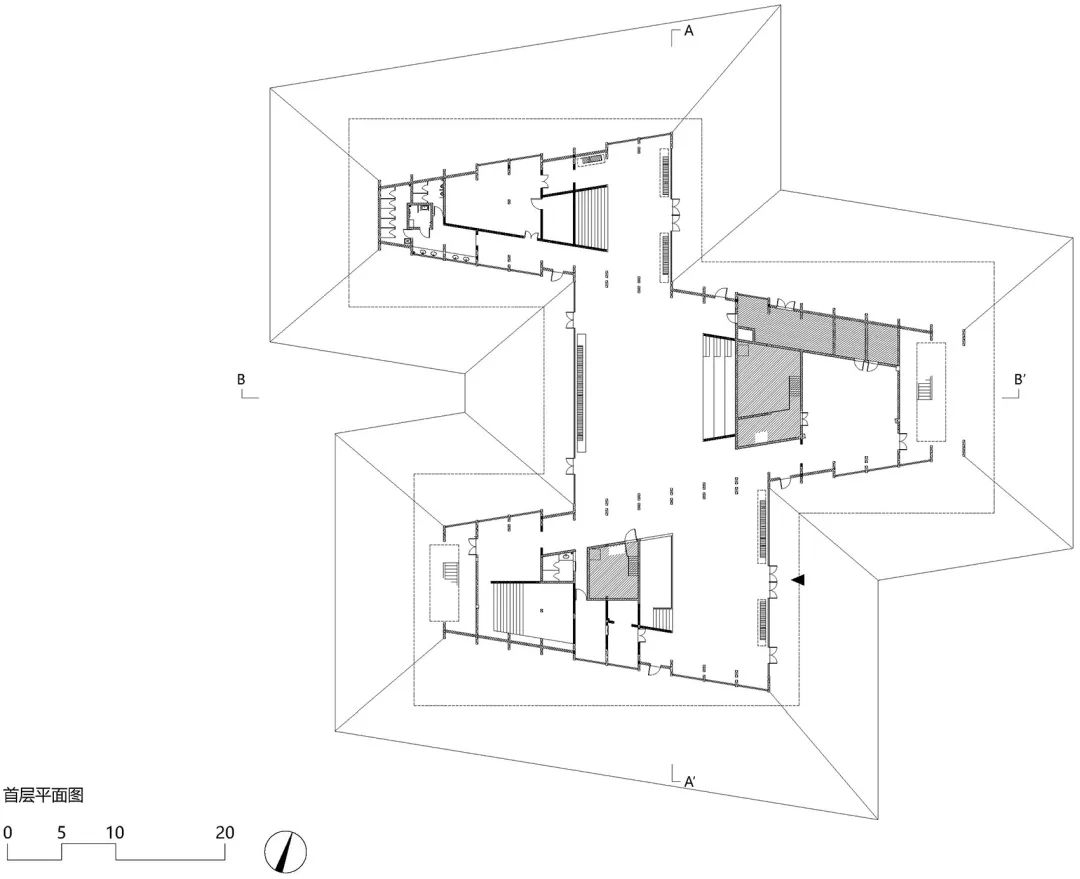
▲First floor plan
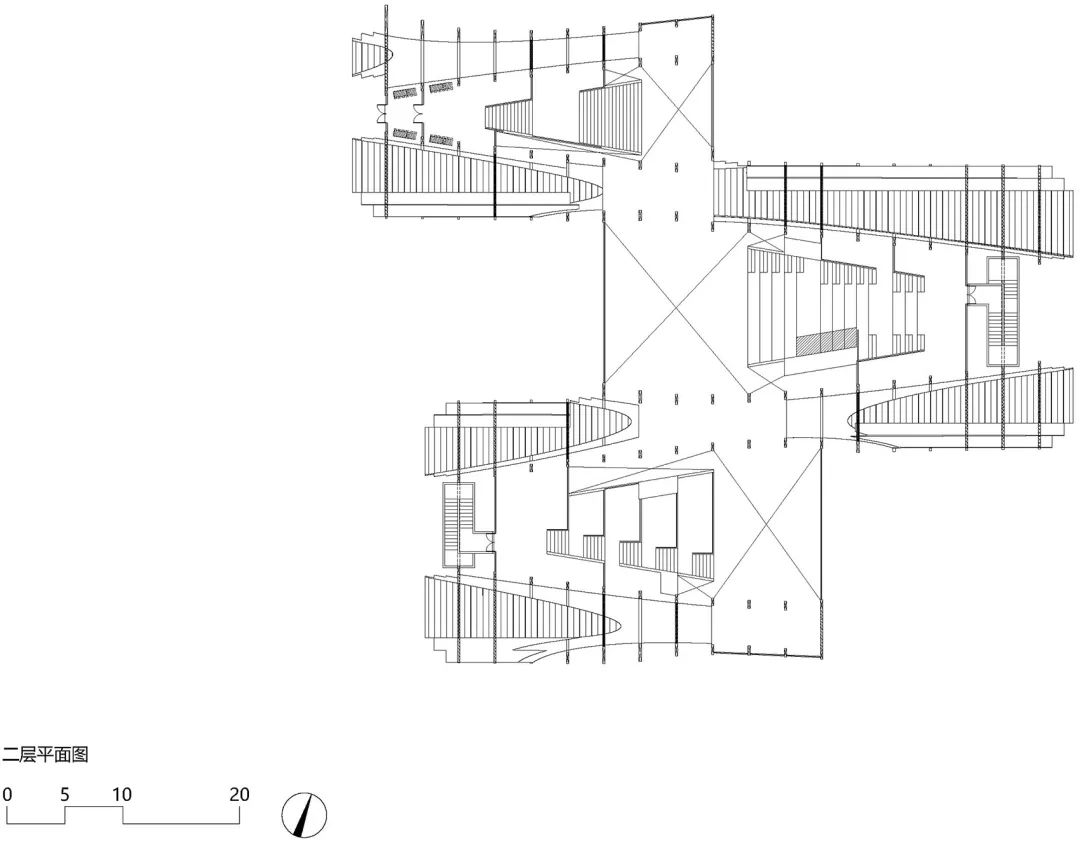
▲Second Floor Plan

▲East elevation

▲West facade

▲Section AA '

▲SectionBB’
Article from Weixin Design