

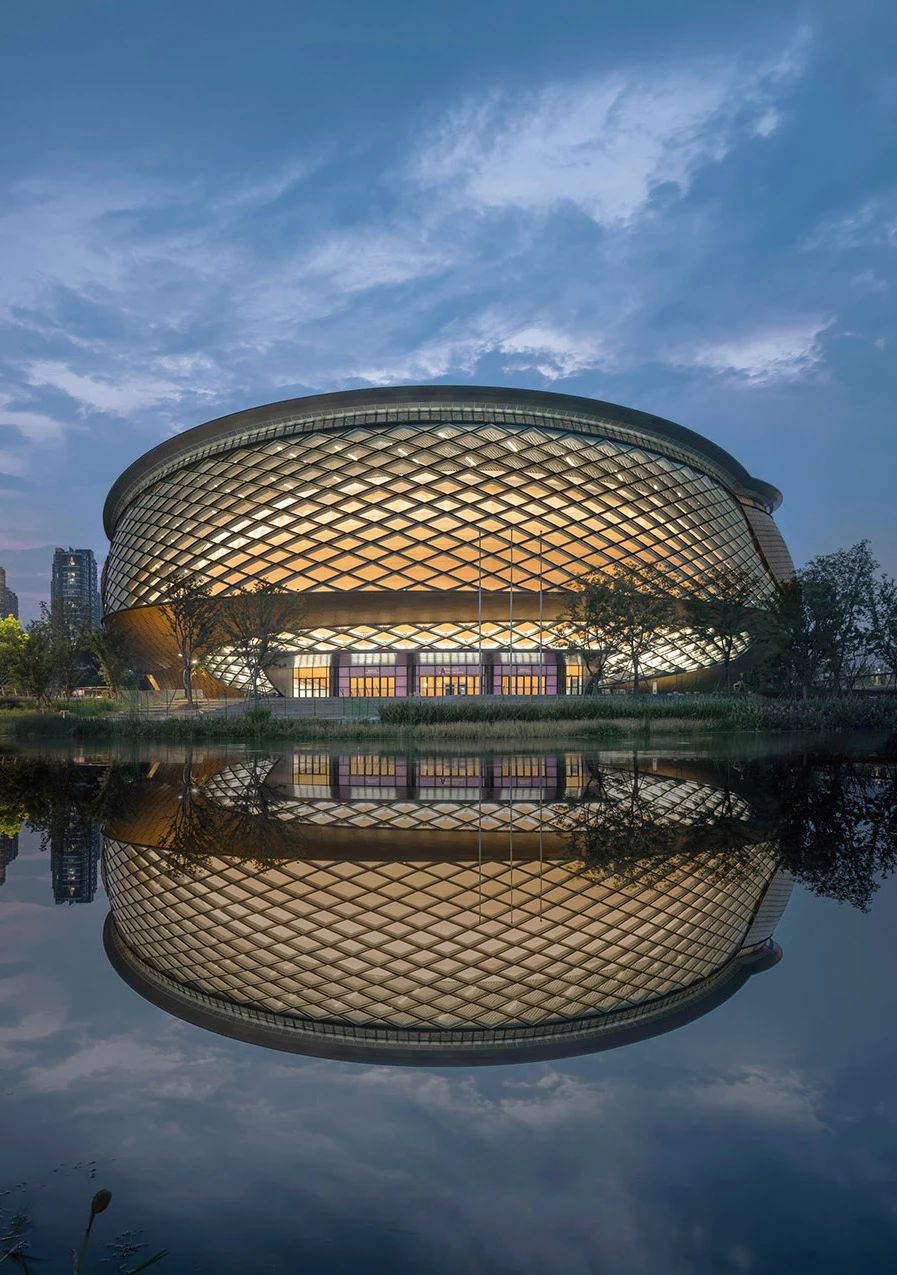
Hybrid is the core building in the 2023 Hangzhou Asian Games Park, which can accommodate 5000 people. The gymnasium is located at the southern end of the park entrance and can be accessed through two curved connecting bridges. This 35000 square meter building aims to attract and create new social and cultural activities, and is therefore conceived as a "hybrid" (Hvbrid). The design purpose is to combine sports events with concert halls and activity spaces for use as a venue for urban activities after the Asian Games.
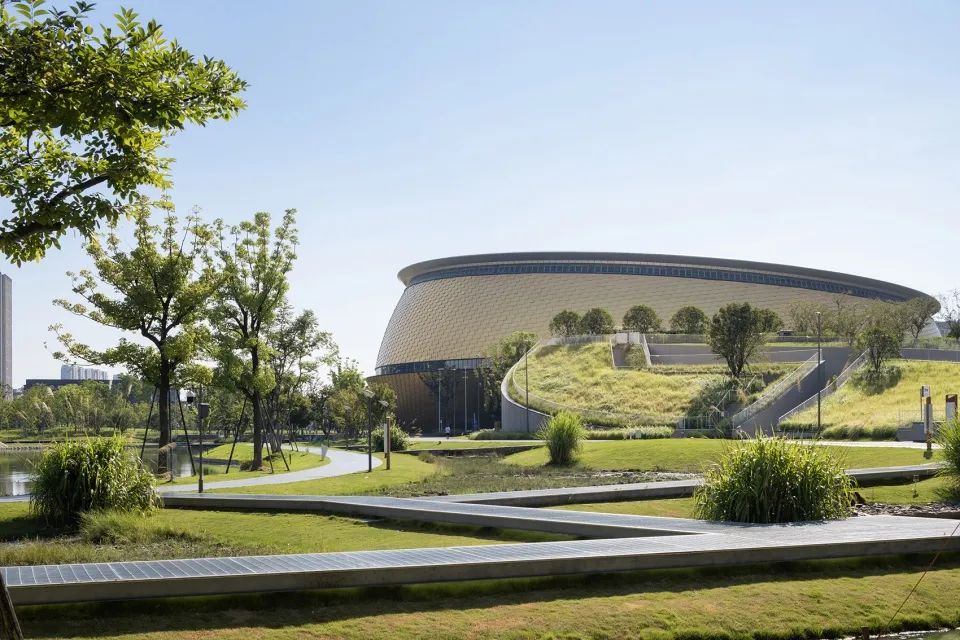
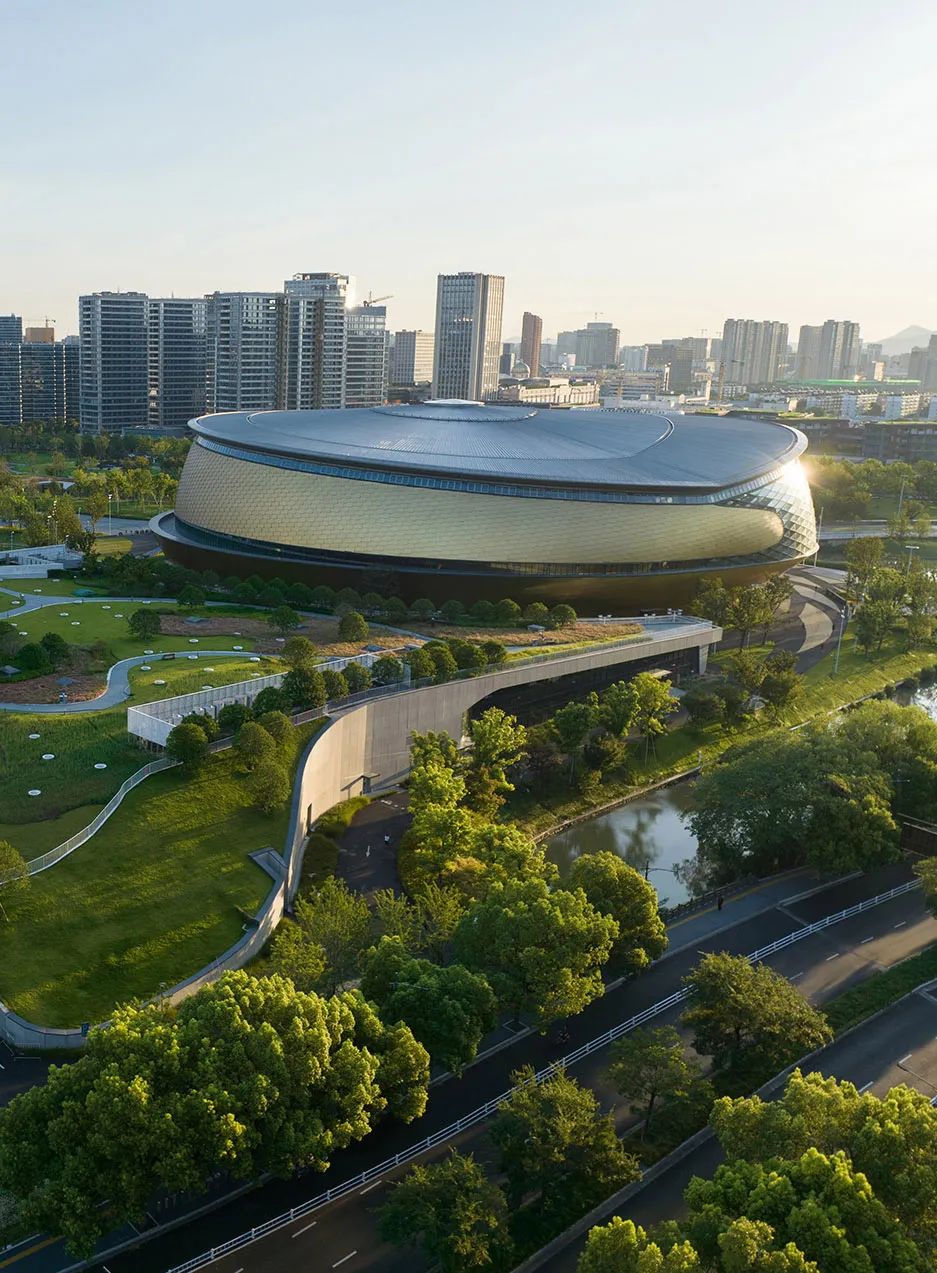
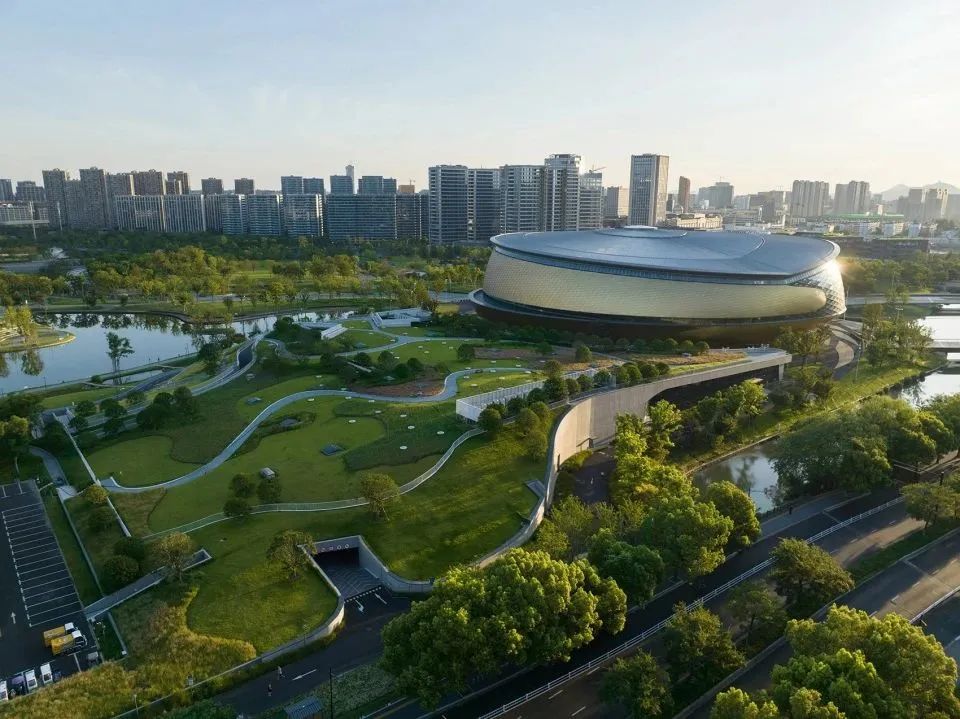
The design inspiration of Hybrid is derived from the local cultural tradition of Hangzhou, using the image of "Qiong", an ancient jade artifact (square column shaped, with a circular inside), reflecting a "mixed" rather than a single feature. Archi Tectonics has created a hybrid classification method through parametric design research, which involves constructing overlapping spaces through two intersecting ellipses, thereby achieving a smooth connection between the interior space of the building and the exterior. The resulting building is a highly adaptable volume that can seamlessly transform into an activity space after the sports meet.
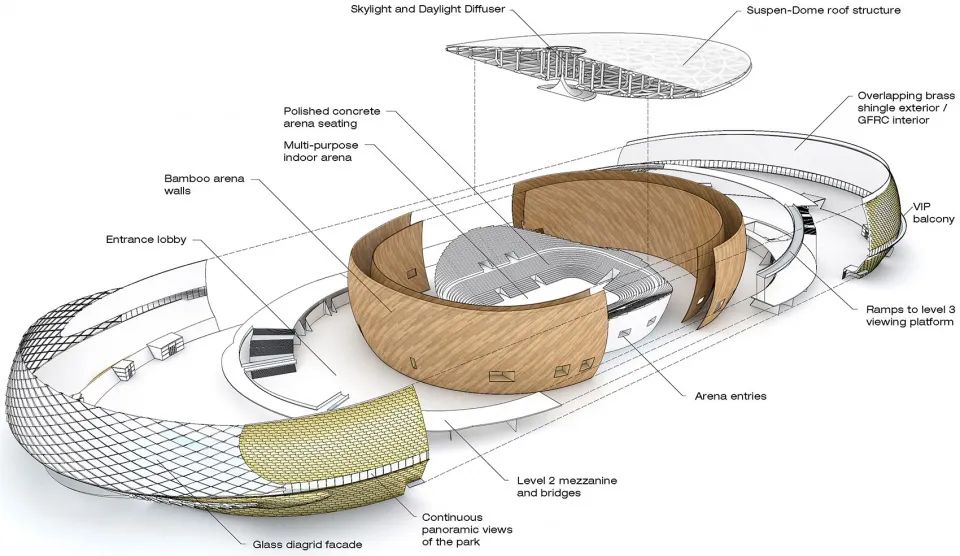
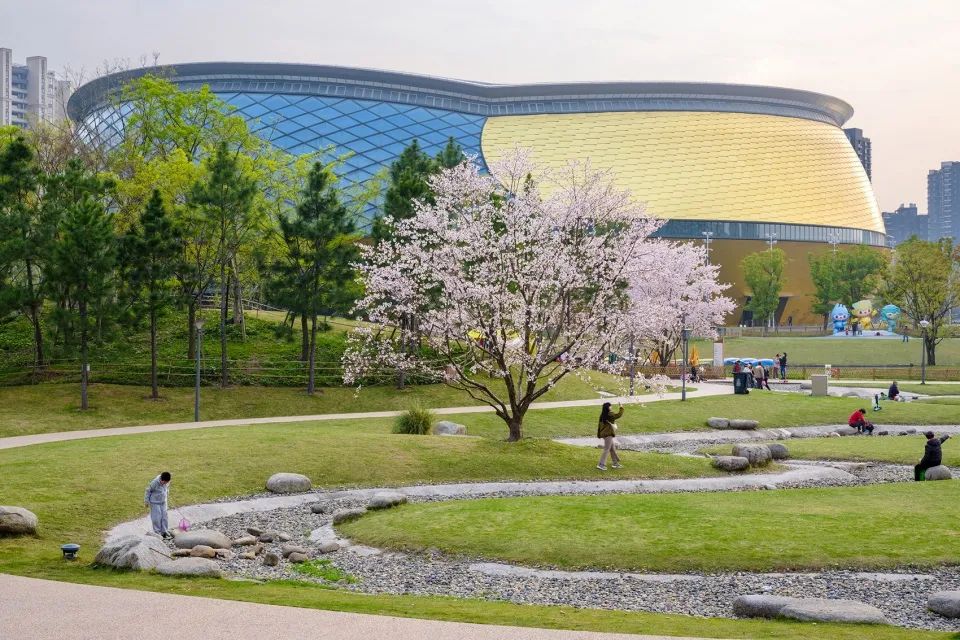
Blended geometry: a swinging disk
The geometric structure of Hybrid has been repeatedly analyzed and finally presented as a unique asymmetric shape. The seats in the long circular bowl integrate the seating design of the arena and open-air theater, allowing for the adjustment of the central viewing layout of sports competitions to an asymmetric layout centered on the stage in performance mode when needed. The inner bowl of the hyperbolic surface is completely wrapped in bamboo, with embedded lighting and skylights installed above it, blending the form generated by technology with Benshi materials to create a warm and pleasant environment.
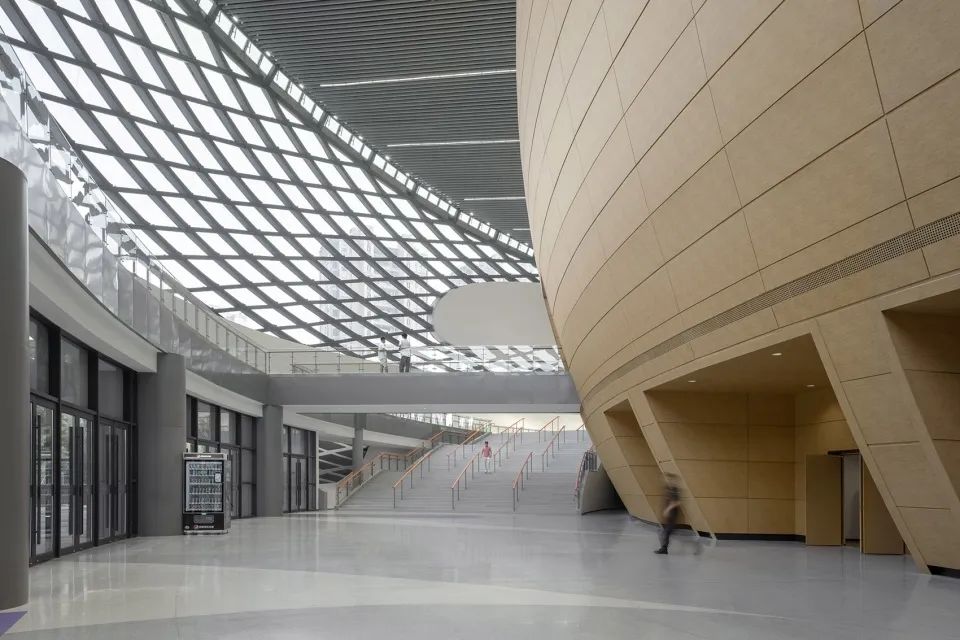
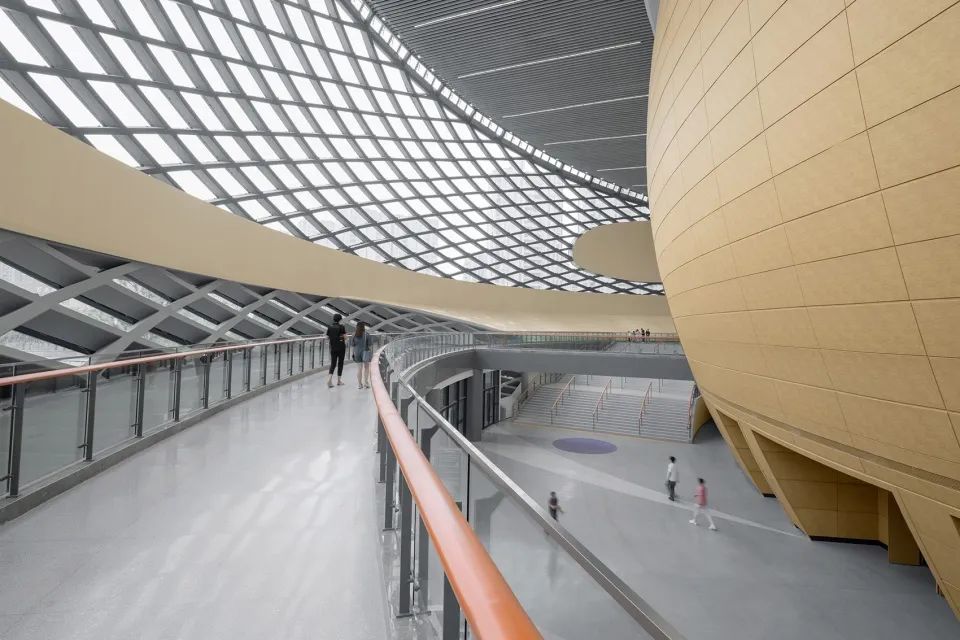
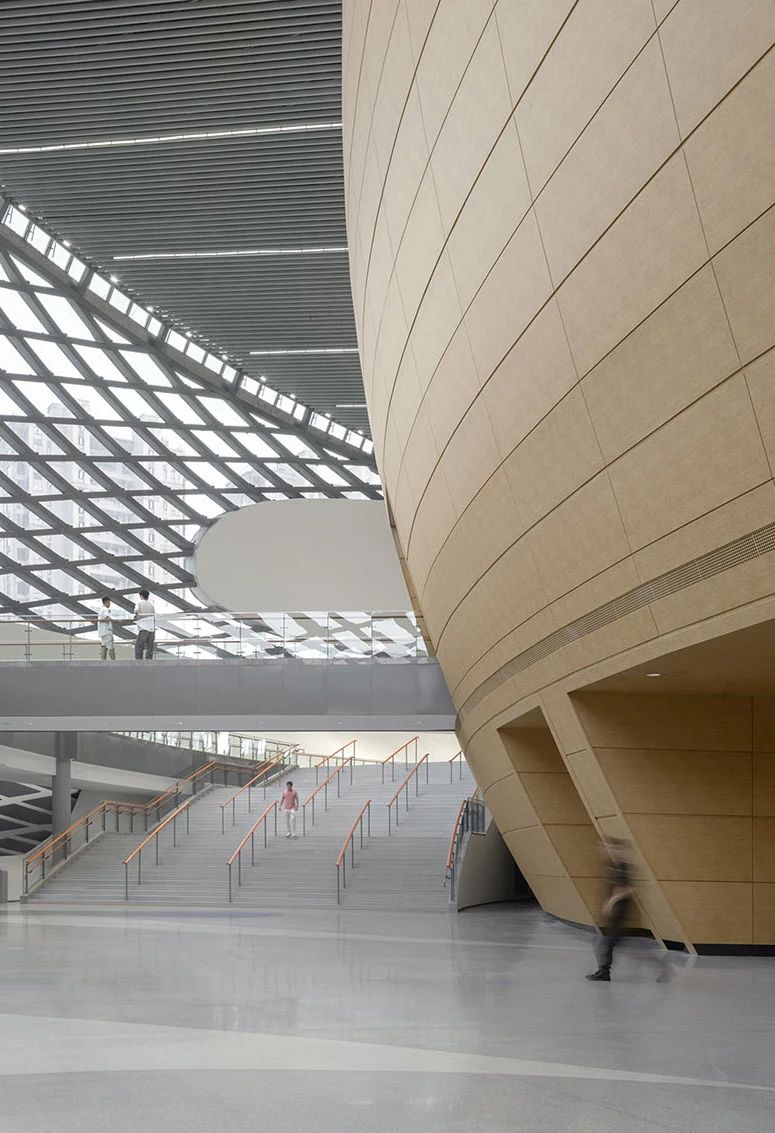
When two circular volumes overlap each other, they form a spatial anomaly, becoming a landmark moment. The oblong part of the bowl has a VIP lounge. The ramps and stairs create a layered connection in both horizontal and vertical directions, allowing the audience to transition from a lively urban environment to a calm and introverted arena space. The ramp can be folded or unfolded, extending around the bowl to the future theater lounge, where the outdoor rooftop platform overlooks the revitalized wetland and ecological park landscape.
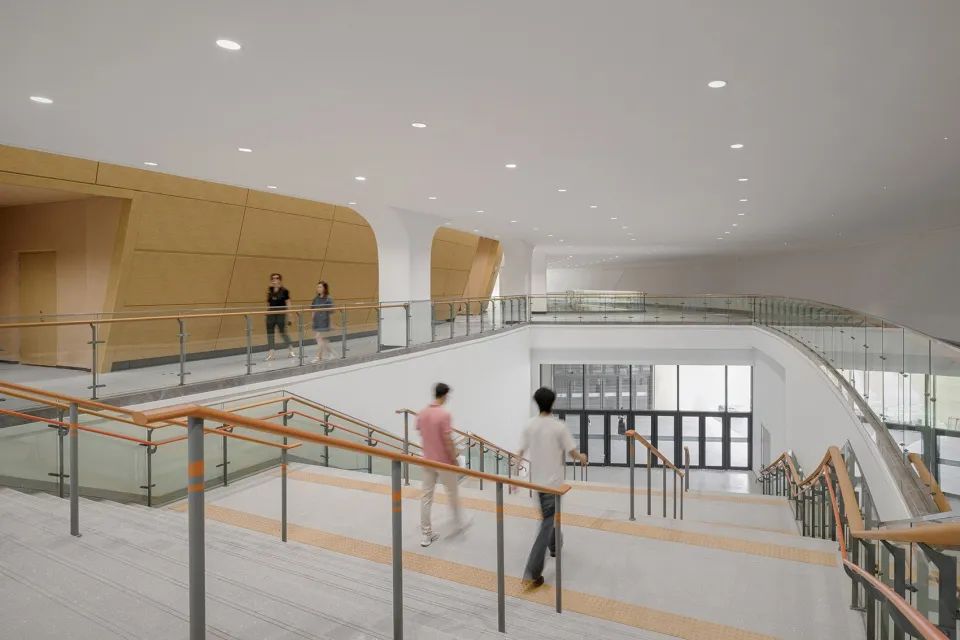
String supported dome:
Mixed indoor space without columns, natural lighting and ventilation
Archi Tectonics actively collaborated with Thornton Tomasei during the bidding phase to propose the most innovative structural solution for the project. The large-span string supported curved roof (also known as super curved roof) makes it possible to create a completely columnless hall space, while enhancing the adaptability and hybrid characteristics of the building. The roof is located on the inner bowl structure, cantilevered above the hall and supporting the building's outer shell - a magnificent diagonal grid skin composed of steel and glass.
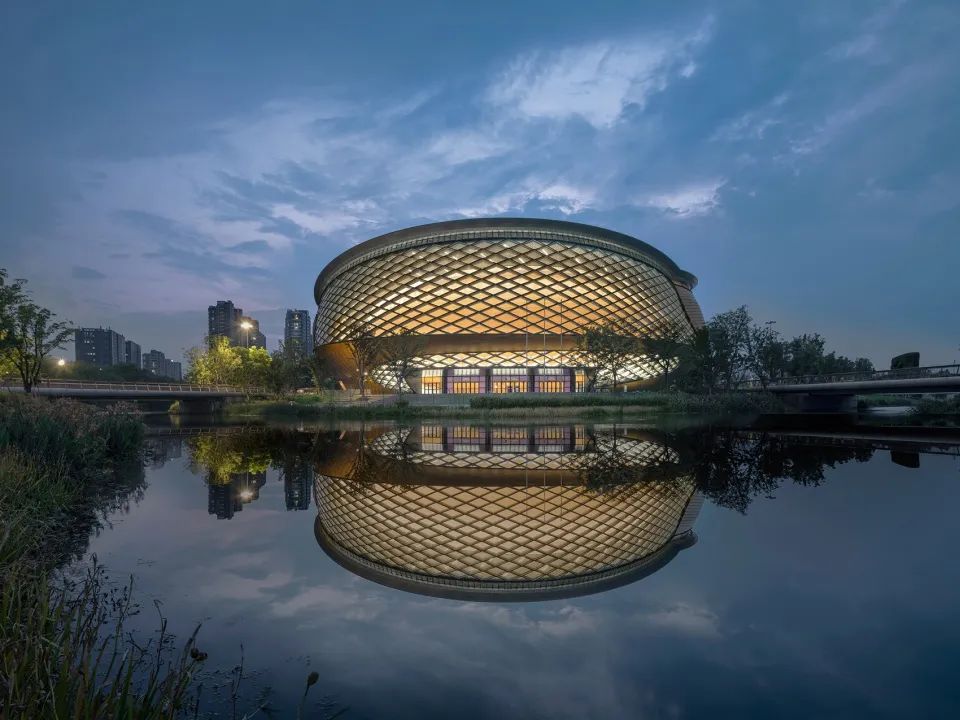
The integrated cooling system below the inner bowl seats can cool the audience and minimize air flow (as required by the Pingpong Arena), significantly reducing the demand for cooling and heating. Temperature regulation is only implemented in the area around the audience, not for the entire gas flow.
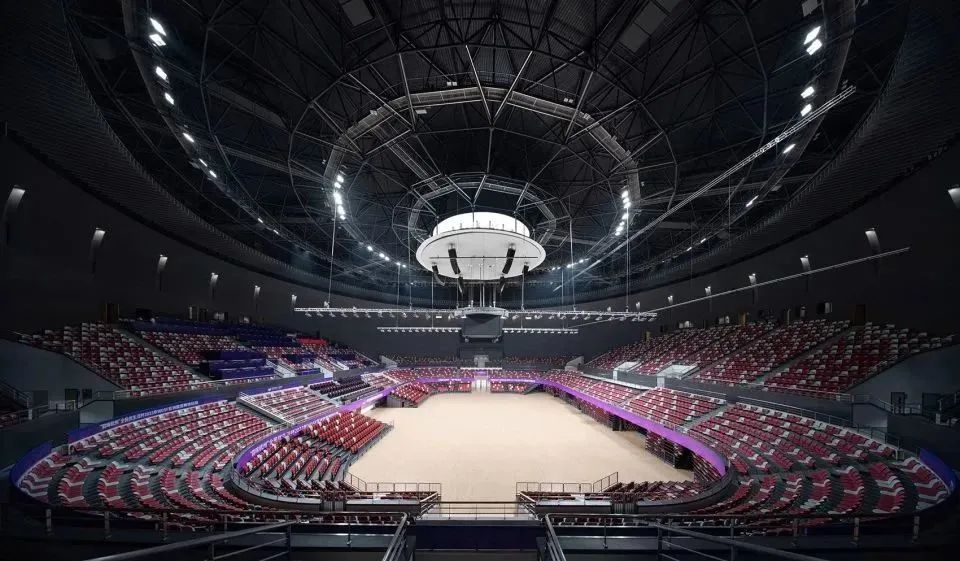
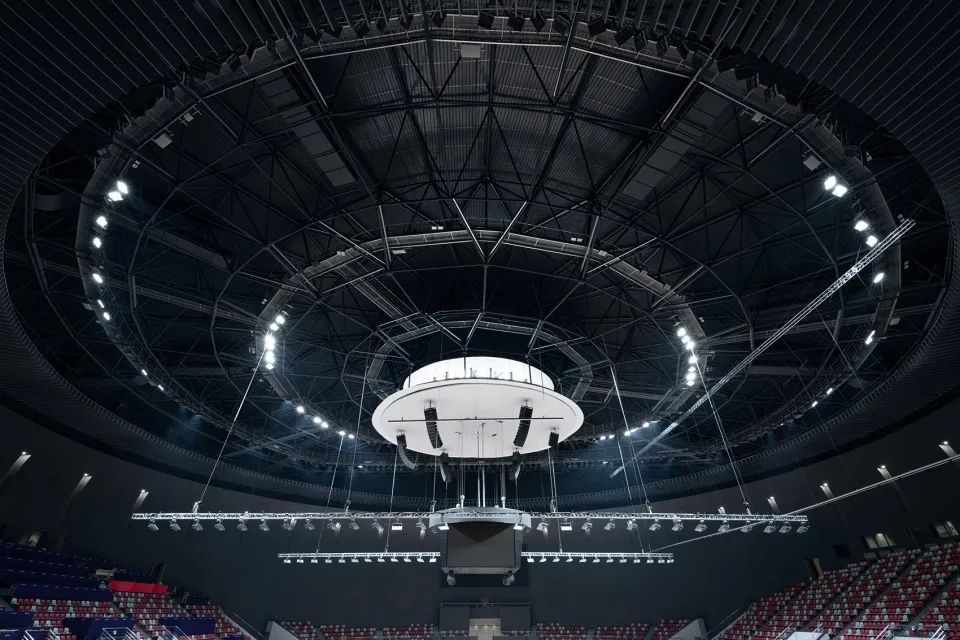
Facade - Glass diagonal grid and brass panel
The intersecting ellipses appear as two textured surfaces on the surface: one is covered by brass panels, which, after precise calibration, cover the hyperbolic volume of the building; The other type is a steel diagonal grid covered by flat glass. The system composed of aluminum triangular units connects flat glass with hyperbolic diagonal grids, and these "eye faces" also give the facade a shiny appearance like fish scales, enhancing its dynamic and textured feel.
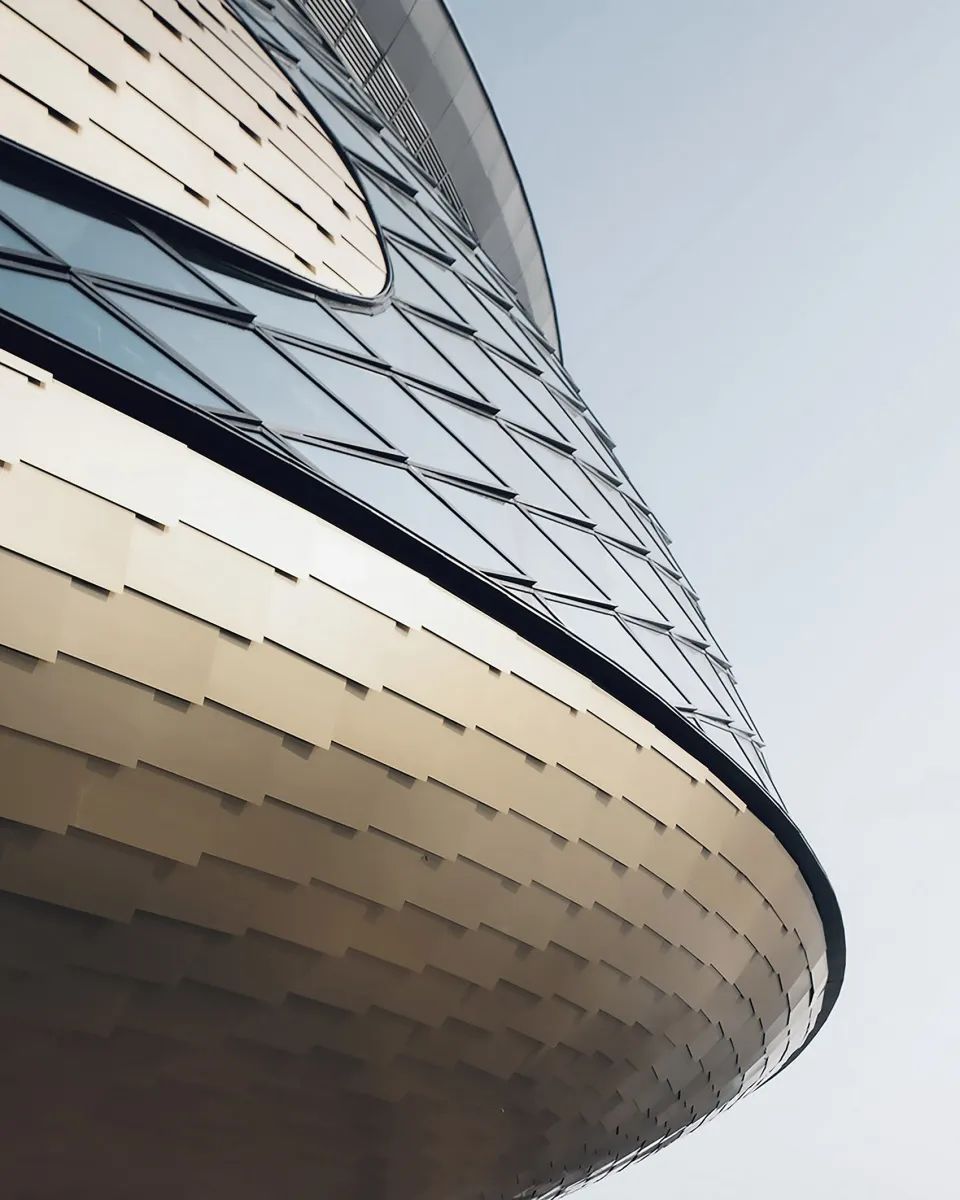
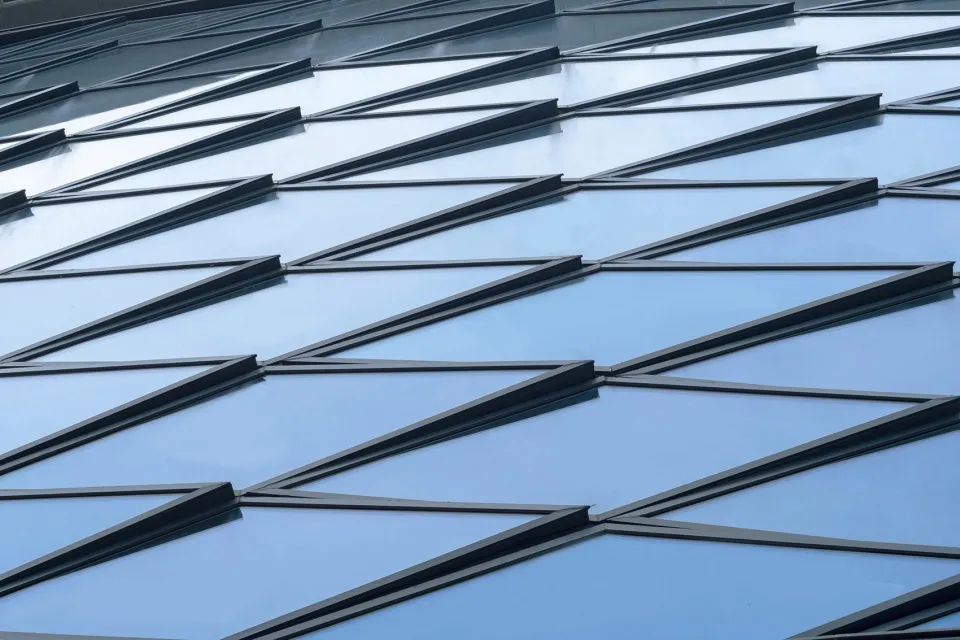
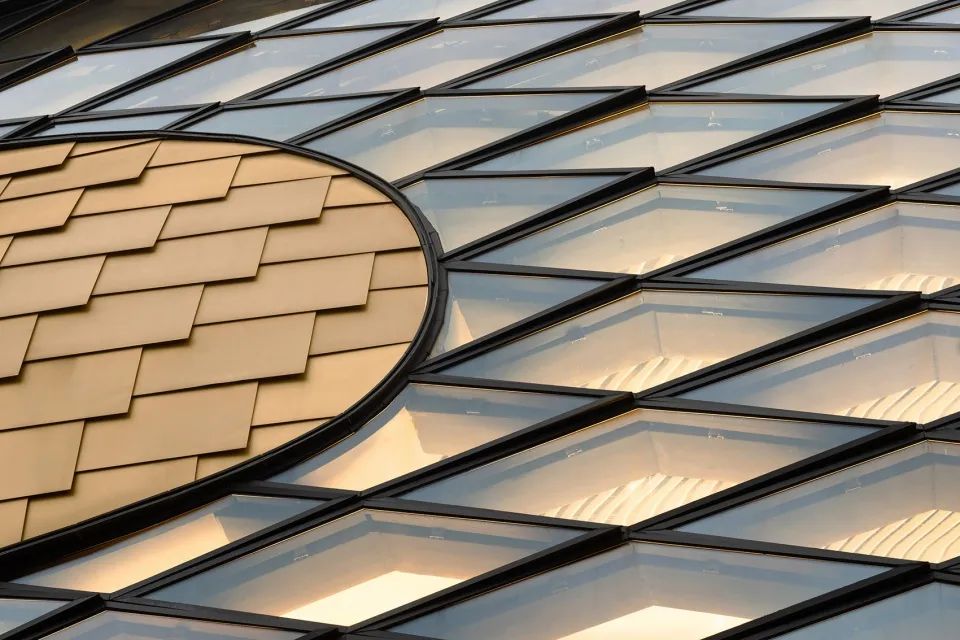
The glass unit is cut through the brass skin to form a transparent area, allowing sunlight to enter the interior. The fa ç ade, along with the large-span string branch pipe roof, creates a bright, dynamic, and open experience for tourists walking through the building. The spacious lobby enclosed by glass is surrounded by ramps and connecting bridges, which surround the internal bowl structure.
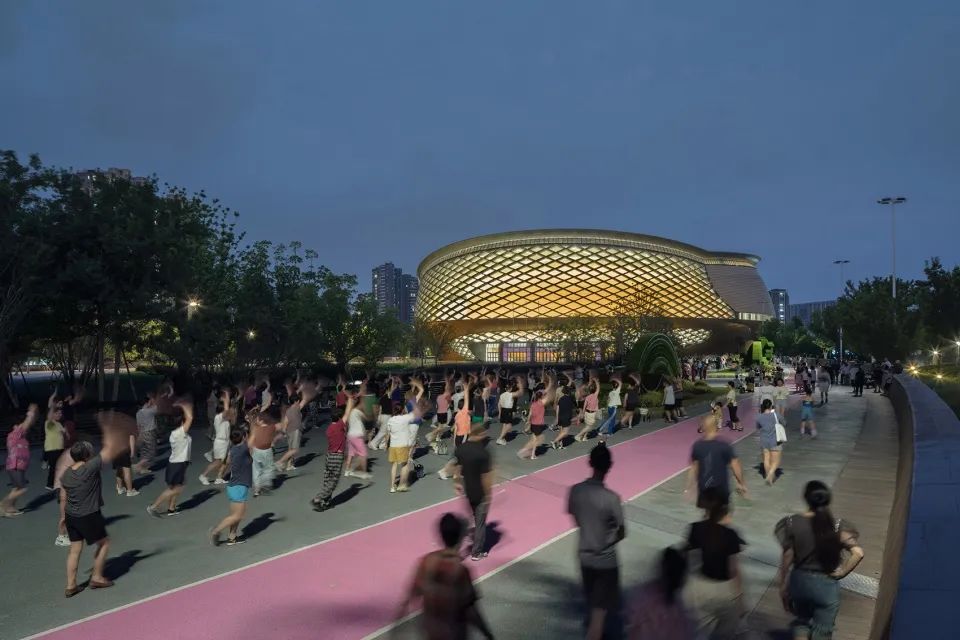
Article from Weixin Design