

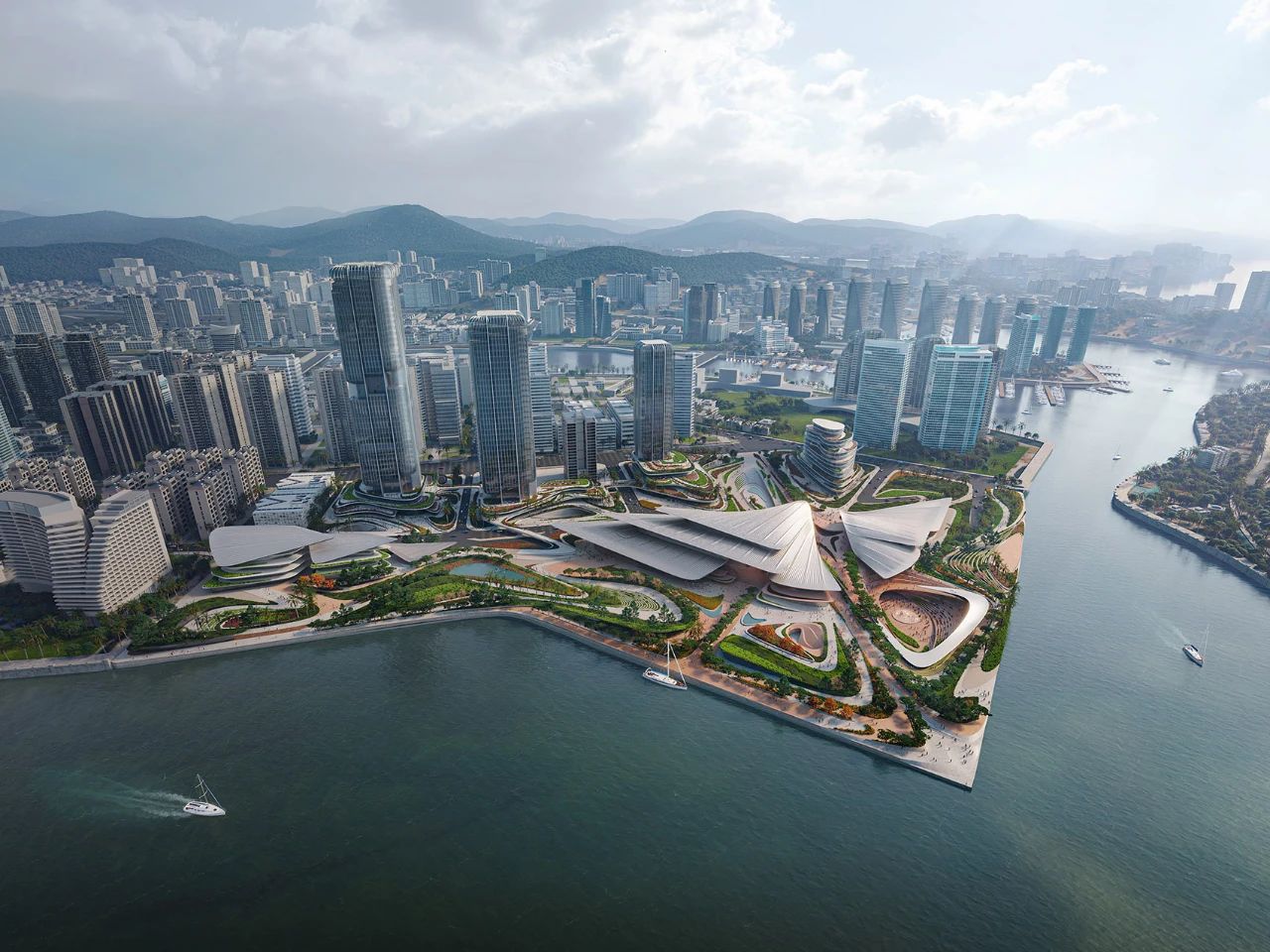
▲Zaha Hadid Architects
Sanya is located in the southernmost province of Hainan Island in China, with tropical forests, mountain parks, and pristine beaches. It receives over 80 million tourists annually. Today, Sanya has developed into a city with over 1 million residents.
Sanya Port faces Sanya Bay and is the center of urban leisure, shopping, and commercial areas. The harbor is equipped with yacht terminals and one of China's busiest cruise ship terminals, as well as commercial and fishing ports in the city.
The new cultural area designed by Zaha Hadid is located at the entrance of Sanya Port, adjacent to the Jiangang Road terminal on the Sanya tram network. This tram network connects many residential and hotel areas in Sanya Bay with the city's high-speed rail stations.
The new cultural zone has transformed the harbor into the center of Sanya's cultural life and promoted Sanya city to become a gateway to the tropical waters of Sanya Bay and deep into the South China Sea.
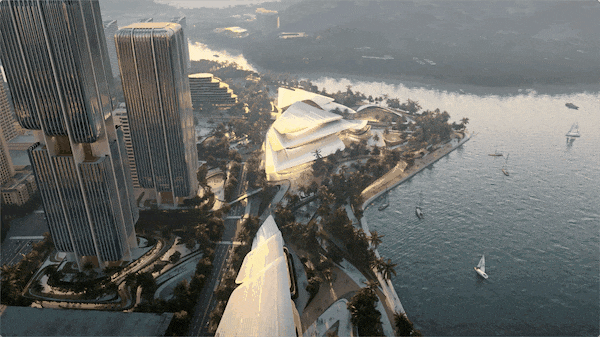
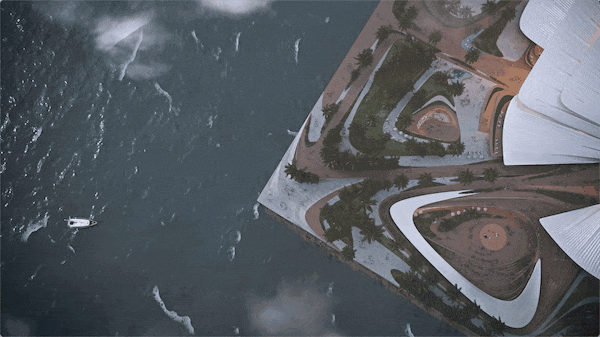
The central axis in the overall plan directly connects the new harbor area with the existing urban area of Sanya, and distinguishes the cultural functions of performing arts theaters and exhibition halls from the commercial functions of conference and trade exhibition areas. The cultural and commercial districts share the same new public square, from which you can have a panoramic view of the beautiful harbor. Tourists, spectators, and conference representatives will all participate in the event here.
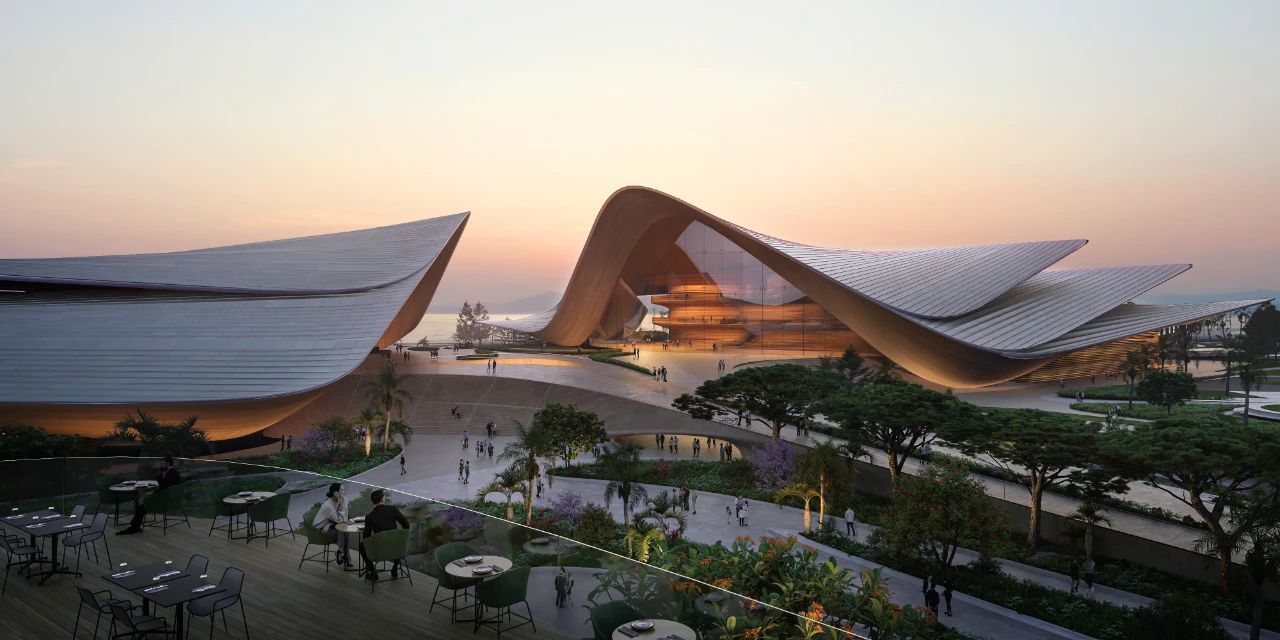
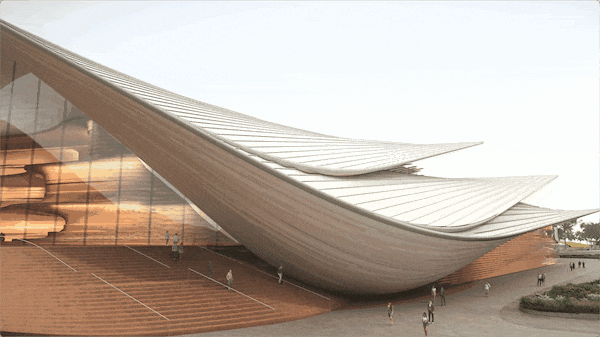
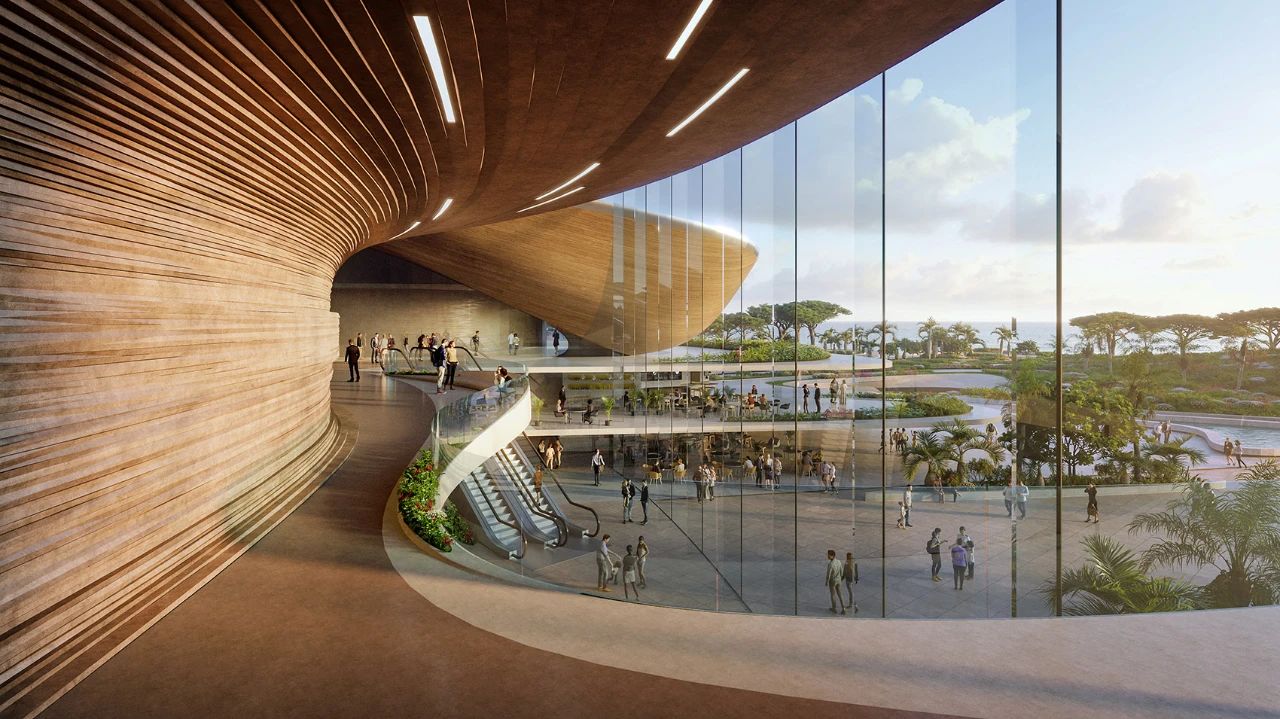
The layered wing shaped roof of the center extends outward, overlapping each other in layers along the axis from the highest point, forming the entrance hall of this performing arts theater and conference center. People can see the light reflected from these roofs from various angles of the port and along the coast of Sanya Bay. From afar, they look like sails in the wind floating on the water surface. The geometric form of these structures together defines a building landmark, which echoes the inland mountain landscape of the city behind them.
The halo structure slowly rises from the ground of the new public square, creating shade for the entrance of the cultural center and conference center. The layers of fragrant roofs open to the port, allowing people to enjoy the magnificent sea view on the public terrace.
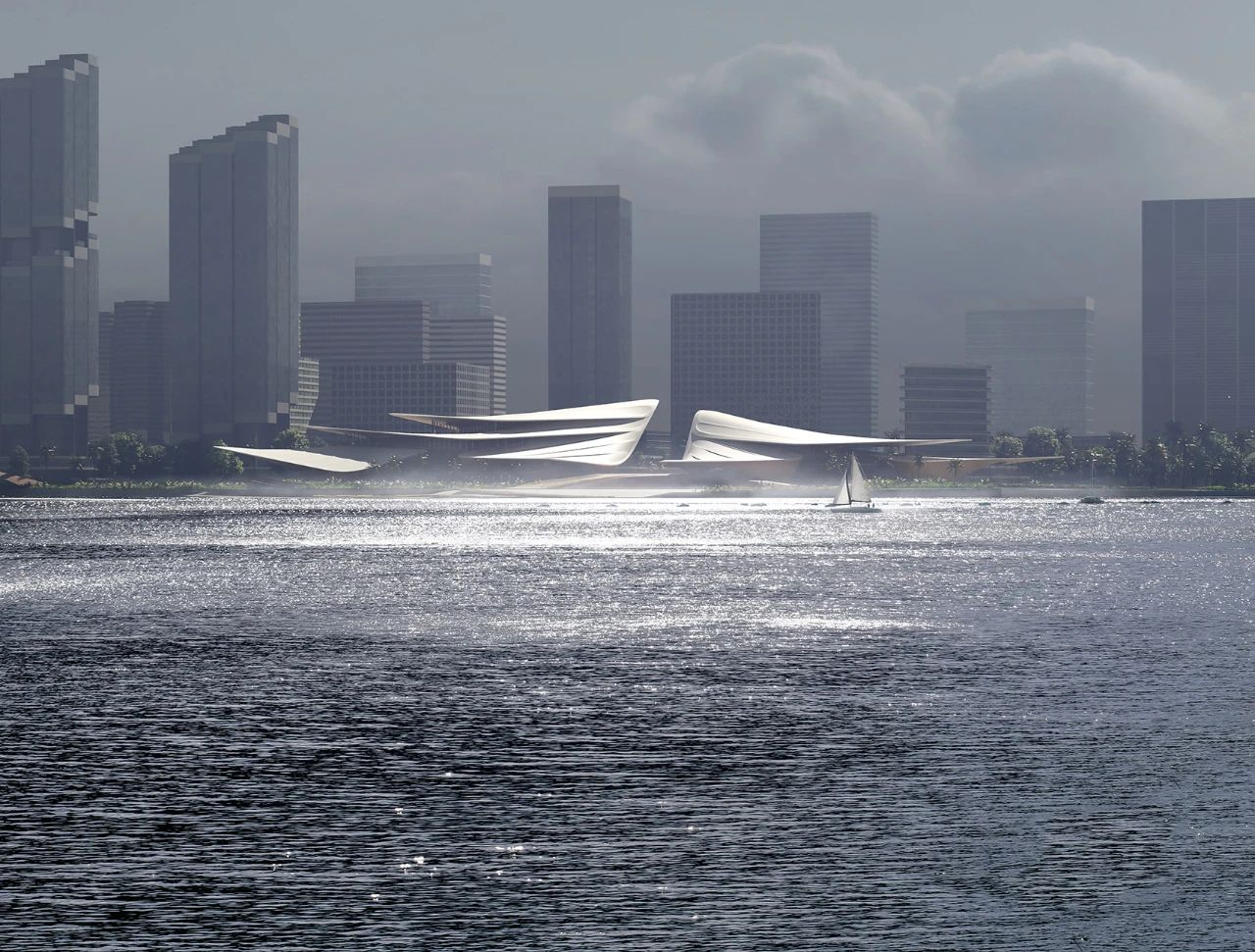
The cultural area, covering an area of 26.7 hectares, is connected to the city center. The designer has integrated new public squares, gardens, docks, and coastal walkways, as well as cultural exhibition and conference facilities, aiming to provide venues for artists, institutions, and companies from various regions, as well as various scale performances and activities, both domestically and internationally.
The newly built harbor area has a total area of 409000 square meters, including residential, office, hotel, shopping, and catering facilities in the city center, which can provide services to millions of tourists visiting Sanya every year.
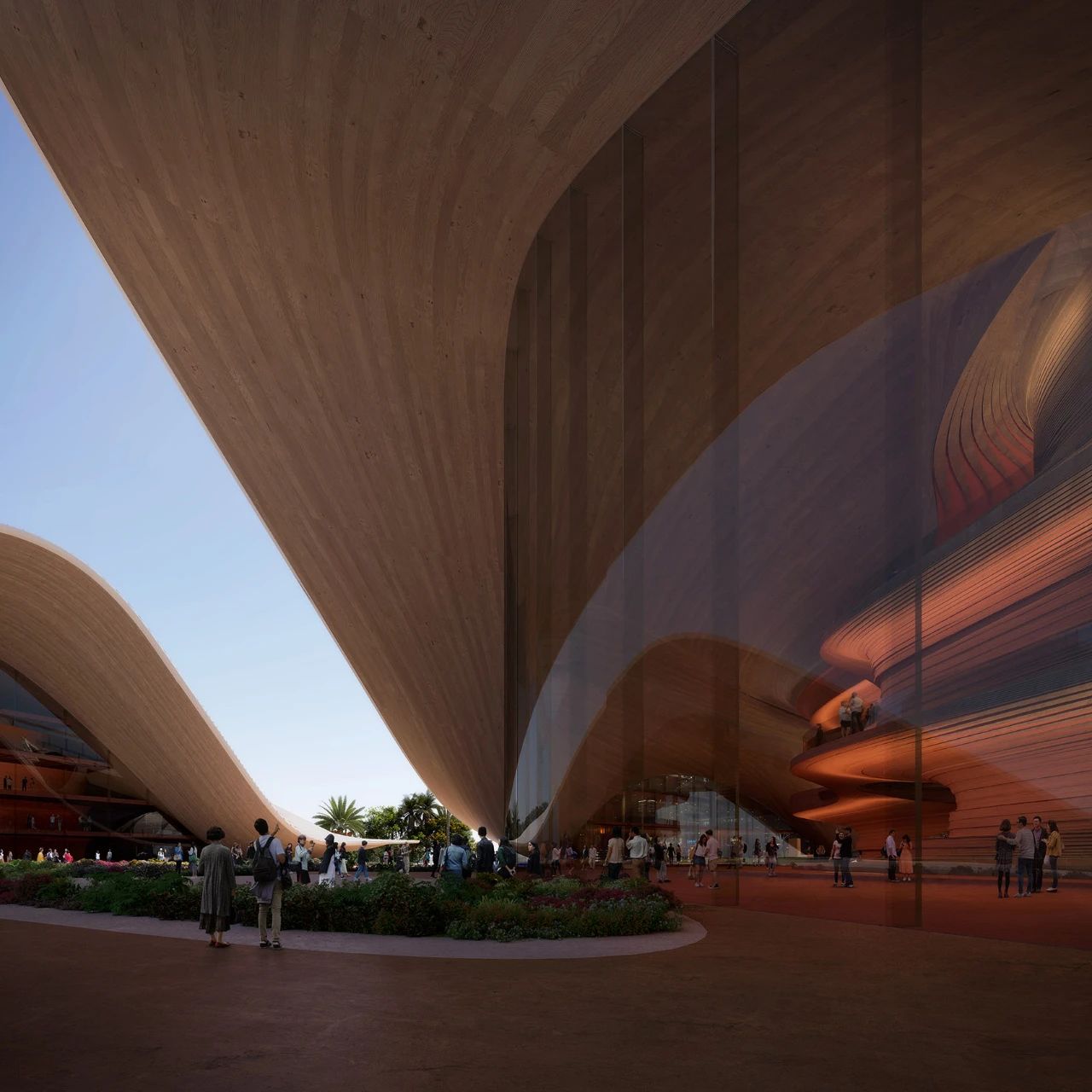
The cultural area is located in the tropical climate zone of Hainan and is deeply affected by the monsoon. Its buildings incorporate low-carbon design and procurement, construction, and operation strategies into the photovoltaic and rainwater collection systems embedded in the large roof area. This large rooftop area features deep eaves that provide shade for both indoor and outdoor public terraces throughout the year.

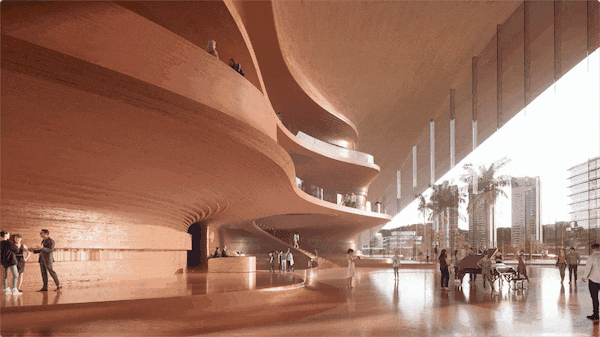
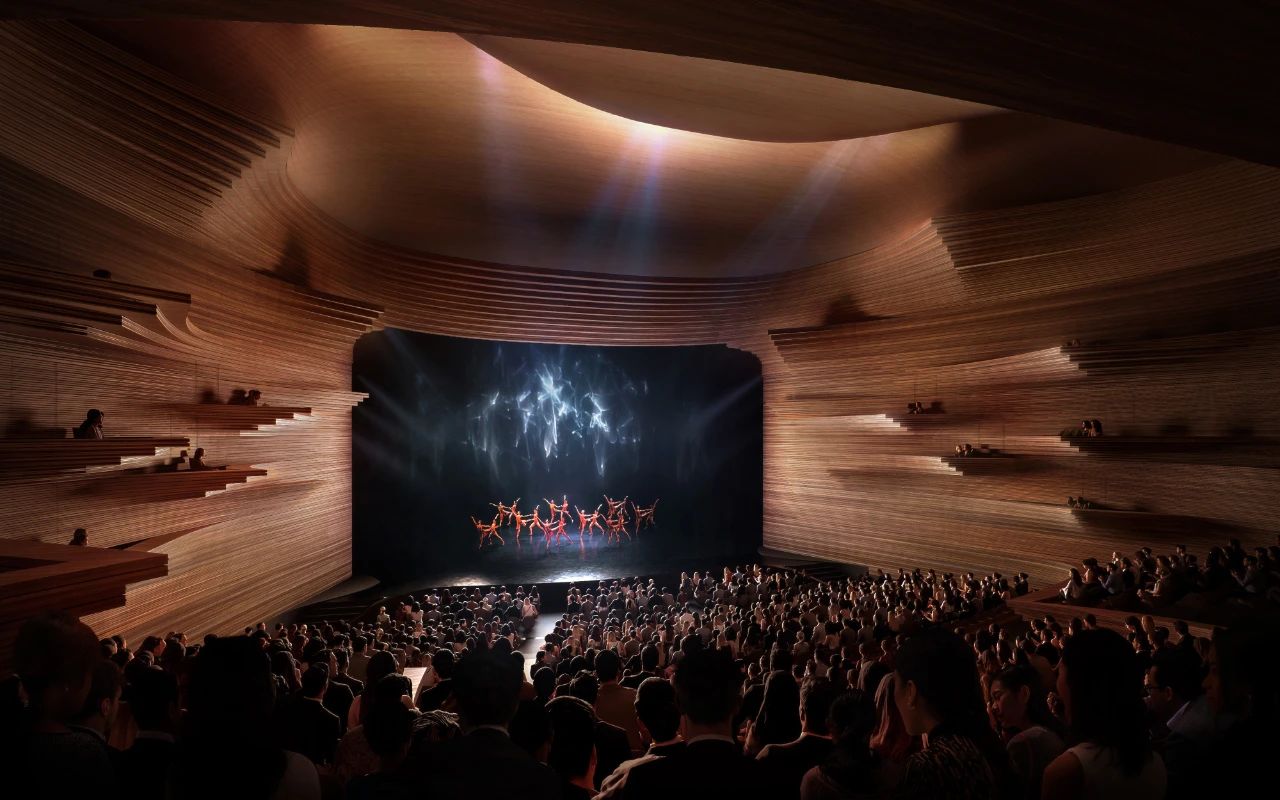
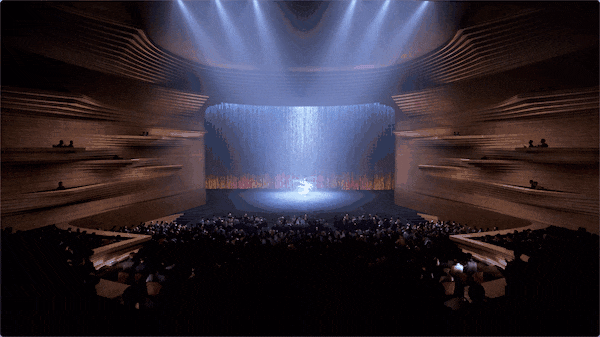
The orientation, layout, and landscape design of this cultural area have optimized natural indirect lighting and utilized cool coastal winds to achieve natural ventilation. The design also includes a central device that integrates high-efficiency equipment for cooling and a seawater heat exchanger. The intelligent building management system will automatically adjust sunshade lighting and ventilation to achieve optimal comfort and energy efficiency.
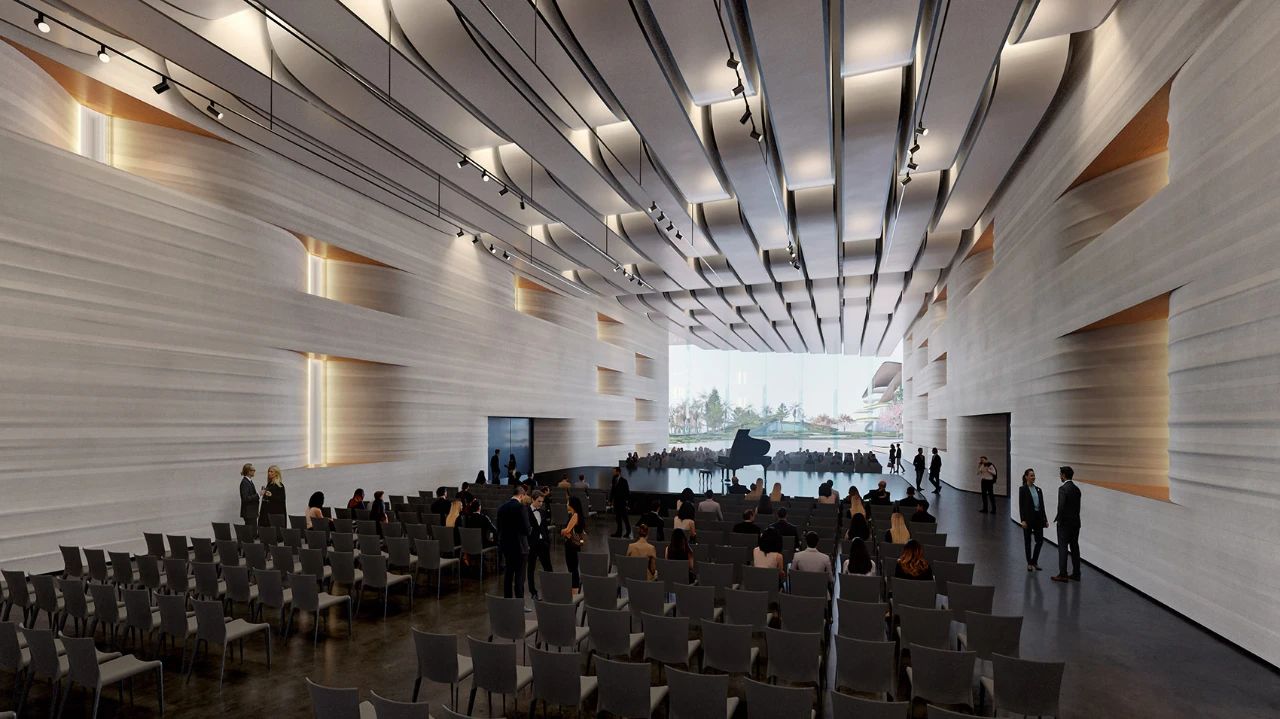
The wooden veneer under the roof of the cultural and conference center will be sourced from certified sustainable forests, which have excellent adaptability to local coastal climate conditions without the need for chemical treatment. The procurement of each building in the area will prioritize the use of locally recyclable materials.
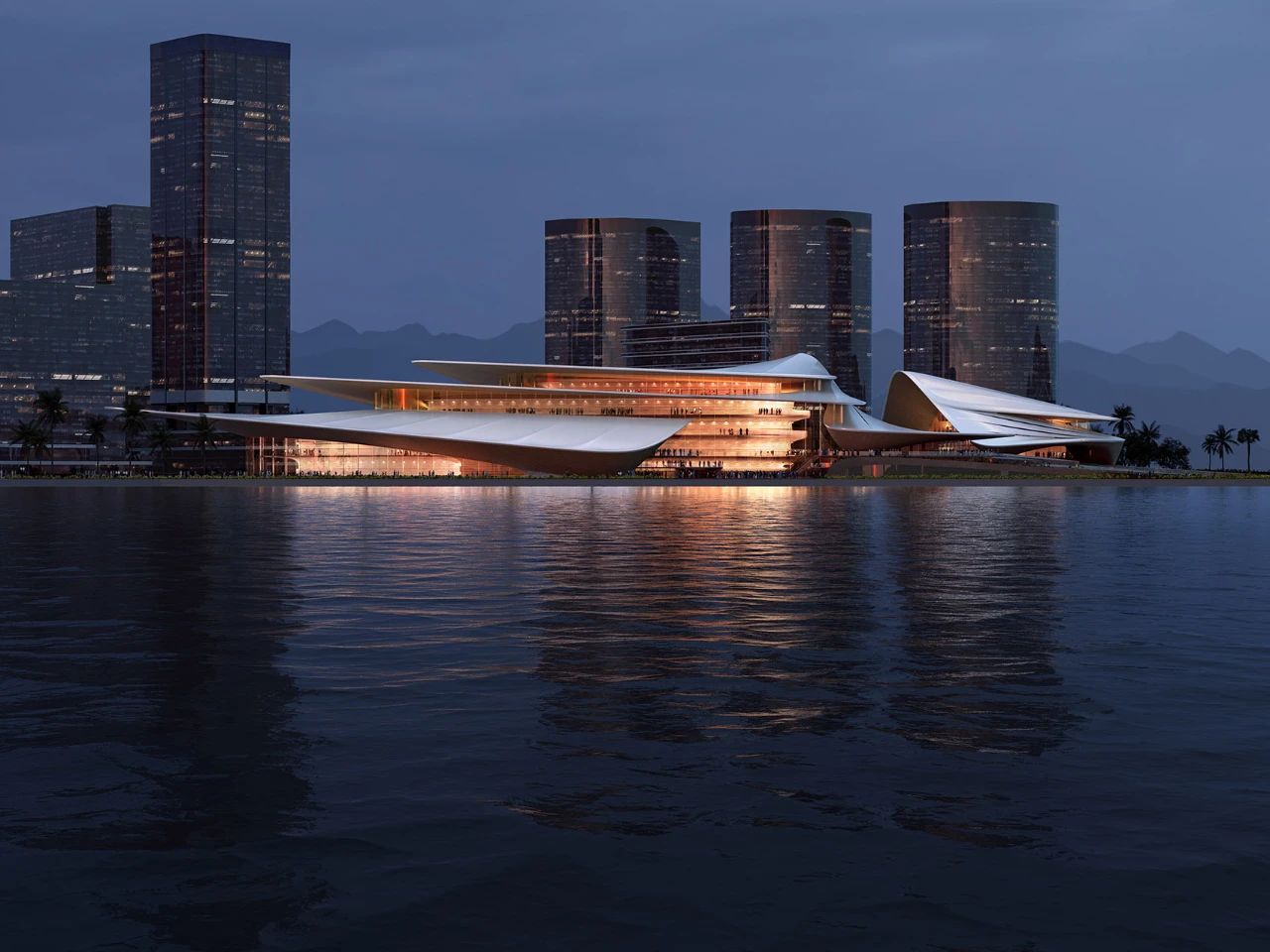
Article from Weixin Design