

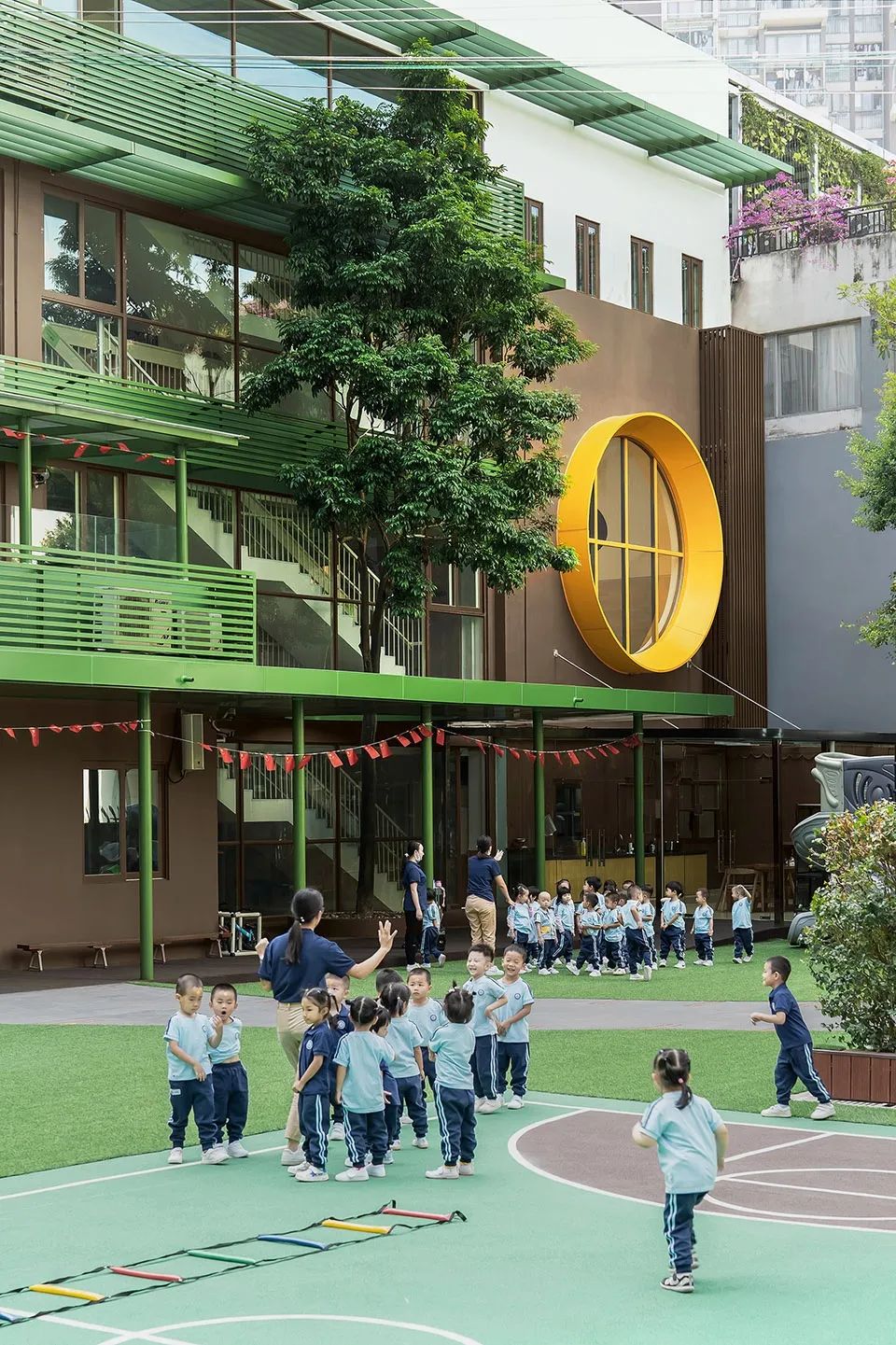
At the beginning of 2022, the renovation design of Birongwan Kindergarten in the "Hundred Schools Revitalization" initiative organized by Nanshan District, Shenzhen City completed all construction and achieved a completely new transformation of spatial image in just 40 days of summer vacation.
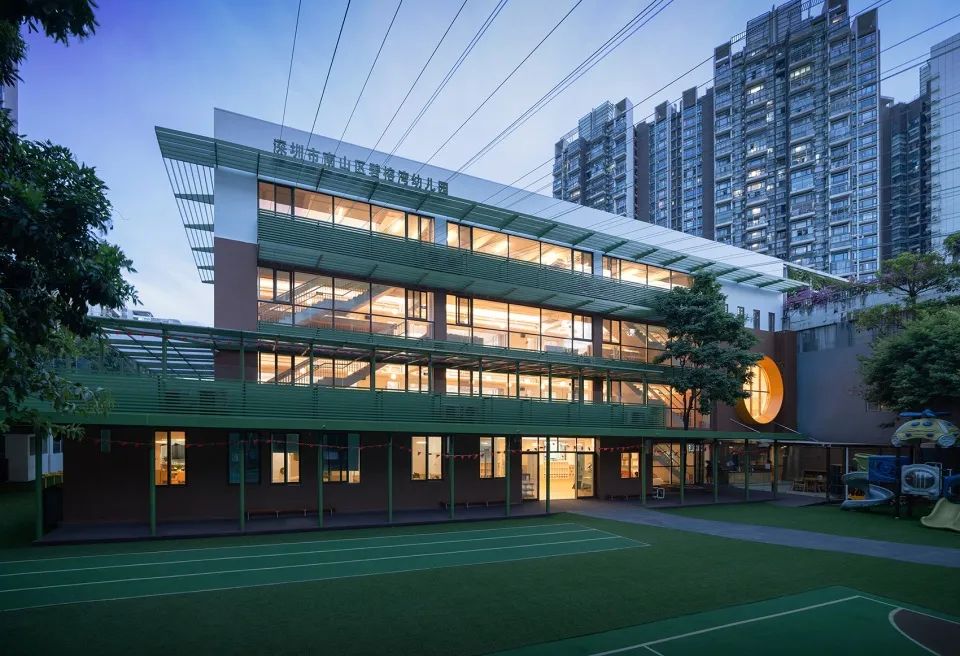
▲Renovated campus night view © ACF Domain Graph Vision
01.Resilient Strategy: Profound and Far sighted
The "Hundred Schools Revitalization" project combines the difficulties of both "campus" and "renovation" design, which are limited by the short summer construction period and strict requirements of building standards, as well as the spatial and structural reality of the original building. The epidemic also prevented the engineering team from visiting Shenzhen throughout the entire design process, relying only on incomplete or inconsistent original drawings and a large number of photos and videos to understand the base information. Therefore, in the early stages of project initiation, it was realized that it was necessary to comprehensively predict various constraints and construction difficulties at the design strategy level, and accurately identify design points that could be used by architects, And reserve sufficient flexibility in the plan to deal with on-site data errors and various problems that may arise during the implementation process, and use a "four two shift thousand catties" design logic and approach to resolve the uncertainty inherent in remote renovation projects.
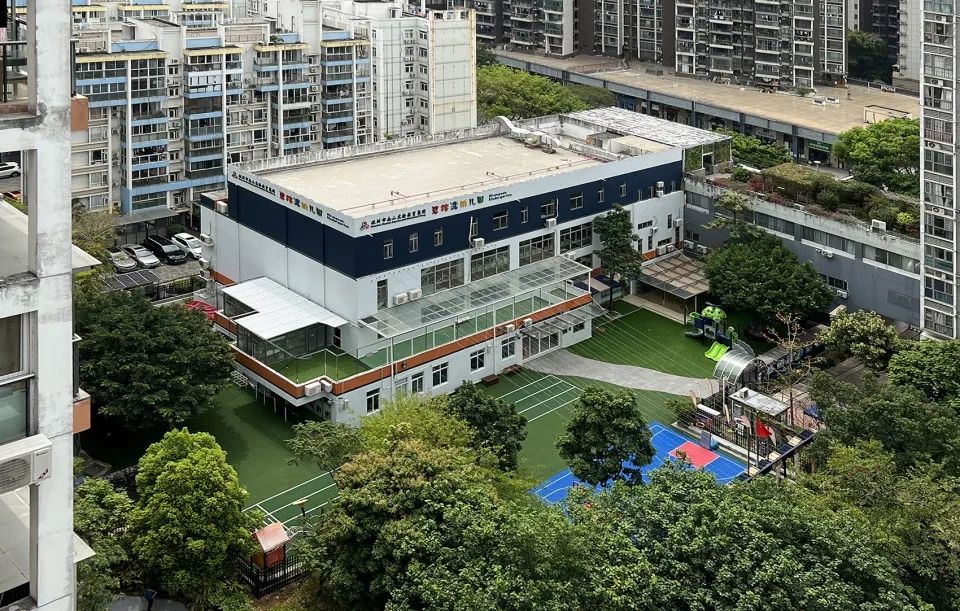
▲Birongwan kindergartenBefore renovation © Birongwan Kindergarten
Bi Rong Wan Kindergarten only has one main building. After years of use and renovation, the external form of the building is out of proportion, the volume is chaotic, the color is not good, and there are also many internal problems. In addition to potential safety hazards in infrastructure such as water, electricity, and fire protection, the park has raised many local spatial issues, such as the fragile and non fall resistant glass shed structure of outdoor platforms, the unsafe and high occupancy of illegal sandwich structures left by history in the audio room, and the inability to meet the needs of basketball classes and other activities. The partition wall between the corridor and the classroom has led to low utilization of corridor space and reduced insufficient lighting in the classroom, and so on.
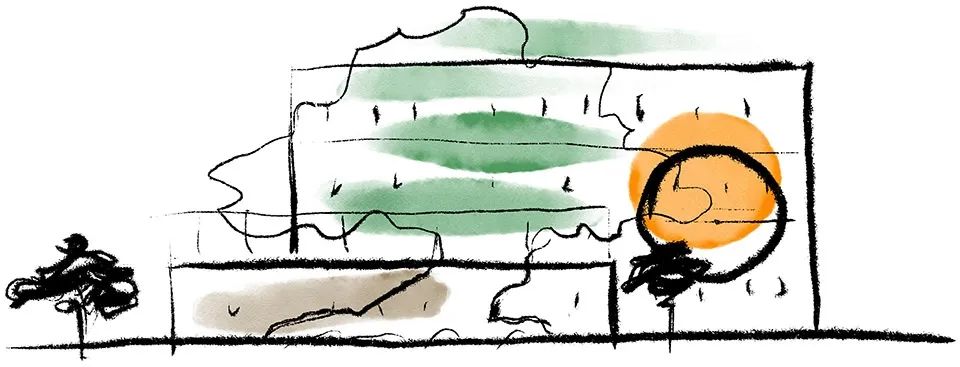
▲Studio NORConcept sketch © No, also design studio NOR
Under the pressure of a tight design cycle, The engineering team strives to avoid responding to these needs in a headache like manner. As the indoor spaces to be renovated are directly connected to the exterior facade, the team has decided to use the design concept of the exterior facade renovation as a narrative thread to integrate and complete the design of various local spaces. This design strategy significantly reduces the initial communication cost, allowing the park to understand the architect's design intent from a macro perspective and quickly advance the plan.
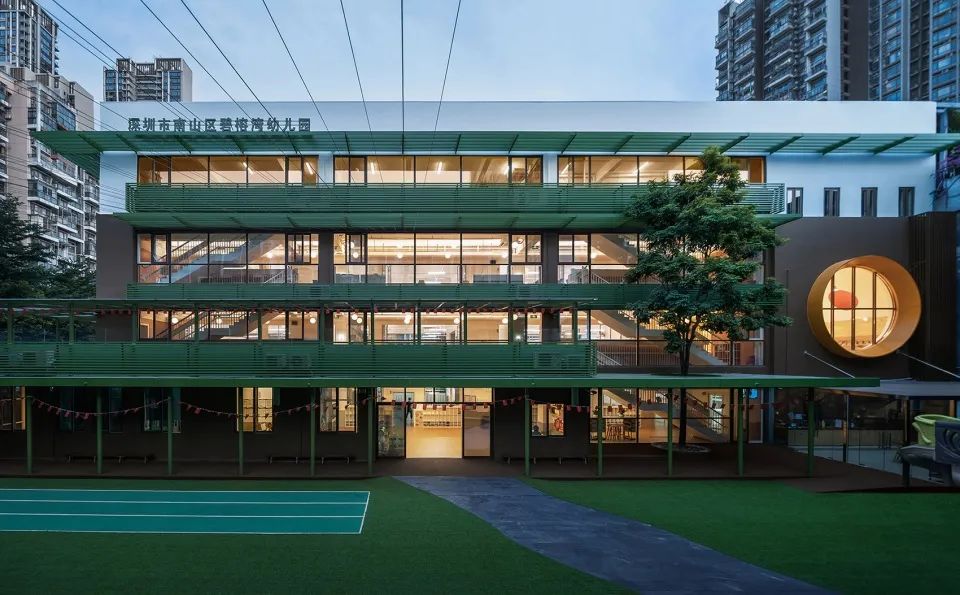
▲Horizontal lines and the proportion of reconstructed facades with enlarged ancestral caves © ACF Domain Graph Vision
02Reshaped Facade: "Banyan Forest Warm Day"
Before the renovation, the facade had chaotic window openings, scattered with scattered local additions and air conditioning units. The original exterior facade is mainly painted in blue and white, supplemented by orange, although the effect is not satisfactory, but it has a beautiful meaning of "Blue Field Warm Day". Starting from this, the team proposed the concept of "Banyan Forest Warm Day" based on the name of the kindergarten and the self proclaimed "big and small banyan children" by teachers and students. The main color of the facade was changed to symbolize the deep brown and dark green of the banyan tree, while retaining the orange embellishment designed by the kindergarten to symbolize the rising sun.
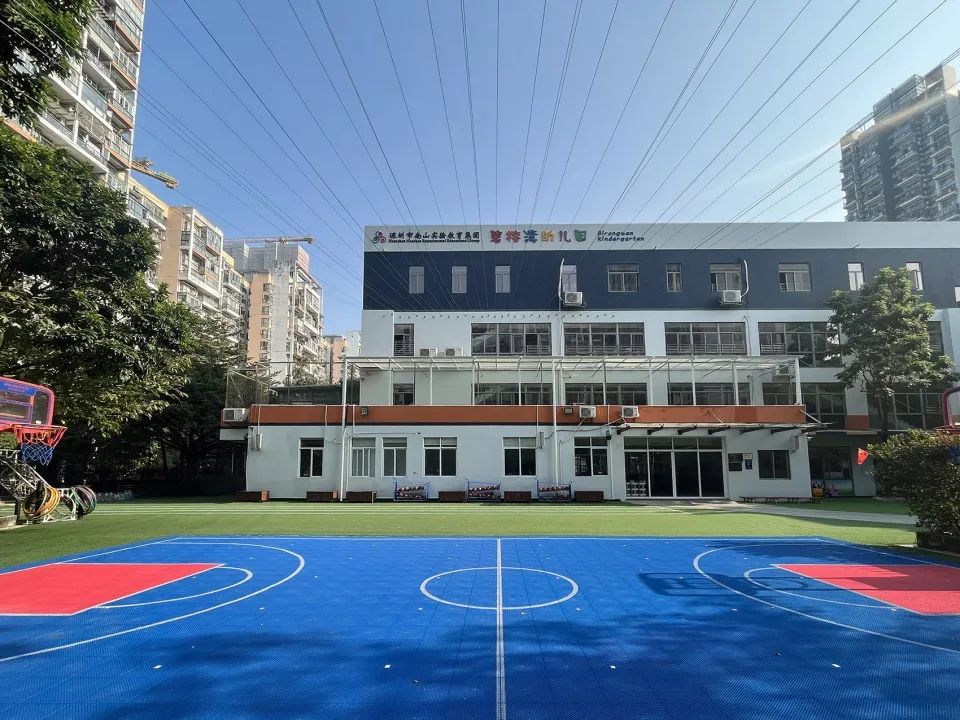
▲Before facade renovation © Birongwan Kindergarten
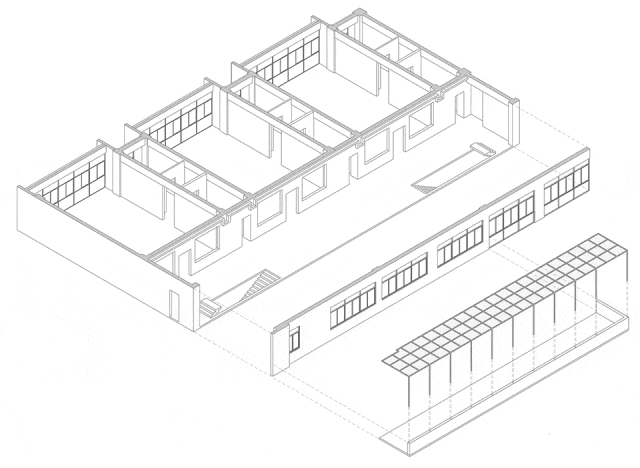
▲Axonometric diagram for second floor renovation © No, also design studio NOR
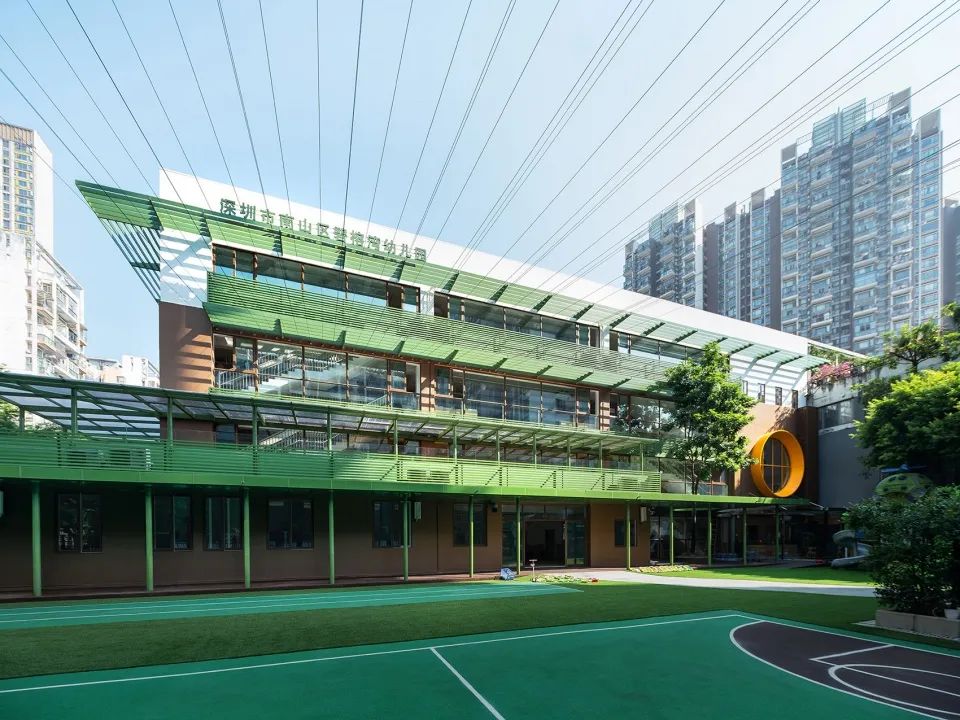
▲After the renovation of the exterior facade © ACF Domain Graph Vision
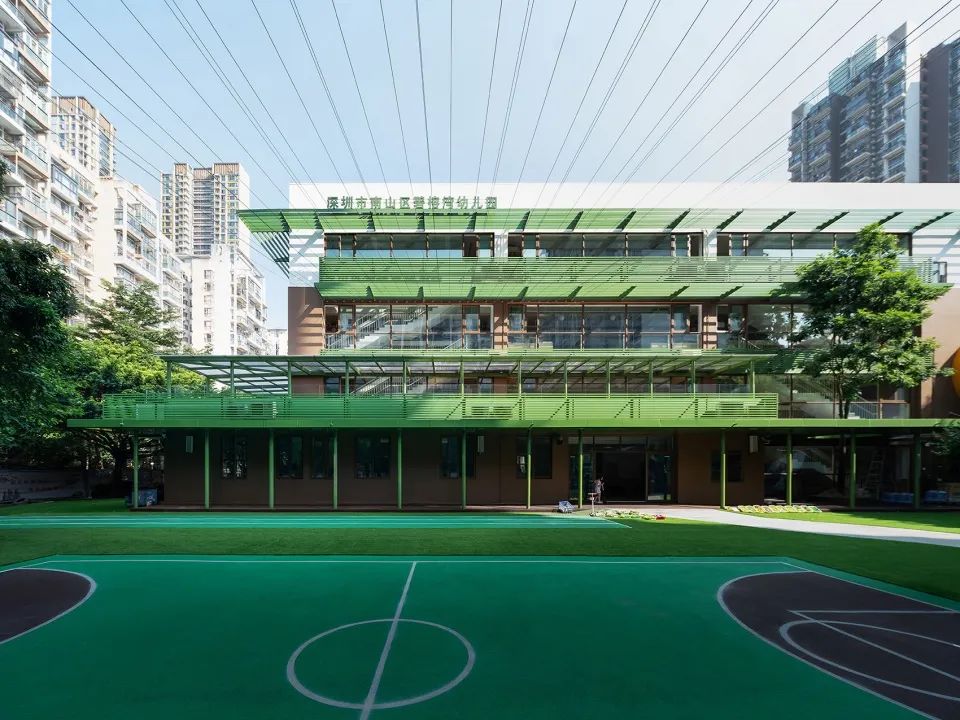
▲After the renovation of the exterior facade © ACF Domain Graph Vision

▲The circular window of the sound room becomes the highlight of the main facade © ACF Domain Graph Vision
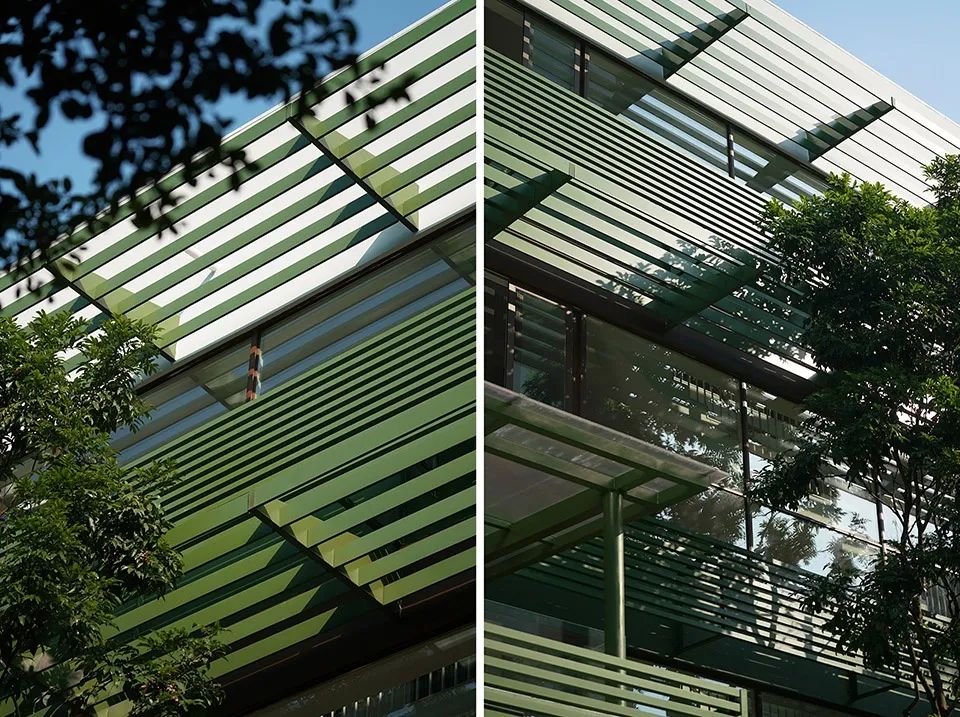
▲The directional components with alternating density in different light and shadow are rich in visual rhythm © ACF Domain Graph Vision
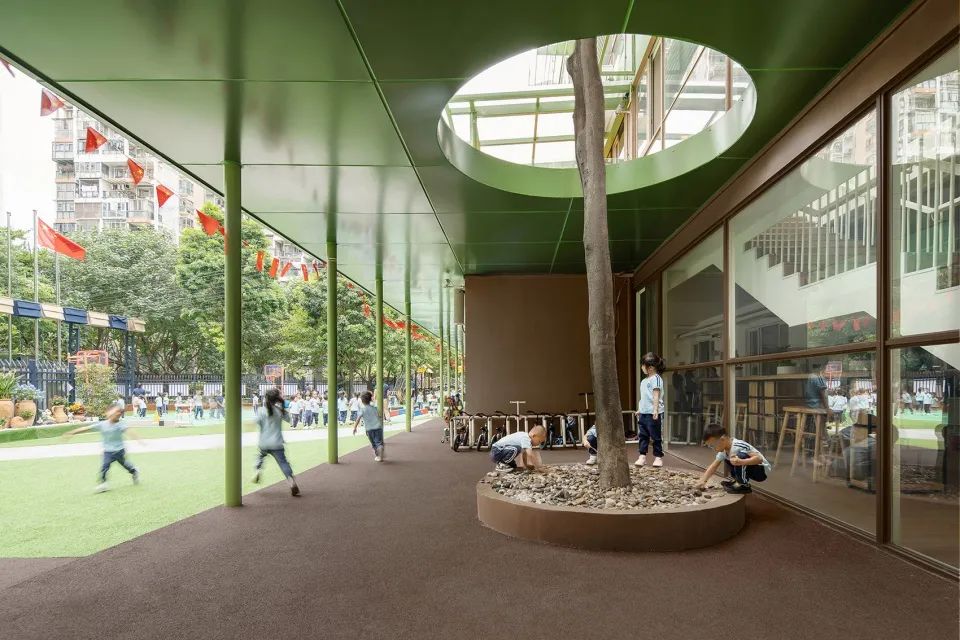
▲The first floor eaves gallery provides children with semi outdoor gaming space © ACE Domain Map Vision
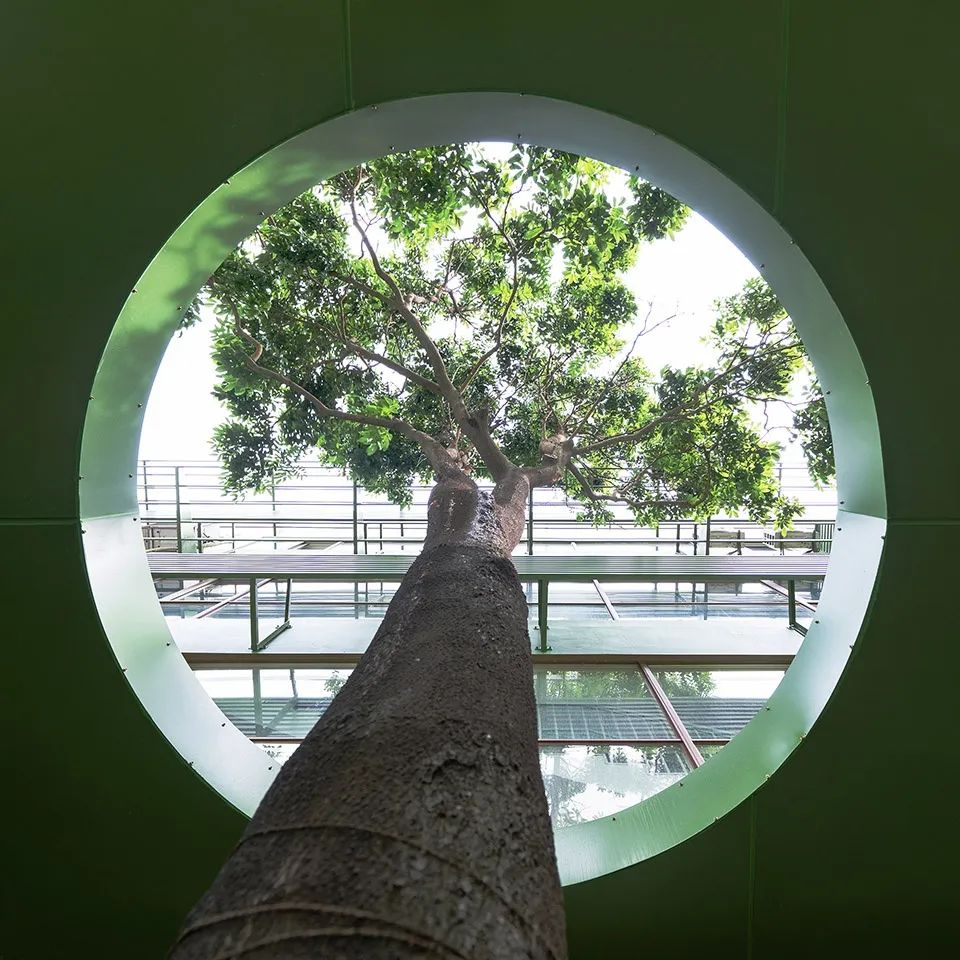
▲Looking up at Xiaoye Rong from the entrance of the first floor plum gallery © ACF Domain Graph Vision
To improve indoor lighting, the narrow windows on the fa ç ade of the audio and video room were designed to be large round and arched windows, and reflective panels were installed outside the classroom windows on the southeast fa ç ade. In the northwest facade, the design expands the corridor window openings to the limit, and sets up shade louvers, air conditioning units, and eaves corridors on the first and second floors of the platform. Together, they form multiple green horizontal lines that cross the entire facade like a tree cover, fully utilizing the horizontal expansion of the building itself, and simply and forcefully integrating the chaotic and convex appearance before the renovation, forming a new architectural image. The circular window of the music room becomes a clear symbol of the main facade like the early sun rising through the shade of a tree.
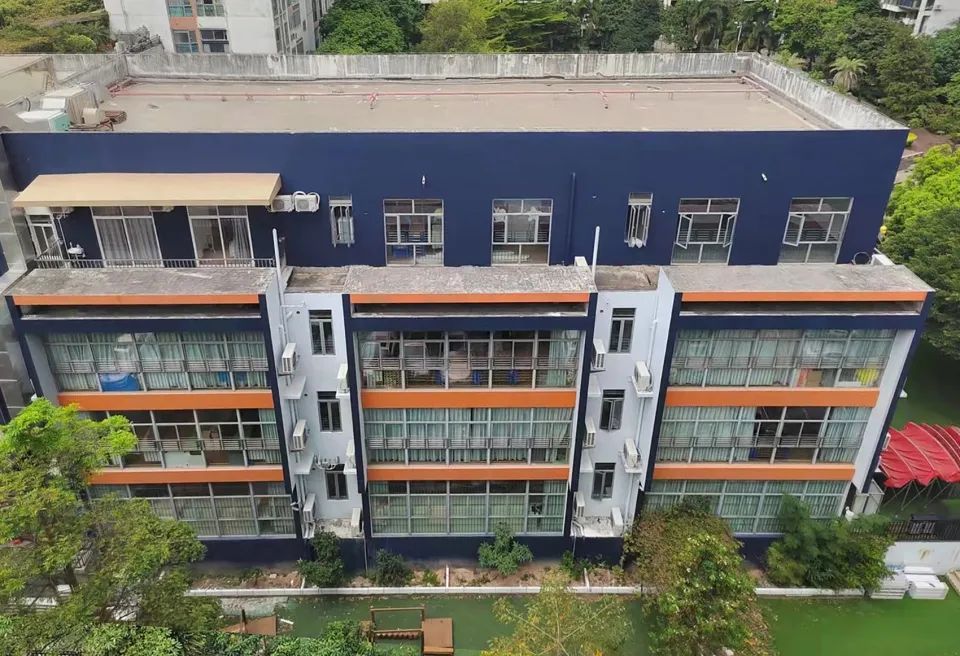
▲Before the renovation of the southeast facade © Birongwan Kindergarten
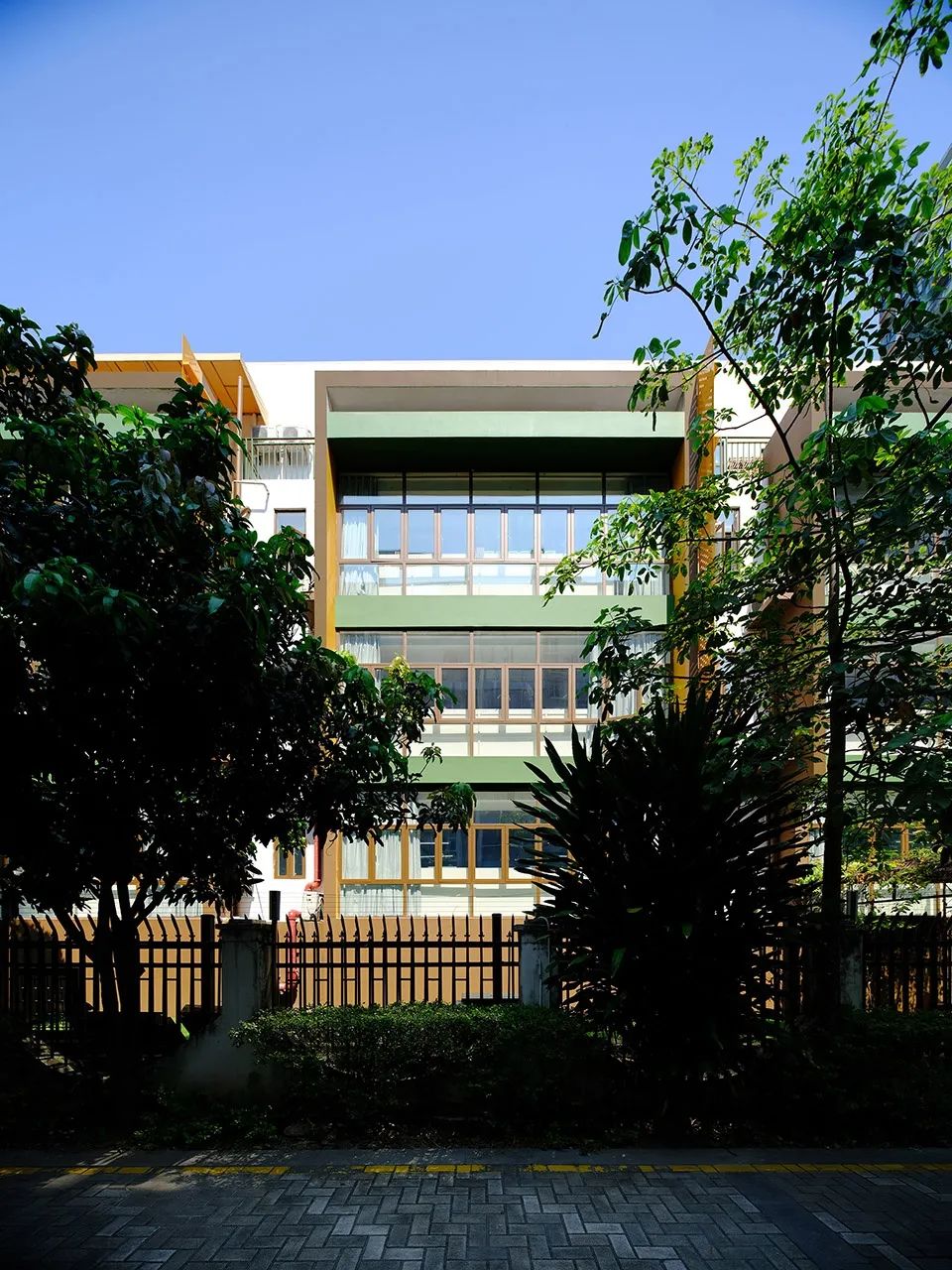
▲After the renovation of the southeast facade © ACF Domain Graph Vision
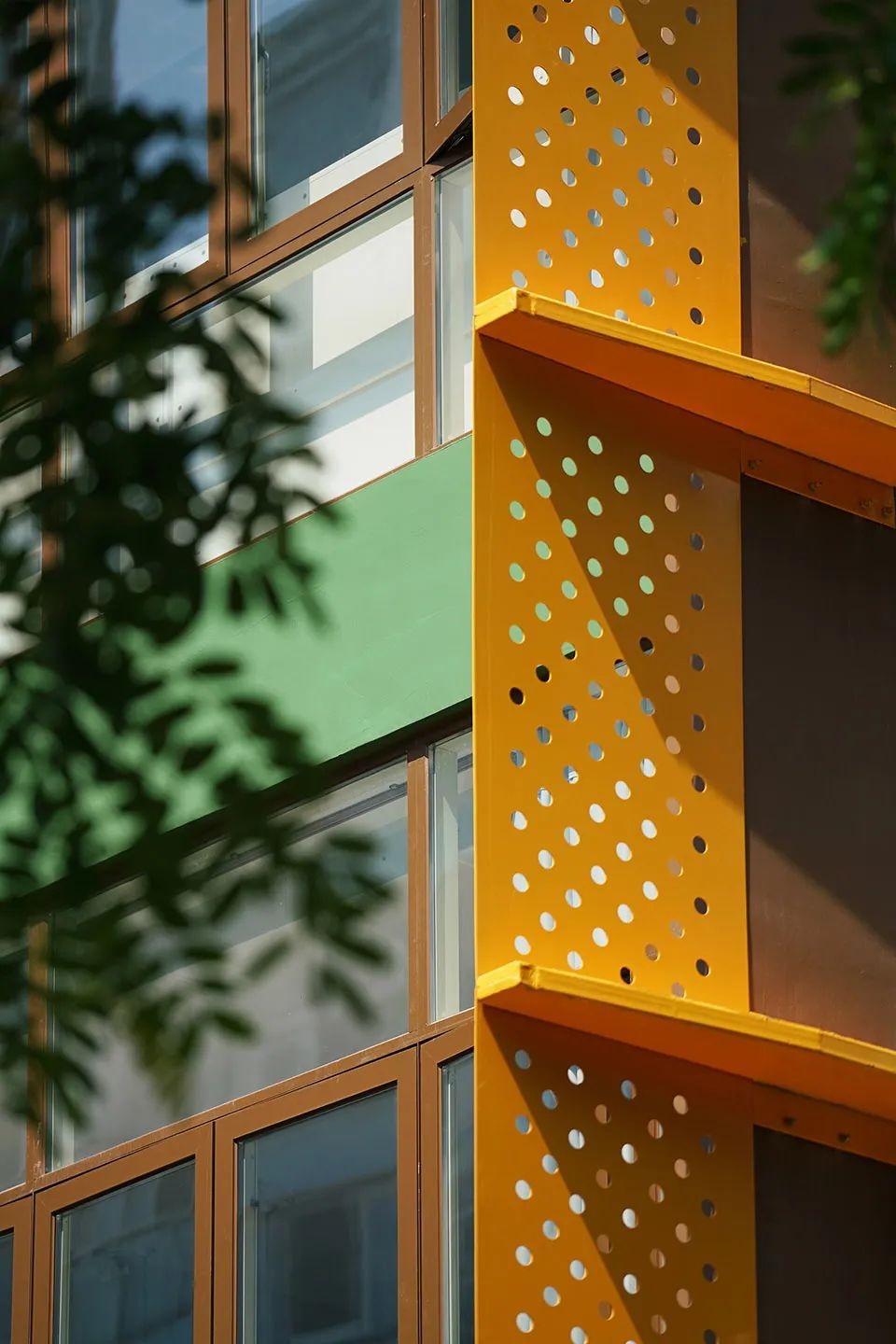
▲Reflective panels installed outside the classroom extend the time natural light stays in the classroom through diffuse reflection © ACF City Map Vision
The design replaced the additional glass shed on the second floor platform with a new steel structure eaves gallery. The lightweight polycarbonate board roof filters direct light and reduces the risk of falling objects with its own elasticity. The soft yellow EPDM floor not only protects children's safety during activities, but also enhances the brightness of indoor corridors through diffuse reflection of light. The solid exterior wall between the platform and the corridor has been replaced with transparent floor to ceiling doors and windows, introducing outdoor scenery and sunlight into the building while also connecting the indoor and outdoor areas to form a circular dynamic line, attracting children to spontaneously explore on the outdoor platform.
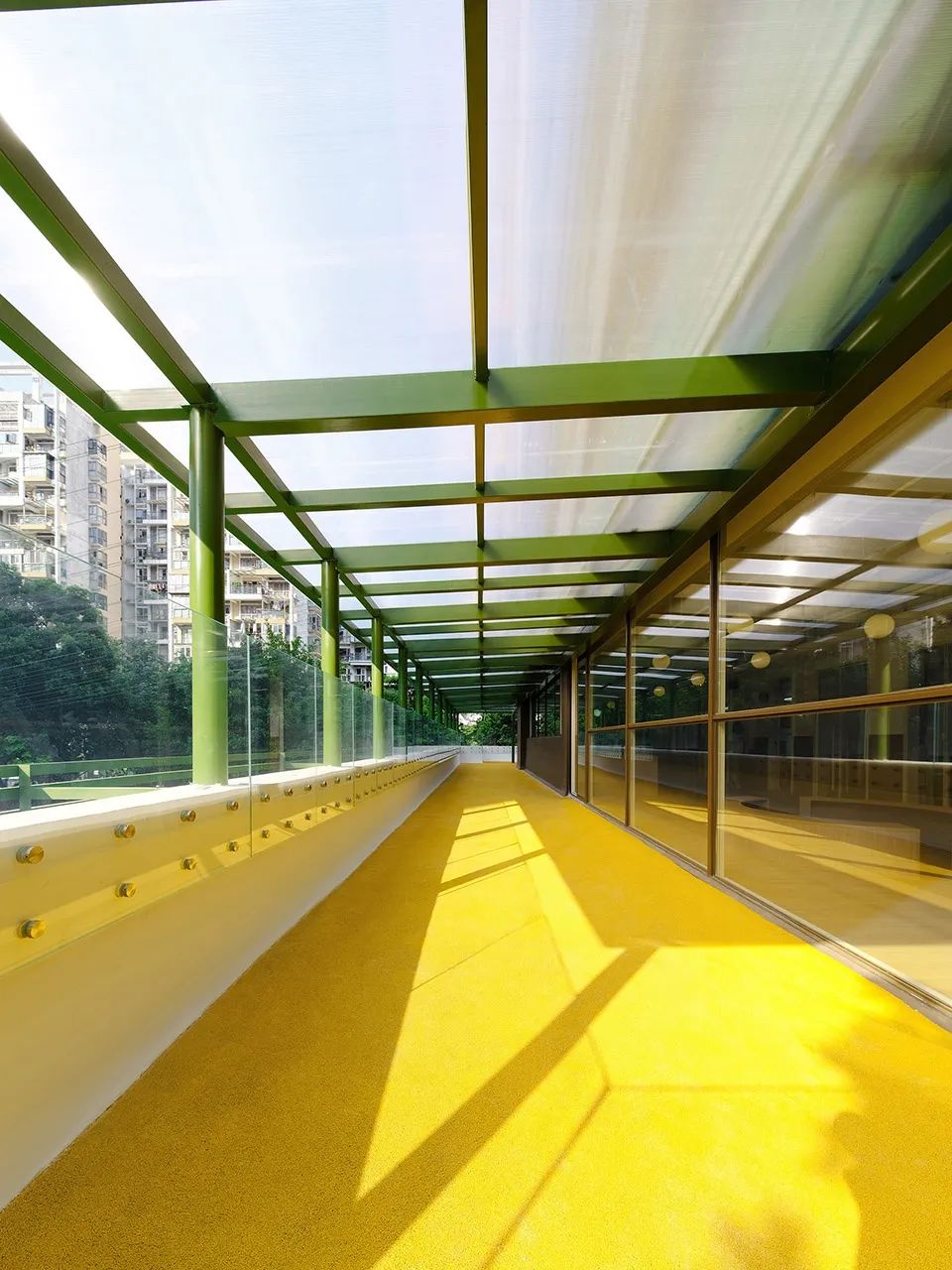
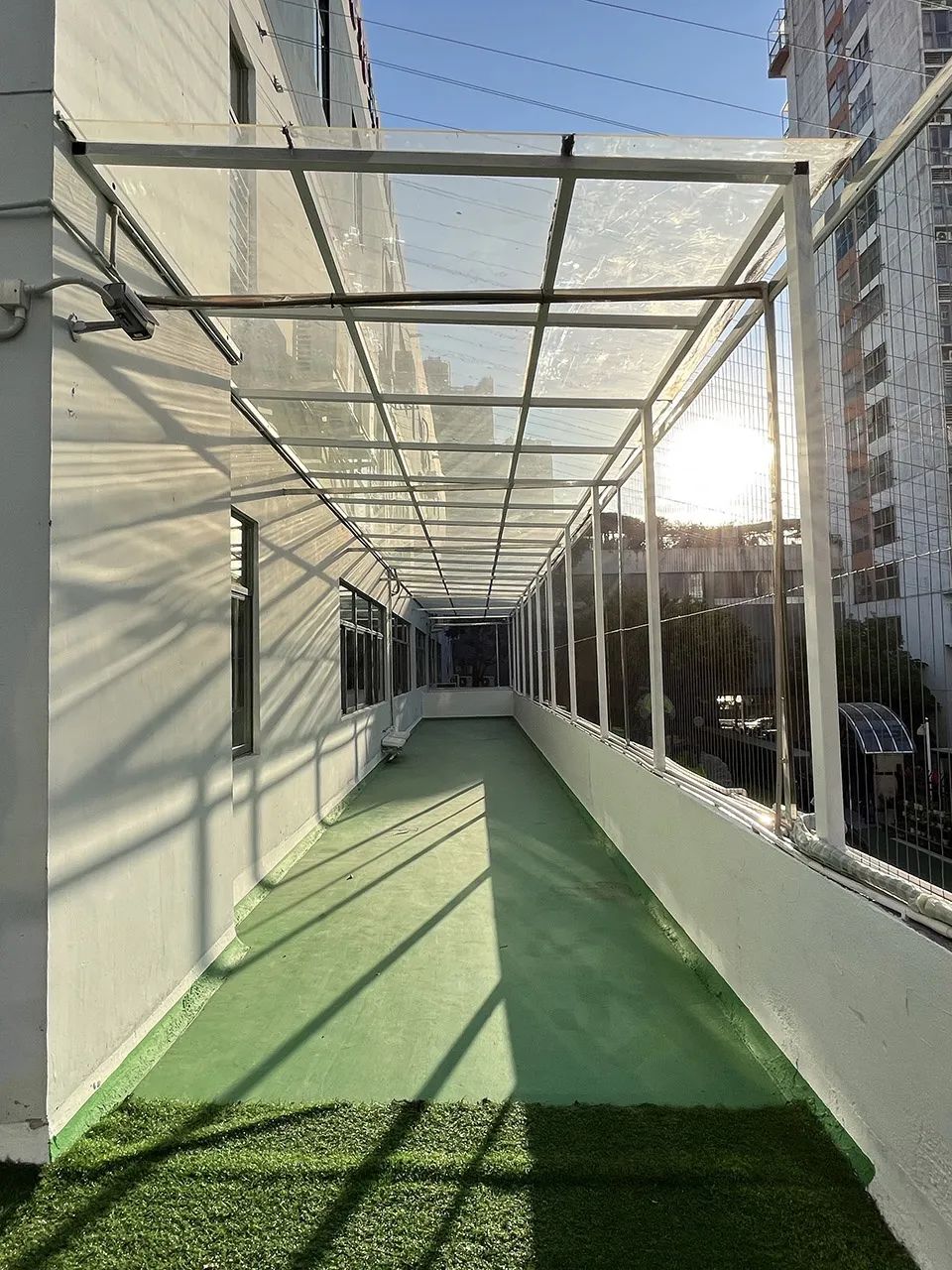
▲Before and after the renovation of the second floor platform © Birong Bay Kindergarten/ACF Domain Map Vision
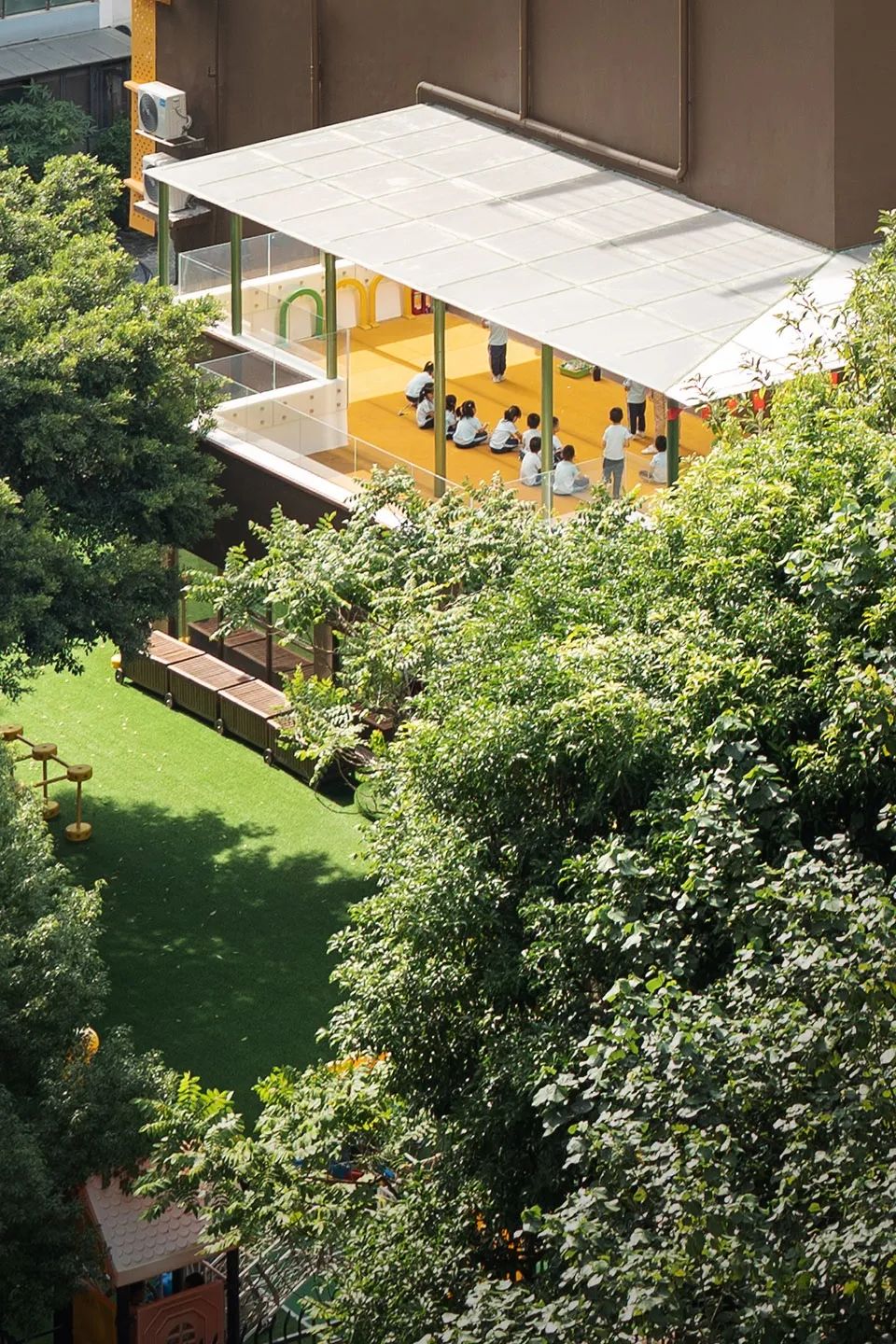
▲Hanging Pavilion in the Forest © ACF Domain Graph Vision
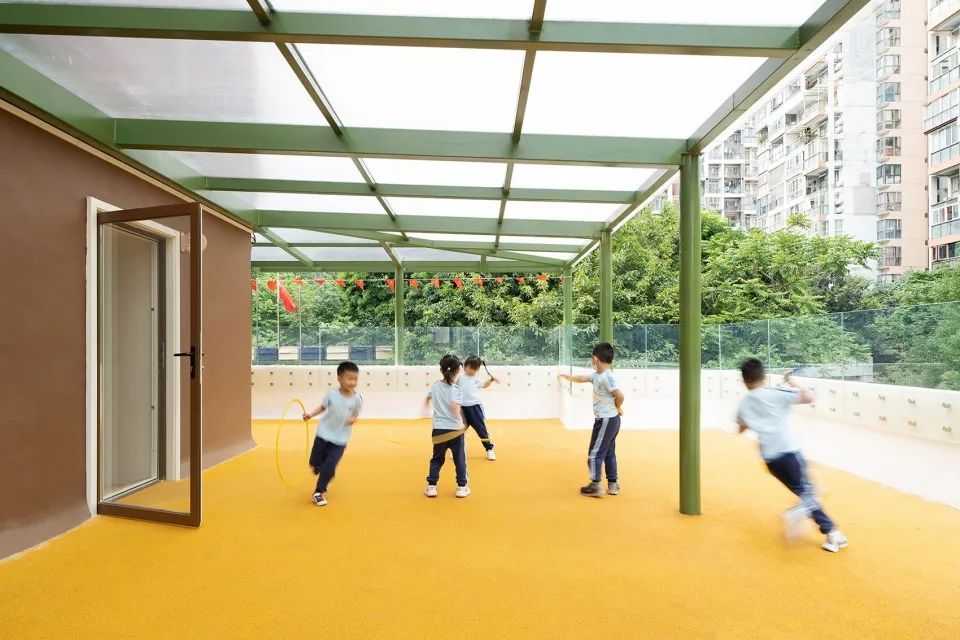
▲The tempered glass railing on the daughter wall of the second floor platform ensures children's safety while not affecting indoor lighting © ACF Domain Graph Vision
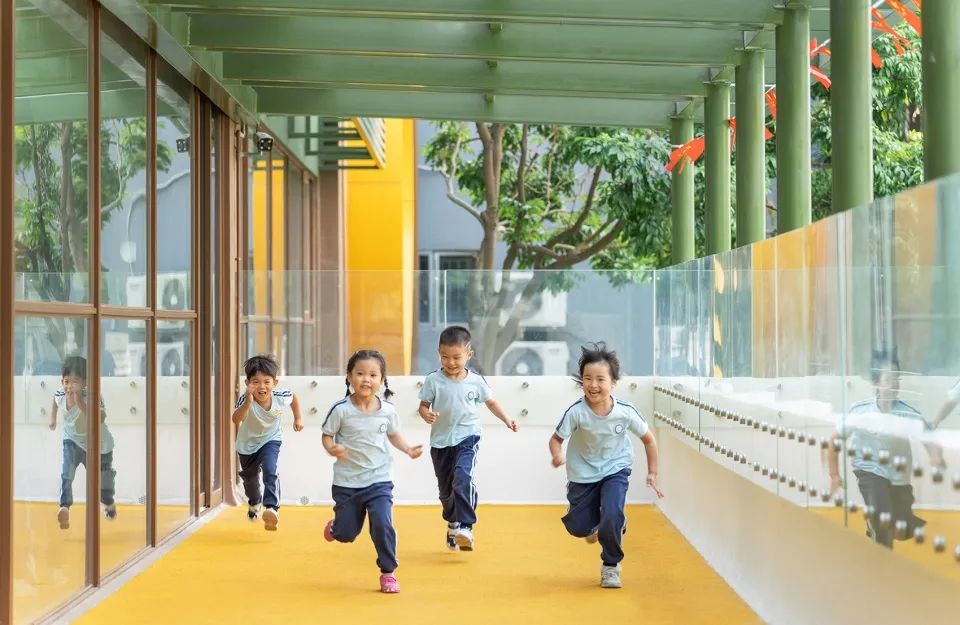
▲Lightweight polycarbonate board roof brings soft light © ACF Domain Graph Vision
03"Warm Sun Hall": Under the Dome
As the largest indoor gathering space in the kindergarten, the music and sports room can reach a height of up to 5 meters after removing the illegal mezzanine. Although it can meet the functions of an indoor basketball court, it is too spacious and lacks a sense of security for children. Therefore, the design of the ceiling is designed as a huge arch, which not only ensures the net height of the basket, but also creates a comfortable space with hanging wings. It can also use the arch shoulders to hide messy HVAC pipes.
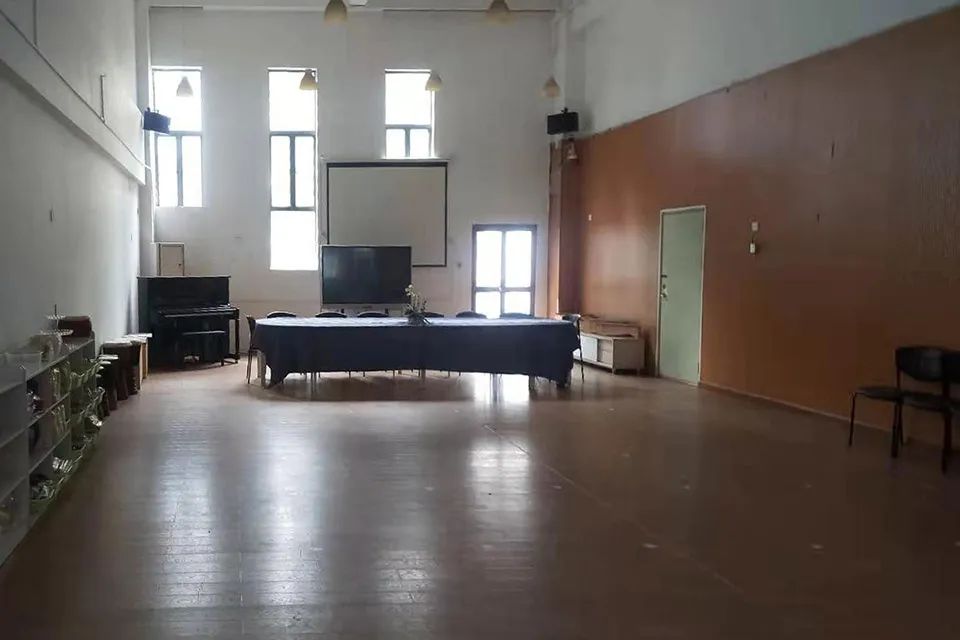
▲Before the renovation of the audio and sports room © Birongwan Kindergarten
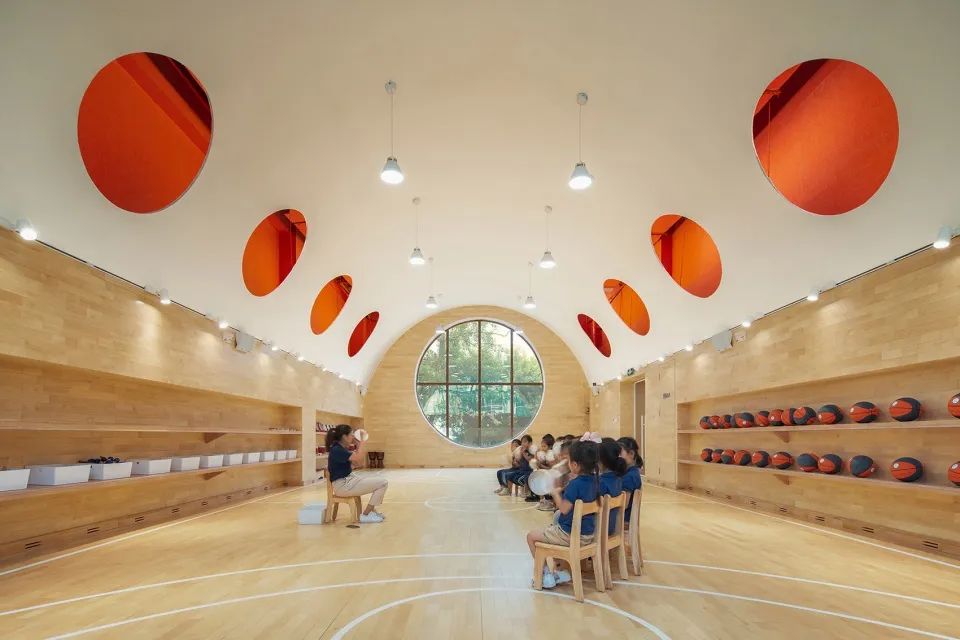
▲After the renovation of the audio and sports room, it has become a multifunctional "warm sun hall" © ACF Domain Graph Vision
The holes set on both sides of the arch not only allow sound waves to pass through the ceiling and be absorbed by the orange sound-absorbing board arranged on the wall and top surface, solving the problem of echo caused by the arch surface, but also serve as air conditioning vents, visually reminiscent of intentions such as basketball and the sun. So, one side of the ceiling simultaneously dealt with space, psychology, acoustics, equipment, aesthetics, and other issues.
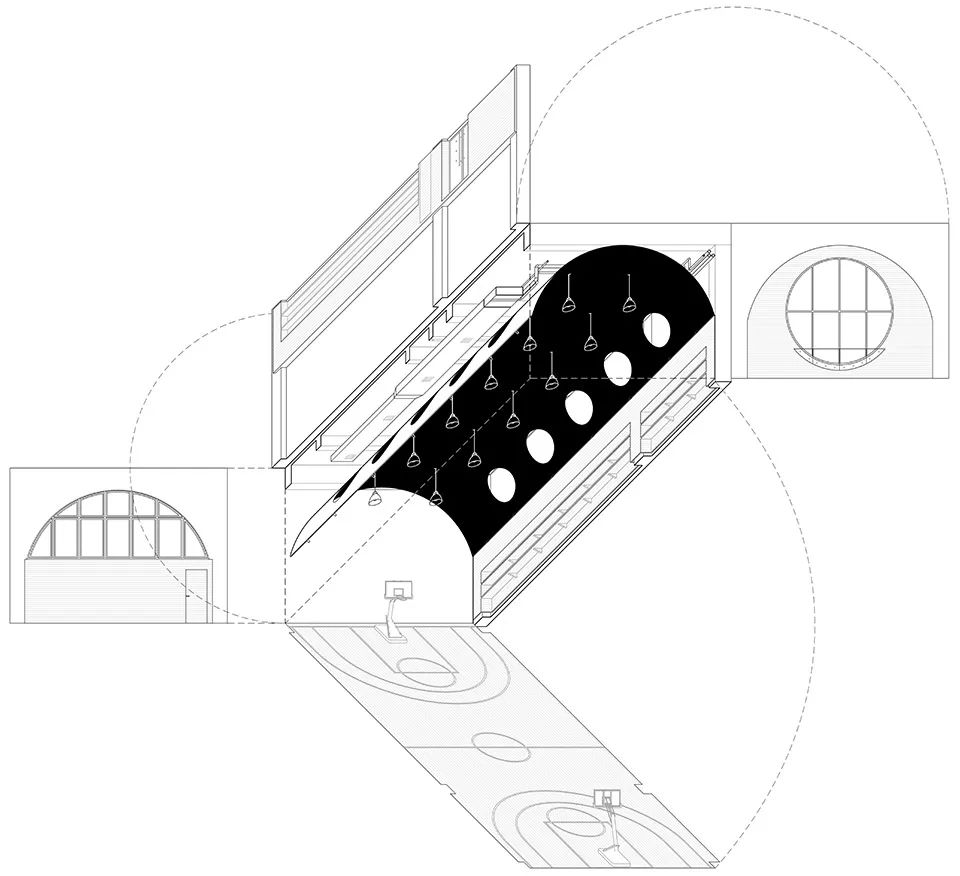
▲Illustration of the renovation of the sound room © No, also design studio NOR
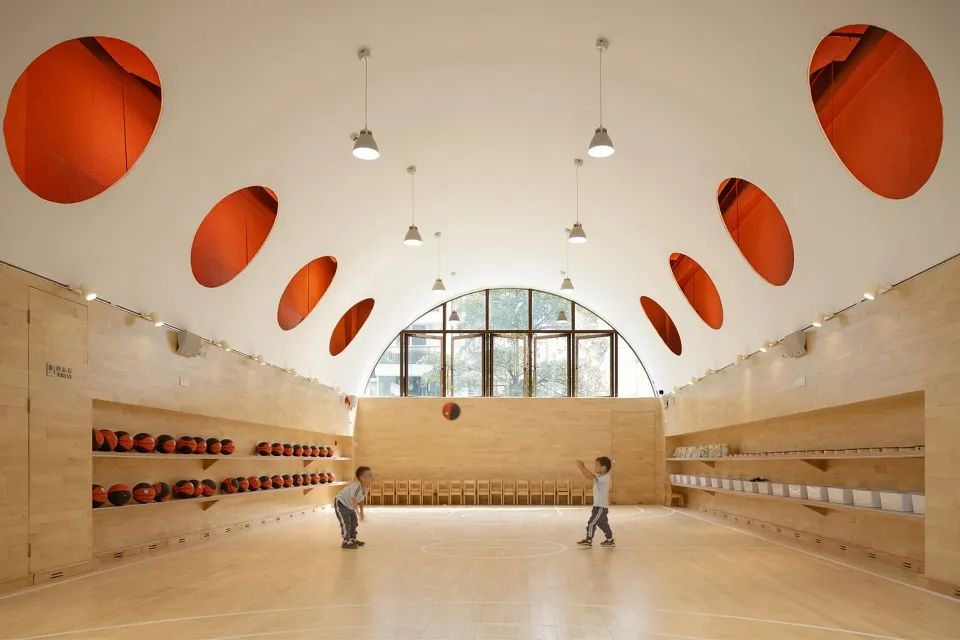
▲The huge arch creates a protective space © ACF Domain Graph Vision
In conjunction with the arch, the wooden floor is flipped up to form a wall skirt and niche suitable for children's scale, enhancing the sense of spatial wrapping. The large arched and circular windows at both ends of the space provide ample natural light for the interior, and also make the music room a "tree hole" space in the concept story, named "Warm Sun Hall" by the garden. The combination of chandeliers, projection lights, and track spotlights can meet the multifunctional properties of the room, providing different lighting options for activities such as music, dance, performances, and conferences.
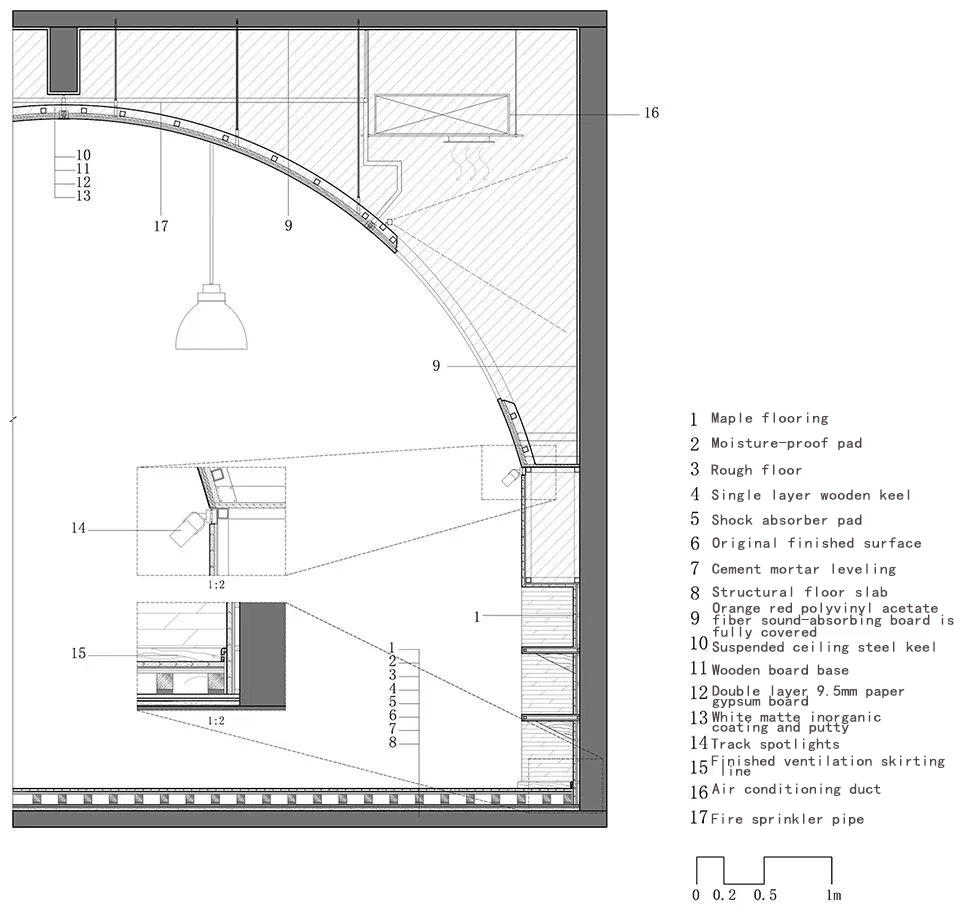
▲Studio NORDetailed drawing of sound chamber section © No, also design studio NOR
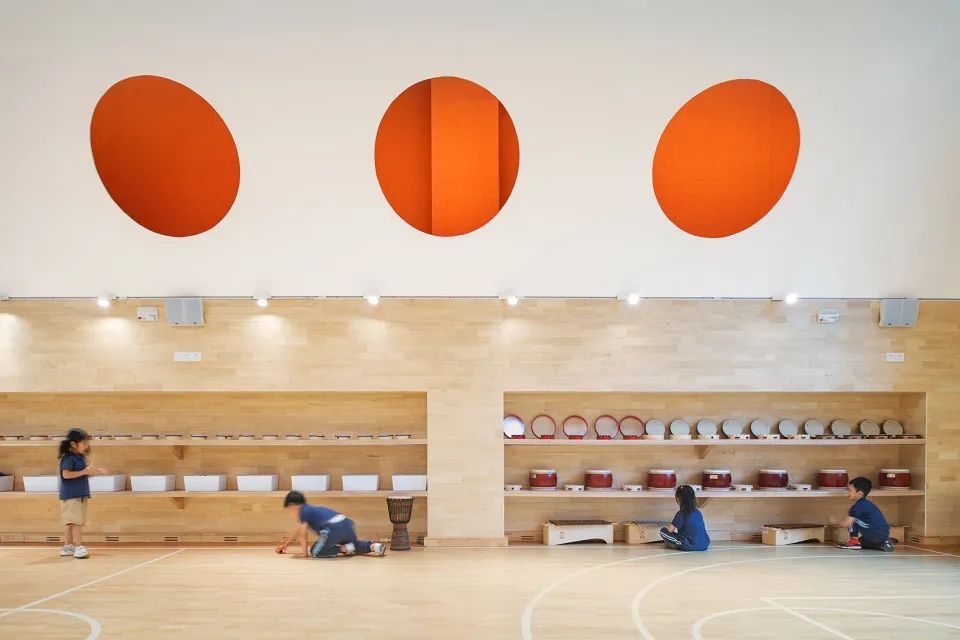
▲The circular holes set on both sides of the arch have multiple functions at the same time © ACF City Map Vision
04 Open Corridor: Time Sharing
Kindergarten teaching does not require fully enclosed classrooms like primary and secondary schools. Removing the partition between the classroom and the corridor not only improves classroom lighting, but also expands the range of daily free activities for children on each floor, This is in line with the "time sharing space theory" proposed by architect Jure Kotnik, who has been engaged in kindergarten design for a long time. Kotnik has pointed out through research that when the school's learning, gaming, and living space are connected to a free plane, children's self-awareness, learning ability, social skills, and physical fitness can be improved.
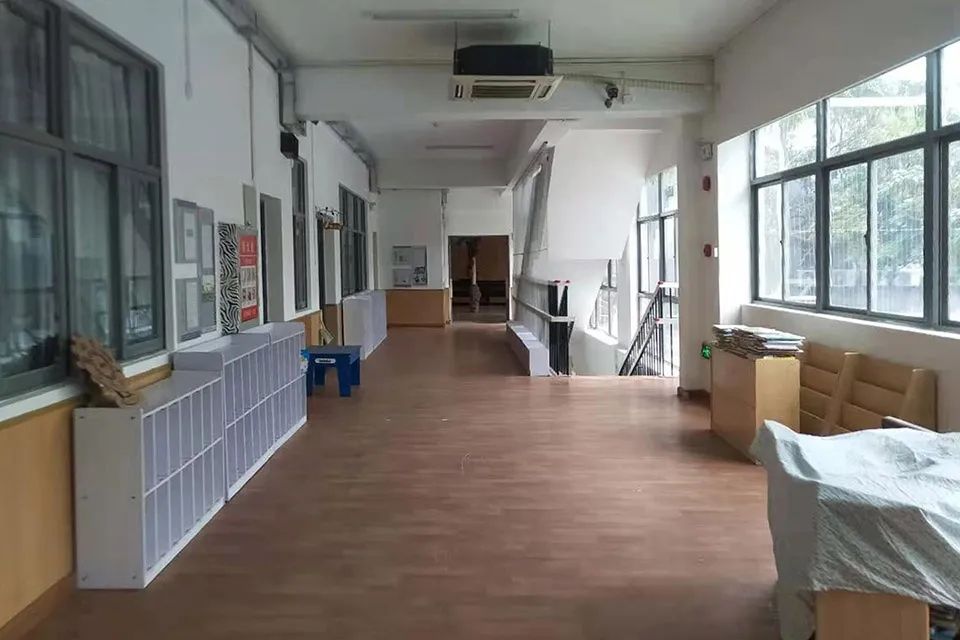
▲Birongwan kindergartenBefore corridor renovation © Birongwan Kindergarten
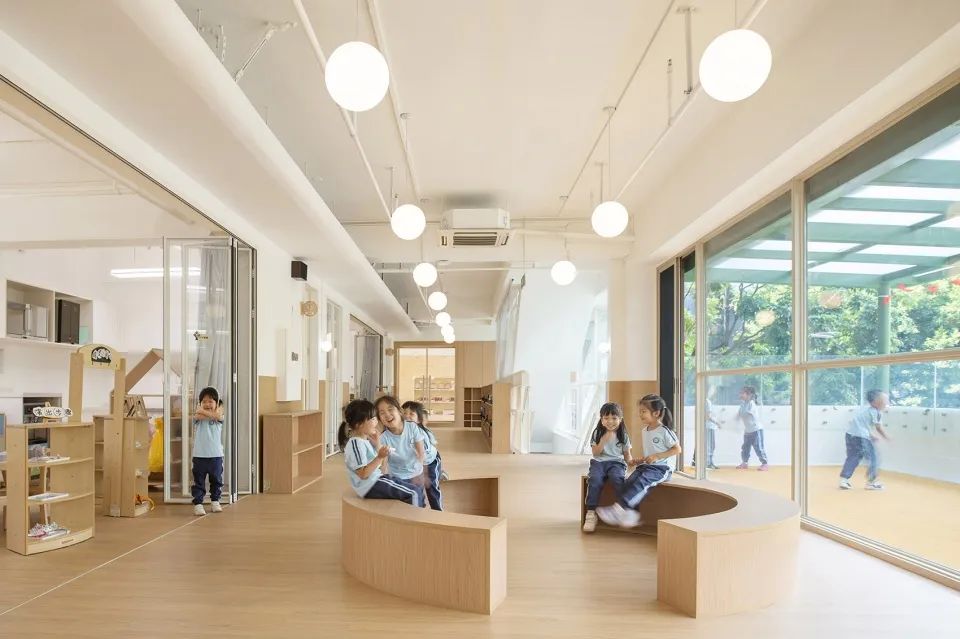
▲The renovated corridor has become a favorite activity space for children © ACF Domain Graph Vision
Based on this, the design replaces the original partition walls with glass folding doors with a width of up to 5 meters in each classroom, seamlessly connecting with corridors that were once extremely low in utilization, connecting each floor into a complete large space for children to freely move in and out of class. Natural light can also enter the classroom directly through the corridor through the enlarged long window on the exterior facade. Continuing the intention and materials of the "tree hole" in the music and sports room, the walls, floors, and furniture below a height of 1.2m in the corridor are made of natural wood color materials, creating a warm and inclusive psychological suggestion at the children's scale.
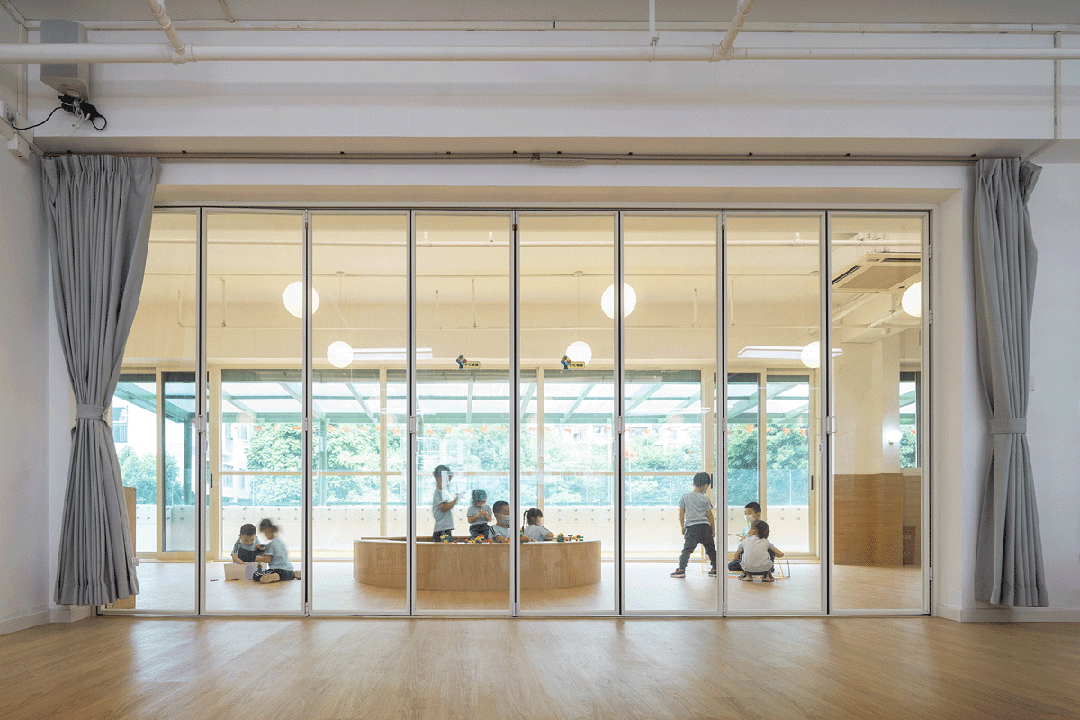
▲The glass folding door with a width of up to 5 meters seamlessly connects the corridor with the classroom © ACF Domain Graph Vision
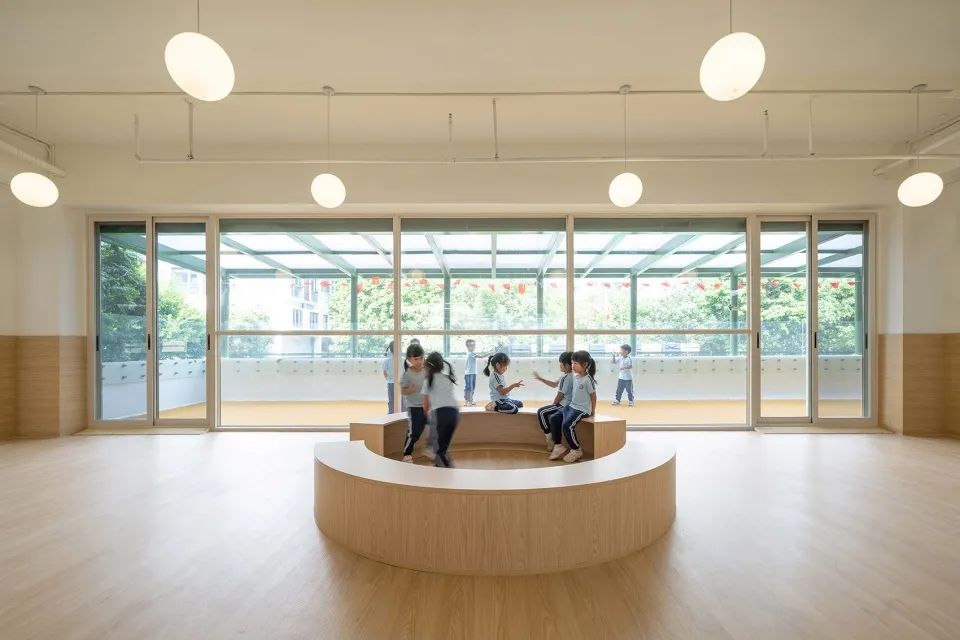
▲The transparent view between the second floor corridor and the outdoor platform attracts children to explore freely © ACF Domain Graph Vision
Considering the tight schedule, a series of "low-tech" techniques have been adopted in the corridor design: for example, new lighting fixtures are all routed through exposed pipes to avoid slotting, for example, only the lighting groove of the company's raised board is used to cover the original bridge without making an overall suspended ceiling, or for example, the staircase railing is only raised to meet safety standards rather than being demolished and rebuilt as a whole.
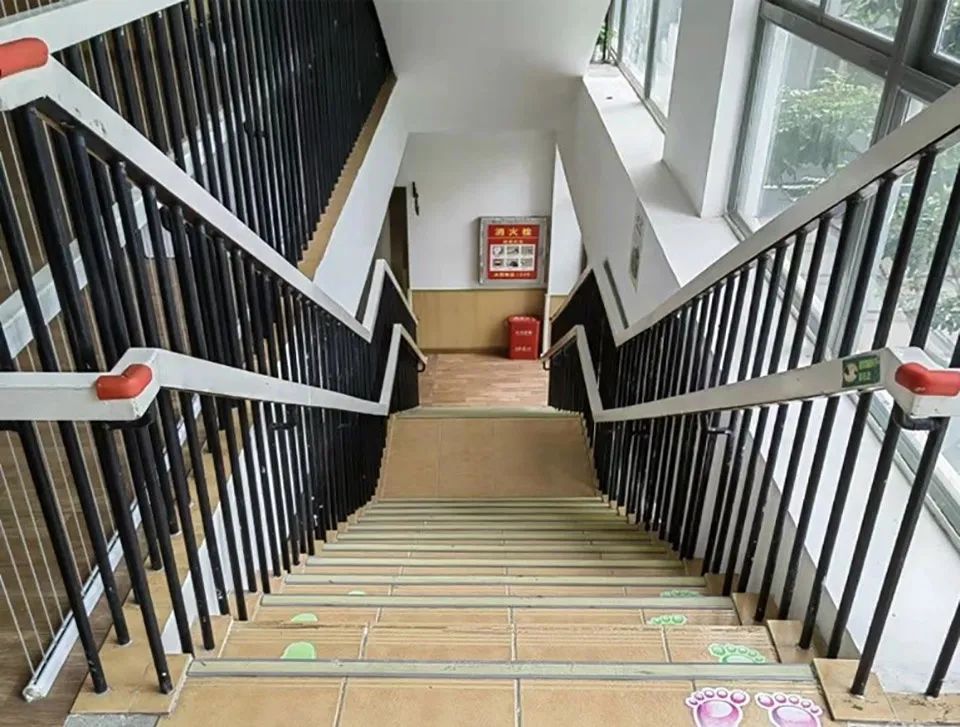
▲Before staircase renovation © Birongwan Kindergarten
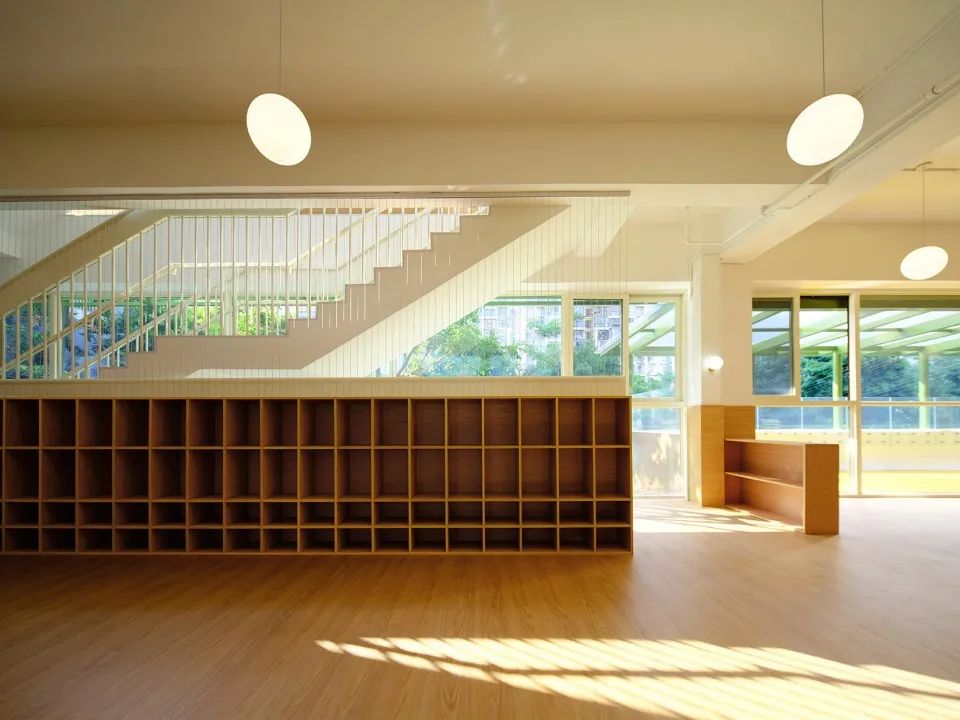
▲The enlarged window openings on the exterior facade provide ample natural lighting for the corridor © ACF Domain Graph Vision
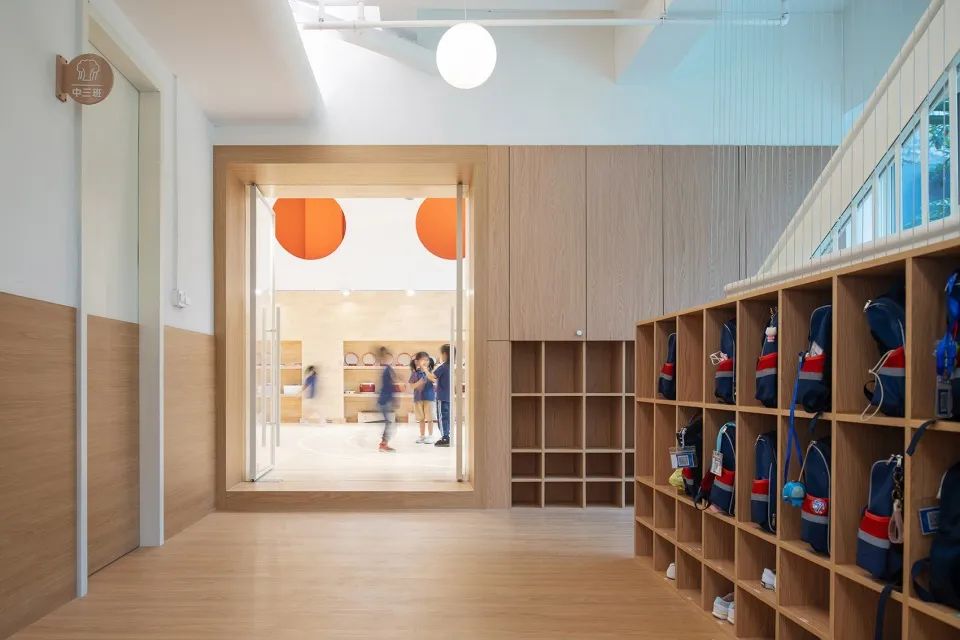
▲The corridor space continues the tree hole intention and materials of the sound room © ACF Domain Graph Vision

▲The cantilever light slot is just enough to cover the existing bridge, bringing a soft ambient light to the corridor © ACF Domain Graph Vision
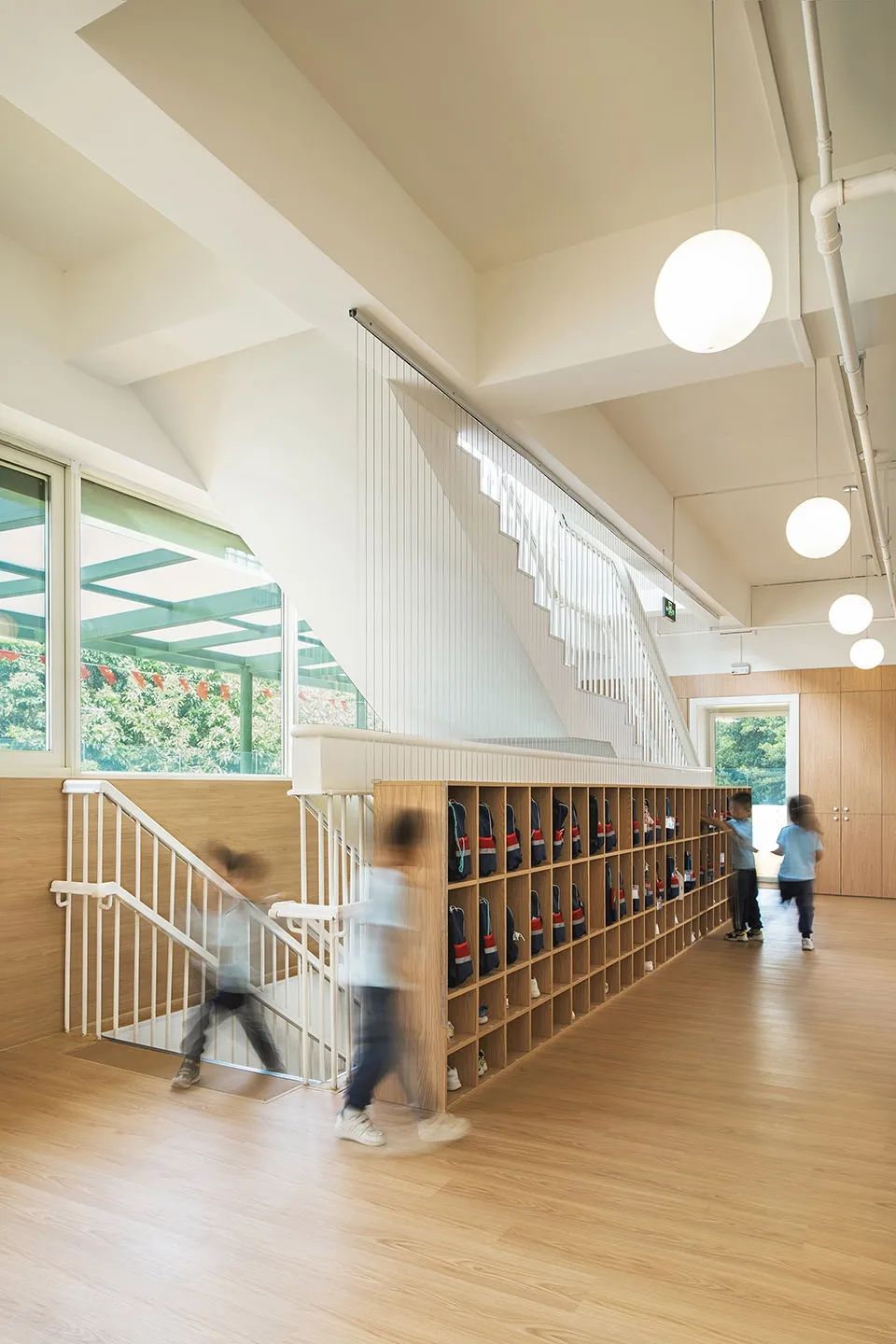
▲Walls, floors, and furniture below a height of 1.2m form a wrapping space © ACF Domain Graph Vision
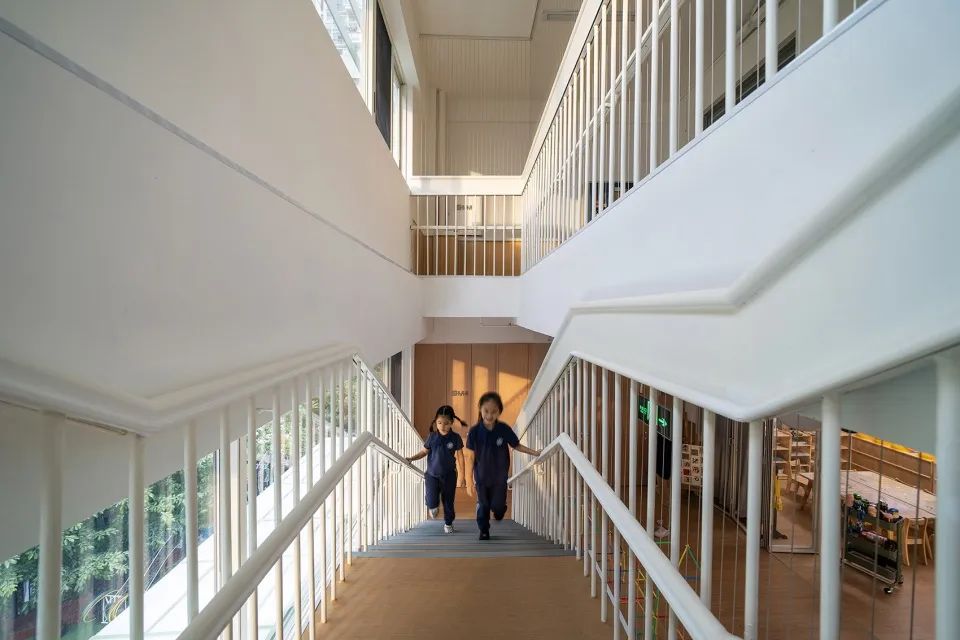
▲The staircase pole has been retained for color change, and only the raised handrail section meets safety regulations © ACF Domain Graph Vision
05 Campus Renovation
After more than a month of renovation, the old appearance of Bi Rong Wan Kindergarten has undergone a new look, which has not only been loved by many children, but also received unanimous recognition from parents, kindergarten owners, and society. As an architect, the design believes that the physical environment is also an important participant in children's learning and growth. A good educational space will have a positive impact on children's character development and mental development. It is hoped that in the future, more campuses will return from a disciplined spatial paradigm to a caring and inspiring educational source, adding warm and bright colors to children's campus time.
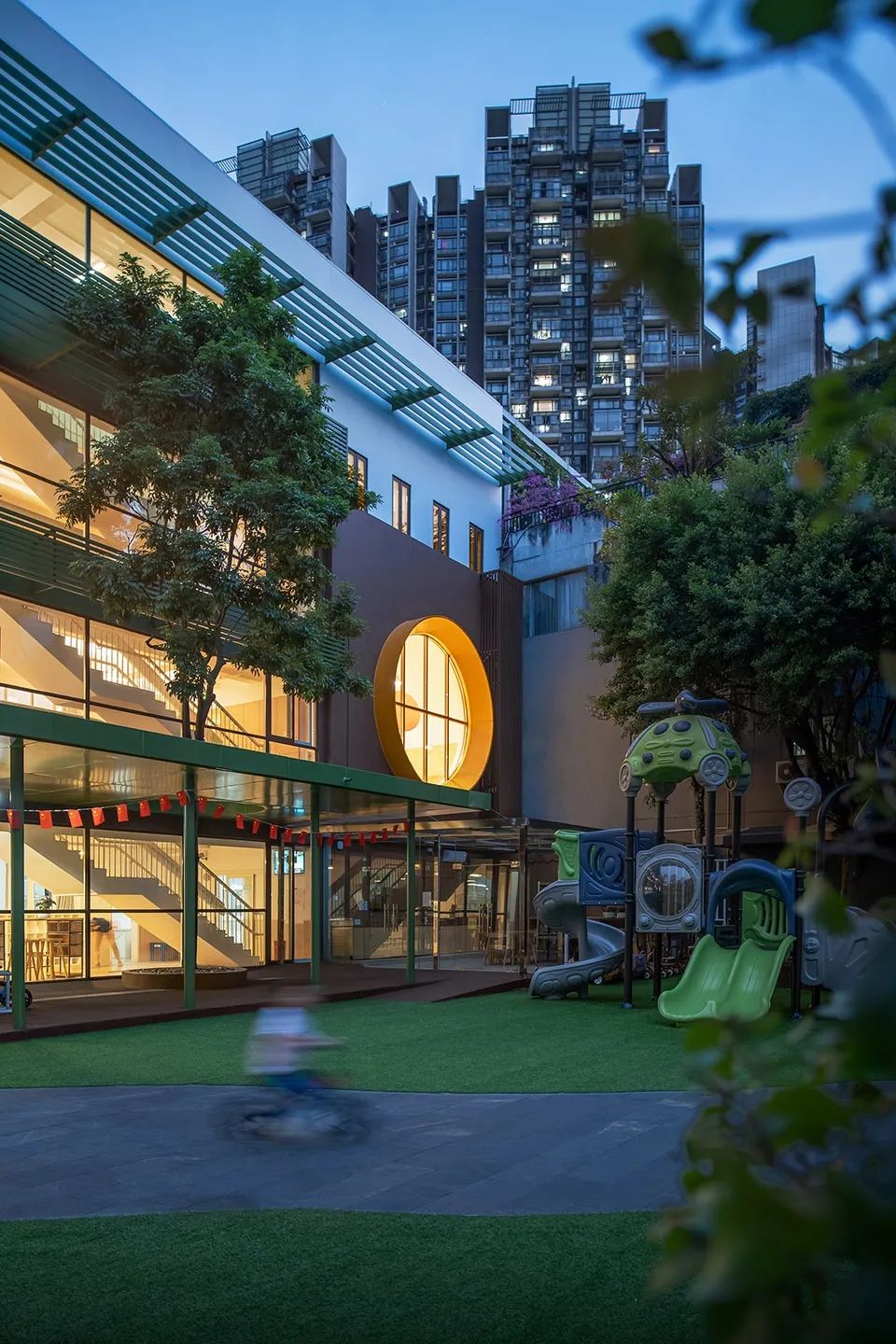
▲Summer Night Warm Police Campus © ACF Domain Graph Vision
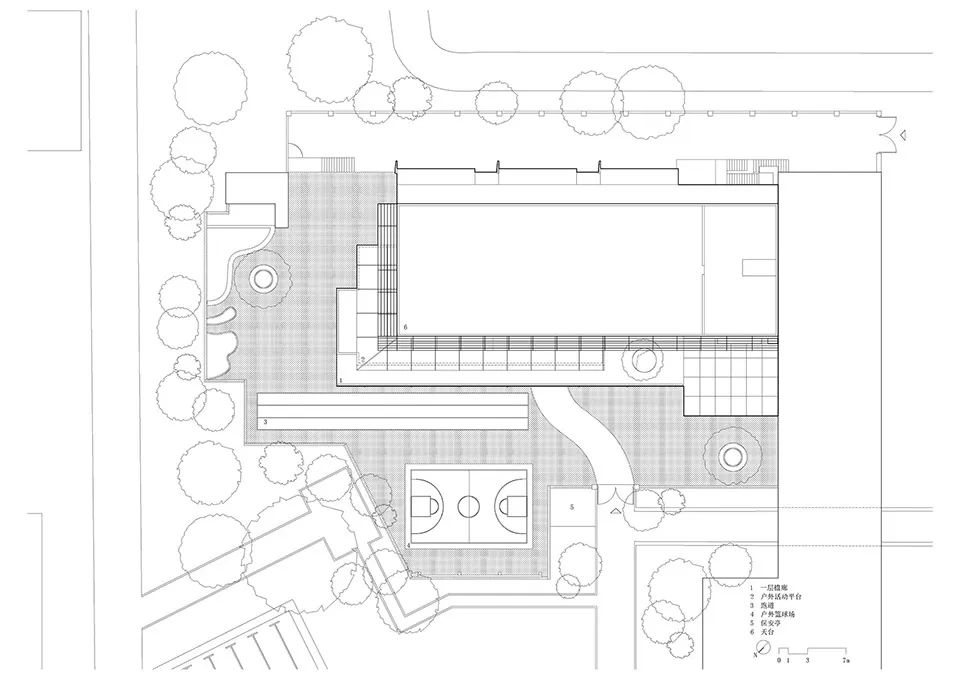
▲General layout plan © No, also design studio NOR
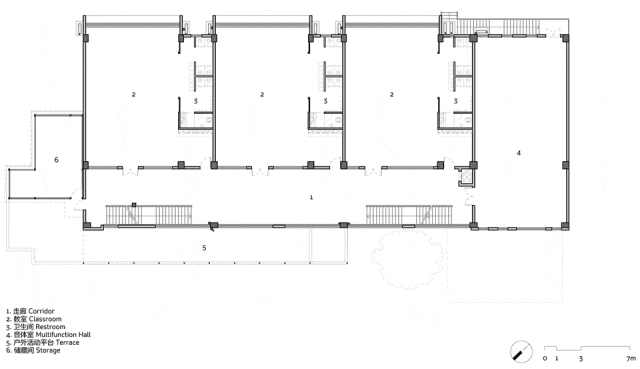
▲二层改造平面图解©不也设计工作室Studio NOR
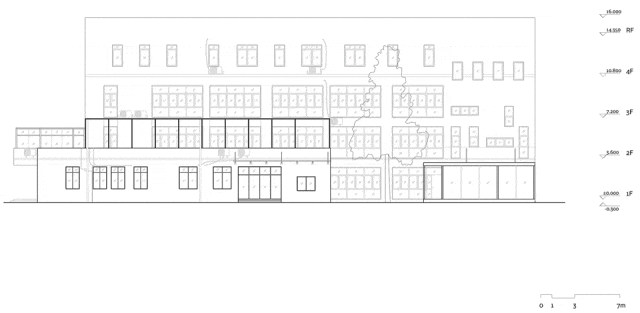
▲ Studio NORMain facade renovation diagram © No, also design studio NOR
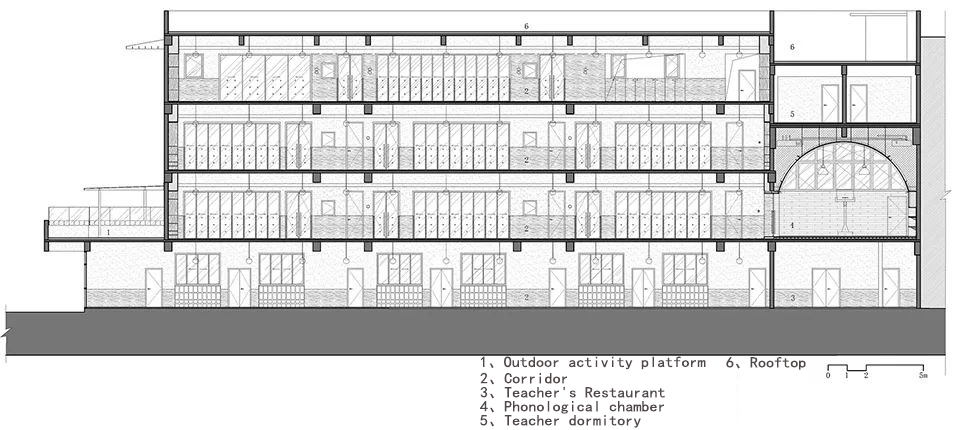
▲Section view © No, also design studio NOR
Article from Weixin Design