

The collision between the Asian Games and architecture
The 19th Asian Games is about to be held in Hangzhou. In order to welcome the arrival of the Asian Games, various parts of Hangzhou and Zhejiang have designed and built Asian Games themed arenas, sports centers, and sports landscapes.
01Asian Games Baseball Stadium/Zhejiang University Architectural Design and Research Institute
Sports communities integrated with cities
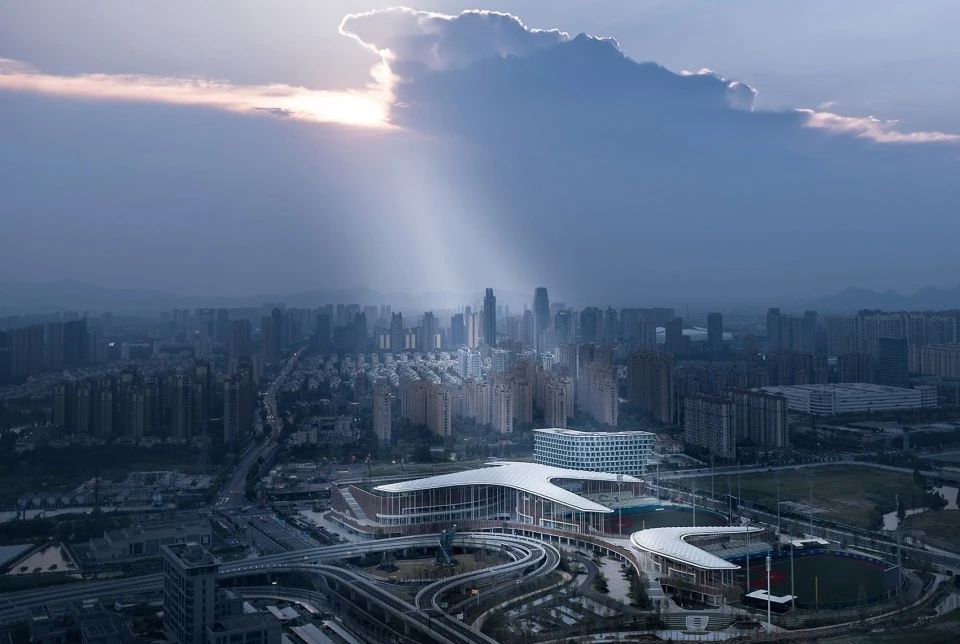
▲Aerial view of the building
As another core building of the park, North Field serves as the venue for the Asian Games hockey competition.
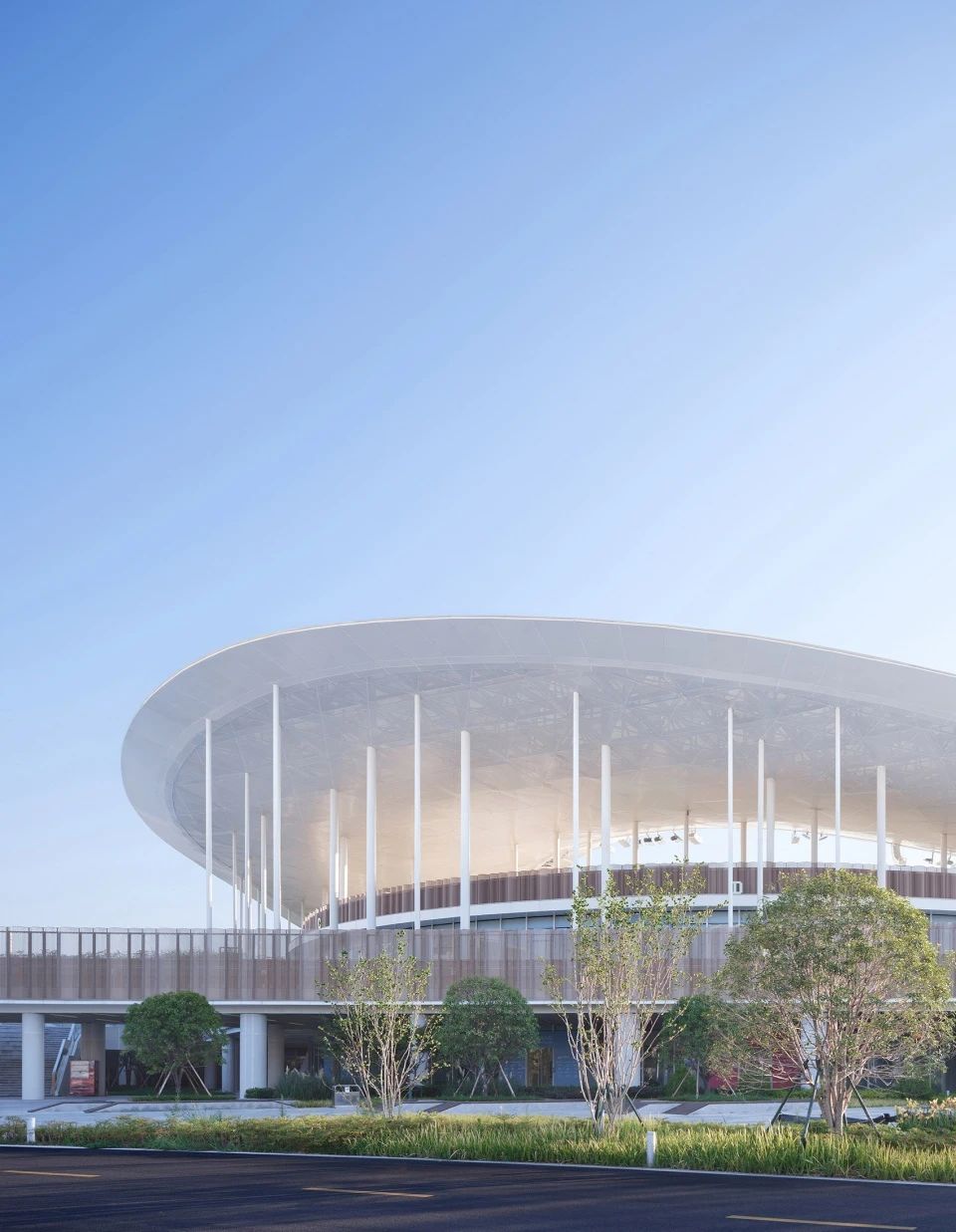
▲Baseball subfield
The Hangzhou Asian Games Baseball and Softball Sports Culture Center, as the largest newly built venue for this Asian Games, is also currently the largest, highest standard, and most advanced baseball sports center in China.
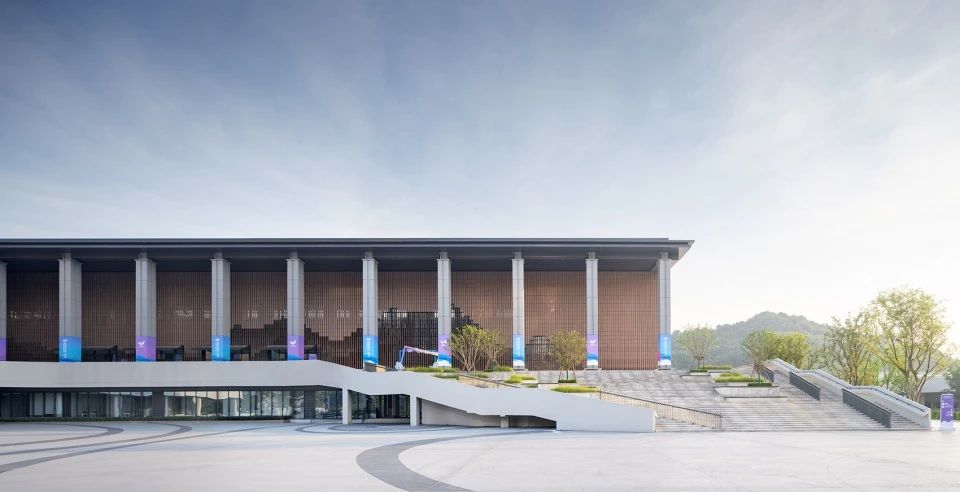
▲Main entrance
The School of Architecture of Zhejiang University believes that sports buildings should not only focus on sports competition functions, but also emphasize flexible public services to adapt to the trend of open and shared society.
Build a sports community style sports culture complex, making it the gravitational core of the surrounding environment and region.
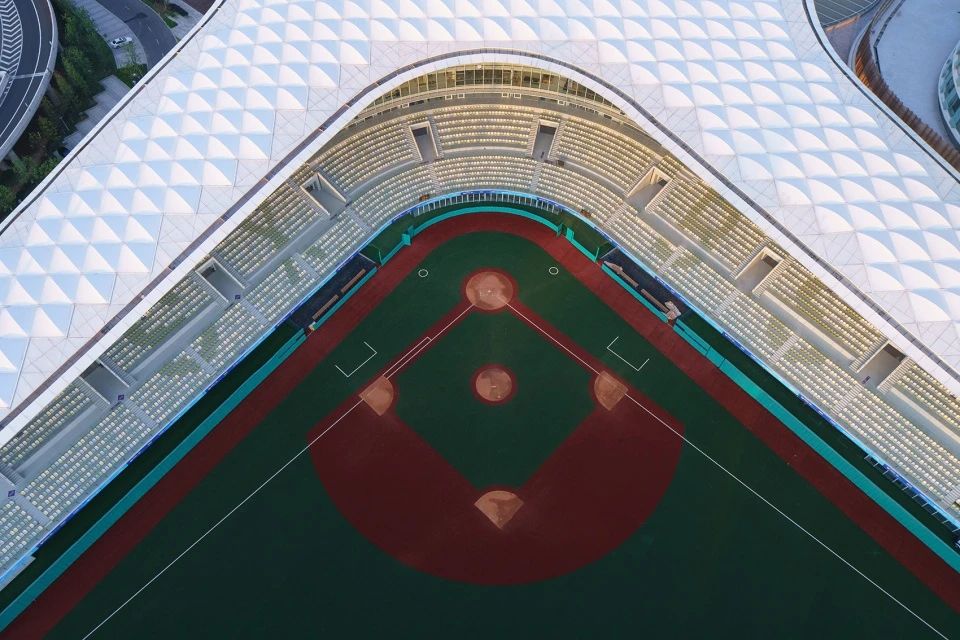
▲Baseball Home
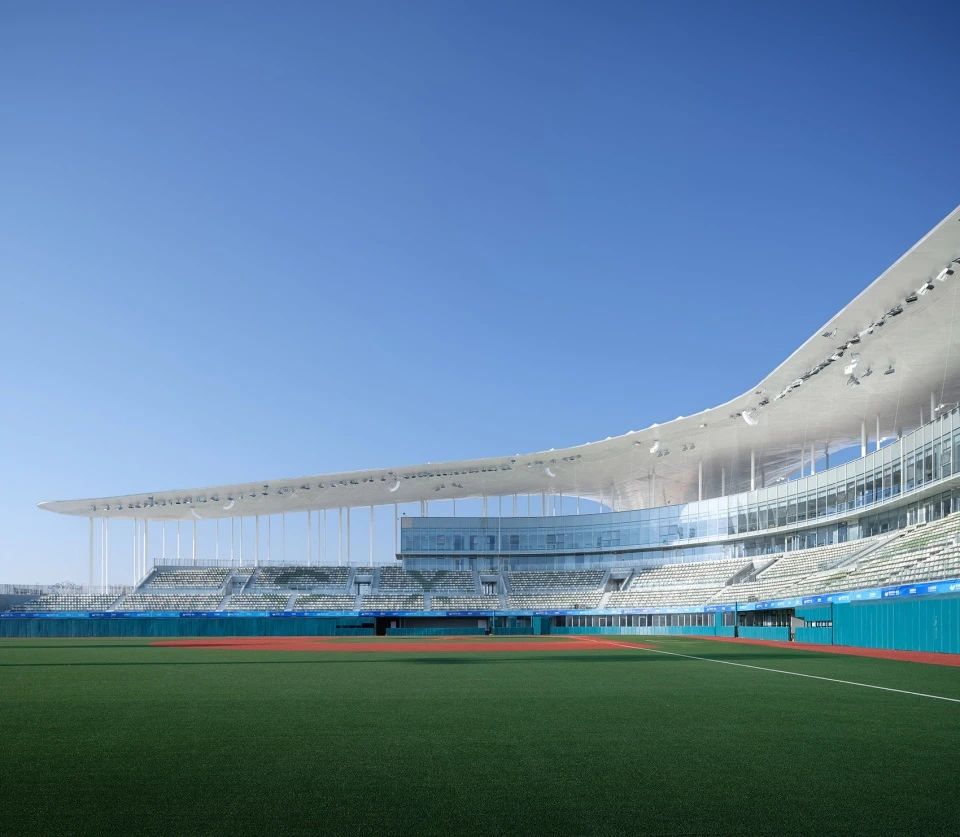
▲Baseball Stadium Stand
Unlike traditional sports venues, the design aims to break the stereotype of sports buildings being relatively closed, fully considering the multiple possibilities in the urban context, and combining baseball fields, training centers, and fitness training centers into a sports cultural complex.
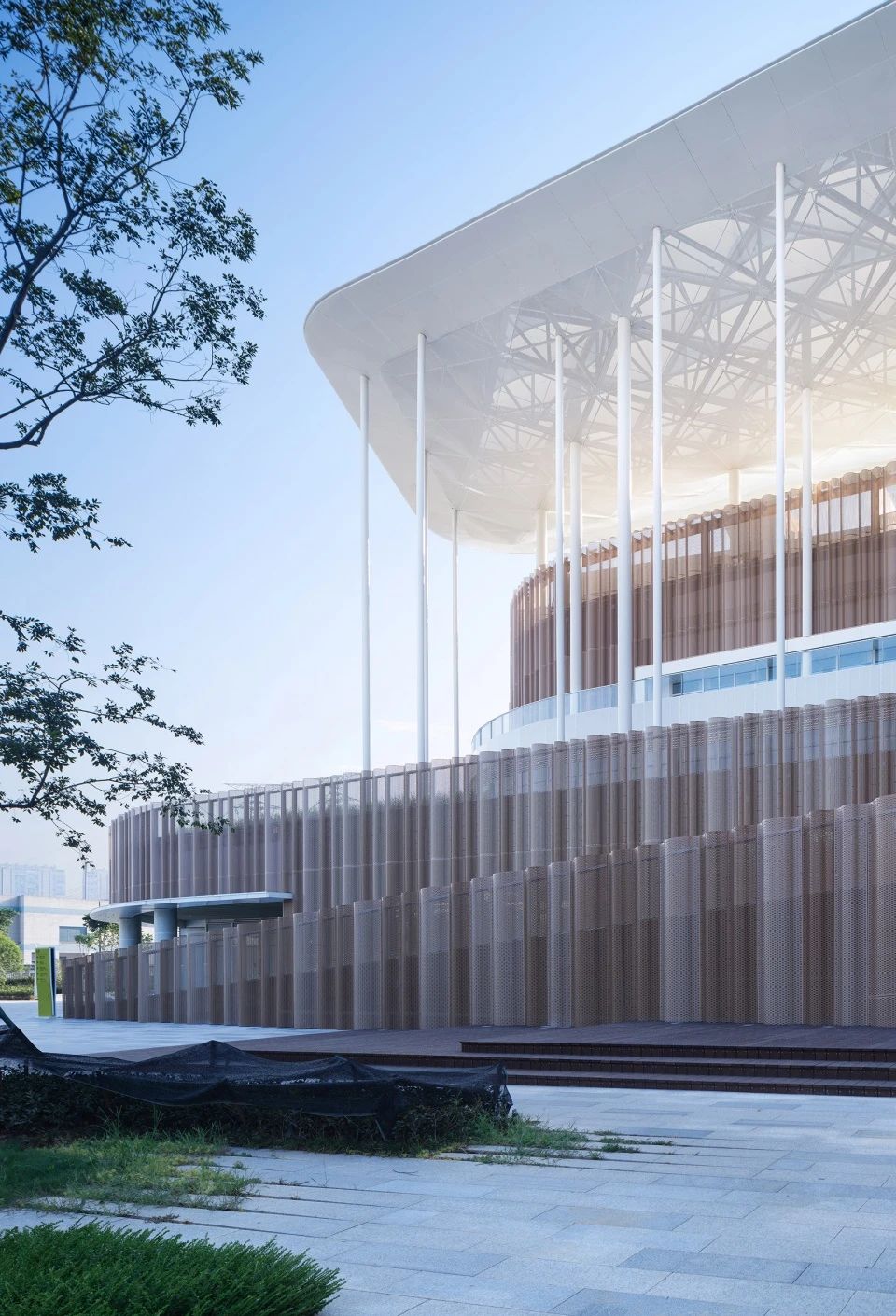
▲Courtyard under the ramp
As a sports and cultural park open to the public, the venue is not surrounded by walls as a whole. Whether it is a sports and cultural commercial street or a second floor platform connecting various venues, citizens can enter at any time and have a zero distance experience.
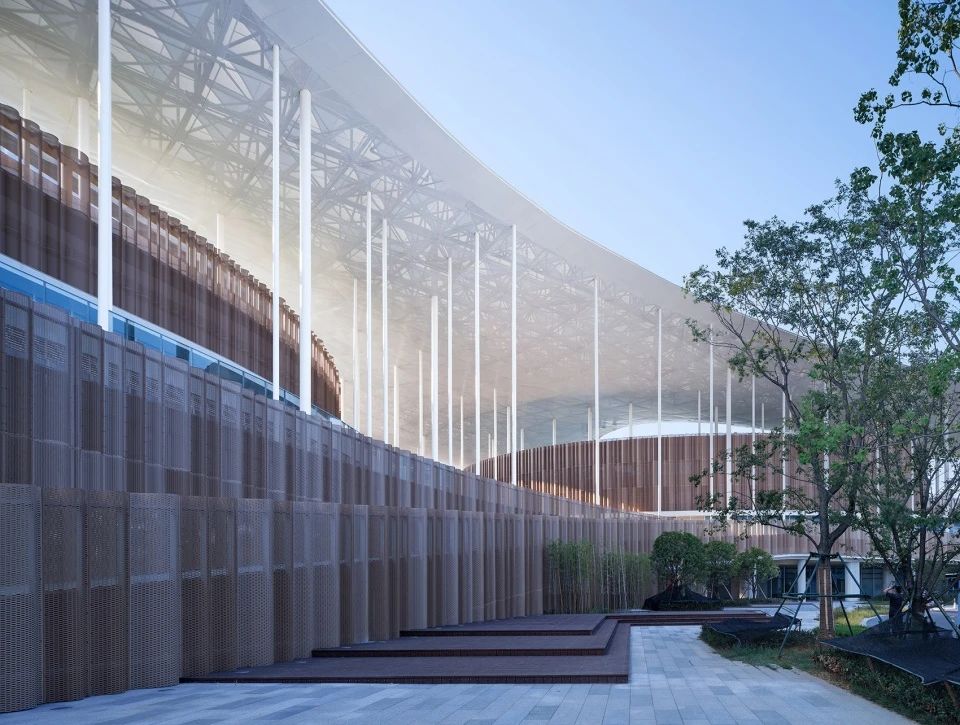
▲Thin columns support the shed
Inheriting history and reflecting regional cultural characteristics "is an important response to urban culture in this design. The design draws inspiration from the artistic conception of Shaoxing Shuiduo and textile culture, showcasing a unique concept that fits the region.
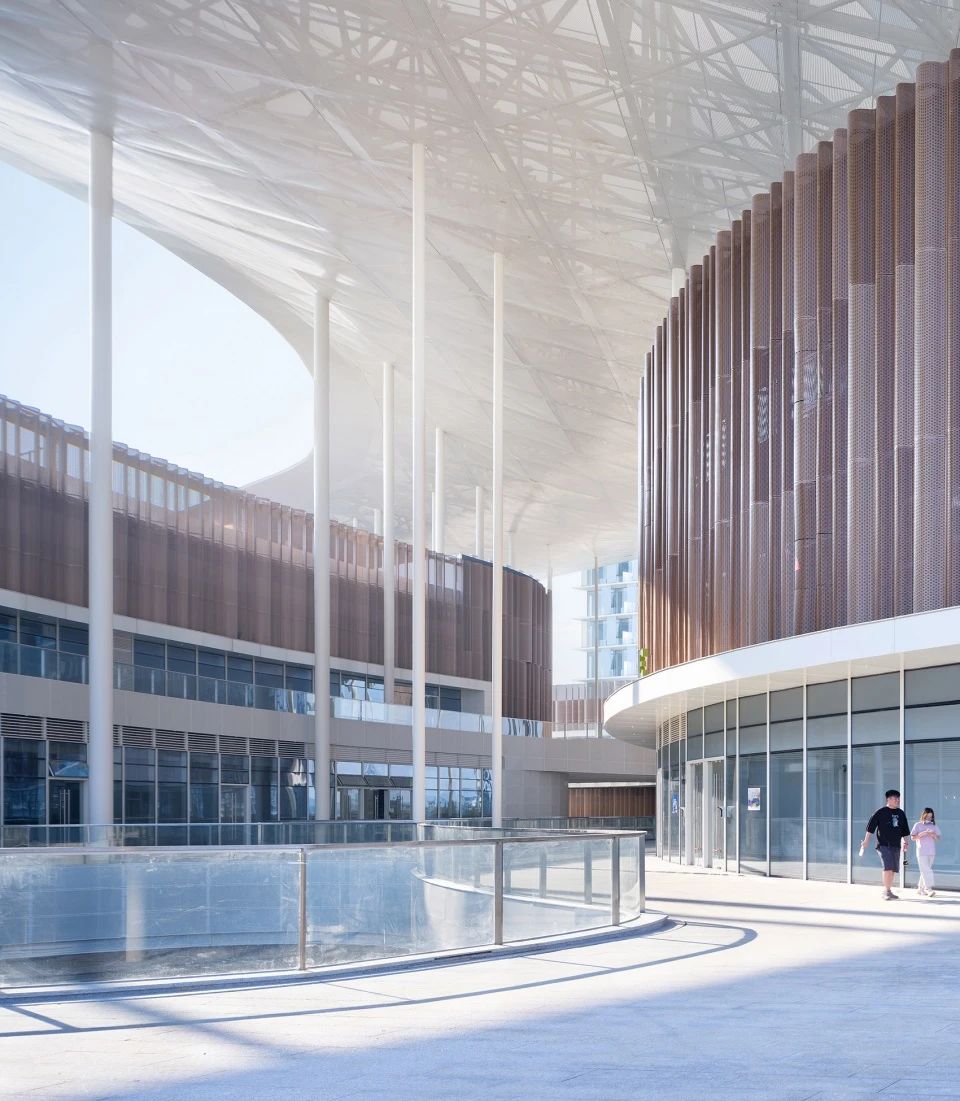
▲Second floor public platform
Each venue is woven together through a ribbon like two-story public platform and connected to urban streets, becoming a part of the street network.
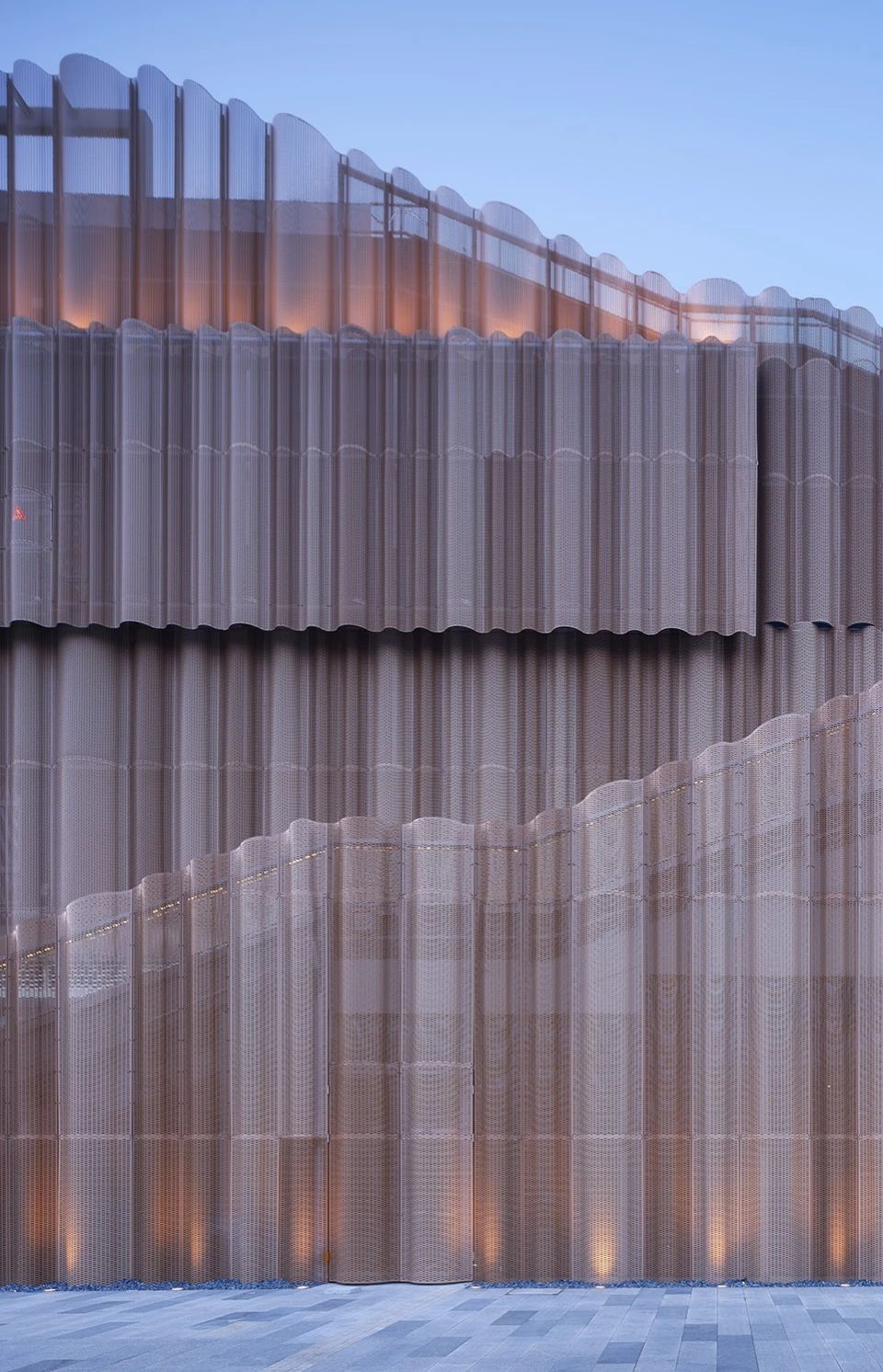
▲Silk forged perforated panel facade
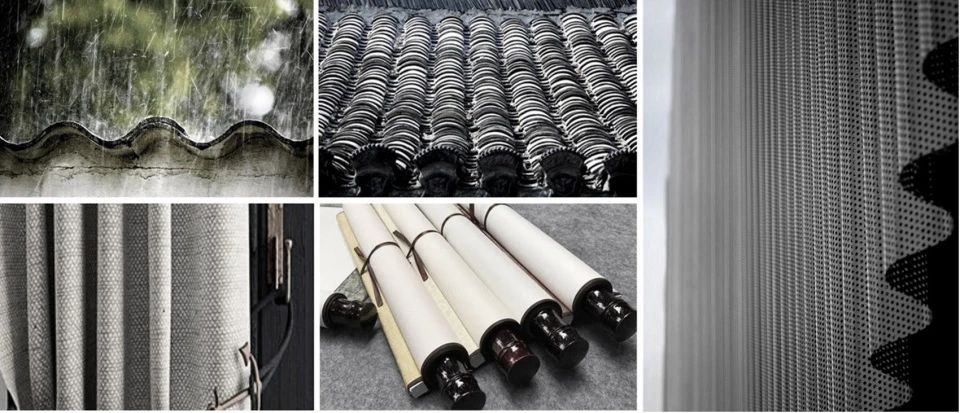
▲Facade Image
The architectural facade extracts curved elements from traditional cultural symbols such as ribbons, scrolls, and tiled roofs, and uses curved perforated aluminum panels to create a continuous image of Jiangnan with water waves.
The perforated patterns in different proportions and forms of perforated aluminum panels endow the fa ç ade with a unique technical rhythm, continuing the poetic charm of traditional textile craftsmen, and evoking people's memories of regional culture.
02Hangzhou Canal Asian Games Park/Zhejiang Provincial Architectural Design and Research Institute
The integration of parks and urban roads
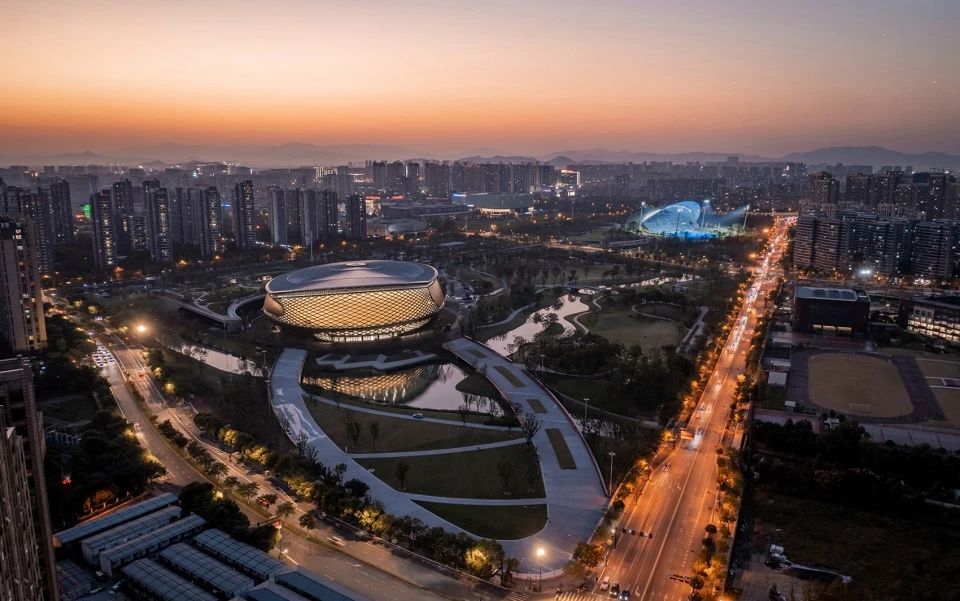
▲Aerial View of the Asian Games Park
The newly built Canal Asian Games Park is located at the southernmost end of the Beijing Hangzhou Grand Canal, and is the largest sports park in the main urban area. It is also the final venue for table tennis, Feide dance, and hockey competitions.
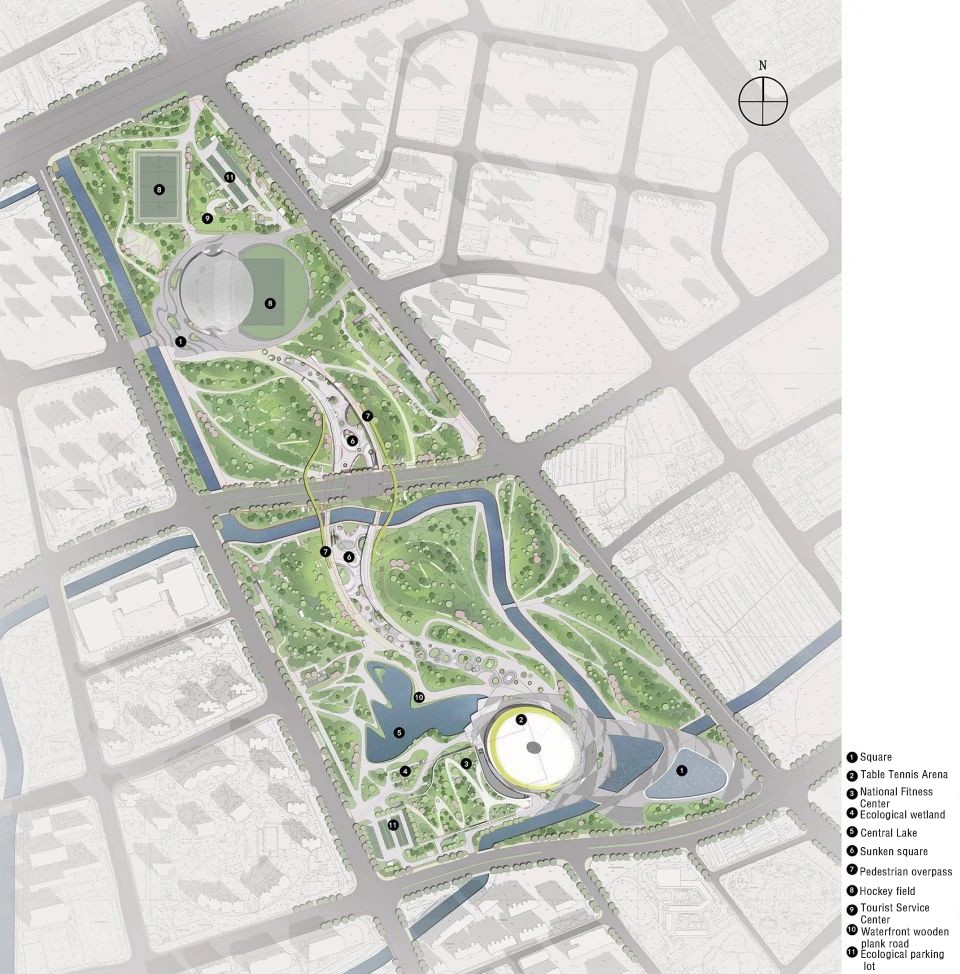
▲General layout plan
The project fully utilizes the characteristics of terrain and landforms, combining park design with sports function design, and carrying out the overall layout with a double star layout of the south hall and north field.
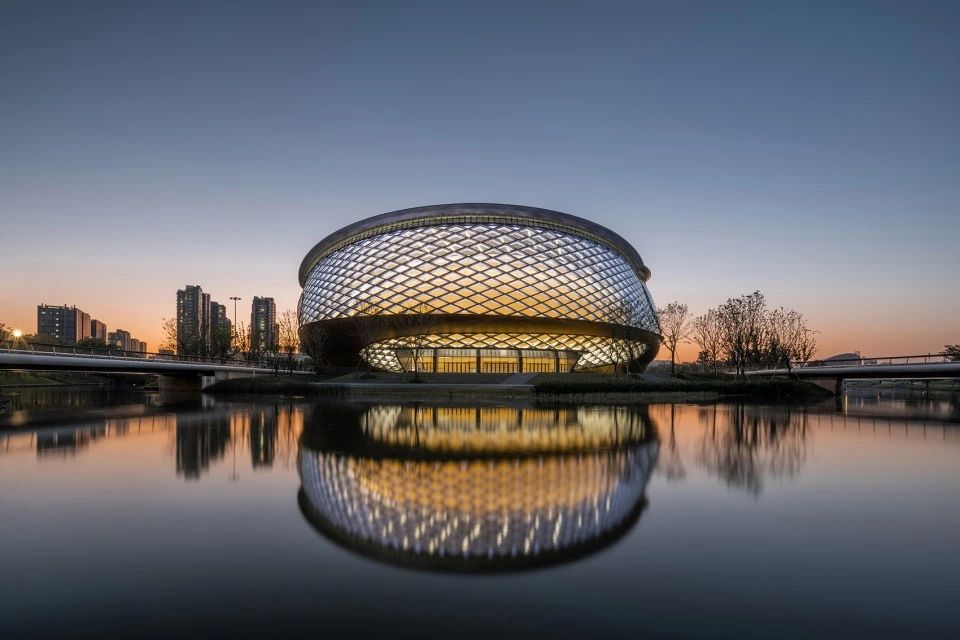
▲Night View of Table Tennis Arena
In the planning and design of the South Pavilion, it is the focus of the entire park and is naturally placed on the land like pebbles in a river. The front square adopts smooth natural lines and integrates the building and landscape organically through elements such as pavement, water features, and grass slopes.
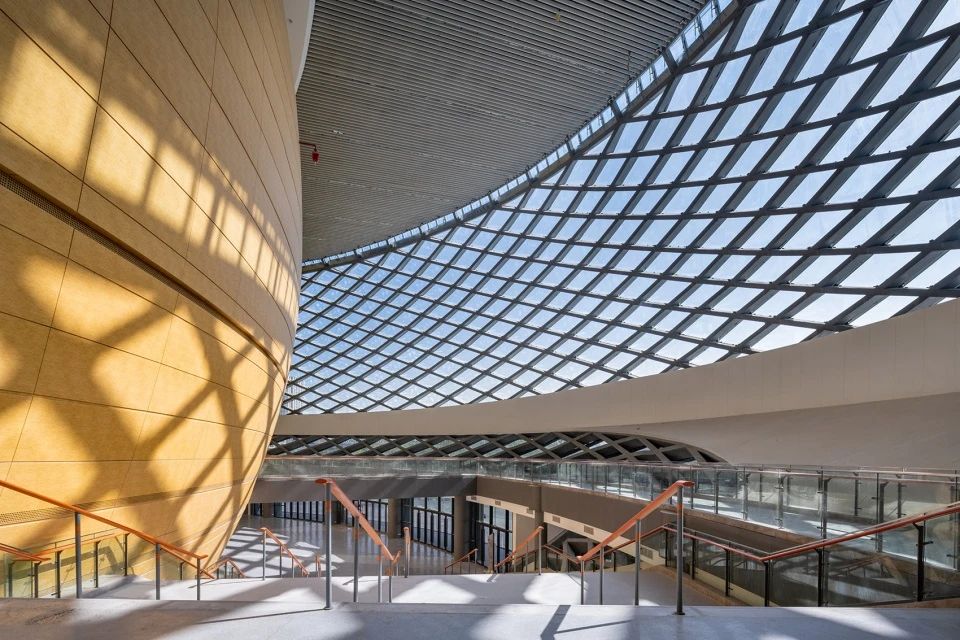
▲ "Body in Body" indoor space
The soft "body in body" enclosed space interweaves and perfectly combines structure and aesthetics. The architectural curves and landscape curves create a unique beauty that blends sports architecture and landscape.
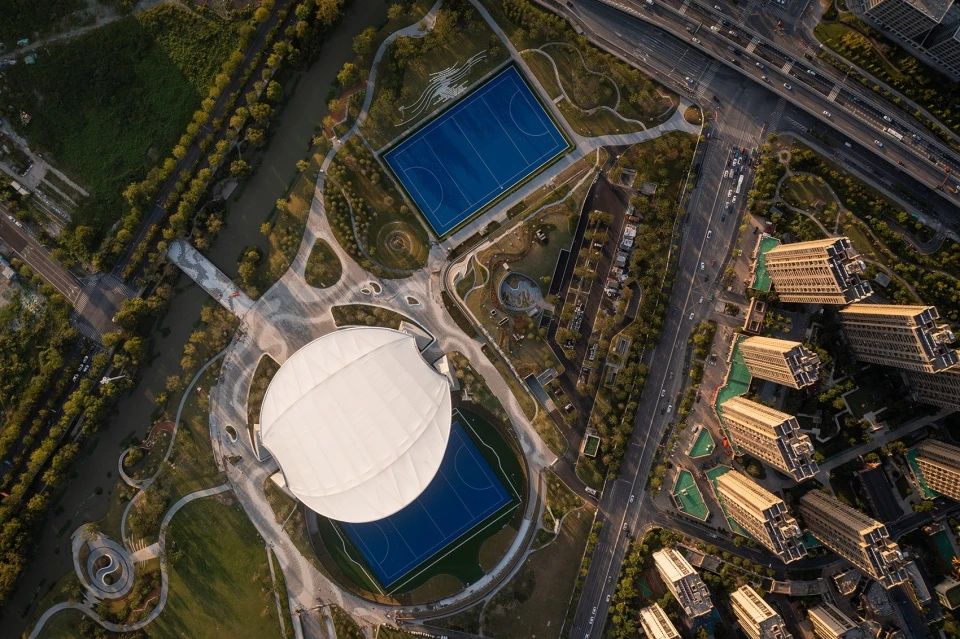
▲Top view of the hockey field
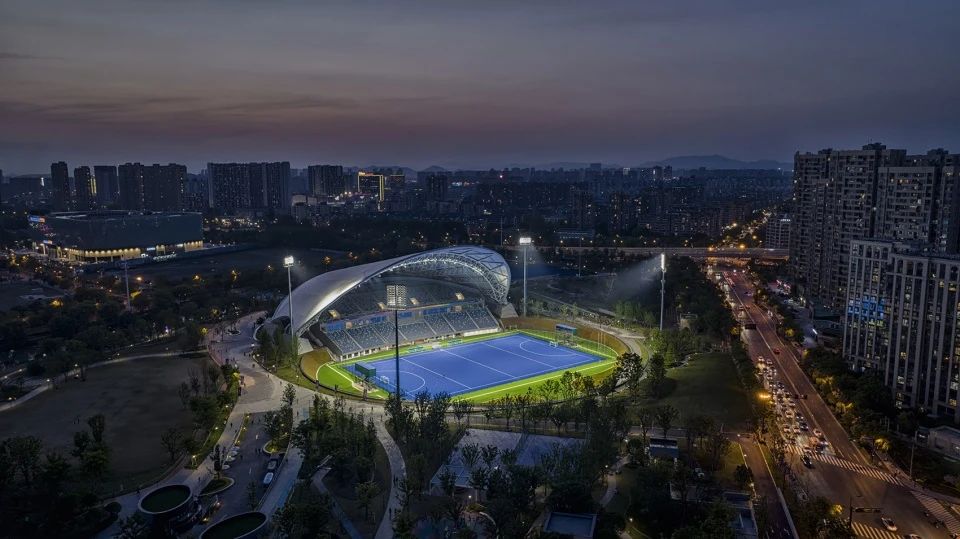
▲ Night View of Hockey Field
The top of the hockey field stands is a lightweight and elegant large-span roof, with a curved shape that organically blends with the sinking style of the hockey field. The plan and plot plan are integrated, and the facade is harmonious and unified with the park landscape.
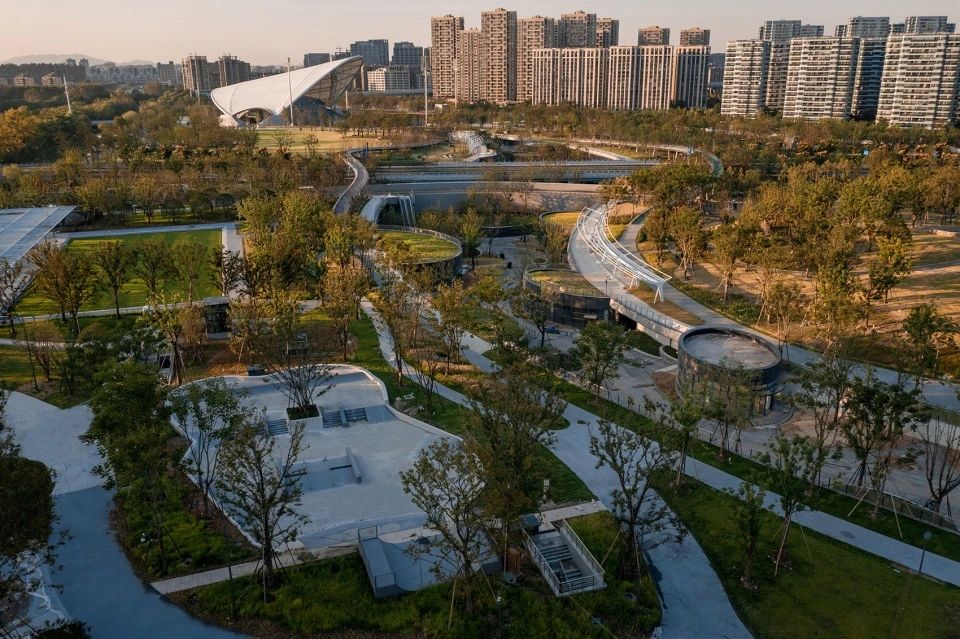
▲Park Ecological Canyon
In order to enhance the accessibility of the South and North Parks, the park is designed with a walking path that spans the ecological canyon and spans the two plots.
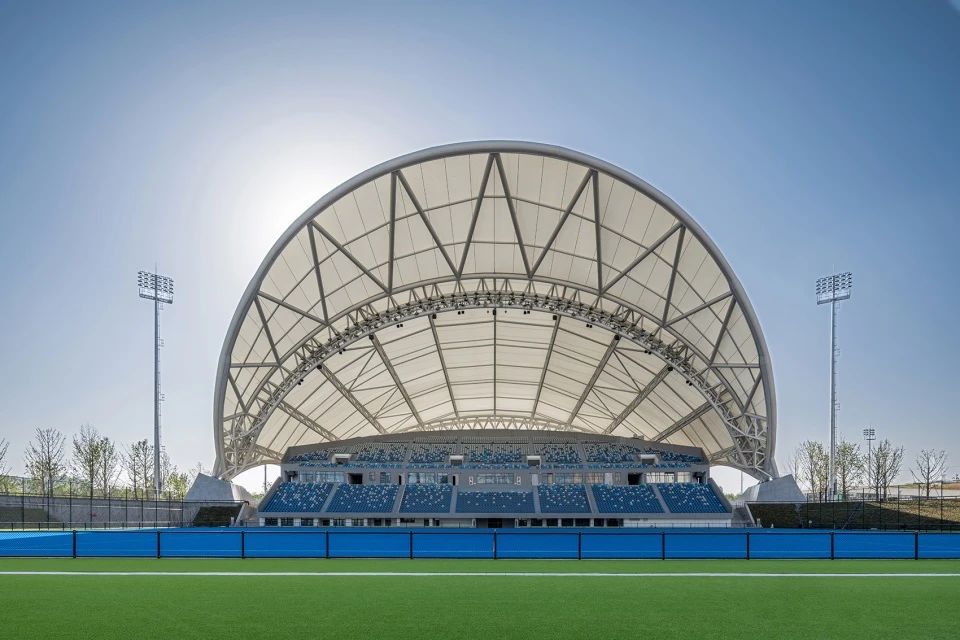
▲Hockey Field
It enriches the form of the venue in space and effectively integrates the urban slow traffic system in the region, resulting in a smooth integration of parks, venues, and landscapes.
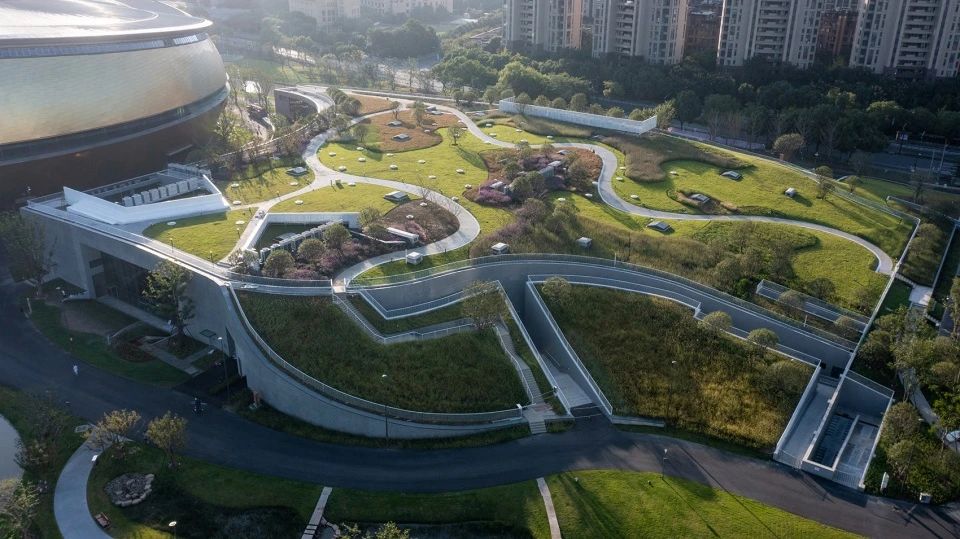
▲Roof shared garden
The design also integrates urban design, public space, and internal and external functions through a strolling rooftop shared garden, forming a diverse and shared sports and leisure park.
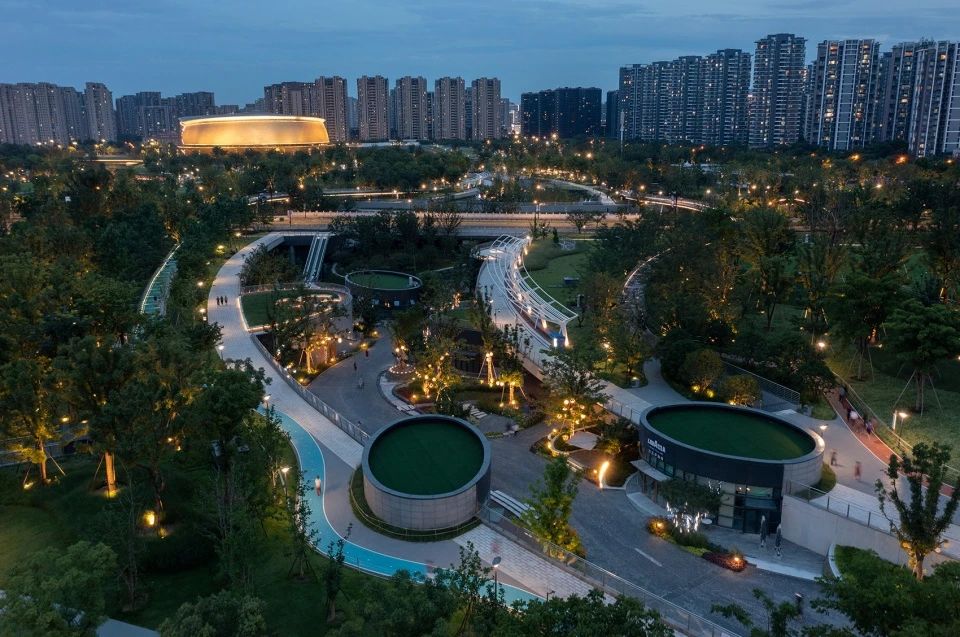
▲ Ecological Canyon Night View
The park as a whole is a fenced urban shared space, with a variety of service and leisure spaces, as well as outdoor landscapes and sports spaces. These spaces have become gathering places for surrounding residents and visitors.
03 Fuyang Yinhu Sports Center/Zhejiang University Architectural Design and Research Institute
The Fuchun Mountain Dwelling Pattern in the Sports Stadium
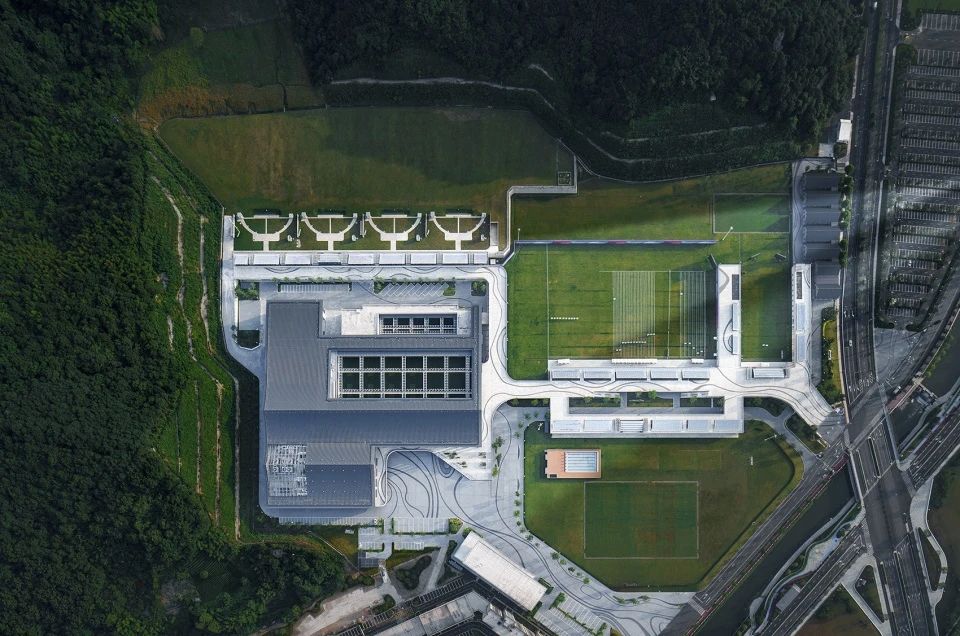
▲建筑顶视图Top view of the building

▲Fragments from "Dwelling in Fuchun Mountain"
The site is surrounded by mountains to the west and north, facing water to the south, and connecting to the city to the east. Standing in the center of the site and being embraced by the mountains, it is in line with Huang Gongwang's artistic conception of Fuchun Mountain Residence, which is "in high spirits, without realizing the layout of the mysterious chat".
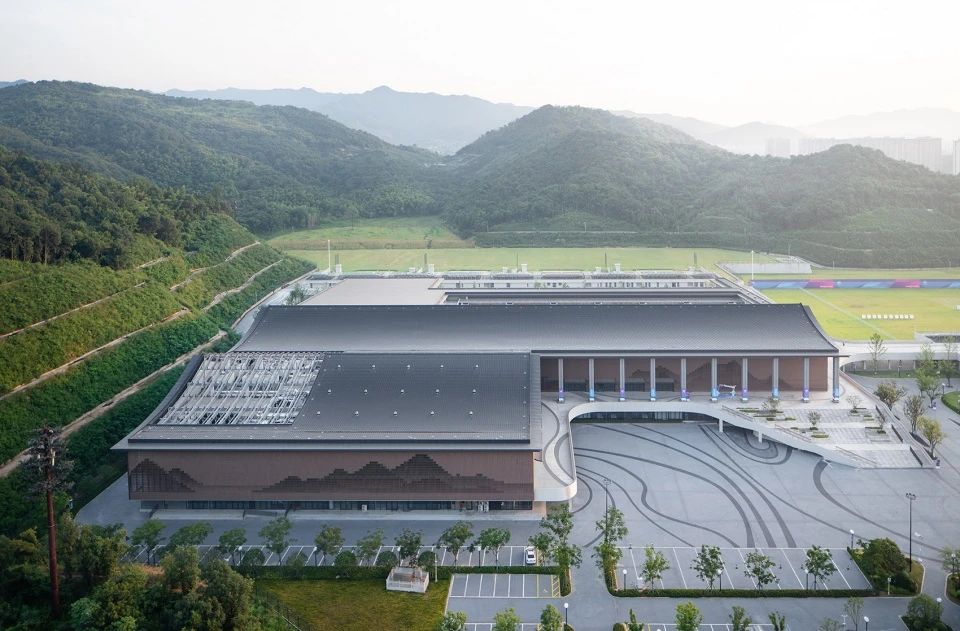
▲Surroundings of buildings and sites
At the site, 5 elevation terraces are set up to respond to the changes in elevation of the mountain area, fully considering the protection of the natural environment of the mountain, reducing mountain excavation, and balancing the internal earthwork. Efficiently connect three competition events through a second tier platform, and organize the flow of people reasonably.
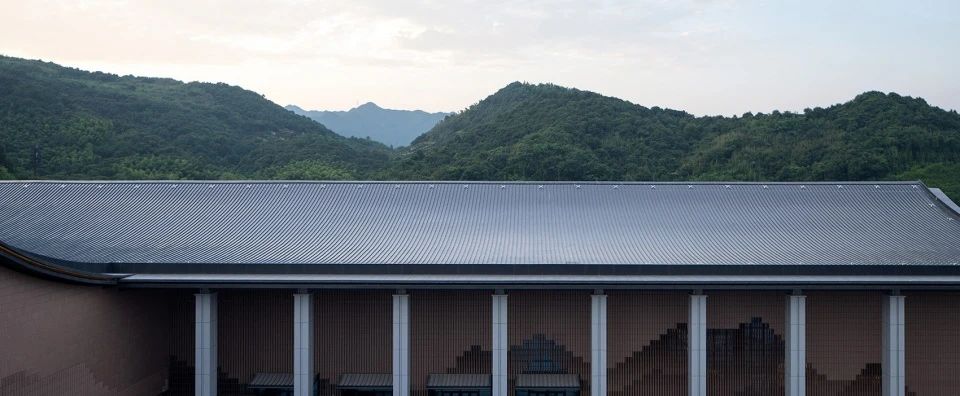
▲Curtain Wall and Far Mountain
Yu Shanshui, the shooting comprehensive hall has a square plan and a large volume. The architectural design adopts a connection of multiple sloping roofs, which conforms to the surrounding mountains, dissolves the building volume, and integrates the building with nature.
The facade design adopts parameterized and pixelated techniques to perform modern interpretation of the Fuchun Mountain Residence, completing a process from abstract to concrete, and from concrete to express abstract.

▲Unit shutter structure
On the surface, the design uses louvers as unit modules, which rotate at different angles through over 37000 unit modules.
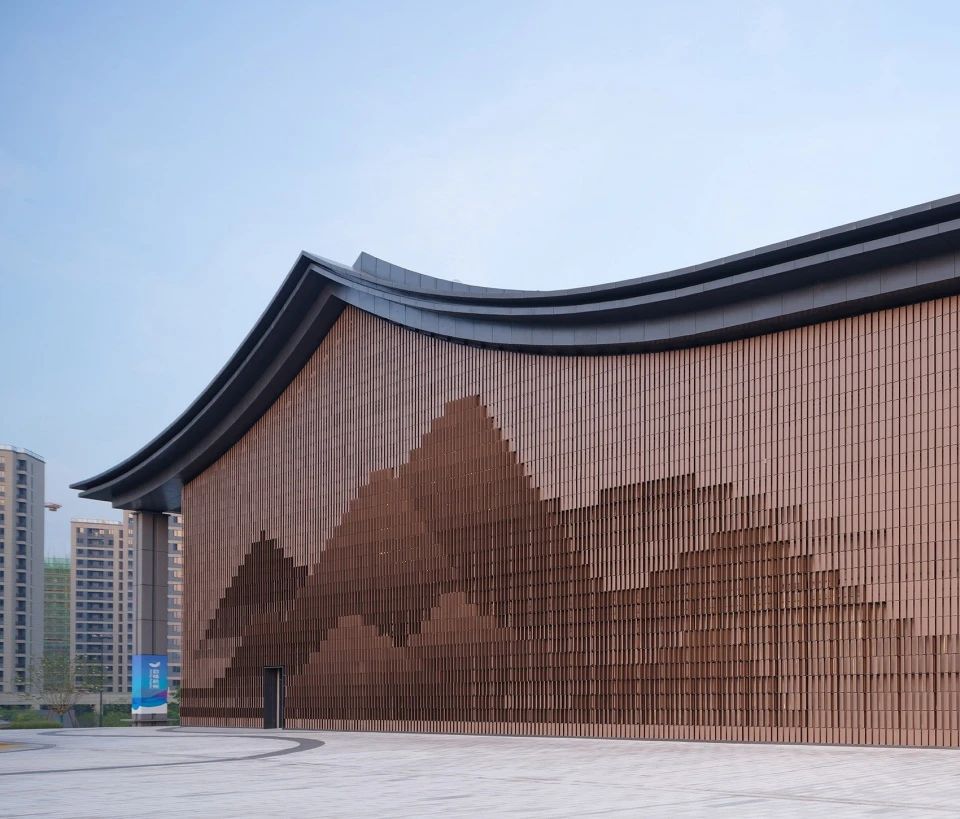
▲Unit grille
Using a low-key and rustic pivot technique, "using the blinds as the pen and sunlight as the ink," the natural scenery along the Fuchun River is once again depicted.
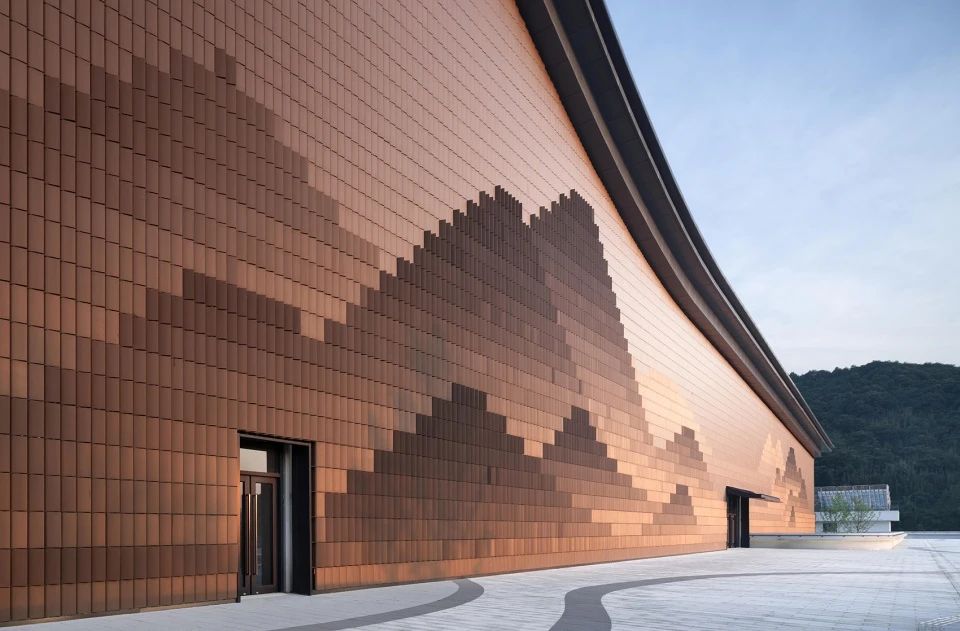
▲Facade light and shadow created by blinds
The architecture adopts a light and shadow design technique of "light follows nature".
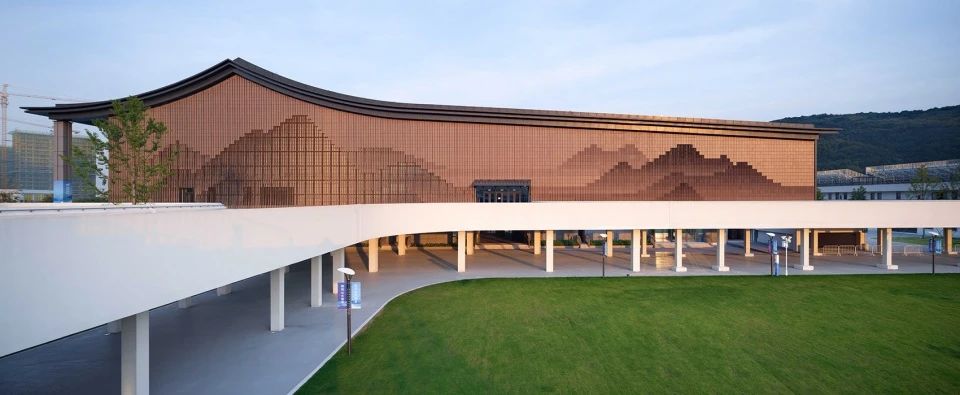
▲Louver light and shadow
The skin that changes with the change of light tells a story of light, with the sun turning and shadows moving, vitality thriving, and the shadows of the blinds silently recording the traces of time passing by.
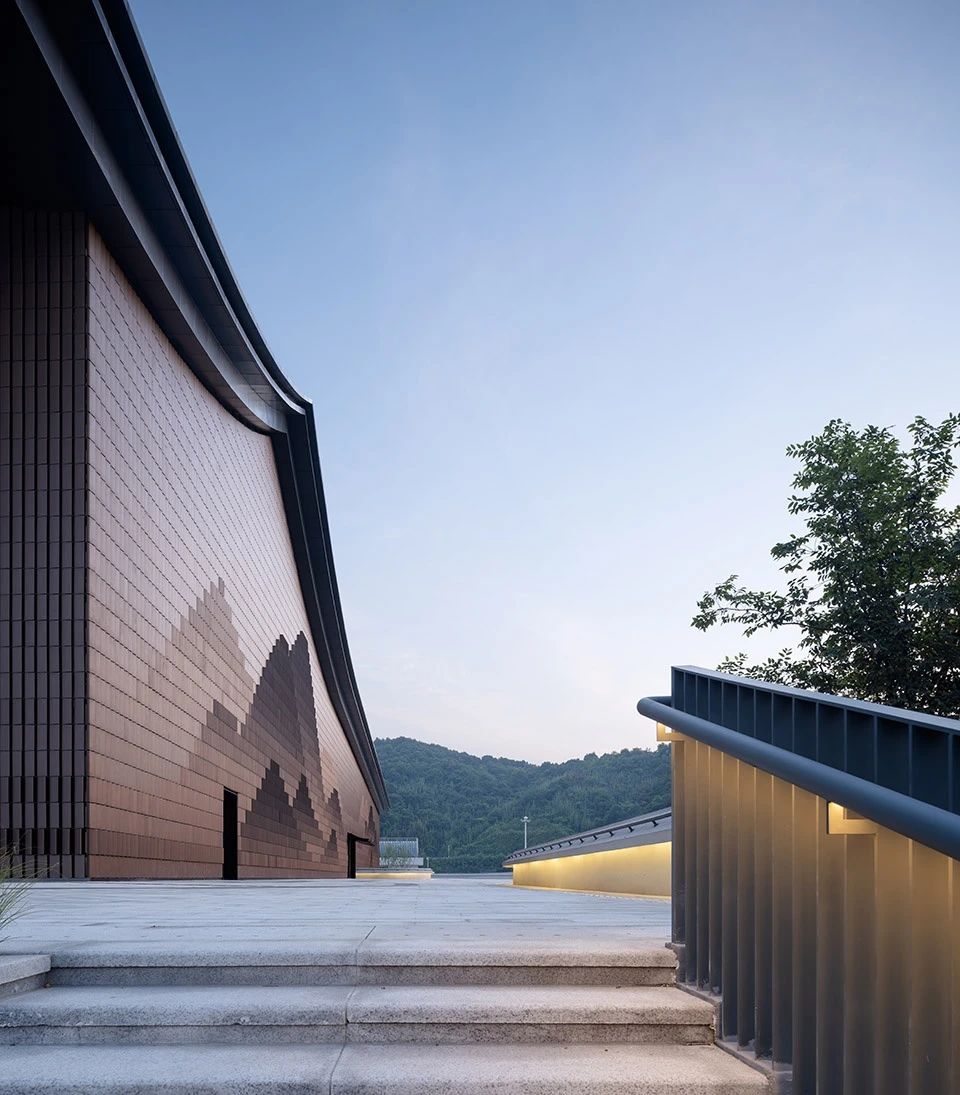
▲Facade and distant mountains
The architecture cleverly utilizes natural light, utilizing the brightness of the sun and moon, and recreating the scenery of Fuchun through the alternation of the four seasons.
This project adheres to a green and low-carbon design strategy, and the building adopts a recyclable steel structure as the main structure.
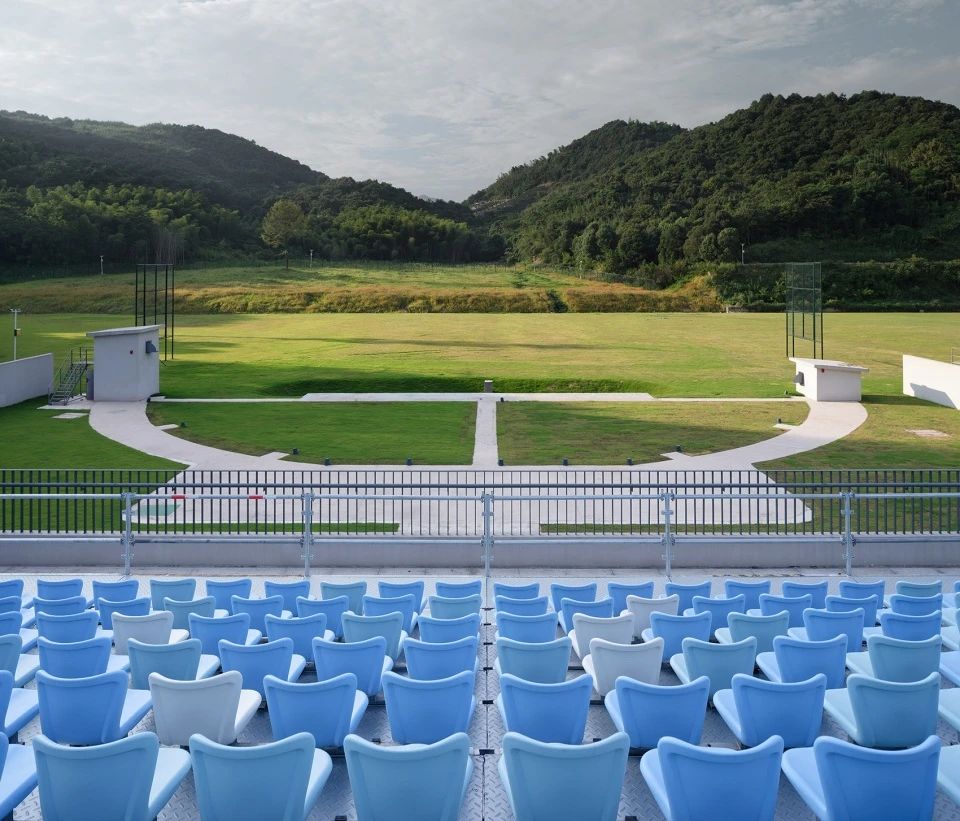
▲Outdoor UFO venue
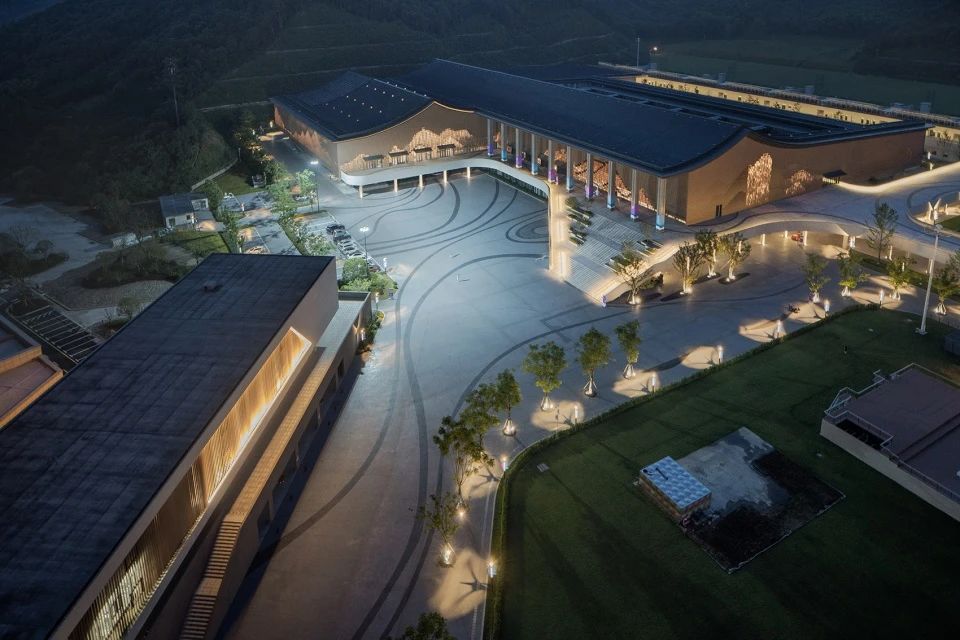
▲Night view bird's-eye view
。The project aims to illustrate nature in natural landscapes, imitate nature, express nature, and interpret nature. Through brushwork, techniques, and structural techniques, the Jiangnan landscape imagery of "Fuchun Mountain Dwelling" is redrawn.
04Hangzhou Esports Center/Zhongnan Architectural Design Institute, China
Interstellar ships in cities
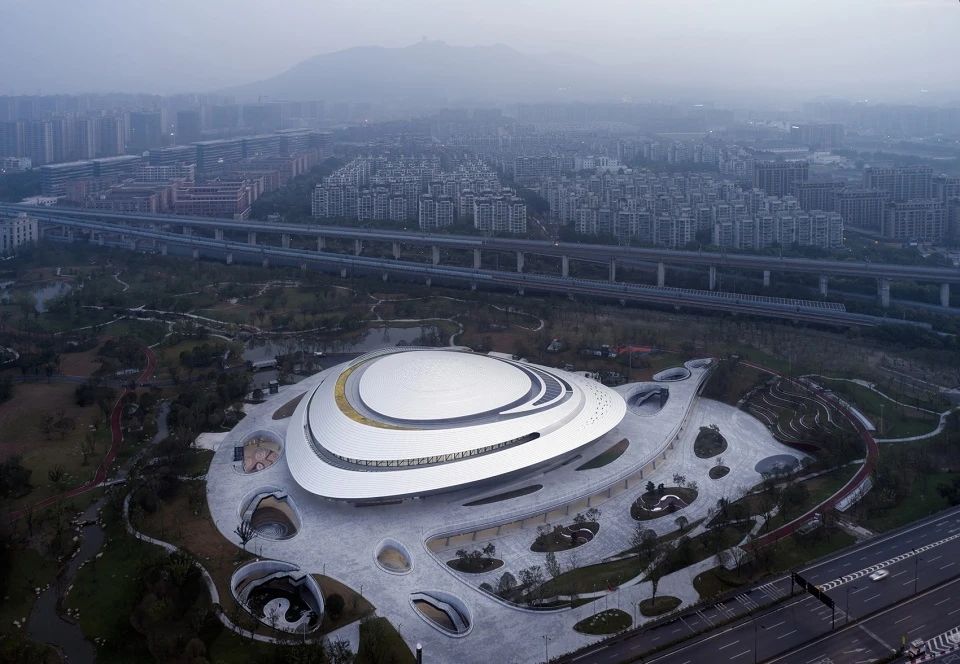
▲Aerial view of the building
The building is a public place that combines the functions of a sports venue and an ecological park. The sunken plaza and courtyard on the periphery of the building bring sunshine and air to the underground space, providing a pleasant place for outdoor display of the venue and people's communication and rest.
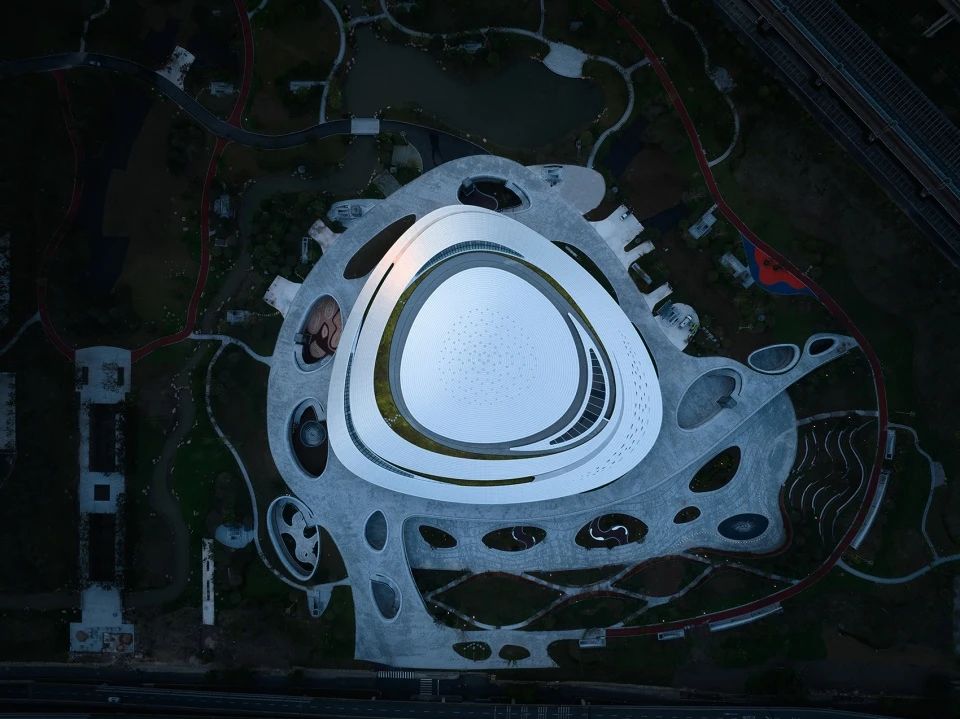
▲Top view of the building
The surrounding area of the site is surrounded by relocated residential communities, elevated expressways, and intercity railway lines on three sides. The main body of the building adopts a sinking strategy, placing most of the functional space underground to minimize the size of the building on the ground.
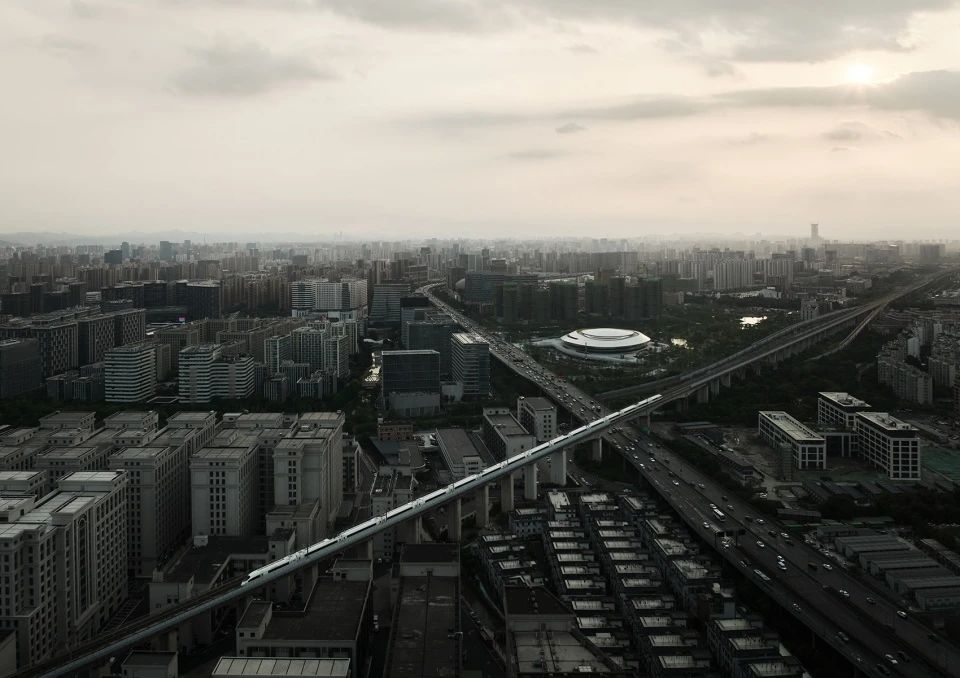
▲ Buildings and Sites
At the same time, fully considering the ground without vehicles, the flow of people and vehicles is introduced into the venue through a three-dimensional way from underground, effectively breaking the restrictions of complex traffic conditions around the venue.
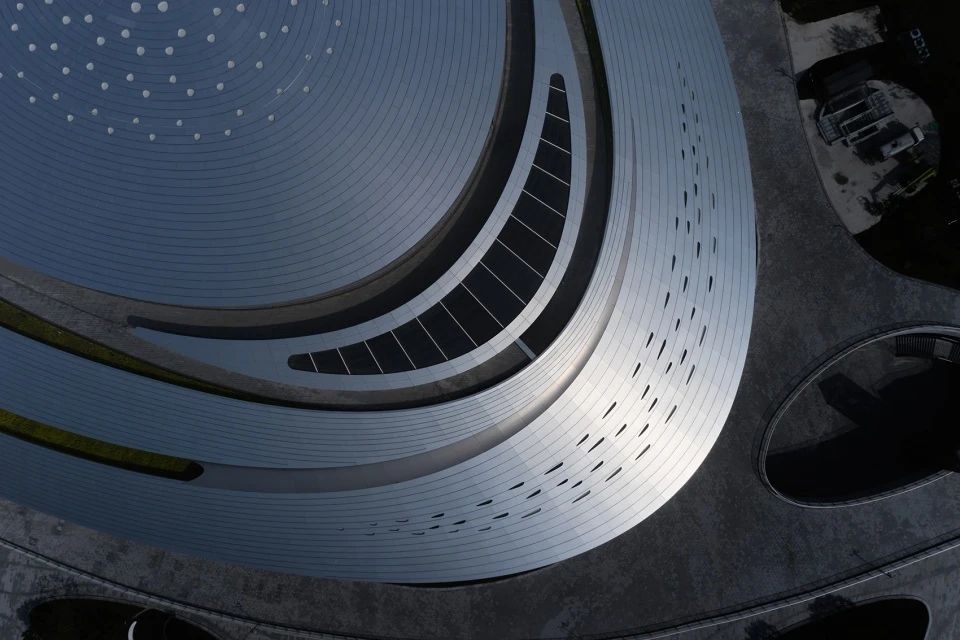
▲Roof aluminum plate
The surface of the building in the center of the electric machine is covered with hyperbolic anodized honeycomb aluminum panels, and the facade slightly reflects the surrounding environment against the backdrop of the sky.
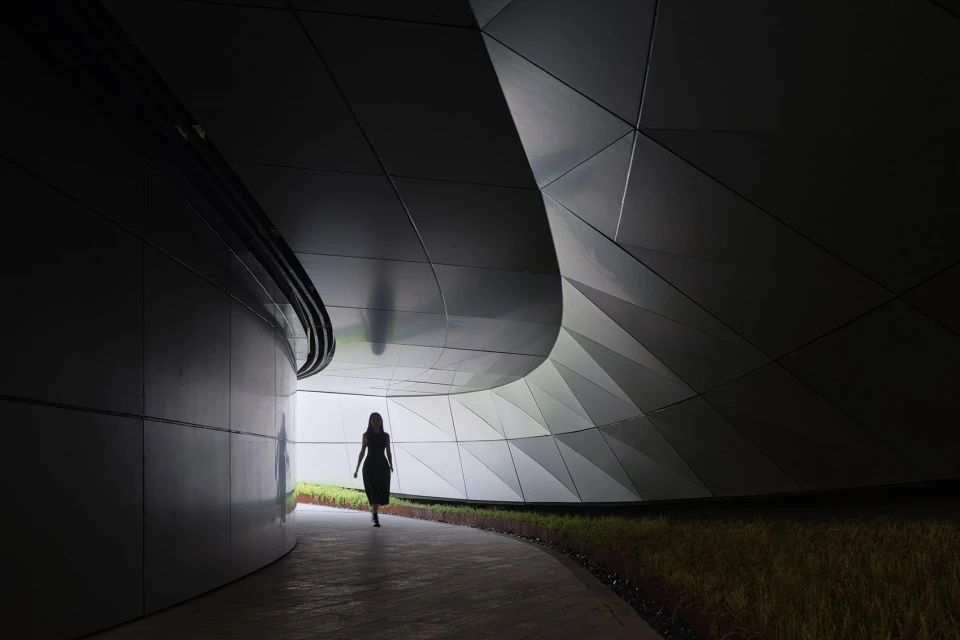
▲ A trail that shuttles between indoor and outdoor activities
With the conversion of different angles on the surface and the movement of crowd viewpoints, the sense of "weight" of the building is gradually reduced.
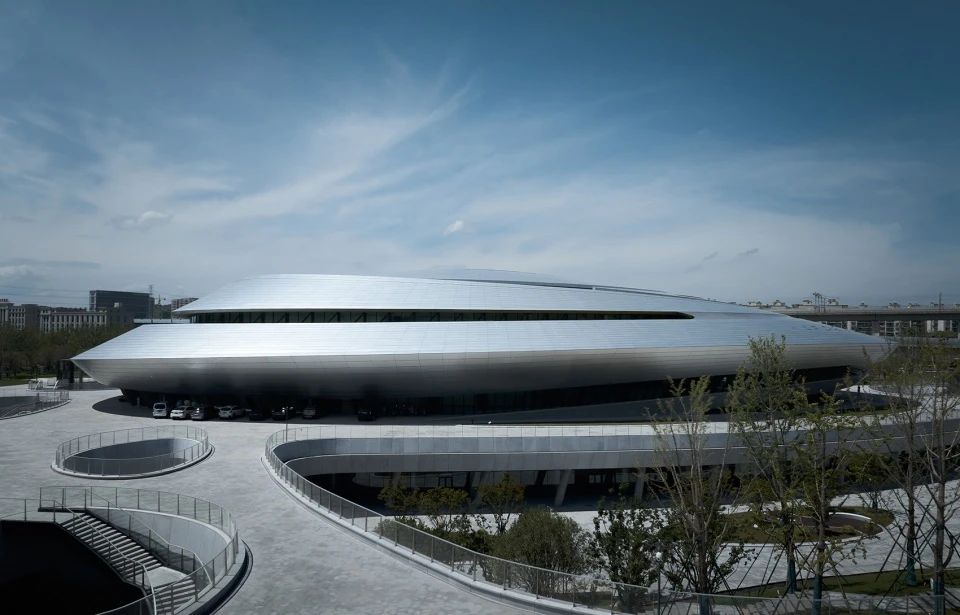
▲Aerial platform
The original overall architectural form was cut open by a spiral ascending aerial walkway interspersed within the block, and the walkway that roamed between indoor and outdoor spaces slowly pulled people from the ground to the aerial garden at the top of the building.
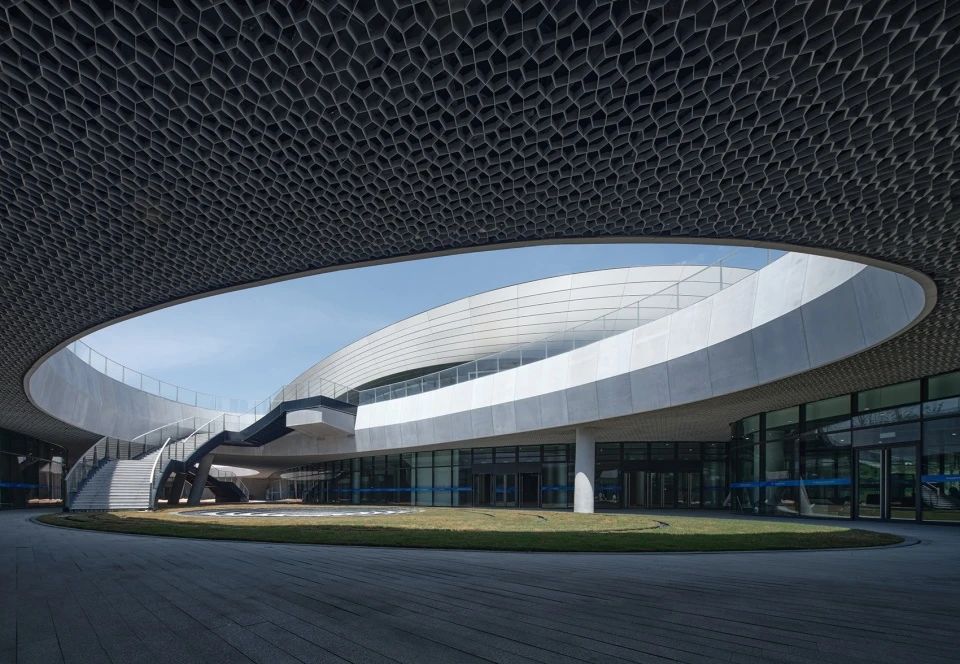
▲Ground floor courtyard
The design starts from the first impression of "science fiction, future, and dynamism" in electronic competition projects, and a large number of free curve designs are introduced into the periphery of the building to symbolize the dynamic beauty of celestial movement.
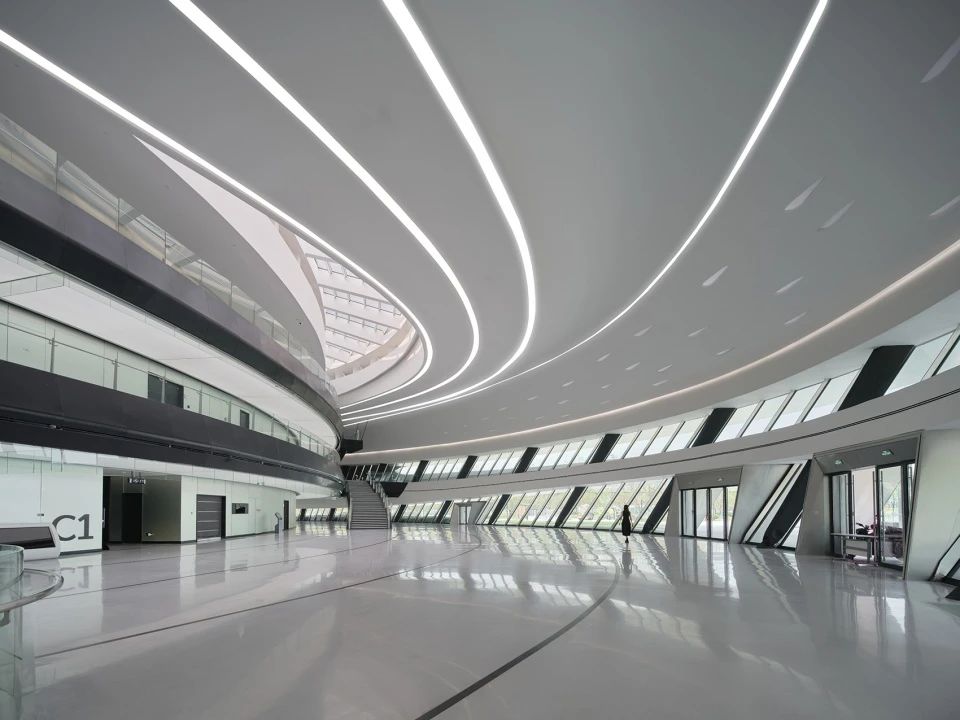
▲Entrance Hall
The internal structure of the venue constructs logic based on natural laws, explores the potential of human beings to create beauty through technological capabilities, and demonstrates the logical beauty that technological rationality can present.
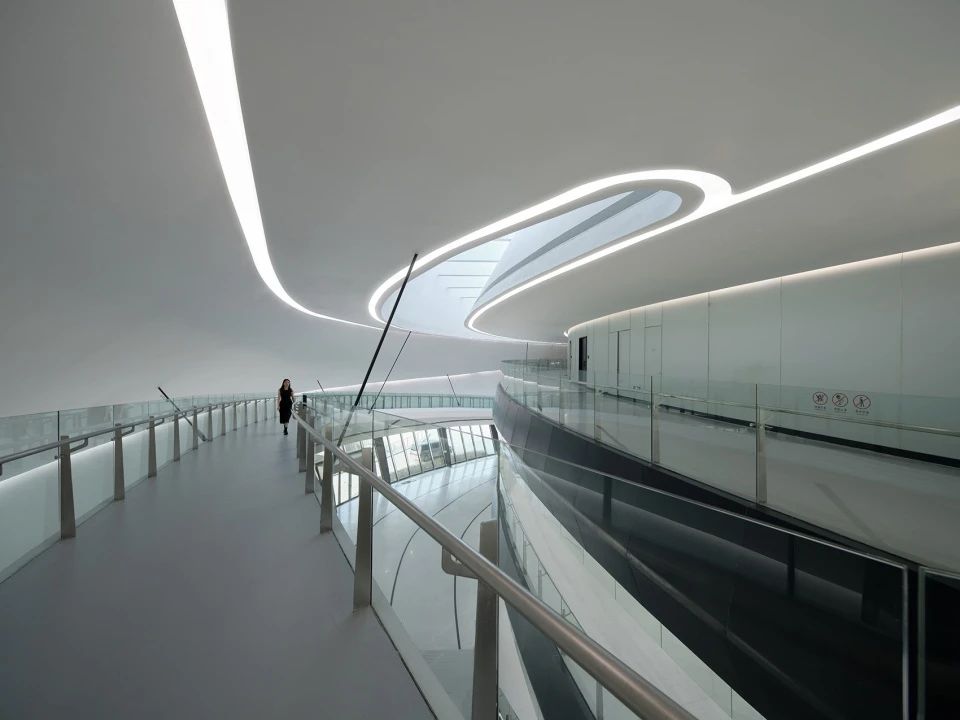
▲ The second floor of the audience hall
05Hangzhou Olympic Sports Center/NBBJ+CCDI Xidi International
Lotus by the River
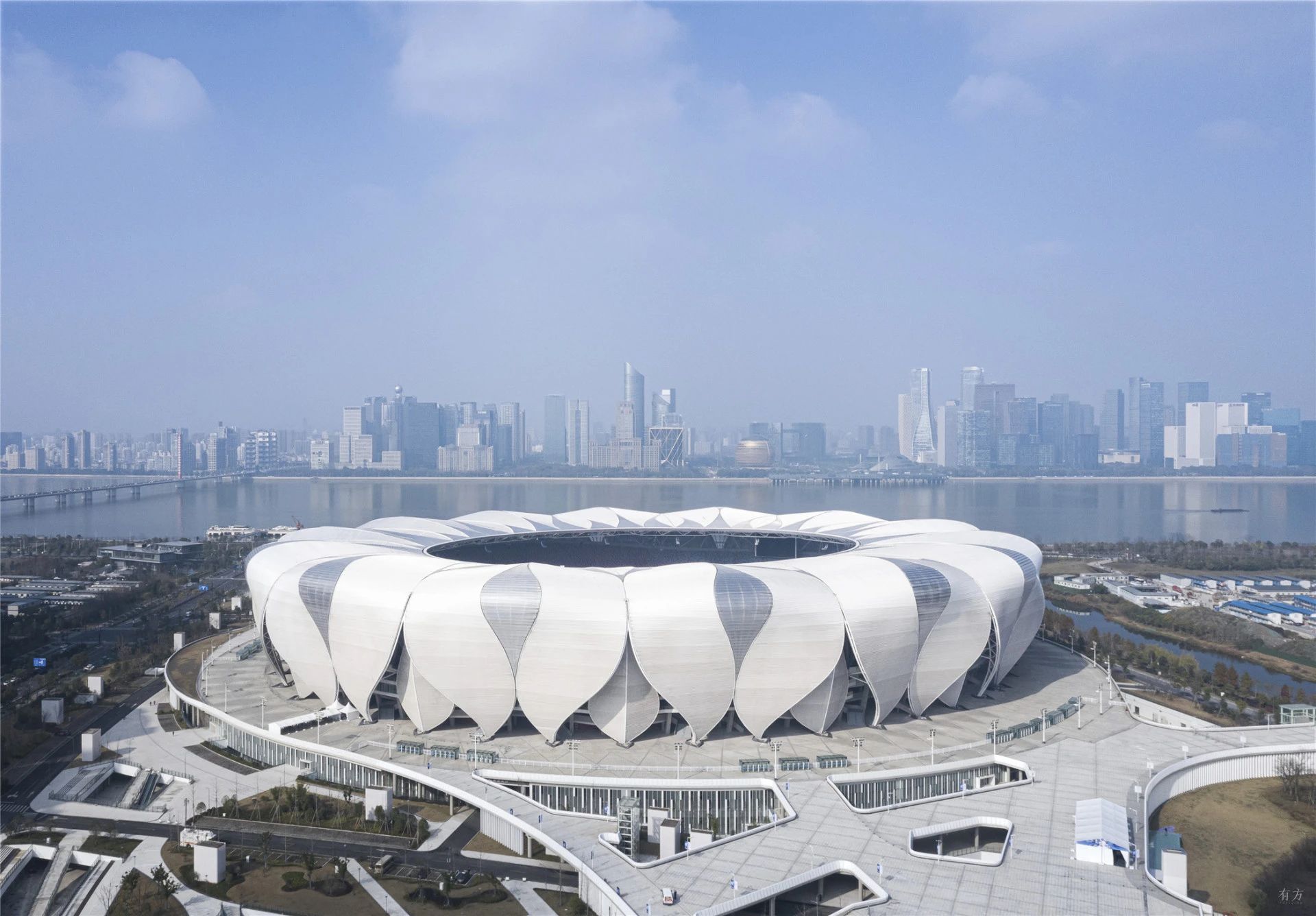
▲ Architectural Appearance
The Hangzhou Olympic Sports Center is a comprehensive building that integrates Olympic sports, entertainment, and lifestyle, located in the riverside area of the city.
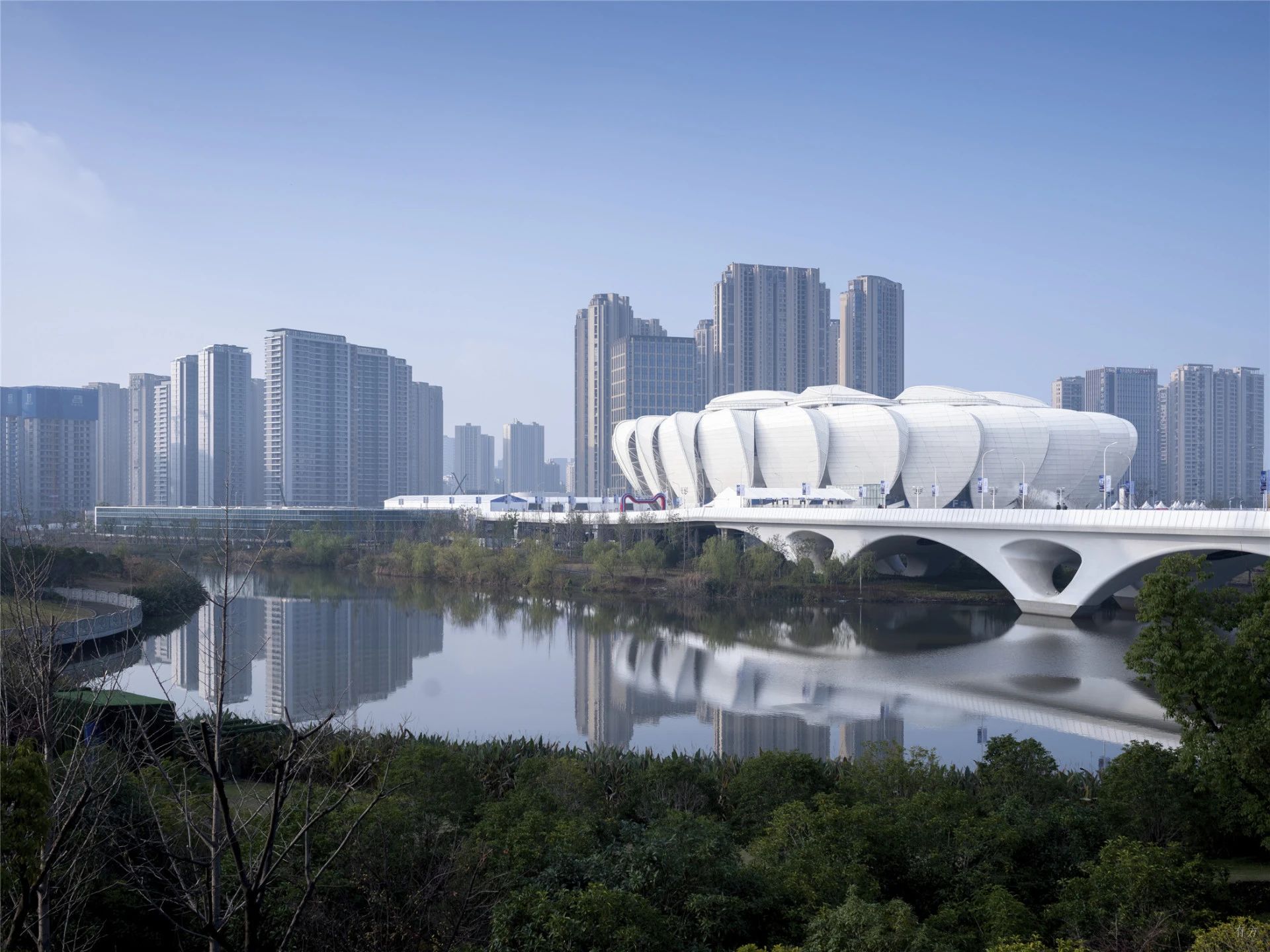
▲Architectural Vision
The design scheme of the main stadium with 80000 people takes the lotus form commonly seen in the West Lake of Hangzhou, which is listed in the The World Heritage List, as the concept spirit.
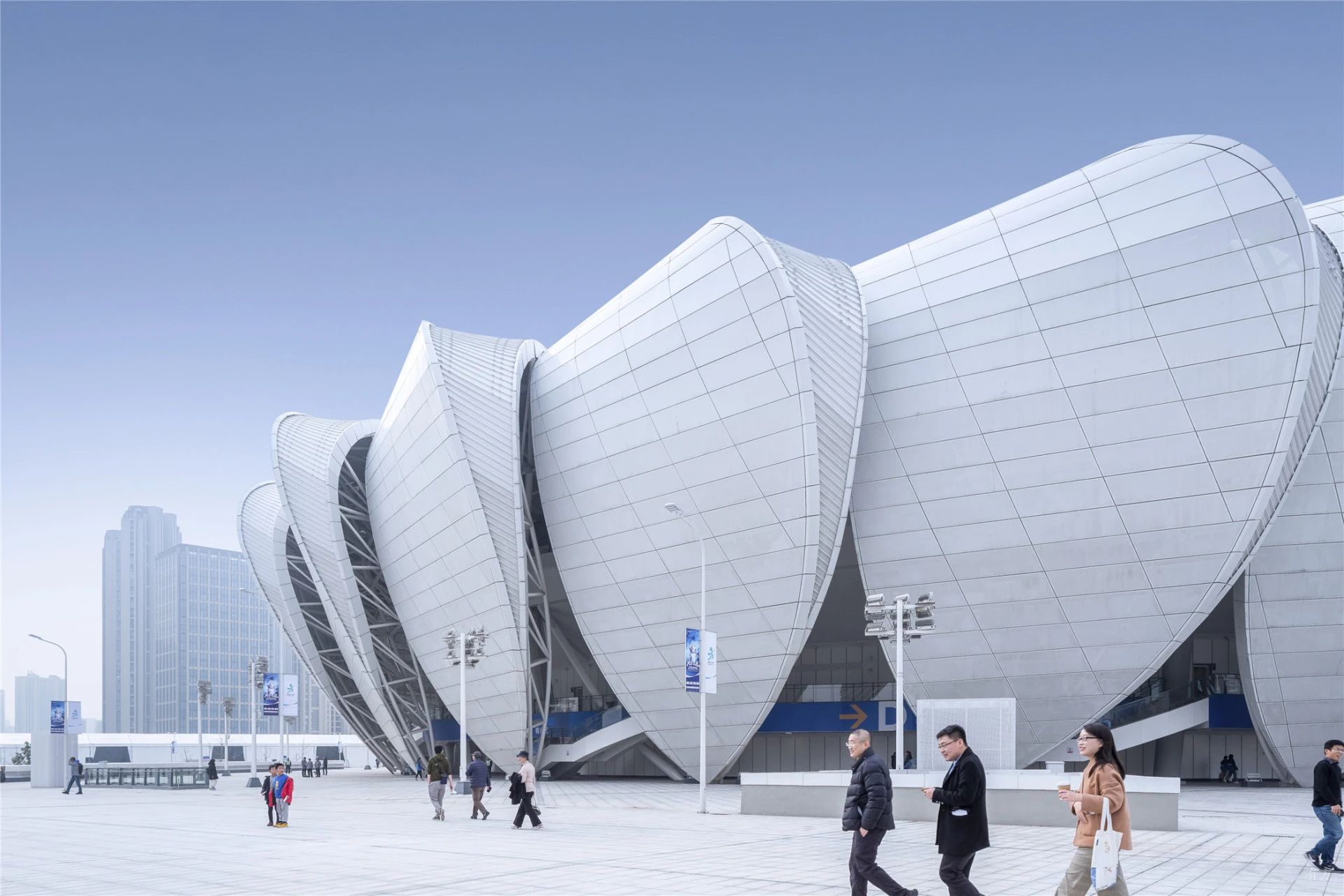
▲Building Vision Outdoor Pedestrian Platform
The design concept of lotus flowers is interpreted as 56 modular petal shaped structures, which are continuously combined to elegantly wrap the entire main venue, forming the exterior wall and roof.
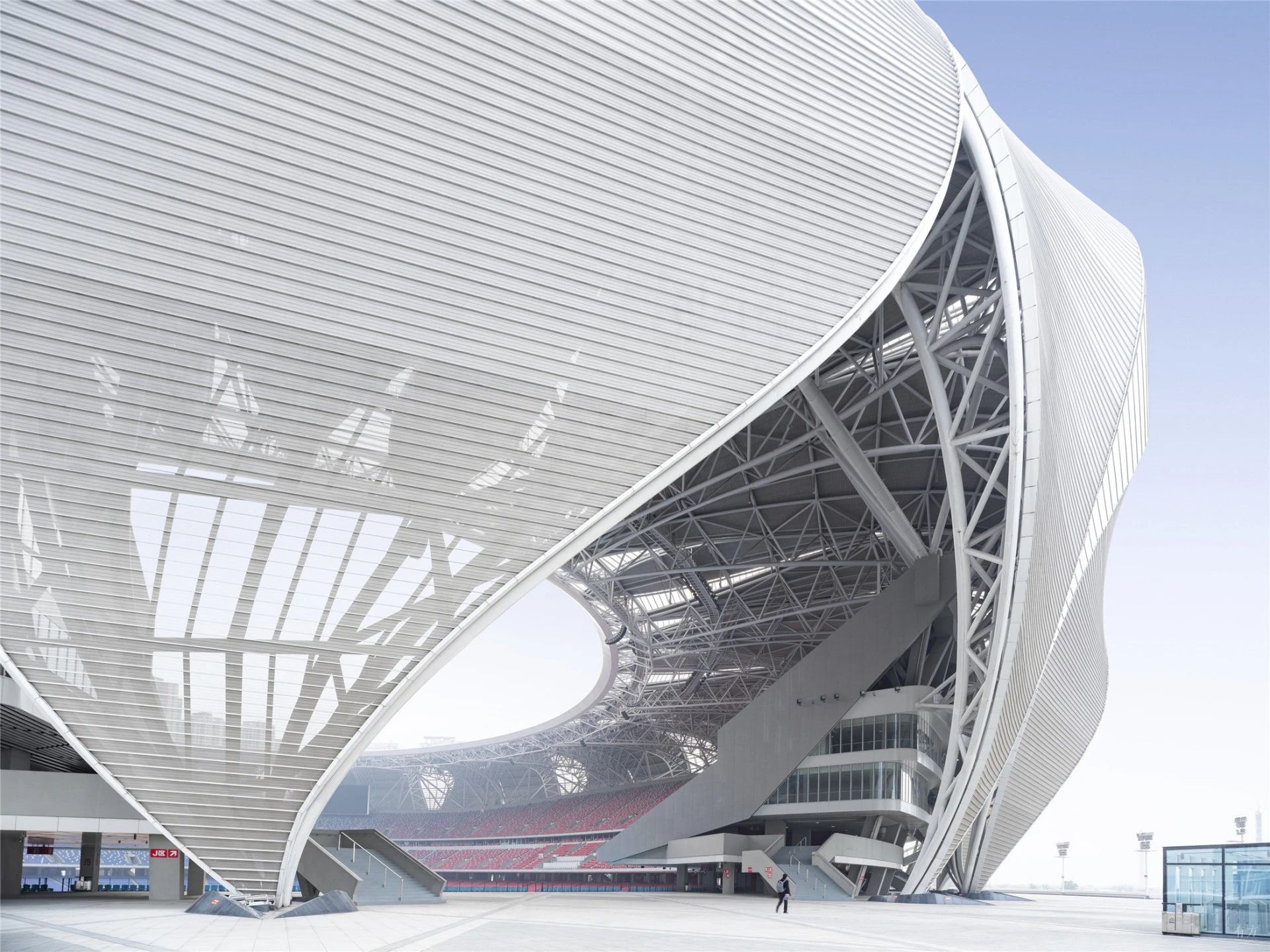
▲ Venue Entrance
Outside the venue, the concept of landscape design draws inspiration from the geometric form of adjacent river deltas, using flowing landscape forms as the main form of organizing venues, defining flow lines, and gathering activities.
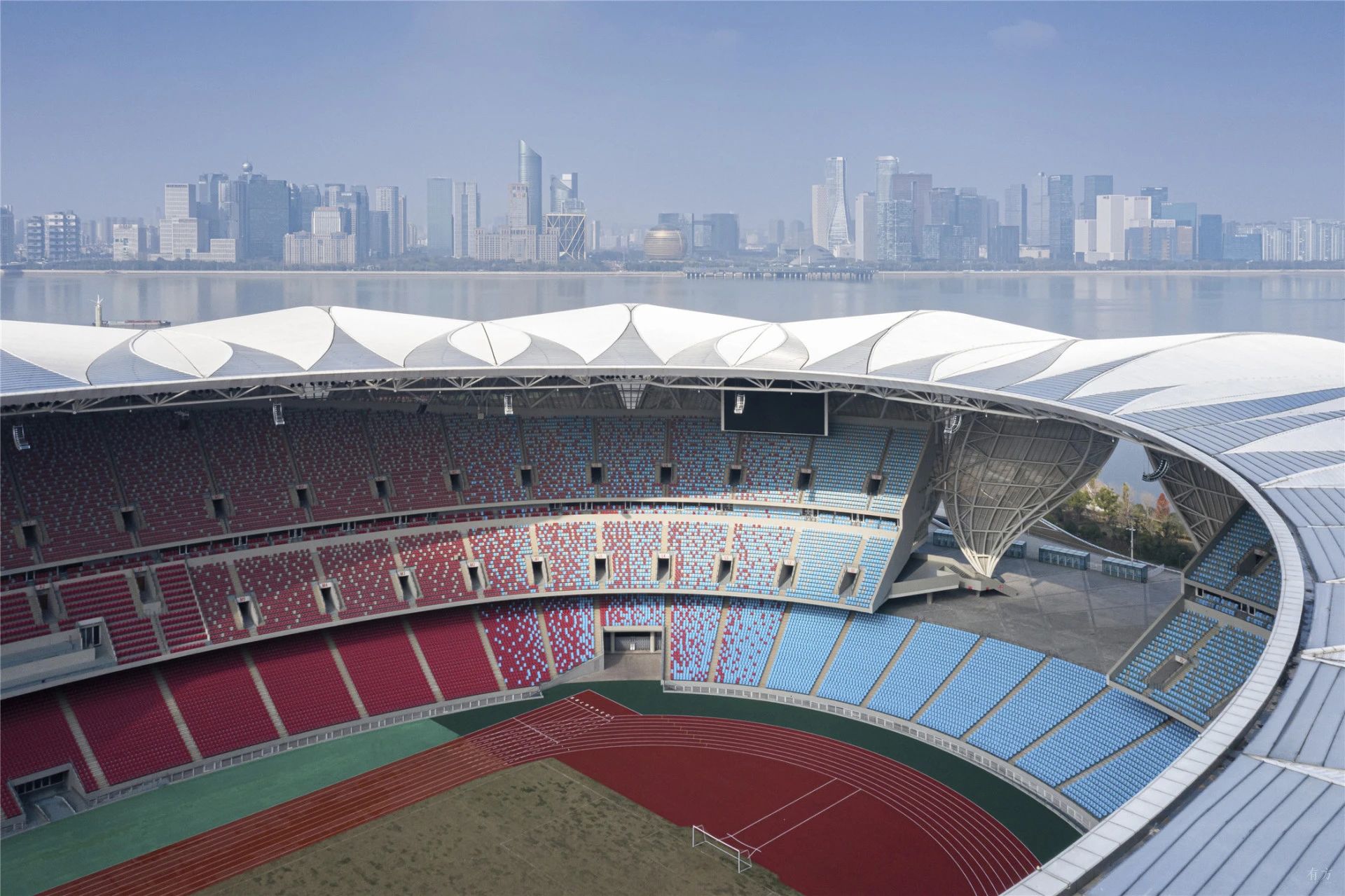
▲Sports track
At the beginning of the project, two major project principles were established to drive the design work of the project: the main facilities of the project will be connected to the scenic form of Hangzhou City at the thematic level through strong and unique body language.
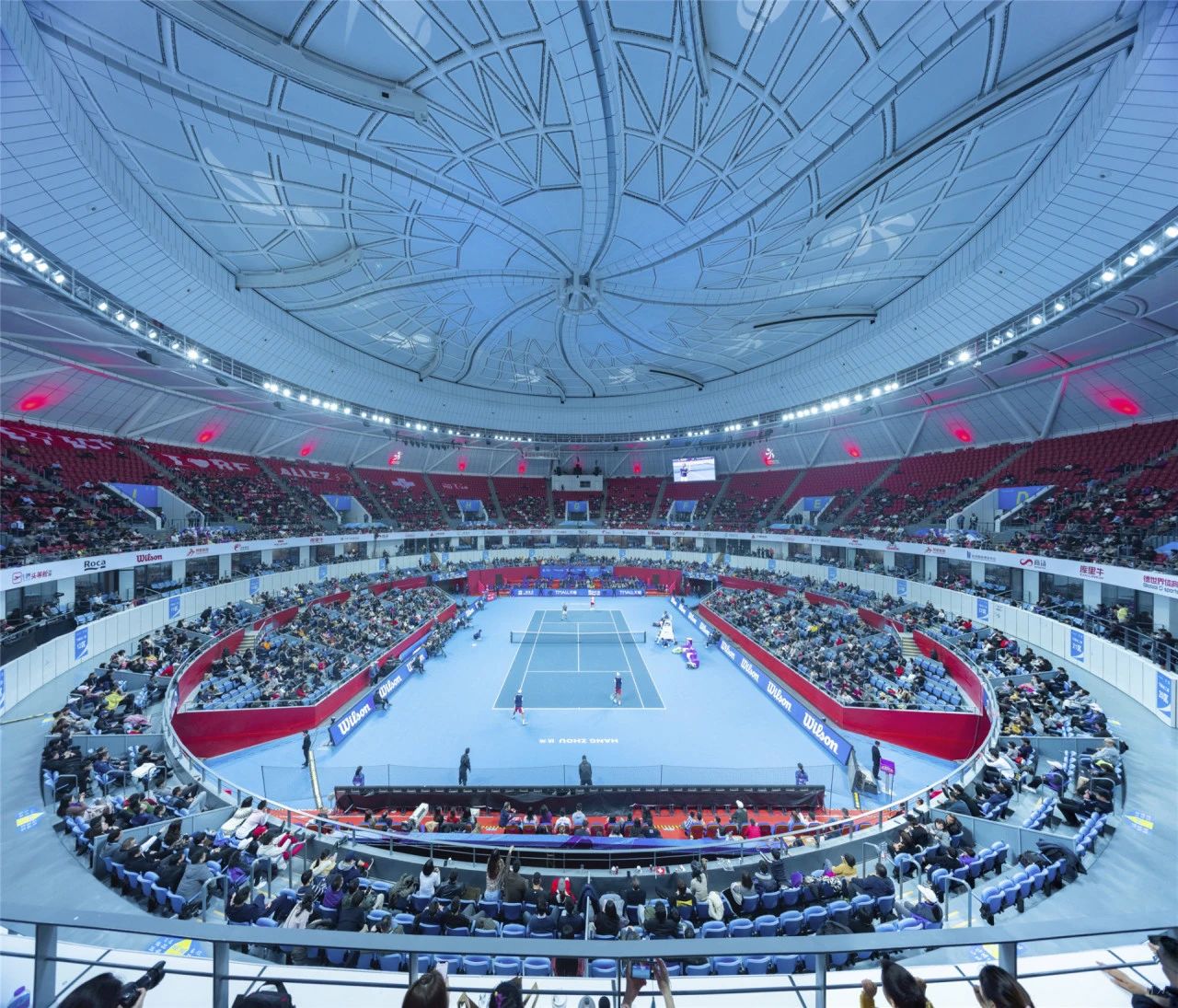
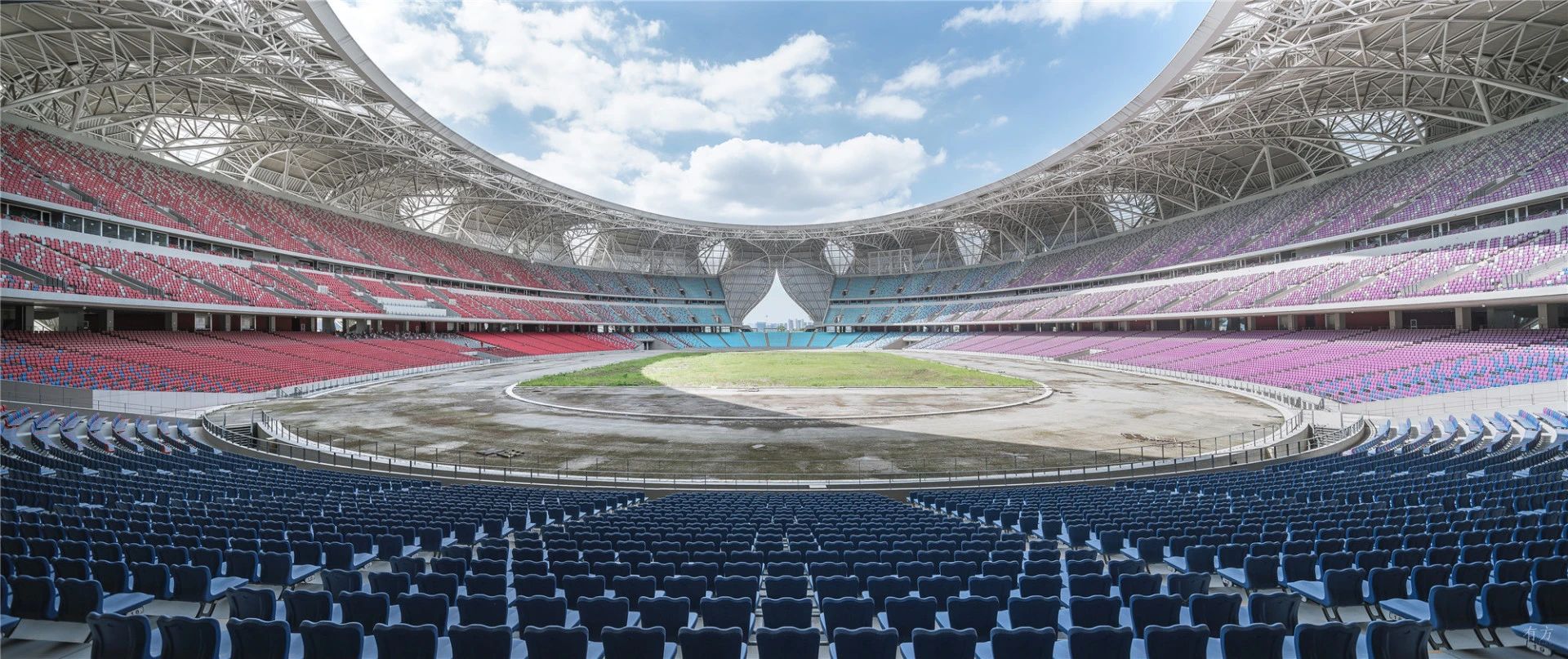
▲Venue interior
The formal treatment method should reflect effective construction methods and the use of high-quality resources.
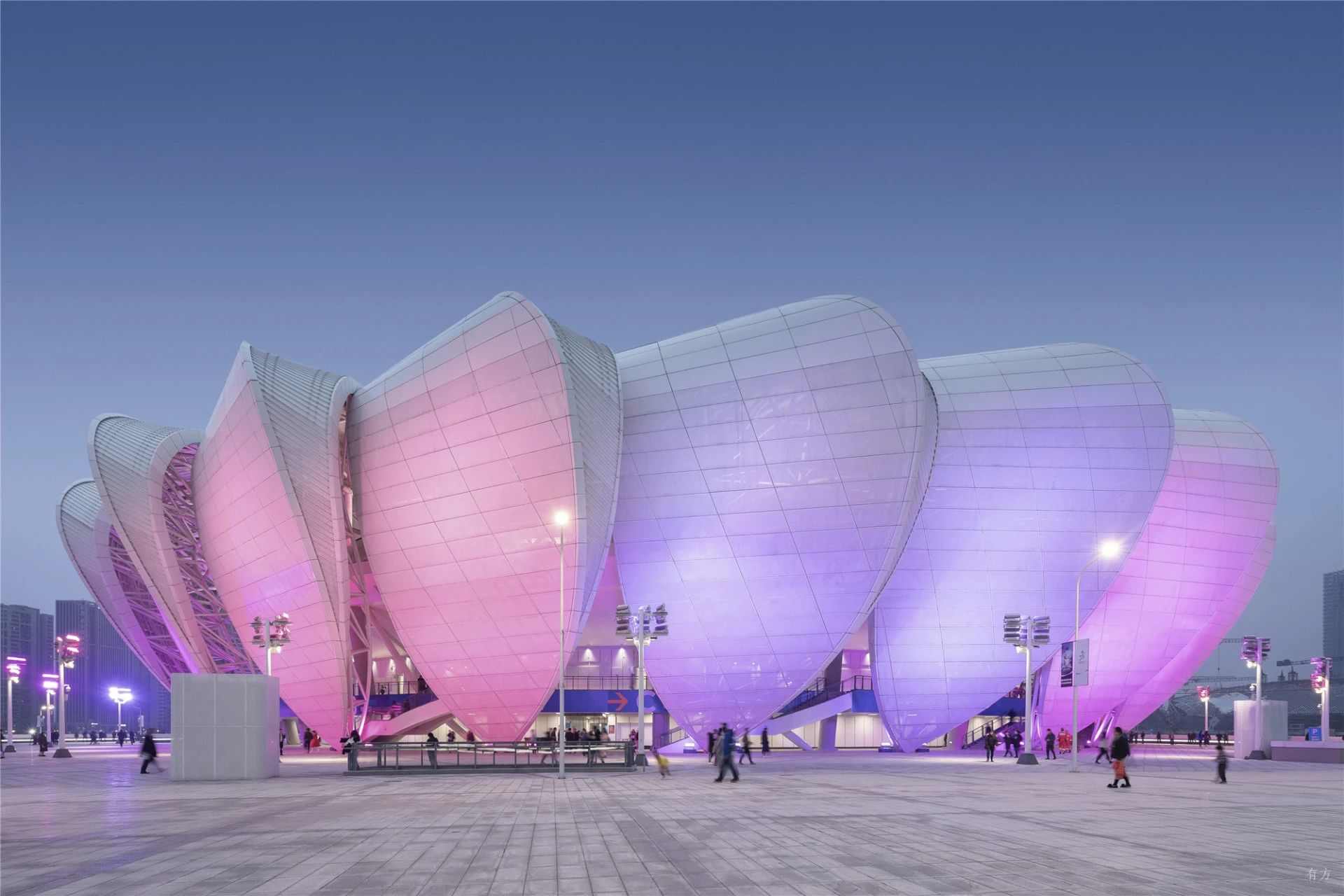
▲Venue interior
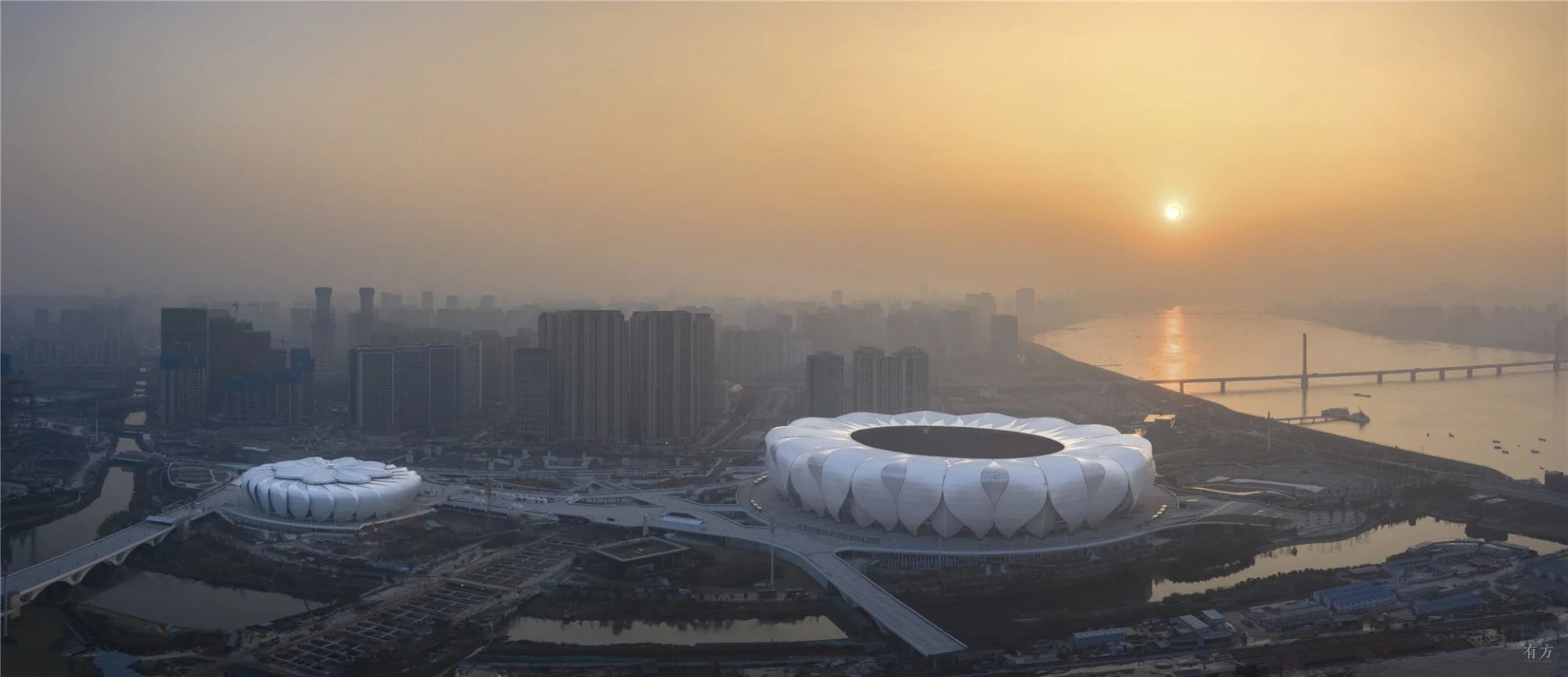
▲Architecture and surrounding environment
The municipal government hopes that this project can become a comprehensive urban riverside facility that integrates Olympic sports, entertainment, and lifestyle. The project not only considers elite sports and community activities, but also considers community and entertainment hubs as a key development goal.
06Jinhua Asian Games Village/gad
Modern expression and artistic translation of traditional courtyards
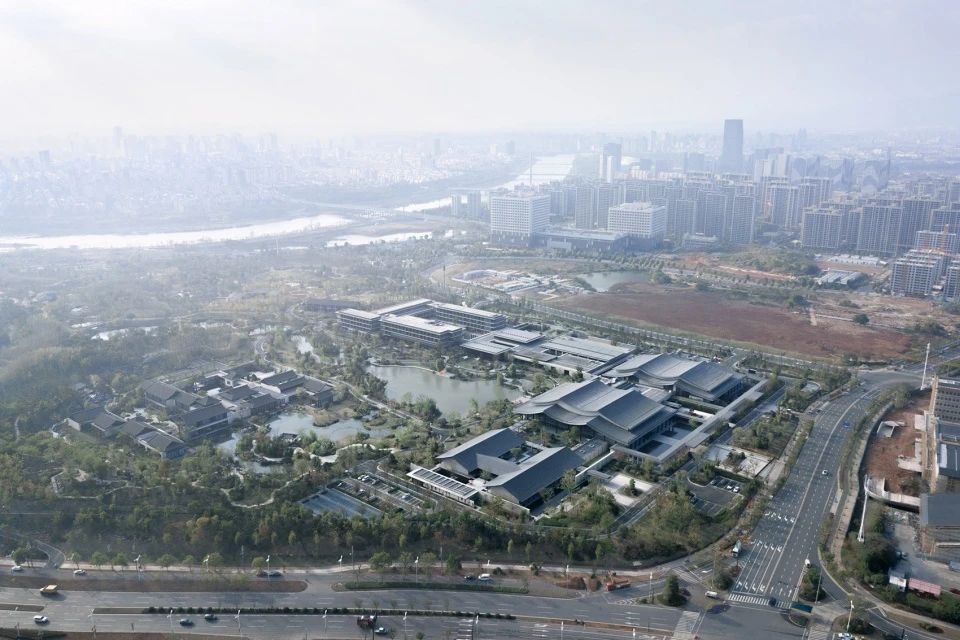
▲ Bird's-eye view of the building complex
As the sub venue of the Hangzhou Asian Games, the design and presentation of the Asian Games Village in Jinhua will become one of the important windows for showcasing Jinhua culture.
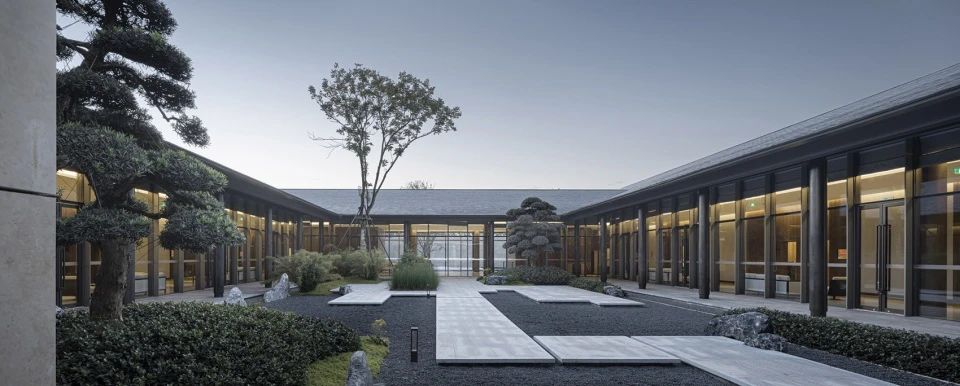
▲Media Area Courtyard Space
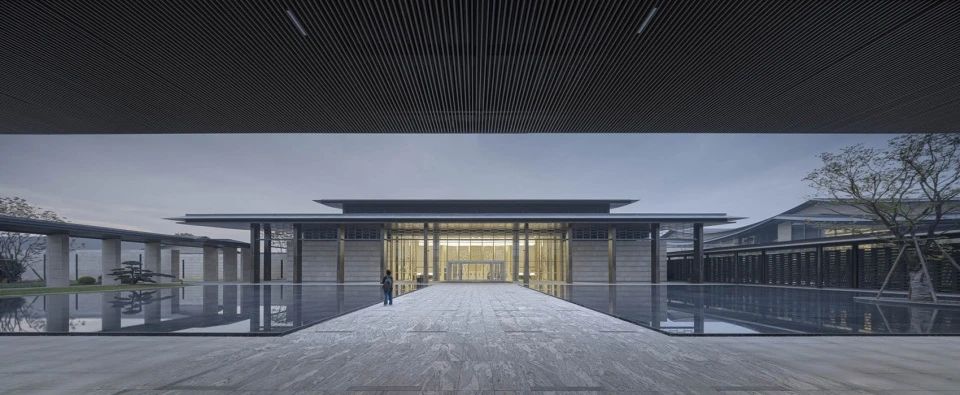
▲Perspective of Media Area Entrance
The Jinhua Asian Games Village, as another showcase of the Qad comprehensive event supporting project, mainly consists of two functional areas: media area, official area, and athlete area. During the competition, 710 beds and reserved areas are provided for athletes, technical officials, and media personnel.
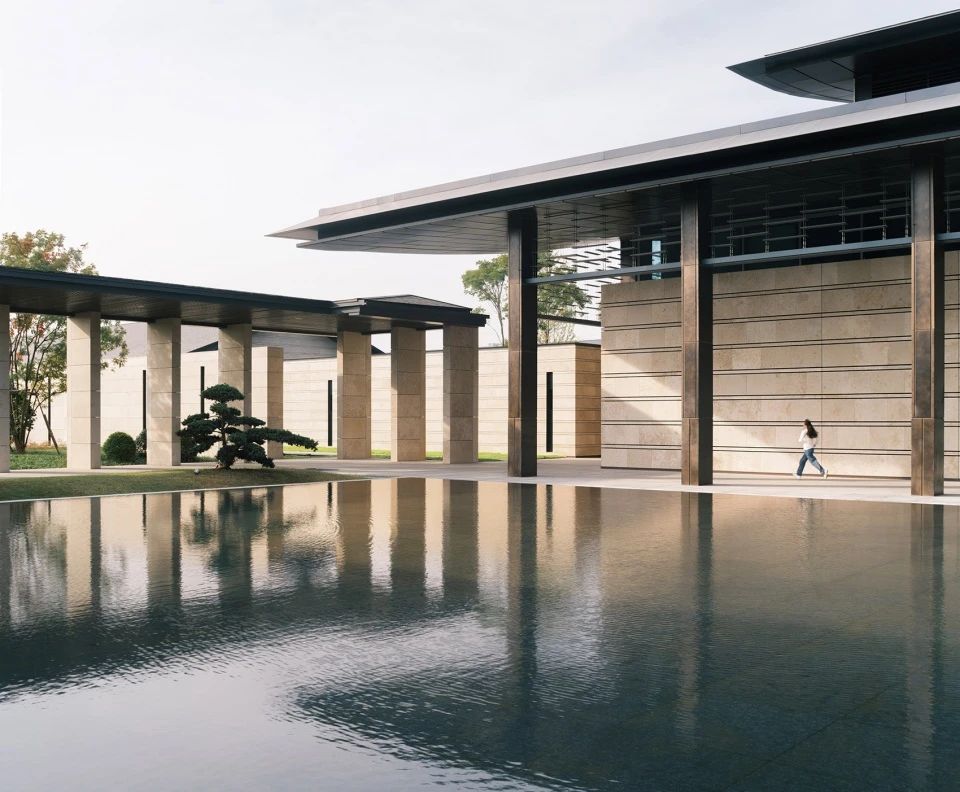
▲ Entrance water features
The project is located within the boundaries of Chishan Park, with the Wu River flowing through and surrounded by mountains in the distance. At this intersection of mountains and rivers, the intersection of nature and humanity blends ancient and future.
Therefore, the essence of the project is how to write the essence of Eastern culture, while using contemporary design techniques to depict the spiritual temperament of modern cities.
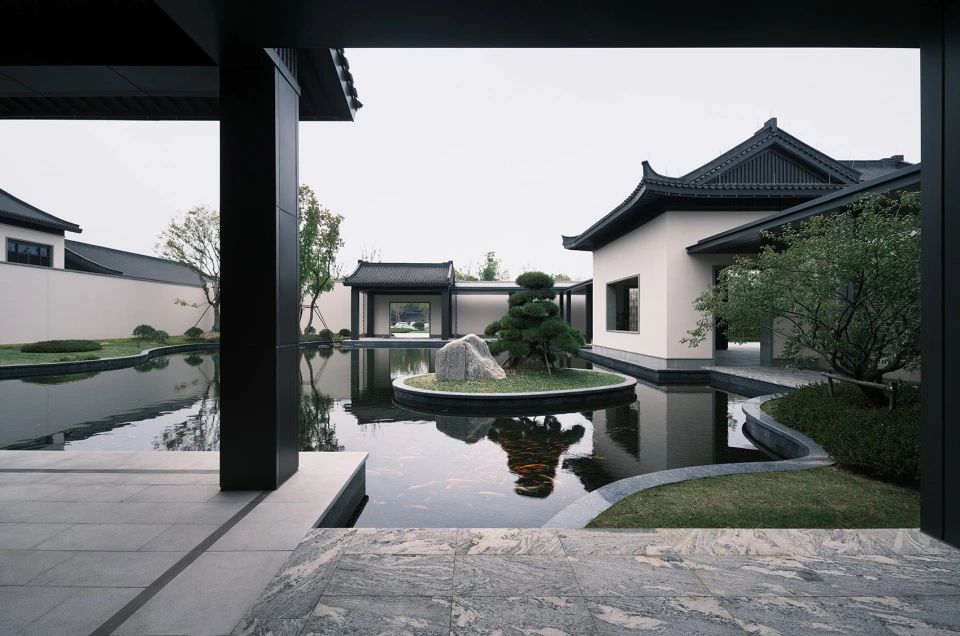
▲Courtyard of Official District
The project adopts the essence of Jiangnan gardening, condenses the charm of Eastern architecture, and plans to separate the media area, official area, and athlete apartment area around the water, presenting a traditional garden like spatial pattern.
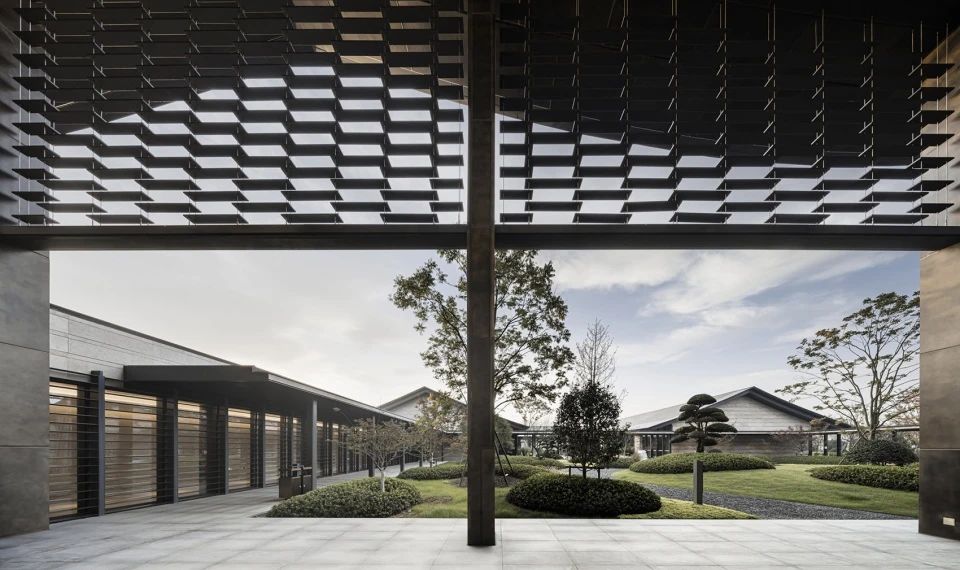
▲Looking at the courtyard from the corridor
The three groups of buildings are coordinated by three groups of courtyards, each with different sizes and shapes. They also define different shapes for each group of buildings: formal etiquette in the media area, orderly regulation in the athlete area, and free freehand brushwork in the official area.
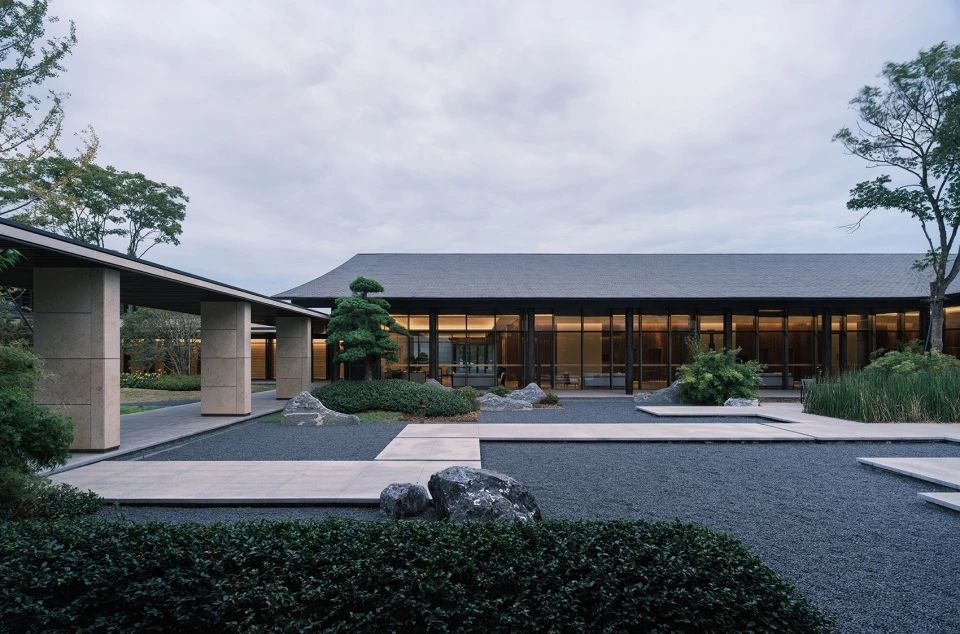
▲Low key and introverted architectural form
The architectural design is understated and introverted, with a warm and rustic color and texture. Stepping into the hilly terrain of Chishan Park with a crawling posture, blending into the large landscape pattern under the natural cover.
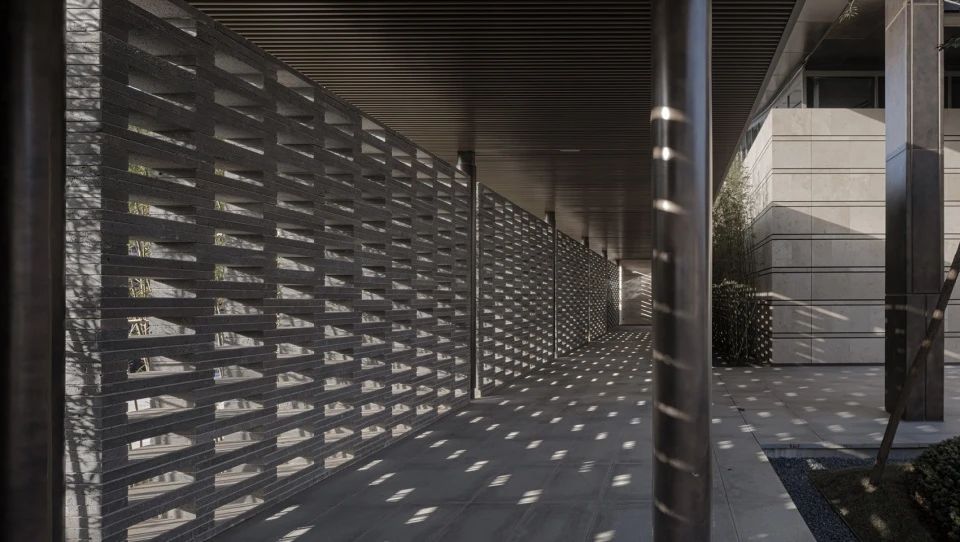
▲Hollow Flower Wall
In terms of construction, conventional materials and low-key techniques were used to explore the materials, texture, color, and other aspects of roofs, walls, suspended ceilings, etc., ensuring the best results under limited cost and construction period.
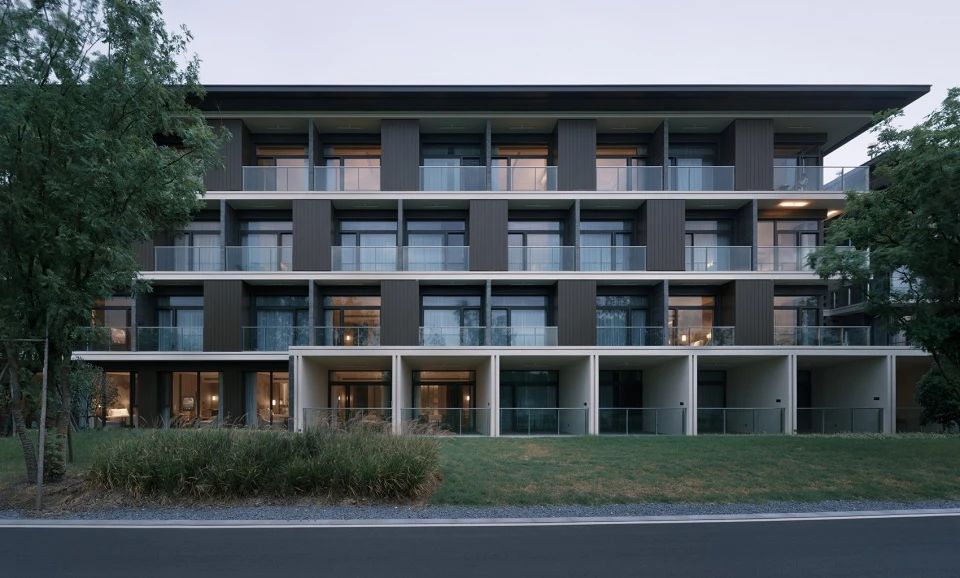
▲Athlete dormitory
Jinhua Asian Games Village fully considers the flexibility and variability of space, and reserves sufficient conditions for post game functional conversion.
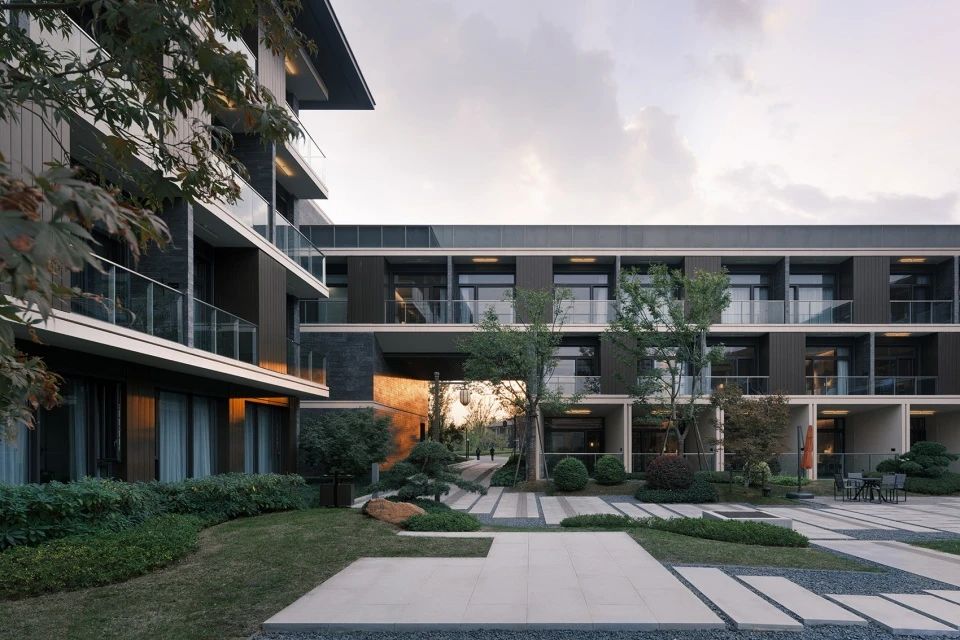
▲Athlete Apartment
Before the competition, the construction will be completed in one go, and after the competition, a simple indoor function conversion will be carried out to fully open up the city's infrastructure to citizens and integrate with Chishan Park into a urban public complex that integrates leisure, sports, conference services, and reception.
Article from New Micro Design