

Streamline facade design
Straight lines are rich in order, while curves are rich in variety.
If the extensive use of straight lines in architecture is a rational and standardized design, then the light and rhythmic curves often give a dynamic and even rigid building a sense of vitality. Compared to simple straight facades, the application of curves in architecture can be considered a high level of difficulty challenge. From the curve kingdom of Antonio Gaudi, the father of curves in the world, Barcelona and the Holy Family Cathedral, to the Shanghai gateway landmarks of "curve queen" Zaha Hadid, such as the Soaring SOHO and the Singapore Royal Dutch Mansion, looking at the exterior facades of luxury houses around the world, curves are mostly unavoidable. This is not only the pursuit of many designers, but also the ultimate interpretation of human aesthetics.
Streamline facade residential buildings generally have the following characteristics
Differentiated High Beauty Aesthetics
Different from the conventional architectural style, which emphasizes vertical and vertical lines, Blobitecture turns the external corners of the plane into rounded corners, bringing an aesthetic style beyond the times.
Curved lines enhance artistic rhythm
Arcs replace right angles, the facade changes more gently and naturally, and blends better with the environment. The smooth arc also brings more possibilities for styling.
Modern materials reflect a sense of technology and fashion
The widespread use of materials such as glass and aluminum panels breaks down the outdated nature of buildings. The heavy sense of volume highlights the modern lightweight texture and visual fashion sense.
Large area lighting surfaces highlight the maximization of landscape vision
The use of large area glass, transparent and bright, also brings a wider landscape view.
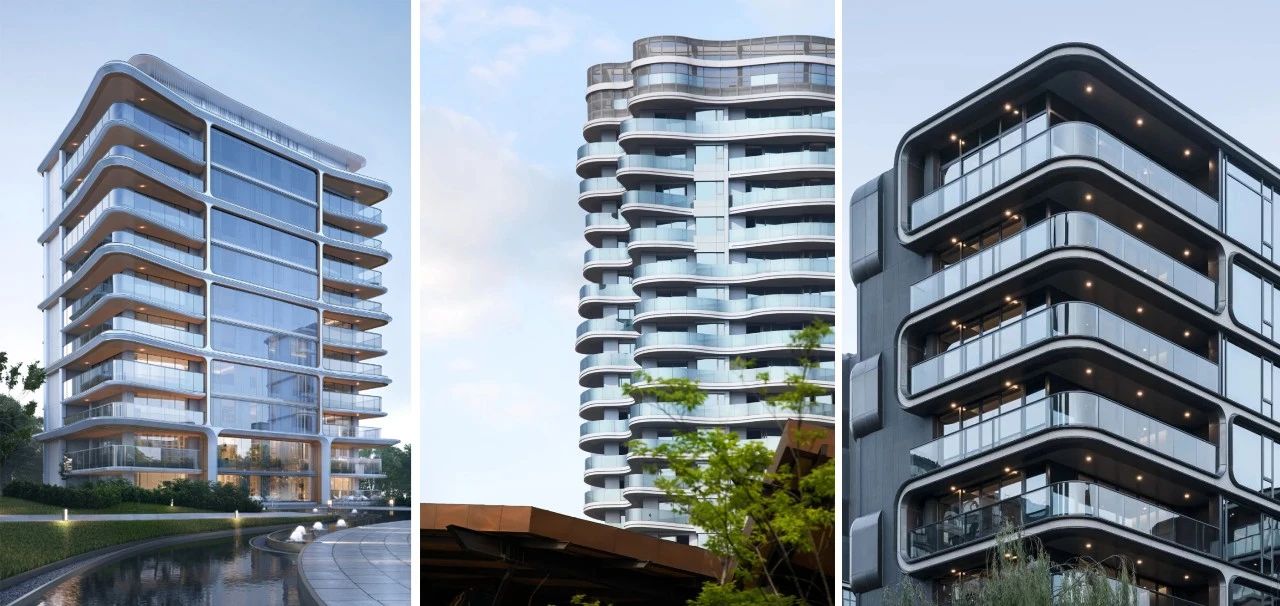
This article selects 10 residential cases with streamlined facades (both domestically and internationally) to experience the charm of curves together~
Domestic Chapter
Hongkong Land · Qiyuan
The flowing curve shapes the ribbon image and outlines the elegant and atmospheric architectural outline
Architectural Design: GOA Elephant Design
Qiyuan adopts vertical ribbons, flowing curves, and a large area of glass curtain wall. The light is reflected on the curtain wall, giving people the ultimate visual enjoyment with its beautiful high light refraction and mirror like smoothness, creating a quiet and elegant artistic sense.
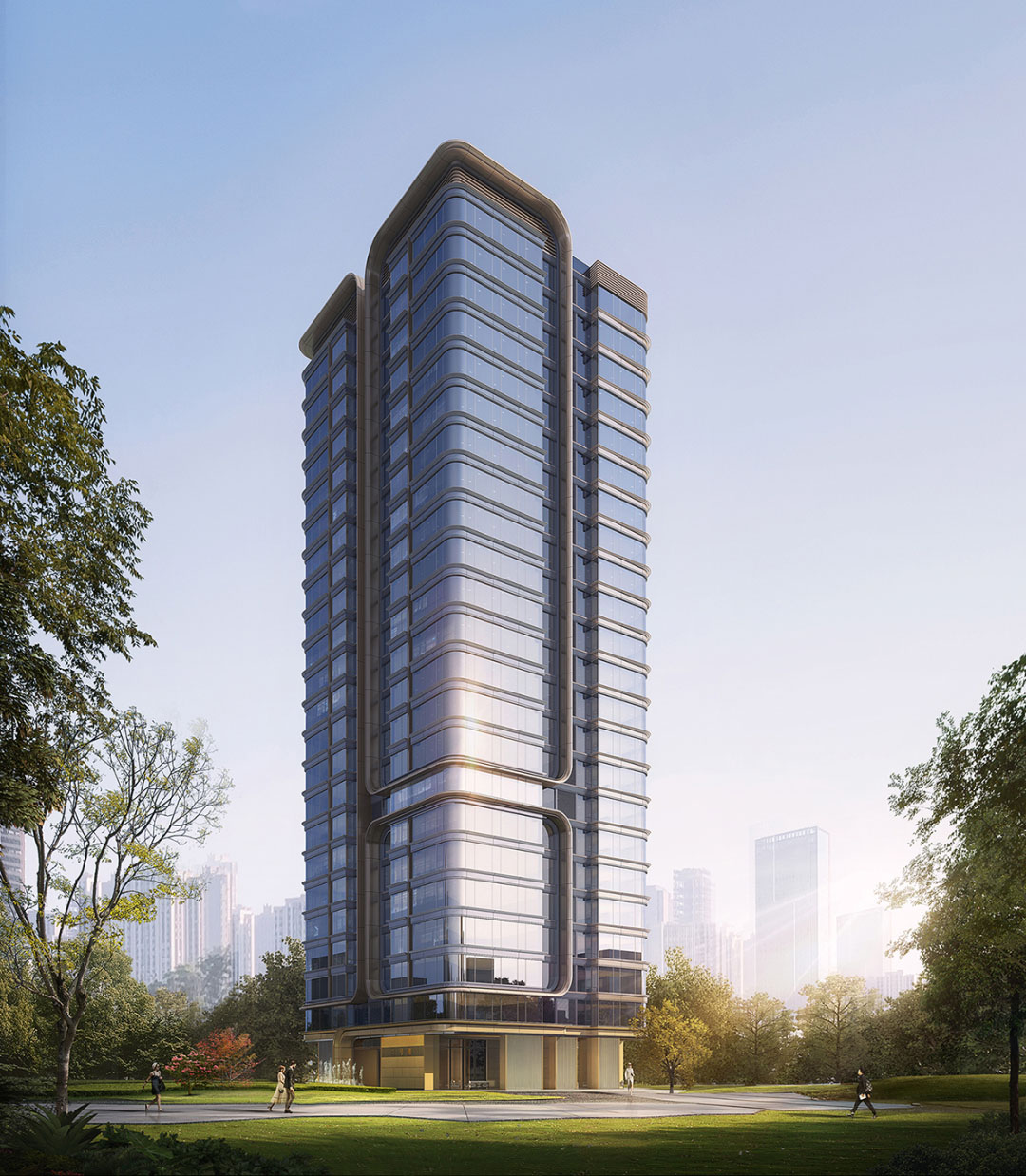
▲Perspective view
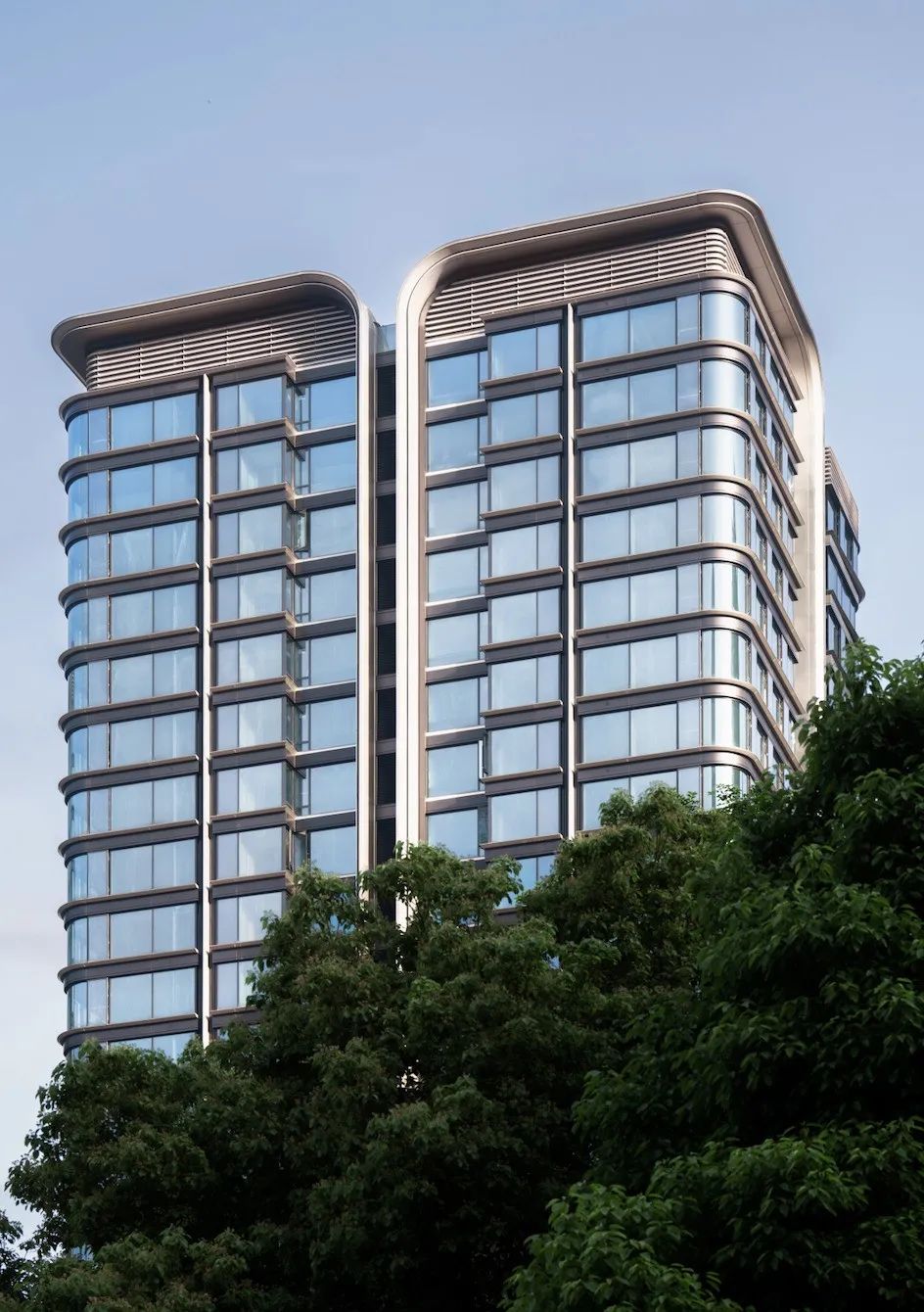
▲Realistic View of Chongqing Qiyuan

▲Horizontal Line Details
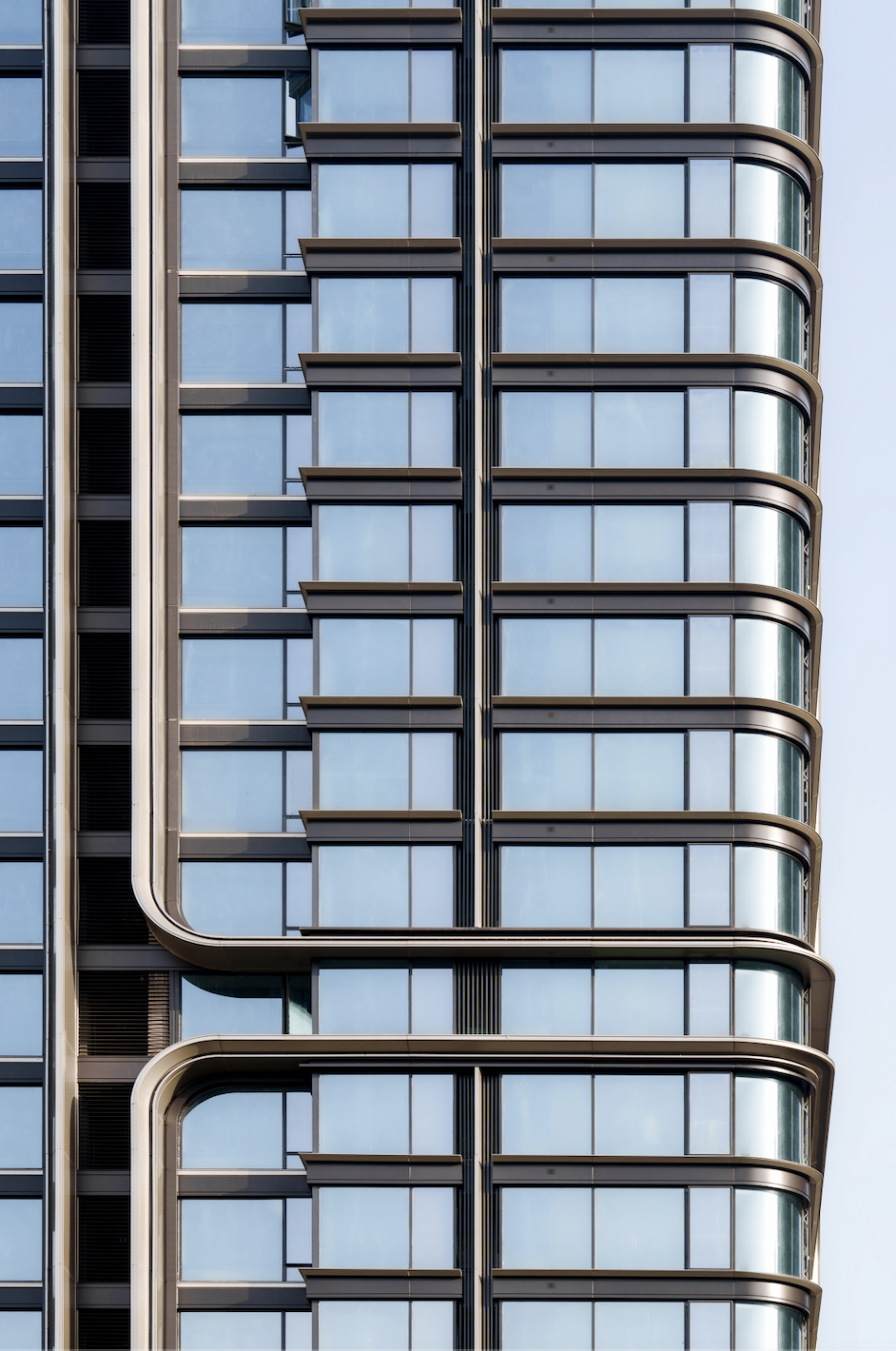
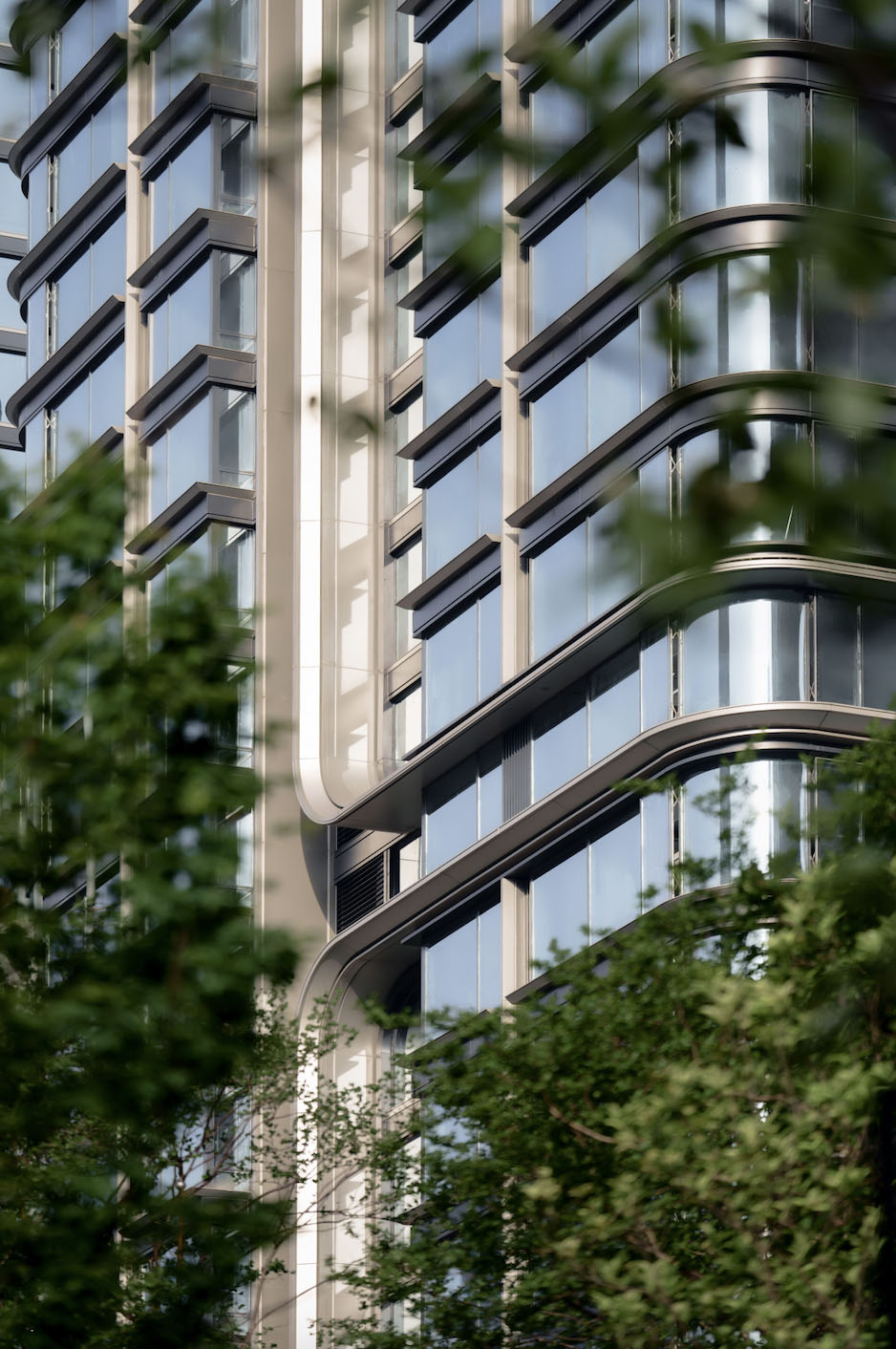
The building facade adopts a full glass exterior wall, with a combination of blue gray glass and curved metal aluminum panels. The entrance of the community adopts a 5-meter-high Italian wave green luxury stone landscape wall, forming a hidden entrance with high walls and deep courtyards, quiet inside and bustling outside.
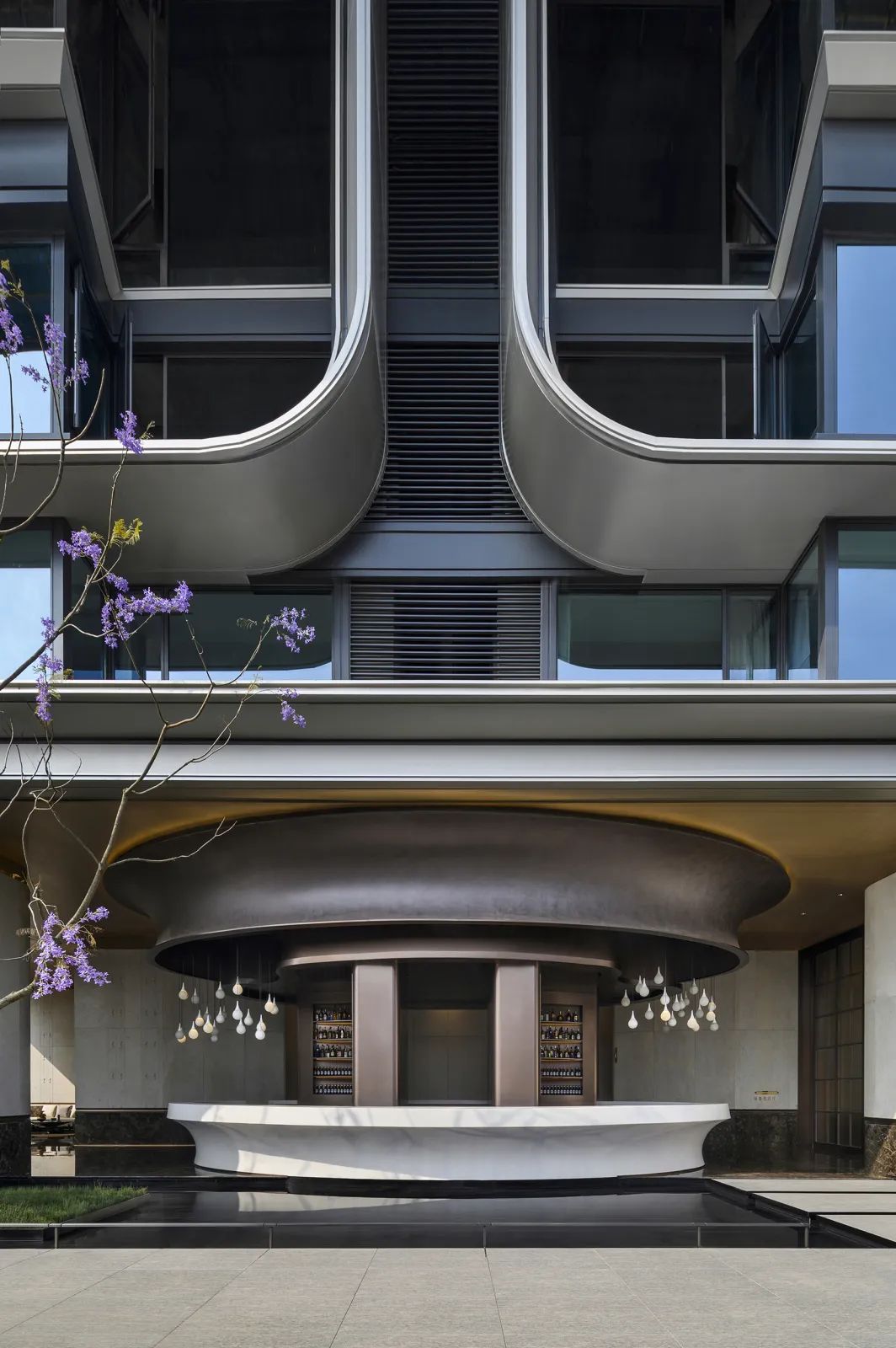
▲Entrance
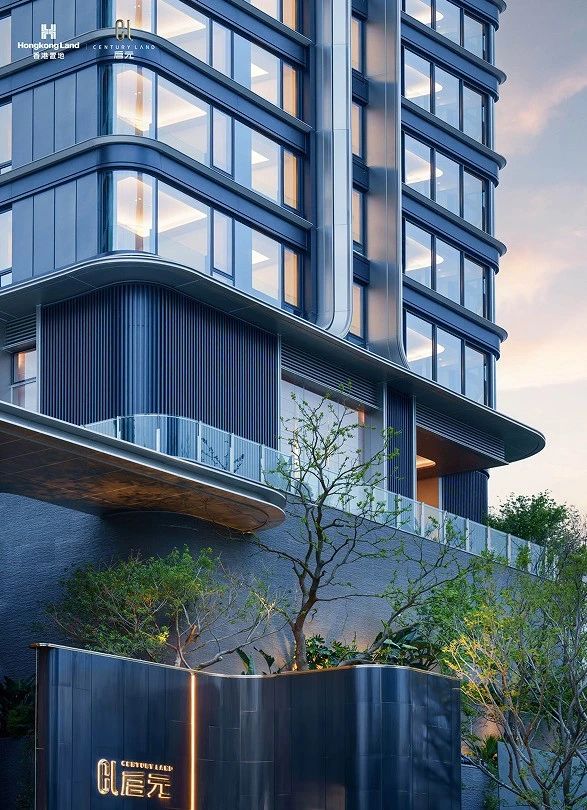
Hangzhou Rongchuang Jincheng · Hangyuanli
Time and space travel of a drop of water, Superfluidity residence
Design unit: line+architectural firm
The architect Meng Fanhao's design breaks away from the traditional orthogonal standardized housing system, takes "Superfluidity" as the concept, "the movement of a drop of water in time and space" as the inspiration for creation, and takes advantage of the fluidity, inclusiveness, and sense of bearing of water to present a contemporary architectural vocabulary that integrates the oriental flavor. He attaches equal importance to function, experience, and aesthetics, and the facade form fully conforms to the plane function.

▲Facade concept generation
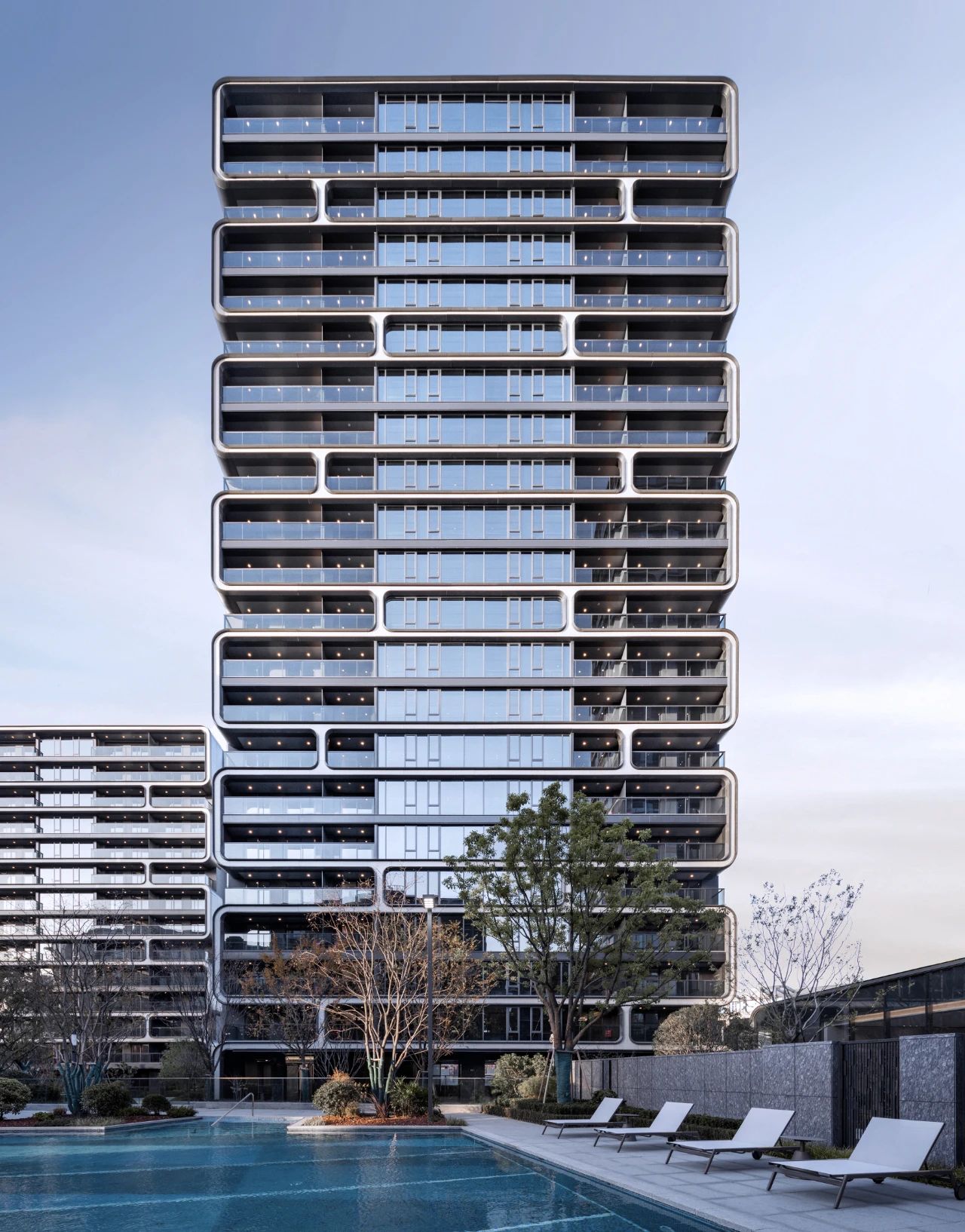
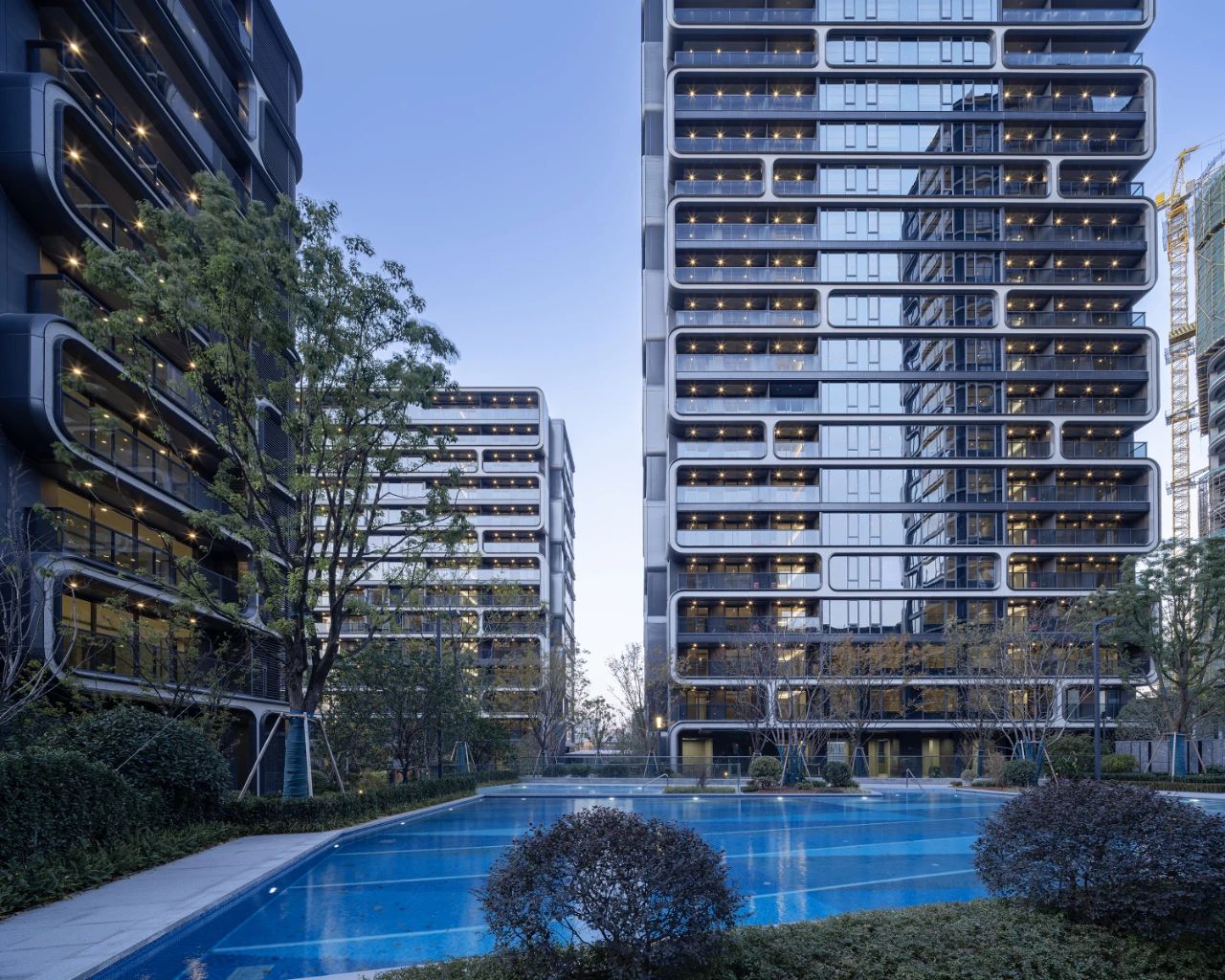
The architectural curve adopts modern standardized prefabricated components, and the combination of a large glass screen and the iconic rounded micro frame of the iPhone also conforms to the aesthetic trend of contemporary technological products.
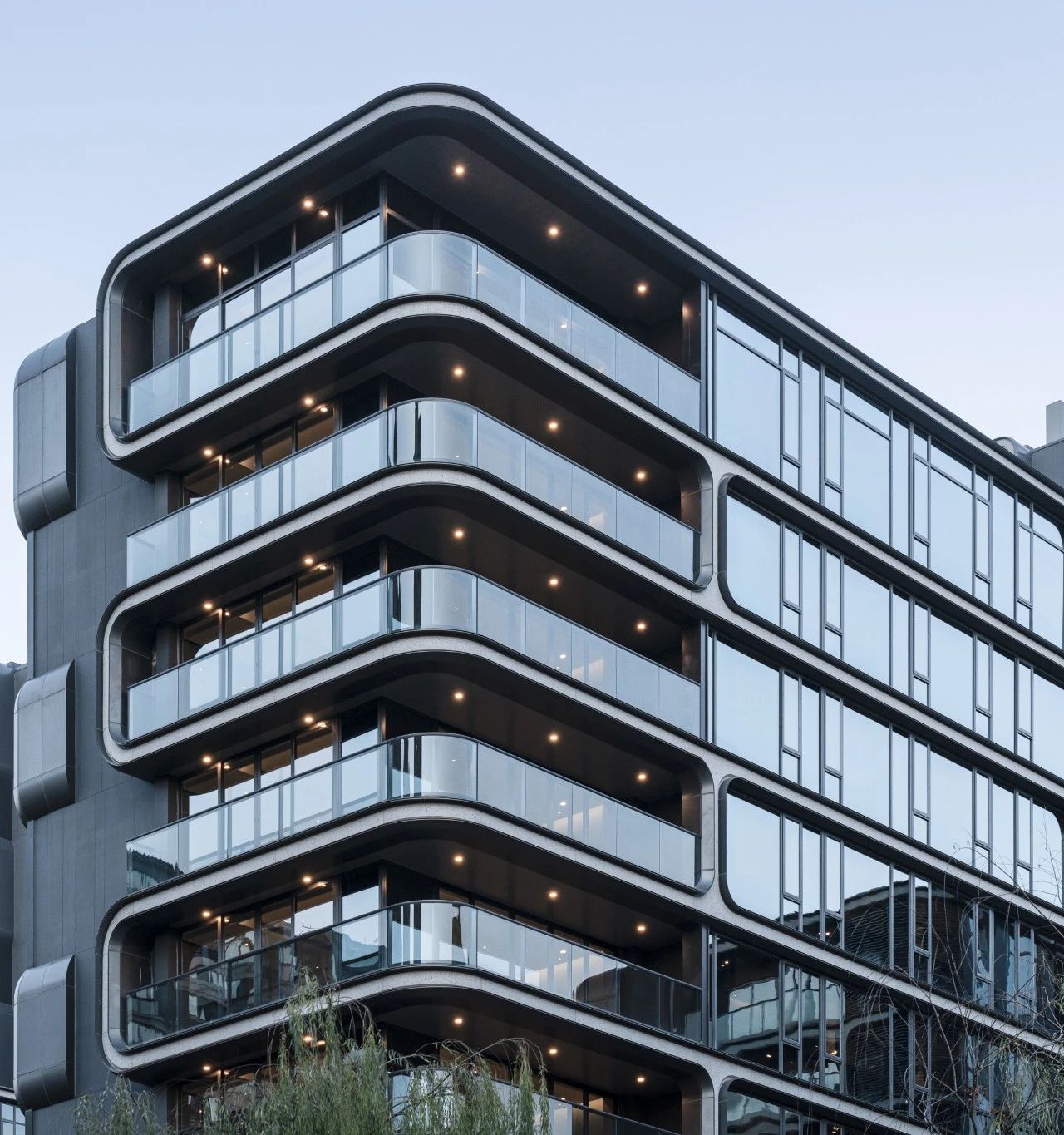
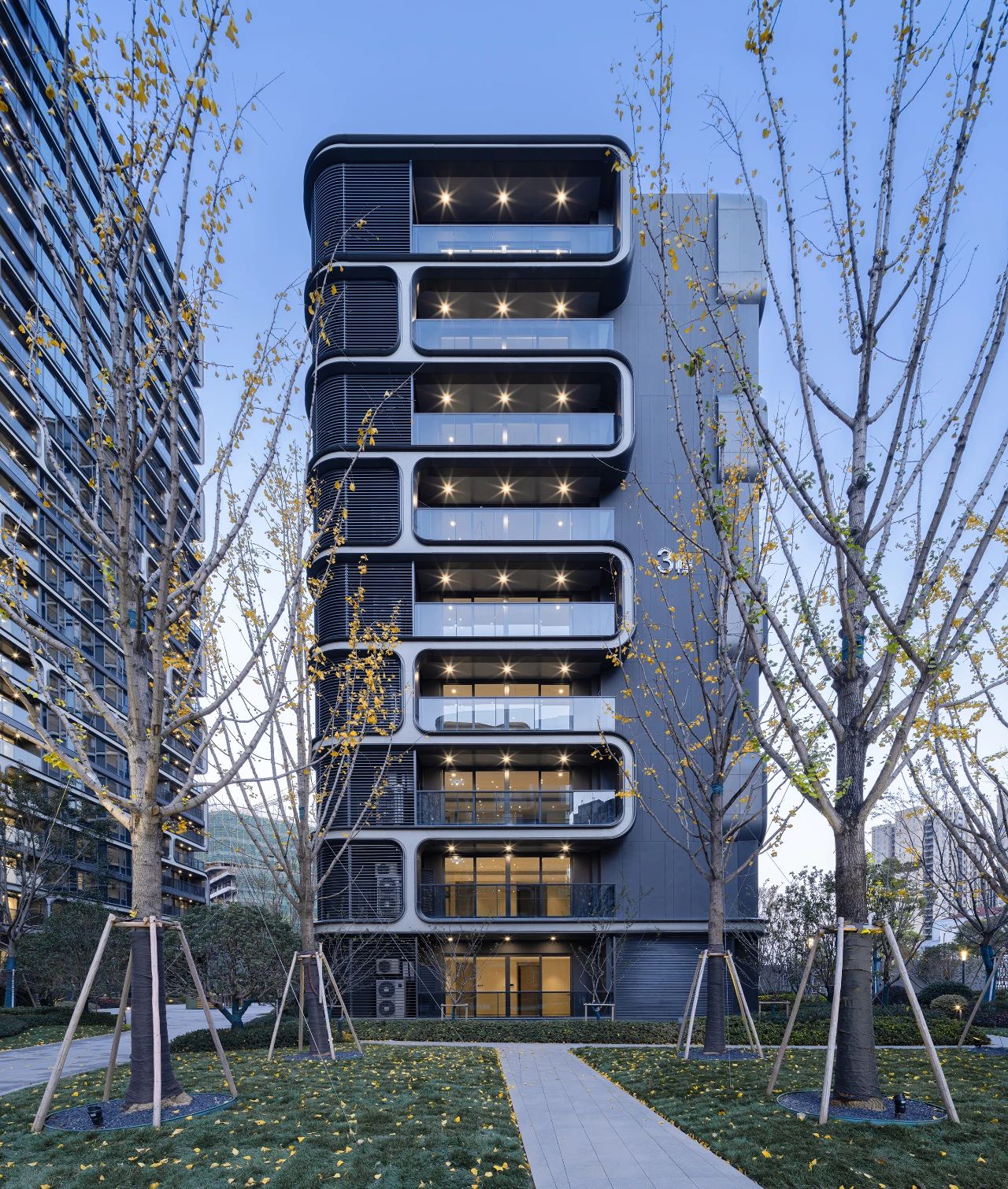
Conduct a rigorous alignment analysis of the relationship between streamlined components and the unit type in the vertical dimension, and determine the position of vertical decorative components located in the wall between windows. In the horizontal dimension, select balconies, equipment platforms, and other positions that do not affect the normal use of the space, and turn the external corners of the plane into rounded corners, embodying the sharp and rigid characteristics of the building.
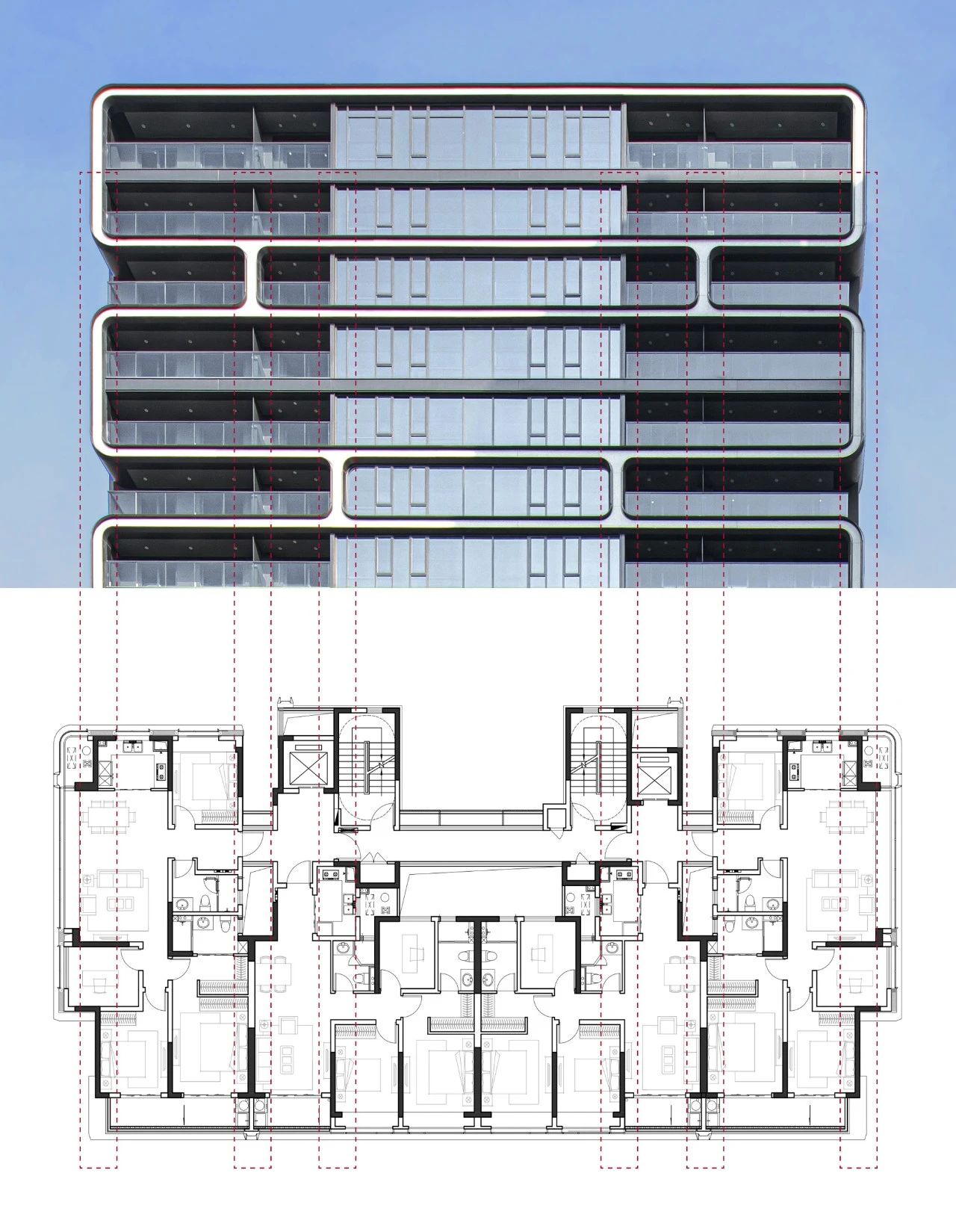
▲High rise standard floor plan
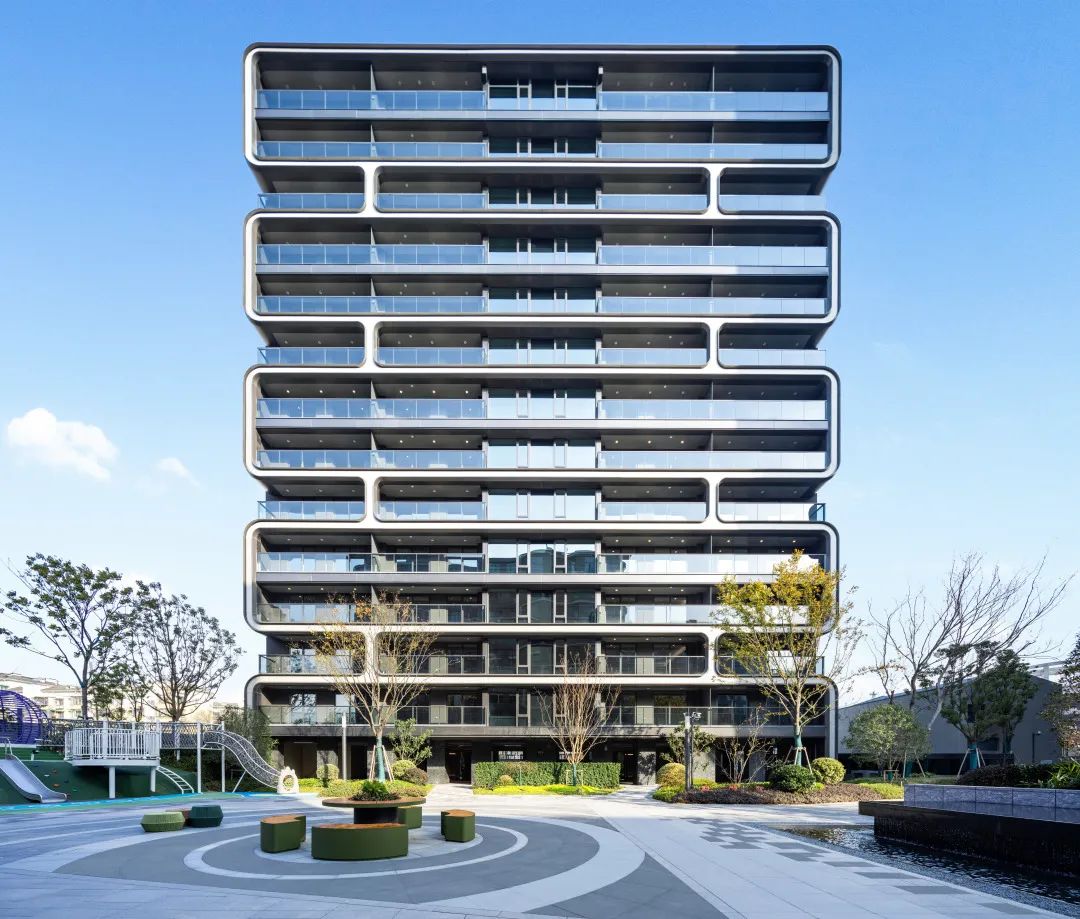
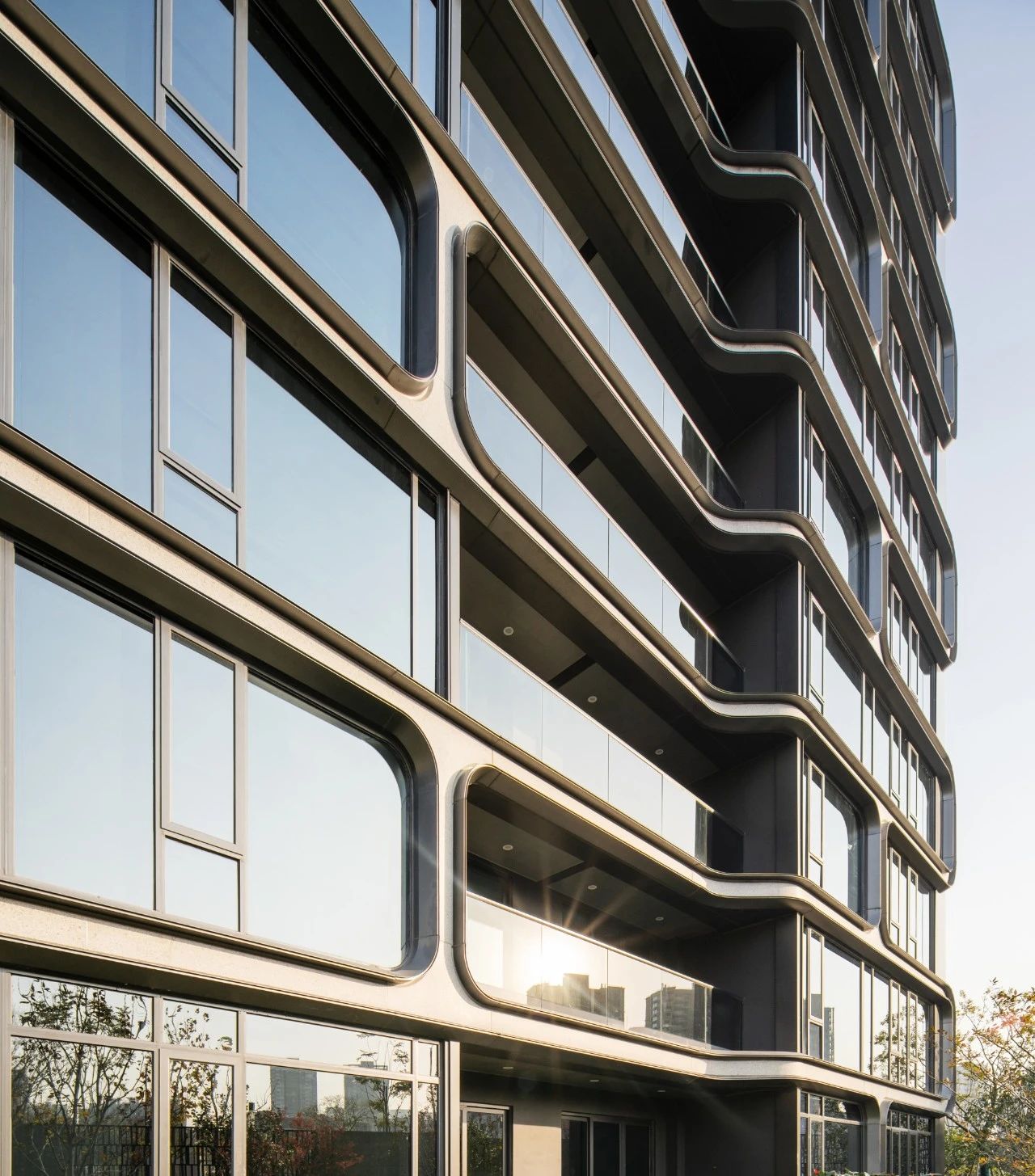
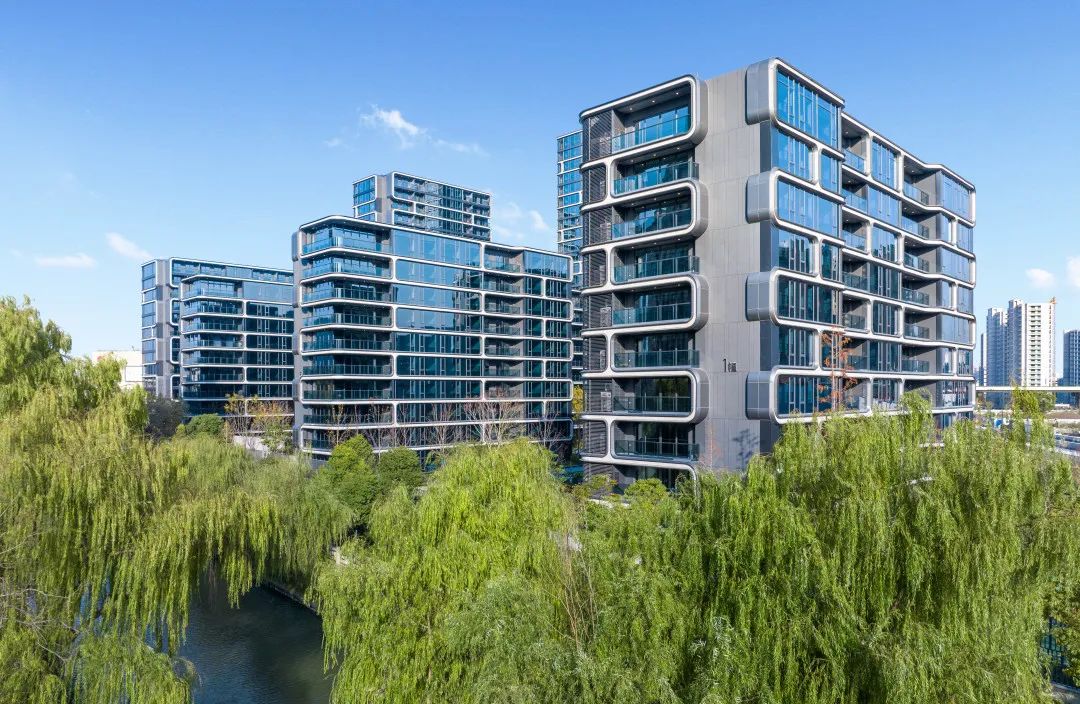
Introduction to Investment Promotion in Xi'an
A comprehensive new "cloud wing architecture" design, resembling flying Wu
Architectural Design: Huizhangsi Architectural Design Firm (Shanghai) Co., Ltd.&Zhunfangzhong Architectural Design Co., Ltd
The agile horizontal glass lines outline the exterior of the building, and the combination of high-end aluminum curtain walls and LOW-E materials creates a metallic luster that makes the arc more agile and lightweight, resembling a bird about to soar. The panoramic glass design with a door and window coefficient of about 33% not only makes the building lightweight, but also expands the lighting area to fully extend the view.

From the process upgrade of customized aluminum panel glass curtain walls, to the selection of materials for the large surface glass of system doors and windows, to the high difficulty construction of every curve and corner, everyone is amazed everywhere.

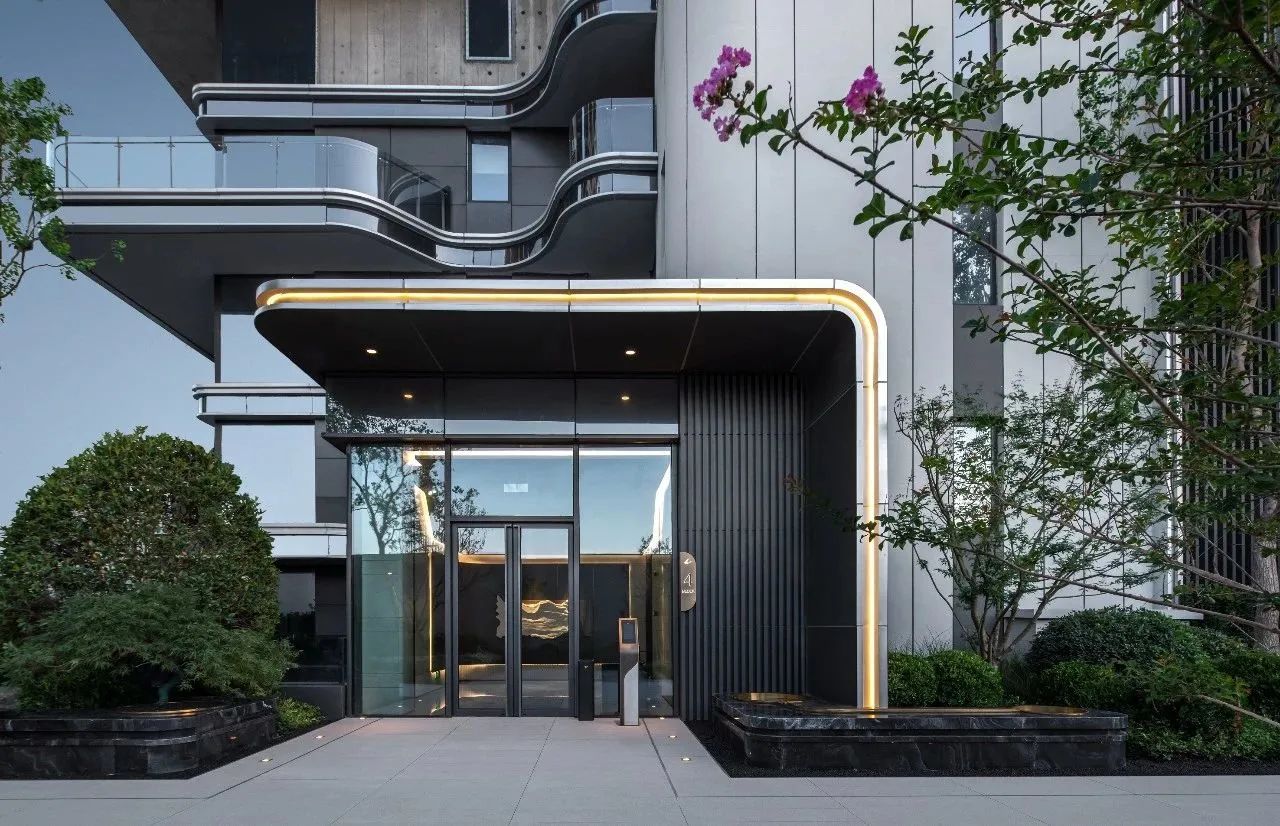
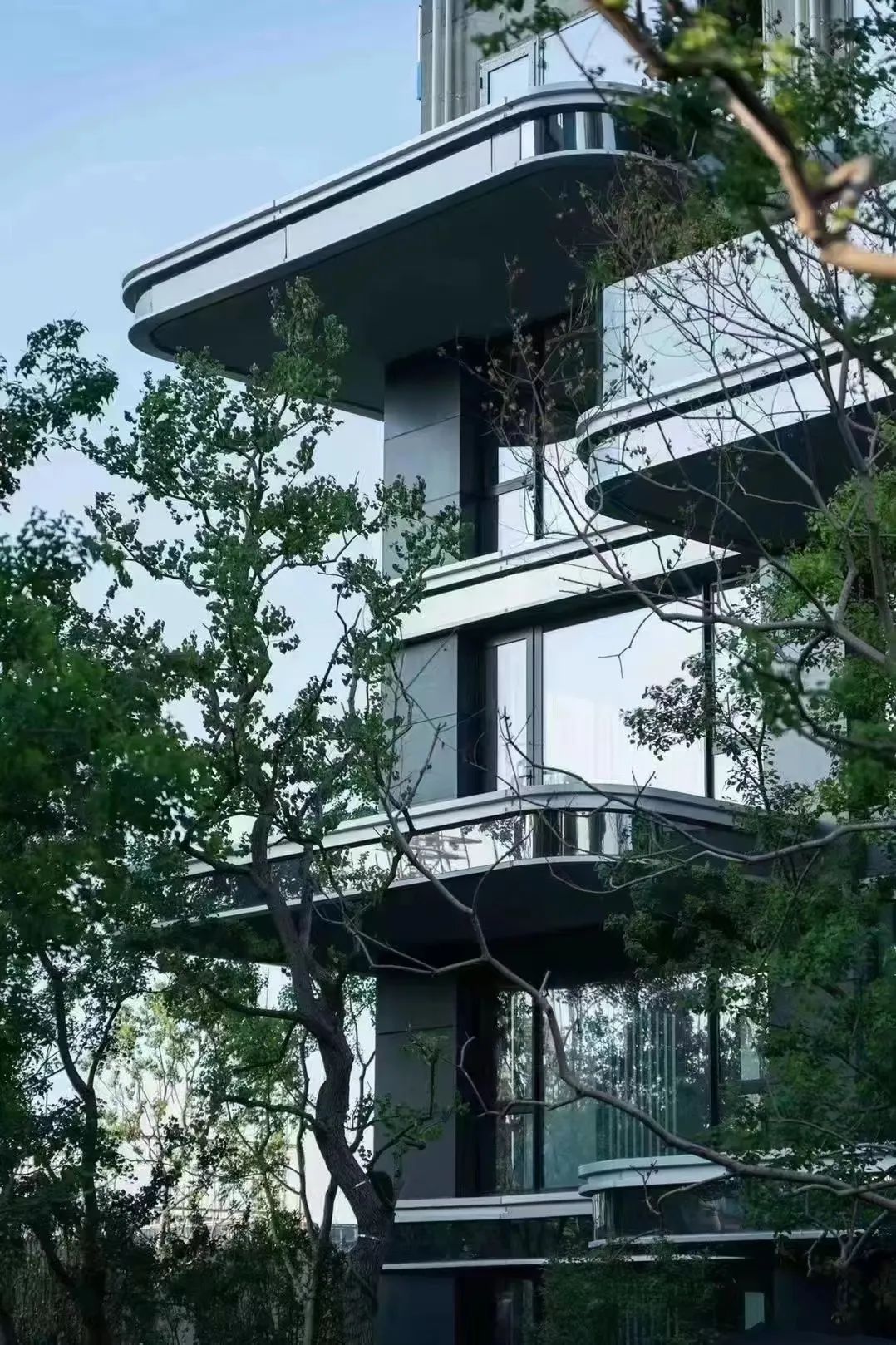
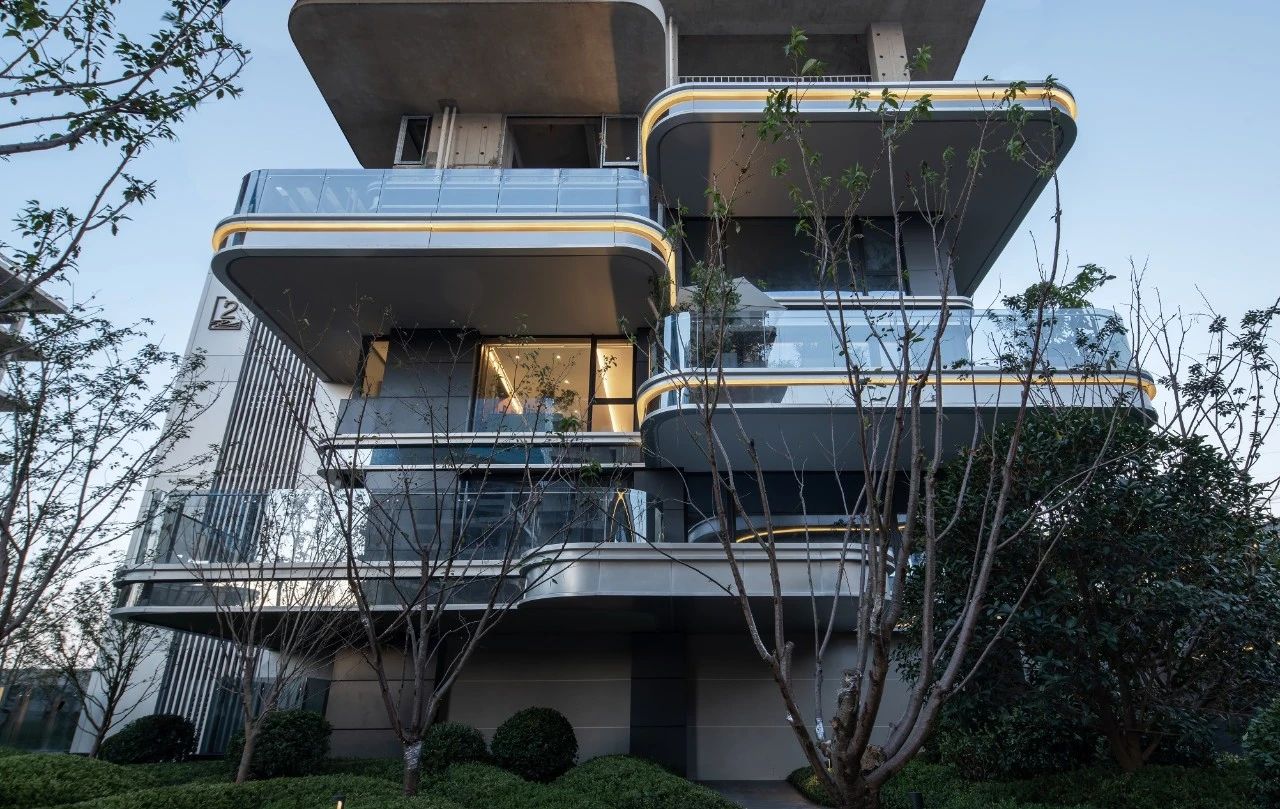
Jinchang Smoke Wave Star Heron
Large opening and closing curve shape, like a white egret flapping its wings
Architectural Design: Zero One Urban Architecture Firm
As the "egret system of Lake and Mountain Gao Ding" in Jinchang, the exterior facade of Jinchang Yanbo Star Heron inherits the "Jinchang Curve" and opens up a Duplex Curve Cloud Villa in spatial dimensions.
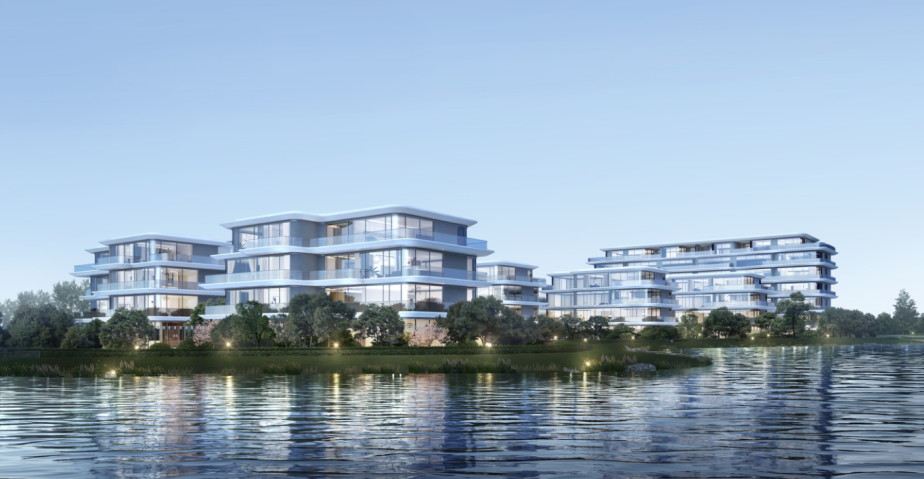
▲Rendering

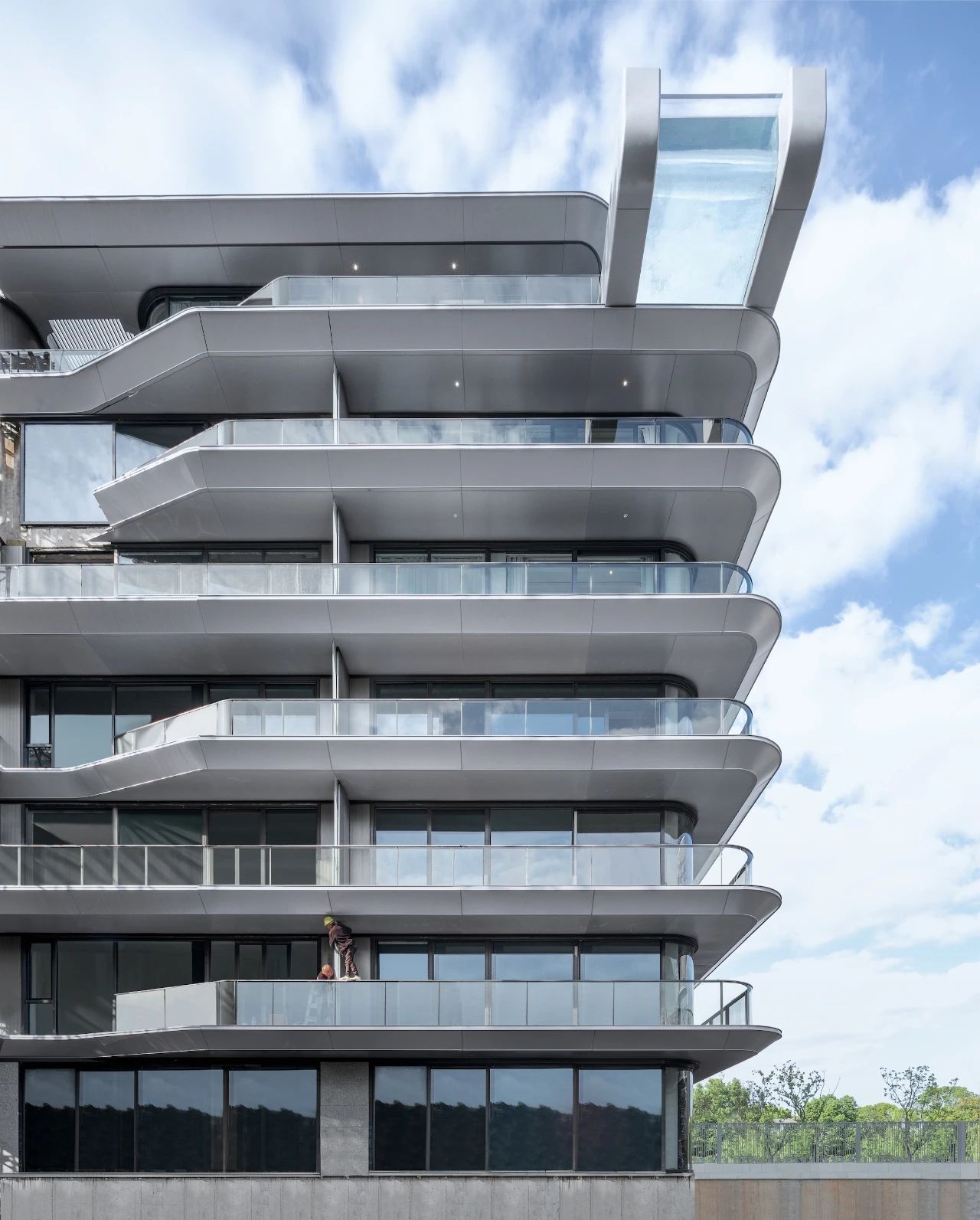
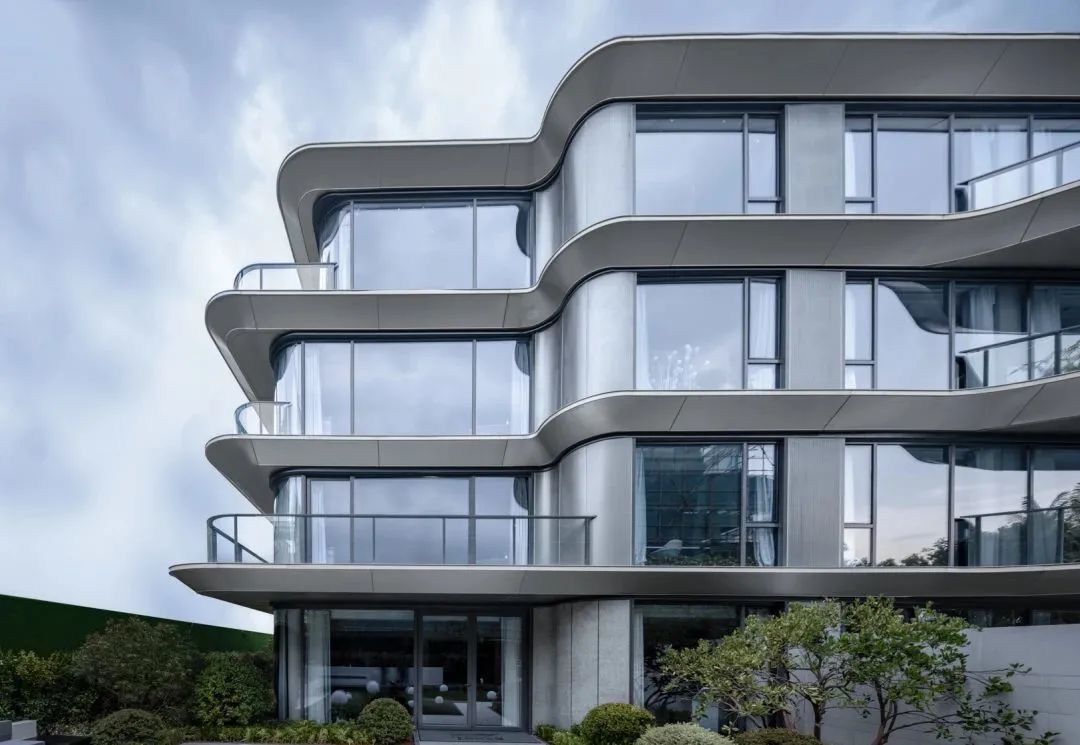
The overall architectural lines are straight to highlight the power of egrets flapping their wings; The protruding end lines showcase the elegant form of egrets flying gracefully; The partial lines are chamfered, revealing the elegant temperament of the white police posture. The short and exquisite small curves, replaced by the PLUS version of the large curve with a wide opening and closing, have once again sparked an epoch-making aesthetic revolution.
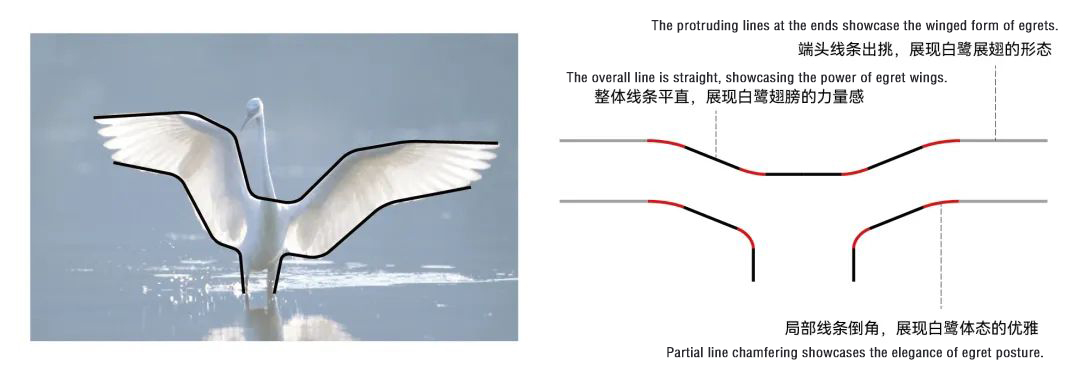
▲Design concept diagram of Jinchang Yanbo Star Bend
The newly upgraded Hyperboloid aluminum plate outlines the chamfer curve in space, and Jinchang curve has since realized the two-dimensional plane spreading to three-dimensional three-dimensional upgrading.
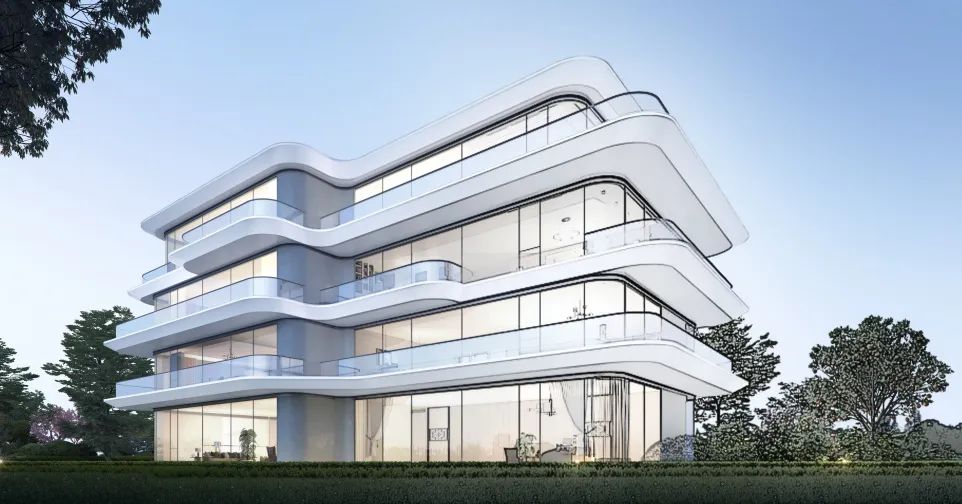
▲Design concept diagram of Jinchang Yanbo Star Bend
In order to achieve the beauty of harmony in thousands of curves, Jinchang · Yanbo Xinglu, relying on the "golden method" of the algorithm world - Pythagoras Golden Section aesthetics, uses strict proportionality, artistry, and harmony to make a proper proportion of the curves, and finally presents a harmonious vision of symmetry, coordination, beauty and moxibustion.
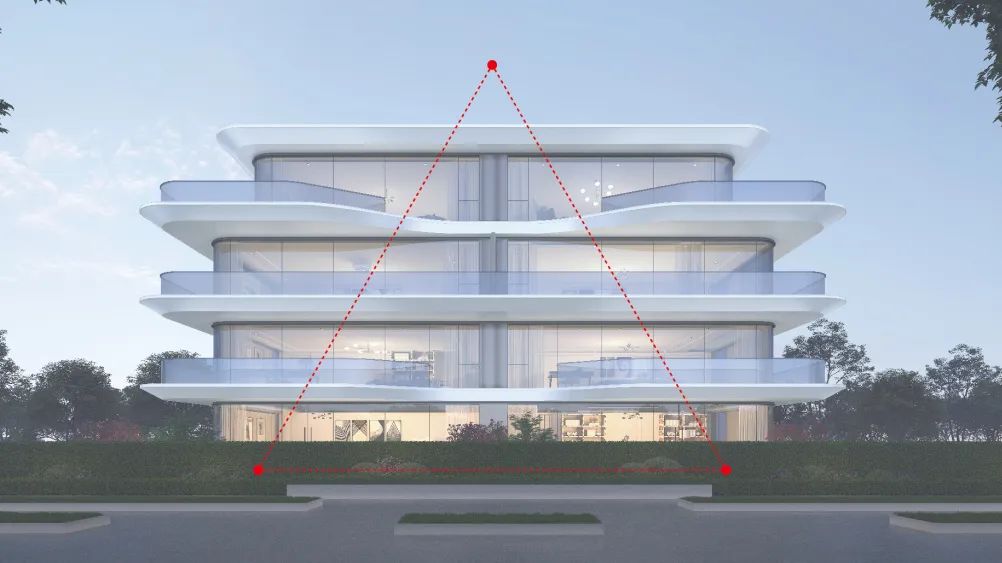
Even the gap between the aluminum plate and the glass size strictly follows the perfect distance under the rational mathematics of the golden section. For example, two glass railing panels approximately 1.5 meters wide correspond to an aluminum panel approximately 3 meters wide, reducing the misalignment of facade gaps and fully showcasing the "aesthetic of a millimeter".
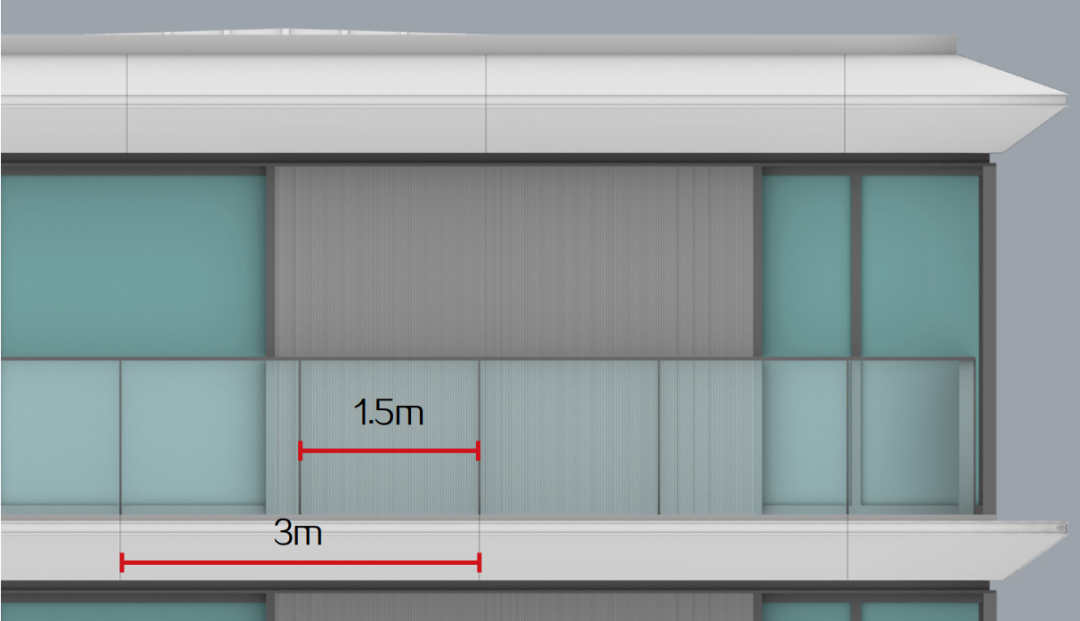
▲Design concept diagram of Jinchang Yanbo Star Bend
The customized outer county eaves made of double curved aluminum panels, like the wings of an egret, embody the aesthetic level of the "Soft Power" of the Yanbo Star Police, far beyond that of single curved aluminum panels.
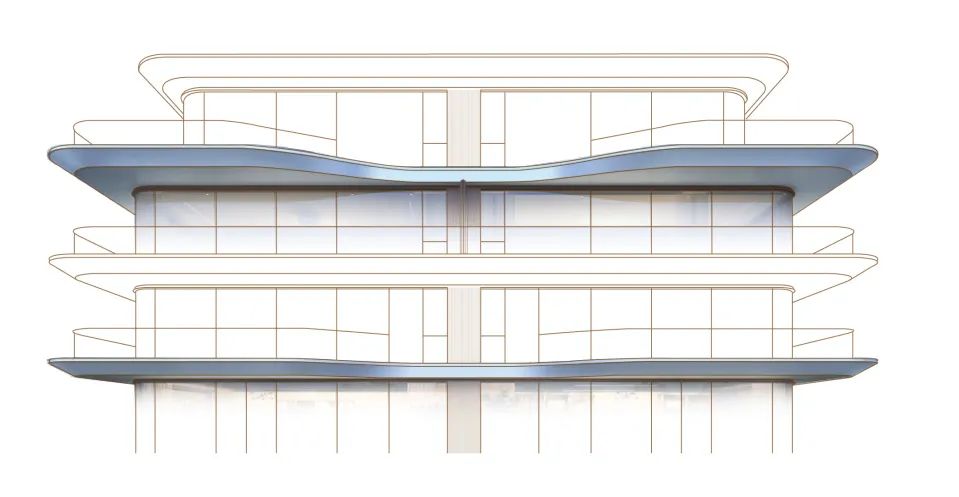
▲Design concept diagram of Jinchang Yanbo Star Bend
Its angle and length are the crystallization of repeated calculation of data by Yanbo Xinglu in consideration of Philosophy of architecture and functional balance. During the summer solstice, it can block the scorching noon sun exposure, and during the winter solstice, it can reflect warm sunlight indoors, making it warm in winter and cool in summer. At the same time, the aluminum panel on the eaves is designed with a drainage slope of about 5% to prevent dust accumulation and enhance the cleanliness of the aluminum panel.
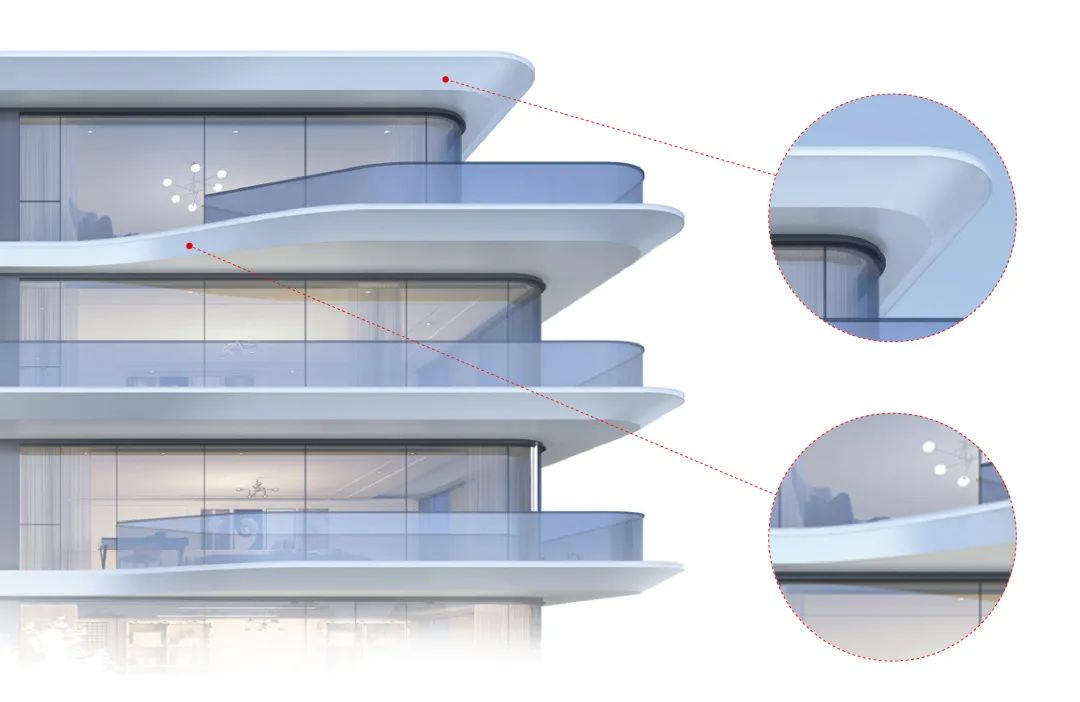
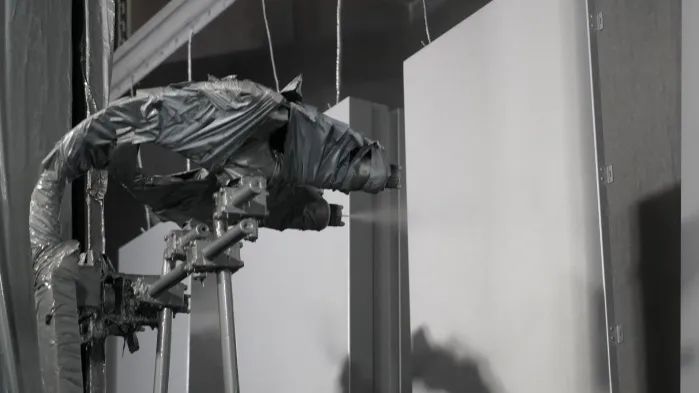
Each hyperbolic aluminum plate needs to be decomposed into components using special BIM software after precise 3D modeling. The process of modeling is a comprehensive "3D proofreading" process, which eliminates the fuzzy tuning of "more, less" in post production and allows the slightest deviation to disappear before production.

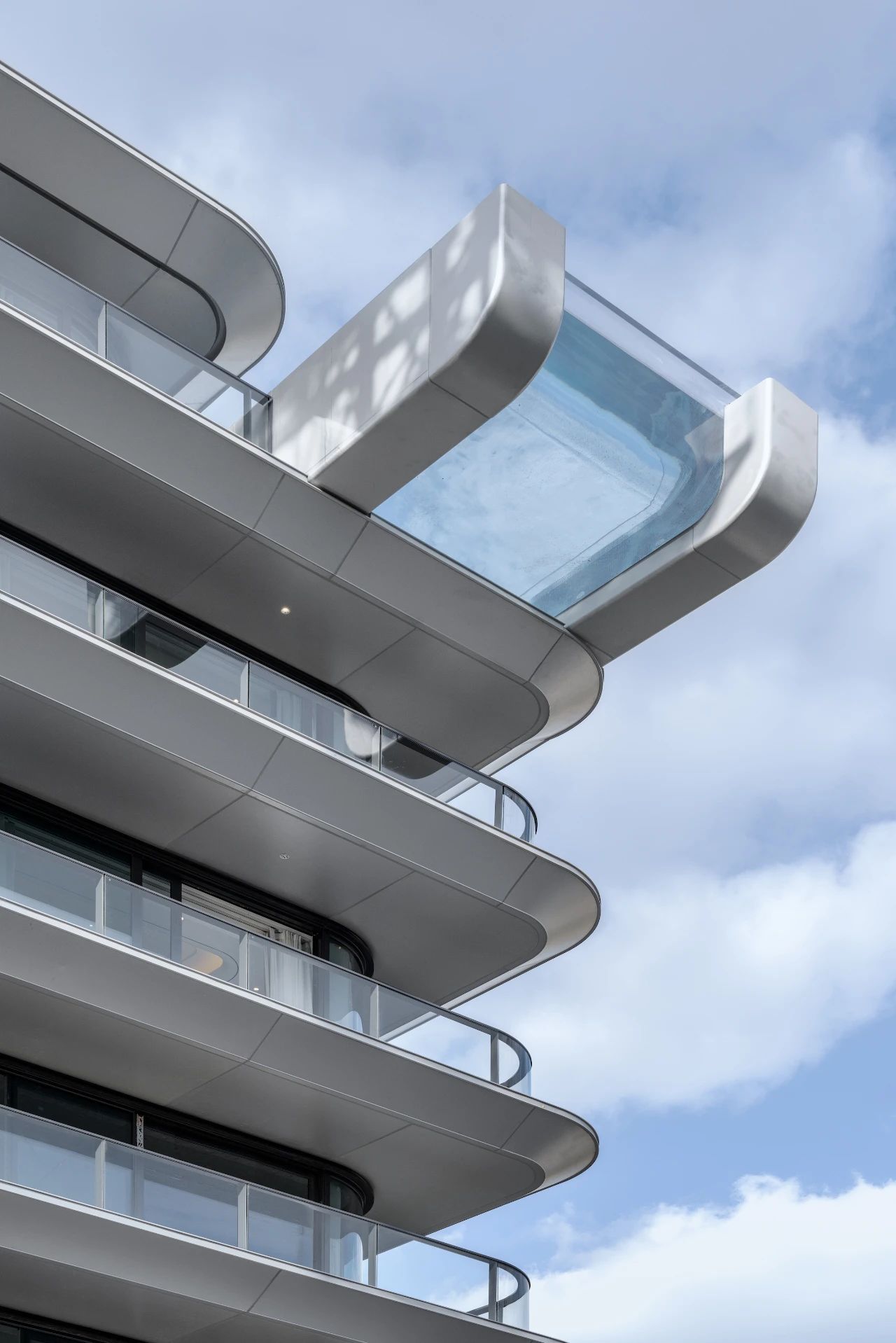
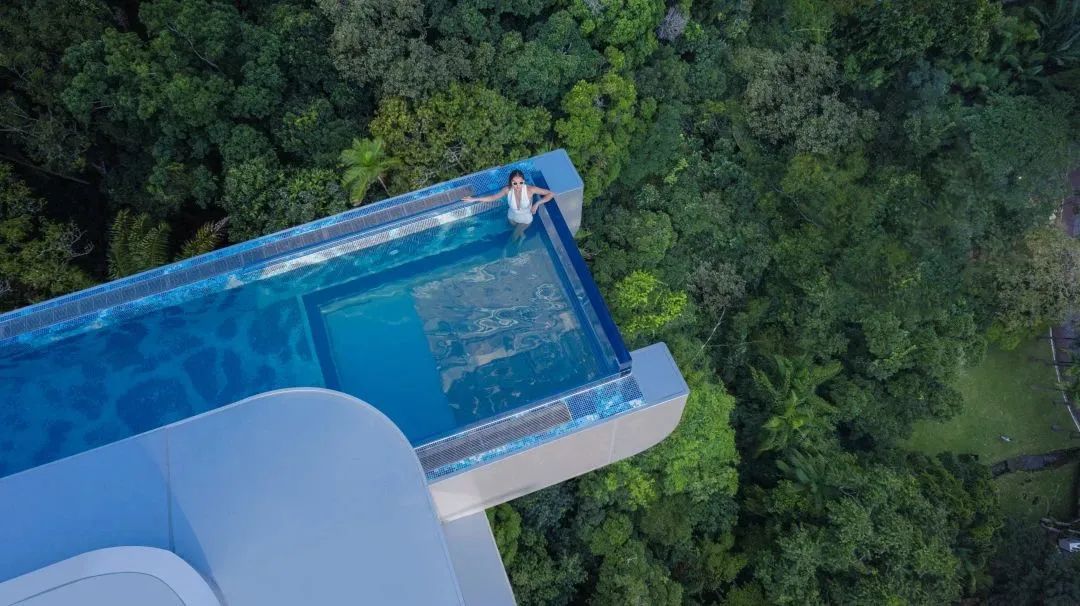
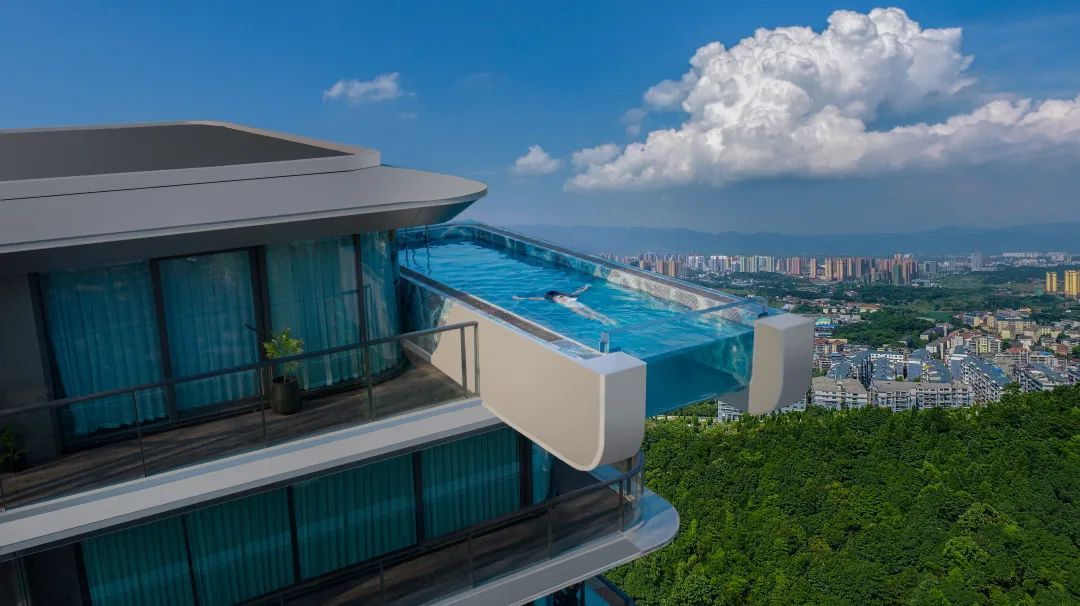
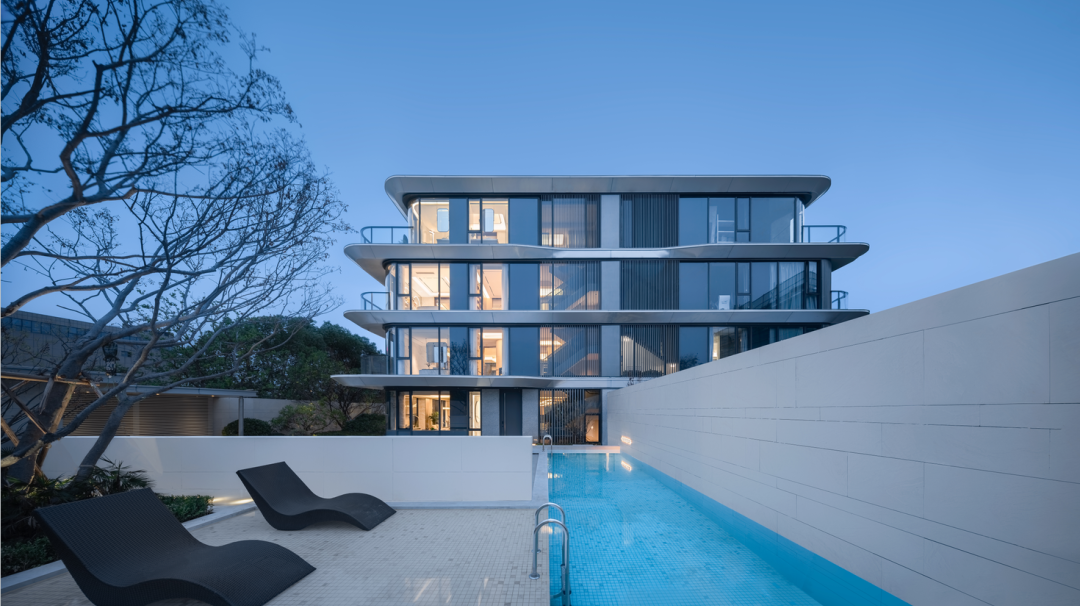
Chengdu Luhu Yunlong Pavilion
Large continuous balconies unfold to create a chain ripple facade, creating an eternal sense of fluidity
Design unit: 5+design, Chengdu Wanhua Investment Group Co., Ltd
Yunlong Pavilion is a top-level flat floor project located in the Chengdu Luhu Ecological City. The design focuses on its continuous curved appearance that emphasizes its white and floating feel, while utilizing a large continuous balcony to unfold the landscape facing the Luhu Lake scenery. Integrating curved design elements with the landscape at the ground level and creating a landscape trail leading to the waterfront.
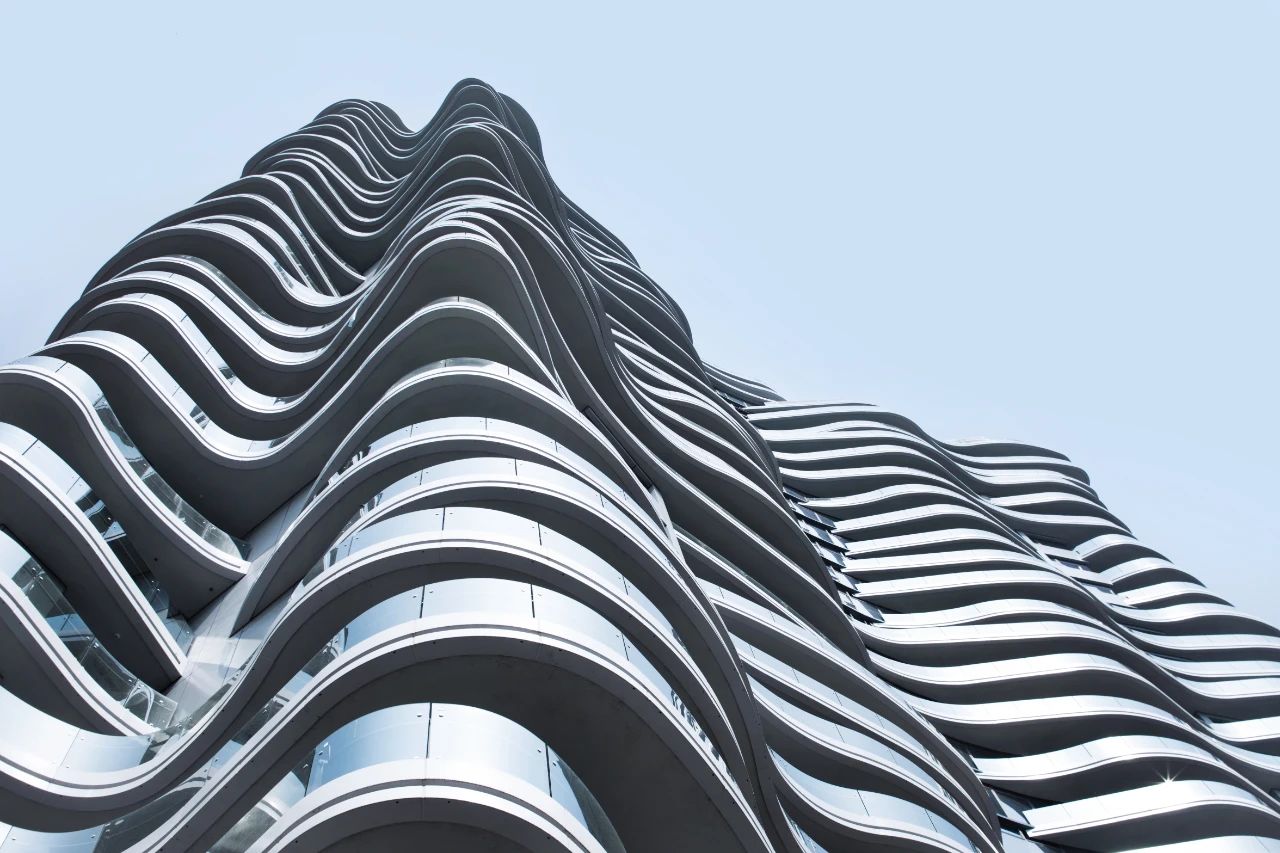

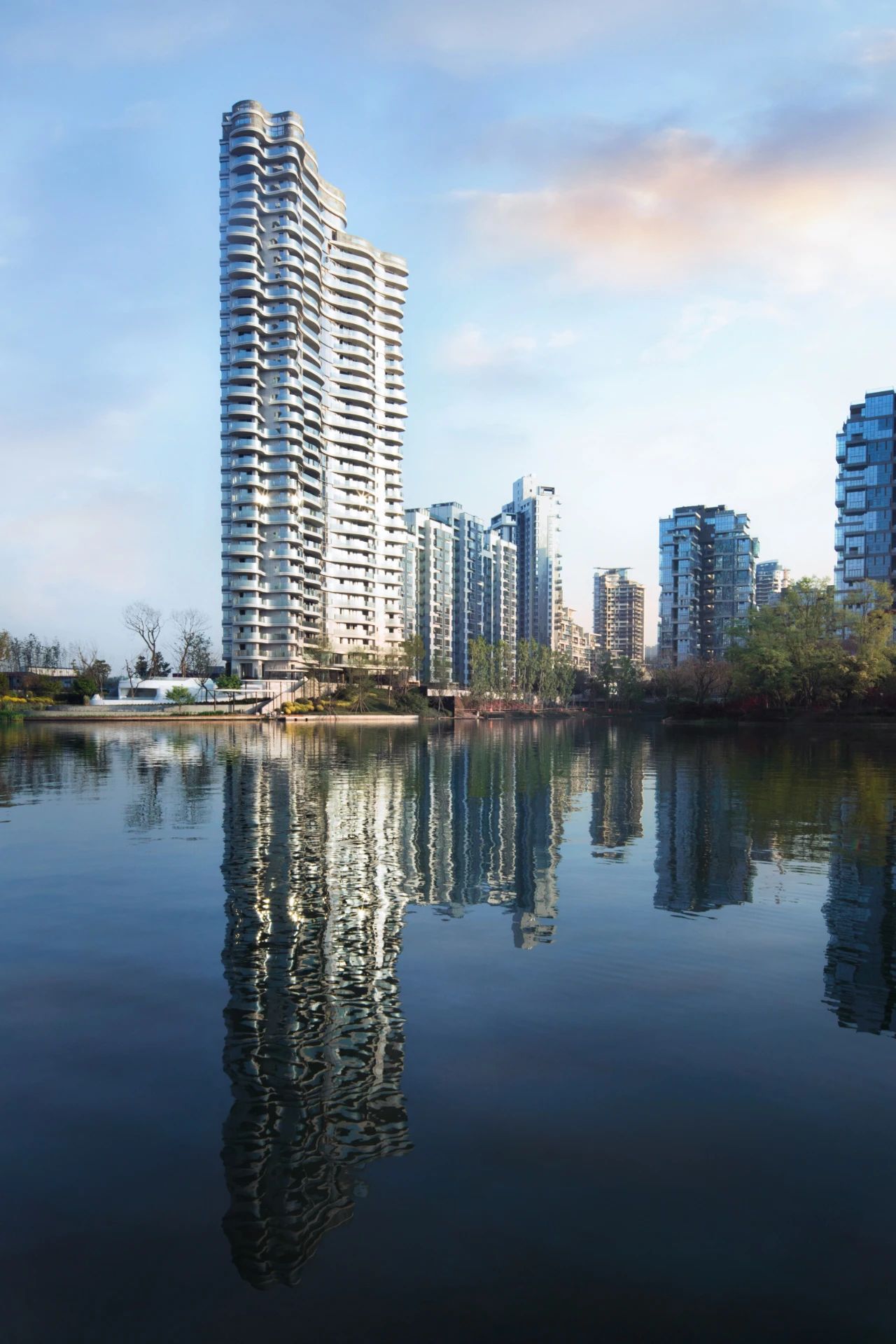
The design achieves the best overall facade effect with minimal changes in balcony curves, using 9 standard floor balcony changes to shape the overall image. In addition, the curvature of the balcony is strictly controlled and positioned based on the overall effect and construction difficulty.
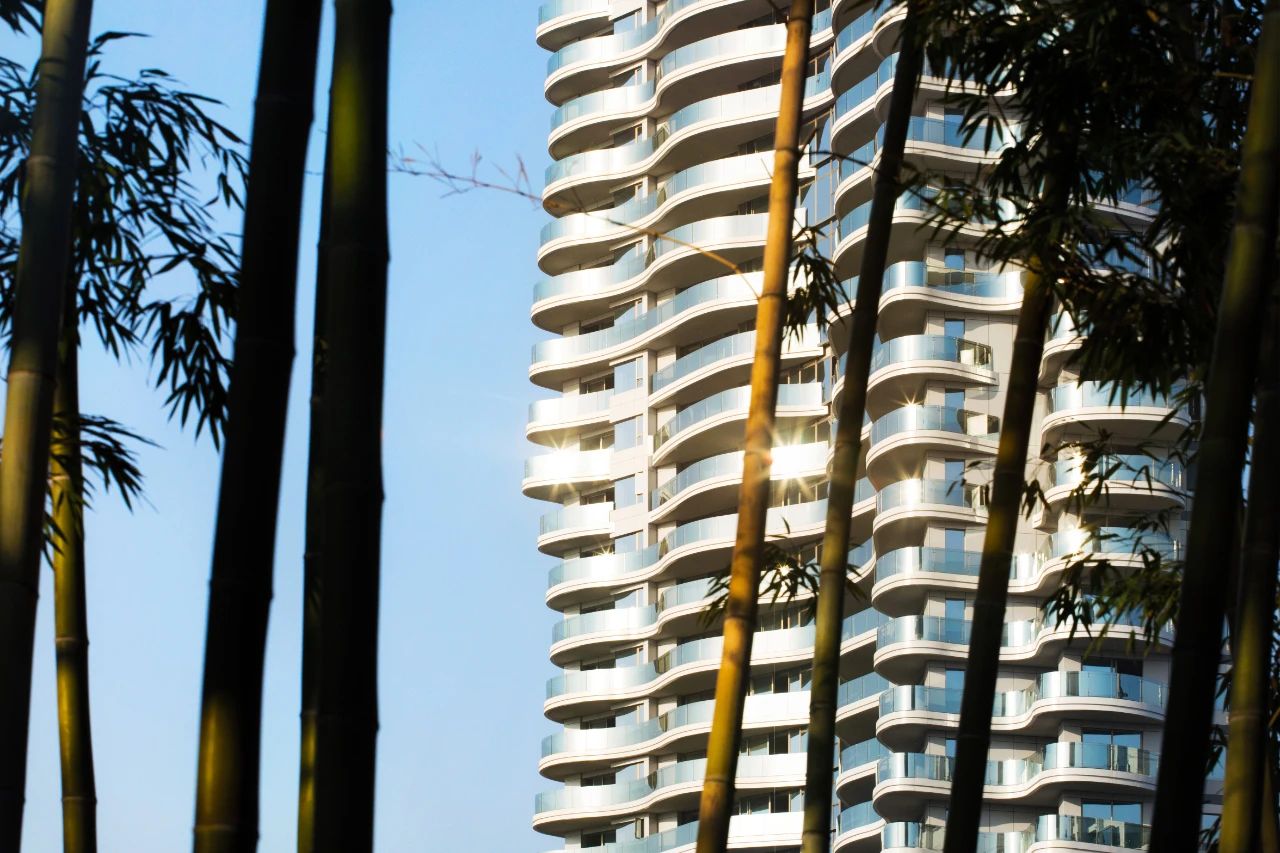

Each layer of Yunlong Pavilion has dozens of curved glass with different radii and dozens of curves with different curvatures. The architectural forms presented by buildings from different perspectives are different, and the ripple like architectural shape makes the building seem to flow deeply at all times.
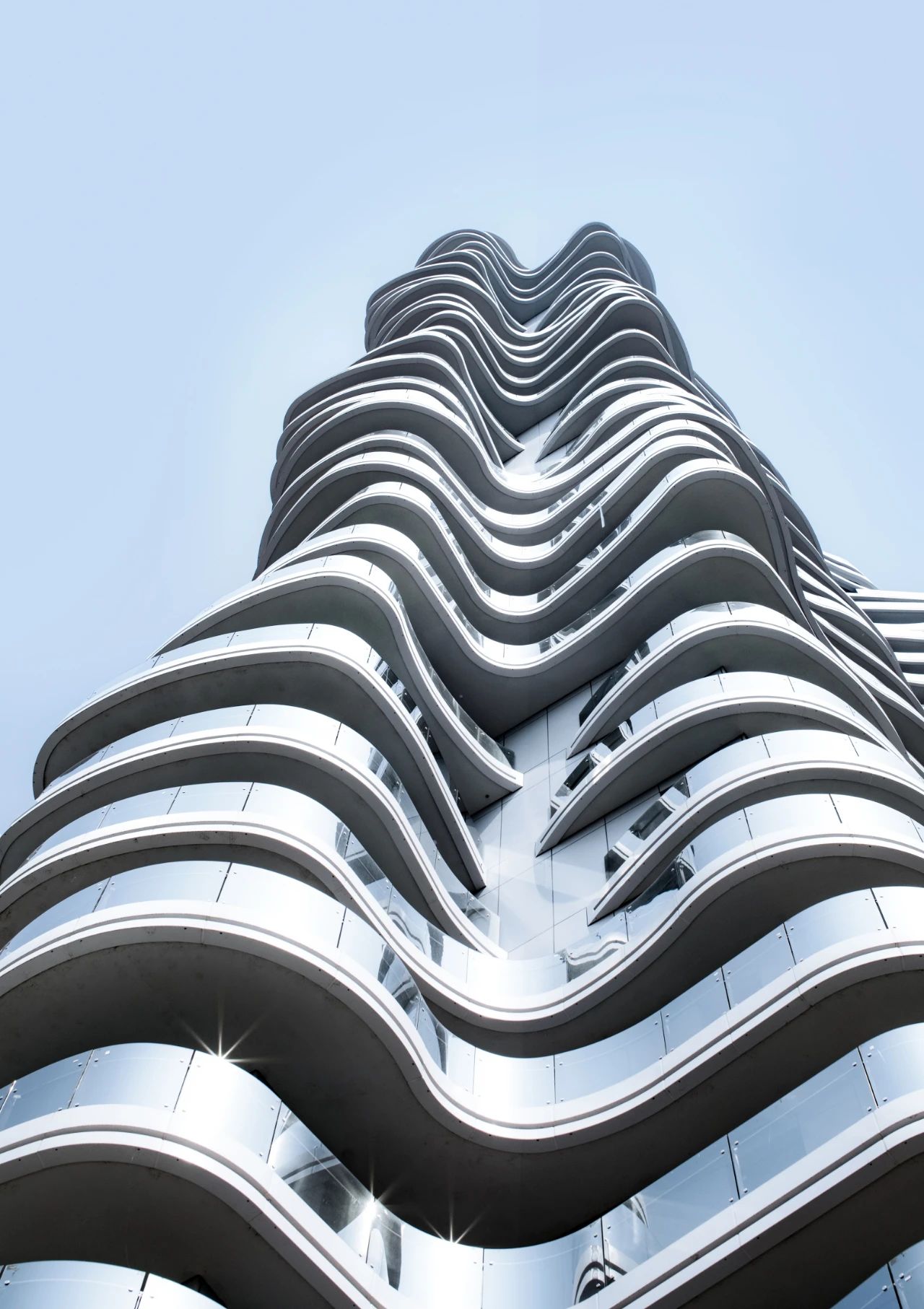
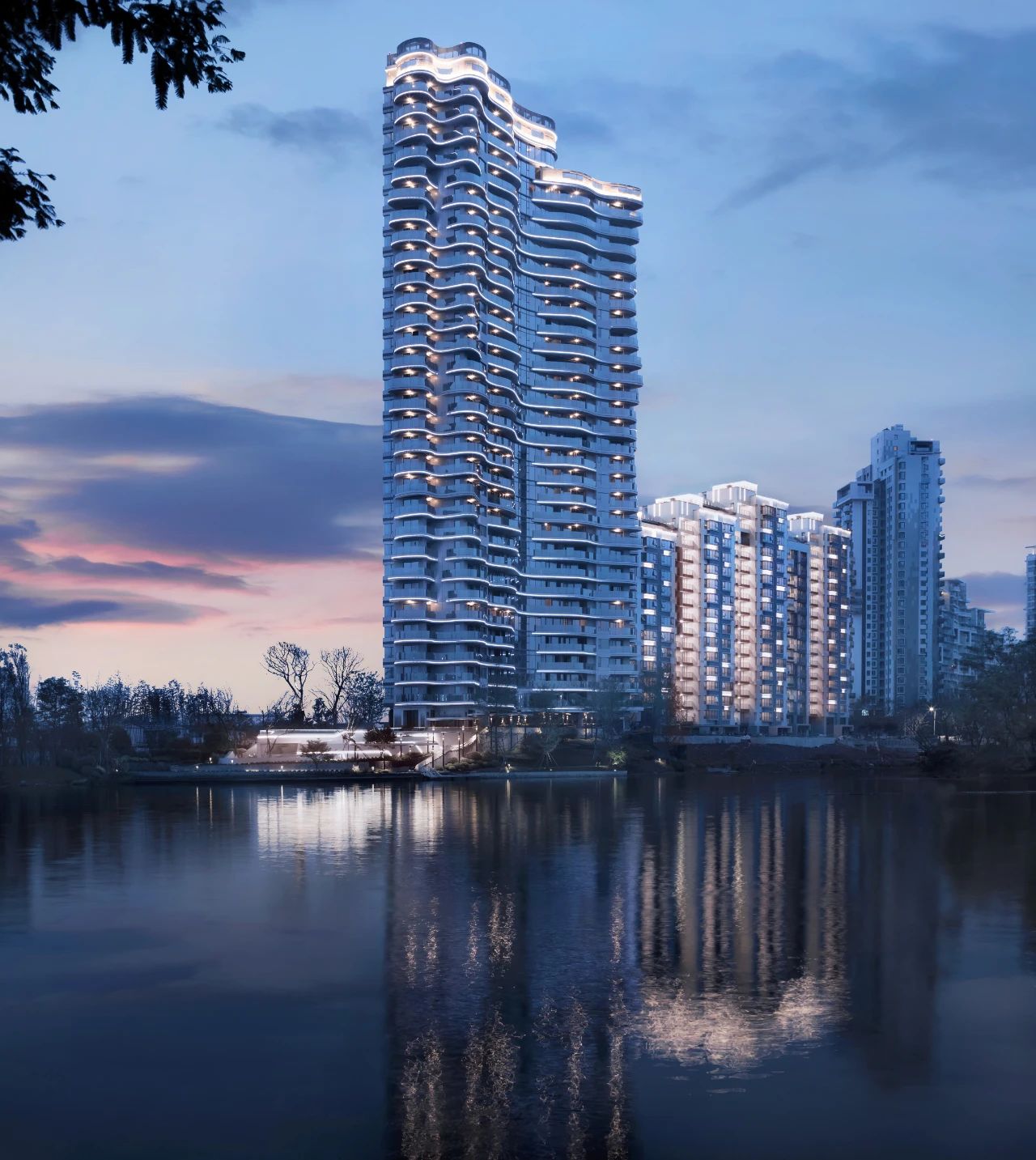
Chongqing Rongchuang No.1 Hospital
Advanced, concise and rhythmic streamline, creating a curved screen facade
Architectural Design: Shanghai Dayang Architectural Design Firm&Beijing Yixian Architectural Design Co., Ltd
Chongqing Rongchuang No.1 Courtyard takes the urban geographical characteristics of Chongqing as the prototype, deconstructing and restructuring spatial and architectural elements, and for the first time, "standing" the landscape of Chongqing on the exterior wall. Through the interpretation of local culture, the "landscape" of Chongqing is reflected on the exterior wall of the building, forming a standard double C shape.
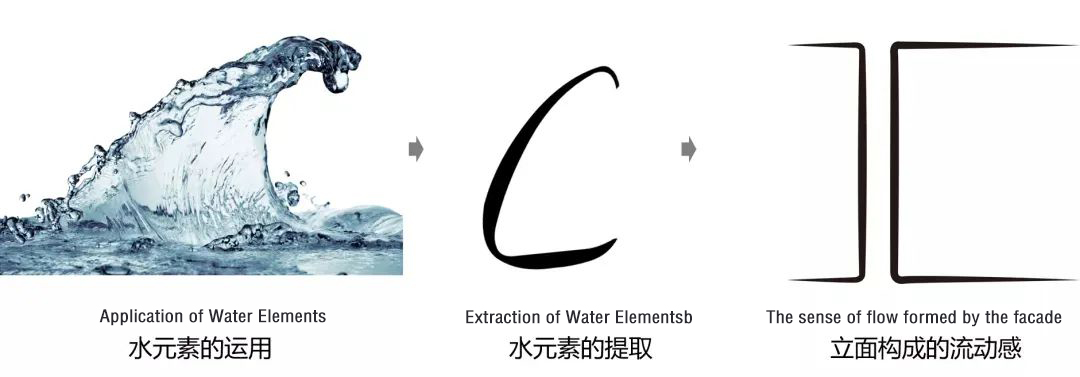
▲Design Traceability of Chongqing Rongchuang No.1 Institute
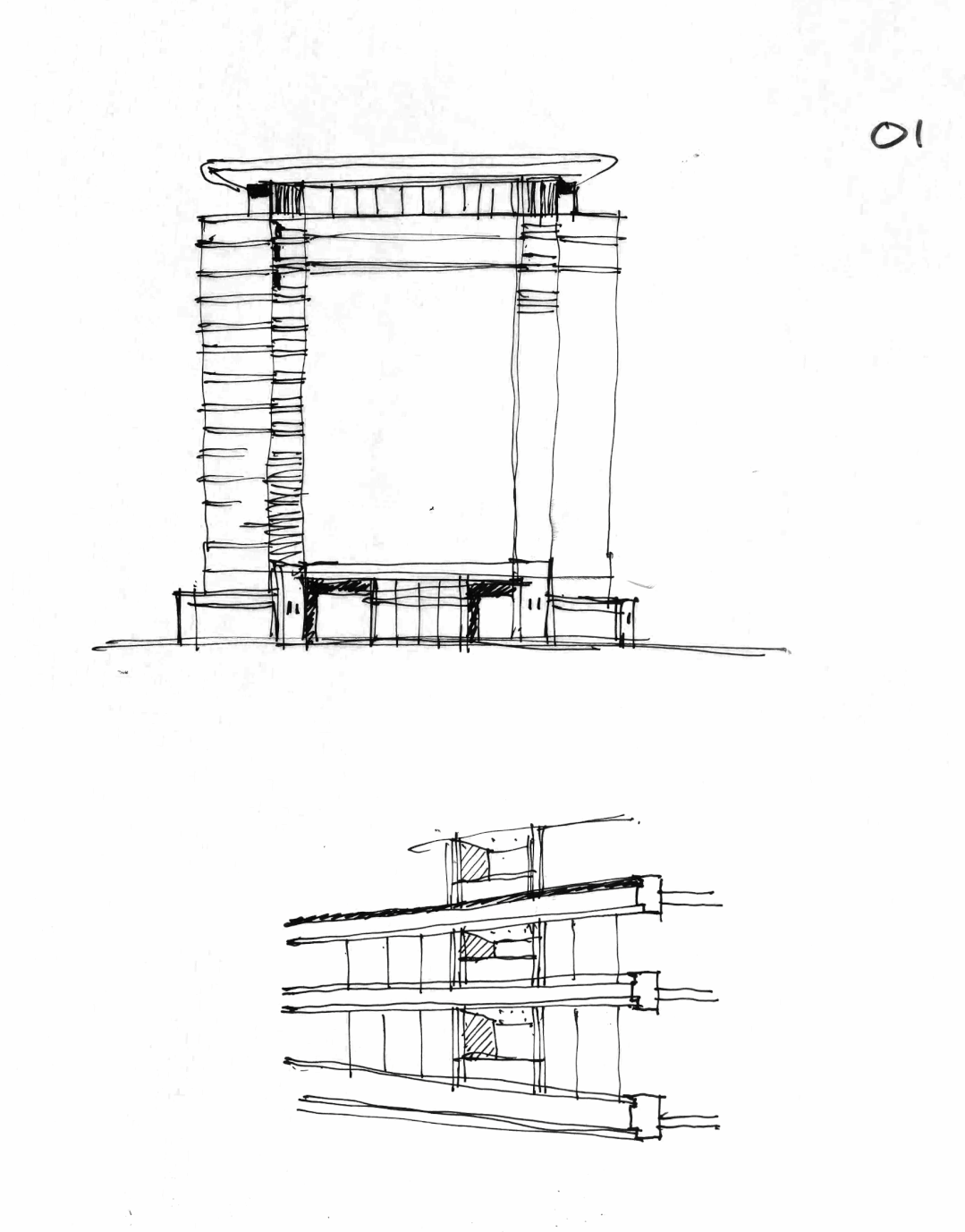
▲Designer hand drawn drawings

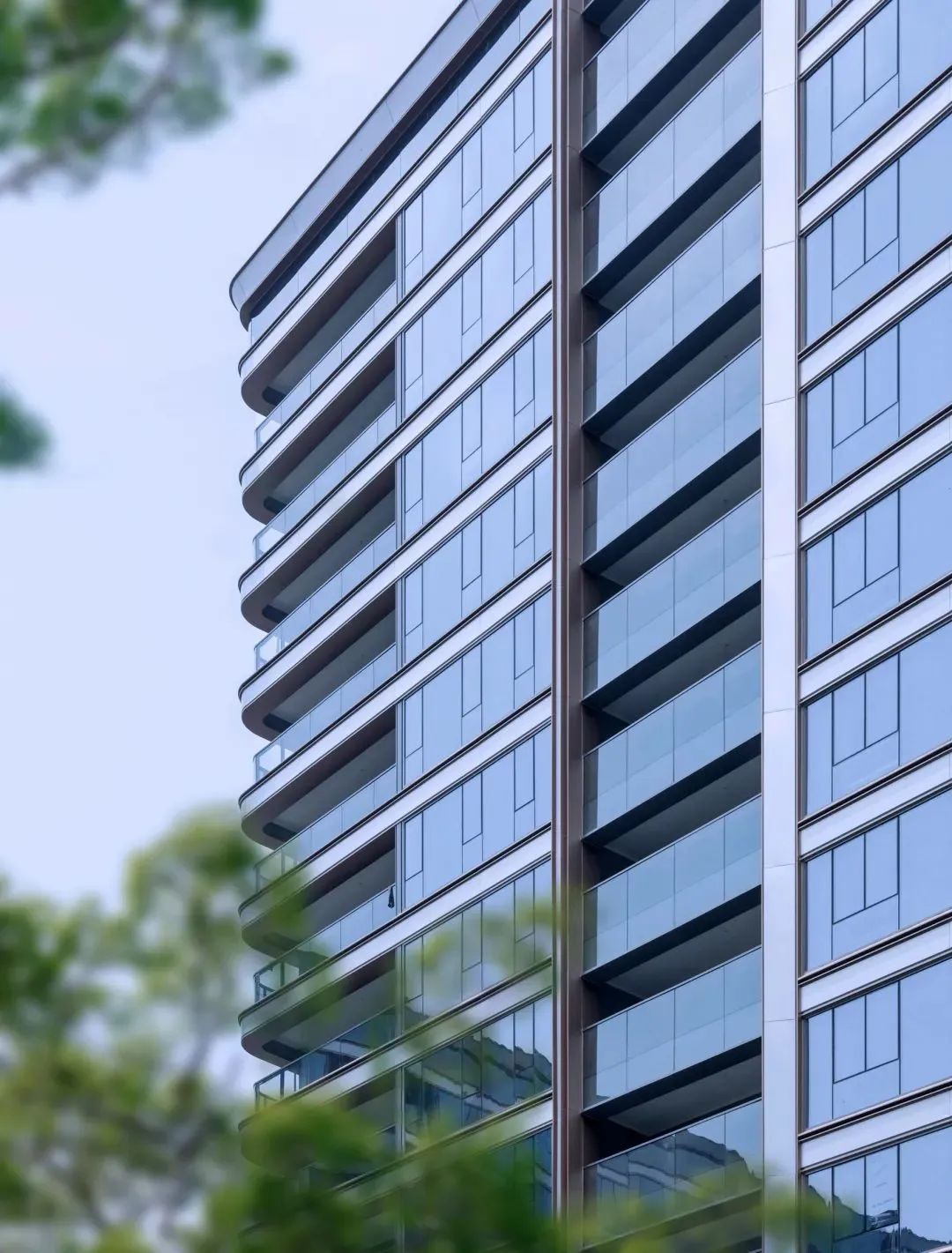
The design reshapes the aesthetic of curves, utilizing the smooth lines and curved sections of the building to bring visual dynamism. In terms of details, the aluminum panel lines on each layer of the back facade of the First Courtyard are still inlaid with complete circles. The floor windows of the back elevation and side elevation adopt coated and hidden frame system doors and windows. The interior is a series of analyses and simulations of indoor views, creating a new storyline for the first quality of life.
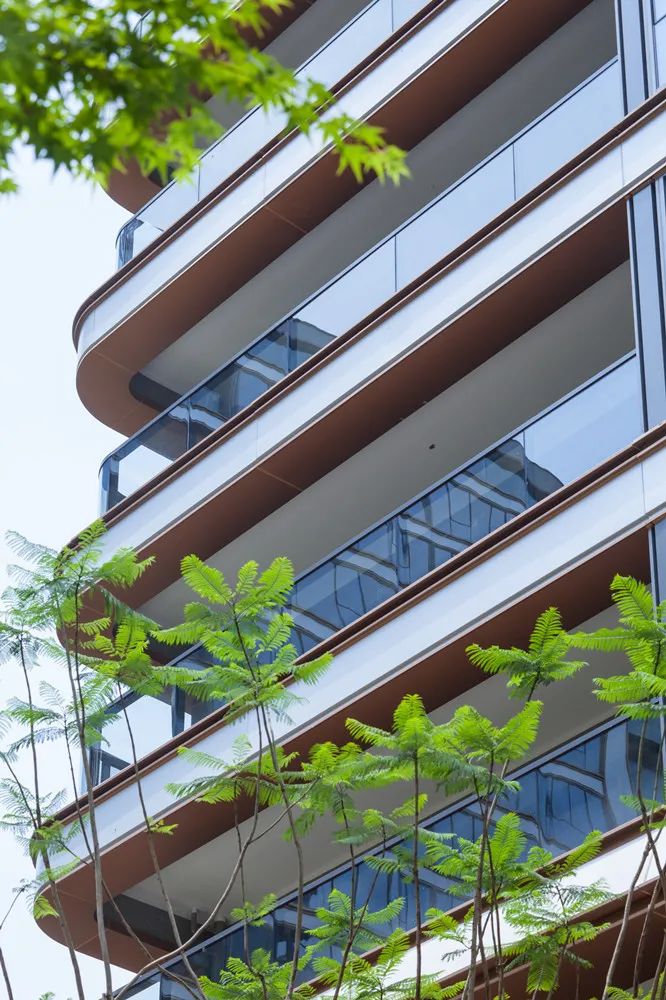
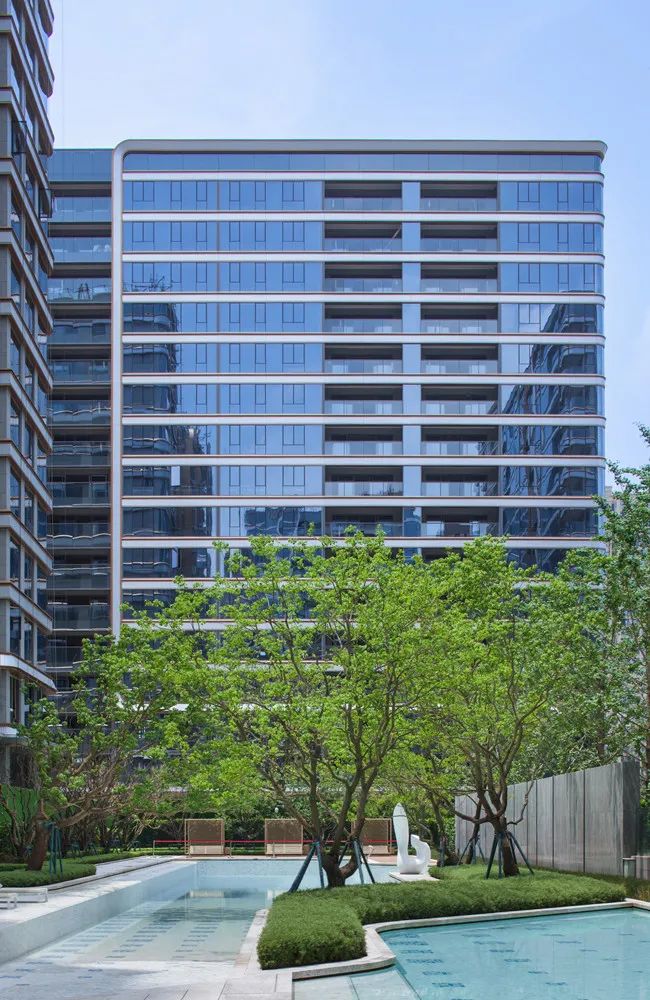
The fa ç ade of Chongqing Rongchuang No.1 Courtyard features blue gray glass windows, complemented by Rongchuang gray and Rongchuang gold aluminum composite lines, forming a streamlined shape full of sequence. The fa ç ade not only embodies the stability and coordination of the "mountain city" historical culture, but also the lightness and rhythm of the "water city" culture; Under the fusion of Binary opposition, modern design is more clean and simple.
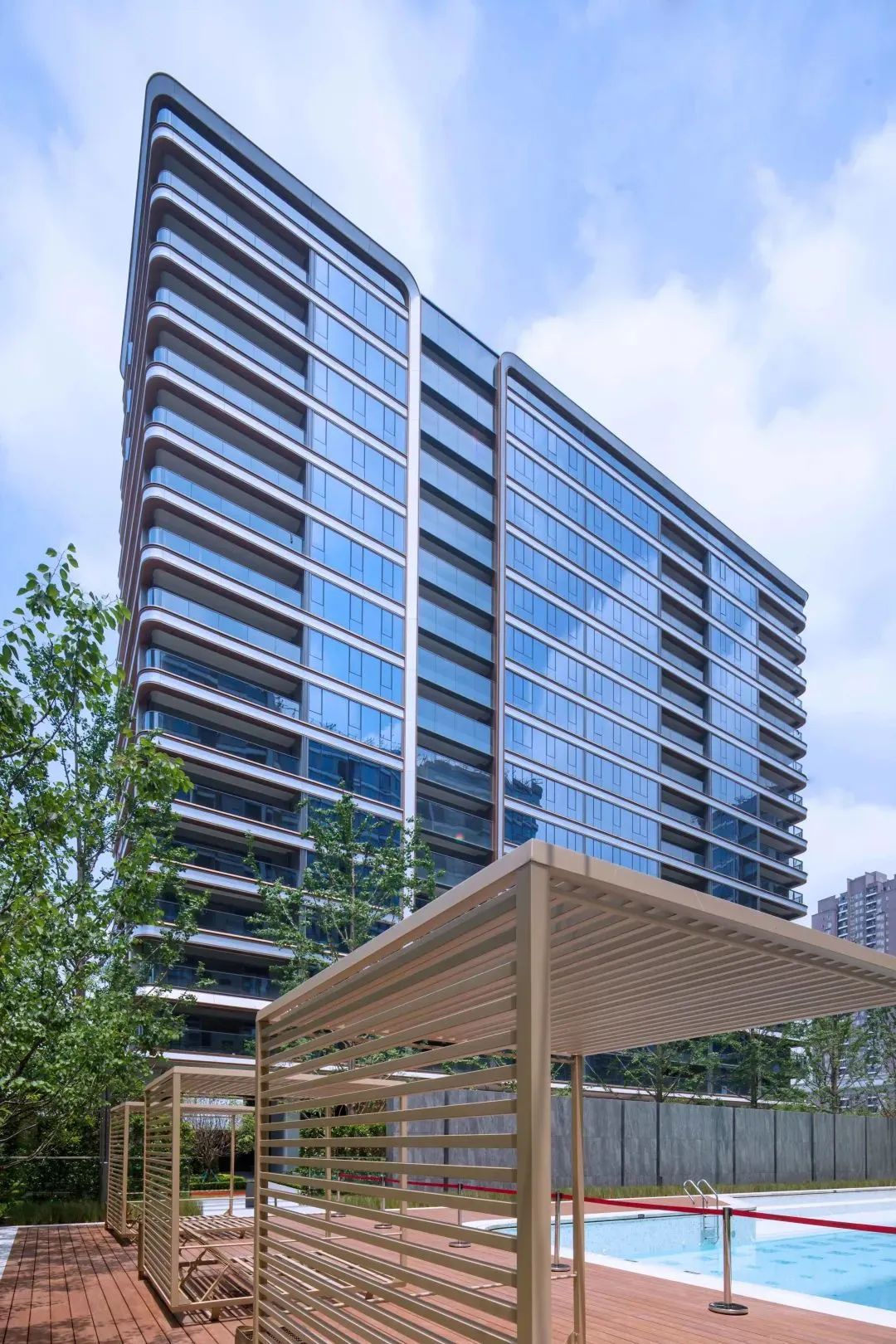
The aluminum panel lines on each floor of the back facade of Chongqing Rongchuang No.1 Courtyard are still fully circled. The proportion of the outer window is about 0.37, and the design of the fully hidden frame of the outer window is about 2m, making the facade more pure, like an impeccable "curved screen". But on this' screen ', there are also metal textured horizontal lines embedded in the high-end gray aluminum plate, with ancient copper and gold edges on the top and bottom. The extended and curved gold lines on the facade are used to resist the lack of stripes and flavor of the super flat, while perfectly depicting a sense of order.

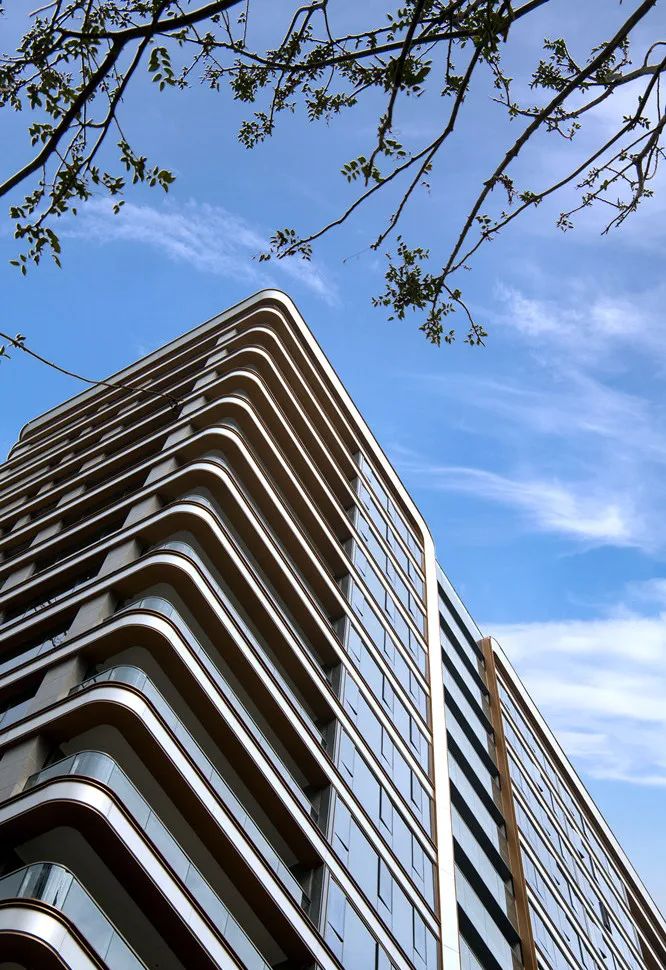
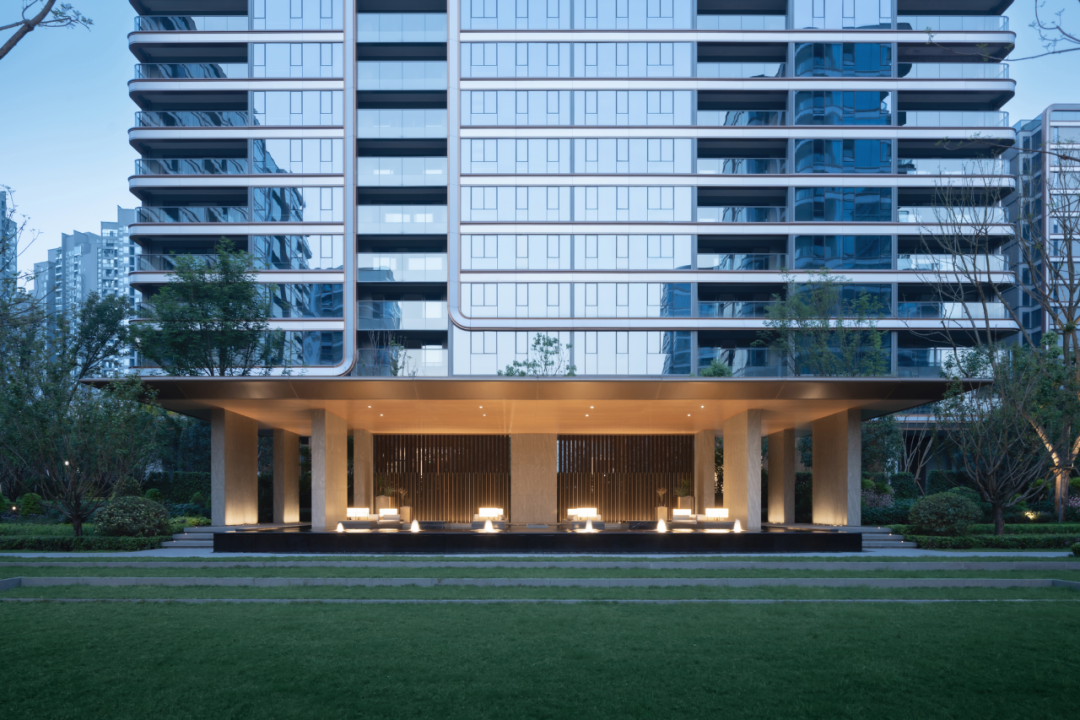
Foreign Chapter
Eighty Seven Park
The glass tower floating on the sea is free, smooth, light and transparent
Design: Renzo Piano
Eighty Seven Park is the first luxury apartment designed by Renzo Piano in the United States. The core idea of architectural design is to reduce the sense of existence, so that residents can feel the surrounding natural environment with heart. The designer perfectly integrates the building and Natural landscape with the simplest design method and smooth and soft lines.
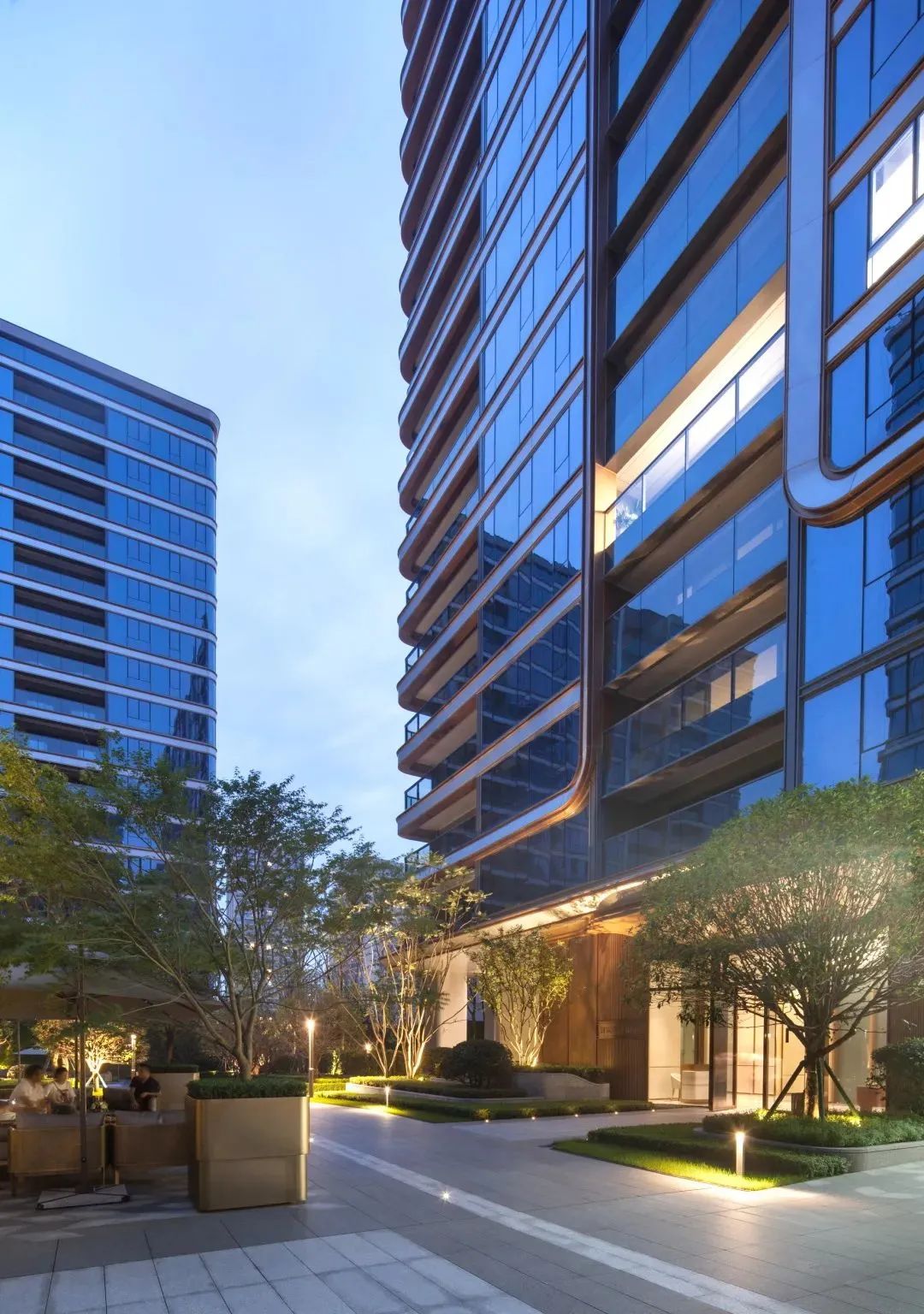
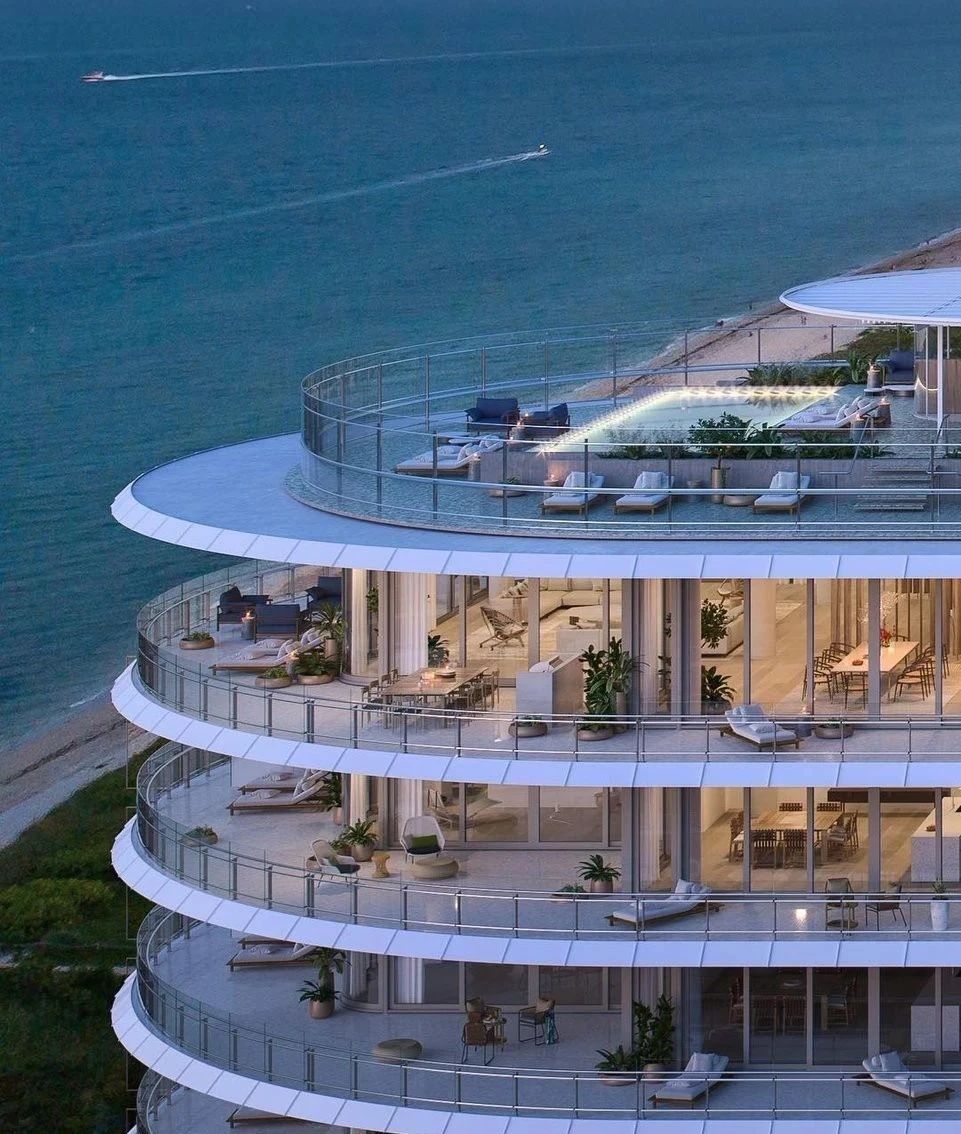
The free and smooth building structure gives people a soft visual feeling, and the elegant curve brings rhythmic beauty. With large area of glass, the building volume is more light and transparent.
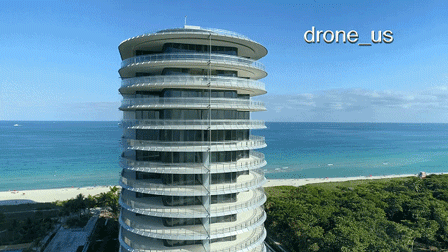

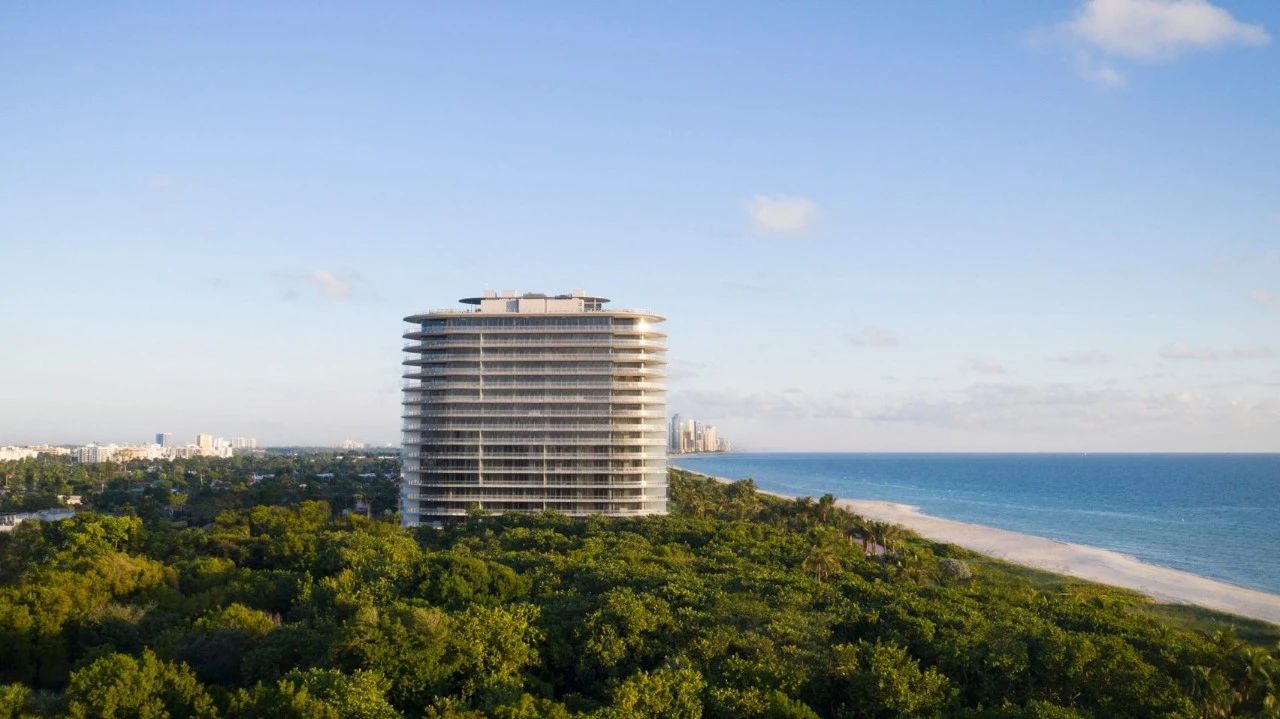
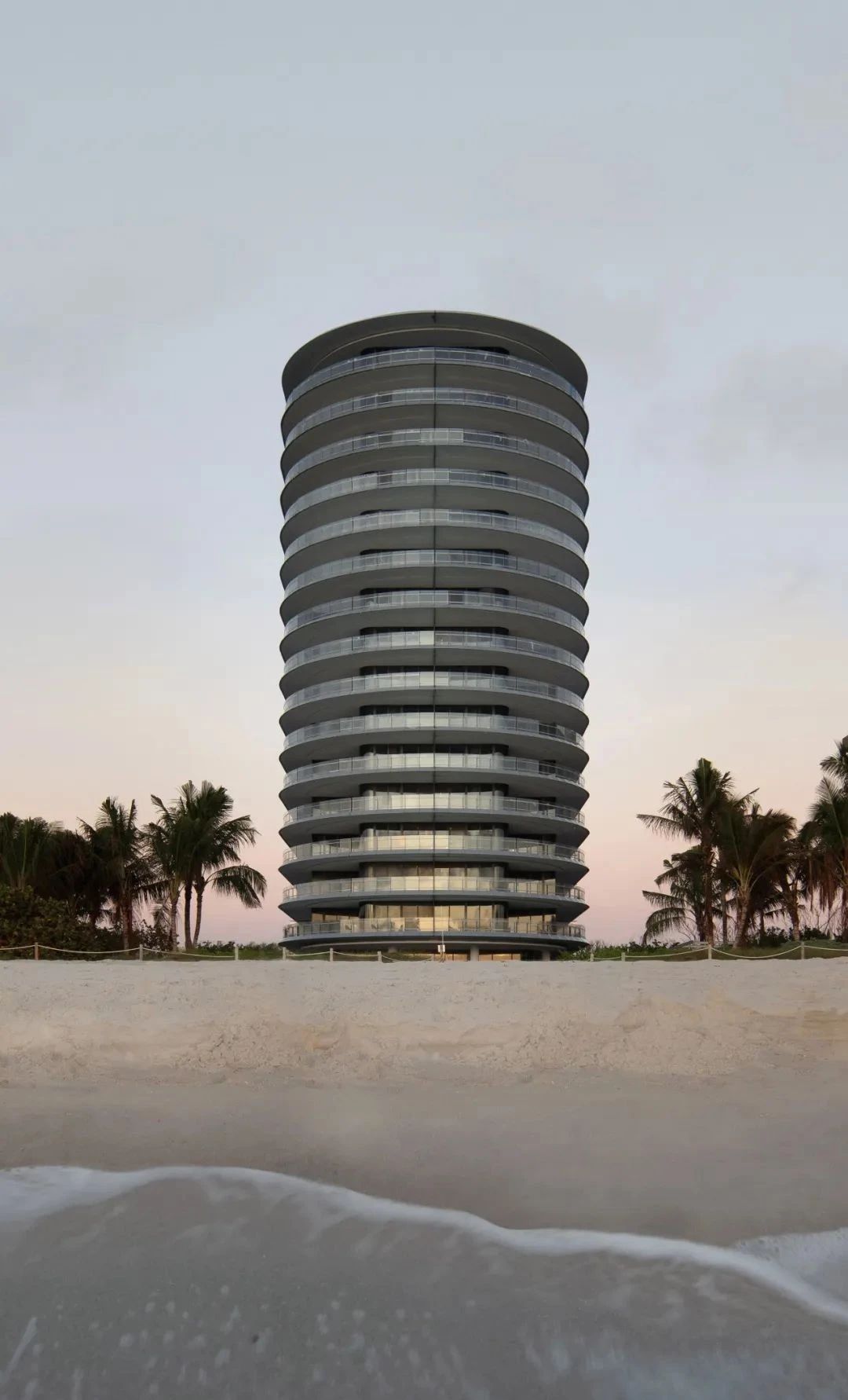
The biggest feature of the project is the 360 ° circular balcony design, which adopts a county-level hanging floor structure. The glass curtain walls on each floor provide unobstructed visibility, resembling a floating glass tower on the sea.
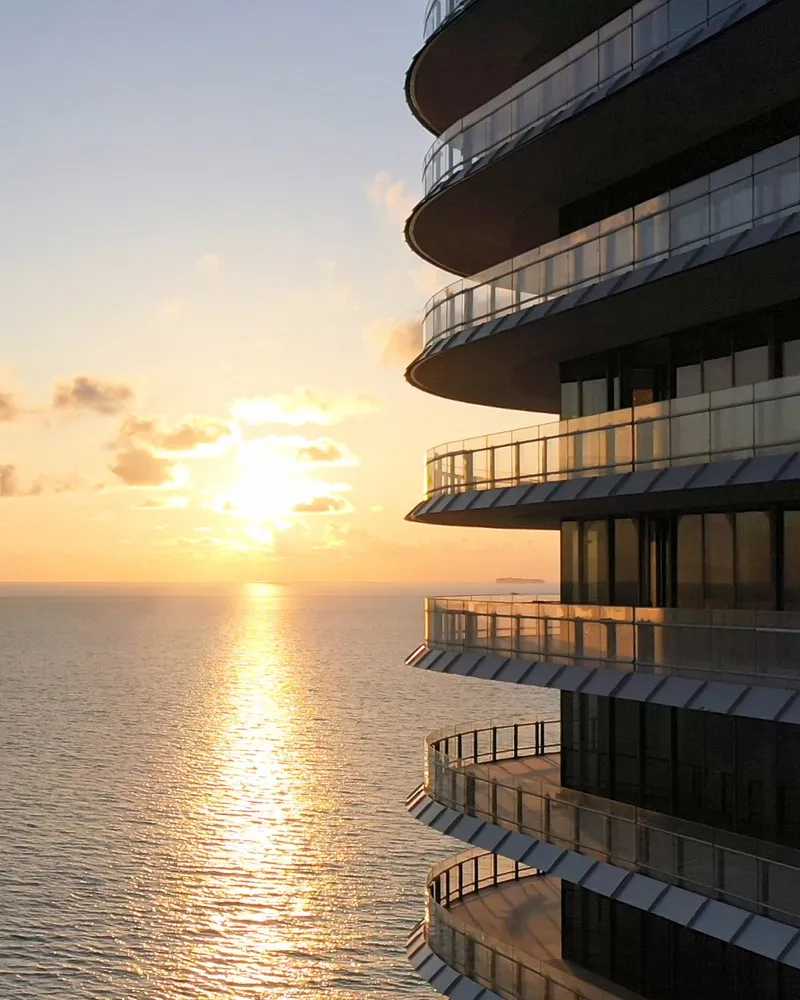
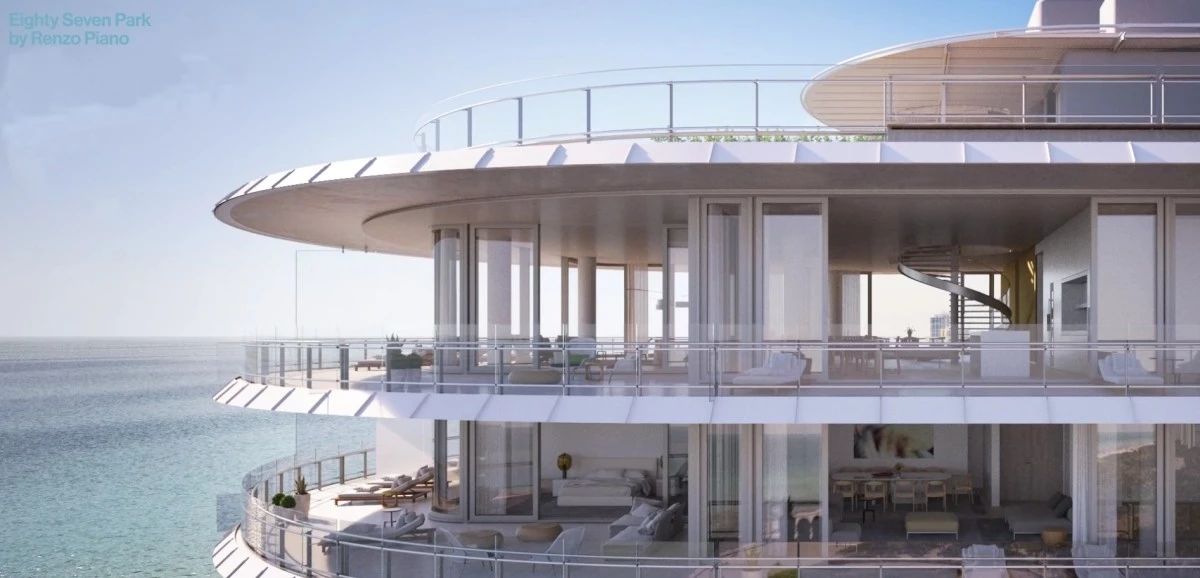
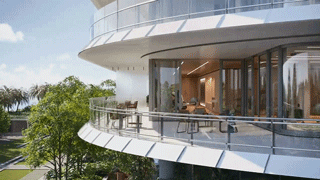
▲360°环形大阳台360 ° circular balcony
One Thousand Museum
External network skeleton+streamline element
Design: Zaha Hadid Architects
The design continues Zaha Hadid's research on high-rise buildings, creating a highly unified relationship between the expression of flowing architectural forms and the engineering applied to the overall structure.
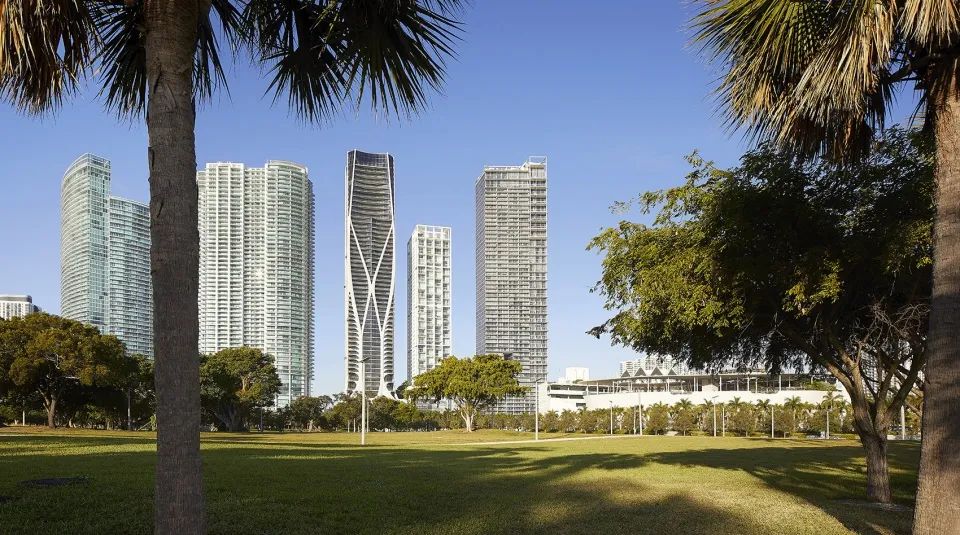
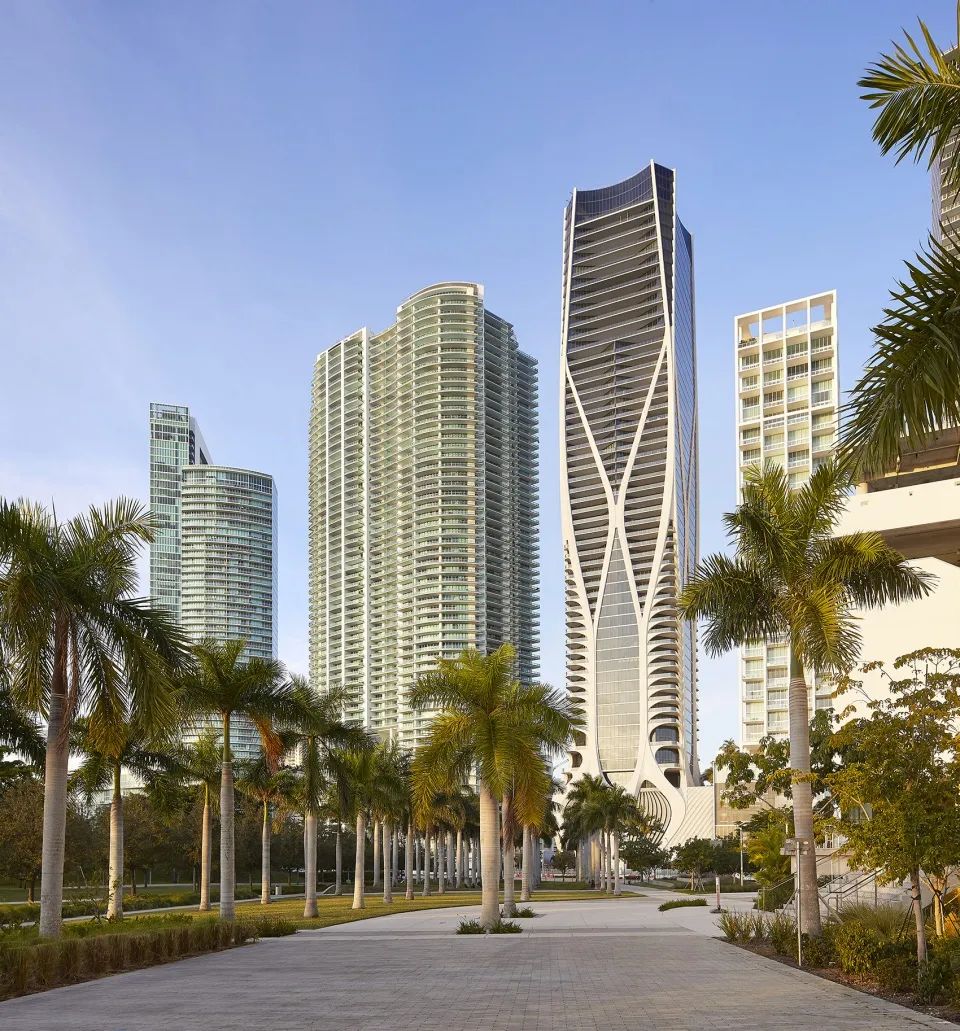
The external skeleton made of concrete is integrated into the horizontal support and longitudinal structure through a framework network composed of streamline elements. The building framework maintains a high degree of continuity from top to bottom, and the columns in the base section fanned out at the corners during the ascent, forming a sturdy and transparent "air duct" that can withstand the strong winds of Miami. The curved support structure forms an arc-shaped bracket to resist the invasion of hurricanes.
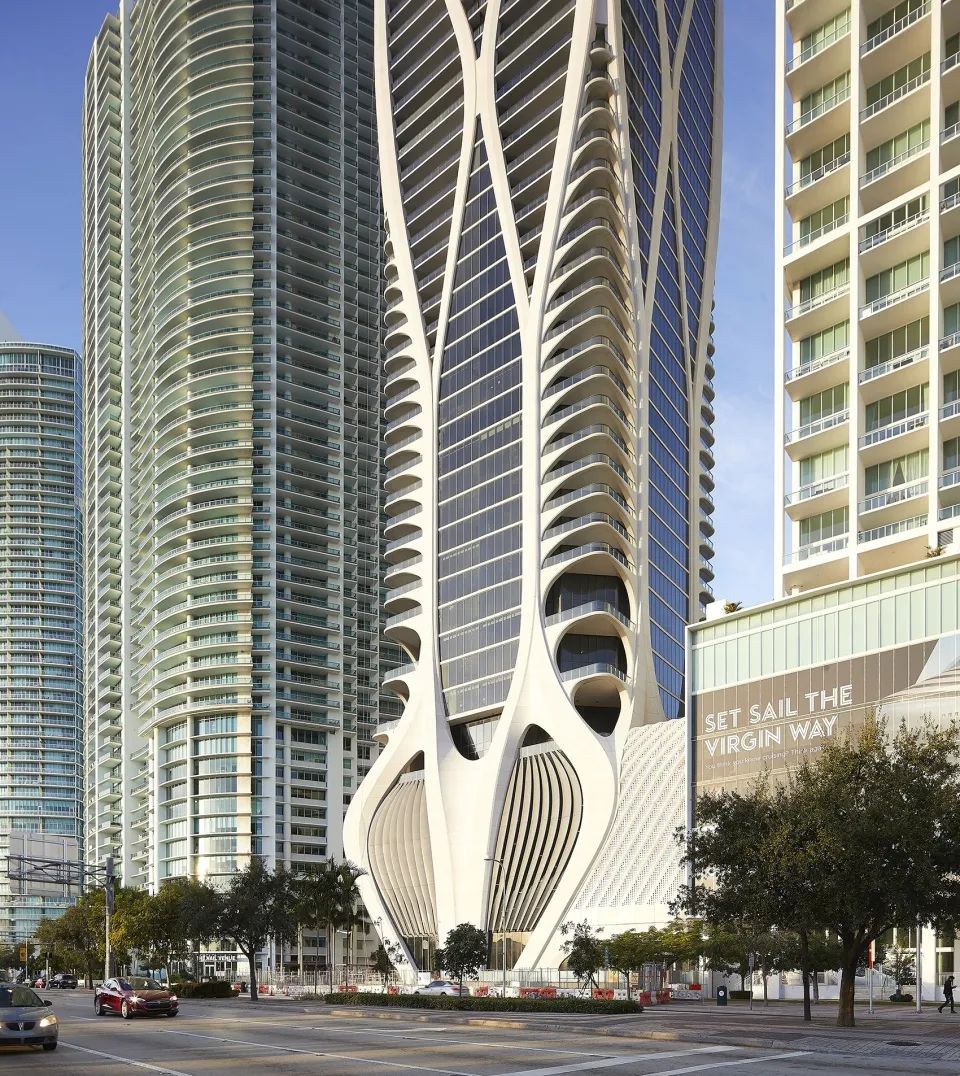

▲Concrete skeleton details
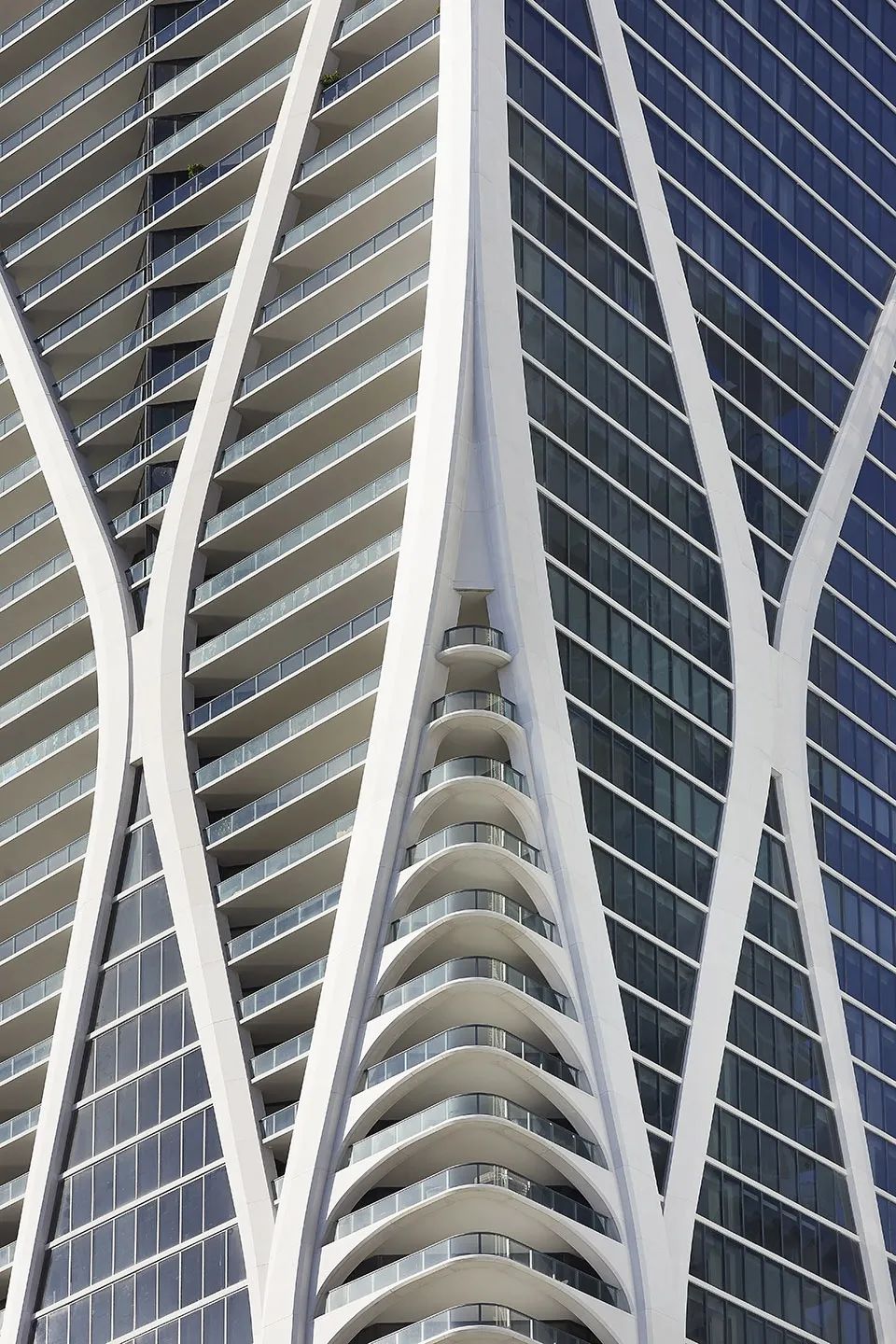
▲The pillars of the base section fanned out at the corners during the ascent process
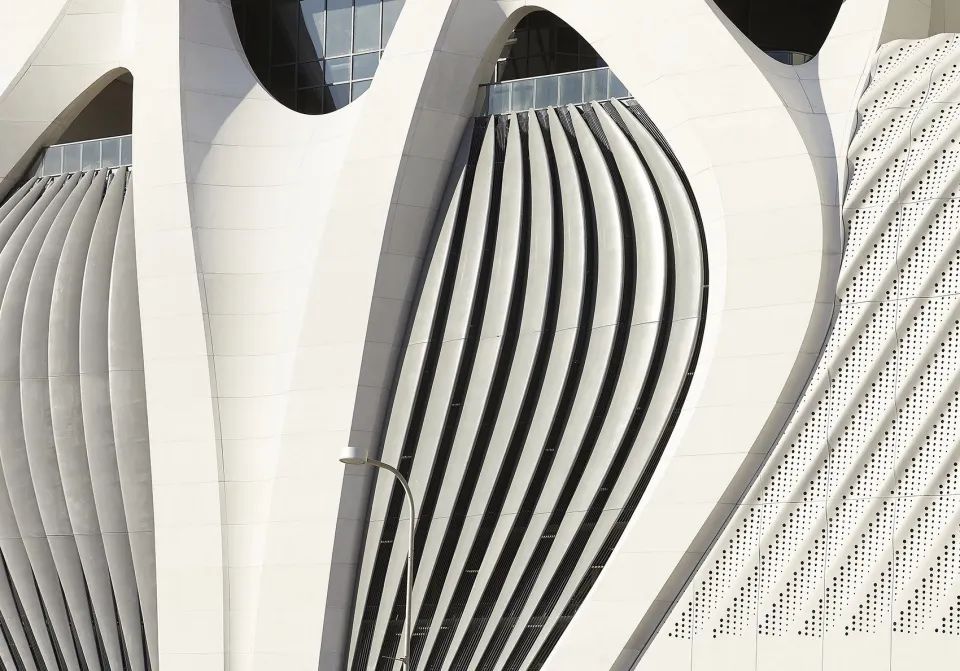
▲The curved support structure forms an arc-shaped bracket to resist the invasion of hurricanes
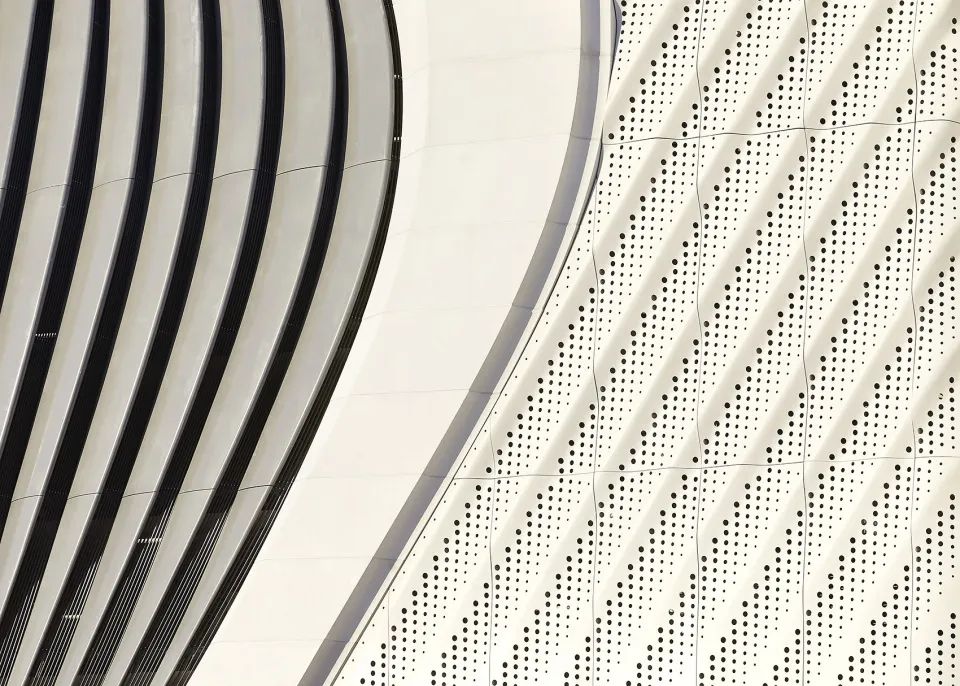
▲Facade Details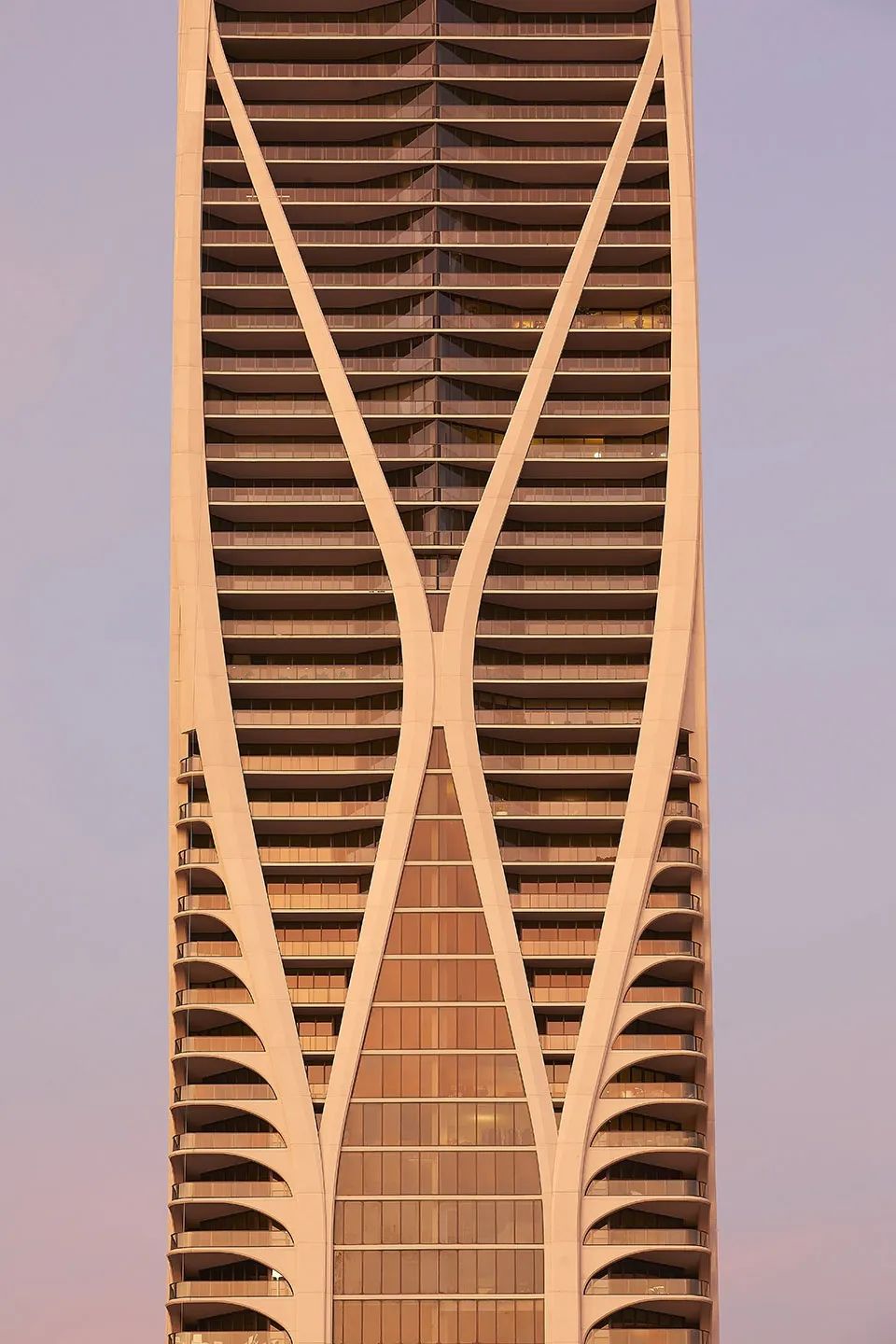
The Perigon Residence
A dynamic combination of concise lines and organic curves
Design: OMA
The Perigon is 17 stories high and includes 83 houses in total. Each house is characterized by the dynamic combination of simple lines and organic curves. A large number of palm trees are planted around it. The open Natural landscape is integrated into it, which complements the appearance of the building.
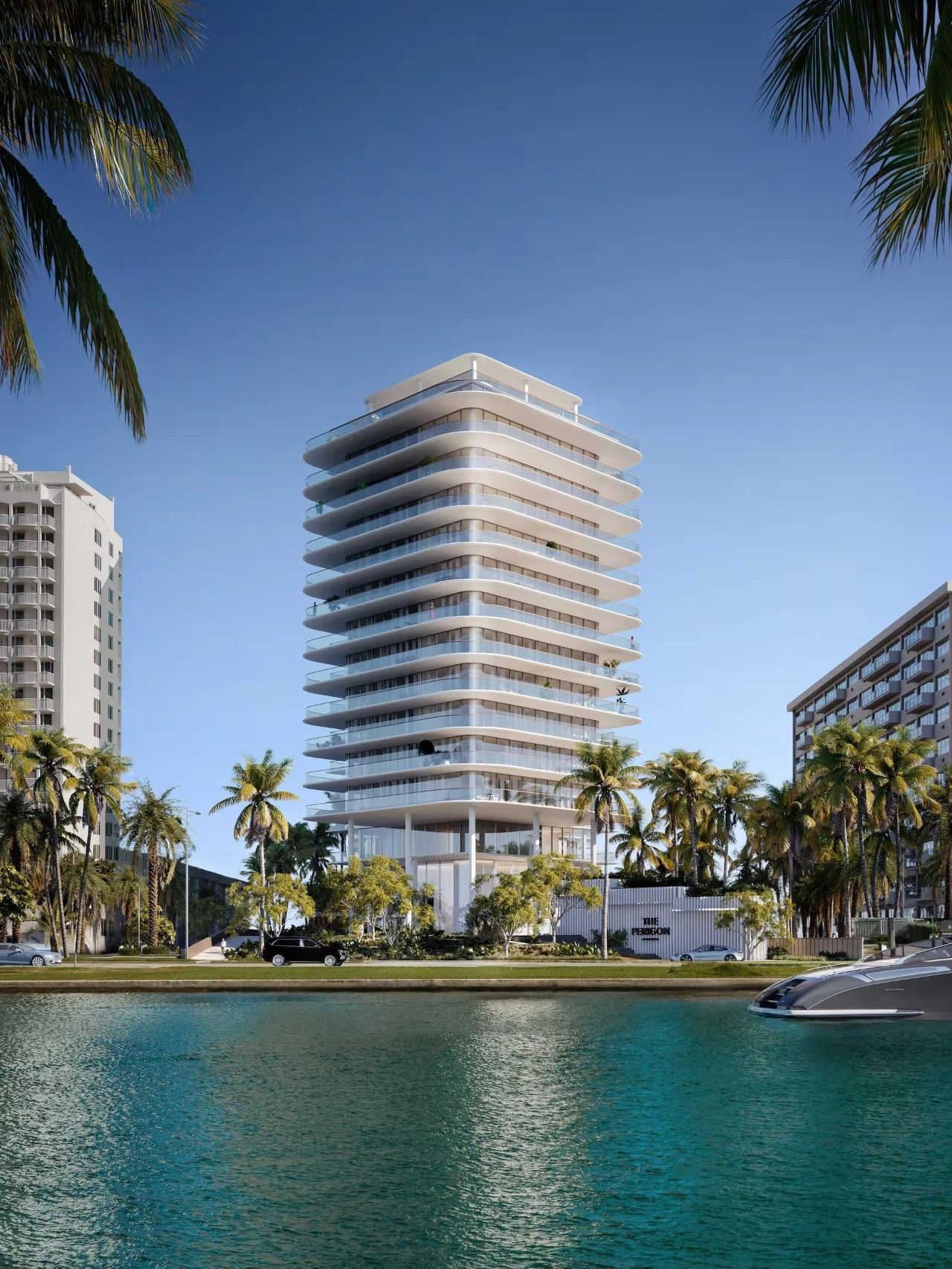
The residence adopts a unique stepped architectural appearance, with clear layers and staggered heights. The organic orthogonal intersection between the towers creates a right angle and curved terrace structure, creating a subtle contrast between the two.
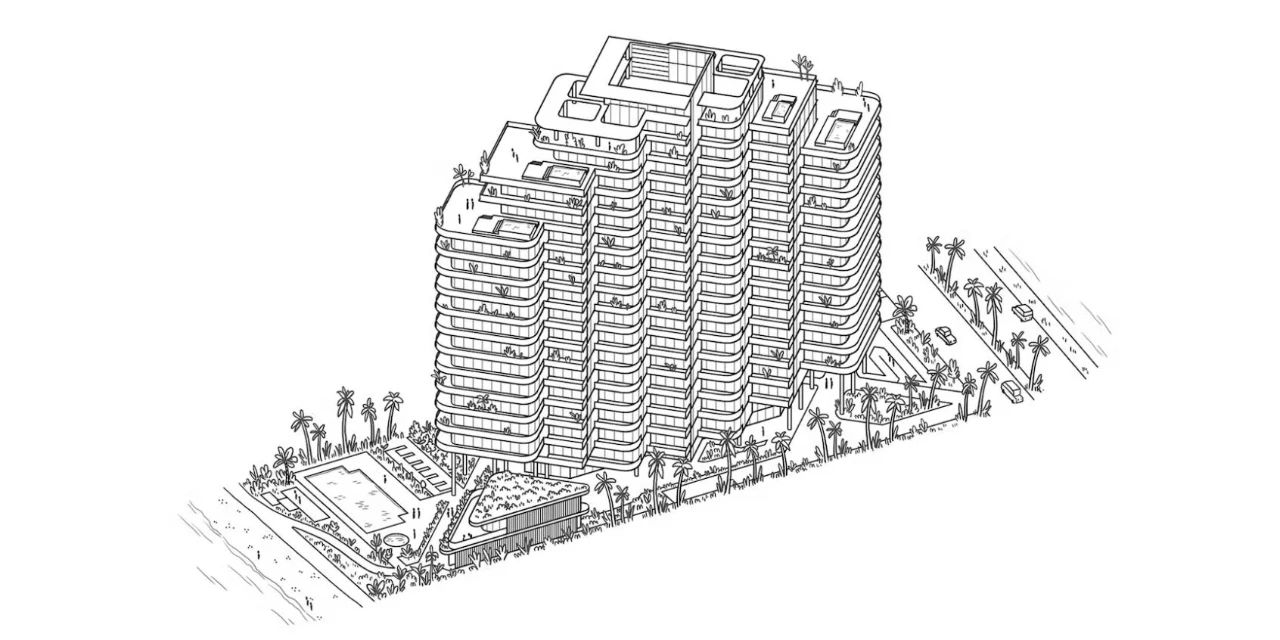
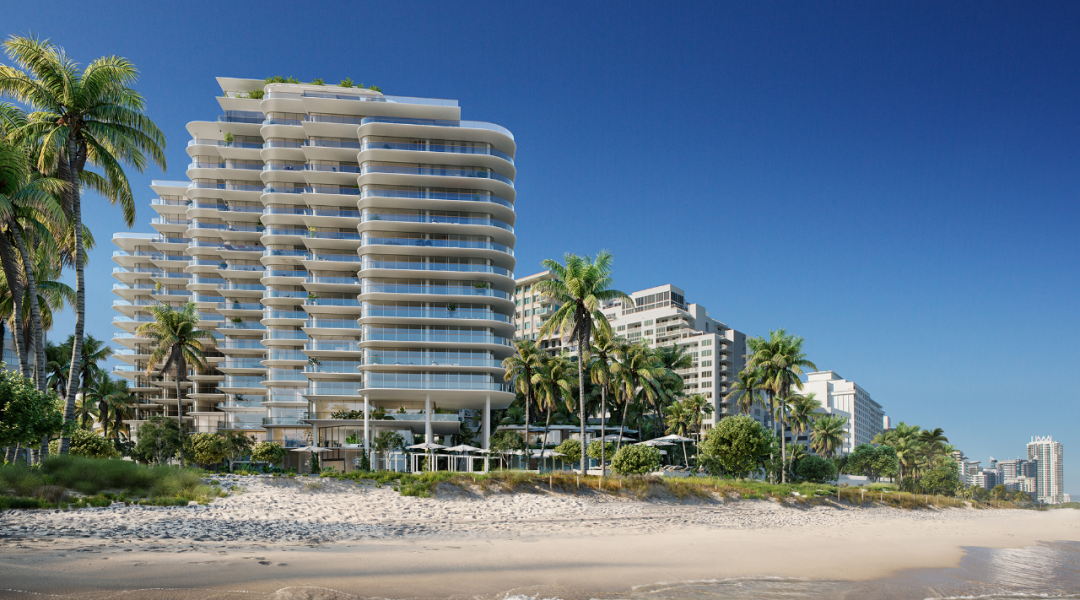
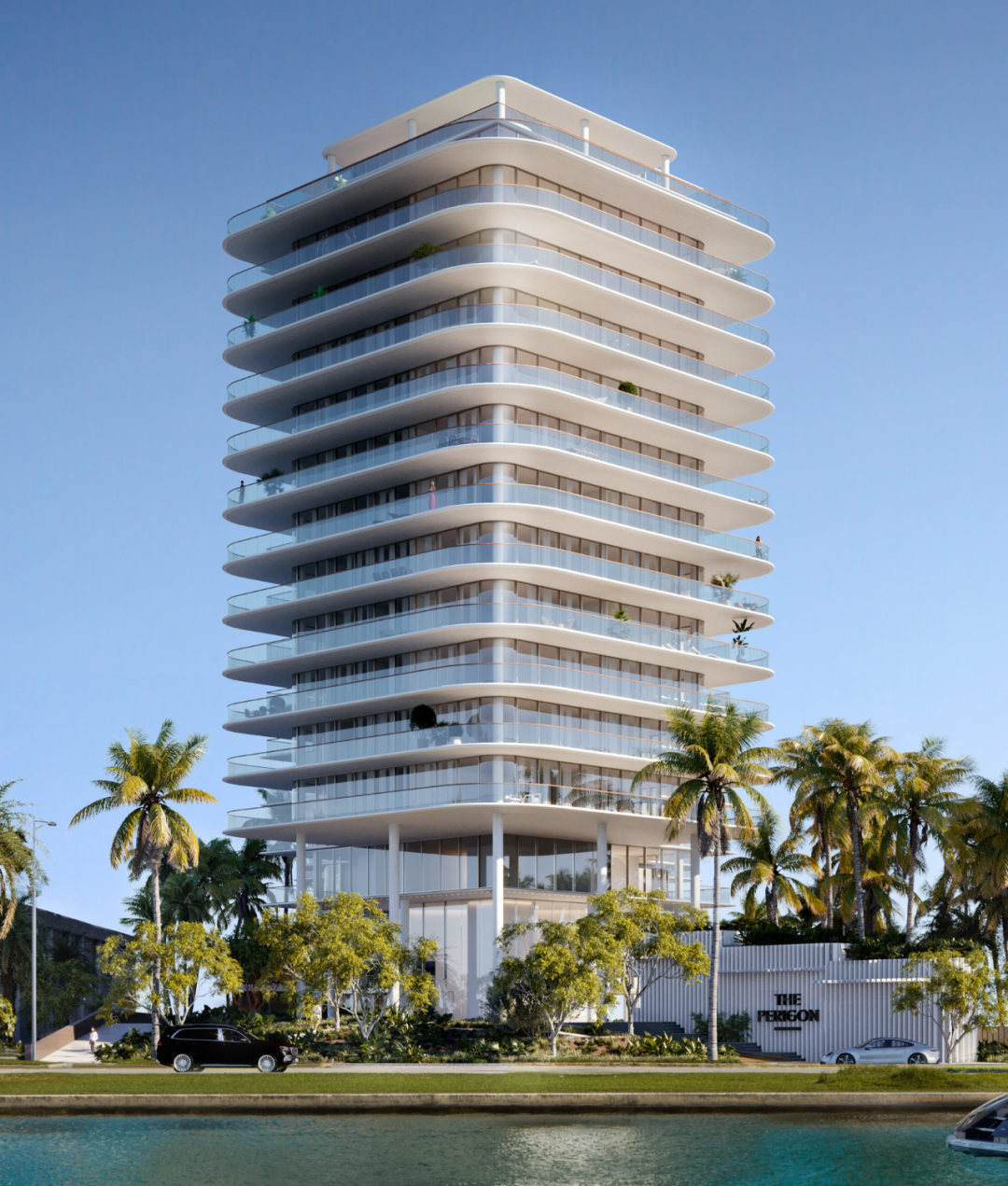
The architectural design features curved terraces on each floor, which will also serve as sunshades for the residential buildings below. The slender columns, concise lines, and ultra wide terraces make the entire residence appear light and transparent, creating a harmonious and unified living atmosphere with light and shadow overlapping horizontally.
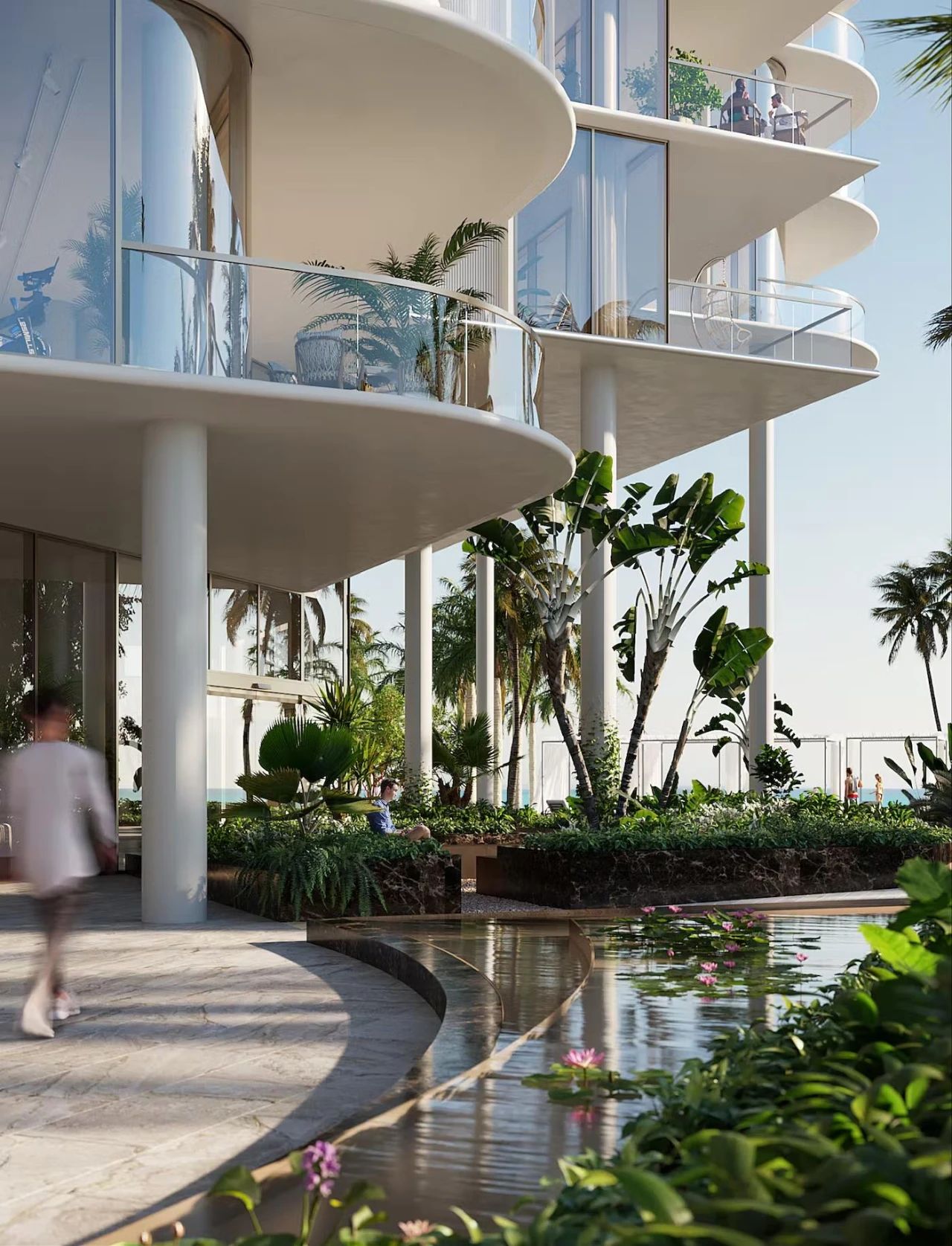
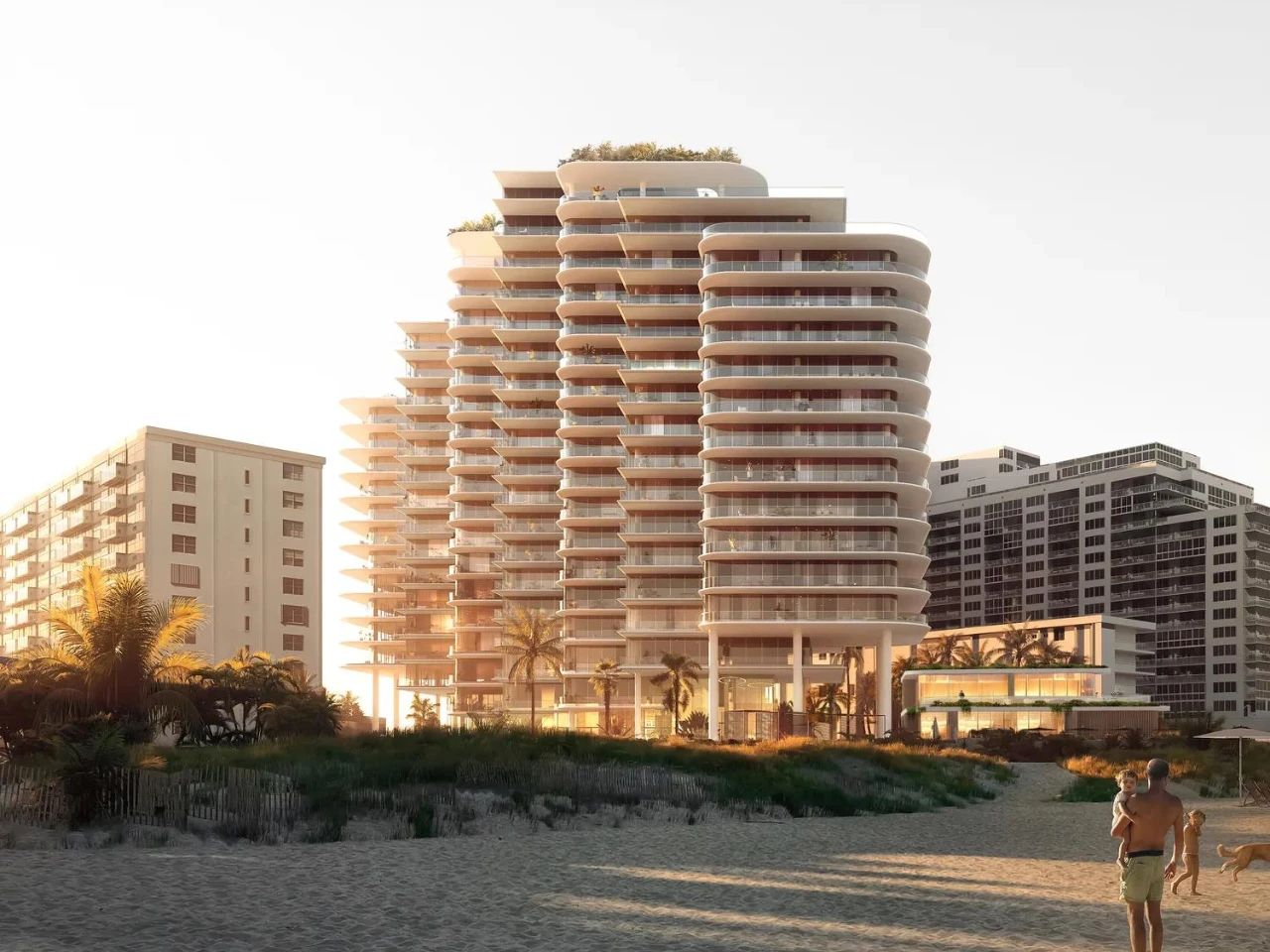
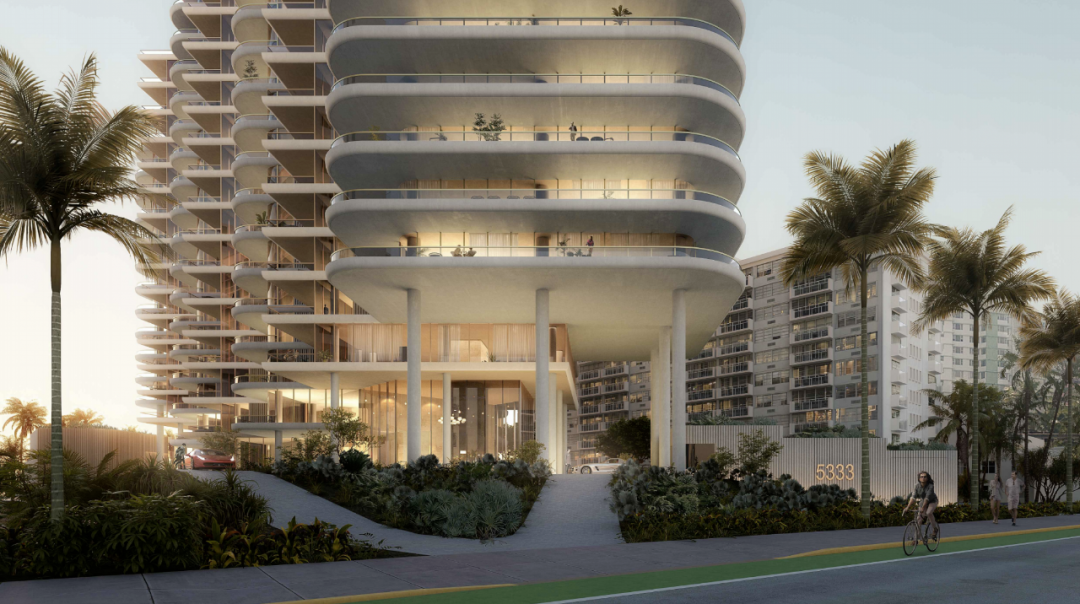
AALTO Residence in Australia
Curve stacking+stepped design
Design: Conrad Gargett
The building was designed by Conrad Gargett, with a height of 38 floors and a different design for the front and rear buildings. The interwoven facade facing the sea has a clear hierarchy, with multi-dimensional balconies arranged in an orderly manner, providing almost every residential area with a view of 260 ° -360%. The fa ç ade of the building facing the urban block is designed in a stepped manner, creating a stacked and staggered aesthetic, and also making the lower part of the building echo the surrounding buildings, making it visually more stable.
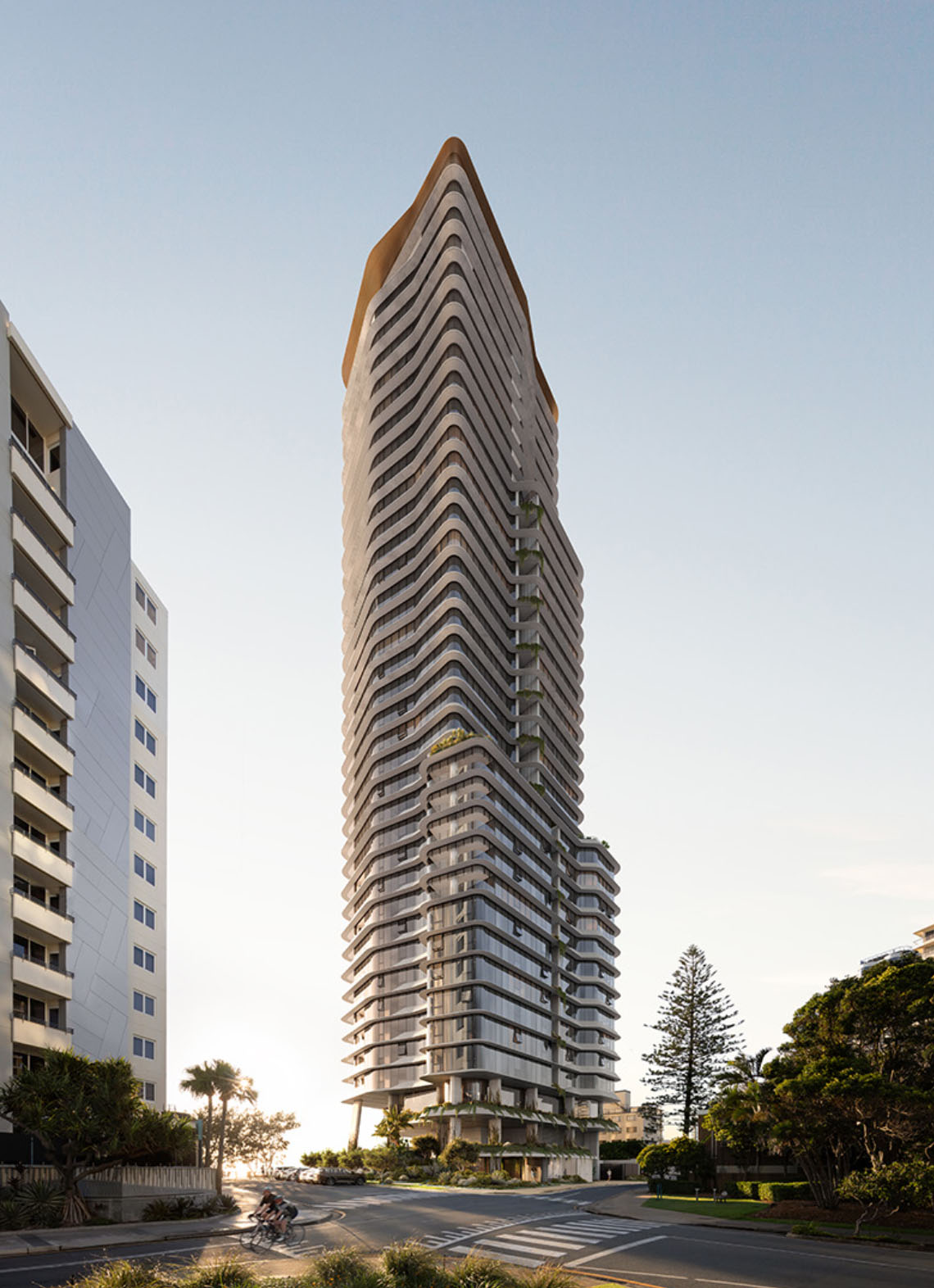
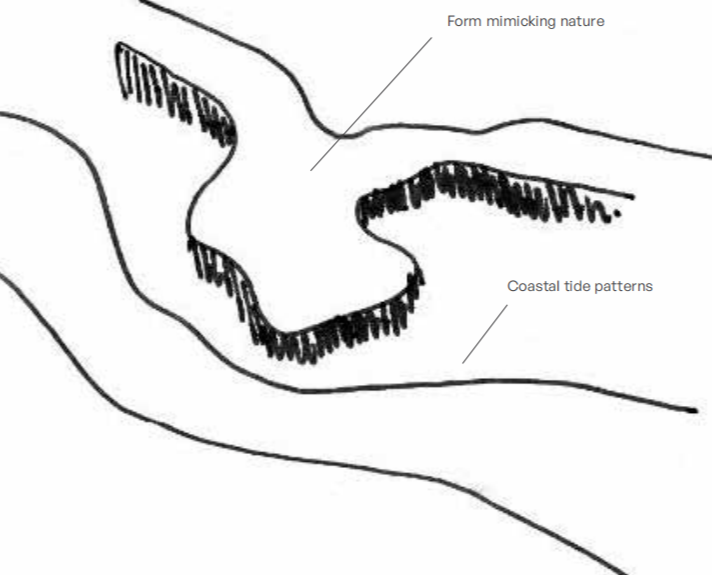
▲Facade Design Sketch
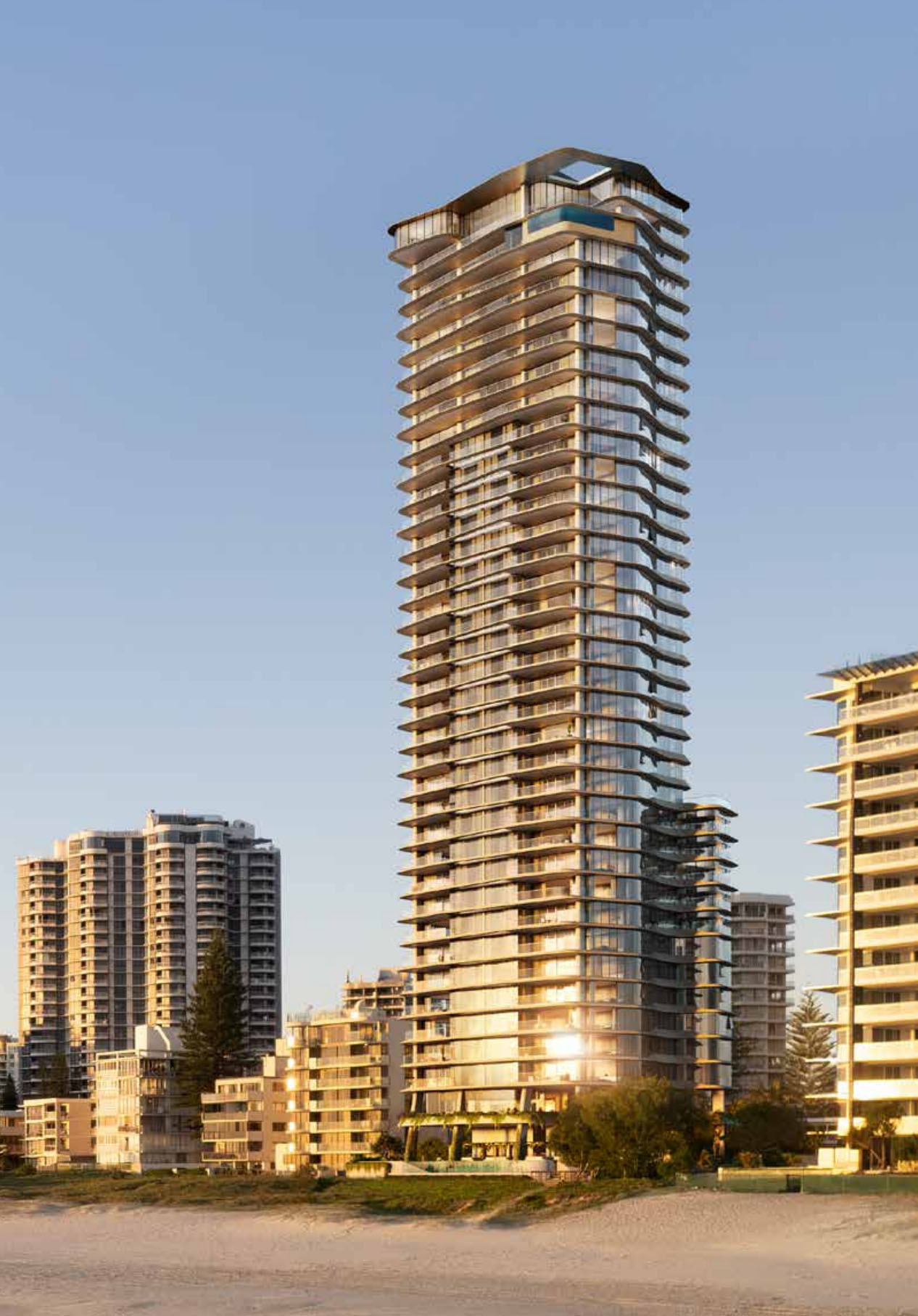
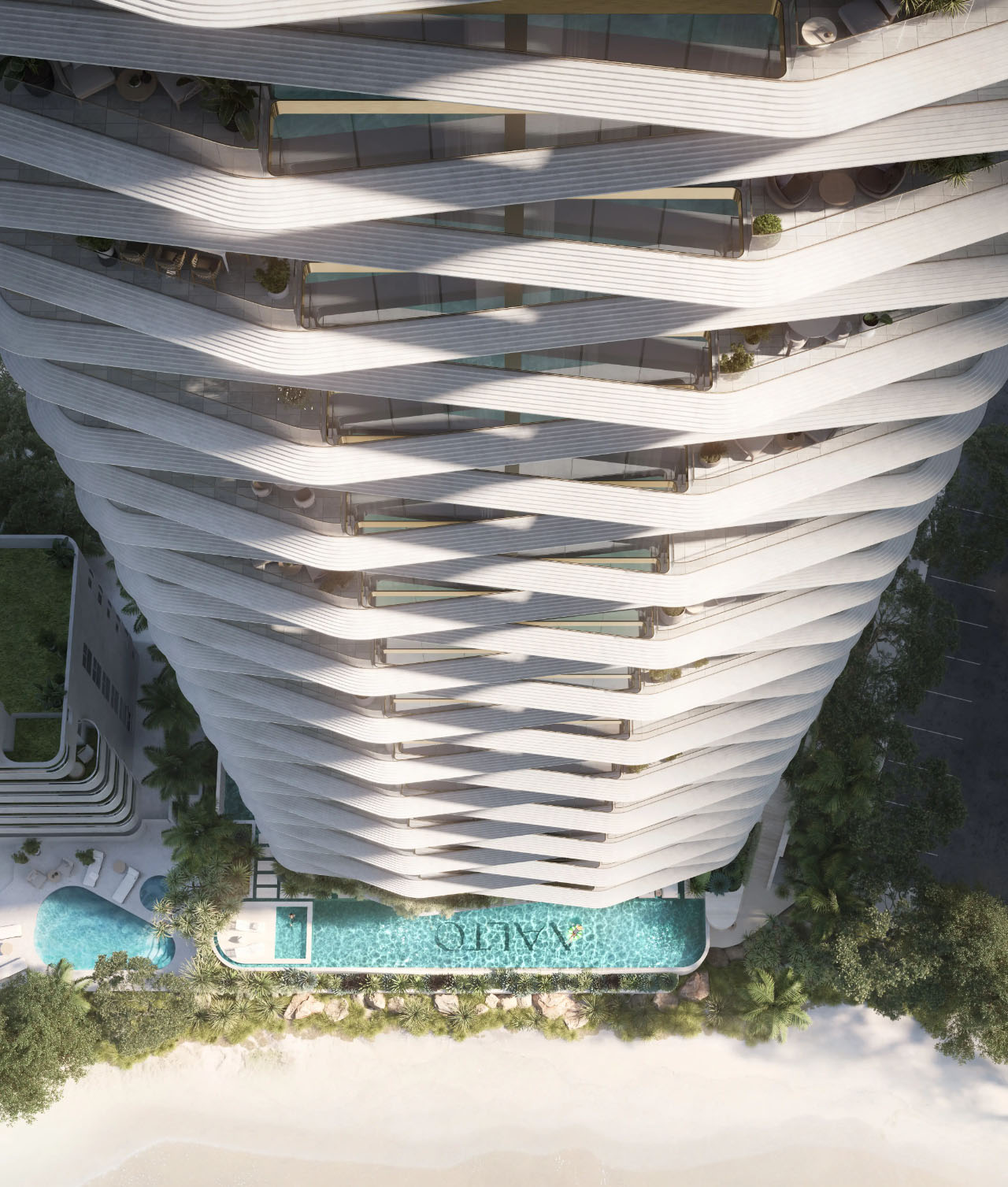
The first to third floors of the building are designed with elevated floors, which are unique and incorporate various green plants to make the internal and external spaces penetrate and transition more naturally.
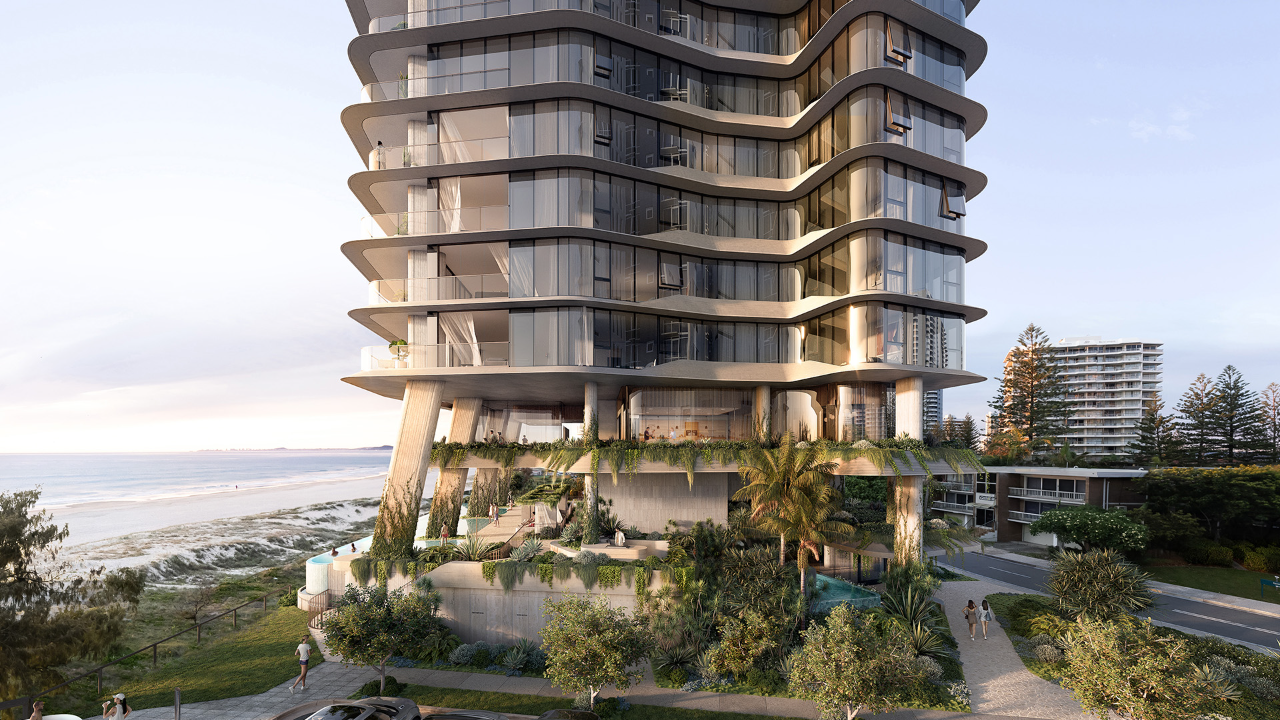
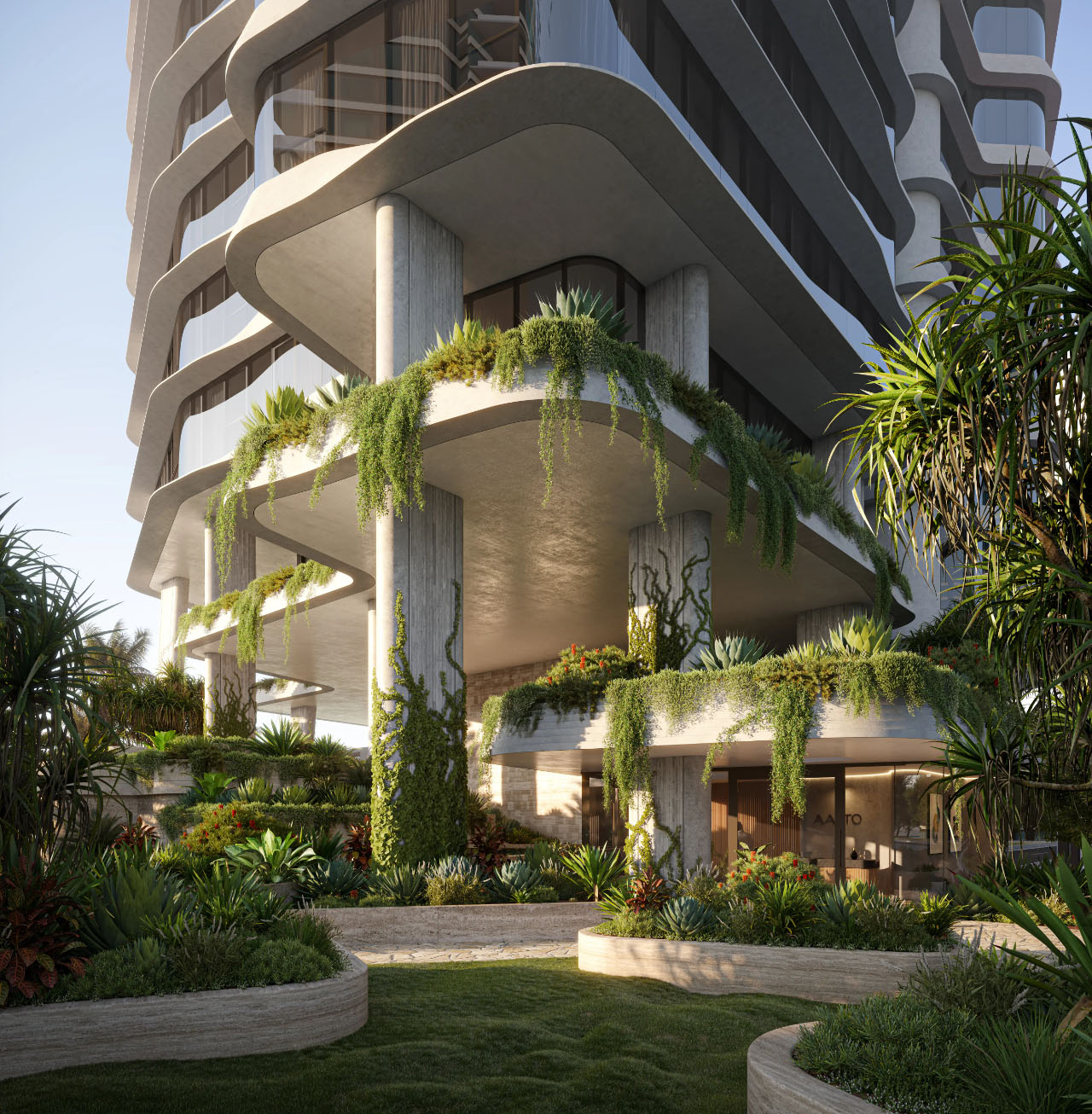
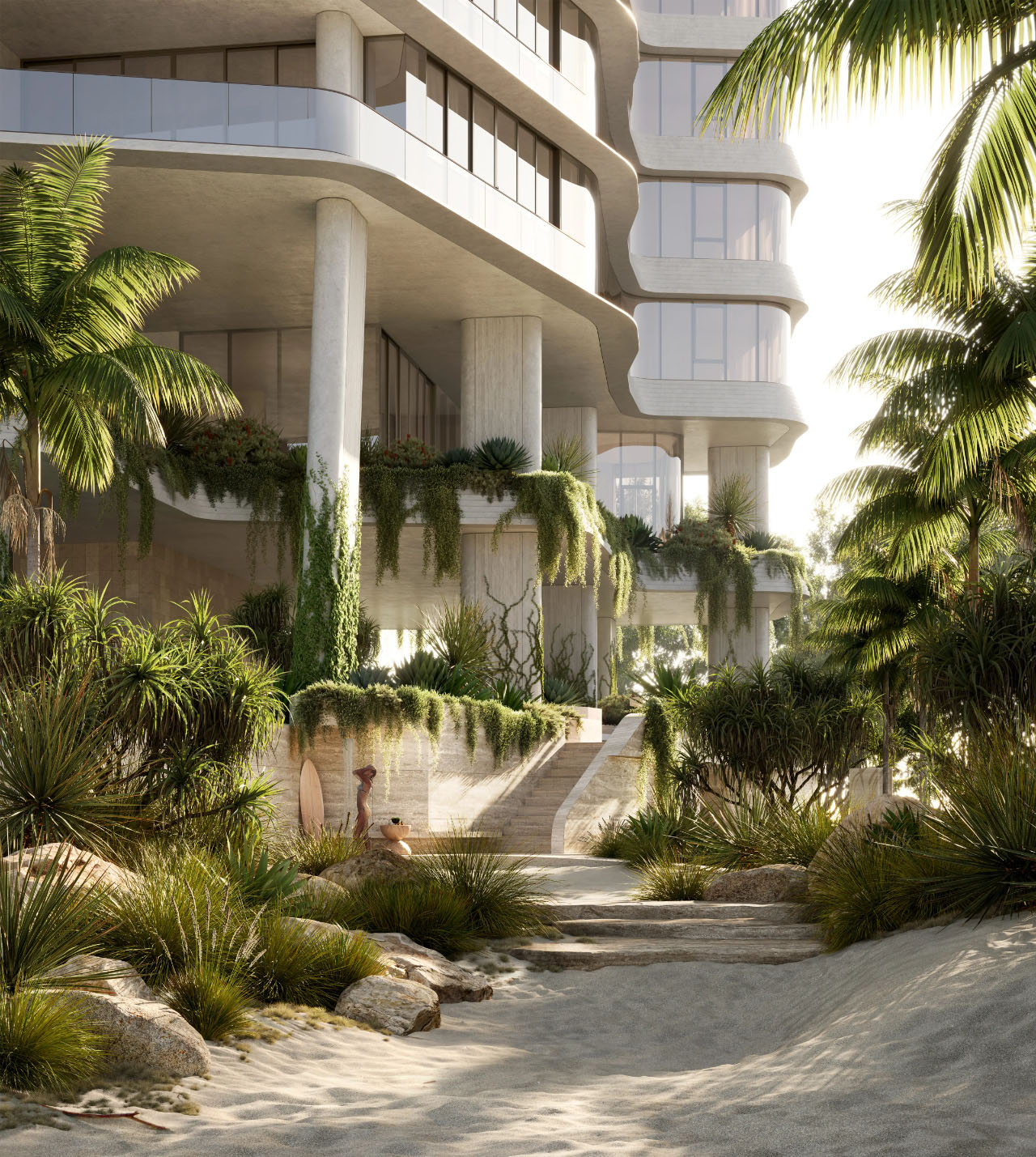
Article transferred from design materials