

The semi transparent materials in buildings can to some extent change the overall appearance of the building's exterior facade, while also increasing the lighting and ventilation effects inside the building. The types of semi transparent materials are very wide, including glass, resin, metal mesh, polycarbonate, and so on.
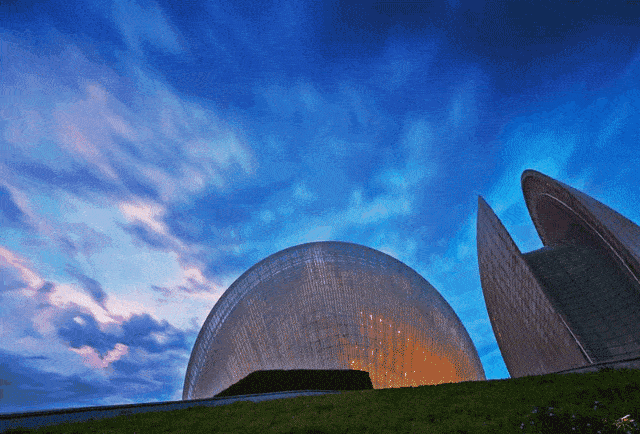
The use of semi transparent materials in buildings can effectively improve the brightness of light inside and outside the building, and reduce energy consumption inside the building. For example, acrylic panels can be used on walls and roofs to increase lighting and ventilation effects, and their sound insulation performance is better than glass, making them very common on soundproof walls on highways.
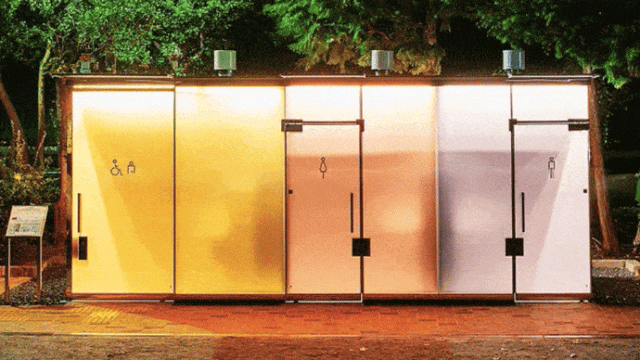
In addition, semi transparent materials can also achieve better visual effects in buildings. For example, glass curtain walls can add a modern and fashionable feeling to buildings, while metal mesh can create a unique artistic atmosphere.
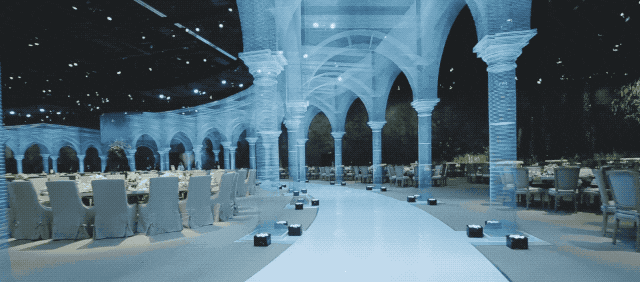
However, the use of semi transparent materials also faces some challenges. For example, privacy issues need to be considered when using semi transparent materials, as excessive use of semi transparent materials can expose private information inside buildings to the outside. Therefore, in the design process, multiple factors such as privacy, lighting, and ventilation need to be comprehensively considered.
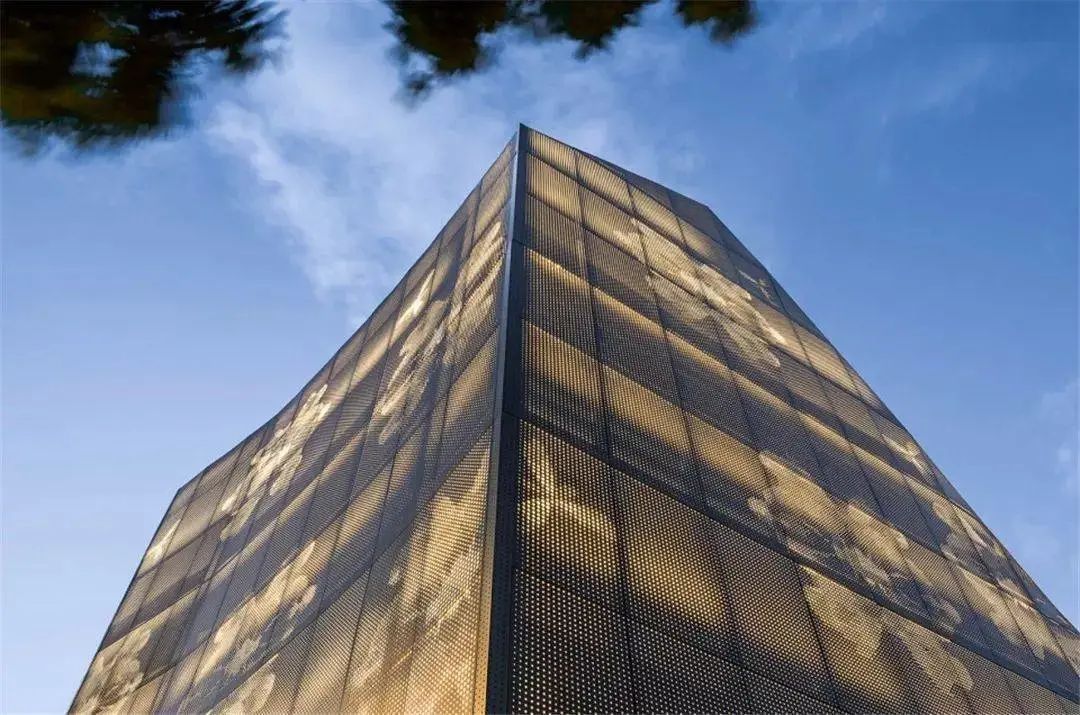
Overall, the application of translucent materials has become an indispensable part of today's architectural design. The advantages it brings in terms of lighting, energy conservation, and other aspects are obvious to all, while also constantly challenging designers' innovation and breakthroughs in material selection and application in architecture.
01.Membrane material
The exterior facade of the building is made of semi transparent membrane material. Transparent film material is a new type of building material, characterized by allowing natural light inside the room to penetrate while effectively blocking the view of the outside world, providing a more private and independent space. This material is suitable for use on the exterior facade of buildings and can bring unusual appearance effects to the building.
1.Second Home Estudio Cano Lasso
This is an old renovation project. Architects use ETFE membranes. The surface, texture and shape of the film always maintain the spatial relationship between force, gravity reaction force and curvature deformation.

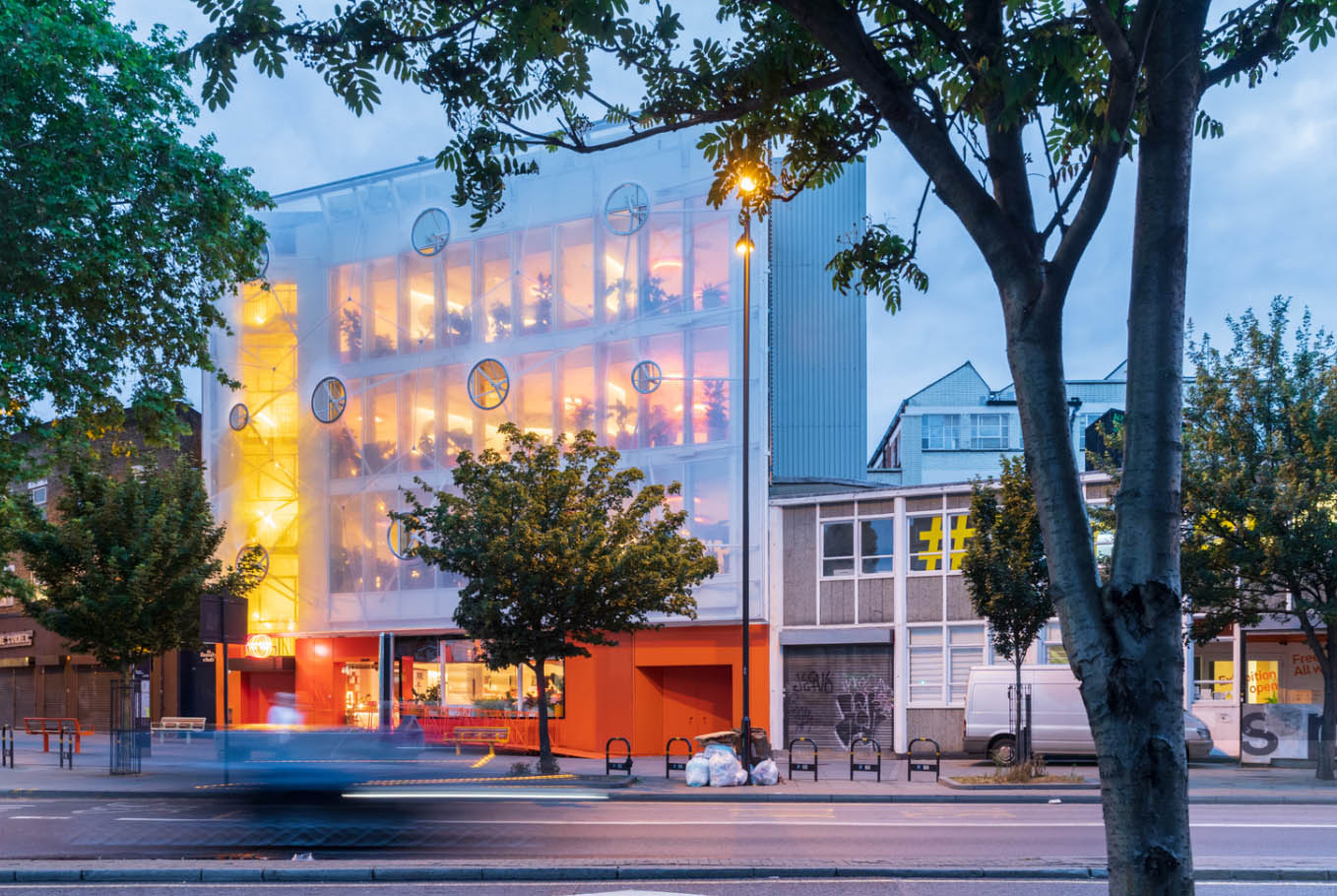
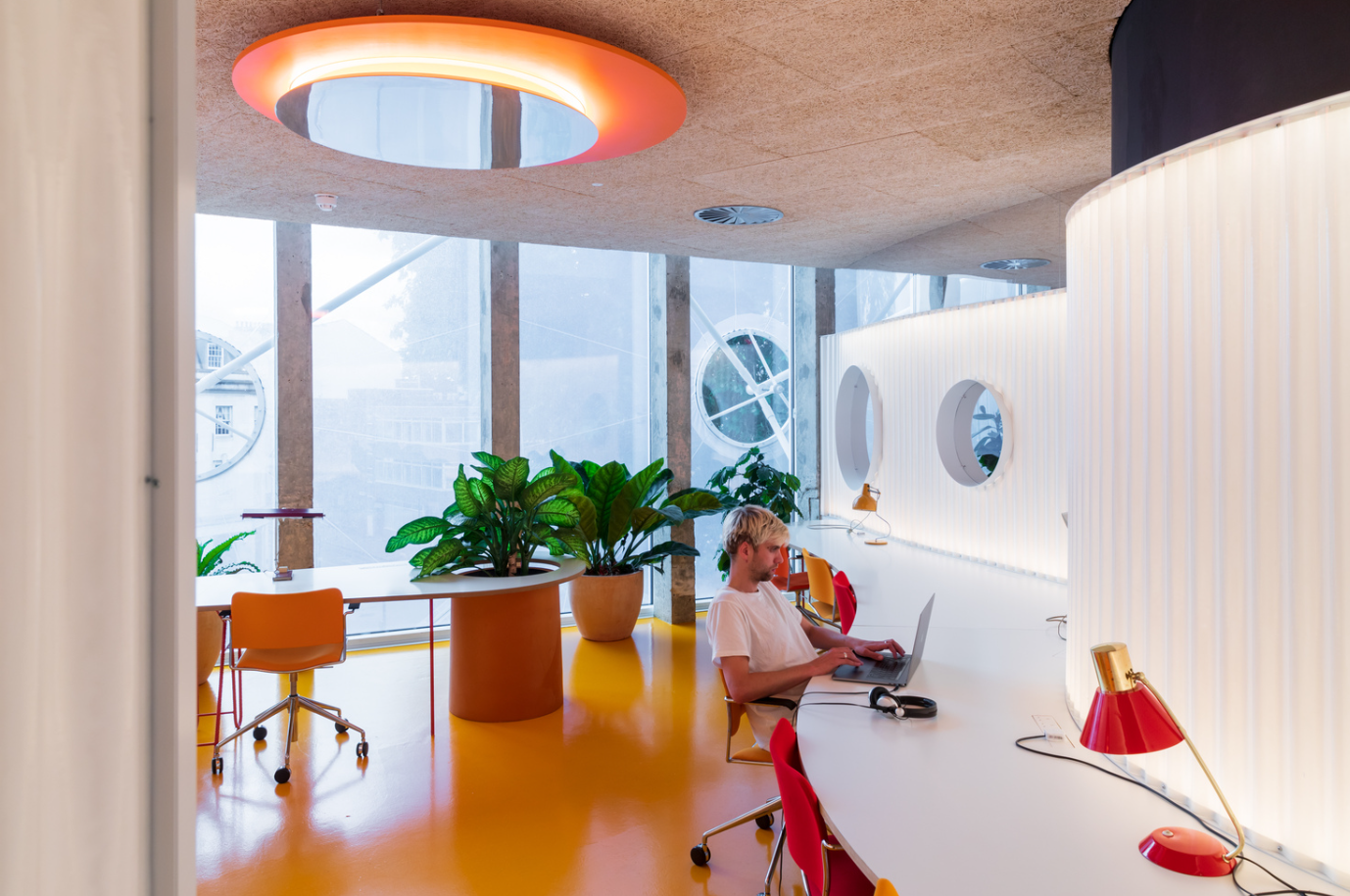
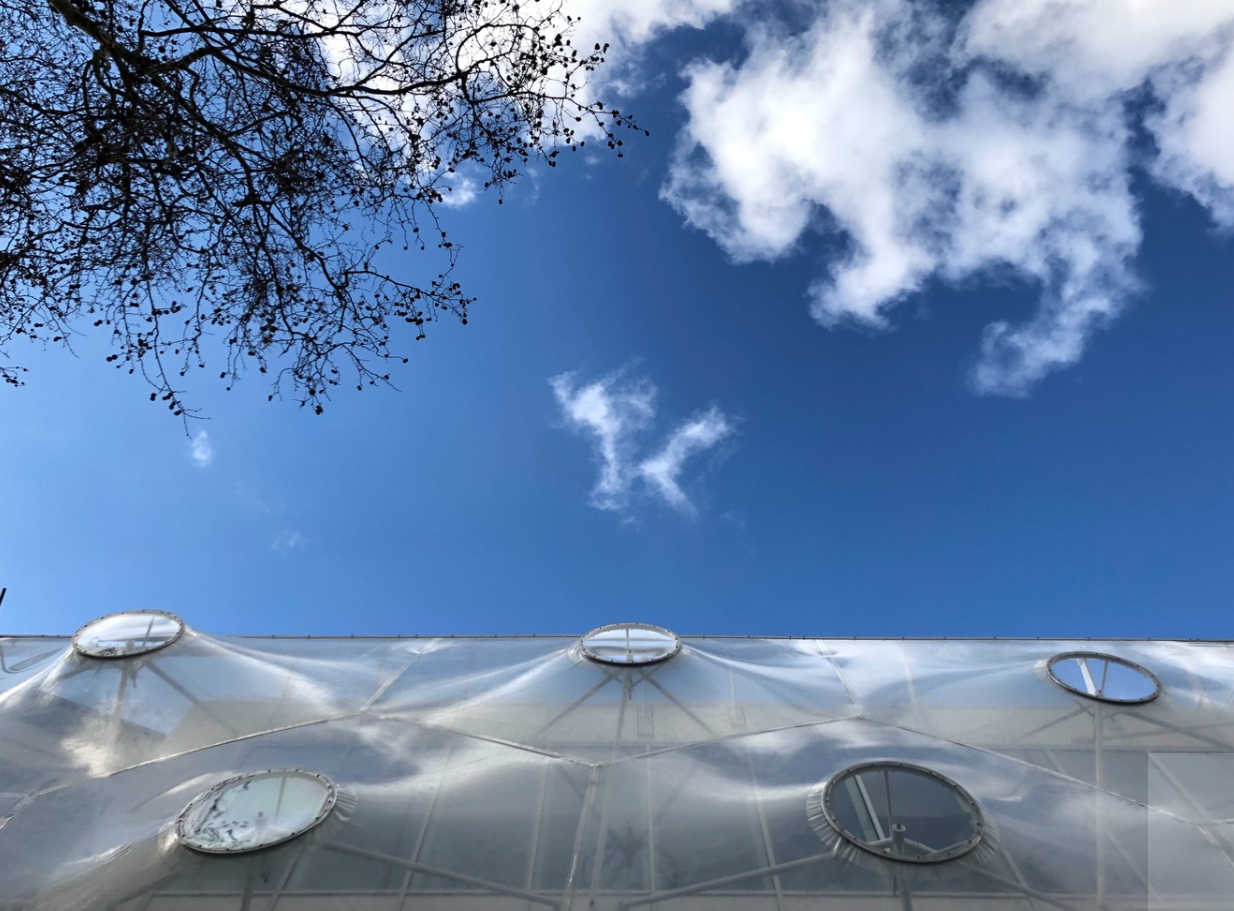
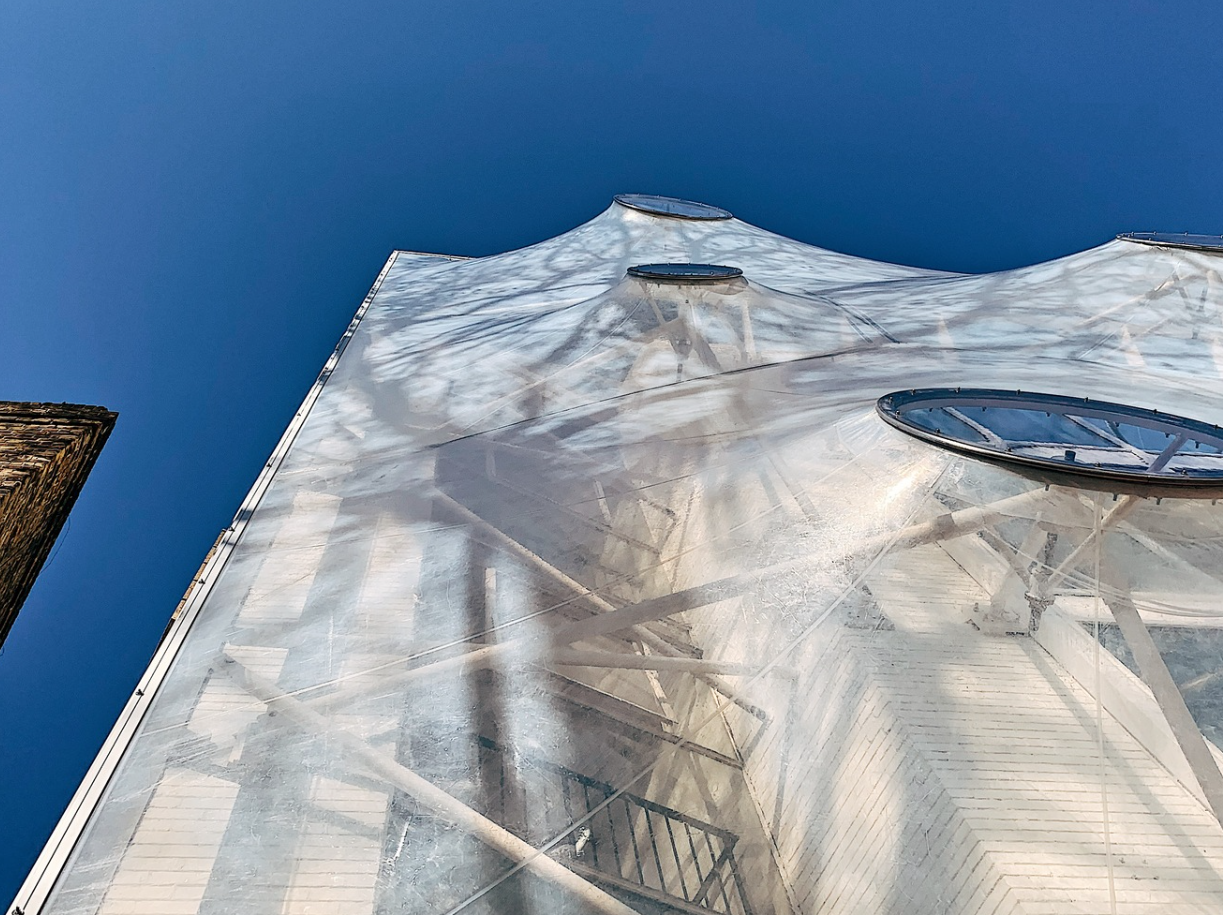
2.Music Company Building Aisaka Architects' Atelier Aisaka Architects' Atelier
The design team has decided to use a double skin in the project. No matter how the room is used or whether the windows are open, it can maintain a unified appearance. In terms of materials, a mesh film that can sway at high altitudes was chosen, which can easily rotate in all directions to obtain the best sky view while maintaining transparency and breathability.
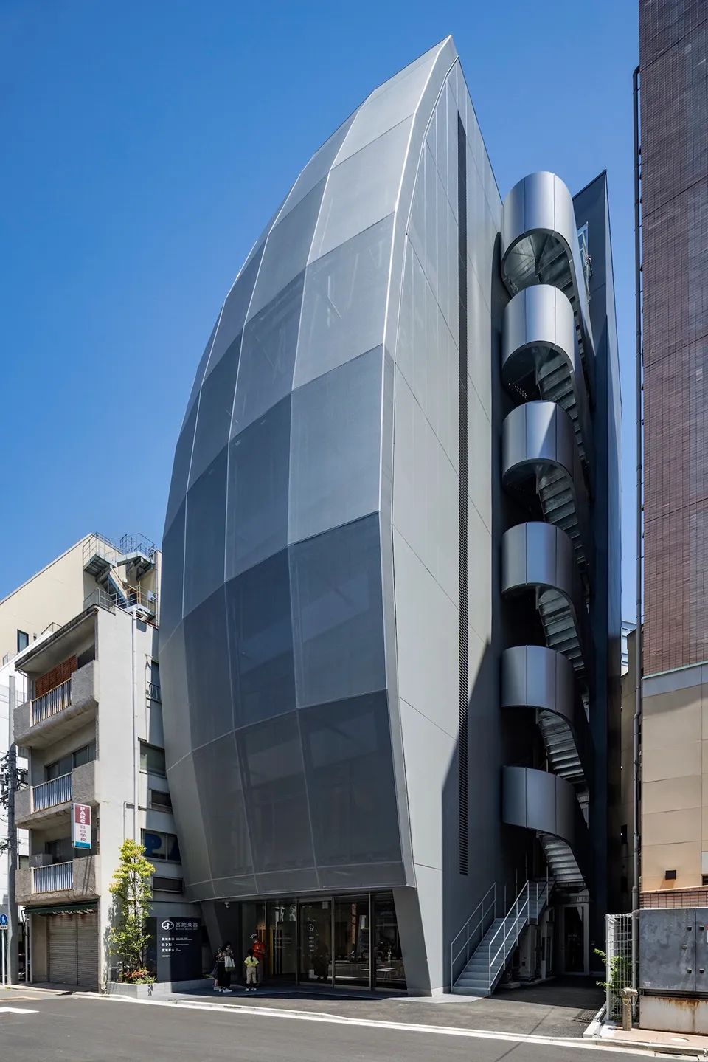
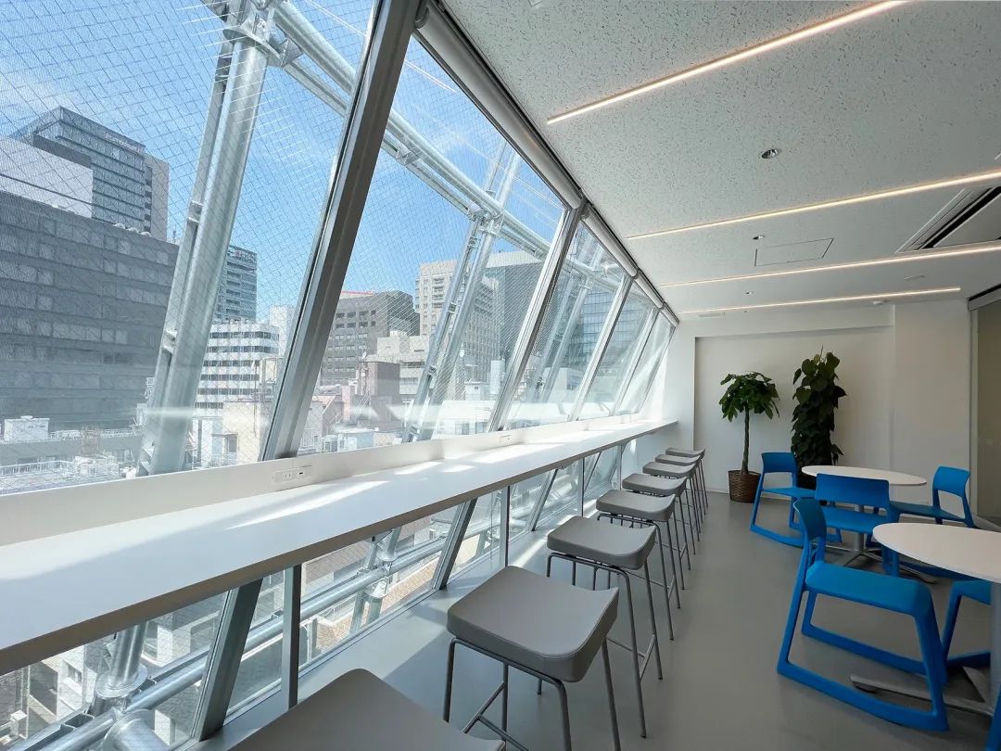
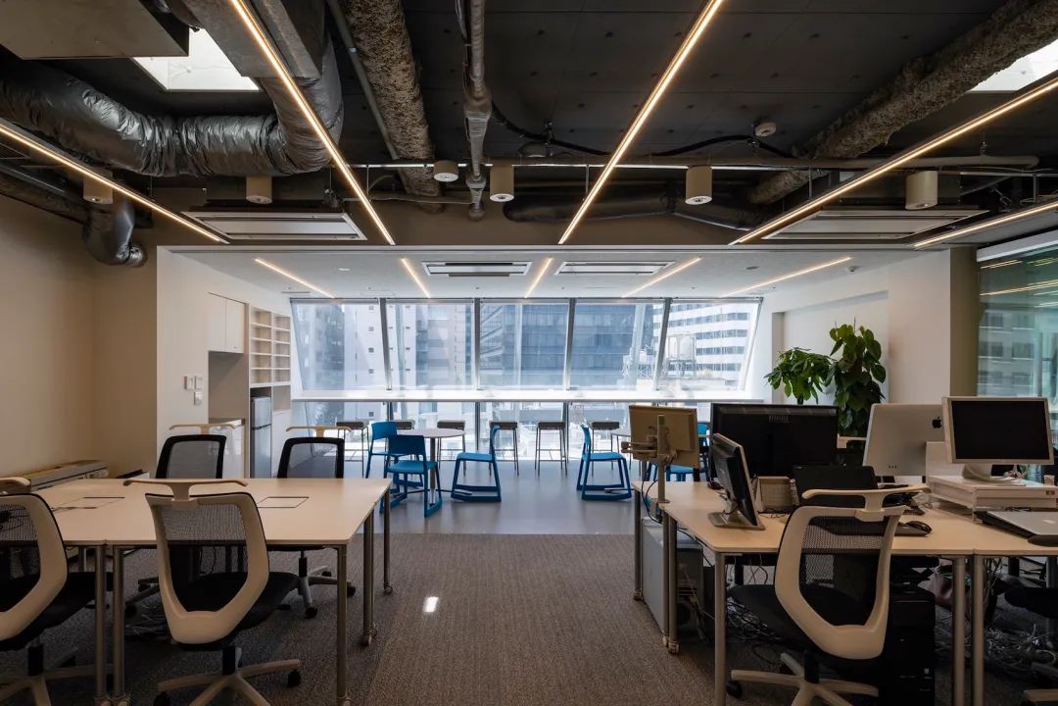
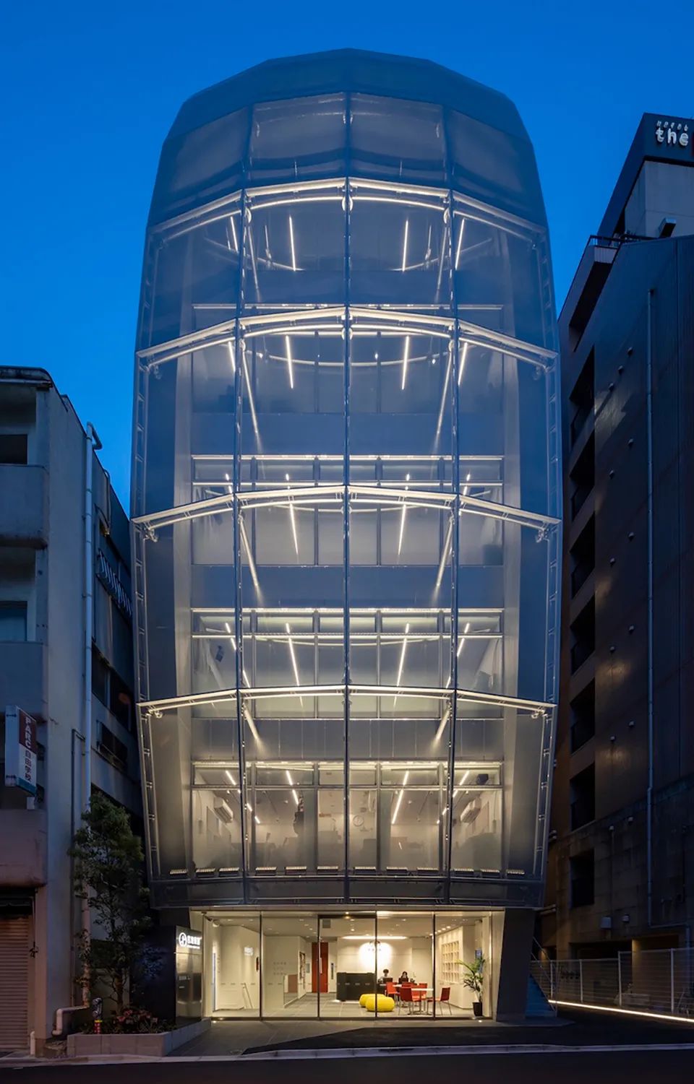
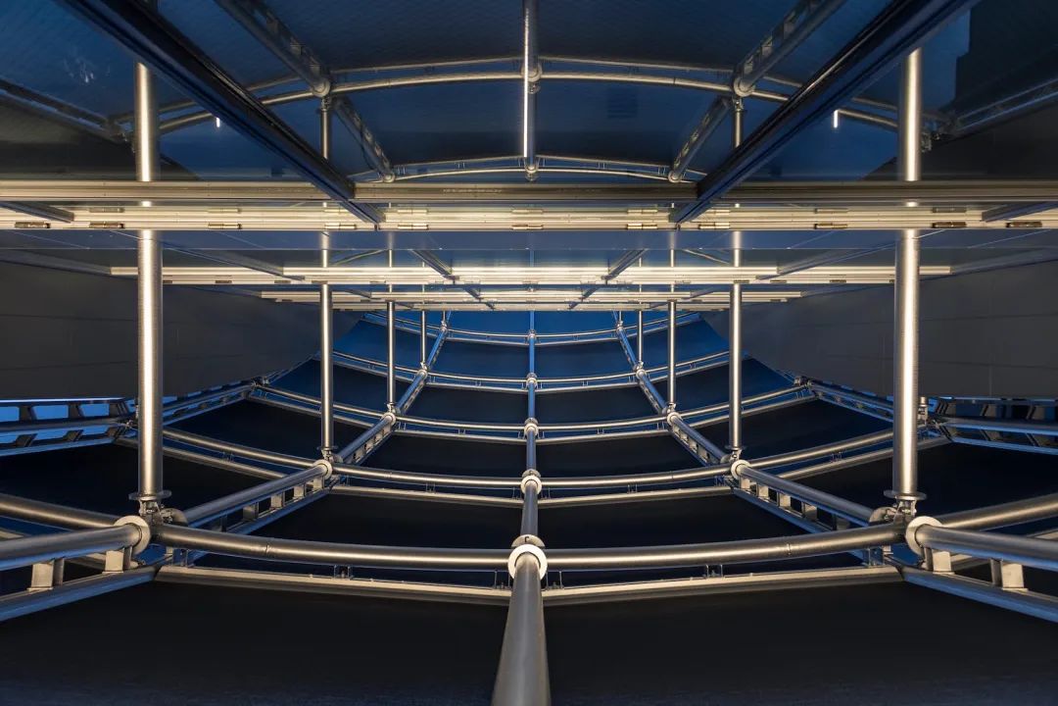
02.Semi transparent screen
The LED semi transparent screen uses specific LED light-emitting chips and control ICs to fix the components on an optical high transparency PC. Through a unique production process, the display module is integrated into a "plastic sheet" with a thickness as small as 1 millimeter that can emit light. Not only is the appearance light and transparent, but the body is also flexible and flexible. Widen the application range and diverse field of LED film screens.
1. Wanhua R&D and Landscape Center of Life Tower in Luhu Ecological City
As a building that is more like an artistic installation, the Tower of Life has several different states. When resting during the day, it presents a semi transparent and lightweight floating landscape tower, allowing people to swim on different platforms on the tower. When it presents art works in the evening and evening, it is a digital art museum where the screen is deconstructed to create visual interaction with people. Of course, it has a hidden mode with three screens that can be adjusted and rotated to meet more complex needs.
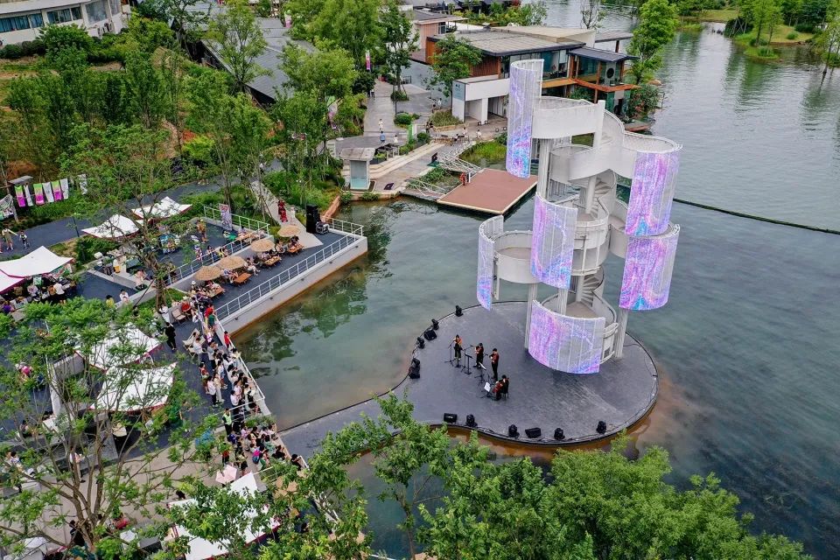
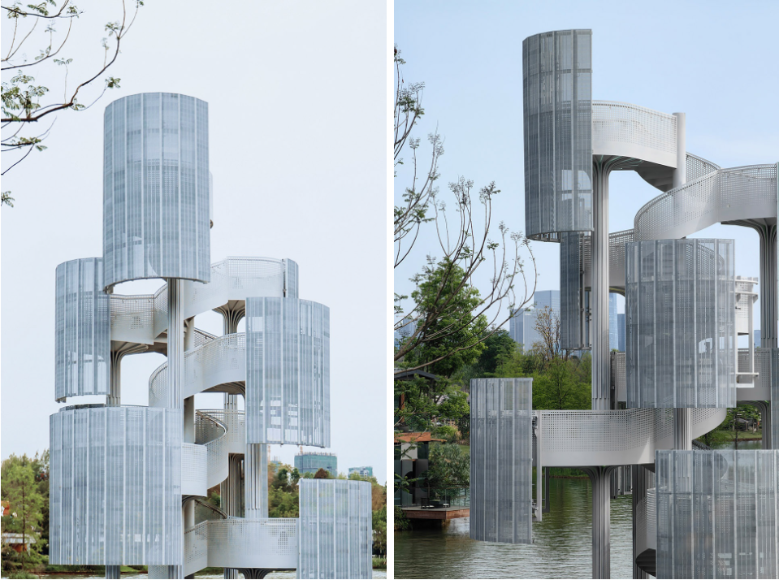
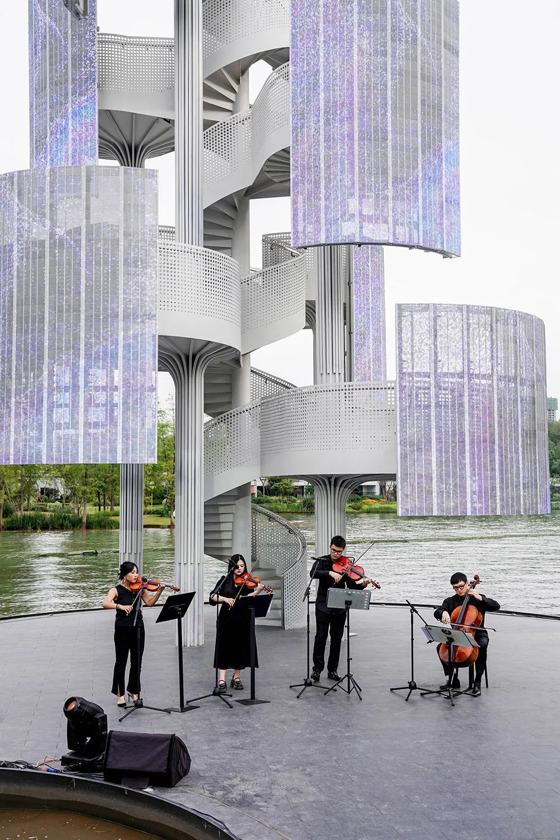
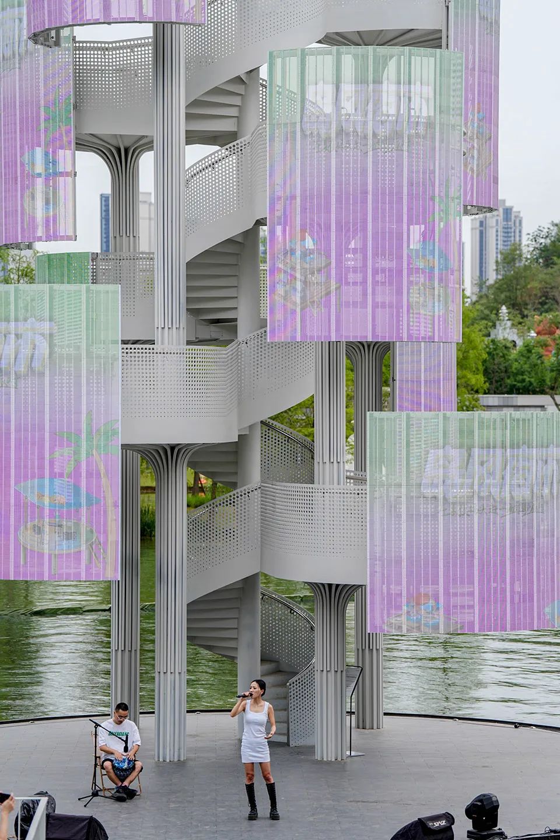
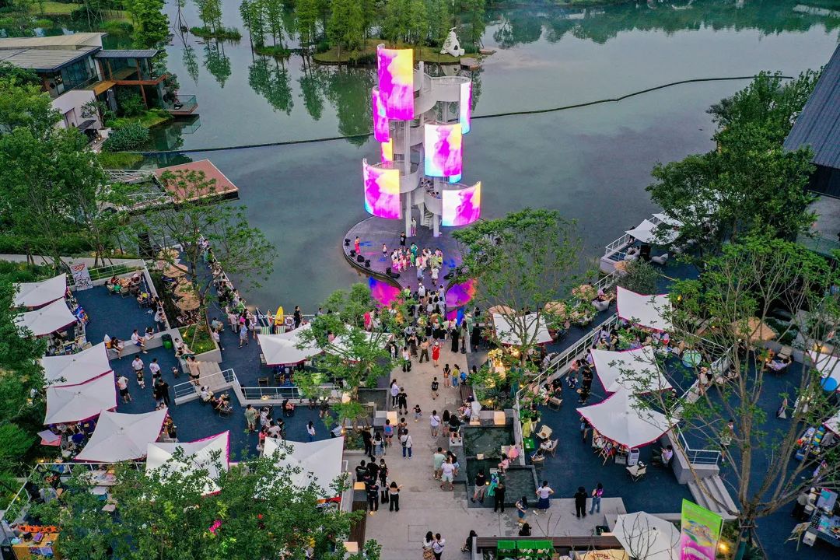
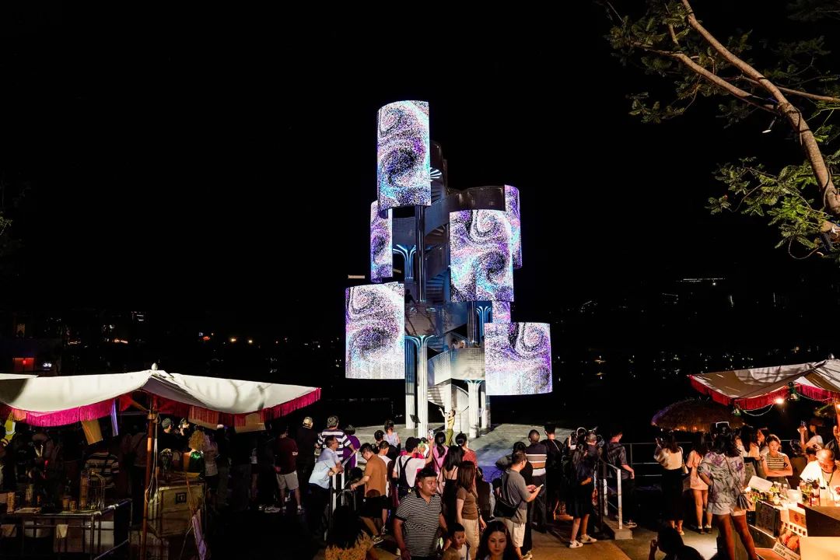
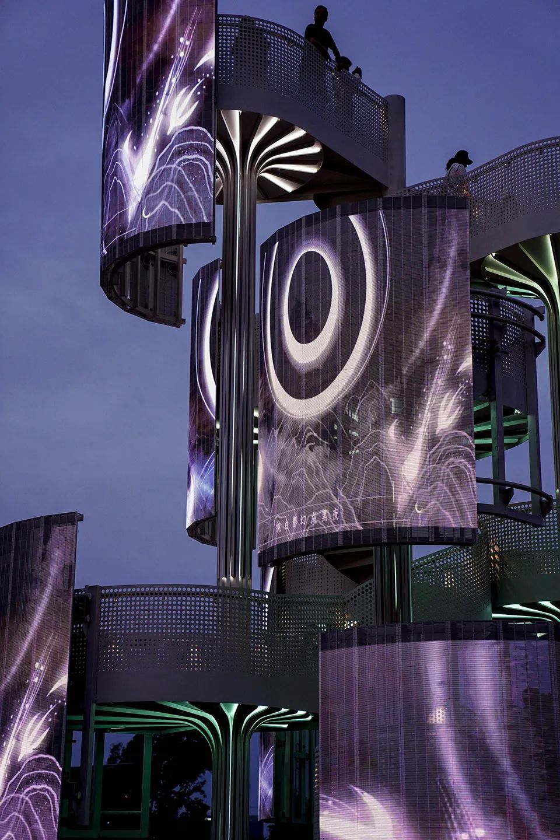
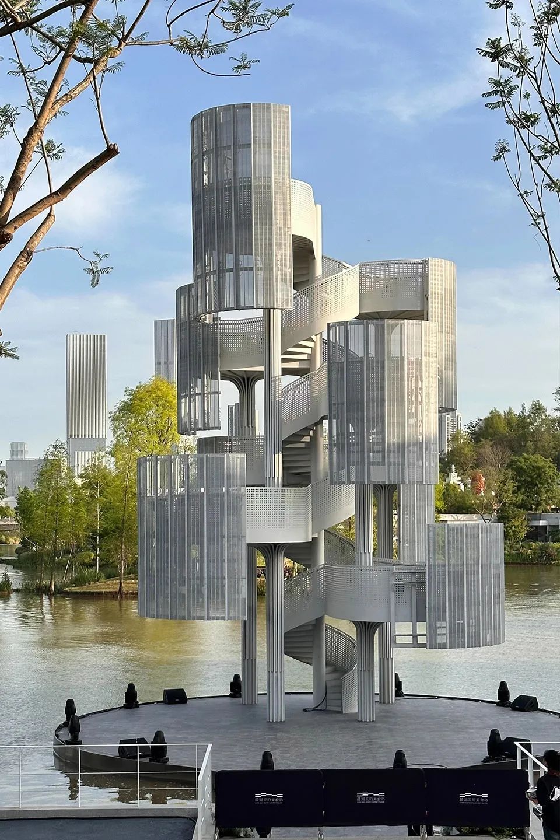
2. Easy Planet Coordinates Asia
Perforated and wavy aluminum panels constantly reflect the light and color from LED walls, triggering a sense of transcendence between numbers and entities. The transparent and searchable LED screen wall surrounds the main stage, allowing customers in different areas to have unobstructed views that connect players and audiences in various events.
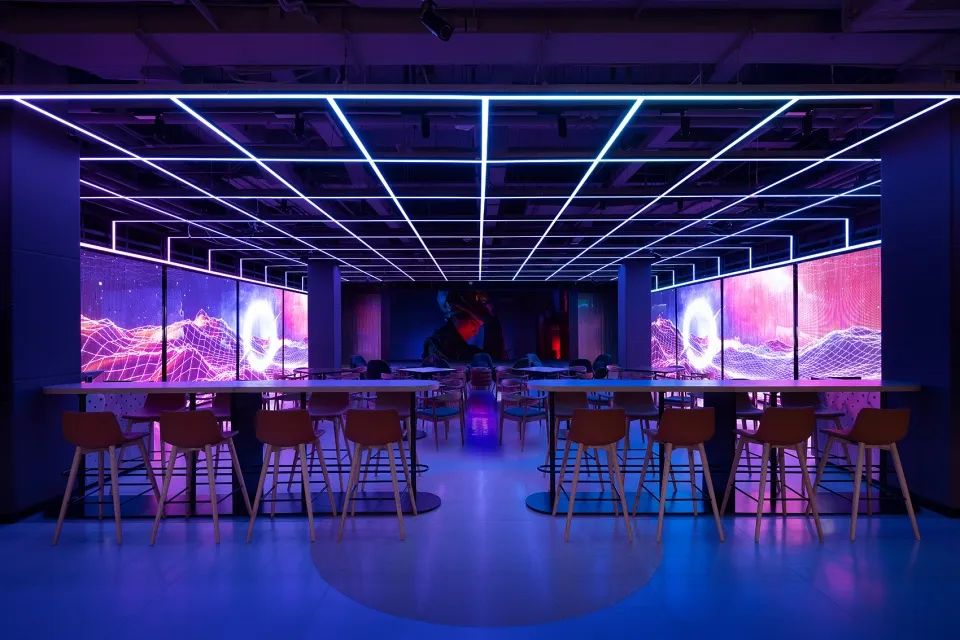
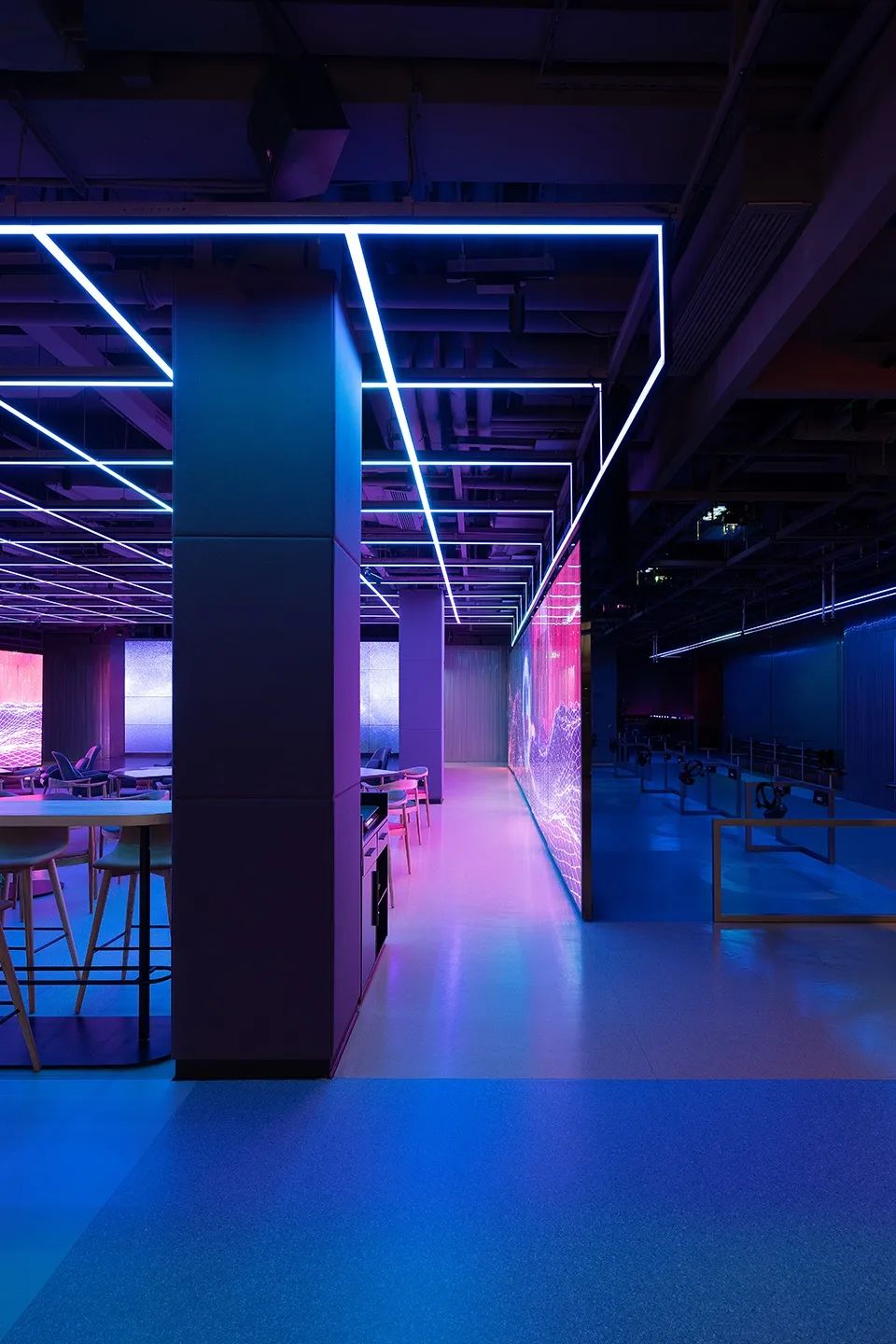
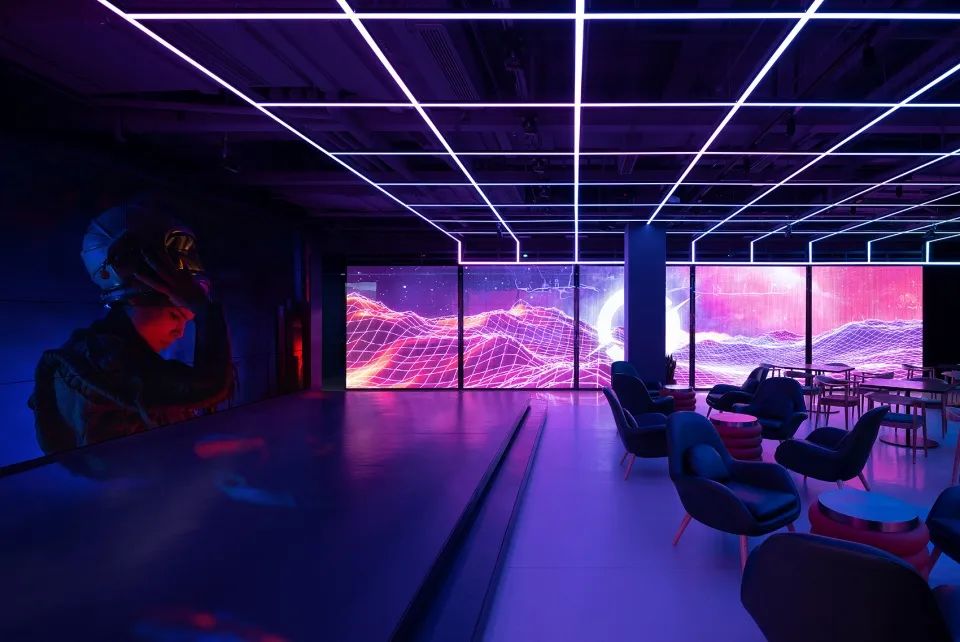
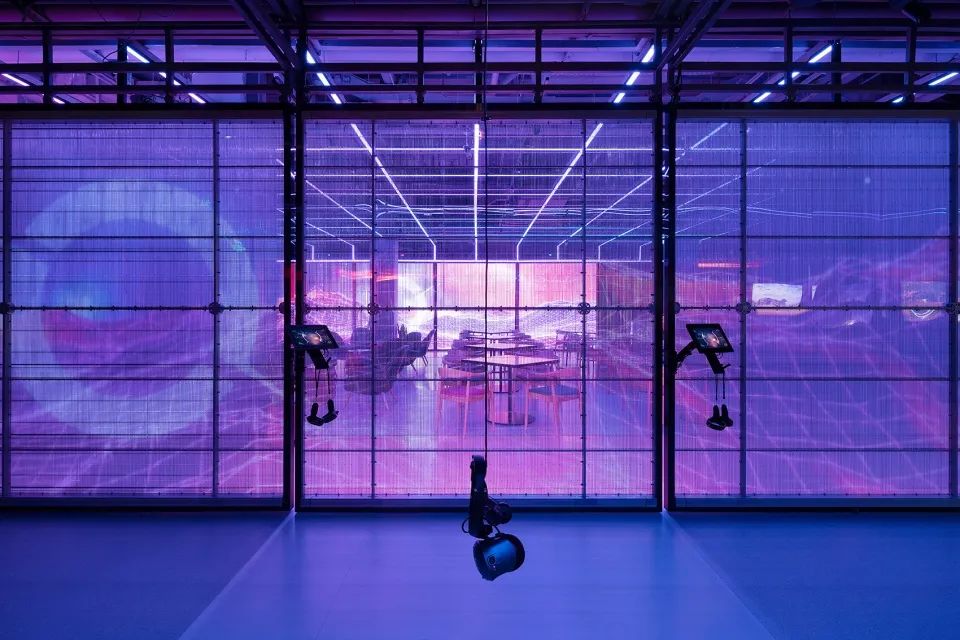
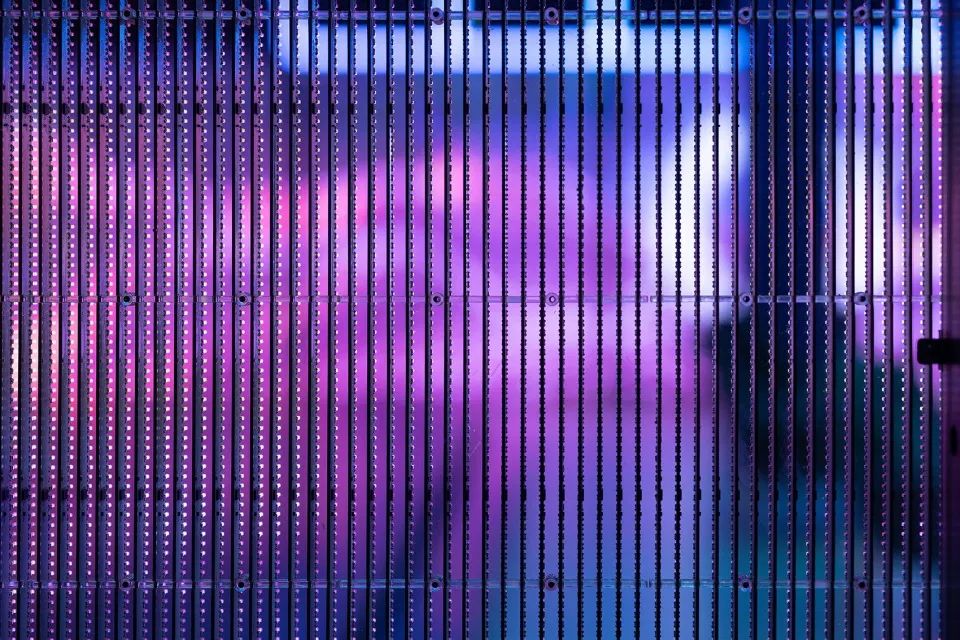
03.Glass
There are many translucent materials for glass, including frosted glass, digital printing glass, U-shaped glass, glass bricks, and even recycled glass blocks.
1.Reef haircuts SAY ARCHITECTS
The facade metal grid extends to the building facade on the other side, where there are no columns as supports. The whole grid system is like a light County floating on the outside of the building. Sandblasted glass is filled between the blue metal grids, and the indoor light becomes blurred and soft through the glass above 2.1m. Below 2.1m, you can directly see the indoor space through the window.
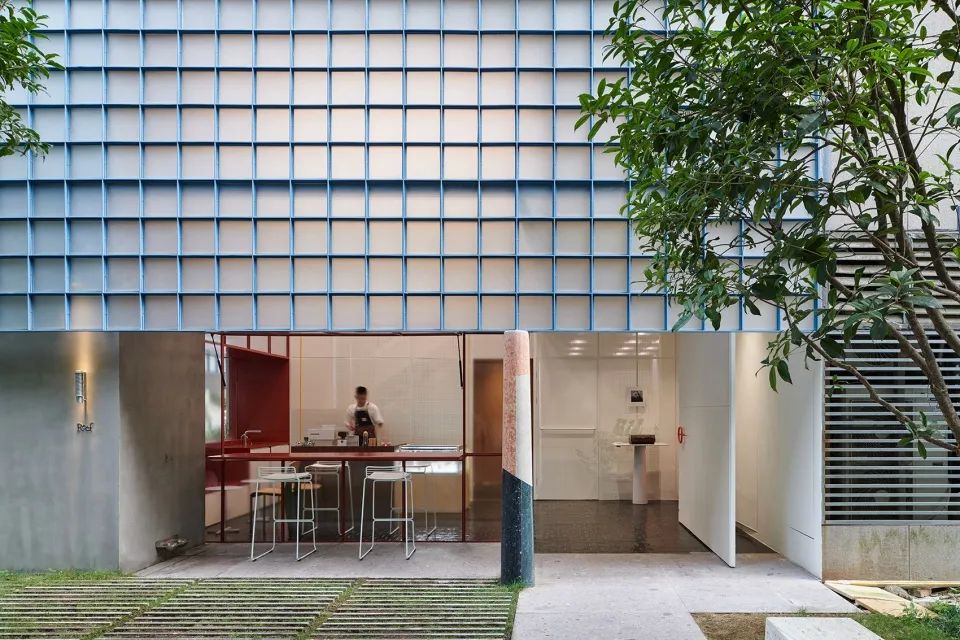
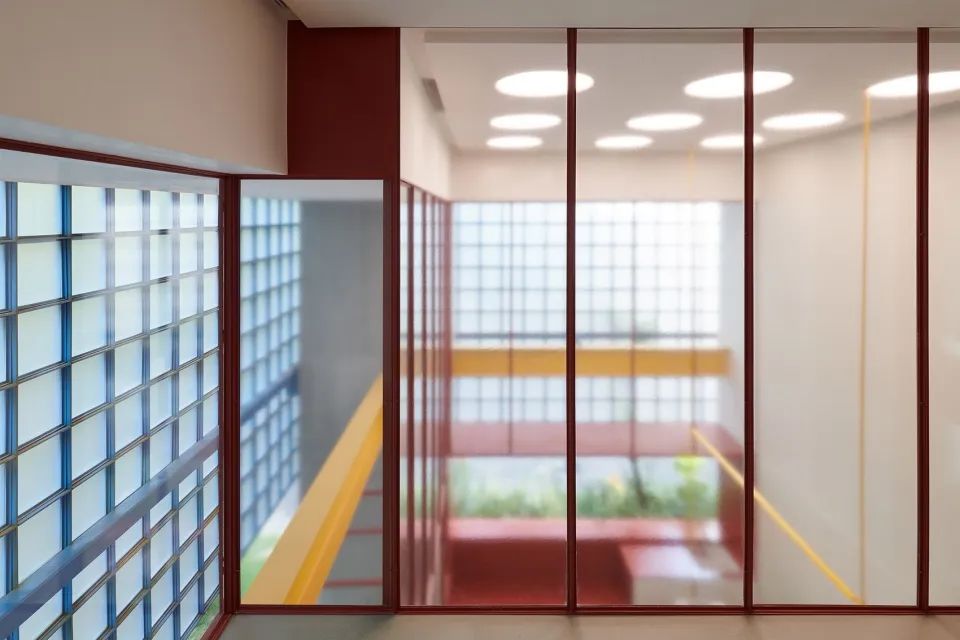
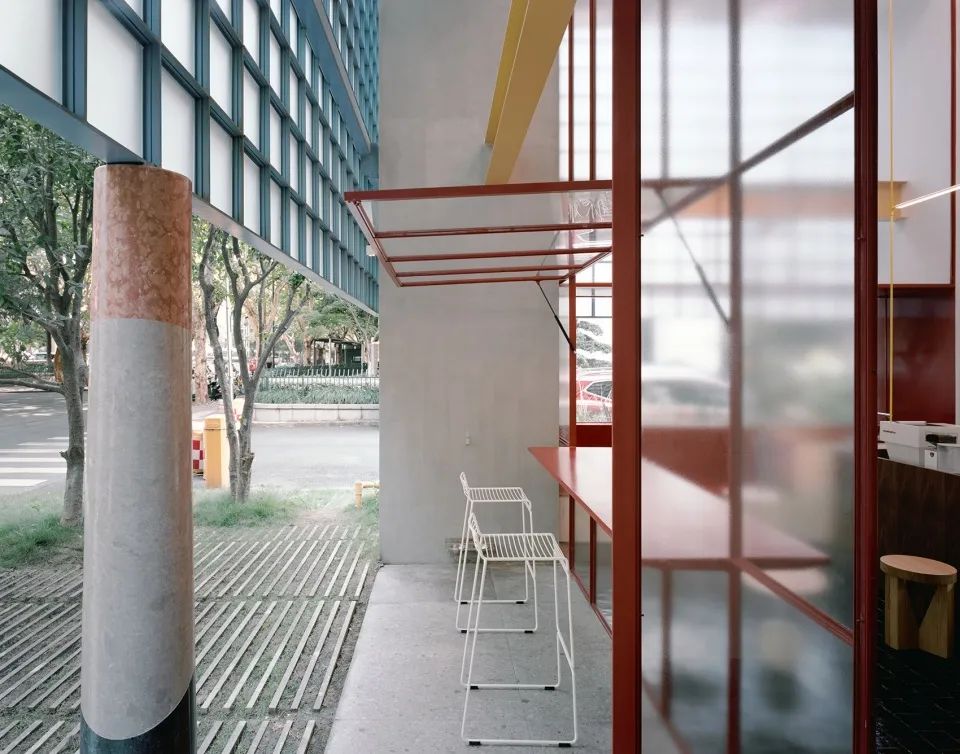
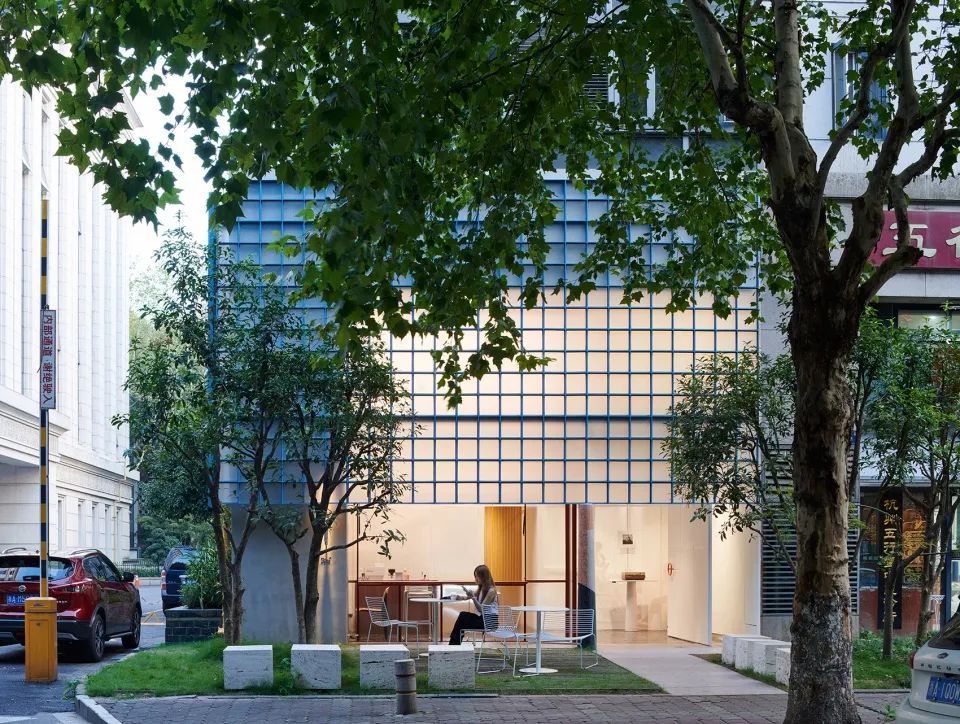
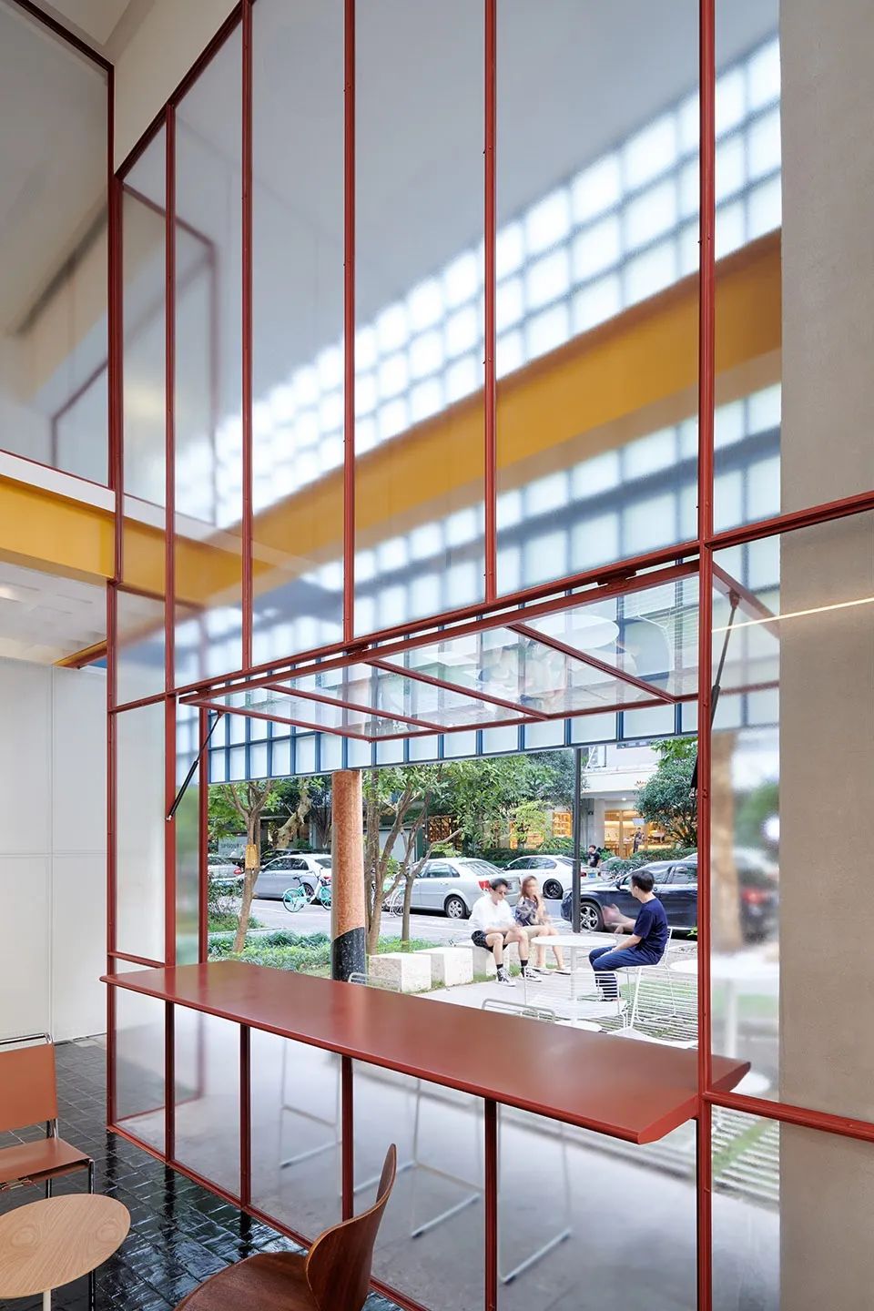
2.Zapopan apartment in Mexico RE+D
Water extended glass screens are set up along the street, which on the one hand encloses a small atrium to shield urban noise, and on the other hand enriches the facade expression of urban streets. This large glass screen is made of translucent material, which not only introduces natural lighting, but also ensures the privacy of residents' living units.
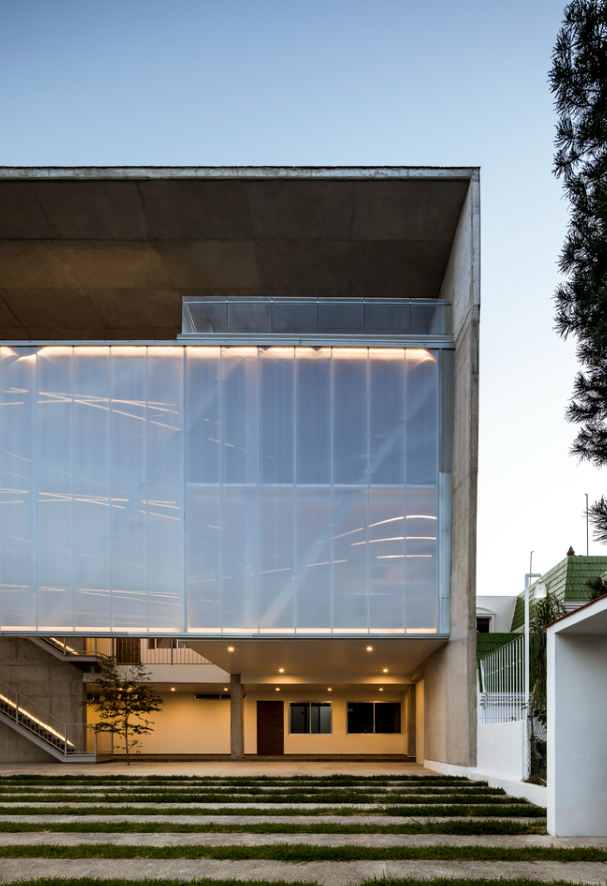
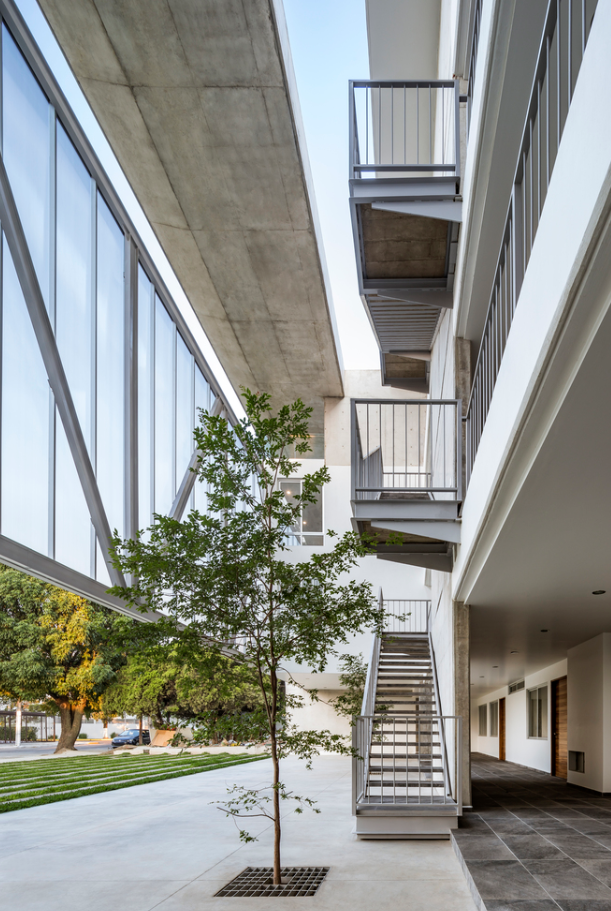
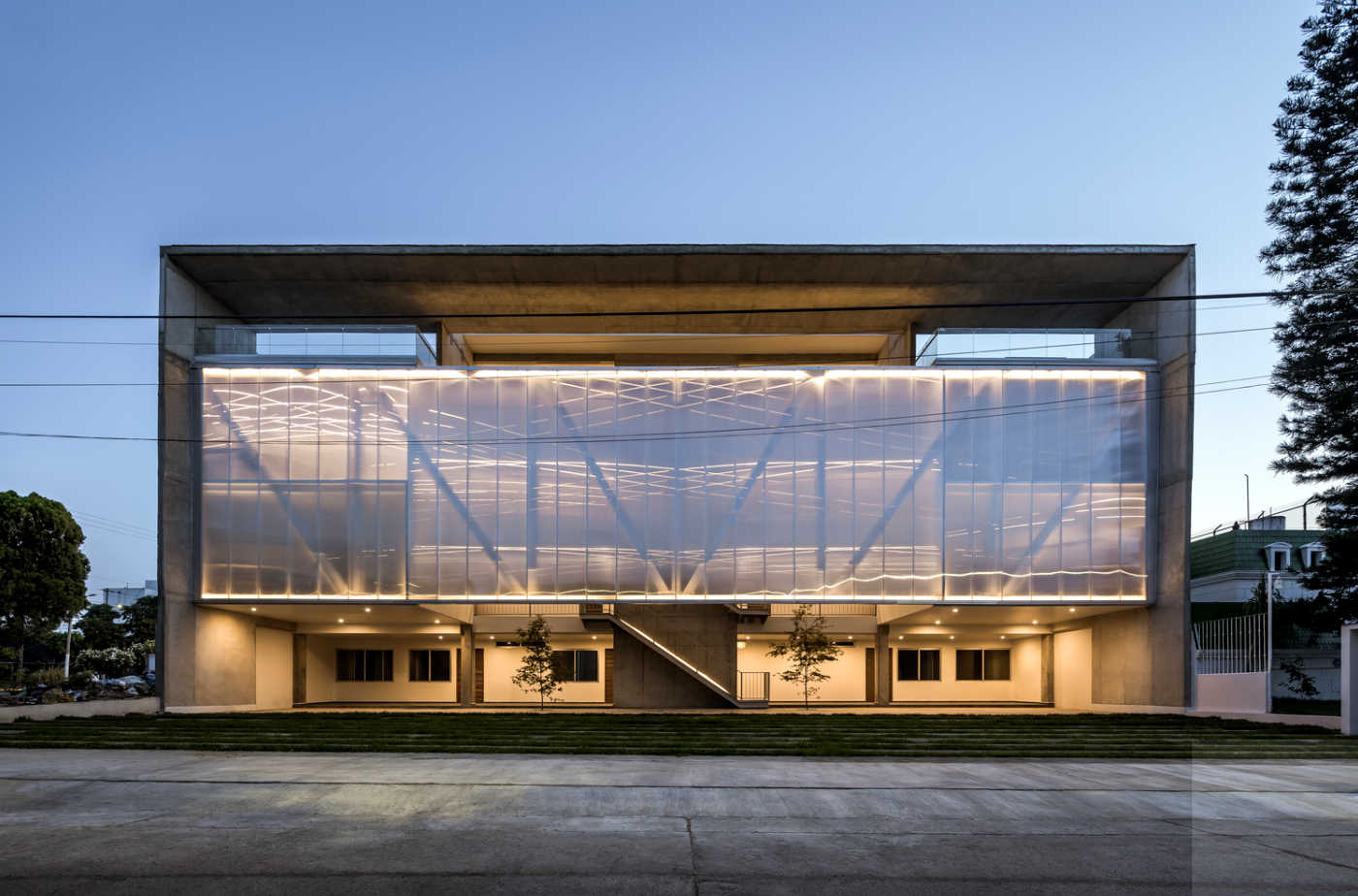
3.Flagship store in Osaka, Japan Aoki Chun
The flagship store was designed by Louis Vuitton's Royal architect Aoki Chun. Its sail like facade and glass curtain wall use dip tech S1 (the first side) ink, which perfectly presents the sense of jade like quality, and immediately becomes the largest flagship store building in Japan. The first white ink of dip tech S1 can not only flexibly control the white transmittance, but also realize the jade like crystal and fine luster. Like jade, it shows different beauty under different light and shadow changes.
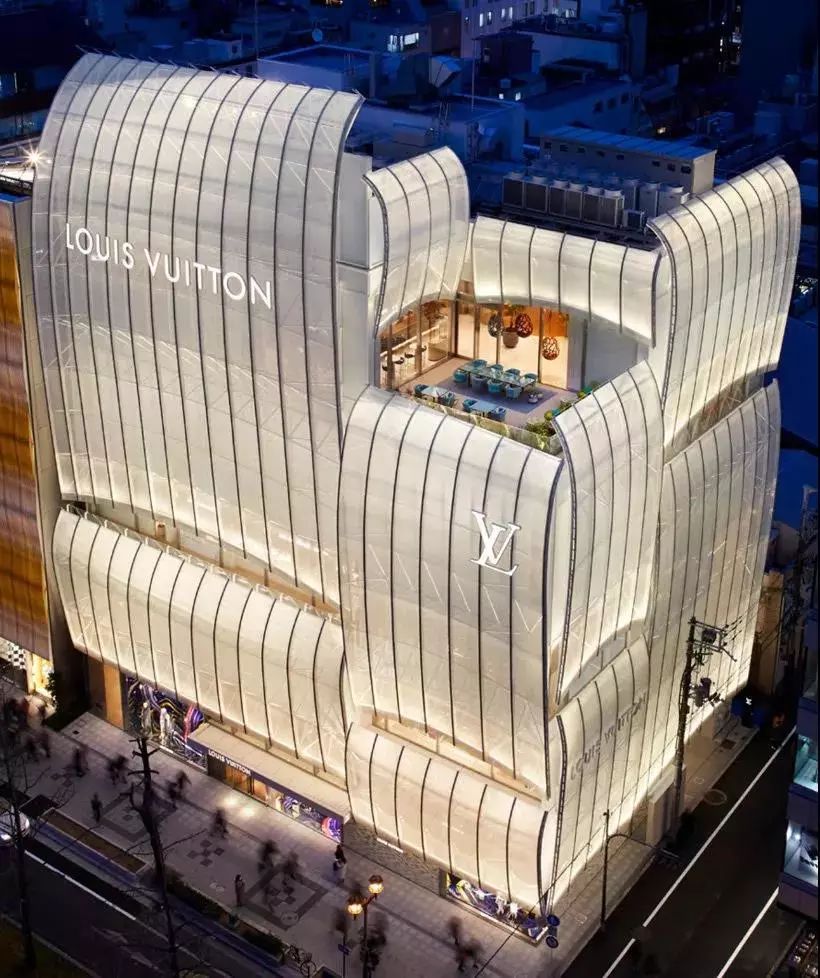
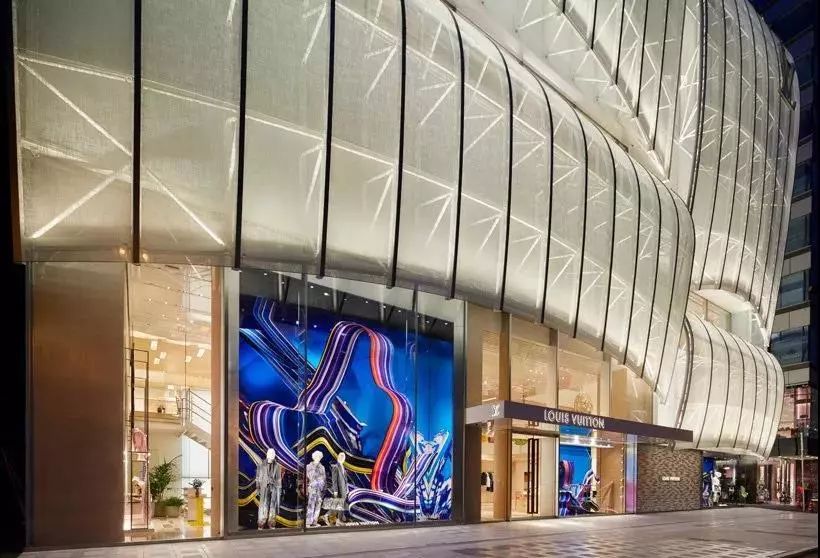
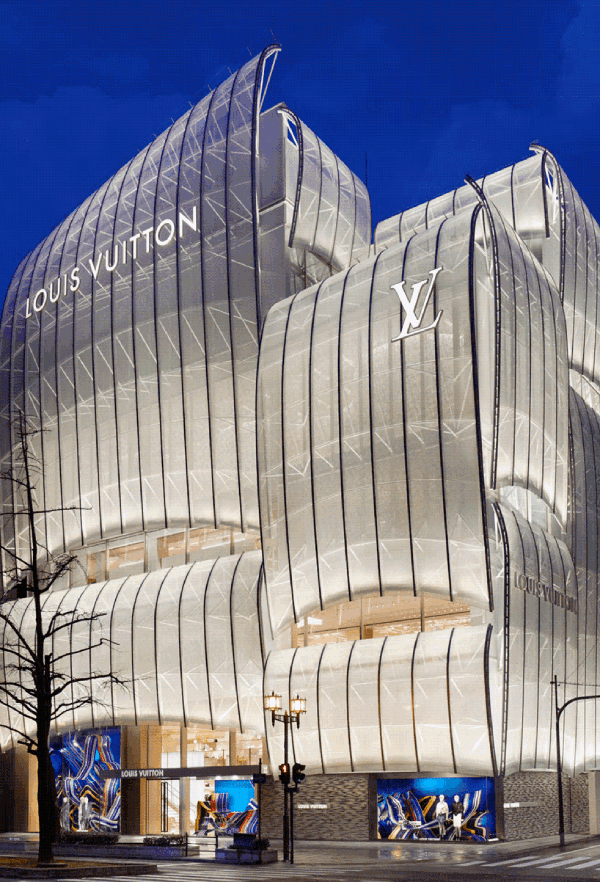
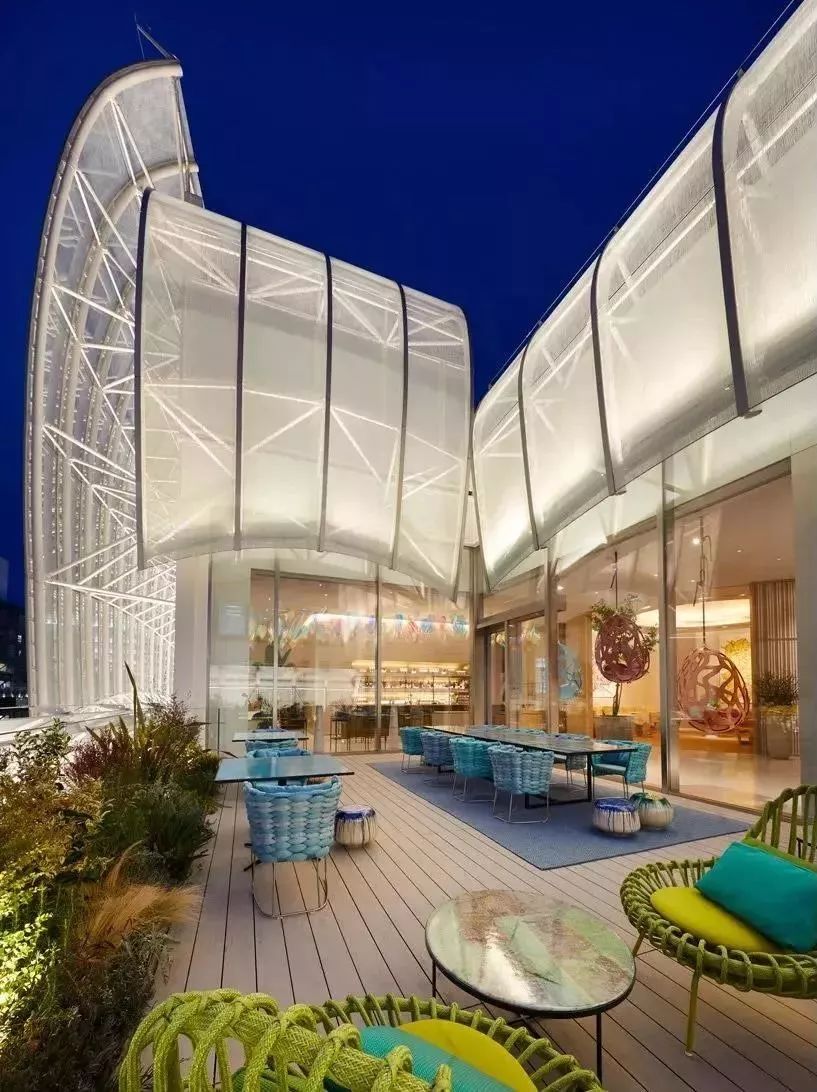
4.Public space design of Goethe global R&D headquarters Mat super architecture
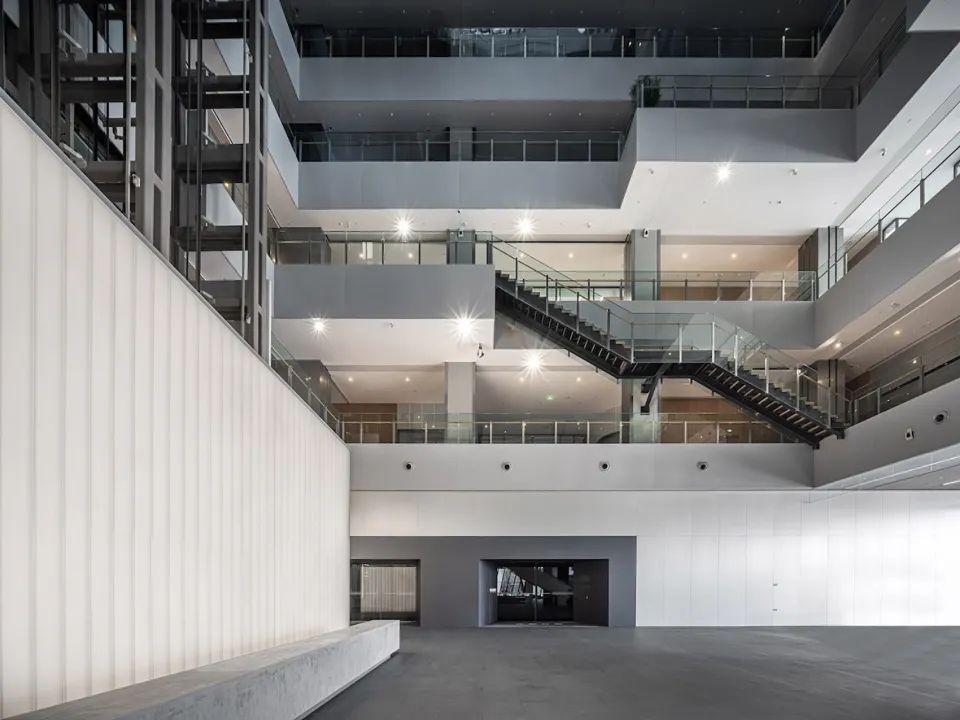
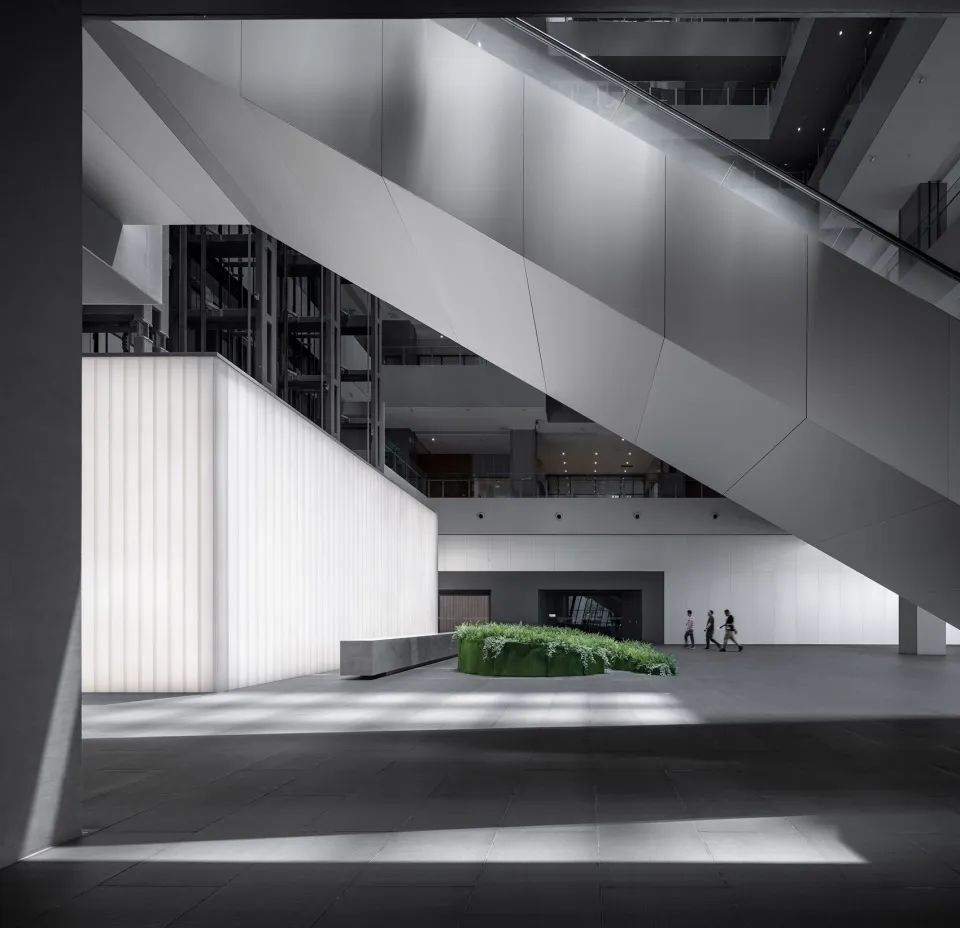
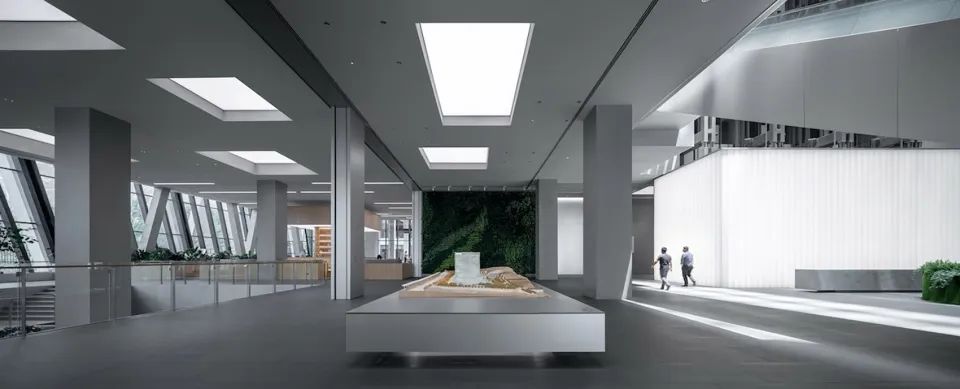
5.Xiaoxian stewed bird's Nest Beijing flagship store Product design
The project is located in the core business area of Beijing Huamao business district, adjacent to SKP shopping center. It is transformed from a three storey old commercial building. The designer uses U-shaped glass to cover the whole building to create a uniform facade skin, and then puts multimedia dynamic lights into it to show the lighting effect of white in red. Form visual media with brand publicity significance in the business district scene.
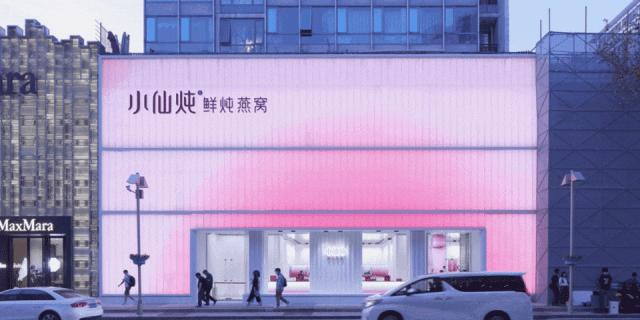
5.Building renovation of Longshang bookstore of East China University of science and technology Barking Mu architecture
As a campus renewal project, the original concrete stairs in the building are replaced by steel stairs, and the outer interface is made of double-layer U-glass to build a semi transparent and light medium. The materiality of the U-glass almost disappeared, leaving only the strings of the photomorph rising up and wrapping the body with the soft light of the time, which seemed to relive the old days and add a sense of ritual like bathing in the holy light to the salon area on the second floor.
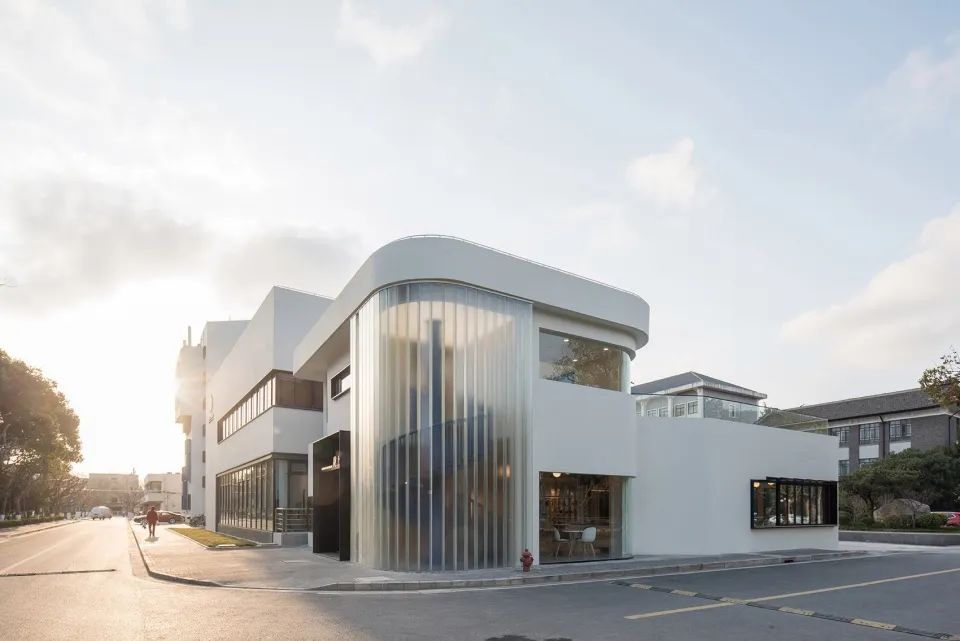
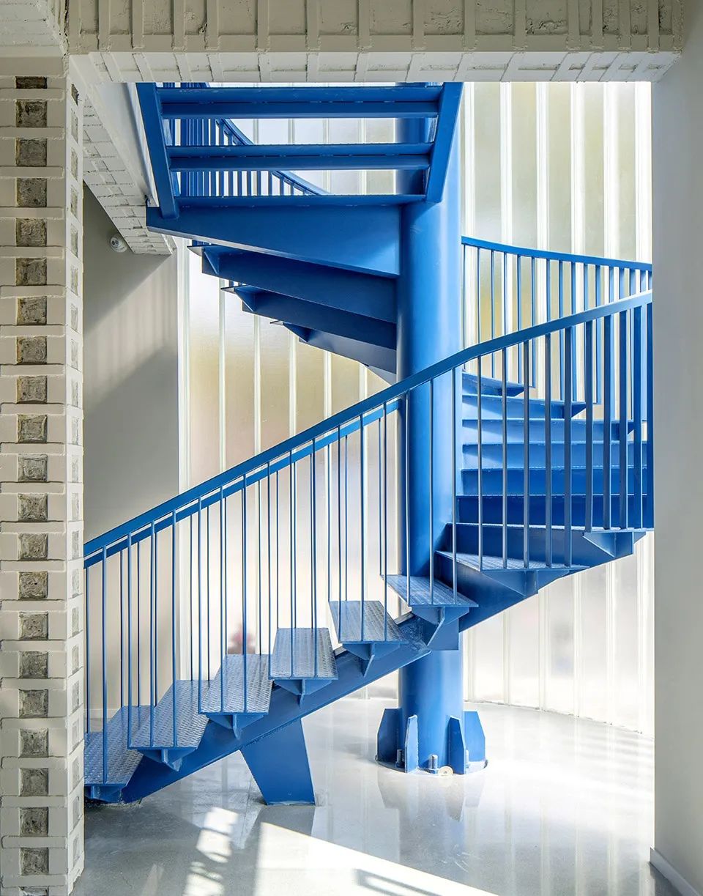
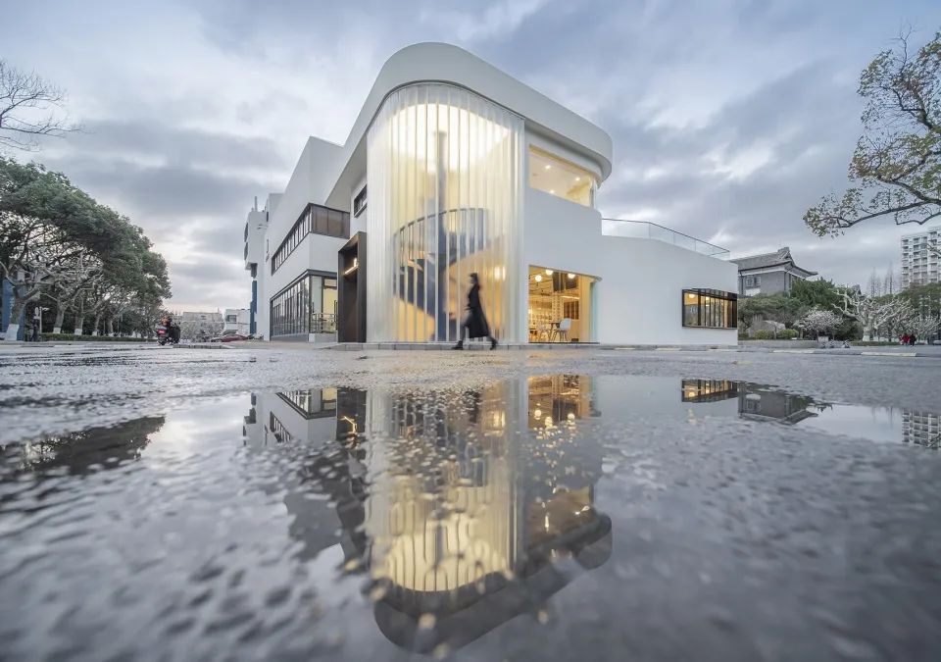
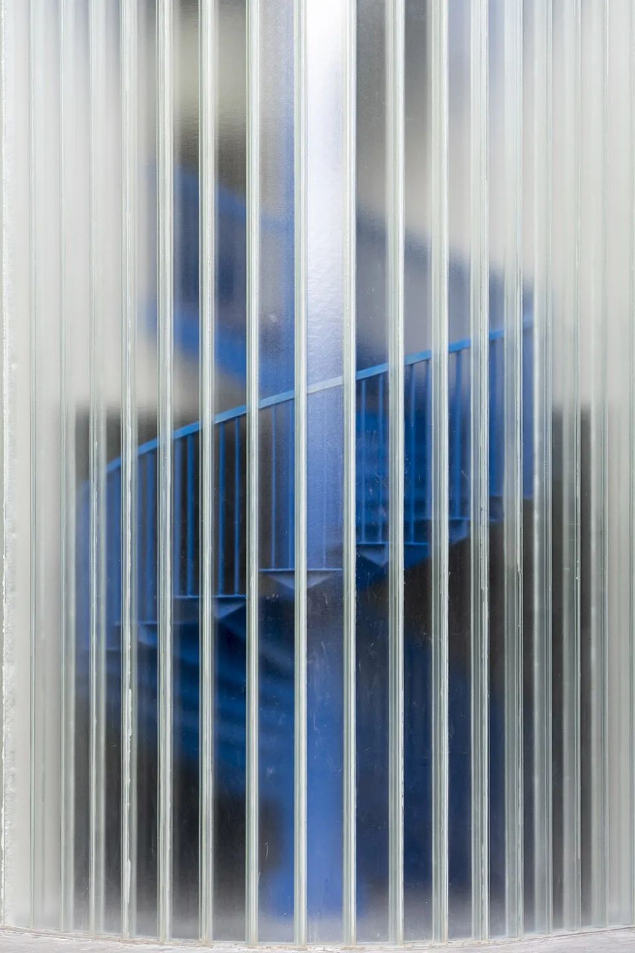
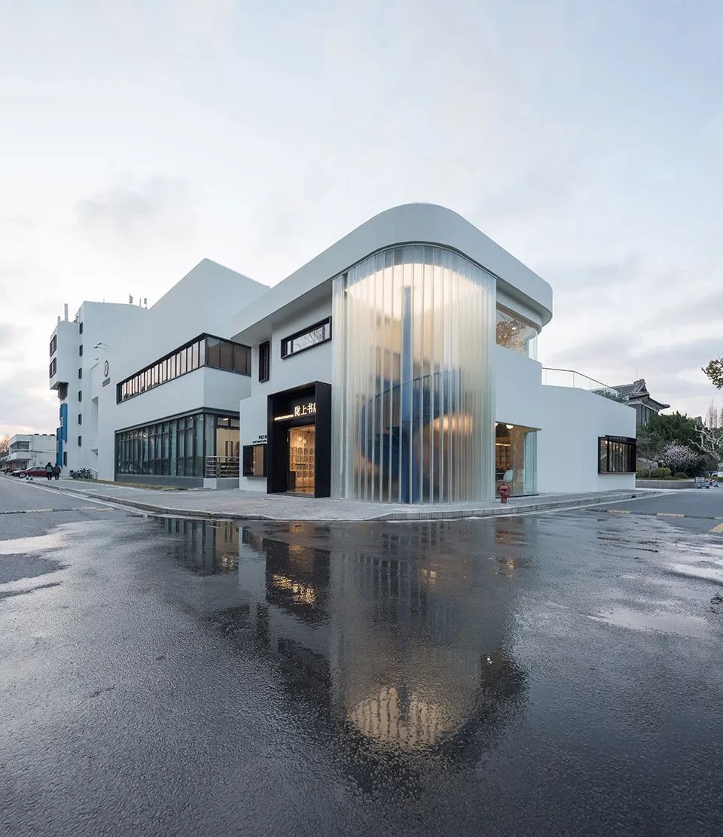
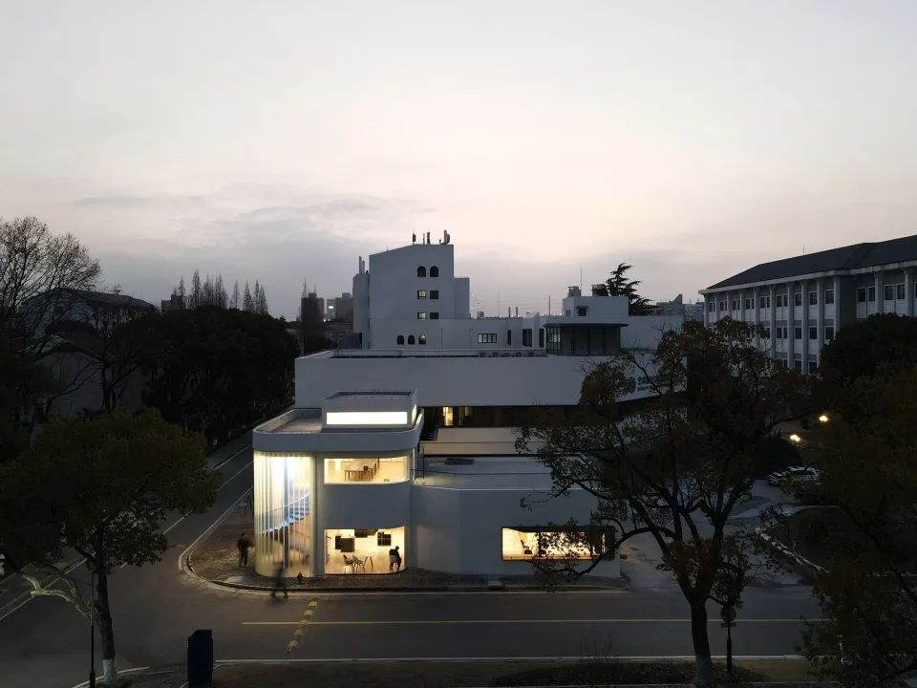
6.Santa Clara building, Spain Lagula Arquitectes
A new curved courtyard was introduced into the building. The modern courtyard has no canopy, which is transparent and sunny. As the center of the building, the courtyard is the residence and public garden in the building, introducing natural light and ventilation. At the same time, the courtyard is also the most distinctive area of the building. The courtyard uses the Nordic traditional glass block to connect the private passage and public space. The light changes in the glass, making the structure like an ice block embedded in the building, and gradually integrating with the street.
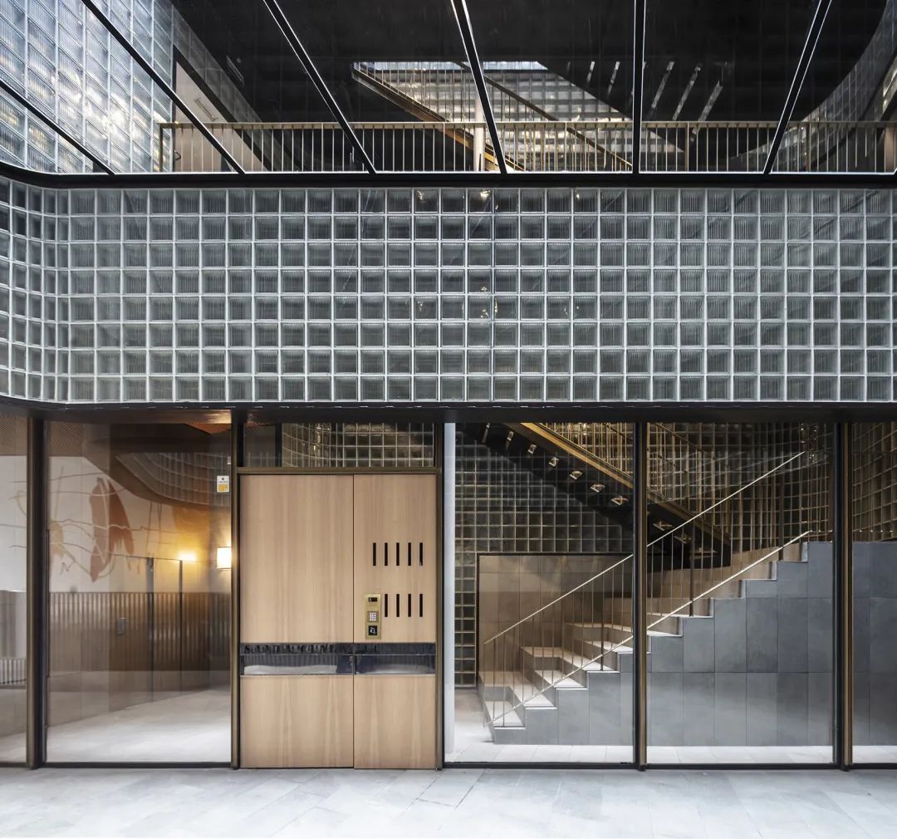
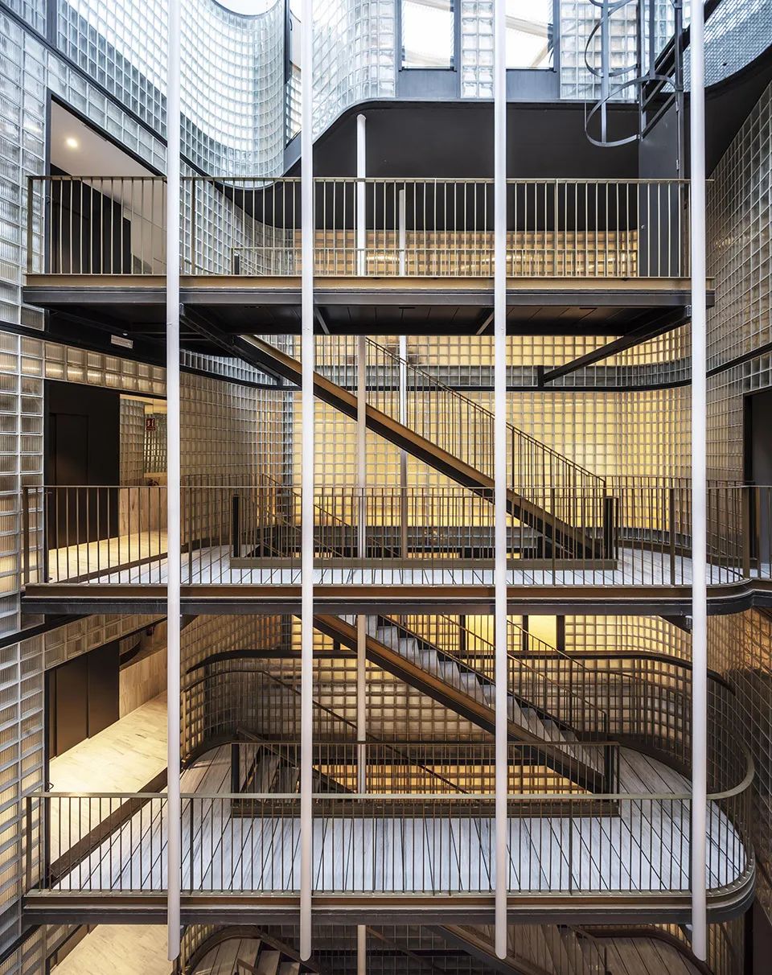
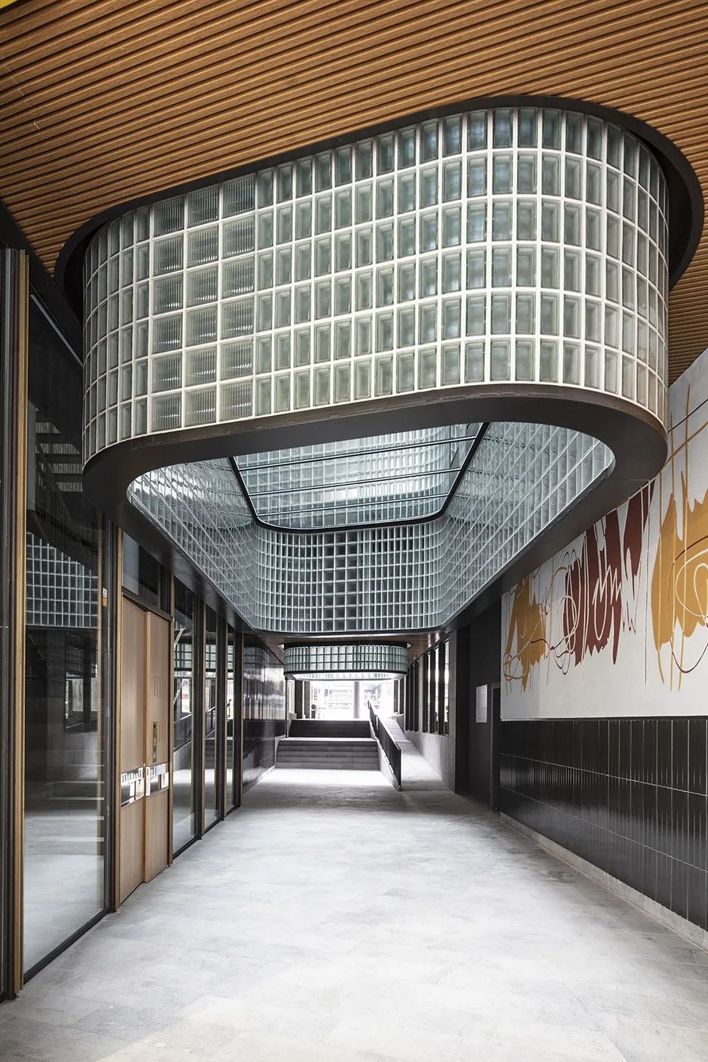
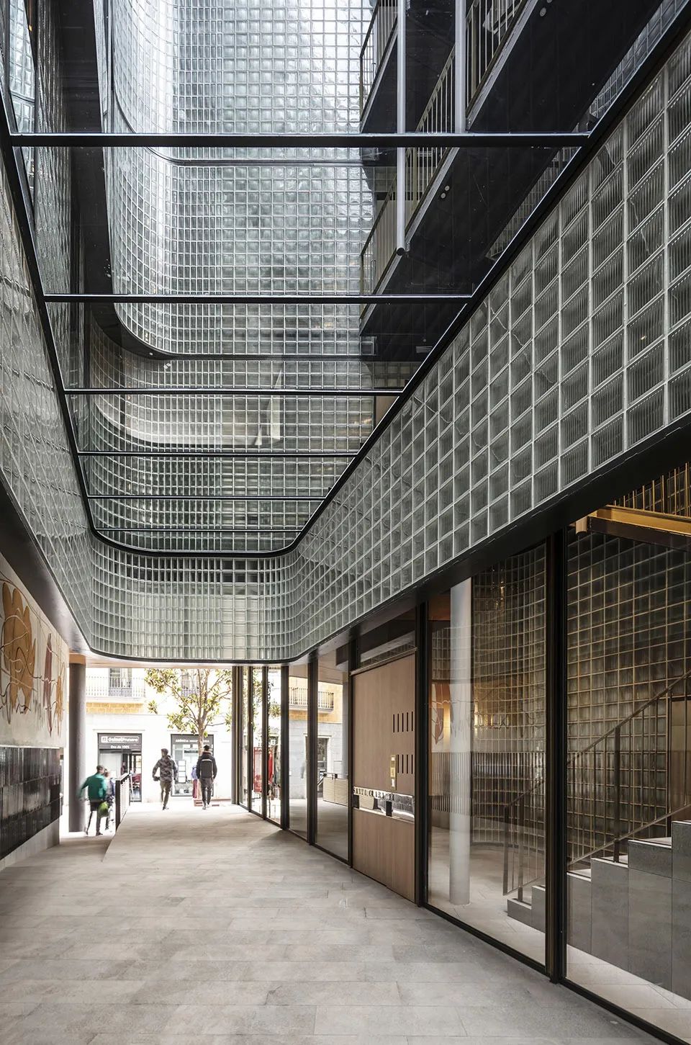
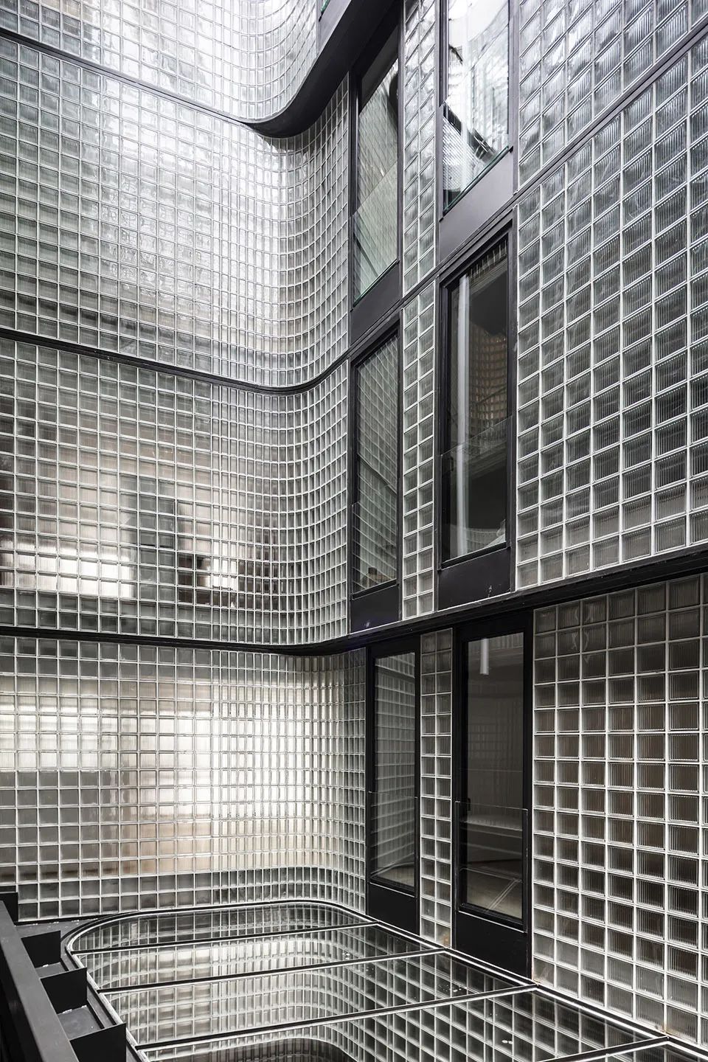
7.Refraction house RAD+ar
In the existing plane with large depth, the East-West facade is not conducive to the sustainability of houses in the tropical climate. Therefore, in order to ensure that each internal functional area can receive natural lighting, the architect replaced the walls blocking sunlight with a series of glass brick combinations. The glass brick used can keep heat and insulation, so that light can refract into the center of the house.
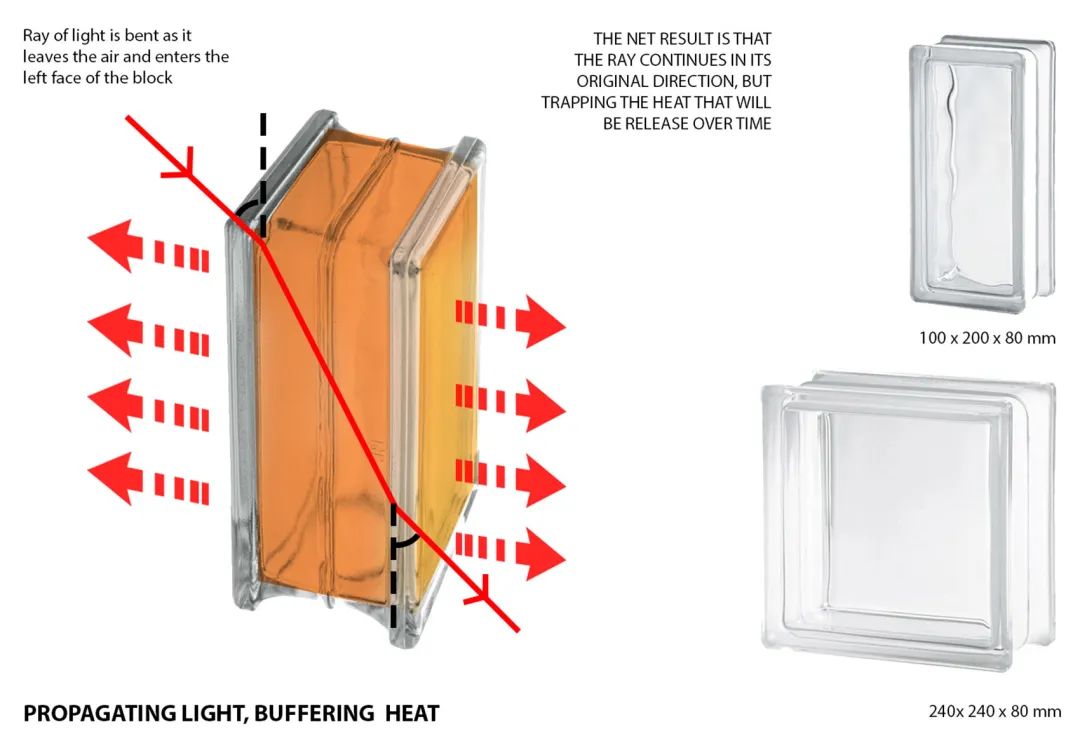
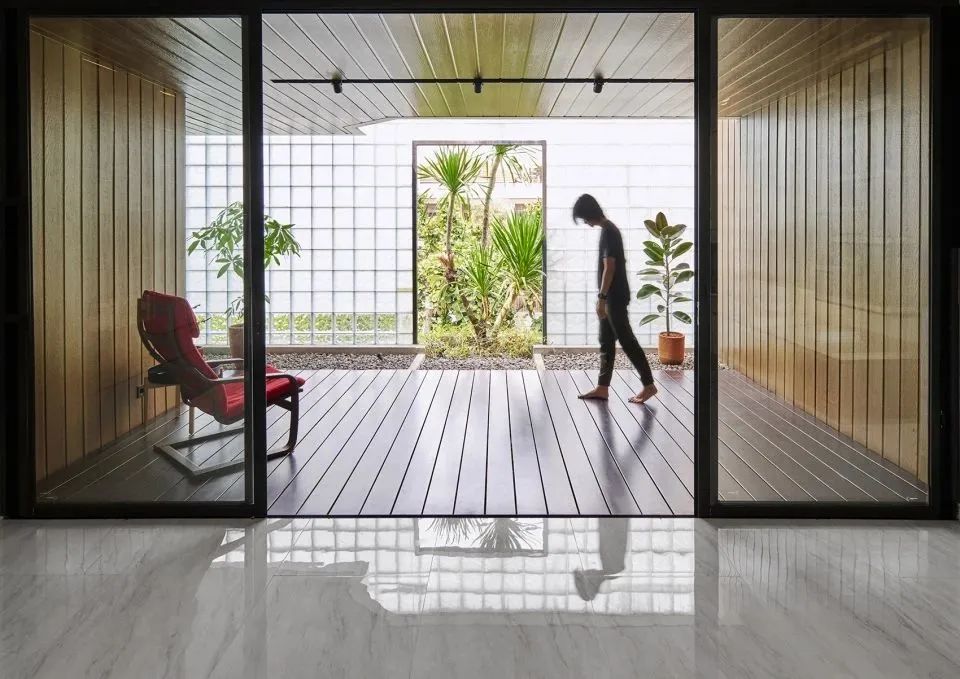
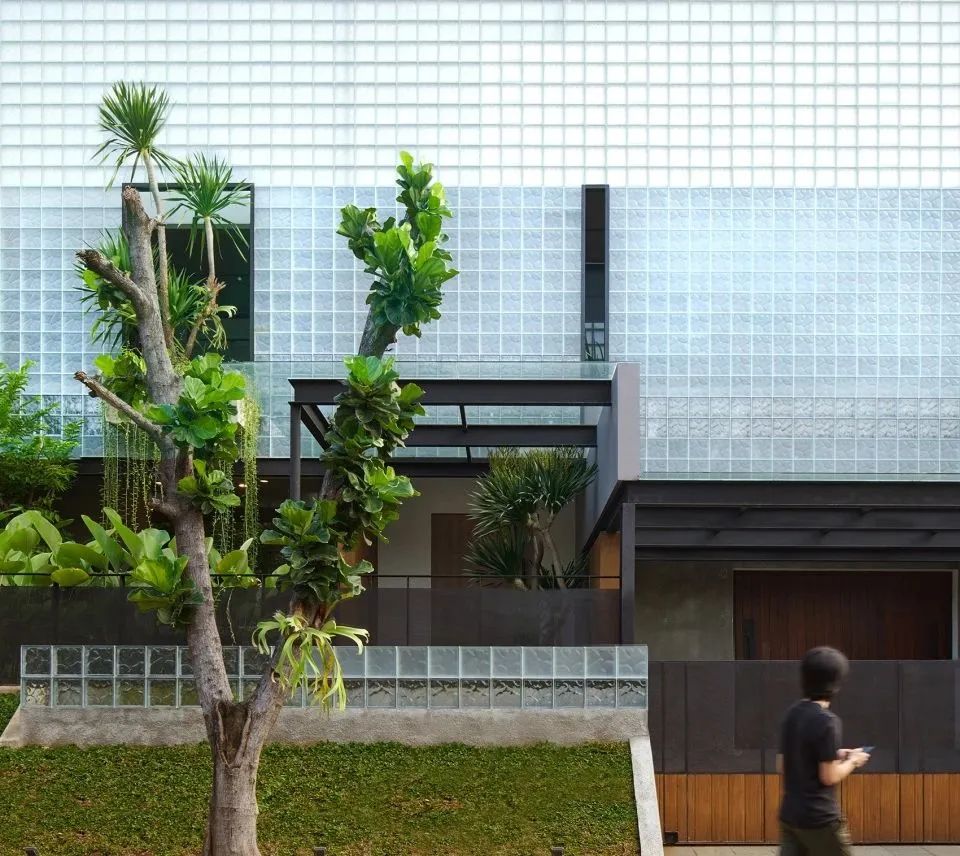
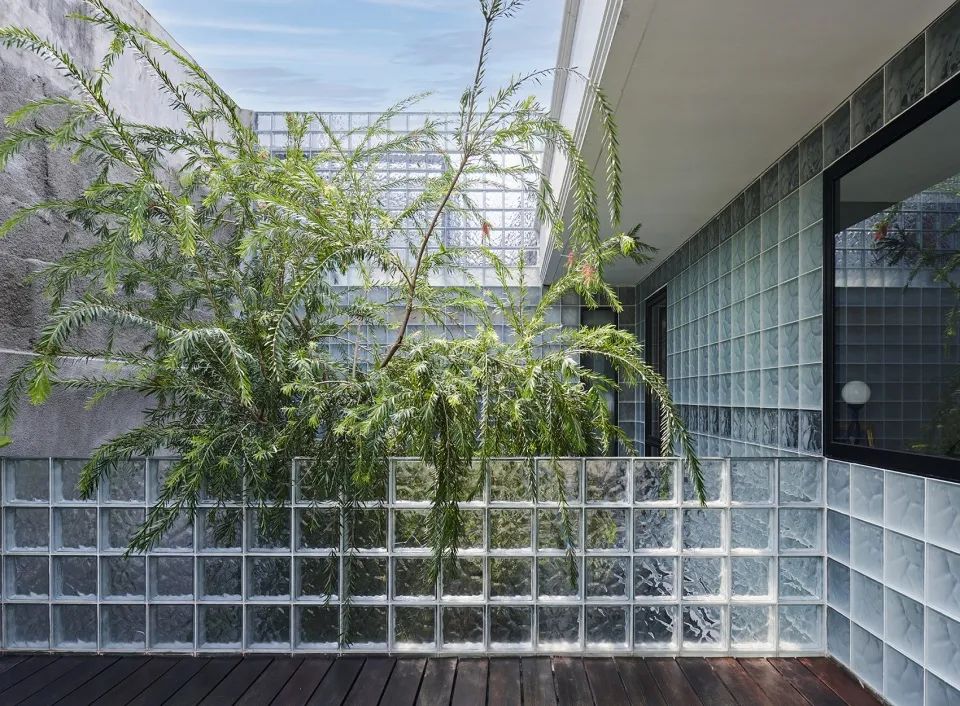

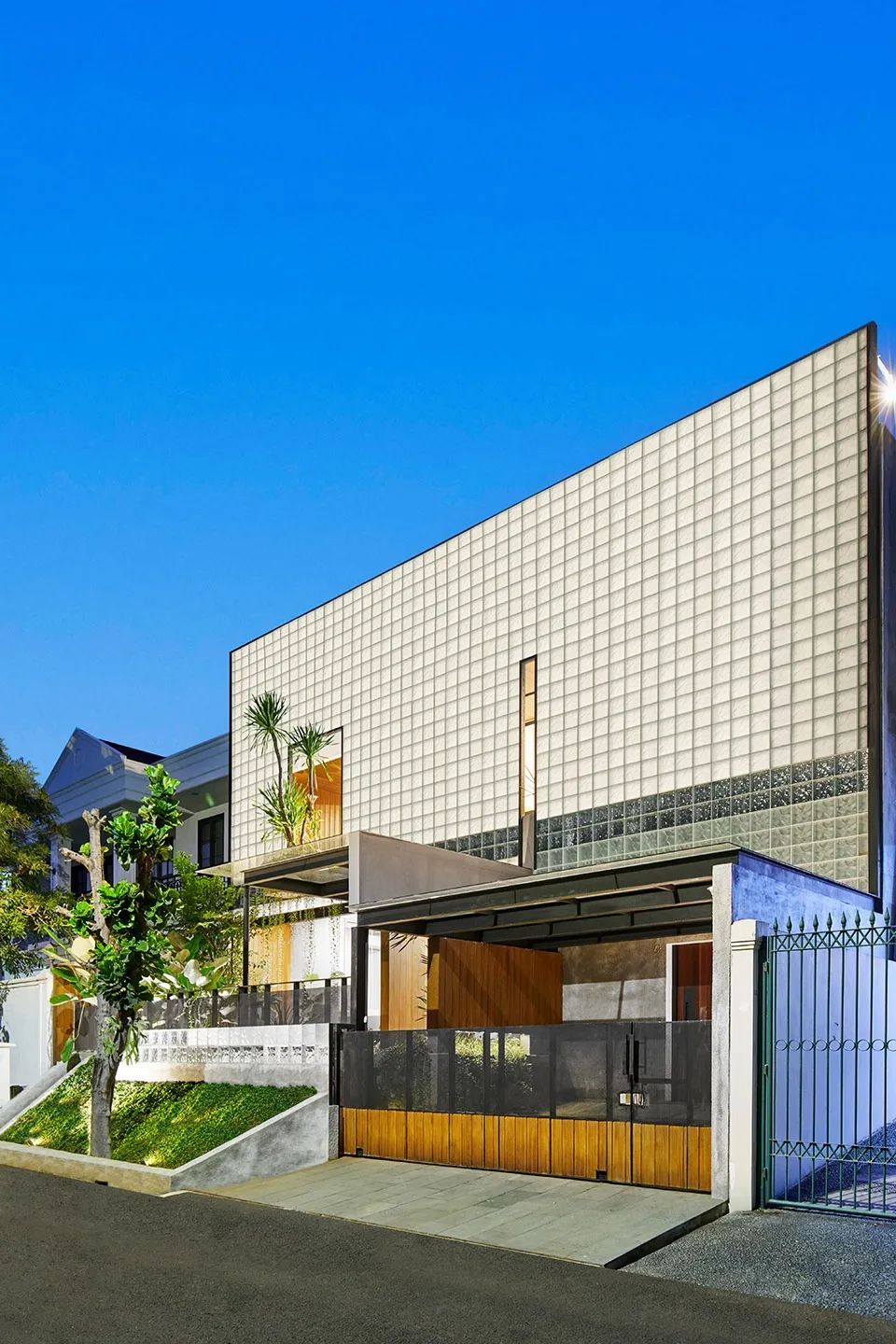
8.Zhiyuan": Zhihe flower art studio Fangwei building
As a flower studio, this simple and beautiful small courtyard is located in the Hongxing light source Industrial Park, Daxing District, Beijing. It is transformed from an old factory into a free flowing curved glass brick wall. The wall with a 7-meter-high glass and red brick in series indoors and outdoors is used as the end view of the courtyard. Divide the display area and the back-up area the landscape water melts all this in the hazy reflection, washing the outside noise and moving the whole courtyard.
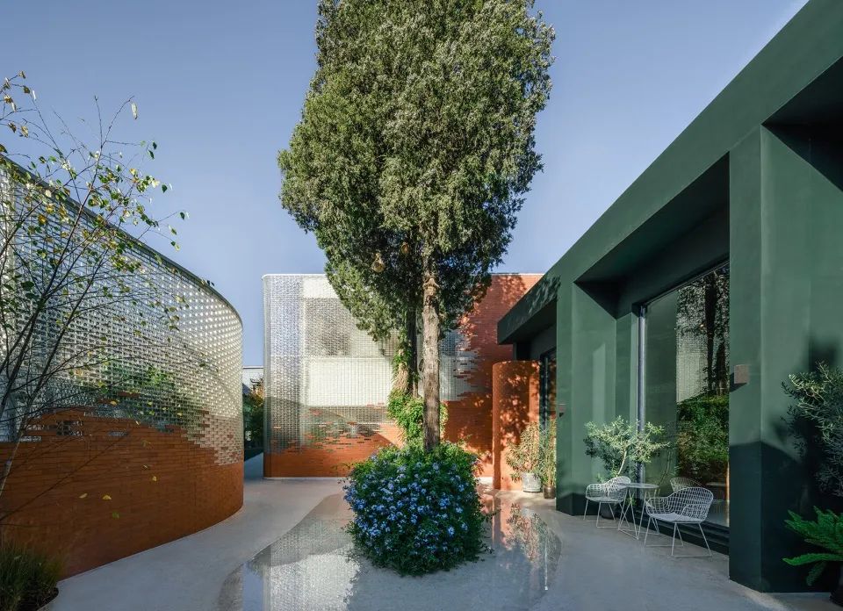
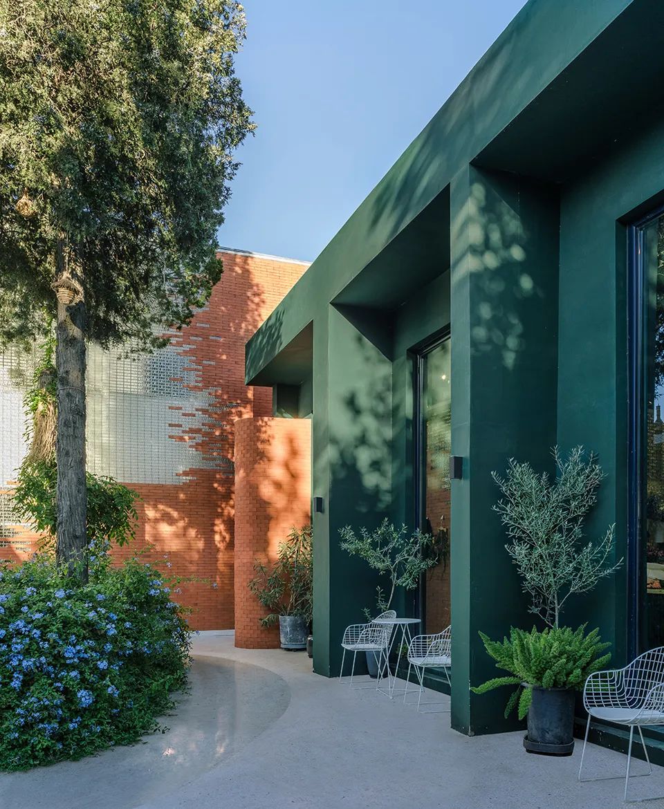
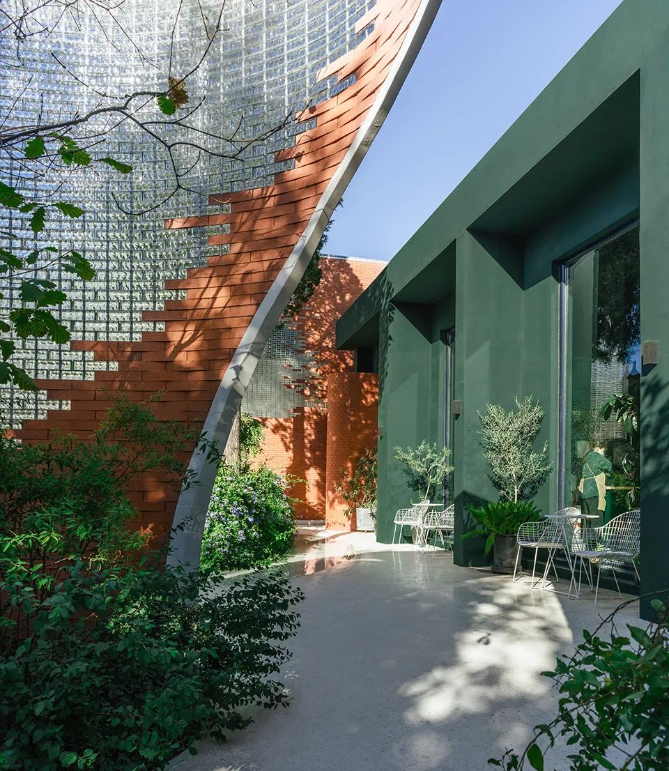
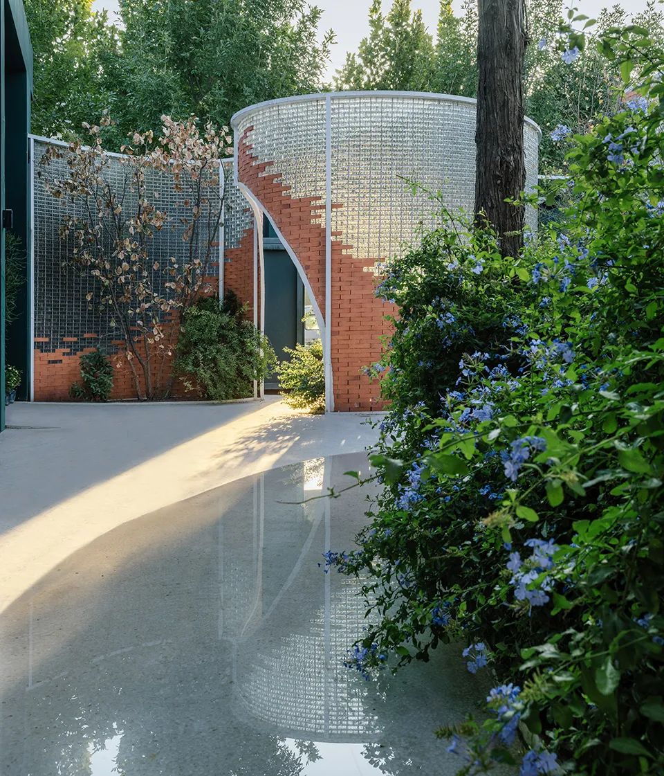
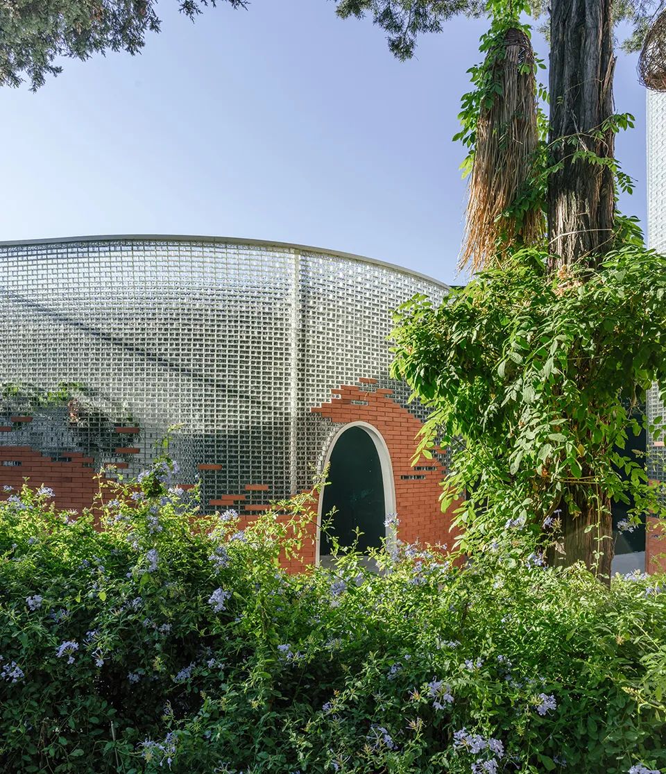
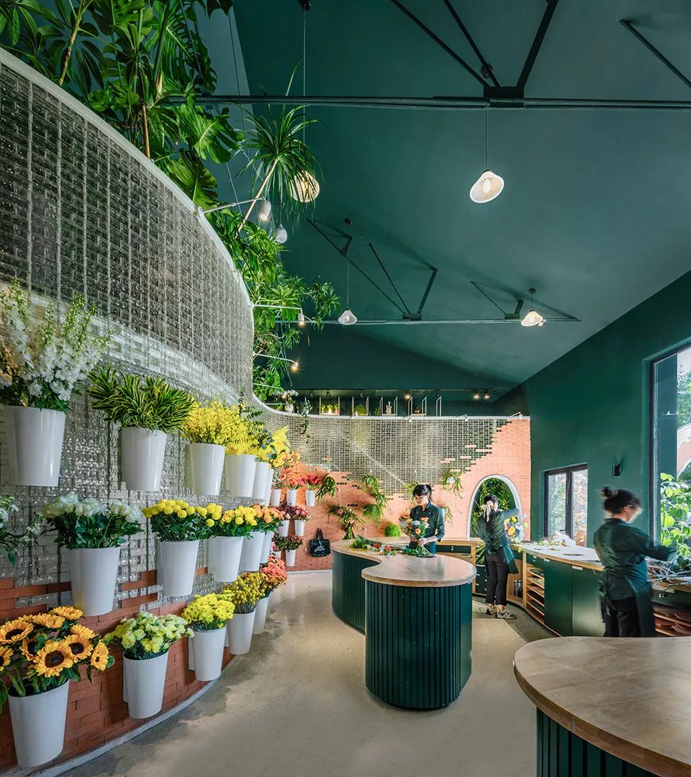
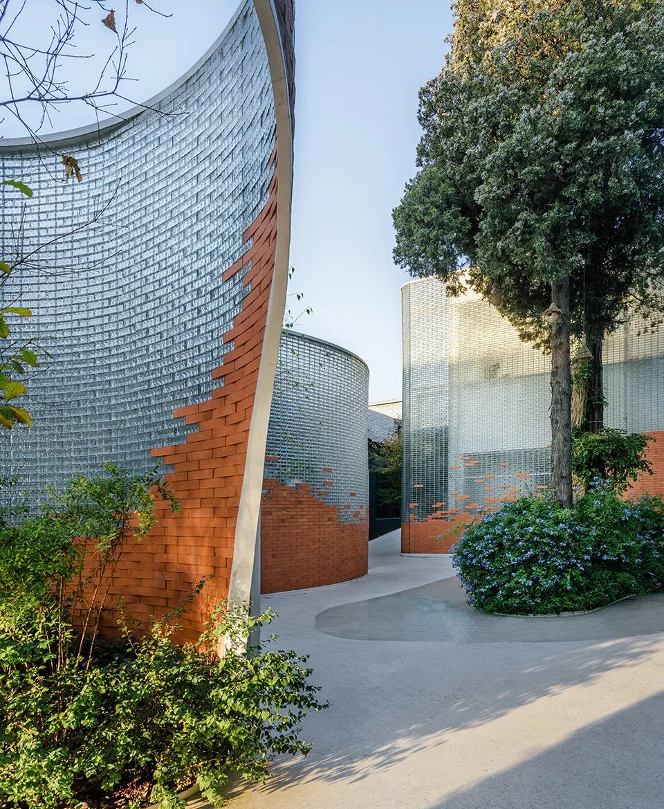
9.Pinghu autumn moon lanxinyi Lanxin architecture
The project is located on the edge of the West Lake in Hangzhou, adjacent to the "Autumn Moon on the Pinghu Lake", one of its masterpieces. The second floor uses glass bricks as the main facade material, and its hazy flowing texture is the response to the microwave ripples of the West Lake water, while giving the inner and outer space a warm boundary. In the evening, the glittering lights exude into a comfortable space for tourists to stay and rest.
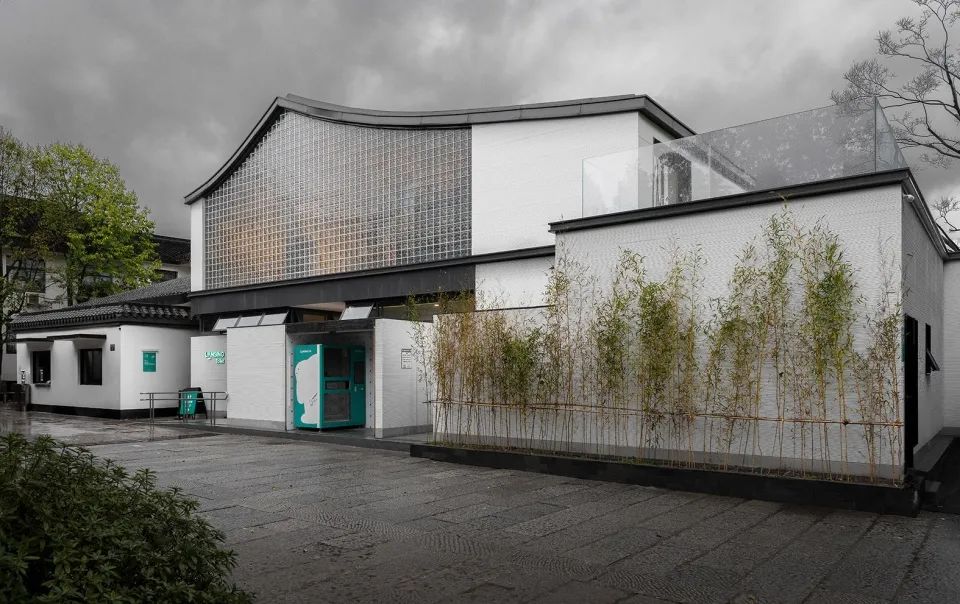
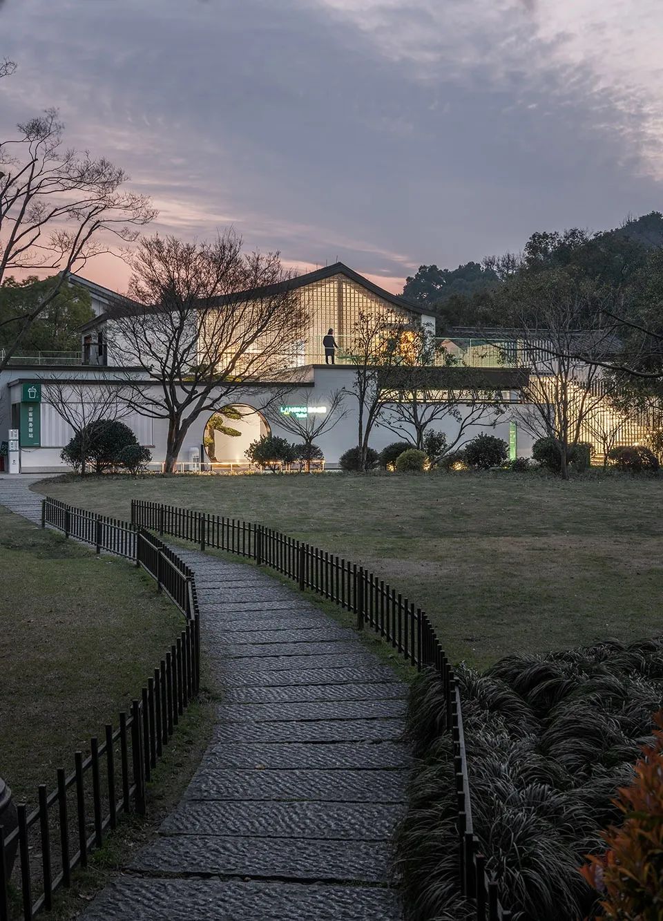
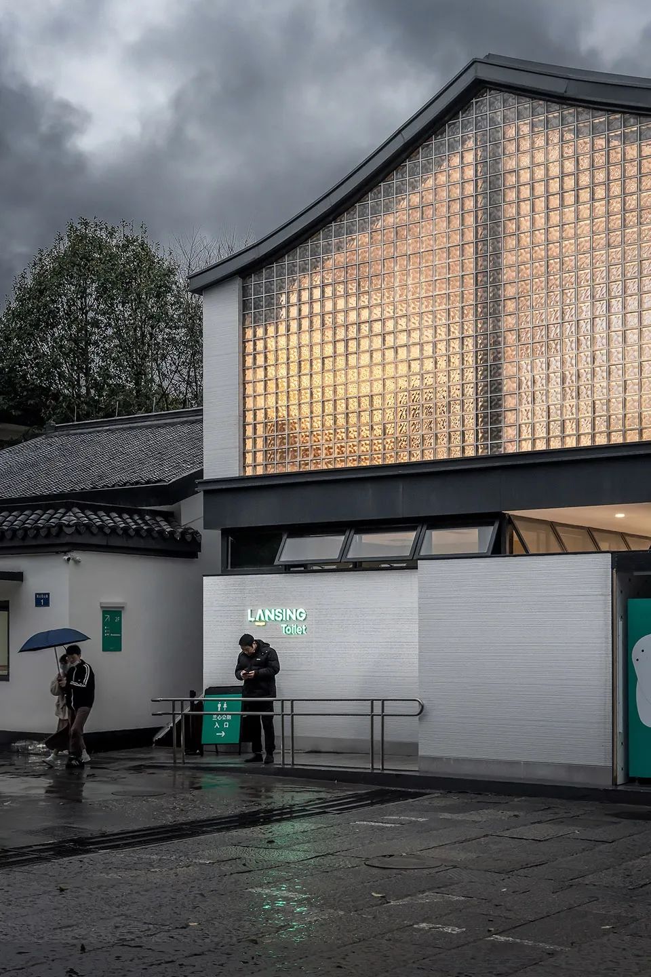
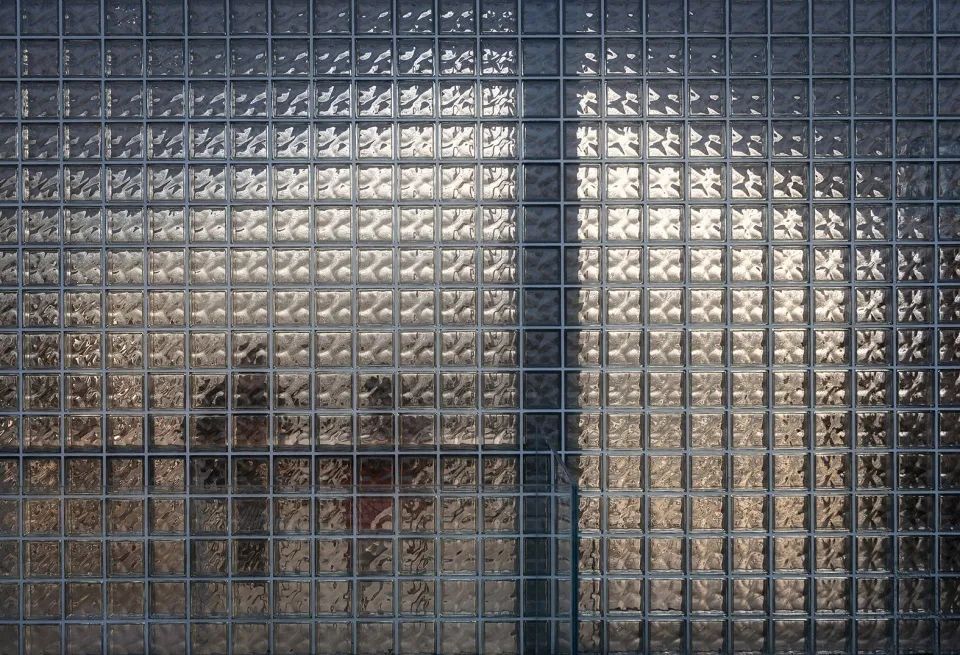
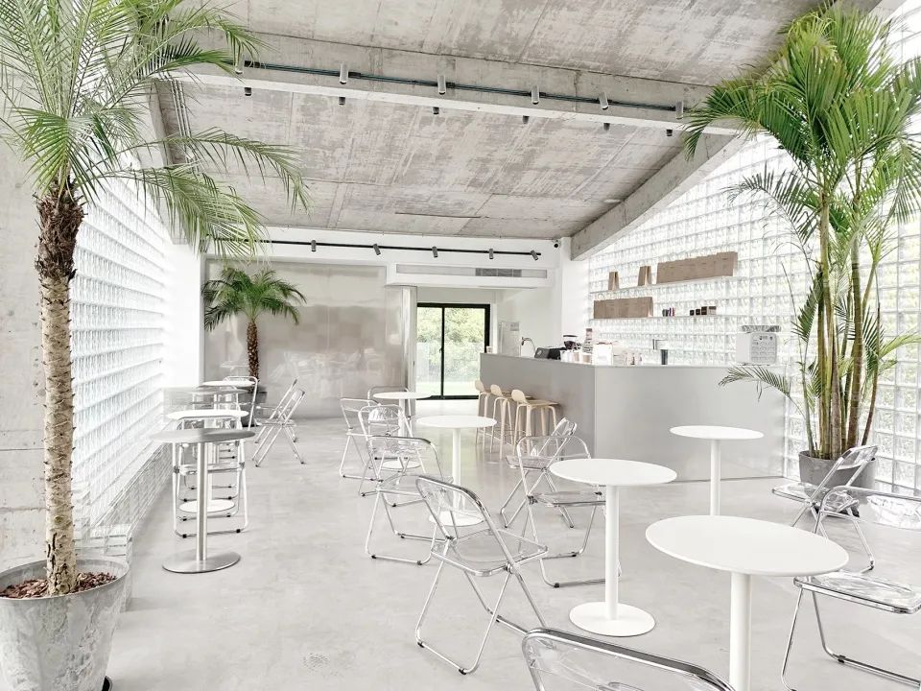
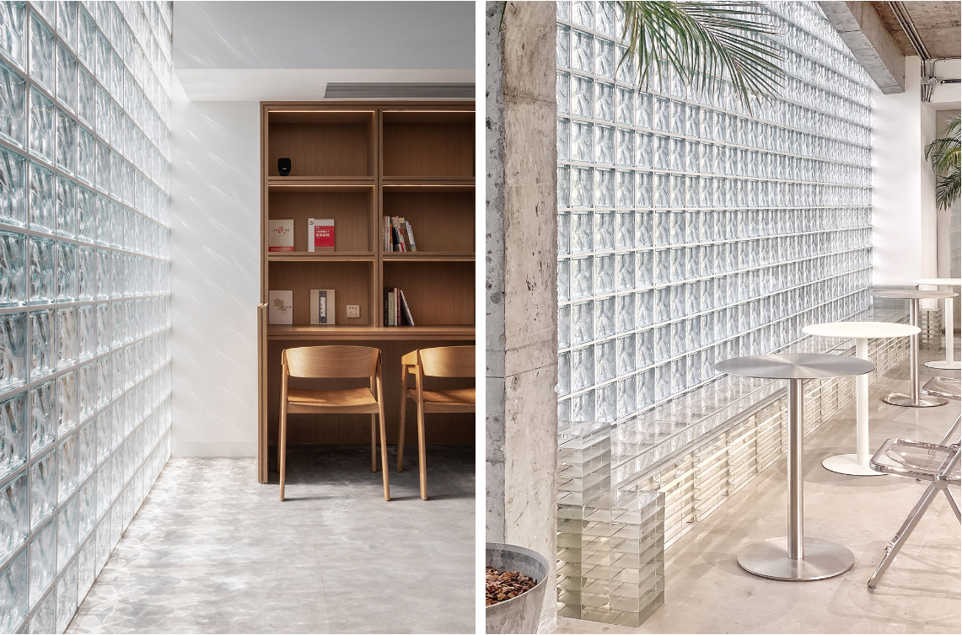
10.lzmir natatorium Notmimarlik
The recycling and reuse of waste is one of the most valuable parts in the design of the project. The outer shell of the building is constructed with contrasting weaving techniques. Although it looks very complete, it is actually composed of thousands of small fragments. From the appearance, the glass stone shell seems a little heavy, but the county hanging design makes the shell structure float on the ground, thus offsetting the heavy feeling. The solid building shell becomes light and transparent due to the use of glass stone material.
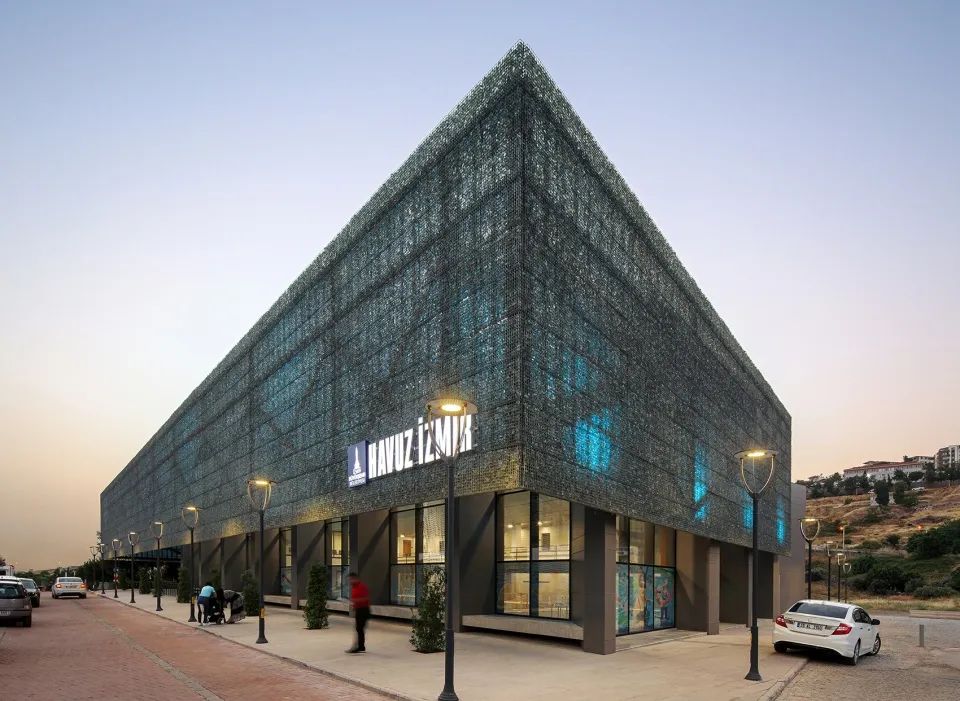

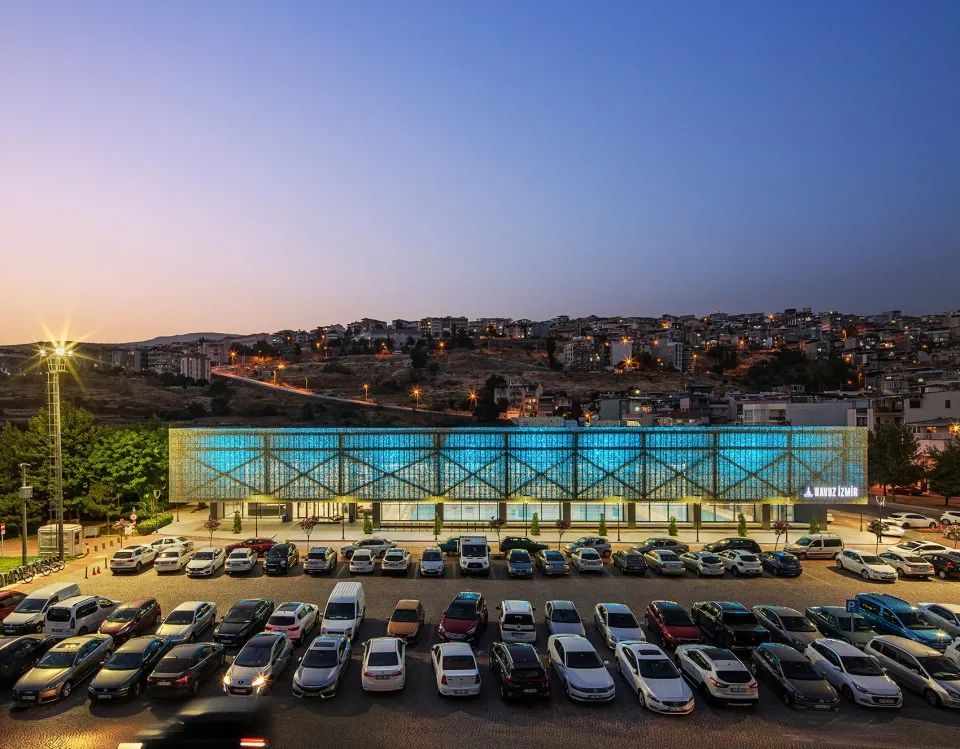
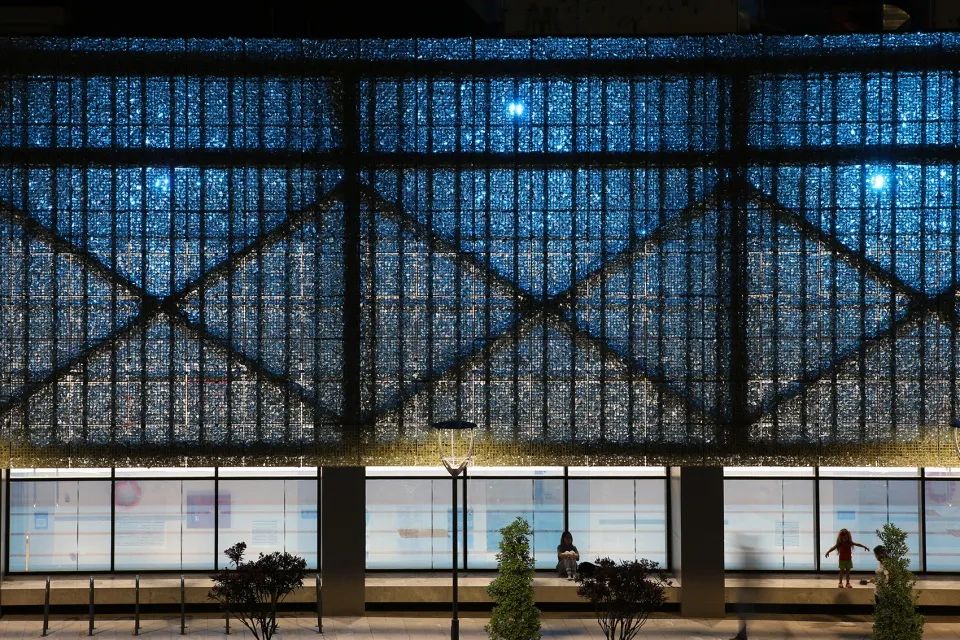
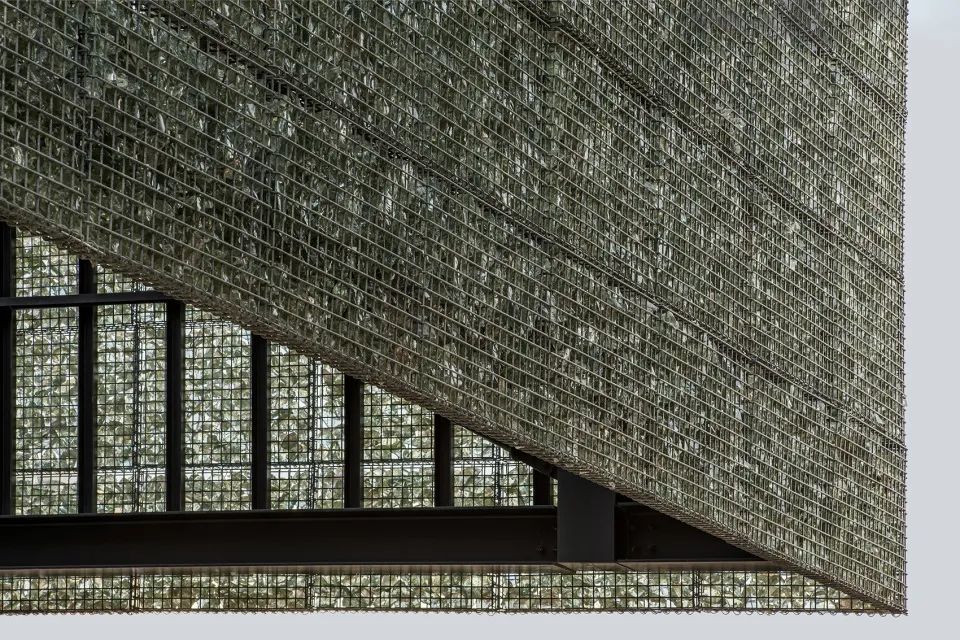
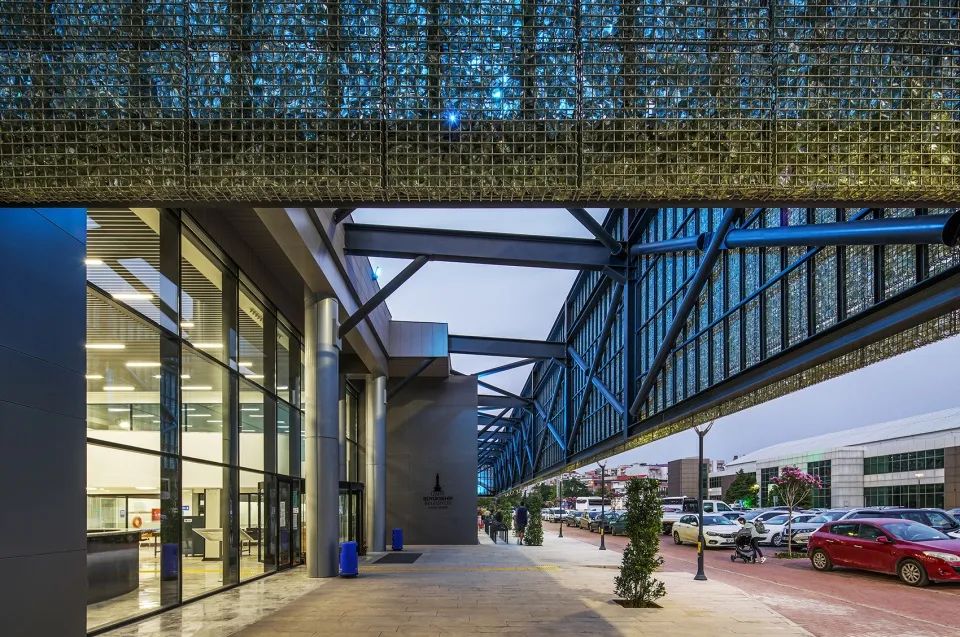
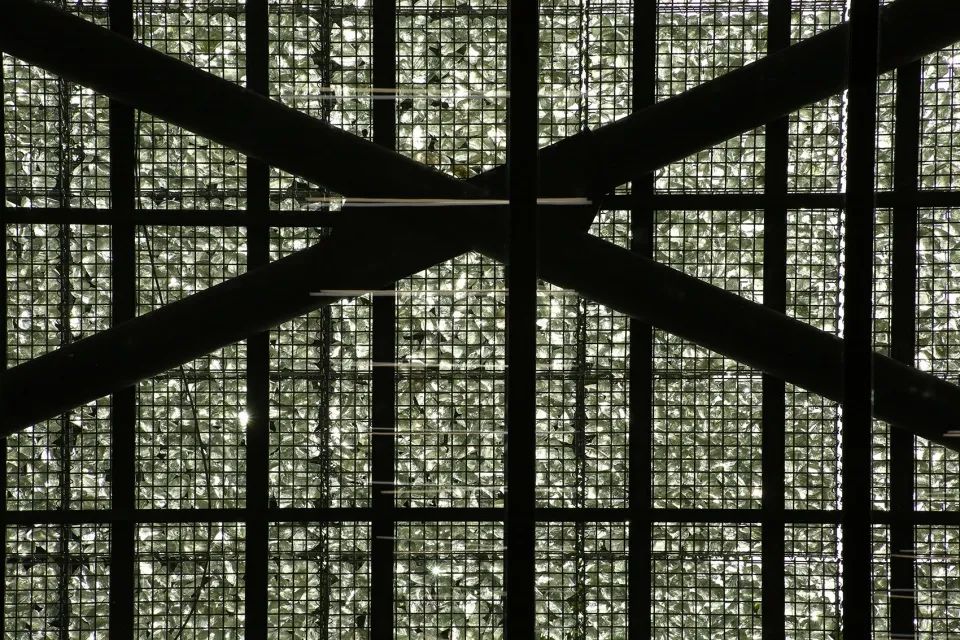
04.Polycarbonate board
A building material with unique aesthetic characteristics and functional performance. This material will add depth and color to the building facade, and can meet a wide range of performance requirements, such as heat insulation, UV resistance and so on. The most attractive point of polycarbonate board is its convenience of installation. These panels can be fixed in projects of any scale without complex tools. They can be installed quickly, cleanly and easily and bring outstanding visual effects, making them the best choice for projects with short cycle and low cost.
1.Business community, Bradbury factory [Y/N] Studio
he building is wrapped in a polycarbonate facade with a finish rolled aluminum base and roof. The lightweight and reflective skin creates a unique appearance. However, the translucency of the material is carefully observed from the outside, so that the white painted brick facade and terrace are still dimly visible.

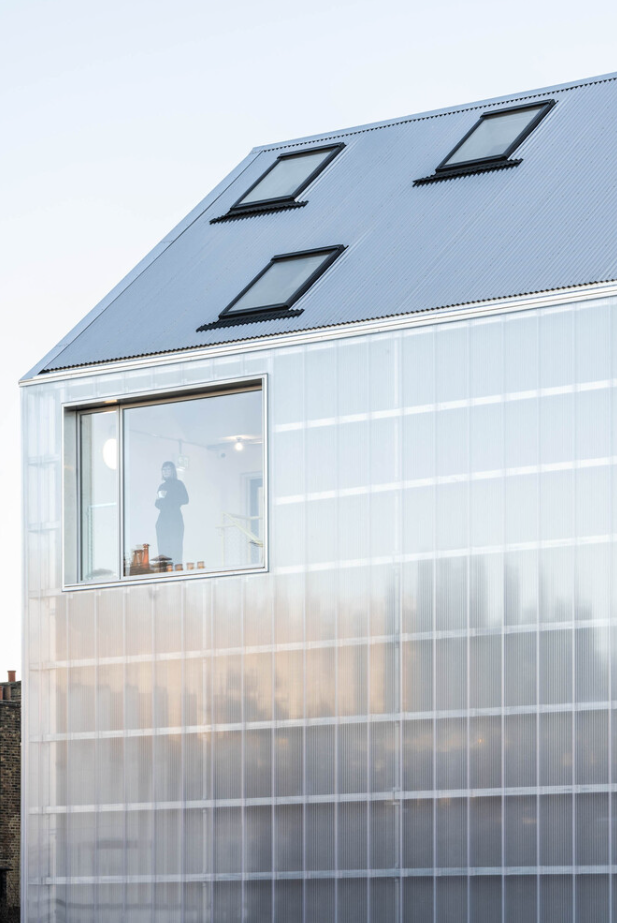
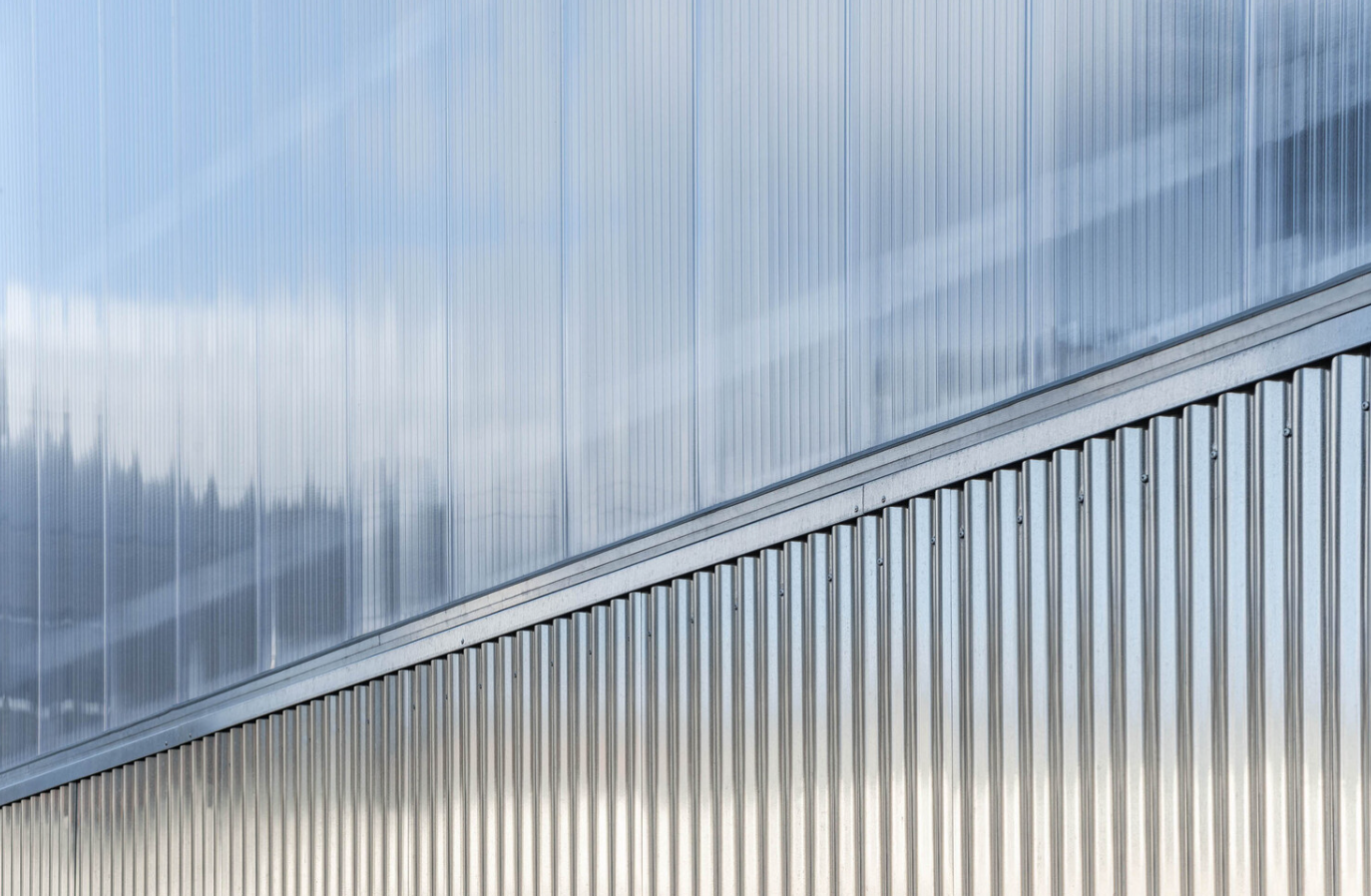
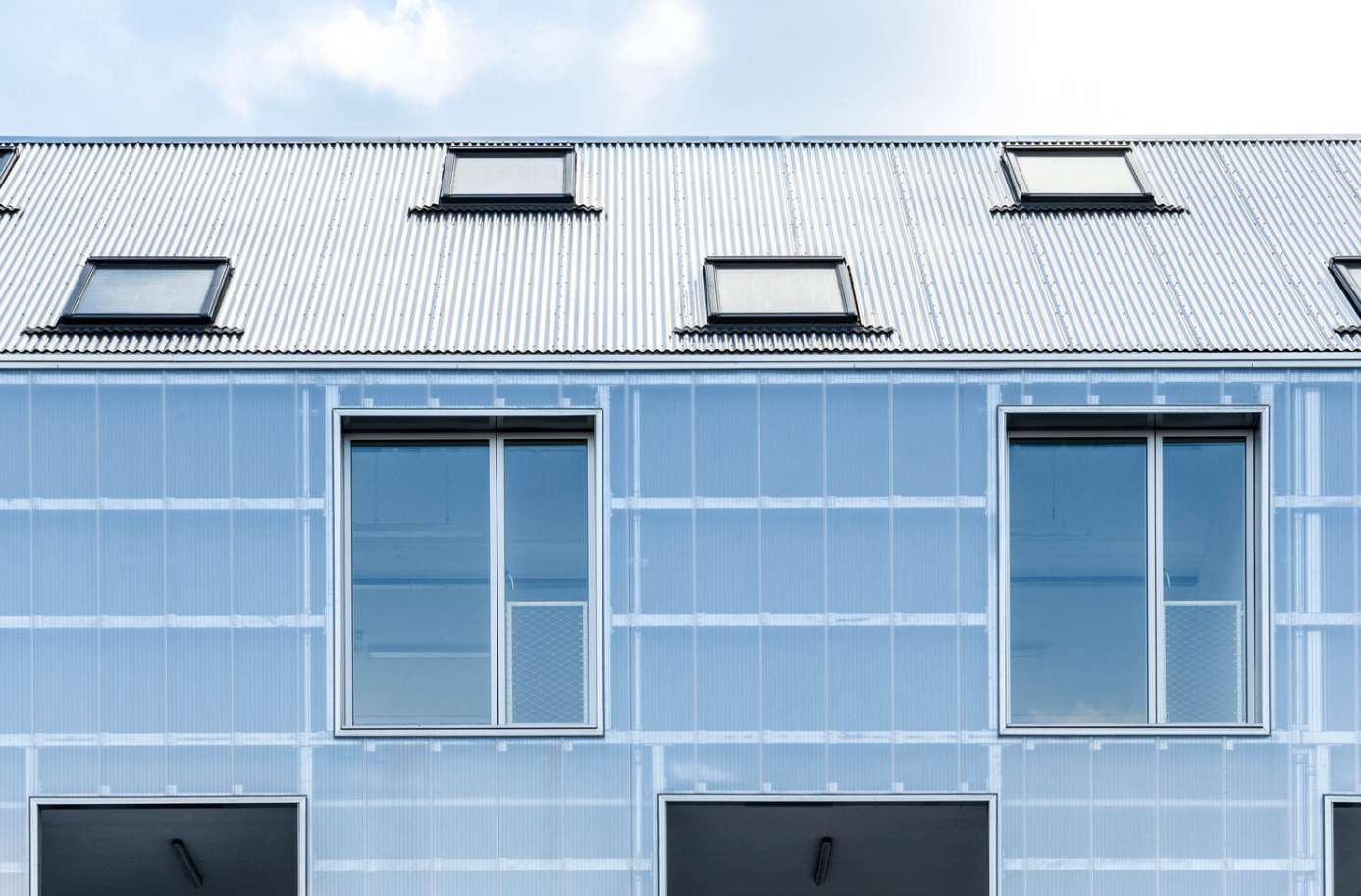
2.Cotton warehouse Suzhou vitality Island store Space station Architects
In this case, a kind of light curved element is designed and studied. This element takes the tensile steel cable as the structure. All the stressed components are very thin on this structural system, and the translucent polycarbonate corrugated plate is suspended. The combination of the two flexible materials makes the whole structure vibrate slightly when touched, like the wings of insects.
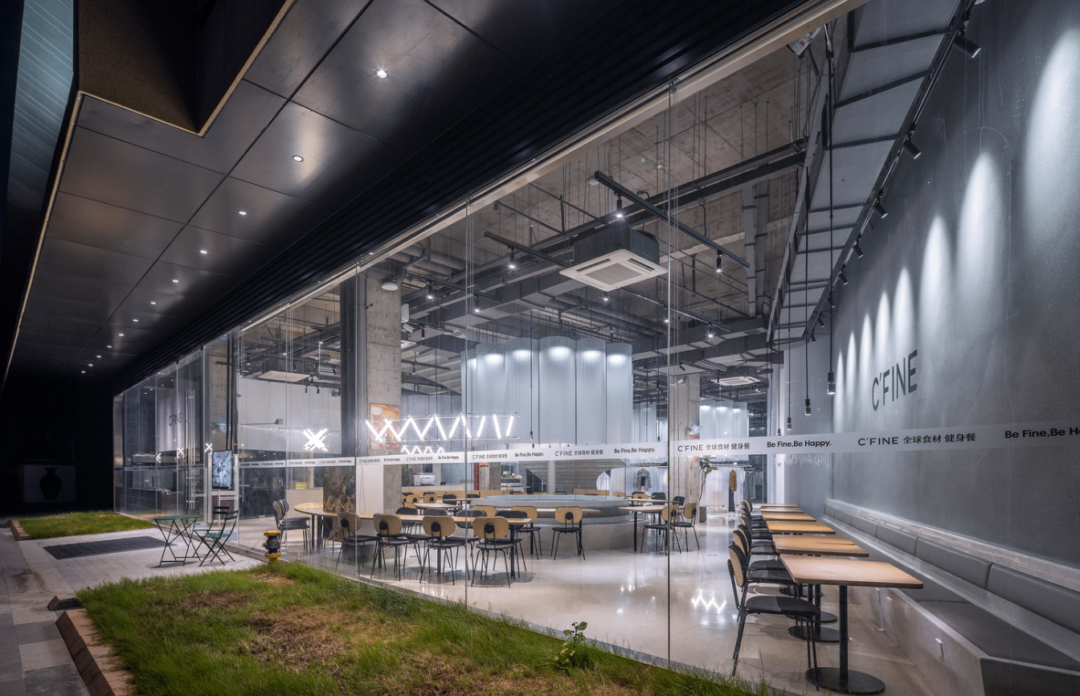
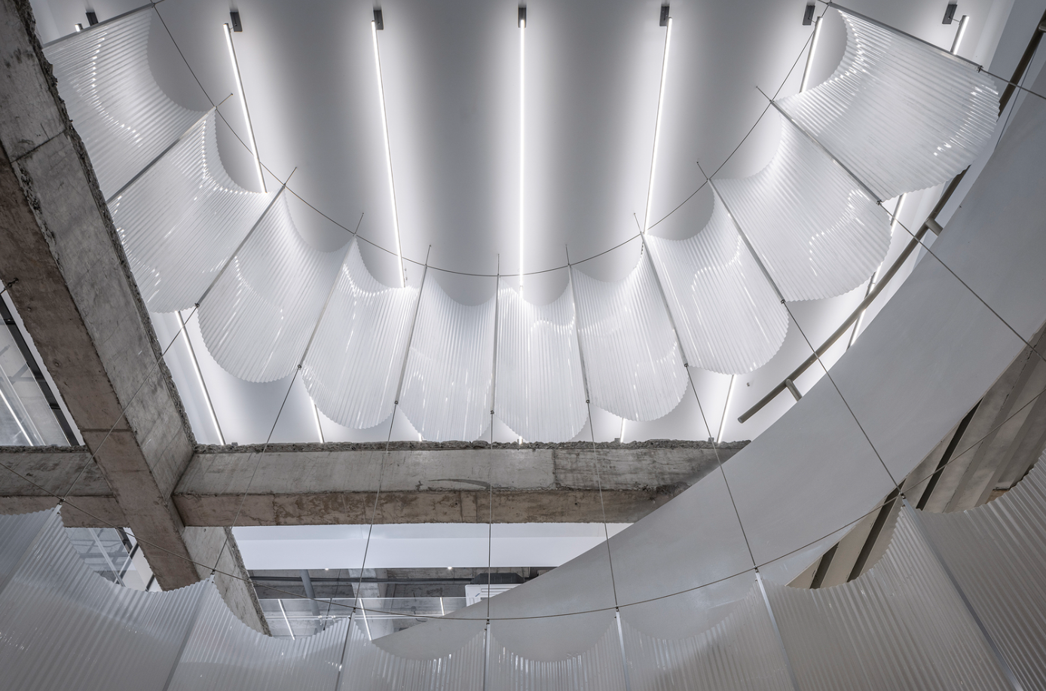

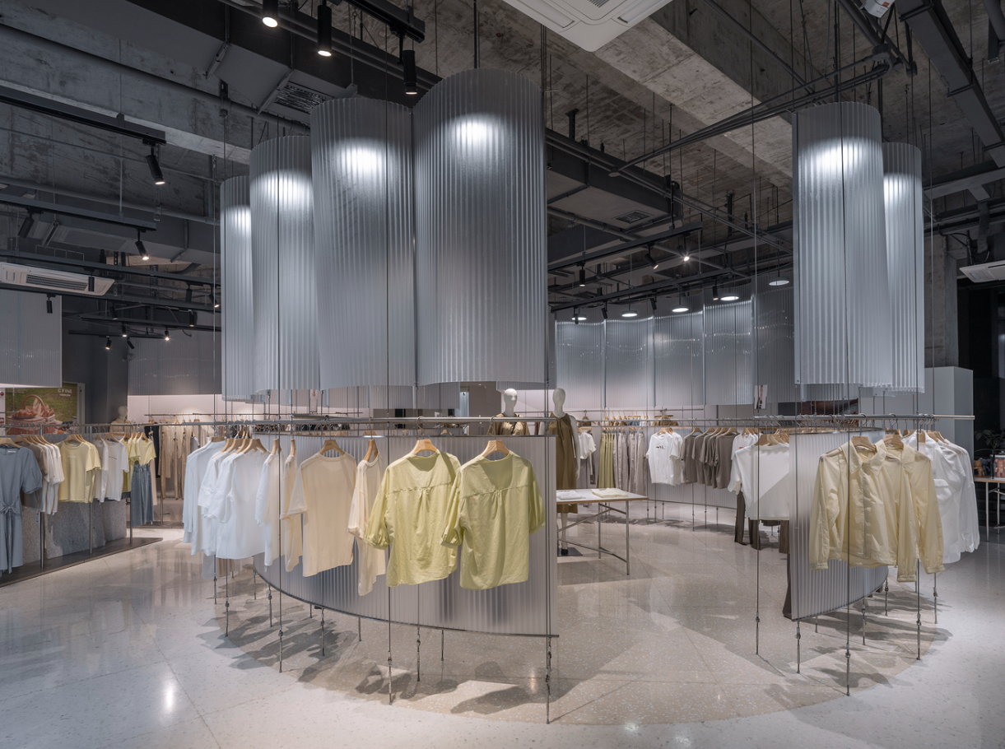
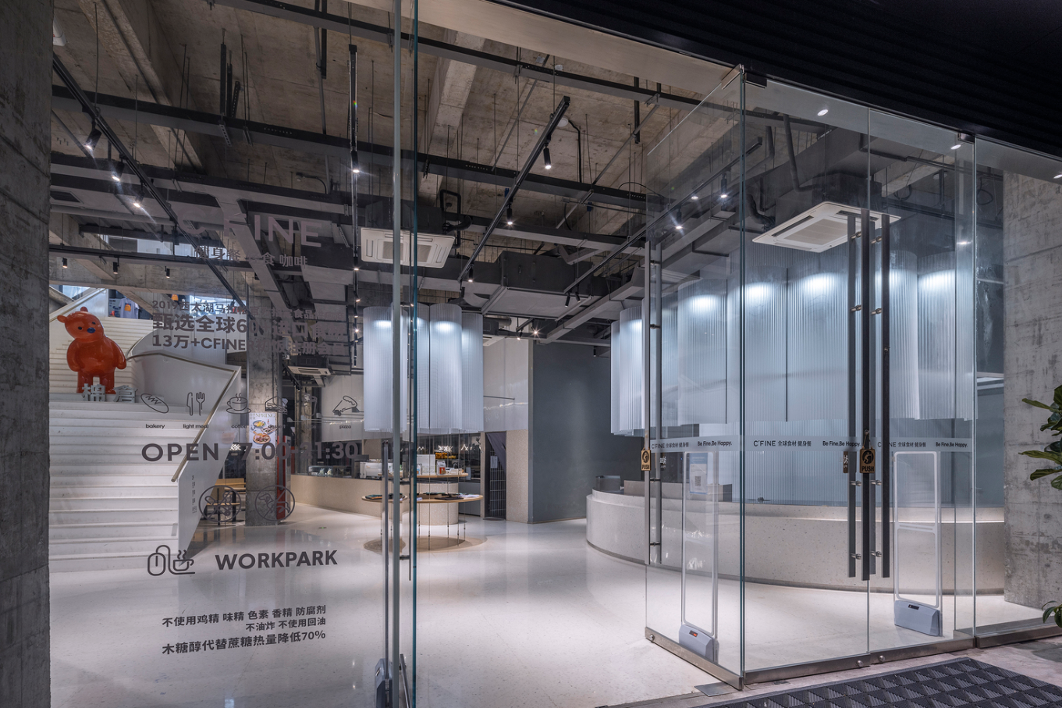
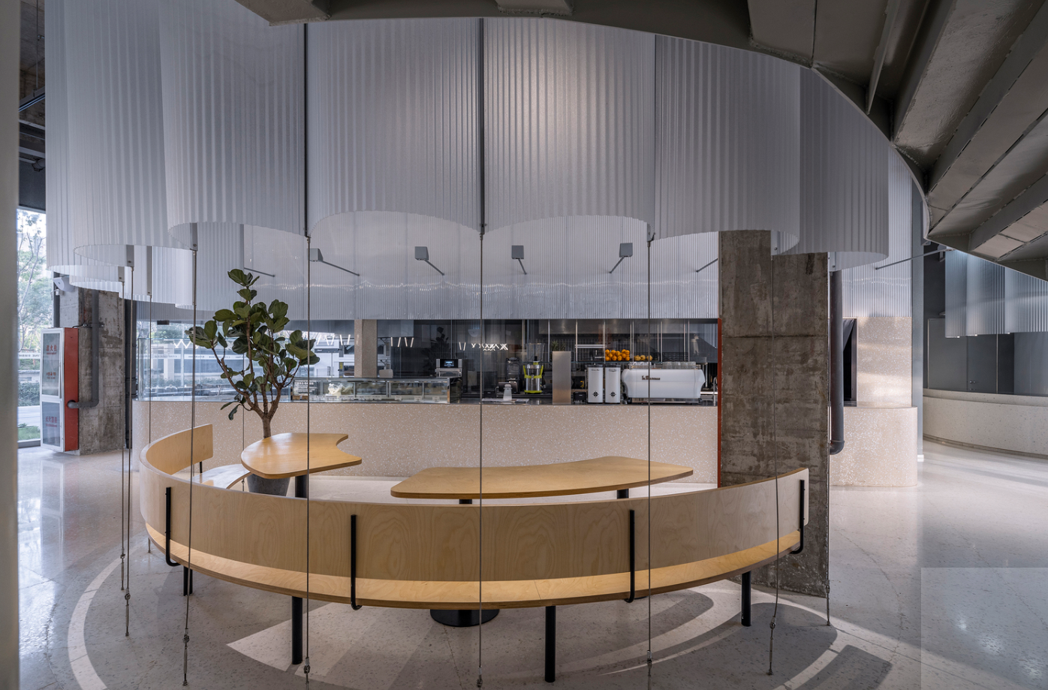
05.Acrylic
Acrylic, derived from English acrylic (acrylic plastic), chemical name is polymethyl methacrylate. It is an important plastic polymer material developed earlier, with good transparency, chemical stability and weather resistance, good hardness, easy dyeing and processing, strong transparency, high printing adhesion, beautiful appearance, recyclability and other characteristics. It is widely used in various industries.
1.The gate of Niujiaochong Rural Research Center in Huoshan, Anhui uyingbin studio
The vertical enclosure of the gate is supported by the steel pipe frame, and the surface of the semi transparent wave resin tile is used as the interface. The plane turns in several sections, like a layer of light feather coat bag to benefit the entrance, which is softer than the wall and more warm than the iron railing. Oblique lamps are set on the steel pipe frame behind the wave resin tile to illuminate the night. Under the night, the light bands of warm colors jump out of the horizontal and vertical of the main structure, breaking the stereotype that the gate should be serious and dignified, and adding a little lively atmosphere to the street landscape that we are used to.
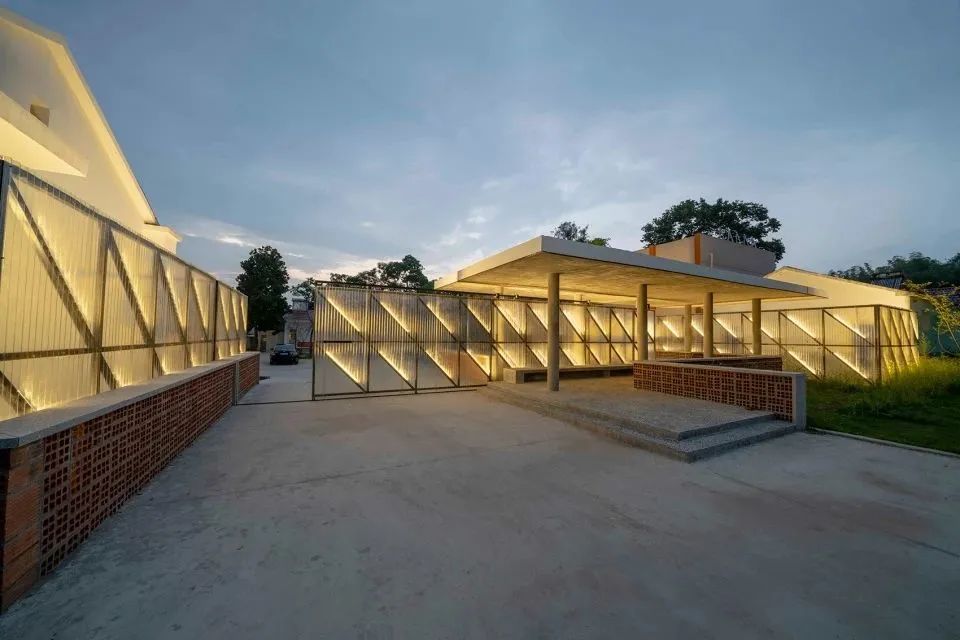
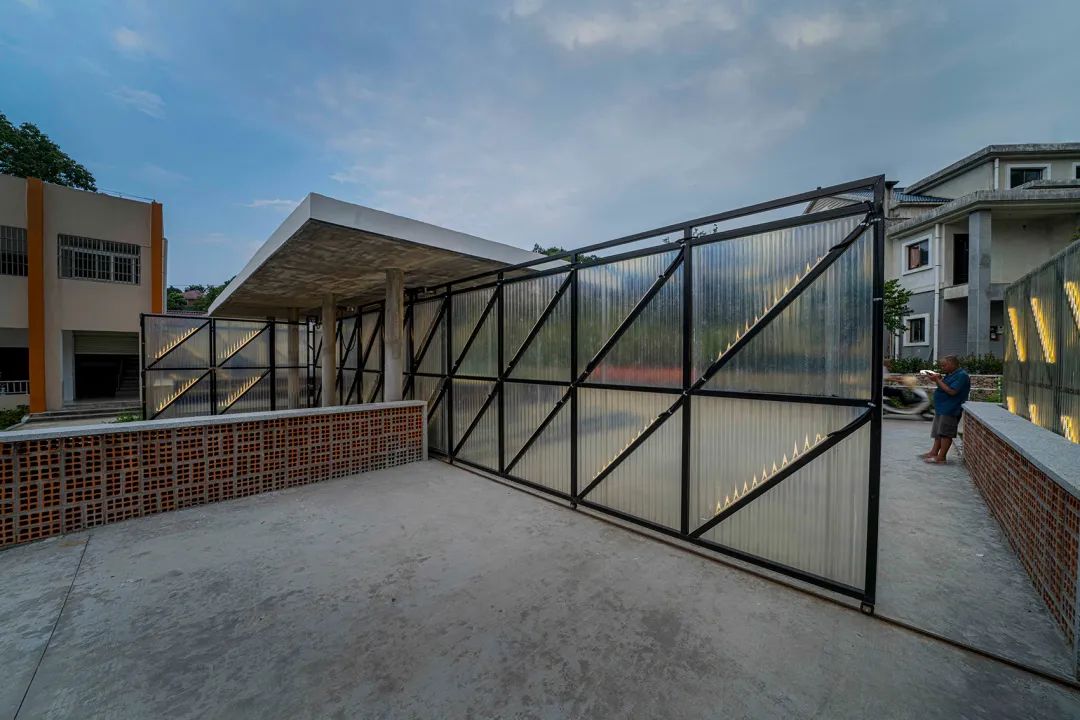

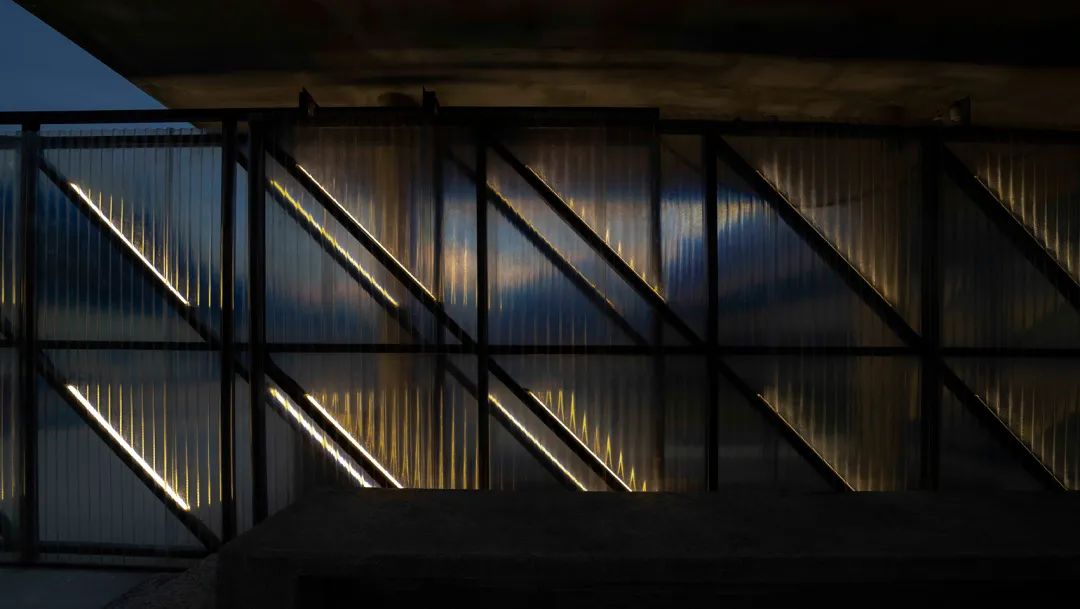
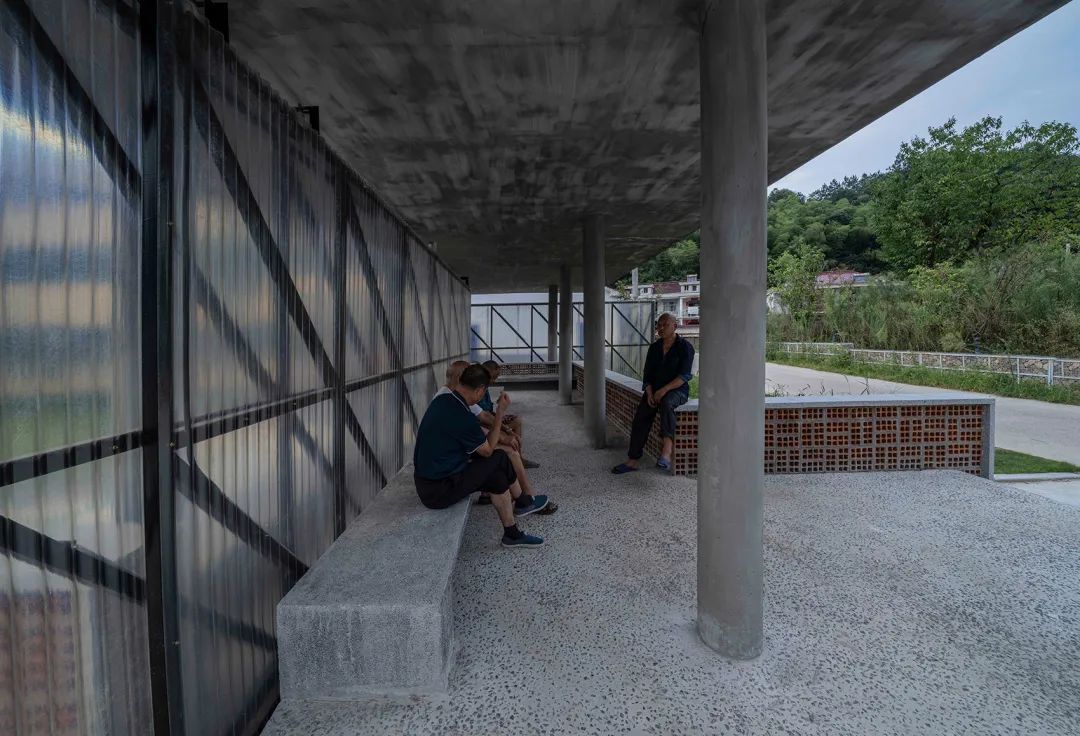
2. Anzhi entropy field Dongqi design
By carefully arranging the two original steel structure columns in the space, they are located on one of the concentric circles. The circular arc between the two forms a translucent partition, dividing the display space of different types of niches. Curved acrylic plates with single perspective film on the surface of different sizes are suspended on the roof track, and the closer to the center of the circle, the greater the inclination angle, resulting in different angle reflection effects.
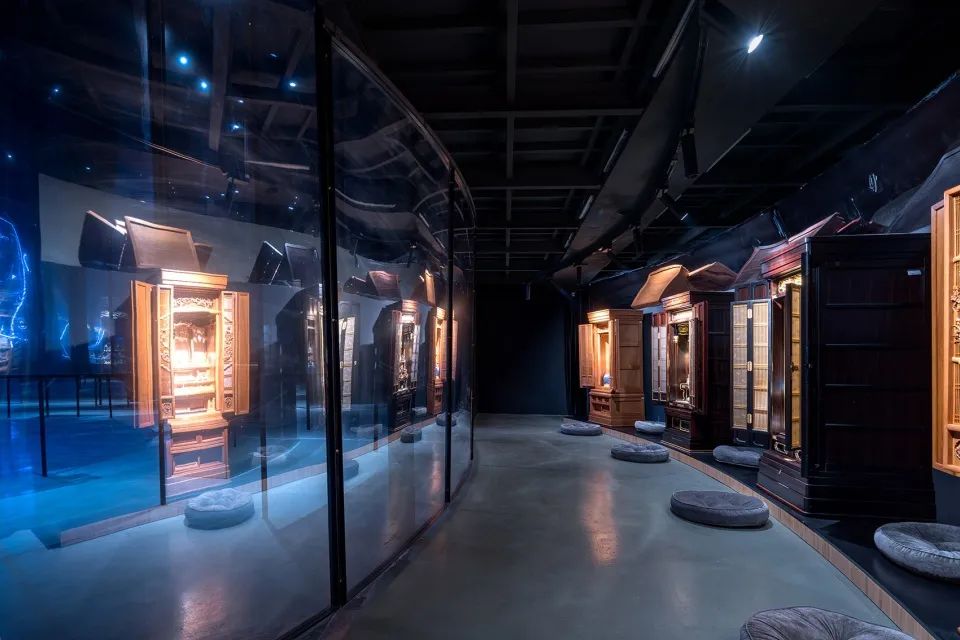
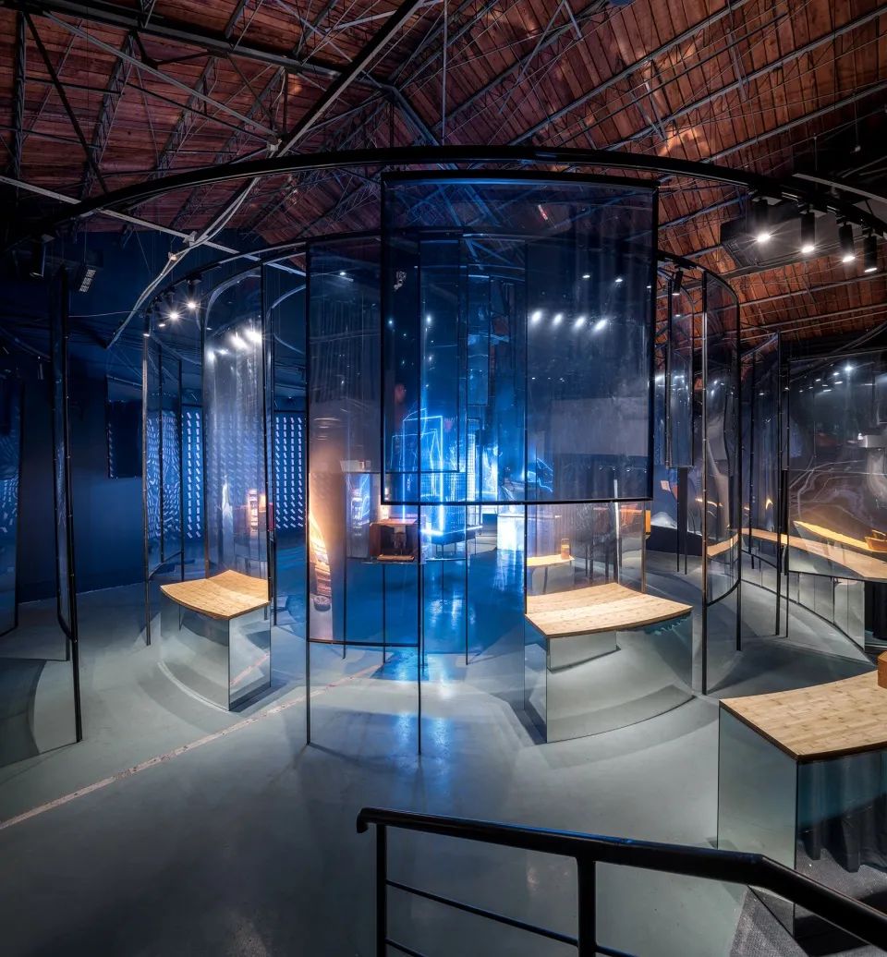
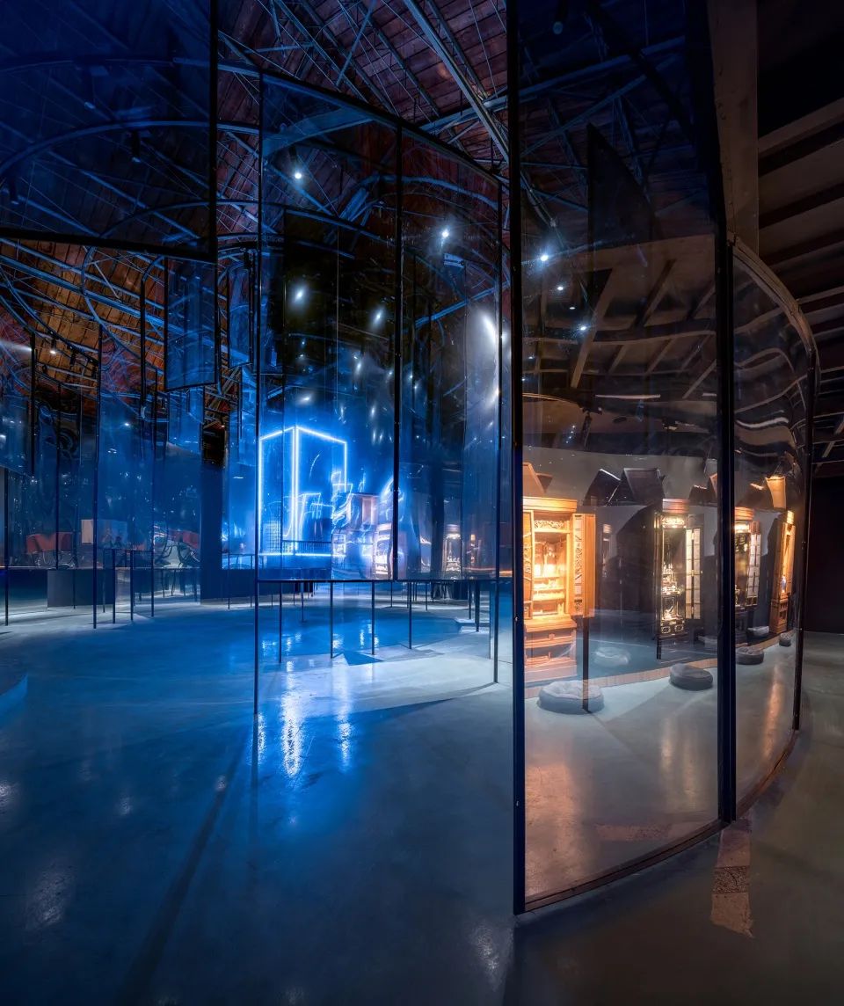
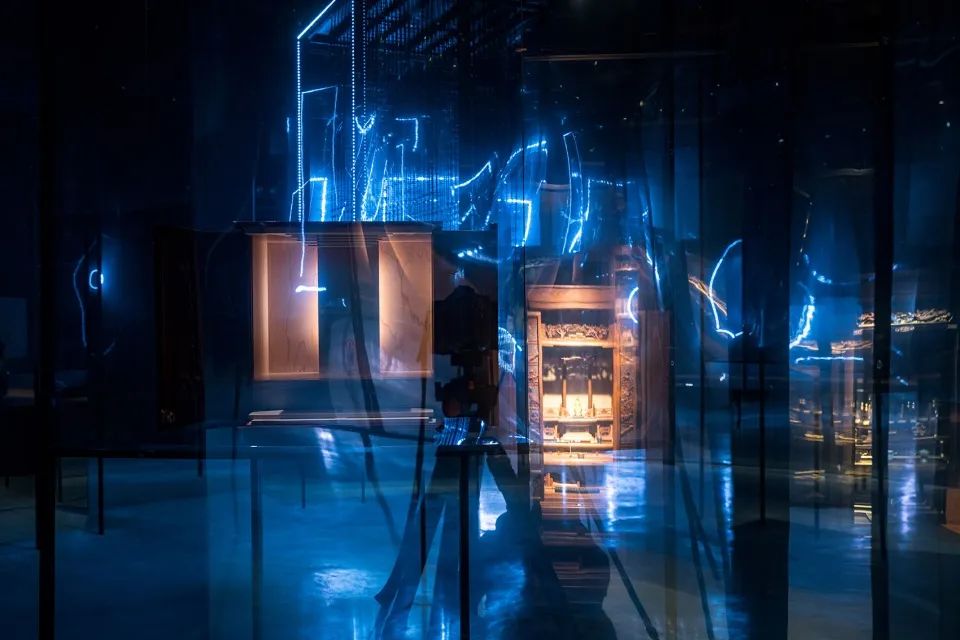
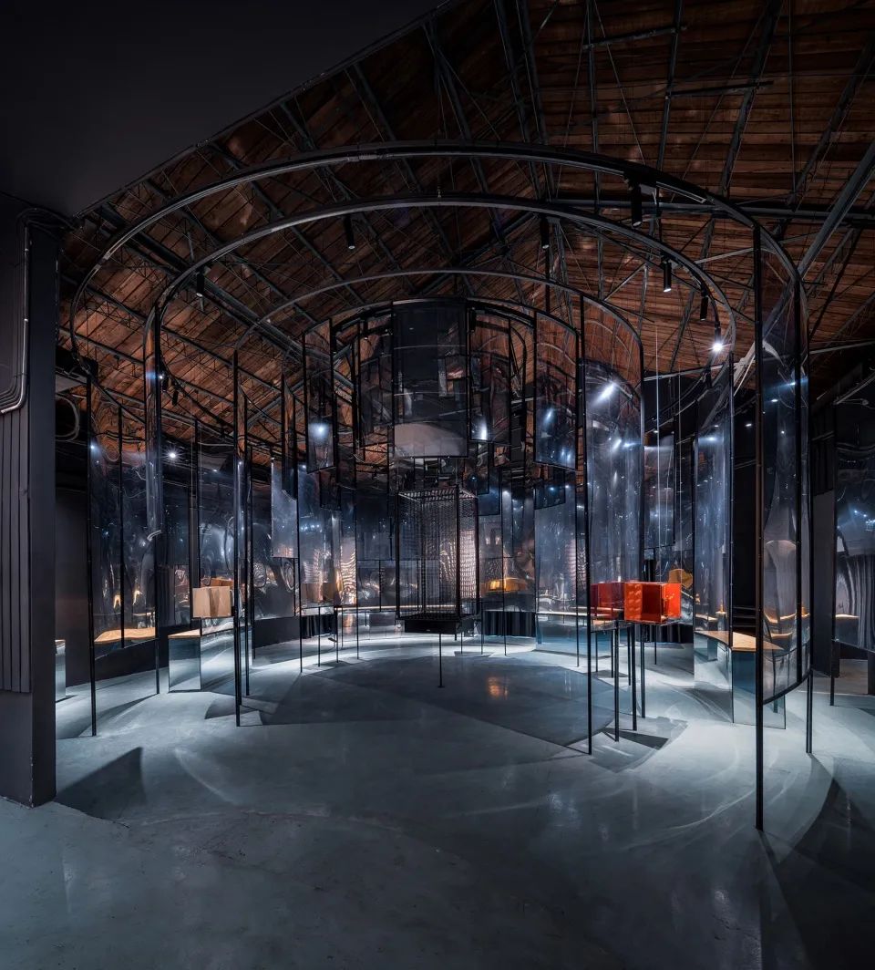
06.Metal
The metal mesh and perforated plate are non flammable, high strength, strong, easy to maintain, and functional. The decoration effect is vivid and strong, and can well protect the building structure. Its installation is simple and fast, and the appearance is unique and elegant. Different light, different environment, different time and different perspective will present different taste effects.
1.Sales Office of Chongqing rongchuang Guobin No.1 courtyard AOE
The modern translucent metal curtain, a green environmental protection material, forms a visually and spatially restrained and elegant transition between the inner and outer space, and forms a hazy and poetic space combined with the landscape. The translucent metal curtain, as the second layer of skin for shading, plays a role in energy conservation and environmental protection.
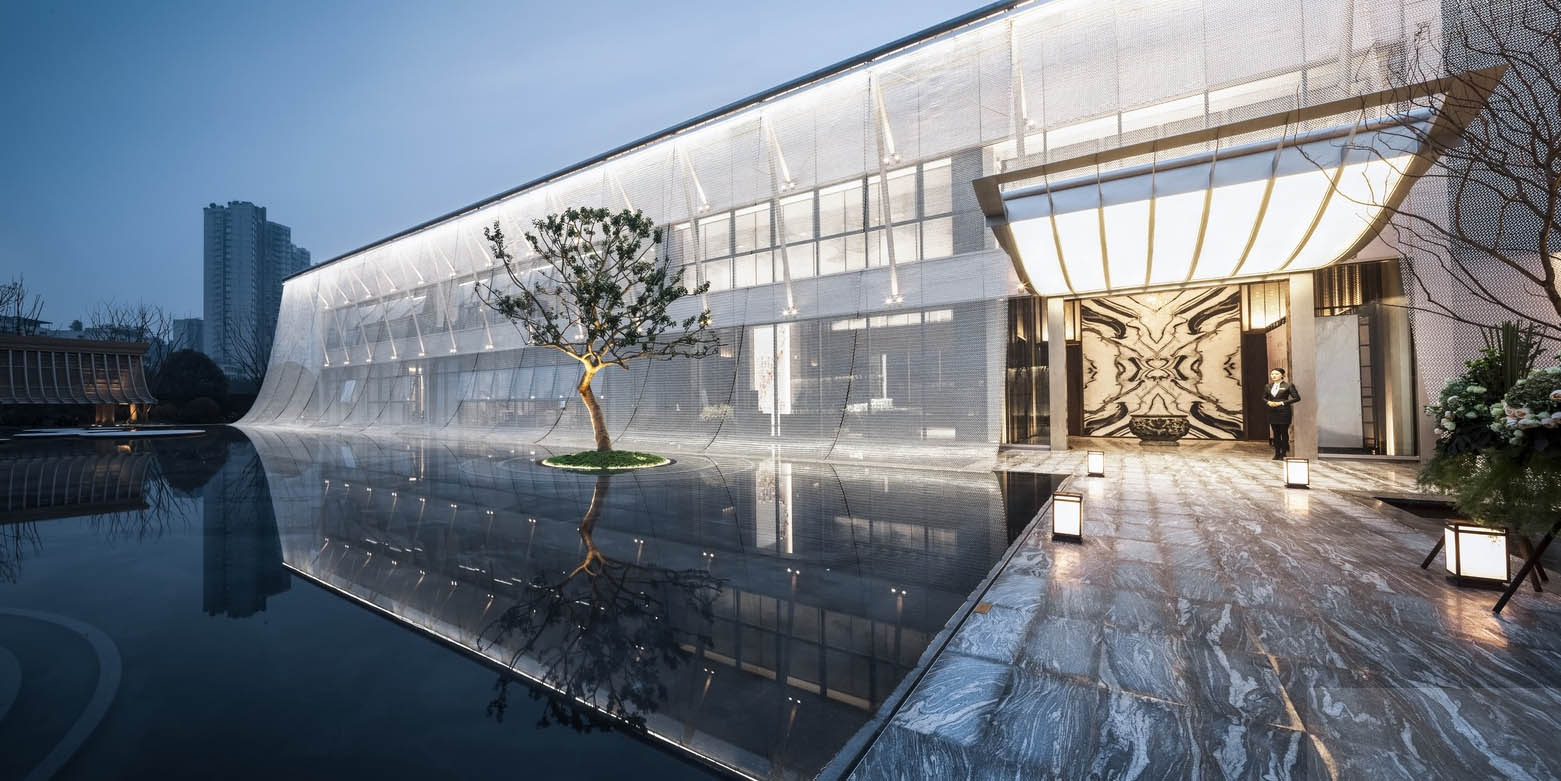
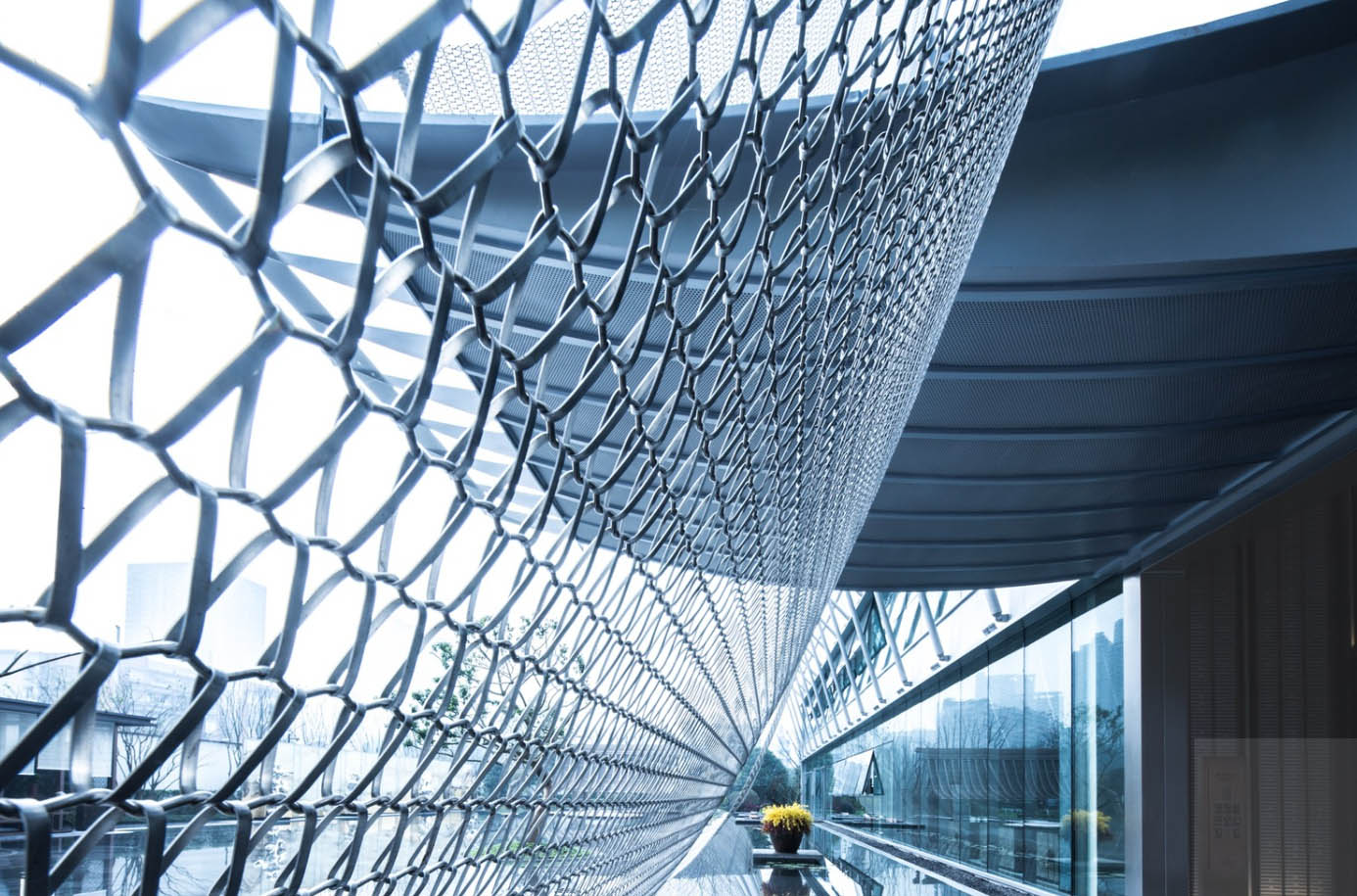
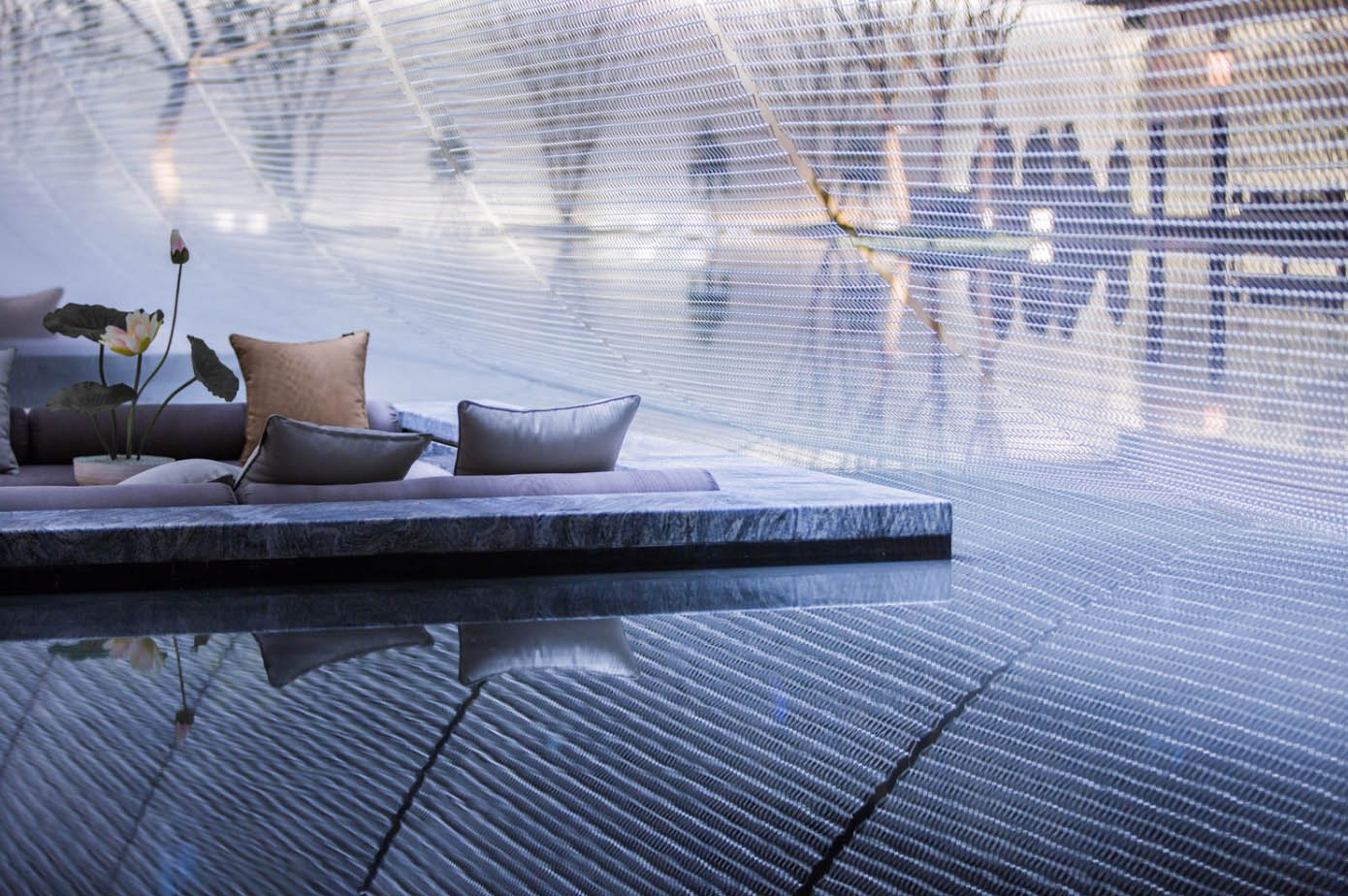
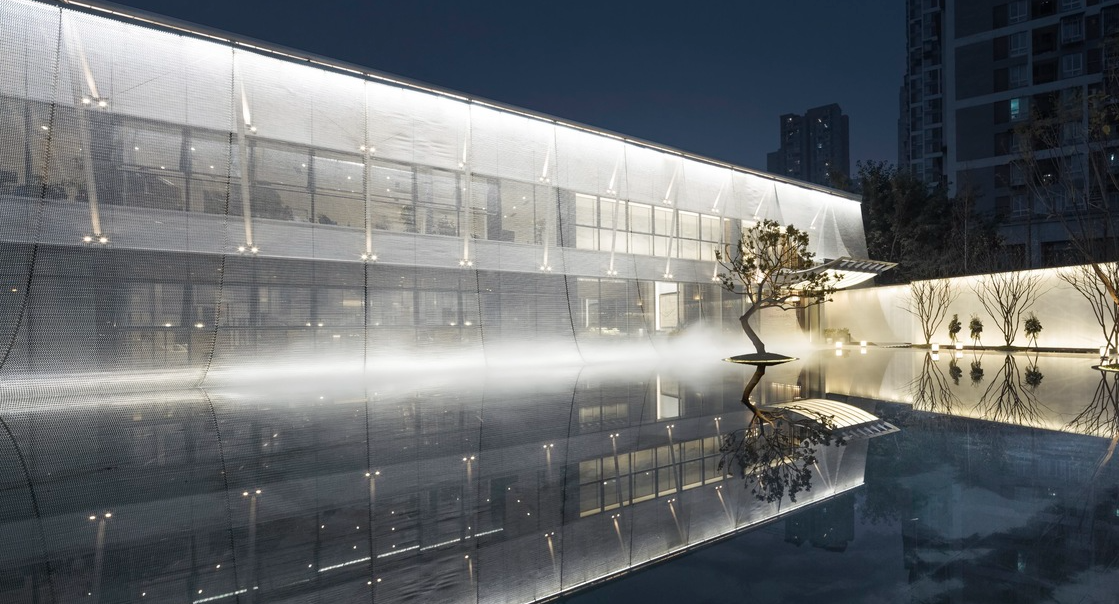

2. X office headquarters T2P Architects office
LTO (data storage tape) company, which has a history of 30 years, decided to renovate an old building as their new headquarters after the change of management. The unique metal mesh exterior wall has been redesigned to represent the new face of the company.
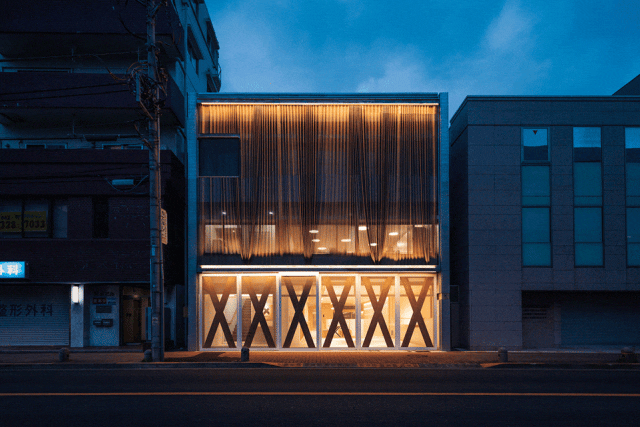

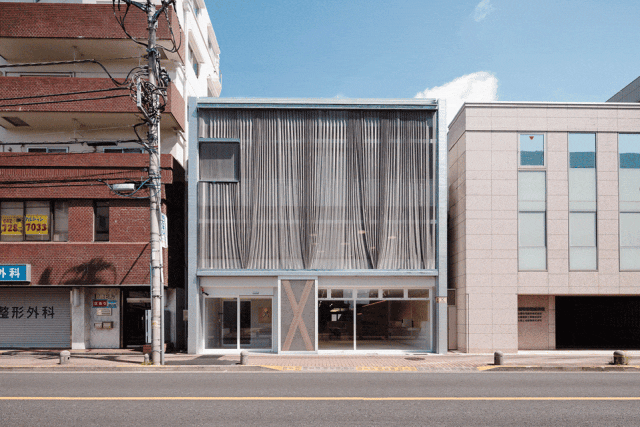
3. Wenzhou tea culture hall AAI · Liwei design
At the end of the Ming Dynasty, the old building was raised to the second floor height by the designer and was covered by translucent metal mesh. The two-story facade system with the effect of rich light and shadow reflects the hazy and illusory ancient buildings.

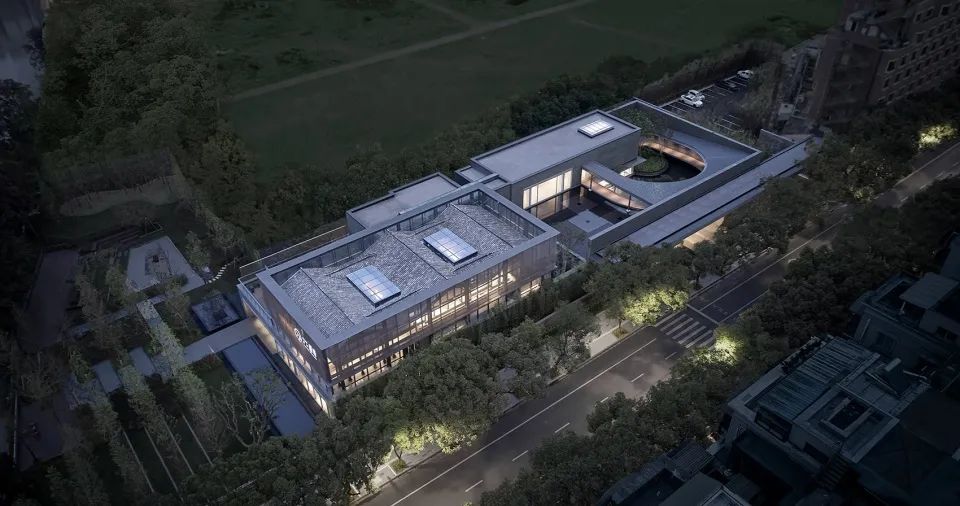
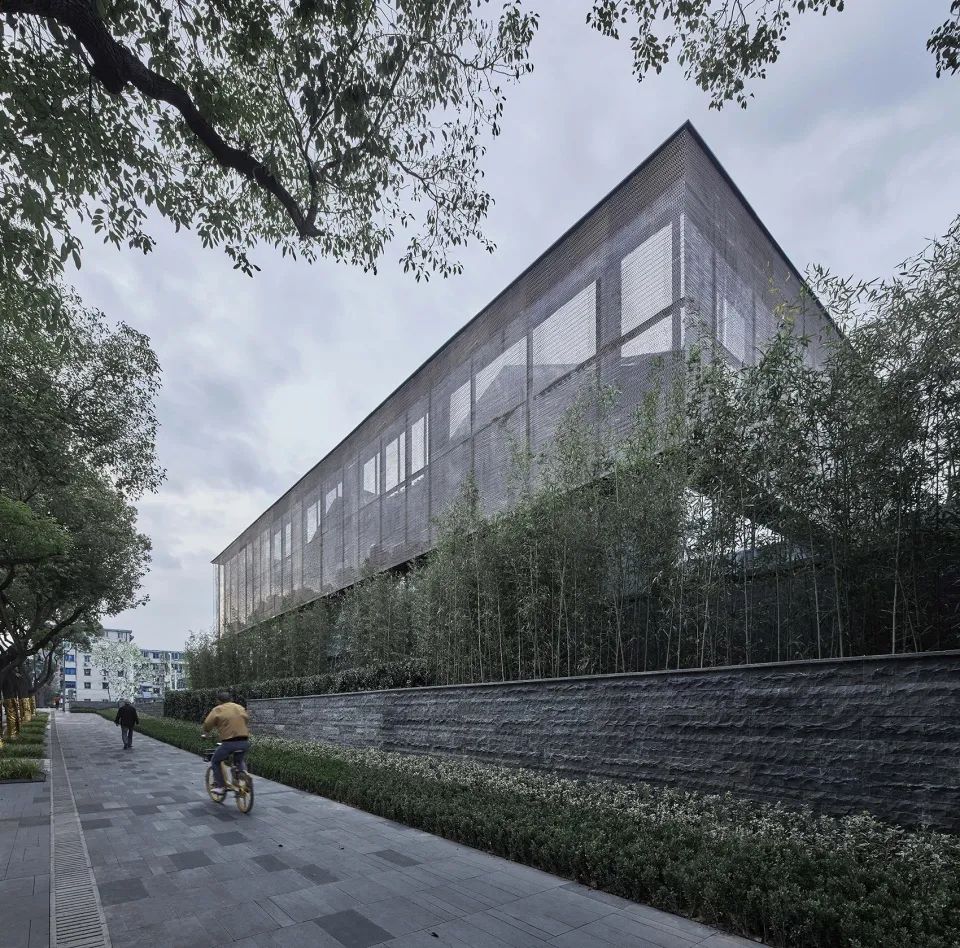
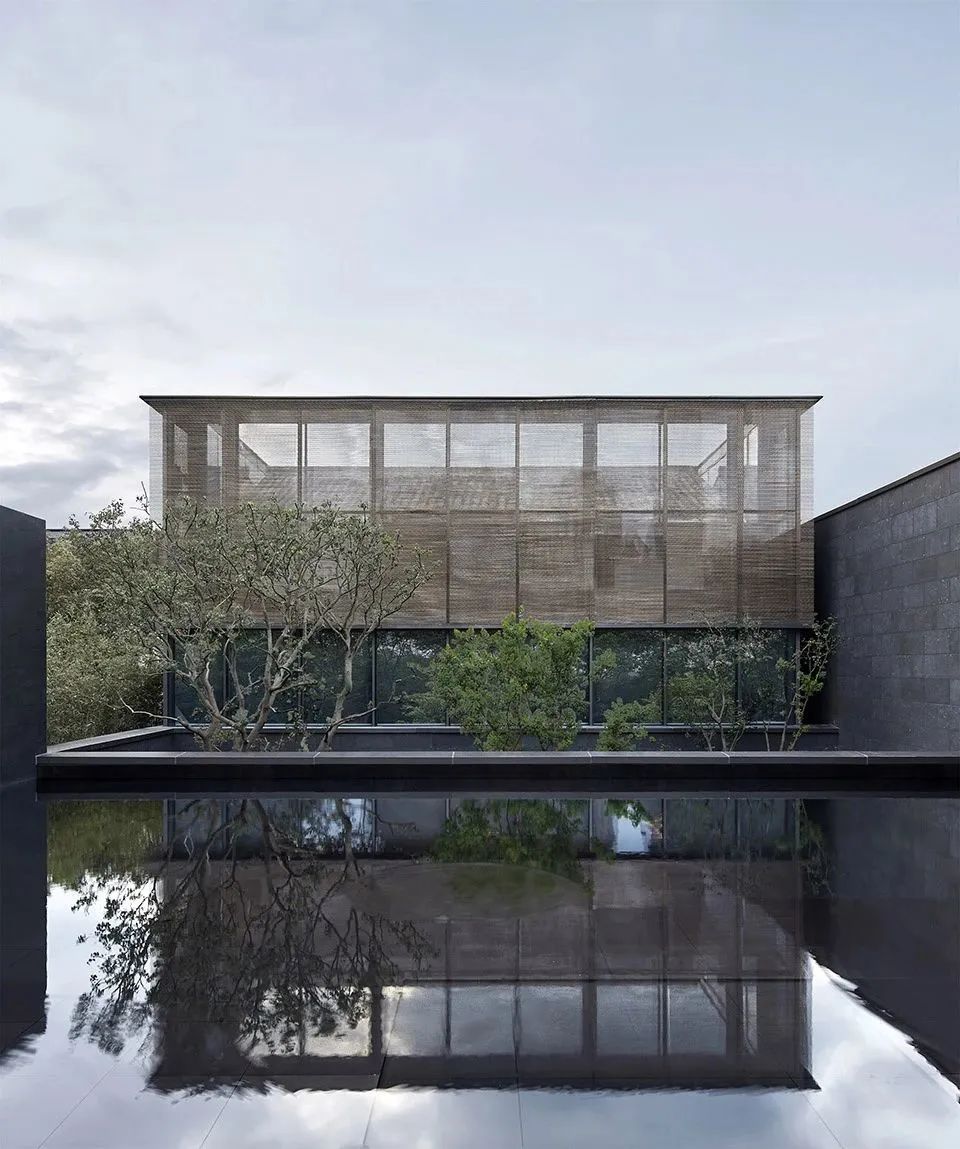
4.Co'met Sports Center CMA+FMS+ Populus
The facade design of this case is based on the idea of "lightness" and perforated aluminum plate with waves. The undulating falling feeling covers the entire arena area and extends to all facilities. The changes of light and sky color break the seemingly single appearance of the building. The facade of the building "floats" on the periphery of the building and creates a transparent coat for it, vaguely outlining its outline.
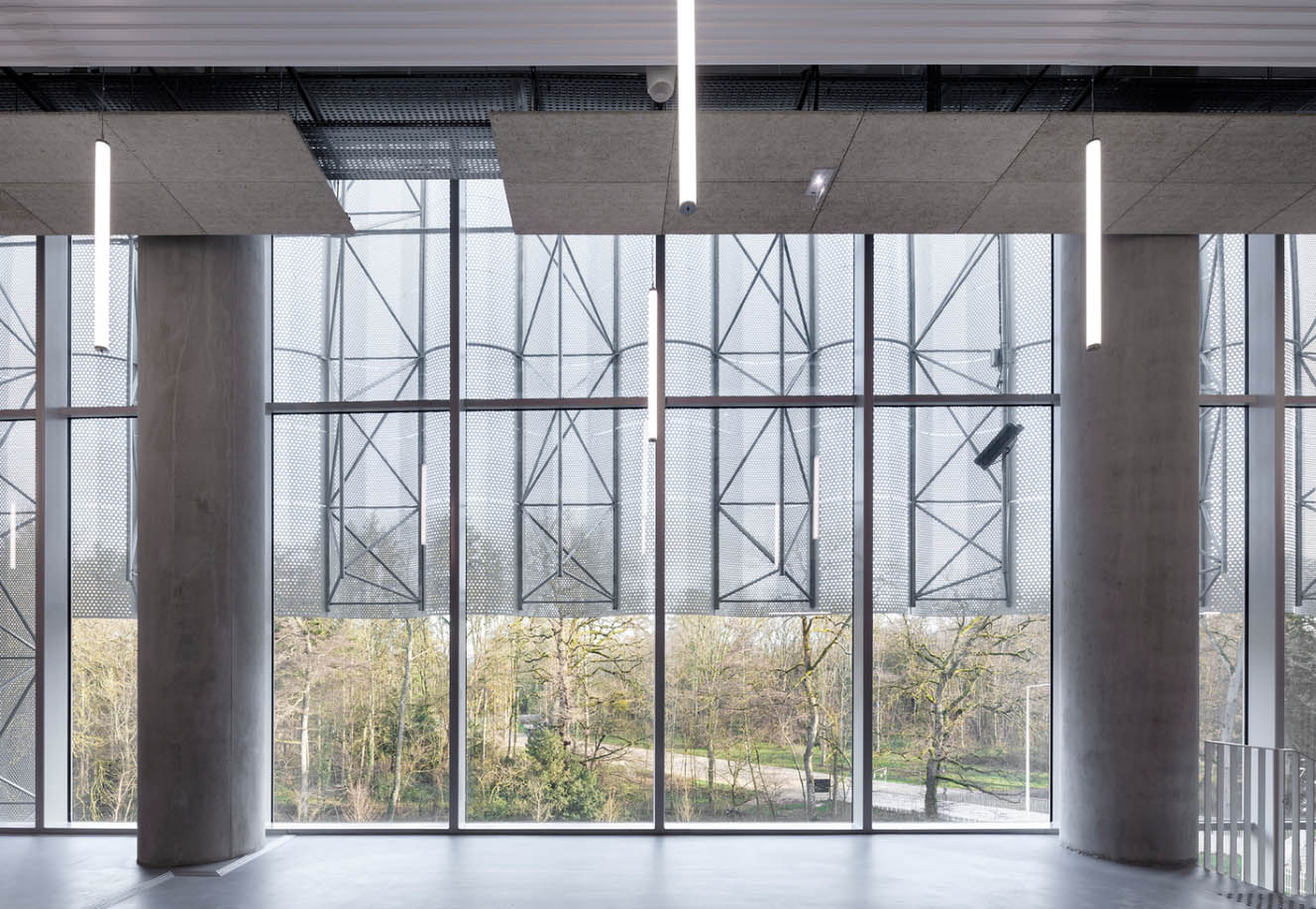
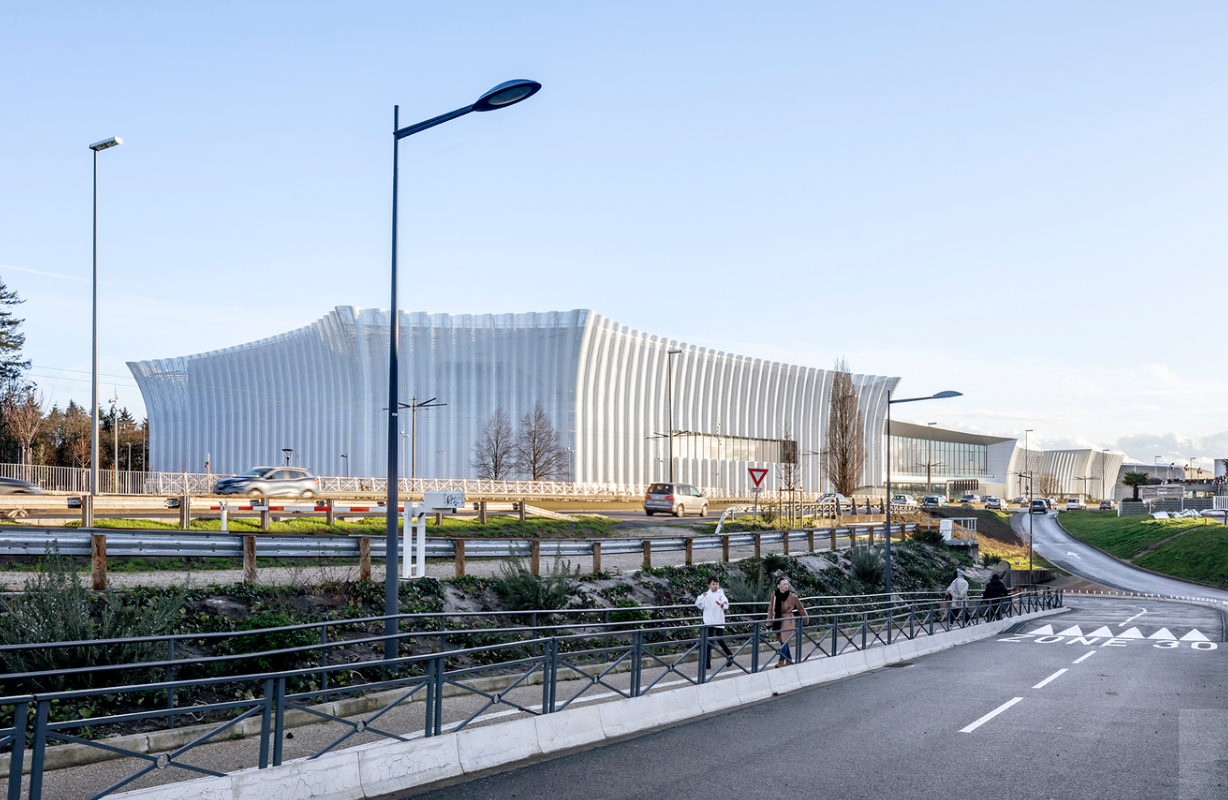
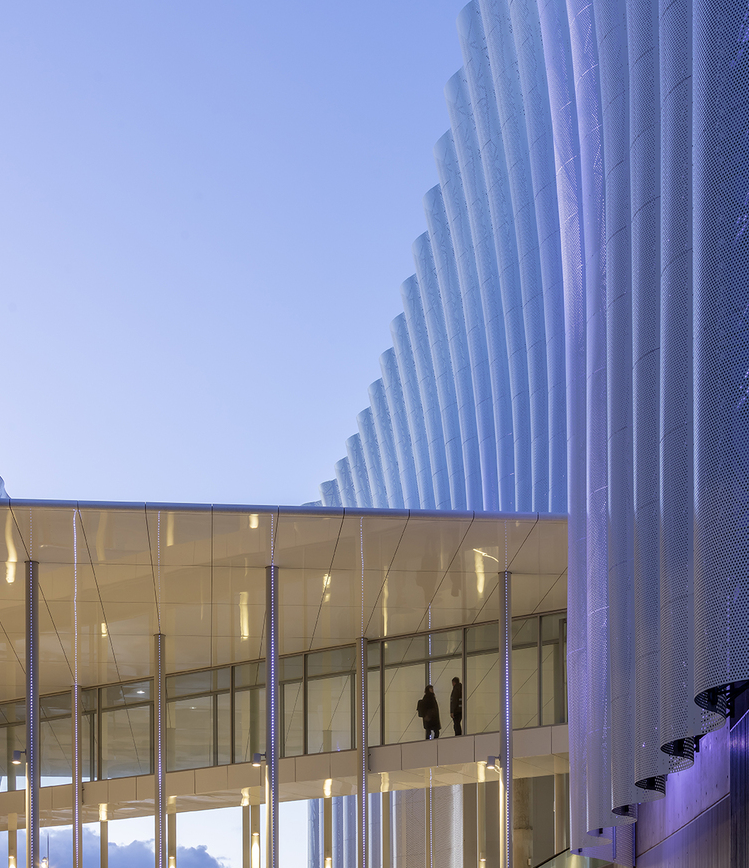
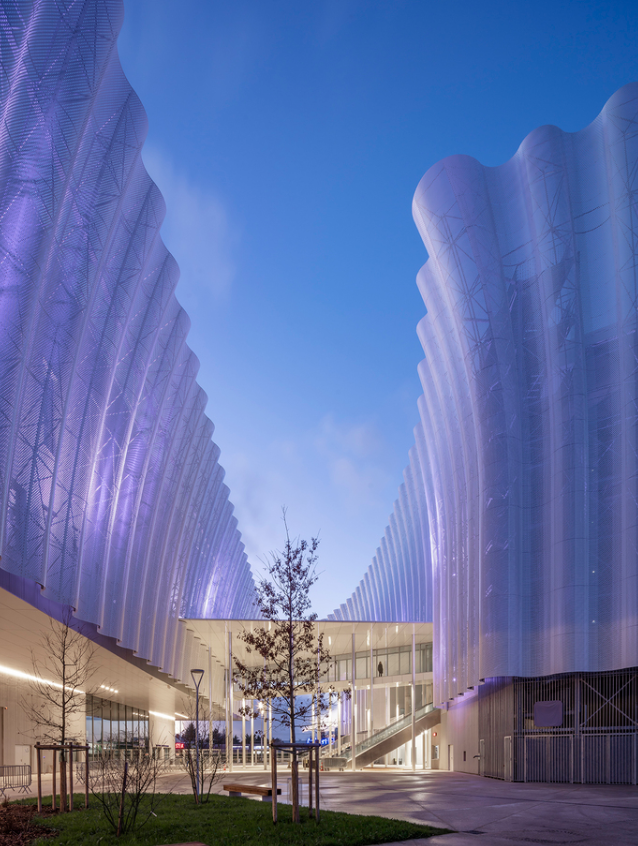
5.Pentelis Avenue commercial building Charis Athanasopoulou + Athina Theodoropoulou
The metal perforated plate structure of the front elevation of the project is separated from the west window by a certain distance, providing external shading to prevent heat from penetrating into the building, and creating a cool ventilation space between the two. This structure acts as a filter for sunlight, noise and line of sight.

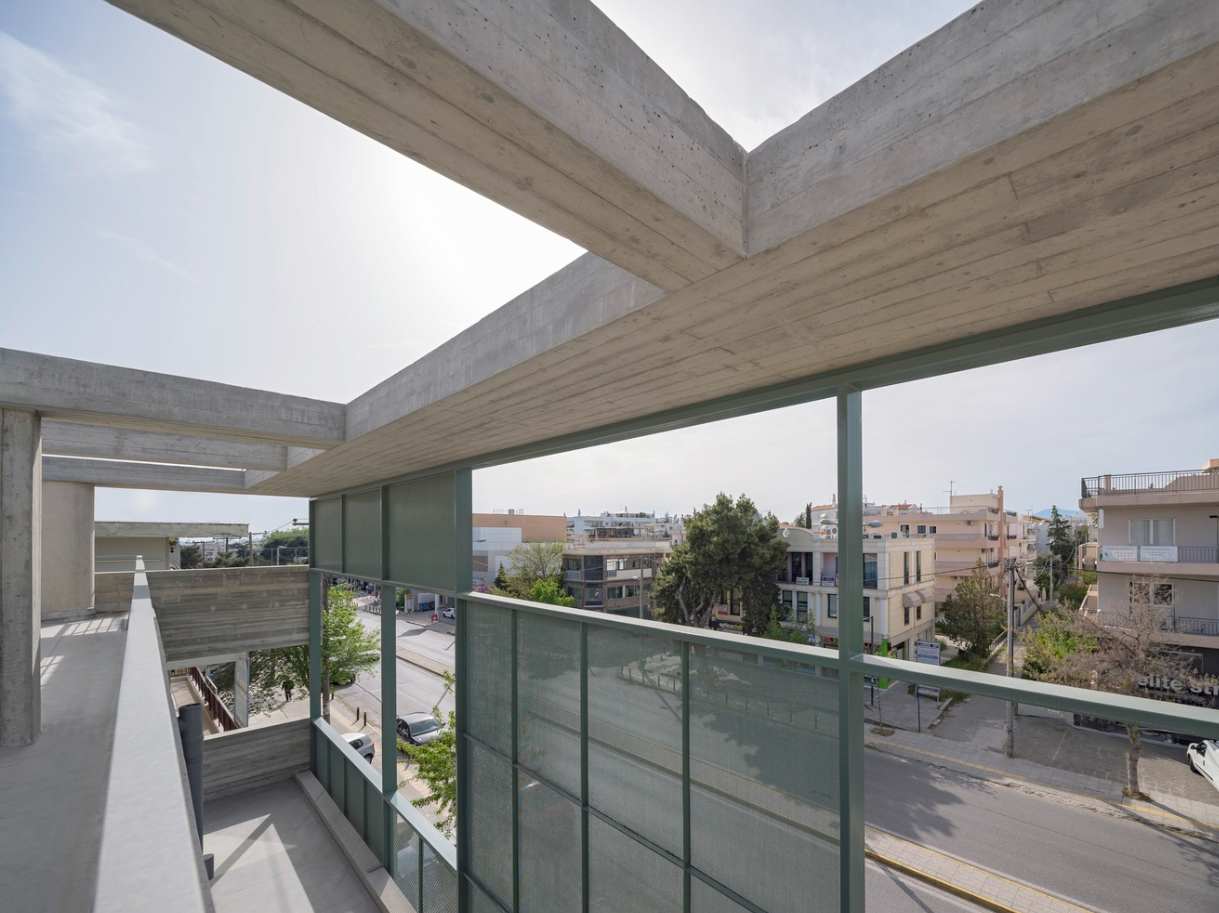
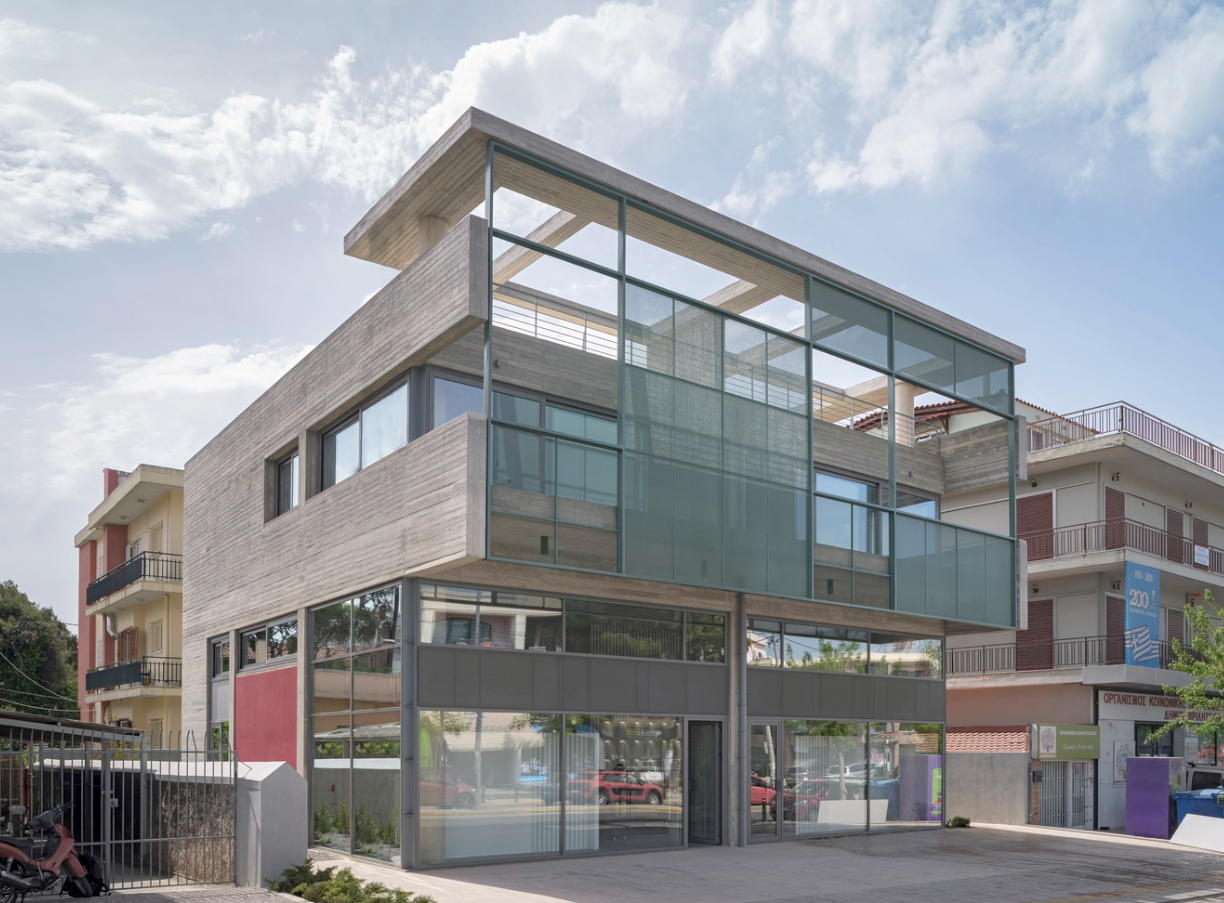
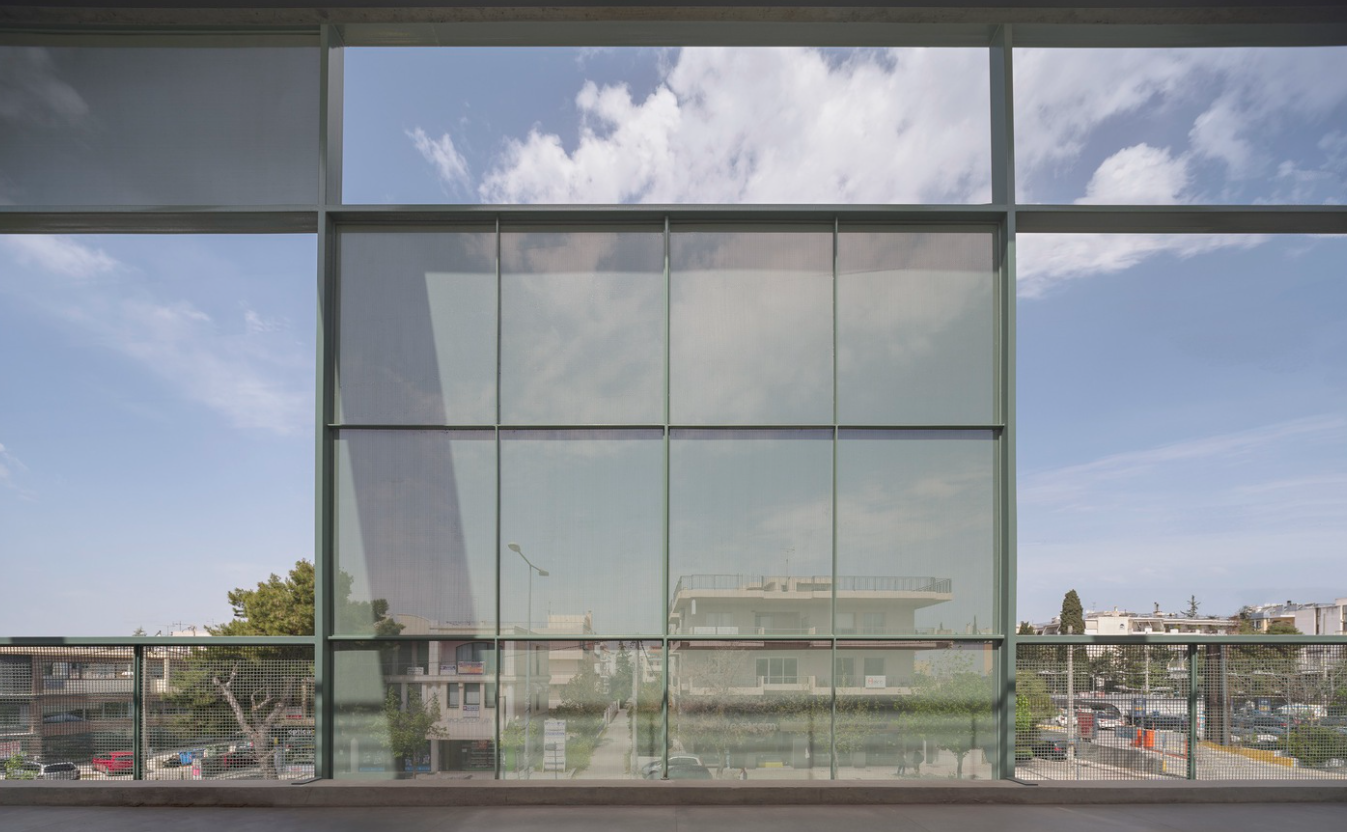
6.Paper laboratory of Kyushu University Kyushu University +ICADA
In the material application of the mobile door in this project, the designer adopted the combination of inclined honeycomb plate and high transparency. Therefore, the weight of the "closed doors" is very light. Each door is only 4.5kg, and the thickness of the sliding panel is only 25mm. The transparency of the panel will change with the change of viewing angle. From the front, they are opaque, but when viewed from an oblique angle, they seem to have a certain transparency.
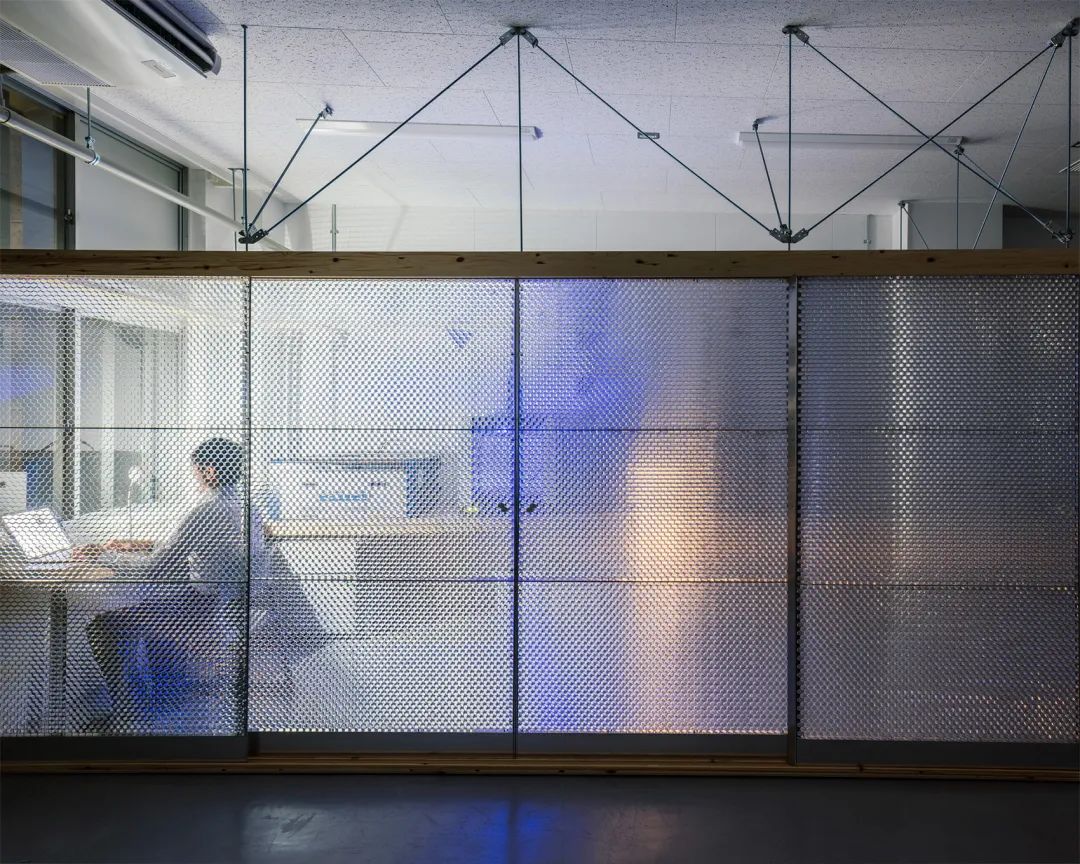
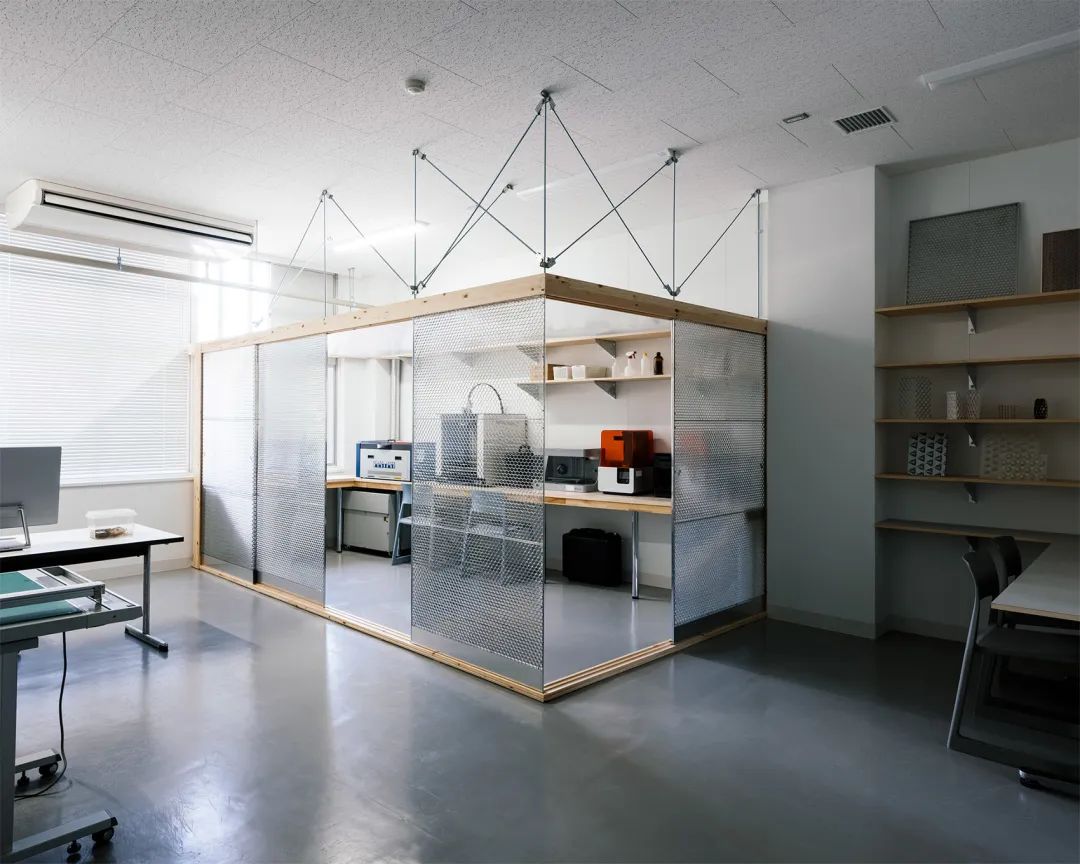
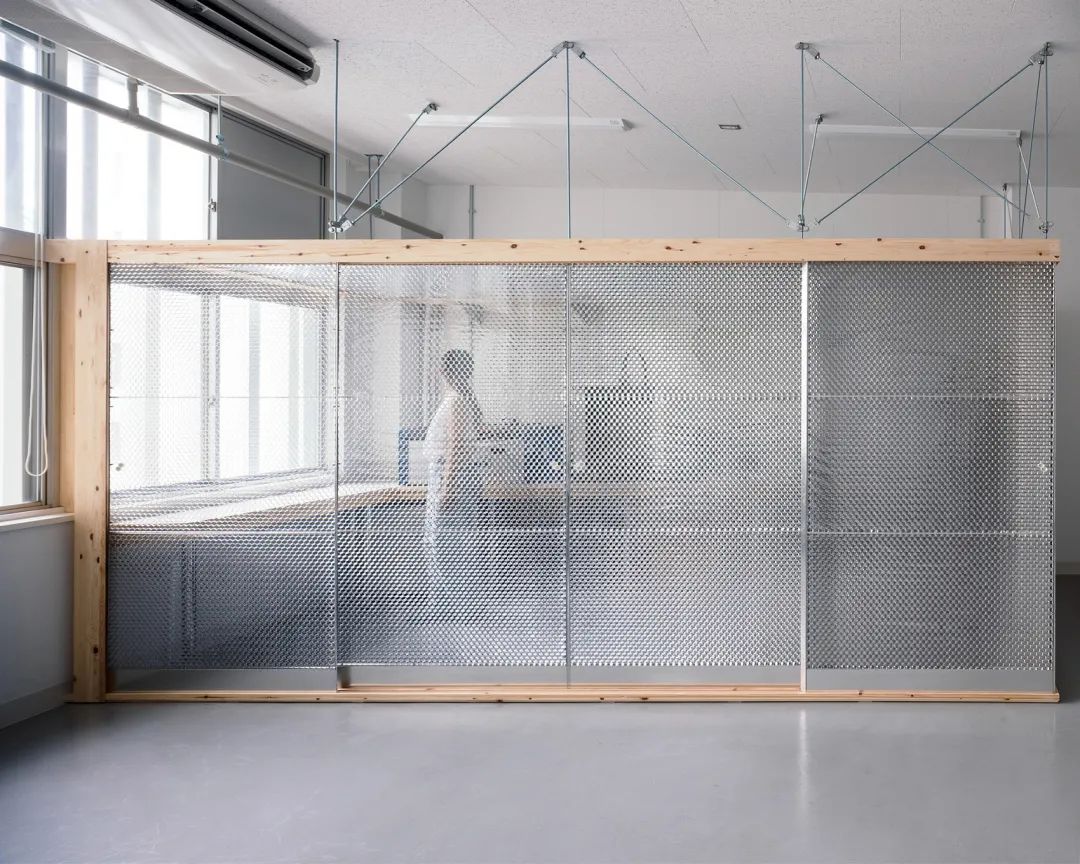
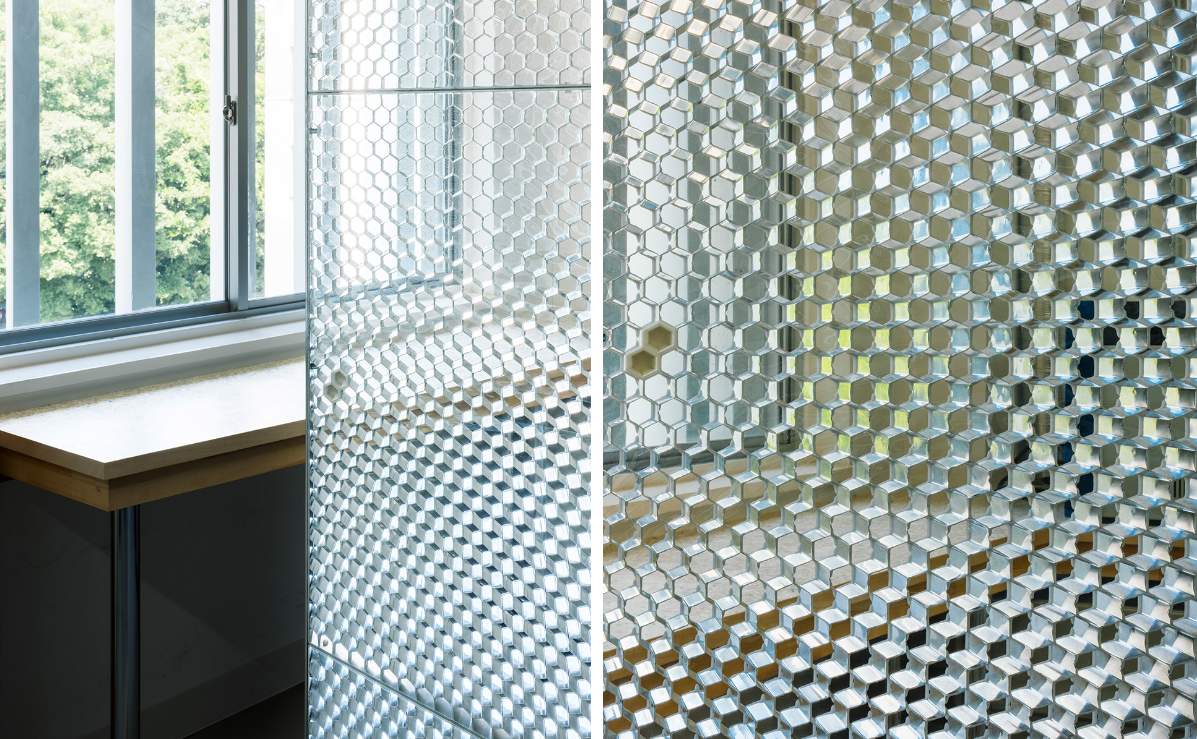
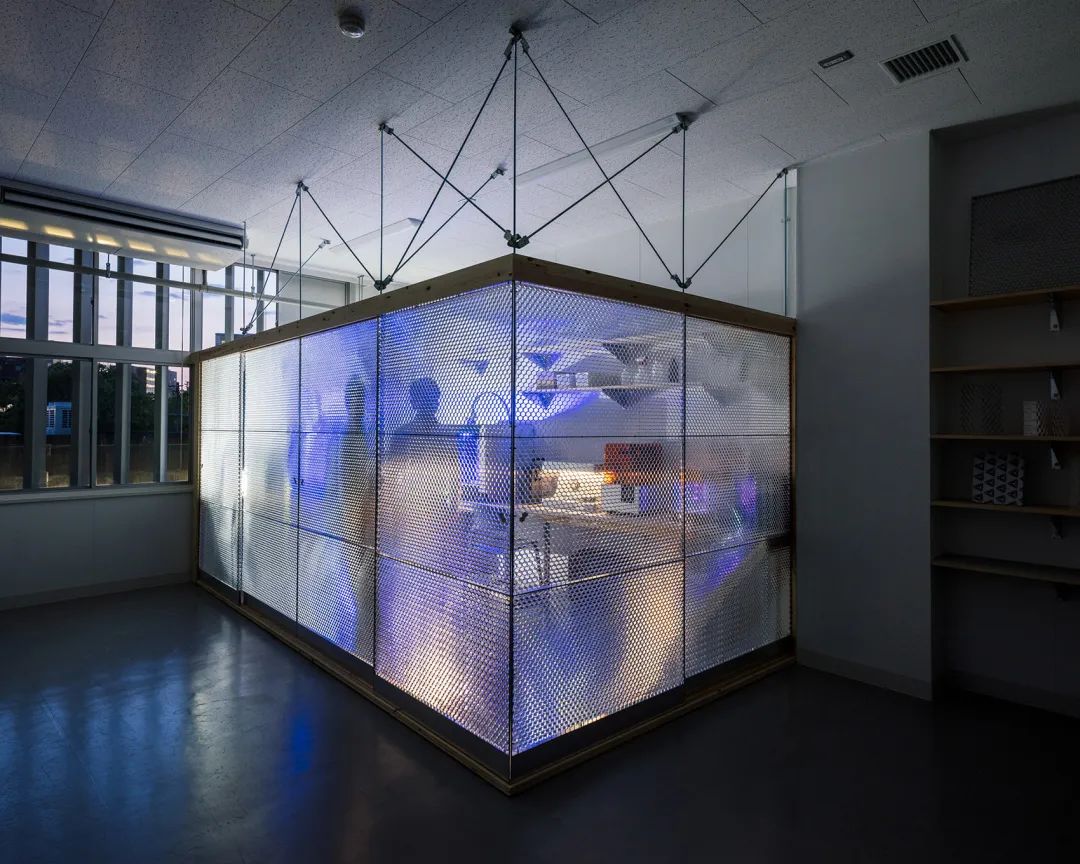
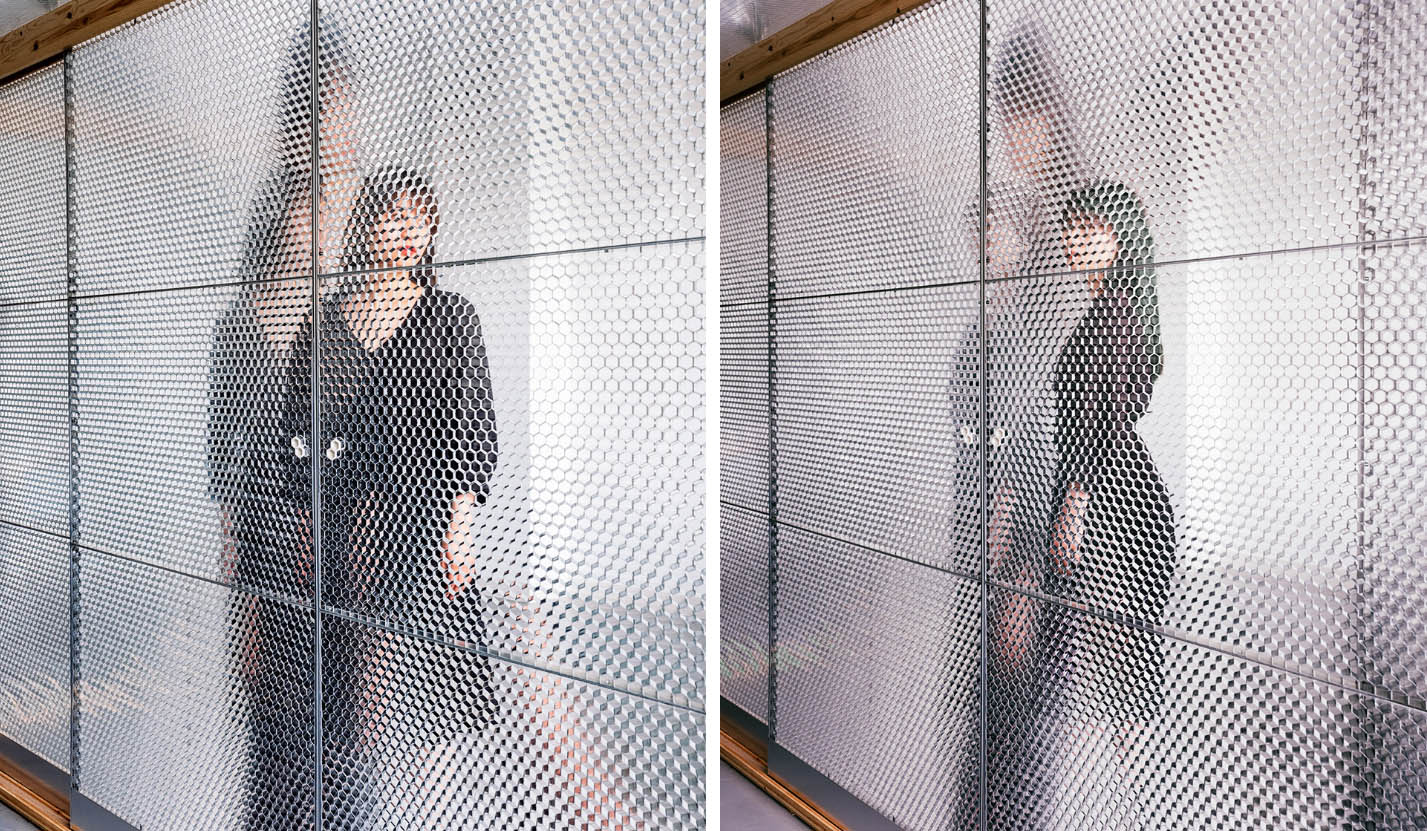
Article transferred from design materials