

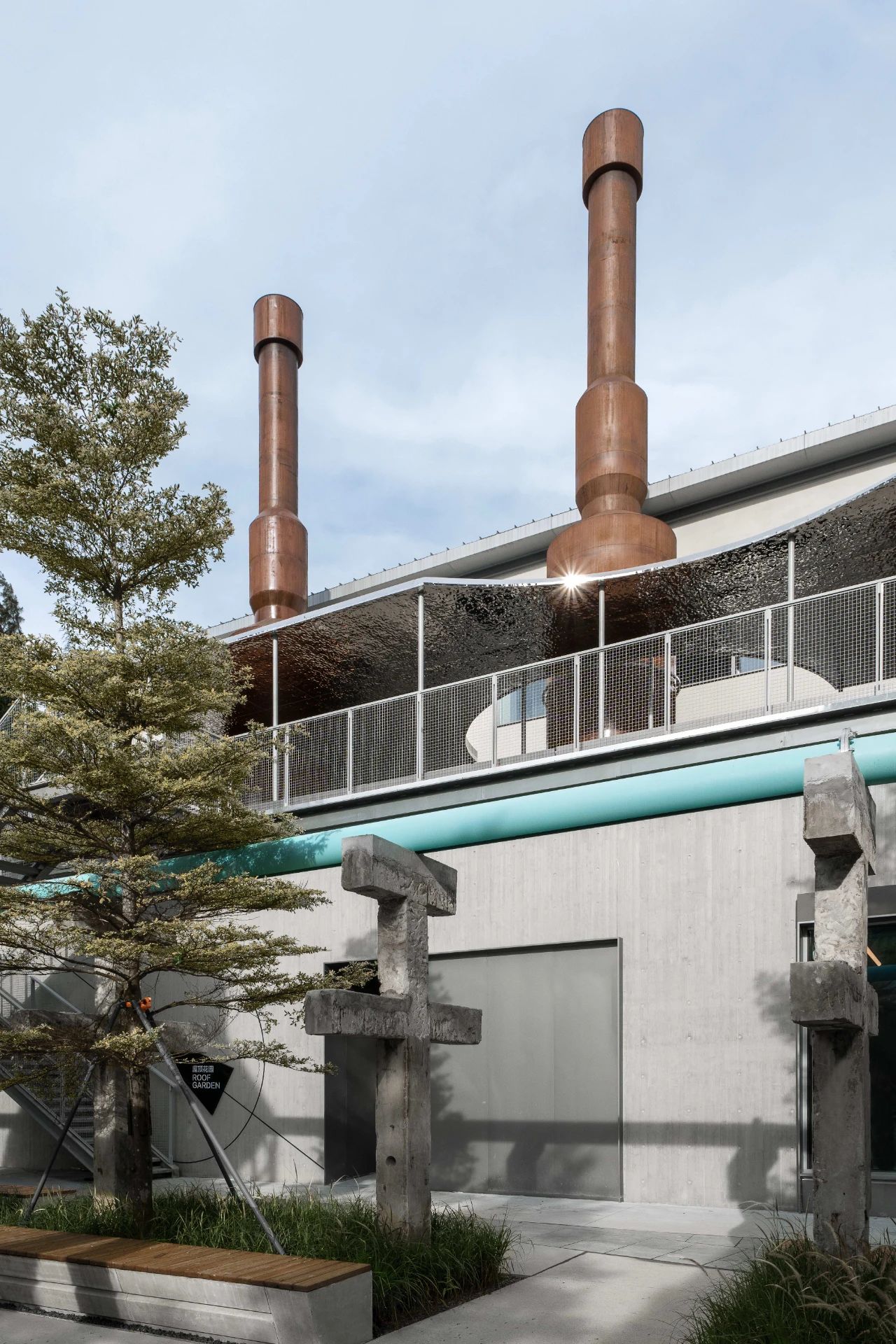
▲Shenzhen Huahui Design X STUDIO
Huazhong Power Plant is located in the north of Overseas Chinese Town, Nanshan District, Shenzhen. In 1989, during the rapid economic development of Shenzhen Special Economic Zone, In order to alleviate the shortage of power supply in the Overseas Chinese Town area of "three shutdowns, three openings and four openings", it supplies power to the entire Overseas Chinese Town area in the form of heavy oil power generation. In 2006, due to the need for urban development and environmental protection, it officially "retired". As an industrial heritage site witnessing the rapid development history of Shenzhen and an imprint of the urban era, Huazhong Power Plant recorded the life memories and collective spirit of many people in the old Overseas Chinese Town.
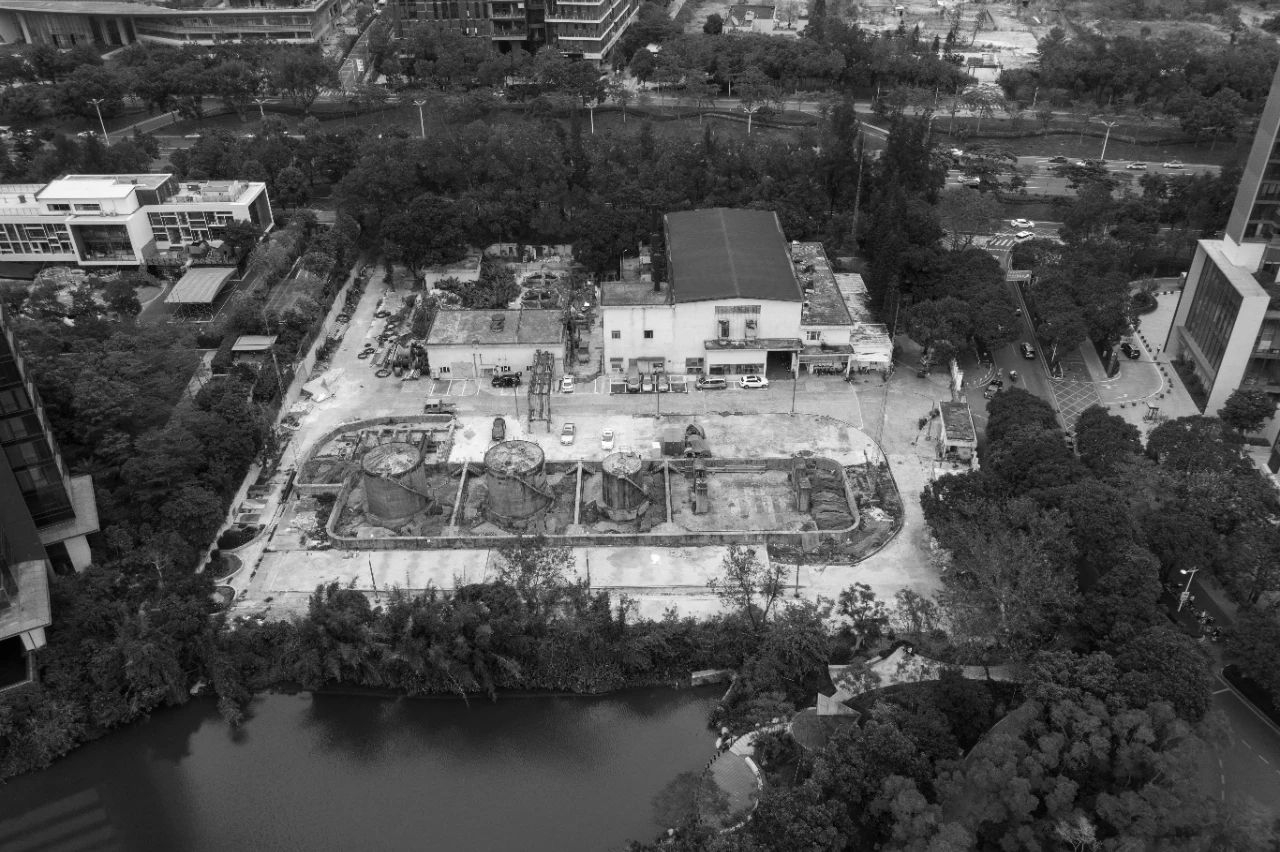
▲Aerial view of the power plant before renovation @ Zhang Chao
The progress of the Huazhong Power Plant renovation project is not the same as that of previous renovation projects. At the beginning of project contact, the landscape theme and color tone of the park have been determined. Therefore, how to excavate and rebuild the spirit of the place on the existing base, how to balance the site environmental constraints and the actual Functional requirement, and how to coordinate and integrate with the landscape elements have always been throughout the whole reconstruction design work.
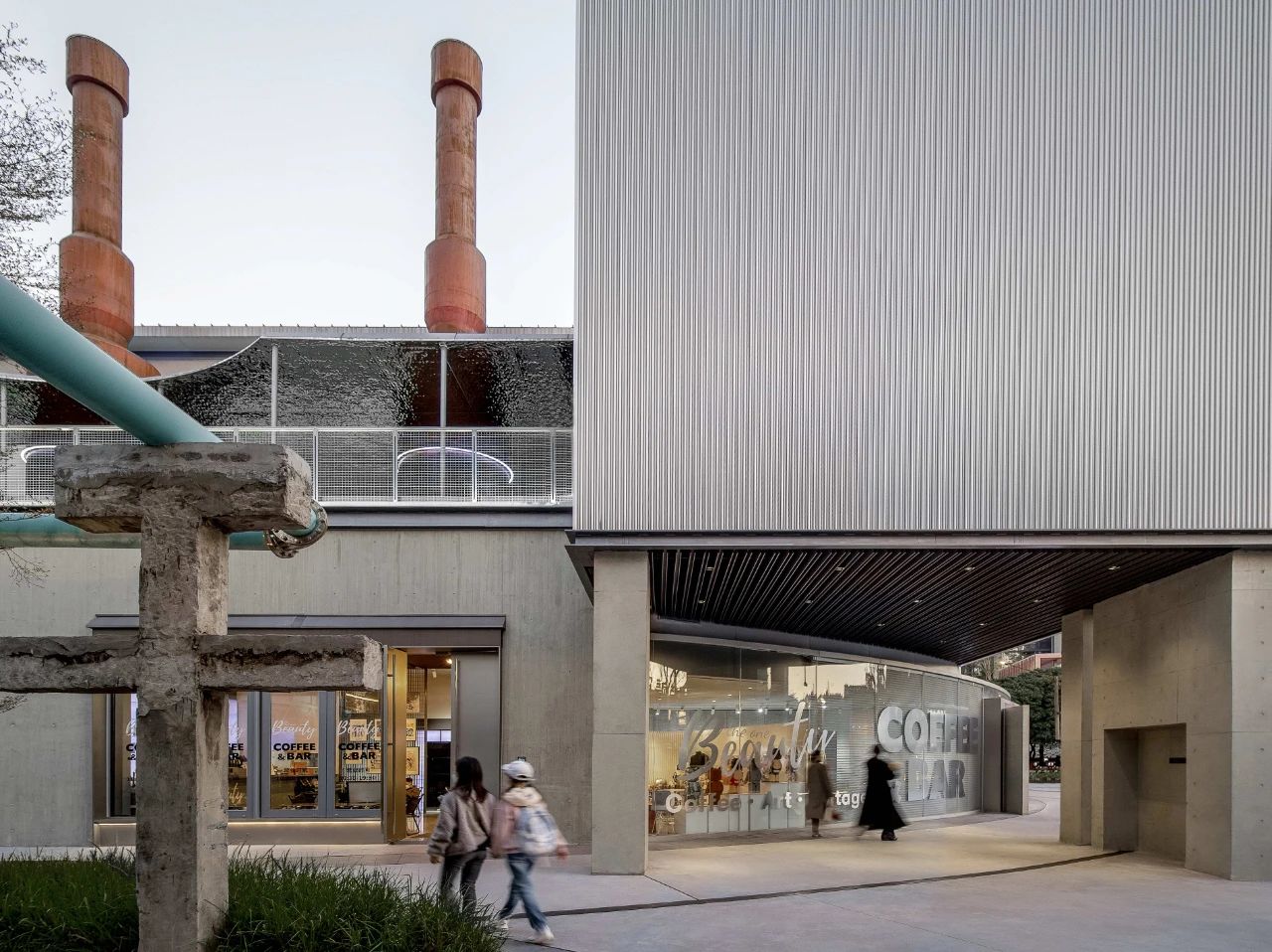
The connection between city, nature, and community
The project is located between the city, nature and community interface, and is an important north portal node and community connection bridge of the whole Overseas Chinese Town area. Based on the history and future development value of this project, the design defines it as the future art community culture leader of Overseas Chinese Town area, and builds it into an urban living room and creative cultural highland integrating culture, art and community, so that the former energy center of the area can return to the city and become the source of spiritual energy of the community. From old power plants to community venues, build active community public spaces for surrounding residents and activate the cultural and artistic ecology of urban areas.
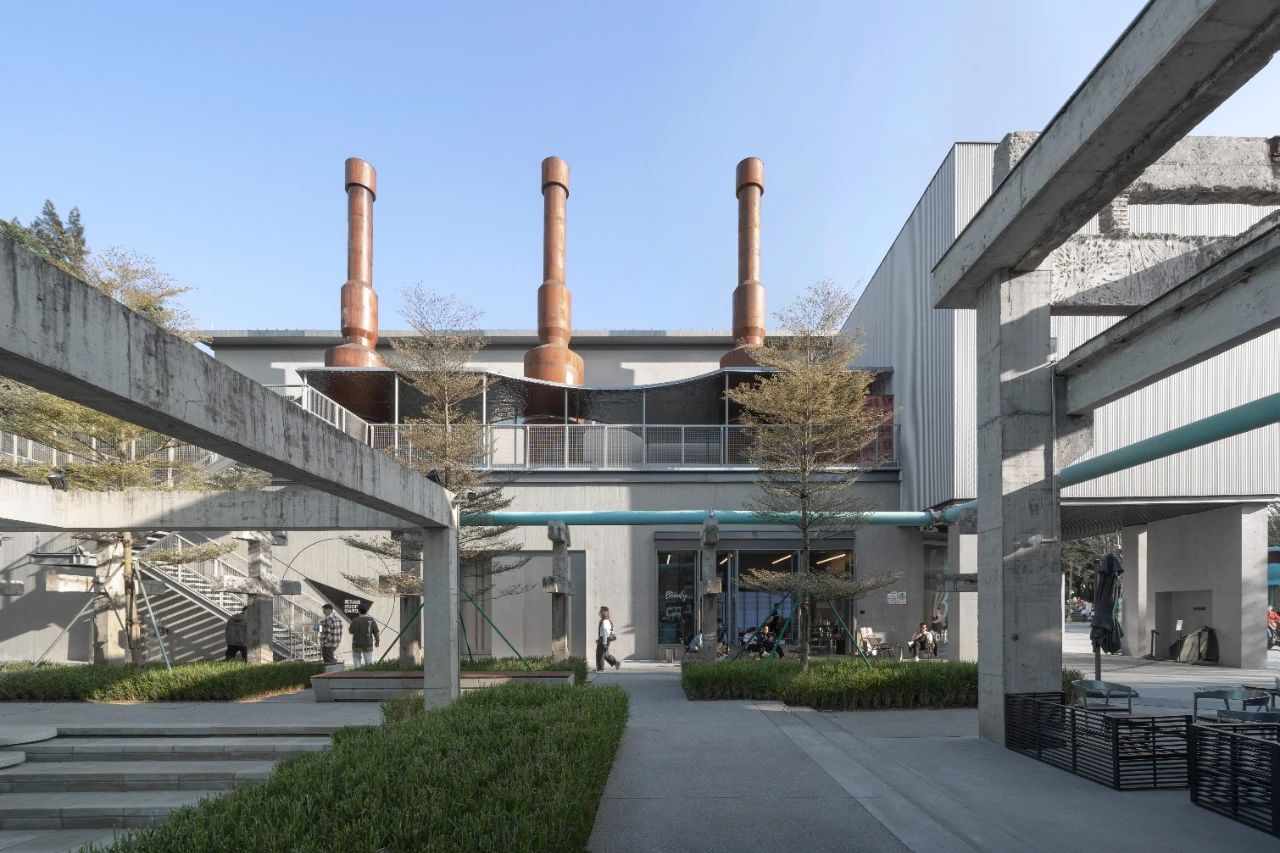
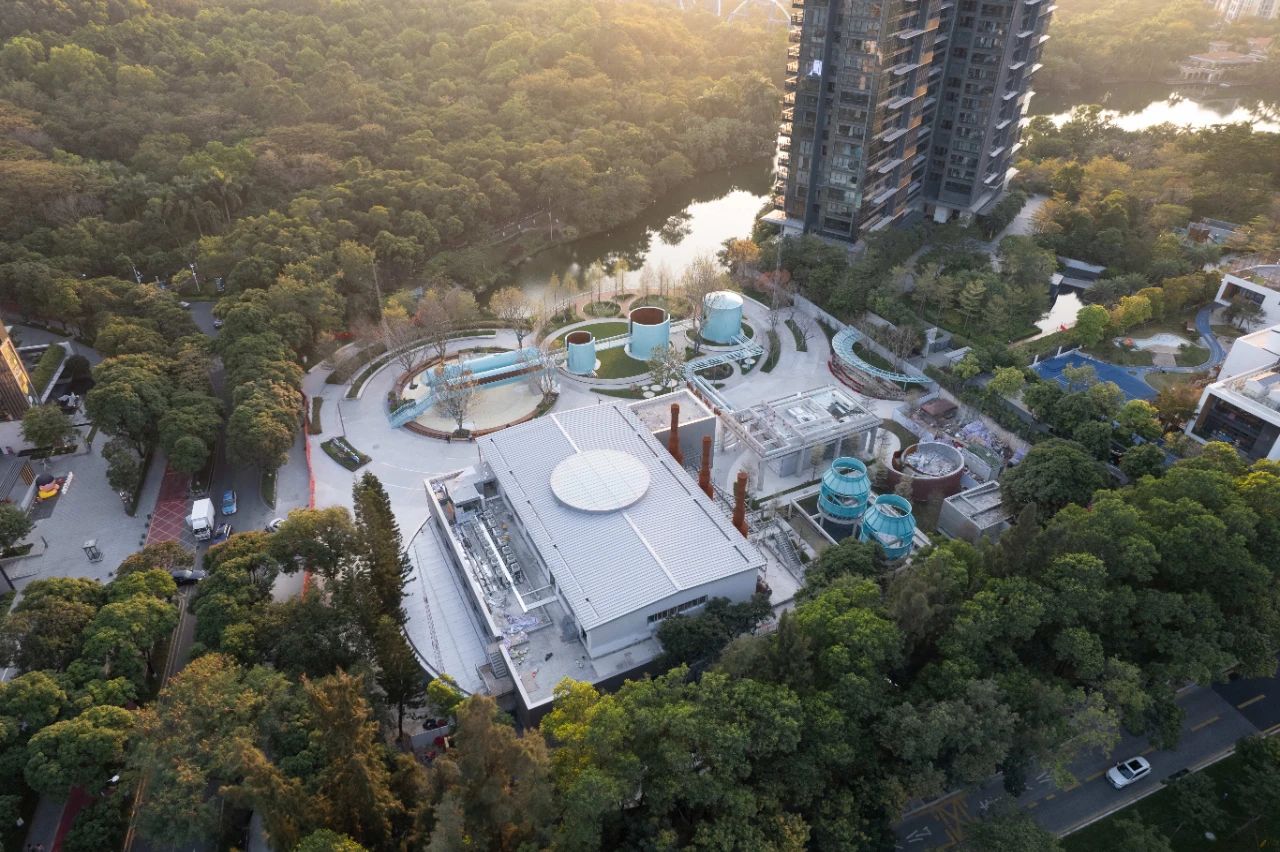
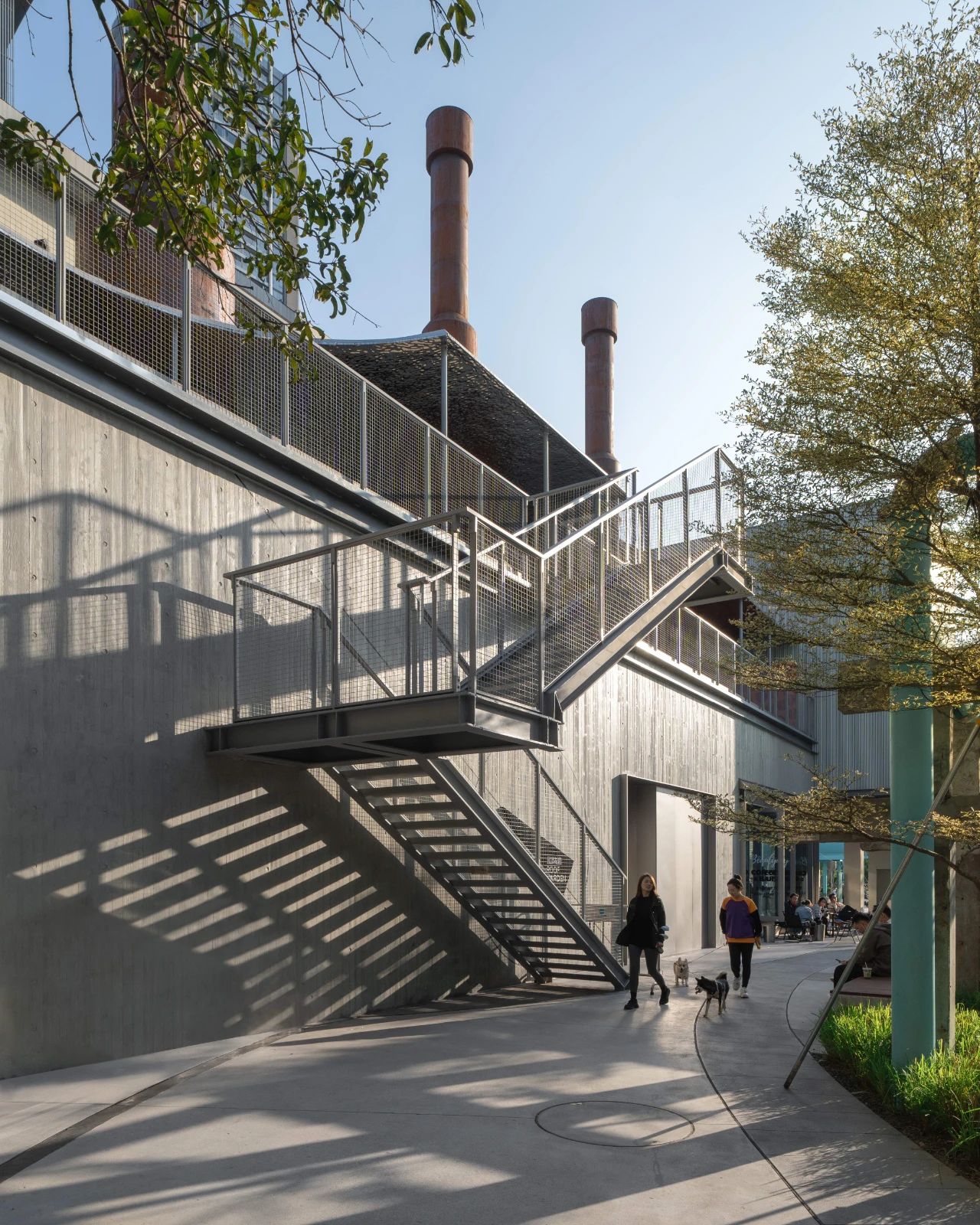
Retention and Intervention
Starting from the site elements, the entire plot is divided into north-south dynamic and static zones. The South District is a recreational and interactive experience area that focuses on outdoor sports, child friendly, and leisure facilities. The North District is a performing arts and cultural creative area mainly focused on multifunctional dramas, concerts, and community cultural activities. The original power plant has five unique industrial relics, but due to the rigid boundaries and disorderly layout of each individual building, it is unable to form a complete spatial storyline.
The design starts from the creation of public spaces and the openness of buildings, based on the original spatial layout, volume, and form of the building complex. By softening the building boundaries, releasing the bottom space, transparent glass circles, hanging stairs, gray spaces, and other architectural techniques, it creates a positive and vivid "micro urban structure" in the park.
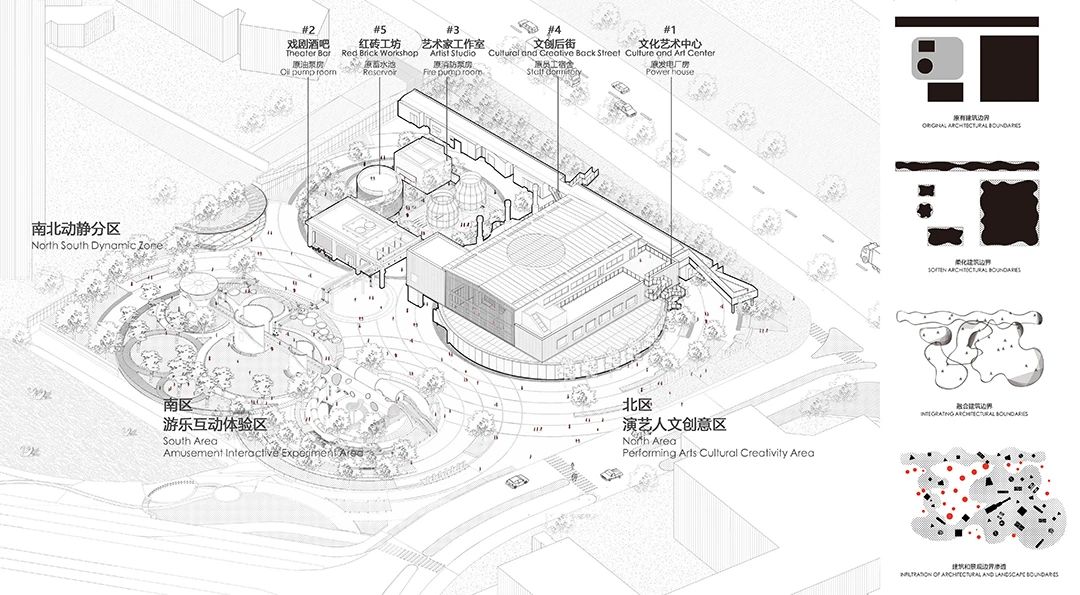
▲Transformation strategy
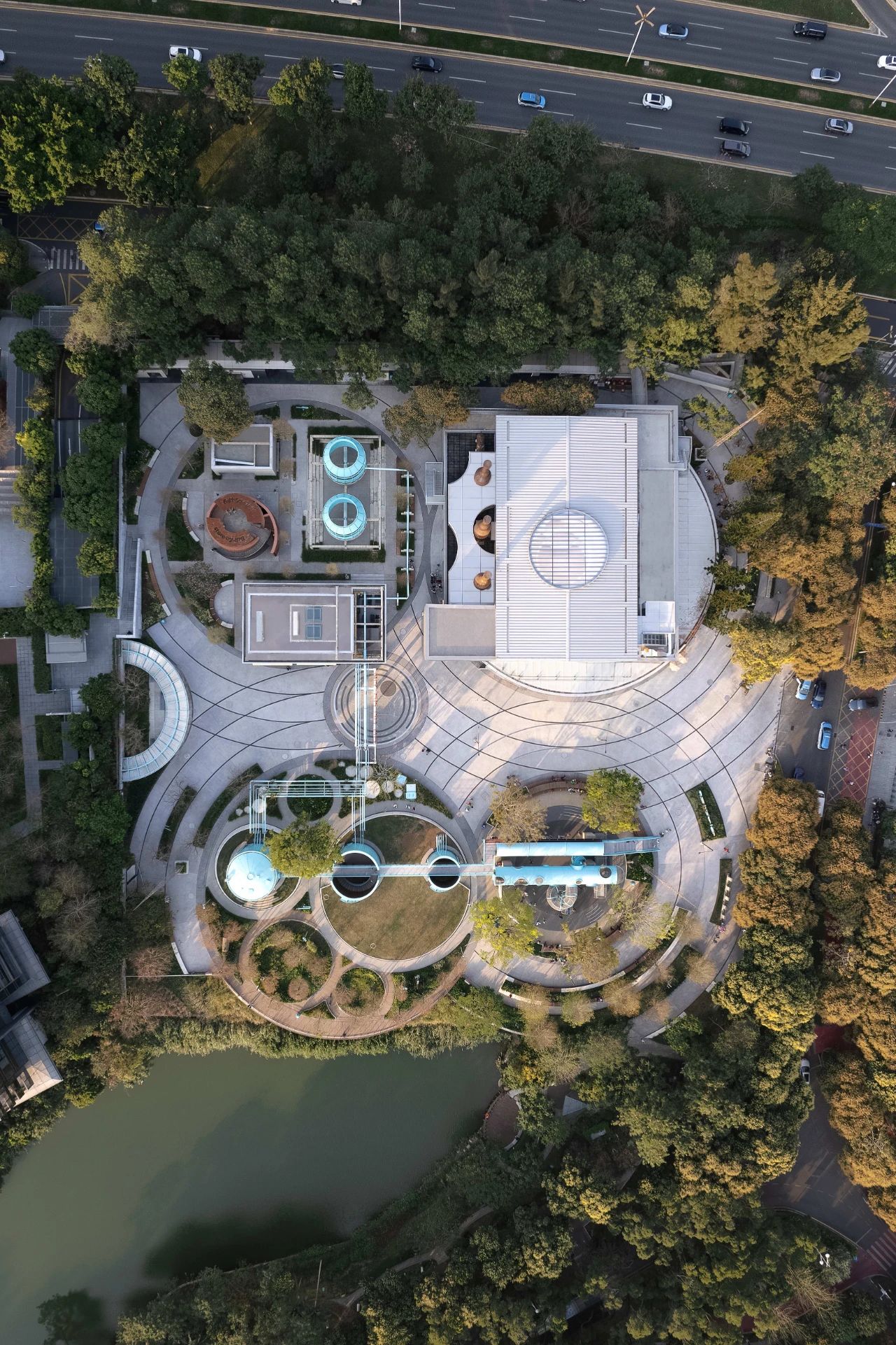
The O · POWER Culture and Art Center (# 1) was originally a generator set workshop. On the first floor, a new Shared space was created by placing a full glass circular field, avoiding trees to build a surrounding public community atmosphere along the street, and strengthening the integration of indoor and outdoor communication and visibility. Due to insufficient indoor lighting in the original factory building, the design has opened up the original solid wall on the south facade and transformed it into transparent glass and steel grilles, injecting more light into the interior while creating a display window for the spirit of the place. The reconstructed building has a similar volume and shape to the original building, and retains the main concrete structure of the old power plant to the greatest extent possible, which is a memory reshaping and continuation of the old power plant.
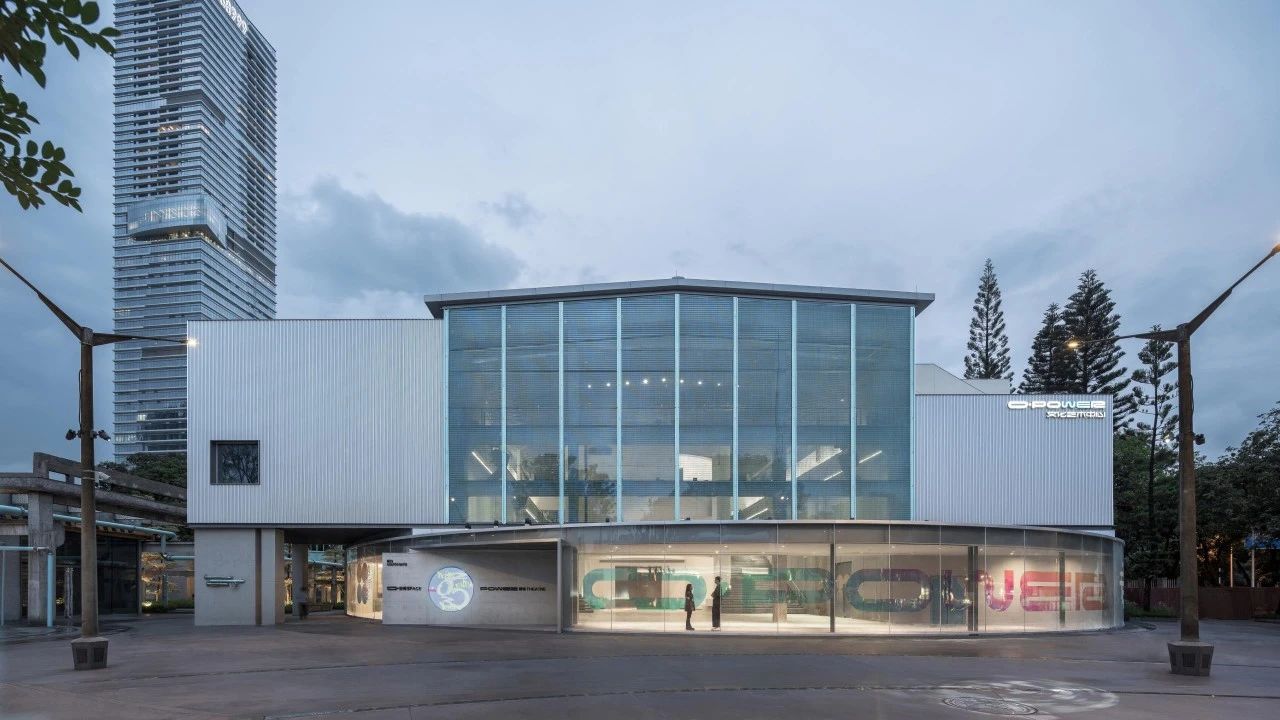
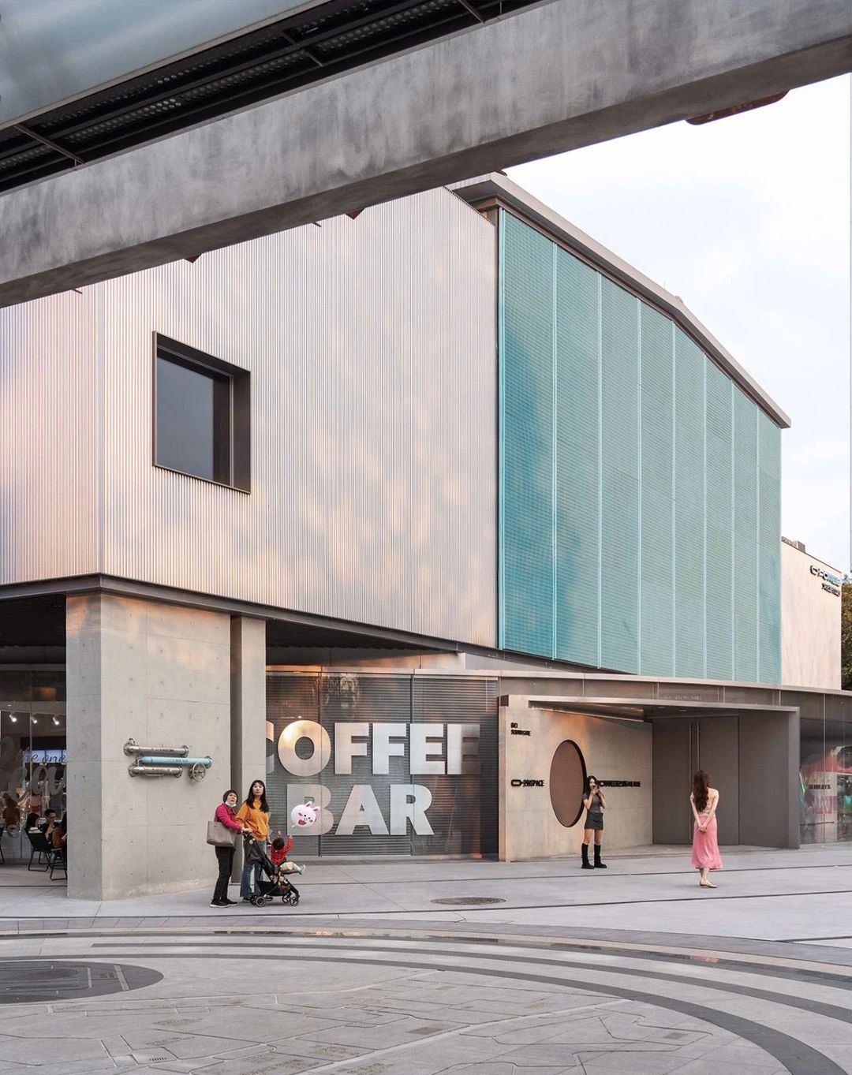
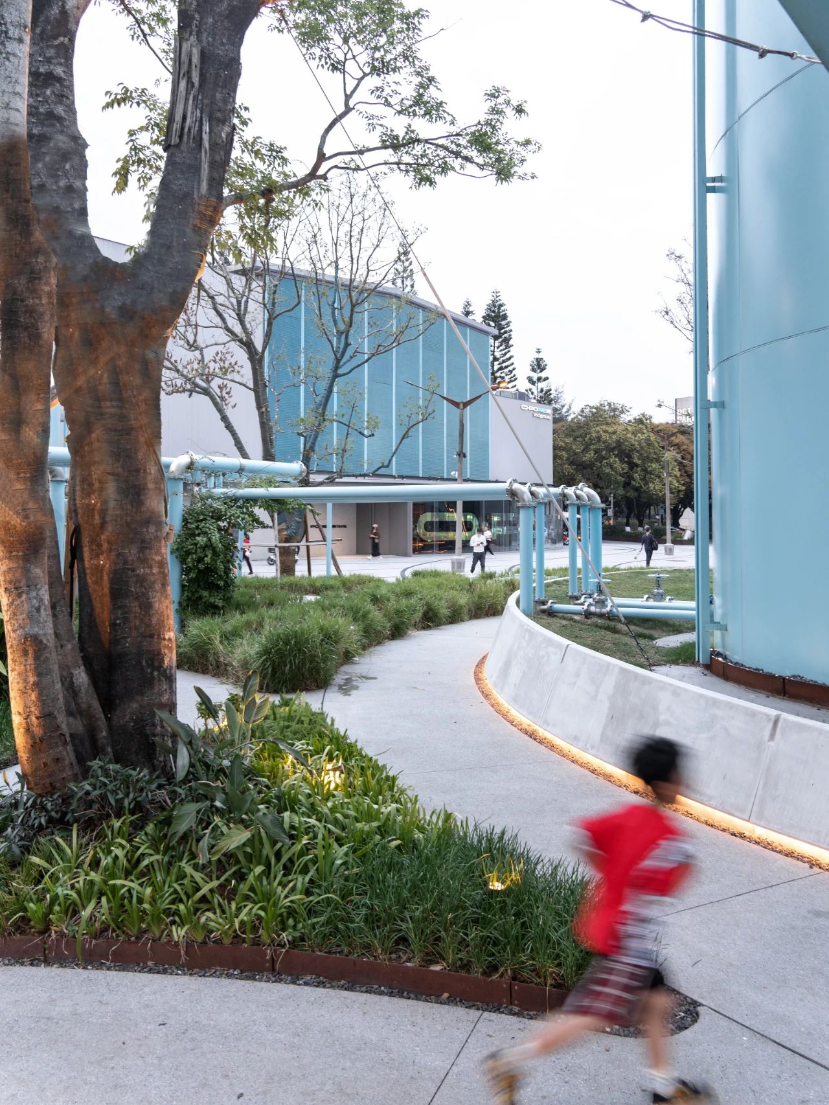
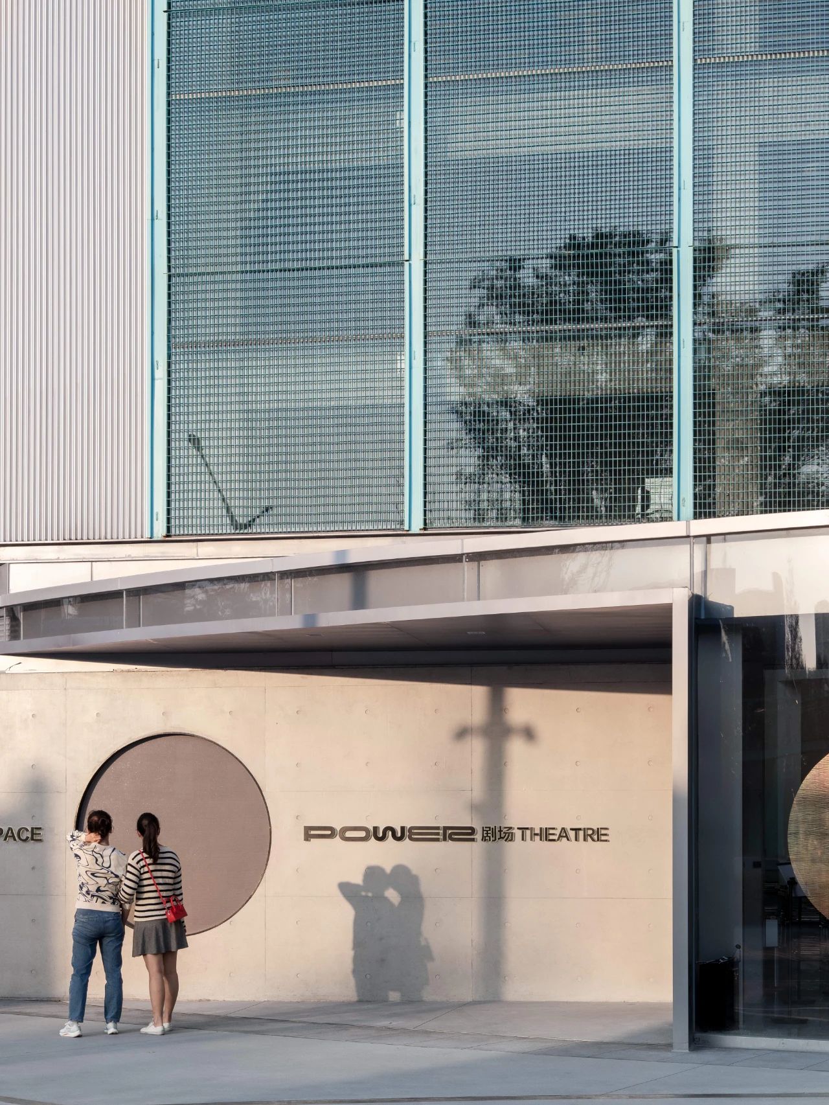
The second floor roof platform on the west side of the O · POWER Cultural and Art Center (# 1) was originally an abandoned platform. Due to its disrepair, the design restored and reshaped the roof platform, and implanted stainless steel sheet canopies around the original chimney shape to create a unique industrial experience place. The preserved traces of industrial relics and new structures form a continuously growing organism, connecting the past, present, and future of the power plant, thereby iteratively integrating new and old structures in the same order.
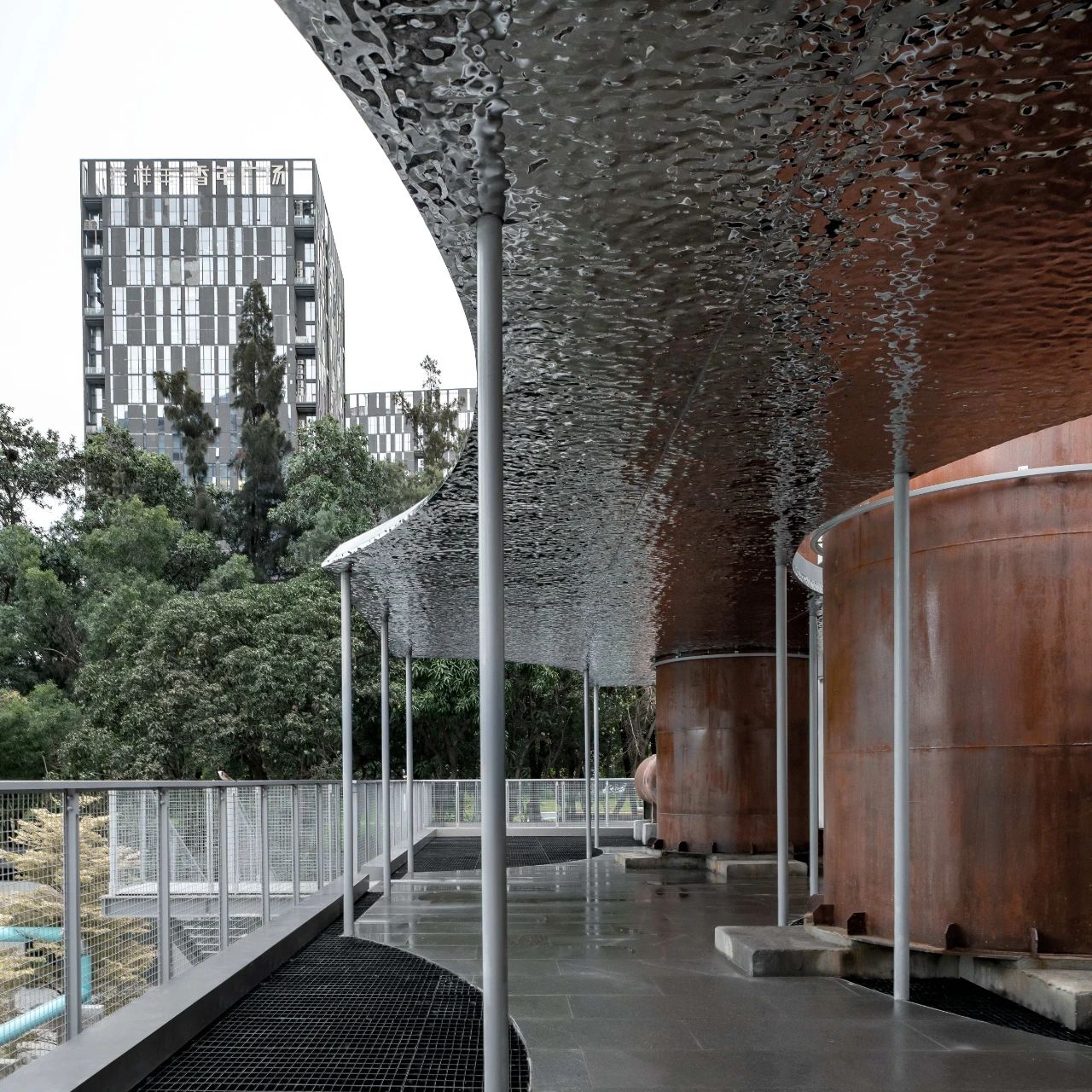
Isomorphism and Symbiosis
Inspired by the remaining oil tank form in the southern area of the power plant, a cylinder (O space) was placed in the main factory building as a new spiritual and core leading space, to engage in a "dialogue" with the outdoor oil tank. The cylinder facade adopts UHPC ultra-high strength concrete to reduce the wall thickness of the cylinder and eliminate the impact of buildings on the internal space. The implantation of the cylinder divides the original factory building into a multi purpose high rise space and a POWER theater. In the future, it can carry various forms of functions such as immersive performances and art exhibitions, and build a cutting-edge theater cluster centered on performance and exhibition platforms.
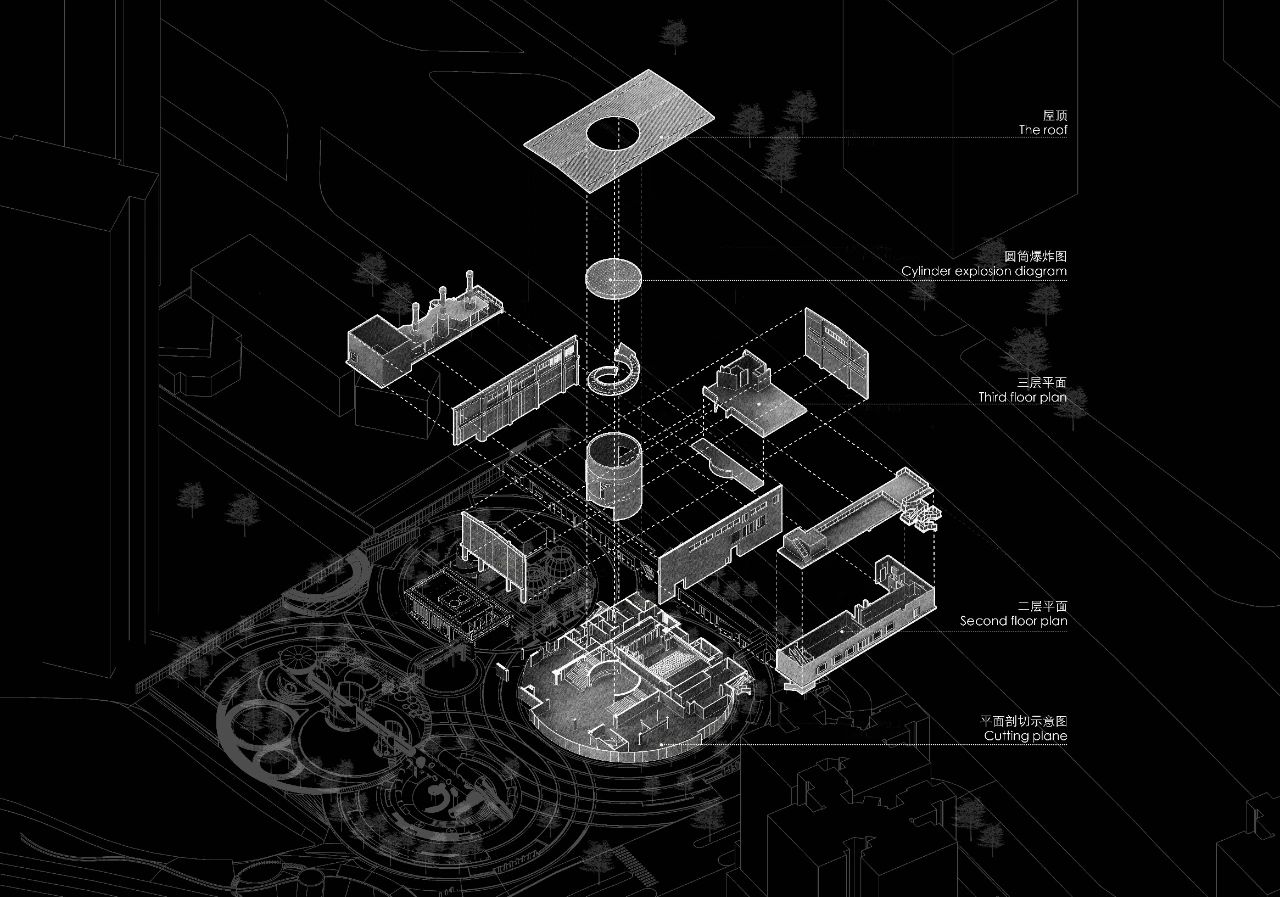
▲Explosion axonometric map of O · POWER Cultural and Art Center
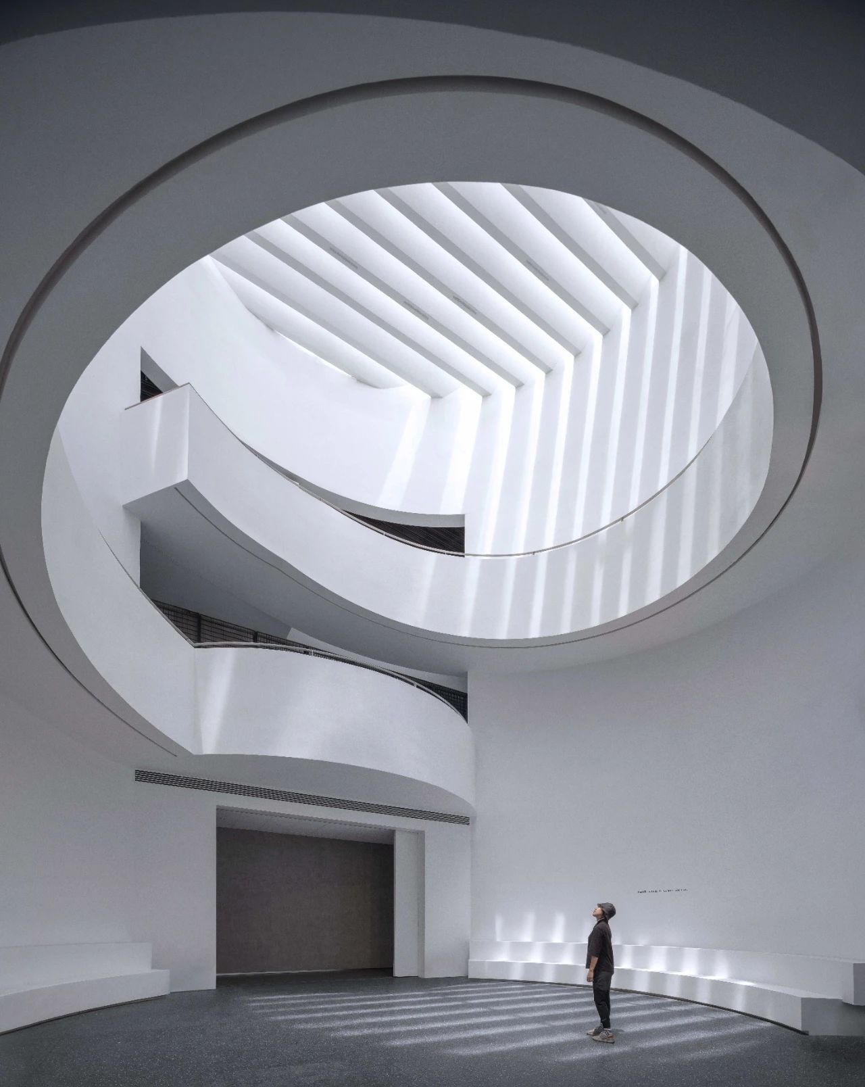
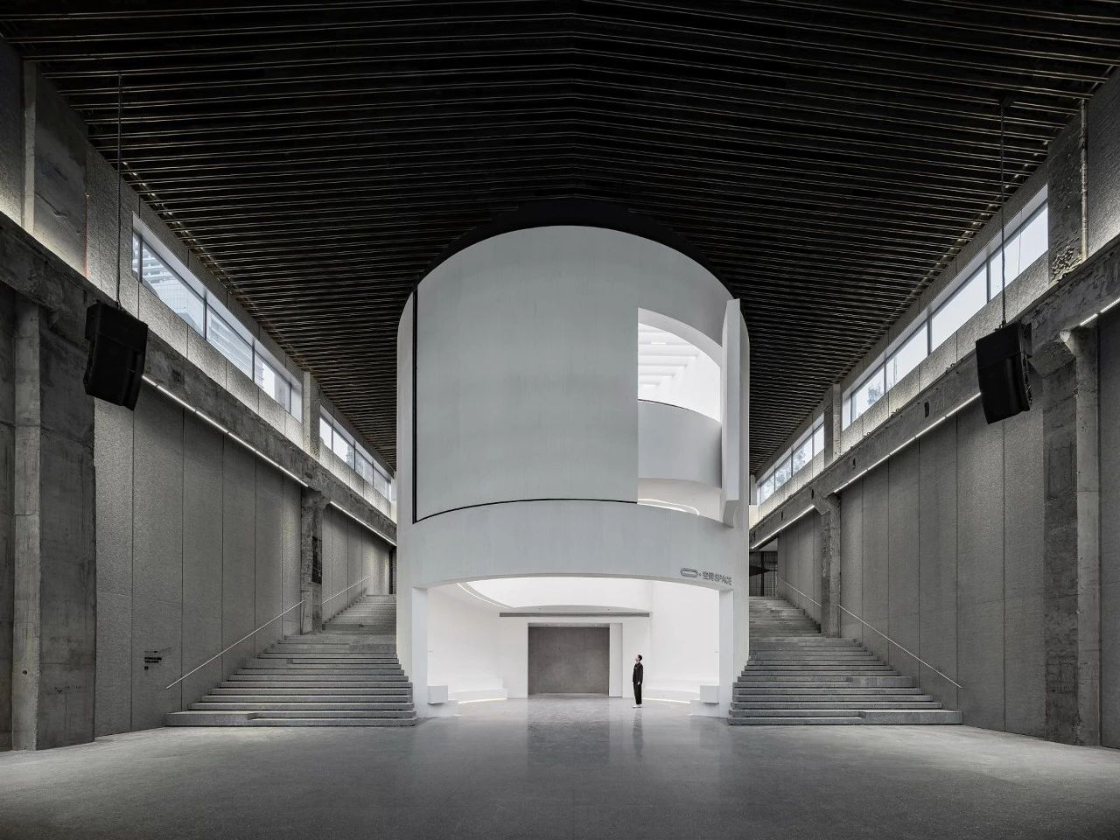
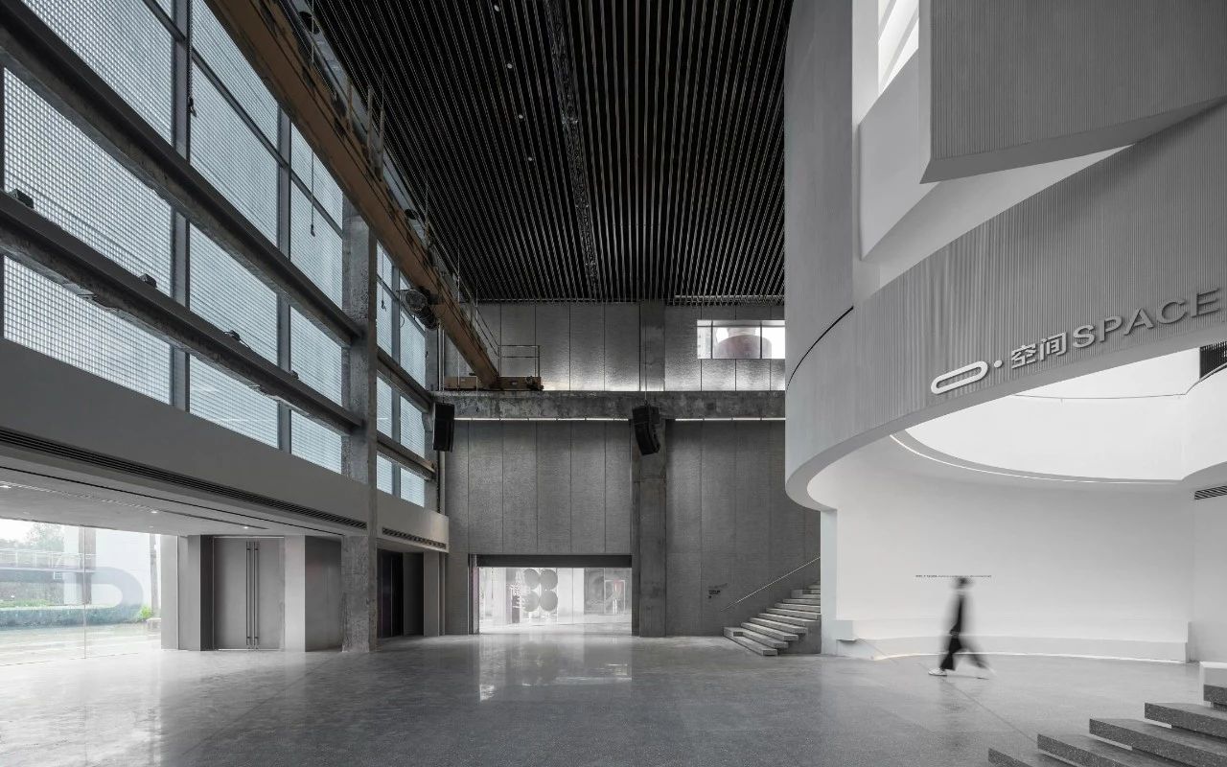
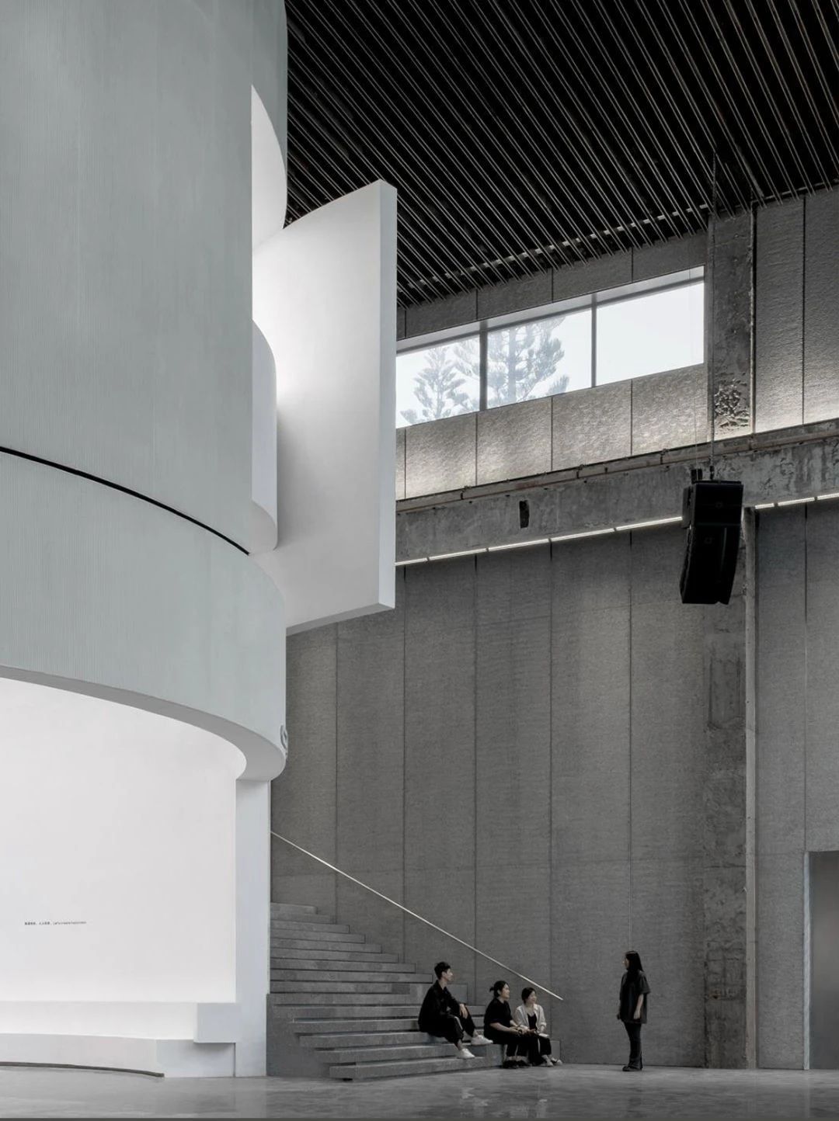
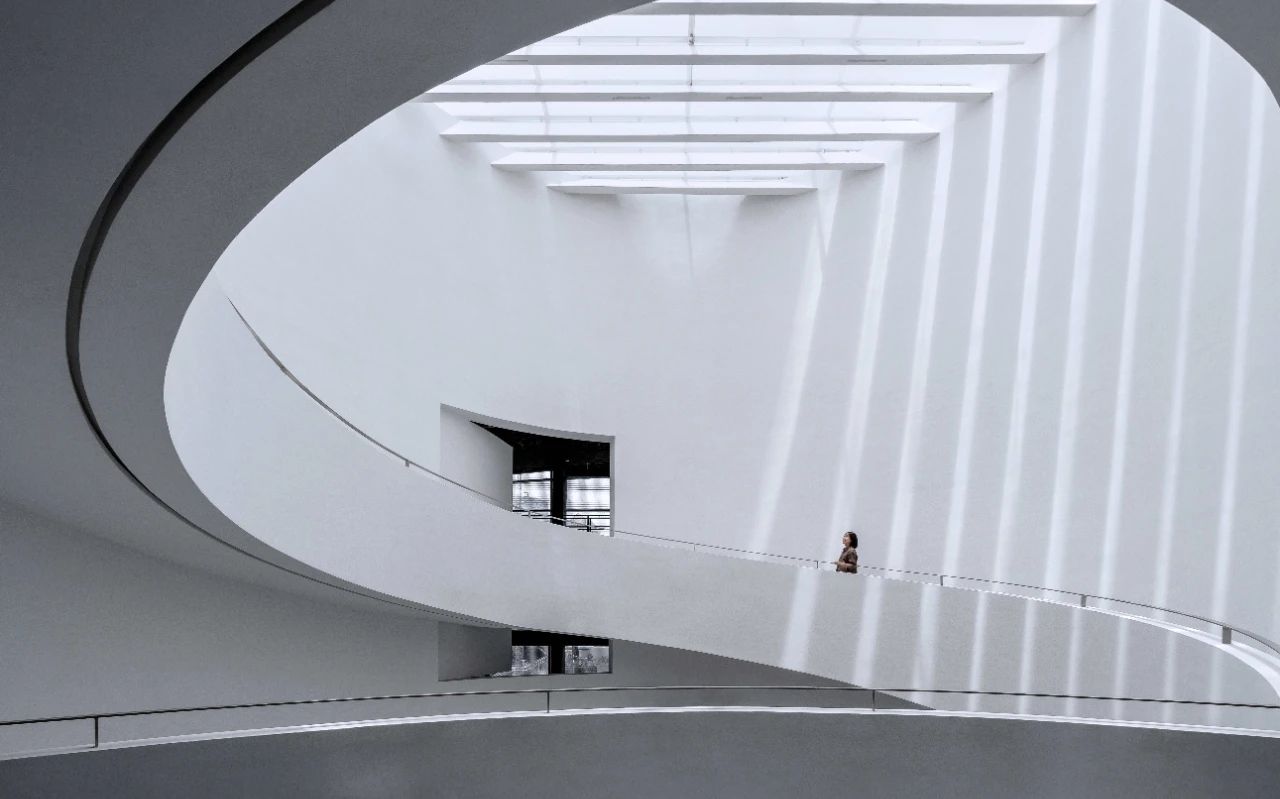
In order to meet the absolute purity and physical property requirements of the Live house, the walls on both sides of the lobby are made of sound absorbing material foam aluminum. Through the "light" attachment of new materials to the old wall, the damage to the original structure and the old wall is reduced, and the ambiguous usability of the cylindrical lobby space is also enhanced. The original crane beam of the factory building and the exposed original main structure present an interesting collision between old and new in the overall space, as well as a reproduction of the memory of the power plant.
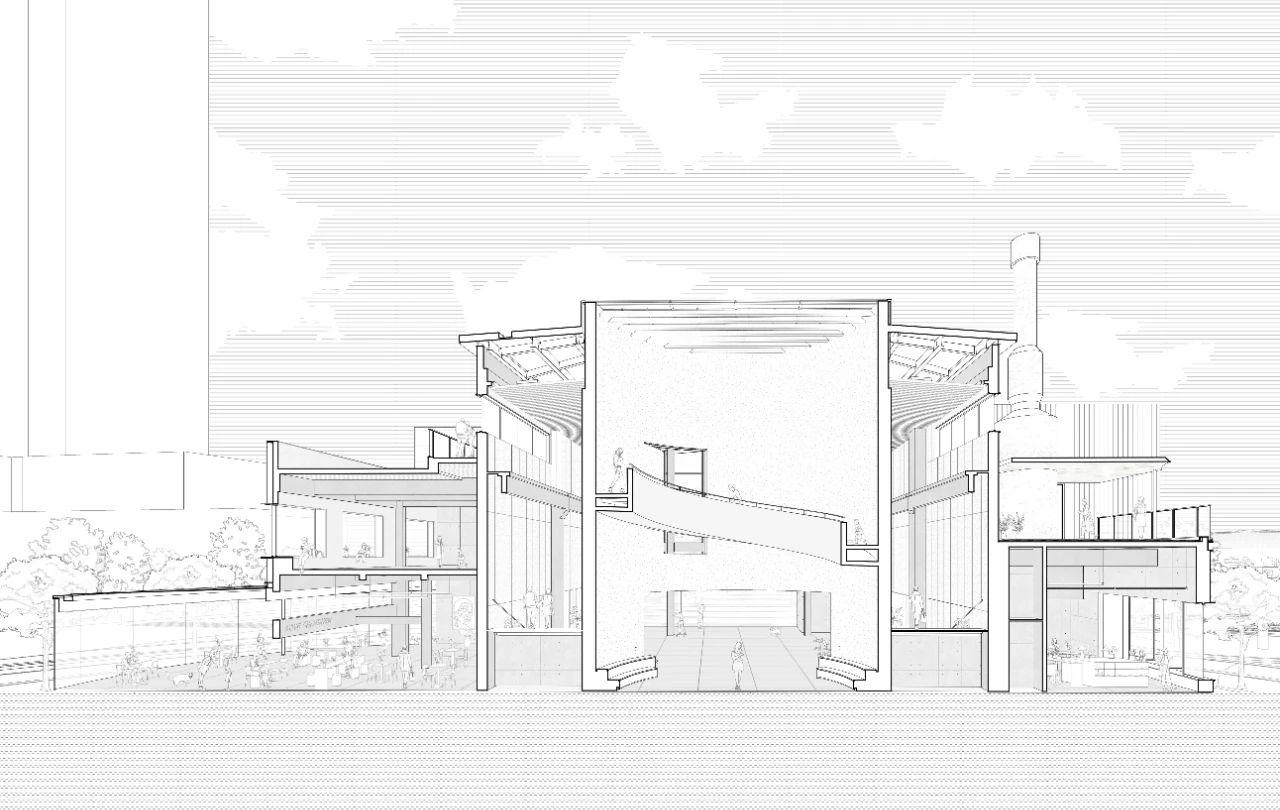
▲Overview of O.POWER Cultural and Art Center
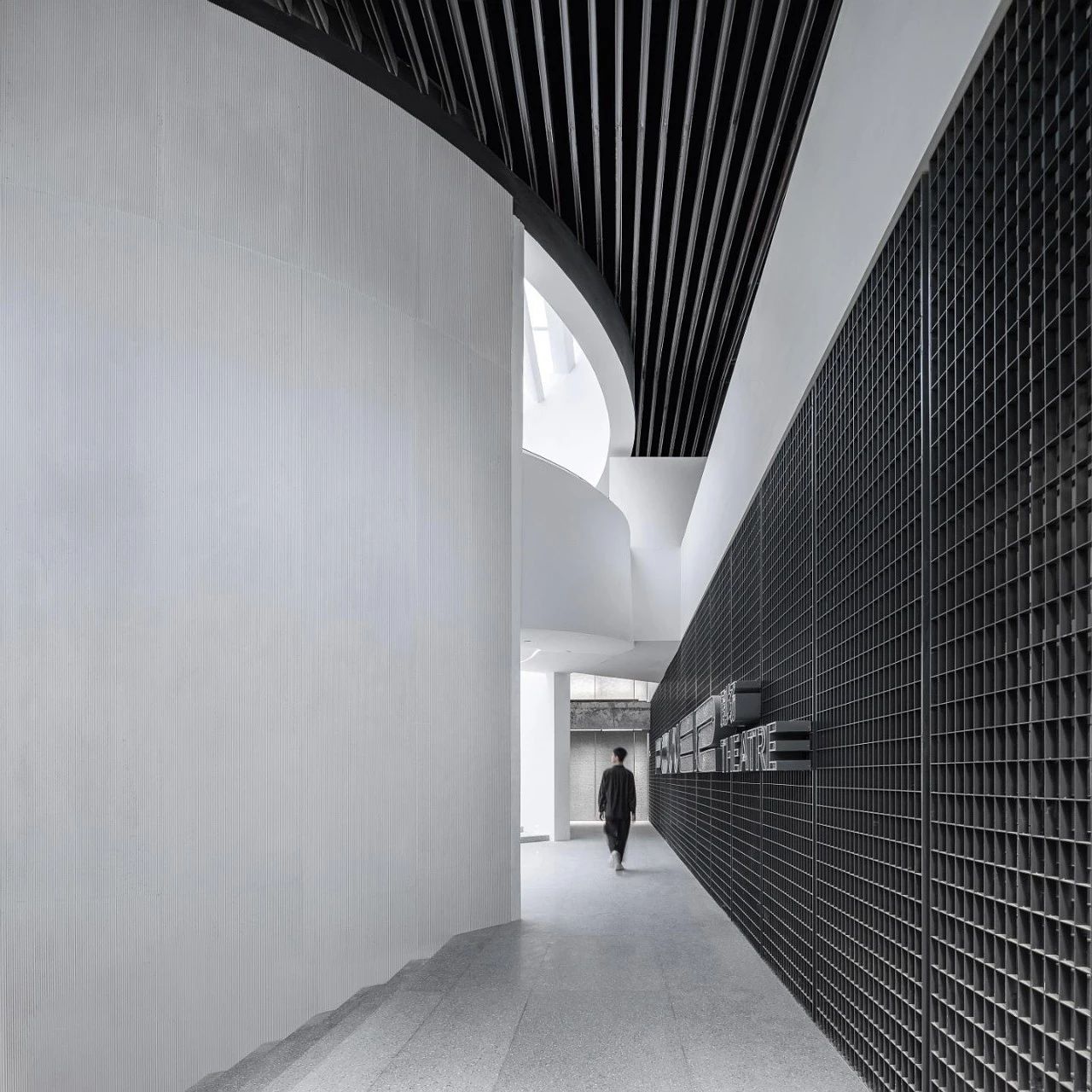
The POWER Theater, derived from the core physical properties of "electricity" in old power plants, represents the transformation from the past "physical electricity" to the current "artistic power" centered around performance content. The theater is a closed black box space that breaks through the traditional framed stage design, and any space within the theater can become a performance stage. Equipped with retractable seats, it can accommodate about 200 seats or about 400 people standing for performances. Take the free and innovative Experimental theatre as the core to attract the police, and unite 0 space and outdoor space to radiate surrounding communities and even urban areas.
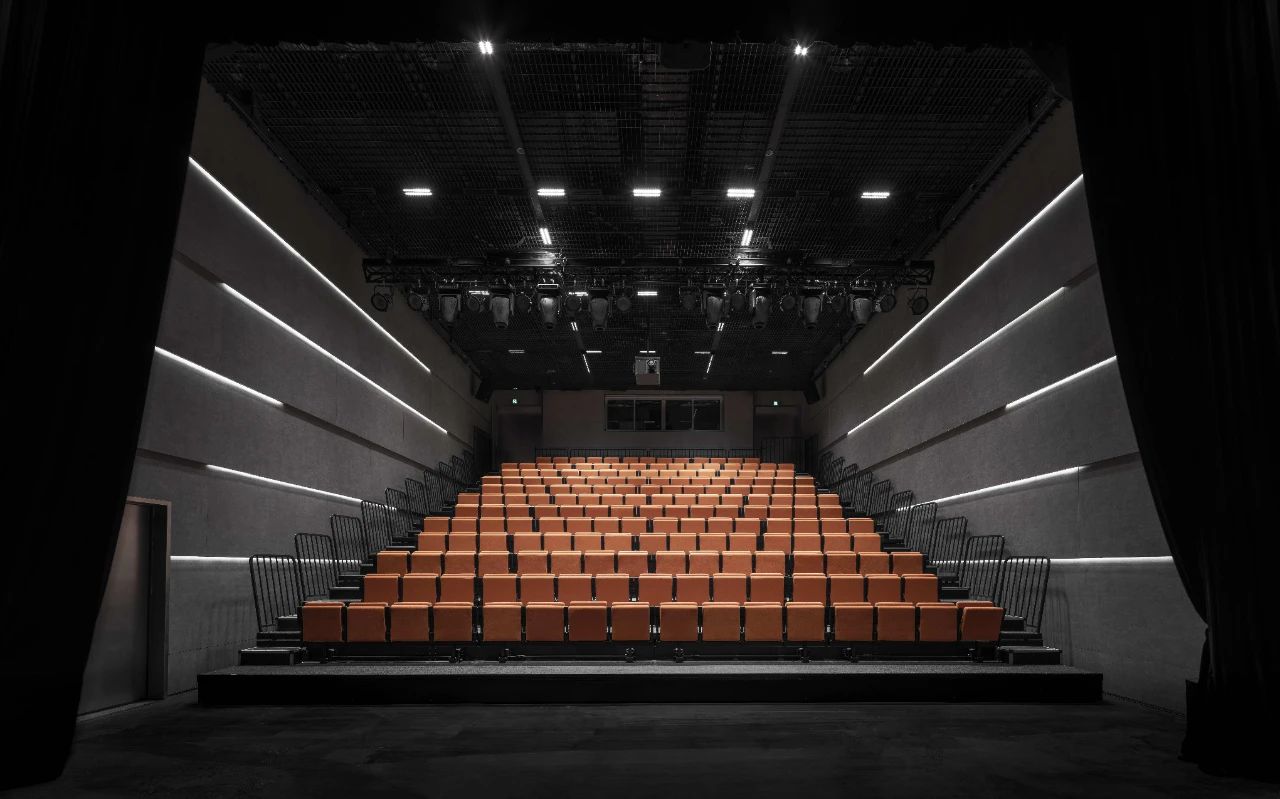
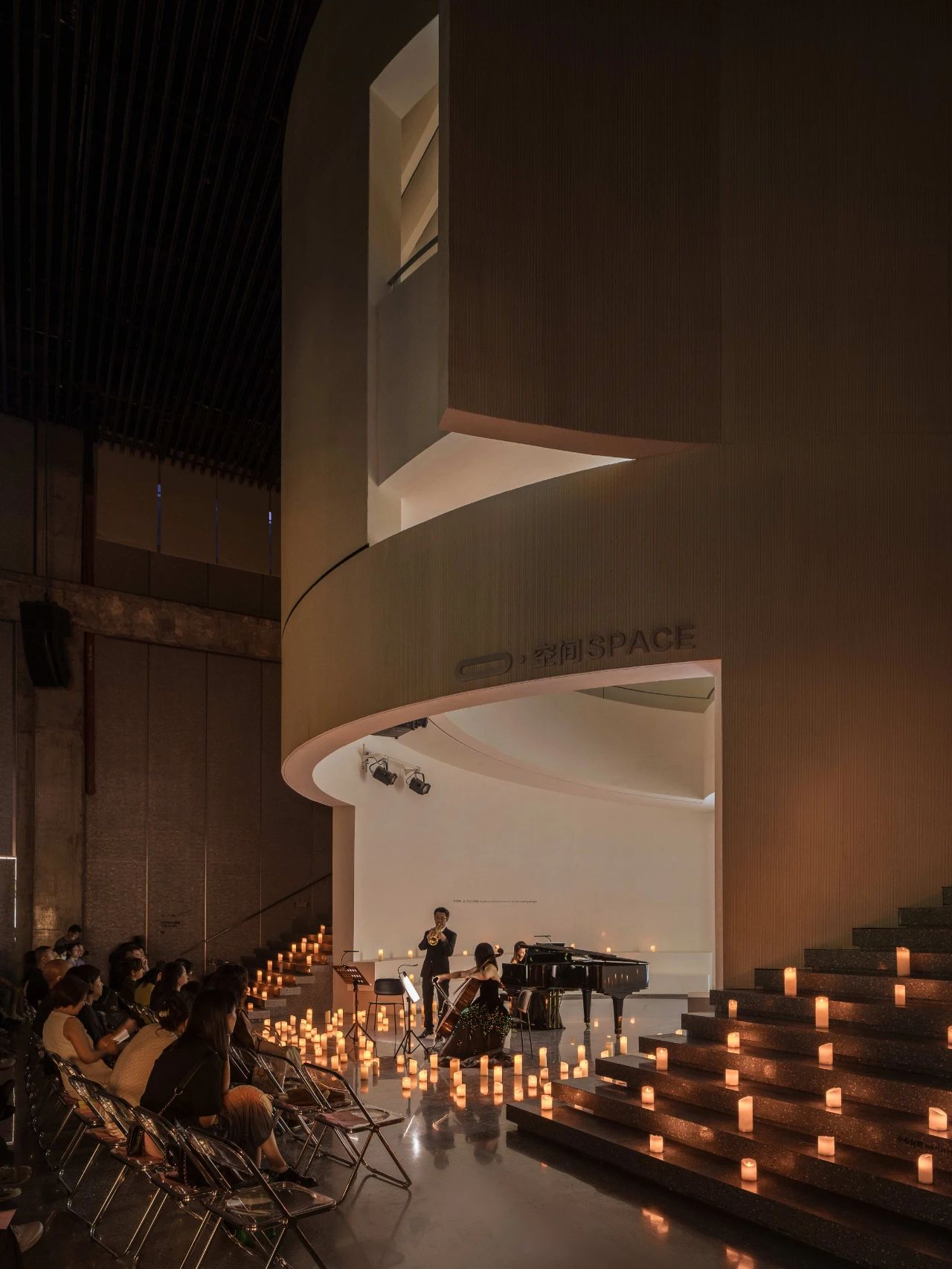
Cultural and Creative Back Street (# 4) serves as a transitional site between the urban interface and the park. Before the renovation, the building was designed as a single narrow spatial structure, with a height difference of 3 meters from the north side of Qiaoxiang Road. To prevent children from climbing, a solid wall is designed on one side of the sidewalk, which, together with the newly added stainless steel structure, forms a gray space under the eaves. Then, by implanting seven small-scale washed stones and cast-in-place concrete boxes, the depth of the original building is increased, while the two boxes form a polysemous gray space through twisting and staggered movement. The preserved trees on the north side form an organic enclosure with the cultural and creative back street, wrapping the park inward, creating an open and integrated spatial relationship between the back street community and the city.
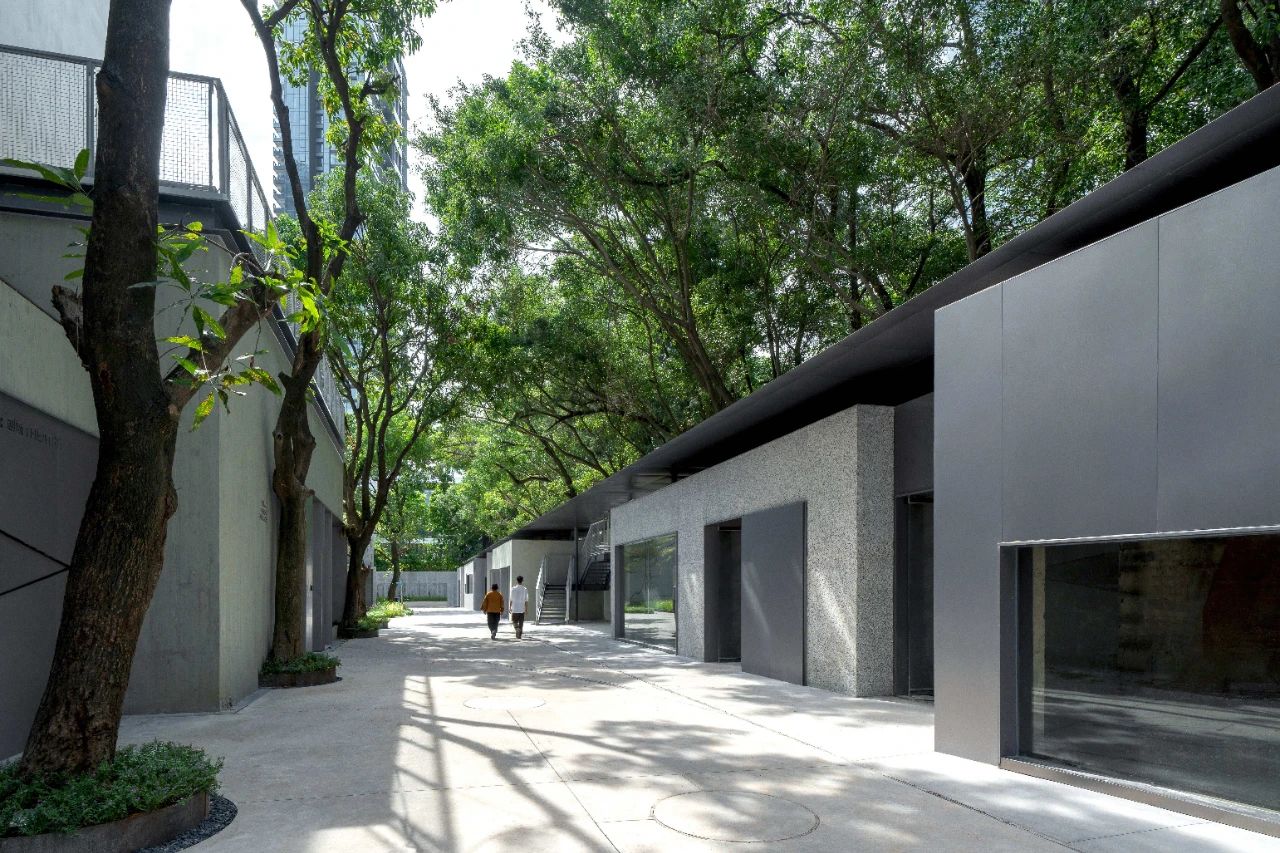
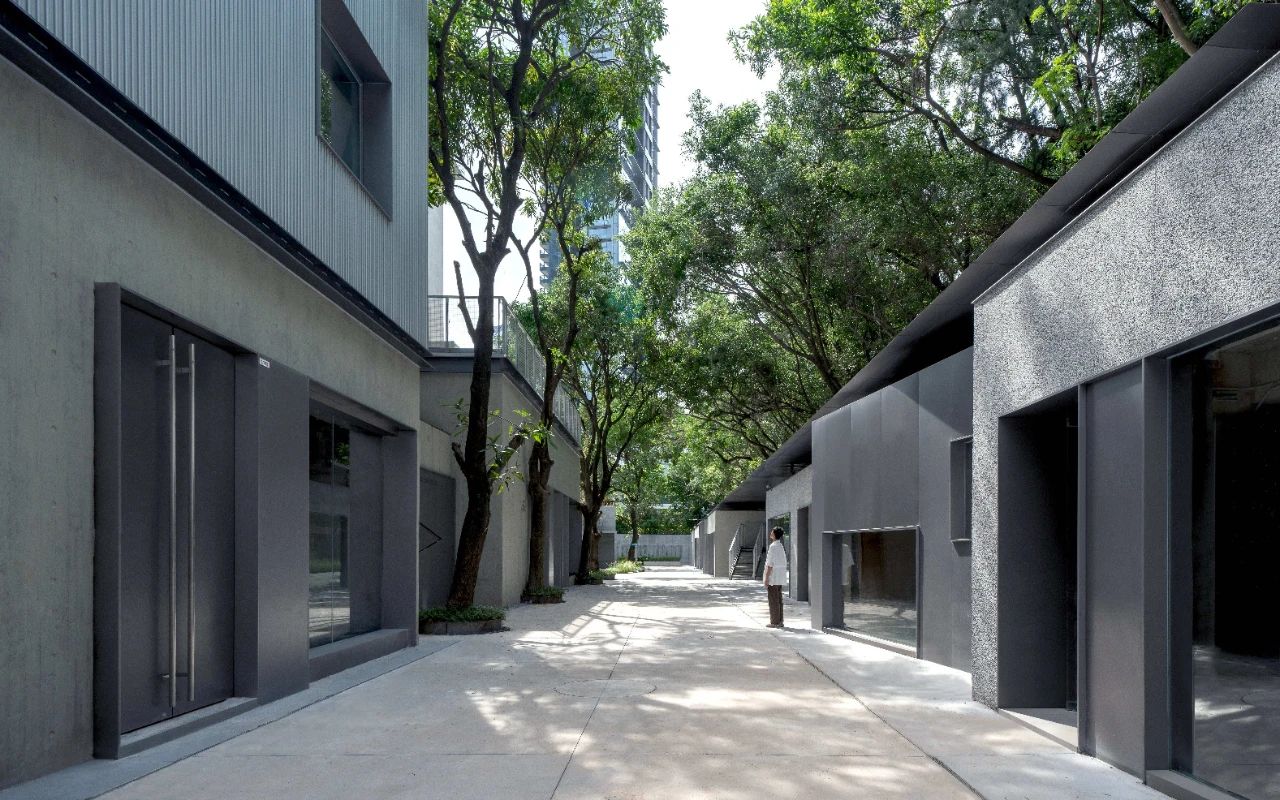
The zigzag ramp connects the pedestrian road on the side of Qiaoxiang Road with the Culture and Art Center (# 1), providing a more convenient way for visitors to the POWER Theater. At the same time, the zigzag ramp shape also creates a Sense of place for visitors to roam in the forest and overlook the scenery in the park.
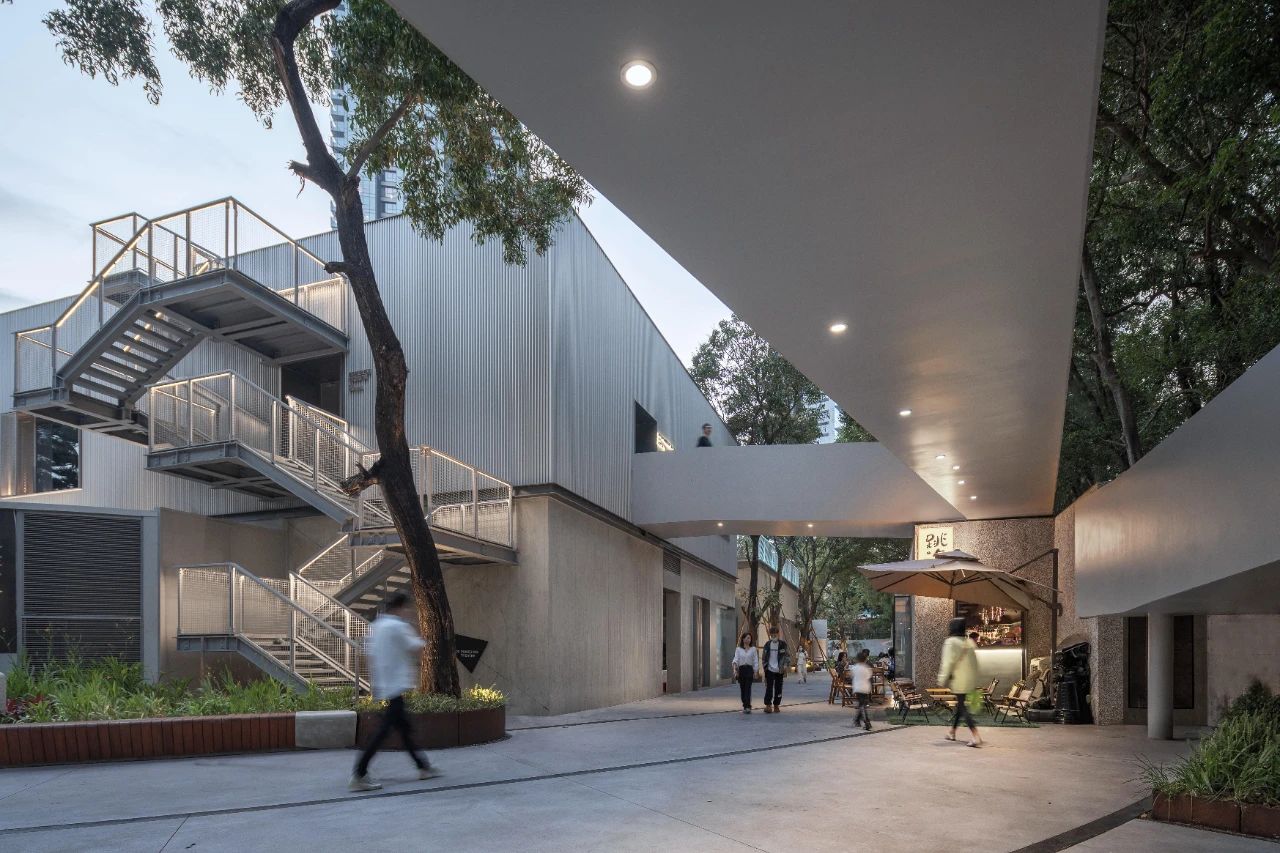
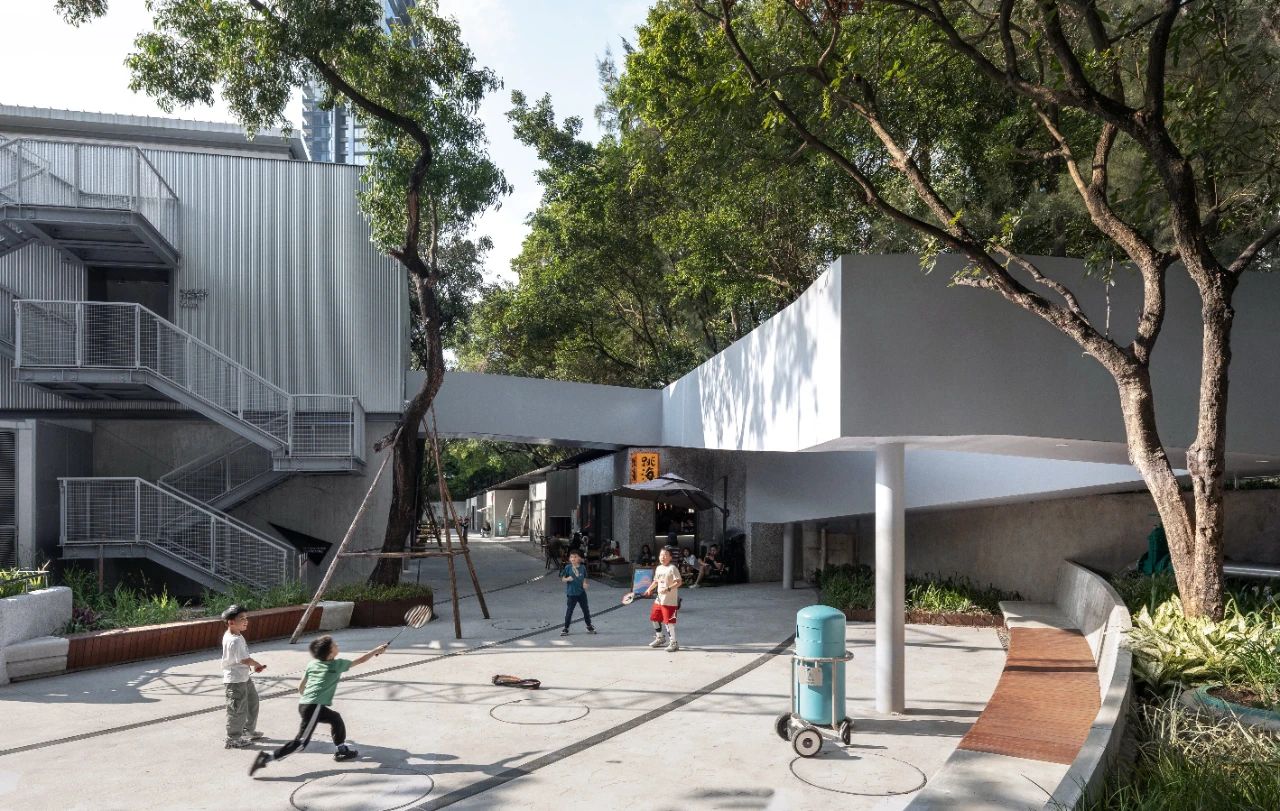
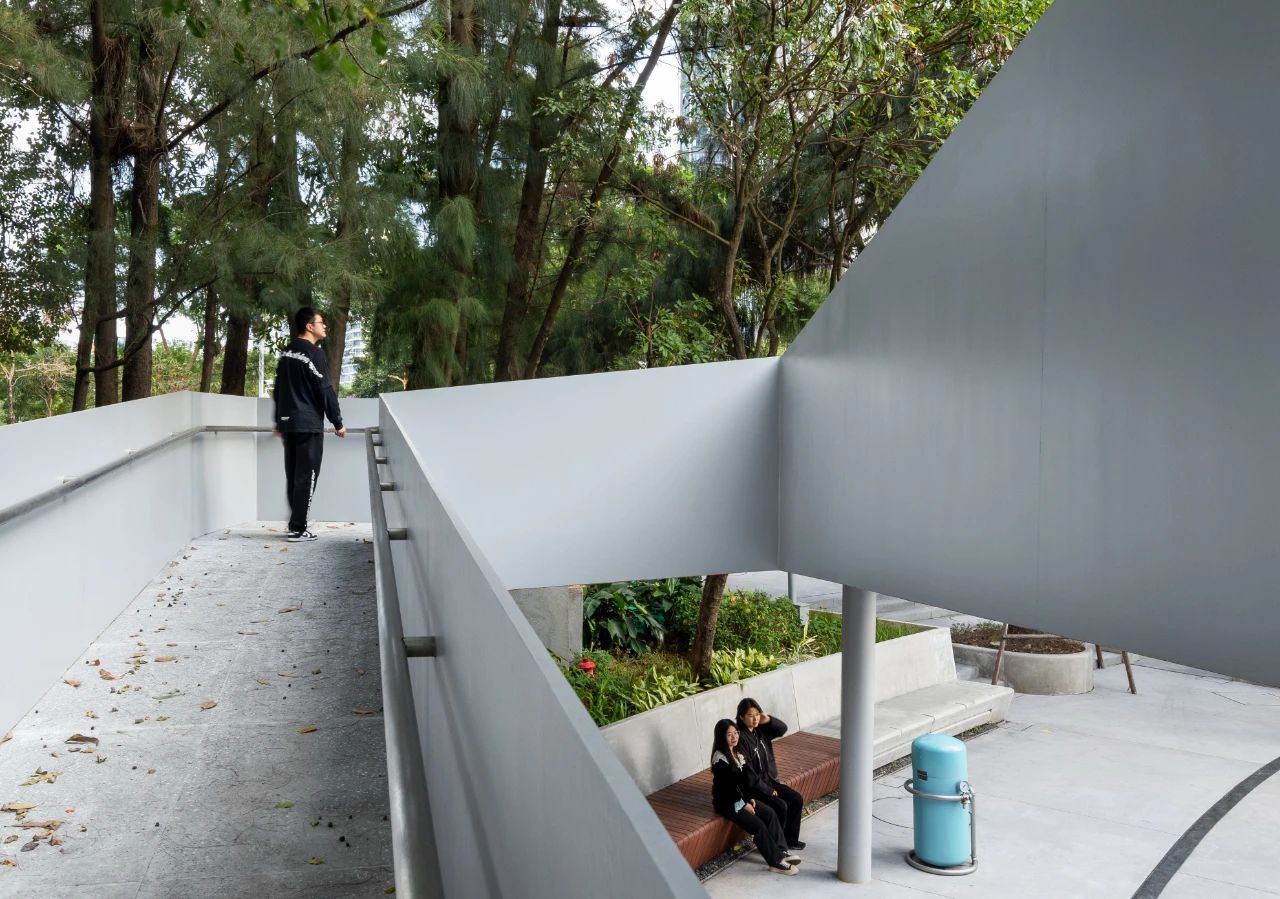
Continuation and Evolution
#2. The buildings # 3 and # 5 were originally power plant oil pump rooms, fire pump rooms, and circular water tanks, which were renovated and enclosed with the "Water Tower" (original cooling tower) to form a cool park.
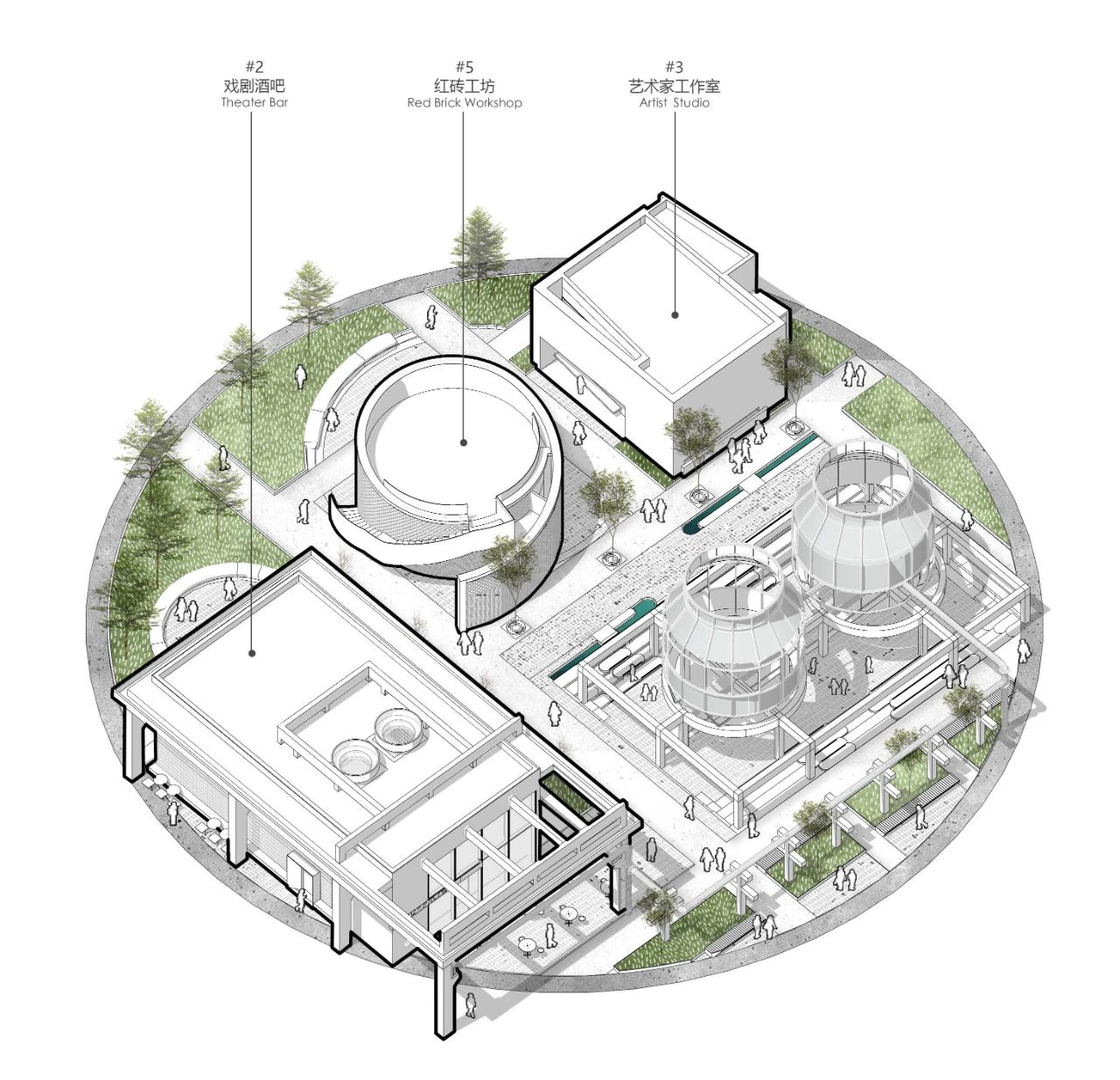
▲#2. Side view of axes # 3 and # 5
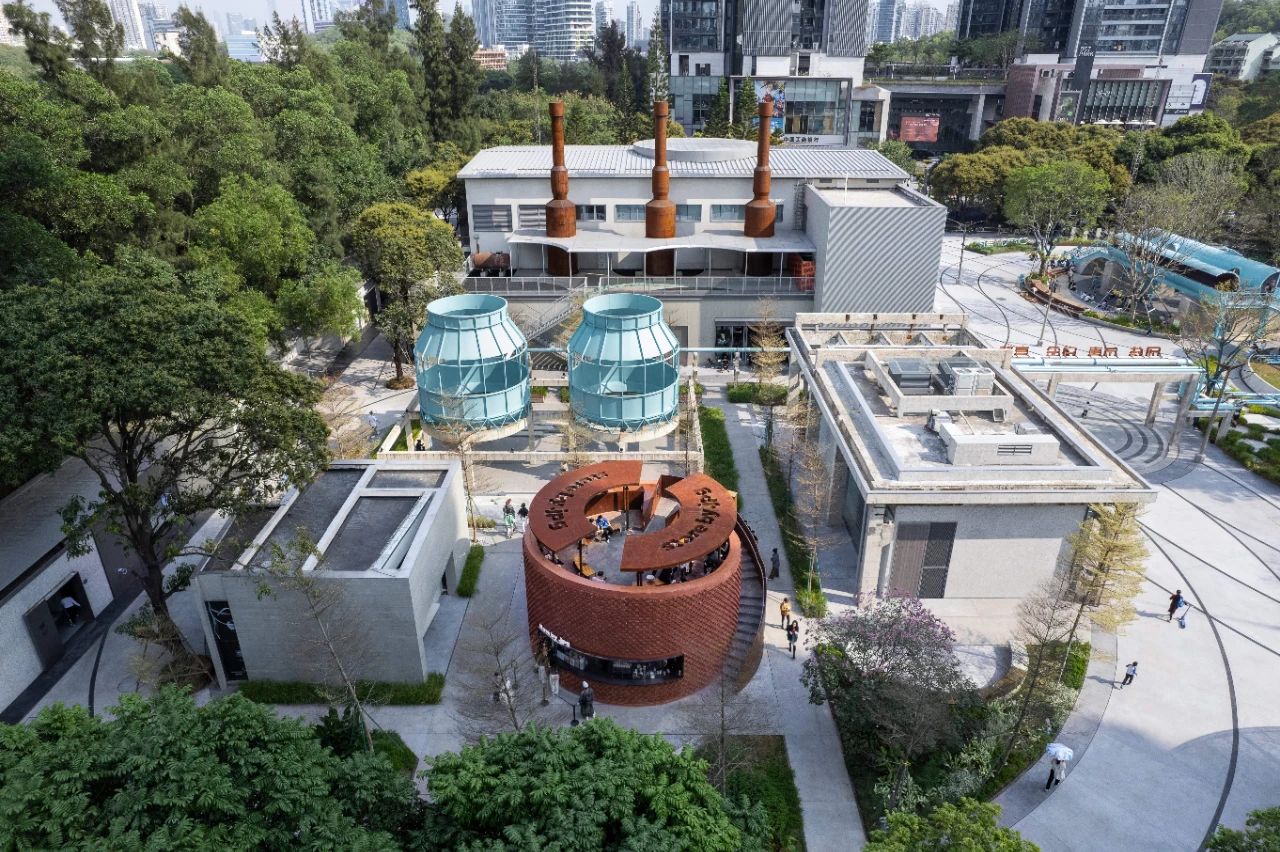
The main beam column structure and crane equipment of the renovated drama bar (# 2) are exposed, highlighting the power and sense of vicissitudes of the original industrial heritage. The original space is perceived through structural definition, and moderate concessions are made to form an outdoor gray space, Inject the flow of people into the "Cool Paradise". The facade adopts "virtual" and "new" water textured bubble glass bricks and old building materials - washed stones, showcasing the mutual support and accommodation between preservation and intervention.
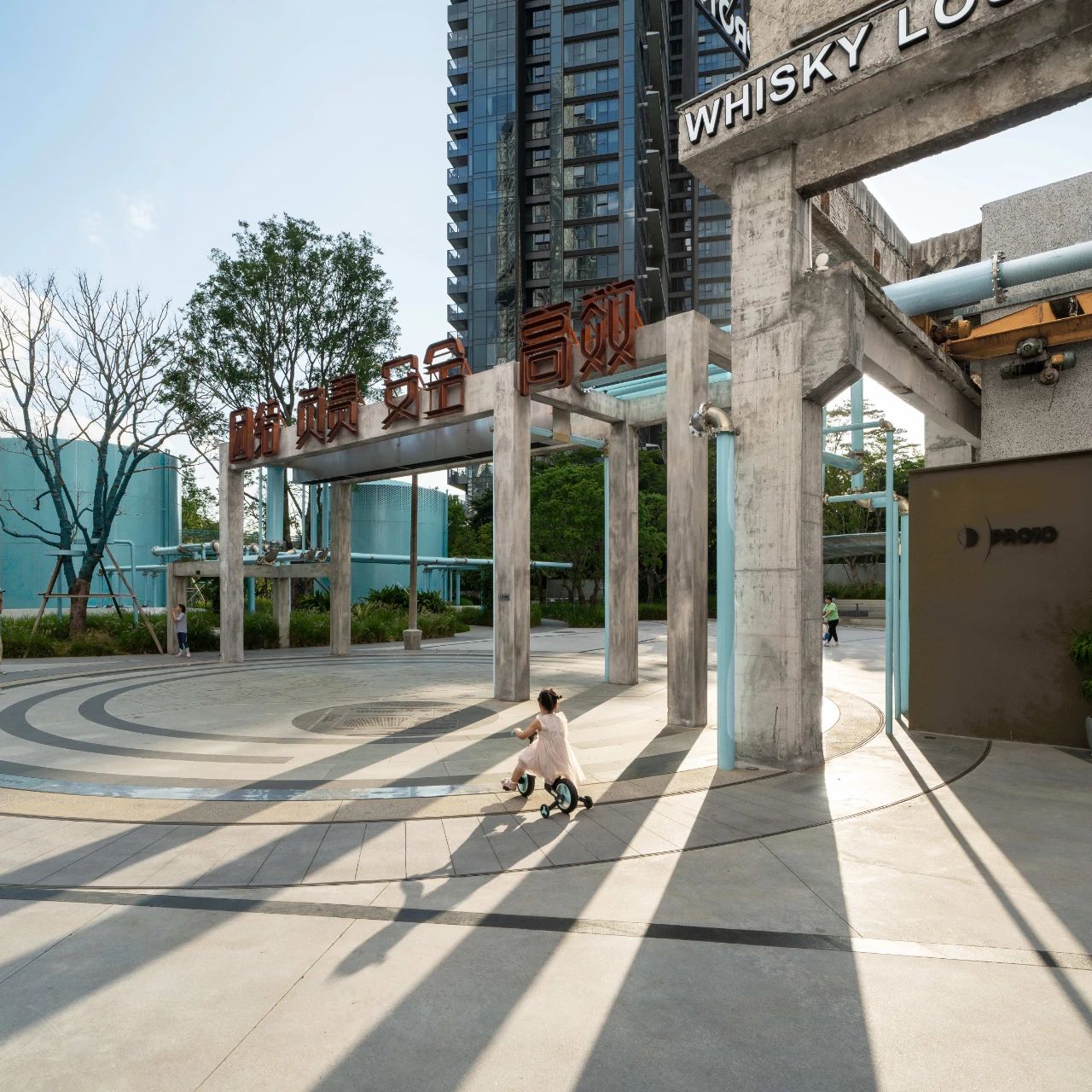
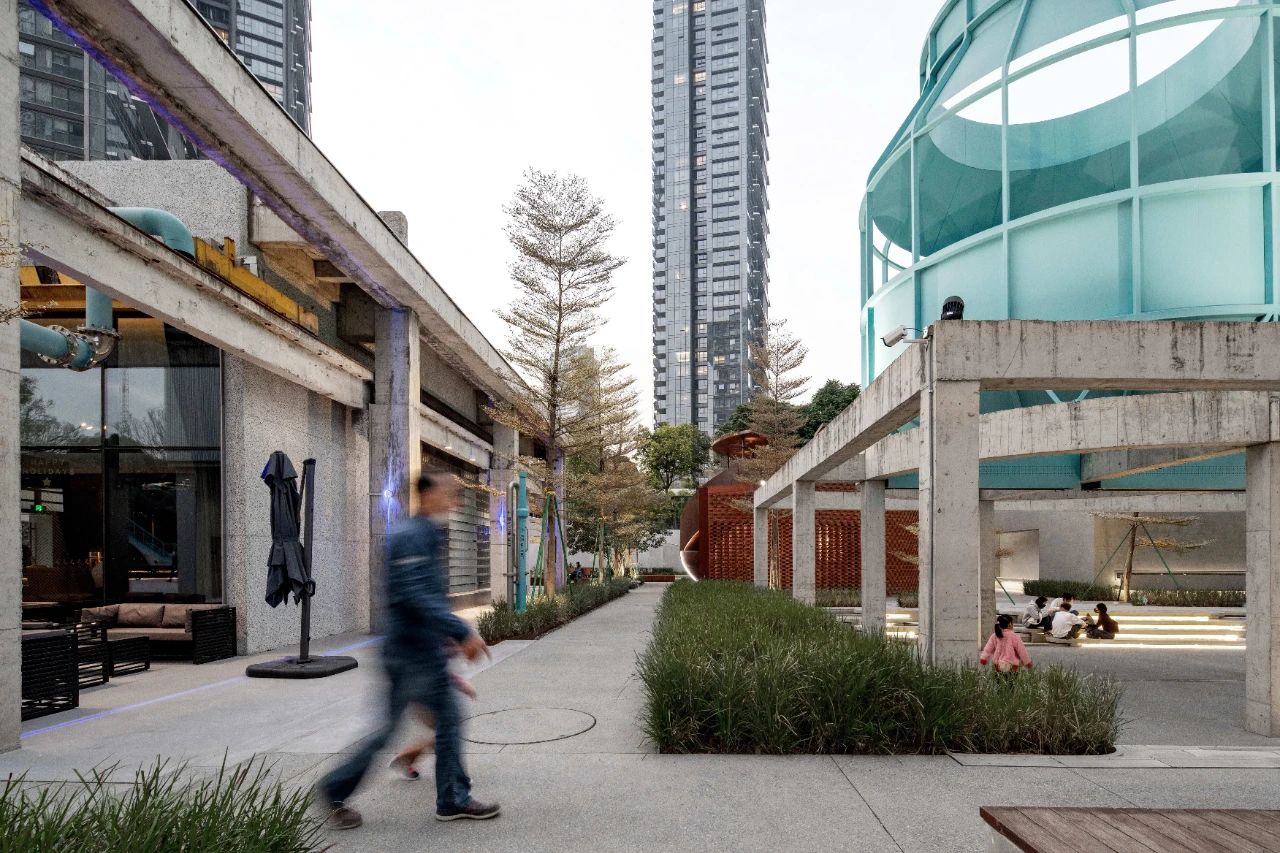
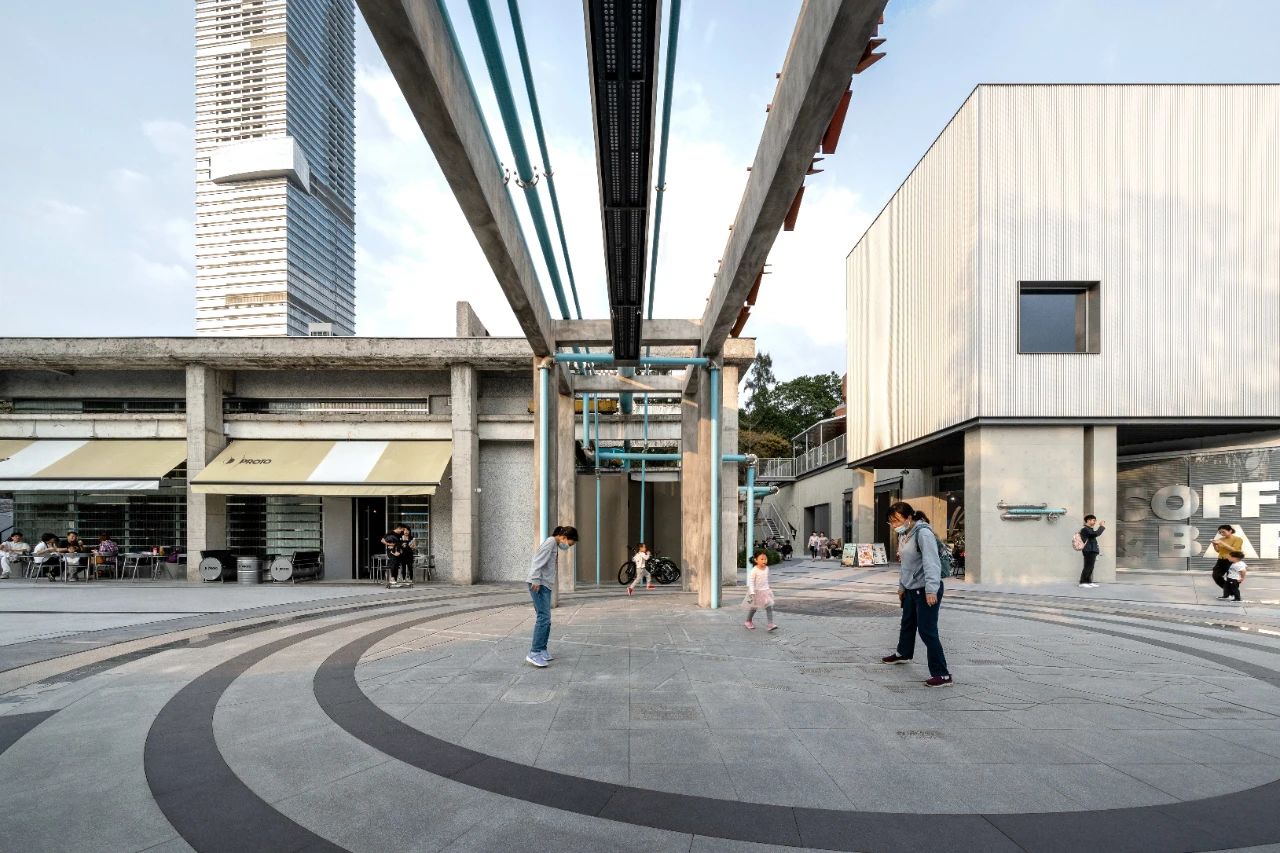
The Red Brick Workshop (# 5) is located at the core of the North District Cool Park and was originally a circular red brick reservoir. By adding an entrance arc wall and an external circular stainless steel staircase, the interior, exterior, and roof of the first floor are reconstructed into an organic continuous space, creating a unique sense of place experience. The exterior facade adopts porous red pottery bricks to restore the original architectural form, tracing the origin of "new" and awakening the spirit of the place. The artist's studio (# 3) takes "light" as the main design theme, and on the basis of the original form, it is embedded with two sloping walls, the south and the north. The south side is introduced into the interior through concave and high side windows, ensuring the privacy of the studio while introducing light beams.
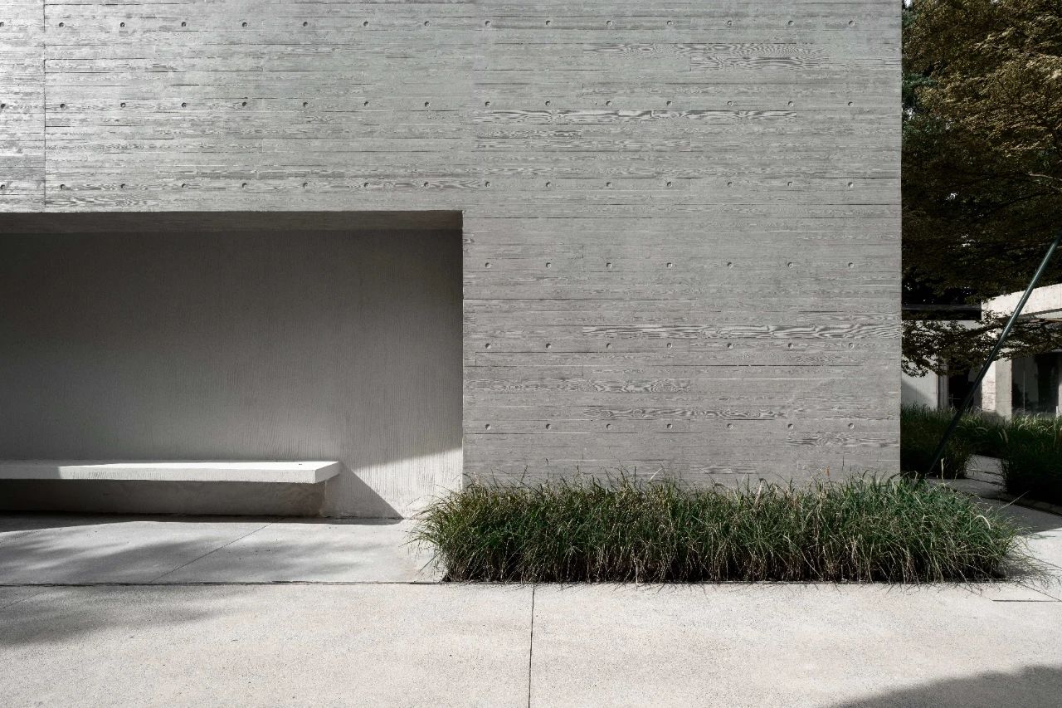
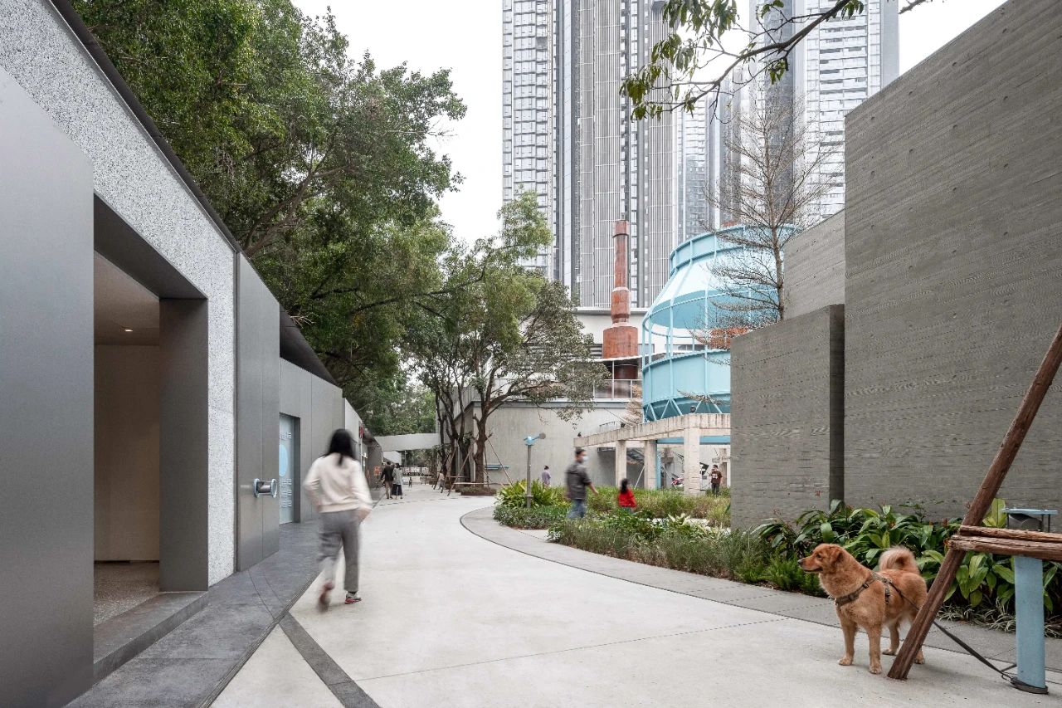
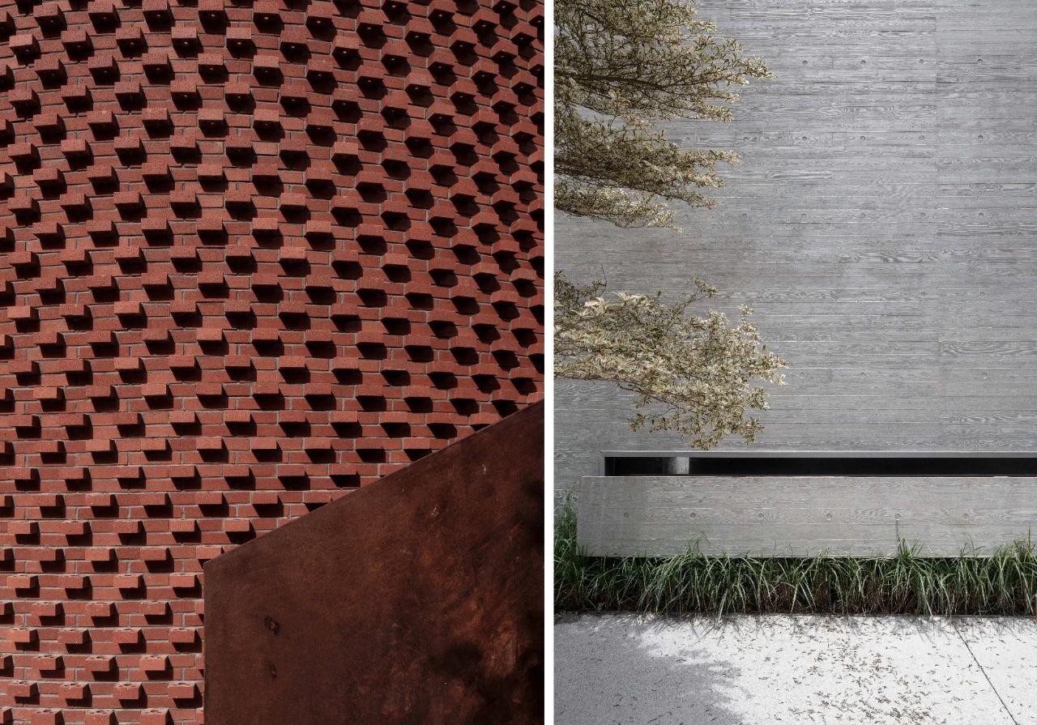
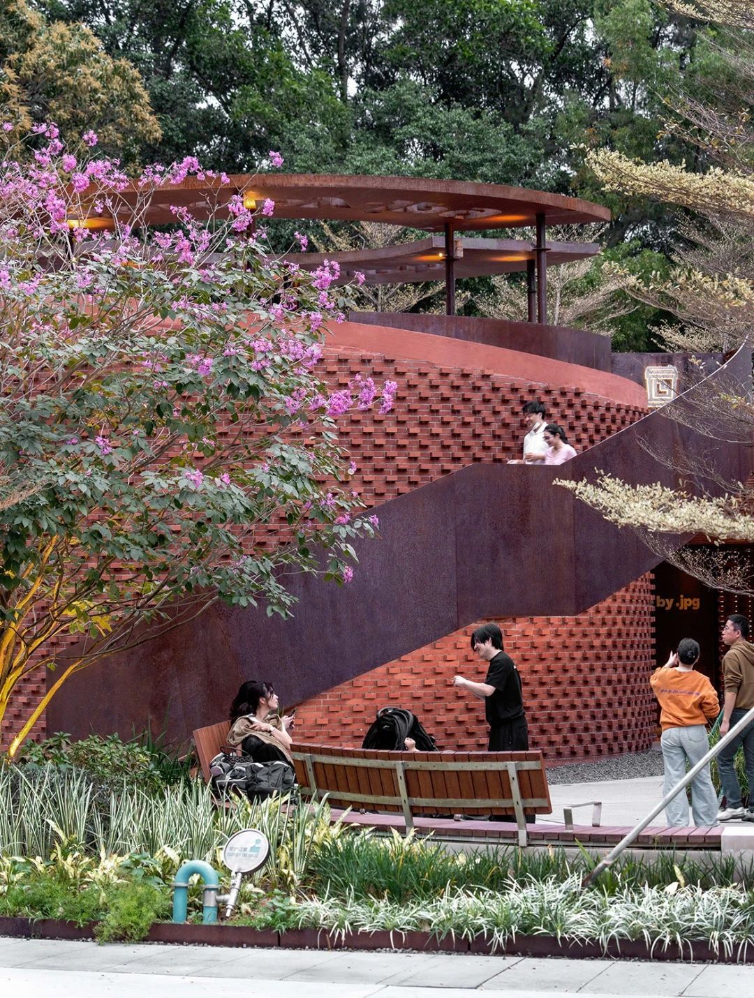
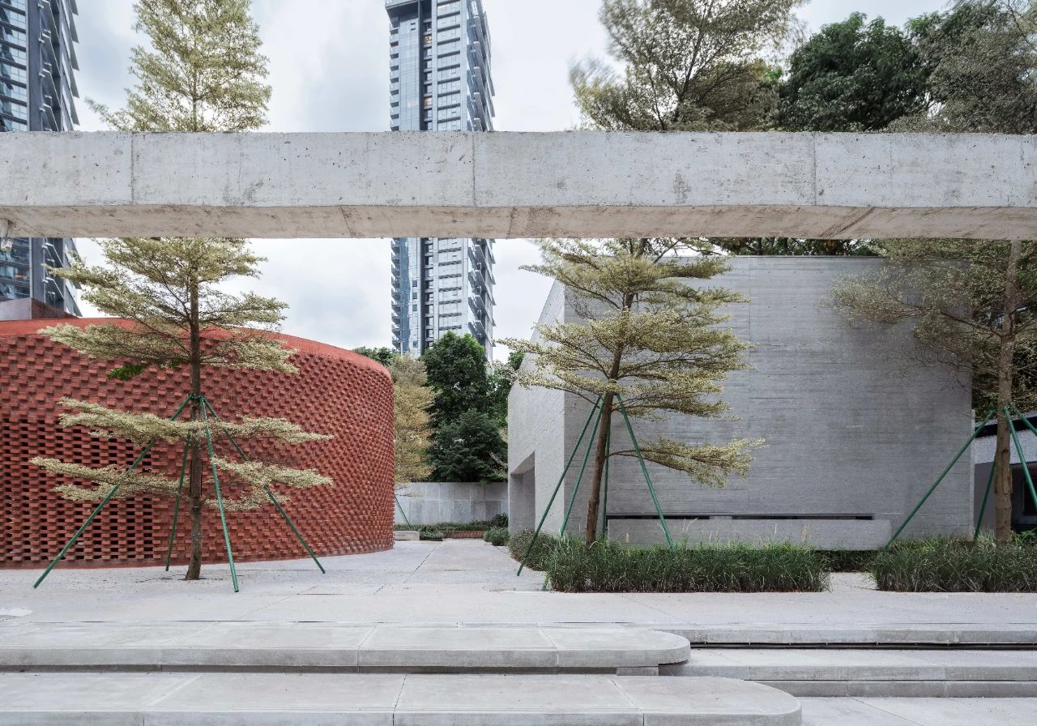
Mental field
From the Huazhong Power Plant to the O · POWER Cultural and Art Center, it is a journey of transformation from a "material power plant" to a "spiritual electric field" that shapes the space and empowers the place through design. We hope to transform industrial heritage buildings from observers and witnesses of urban development into active participants and leaders through the renovation of old power plants.
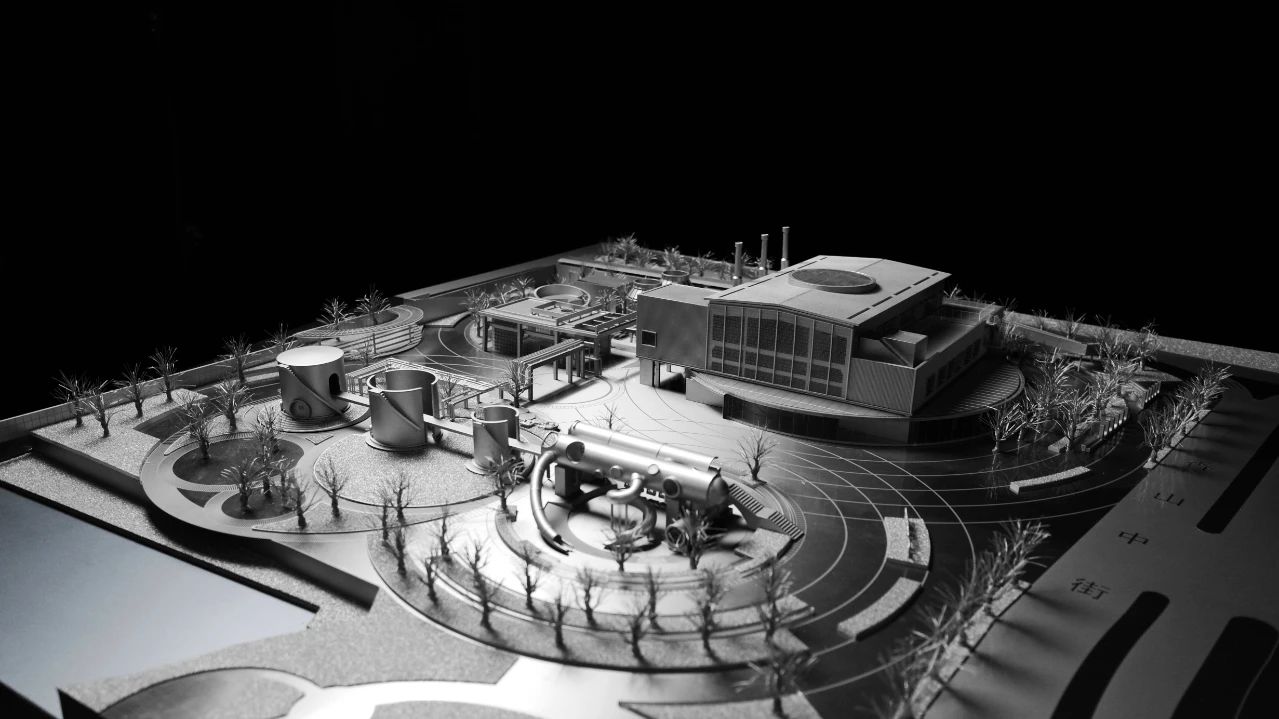
▲Project Model
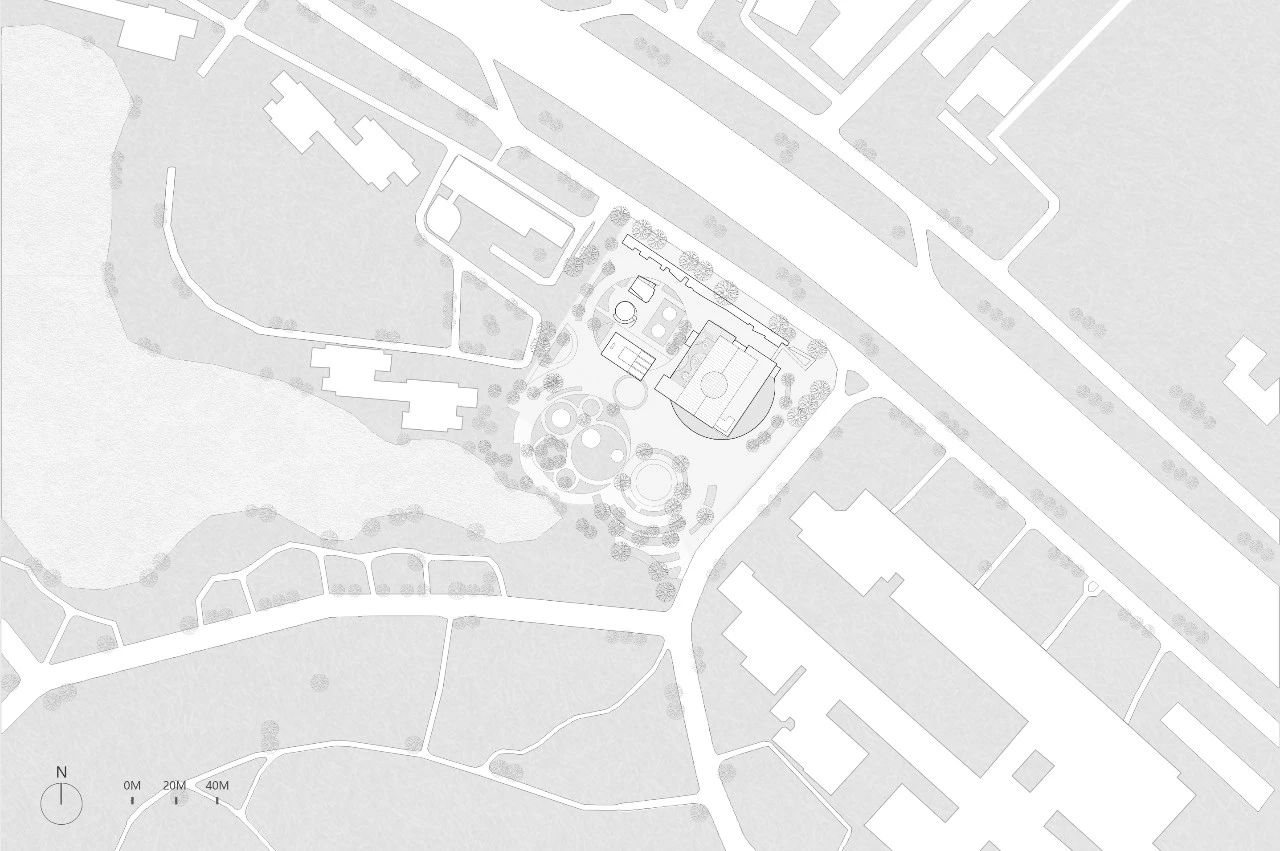
▲General Location Map
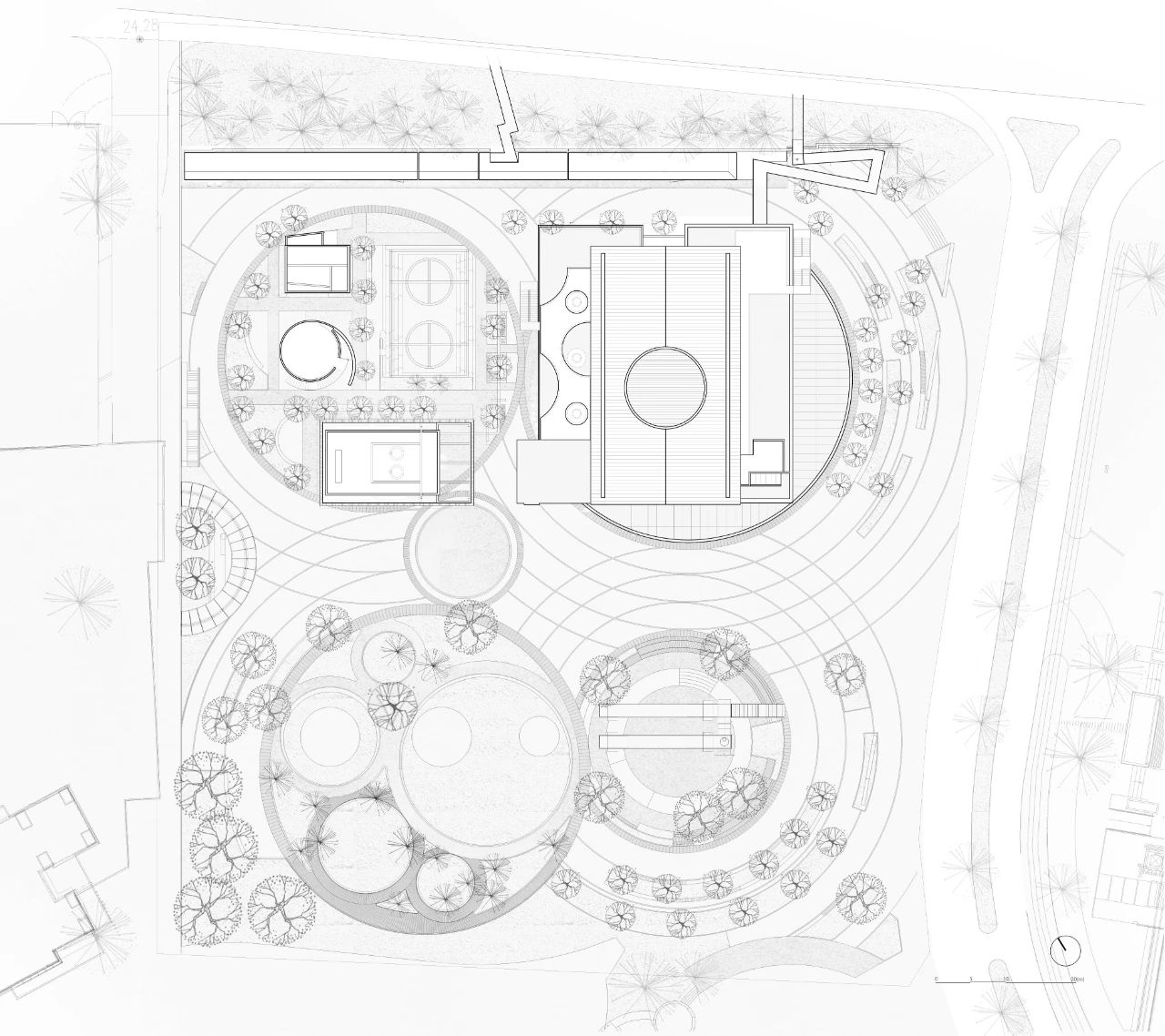
▲General layout plan
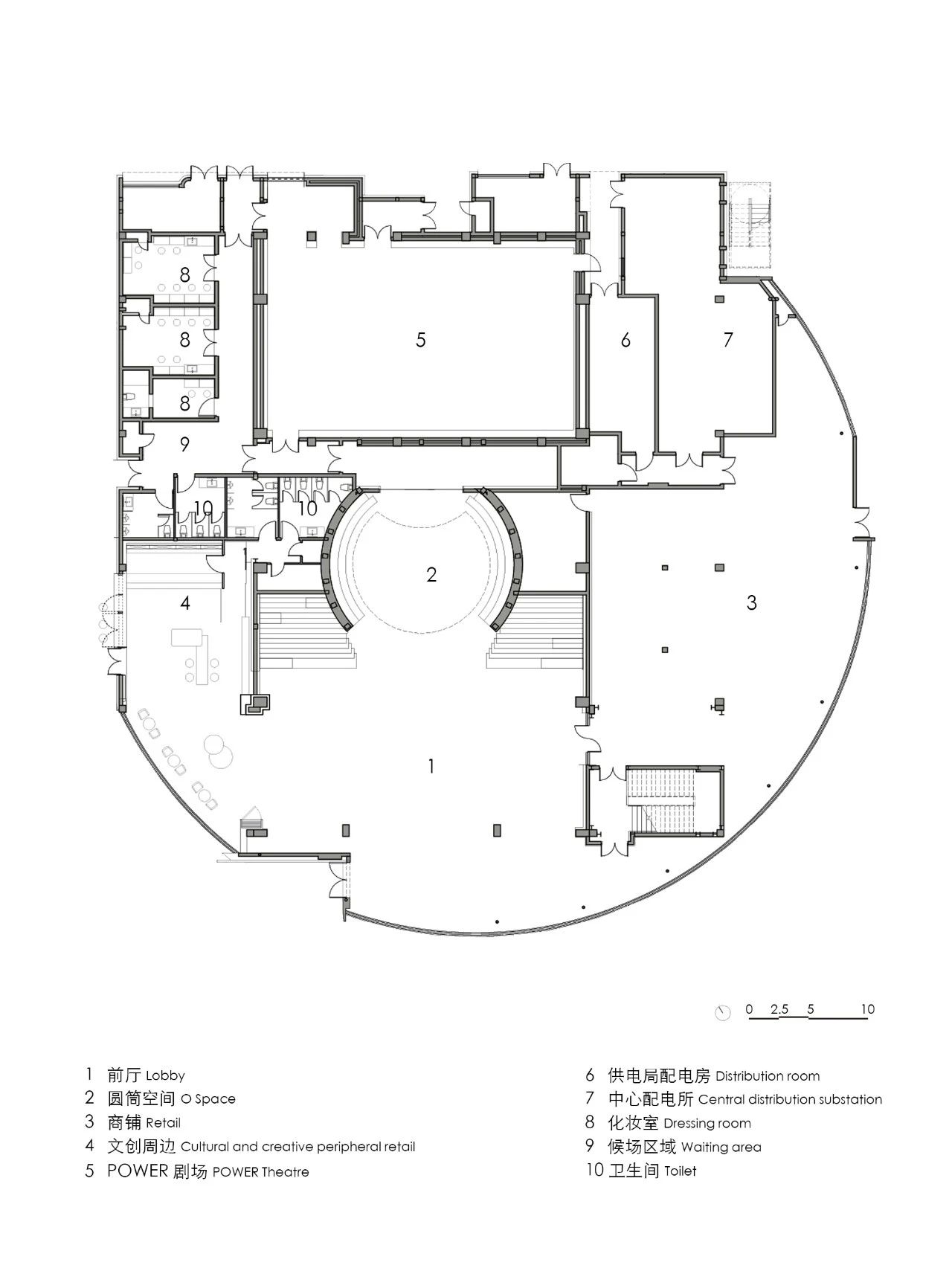
▲First floor plan
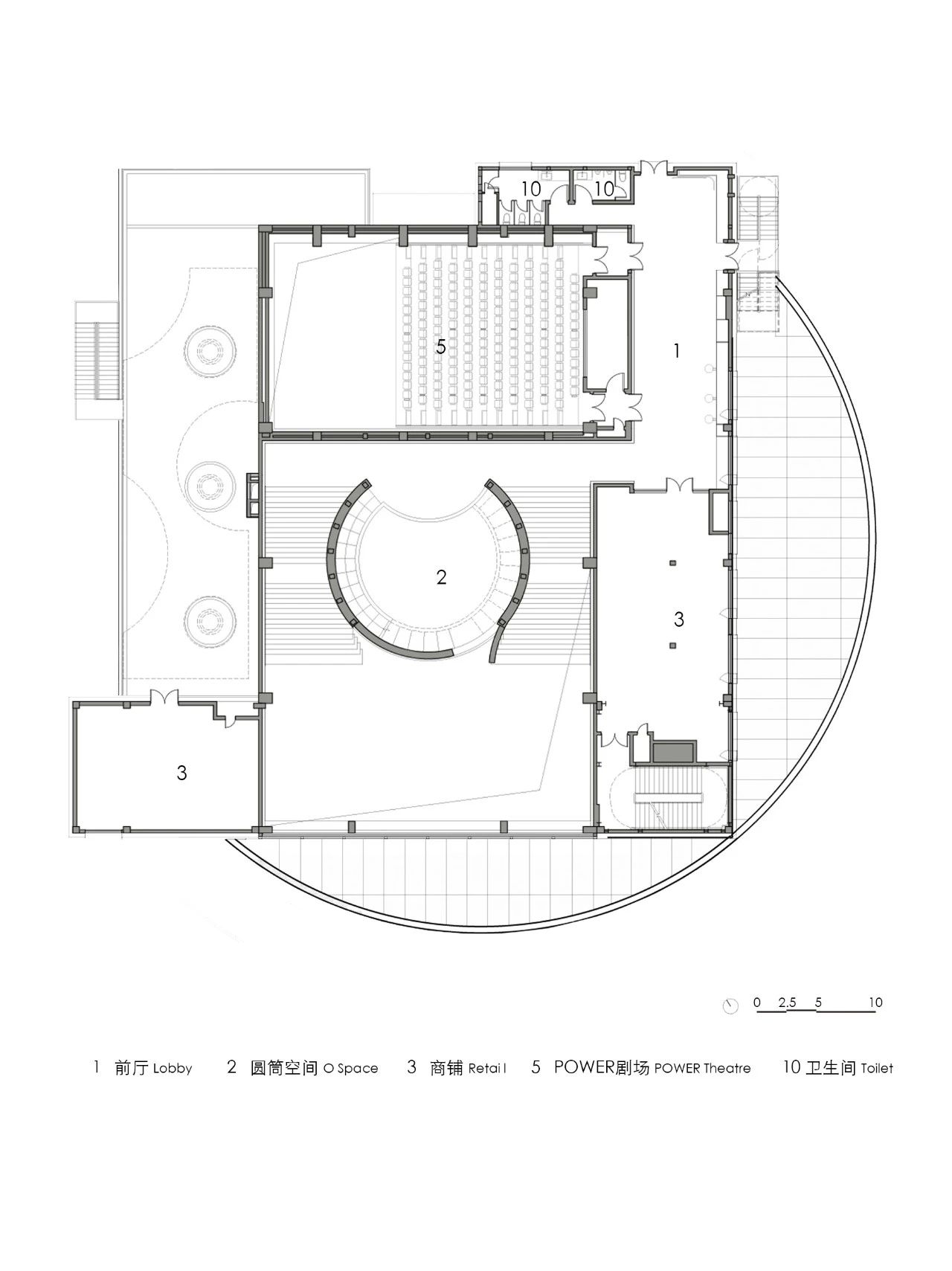
▲Second floor plan
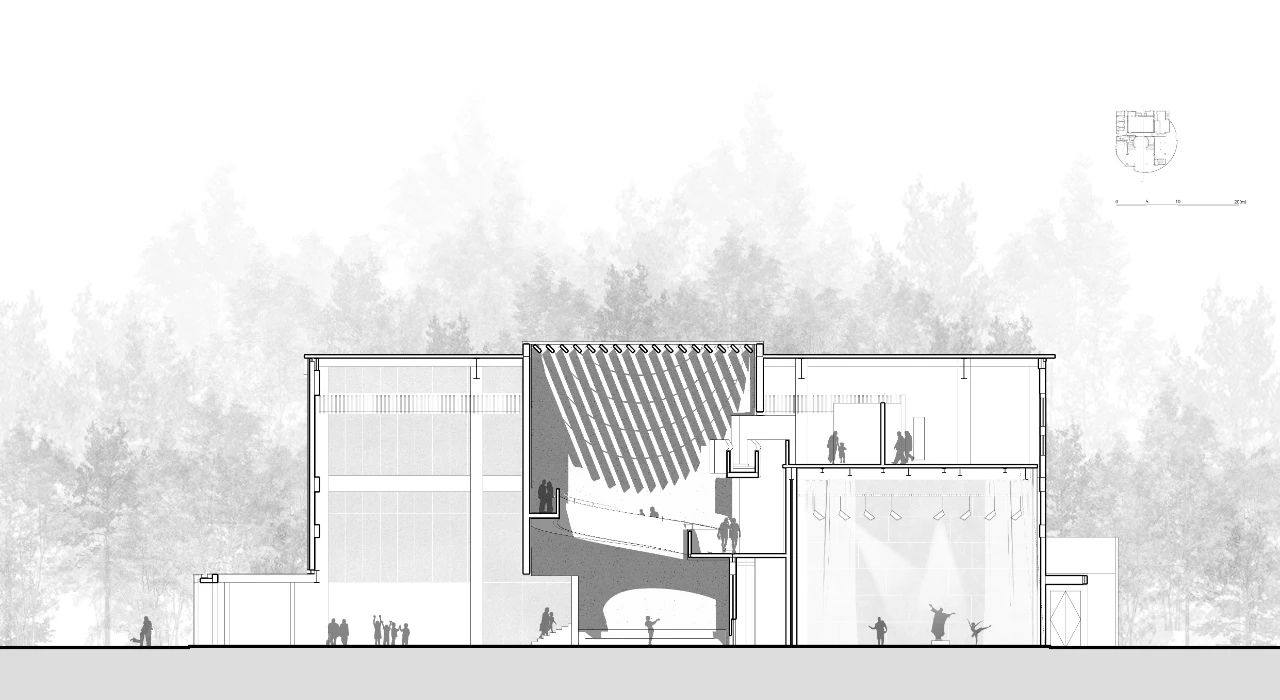
▲ Section diagram
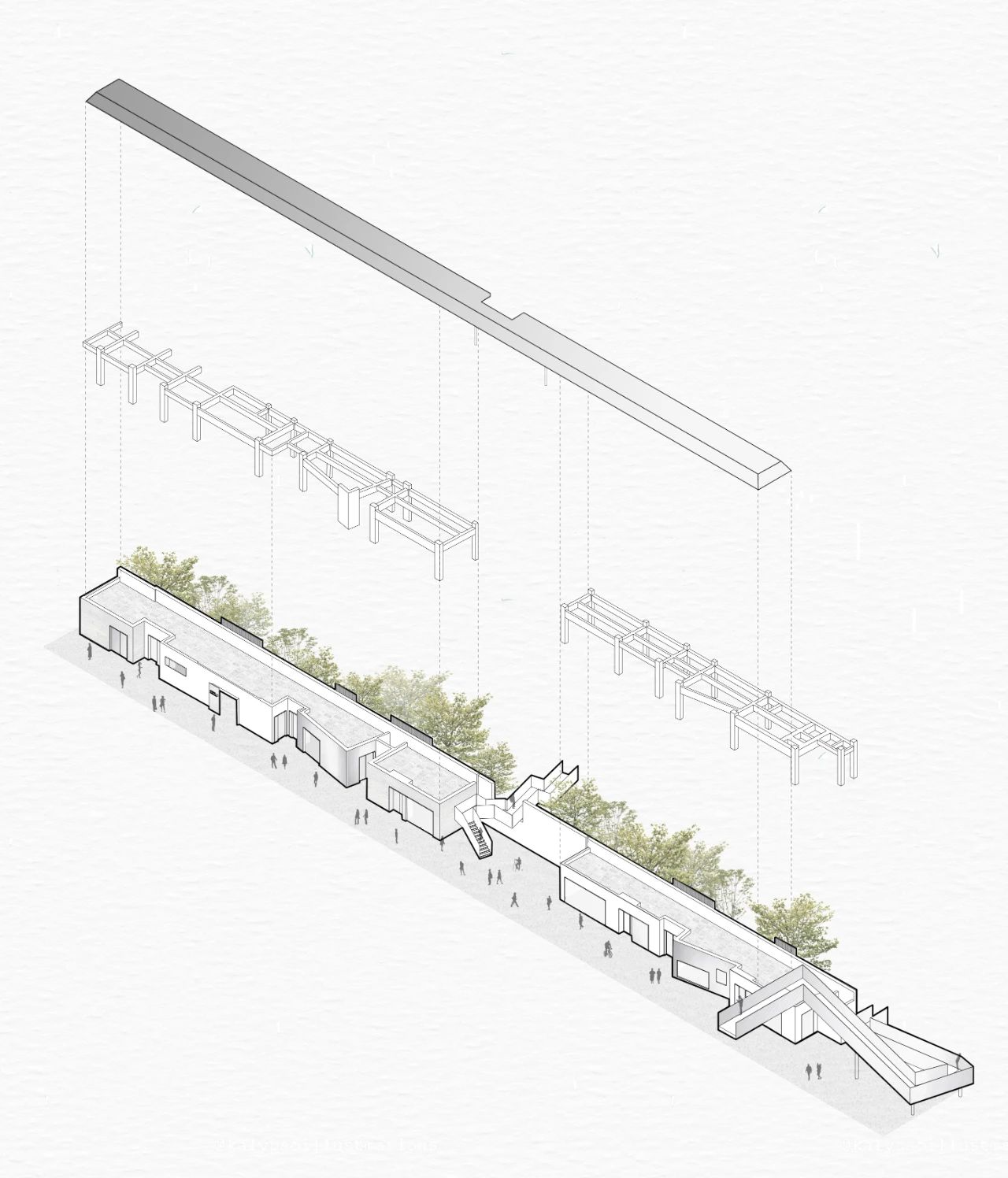
▲ Axis side view of Cultural and Creative Back Street (# 4)
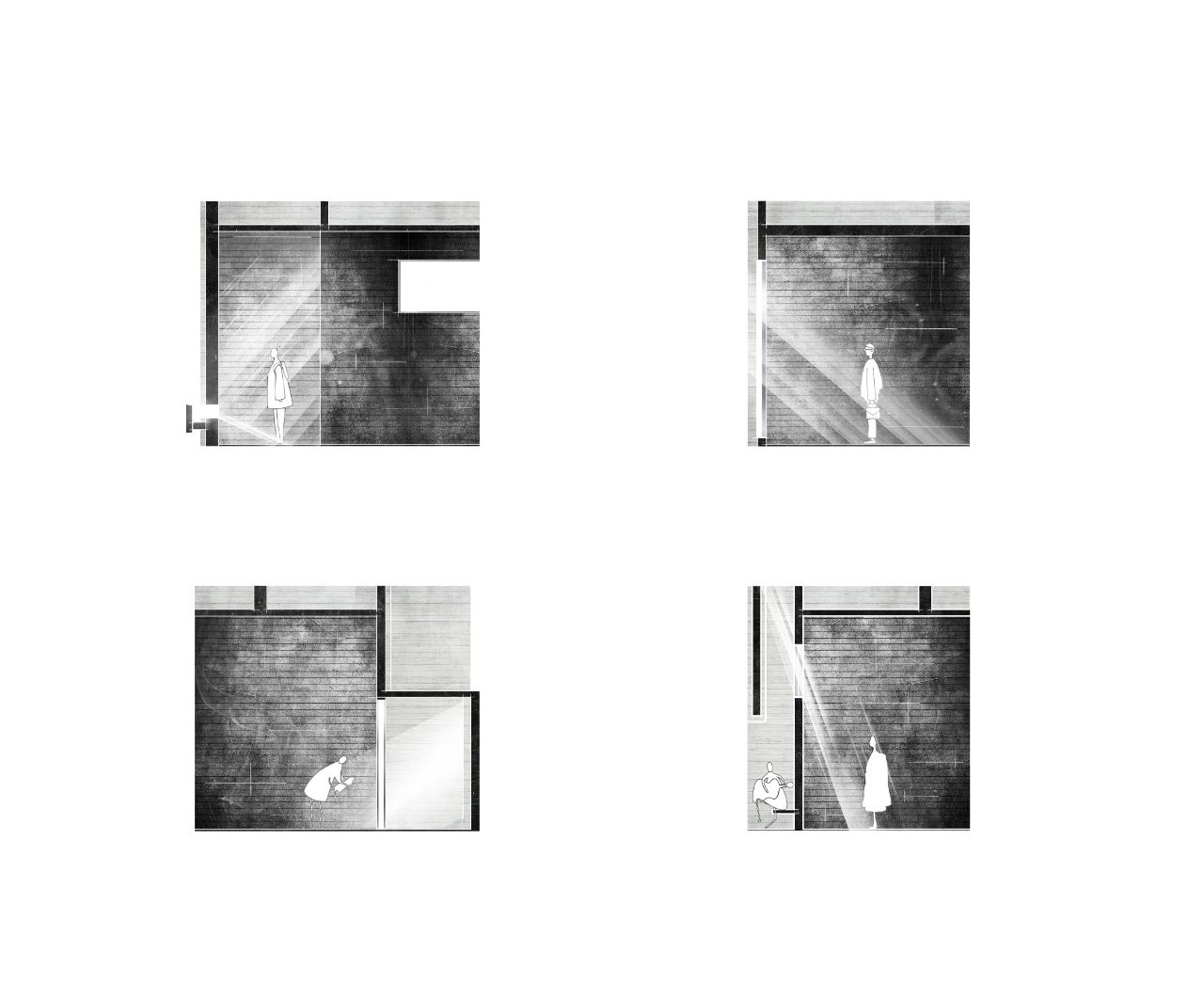
▲Artist Studio (# 3) Light and Shadow Section Diagram
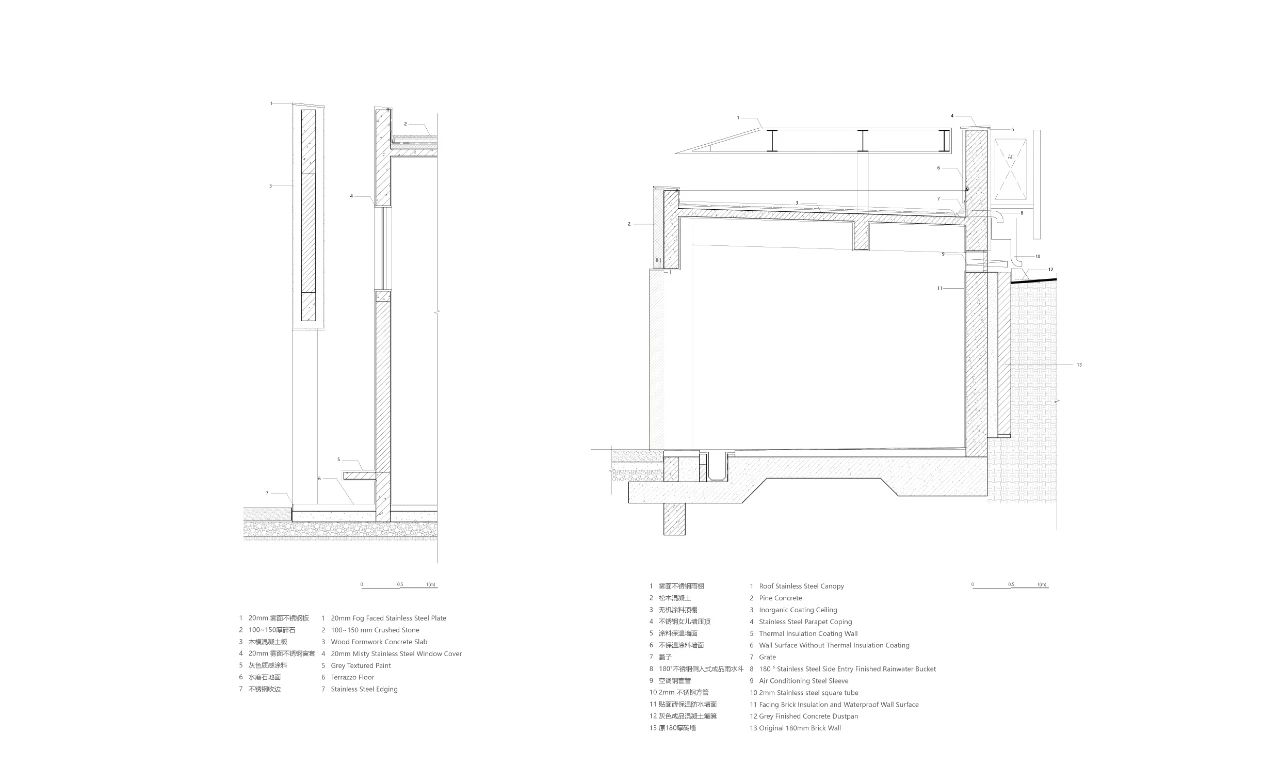
▲Detailed drawings of artist studio (# 3) and cultural and creative back street (# 4)
Article transferred from design materials