

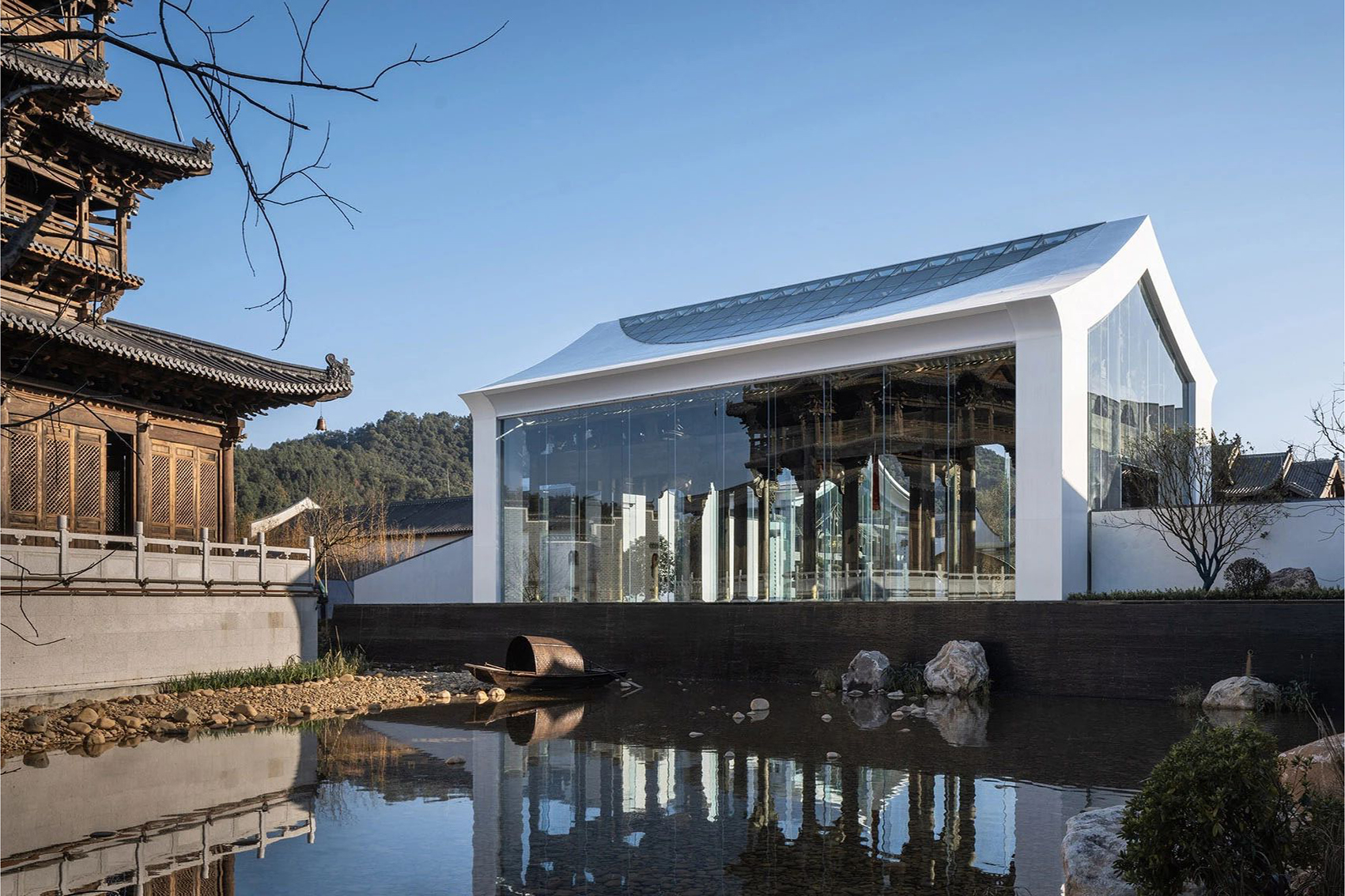
▲Hangzhou Liubai Architectural Design Co., Ltd
The project is located in Kaoting Village, Jianyang District, Nanping City, Fujian Province. It was the place where Zhu Jia, a famous thinker and educator of the Song Dynasty, gave lectures in his later years and was the source of the Kaoting School. Kaoting Ancient Street is a collection of several typical ancient residences in the Zhejiang Anhui region, which is a microcosm of southern residences during the Ming and Qing dynasties in China.
The White Crane Cluster is composed of three wooden buildings of varying sizes and shapes, and is an important node for opening the tourism route of the Kaoting Scenic Area. At the beginning of the design, the intention was to abandon the traditional entrance form and create a futuristic and surprising architectural group. Therefore, the core concept of this project design is "the revival of ancient charm, the overlap of history and modernity", injecting contemporary new elements while preserving the complete wooden architecture, activating the architecture, and bringing new vitality to the entire block.
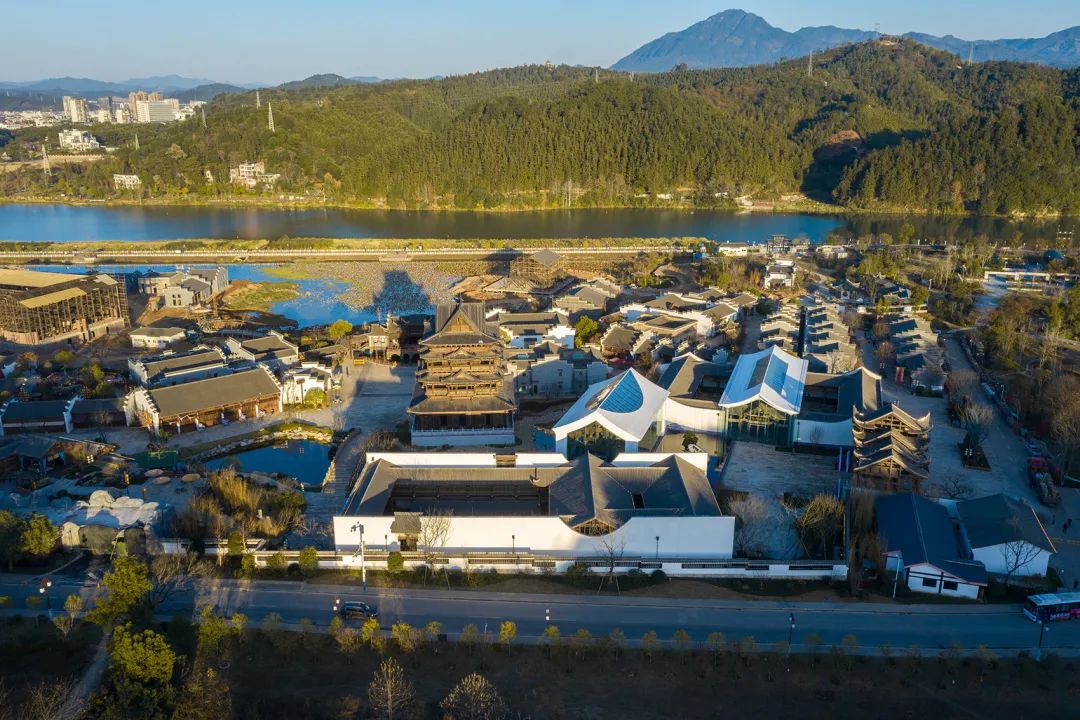
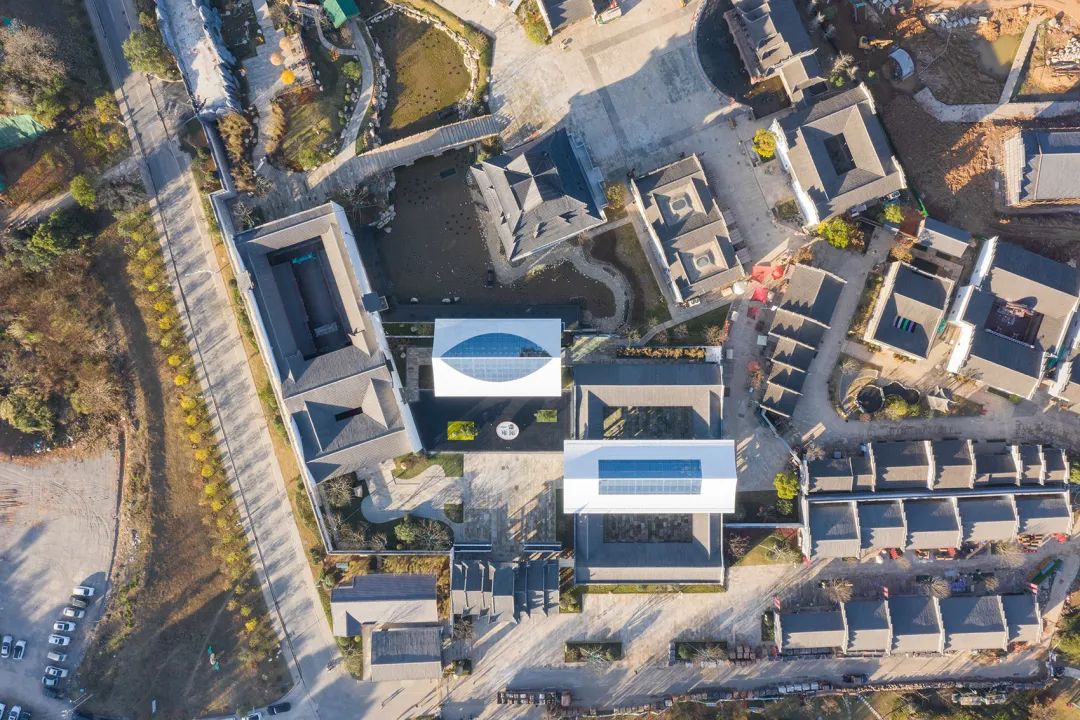
01.Form strategy: repair the old without getting old, and bring back the ancient charm!
The Chinese wooden structure itself is very exquisite, just like a piece of art. In ancient times, considering fire prevention and residential safety, high walled courtyards were often used to enclose them, creating a deep and secluded spatial feeling in the courtyard. In the design of this case, modern measures are taken to strengthen the building's fire protection properties, and new ways are adopted to expose the wooden structure for people to observe and read. The exterior facade uses glass curtain walls to create a transparent space atmosphere, and the roof also uses glass interfaces to open the light port to let light enter the room. The natural sky light is used to light up, so that the beautiful carved beams and painted rafters can be clearly presented to the audience.
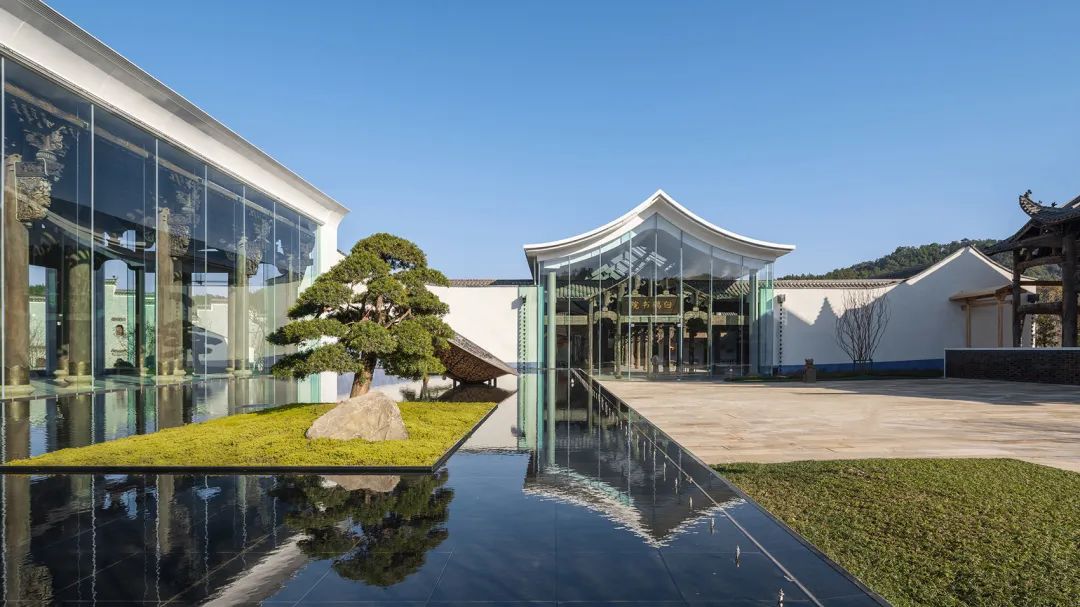
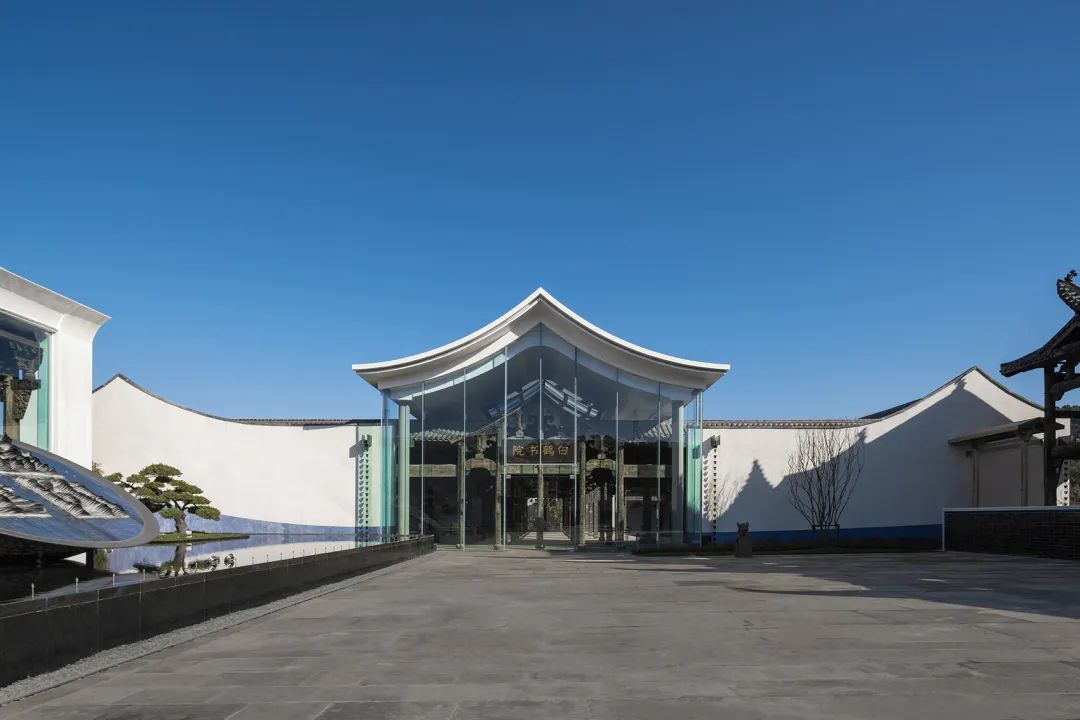
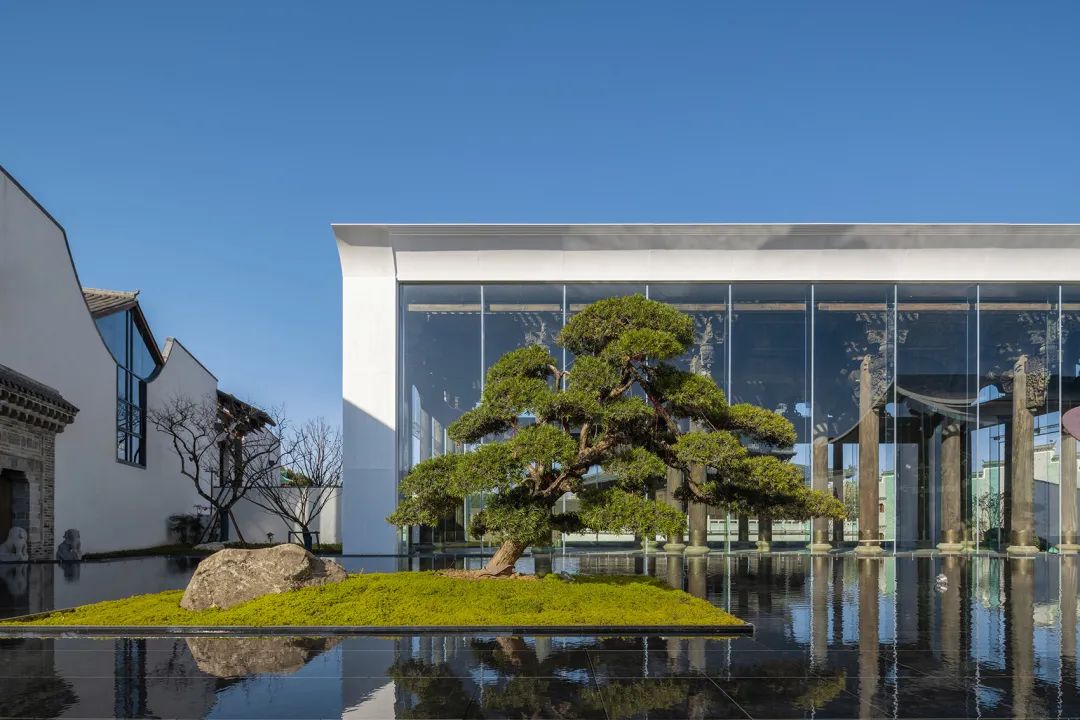
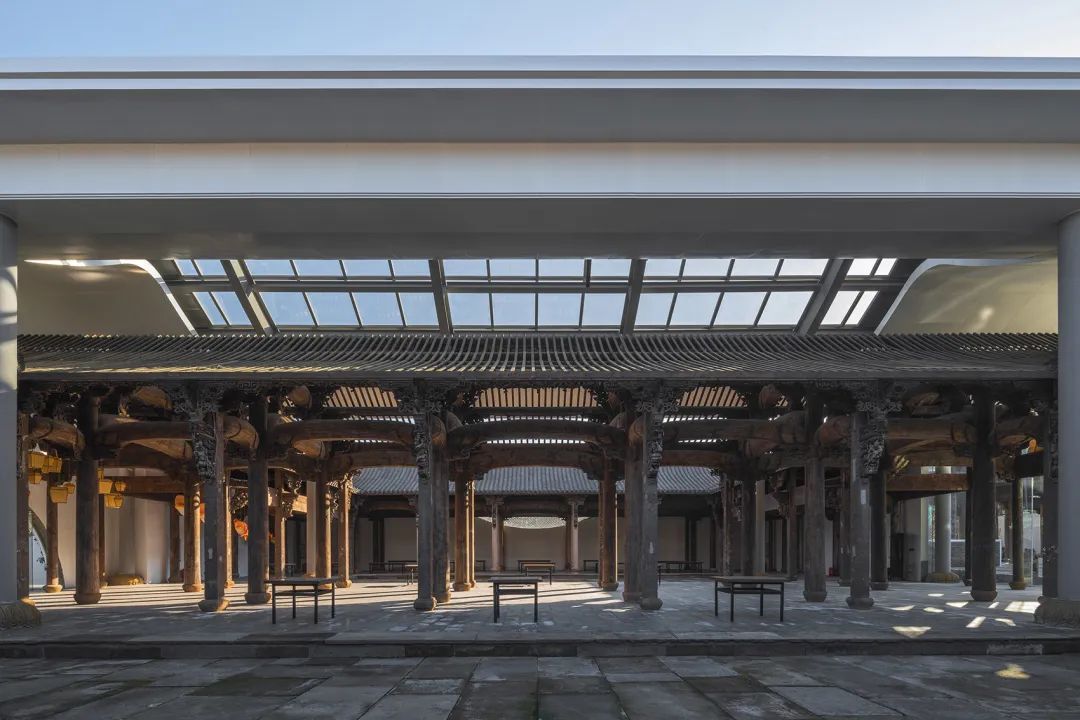
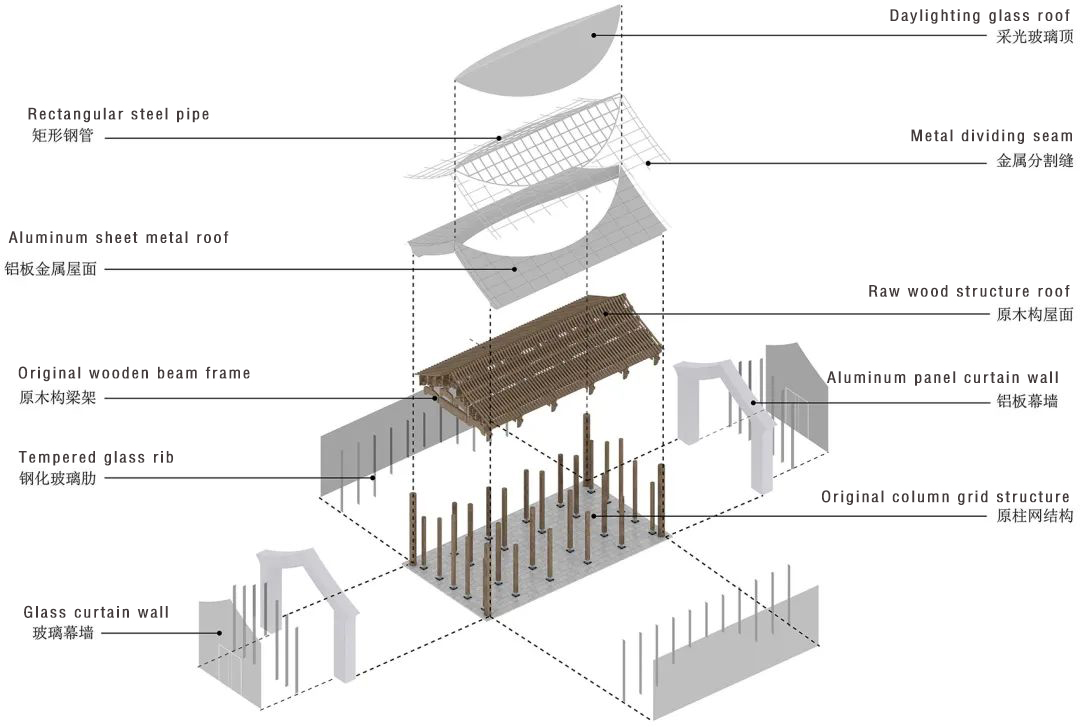
▲Structural analysis diagram
Chenggu Hall
Through the transparent glass curtain walls on the north and south sides of the Chenggu Hall, the vast landscape of the entire Kaoting district is displayed in front of us.
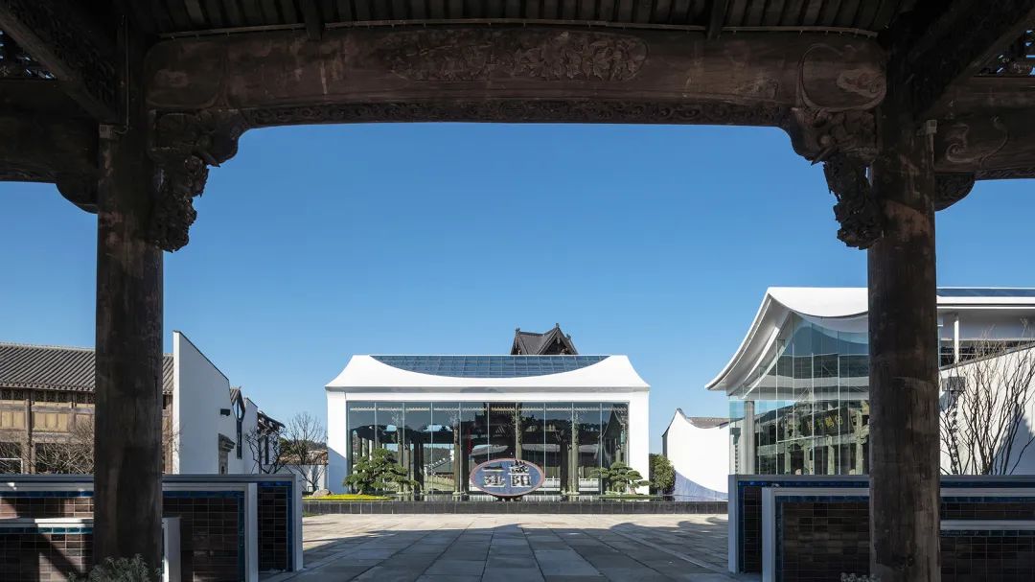
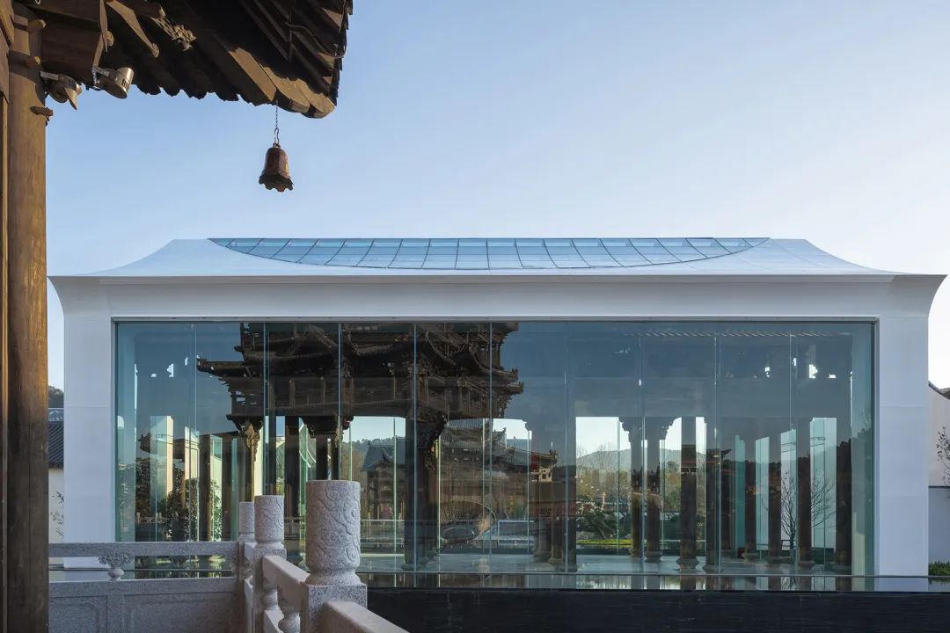
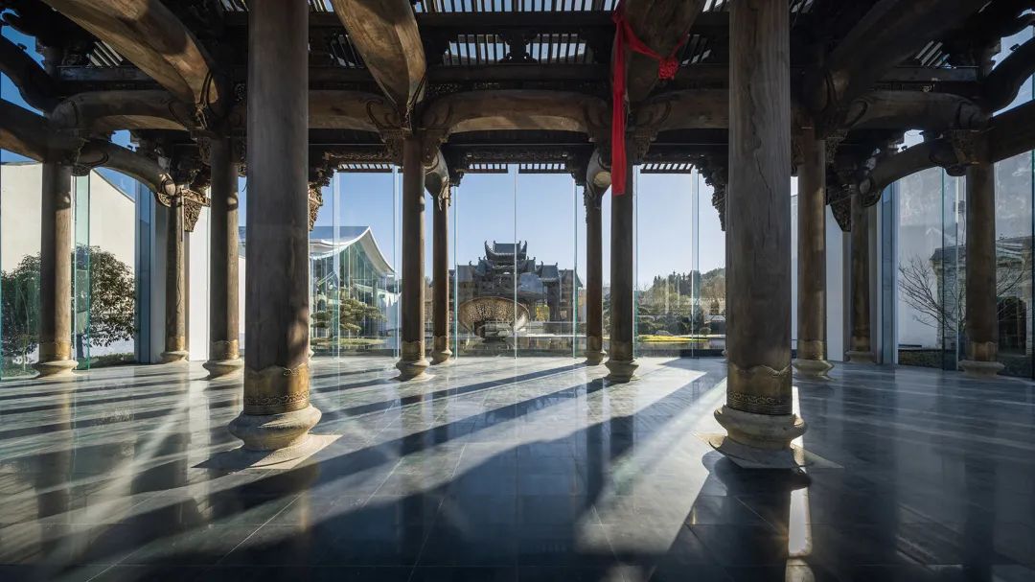
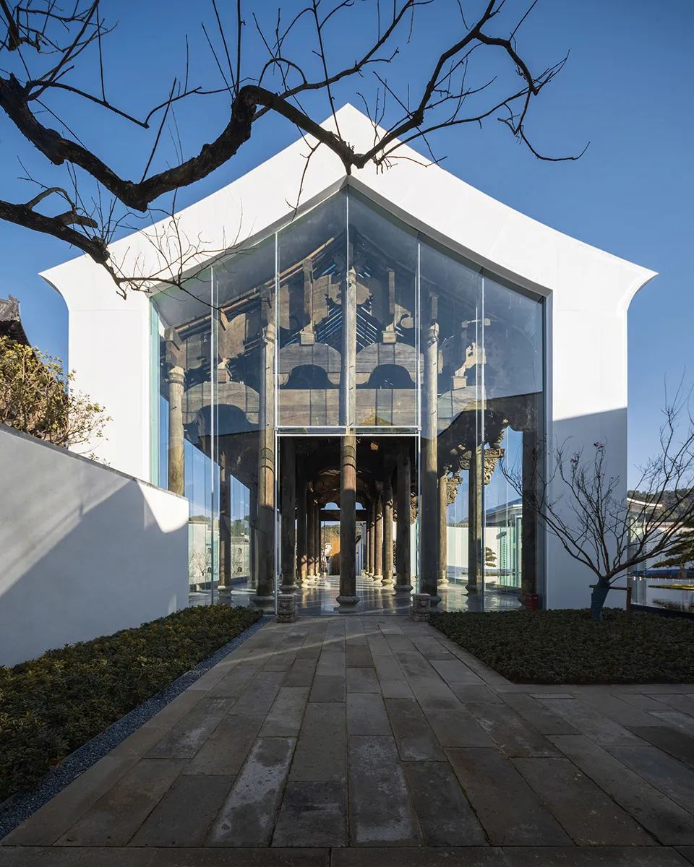
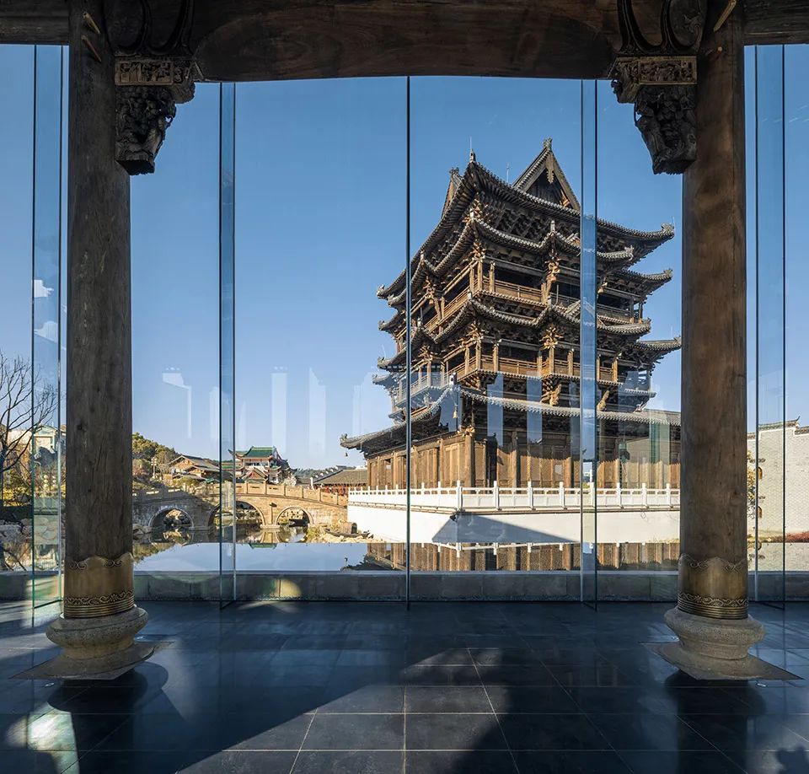
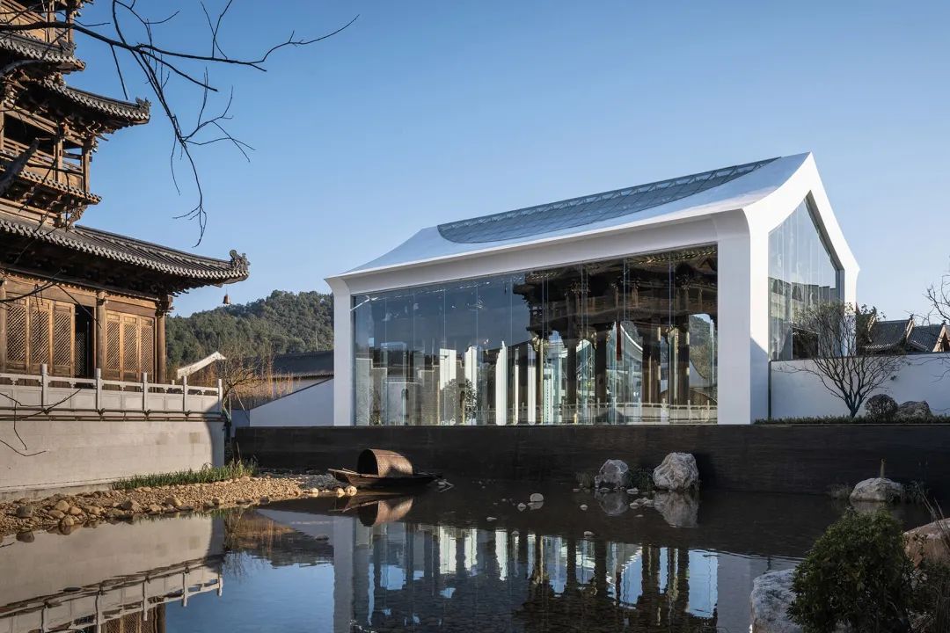
02.Movement strategy: unconventional progressive route
Traditional architectural spaces are mostly hierarchical in a broad direction. In order to meet the cultural and tourism operation demands of the block, the guiding route designed in this case also adopts unconventional path settings, entering from the mountain wall and walking around the atrium. The extension of the moving line facilitates the artistic creation of various spatial nodes. We have disassembled the originally closed mountain wall and strengthened it with transparent glass interfaces, showcasing the unique beam lifting relationship of Chinese wooden architecture.
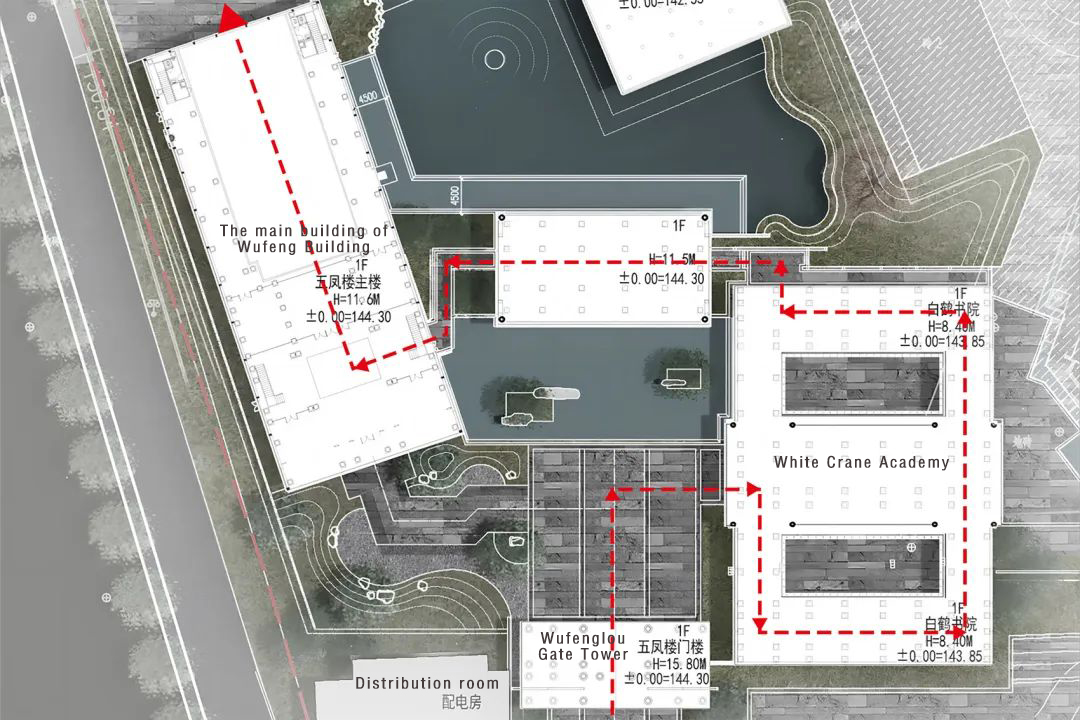
▲Dynamic Line Analysis Diagram
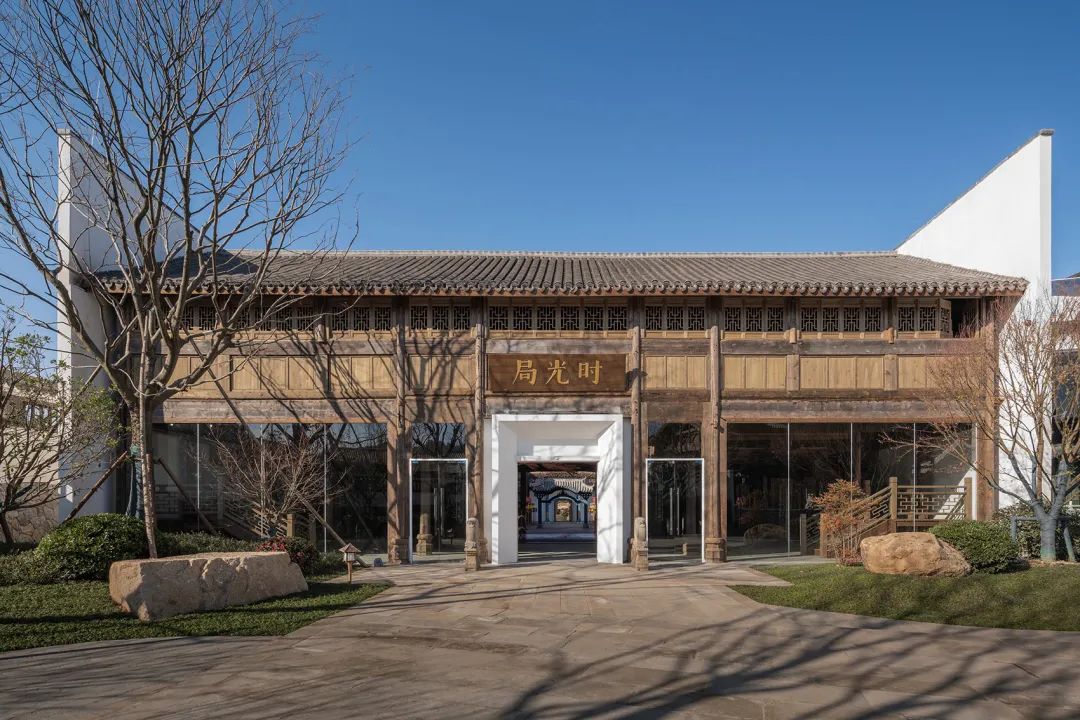

03. Material Strategy: Rethinking of Pink Walls
The traditional treatment of pink walls is generally paint, which has problems with poor maintenance and poor texture. The White Crane Group building complex mainly uses two materials - aluminum plate and washed stone. The Chenggu Hall is a large-span steel structure, and the roof and decorative skins on both sides are made of white aluminum panels with curtain wall systems to meet the design requirements for the completion of the roof and eaves curves. The walls of the two single buildings, Baihe Academy and Time Bureau, are designed to be whitewashed with self cleaning washstones. The blue curved waist line at the wall base is blended into blue with colored glass beads of different proportions (simulating a kind of blue of local characteristic architectural lamps). Seen from near, it is rich in color and bright glass particles, full of texture and charm!
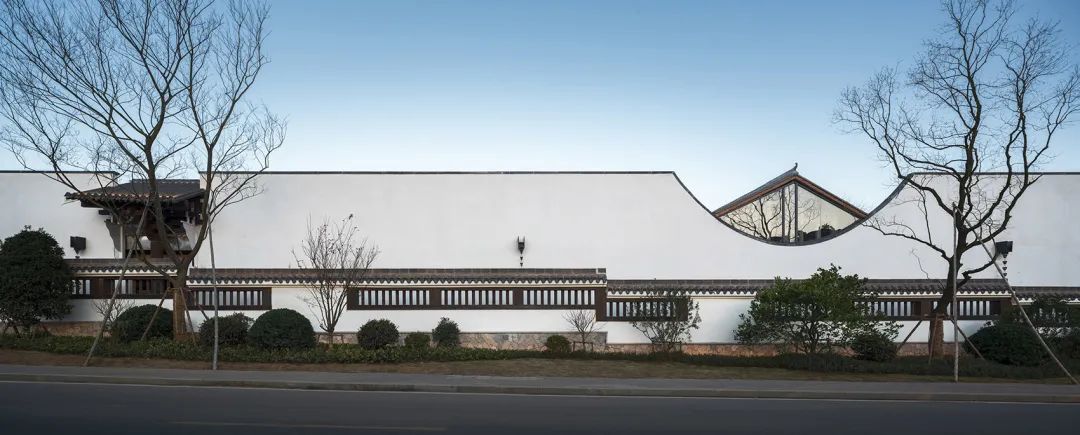
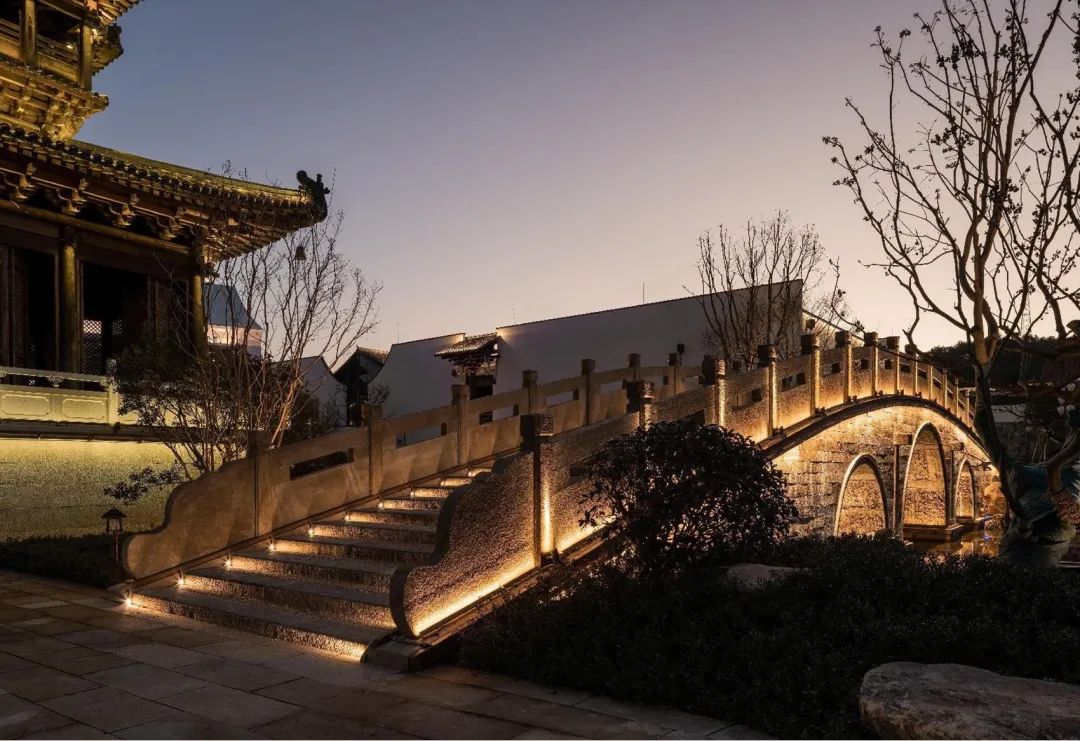
04. Conclusion
Compared with the reproduction of a traditional and correctly shaped ancient building, we hope that this case is a design practice that faces the current architectural context directly and takes the concept of "ancient charm rebirth, history and modernity overlap", creating a multi-dimensional space community containing culture, exhibition, education and commerce. We hope that the White Crane Group can not only attract tourists, but also subtly innovate and empower local traditional architecture to achieve an organic integration of tradition, modernity, and the future.

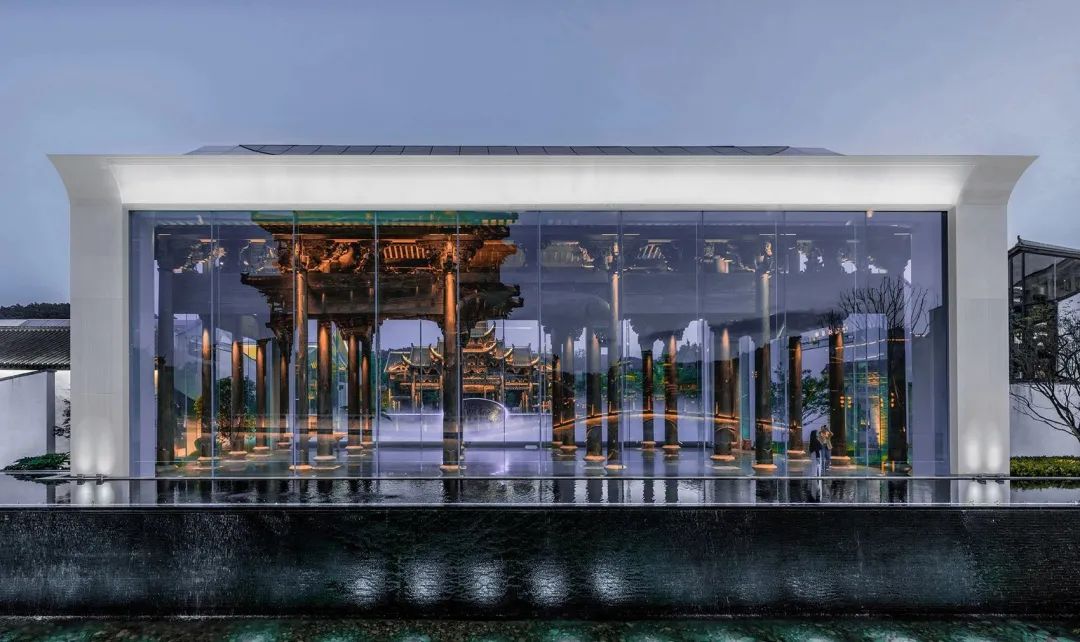
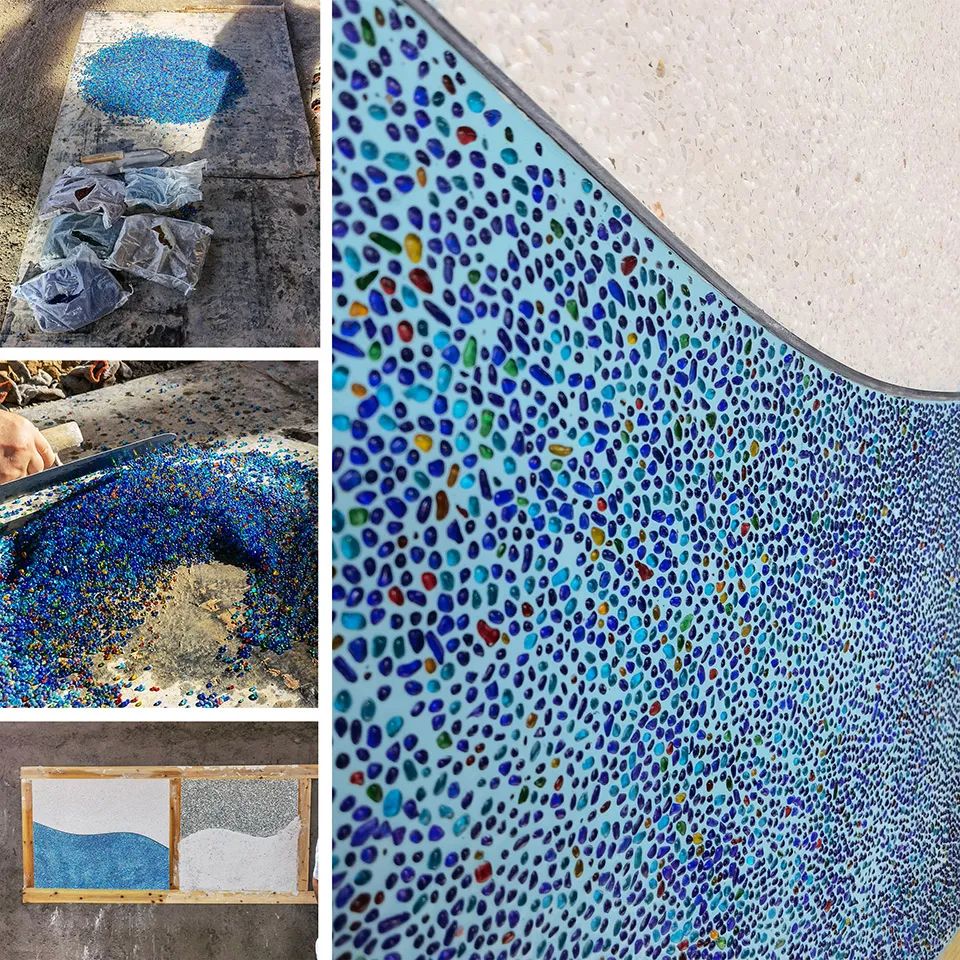
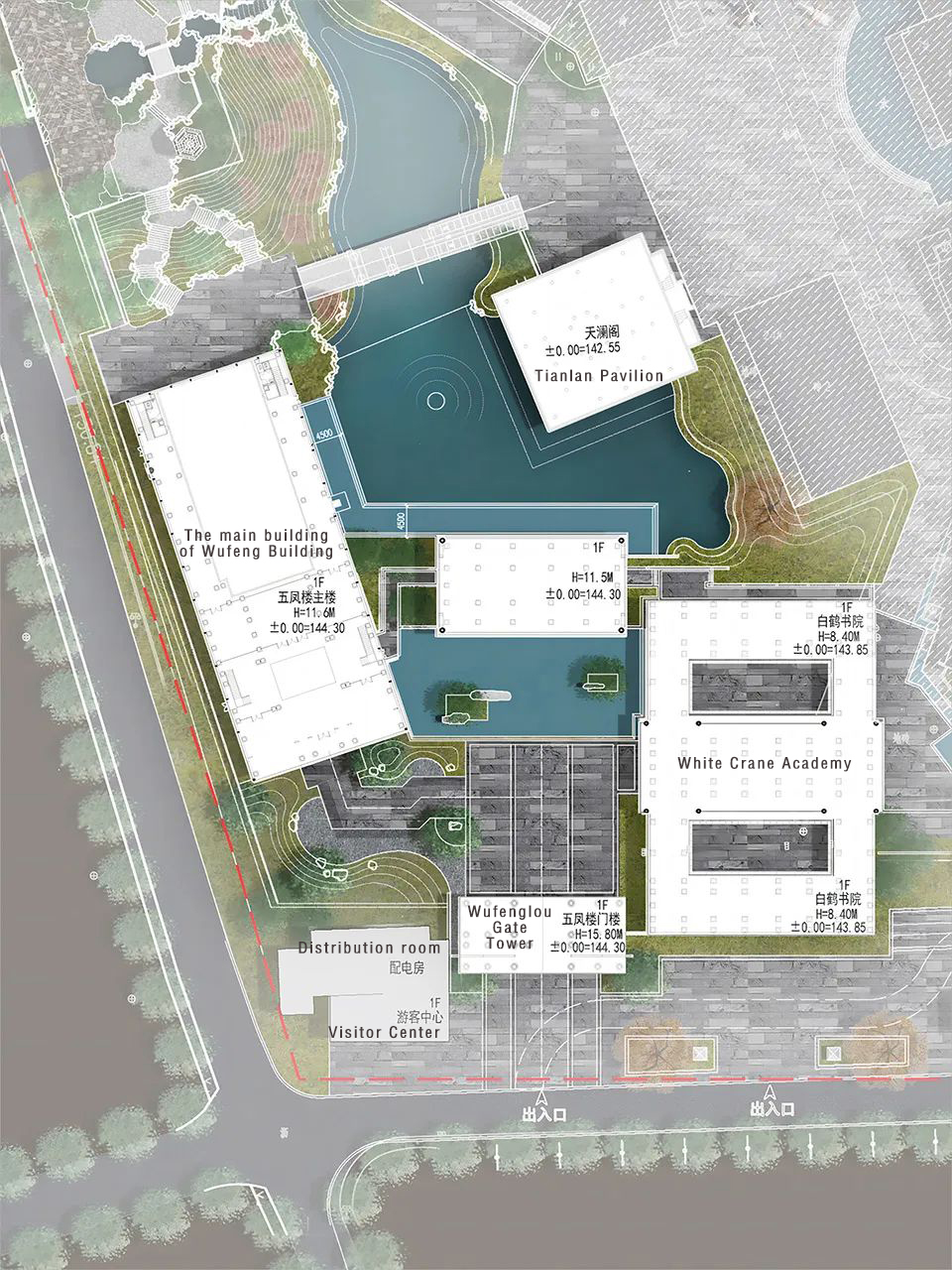
▲Color floor plan © Hangzhou Liubai Architectural Design Co., Ltd

▲Section of Baihe Academy © Hangzhou Liubai Architectural Design Co., Ltd

▲Section of Wufeng Building © Hangzhou Liubai Architectural Design Co., Ltd
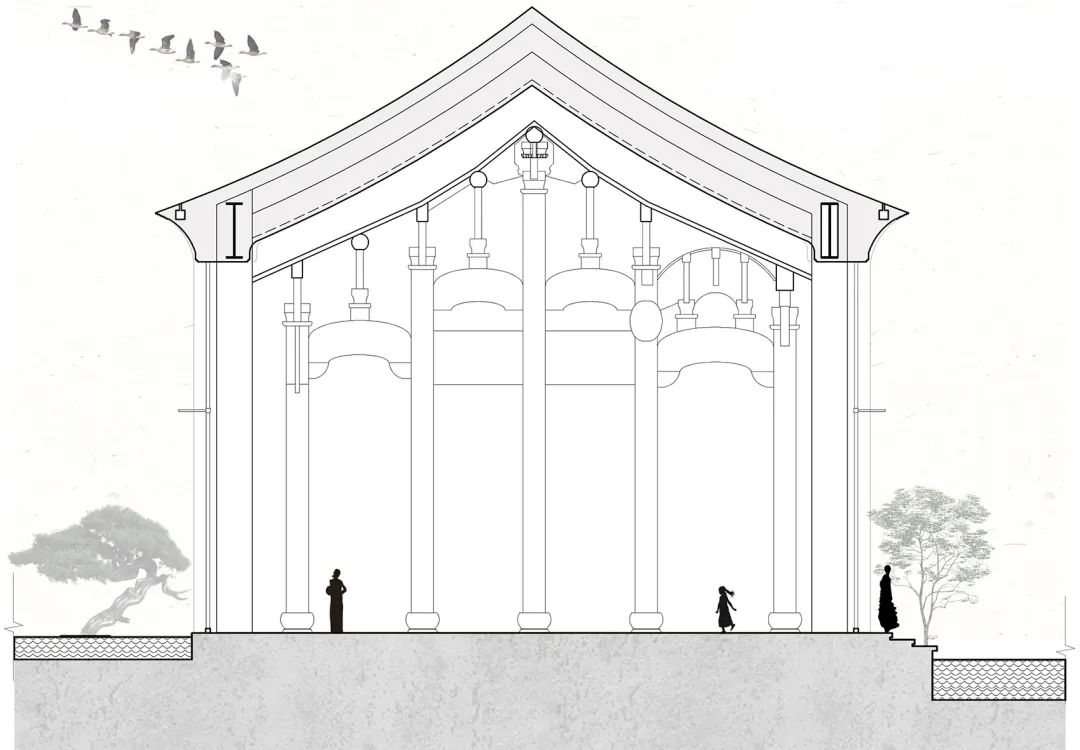
▲Section of Chenggutang © Hangzhou Liubai Architectural Design Co., Ltd
Article transferred from design materials